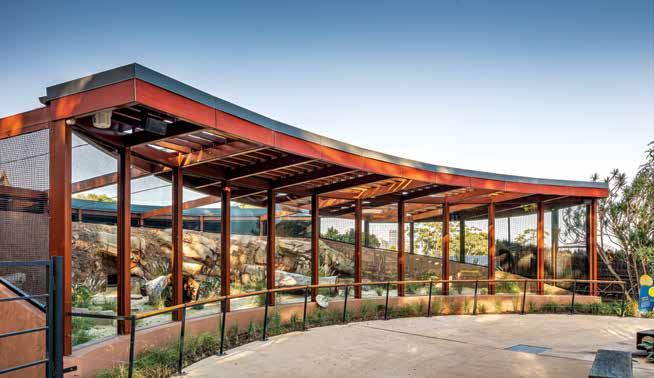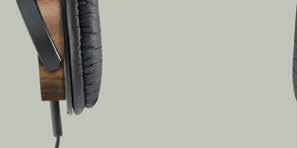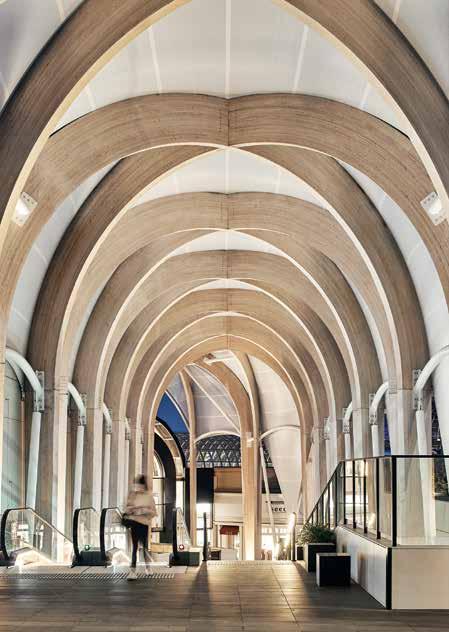
7 minute read
Design
DESIGN Big River’s tall order at the zoo
THE design brief for this ‘forever home’ called for a world-class visitor experience that included a tropical or subtropical woodland eco system to show a great diversity of Savannah animals and plant life. The new African Savannah habitat known as ‘The Waterhole’ located at Taronga Zoo, Sydney, was designed
Up to date. Down to earth.


From technology to teaching, innovation to investment, Woodchat is your must-hear forestry podcast.
to represent an open grassland of subAfrican vegetation and is a stunning landscape that is home to the Giraffe, Zebra, Lion, Meerkat and Fennec Fox.
As part of Taronga Zoo’s $150 million revitalising and facility upgrade over the next 10 years, the African Savannah precinct, brings together a lion breeding facility, and an expanded savannah for giraffes, zebras and fennec foxes, as well as a specialised meerkat encounter space. The aim is to enhance guest experience by providing an innovative non-exhibit integrated with the surrounding landscape allowing for an upfront visitor experience.
AFRICAN SAVANNAH HABITAT
With an emphasis on replicating the animal’s habitats as well as meeting specific sustainability targets, it was imperative the building materials chosen were fit-for-purpose, providing a functional as well as natural environment, where timber played a significant role. Designed by Tonkin Zulaikha Greer Architects, constructed by Brenic Constructions working with Zaumer Constructions, the builders engaged Big River Group as its leading timber supplier. Robust timbers were chosen including recycled hardwood, spotted gum and blackbutt hardwood and plywood, for their long life, durability, sustainable properties and local availability.
“The nature of the build made it important to use timber products,” says Brendan Abric from Brenic Constructions. “It needed to be sympathetic to the landscape while ensuring that major structures and infrastructure wasn’t obtrusive. What we have achieved has provided a unique connection with the elements of nature in which this multispecies habitat required.”
GIRAFFE HABITAT
Featuring exposed Blackbutt and Spotted Gum rafters, the Giraffe House is a stunning circular design incorporating an all timber construction including marine plywood, the highest grade veneer, offering increased impact resistance, minimising water penetration and a high quality finish. The veneer has been stained to blend in with the earthy surrounds.
Round hardwood poles in varying diameters that had been cast offs from the plywood manufacturing process at Big River Group’s Grafton mill have been upcycled and utilised as an external cladding on the Meerkat enclosure, marrying back with the completely natural environment.
Western red cedar, known for its attractive appearance and beautiful grain patterns, resistance to weather and exceptionally high dimensional stability rating unequalled by any other timber in commercial use in Australia, provides the backdrop for the lion keeper talks auditorium, with a striking floating timber ceiling.
The design and use of building materials on the amenities block are in keeping with the Savannah landscape with Blackbutt and Spotted Gum Hardwood being chosen due to their superior performance qualities including a tolerance to changes in ambient temperatures, durability and resilience that make them perfect for hard wearing areas.
AFRICAN SAVANNAH TARONGA ZOO
Key initiatives such as the use of renewable materials, recycled water and design choices to minimise the energy footprint drove the sustainable vision of the project. Timbers provided by Big River Group, sustainably sourced in Australia, were part of a carefully selected materials palette that would not only meet the project’s environment-friendly and sustainable goals but also seamlessly integrate into the natural setting.
“The African Savannah is a magnificent gateway to Africa in the heart of Sydney. To stand back and see such magnificent structures built with natural and earthy materials, used to create a jungle oasis in the heart of Sydney is really special,” Abric said.
•As part of Taronga Zoo’s $150 million revitalising and facility upgrade over the next 10 years, the African Savannah precinct, brings together a lion breeding facility, and an expanded savannah for giraffes, zebras and fennec foxes, as well as a specialised meerkat encounter space.
AUSTRALIAN TIMBER DESIGN AWARDS BRIEFS
AFPA GALA DINNER
The inaugural Australian Forest Products Association 2021 National Forest Industries Symposium & Gala Dinner will be held on September 1.
The symposium will focus on what’s next for the forest products industries, the challenges ranging from timber supply, access to forest and what is the research and innovations we can look forward to in the years ahead, culminating in a Gala Dinner at Parliament House that evening to celebrate the achievements of the industry, plus the 10th birthday of AFPA.
Book at https://conlog. eventsair.com/afpa2021/registration/Site/Register540
FRAME BACK ON
Frame Australia’s Timber Offsite Construction will take place in November this year.
The conference had initially been set for June, but was postponed in April due to concerns over Civid-19 vaccinations.
The conference will be held at the Crown Promenade Melbourne on November 16-17.
Event founder Kevin Ezard said experts had indicated all Australian adults could be vaccinated by Christmas if the supply of vaccines remains consistent, so on that basis he believed it will be safe to proceed in November.
For further information and registration visit the website www.timberoffsiteconstruction.com
MULTINAIL RETIREMENT
One of the founding staff members of Multinail, Mark Ford, has retired from the industry after almost 40 years of service.
Mr Ford joined Multinail from Hasting’s Trusses in the late ’80s and was involved deeply in all aspects training and supporting fabricators that facilitated much of Multinail’s early growth.
He left Multinail for a period to manage a number of truss plants and hardware outlets, before returning to Multinail in 2015 in a familiar support role based in NSW. • The completed Chadstone Link and during construction.


Architects: Make Architects Structural engineer: Robert Bird Group Builder: Hickory Group Fabricator: Rubner Holzbau Photographer: Peter Bennetts
Arched link for Chadstone shopping centre
IN the 1960s and 70s Chadstone Shopping Centre in suburban Melbourne was the pinnacle of shopping in the suburbs.
It was built at a cost of approximately £6 million by the Myer family and was the first regional shopping centre in Australia when it opened in 1960.
It featured a multi-storey Myer building at one end, a covered-in strip mall and a supermarket at the other end.
It was the largest built in Australia to that time and marked the transformation of shopping in Australia from the traditional central city and strip-shopping precincts to the now familiar mall-type shopping centre.
It is now the southern hemisphere’s largest shopping centre, featuring a giant shopping centre with a floor area of 221,217m², theme park, office tower and most recently a hotel.
Linking the shopping centre, the office tower and the hotel became an exercise in clever design.
The Link by Make Architects (design architects) and Cera Stribley (delivery architects) is an elegant timber walkway which won the Excellence in Timber Applications: Stand Alone Structure at the 21st Australian Timber Design Awards.
The need to build on top of the existing car park meant a lightweight structural solution was necessary. The architects also wanted to explore something a little more environmentally friendly than a hermetically sealed, air-conditioned tube. They opted for a series of intersecting glulam arches in whitewashed Italian larch (by Make’s accounting, a less carbon-intensive option than steel), staggered down the sloping site to form a ribvaulted tunnel that is open at the sides. This allows for natural ventilation and views out, while an ETFE membrane stretched across the apex of the arches provides some protection from the elements.
“The simplicity of its materials belies the complexity of the diagrid structure which essentially acts as a harmonica – each element holding the other in position, albeit supported by hidden steel foundations,” the achitects said.
Stretching 110m in length, Chadstone Link is formed from a series of repeating diagrid archways made from the exposed timber which soars up and over – reaching 15m at its highest point – and is covered by PTFE.
The material and semiopen design was deliberately chosen to connect users with the environment.
There is a simplicity to the glulam arch which comprises a single repeating element, with legs varying in length to transition changing site levels.
This repetition allows for consistent detailing, complete fabrication including all metal hardware and an elegant aesthetic, while the use of highly detailed bolted connections means the structure is more readily able to adapt to future uses.



