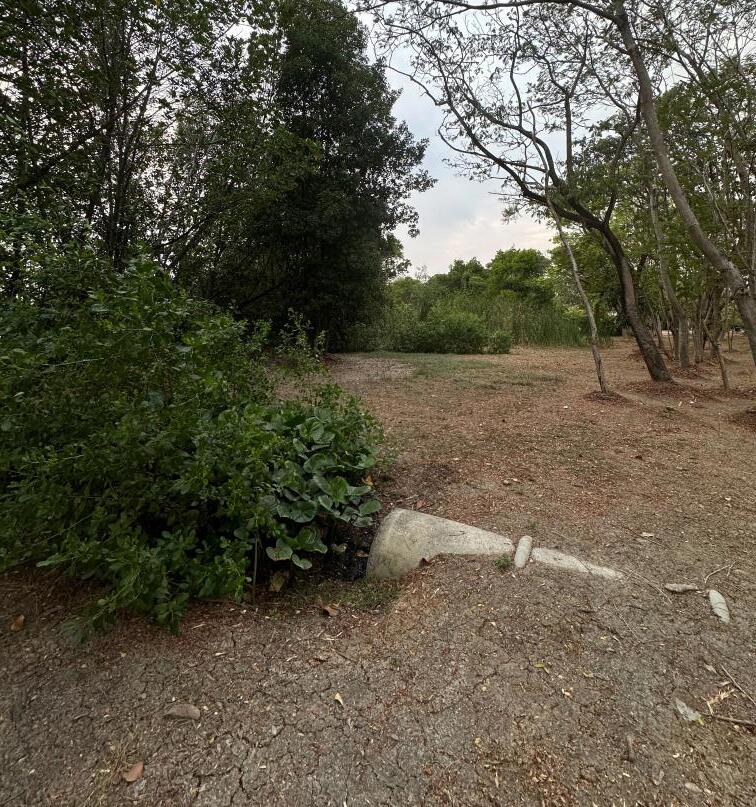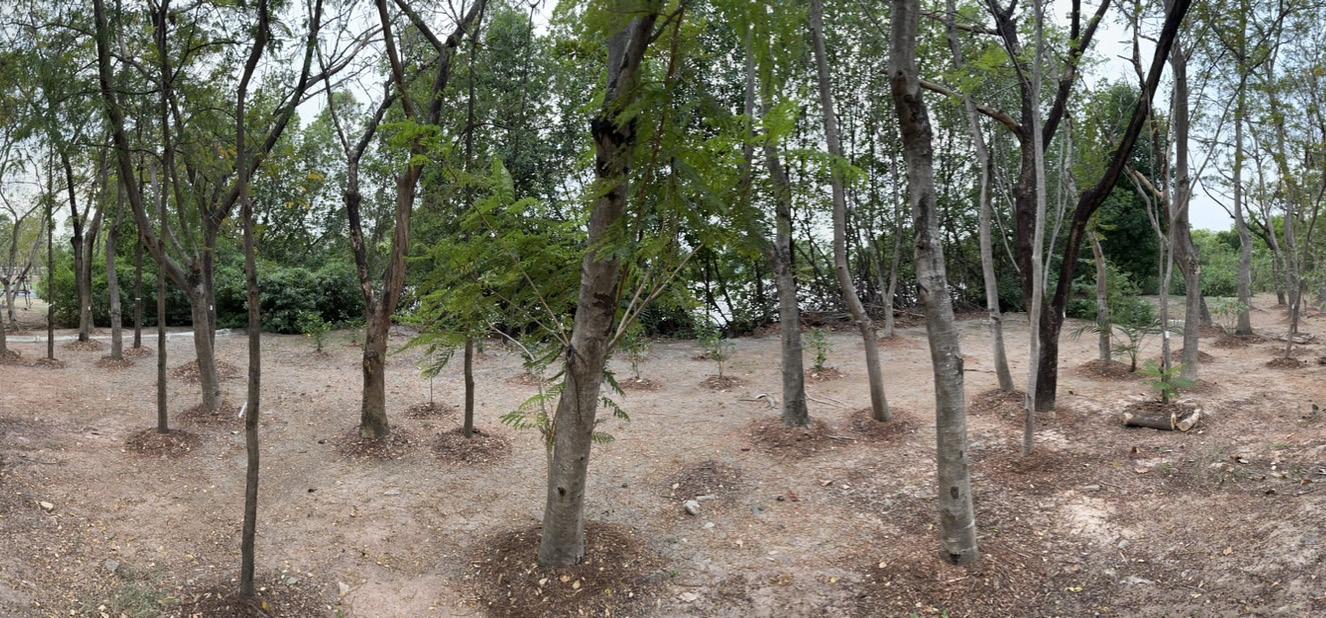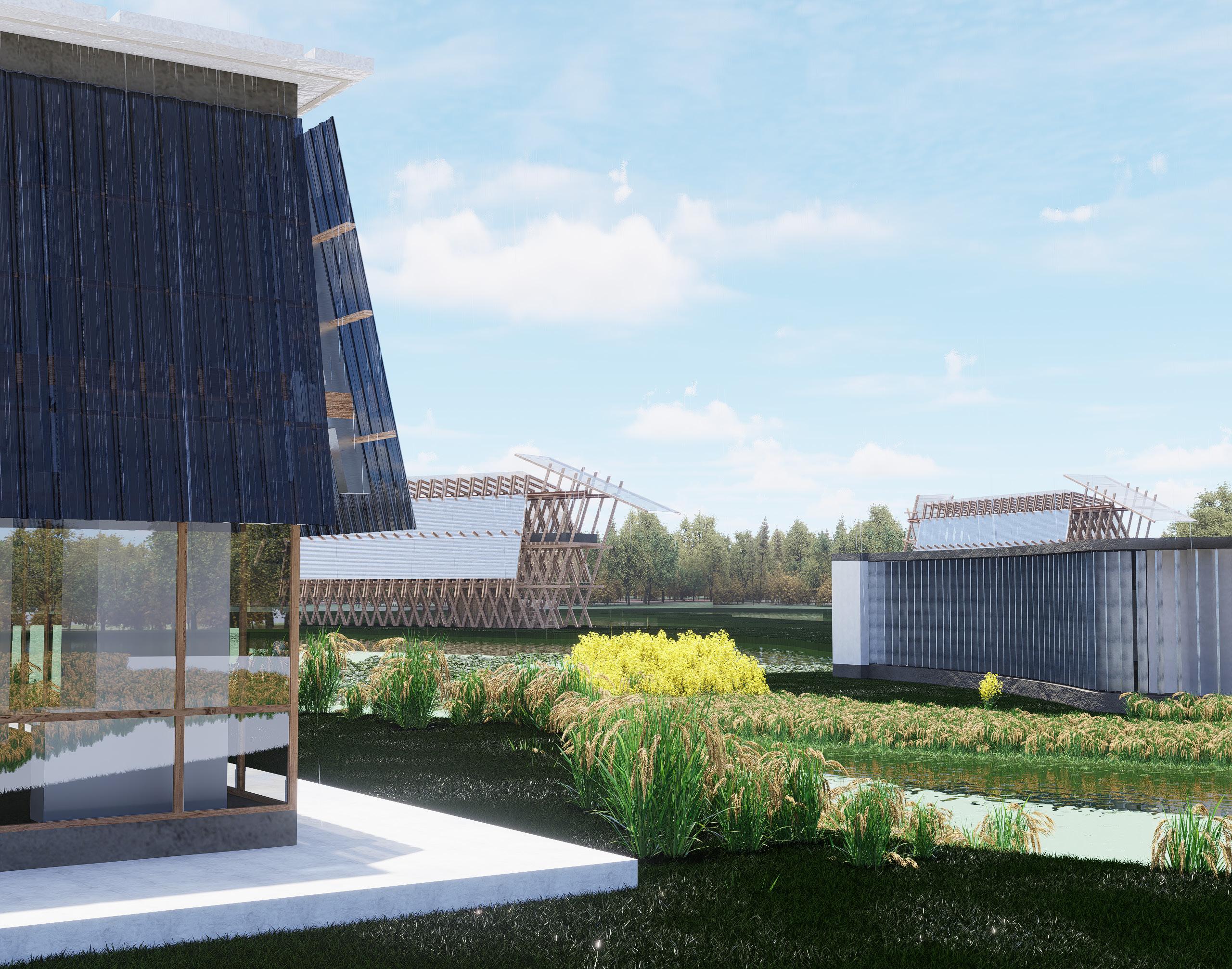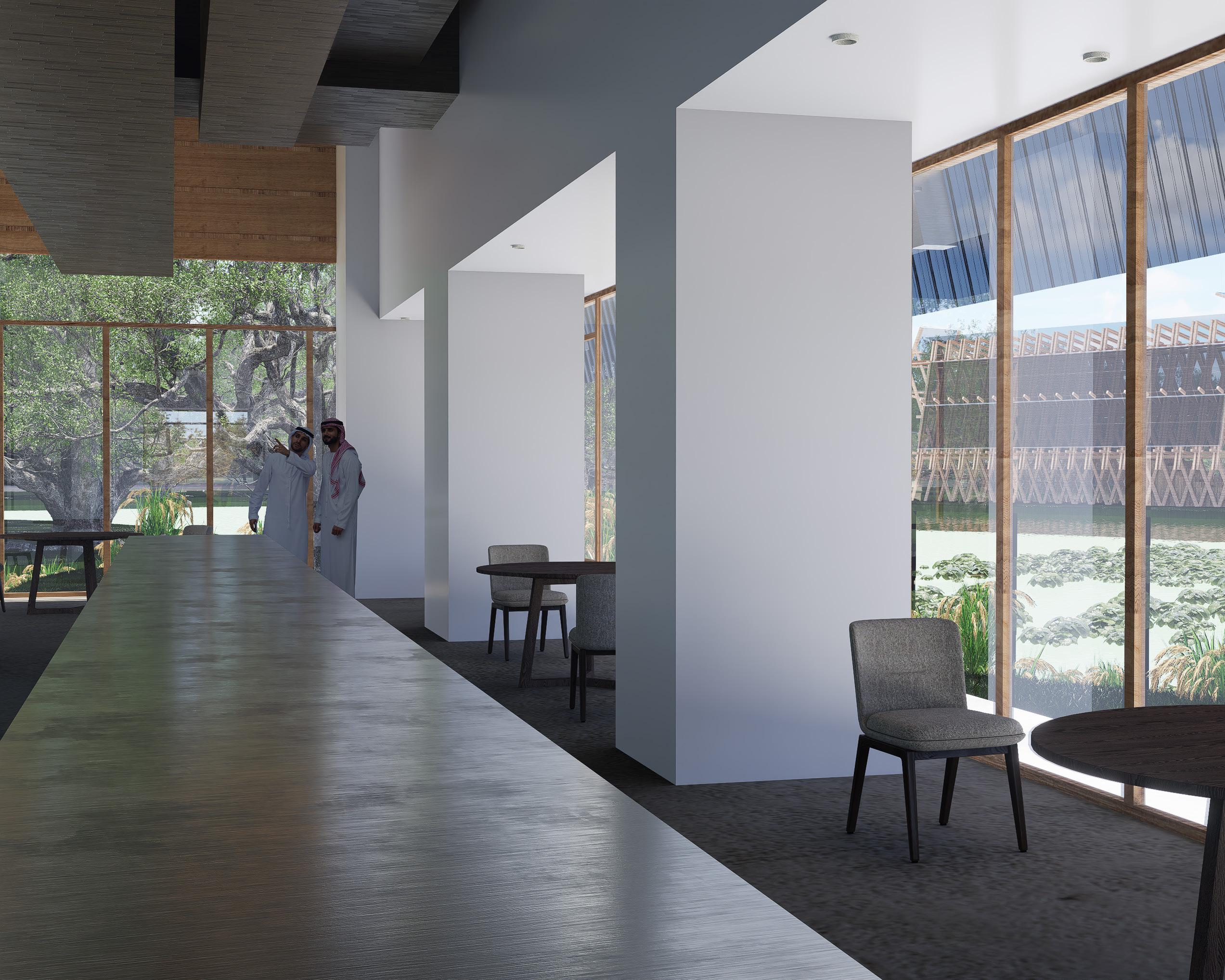TREE - LINES





DS FHC. sitecontext 3D scan area simplify project line Inspired by these viewpoints, the concept envisions dismantling and rearranging the barriers surrounding the pond to open pathways and reveal its hidden beauty. Lines projected from the scanned areas guide the transformation, leading to the creation of new pathways that seamlessly integrate with the natural surroundings. existing viewpoint potential view point potentail area trees line trees line DS FHC. Arrangement of trees that obstruct the view. Arrangement of trees that restrict vision. Reduce the capacity of the area. causing useless space instead concept core concept building concept keep it simple + The edge of the original shrimp farm blocks the circulation, causing the separation of the area. And with convenience, trees were planted to surround the pond. above tree - lines path tree -lines type : 01 plane area but with prelim plan wood construction path carving path showcase mangrovve pattern major building trim beam tree path simillar tree path walk path walk path open type : 02 type : 03 pruknapon / thongbai / 026 / / อีกอร์ -IGOR -final
1 : 500 pruknapon / thongbai
026 / / อีกอร์ -IGOR -final N site
type : 01 path type : 02 type : 03
/
plan
drawing + 4.0 m + 4.0 m + 4.0 m + 0.30 m + 0.30 m + 0.30 m + 33 m + 33 m + 36 m + 0.30 m + 0.30 m elevation A elevation B elevation C elevation D section A section B + 0.30 m + 4.0 m + 0.30 m + 36 m + 34 m A B s-A s-B D C + 0.30 m 0m 2m 4m scale bar 1 : 100 pruknapon / thongbai / 026 / / อีกอร์ -IGOR -final + 4.0 m + 4.0 m + 0.30 m + 0.30 m + 0.30 m + 0.30 m PLAN building : 1300 sqm
- 03 program : student showcase area 0m 2m 4m scale bar 1 100 + 0.0 m + 0.0 m + 0.0 m + 4.0 m + 4.0 m + 4.0 m + 8.0 m + 8.0 m + 8.0 m + 10.5 m + 10.5 m + 10.5 m + 13.8 m + 15.8 m + 15.8 m floor -01 +4m floor -02 +8m section : A building * 2 - ( 403 + 403 ) = 806 sqm. 116 sqm 287 sqm elevation: A A B C D elevation: C section : B elevation : B elevation : D A B pruknapon / thongbai / 026 / / อีกอร์ -IGOR -final
drawing types
program : co - working space / multipurpose room 0m 2m 4m 6m scale bar 1 : 50 + 6.00 m + 6.00 m + 6.00 m + 6.00 m + 5.70 m + 5.70 m + 5.70 m + 5.70 m + 3.00 m + 3.00 m + 3.00 m + 3.00 m + 0.30 m + 0.30 m + 0.30 m + 0.30 m pruknapon / thongbai / 026 / / อีกอร์ -IGOR -final + 30 m + 11 . m + 9.5 m + 5.4 m + 8.0 m + 9.0 m + 6.5 m + 28 m + 4.5 m elevation: A elevation: B elevation: C section: B section: A elevation: D S - A A B C D S - B program multi - purpose room toilet co - working space building * 2 - ( 260 + 260 ) = 520 sqm.
drawing types - 02
detail






render pruknapon / thongbai / 026 / / อีกอร์ -IGOR -final



render pruknapon / thongbai / 026 / / อีกอร์ -IGOR -final
















