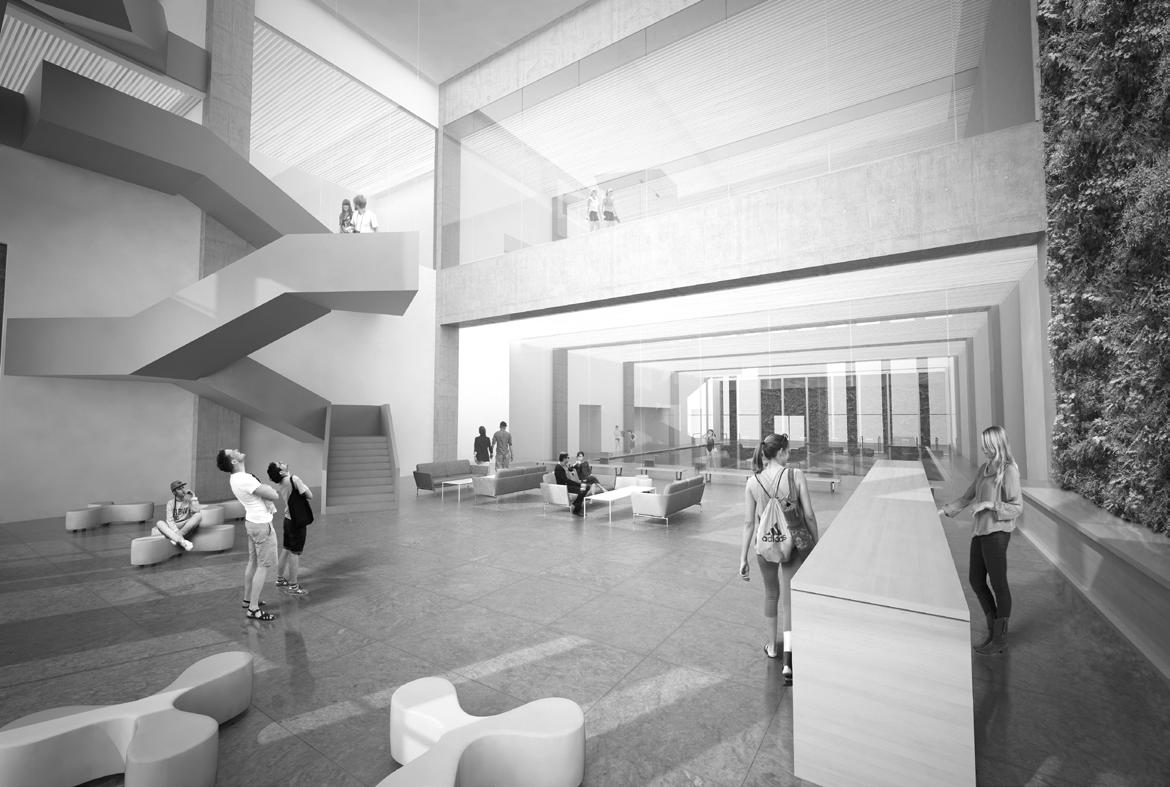Chapter II.
Functional Systems
In previous chapters the functional system of buildings has been slightly presented, comparing it to the development of cells. So cell interconnection and its organization development are similar to rooms’ connection in our buildings. Our built living spaces are getting more and more complex structures as functional needs evolve. Leaving micro approach, that is cellular view, we can have a wider perspective and understand human organism at a macro level. The entrance position of our public buildings, the lobby is similar to the heart, that has a circulating and distributing function. The connected transport systems, both vertically and horizontally, have the function of the vascular system. It this transport system is not clear and transparent, the building can suffer a „stroke”. It may not collapse, but it may be hurt in its function. The supporting functions of public buildings, such as exhibition centres, sports centres or libraries, are similar to the building’s brain. Every organ supports its function providing its meaning of life. Technological functions like machinery, stocking, but even sanitary systems serve the house’s comfort. In this sense, they are in general our internal organs alike, which are responsible for the proper functioning and the body’s energizing. We have a proper view of the entrances if we consider the inside and outside spaces in a comprehensive way. Therefore the entrance is not a simple door on the frontage, especially not in public buildings. In most of the planning tasks connecting public spaces is not only an option to deal with but absolutely necessary, even if the house has direct access to the street. If there is an access to public spaces, reconsidering the urban forms is of utmost importance. By the increasing number of people who use the house, the emphasis of the outer connection of the entrance is growing accordingly. An important feature of public buildings is that they serve as a meeting point for groups
39






