




INTERNSHIP REPORT GODREJ PROPERTIES LIMITED VIKHROLI PROGRAMME - PROFESSIONAL PRACTICE STUDENT - MAH IMA PUGALIA GUIDE - AR. DWAIPAYAN AICH NOVEMBER 2019 - MAY 2020 BACHELORS OF ARCHITECTURE (B.Arch) SEMESTER VIII
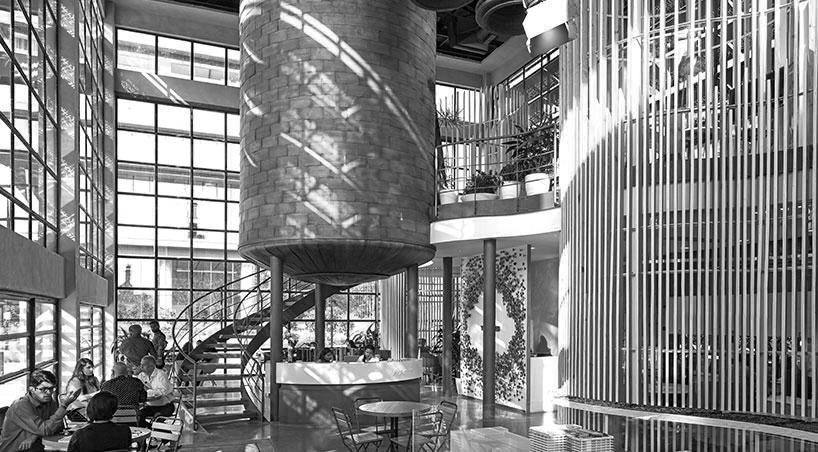
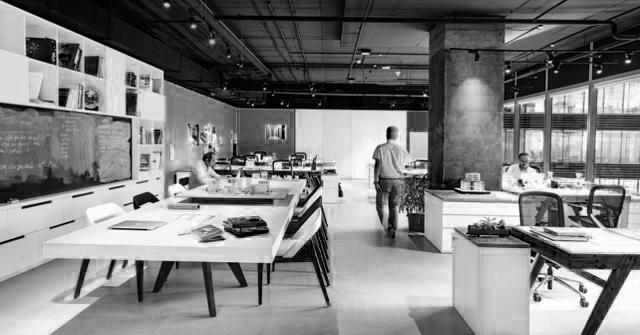
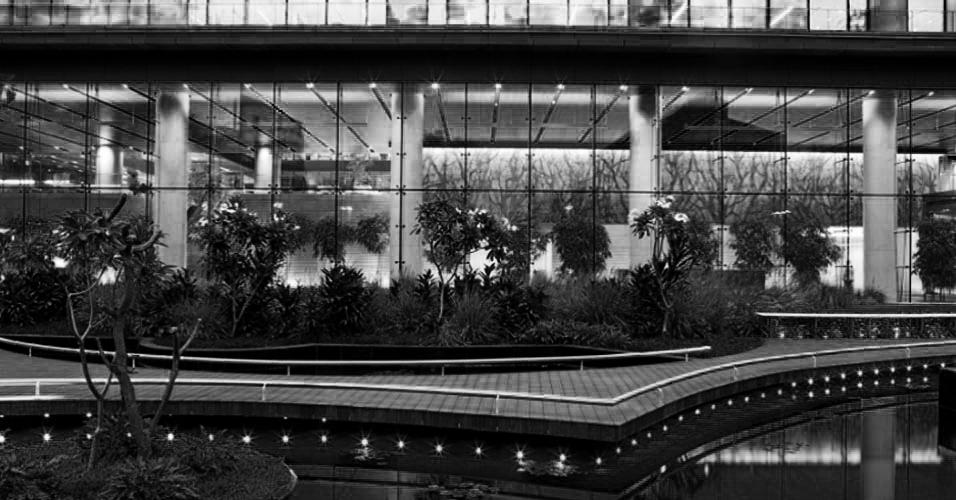
2
ACKNOWLEDGMENTS
I would like to thank my mentor Ar Dwaipayan Aich for believing in me & giving me this opportunity. Ar Siddhi Thakur, Ar Ayashkanta Rout, Ar Divya Gupta; thank you for always being patient with me & guiding me. It has been nothing less than an exhilarating experience & I’m very grateful for it. I would also like to give my best to Ar Riddhima Thakur, Ar Shretika Gupta, Ar Mitra Dave and everyone at the studio.
Lastly but most importantly, thank you Ar Anubhav Gupta & Ar Namrata Mehra for giving students like me the opportunity to be part of the studio.
mahima pugalia | selected works
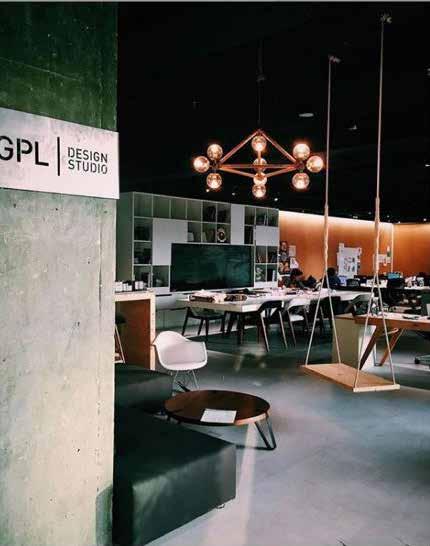
3




4 GPL DESIGN DEVELOPMENT TEAM
Ar.
MENTORS GPL DESIGN DEVELOPMENT TEAM M Ar. Mitra Dave S Sneha Ullal Goel I. Research & Analysis II. Brief Making III. Master plan Study IV. TDD RESEARCH V. Handicap toilet VI. Bio-methanation plant VII. ISS Renovation Project PLANNING XI. Handover Documents XII. Handover Mela & Godrej L’affaire HANDOVER VII. Buffer Tank IX. Basement GFCs X. Master plan Signage EXECUTION
Ar. Dwaipayan Aich Ar. Siddhi Thakur Ar. Ayashkanta Rout
Divya Gupta
JANUARY FEBRUARY
HALF A YEAR! 26 W eeks; 182 days HALF A YEAR! 26 W eeks; 182 days @GPL VIKHROLI
DECEMBER
APRIL
NOVEMBER
MARCH
Across I - XII - List of tasks in order of design stages inner circle : weeks from 1 - 26
transition in work continuous
My nature of work at GPL has always been different & layered. Each day has been unique. The diagram above is the comparative cohesion of my set of roles and tasks as an intern at GPL.
works
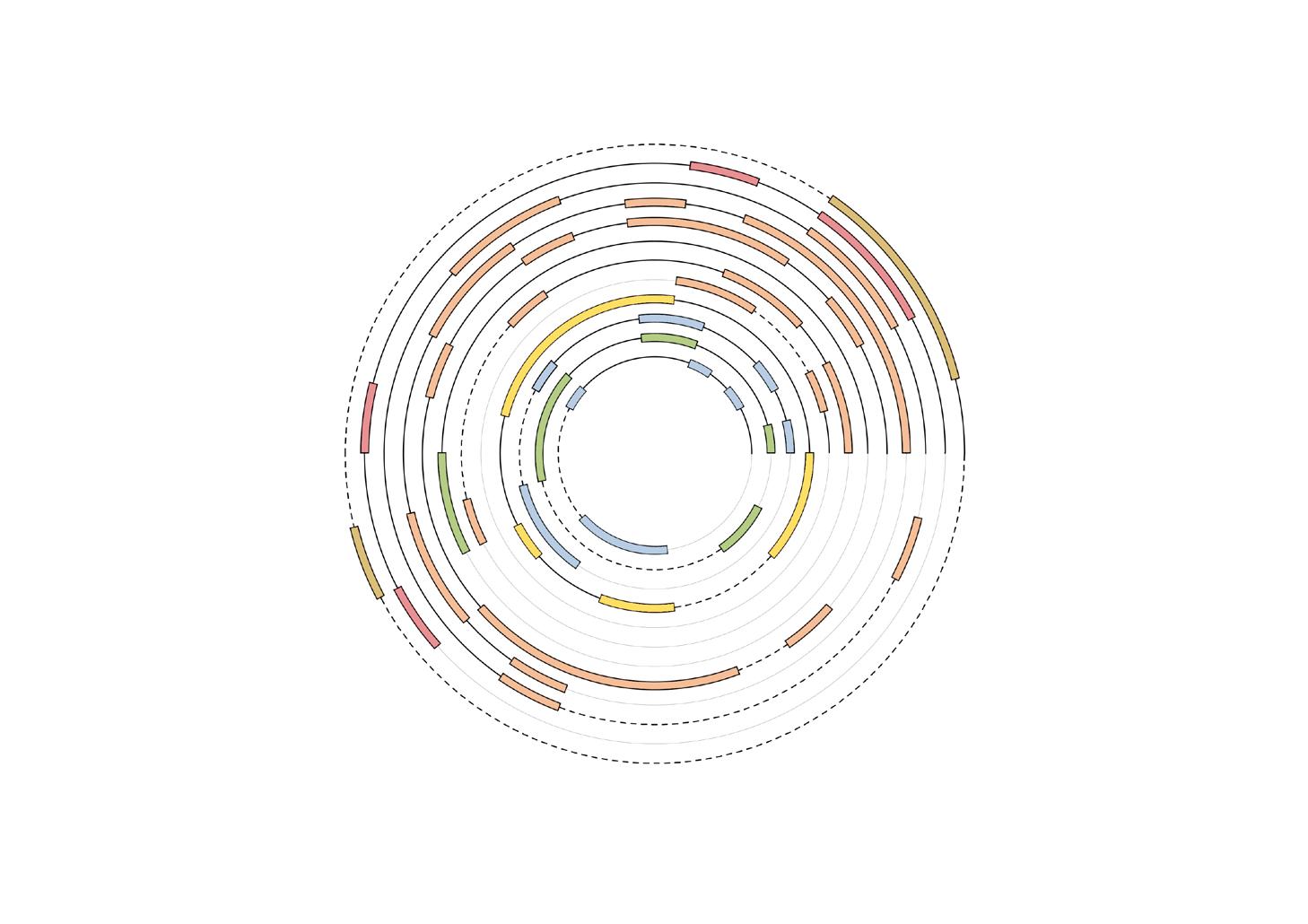
5
mahima pugalia | selected
1 2 3 4 5 6 12 7 8 13
10
22
23 24 25 0/26 I II III IV V VI VII VIII IX XII XI X
14 9
11 19 15 16 17 18
20 21
6 01 03 05 02 04 06 Proposed Mixed-use Development TDD Handicap toilet Design The Trees - Phase III GPL Vikhroli x UC Berkeley Studio Brief making & massing Basement GFCs w/ signage details Biomethanetion plant Organic waste management Buffer Tank Design developmentExecution INSIDE x. THE TREES M ixed use Development @GPL Vikhroli
7 mahima pugalia | selected works INDEX 07 08 09 10 11 12 R & D Building Zoning study & analysis Renovation Project ISS Building Proposed Public Park Literature study - How big is big? Master plan Signage Trees master plan, Godrej two Tag a tree, at The Trees Handover documents, activity at the Handover Mela Tropical Terrarium representing The Trees at L’affaire & collaboration w/ MuseLAB
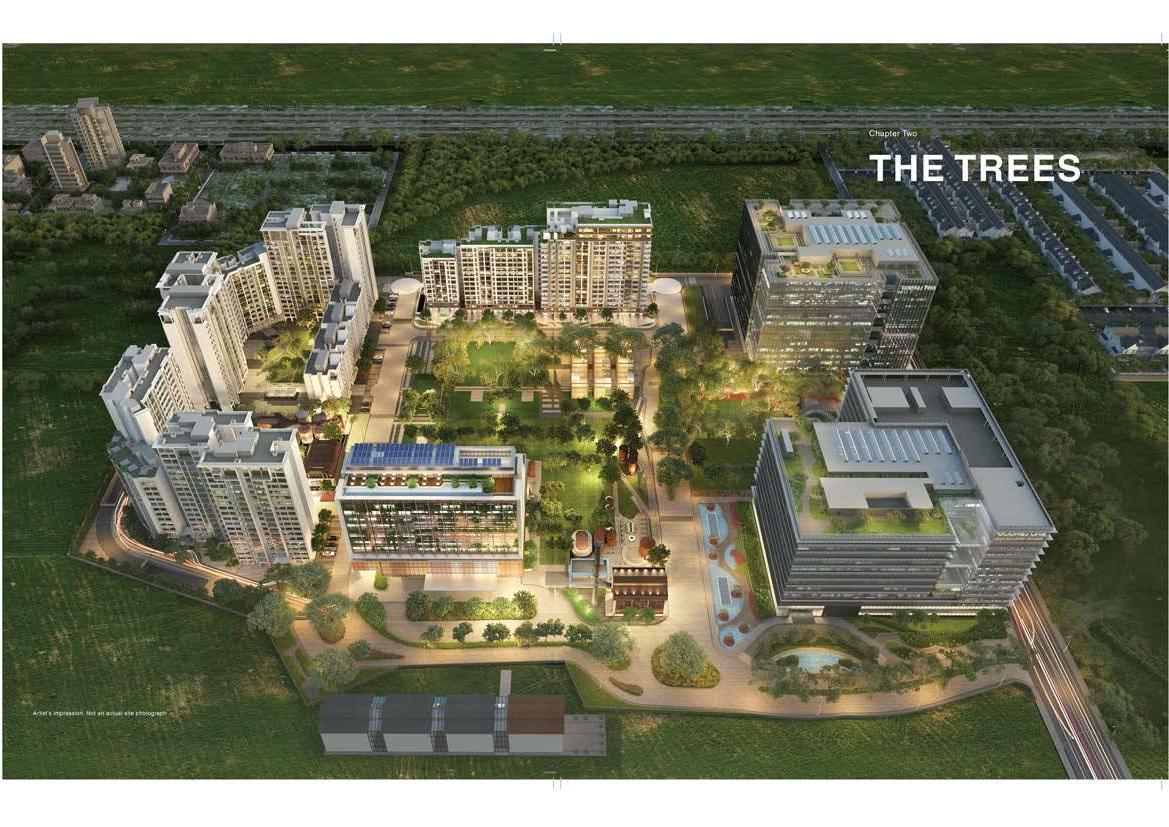
 M ixed use Development @GPL Vikhroli
M ixed use Development @GPL Vikhroli
PROPOSED MIXED USE DEVELOPMENT
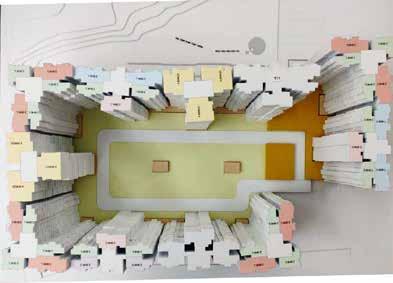
Bio-methanation PLANT






Area - 21 acre
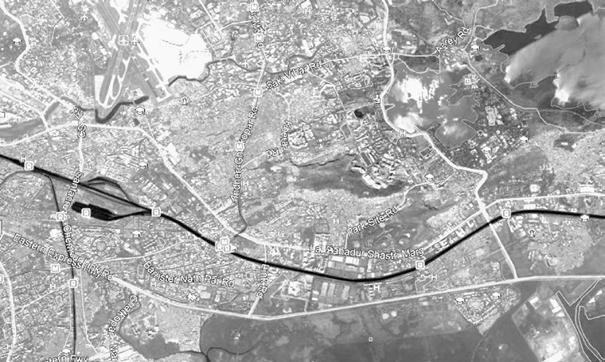
at Mumbai, India
A test driven design exercise
Chapter description - two liner in Sentence case
Location - Vikhroli, Mumbai. Mentor - Ar. Ayashkanta Rout


Project Brief -
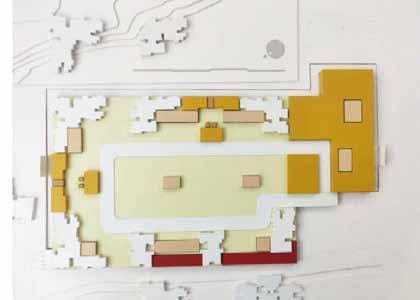


The site is an extension of the Trees Master plan located in the same vicinity with a challenge to achieve the maximum utility of the area through mixed use development.

10
01
PART OF WHOLE Part of larger master plan LIVE BREATHE PLAY WORK | CREATE R-CITY MALL MALL PHEONIX MARKETCITY HIRANANDANI SCHOOL GURUNANAK H. SCHOOL UDHYANCHAL HIGH SCHOOL MEERA’S HIGH SCHOOL PODAR IN. SCHOOL BOMBAY SCOTTISH NAHAR INTERNATIONAL SCHOOL SCHOOLS ORCHIDS INTERNATIONAL SCHOOL RYAN INTERNATIONAL SCHOOL THE SOMAYA SCHOOL PLAYGROUNDS MCGM NIRVANA PARK LAKESIDE PROMINADE DEER GARDEN PALM GODREJGARDEN CHHEDA NAGAR RESERVE FOREST MCGM TENNIS COURT POLICE HOCKEY GROUND POLICE CRICKET GROUND FOREST PARK SCULPTURE GARDEN KURLA GARDEN CITY PARK - BKC IASC GARDEN JOGGERS PARK RAHEJA PLAZA KALPATHRU AURA RESIDENCES OBEROI GARDEN ESTATE WADHWA –THE ADDRESS HIRANANDANI GARDEN ARANYA ENTERPRICE LODHA SUPREMUS L&T EMRALD ESTATE RAHEJA VISTAS RAHEJA NEST RAHEJA PRIME POWAI HOSPITAL SAMANTH HOSPITAL GODREJ MEMORIAL HOSPITAL LH HIRANANDANI HOSPITAL ADARSH HOSPITAL KOHINNOR HOSPITAL NIRON HOSPITAL DISHA HOSPITAL HOSPITAL SEVEN HILLS HOSPITAL WE WORK OFFICES WE WORK INNOV8 COWORKING WE WORK AWFIS WORK SQUARE IKEVA BKC ACCESSWORK SERVICED OFFICE REGUS MUMBAI - POWAI REGUS MUMBAIBKC REGUS MUMBAICHEMBUR WE WORK - BKC AWFIS - BKC GNMV SPACES MILLENIAL POD CREATIVE SPACES JAYA HE GVM MODERN MUSEUM INDIA CULTURE LAB THE FINE ART SOCIETY CULINARY CRAFT MAKERS ASYLUM 3D modeling pictures “Model making - A pilot project of 3D modeling over the weekend to a different city on an impromptu trip”Extremely exciting (super stressful) located all spaces of live, breath, work and play leave no card unturned
11 mahima pugalia | selected works 26 20 32 38 32 26 34 34 2.5MX3M LOBBY 2.65 WIDE 2.5MX2.5M 2.5MX3M FIRE LOBBY 2.0 WIDE LOBBY EXIT F R O M B 1 D R O P O F F D R O P O F F D R O P O F F D R O P O F F R E T A L R E T A I L D R O P O F F D R O P O F F R E T A I L R E T A L D R O P O F F C L U B C L U B C L U B C L U B L O B B Y 11 22 28 40 40 40 20 36 38 PODIUM LINE EXCAVATION LINE 11 22 28 40 40 20 36 38 PODIUM LINE EXCAVATION LINE fire staircases on all 22.5 m radius all lobbies to be located at 45m distance from the other locating driveways - one way/two way, designing lobbies rams and services lobby retail service area Base plan w/ building line, ducts, lobbies and podium line Brainstorming basements 26 20 32 38 32 26 34 PODIUM LINE 34 2.65 WIDE P O D U M T O B 1 EXIT ENTRY F R O M B 1 D R O P O F F D R O P O F F D R O P O F F D R O P O F D R O P O F F D R O P O F F R E T A L R E T A L D R O P O F F D R O P O F F D R O P O F F R E T A L R E T A L D R O P O F F D R O P O F F S E R V C E A R E A C L U B C L U B C L U B C L U B L O B B Y creating driveways and drop-offs adjacent to all lobbies for all towers Podium top level layout
3D visualization
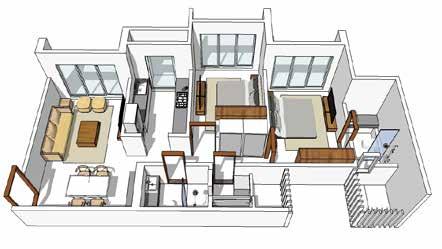
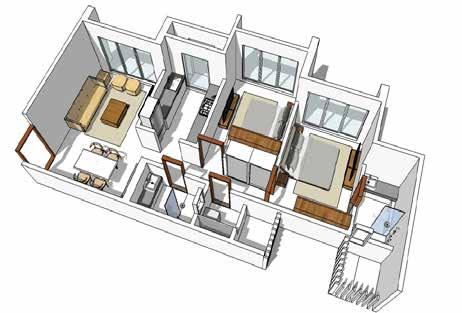
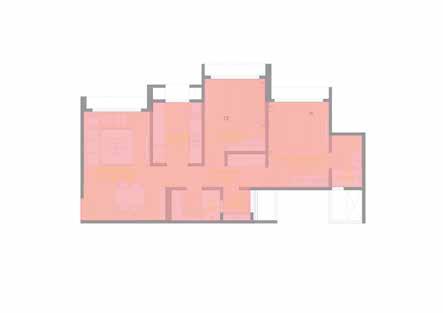
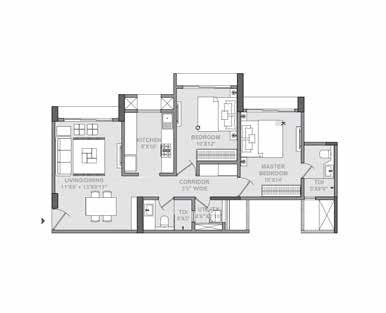
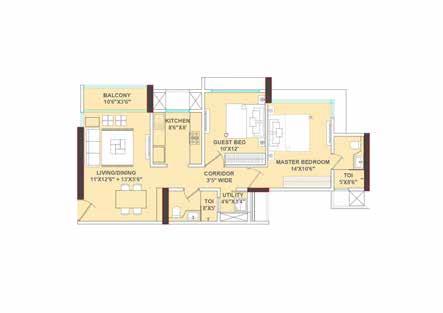
“On a developers desk, the options in design are limitless, while design is a small significant part of this process of developing and delivering a product.”
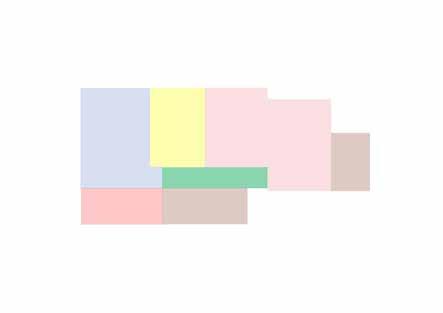
MASTER10'X14'BEDROOM TOI 8'X5' CORRIDOR 3'6" WIDE TOI 5'X8'6" UTILITY 4'6"X4'
zoning layouts furniture plan civil details presentation
area calculation “5 Flats developed in a period of 180 days”
LIVING DINING TOI TOI M. BED G. BED KITCHEN
plan RERA carpet
typical
ticket size development
GPL Vikhroli x UC Berkeley Studio
Location - Vikhroli, Mumbai.
Date of Completion - 20 May, 2020
Mentor - Ar. Dwaipayan Aich
Scope of work -
1. Collating documents from all essential sources for brief making like- Zone Regulation - Company marketing and sales campaigns - Traffic Plan docket - Input costs & construction technology - Facility management - Green building regulations - Branding story
2. Editing each file to a set decided format
Mentioning updates on the start-up page for each docket Update on all subjects by colour complete new update to be updated
3. Strategising the docket and updating it throughout the studio
Numerical
Standardized floor plans
Market analysis
My Learnings -
1. Since the course operated on the premise that development + design is both a creative and analytical act, it gave me a bigger - clearer picture as to how the market works.
2. I could connect to the development program and the process.
3. I understand now how development teams work, what makes good design, how it adds value, and how to propose a imaginative, innovative project from multiple constraints.
13 mahima pugalia |
selected works 02
Studio collaboration with a MRED+D studio
and verbal info collated
14 SECTION AA’ SECTION BB’ SECTION CC’ PUMP ROOM LAYOUT
earned - 01/xxx

what is a buffer tank? a buffer tank stores site water which is unable to get out via storm water drain and throw it to larger municipal drain.
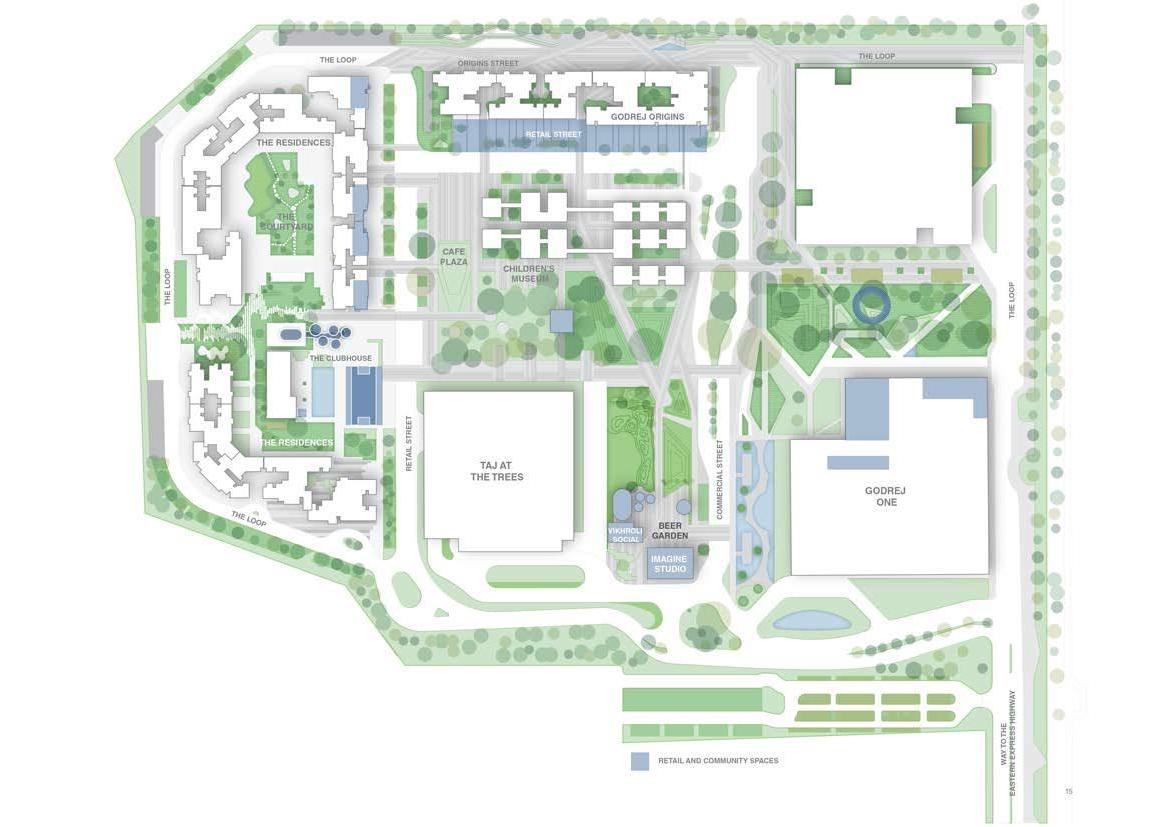
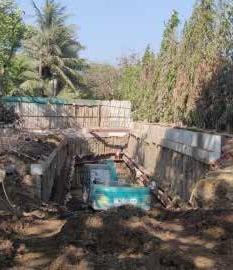
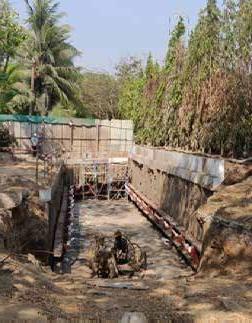
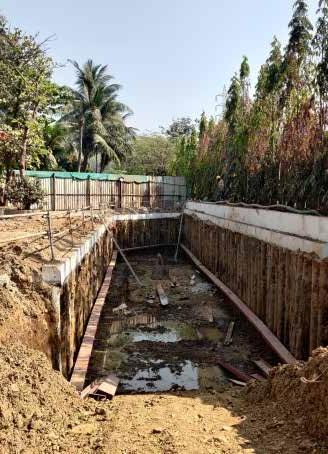
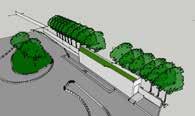
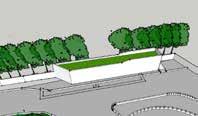
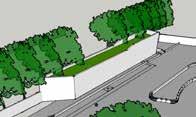
15 mahima pugalia | selected works
inserting piles - excavation beam added to support the frame excavating the tank bottom 4/01/2020 23/02/2020
site location - The trees main entrance “ points
evolution of form - through sketches
3/03/2020
All lobby entrances connected to all walk-ways by pedestrian crossings
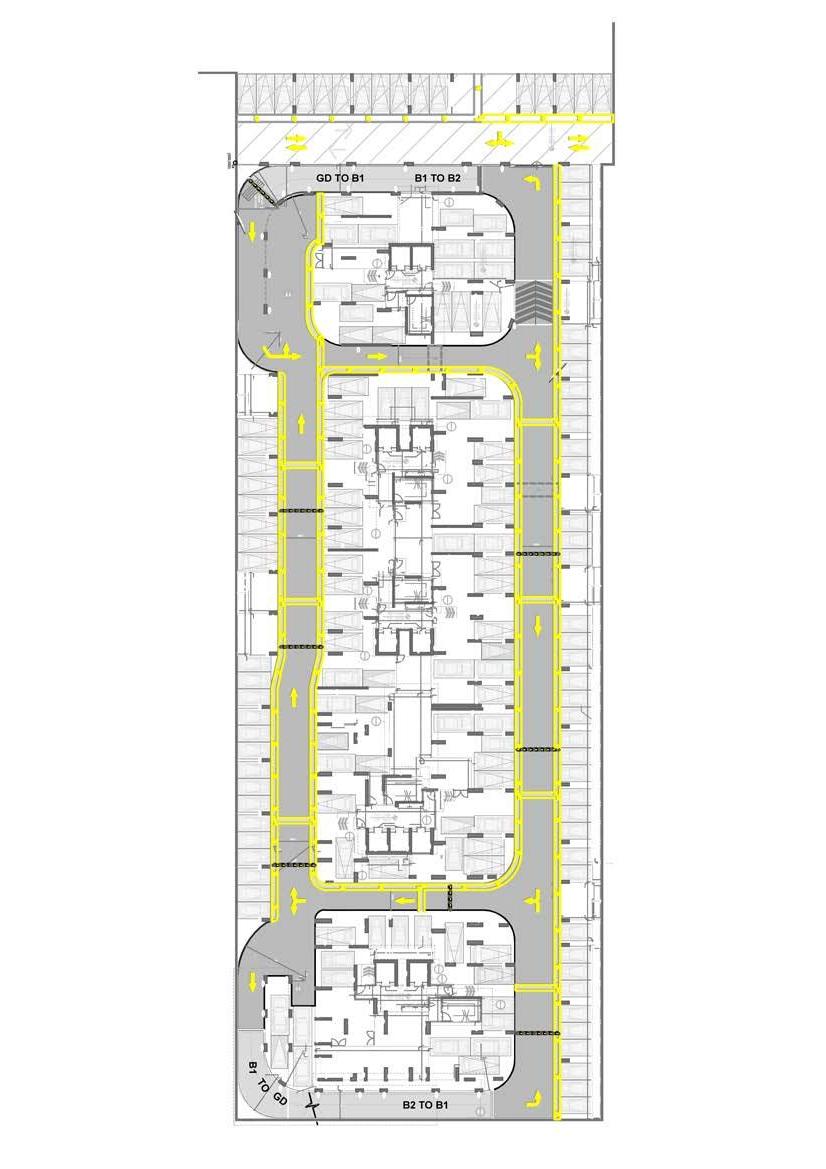
arrow markers for vehicular direction, speed-breakers before crossings and irear view mirror at turns
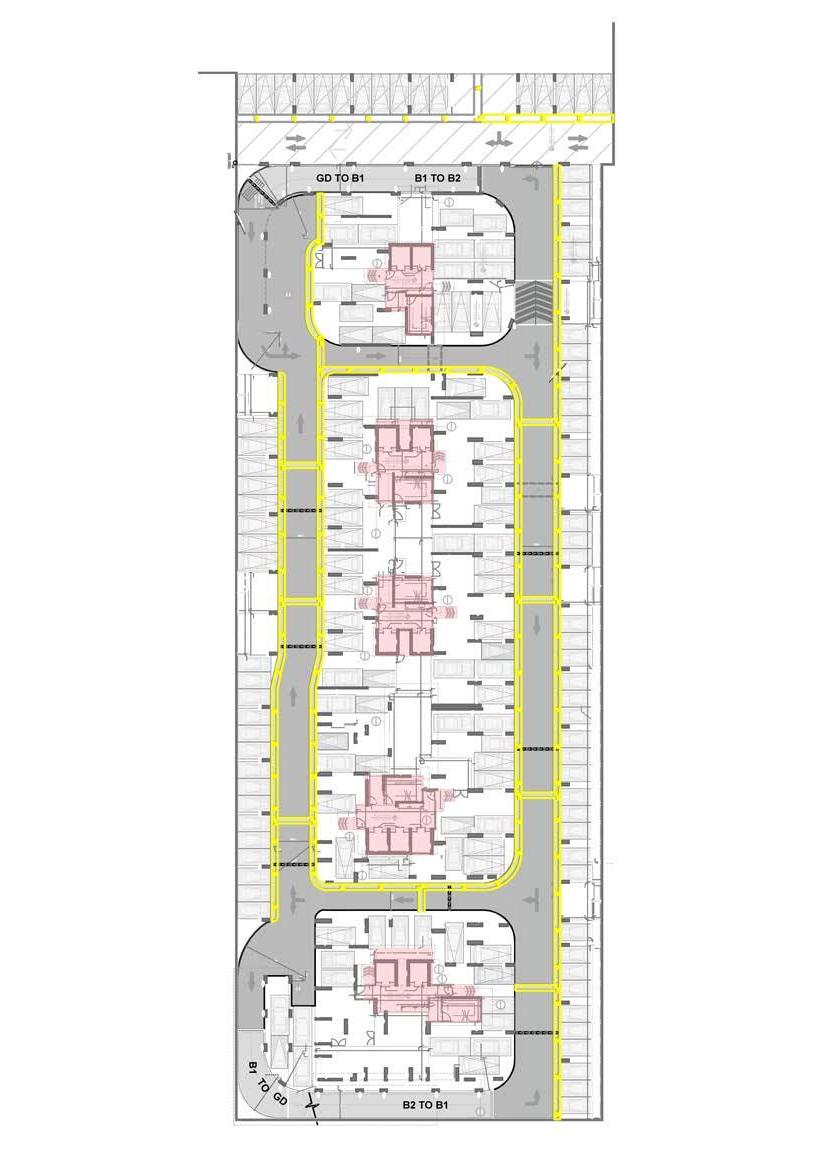
16
BASEMENT GFCs
Good for Construction Drawings for The Trees precinct
Area - Phase I & II : 19,200 sq.m. Phase III : 7,150 sq.m. Location - The Trees, Vikhroli Mentor - Ar. Divya Gupta
Project Brief - Basements are designed by contract architects while GPL looks at the execution front. GFC drawings for the basements of commercial building Godrej Two and Residential Phase I, II & III in The Trees master plan
Scope of work -
1. Study and verify drawings provided by the contractor
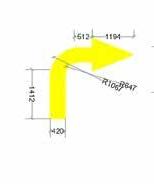
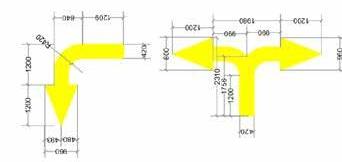
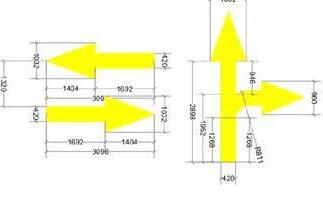
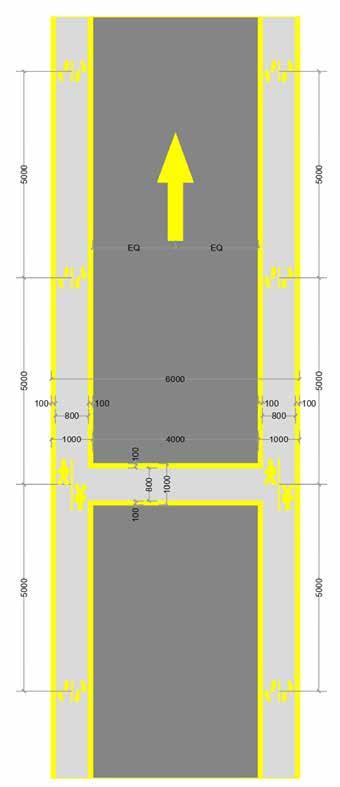
2. Update drawings as per GPL good for construction standards
3. Add all essential details for construction
4. Tracking on-site construction and aligning all consultants to any queries and updates. Carriage way details
17 mahima pugalia | selected works 04
Arrow details
Total no. of parking located on drawing - 82
Total no. of parking located at site -
Exercise - To locate two wheeler parking space in the basement levels
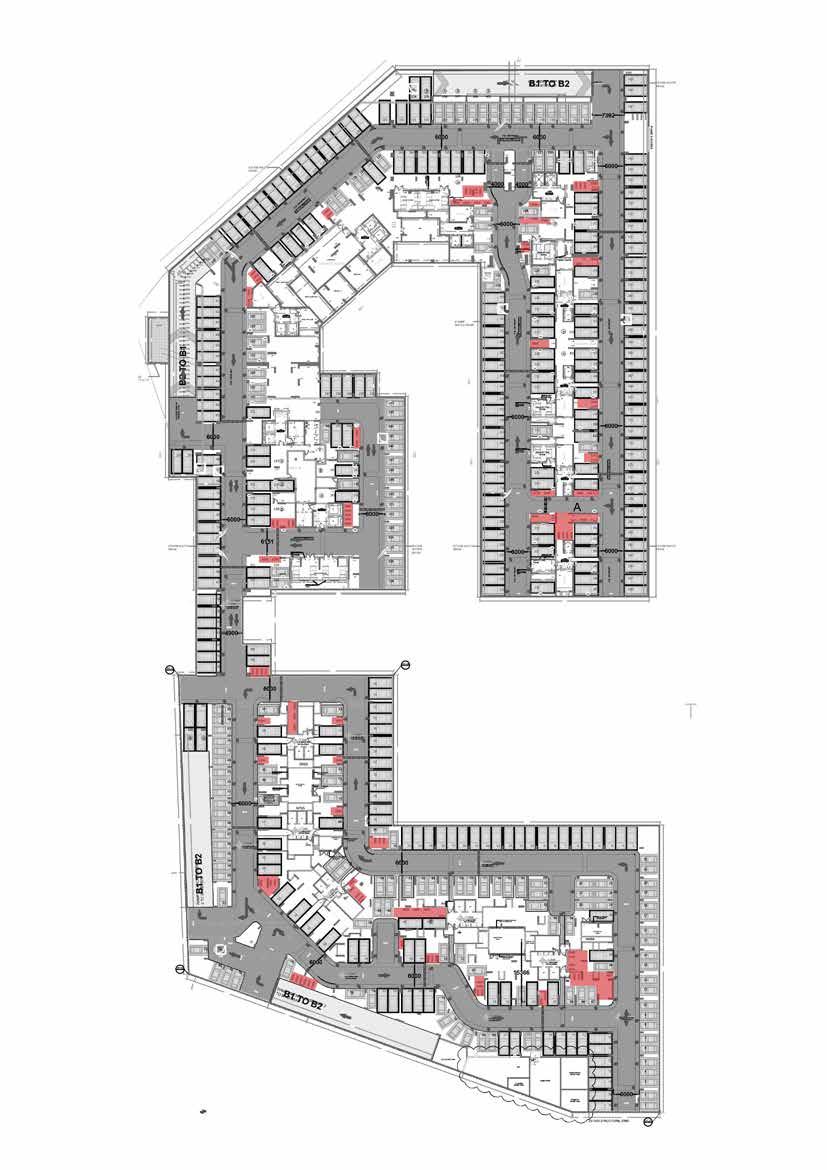
The Trees - Lower Basement, Phase I & II
112 “NEVER UNDERESTIMATE THE POWER OF SITE VISITS”
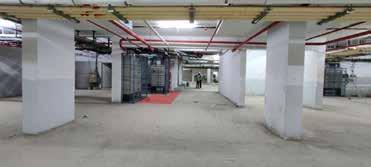
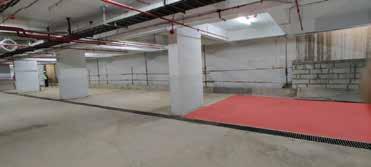
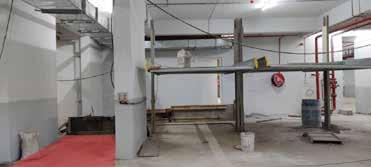
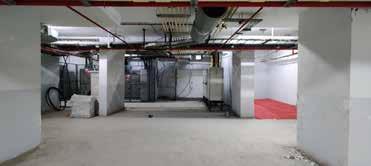
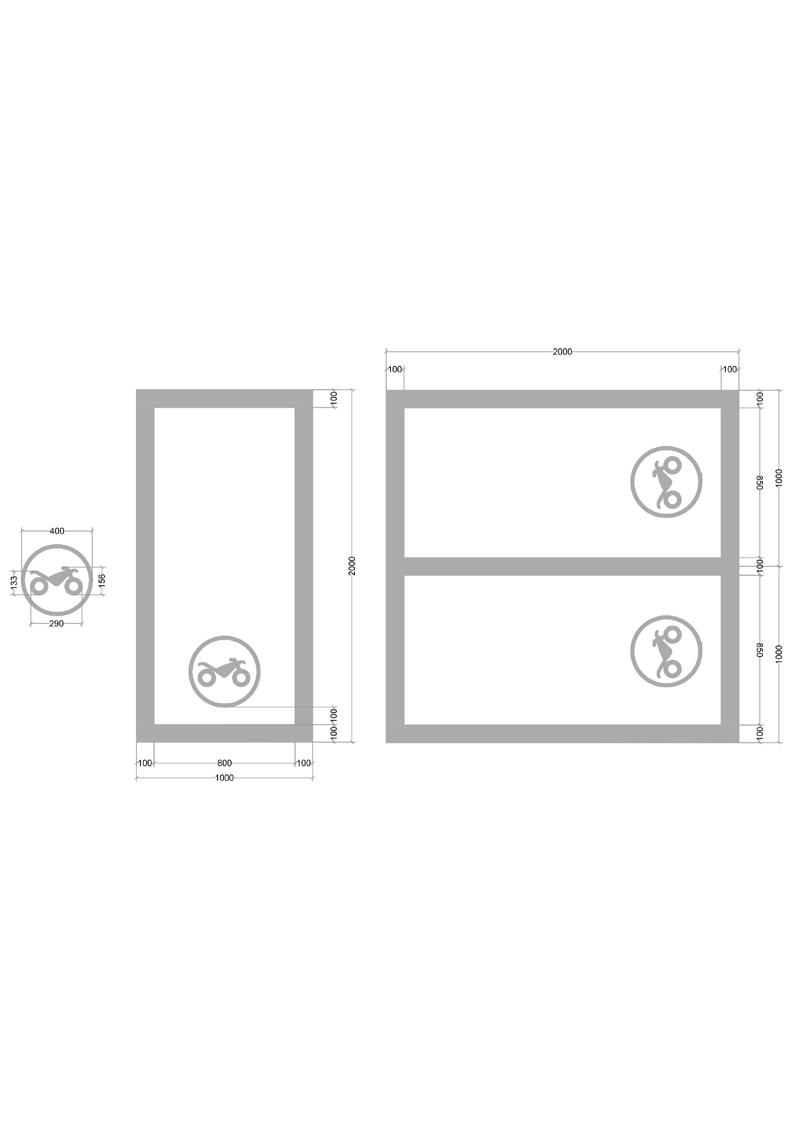
19 mahima pugalia | selected works
Signage detail Parking block detail Site Pictures with highlighted parking blocks
Area - 56 sq.m.
Location - The Trees, Vikhroli Mentor - Ar. Divya Gupta
Project Brief - site located in the stilts of ‘wing P’ was a part of IGBC requirements for The Trees master plan.

Scope of work -
1. Locate a site for accommodating two handicap toilets with efficient accessibility
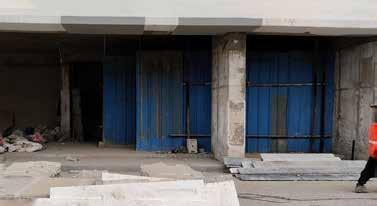
2. Prepare a layout for discussion and eventually execution

TOILET DESIGN
HANDICAP
750 1550 450 AMPLIFIER FF-TSP LVL UP 300MM 1050 750 D9A 450 PLANTER BED 445 650 500 Ø1500 450 LVL UP 300MM PLANTER BED D9A RAMP TO SLOPE - 1:8.8 600 510 Ø1500 445 450 300 500 600 AMPLIFIER FF-TSP D9A D9A 450 RAMP TO SLOPE 1:11 PLANTER BED 510 Ø1500 600 445 450 300 500 445 650 510 600 Ø1500 450 LVL UP 300MM PLANTER BED PLANTER BED 1500 2450 AMPLIFIER FF-TSP
Option 1 - Handicap toilets raised w/ both doors inward Option 2 - Handicap toilets raised on a platform w/ one door outward “Experiential learning curve - for living life in the shoes of a handicap person” Master planning learning curveIGBC credits earned for Design for differently abled 02
site location - The
Site plan
‘P’ WING
trees Phase III
Bio-methanation PLANT
Area - 4020 sq.m. Location - The Trees, Vikhroli Mentor - Ar. Divya Gupta


21 mahima
pugalia | selected works
06
organic waste management green technology
RAISED PLANTER BURNER RL+ 28.64 RL + 28.70 RL +
RL + 28.70 FL +
C1 C5 WATERTANK WATER TANK WATERTANK DN 600 MM THICK PARAPET WALL RL + 28.70 RL + 29.30 BMC MAIN DG SET BIOMETHANATION PLANT TO DETAIL PAVER BLOCK PATHWAY/ WASTE STONE PAVEMENT 1000 OFFSET AGGREGATE / PCC BED RETAINING WALL TO BE CONFIRMED WITH GPL FROM AS BUILT SITE CONDITION PROPOSED SITTING AREA 1.5 X 1.5 X 1.35 M SLUDGE TANK FENCE WALL JALI UP ENTRY POINT EXIT POINT 1 2 3 1 2 3 WATER SUPPLY THROUGH GRAVITY SLURRY TAP OFF POINT 2 SLURRY TAP OFF POINT 1 SUGGESTED LIGHTING POINTS BIN WASHING AREA site location - The trees main entrance RAISED PLANTER RAISED PLANTER BURNER RL+ 28.64 RL + 28.70 RL + 28.64 RL + 28.70 FL + 29.83 WATERTANK WATER TANK WATERTANK DN 600 MM THICK PARAPET WALL RL + 28.70 RL + 29.30 BMC MAIN DG SET first site illustration 23 trees, plant room, chimney, burner in place no entry & exit points defined
entry
exit points, pathway, sitting area, plumbing
slurry
offs
is resourceful; waste is money”
Project BriefThe site sits at the main entrance of The Trees. Functionally the site is a bio-methanation plant but also acts as a holding area for visitors. What is a bio-methanation plant? A mechanical setting where organic waste materials are converted into manure and biogas
28.64
29.83
Illustration 4 -
&
connections,
tap
and lighting. “Waste
Master planning learning curveIGBC credits earned for Organic waste management 04 suggested light points
Area - 65 acre
Location - Vikhroli, Mumbai
Mentor - Ar. Dwaipayan Aich
Bio-methanation PLANT
PROPOSED PUBLIC GARDENS
Chapter description - two liner in Sentence case
A detailed research and analysis on the design and business overview of public gardens and parks from around the world
Project Brief - Scale comparison for a proposed project with the best parks and gardens around the world.
Scope of work - Studying their business model and how they function. A deep analysis on area - function - anchor buildings - program - footfall of these parks. S ite for
“ Desiging is all about the creative energy while reseach and analysis and facts are something that keeps you in check and more aware about these creative decisions”
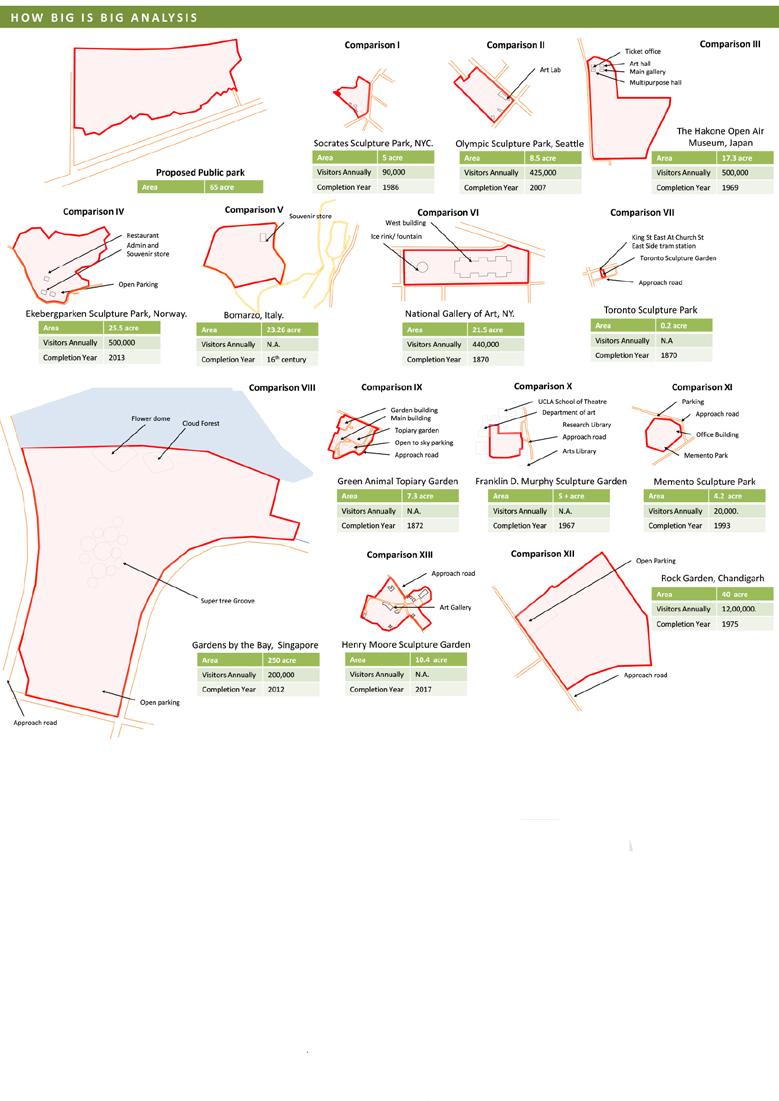
HOW BIG IS BIG? HOW BIG IS BIG?
07
Bio-methanation PLANT

R&D BUILDING
Chapter description - two liner in Sentence case
area study along with zoning and planning
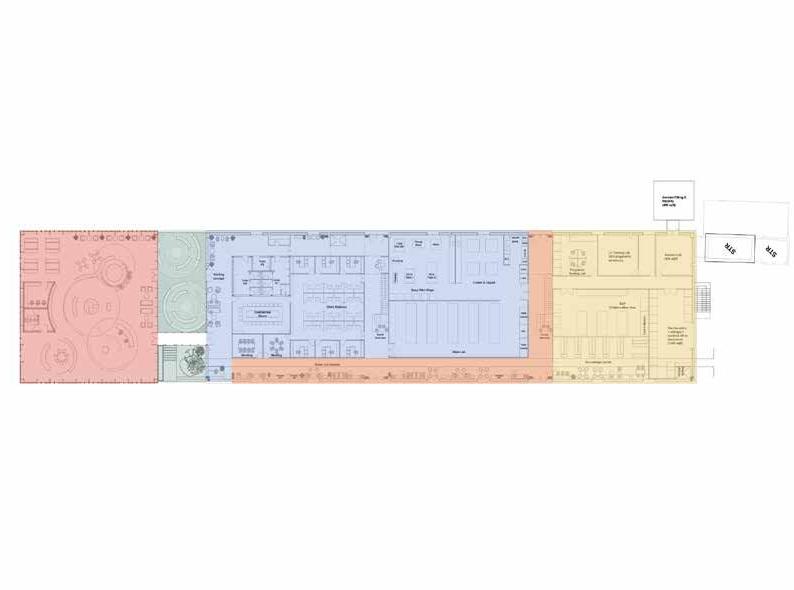
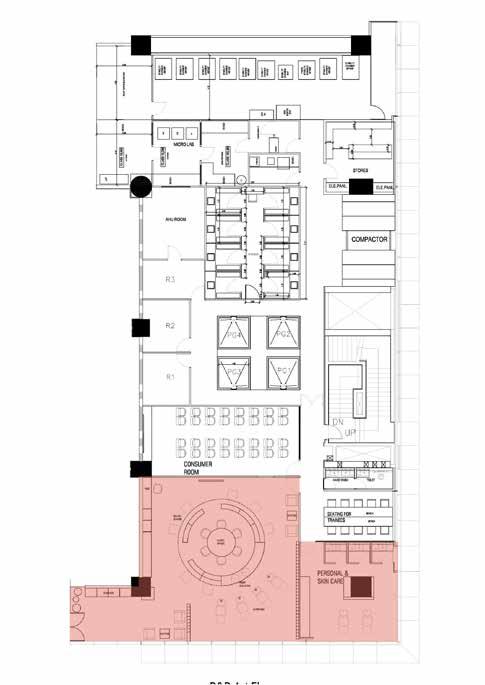
- The Trees, Vikhroli
- Ar. Divya Gupta

Project Brief - To study, analyze and compare the areas from the current plan and the proposed plan for the R&D building.
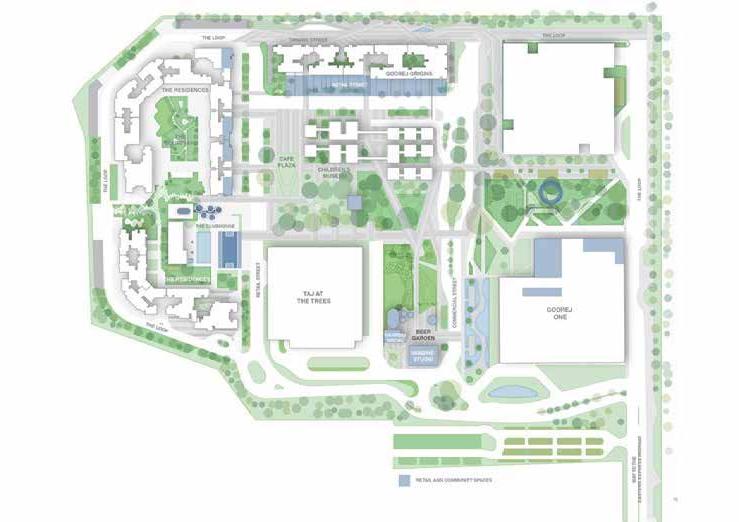
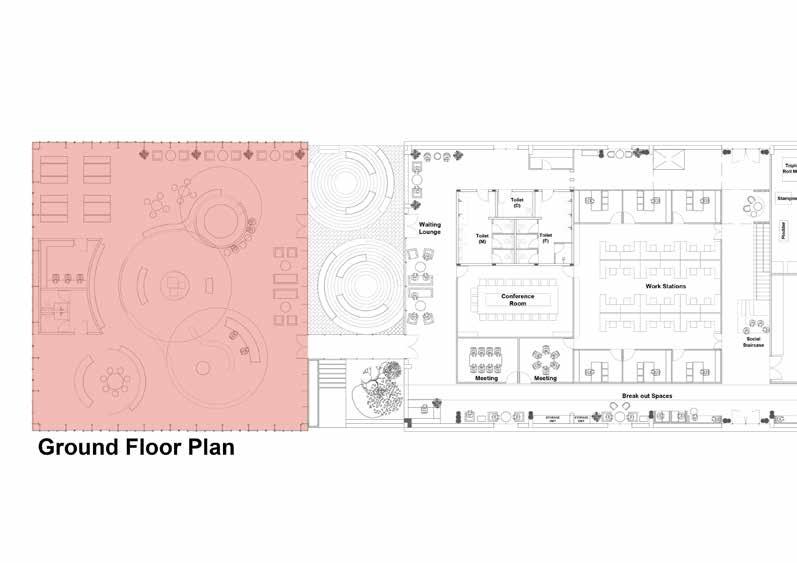
R&D block R&D block @G1 Location on master plan SEMI PRIVATE work stations PUBLIC CORRIDOR CORRIDOR RESTRICTED PRIVATE lab area PUBLIC exhibition space Proposed R&D block zoning
Scope of work - Calculating areas for each plan Proposed
Toilets Cabins
Co-working space Reception / waiting area
Workspace
Pantry
Base plan with zoning
service private open workspace buffer corridor
Electrical layout for floor one
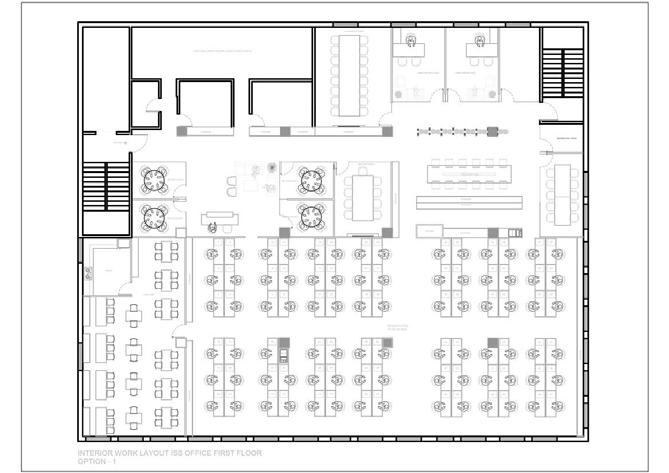
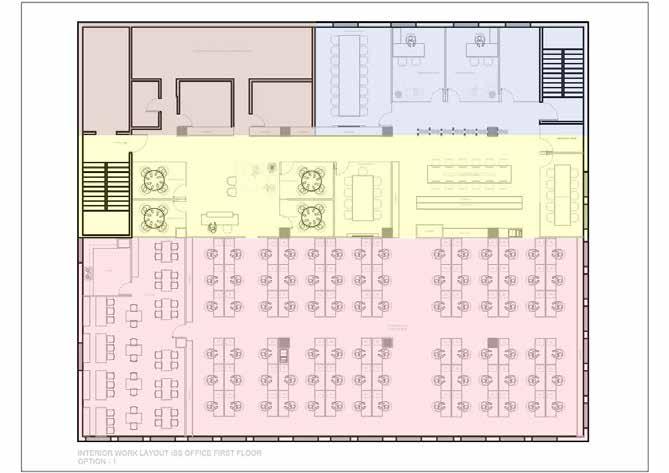
24 09
mood board for workspace
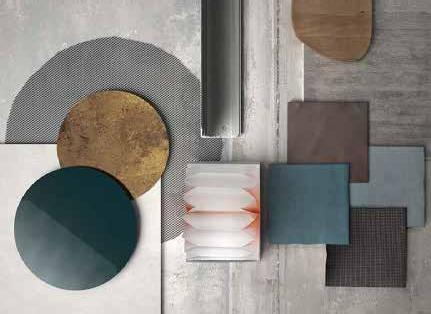
INTERIOR RENOVATION PROJECT
ISS Building, first floor, Vikhroli region workspace
Area - 728 sq.m. Location - The Trees, Vikhroli Manager - Ar. Priya Bhatkar
Project Brief - The site is functioning office space for GPL vikhroli.
“
The smaller the scale, the more it get detailed and intricate it gets, and that’s the beauty of its process”
Scope of work -
1. Assisting in the design process and planning - Floor plans, lights, area configuration
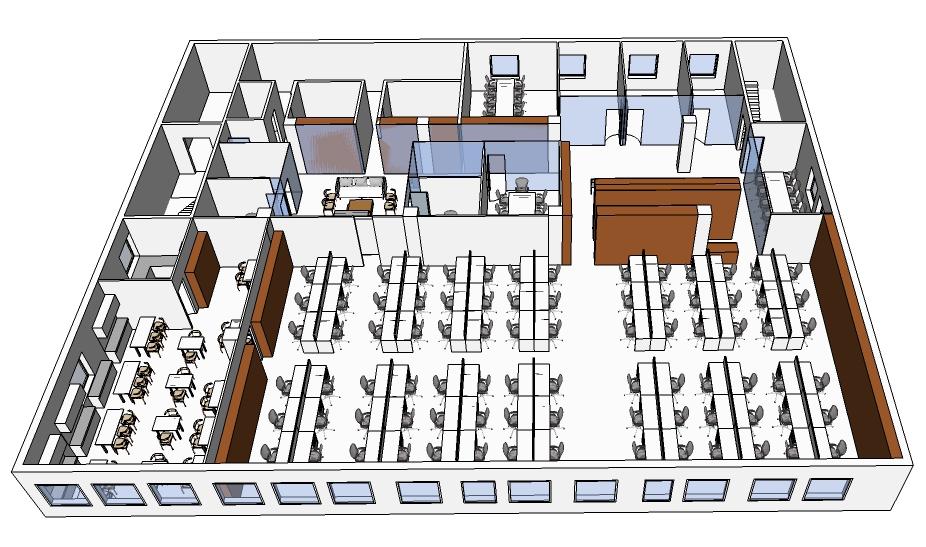
2. Preparing working drawings for vendors & construction
3. 3D visualization
snaps from 3D visualisation
25 mahima pugalia | selected
works
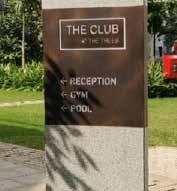

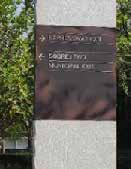
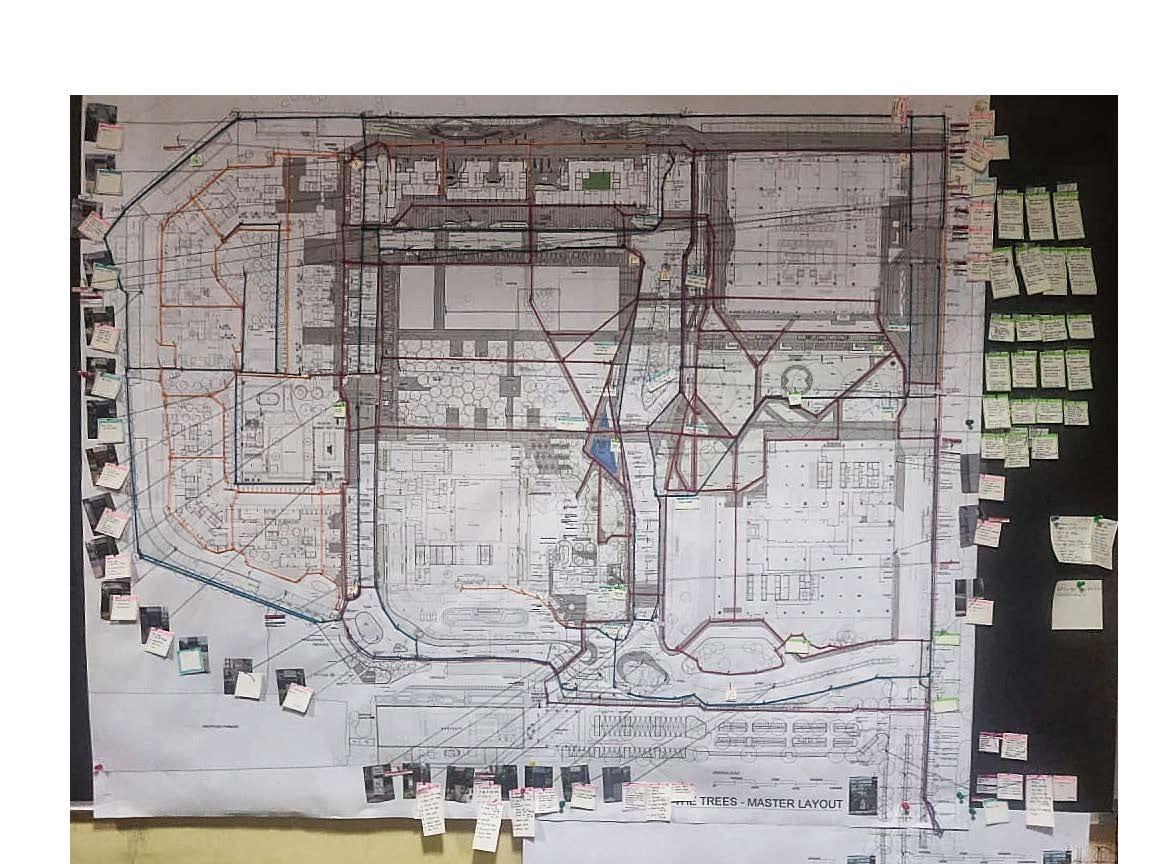
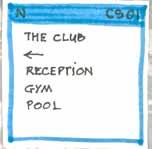
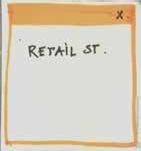
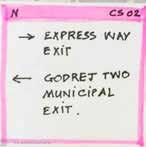

26
site signage documentation - documenting, analysing and verifying
10. MASTERPLAN SIGNAGE
The
Club signage for pedestrian navigation Identification signage Vehicular navigational signage On
colour assigned tags created for all signages to read through pinning tags in place colour assigned tags created for all signages to read through
A set of document layouts provided to the client when the flat is handed over
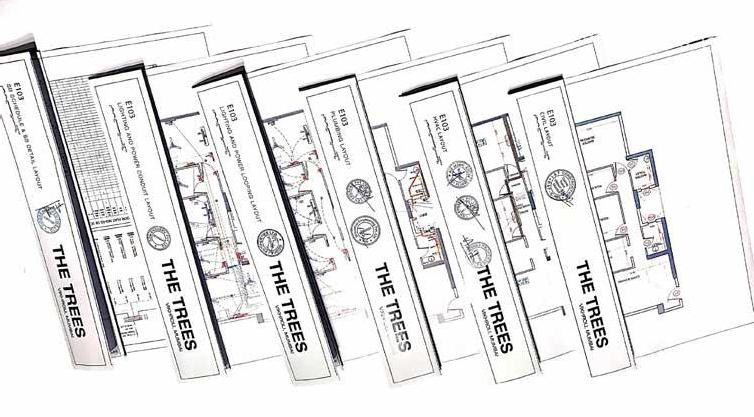
Mentor - Ar. Divya Gupta
Manager - Ar. Mitra Dave
Scope of work - Study and verify drawings provided by the contractor Update drawings as per GPL good for construction standards Add all essential details for construction








THE TREES
THE TREES
THE TREES
THE TREES
27 mahima pugalia | selected works 11. HANDOVER
DOCUMENTS
E902 HVAC LAYOUT KEY PLAN CLIENT K A P A D A S S O A T E S CIVIL LAYOUT SCALE 1 50 DOOR SCHEDULE B204
D2 530 TYPICAL SECTION FOR 1.5TR 2282 AS BUILT WING N E902 CIVIL LAYOUT Living room (Tower WINDOW SCHEDULE GENERAL NOTES 5. This drawing the property of Kapadia Associates and should not be reproduced, copied, handed over to third party or used for any purpose other than for which it has been issued. 6. This drawing to be read in conjunction with all relevant structural service drawings. P G P A T K CIVIL LAYOUT SCALE 1 50 M.E.P PROJECTS B204
THE TREES
D2 STRUCTURAL CONSULANT LIASONING ARCHITECT AMS CONSULTANTS 91 22 2591 1607, 2560 8550, 2590 2401 Tel 22073578, 22070582 E-Mail sterling@gmail.com R.C.C 200 mm Sunk Slab for Toilet AS BUILT E WING D1 Main door Single leaf openable door 40 thick flush door with veneer on both sides finished in matt melamine polish 2250 2250 D3 Toilet & Single leaf openable door 40 thick flush door with laminates on 800 CLIENT ARCHITECTS K A P A A O C CIVIL LAYOUT SCALE 50 B204 THE TREES D2 Sliding/Fixed upto 1050 mm N Bedroom (Tower B) both sides DUCT TOILET TOILET PUJA RM. D2b D2 D3 W5a W5a SF1 D11 E902 KEY PLAN GENERAL NOTES 2. For common area like lift lobby, staircase and their DB Schedule provide separately. 3. No two different phase shall run through same conduit. 4. Maximum two no. of circuits of same phase be installed one conduit. G P A T K K A A A S C A E CIVIL LAYOUT SCALE 1 50 M.E.P CONSULTANT B204 THE TREES D2 CONSULTANT CLIENT P G P A T K and CIVIL LAYOUT ARCHITECTS B204 THE TREES D2 AS BUILT E WING GENERAL NOTES CLIENT GODREJ & BOYCE.MFG.CO.LTD P G P A T K A D A S S O A T E and CIVIL LAYOUT B204 THE TREES D2 LIGHTING AND POWER LOOPING LAYOUT N UTILITY MASTER 350 TOILET -1 ODU ODU E902 LIGHTING AND POWER CONDUIT LAYOUT GENERAL NOTES 2. For common area like lift lobby, staircase and their DB Schedule provide separately. 3. No two different phase shall run through same conduit. 4. Maximum two no. of circuits of same phase be installed one conduit. ARCHITECTS and CIVIL LAYOUT ARCHITECT ARCHITECTS B204
D2 CLIENT CLIENT GODREJ & BOYCE.MFG.CO.LTD ARCHITECTS K A D S S O A and CIVIL LAYOUT SCALE 1 50 ARCHITECT M.E.P CONSULTANT B204
D2 AS BUILT E WING GODREJ & BOYCE.MFG.CO.LTD P G P A T K CIVIL LAYOUT SCALE 50 M.E.P CONSULTANT B204
D2 N DUCT MASTER PUJA RM. DECK 350 ODU ODU
Handover Documents - folded and how - taking off from the production line
INTERIOR RENOVATION PROJECT
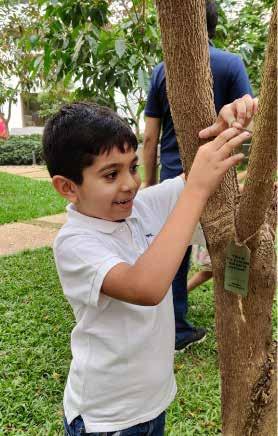
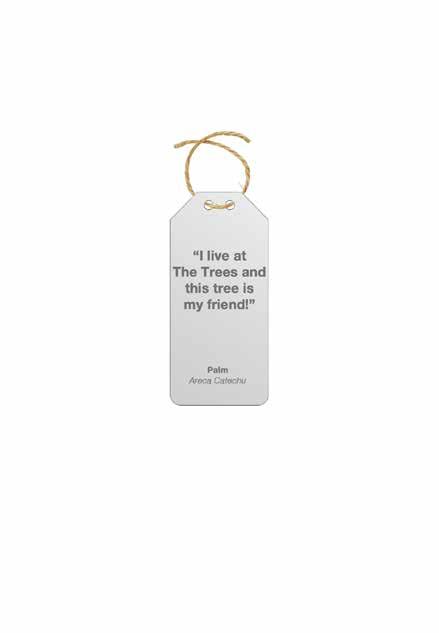
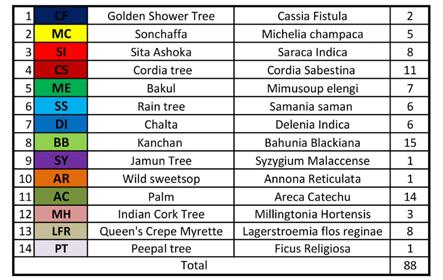
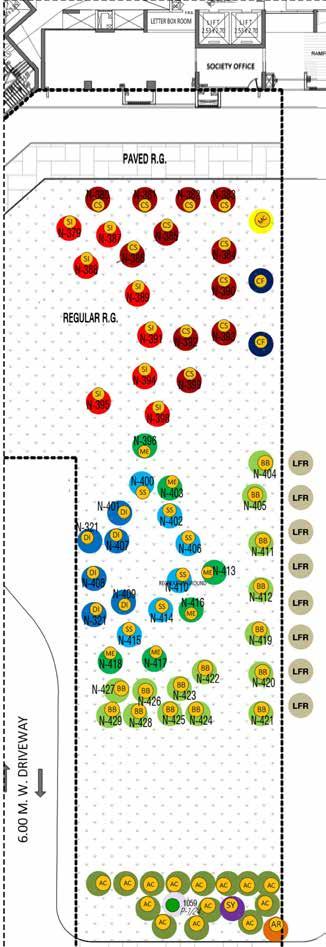
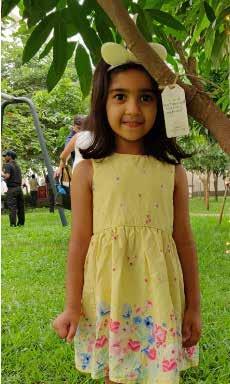
28
ISS Building, first floor, Vikhroli region. 11
TREES a fair organised to introduce ones to #lifeatthetrees “ That
project
Trees
celebrate moments
these” 1. Trees survey at the courtyard of The Trees 2. Survey compilation and analysis 3. Creating the tags and tagging them like a group activity with these bunnies.
TAG A TREE, AT THE
moment when you build a
and see it go live, that moment when you buy your dream house;
handover mela is to
like


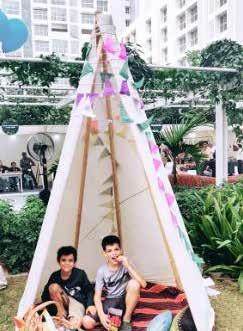
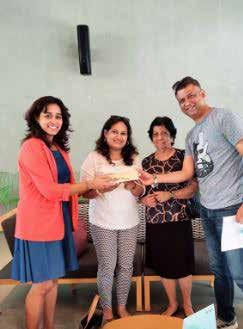
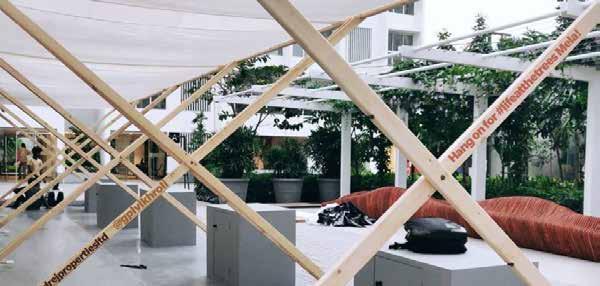
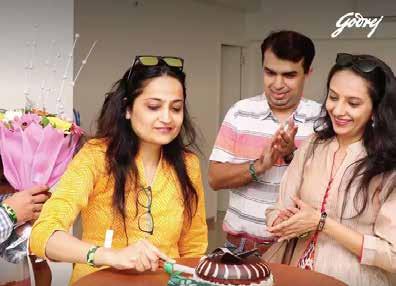
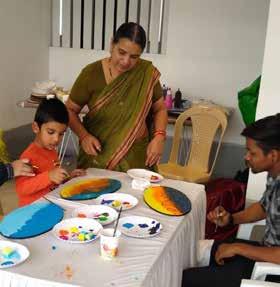
29 mahima pugalia | selected works HANDOVER MELA HANDOVER MELA #lifeatthetrees #futureofurbanliving #thetreeshandovermela via the trees handover mela
Installation in execution
TROPICAL TERRARIUM
Before | After
Location - Vikhroli, Mumbai
Manager - Sneha Ullal
Project Brief - The Green Sensorium is a collaboration project between The Trees and The MuseLAB
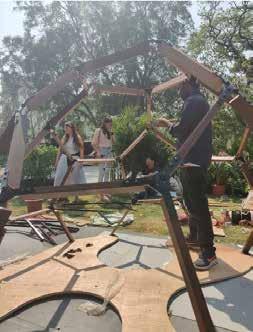
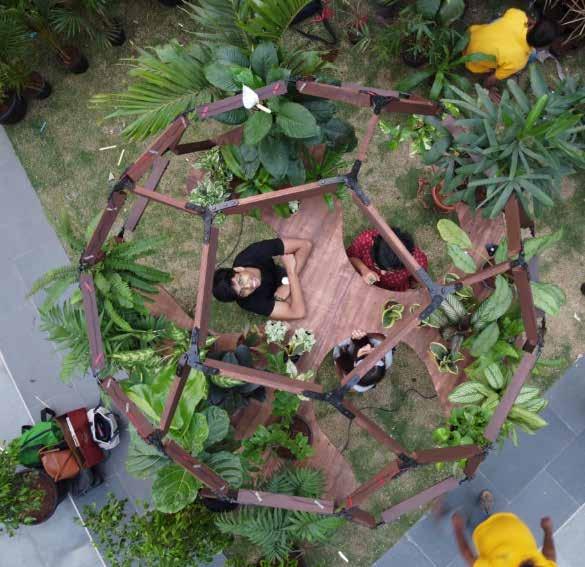
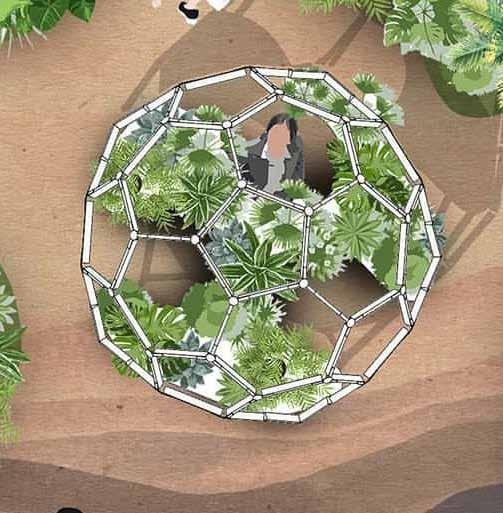
Scope of work - Monitoring the installation while building and representing it at the event by encouraging people to engage in the experience.
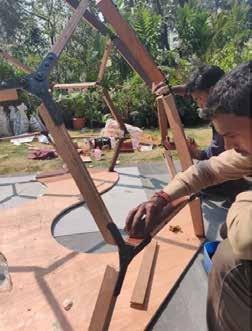
“ Half sphere sensorium, full sphere serenity”
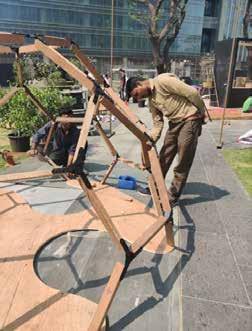
30 12
representing The Trees at Godrej L’affaire
At the golden hour Lights, camera & action!
“ Enjoyed the installation with the Eco-warrior team! Lovely work!”
- Alan Abraham Abraham John Architects
“Very essential if used in a working area. Will help you make your day productive. ”

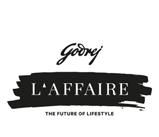
- Black window design studio
“ I love this installation! was happy to experience this & know about the plants. Great job!”
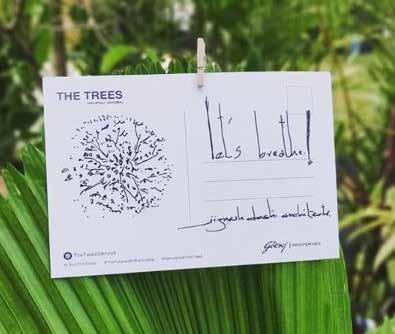
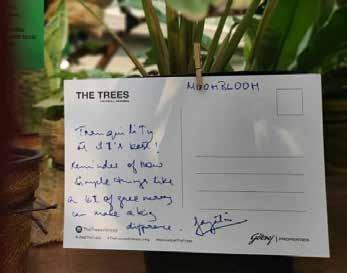
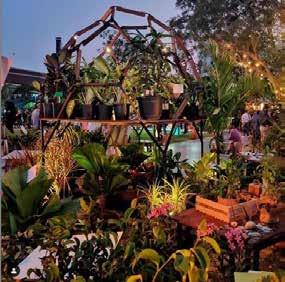
- Swarup Dutta Shelter
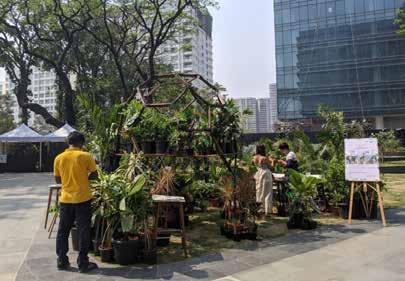
31 mahima pugalia | selected works GODREJ L’AFFAIRE GODREJ L’AFFAIRE #lifeatthetrees #futureofurbanliving #naturallyatthetrees
...here is what they had to say
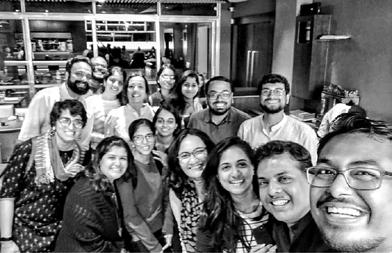

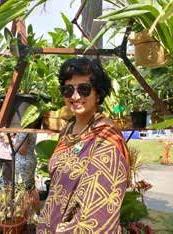
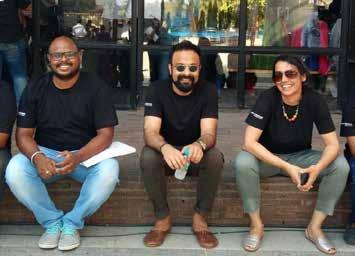

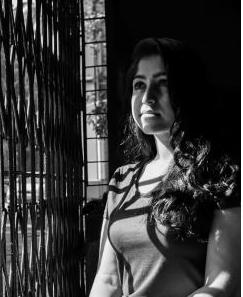
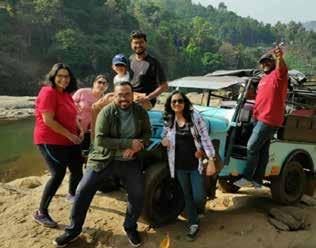
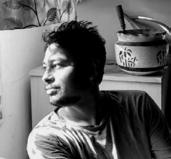
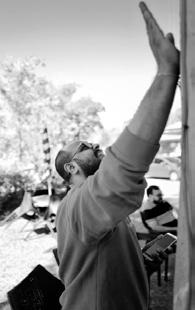
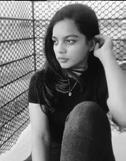
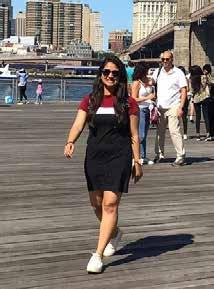

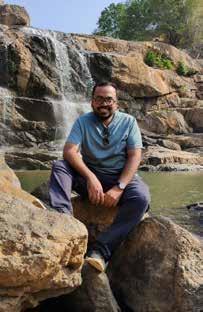

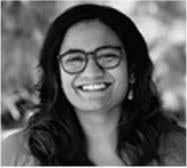
32
GPL Design Team
In six months of my training at Godrej Properties Limited I’ve had the oppurtunity to work with mentors from various fields like planning, design, structural, marketing and it has been a very enriching experience. Feedbacks, communication and an emphasis on teamwork in this training period has helped me develop soft skills for the workplace. I’ve discovered a new version of my self at every task and responsibilty. and I cannot be more grateful for that. Thank you team.
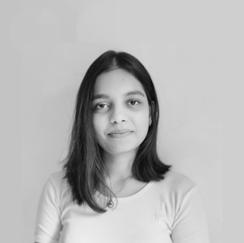
33 mahima pugalia | selected works










































































































