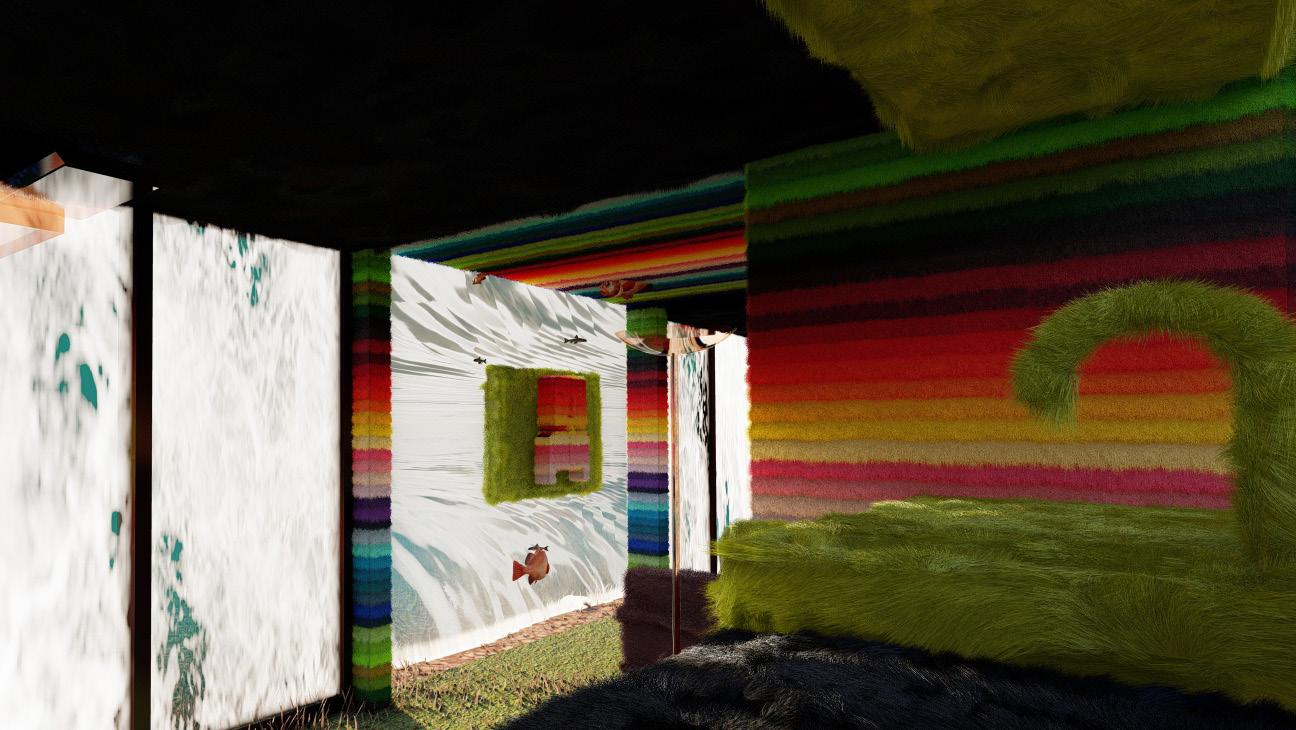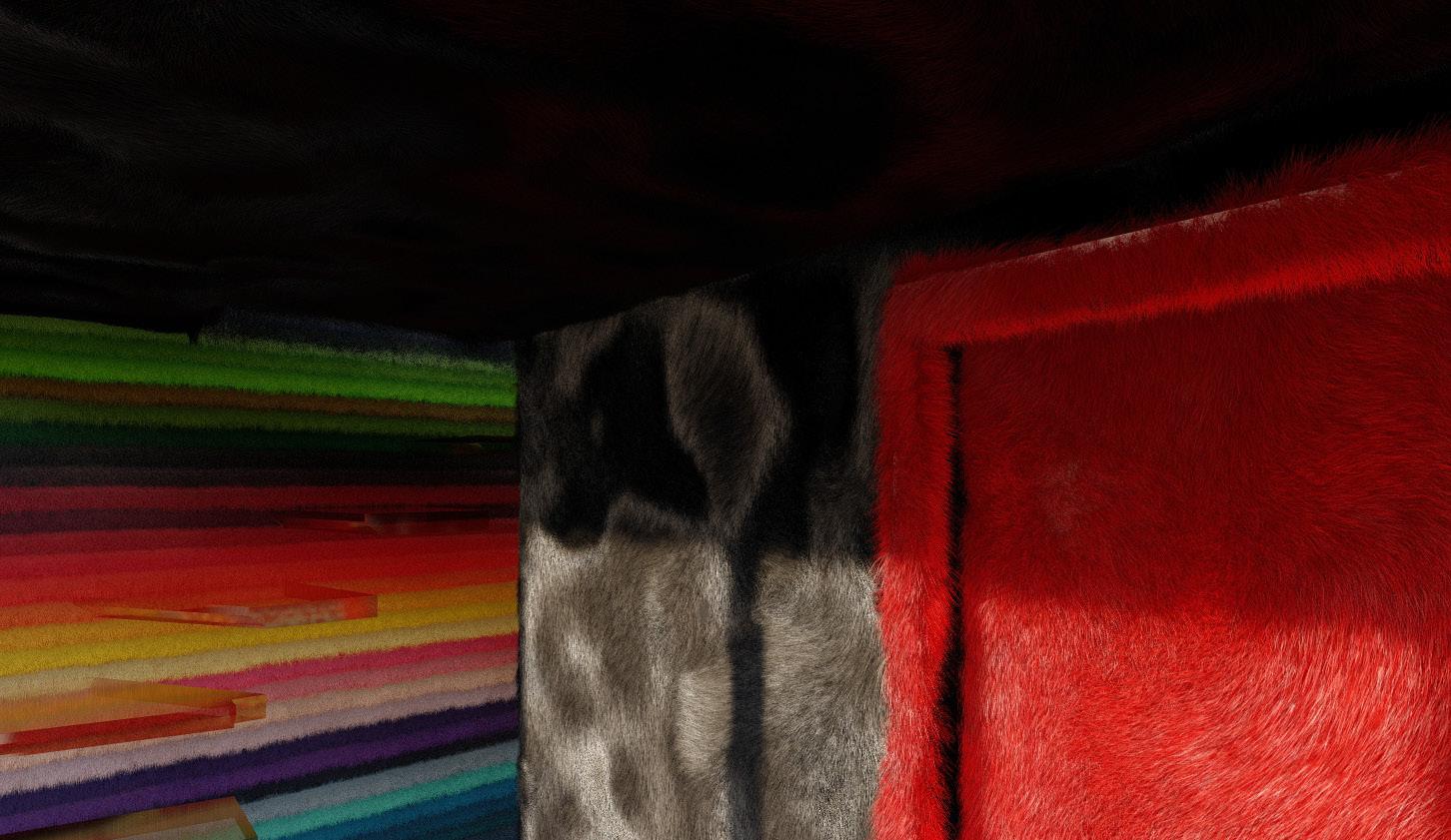P O R T



My name is Pullen Chenjerayi, a Zimbabwean architecture student with a passion for the art of design. I take great pleasure in revisiting my previous projects during my leisure time, exploring opportunities to infuse new sustainable strategies and reinvigorate them. Inspired by Japanese art, I am fascinated by the seamless fusion of traditional techniques with the modern world. As an advocate for preserving cultural traditions, I aspire to integrate traditional techniques from Zimbabwe into future designs, celebrating the beauty of sustaining our rich heritage. Outside of my academic pursuits, I share a living space with four roommates, and on Fridays, we gather for anime nights, which provides a delightful way to unwind and conclude a busy week.

Savannah college of art and design
B.F.A in Architecture
2023
Minor in Industrial Design 2022
Camp counselor ,Camp Walden 2018
Collaborated with a team of 12 camp counselors to devise and implement engaging programs encompassing sports and art, aimed at fostering enhanced rapport between campers and their counselors. Facilitated the exploration of campers’ latent talents and abilities through personalized guidance and support.
Museum Docent ,SCAD Story museum 2022
collaboratively worked with a team of 10 SCAD employees to curate and facilitate immersive showcases, emphasizing the inherent artistic excellence prevalent within the diverse fields of art offered by the institution. Skillfully conducted informative and engaging tours for tourists and prospective SCAD students, effectively communicating the exceptional educational and career prospects available at the renowned Savannah College of Art and Design. Demonstrated expertise in delivering captivating presentations and leading interactive tours, adeptly tailoring content to accommodate the unique interests and requirements of diverse groups. Expressed a genuine passion for art education, successfully conveying the transformative impact of studying art at SCAD.
Design assistant , J.Elder Studios
2023
Collaborated within a dynamic team of 5 professionals to conceive and develop innovative spatial designs tailored for commercial purposes. Leveraged contemporary design methodologies to seamlessly integrate the rich historical essence of Savannah into our creations. In addition to the conceptualization and design process, actively collaborated on rendering projects to breathe life into architectural visions, delivering immersive and visually stunning representations of our designs.
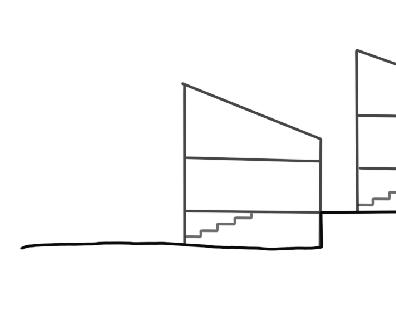
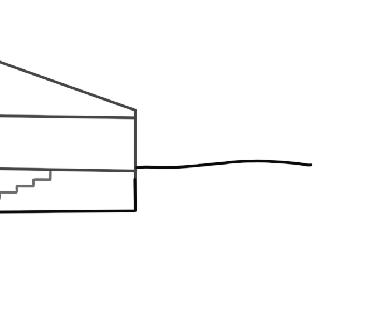
Chicago IL
Champlain street
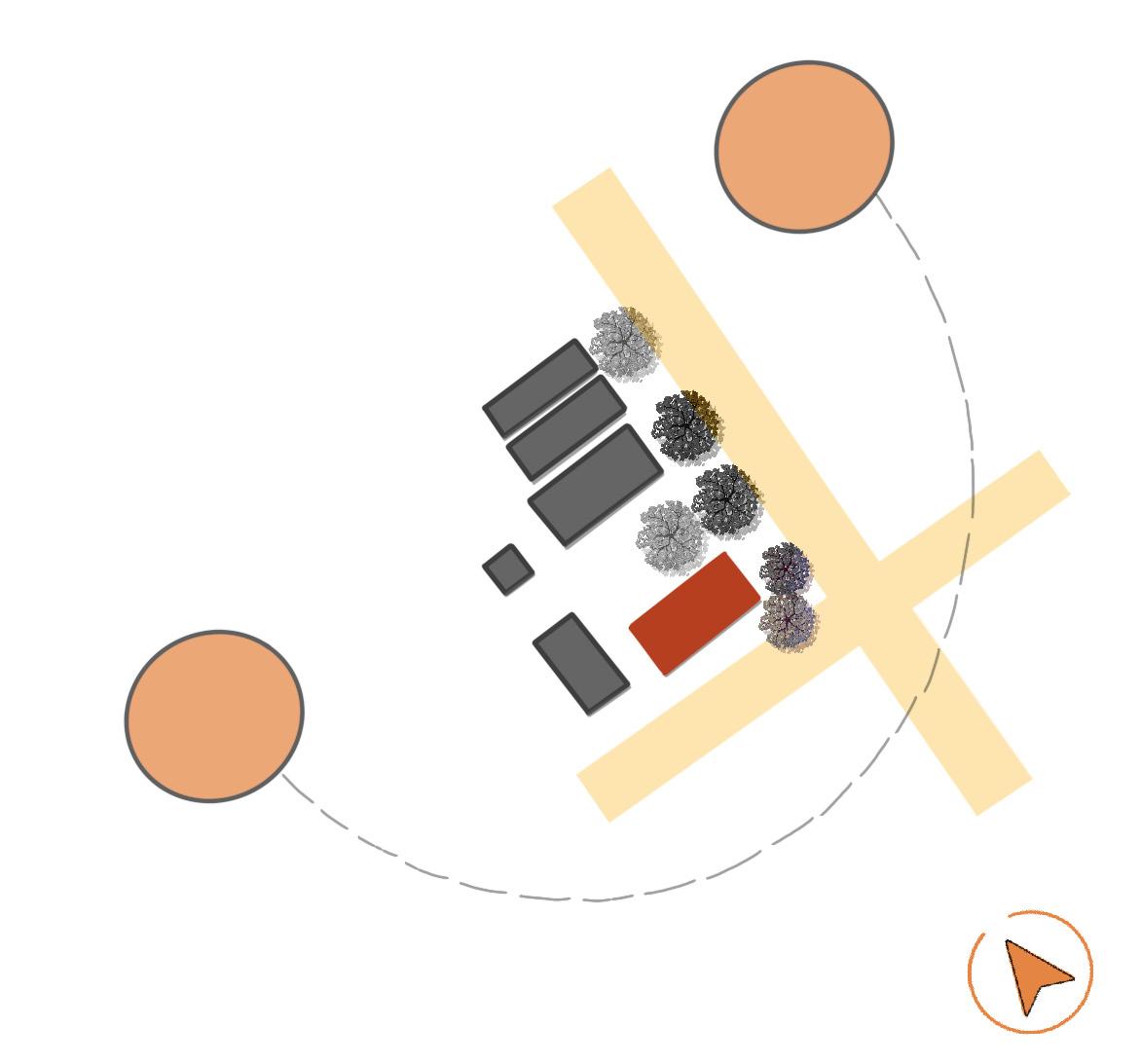
By delving into the exploration of spatial delineation within architectural interiors, my aim was to delve deeper into the realm of extending this concept to encompass external observers. Using hierachel elements I sought to empower homeowners with the ability to exercise control over their desired vistas, while simultaneously enabling them to determine what aspects of their interior space are perceptible to those outside.
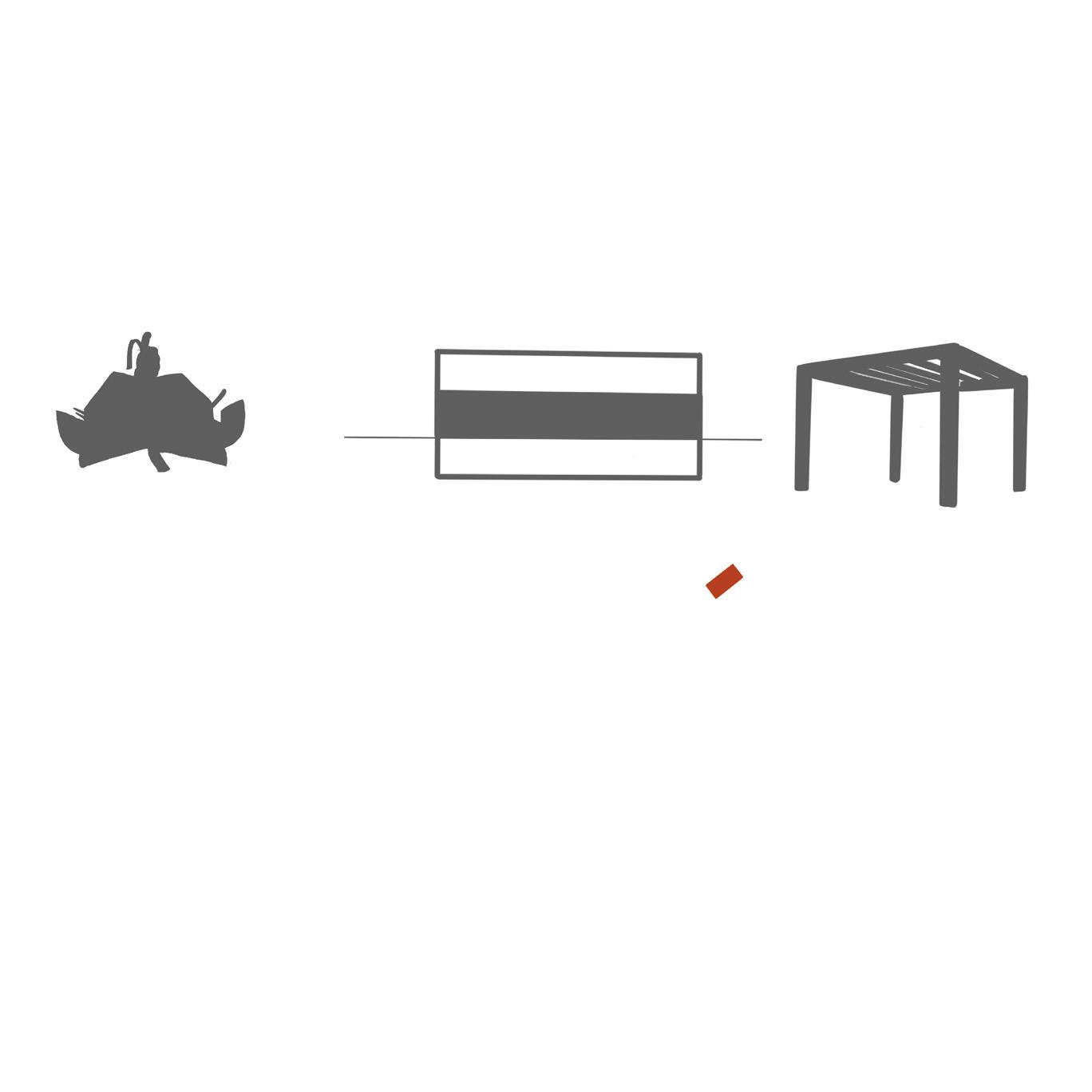

a captivating dance of hierarchy unfolds, where residents embrace a profound awareness of their spatial position within the living environment. This orchestration creates an intriguing pyramid-like structure within the neighborhood, endowing homeowners with the extraordinary ability to indulge in the art of people-watching, all the while delicately avoiding any sense of intrusion or invasion.

SOFTWARES USED: Revit, Lumion, Adobe Photoshop, Adobe illustrator

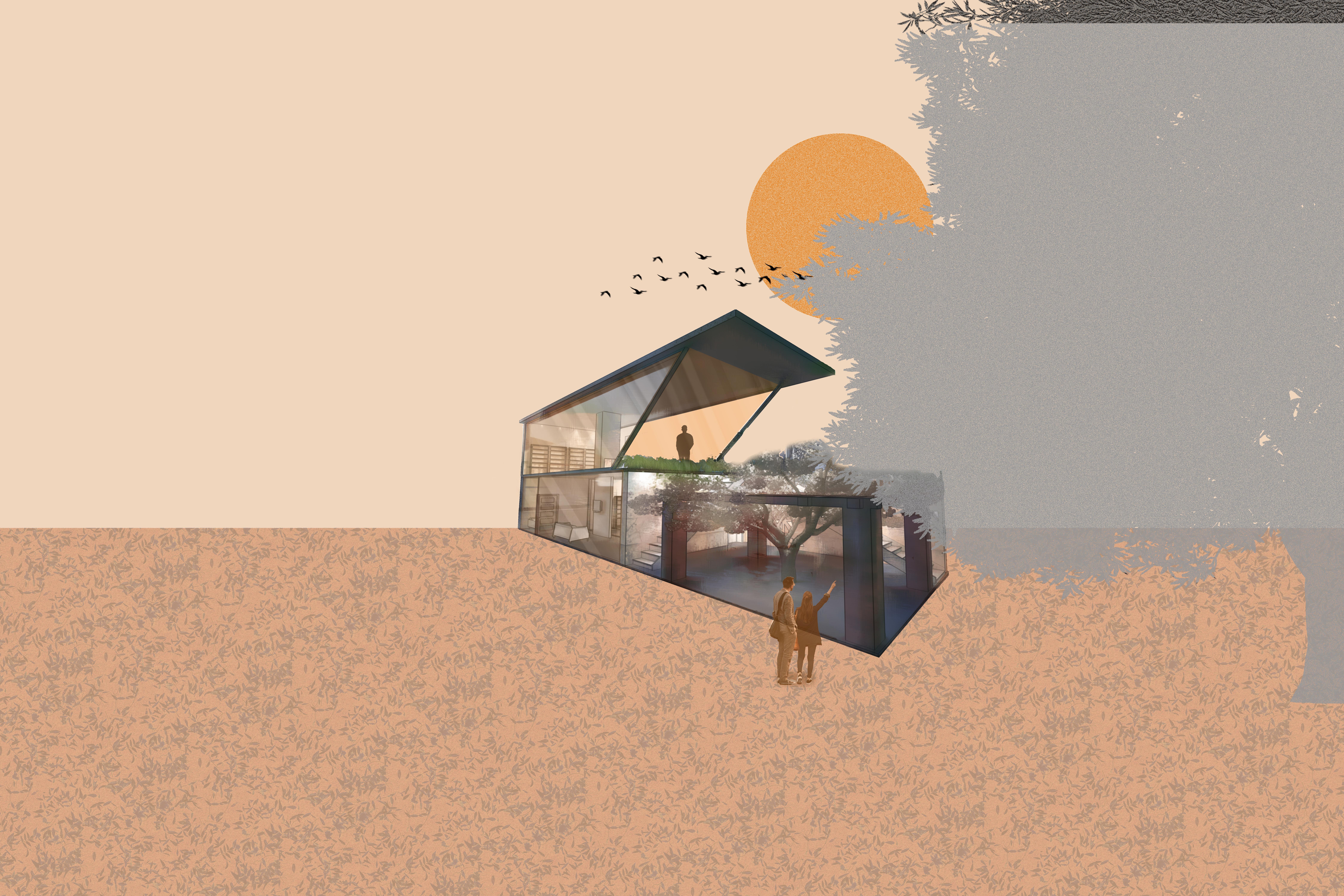
Ground
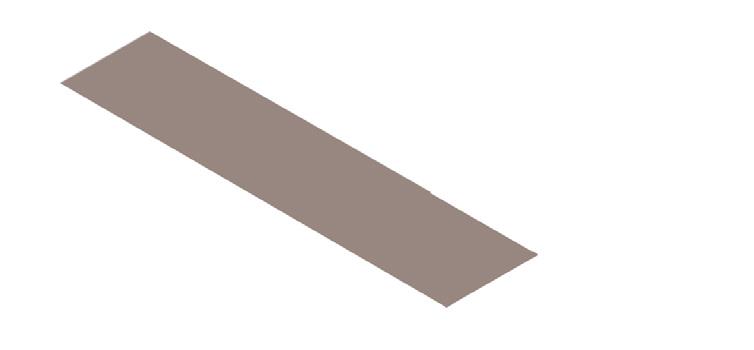
Stacking
Clear programmatic identity
Clear natural ventilation capture
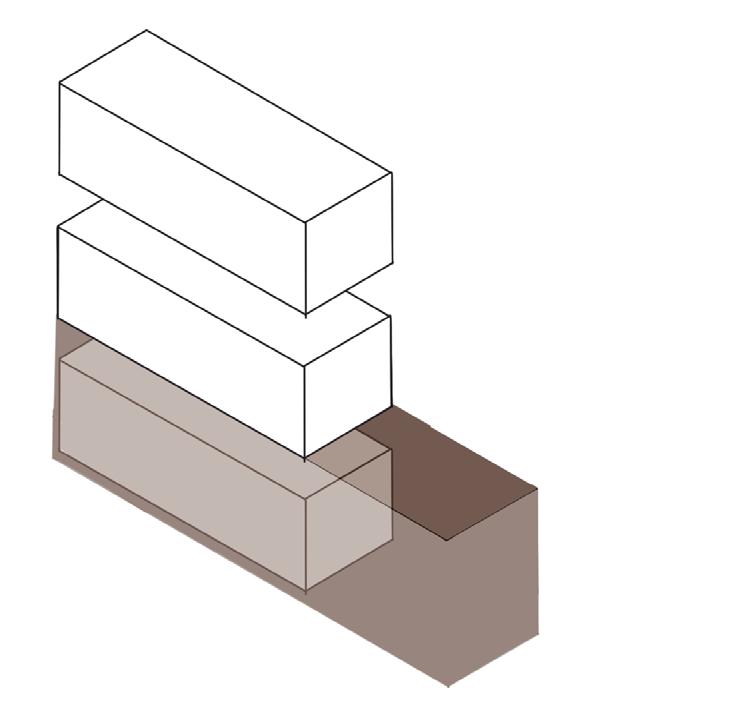
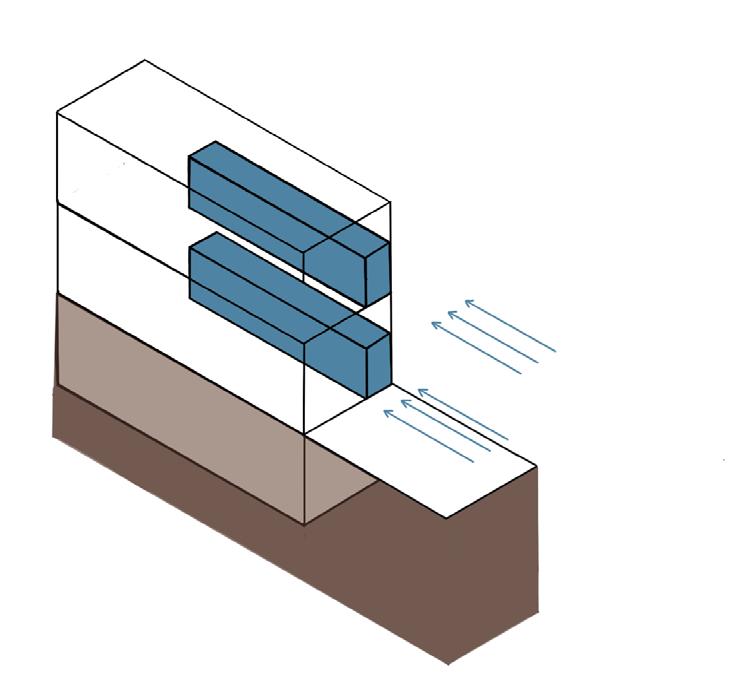
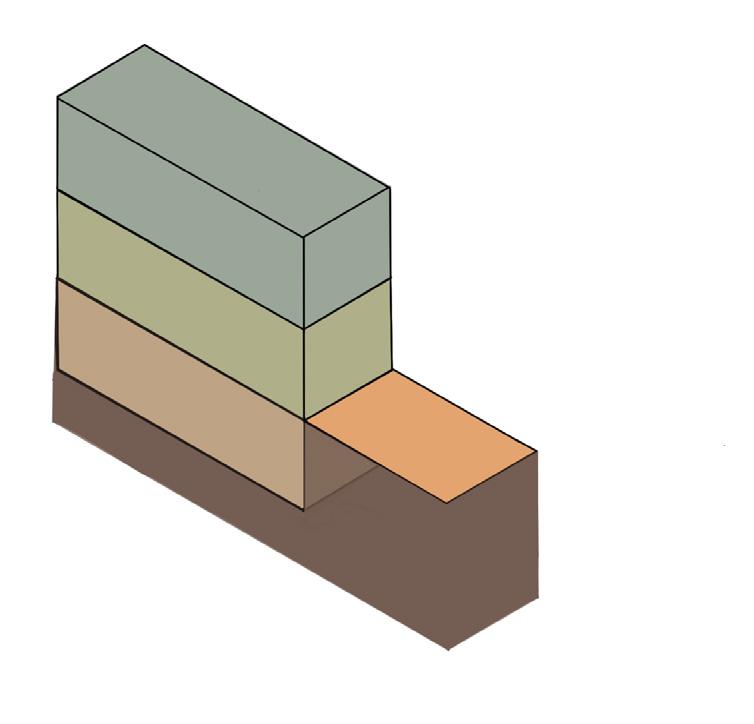
Circulation/ connection to public space
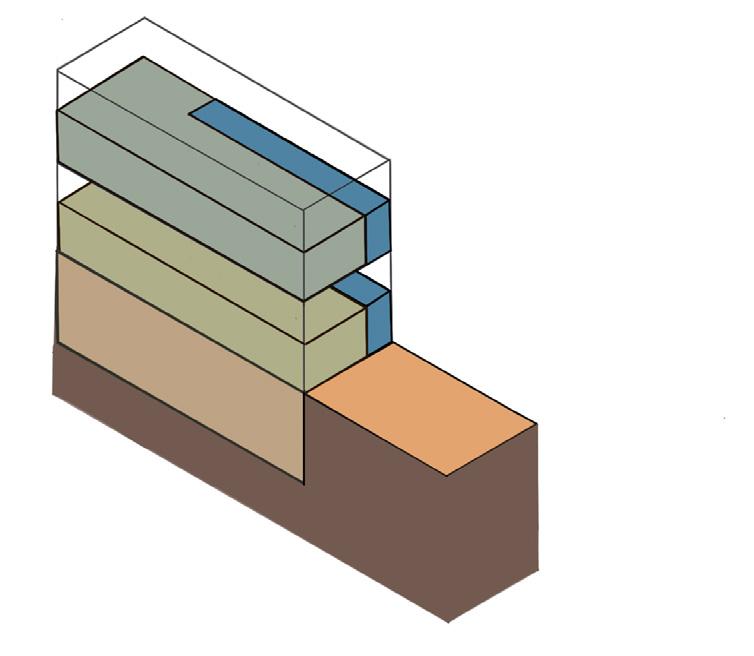
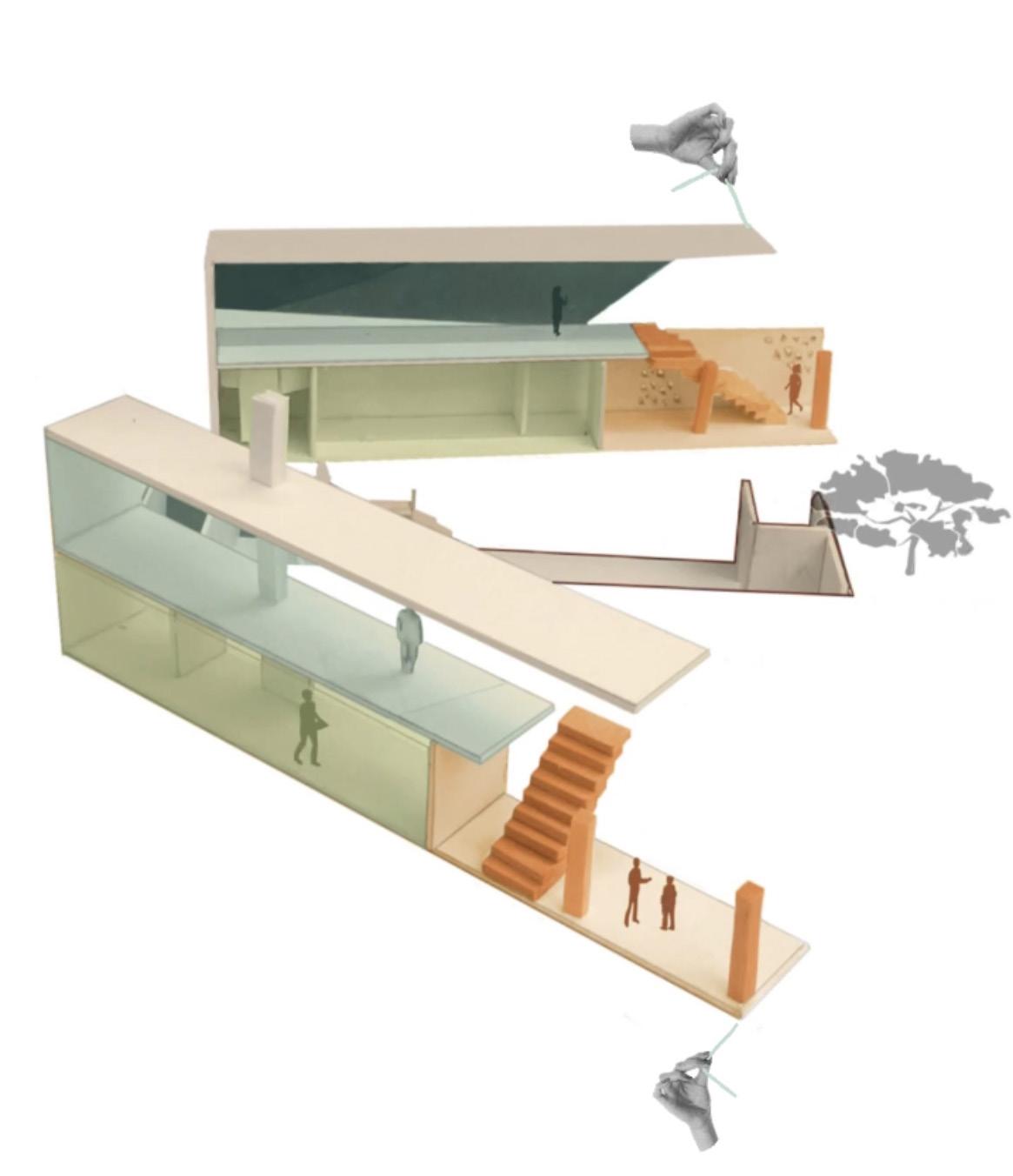
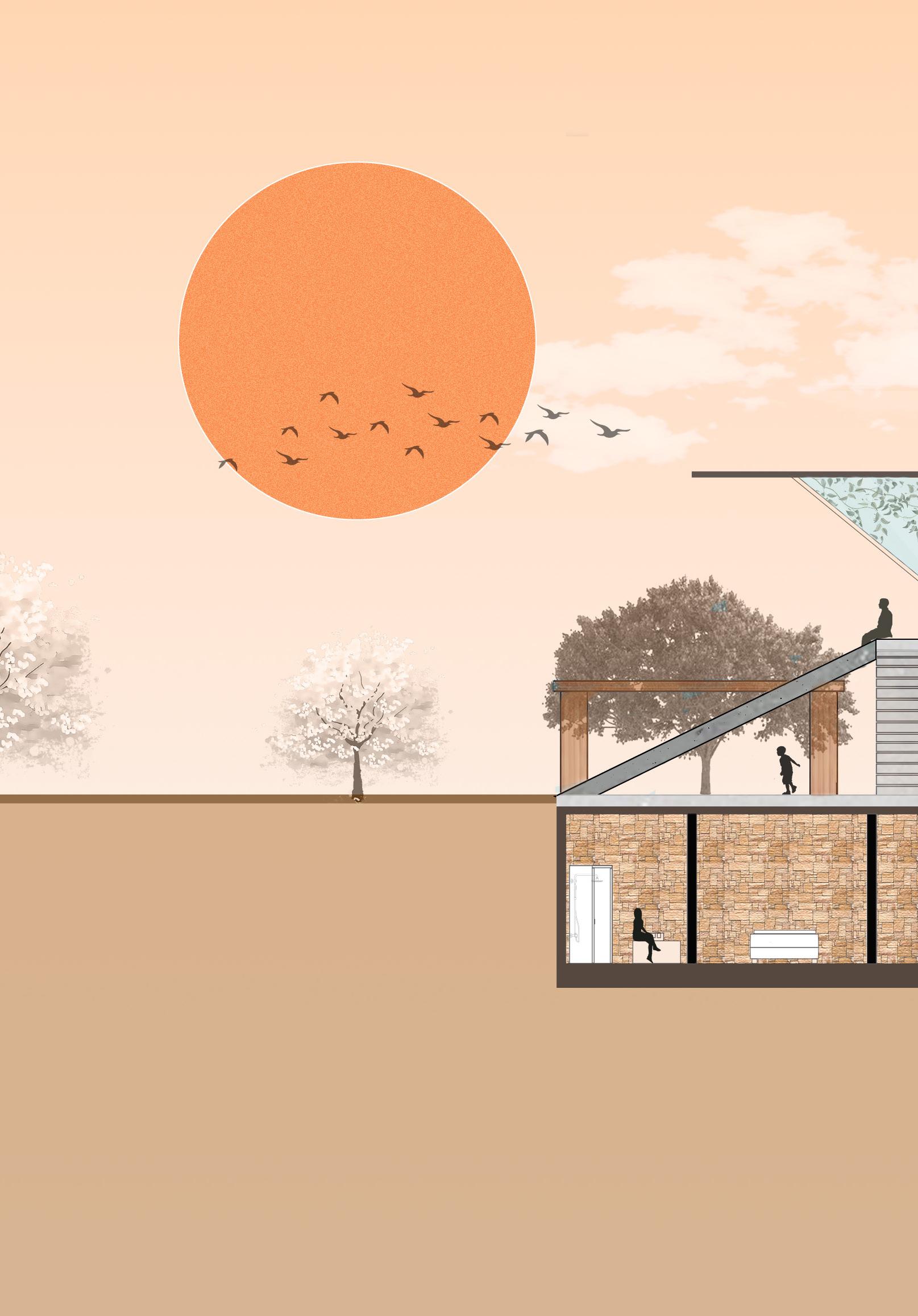
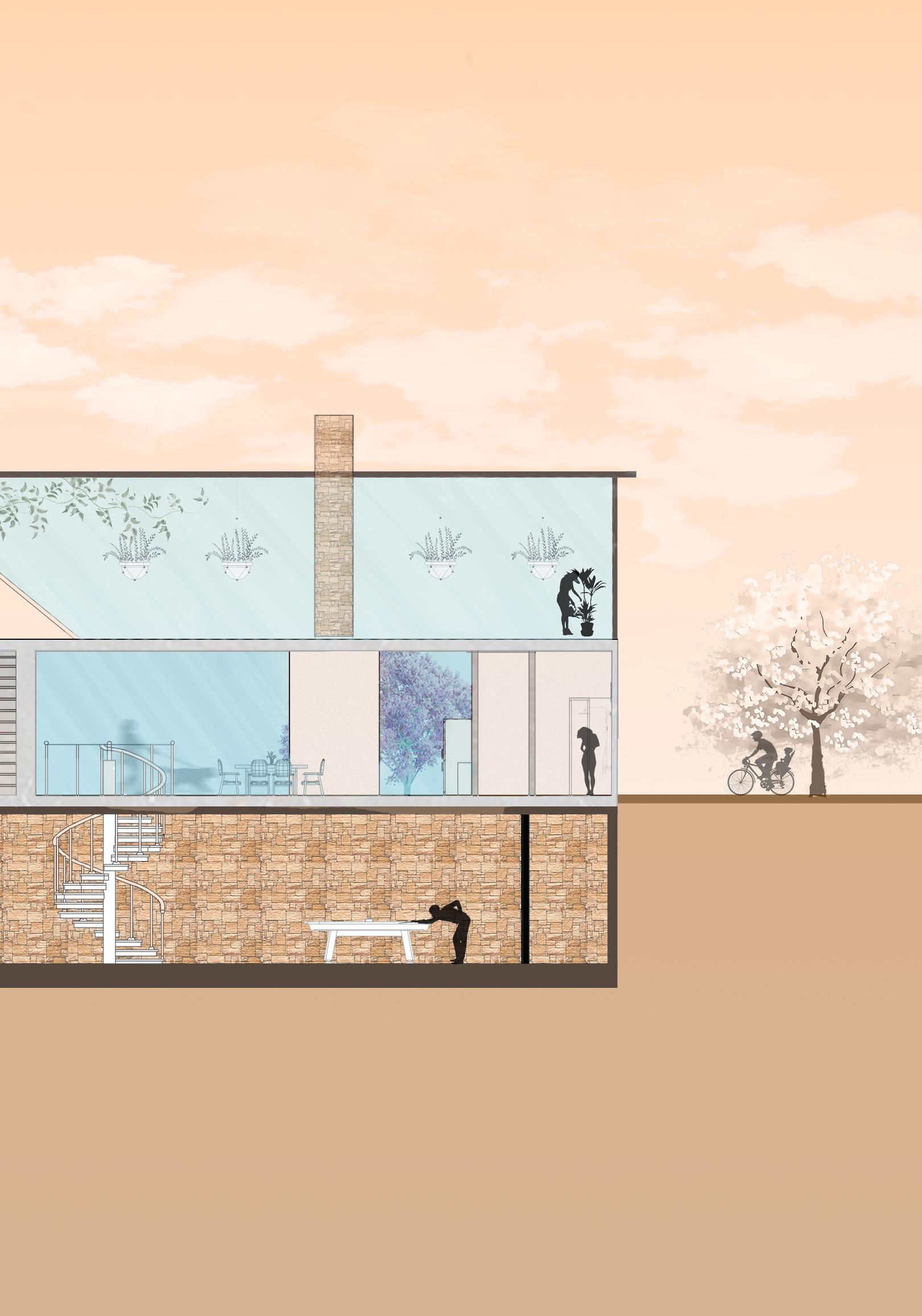
Floorplan legend
1. Landing/sitting area
2. Passive cooling system
3. Greenroom
The pinnacle of this architectural masterpiece unveils an enchanting verdant oasis—the apex floor unveils a resplendent greenhouse bedecked with plants that pay homage to the vibrant surrounding nature. This elevated level not only grants access to an outdoor sanctuary but also provides a unique hierarchical perspective, forging an extraordinary connection with the contextual tapestry.
The strategic deployment of glass elements along the northern, southern, and eastern facades bestows upon the structure an unparalleled ability to harness and maximize the influx of natural light. Nestled within the heart of this soaring glass sanctuary, a central chimney assumes the role of a masterful ventilation system for the ethereal “glass box,” bestowing upon its fortunate owner precise control over the atmospheric ambiance of the space.
This visionary concept weaves together an evocative tapestry, evoking a profound understanding of the Tokugawa dynasty’s position, drawing inspiration from the iconic Ho-o-den exhibited at the illustrious Columbian Exposition in late 19th-century Chicago.
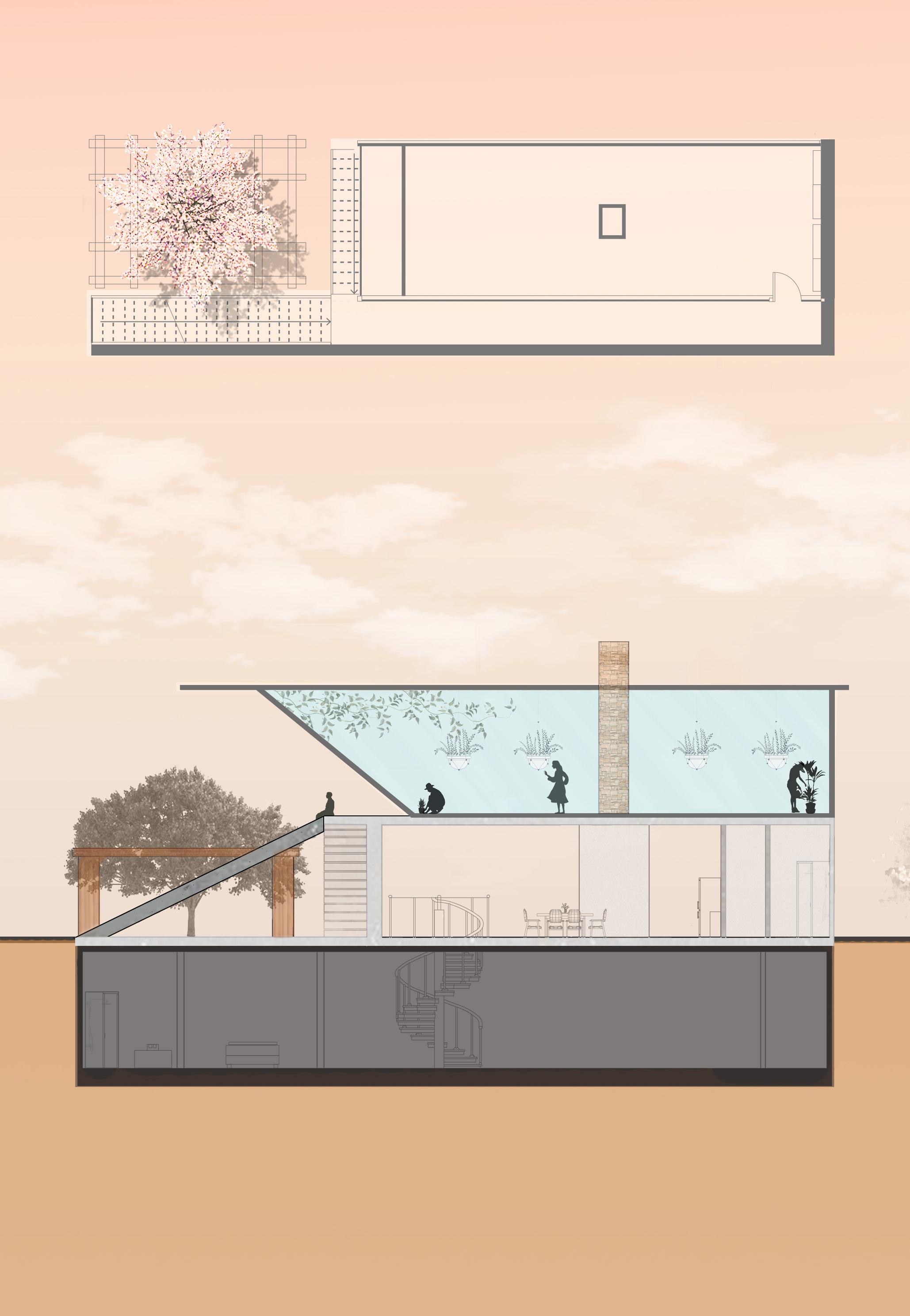
The ground level encompasses a welcoming open courtyard, enticing visitors to immerse themselves in the dynamic ambiance of the surrounding neighborhood. A network of stairways is strategically positioned, serving as an inviting path for pedestrians traveling from Champlain Avenue and 78th Street, ultimately guiding them to the pinnacle of the structure, where the greenhouse resides.
This level showcases indispensable living areas, harmoniously designed to cater to the needs of inhabitants. The storefront wall on the southern façade beckons passersby, encouraging them to partake in and embrace the contemporary concepts of modern living.
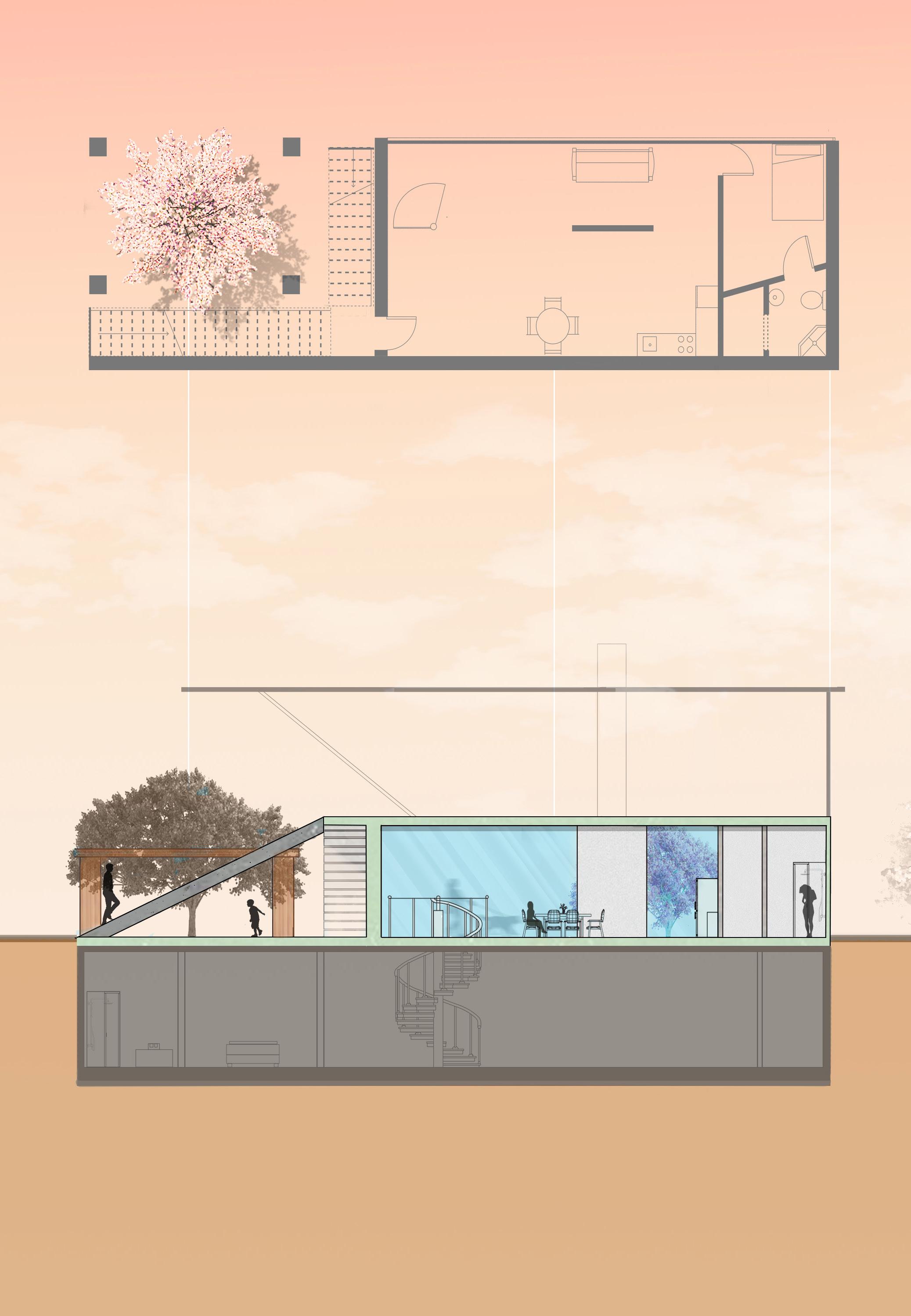
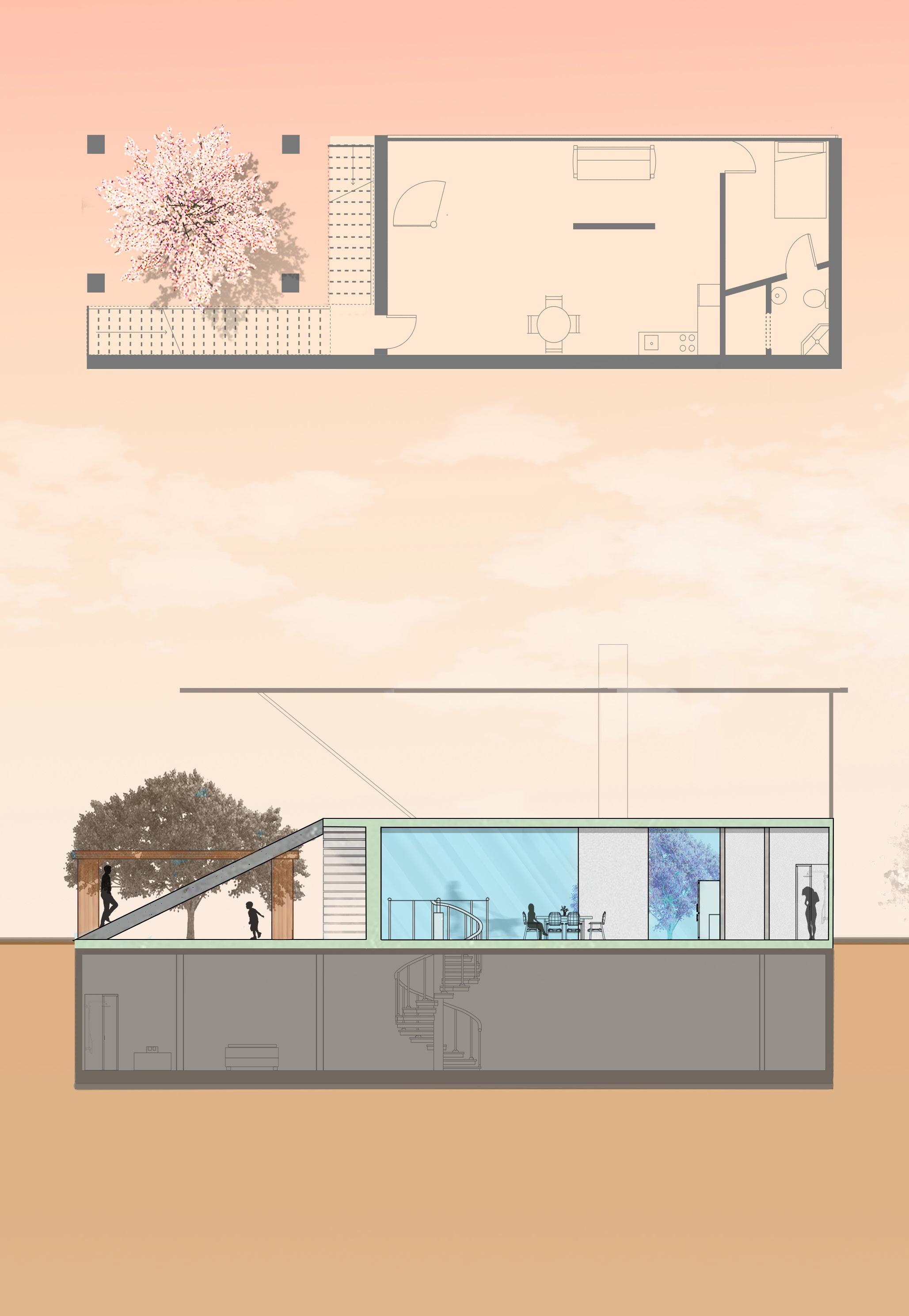
The basement level is designated exclusively for the seclusion and privacy of the residents. It serves as a retreat, shielding them from the external clamor of the neighborhood. Within this realm, various spaces are thoughtfully arranged to offer entertainment and repose, providing owners with ample opportunities for leisure and rejuvenation.
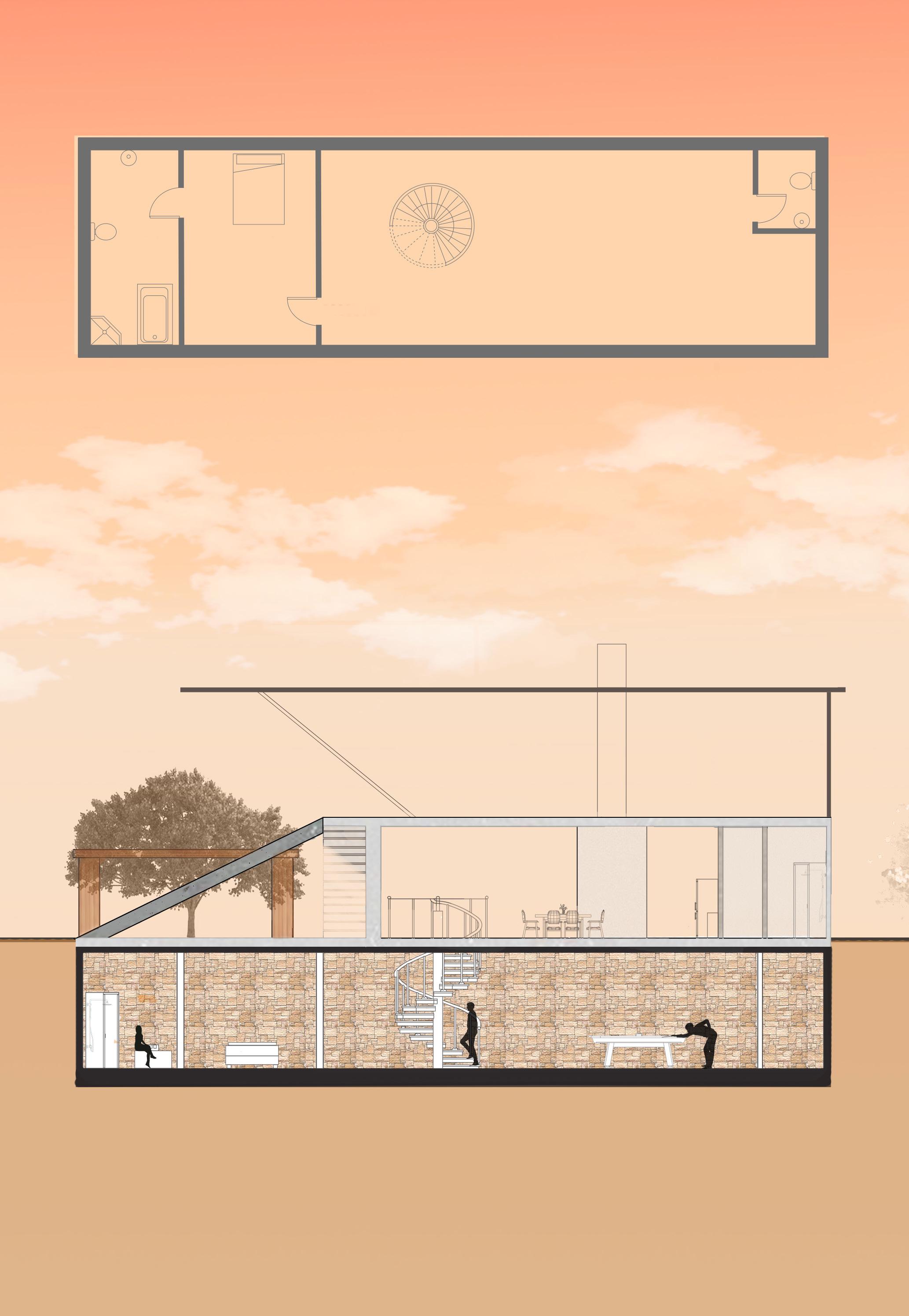
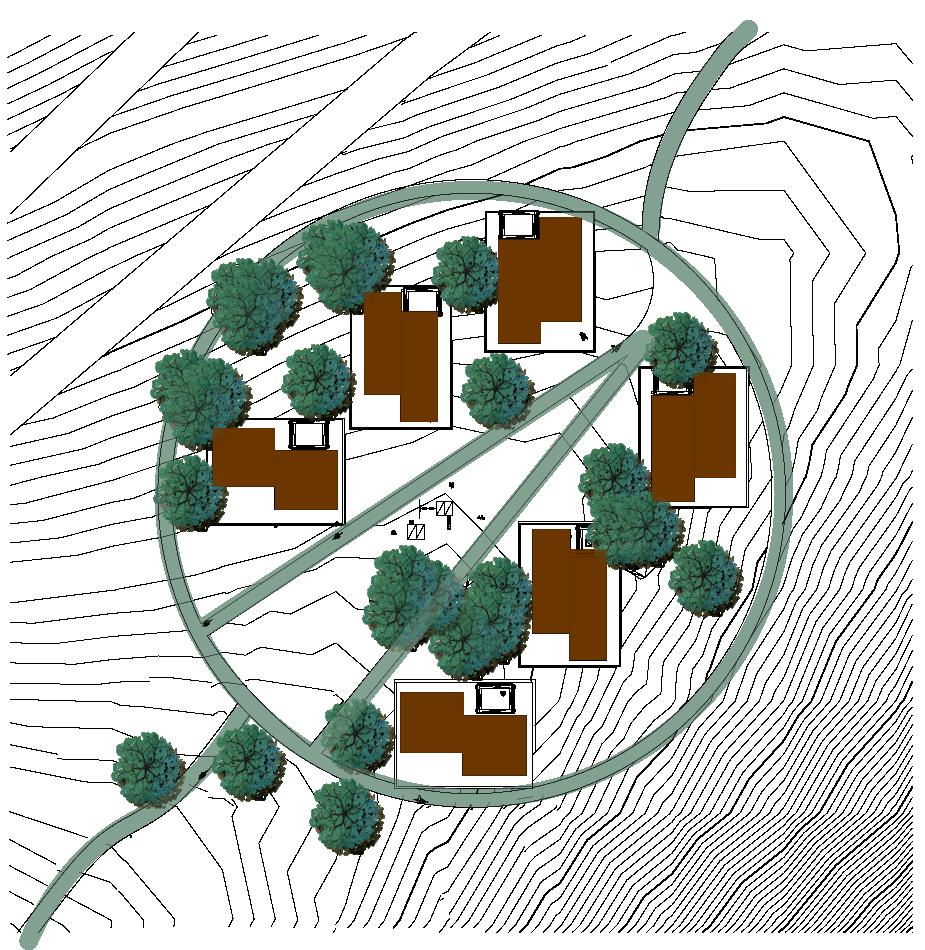

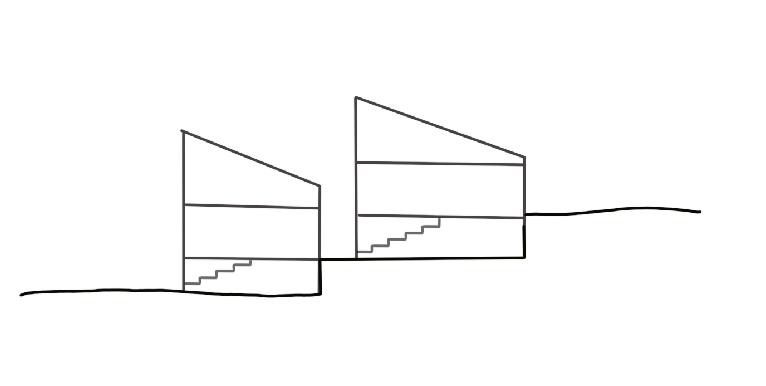
Avon CO

Eagle County
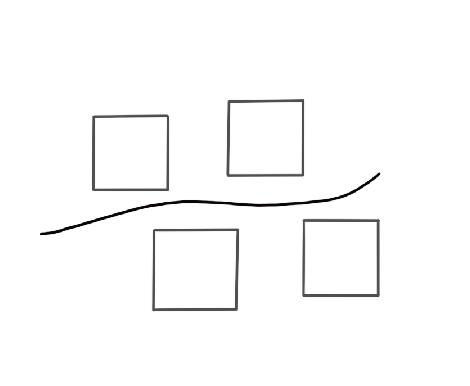
The architectural endeavor at hand is aimed at not only sustaining but also augmenting the existing population of Avon. Through an innovative approach, the design incorporates a vertical stacking of units, unveiling Avon’s distinct topographical language in a captivating manner.
Addressing the challenge of Avon’s dwindling population, primarily attributed to the burdensome cost of living, the project introduces a novel technique. By employing wet walls, plumbing costs can be significantly reduced, offering an efficient and cost-effective solution. Furthermore, the integration of fly ash and concrete fiber ensures the creation of enduring structures, fortified against the deleterious effects of freezing and thawing. This harmonious fusion of techniques not only curtails timeconsuming expenditures but also minimizes maintenance requirements, fostering a sustainable and resilient architectural landscape.
SOFTWARES USED: Revit, Lumion, Adobe Photoshop, Adobe illustrator
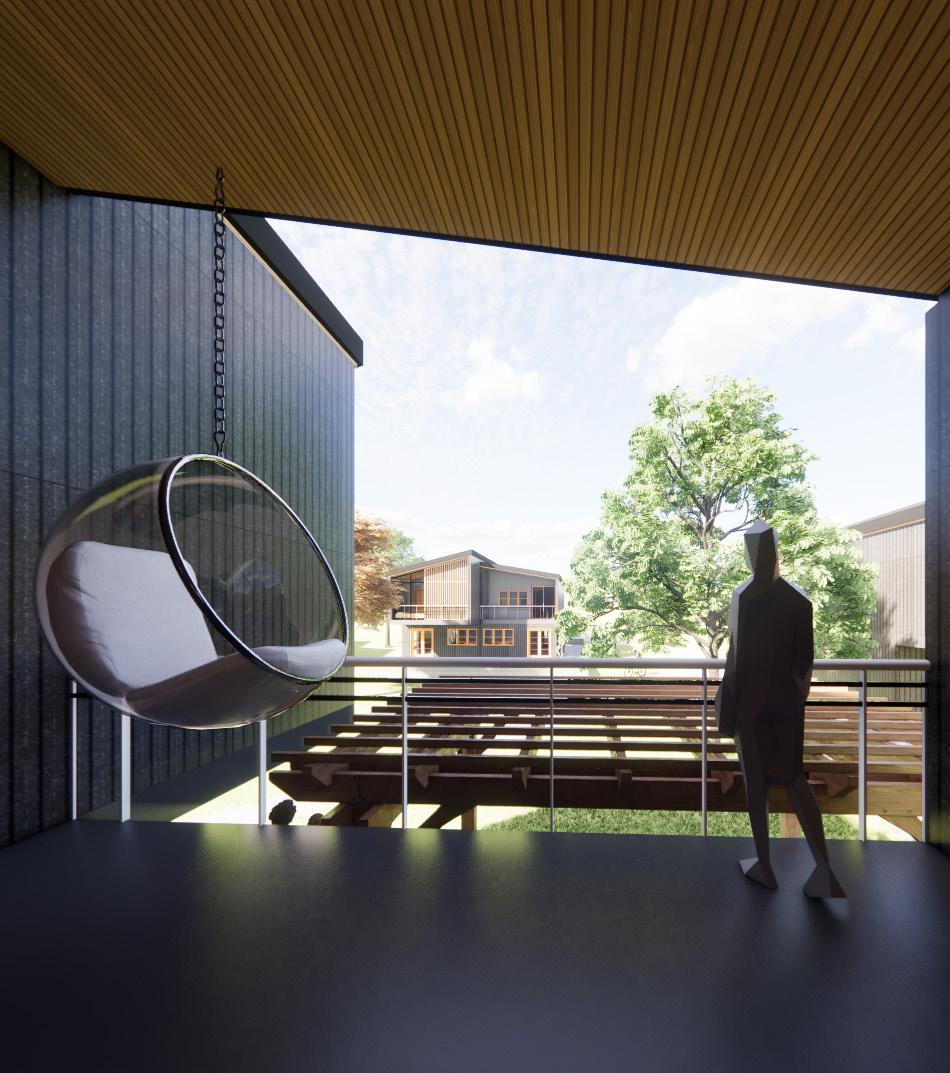
The multi-family units are thoughtfully designed with a central wall structure, strategically serving as a wet wall for two distinct apartments. The concept of incorporating both single and double-story units enables an exploration of vertical expansion possibilities for the wet wall system. By employing the stacked block construction method, a controlled wet zone is achieved throughout all the apartments, ensuring convenience and ease of plumbing maintenance for the residents.
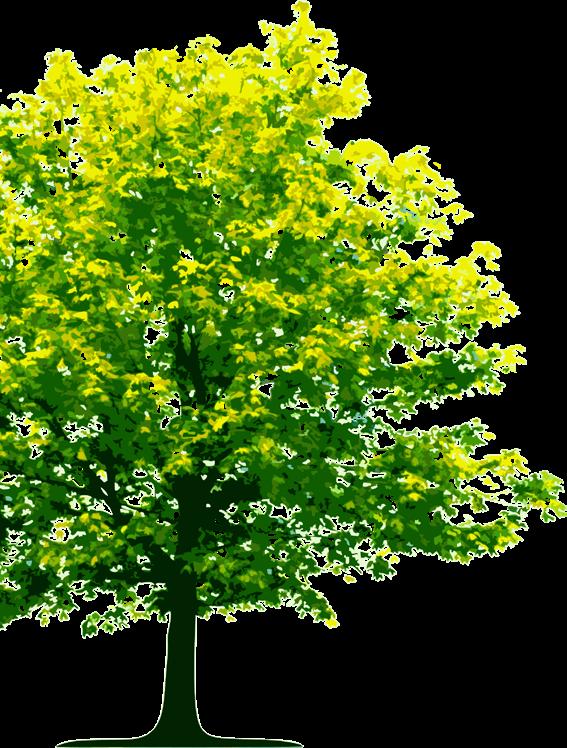
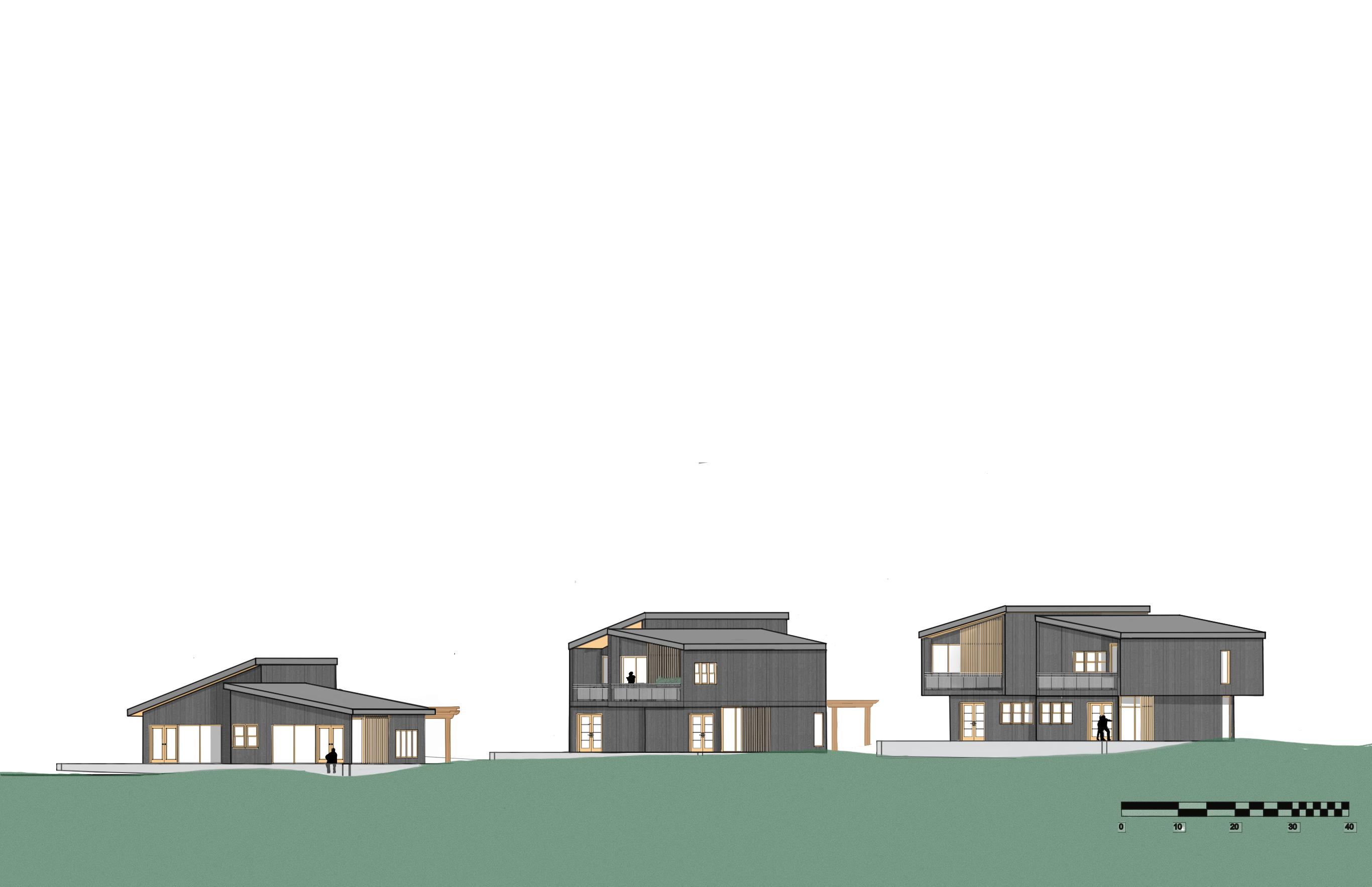
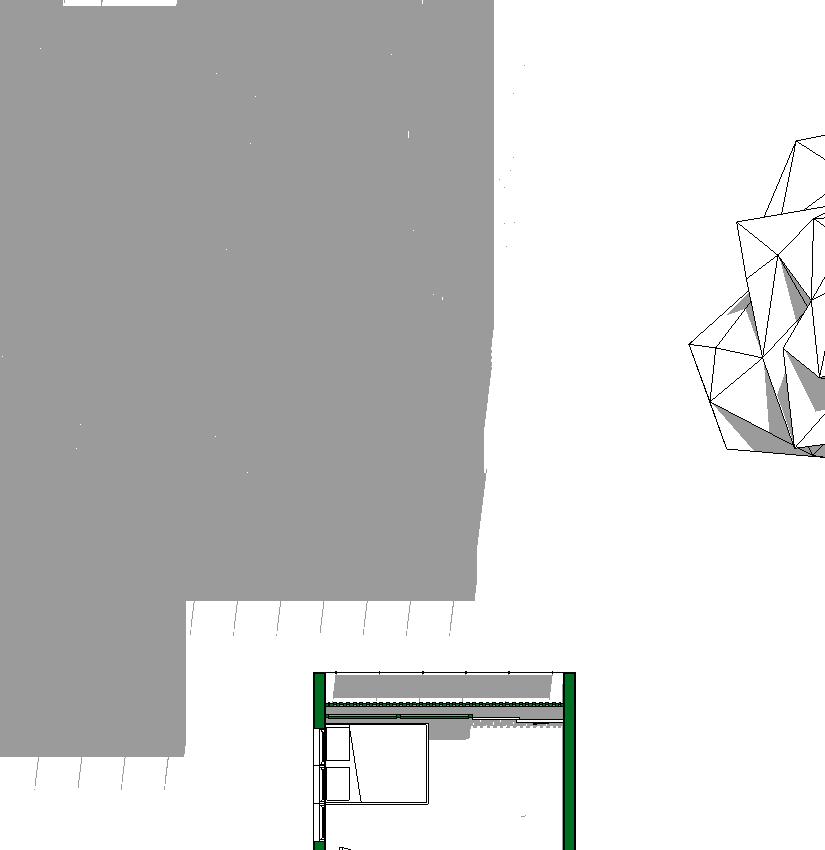



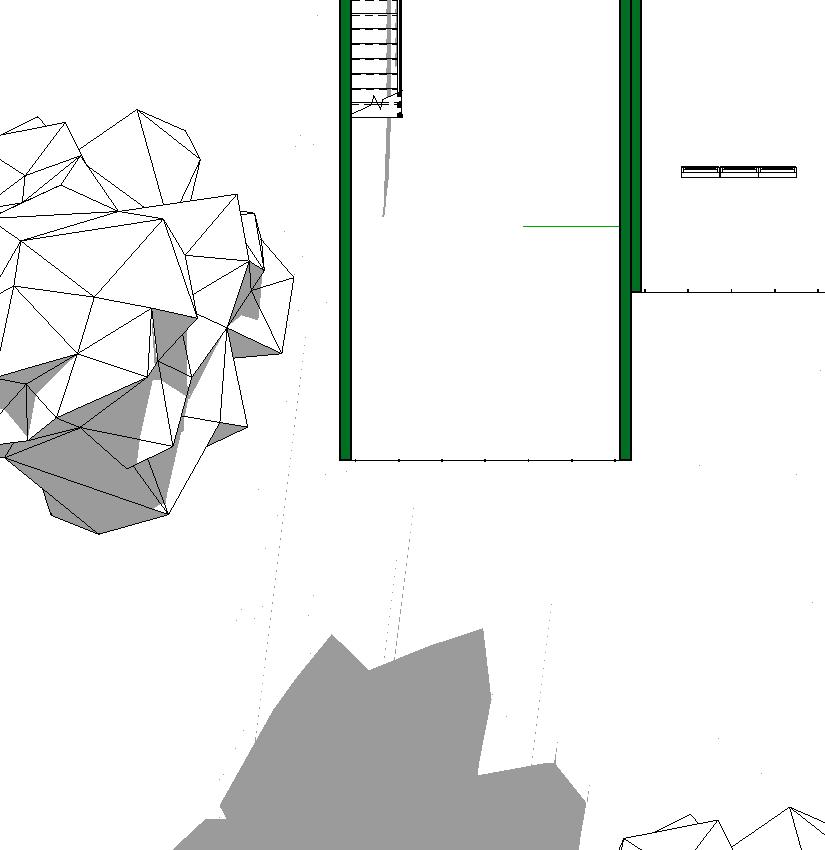

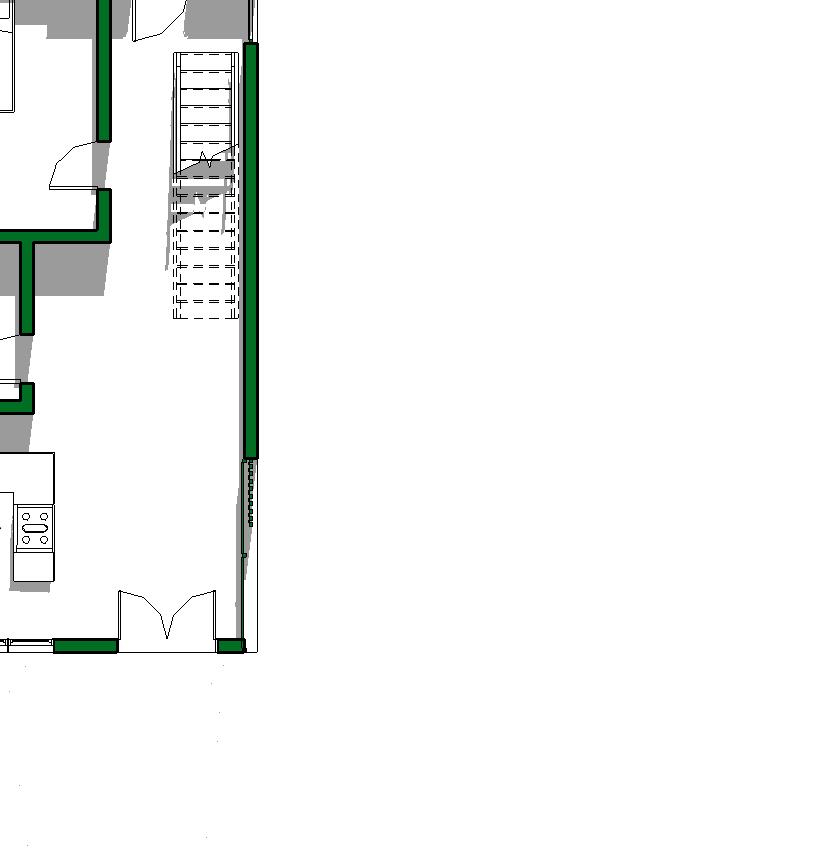
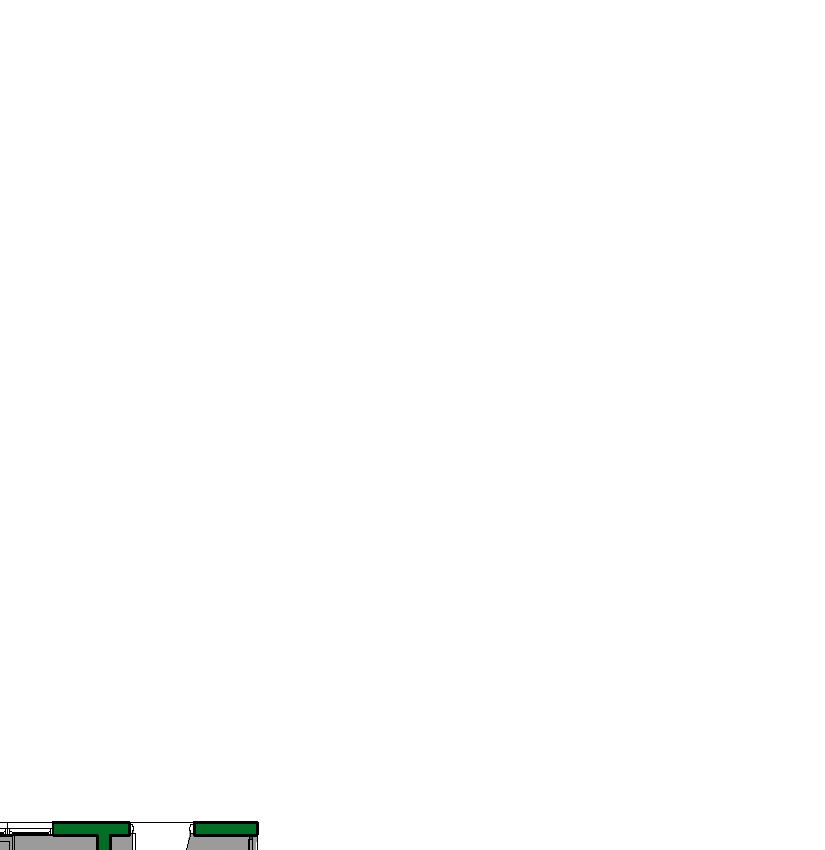

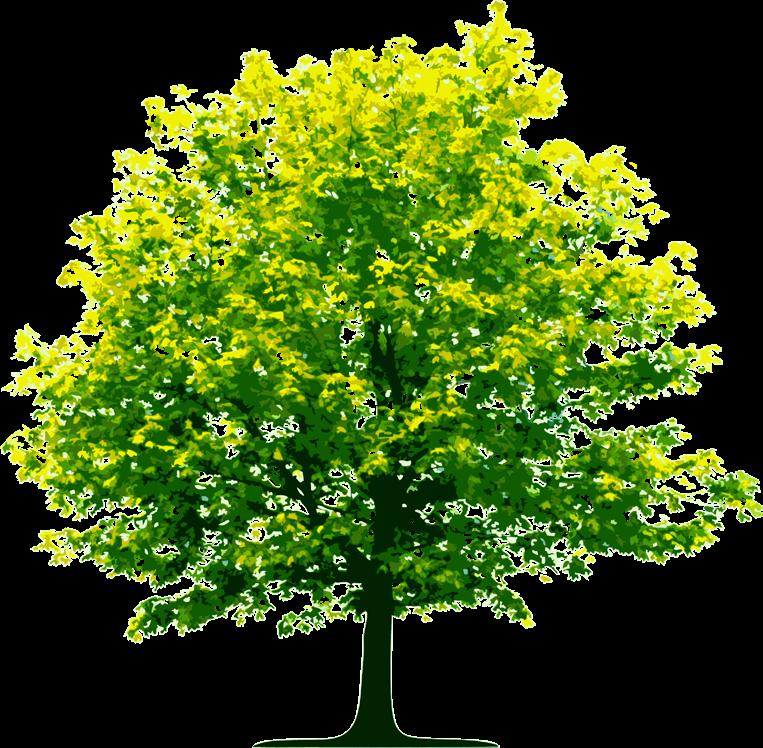

Owner: Pullen Chenjerayi
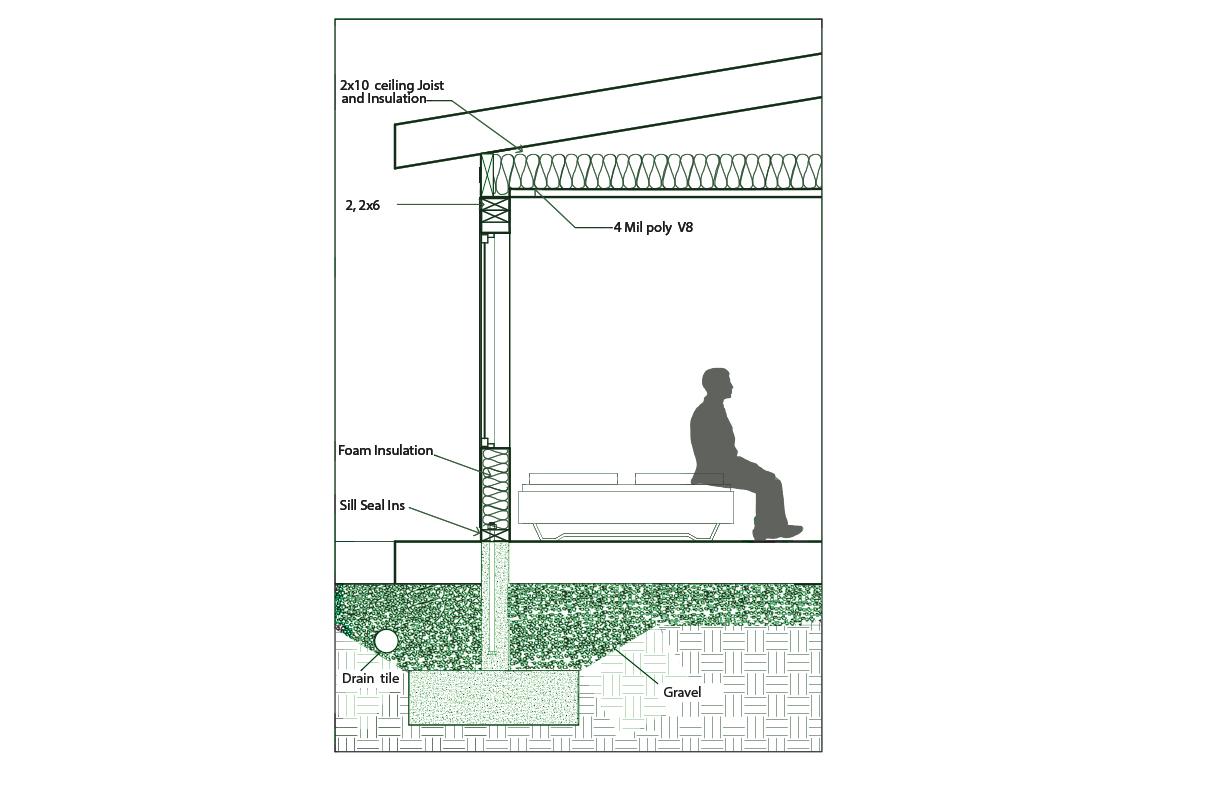

Precast
Insulation
Carbon fibre
wire mesh
Precast
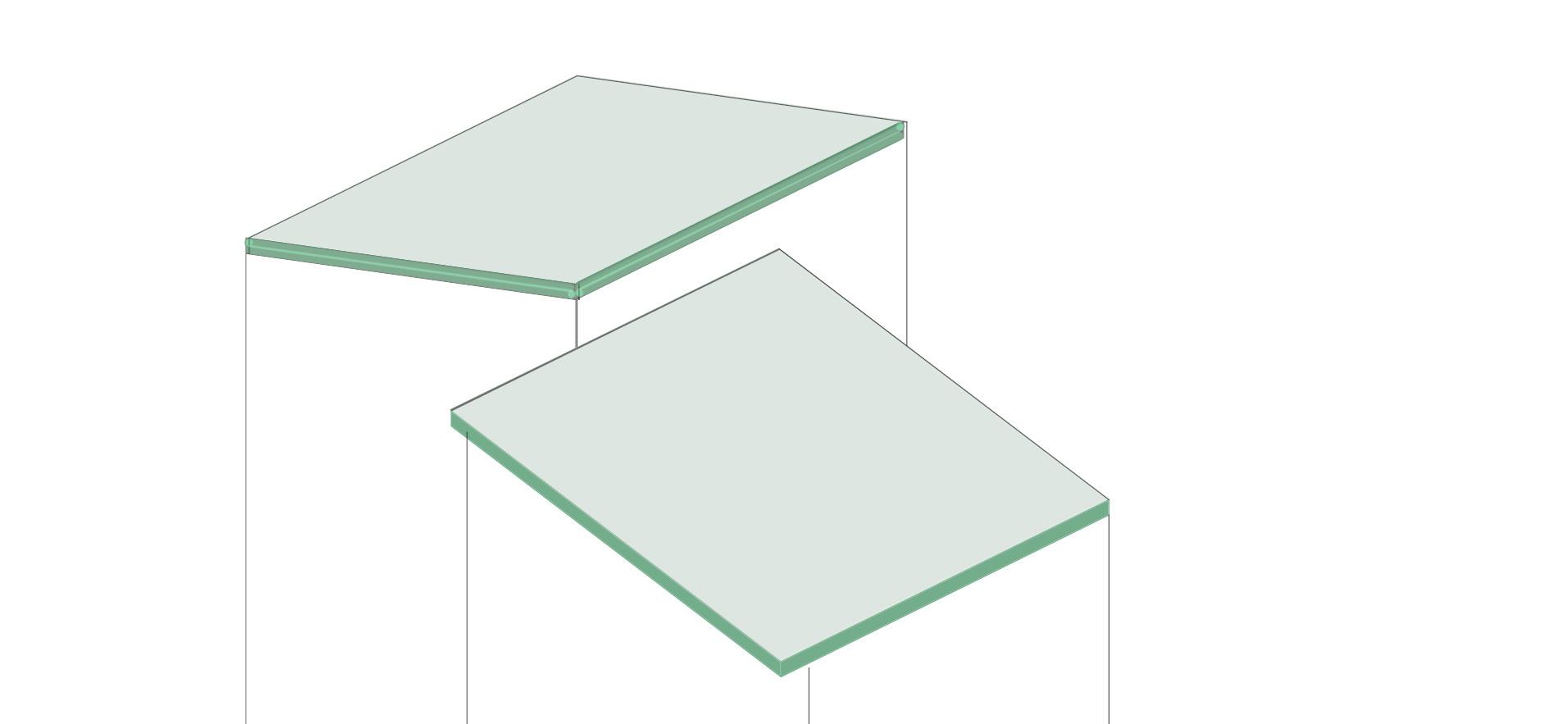
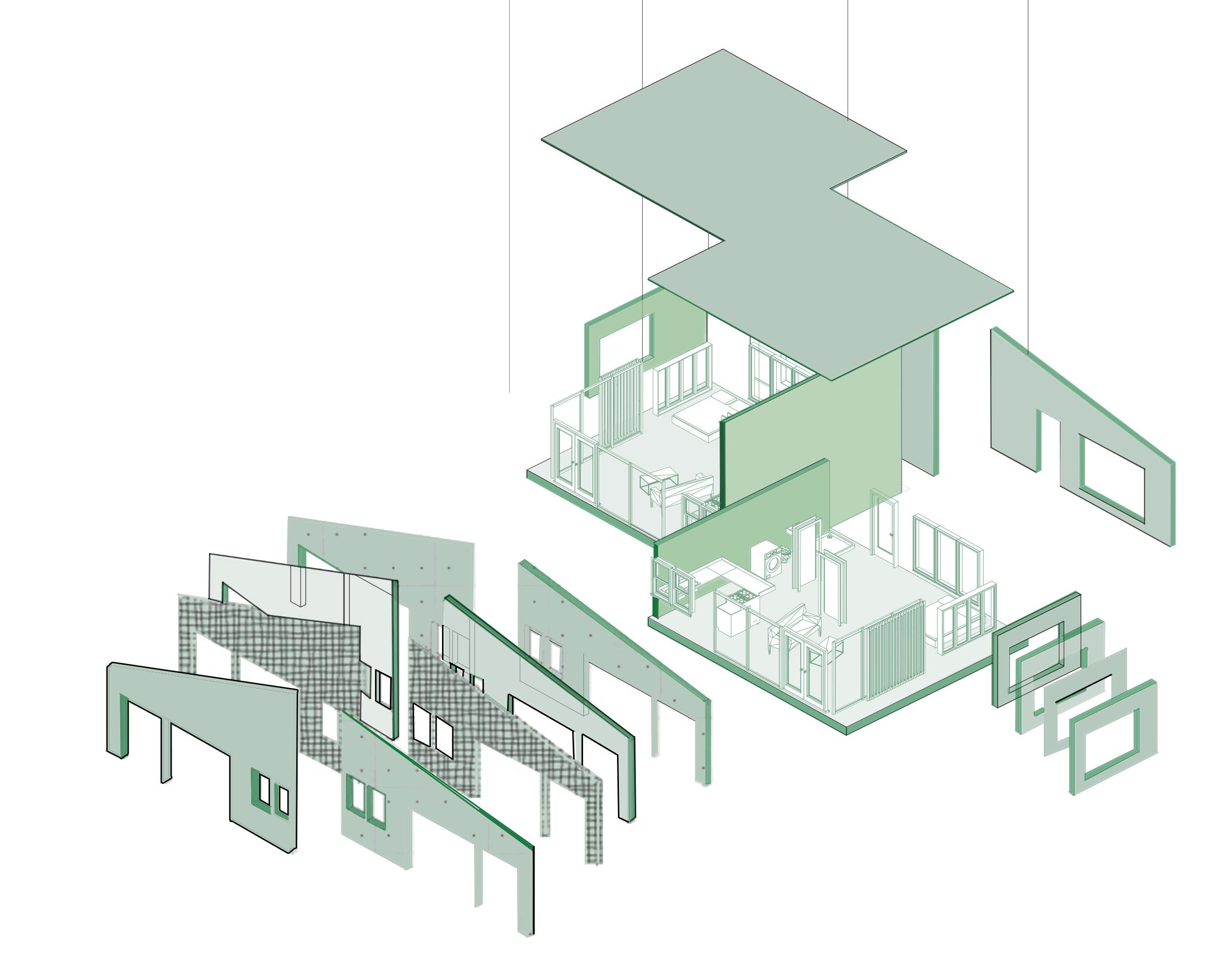
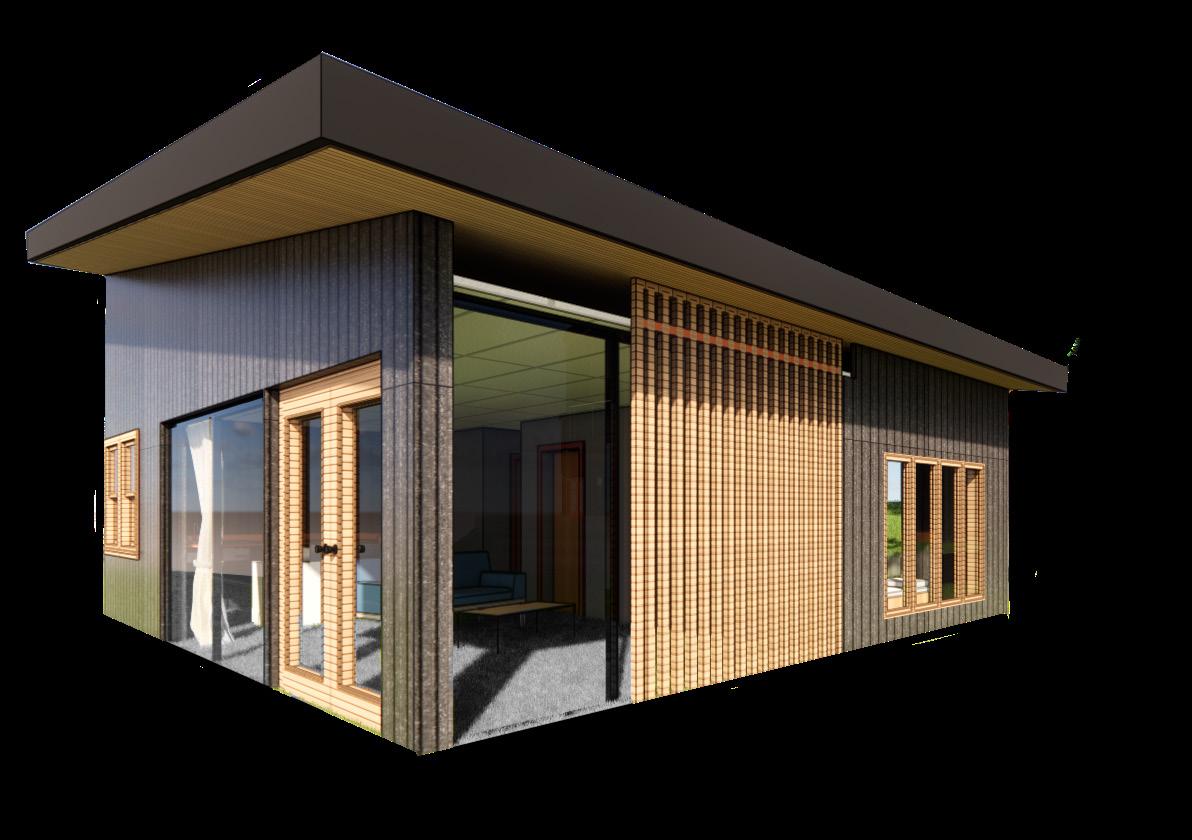

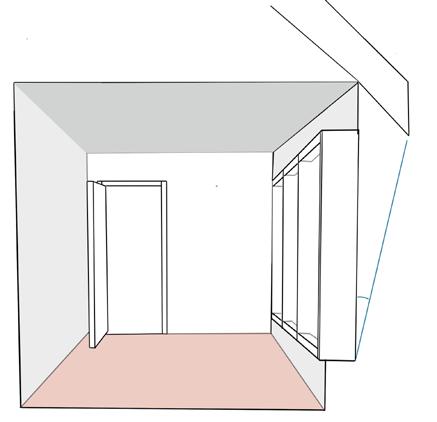
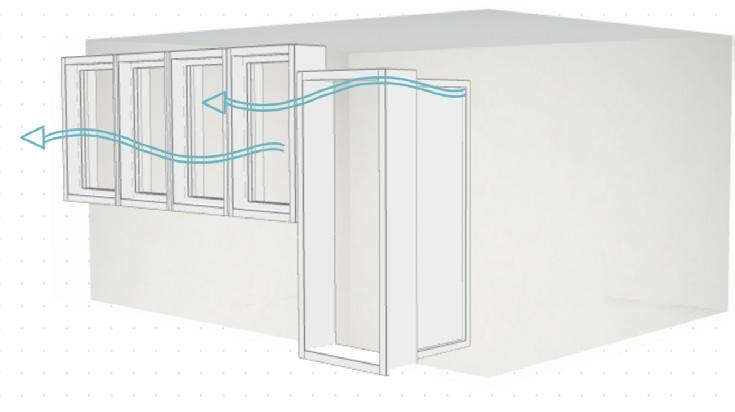
The design emphasis was placed on repositioning the upper floors of the double-story units, strategically generating possibilities for overhangs and balconies that cater to the needs of the residents. These architectural features not only foster a connection with the surrounding environment but also provide a shield against the intense summer sun, ensuring the well-being and comfort of the occupants.
Furthermore, the arrangement of the buildings follows a sequential progression, beginning with 1-bedroom units, followed by 2-bedroom units, and concluding with 3-bedroom units. This intentional sequencing captures the concept of growth, allowing for a cohesive and harmonious architectural composition that accommodates varying household sizes and reflects a sense of evolution within the development.
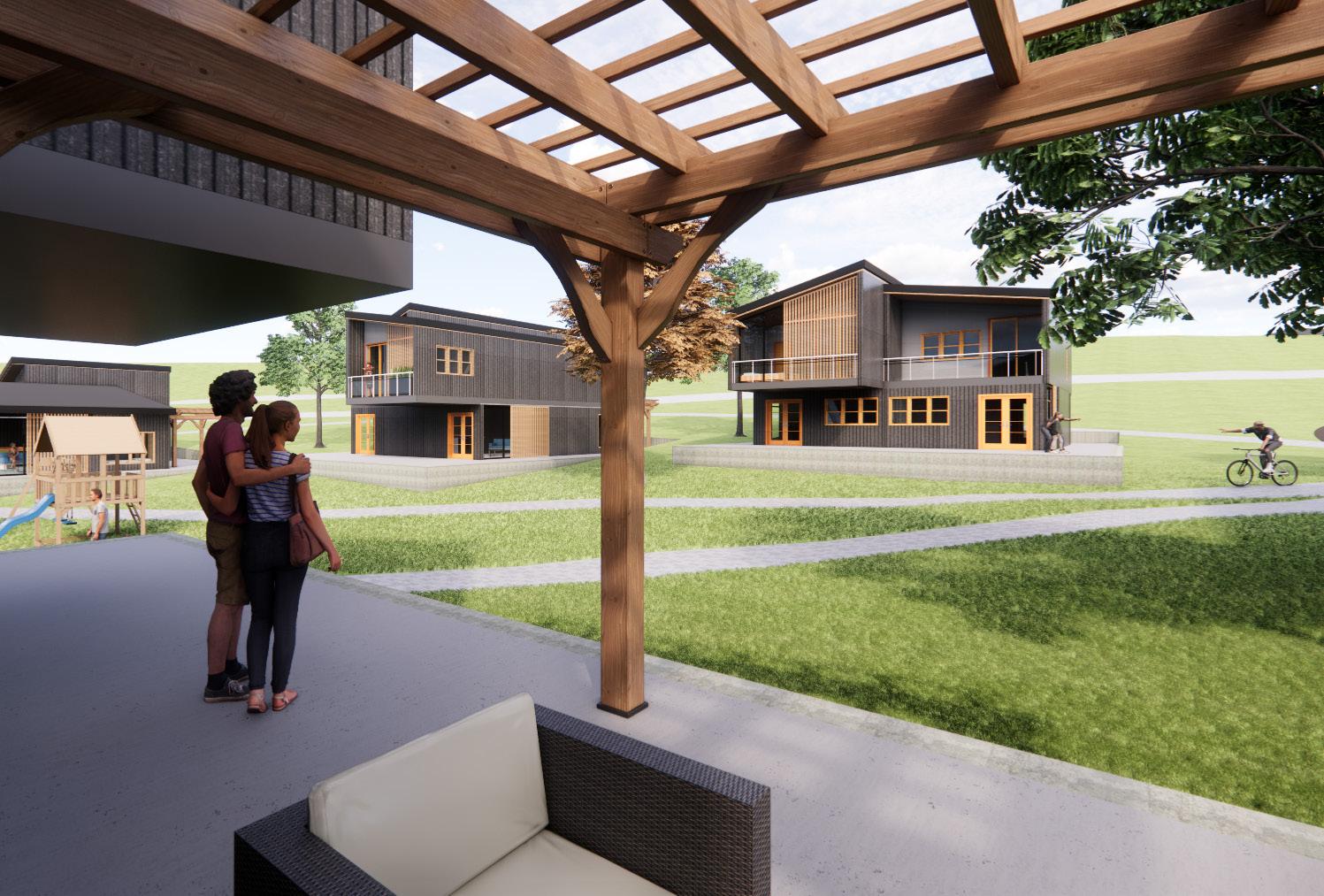


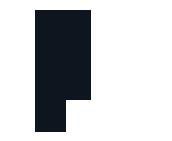
The architectural vision behind this building is rooted in the celebration of Berlin’s vibrant culture and diverse population. It seeks to merge various activities that encapsulate the everyday life of Berliners, offering a dynamic and immersive experience. The design aims to reflect the lively and creative lifestyle embraced by the city’s inhabitants while harmonizing with the urban context of Maeur Park in Berlin. By embodying the essence of the local community, this building becomes a testament to the spirit and identity of the city, serving as a cultural hub and a testament to the unique character of Berlin.

SOFTWARES USED: Revit, Enscape, Adobe Photoshop, Adobe illustrator
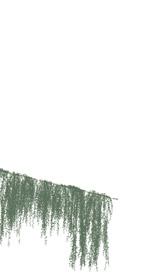


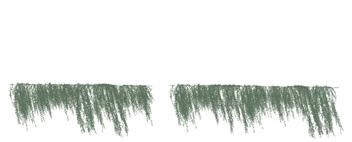
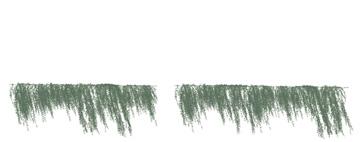

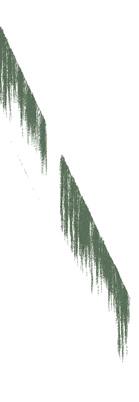

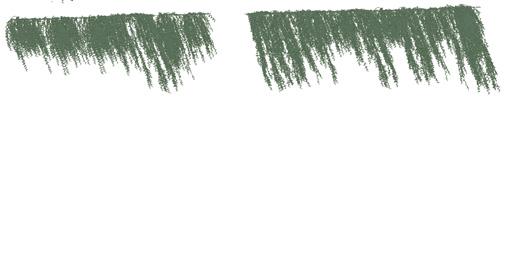

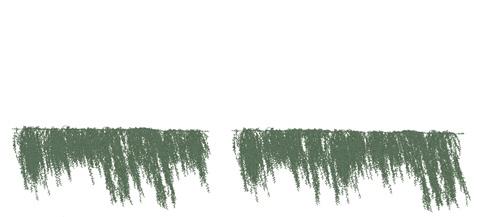



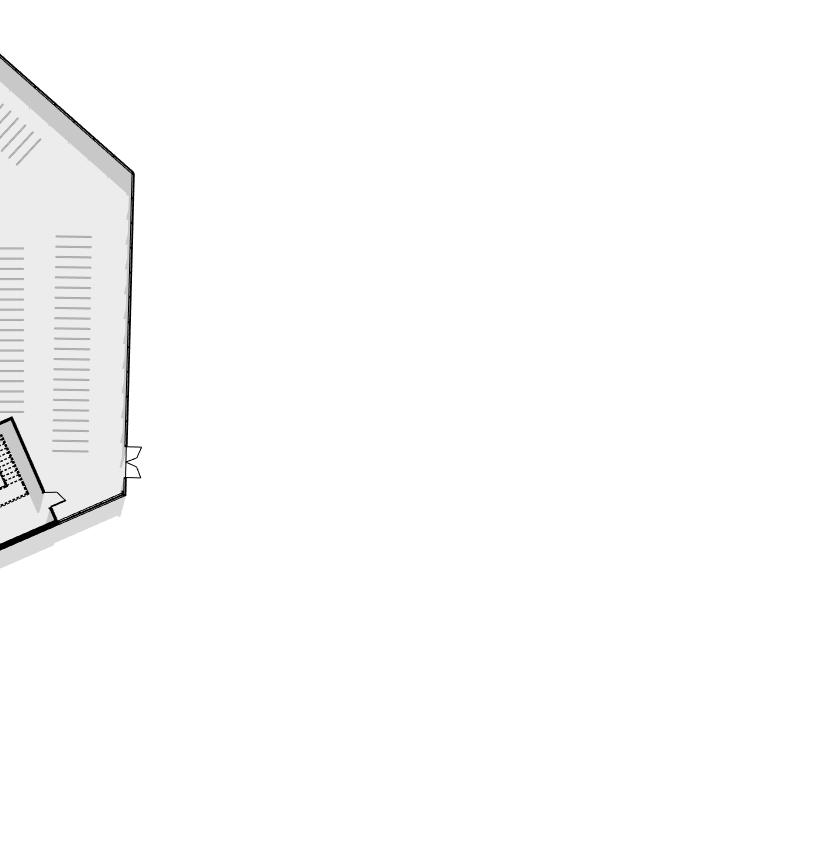



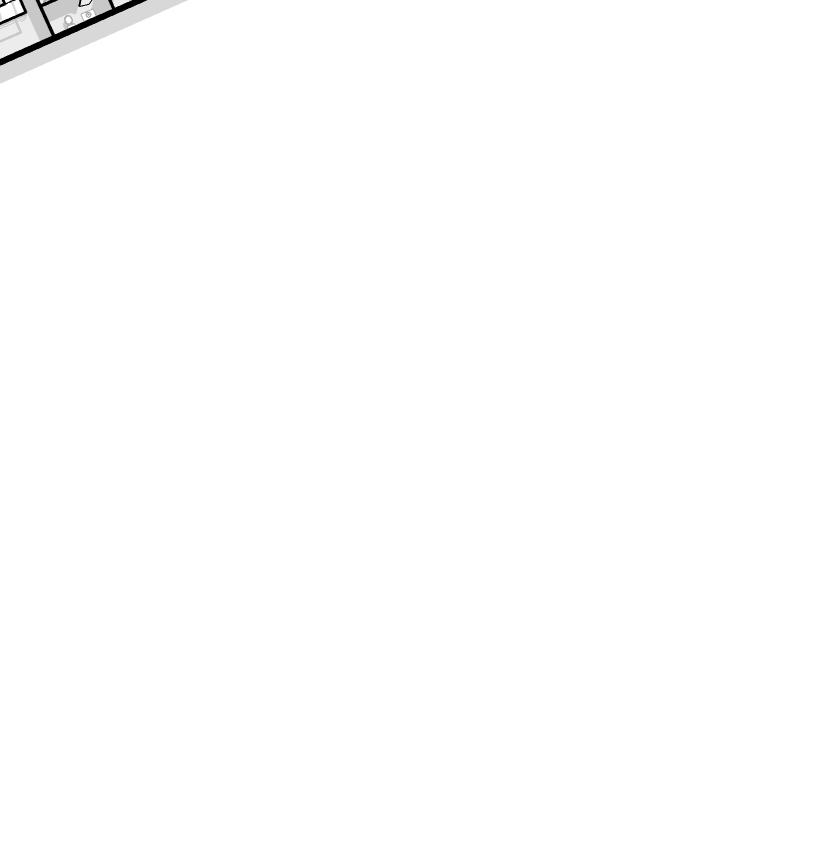

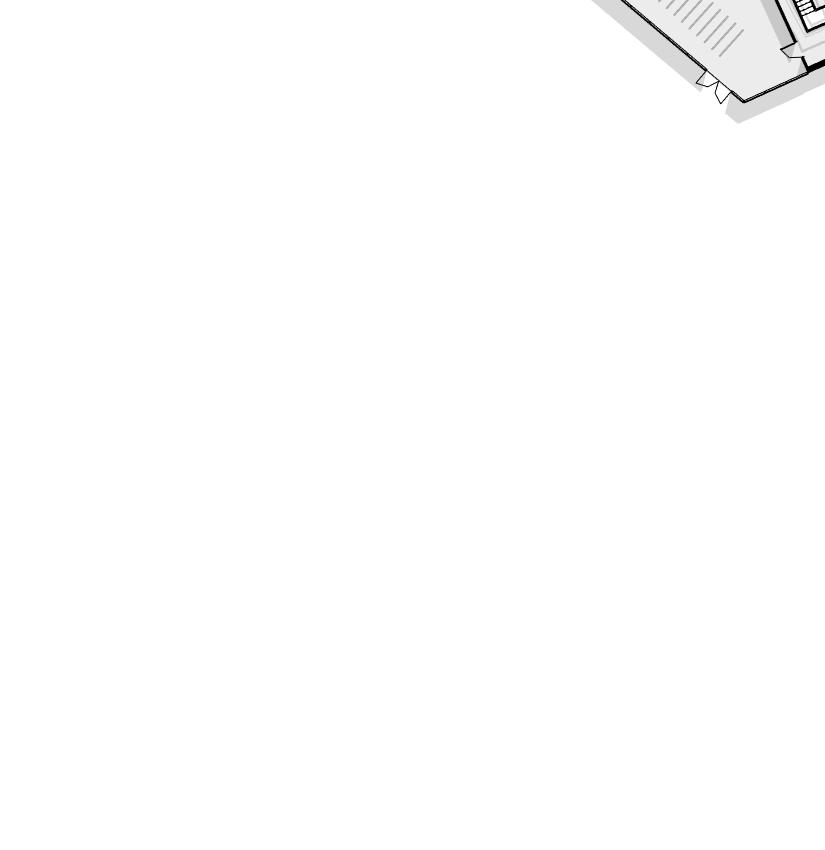

The rich tapestry of cultures residing within Berlin has elevated Germany as one of the foremost culinary destinations worldwide. With an array of street vendors encompassing diverse offerings, ranging from cafés to falafel joints, an opportunity arises to cultivate a sense of inclusivity and equality within the building. This is achieved by crafting spaces that afford both visitors and residents the opportunity to savor the flavors of Germany within the building's confines, fostering a shared cultural experience.
Furthermore, inspired by Germany's dynamic and energetic nature, the design encompasses a dedicated space for recreational activities. This space serves as a vibrant hub, celebrating and encouraging social interaction among individuals. It fosters a sense of community, inviting people to come together and engage in diverse leisure pursuits, thereby enlivening the building with the spirit of active engagement.
1. Bike center 2. Egress 3.Cafe 4.Toilet 5. Outdoor sitting 6. Recreational space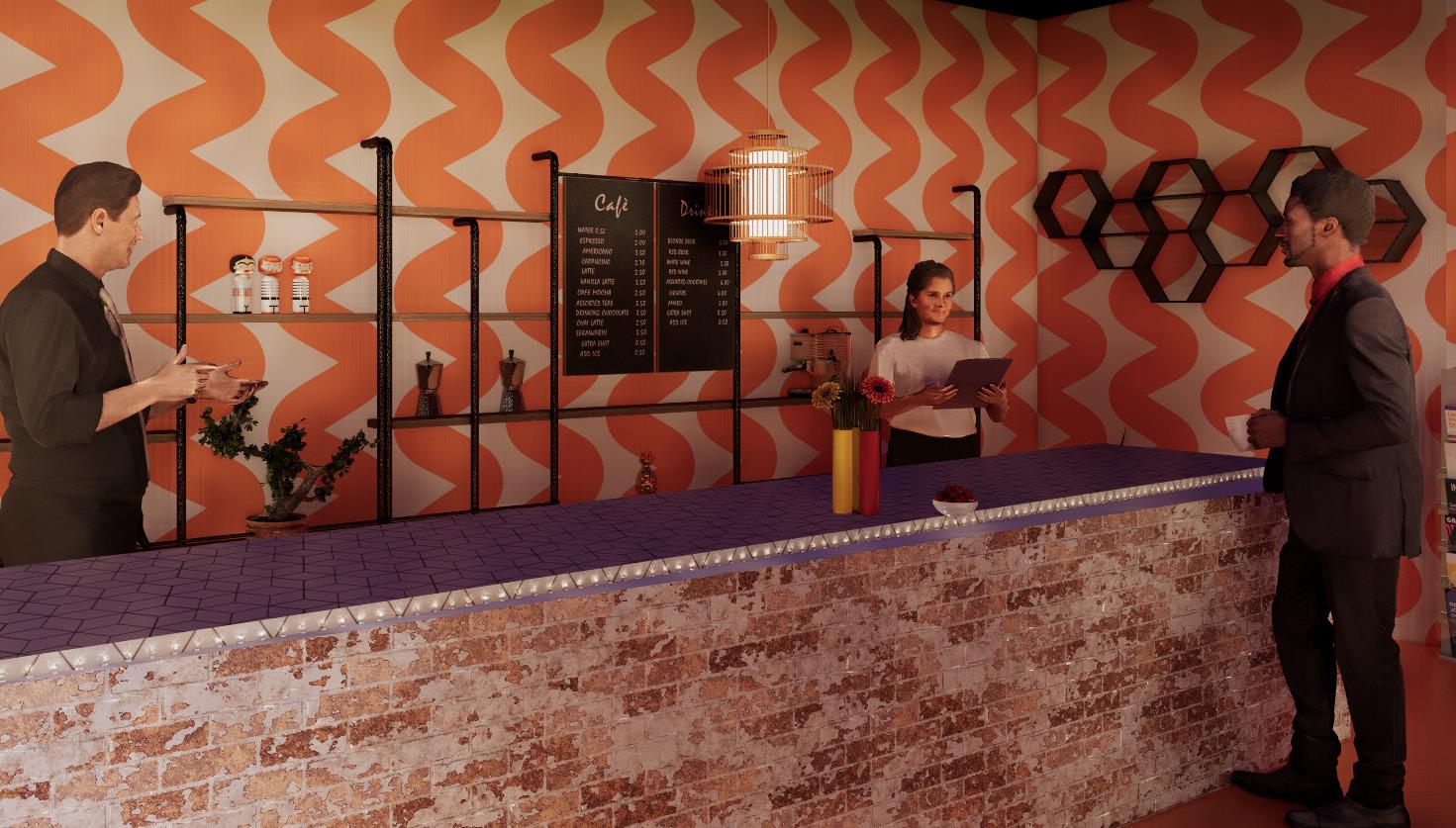
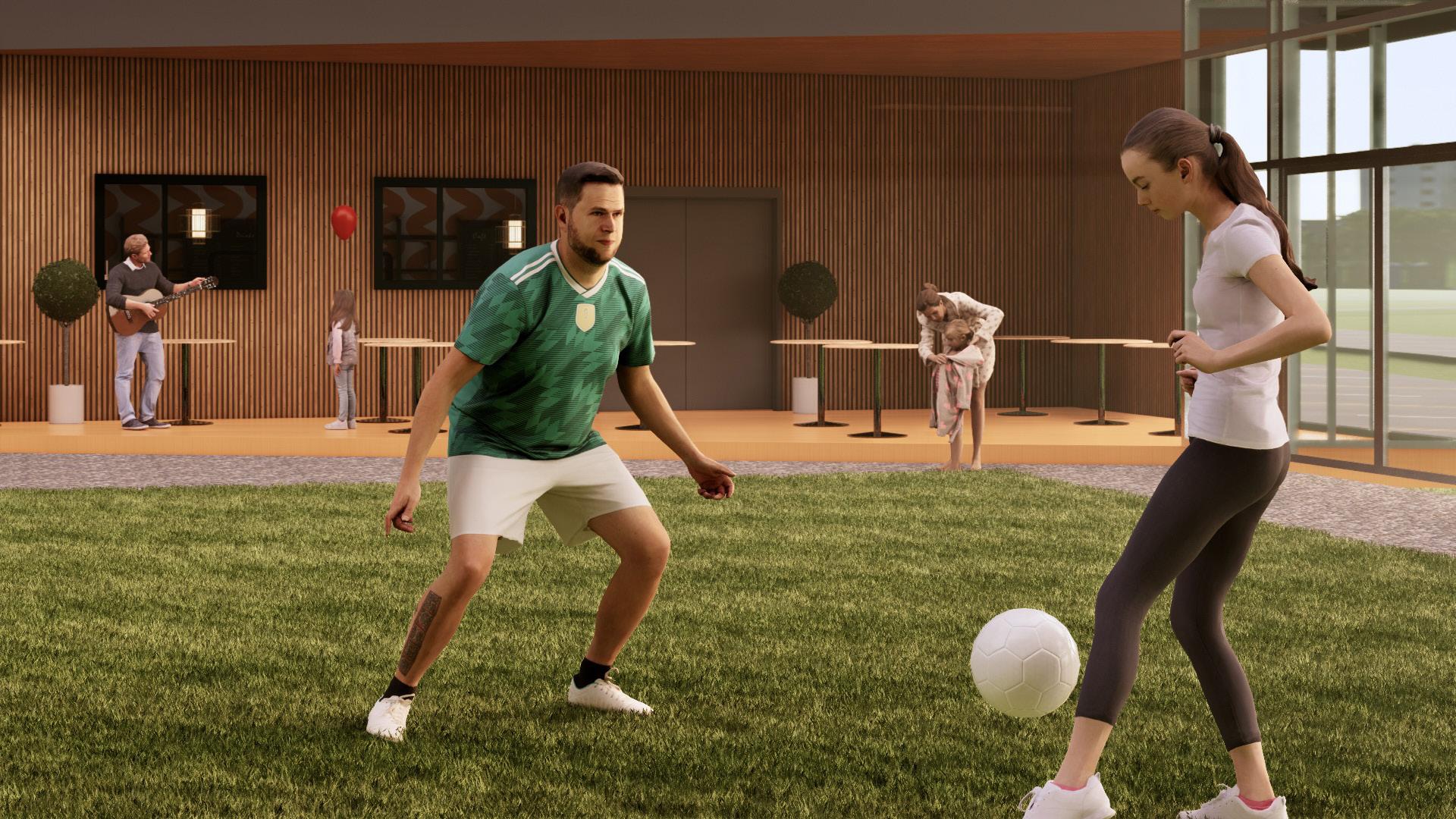

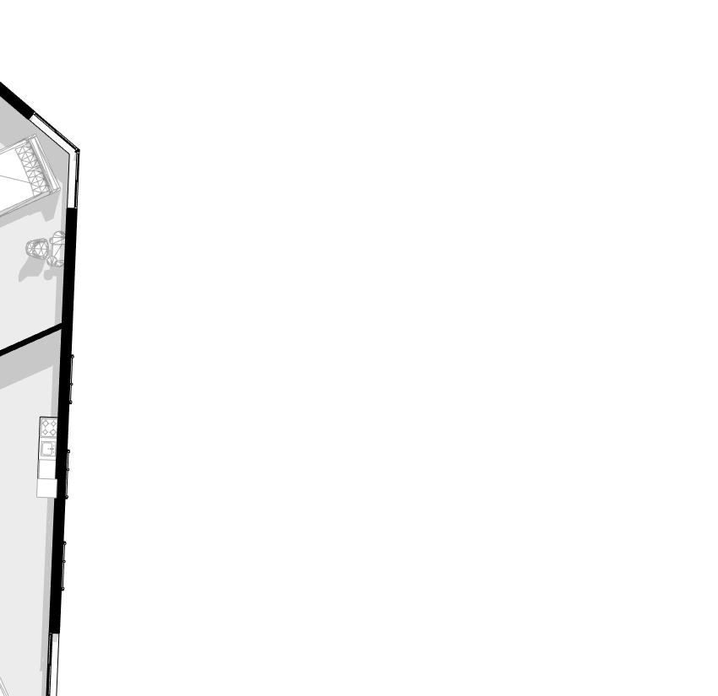

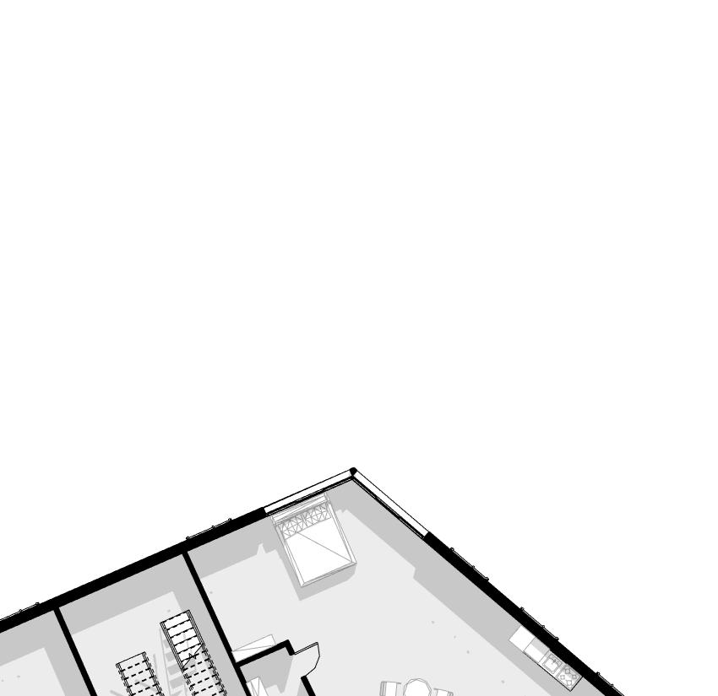
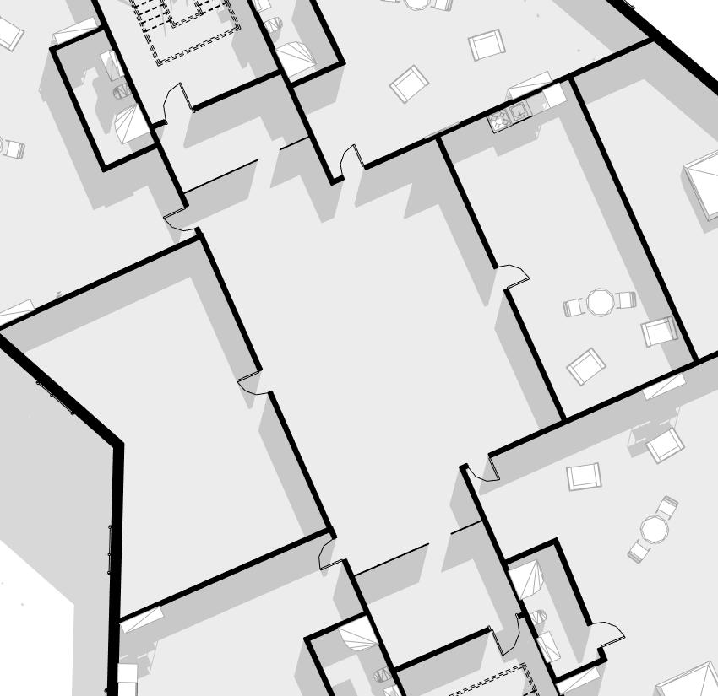
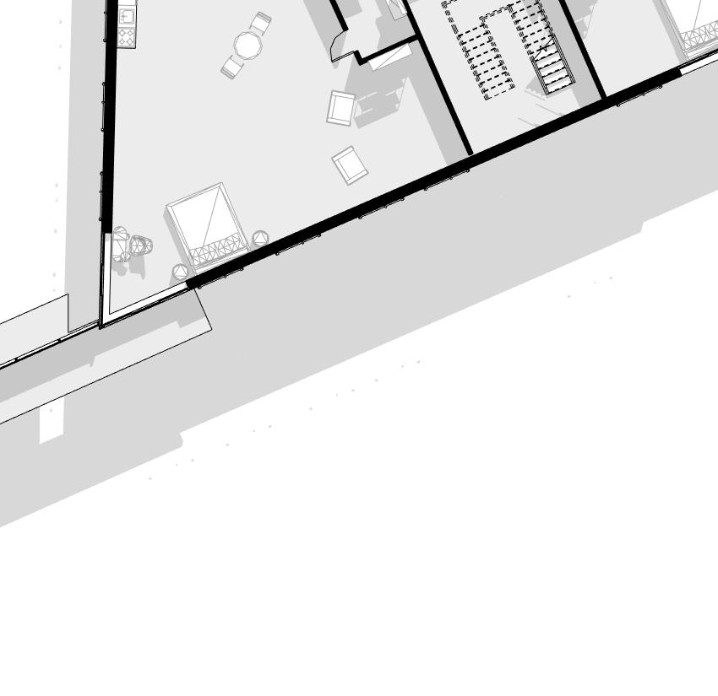

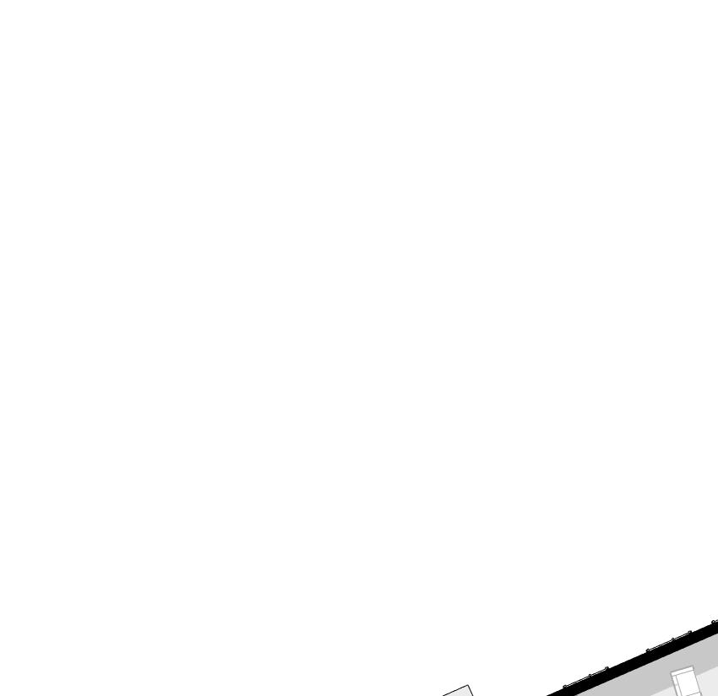
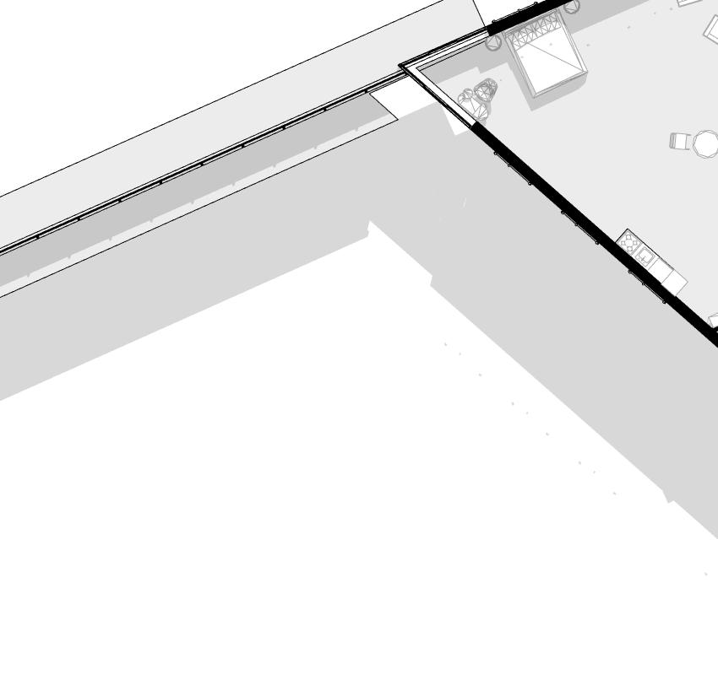
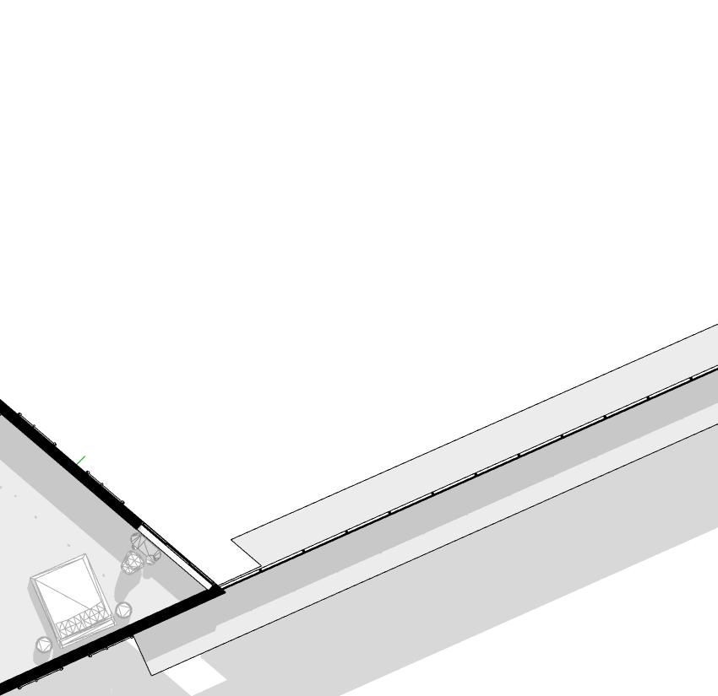
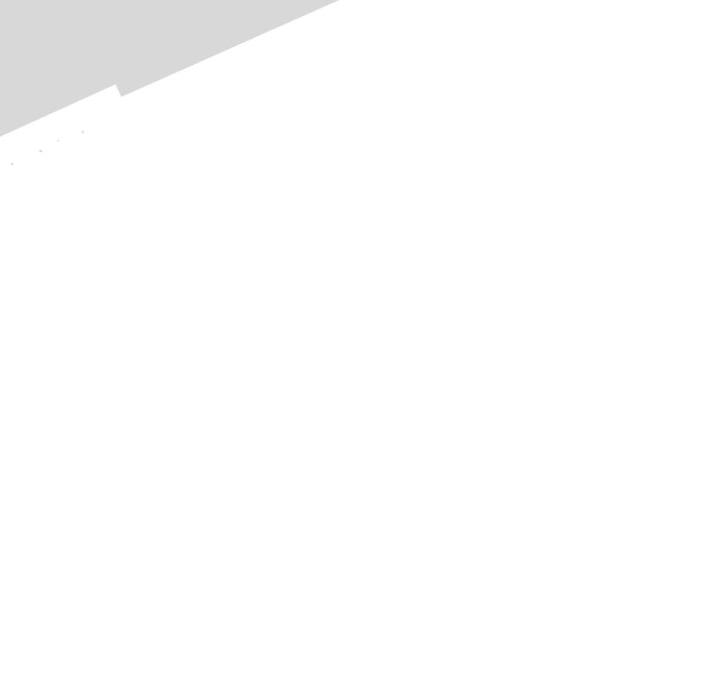

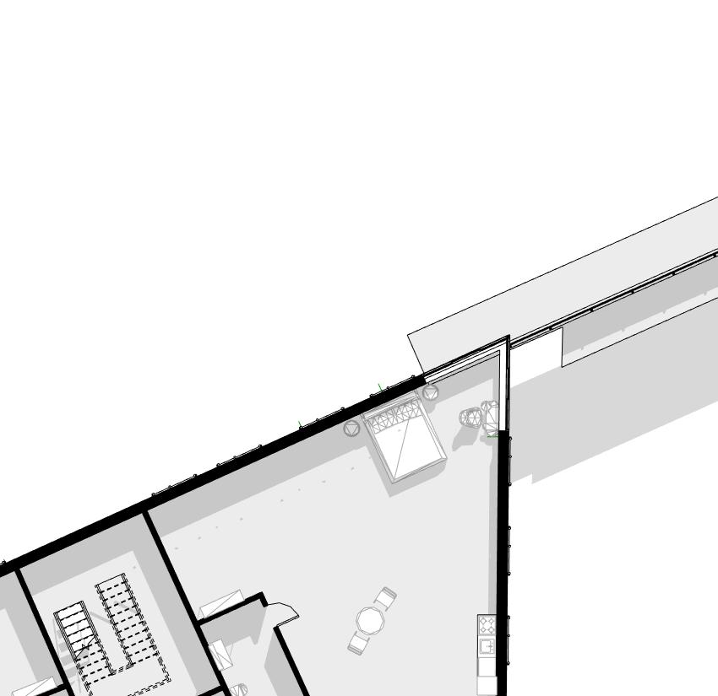
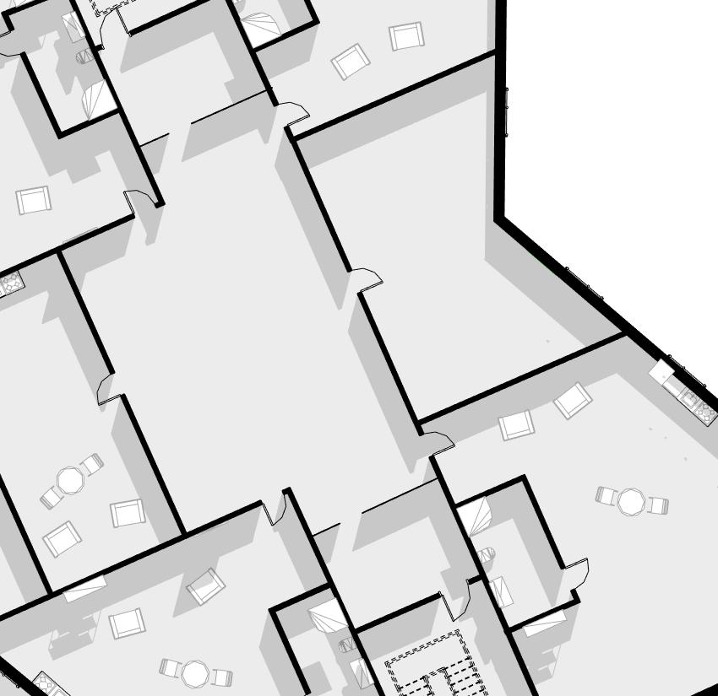
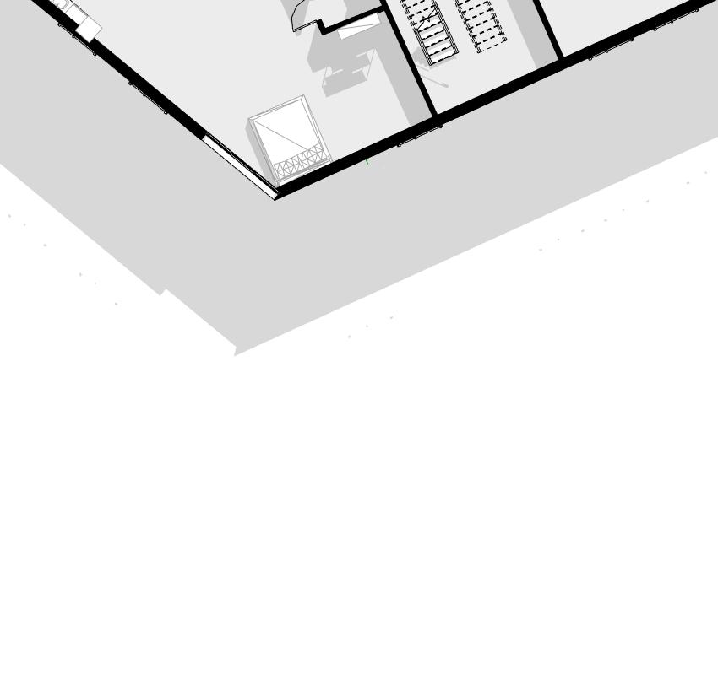

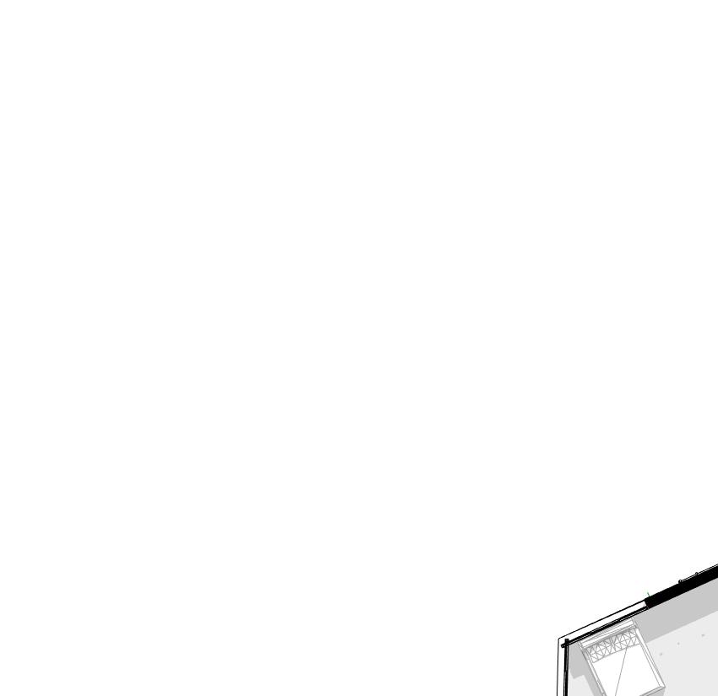
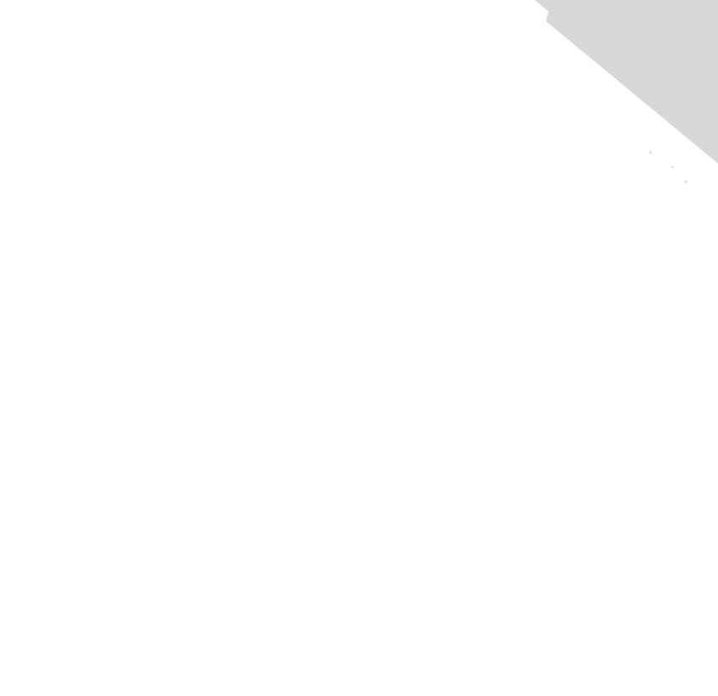

Ascending from the second floor, a series of residential suites unfold, providing the residents with well-appointed living quarters. Notably, the second, fourth, and sixth floors are exclusively devoted to studio apartments, in particular, is dedicated to studio apartments, catering to the artistic community in Berlin. This floor serves as a nurturing space, fostering the development of creative skills and enhancing the overall quality of life within the vibrant setting of Maeur Park, Germany.
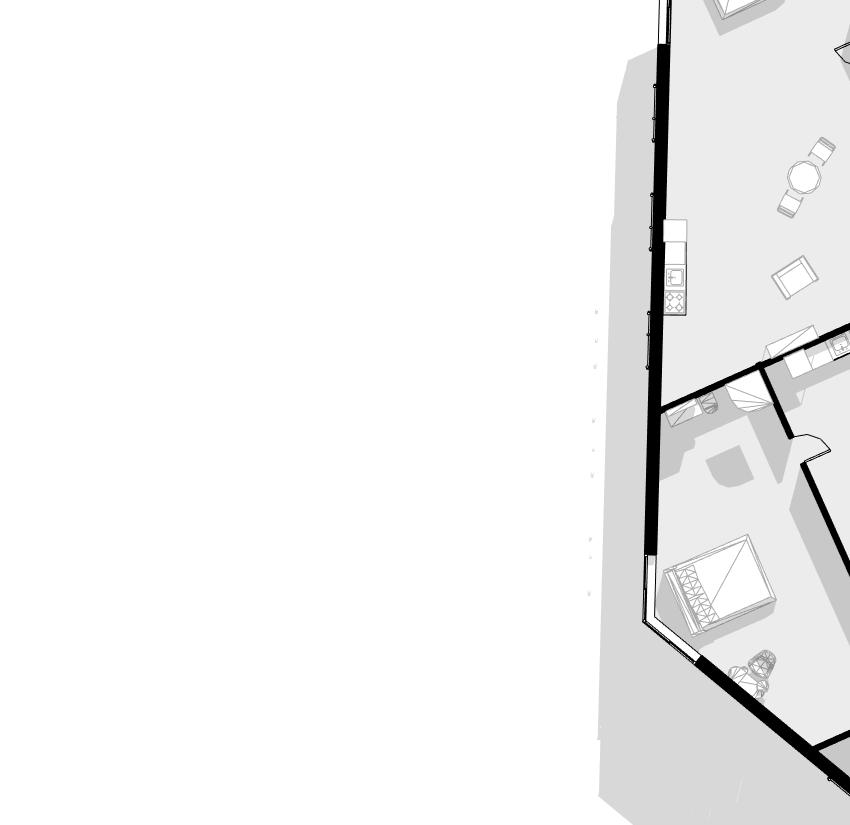 7. Berdoorm
7. Berdoorm
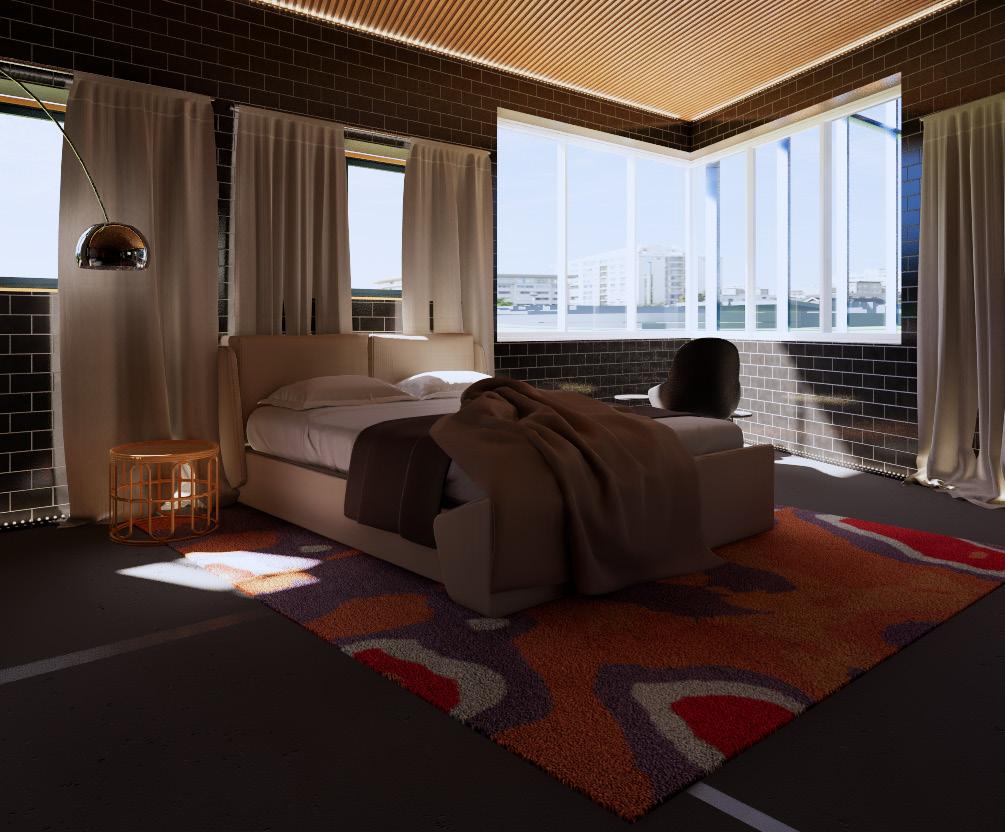
Third floor: Residential Space
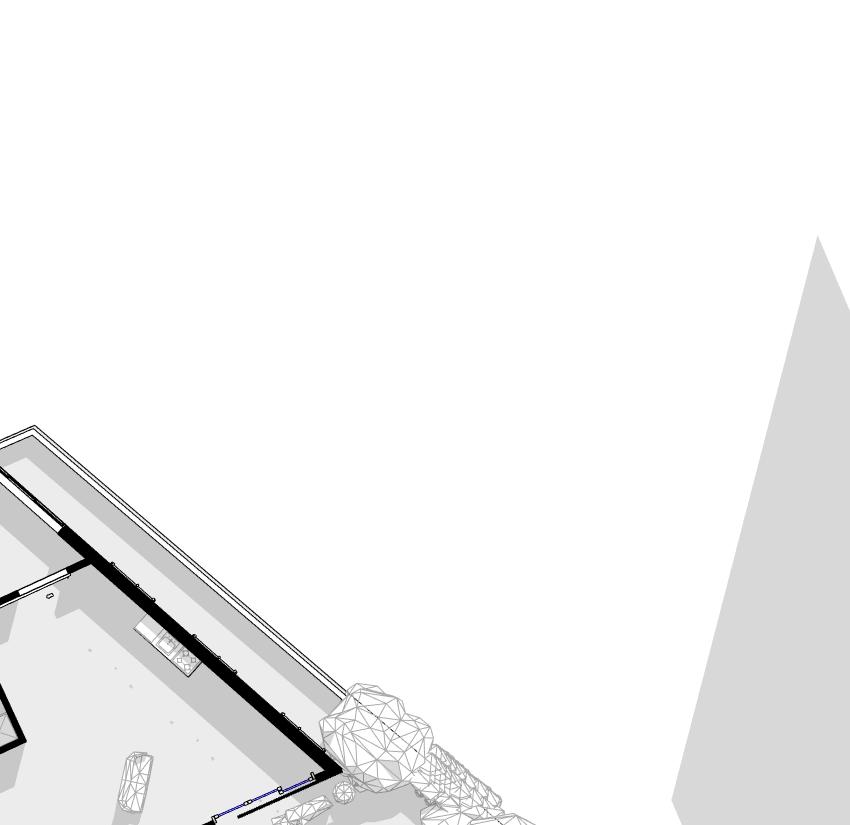

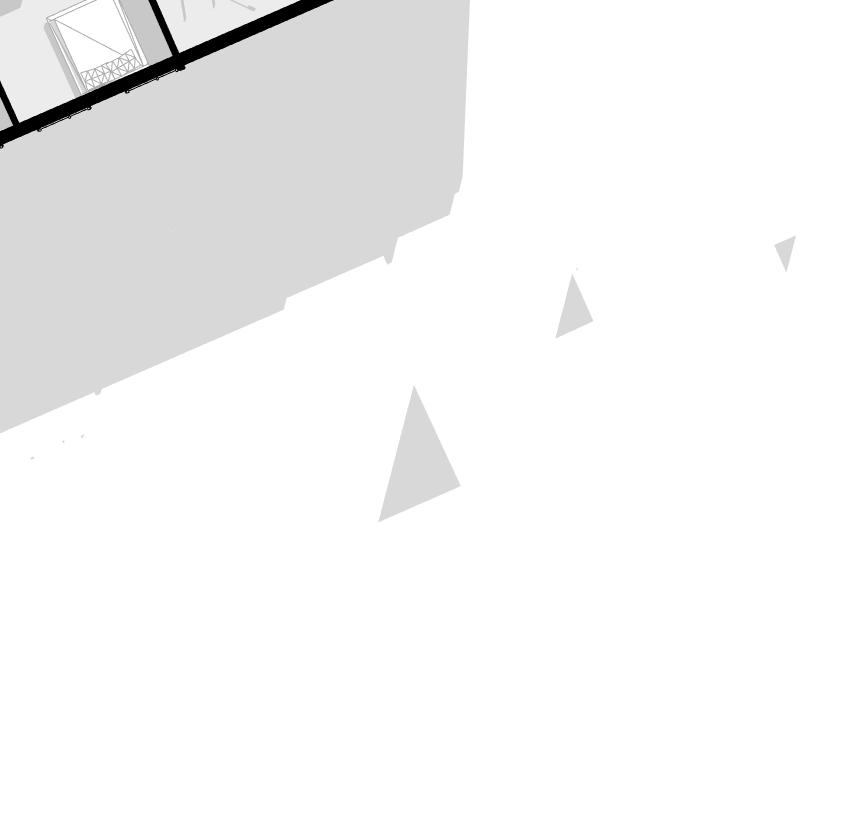
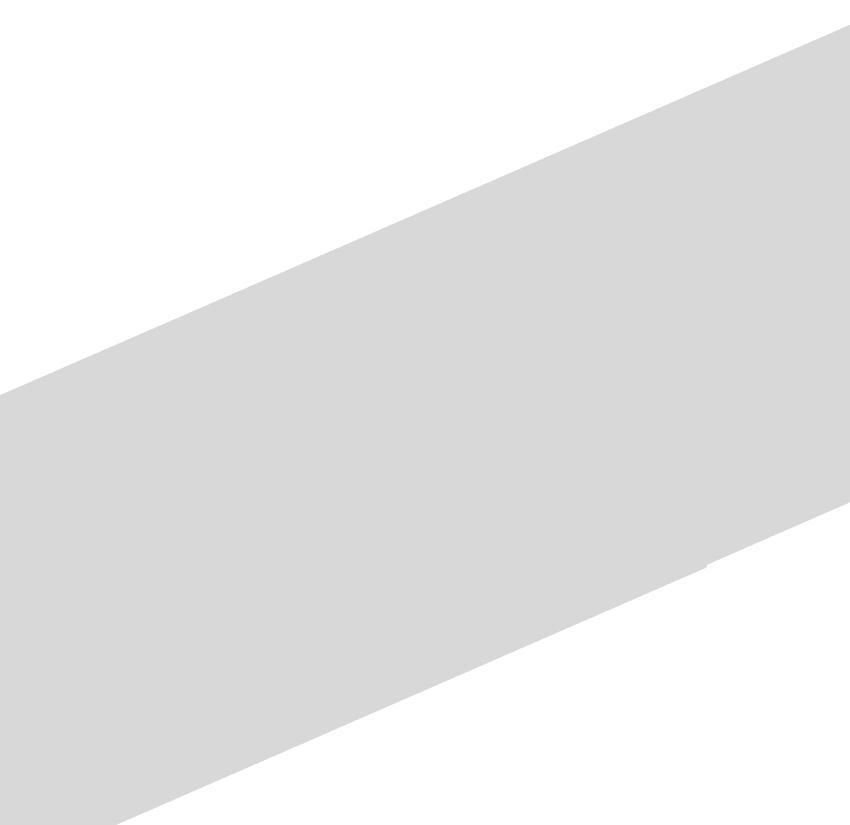
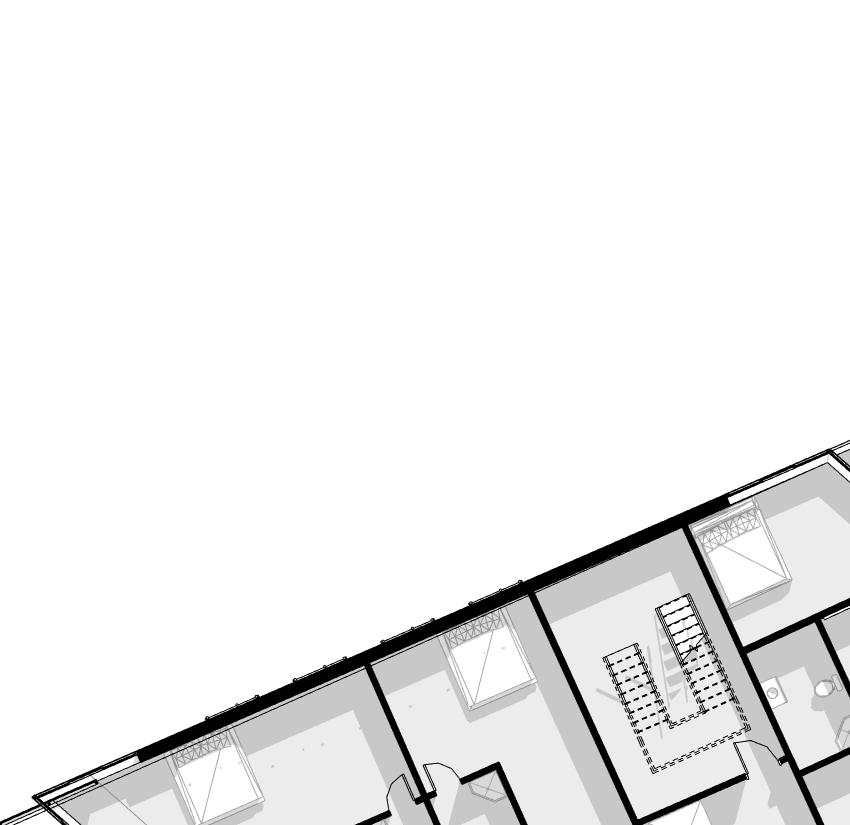
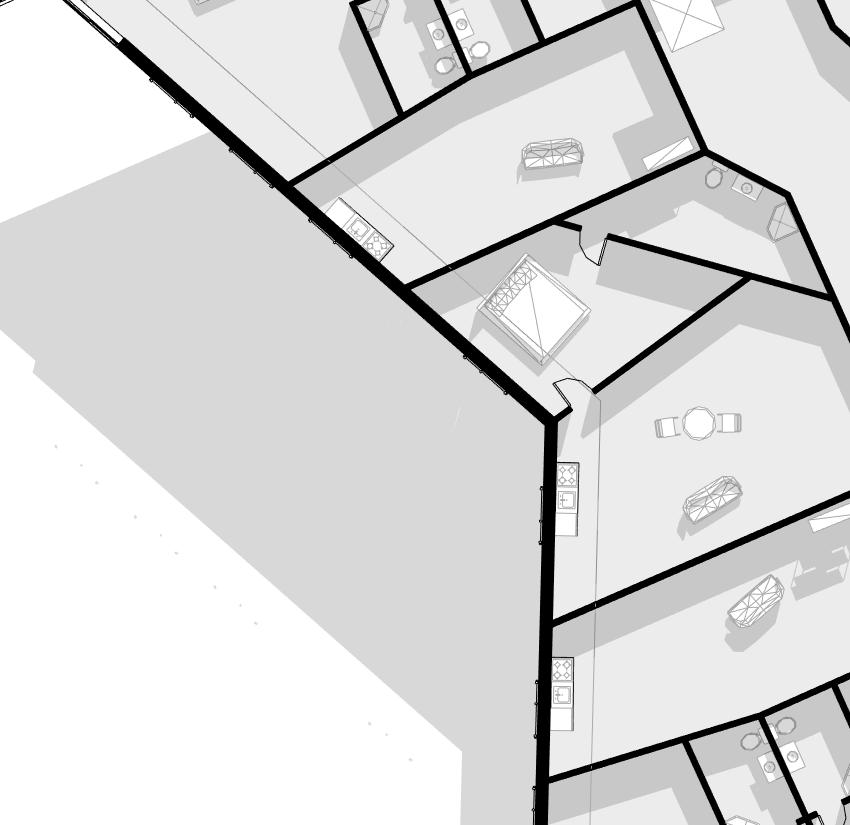
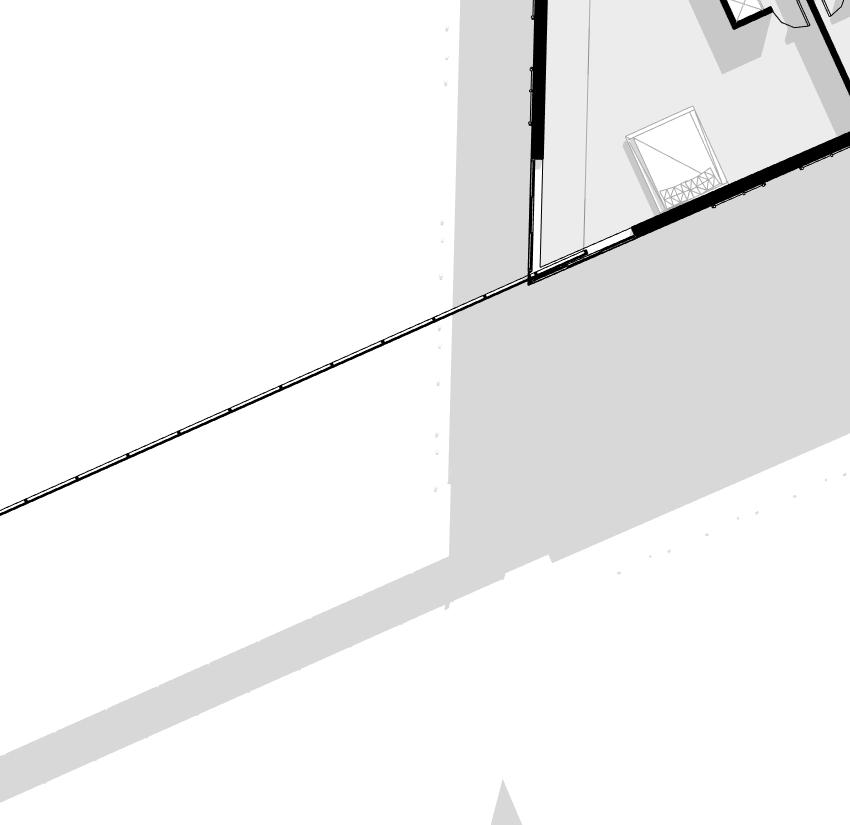


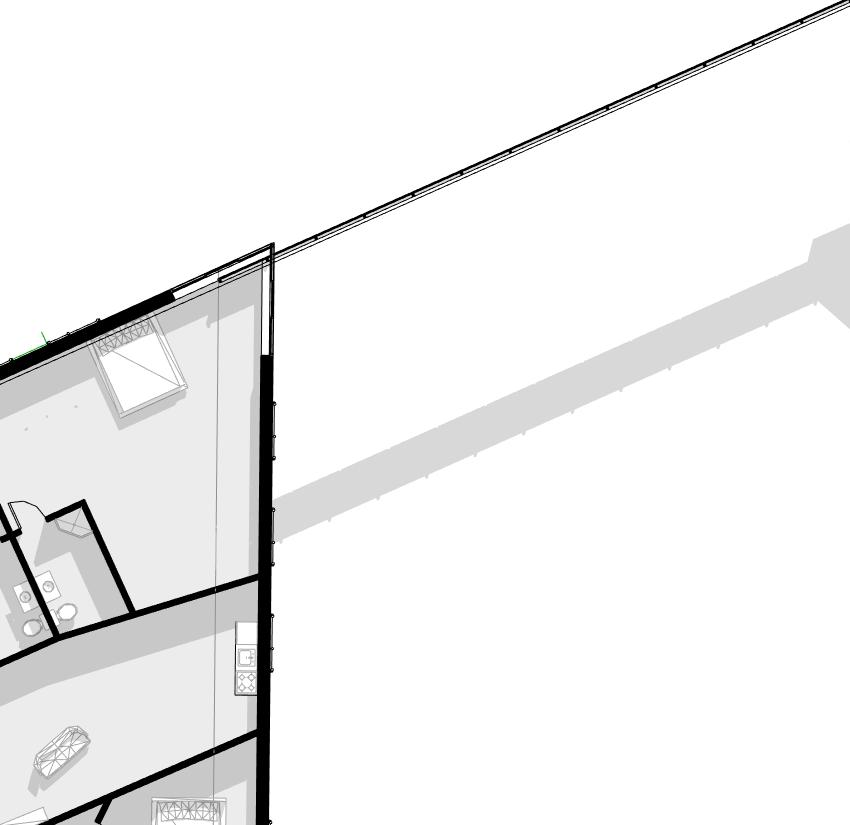
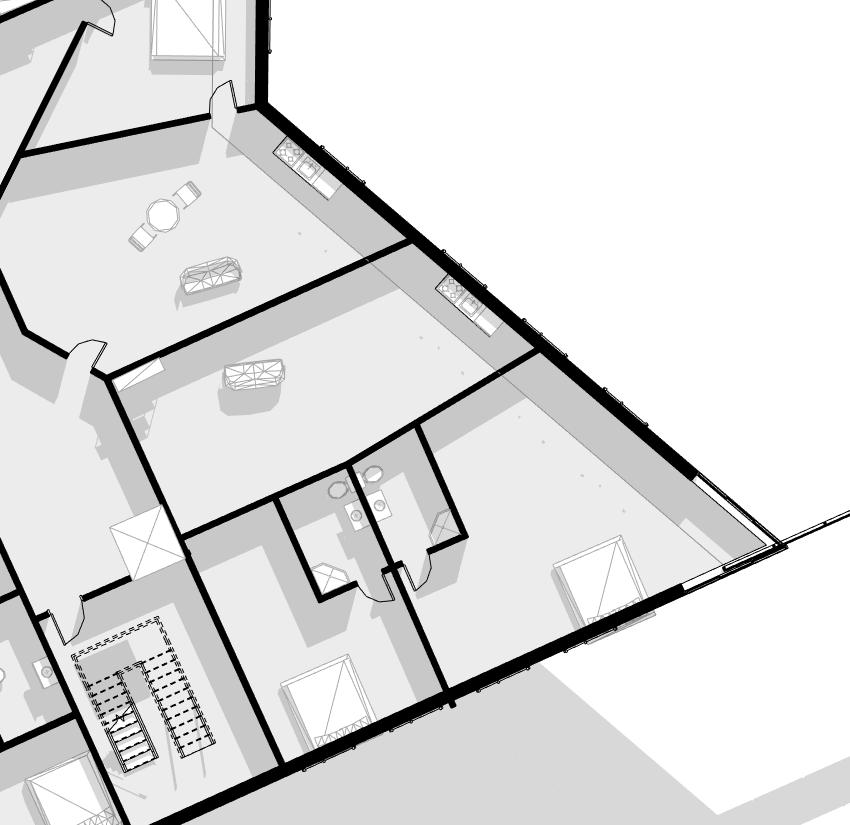
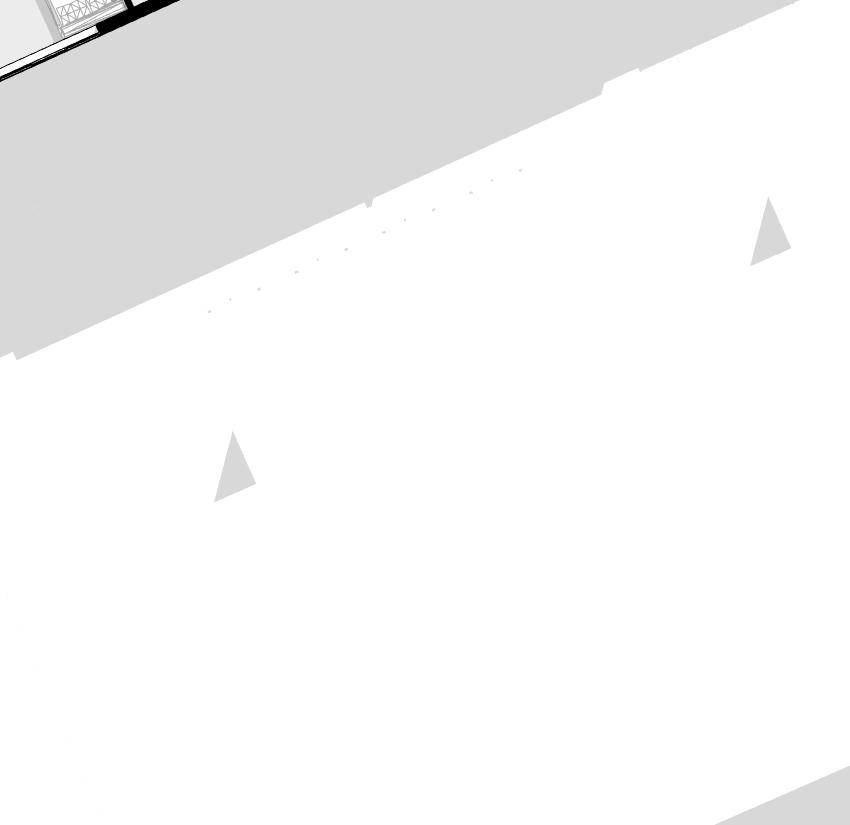




8. Outdoor space
The third floor encompasses a collection of single and two-bedroom apartments, designed with a primary focus on providing exceptional residential living spaces. In addition to serving as dedicated living quarters, this floor also functions as a transitional level, offering access to nature on the upper floors. By providing an opportunity for residents to step out onto this floor, a seamless connection is established with the surrounding natural environment.
This integration allows individuals to immerse themselves in a serene and naturalistic atmosphere, where they can breathe in the fresh air and revel in the breathtaking vistas overlooking the magnificent views of Maeur Park.

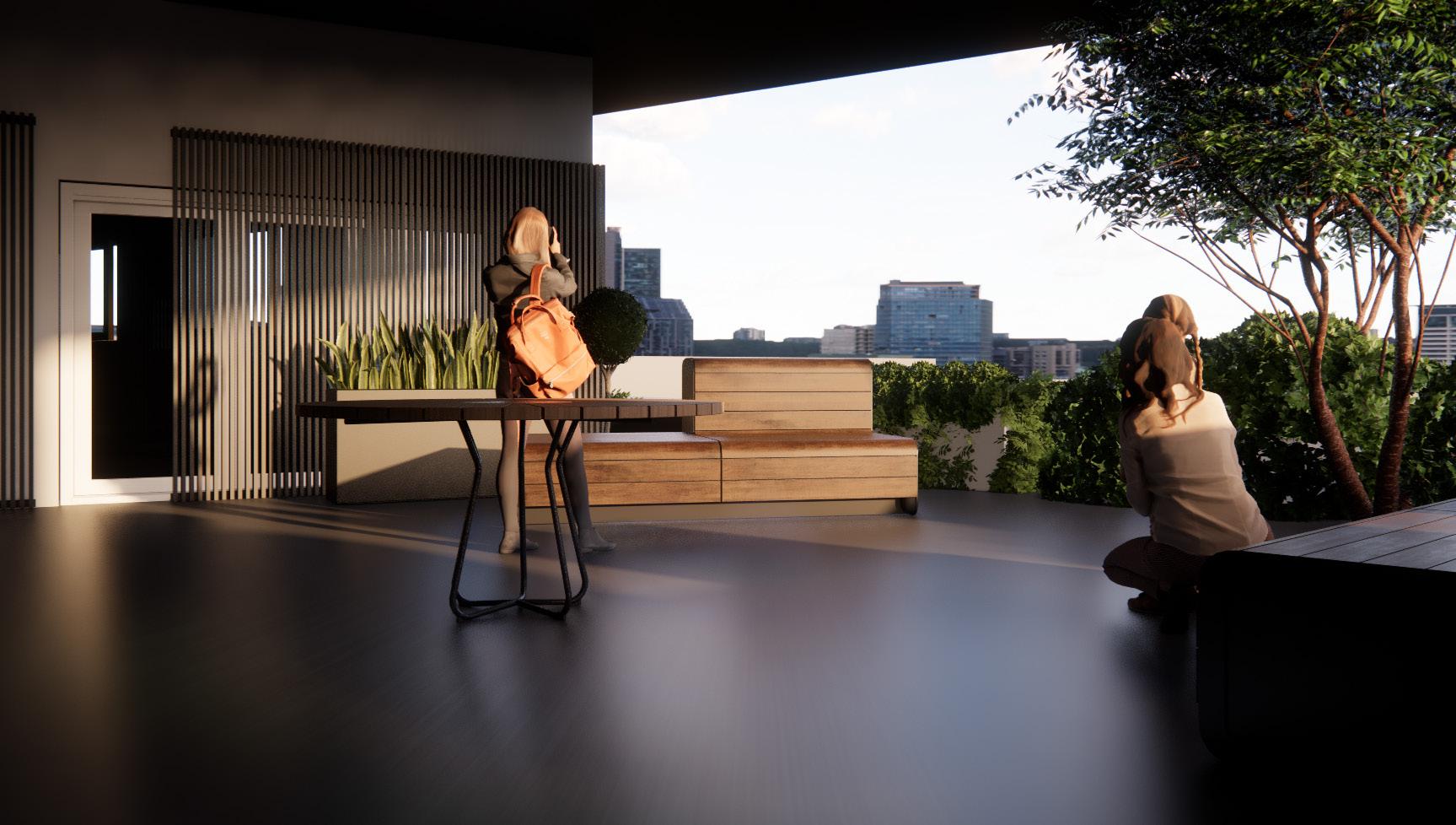
Within this project, we were tasked with the transformation of an existing bar into a space that harmoniously fuses classic and modern elements. The objective was to curate an environment that evokes a nostalgic ambiance, transporting visitors to a bygone era while still resonating with contemporary sensibilities. The design endeavor sought to capture the essence of jazz, embracing the duality of darkness and illumination to create an immersive atmosphere that engages the senses and captivates patrons.
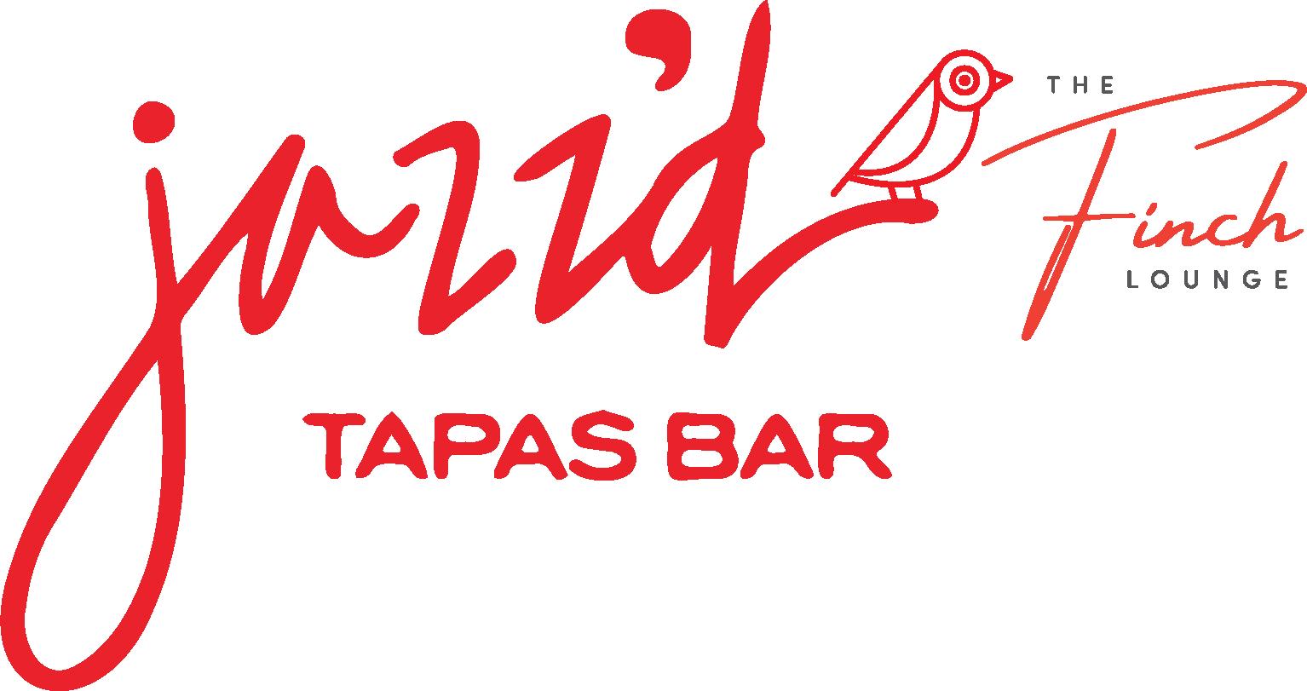
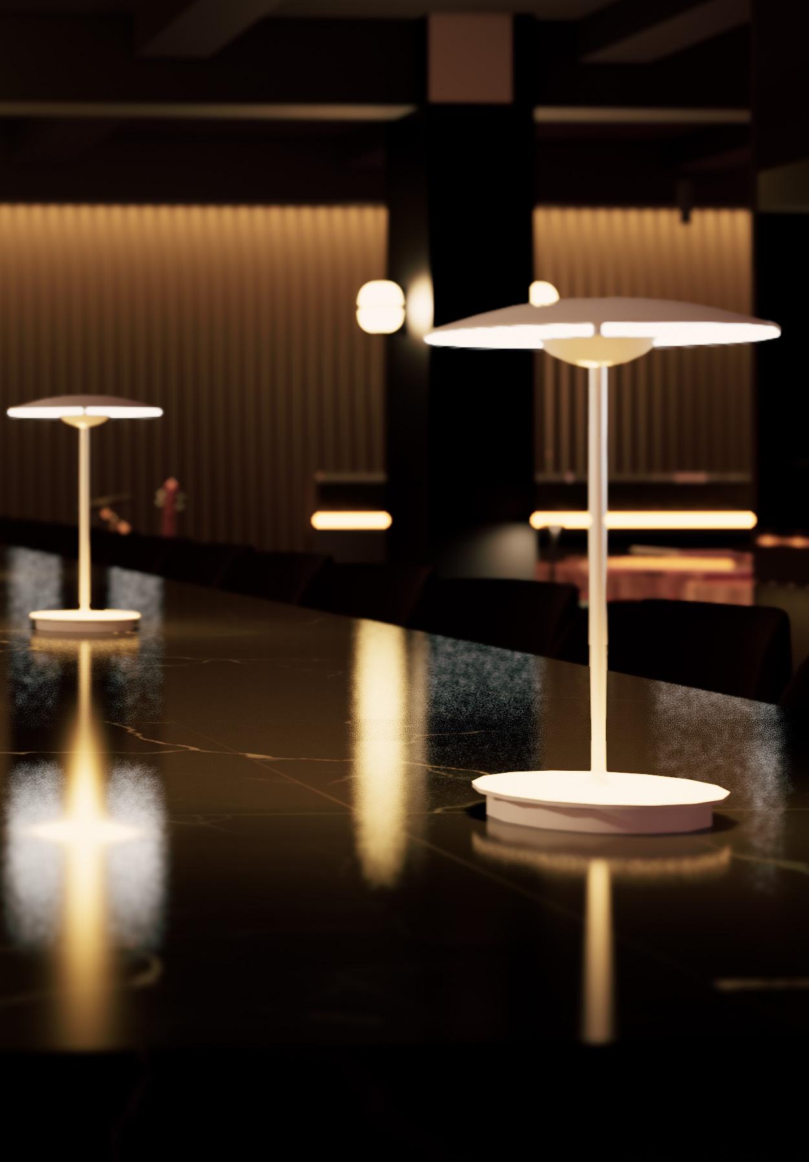
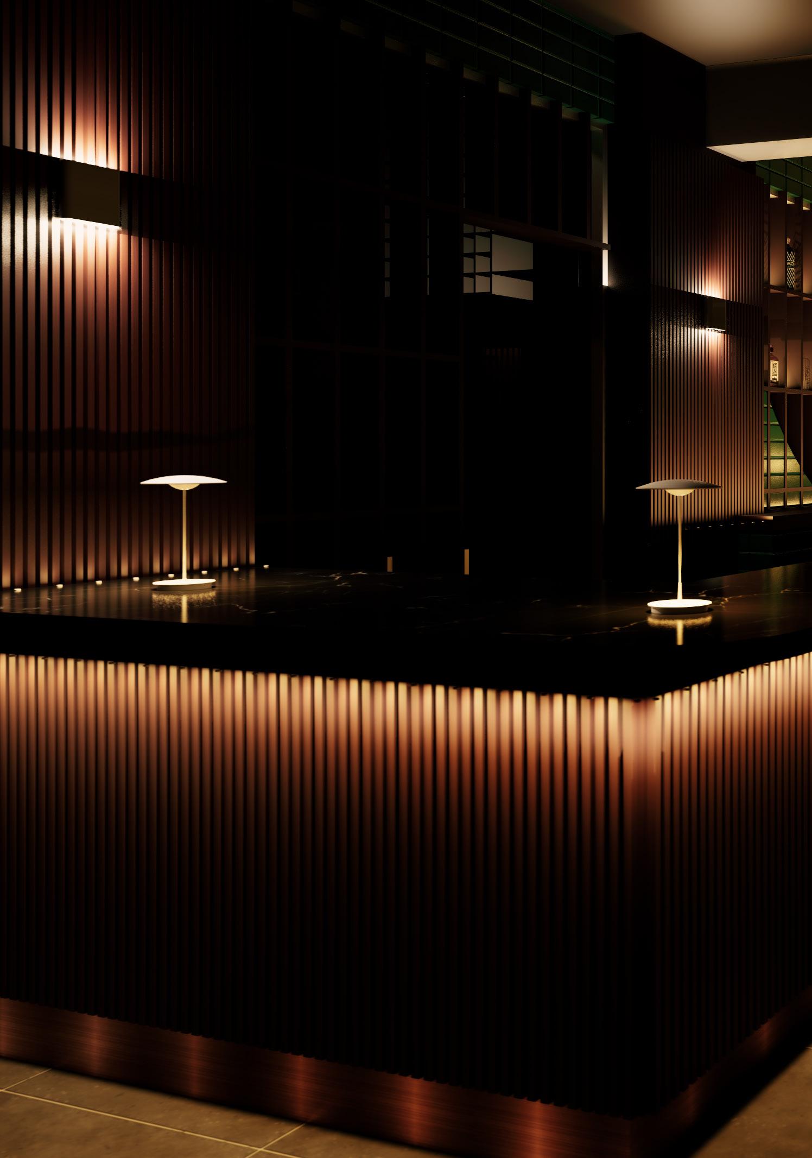
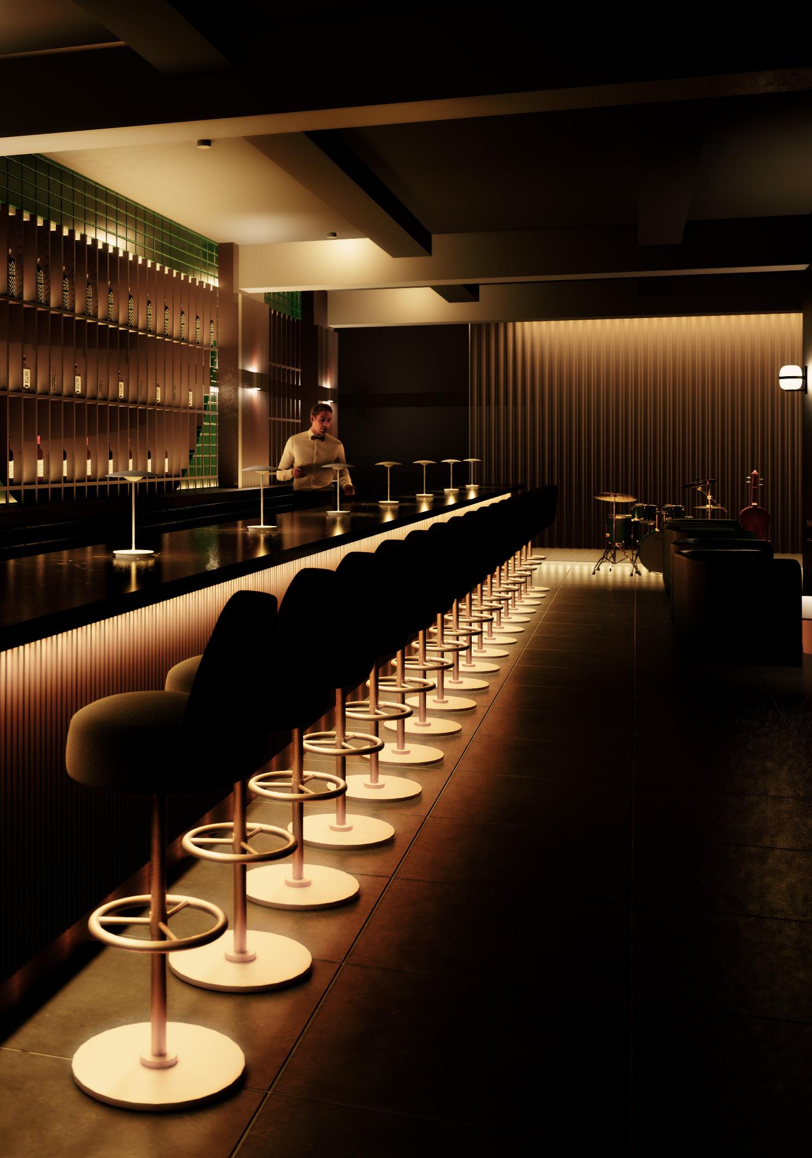
preFUR is a personal architectural project that I undertook in 2020. This installation piece delves deeply into the intrinsic role of color and materiality in shaping our daily experiences. Its intention is to create an immersive space where the audience is irresistibly drawn to the captivating hues and textures of the interior, encouraging tactile exploration and sensory engagement.
Furthermore, a crucial aspect of this project is the emphasis on showcasing the significance of natural elements within an architectural setting. By incorporating natural elements, the space offers a respite from the built environment, allowing individuals to experience a mental respite and rejuvenation. It offers an opportunity to reconnect with the serenity and tranquility provided by the natural world, enabling a momentary escape from the artificial and granting a precious space and time for mental rejuvenation.
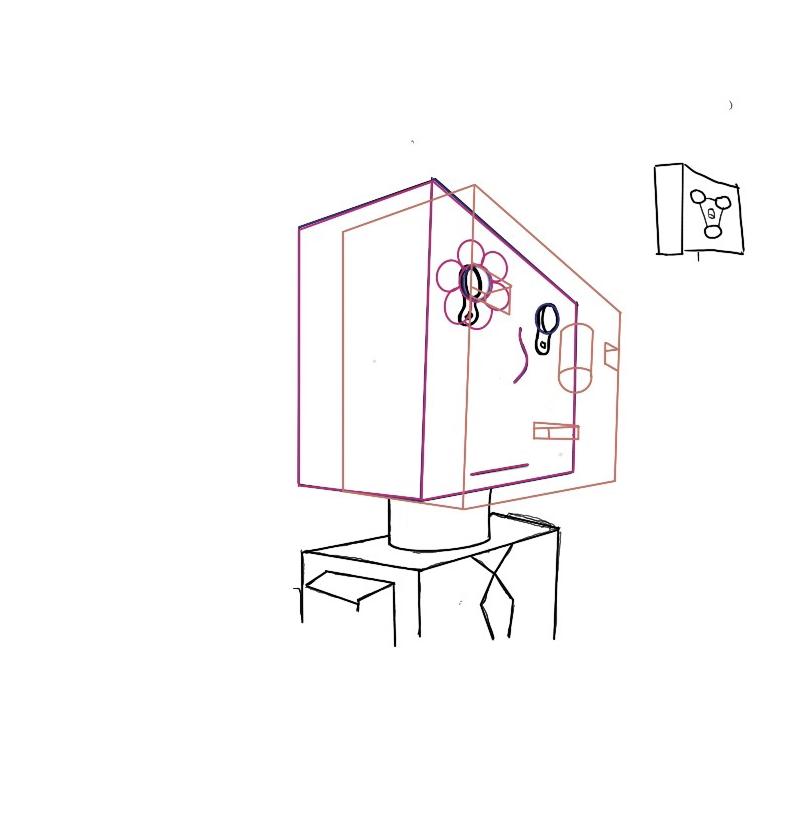
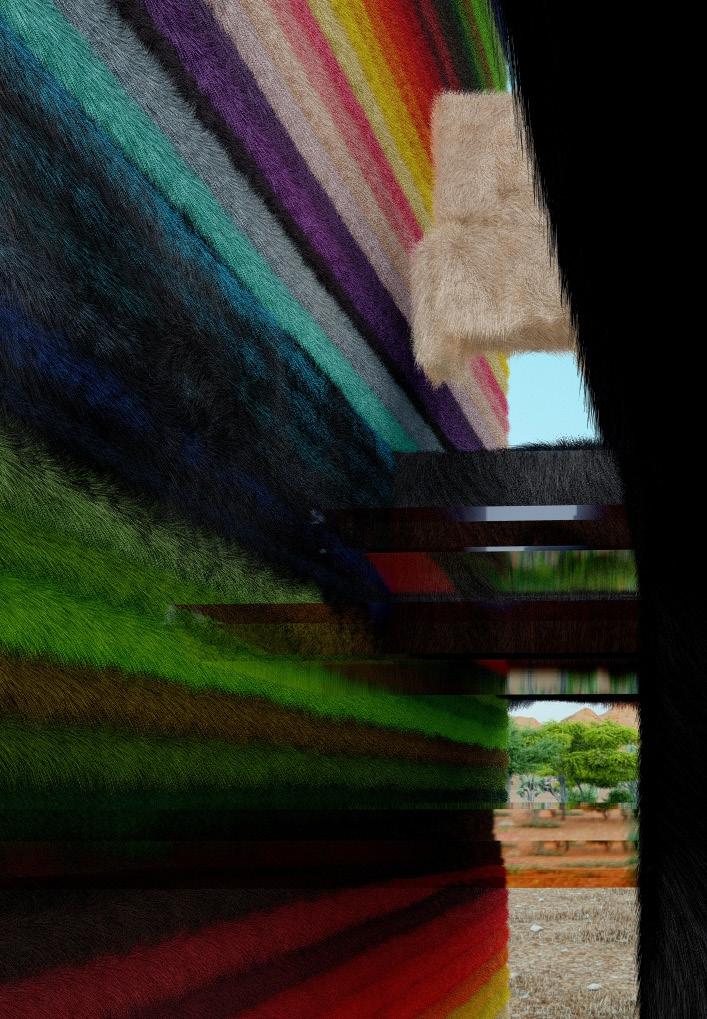
The preFUR project also encompasses a conceptual exploration of the theme of safety. Through the use of fur as a covering material within the space, it provides a playful and inviting environment where visitors can freely interact with the installation without concerns of potential harm.
