
NORTH REGION






Architects, Masterplanners and Heritage Consultants
Purcell was founded on a belief that buildings and places matter to people.
This core principle continues to shape every Purcell project, from the largest urban regeneration programmes to small, beautifully crafted new buildings. Distinguished by the quality of our design, craftsmanship and attention to detail, our projects set a standard of excellence acknowledged throughout the industry and rewarded internationally with awards.
Our work is diverse in scale and type, ranging from district-scale conservation and renewal programmes such as Battersea Power Station and Manchester Town Hall to jewel-like new designs such as our RIBA Award winning extension to the chapel at Radley College.
Our ethos and culture
Being an Employee Owned Trust allows us to invest in our people, understanding that our people are the key to our success.
We are committed to reviving and retaining the skills required to make long-lasting buildings with meaning, relevance and purpose for all of us. In 2016, we set up our annual Purcell Conservation School to ensure that Purcell’s legacy of conservation expertise continues into the next generation of architects and heritage consultants.
Places for people
Coupled with our commitment to the planet is our collective ambition to create places that make a difference to people’s lives. Unanimously, we are committed to being a force for good for people and planet, in our own business operations and in the work we do for our clients.
We run apprenticeship programmes on live projects, mentoring schemes, and engage with youth and community groups at grass roots level, enabling a wide range of voices and opinions to help shape and form the future of heritage.
Conservation architecture is about more than restoring the fabric of buildings and can be instrumental in helping to shape the identity and spirit of a community. Many of our projects enable us to engage with diverse groups and we are immensely proud of our collaborations with people who are redefining the role that heritage can play in an accessible, inclusive future.

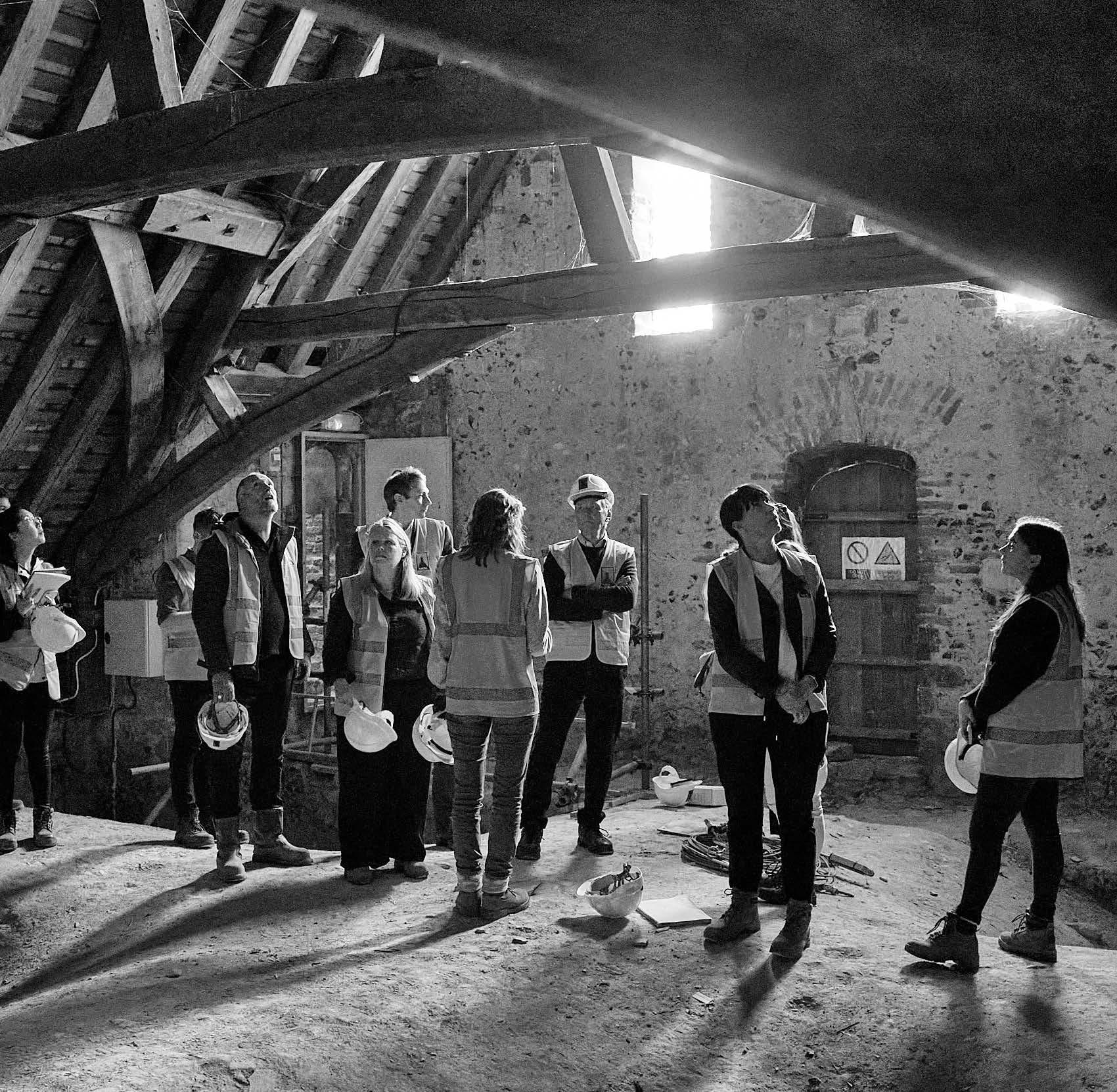


Purcell grew out of the post-war conservation movement in response to the speed at which buildings were being demolished and replaced.
Over seventy-five years later, the world is on a path to climate catastrophe. In that time, Purcell has evolved into the largest team of heritage experts working in architecture, with offices throughout the UK, Australia and Hong Kong. We understand more than ever that conserving, reusing and extending what already exists and making new buildings that will last for generations are essential for the future of the planet.
We have committed to the RIBA 2030 Climate Challenge, are signatories to Architects’ Declare in the UK and Australia, and Heritage Declares. We are holding ourselves accountable to these targets by measuring our net-zero carbon progress.
Today, our reputation is as much for the quality and craftsmanship of new buildings as it is for our expertise in adapting and renewing the old. We do both by blending traditional skills and knowledge with the latest thinking around sustainable retrofit and construction methods.
Our attention to detail and materials underpins our belief that approaches to sustainability are intrinsically linked to understanding and respecting building materials and performance whilst continuing to evolve traditional skills.


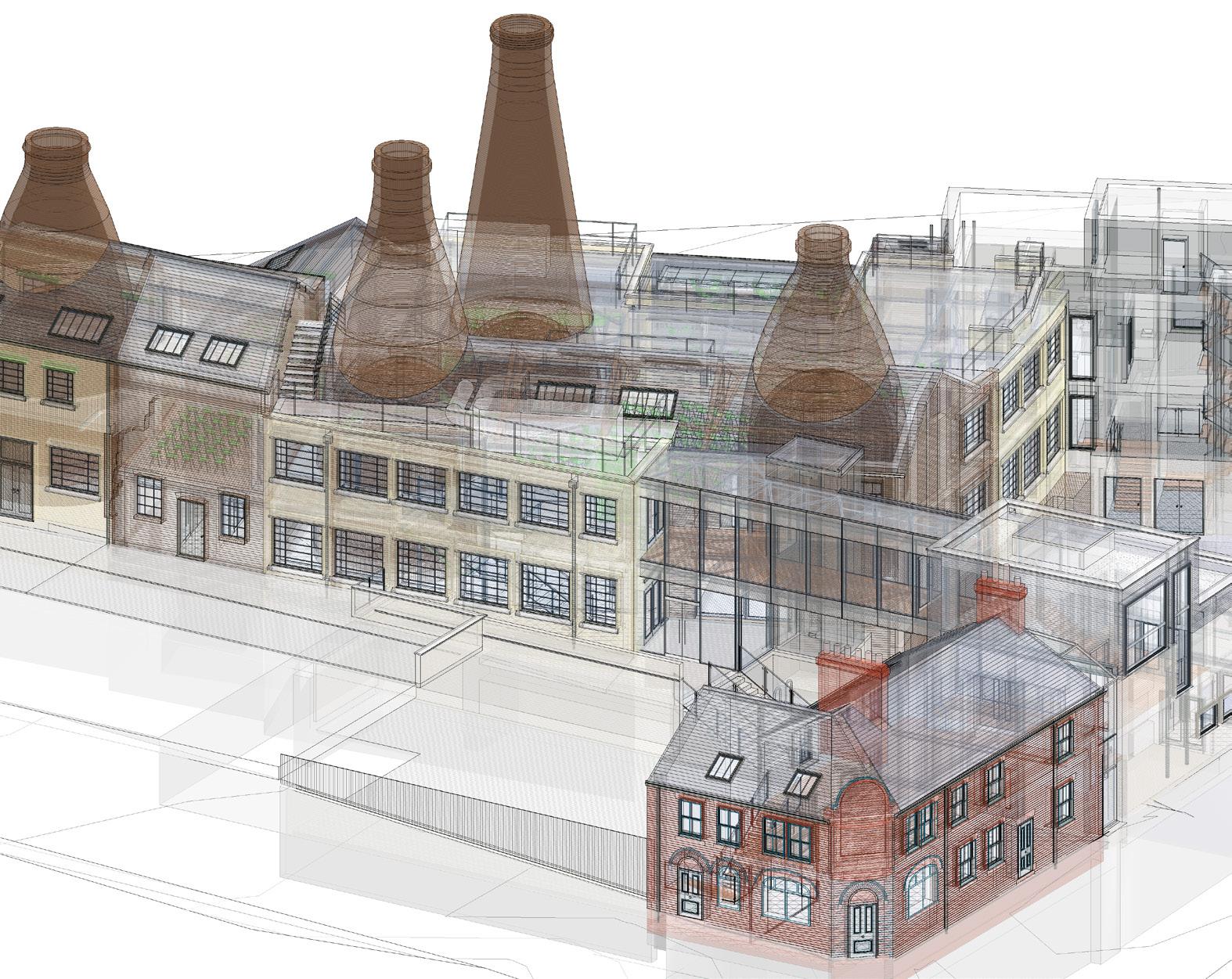

Heritage innovation
We believe that true innovation goes hand in hand with the continued evolution of traditional skills. These skills have stood the test of time, continually developing and refining them over the years, and form the bedrock of our practice. We combine this knowledge with innovative technology.
Our in-house Building Information Management (BIM) specialists have earned international recognition as pioneers in harnessing this technology for the unique domain of heritage architecture (HBIM).
Our approach fuses digital technology and traditional skills. We integrate BIM tools in our workflow, allowing us to model, document and manage heritage sites and structures with precision and efficiency.
We are embracing Artificial Intelligence (A.I.) to augment our decision-making processes. We recognise that the power of human knowledge, cultivated through generations of experience, is invaluable. Combined with the intelligence and datadriven capabilities of technology, we can make even more informed choices.
Heritage innovation
Purcell nurtures a strong regional ethos, through which our Northern studios based in York, Manchester and Edinburgh regularly collaborate and support each other in our commitment to clients and projects. Our northern region comprises approximately of 70 staff, including experts in masterplanning, feasibility studies, architectural design, conservation, sustainability and project delivery across a range of sectors.
Our Northern region studios are further strengthened by our practice-wide network of ten UK studios and over 250 staff including Architects, Surveyors and Heritage Consultants.



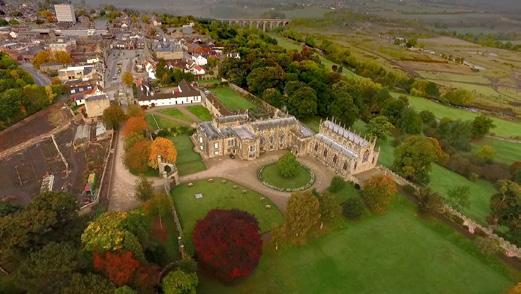

northern project reach


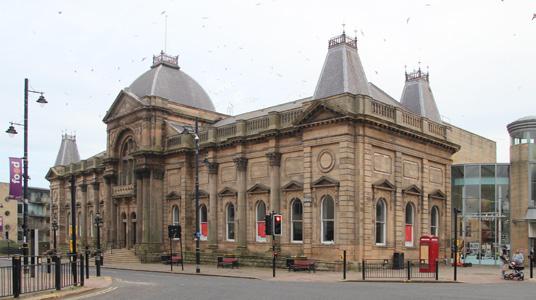


We are passionate about extending the life of the old, creating excellent new design for the present, and advising our clients on how to create robust futures.
We work collaboratively with clients and their assets to discover and unlock bespoke, sustainable, and valuable opportunities to enhance complex heritage sites.
We are the world’s largest design practice working within the heritage environment, and are trusted partners of some of the world’s leading cultural organisations. We bring decades of experience in projects across the globe to bring our client’s visions to life.
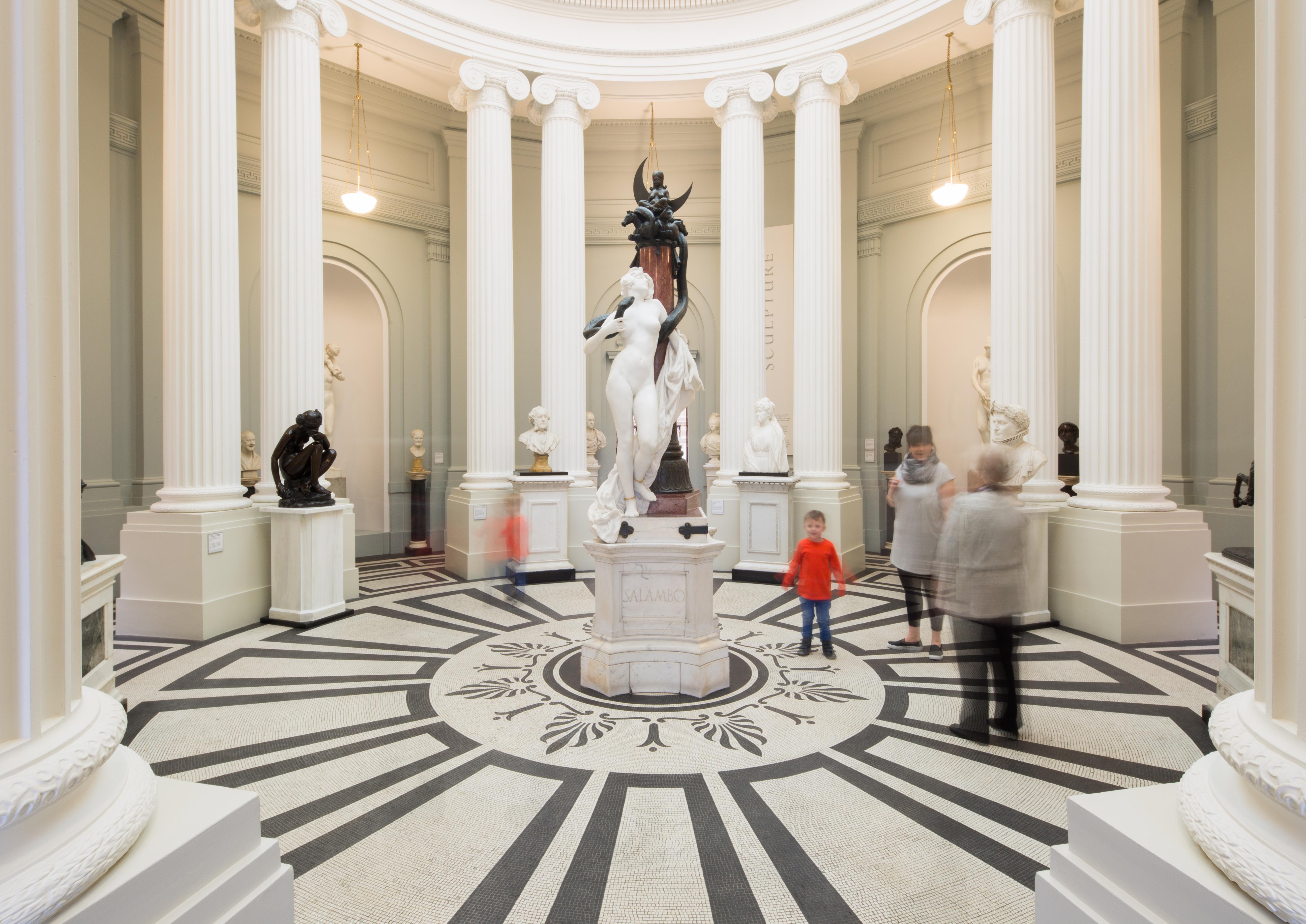

Location Wirral, Liverpool
Client National Museums Liverpool
Expertise Masterplanning, Sustainability
Building period 20th Century
Purcell were commissioned to undertake a Masterplan for the development of this significant early 20th Century building, designed for Lord Leverhulme by local architects W&S Owen of Warrington.
The document set out policies for the development, repair and maintenance of the building for the next 20 years, including crucial strategies to increase visitor numbers and ensure a sustainable future. Purcell were then appointed to undertake a scheme of work.
Over a seven month period, the internal exhibition spaces were reorganised to improve visitor flow and a new reception and orientation space was created. Existing space was converted into a foyer and a new gallery was created in tribute to Lord Leverhulme and his collections.
New lighting, advertising masts, external works and planting were also implemented. To relocate the main entrance from the south elevation to the west elevation, the steps were repositioned and a new landing was created. A pre-cast concrete ramp was introduced to provide level access to the main gallery. To limit the impact of the new intervention on the building, a glass balustrade was used and the concrete was produced to match the colour of the limestone cladding.
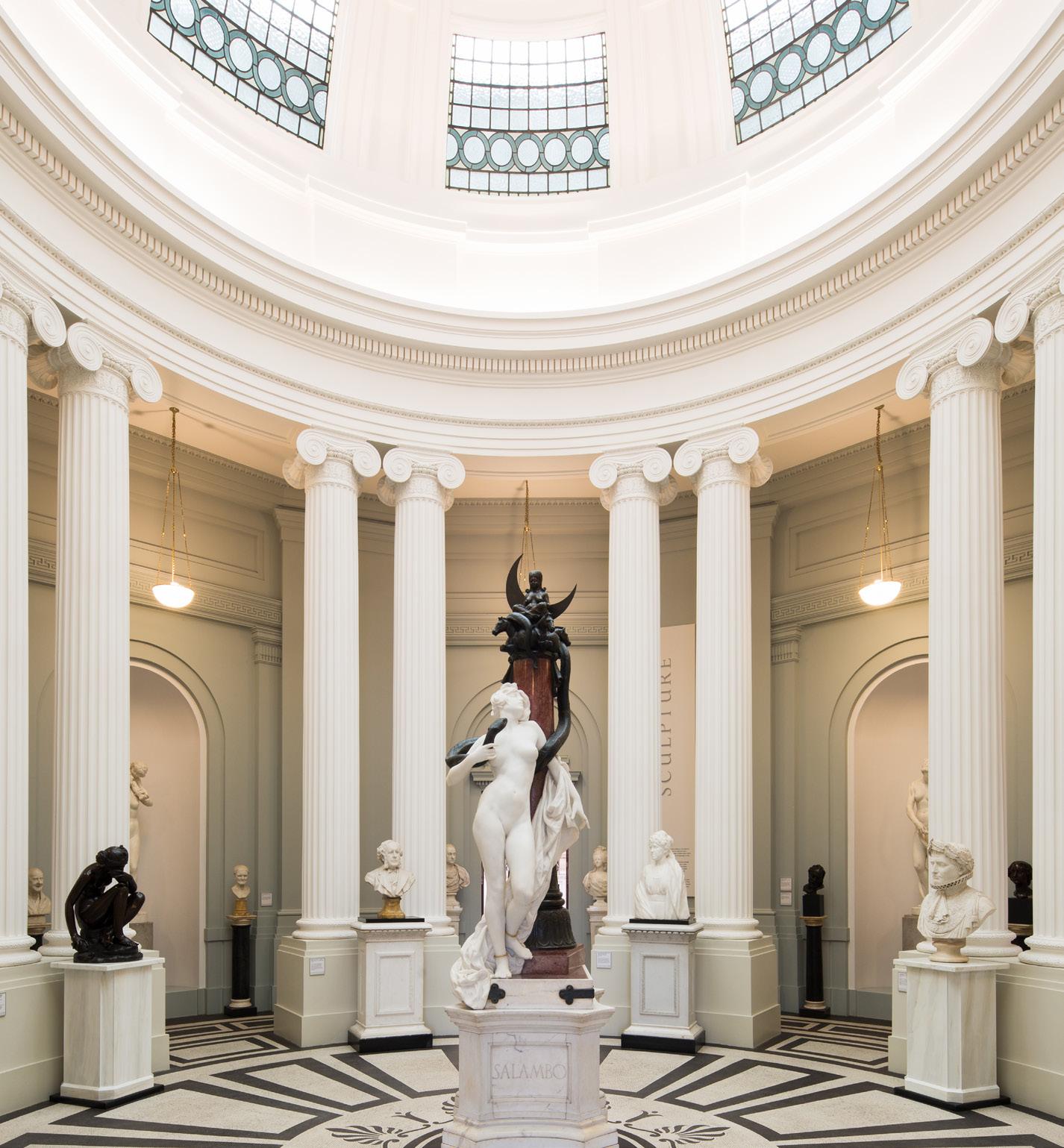


THE FLORENCE INSTITUTE, LIVERPOOL
Location Toxteth, Liverpool
Client The Florence Institute Trust Limited & Merseyside Building Preservation Trust
Expertise Conservation, Funding Advice, Planning & Regeneration, Fire & Flood feasibility
Building period Victorian
The Florence Institute is the earliest remaining building in Britain to be constructed as a boys recreational youth club. Built by a former Mayor of Liverpool, the building survived the Second World War but had been unoccupied since it was damaged by arson some years ago.
Purcell was commissioned to restore the building to multifunctional community use.
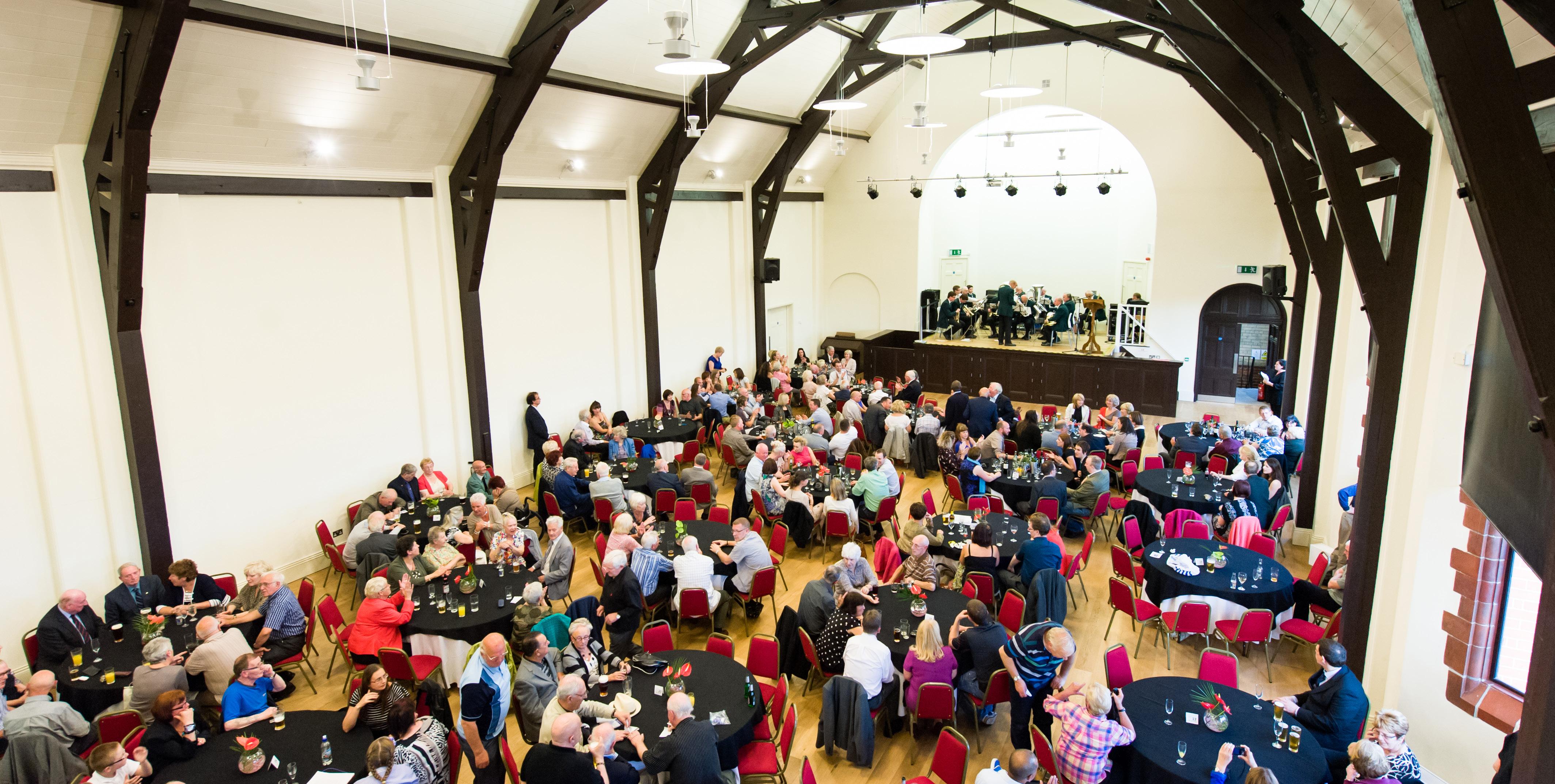

Purcell was involved in multiple funding and planning applications. The work included: a feasibility study with funding from the Architectural Heritage Fund; improved site safety and security; a project planning grant from the Heritage Lottery Fund; a Conservation Management Plan; and an Access Plan for the building. Stage I and II applications for a Heritage Grant from the Heritage Lottery Fund and European funding were also achieved.
Much of the damaged structure was preserved and restored, and the listed building fully modernised with services sensitively incorporated. Many damaged elements found on site, once safe access was granted, were sensitively restored or used to inform new design interventions to bring the building back into modern use. The upper dome which was removed some time during the second world war was designed with reference to a historic photograph found. A major part of the restoration included a comprehensive survey, repair and restoration of the decorative terracotta external facades.
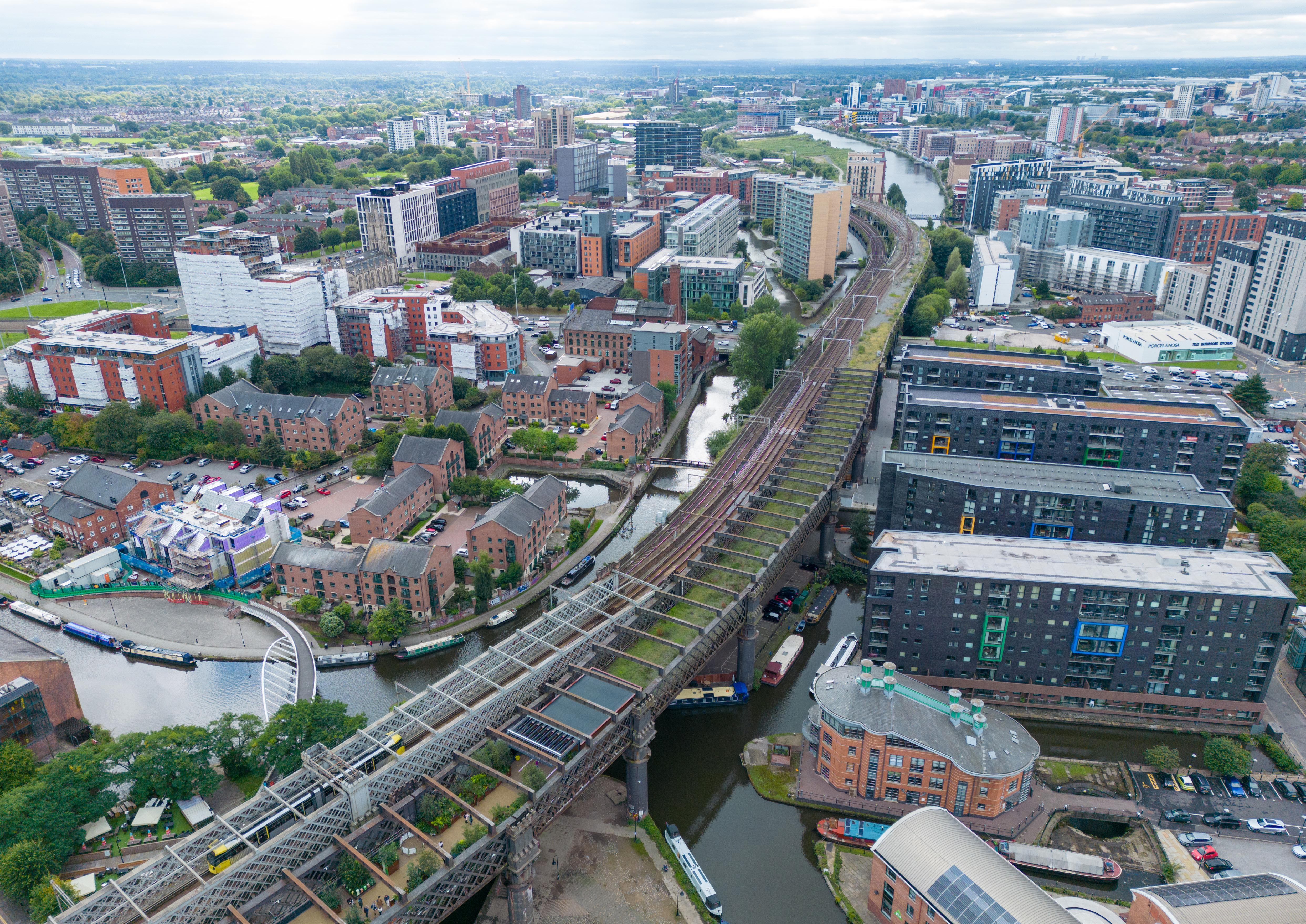
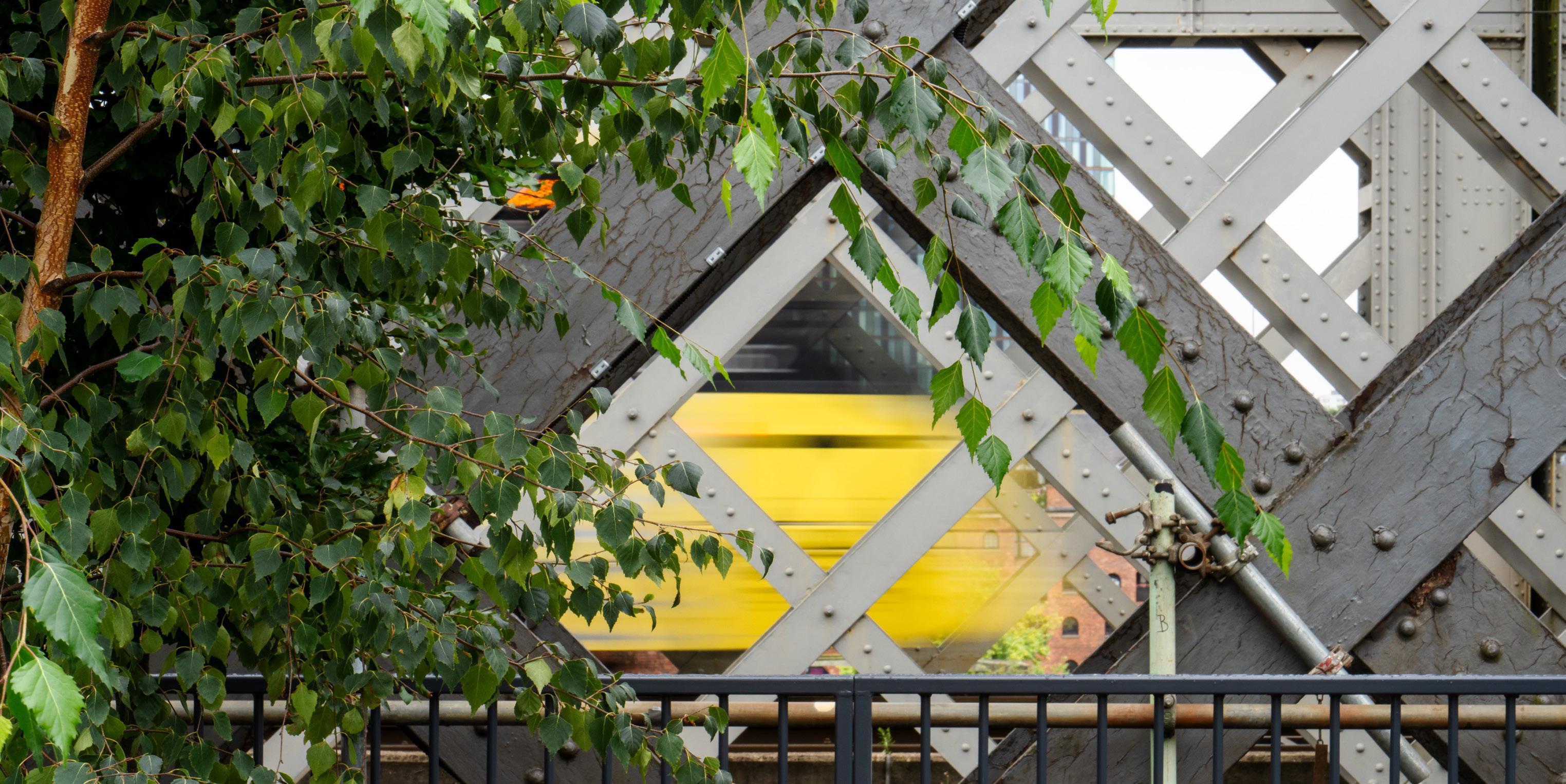
Our statement of significance helped guide proposals and inform the capacity for change of the Grade II-listed structure, for both the current works and the potential for further intervention.
Today, the structure offers a spectacular new attraction for the region with a series of partner plots of planting and an event hub, where visitors and the local community can share ideas about the future of the building. This contrast of nature and industry, along with the opportunity to walk the route of the railway line and enjoy views of the city skyline never seen by the public, has proved hugely popular with Mancunians and tourists alike.
We wanted to capture the enthusiasm for the building through our work, in the form of communal value and in considering what the public envisions for the future of this iconic structure.
Location Castlefield, Manchester
Client The National Trust
Expertise Conservation, Design, Heritage Consultancy
Building period 19th Century
Purcell were appointed in May 2021 to produce a strategic document, intended to guide the future development and conservation of the Castlefield Viaduct in Manchester, by setting out a framework for its management and maintenance, based on a foundation understanding of its history, significance and the issues it faces.
Purcell produced a statement of significance on Castlefield Viaduct to help guide and inform the package of works undertaken by the National Trust.


ORDSALL LANE, MANCHESTER
Location Salford, Manchester
Client NW Build Ltd and Beaumont Morgan
Expertise Architecture, Planning & Consents, Masterplanning, Regeneration, BIM
Building period New build
This masterplan site is a key development in the evolution of the Manchester Ship Canal waterfront and Salford City Council’s ‘Ordsall Riverside Masterplan’. Purcell developed a scheme to create 751 residential apartments and 1,000 sq m of commercial space across two adjoining sites.
The design recognises the importance of integrating the development into the wider context expressed through visual, functional and material decisions. The proposals have been considered in tandem with the public realm design and are integral to the establishment of character and quality in the area.


The adjacent sites were designed as a cohesive scheme with car parking below a podium deck to raise the apartments above the flood zone plane and provide secure access and private amenity for the residents. The site improves connections, reinforcing and activating street frontages, introducing a mix of uses on the site. The site is bisected by a ‘green finger’ – a new public walkway to the riverfront which terminates in a ‘pocket park’ providing amenity for the residents of Ordsall.
The material palette is simple, utilising colours within the brick and detailing to create interest taking direct inspiration from the warehouses of Salford and Manchester, with the introduction of deeper recessed vertical elements creating rhythmic façades. The floorto-ceiling window openings follow a grid pattern with a mix of recessed, projecting and Juliette balconies and the larger ‘connecting’ buildings on the top storey have been set back providing further resident amenity.

CASTLE HOWARD, NORTH YORKSHIRE

Location Malton, North Yorkshire
Client Castle Howard Estate and English Heritage
Expertise Heritage Consultancy Building period 1699 - 1811
At the heart of The Henderskelfe Estate estate lies Castle Howard, commissioned by the 3rd Earl of Carlisle in 1699. John Vanbrugh started the design work and it was completed with the Long Gallery decoration in 1811.
The estate has 18th Century interiors, nearby stable and estate buildings. These are set within a landscape incorporating a number of nationally significant archaeological remains, including Listed garden features such as follies, monuments and memorials, alongside parkland, gardens and farmland.
Purcell’s Heritage Consultancy team undertook the archaeological aspects of this project to provide archaeological expertise, a review and summary of complex information held at the Historic Environment Record Office, and input into significance, issues and conservation policies with respect to archaeology.
The Heritage Consultancy team contributed their expertise to a Conservation Management Plan created by the lead consultants.
Architectural services have included the re-roofing of parts of the building using traditional materials and detailing and concept schemes for the reinstatement of rooms destroyed by fire.

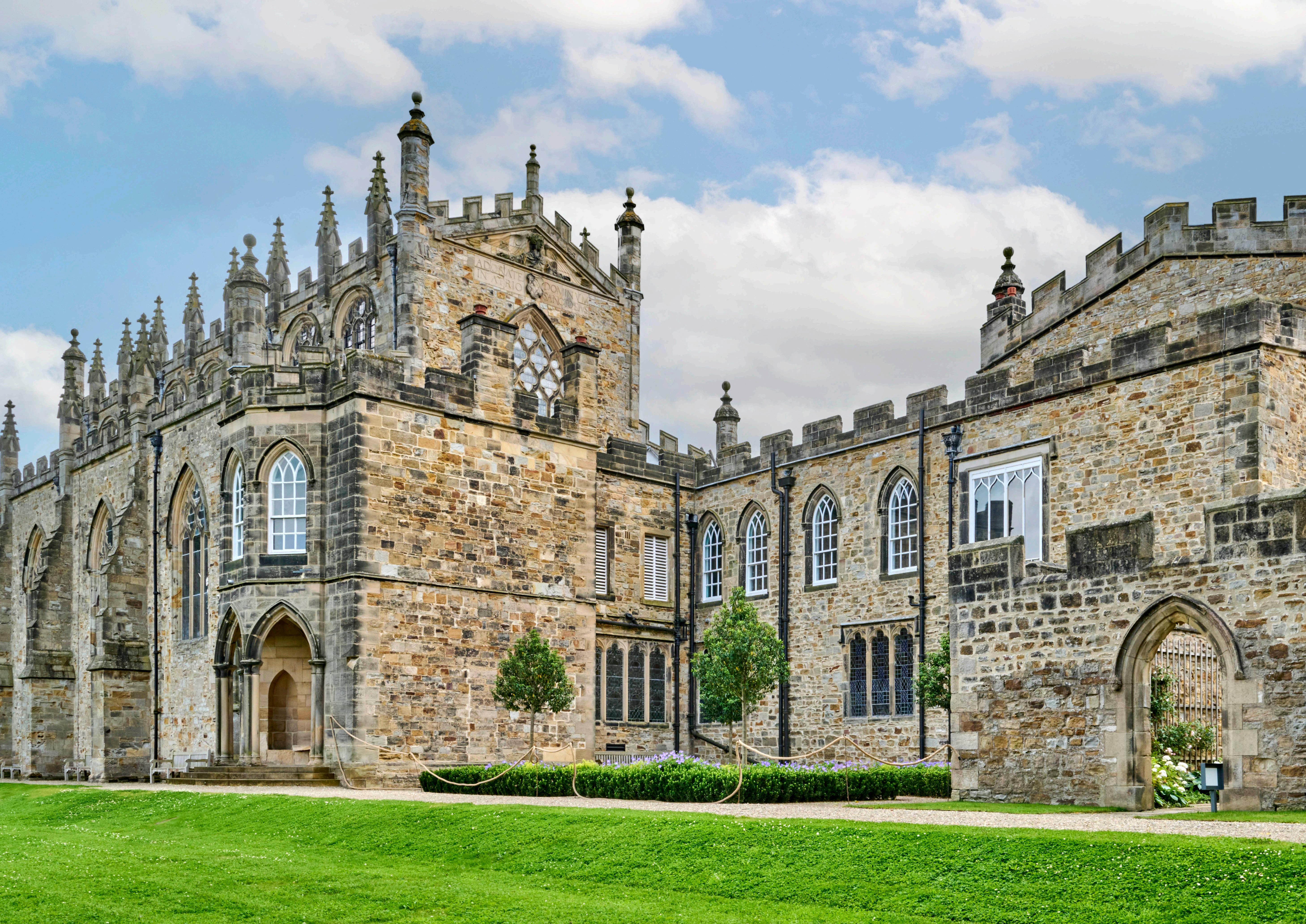
Location Bishop Auckland, County Durham
Client The Auckland Project
Expertise Masterplanning, Architectural Services, Heritage Consultancy
Building period 12th-20th Century
Auckland Castle was the former palatial retreat of the Prince Bishops of Durham. Set within a former deer park, the Castle was developed from the 12th century onwards to form a grand residence for the Bishop and his entourage.
The site now comprises multiple heritage assets with the Grade I listed Castle as the centrepiece, complete with 17th century Chapel (formerly the medieval Great Hall) and polite State Rooms.



The Purcell-led, multidisciplinary design team prepared a site masterplan, examining conservation and development potential, visitor flows and access, market opportunities, visitor needs, infrastructure connections (including car parking) and long-term phasing. A major architectural development scheme, supported by our Conservation Management Plan, swiftly followed. This provided for the rehabilitation of the Castle site via a successful £9m Round 2 bid to the Heritage Lottery Fund.
Detailed stakeholder consultation was carried out with Durham County Council and Historic England, securing Planning and Listed Building Consents for the conservation and upgrade of the historic Castle alongside innovative new-build development within the Castle grounds. Currently undergoing a phased reopening, the re-presented Castle and new gallery spaces will serve as a regeneration catalyst for the wider area, helping to rejuvenate the former mining town.
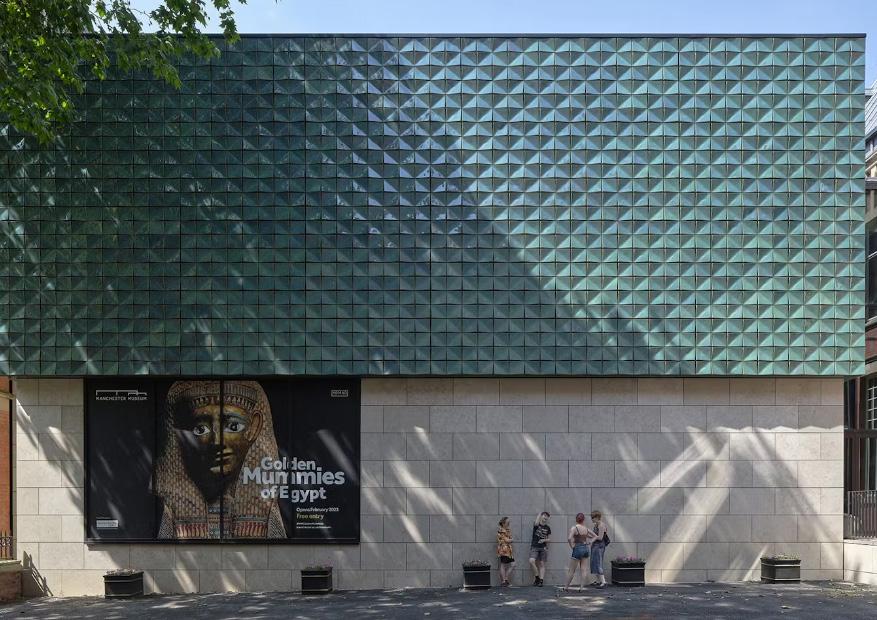
MANCHESTER MUSEUM, MANCHESTER
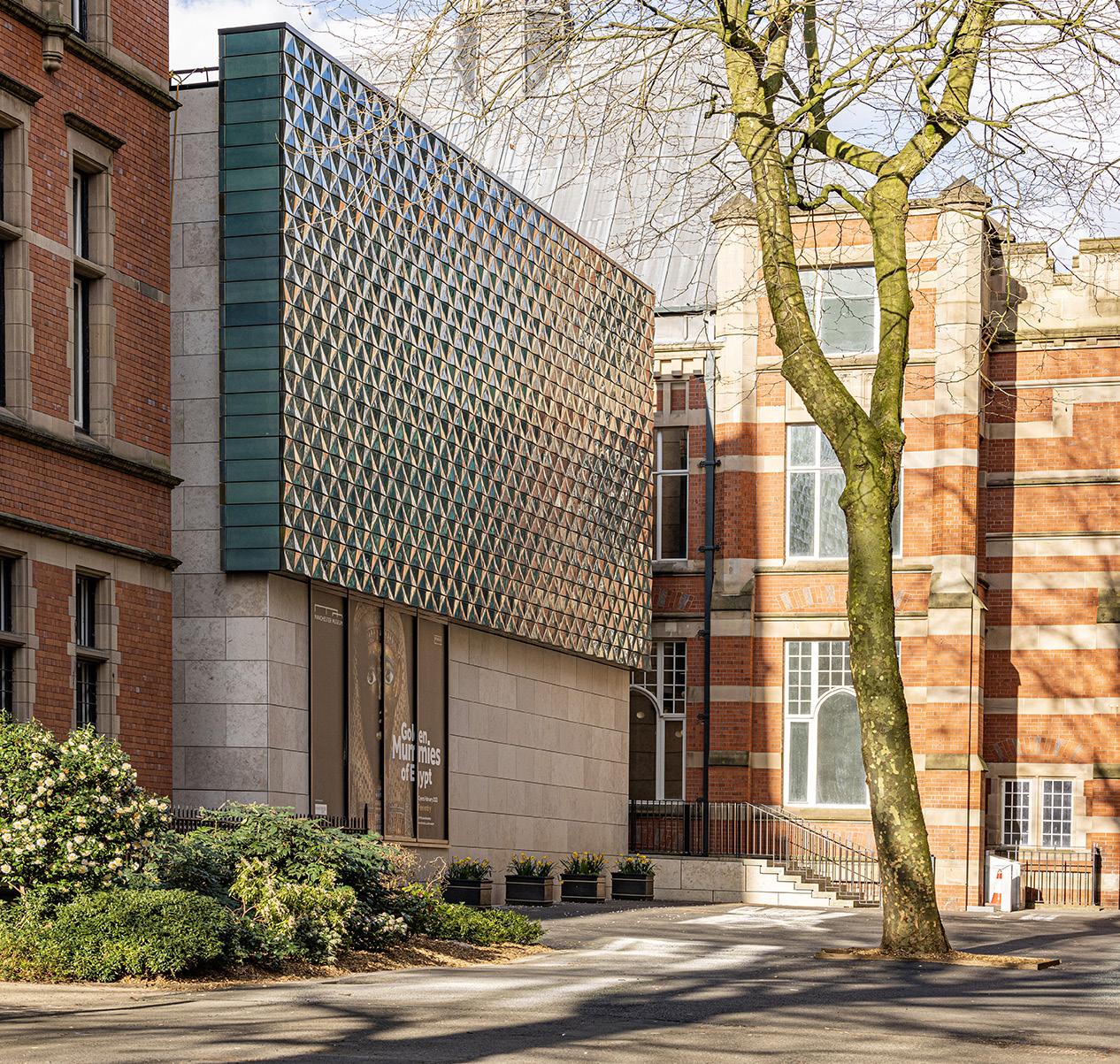
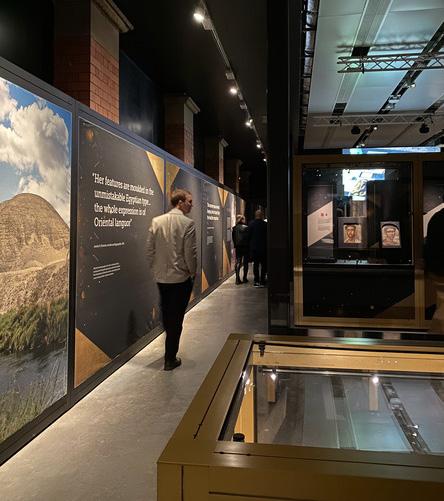
The site is a very constrained urban site, closely surrounded by historically significant buildings. Purcell’s design had to carefully consider the heritage impact of a new gallery building upon views to and from the listed buildings, as well as the impact of acoustics and vibration upon neighbouring university facilities.
The entrance solution was completely re-thought, relocating it to the Oxford Road elevation of the building, which also fulfilled a long-term ambition of the museum to re-establish the original entrance in this location. Construction of the new gallery had to take into account buildability issues arising from the constrained site, and the structural implications of differential movement between the existing and new building. Glulam timber slab construction was specified for its environmental and buildability benefits. The new gallery building has been designed to achieve a BREEAM ‘Very Good’ rating in terms of energy consumption, use and airtightness, a requirement in-line with the museum’s sustainability strategy.
Location Manchester
Client University of Manchester
Expertise Architectural & Design, Heritage Consultancy
Building period Victorian/Edwardian
Manchester Museum had historically suffered from layout and visitor flow issues as a result of the piecemeal evolution of the buildings. As a means to improve accessibility, wayfinding and gallery space, Purcell were commissioned to design a major new extension housing a special exhibitions gallery, dedicated South Asia Gallery and enhanced visitor facilities. The new building infills a former courtyard space, therefore requiring careful coordination to interface with the existing Grade II listed Waterhouse buildings. The key project aims were to enhance inclusivity, diversity and access to the museum’s collections while also creating environmentally controlled and secure temporary exhibition space.


BOOTHAM PARK HOSPITAL, YORK
Location Bootham, York
Client NHS Property Services Ltd
Expertise Heritage Consultancy
Building period 18th Century
Bootham Park Hospital was established as York Lunatic Asylum in 1777 to designs by John Carr. The early years of the Hospital saw a rapid expansion of buildings to meet demand, which has continued into the 21st century; creating the complex historical site that remains in use to this day.
A recent inspection of the Hospital by the Care Quality Commission stated that the site was no longer suitable for modern day mental healthcare and that the premises should be vacated as soon as alternatives can be found.



Our Heritage Consultancy team were asked to contribute towards a solution to address the shortcomings of the built environment that required immediate action. A Heritage Statement was prepared to support a planning application for some of the most significant spaces within the hospital.
A concurrent Historic Building Appraisal was produced to inform our understanding of the site based on archival research and site investigation. This will stimulate dialogue on the future development of the site and offers initial conservation principles and options analysis.

Location City Centre, Liverpool
Client Liverpool City Council
Expertise Architecture, Heritage Consultancy, Conservation, Funding Advice, Masterplanning, Sustainability
Building period Victorian
St. George’s Hall is Liverpool’s principal civic building and arguably the finest neoclassical building in Europe. During the late 20th Century, the building suffered decades of under investment and, in the 1980s, was closed to the public. Purcell was asked to design and implement a major restoration and transformation scheme for this iconic building to initiate its renaissance as an active, multifunctional performance and ceremonial venue at the heart of Liverpool’s heritage and cultural life.


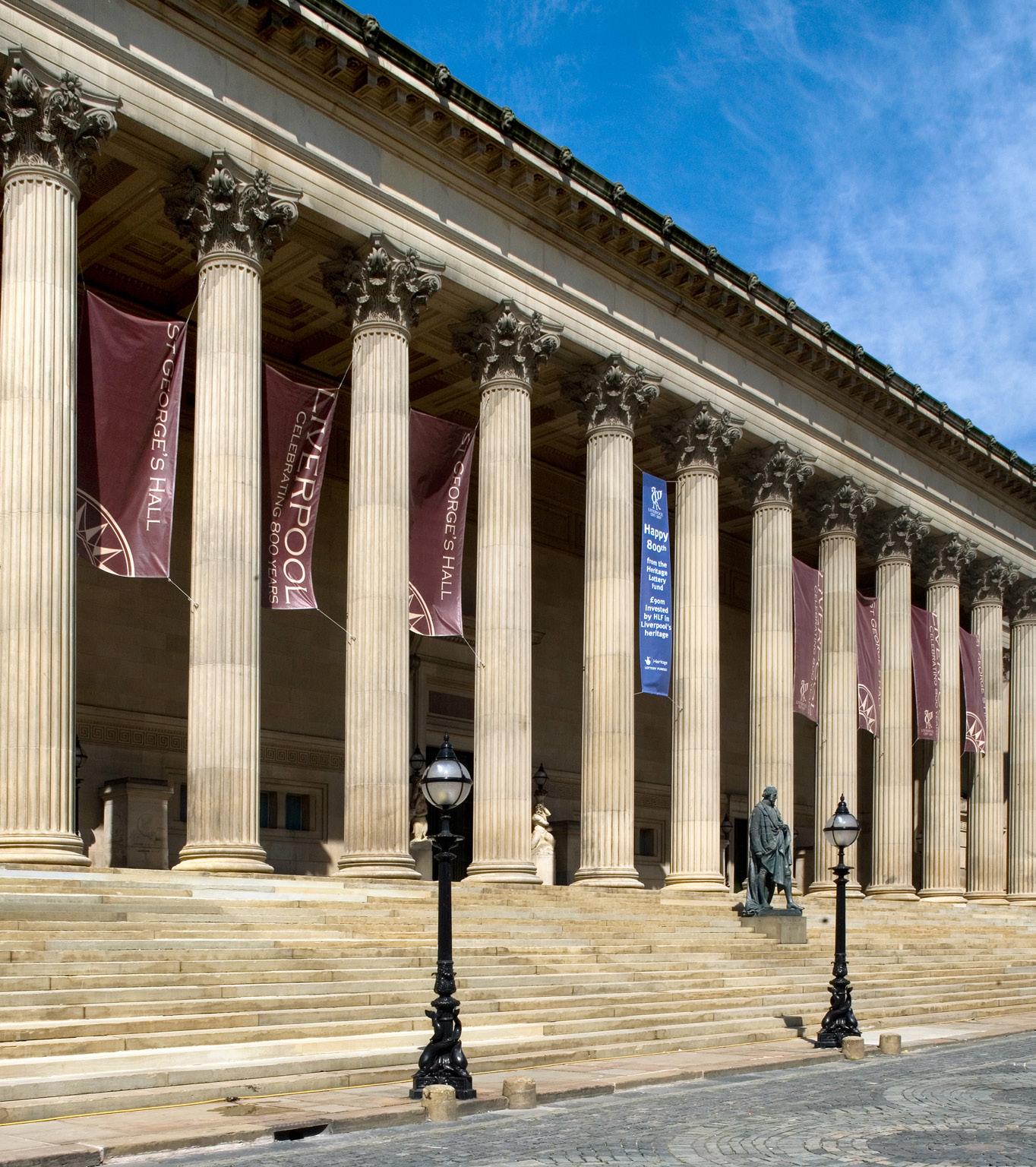
The concert hall at the heart of the building had been out of use for over 20 years due to indaequate escape routes and out-dated or non-existent services. The decorative scheme was also unsympathetic and incorrect. A wide scheme of paint analysis and careful on-site work revealed a sumptuous scheme of gold, graining in imitation walnut and a range of missing plaster details.
Purcell brought the room back into use by: reinstating the historic decorative scheme, involving large quantities of gold leaf and trompe l’oeil work; creating new escape routes by extending and modifying two substantial cantilevered stone staircases down an additional level, and cutting some of the largest stone landings in the UK; working closely with acousticians to improve the room’s acoustic performance; introducing climate control and stage lighting; and restoring the F. C. Osler chandelier which now has light settings to serve a variety of events.

Location Nottingham
Client Nottingham City Council
Expertise Contemporary, Conservation, Heritage Consultancy, Interiors, Planning and Consents
Building period Medieval, Stuart (1603-1714)
Purcell led the transformation of Nottingham Castle into a world-class heritage attraction. We worked closely with the client to develop a Conservation Management Plan, brief and project parameters for the re-design and refurbishment of their existing facilities.
This included new gallery extensions and a visitor centre pavilion. The key project aims were to create an attraction of national and global significance and re-instate the importance of the castle for visitors.


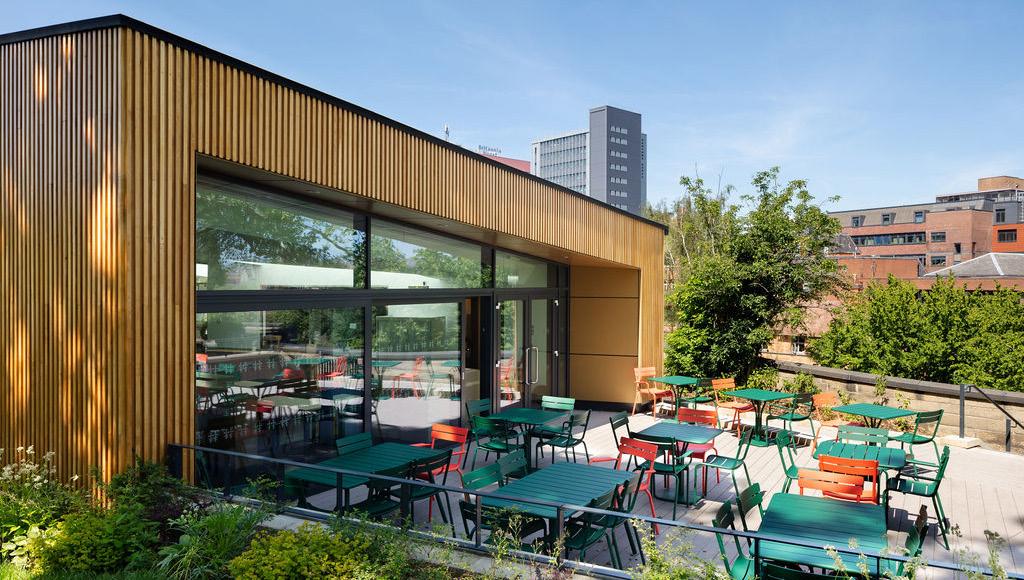
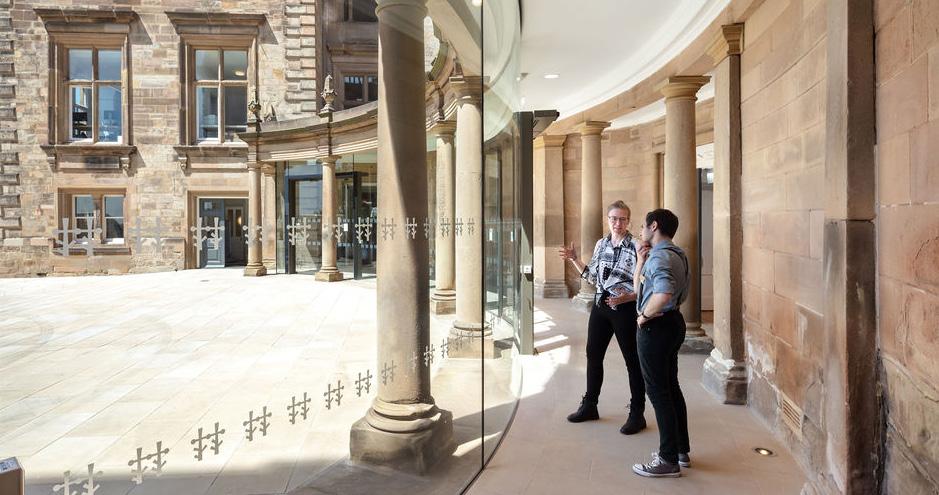
The site covers a large area at several levels including the cave network beneath Castle Rock. Developing a scheme that coherently connected these different elements was key whilst also considering the relationships between the many historic elements on site. As a Scheduled Ancient Monument, archaeology was an important consideration throughout design and construction. Our designs had to respond to known constraints and adapt to unknown discoveries once on site.
Funded in part by the National Lottery Heritage Fund, the D2N2 Local Enterprise Partnership, Nottingham City Council and Nottingham Castle Trust, the project brings to life the castle’s architecture, heritage and significance, and the role it has played in the United Kingdom. It will also contribute to the local economy and the environment across the site, and encompass the group of heritage assets, including the caves below the castle.

“Purcell has realised our vision for the project exceptionally well. The creative and intellectual input is first class, and they respond to the many challenges we throw at them with good grace and a commitment to always deliver, often to demanding deadlines.”
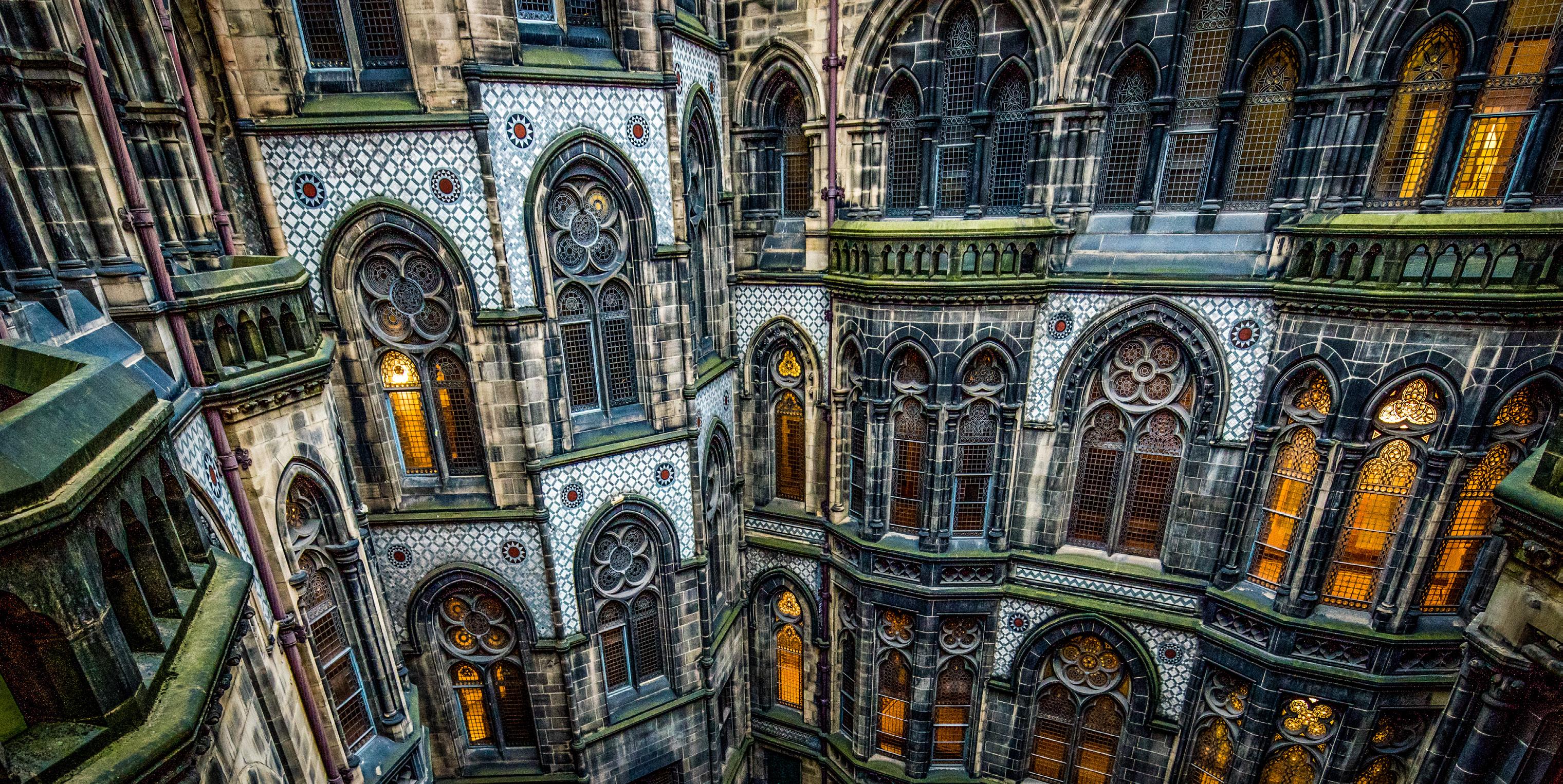
Desktop and visual surveys have informed proposals for the electrics, ICT, lighting, heating, ventilation and acoustics. Schemes respect the historic function of the building, increase efficiency and lower the carbon footprint. A deep understanding of the capacity for change in this protected setting has enabled design solutions to meet and exceed the client’s expectations.
The Town Hall’s visitor experience will be transformed by providing a dedicated exhibition space for the Town Hall’s collection which explores the history of the building. Guided tours for visitors will focus on understanding the building’s heritage and Manchester’s history. During construction, regular hard hat tour opportunities are being offered.
Since the beginning of the project, many educational programmes including a number of apprenticeships have been established. Our team continues to be committed to enhancing skills and opportunities for local people during the final period of construction.
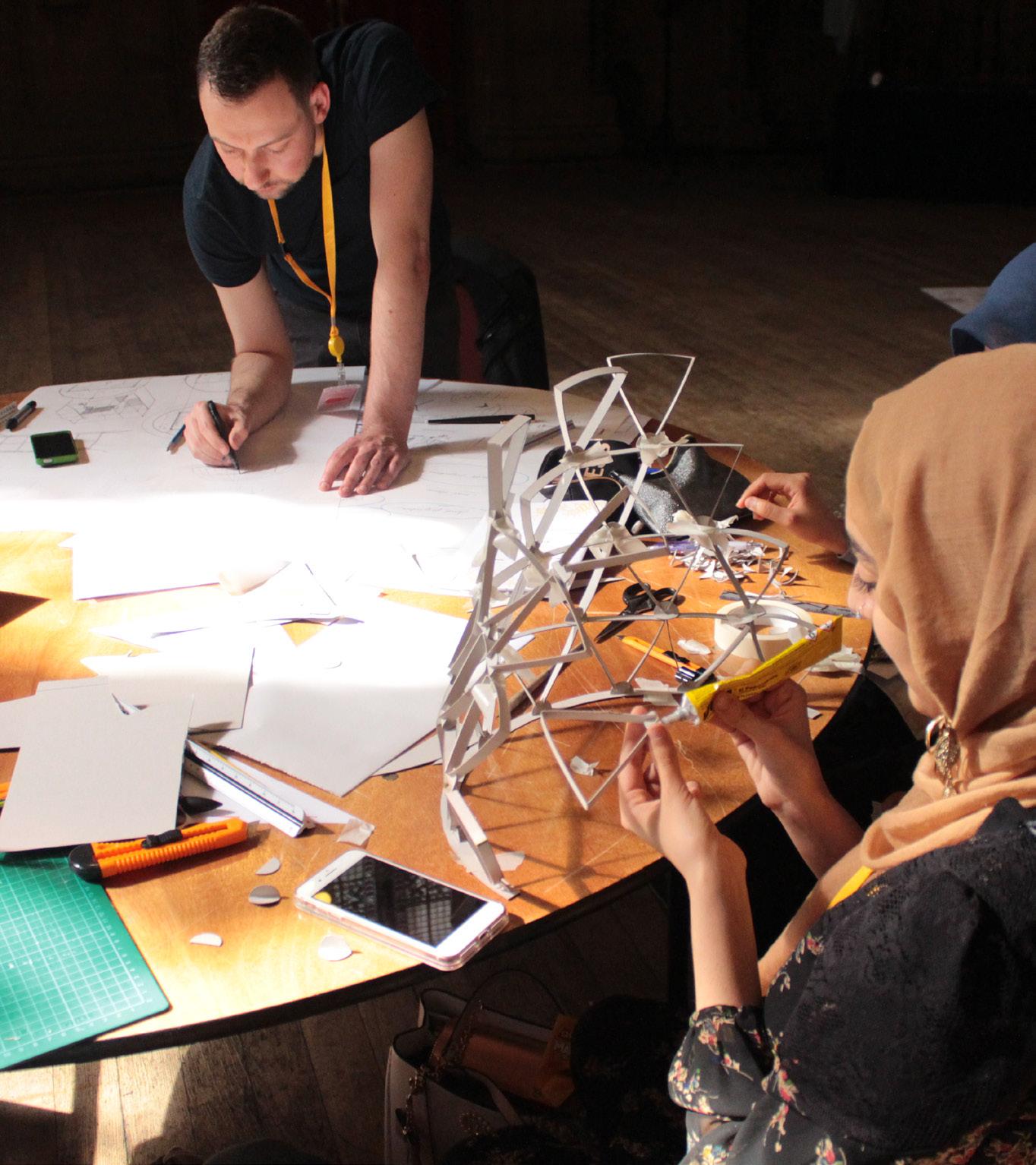
Location City Centre, Manchester
Client Manchester City Council
Expertise Building Surveying, Conservation, Design, Heritage Consultancy, Planning & Consents
Building period Victorian
Manchester Town Hall is a Grade I listed building of international significance and one of the city’s most iconic landmarks.
Known as ‘Our Town Hall’, it is enveloped by public affection.
Commissioned by Manchester City Council, the £330m project aims to transform the town hall back to its former civic glory. It involves the repair of internal and external deficits, while renewing building services and improving accessibility and visitor experience. Modern facilities and improved communication links make the building far more functional, sustainable and easier to maintain.
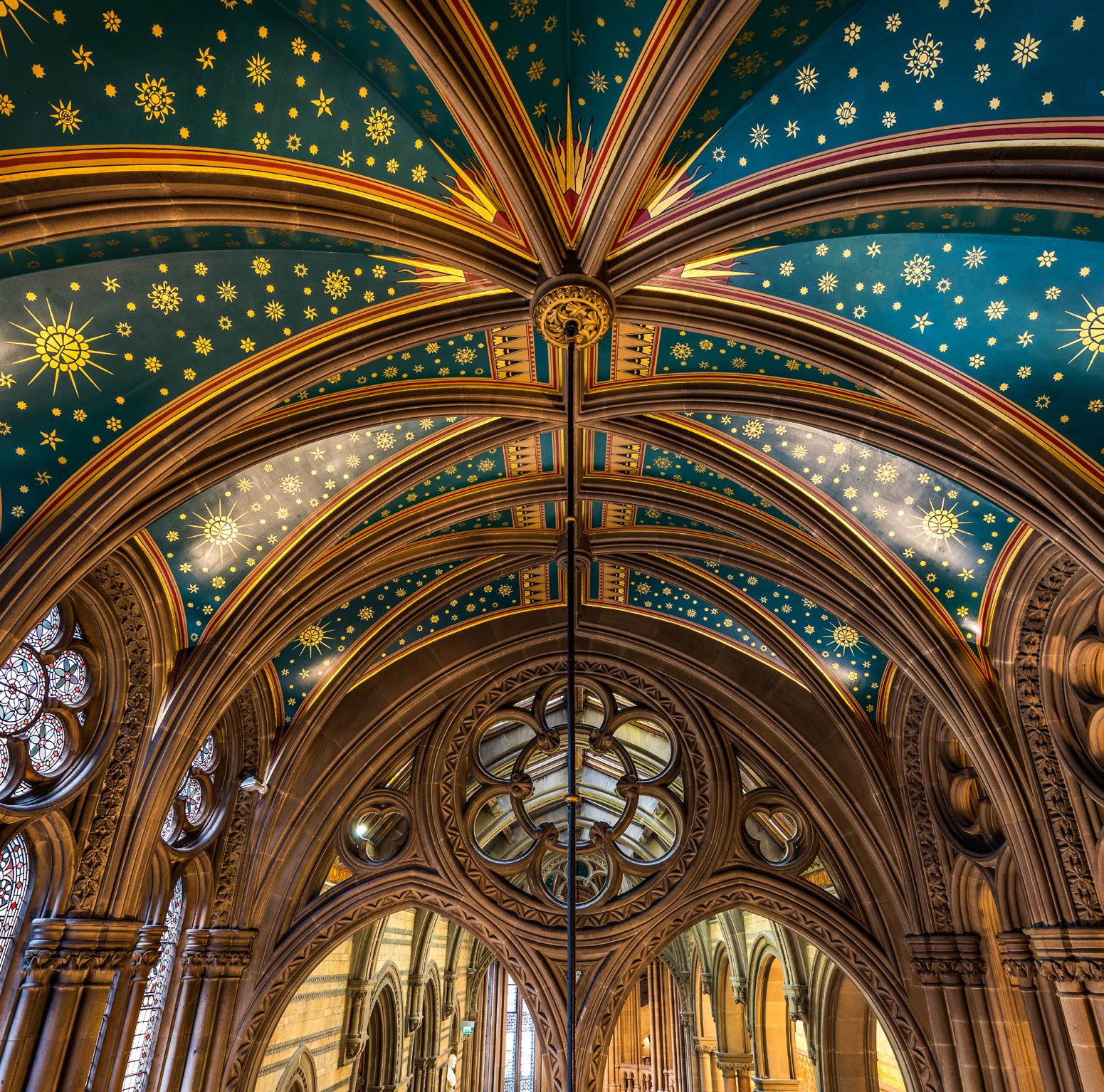

HULL MARITIME MUSEUM, HULL
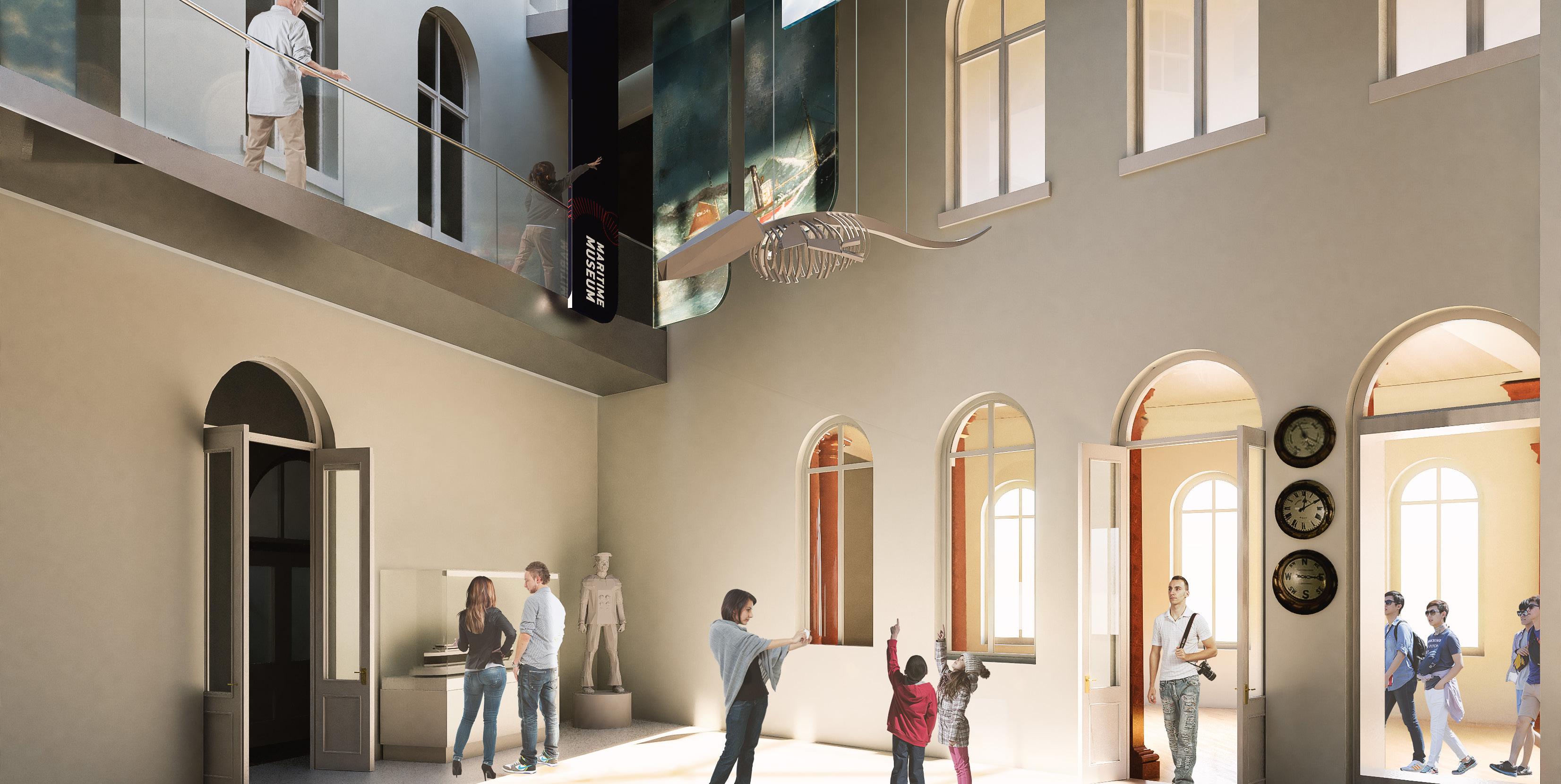
Originally built in the 1860s as a dock office, the building has had many guises since, being transformed into a museum in the 1970s. Our team is retaining its legacy as a Maritime Museum while opening up the space for greater visitor access, as well as converting the neighbouring Dock Office Chambers area into further storage space, freeing Hull Maritime Museum’s storage capacity to be further used for exhibition space. The programme will open up an additional floor and underused atrium within the building that will be repurposed as exhibition and wayfinding space.
Our team designed a new Passivhaus visitor centre – which will sit alongside the historic ship and dock, rejuvenating the vacant industrial site, and encouraging visitors and locals to explore the area of the city. Our team have applied Passivhaus principles to a non-domestic setting, designing a low-carbon building which is sympathetic to Hull’s industrial past. The Passivhaus design will include highly insulated building fabric, doors and windows, plus technology ensuring air quality and comfort.

Location Kingston upon Hull
Client Hull City Council
Expertise Conservation, Design, Masterplanning, Heritage Consultancy
Building period Victorian
This project is part of a citywide cultural regeneration and place-making project initiated by UK City of Culture 2017 and will increase Hull’s offer to visitors and residents, refocusing the cityspace and highlighting Hull’s past, present and future.
The project will promote and safeguard Hull’s maritime history, collections and architecture, while developing employment and cultural opportunities for local people.


ROCHDALE HERITAGE ACTION ZONE, GREATER MANCHESTER
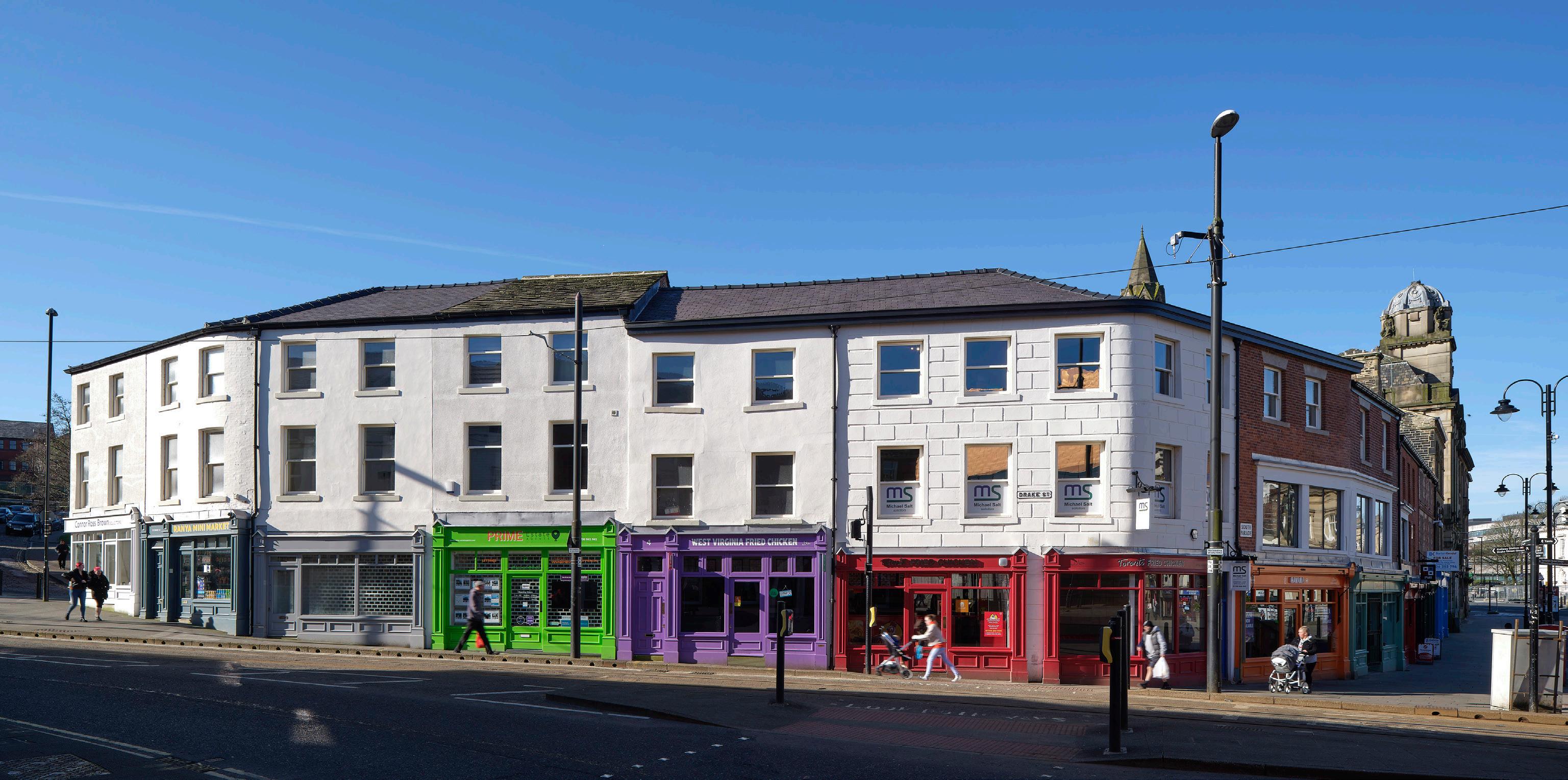
Following reviews of the Historical Development of each individual building the team were able to identify each building’s previous uses and any past alteration works. This detailed analysis allowed the team to identify what works were critical to safeguard the long-term future of the buildings and which works would have the most impact in terms of enhancing the character of the Conservation Area. Works required careful consultation with Rochdale Borough Council, conservation and planning officers, and property freeholders and leaseholders, to build and maintain local support for the proposal.
The project comprised works to identify the key and detrimental features of all existing buildings along the proposed streets. Conservation works were specified to key features and detrimental intrusions, such as poorly designed shopfronts, signage and other accretions, were refurbished in line with new sympathetic shop front and fenestration detailing.
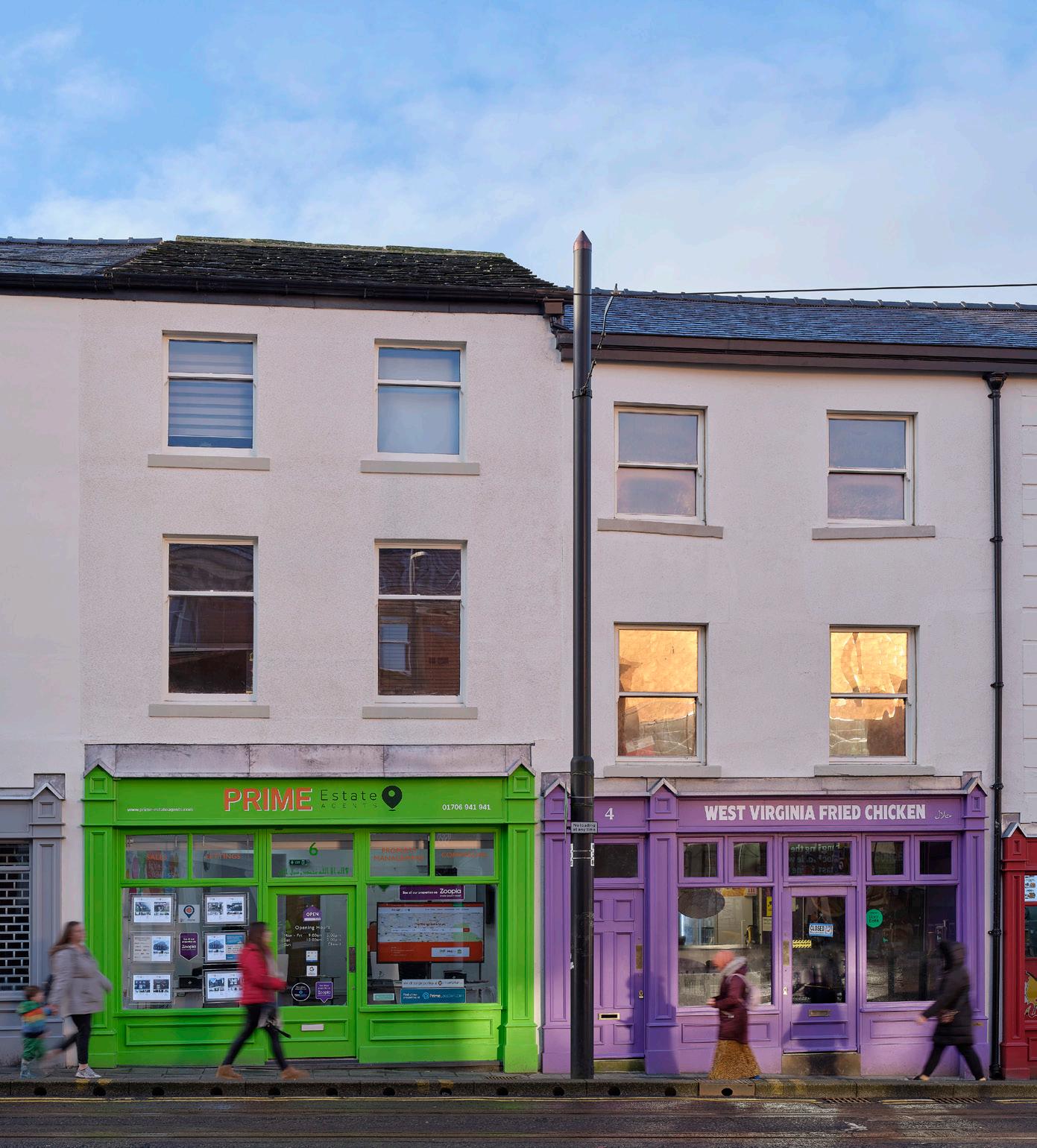
Location Rochdale, Greater Manchester
Client Rochdale Borough Council
Expertise Architecture, Heritage Consultancy, Masterplanning
Building period 19th Century
Purcell were commissioned by Rochdale Borough Council to develop proposals for the reinstatement of historic shop fronts, fenestration and other lost architectural features to eleven buildings throughout Drake Street and South Parade, Rochdale.
The properties are within the boundaries of the Rochdale Town Centre listing on the Heritage at Risk Register, as well as the Rochdale Town Centre Conservation Area and the Historic England Rochdale Heritage Action Zone.

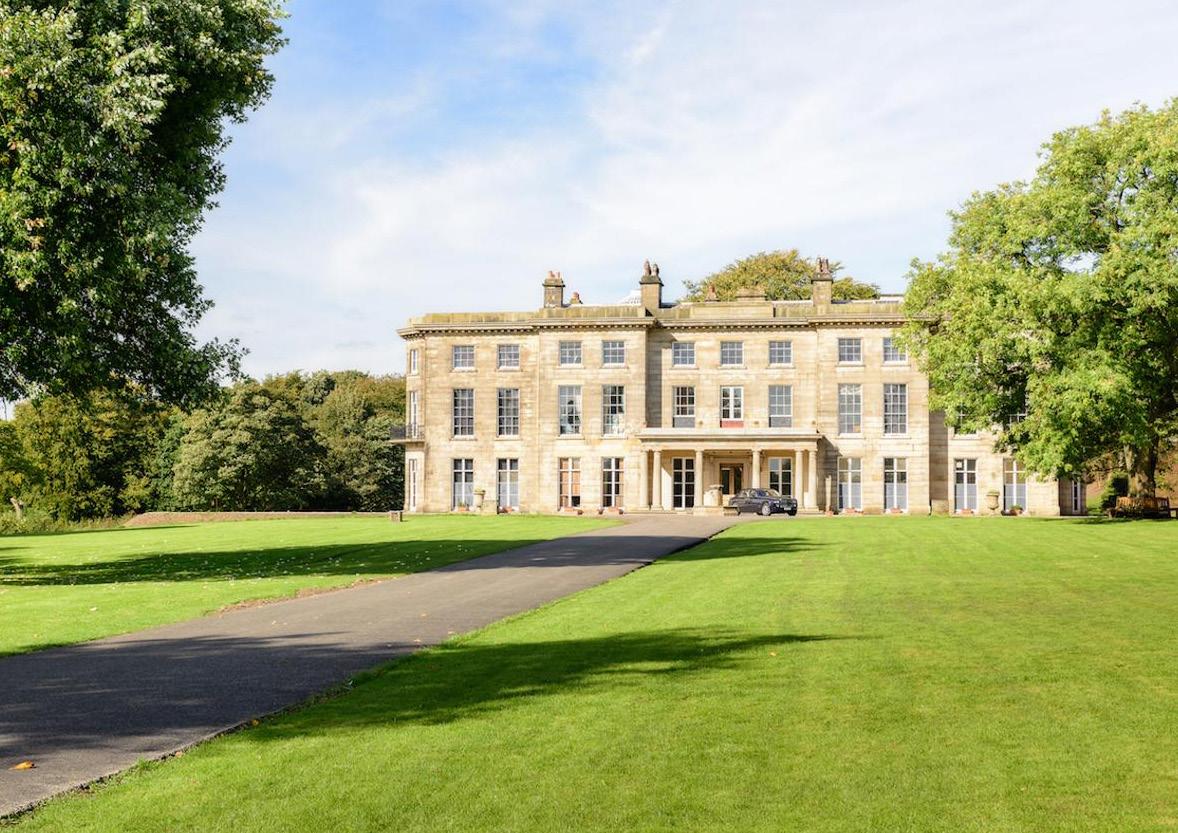
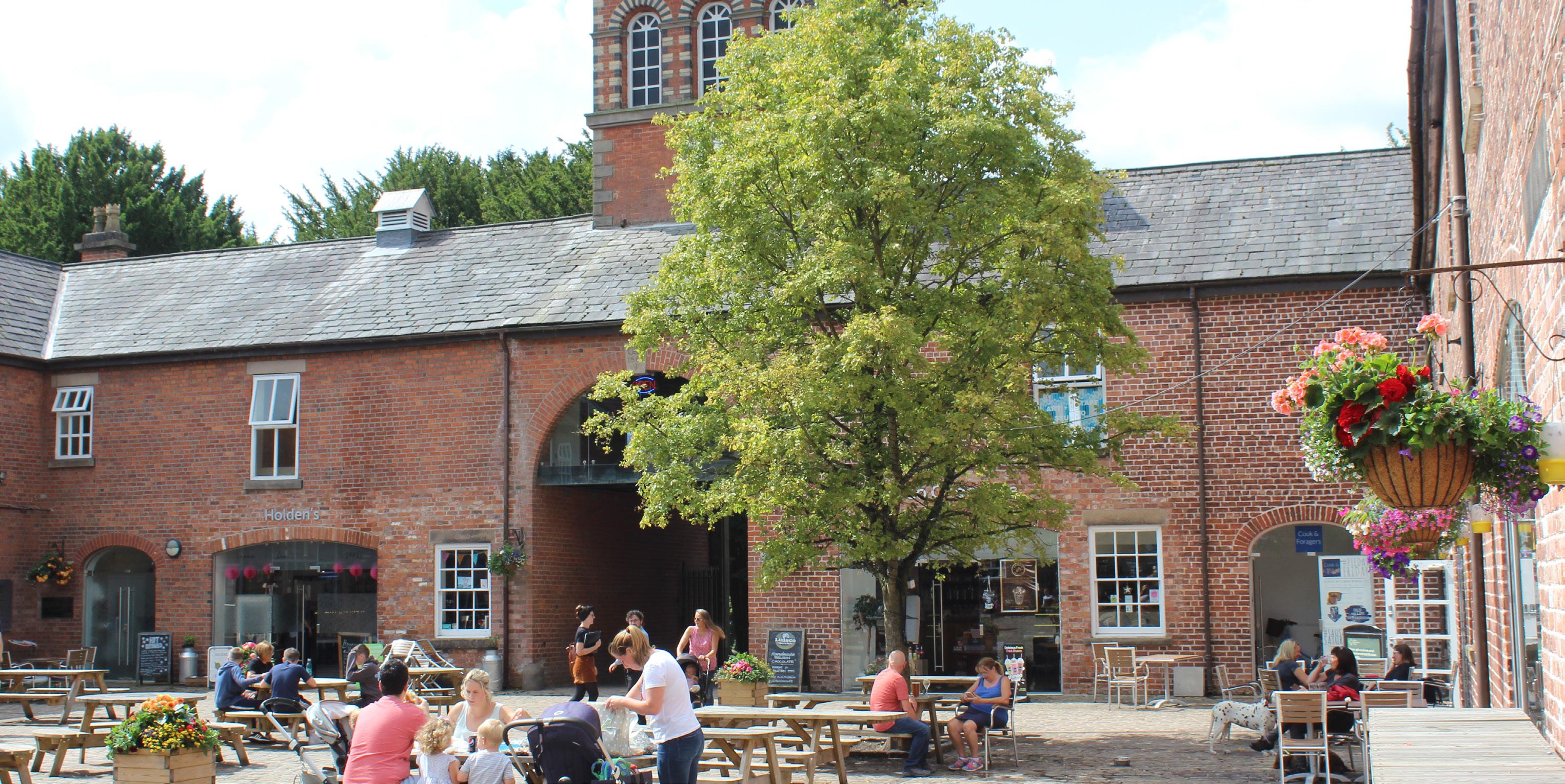
The design team’s solution was the addition of a single storey glazed pavilion within the adjacent walled garden, enhancing connectivity between the cottages and the kitchen gardens. This space provides a flexible multi-use space available for private hire, as well as for the use of school groups and other community use functions (therefore enhancing income generation of the buildings to cover their ongoing maintenance costs). The cottages are proposed for conversion to house park offices, school party facilities and a volunteers hub. On the site, our study of user groups and existing facilities in the park led us to propose a new building within a woodland clearing – to act as a multifunctional visitor and education space, to enhance revenue generation, while also providing much needed public facilities within the lower plantation part of the park.
The feasibility study led to a successful Round 1 NLHF funding application, and the project has since expanded to look for the long-term viable use of the eighteenth-century hall itself.
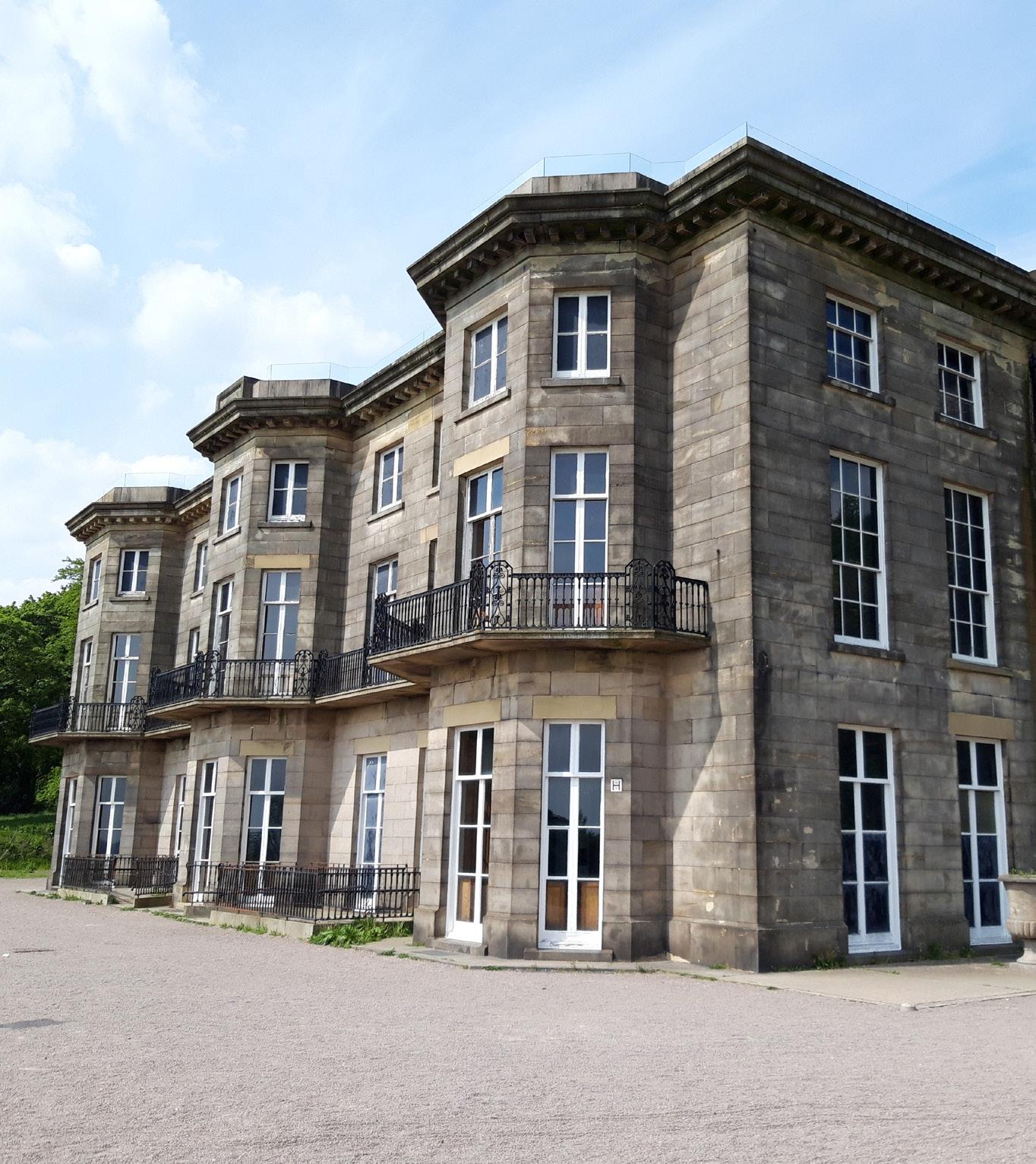
Location Greater Manchester
Client Wigan Council
Expertise Heritage Consultancy and architectural design Building period Victorian/Edwardian
The 18th century Haigh Hall sits at the centre of 250 acres of public park and woodland. Purcell was commissioned in 2019 to prepare a landscape masterplan for the park, including a feasibility study for two substantial new multi-purpose public visitor buildings, the adaptive reuse of Grade I listed lodges (on the Heritage At Risk list) and the conservation repair of a row of redundant gardener’s cottages.
An inspection of the condition of the buildings alongside extensive stakeholder engagement with local residents, park users, council user groups and volunteer groups enabled the team to develop a brief for the adaptive reuse of the gardeners’ cottages.

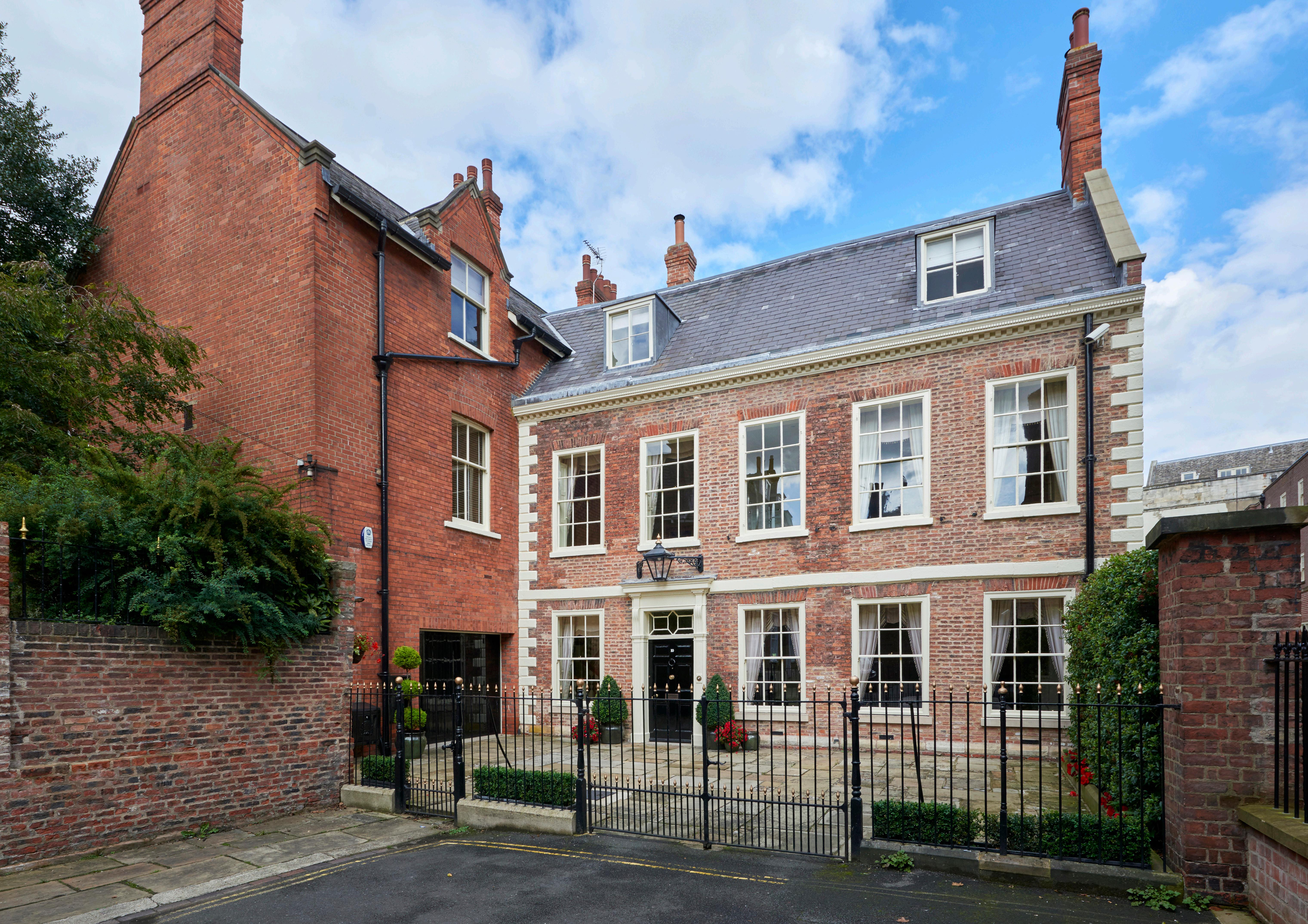
PRECENTORS COURT, YORK

Internally, the ground and first floors had a Georgian layout. Works in the Victorian period and 1970s confused this layout with new partitions and a second back staircase. The major challenges were to rationalise the spaces, create a single family residence and provide access to all floors from one main staircase.
Retaining the living room and drawing room on the ground floor, we combined the kitchen and dining room to create a more functional space for the family. New ensuite bathrooms were added to all of the bedrooms. Few remaining historic features on the second floor allowed for a contemporary approach. External repairs were made to the brickwork, windows, doors, roofing and chimneys. The completed scheme has enhanced the character of this building and rationalised its layout to create a sizeable, high quality family home.
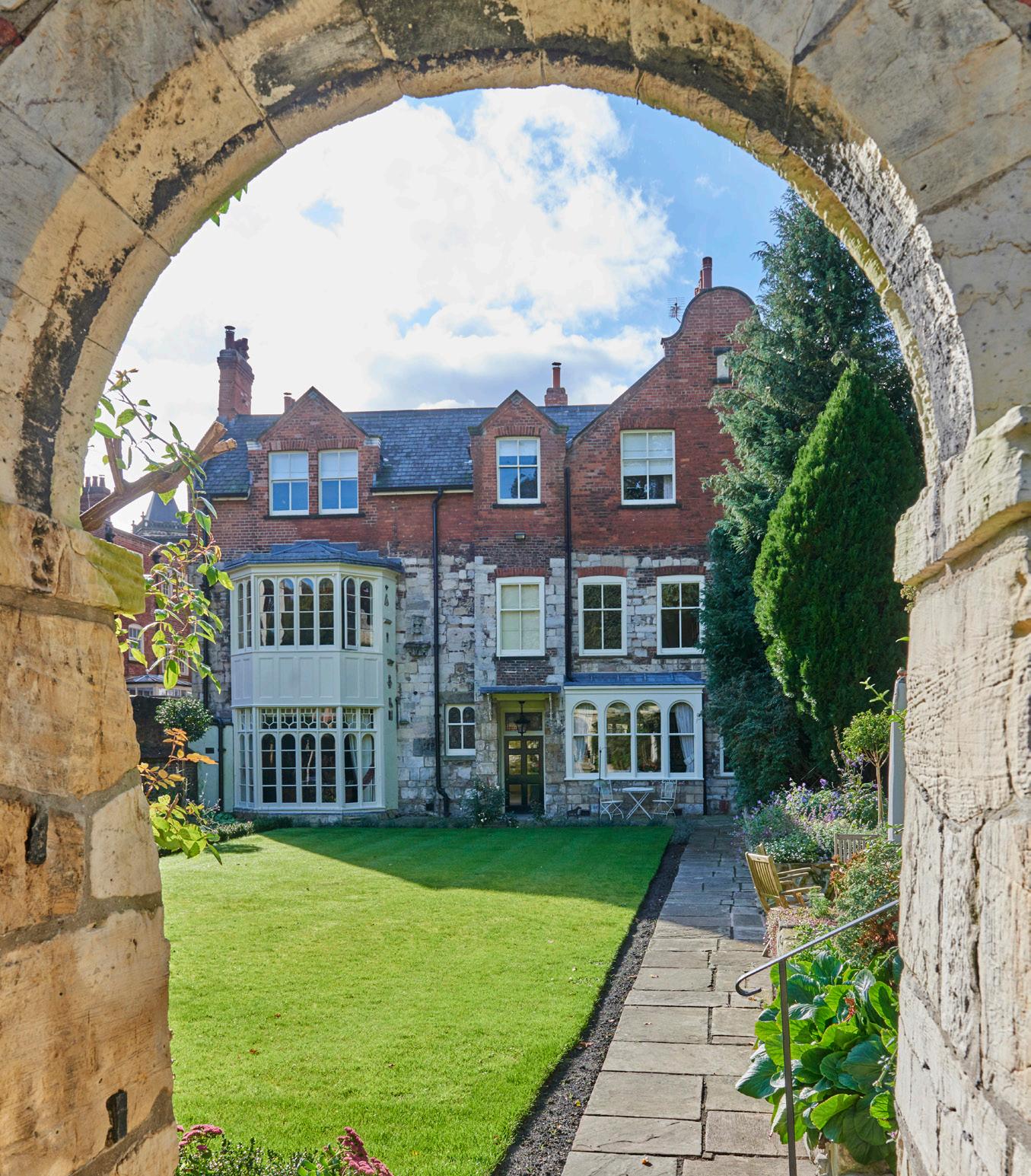
Location York
Client Private client
Expertise Conservation, Planning & Consents
Building period Georgian
The client wanted to make sense of the complex layout of their private Grade II* listed building. The building comprised sections of a stone medieval structure on the lower level with Victorian interventions on the upper floors. The building was insensitively converted in the 1970s into three residences, one in the main Georgian building and two apartments in the Victorian interventions.

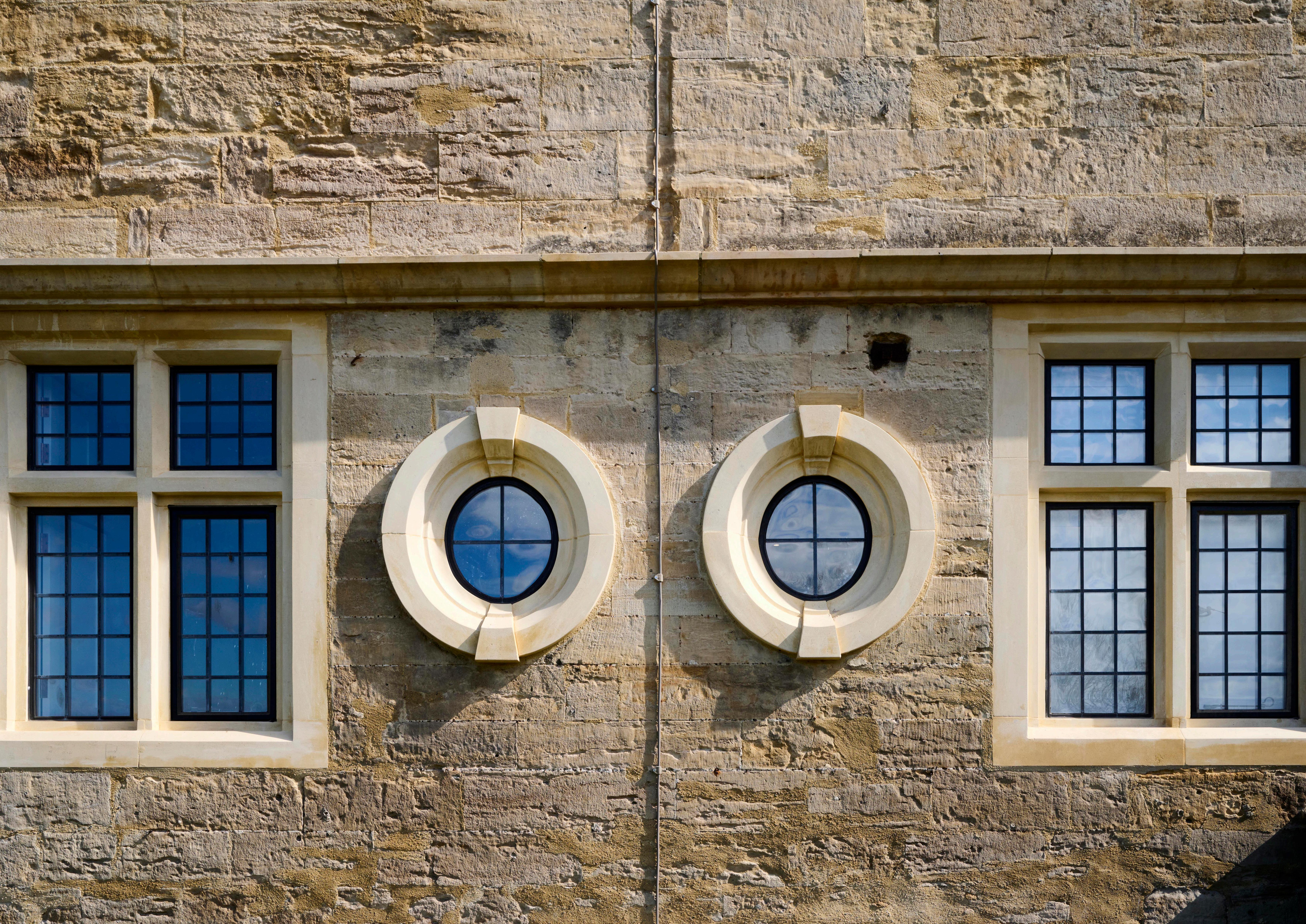
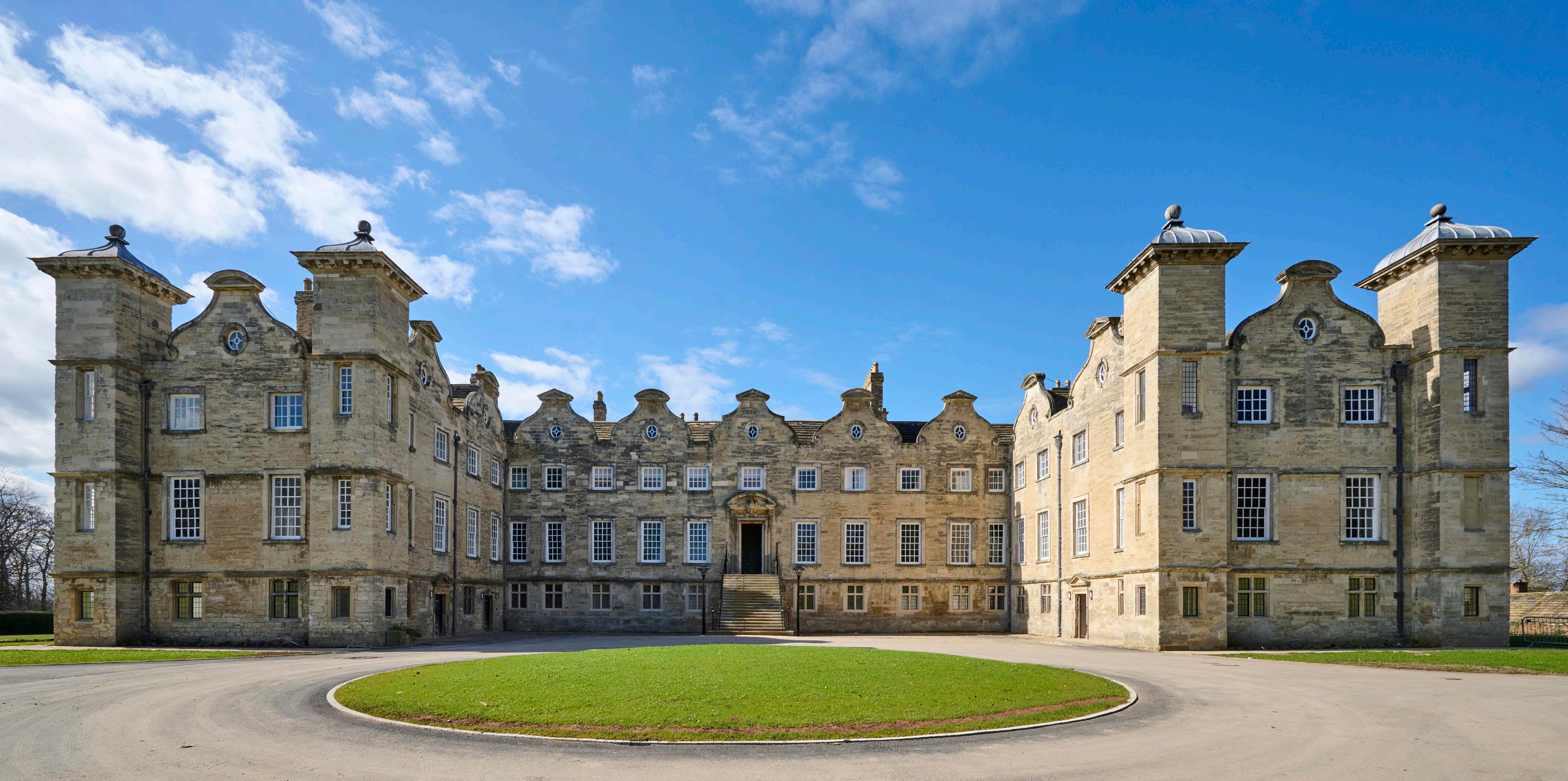
Location Ledston, Leeds
Client The Wheeler Foundation
Expertise Heritage Consultancy, Conservation, Planning & Consents, Sustinability
Building period New Build, 20th Century, Victorian, Georgian
Purcell has been commissioned to develop proposals to find a longterm sustainable use for the Grade 1 Listed building and historic landscape.
The building is largely vacant and is on English Heritage’s Building At Risk Register. The strategic plan identified that residential occupation is the most appropriate use for the hall. The building will provide a number of houses, apartments, chapel and areas that will be available for public functions.
Input from the Archaeologist and Heritage Consultant has been invaluable through the design process. BIM level 2 has been used to developed architectural, structural and M&E proposals. The Autodesk Revit™ model has been a huge benefit the project. It has allowed us to understand the existing structural interfaces and levels and enabled us to quickly arrive at sensitive design solutions. It has proven useful in explaining proposals to the Client, Conservation Officer and English Heritage.
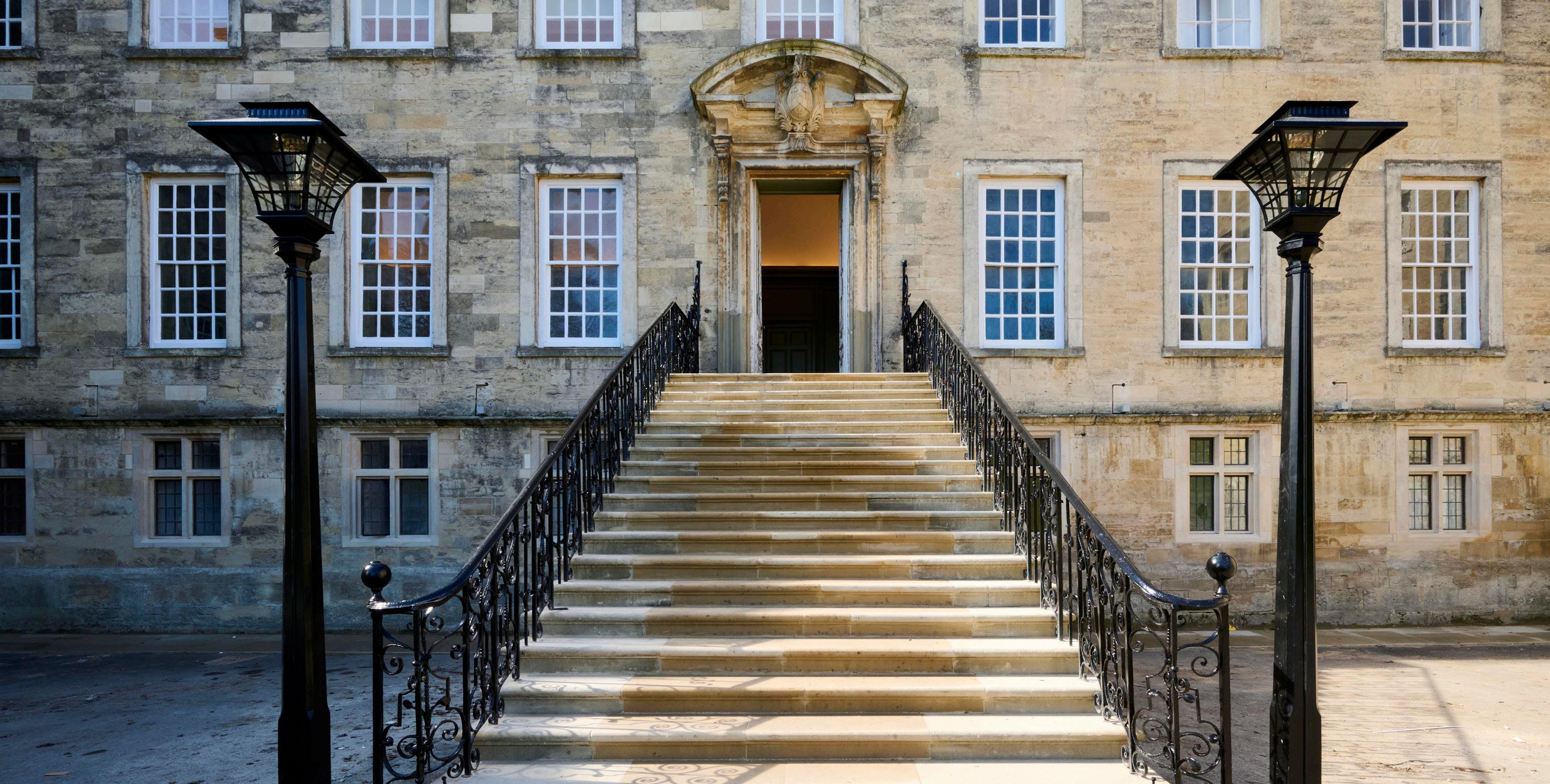
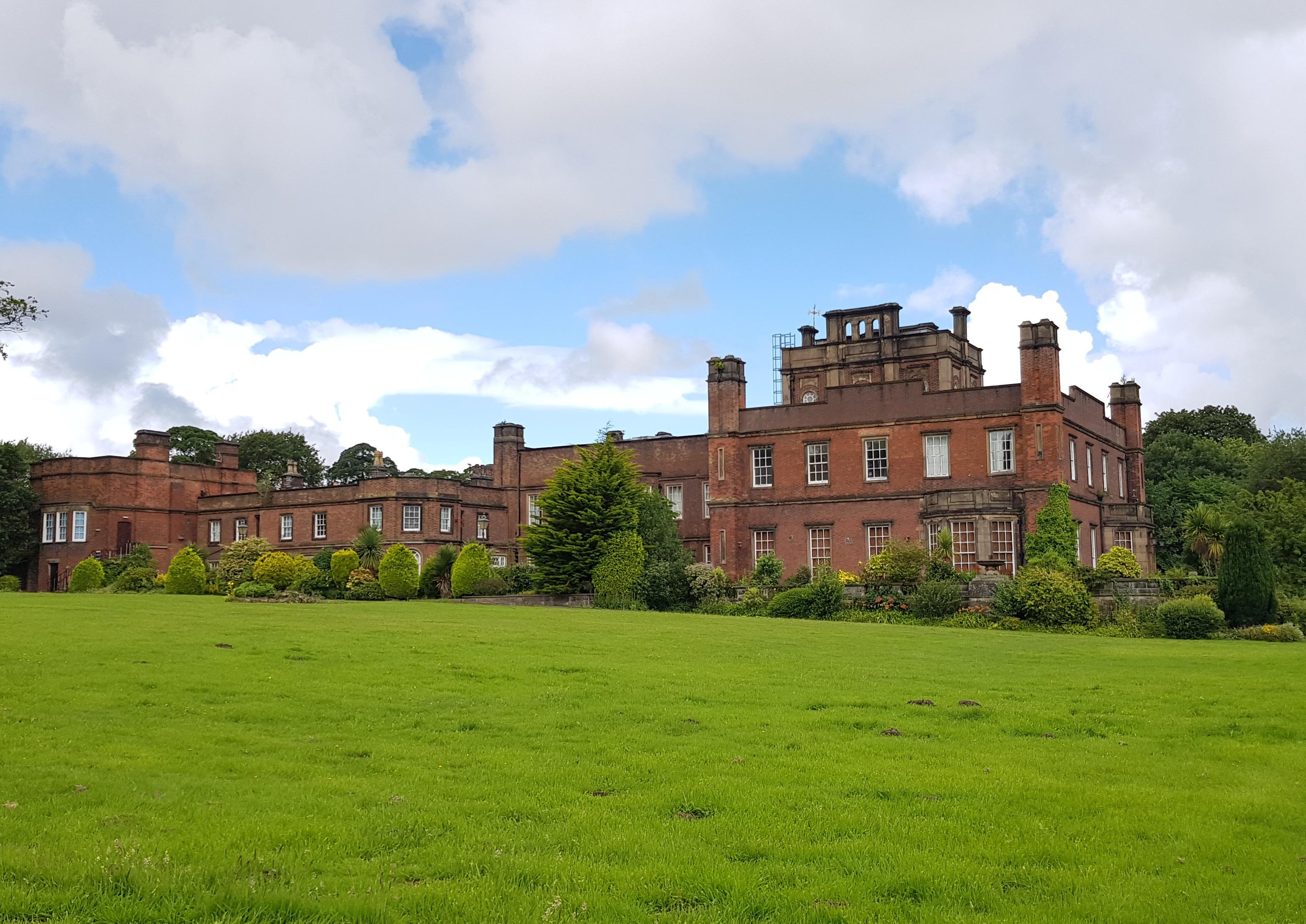

In 2020, the site was sold to a new private owner, with the aspiration of restoring the hall and landscape to a stately, family home fit for the 21st century. Purcell have been commissioned as lead consultant and architect to restore the hall, starting with detailed analysis of the site to inform an understanding of its heritage significance.
We have produced an extensive conservation plan, examining Wyatt’s original drawings, letters and account books, and providing design advice as part of the heritageled approach to restoration. New research and a clear understanding of significance has allowed us to follow a bold yet sensitive approach to conservation. Repair principles include solutions that will offer least impact to significant fabric, undoing inappropriate alterations, opening up sub-divided rooms and essential stone and brickwork repairs. Redundant areas and those of lesser significance will be adapted for new 21st century uses such as a highend spa suite, swimming pool and guest facilities.
Location Chorley, Lancashire
Client Private
Expertise Heritage Consultancy, Architecture & Design
Building period 18th and 19th Century
Cuerden Hall is a Grade II* listed building set in extensive grounds that include formal lawns, woodland and what is now the Cuerden Valley Country Park. The country estate holds significance locally as the ancestral home of a number of prominent Lancastrian families.
The house as it stands today is a rare survival of this period of picturesque and classical architecture, designed and executed by Lewis Wyatt of the nationally renowned Wyatt dynasty.
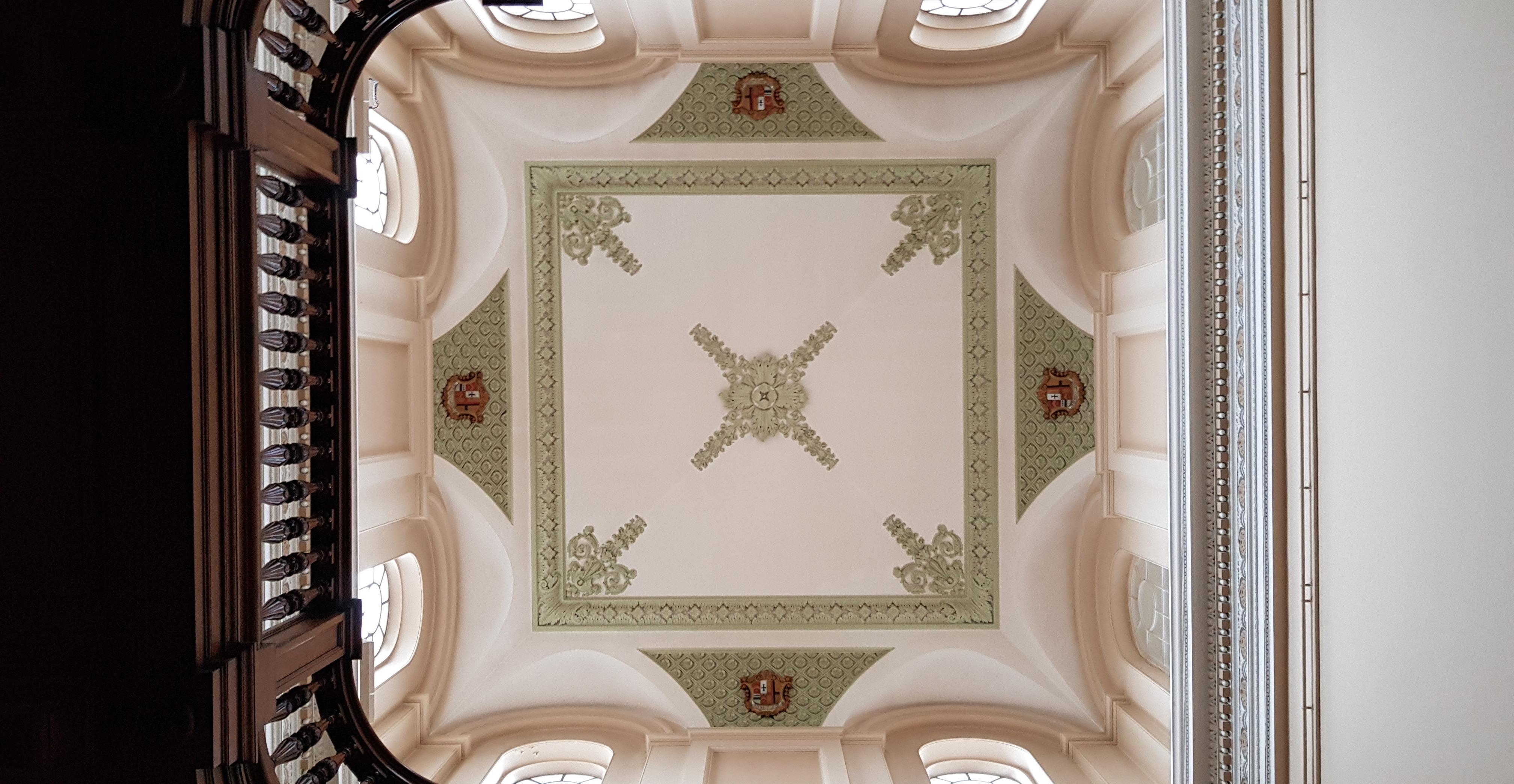

Location Piccadilly, Manchester
Client Allied London
Expertise Regeneration
Building period 20th century
Constructed in 1906, this impressive municipal complex originally accommodated fire, police and ambulance stations, a coroner’s court and a bank. The building was vacated in 1986 and stood largely derelict for forty years.
Purcell has worked for two successive owners of the site, securing planning and listed building consent for conversion of the complex into a 270-bed landmark hotel for Britannia Hotels, and subsequently securing planning and listed building consent for a mixed-use commercial workspace, hotel and food and beverage scheme for developer Allied London, now under construction.


After more than forty years of neglect, and due to its innovative steel framed construction, the building suffered from serious structural issues. Unchecked water ingress from blocked internal rainwater downpipes had led to corrosion of steelwork at lower levels, major damage to historic plaster ceilings in the coroner’s court and the saturation of the lower levels. The design team worked to devise structural solutions to these issues without compromising the character of the existing building.
Having discovered that the cantilevered external walkways were structurally unsound, the design team devised a structural solution to prop the existing steelwork with new steel posts, carefully coordinated with the existing decorative cast iron balustrades to not visually detract from their appreciation. The design of the walkway and glazed canopy structures was integrated with MEP service routes and new external rainwater drainage to remove potentially detrimental services and drainage routes from the sensitive interiors of the historic buildings.

CENTRE OF REFURBISHMENT EXCELLENCE (CORE), STOKE-ON-TRENT
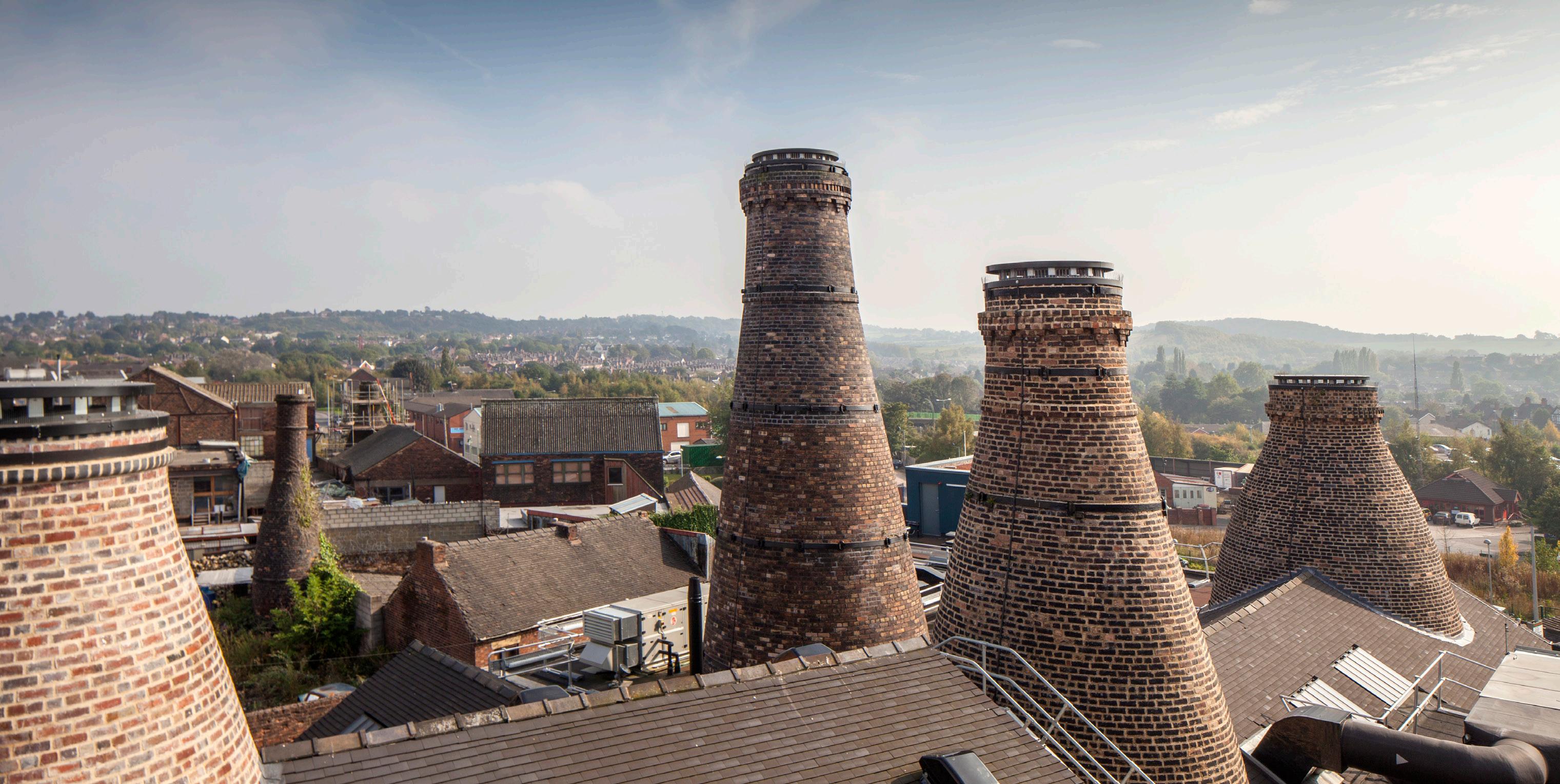
The derelict buildings had to be upgraded to the highest standards, showcasing different technologies and construction methods and optimising onsite energy performance. Our approach to environmental control was crucial as the four kilns were damp and salt laden, following years of industrial use. The America Hotel pub had to be completely rebuilt.
We succesfully introduced multiple sustainable technologies into the listed buildings. Repairs were like for like and new interventions designed to be reversible wherever possible, minimising the impact on the building fabric which ranges from Victorian brickwork to 20th century concrete and steel. A new-build entrance hub connects the Enson Works and America Hotel, now part of the conference centre. The air tightness is higher than values required for new build. The completed facilities have an A-Rated EPC certificate and a BREEAM ‘excellent’ rating.
Location Longton, Stoke-on-Trent
Client Stoke-on-Trent City Council
Expertise Regeneration
Building period 19th Century, 20th Century
Purcell led the final two phases of the high profile regeneration of this Grade II listed former pottery works.
Working closely with Stoke-on-Trent City Council we carried out an options appraisal of the Henson Works in Longton - one of the few surviving complete potteries in the area. The Building ResearchEstablishment (BRE) were looking for a project involving the reuse of a historic building that they could use as an exemplar for the techniques of refurbishment and the application of alternative energy sources.
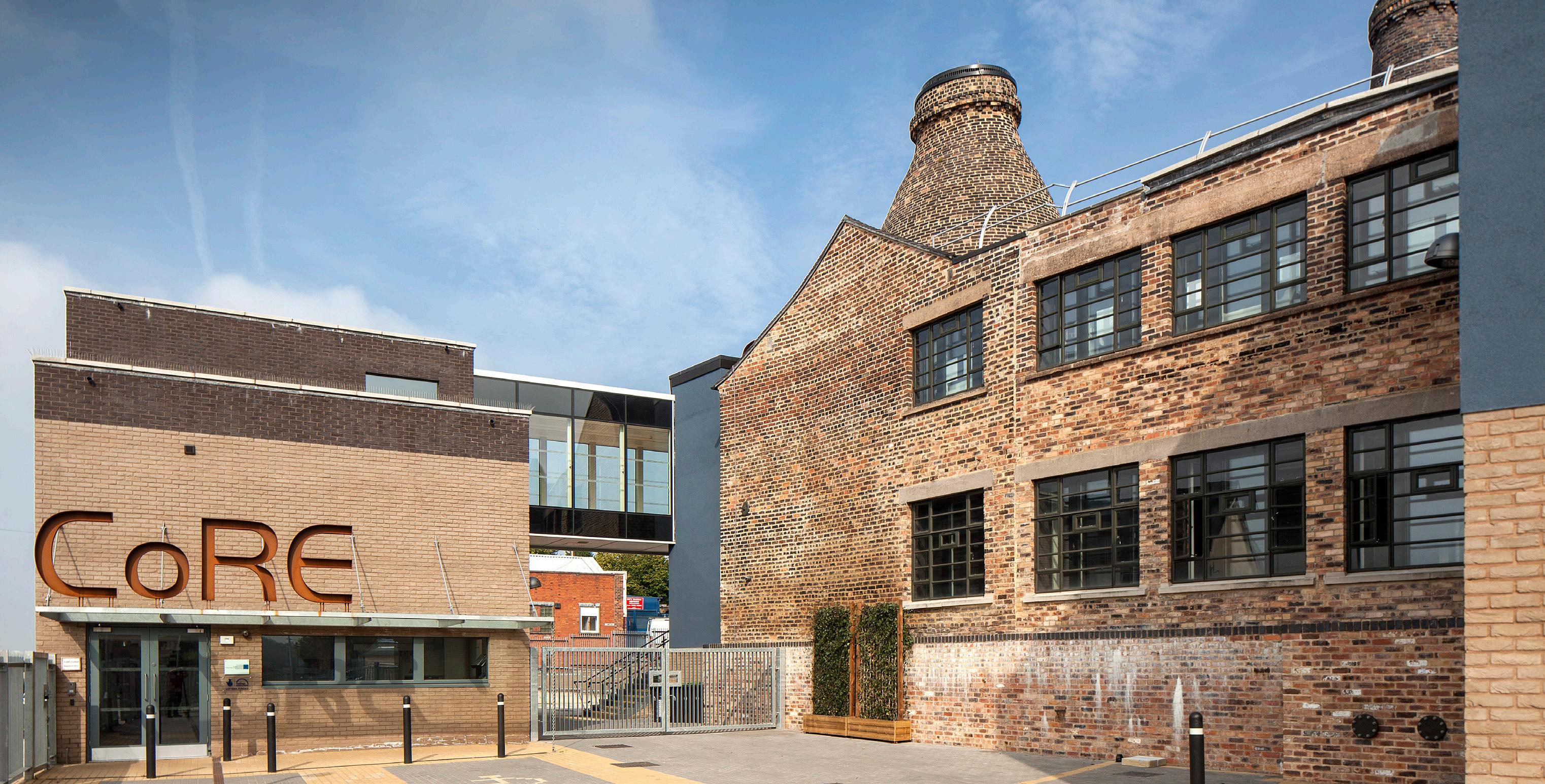
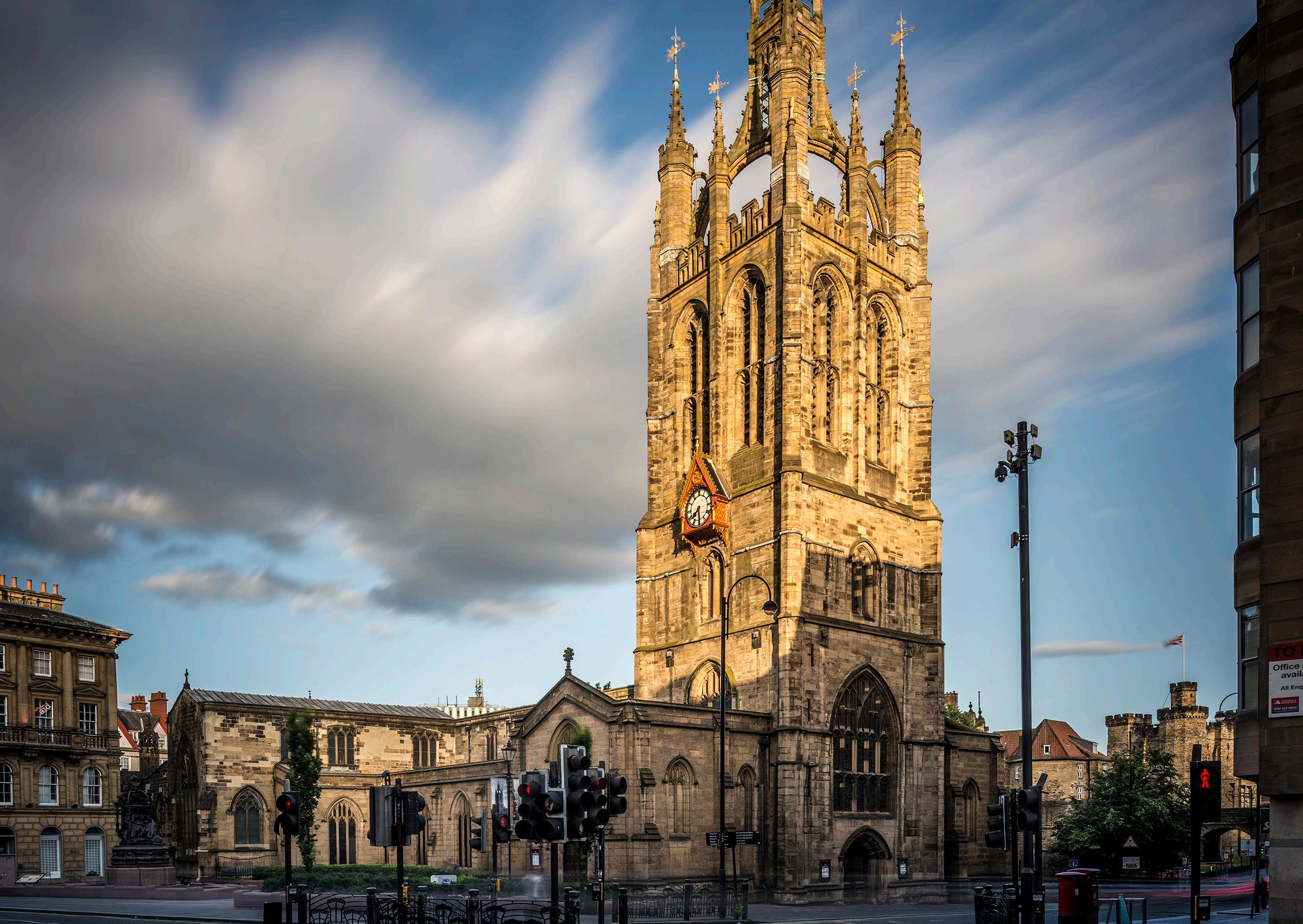
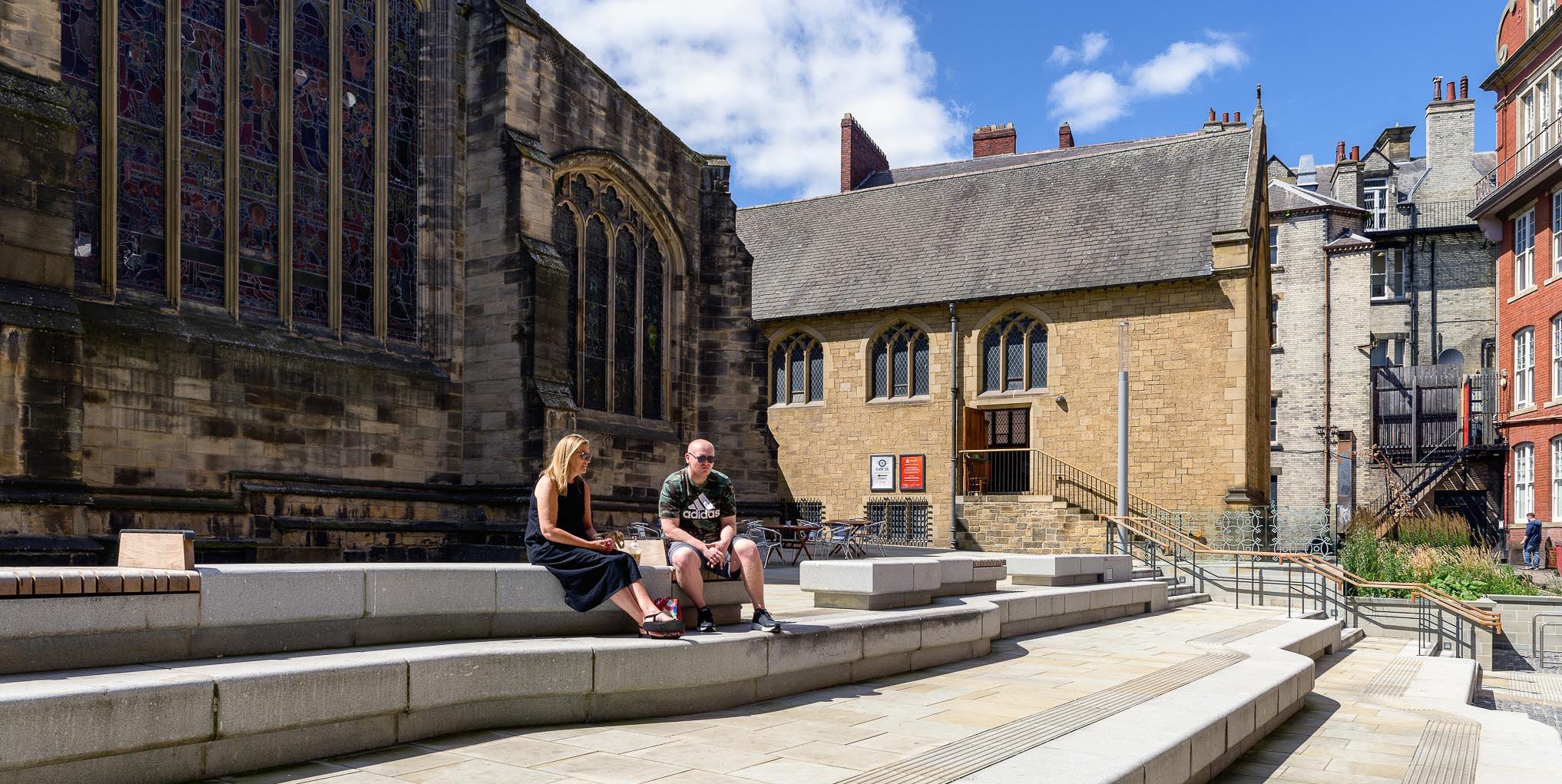
Once a guiding light for ships sailing up the River Tyne, this hill-top metropolitan Cathedral represents, in stone and glass, over seven centuries of Newcastle’s development. Today, the completed “Common Ground in Sacred Space” project continues Newcastle Cathedral’s place at the heart of modern city life, with renewed purpose to that iconic lantern tower’s ancient role as a beckoning welcome for the city and its people.
Completed in August 2021, the latter stages of this project played out during months considered challenging by most; the impact of Covid-19 exaggerating the need for collaboration within the multidisciplinary team during the closing stages of this monumental project.
Levelling the nave floor, installing improved lighting, lifts and similarly fundamental changes have created a sacred space that is equally accessible and adaptable, changes which better enhance the historical significance today and will make the building relevant for many decades to come.
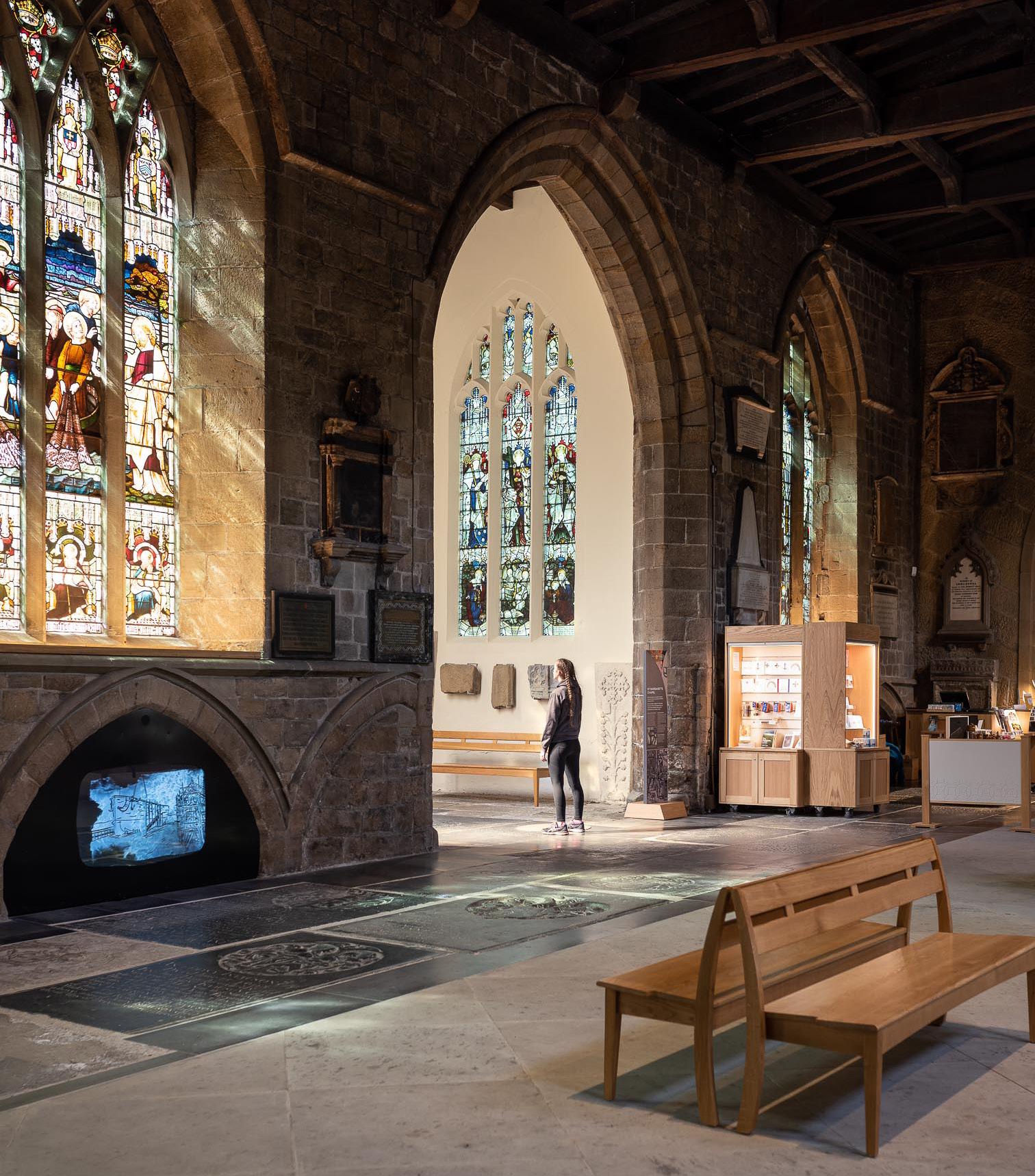
Location
Newcastle-upon-Tyne
Client St Nicholas Cathedral Dean and Chapter
Expertise Heritage Consultancy, Conservation Architecture
Building period 14th Century Church, 15th Century Tower and Spire, 18th Century Cathedral Library, and Cathedral Hall of the 1920s
Newcastle Cathedral is a Grade I Listed building, largely built in the Perpendicular style of the 14th century, with several later additions.
Purcell led the landmark restoration and renewal of Newcastle Cathedral, delivering both a civic and sacred space fit for the 21st Century and beyond, underpinned by sustainable interventions and an expert understanding of the historical and social significance of the Grade I-listed place of worship.


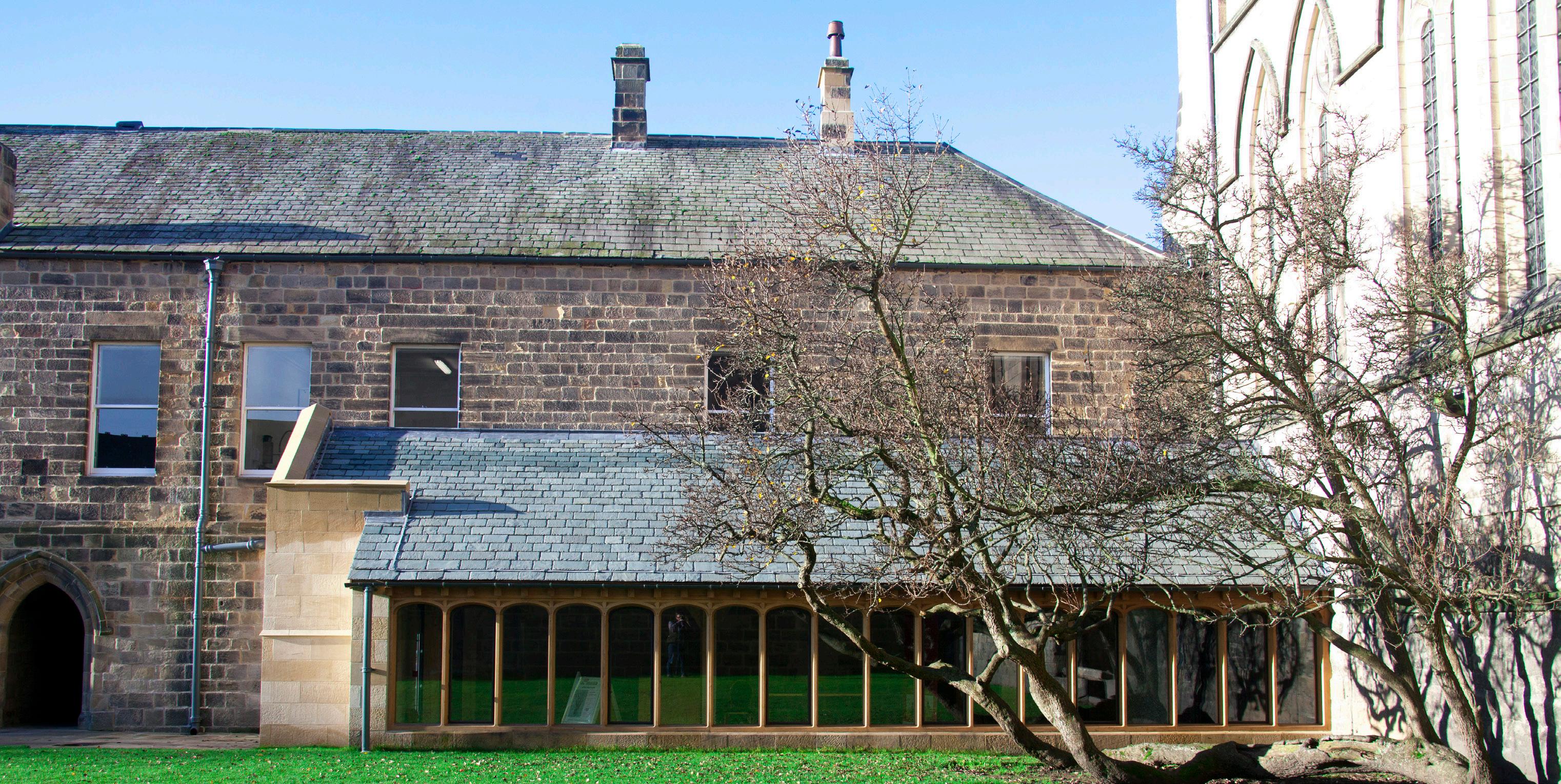
The existing buildings had originally been founded as the Monastic Claustral ranges, but subsequently altered into domestic accommodation. On first appearance, they were a tangle of poorly connected rooms. Through a careful appraisal of the significances of internal walls and phases of the building, bold alterations were made that opened up the spaces to meet the new functions.
We created a new oak framed Cloister entrance that served both the Abbey and new buildings, connecting all under one roof. The interior of the former monastic buildings were radically altered to help clearly explain their significance as well as create large open spaces for community events of up to 150 people as well as a café restaurant for 75 diners. The project enabled us to bring back to life the Abbot’s Lodge and entertainment suite that was completed at the dissolution.

Location Hexham, Northumberland
Client Parochial Church Council of Hexham Abbey
Expertise Architecture, Conservation, Planning & Consent Building period Romanesque to 19th Century
Our brief for this Heritage Lottery Funded project was to provide accessible community and visitor facilities that would support the life and mission of the Abbey Church as well as the local community.
This included new exhibition spaces, a new café restaurant with toilet and kitchens, two education rooms, three community events spaces, the largest accommodating 150 people and staff administrative offices.

Purcell is a global, award winning practice, with a proven track record of success across industry and business awards.

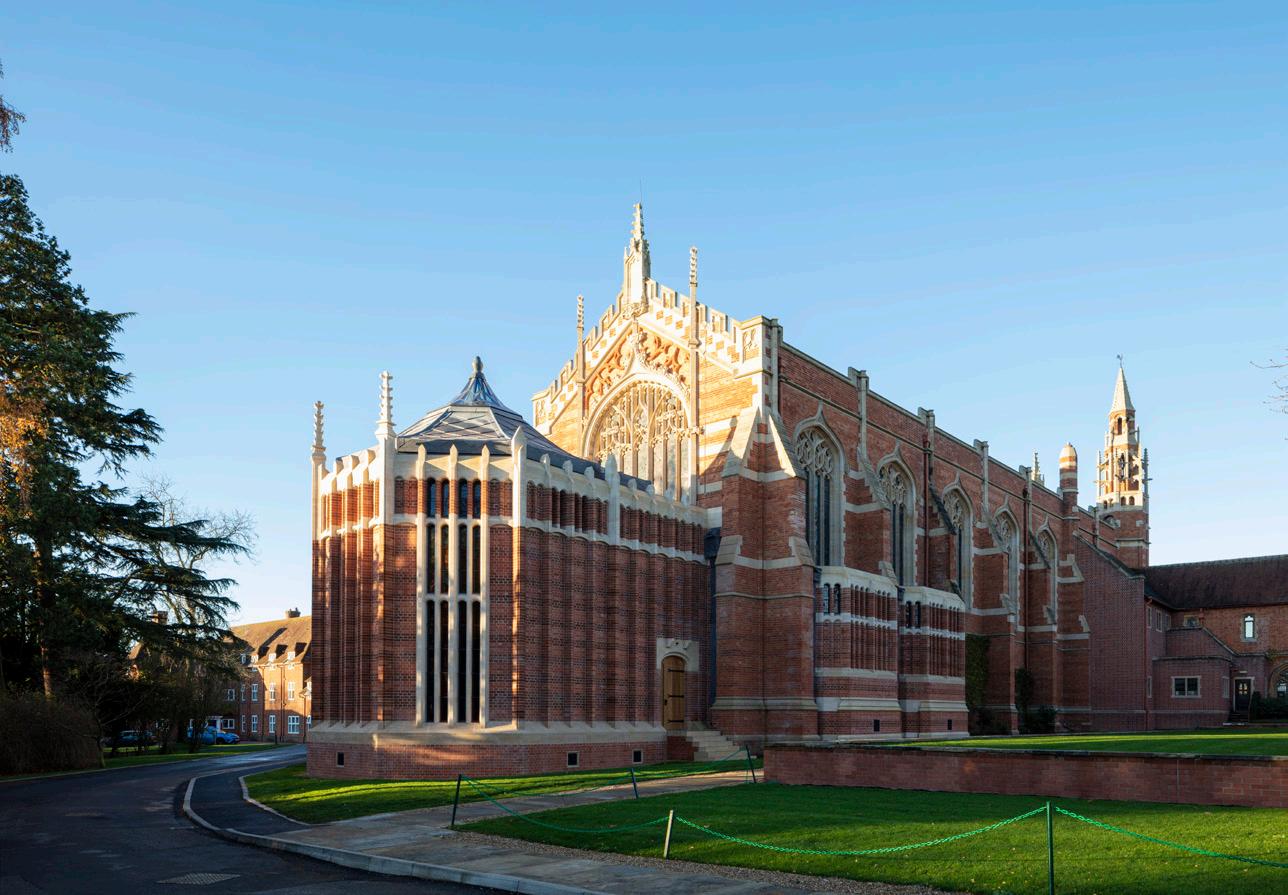

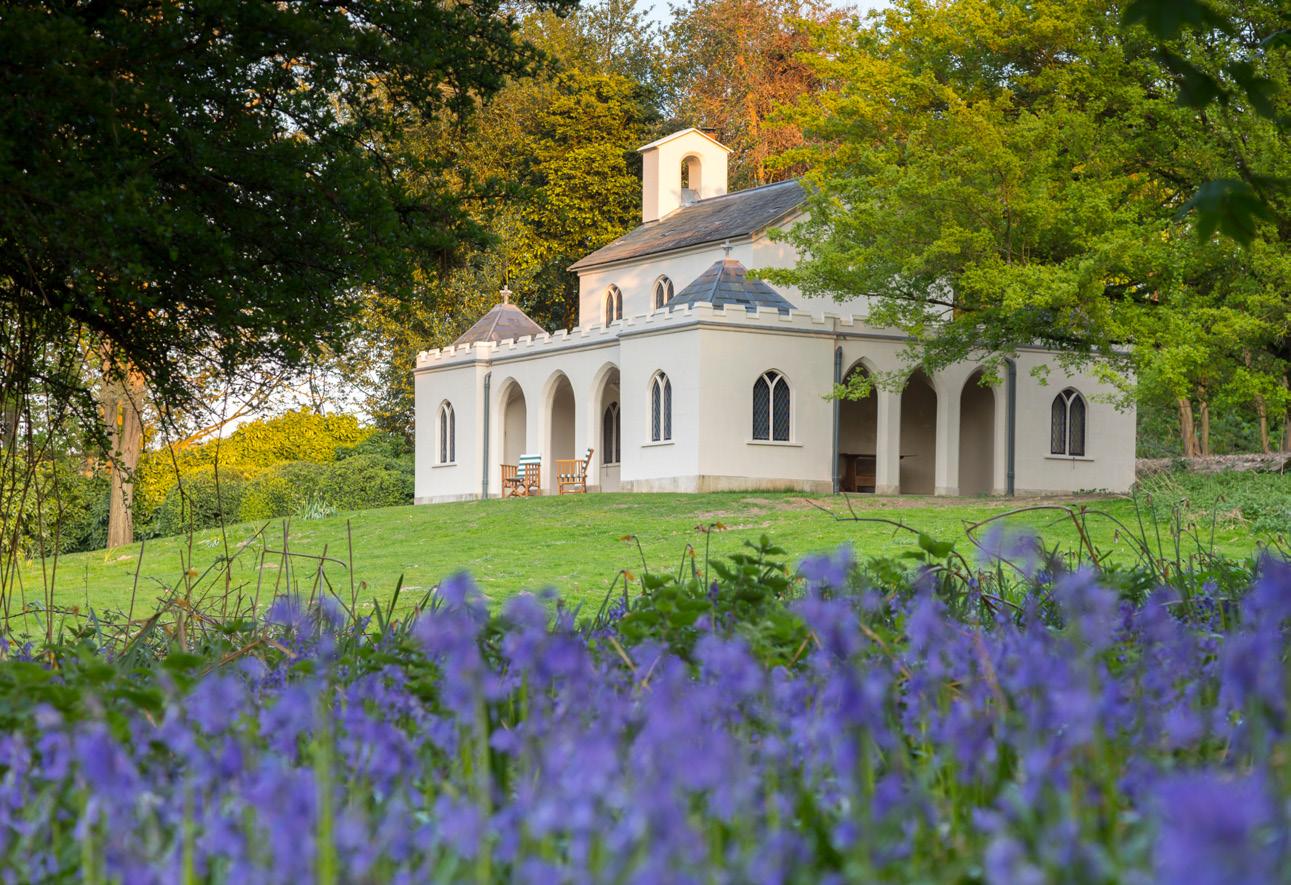
2024
MANCHESTER MUSEUM
Civic Trust Award
Selwyn Goldsmith Award for Universal Access
BATTERSEA POWER STATION
Civic Trust Award
AUCKLAND CASTLE
RIBA North East Award
RIBA North East Building of the Year
RIBA North East Conservation Project
NATIONAL PORTRAIT GALLERY
RIBA London Award
RIBA Stirling Prize (Shortlisted)
LEDSTON HALL
RICS Yorkshire & Humberside, Heritage (Finalist)
OXBURGH HALL
Civic Trust Award, AABC Conservation Award
RICS East of England, Heritage (Finalist)
2023/2022
RADLEY COLLEGE
RIBA National Award
RIBA South Award
RIBA South Conservation Award
RIBA South Building of the Year Award
Brick Awards, Supreme Winner, Contractors Choice Award and Craftsmanship Award
Brick Awards, Educational Building Award
Brick Awards, Innovation Award
Building Awards, Small Project of the Year (up to £5m)
Oxford Preservation Awards, Building Conservation & Green Awards
World Architecture Festival, Shortlisted for Religious Buildings

@purcelluk