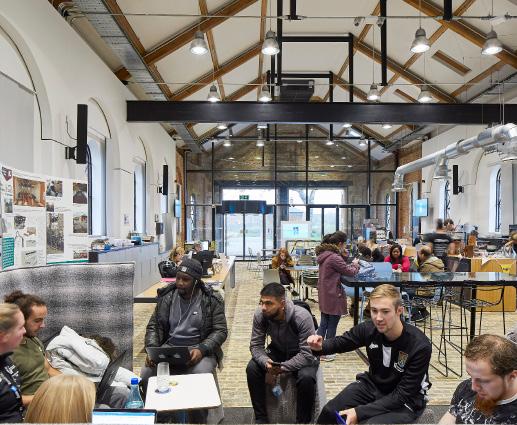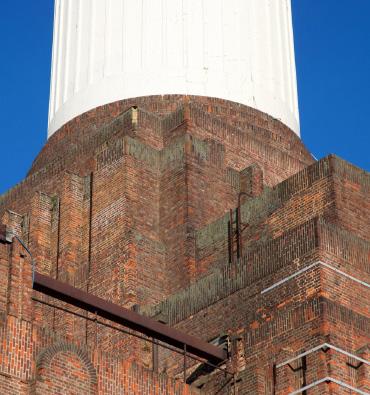
3 minute read
Adaptive Re-use
Reusing buildings to reduce carbon, create value and improve efficiency
Existing buildings, particularly historic buildings, are exciting opportunities rather than liabilities. The work we show here illustrates a selection of buildings rescued from dereliction to which we have brought new life through economically sustainable new uses.
Reusing existing property brings real benefits. Significant amounts of carbon are locked up in these buildings and continuing to use and reuse these can reduce the need for new carbon generating construction.

Kersen Kernow, Cornwall
Regenerating Redruth through a new archive and local studies centre for Cornwall
We worked closely with Cornwall Council on this significant regeneration of Redruth. The catalyst is the recovery of the derelict Redruth Brewery buildings to create a new archive and local studies centre for Cornwall. Wider regeneration plans include housing, hotel and a new micro-brewery adjacent to the recovered Brewery buildings.
We retained most of the historic structures and laced these together with new build interventions including a new and lively education centre. Drawing together three currently separate Cornish archive and library organisations the new state-of-the-art archive houses the largest collection of archive material anywhere in the world which focuses on Cornwall’s people, places, history and culture.


Engine Shed, University of Northampton
A disused engine shed becomes the centre of student life


Working with Northampton University we recovered this derelict and fire damaged Engine Shed and formed a new Students Union as a centrepiece for the Campus. Part of our work included an initial condition survey which led to a range of interventions upgrading the external envelope to meet BREEAM excellent and current accessibility standards.
We then introduced a new limecrete floor and lined the existing external walls internally with breathable lime hemp insulation. Replacing the roof structure and coverings together with the reinstatement of the central ventilator allowed the new Students Union to be passively ventilated.
Factory No.1, Bedminster, Bristol
Adapting an Edwardian tobacco factory for housing


Wills and Imperial Tobacco Cigarette Factory had been converted to office use in the 1980s but was then empty for 5 years. Purchased by a developer in 2014 Purcell created a masterplan for the creation of 250 new residences in several new buildings within the setting of the Grade II listed factory.
The historic and new buildings together create a vital new place providing high quality commercial, retail and residential accommodation contributing to the regeneration of Bedminster. In this we worked closely with Bristol City Council to ensure the masterplan and subsequent development responded to community needs.
Vulcan Works, Northampton
Creating vibrant creative workspaces and a business hub in the centre of Northampton


Purcell created a vibrant business hub for creative start-up companies within the centre of Northampton. Working with Northampton Borough Council, we converted and extended a collections of existing buildings, some of which are Grade II listed, to create the hub. This also included two striking contemporary new buildings which connects with the workshops. Design options found the right balance for financially viable solution whilst working with the existing building constraints. The hub brings together like-minded individuals and small businesses in a collaborative working environment, offering shared working spaces, social areas, professional offices and artist workshops.

Battersea Power Station, London

Recovering a London landmark for retail, hospitality and housing
Battersea Power Station is a London landmark taking its place amongst other landmarks along the River Thames. Since 2014, we have been collaborating with Wilkinson Eyre Architects and Buro Happold to transform the Power Station, derelict since the late 1980s, into the ‘town centre’ of a thriving and diverse neighbourhood. We are Architects for repairing the building’s brick shell, Heritage Advisors for the internal fit-out, and site-wide Heritage Consultants. We also advised Buro Happold on the reconstruction of the four chimneys. We prepared a gazetteer of significant elements to gain an in-depth understanding of its unique heritage. We were responsible for all Heritage Impact Assessments to support Listed Building Applications for the £8 billion project.


Centre of Refurbishment Excellence (CoRE), Stoke-on-Trent

A disused pottery is transformed to set new benchmarks in low energy retrofit

Working closely with Stoke-on-Trent City Council we carried out an options appraisal of the Henson Works in Longton - one of the few surviving complete potteries in the area. The Building Research Establishment (BRE) were looking for a project involving the reuse of a historic building that they could use as an exemplar for the techniques of refurbishment and the application of alternative energy sources. With the City Council we found a way of bringing the BRE together with Stoke College and together created a national centre of excellence for low energy building retrofit. This included a conference venue, exhibition zone for the retrofit market and construction training College workspace and lettable business accommodation. The project received A-Rated EPC certificate and BREEAM ‘excellent’ rating.

Holyhead Market Hall, Wales
A derelict market hall becomes the centre of the Holyhead community

The Market Hall in Holyhead was for many years derelict. With funding from the National Lottery Heritage Fund, Welsh Government and the European Union, the County Council took the lead to save the building from potential collapse. Securing ownership after a successful Compulsory Purchase Order in 2015 we worked with the Council on the Market Hall’s revitalisation.
The restoration involved the re-modelling of the building’s interior. It features a mix of social facilities that are modern and usable for a new generation, including study areas and multi-functional meeting space. The new energy saving features ensure the effects of climate change are mitigated and that the building’s carbon footprint remains low.








