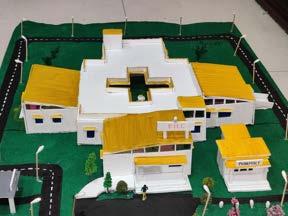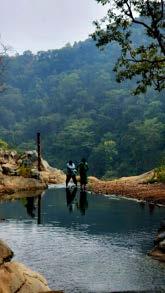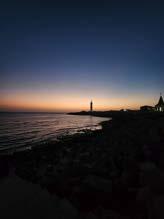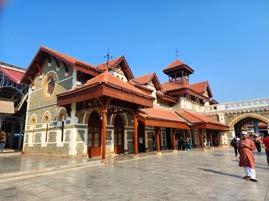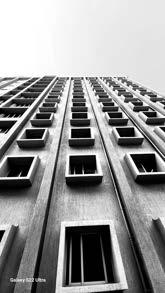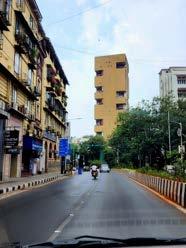
O R T F O L I O





O R T F O L I O



Passionate about architecture, I am Purvesh Bamb, motivated by a love for the design process, creativity, andeffectivecommunication.Swiftadaptationtodiverse challenges is facilitated by my exceptional leadership andteammanagementskills.Iperceivearchitectureasa powerful tool for positive societal and environmental impact, where I specialize in crafting innovative and sustainable spaces. My focus includes enhancing technical expertise through hands-on experiences and contributingasavaluableteammembertoorganizations. With a highly positive approach, my career goal is to makeafullcontributiontothesuccessofthecompany. Committed to lifelong learning, I eagerly seize opportunities to shape a better future through architecture. Employing excellent leadership abilities, I aspire to make a significant contribution to team and project success, ensuring both personal and collective accomplishments.
CONTACT
8177933562
purveshbamb9@gmail.com
www.linkedin.com/in/purveshbamb-419a3b313

D.O.B : 09/06/2003
Nationality: Indian
Address:Yavatmal,Maharashtra
Languages:
English(Fluent)
Hindi(Fluent)
Marathi(Bilingual)
Marwadi(Native)
2019
10th(CBSE):St.AloysiusEnglish MediumSchool,Yavatmal
2020 12th(MaharashtraHSCSTATEBoard) :AngloHindiJuniorCollege,Yavatmal
2024 present7thsemester2024B.arch NIT,Raipur{NationalInstituteof Technology,Raipur}.
HOBBIES
Sketching,painting
Photography
Travelling
Swimming
Management
Leadership
Teamwork
CriticalThinking
IGBCGreenDesignCompetition-2023
18th IGBC Vibrant Urban Voids: Endless Possibilities Competition -2024(ongoing)
INSDAG: Architectural Designing of a Steel Serenity EcoResortCompetition-2024(ongoing)
ECOPOLICCompetition(VIGYAN)2023
IIA NATCON 2022 Raipur Chapter Seminar and Session
65thANC
66thZNC
HolisticApproachtoDesignofHospitals
SpecialMention
ArtInstallationtrophy(NASAConvention2023)
Treasurer :ASAR
AssociationofStudentsofArchitecture, DepartmentofArchitecture,NITRaipur
Training coordinator, Department of Architecture,NITRaipur
Member Of IBC (IndianBuildingCode)
Member of INSDAG (Institute for Steel DevelopmentandGrowth)
PublicRelationshipsteam: GOGreenClub
AutoCAD
Sketchup
Revit
Lumion
Escape D5
Adobe
Adobe
Twin Motion
Ms. office
Landscaping
Architecturalphysicalmodeling
Conceptdevelopment
Vernacular
Sustainable
InteriorDesign
ArchitecturalDesign
Housing
3DModelling
CADDrafting


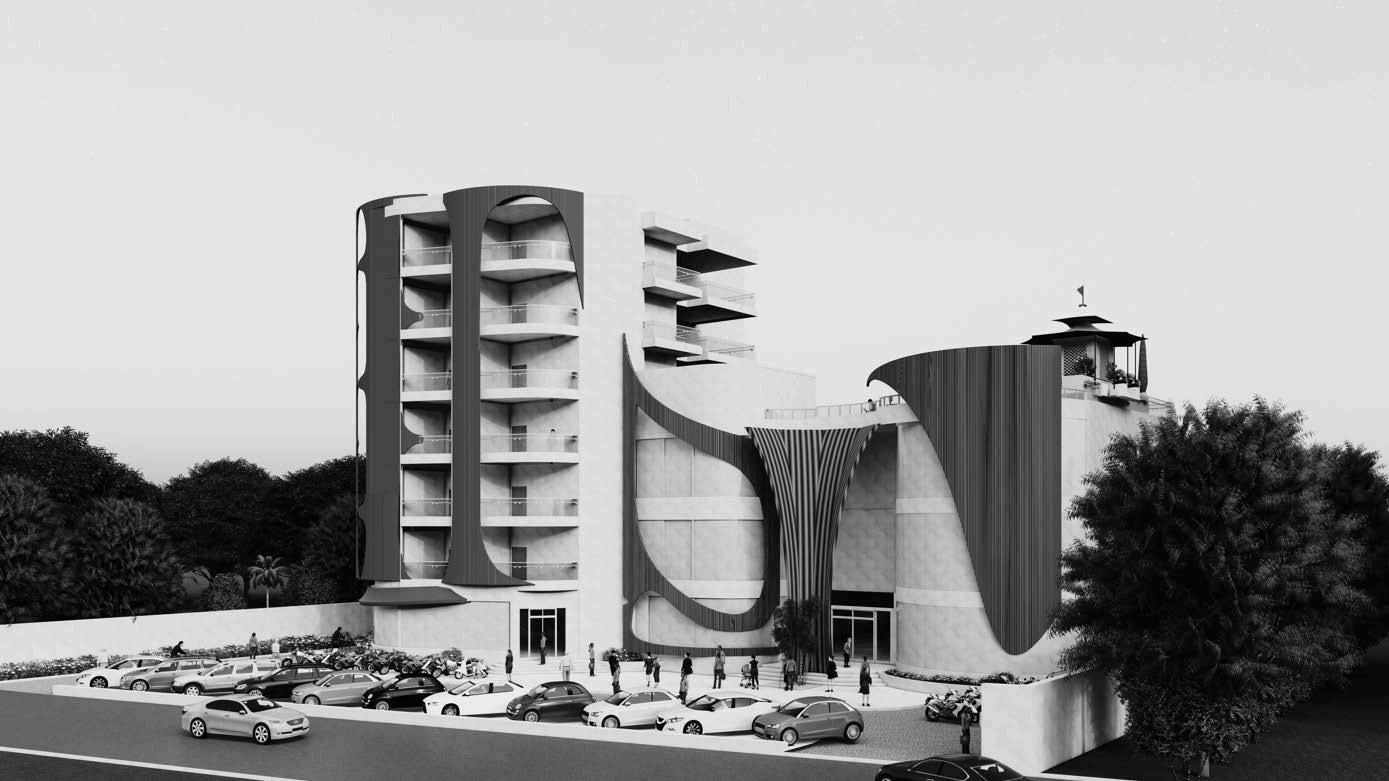
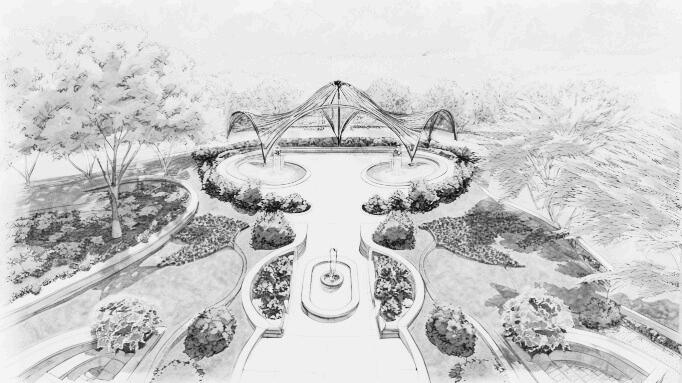
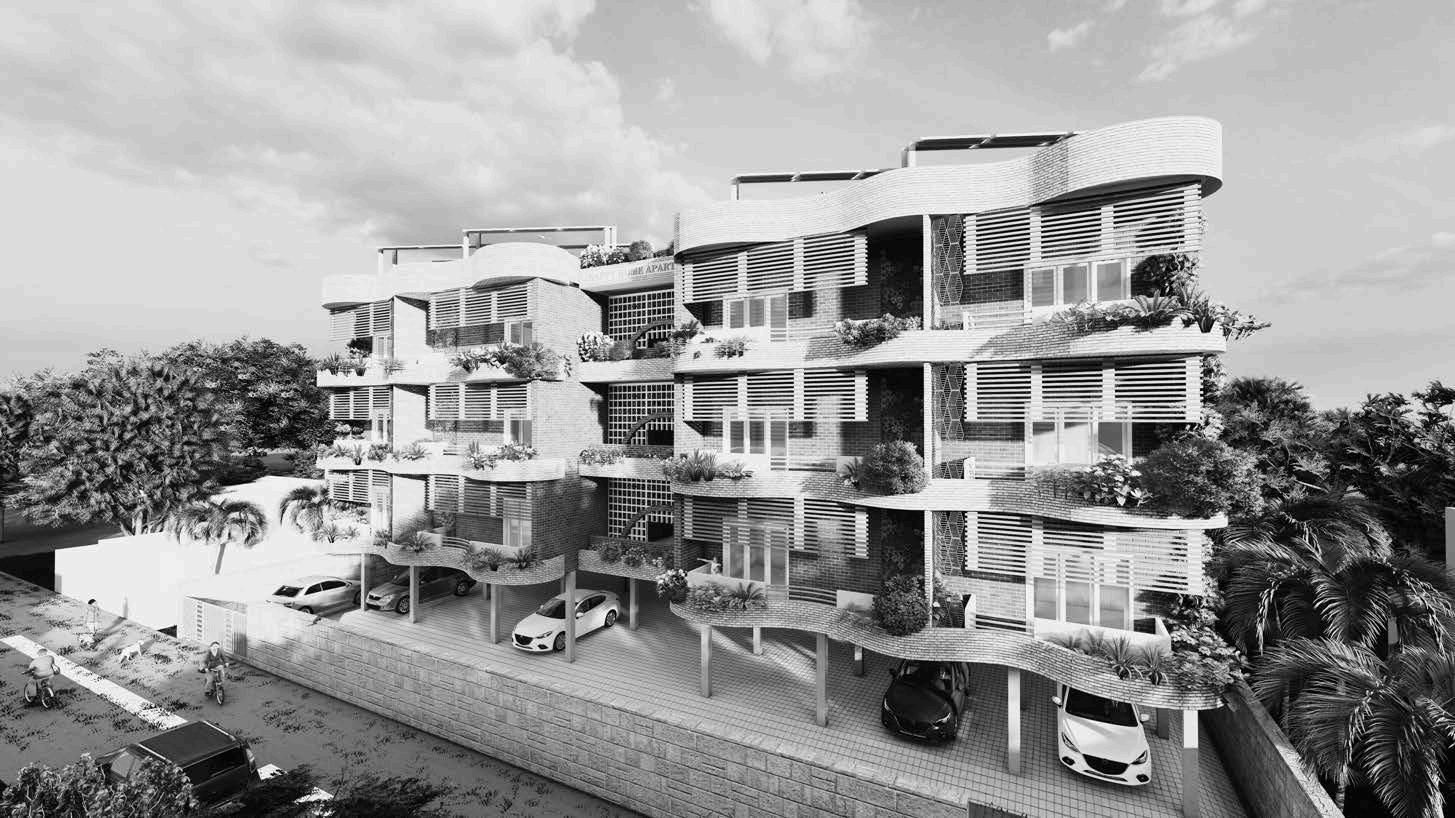

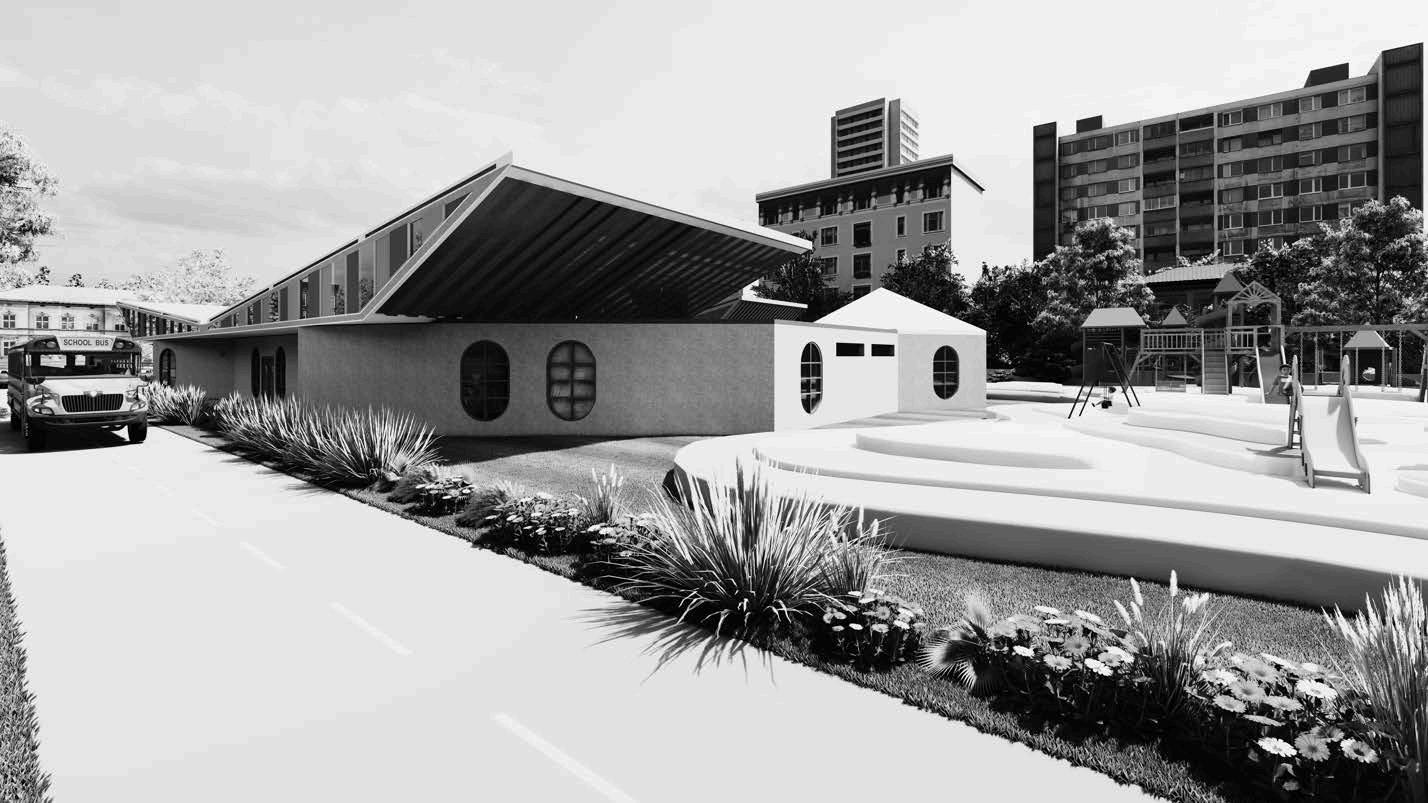
HOSPITAL


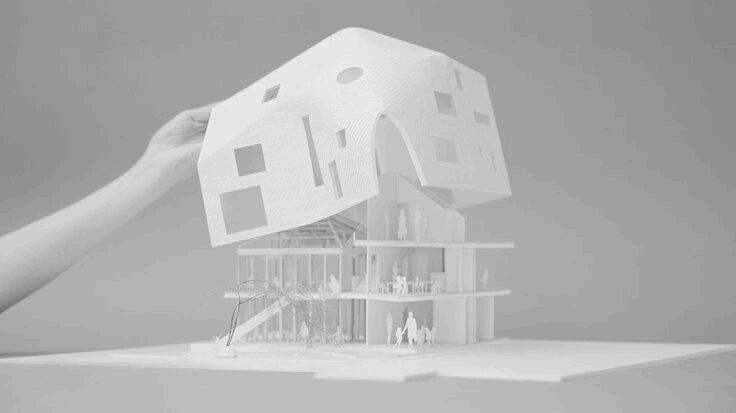










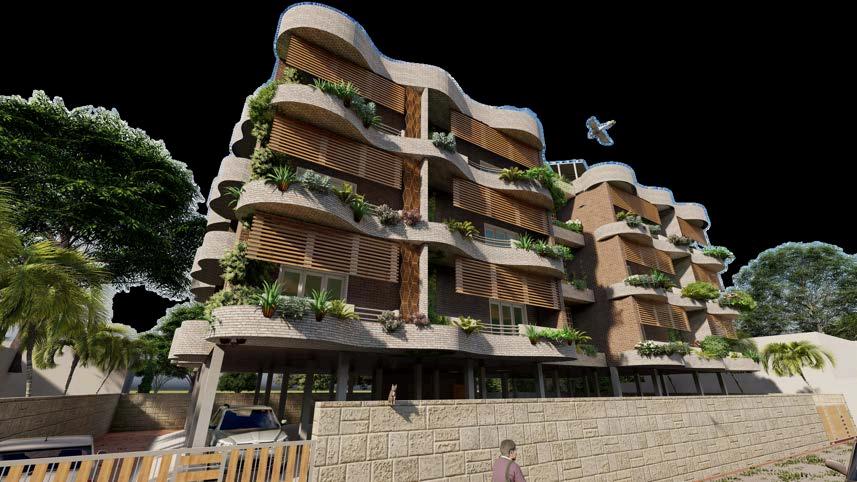
Balconiesadornedwithflourishinggardensandanintegrated rainwater harvesting system further amplify the apartment's eco-conscious approach. Constructed with sustainable, locally-sourced materials that prioritize minimal carbon emissions, this cost-effective dwelling stands as a testament to exceptional environmental stewardship and contemporary design,makingittheperfectsanctuaryforeco-friendlyliving." LOCATION - YAVATMAL MAHARASHTRA 445001
"Nestled in the serene residential area of Yavatmal City, this thoughtfully redesigned apartment epitomizes sustainable living through its innovative energy-efficient features. Embracing a harmonious blend of solar passive techniques, the design showcases elegant sun shading, lush vertical gardens, and inviting terrace gardens that enhance both aesthetics and functionality. Dynamic facades are expertly crafted to optimize natural light and airflow, creating a vibrant indoorenvironment.
















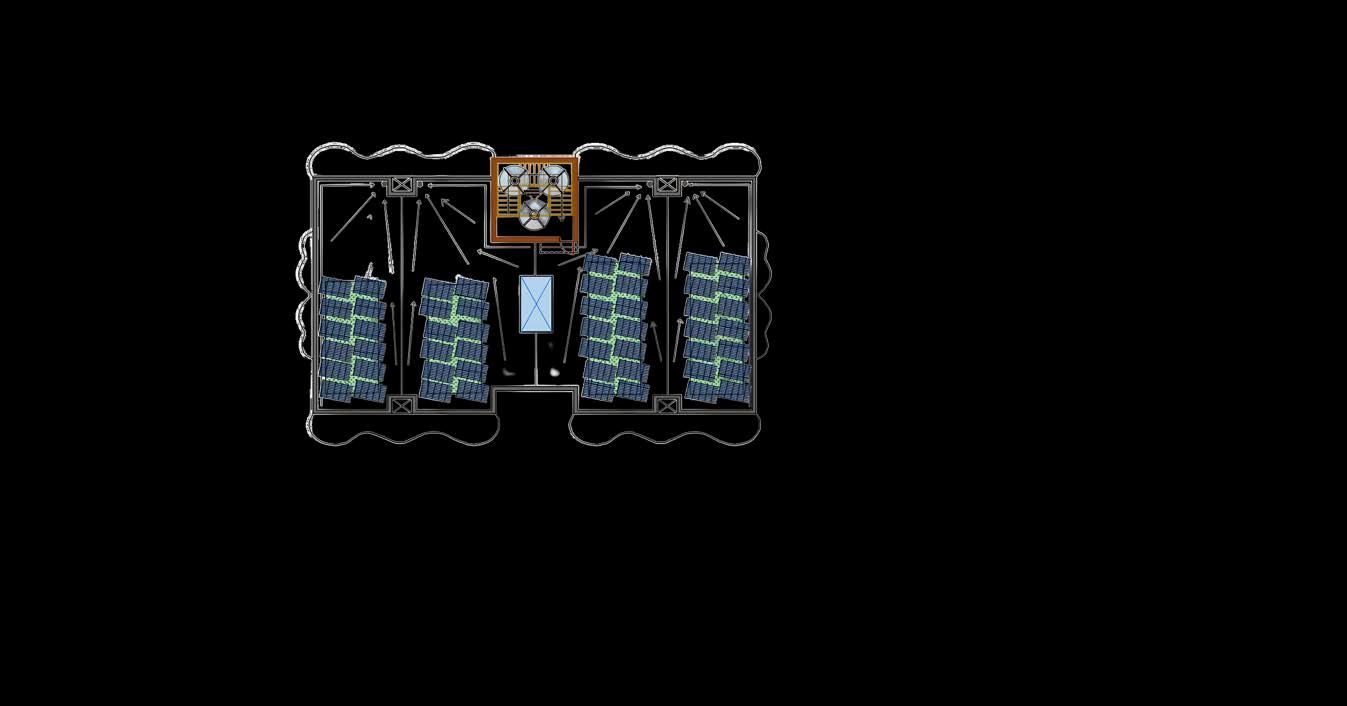








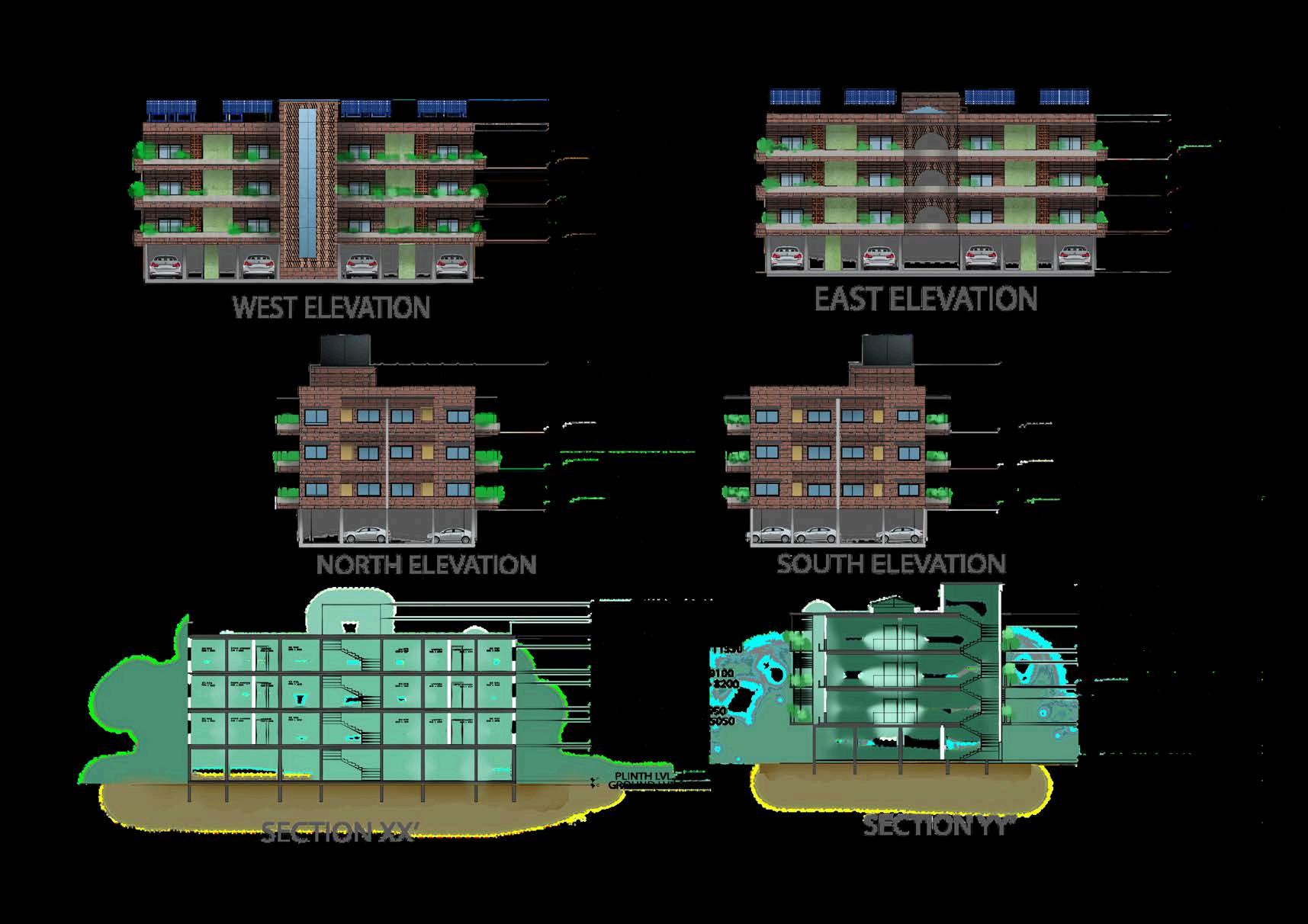








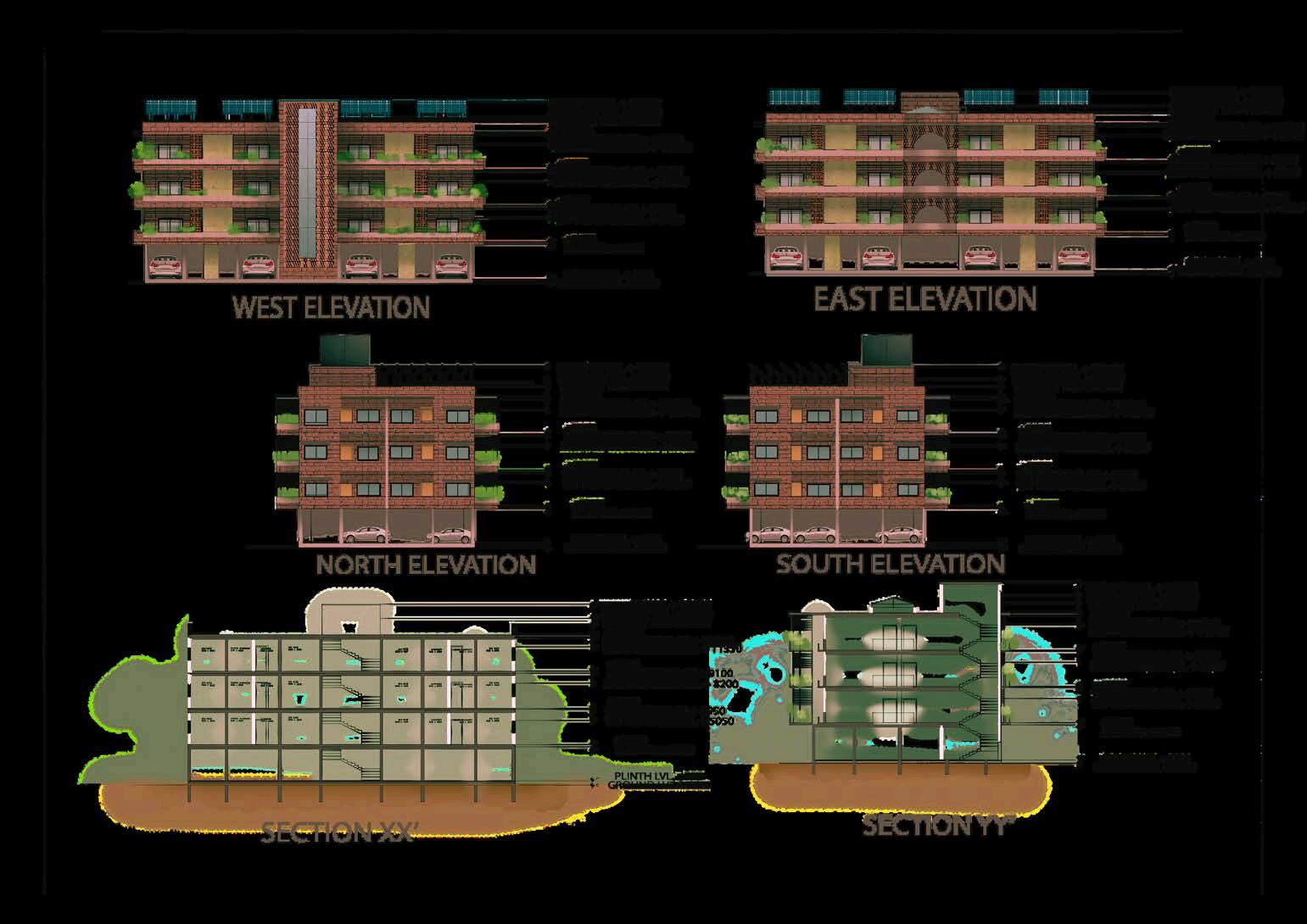
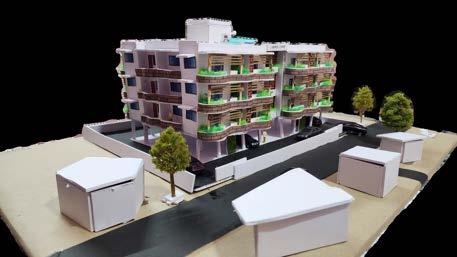


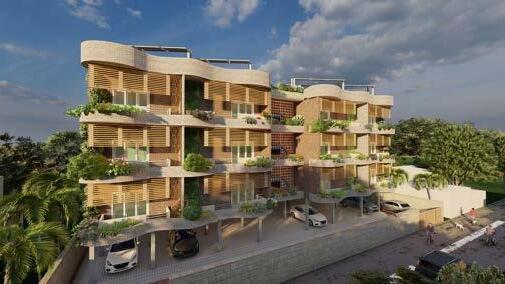





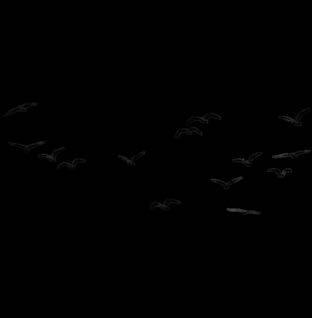











Nestled in the tranquil woods of Rishikesh, near the serene Laxman Jhula, Arogyam Nirwana is a sanctuary that spans 15,300 square meters, offering an escape from the hustle and bustle of city life. Surrounded by lush greenery and the calming sounds of nature, this meditation center features a unique area with seven sides, each representing one of the seven chakras and opening into the five elements: Earth, Water,Fire,Air,andEther.
Visitors are enveloped by the grounding energy of the stone meditation area and the serene atmosphere of the Mist Area, where they can reflect and rejuvenate. The open park allows for freedom of movement, while the expansive Ether zone inspiresasenseofinfinitepossibility.
Arogyam Nirwana is a celebration of natural elements, It is designed to reflect and celebrate the beauty of natural elements, inviting you on a transformative journey of selfdiscovery and fostering harmony between your inner self and thebreathtakinglandscapesofRishikesh.
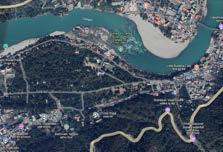
The site for the meditation center is located in Rishikesh, near Laxman Jhula, spanninganarea of15,300square meters.







concept for the meditation center is to harmonize the energy of the human chakras with the five elements of nature. This integration is brought to life through organic, flowing architectural forms that embody the natural, dynamic essence of each element, creating a serene and transformative environment."
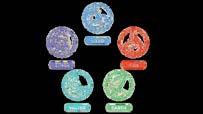


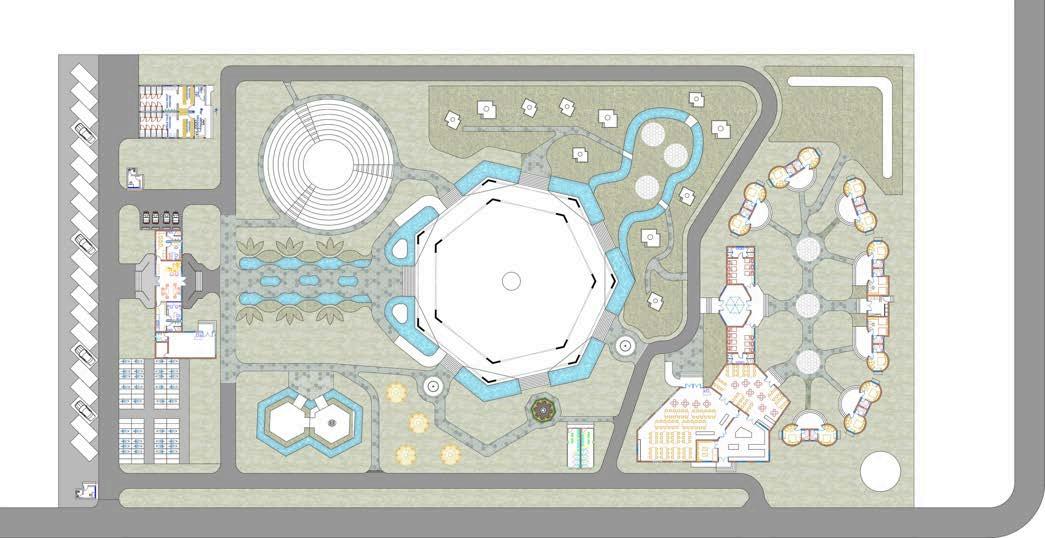





DESIGN INTERVENTIONS
Earth Zone: Stone Meditation Area
Pottery Area
Represents grounding through solid, earthy materials and textures.
Water Zone: Mist Area with Tree Meditation Flowing water features, reflecting pools, and tranquil settings.
Fire Zone:
Open-Air Theatre (OAT) Spaces for warmth, energy, and community gatherings.
Air Zone:
Open-Air Gym/Park Gardens and open spaces allowing for the free flow of air and movement.
Ether/Space Zone: Meditation Area Quiet, spacious environments for introspection and spiritual connection.
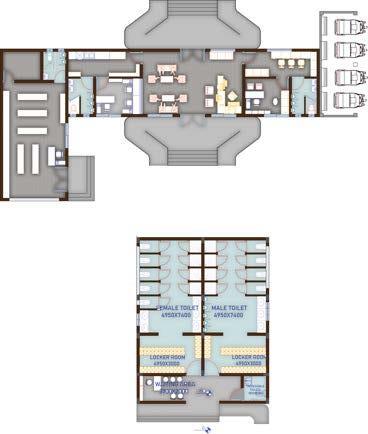
The meditation area featuressevensides,each symbolizing one of the seven chakras, opening into the five distinct elementsofnature.


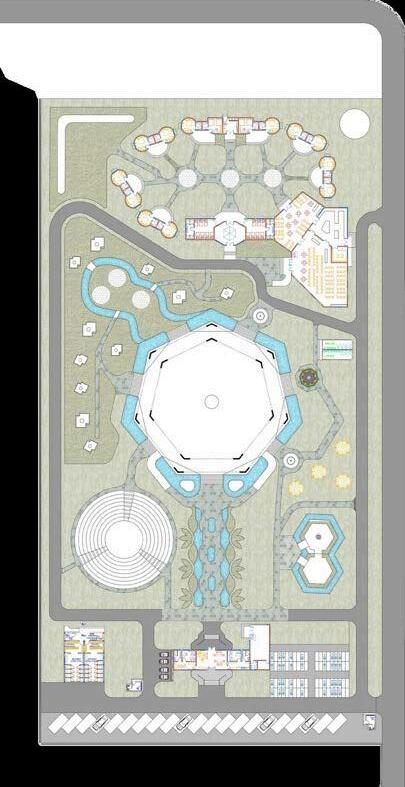

















































































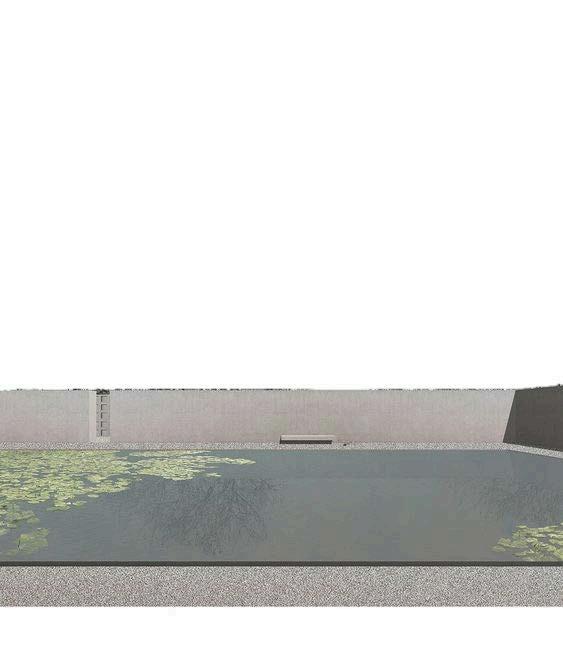
“MIXED


"Rising majestically near the iconic VIP Road and Currency Tower in Raipur City, this stunning six-story mixed-use complexredefinesarchitecturalbrilliance.Inspiredbythefluid grace of wind-swept cloth, the building's dynamic form seems to dance with the air, as if fabric itself has been captured mid-motion, draping its elegant lines across the skyline. The design masterfully combines luxury penthouses with a meticulously crafted commercial space, while a public areahousingaprestigiousbankanchorsitsfunctionalcore.
The bold, asymmetrical contours evoke both movement and transformation, guiding the flow of space with an artistry that blurs the line between structure and sculpture. Every curve, everyfold,reflectstheharmonyofformandfunction,resulting in a breathtaking landmark that symbolizes the fluidity and powerofdesign."






The design draws inspiration from wind-swept cloth, shaping the building dynamically. It captures the transformative essence of fabric enveloping objects, guiding spatial flow. Form follows function, and intentional asymmetry enhances visual intrigue. The result is a unique, functional architecture reflecting the fluidity of draped cloth

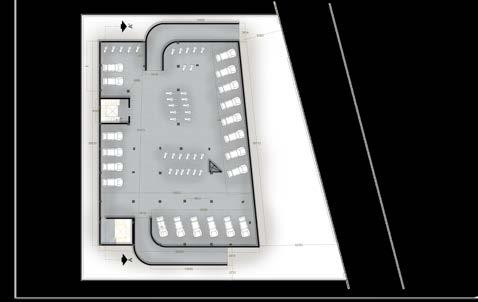
CONCEPTUAL SKETCH

Site area ;2192 sqm
Permissible Ground Coverage: 50 per cent
Permissible F.A.R.: 2.25
Permissible Height:25 m
Setback ; 6 m (minimum setback: 3 m on each side

Achived G.C = 850 SQ.M
Achived height=24 M
Number of residential units=06
Number of shops= 06 (02 Anchor stores and 04 showrooms)

Office Spaces=03
(Architect/Doctor/Advocate/Structural Consultant/Financial Advisor/Animation Studio/Chartered Accountant/Event Manager)
Recreational Facilities =Terrace garden with recreational facilities for residents only
Separate reserved car parking spaces for Residential (6 Parking nos.), Commercial (6 nos.), Office Owners (8 nos.), and Visitors (10 nos.). Additionally, 30 nos. 2wheeler parking spaces are also required
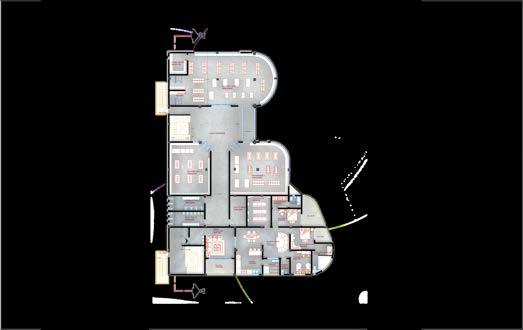
4th, 5th, 6th FLOOR




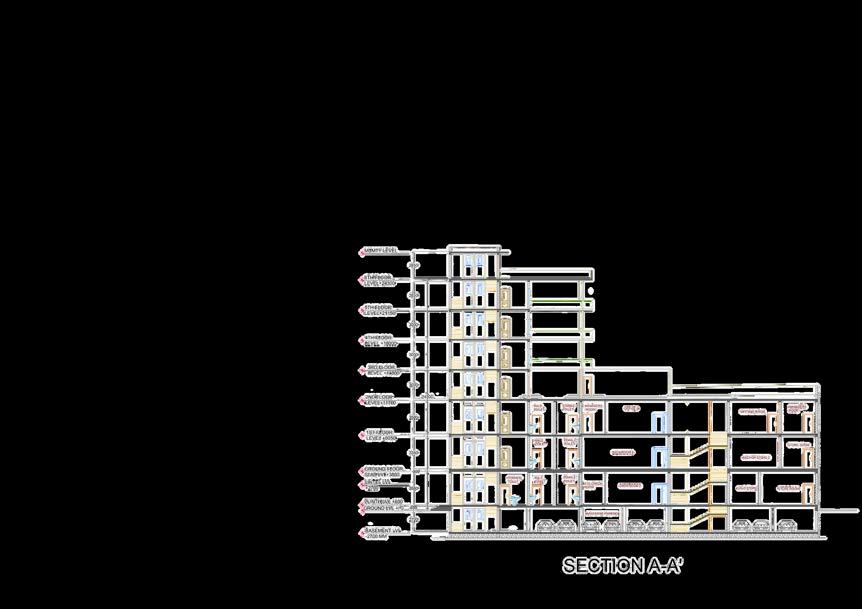
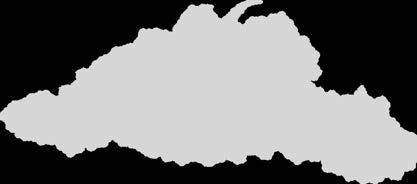

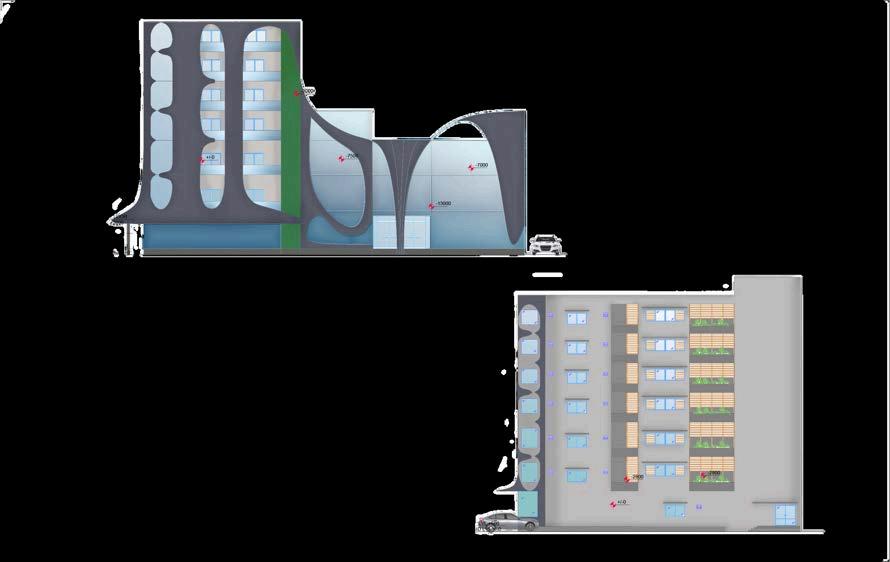





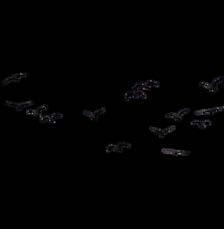


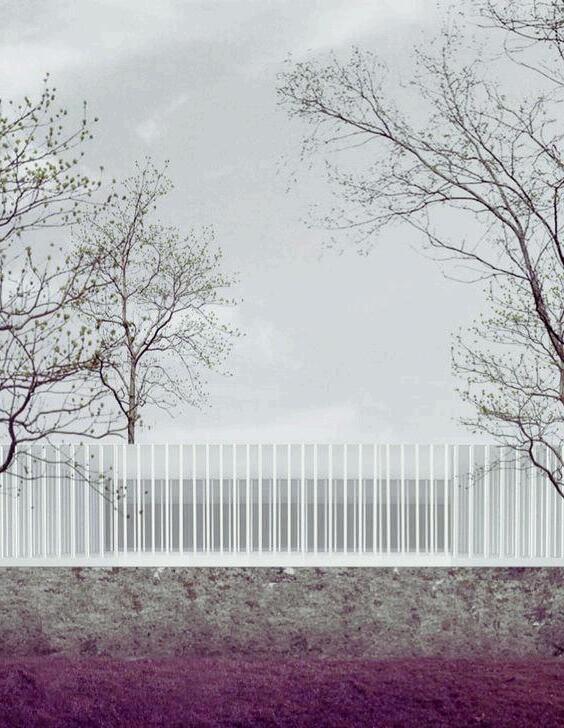




























































GYMKHANA CLUB HOUSE [RECREATIONAL AND HOSPITALITY]
LOCATION - NAYA RAIPUR SECTOR 16
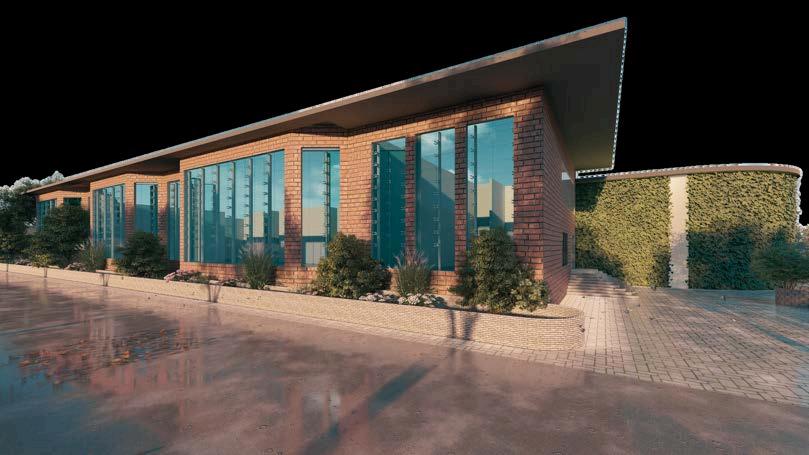
The Serene Haven Club embraces a biophilic and climateresponsive design, seamlessly integrating nature with architecture. Its exposed brick façade exudes rustic elegance, while expansive windows on the northeast and northwest sides flood the interior with soft, natural light, enhancingthesereneambiance.
Lush greenery envelops the structure, with towering trees and cascading hanging plants bringing life to every corner. A waterfallfeature,reminiscentofnature'stranquility,addsboth aesthetic appeal and a calming presence, creating an immersiveenvironmentthatawakensthesenses.
A series of transitional bridges gracefully connect the various blocks,weavingthroughthenaturallandscapeandcreatinga fluid, harmonious flow between spaces. The site's location in Naya Raipur, adjacent to a serene lake, amplifies the connectiontonature,providingapeaceful,reflectivesetting. This design harmonizes modernity with the organic beauty of nature, offering a captivating space where architecture and environment coalesce to create a visually stunning, ecoconscioussanctuaryatSereneHavenClub.
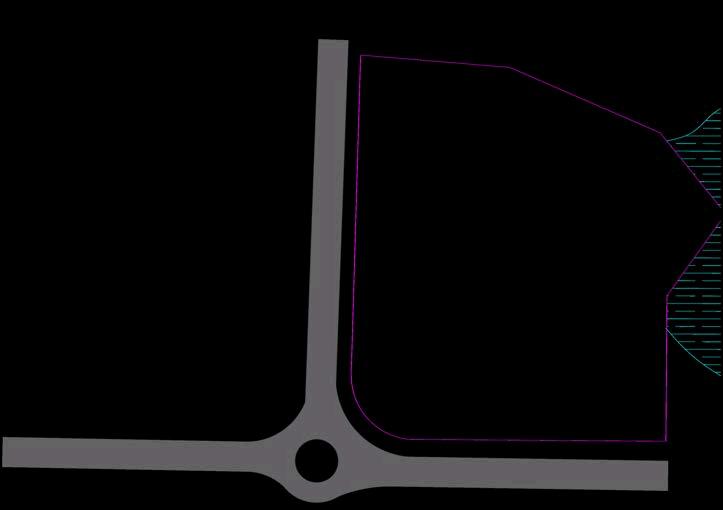
1.Main Entrance

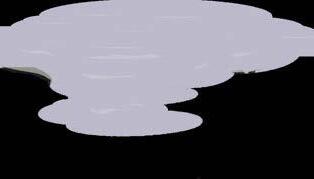


2.Reception Area
3.Administrative Block
4.Guest Accommodation
5.Restaurant and Banquet Hall
6.Bar and Lounge
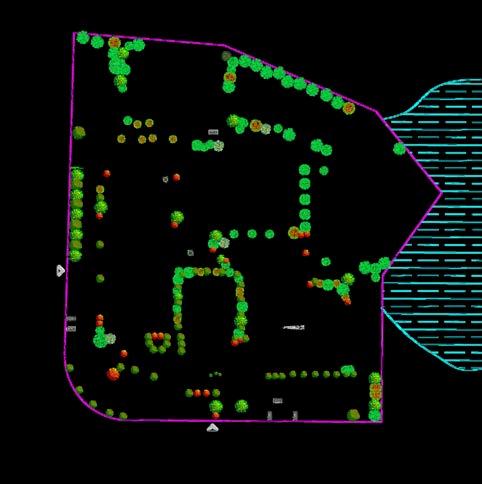
7.Poolside Party Area
8.Lawn
9.Luxury Spa
10.Indoor Play Area with Gymnastics
Facilities
11.Entry to Pool Area
12.Olympic-Sized Swimming Pool
13.Basketball Court
14.Tennis Court
15.Toilets with Changing Rooms
16.Horse Riding Arena
17.Equestrian Care Center
18.Library and Reading Lounge

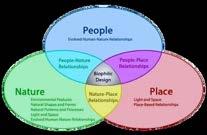
BiophilicDesign: Incorporates natural elements such as greenery and trees to create a calming atmosphere and enhancewell-being.

Sector 16, Naya Raipur
Site Area -28800 SQ.M
Permissible Ground Cover-35%
Permissible FAR-0.5
Permissible Floors-G+1
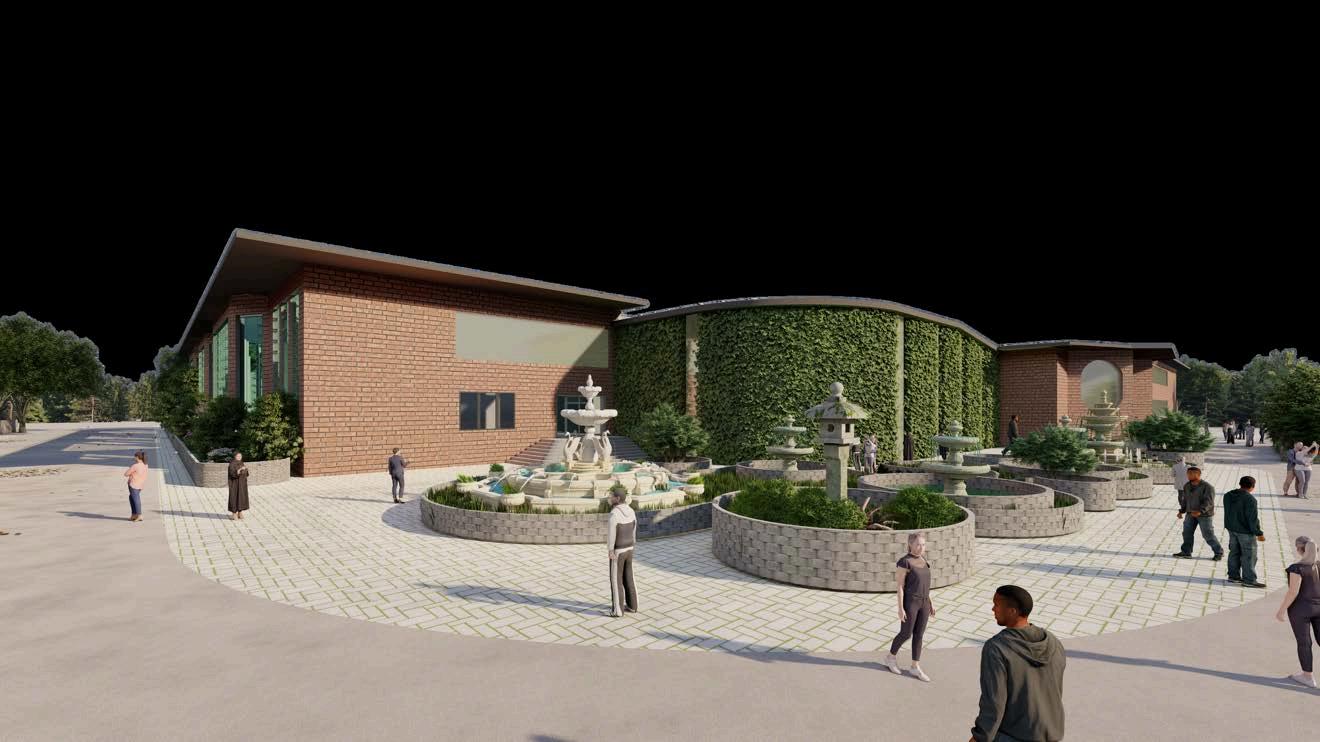













19.Two-Wheeler Parking Area
20.Four-Wheeler Parking Area
Climate-Responsive: Utilizes natural lighting and ventilation to promote energy efficiency and comfort within thespace.

21.Staff Parking Area







22.Utility and Service Entry







Transitional Space: Focuses on smoothtransitionsthroughtheuseof bridges and open areas, encouraging explorationandinteraction.












ACCOMODATION AREA 1ST FLOOR PLAN

RESTAURANT 1ST FLOOR PLAN
CLUB HOUSE PLAN


















































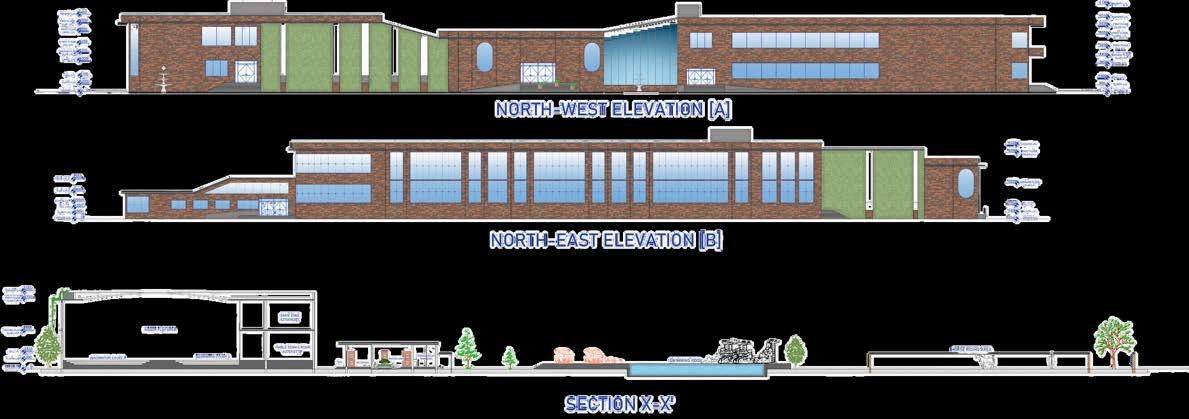



LOCATION -PACHPEDI NAKA ,RAIPUR

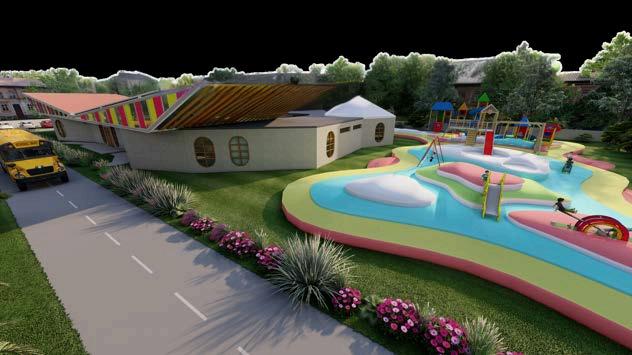
RangTarang Play School is a vibrant masterpiece of architectural design, where levels and colors dance in harmony. The Prismatic Colour Play theme transforms sunlight into a cascade of cheerful hues through carefully placed tinted glass, creating an ever-changing kaleidoscope of light. The playful environment is further enhanced by bold use of colors and dynamic spatial arrangements. Majestic, mountain-like play structures invite children to explore, while thecourtyardbecomestheheartofthebuilding,breathinglife into the design. Transparency throughout ensures seamless supervision, while the integration of diverse shapes, spaces, and furniture creates an immersive, nature-infused sanctuary foryoungmindstothrive.
"Prismatic colour play embodiesthelivelyandplayful essenceofthedesign,focusingon thecreativeuseofvibrantcolorsin harmonywithnaturallight.This approachbringsajoyfulenergyto thespacewhileemphasizingthe significanceofilluminationin shapingtheenvironment.
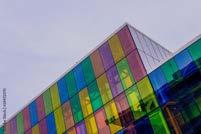



Site Area - 4700 SQ.M[94Mx50M]

Permissible Floors-G+1 SITE








LOCATION - NAGPUR, MAHARASHTRA
Drishti Kunj is a breathtaking masterpiece, where art and luxury converge in a dazzling spectacle of creativity. The interiors pulse with the bold elegance of Art Deco, wrapped in the plush, cinematic allure of Hollywood Glam. Geometric patterns in striking metallic tones adorn the walls, contrasting againstdeep,jewel-coloredvelvetupholstery.Everyroomisa visual feast, with shimmering chandeliers casting intricate shadows, while sleek, reflective surfaces bounce light dramatically.
Thephotographer’smasterpiecesaredisplayedliketreasures in a gallery, each photograph framed in gold or lacquered black, amplifying their significance. Luxe materials—marble floors, mirrored furniture, and polished chrome accents— glowundertheinterplayofmoodlighting,turningeachcorner intoascenefromaclassicfilm.
The fusion of styles makes every detail feel cinematic, from the sweeping curves of the furniture to the opulent textures that invite touch. Drishti Kunj isn’t just a home; it’s an immersive experience, where the photographer’s vision lives in every angle and the glamour of old Hollywood meets the timelesseleganceofArtDeco.

MERGING ART DECO AND HOLLYWOOD GLAM INTERIOR STYLES CREATES A LUXURIOUS AND OPULENT AESTHETIC. THIS FUSION BLENDS THE GEOMETRIC PATTERNS, RICH COLORS, AND BOLD LIGHTING OF ART DECO WITH THE LAVISHNESS, PLUSH TEXTURES, AND DRAMATIC FLAIR OF HOLLYWOOD GLAM.


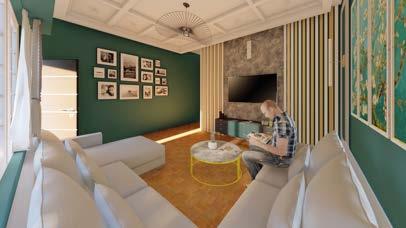



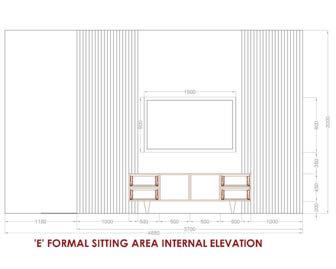


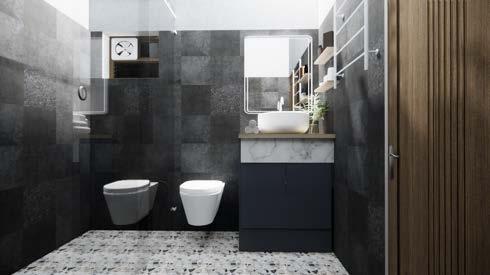








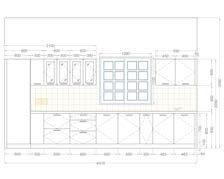



'R'BEDROOM ELEVATION

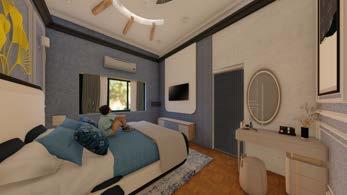

R INTERNAL ELEVATION
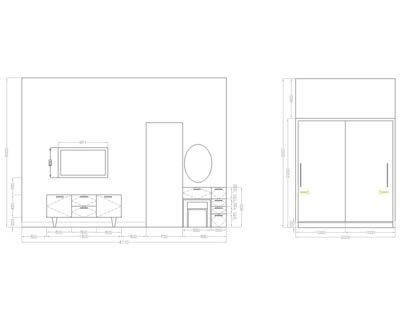

'M'BEDROOM 2 INTERNAL ELEVATION

'I'BEDROOM 1 ELEVATION

'J'BEDROOM 1 ELEVATION

'I'BEDROOM 1 INTERNAL ELEVATION

'J'BEDROOM 1 INTERNAL ELEVATION
ONGOING PROJECT.......
hismulti-specialtyhospitalstandsasabeaconofhealingand innovation, boasting a remarkable capacity of 250 beds, all meticulously designed with state-of-the-art facilities. Every aspect of the design has been crafted to ensure optimal patient flow, creating a harmonious experience for all who enter.
A comprehensive range of outpatient department (OPD) services is seamlessly integrated into the layout, catering to the diverse needs of both able-bodied and disabled individuals. The architecture of the hospital complex is a testament to modern design, featuring expansive open spaces that flood the interiors with natural light and fresh air, fosteringasereneandupliftingatmosphere.
Strategically positioned services enhance operational efficiency, while thoughtfully placed fire exits in every corner provide an added layer of safety. The design places a premium on the well-being of patients, creating a sanctuary wherecomfortmeetscare,andsecurityisparamount.
Surrounding the hospital, lush landscaping flourishes, with vibrant plants and trees enveloping the site, transforming it into a tranquil oasis. This green canopy not only cools the environmentbutalsorejuvenatesthespirit,offeringpatientsa refreshingrespitefromtherigorsofillness.
Structure: G+2 (Ground + 2 floors) including a basement
Achieved Height: 17,700 mm
Parking Details: Car Parking: 60 + 41 spaces (total 101 spaces)

Ambulance Parking: 4-5 spaces


BASEMENT
Ground Floor Plan:
Department
Reception Area
Block (Outpatient Department)
Area with Canteen
Basement Plan:
Department 12.Mortuary
13.Laundry
14.CSSD (Central Sterile Services Department)
15.Gas Station

Diagnostic and Laboratory Services:
Para Clinical Services
Laboratory Services (Pathology and Microbiology)
Imaging Services (X-Ray, Sonography, Ultrasound, MRI)
ECG
Endoscopy
Blood Bank and Transfusion Services
Therapeutic Services: Physiotherapy
Pharmacy Services
Wards:
General Wards
Maternity Wards
Semi-private/Private Wards with supporting spaces
Ancillary and Support Services:
Post Mortem Services
Ambulance Services
Dietary Services
Laundry Services
Security Services
Waste Management (including Biomedical Waste)
Warehousing/Central Store
Electrical Supply (Power Generation and Stabilization)
Water Supply (Plumbing)
Heating, Ventilation, and Air Conditioning
Communication Services
Medical Social Work
Nursing Services
CSSD (Sterilization and Disinfection)
Refrigeration
Administrative Services (Finance, Records, Management, etc.)
General Specialties:
General Medicine
General Surgery (Minor OT/Major OT)
Emergency Services (Accident & other emergencies)
1 2 3 4 5 6 7 8 9
Critical Care/Intensive Care (ICU)
Ophthalmology
Obstetrics & Gynecology
ENT (Ear, Nose, and Throat)
Orthopedics
Psychiatry
Dental Care
Pediatrics
Pulmonology with supporting spaces
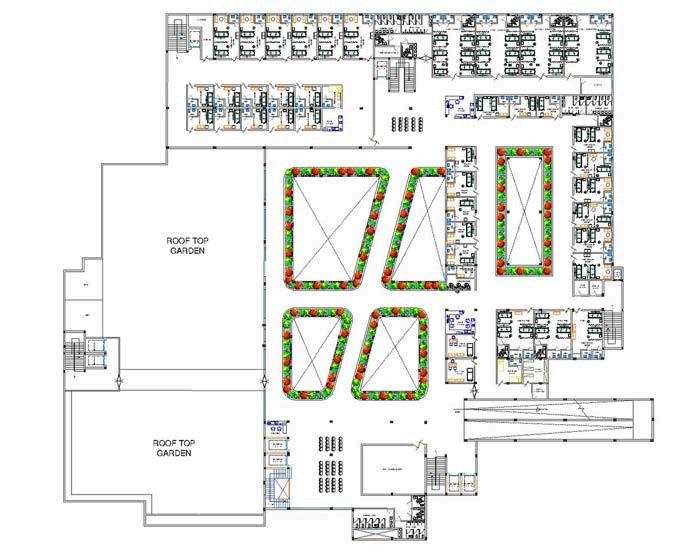




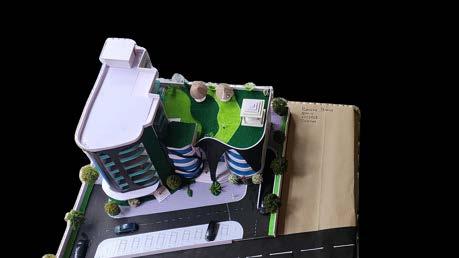
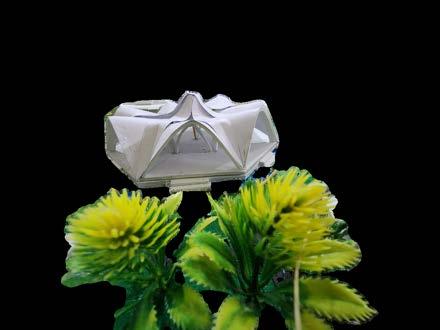
MEDITATION
CENTRE




APPARTMENTS
MIXUSEBUILDING


APPARTMENTS
CULTURALCENTRE


KINDERGARTEN





