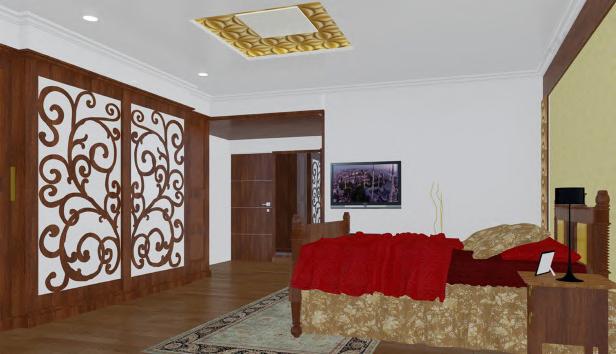pushpa rani dowerah
senior designer / architect

senior designer / architect

Whitefield, Bangalore
September 2021 - Ongoing
Mixed Use Development
Client : Island Star Mall Developers
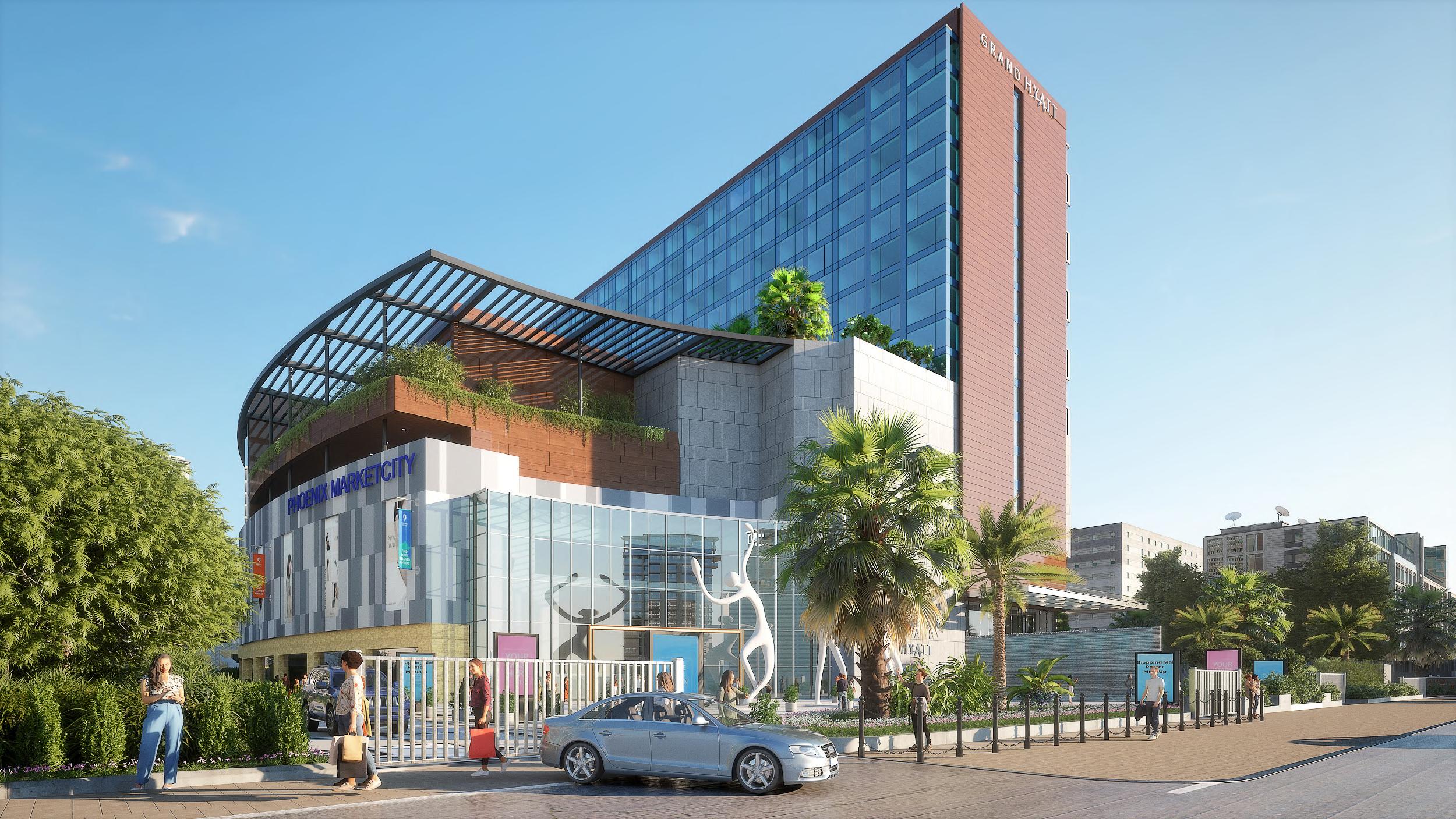
The project is a mixed use development with an extension of existing Phoenix MarketCity Mall, a commercial block and a hospitality block above the existing mall.
I drove the project along with a team of draughtsman from the Concept stage to the construction production and execution stage, including all projection coordination and Detail Design and Facade designdevelopment.








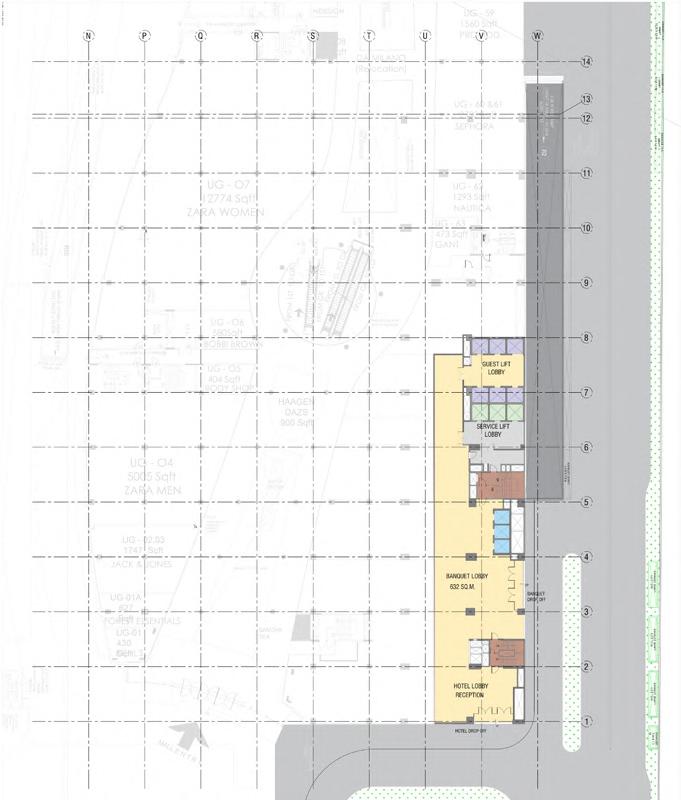



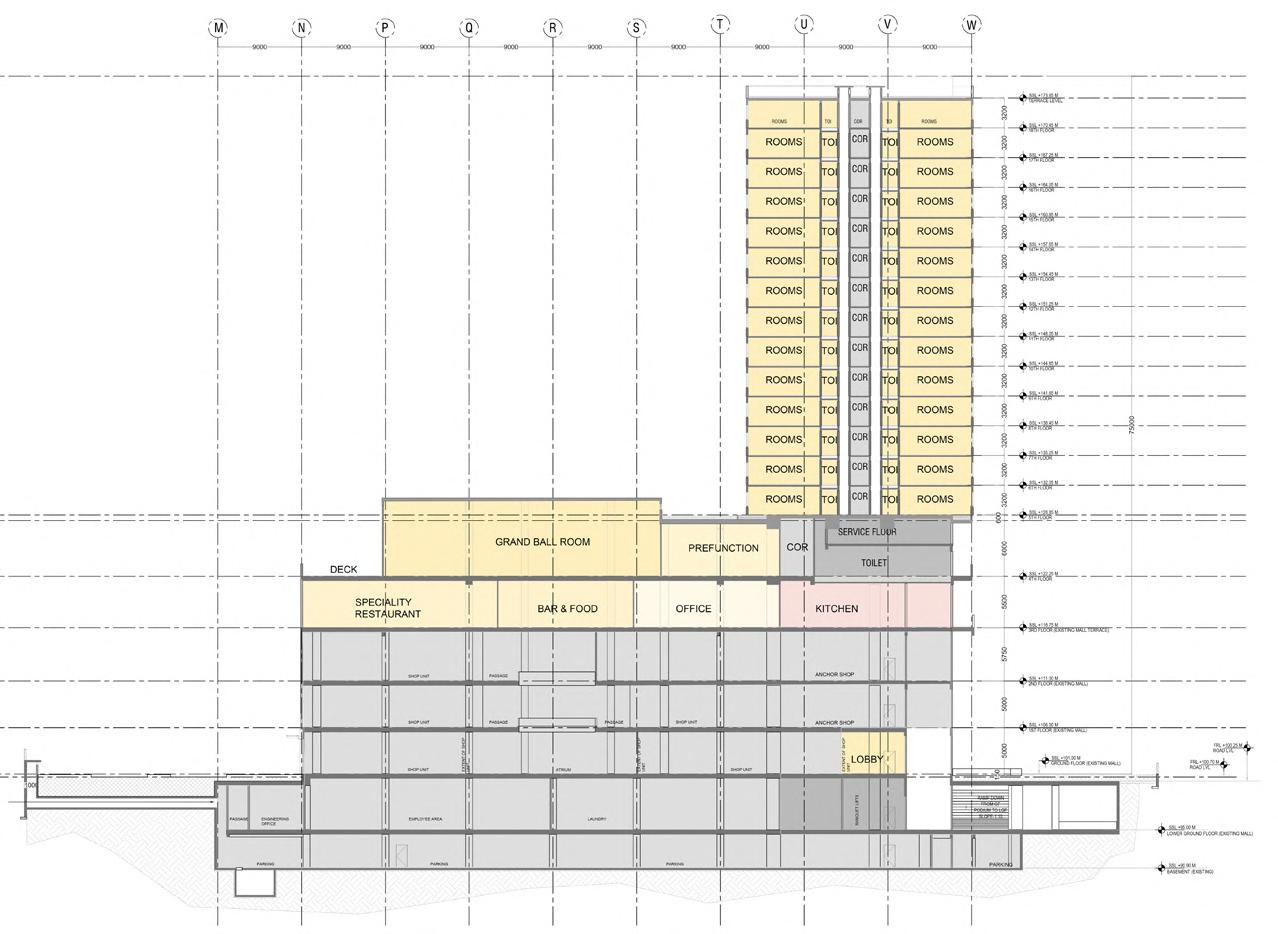

• SIZE OF 1 KEY : 4.2 M x 10.6 M
• AREA OF 1 KEY: 44.52 SQM
• 44 BAYS PER FLOOR
• 34 KEYS


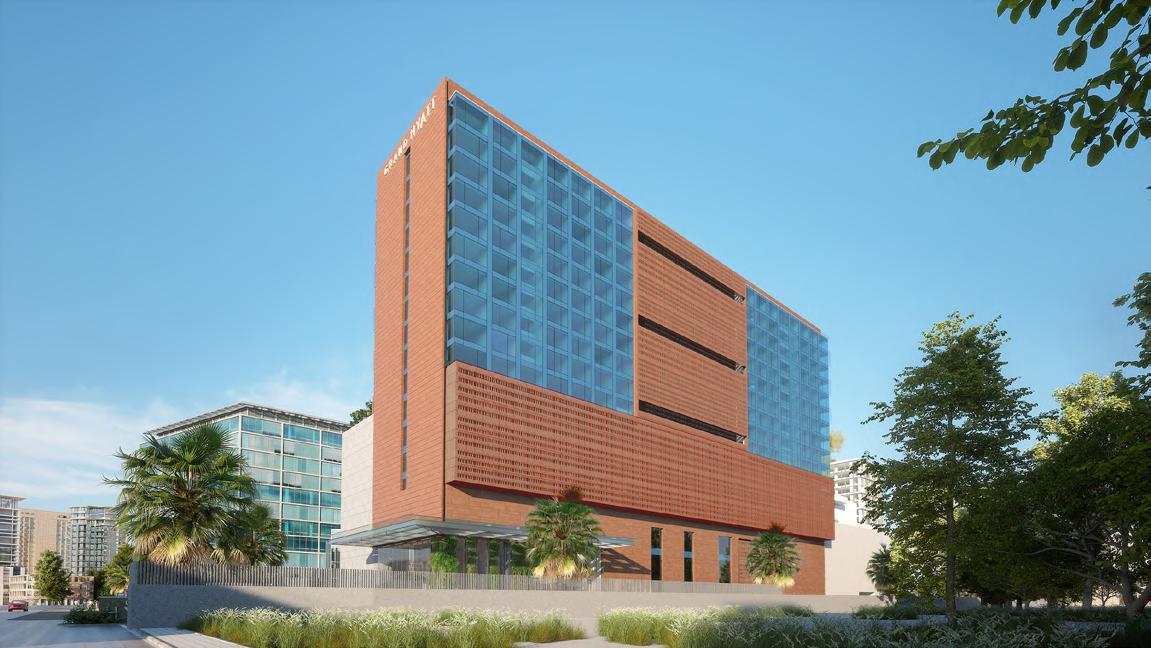

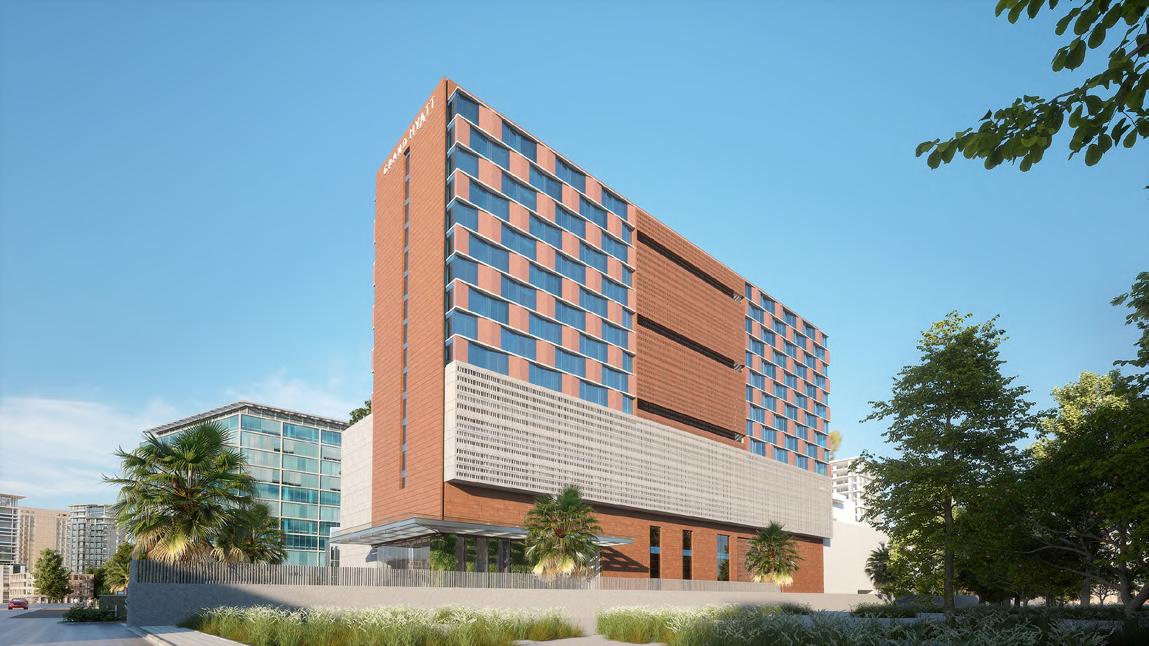



Whitefield, Bangalore
April 2020 - 2024 Mixed Use Development
Client : M/S Shreno Pvt Ltd.

The project is a mixed use development for residential, commercial and hospitality in Whitefield. It has been divided into two phases. Phase 1 consists of 3 commercial buildings - Tower A, B & G, which have been zoned at the South side of the site, along an existing Nala buffer, separating the development from an existing residential complex.
CollaborationwithDutchurbanplanner,ShyamKhandekarandLocalArchitect’sGensler,Iworkedonthe Developmentplan,Sanctiondrawingsforall3towers,Tender&Workingdrawings,facadedevelopment &design,alongwithdetailing&materialselectionforcommoninteriorspaces(lobbies,staircasesetc.).
NET SITE AREA (EXCLUDING KHARAB) - 175026.58 SQM AREA FOR PARKS AND OPEN SPACES - 16620.05 SQM FAR ALLOWED - 3.25 PROPOSED CDP ROAD WIDTH - 45.00M
CONSOLIDATED AREA STATEMENT
TOWER A - 50665.87 SQM
TOWER B - 73871.91 SQM
TOWER G - 53972.82 SQM
TOTAL FAR AREA - 178510.60 SQM FAR ACHIEVED - 1.02
SETBACK LEFT ALL AROUND - 16.00M
LOCATION PLAN
TYPICAL FLOOR PLAN (3RD TO 7TH)
FLOOR PLAN (8TH TO 13TH)


ENTRANCE LOBBY WITH DRY CLADDING OF MARBLE, ALUMINUM BAFFLE CEILING AND EXTERNAL GLAZING WITH GLASS FINS



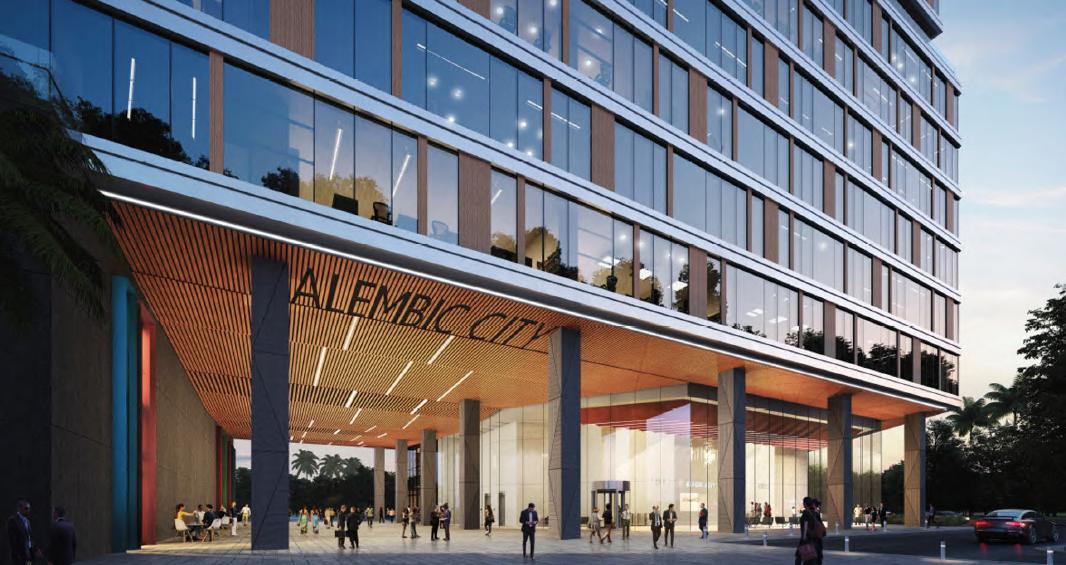
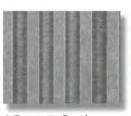


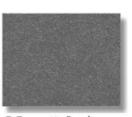
Devenahalli, Bangalore
Nov 2019 - Ongoing
Gated Community
Client : Brigade Group

This residential layout of 109 villas is designed around courtyards to make way for a socially engaged communal living. The 18 acres of development is divided to two phases for construction. A central boulevard connects the clusters of 8 villas.
This project’s was handed over to me for Phase II of construction, resulting in documentation of the under construction Phase I. I worked on revision of master plan and designing of villas for Phase II. Preparedschematicplansanddesignproposalsforthe55villasinPhaseII.

Each villa is a 4BHK luxury home with a private courtyard. The ground floor has Living, Dining, Kitchen and Bedroom with attached Toilet, along with Utility and Servants room. The first floor, which can be accessed via a staircase as well as a lift, has a Family, 2 Bedrooms with attached Toilet and a Sitout space on the mezanine level, right above the 1.5 high Living space on the ground floor. The second floor has the final Bedroom with the attached Toilet and an open Terrace. The villas have been designed with great open spaces which open towards the central courtyard for that connected social living.


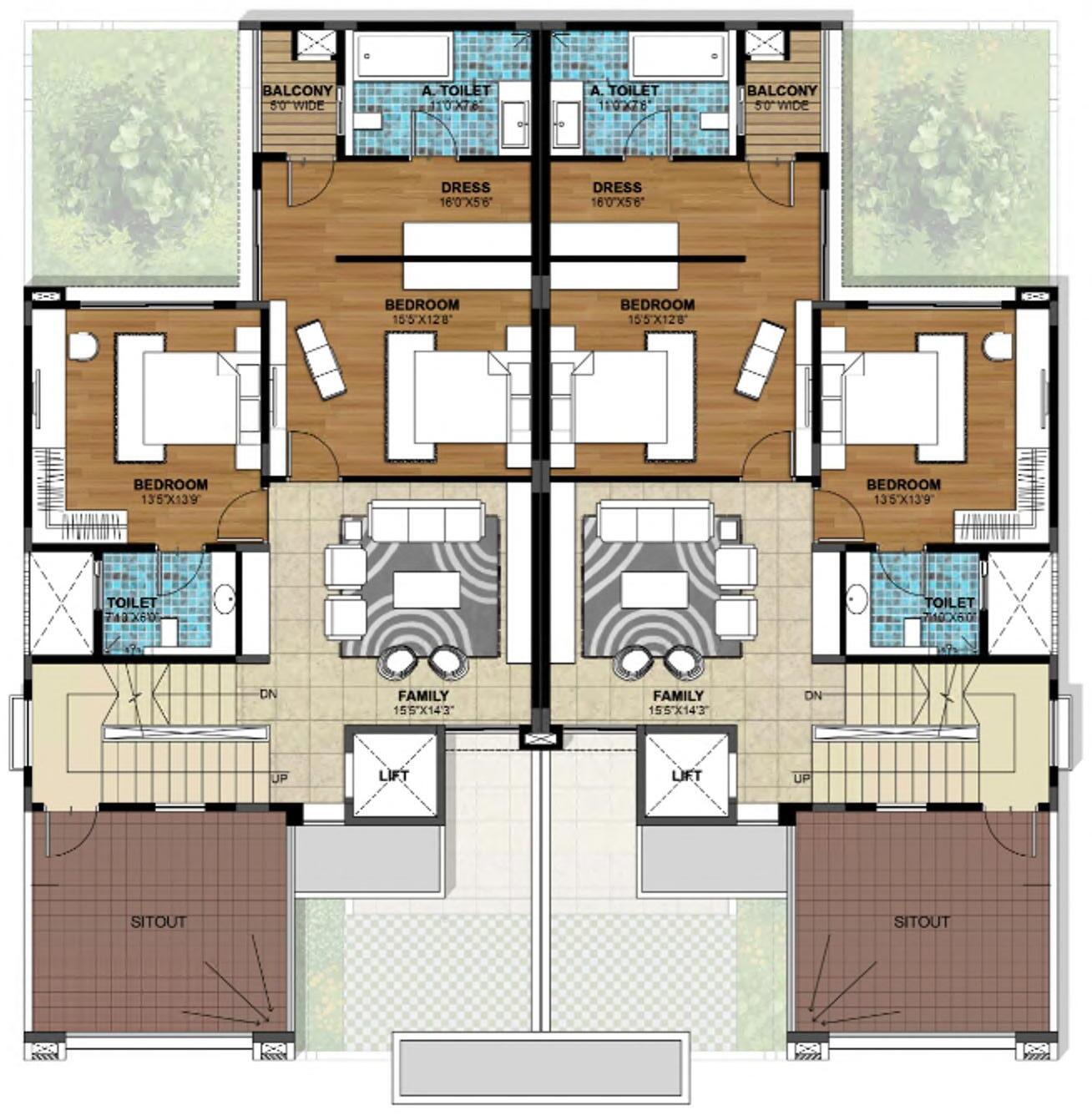
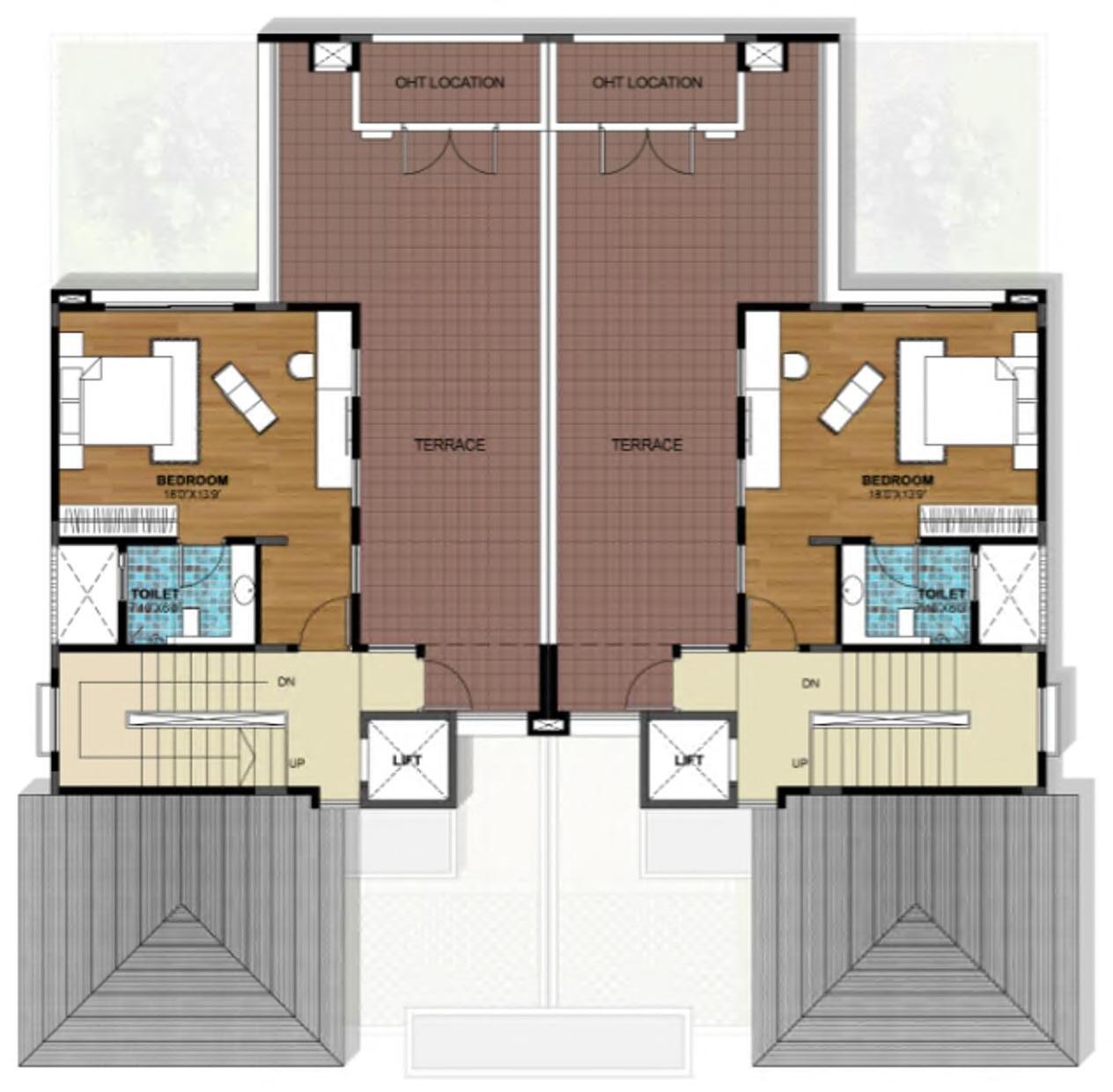


Nov 2018 - Ongoing Mixed Used Development
Client : Brigade Group
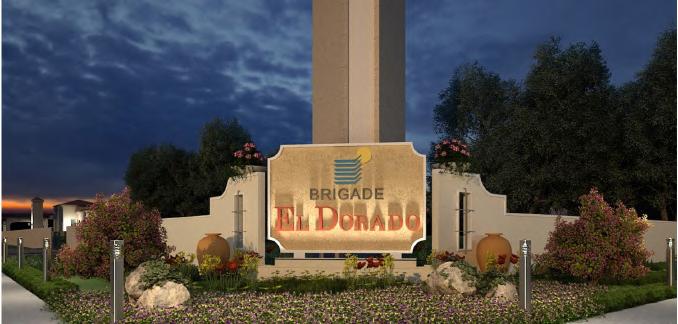
Spread over 50 acres, is a mixed used development in South Bangalore. Along with the recreational ameneties (swimming pool, clubhouse, badminton court cricket pitch etc), there is also a hospital and mall being proposed for the Phase II of development.
This project was a collaboration with Spanish Ar. Ricardo Bofill (RBTA), for the master planning and designdevelopment.I,alongwithateam,tookforwardthesanctioningandtenderdrawings.Ialsosingle handedlyworkedontheMarketingOfficeandMockUpunitsandotherdetails.

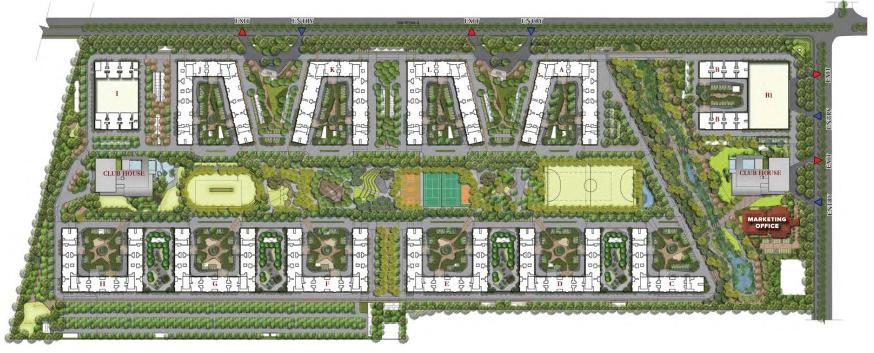
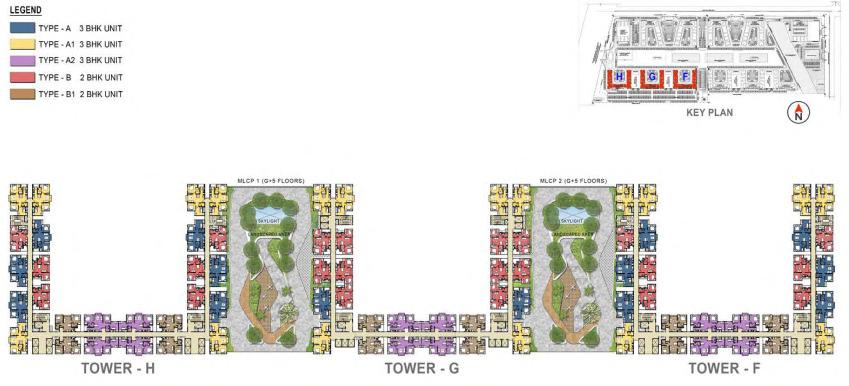
TYPICAL LEVEL PLAN OF CLUSTER 1 (PHASE I) - TOWER F, TOWER G & TOWER H










TYPICAL DETAIL OF SLOPED ROOF EDGE AT EXTERNAL OVERHANG
Shingle sheet on 19mm thk cement fibre board
MS purlin 50x100mm on 100x150 mm MS rafter
TYPICAL DETAIL OF SLOPED ROOF EDGE AT INTERNAL COURTYARD OVERHANG
MARKETING OFFICE WAS DESIGNED AS A REPLICATION OF SPANISH HOMES WITH ELEMENTS LIKE ARCHED OPENINGS, SLOPED ROOFS WITH DEEP OVERHANGS AND CORNICE DETAILS.
GFRC Cornice to detail
Texture paint: Shade - Creamery DS Make - Berger paints (or equivalent)
1100mm high parapet wall with railing to detail
Clay Jali to be painted white, to Vendors detail
RCC lintel & chajja to structural detail
Sloped roof with Shingles & MS framework to structural detail. UPVC Window to detail


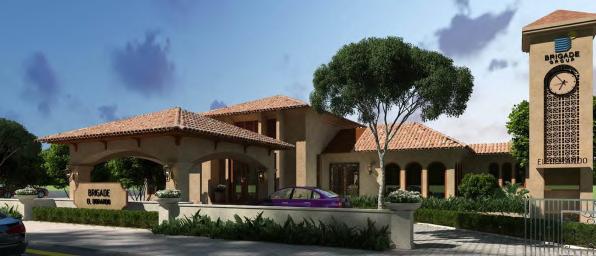
Feb 2020 - Feb 2021
Street Redesign
Client : Prestige Group

The street along Craig Park Layout on MG road, was in dire need for a “face lift” and makeover. The condition of the street was poor, with services lines being haphazardly hanging low and onto the beautiful existing trees.
Ihandledandworkedontheredesigningofthestreetandoverlookedallofitsdetails-frompapertothe execution at site.

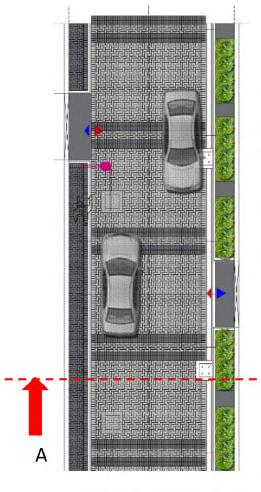


Ulsoor Road, Bangalore
Dec 2019 - Dec 2020
Landscape Design
Client : Mr & Mrs Uzma

This is an extention work done for Mr & Mrs Uzma. The clients required an outdoor space to entertain guests, for small events and social gatherings. A Gazebo and Kitchenete was proposed to serve the same. The clients’ are curious of aquatic life, thus a Koi pond around the Gazebo had been planned. The flooring of the Gazebo was made glass to be able to watch the Koi’s swim underneath, so as to make it appear as though one is walking on water. The roof of the Gazebo is of stained glass, which creates a beautiful holographic rainbow effect through the sun’s rays.
Imanagedandhandledeveryminutedetail,frommeasuringthesiteanddocumentingitsconditions,to thedesigningandpreparingthedetaileddrawingsalongwithcoordinatingwithvendorsandcontractors.










PLAN
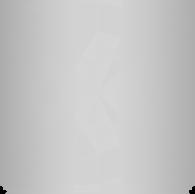


Bannerghatta Road, Bangalore
July 2018 - Ongoing
High Rise Residential
Client : Prestige Estate
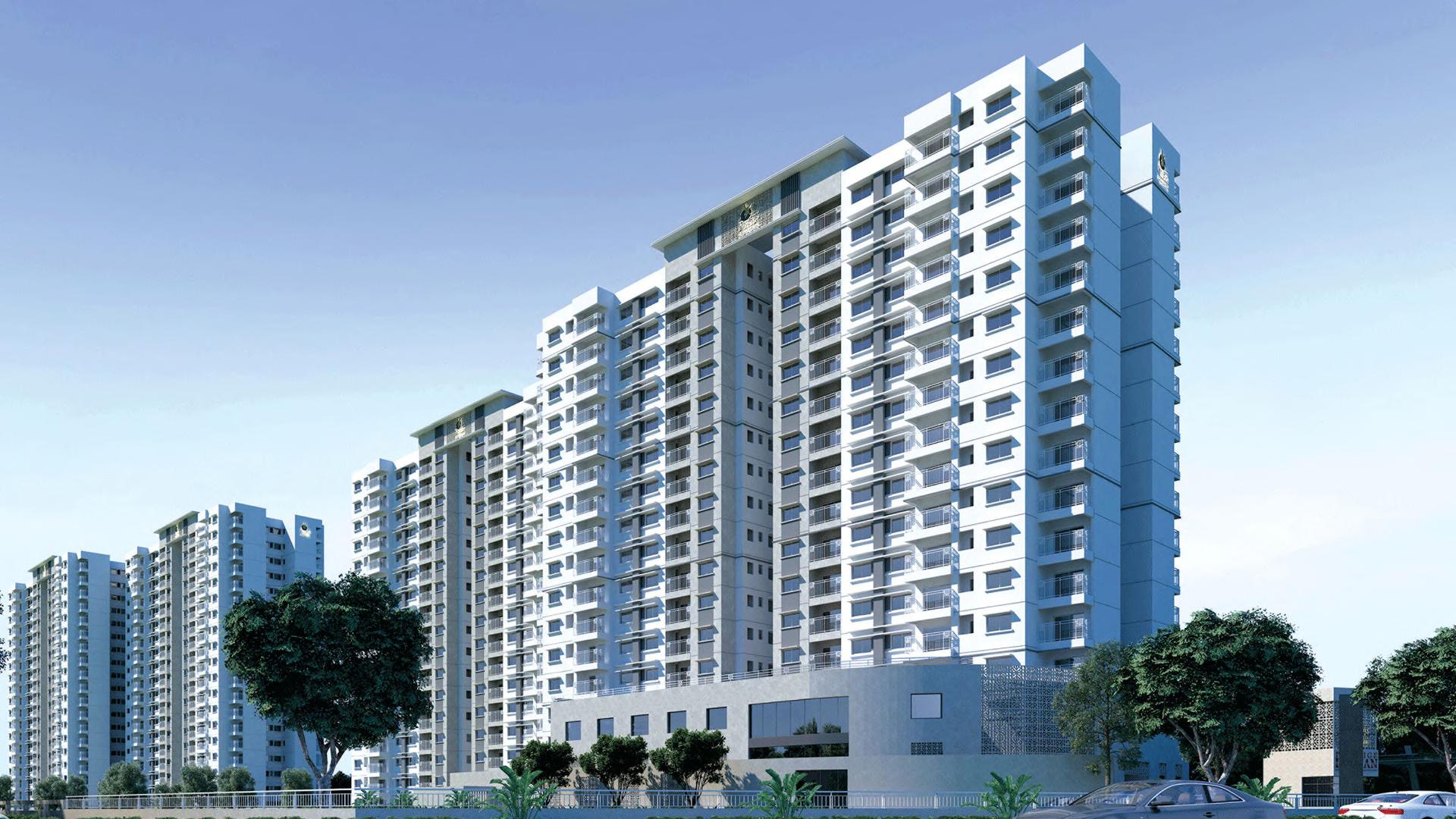
The project is being developed over 6.75 acres, featuring 2BHK & 3BHK abodes configured over 2 high rise buildings. Building 1 is G+16 & Building 2 is G+18 floors, raised over 2 Basements that houses the services and required car parks.
Thiswasmyfirsthighriseresidentialproject.Alongwithmyteam,Iworkedonservicesspatialsforthe Basementsandonsitelevel,preparedsalepresentations&brochuresandproducedworkingdrawings. Later,Iwasheldinchargeofallcommunicationandcoordinationwithconsultantsaswellasmanaged an intern under me to develop the detail drawings (Door & Window, Unit Detailing - Flooring, Kitchen, Toiletetc,Miscelleaneousfacadedetailsetc.).

LEGEND


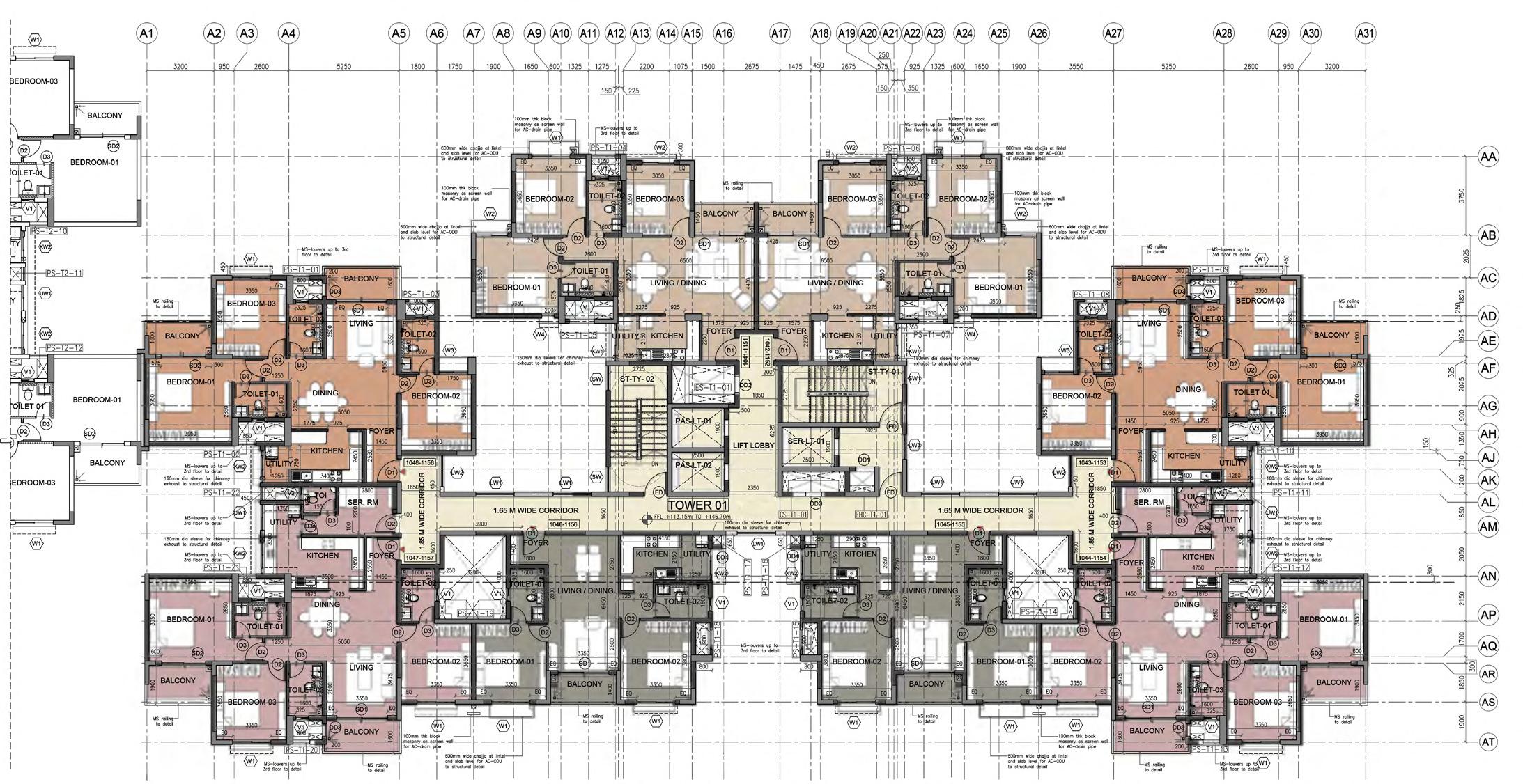

UNIT TYPE - A (2BHK)
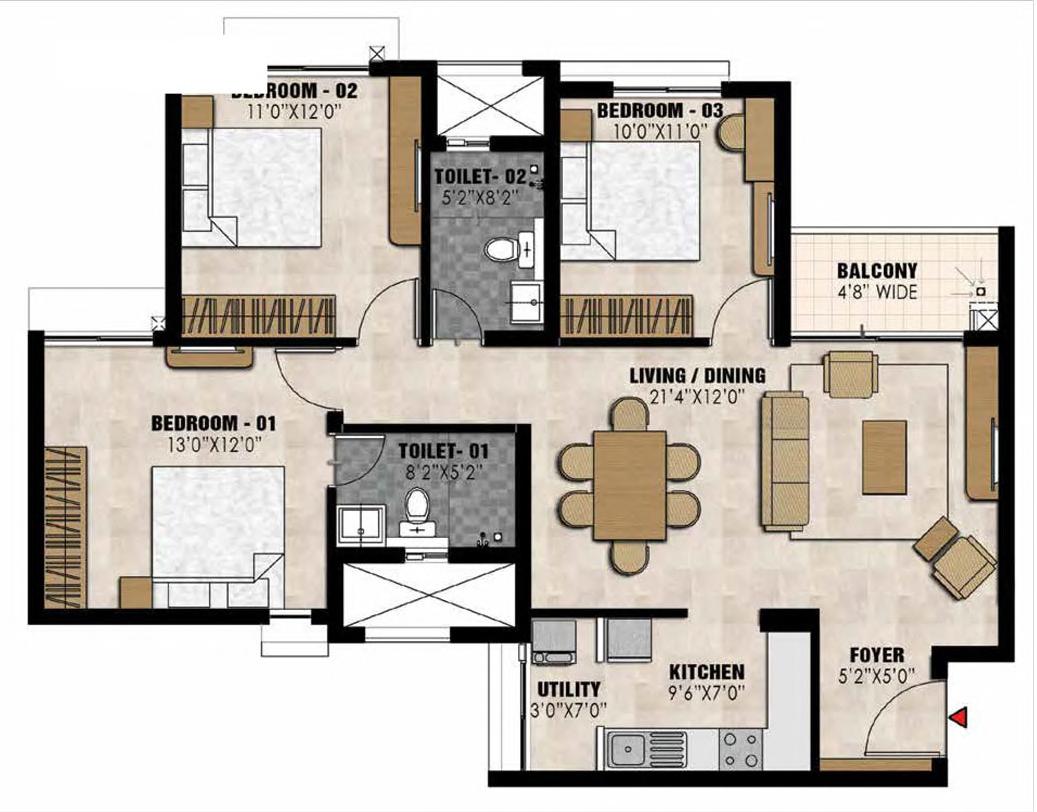
UNIT TYPE - B (3BHK)

SUPER BUILT UP AREA - 1109 Sft (103 Sqm)
CARPET AREA - 772 Sft (72 Sqm)
TOTAL NUMBER OF TYPE - A UNITS - 138

SUPER BUILT UP AREA - 1342 Sft (127 Sqm)
CARPET AREA - 939 Sft (87 Sqm)
TOTAL NUMBER OF TYPE - B UNITS - 128

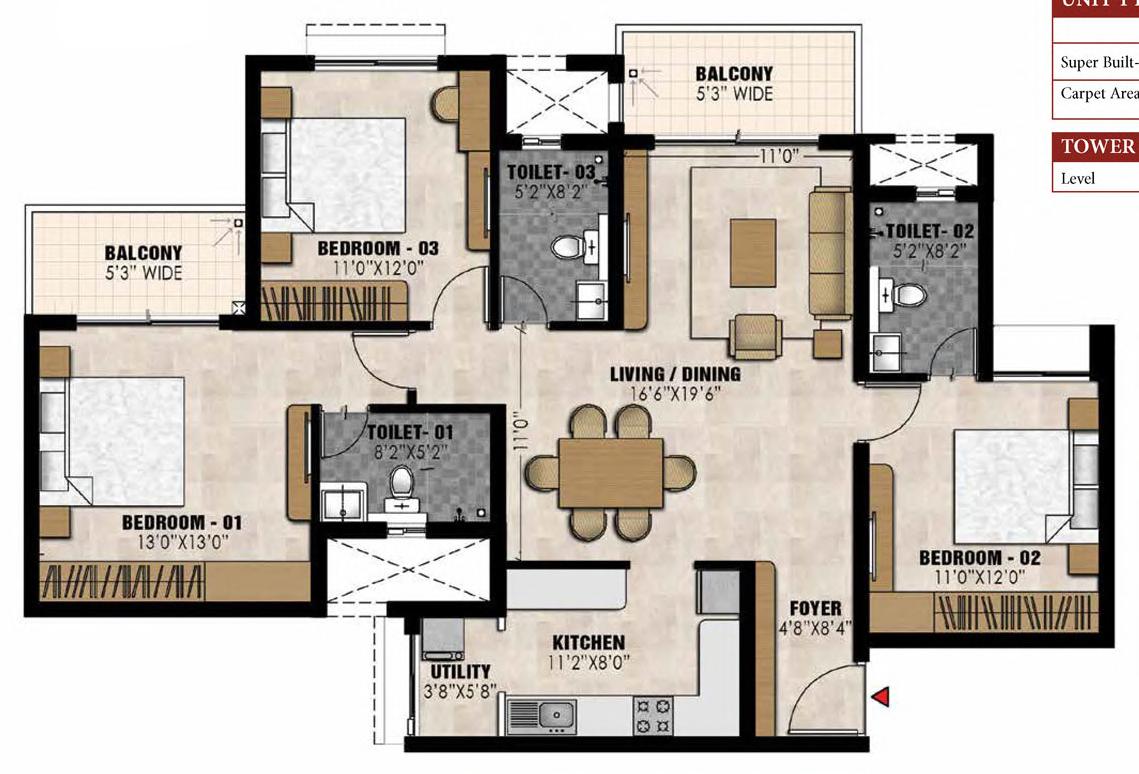

SUPER BUILT UP AREA - 1617 Sft (150 Sqm)
CARPET AREA - 1069 Sft (99 Sqm)
TOTAL NUMBER OF TYPE - C UNITS - 141
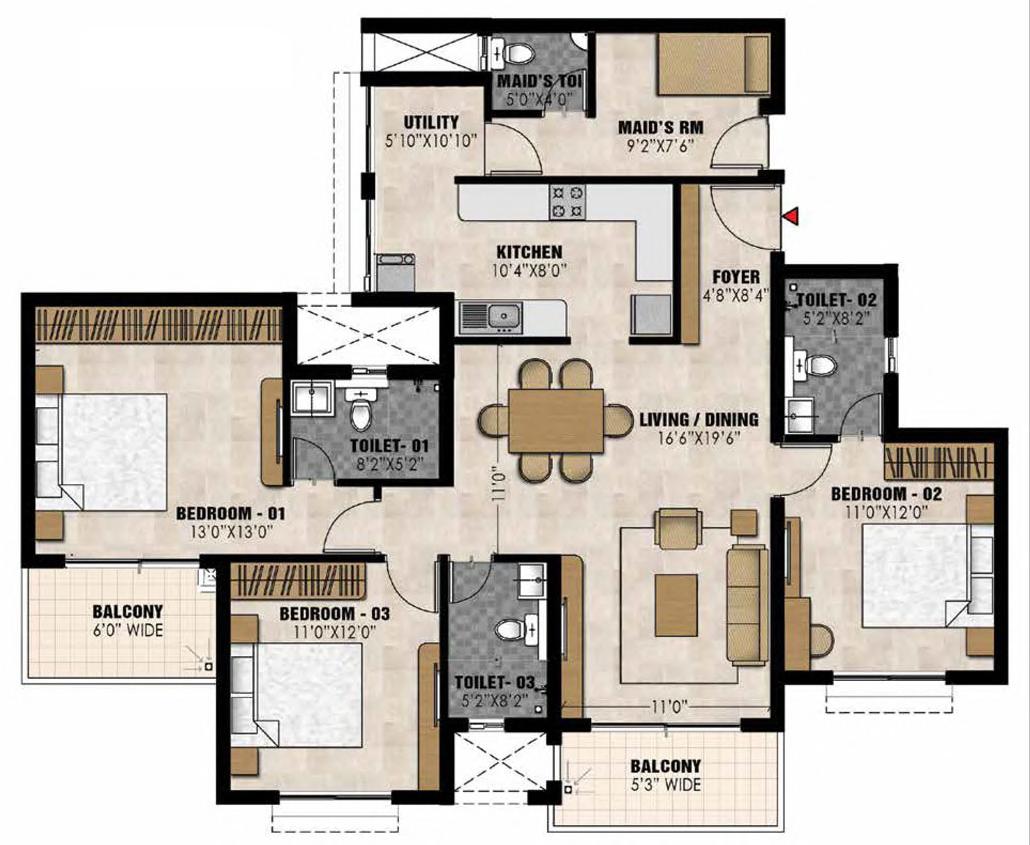
UNIT TYPE - C (3BHK) UNIT TYPE - D (3BHK + SERVANTS’ ROOM)

SUPER BUILT UP AREA - 1810 Sft (168 Sqm)
CARPET AREA - 1216 Sft (99 Sqm)
TOTAL NUMBER OF TYPE - D UNITS - 141
TOTAL NUMBER OF UNITS IN 4 TOWERS - 548 UNITS




Dollar’s Colony, Bangalore
Aug 2019 - Ongoing
High Rise Residential
Client : Prestige Estate
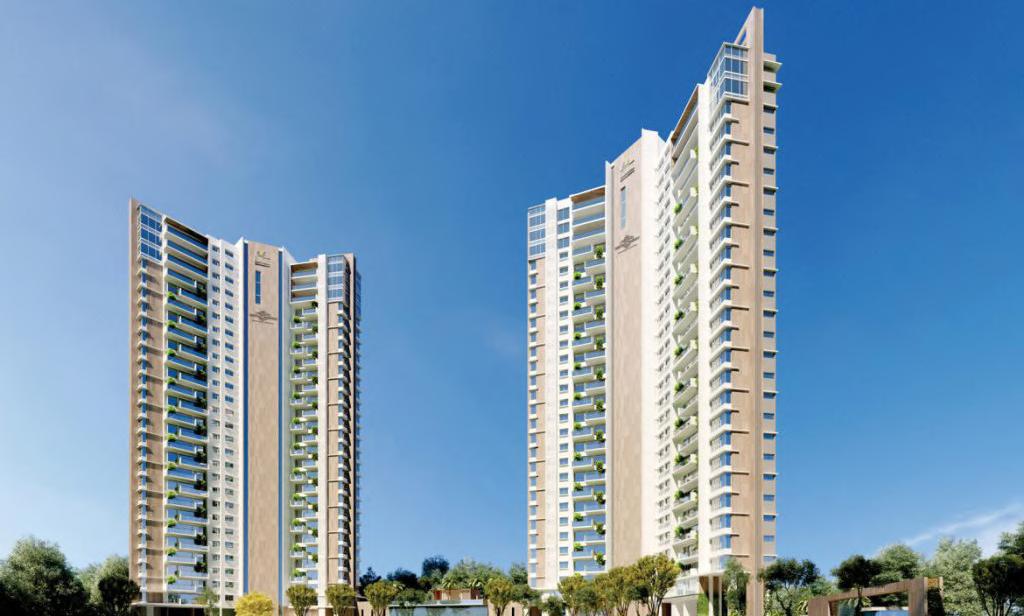
A luxury high rise residential project comprising of 3 & 4 BHK apartments located near Outer Ring Road. There are 2 towers of G+28 floors. Each tower has 3 apartments connected by a lift lobby, resulting in the unique form of the building. Each apartment is open on three sides, which provides ample lighting and ventilation as well as good views of the city. Due to the site constraints and parking requirement had to be designed for the 2 Basements as well as on the Ground & First floor level. The clubhouse and other ameneties have been provided in Tower 01 on the second floor.
Under my Team Lead’s guidance, I prepared working drawings and facade detailing. Being a Mivan technologyofconstruction,servicesandstructuralcoordinationwasakeyelementattheearlystages, whichwaswashandledbyme.
LEGEND
01. ENTRY
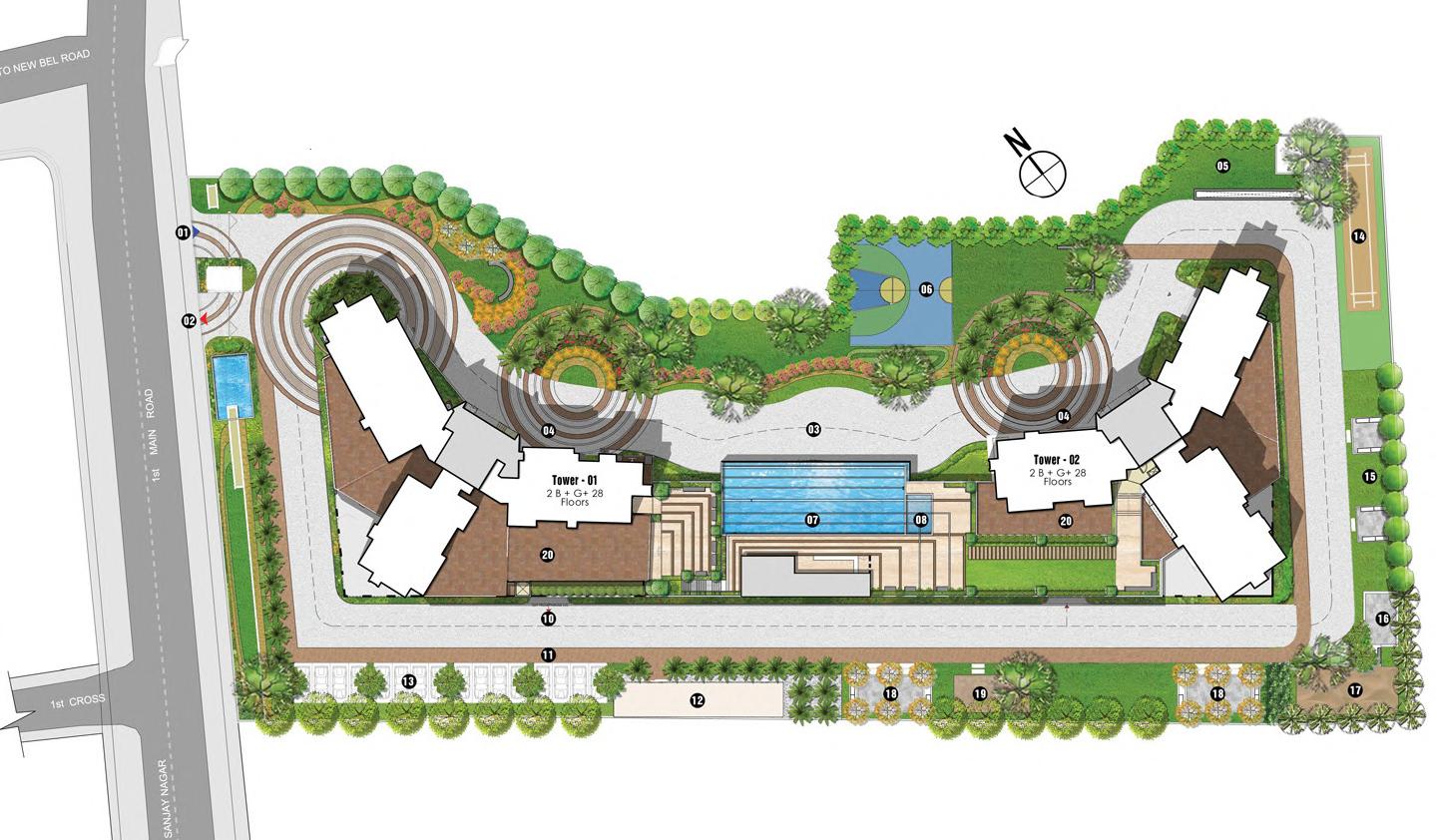
SWIMMING POOL
KIDS POOL
ENTRY TO PARKING
13. SURFACE CAR PARKS
CRICKET PITCH
CHITCHAT CORNER
TODDLER’S PLAY AREA
KID’S PLAY AREA


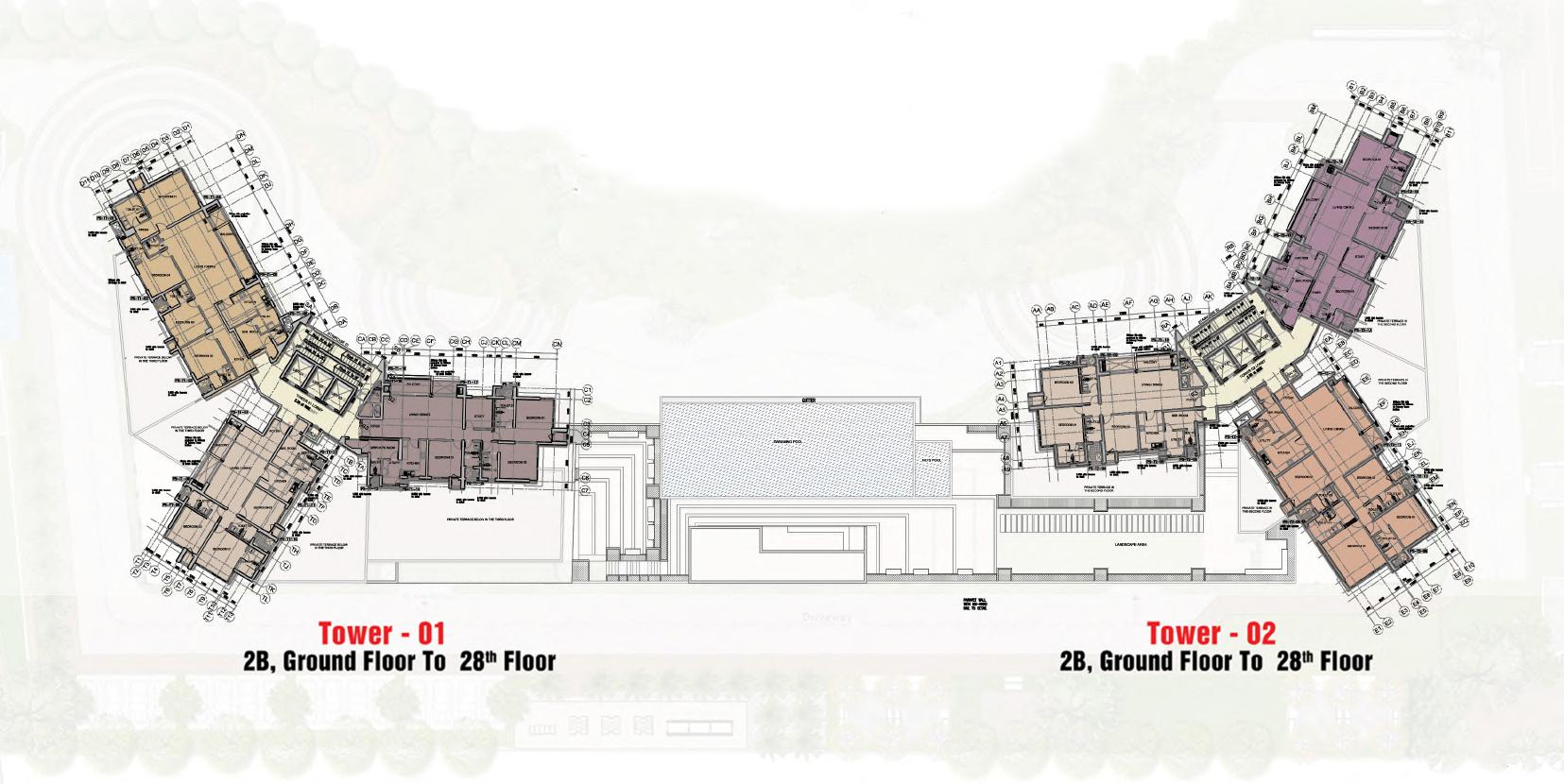
TYPICAL FLOOR PLAN

UNIT TYPE - A (3BHK)
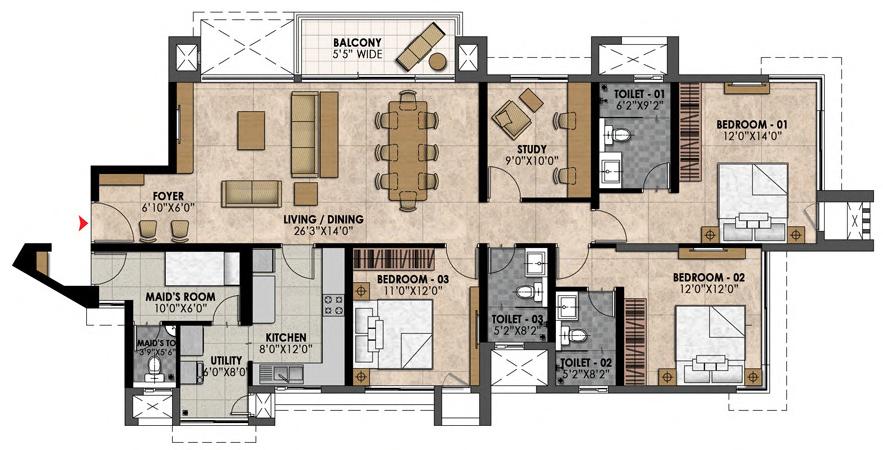
UNIT TYPE - C (3BHK + STUDY)

UNIT TYPE - B (3BHK + STUDY)
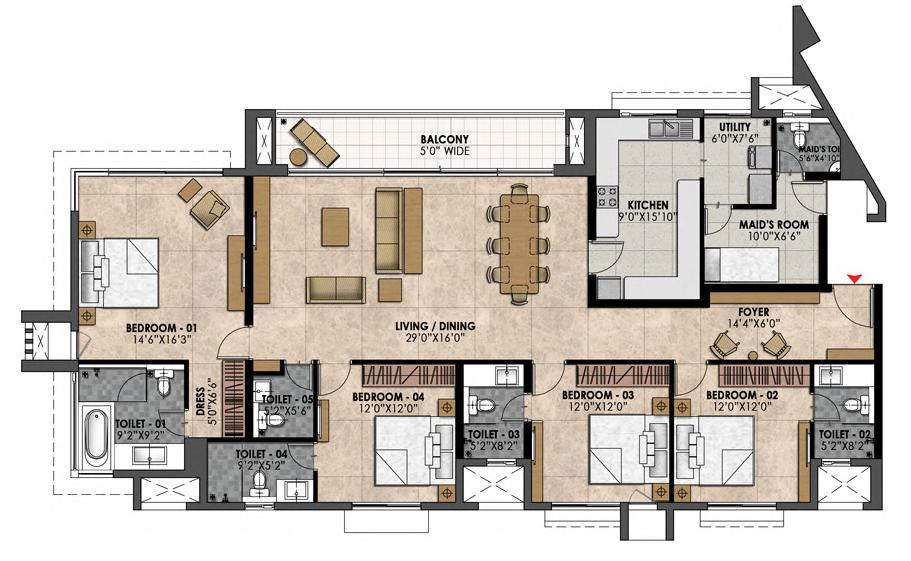

UNIT TYPE - E (4BHK)
UNIT TYPE - D (4BHK)
UNIT TYPE A AREA - 1993 Sft
UNIT TYPE B AREA - 2231 Sft
UNIT TYPE C AREA - 2233 Sft
UNIT TYPE D AREA - 2837 Sft
UNIT TYPE E AREA - 2882 Sft
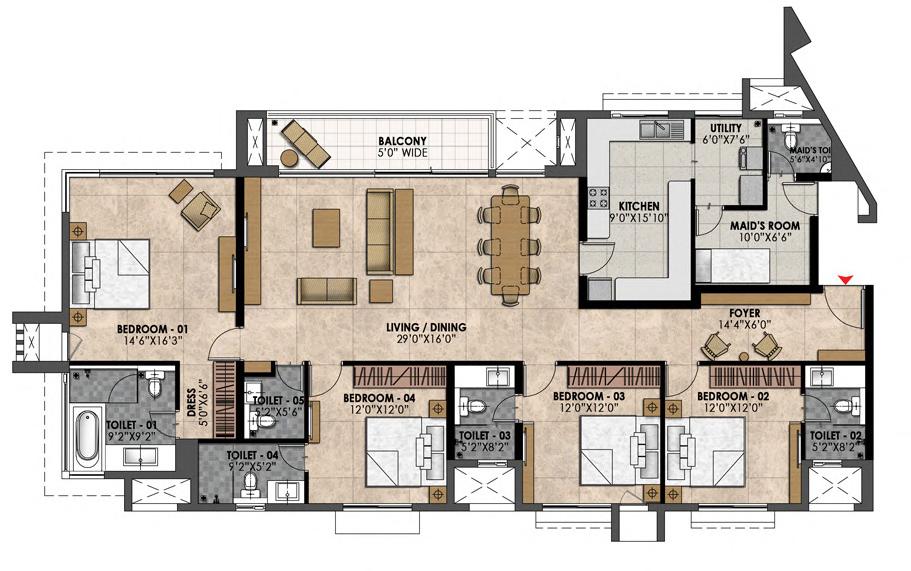
UNIT TYPE - D (ODD FLOOR)
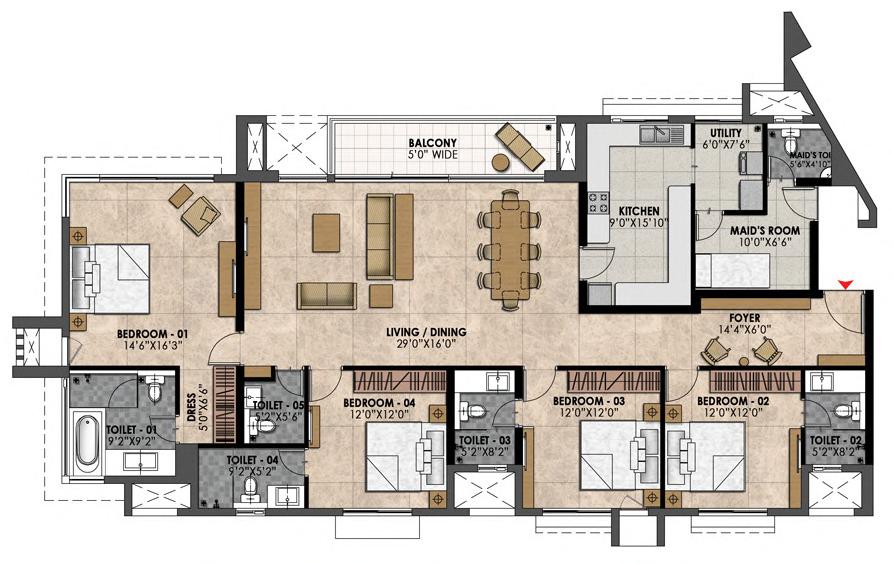
UNIT TYPE - D (EVEN FLOOR)
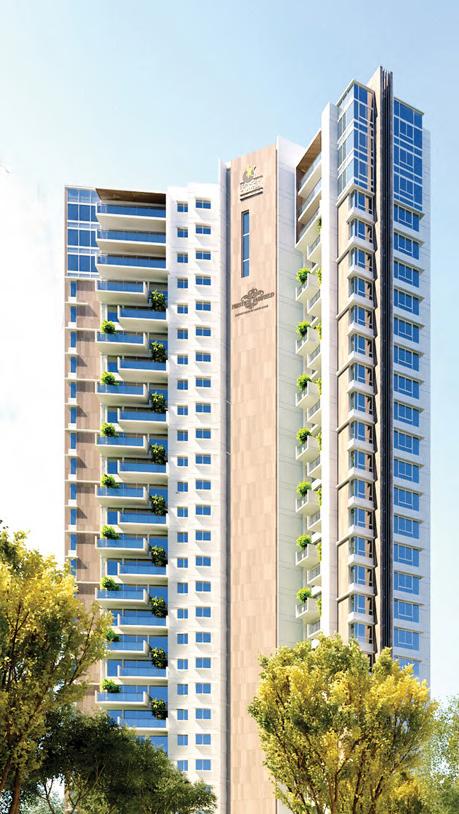
April 2018 - 2024
High Rise Commerical
Client : Prestige Group
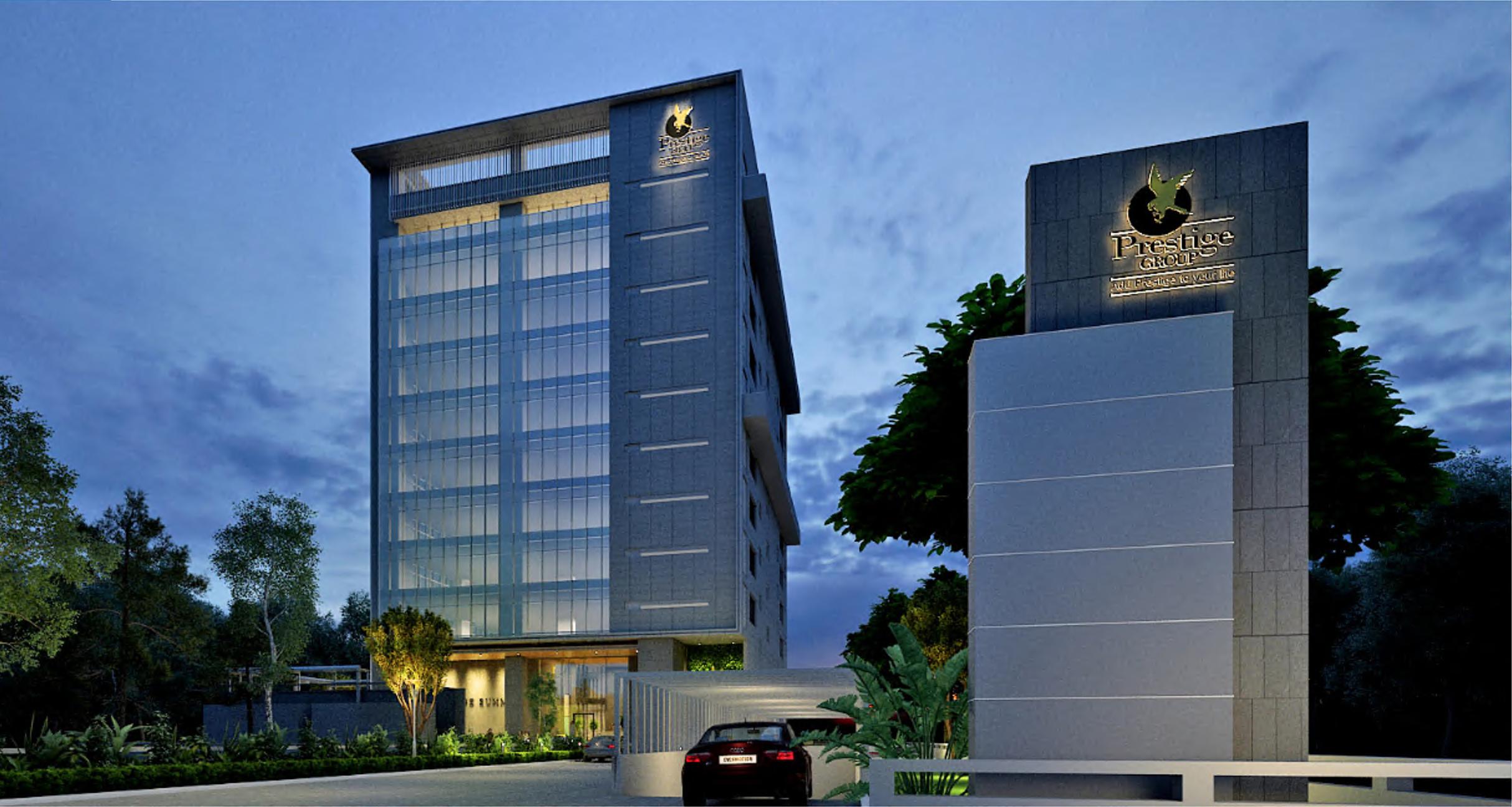
This G+10 (with 2 Basements) commercial project has been proposed in the CBD of Bangalore, along St. Johns’ road. The planning has been derived at considering the site surroundings. The South East (rear) side of the site overlooks the Ulsoor lake, while on the South side, a residential property exists. Thus, all services have been provided on the South side to provide privacy. The North, East & West (front) sides are enveloped with Structural glazing from the 2nd floor upto the 10th floor, providing fantastic views of the lake.
Under the guidance of the Project lead, I supported the production of working drawings and conceptualisationofthefacadedesignanddetailing.


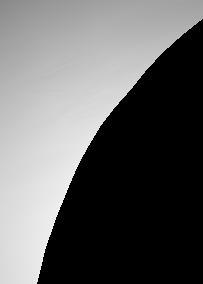
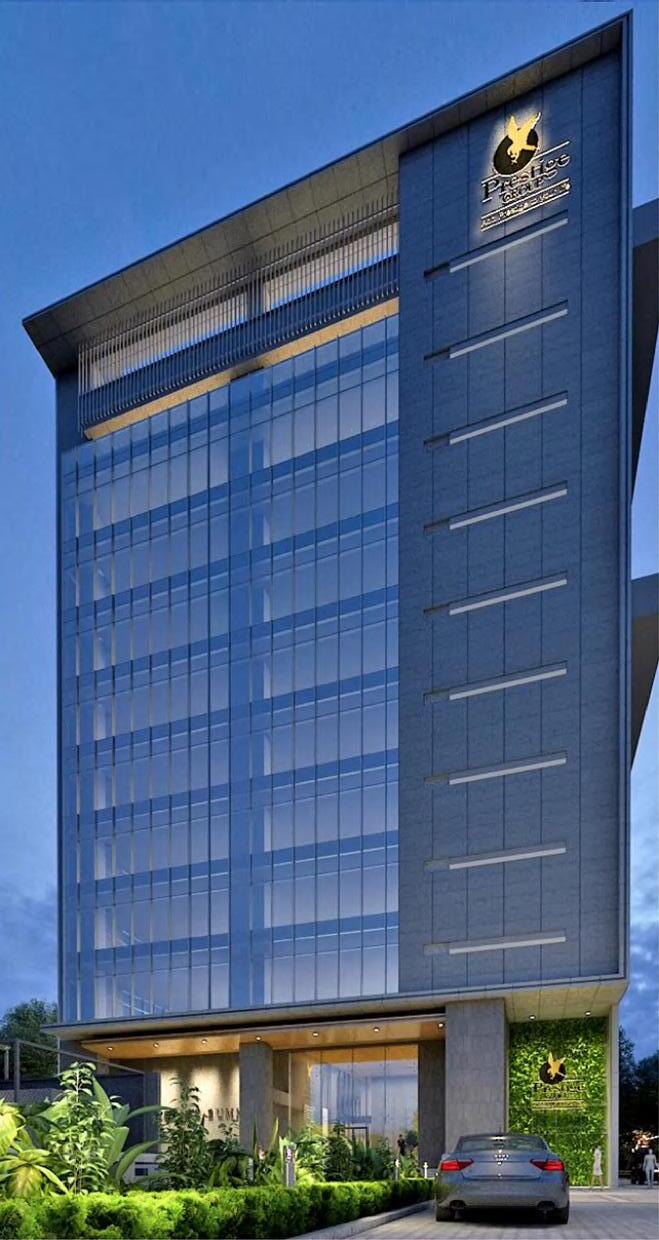
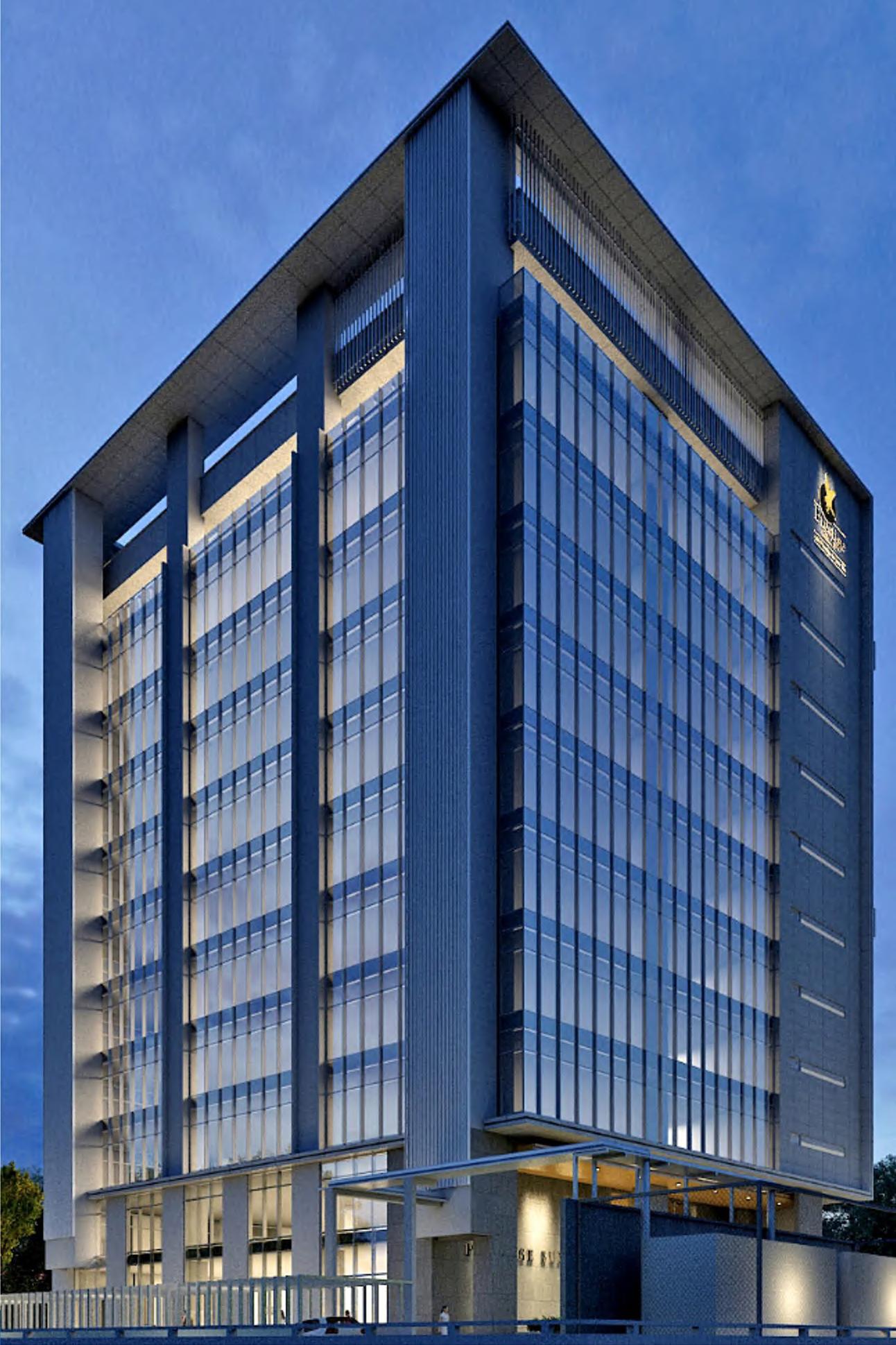
2021 - 2024
High Rise Commerical
Client : Godrej

This G+10 (with 3 Basements) commercial project is located in Indiranagar, a cosmopolitan and commercial hub in Bangalore. The design process seeks a fine balance between these inspirations - A timeless and classic design, high performance materials and details, comfortable user experiences, and sustainable project development.
IncollaborationwithSOM,Chicago-basedarchitectural,urbanplanning,andengineeringfirm; facilitated theteamwithproductionprocessesonBIMandoversawsiteexecution.
The outdoor space design enables fluent and safe vehicular and pedestrian circulations and convenient access to the main lobby and retails on the ground. The sculpture garden on the North and the public plaza on the South maximize the usage of the project site and expands the indoor space to outdoor.






The main lobby is a double-height open space that creates a great arrival experience for visitors and building occupants, and the grand theatrical stair at the heart of the space creates a dynamic and social environment.


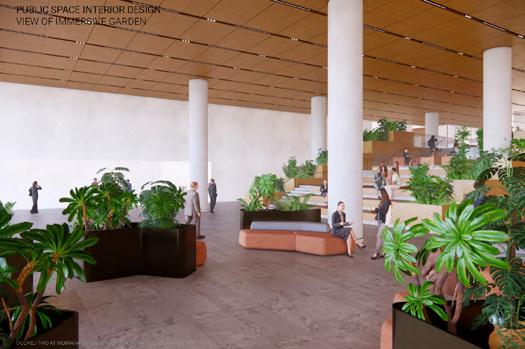
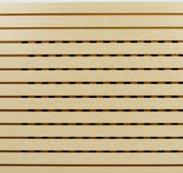

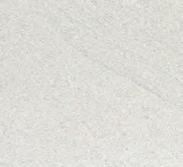


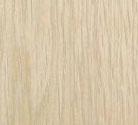



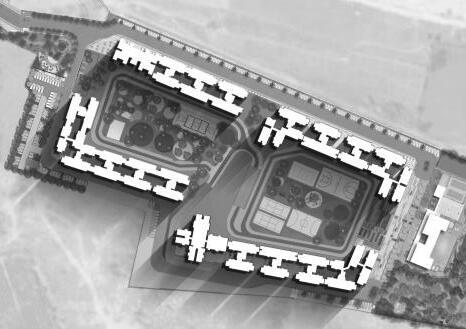
Krishnarajapura, Bangalore
2021 - Ongoing
High Rise Residential
Client : Godrej
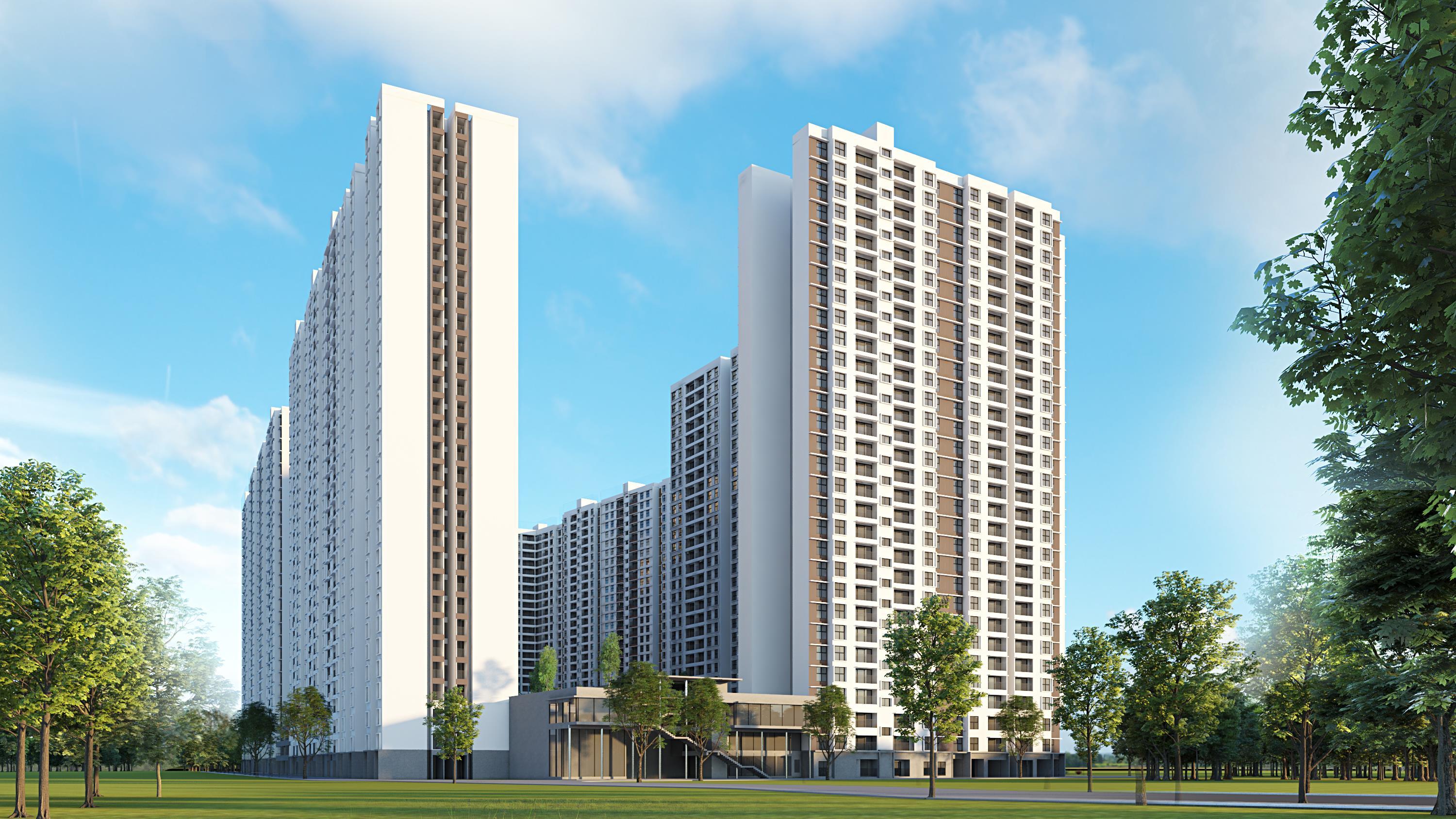

Prominently situated in the heart of Whitefield, site is a part of a larger eco system with lake and water courses; adjacent to a riverine marshland. Comprising of G + 2 Podiums and 27 floors, offering lush greenery, on the ground level as well as the Podium Top.
Supported the project team with developing the Phase 2 - Sanction drawings and facilitated with productionprocessesonBIMalongwithoverseeingsiteexecution.
– KEY ATTRIBUTES

SPACE (PODIUM TOP) = 6.52 Acres
SPACE ON PODIUM PHASE 1: 3.26 Acres
ON PODIUM PHASE 2: 3.26 Acres
( MOTHER
0.34 Acres REAR OPEN
( MOTHER
OPEN SPACE (PROJECT): 14.63 Acres
Note: Open space = hardscape + softscape

1.66 Acres
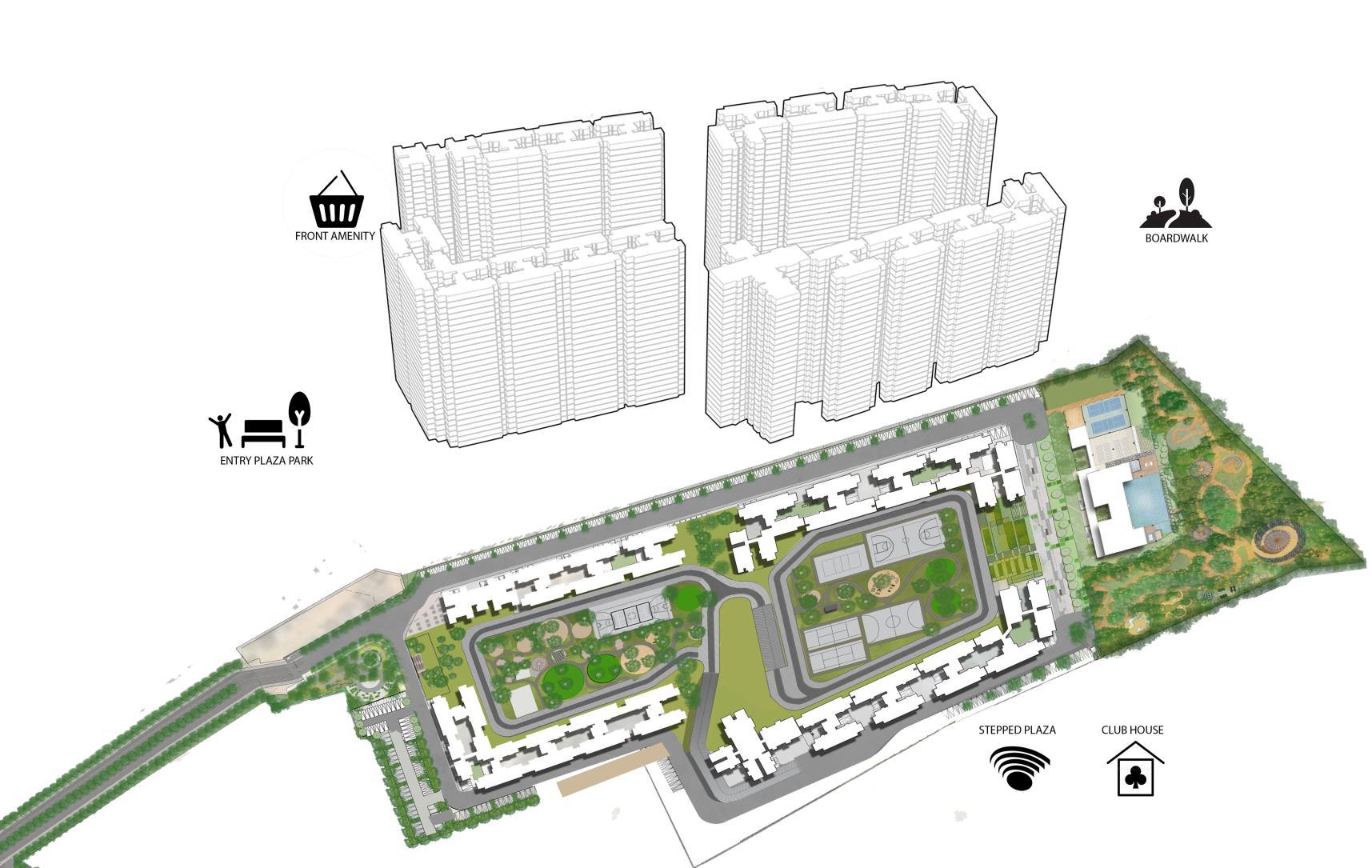


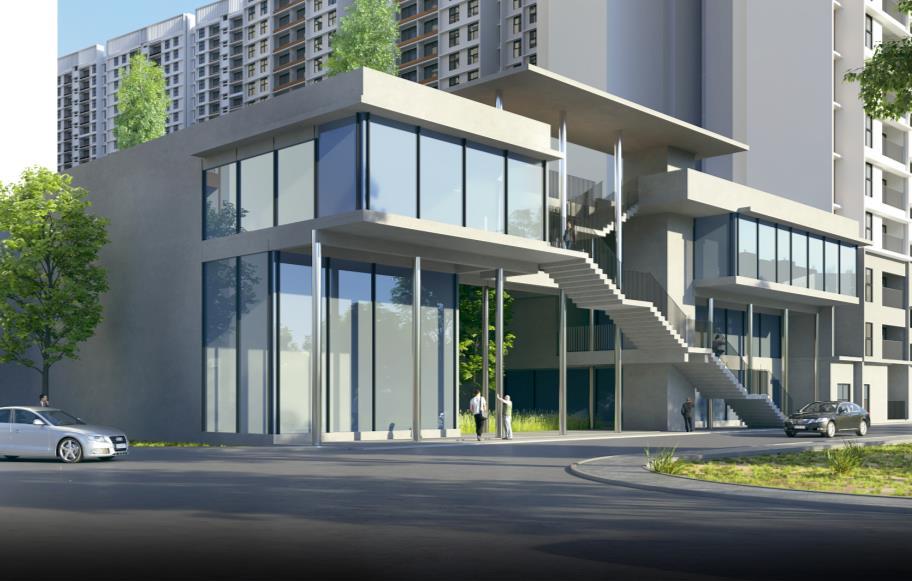





are broad typologies. There are sub typologies for each unit, which is mentioned in the product mix table

NOTE – These are broad typologies. There are sub typologies for each unit, which is mentioned in the product mix table


Nagarbhavi, Bangalore
April 2016 - Dec 2017


A luxury residence for a family of 5, this 3 leveled home is situated in a quaint neighbourhood of Nagarbhavi. The client’s requirement was for a modern aesthetic, thus the extensive use of glass and large openings in the front facade.
I helped the conceptualisation of design and prepared working drawings and architectural details. However, my term was over while beginning the work on the Interiors. I still managed to do various facadeandrelevantdetailsandoverlookedtheinterns’worksontheproject.





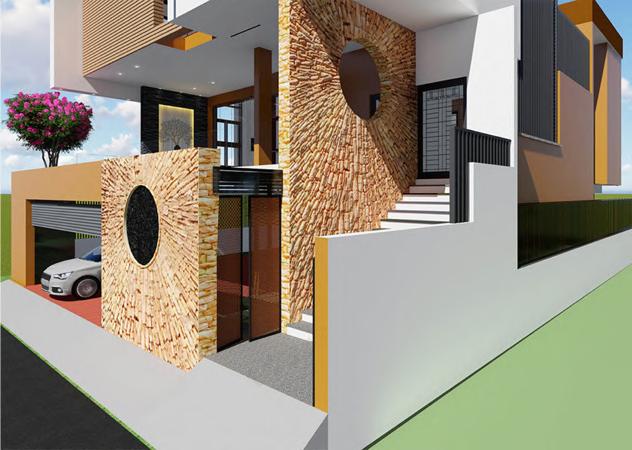
ENTRANCE STEPS

EAST ELEVATION


ELEVATION & CROSS SECTION OF MAIN DOOR
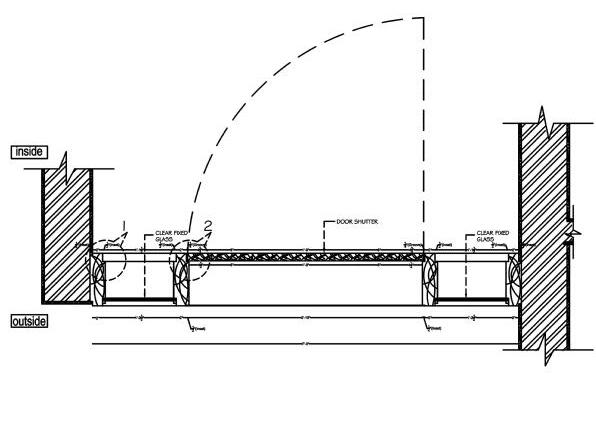
PLAN OF MAIN DOOR

DETAIL AT ‘1’
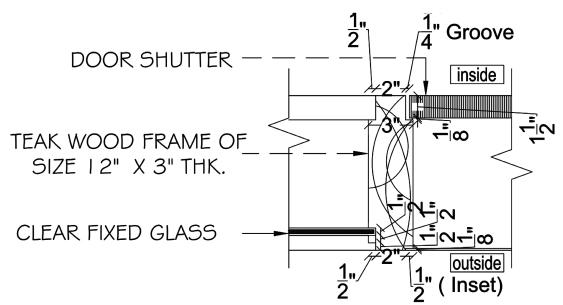
DETAIL AT ‘2’
Indiranagar, Bangalore
Dec 2016 - Feb 2018


CROSS SECTION SHOWING THE SPLIT-LEVELS
An extraordinary “falling” facade home, for a family of 4 at Indiranagar. The facade for this residence became a statement for the firm. The house isn’t just unique in its exteriors. The floors have been split into 2 levels, thus allowing to create that “falling” effect. The open nature of planning, makes the home well connected, inspite of the floor being on 2 levels.
Itookovertheprojectduringitsintialstagesofconstruction,sincethenhandledallcorrespondenceand furthered the design detailing (Door design, Toilet detailing and design), provided site supervision and managedvendorsandclientco-ordination.

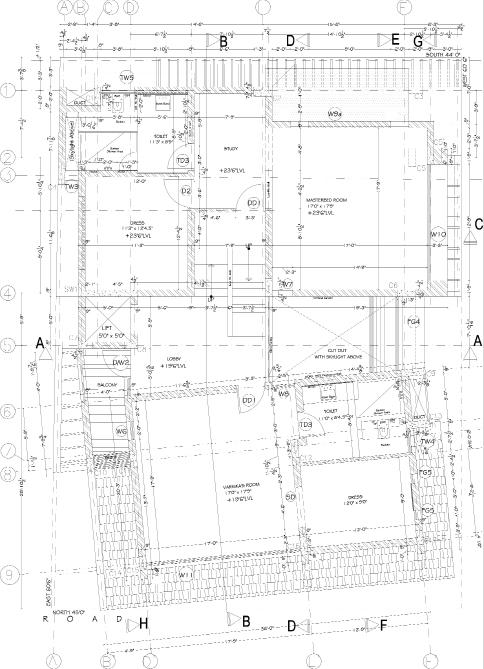


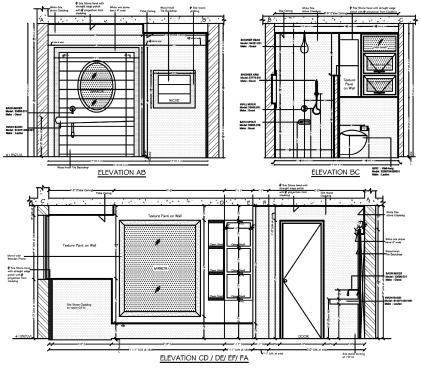

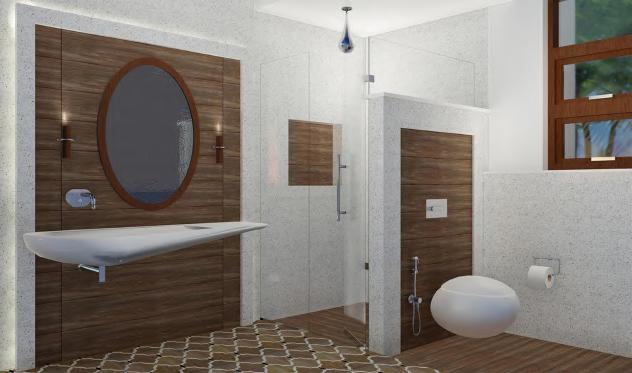


Vijaynagar, Bangalore
Aug 2016 - Dec 2016

A dental surgical and implant center, a multispeciality clinic for Dr Trupthi. Research and study was done to understand the standards and requirements of a clinical space.
Handledentireprojectcorrespondencefromfirstmeetingwithclient,topreparingdesignoptions,Interior Detailing, handling vendor-client correspondence, upto overlooking the execution of work at site and experiencingthedrawingsandviewscometolife.
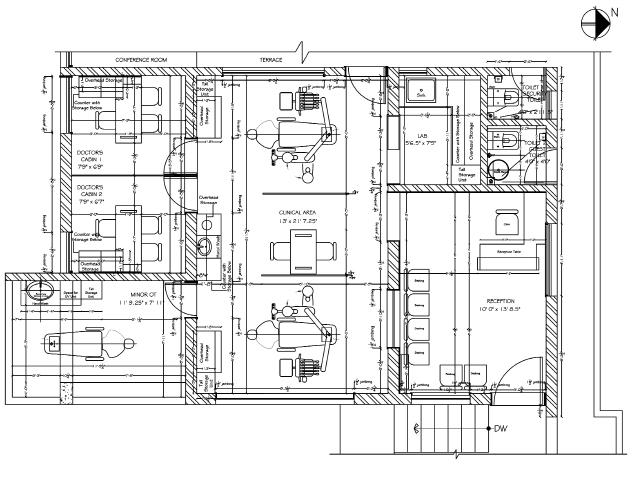

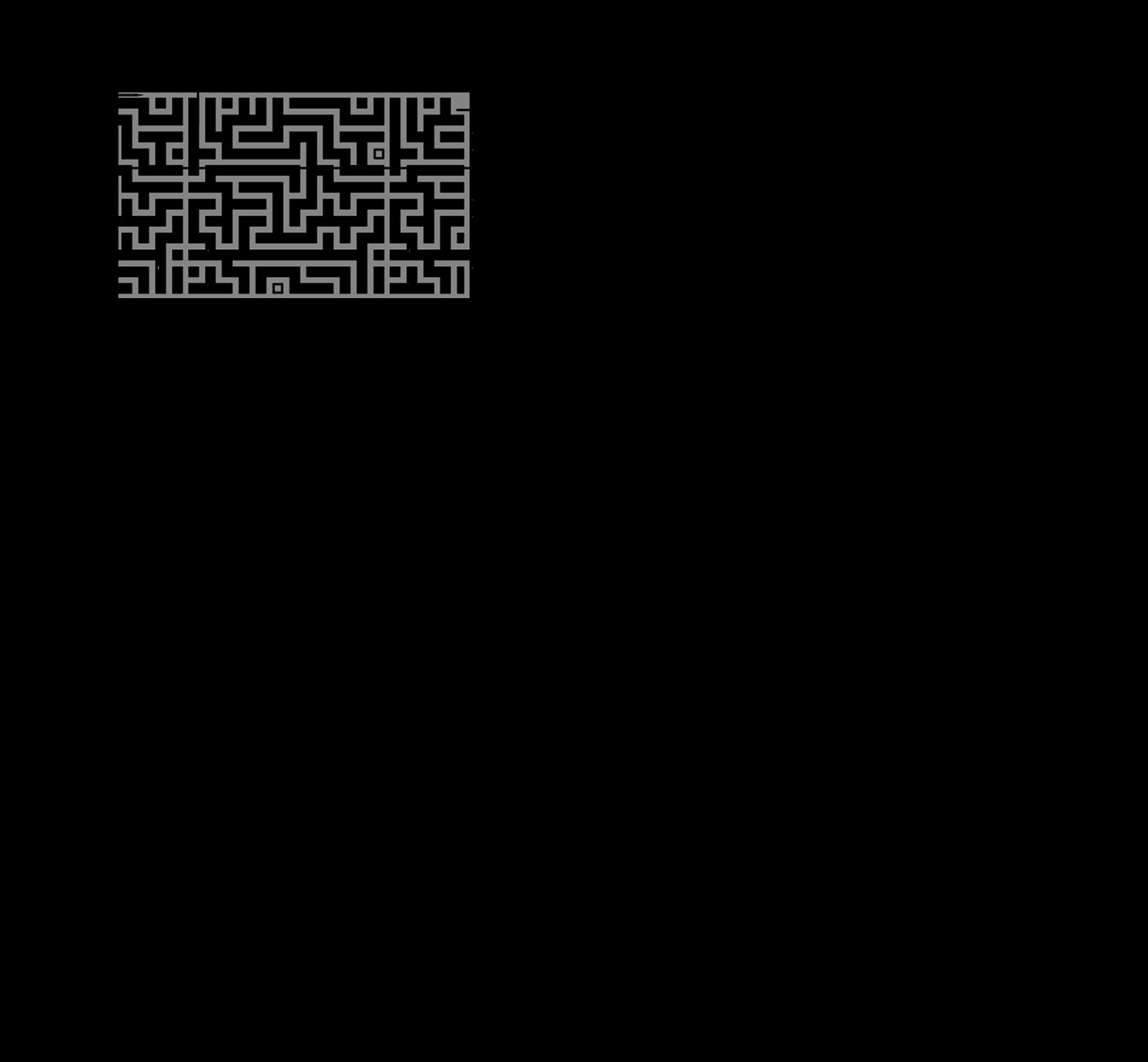
DETAILS OF RECEPTION TABLE



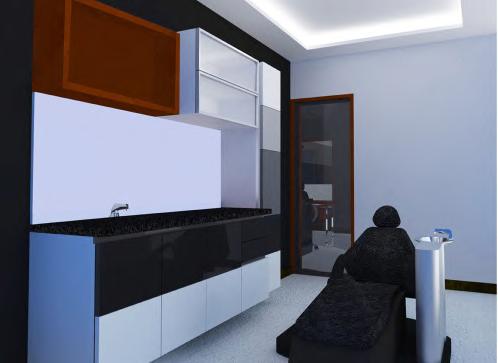
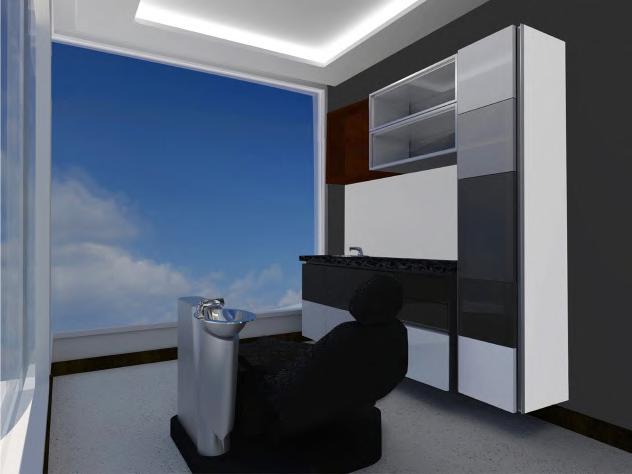





Basavanagudi, Bangalore
Dec 2016 - Dec 2017

Interiors of apartment for Mr Radhanandan at Platinum Anand.
Preparedinteriordesignlayoutsandoptions,interiordetailing,furnituredesignandpresentation.Handled projectcorrespondenceuntilhandovertocolleague,duetotermcomingtoanend.
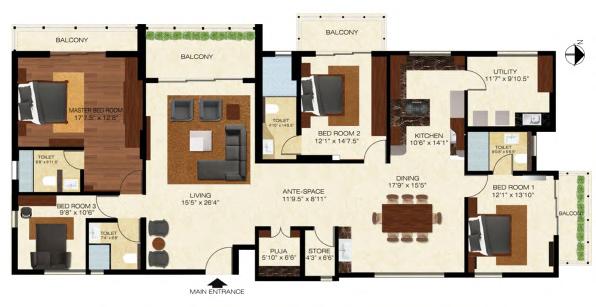


BED & SIDE TABLE DETAILS
WARDROBE UNIT DETAILS BEDROOM
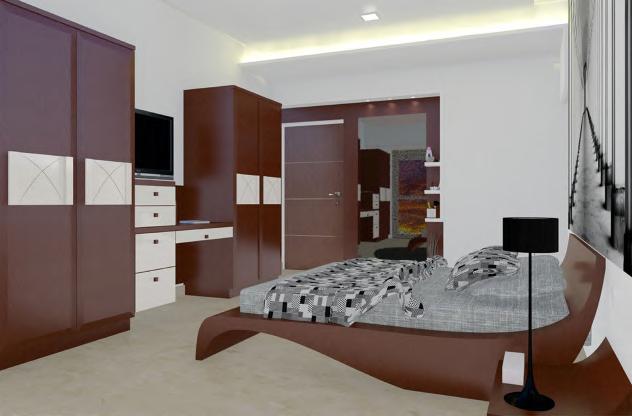


ELEVATION OF MASTER BEDROOM WARDROBE


MASTER BEDROOM BED DETAILS
