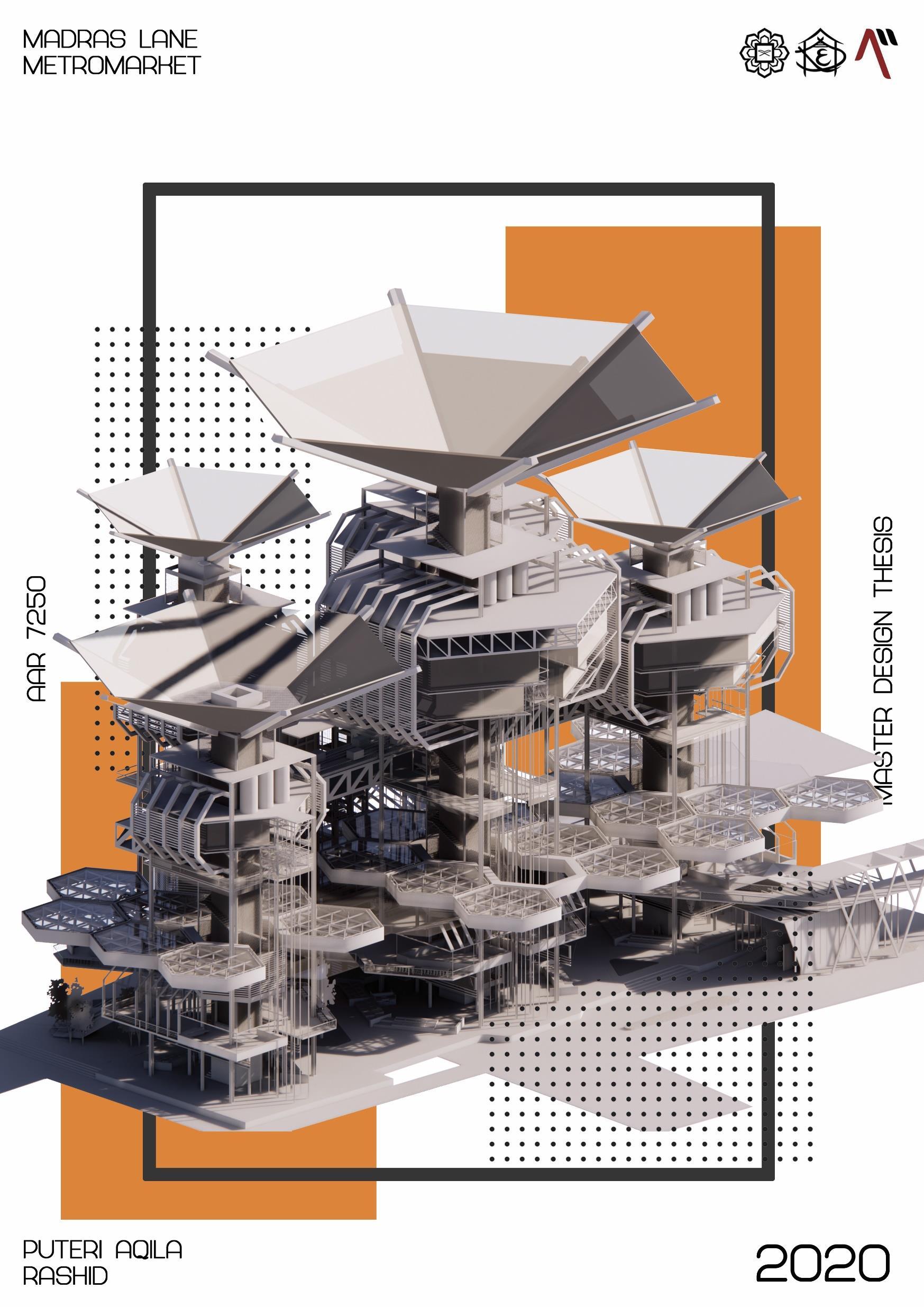
SV | ASSOC. PROF. DR. NOOR HANITA
ABDUL MAJID
DECLARATION
Name of Project Madras Lane MetroMarket: Future Urban Market for Future Community in Kuala Lumpur
Theme Speculative
Prepared by Puteri Nur Aqila bt Abdul Rashid
Submission Date 21 August 2020
Supervisor Assoc. Prof. Dr. Noor Hanita Abdul Majid
Coordinator Asst. Prof. Dr. Zuraini Denan Assoc. Prof. Ar. Dr. Datin Norwina Mohd Nawawi
Subject Master Design Thesis 2 (2020)
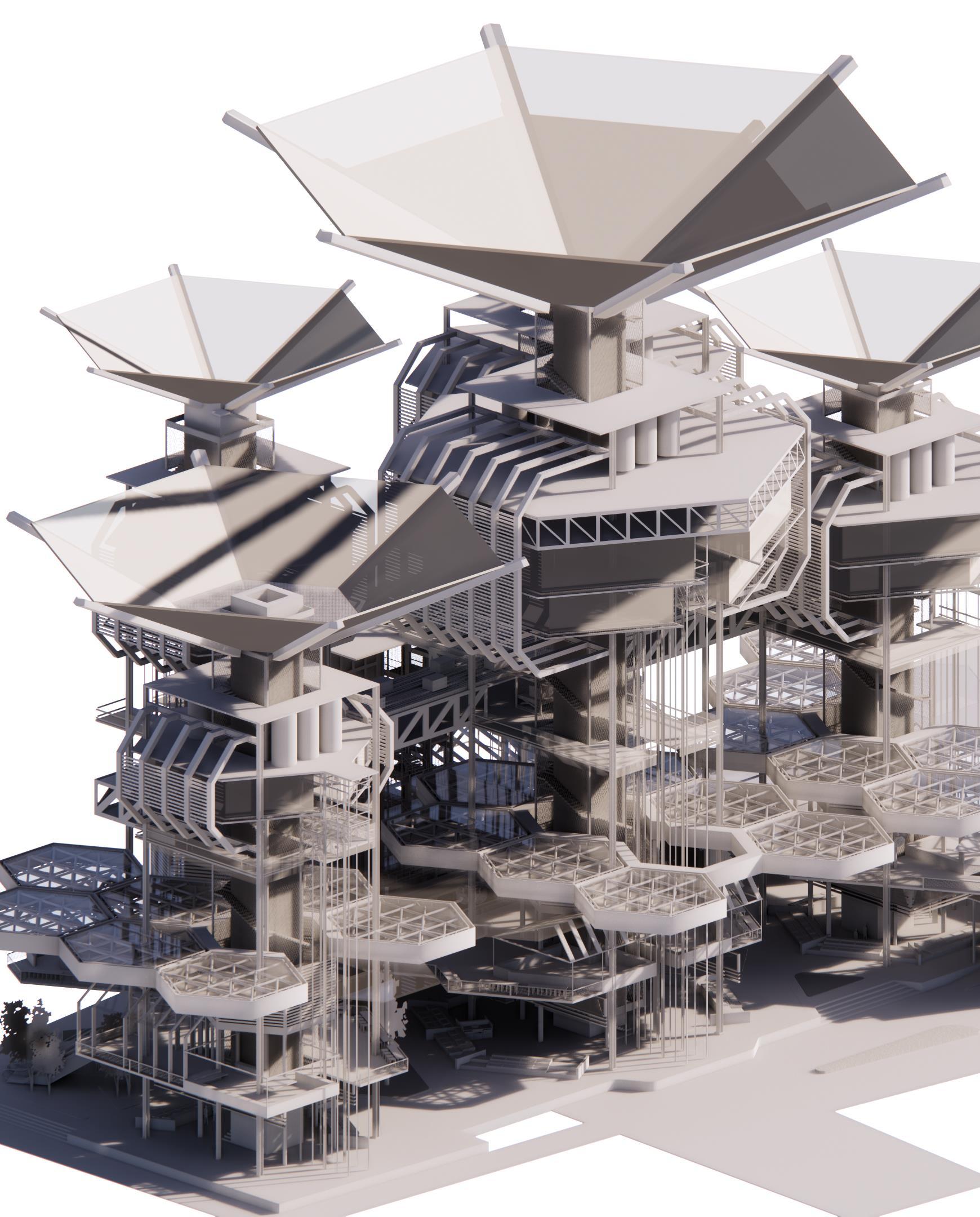
Code AAR 7520
I hereby declare that this thesis is the result of my own investigations, except where otherwise stated. I also declare that it has not been previously or concurrently submitted as a whole for any other degrees or IIUM or other institutions.
Signature Date
………………………………… ……………………
INTERNATIONAL ISLAMIC UNIVERSITY MALAYSIA
DECLARATION OF COPYRIGHT AND AFFIRMATION OF FAIR USE OF UNPUBLISHED RESEARCH
MADRAS LANE METROMARKET: FUTURE URBAN MARKET FOR FUTURE COMMUNITIES IN KUALA LUMPUR
I declare that the copyright holder of this thesis is Puteri Nur Aqila binti Abdul Rashid
Copyright © 2020PuteriAqilaRashid. All rights reserved.
No part of this unpublished research may be reproduced, stored in a retrieval system, or transmitted, in any form or by any means, electronic, mechanical, photocopying, recording or otherwise without prior written permission of the copyright holder except as provided below
1. Any material contained in or derived from this unpublished research may only be used by others in their writing with due acknowledgement
2. IIUM or its library will have the right to make and transmit copies (print or electronic) for institutional and academic purpose.
3. The IIUM library will have the right to make, store in a retrieval system and supply copies of this unpublished research if requested by other universities and research libraries.
By signing this form, I acknowledged that I have read and understand the IIUM Intellectual Property Right and Commercialization policy.
…………………………………..………………… ……..…………………………
Affirmed by Puteri Nur Aqila bt Abdul Rashid
Signature Date
acknowledgement
Utmost grateful to the only One Merciful in this Dunya & akhirah, our Allah S.W.T, for giving me rezq in various forms and ways to complete this book. Dedicated to my parents, two brothers, the love of my life, and my faithful group of circles for being physically, mentally, emotionally here for me. Thank you for being a significant motivation and inspiration in completing this thesis.
Abstract
Wet market and hawker stalls have been an essential part of urban culture, local economy, and social infrastructure in Kuala Lumpur The environmental issues related to sustainability and hygienic matters caused not all generations in communities to enjoy and appreciate the unique characteristics of the wet market. The lack of awareness towards sustainability within wet market compounds is part of the issues in this project. Thus this research provides a range of strategies associated with the environmentally-friendly market for a consumer typology, not only to preserve the environment but also to draw all generations to the potential future urban market. Consideration of parameters and context for urban design is critical as it is aligned with the urban market to ensure comfort for users in response to the context's local climate, tradition and culture. This paper's research objective is to identify and tackle the solutions in the prospect of speculative design in terms of urban intervention, market modules and social community of future urban market in Madras, Kuala Lumpur
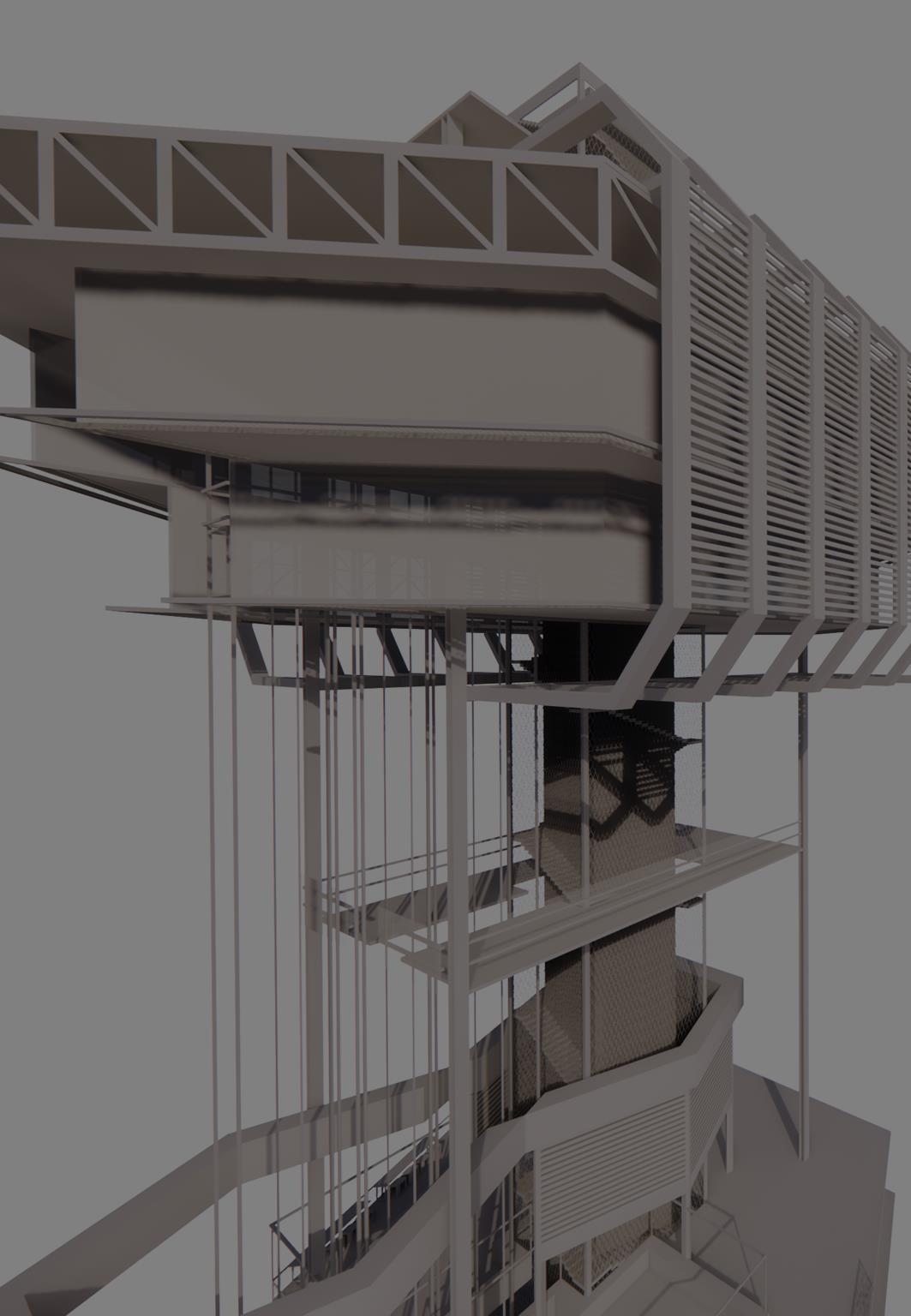
The literature reviews of significant related to the topic of the project.




PAGE 12 - PAGE 11
The literature reviews of significant related to the topic of the project
PAGE 26 - PAGE 51
The final outcome of the project with drawings, diagrams, etc
PAGE 82 - PAGE 111
Significant studies of the highlight topics for the urban market
PAGE 112 - PAGE 125
02 06 07 madraslanematromarket-2020 puteriaqilarashid
Design intention of the project with thesis issues and objectives
PAGE 52 - PAGE 67
Develop from the brief, inspiration of concept and massing development.
Conclusion with the summary solutions to the objectives




PAGE 126 - PAGE 127
References of the study and analysis of the project
PAGE 138 - PAGE 129
Compilation pictures of working models and journal of the project
PAGE 130 - PAGE 146
05
09 08 10 madraslanematromarket-2020 puteriaqilarashid
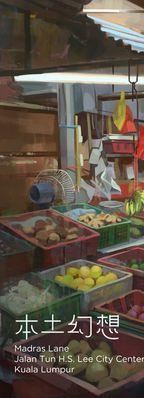
mlmchapter01 madraslanematromarket-2020 puteriaqilarashid
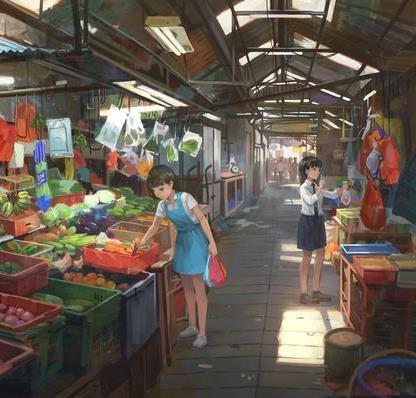
Introduction 01/ 01 01/
Introduction
This chapter discusses the relevance of selecting this topic as an area of study In this chapter, the research background of this thesis and the issues arise would be thoroughly explained. This chapter also introduced the research aim and objectives and scope of research as a guide to achieving the desired outcomes from this research Furthermore, the general overview of this research is explained through the research methodology and research structure.
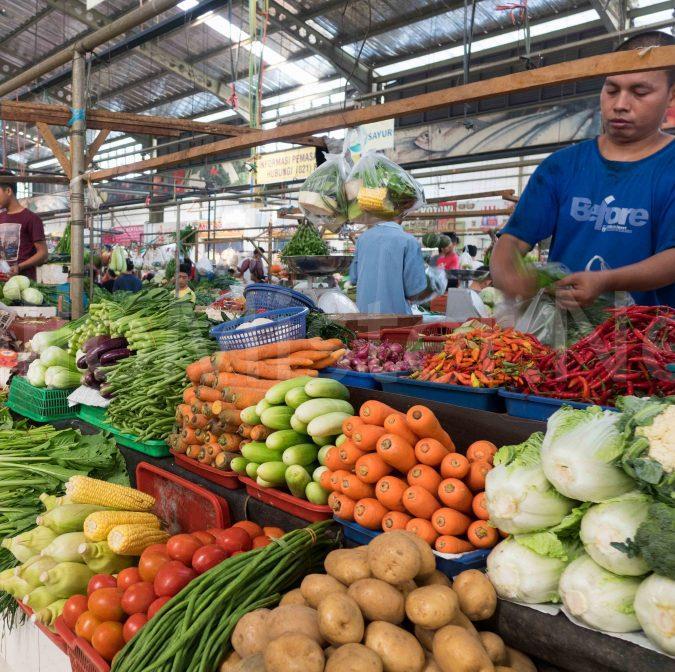
mlmchapter01 madraslanematromarket-2020 puteriaqilarashid 02
Figure 1.1
Merchant selling fresh vegetables in the market.
Source: Google
Background Study
Marketplaces also known as market halls, market sheds, or market districts have always played an essential role in the history and development of cities worldwide Concerning the urban context, the marketplace helps public spaces thrive in cities and towns throughout the world. Designing the built environment around the market in a way that creates a sense of place is vital to the success of these public spaces (Watson, 2009).
In that sense, the market becomes both origin and destination, helping community residents recognize and value the public space as integral to their collective identity.
The market is more than merely a location where one obtains food and other necessities, but also embodies the community’s unique sense of place Markets as public realm contributes to the well-being of cities in cultural, environmental and economic terms. Various key benefits that markets can provide can be observed: economic, social, health, regeneration, and environment
The first economic benefit is that markets offer cheap and fresh food, also with social implications. Markets can, therefore, be particularly important for the community
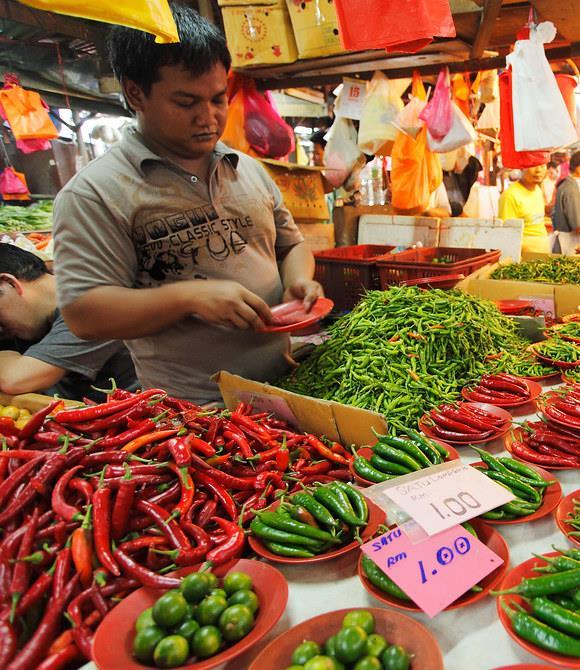
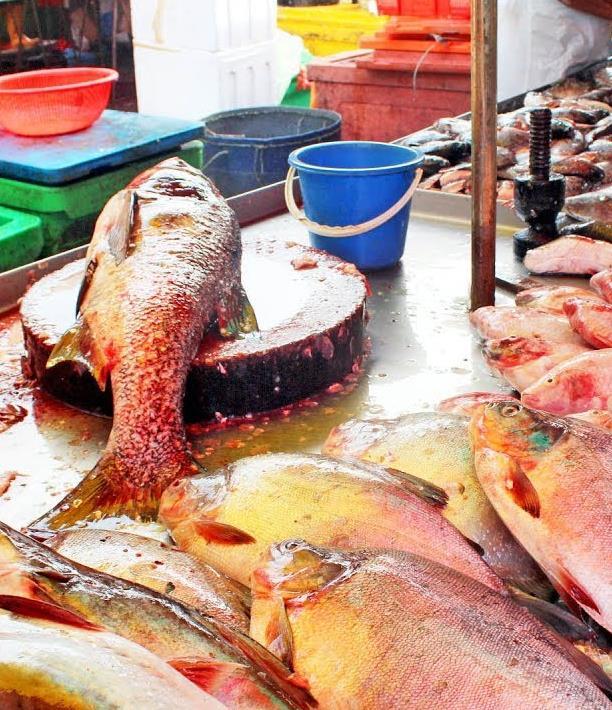
madraslanematromarket-2020 puteriaqilarashid 03
Figure 1.2
Fresh products in the market.
Source: Google
Kuala Lumpur is facing rapid development in the urban context. Old buildings are left abandoned or demolished and losing place attachment Due to land scarcity in Kuala Lumpur, existing markets do not have specific communal spaces to interact, Inefficient use of space with a lack of green spaces in the urban setting
Design Thesis Issues
Several factors, such as unhygienic conditions and so on, cause a lack of participants and create discouragement to visit the wet market Absence in community interaction also has been highlighted for this project since typical market modules only created for trading, not for socializing
In economic prospects, the wet market is having a competition with various types of markets and many other alternatives nowadays.
The environmental issues for the existing market are related to sustainability and hygienic matters The lack of awareness towards sustainability within wet market compounds is part of the issues in this project. The discharge of rubbish, polluted water, the usage of plastic bags etcetera can bring harm to the environment In this case, for a market typology, variety of practices can be applied as an eco-friendly market, not only to preserve the environment, it is also potential to attract all generation to come to the future urban market.
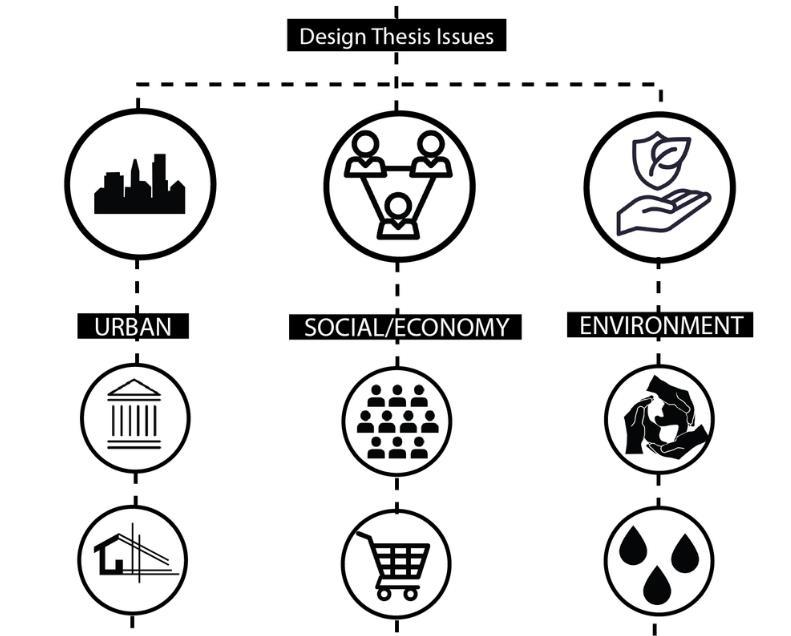
madraslanematromarket-2020 puteriaqilarashid
04
Thesis Aim
This research sought to identify and tackle the solutions in the prospect of speculative design in terms of urban intervention, market modules and social community of future urban market in Madras, Kuala Lumpur.


Thesis Objectives
1. Regeneration and re-imagination of the market integrated with community infrastructure.
2. Continuous district community core with greater accessibility, diversity and vibrancy through placemaking and community-centric
3. Improvements of public spaces to improve cleanliness, safety, and wayfinding to revive and install a positive effect on tourism and business, comply with sustainable development goals (SDG).
Thesis Questions
1. What is the best potential of regenerative ideas of the market to be integrated with community infrastructure?
2. What are the solutions to ensure the market is easy to access as a placemaking and communitycentric?
3. What can be improved regarding facilities and amenities in the urban market to attract all generations to participate?
madraslanematromarket-2020 05
Figure 1.3
An old lady selling fresh ingredients at traditional wet market
Source: Google
thesis statement
Wet Market and hawker stalls have been an essential part of urban culture, local economy and social infrastructure in Kuala Lumpur. The typical issue related to the wet market is unhygienic and poor management of surroundings that caused not all generations in the community to enjoy the unique characteristics of the wet market.
Furthermore, rapid urban growth and increasing urban density ratio can affect the future architecture for the market that might change, either in function or space itself, with the presence of new technology.
The role of social space, green space, commercial space, and anything associated with the market is essential for an architect to shape and ensure human scale and comfort for visitors, responding to the local climate, tradition, and culture of the context .
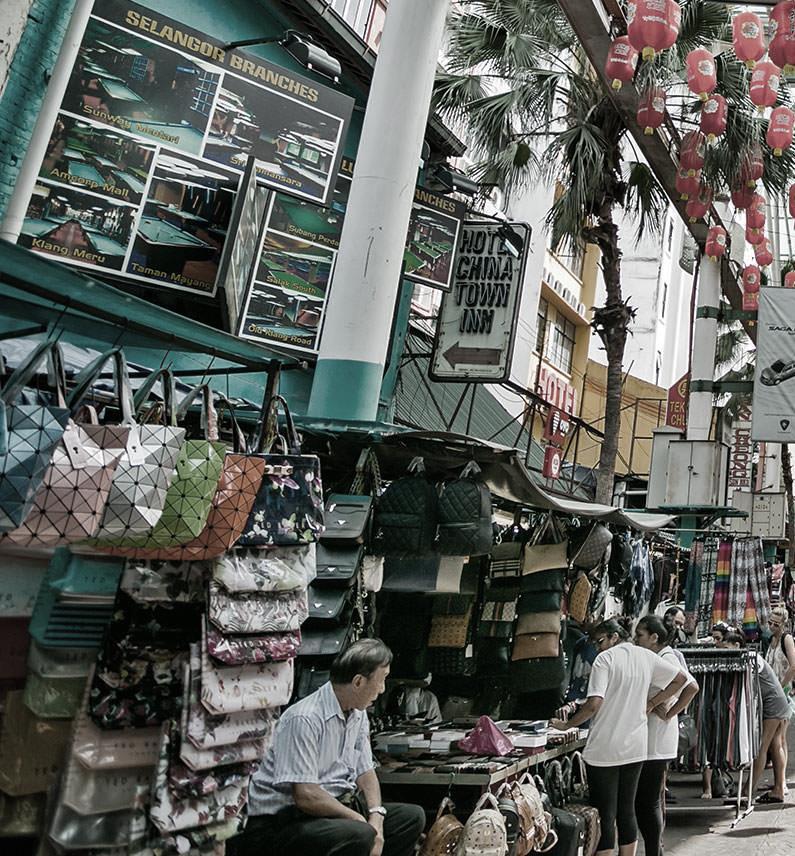
puteriaqilarashid 06
madraslanematromarket-2020
Figure 1.4
Merchant selling variety products in Petaling Street.
theoretical framework
Three (3) main components are urban, market modules, and communities that will eventually lead to the concept of the urban market.
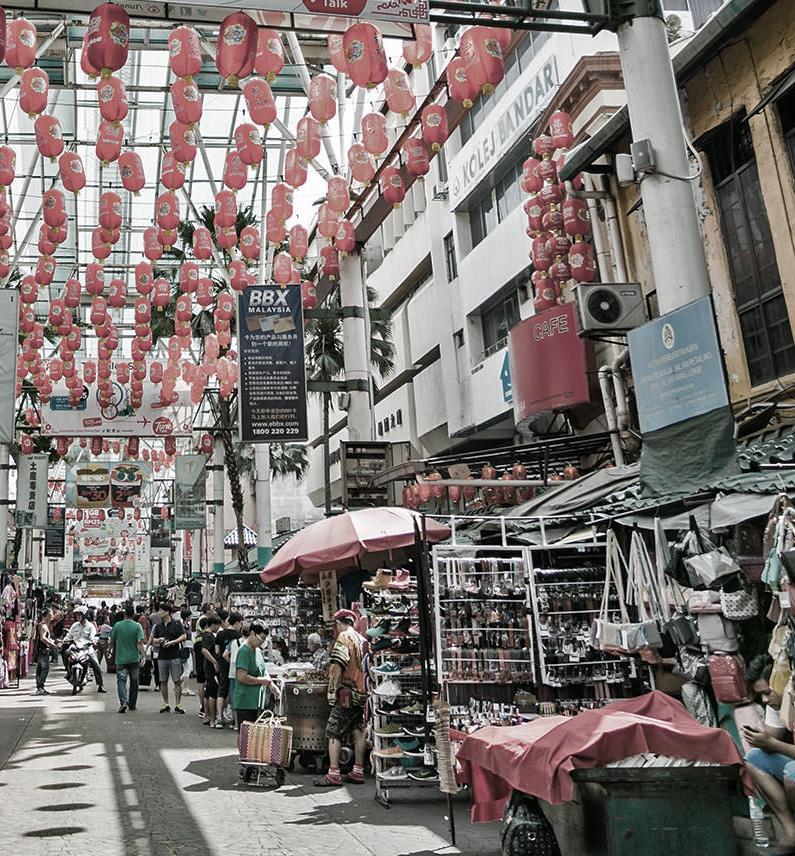
The urban intervention means to enhance urban connectivity that includes the urban market as part of the transition in the city Urban elements have the potential to bring people to the site selected with proper planning that includes consideration of nodes, edges, traffic, landmarks, context surrounding, connectivity, and access.
Market modules focus on the potential future programs related to the commercial context, specifically in the ring of the market with speculative ideas. Modules that can be creative and innovative within this framework also will determine the zoning, spaces, and flow system in the future urban market will be Communities' framework is to study human behavior and identify what future communities need concerning the current situation. The strategy later will enhance social interrelation with the urban market
madraslanematromarket-2020 puteriaqilarashid 07
Significant of Thesis
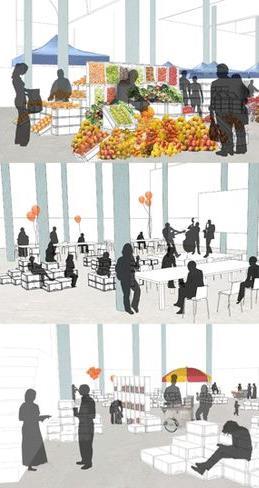
This study will help decisionmakers make any intervention based on the findings derived from this study to disseminate solutions based on a theoretical framework for the future urban market in the city.It stresses the importance of preserving the tradition and culture of the context and preserving the identity of Kuala Lumpur. The importance of speculating the future environment of the commercial environment in the market to fulfill communities’ needs and demands will benefit urban intervention and economic gain.
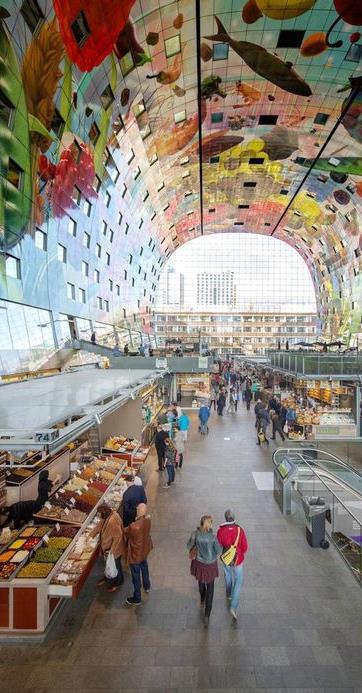
mlmchapter01 madraslanematromarket-2020 puteriaqilarashid 08
Figure 1.5 Rotterdam Market Hall as the first covered market of the Netherlands Source: Archdaily
Definition of Terms
MARKET

The market is a central commercial where people can trade standardized products, a place to buy specific quantities of a commodity at a specified price with a new way of purchasing and delivering goods at a specified time in the future.
FUTURE COMMUNITY
Future Community involved future practices and actions according to the future trend and preferences in the commercial context.
URBAN
An urban area is a region surrounding a city. Most inhabitants of urban areas have nonagricultural jobs Urban areas are very developed, meaning human structures are dense such as houses, commercial buildings, roads, bridges, and railways.
Scope of Thesis
01



Characteristics of urban market that includes spaces, zoning, functions, potential programs or activities, target users, architecture style, image and identity of urban market, urban elements and urban market architecture features 02
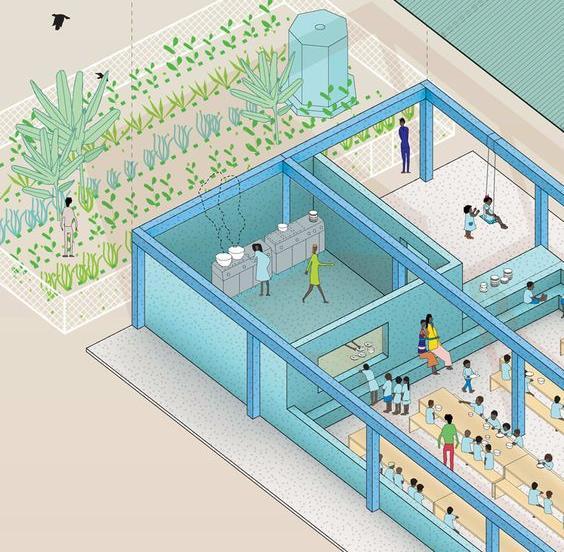

The idea application of sustainable approaches and strategies in the urban market 03

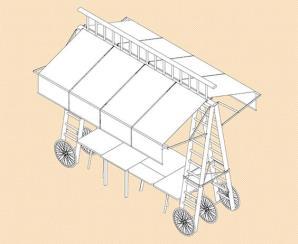
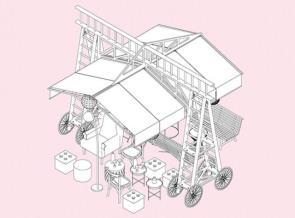
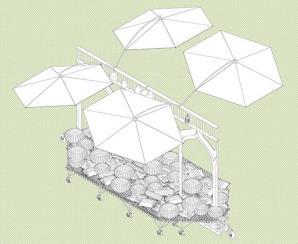
Urban elements and principles as connection in accessibility to urban market in the city.

madraslanematromarket-2020 puteriaqilarashid 09
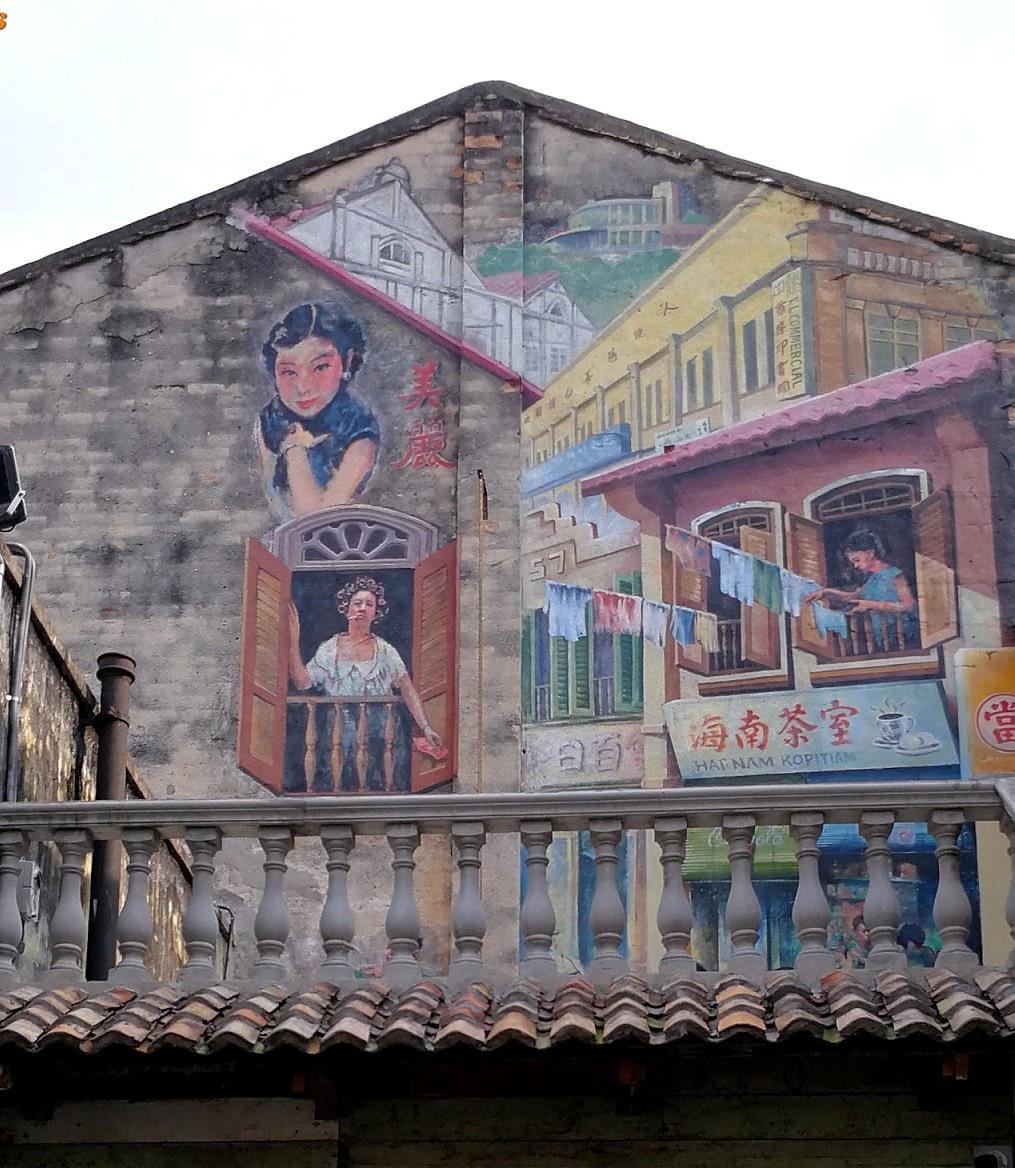
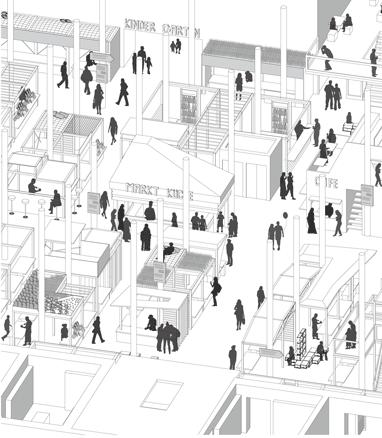
madraslanematromarket-2020 puteriaqilarashid 10
Figure 1.6
Vision for a contemporary market hall in Berlin. The Market Hall IX, located in Kreuzberg. Source: Pinterest
.

Chapter Summary

This chapter has presented and discussed the background of the study It explained why the wet market is vital to the commercial and social environment; definitions of terms is to understand better with speculative ideas. Additionally, the problem's statement was discussed, as this study set to discover the potential of the future wet market as part of the identity of the city in Kuala Lumpur. Furthermore, followed by the theoretical framework of this study, which holds the essential key points in identifying the characteristics of making the future market to answer future needs and demands, either intangible or intangible manners
This chapter also presented the research questions, aims and objectives The study's significance followed, highlighting how this study fills the gap in the research literature on the future market for future communities in Kuala Lumpur Finally, the thesis structure was illustrated in a diagram to show the relationship from background study until possible solutions for the thesis.
madraslanematromarket-2020 puteriaqilarashid 11

mlmchapter02 madraslanematromarket-2020 puteriaqilarashid
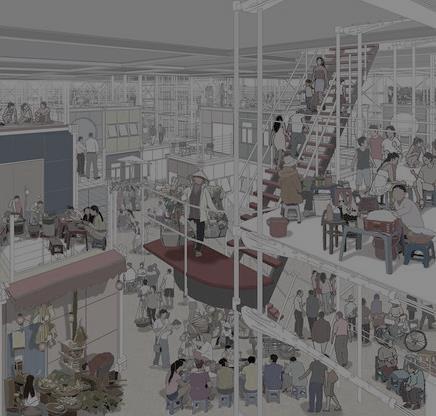
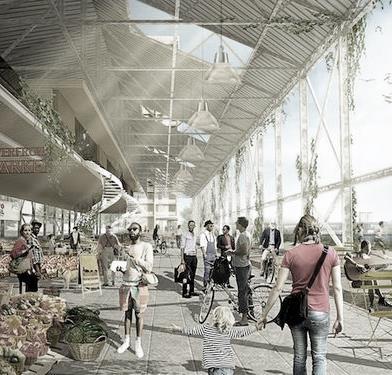
02/ 02/ 13
LiteratureReview
Introduction to Urban Market
The right location
Zhong, Shuru & Crang, Mike & Zeng, Guojun (2019) mentioned that to make sure the success of the public market, the location must have the principles of visibility and accessibility This strategy would leave a trace of memorable in their mind through visual appearances The flow of space should be easy to navigate and orient. The proportion and scale also should feel appropriate for the place. Furthermore, the market also should be able to provide flexible spin-off opportunities as a platform for a valuable customer base for neighboring businesses
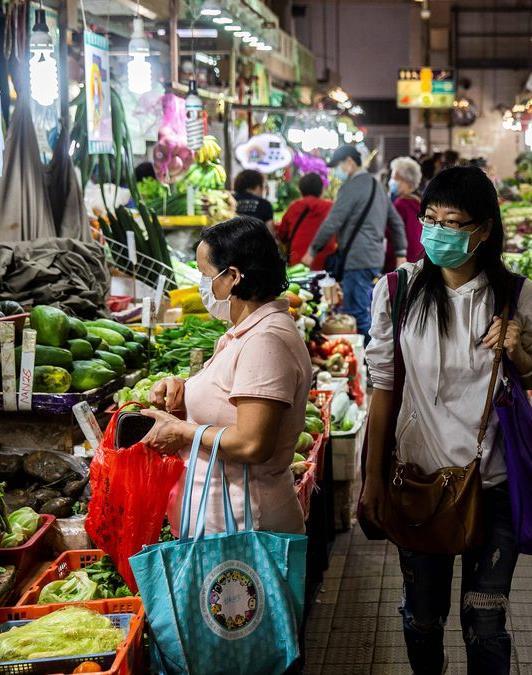
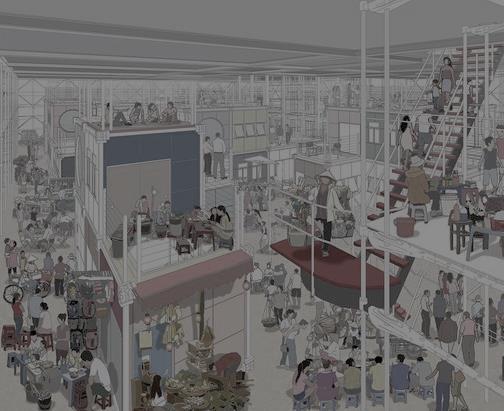

The right culture
According to Ashworth, G J (2000), the internal competition between vendors will ensure that the practice will build quality and variety and keep the price reasonable The concept of owner-operated in the market brings a sense of community, and it what makes wet markets are different from supermarkets Multiple choice and selection for customers to select derived from the consumer demand for local products..
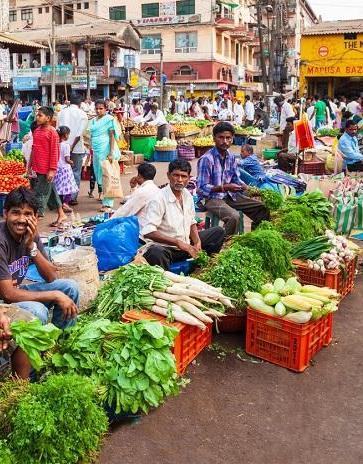
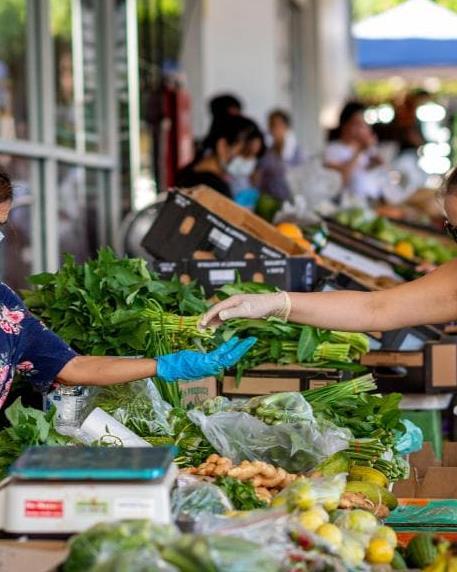
The right public spaces
Providing seating allows the consumers to rest, socialize and snack. Keeping proper maintenance is the key to ongoing public enjoyment Practicing comfort in a market that provides appropriate shade, natural lighting, wind, etcetera would give a sense of welcoming place where people will feel at ease According to Mele, Christopher & Ng, Megan & Chim (2015), flexibility and attraction as one concept in a market means a mix of uses offer things to people such as different retail activities within spaces that able to sustain many activities
mlmchapter02 madraslanematromarket-2020 puteriaqilarashid 14
Figure 2.3
The culture of selling fresh products at open area.
Figure 2.2
The culture one-to-one direct selling and buying between the merchant and customer.
Figure 2.1
Public buying groceries at the traditional fresh market.
2.1
Markets and the Quality of Public Life
Increases competition from major retail stores, supermarkets and other cheap alternative retail outlets and e-commerce as well Various reasons might contribute to favoring the new alternatives; consumers perceive supermarkets as cheaper, availability in facilities, and public amenities
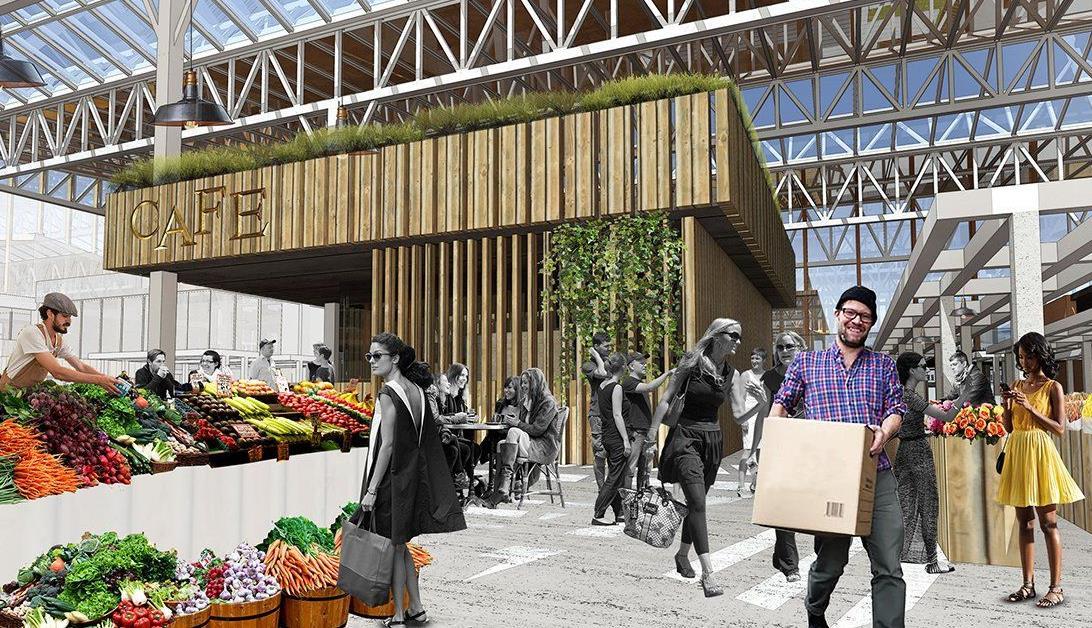
Based on research by Fabrizio Panozzo (2013), the preferences of customers have changed: this creates new challenges for outdoor markets, especially those that do not include indoor elements that can still attract consumers when the weather is terrible. Moreover, consumers are increasingly looking for a more comfortable shopping experience, where they do not need to be proactive or knowledgeable
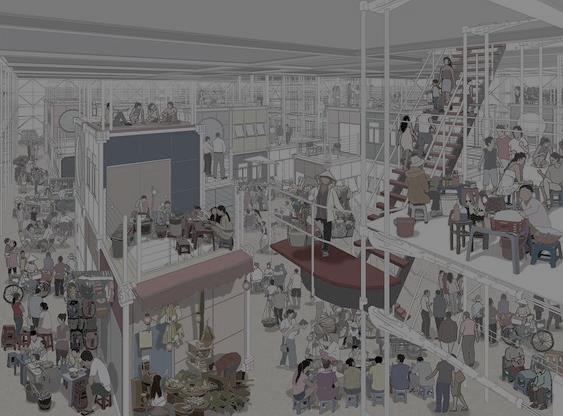
Factor concerns urban planning decisions: an unsympathetic redevelopment of the city center could marginalize the market effectively. The pedestrianization of the market area could also prevent consumers from leaving with shopping bags because they have to travel further from bus stops and parking lots.
A
final factor in adapting to changes is the slowness of the market
industry Many traditional markets, market operators and traders have failed to grasp the need for change: the need to adapt more quickly is the lack of market credit card facilities or the need for new promotion (competing with slick supermarket and shopping center advertising)
madraslanematromarket-2020 puteriaqilarashid 15
Figure 2.4
The idea of adaptation urban market in the city.
Source: Pinterest
2.2
Markets as Nodes of Experiences & Creative Economy
Economy in urban economic development
The experience economy has emerged as a concept for defining a new economic era based on experiences ' added value, driven by increasing interurban competition and personal consumer engagement. Cities are the right centers for experiences consumption, and they have a unique role in the economy of experiences. "The role of place in the economy is to increase the market value. Through establishing identity and involving the user, the position constituent increases the value of knowledge" (Lorentzen, 2009).
Markets into experience nodes
According to Fabrizio Panozzo (2013), the market experience is the perfect example of experience: going back in time to the market, experiencing space, and an ancient kind of public life. Users want to be involved in the experience: the products sell in touch, smell and feel. There is no avoidance in the experience, like walking through the stalls and watching people and the market A valid experience in the market is the symbol of the city and its inhabitants, the identity, unique atmosphere and vibrancy of the place.
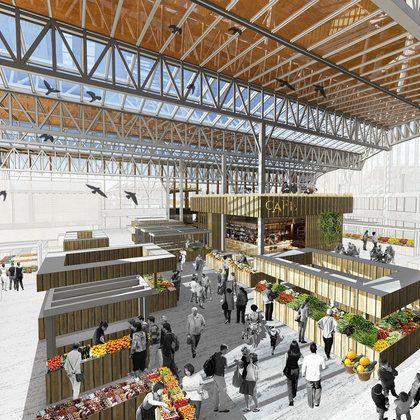
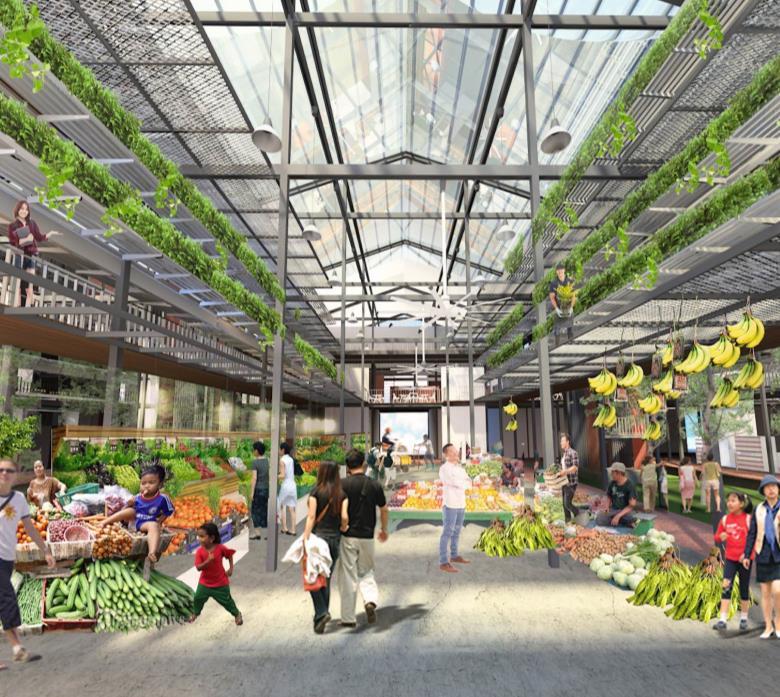


mlmchapter02 madraslanematromarket-2020 puteriaqilarashid 16
Figure 2.6: Market as new public center of local communities.
Source: Pinterest
Figure 2.5
Revitalize wet market in Teluk Kumbar
Source: Archimatrix
Market as identity of the city
Markets are an open venue, bringing all the diverse community members together in one location where there is no boundary, disadvantaged people are encouraged, and celebrating the differences Supported by Goodsell & Charles (2003), the market is a public space, so it is fundamentally a democratic space, unlike shopping malls Increasing cultural diversity is an opportunity for bringing new products
Market as a well-functioning public space
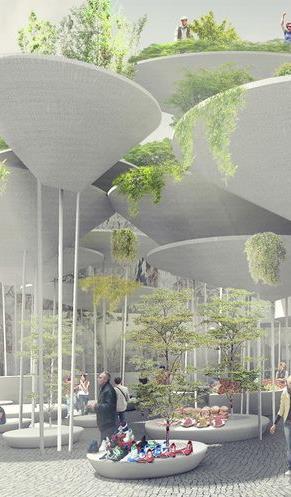
It builds social capital by consolidating social relationships by facilitating people's exchange According to Fabrizio Panozzo (2013), the culture promotes learning who to be and how to respond, being an incomparable instructor of social skills and attitudes where people learn how to communicate and behave within and through cultural, social and experiential gaps through observation, imitation and involvement It is also contributed to a more democratic way of life and encourages to share observation and perspective, and thereby it humanizes all participants.
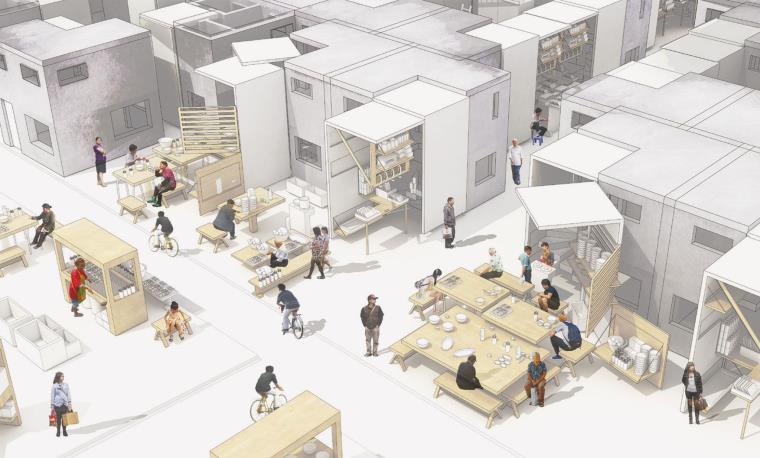
madraslanematromarket-2020 puteriaqilarashid 17
Figure 2.8
Urban market integrate with the public space in the city. Source: Pinterest
Figure 2.7
Flexible urban fabric that incorporates street markets, dwellings and shared living spaces.
Source: Pinterest
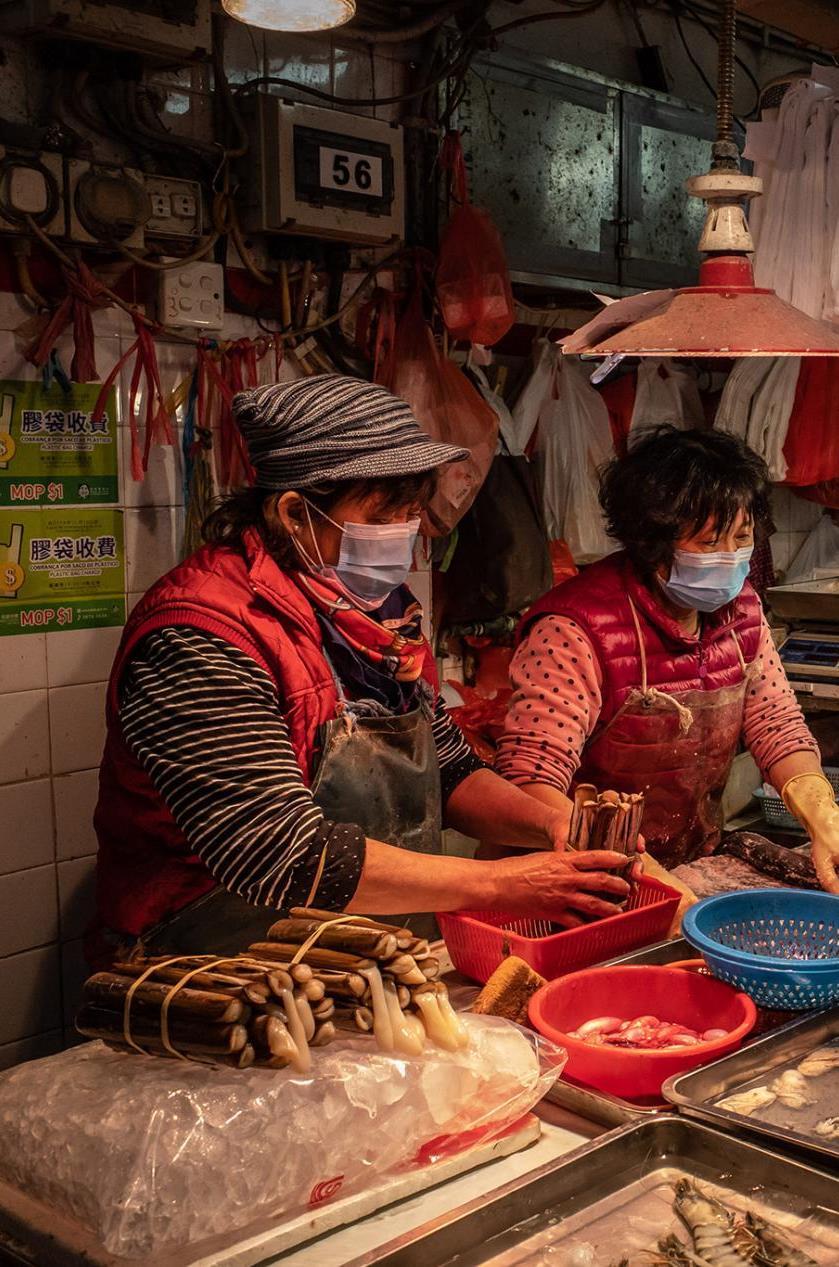
mlmchapter02 madraslanematromarket-2020 puteriaqilarashid 18
Figure 2.9
The traditional wet market in Japan.
Source: Pinterest
2.3
Culture Appraisal on Traditional Wet Market
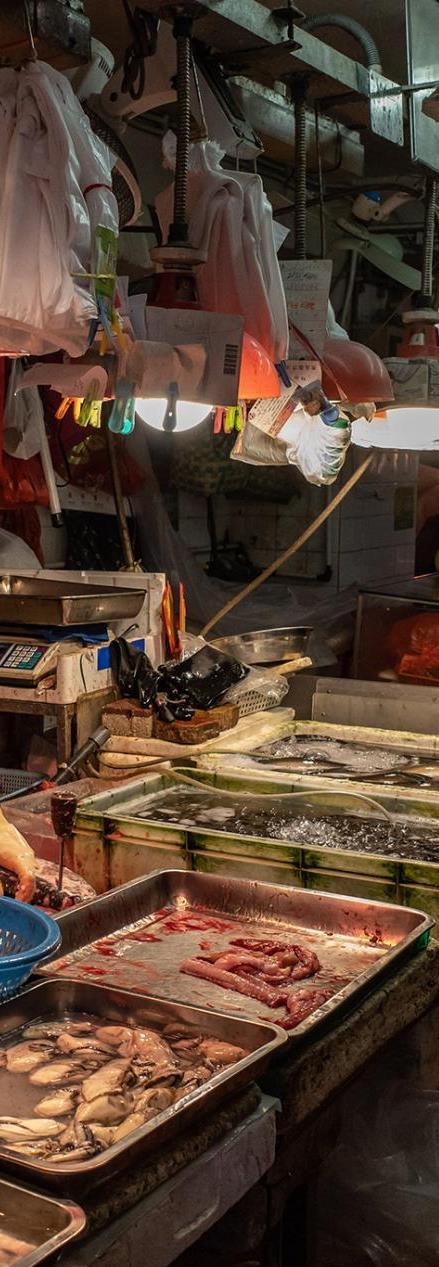
The culture was identified as a critical dimension in urban development and linked to local competitiveness and a creativity-based economic development model Culture, creativity and economic development have a positive relationship that is mainstream. Urban spaces have ceased to be inhabited by a commoditydriven working class that moves from a traditional to a modern and creative type of city To this end, markets provide a perfect arena for city-wide creativity development
Based on research by Shariff, Shazali & Norazmir (2015), as well as conceiving the city's buzz as its key advantage, scenes with people meeting, chatting and exchanging ideas, the market could represent and create a perfect environment that fosters creativity and innovation and encourages them The market's ability to bring people from different levels of society and income together, from immigrants to well-to-do families, promoting social integration, multiculturalism and tolerance, provides some essential elements for the creative environment
The creative community on the market could experience a perfect space to interact with the city and find inspiration for creating or innovating in it The market building itself, not just its atmosphere, could be used as a functional venue for cultural events or as a hub of creativity, which might be an added value for the market in turn
madraslanematromarket-2020 19
Role & Function of Future Urban Market 2.4
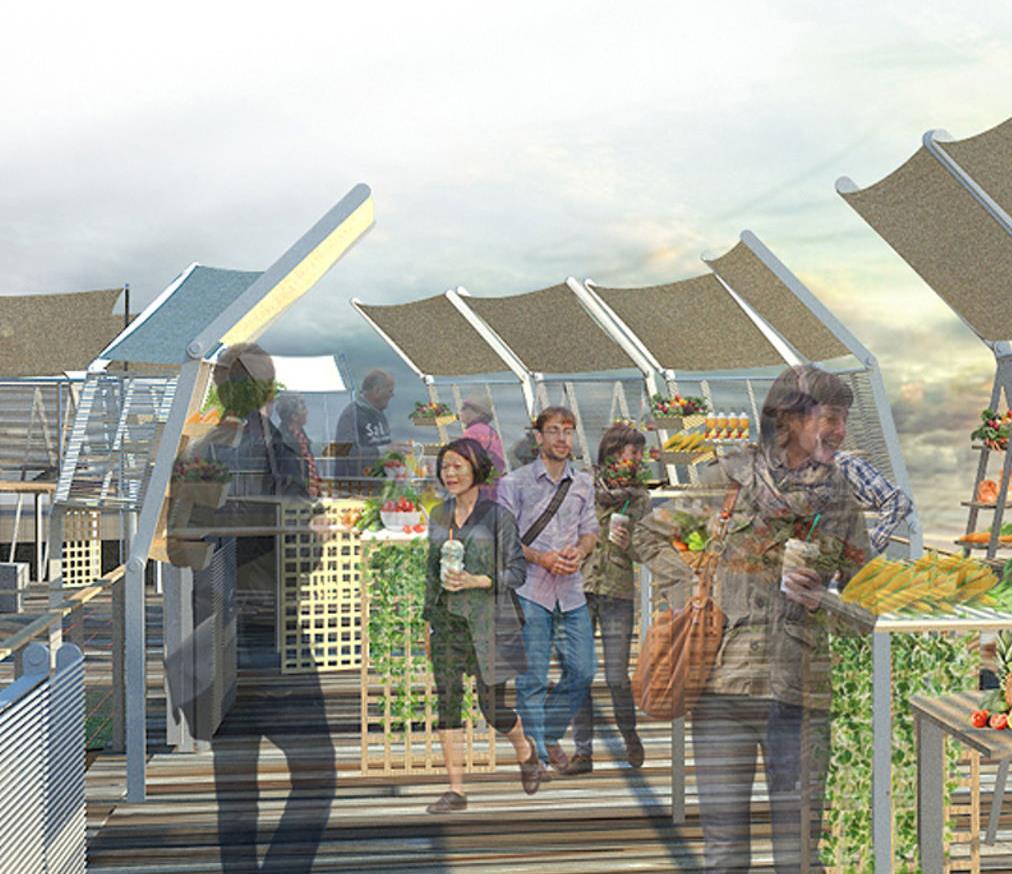
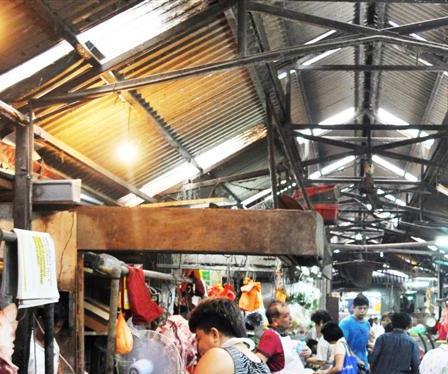
According to Fabrizio Panozzo (2013), markets are essential social interaction sites for all community groups, such as older people, mothers with young children, teenagers, and families with children, especially on weekends The critical point is the unique market atmosphere created by a combination of traders, the public and the effect of the social space itself, which creates the conditions for vital social integration in Kuala Lumpur, which is extremely necessary. Kuala Lumpur needs a place to meet people, get to know each other yet recognize the variations, and learn how to coexist with each other.
It is also vital to use markets to support environmental issues. For example, the market selling fresh, local food is acting to reduce carbon emissions and "food miles." Markets are currently working to reduce waste, for example, by reducing packaging and offering biodegradable bags, in addition to one of the traditional selling off stock roles on the market that require clearance. Markets need to act in an environmentally friendly manner and advertise the fact to help educate the public with a clear and robust role for the environment
mlmchapter02 20
madraslanematromarket-2020 puteriaqilarashid
Figure 2.10
Naked Market as the new market in town.
Source: Tainan University of Technology.
2.5
Urban Market Characteristics
The urban market will be a "fusion place" where various uses coexist in speculative ideas, such as traditional trade, shopping and entertainment, or community functions The market as an innovation hub fosters a wide range of interactions and mixed-use environments, blurring the boundaries between physical, digital, economic, social and cultural spaces Based on FOA (2015), multiprofessionalism and mixed-use are the main characteristics of these innovative societies, pursuing quality of life, workplaces, social and cultural diversity, and digital and physical connectivity
The market's physical form has identified as an essential factor in the performance of a market as a social space Markets are about the interaction between traders and the public, and this interaction must be encouraged and promoted by design and space One of the main reasons why the combination of outdoor and indoor markets seen as a failure was that shopping outside was not seen as desirable by shoppers under poor weather conditions, while also creating uncomfortable working conditions for traders
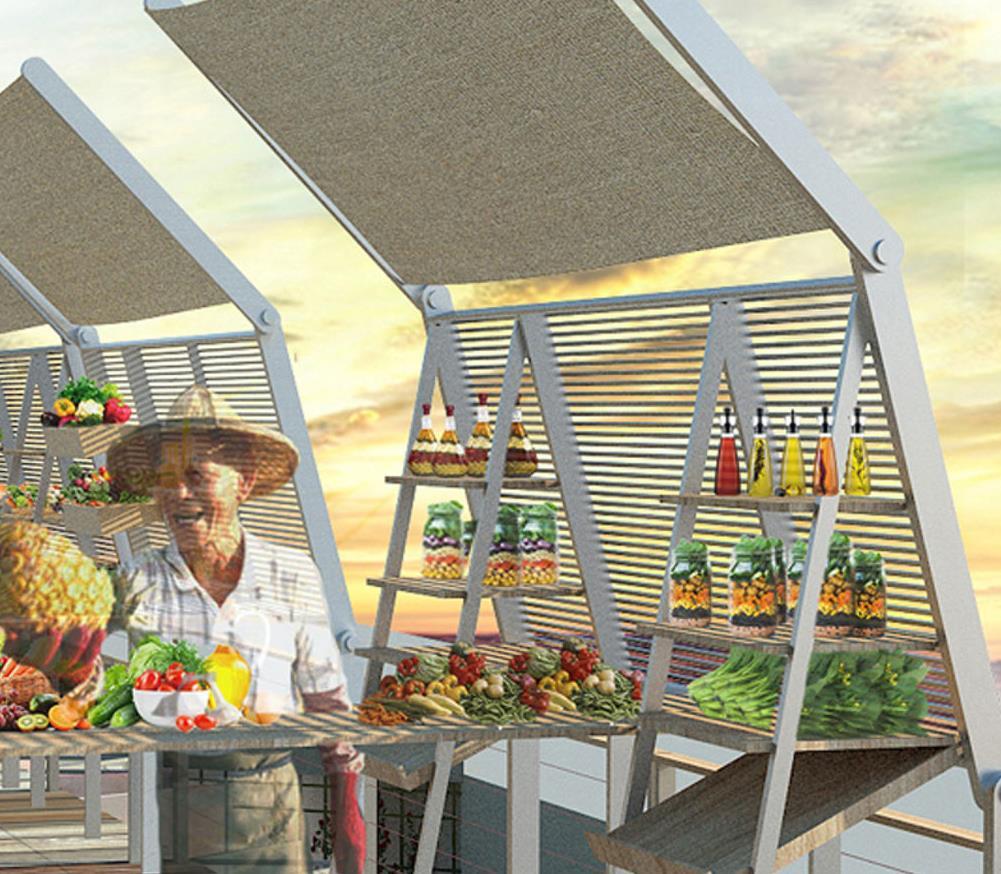
2020 21
21 madraslanematromarket-2020 puteriaqilarashid
1 Retailing of fresh produce;
2 Assembly of produce;
3 Wholesaling by vendors;
4 Promotion sales;
5 Hawker stalls, cafes, and restaurants;
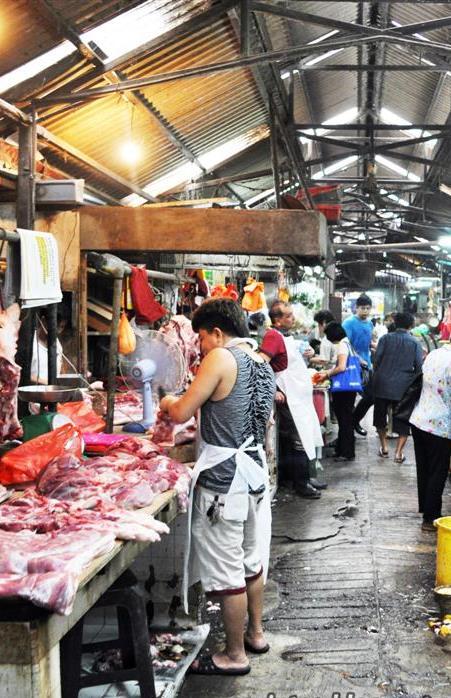
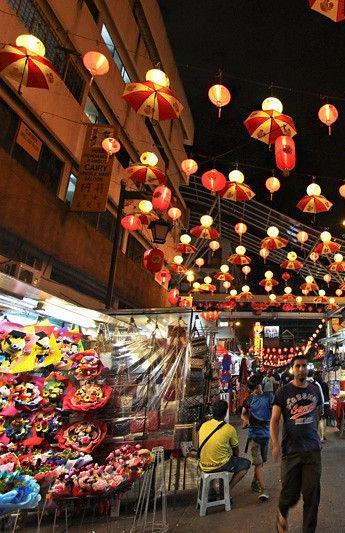
6 Spaces devoted to municipal and community social activities
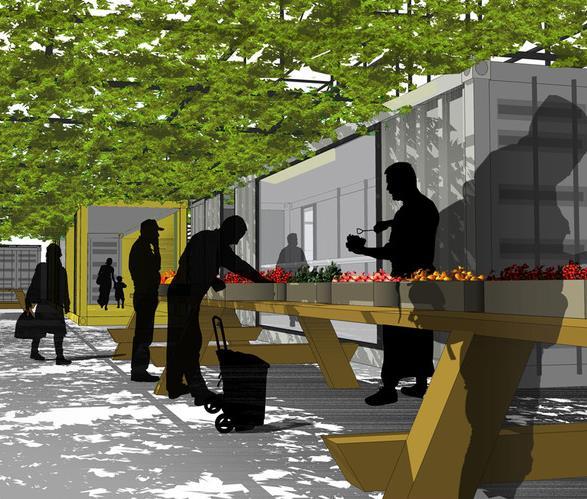
One of the program's fundamental questions is whether stores offering the same goods should be grouped or vice versa. If the stalls are installed arbitrarily, then sales of impulses will be encouraged, but creating a pleasant market atmosphere will be more challenging. Customers will not be able to perceive differences in quality and prices. Organization of stores by product line, there will be greater competition, which will be more favorable to the customer.
These spaces can contribute to community vitality because of their access to diverse uses in one place The association between diverse communities can encourage innovative thinking and provide openings for conventional boundaries of cooperation and collaborations Kuala Lumpur's urban market architectural design and layout in Madras will provide a scheme to organize a range of different uses of the two-level space covered.
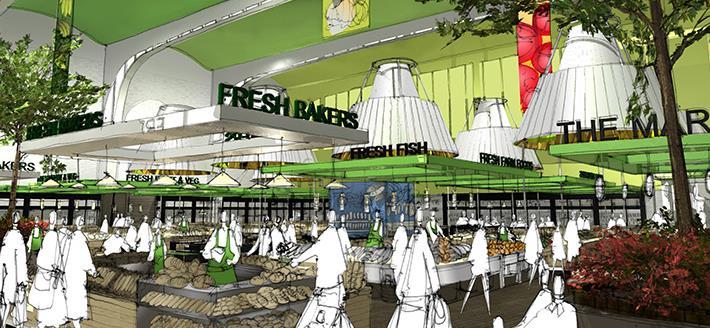
mlmchapter02 madraslanematromarket-2020 puteriaqilarashid 22
Figure 2.11
Concept of open-space market as one of the urban market characteristics.
Figure 2.12
Concept of shaded market with proper zoning space.
Sustainability in Urban Market 2.6
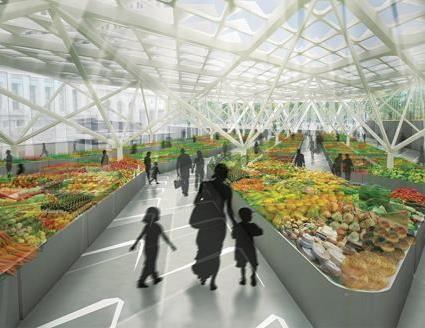
Ecological Sustainability
In the opinion of Fabrizio Panozzo in 2013, urban market can adopt an innovative approach to waste minimization and management based primarily on waste separation for recycling, composting and reducing packaging use, and recycled or biodegradable packaging. The urban market must create separate waste recycling facilities so that waste can be reused or disposed of technologically and adequately prepared for potential use elsewhere. Energy efficiency and the use of renewable energy sources will also need to incorporate market planning with a methodology for optimal construction retrofitting to zero emissions, built to ensure cost-effectiveness through innovative technologies, component requirements and development techniques.
Business Planning & Economic Sustainability
A financially sustainable business plan is the one that has:
1. Adequate revenue from project services and other dedicated sources will cover the costs and operations and maintenance (O&M) of project capital
2. Socially inclusive and operates systemically and sustainable
3. Sustainable for the environment.
4. A regulatory framework for enforcing service quality, public interest preservation and economic sustainability.
23
madraslanematromarket-2020
Figure 2.13
Concept of shaded market with installation of contemporary unit of stalls.
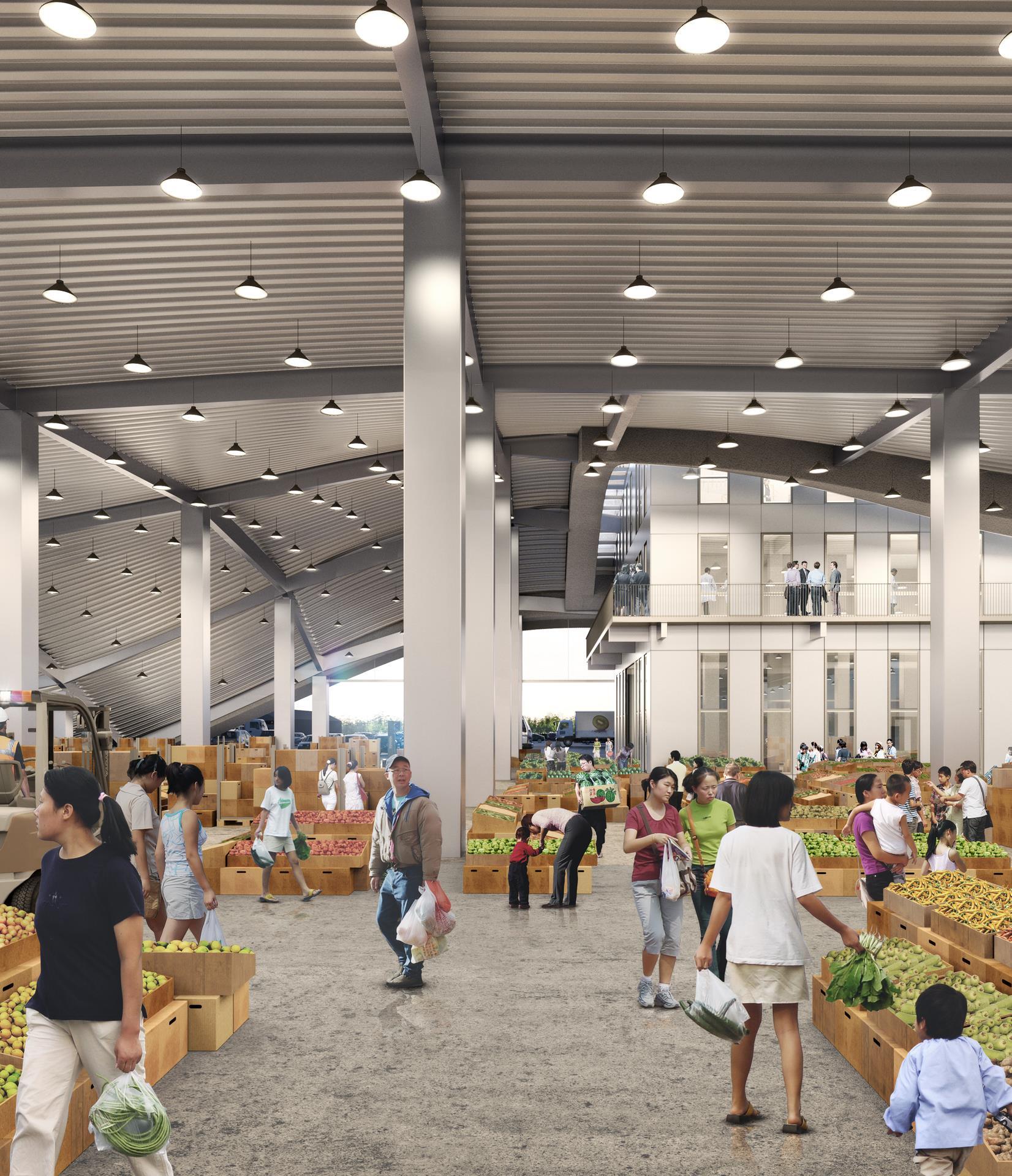
madraslanematromarket-2020 puteriaqilarashid 24
Figure 2.14
Tainan Wholesale Fruit and Vegetable Market in Tainan Xinhua district, Taiwan.
Source: MVRDV
Chapter Summary
This chapter has presented and discussed here are few summarizations from this chapter.
1. Principles that have been highlighted for successful regenerative market acted as part of the solutions to the thesis issues.
2. Relationship of urban fabric with market is vital in making the connection and accessibility for community to the urban market is good enough.

3. Market is well associated with experience-design due to its cultural way of trading, hence the principles of experience-design have been highlighted in tangible and intangible manners.

madraslanematromarket-2020 puteriaqilarashid 25

mlmchapter03 madraslanematromarket-2020 puteriaqilarashid
SiteStudies 03/
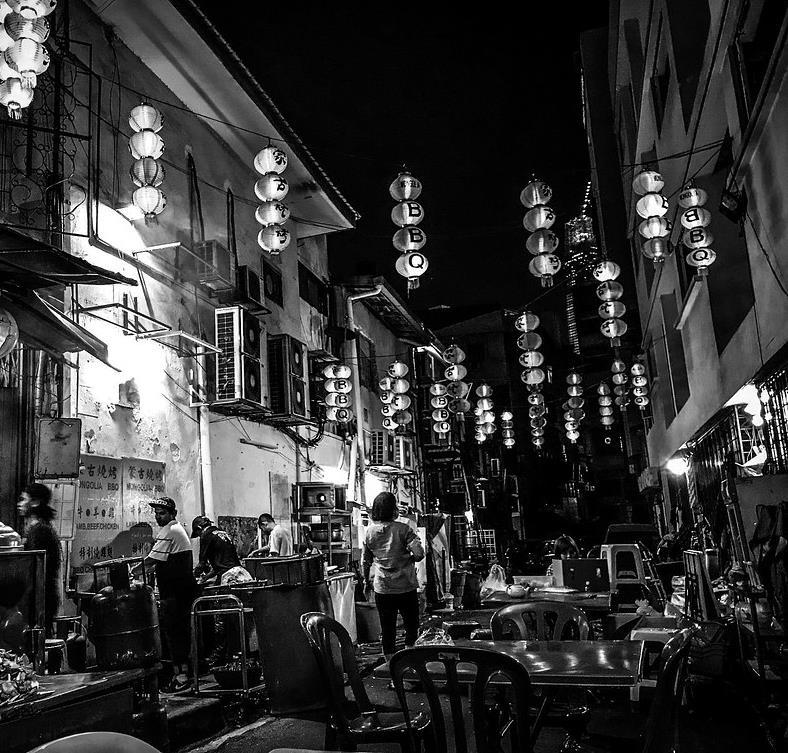
27
Introduction
This chapter will discuss the process of evaluating a particular location's physical, mental and social characteristics with the ambition of developing an architectural solution that will address and enhance its internal and external context Kuala Lumpur is unique and will consist of many complex elements such as topography, natural features, climate, demographics, and mainly urban characters since this site is considered a city center.
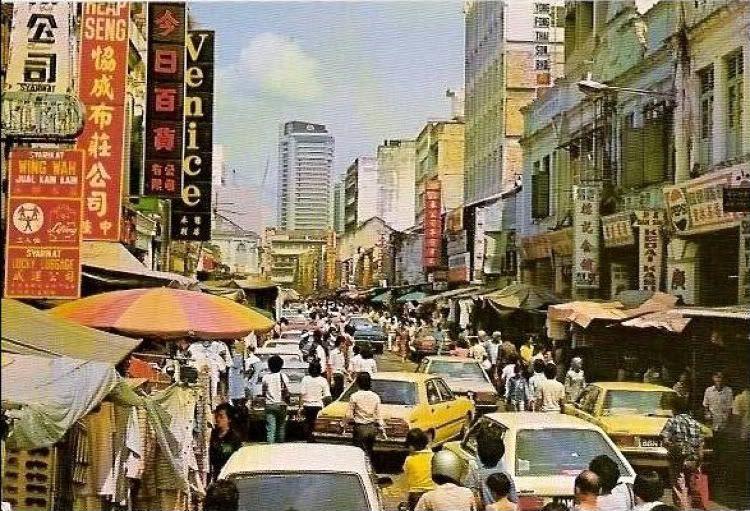
mlmchapter03 madraslanematromarket-2020 puteriaqilarashid 28
Figure 3.1
Old picture of Petaling Street in 90s
Source: Google
3.1
Location of the Site
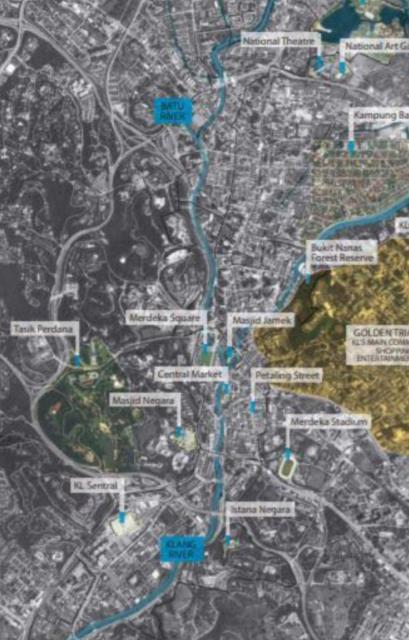
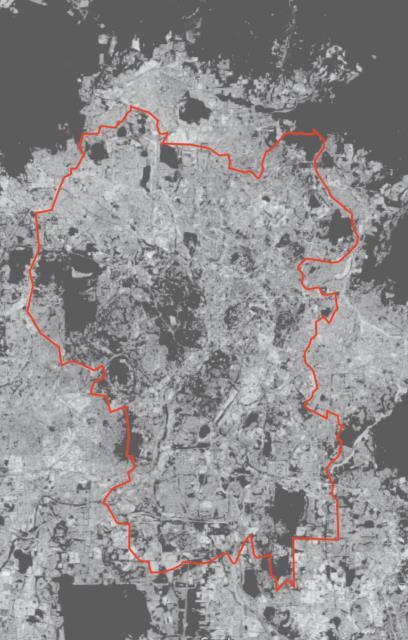
The proposed urban market for this project is located in Kuala Lumpur, under the masterplan of River of Life, specifically in Zone 04 under Precinct 07. It is also known as a secondary heritage zone due to the existing old shophouses surrounding the proposed site. Rapid development had occurred in Kuala Lumpur over the years, particularly during the post-independent period. Such developments were proliferating and unregulated to the point that the natural heritage was forgotten or forced to sacrifice, specifically the river that was once the city's lifeline in the old days
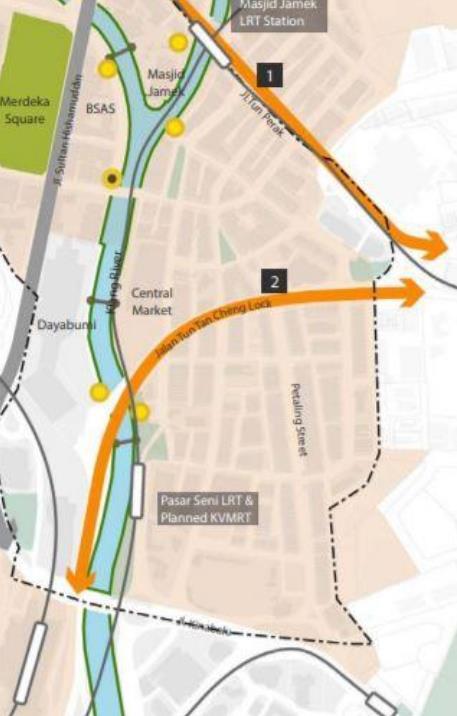
madraslanematromarket-2020 puteriaqilarashid 29
Figure 3.2 KUALA LUMPUR, MALAYSIA
Figure 3.3 PRECINT 07, RIVER OF LIFE
Figure 3.4 ZONE 04, ROL PRECINT
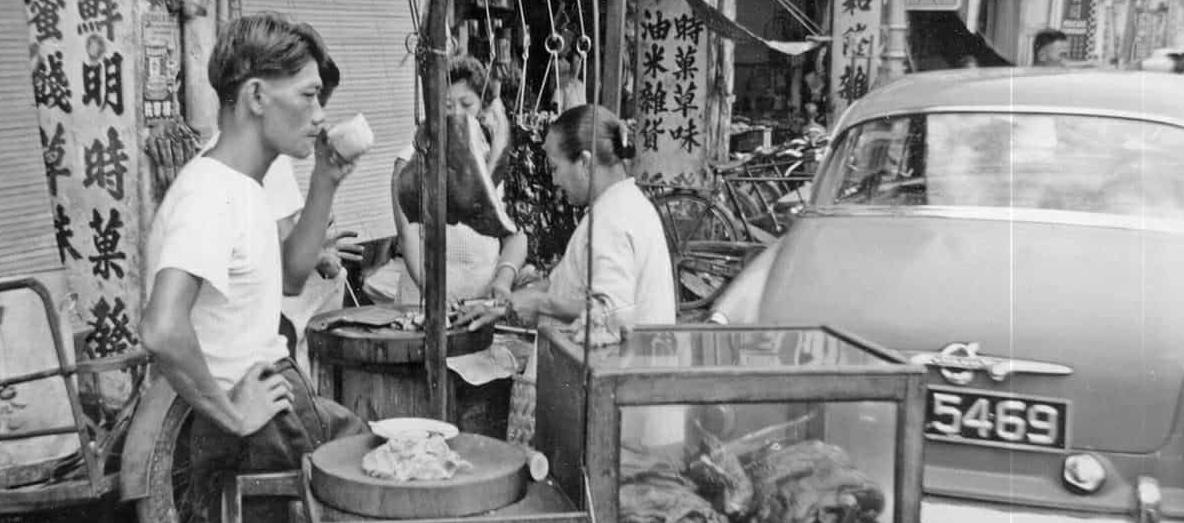
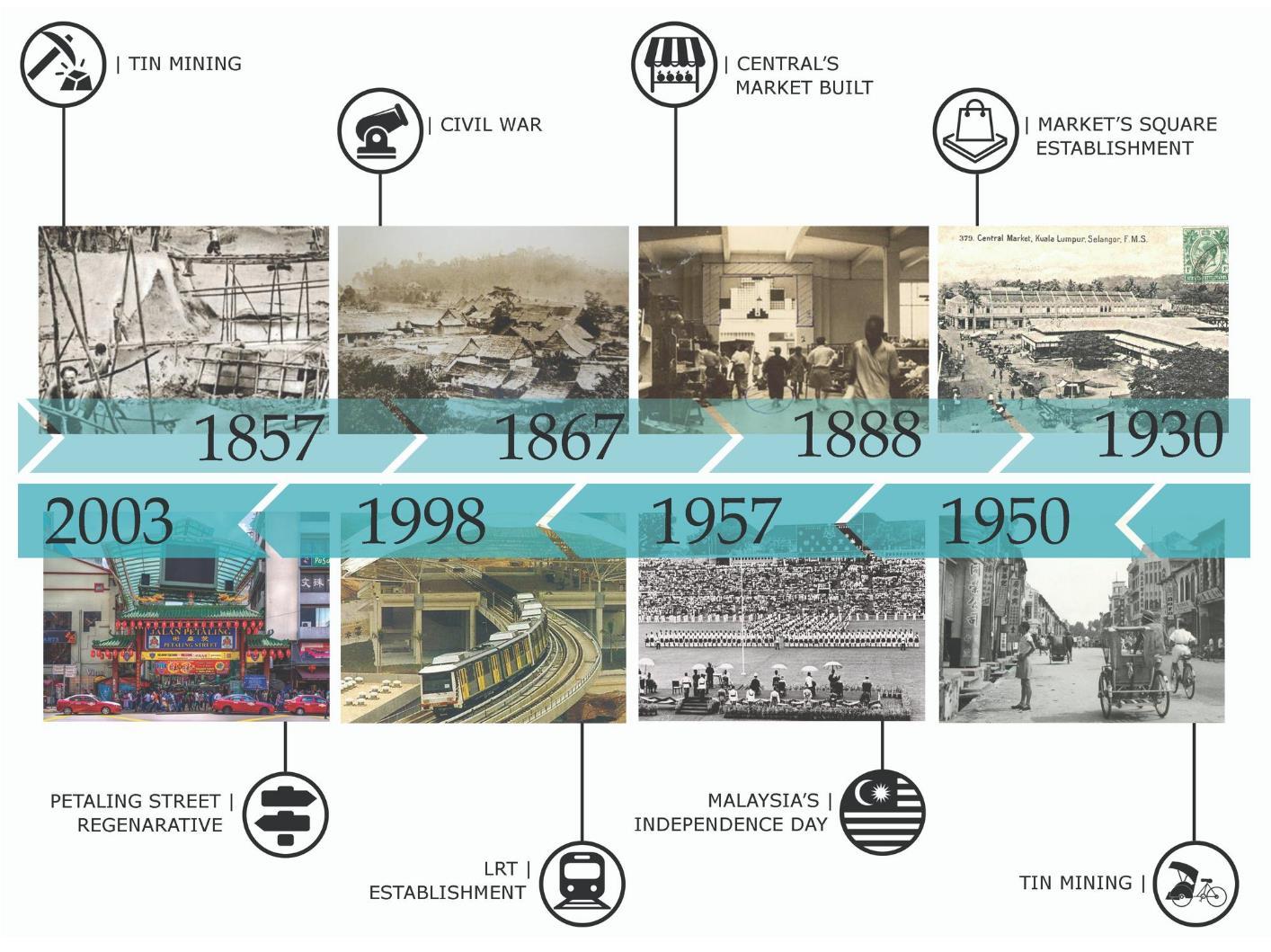
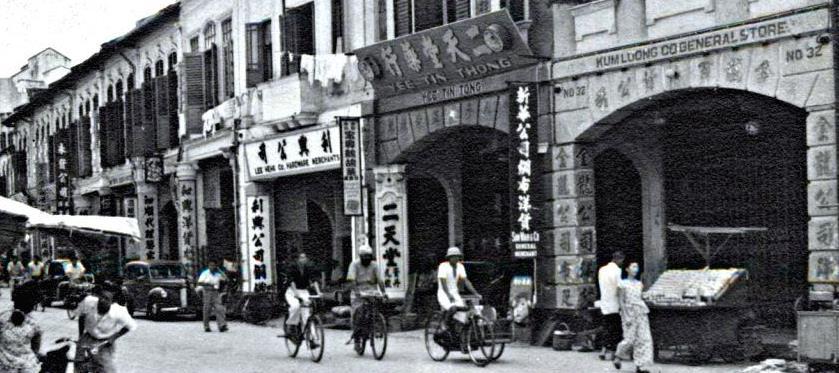
mlmchapter03 30
Figure 3.5
Hawker stalls at Petaling Street in 1980
Source: Google
Figure 3.7
View of Petaling Street circa 1940s
Source: Google
Figure 3.6
Timeline history of Kuala Lumpur in the economy-commercial context
Chinatown is undoubtedly one of Malaysia's most popular tourist spots, deeply immersed in Oriental culture, heritage and history. Chinatown is also the paradise of a well-known bargain hunter, a place where you can find everything from Chinese herbs to imitation goods At night, its main market street, Petaling Street, becomes a lively and vibrant night market full of hundreds of people An archway of the Oriental theme with the words 'Jalan Petaling / Petaling Road' spelled out in gold letters greets tourists at its main entrance.
3
.2
History & Culture of Petaling Street/Chinatown
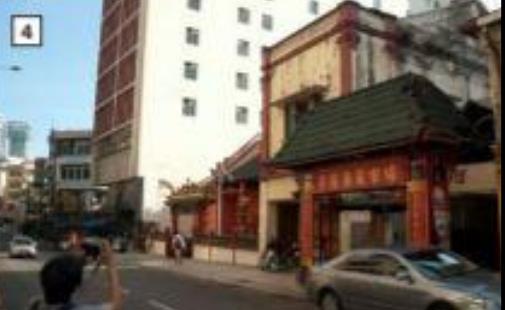
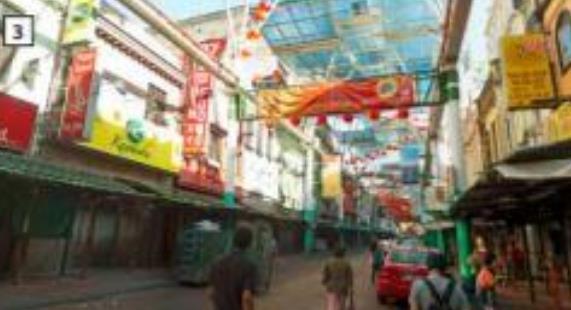
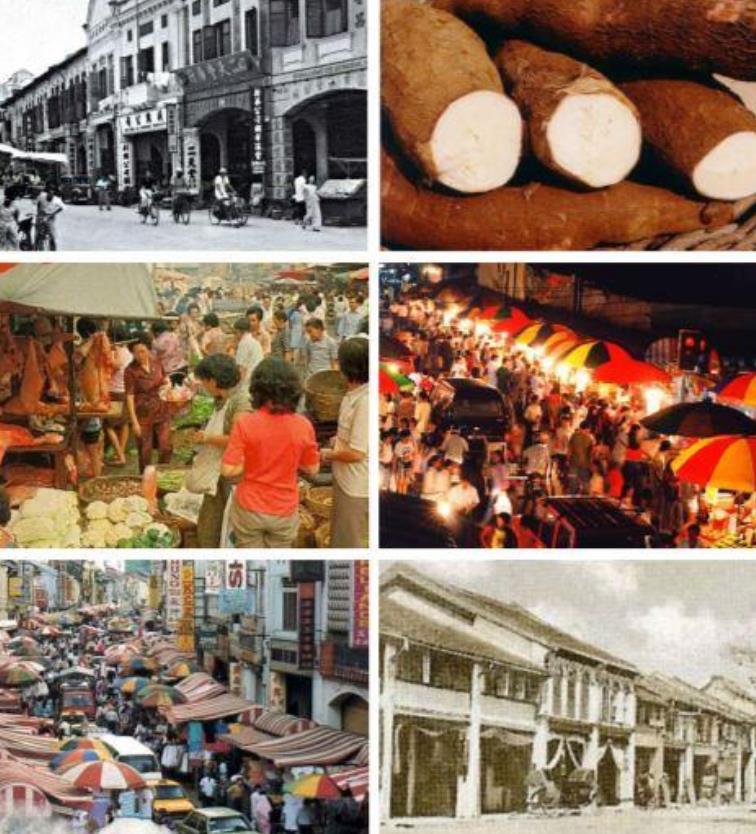

The revolution of Petaling Street can be seen by the absence of patchy sidewalks, broken pavements and colorful umbrellas are gone, connected on both sides to wooden pushcarts lining the street. The length of the street is protected by a green awning, serving as a shelter to protect vendors and shoppers from heat and rain

puteriaqilarashid 31
1
The main entrance of Petaling Street alongside lane of old shophouses; located at the south side of the propose site
2 Street view of open market stalls at Jalan Lekir, north entrance to the proposed site
3
Wholesaling by vendors in Petaling Street with variety products
4 Entrance of existing Madras Lane wet market at Jalan Hang Lekir
Figure 3.9
Streetview of jalan Tun H.S Lee & Jalan Petaling
Figure 3.8
Overview of Petaling Street lifestyle and vibrancy. Source: Google
Kuala Lumpur is the Malaysian peninsular cultural center A melting pot of cultures and customs is a new, cosmopolitan capital with the different ethnicities that rule Based on Figure 3 10, the existence of exciting landmarks such as Merdeka Square, Petaling Street, Klang River and etcetera indirectly give a continuous link for tourist line in KL.
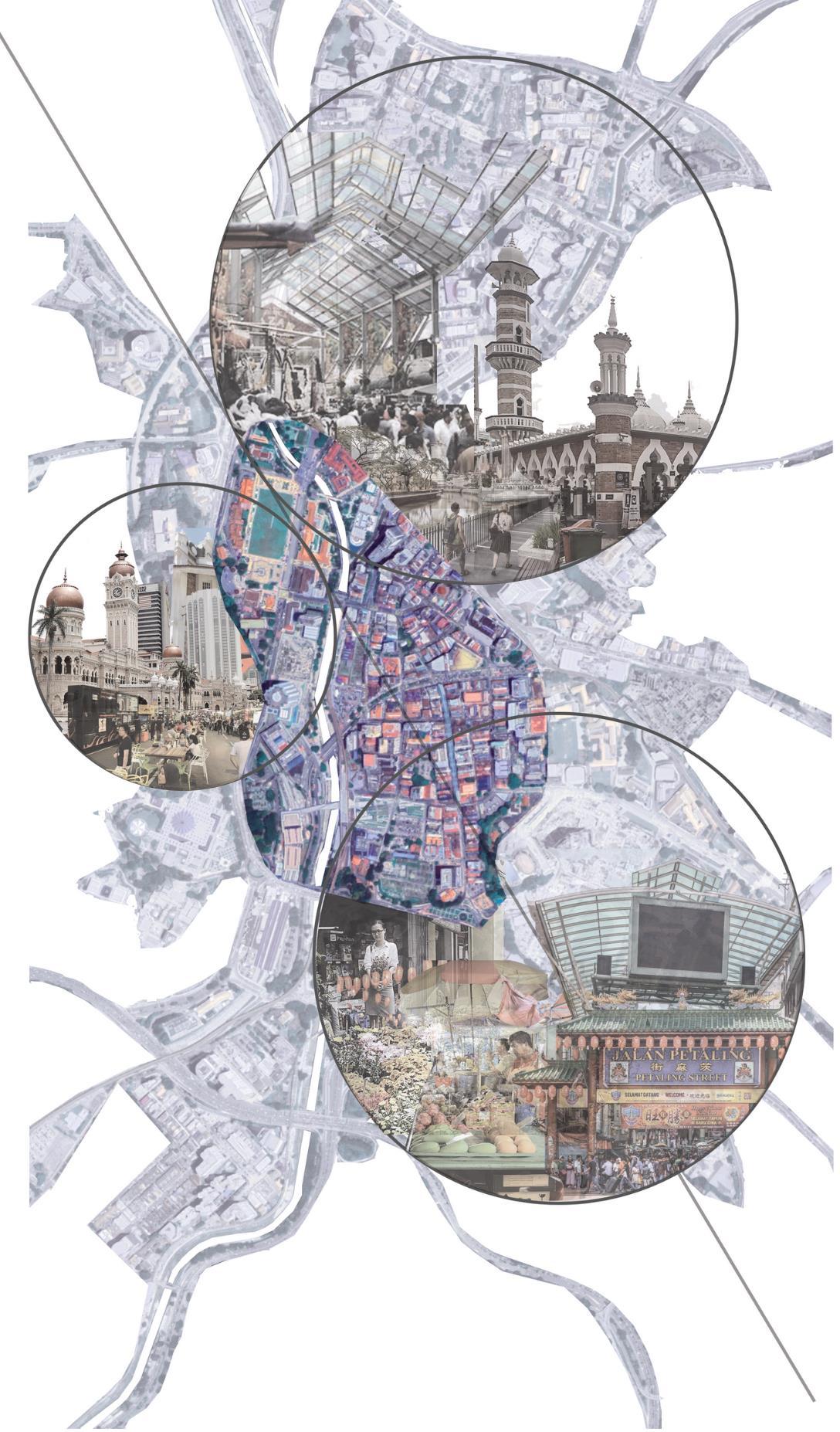
mlmchapter03 madraslanematromarket-2020 puteriaqilarashid 32
Figure: Naked Market Source: Tainan University of Technology
Figure 3.10 Abstract of landmarks and activities surrounding the proposed site
3.3
Proposed Site Information
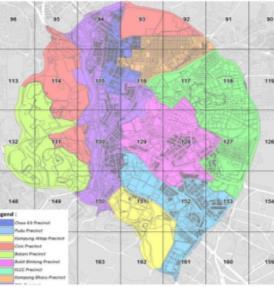
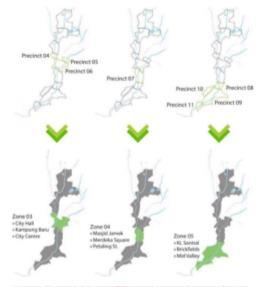
The market's physical form has been identified as an essential factor in the performance of a market as a social space. Markets are about the interaction between traders and the public, and this interaction must be encouraged and promoted by design and space One of the main reasons why the combination of outdoor and indoor markets was seen as a failure was the fact that shopping outside was not seen as desirable by shoppers
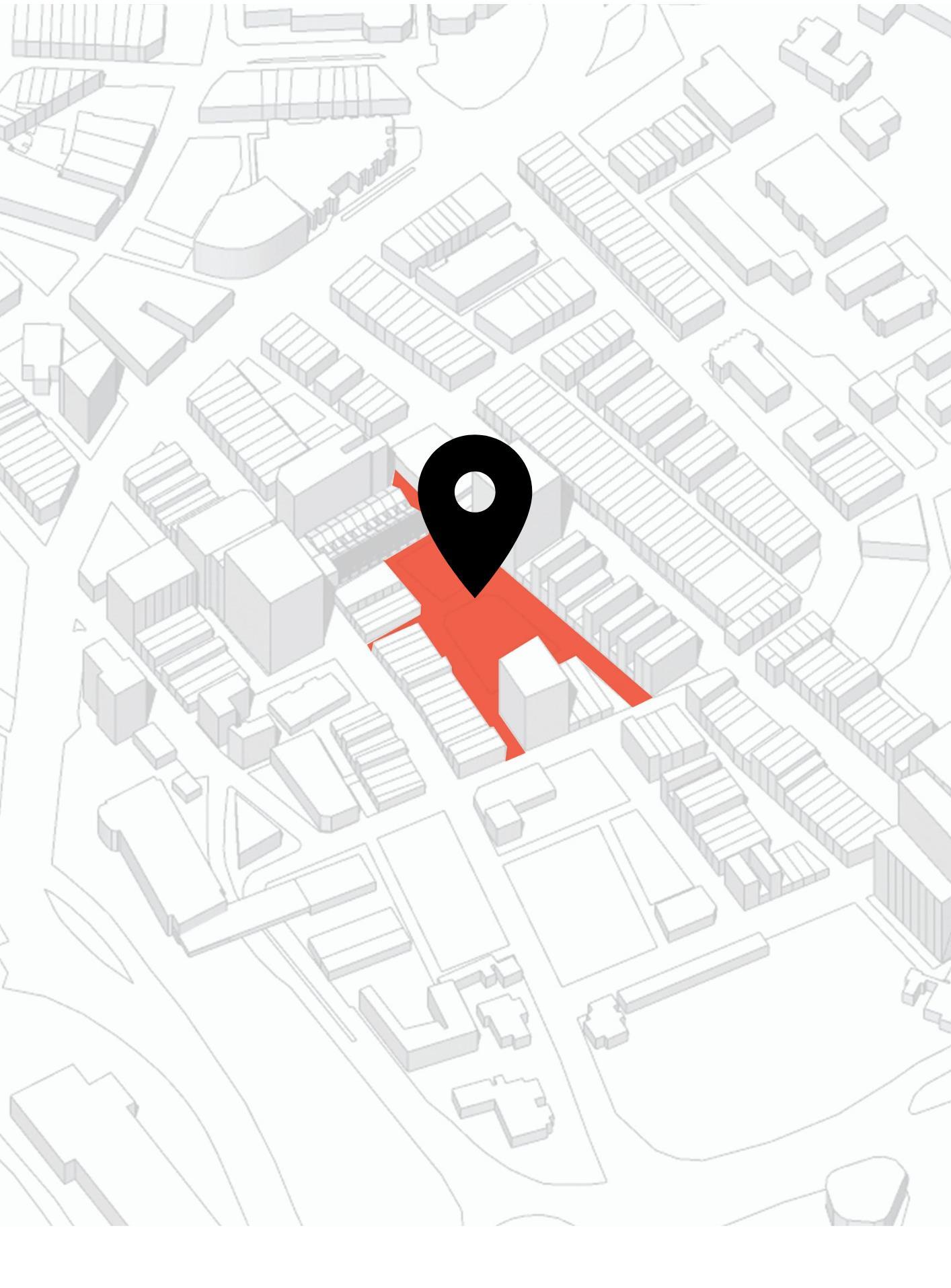
madraslanematromarket-2020 21
Located in between Jalan Tun H S Lee and Petaling Street, the proposed site consists of an existing wet market and hawker stalls alongside the narrow lane The proposed site area is 4659 37sqm, which is equal to 1.15 acres. It is called Madras Lane because of the history in the 60s and 70s, where the place was a wellknown entertainment area, and the most iconic place in the era here was the Madras cinema
33 madraslanematromarket-2020 puteriaqilarashid
Figure 3.11
Proposed location with contextual massing Site.
3.3
Demographic Analysis and Economic Link
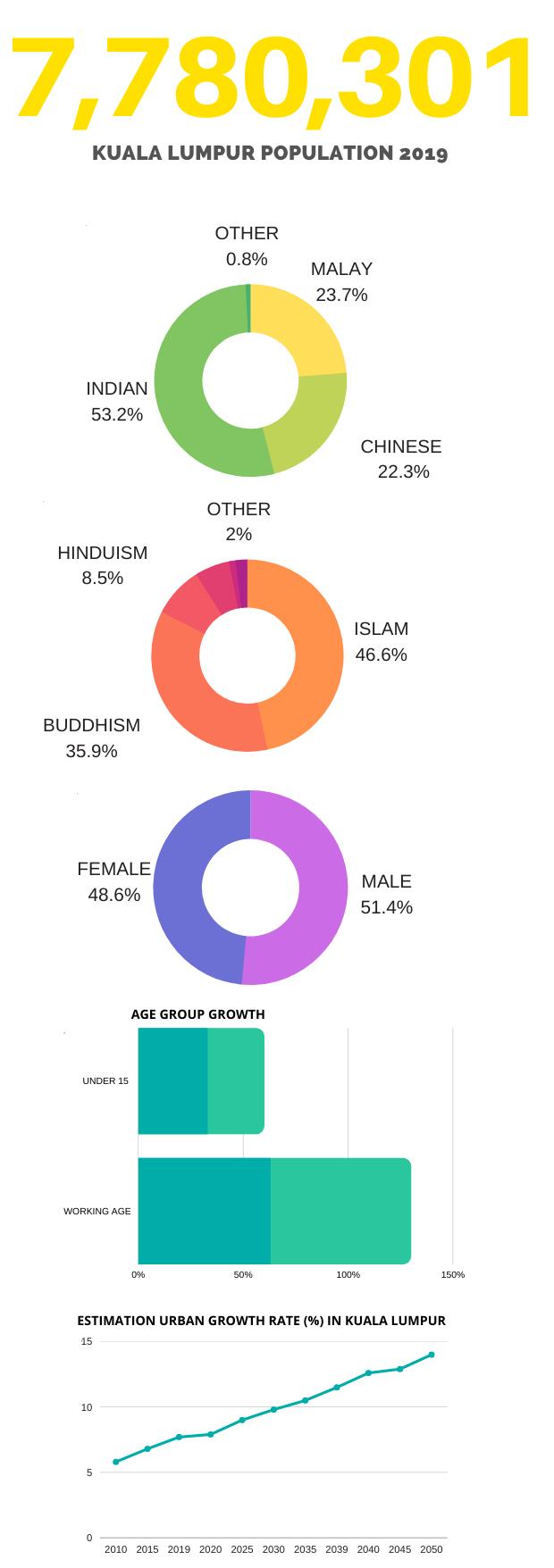

Kuala Lumpur is the largest city in Malaysia, covering an area of 243 km2 with an estimated population in 2019 was 7,780,000, a 2 86% increase from 2018 (DoA, 2019). According to Kuala Lumpur City Hall (2007), KL's heterogeneous populace includes the country's three major ethnic groups: the Malays, the Chinese and the Indians, although the city also has a mix of different cultures including Eurasians, as well as Kadazans, Ibans and other indigenous races from around Malaysia Regarding estimation urban growth rate, Kuala Lumpur needs to attain employment and population sizes that are optimum in relation to its economic activities, land resources, infrastructure and community facilities.

mlmchapter03 madraslanematromarket-2020 puteriaqilarashid 34
Figure: Market as new public Source: Pinterest
Figure 3.12
Proposed Teluk Kumbar Wet Market Source: Archimatrix
Figure 3.13 Population of Kuala Lumpur based on 2019 Source: Department of Statistics
Kuala Lumpur's Gross Domestic Product (GDP) (at buyers' value in 1987 prices) increased from RM21 157 million in 1995 to RM25 968 million in 2000, an average annual growth rate of 4.2 percent During the same time, Malaysia's average annual growth rate was 4.7 percent. Kuala Lumpur's per capita GDP rose from RM22,799 to RM30,727 from 1995 to 2000, an average annual growth rate of 6.1 percent. The per capita GDP for Kuala Lumpur was more than twice that of the national average.
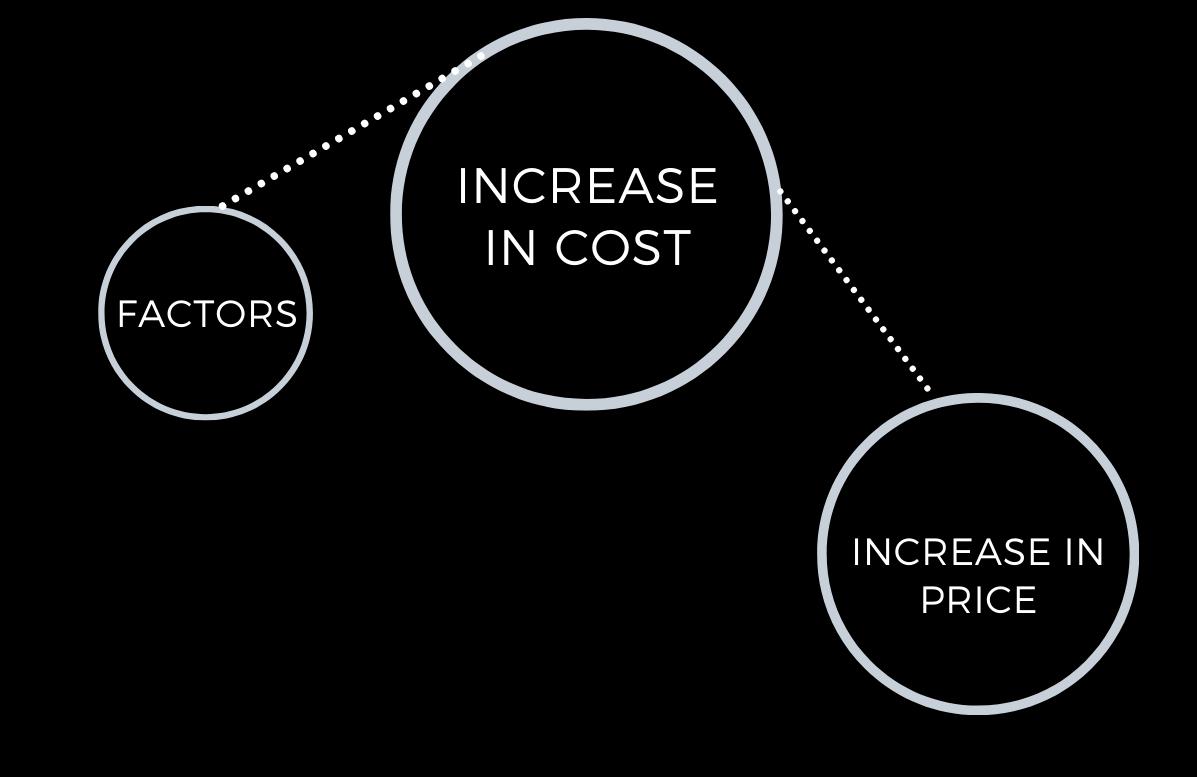
The population and jobs, based on Doa (2019), have not risen as fast as KLSP predicted in 1984 The employment-to-population ratio, however, rose from 46 9 percent in 1980 to 59 0 percent in 2000. To that end, 1 4 million jobs and 2 2 million inhabitants are expected for the year 2020.
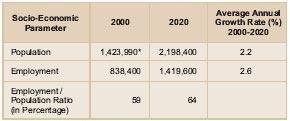
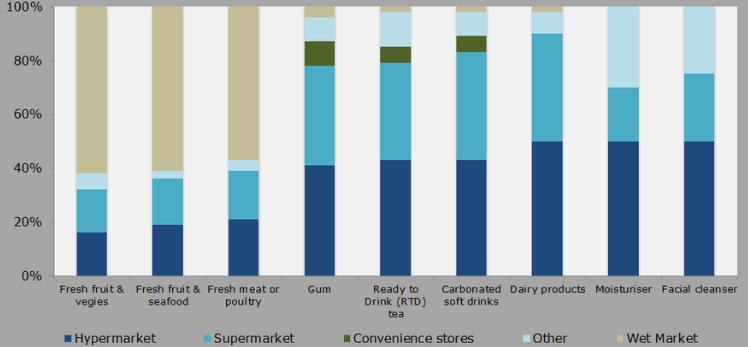
madraslanematromarket-2020 puteriaqilarashid 35
Figure 3.14
Population and Employment in 2000-2020 Source: Department of Statistics
Figure 3.15
People preferences on products sell on various platforms Source: Department of Statistics
Climate, Temperature & Rainfall Analysis
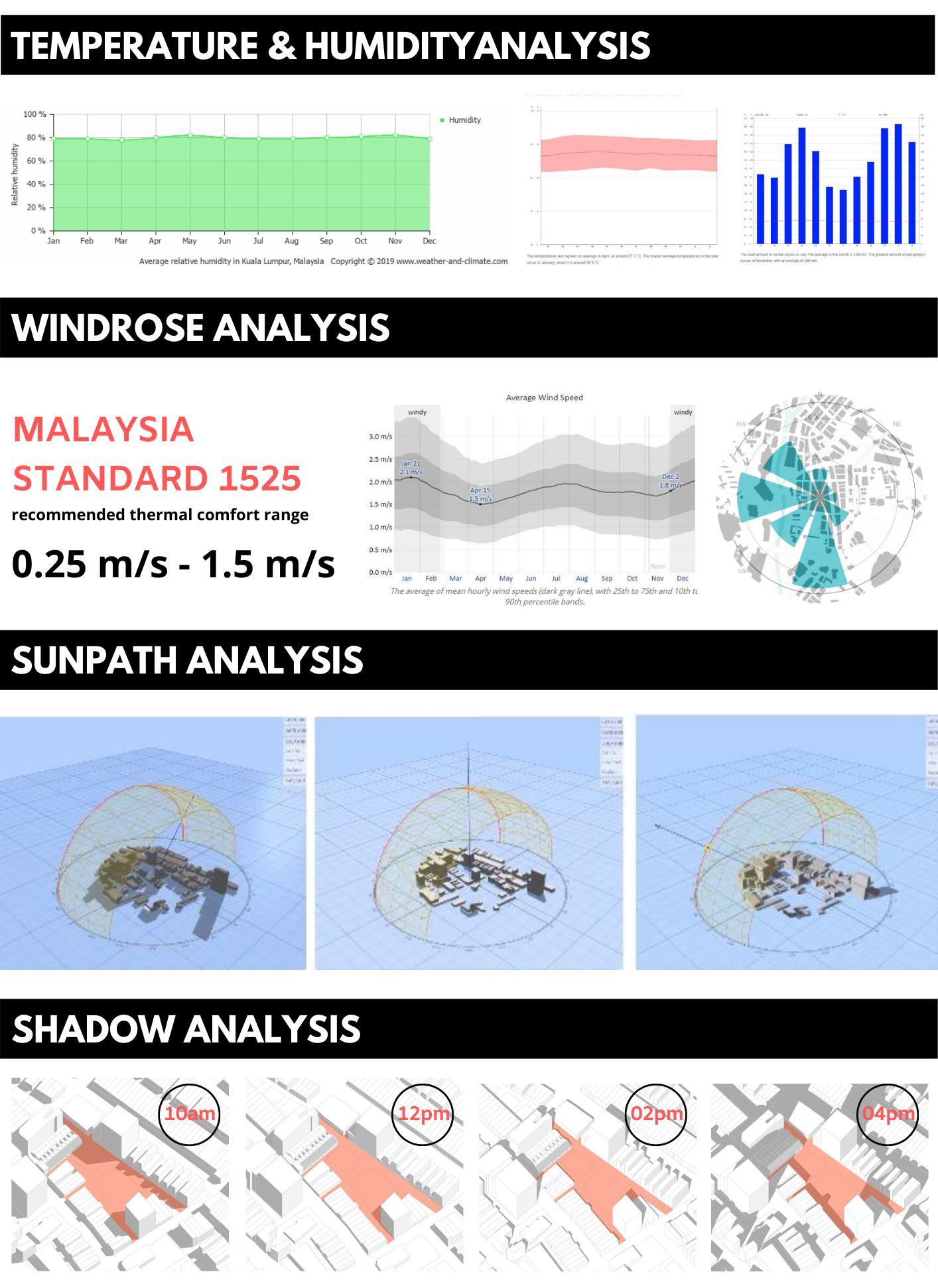
mlmchapter02 madraslanematromarket-2020 puteriaqilarashid 36 3
.4
Figure 3.16
Figure 3.17
Figure 3.18
Figure 3.19
Temperature, humidity & Windrose Synthesis Sunpath
& Shadow Synthesis
1 2 1 2
Thermal comfort plays a critical role in sharing spaces They agreed with this assertion by Waraporn and Wathanyoo in 2013 that cultural and personal experience may impact human adaptation to the degree of comfort. This strategy is known as the model of adaptive comfort. Based on Figure 3.20, it is vital to ensure efficient crossventilation, especially for the fresh witrelated market
According to Hsieh, Chun-Ming & Tan, Hongwei & Lee, S (2015), warmth is usually due to a combination of high air temperature, humidity, and rainfall in tropical climates combined with considerable action of solar radiation. Due to the existing shophouses surrounding the site, certain areas are well shaded. Eastside has the most shaded area because of various heights of buildings compared to the other sides. A strategy is needed to cover almost the entire proposed site
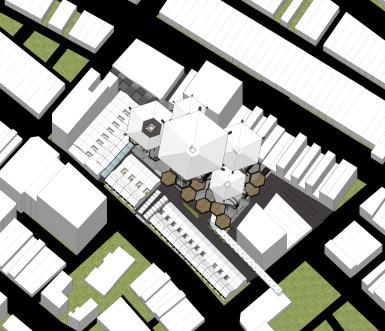

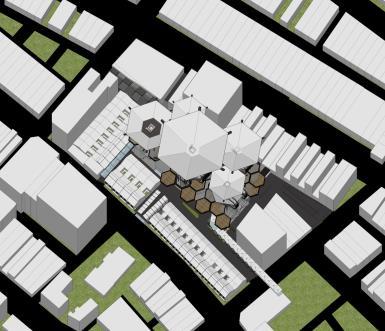



madraslanematromarket-2020 puteriaqilarashid 37
Figure 3.20
Indication of wind direction towards the proposed site.
Figure 3.21
Indication of shaded area of the proposed site.

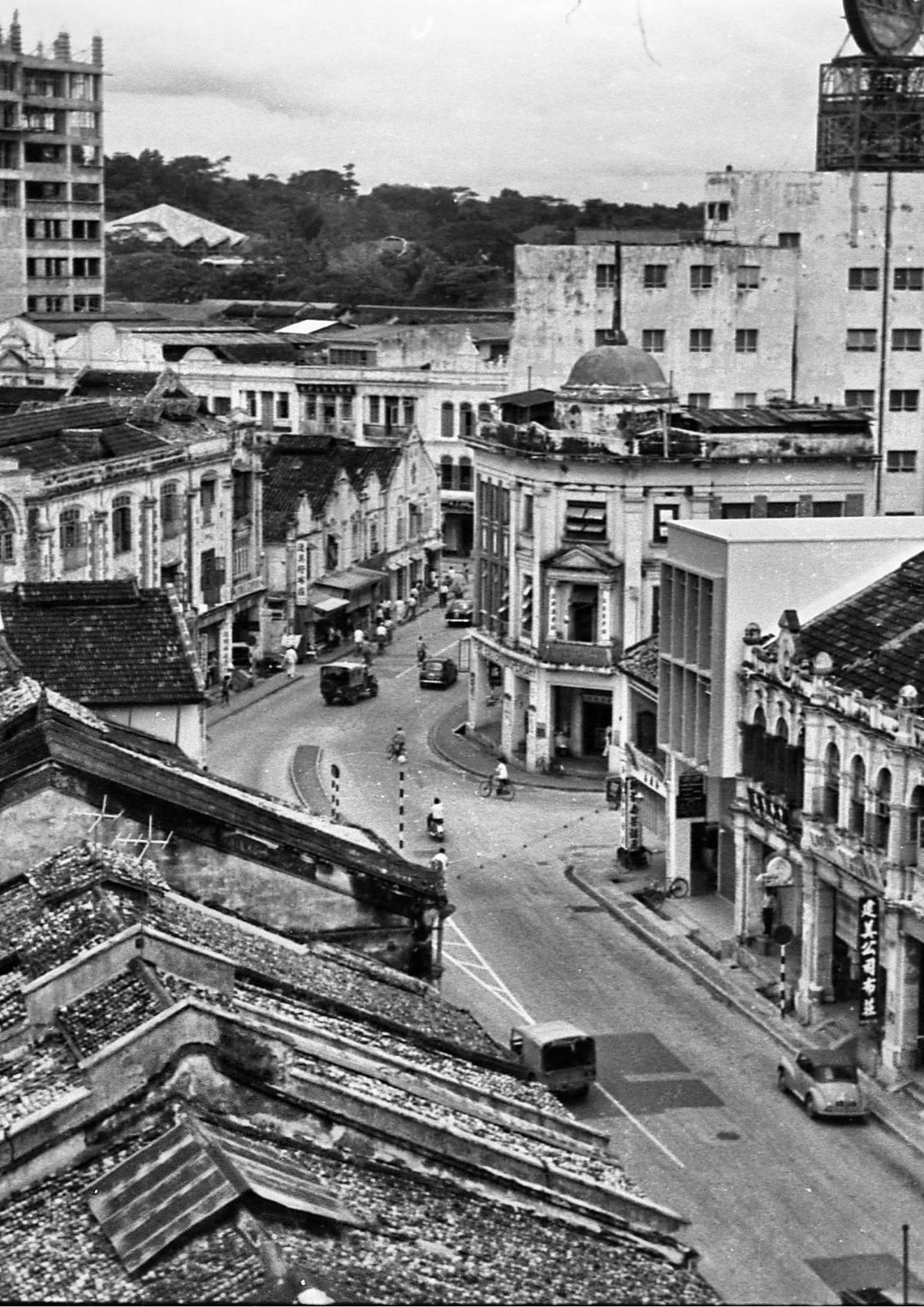
mlmchapter03 madraslanematromarket-2020 puteriaqilarashid 38
Figure 3.22
Old photo of Kuala Lumpur street near to Madras Lane
3.5
Urban Characteristics
The proposed site's location is under the masterplan of River of Life launched by Kuala Lumpur City Hall in 2012 The masterplan is parallel to one of Malaysia's strategy in Economic Transformation Programs, an initiative that combines high-impact projects and programs to elevate the country to developed nation status
KUALA LUMPUR, MALAYSIA
PRECINT 07, RIVER OF LIFE
Marketplaces also known as market halls, market sheds, or market districts have always played an important role in the history and development of cities around the world
The River of Life (ROL) transforms the Klang River into a vibrant and liveable waterfront with high economic value ROL covers eight (8) rivers with a total length of 110km. This project has three (3) major components, such as River Cleaning (led by Department of Irrigation & Drainage (DID) Malaysia), River Beautification (led Kuala Lumpur City Hall (DBKL)) and Commercialisation and Tourism (led Ministry of Federal Territory (KWP)) The river cleaning process is involved a 110km stretch along the eight rivers covering three municipal areas The economic viability of the area would be more efficient through master planning and beautification works carried out along the 10 7km stretch of Klang and Gombak river corridor.
In relation with urban context, the marketplace helps public spaces thrive in cities and towns throughout the world Designing the built environment around the market in a way that creates a sense of place is vital to the success of these public spaces (Watson, 2009).
According to AECOM, River of Life will deliver affordable housing for more than 35,000 new residents, one million square meters of commercial space, more than 27,000 new employment opportunities, raise the public transportation usage within the master plan area from 15 percent to 60 percent and reduce traffic demand by 15 percent by 2020.

madraslanematromarket-2020 puteriaqilarashid 39
Figure 3.23
The revolution of River of Life masterplan from 1889 until 2016
2019 Masterplan
The new masterplan for River of Life moves for the first step of potential masterplan ROL with specific plans to restore the Klang River and Gombak River. Another plan is to turn the banks through river cleaning, beautification and land development into waterfront areas of economic and commercial interest The ROL project's first phase of river embellishment for Precinct 7 includes historical sites such as Dataran Merdeka, Masjid Jamek, and Central Market, which are at the confluence of the two rivers where Kuala Lumpur was formed in 1857. Furthermore, the future masterplan ensures that the ROL area 's capacity as catalysts of the national economy is exploited and that more visitors are attracted to the region
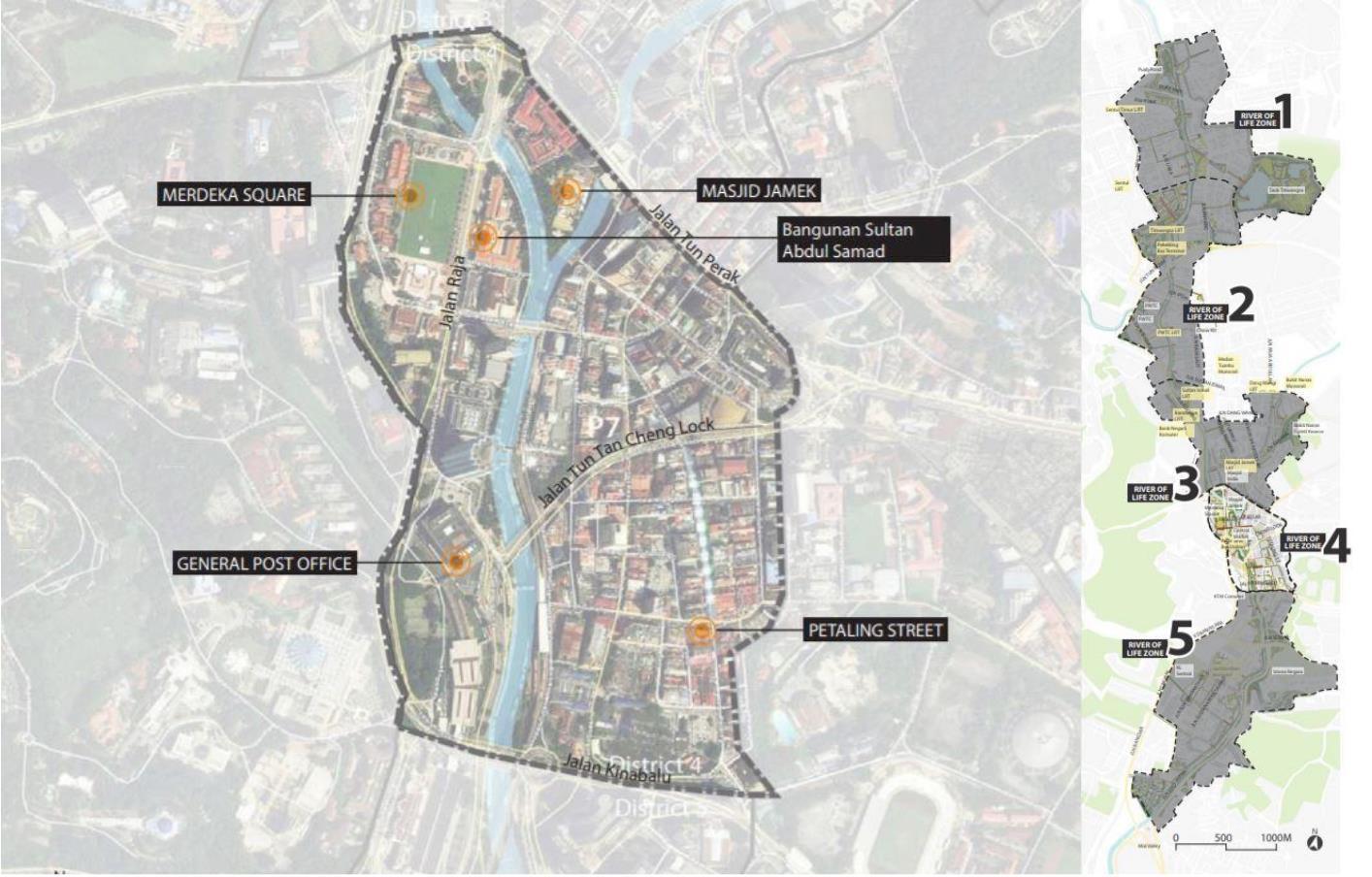
mlmchapter03 madraslanematromarket-2020 puteriaqilarashid 40
Figure 3.24
Current masterplan of River of Life Source: AECOM
Future Masterplan
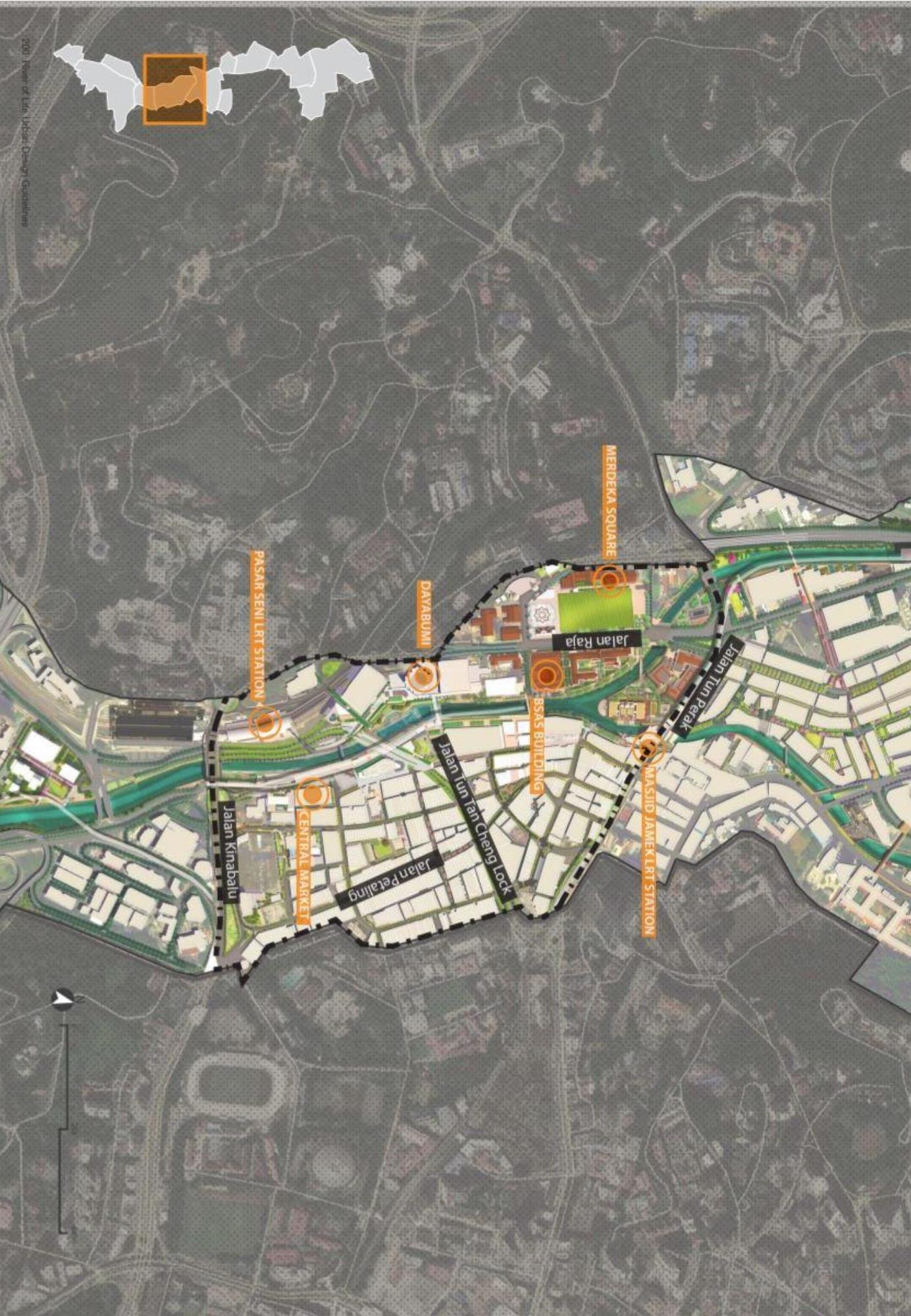

 Figure 3.25
The future masterplan for River of Life 2020
Source: AECOM
Figure 3.25
The future masterplan for River of Life 2020
Source: AECOM
Macro-connectivity
The potential of macro-connectivity within 500 meters radius from the site shows the significant potential of the urban market to become the next continuous commercial node in the city
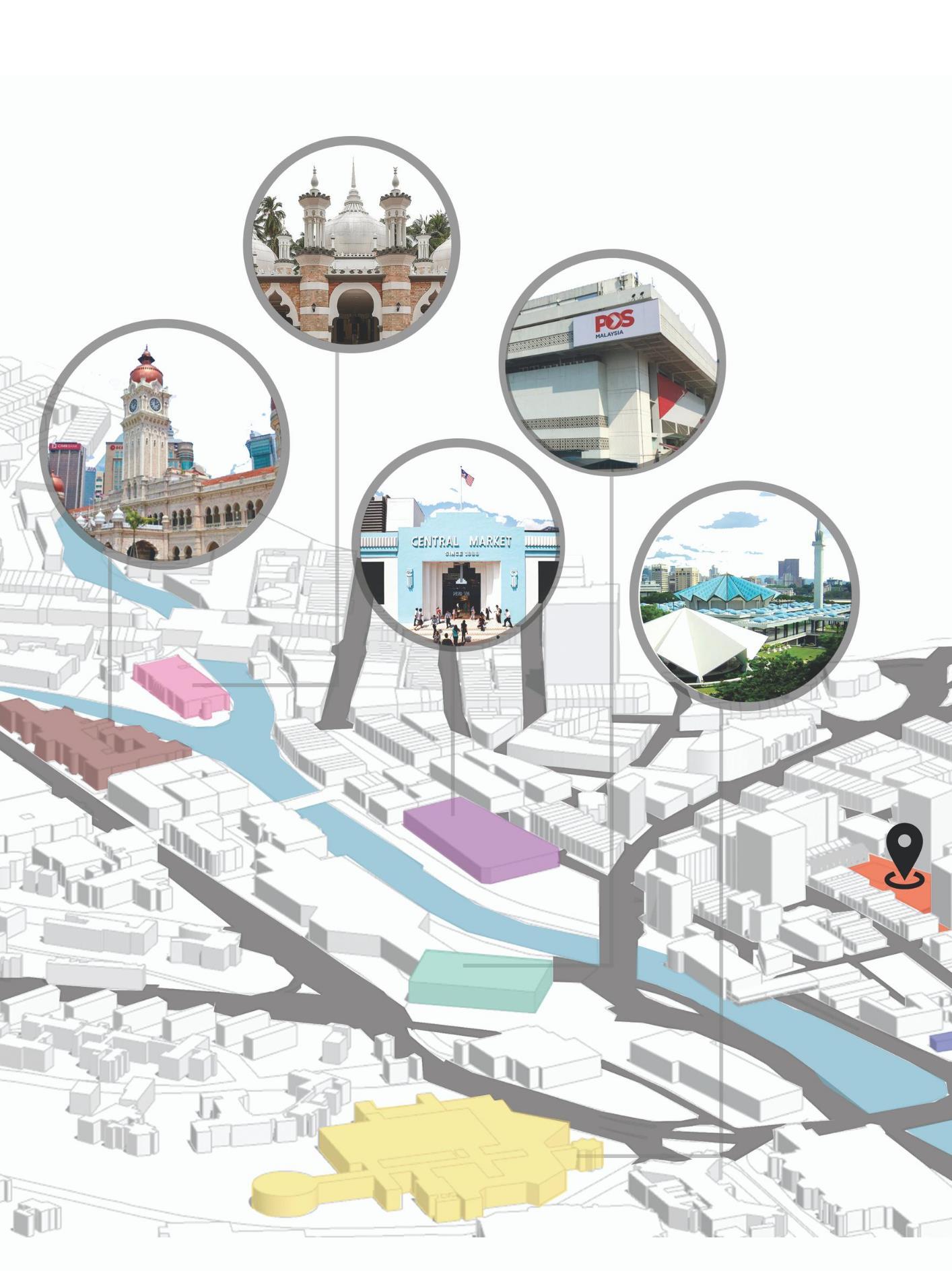
42 madraslanematromarket-2020 puteriaqilarashid
Figure 3.26
Landmarks within 500 meters radius from the proposed site
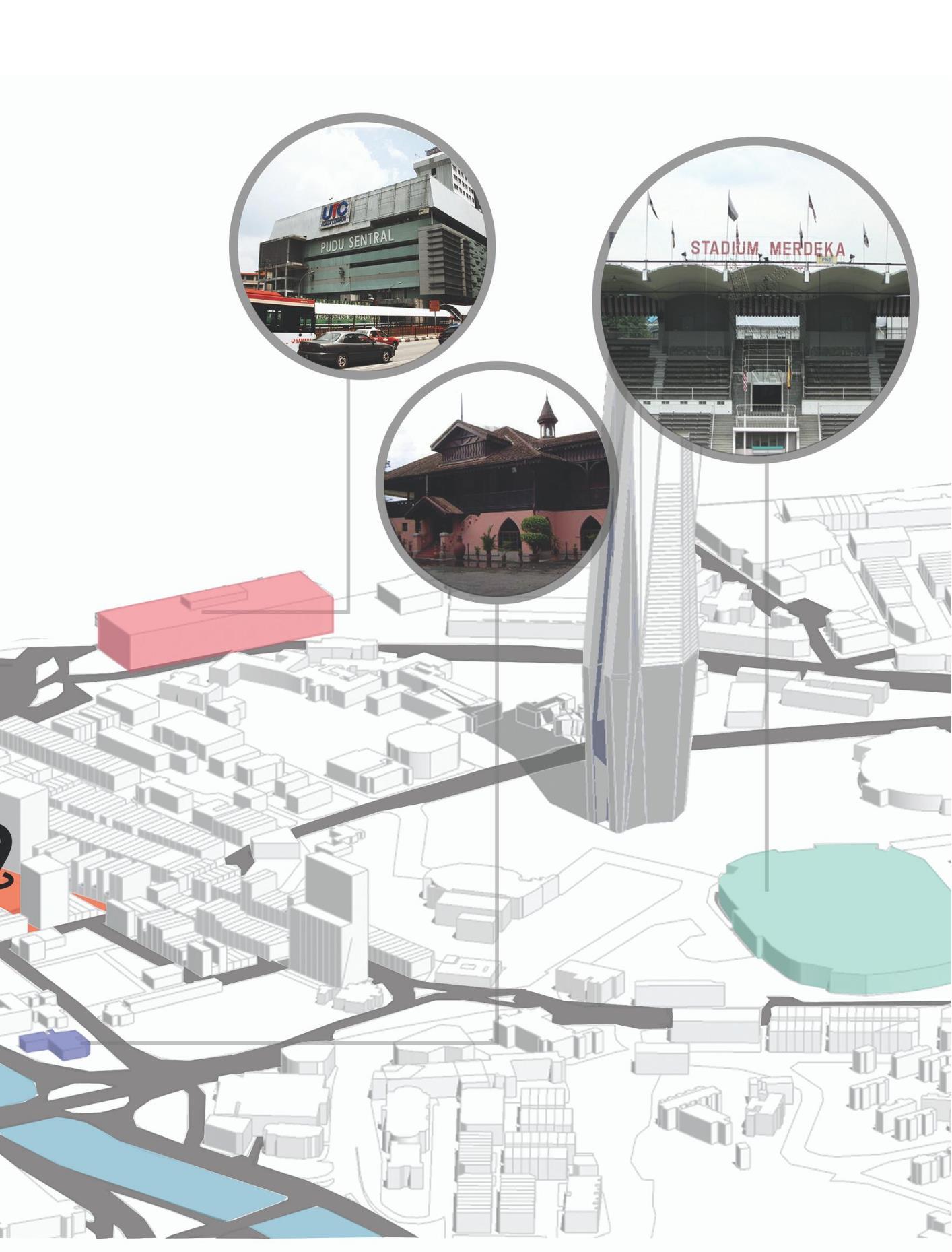
madraslanematromarket-2020 puteriailarashid 43 madraslanematromarket-2020 puteriaqilarashid
The proposed site's location is under the secondary heritage zone with the majority presence of art deco old shophouses. As shown in figure 3.27, the separation between the new and old façade of the buildings is clearly observed with various heights and plot ratios.
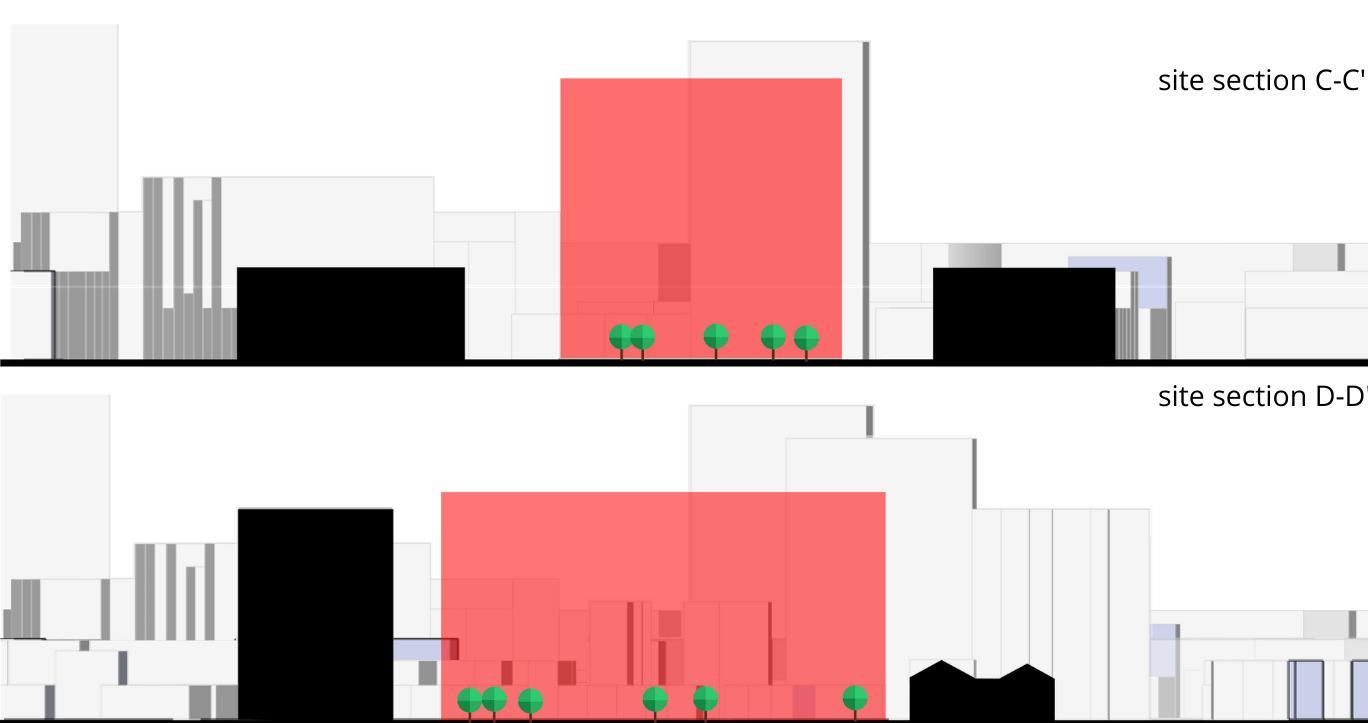
The sectional diagram shown in 3.28 shows the challenges of responding to the immediate context to ensure the sense of place is sustained
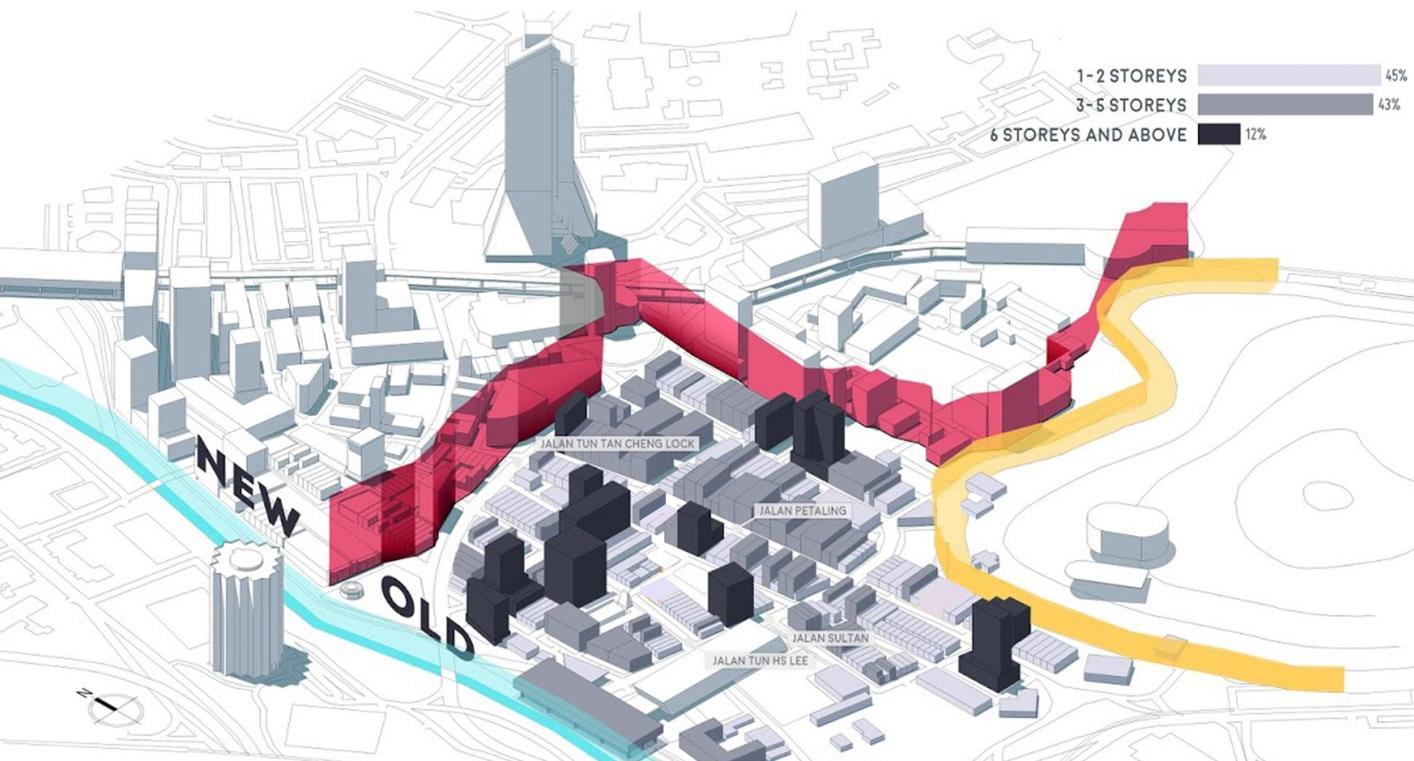
mlmchapter03 madraslanematromarket-2020 puteriaqilarashid 44
Figure 3.28
Landmarks within 500 meters radius from the proposed site
Figure 3.27
Separation between new and old building with different heights.
District Analysis
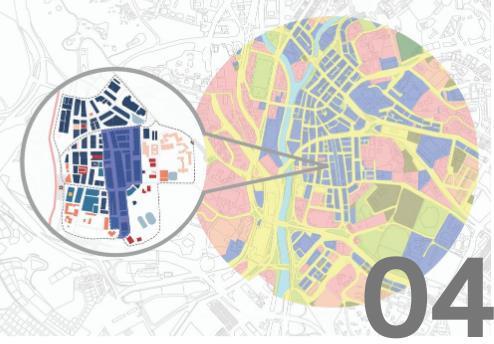
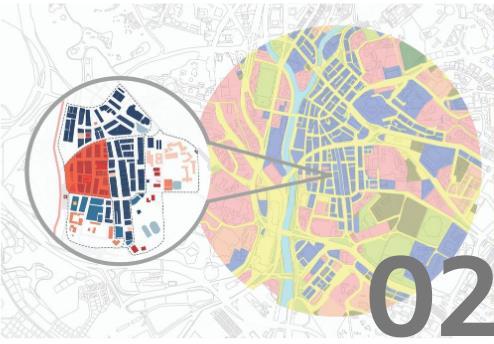
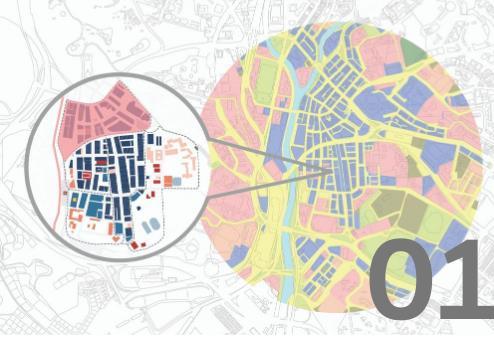
District 01 - The majority of development on the north side of the proposed site are banking and finance facilities, together with the commercial complex.
District 02 - Religious building and old shophouses were identified on the west side of the proposed site integrated with the commercial shops.
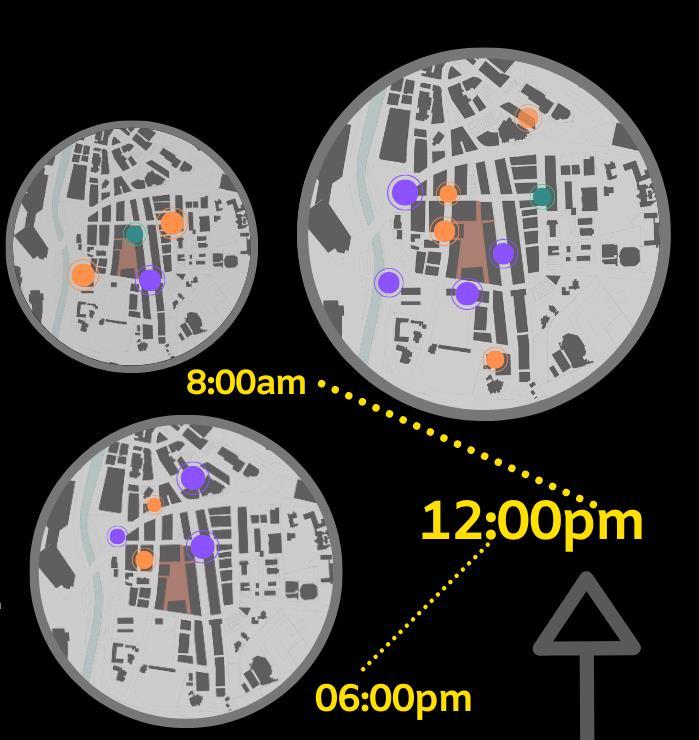
District 03 - Variety of transportation hubs are available within south-west from the proposed site in 200 meters radius Public amenities are also available in this area.
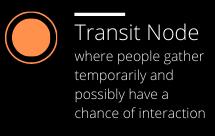
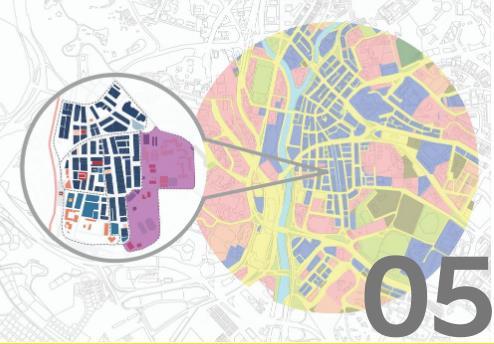
District 04 - North-south links are consist of commercial shops in shophouses or stalls. A variety of bargain products can be purchase here
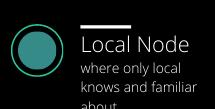
District 05 - This district consists of an educational area where colleges are situated at shophouses together with a commercial context.
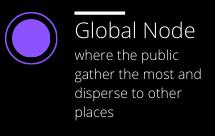
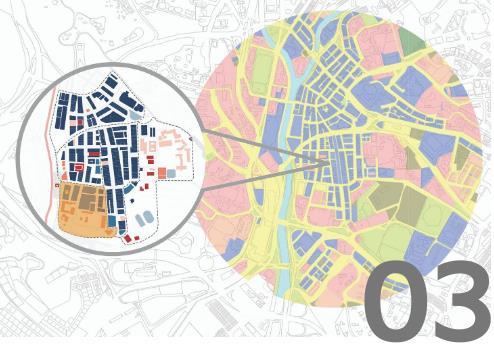
madraslanematromarket-2020 puteriaqilarashid 45
2
Figure 3.30
Nodes surrounding the site according to the timeframe.
Figure 3.29
District analysis edges according to the various category of activities.
Circulation 3.6
The site can easily be accessed using public transportation either by LRT, MRT, RapidBus or even private vehicles using the existence of road access
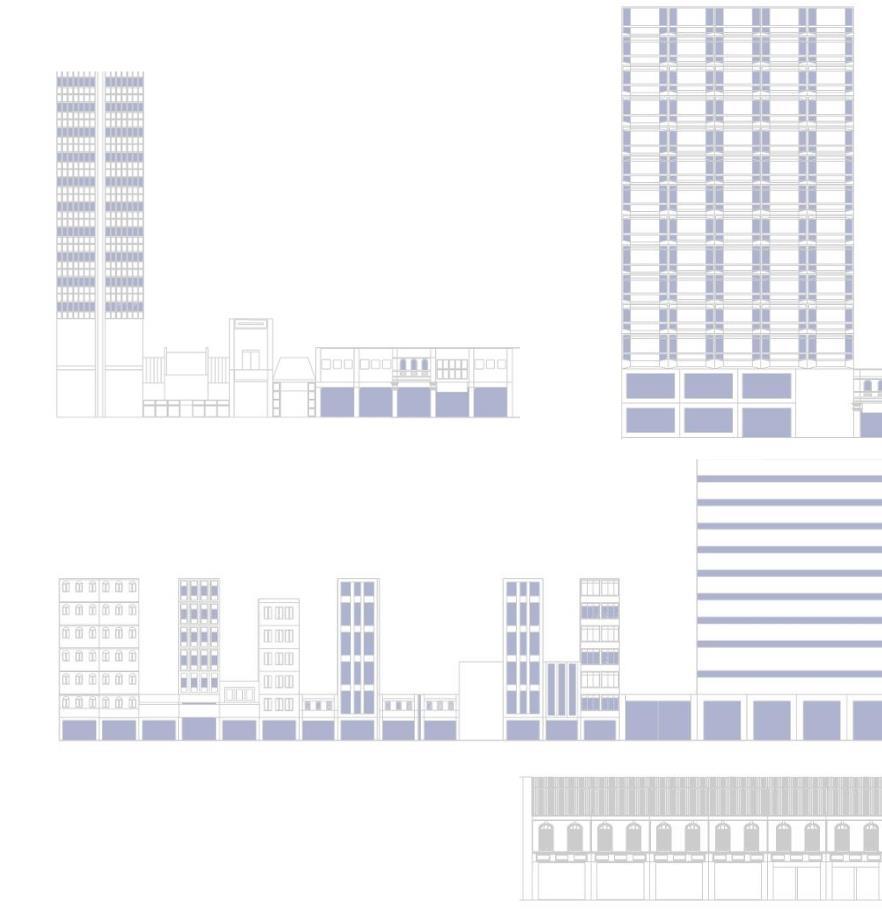
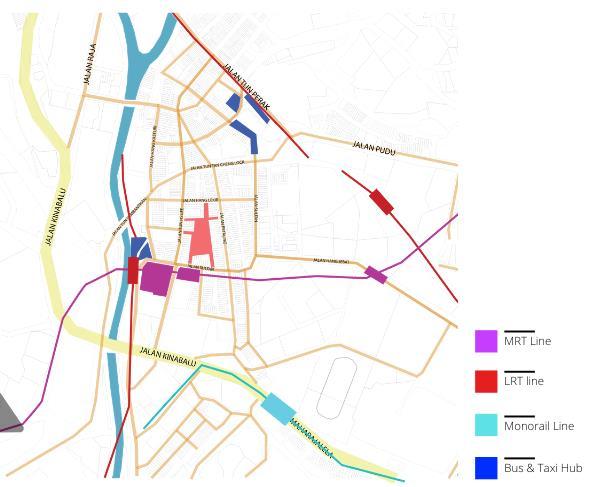
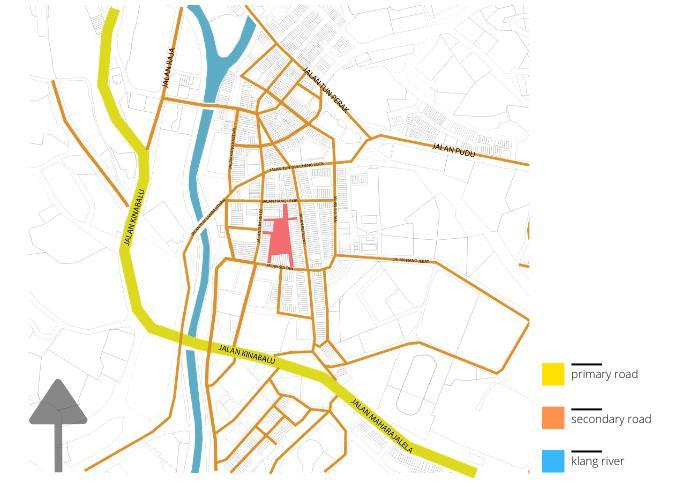
Public Transport
Road access
mlmchapter03 madraslanematromarket-2020 puteriaqilarashid
46
Figure 3.31 Façade inventory of old shophouses at neighborhood context.
Figure 3.32
Variety of public transportation can easily be found within 100 meters radius from the site
Figure 3.33 Existing roads to access the site.
The facade sets expectations and defines the feel of the overall structure It can also help achieve the goal of blending in with the surroundings or standing out from the crowd The façade inventory shows the principle of repetition, solid and void, horizontal and vertical features, and etcetera that could inspire the form and skin of the future urban market.
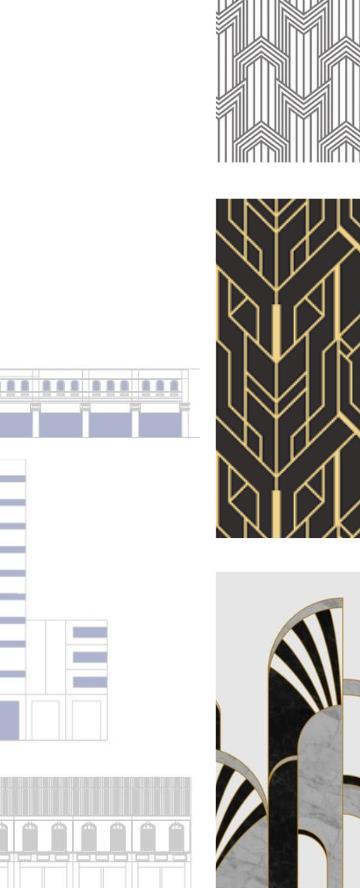
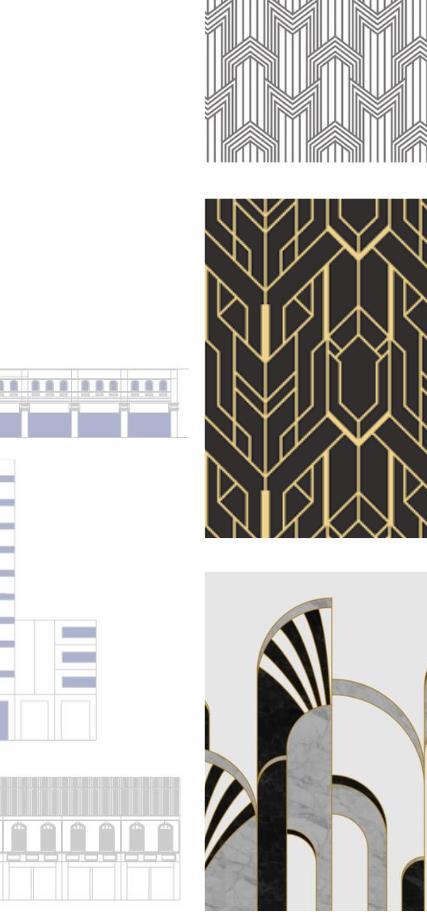
Zoning
The majority component of zoning within 800 meters radius from the proposed site is monopolized by commercial zone Then, followed by institutions and public facilities and transportation This analysis shows how the project has the potential to gain the crowd to become the participant of the urban market.
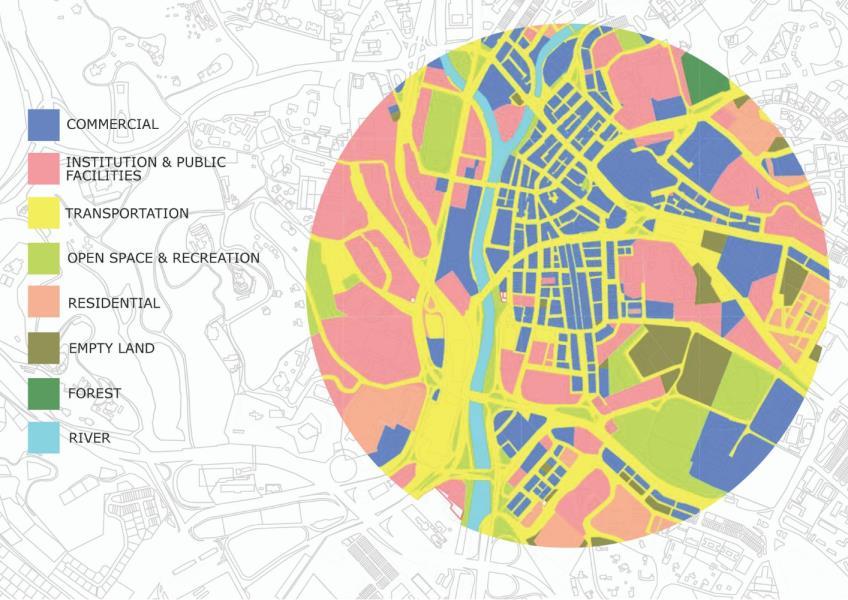
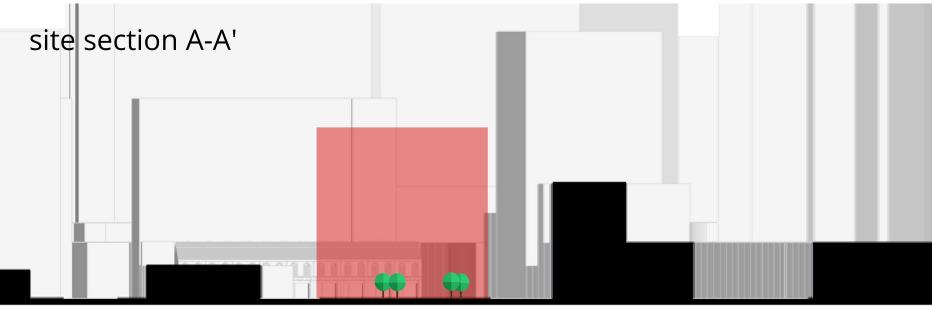
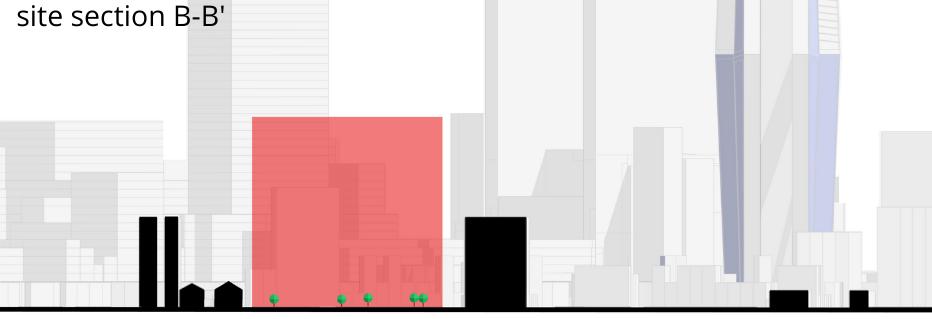
madraslanematromarket-2020 puteriaqilarashid 47
Figure 3.34 Sectional diagram of the proposed site.
Figure 3.35 Category of zoning within the proposed site.
Micro-Site Analysis 3.7
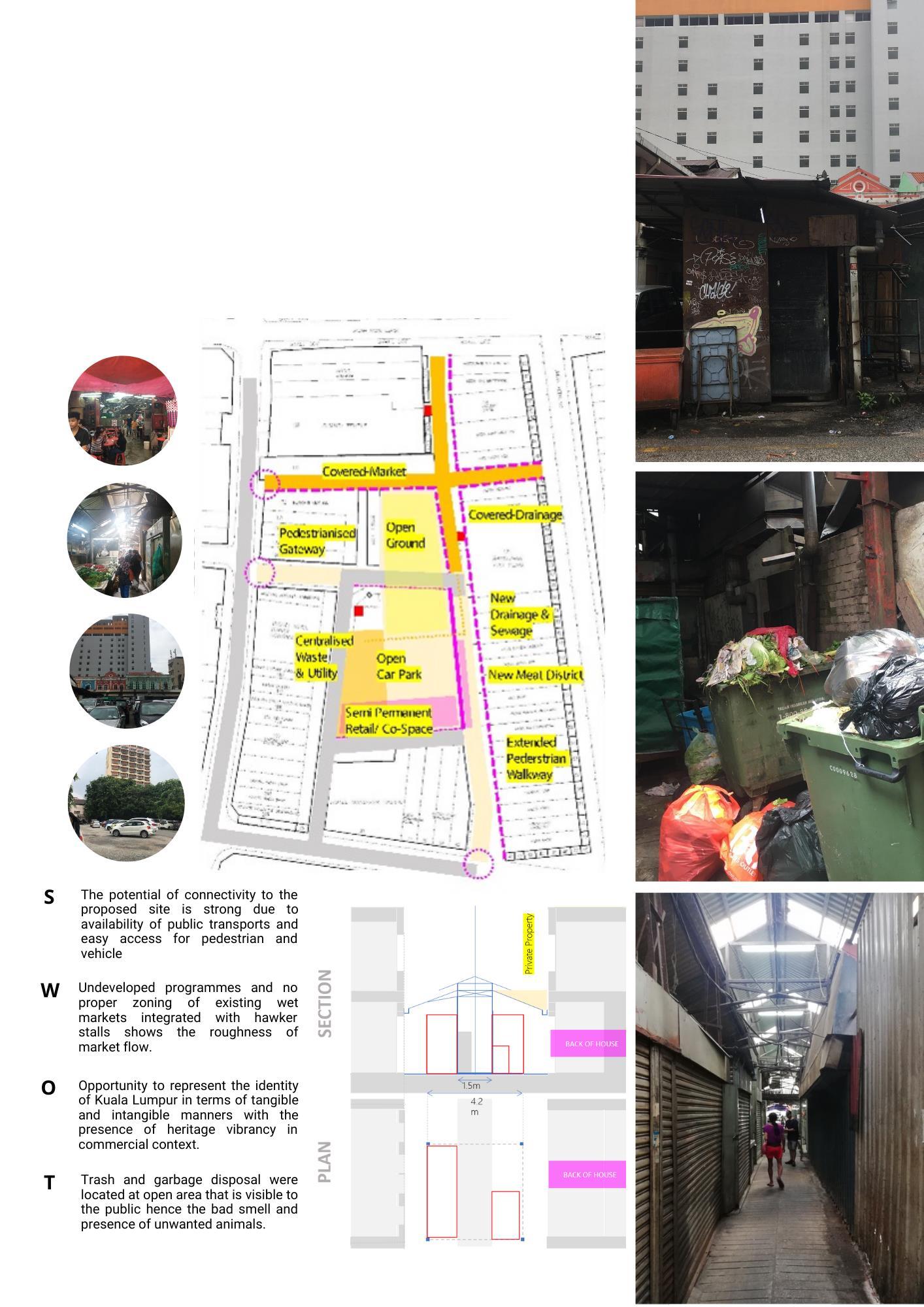
mlmchapter03 madraslanematromarket-2020 puteriaqilarashid 48
Figure 3.37
Sectional diagram of the existing market
Figure 3.36
Existing plan of Madras Lane wet market.
Abandoned retails/stalls at the market..
Figure 3.40
Figure 3.39 Unproper waste management.
Figure 3.38 Prohibited residential at the backlane
Recognizing the invisibility of microinteractions is essential to creating something that feels human and accomplishes a task, making the life of a user more comfortable. The intention is also to focus on a design that can work in various environments and does not need any instruction or explanation. For this urban market project, the micro connectivity is crucial for visitors to recognize the access and experience the tangible and intangible architecture of site surroundings The user is either using the five-foot-walkway of the old shophouses or using the proposed bridge, which is a direct link from MRT Pasar Seni station. The importance of microinteractions is essential in design
For pedestrian access, there is four access that can be experienced from different edges of the building Visitor or customer route can begin from Jalan Tun H.S. Lee, or Jalan Hang Lekir and Petaling Street, even from MRT Pasar Seni itself via the proposed bridge walkway. This initiative would encourage people to come from various nodes to gather in the urban market for social experiences The visitor who uses vehicle transportation, the only access is from Jalan Tun H.S Lee and direct through an exit to Jalan Sultan Minimizing routes for vehicles would impact traffic in the future, especially in the urban context Hence, micro connectivity analysis is vital to ensure the smooth flow of the route.
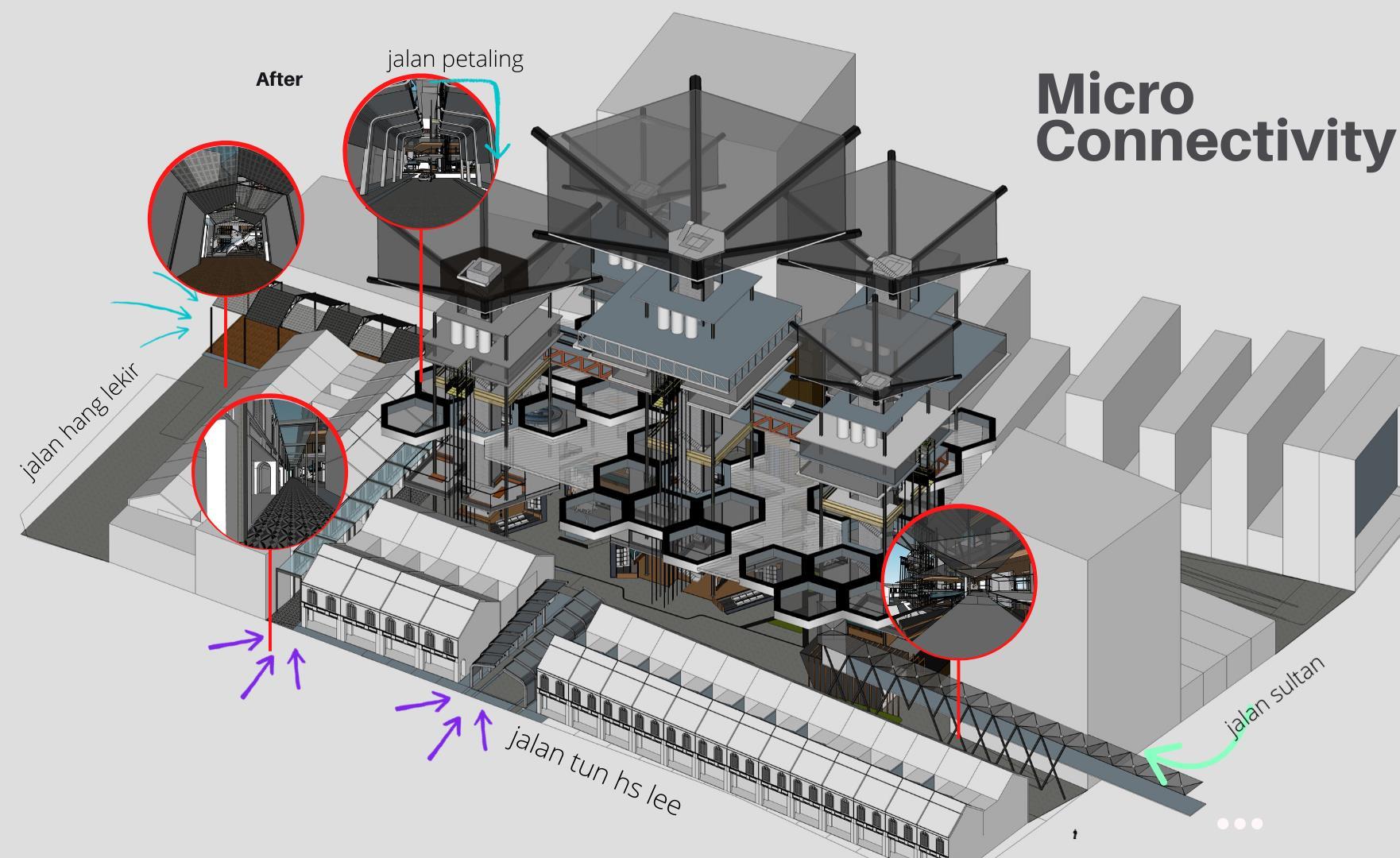
madraslanematromarket-2020 puteriaqilarashid 49
Figure 3.41
Revitalize micro-connectivity access to the site.

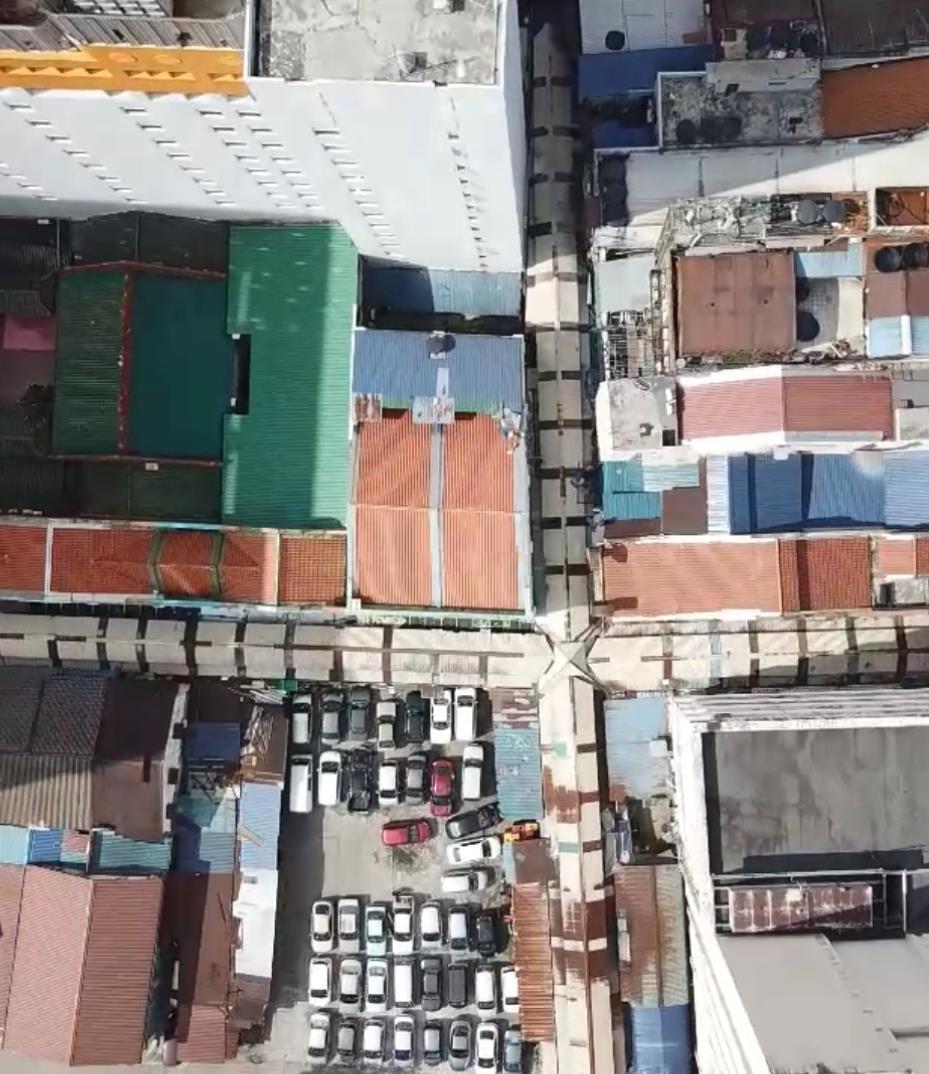
madraslanematromarket-2020 puteriaqilarashid 50
Figure 3.42
Aerial view of the existing Madras Lane wet market and hawker stalls.
Chapter Summary
This chapter has presented and discussed here are few summarizations from this chapter.
1. The site analysis of the proposed site is vital to ensure the identity and sense of place are preserved However, the objective of the design thesis is to regenerate the existing wet market in Madras.

2. The urban characteristics are essential for this project since its location is within the city center's rapid development.
3. Microsite analysis helps to identify the fundamental value that needs to be considered and to seek solutions for potential synthesis to achieve benefits in all aspects
madraslanematromarket-2020 puteriaqilarashid 51


mlmchapter04 madraslanematromarket-2020 puteriaqilarashid
DesignBrief
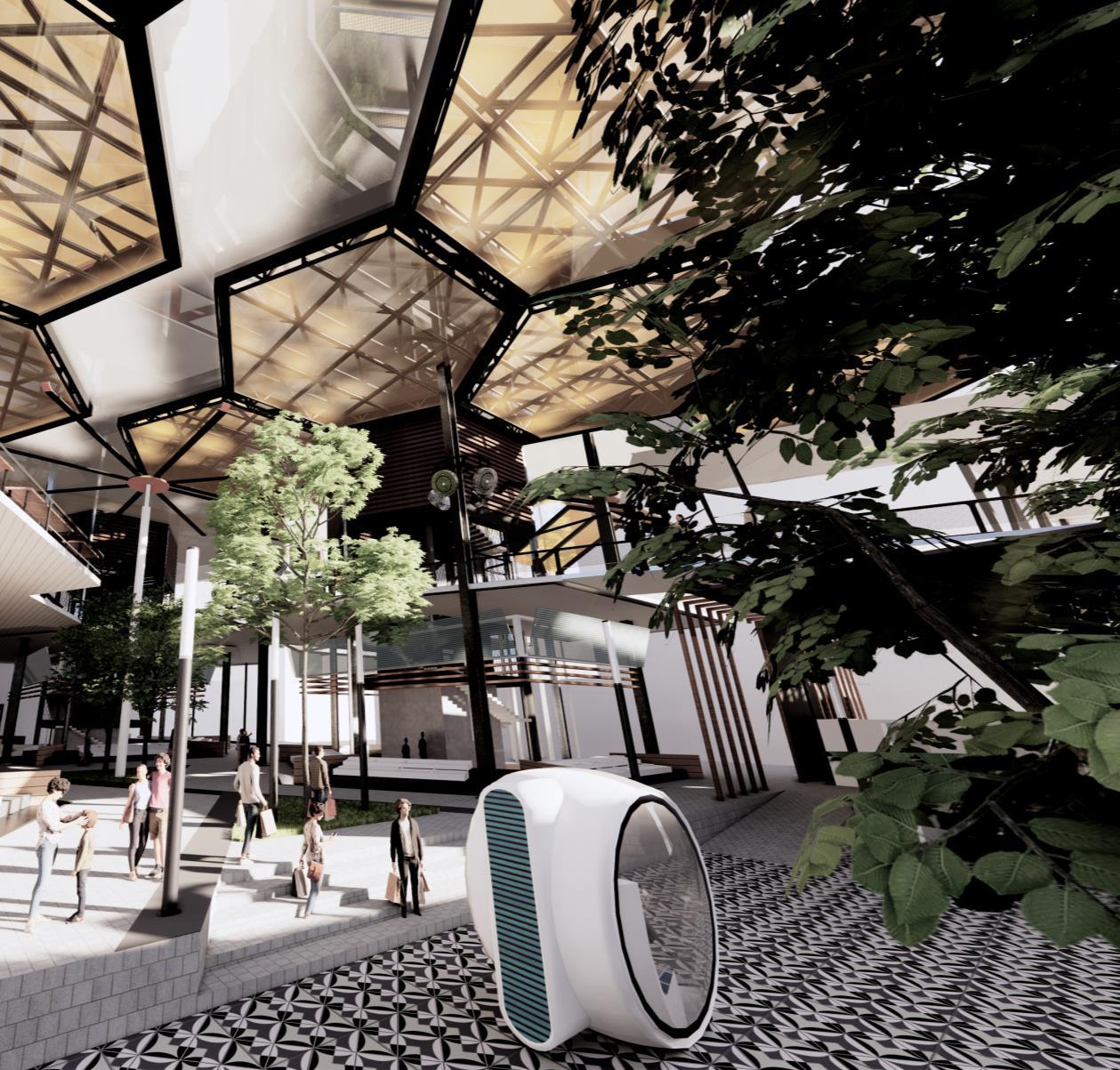
53 04/
Introduction
This chapter mainly aims to provide a list of requirements, instructions, and directions to fulfill the project's needs. A clear vision with the aid of case and precedent studies will guide this thesis to achieve the objectives of this thesis Equally, a short brief or program would help the author to understand the vital role and point of reference for the project's developments. All these necessary information will then proceed to the next stage, which is schematic design.
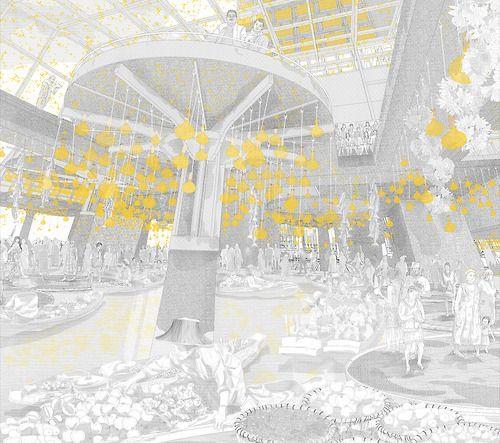
mlmchapter04 madraslanematromarket-2020 puteriaqilarashid 54
Figure 4.1
Integration between traditional market with futuristic approaches.
4.1

Design Thesis Project Brief

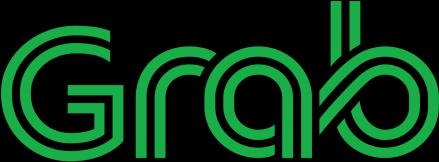
Thetargetuser
The main target regarding participants of the wet market is to attract users from all generations to participate in the culture of fresh market and hawker stalls. Especially for the younger generations, the number of youngsters seen in the traditional market, especially the wet market, seems to decrease compared to the previous time Furthermore, since the wet market located in the urban area, this market also targeted people working in the surrounding context to supply their house needs and personal demands
Thetargetclient
The apparent client for this project is the city council of Kuala Lumpur, which is known as DBKL. Furthermore, for ThinkCity, as a regional city-making agency that provides urban policy thinking, management and implementation of urban solutions while acting as a catalyst for change in the wat cities are planned, curated, developed, and celebrated. Grab, Uber and dahmakan are part of a collaborative client that provides services parallel to the current trend of purchasing goods, foods, beverages, etcetera

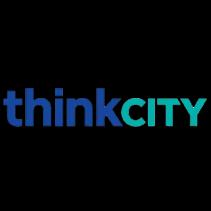
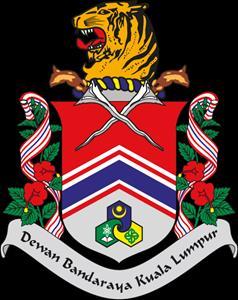
madraslanematromarket-2020 puteriaqilarashid
mlmchapter04 55
Figure 4.2 Target participants from all generations.
Figure 4.3 Potential clients for the project.
Sustainable Development Goals (SDG)
SDG 08 – Decent Work and Economic Growth
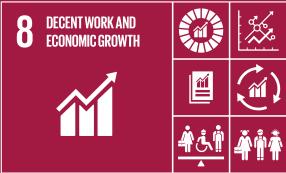
Design Thesis Project Brief
Promote sustained, inclusive and sustainable economic growth, full and productive employment and decent work for all
SDG 09 – Industry, innovation and Infrastructure
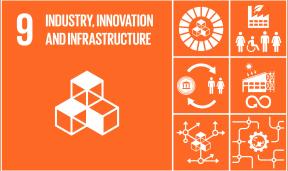
Build resilient infrastructure, promote inclusive and sustainable industrialization and foster innovation.
SDG 11 – Sustainable Cities and Communities
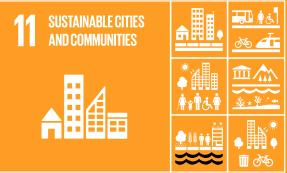
Make cities and human settlements inclusive, safe, resilient and sustainable
Regulatory & Programme Framework 4.
2
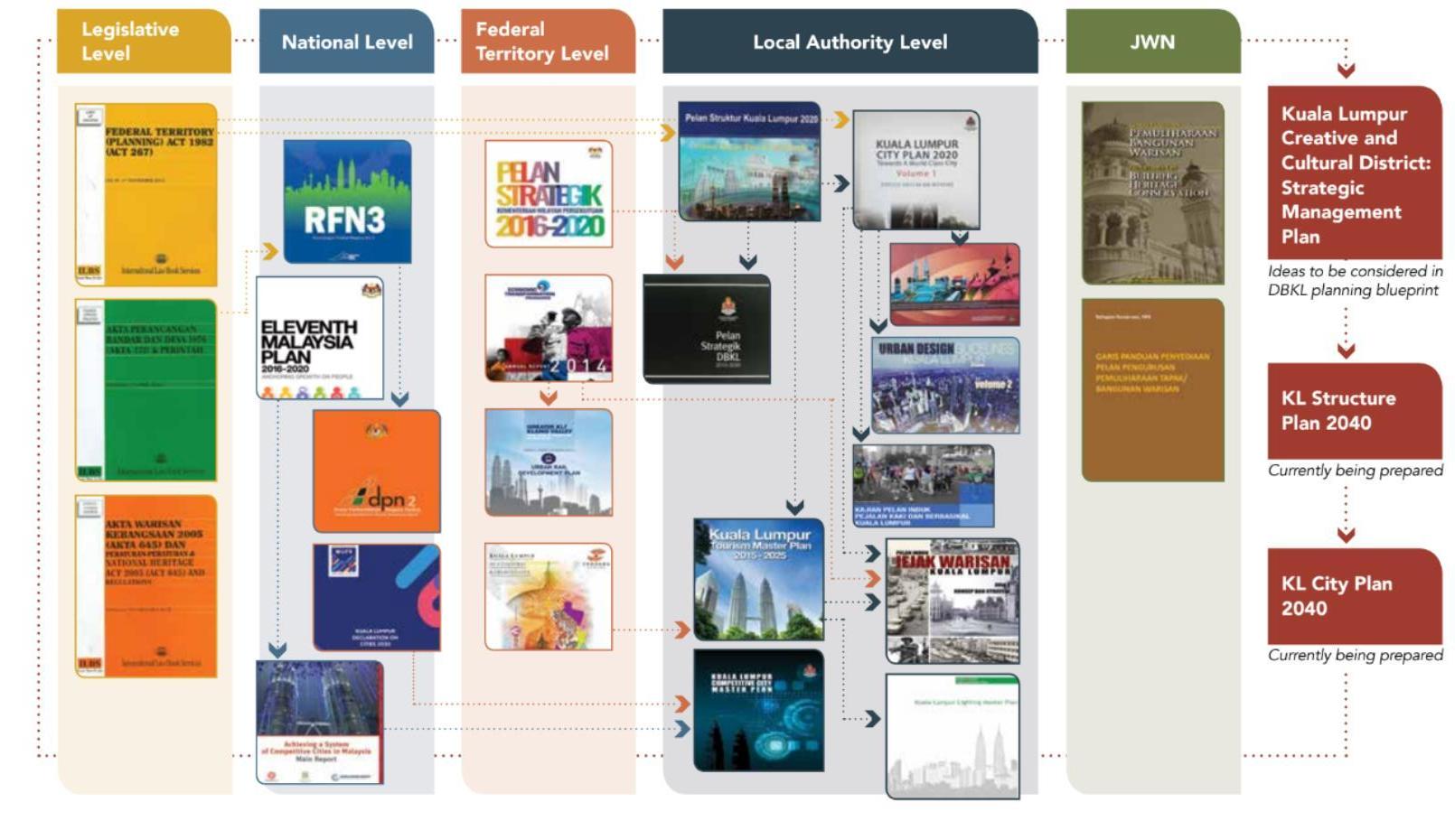
madraslanematromarket-2020 puteriaqilarashid 56
Figure 4.5
Regulatory framework that is related to the project and the proposed site.
Figure 4.4
Application of Sustainable Development Goals for the urban market.
Building Programs
The future urban market has four main components of building programs in order to achieve the desired objectives Marketplace programs consist of fresh products from the supplier, deliver and process daily The output will be done in various ways. Another component is food and beverage, which represent the existing hawker stalls that sell local foods in a variety of concepts of a flexible and adaptable kiosk
The urban square is to be integrated with the hawker stalls to function as an elevated plaza and provide space for the communities to interact with each other while enjoying goods from the hawker kiosk Last but not least, space for services includes loading bay, quality control bay, preparation bay, vertical and horizontal transportation system and anything that related to it
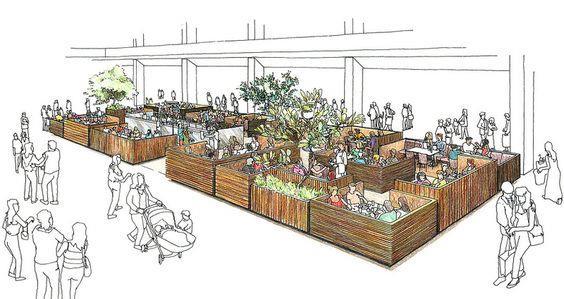
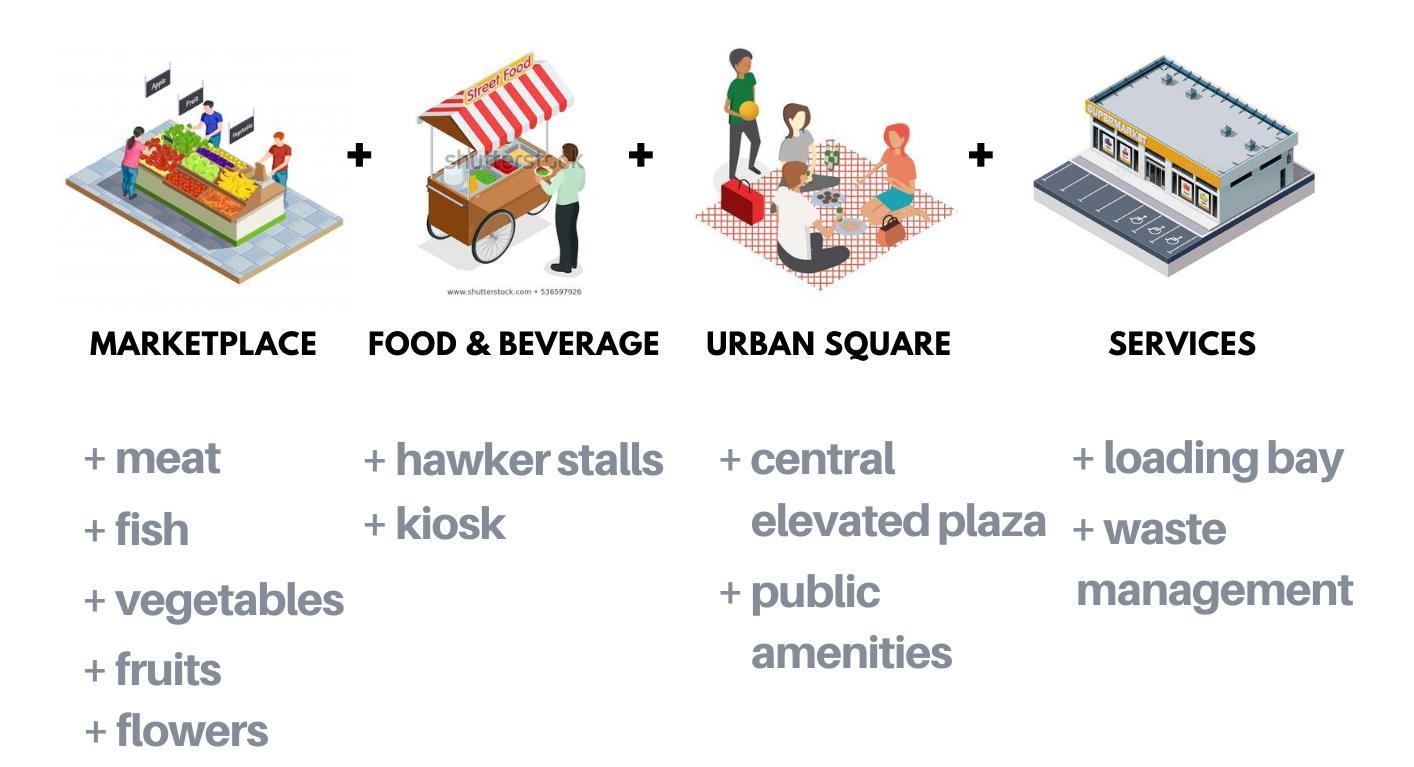
madraslanematromarket-2020 puteriaqilarashid
Figure 4.6 Building programs of the urban market.
Figure 4.7
57
Illustration showing various participants in the open market area.
Precedent Studies 4.3
YAGAN SQUARE, PERTH
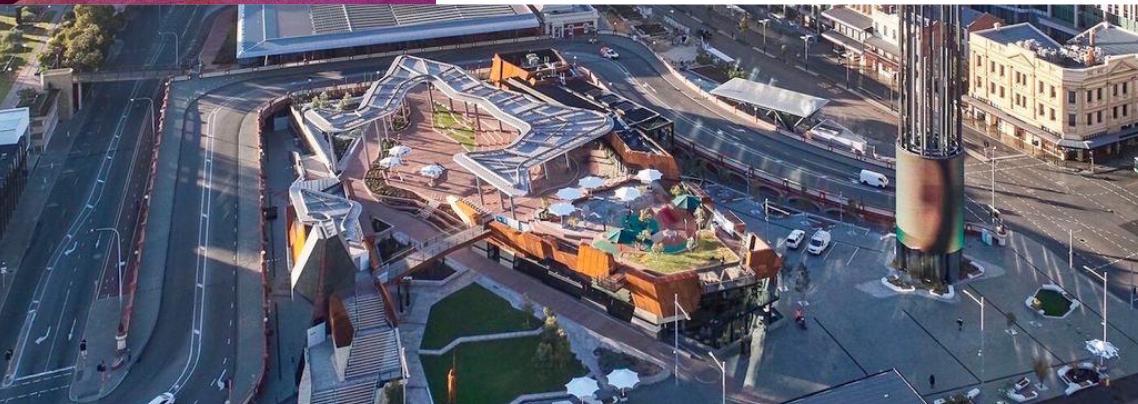

Architect: Lyons Architects + ASPECT studios + Iredale Pedersen hook architects
Urban setting: Citylink development which seeks to physically reconnect Northbridge with the Perth’s CBD (and the Swan River)
Function: major civic space and performance venue, a flora reserve, a fresh food market, public realm art destination, a watercourse play-scape, a digital animation venue and an indigenous education/visitor information centre
METROPOL PARASOL, SPAIN

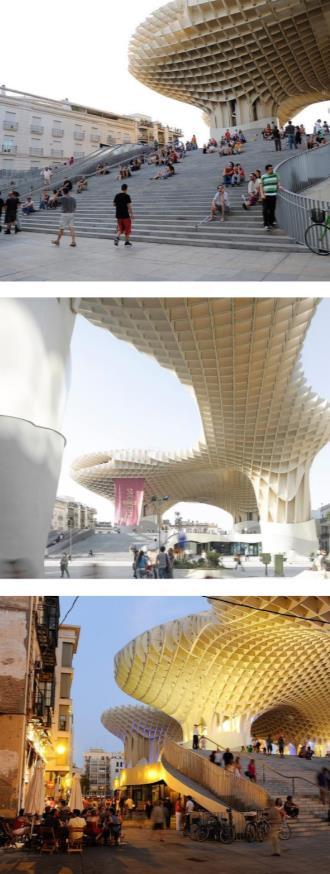
Architect: J. Mayer H + Arup
Urban setting: Great variety of activities such as memory, leisure and commerce A highly developed infrastructure helps to activate the square, making it an attractive destination for tourists and locals alike Act as a contemporary landmark, defining a unique relationship between historical and contemporary city.
Function: The spaces comprise farmers market, an elevated plaza, archaeological museum, multiple restaurant located at underneath and inside the parasol
mlmchapter04 madraslanematromarket-2020 puteriaqilarashid 58
Figure 4.8 Overview of Yagan Square in Perth Australia
Figure 4.9 Overview of Metropol Parasol looking at the elevated plaza.
SHENGLI MARKET, PUYANG CITY
Architect: LUO studio
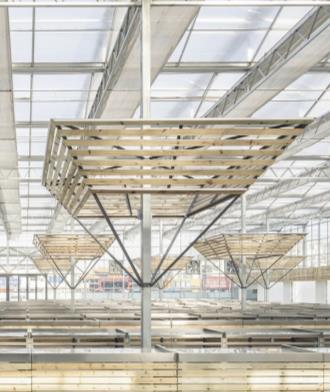
Market setting: Multiple connected shops on the edge areas of the space Each shop is enclosed on three sides, has an equal width and length of 4 meters, which is coordinated with the sizes of the external walls' structural rods Those shops have a relatively large scale and independent names
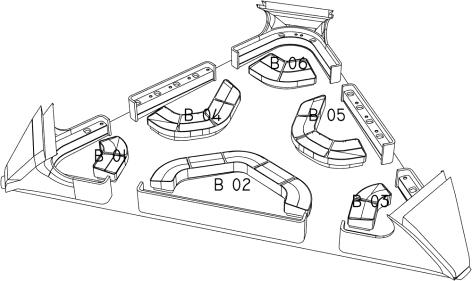
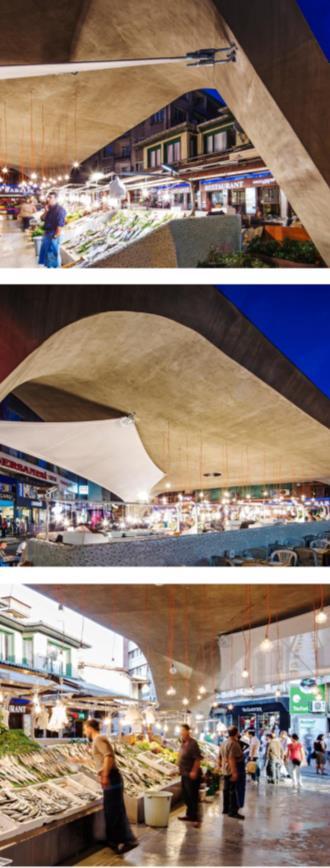
Stall setting: The shelf area is open, and the average space for each booth is relatively limited. Each single shelf has a total length of 2 meters, and generally one booth occupies two shelves. Considering the visual height and length, it was unfeasible to set the signs on the shelves
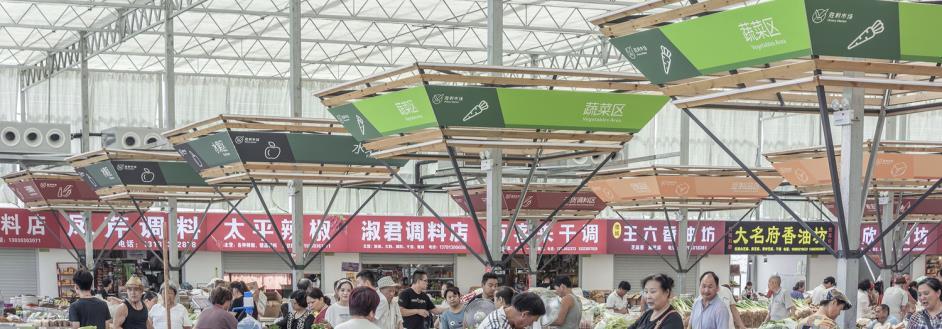
BESIKTAS FISH MARKET, TURKEY
Architect: GAD Architects
Market setting: The architectural decisions were constituted with the space mimics a piece of cloth lifted from the corners or a seashell. A junction of three roads thrives with transverse movements Furthermore the ceiling has been kept high increasing the openness and view capacity of the restaurants This visual linkage spontaneously promotes an invitation both towards the inside and outside
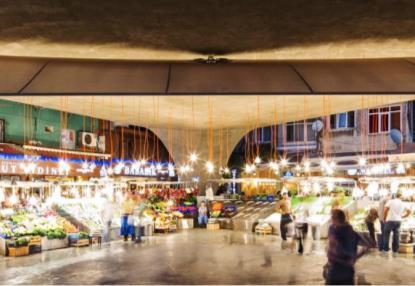
Stall setting: a simplistic approach to form and solutions, in order to allow and welcome revolution in this 26x23/2 triangular space.
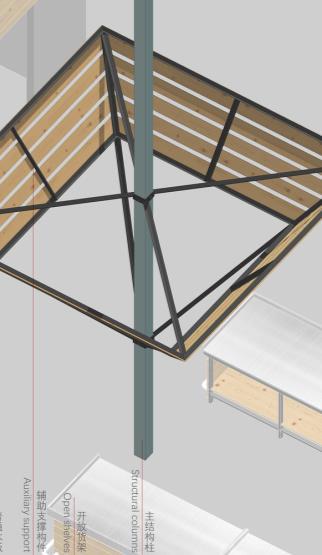
mlmchapter04 madraslanematromarket-2020 puteriaqilarashid 59
Figure 4.10 Row of vegetable stalls at Shengli Market.
Figure 4.11 Stalls components in the fish market.
Case Studies 4.4
have a gearbox that is attached to the motor, which drives the wheel that moves the ropes Geared traction elevators are capable of travel speeds up to 500 feet per minute The maximum travel distance for a geared traction elevator is around 250 feet
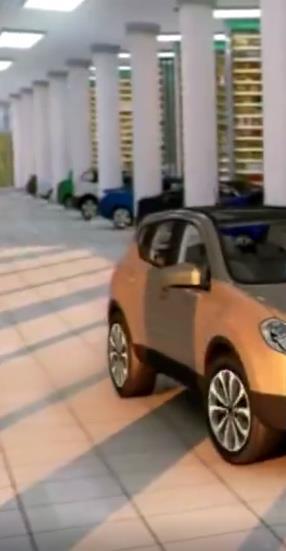
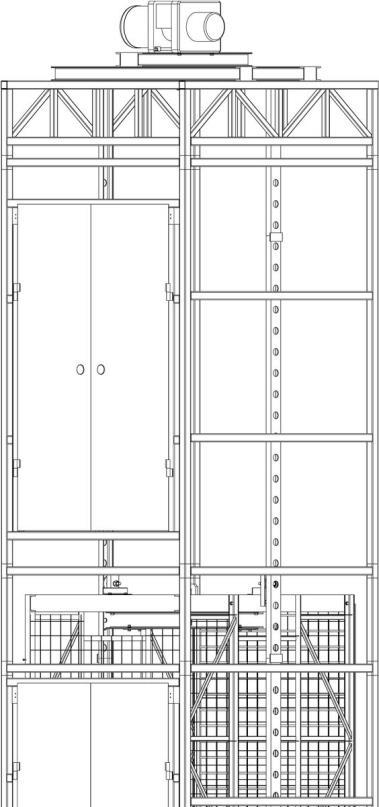
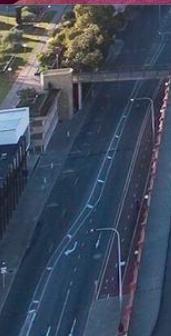
The mechanism is typically based on a hydraulic pump and piston and pulley In this case a pedestal supports the piston and connects to the hoistway using a number of brackets. The dual, singlestage design uses a basic hoistway size, which makes it much more economical than its other counterparts - The mid to high rise hydraulic elevators have designs that enable travel over 100 feet without the need for a well hole The good thing about them is that they don't exert any heavy load on your building’s
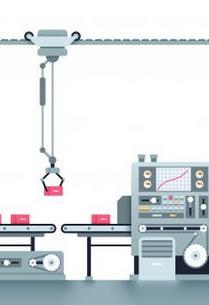
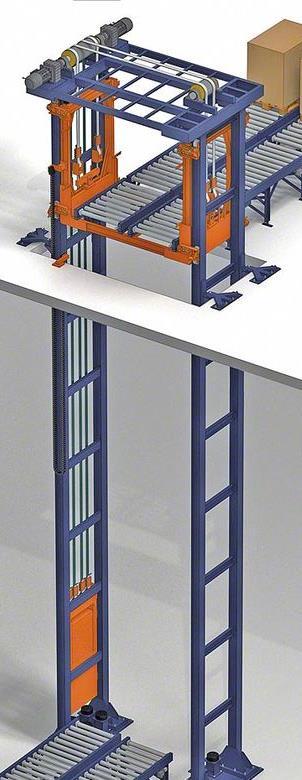 Vertical roped holeless hydraulic elevators
Vertical roped holeless hydraulic elevators
mlmchapter04 madraslanematromarket-2020 puteriaqilarashid 60
upper infrastructure.
Vertical geared traction elevators
Figure 4.14 Drive thru market
Figure 4.13
Roped holeless hydraulic elevators.
Figure 4.12
Geared traction elevators
Horizontal Smart Boxveyor belt
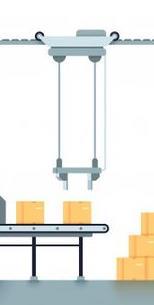
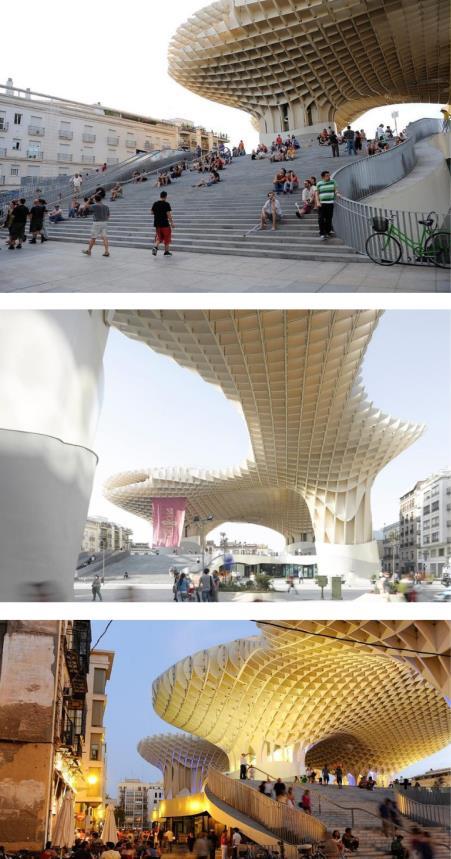
Smart conveyors, comprised of a system of carts individually and asynchronously routed along tracks, leverage advanced motion control technology for real-time programming. The result is a highly responsive transport system for a wide range of applications
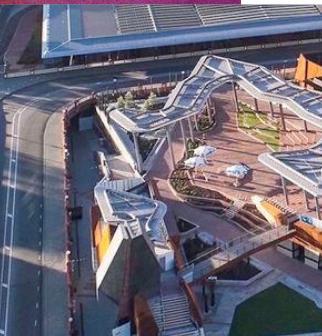
Drive thru market
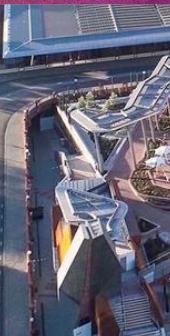
Upon finding a product or product to purchase, you place them on the conveyor belt below the product’s shelf which then transports each item to a cashier who packs your order and takes payment in similar fashion to a fast-food drive in A typical order can take less than five minutes to complete and you don’t vacate the car which means no parking hassles
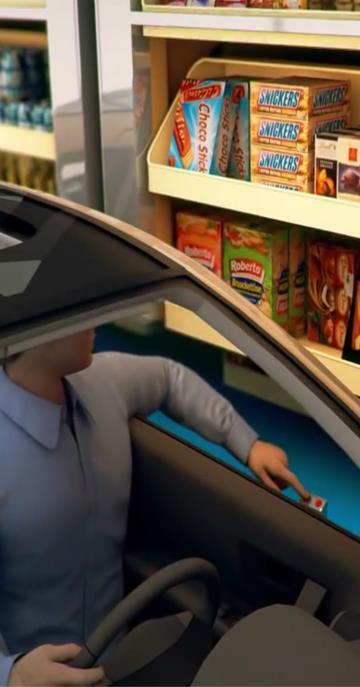
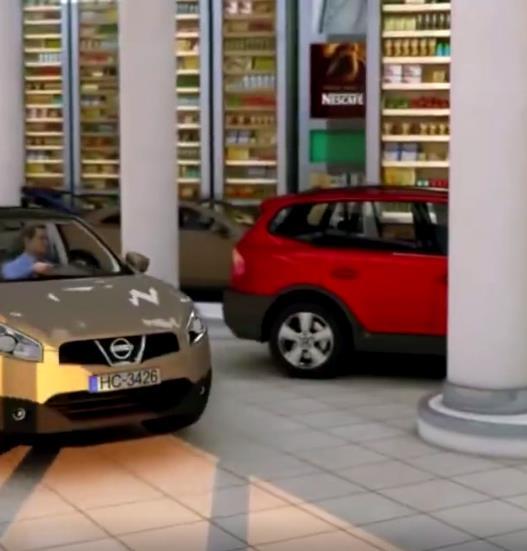
Above the shopping area is a floor where the supply warehouse is located Products are replenished by workers who feed them into shelves that represent their counterpart shelf in the store below and report on their empty/full status. The products are taken by conveyor belt again to their corresponding shelf for restock.
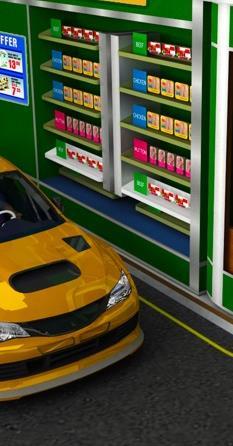
mlmchapter04 madraslanematromarket-2020 puteriaqilarashid 61
Figure 4.15
Horizontal transportation of boxveyor
Figure 4.16 Purchasing good via drive-thru way.
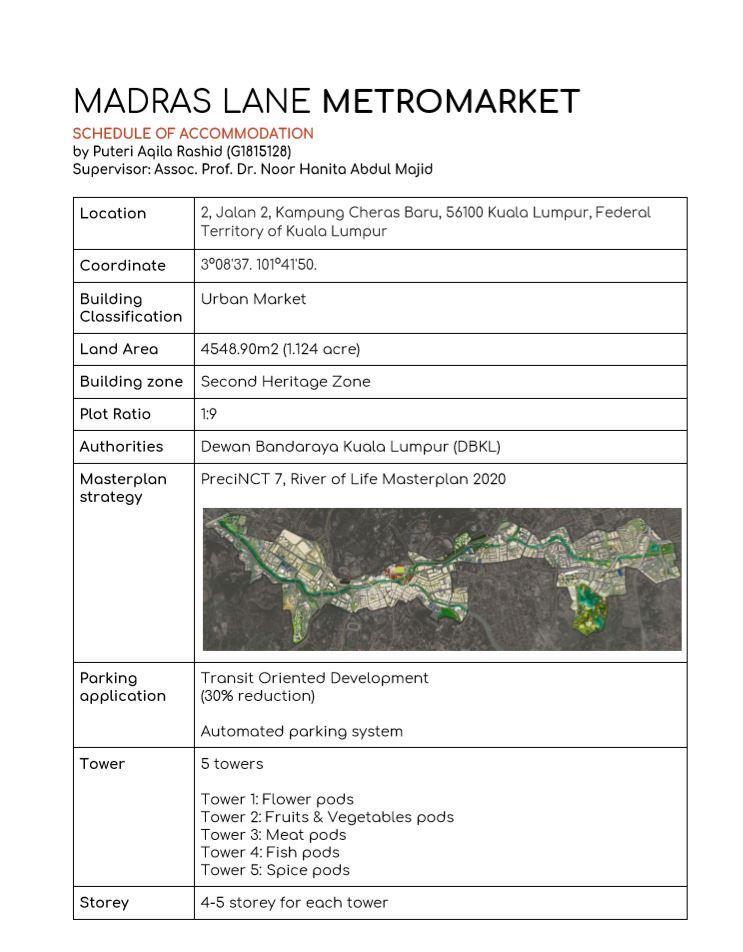
mlmchapter04 madraslanematromarket-2020 puteriaqilarashid 62
Schedule of Accommodations 4.5
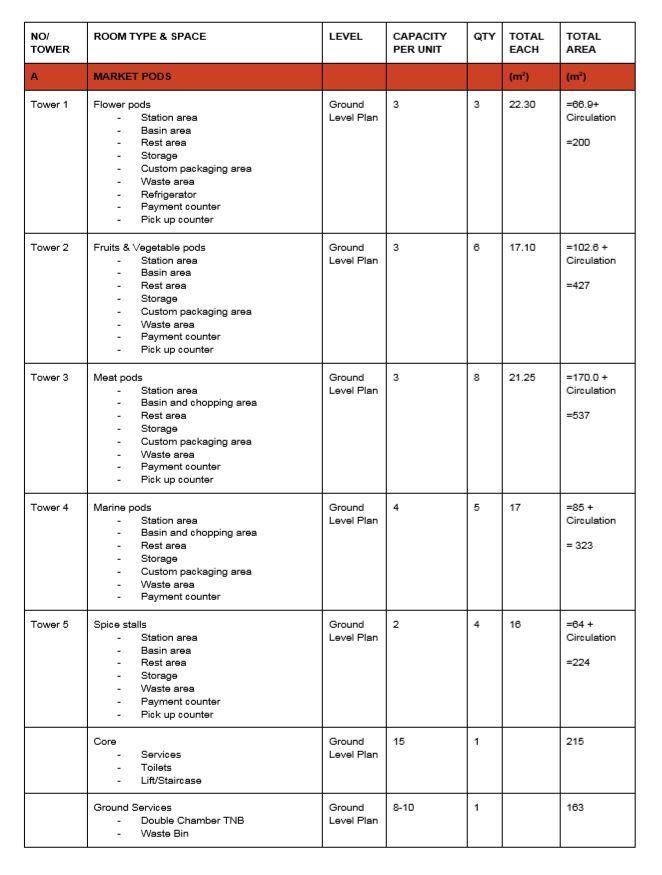
mlmchapter04 madraslanematromarket-2020 puteriaqilarashid 63
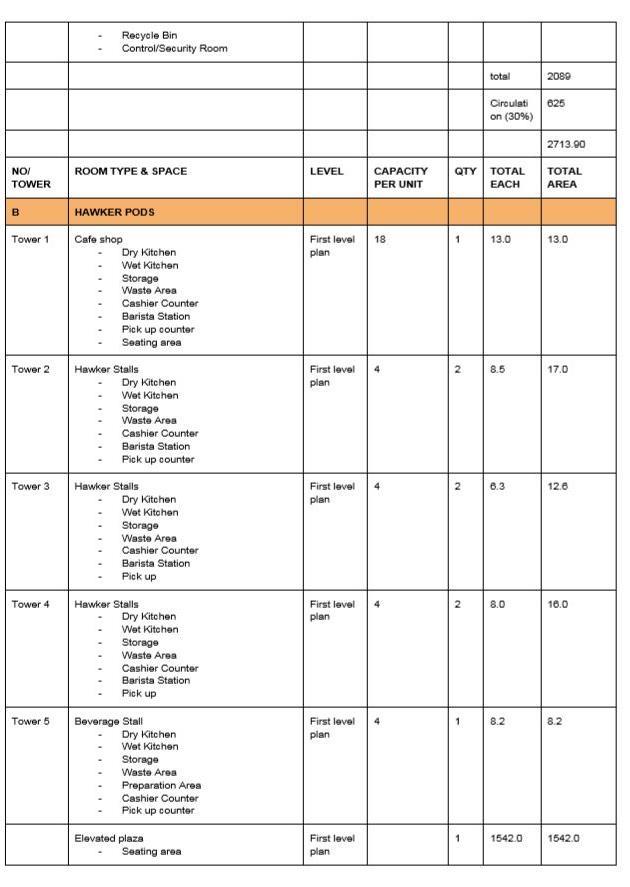
mlmchapter04 madraslanematromarket-2020 puteriaqilarashid 64
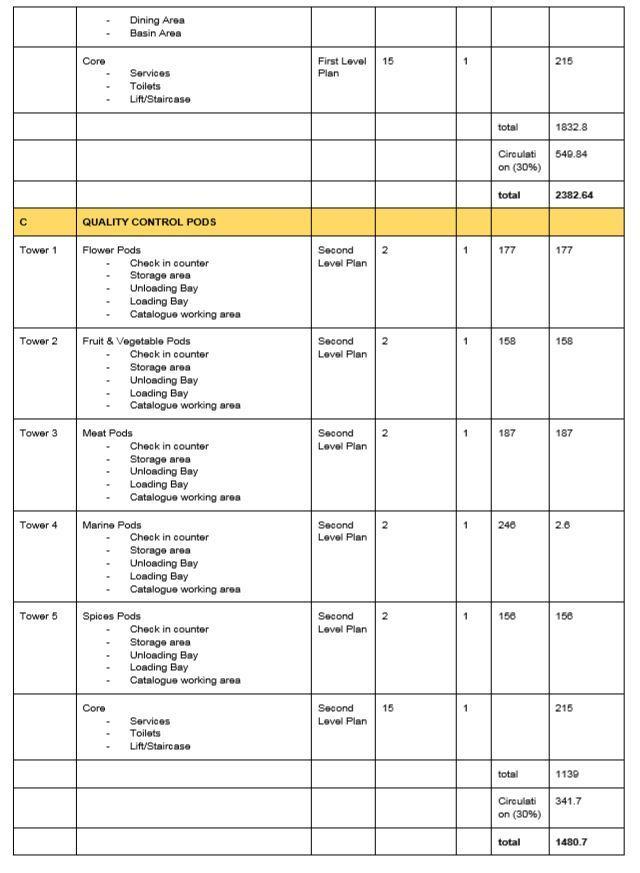
mlmchapter04 madraslanematromarket-2020 puteriaqilarashid 65
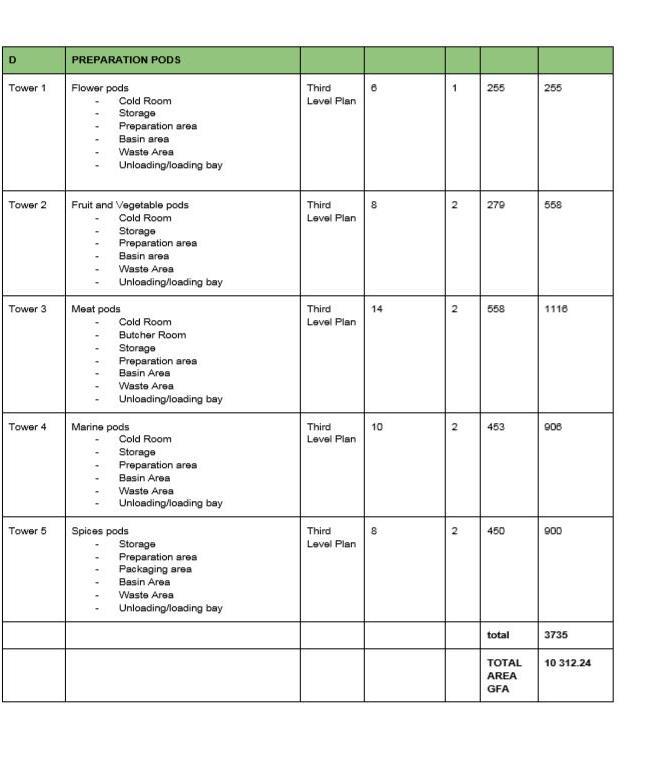
mlmchapter04 66 madraslanematromarket-2020 puteriaqilarashid
Chapter Summary
There are few summarizations from this chapter:
1. The precedent studies shows the relation of marketplace with public spaces can be well integrated in the middle of city while keeping the identity of the city.
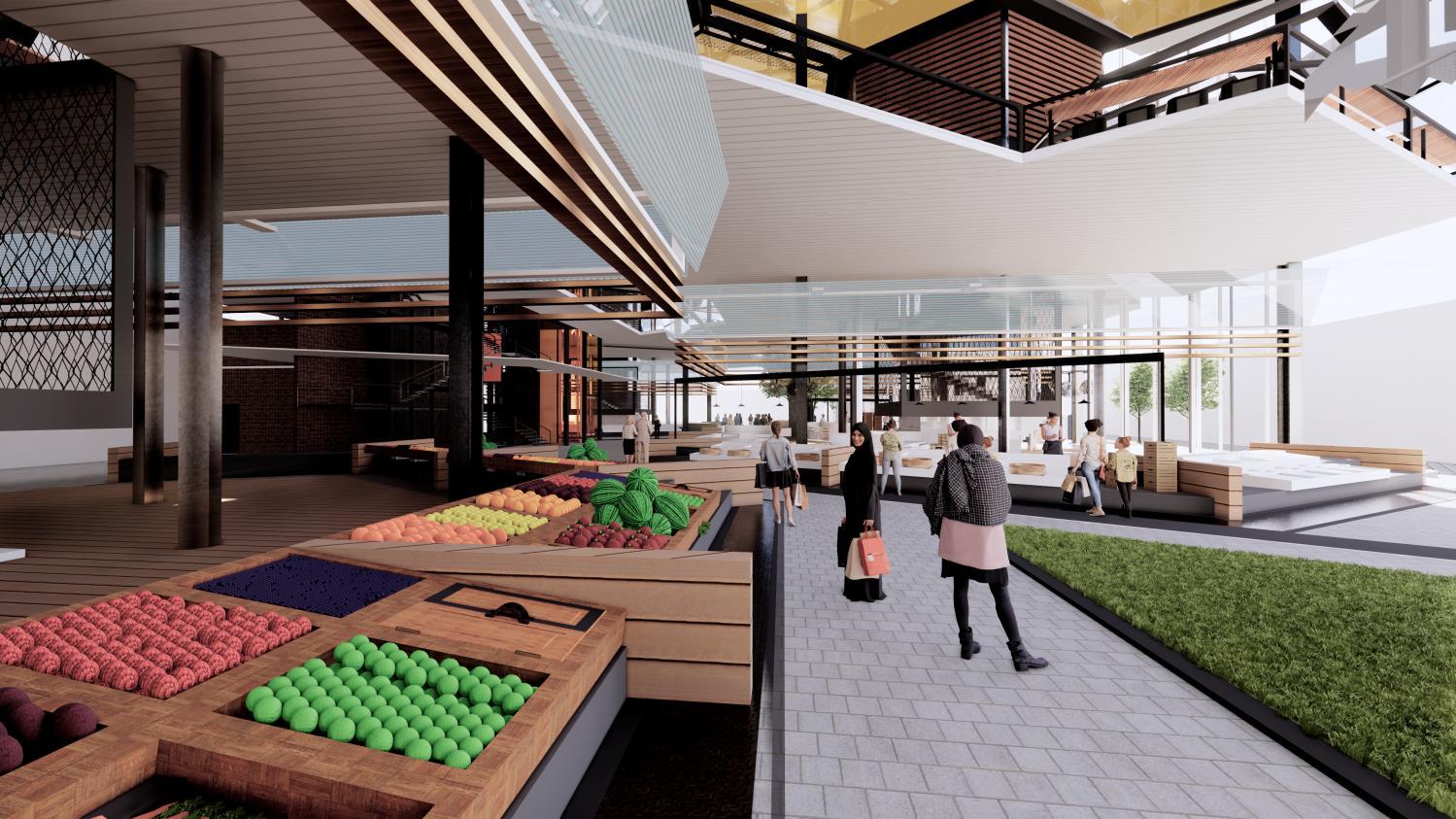
2. The case studies shows the potential how speculative of future urban market could explore beyond current ways with latest technology and tool.
3. Project brief as an indicator for the author to proceed to the design planning parallel with the thesis objectives and design theoretical framework.
4. Schedule of accommodation was derived by four main elements to accommodate building programmes that is responding to the contextual site and also the needs of the design thesis.
madraslanematromarket-2020 puteriaqilarashid 67
Figure 4.17
Market sections at the ground level featuring fresh products and goods.

mlmchapter05 madraslanematromarket-2020 puteriaqilarashid De
05/
signDevelopment
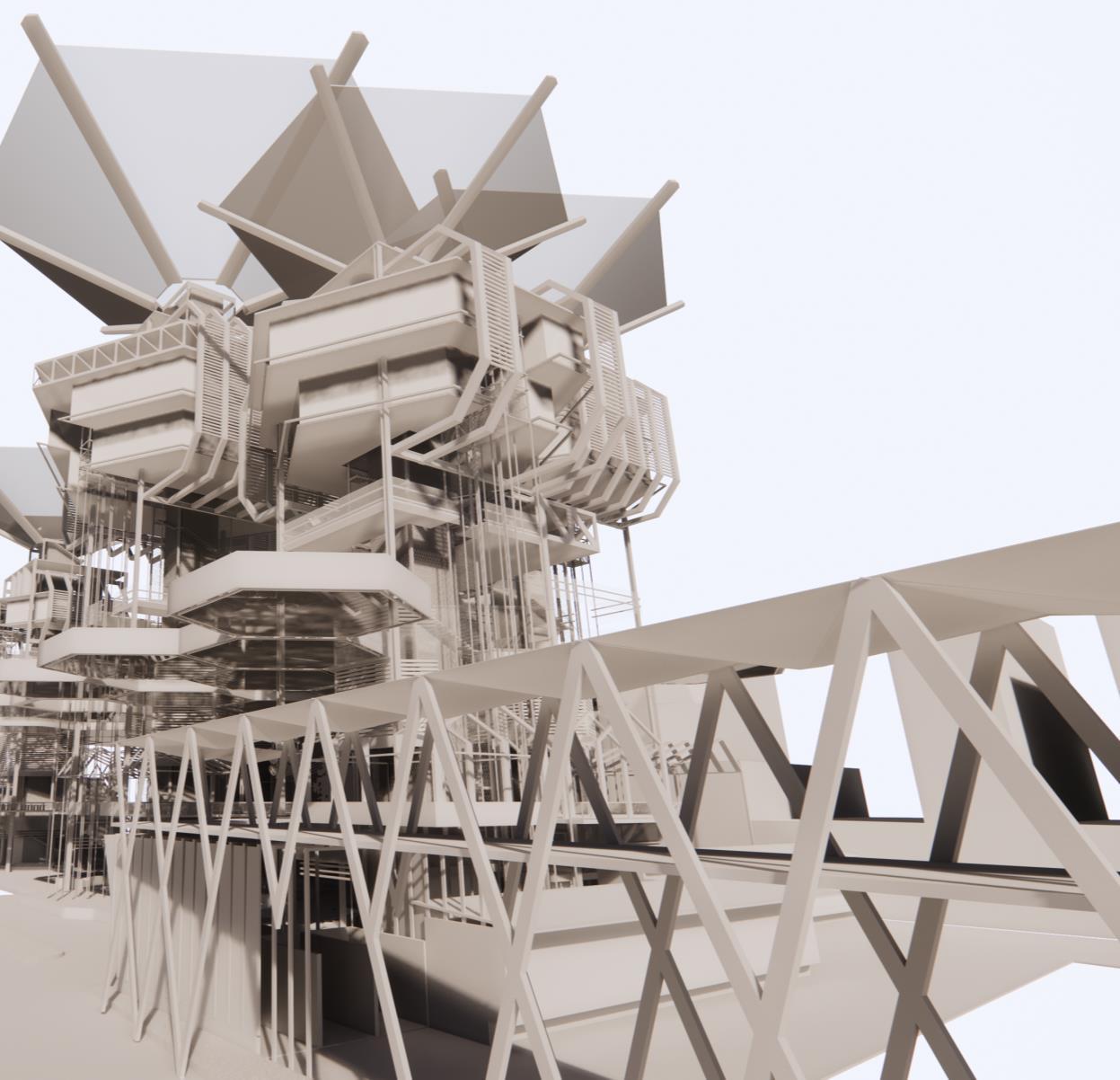
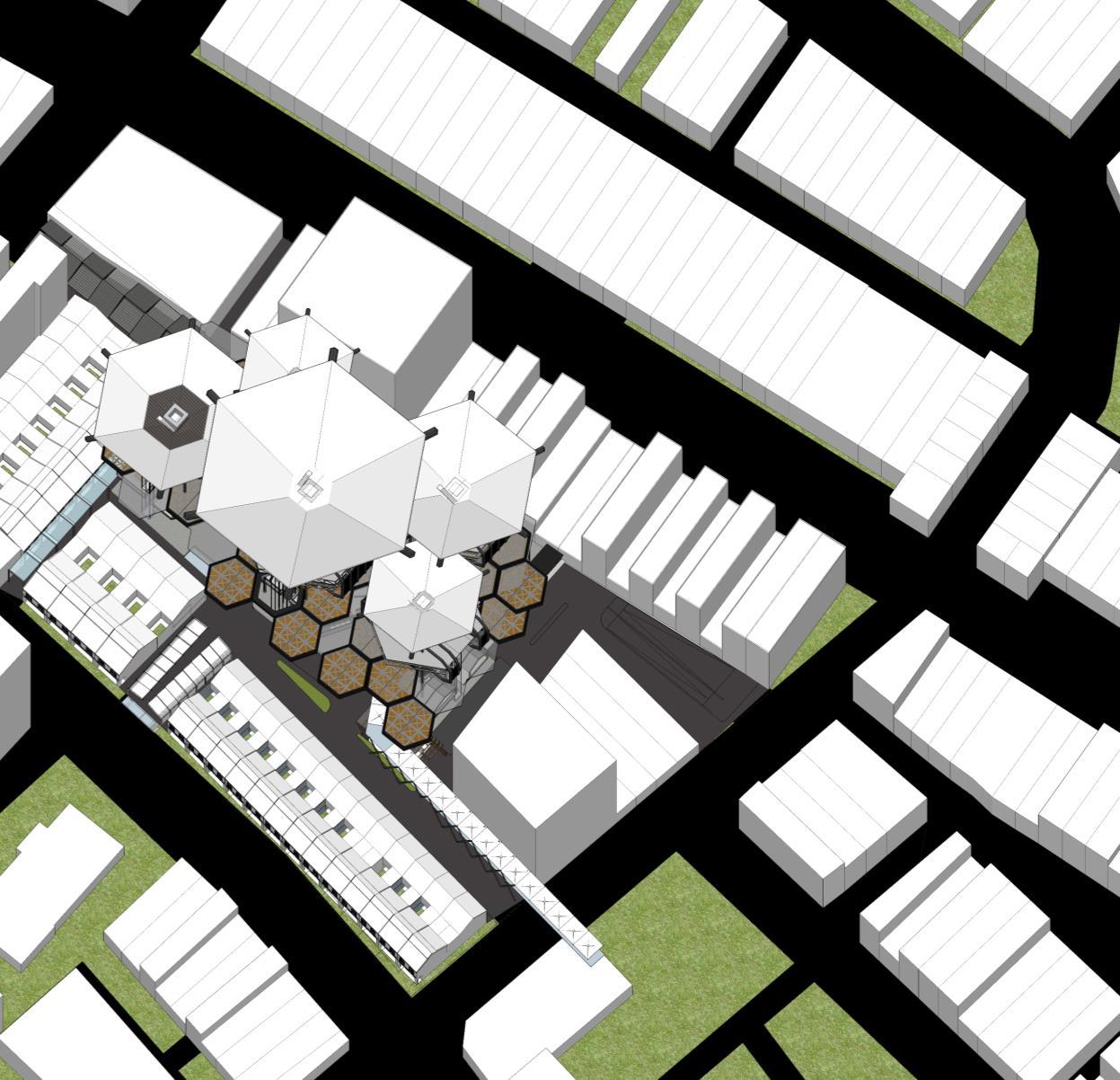
69
Introduction
Design development is a part of the process which forces all decisions to be evaluated for their practicality and execution Next, design development as the point at which decisions are made and concepts are solidified into actions. Schematic design is all about getting ideas on paper that represent the goals outlined during programming and fit within the restraints defined through site planning. While schematic design focuses on broad goals and larger concepts, design development hones these ideas into realistic and tangible options
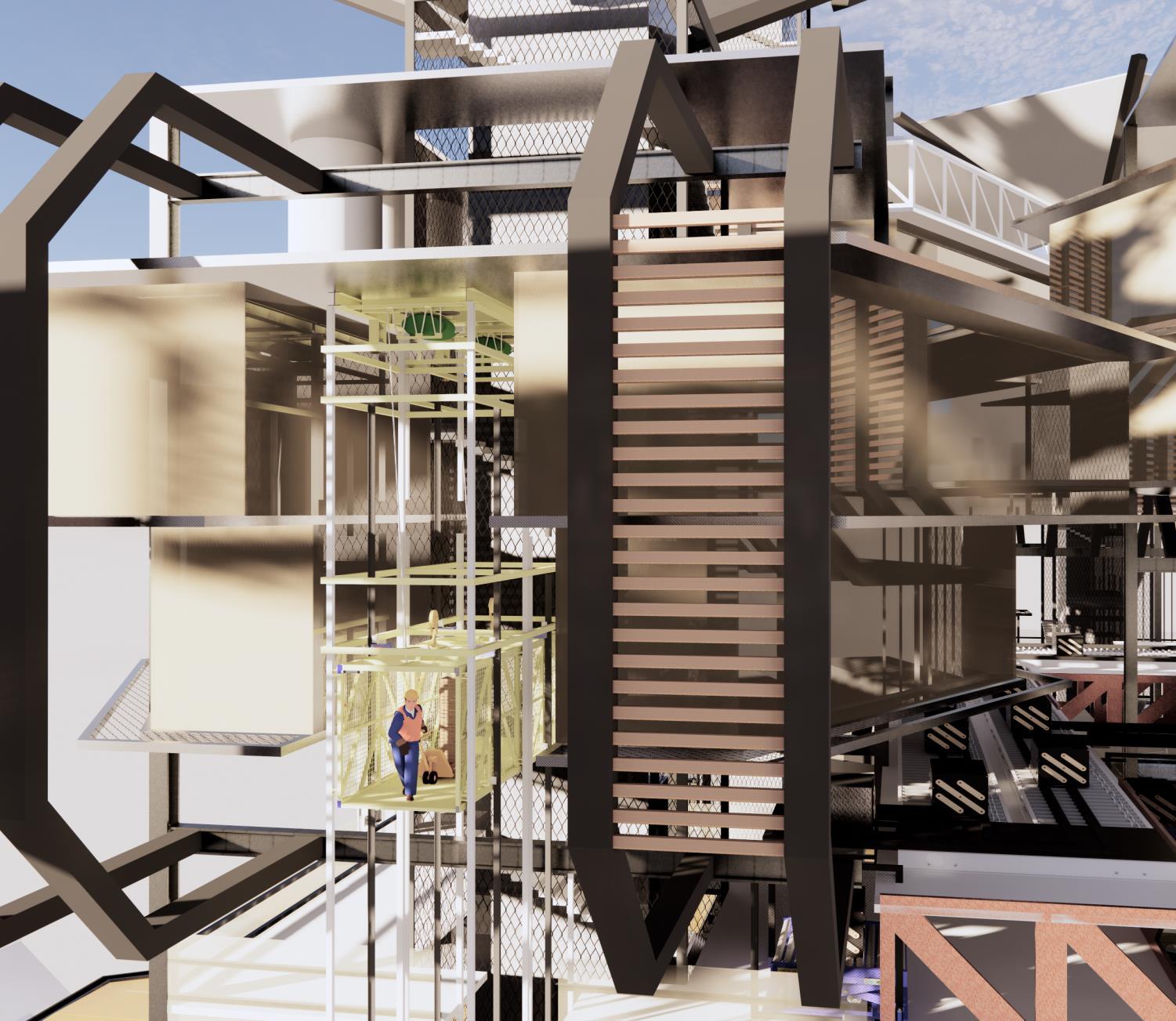
mlmchapter05 madraslanematromarket-2020 puteriaqilarashid 70
Figure 5.1 Perspective view towards preparation pods at the upper level of the market.
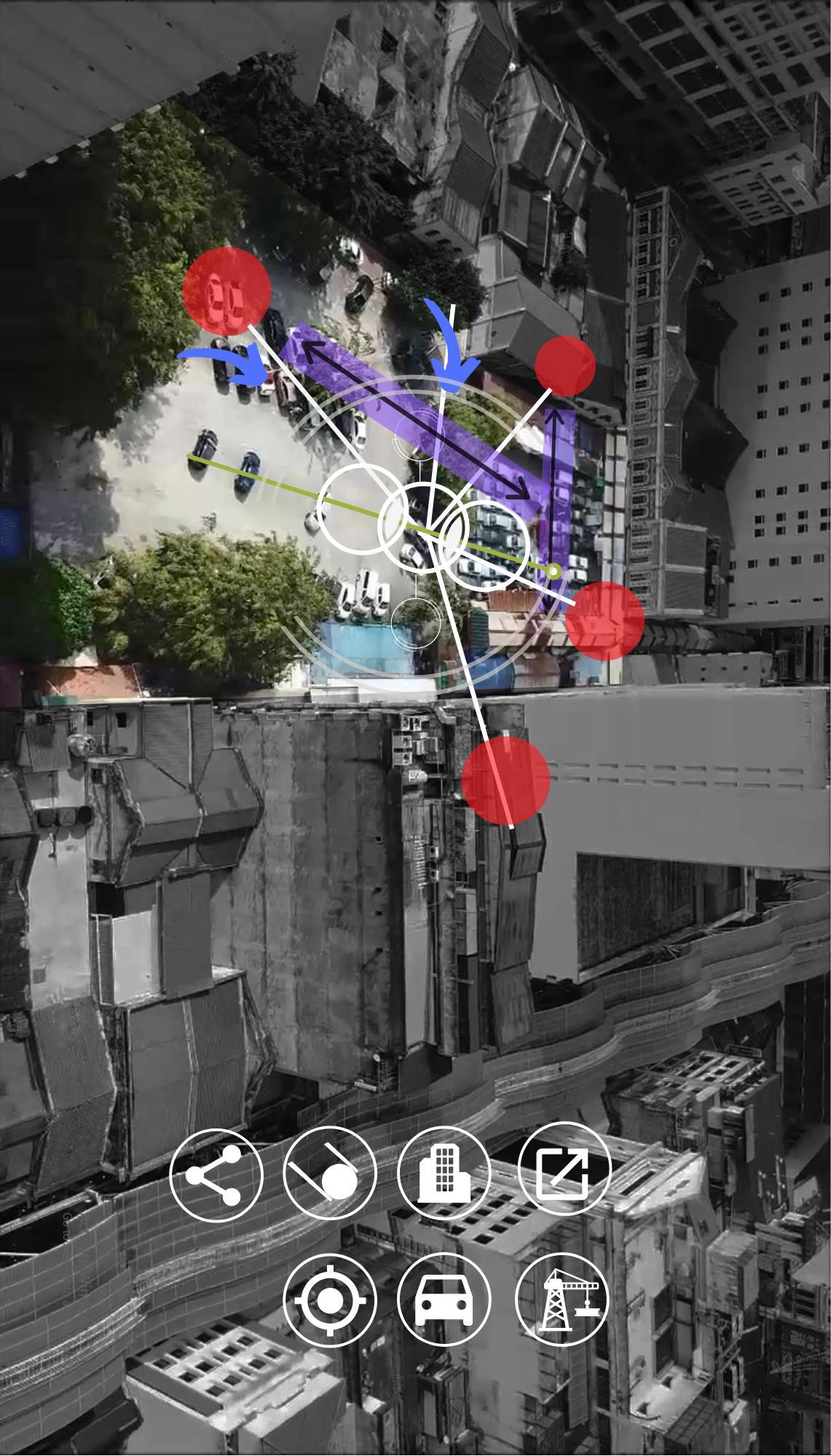
madraslanematromarket-2020 puteriaqilarashid mlmchapter03 71 mlmchapter05
Figure 5.2
Drone view towards the existing proposed site featuring the neighborhood context of Petaling Street and Jalan Hang Lekir.
Site Synthesis & Planning Strategies 5.1
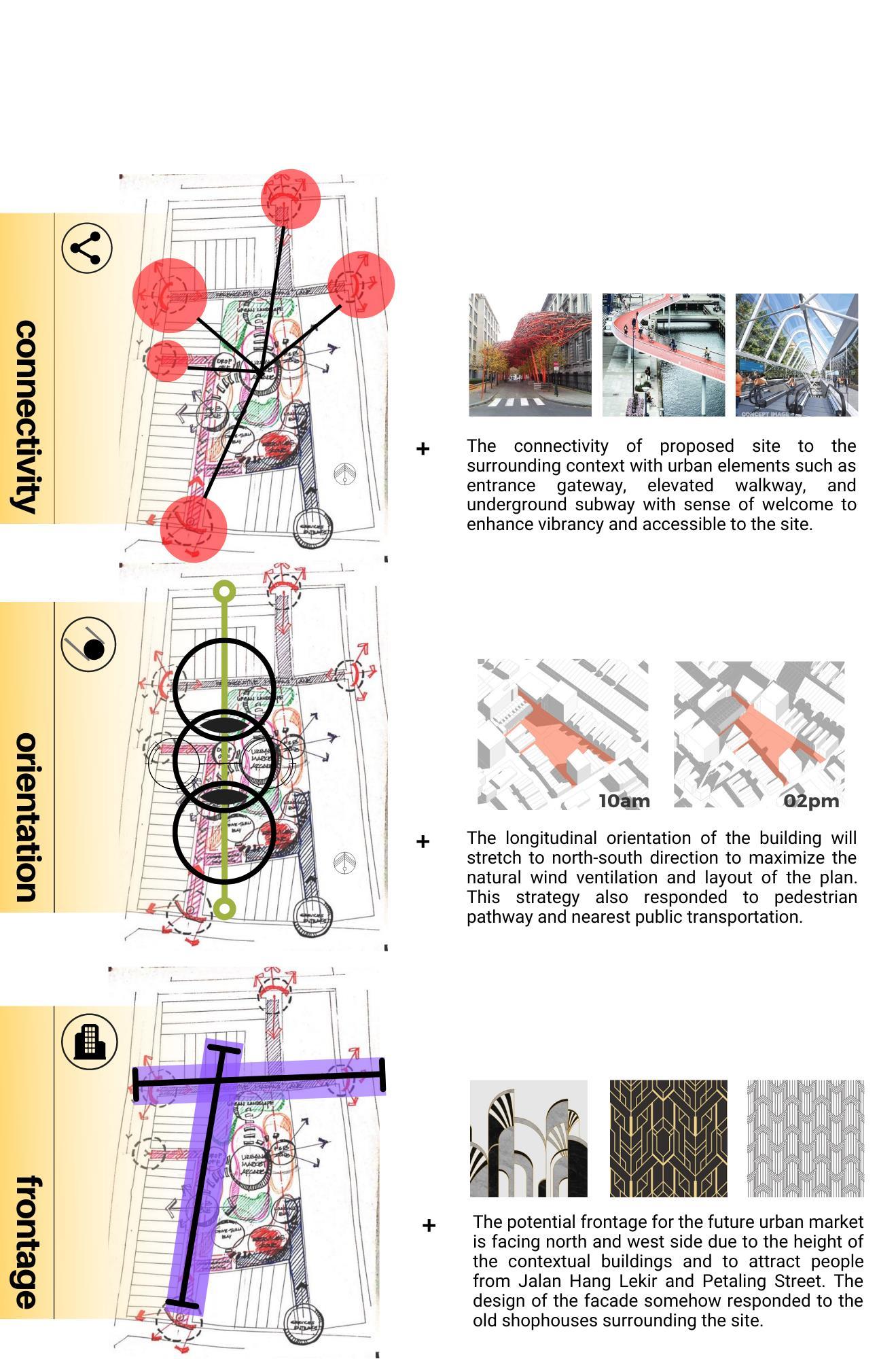
mlmchapter05 madraslanematromarket-2020 puteriaqilarashid 72

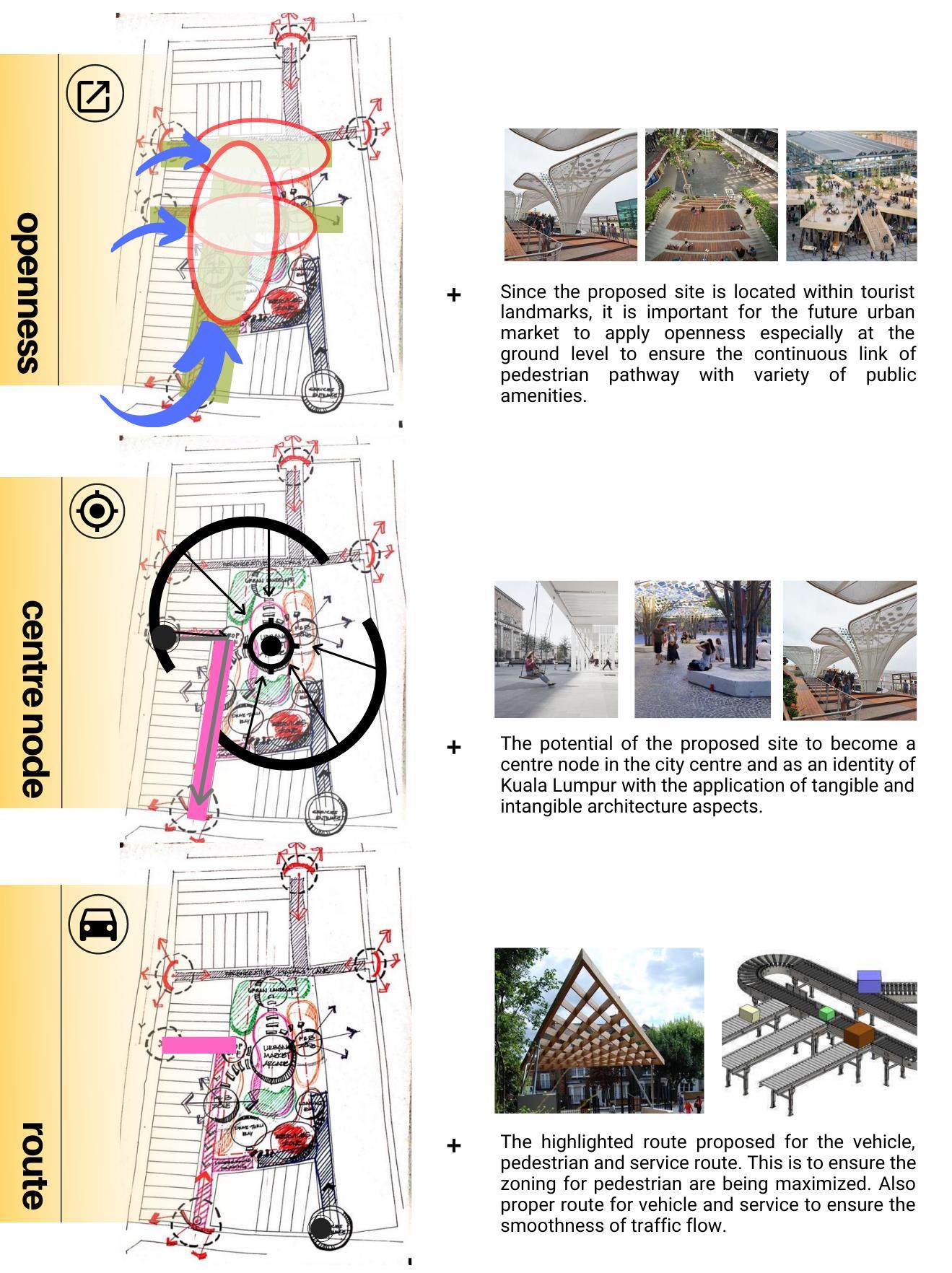
mlmchapter05 madraslanematromarket-2020 puteriaqilarashid 73
Site Influences & Design Concept 5.2
The concept initially derived from the site influences that inspire tangible and intangible manners. Four main components eventually build up the whole concept: robust and void, variety of heights, ratio and form and cluster of modules. This strategy is to ensure that the proposed design will produce appropriate visuals.
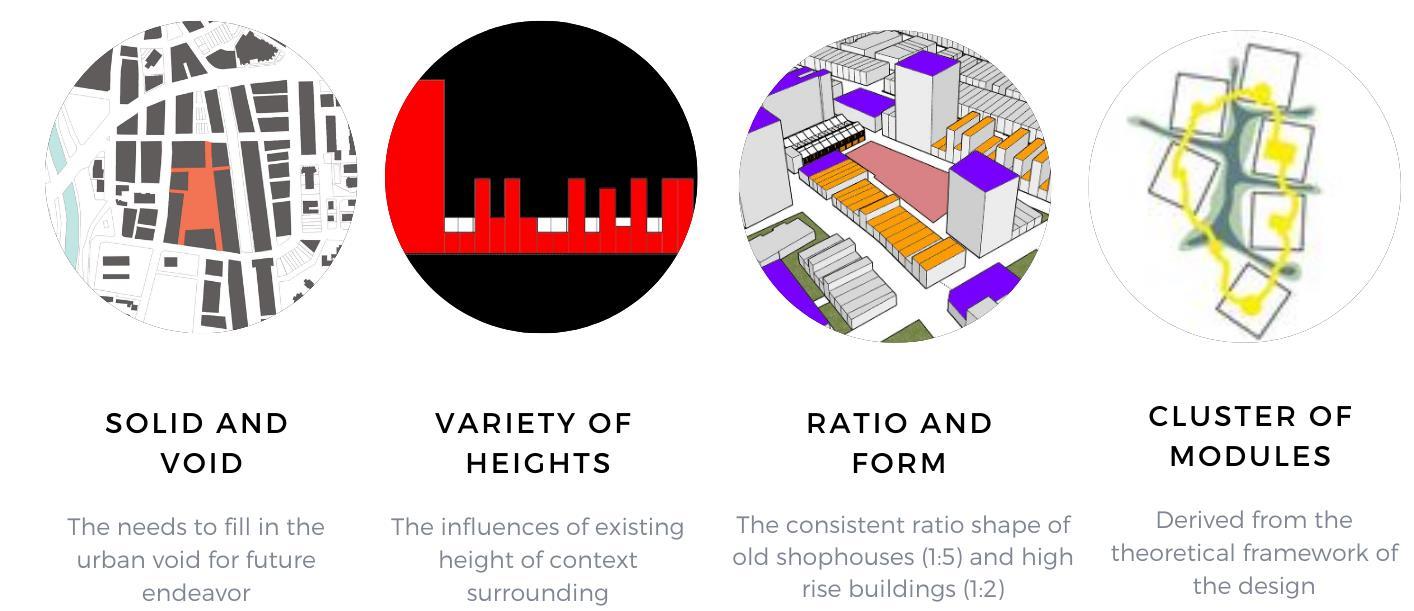
Tetris in Madras is the concept for the proposed project that represents the integration of modules as one form that shows the principle of unity, hierarchy, and harmony. Variety components of horizontal and vertical with different sizes showing how the design framework can be an affiliate with proper connectivity.


mlmchapter05 madraslanematromarket-2020 puteriaqilarashid 74
Figure 5.3
Study of the components of Tetris.
Figure 5.4
Site influences that inspire the design concept.
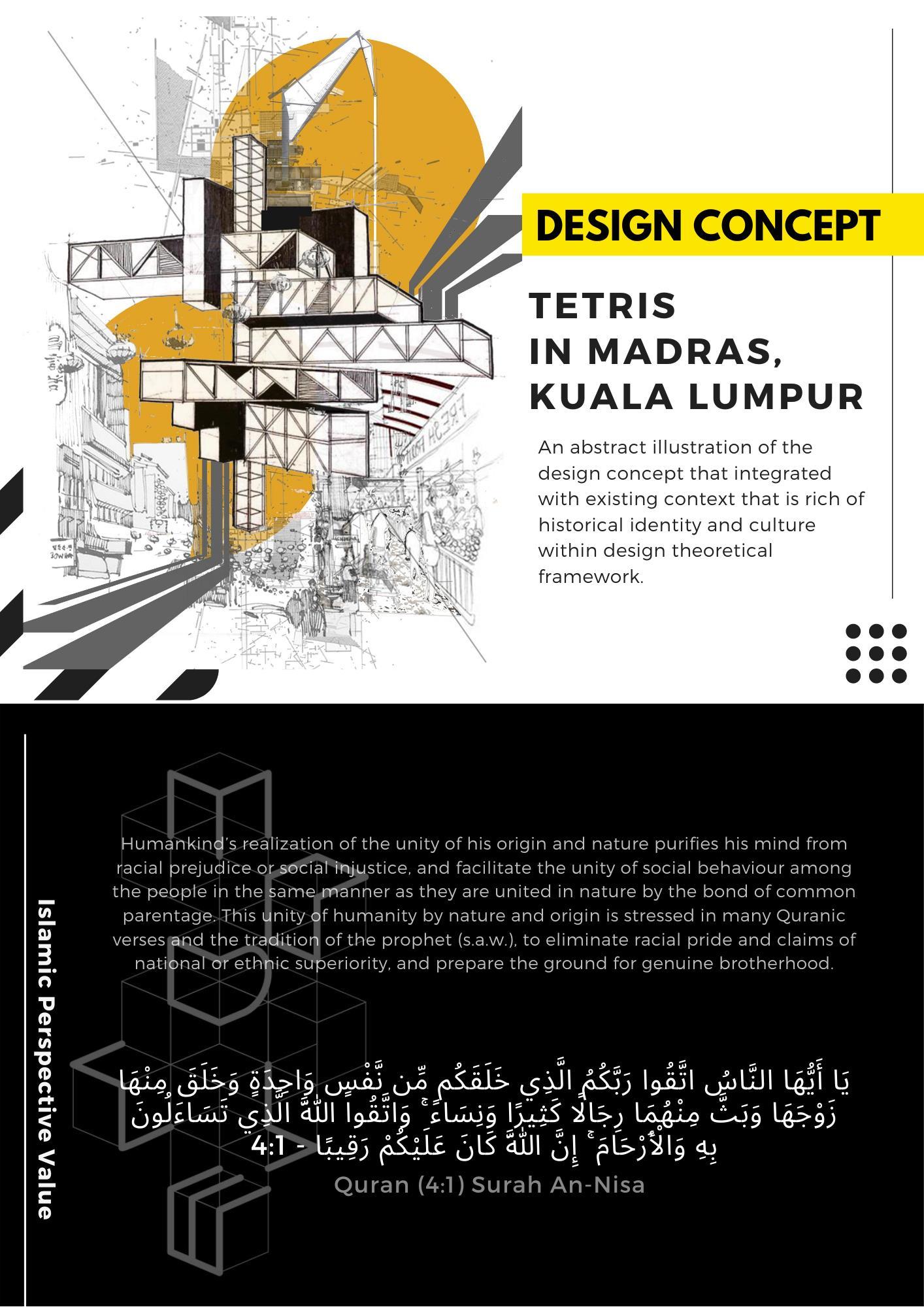
mlmchapter05 madraslanematromarket-2020 puteriaqilarashid 75
Figure 5.5
Abstract illustration of Tetris concept.
Value of Fresh Market 5.3
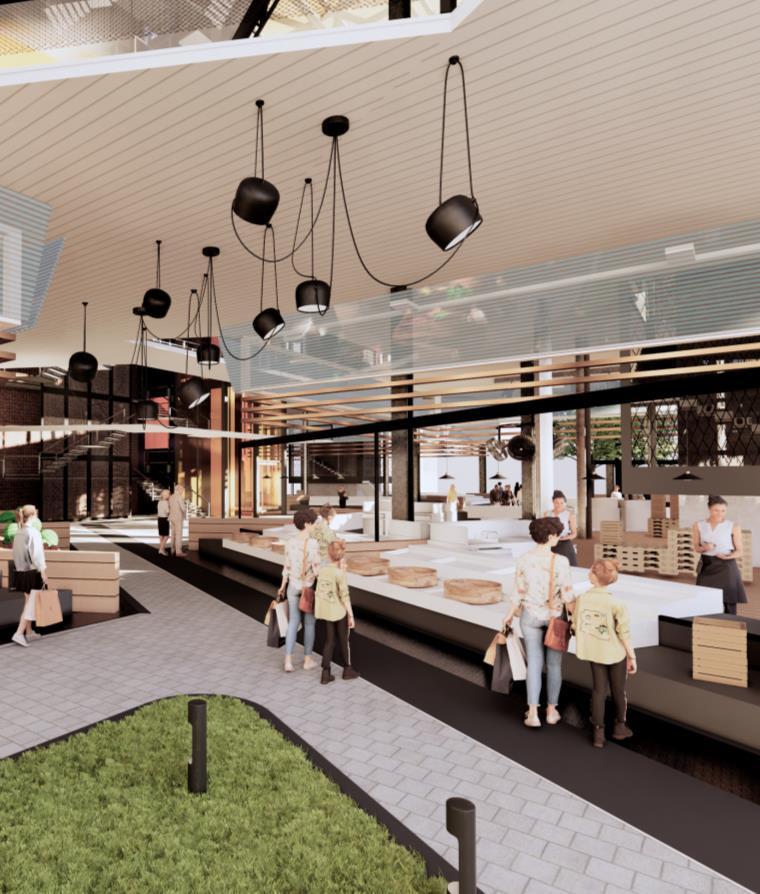
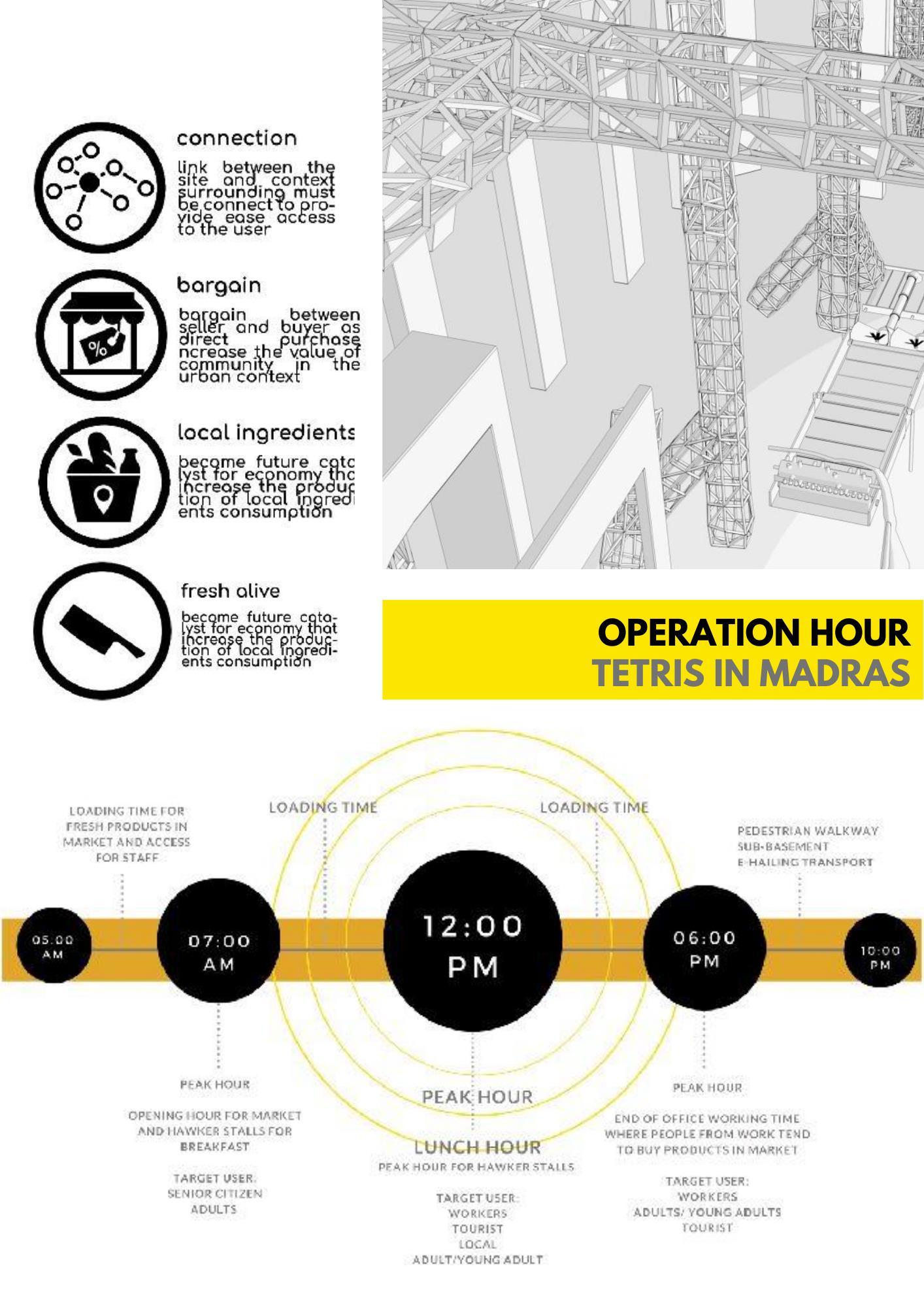
mlmchapter05 madraslanematromarket-2020 puteriaqilarashid 76
Figure 5.6
Proposed urban market area.
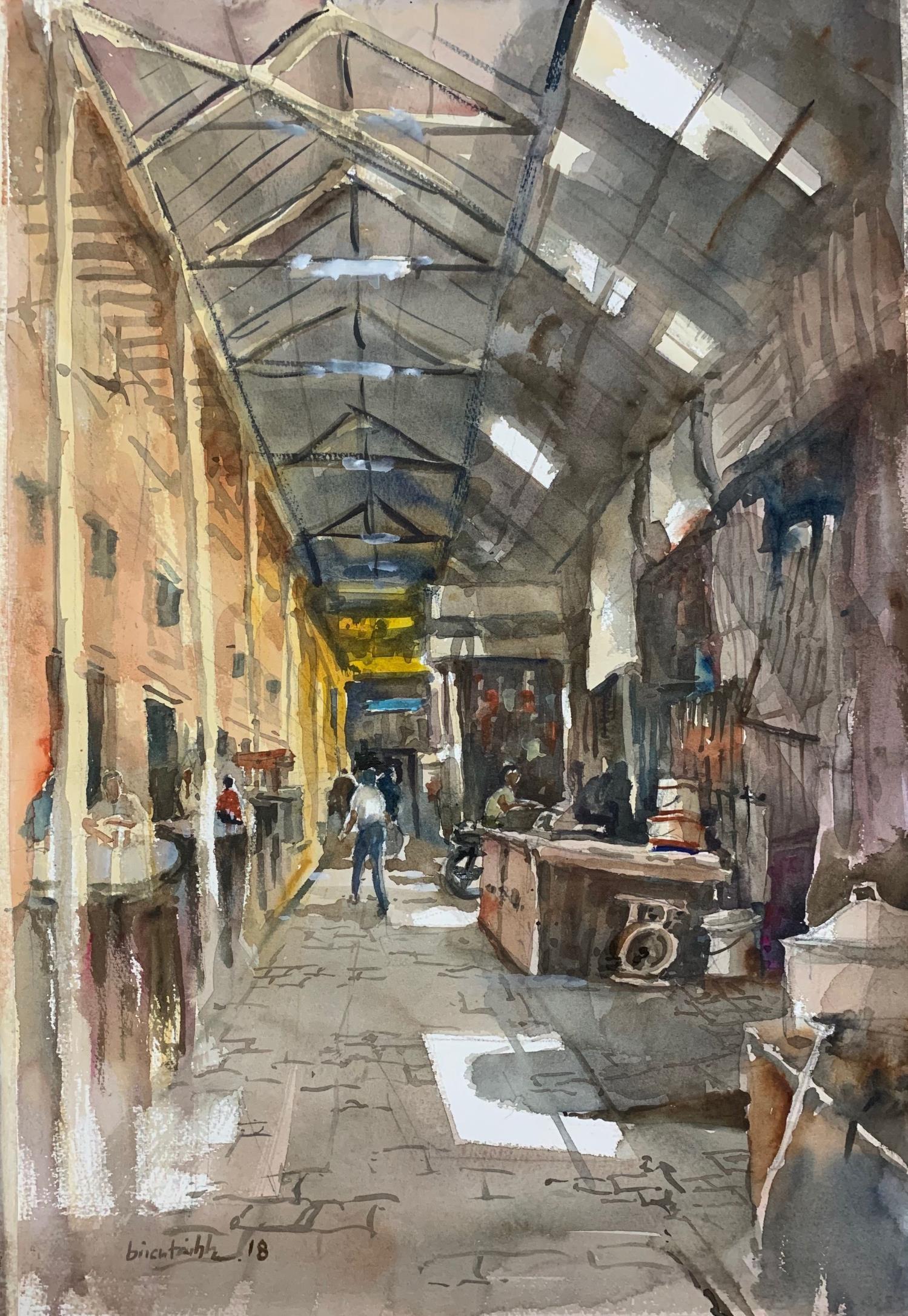
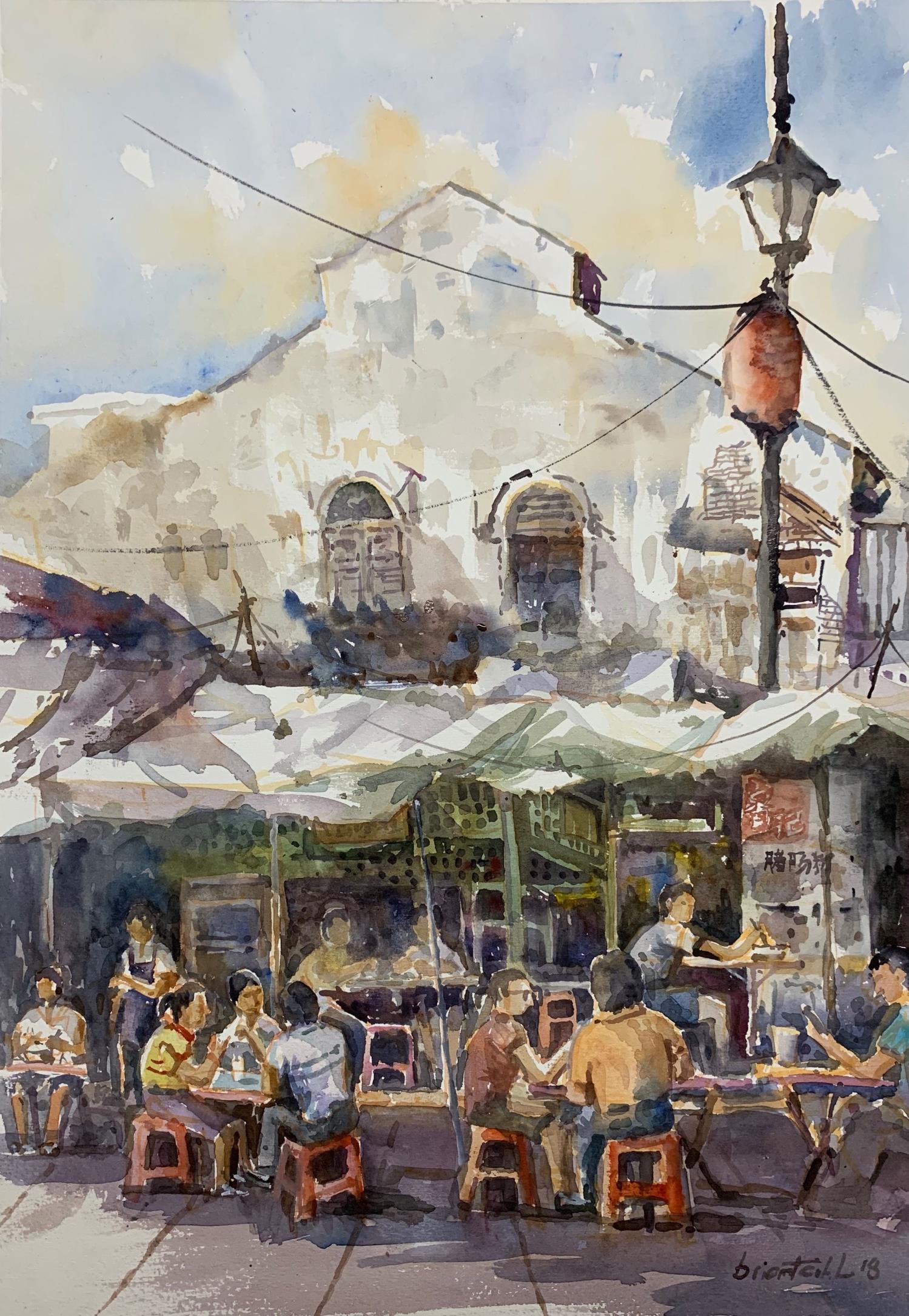
mlmchapter05 madraslanematromarket-2020 puteriaqilarashid
Figure 5.7
Watercolour painting showing the culture of existing hawker stalls at Madras Lane wet market.
Forms Development 5.4
The forms of development were being explored from many points of view. In figure 5.7, the development shows how one vertical core can be expandable and integrated with other cores that eventually create solid and void, release and recess, interlocking with each other and etcetera. From Tetris's components, plans configurations are created by looking at the 2D view, where it will create another form such as hexagon

Based on Figure 5 8, there is the initial and current development of the project. The similarities of both developments are the component of Tetris was used as the massing form of the design, blended with the site contextual massing. The differences are the complete form of massing is either expandable in a horizontal and vertical direction
Initial development shows how plane components are pulled up with varying heights, and the forms were expanded horizontally. The final massing was being resized on a uniform scale to maximize the buildable site area.
For the current development, which leads to the final design of the Madras Lane Metromarket, the central core lifted from horizontal to vertical way. From one point of vertical core, exploration started at the upper level. The repetition of the central core was done into five main cores and wrap up with horizontal core as connectivity link.

mlmchapter05 madraslanematromarket-2020 puteriaqilarashid 78
core expandable integration + +
Figure 5.8
Plans configurations form that derived from the concept components.
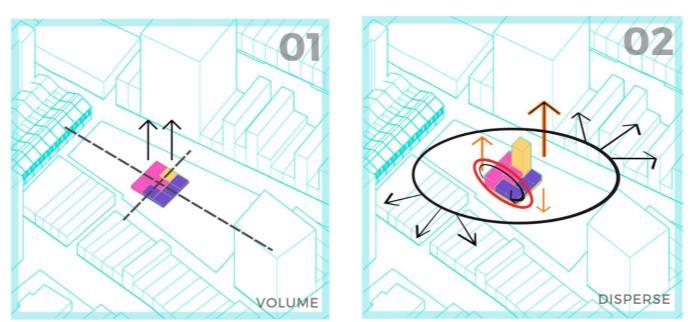
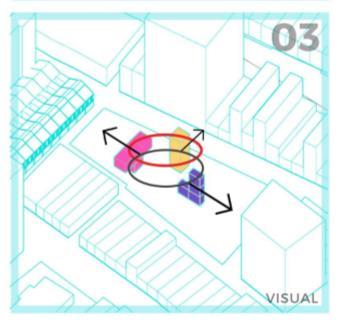
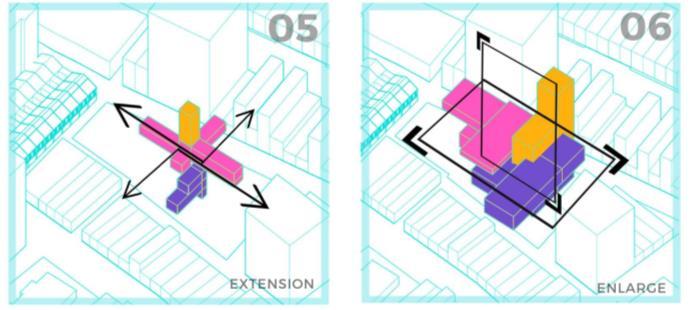
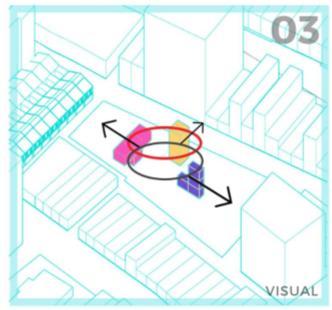
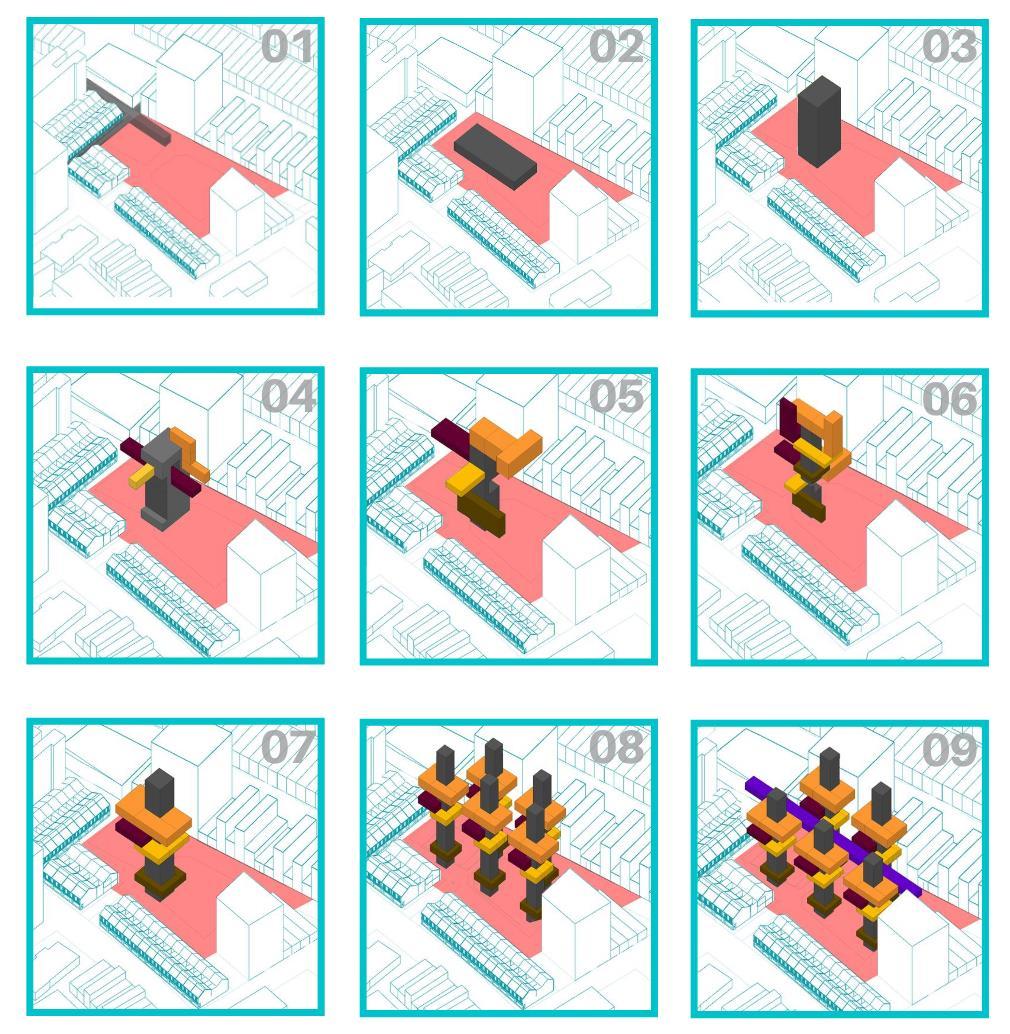
madraslanematromarket-2020 puteriaqilarashid 79 current development initial development
Figure 5.9
The exploration of initial and current development forms before the final design occur.


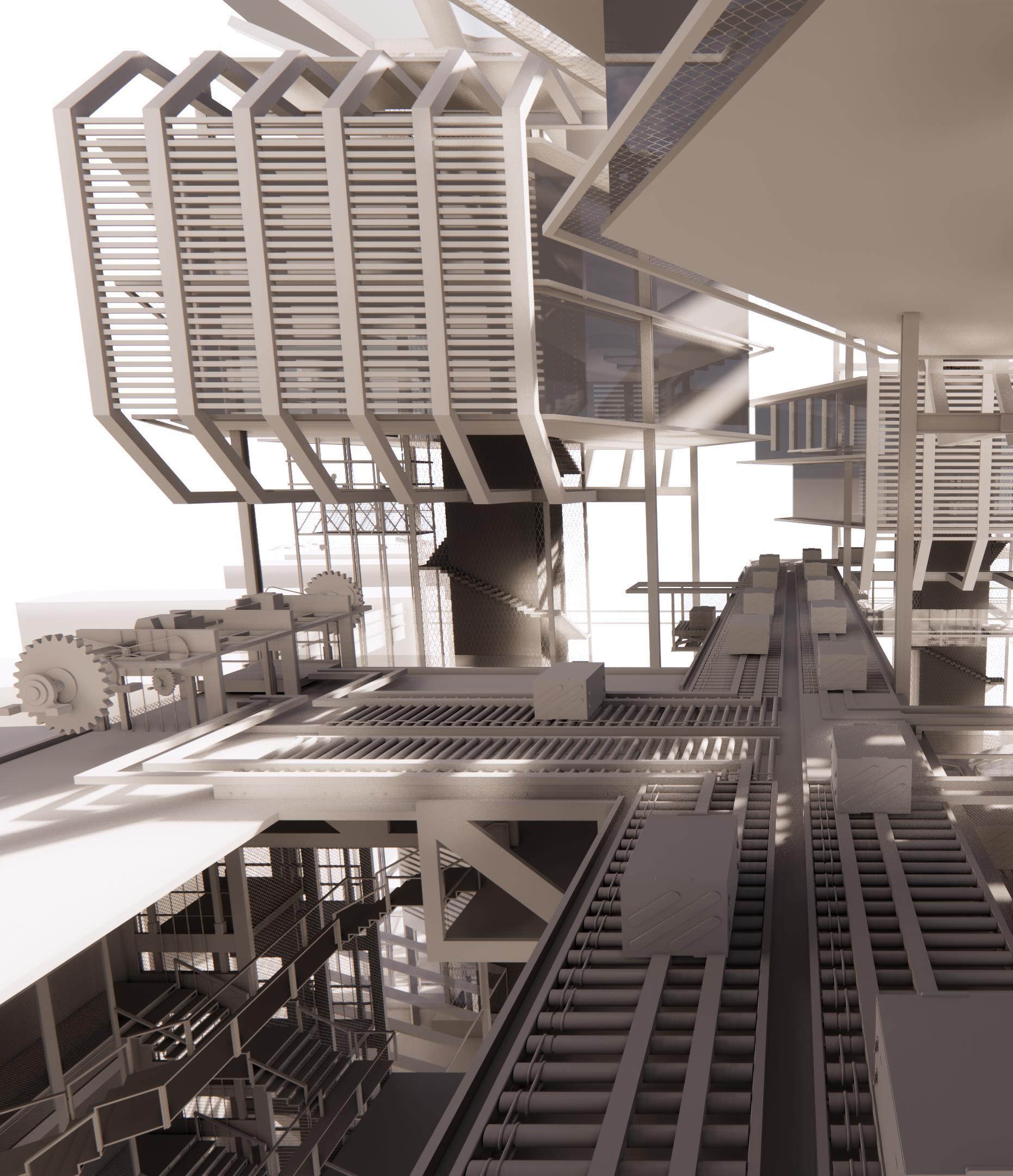
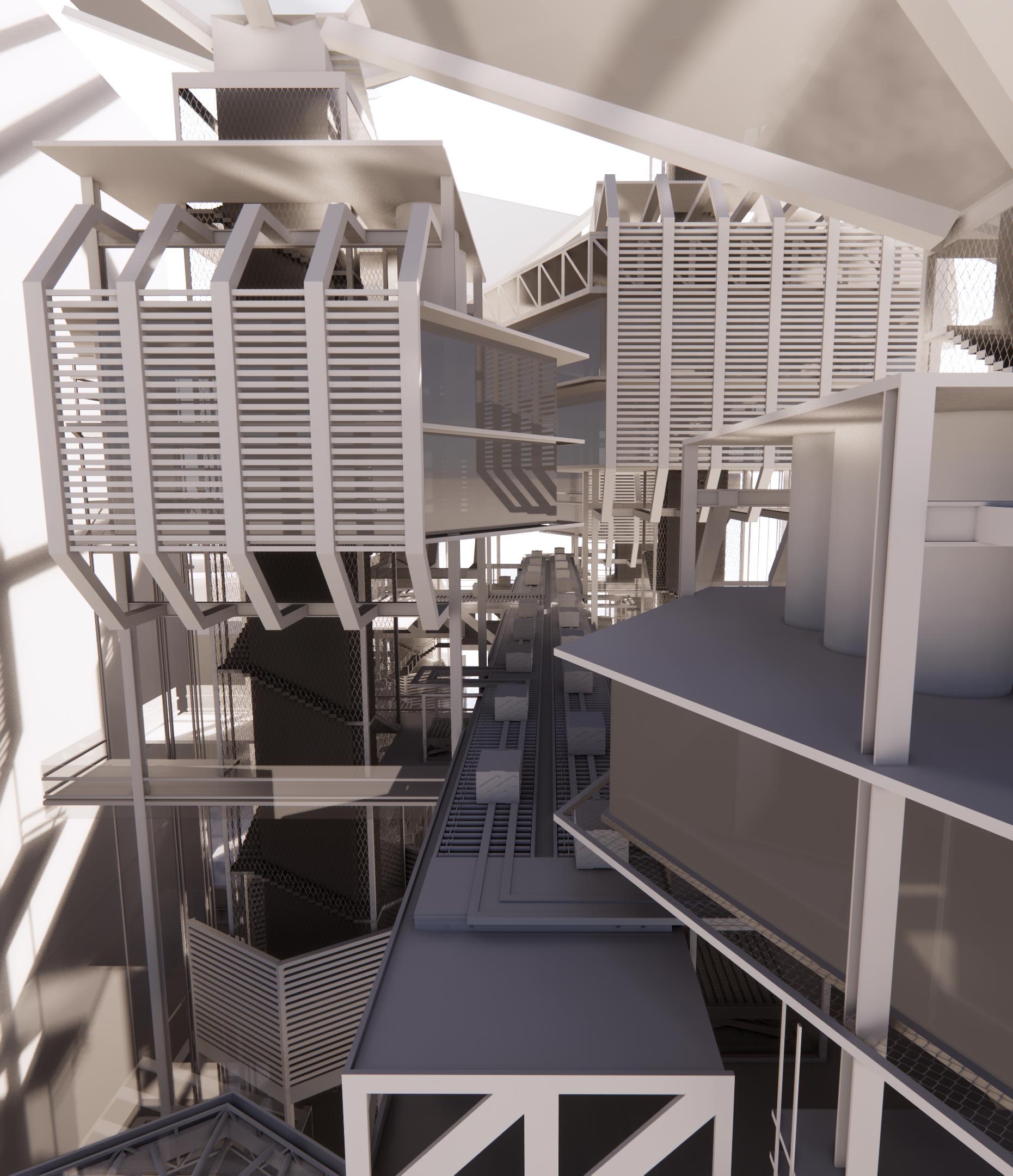
80 madraslanematromarket-2020 puteriaqilarashid
Figure 5.10
Perspective view of services and preparation pod at the upper level of Madras Lane Metromarket
Chapter Summary
There are few summarizations from this chapter:
1. The synthesis and site planning responded to the strength, weakness, opportunities and threat of the site. This action is to maximize positive benefits and minimize any negative outcomes

2. The design concept guided the massing form that follows the site planning strategies. By analyze the value of fresh market and regenerate the planning of operation hour would help building programs reach the thesis' objectives.

3. The design schematic developments shows the initial layout planning of future urban market.

madraslanematromarket-2020 puteriaqilarashid 81

mlmchapter06 madraslanematromarket-2020 puteriaqilarashid
FinalDesign
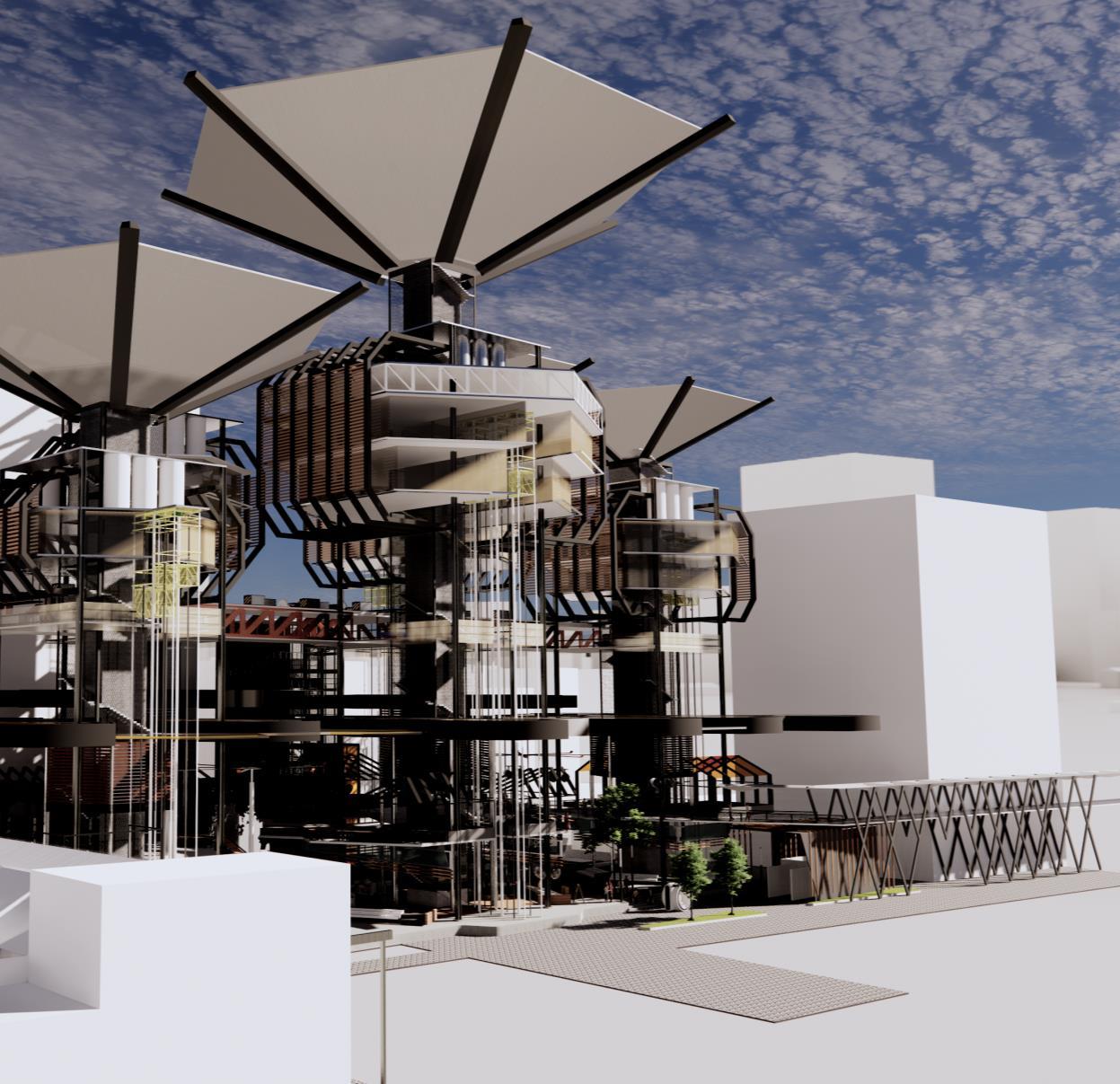


83 06
06
/
/
Introduction
This chapter shows the final design of this project that explained the zoning of the spaces, the flow of function in the market system, and necessary drawings as a medium to explain scale, space usage, connection to the surrounding context, and etcetera The project's understanding was projected by diagrams and perspectives that would give a better visual thought about the urban market. .
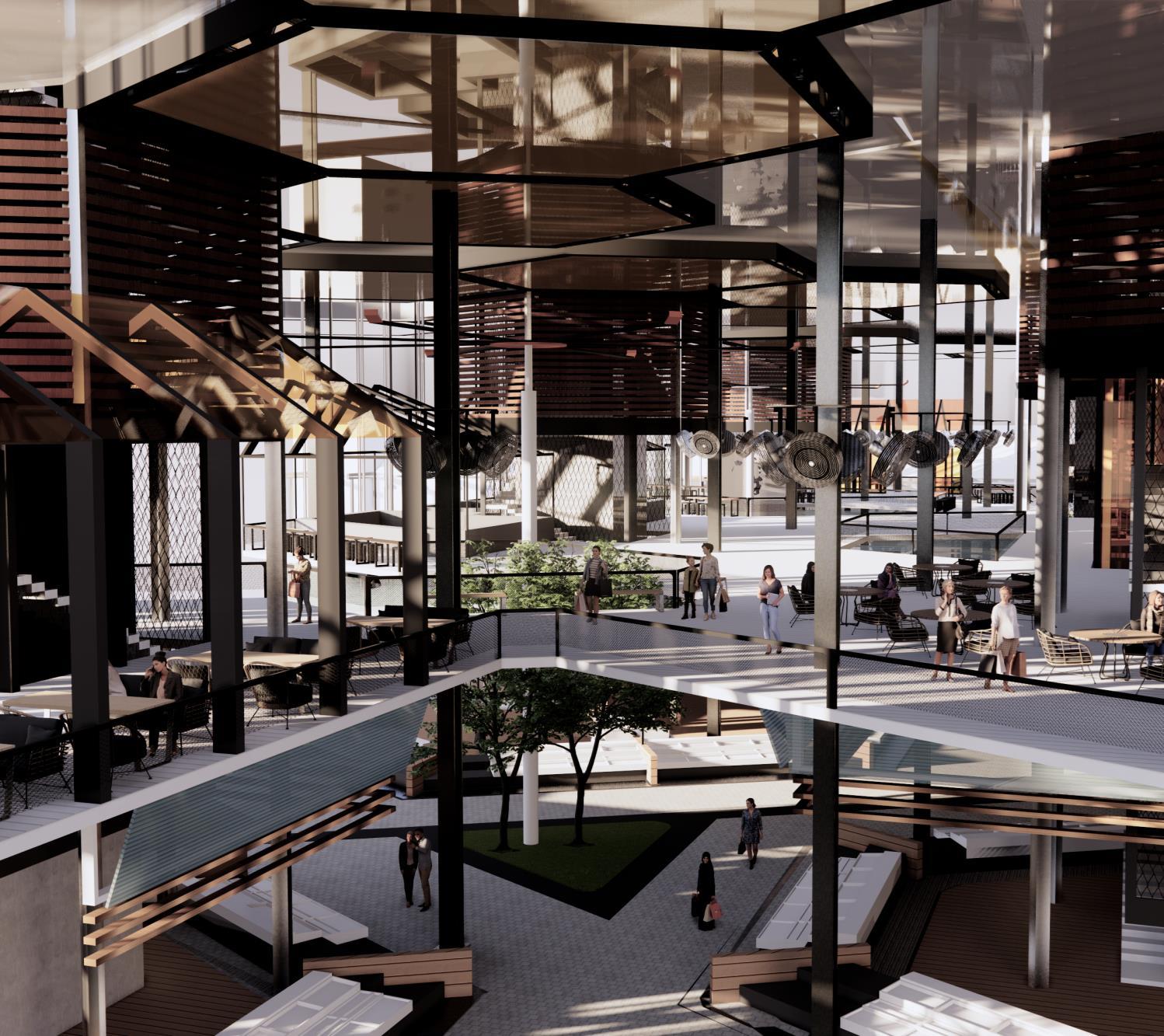

mlmchapter06 84
Figure 6.1
Aerial view of market pods and hawker pods at the Madras Lane Metromarket
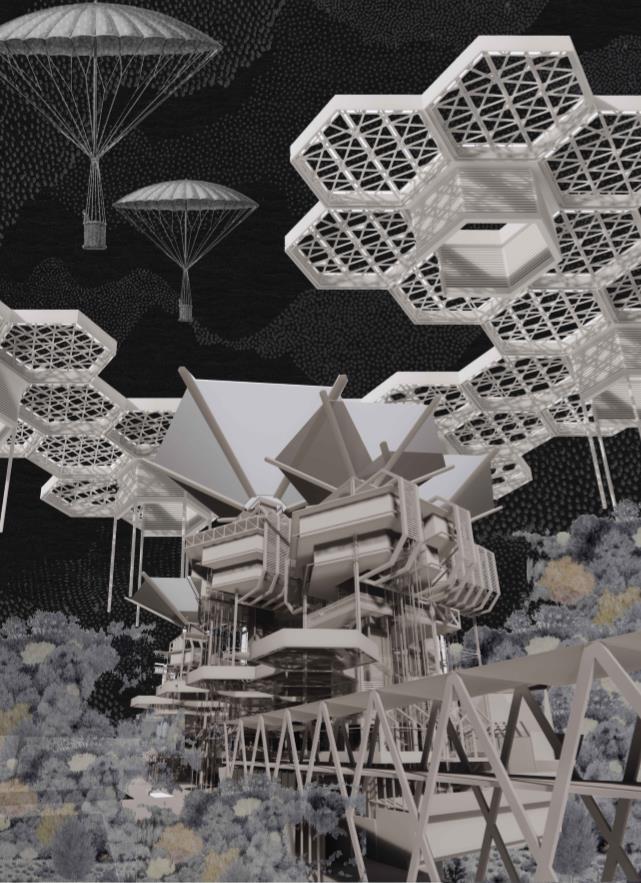
madraslanematromarket-2020 puteriaqilarashid
Figure 6.2
Abstract view of exterior perspective of the building.
6.1
Anchor Pods Configurations
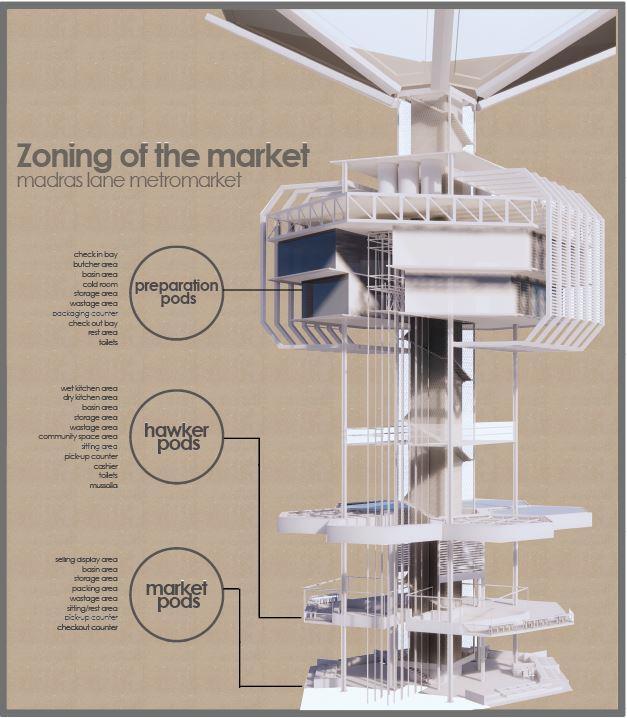
mlmchapter06 madraslanematromarket-2020 puteriaqilarashid 86
Figure 6.3 The zoning of the market that consists of three main components.
Flow of Function 6.2
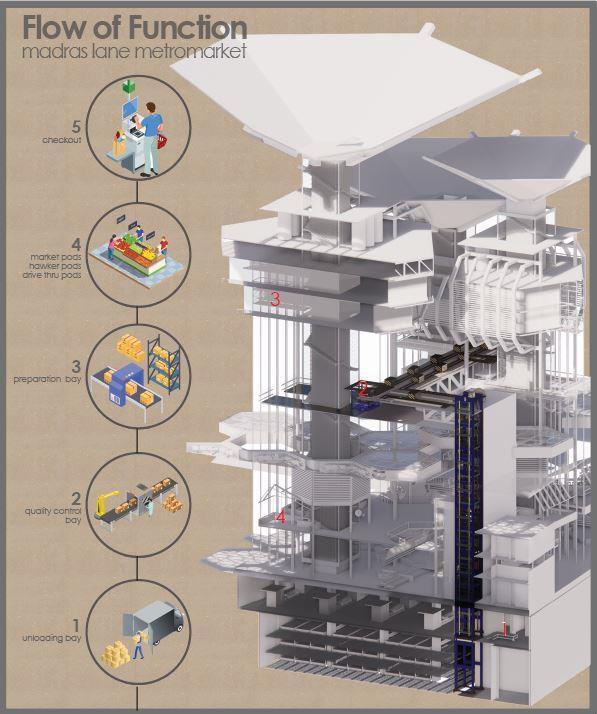
madraslanematromarket-2020 puteriaqilarashid 87
Figure 6.4
Flow of function of the urban market from one to fifth step of the system.
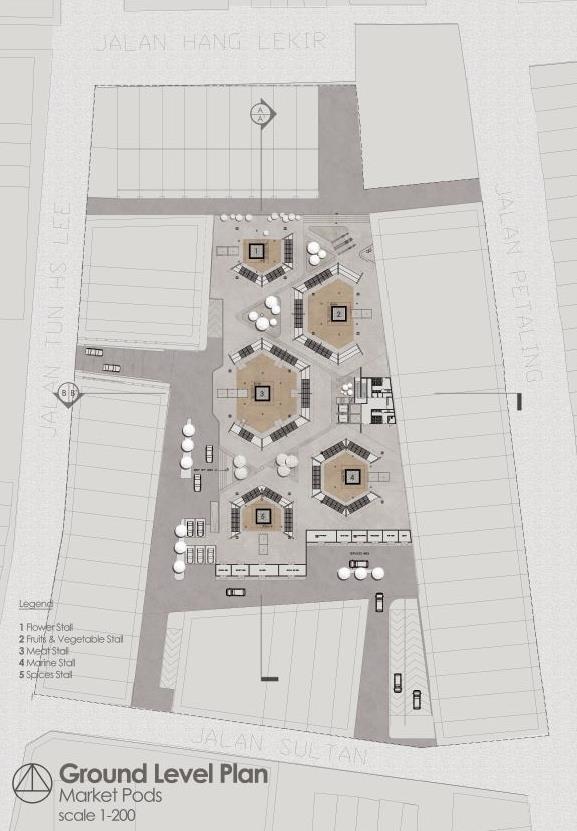
mlmchapter06 madraslanematromarket-2020 puteriaqilarashid not to scale
Basic Drawings of the Project 6.3
Perspective view towards the market pod by the vendors interacting with customers The pods have an ample space for the vendors to handle their products from the preparation pods to showcase the customer. The staff's productivity can become better due to a comfortable and clean space to rest and work at the same time
The vibrancy of the surroundings is vital in encouraging the community to participate in the market as part of the main objective of this urban market The features of new visuals of products showcase together with active and passive design strategies for comfort would help to achieve the objective of the project
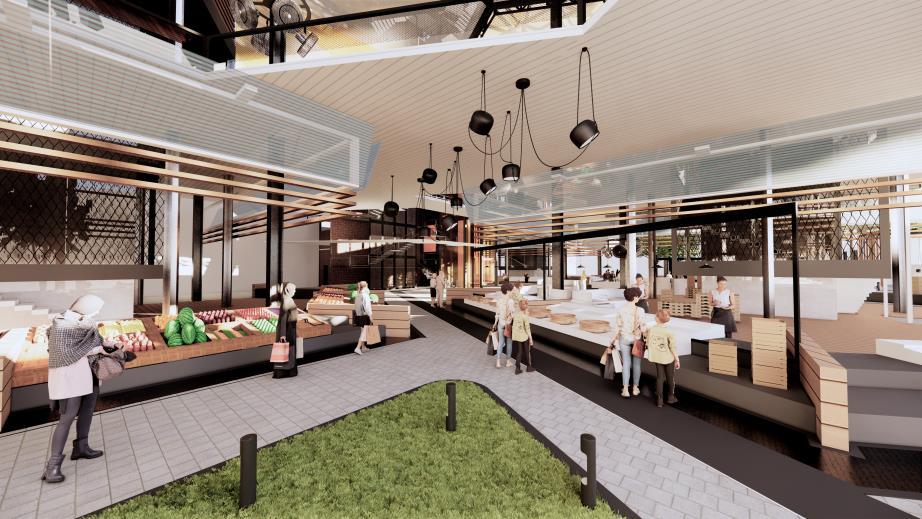
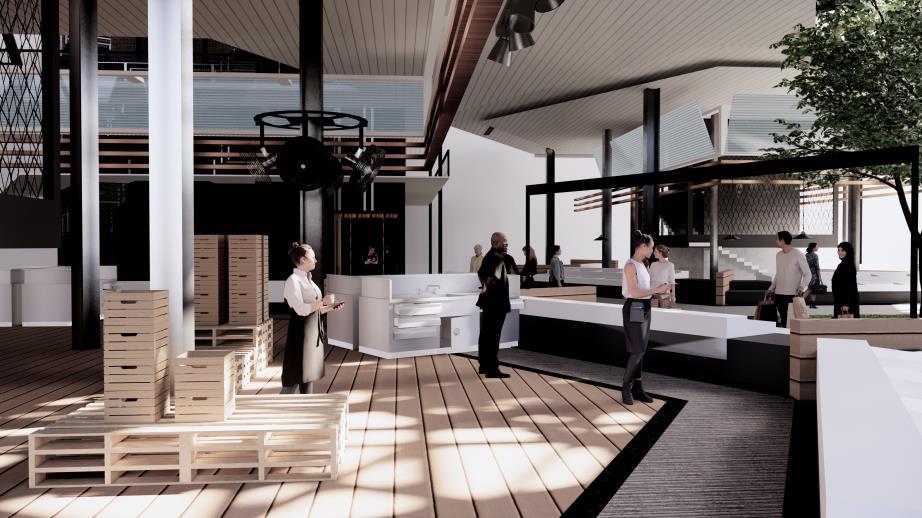
Connectivity link for participants to experience continuous nodes of urban edges and nodes is essential to ensure the excitement of commercial loop from one point to another For this project, revitalization of the fivefoot walkway of the old shophouses is visualized, as shown in the figure to become a new landmark of the building access
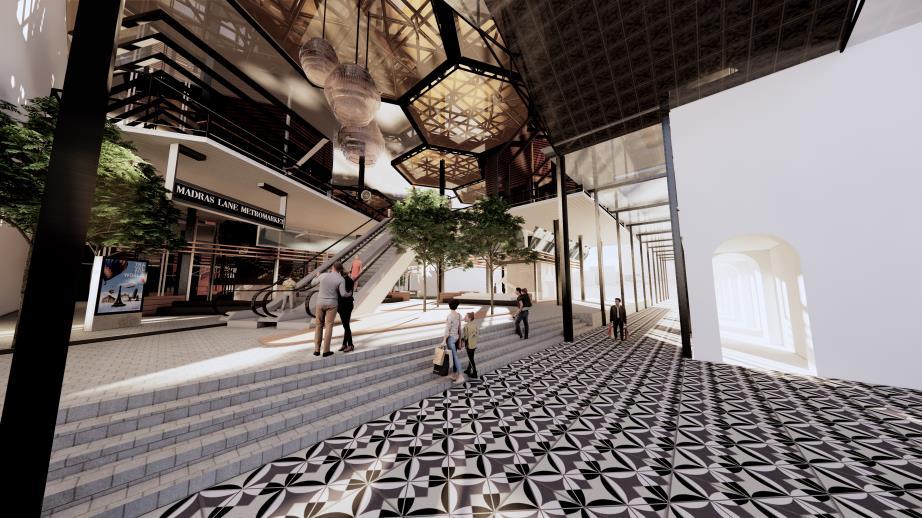
madraslanematromarket-2020 puteriaqilarashid 89
Figure 6.7
Figure 6 6
Figure 6.5
The first level plan consists of hawker pods that allow hawker stalls to sell their local food and beverages In order to facilitate social community participants, the elevated plaza within the hawker pods was arranged with decent space. This strategy allows us to place adequate furniture that gives comfort to the user.
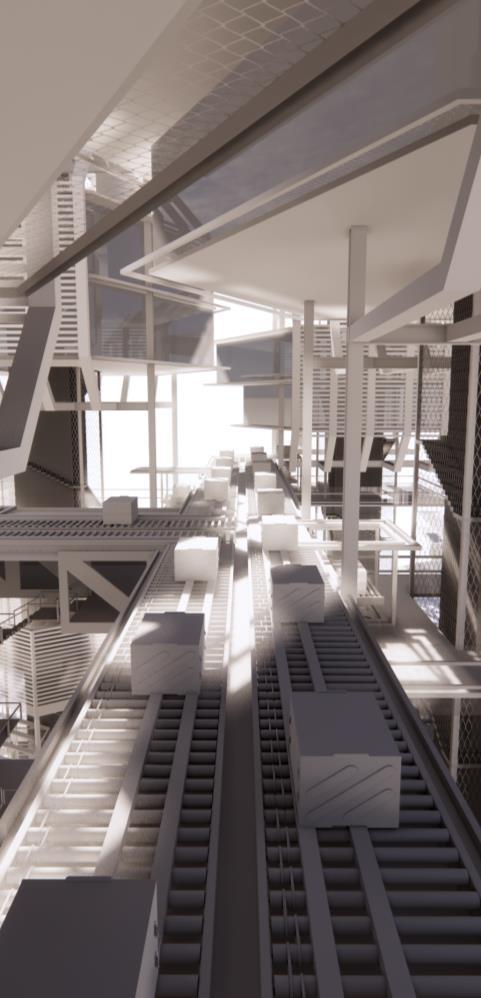
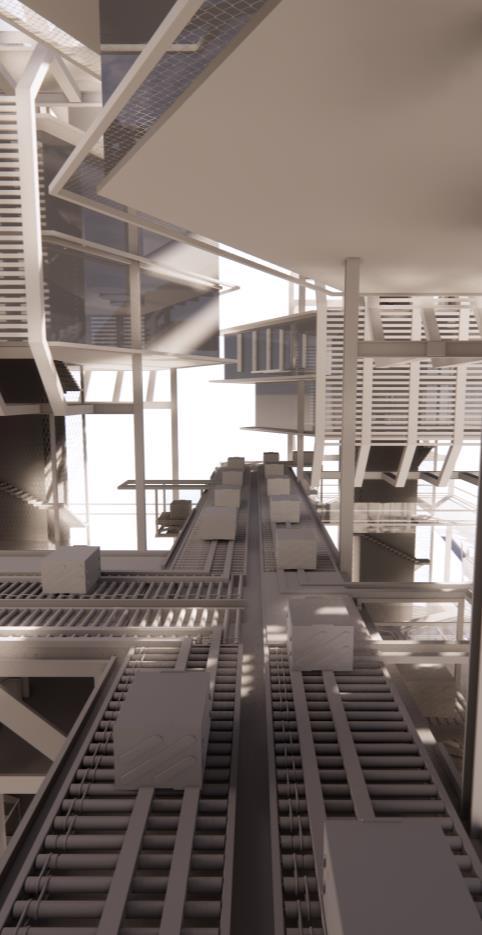
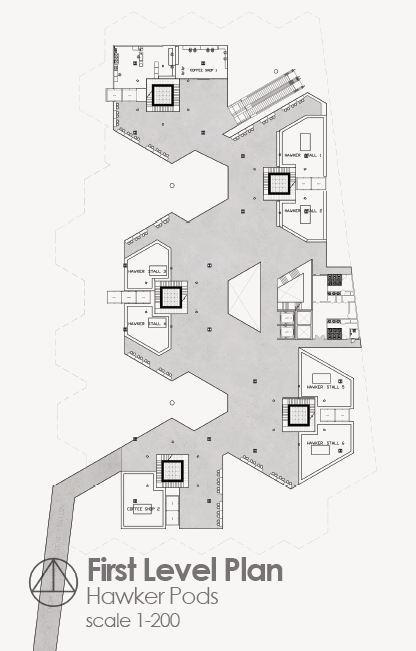
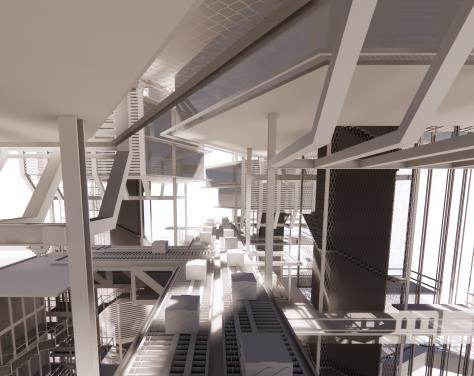
mlmchapter06 madraslanematromarket-2020 puteriaqilarashid 90
Figure 6.8
Horizontal transportation at the services pods area located at the upper level of towers.
not to scale
The second level plan is to process the product that has been delivered directly from the supplier. The staff in this pods would regularly check and catalog the products to ensure in and out process will be done smoothly without having any clutter arrangement with requirement of various transportation
The third level plan is where the staff will process the products in preparation pods. Every category of the tower pods has its own type of services to function. Hence, the pods' scale was influenced by the capacity needed for the works to be done. These pods would minimize the unhygienic condition at the lower level of the market.
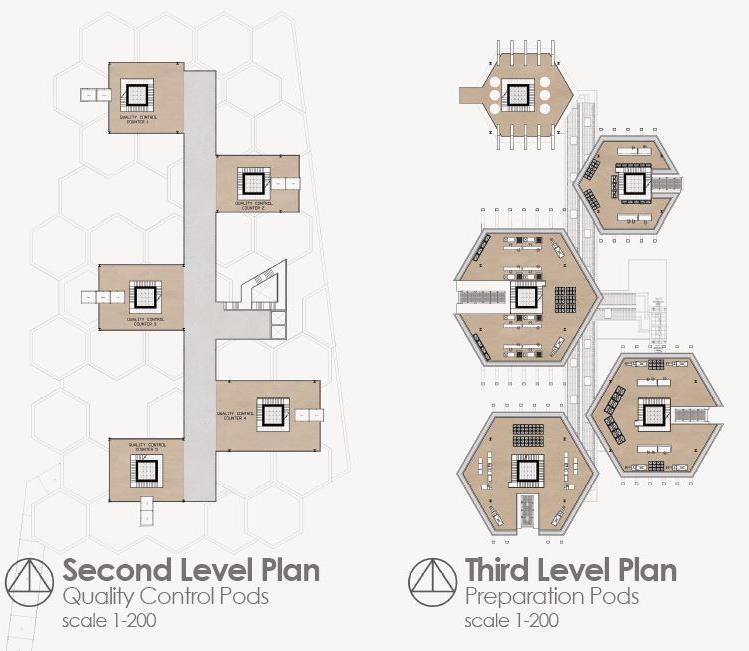
91
madraslanematromarket-2020 puteriaqilarashid 91 not to scale not to scale
Basement 1 consists of underground drive thru market pods that able public to access and buy fresh products without getting out from their vehicles This strategy is parallel to the future trend of groceries shopping This basement also function as unloading bay for delivery process to the preparation pods to transport products from suppliers not to scale
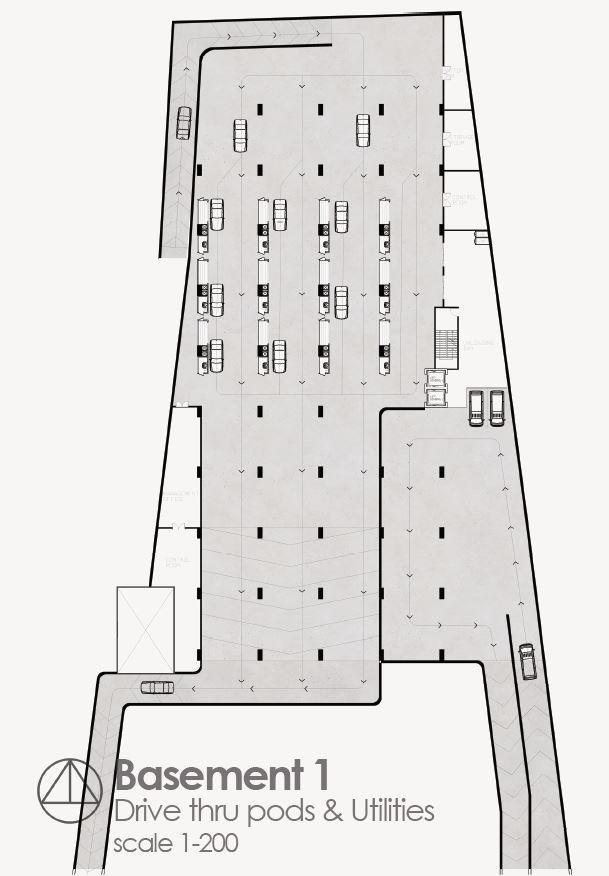
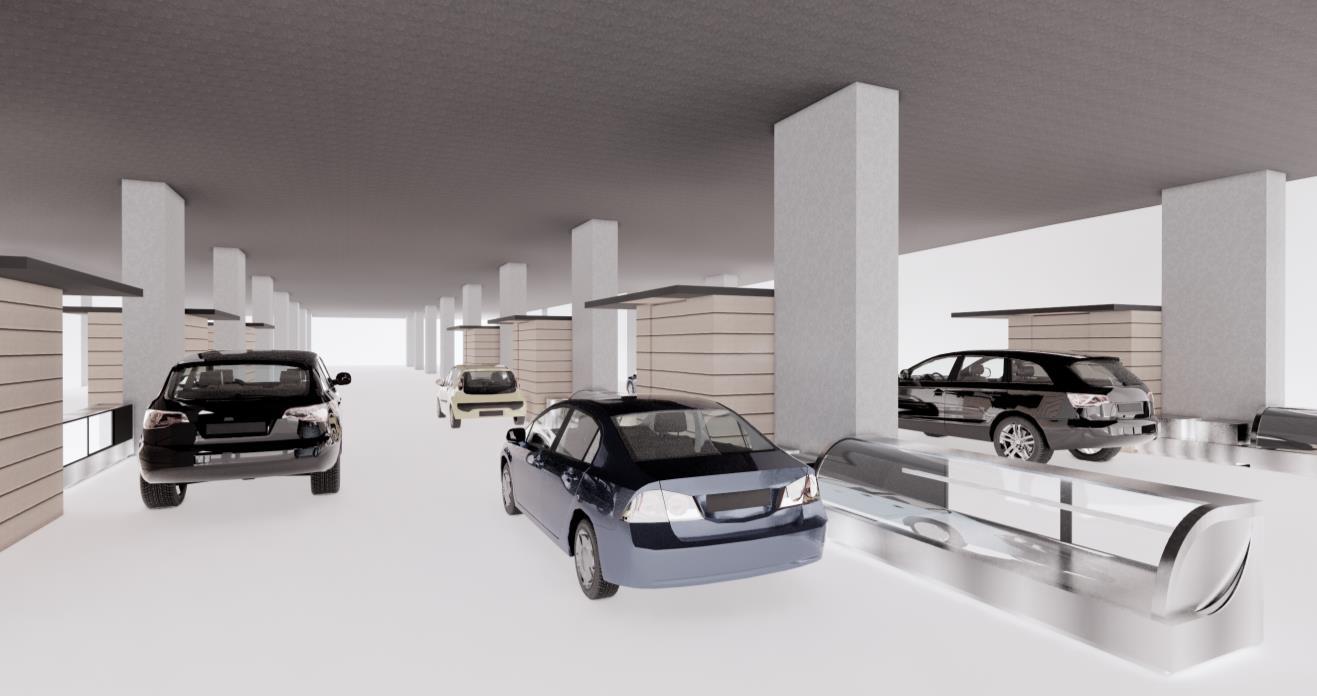
mlmchapter06 madraslanematromarket-2020 puteriaqilarashid 92
Figure 6.9
Drive thru market pods at the basement 1.
not to scale
Basement 2 mainly consists of automated parking system that can occupied around 213 vehicles and the rest of the spaces are function as services storage
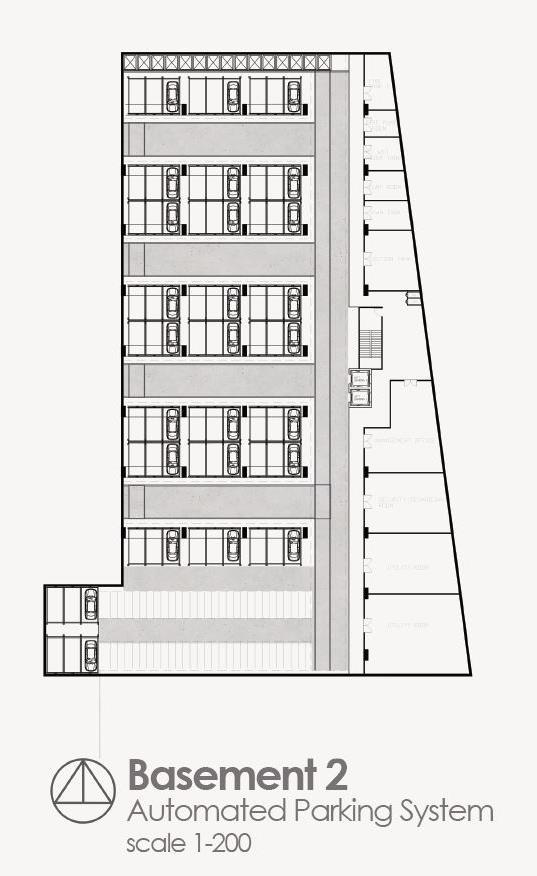
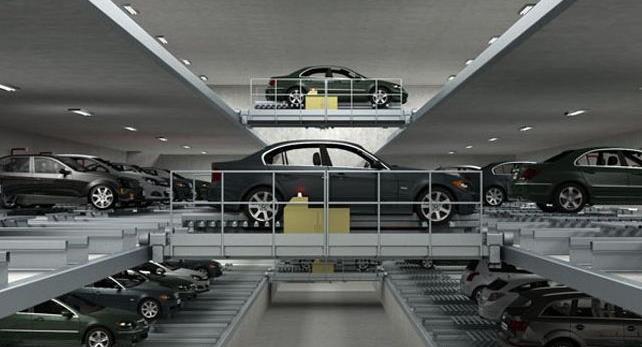
91 madraslanematromarket-2020 puteriaqilarashid 93
Figure 6.10
Automated parking system of 3-storey at the Basement 2.
Sectional drawings show the proportion of spaces related to the human scale based on each zoning space's function The commercial-public area shows it has a greater volume than services pods located at the upper level
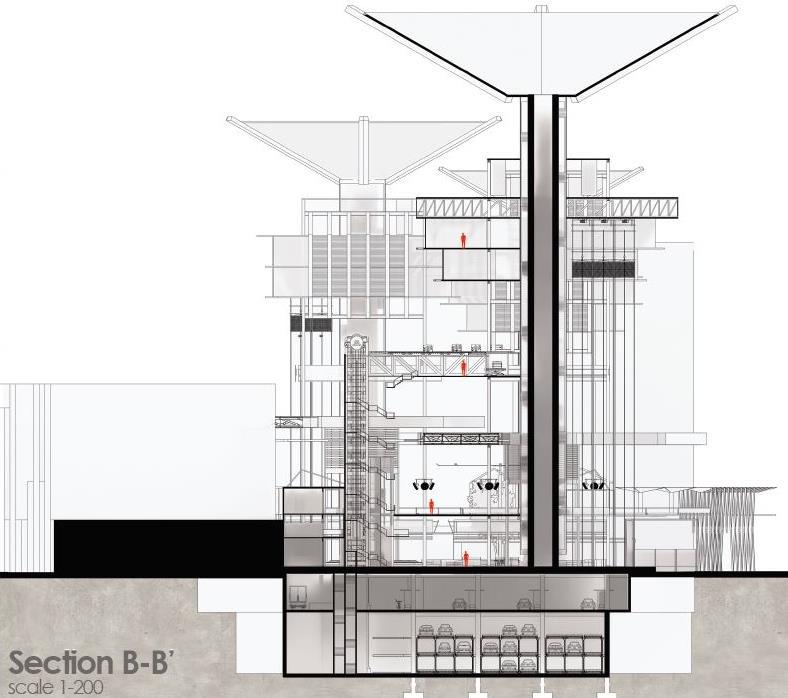
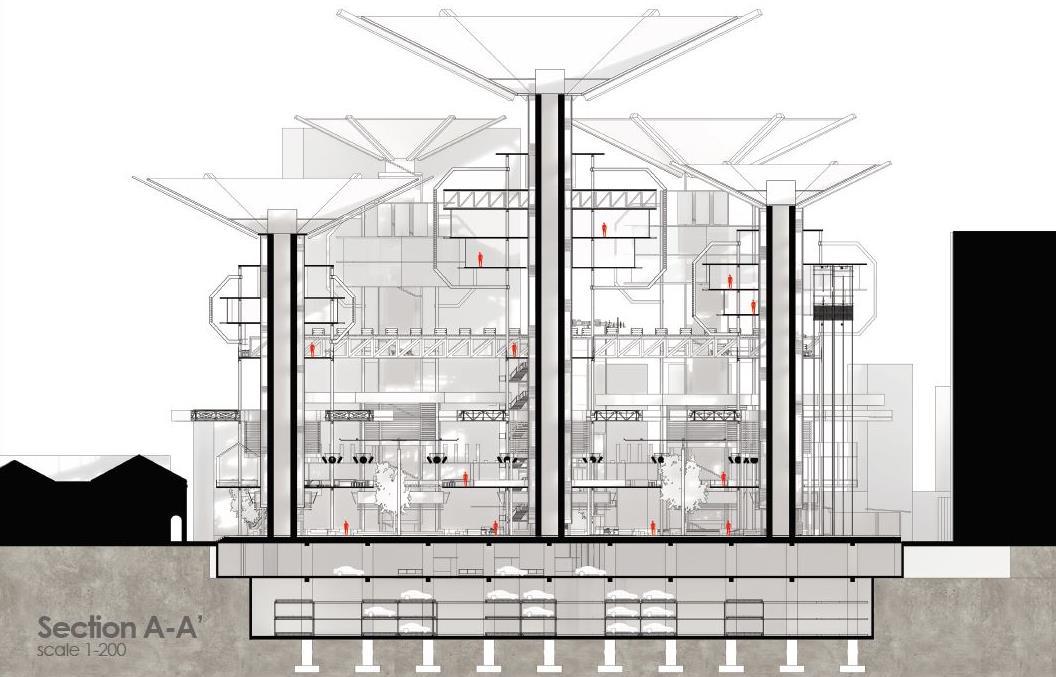
mlmchapter06 madraslanematromarket-2020 puteriaqilarashid 94
Figure 6.11
not to scale not to scale
Section drawings of the Madras Lane Metromarket to show a proper visual of scale and spaces.
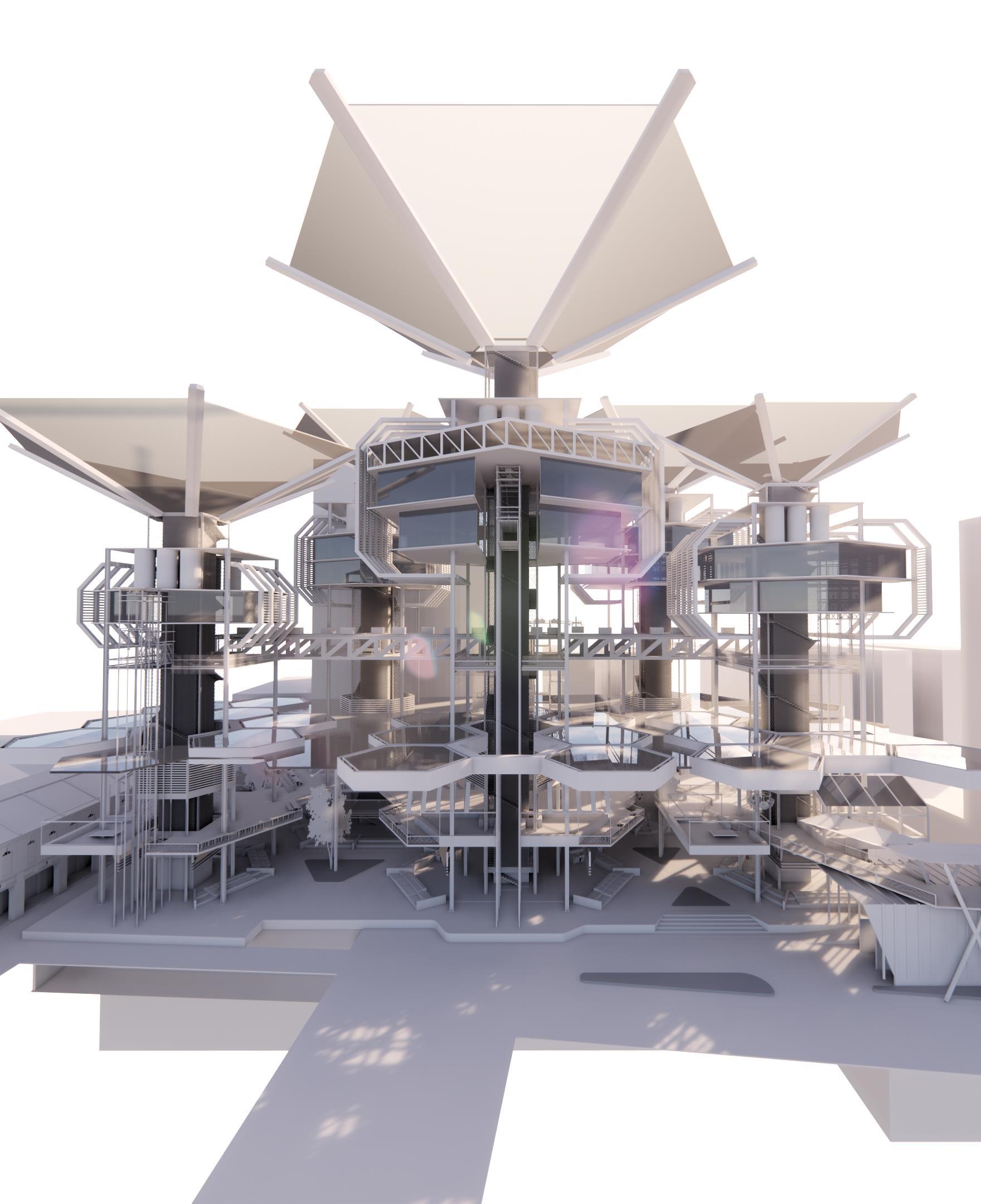
91 madraslanematromarket-2020 puteriaqilarashid 95
Figure 6.12
Perspective view of West side of the future urban market in Madras Lane.
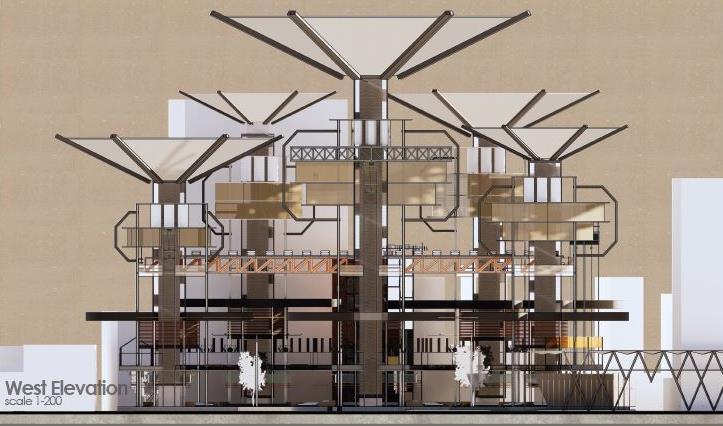
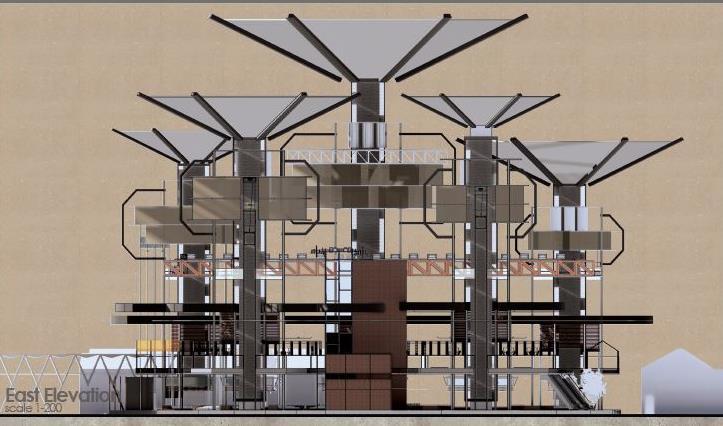
madraslanematromarket-2020 puteriaqilarashid 96
The elevations show the principle of unity and harmony of various components in horizontal and vertical manners The action of interlocking, release and recess are implied for the form of the whole building to create significant visuals The notable umbrella shape kind of roofs for each tower pod was inspired from the hawker stalls alongside the street that used an umbrella to shade their cart.
The prominent commercial space at the ground and first level plan shows the proportion and scale are well related to the neighborhood context of old shophouses. The installation of louvers at the skin façade was derived from the façade of old shophouses.
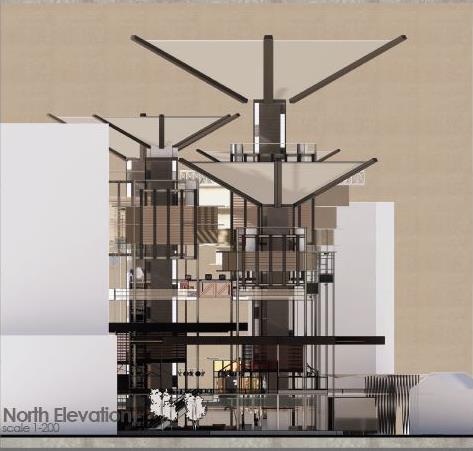
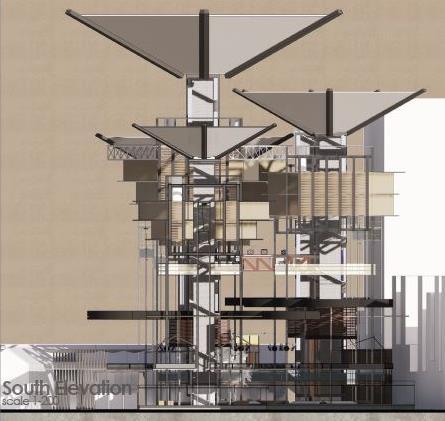
91 madraslanematromarket-2020 puteriaqilarashid 97
Figure 6.13 Elevations sides of North, East, West and South of the Madras Lane Metromarket
6.4
Route Diagram
This chapter essentially aim to provide the list of requirement,instructio ns, and directions to fulfill the project's needs A clear vision with aid of case and precedent studies will guide this thesis to achieve the objectives of this thesis
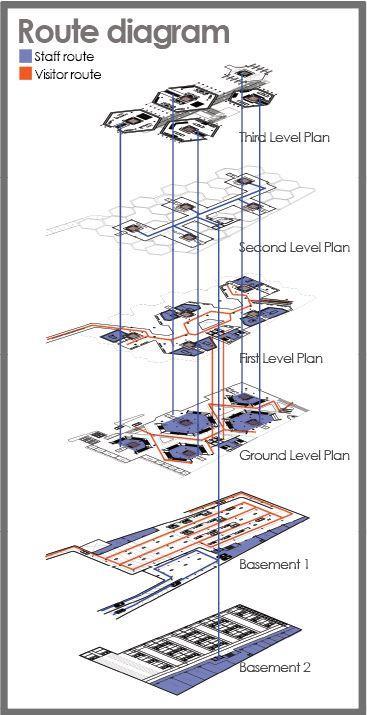
mlmchapter06 madraslanematromarket-2020 puteriaqilarashid 98
Figure 6.14 Elevations sides of North, East, West and South of the Madras Lane Metromarket
Product Flow of Route

The fresh products will be delivered from time to time, according to the specific schedule This process will be taken at unloading bay, located at the basement one (underground) where the supplier will drop the products here to check-in



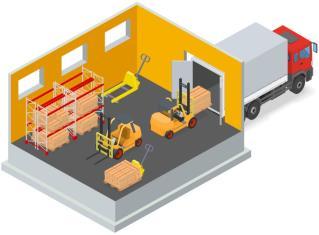
Staff will put the products in the stainless box with a specific detection code tag to ensure that the products arrive according to the tower based on each category (meat, marine, fruits and vegetable etcetera).
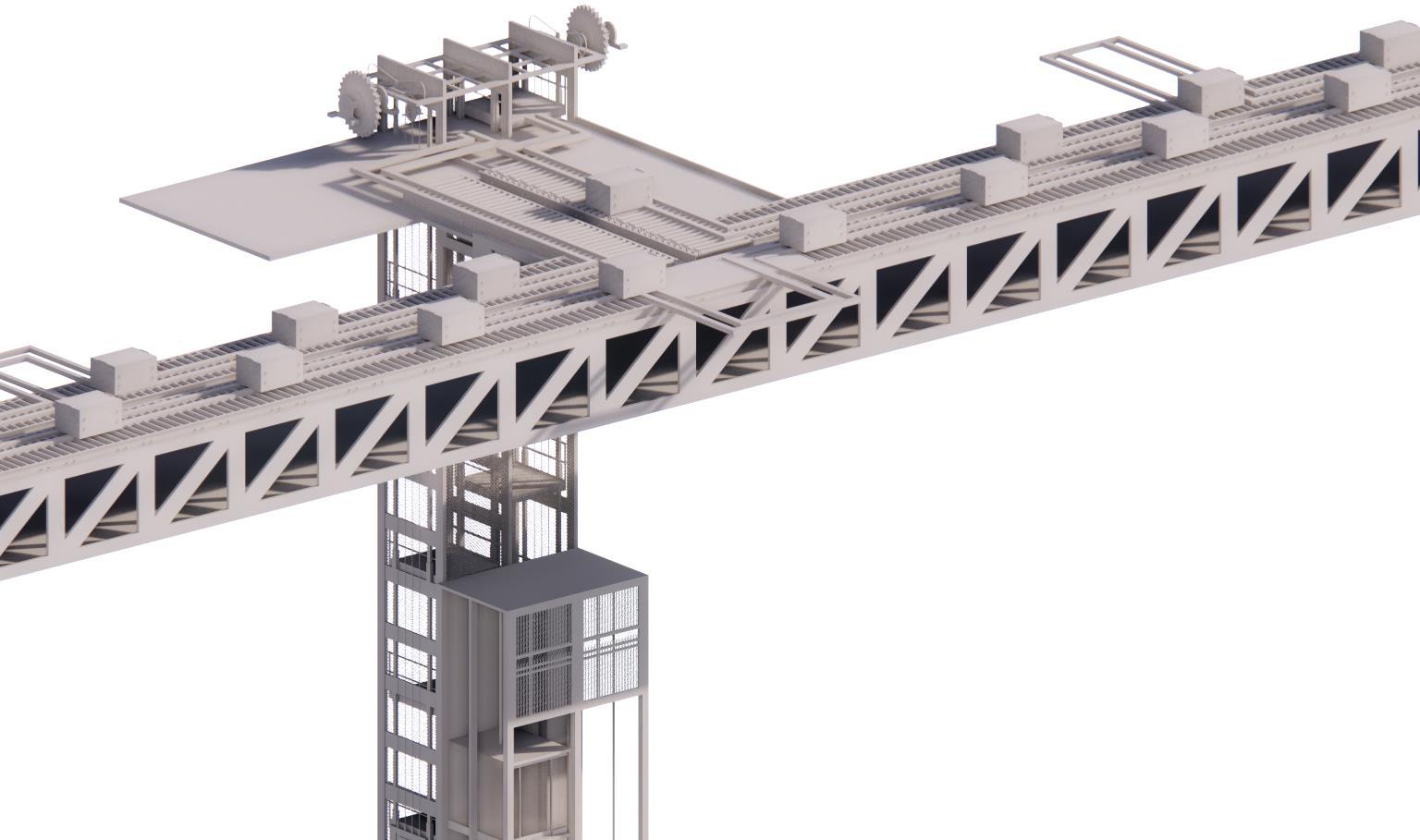
The boxveyor will then arrive at assigned quality control pods equipped with specific machines to catalog the products The staff will directly check the quality of the product before sending it to the preparation pod for further action



After cataloging the product, the staff will send the products to the preparation pod for cleaning, cutting, and storing purpose Packaging of products will be done before sending it to the customer at market pods, hawker pods, or drive-through pods

madraslanematromarket-2020 puteriaqilarashid 99
The concept of this project plays a vital role in representing the application of vertical and horizontal components as a flow system of the urban market.
Figure 6.14
Application of boxveyor as horizontal transporter and ropes holeless hydraulic elevator as vertical transporter.
1
2 3 4
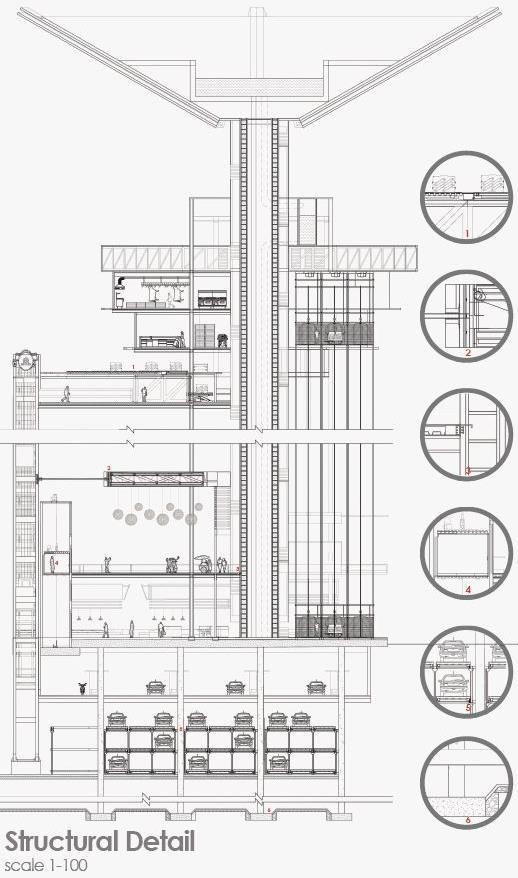
mlmchapter06
Figure 6.15
not to scale
Structural detail from roof to the foundation cutting through main anchor pod to show spaces for each level plan
Structural Details
1
6.5 Horizontal transporoter of boxveyor belt to carry goods, This boxveyor made of stainless steel roller, plyester, and polyvinyl chloride
2
Connection of unitized curtain wailing system to and edge steel beam in a steel space framed structure.
3
Connection of main core made of reinforce concrete column joint and steel beam with post tensioning bars
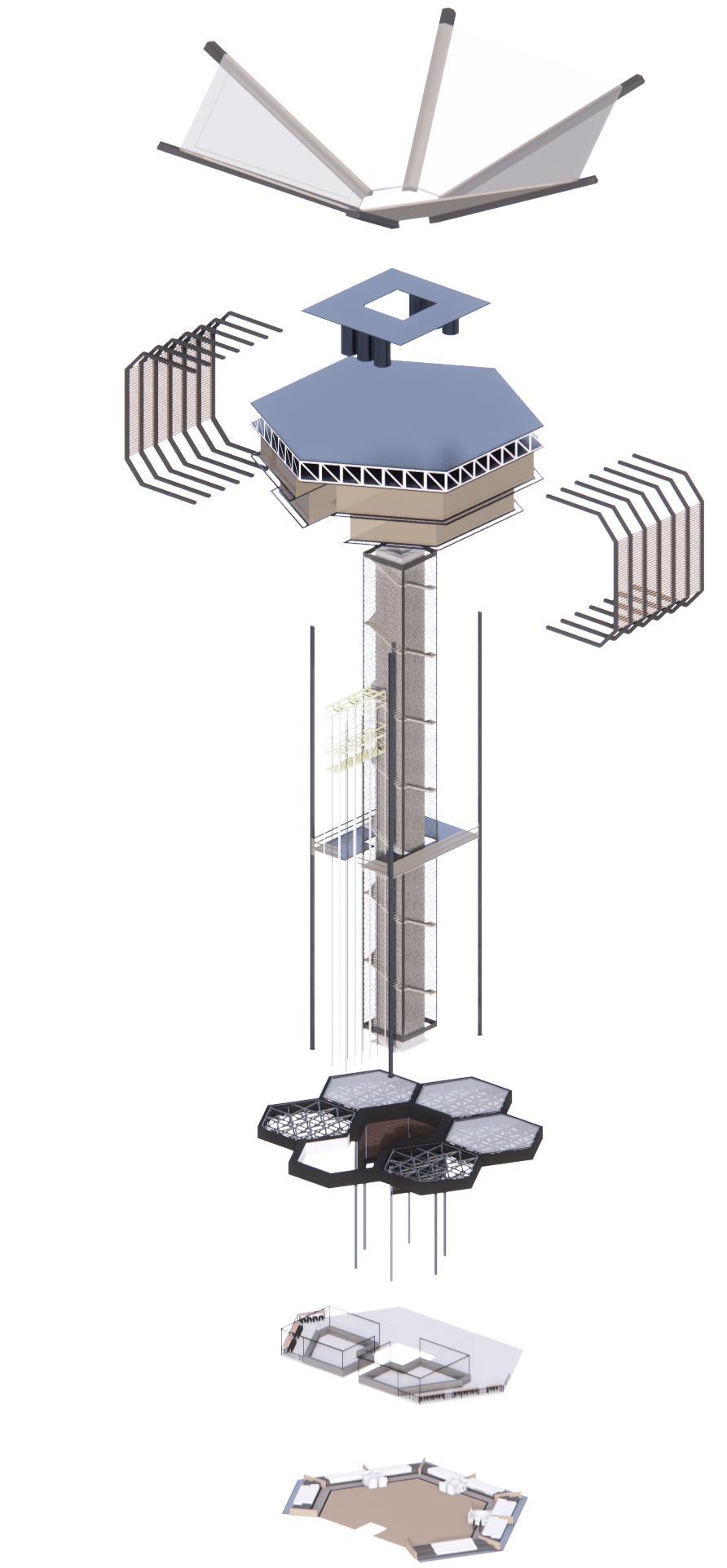
4
Vertical lift for commercial purpose made of glass cladding with steel for visitors to travel from market pods to hawked pods
5
Automated vehicle parking using hydraulic system using steel column and beam integrated with automation system that can handle more than 200 vehicles to put underground without human’s physical needs
6
Compact gravel at the bottom of the foundation with the installation of pedestal, wire mesh and fier reinforced concrete as per standard
91 madraslanematromarket-2020 puteriaqilarashid 101
Figure 6.16
Exploded diagram for the main anchor pod.
Market Pod
Hawker Pod
Hexa Roof Structure
Quality Control Pod
Preparation Pod
Rainwater is collected at the top of the roof via water catchment area before channeling into the aerial root.
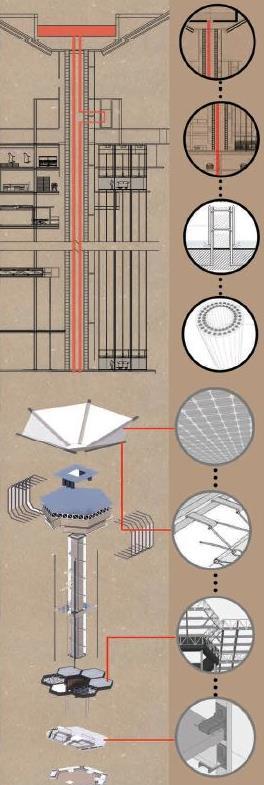
The aerial roots were installed from top until ground at each main core tower to transport the water in the outer layer root, and store water in the inner layer root
Longitudinal section of the aerial roots with a combination function of absorbing, delivering and storing water.
Cross section of the aerial roots featuring outer layer root to transport and inner layer root to store together with the elements of suction pipe, feed pipe, and water storage tank
Installation of technology integrated fire-rated poly-vinyl fabric with tarpaulin canvas cloth as solar photovoltaic cells panel on tensile roof which is lightweight and portable
Base plate of tensile structure connected to RC column core with membrane plates that allows centenary cables and pin connection hardware
Hexa structure made of stainless steel and glass act as roof for hawker and market pods.
Steel structure joint that represent floor structure that are mainly used at every floor level.
mlmchapter06 102
Hexa Roof Structure Details
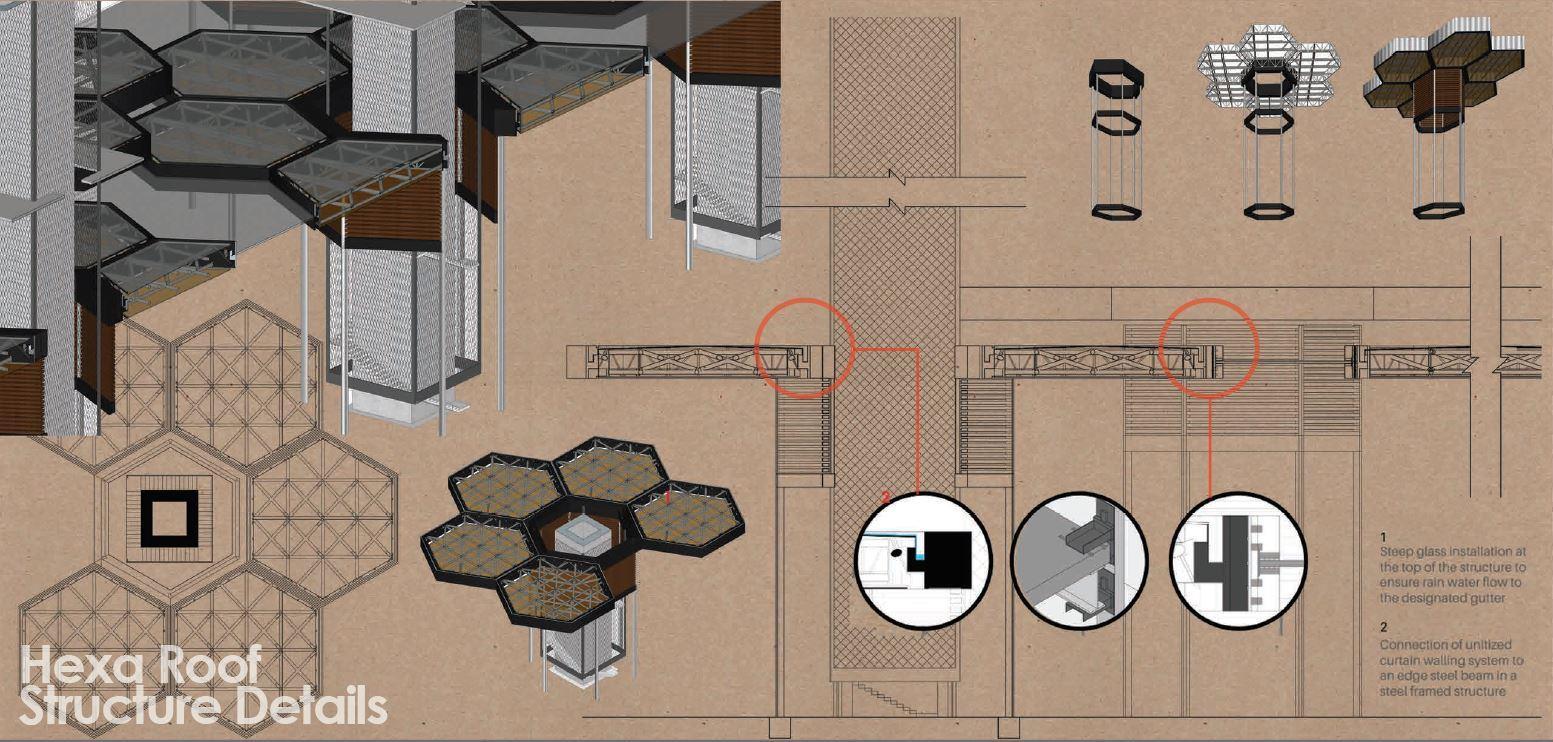
Inspired by the plan configuration from the Tetris concept, hexagon shapes are integrated together to function as a shade for market pod and hawker pod. A thin glass that can see through the space frame allows daylight penetration to space and enhances aesthetic purpose.
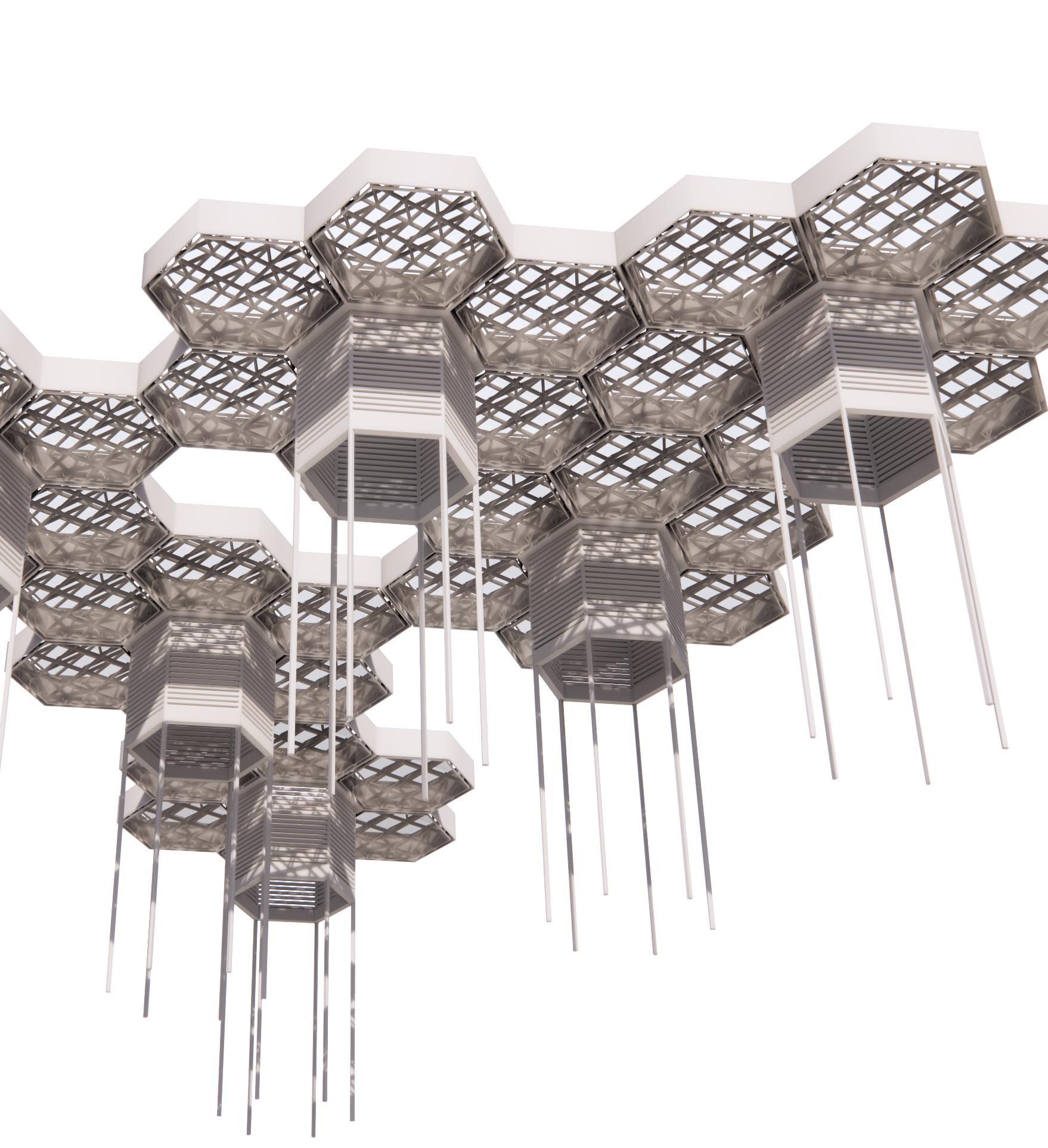
madraslanematromarket-2020 puteriaqilarashid
Figure 6.17
Diagrams of Hexa Roof Structure that made of space frame structure.
Services 6.6
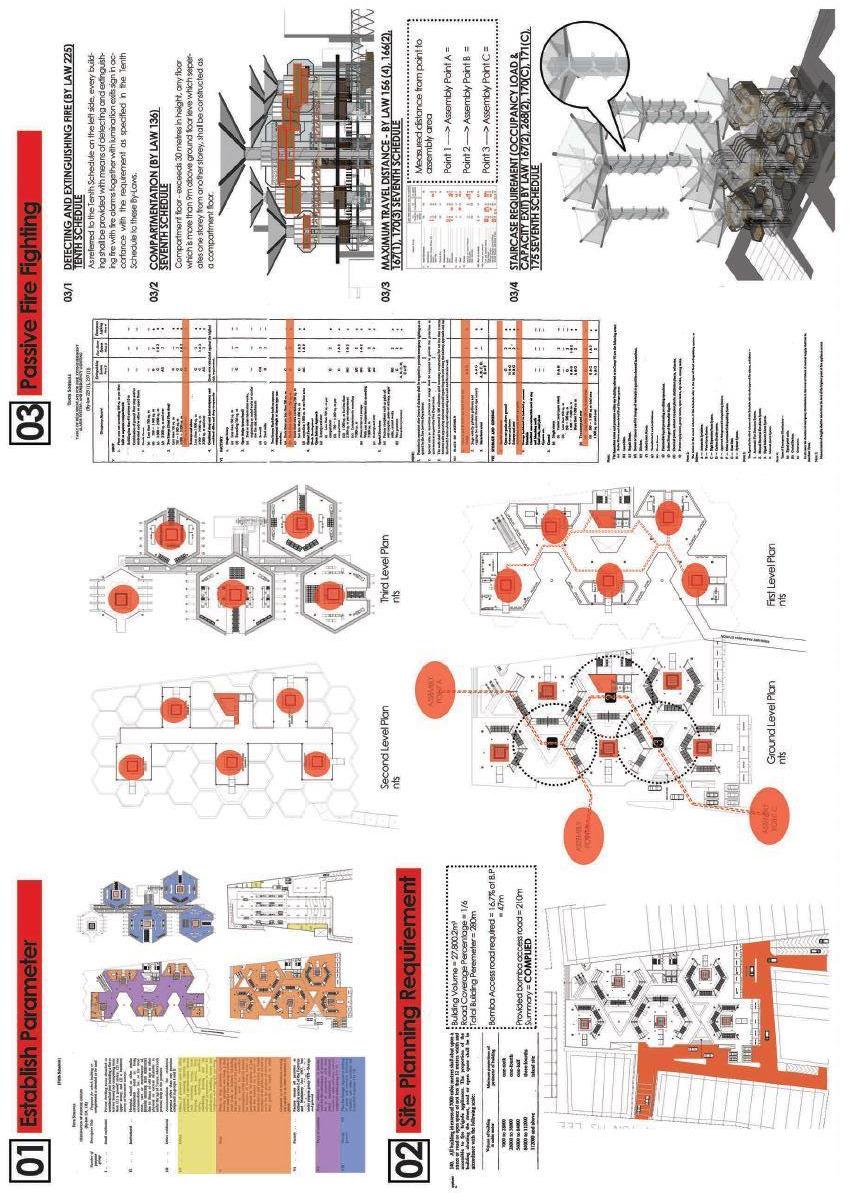
mlmchapter06 madraslanematromarket-2020 puteriaqilarashid 104
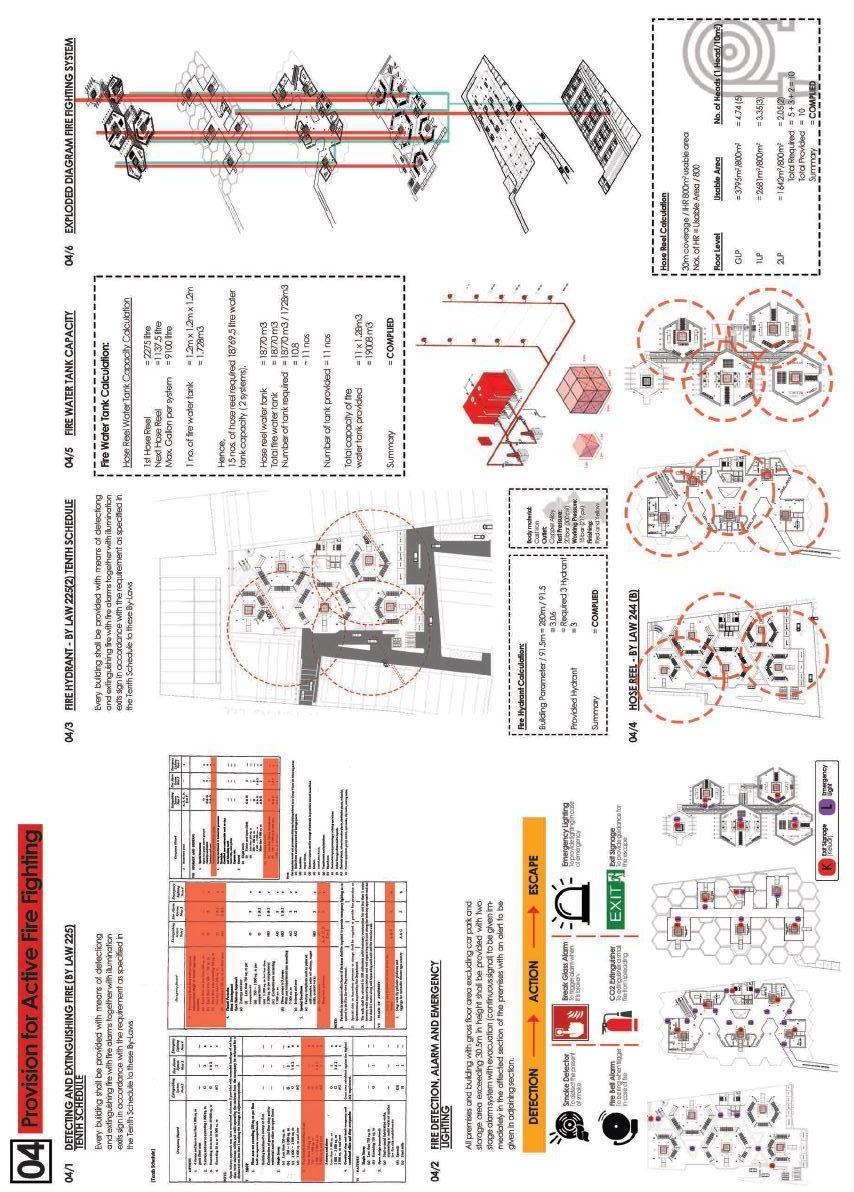
91 madraslanematromarket-2020 puteriaqilarashid 105 6.6 services
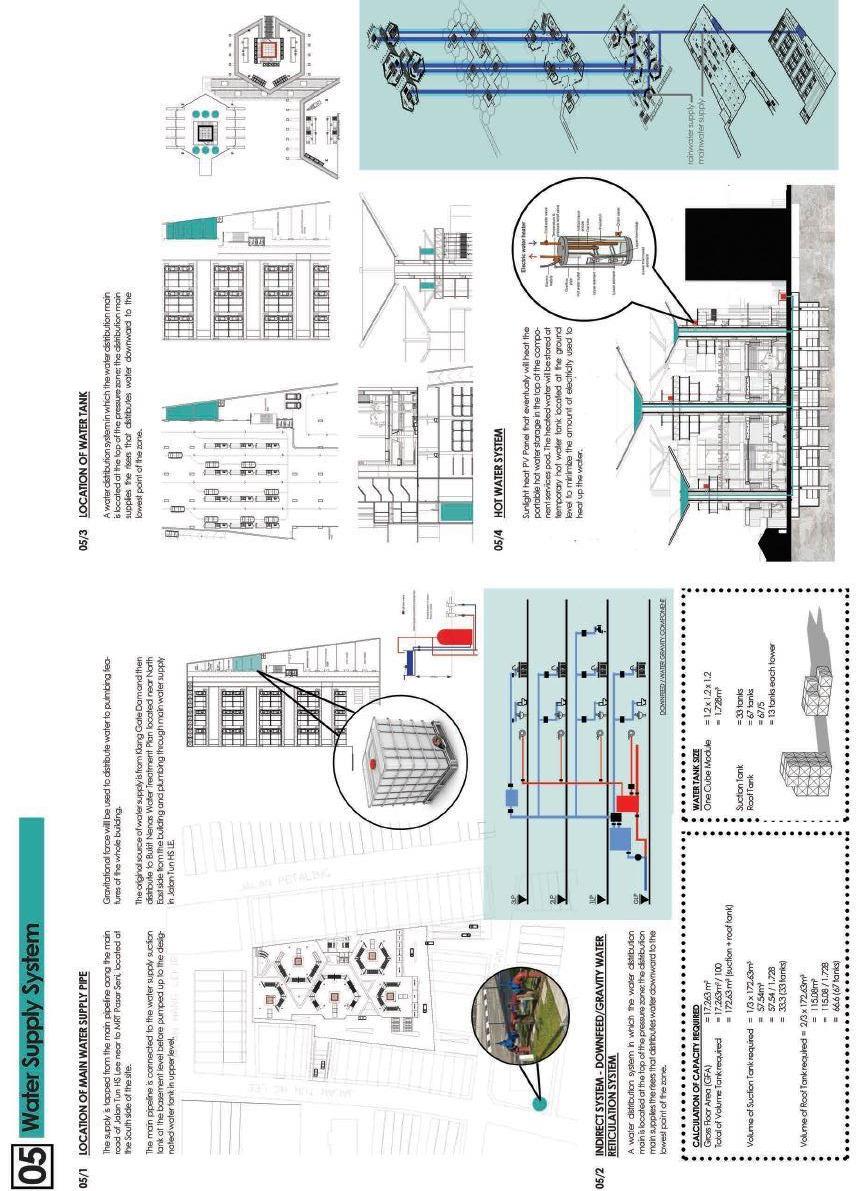
mlmchapter06 madraslanematromarket-2020 puteriaqilarashid 106
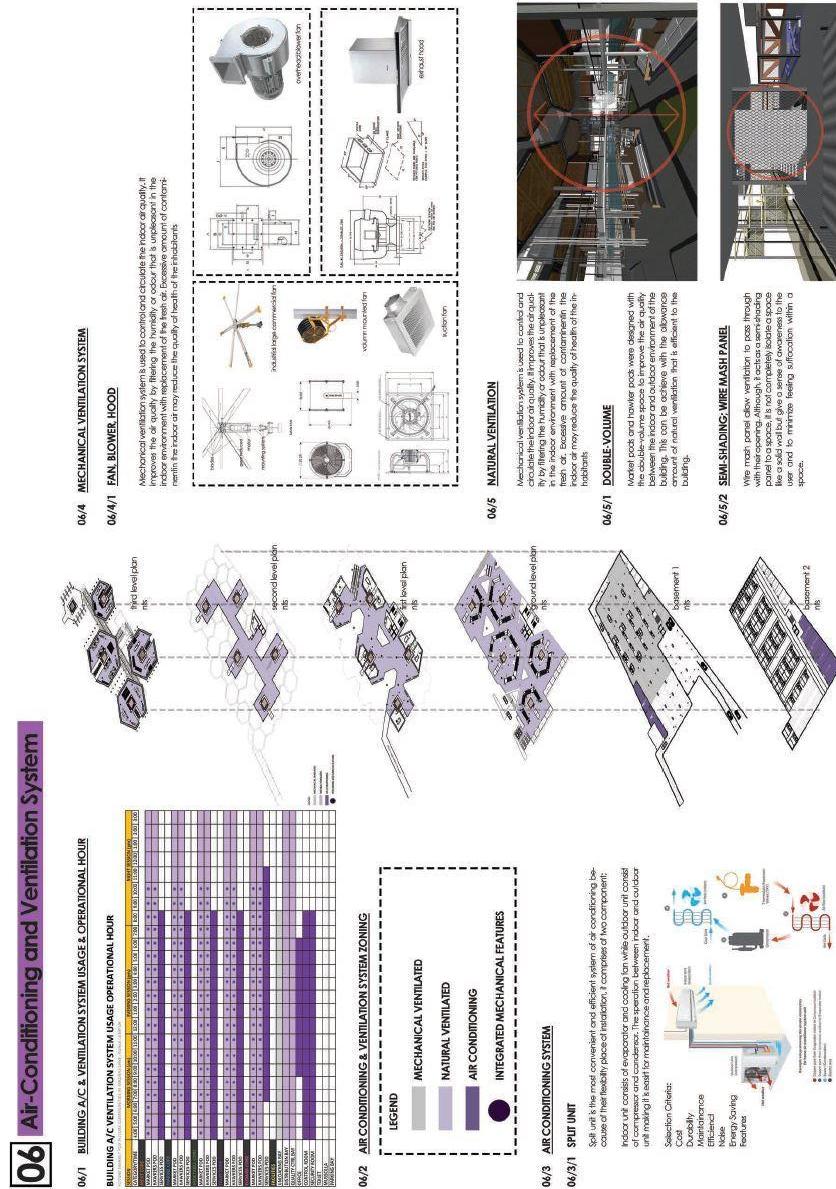
91 madraslanematromarket-2020 puteriaqilarashid 107 6.6 services
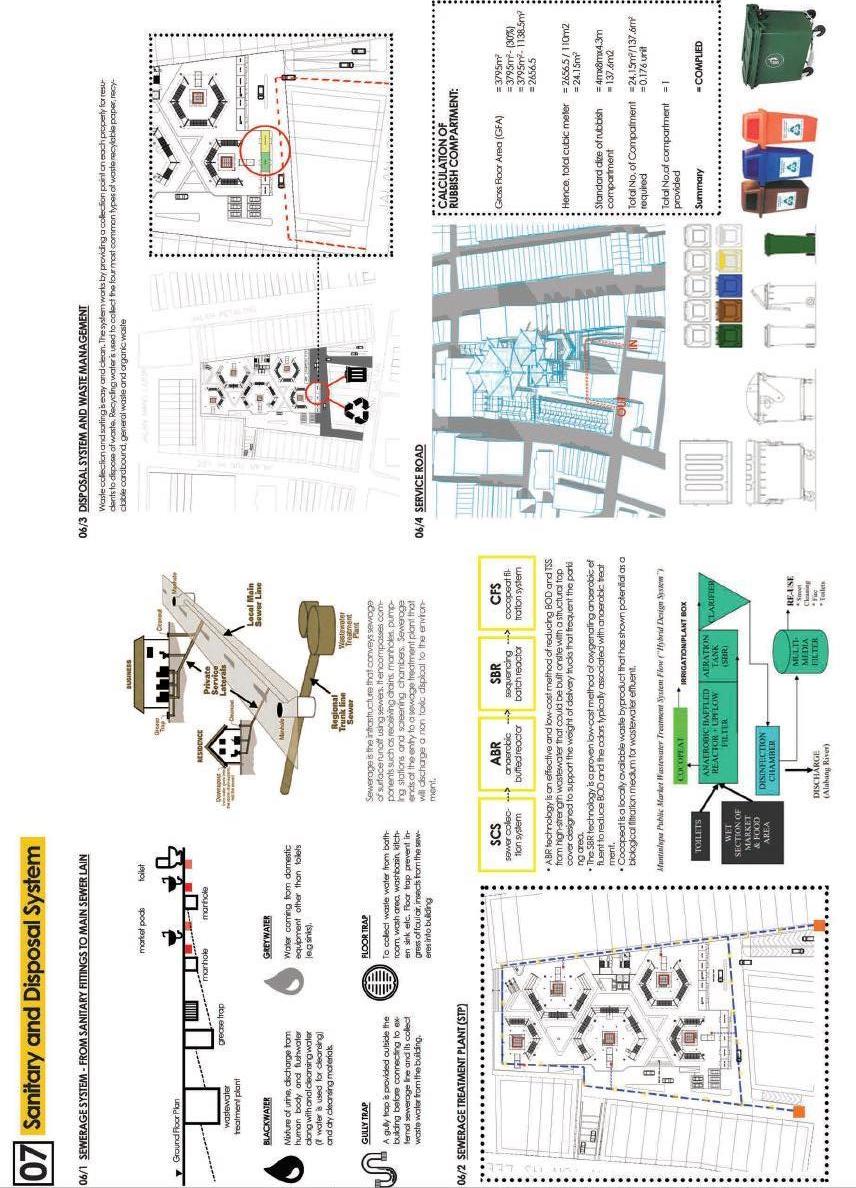
mlmchapter06 madraslanematromarket-2020 puteriaqilarashid 108
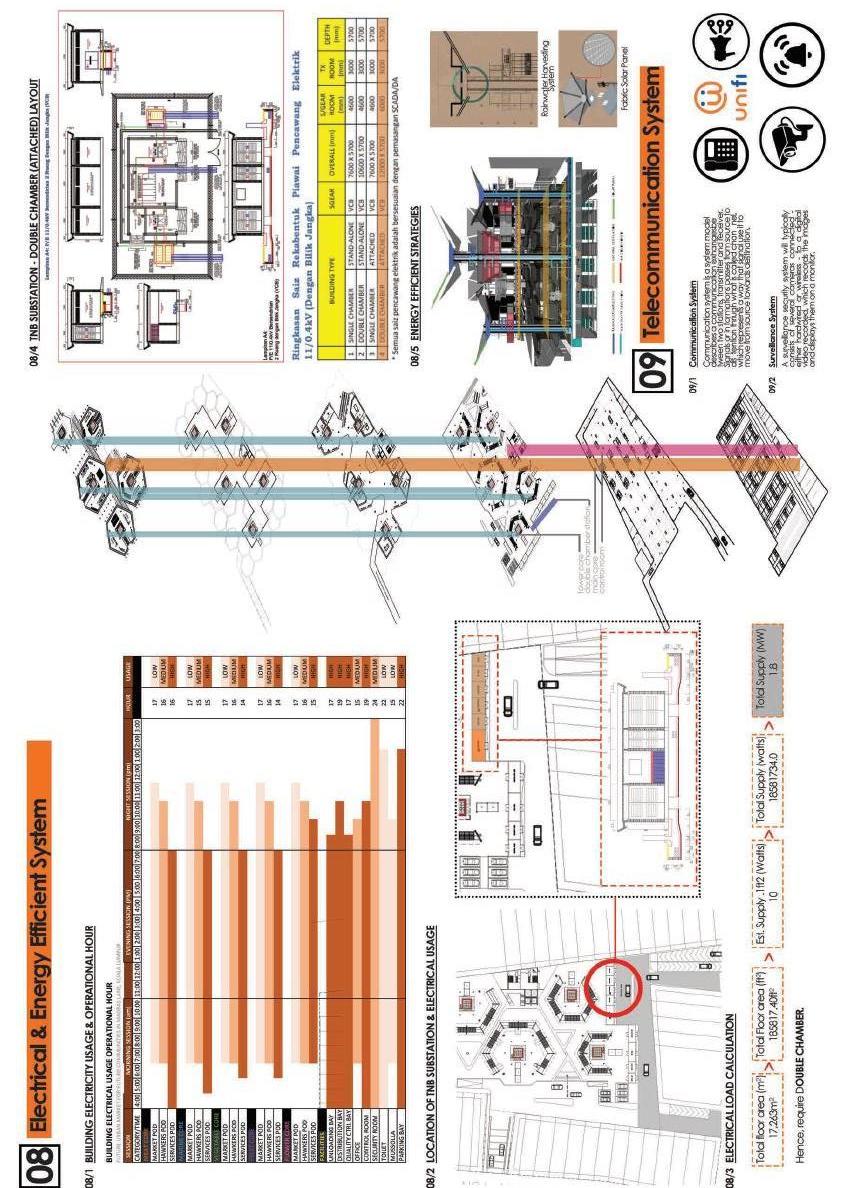
91 madraslanematromarket-2020 puteriaqilarashid 109 6.6 services
Islamic Approaches in the urban market 6.7
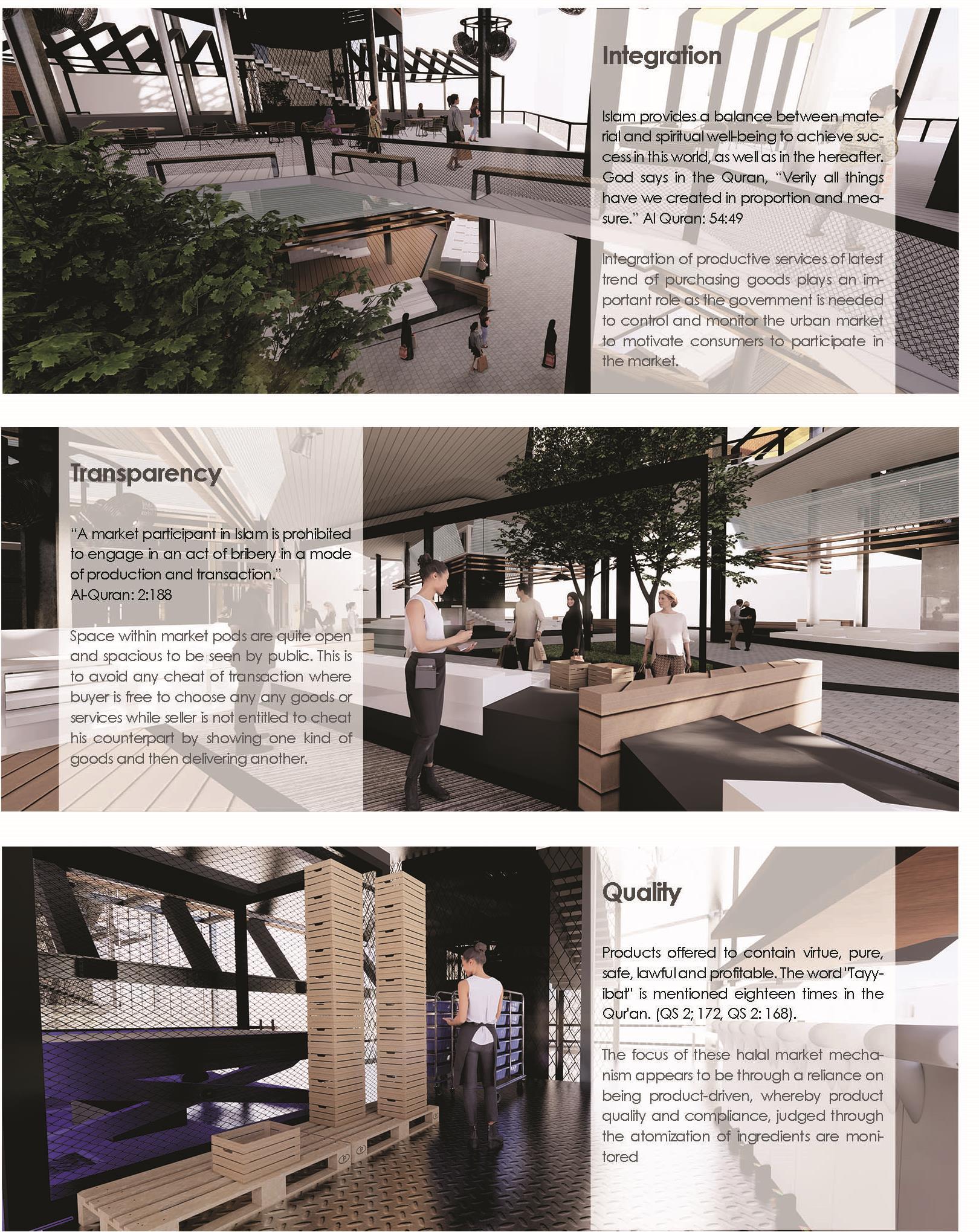
mlmchapter06 madraslanematromarket-2020 puteriaqilarashid 108
Figure 6.18
Figure 6.19
Figure 6.20
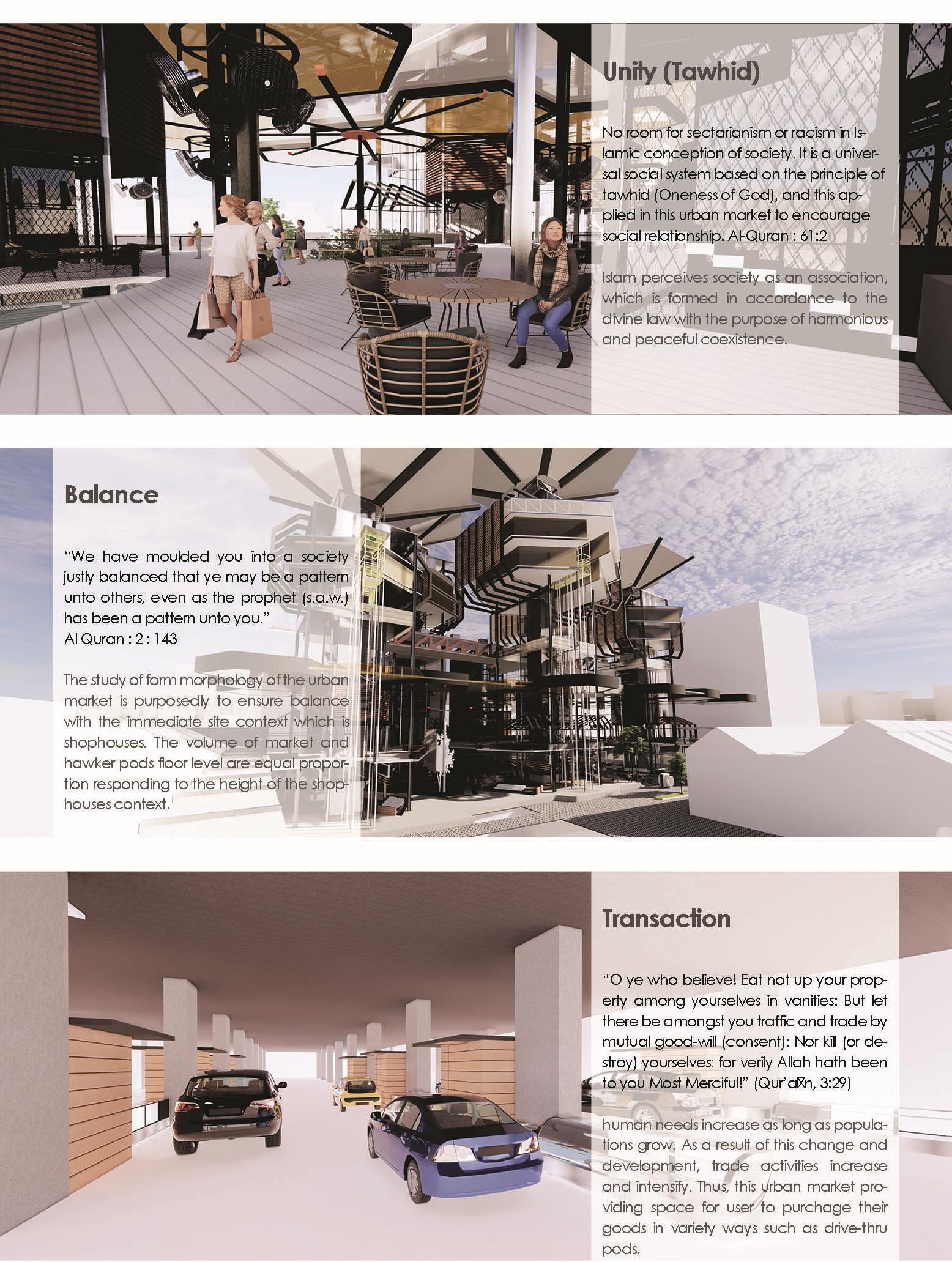
91 madraslanematromarket-2020 puteriaqilarashid 109 6.7 Islamic approaches
Figure 6.21
Figure 6.22
Figure 6.23


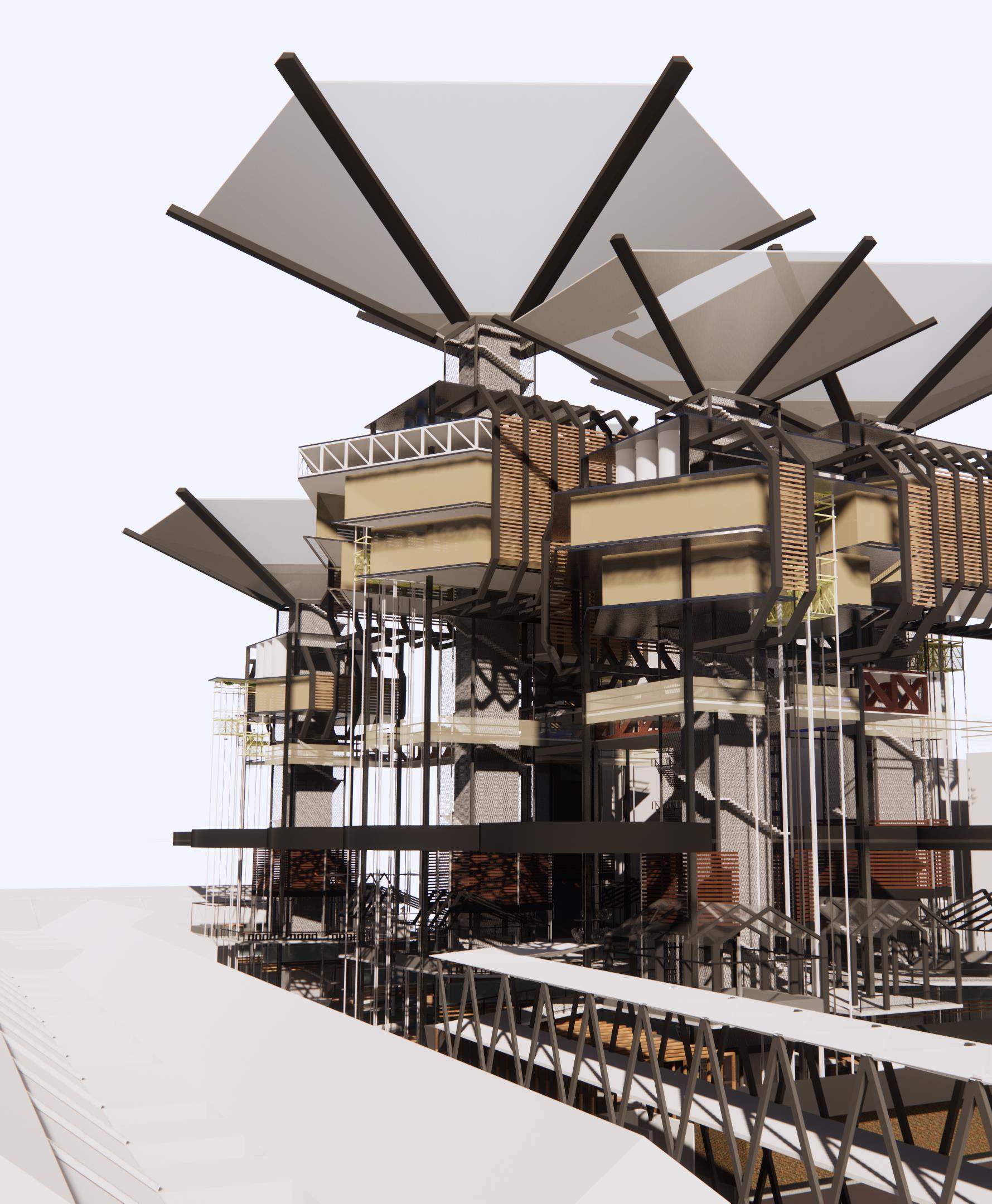
110 madraslanematromarket-2020 puteriaqilarashid
Figure 6.23
Exterior perspective from the south west view.
Chapter Summary
There are few summarizations from this chapter:
1. The zoning and flow of the function are vital in making sure the programs of the urban market is going to be run smoothly according to the specific time schedule. The strategies is to minimize any disorder arrangement, unhygienic condition, and to supply various quality products.
2. The basic drawings provided is to have a better understanding for each level plans by making visual analysis towards scale, proportion, space, and in connection with the context itself


3. Structural detail and services shows the interconnected of various systems to ensure long term operation for the urban market.

4. Islamic approaches shows the value of ethics within activities in the market, buying and selling transaction, and also values in selling fresh quality products.

madraslanematromarket-2020 puteriaqilarashid 111

mlmchapter06 madraslanematromarket-2020 puteriaqilarashid
SpecialStudies



113 06
07/
/
Introduction
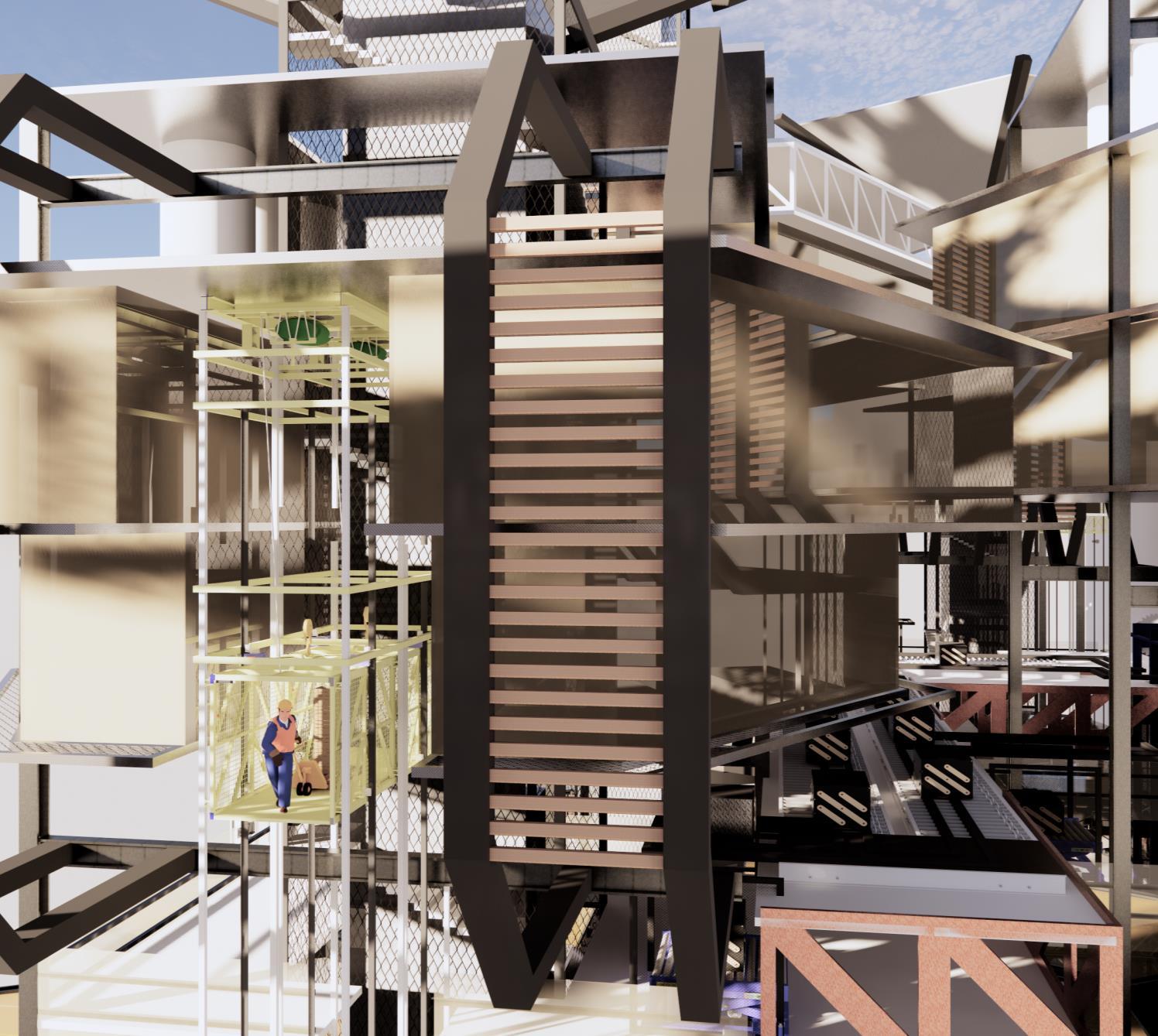
This chapter shows the special studies that are significant for this project. The analysis and synthesis for specific cases have been done to achieve the objectives and to enhance the purpose of the urban market Diagrams in this chapter will help to understand better about the application of each system mentioned in this chapter.
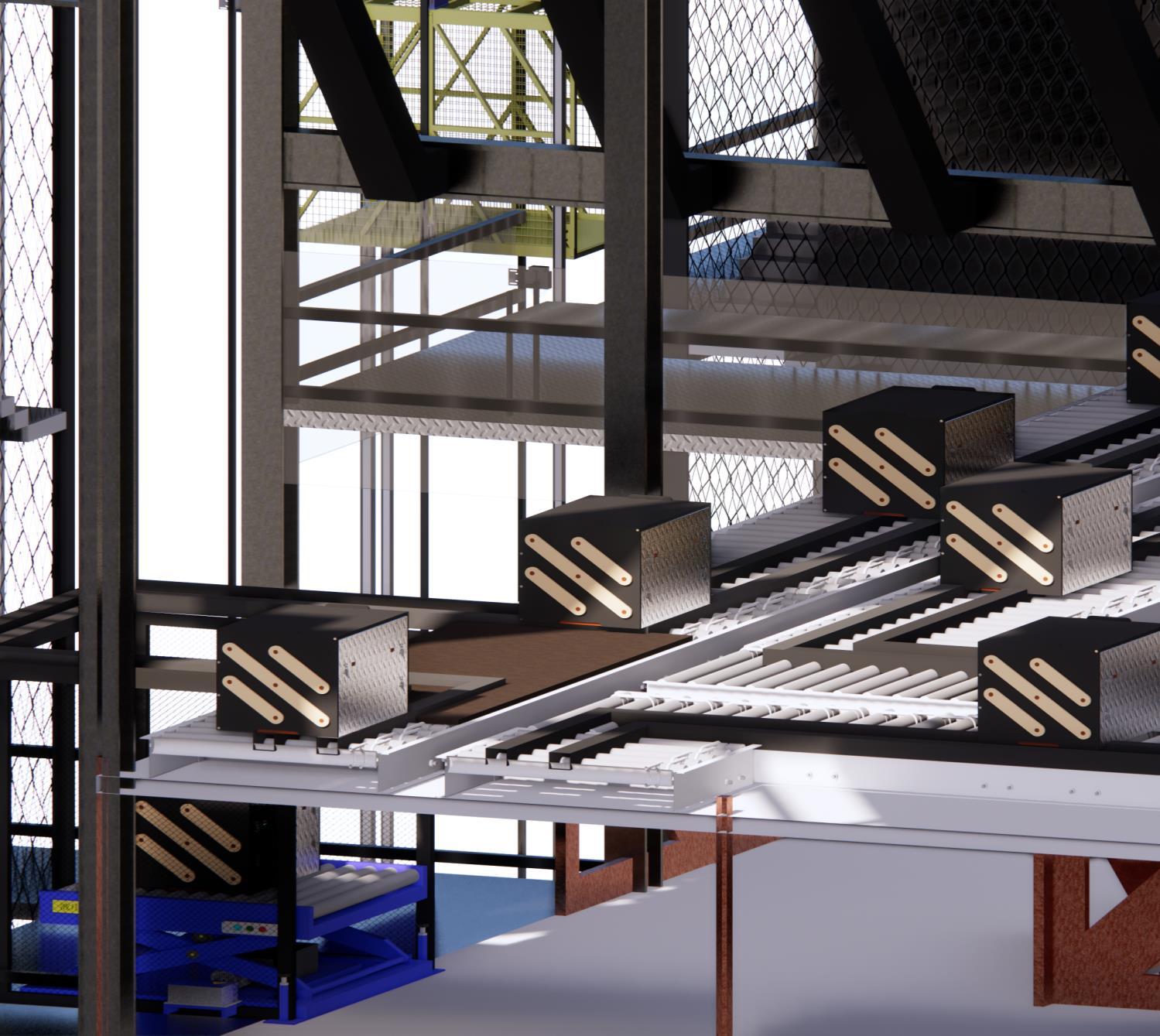


mlmchapter07 114
Figure 7.1
Axonometric view of quality control pods that applied automated transport system.
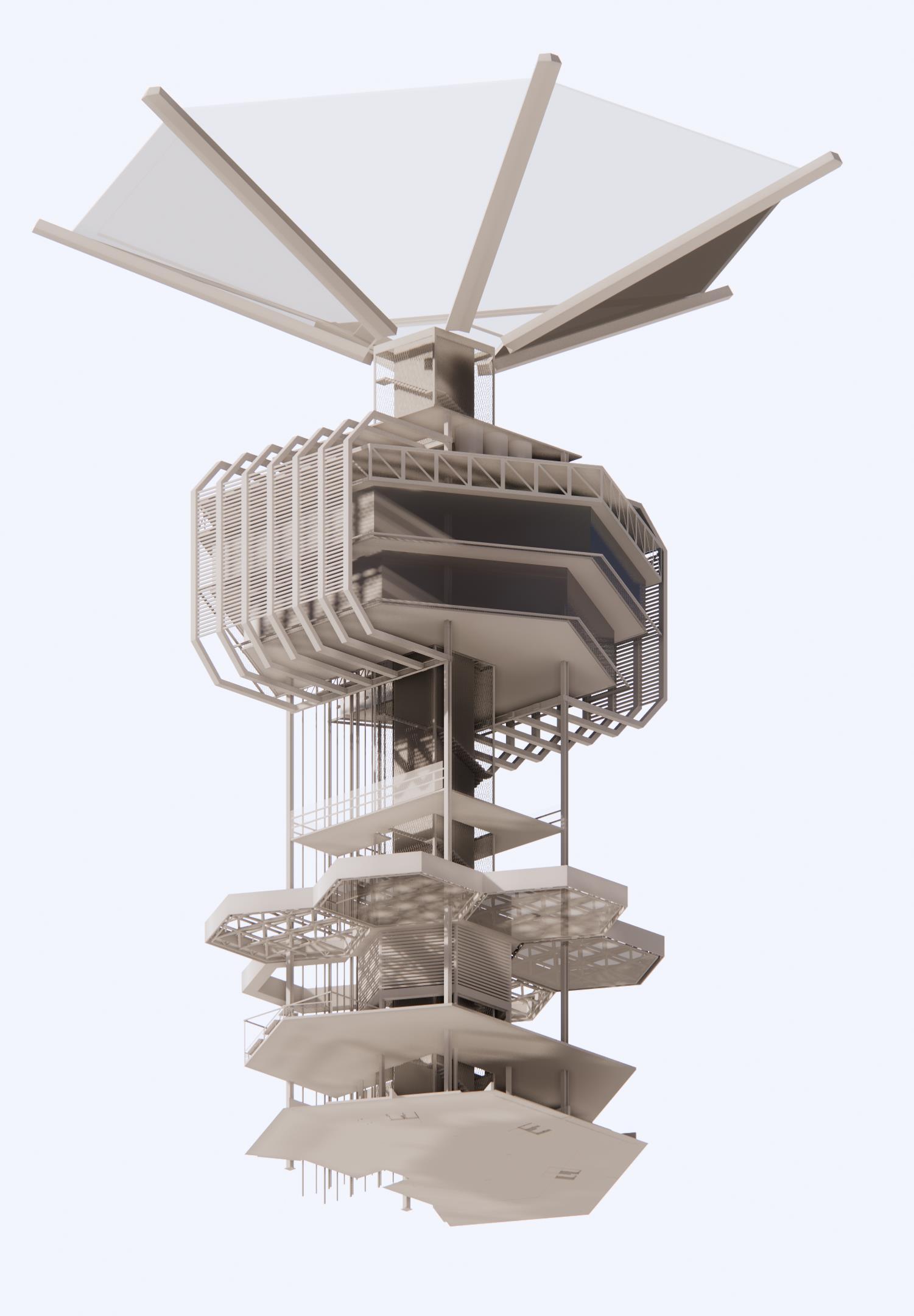
mlmchapter07
Figure 7.2
115
Main anchor tower that consists of market pods, hawker pod, quality control pod and preparation pods.
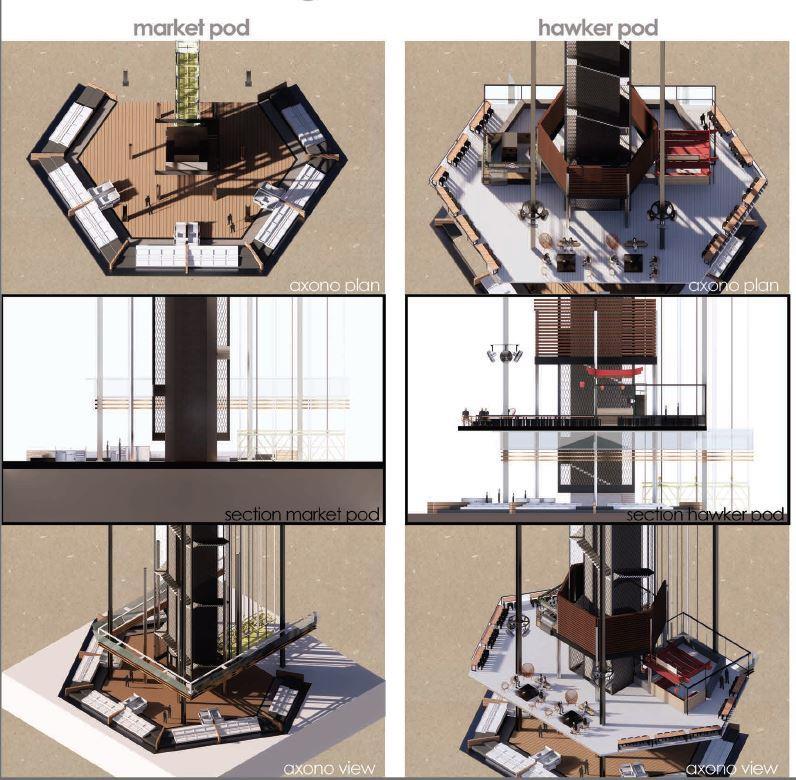
mlmchapter07 madraslanematromarket-2020 puteriaqilarashid 116
Figure 7.3
Market configurations by plans, sections and axono views.
Market Configurations 7.1
MARKET POD
The strategy for the market pod is to enhance user comfort while minimizing issues such as unhygienic conditions, lack of space for storage and work, etcetera. Each pod would have 4-8 vendors for each market section category, provided with ample space and innovative features that can enhance aesthetically and practically
HAWKER POD
Hawker pods represent the hawker stalls that usually used carts to sell their local cuisine The advantages of this new layout of hawker pod are that each station could comfortably occupy more than four people rather than just existing typical stalls This action would ensure that each vendor would serve quality food and beverages to the customer and allow visitors to experience this while sitting at the elevated urban plaza
PREPARATION POD
The verticality concept has brought the preparation process at the upper level, separating this activity from market pods to minimize scattered and dirty environments Spaces within preparation pods are quite comprehensive with the activity and number of occupancy needed for the process.
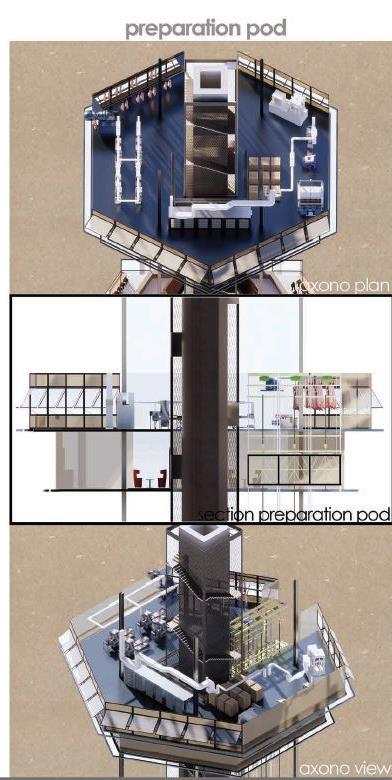
91 madraslanematromarket-2020 puteriaqilarashid 117
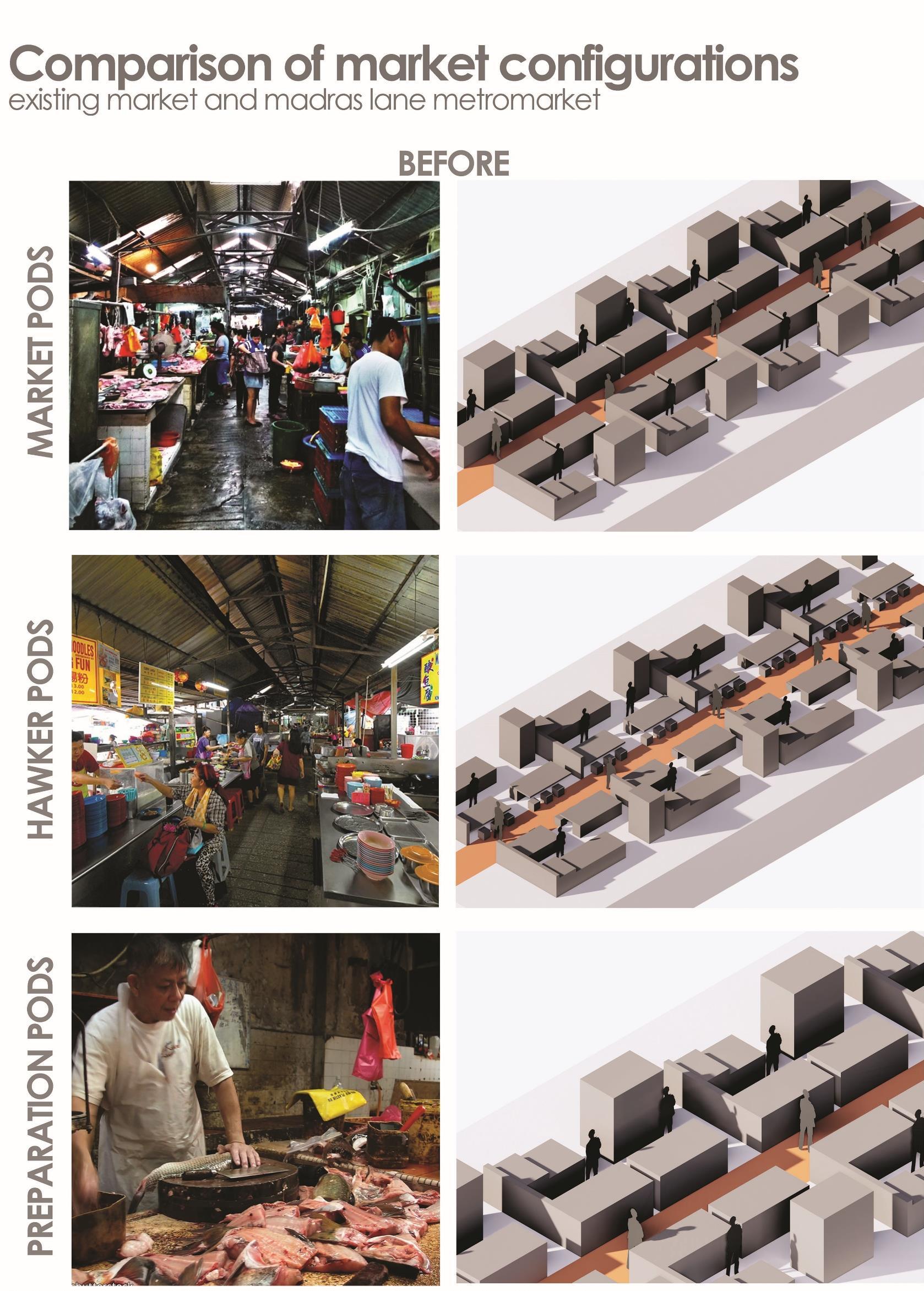
mlmchapter07 madraslanematromarket-2020 puteriaqilarashid 118
Figure 7.4
Comparative diagrams of existing wet market and proposed urban market.
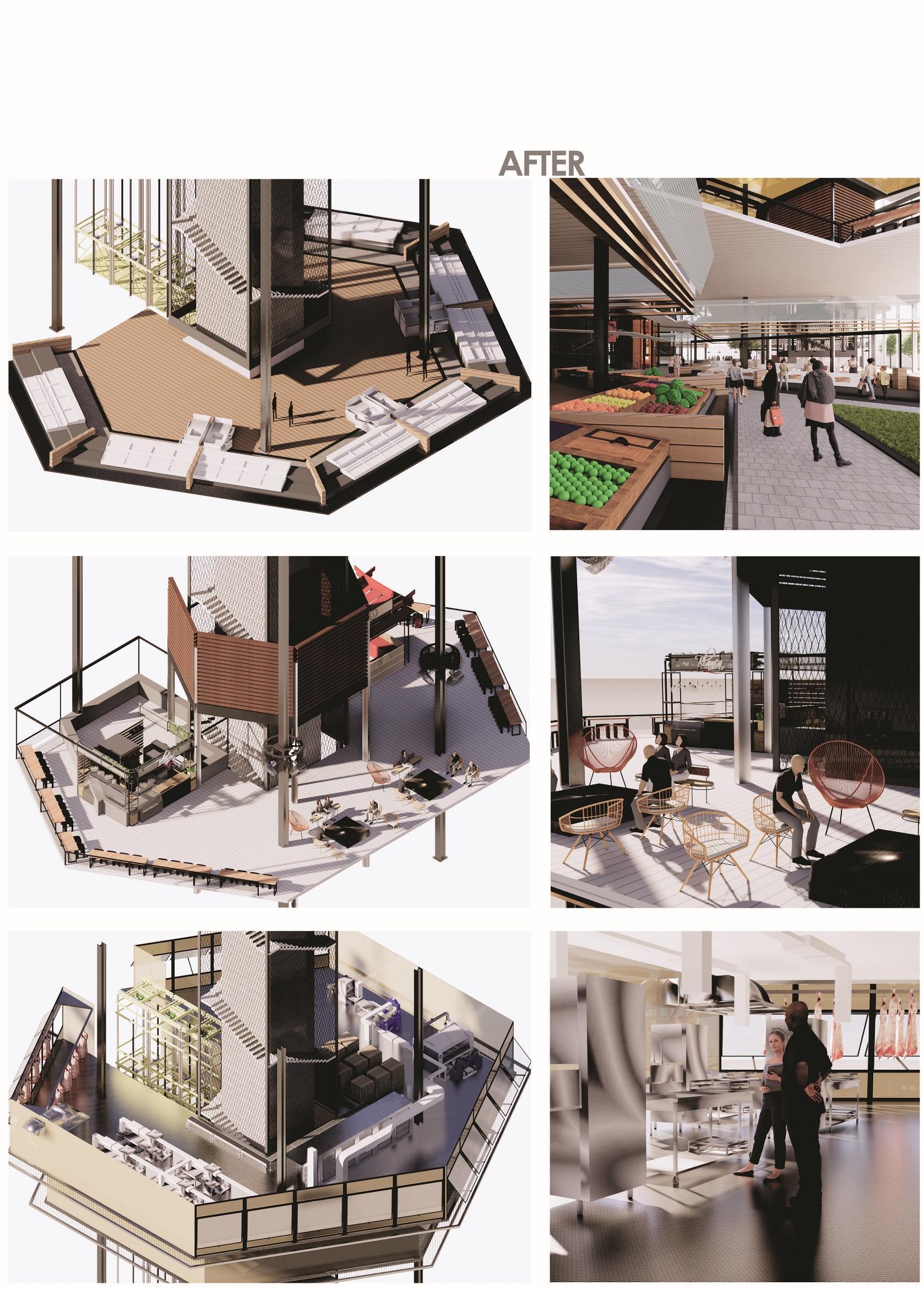
91 madraslanematromarket-2020 puteriaqilarashid 119
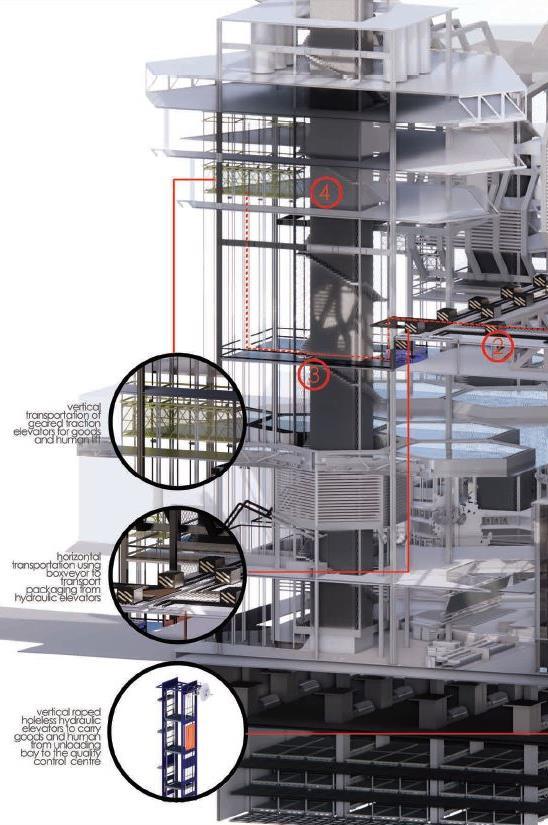
mlmchapter07 madraslanematromarket-2020 puteriaqilarashid 120
2 3 4
1
Flow of System 7.2
This diagram mainly shows how the flow of the products will be delivered from the supplier and process through preparation pods and finally come down to the selling point of the market pod, hawker pod and drive-thru pod




1 2 3 4

91 madraslanematromarket-2020 puteriaqilarashid 121
Figure 7.5
Sectional diagram to show the flow of system for the products.
7.3
Passive & Active Design Strategies for Comfort
Various systems are used concerning architecture and infrastructure to achieve thermal comfort within the building Passive design directly uses natural energy such as wind, sunlight, or even gravity without any consumption of electricity
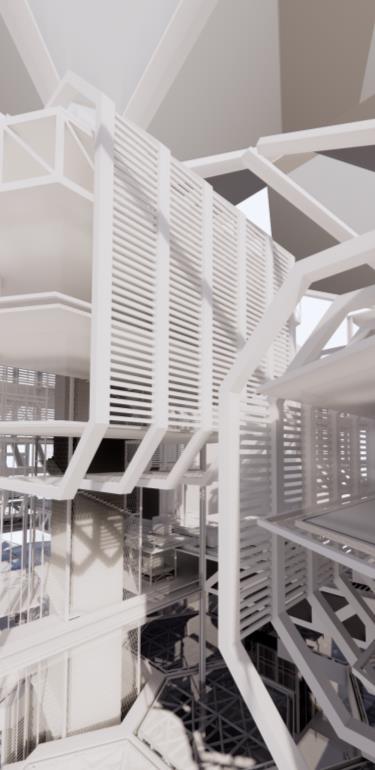
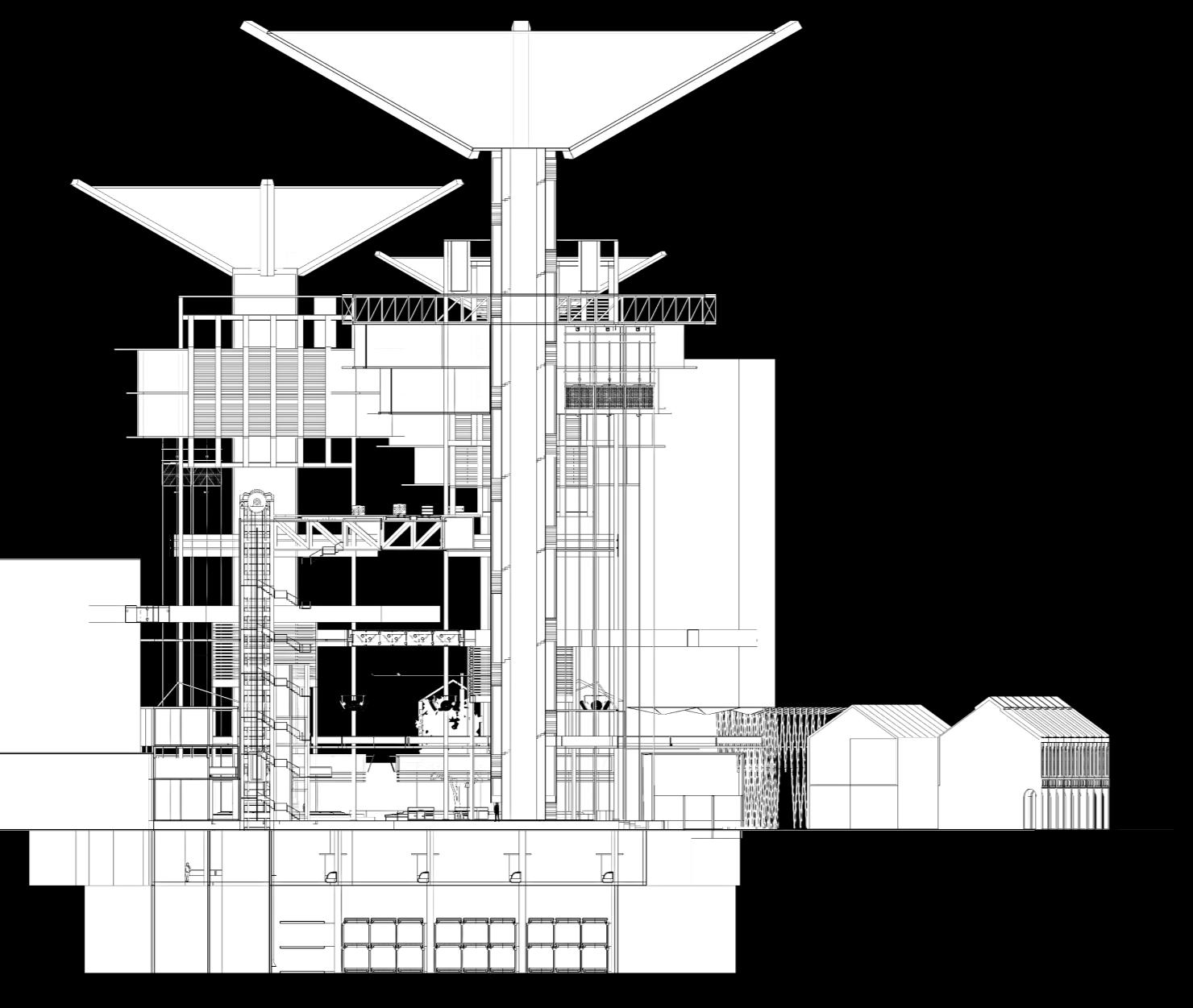
Active design is a system or structure itself that use purchased energy or adapts with electricity to enhance the level of comfort in the surrounding of the urban market. With the right combination of strategies, this urban market can achieve ideal comfort
Passive Cooling Design Strategies
Passive cooling strategies for market pods and hawker pods can be seen in figure 7.6 by taking advantage of natural ventilation flow Evaporative cooling at top of the hexa roof space frame structure also was installed to enhance thermal comfort at space underneath the roof Installation of louvre shading devices at preparation pods together with double glazing wall in figure 7 7
madraslanematromarket-2020 puteriaqilarashid 122
Figure 7.6
Installation of passive design strategies at the market pods and hawker pods.
Figure 7.7
Louvre shading devices as double skin façade integrated with double glazing wall.
Active Design Strategies
The application of industrial/commercial column fan in the middle of the space would enhance the flow of ventilation within the market As shown in figure 7 8, the fan can circulate in big space efficiently with minimum noise pollution while operating (<43dB) and powered by Permanent Magnet Synchronous brushless direct drive motor (PMSM) offering in 30% increase in airflow, 15% reduced noise level, high transmission efficiency, and great torque balance
Figure 7.8 shows the column mounted fans that can be moving 360 degree circulating the column This fan featured with air mist to enhance humidity especially in the open area like market pods, hawker pods, and elevated urban plaza


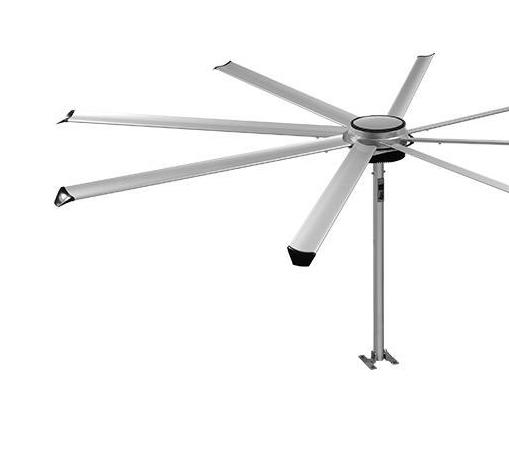
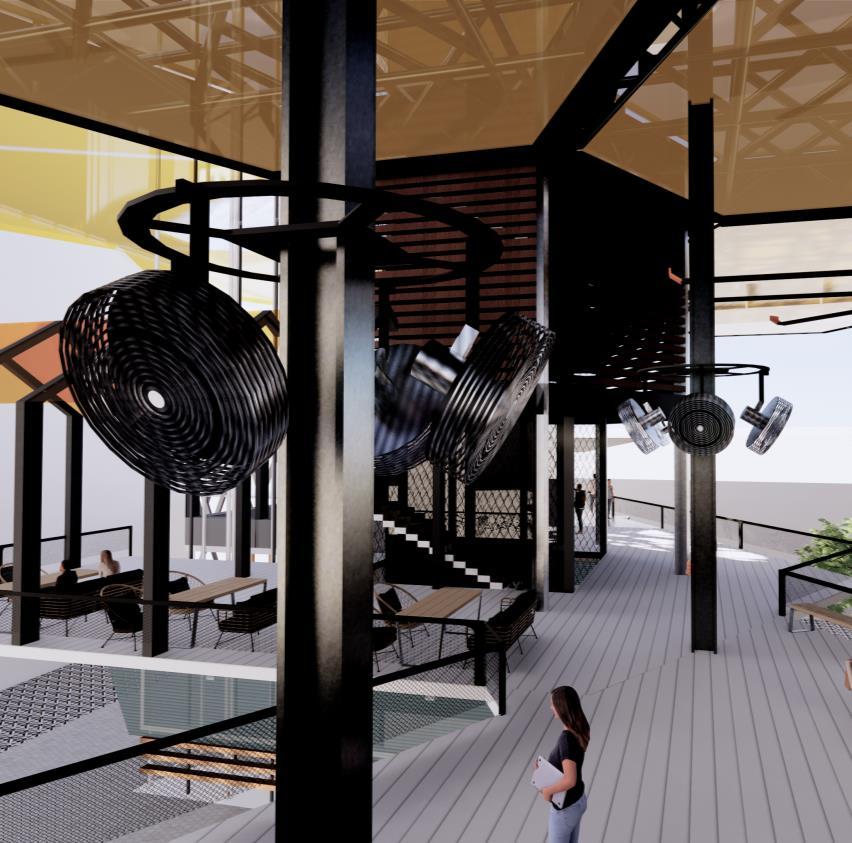
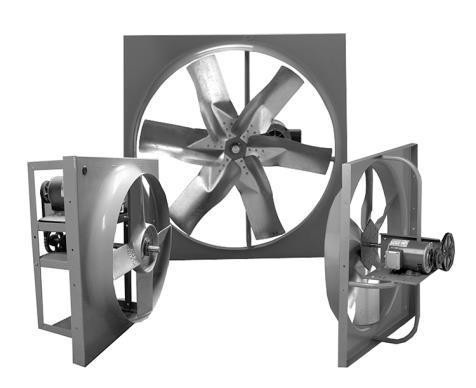
91 madraslanematromarket-2020 puteriaqilarashid 123
mlmchapter07
Figure 7.9 Installation of column mounted fans at elevated urban plaza.
Figure 7.10 Application of exhaust fans that pulls odours, fumes, unwanted moisture by venting them outdoor for removal.
Figure 7.8 Industrial/commercial HVLS Fans
Sustainable Approaches 7.4
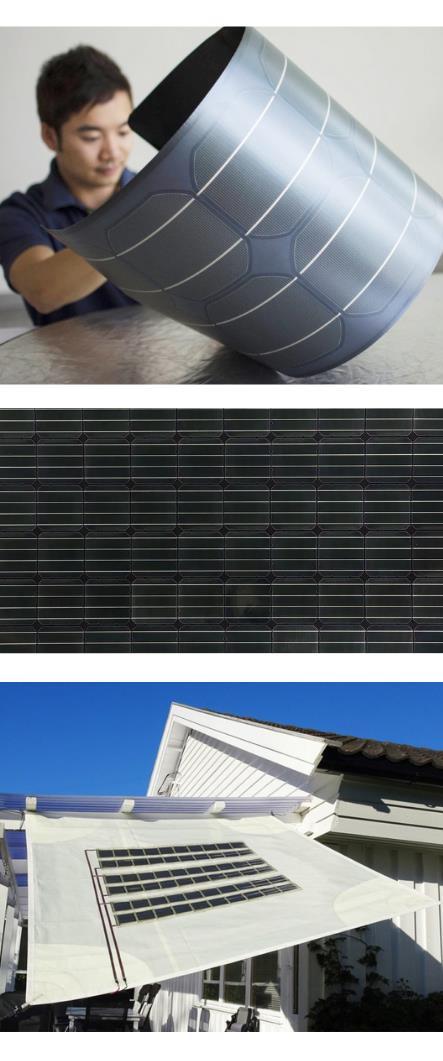
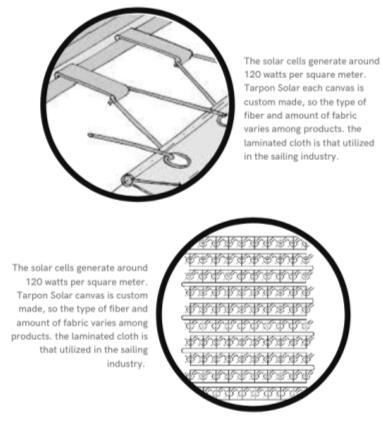
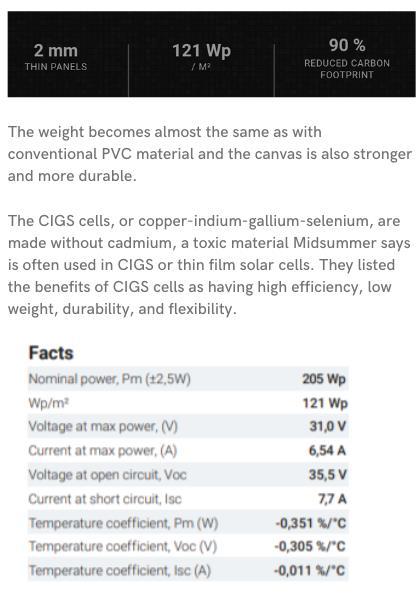
This chapter essentially aim to provide the list of requirement,instructions, and directions to fulfill the project's needs
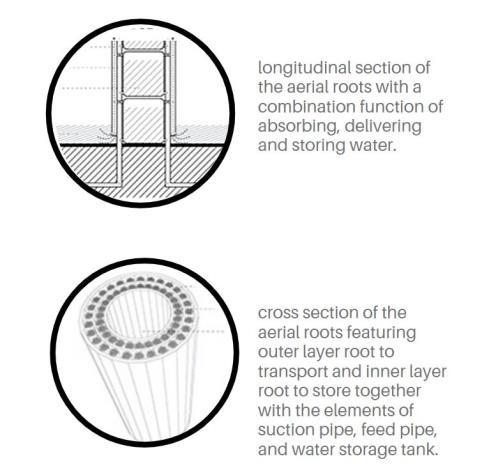
A clear vision with aid of case and precedent studies will guide this thesis to achieve the objectives of this thesis
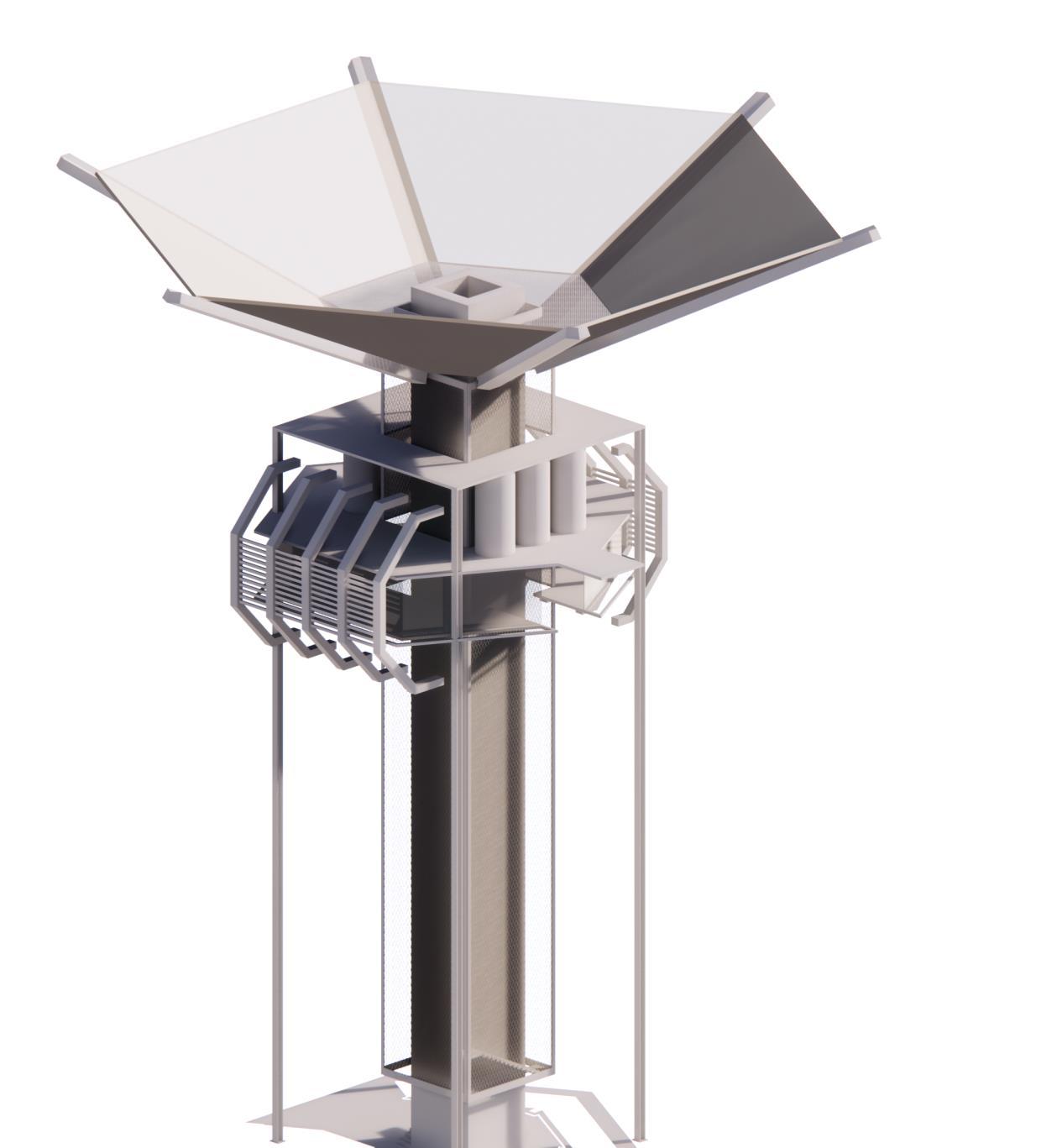
mlmchapter07 madraslanematromarket-2020 puteriaqilarashid 124
Flexible Solar Photovoltaic Canvas Rainwater Harvesting
Figure 7.11
Sustainable approach using the structure module.
Building Summary 7.5
Special studies can impact the urban market sector's impact through new approaches that improve the way people live and build The advantages fall into three main categories; environmental, financial and social benefits These three categories are parallel to the main objectives of this urban market. The categorization demonstrates the multi-aspect contribution of sustainable building. It is one of the first solid construction moves to concentrate on the building's full lifecycle, balancing efficiency with careful management of capital.
Sustainable approaches also are vital in reducing energy consumption and waste. By using renewable and recyclable resources can create a healthy, environmentallyfriendly environment. The strategies in market configurations featured with sustainable approaches can give essential benefits not only to the environment but also to the building itself For example, cost reduction, increases productivity, improved health, waste minimization, noise avoidance, room for experimentation and better quality of life.
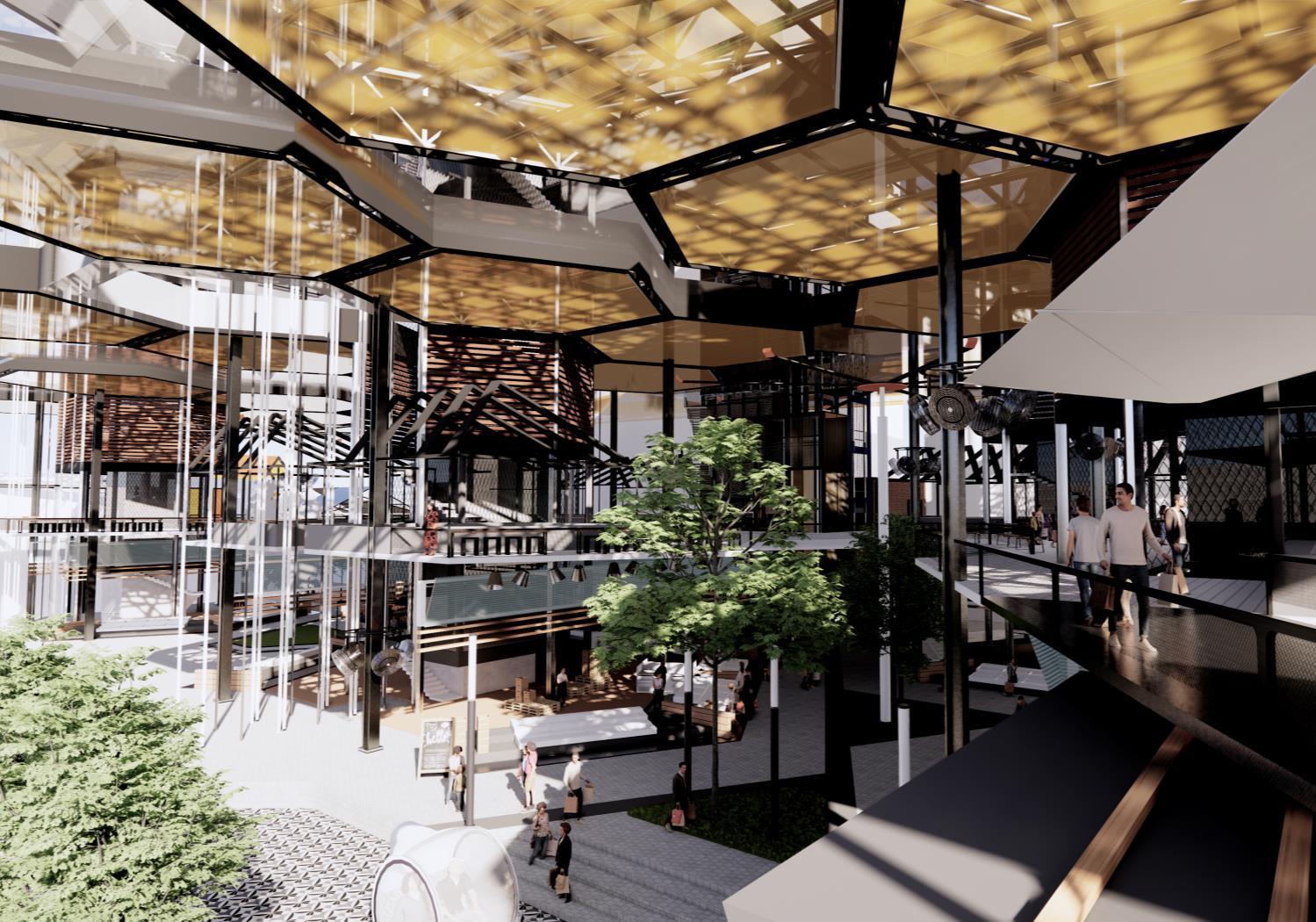
91 madraslanematromarket-2020 puteriaqilarashid 125
Figure 7.12
Aerial view from urban bridge link towards the main entrance of the market
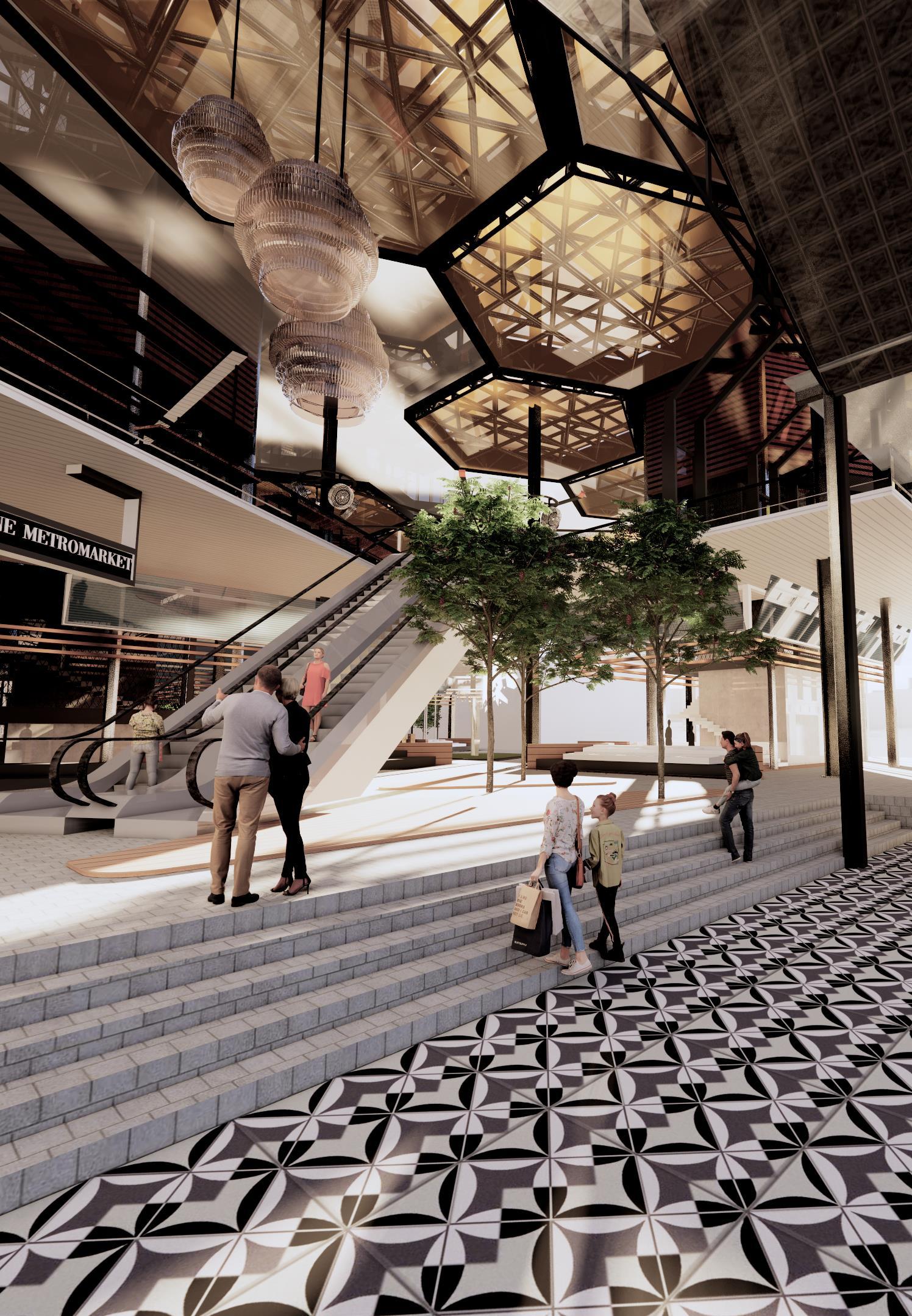
madraslanematromarket-2020 puteriaqilarashid
Figure 8.1
Exterior perspective from the entrance from Petaling Street and Jalan Hang Lekir
Conclusion 8.0
The project of Madras Lane Metromarket has sufficiently answered the three main categories objectives which are; urban, social economy and environment The objective for urban point, this project has made a continuous link from immediate commercial context and existing public transportation. The strategy of going vertical for the market has answered the issue of urban density that is compact. Next, under the social economy's objective, the integration of community spaces has included market pods and hawker pods together under one shade.
Upgrading the infrastructure and commerce system can attract all generations to participate in the urban market. Next, enhancing comfort and aesthetics on physical aspects could increase the foot traffic while contributing to economic gain and profit The third objective in the environment is for the whole building to have various sustainable approaches for the long term Flexible and extendable pods are vital to ensure the market can be multi-function and serve various purposes
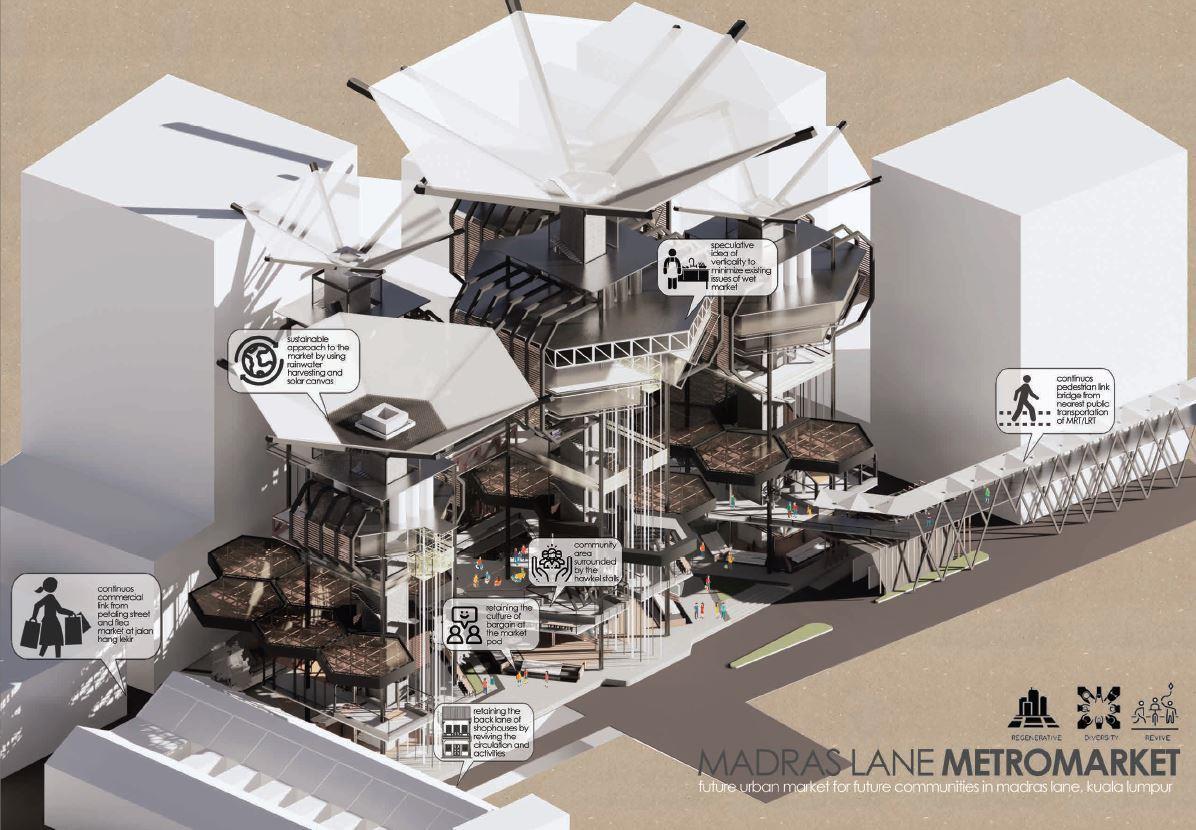
127 madraslanematromarket-2020 puteriaqilarashid
Figure 8.2
Annotated diagram of objectives for the Madras Lane Metromarket
References 9.0
AECOM (2012). MASTERPLAN: River of Live, Kuala Lumpur
https://aecom.com/projects/river-life-klang-river-malaysia/
Amy Frearson (2011). Metropol Parasol by J Mayer H
https://www.dezeen.com/2011/04/26/metropol-parasol-by-j-mayer-h/
Ashworth, G. J. (2000). Heritage, Tourism and Places: A Review. Tourism Recreation Research, 25(1), 19– 29
Department of Statistic Malaysia (2009). Current Population Estimates, Malaysia, from https://www.dosm.gov.my/v1/index.php?r=column/cthemeByCat&c at=155&bul_id=OVByWjg5YkQ3MWFZRTN5bDJiaEVhZz09&menu_id=L0p heU43NWJwRWVSZklWdzQ4TlhUUT09
Fabrizio Panozzo (2013). Central Markets Project: Policy Paper on the role of Urban Markets for Local Development and Urban Regeneration.
http://www.centralmarkets.eu/files/Study_on_the_role_of_urban_marke ts.pdf
FOA: Food and Agriculture Organization of the United Nations (2015) CHAPTER 5: GENERAL FACTORS IN MARKET PLANNING AND DESIGN
http://www.fao.org/3/x4026e/x4026e06.htm#bm06.7
Goodsell & Charles. (2003). The Concept of Public Space and Its Democratic Manifestations. The American Review of Public Administration. 33. 361383. 10.1177/0275074003254469.
Hsieh, Chun-Ming & Tan, Hongwei & Lee, S. (2015). Shaded area design strategies for urban pedestrian areas to improve thermal comfort. Oxidation Communications. 38. 1095-1104.
https://www.researchgate.net/publication/295580521_Shaded_area_des ign_strategies_for_urban_pedestrian_areas_to_improve_thermal_comfo rt/citation/download
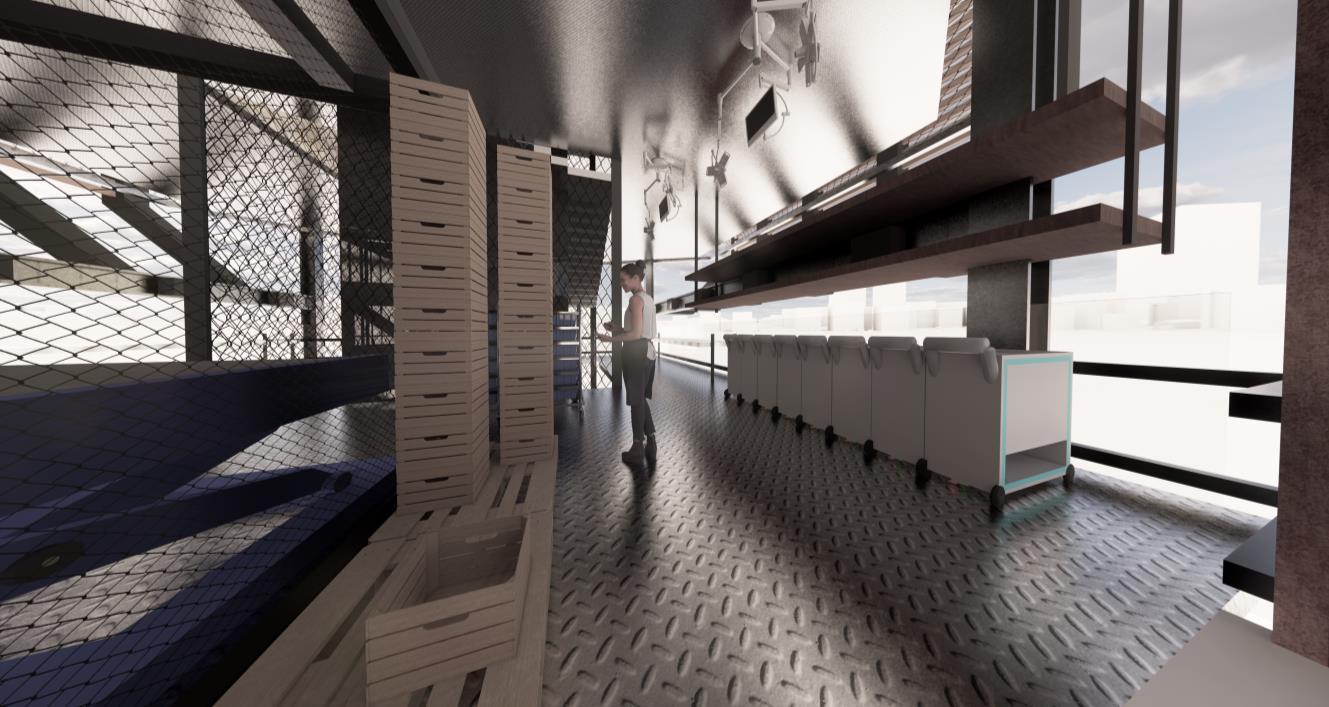
mlmchapter09 madraslanematromarket-2020 puteriaqilarashid
128
Figure 9.1 Perspective view of quality control pod.
Kuala Lumpur City Hall (2007). Economic base and population
https://www.dbkl.gov.my/pskl2020/english/economic_base_and_populat ion/index.htm
Kuala Lumpur Lumpur City Hall (2019). Town Planning Department, KL STRUCTURE PLAN 2040 file:///D:/Downloads/2%20KLSP2040%20FULL%20(ENG)v2.pdf
Kuala Lumpur Lumpur City Hall (2014). Urban Design Guideline Kuala Lumpur Volume 1&2
https://books.google.com.my/books/about/URBAN_DESIGN_GUIDELINES_FOR KUALA_LUMPUR.html?id=s0xsrgEACAAJ&redir_esc=y
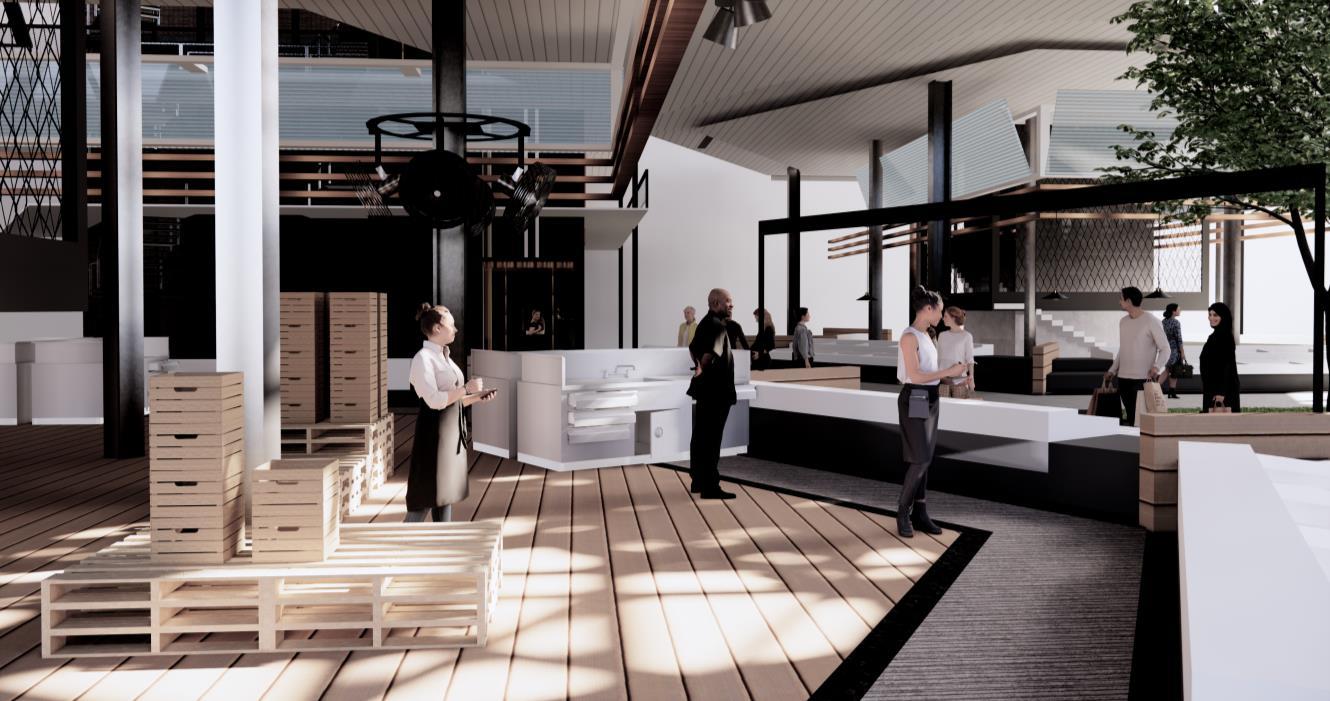
Lorentzen, Anne (2009). Cities in the Experience Economy. European Planning StudiesEUR PLAN STUD. 17. 829-845. 10.1080/09654310902793986.
Mele, Christopher & Ng, Megan & Chim (2015). Urban markets as a 'corrective' to advanced urbanism: The social space of wet markets in contemporary Singapore. Urban Studies. 52. 103-120. 10.1177/0042098014524613.
Shariff, Shazali & Norazmir, MN & Mohd Zahari, Mohd Salehuddin & Muhammad, Rosmaliza (2015). Following Mothers to the Wet Market: The Significant Benefits Gain by Young Generations. Procedia - Social and Behavioral Sciences. 170. 197-205. 10.1016/j.sbspro.2015.01.029.
Waraporn Rattanongphisata, and Wathanyoo Rordprapa (2013). Strategy for energy efficient buildings in tropical climate
https://www.sciencedirect.com/science/article/pii/S1876610214009114/pdf?
md5=183008696668b114225270716892f2cb&pid=1-s2.0S1876610214009114-main.pdf
United Nation (2020). Sustainable Development 17 Goals
https://www.un.org/sustainabledevelopment/sustainable-development-goals/ Zhong, Shuru & Crang, Mike & Zeng, Guojun (2019). Constructing freshness: the vitality of wet markets in urban China. Agriculture and Human Values. 10.1007/s10460019-09987-2.
madraslanematromarket-2020 puteriaqilarashid
mlmchapter09
Figure 9.2
129
Perspective view of market pod.
Appendices 10.0
The production models along the duration of Master Design Thesis 1 & 2 from conceptual model, site massing, development models, structural pod model, and final design model.
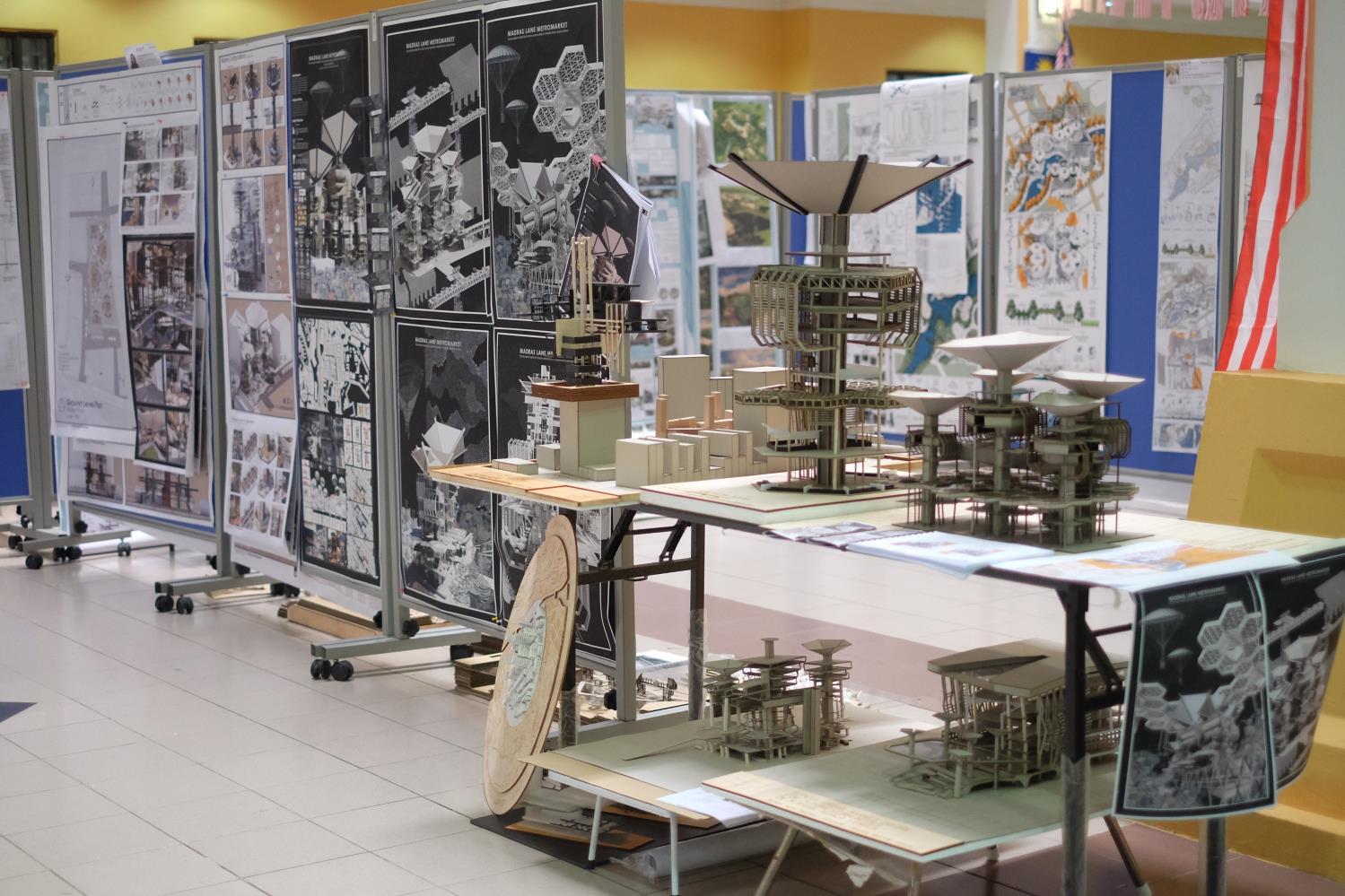
FINAL DESIGN THESIS 2
PORTFOLIO 2020
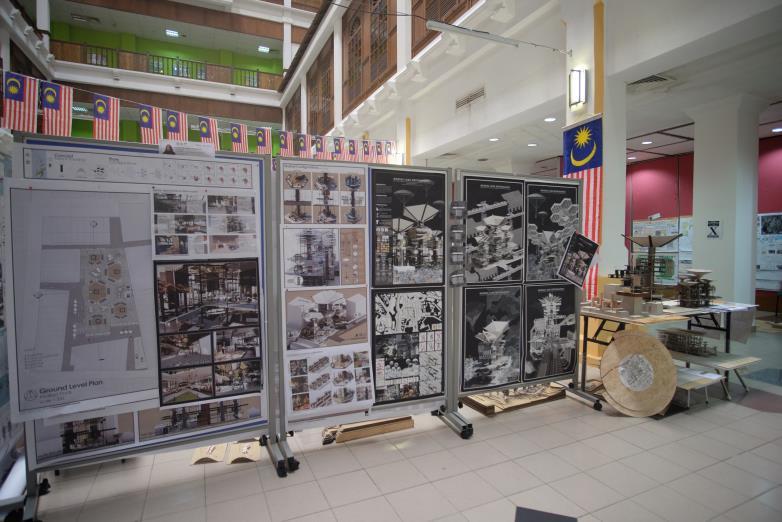
mlmchapter10 madraslanematromarket-2020 puteriaqilarashid
FINAL DESIGN MODEL
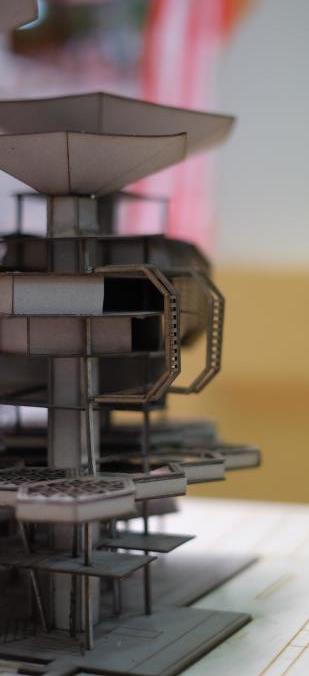
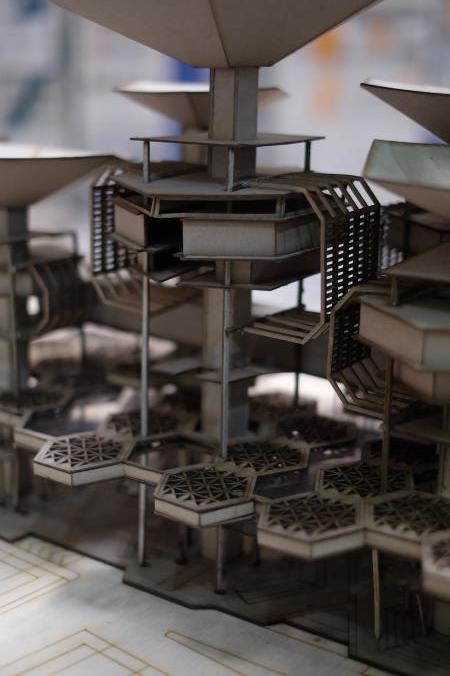
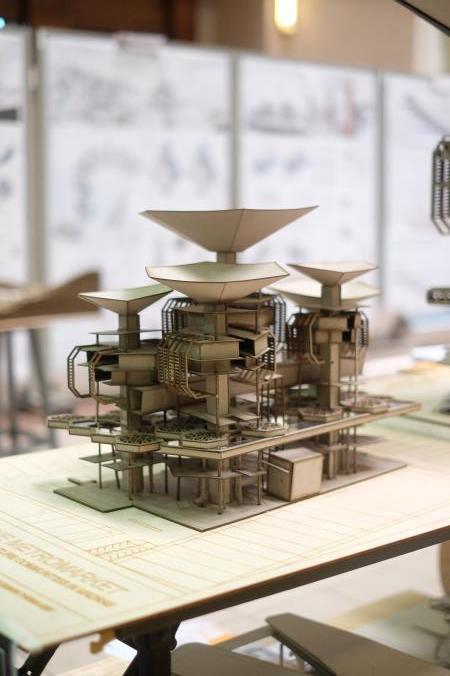
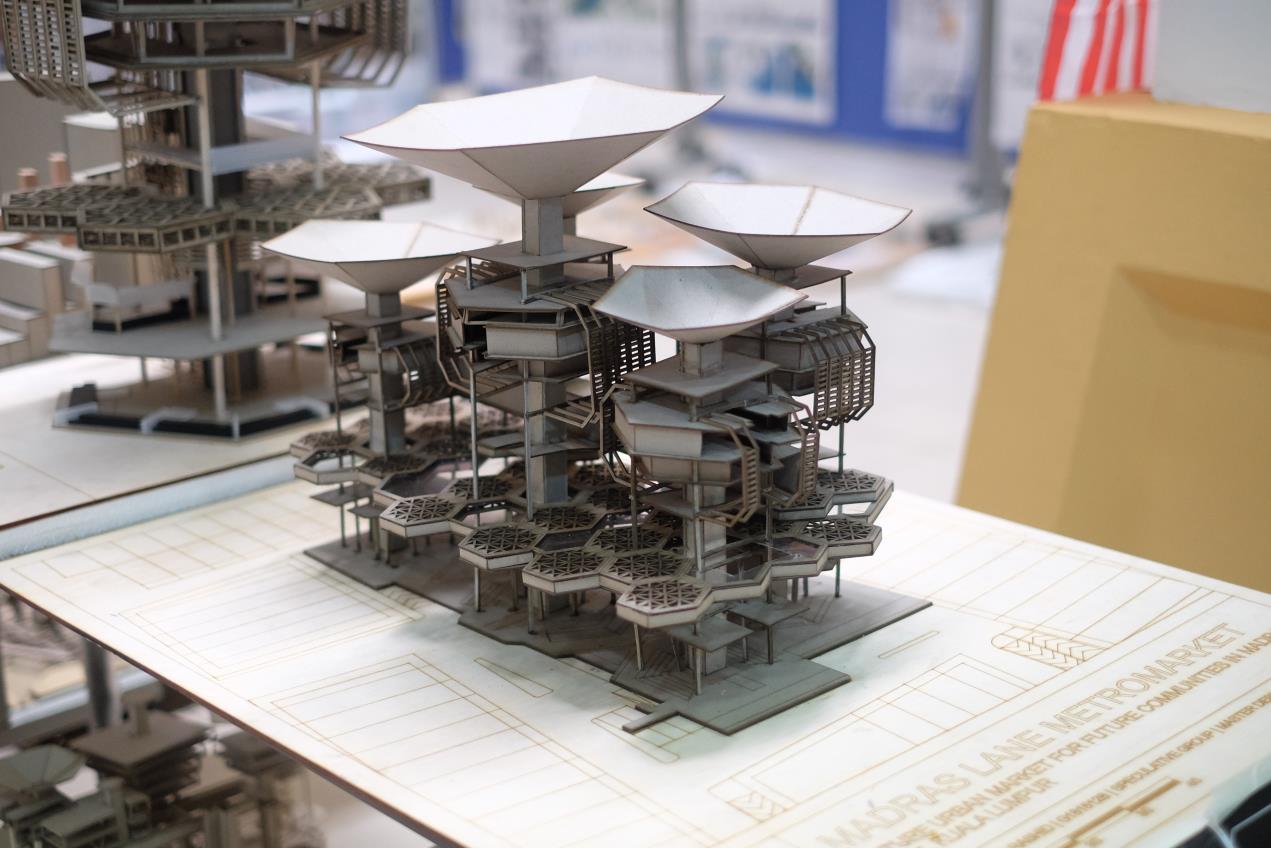
madraslanematromarket-2020 puteriaqilarashid
131
MARKET ANCHOR POD
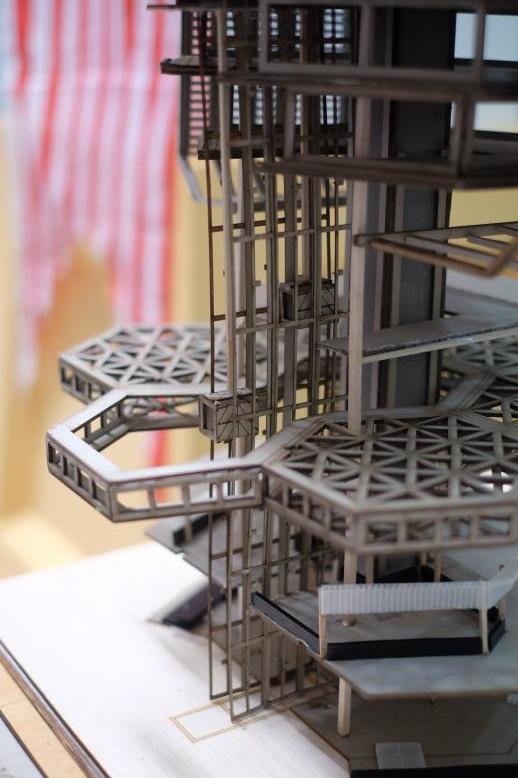
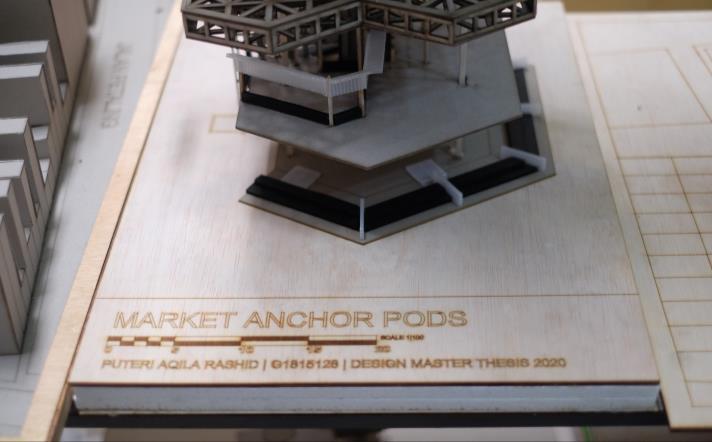
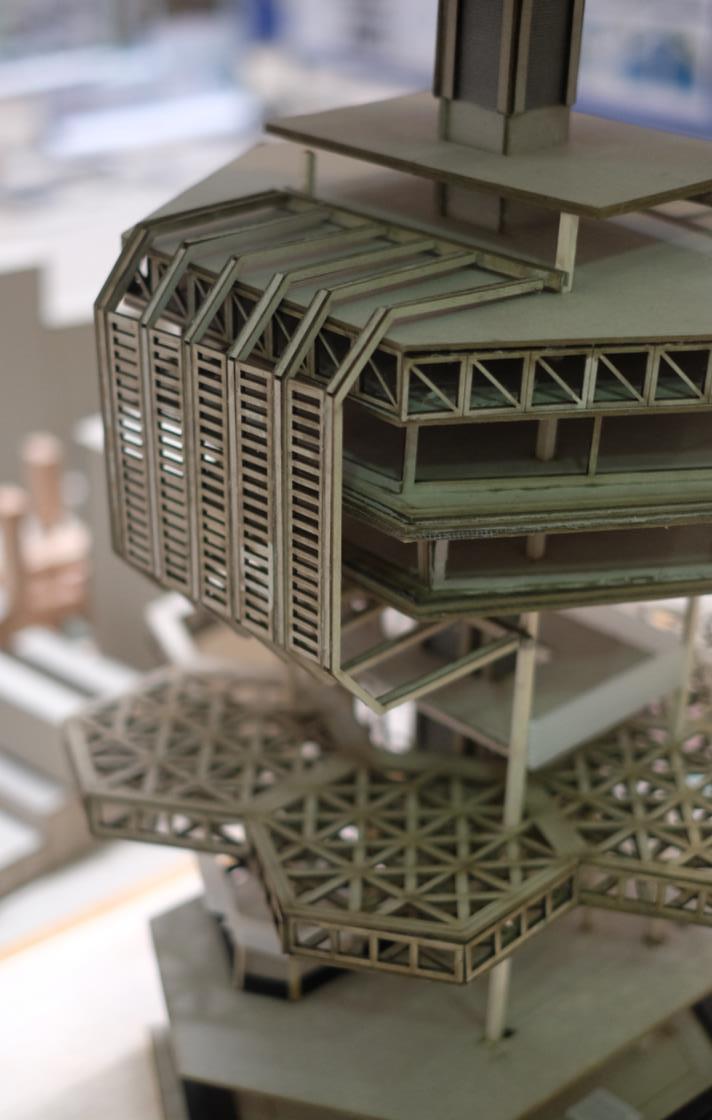
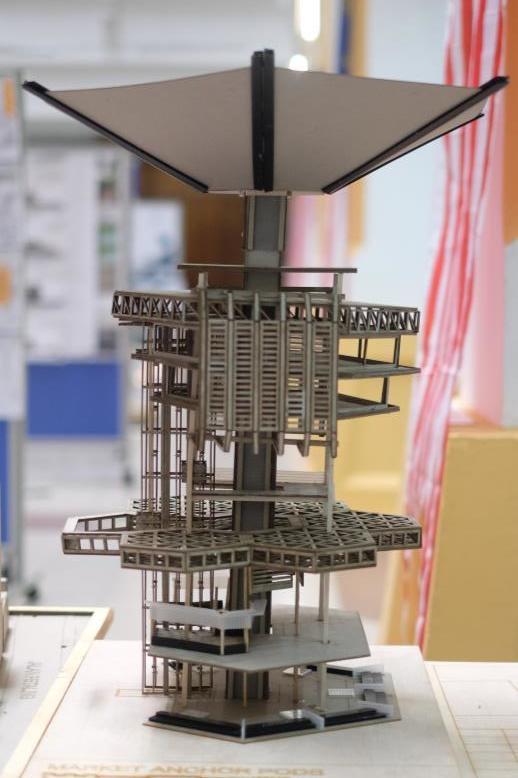
mlmchapter10 madraslanematromarket-2020 puteriaqilarashid
DEVELOPMENT MODELS
FROM THESIS 1-2
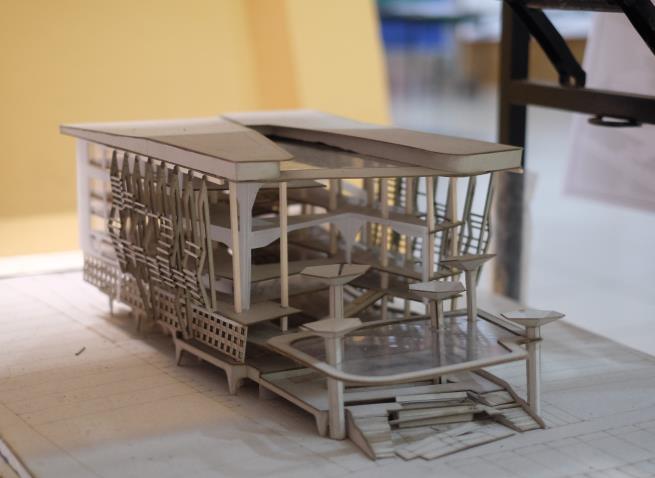
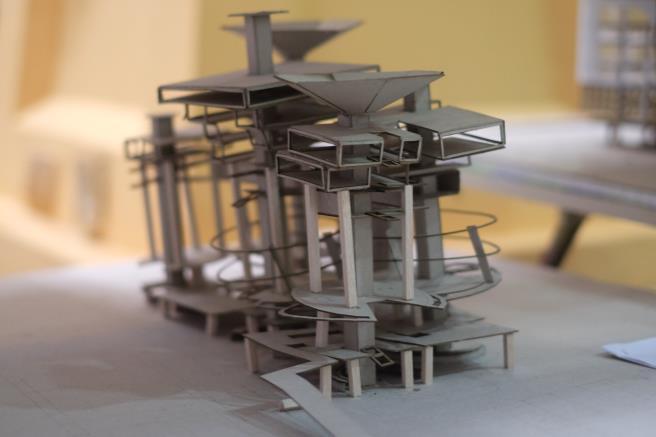
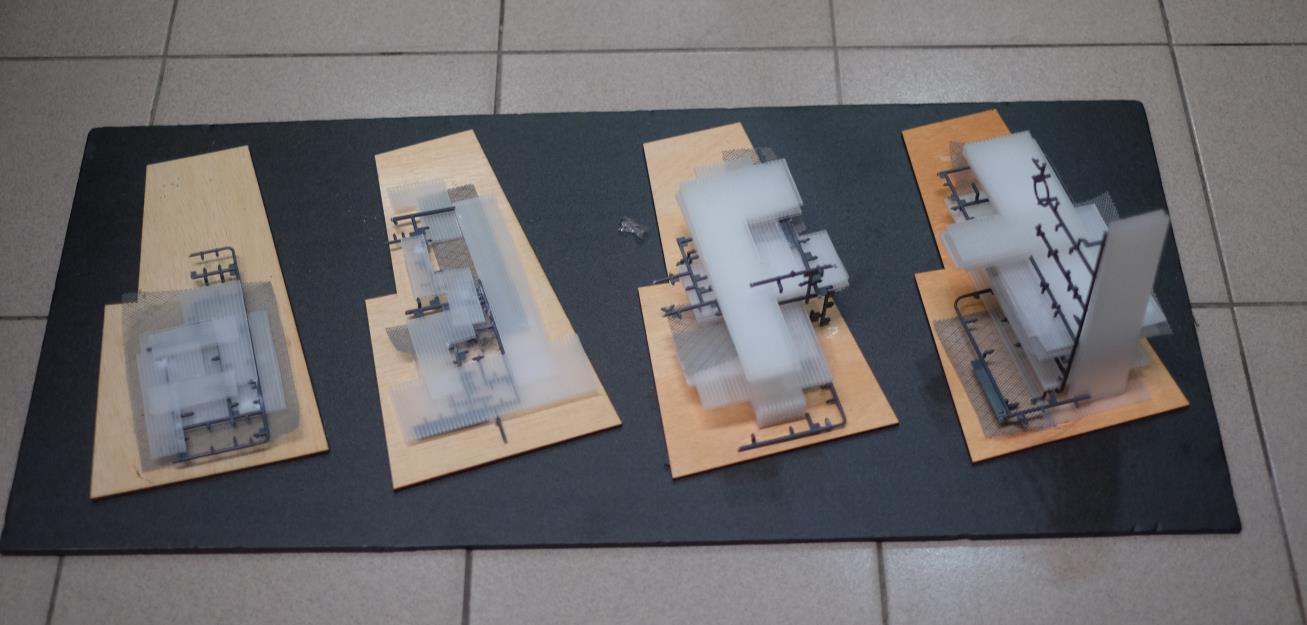
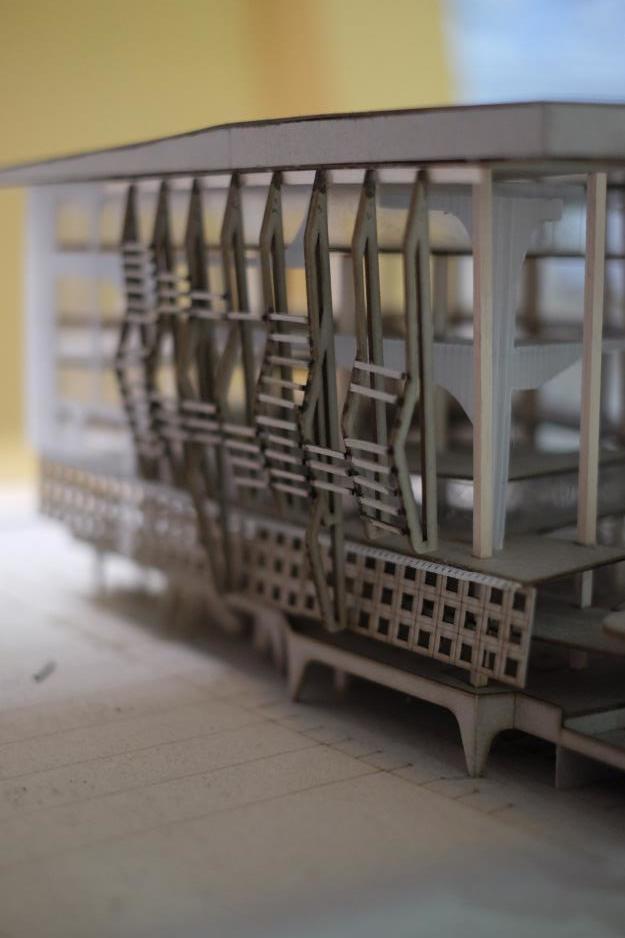
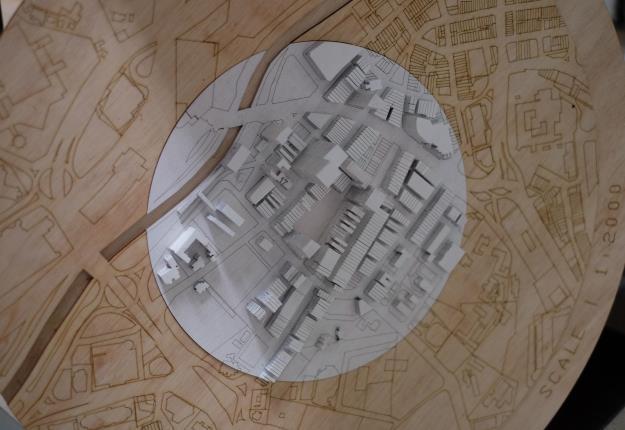
madraslanematromarket-2020 puteriaqilarashid
133
CONCEPTUAL FORM MODEL
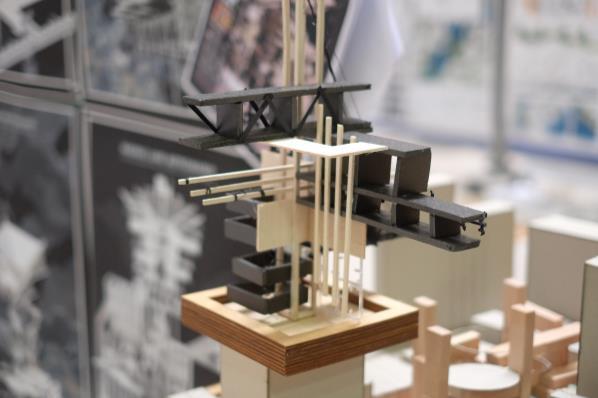
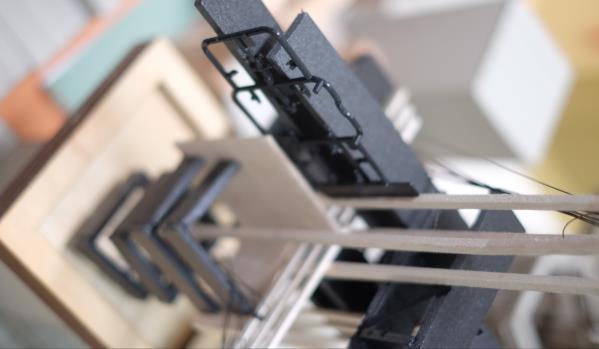
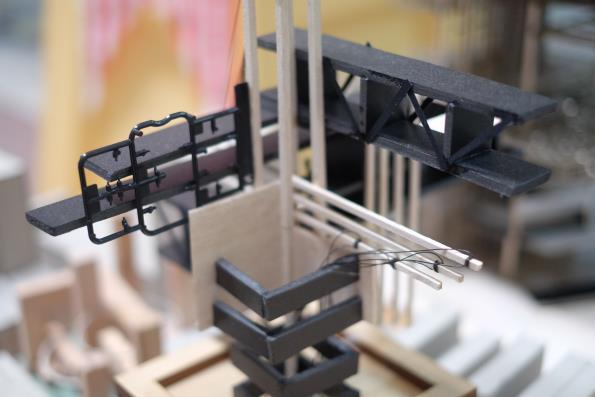
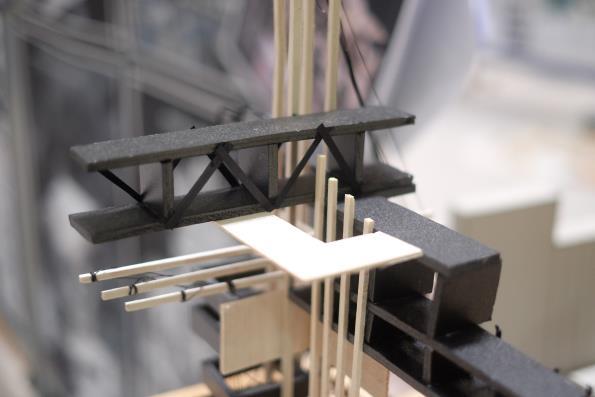
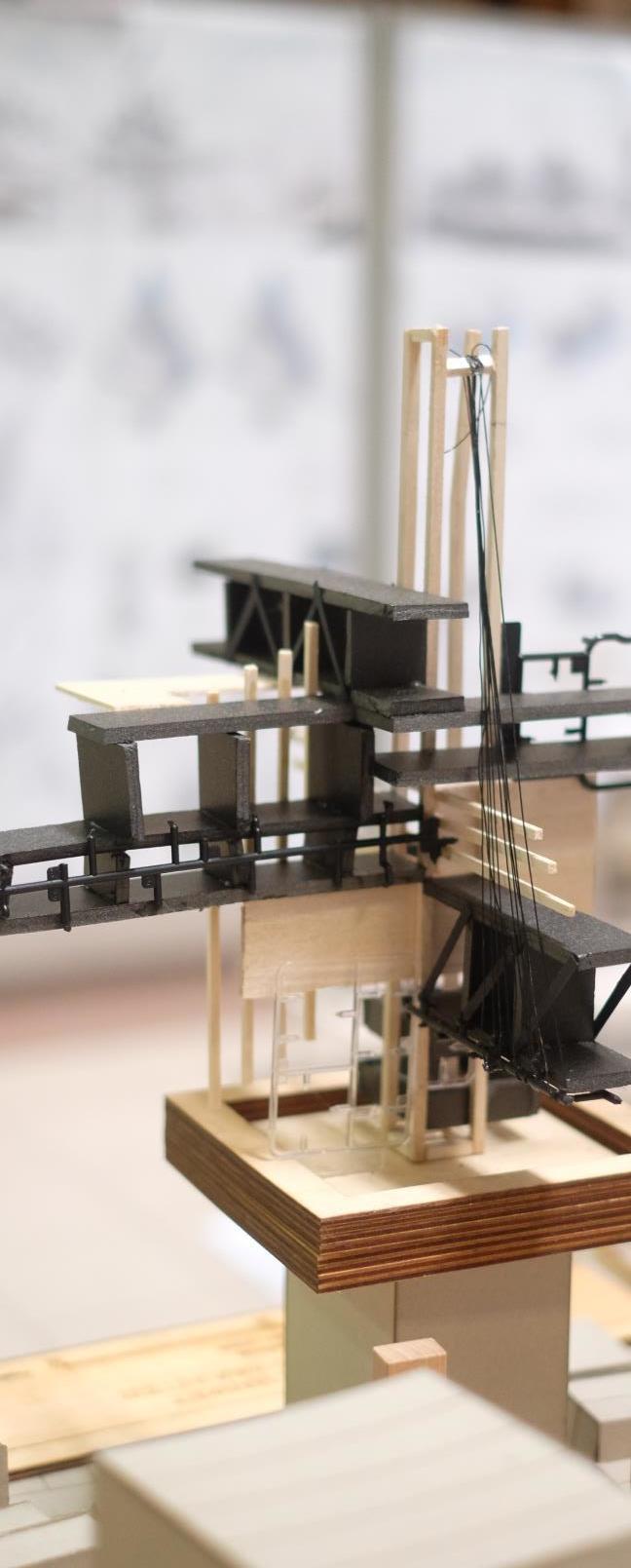
mlmchapter10 madraslanematromarket-2020 puteriaqilarashid
SITE MASSING MODEL MICRO & MACRO

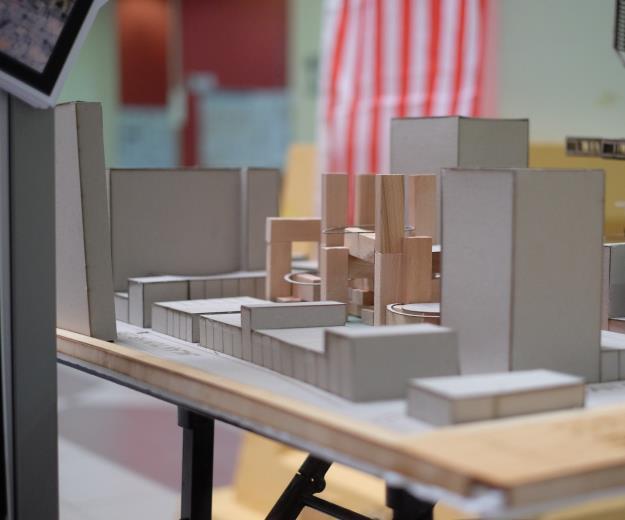
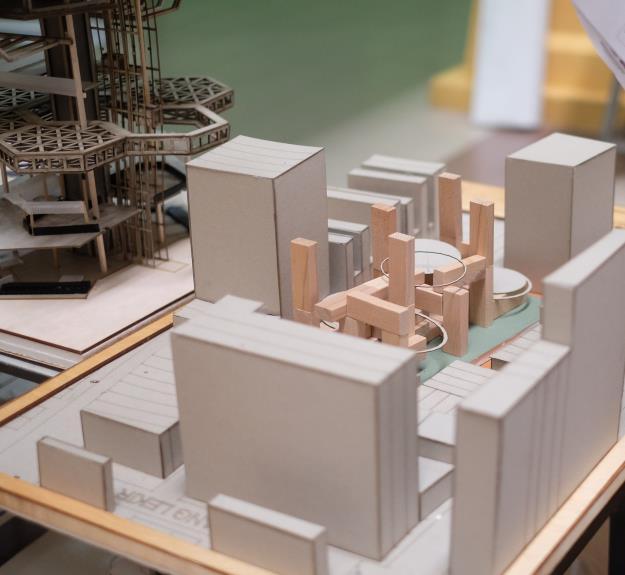
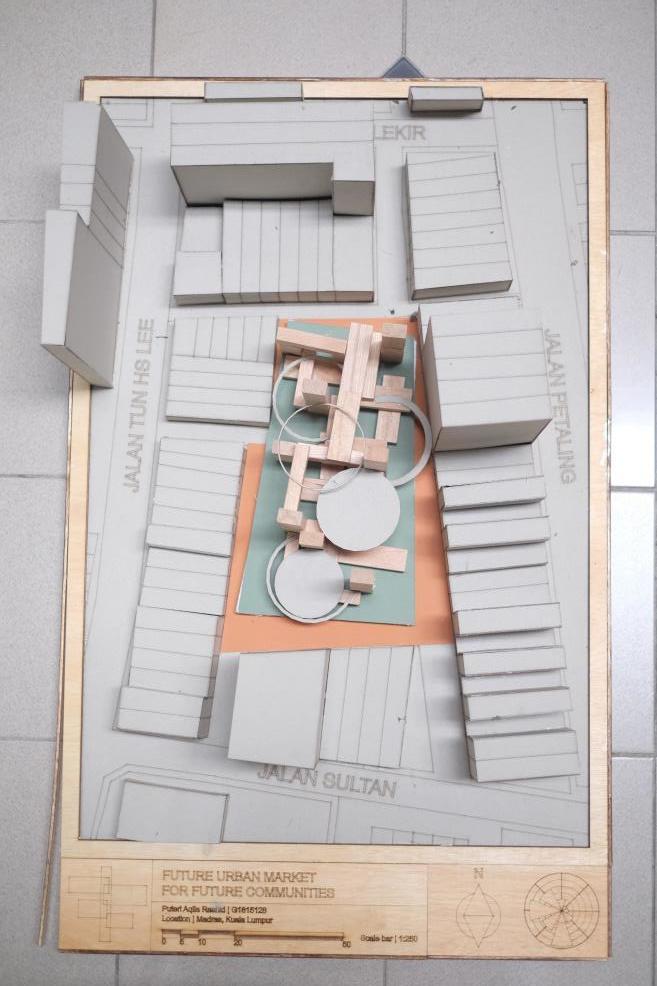
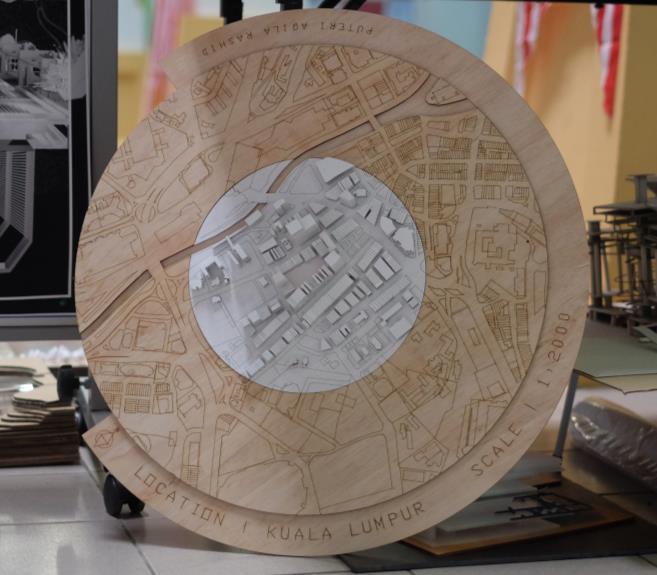
madraslanematromarket-2020 puteriaqilarashid
135
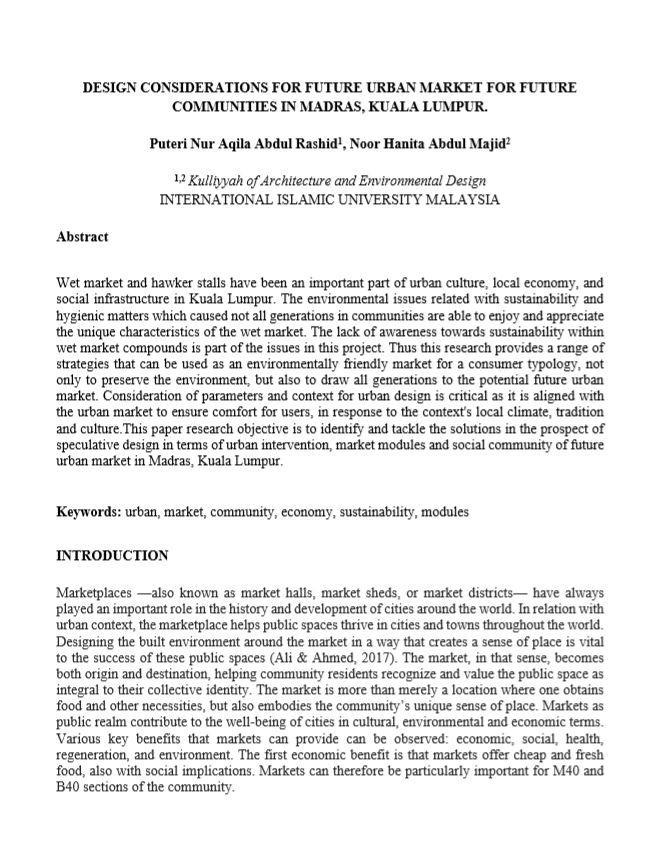
mlmchapter10 madraslanematromarket-2020 puteriaqilarashid 136
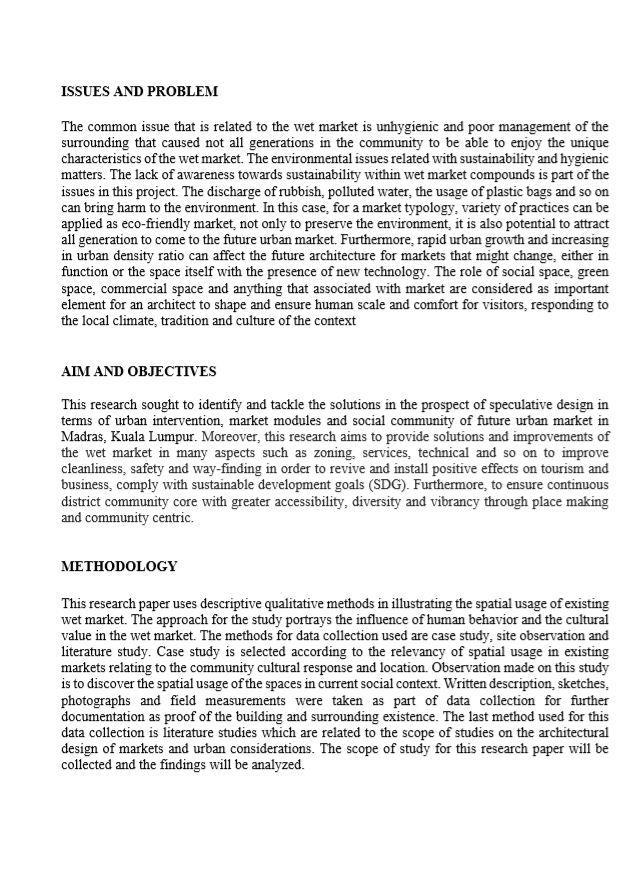
91 madraslanematromarket-2020 puteriaqilarashid 137 mlmchapter10

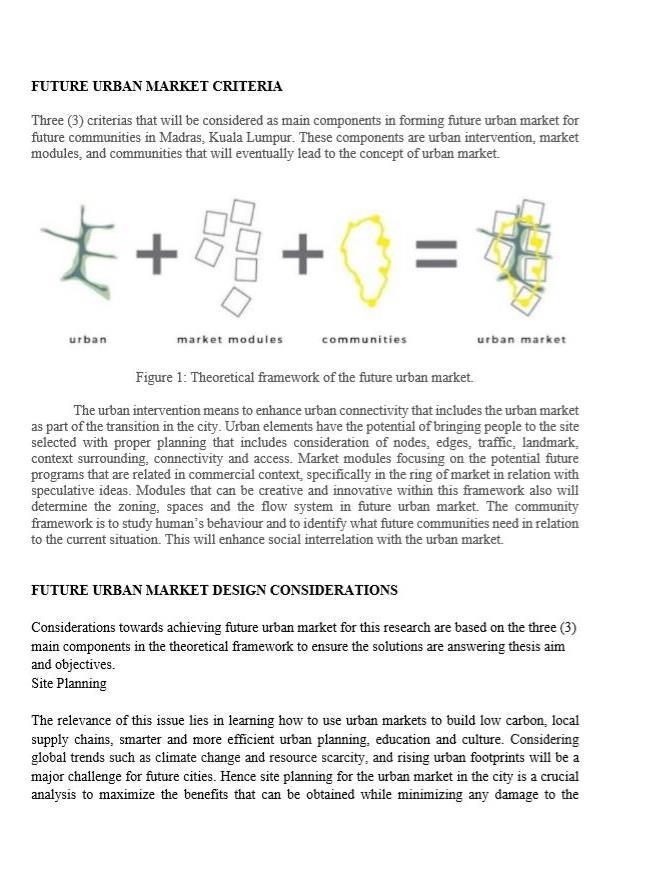
mlmchapter10 madraslanematromarket-2020 puteriaqilarashid 138

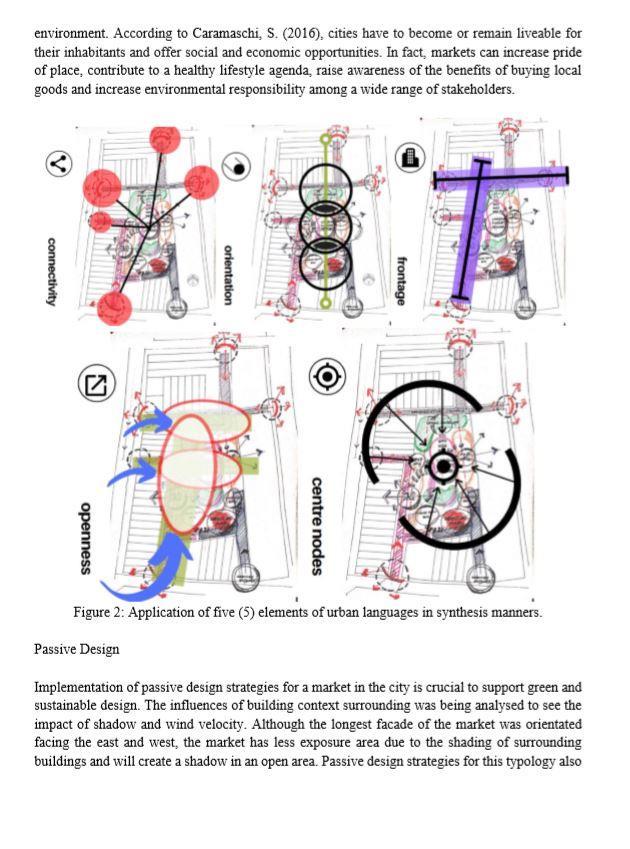
91 madraslanematromarket-2020 puteriaqilarashid 139 mlmchapter10


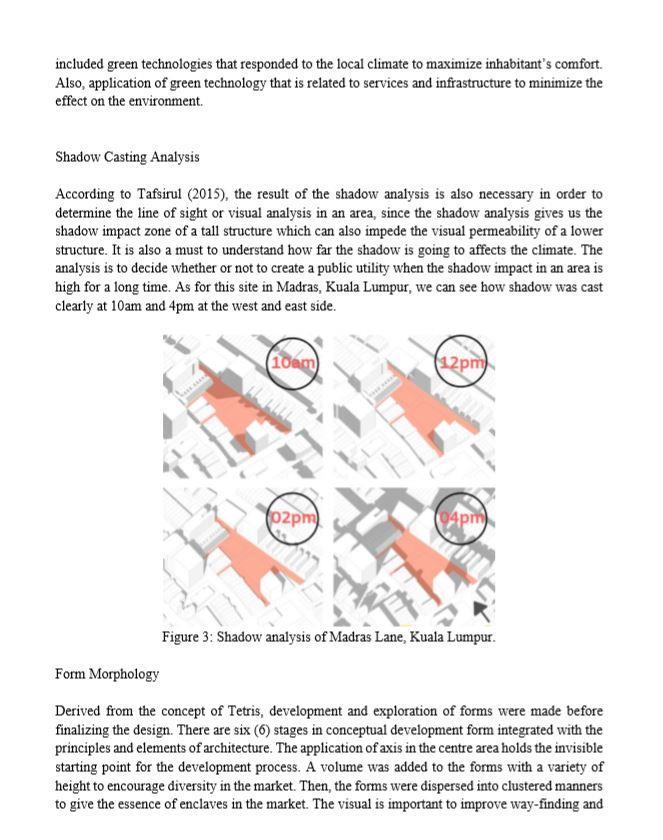
mlmchapter10 madraslanematromarket-2020 puteriaqilarashid 140


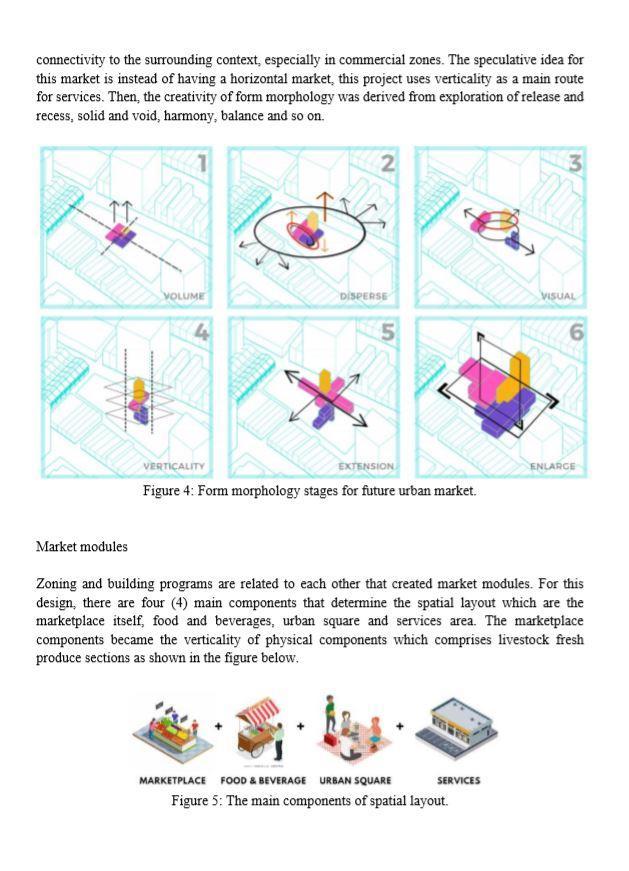
91 madraslanematromarket-2020 puteriaqilarashid 141 mlmchapter10



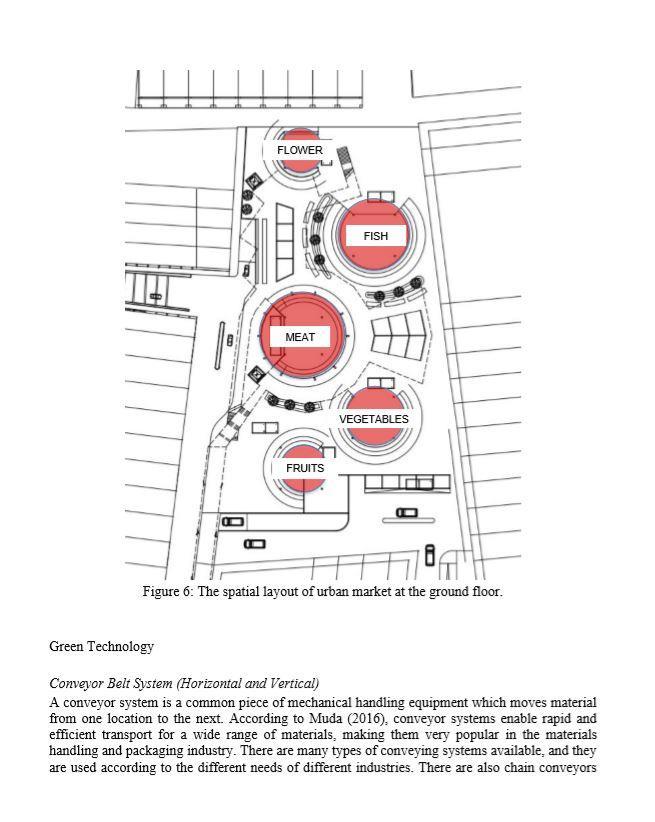
mlmchapter10 madraslanematromarket-2020 puteriaqilarashid 142



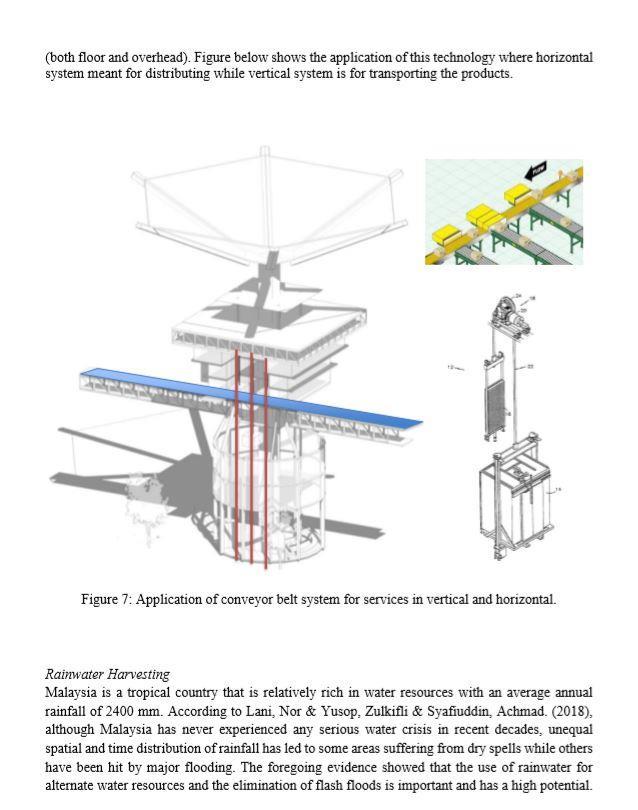
91 madraslanematromarket-2020 puteriaqilarashid 143 mlmchapter10
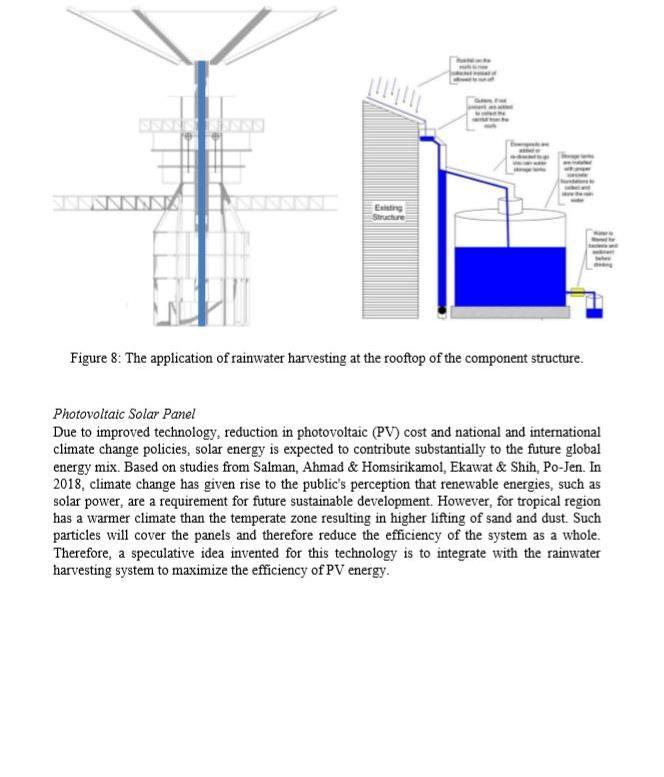
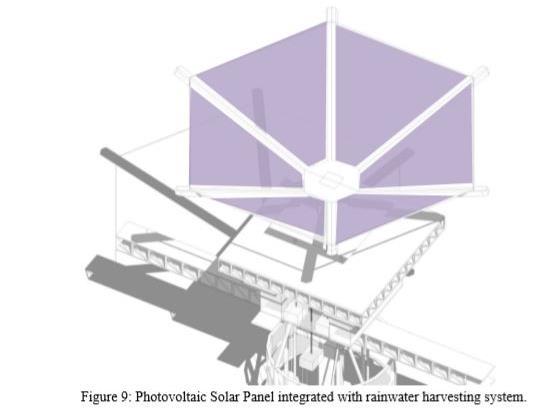
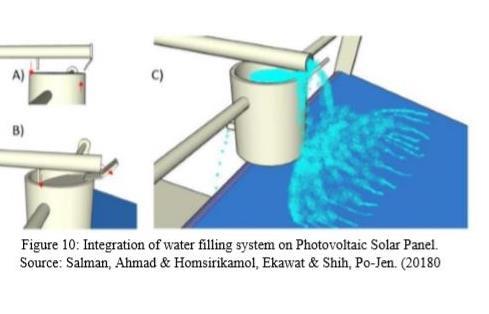
mlmchapter10 madraslanematromarket-2020 puteriaqilarashid 144
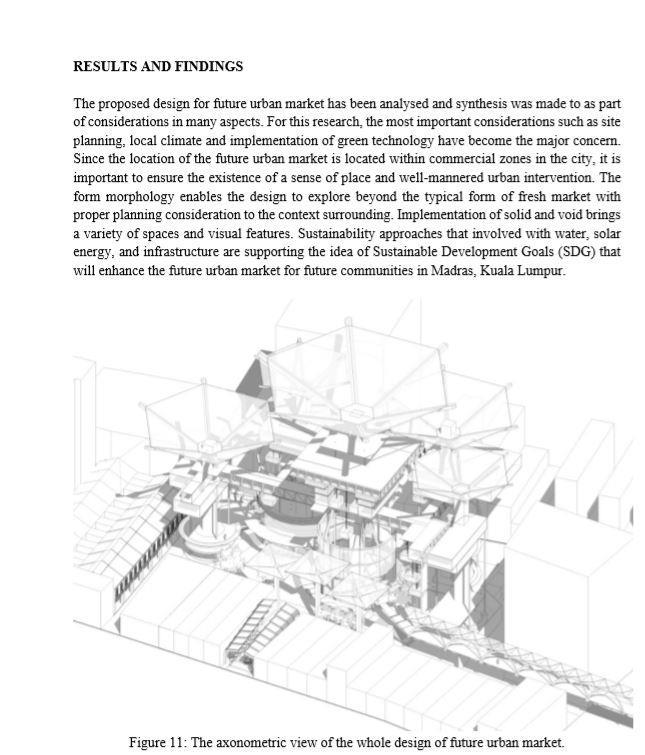
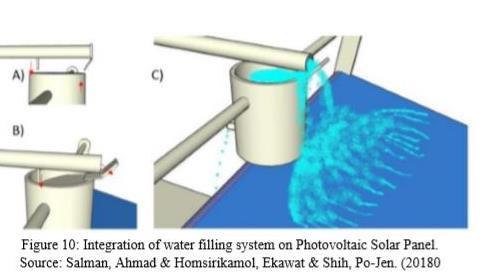
91 madraslanematromarket-2020 puteriaqilarashid 145 mlmchapter10
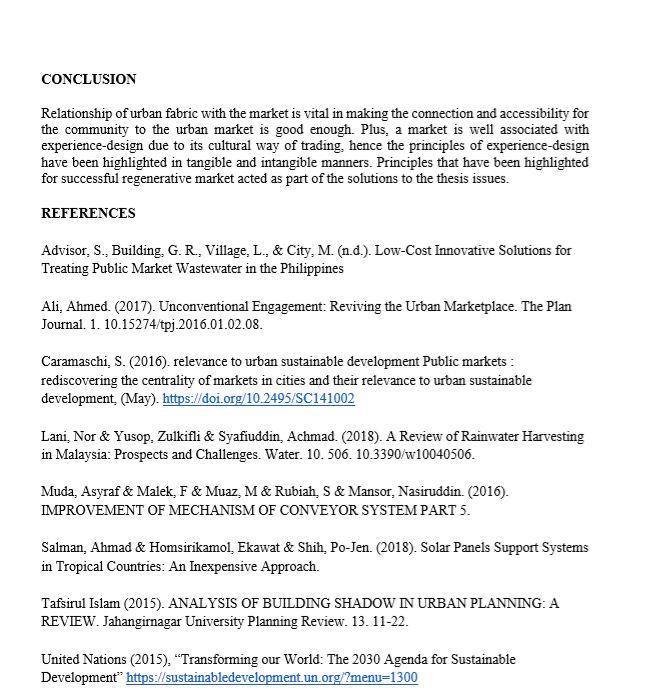
mlmchapter10 madraslanematromarket-2020 puteriaqilarashid 146
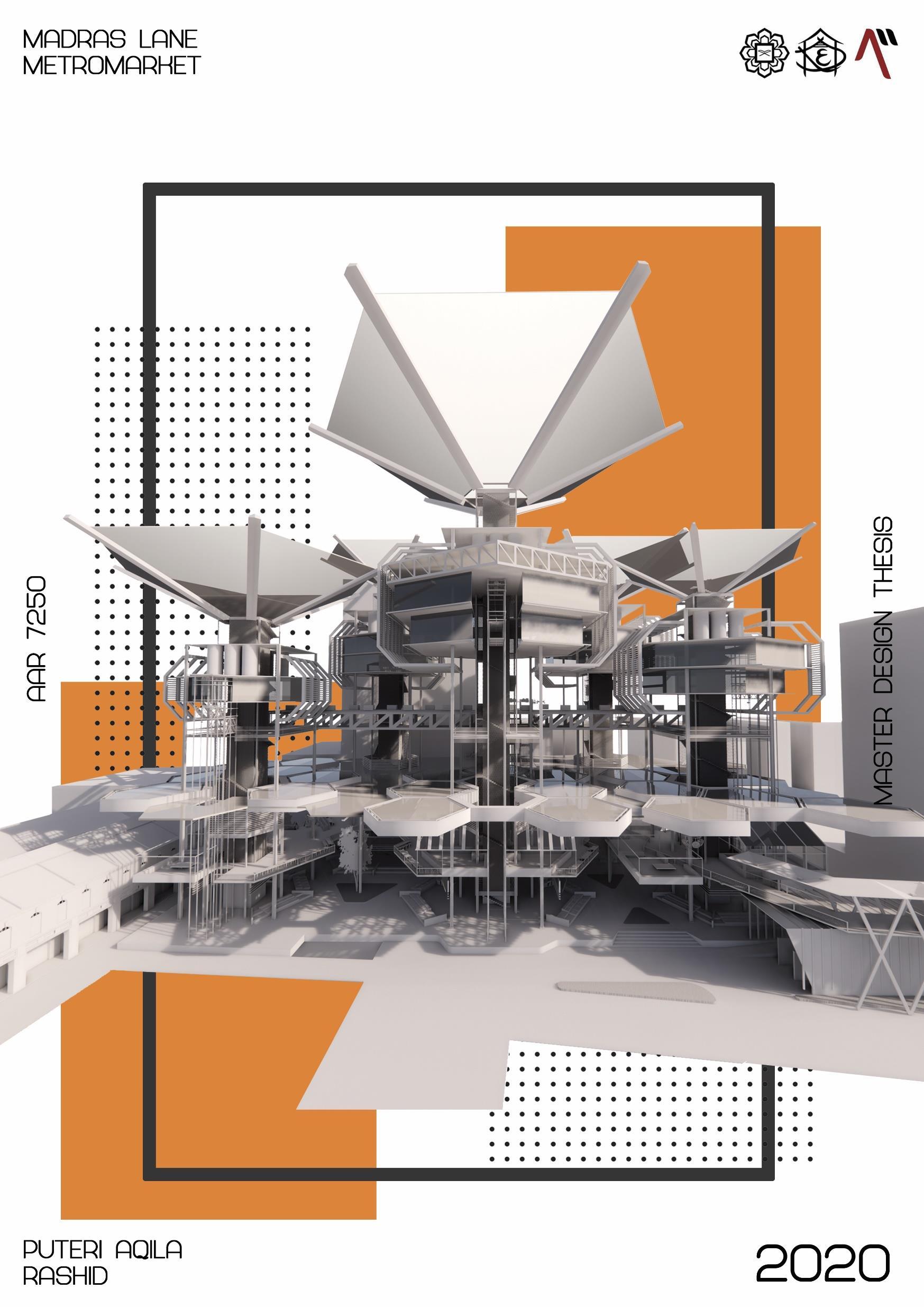














































































































































 Vertical roped holeless hydraulic elevators
Vertical roped holeless hydraulic elevators



























































































































































