PYAE PHYO KYAW
Architecture Portfolio 2023 + competitions

LEARNING FROM PORTO
My whole life has been dedicated to studying architecture. It has been just over ten years including Bachelor study, internship and fulltime jobs. After working as assistant architect/ architect for 3 years, I continuted the Master study and interships at Germany to fulfull my Architecture knoweldge and practices. To resume my professional life, I prepared this portfolio
This Portfolio consist of five different projects which were done in my master program and expressing my passion on Architcture. First project is my master thesis which purpose is to suggest the Myanmar Railway Ministry to reconsider about the development of Yangon Central Station which already have the proposed design by foreign developer. I convinced that design with my sustainable and affordable design idea.
The second one is the design project at ENSAPVS, Paris, in which project I learned about the importance of public space and the ways to articulate with nearby buildings.
The third is about the revitalization of Old Mill at Bad Kleinen, in which I studied practical way of modernizing the old building. Later“Bridge Pavilion” competition project shows my understanding of simple geometrical parametric Architecture.
Finally, the elective module project is about the advanced architecture by considering the dominance parasitic design idea and the structure system altogether with the existing building.
All the five projects mentioned in this portfolio present in quite simple layout with images and short descriptions to understand clearly about my works together with my passionate life.
The three earlier individual competitons were added into this portfolio to present the full perspecitive of my architecture practices
LEARNING FROM PORTO PYAE PHYO KYAW 2 TABLE OF LEARING FROM PORTO PERFORMING MATERIAL TECHNOLOGIES FOR ADVANCED ARCHITECTURE COMPETITIONS OLD MILL - BAD KLEINEN BRIDGE PAVILION 02 03 04 05 06 Contents FUTURE DEVELOPMENT OF YANGON CENTRAL STATION 01 4-21 22-31 32-41 42-47 48-53 56-61
FOREWORD
FUTURE DEVELOPMENT OF YANGON CENTRAL STATION ( MASTER THESIS )
 Examiner: Prof. Dipl.-Ing. Martin Wollensak Prof. Dr.-Ing. Marcus Hackel
Examiner: Prof. Dipl.-Ing. Martin Wollensak Prof. Dr.-Ing. Marcus Hackel
Site Location : Yangon, Myanmar
School : Hochschule Wismar, Winter 2022
In 2015, Myanmar Railway Ministry invited Expression of Interest (EOI) from reputable local, international, or joint venture developers to undertaken design and build works for Yangon Central Railways Station Area Comprehensive Development. After 3 years later, in February 2018, the winner was announced. This master thesis study investigated the Architectural quality of the winner design of Yangon Central station complex development and discussed the different perspective in this master thesis project that can not only solve the current issues of Yangon city but also contribute to the city as the Landmark.
To achieve the goal of this project, the following questions need to be solved-
Main Question
What is the appropriate design for the Yangon Station Complex Development in which Railway Station, Subway Station, Taxi and Bus stations, and the Conceptual layout idea of the surrounding Development including Offices, Hotel, commercials and residential while considering to maintain the historical aesthetical value of the existing station, useful design clues from examples as well as the further Studies from both locally and internationally?
Subsidiary Questions
• What is the appropriate design to intergrade the Subway station and the Railway Station while contributing the multiple station entrance to the city?
• What is the most suitable design and way to save not only the development cost but also the project running cost of the station?
• How to revitalize and intergrade the existing heritage station’s building with the new proposed station to identify as the landmark while maintaining the Traditional Architectural Style of the heritage building?
• What is the most effective site conceptual layout to get more development spaces in the CBD zone area while offering the grand direct entrance to CBD side especially to the Bogyoke Road?
FUTURE DEVELOPMENT OF THE YANGON CENTRAL STATION PYAE PHYO KYAW 4 5 ARCHITECTURE PORTFOLIO - 2023 FUTURE DEVELOPMENT OF THE YANGON CENTRAL STATION
Main station entranceperspective view: left to right, the new proposed station building entrance, the middle with the existing building, the right side with the proposed shoppingmall with the main subway station entrance.
Yangon Circular Railway Line and the future development MRT Line. Moreover, the project is partially located in the Central Business District High Rise zone, which chal -
the project to upgrade with TOD (Transit Oriented Development) criteria.
The project site is Located in the most developed part of the Yangon city center and strategically surrounded by the city’s main transportation road and has the meeting point of Yangon Circular Railway Line and the future development MRT Line. Moreover, the project is partially located in the Central Business District High Rise zone, which challenge the project to upgrade with TOD (Transit Oriented Development) criteria.
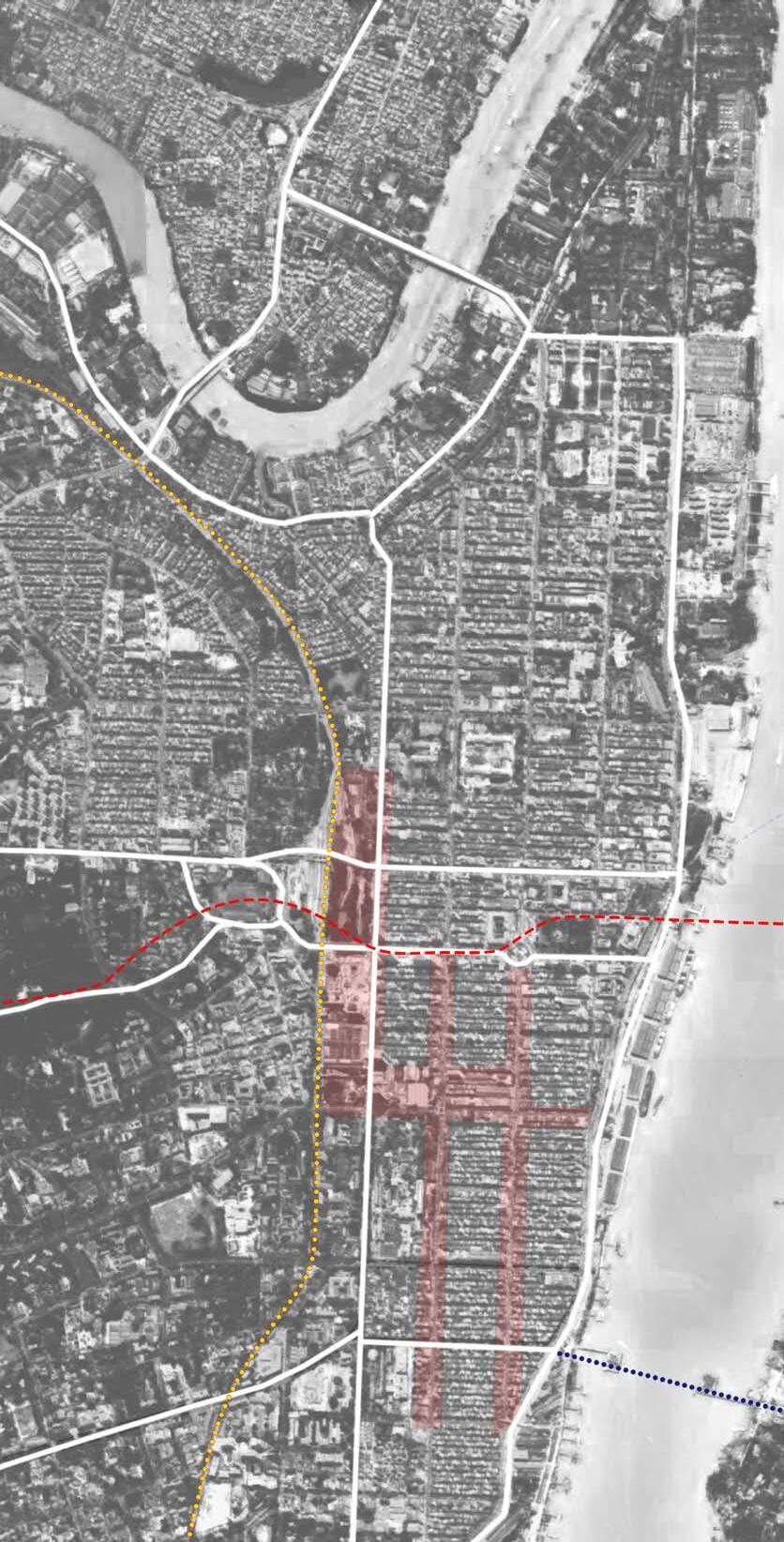
Several Existing Building can be seen in the site area. Apart from the station heritage building shown the blue color in the lower figure, all the existing building need to be demolished in order to match with the spacial requirement of the future development. The Pansodan Passover Bridge also need to be maintain.

General Philosophy
The process begins with analyzing the station comprehensive development requirements set by Yangon Regional Government and together with the political, social, cultural, historical background and funancial ability of Yangon city. Moreover, it is also important to understand the need of future public transportation for which concerning the CBD development plan, TOD plan, New Yangon City plan, future MRT NS line development plan and the earlier competed proposal projects for the Yangon Central Railway Station development are included.
By observing the above data from distinct perspective altogether with the multiple case study of successful station design and the examples from the failure Mega Development Projects from other developing countries compose certain practical design goals which might argue or neglect some of unreasonable facts, ideas, and decisions done by the Government.
The design inspiration of new station inspired by “Zombie ant fungi which are parasites mostly found in tropical forests. Firstly, the fungi infect an ant using spores. Once inside its host, the fungi alter the ant’s behavior in ways that favour its own reproduction” (EARTH by Joshua, 26 Feb 2018). Ofcourse, it is the creepy nature. However, the way that the fungi survive on the host and even after the ant dead, it maintains the shape of its keeper but totally change the host into new functions with its newly developed parts.

The entire process is fascinating to be the design inspiration for this design project because the form and the shape of existing infrastructure in the site are need to maintain just like the ant’s body but no longer necessary of its previous function or changing to the new function by integrating with the fresh parts which has its contemporary style.
CBD’s town plan is the grid form where the main roads like Pansodan road are repeated after every five streets and symmetrically mirror to the east and west side of the CBD by the Axis point at Sule Pagoda.



Researcher target to get more area capacity for the future high-rise development, even though the railway station’s main requirement to get access to CBD with different transportation mode - Taxi and Bus Station, which require massive floor area to operate. So, the researcher proposes those area underneath of the Pansoden Overpass by following the geometric symmetrical alignment with CBD

33 of
lenge
Yangon Circular Railway Line Future Development MRT Line Pazingdaung Creek Lower Pazungdaung Road Bo Gyoke Road TheinPhyu Road Zoological Garden Road Site Location, Yangon Central Railway Station Hlaing River Strand Road Pansodan Road Sule Pagoda Road Highrise Zone Dala Bridge Project Figure 43 Site Information and Location Map Site Information Map with nearby main transportation
routes
7 ARCHITECTURE PORTFOLIO - 2023 FUTURE DEVELOPMENT OF THE YANGON CENTRAL STATION
Zombie ant fungi,
Interconnection Path

The interconnecting path shown in this figure is in Green colour whcih connect all the transportation mode along its running throughout whole transportation hub and finally form like a loop. There are several open spaces along the interconnection path, which ensure the transparancy of the station and the passanger can easily choose desire direction.



FUTURE DEVELOPMENT OF THE YANGON CENTRAL STATION PYAE PHYO KYAW 8 9 ARCHITECTURE PORTFOLIO - 2023 FUTURE DEVELOPMENT OF THE YANGON CENTRAL STATION
Roof Plaza Floor Level 2nd Floor Level Ground Floor Level Site Axonometric Site Layout Plan Aung San Football Stadium Heritage Station Building Taxi and Bus Station Underground Carpark Entry Shopping mall & Metro Station Car Park Exit CBD Metro Entry Sakura Tower Pansodan Overpass Taxi and Bus Station Station Garden Station Roof Plaza Solar Roof Shelter & Entry Hochschule Wismar-2023 Future Development Of Yangon Central Station






FUTURE DEVELOPMENT OF THE YANGON CENTRAL STATION PYAE PHYO KYAW 10 11 ARCHITECTURE PORTFOLIO - 2023 FUTURE DEVELOPMENT OF THE YANGON CENTRAL STATION Hochschule Wismar-2023 Future Development Of Yangon Central Station Hochschule Wismar-2023 Future Development Of Yangon Central Station 1st Floor Plan - Concourse Level Grond Floor Plan Railway Platform Level Hochschule Wismar-2023 Future Development Of Yangon Central Station Future Development Of Yangon Central Station Hochschule Wismar-2023 Ground Floor Plan Shopping mall floor area 4591 sqm Existing building floor area 1996 sqm Service area 2115 sqm New entrance passage area 2074 sqm S-Bahn platform area 2269 sqm Longdistance railway platform area 18288 sqm Car parking, Bike parking in CBD side area 13134 sqm passage way to the metro station CBD side area 1036 sqm Total floor Indoor area 45503 sqm Public space CBD side area 1077 sqm Station Garden CBD side area 1340 sqm Public space Existing entry side area 8200 sqm Bus station CBD side area 4061 sqm Taxi CBD side area 1325 sqm Bus station Existing entry side area 2987 sqm Taxi Existing entry side area 1149 sqm Total floor outdoor area 20139 sqm Total floor area- indoor and outdoor 65642 sqm 1st Floor Under Ground Floor Plan Shopping mall Floor area 4591 sqm Carparking Existing entry side area 3419 sqm Metro Station CBD side entry area 1384 sqm Total Floor area 9394 sqm 2nd floor under Ground Floor plan - 248 sqm 3rd floor under Ground Floor plan - 1763 sqm 4th floor under Ground Floor plan 2850 sqm 2nd floor plan - Station Concourse level Shopping mall Floor area 4591 sqm Existing building floor area 1720 sqm Passage way to the shopping mall 677 sqm Station Concourse floor area 5360 sqm Service area 1181 sqm Station shops area 745 sqm Total floor area indoor 14274 sqm Station garden area 803 sqm Public space 10482 sqm Total floor area outdoor 11285 sqm Total floor area Indoor and Outdoor 25559 sqm Roof Plaza Plan Existing Building floor area-Museum 1996 sqm Roof Plaza area 8884 sqm Total floor area Indoor and Outdoor 10880 sqm Overall floor area 116336 sqm 1st Floor Underground Floor Plan
2nd, 3rd, 4th Floor Underground Floor Plan

FUTURE DEVELOPMENT OF THE YANGON CENTRAL STATION PYAE PHYO KYAW 12 13 ARCHITECTURE PORTFOLIO - 2023 FUTURE DEVELOPMENT OF THE YANGON CENTRAL STATION
Shopping mall & Underground subway station entrance perspective view: the entry is attached by public space and the steps which lead the passengers direclty to the metro station.

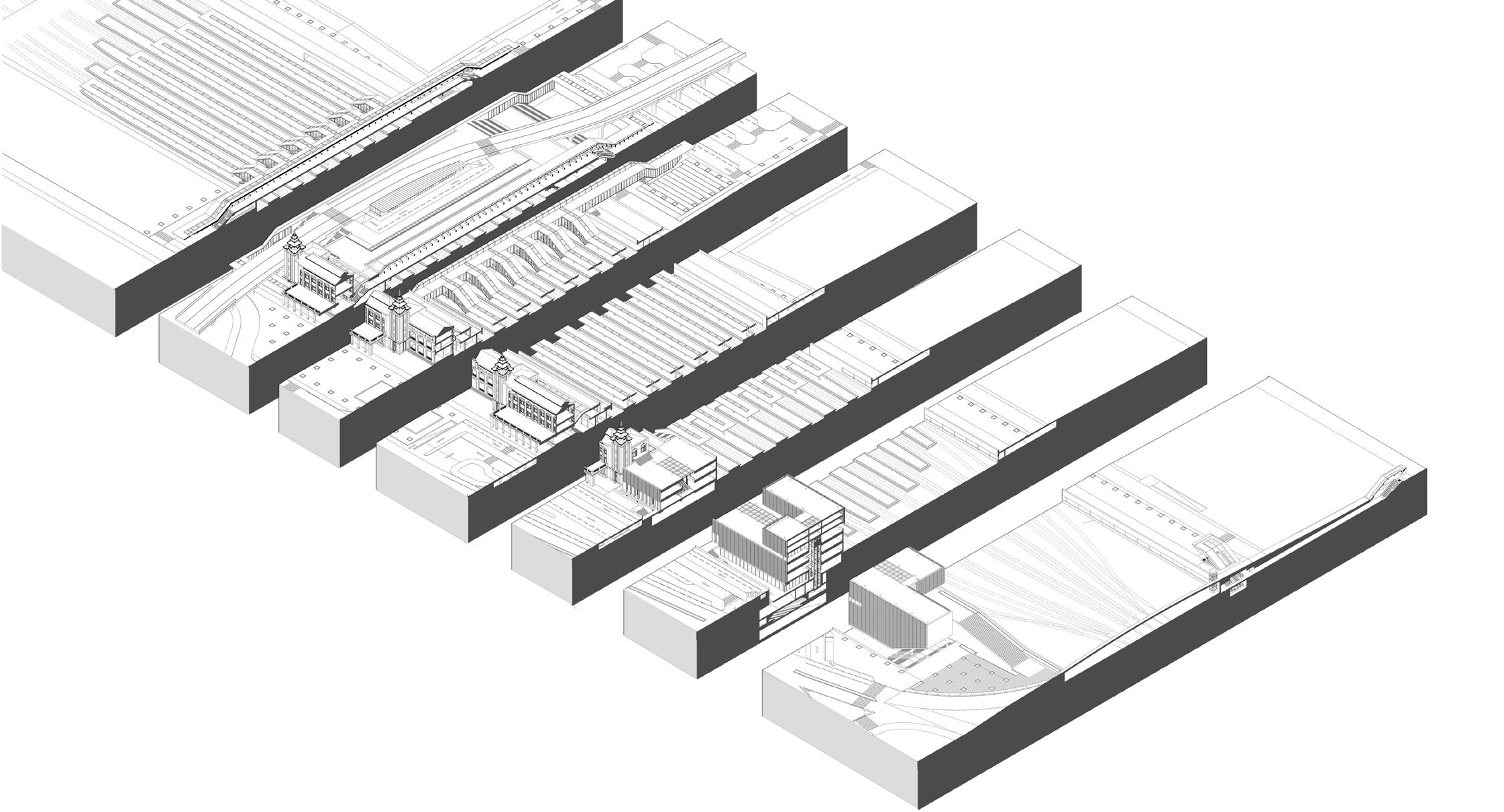

FUTURE DEVELOPMENT OF THE YANGON CENTRAL STATION PYAE PHYO KYAW 14 15 ARCHITECTURE PORTFOLIO - 2023 FUTURE DEVELOPMENT OF THE YANGON CENTRAL STATION
Longitudinal Section 01 : the passage links the railway station and the shoopingmall altogether with the underground subway station which has two entrace one can see in this section image and the another in the above multiple section image.
The passage
subway station
The passage links the railway station and the shooping mall
Secondary Concourse Passage
Primary Concourse Passage
Green area which divides the passage and the heritage builidng
Overpass Bridge Railway Station
Multiple Sections Axonometric
Triple Volume Void with natural lighting
CBD side subway station Entry Subway station
This scheme describe the Structure idea of the Main Railway station building which clearly integrate the existing station building and Pansodan Overpass. The new railway station consists mainly two structure type: Timber structure and the reinforced concrete stureture. The timber struture locates along the passage ways in order to get the sufficient hight and also to reduce the dead load of the whole structure. The Timber structure frames are showned in yellow color and the reinforced concrete sturcture in blue color. The overpass structure is the pink color.



FUTURE DEVELOPMENT OF THE YANGON CENTRAL STATION PYAE PHYO KYAW 16 17 ARCHITECTURE PORTFOLIO - 2023 FUTURE DEVELOPMENT OF THE YANGON CENTRAL STATION
Longitudinal Section 02 : The two passage hall at the station’s concourse level circulate passengers to the platform level.The void underneath of the overpass and the glass roof entry distribute sky light to the platform level and also perform as an exit for the hot air to go out.
The passage
The Void Overpass bridge
The Glass roof entry The passage
























FUTURE DEVELOPMENT OF THE YANGON CENTRAL STATION PYAE PHYO KYAW 18 19 ARCHITECTURE PORTFOLIO - 2023 FUTURE DEVELOPMENT OF THE YANGON CENTRAL STATION
Future Development Of Yangon Central Station
Hochschule Wismar-2023
Hochschule Wismar-2023
Connection Space Cross-section
Hochschule Wismar-2023
Future Development Of Yangon Central Station
Future Development Of Yangon Central Station
Hochschule Wismar-2023
Hochschule Wismar-2023
Main Passage Cross-section
CBD Side Station entrance Perspective view: left to right, the carpark entry with the bike parking, the cars on the second station approach lane with taxi parking which was offered direct access to the S-Bahn. S-Bahn lines have the direct access to the outside, so the busy passenger can easily reach to the other transportation mode.

Main passage CBD side perspective: the passenger to the long distance trains planform and the padestrian can use the escalators while the S-Bahn can have the direct access to the railway platform.
Main passage hall at the station concourse level with the direct skylight, which distribut the passengers to the reailway platform and formed a birge for padestrian.


FUTURE DEVELOPMENT OF THE YANGON CENTRAL STATION PYAE PHYO KYAW 20 21 ARCHITECTURE PORTFOLIO - 2023 FUTURE DEVELOPMENT OF THE YANGON CENTRAL STATION
S-Bahn Platform
LEARNING FROM P O R T O
Examiner: Prof. Jean Mas Prof. Martine Weissmann
Site Location : Porto, Portugal
School : ENSAPVS Paris Val de Seine, Paris, France, Winter 2022
“In Porto city, people are just moving from the city center. We need to bring them back to the center by proposing the new development in which the social housings, the offices, commercial, library and especially the public space” Professor Jean Mas said that at the first day of project seminar.
The main purpose of this project is to understand the public space which articulate with the nearby buildings. Moreover, considering the architecture style and context of the surrounding site, especially to the Casa de Música which has the irregular form, which challenged to concern the site context as the primary.

Huge site area with multiple building types and zoning challenged to consider different typologies which must not only to harmony with each other’s but also with the surrounding. Understanding the Geometry of the site and creating different typologies which beautifully articulate with the public space in the large site area are the wonderful experience which guides me to achieve my master thesis with beautiful public spaces.
Physical model perspective: the physical model was the mendatory for the final presentation. The model demonstrated the whole project site form like a bracket which offering its public spaces to the Casa de Musica.
LEARNING FROM PORTO PYAE PHYO KYAW 22 23 ARCHITECTURE PORTFOLIO LEARNING FROM PORTO
Porto map, the site location was shown in red colour just beside of the circular park and Casa de Musica.

The project site locates in the Center of Porto, Portugal. Porto is the second largest city in Portugal, the capital of the Porto district and one of the Iberian Peninsula’s major urban areas. Porto is also not a flat city, famous with its hilly landform which was quite interesting for me to design with that topography, which challenged to get the unique site layout plan.
Clay render, arial perspecitve view which shows the padestrian walking way form the metro and bus station to Casa de Musica.
The design inspiration of the whole project is from the site topography which has various levels and the differences is 9m (lowest in the center and highest in the north corner of the site. I preferred to keep its original level differences, which is suitable with a huge public park in the center of the site and simply surround by several types of buildings. The park in the site’s center has direct access to the circular park nearby and the Casa de Música. Buildng form also follows the step form of the site typology.

Situating the park in the center of the project site add the privacy value of the surrouding building, especially to the residential. Public spaces wont never be perfect without public building, so the library and shopping mall located on different side of the park.

LEARNING FROM PORTO PYAE PHYO KYAW 24 25 ARCHITECTURE PORTFOLIO LEARNING FROM PORTO
Highrise
Public Art Exhibition hall Library
Case de Musica Offices and commerical Stations Shopping Mall Residential Buildings

LEARNING FROM PORTO PYAE PHYO KYAW 26 27 ARCHITECTURE PORTFOLIO LEARNING FROM PORTO Floor level + 6m Floor level + 6m Floor level + 6m Floor level + 3m Floor level + 3m Overall site axonometric and the Elevations Floor level -3m Floor level + 0m Floor level + 0m

LEARNING FROM PORTO PYAE PHYO KYAW 28 29 ARCHITECTURE PORTFOLIO LEARNING FROM PORTO
Overall project arial perspective view
The roof floor level of shopping mall is the same level with the nearby bus station, which provide the clear viewpoint from the station to Casa de Musica.
The public Art Gallery
“You must design your residential buildings with three qualities - the Aesthetical quality of the exterior look, the spatial quality of the interior and finally the viewing quality with privacy from inside to outside”
- Professor Jean Mas, 2022
Among the above three qualities, I personally respect and take care of my design to achieve the last one which is very important to the people who live in our designed building. If the room does not provide the enough view point and privay, in long term the resident may suffer depression or psycological problems which were my own experience when i lived one year in paris.
So, in my project, the resident can see all the way to the city’s cental park together with Casa de Musica from his balcony.

LEARNING FROM PORTO PYAE PHYO KYAW 30 31 ARCHITECTURE PORTFOLIO LEARNING FROM PORTO PRODUCED BY AN AUTODESK EDUCATIONAL PRODUCT PRODUCED BY AN AUTODESK EDUCATIONAL PRODUCT PRODUCED BY AN AUTODESK EDUCATIONAL PRODUCT
The Perspective view from the balcony: the park with trees lead your attention all the way to the city’s central circular park, the resident may start his day by jogging in the park or visiting nearby art gallaries
“OLD MILL” BAD KLEINEN
Examiner: Prof. Dipl.-Ing. Martin Wollensak
Site Location : Bad Kleinen, Germany
School : Hochschule Wismar, Winter 2021


Bad Kleine is located on the north bank of the Schweriner See, the fourth largest lake in Germany, and about half-way between the state capital Schwerin and Hanseatic city of Wismar, and close to Lübeck.
The old mill was started in 1916 and was ultra-modern at that time. Now, the brick building with timber structure inside remains most parts in good condition.
The target of the project is to revitalize the old mill into multi-function building, understanding the characteristic of the existing building took part in the key role of designing.
The brick building has different building parts constructed in the different era and different structural systems, especially the left part, which is different from the remaining parts, with the reinforced concrete structure. The remaining parts are structural brick wall with timber structure which reinforced the outer wall.
My design strategy is to demolish some parts which were built later and imitated the earlier architectural style, and then replace with new contemporary style, that will make the original architectural style of the building more valuable and contract from the new developing part.
OLD MILL BAD, KLEINEN PYAE PHYO KYAW 32 33 ARCHITECTURE PORTFOLIO OLD MILL, BAD KLEINEN
Existing building issues Functional problem

• Lighting and ventilation problem
• Means of escape and lack of disabled access
• Structural problem
• Find the original to add more historical value
• No opening front wall, which was totally enclosed due to the use of storage in some areas of the building…..These areas need to be partially open to get sunlight and ventilation
• basement with poor lighting and ventilation; the total area of the basement was covered by the natural ground level
Structural problem
• Damaged area, part of the building has been damaged and these areas need to be demolished
• The thick brick walls serve as the main structure of the building, which is not too flexible to allow opening and demolition for certain accesses
• Poor standard stairs, the main building only has two stairs which are not up to today’s standards so these stairs need to be demolished
Means of evacuation
• certain parts of the building do not have access to the stairs in the time of emergency
Find the original to add more historical value
• New Building parts 1,2,3 was not original and these areas have no historical value, which may reduce the value of the whole building. Thus, these areas need to be redesigned with the contemporary architectural style to contrast with the original.

• Parts 4 to 8 of the original old building have historical value and good proportion, moreover these have the industrial architectural style with beautiful spaces inside.


OLD MILL BAD, KLEINEN PYAE PHYO KYAW 34 35 ARCHITECTURE PORTFOLIO OLD MILL, BAD KLEINEN
The Old mill, left to right - the original building part and the new part which has reinforced concrete structure served as the storage for grains
Site Location Map
The current situation of the Old mill, No 2 Photo show the cracking wall and slabs
Original part, contrusted in 1915
Storage area, with reinforced concrete structure
Schweriner See
Old Mill
Existing Building parts with different problems which were shown in colours
4th & 5th Floor Plan
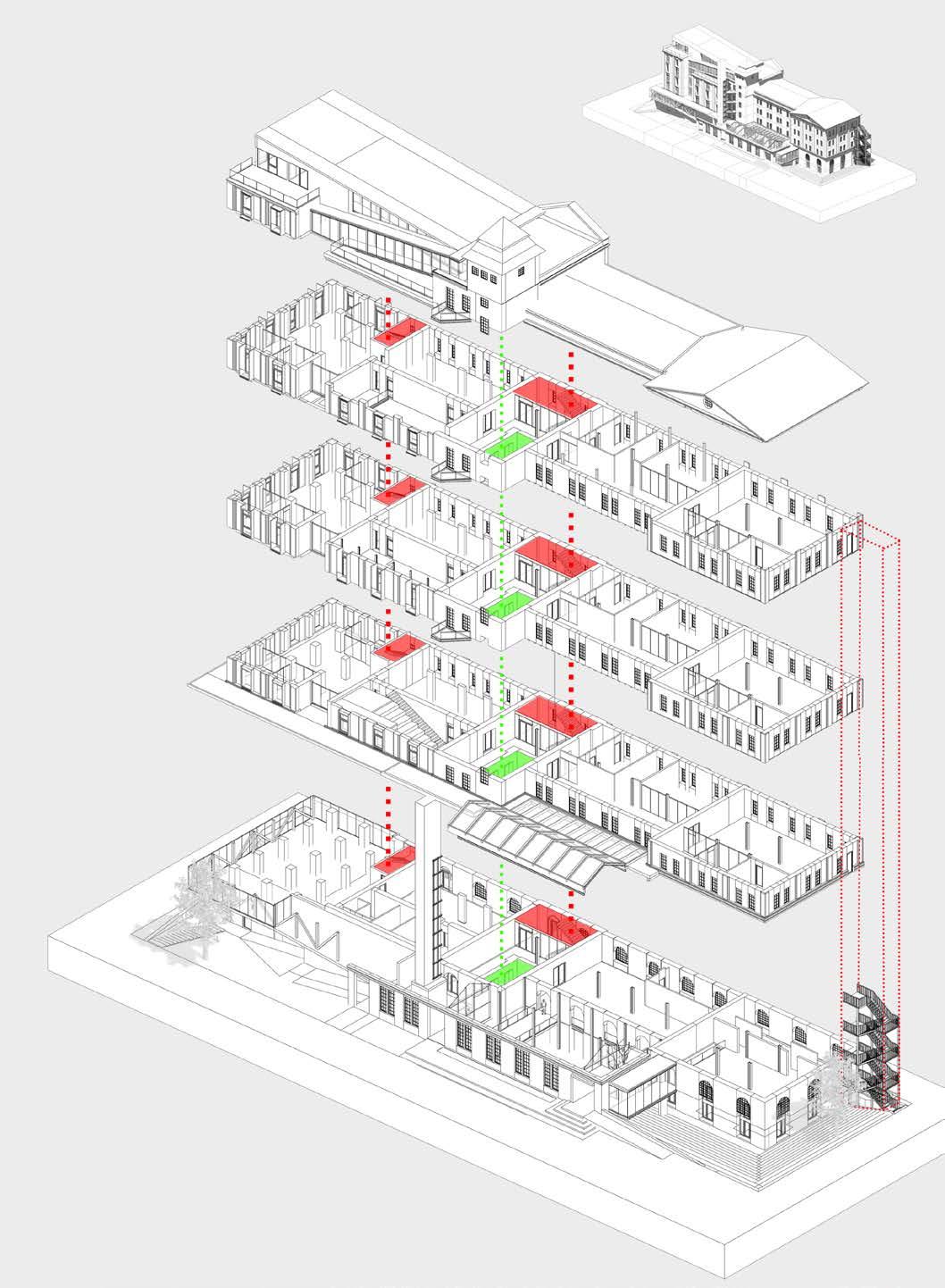

5th Floor Plan
3rd Floor Plan
2nd Floor Plan
4th Floor Plan
1st Floor Plan
1st, 2nd& 3rd Floor Plan
Ground Floor Plan
Ground Floor Plan
Basement Plan
OLD MILL BAD, KLEINEN PYAE PHYO KYAW 36 37 ARCHITECTURE PORTFOLIO OLD MILL, BAD KLEINEN
The Floor Plan Axonometric View: The newly proposed staircase were showned in Red and the lift were replaced in the existing old staircase whcih was shown in Green.
Restaurant
Dancing Floor
Multipurpose room, it was storage area in the past lift were replaced in the existing staircase
Exihibition Hall
Multiple Sections Axonometric


OLD MILL BAD, KLEINEN PYAE PHYO KYAW 38 39 ARCHITECTURE PORTFOLIO

OLD MILL BAD, KLEINEN PYAE PHYO KYAW 40 41 ARCHITECTURE PORTFOLIO OLD MILL, BAD KLEINEN
Front Facade Perspective View: most part of the left side of the building with new openings and passages with ramps while the right side having its original shape.
“BRIDGE PAVILION”
Competition: Archi’bois 2022, Paris
Site Location: Asae Village, Yangon, Myanmar
Participant: Pyae Phyo Kyaw, its me :)
Competition goal: extraordinary Architectural design idea with the indigenous use of timber construction. For the sustainable purpose, students must use the timber as the primary Building material.

Main design idea is to reintroduce the use of timber in the foot bridge construction which may also perform as a pavilion for Travellers and visitors to the nearby green area. Moreover, I created my design with the parametric geometry which I learned from my admire architect “Kenzo Tange.”

Photographer: © Frederic BeaugendrePierrick Bourgault

BRIDGE PAVILION PYAE PHYO KYAW 42 43 ARCHITECTURE PORTFOLIO - 2023 BRIDGE PAVILION
Left to Right: Philippe Clergeau, Anouk Legendre and me with the prize at CITE DE L’ARCHIETCTURE ET DU PATRIMOINE, Paris, 19th May 2022
Roof’sConstructive details Axonometric
Burmese Traditional Umbrella: the construction of that umbrella consists of several geometric shapes and parametric structure techniques along the axis and the joint of umbrella frames which carry the cloth. That entire system inspired my project’s roof design idea which repeat the same technique and materials that can be seen in the Burmese traditional umbrella.



Constructive details Axonometric




Explaining my work to visitors, actually they are my friends : )

BRIDGE PAVILION PYAE PHYO KYAW 44 45 ARCHITECTURE PORTFOLIO - 2023 BRIDGE PAVILION
Lateral loading diagram
Bridge Pavilion Physical Model displayed at the award ceremony at CITE DE L’ARCHIETCTURE ET DU PATRIMOINE, Paris, 19th May 2022
Photographer: © Frederic Beaugendre - Pierrick Bourgault
Design Inspiration

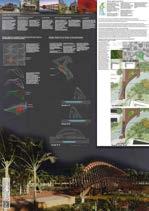
Simple parametric system can be formed by simply changing the size and the position of the same geometric shape, which technique has the powerful tradition and history. In that simple system, the geometric shape can be seen as the Generatrice and the connection of variation points as Directrices, which behavior can also be seen in many organic forms, leaves, mushrooms, and skeletons of animal bodies.


BRIDGE PAVILION PYAE PHYO KYAW 46 47 ARCHITECTURE PORTFOLIO - 2023 BRIDGE PAVILION
The two presentation board submitted for the competition
Partenariat Kansas U, PERFORMING MATERIAL TECHNOLOGIES FOR AN ADVANCED ARCHITECTURE
Examiner: Pierre Engel, Dorothée Sipp, Yann Creff
Site Location : Avenue de France, Paris
School : ENSAPVS, Val de Seine, Paris
Student: Pyae Phyo Kyaw, Philippe Mace
Project Target – To design a building on the strong structured existing building, Hotel Berlier which has the strong history about its simple modern architecture style. First, we had to deal with the structure of existing one which was designed with large concrete columns. Second, we had to find the solution of the circulation problems which can be primary to consider if we add another 6 or 7 floor on the top of existing. Third, we must create the conceptual structural design of our new propose building.
The project’s idea is to build a mixed building, reflecting the district. It contains a mixture of architecture style and functions. The project should enforce as a connection between the Avenue de France and the Boulevard Peripherique.

In addition, we also want to highlight the existing Hotel Berlier. We also created some green spaces including the small garden. Finally, our project shows many different and diversified programs which are benefit for residents near by all the elements we designed in this building. As a result, the whole of its looks like three different buildings attach to one another, and each has its own shape and frontage like mini city within a bigger one.
“Design: © Philippe Mace”
This project was a group work. So, my classmate Philippe started with his idea which was approved by one of professors, So, my task in this project was solving the building programs and structural problems which can be seen in the later pages.
“The documents presented in this portfolio are done by myself”
PERFORMING MATERIAL TECHNOLOGIES FOR ADVANCED ARCHITECTURE PYAE PHYO KYAW 48 49 ARCHITECTURE PORTFOLIO PERFORMING MATERIAL TECHNOLOGIES FOR ADVANCED ARCHITECTURE
The Perspective view form the Quai d’Ivry street: the proposed project sit over Hotel Industrial Berlier and is backgrounded by Tour DUO building.
Clay render arial perspective view: the proposed design shown in the red colour which sit over the Hotel Berlier and surround by many significant building.



Building Circulation Program Axonometic:The circulation cores of the exiting building are extended and added the new lifts, which distribute resident to difeernt programs, the sport hall, offices, and dormitory form right to left.


PYAE PHYO KYAW 50 51 ARCHITECTURE PORTFOLIO PERFORMING MATERIAL TECHNOLOGIES FOR ADVANCED ARCHITECTURE
Proposed Design Hotel Industrial Berlier
Tour DUO
Site location map: the project site in red colour which is just few minutes walking away from our ENSAPVS.
Beam plans

Structure Axonometric: the column positions are plotted at the exact location of the existing building columns. The colum shown in red coulur in the existing building part are needed to be reinforced by steel frames.

Competitions
“SCHOOL FOR WOMEN AND CHILDREN ”
Competition: Archstorming 2022
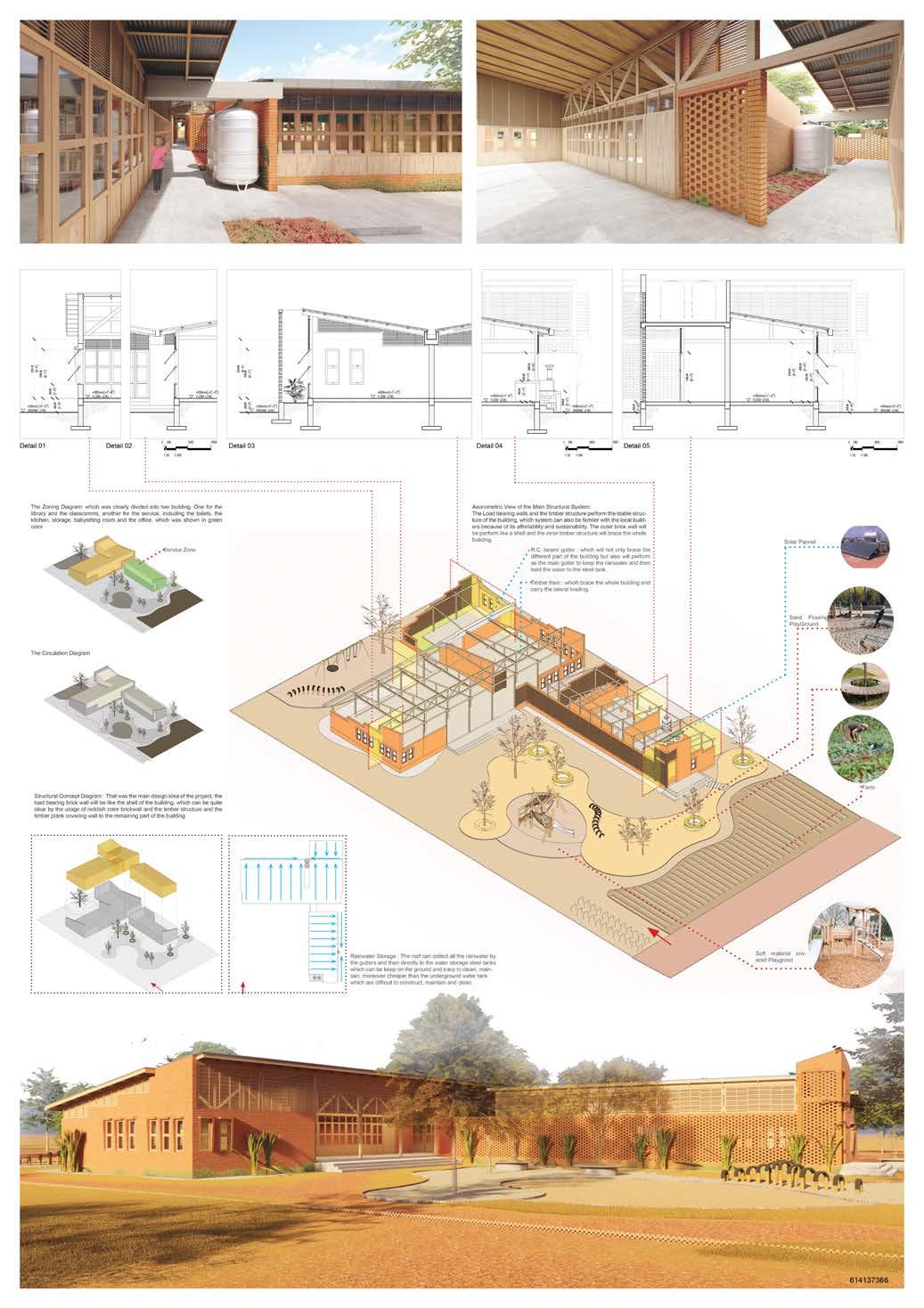

Site Location: Mozambique
Participant: Pyae Phyo Kyaw
COMPETITIONS PYAE PHYO KYAW 56 57 ARCHITECTURE PORTFOLIO - 2023 COMPETITIONS
Competition Panel 01
Competition Panel 02
“BRIDGE HOUSE ”


Competition: Tiny House In the Forest 2018
Participant: Pyae Phyo Kyaw
COMPETITIONS PYAE PHYO KYAW 58
Competition Panel
“MARITIME MUSEUM” ( B.ARCH THESIS )
Examiner: Stephen Zawmoe Shwe
Pro.Dr. Thet Oo
Site Location : Yangon, Myanmar
School : West Yangon Technological University, 2016
Award : 1st Place Winner, Best Thesis Design Award, Myanmar, 2017
Student : Pyae Phyo Kyaw
In 2017, the Association of Myanmar Architects organized a thesis design competition for B.Arch graduates and announced the winner at the national theatre at Yangon. My Graduation Thesis design was chosen as the 1st place winner. The idea of the project is to maintain and display the Burmese heritage traditional timber boats and the curser ship (May YU). The design inspiration is forming the sailing yacht, which will be in harmony with the project site located beside the river and finally be a landmark of the city.
Final graduation design, the 1st place winner. After the first jury corrections, the finalized design becomes more parametric and fluid, which offers the continuation of the inner spaces with a beautiful parametric structure.
The first jury, preliminary design work, which has a clear expression of the design inspiration of the sailing yacht boat. The two museum buildings create the separated inner spaces, which were later modified to be one museum building.

May Yu, Cruiser ship
Burmese traditional sailing boat
COMPETITIONS PYAE PHYO KYAW 60 61 ARCHITECTURE PORTFOLIO - 2023 COMPETITIONS
“I would like to continue my Professional Portfolio with certain collaborative project with yours”.

 Examiner: Prof. Dipl.-Ing. Martin Wollensak Prof. Dr.-Ing. Marcus Hackel
Examiner: Prof. Dipl.-Ing. Martin Wollensak Prof. Dr.-Ing. Marcus Hackel


































































