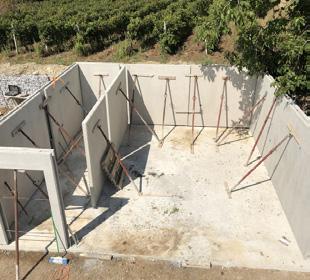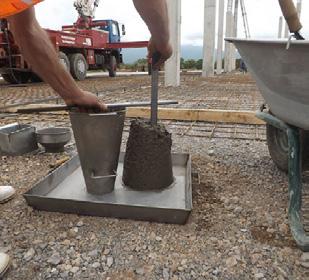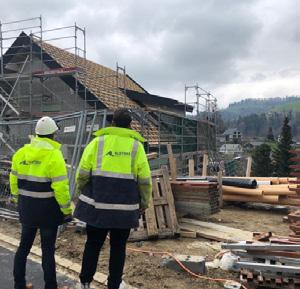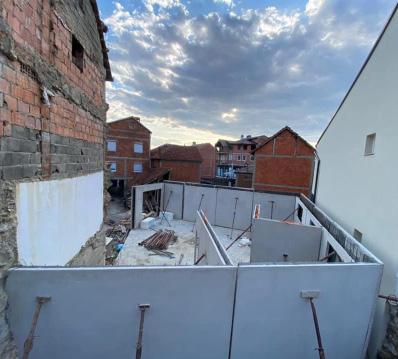RESUME
QENDRIM GASHI MSC. ARCHITECT

NATIONALITY KOSOVO
BIRTH DATE 27. 06. 1990
EDUCATION
GRAMMAR SCHOOL XHELAL HAJDA TONI
RAHOVEC, KOSOVO
2006 - 2009
POLIS UNIVERSITY - ARCHITECTURE AND URBAN DESIGN
TIRANA, ALBANIA
2009 - 2014
EXPERIENCE SKILLS
ALSTONE COMPANY
PROJECT MANAGER, DESIGN ARCHITECT
CONSTRUCTION WORK ON SITES
RAHOVEC, KOSOVO
2012 - 2017; 2018 - 2021
LORJAN AGALLIU ARCHITECT PLLC ARCHITECTS
MSC. ARCHITECT
NEW YORK, USA
2017 - 2018
XXXL IMMOBILIEN GMBH
MSC. ARCHITECT, SITE MANAGER
CASTROP-RAUXEL, GERMANY
2021 - 2023
ARCHICAD
ADOBE INDESIGN
ADOBE ILLUSTRATOR
SKETCHUP
LUMION
ADOBE AFTER EFFECTS
3DS MAX + VRAY
3D SURVEY
ADOBE PHOTOSHOP
ACADEMIC
MASTER THESIS ´AGRICULTURAL UNIVERSITY DESIGN´
PROJECTS
HOUSE IN NATURE
COMPETITION ´PUBLIC SQUARE´
LIVING IN ESSEN
DISTRICT 10
STEPHAN´S HOME ADDITION
GRAMMAR SCHOOL
RAILTRANS OFFICE
SENIOR APARTMENTS
PICTURES









ACADEMIC
MASTER THESIS AGRICULTURAL UNIVERSITY DESIGN









YEAR: 2014
LOCATION: RAHOVEC

CONCEPT
The Agricultural University Design project, nestled in the hills of Rahovec, envisions a holistic learning environment in harmony with nature. Embracing wood construction, the campus seamlessly blends into its surroundings. Functionally, it accommodates classrooms, laboratories, a museum, spaces for practical tools and machinery, and a spacious auditorium for events. Its defining feature is the expansive glass facade, offering breathtaking views of the natural landscape while inviting ample daylight into the interior spaces. Rahovec positioned as the City of Agriculture, this university represents a fusion of sustainable architecture and agricultural education, fostering a deep connection with the environment for students and visitors alike.






PROJECTS
HOUSE IN NATURE
YEAR: 2023
LOCATION: SIGMARSZELL
CONCEPT
The private house project in Sigmarszell embraces a unique approach to architecture. Situated in a tranquil location, this wooden-constructed dwelling contains two distinct apartments within a single structure. The standout feature is the unconventional facade design, boasting special dimensions for windows that integrate seamlessly with the natural surroundings. The project’s primary goal is to harmonize with the environment, becoming an integral part of the picturesque natural setting. This innovative design exemplifies a commitment to merging modern living with nature, creating a serene and eco-conscious living space that complements its lush surroundings.


COMPETITION
PUBLIC SQUARE
YEAR: 2020 LOCATION: RAHOVEC
CONCEPT





Public Square competition in Ra hovec garnered immense popu larity on social media, emerging as a crowd favorite. Designed to serve the 25,000 residents of the area, the project prioritized sustainability, with a remarkable 65% of the space dedicated to greenery. This dynamic public space featured a comprehensive range of amenities, including a bus stop, parking garage, market area, outdoor sports facilities, an amphitheater, jogging trails, and more. The project aimed to create a vibrant, inclusive, and eco-friendly hub that met the diverse needs of the community while fostering social interaction and well-being.





LIVING IN ESSEN CONCEPT

YEAR: 2019
LOCATION: ESSEN
Located near Essen, Germany, showcased an array of housing options, including three distinct apartment types and a luxurious penthouse. A defining characteristic of this project was the panoramic views offered by all units, allowing residents to enjoy the scenic surroundings. Notably, the project prioritized energy efficiency, integrating sustainable features to minimize environmental impact and promote lower energy consumption. This project aimed to provide a modern and environmentally responsible living experience in a beautiful location near Essen, emphasizing both aesthetics and energy-conscious design for its residents’ comfort and well-being.

DISTRICT 10

YEAR: 2021
LOCATION: PRISTINA
CONCEPT

Located near Pristina, envisioned a picturesque village consisting of 29 private houses. These homes were intelligently designed with a focus on sustainability, boasting excellent energy and water efficiency. The village offered three distinct types of houses to cater to diverse preferences and needs. A notable feature was the inclusion of private pools in each house, enhancing residents’ leisure and quality of life while adhering to sustainable principles. This project harmoniously combined modern living with eco-conscious design, providing a serene and environmentally responsible living environment for its inhabitants.
 Type I
Type II
Type I
Type II




YEAR: 2022
LOCATION: CASTROP-RAUXEL
STEPHAN´S HOME ADDITION CONCEPT
The private house project in Castrop-Rauxel focused on extending an existing building to meet the evolving needs of its occupants. The key elements included expanding the garage to accommodate more vehicles and creating a modern living space with a child’s bedroom. This addition aimed to enhance the overall functionality and comfort of the house, adapting it to contemporary living requirements. The project harmoniously combined functionality and aesthetics, reflecting the homeowners’ desire for a spacious and contemporary home while seamlessly integrating the new elements into the existing structure.


GRAMMAR SCHOOL
YEAR: 2015
LOCATION: RAHOVEC
CONCEPT
The Grammar School project, funded through EU grants and completed in 2015, stands as a beacon of education in Rahovec, Kosovo. Situated in the city center, it functions as the primary educational institution for the community. Spanning three floors, the school features a versatile indoor sports hall for physical activities and events. Its innovative design incorporates a rooftop soccer field, optimizing space while offering students a unique recreational area. This landmark project, with an estimated cost of approximately 1.4 million, underscores the city’s commitment to quality education and the well-being of its youth.

YEAR: 2020 LOCATION: PRISHTINA
RAILTRANS OFFICE CONCEPT
A logistics company embarked on an architectural project in Pristina, Kosovo, to construct a cutting-edge headquarters. Tailored to accommodate a workforce of 50 employees across four specialized logistics departments, the architectural design seamlessly integrated functionality and aesthetics. The facility incorporated sustainable and energy-efficient features, promoting eco-conscious operations. Strategically situated in Pristina, it optimized accessibility to key transportation networks and logistical hubs, enhancing supply chain efficiency. The architectural endeavor not only facilitated streamlined logistics operations but also served as a testament to the company’s commitment to innovation and environmental responsibility in its quest to excel in the logistics industry.

YEAR: 2022
LOCATION: Datteln
SENIOR APARTMENTS CONCEPT
The architectural concept for the senior apartment project in Datteln revolves around inclusivity and modern living. This multi-story building comprises three distinct floors dedicated to diverse purposes. The ground floor is thoughtfully designed to accommodate handicap-accessible units, ensuring comfort and convenience for residents with mobility challenges. The second and third floors are exclusively reserved for senior apartments, offering a safe and supportive environment for elderly residents. Additionally, the project includes a fourth floor for private apartments, promoting a mixed-age community and enhancing the overall vibrancy of the living space while fostering intergenerational interaction.

PICTURES
































































