
Works from 2018-2023 Undergrate & Graduate School
Selected Works
Table of Contents
Works from 2018-2023 Undergrate & Graduate School
04
Elegant Hybrid
Instructor: Na Wei
The Fairmount Water Works, Philadelphia
Individual Project
10
14
Synapse
Instructor: Jackie Martinez
Callowhill Neighborhood, Philadelphia
Individual Project
20
Provenance
Instructor: Douglas Hecker
38 Patton Ave, Asheville
Individual Project
Tube
Instructor: Joseph Choma
Emergency Residential Shelter Needs Areas
Group School Project with Ria Naab, Ke Ning, Breland Land
Rail Park
Instructor: Scott Erdy
The 46th Street Septa Rail Station, Market Street, Philadelphia Individual Project
Mountain Transit
Instructor: Dustin Albright 54 Gray Eagle Dr, Asheville Individual Project
28
Rittenhouse
Revit Practise
1901 Walnut Street, Philadephia Individual Project
36
42
Internship Examples
Firm: Zhongji Xuan, Trace Architecture Office Jiying School, Roche Diagnostic Office, Shenzhen Mangrove Wetland Museum
44
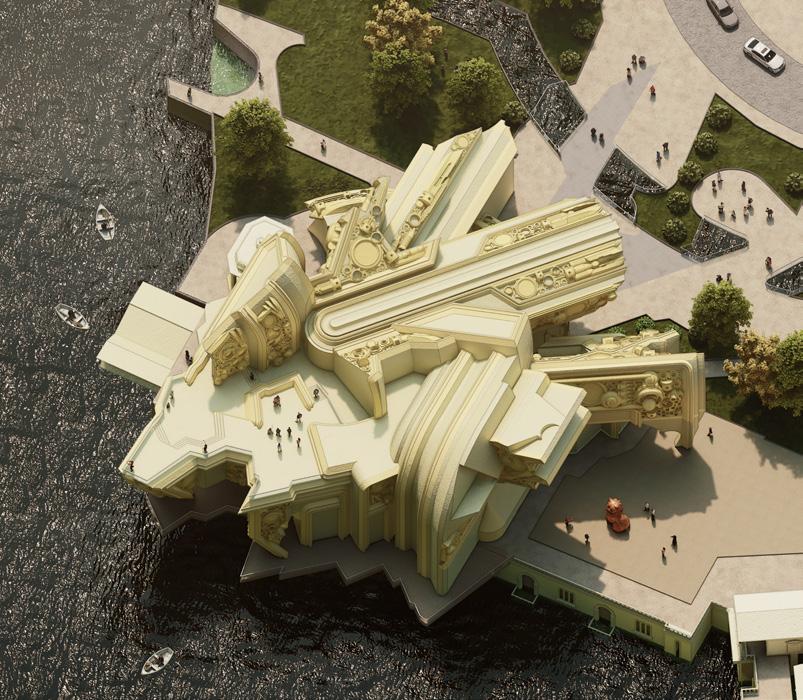
Elegant Hybrid
Museum Extension
Weaving Time, Emotion, and Monumentality
The Fairmount Water Works, Philadelphia
Instructor: Na Wei
Individual Project Project Length: 5 weeks
Picture an awe-inspiring architectural design concept that harmoniously intertwines the rich history of a city with the vibrancy of modern life. The design creates an immersive experience that merges permanence, contrast, and the wisdom of humanity with the idea of monumentality. Channeling the metaphor of time as a river, the museum becomes a vessel that encompasses the entirety of human civilization. The dynamic placement of this metaphorical ship reflects the winding path of our collective journey while incorporating found objects from everyday life to foster a sense of familiarity and emotional connection. This architectural marvel transcends traditional design, employing a kitbashing toolkit approach to create an elegant hybrid that is both monumental and deeply personal. When accessing a building, the façade, often overlooked, becomes an integral part of the museum’s exhibition and a powerful advertisement for the building itself. Through kitbashing, the exterior form and interior space are rich and complex, enticing visitors to explore the layers of history and emotion contained within, further strengthening the bond between the past and the present. The incorporation of 3D printing technology enables the creation of low-cost decorations, inviting everyone to participate in shaping the building’s façade. In the end, this design becomes more than just a museum—it becomes a testament to the city’s spirit. This living archive evolves over time as modernity and history converge and communicate. This architectural symphony stands as a symbol of unity, progress, and the enduring power of human connection by weaving together the threads of time, emotion, and monumentality.
04
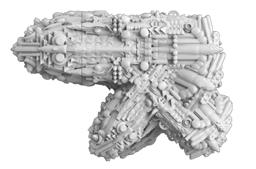
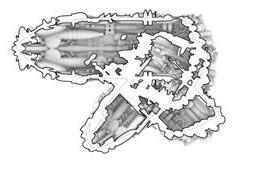
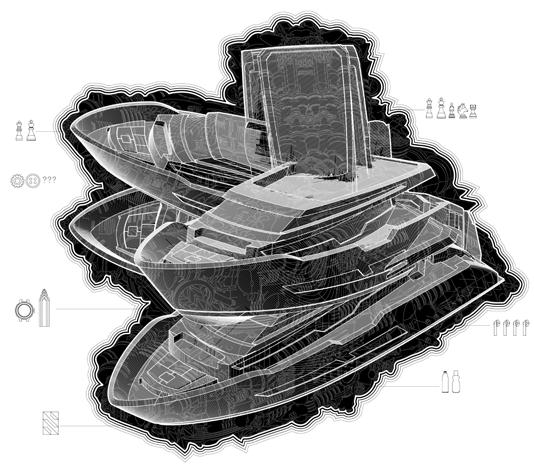
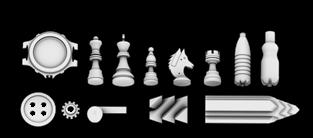
Axonometric Drawing

Found objects form solid space representing Philadelphia and
Voild Space kit parts
The boat is the analogy of a museum carrying our history
Solid Space kit parts
time
Top View Showcasing symmetrical combinations from the top
Plan
05
Exploring the spatial qualities through the combination of objects







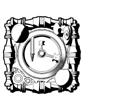
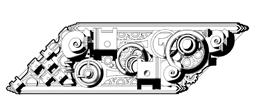

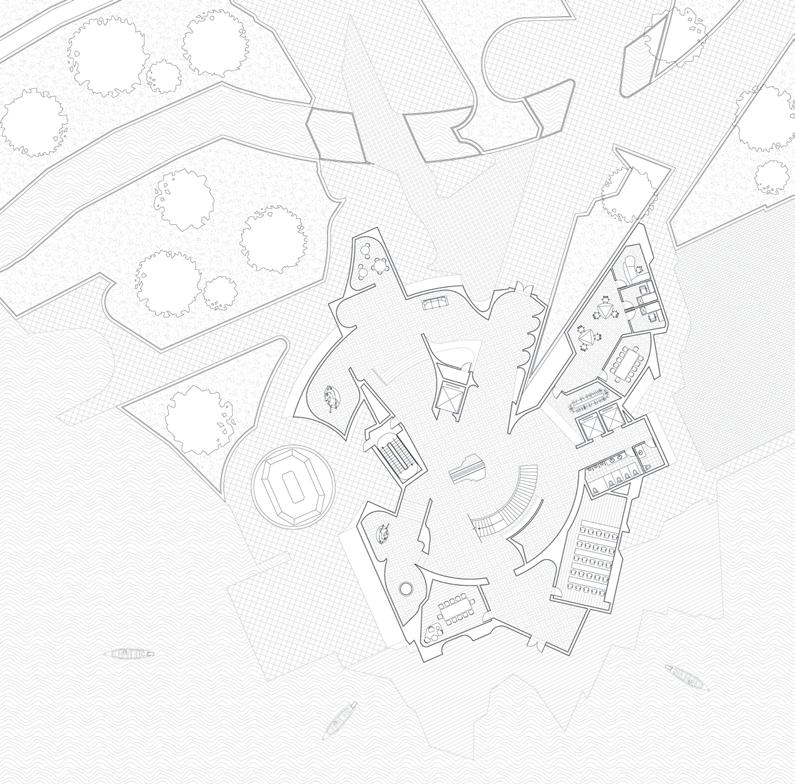
Void Space Geometric Shapes Facade Panels Ground Floor Plan 1. Lobby 2. Front Desk 3. Restroom 4. Classroom 5. Exhibition 6. Dock 7. Existing Pavilion 8. Coat Check 9. Offices 10. Meeting Room 1 2 3 4 10 5 5 5 5 6 7 8 9 10 06
AI generated Images
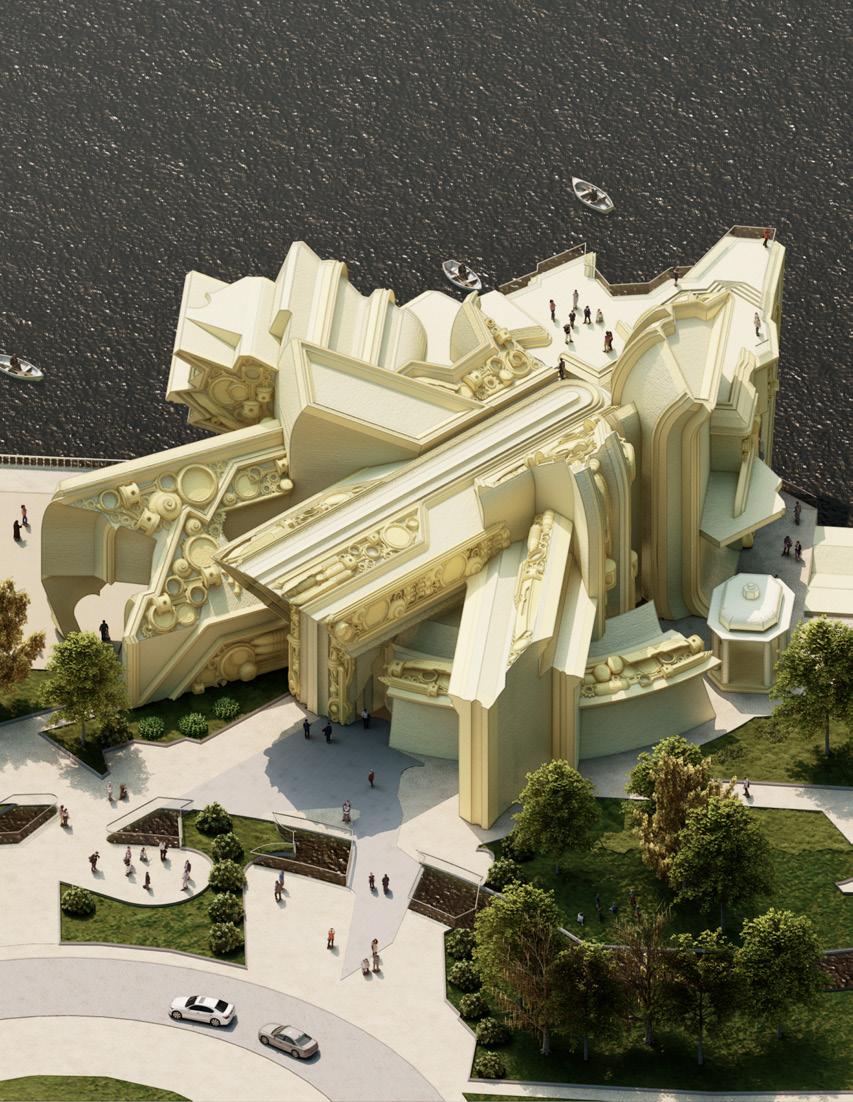 Axonometric Rendering View from the northwest
Axonometric Rendering View from the northwest

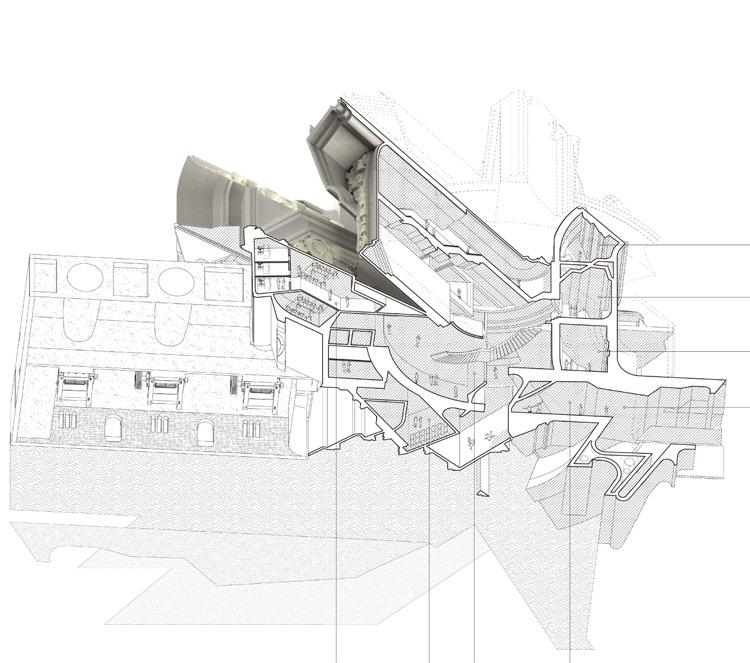
Level 4
Level 3
Level 2
Level 1
Choisy Revealing the interior spatial relationships and how the building integrated into the existing structures
Office Classroom Exhibition Boat House
08

Section Revealing the overall interior space and the integration with context
09
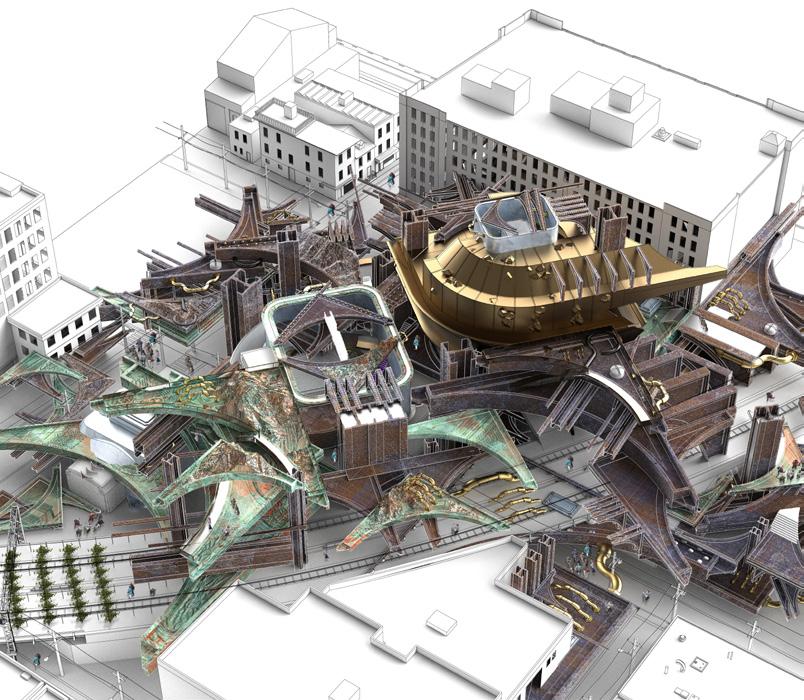
Synapse
Farmer’s Market
Breathing New Life into Rusted metal
Callowhill Neighborhood, Philadelphia
Instructor: Jackie Martinez
Individual Project
Project Length: 4 Months
This design concept reimagines rusted steel, traditionally seen as a sign of decay, as a key element in innovative and sustainable architecture. Embracing the natural rusting process, the concept repurposes the material to revitalize underutilized spaces. The aim is to give a new purpose to rusted steel, enhancing its aesthetic while highlighting areas of the site that have been overlooked, making this place more secure. The architectural approach involves experimenting with materials and techniques to give rusted steel a renewed role. This approach not only rejuvenates the neighborhood but also incorporates sustainable practices by reusing and repurposing steel. The public market’s transformation is envisioned to be a vibrant and sustainable community hub. The integration of vineyard/distillery elements and a celebration of local culture aims to create a space for social interaction and community bonding. The design prioritizes community empowerment, social justice, and environmental responsibility while respecting cultural heritage and introducing innovative spaces. WOverall, this concept extends beyond visual impact, aspiring to make the public market a symbol of community resilience and optimism. It challenges conventional architectural norms by showcasing the potential of materials considered obsolete, inspiring a fresh perspective on the use of rusted steel. The design envisions a future where resilience and adaptability are celebrated, combining vineyard culture and architectural innovation to create a thriving, inclusive, and sustainable environment.
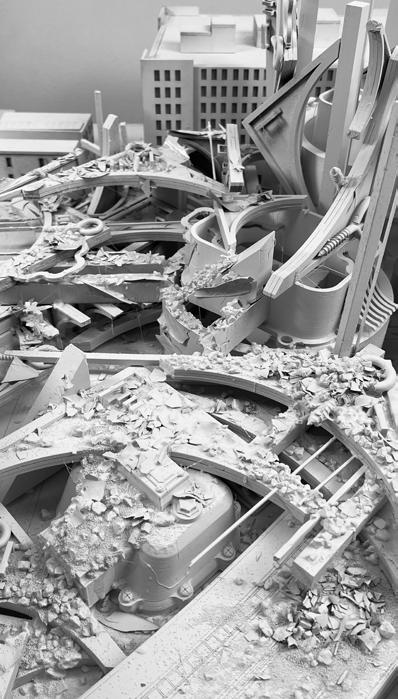
Toxic Modeling
Chemical reaction modeling help to demonstrate the transformation and rebirth of urban elements
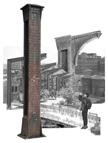
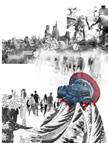
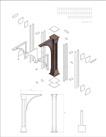
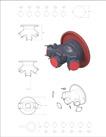
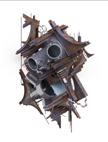
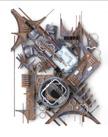
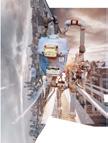
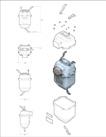
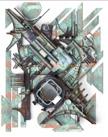
Assemblage Diagram
Urban systems spolia, assemblage, and diagnostics show the key features of existing context
11
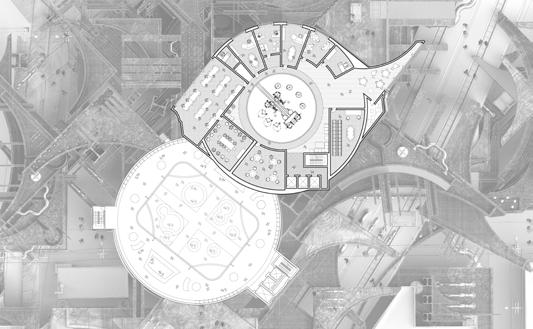
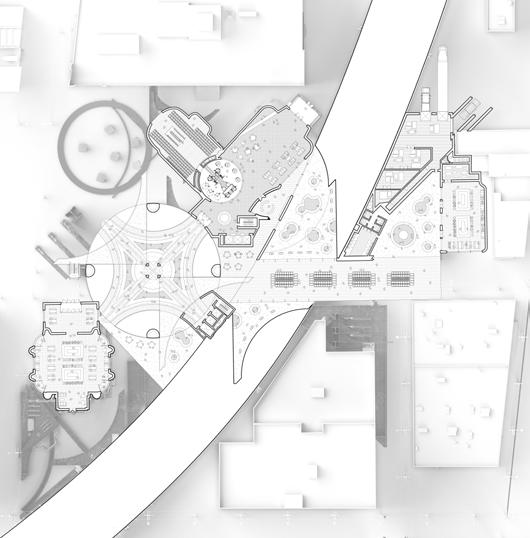
Second Floor Plan Circular collaborative workspace 1. Core 2. Office 3. Meeting Room 4. Lab 5. Storage 6. Distillery 7. Co-working Space Ground Floor Plan Seamless connection of unique areas and existing structures 1. Core 2. Lobby 3. Restroom 4. Bar 5. Market 6. Distillery 7. Aging 8. Storage 9. Loading 1 2 3 4 5 6 7 1 1 2 3 4 4 5 5 5 5 5 6 7 8 9 12
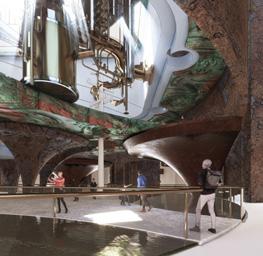
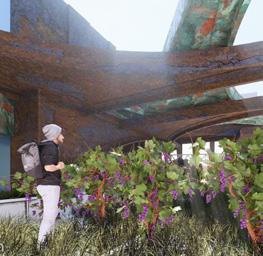
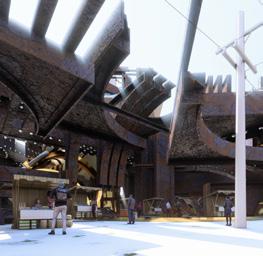









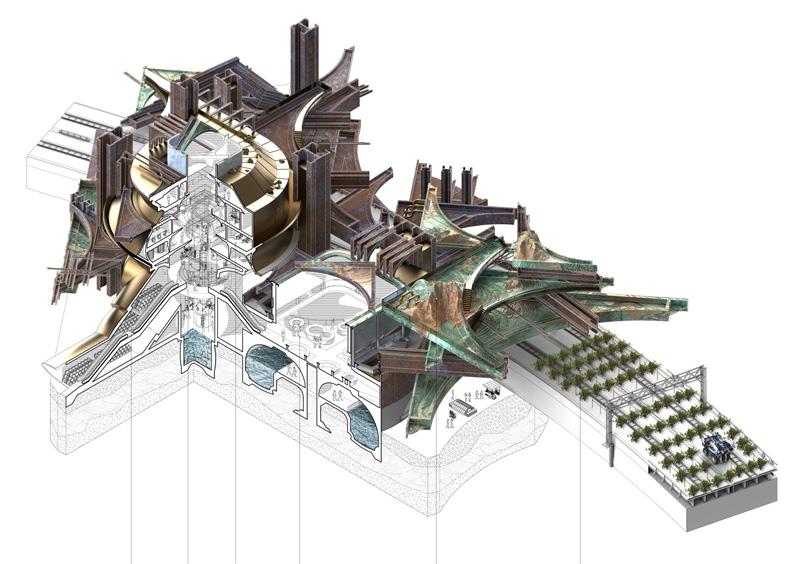






 Aging Distillery Lab Market
Metal defamiliarization
Vineyard
Market Interior Rendering
Vineyard Rendering
Market Rendering
Aging Distillery Lab Market
Metal defamiliarization
Vineyard
Market Interior Rendering
Vineyard Rendering
Market Rendering
13
Chunk Model
Demonstrating horizontal and vertical spatial relationships
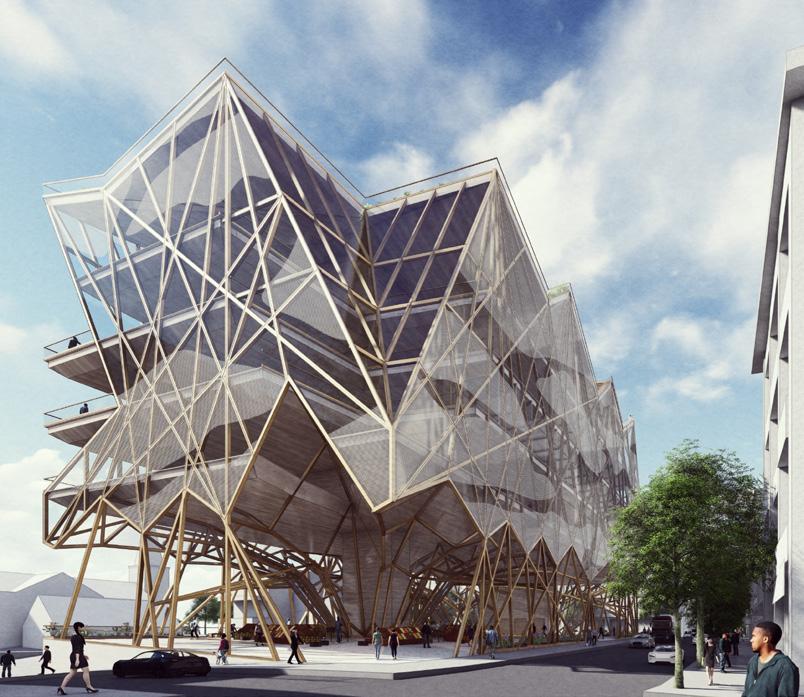
Provenance
Culinary Art Institute
History, nature and food collide
38 Patton Ave, Asheville
Instructor: Douglas Hecker
Individual Project Project Length: 4 Months
The primary objective is to establish a state-of-the-art Culinary Arts Institute in the heart of downtown Asheville, aimed at enriching the community, along with its students and educators. This institute is envisioned to be a beacon of local food culture’s origin and history, while seamlessly integrating with the scenic beauty of the Blue Ridge Mountains—Asheville’s culinary cradle. The architectural design draws inspiration from nature, with a foundation that branches out into mountainous forms, symbolizing the growth and spread of food culture from this nucleus.
This structure is intended to be more than just a building; it’s conceived as a cultural hub and a vibrant conduit for engagement with the surrounding communities. It offers an unparalleled opportunity for students and faculty to delve into the food culture journey, from raw ingredients to sophisticated cuisines. By incorporating vertical and rooftop gardens, the design not only enhances the physical accessibility, views, and experiences for its occupants but also cultivates a deeper, spiritual connection between individuals and food. Through this fusion of architecture and local gastronomy, the institute is poised to foster a thriving food culture, positioning itself as a pivotal cultural and educational landmark in Asheville.



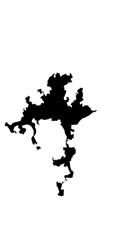












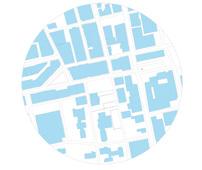
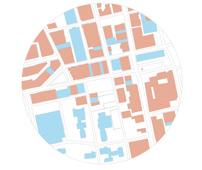
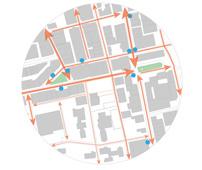
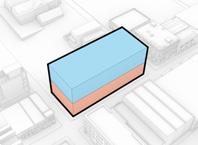
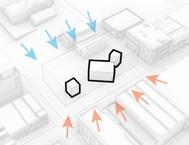
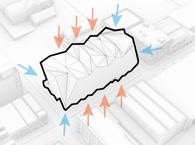
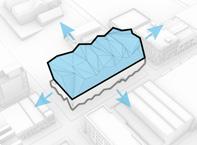
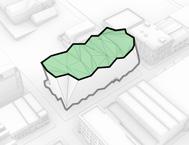
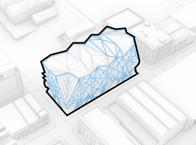
Culinary Elements Solutions Needs Provenance Asheville Squashes Jams Corn Bread Building Block Low High Green Space Bus Traffic Flow
People
Traffic
Structure&Skin 15
Figure ground
Flow
Public vs Private Lively vs Quiet Morph View Roof Farm
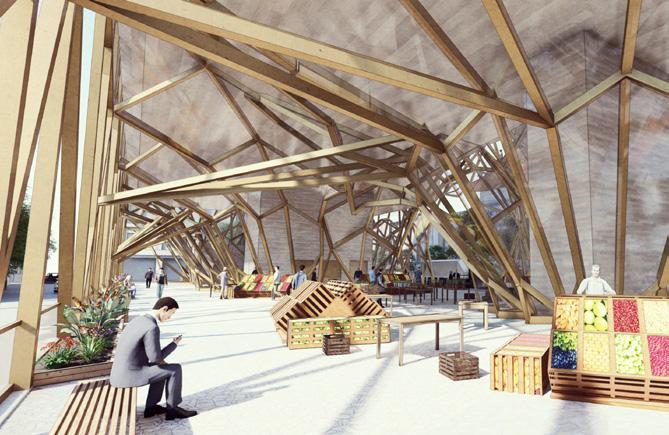
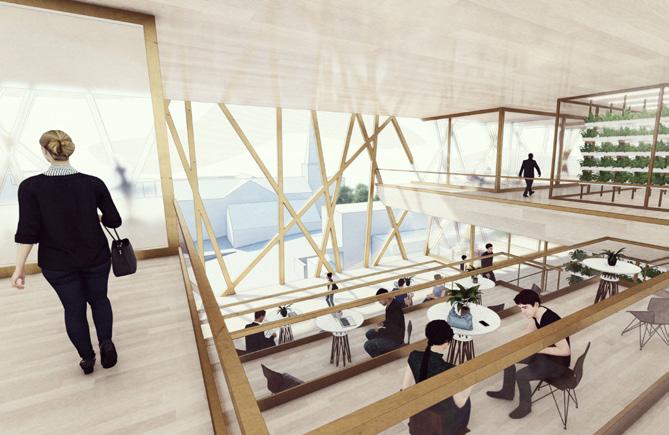
16
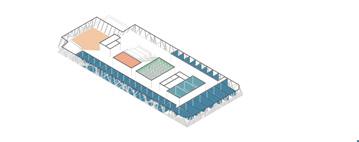
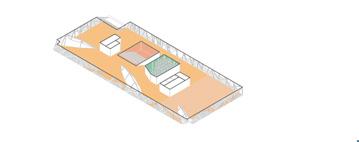
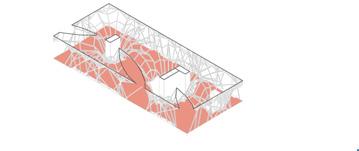
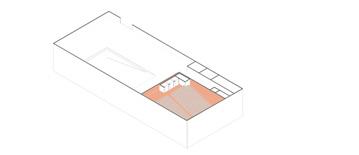
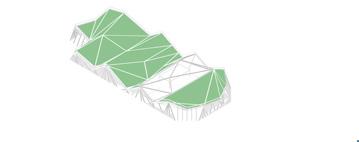
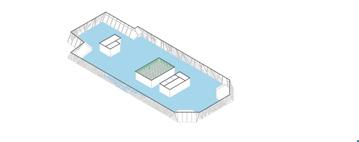
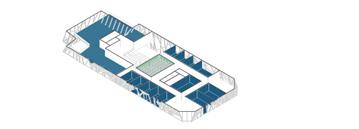
Roof Farm Vertical Farm Restaurant Auditorium Public Space Farmer's market Classrooms Meeting Room Library Offices Studio Space Ground Floor 2nd Floor 3rd Floor Roof 5th Floor 4th Floor Underground 1st Floor 17




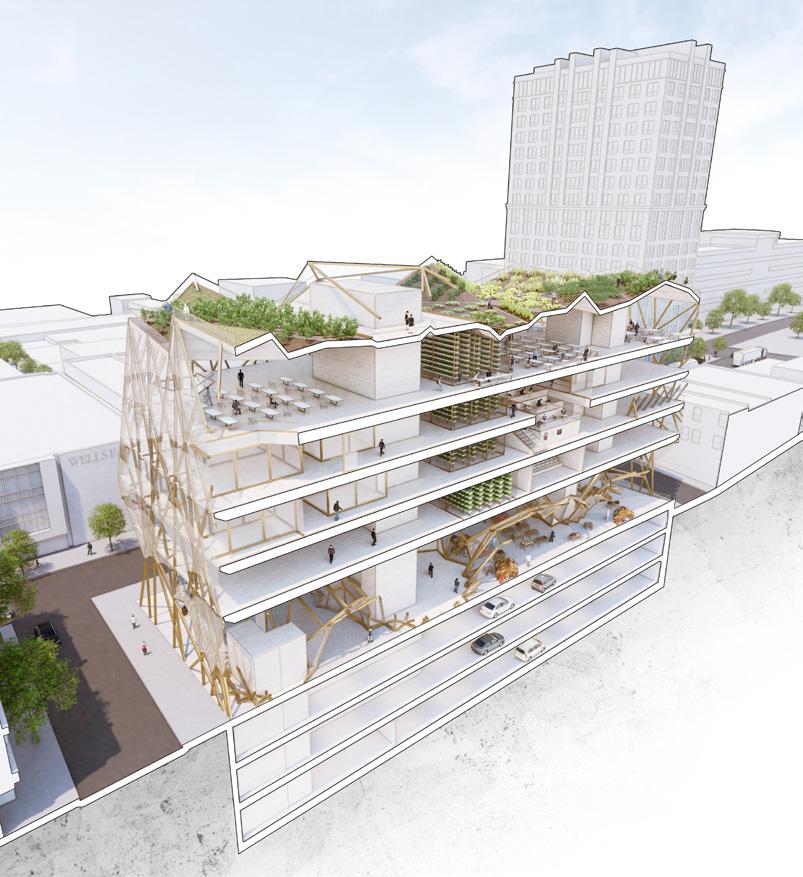

Views
Rain Water Power Organic Waste Bio Digester 18
Roof Farm Vertical Farm
Natural Light
Roof Farm
The roof consists of many triangular areas of different sizes. These different triangular areas divide the entire roof into multiple planting areas. The undulating rooftop farm provides a field-like planting experience.
Fritted Glass
Fritted Glass was carefully incorporated into the curtain wall to reduce direct sunlight. These Fritting converts harsh sunlight into soft light and provides a unique façade to the building.
Floor Slabs
The Open Web Steel Joist used in the middle of the floor slab allows for more column-free areas between floors. Narrower floor edges make the building's façade more complete and unified.
Steel Structure
The main appearance of the building is made up of exposed steel structures. The intricate but intentionally arranged steel structure ties the building itself more closely to the Blue Ridge Mountains, the birthplace of local cuisine.
Farmer's Market
The ground floor is dedicated to the agricultural market and lobby space. The exposed irregular steel structure provides a unique experience for the market. The three roots of the building divide the farmers' market into a relatively quiet part in the south and a relatively dynamic part in the north according to the surrounding environment.
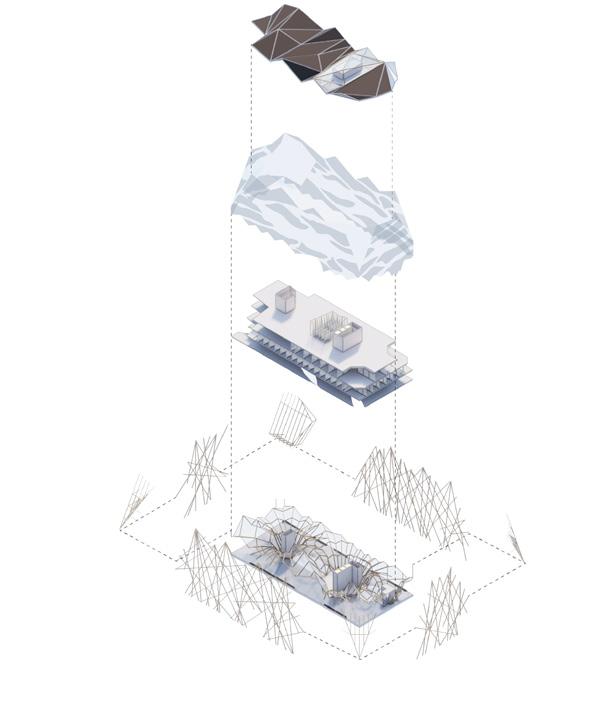
Soil
Steel Tube
CLT Floor Panel
Frosted Glass Interior
CLT Ceiling Panel
Fritted Glass
Open Web Steel Joist
Exterior Steel Tube
Stone
Concrete
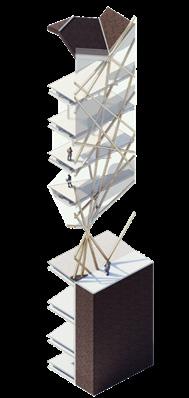
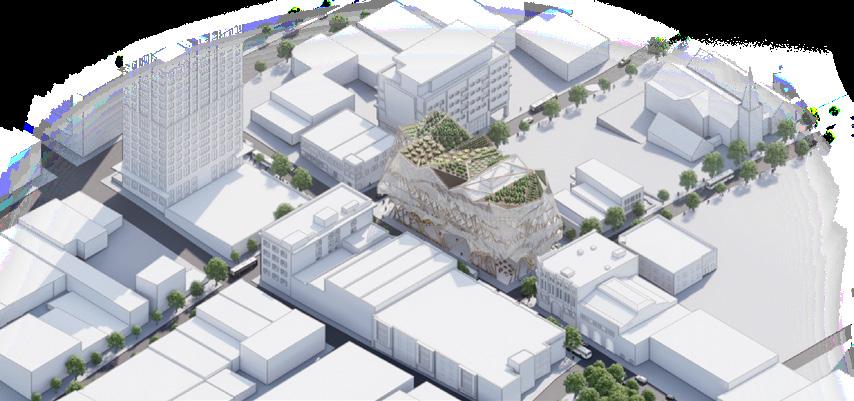

Tube
Deployable Shelter
Fast, safe and comfortable
Instructor: Joseph Choma
Group School Project with Ria Naab, Ke Ning,
Breland Land
Project Length: 4 Months
I was in charge of research on earthquakes. I designed this Tube Deployable Shelter on my own. All the drawings, concepts and studies in this portfolio were done by myself. After that, as the team leader, I led the team members to complete the physical model.
Folding is a systematic method of transforming flat materials into three-dimensional rigid structures. This research-based design studio explores the following questions. How can you design a light emergency shelter that will last longer than a tent? How do you design a deployable structure that can be flat packed, deployed, and flat packed again? How do you design a collapsible structure that remains stable without the use of resin stiffening hinges?
A temporary shelter is defined as a shelter that has an expiration date usually not to exceed a short given time frame. In our case, it is from one to three weeks. An emergency shelter is defined as a shelter designed for implementation in a scenario that is likely to be dangerous and requires immediate action. A deployable shelter is defined as a shelter designed to be easily moved to a location and set up when necessary. This usually also applies in the case of an emergency.
What and how could we design a more comfortable living situation so that people could stay while preparing for permanent housing? Or what we would design could become a more semi-permanent solution in reality.
2015 Nepal, Gorkha 7.8M
2011 Japan
2010 Haiti,
2006
2016

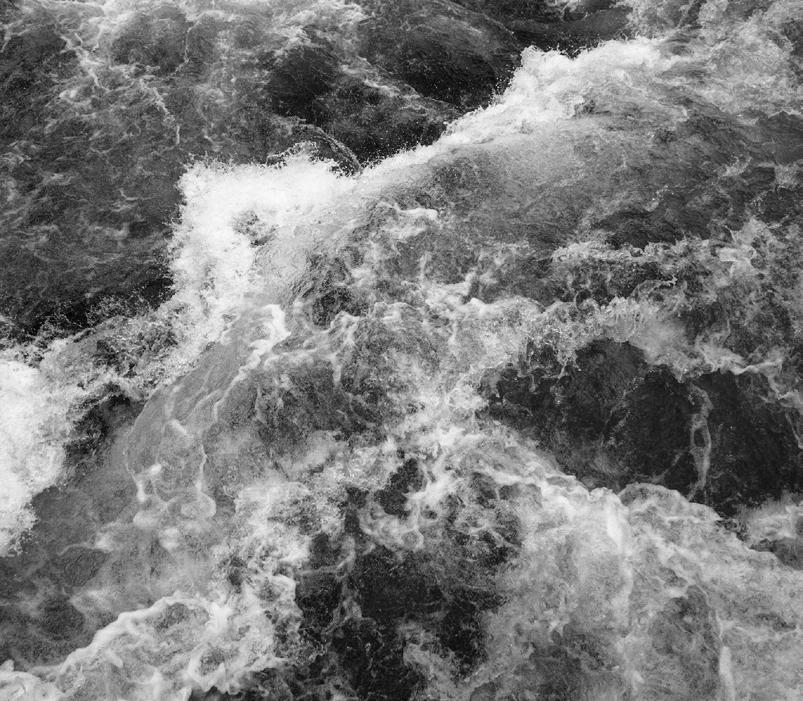







Planning Emergency Recovery APR 25 2015 MAY 04 2015 SEP 2015 OCT 2015 NOV 2015 DEC 2015 JAN 2016 4 Months APR 2016 A massive earthquake strikes Nepal. Emergency Shelter materials Little to no improvement in living conditions Drinking water schemes are Improved shelter kits are distributed. Start of Cash for community Winter sets distribution. Mason training commences for improved Recovery Activities in full Swing. Magnitude 8.0-8.9 7.0-7.9 6.0-6.9 9+ 316,000 285,577 456,923 676 45,455 386,985
Ecuador, Esmeraldas 7.8M 9,182 769,817 1,231,707 19,747 332,395 130,927
9.1M
28,903 578,000 779,287
6.4M
Indonesia, Yogyakarta
Death House Damage Displaced People 21
Léogâne
Tent Transitional House
• Easy to assemble
• Easy to transfer
• Less parts
• Short production time
• Long lifespan
• High durability
• Privacy
• Safety
Alaska XP Shelter System Paper Log House
China Tarp
T-Shelter
22
Tube Deployable Shelter
Assimilation & Accommodation
House Grief & Loss


Recovery
Community
• Community Center
• Activities
Warm Atmosphere
• Natural Light
• Familiar Materials
• Warm Color
• Scenery
Stress Reduction
Comfort
• Airflow
• Natural Ventilation
Family & Friends Support
Family Size Space
Safety
Privacy
• Lockable
• Private Space
Food, Water, & Shelter
Physical Protection
Natural Disaster
23

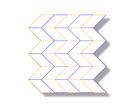
1. Foldable Wall
Create a foldable wall based on the principle that the crease extending outward from each vertex is usually the same as the two lines forming the vertex.


2. Foldable Corner
Create an extendable and foldable corner by assuming the diagonal lines are the mountain and a valley fold at the middle.
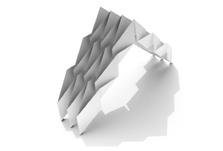
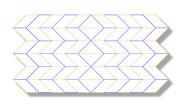
3. 1/2 Tube
First, match the first folding pattern with the second one, then create 1/2 Tube by combining these two patterns together.
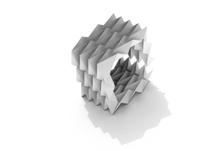
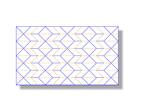
4. Tube
Repeat a foldable wall folding pattern and a foldable corner four times to form a closed tube when compressing it to a flat pack.

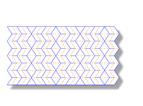
5. Stronger Tube
Extend the pattern in a vertical direction to allow it to form a closed tube before flat-pack but still foldable. And this extension improved its overall strength.

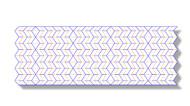
6. Stronger Tube with Frame
After combining these two folding patterns together, the tube forms the frames of the stronger tube to avoid the edges from deforming when exerting force to them.
24

Mountain Valley
25'
57'
25
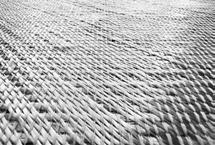
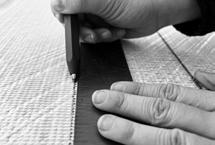
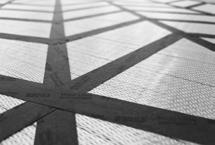
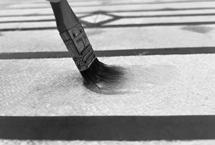
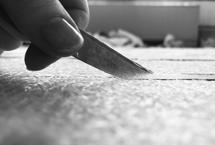
5. After twenty-four hours, remove all the tapes and fold it.
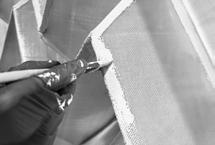
6. After the folding is completed, rubber is applied to each crease to enhance its stability.
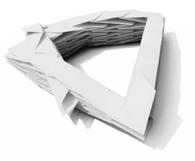
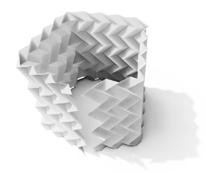
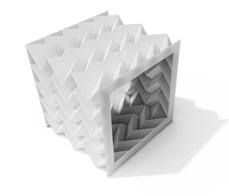
people
Fold the two frames at the two
flat and hold them in place.
1. Unroll an 8-foot wide by 28-foot long fiberglass and flatten all the wrinkles on the fiberglass.
2. Draw the designed crease pattern on the fiberglass with a pencil.
3. Cover the previously drawn lines with painter’s masking tapes.
4. All the exposed fiberglass cells are painted with resin.
Two
lift one side of the frame together and then overlap the two ends together.
26
ends
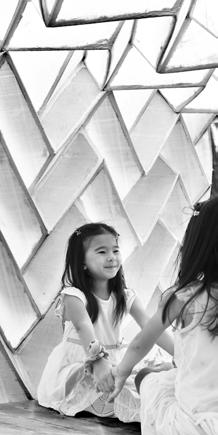
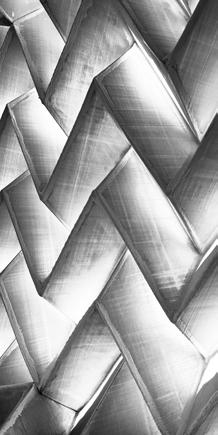
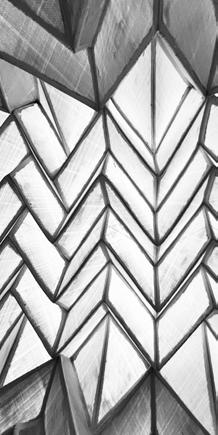
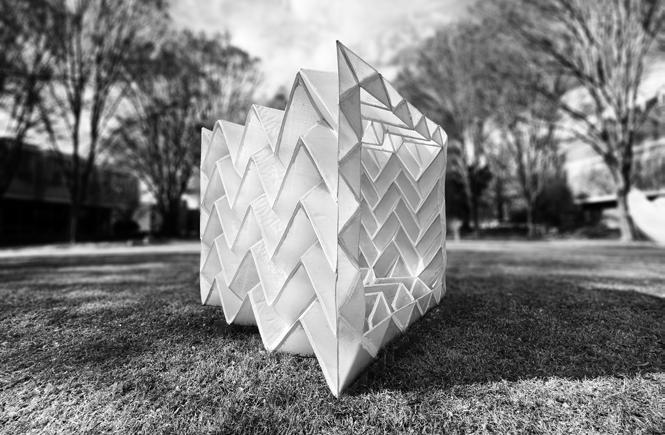
27
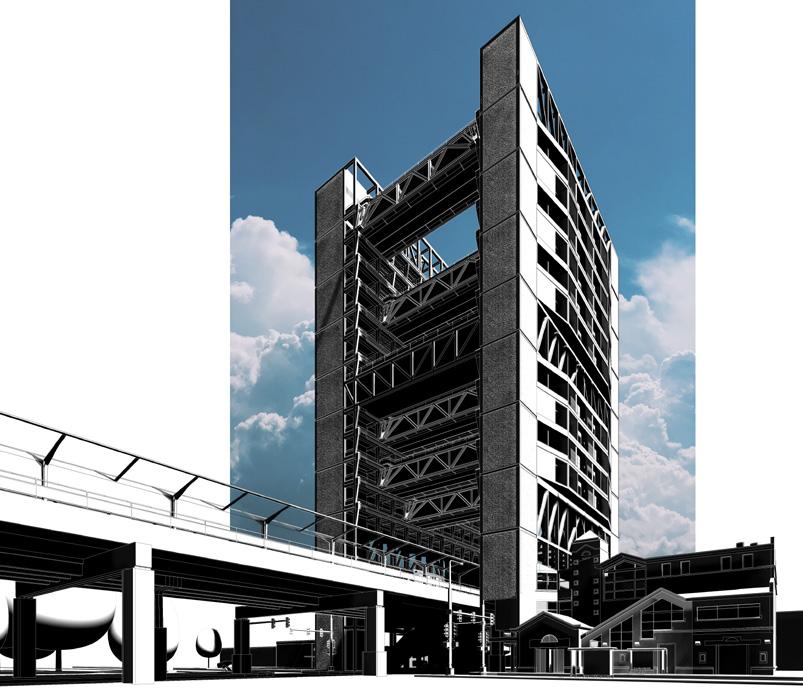
Rail Park
A Pondering Nexus
Championing universal access to knowledge
The 46th Street Septa Rail Station, Market Street
Instructor: Scott Erdy
Individual Project Project Length: 4 Months
Rail Park, positioned in harmony with Philadelphia’s City Hall, embodies William Penn’s vision of egalitarianism through its innovative architectural design. This project integrates a green public space with the city’s historic ethos, seamlessly extending from a bustling train station to a vibrant educational hub. Designed to be more than just a transit area, it offers study pods, dynamic, collaborative spaces, and expansive platforms for various activities, fostering a community-centered learning environment. The park’s distinctive feature, an accessible bridge, serves as a picturesque vantage point for the Philadelphia skyline and a lively center for classes and workshops. This bridge, along with the surrounding residential units that reflect local historical architecture, blurs the lines between private living and public spaces, enhancing community interaction and learning. A central element of Rail Park is its movable bridge, linking two buildings while promoting autonomy and a balanced educational dynamic. This bridge transforms into a mini community hub for engagement and collective learning, providing an urban retreat with panoramic views. Connected to an existing train station, the park makes education more accessible, reducing commute times and fostering a collaborative environment. This unique blend of architectural ingenuity and educational purpose positions Rail Park as a symbol of modern inclusivity and a catalyst for knowledge acquisition, community engagement, and personal growth.
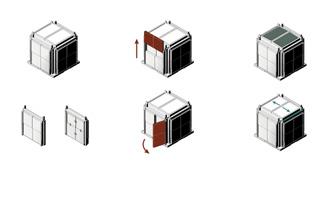



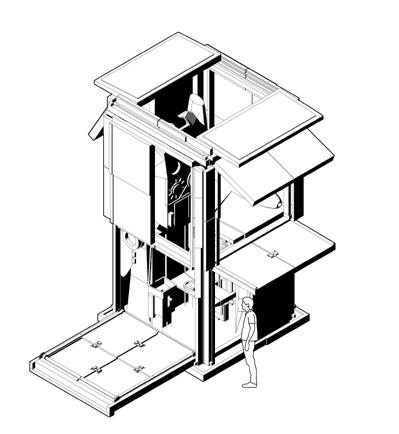
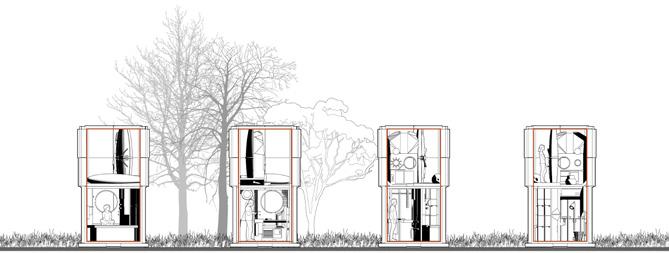
Kitchen Bedroom Restroom
Singel Dwelling Unit Diagram
Singel Dwelling Unit
29
Section


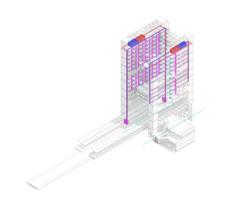
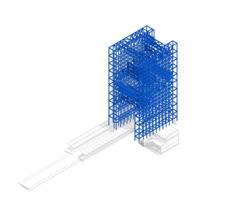
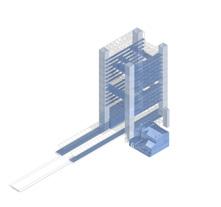
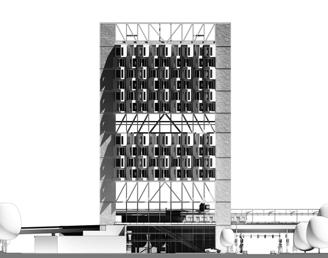
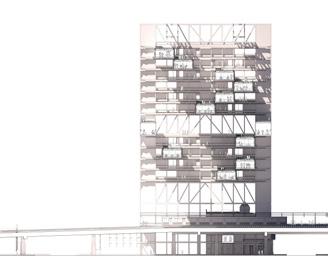
Volume
Project Diagram: Rail Park, positioned in harmony with Philadelphia’s City Hall, embodies William
Elevation Section Split Structure Bridges Circulation 30
4 Pipe Fan Coil MEP system
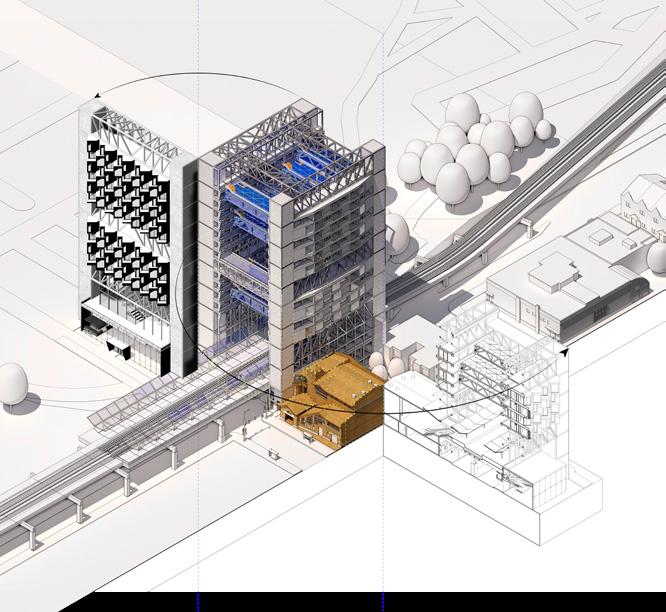




Student Units A Area: 270 Sq ft 40 Units Student Units B Area: 270 Sq ft 30 Units Student Units C Area: 270 Sq ft 10 Units (ADA) Resident Tutor Units Area: 480 Sq ft 10 Units (ADA) 31
Hinged Axonometric Drawing
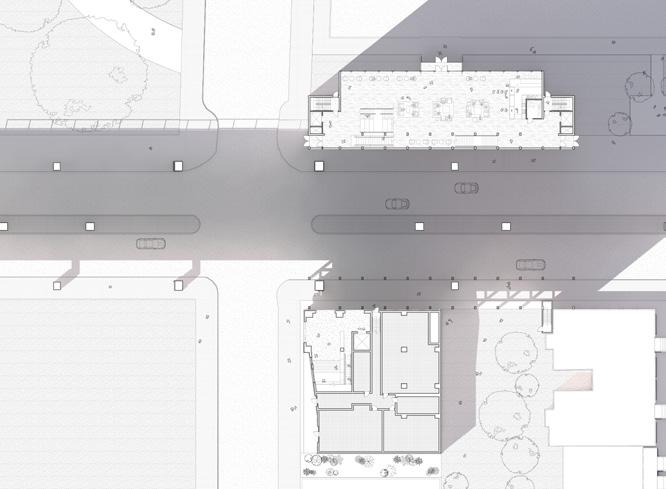
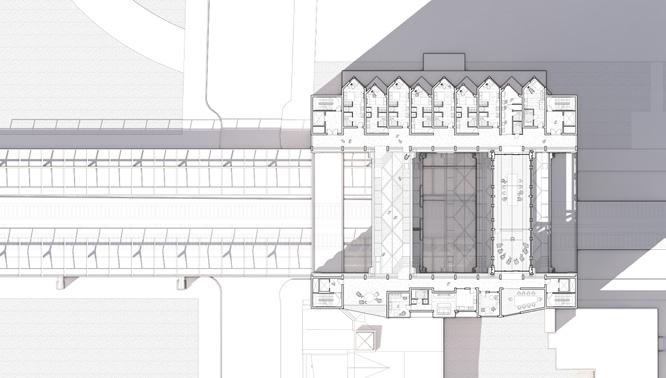
1 1 2 3 1 1 4 1 1 1 1 2 8 4 5 6 7 3 Ground Floor Plan Connection into the existing while merging the urban green space 1. Core 2. Lobby 3. Cafe 4. Train Station Entrance Typical Floor Plan 1. Core 2. Bridge 3. Top of the bridge 4. Dock 5. Student Unit A 6. Student Unit B 7. Student Unit C 8. Tutor’s Unit 32
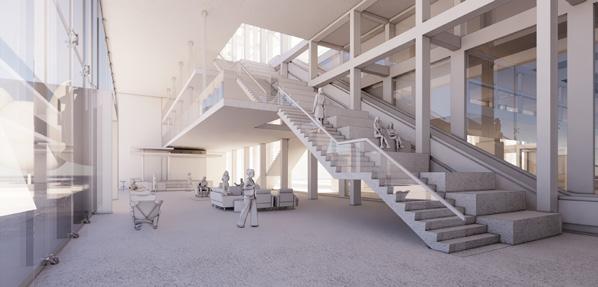
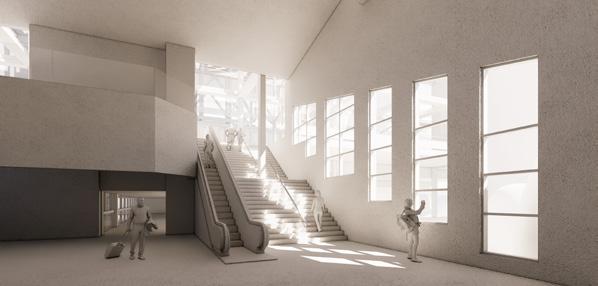
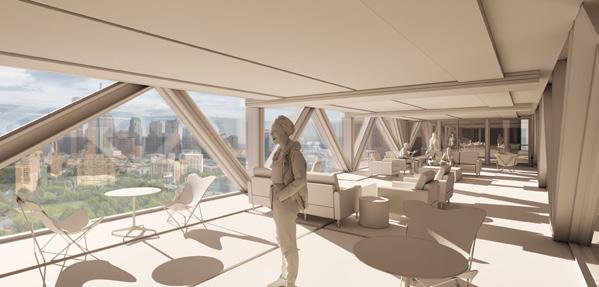
33
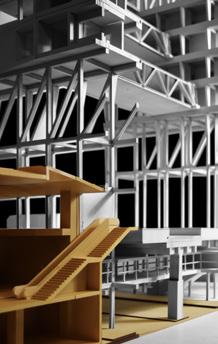
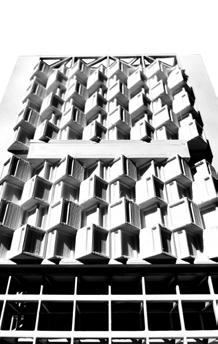
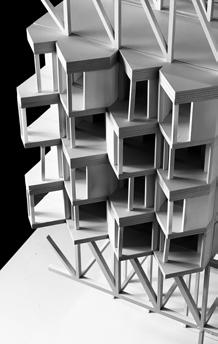
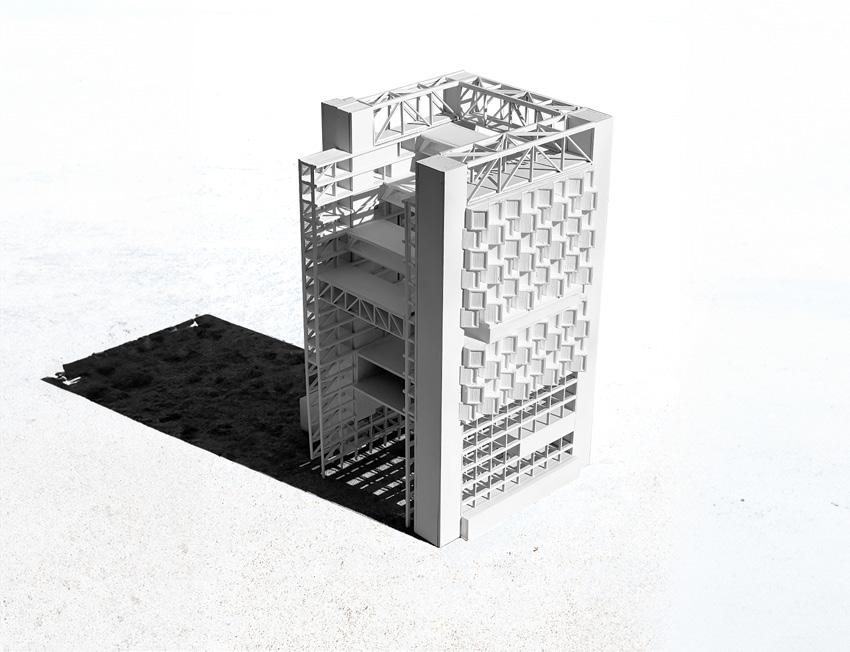


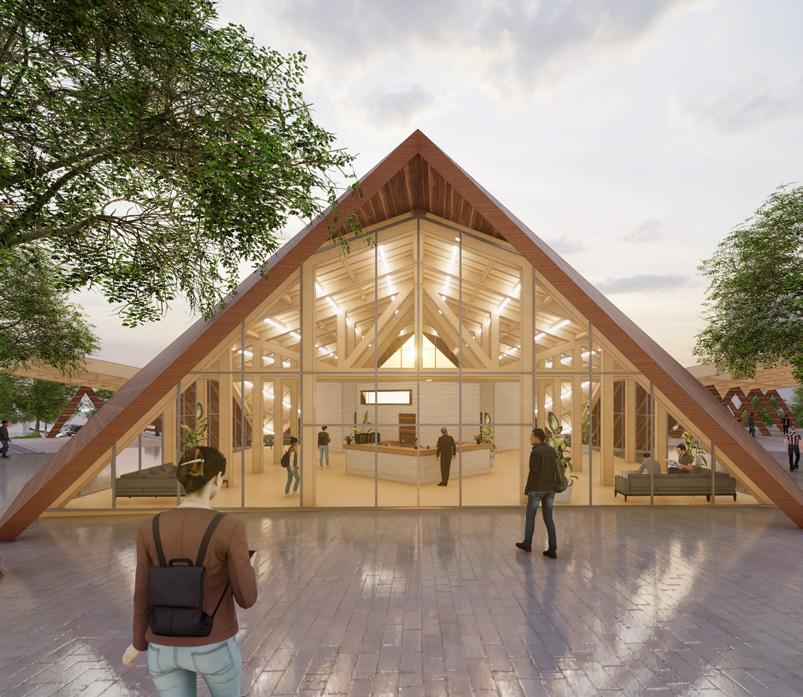
Mountain Transit
Transit Hub
Lonely mountain cohesion people
54 Gray Eagle Dr, Asheville
Instructor: Dustin Albright
Individual Project
Project Length: 1 Months
Far from the center of the city
A hill sits lonely
Located south from the city
I have seen people cry
Mourns of loss
Tears of separation
From what was once a celebration
Every day is the same
Nothing looks different
Cars follow the same trail back and forth
With their stubborn and consistent path
People gather at or away from the city
But this simple systematization allows it to connect
Connecting this city
Unifying the hearts of people
It may be a small place
At the city’s furthest corner
It may be a small place
At the city’s furthest corner
Away from the nightlights and hustles
From the time of sunrise
To past sunset
Temperature and Color are the only changes
Nothing else
Quiet and peaceful
Like a library
But not dead like a cemetery
But this quiet and peacefulness unifies order
Allowing me to feel
The beauty of the city
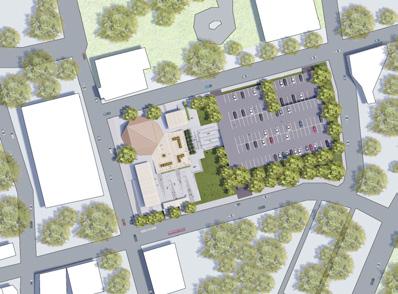






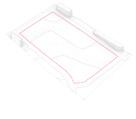
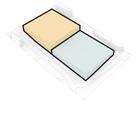
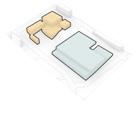
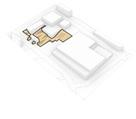
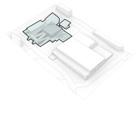
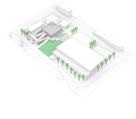
High Low Traffic Bus 2,120 2,100 ft 2,180 2,160 Building Blocks People Flow Traffic Topography Figure Ground Commercial Government Residential Building Types Car Ownership High Low Dimensions Transit Hub & Parking Lot Morph Connection Final Form Green Space 121,300 sq ft 245ft 500ft 2,180 ft 2,160 ft 2,140 ft N 0 10 20 40 60 100 Ft Marjorie St S Spruce St Eagle St Davidson Dr 37

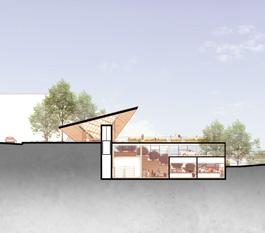
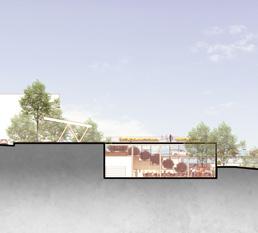
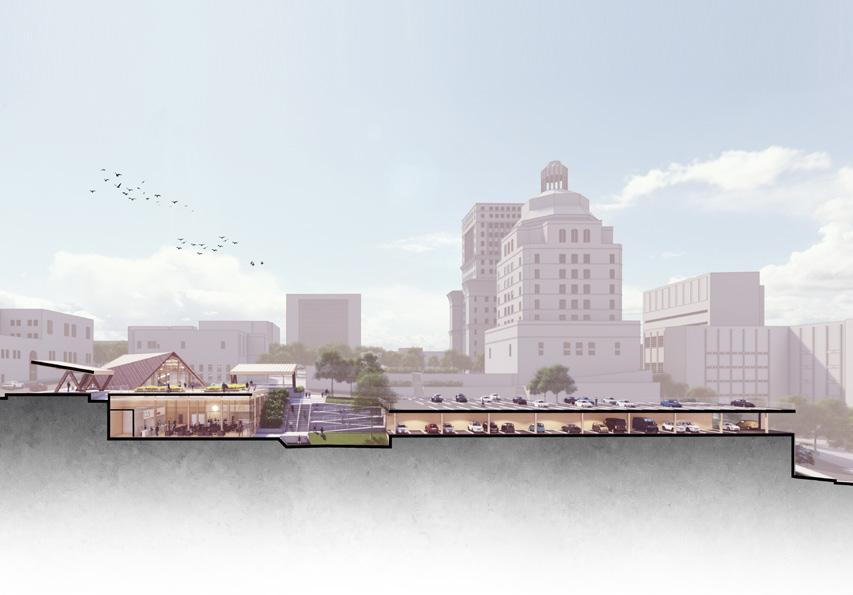
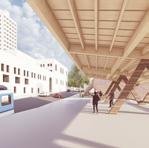
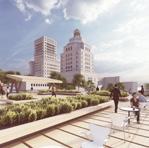
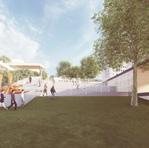
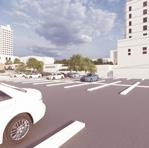
1 2 3 38
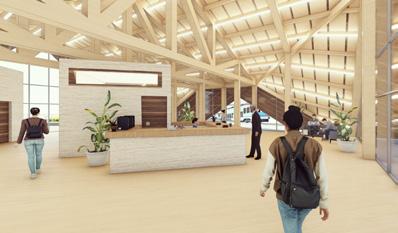

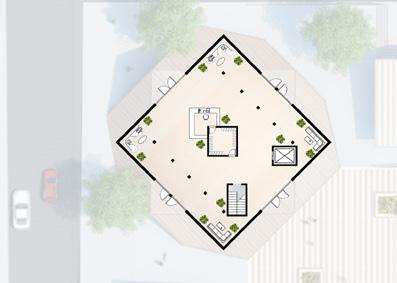
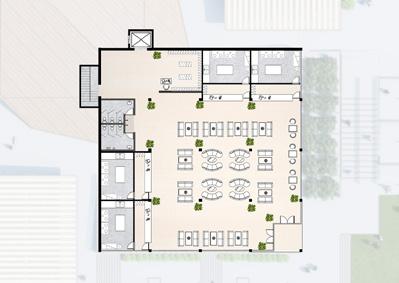
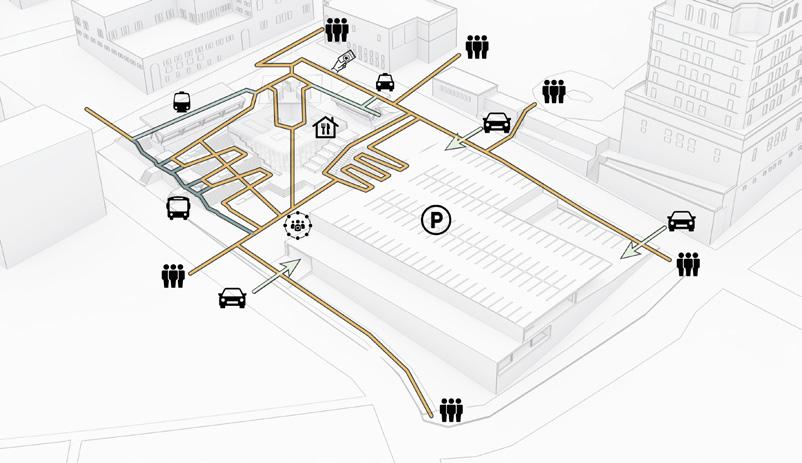








Upper Floor Lower Floor Bus Taxi Tram Car Ticketing Area Area Resting Area Parking Lot Plaza People Circulation Circulation For Bus Circulation For Tram Circulation For Taxi Entrance of Parking Lot 39
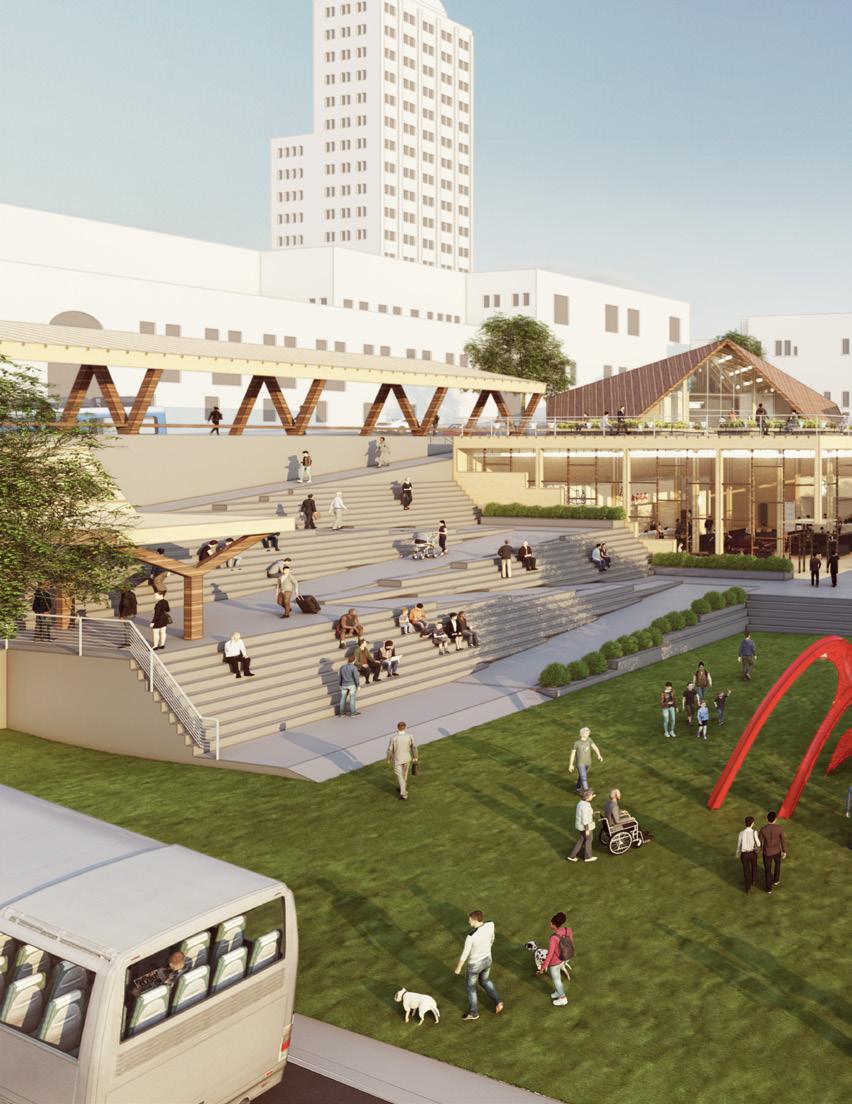
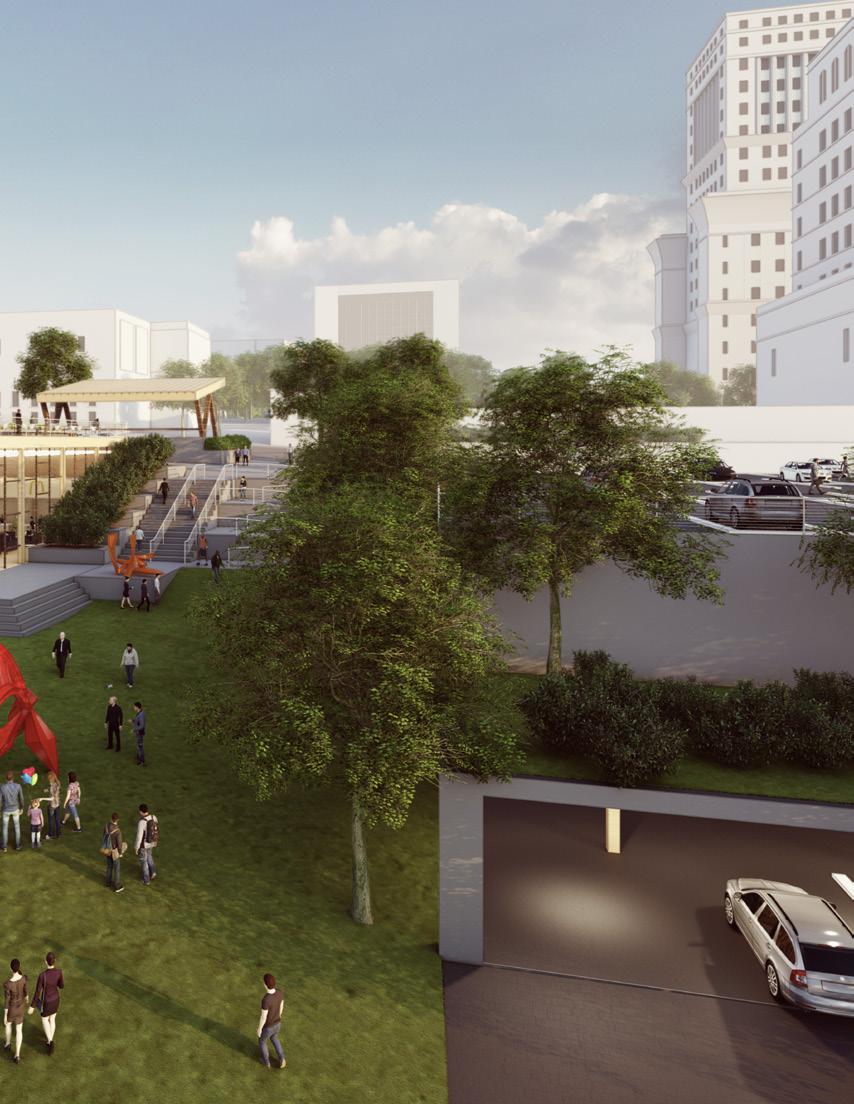
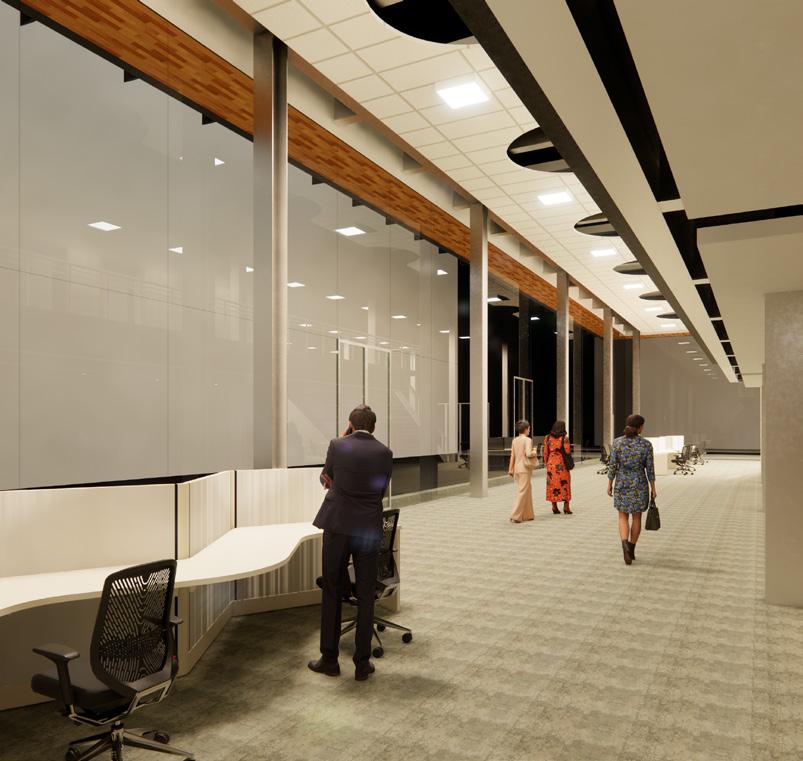
Rittenhouse Office Building Revit software practise 1901 Walnut Street, Philadephia Individual Project Project Length: 4 Months REVIT
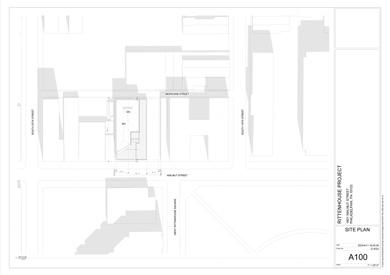
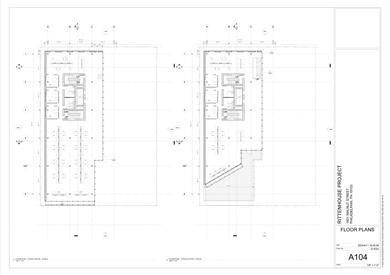
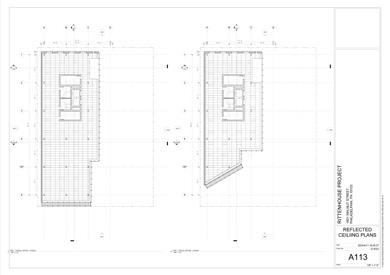
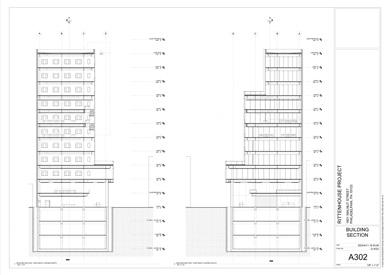
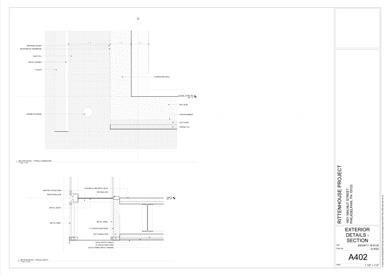
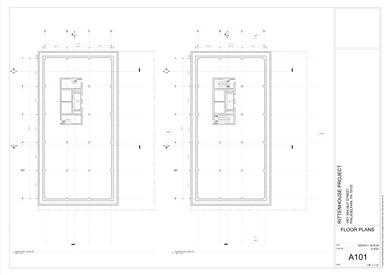
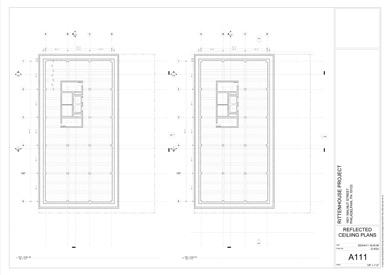

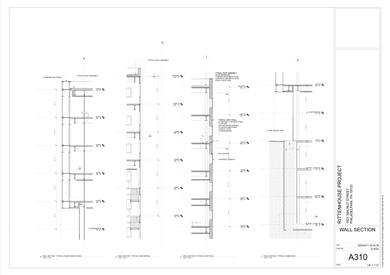
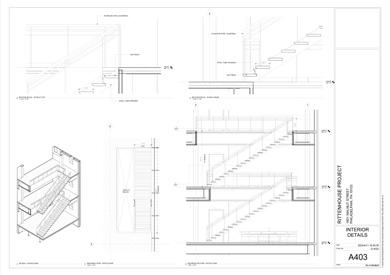
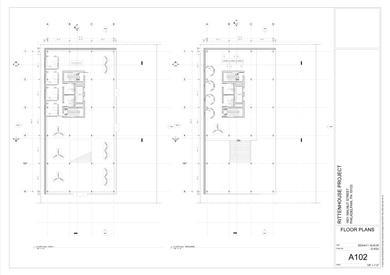
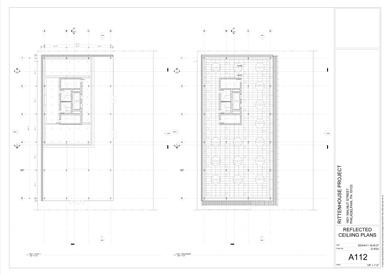
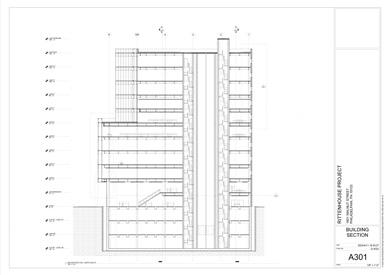
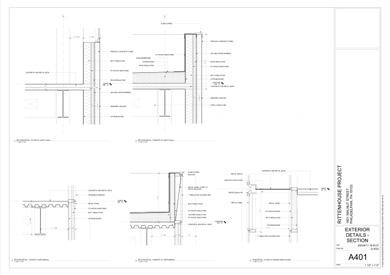
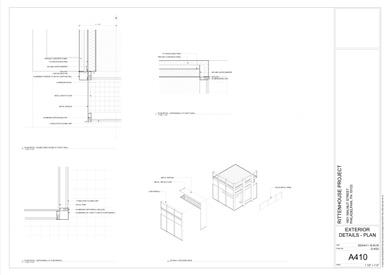
43
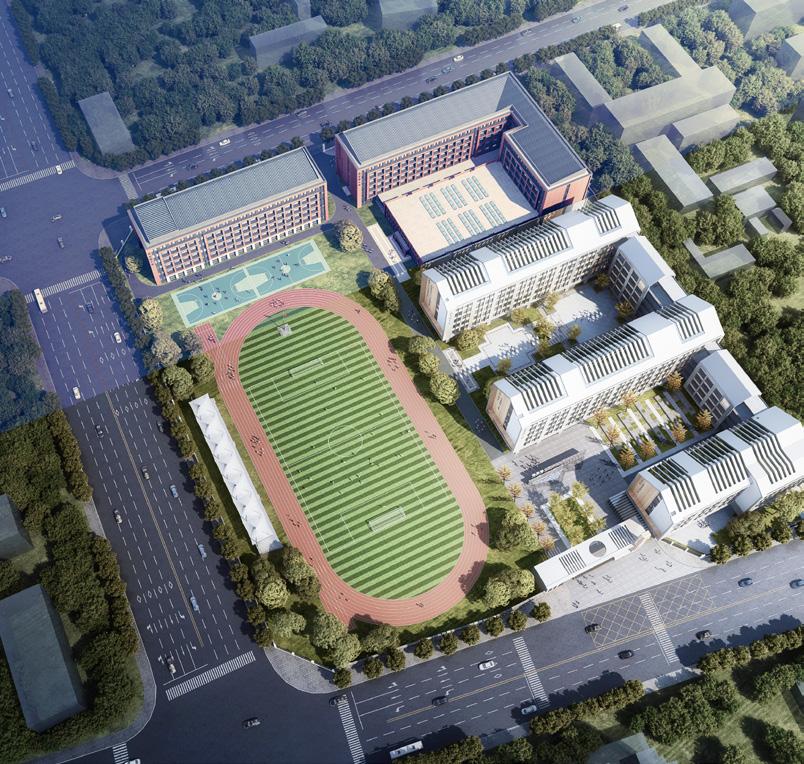
Hebei
Baoding,
Jiying School
Baoding Jiying Facade Design
Project
Hebei, China Firm: Zhongji Xuanyuan Internship
Length: 2 Months INTERNSHIP
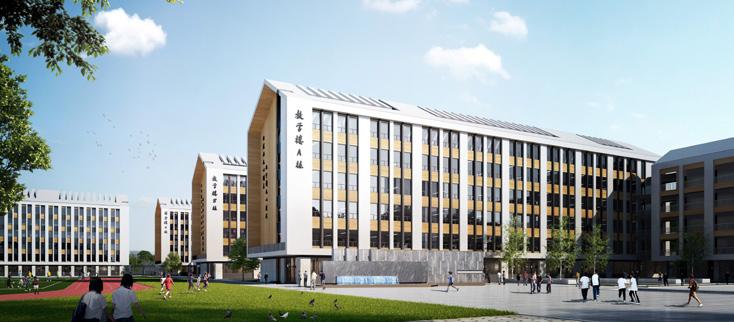
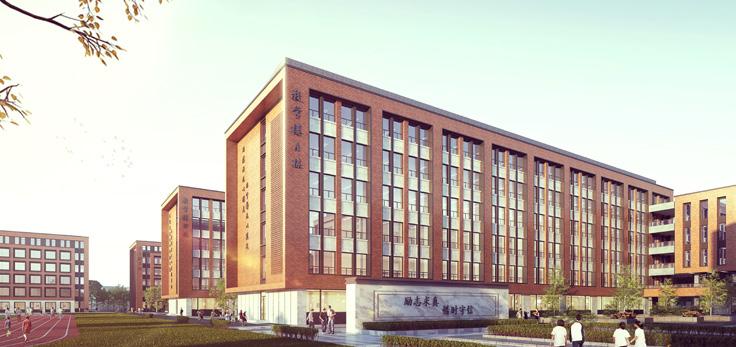
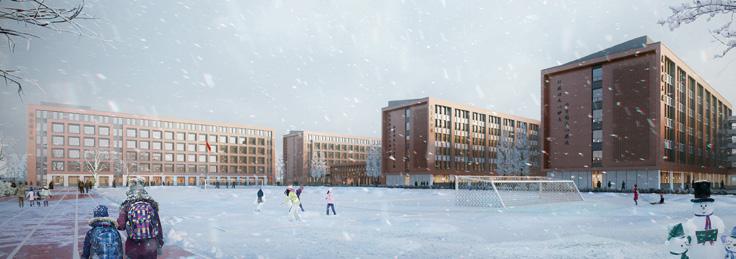
45
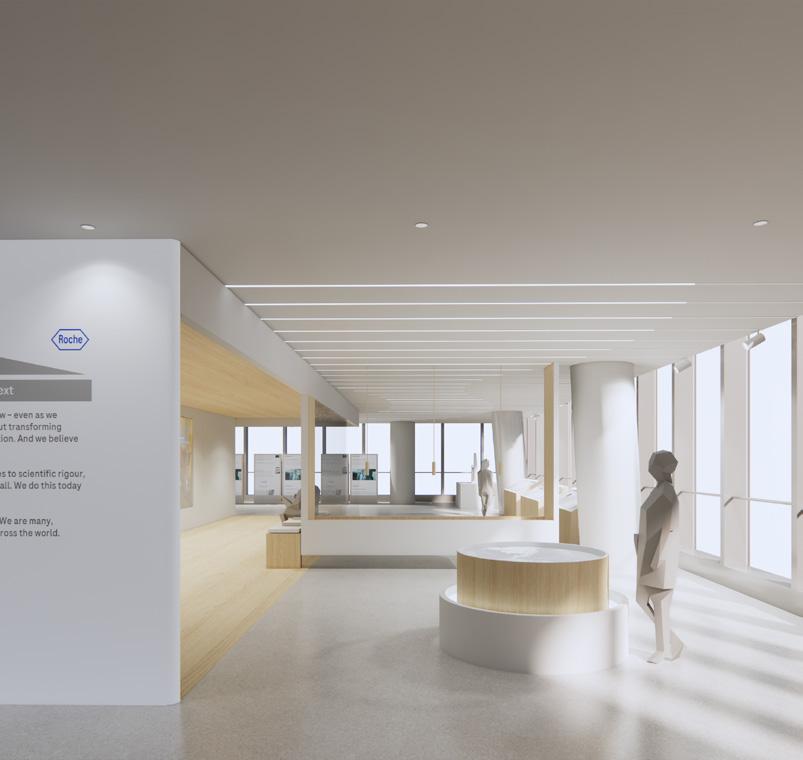
Roche Office
Roche
Shanghai, China
Diagnostic Interior Design
INTERNSHIP
Firm: Trace Architecture Office Internship Project Length: 1 Months
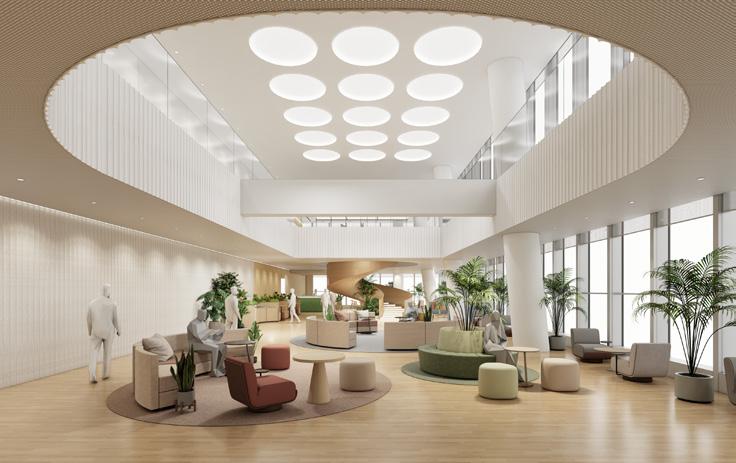
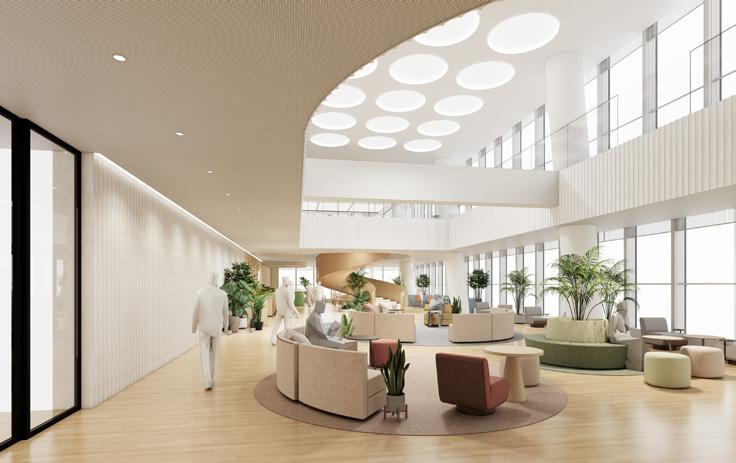
47
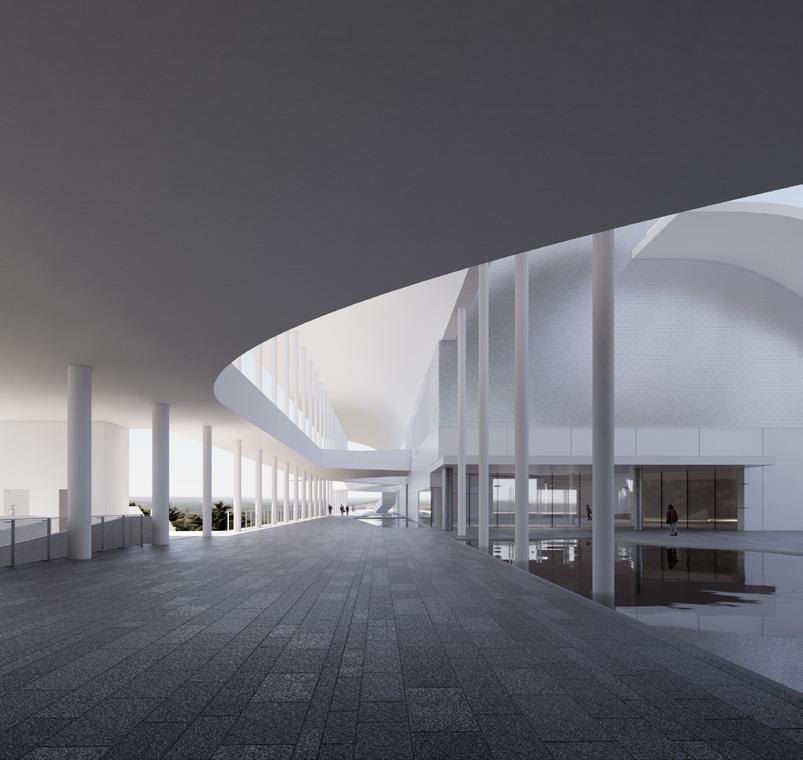
Wetland Museum
Mangrove Wetland Interior Design & Exterior Design
China Firm: Trace Architecture Office Internship Project Length: 2 Months INTERNSHIP
Shenzhen
Shenzhen,
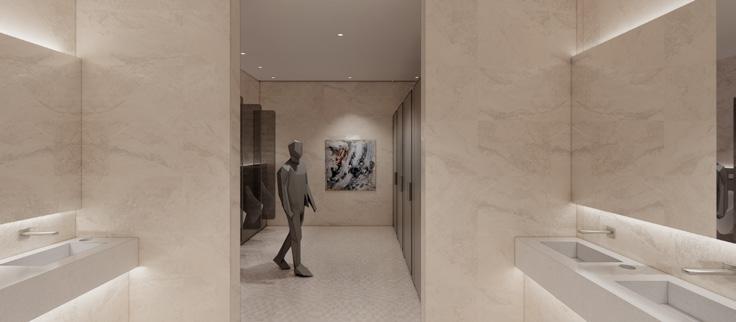
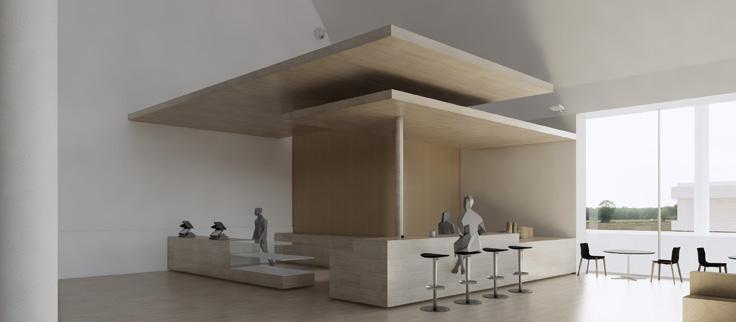
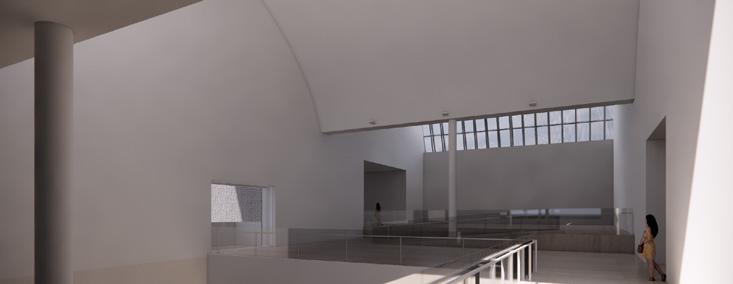
49



















 Axonometric Rendering View from the northwest
Axonometric Rendering View from the northwest









































































































































































