in Urban Life
From the Fun Palace of Cedric Price to the REnovation Design of Ningbo Fishing Vessel Factory
Xinxuan Yang
Undergraduate Thesis, Spring 2022 School of Architecture, Tsinghua University Instructor: Lu Fan(PhD, Associate Professor) Thesis Prize, Tsinghua University Finalist - Guanzhaoye Fellowship Finalist - TEAM20 Competition
Acknowledgement
This thesis could not be possible without the help of so many who offered personal insights, critiques, and support through out the process. My thanks to my thesis advisor Lu Fan. In the time span of nearly one year, your guidance and support help me to build a more solid view of architecture and myself. My thanks also have to be extended to my classmates and so many other professors, crtics both within and outside of Tsinghua University for their generous advice.
I have to thank my friends and family who are always with me no matter the happy or tough days.
I am grateful for the five years I spent at Tsinghua University, where I meet amazing people and see a wider world. Although I still know very little about architecture and often feel confused and tired, I am still often fascinated by it.
Thanks for all my dear musicians, artists, idols, bands, cartoonists, all the distant, virtual, but bright figures. Thanks for supporting me to go through countless nights. I love you and I loved you forever.
Finally, I hope that the Covid-19 epidemic will end soon. We will be able to meet again in gymnasiums, concert halls, and all corners of the world.


Preface
This thesis began with my interest in the limitation of free space. How to make one space composed but open-ended?
As a prototypical conceptual scheme in the spectrum of high-tech urban mixed-use building types, Cedric Price's Fun Palace project is characterized by the intertwining of industrial monumentality and everyday life, and is a very important and special work in the history of Western architecture: Just as its name "Fun Palace" indicates, it has both the sacredness of a monumental building and a sense of secular pleasure.
How to equip with such "Monumentality of Industrial Factory" and "Everydayness of Urban Life" at the same time?
This thesis adopts a research structure which contains the theoretical traceability, formal analysis and technique application in sequence. It attempts to analyze the solemn palace of the Fun Palace using the technique of formal analysis. The analysis tries to analyze the duality between the solemn palace (Monumentality of Industrial Factory) and the fun activities (Everydayness of Urban Life) of the Fun Palace, and apply it to the renovation design of Ningbo Fishing Vessel Factory, making it a seafood food complex. On the one hand, the renovation aims to carry industrial memory and Ningbo seafood culture. On the other hand, it explores a way to improve the quality of industrial heritage renovation and urban habitat. In this way, this thesis also explores a design methodology to achieve a specific hypothesis using more quantifiable techniques.
Theoretical Traceability
Prototype Concept Scheme in the Genealogy of High-tech Urban Complex Building Types
1964-Section
1960-1964-Interior Perspective


The Fun Palace 1958-1984 London

1964-Interior Perspective 1964-Model

The masterpiece of Cedric Price's architectural thinking
The profound influence on other architects
London Zoo Aviary 1953

The MARS Plan for London Arthur Korn, 1933-1944

Fun Palace 1958-1984

Fun Palace Cedric Price etc, 1958-1984
The Tokyo Plan-1960 Kenzō Tange, 1960



Inter-Action Centre 1964-1972
Plug-in City Peter Cook, 1964

Pottery Thinkbelt 1964-1987
Le
Generator 1959-1995

Seattle Carnegie Library OMA, 2004

Cedric Price's proposal for the Fun Palace was not built, but served as an ideal prototype that influenced the design of Archigram, the Pompidou Center, and Koolhaas' architectural ideas.

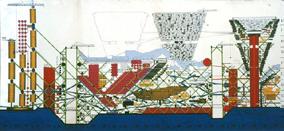



Industrial Monumentality
The huge scale of the building, the exposed frame structure, and the industrial feel of the components of the Fun Palace make the building resemble a huge, constantly running machine, reflecting the magnificent industrial monumentality



Duality
Fun Activities
Urban Everydayness
Inside the magnificent space, various group and individual activities belonging to the general public are being staged, and fun activities fill the interior of the space, bringing secularity and everydayness to the building.



Formal
Analysis of The Conceptual Scheme: The Interweaving of Industrial Monument and Daily Life
XL M S
How does the Fun Palace combine the characteristics of both industrial monumentality and urban dailyness?
How does the Fun Palace demonstrate both qualities of anonymity and individual heroism? How can a "Palace" be "Fun"?
This thesis looks into this duality adopting a form analysis of the following four scales.
Master Plan Scale
L Building Scale Axis Form Plan Form Array Form
Component Scale Detail Scale
Overall Dimensions Space Division Frame Pattern Detailed Form









The analysis on the XL Scale focuses on the Master Plan Scale of the project and investigates how its reaction and relationship with the context contribute to the set up the dual characteristics of the "Industrial Monumentality" and "Urban Everydayness".
Industrial Monumentality Continuation of the urban axis, forming a counter-view The external frame continues the form and height of industrial buildings
Urban Everydayness Integration into community facilities Interior spaces are consistent with the scale of surrounding community
External frame scale construction

The height of the frame structure of Fun Palace is in line with the abandoned oil tank frame on the opposite side of the river on the south side of the site, forming a visual counterpoint and continuity; the height of the movable crane is higher than the fixed frame, keeping relative consistency with the shipyard building on the north side of the site. The overall scale of the Fun Palace is constructed according to the scale of industrial buildings, giving it a grand industrial monumentality.



Internal activity scale construction

The internal activity space of the Fun Palace consists of a series of smaller enclosed spaces, whose heights are generally consistent with the industrial residential buildings on the northwest side of the lot and the community church on the northeast side. Under the grand industrial scale of the exterior is wrapped the familiar everyday scale of life in people's daily lives.



External frame continues scales of industrial plants

External frame builds end-pointers
The height of the frame structure of Fun Palace is in line with the abandoned oil tank frame on the opposite side of the river on the south side of the site, forming a visual counterpoint and continuity; the height of the movable crane is higher than the fixed frame, keeping relative consistency with the shipyard building on the north side of the site. The overall scale of the Fun Palace is constructed according to the scale of industrial buildings, giving it a grand industrial monumentality.

Internal activity space is nested in layers

The internal activity space of the Fun Palace consists of a series of smaller enclosed spaces, whose heights are generally consistent with the industrial residential buildings on the northwest side of the lot and the community church on the northeast side. Under the grand industrial scale of the exterior is wrapped the familiar everyday scale of life in people's daily lives.



The analysis on the L Scale focuses on the Building Scale of the project and reviews formal rules from three aspects, including the axis form, plan form, and array form.
Industrial Monumentality
Three-dimensional Axiality Symmetry & Centripetal Atrium-style Linear Plan Independence of Envelope Consistent Vertical Array
Urban Everydayness Three-dimensional Axis Interconversion Spatial Duality Implicit Centroid Plan Interpenetration of internal interfaces Non-homogeneous and Centripetal Grid
Spatial Three-dimensional Axes
Different from general long directional spaces, shaping a strong three-dimensional axis of space by building a rigorous and powerful framework with mechanical characteristics
Spatial Symmetry
The symmetry of the space is emphasized in the direction of the short axis by a hierarchical vertical axis and a horizontal overlay distinction


Spatial Centripetalism
Multi-level and symmetrical longitudinal and horizontal axes form a nested spatial pattern, making the space centripetal




Three-dimensional Axis Conversion
Transformation of the three-dimensional axes by cutting the corners of the square volume to avoid over-emphasizing the long-axis direction in space
Functional Spatial Distinction


Placing the auxiliary functional space underground or diluting the perception of the functional part inside the main space by weakening the connection nodes
Spatial Duality

Different from general long directional spaces, shaping a strong three-dimensional axis of space by building a rigorous and powerful framework with mechanical characteristics



Plan Composition: Enclosed Centripertal Type - Atrium Linear Type



According to the drawings of the design process, it can be seen that the plan of the Fun Palace has changed from a more intimate enclosed centripertal type with an internal courtyard to an atrium-like linear shape similar to the plan of a church, thus establishing a proximal horizontal extension of the space and strengthening the long axis, the movement and the city view.

1963-conceptual plan of zonal activities 1963-diagrammatic plan
1963 or 1964-Typical plan for Fun Palace 1964-typical plan
Plan Composition: Retain Implicit Enclosure Composition



According to the drawing of the design process, it can be seen that although the plan of the Fun Palace was transformed into a linear shape later on, the enclosed nature of the group activities was still maintained by setting up mobile gathering spaces at both ends of the long axis.
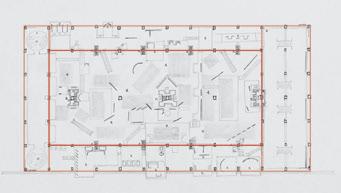
1963-conceptual plan of zonal activities 1963-diagrammatic plan



1963 or 1964-Typical plan for Fun Palace 1964-typical plan

External Interface: Front Elevation Integrity and Overall Independence
The external interface of the Fun Palace changes from open to closed, and from rich to complete. This treatment can make the project more independent from the context and strengthen its heterogeneity. In particular, unlike other external facades which are composed of columns, the main facade of is expressed as a complete plane with a reinforced central axis

Internal Interface: Interpenetration




The interface between the atrium and the spaces on both sides of the Fun Palace becomes richer as the design progresses, and the tendency to interpenetrate and integrate is becoming apparent. This allows the blurring of two spaces that are different in form and function, allowing them to communicate with each other

Planar Grid: Centripertal - Linear; Uniform Homogeneous Form



The external interface of the Fun Palace changes from open to closed, and from rich to complete. This treatment can make the project more independent from the context and strengthen its heterogeneity. In particular, unlike other external facades which are composed of columns, the main facade of is expressed as a complete plane with a reinforced central axis

Grid Density Highlights Atrium
Each Grid Has An Iconic Center
Planar Grid Composition: Non-homogeneous and Centripetal

By adjusting the array and doubling the spacing of the central columns in the atrium, a nonhomogeneous column network is formed, which clarifies the subjectivity of the atrium space and clearly defines priorities; in addition, such a multiplying column network makes each space have a significant visual and spatial structure center, which slows down the flow of linear space.
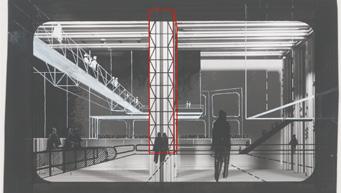



The research on the M Scale refers to an analysis on the Component Scale of the project, mainly through the dual effects of a series of space division methods.
Industrial Monumentality Distinguish Two Spatial Composition Forms Shape A Formal Anchor Hierarchical Centerward Nesting of Planar Composition Unidirectionality of Streamlines
Urban Everydayness Fusion of Box and Plate Forms Neutralize the Scale of Space Overlapping Lines of Sight Facing the Atrium Observation and Participation: The Change of User's Role
Formal Anchor Point: The Combination of Plane and Box

The Information Column in the center of the long axis is not only a functional place for the flow of people, but also a formal anchor point for the integration of the box and the panels: it is square in plan but smaller in height, with the top and floor in the form of panels but forming a potential box form through the obvious handrails around it. The top surface and the floor are in the form of panels, but the potential box form is formed by the obvious handrail around the perimeter.
Formal Construction: Determining Anchor and Center Formal Construction: Distinguish Between Plane and Box



The anchor point volume that unifies the forms of box and plate is placed at the entrance of the long axis, giving the whole space a center and a cue. space with a center and a cue


The activity space in the atrium is in the form of a box, and the two sides are in the form of plates. Boxes have more volume and visual impact than plates, therefore, the distinction makes the two spaces distinctly prioritized

Formal Construction: Scale Neutralization

Formal Construction: Nested Centripetal, Open Penetration
The boxed and enclosed structural framework of the atrium space gives the space a significant sense of enclosure and centripetalism, reducing the scale of the space; the open space with plate form on both sides and no top frame expands the space.The gap between the two scales decreases. The atrium space is inwardly oriented and closed, while the space on both sides is outwardly dispersed, and the two neutralize each other

Formal Construction: Formal Convergence

By disassembling the box for the upper and lower panels and the surrounding envelope, the insertion of small between the two sides of the panels box space, neutralize the form of two spaces




Formal Construction: Box Scale Subdivision
By splitting the envelope of boxes into assemblable pieces with the same size as the structural frame unit, the scale of the box is reduced and the scale unit of the overall space is made uniform

Centripetal Plannar Composition
The formal anchor points of the square plane, the square box with cut corners, the three box large movable space, shaped motorized space, and both sides of the space plate to form a hierarchy of nested planes
Unidirectional Streamline
By setting up the independence and unidirectionality of the flow between the atrium space and the space on both sides, the difference between the two spaces is further clarified in the specific use process



Centripetal Streamline
The set-up flow is generally composed of an external loop, internal vertical point traffic, and external inward connections that turn the atrium into a visual and activity core



Overlapping Line of Sight
In a continuous overview of the activities and the specific activity scenes, people are constantly changing their role as observers and participants
Directs the Line of Sight Upward, Forming A Vertical Spatial Hierarchy
The boxes in the atrium space are all hung off the ground, leading one's eyes upwards, similar to the high windows of a church shaping the monumentality and further layering the vertical space


Interleaved Boxes
The boxes in the atrium are staggered in the space on both sides of the atrium, forming multiple visual centers and winding view corridors, establishing their rich visual effect and diminishing the directionality and extension brought by axes and arrays




The research on the M Scale refers to an analysis on the Component Scale of the project, mainly through the dual effects of a series of space division methods.
Industrial Monumentality Atrium-style Linear Plan Complete Independence of The External Interface Combination of Vertical Traffic and Structure to Form A Consistent Vertical Array
Urban Everydayness Implicit Enclosure Plan Interpenetration of The Internal Interface Non-homogeneity and Centripetal Nature of The Array Grid
Elevation Profile: Horizontal Extensibility
Emphasis on the horizontal nature of the lower edge of the movable crane, so that when it moves in the direction of the long axis to highlight the horizontal extension of the direction, but also a stronger sense of spatial enclosure


Structural Framework Subdivision Pattern: Variability, Rhythm
As the internal function of the columns changes periodically in the direction of the long axis in a group of two columns, it is reflected in the external pattern that the columns on both sides of the space change, interspersed with the middle columns which do not have direction. Reflect the sense of rhythm in the human walking


Structural Frame Subdivision Patterns and Built-in Functions: Enhancing Symmetry
The internal function of the column is symmetrical relative to the long directional axis, but different internally on one side; its internal function is reflected in the external frame pattern, highlighting the effect of axis symmetry


Structural Frame Subdivision Patterns: Strengthening the Axes and Subdividing the Space

The pattern of the middle column combined with the pattern on both sides presents a blend and balance to strengthen the central axis; the horizontal frame further strengthens and subdivides the axis through the pattern

Structural Framework Subdivision Pattern: Further Subdivision of The Grid

The grid is divided into homogeneous units through the subdivision axis of the top horizontal frame pattern, which overlaps with the non-homogeneous grid composed of columns on the ground, reflecting the unity and diffusion of space

Horizontal Walkways: Part of the Structural System Form of components: walkway Horizontal, fixed, rod form, components of the structure



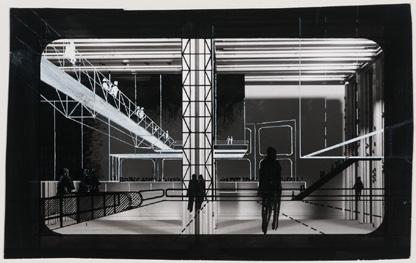
Inclined Escalators: Part of the Moving Parts Component form: Escalator

Inclined, movable, slab form, component of movable device



The Contemporary Application of Formal Laws: Research on the Reconstruction Design of Ningbo Fishing Vessel Factory
My hometown Ningbo is a port city located at the east coast of China. Because of its location, my city has a long history of marine industry and seafood culture. The old building of the Ningbo Fish Vessel Factory is one of important industrial heritages and urban memories of the city for being the biggest civilian shipyard and the spot for riverside seafood stalls. Due to the growth of the city, the two contents both vanished, leaving the concrete structure standing alongside the river.
This thesis trys to apply specific techniques based on the analysis on the dual characteristics of the Fun Palace project, to propose a renovation design for the Ningbo Fish Vessel Factory. Hopefully, the design proposal can trace the industrial memory and celebrate the urban activities at the same time, under the most up-to-date cultutral contexts.



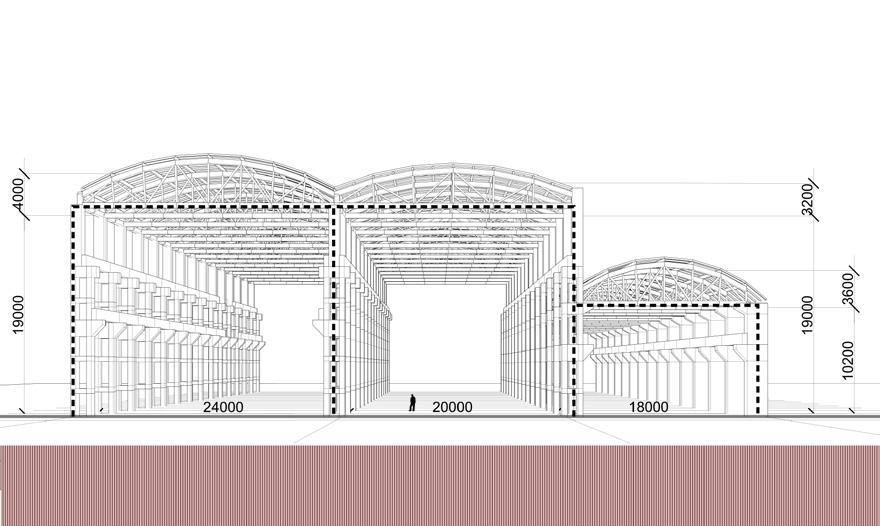



Several private ship repair shops merged to become Ningbo Ship Repairing Factory, the predecessor of Ningbo Fishing Vessel Factory
Started to undertake fishing boat manufacturing business
The scale of expand, and is in the forefront among the same

Ningbo Ship Repairing Factory changed its name to Ningbo Fishing Vessel Factory
shipyard continues to the production volume forefront in the country same type of shipyards
Relocation of the plant
Due to the needs of urban development, the old factory was expropriated and demolished, and the factory buildings were demolished except for the rotating workshop and dock.
The first appearance of seafood night stalls next to the old site of the fishing ship factory
The development of seafood stalls around the fishing ship factory continues to heat up, becoming a mustvisit place for Ningbo citizens
Due to the needs of urban development, the seafood stalls along the river around the fishing ship factory were retired
The area north of the former site of the fishing shipyard, the family building of the employees of Mingjiang Shipyard, was commercially developed into the "fishing shipyard hutong" food street.





The daily life originates from the memories of the production of fishing boats on the site and the memories of seafood stalls related to the urban space. The scheme sorts out the horizontal topographical features and production flow lines of the fishing boat factory site, integrates them with the seafood processing flow line, water circulation flow line and human flow line, and introduces the spatial types related to the seafood scene in Ningbo city, so as to continue the life and production memory of the site.
Spatial Prototypes for Crayfish Production and Transportation


Spatial Prototypes for














The industrial monumentality stems from the large-scale, large-span space, magnificent concrete structural frame and production track system of the old factory building. The scheme adjusts the structural system of the old factory building and transforms the track system into a cable car system, and inserts horizontal slabs to form an opposition to it, emphasizing the suspension of the newly placed objects in the upper space and highlighting the characteristics of the original structural system.


Extend the horizontality of urban space





Building L
Horizontal division of space to shape vertical balance


Industrial Monumentality
Reinforce three-dimensional axes
Both upper and lower plans are atrium linear style. Solid and void intervals

Array
Adjust the original structural column system to strengthen the horizontal axis and division















Introduce typical urban waterway systems and space types related to the seafood food scene
Building Scale
Form
Introduce urban axis creates a second duality within the upper space












Everyday Life
Three-dimensional axes transform each other's influence and break the single dominance
Form
Circulation ramp at the junction of space connects the two, forming a polycentric plan
Array Form

Newly placed volumes in the upper and lower spaces are suspended and supported respectively



Industrial Monumentality
The original axial components such as large ramps are made of solid form and concrete














Third Floor Plan: Continuation of the Original Structure


Axonometric Drawing: Inserted Daily Scenes





Like the rivers in the city, the water circulation and purification system serves as the core to connect different parts of the complex.The production and consumption flow of crayfish traces the production flow of the factory, and a scene of living citizens' life is thus embedded in the tall concrete frame.







[1]O Cabrera, Manuel Rodrigo de la. 2019. “Planning for Enabling: An Analysis of Cedric Price's Proposal for Two Tree Island, 1971-1973.” Planning Perspectives 34 (3): 369–90. https://doi.org/10.1080/02665433.2017.1393629.
[2] 刘洁. 互动式建筑的设计及其建造研究[D].清华大学 ,2013.Miro, A. B. (2018).
[3] 刘磊.从“玩乐宫”到“思想带”:塞德里克·普莱斯的智慧城市策略[J].广西城镇建设 ,2013(06):124-127.
[4]Koolhaas, Rem, Hans Ulrich. Obrist, Kayoko. Ota, James Westcott, and Office for Metropolitan Architecture. AMO. 2011. Project Japan : Metabolism Talks. Koln ; London: Taschen.
[5] Sadler, Simon, and Archigram. 2005. Archigram : Architecture Without Architecture. Cambridge, Mass. ; London: MIT Press.
[6] Miro, Ana Bonet. 2018. “From Filmed Pleasure to Fun Palace.” Arq (London, England) 22 (3): 215–24. https://doi.org/10.1017/ S1359135518000519.
[7] Özkoç, O. (2009). Social potentials of pattern: Cedric Price’s fun palace (Master's thesis, Middle East Technical University).
[8] 王子涵.“神圣空间”的理论建构与文化表征[J].文化遗产 ,2018(06):91-98.
[9] Mathews, Stanley. 2005. “The Fun Palace: Cedric Price's Experiment in Architecture and Technology.” Technoetic Arts : a Journal of Speculative Research 3 (2): 73–92. https://doi.org/10.1386/tear.3.2.73/1.
[10] Mathews, James Stanley. 2003. “An Architecture for the New Britain: The Social Vision of Cedric Price's Fun Palace and Potteries Thinkbelt”. ProQuest Dissertations Publishing.
[11] Eisenman, Peter. 2006. "The Formal Basis of Modern Architecture". Baden, Switzerland: L. Müller.
[12] Baker, Geoffrey H. 1996. Le Corbusier : an Analysis of Form. 3rd ed. New York : London: Van Nostrand Reinhold ; E & FN Spon.
[13] Wittkower, Rudolf. 1952. Architectural Principles in the Age of Humanism. [2d ed]. London: A. Tiranti.
[14] Eisenman, Peter, and Ariane Lourie Harrison. 2008. Ten Canonical Buildings 1950-2000. New York: Rizzoli : Distributed to the U.S. trade by Random House.
[15] Chalk, Cook, Crompton, Greene, Herron, Webb, Banham, et al. 2018. Archigram : the Book. London: Circa Press.
Solemn Palace and Fun Activities:Form Study of Cedric Price's

















Prototype Concept Scheme in the Genealogy

of High-tech Urban Complex Building Types



















Xinxuan Yang xinxuan_yang@gsd.harvard.edu yangxx.knightwho@gamil.com
