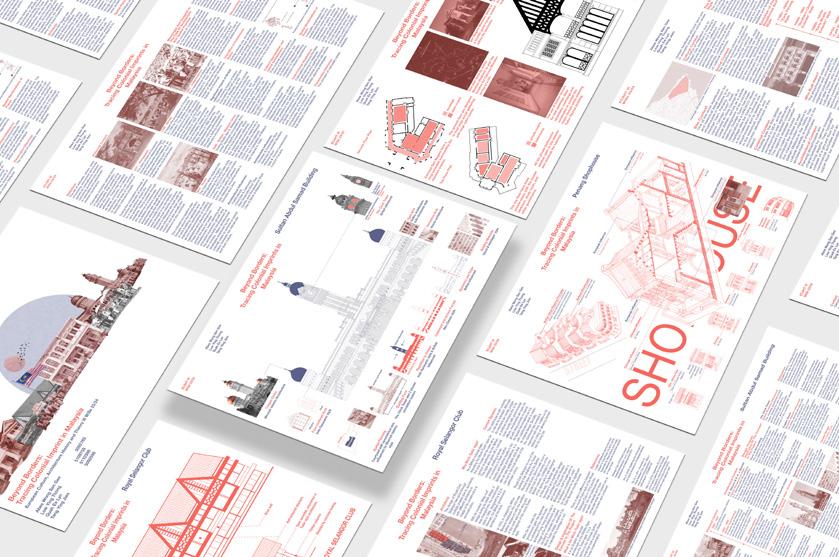Ee Lyn Quah
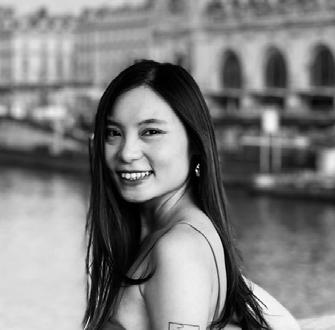
EE LYN QUAH
CONTACTS
quah.eelyn@gmail.com +60164811784
LANGUAGE
English Native Mandarin Native Malay Fluent German B1 Level
SKILLS
Advanced
Intermediate Novice
AutoCAD Sketchup
Adobe Photoshop
Adobe InDesign
Enscape Rhinoceros Lumion
Adobe Ilustrator
Adobe Premier Pro
Adobe After Effects
Revit
VR-Gravity Sketch
Grasshopper
2022-2024_Master of Arts (MA) in Architecture
Anhalt University of Applied Science (DIA), Germany
CGPA : 3.8 / 4
STIBET Scholarship
Lars Lerup Award Nomination (Best Studio Project)
2017-2020_Bachelor of Science (Hons)
Architecture
University Tunku Abdul Rahman, Malaysia
President’s List (1 semester)
Dean’s List (1 semester)
Starken AAC Award
PROFFESIONAL EXPERIENCE
2022-2023_Freelance Designer
Design & Build - Car Dealership, Penang, Malaysia
Lead designer for all concepts and plans
2021-2022_Freelance Interior Designer
Residential Unit Renovation Work, Penang, Malaysia
Lead designer for all concepts and plans.
2020-2022_Full Time Design Architect
ADM Design and Management, Penang, Malaysia
Projects: Residential, Commercial & Industrial
Conceptual design, Space & Master Planning
3D animations and walkthroughs
Tender and submission drawings
BIM Modeler
2019_Architectural Intern
MJKanny Architect, Kuala Lumpur, Malaysia
Project: Resort & Commercial Interior design, Architecture Visualization & 3D Modeling
3D animations and walkthroughs
Tender and submission drawings
PUBLICATION
2024_Atlas of Possibilities, Dessau-Roßlau, Germany
A collaborative publication of placemaking and urbanism with the City of Dessau-Roßlau
2024_Climate-neutral museum on the Cottbus Baltic Sea, Germany
Proposal for the New Carboneum Museum
2023_Reconstruction of the New Bauakademie, Berlin, Germany
Collaborated with the Federal Foundation for Building Academy on a proposal to reconstruct the New Bauakademie
2023_Workshop: 3D Printed Ceramics_ Parametric Clay Wall Design Workshop
Developed an innovative parametric clay wall using 3D ceramic printing techniques with Grasshopper scripting
2022_VR and AI Integration in Architecture Workshop
An advanced workshop focused on integrating Virtual Reality (VR) and Artificial Intelligence (AI) into architectural design, using Gravity Sketch for VR modeling and AI rendering software.
2022_ Bauhaus Art Techniques
Engaged in an immersive workshop focused on learning the original Bauhaus art techniques, including design principles, color theory, and experimental art practices, conducted within the historic Bauhaus building in Dessau
2019_Bamboo Gazebo Community Project at SBPI Gombak
Construction and Design of Bamboo Gazebo
2018_Study Exchange at HuaQiao University, Xiamen, China
2018_Re-Define the 30th Annual Architectural Student Workshop
LEADERSHIP EXPERIENCE
2019_1st Annual TedX Utar Head of Marketing Department Event Photographer
2019_ UTAR Annual Archi Night Head of Program Department
1st Annual Archi Interactive Camp (IKAT) Team Lead/Mentor
TABLE OF CONTENTS
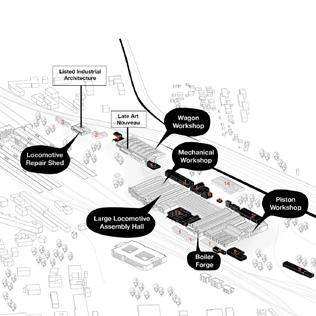
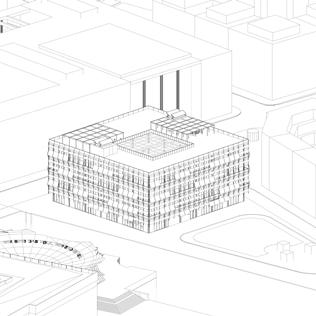
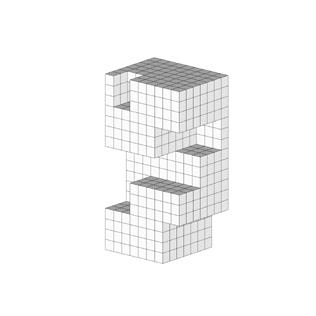
Reclaiming the Narrative Halle, Germany
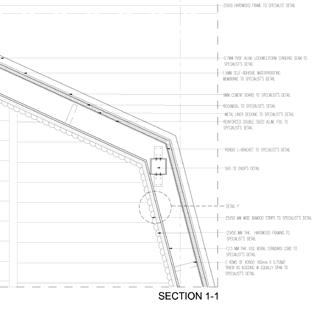
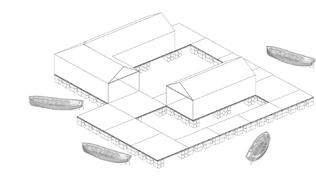
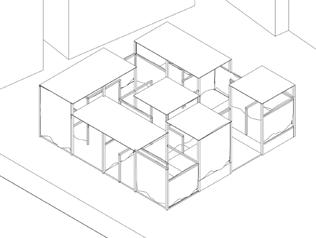
Reclaiming the Narrative: Sustaining Continuity for Post-Revival Visions in East Germany
Individual Work
Professor Advisor
Prof Peter Ruge
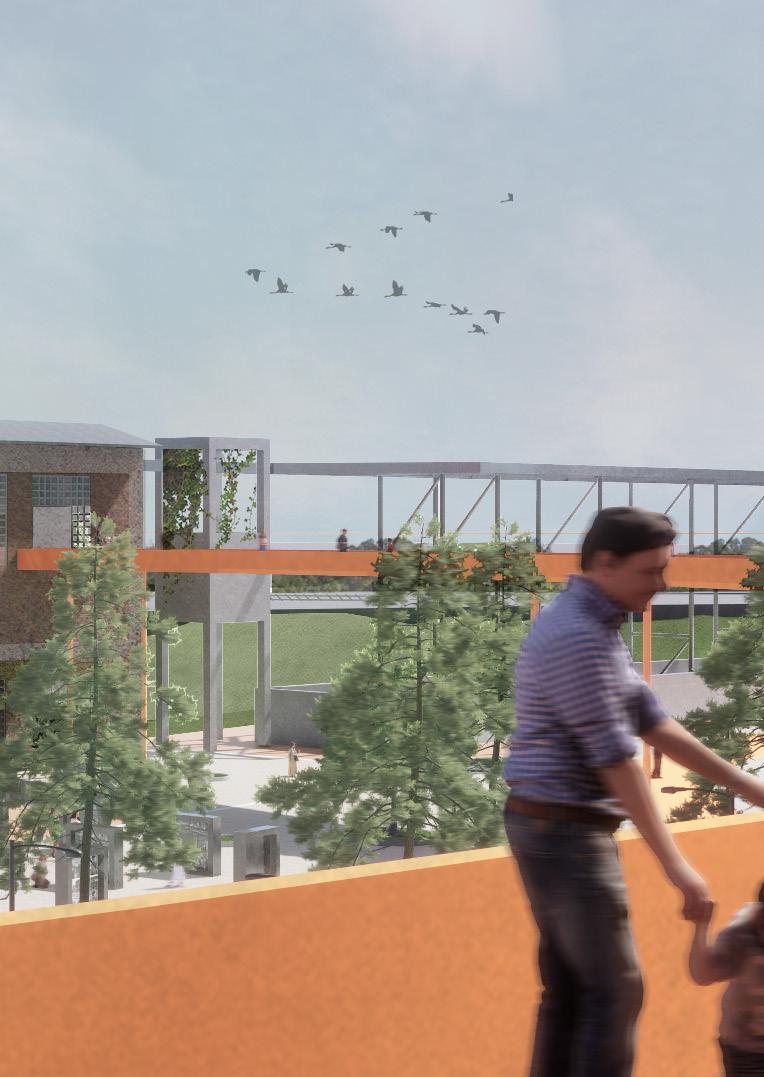
Anhalt University of Applied Science
Software
Rhino, Enscape, Photoshop
This project, explores strategies to repurpose abandoned industrial sites, addressing urban decline, cultural erosion, and economic stagnation. Focusing on adaptive reuse, historical preservation, and regenerative design, the research highlights how these spaces can be transformed into vibrant community assets. It also examines the role of cultural heritage, historical continuity, and identity in fostering a sense of belonging and addressing environmental challenges like urban sprawl and carbon reduction.
By analyzing case studies such as Landschaftspark Duisburg Nord, the Zollverein Essen, and Cedric Price’s theoretical projects, the study evaluates how design and community engagement can preserve industrial heritage while creating spaces for public use and economic growth. Methods such as comparative analysis, surveys, and interviews provide insights into how these examples can guide the revitalization of East Germany’s inner cities, which face depopulation and economic challenges.
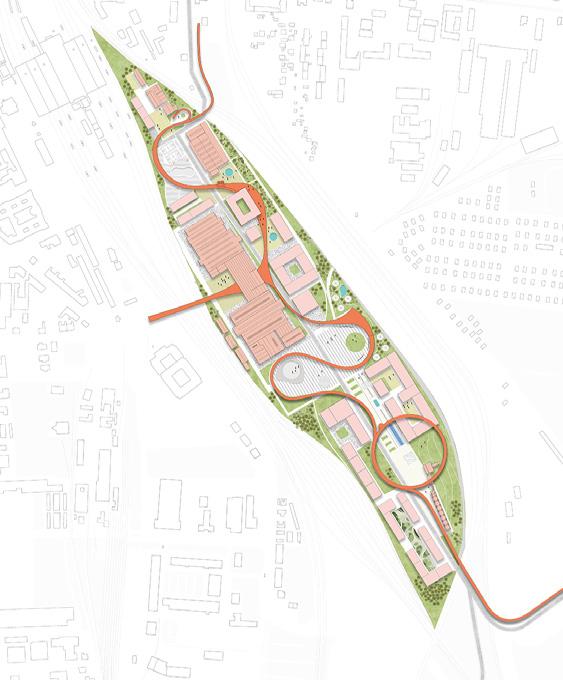
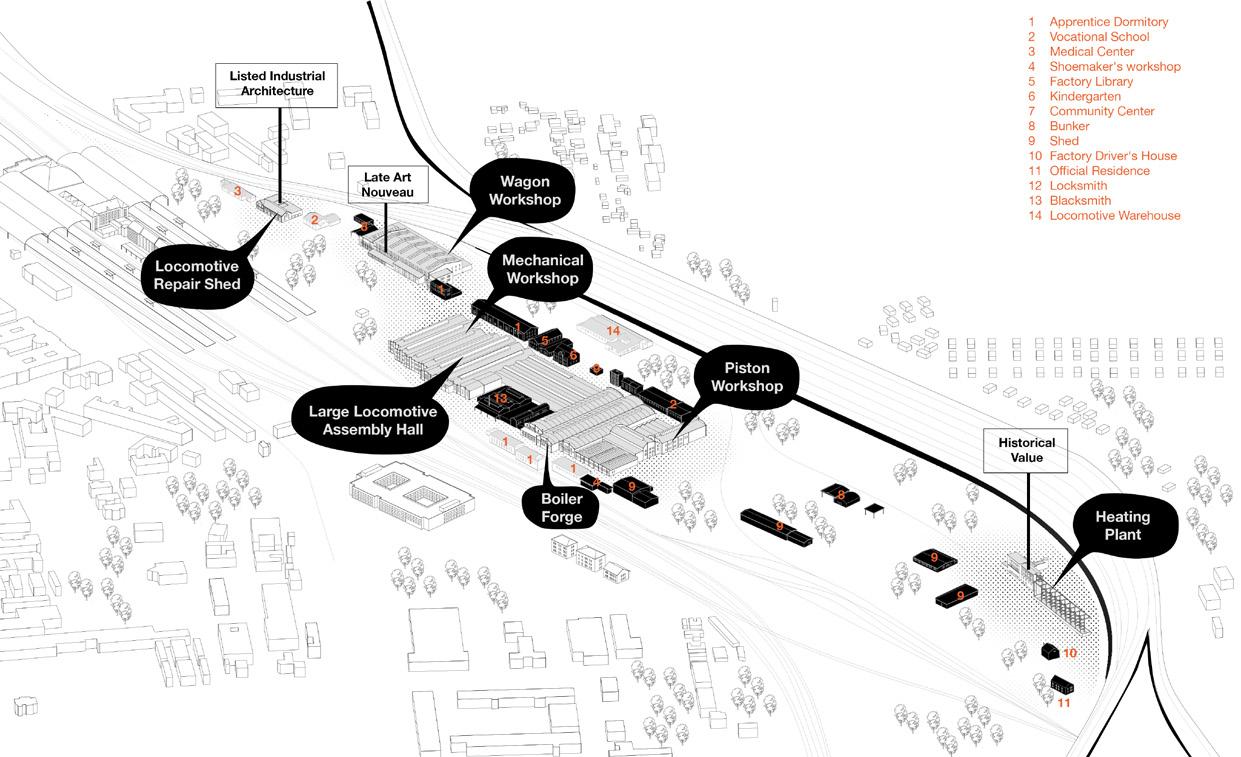
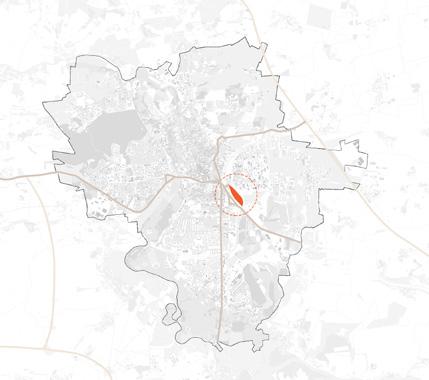
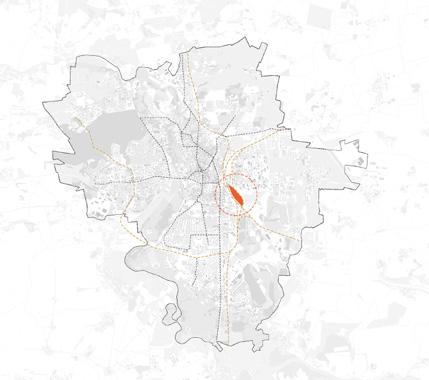
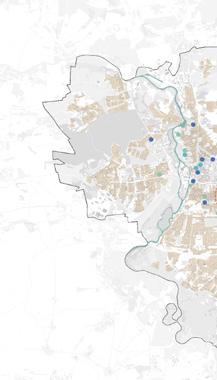
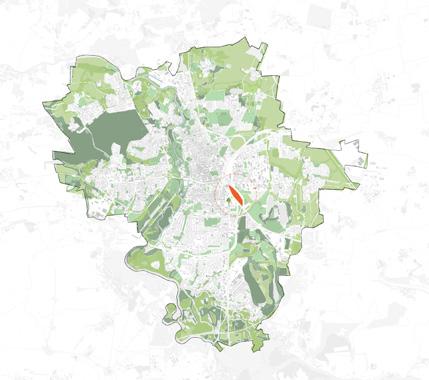
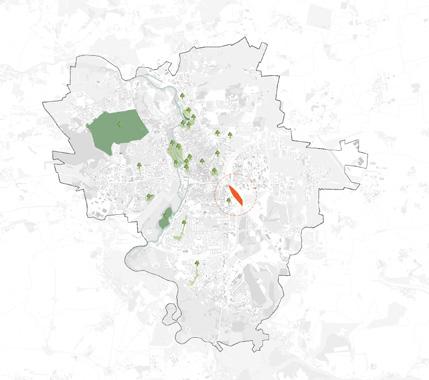
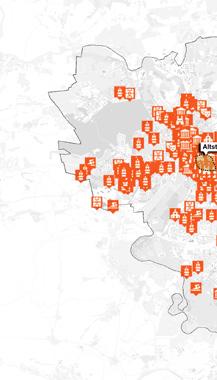

Institutions
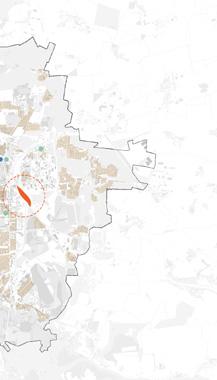
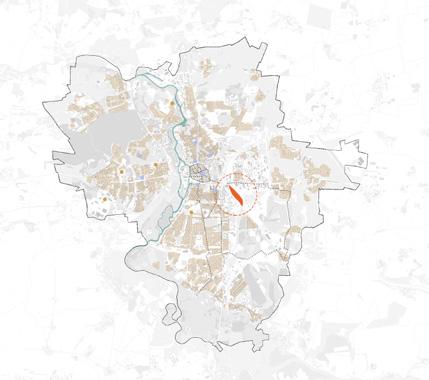
Legend
Residential
Library
Universities Kindergarten
Usable Public Space
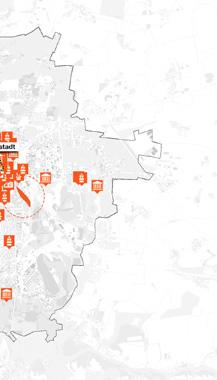
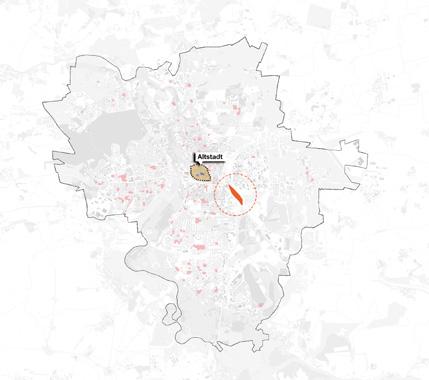
Legend
Community Public Space
Used Public Space for Visitors
Urban Land Use
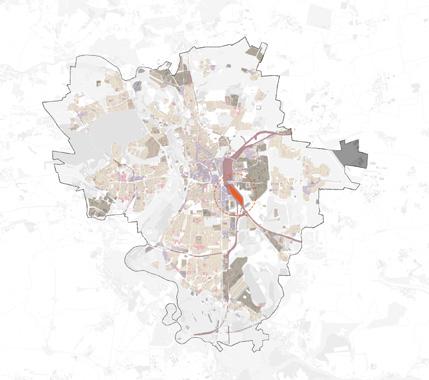
Legend
Residential
Commercial
Mixed Development
Industrial
Special Building Areas
Public Use Zones
Railway Locations
Commercial Use Restricted
Density Analysis
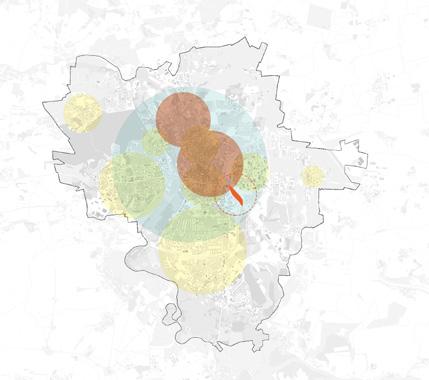
Legend
Residential Students
Tourists
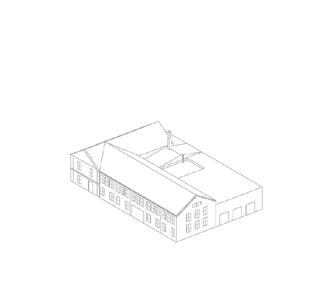
The former repair shed serves as an important historical value to the site. It was innitially built with half-timbered structures each with a central forge fire that was used by all workers. This was followed by a building for a turning shop, a blacksmith’s shop and a locksmith’s shop.
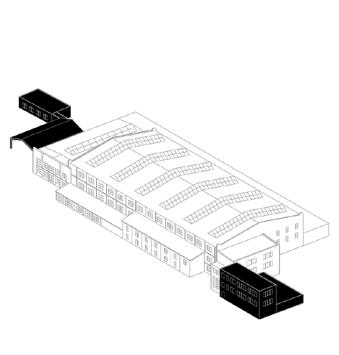
The former workshop is a listed industrial architecture with late Art Nouveau elements. The shed and dormitory adjacent to the workshop will be demolish to enhance the historical element of the existing workshop.
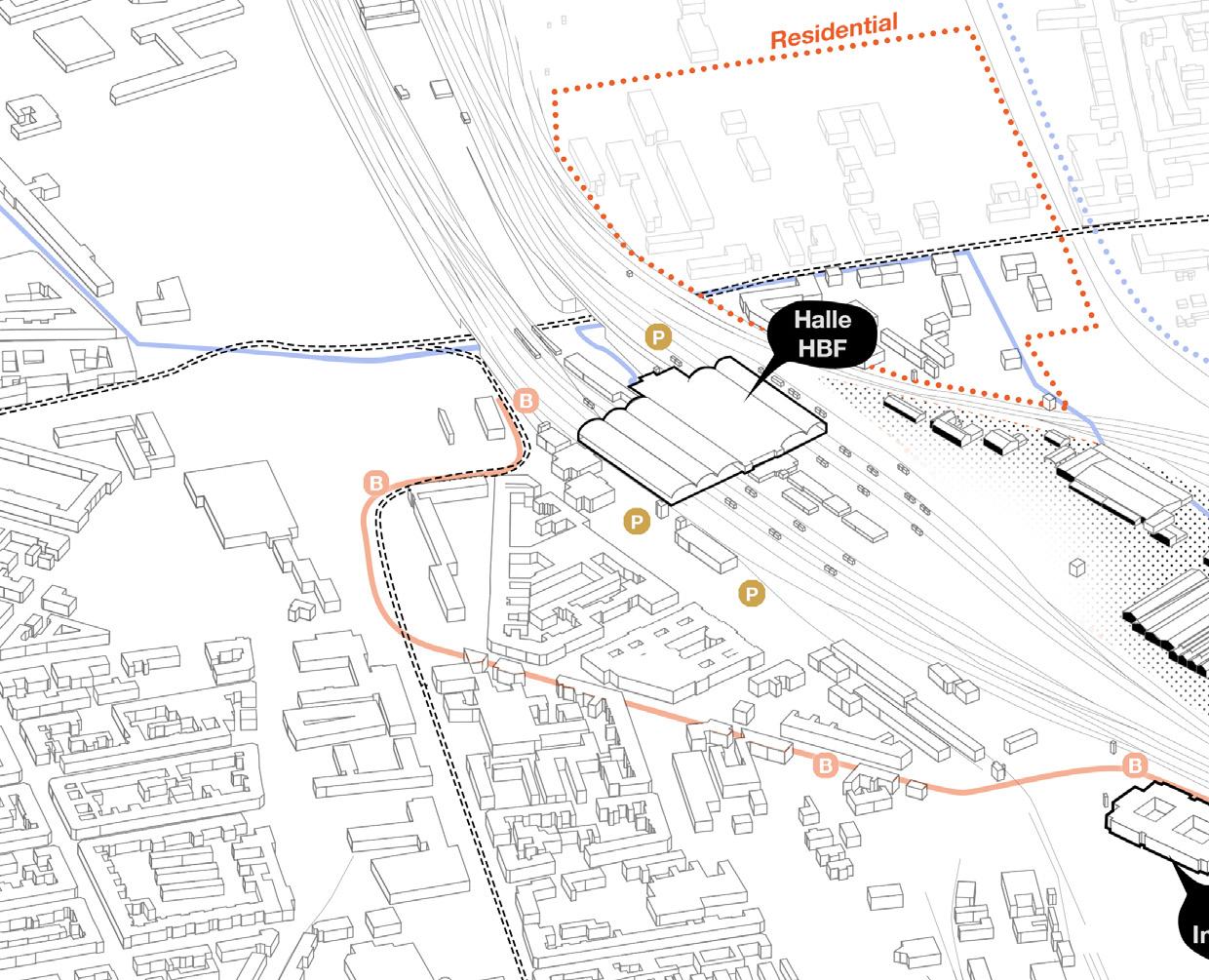
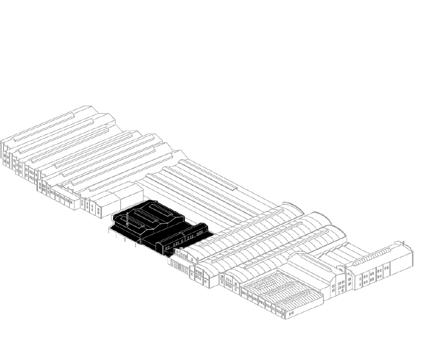
The former locomotive hall retains its historical value as an important economic contribution during the industrial revolution with Late Art Nouveau elements on its facade. The front part of the former hall will be demolished to make way for a plaza that serves as an entrance connecting the other side of the railway through a pedestrain walkway.
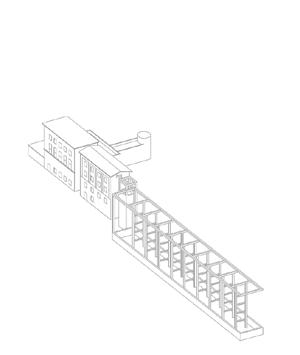
The former heating plant is an important part of Halle’s industrial heritage and will serve as a landmark for the industrial culture zone of the proposed site.
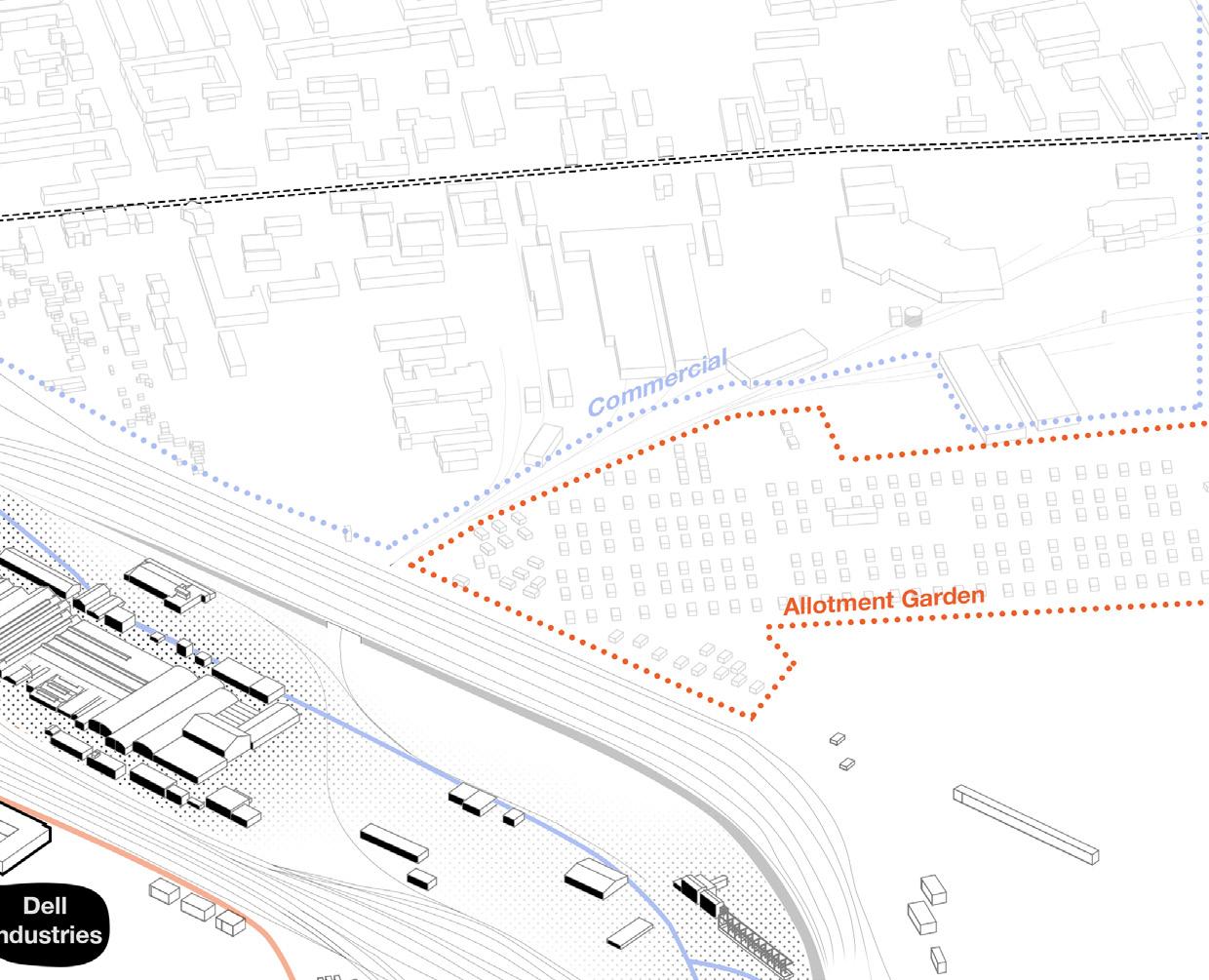
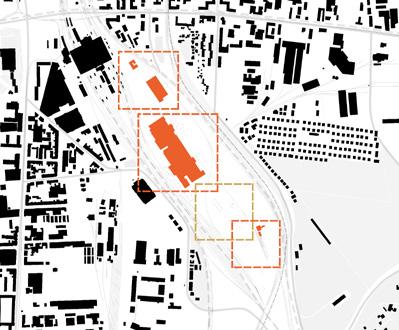
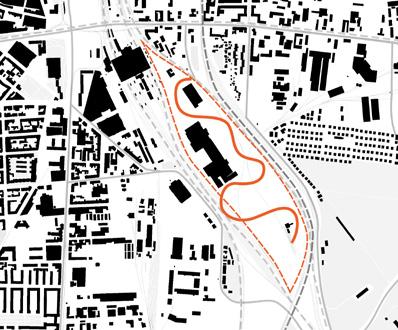
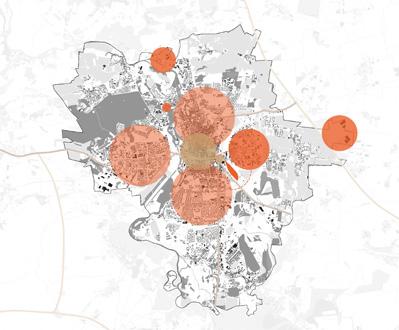
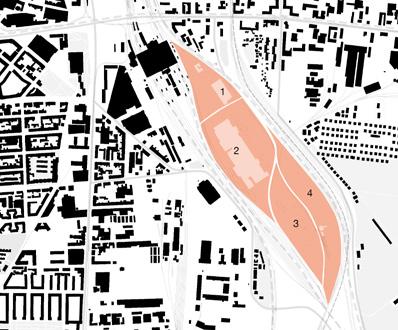
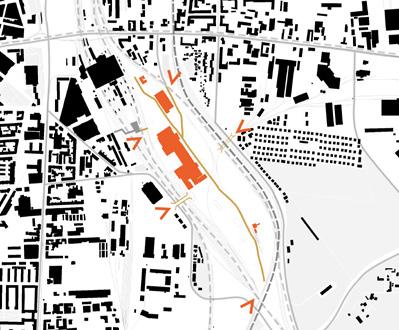
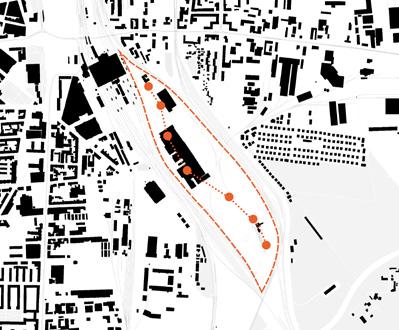
An elevated pedestrian and cycling path becomes the spine of the development
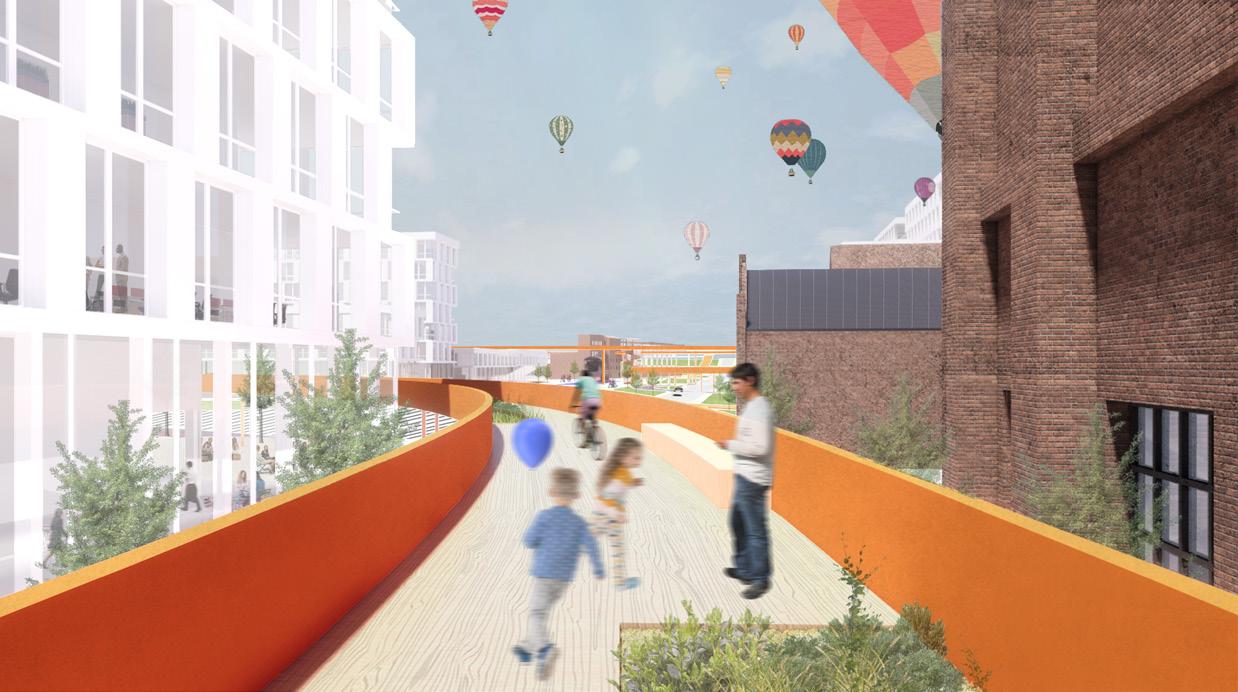
Development
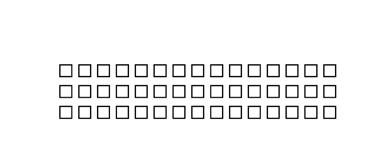
Blocks Clusters around Historical Architecture
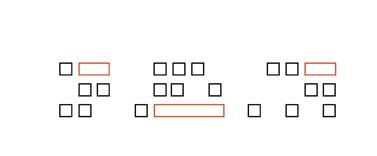
Spine Framing the Historical Architecture
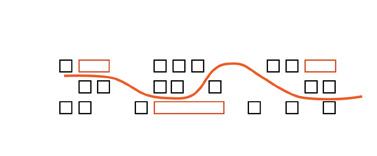
Railway Heritage
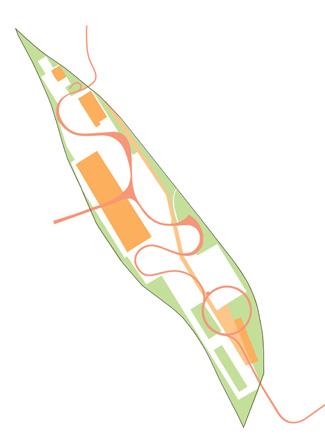
The urban spaces along the railroad are transformed into a Railway Nature Trail, leading towards the Industrial Culture Landmark
Circulation
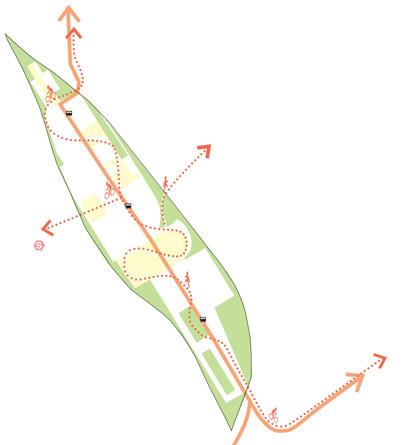
The Spine also acts as the main connections for cyclists and pedestrians connecting Halle’ New East to the city’s network of public transport
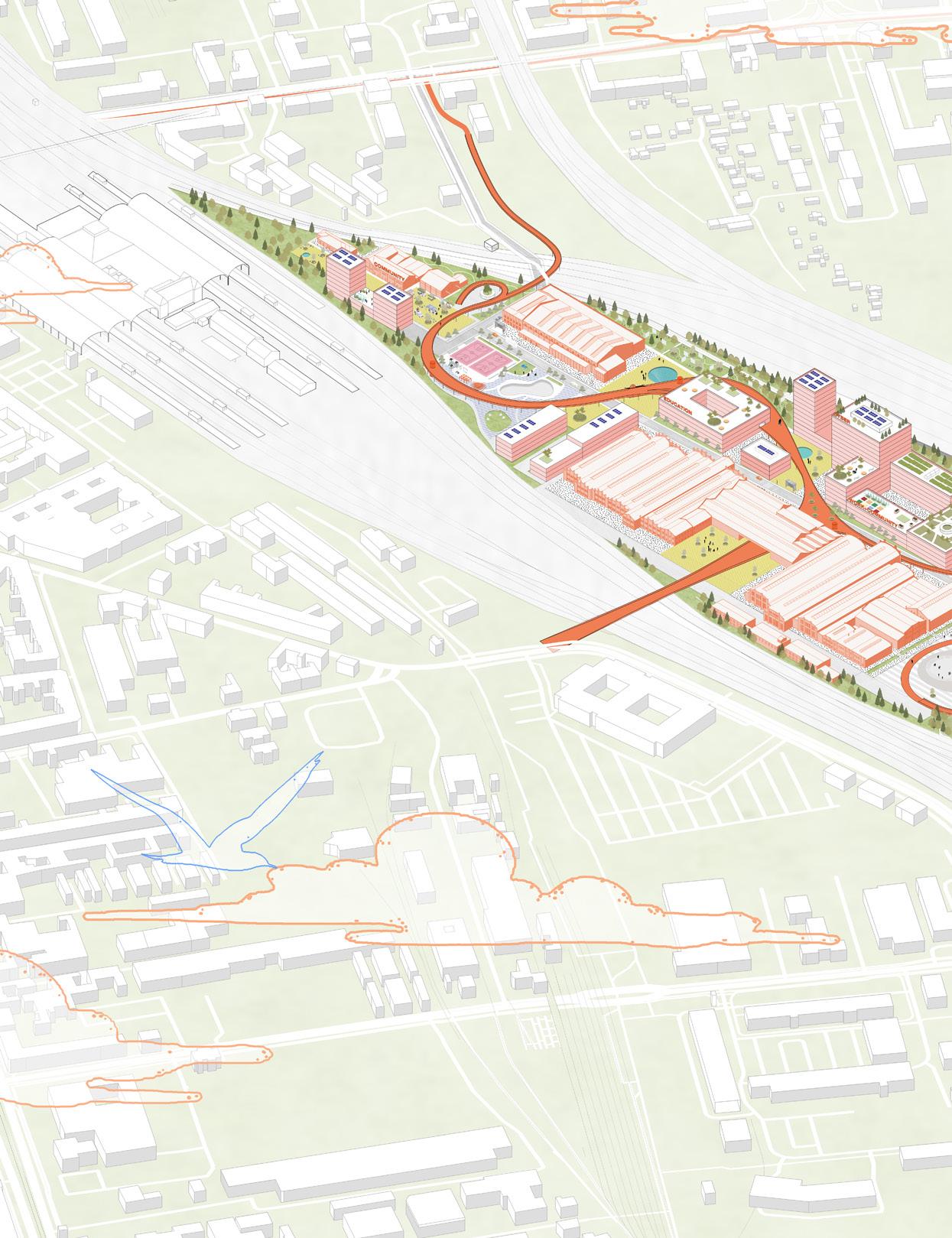
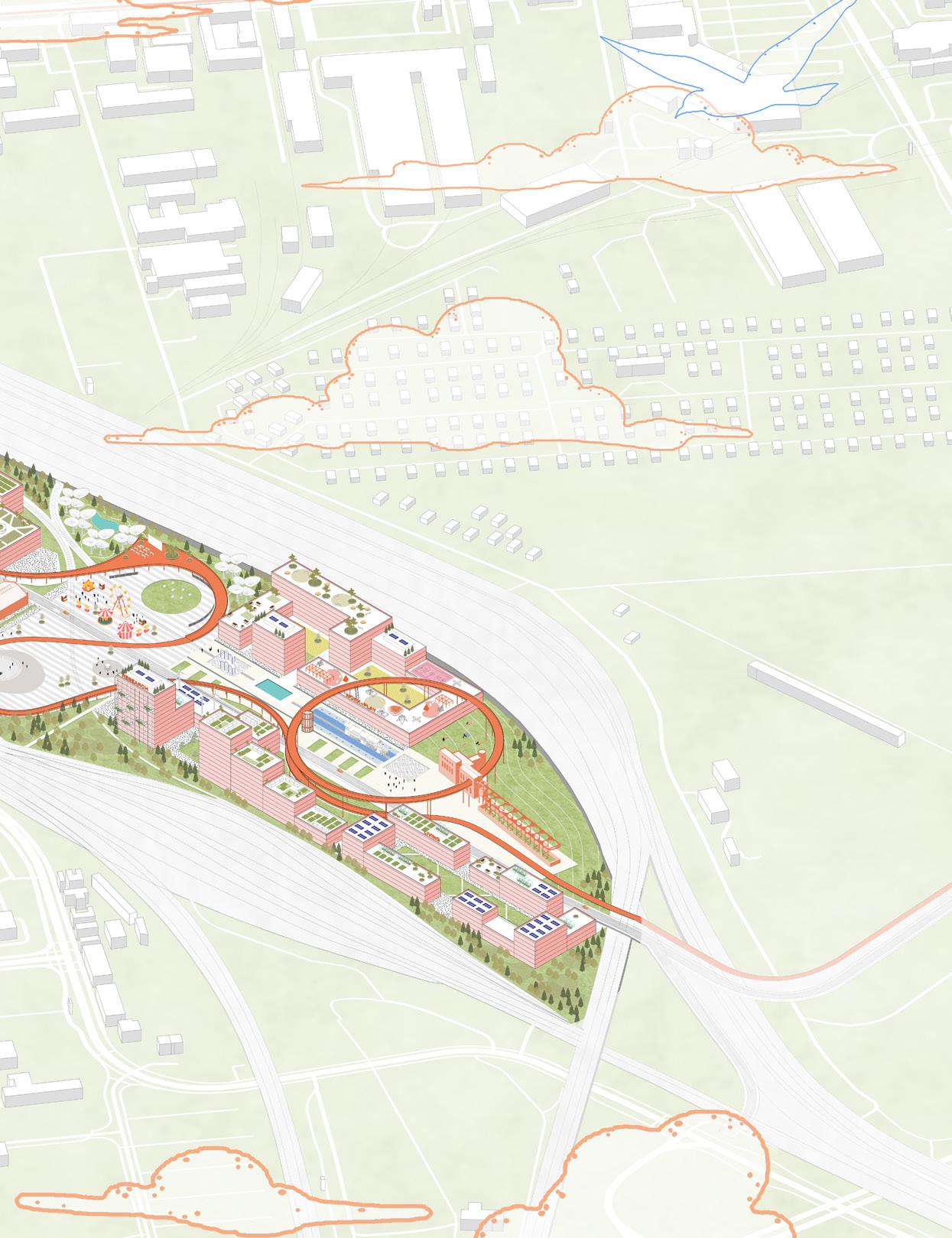
The spine not only act as the main pedestrian access connecting Halle’s new east across the railway but also symbolizes unity and continuity
Drawing diverse residents to create new communities
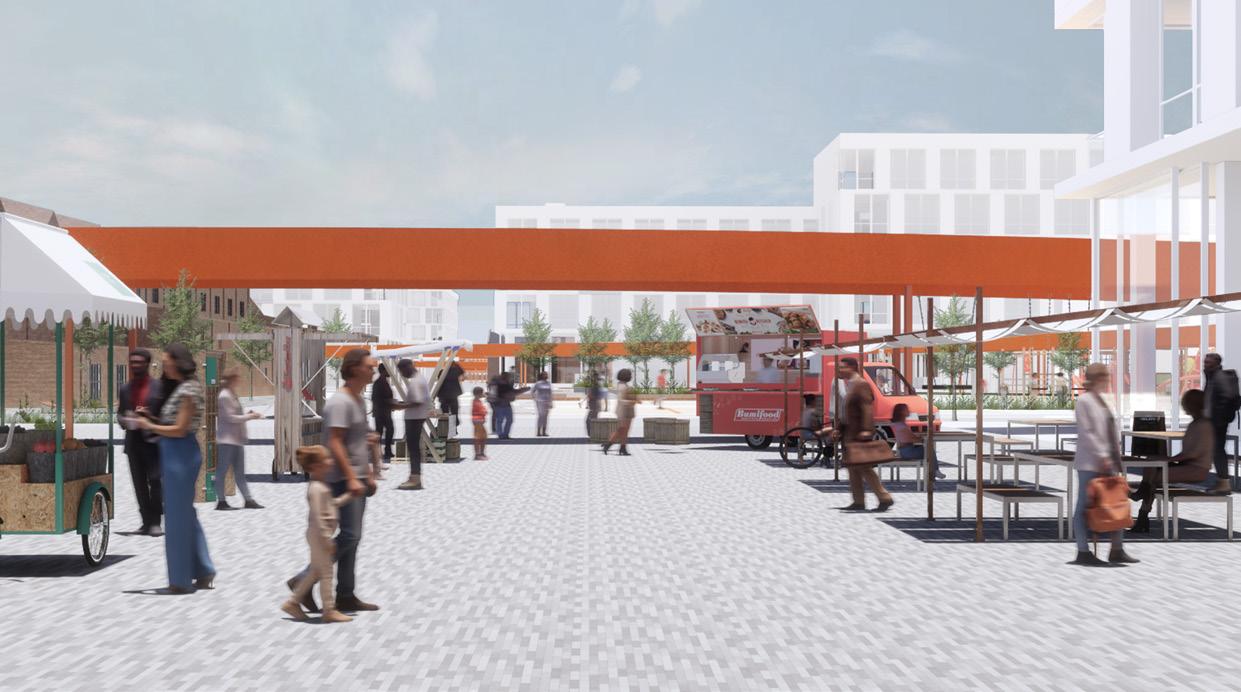
Building on the site’s history as an industrial production facility, the project aspires to become a hub of production.
City of Production
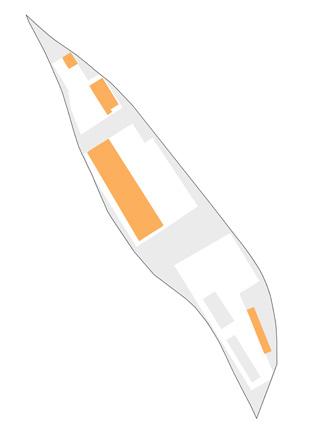
The area’s industrial past continues to influence its future, as its valuable building heritage is both conserved and adapted for modern use.
The Everyday City
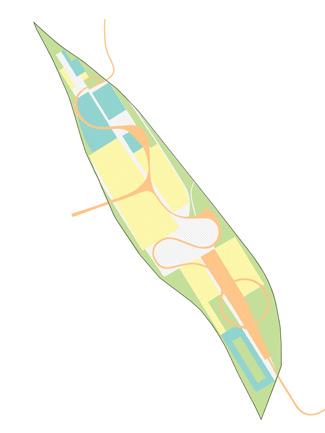
The area is partitioned into various smaller urban themes, each with a unique identity. They are designed by leveraging the particular strengths and addressing the challenges of each area.
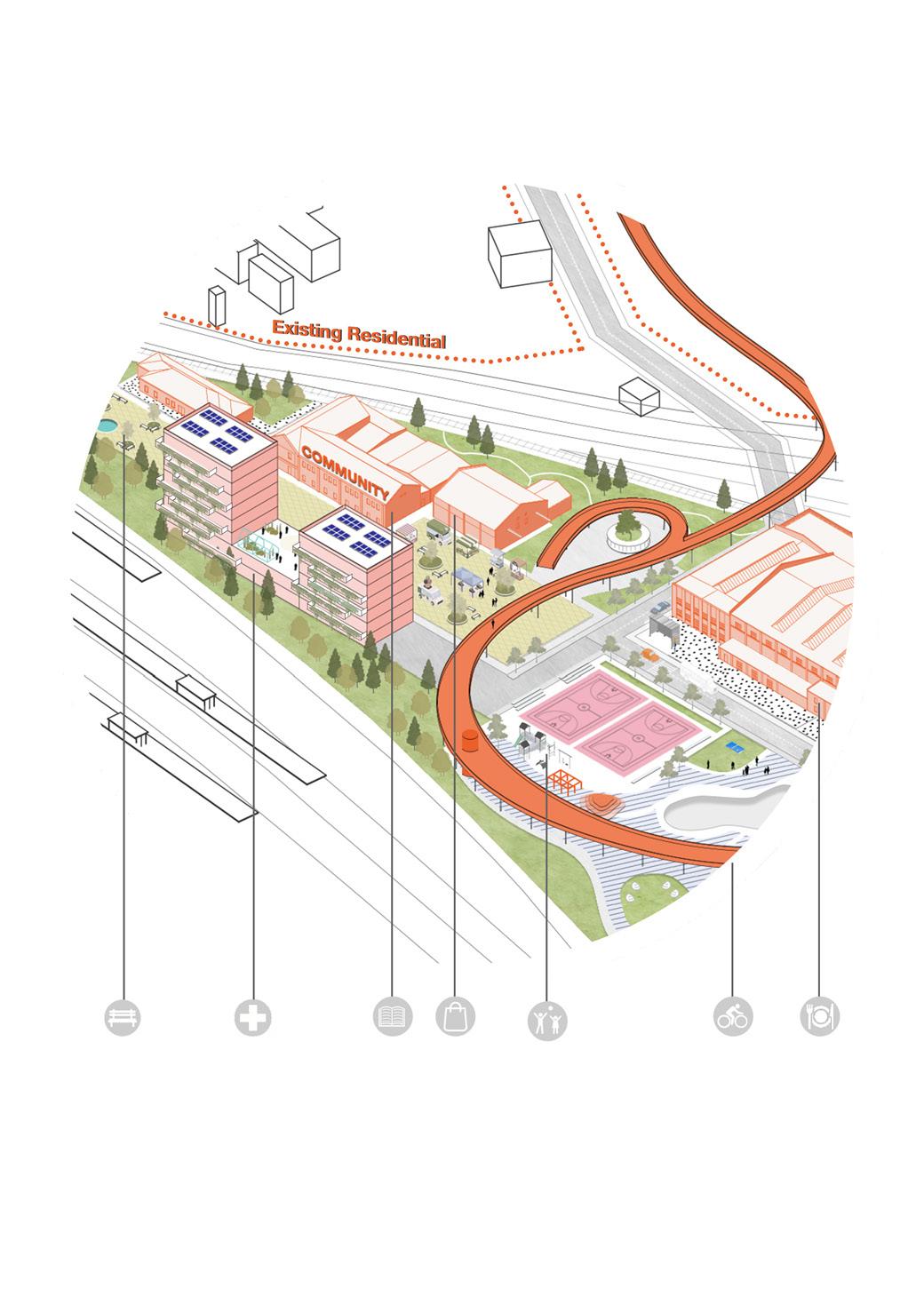
Community Area
The community centre and play fields are set to meet the needs of children and youth. Located directly adjacent to an existing residential area. The medical centre also provides the needed to the southeast district of Halle.
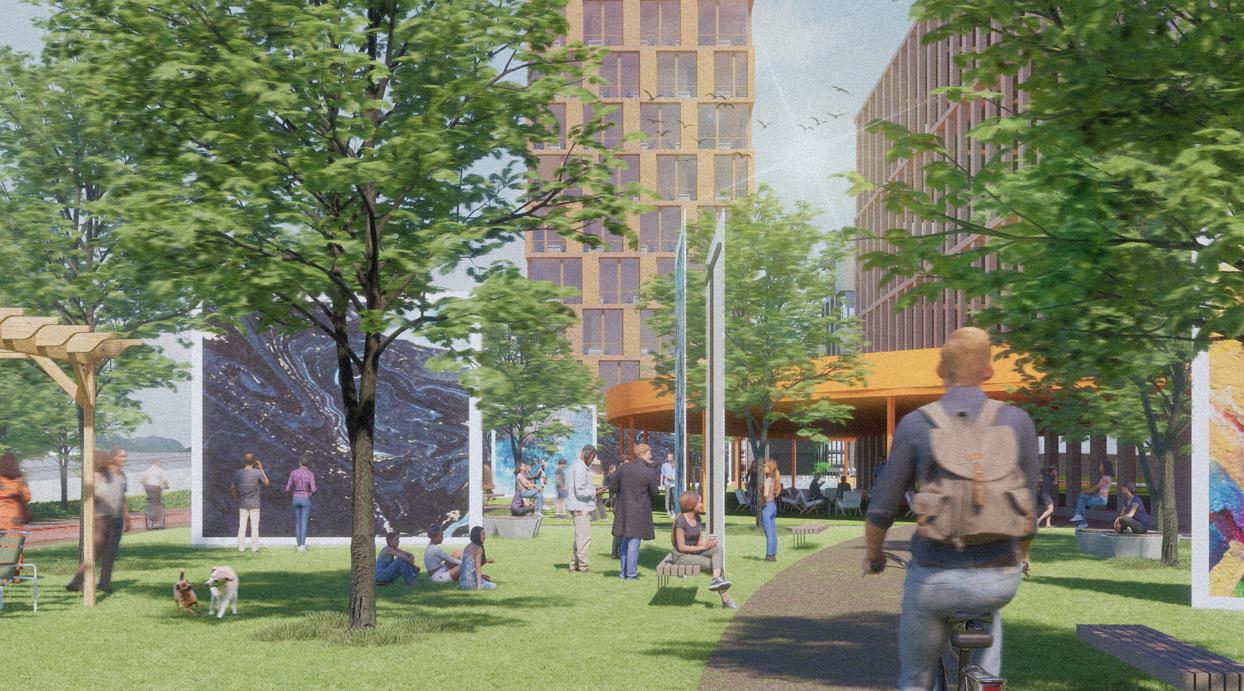
Halle is a hub of production, providing an inspiring setting for entrepreneurs and creative enterprises to thrive within its cultural heritage. This vision supports the government’s plans for the new east side of Halle and the establishment of a cyber district, aiming to create additional job opportunities. New workshops will occupy ground floor spaces, contributing to a lively urban district.
Conservation encompasses preserving both the physical structures and their functional uses

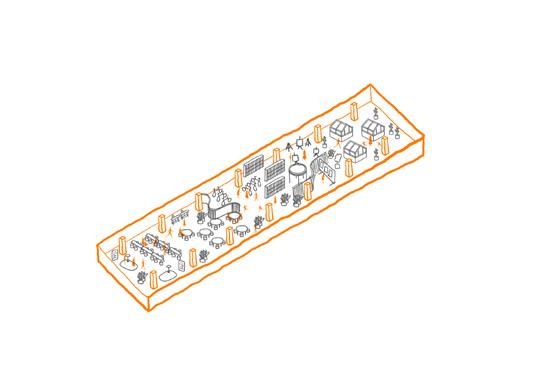
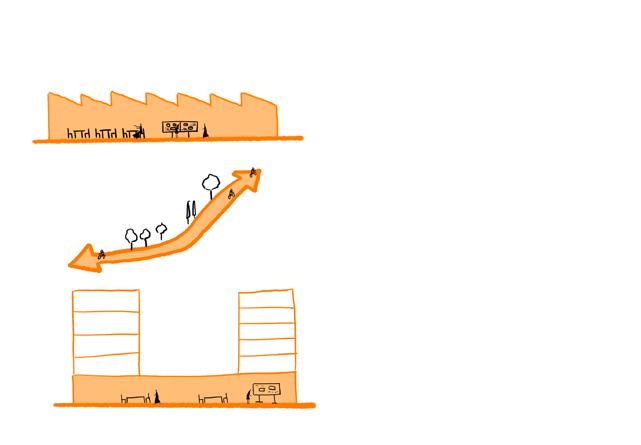


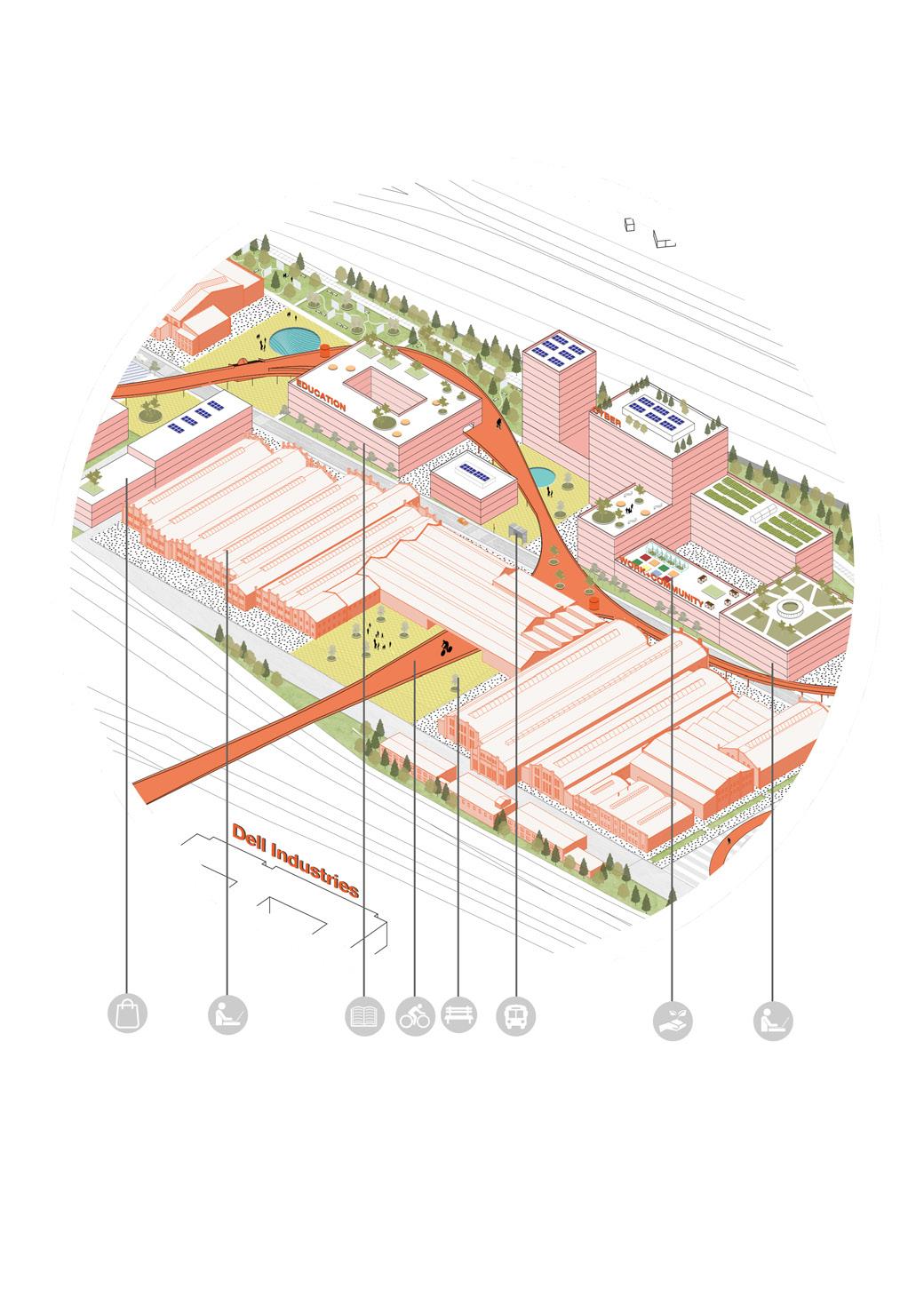
Cyber Hub
The Cyber District allocates the densest building footprint to economically productive office spaces with public use spaces on the ground floor. Positioned directly opposite the Dell factory, it offers convenient access via the spine.
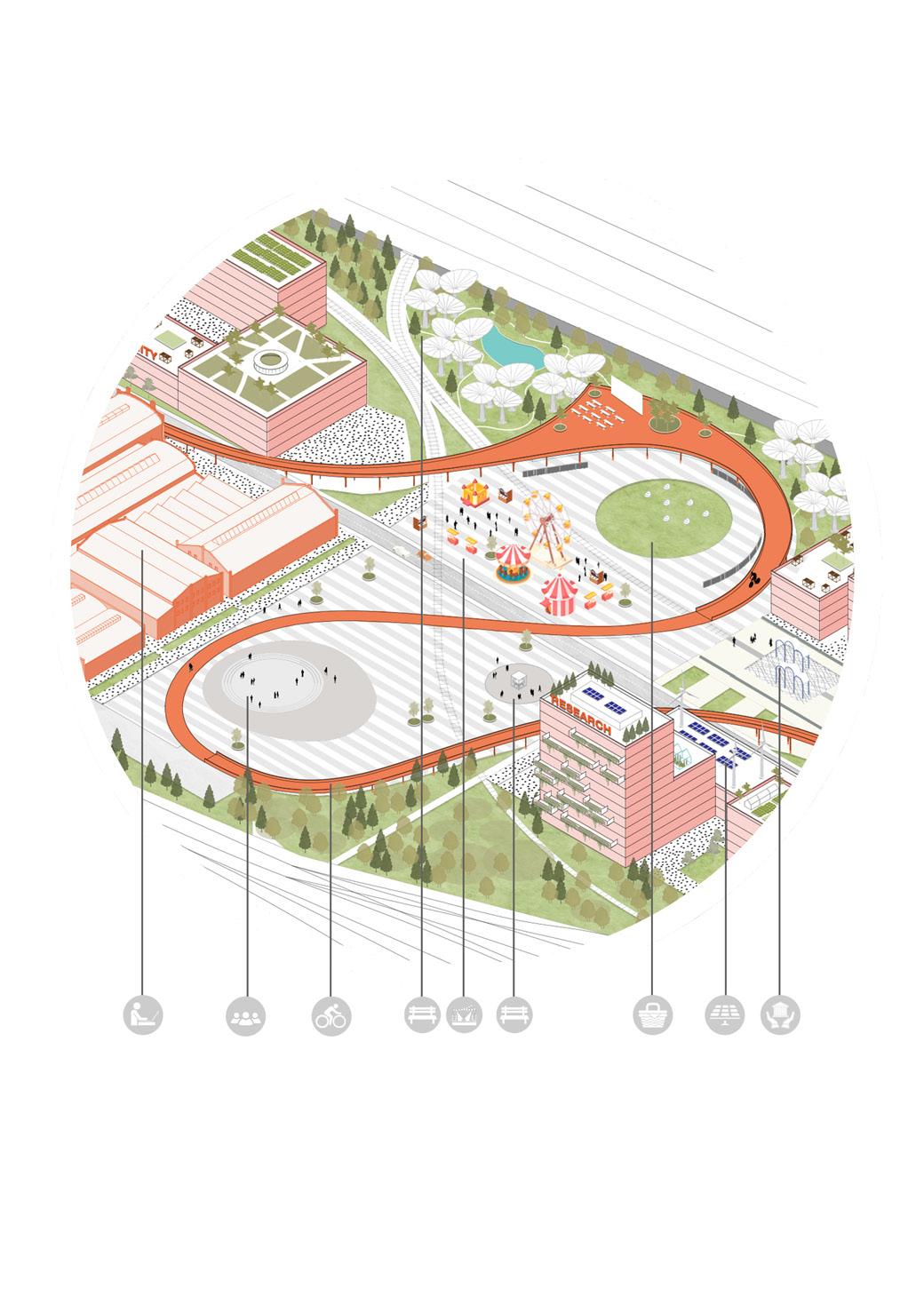
Urban Living Room
After the dense building footprint we are met with a plaza which can host short term events. There is also a sunken plaza and picnic plaza where the community can congregate. The canopy park not only provide seating s but sustainable rainwater harvesting systems for the surrounding greenery.
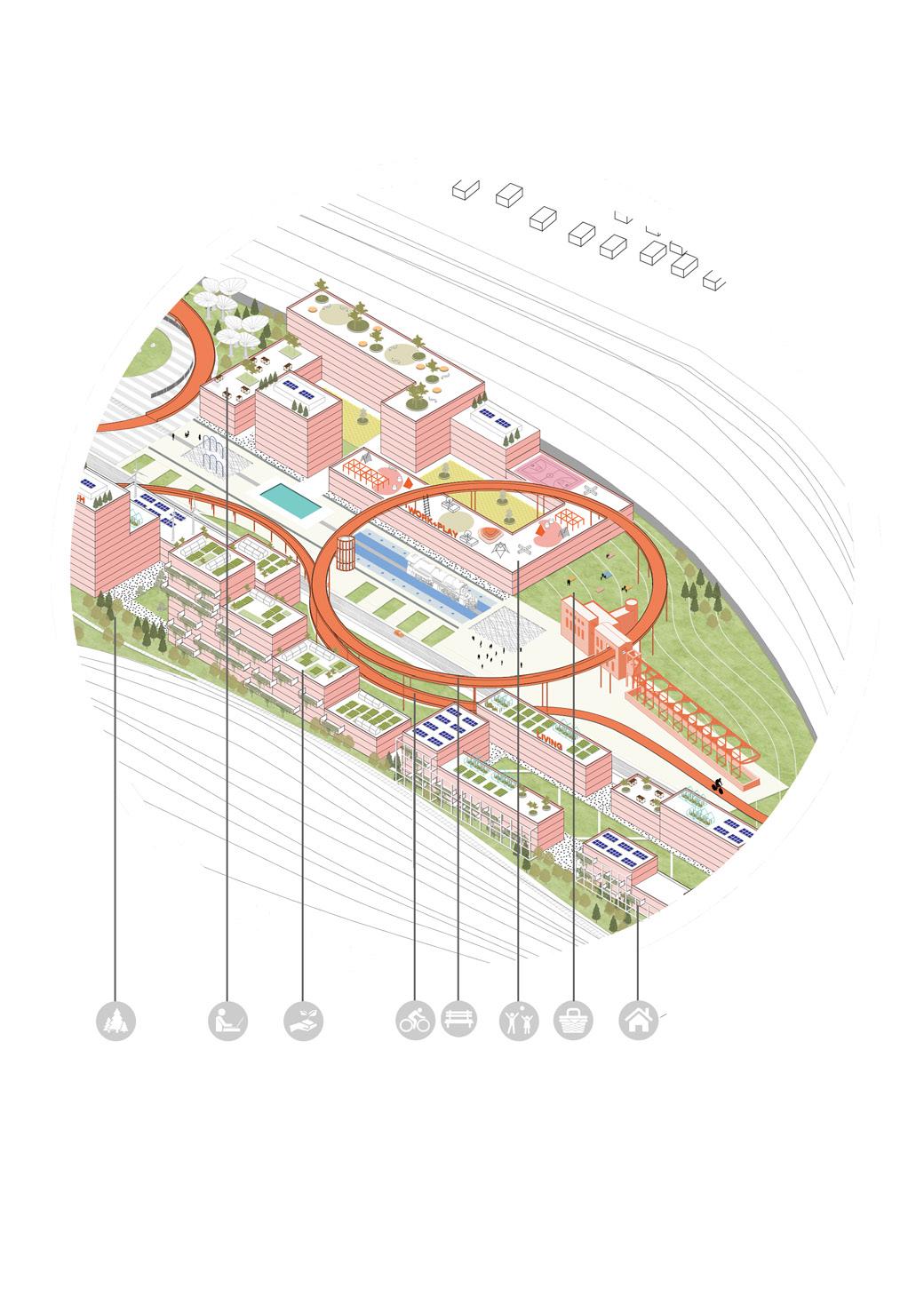
Industrial Culture Park
Following the plaza visitors are met with a industrial culture plaza where that is the former heating plant. The former heating plant is reconstructed into a visitor centre along with a memorial plaza former steam trains and engines will be exhibited to enhance the nostalgic remnants of the past. The buildings in this area also intentionally terrace towards the industrial landmark. The spine is designed to intentionally highlight the industrial landmark.
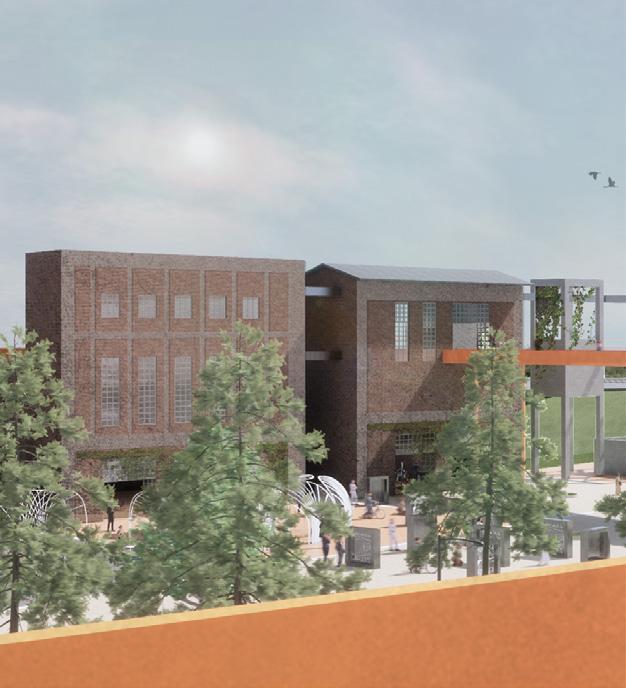
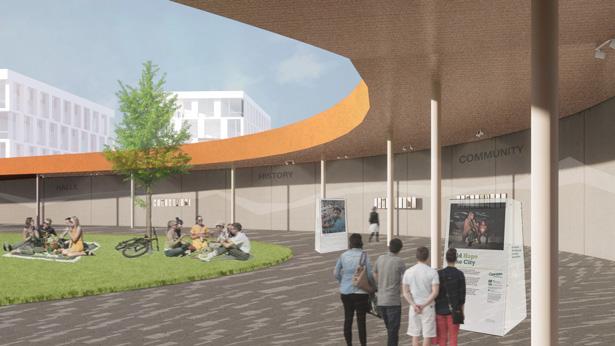
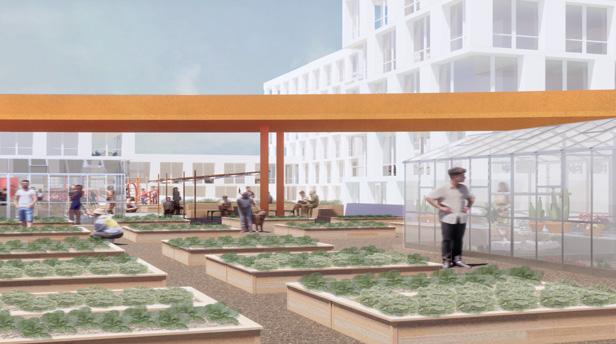

In the Cyber Hub, the building footprints are wider, and the buildings are positioned closer together.
Research & Development Center Urban Spine Industrial Heritage
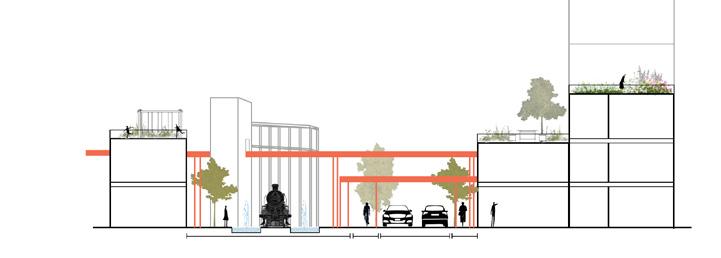
The distance between buildings increases as they near the industrial heritage visitor center, highlighting the landmark’s significance. Additionally, the buildings in this area terrace towards the landmark.
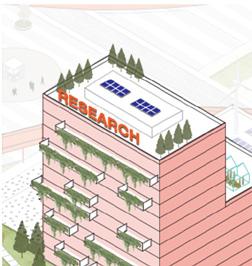
Commercial buildings are strategically placed and equipped with balconies which protects the inner public spaces from noise
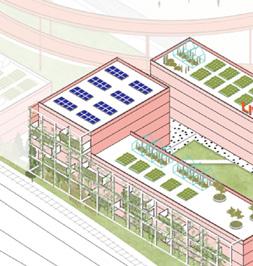
Residential buildings are equipped with communal balconies with a noise screen with vegetation for more privacy
Reclaiming the Narrative
Framing the Industrial Heritage
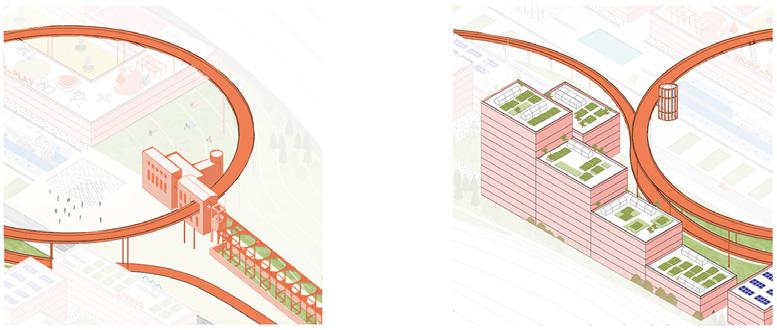
Skywalk as an Attraction
A Journey through the Past
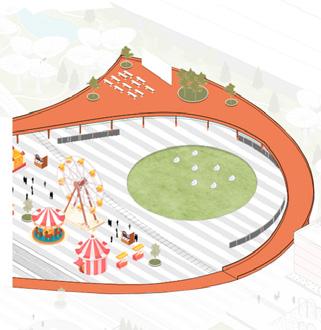
Terracing Buildings
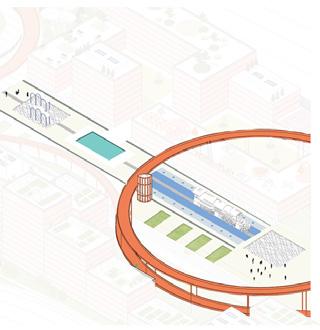
as a People Connector
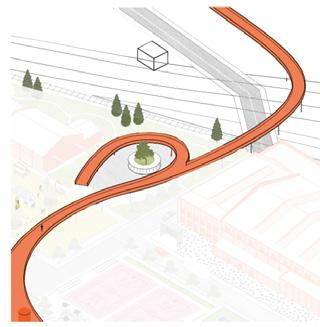
Spine as a Public Space
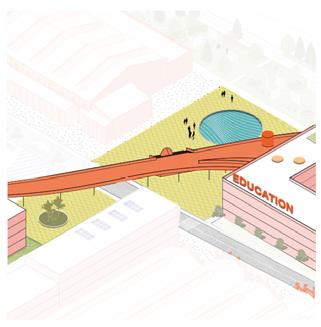
Blockwerk Project | The New Bauakademie
Individual Work
Professor Advisor
Prof Peter Apel
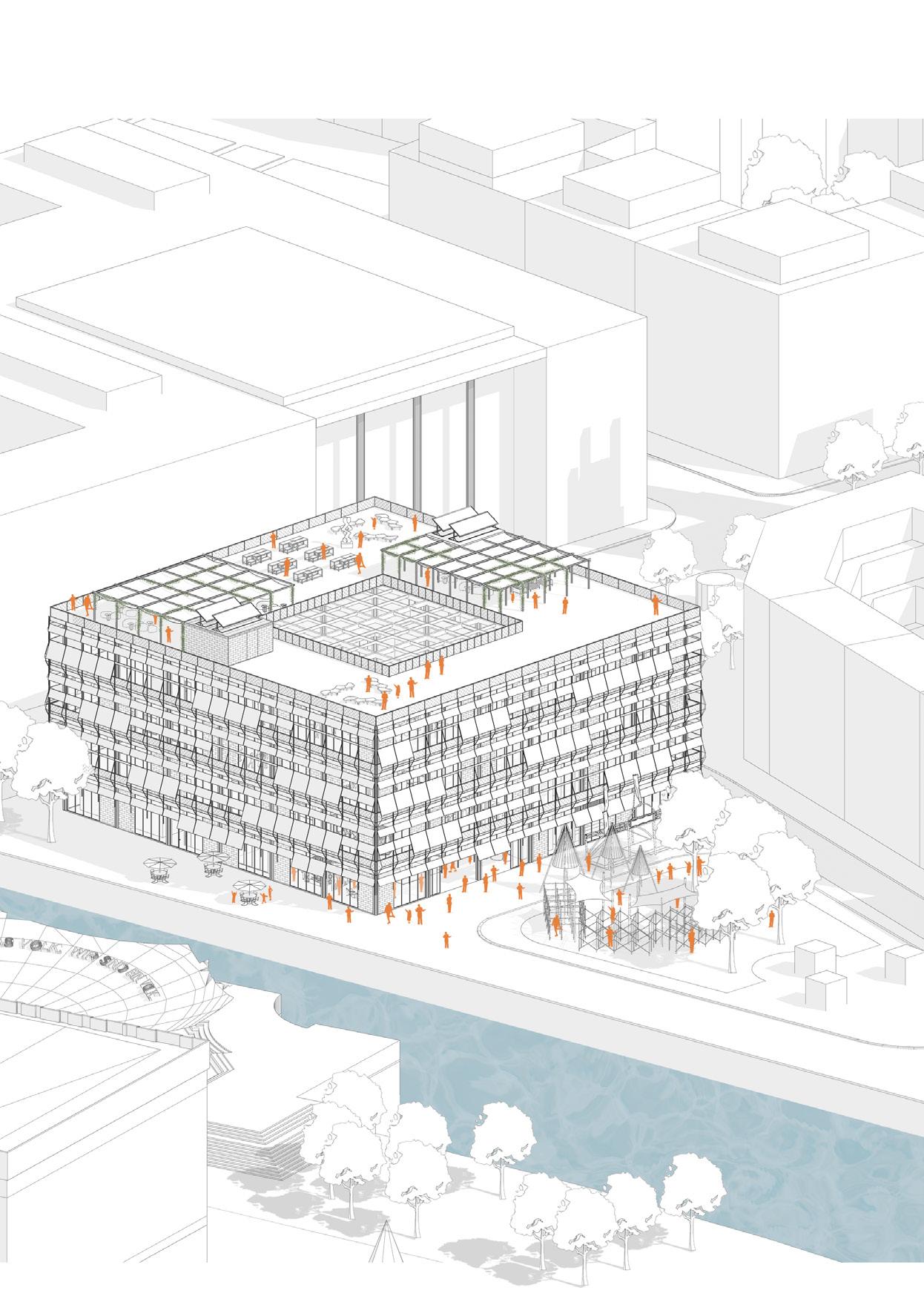
Anhalt University of Applied Science
Software
Autocad, Sketchup, Enscape, Photoshop
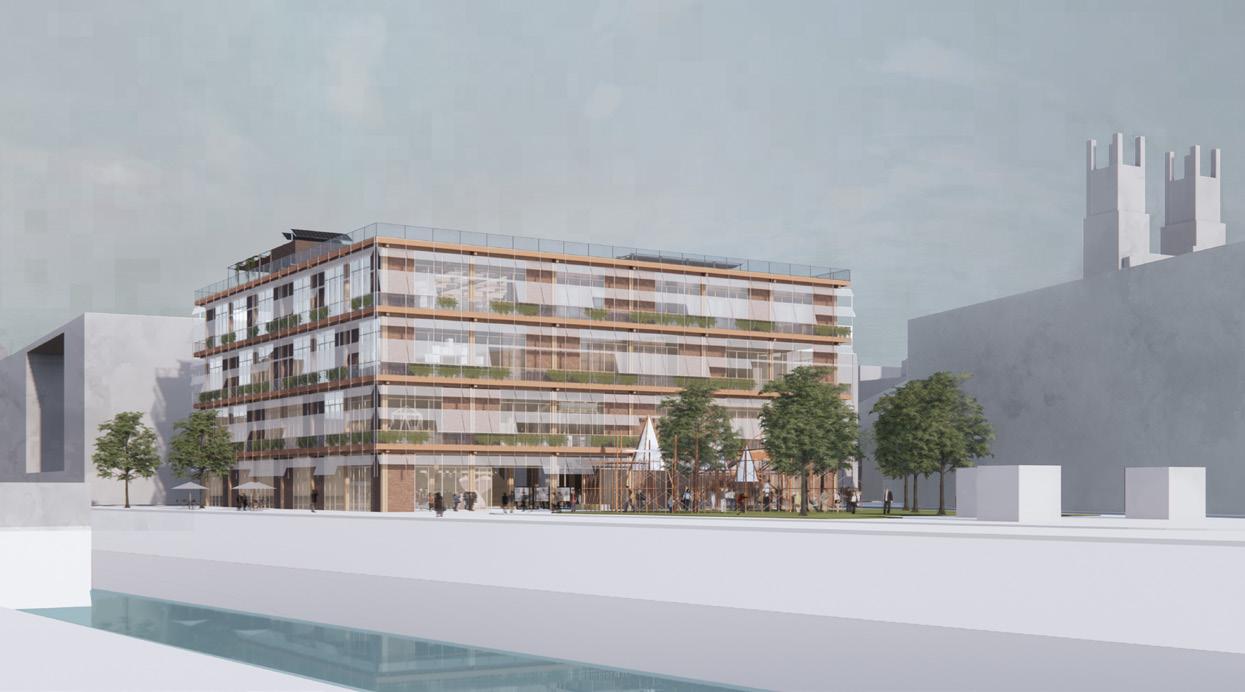
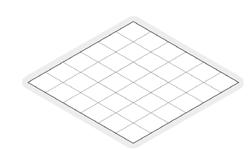
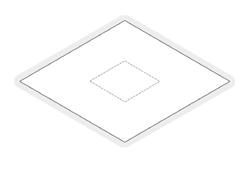
What comes to mind when designing a demonstration building for sustainability is the question of energy consumption. The idea is to highlight the impact of the construction industry by showcasing construction waste.
The grid is an economic industrial method that reduces energy by curating a skeletal structure system. This aloows a flexible arrangement of the interior spaces. However it is essential to have enclosed spaces in a building to host necessacities like services and are defined as blocks. The blocks can double as interflexible spaces and are the defining aspects of the flexible spaces.
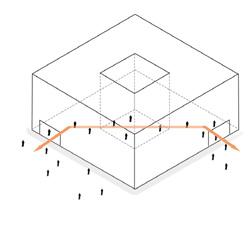
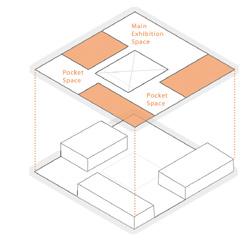
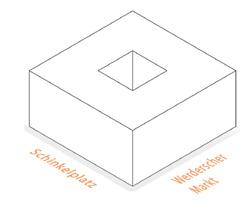
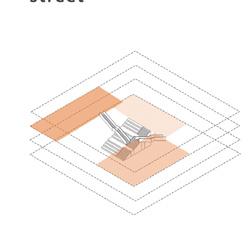
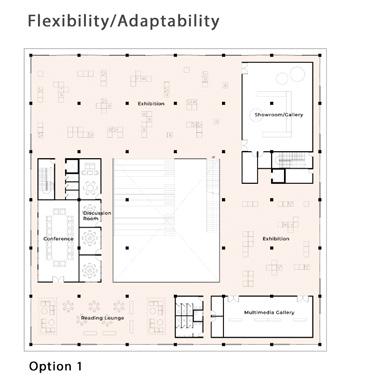
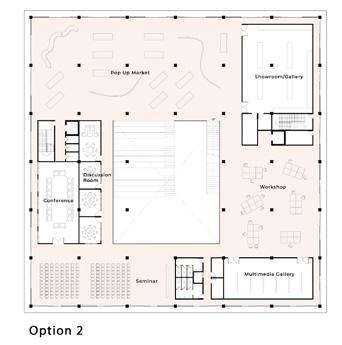
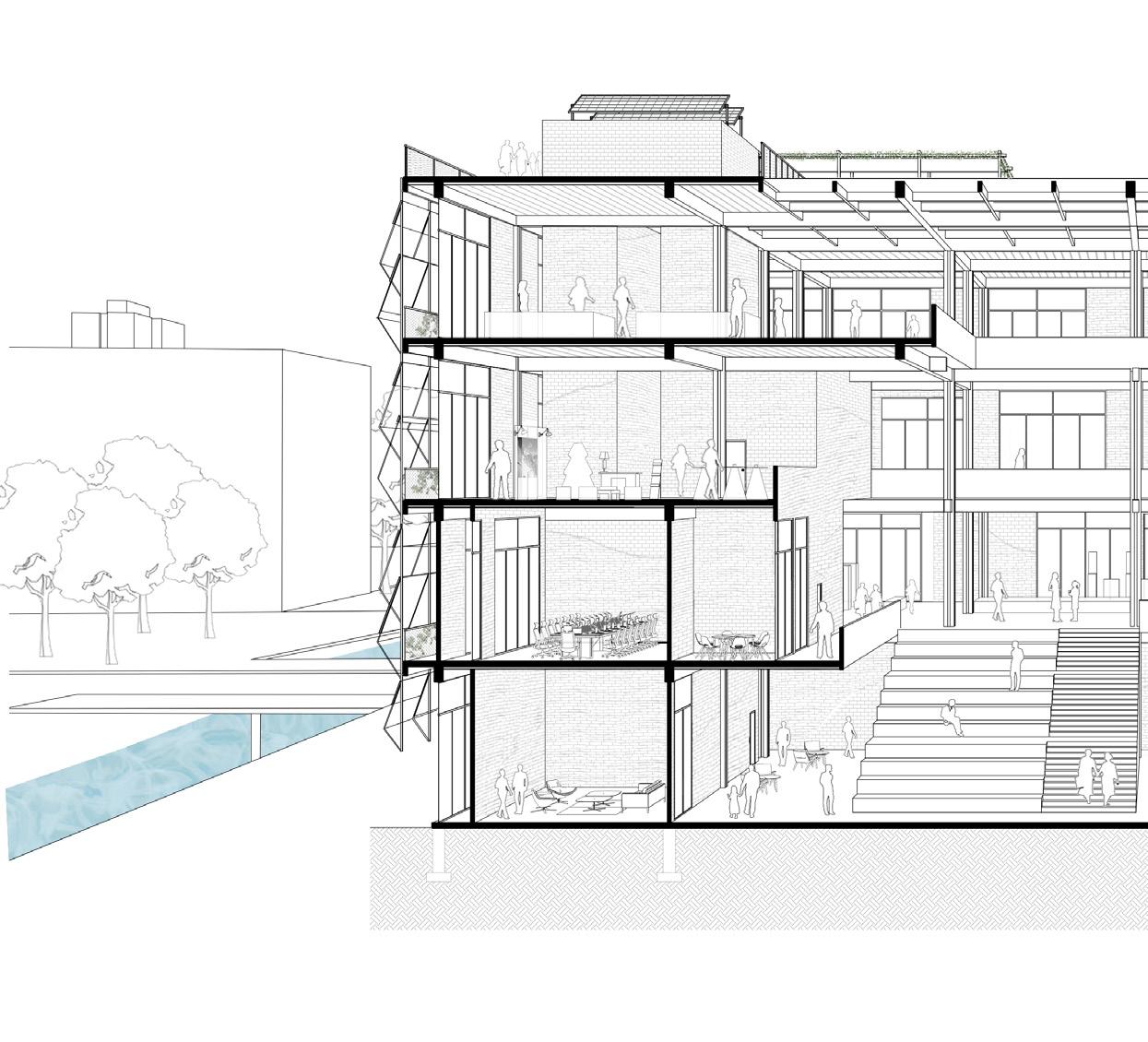
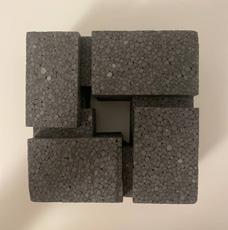
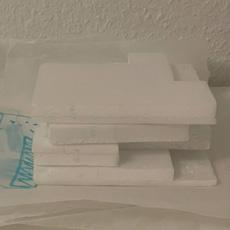
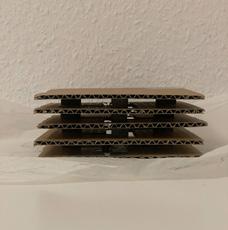
The new bauakademie is accessible from all sides from the ground floor. This opens up a new urban order by extending the public plaza into the building.
A platform for interdisciplinary exchange is developed. The adapdatble quality of the space is created by forming blocks on the floor plate. The negative space forms the flexible space defined by a main exhibition space and two pocket spaces.
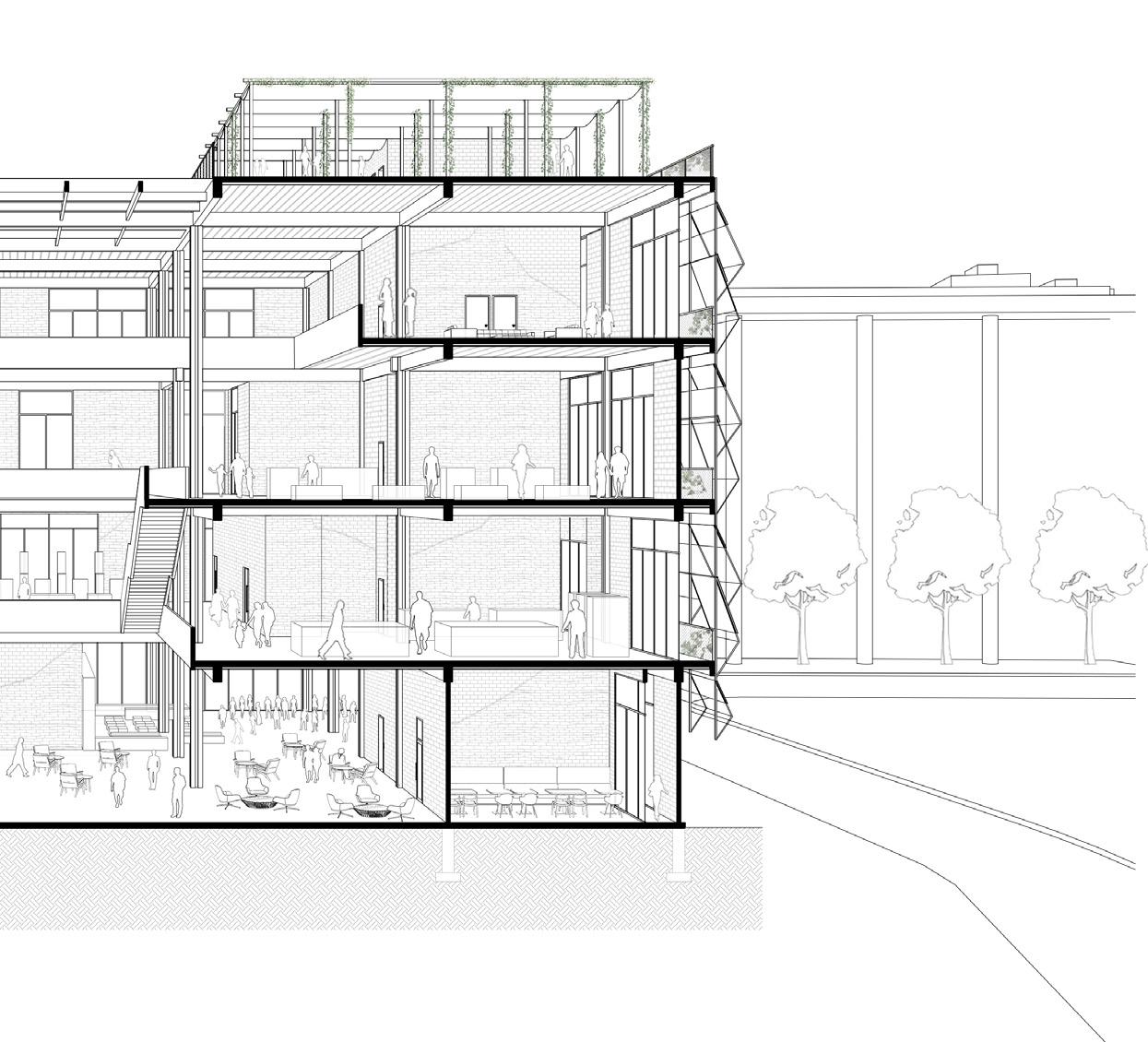
The main exhibition space is highlighted by the design of the atrium. The central void on each floor is offset to create a double volume on the main exhibition space that creates an interweaving qualility of the floor plates.
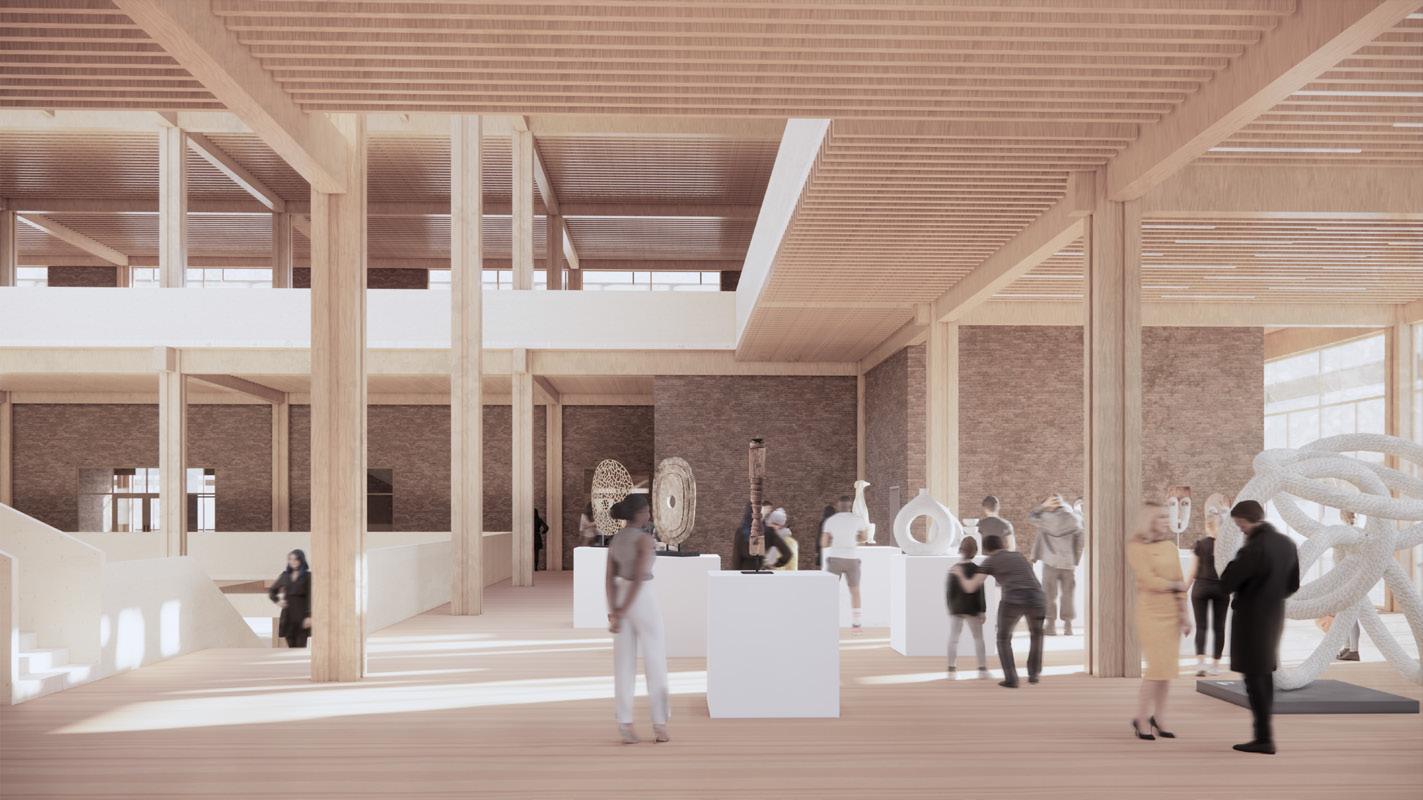
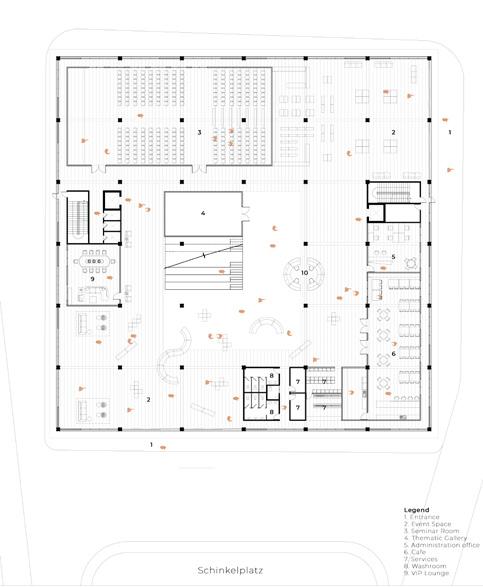
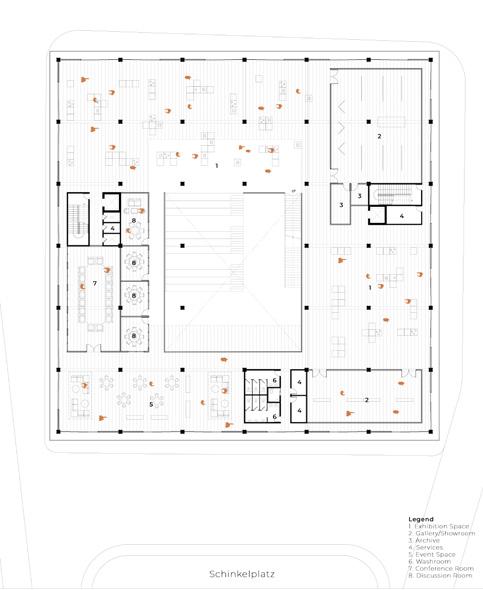
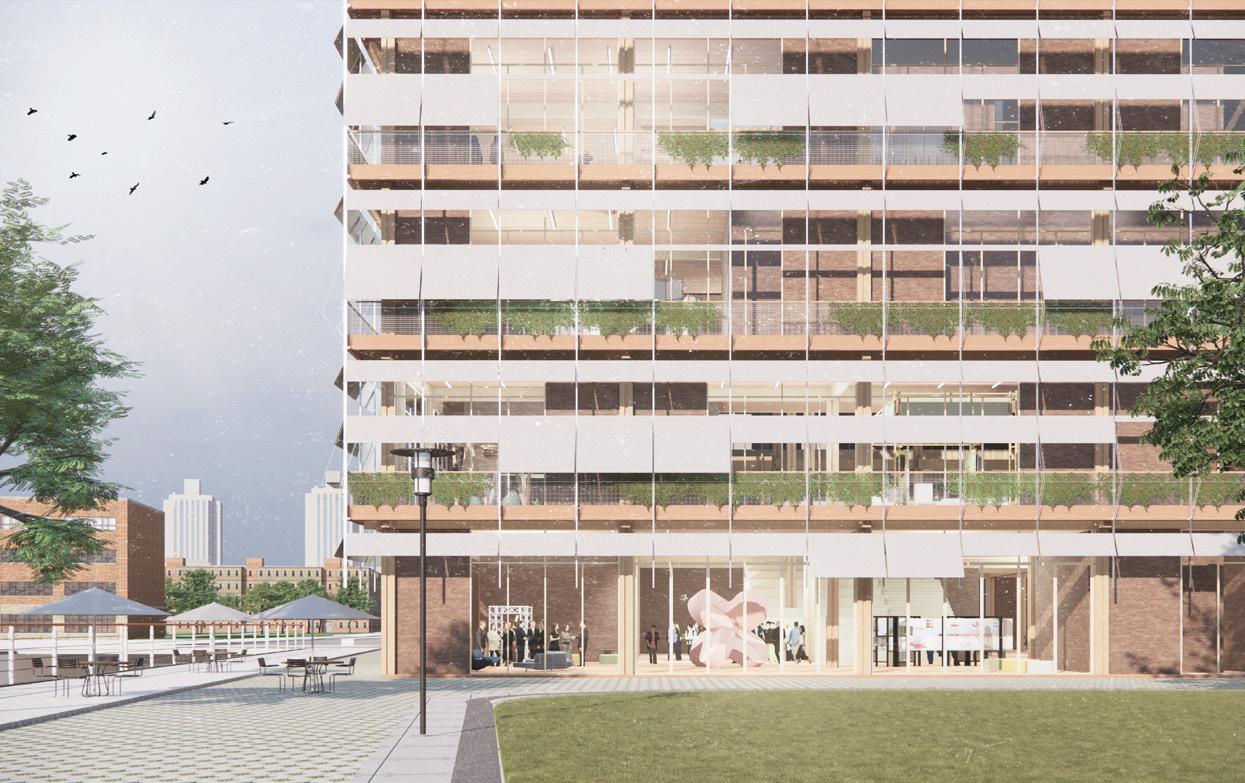
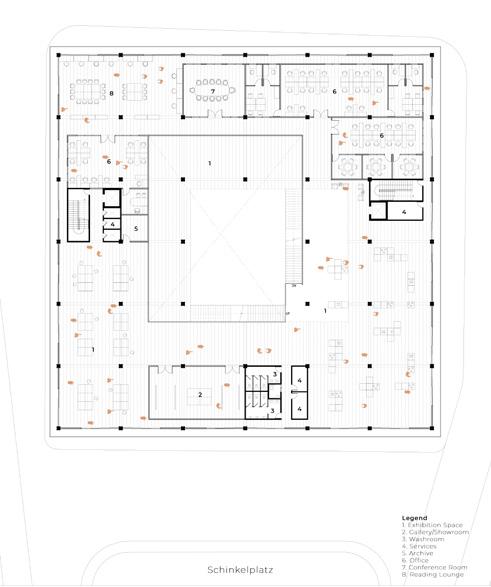
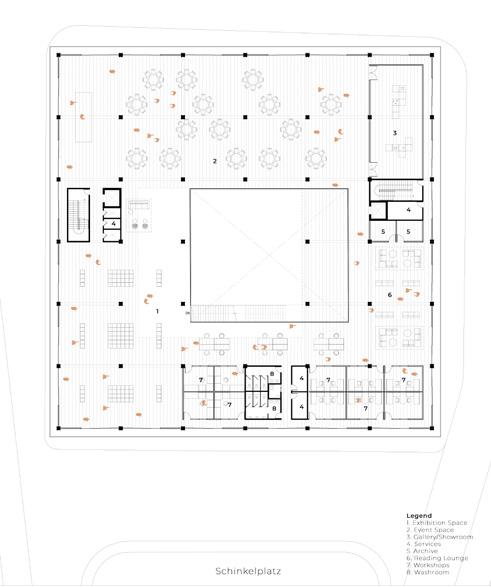
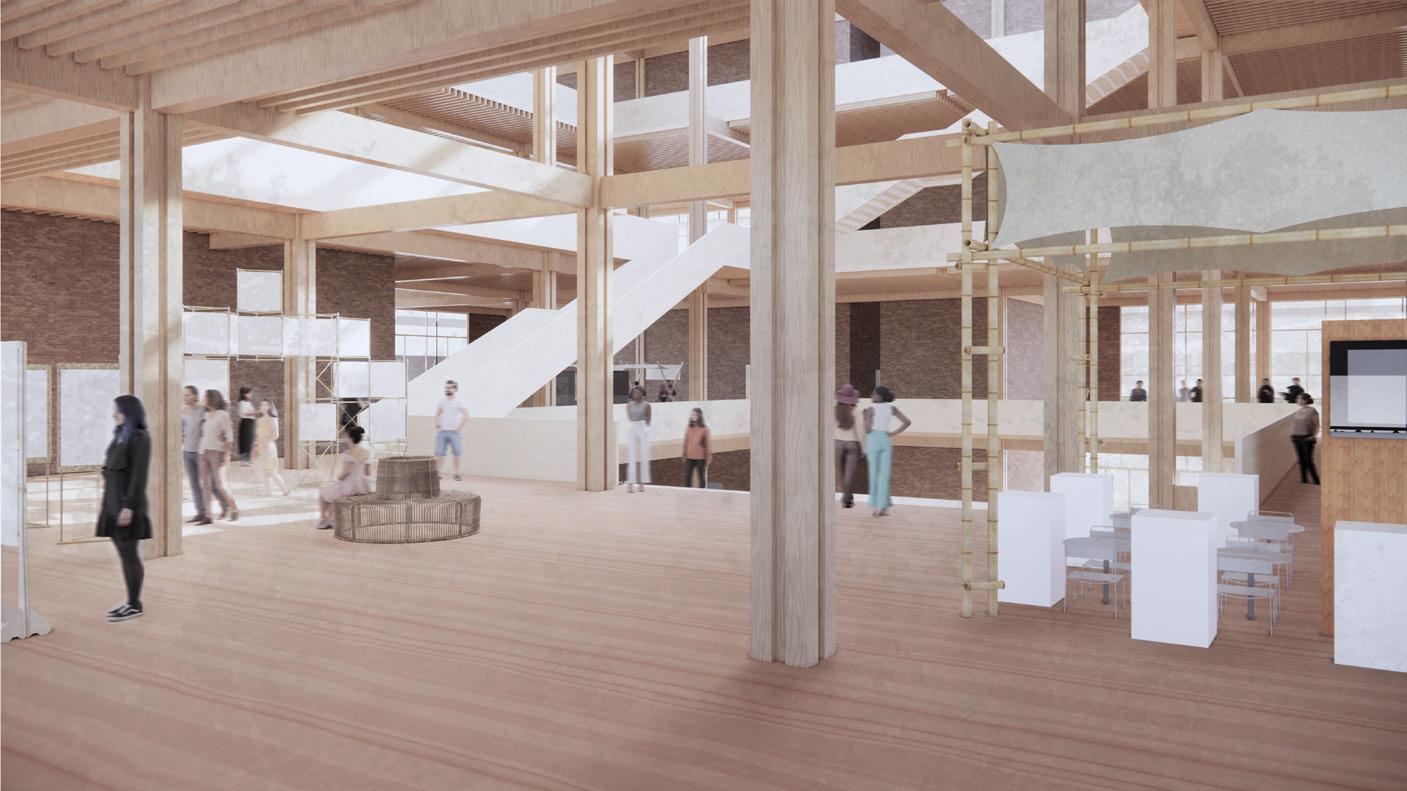
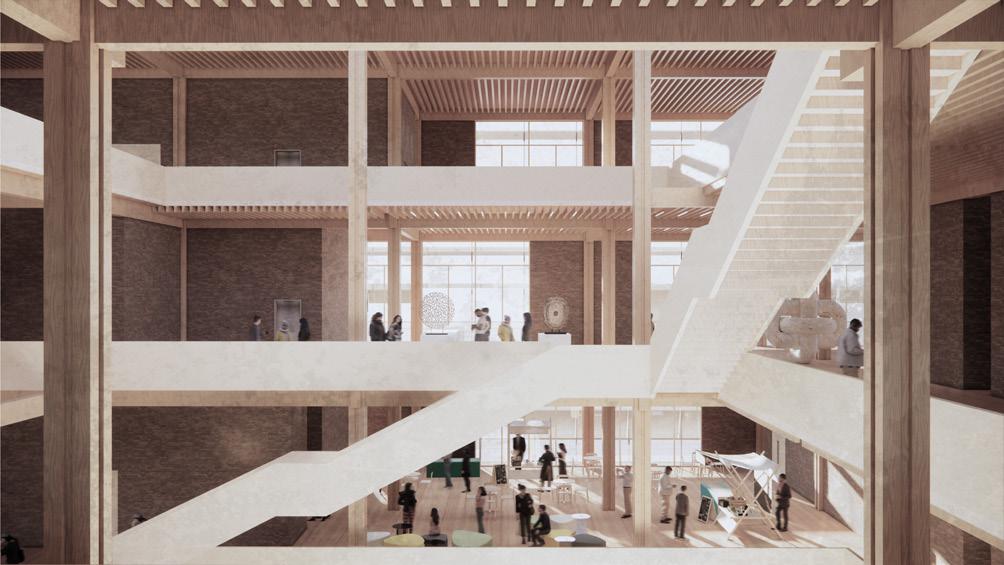
Sustainability
The interplay between reclaimed materials is the main focus of the design shown by the contrast between reclaimed bricks, timber and rammed earth. The building exhibits the beauty of construction waste in terms of materiality.
Passive design allows for a more adaptable building. The climate responsive sunshades on the facade allows natural light while blocking out heat based on the time of day.
Japanese interlocking method creates a seamless connection
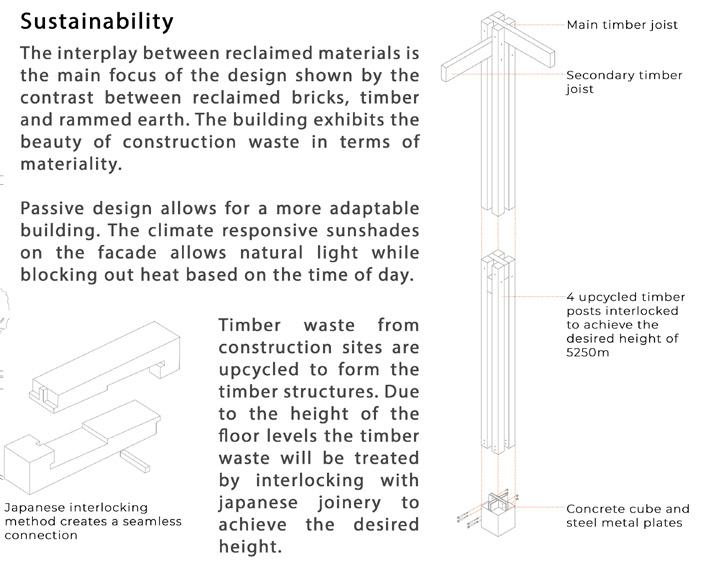
4 upcycled timber posts interlocked to achieve the desired height of
Timber waste from construction sites are upcycled to form the timber structures. Due to the height of the floor levels the timber waste will be treated by interlocking with japanese joinery to achieve the desired height.
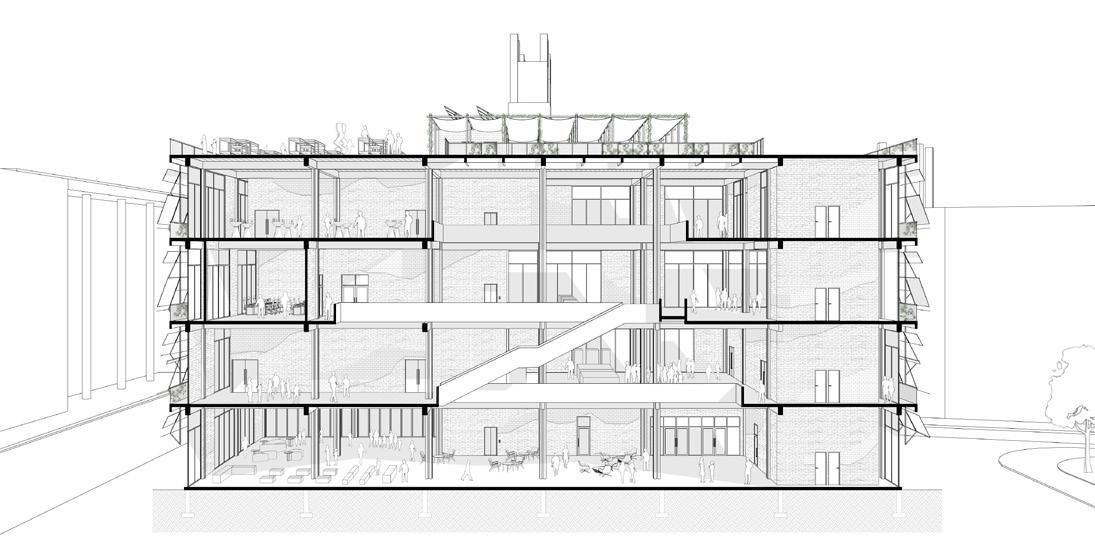
The Void Triad
Individual Work
Professor Advisor
Prof. Amelie Rost
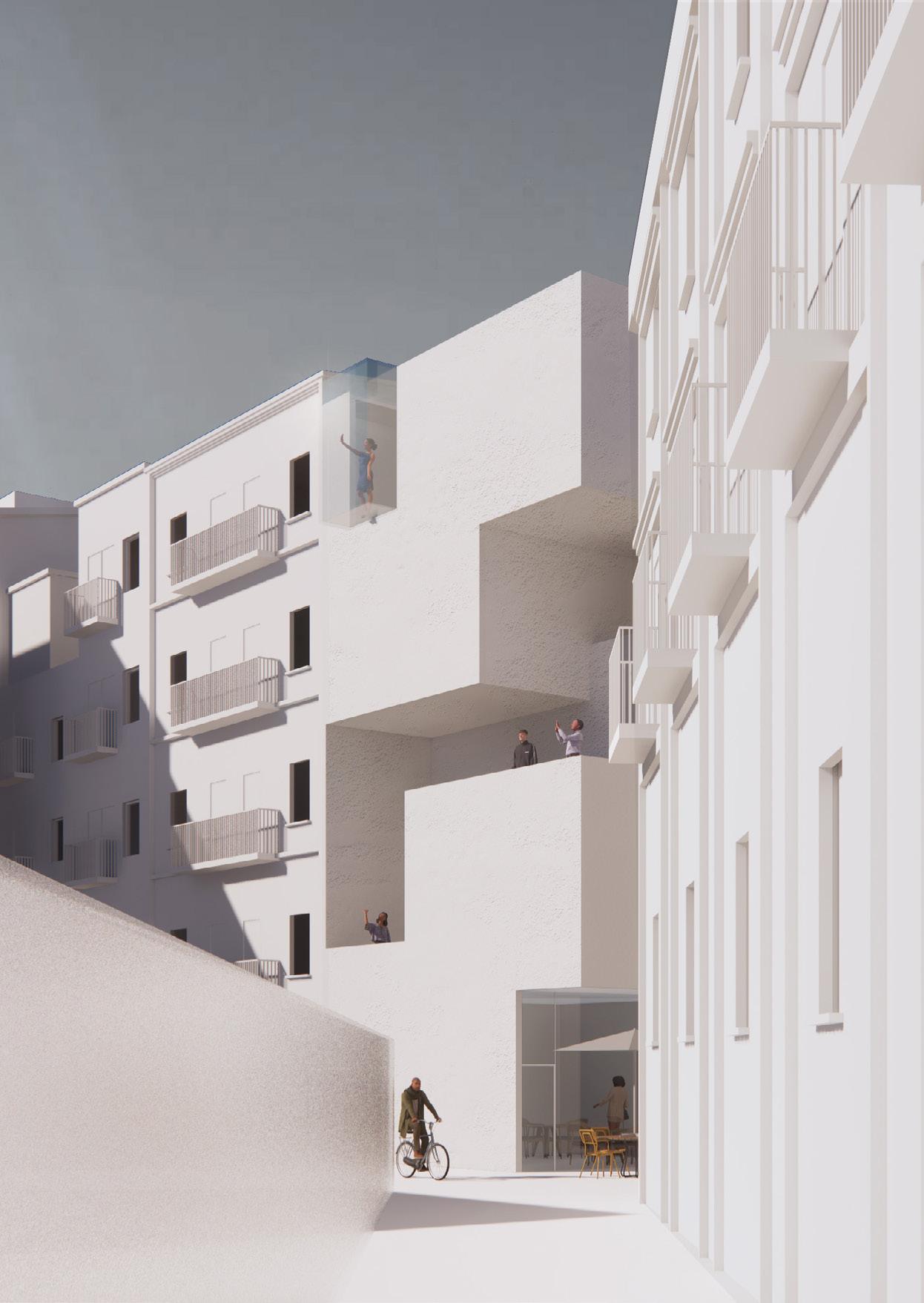
Anhalt University of Applied Science
Software
Sketchup, Lumion, Photoshop, Autocad
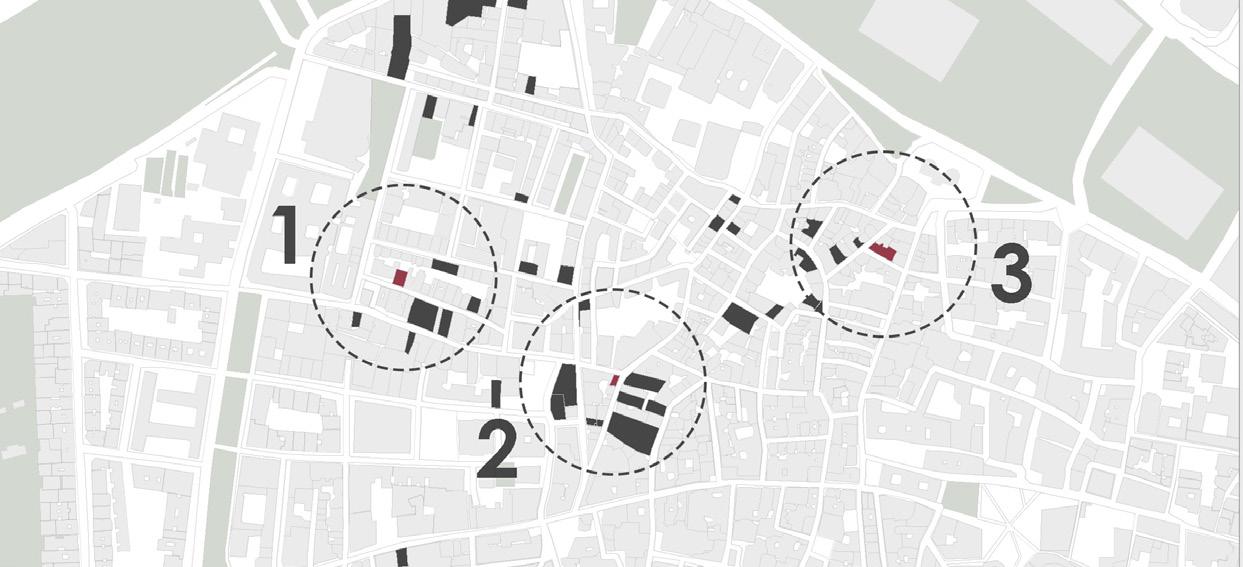
The streets of Valencia expresses a form of playful rebellion through artistic expression. Seemingly an effort by the community to reactivate the space. This narrative contributes to the existence of an active neighbourhood.
This urban project began with a comprehensive mapping of abandoned spaces, or “voids,” across the city of Valencia. These neglected areas were analyzed to understand their spatial, social, and environmental contexts. A disconnection in the community is found. The aim is to bridge the gap between the tourist and the locals through the voids in the city. Three voids are identified through analysis and chosen based on its location and specific urban typology A catalogue of urban interventions is the curated for each void.
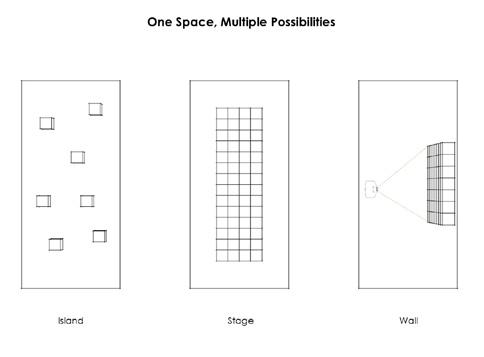
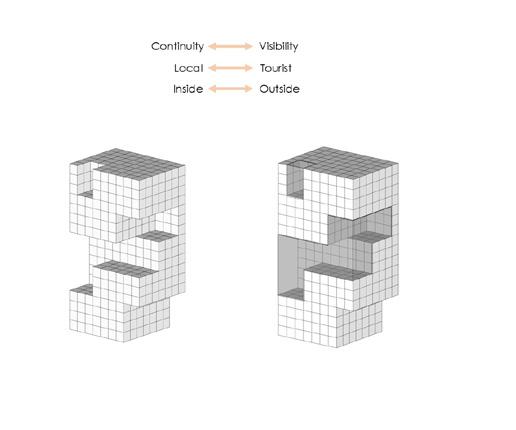
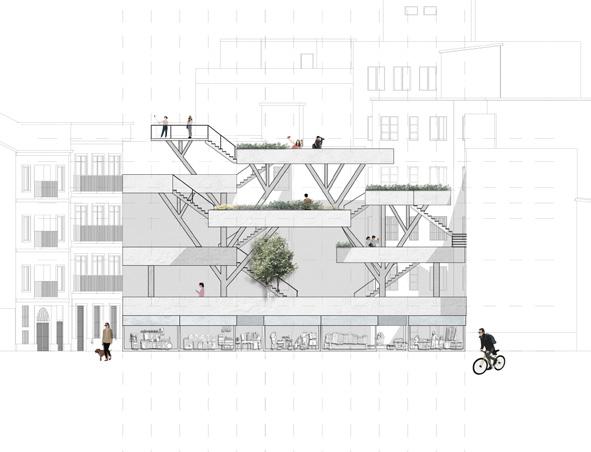
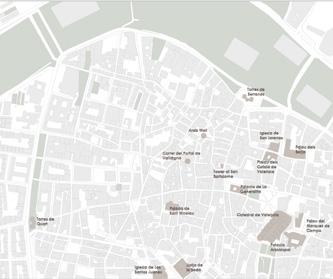
Historical Landmarks
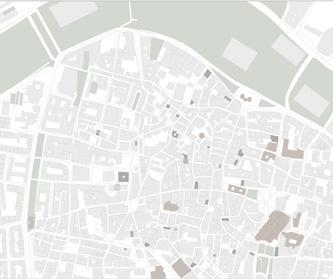
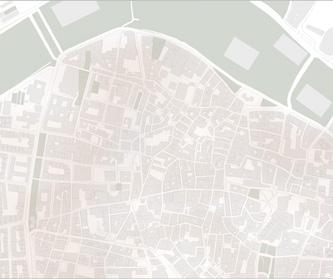
Residential Density
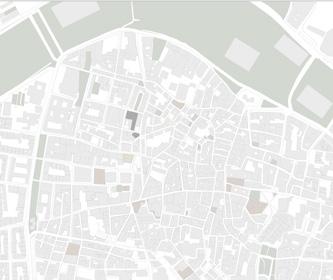
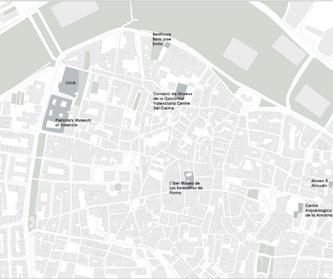
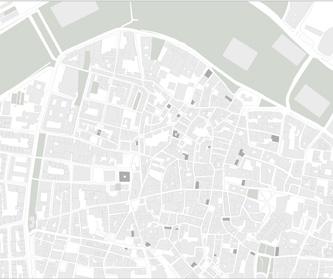
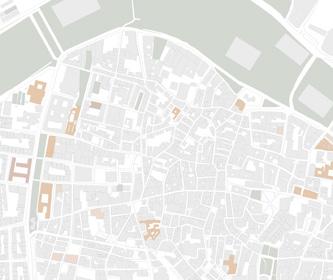
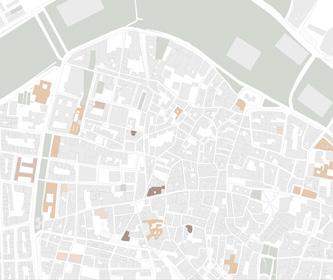
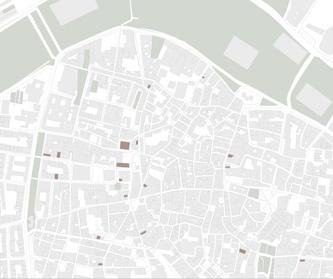
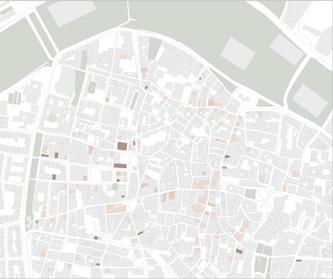
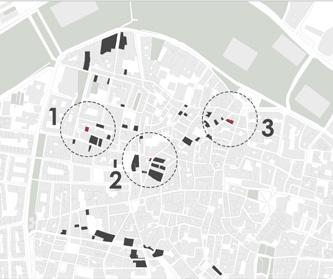

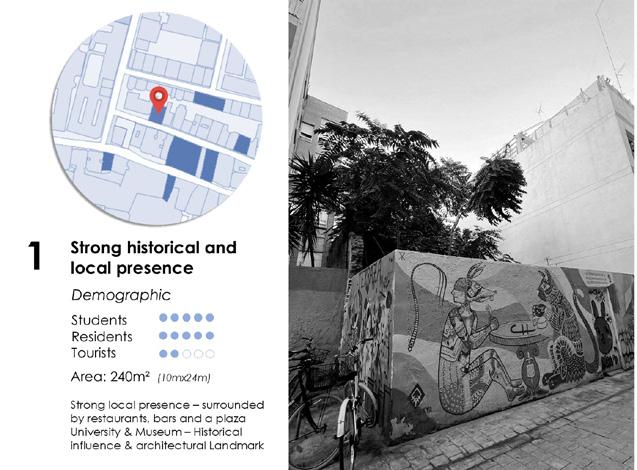
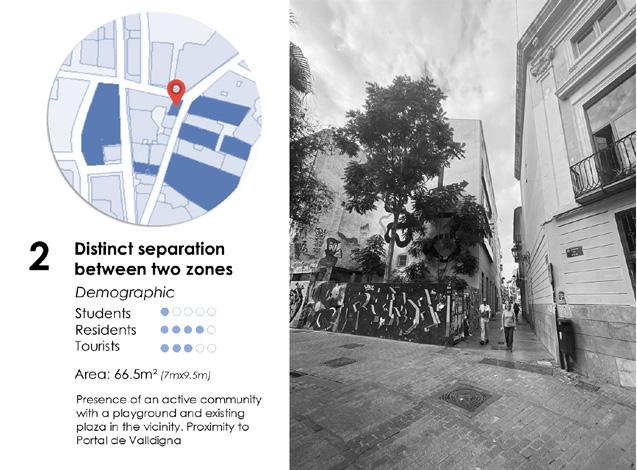
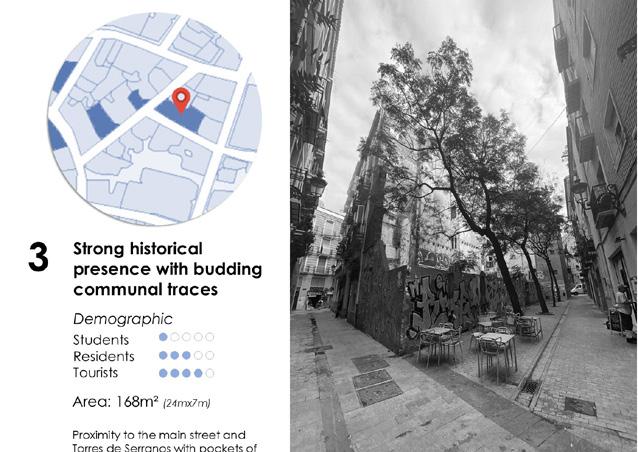
Identifying the Issue
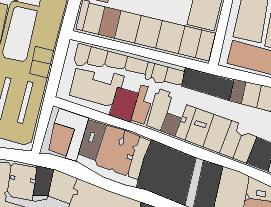
Proposed Void
Mixed Used
Residential Institution
Historical Building Voids
Identifying the Issue
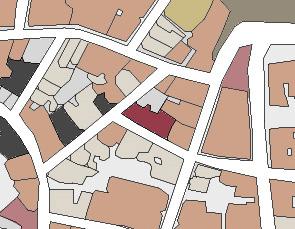
Proposed Void
Mixed Used
Residential Institution
Plaza
Existing Voids
Identifying the Issue
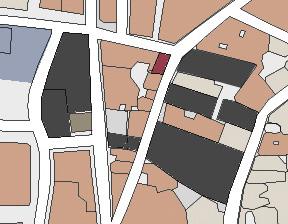
Proposed Void
Mixed Used
Residential
Institution
Historical Building
Playground
Existing Voids
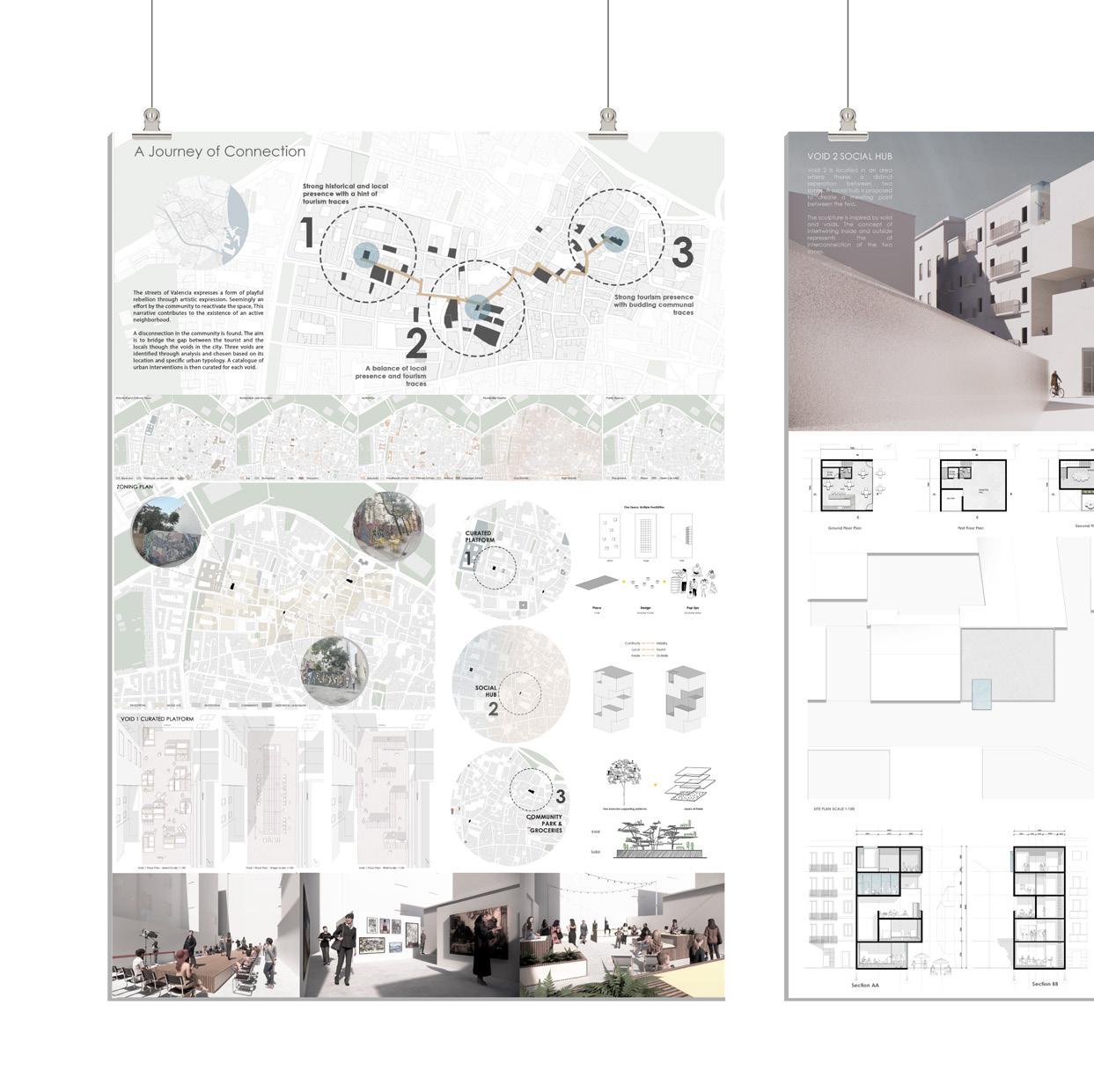
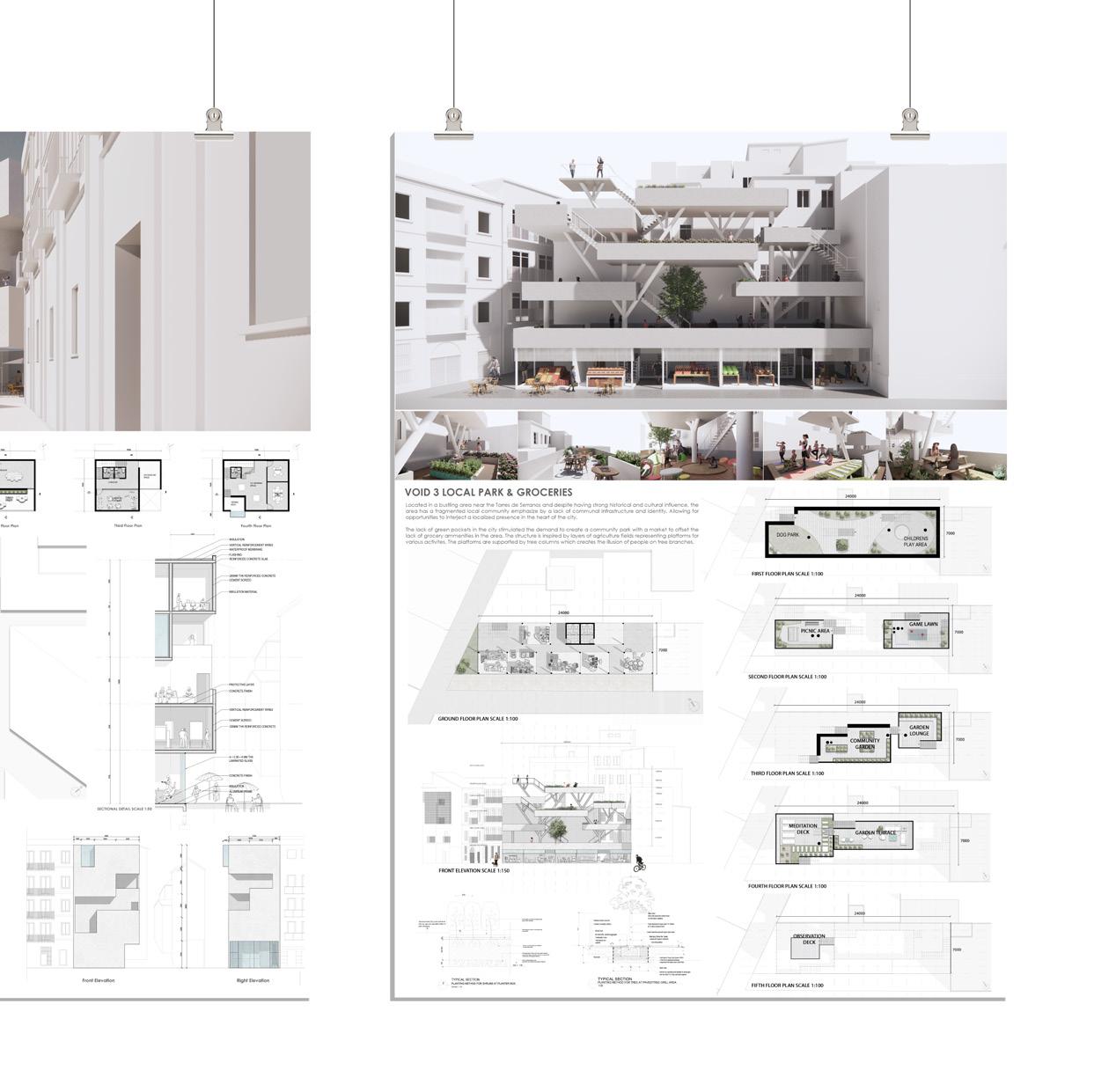
Vanavasa Janda baik Retreat - Forest Living
MJKanny Architects Location: Janda Baik, Pahang
Software
Sketchup, Lumion, Photoshop, Autocad
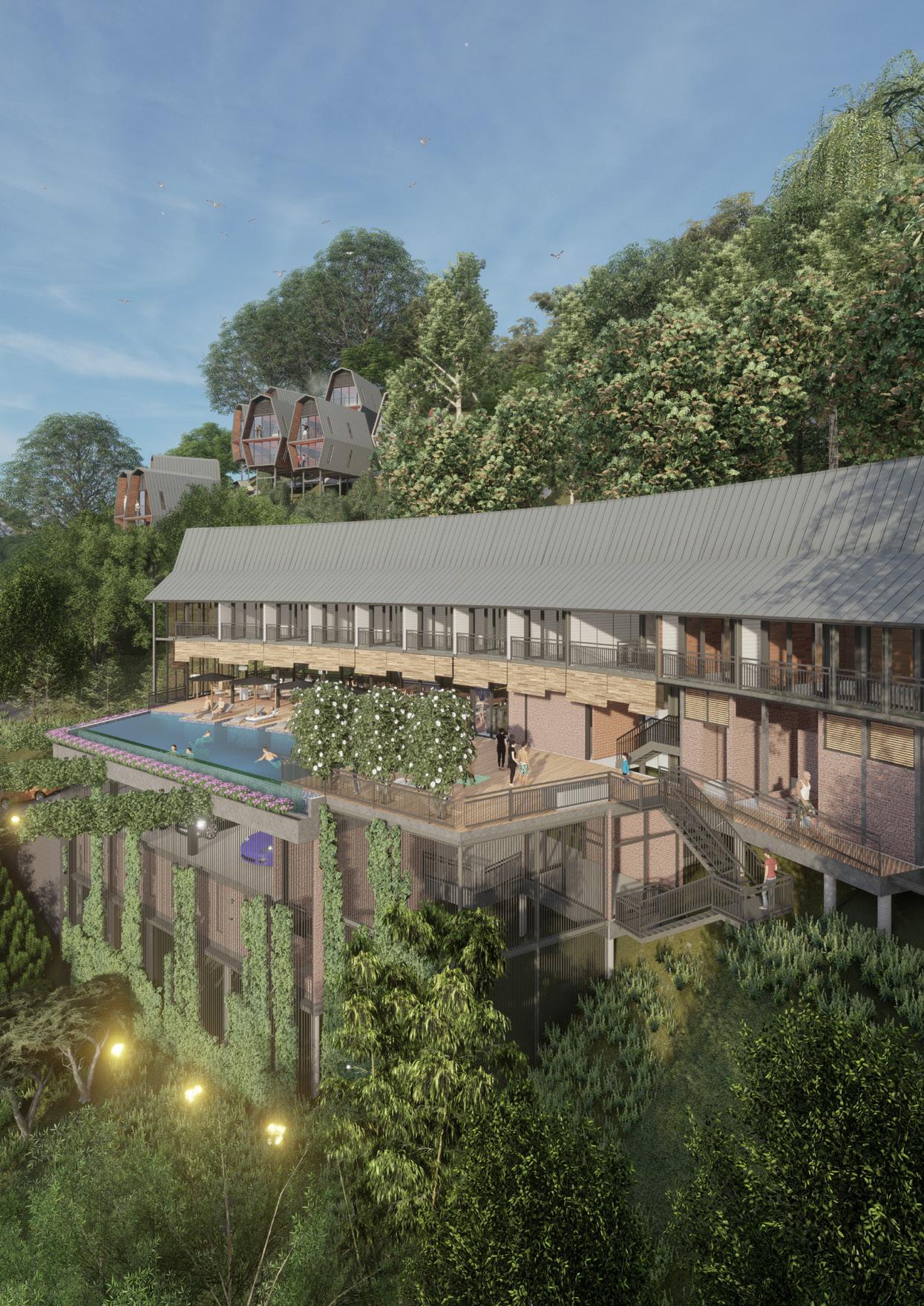
Role in team:
Project lead on Chalet
Visualization
Construction & Tender Drawings
Animation
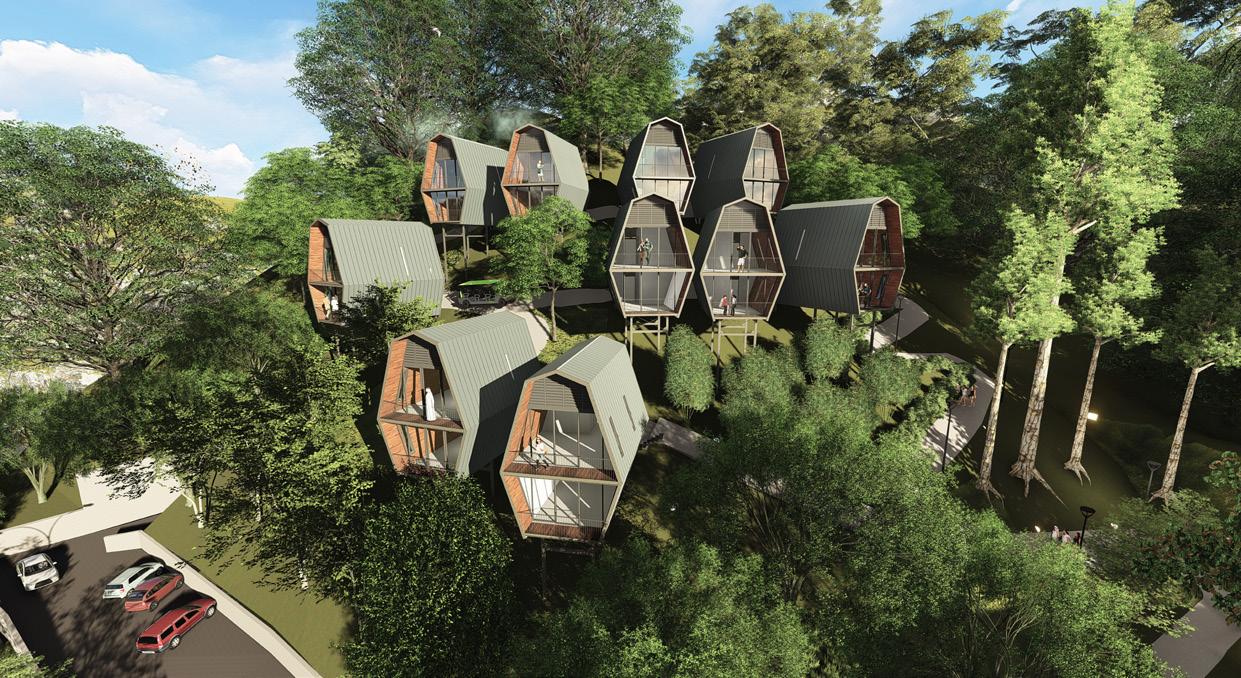
This project on a 2 acre plot of land up in Tanarimba, Jandabaik started off as a 30 room private resort mainly as a Cooperate Retreat but has since developed into a full-fledged resort that will be accessible to the public. It is located on a very steep hill with slopes exceeding class 4 and laced with mature forest trees. The intention was therefore to preserve the trees and avoid the class 4 slopes. The main-building consist of car park facilities at the ground level and an open concept dining and lounge terrace flanked by a pool at the first floor, with 10 bedrooms on the 2nd floor. 10 units of chalets (2 units per-chalet) were sporadically spread out throughout the rest of the site, perched along the slopes and carefully avoiding the trees. The chalets are accessible via a network of buggy tracks.
As it is an Eco-resort the building was designed using sustainable principals. For example there are no airconditioning provided and natural ventilation is used extensively. Natural materials like concrete, natural brick and bamboo has been carefully selected as the main materials. The chalets are built out of pre-fabricated steel that can be assembled on site without the need for concrete or any wet-trade. This help preserve the site without the need for creating temporary access and thus destroying the natural slopes.
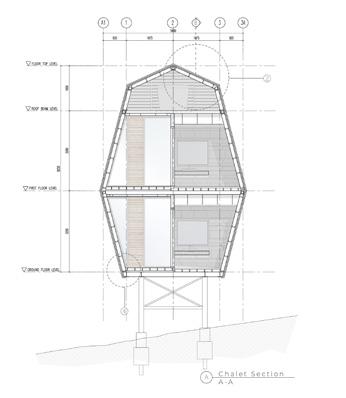
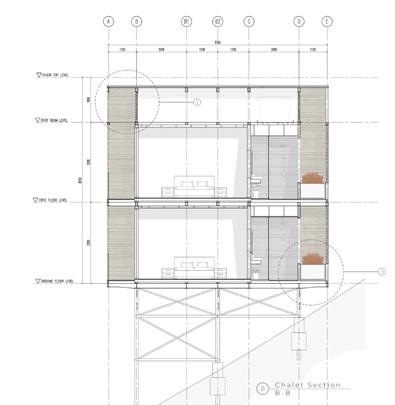
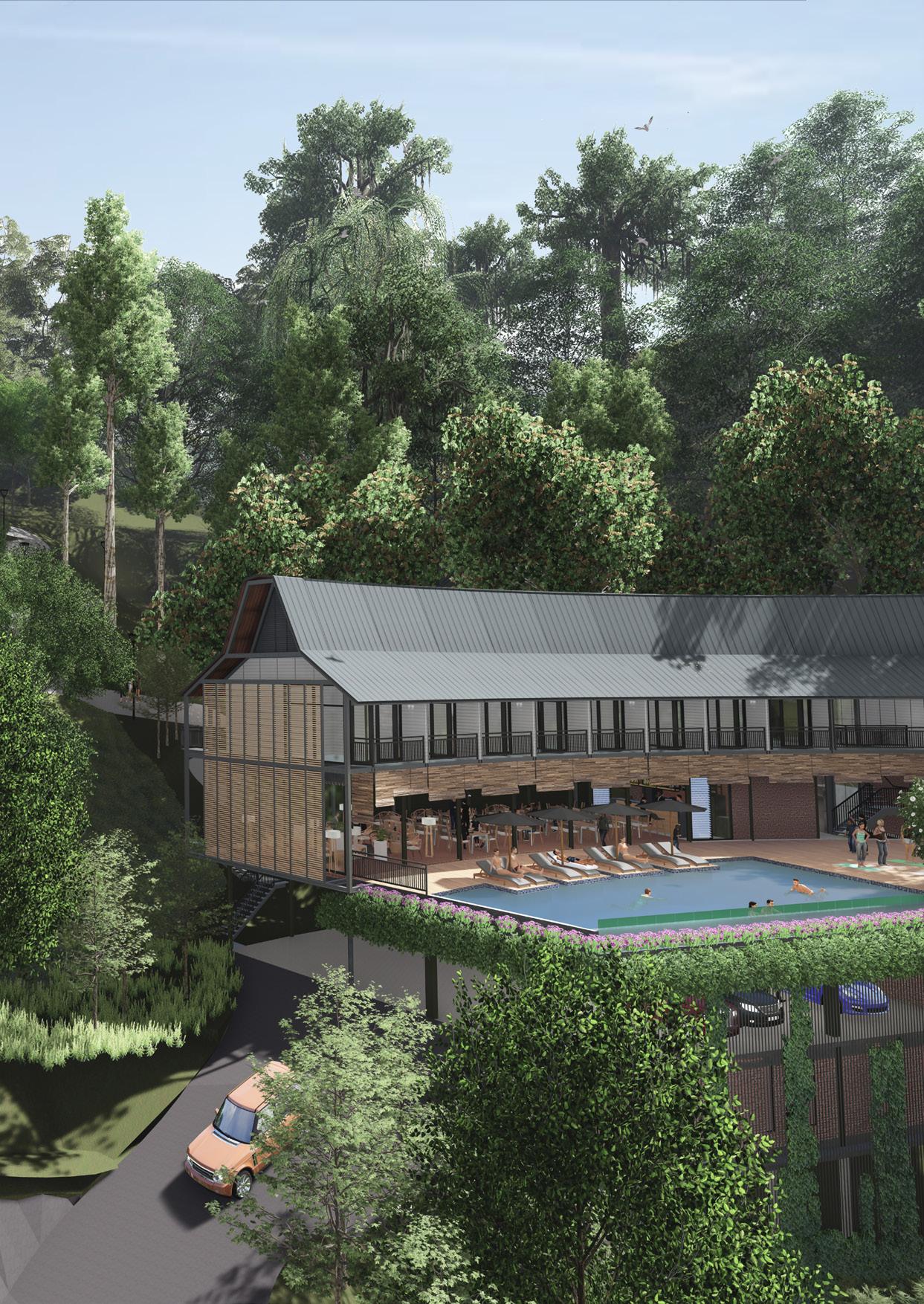
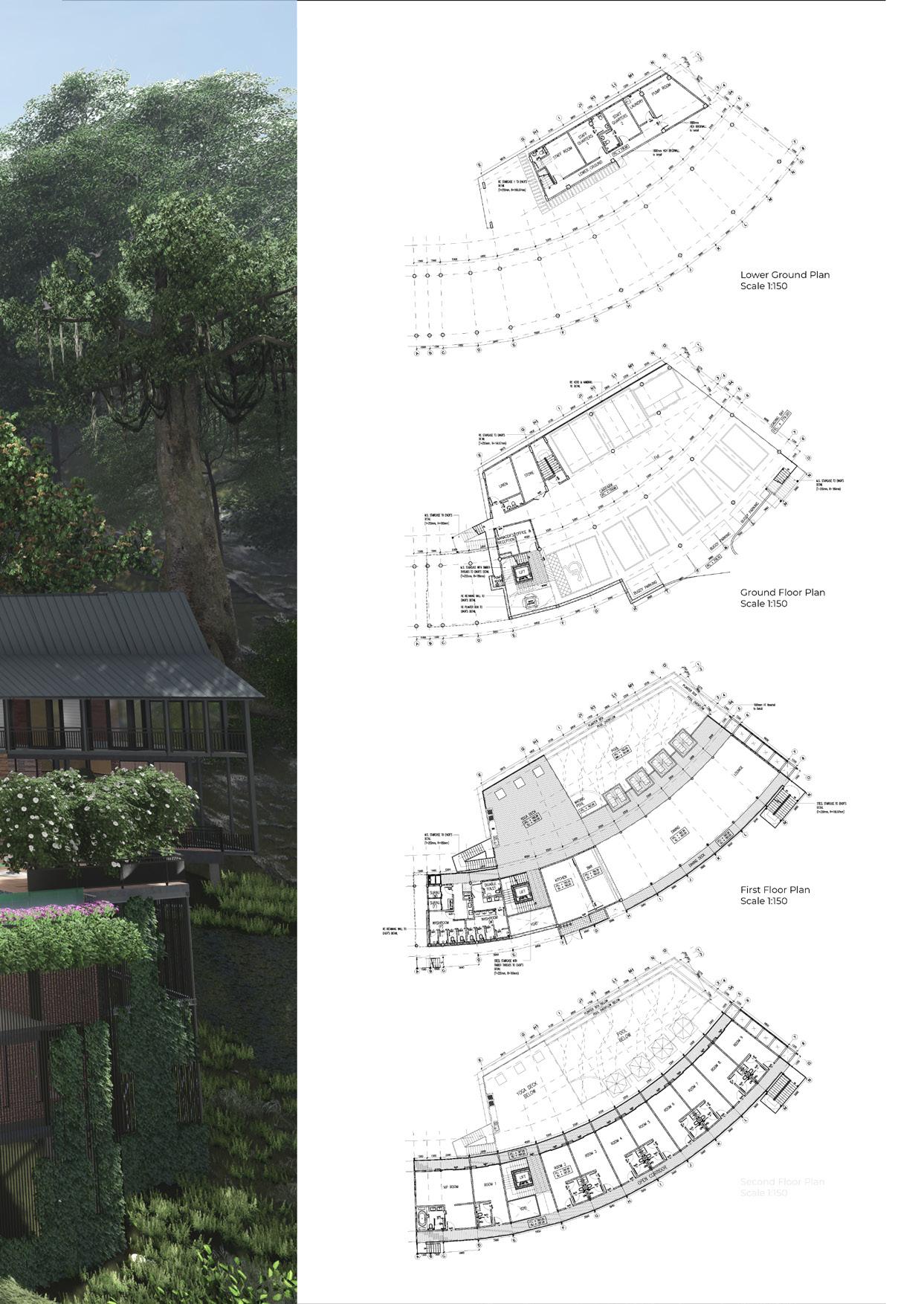
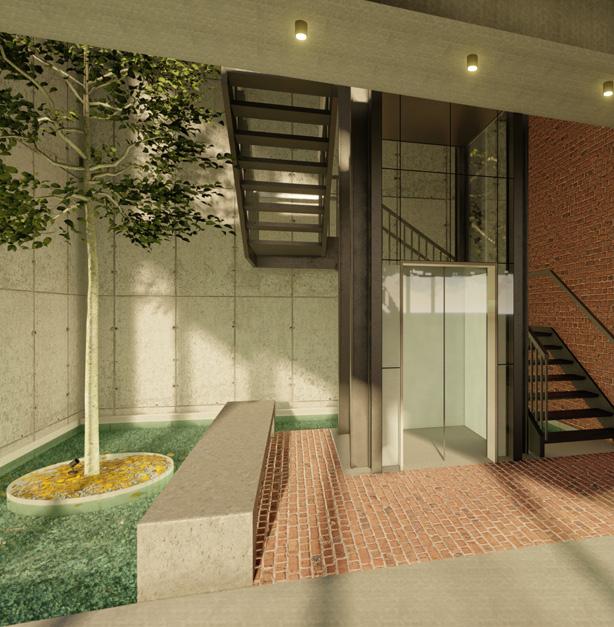
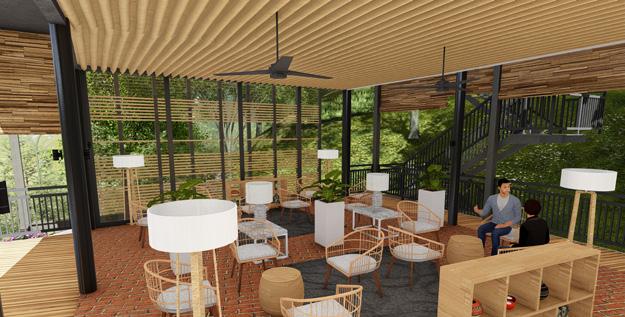
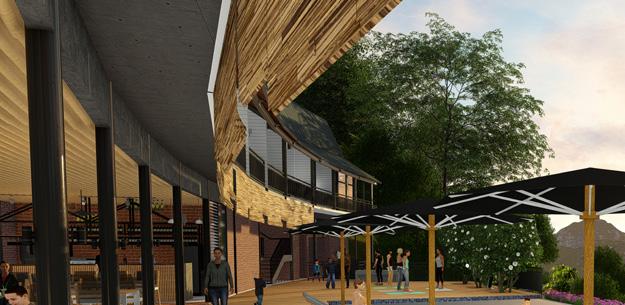
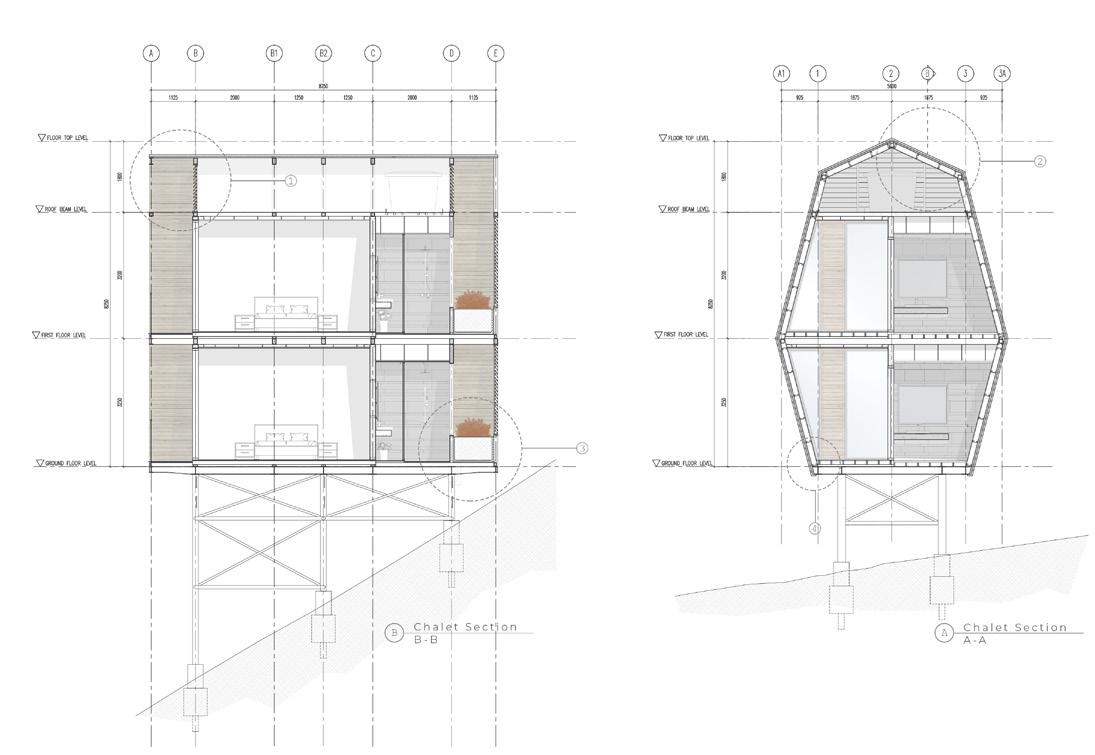
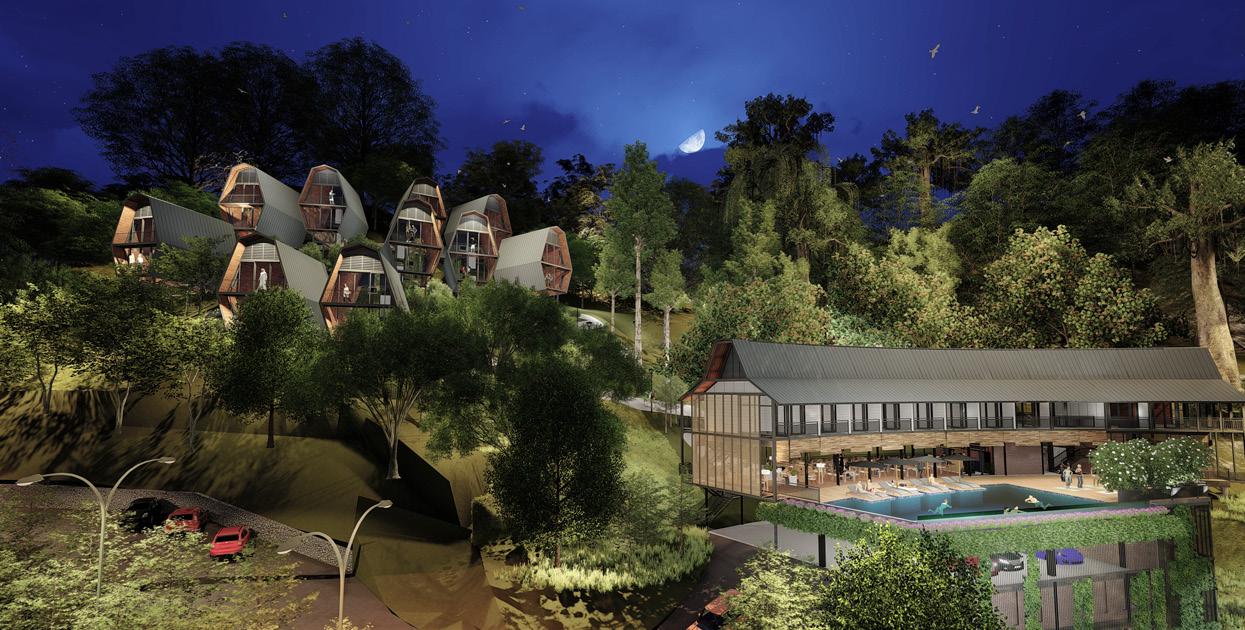
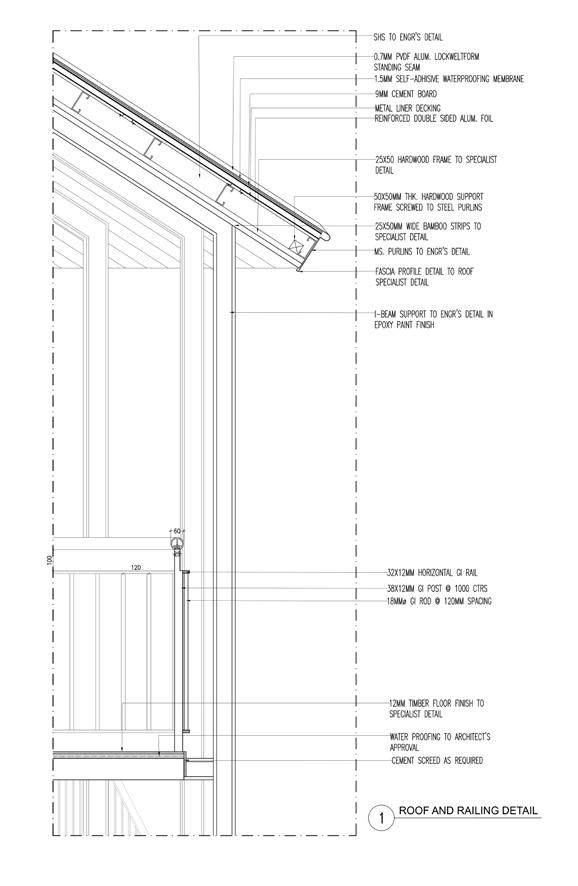
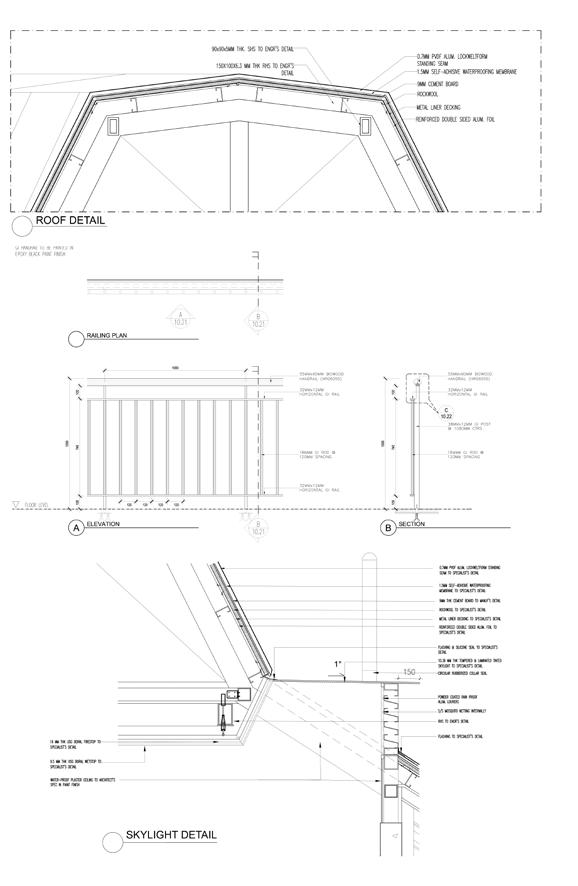
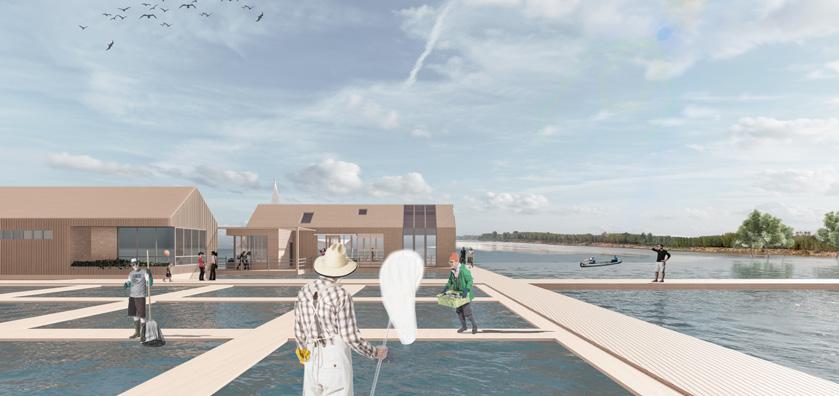
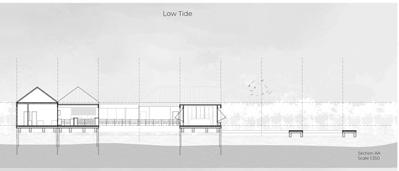
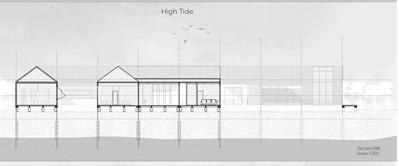
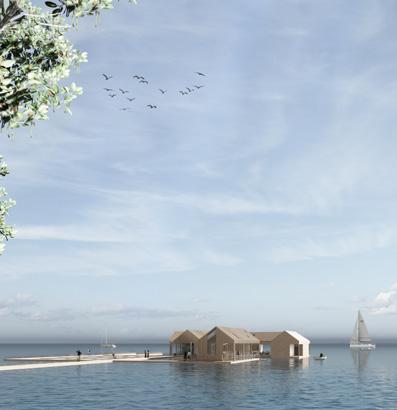
AMarine Interpretive Center
Floating Architecture
Situated on the remote island of Pulau Ketam, the design has a fixed width and length of six meters, with interconnected units allowing for flexible layouts. This enables the building to be easily shipped and assembled on-site with the potential for future expansion. The modular design ensures all components, can be stored in two standard containers to be shipped.
To address flooding during high tide, the center incorporates self-buoyant systems, allowing it to rise with water levels while remaining anchored for stability. Waterresistant materials and elevated entry points further protect the structure, ensuring resilience and functionality in flood-prone environments.remains operational and accessible even during extreme weather conditions
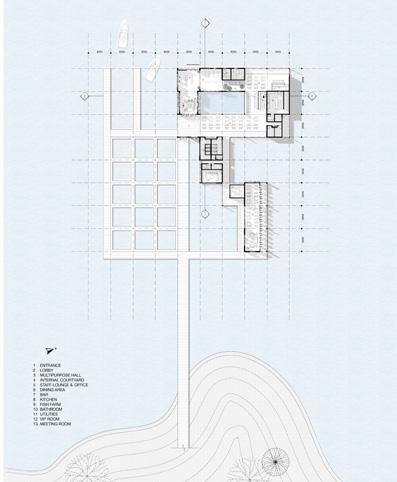
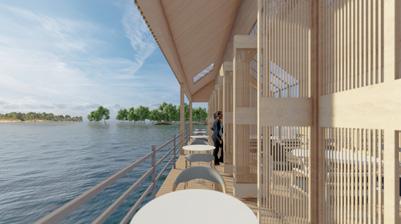
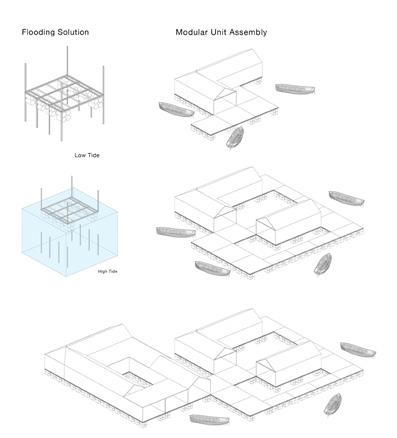
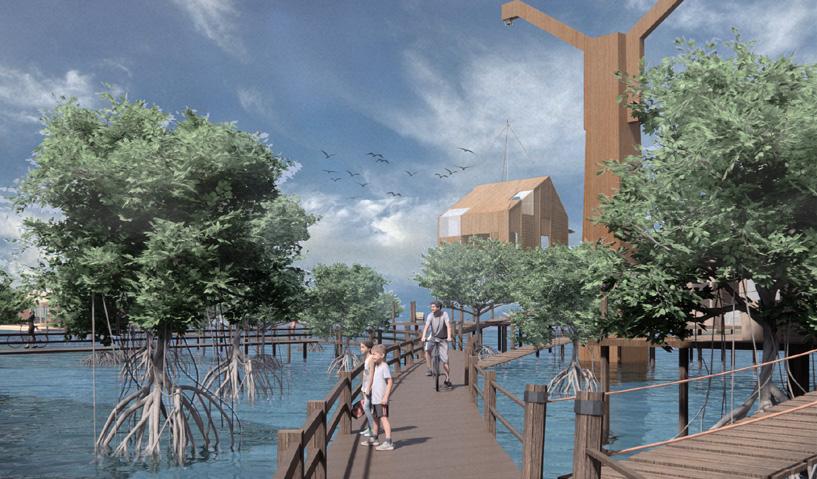
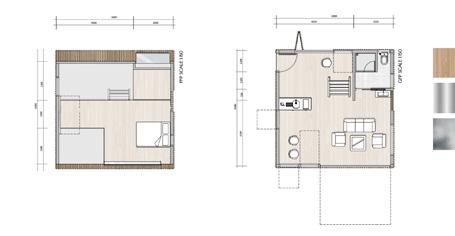
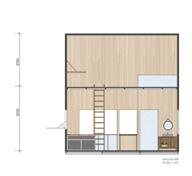
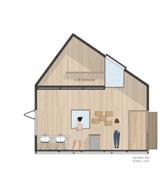
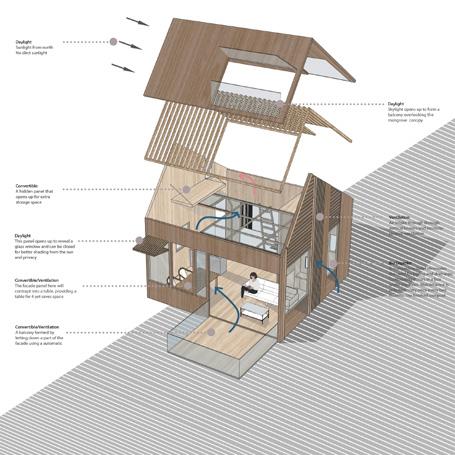
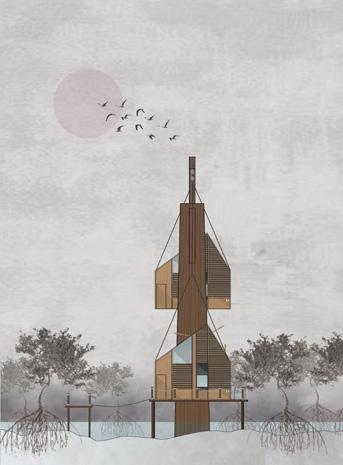
BMangrove Treehouse
Modular Architecture
The chalets are rest on stilts to minimize damage to the mangrove roots. Its 6 by 6 module allows the construction to be done off site. With the nature of modular design and locally sourcing sustainable materials like low-e glass, the embedded energy cost of during construction will be greatly reduced. Two chalets are fixated to a crane structure allowing them to move up and down while at the same time balancing each other by displacing each other’s weight. With this system, visitors will be able to experience the serenity of the mangrove forest whilst on the lower levels and indulge in mesmerizing the view of the ocean from above the mangrove canopy.
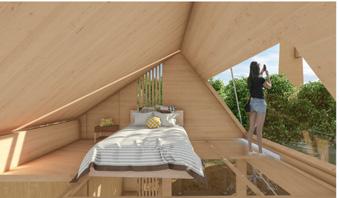
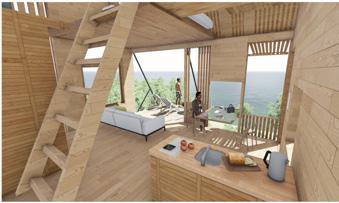
CBlosomming Epicenter Social Development Center
The project is divided into three components that are mutually related. Public programs surrounding the plaza play the intermediate role of serving the public and residence in Kampong Bharu. Continuous open spaces contribute not only a symbolic discipline but also the representative of social activities. Programs are organized based on hierarchy and orientation. They are transited from educational and community on the bottom levels and with cultural and history on the top most level same level.
The skyline formed by geometry hierarchy allow maximized views of the city and adequate sunlight. At the same time roof gardens provide flexibility of space for events and community gardens.
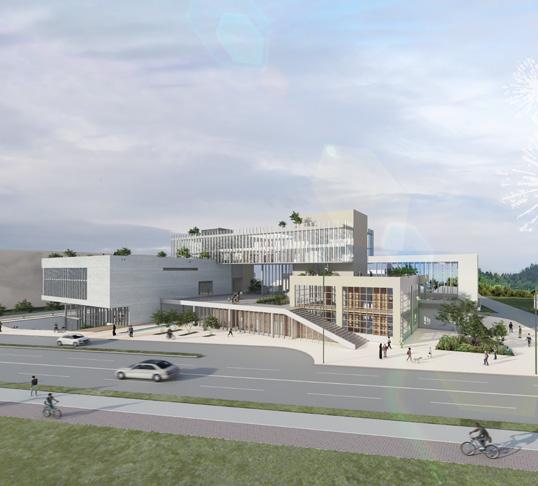
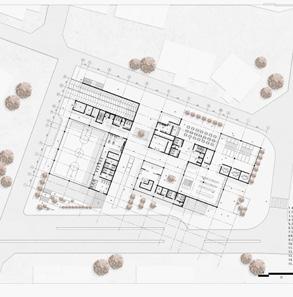
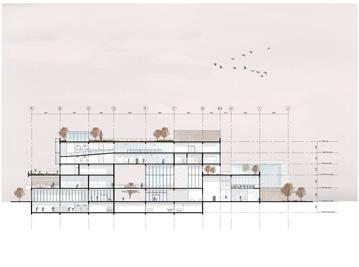
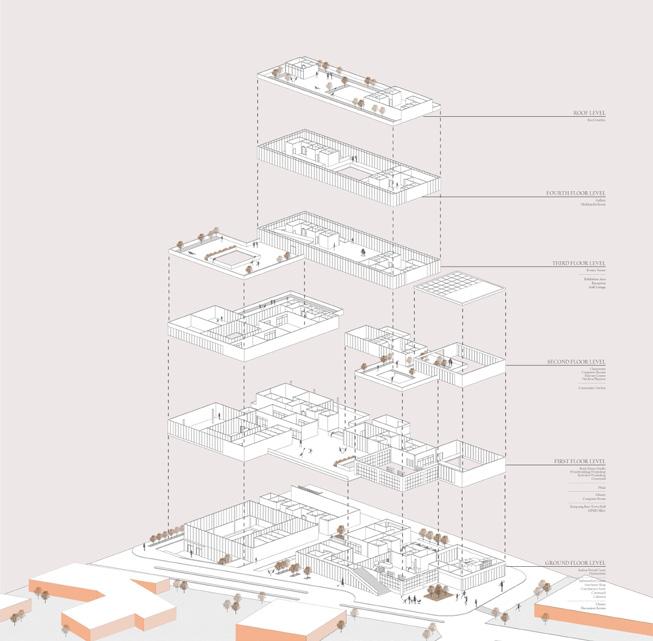
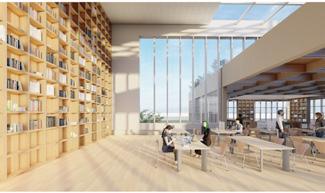
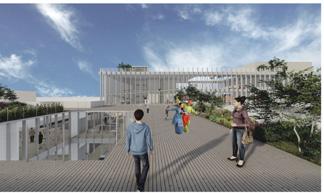
Masterplan Proposal Low Cost Apartment
Master Plans for apartment development, completed during professional practice, focuses on creating affordable housing integrated with amenities and green spaces.
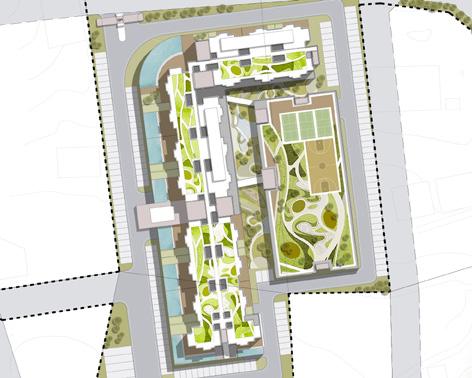
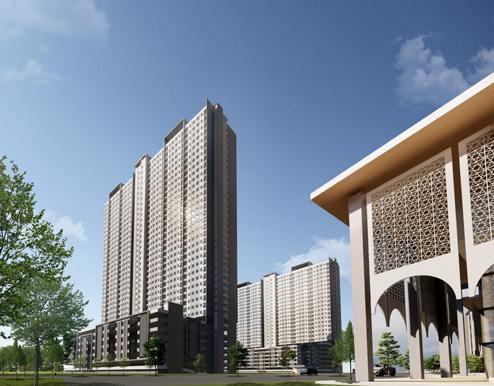
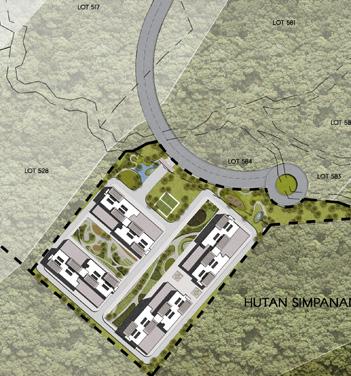
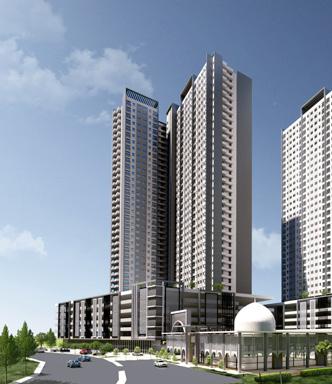
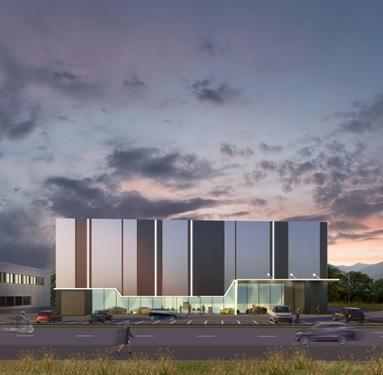
FD EIndustrial Proposal Factory
A factory project, completed during professional practice, involved using Revit to design a modern, sustainable manufacturing facility.
Residential Proposal Low Cost Apartment
A residential housing development, completed during professional practice, features affordable homes designed with community-centric layouts and includes a surau as a central amenity.
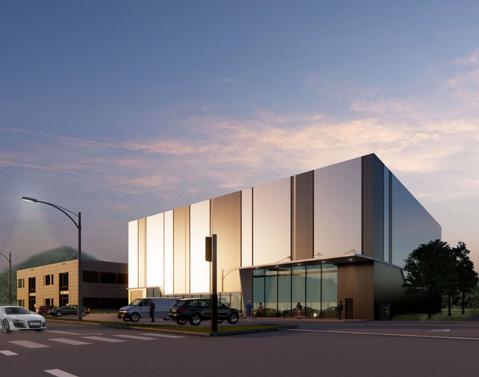
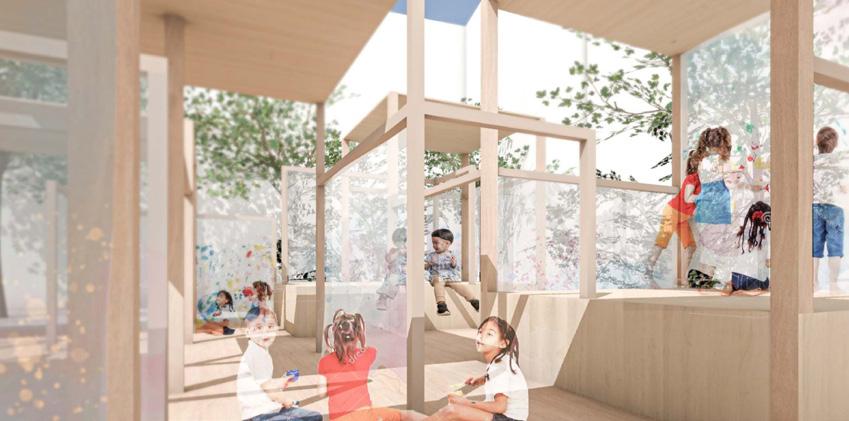
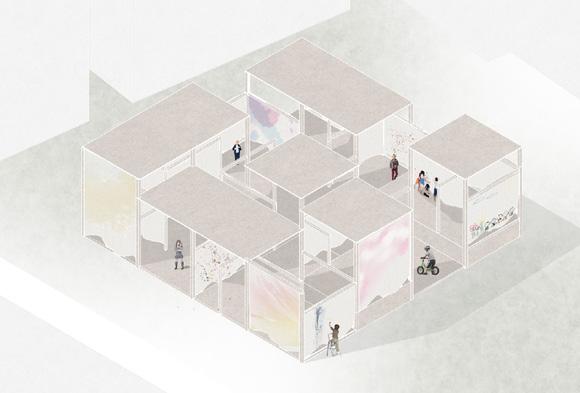
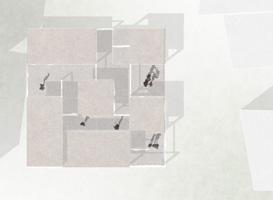
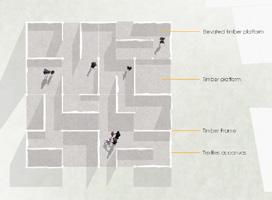
AA platform for interdisciplinary exchange transforms abandoned urban spaces through art, play, and community engagement. The project revitalizes these neglected areas, encouraging participation and fostering creativity. Designed with sustainability in mind, the installation uses local materials that are easy to disassemble and repurpose. Wooden frames employ traditional Japanese interlocking techniques, ensuring durability and flexibility for future use. Sustainably sourced local fabric scraps are incorporated to inspire interaction, curiosity, and play among users.




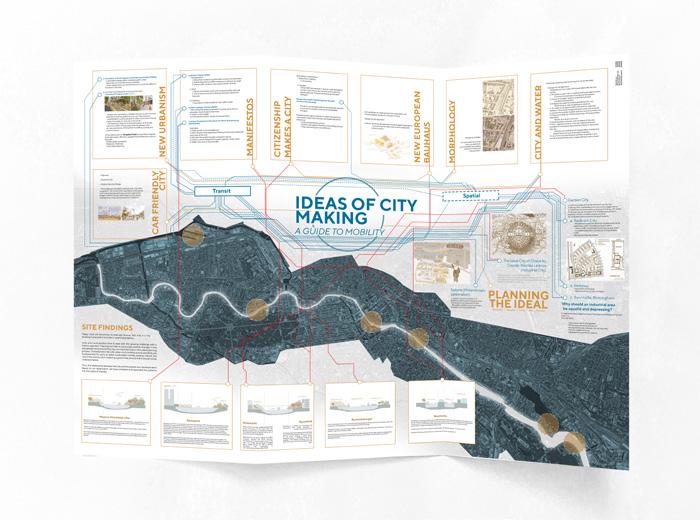
CTracing Colonial Imprints in Malaysia
Research Booklet
The research project examines the colonial influence on Malaysian architecture, exploring its integration of European styles with local traditions and analyzing its lasting impacts on contemporary design, cultural identity, and urban development.
BIdeas of City Making
Urban
Research
This urban research project analyzes utopian urban ideals, such as the Garden City concept, and explores their influence on the design and development of urban waterfronts along the River Spree, highlighting the intersection of ecological planning, social aspirations, and spatial transformation.
