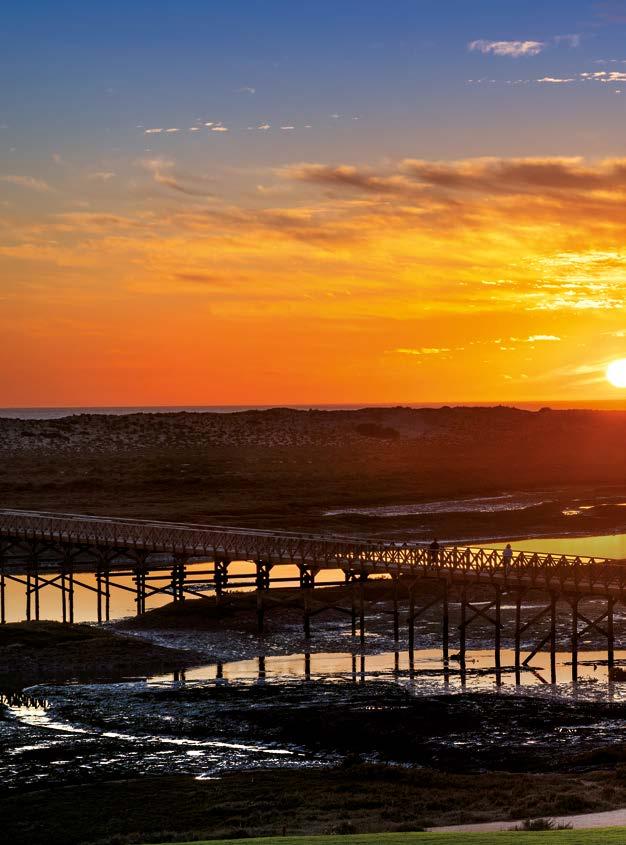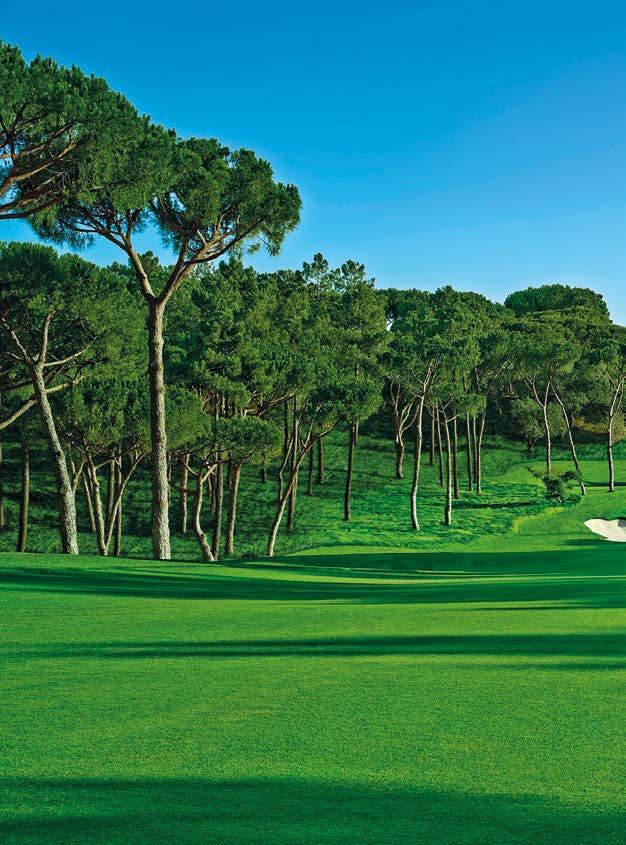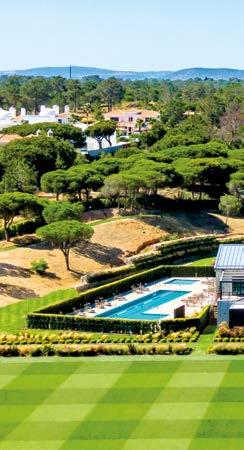
2 minute read
Project Developments
With a choice between an effortless turnkey solution, or the creative freedom of purchasing a virgin plot, these opportunities showcase the unique possibilities of building a spectacular villa in one of the most coveted areas of Quinta do Lago. Benefiting from the unrivalled expertise of Quinta do Lago’s award-winning real estate agency, be inspired by the incredible proposals of our partner architects, or join forces with the creative team to design a home from your imagination.
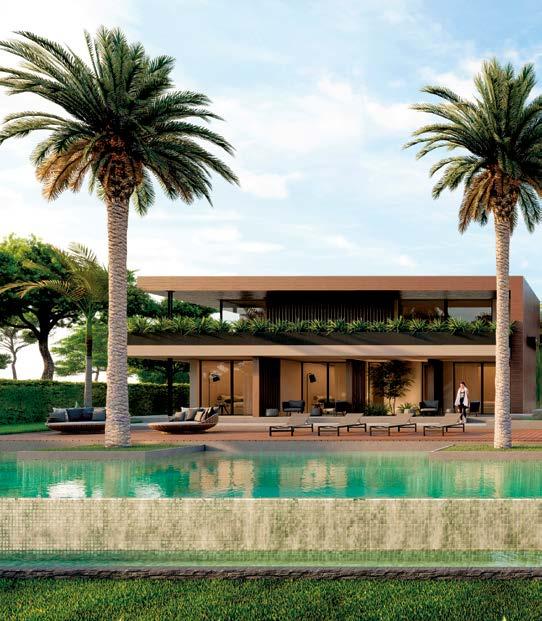
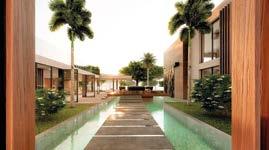
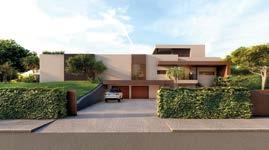
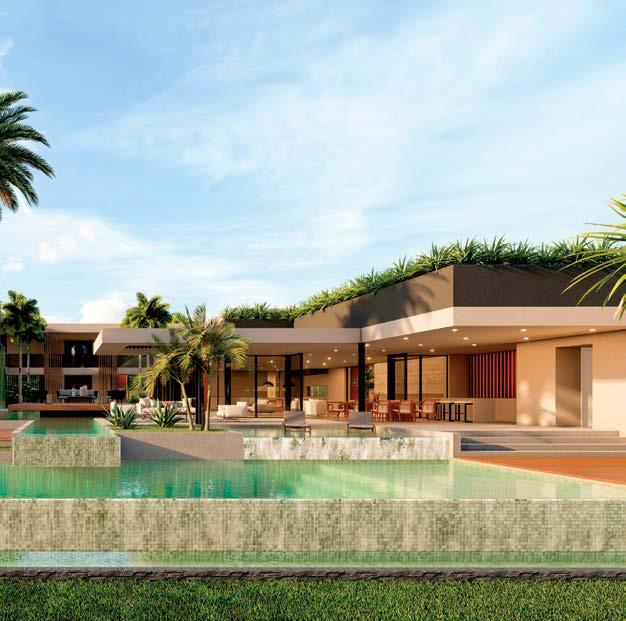
For illustration purpose only
CASA MARIE
A contemporary proposal for a double plot “super villa” by Plan Architects. This 4+1 bedroom home features pastel colours and organic materials for a relaxed, natural feeling. The large swimming pool and outside living area is showcased by expansive windows that open the villa out to welcome natural light and space. The master suite is enhanced with a large balcony and closet. Additional features include a waterfall feature and a jacuzzi on the terrace.
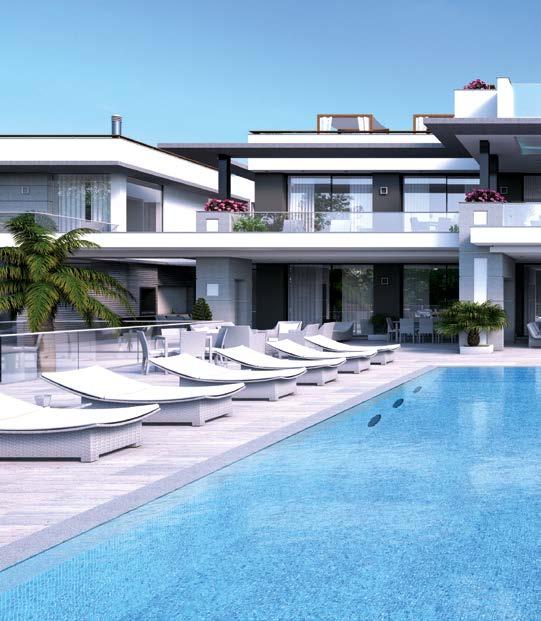
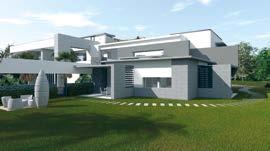
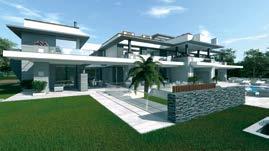
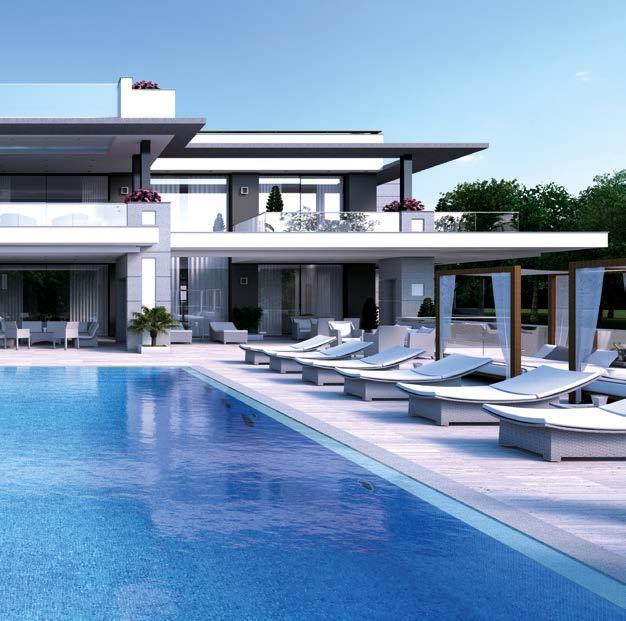
For illustration purpose only
CASA GRACE
João Cabrita Architects present a stunning modern home in San Lorenzo North, with floor-to-ceiling windows and expansive living and dining areas, ideal for entertaining. Inspired by indoor/outdoor living, this contemporary villa features a basement with a lightfilled indoor garden space, ideal for a yoga room or wellness area. A first-floor lounge opens into a terrace area, and a beautiful rooftop terrace offers breath-taking views of the Ria Formosa Natural Park and Quinta do Lago lake.
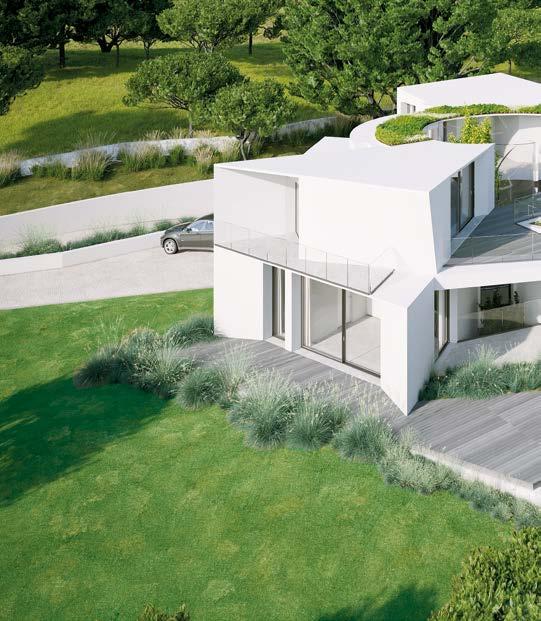
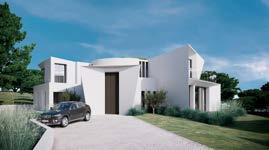
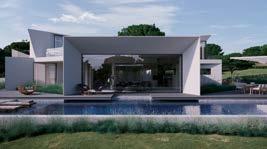
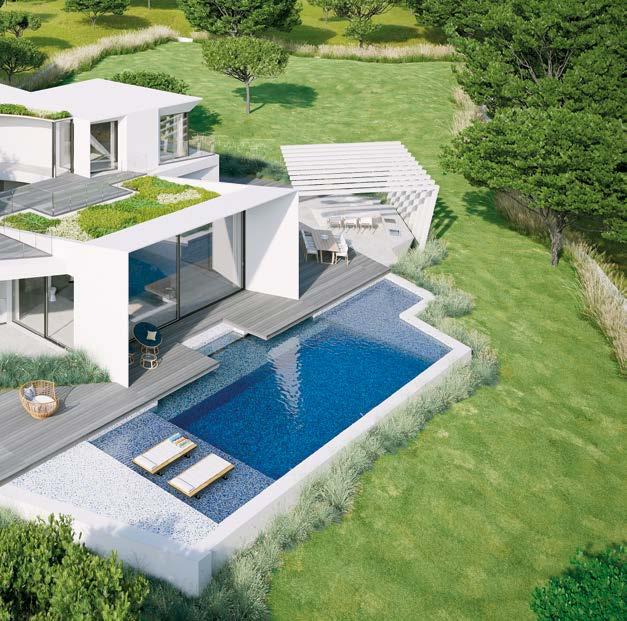
For illustration purpose only
CASA ESTRELA
A unique project for an energy efficient, nearzero emission villa, designed by CORE Architects. Resembling the shape of a star, this modern home takes advantage of the Algarve’s plentiful sun with a 360º design in true alignment with natural forces. Its minimalist, geometrical style uses curves and straight lines to blend in with the natural environment. This eco-friendly home features an elevated first floor garden, private terraces and a stunning courtyard.
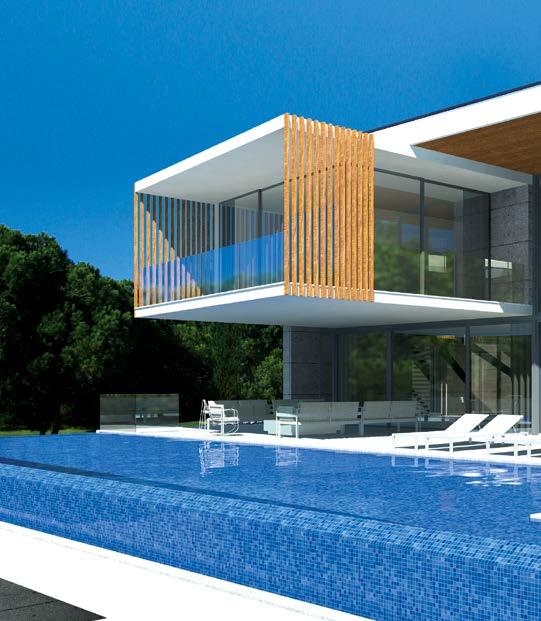
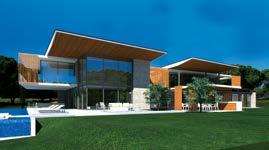
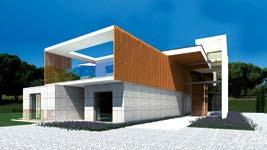
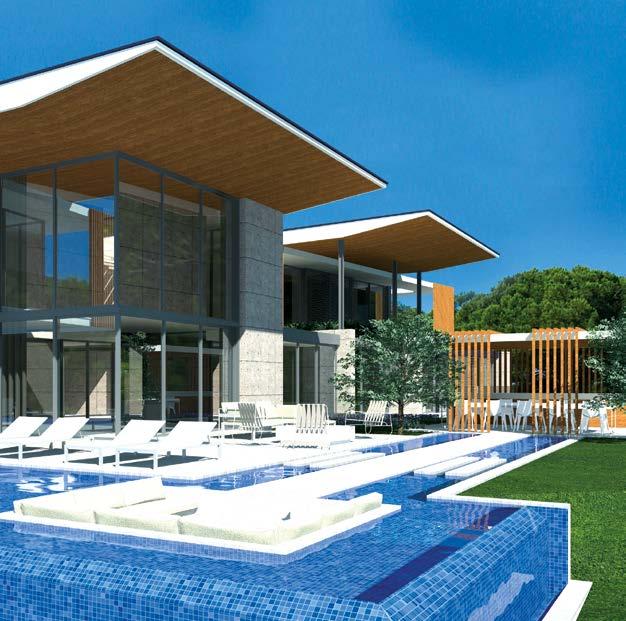
For illustration purpose only
CASA STELLA
A proposal for a high-end villa built on a spacious 2,460 m2 plot within Quinta do Lagos exclusive San Lorenzo North development. Presented by Jaime Coutinho Architects, with two storeys totalling 611 m2 of habitable area, including a roof top terrace swimming pool and a 585 m2 basement wellness suite with indoor pool, sauna, hammam and gym. Unique features such as a winter garden, stunning master suite and climate-controlled wine cellar.

