“Collection of Design and Creative works”
RABIA MIRZA 2021-2023
PORTFOLIO


“Collection of Design and Creative works”
RABIA MIRZA 2021-2023

OVERVIEW
Contact - 971 56 646 4225
Nationality - Pakistani Email - rabia.mirxa997@gmail.com
Rabia Mirza is a UAE-based architect influenced by spacial relationships and contextual understanding driven towards creating spaces that response to human centric design solutions. She is a graduate architect who has experienced working on research, residential, commercial, hospitality and urban based project in the Middle East.
Practicing architecture has changed the way she perceive her built environment. Armed with deep appreciation of diverse contexts and cultural inclusiveness, her expertise counteract the artistic and architectural aspect of spaces with abstract to scale vision and appreciation of the tinniest details. In her practice, Rabia has been fascinated by the story each space has to tell therefore believes in designing humanitarian solutions that enhance the interaction between the users and their built environment as it also generates energy that further effects the successful functionality of the space. Through design process, Rabia continues to make new discoveries and take risks that involve challenges. INFO
EDUCATION
Bachelor of Architecture, Al Ghurair University
AS-Level Certificate, English Language School
O-Level Certificate, English Language School
EXPERIENCE
Verform Design Studio, Design Architect
Verform Design Studio, Intern Architect
EXPO 2020, Project Architect
Trojan Holding, Intern Architect
Al Bawardy Engineering, Intern Architect
Revit
Auto Cad
3ds Max
InDesign
Illustrator
Sketchup
Enscape-Vray
Photoshop
Microsoft Office
LANGUAGE
English - Urdu - Arabic
2021, June
2016, June
2015, June
Falla Restaurant - Dubai
L20 Villa - Dubai
Asyut Post Office - Egypt
Maghagha Post Office - Egypt
UN-BUILT
New Jeddah Masterplan - Saudi Arabia
Sunset Development - Saudi Arabia
Al Woroud Line - Saudi Arabia
Egypt Medical Centre - Egypt
2021, Oct.
2021, July
2019-2020
2018, Oct.
2018, July
New Capital Tower - Egypt
The Nile Garden Post - Egypt
Asyut Post - Egypt
Maghagha Post - Egypt
The Atrium Post - Egypt
Mansheya Post - Egypt
Mahalla Post - Egypt
East Cairo Post - Egypt
Alexandria Post - Egypt
UAQ Masterplan - Umm Al Quwain
Arcadia Gardens - Fujeirah
AS Home - Dubai
Galadari House - Dubai
Khalifa University - Abu Dubai
Malawi - Africa
School of Hope - India
Baghdad Golf Course - Iraq
China Mall - Ajman
Wadi Al Disa - Saudi Arabia
Medical Centre - Egypt
Grozny Masterplan - Russia
Naik Foundation - India
Miqaat Al Sayel Al Kabeer - Saudi Arabia
EXHIBITION DESIGN
House of the Future - Dubai
BubbleScape - Dubai Design Week
ONU House - SDME 2020
ARCHITECTURE PROJECTS
2021 - 2023
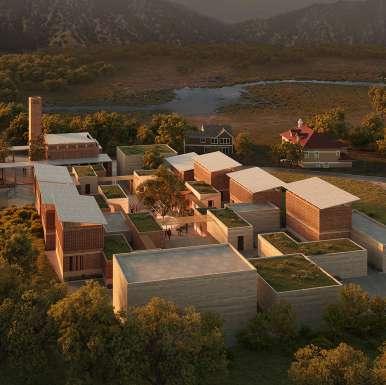






Role: Participating is design process from massing build-ups to final design iterations including research study, residential plan layouts, parking studies, landscape design, 3D modelling, architectural diagrams, concept visualization and presentation drawings.

Architecture, Interior, Landscape
2021
Location : Blantyre, Malawi
Typology : Community Centre
Stage : Concept Design
Malawi today faces a national crisis of below-average healthcare and economic instability amongst other problems. Presently, there are more than 9 million Malawians living below two dollars a day, with 45% of them having no access to clean water and 80% no access to sanitation. In Blantyre alone, more than half of the population struggles with poverty and keeping up literacy rates. We think that a solution as simple as a community center can alleviate this crisis, even if at small-scale, and offer a hopeful alternative to Blantyre residents. We believe that by creating spaces dedicated for children to learn and play, for women to receive pre-natal care, for the community to cook, and for residents to gather and pray, we can systemically begin to end a cycle of poverty.
First and foremost, we wanted the architecture behind the Malawi Community Center to address both community needs and reflect opportunity for change. The first portion of the center is a dormitory and service section with a public entrance into kitchen areas but private groundings for the residencies. The communal kitchen and dining hall are designed to alleviate the process of food distribution already happening from the current community center. The dormitory section is designed to allocate local and international visiting students during the duration of their short-term educational programs. Students from Blantyre would come to receive a basic education from visiting teachers, while foreign students would spend time learning from the village.
The second portion consists of the educational facilities which include a mosque and the classrooms. The traditional mosque holds an entrance facing the public road, inviting this part of the center to belong once again to any worshiper. The classrooms and workshops alongside it, placed together in a circle and facing a courtyard adorned by Malawi’s national tree, bring about a sense of privacy and contemplation. Amongst them can also be found a small clinic for treating medical emergencies and pre-natal care for women. Lastly, the third portion at the lowest part of the center is a guest house that hosts any temporary educators, sheikhs, and other visitors. It also holds a barn and sizable vegetable garden that would feed the residents of the center and community when needed.



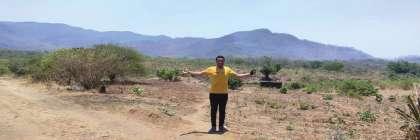



Blantyre is not to populated and lies in the middle range
There are more females than males in Blantyre
Average family size is 4.2-4.3
Only about 17% of the children are educated
96% of women do not have access to anti natal care
The average income of the people is 20,100-20,710 kwacha

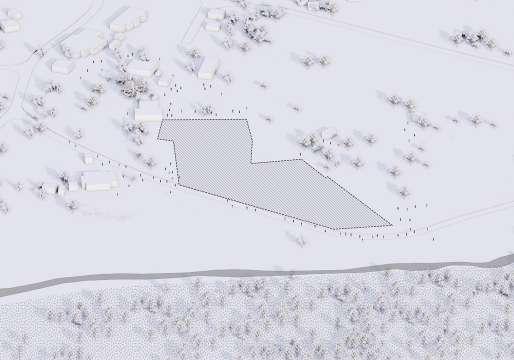
Plot understanding
• Topography adding levels to plot with height differences
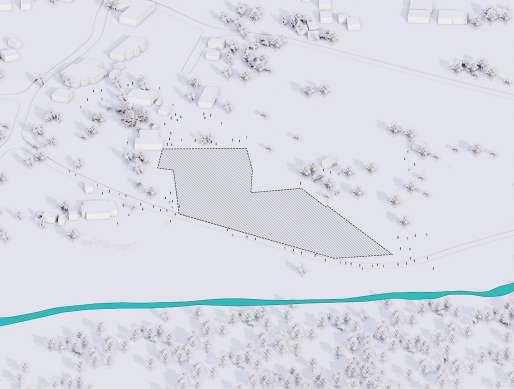
Surrounding views
• Plot located adjacent to the great line of forest
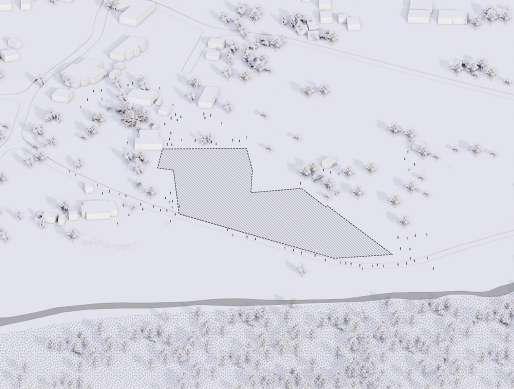
Surrounding context
• Analyzing existing roads and residents near the plot

Wind direction
• Strongest winds on the site experienced from North-East

Locating the qiblah
• Studying the qibla direction for orienting the mosque

Adapting to the context
• Analyzing possible views to orient required functions
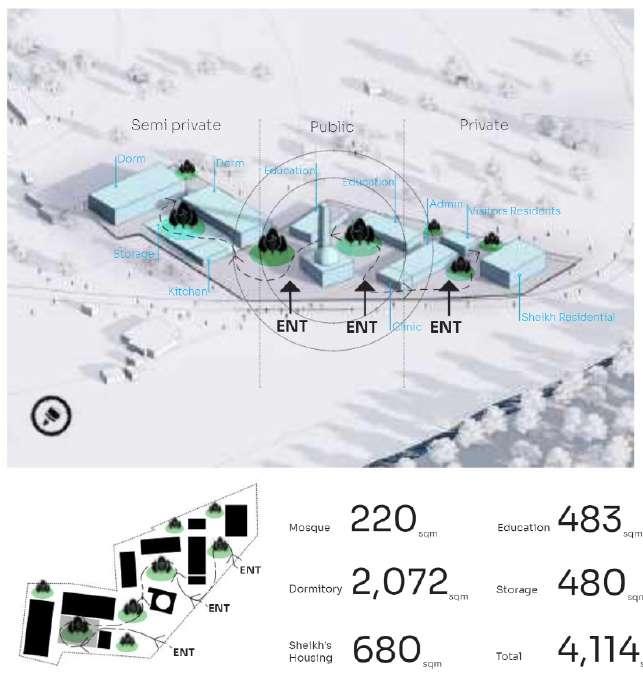
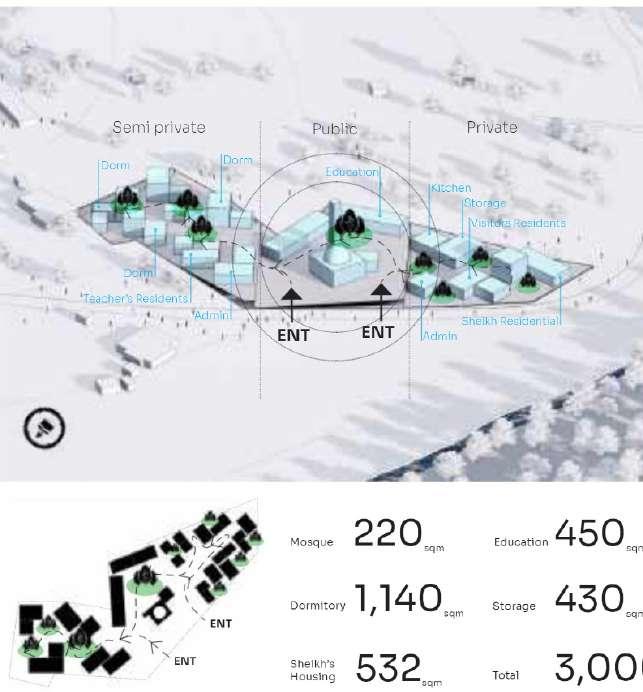



Zone 1 is dedicated to service zone which accomodates kitchen, dining, BOH and storage.

Zone 3 is dedicated for praying and teaching. It is open not only to the students of the community centre but everyone from the neighborhood.

Zone 2 is dedicated to the dormitaries for students, admin, and teaching staff
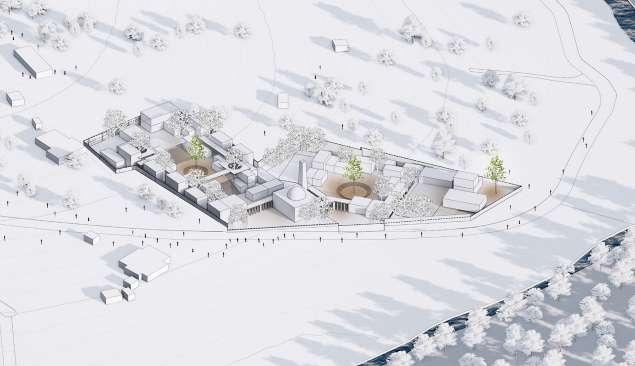
Zone 4 is dedicated to educational sectors which accomodates student workshops, classes, admin, clinic and playgrounds.

Zone 5 is dedicated to the residential quarter for sheikh of the community and imam at the mosque.
The first portion of the center is a dormitory and service section with a public entrance into kitchen areas but private groundings for the residencies. There are different units dedicated to student dorms and staff dorms
Perforated Brick Wall
Allowing natural light & ventilation through the space.

Green Terraces
To enhane ventilation
Roof Gardens
Accessible roof gardens, to control tempreture, act as a communal space.
Convenient Home
Offering the user a space with conveniet furniture to ease his/her life.


The second portion consists of the educational facilities which include classrooms and workshops placed together in a circle and facing a courtyard adorned by Malawi’s national tree, bring about a sense of privacy and contemplation.
Roof Garden
Accessible roof gardens, to control tempreture, act as a communal space.
Skylight
To enhance the light for the users.
Workshop Provided along with theroteical classes for learning.

Sufficent room for desk arrangements and ease of learning experience.
Workshop Provided along with theroteical classes for learning.
Perforated Brick Wall
Allowing natural light & ventilation through the space.
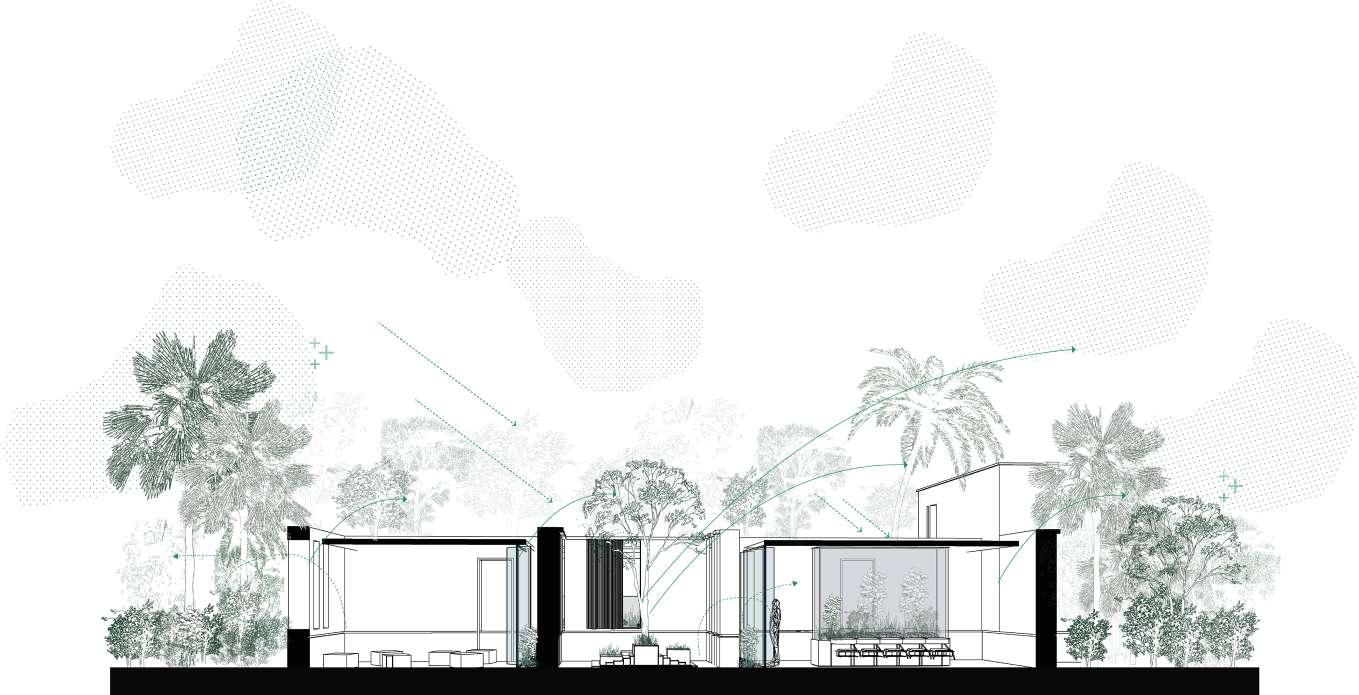



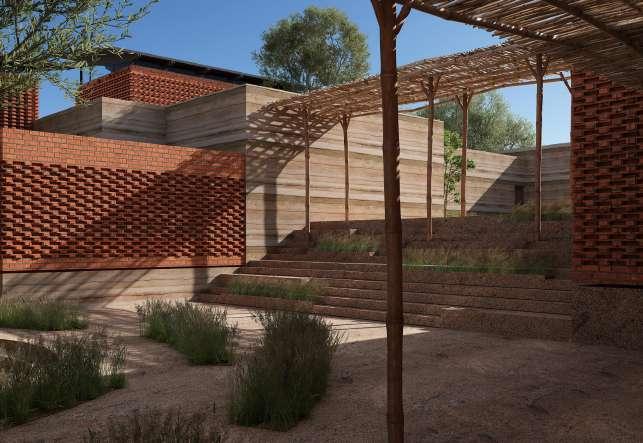



Kitchen
Storage
SECTION DRAWING
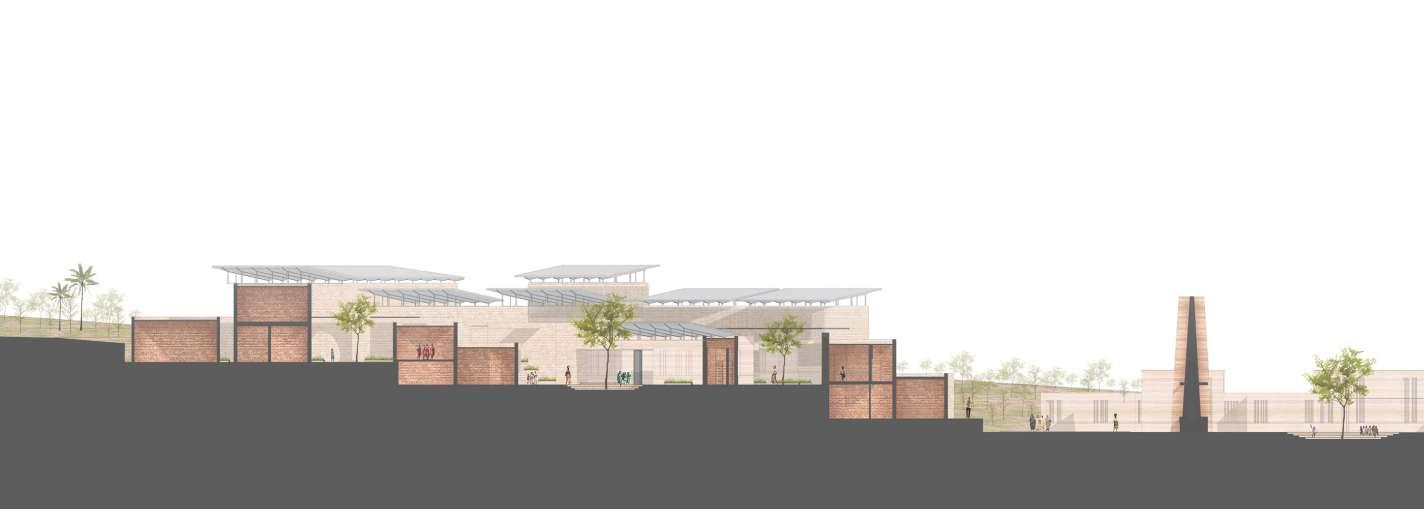


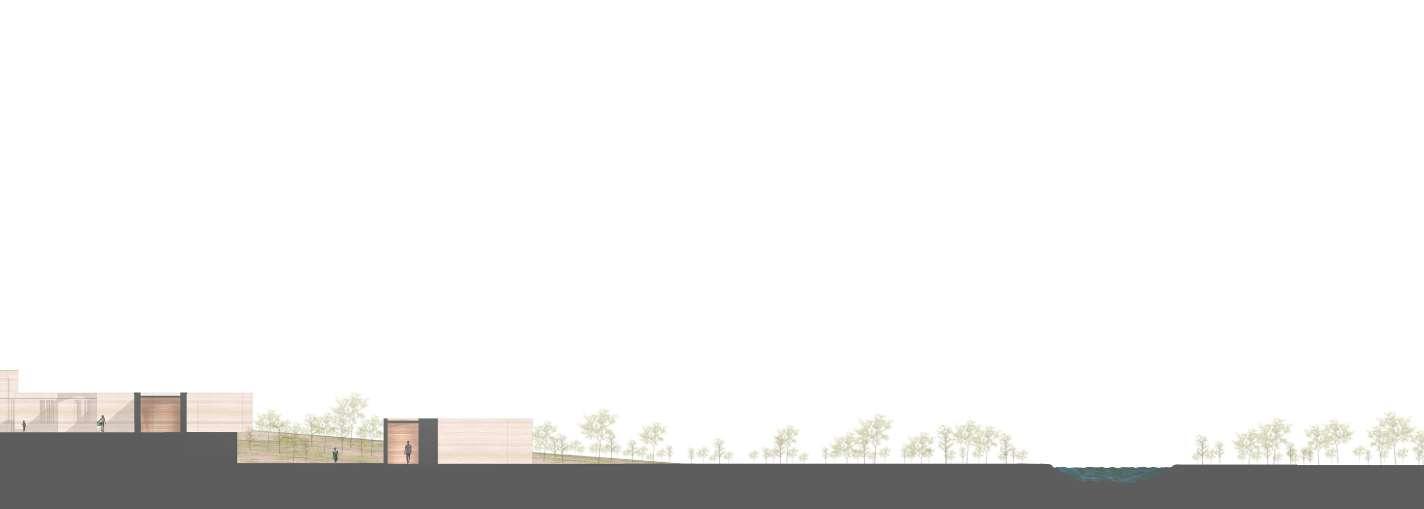

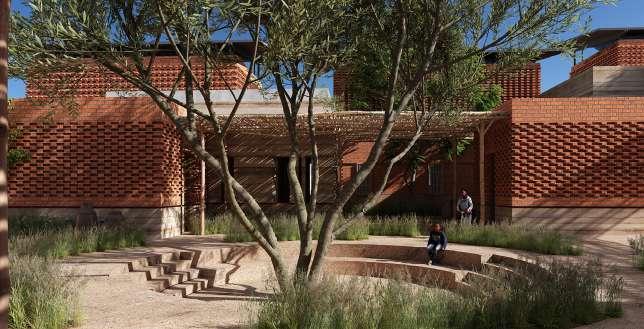
LEARN CLASSROOMS


LIVE/PLAY DORMITORIES



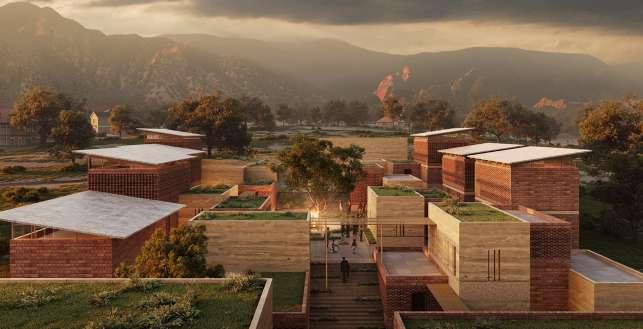
Role: Participating is design process from massing build-ups to final design iterations including site visits, research study, residential plan layouts, parking studies, pattern design, landscape design, 3D modelling, architectural diagrams concept visualization and presentation drawings.

Architecture, Interior, Landscape
2021
Location : Umm Al Sheif, Dubai
Typology : Residential
Stage : Concept Design
Luxurious Family Retreat in Dubai Jumirah with Yemeni Roots Nestled in the heart of Dubai Jumirah, lies a luxurious family retreat with strong Yemeni roots. The villa is designed with a modern twist, blending traditional Yemeni architecture with contemporary elements. The design brief called for a house that reflects the family’s culture while also providing a high level of privacy and sustainability. As a result, the villa boasts a unique design with a beautiful central courtyard that features a single tree open to the sky – an extension of each space within the house.
Privacy is a significant aspect of the design to protect the woman of the house, as it holds immense importance in the Arab culture. The challenge for the architect was to balance the privacy while still making the space as open and welcoming as possible. To address this, the villa has a double skin facade, ensuring the courtyards and living spaces are secure, and at the same time, offering the family unrestricted views of their surrounding landscape.
The house’s design aims to blend hospitality and a small resort feel to bring in the element of luxury and exclusivity. From the circulation areas to the private spaces, everything has been carefully planned and executed with a user-focused approach. The villa provides several zones, including private, semi-private, public, and service areas, each with its unique character.
The villa’s facade’s unique pattern is designed to reflect the family’s identity and Yemeni cultural and pattern traditions. Inspired by modern mashrabya, the pattern is a screen that adds depth to the facade, keeping it dynamic and active. It draws in natural light while still maintaining privacy; a perfect harmony between form and function.
Sustainability is a crucial aspect of the design, and the house follows a sustainability approach through double skin facades, adequate shading, solar panels, and green roofs. The house’s design ensures it is energy-efficient, sustainable, and environment-friendly.
In conclusion, this luxurious family retreat is a perfect fusion of the family’s Yemeni roots and modern architectural elements. The house’s essence is an oasis of calm and luxury, providing a haven from the hustle and bustle of the city, where the family can relax and enjoy their private sanctuary.








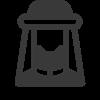











Plot size understanding


Built up area


• How big is the plot compared to neighbouring plots
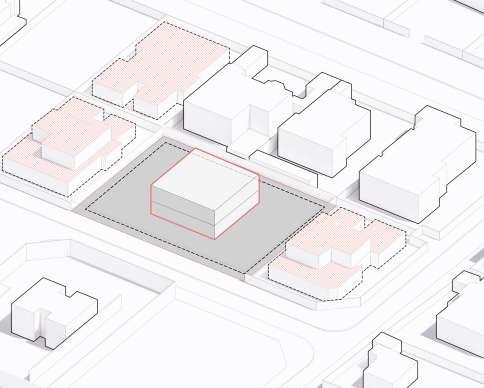


Street8A Street7A
• The approximate allowed built-up area for the villa


Street8A Street7A
Required program - 1000sqm
• According to the client, the approximate occupied area

Courtyards



STtreet8A Street7A
Orientation placement
• In order to maximize the view of Burj Al Arab


Street8A Street7A

Tectonic
• Due to having privacy and enjoying most of the sunray during the day, creating different courtyards will help boosting mental health and providing ambiance daylight.
Street8A Street7A
• The decision was made to keep the upper floor relaxed with monumental massing for the private areas and the lower floor with dynamic character.


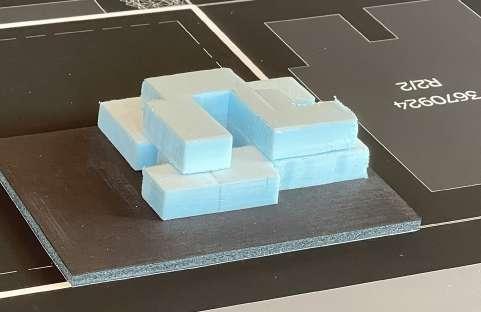





















Blurring the Boundaries
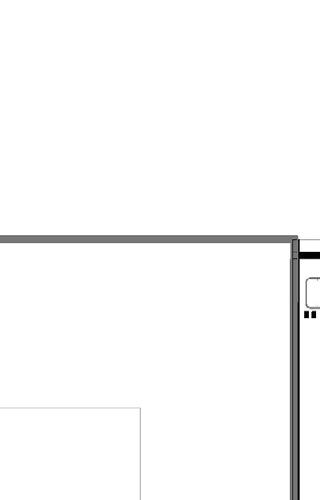






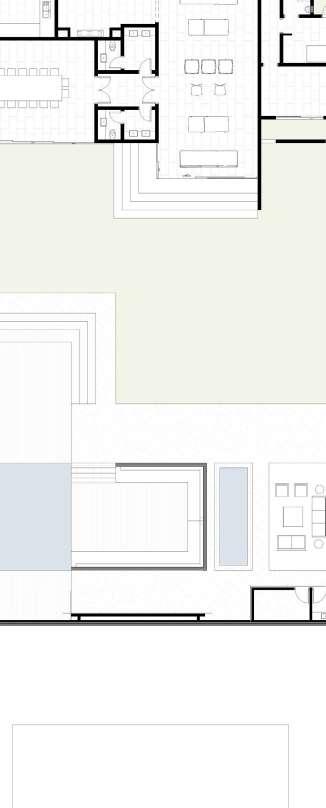


The ground floor is an active, fragmented zone centered around the main, open-to-the-sky courtyard. The guest room, with its private garden, welcomes visitors with warm hospitality. The office, Men’s majlis, and Ladies’ majlis are effortlessly connected to a show kitchen that opens onto a grand dining area. The kids’ area offers a space for the children to play and engage with their surroundings, while the main kitchen boasts ample facilities for the staff. The garage can house six cars, offering ample space for the family and their guests.
As you walk up the stairs, you are greeted by a calm, private, and monolithic clear geometry design on the upper floor, which focuses on family sleeping, studying, and relaxation. The family suite, including a master bedroom with a breathtaking view of Burj Al Arab, offers serenity and luxury. The top roof with its huge garden is oriented towards Burj Al Arab, where the family can relax and take in the stunning views of the city and the Arabian Gulf.





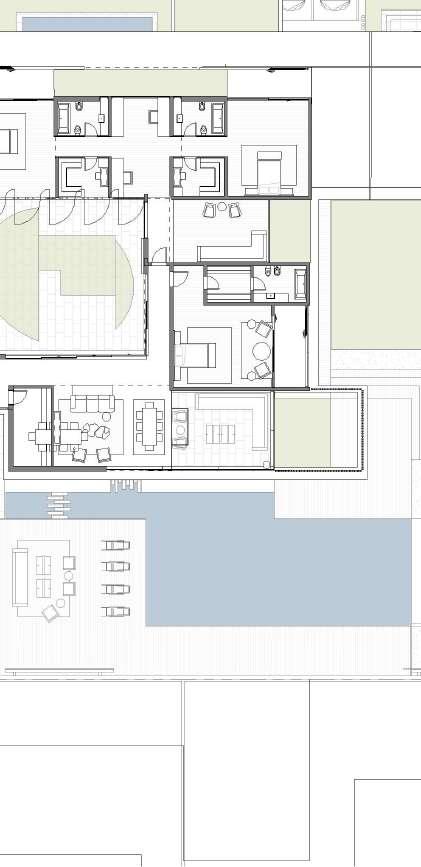






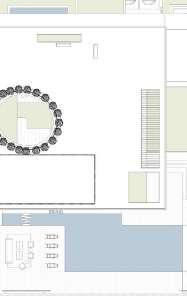

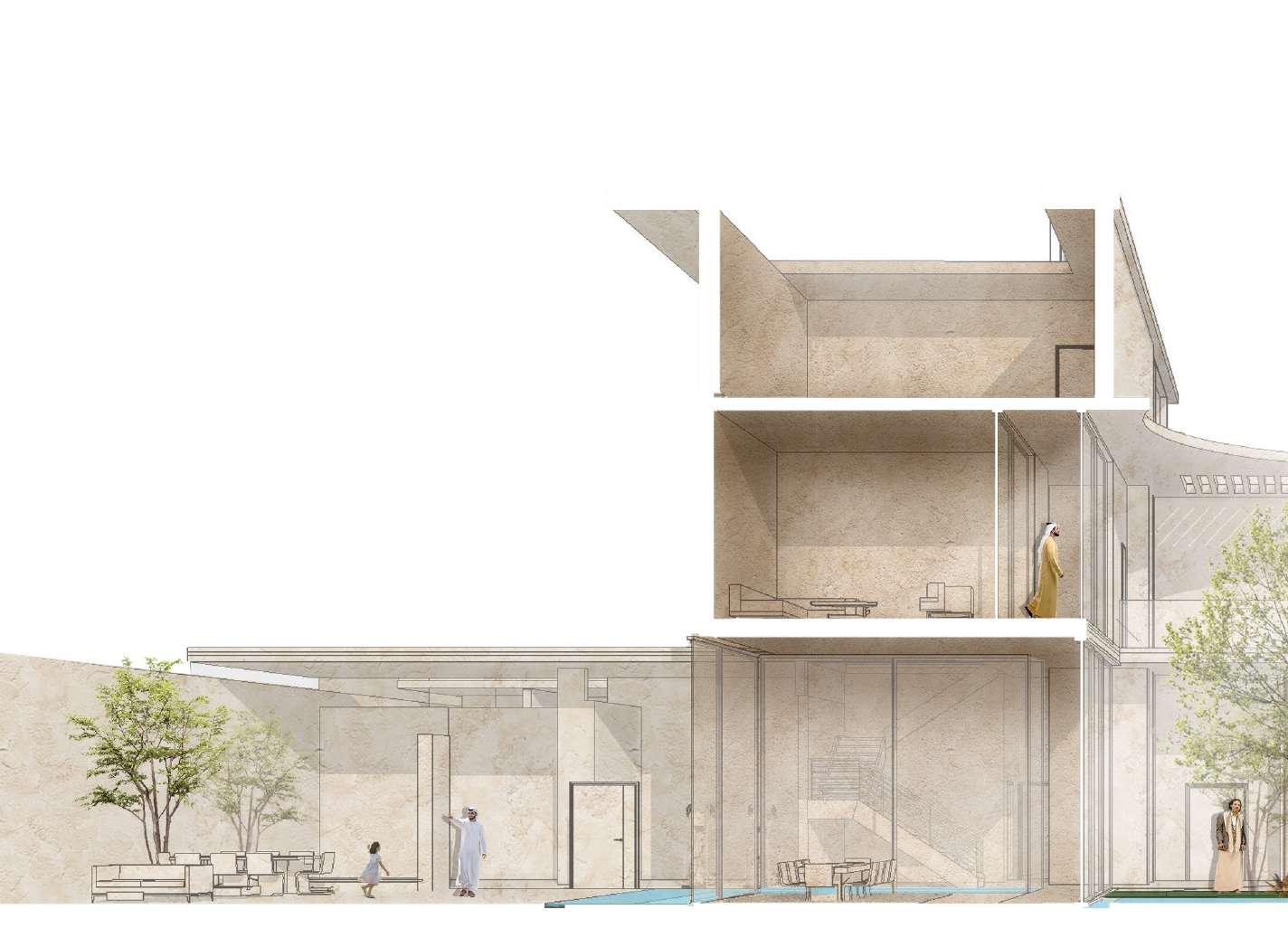
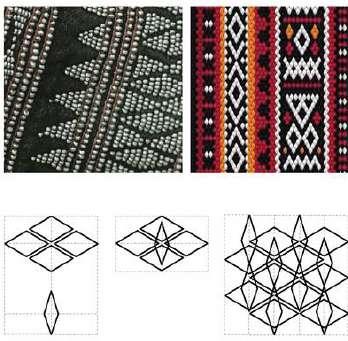


Aiming to create a link between Yemen and UAE, the inspiration was driven from the traditional textiles of both countries. From Yemen the inspiration was driven by the traditional Yemeni dress for women. In the UAE, Sady weaving hahandicraft was chosen which acts as link between the two countries.
The facade’s unique pattern is designed to reflect the family’s identity. Inspired by modern mashrabya, the pattern is a screen that adds depth to the facade, keeping it dynamic and active. The basic dimension of the elements are taken as 100x200mm with the height of the pannel being 3.75m







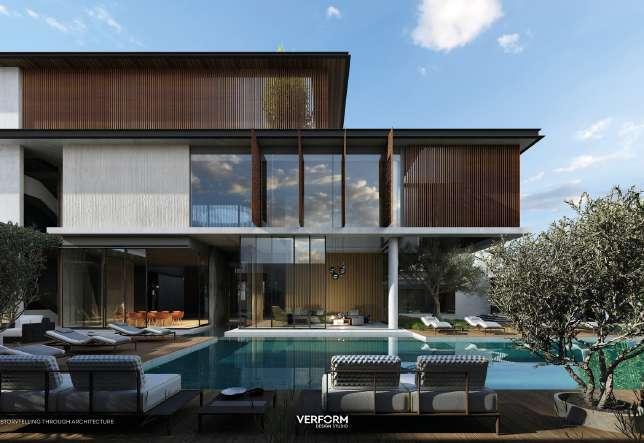

Role: Participating is design process from studying the as-built building model and reflecting in 3D followed by in depth site survey, analyzing building condition, proposing design solutions, floor plan layout, architectural diagrams and presentation drawings.
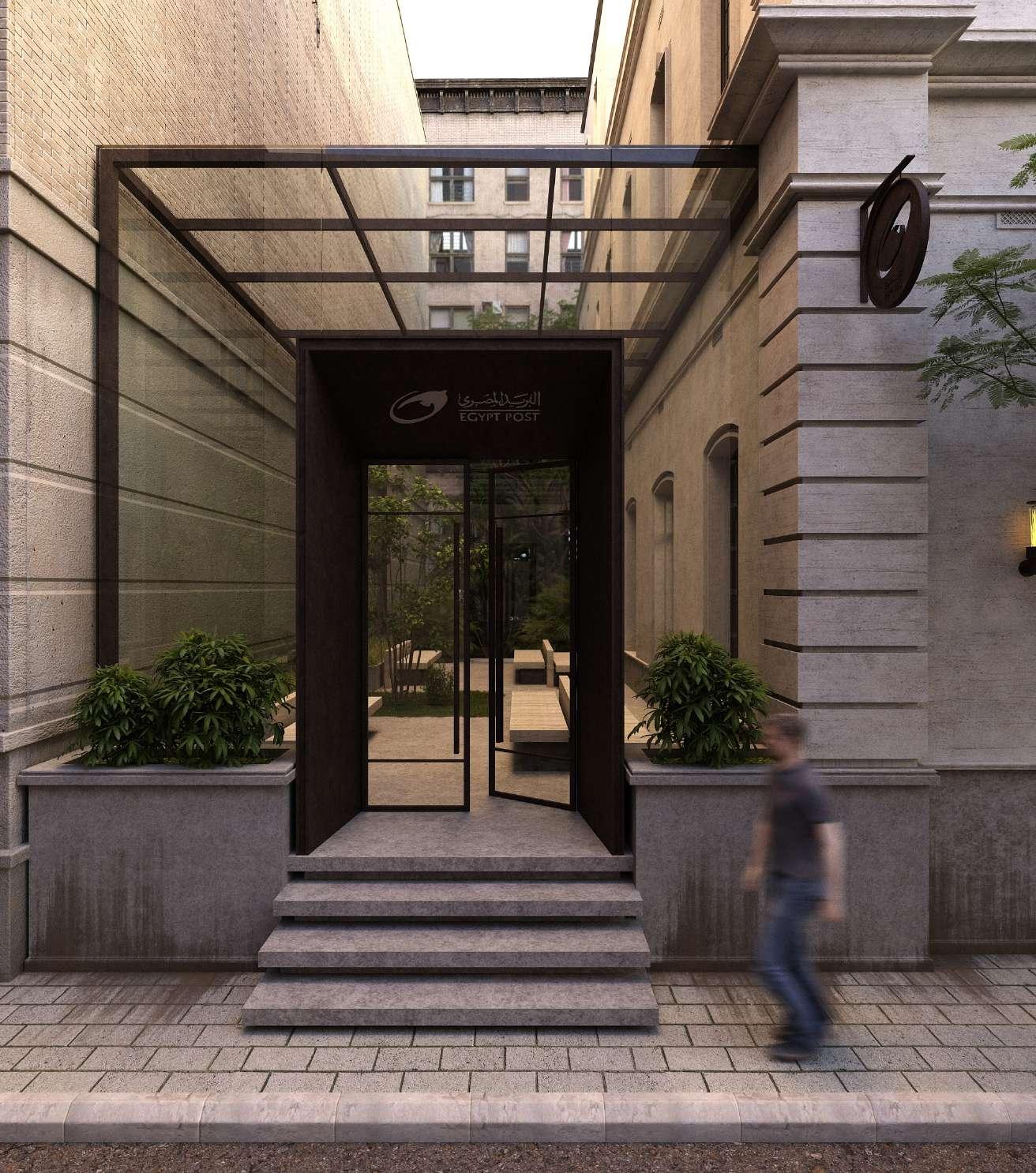
Architecture, Interior, Landscape
2022
Location : Egypt
Typology : Renovation - Commercial
Stage : Concept Design
Ancient Egyptians developed a postal service that dates back to 2000 B.C.; the oldest postal system in the world. During the Ottoman Empire, an Italian businessman, Carlo Meratti, established the country’s first private postal system in 1821 known as ‘Posta Europea’. In 1857, ‘Posta Europea’ was acquired by the Egyptian government and utilized it for all terrestrial communication. ‘Poste Europea’ has then become ‘Poste Egyptienne’ and almost 10 years later issued the first Egyptian stamp.
Nestled in the heart of Asyut, Egypt, an ambitious and transformative retrofitting project is currently underway, poised to breathe new life into the venerable 19th-century post office. This architectural gem, steeped in history, is undergoing a meticulous restoration that goes beyond preserving its original structural framework. Craftsmen, with a keen eye for detail, are working diligently to restore intricate exterior elements, meticulously reviving the classical motifs that adorn the facade, a homage to the grandeur of the past.Simultaneously, the interior of the post office is undergoing a thoughtful reconfiguration, adapting to the demands of the 21st century while carefully preserving the authenticity of the space. The integration of cutting-edge technology and sustainable practices ensures that the post office remains not only a historical monument but also a functional hub for the community.
Adding an innovative touch to the renovation is the creation of an additional landscaped area adjacent to the building—a serene waiting space designed to offer patrons a tranquil environment. This outdoor oasis not only serves a practical purpose but also addresses a longstanding issue—the chaotic presence of street vendors compromising the aesthetics of the facade. The thoughtful inclusion of this waiting area not only enhances the functionality of the post office but also contributes to the overall beautification of the surroundings. As the construction progresses, the 19th-century post office is poised to emerge as a symbol of architectural resilience and adaptive reuse. The careful balance between historical preservation and modernization speaks to the dedication of the project to create a harmonious blend of tradition and contemporary convenience. The renewed grandeur of the post office, set against the backdrop of its rich history, promises to captivate both locals and visitors alike, inviting them to witness the seamless integration of the past and the present.
Asyut, Egypt, boasts a captivating architectural character of Coptic, Islamic, Romanesque, and Ancient Egyptian influences. From the remnants of ancient Christian structures with intricate carvings to the elegant minarets and geometric patterns of Islamic architecture, Romanesque influences can be observed in arches and pillars, adding a European touch, while the enduring legacy of Ancient Egyptian structures speaks to the citys grand past. This harmonious blend of styles showcases Asyuts unique position of diverse cultural influences throughout the ages.

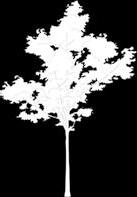



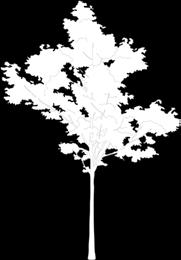








The house belonged to Salah Khashaba, a physicist and mathematician with degrees from University of Cambridge and London University in the years 1941, 1944 respectively. He was a professor at the University of Cairo. Mohamad Ahmad Khashaba died in 1954 while the house dates back to the thirties. The Khashaba family is a reputable family in Asyut, as they were part of administrative departments.
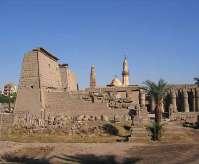




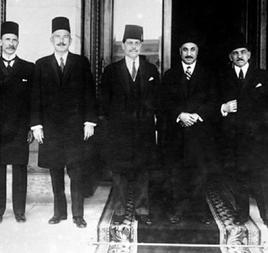










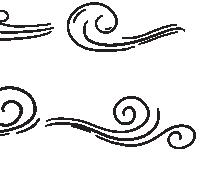

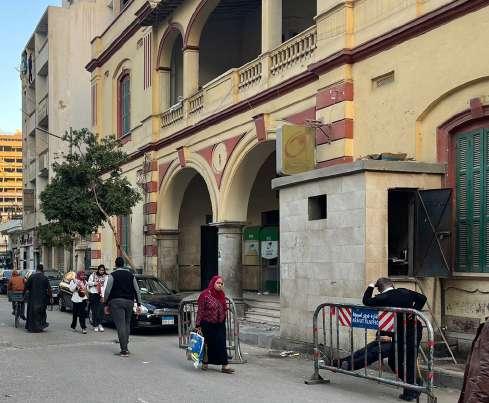

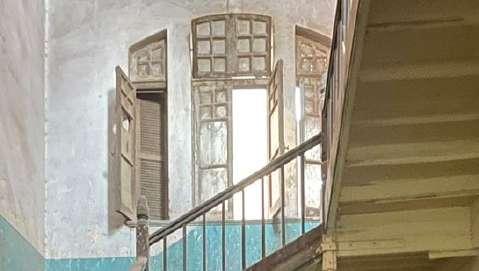




ARCHITECTURAL PORTFOLIO
PROJECT PHASING -DEMOLISHED


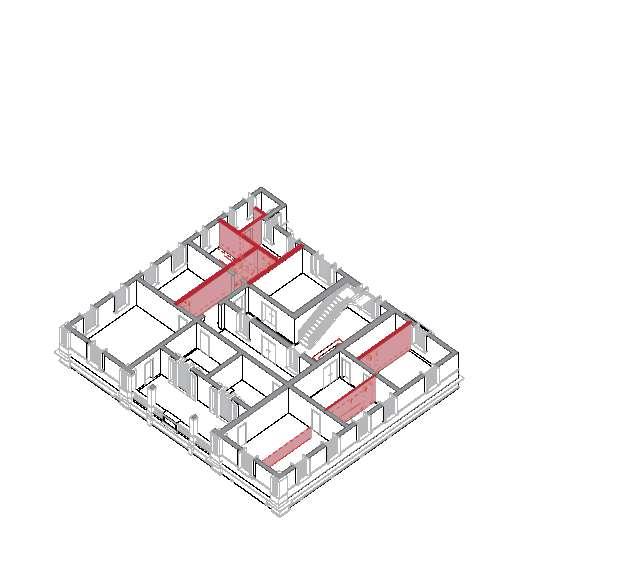
Offices
PROJECT PHASING -PROPOSED

Waiting area
Portal services Prayer room

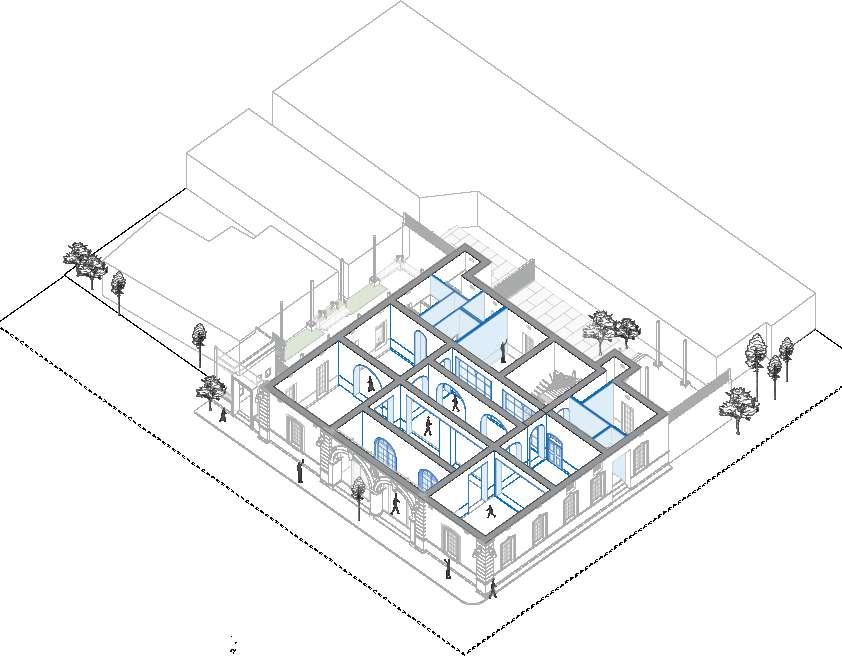
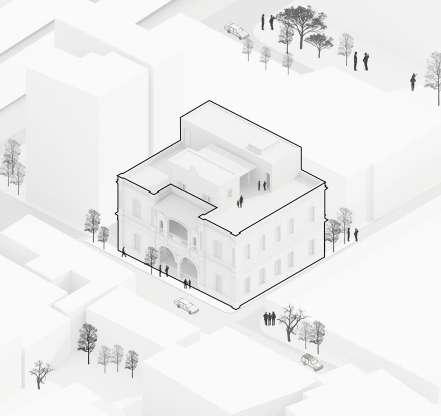




1. President Office
2. Secretary Room
3. Meeting Room
4. Work Station
5.Men Toilets
6. Women Toilets
7. Pantry
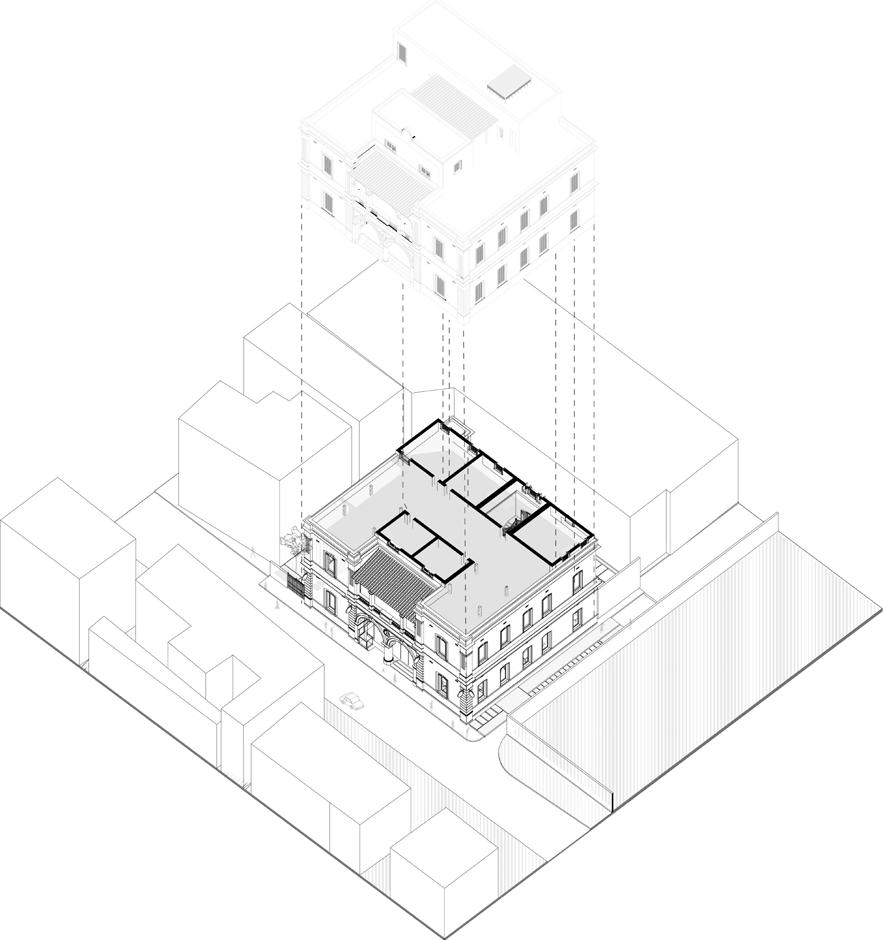
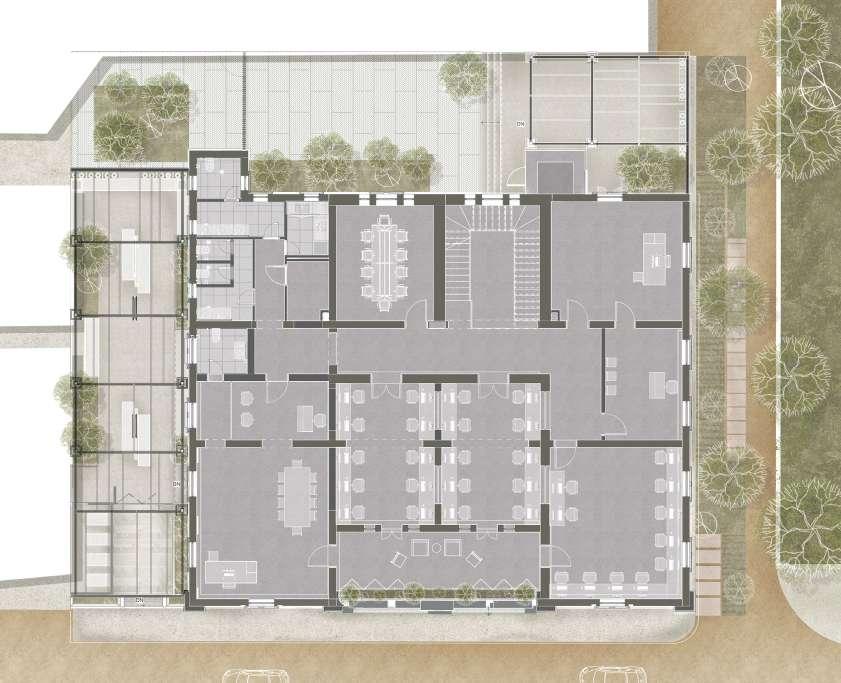

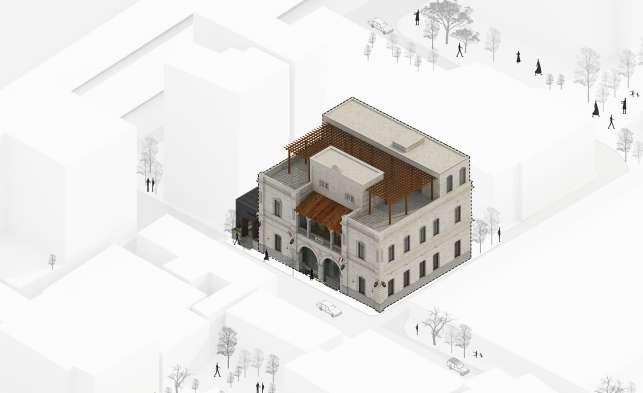
Axonometric view 01
• Asyut post building exterior
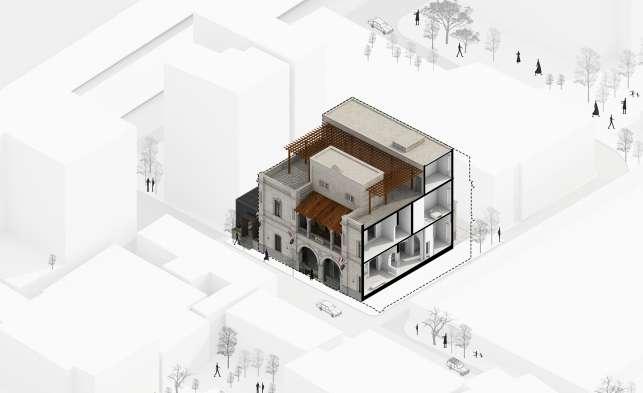
Axonometric view 02
• Section 001

Axonometric view 03
• Section 002
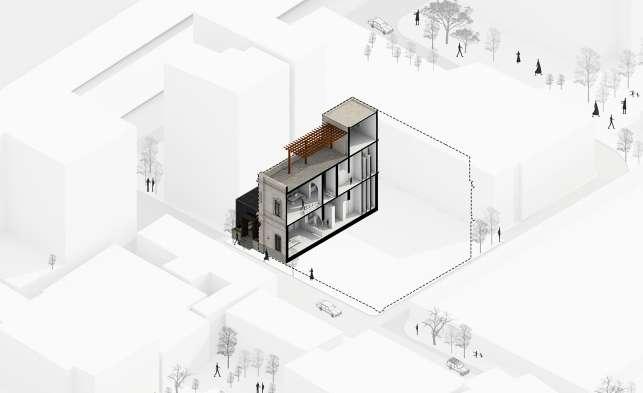
Axonometric view 04
• Section 003
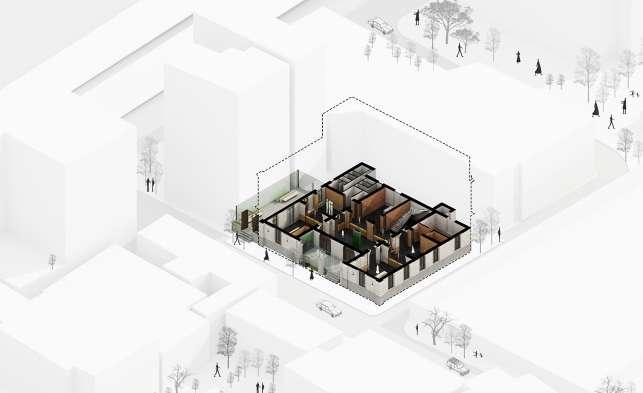
Axonometric view 05
• Ground floor

Axonometric view 06
• First floor









Role: Participating is design process from massing build-ups to final design iterations including research study, master planning, residential plan layouts, parking studies, landscape design, 3D modelling, architectural diagrams, concept visualization and presentation drawings.

Architecture, Interior, Landscape 2021-2022
Location : Saudi Arabia
Typology : Residential - Urban Planning
Stage : Concept Design
The Waroud Line project, situated in the enchanting landscape of Taif, Saudi Arabia, is a visionary embodiment of architectural excellence, intricately designed to mirror the breathtaking silhouette of the mountainous backdrop that graces the region. Commissioned with a dual-purpose program catering to both residential and commercial needs, the project unfolds as a multi-story marvel, seamlessly integrating diverse functionalities. The ground floor unfolds as a bustling hub of commercial activities, characterized by contemporary townhouses that create a vibrant streetscape.
As one ascends beyond the commercial realm, the structure transforms into an oasis of residential living. The upper floors host a variety of housing options, ranging from cozy studios to expansive three-bedroom apartments and opulent penthouses. The architectural ingenuity becomes particularly apparent in the facade design, where each floor on every block mirrors the undulating contours of the surrounding mountains, ensuring that each dwelling captures a unique panoramic view.
This deliberate design choice not only pays homage to the natural beauty of the locale but also establishes a visual harmony with the surroundings. The entire project, symmetrically mirrored along its central axis, presents a striking balance, creating a sense of unity and aesthetic coherence. Embracing sustainability, the Waroud Line integrates green roofs and a sky garden, providing residents with serene outdoor spaces while contributing to the ecological vitality of the development. A bespoke water park, exclusively available for residents, provides a refreshing escape within the confines of the development. This aquatic oasis not only fosters a sense of community but also offers a delightful retreat for relaxation and play. The commitment to well-being extends further with meticulously designed parks seamlessly incorporated into the surrounding landscape
In essence, the Waroud Line transcends the conventional boundaries of architectural design, offering a holistic living experience that seamlessly weaves together urban functionality, natural aesthetics, and environmental consciousness. As a distinctive landmark in Taif, this project stands as a testament to the harmonious coexistence of human ingenuity and the majesty of the natural world.
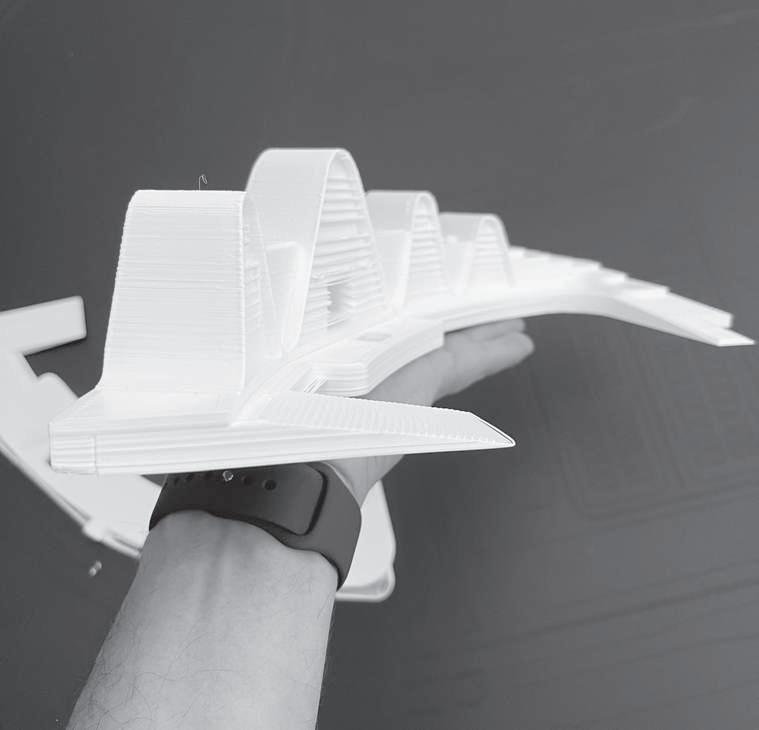
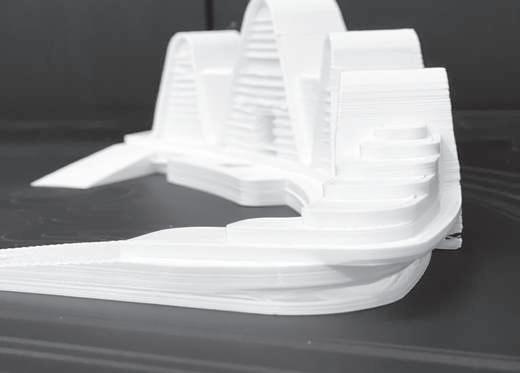

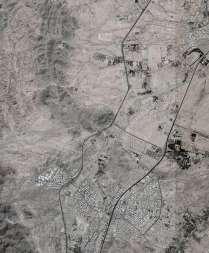

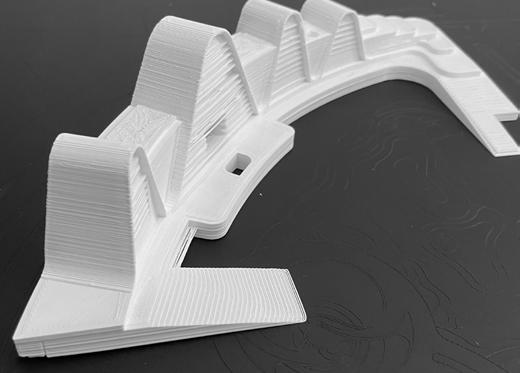

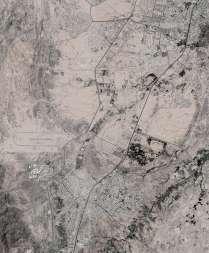
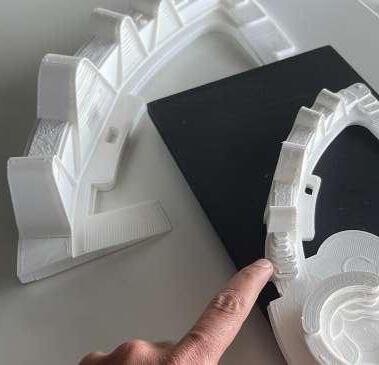
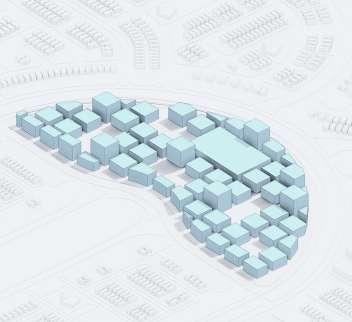
Typology 01- Maximising the BUA and Adding all program in low rise buildings in dense urban fabric

Typology 04- Creating a wall to make a barrier for wind direction and make an enclosure for internal usage

Typology 02- Learning from the past by Placing voids as the public realm to reflect the old city urban fabric

Typology 05- Breaking down the massing and creating cascading vertical garden


Typology 03 - Creating a dense urban fabric around a city park, blocking wind and providing shaded public streets
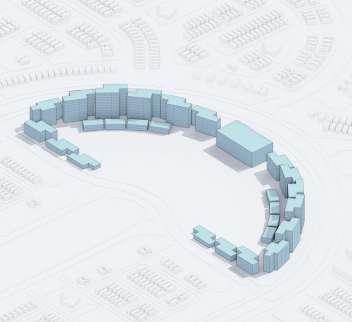
Typology 06 - Raising the heights according to the wind direction and aesthetic view. Reflecting Taif mountains and blending with nature



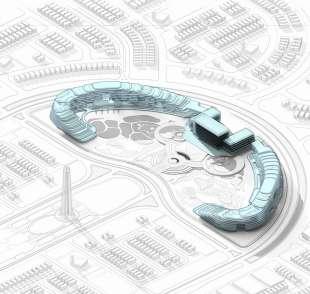
THE VALLEY - PREFFERED OPTION
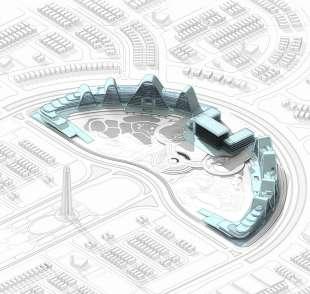





Integrating the idea of the mountain and raising the heights according to the wind direction and aesthetic view, giving iconic representation
Parking & Entrance Ramp
Basement 1 / -3 m
Basement 2 / -6 m
Water Park Surface Parking

1- Apartments
2- Retail
3- Residential drop-off
4- Hotel drop-off
5- Hotel
6- Community Pool
7- Community Outdoor Court
8- Outdoor Podium
9- Townhouses
10- Garden
11- Residential Entrance
12- Infinity Pool
13- Parking
14- Ballroom drop-off

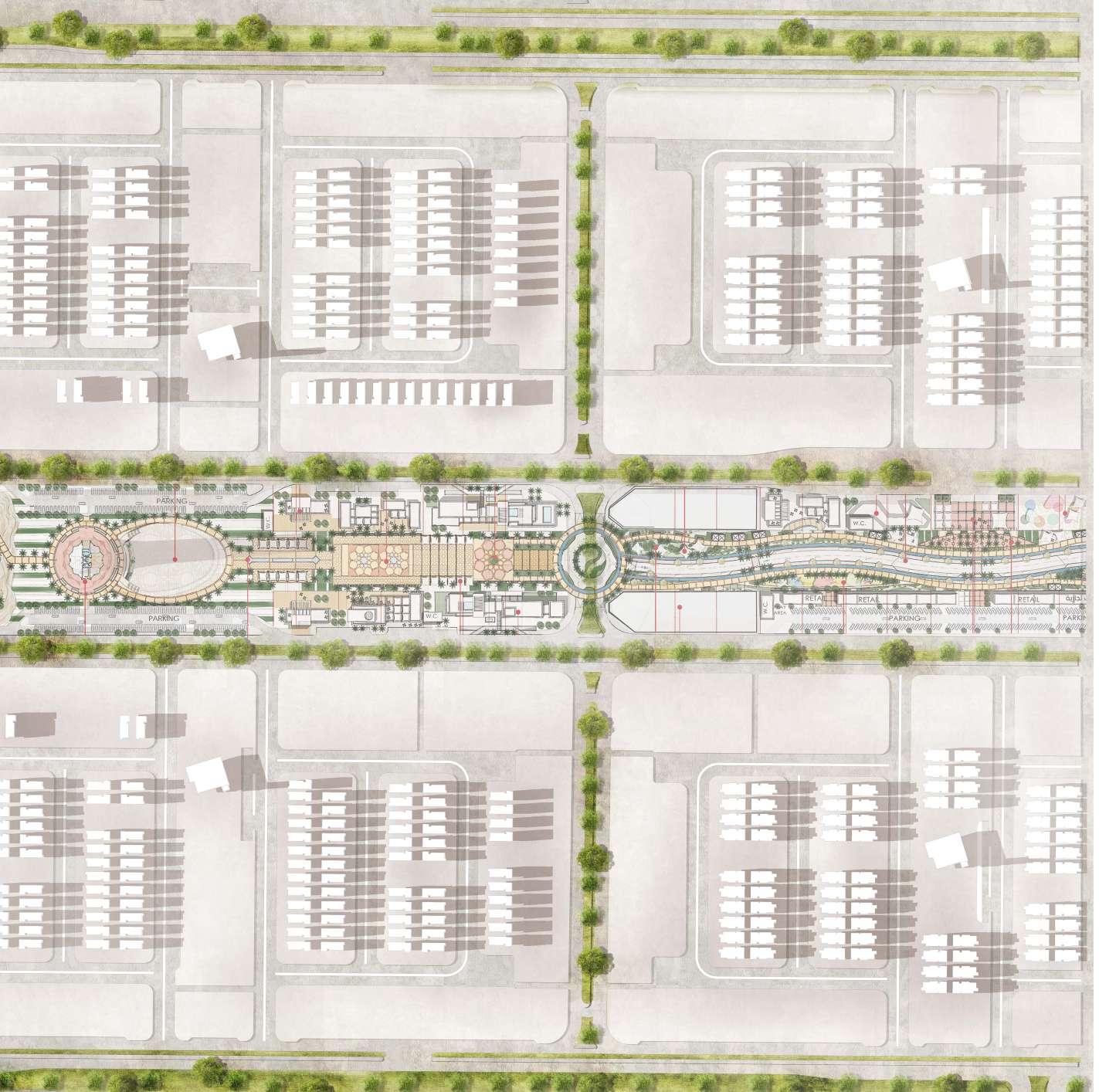





TYPICAL STUDIO LAYOUT
1st Floor Level
+8.8m F.F.L
TYPICAL 1BK LAYOUT
1st Floor Level
+8.8m F.F.L
TYPICAL 2BK LAYOUT 1st Floor Level
+8.8m F.F.L



TYPICAL LOFT UNIT LAYOUT
12th Floor Level
+47.300m F.F.L
TYPICAL LOFT UNIT LAYOUT 13th Floor Level
+50.700m F.F.L

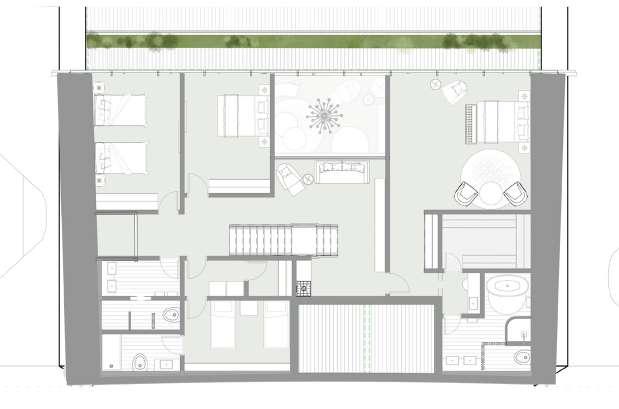



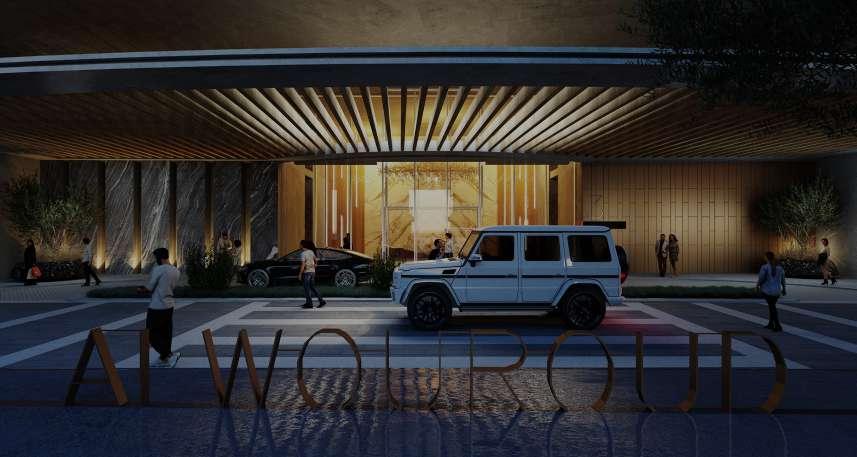


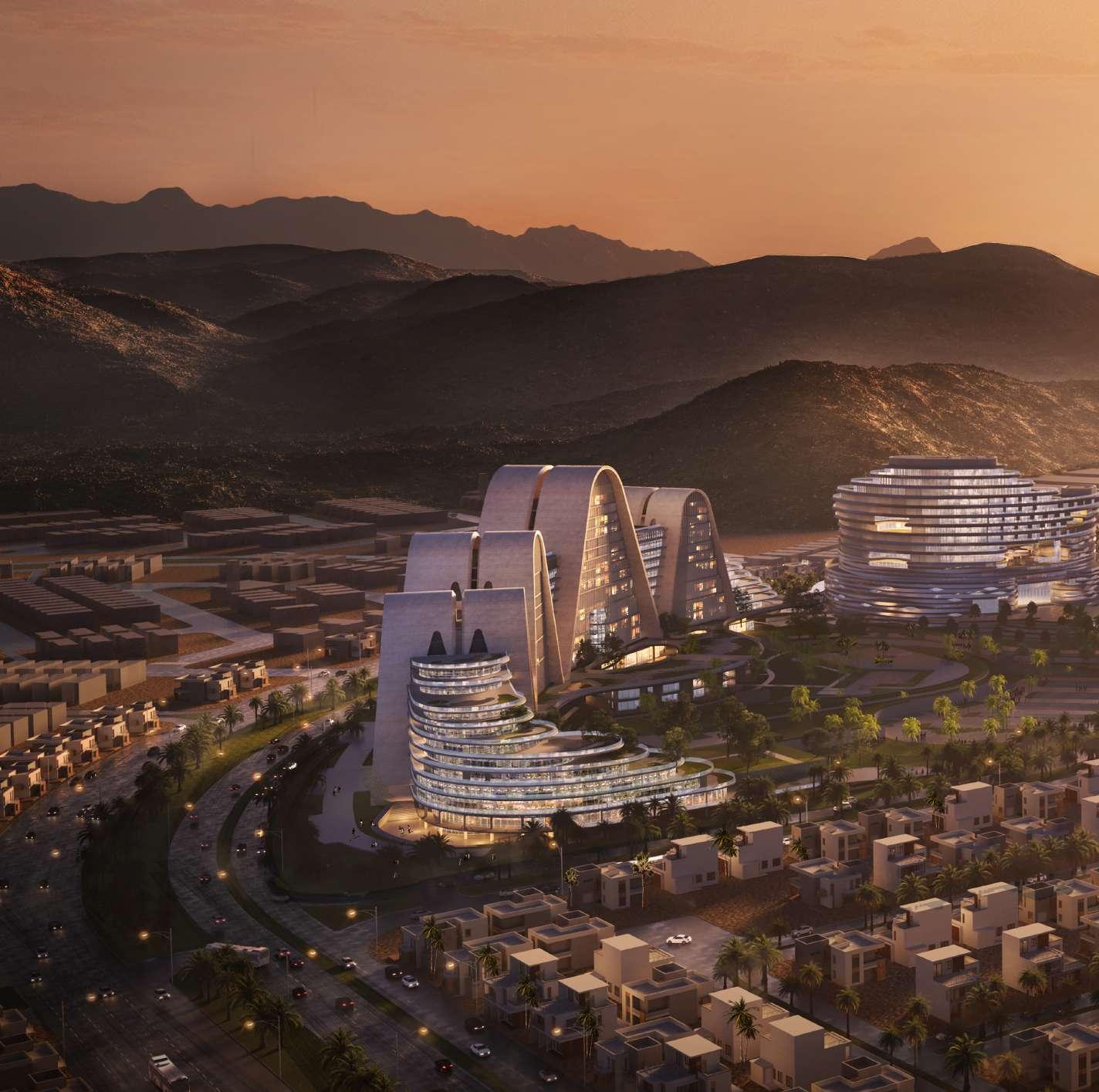
RESIDENTIAL DROP-OFF

Role: Participating is design process from site visits, context understanding to final design iterations including research study, master planning, zoning, program distribution, landscape design, 3D modelling, architectural diagrams, concept visualization and presentation drawings.

Urban Architecture, City Planning, Landscape 2022
Location : Ajman, U.A.E
Typology : Urban Planning
Stage : Concept Design
Tradition meets modernity, culture meets sustainability, and the past meets the present in the Ajman Cultural District
A walk across Ajman is set to be transformed into a journey through the history and culture of a corner of the Islamic world as a series of architectural projects to transform the city are unveiled.
Unlocking the door to hidden heritage is our objective for Ajman Cultural District project - as the emirate’s streetscape, community spaces, connectivity and social cohesion combine into a harmonious whole, for the benefit of residents, visitors, and tourists.
Cuturally-inspired routes, with courtyards, an urban fabric and open spaces, will link the historic waterfront, via a mosque and museum through winding streets steeped in history and tradition, to an ancient cemetery. New forms from ancient structures Old and new combine as the underlying traditional architectural vernacular is developed for modernity, incorporating the flexibility necessary to accommodate the needs of a fast moving 21st century urbanism. Three zones comprise the cultural route, all interlinked and constructed from traditional materials, which allow for for a further seemless blending of ancient and modern.
The designs of the past, their heritage, character, and the quality of life they reflect, are interpreted and integrated into a vibrant street environment, incorporating stalls, traders, markets and souqs. This reflects an authentic Emirati experience, utilising sustainable natural solutions to provide comfort and landscaping for those experiencing and viewing the transformation. Three key principles underline the design philosophy. To value the existing, define the missing and nurture the possible.
Economics play a part too – supporting local businesses and markets and creating a bustling street environment boost trade and provide local income. Meanwhile, areas for performances and community engagement provide locations for personal interaction – whether social gathering, readings, theatre, dance or music. Art of all kinds, audio, visual, static or movement, will enable a vibrant street and landscape reflecting the culture and diversity of the emirate and the wider Middle East region.
Adapting existing fabric to generate income
Animating streets and activating frontages
Activating at all times of the day
Supporting local businesses and markets
Flexibility of use
Adding a mix of land uses
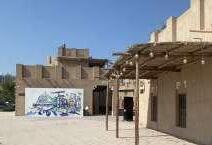
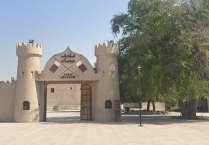

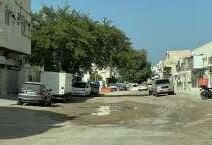


Celebrating Ajman’s unique history and culture
Designing streets as places of creative endeavours
Supporting outdoor programs and festivals
Incorporating heritage buildings as vehicles of ideas
Connecting heritage hotspots and heritage nodes


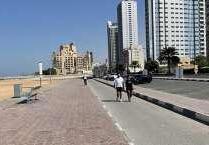

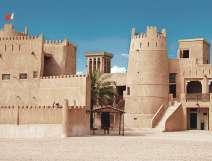
Improving and giving new uses to green spaces
Enhancing accessibility for all types of users
Highlighting existing and creating new anchors and landmarks
Making streets more pedestrian friendly
Supporting diversity of built fabric; old and new buildings
Proposing adaptive reuse of underused buildings
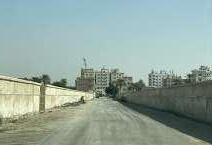


Strategic thinking and microlevel detail
Collaborative design process
Building partnerships with the local stakeholders






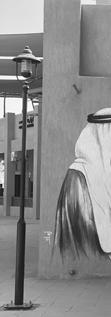





Mapping the historically documented urban forms of Ajman, both existing and lost, illustrates a cohesive public realm network with souqs, lanes, and open spaces. In addition, charting the scale and configurations of historical and modern parts of Ajman shows the traditional spectrum of urban scale, which could establish scale thresholds to preserve and restore urban character.The historical uses of buildings in Ajman are essential to understanding its workings as a complete city with provisions for religious, residential, education, healthcare, social support, commerce, administration, military, and security functions. The traditional architectural style of Historic Ajman exhibits a rich and versatile vocabulary of typological and stylistic features that could continue to give identity and a sense of place.
On an architectural point of view, the theme will be traditional with contemporary elements, accentuated by lively , colorful artistic forms and patterns to express the artistic vibe and energy of the place. For a unique visitor experience, the journey will feature creative hotspots, galleries and public plaza integrated in the landscape, as well as a visit and connection to the Museum and a trip across the cultural trail. This zoning and activation strategy outlines events for cultural activities and festivities that could be seasonal or regular, evoking an endless, authentic journey for the users, which is what the Central District offers.


2- Palm Grove
3-
4- Bus Concourse
5-
6- Stepped Seating
7- Water Feature
8- Below Grade Parking
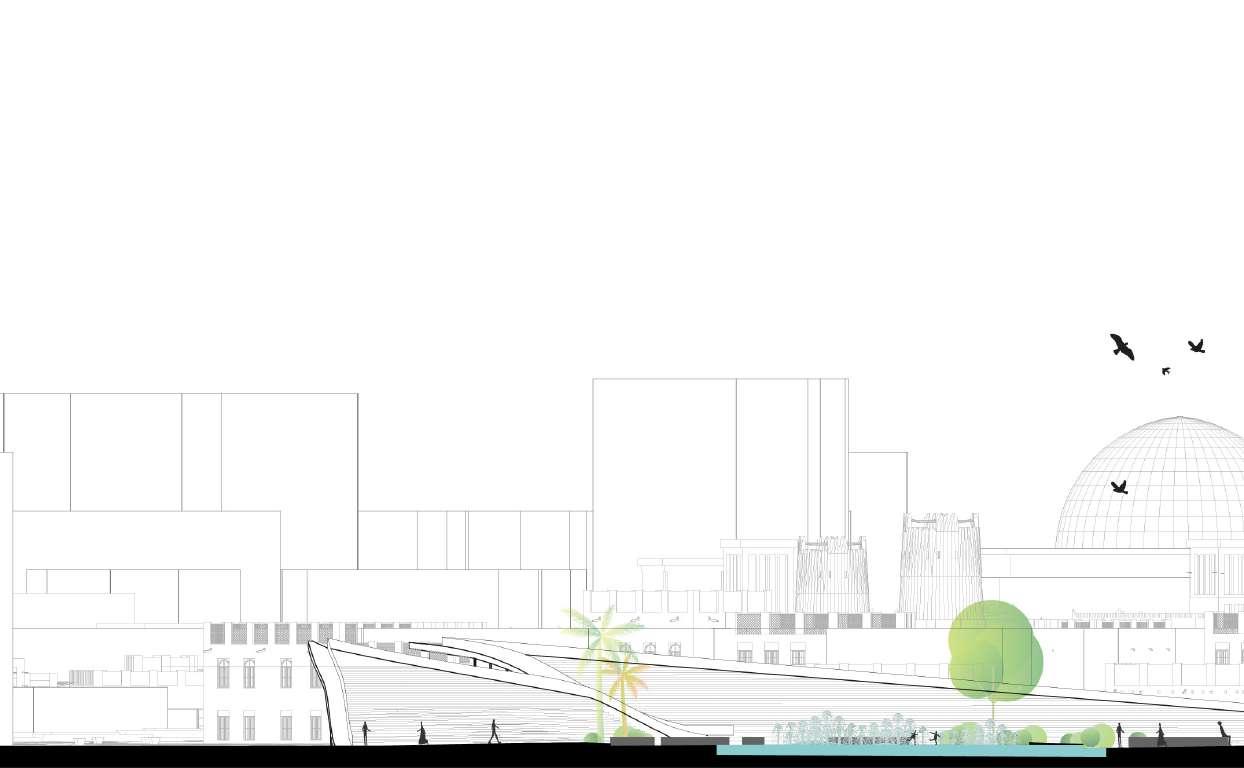
On an architectural point of view, the theme will be traditional with contemporary elements, accentuated by lively , colorful artistic forms and patterns to express the artistic vibe and energy of the place.
For a unique visitor experience, the journey will feature creative hotspots, galleries and public plaza integrated in the landscape, as well as a visit and connection to the Museum and a trip across the cultural trail.
This zoning and activation strategy outlines events for cultural activities and festivities that could be seasonal or regular, evoking an endless, authentic journey for the users, which is what the Central District offers.

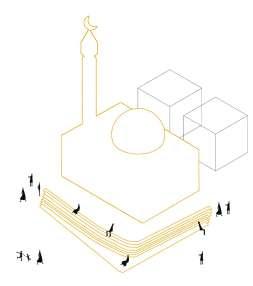



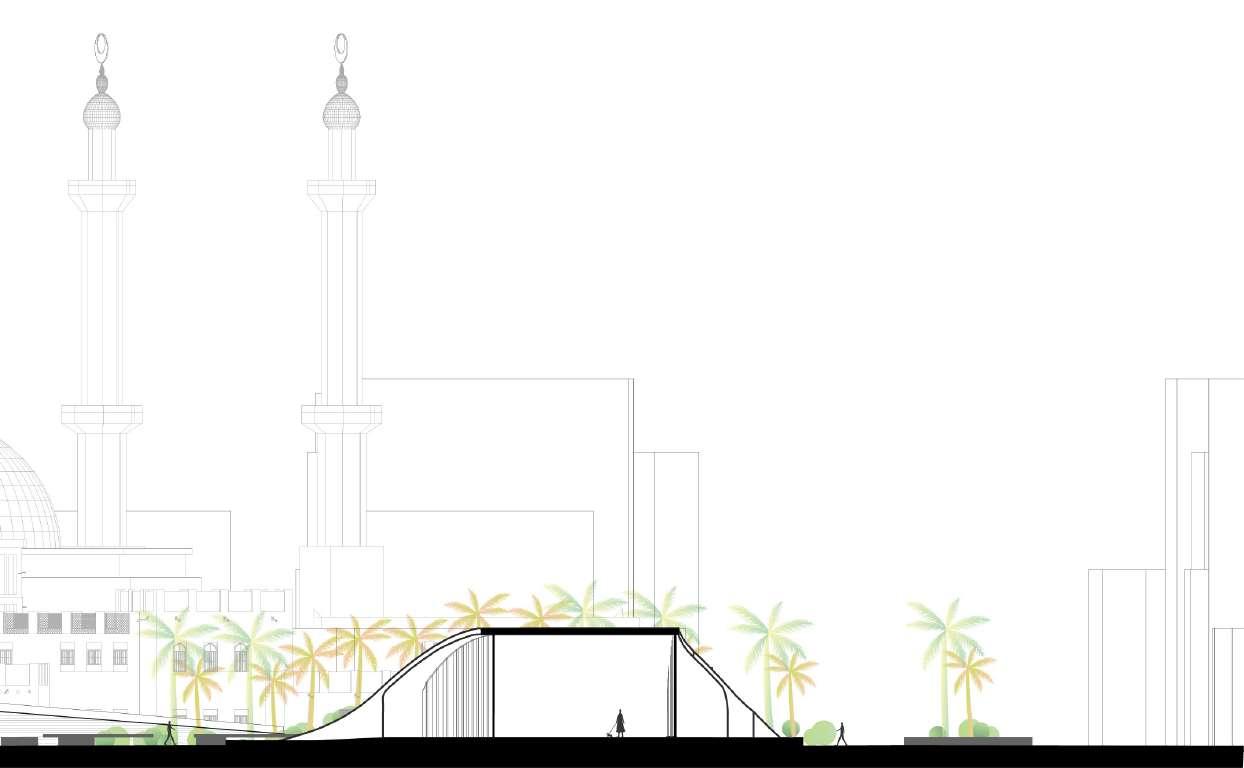



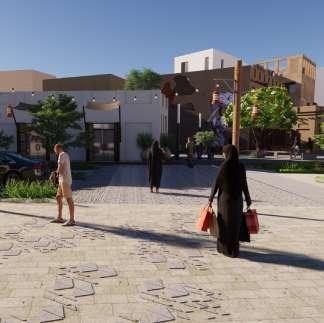
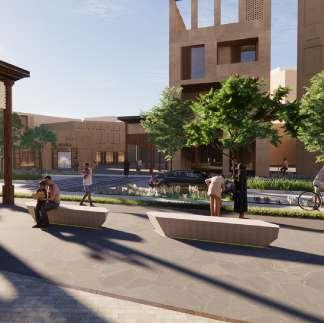

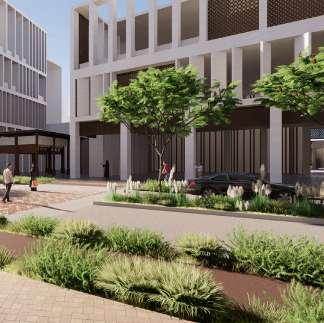


Role: Participating is design proposal with developing unique theme to utilize the best spot for interacting users followed by design iterations, research study, floor plan layout, massing builtups, 3D modelling, architectural diagrams concept visualization and presentation drawings.

Architecture, Interior, Landscape 2022
Location : Dubai - D3
Typology : Exhibition
Stage : Concept Design
Bubblescape, a multi sensory installation which re-imagines the bubble of isolation as the bubble of connection, symbolizing the world-wide human journey from the pre-pandemic to the postpandemic phase during the last 2 years. The form transitions from an external rigid grid structure to an internal flexible, inviting environment, signifying the worldwide mood shift from hopelessness to hope this year.
The installation as a whole is a compilation of multiple bubbles suspended in air, accompanied by games and music. The structure from outside, symbolizes the air-borne landscape of distance, coalescence and emptiness; yet when you enter the plaza, you feel the light and sound stimulating your senses and drawing you towards play, hence experiencing hope and social connection.
The installation is formed by the aggregation of one simple spherical element creating an all-encompassing, changeable scape of play and discovery. It operates on both the roof and ground planes. On the ground plane, we have a gaming board with ambiguous functions where children are encouraged to interact independently; interpreting their own methods of play. The bubbles create an uneven distribution on the canopy scattering light and colour in constantly changing patterns. On the roof, the bubbles create a sense of levitation.
The facade is a constantly transforming environment where active participants become a crucial part of the installation. The floor activates the tubes on the facade with the footsteps from the games happening inside. The tubes have a constantly evolving sound and lightscape acting as a major attraction, thereby encouraging people of all ages to participate and create their own moments.






Our installation encourages time for open-ended play, curiosity, free movement and imagination through its 3 main installation modules. It has been carefully currated to integrate an experience which connects mind, body and soul of the users interacting with induvidual pieces of the installation. It welcomes and stimulates the experience of play in every age group not just kids.
Various size bubble baloons cover the pavillion whislt cattering light and colour in constantly changing patterns.
The structure is made less dense by cross steel bracing which helps in holding the main skeleton together.
It’s perforated nature which allows pedestrians and passers by to peak into the pavillion and attract them.
The flooring is installed with smart tiles that are interactive and playful which operate by the users active energy.
The floating balloons are incorporated into the Bubblescape. Individual bubbles that are collected together beneath one roof are expressed by these monotonous inflated membranes. Multiple bubbles, ranging in size from 300mm to 1000mm, are floating above the pavillion’s ceiling,creating a dynamic evolution. In Bubblescape the inflated membranes are to be assembled using the ETFE plastic membranes. Additionally the concept of floating from the ceiling is acheived with the help of transparent strings.

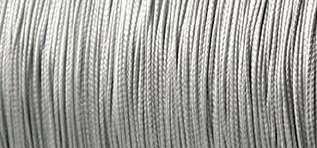
The steel bracing structures hold the main skeleton of the Bubblescape installation. To have it less dense, the overall structure incorporates a cross steel bracing which holds the additional functions of the installation. Moreover a steel mesh of very less density and slender in appearance is connected to the bracings which provides additional support to the hanging features proposed in the design.


The shell or outer skin of the pavilion needs to be of a translucent, see-through and flexible material. That is why we decided to use perforated metal fabric sheets. It is very robust and of high workability. What makes it unique is its perforated nature which allows pedestrians and passersby to get to see some ‘sneak peaks’ of the activities and ‘the life’ inside this shell. This enriches the overall experience with a mystery factor making it an unforgettable one. Its organic, dynamic form gives our pavilion a sense of fluidity and continuity, hence our journey through the pandemic.
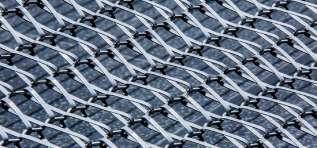

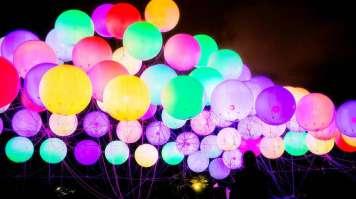

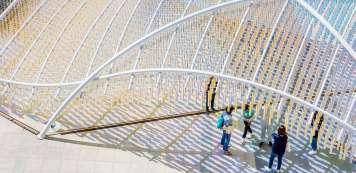


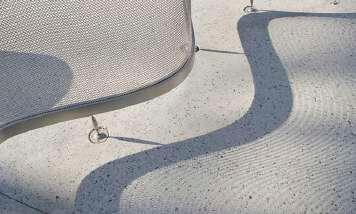




As the title suggests, the flooring tiles to be installed into the raised platform of Bubblescape are like no other. These smart tiles are interactive, playful and awareness-raising. They play a great role in creating a more sustainable world just through the power of a footstep. For these tiles to come to life, users simply step on any of them creating energy. This energy is then used to operate different appliances and light the pavilion up in an amazing spectrum of colors. The more the traffic and/or activity on the floor, the more energy created by the tiles, hence, the brighter and more lively the pavilion will seem. Being a clean source of energy, activities like playing, jumping or even walking will not only result in a fun and exceptional experience for the user. It will supply the pavilion with the energy it requires without affecting the natural environment, while fairly reducing the pavilion running costs.


FOR TAKING TIME AND BEING HERE
SELECTED WORKS 2021-2023