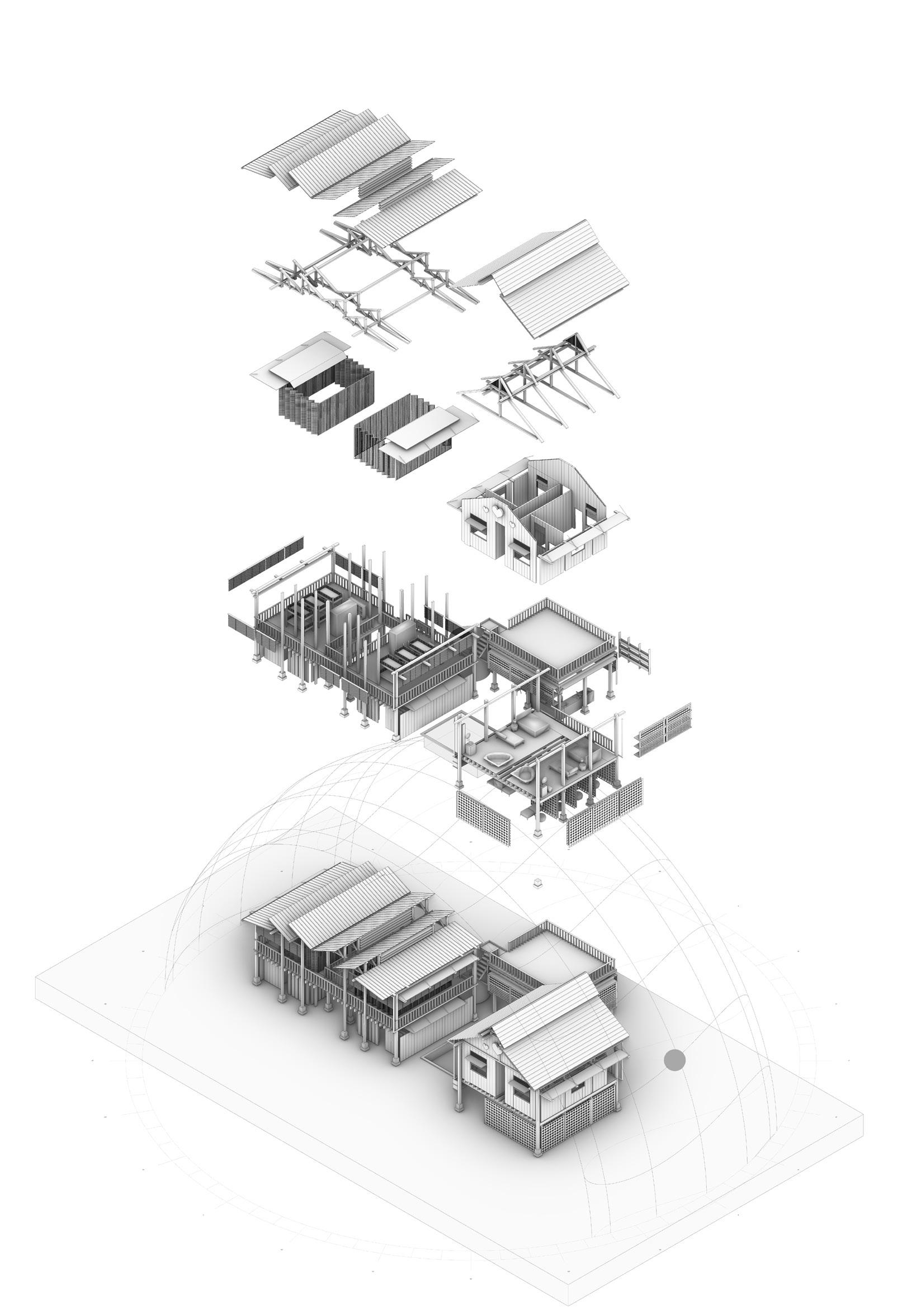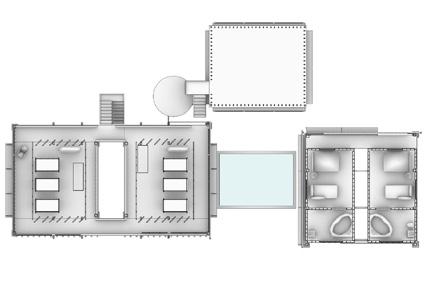






Year 3 Semester 2 | Studio Cheah Kok Ming
This scheme seeks to recreate the experience of past hawker streets in an urban context in Mei Ling. The elements balcony and staircase are utilised to craft different vantage points and the experience of vibrant facades within the street.
Street Hang-out is formed with the intention of creating a townscape that supports rich community programmes for the residents and visitors of Mei Ling. Hence, different blocks were designed to capture the varieties of streetscape spaces and culinary experiences based on the type of cuisine. The design involves a common theme of hanging balconies that support the display of signage mounting equipment and other programmes. Each block utilises the element differently to support its specific urban activities, promoting vibrancy and spontaneous interactions within the streetscape.
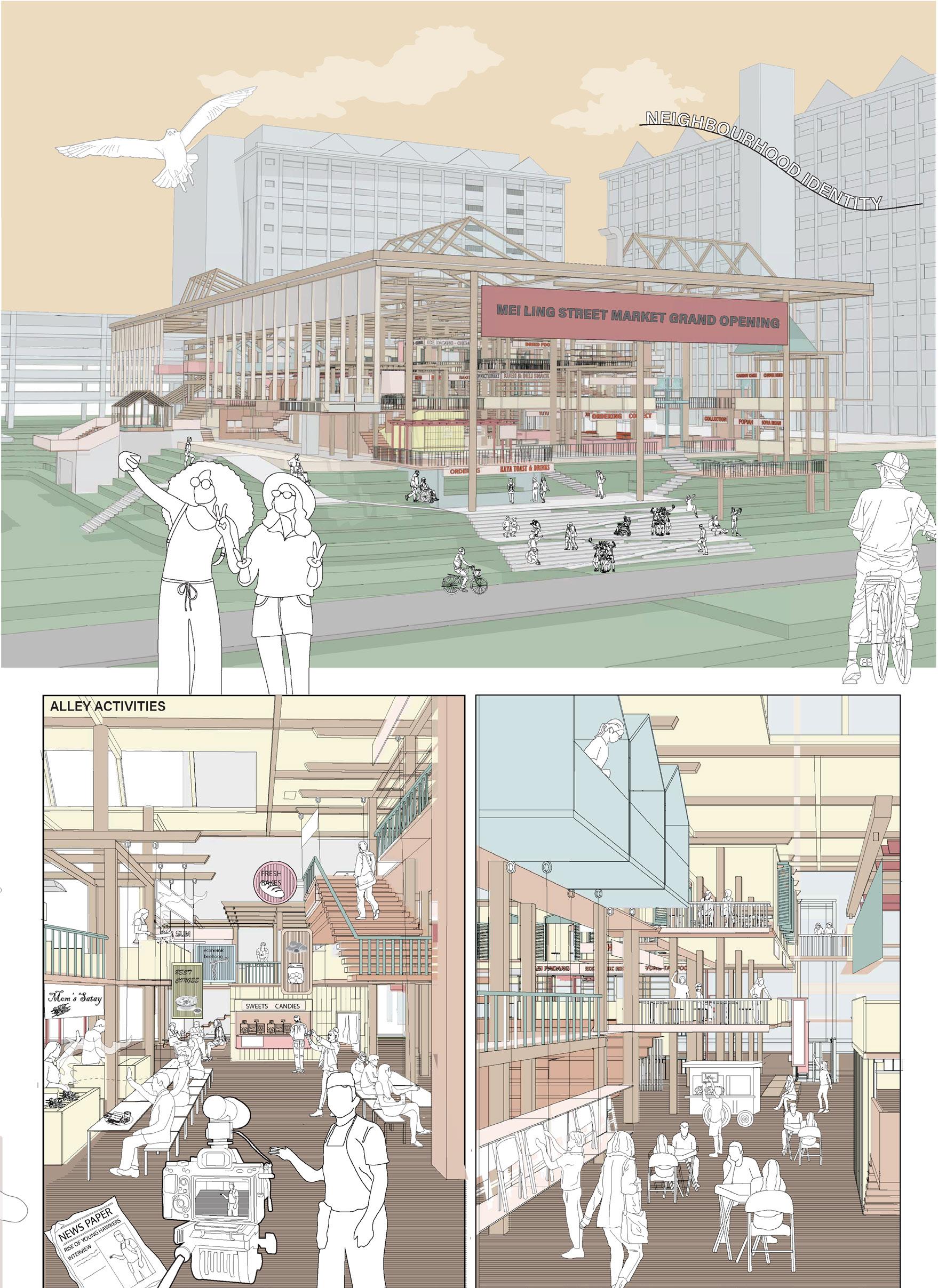









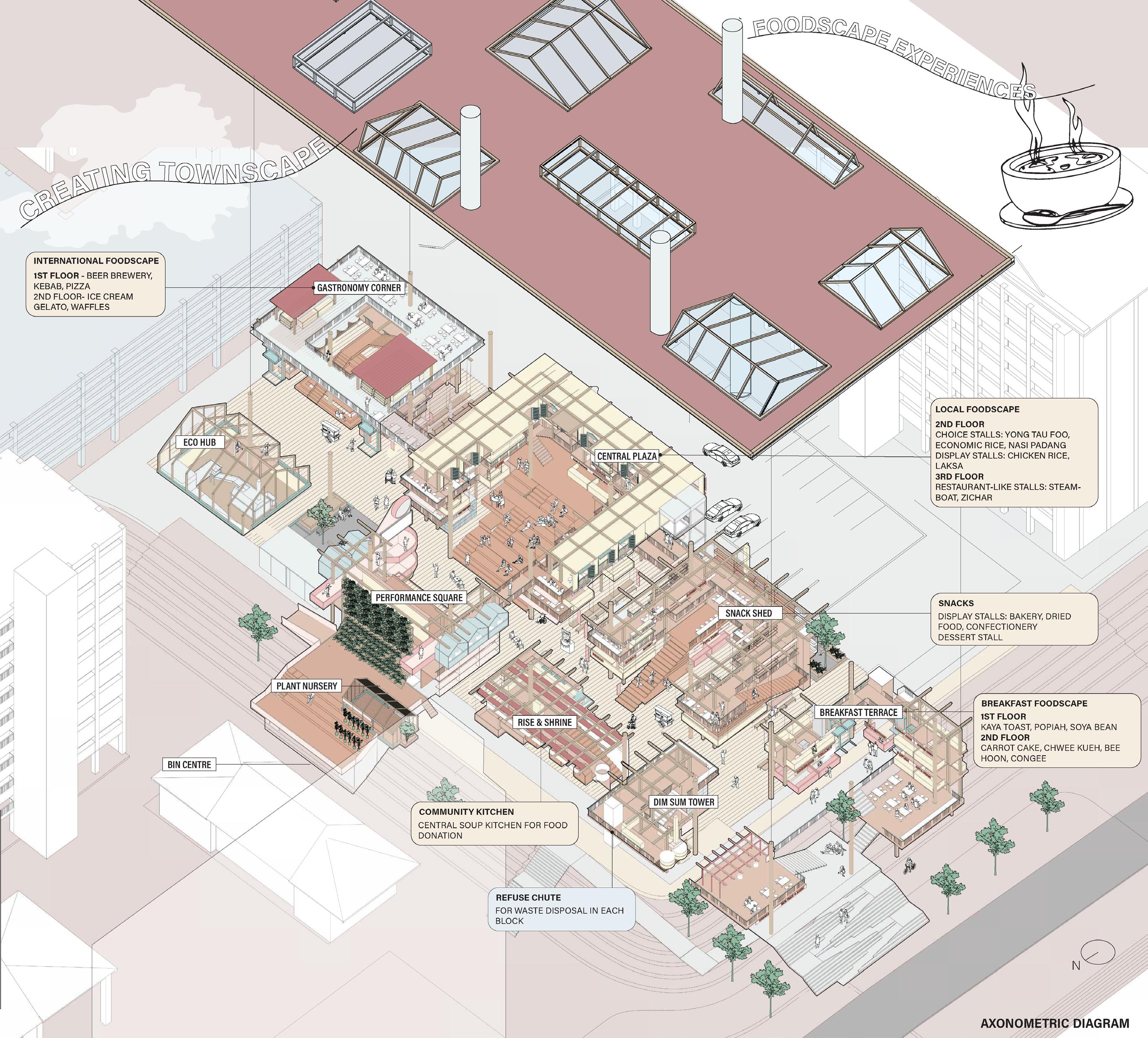

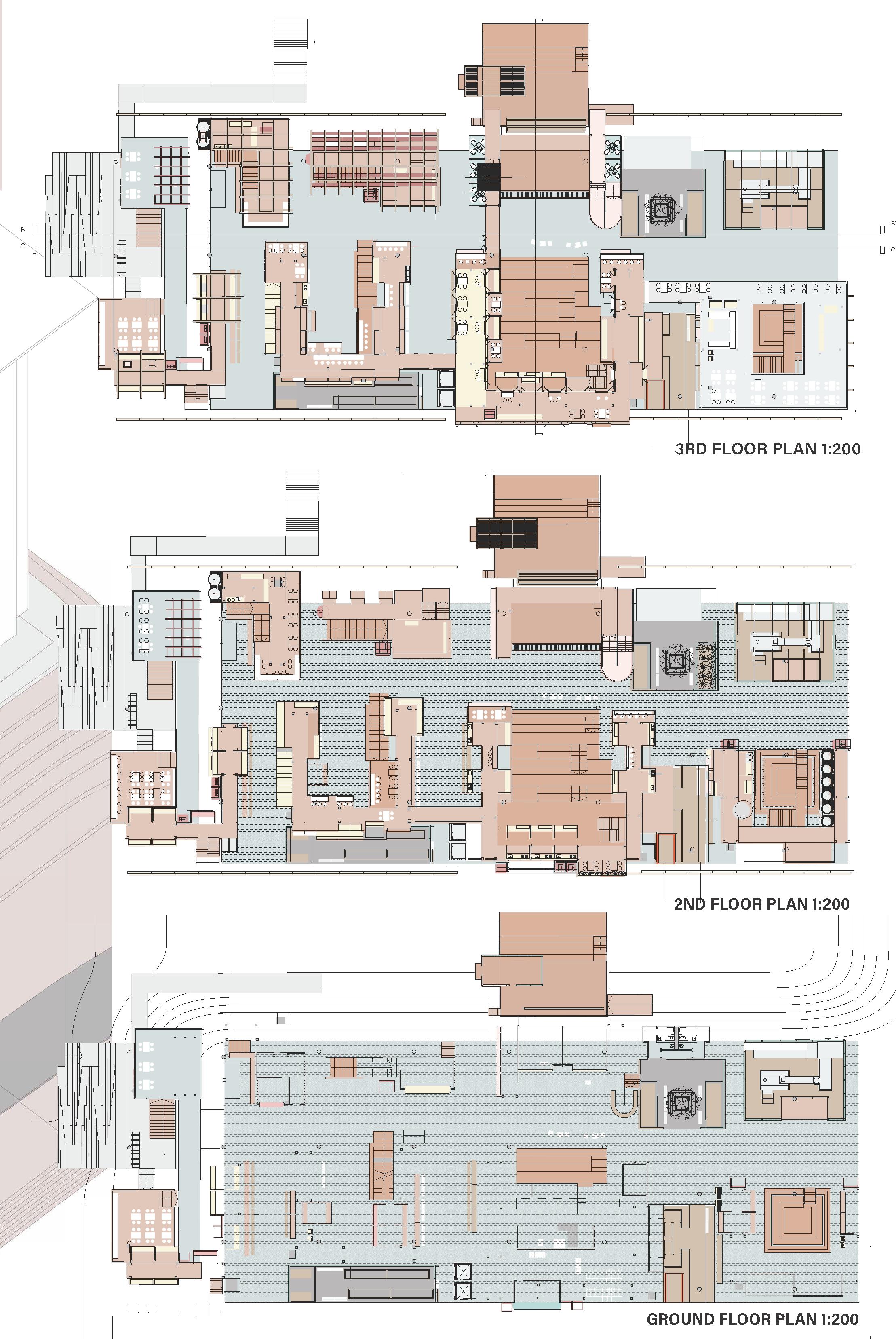



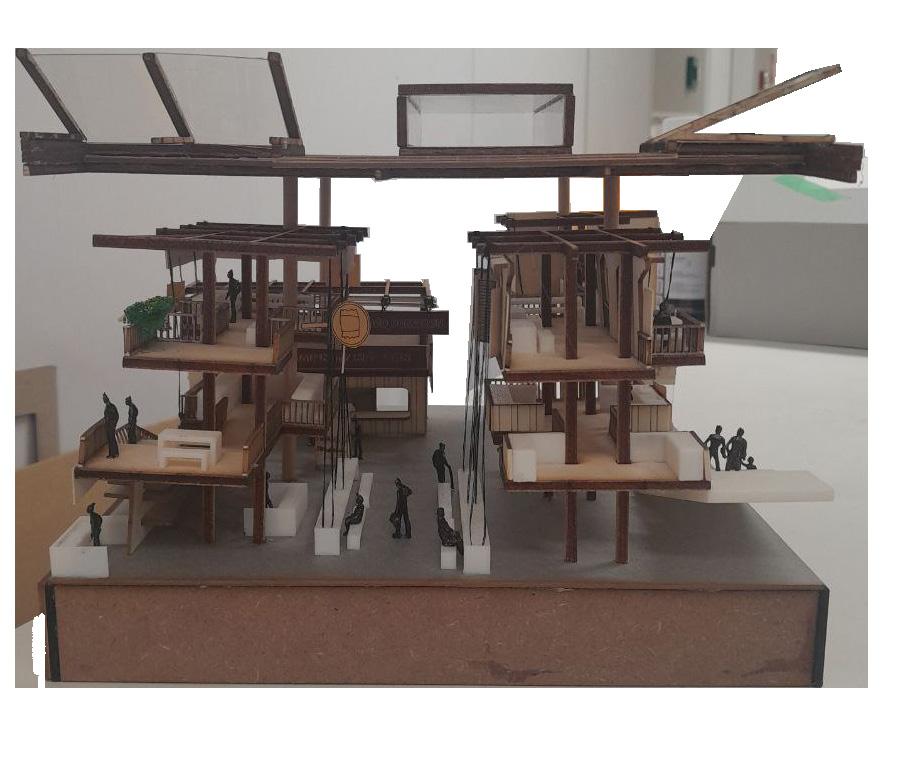


Year 2 Semester 2 | Studio Florian Heinzelmann in partnership with Jonathan Lau
H20asis explores a passive feature facade which utilises the strengths of natural elements to craft a unique experience for students in Hillgrove Secondary School as they participate in its featues, while emphasising how energy efficient solutions may be invented to solve climatic issues. Through the use of spring-loaded mechanical systems, H20asis leverages on light redirection to form different dynamics in the interiors of the classroom. This involves the refraction of water, creating qualitative and quantitative light perfromance, including caustic effects and colour aberrations. Simultaneously, the rainwater drained out is recycled and redirected to the planter boxes, repurposing the water to hydrate the plants. Additionally, students can interact with the mechanism to customise the amount of ventilation or redirection of light according to their comfort level.
Furthermore, modifications to inherent classrooms aimed to blur the spatial boundaries of a classroom, aligning to the Ministry of Education’s (MOE) direction of collaborative learning. While preserving the current structural features of the building, existing concrete walls were replaced with frosted glass panels to create an impression of a more open space, while maintaining the ambiguity of the activities in the adjacent room. U-glass panels were also utilised as a partition between the classroom and corridors to create consistency in this effect. Balconies are also introduced to the facade, encouraging collaborative learning and interaction between students, providing an engaging and unique classroom experience.


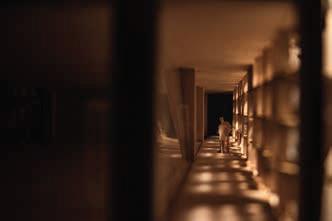

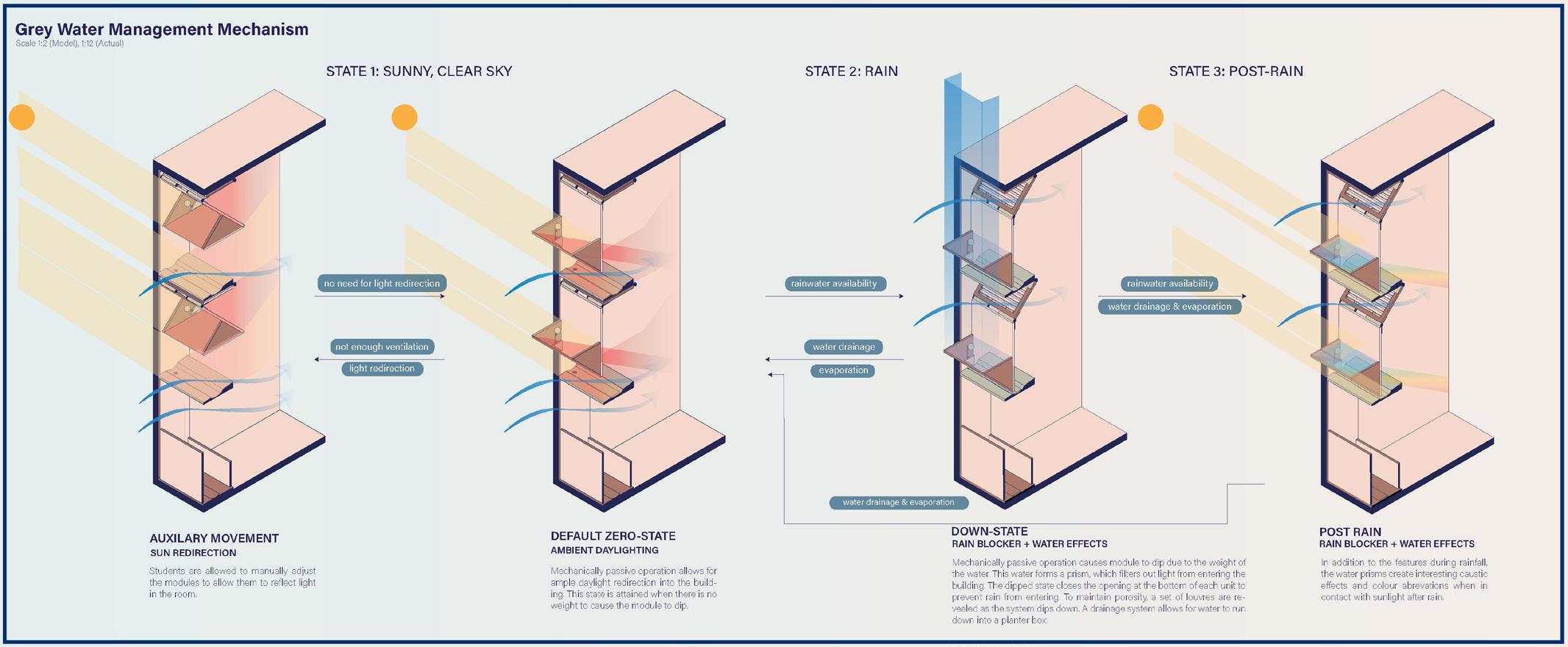












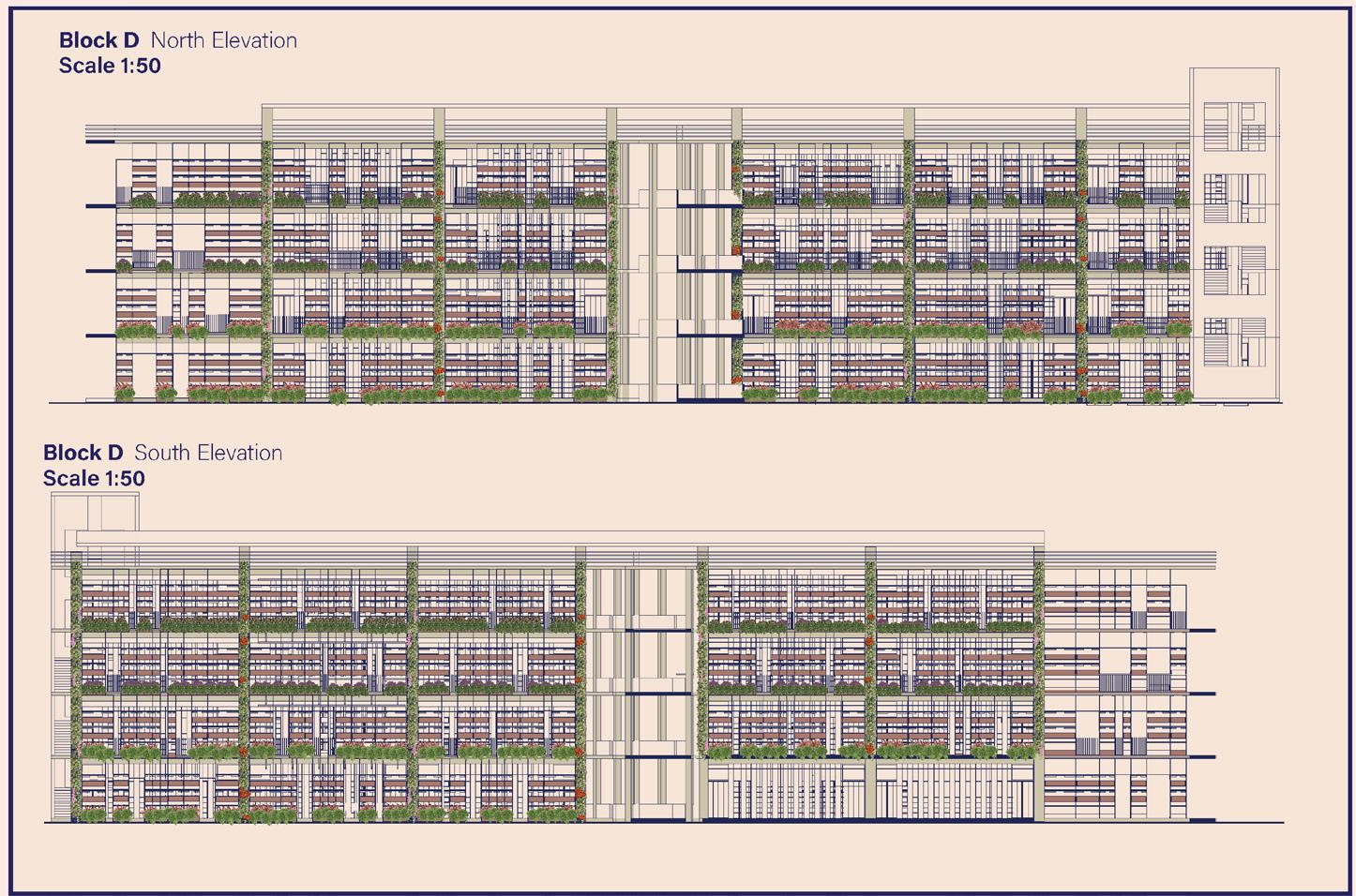

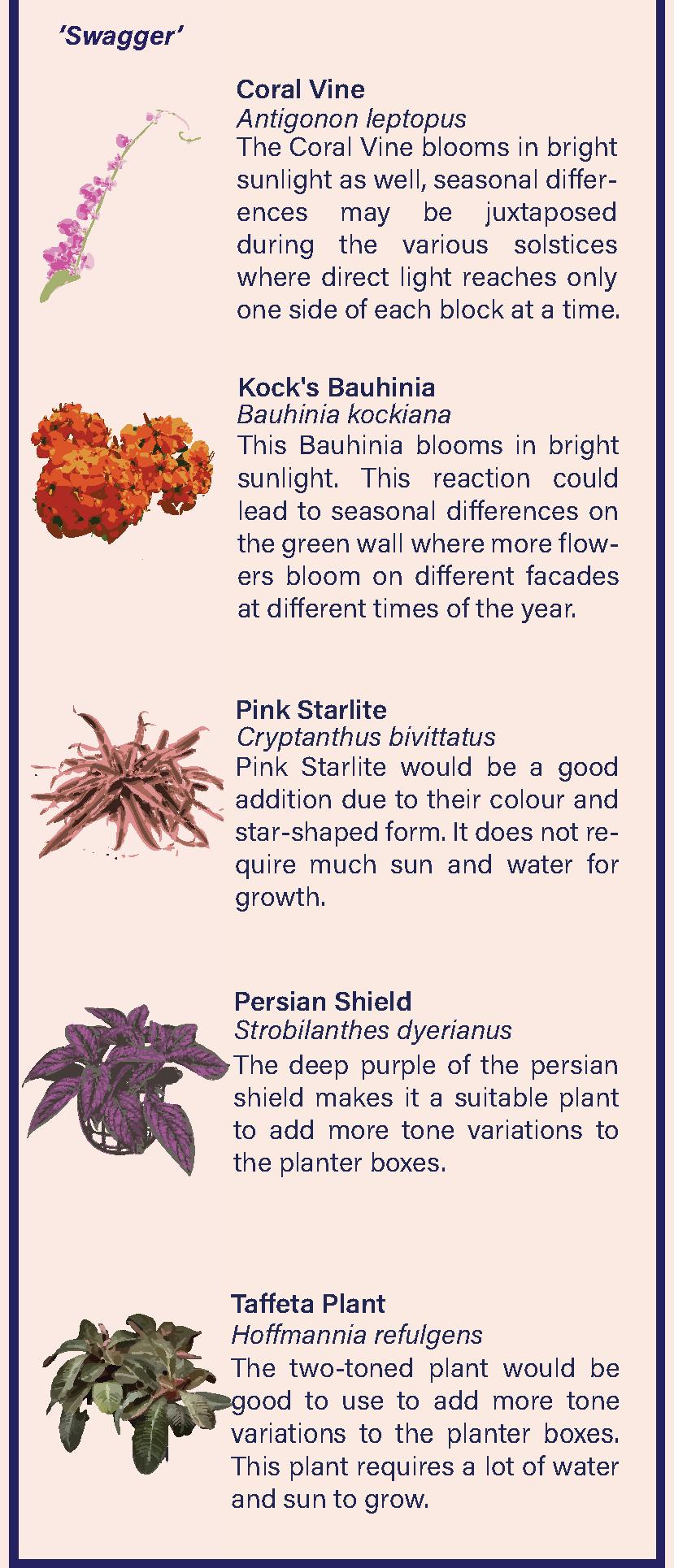


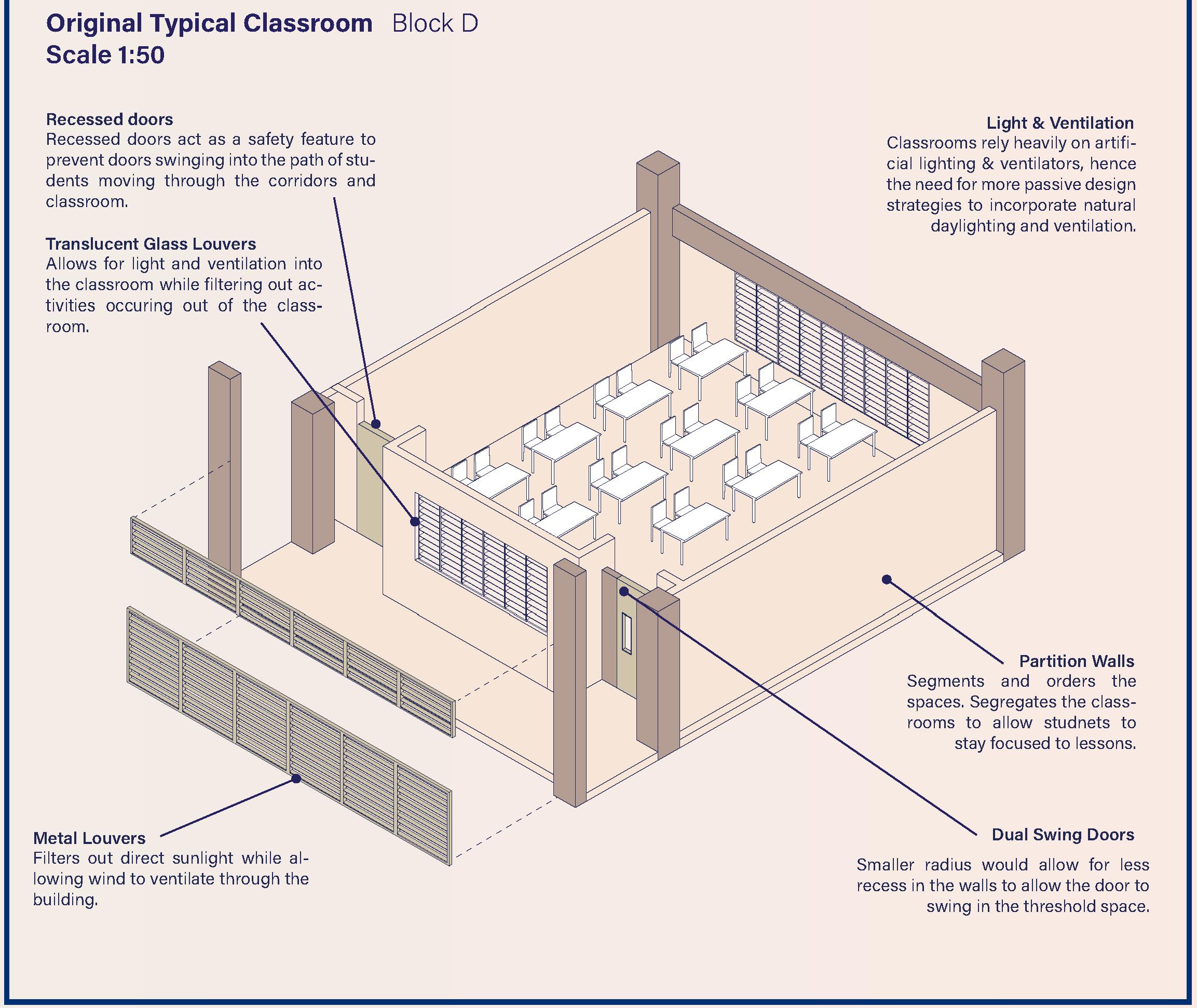


This studio encounters urbanism in the site of Euljiro and its long-standing manufacturing industry. With the dwindling interests in old manufacturing methods and the rapid urbanisation of Seoul, something has to be done to revitalise Euljiro to preserve its essence amidst the threat of redevelopment. Hence, this project centers around the daily lives of the workers in Salim-dong, in terms of their eating habits and Dabang culture. After surveying and analysing the site, the social structure for both activites were identified, which is proximity for eating, and Dabang ladies as an agent of connection. These crucial points define Salimdong’s activities to function within the block, where strong networks between workers and eateries are formed as they form smaller social clusters through their eating habits by proximity.
Following this, an urban strategy was formed with the aim of reinforcing these existing conditions of networking between workers, eateries, Dabang and artists through creation of hubs to strengthen against the redevelopment pressures. This includes mainly two phases, with the first phase being an urban intervention that identifies existing locations that can be the starting point of hubs, and the introduction of mobility vehicles which are robots. In the second phase, the hubs are developed through introducing shops from other surrounding blocks next to Salim-dong by stacking to accommodate high density, and architecture for mobility is created to connect these hubs together above ground.
This project focuses on the design of an artist and food hub. The eateries culture of delivery is now enhanced with the use of robots and food agents that allow food to be delivered within proximity to other manufacturing, artists, and R&D hubs. Additionally, Dabang is enhanced by a portable Dabang container that allows the Dabang Lady to preserve her culture connecting workers within a space in the mobile container. For the artists’ hub, it aims to provide common ground spaces for artists to create exhibitions and cultural events for the outsiders of Euljiro, to educate people on the importance of preservation of Euljiro’s culture. Mobile workshops were also designed to further enhance the existing network with the manufacturing industry within Salim-dong.
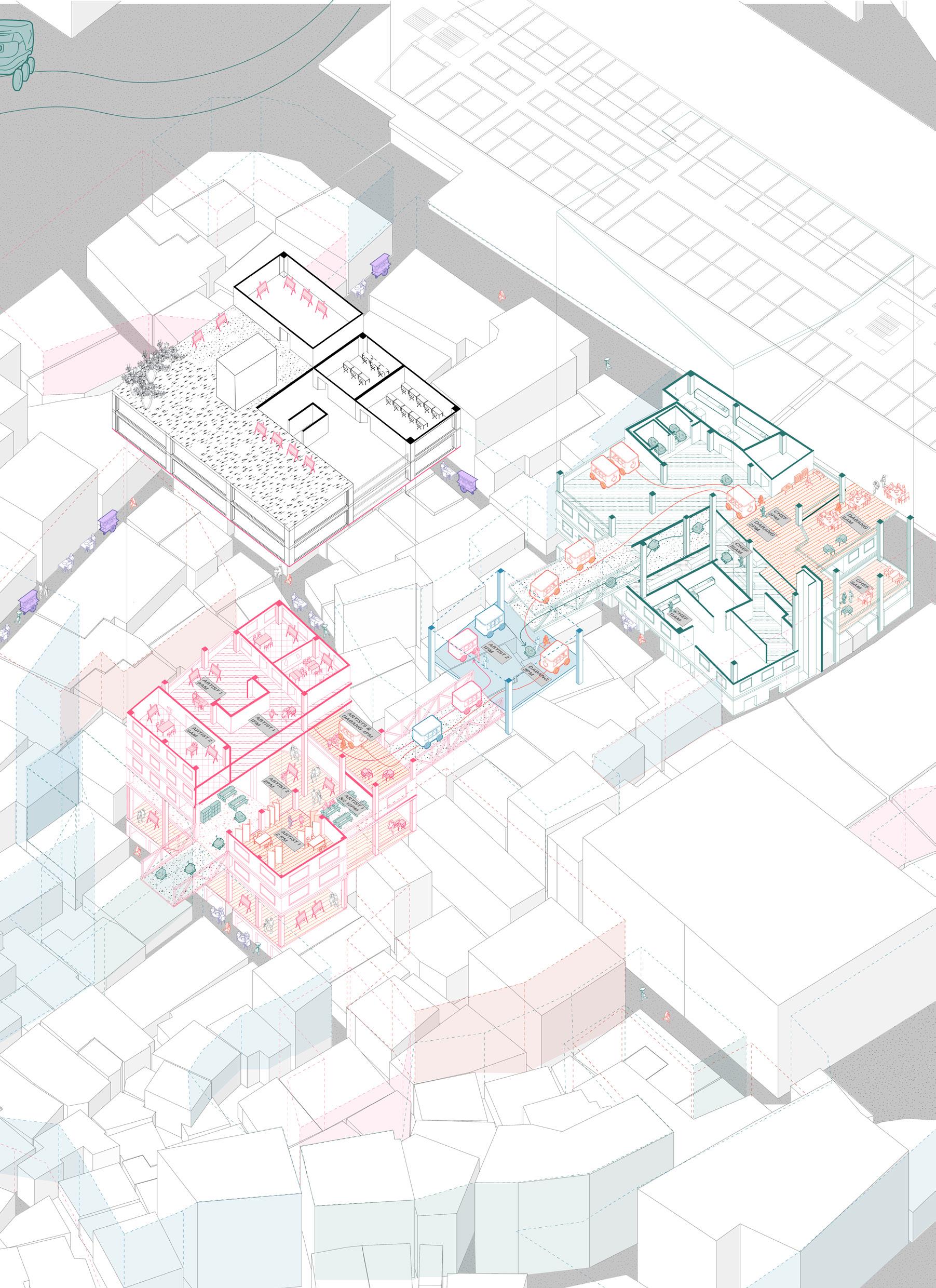











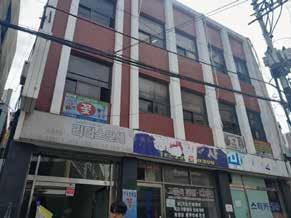
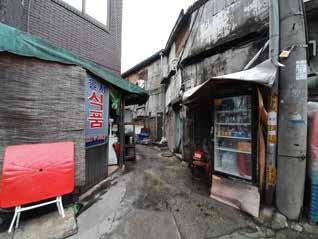






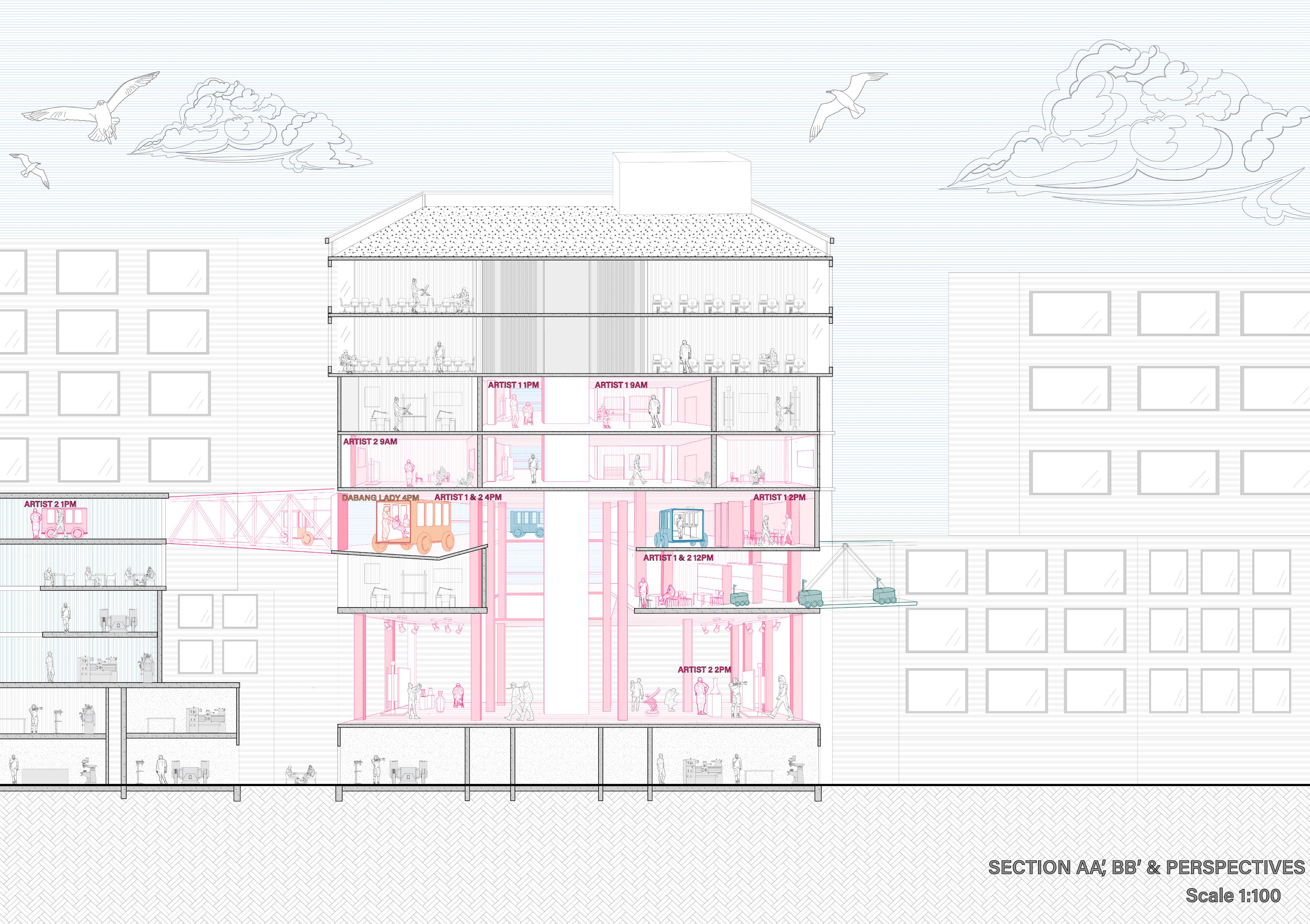
Polygon-ity explores voids as spaces to foster different types of community interactions, both passive and active between singles, couples and families through a series of dwellings formed from polygons. Passive interaction experiences are created through line of sight or casual encounters along hallways. Active interactions are facilitated through void spaces that allow for social activities. These spaces are differentiated through distinct spatial qualities unique to its activity. Each unit has a designated transparent void intended to reduce privacy compared to functional rooms, forming passive interactions across units through circulation within the unit in the void.
Intimate interaction spaces are crafted within clusters for a tight-knit community between these three unit types, catered for both active and passive interactions due to its flexible nature as a void. These intimate spaces constrast with the open nature of mega voids at the centre and ground floor of the tower opened up to the street views, which are communal spaces designated for communal gardening.








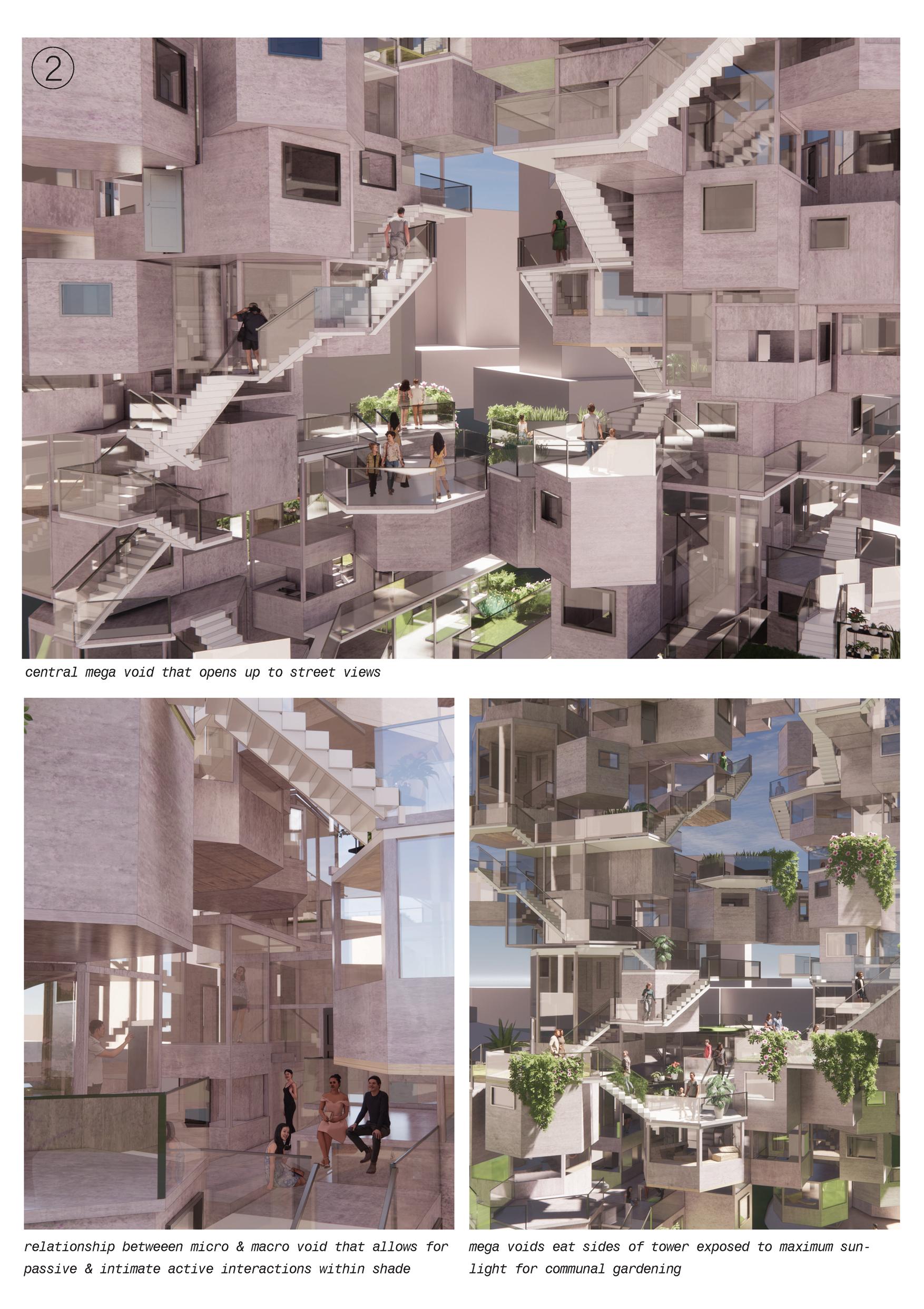
Year 2 Semester 1 | advised by Huay Wen Jun in collaboration with Nellie Leong, Wu Chenyu & Cheah Hao Yuan
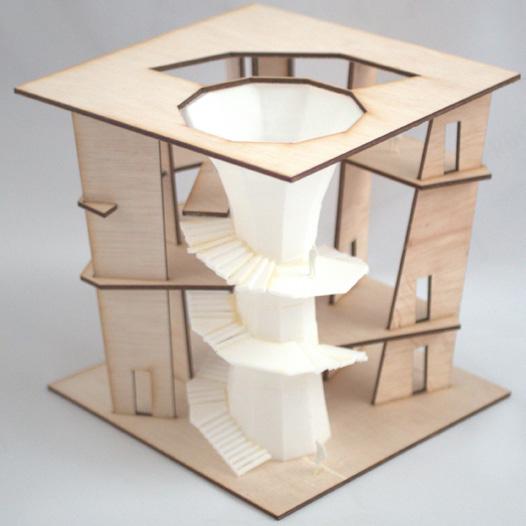


Potter’s Corner functions as both a pottery studio and gallery for display. The concave-shaped kiln located nearest to the park and facing the sidewalk serves to attract visitors to the gallery and acts as a centrepiece. The first level houses a pottery studio where visitors can observe the potters in their workspace. The second level is a retail space, followed by the gallery located at the third and fourth level. The circulation upwards is integrated with the kiln through a series of staircases to celebrate walking up the kiln. This also facilitates visual interaction with the pottery display.
In line with the spatial planning and floor slabs laid out by the space model, a reinforced concrete structure is imposed onto the building. The freedom of casting in RC allows us to closely mimic the shape, form and spaces laid out by the space model, whilst converting the spatial elements into structural ones.








Year 2 Semester 2 | advised by Joel Lau
Love Island: SG Edition takes inspiration from the concept of a dating villa from a reality television show Love Island, but reimagining it in Singapore’s tropical context. The reimagined villa design incorporates tropical vernacular architecture with passive design strategies through exploring different roof types, facades etc. to tackle the hot and humid environment.
In this villa, the matchmaking begins as a group of single “Islanders” come together in a tropical vernacular villa in Singapore ready to embark on a summer of dating, romance, and ultimately, relationships. Every few days the Islanders pair up and escape for romantic date nights in Paradise. Those who are not coupled are left behind at the “Inferno” (a.k.a. Green Roof) under the scorching heat, to plant and harvest crops for living.

