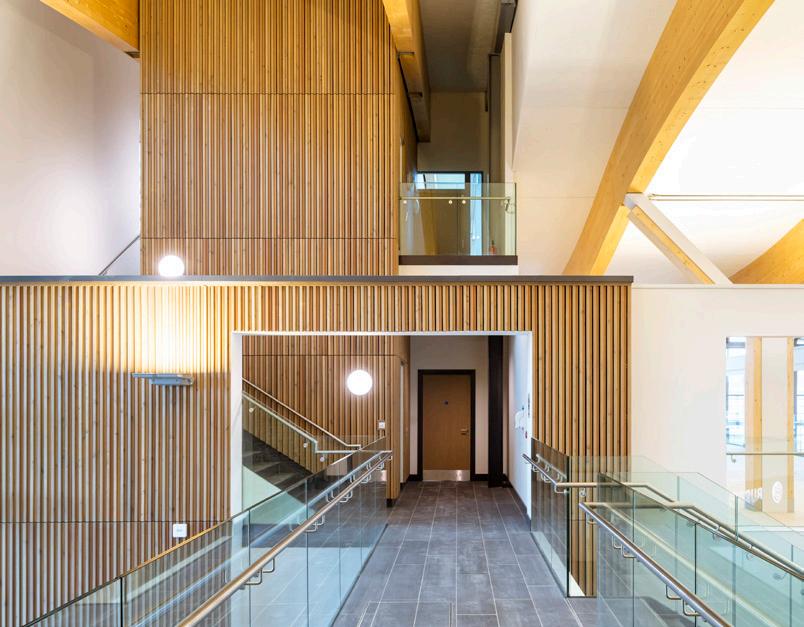
2 minute read
Project Showcase
SKELTON LAKE
Located east of Leeds on the M1– Skelton Lake is a new concept for motorway services. This scheme is home to a wide range of food and beverage outlets together with retail and leisure facilities.

There was a desire for a unique design which would blend seamlessly into the landscape. The brief for the central building was exposed long span glulam beams and cross laminated timber panels – the structure is topped off with an undulating sedum roof. B&K Structures was appointed to design, fabricate and install the structure together with the ambitious roof formed from timber cassettes, panels and curved glulam beams.
The technical challenge for our team was to design each individual roof ribbon to act as a diaphragm. Taking a computer aided engineering approach, we were able to produce a robust design strategy. Thanks to the efficiency of the design, windows could be slotted into place between the glulam ribbons – bringing light into the space. The design of bespoke hidden connections leave no visual clues, so the users can fully appreciate the impression of movement given by the continuous beams. The high quality roof cassette system was developed in close collaboration with our Austrian partners Rubner, whose experience in designing the timber cassettes was invaluable for this unique scheme.

Construction Partners
Client: Extra MSA Group Main Contractor: Morgan Sindall Architect: Architecture 519 Specialist Frame Contractor: B&K Structures CLT Manufacturer: Binderholz Glulam Manufacturer: Rubner Holzbau Timber Cassettes Manufacturer: Rubner Holzbau


PROJECT SHOWCASE

POPLAR WORKS

Construction Partners
Client: Poplar HARCA Architect: Calfordseaden Main Contractor: Niblock Building Contractors Structural Engineer: Price and Myers Timber Engineer: Price and Myers Specialist Frame Contractor: B&K Structures CLT manufacturer: Stora Enso


Poplar Works is a unique multi-million-pound fashion and ‘makery’ hub combining manufacturing, training and affordable studio space, together with a community cafe, events and garden area.
The hybrid cross laminated timber and steel scheme, designed and installed by B&K Structures, has transformed eighty disused garages into a cornerstone for the recreative and industrial identity of Poplar.
Poplar Works has been developed by Poplar HARCA Housing Association, in partnership with the Greater London Authority, London College of Fashion, University of the Arts London and workspace provider The Trampery. The scheme strengthens London’s position as a global centre for fashion and importantly, provides an increase in job opportunities and training for the borough of Poplar which currently has one of the city’s highest unemployment rates.
The use of CLT overcame challenging logistical restrictions posed by the narrow shape of the site and its proximity to the A12 on one side and residential properties on the other. The hybrid system of CLT and steel in the cafe space has enabled the creation of a striking double height sawtooth roof and aesthetically, the natural look and feel of CLT has been embraced throughout. Externally the building is wrapped with rubber and translucent polycarbonate. Painted timber creates shopfronts and a lively working yard to what was previously an underused back street.





