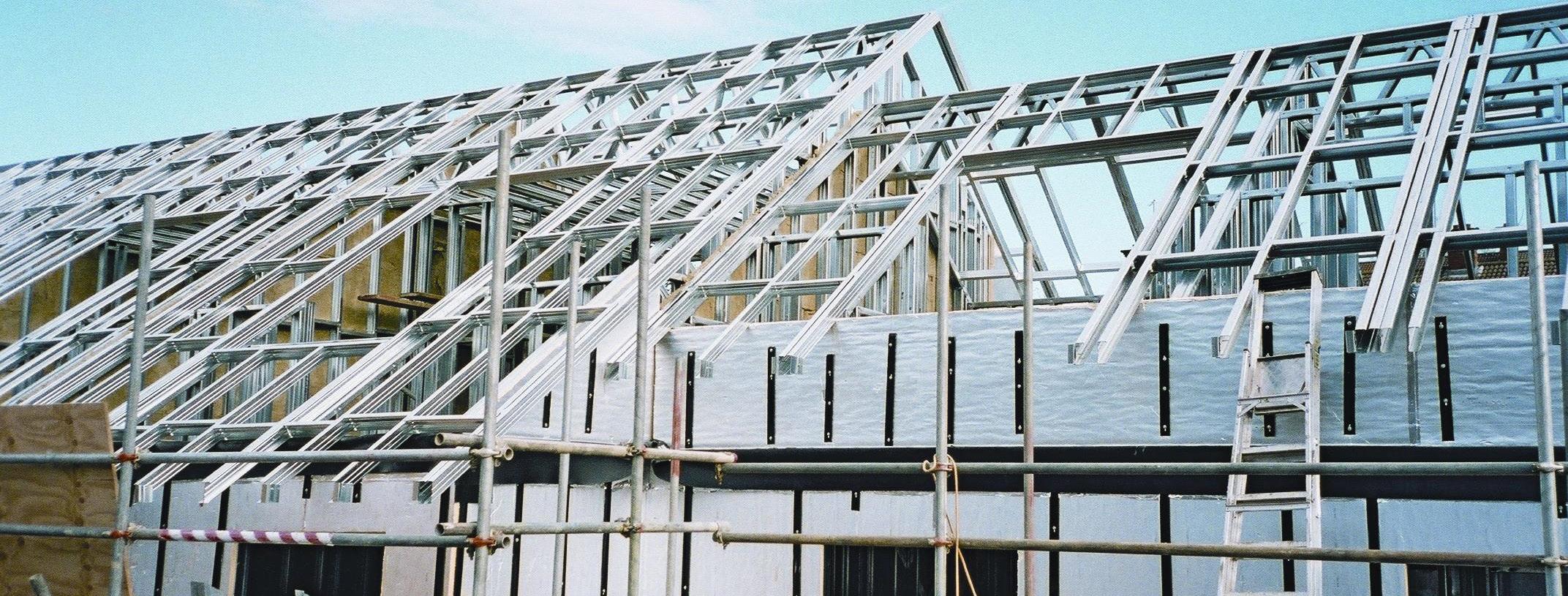
1 minute read
Roofs
LSF elements are used to form either flat roofs using steel joists following the principles of the separating floor or pitched roofs either with roof cassettes or steel rafters and purlins.
Roofs formed in LSF should always be a warm roof and either a flat roof or a habitable space such as a room in a roof. Cold steel frame roofs are not to be used as there is a risk of condensation build-up if the steel frame is not kept warm and dry. To create a warm roof that meets these requirements the insulation should be placed on the outside of the frame. In addition vapour barriers and breather membranes may be required, the location of which should be assessed through a condensation risk analysis.
Falls to flat roofs can be accommodated by laying the joists/deck to falls, but design of flat roof to falls is generally only suitable based on forming mono/duo pitched or gull wing roof types. Where the architecture of the building and subsequently the roof is angular then complications are encountered particularly when the roof is formed in roof cassettes. Terraces can be formed at roof level where setbacks in the verticality of the structure occur.
As with all roof areas rainwater management needs to be addressed in the same manner as a traditional build.
Loading to be applied on the roof should be assessed at the initial design stage, and any additional loads from plant, machinery etc. needs to be calculated to ensure the structure can accommodate it. Green and brown roofs can also be formed using LSF but the build-up and weight need to be identified.
Timber roofs can also be used in conjunction with and accommodated by LSF structures which are formed up to wall plate as an alternative to LSF roofs.
EOS










