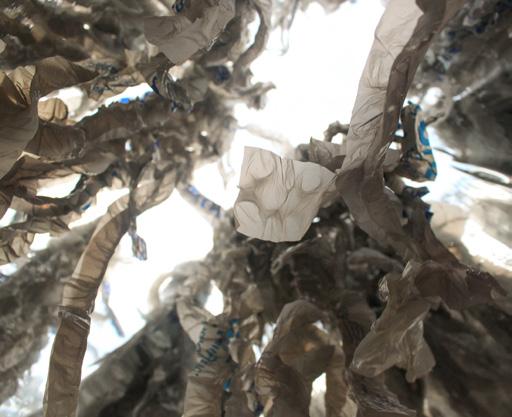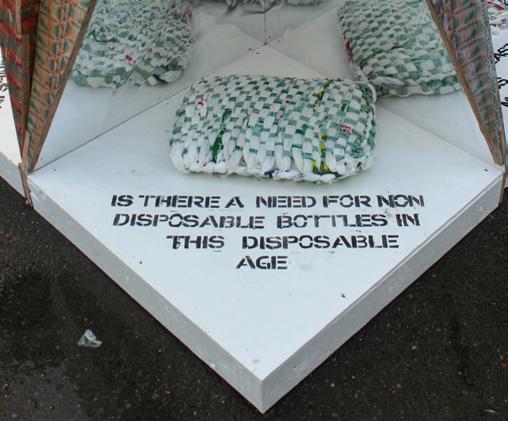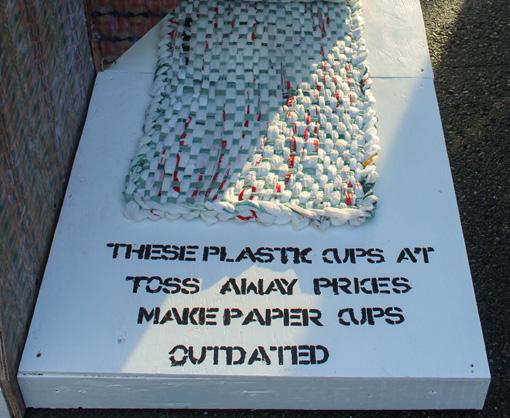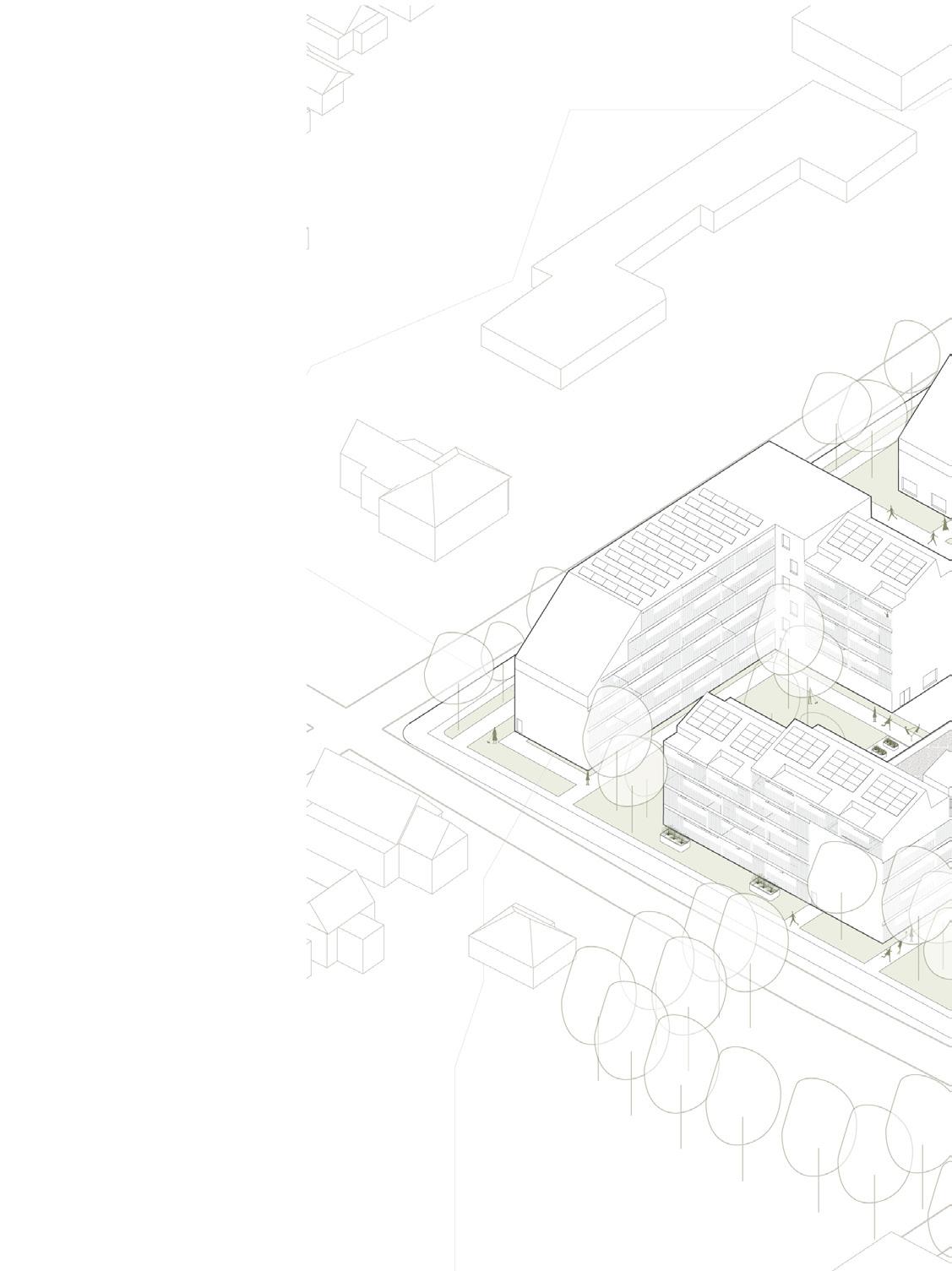Architecture + Design Portfolio
selected works from 2016 to 2022


selected works from 2016 to 2022

20 Quilt Camp: Organic Housing Design
M1 Indigenous Studio 2020
Low Carbon Living: An Alternative (Sub)urban Housing Framework for a Rapidly Growing City
M.Arch Thesis 2021 to 2022 28
Community Crossroad: Mass Timber Multi-use Housing Complex BAS Studio 7 + 8 2019 to 2020
2020 to 2022 2016 to 2020
Barrie, ON raechelhamilton@gmail.ca (705) 817-0095 issuu.com/raechelhamilton
Welcome to my portfolio! I am a recent Master’s of Architecture graduate from Laurentian University’s McEwen School of Architecture. As my academic and professional career progesses, my architectural interests have grown to emphasize low carbon design and community strategies, as well as placed-based design which are integrated throughout projects with various conceptual frameworks.
Master of Architecture
Laurentian University, McEwen School of Architecture Sudbury, ON
Bachelor of Architectural Studies Cum Laude Honours
Laurentian University, McEwen School of Architecture Sudbury, ON
2014 to 2016
Architectural Technician
Georgian College Barrie, ON Experience
Laurentian University, McEwen School of Architecture Graduate Teaching Assistant | Sudbury, ON Assisted professors with grading, presentation material, leading seminars and tutorials, and providing design feedback during reviews.
Architectural Student Intern [Co-op] | Toronto, ON Design lead on a multi cabin project that extended from schematic design to construction documentation and interior design development. Assisted the design team with developing a line of prefabricated accessory dwellings and completed marketing material for the website.

Architectural Student Intern [Co-op] | Barrie, ON Assisted the design team with producing digital models for schematic design presentations and renderings, completed ammendments to construction documentation, and produced post-production documentation for the firm’s website.
Jul 2018 to Aug 2018 and May 2017 to Aug 2017
May 2018
Nudura Inc.
Technical Assistant/Technical Student Intern [Co-op] | Barrie, ON Assisted the technical department in completing technical reports, detail and marketing drawings, and research related to their insulated concrete form products.
Manfred Weihman Architect Work-Study Student | Dinkelsbühl, Germany
A design-build workshop with fellow MSoA students consisting of drawing and construction of adaptive reuse projects in historic 16th century mass timber buildings.
Achievements
2022 2022
CASA Student Work Showcase
Thesis project selected as a finalist for the 2022 student work showcase.
McEwen School of Architecture Graduate Award for Sustainability and Stewardship
This award recognizes a thesis project that demostrates stewardship in sustainable design.
RAIC Foundation Vince Catalli Scholarship for Sustainable Architectural Innovation
The scholarship aims to promote and encourage innovative, practical, scalable, and transferable approaches to sustainable design among the next generation of architects in Canada.
2018 to 2020
Laurentian University In-Course Scholarship For academic excellence.
2018 to 2020
Laurentian University Dean’s List Honours For academic excellence.
2014 to 2016
Georgian College Dean’s List Honours For academic excellence.
Extracurriculars
2021 to present
2022 2020 to 2022
2018 to 2021
2019 and 2020
Digital Skills
Member of BEA-N Supporting graphic designer and member for the Northern chapter of ‘Building Equality in Architecture.’
McEwen School of Archtecture Guest Critic Providing design feedback for students in third year and fourth year studio courses.
Editor of The Telegraph
A student run website and social media showcasing student work at the MSoA. MSoA Nuit Blanche Installation Artist
Analog Skills
Rhino, AutoCAD, ArchiCAD, Revit, SketchUp, Adobe Creative Suite, Microsoft Office, TwinMotion, V-Ray, Grasshopper, Procreate
Hand Drafting, Laser Cutter, Model Making and Wood Working, Hand-built Pottery, Knitting and Crocheting
Post-war immigration, along with the Baby Boom dramatically increased metropolitan populations generating a demand for new housing where suburbanization was ultimately the solution. It is in part responsible for the contemporary cities that we live in today, and that are now at the root of the climate crisis. Suburban developments imposed challenges of disconnections between neighbourhoods, services, and amenities within cities that were solved with the implementation of vehicles.
This thesis project explores new housing strategies that emphasize how low carbon architecture and lifestyles can be implemented into growing cities to minimize the impacts on climate change and avoid the
rampant disconnections of the urban fabric. A sustainable urban development framework has been developed to create a denser and more liveable neighbourhood in the context of Barrie, Ontario, a rapidly growing bedroom community outside of Toronto.

The design project is a place based design framework culminating from sustainable urban development strategies that emphasize user well-being and low carbon design which focus on systems and building eficiencies to reduce the overall and individuals carbon footprint.
Year | fall 2021 - winter 2022 - master’s thesis Team | individual [advised by Steven Beites] Location | Barrie, ON
This
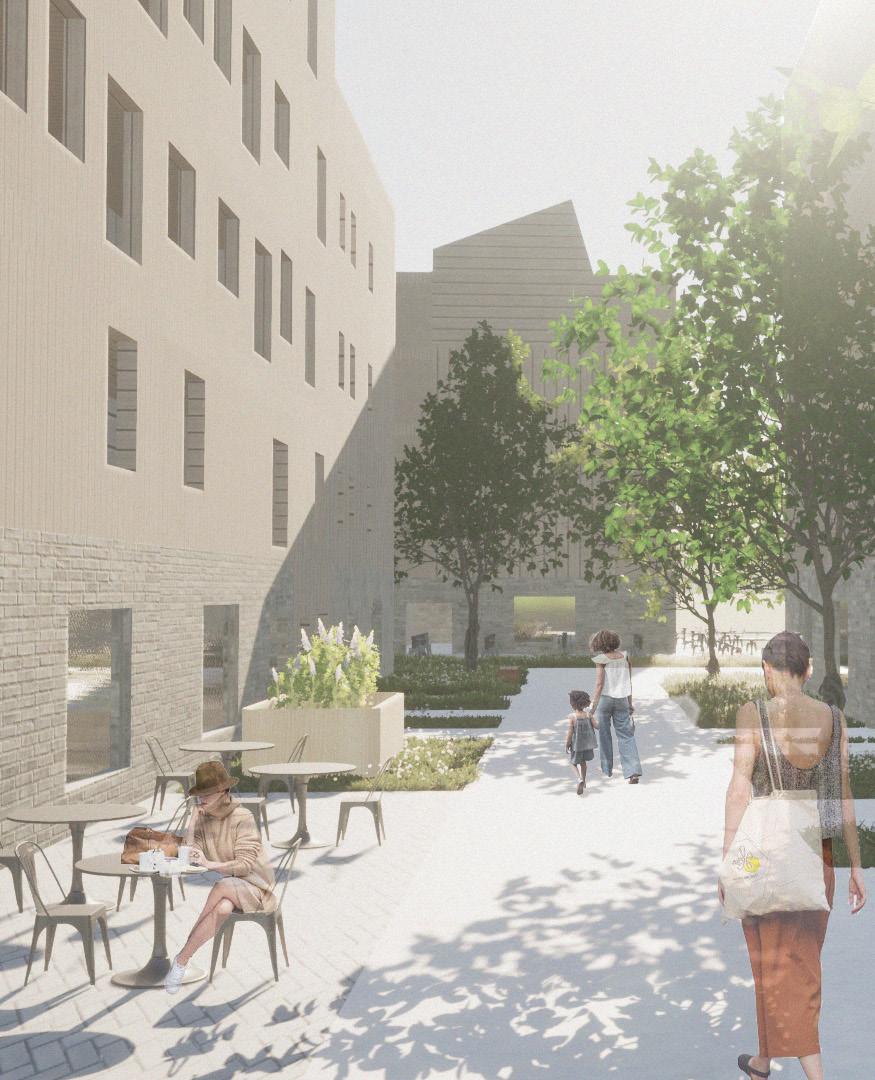
Mapping of the city of Barrie’s development and sprawl over time.

The city of Barrie’s 2051 master planning map. The average Canadian’s carbon footprint broken down into various categories.

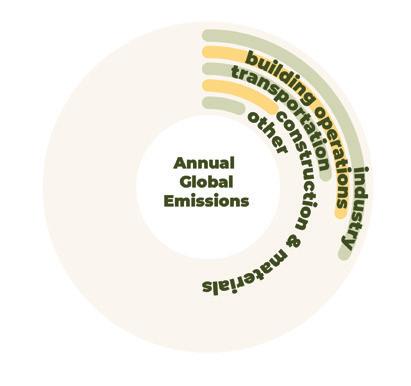
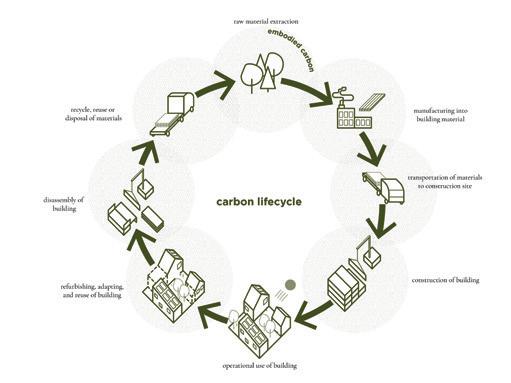
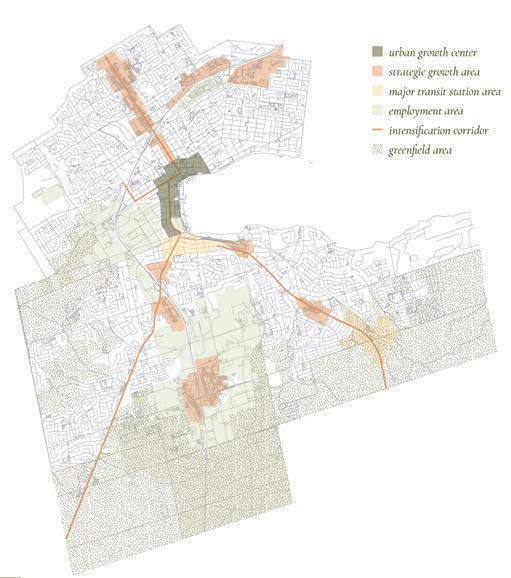
Existing programming within the site’s context.
Mapping the forces that act of the projects site.


Quantitative and qualitative site analysis.
Site’s solar shading and the impacts from the context. Site’s solar radiation and the impacts from the context.

Wind speed, direction, and dry bulb temperature.

Qualitative analysis - site access, views and vistas, amenitites, and traffic intensity.
Identifying potential green spaces from quantitative and qualitative analysis.
Identifying commercial ground floor around green spaces.
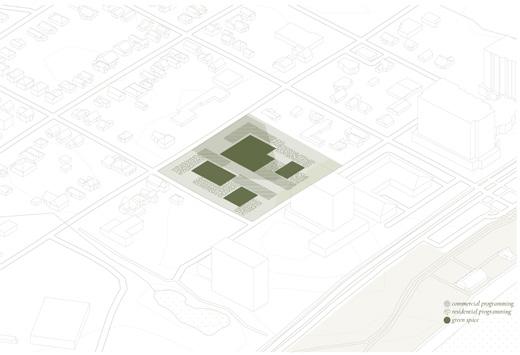



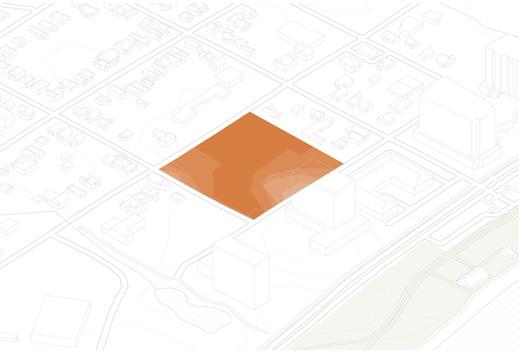
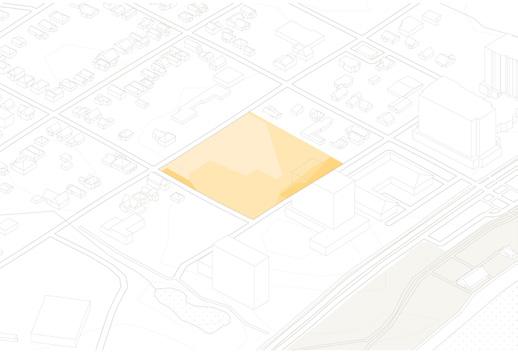
Applying 8’ x 40’ mass timber grid to massing.
Unit stacking above the ground floor.
Analyzing the massings through a climate study observing the solar shading.
Analyzing the massing through a climate study observing the solar radiation.
Manipulating the building massings to better react to climate study.

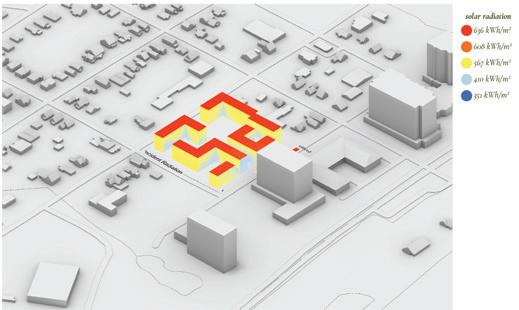

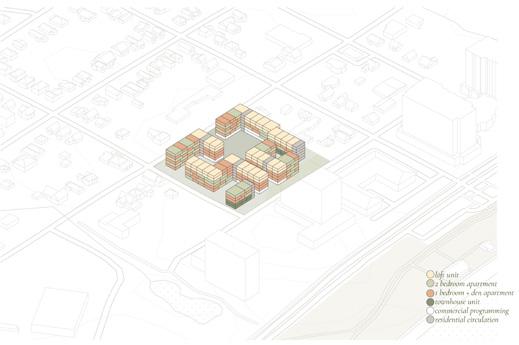

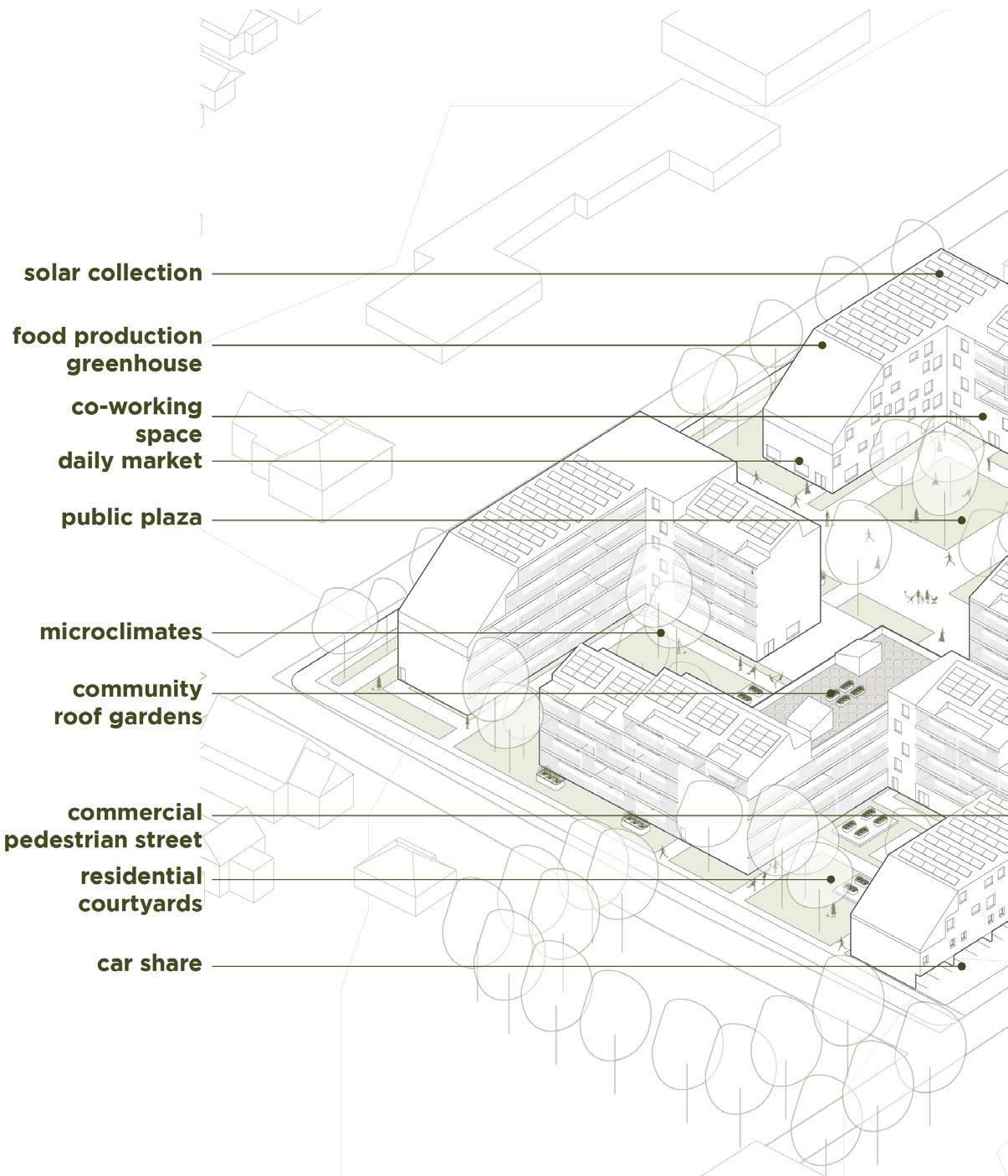
Project isometric in the downtown context.

local + recycled materials identity + inclusivity
diversity Architectural Strategies Urban Strategies Low Carbon Strategies
human scale community gardens proximity panelized wood construction solar shading natural ventilation solar collection solar grid connection
density microclimate providing parking alternatives variety of outdoor spaces
Design Strategies
retail daycare daily market
laundry + storage car share car share
co-working fitness retail event space
retail
cafe restaurant
Ground floor plan indicating the commercial programming on site.
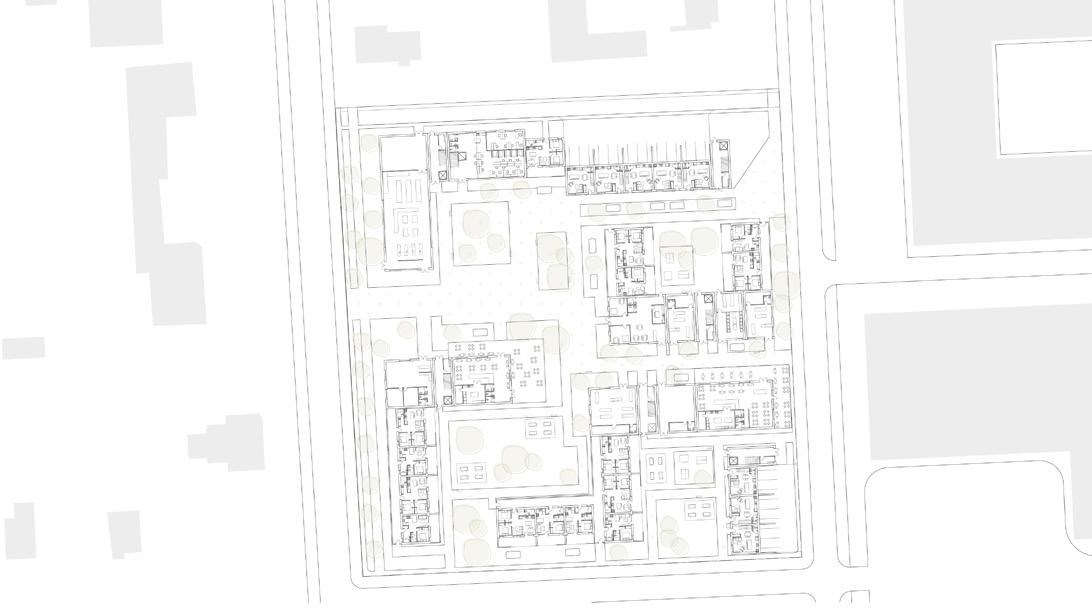
Low Carbon Living: An Alternative (Sub)urban Housing Framework for a Rapidly Growing City



private courtyard pedestrian street
public plaza private courtyard private courtyard
Third floor plan indicating unit types as well as outdoor spaces.


Roof plan indicating mass timber grid and roof top solar panels.

Mass timber wall section.
Typical mid-rise residential wall section. Detailed wall section illustrating the envelope strategy.
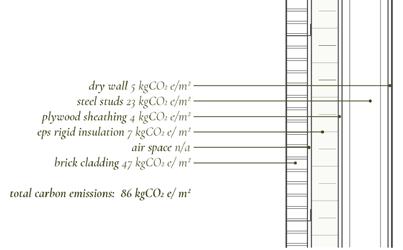
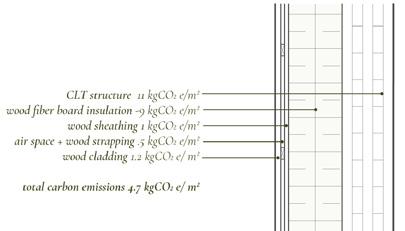

Perspective of the public plaza surrounded with commercial programming.
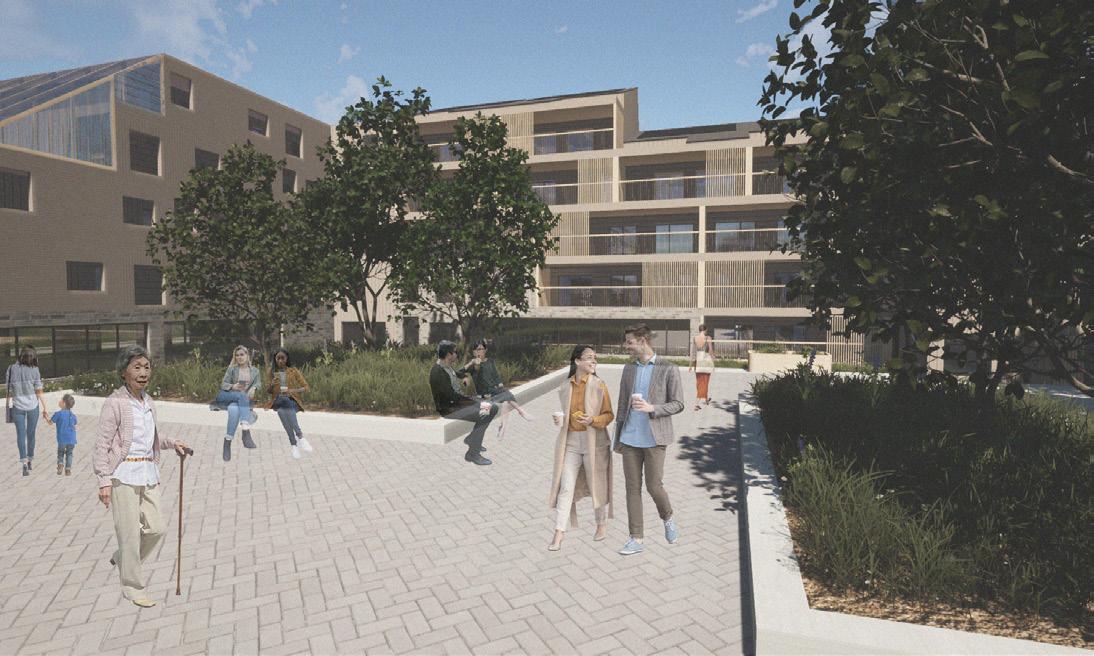
Carbon Reductions: reducing dependency on vehicles.



Co-working Space.
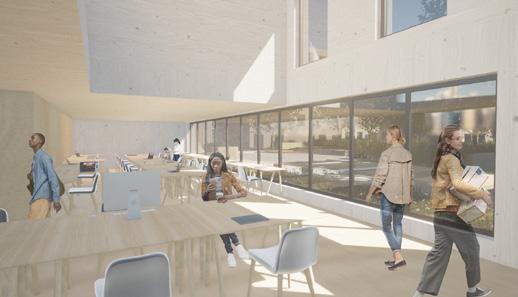
Carbon Reductions: providing access to on-site food production + locally grown food.
Community Roof Garden.
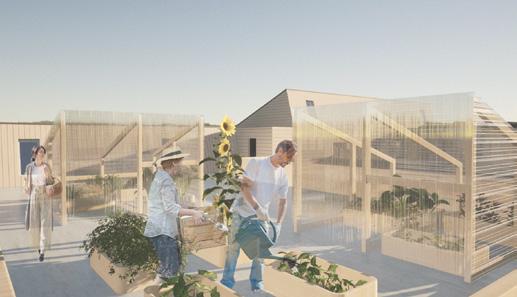
Carbon Reductions: prioritizing on-site energy production through solar collection.
Private Residential Courtyard.

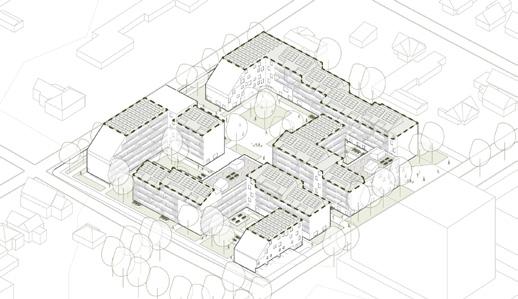
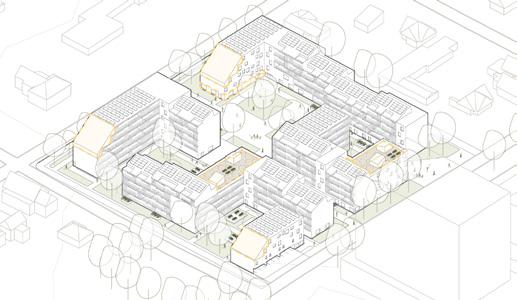

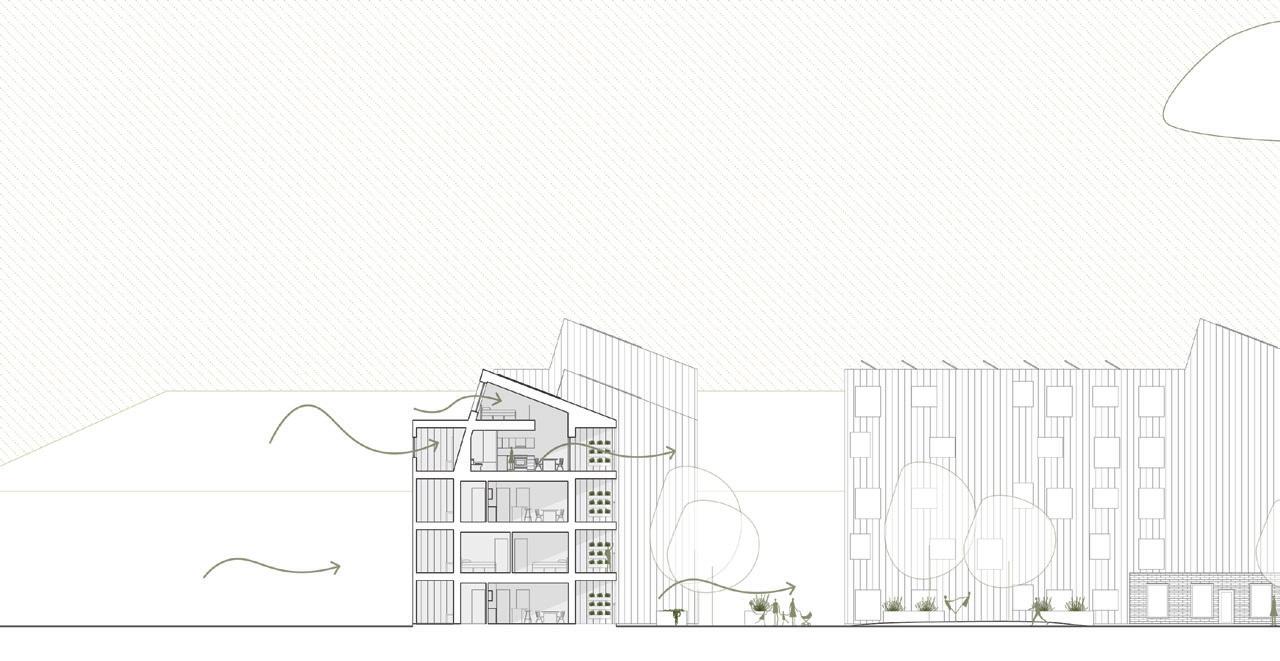

North-south section through residential units and public plaza highlighting the passive strategies implemented.
East-west section highlighting the human scale of the project and maintaining a connection to the ground floor
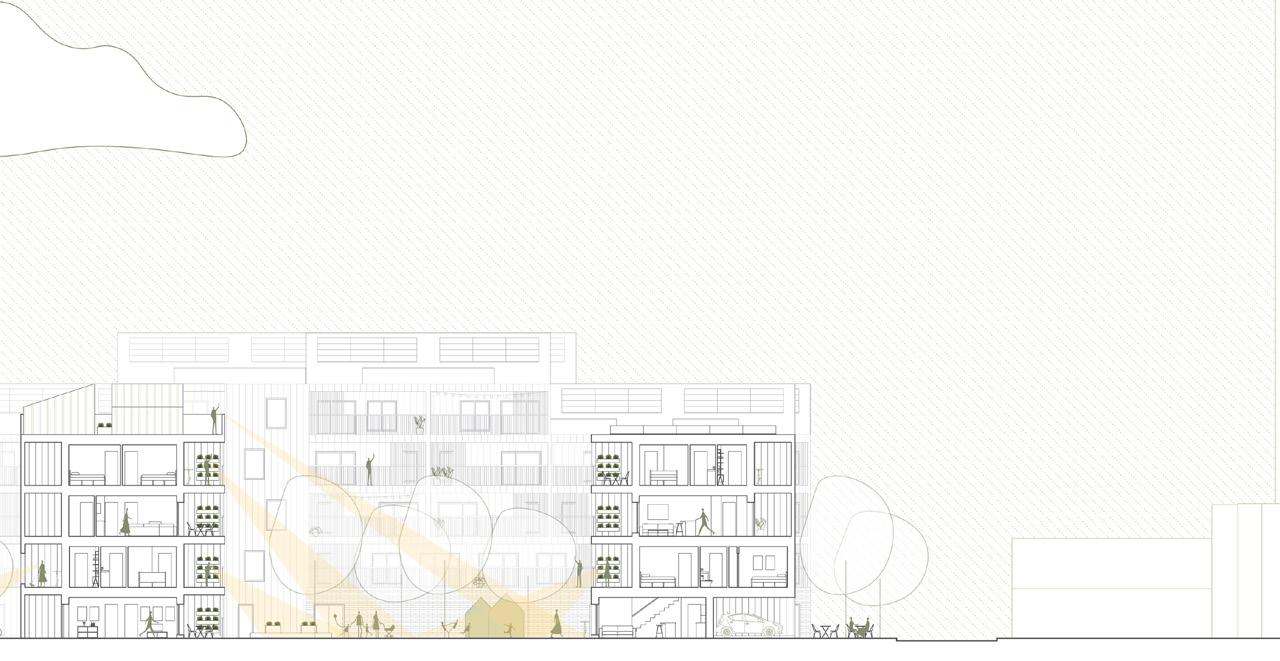

Quilt Camp was designed under the guidance of Douglas Cardinal through his graduate studio which focused on applying the principles of Organic Architecture through the lens of Matriculturalism. In order to fully explore the design principles of the course, I collaborated with my grandmother to reimagine our family’s summer home. The multi-generational use of the site, along with the active and creative lifestyle of my grandmother were specific focuses in the design process.
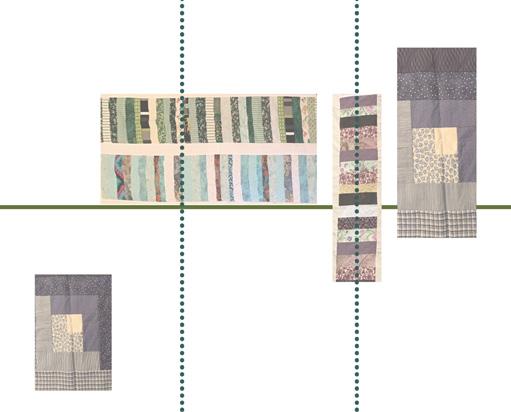
The building is sculpted by the local climate, site conditions, and the unique geographic formations of the Bruce Peninsula. The local topography of the Peninsula slopes gently towards the water on the Lake Huron coast
and is contrasted by the drastic cliff edge of Georgian Bay. This natural condition inspired the building’s unique wall-to-roof transition. Openings were carved out to encourage a flow between outdoor and indoor activity and to allow for important site-specific views to be brought into the spaces. The resulting design provides an architectural intervention that is sensitive to the local geographic history and an empowering space where she can continue to host our family for years to come.
Year | fall 2020 - master’s Team | individual Location | Tobermory, ON
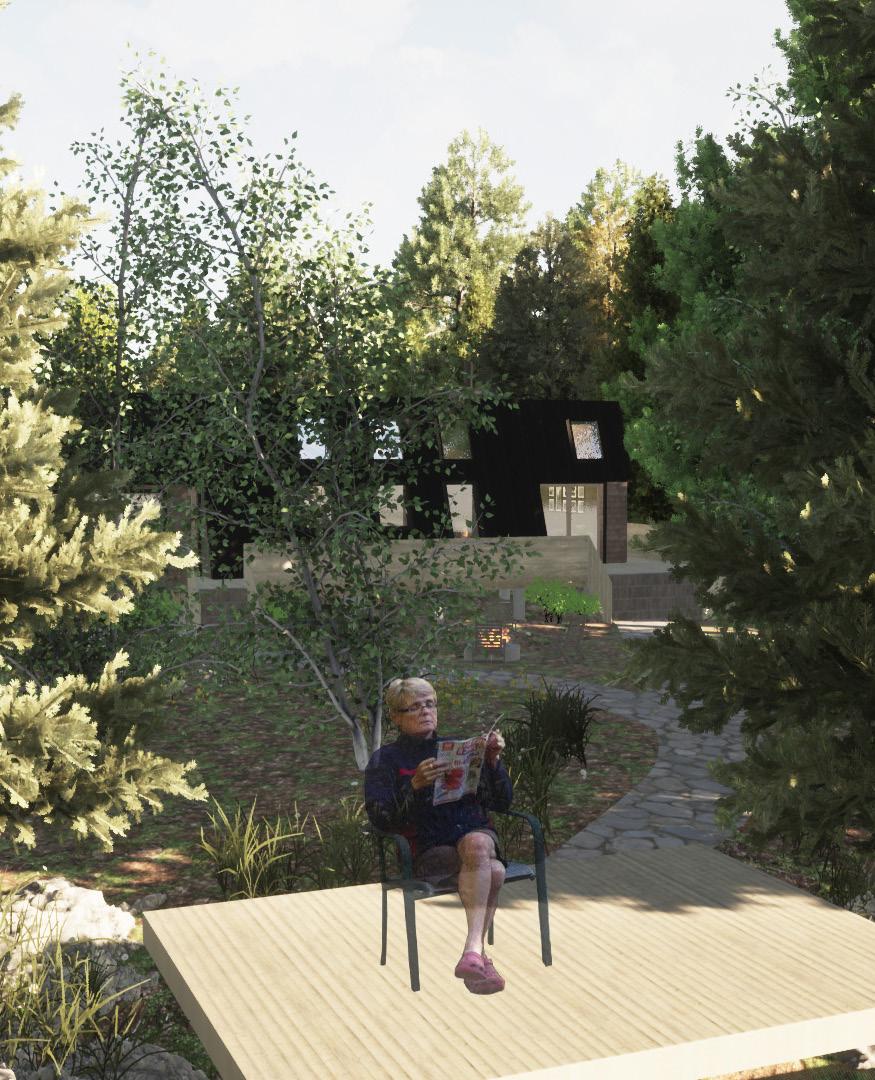
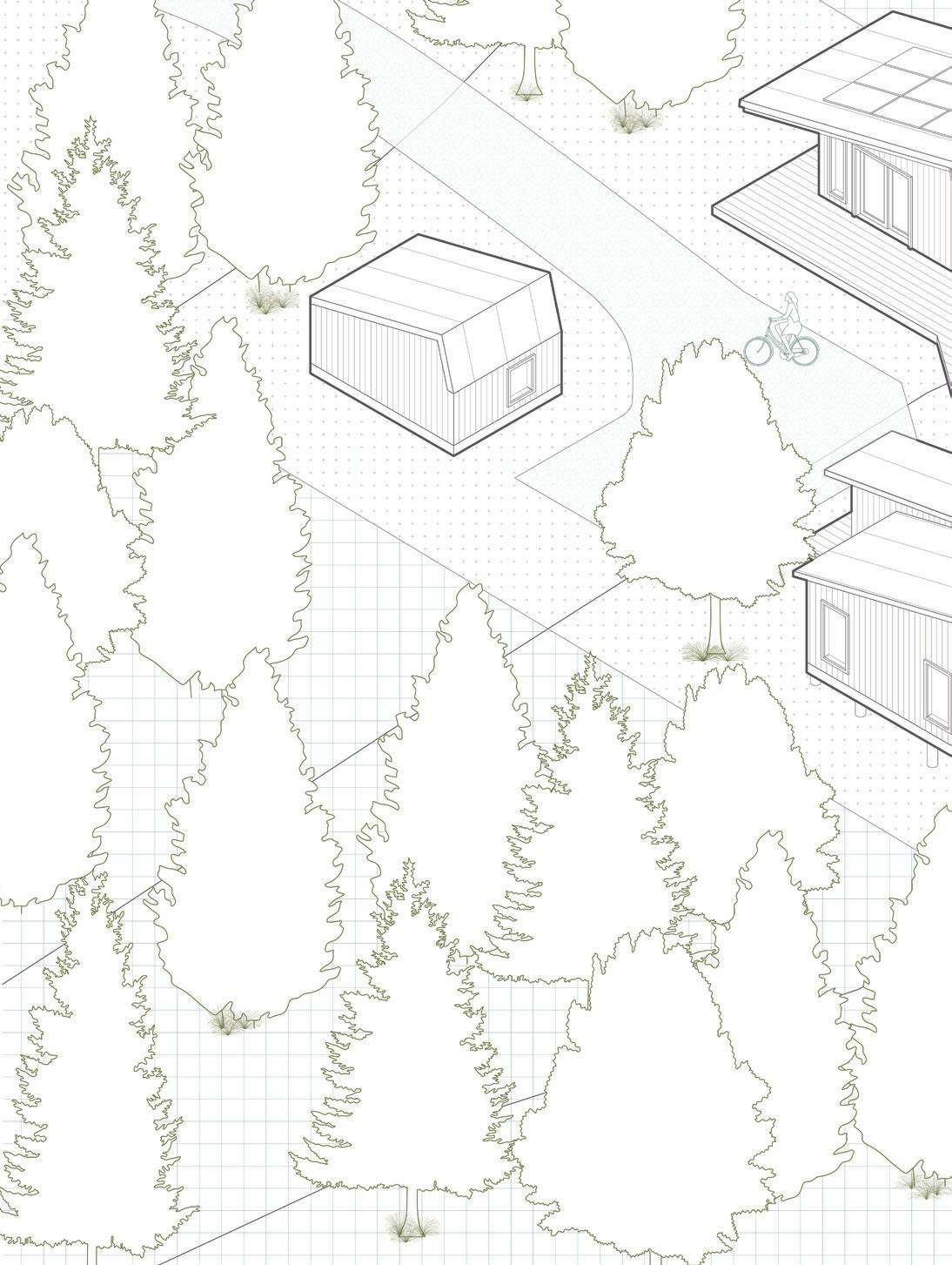
Project isometric in the site’s context.

Ground floor plans of the main cottage, bunkie cabin, and storage shed.

Multi-purpose craft room designed for the workflow of quilting.
The main living spaces are designed in an open manner to promote gathering and visual connections.

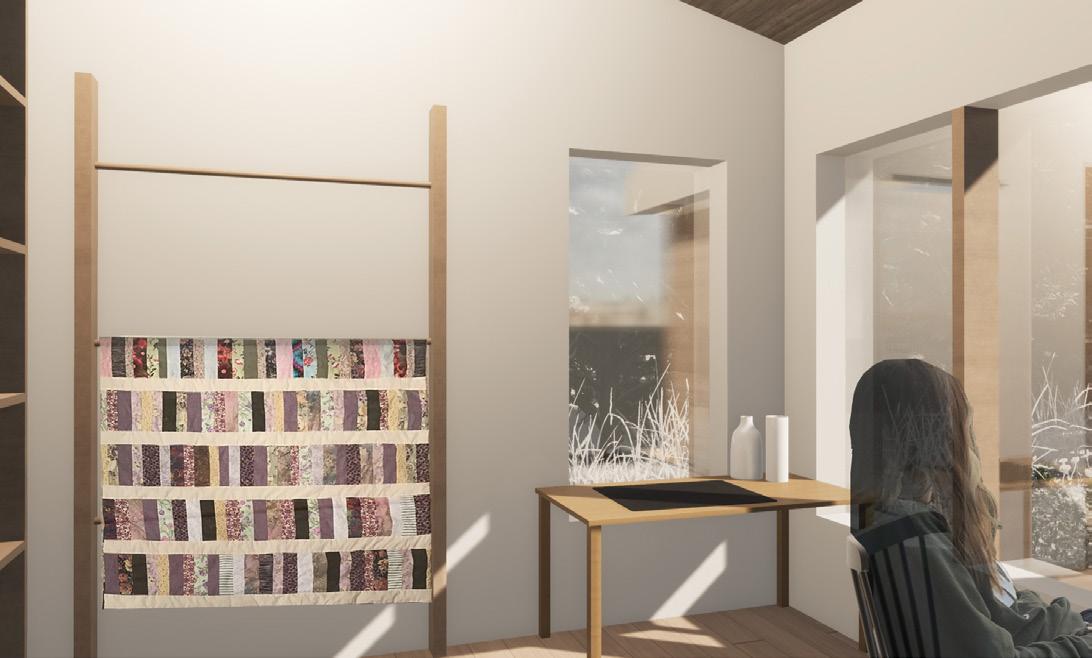
East-west section through the living spaces and quilt room.
North-south section through the private spaces of the main cottage including the quilt room and main bedroom.


South elevation of the back of the main cottage and the southern gathering space.
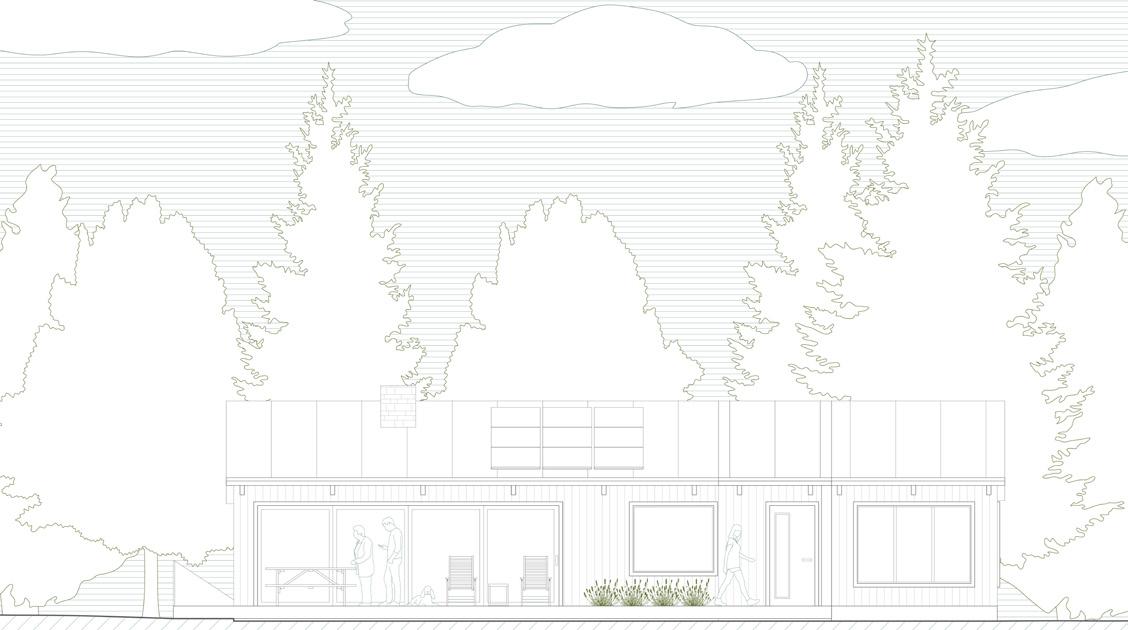
Southern deck designed to be protected from the wind off of the water to provide a comfortable outdoor gathering space.

semiprivate
private private
The design for the mid-rise multi-use timber building complex developed through researching the process in which downtown sudbury was developed and how it evolved over time. The intersections and axis of junction creek and the railway have imposed a divide between the urban downtown and the surrounding suburban neighbourhoods of Sudbury. In order to bridge this divide, the design reinforces the intersections of downtown Sudbury to introduce a sense of community for demographics that is lacking within the downtown neighbourhood. The project aims to integrate the missing demographics of downtown while strengthening what is already existing. is geared towards mixing the demographics of families, young professionals, and students
public
in a design that includes two and three bedroom apartments 3 bedroom lofts as well as programs such as a market, bowling alley, and cafe to stimulate social interactions. The project aims it reintroduce walkability and implementing pedestrian streets from the extensions of the existing roadways informed the buildings configurations, while creating outdoor activity nodes including an exterior market, central outdoor skating rink or splash pad, and a children’s park.
Year | fall 2019 to winter 2020 - undergraduate Team | two [partnered with Ashley Sloot] Location | Downtown Sudbury, ON
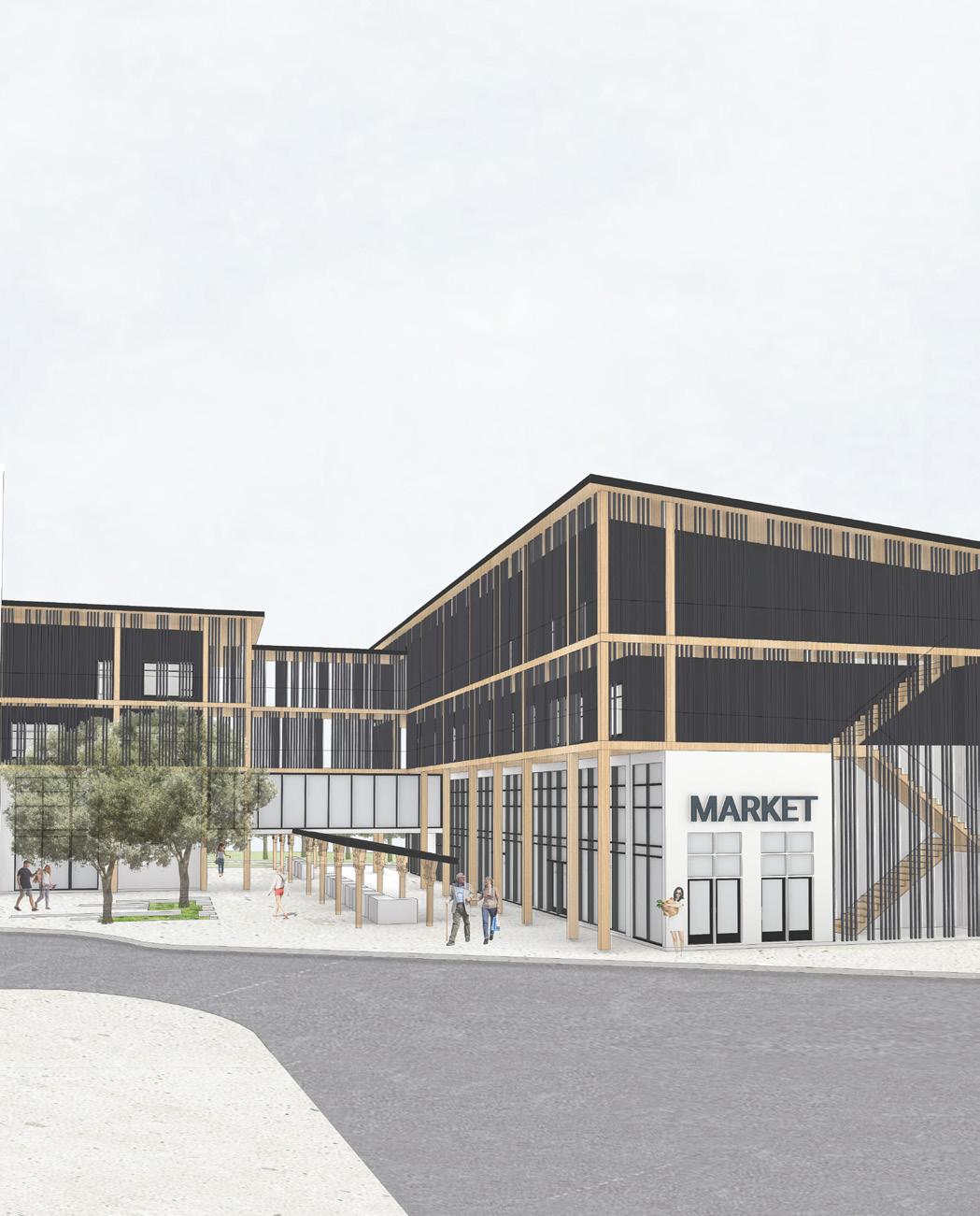
Historical mapping was utilized to observe the changes of downtown in relation to the railway, junction creek and the building formations.
The demographics of Downtown Sudbury and surrounding neighbourhoods were studied to inform programmatic elements to develop a sense of community on site.

During site visits it became evident that the streets that intersected the site also framed views of Downtown Sudbury points of interest.



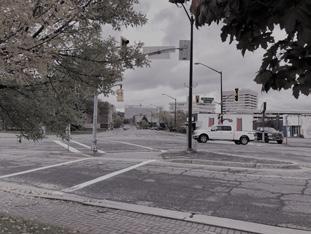


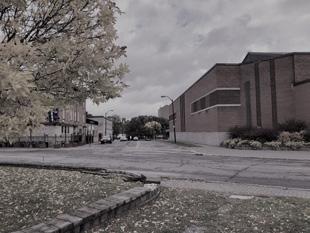
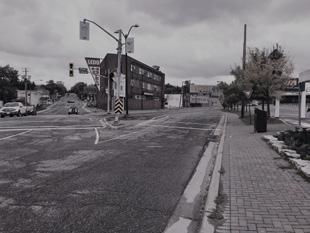


Sectional parti explores the relationship between public and private spaces to ensure there are comfortable spaces for residents and community members to gather.

public
private private
semiprivate

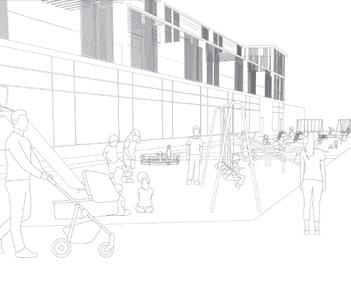
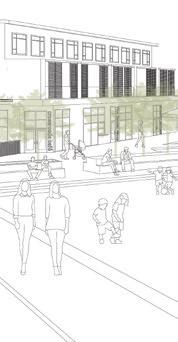
Site isometric in the context of Downtown Sudbury with site vignettes of market, public spaces, and residential playground.
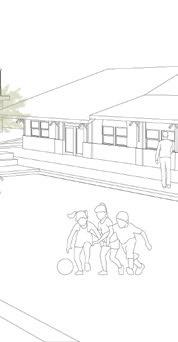




Urban design plan including the ground floor plan for the market [2 buildings to the left], cafe [right], and bowling alley [far right].
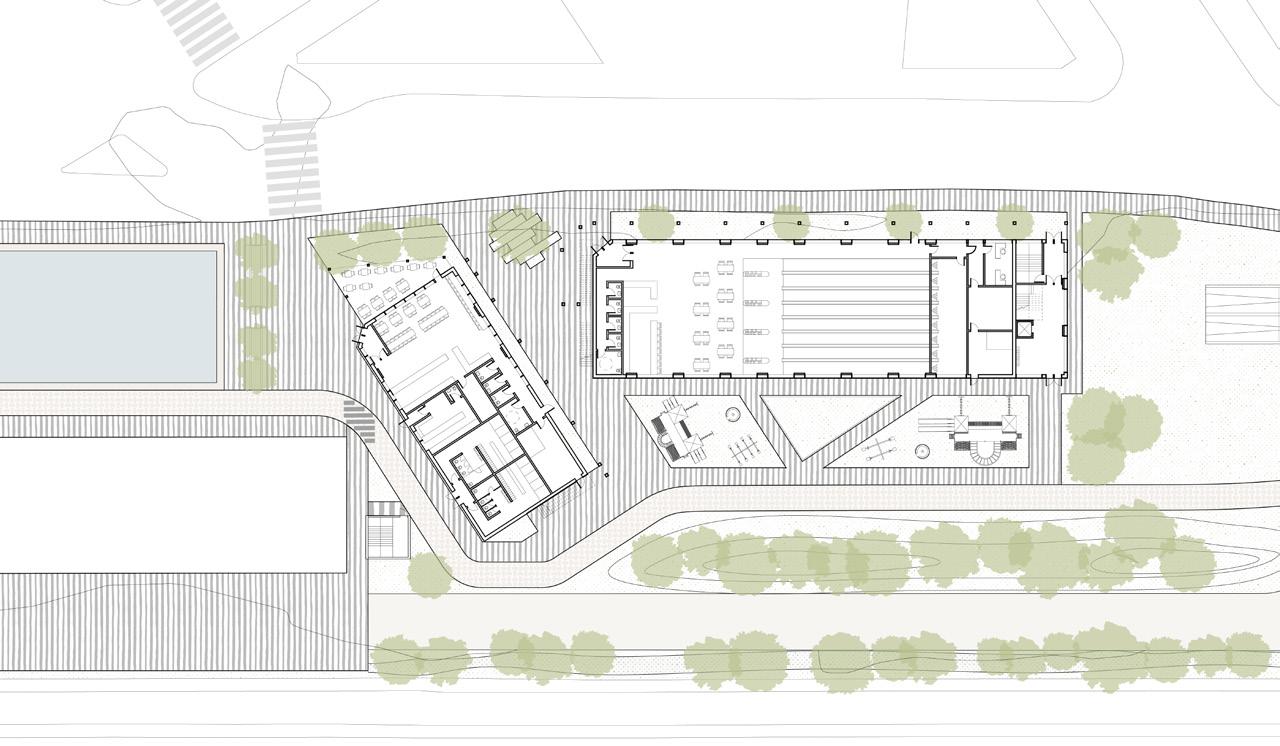
Site elevation along Elgin Street

Two-bedroom apartment
Three-bedroom apartment
Three-bedroom loft - first floor
Three-bedroom loft - second floor
Above is a series of renders throughout the project, including an interior render of a loft unit, bowling alley, the public skating rink, and the permanent market space.
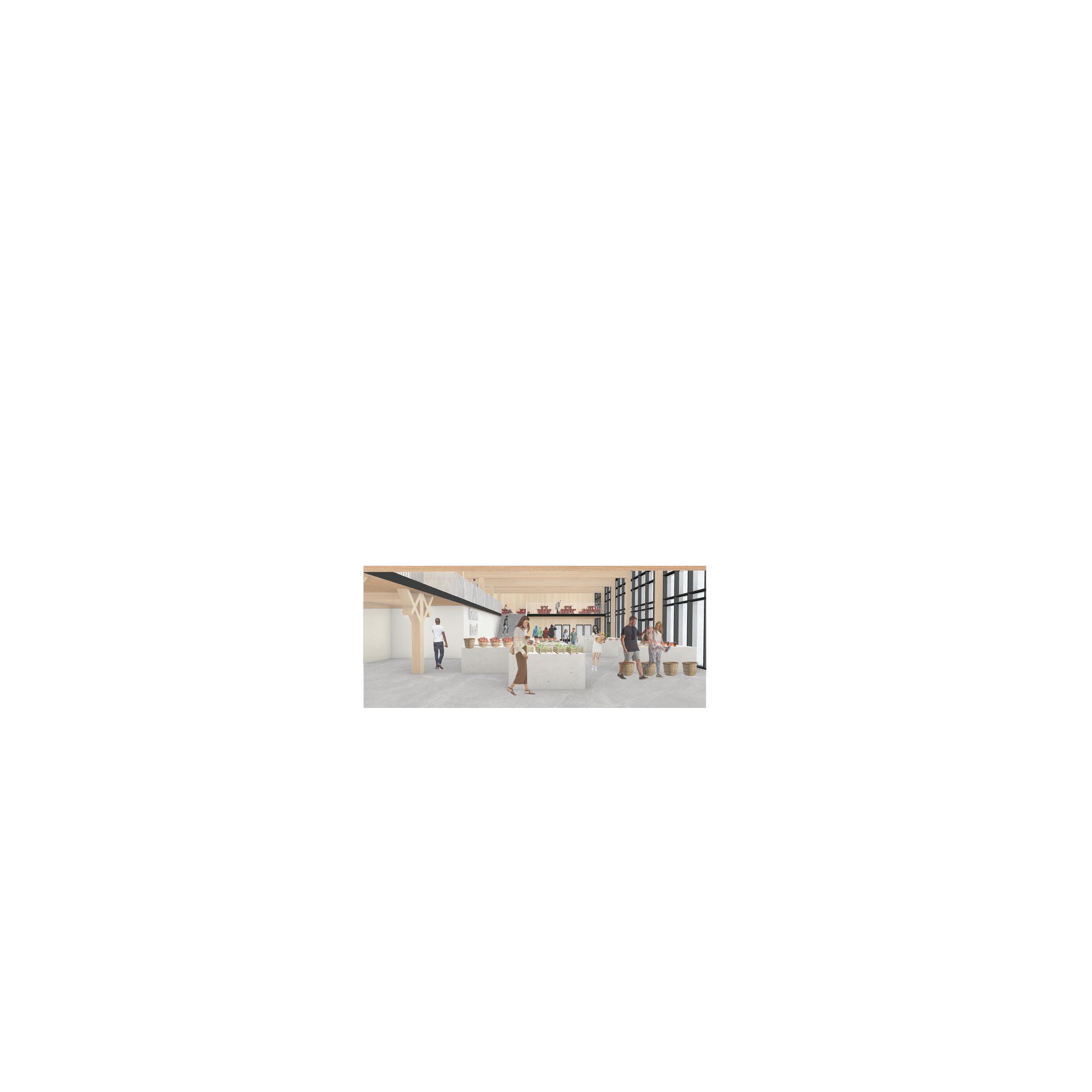
detailed section through the market and apartment units demonstrating the use of mass timber construction.




Roof detail
Balcony detail
Window detail
CLT roof structure
HVAC and sprinkler system Interior drop ceiling
CLT loadbearing walls and interior partitions
Infloor radiant heating and floor structure
Isometric of a two bedroom units structure and systems integration.

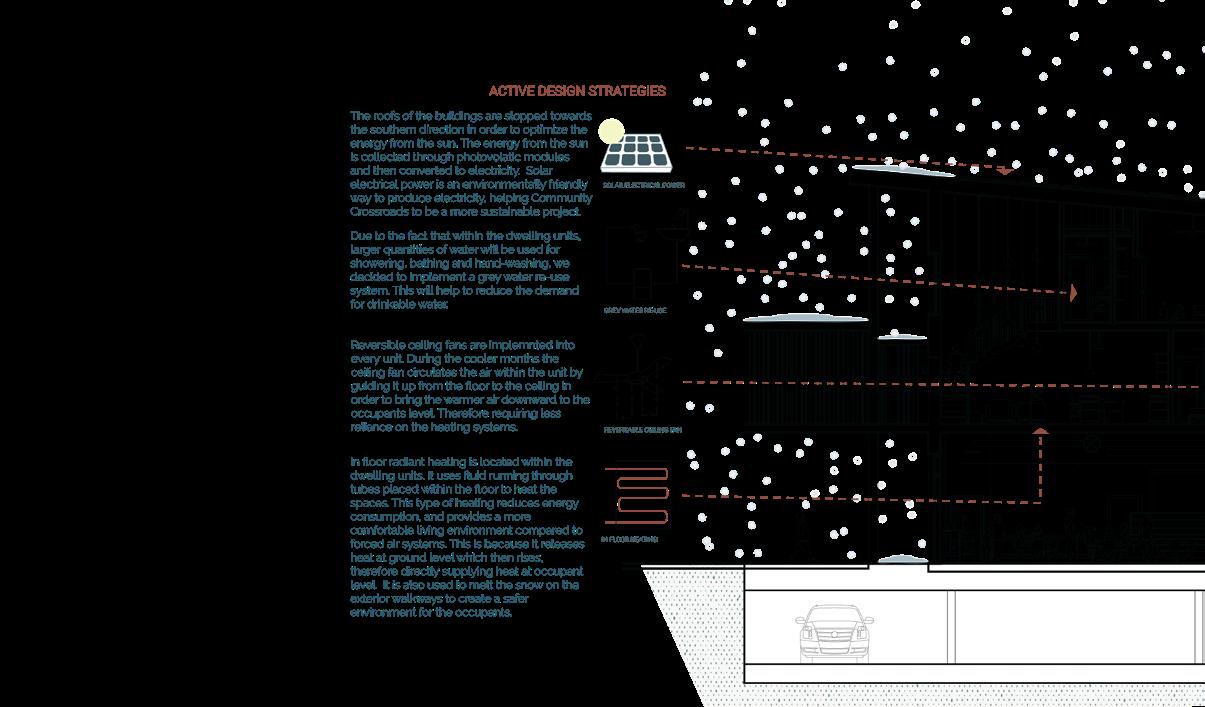
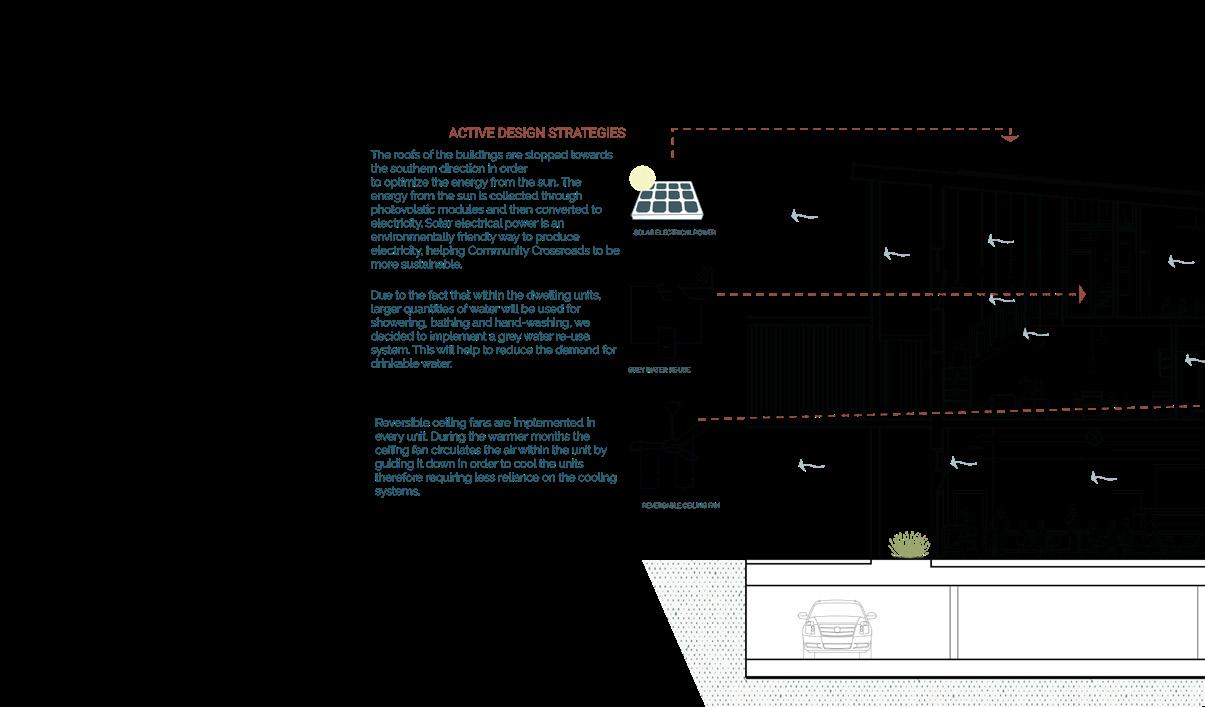
Winter passive and active building strategies section, cut through the cafe and loft units.

Summer passive and active building strategies section, cut through the cafe and loft units.

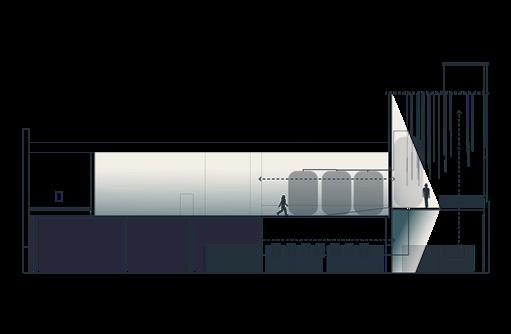
Situated on the edge of Downtown Sudbury, the Northern Breweries building was constructed in the early 1900’s and has now become abandoned. The site analysis and research uncovered the conceptual intentions of the gallery which emphasize the industrial processes of the building, celebrating its history and typology through moments of discovery and transparency. With the use of adaptive reuse strategies, the history of the building is embedded in the design to create a community microcosm with the use of public programming. Due to the inherent grandness of the building, there was opportunity to reveal moments from one gallery to the next, using the horizontal and vertical attributes of the building. From the gathering space on the ground floor,
visitors will get a glimpse of the temporary installation located on the second floor. As visitors circulate up to second floor from the experimental gallery, the permanent galleries reveal themselves and lead to the temporary gallery. The use of light choregraphs the movements between the gallery spaces by adjusting the conditions from direct to diffuse light. To further develop the notion of a community microcosm within the design, the temporary gallery’s and its location on the ground floor activates the other public programming such as the workshop space, cafe, retail, and library.
Year | winter 2019 - undergraduate Team | individual Location | Downtown Sudbury, ON

Ground floor plan and site design within the context of Downtown Sudbury.
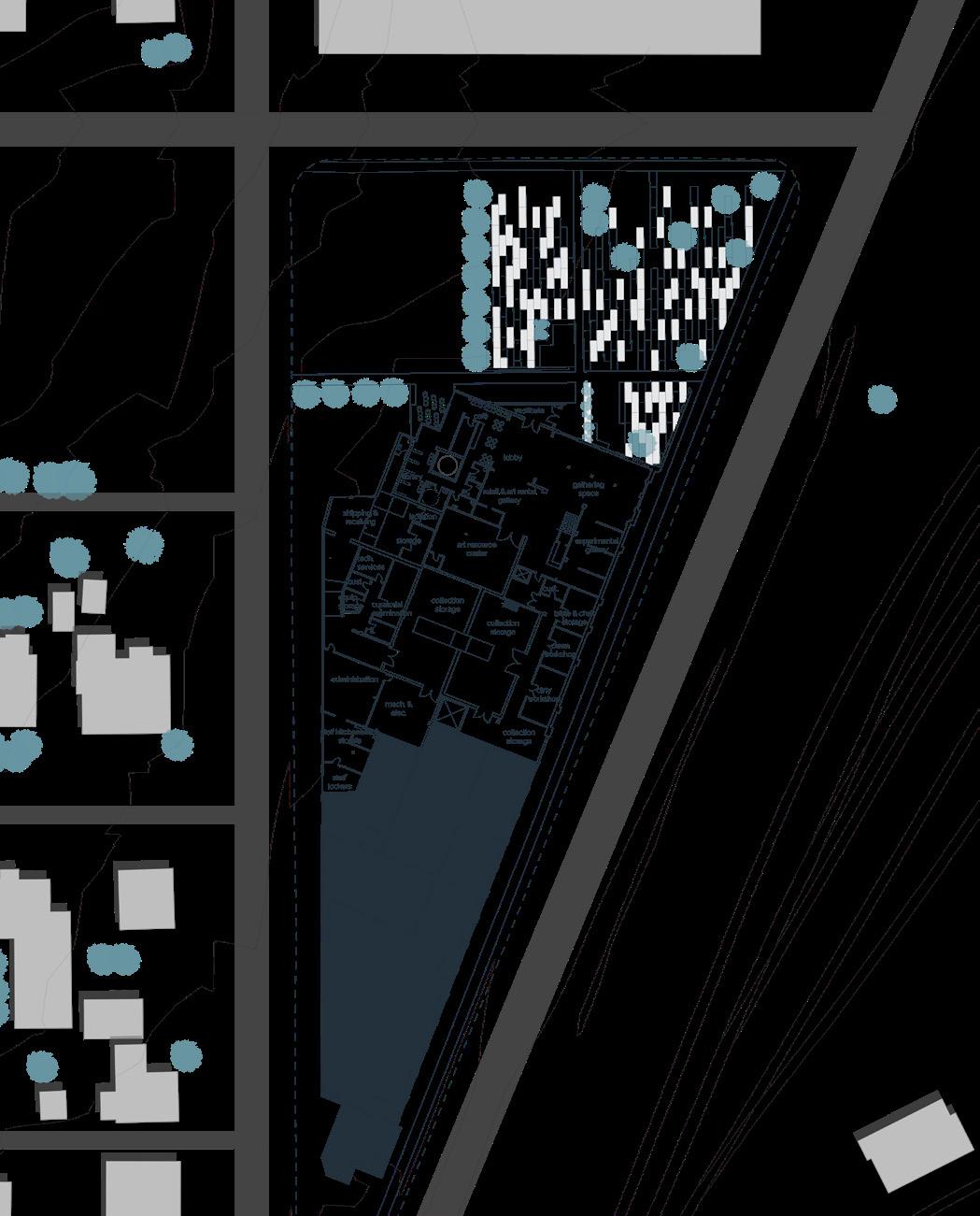
Second floor plan of the permanent and temporary gallery spaces.

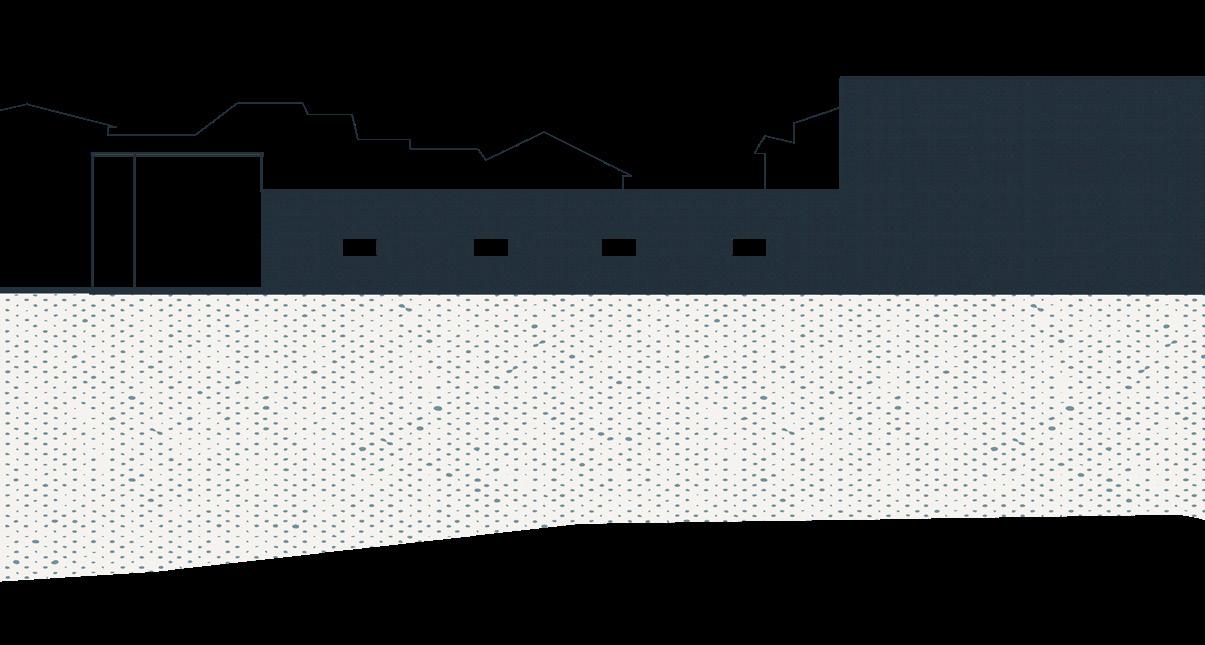

The north-south elevation along Lorne Street.

The north-south section is cut through the threshold between public and semi-public space where visitors ascend to the large scaled permanent gallery displaying Maskull Lasserre’s sculptures.
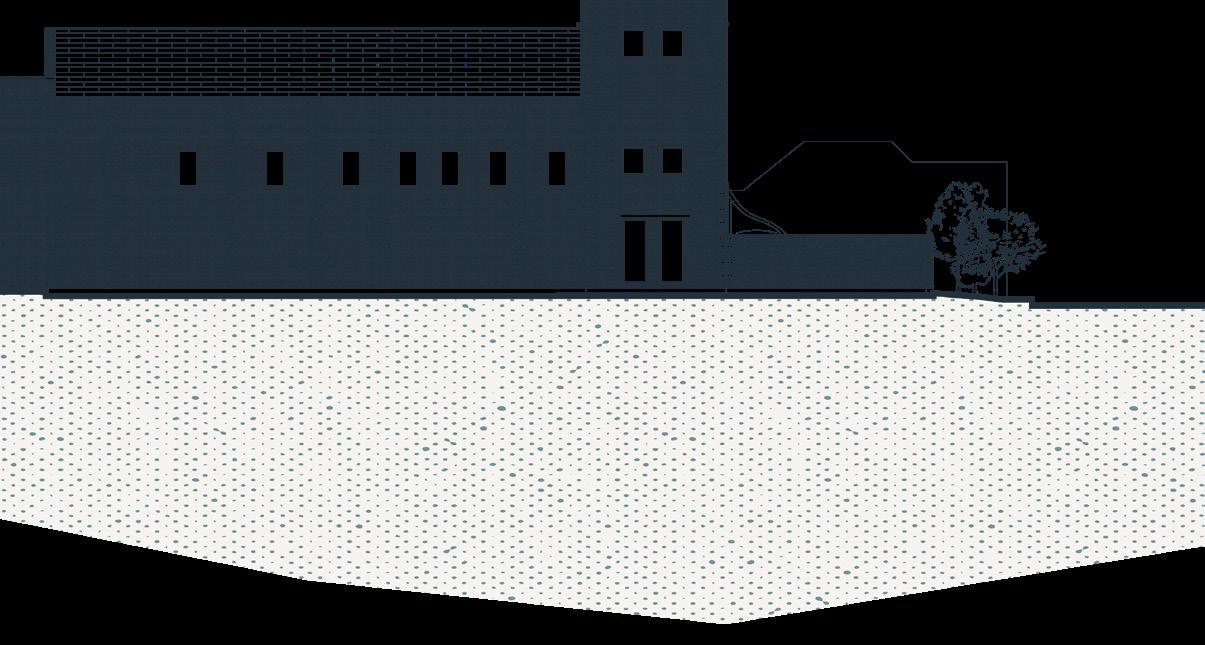
The 1:50 massing model, made of 3mm birch ply, ash wood, and resin, illustrates the buildings scale within its context.
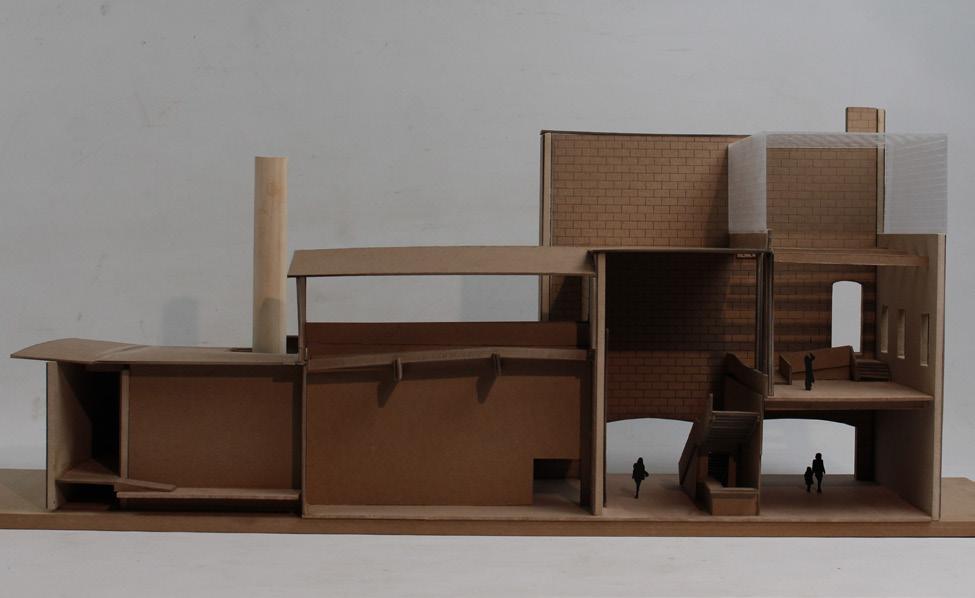
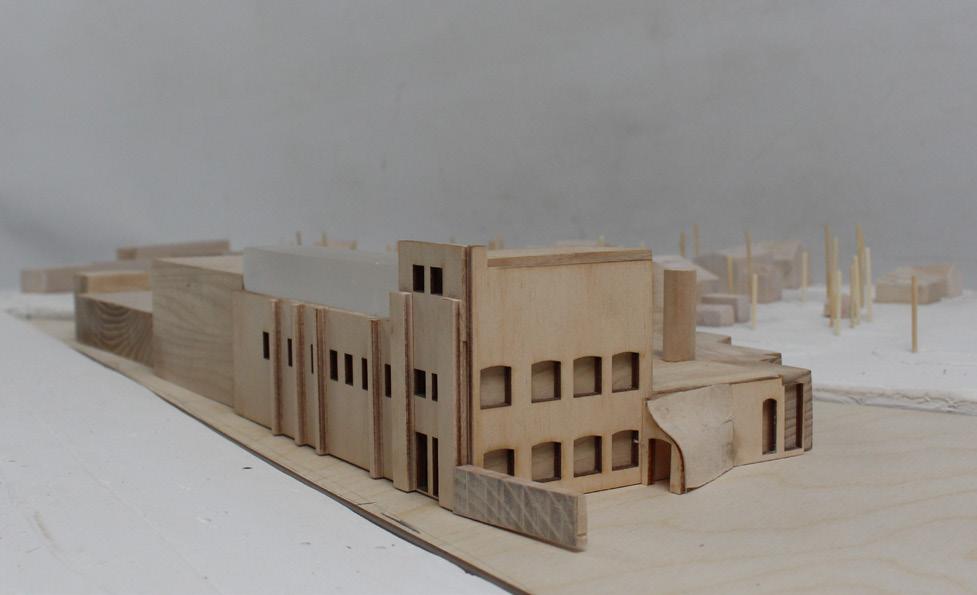
The series of vignettes explores light, circulation, scale, and moments of transparency within various galleries and public spaces.
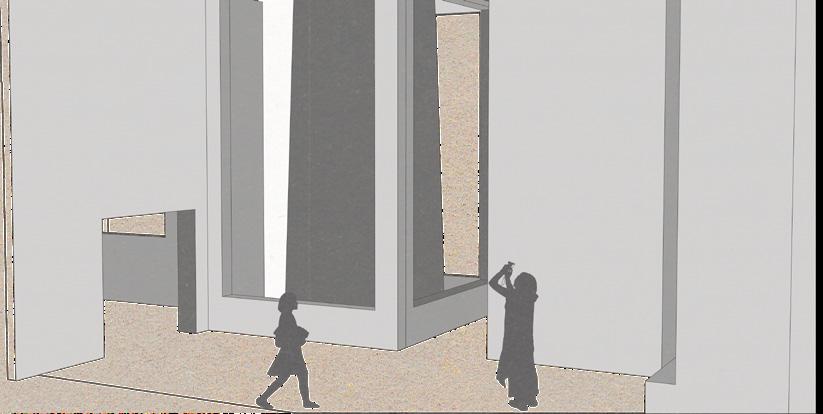


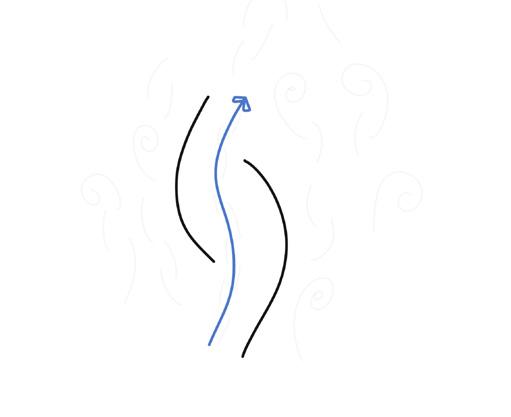
As the first design project of the undergraduate program, the studio was challenged with designing a series of ice warming stations that would be installed on the Ramsey Lake skating trail in Sudbury. The objective of the ice station was to design a space that provided skaters with a sense of shelter and warmth.As a studio group we decided to investigated the movement of the marks skates leave on the ice and how these forms could be developed into a shelter. To achieve this form, the installation consists of two walls that follow the smooth curves that skates create, manifesting an interior space that shelters skaters from the
winter conditions and provides comfortable seating. To achieve the curves of this form, we explored two methods of wood bending, lamination and steam bending. This allowed us to create curves in both the horizontal and vertical planes of installation. The form of the ice station allows users to flow freely through, around the installation, or sit inside while enjoying the skating path.
Year | fall 2016 to winter 2017 - undergraduate Team | thirteen Location | Sudbury, ON

Due to the more intense curves of the seats ash wood was used as it is more resilient and receptive to steam bending.
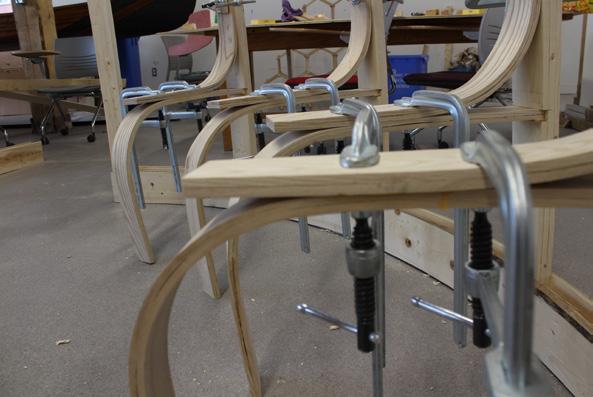




photograph
photograph

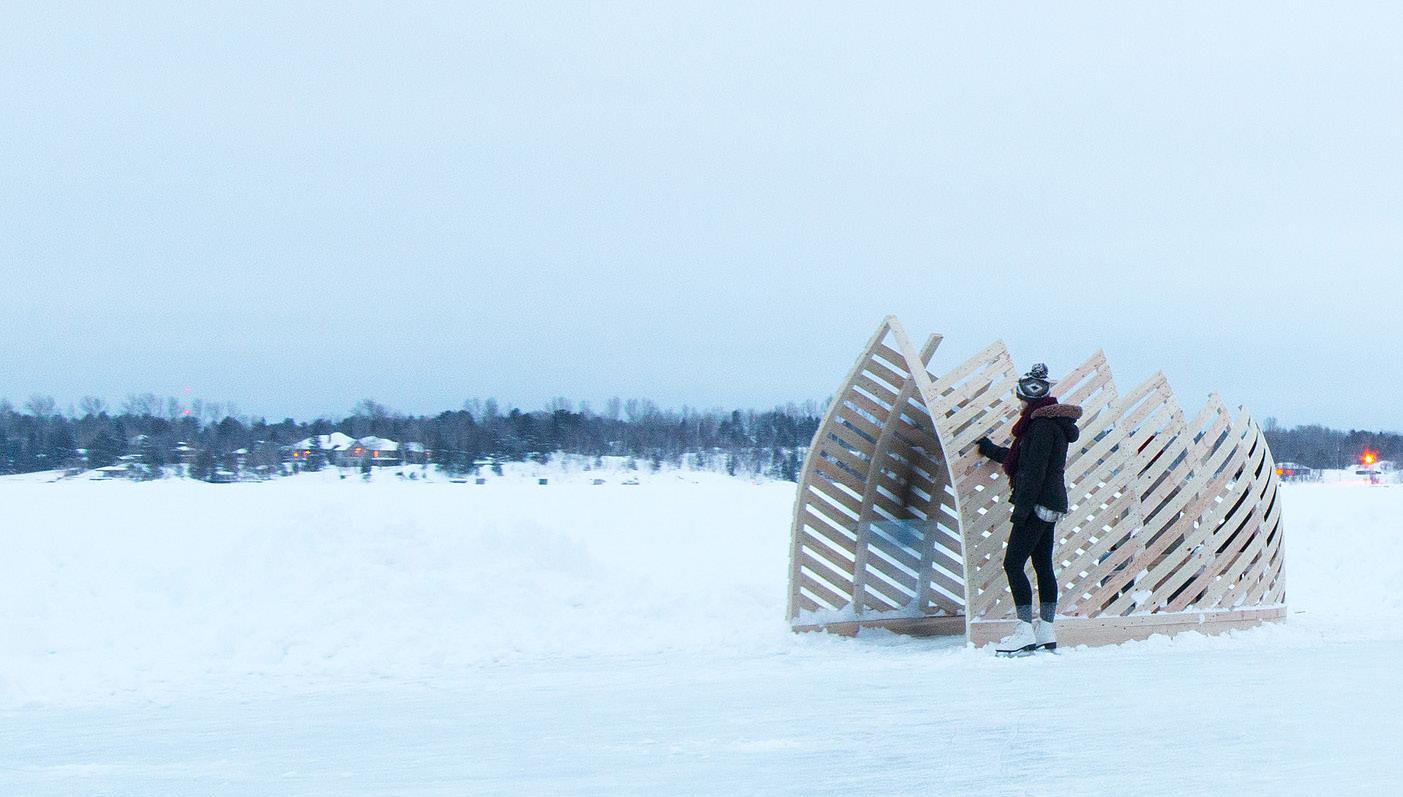
The ice station was sited in the middle of the skating path to all for a central place to rest if needed.


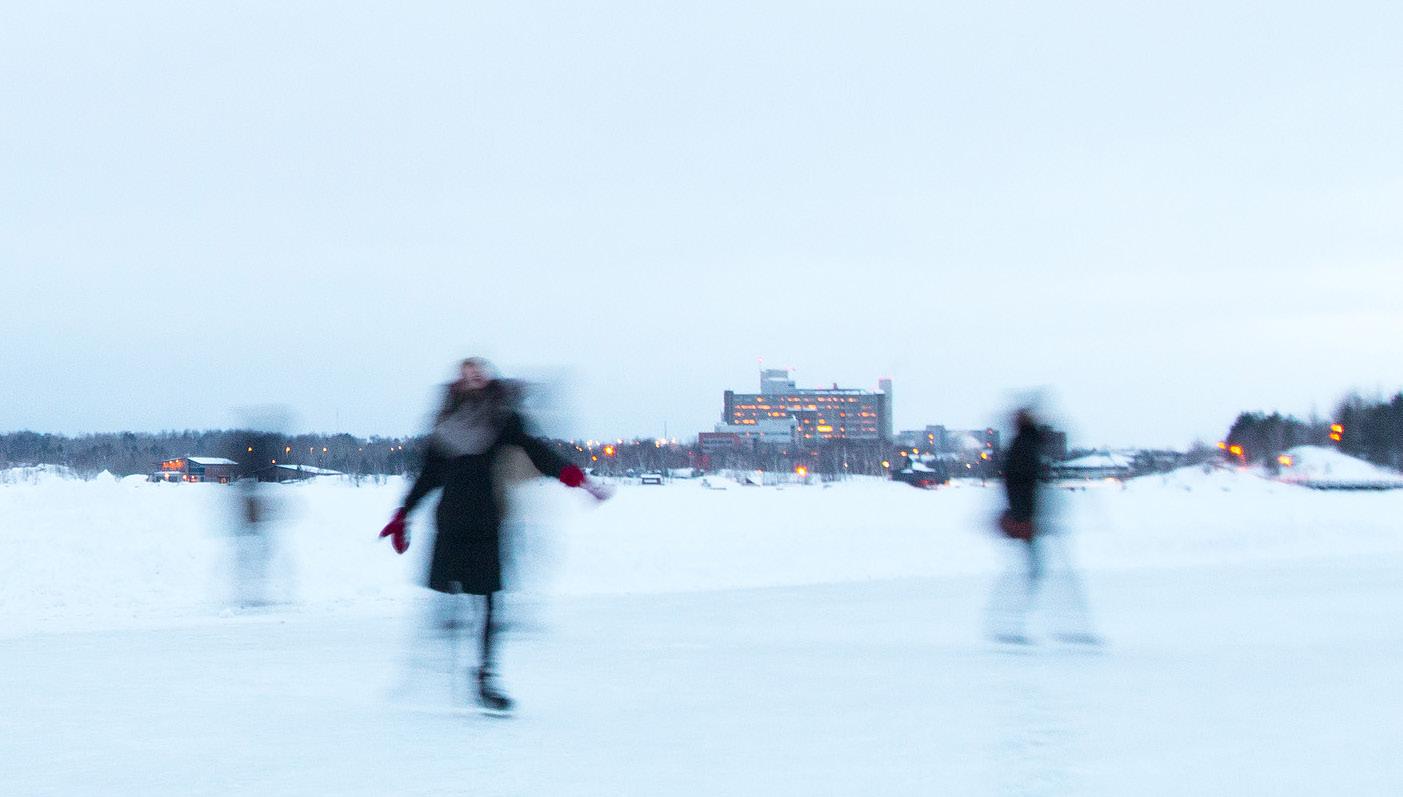

When approaching the assignment of creating an inhabitable object located at Sudbury’s farmers market, the team looked at the different meanings around consuming locally grown food and the cultures that surround markets. With the avid discussions about the climate crisis broadening, the push for eating locally has increased, but the use of single-use plastics is still prominent in the market spaces for collecting and transporting goods.
Ultimately, we landed on a contemplative installation that challenges its users to reflect on the repercussions and daily consumption of single-use plastic. The installation consists of three pods of varying sizes to reflect while, standing, sitting, and
laying down. Each of the pods are covered in vintage advertisements and quotes which unveils the perception of single-use plastic culture through history, and begs the question of what it means to society today. This installation will hopefully instill questions about the future of the climate crisis and how market goers will navigate this new landscape we are entering.
Year | fall 2019 - undergraduate Team | nine Location | Downtown Sudbury, ON
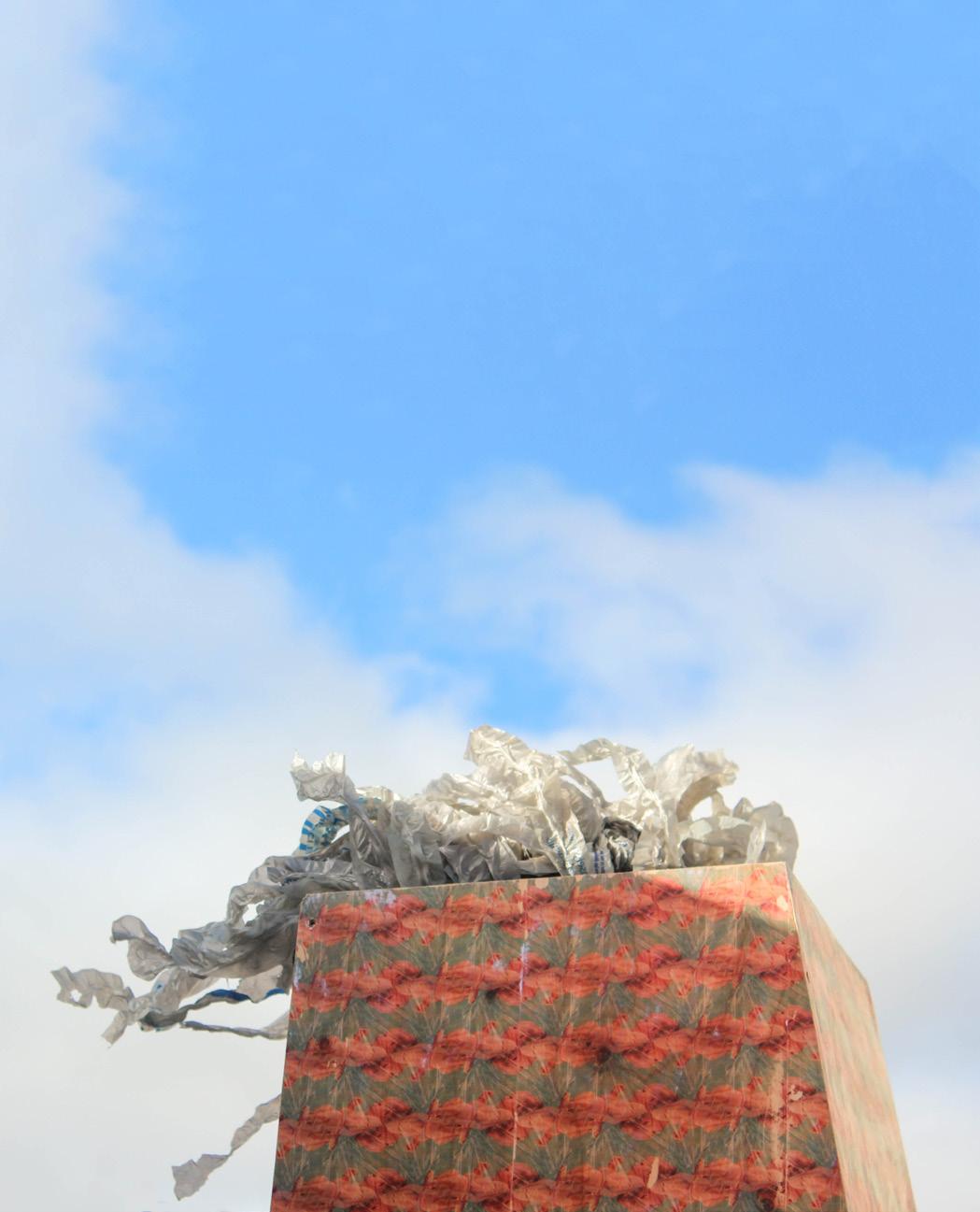

Each of the pods play with a different type of single-use plastic to create an immersive experience on the interior with the use of relective mylar.


