RAECHEL MCNEFF
INTERIOR ARCHITECTURE PORTFOLIO
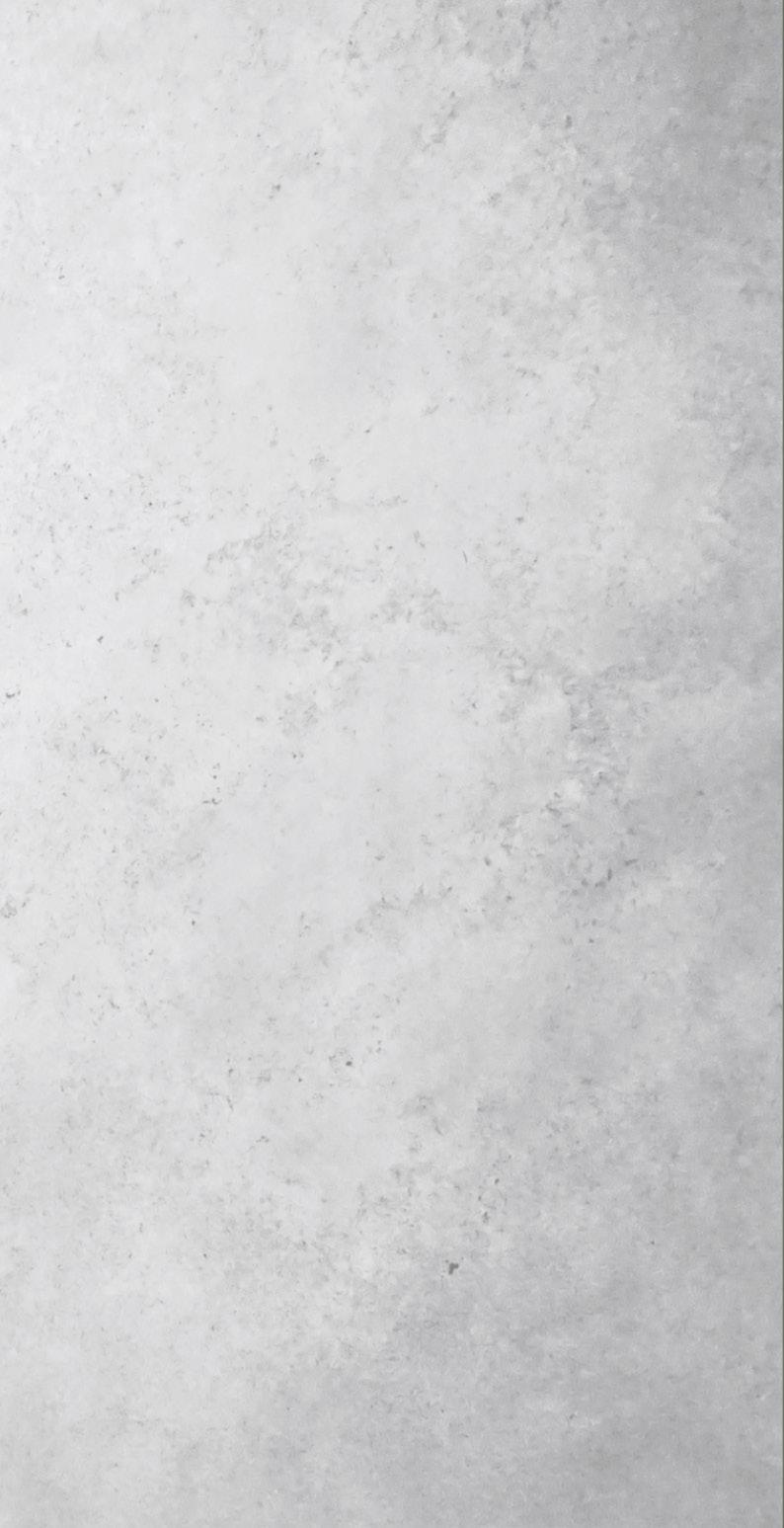

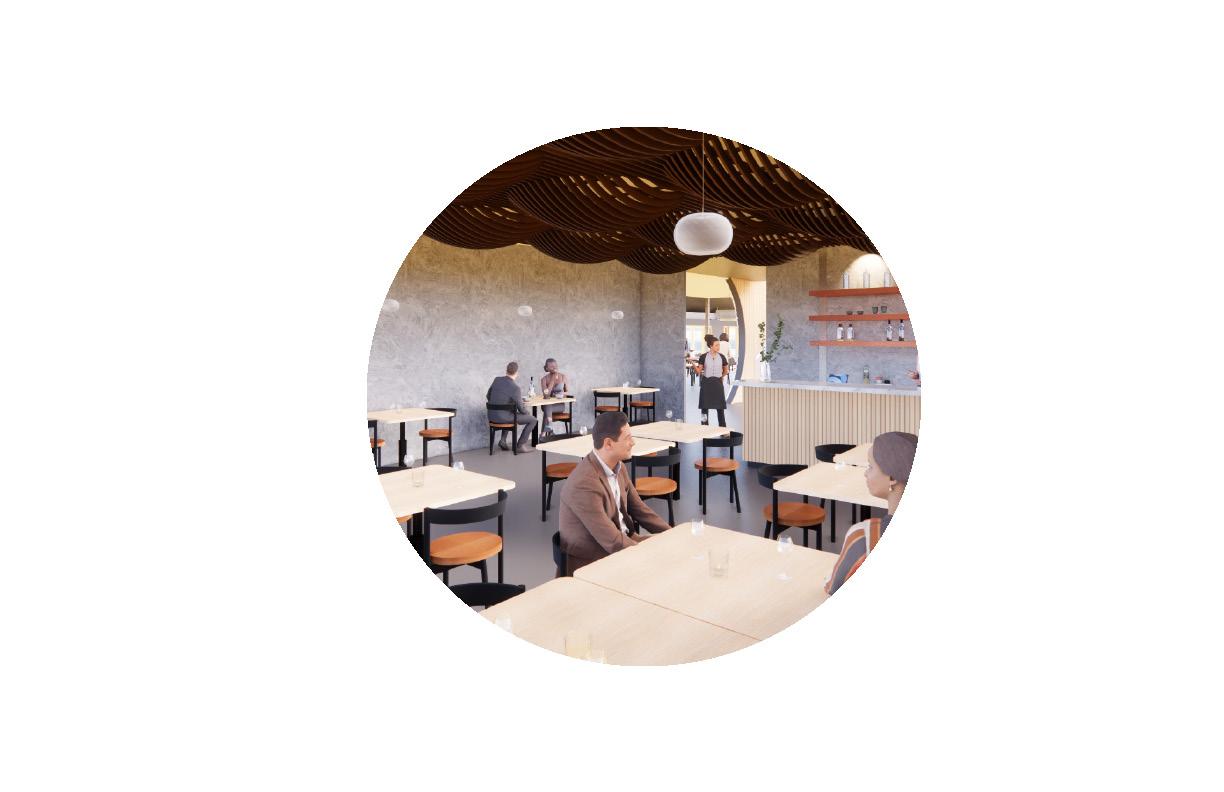
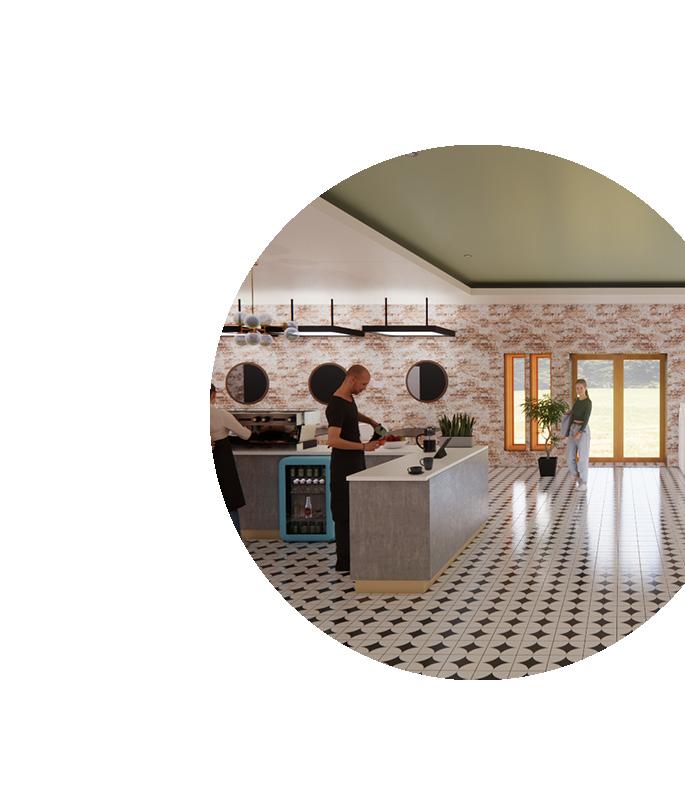
CONTENTS 01 | SALT 02 | MARCHE CAFE
TABLE OF

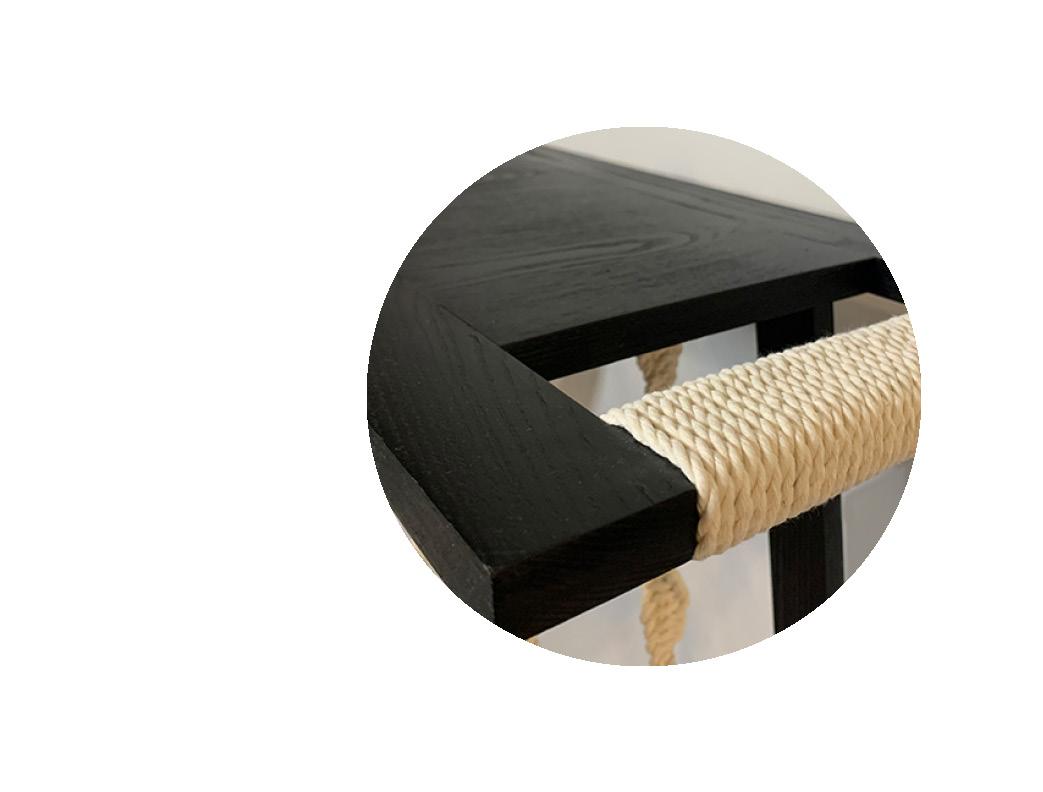

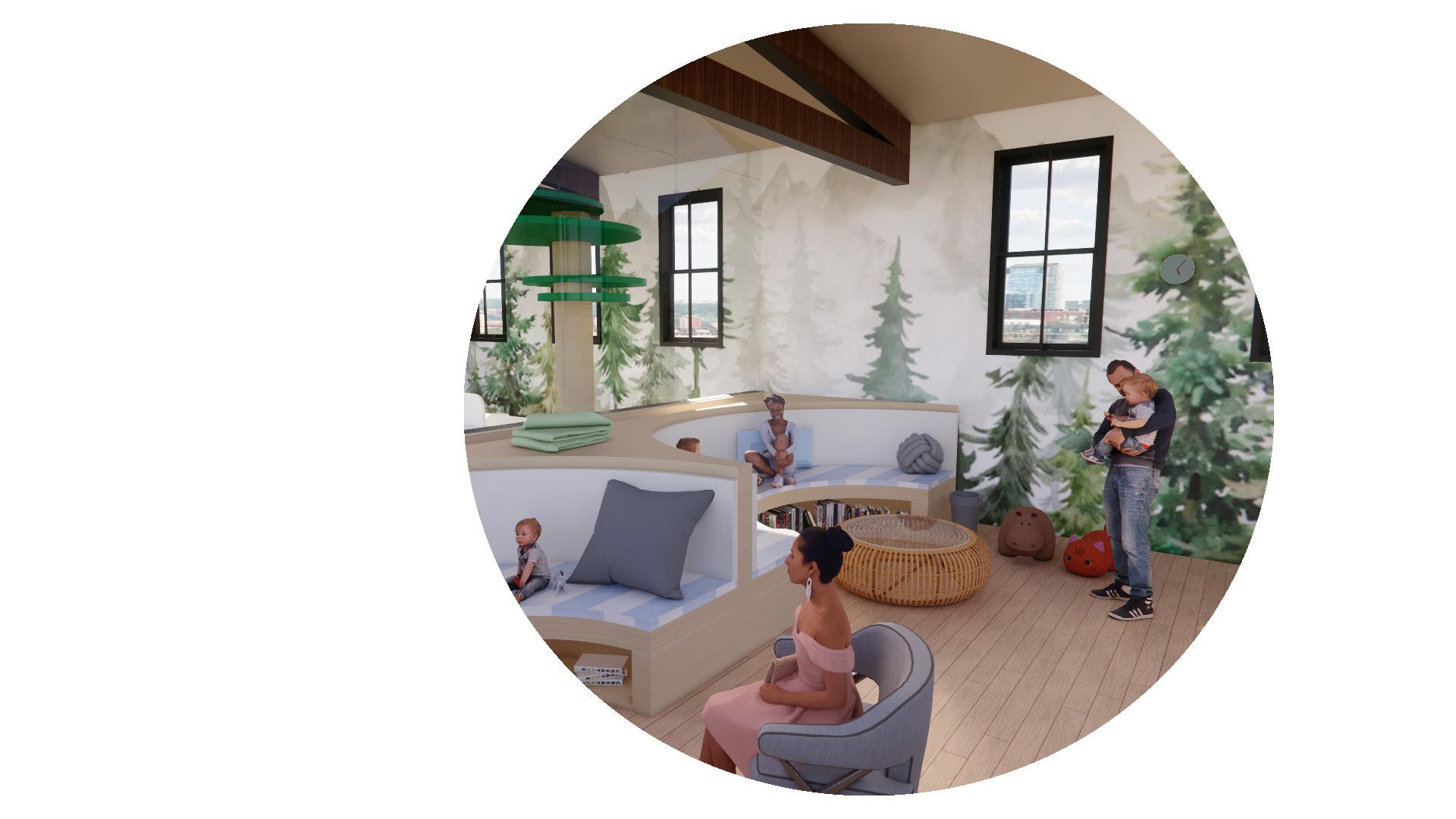
03 | THE GARDEN ROUNDABOUT 05 | BAR CART 04 | HOPE ABOUNDS
Fine Dining Restaurant
Salt is a high-end fine dining restaurant with New American cuisine focused on local seasonal produce. The main dining area has a full menu, while the fine dining area is a set menu with rotating chefs in residence specializing in different cuisines. Here, meals are prepared table side. Meanwhile, located upstairs is the lounge and bar.
Mediums: Revit, Enscape, Adobe Creative Suite

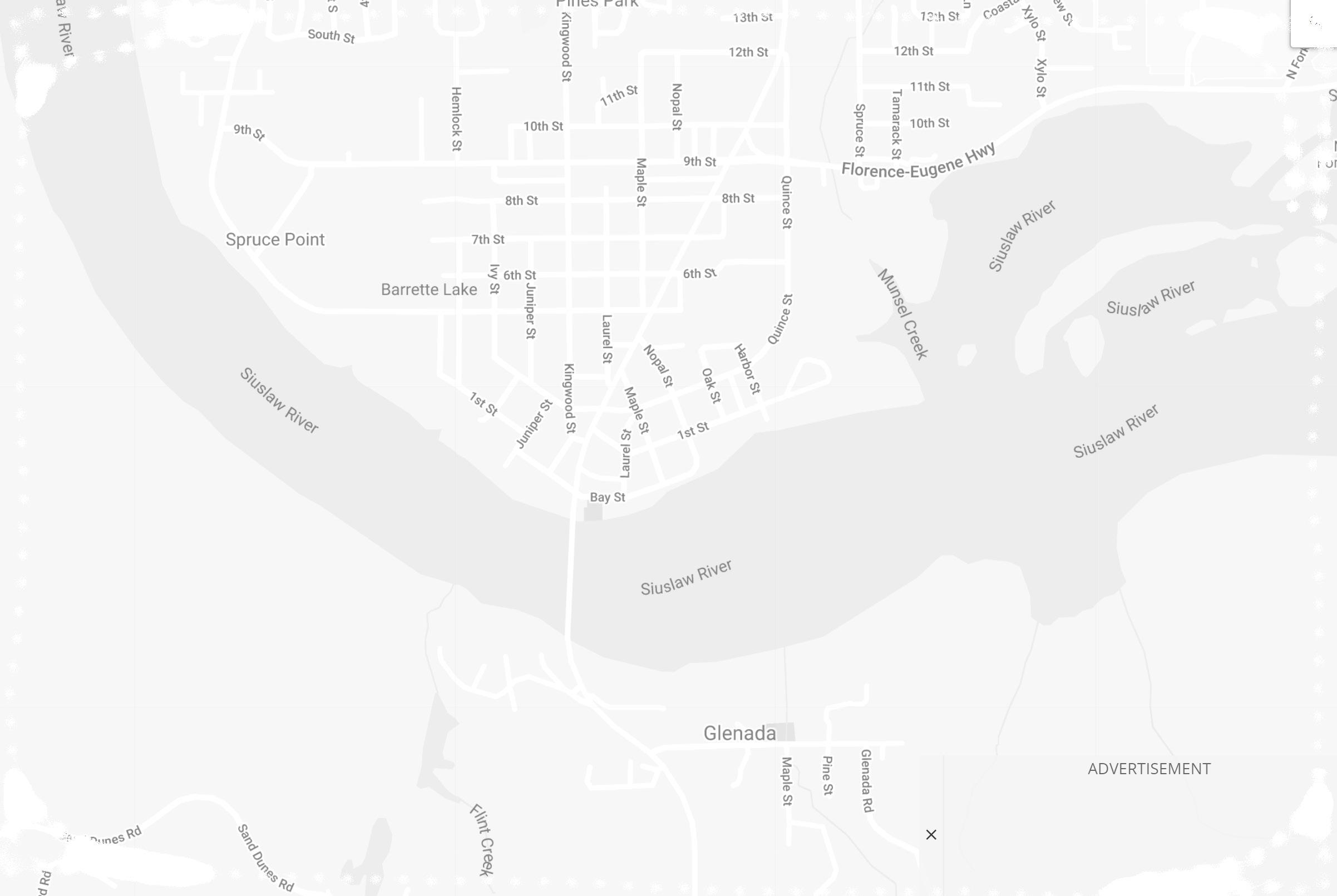
01 | SALT

PRIVATE DINING ROOM

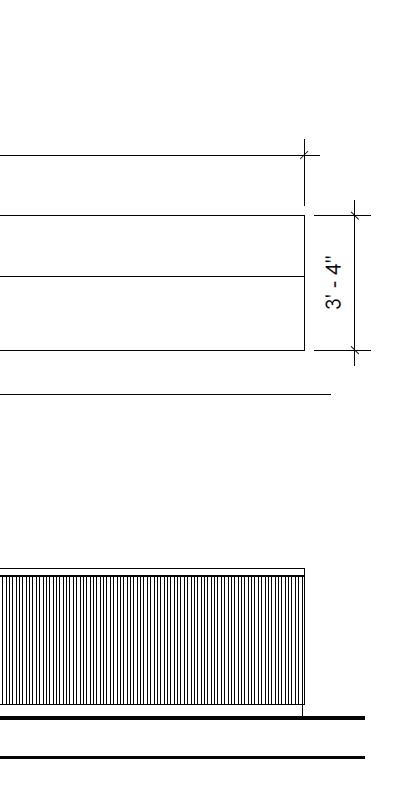
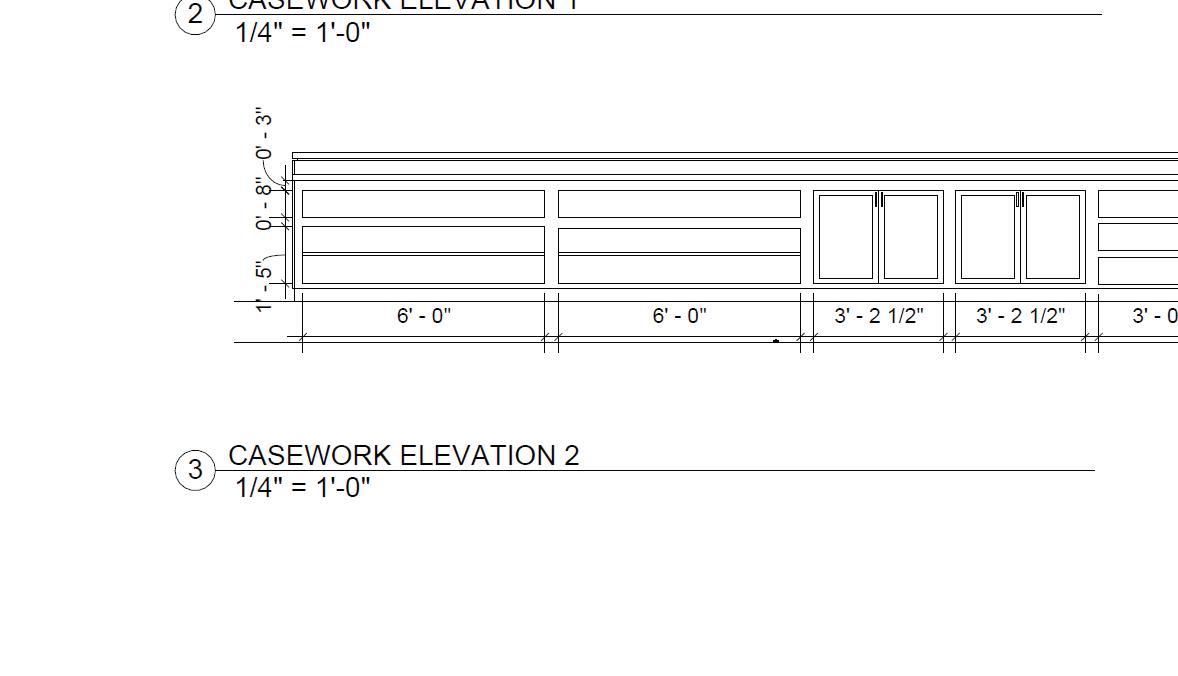

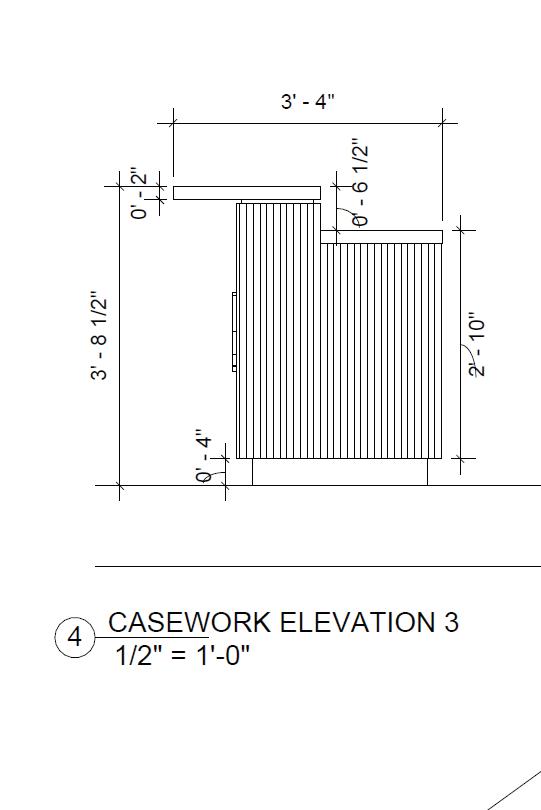
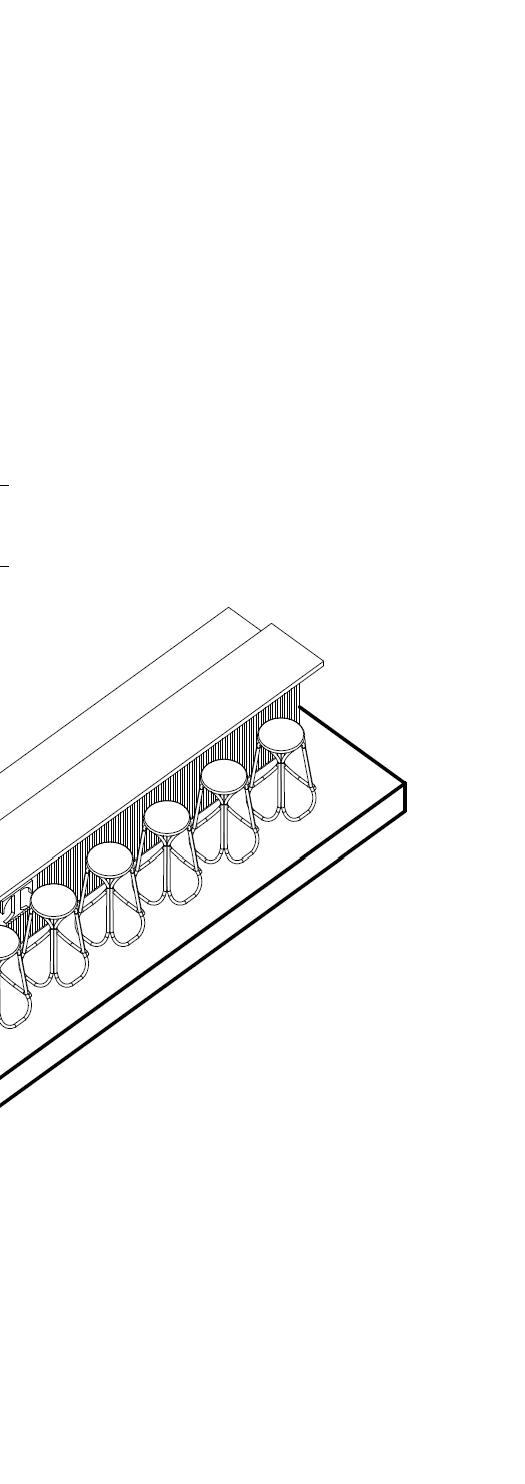
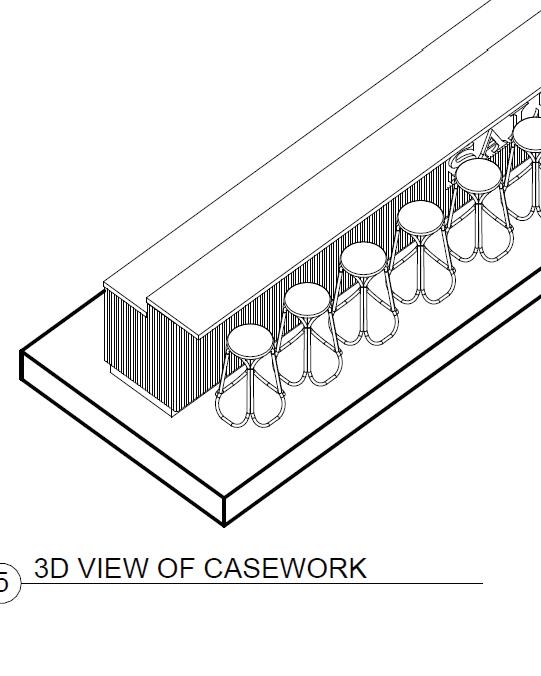


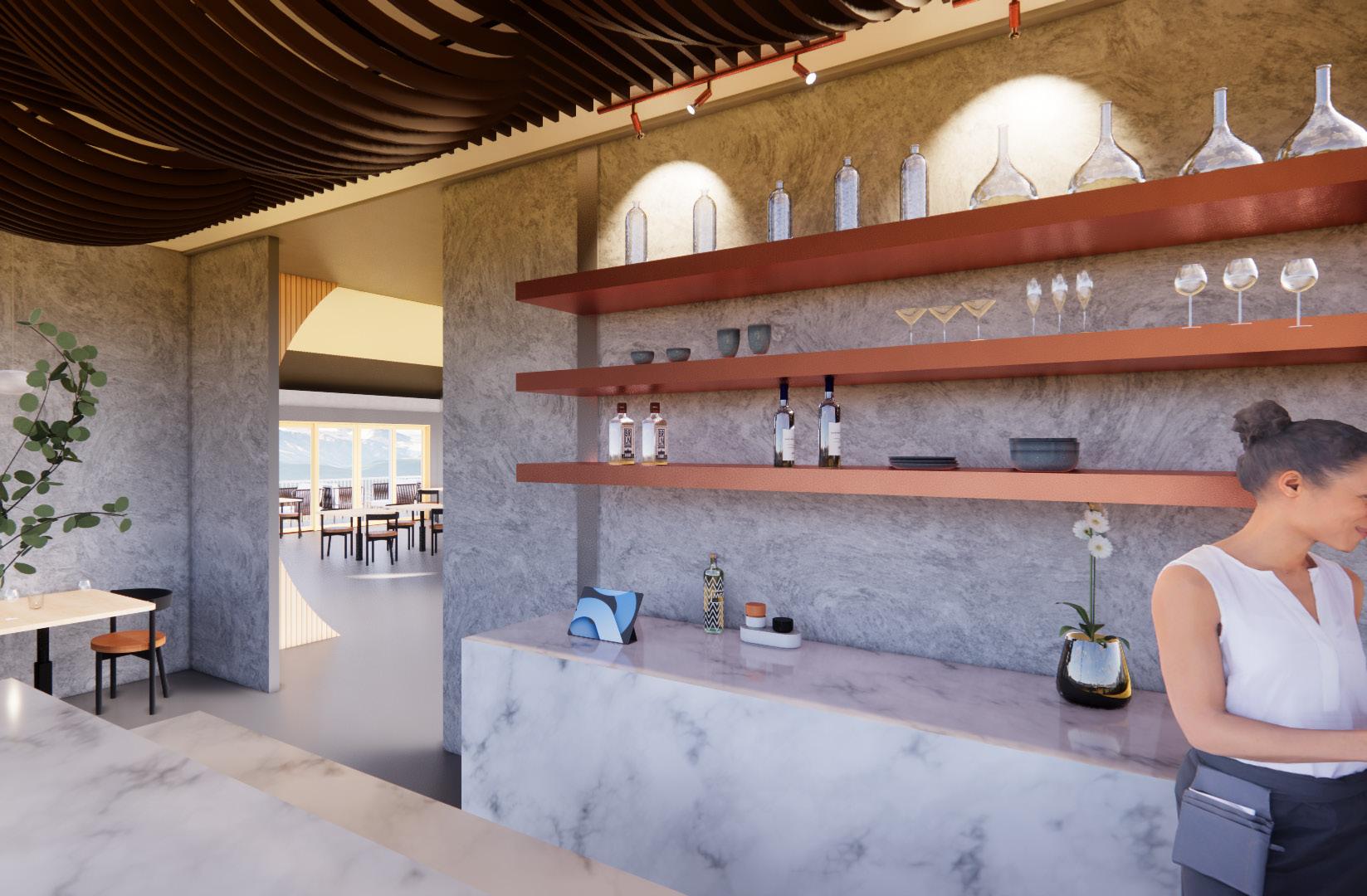

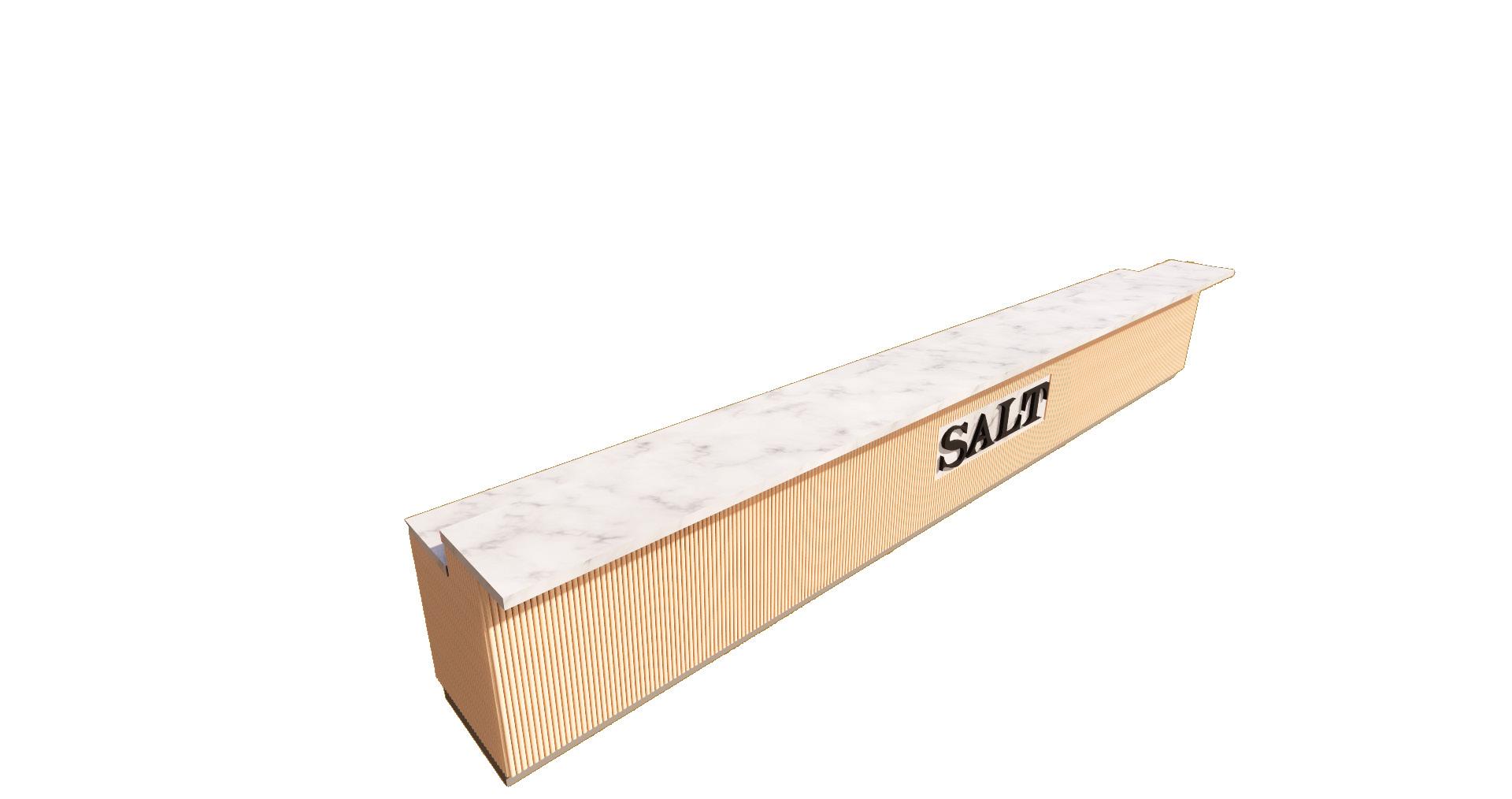
INSPIRATION PALETTE
PRIVATE DINING ROOM BAR
SECOND FLOOR LOUNGE BAR
CUSTOM CASEWORK
GARDING WALL IN DINING ROOM
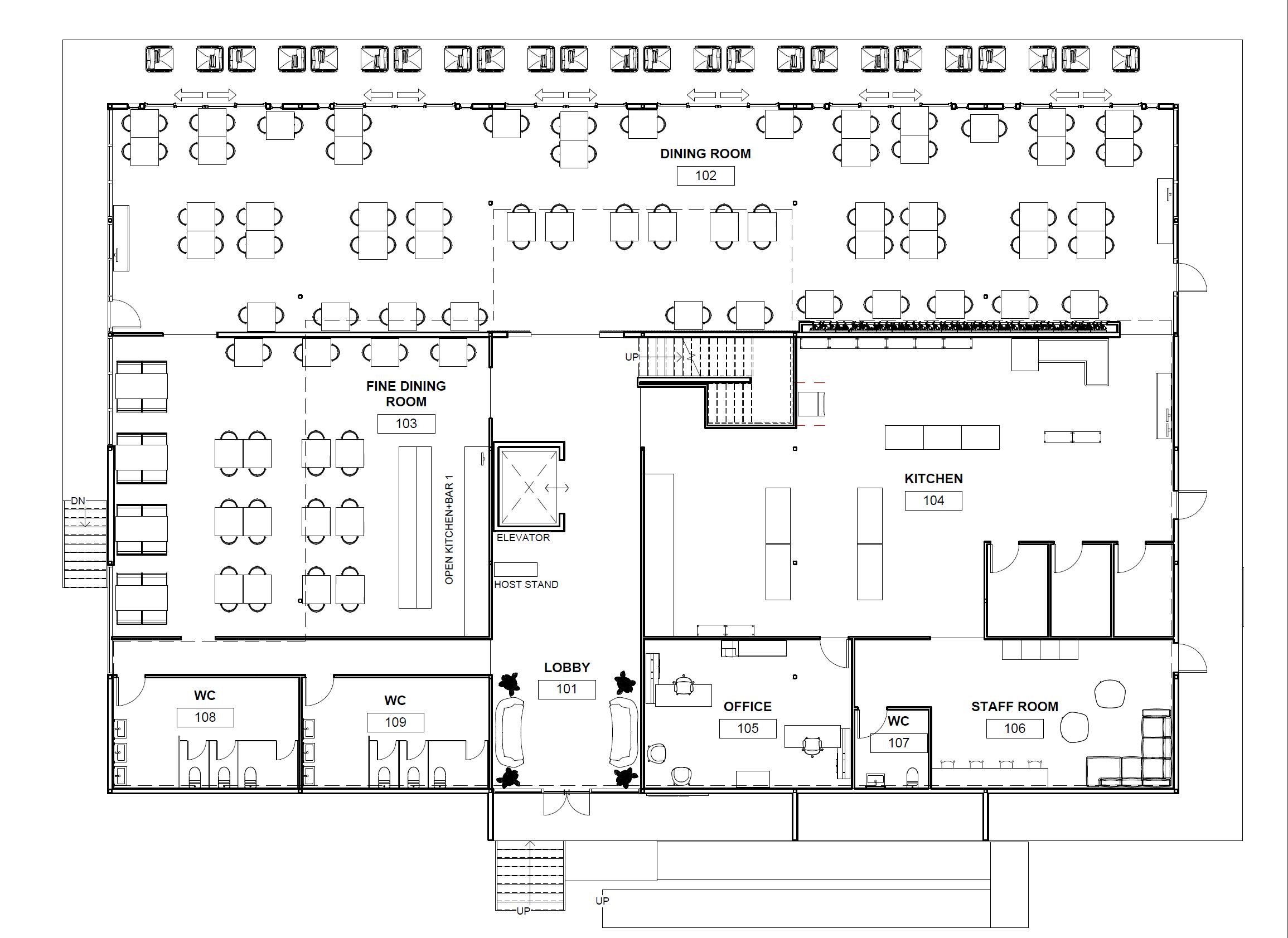
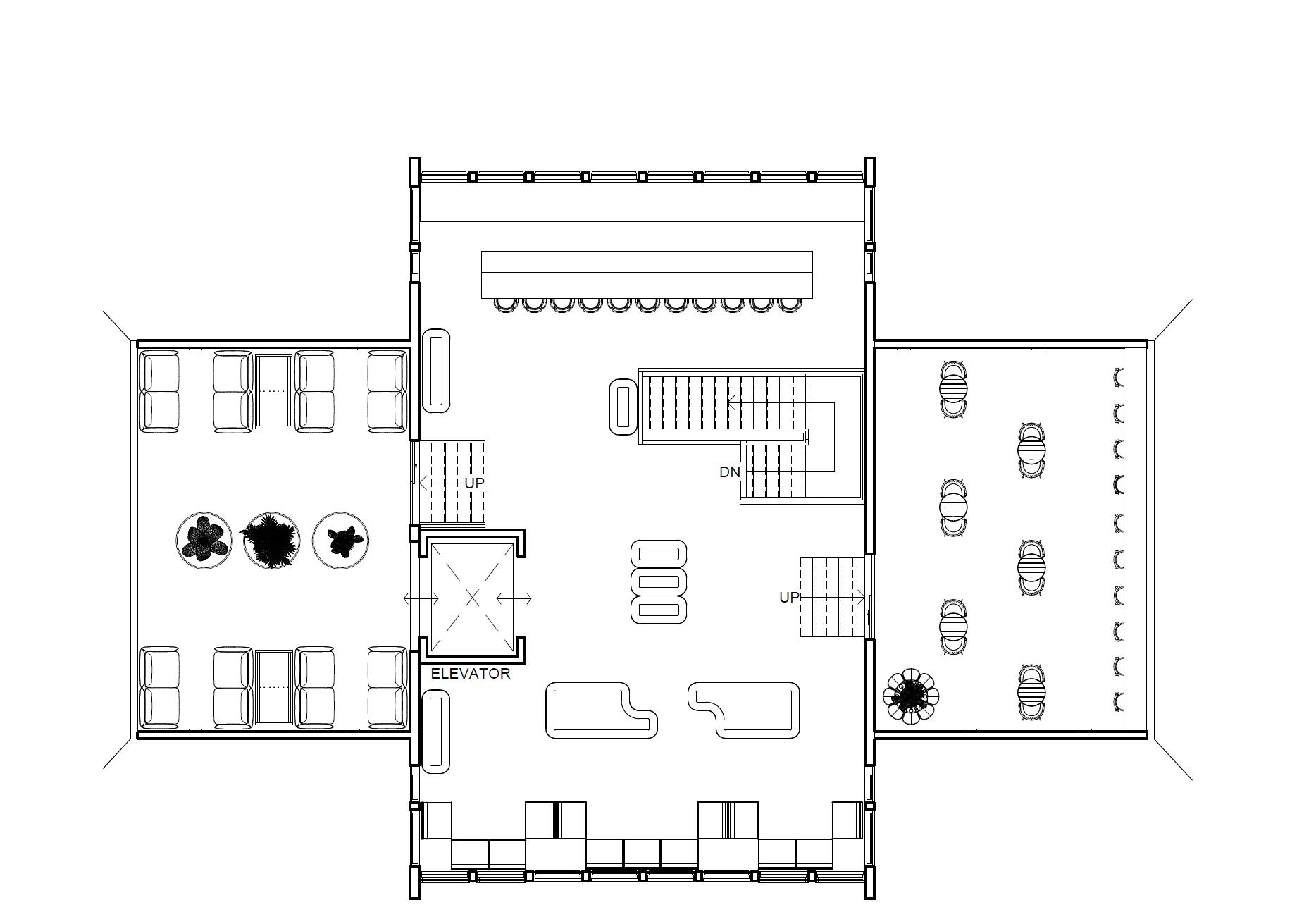


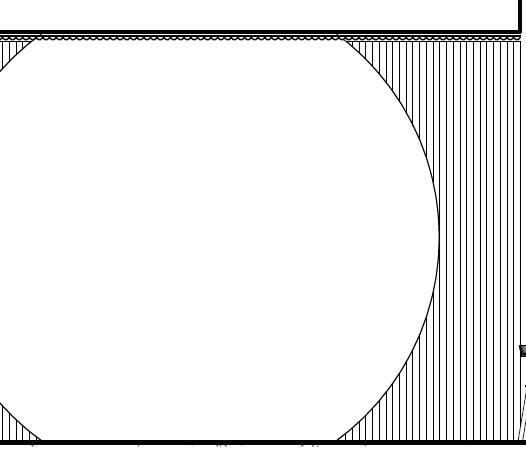
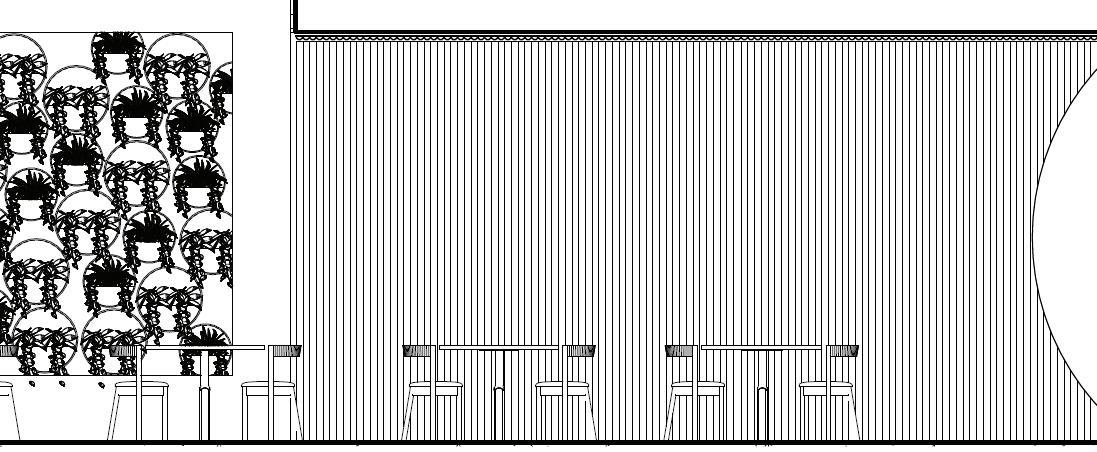

GARDEN WALL
LONGITUDINAL SECTION FIRST FLOOR
SECOND FLOOR
MARCHE CAFE
French Cafe located at the Jordan Schnitzer Museum of Art
Located on the Universtiy of Oregon campus, Marche Cafe had expanded it’s second location but was looking for a modern remodel. Because this cafe was attached to the JSMA museum, security was a chal lenge to allow the cafe to be open past the museum hours.The connection to the garden courtyard served as a beautiful entrance, as well as a relaxing area for outdoor seating. This cafe took on a new role as it now serviced both sit down dining, as well as quick grab and go options for optimal funcionality.
Mediums: Revit, Enscape, Adobe Creative Suite
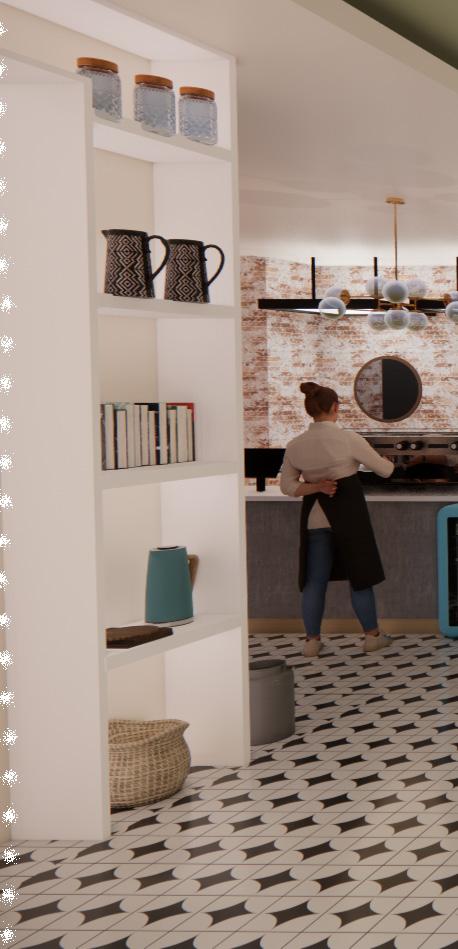
Eugene, Oregon

02 |

ENTRY SPACE AND DINING AREA

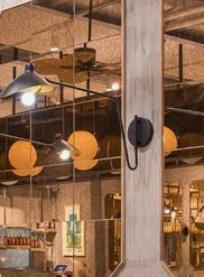
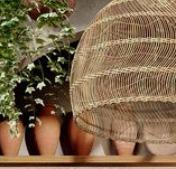
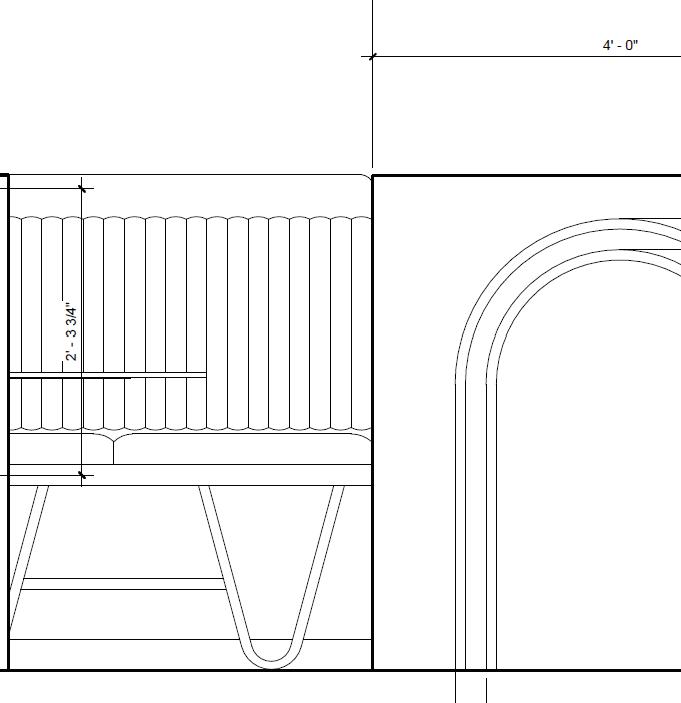
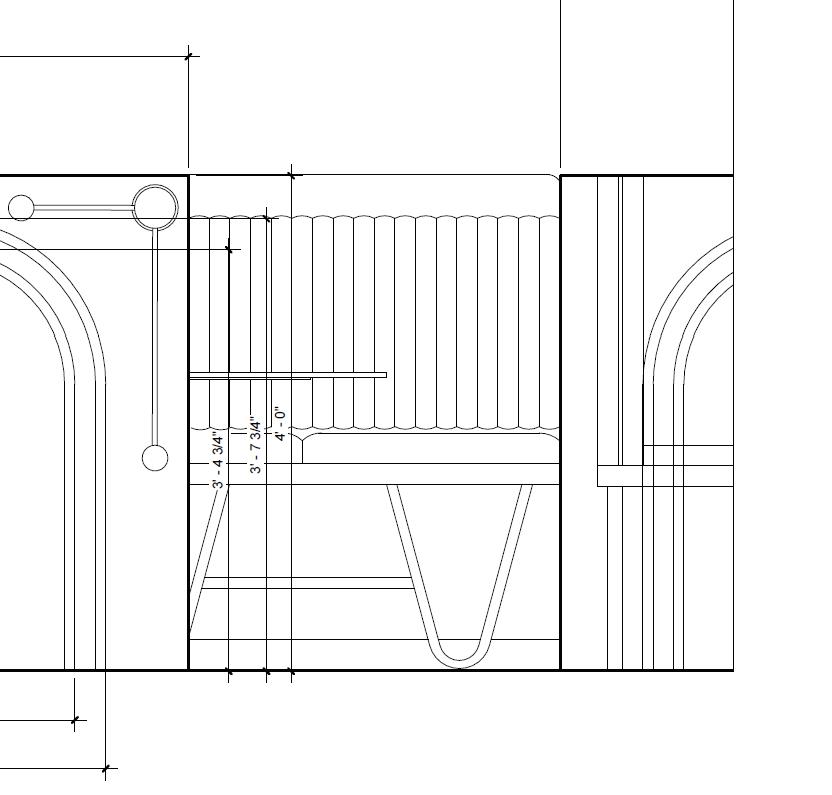


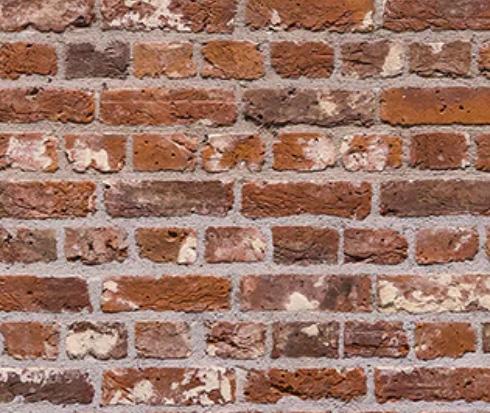


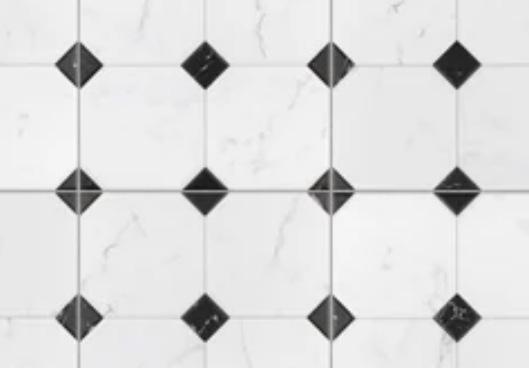
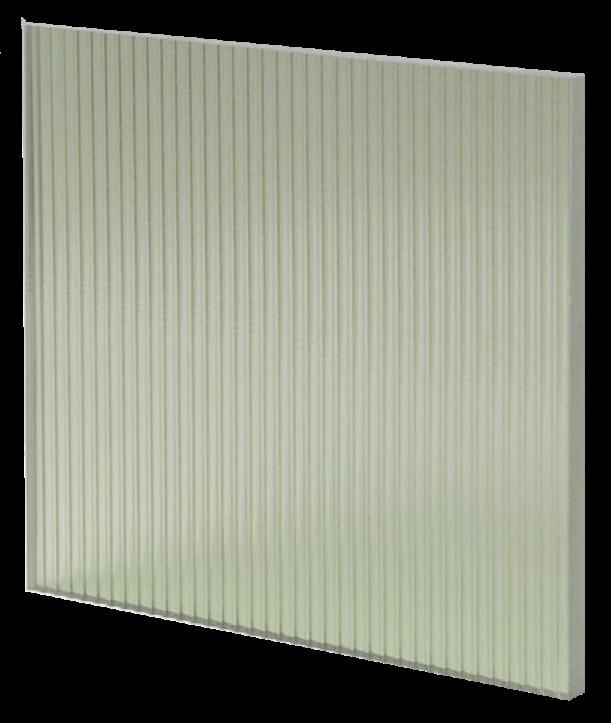
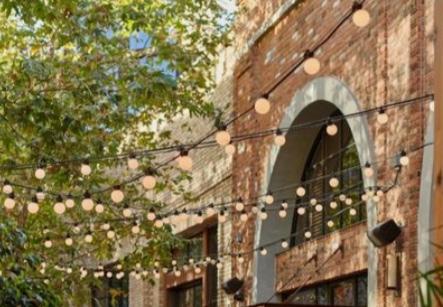


INSPIRATION PALETTE
SEATING ELEVATION
BOOTH DETAIL

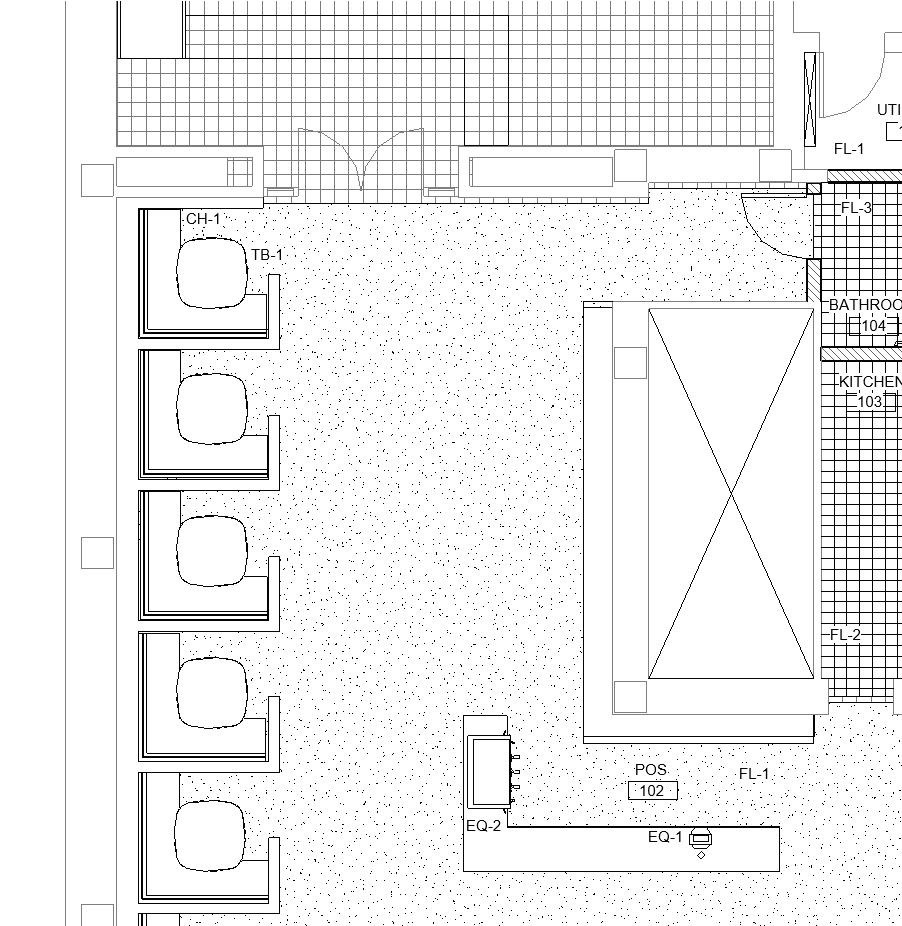

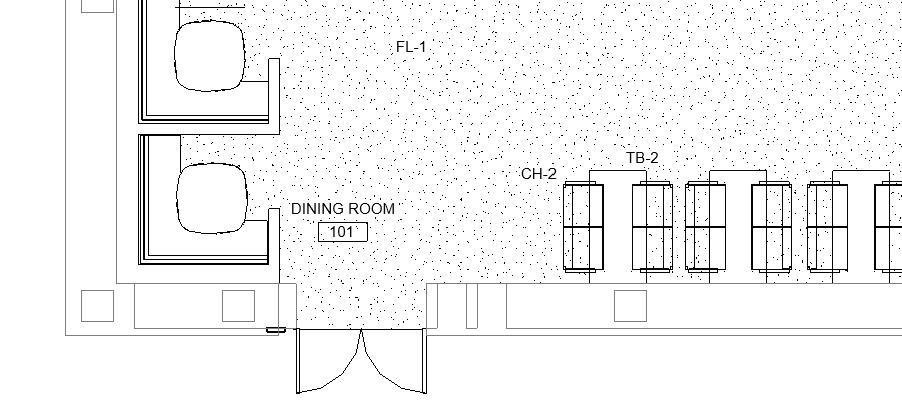
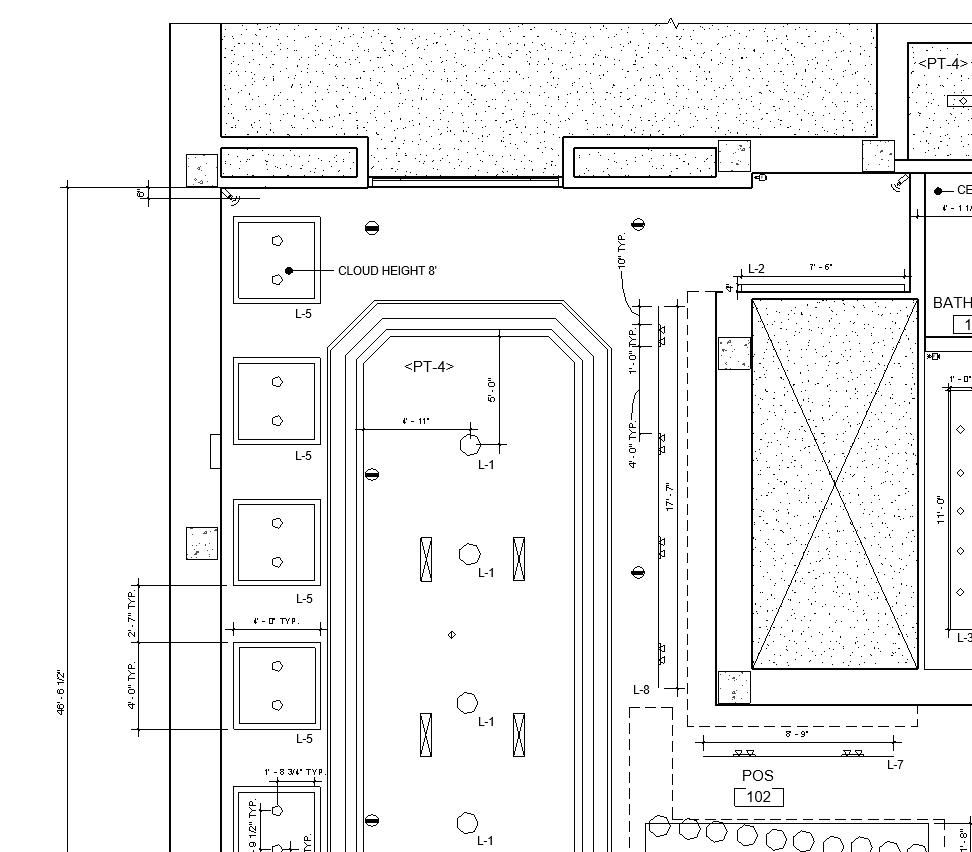


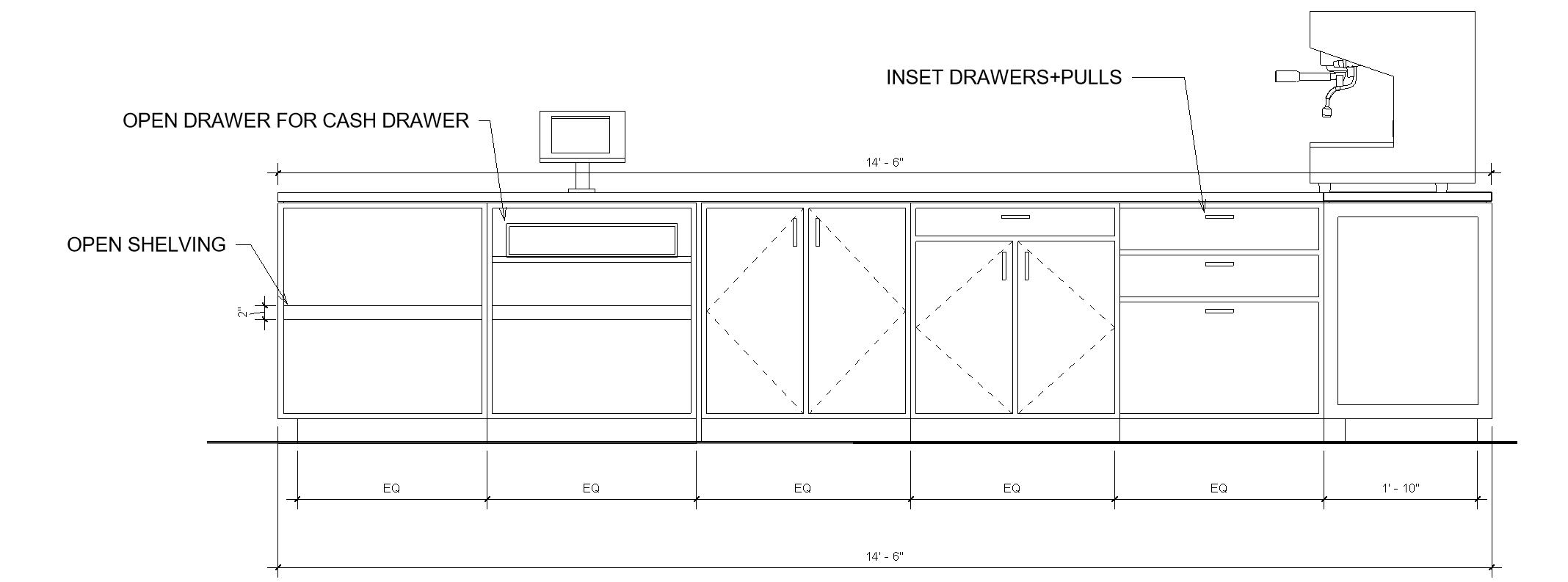
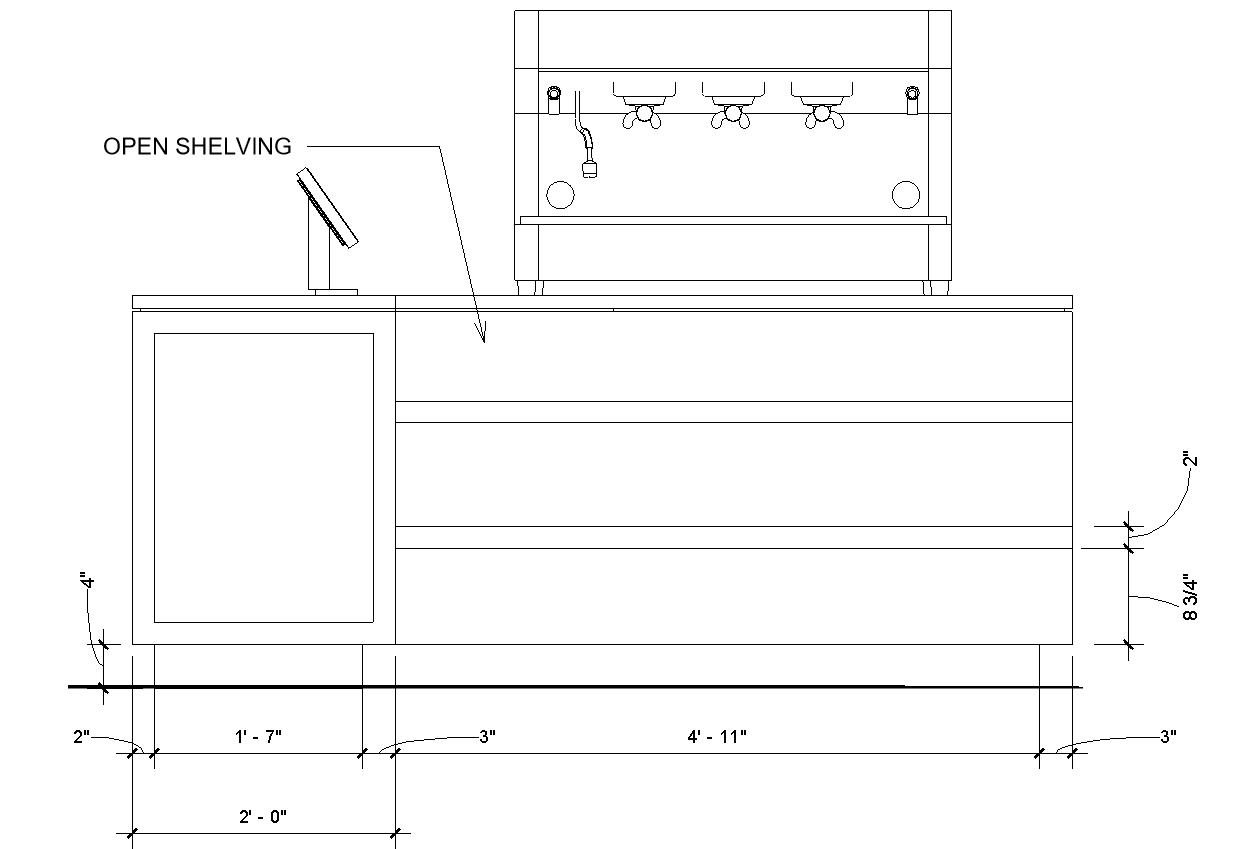
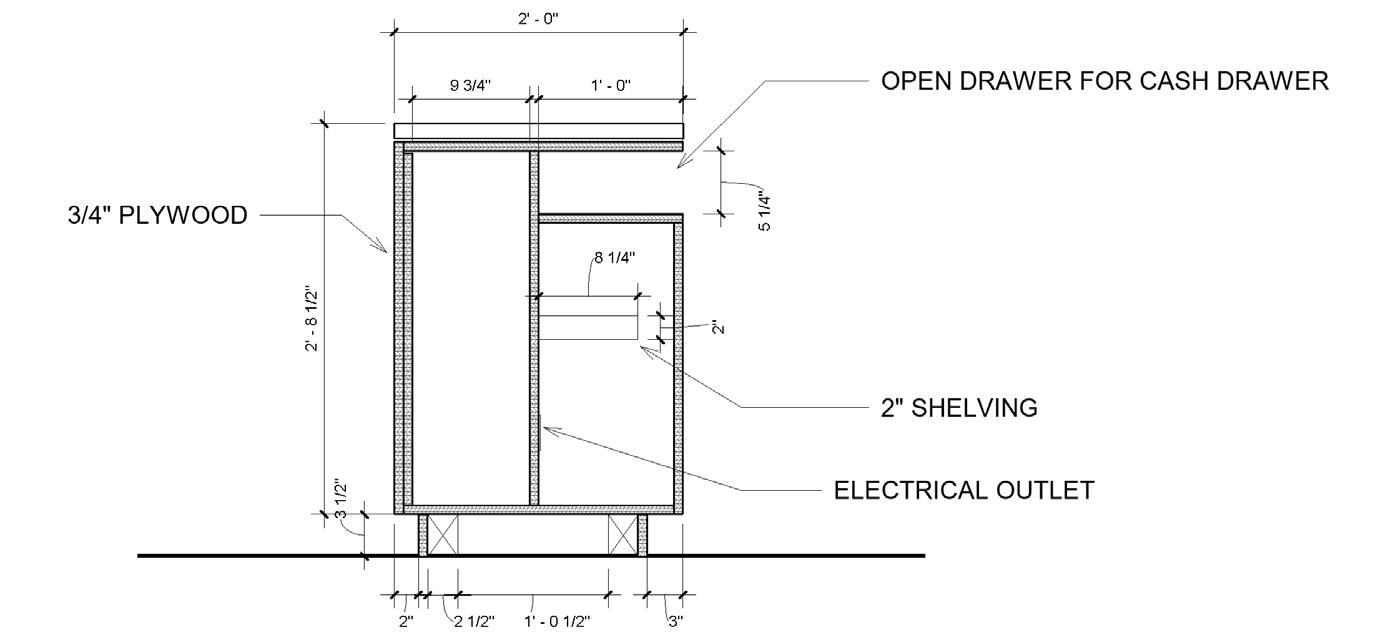

SECTION END ELEVATION POINT OF SALE ELVATION LONGITUDINAL SECTION RCP FIRST FLOOR
END
THE GARDEN ROUNDABOUT
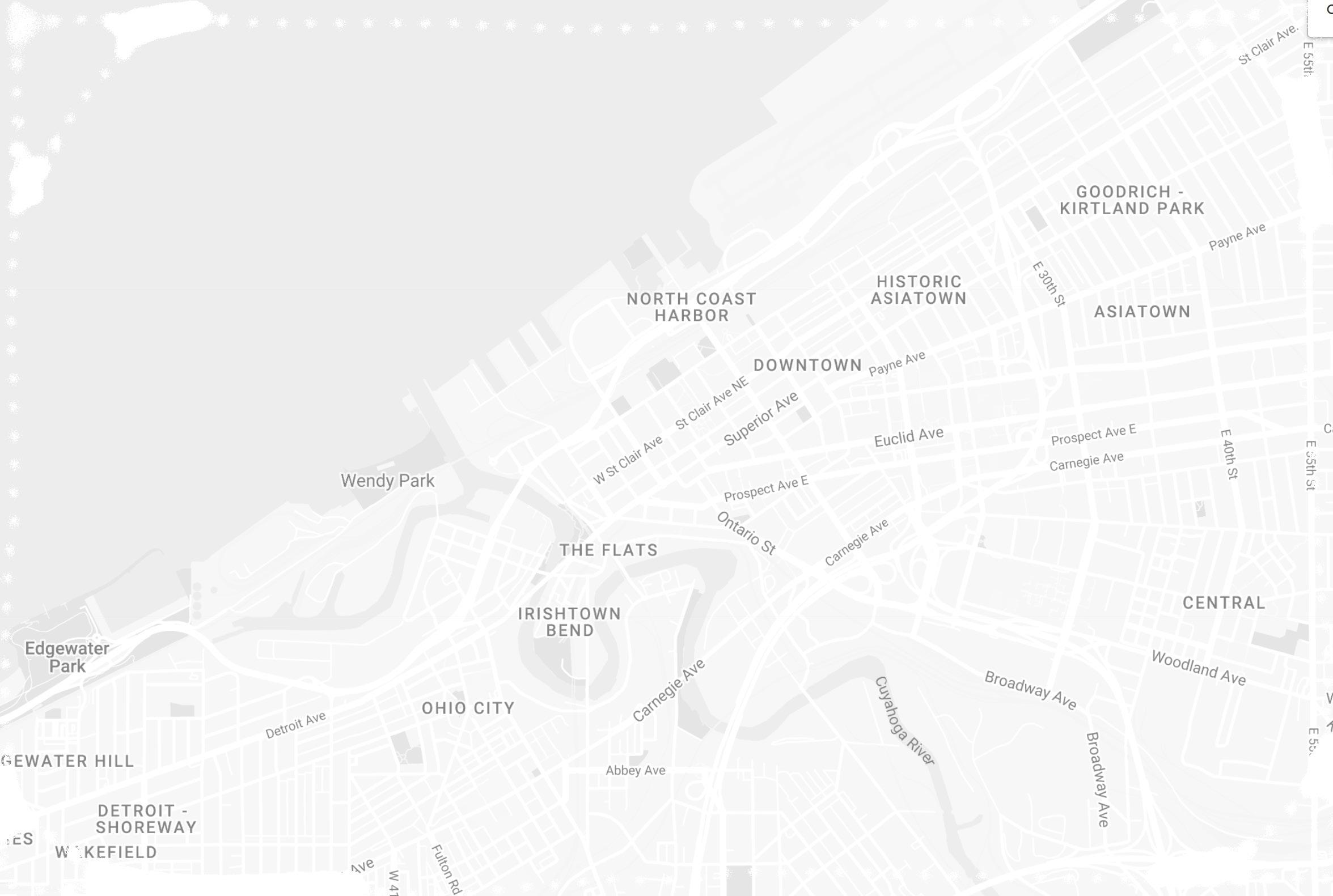
Behavorial Health and Substance Abuse Center
This healing center in Cleveland Ohio serves as a place of retreat and calm. The center fea tures two garden areas, with a main central axis of retreat. The center has a biophilic focus as this can be extreamly beneficial for healing, especially those facing trauma. The core biophilic spaces act as a place of healing for both staff, and those being cared for alike.
Mediums: Rhino, Revit, Enscape, Adobe Creative Suite
Cleveland, Ohio

03 |
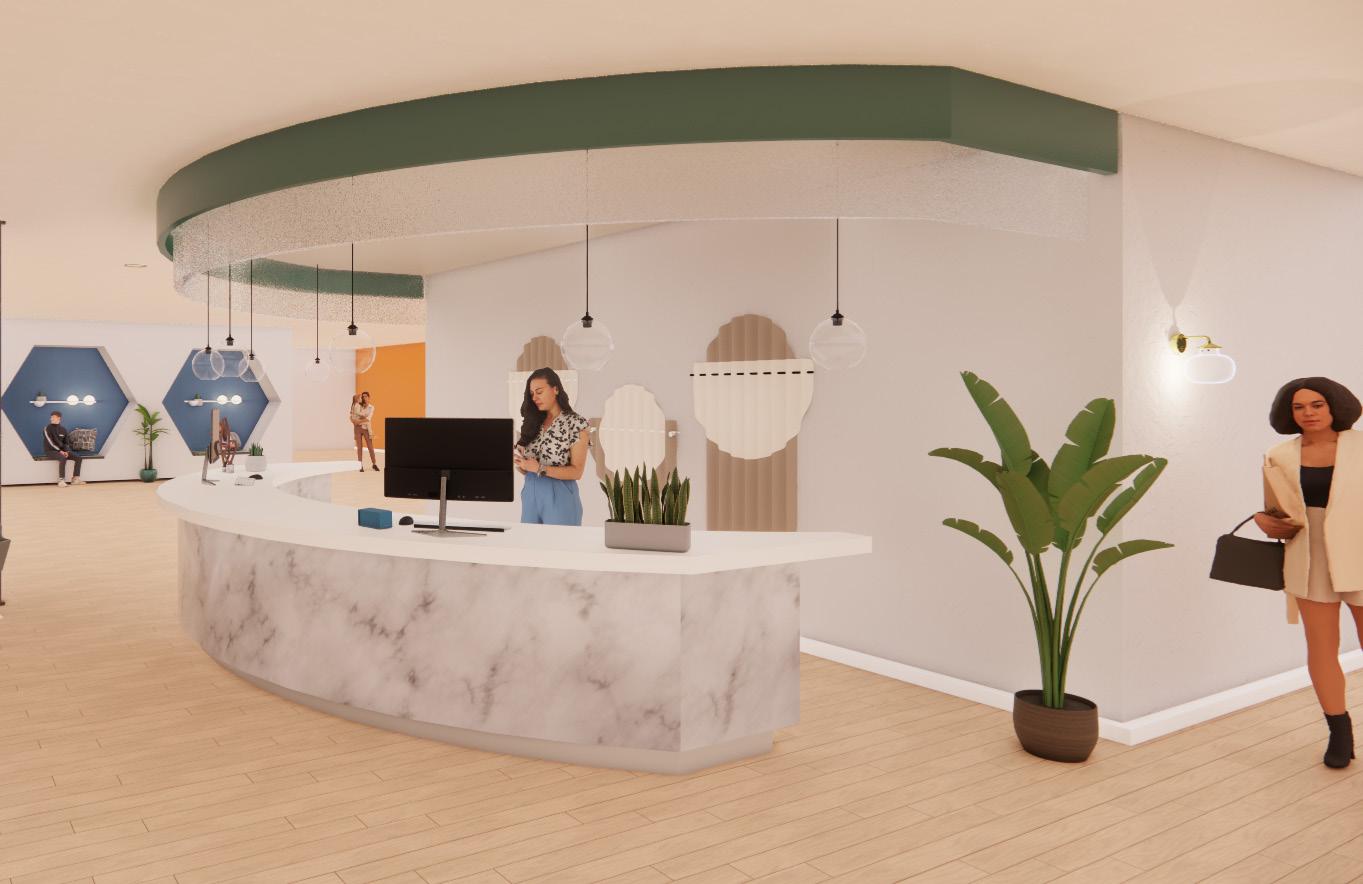
RECEPTION AND ENTRY SPACE
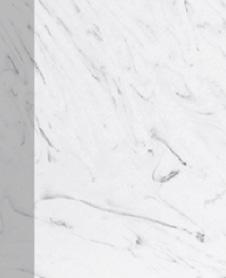

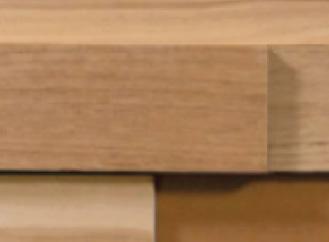

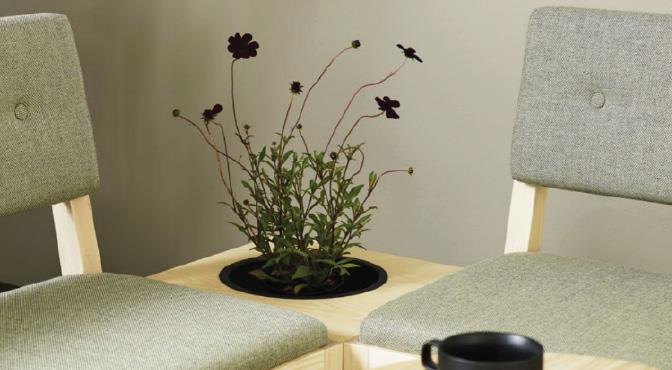
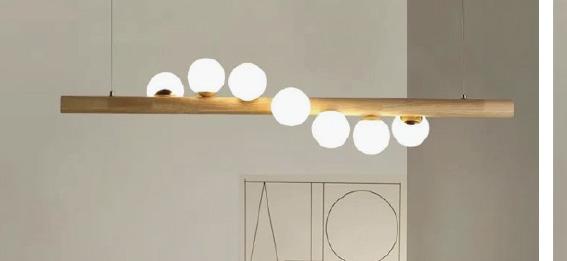
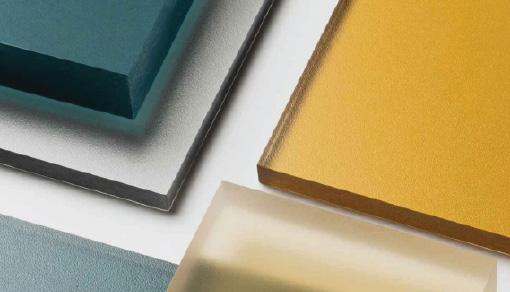






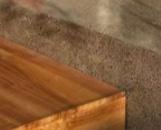
GROUP THERAPY SPACE INSPIRATION PALETTE
LONGITUDINAL SECTION 2
LONGITUDINAL SECTION 1
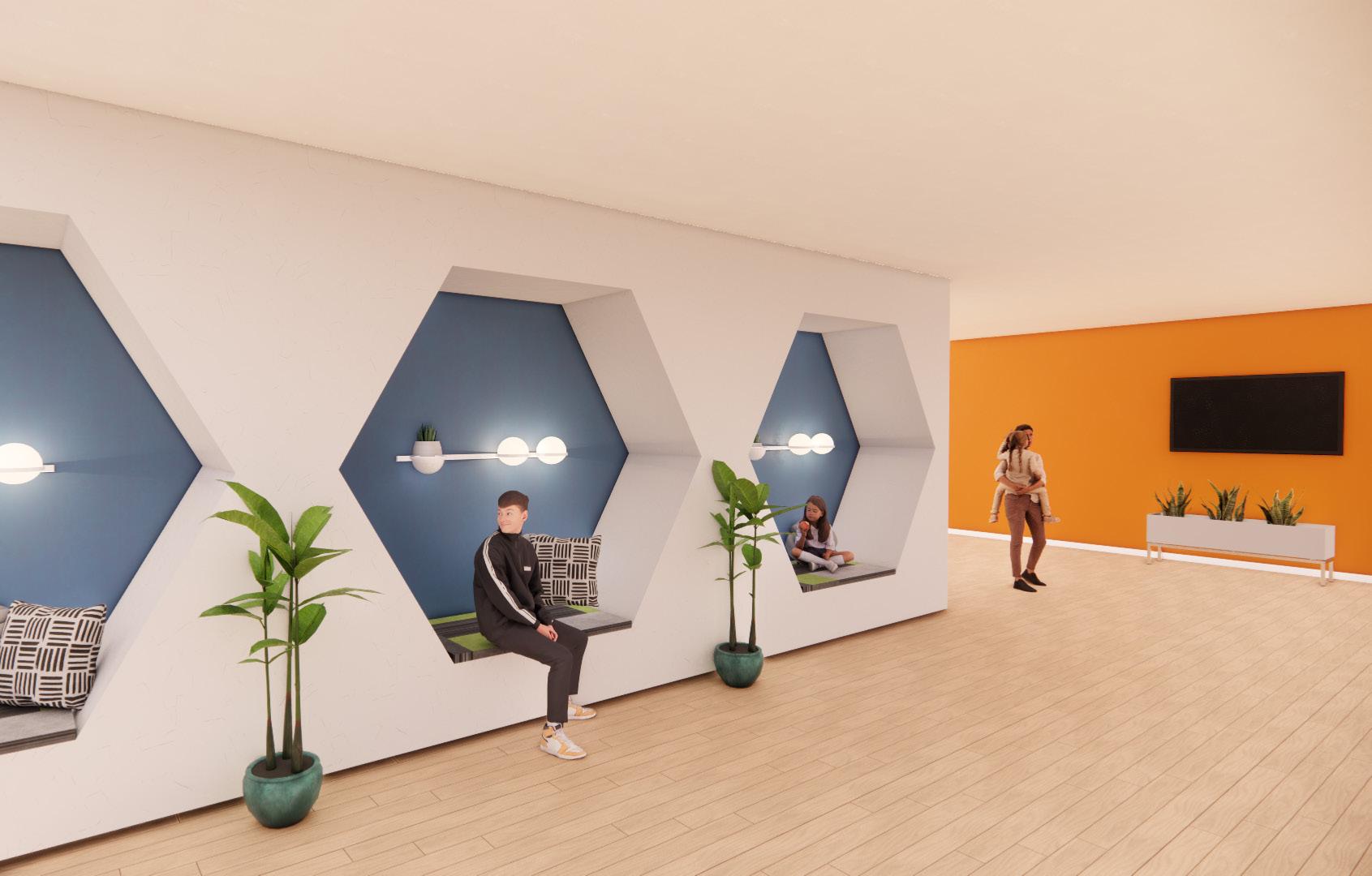
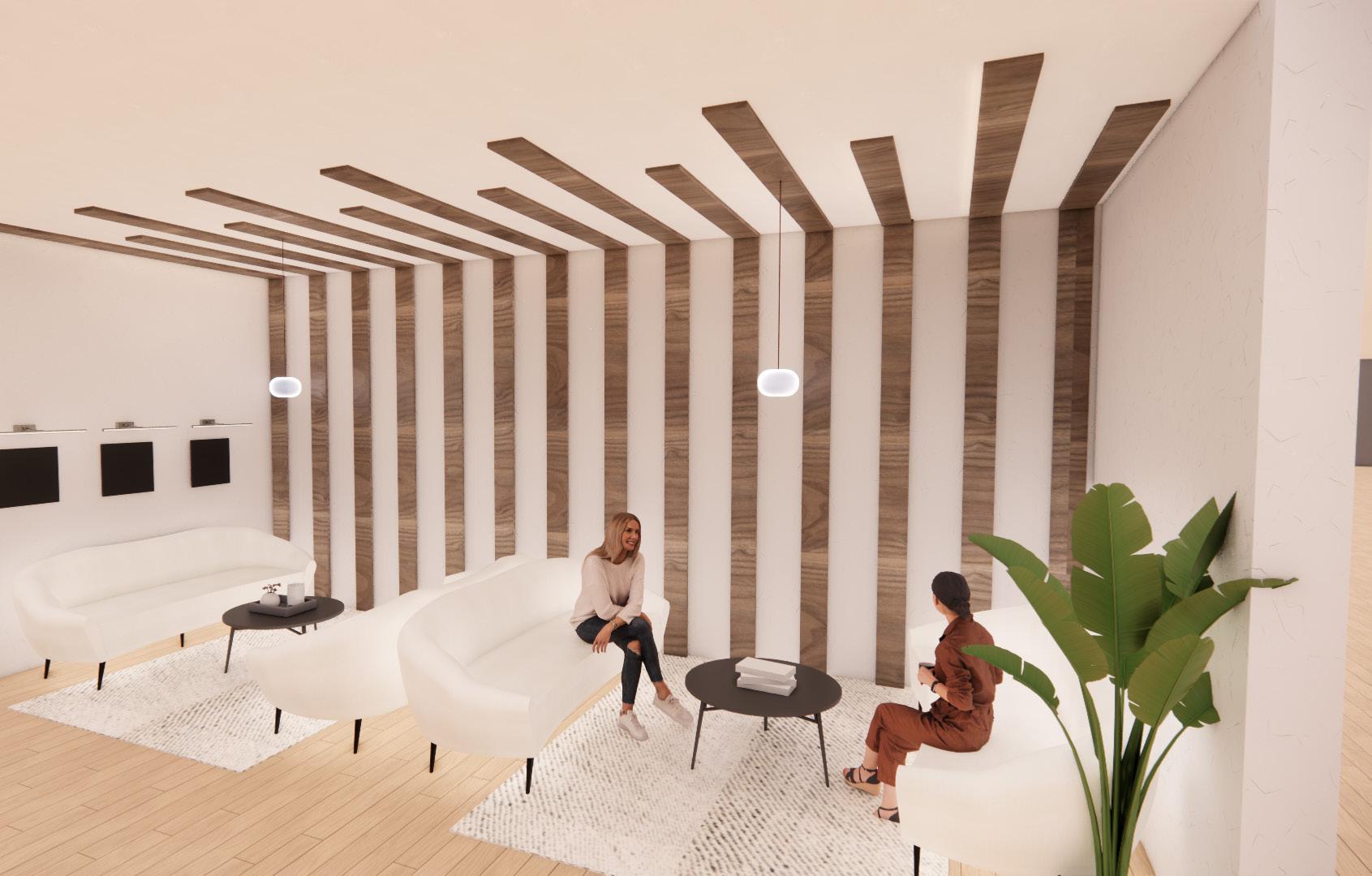
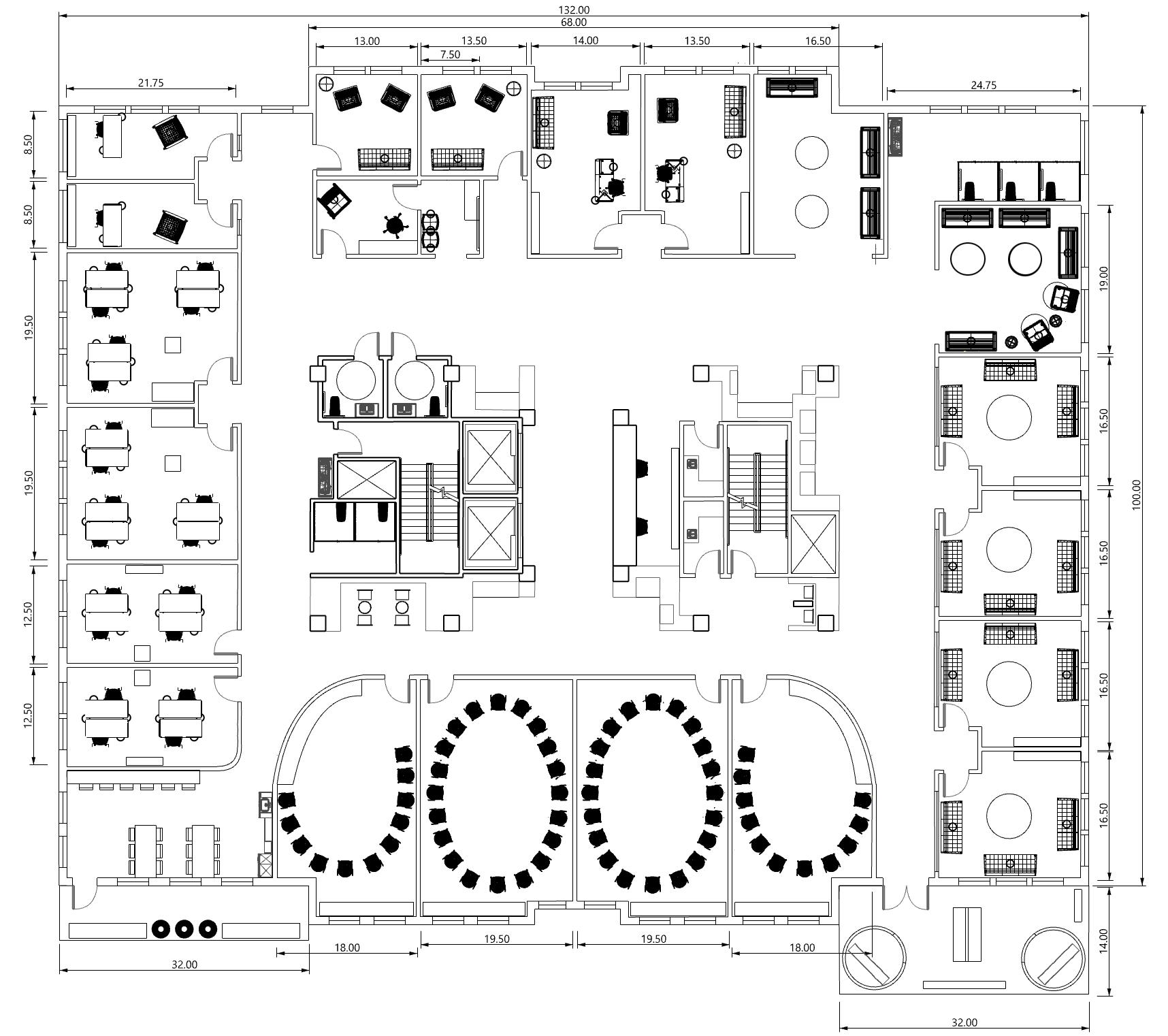

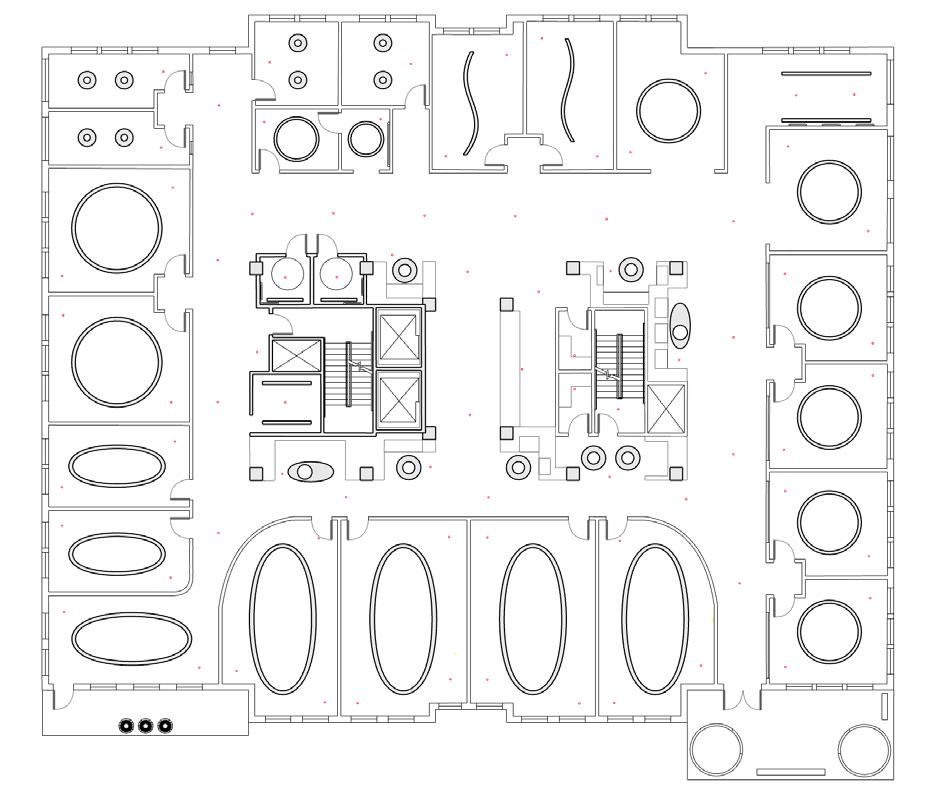
READING NOOKS WAITING AREA FIRST FLOOR THERAPY ELEVATION RCP
HOPE ABOUNDS
Foster Care Resource and Retreat Center
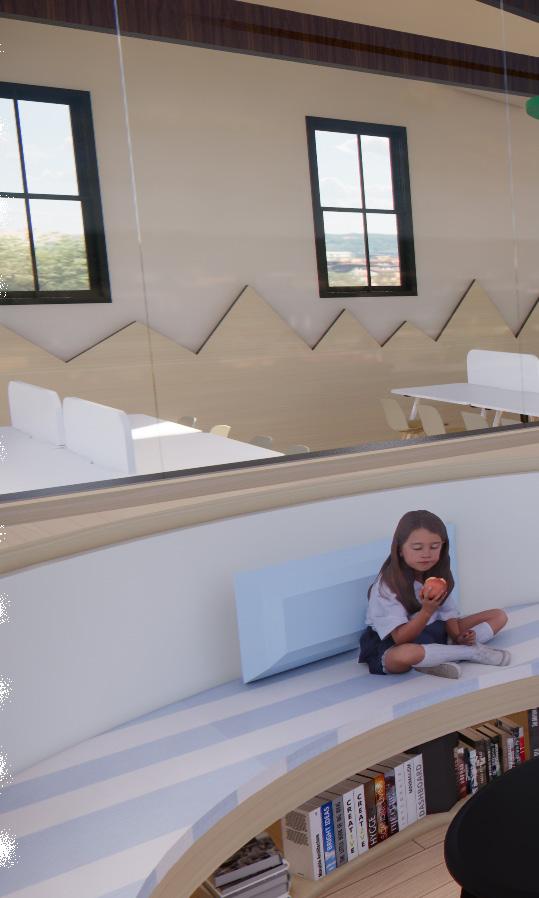
This resource and retreat center is a place where foster families can go to gain access to resources as well as a place to enjoy and connect as a family. This project consists of three major programs; a physical resource center, a resource office for legal support as well as counseling offices, and lastly a retreat center where families and children can go to relax and have fun.
Mediums: Rhino, Revit, Enscape, Adobe Creative Suite
Portland, OR
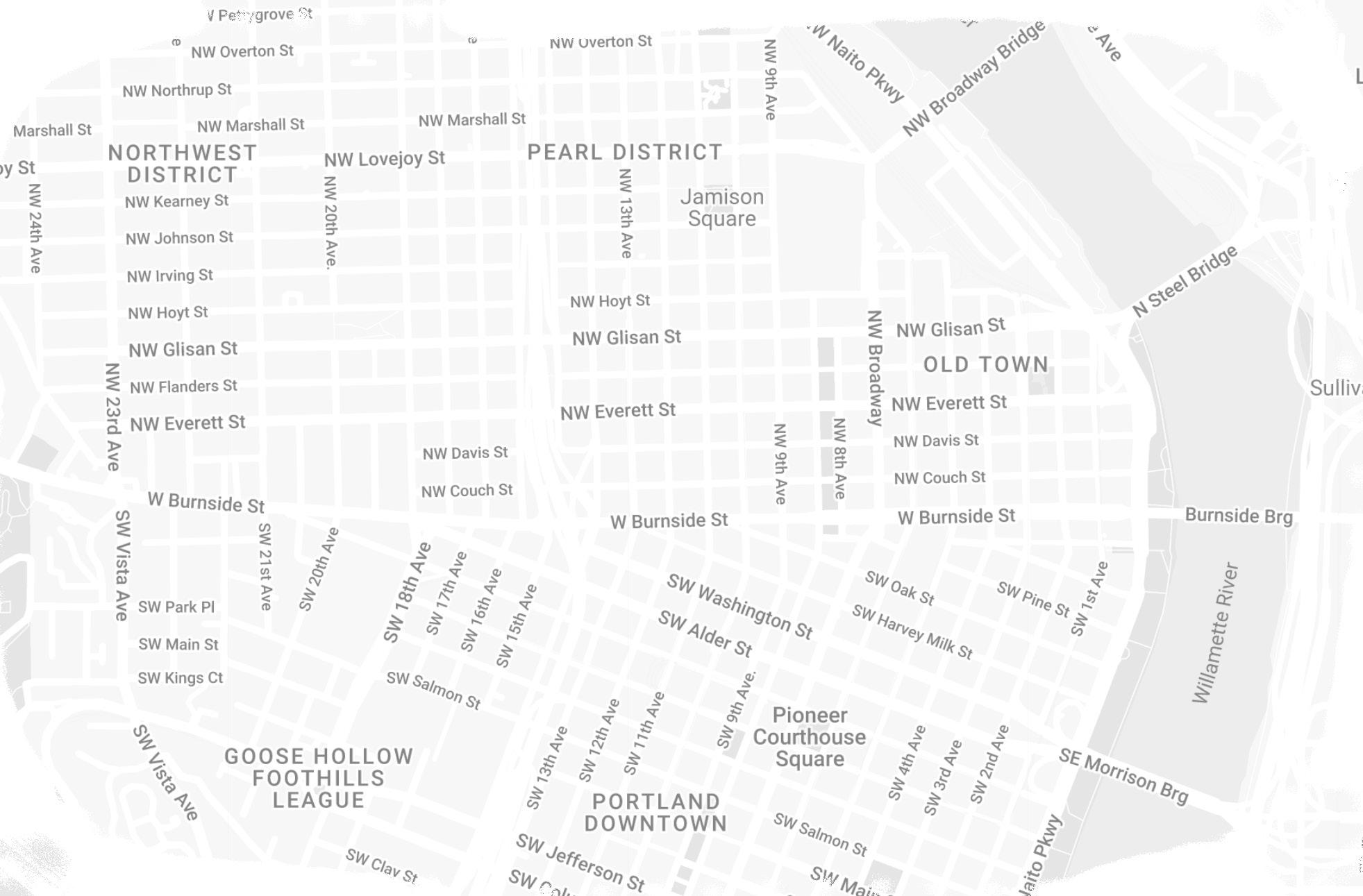
04
|
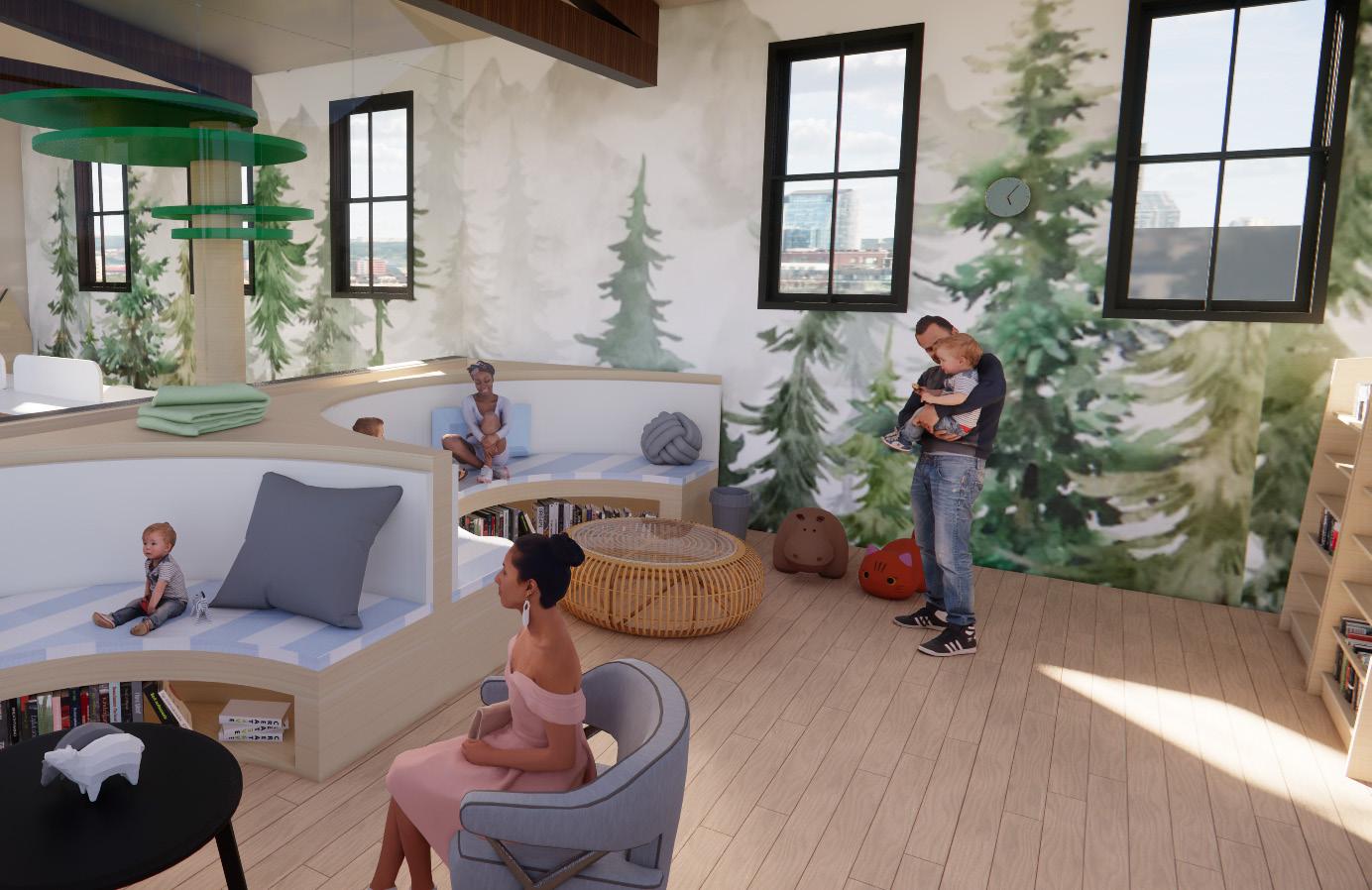
READING ROOM



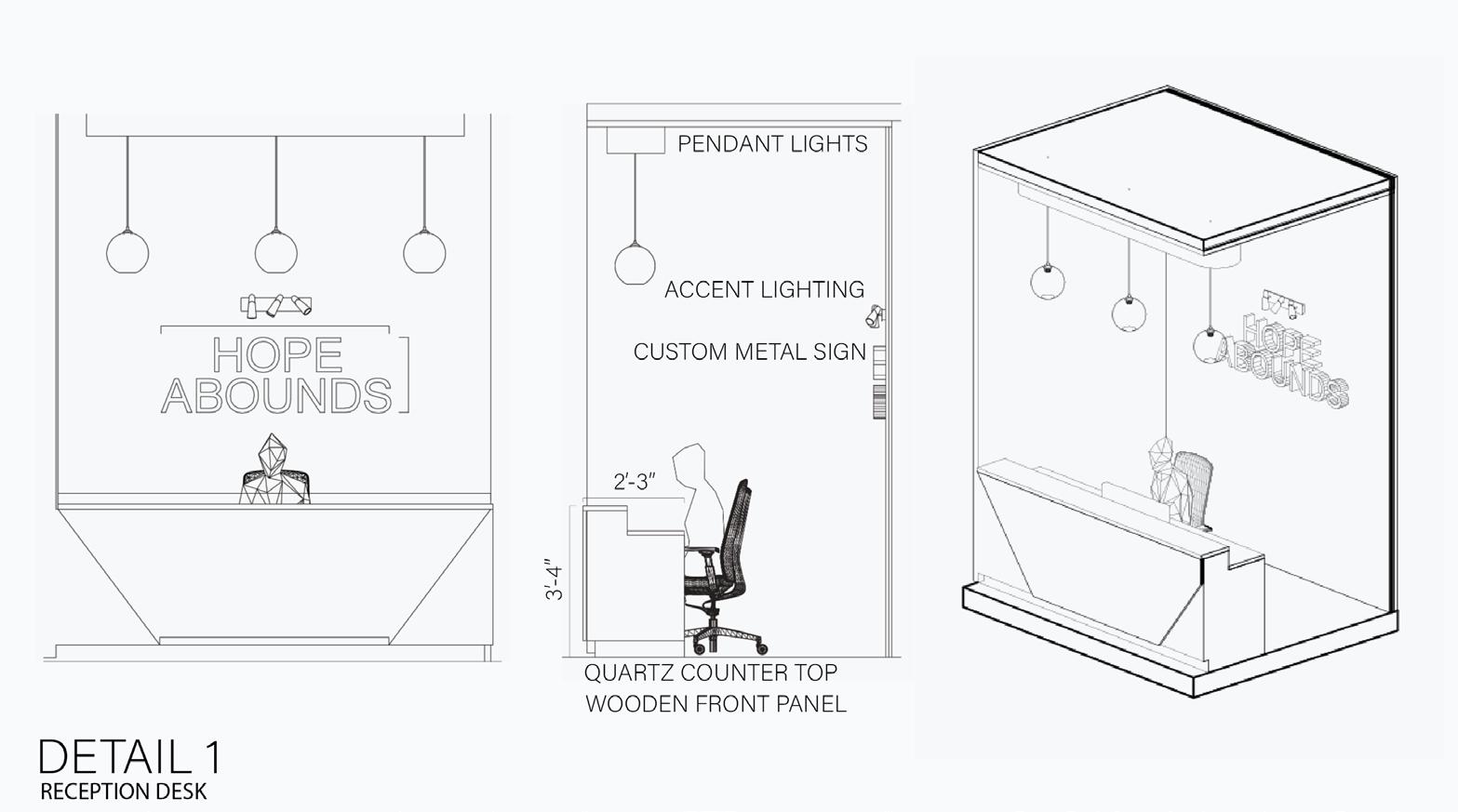

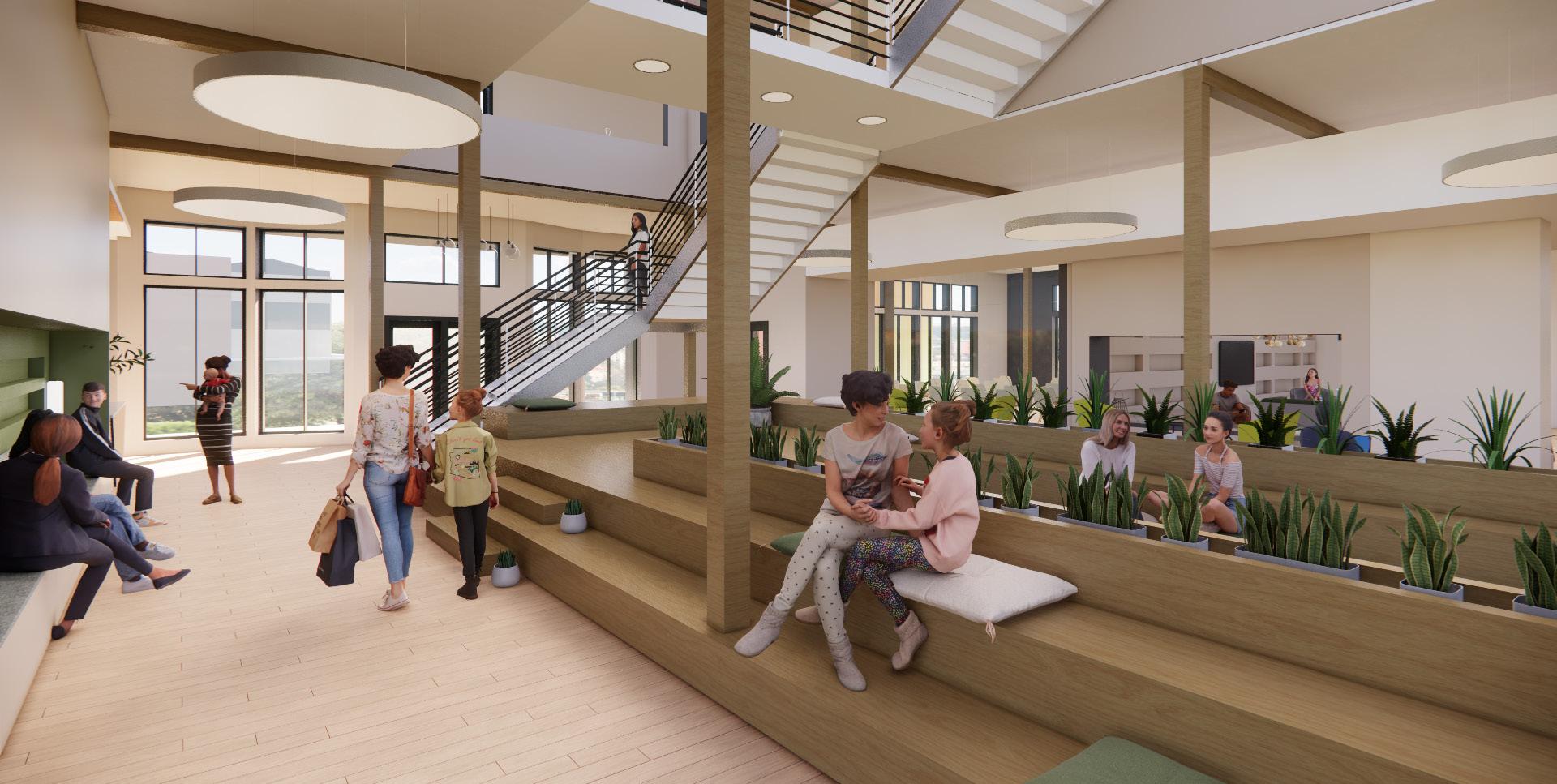

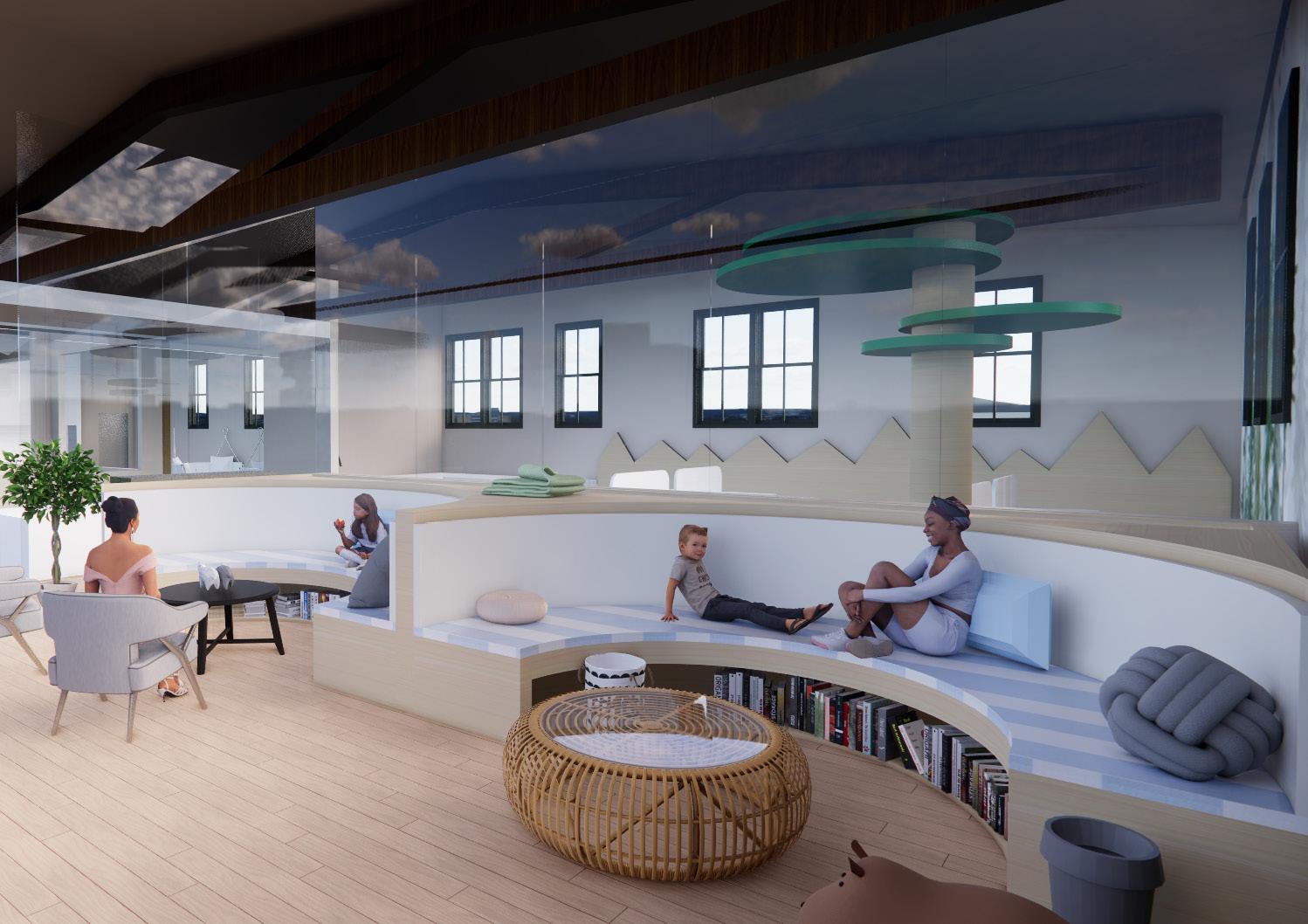
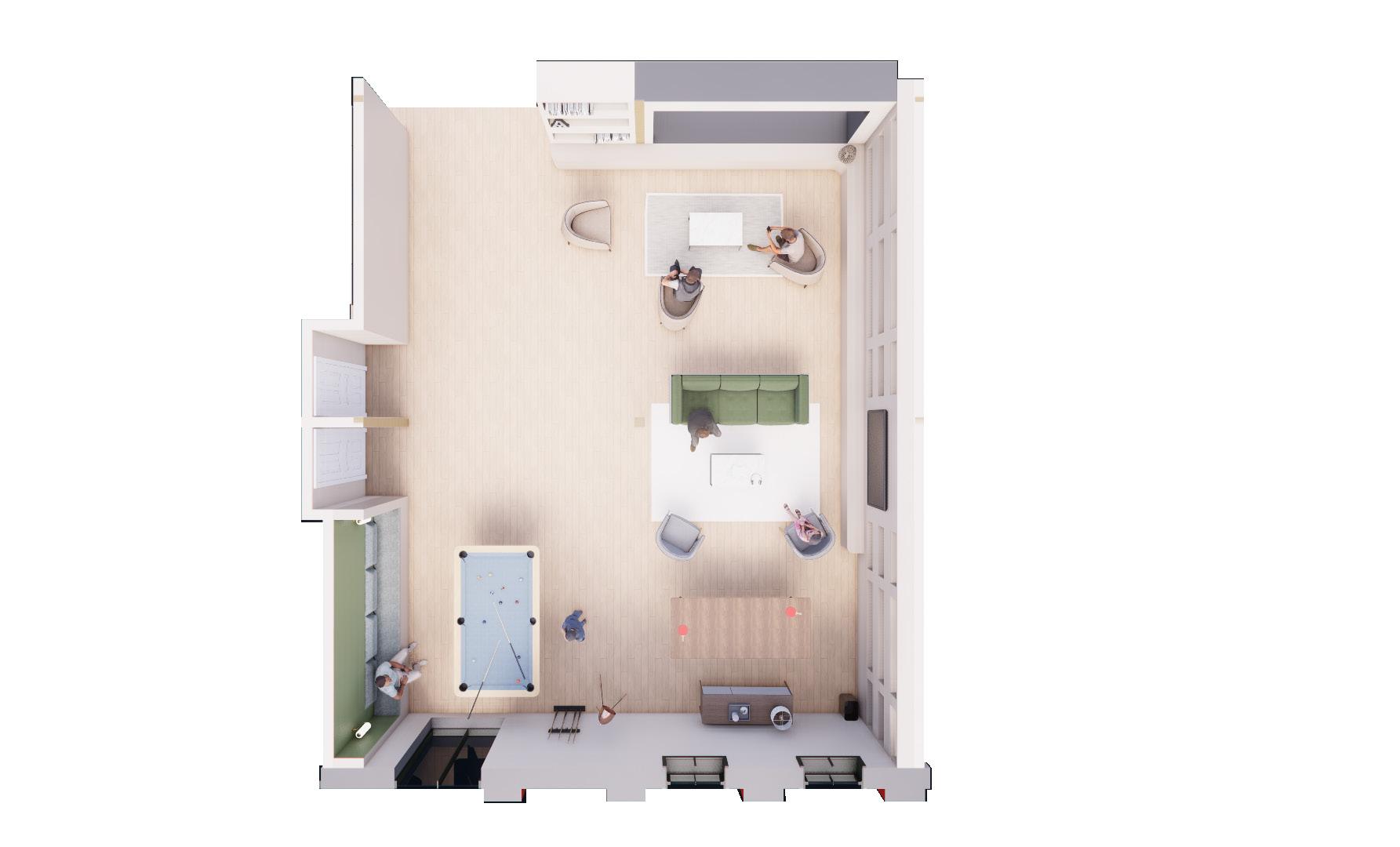

ENTRY SPACE INSPIRATION PALETTE
ENLARGED FLOOR PLAN 1
ENLARGED FLOOR PLAN 2 READING BOOTHS RECEPTION DESK

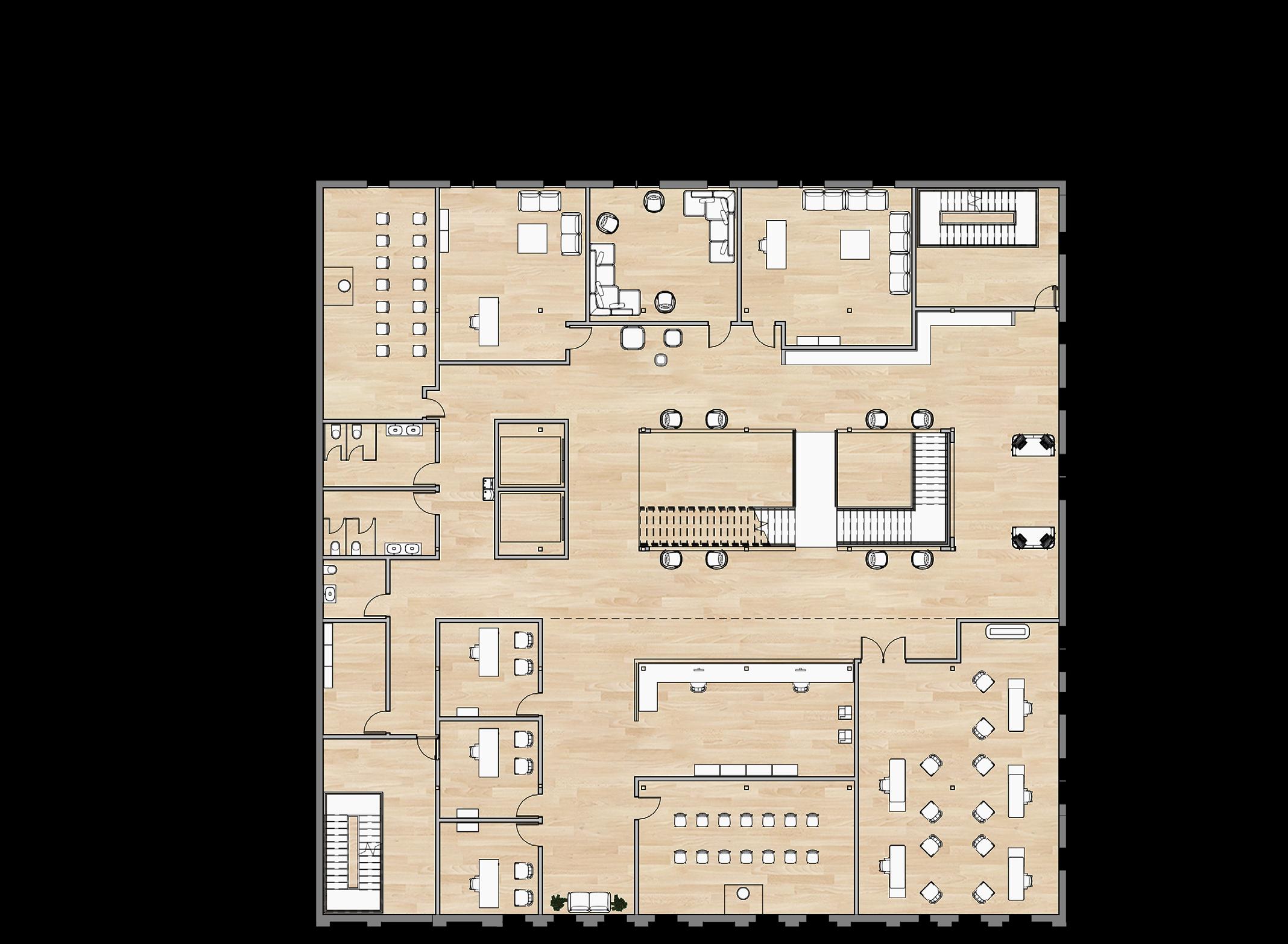


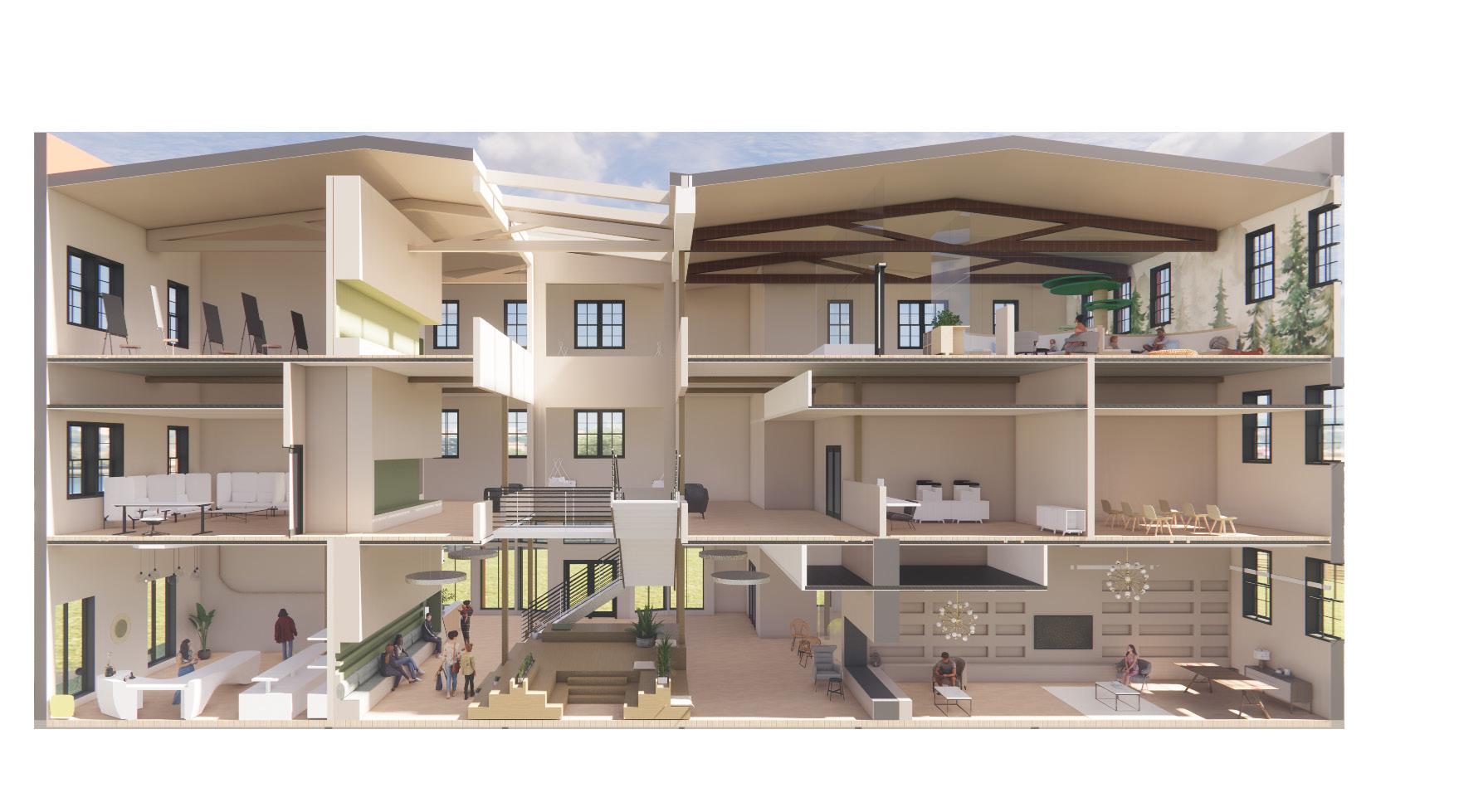


TEEN SPACE FIRST FLOOR SECOND FLOOR THIRD FLOOR N N N
BAR CART

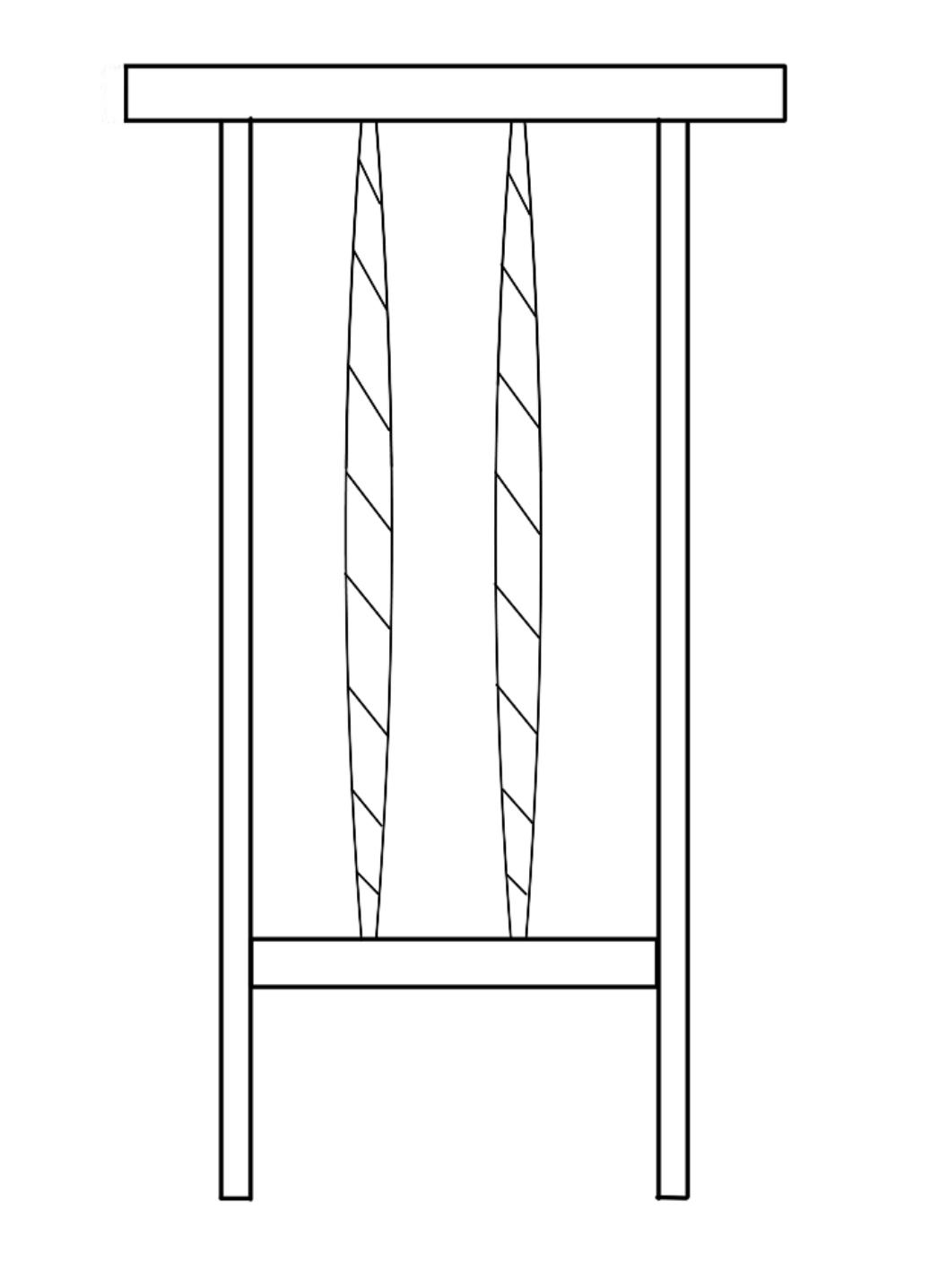
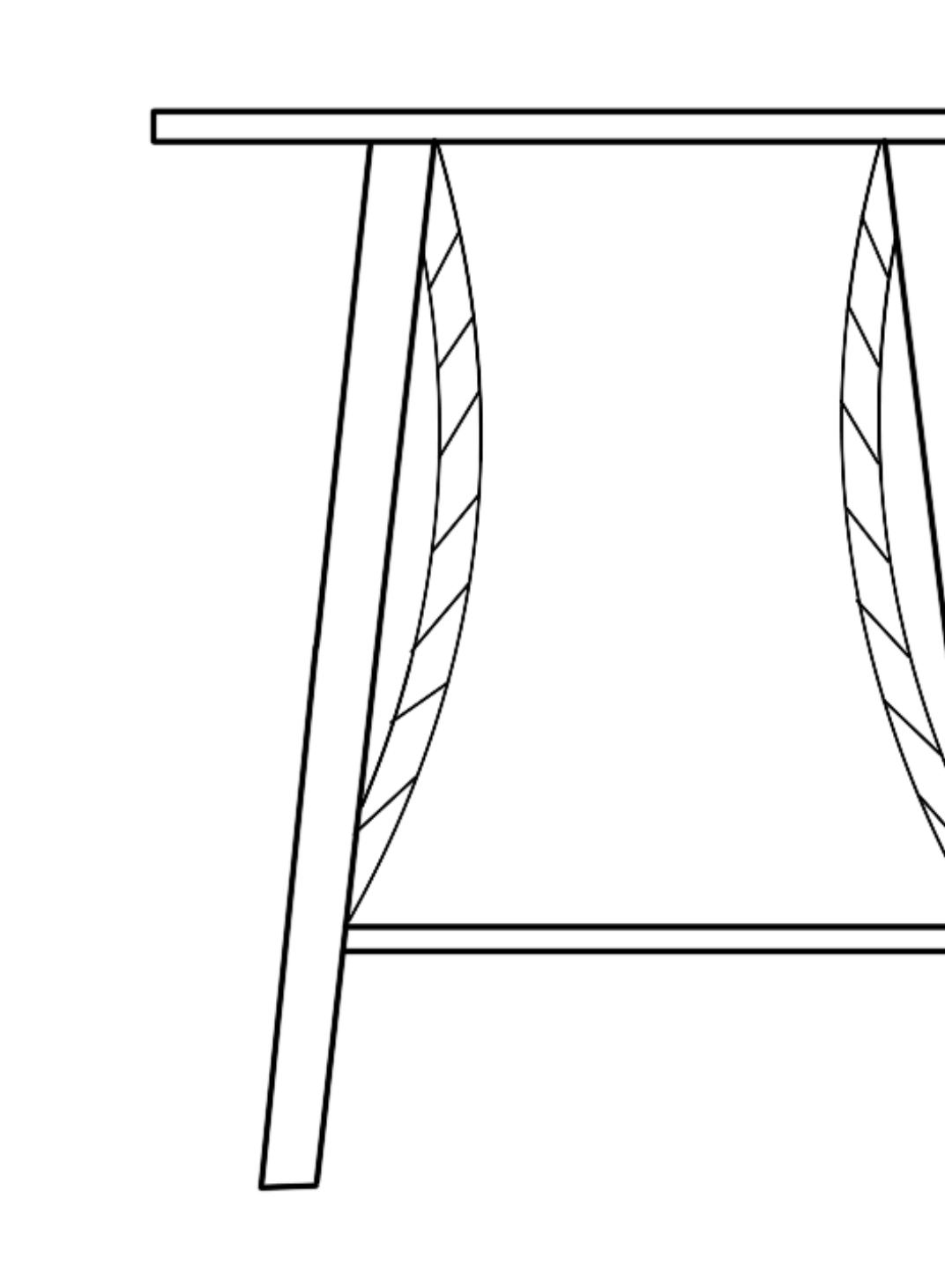
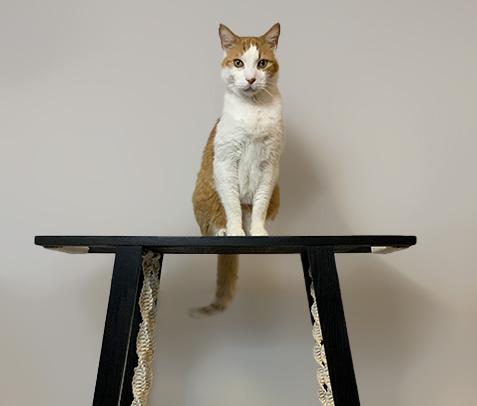
Ebonized Ash
While this piece’s intention was to function as a traditional bar cart to hold bottles and glasses, it purposefully kept a sleek and simple design to be used as a multipurpose piece. The goals of this piece were to create a symmetrical proportioned piece, as well to serve as a modern take on a traditional wooden cart, complete with a Danish weave detail.
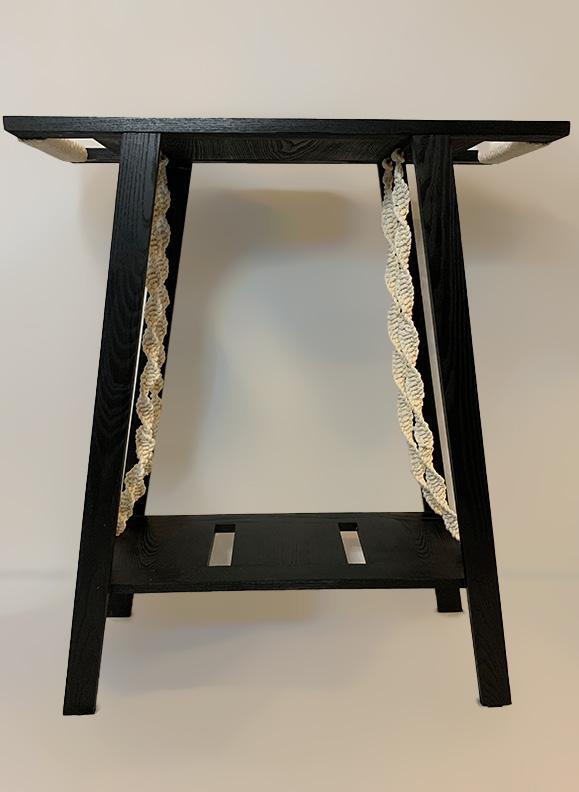
Ash wood
Ebonized finish
04 |


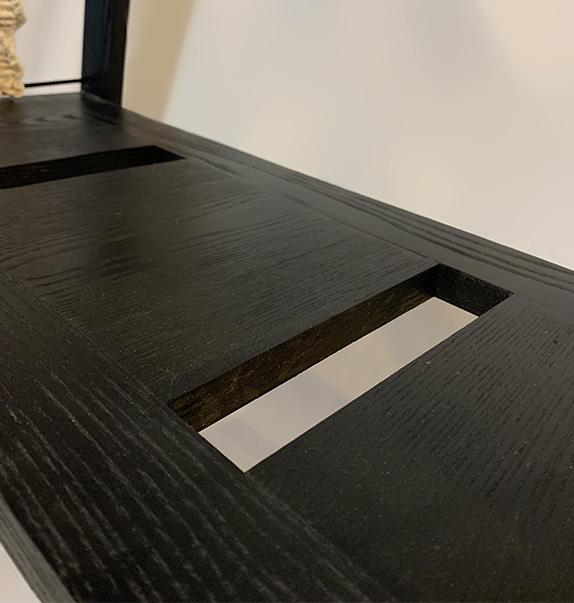

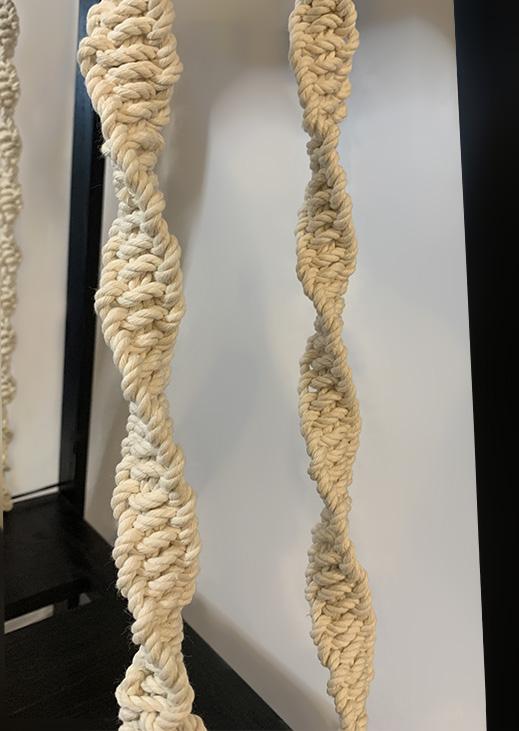
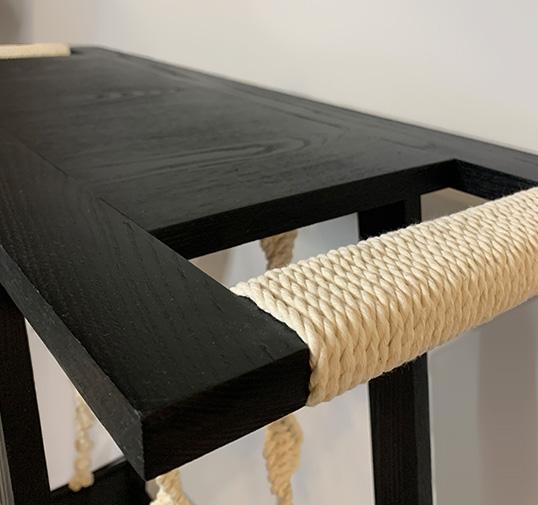
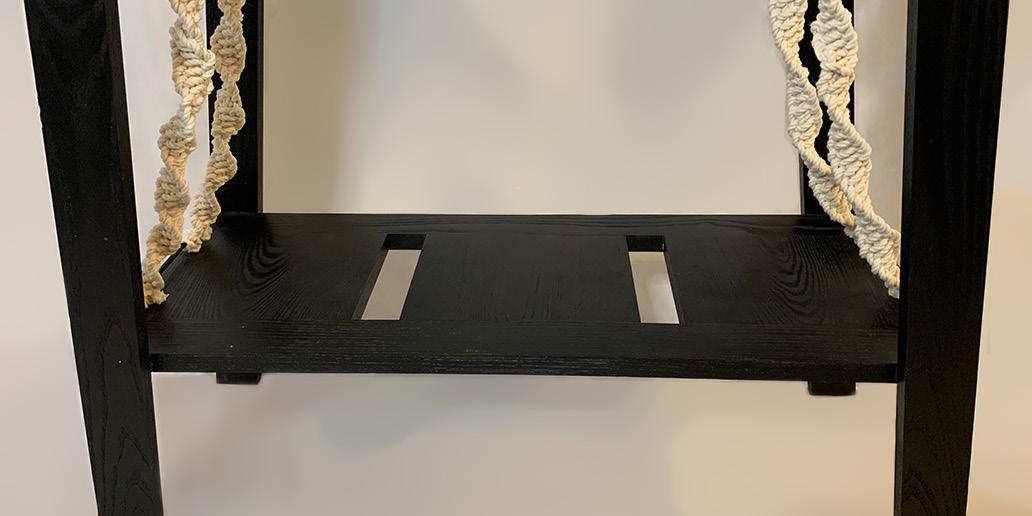
THANK YOU RAECHEL MCNEFF www.linkedin.com/in/raechel-mcneff

















































































































