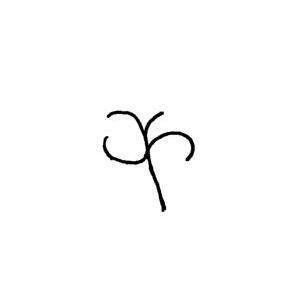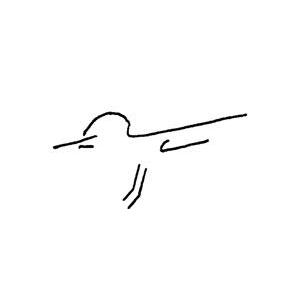
undergraduate architecture portfolio
georgia institute of technology
rsubramanian15@gatech.edu








undergraduate architecture portfolio
georgia institute of technology
rsubramanian15@gatech.edu







In a parallel universe, Atlanta’s Department of City Planning decides to undergo a radical experiment in reorganizing the logic of Atlanta’s single-family neighborhoods. In an effort to reconsider the suburban character that defines most of the city, the DCP decides that the cul-de-sac, as the preeminent organizing trope of suburban development, should be phased out of Atlanta’s cityscape. DCP initiates a pilot project to contemplate what types of interventions could occupy the land currently covered by the city’s cul-de-sac streets. It purchases all of the properties along a cul-de-sac street in the Garden Hills section of Buckhead. After subdividing the single family houses into duplexes and adding additional housing, the DCP de-maps the street and prepares it to become a new public space in which a new community facility will be constructed.
The idea explored in this proposal is a possible picture of what the suburbs could have looked like if a return to the idyllic forest- one of the original intents of the ideal suburb, actually occurred. Various factors such as Type, Form, Path, Tectonics, and Program respond to the setting created through the underlying concept of the ideal suburb, a dwelling community actively interacting and coexisting with the landscape, until the line between the built and natural fades away. In reflecting on the current condition of the suburbs as a highly regular, manufactured, and placeless mundanity, a search for a break in this tone led to the tree house: a unique type of community structure driven by a child’s whimsy and imagination that oddly found a place within the American vernacular suburb filled with repeating elements of hip roofs, lightwood frame construction, and miles of street, to name a few. A hyper exaggeration of the tree house is brought to life through two suspended massive hip roofs that sit on the columns that are the figurative trunks of the trees. Meandering deer-paths lead residents and visitors of Sharondale circle through the lush greenery that further blurs the distinction between what’s tree and what’s not. The community would comprise of artisans that make and provide for themselves facilitated by a community center that inhabits the structures. On the interior, uninterrupted vertical space creates a continuity of sight and sound, bringing together all. This speculative project is a response to the condition of the suburbs and starts a conversation about how our cities must change to reflect our values.






















instructor: logman arja
This project aims to bring to light the history of the site through meditation using a spectrum of sensory perception. In defining meditation as a state of being lost in thought, this can be achieved using sensory overload and sensory deprivation. Words such as “movement, displacement, force, and aggression”, can be used to describe the historical context of the site which is also synonymous in describing water—a distinct feature present on the site through the Sweetwater creek. The qualities of water lie in both a state of calm or chaos, shown through vigorous sound and waves, or the lack thereof. This allows for the creation of meditation spaces in both states that mirror the river’s activity. Yet, in hoping to transform meditation into meaningful reflection and future reform, retracing history’s footsteps is required. The campus is laid out in three themed phases while all being interconnected:

The retrace phase consists of the visitor center that provides context on the human history at the site, and also three monument rooms, dedicated to Native American tribes, the slaves that built the New Manchester mill, and the displaced women and children from the burning of the mill.
The reflect phase consists of the large and small reflection centers that rely on sensory overload and sensory deprivation to create two states of meditation. These reflection centers allow for intentional meditation as the guests are now immersed into the context through the retrace spaces.
The reform phase consists of the justice center and lodging accommodations for those participating in an active reform retreat. The spaces are laid out radially, pointing towards the mill, keeping it in conversation with all future efforts of change.


In 1838 and 1839 U.S. troops, prompted by the state of Georgia, expelled the Cherokee Indians from their ancestral homeland in the Southeast and removed them to the Indian Territory in what is now Oklahoma. The Sweetwater creek state park currently offers lodging to guests in reconstructed replicas of Cherokee Yurts.
The New Manchester cotton mill was built by slaves in 1849. The 1525 ft long millrace, a channel used to redirect water into the mill from the creek, was also hand dug by the slaves. Being in the South, slave labor was very common and doesn’t end, legally, until after the civil war.
In 1864 General Sherman and the Union forces during the civil war ordered the mill shut down and to be burned. All the women and children working at the mill were arrested and deported to the North, most ending up seeking refuge in Kentucky.

























instructor: ryan roark

team: anthony iacobucci + hayden blodgett
This project was conducted as an experiment in representing renovation+reuse projects in unconventional methods to reveal architectural facets that are not explicitly observable. The project in question is Lacaton + Vassal’s FRAC Dunkerque adaptive reuse project (2013) that turned a retired world war ship housing yard into a modern art museum that is part of the FRAC system. The intervention involved creating a twin of the heavy solid concrete warehouse building, which would be the primary home for the art pieces. This twin utilized shells of transparency, both visual and ventilation-based creating a nested series of rooms that decreased in the level of artificial conditioned space as you went away towards the extremities of the building. The dynamic thresholds prevented an overly conditioned space by creating intermediate transition spaces that made the experience of the building highly comfortable.
Our explorations derived inspiration from the use of blueprints in ship building in the 19th and 20th centuries. We produced numerous variations by exposing cyanotypes with masking objects of varying opacity to develop a kit of parts in codifying various elements of the project we would highlight in both two dimensional and three dimensional representations. It was discovered that exposing a mask at a higher height and/or lower opacity from the cyanotype created a blurry/faded result, diffusing the sharp hard edges made from an opaque exposure. Using this dichotomy, we decided to represent the new intervention with sharply exposed prints and the older existing portions with blurry exposed prints. Discussions on dichotomies between mass and void, heavy and light, mask and print, all elevated the layered analysis of an ingenious project.









The project began with an analysis of the cultural art form, Kolam, which is a floor art design that is laid out with rice flour or white chalk powder and lasts temporarily until washed away by the elements. Our group looked at Padi kolams (line based kolams) that have flowing and discontinuous central square cores of the primarily radial designs. From here, certain figures and shapes were picked out and parameterized to create matrices of incremented variations.
This provided a large set of variations from which five figures were picked to move to the next phase of combining multiple figures. Guided by a set of translatory actions, pairs of figures were created from which two figures were picked to move to the next phase. These two pairs were used to further create modules that are arranged in various manners to compose the 1:2 screens that we used in our physical models.
The form of our design revealed the primary hook connection that was available to attach multiple screens together. Along with four additional actions, we created multiple compositions by layering sheets.

Using our exploration with our craft up to this stage, a fluid back and forth process between program, structure, and design helped curate our final composition for the Fuse Design Research Academy. With a goal to bridge the gap between immaterial ideas and visual/physical manifestations of said ideas, Fuse aims to create a new norm for design research by testing the bounds between imagination and reality through the use of mixed reality (an umbrella term for virtual and augmented reality).
The building is entirely supported by the screens and the vertical cores with a strong sense of structure, circulation, and the experiential sense of inhabiting the space.

color coded sheets
color coded sheets










































In my three representational drawings, I try to showcase the prime feature of this precedent related to the wood frame construction; the battens. Abruzzo Bodziak Architects chose to use battens, which are typically long strips of wood that are used as a secondary framework onto which surfaces can be fixed, in a non-traditional decorative manner. On the exterior, the battens create a grid outlining facade fenestration. Whereas, on the inside, they visually frame wall cabinets, paintings, and other photographs of the family. In my drawings I choose to show the consistency of the battens on the inside and outside of the house, while varying material, and visual representations of the other components of the drawing. In addition, to reveal the fact that buildings are not static objects, but are rather part of an interactive environment, my series of drawings tell a story about two pigeons. Charlie (top-right) calls to Lola (bottom-middle) to join him up on the batten.
In this drawing, I chose to more accurately represent materials visually, instead of physically, like in the line drawing. Using highlights in parts such as the window, shadows in showing the lighting of the scene, and reflections of the trees in the garden, the color block drawing helps bring a closer sense of the literal experience one would have at the house. Here, Charlie and Lola have reunited and are sitting atop the batten together. I wonder what they’ll do next.
The model photograph reveals a similar idea to the color block drawing in a more intense manner. The battens here have higher contrast to the black painted boards and windows, and the battens also sit distinctly in front of the inner white walls. The brick garden got some more color bringing some excitement to the scene. The small table with the potted plant also is revealed more clearly here. Charlie and Lola, two strangers turned friends, after sharing an intimate experience, have an unbreakable bond and will vandalize the entirety of Brooklyn. A beautiful moment for the birds, but not so much for the homeowners.










architectonics in greece + italy study abroad
summer 2022









undergraduate architecture portfolio

georgia institute of technology
rsubramanian15@gatech.edu