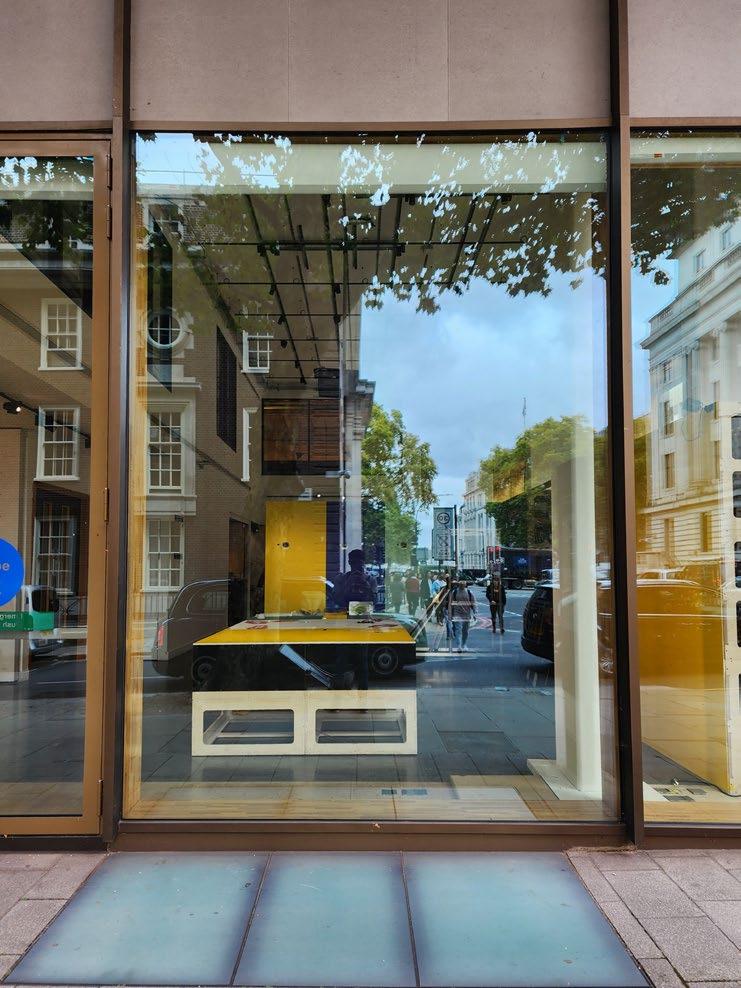Layering Facades
Exploring the idea of visible and invisible spaces and the role of people, using perspective, movement, and sight
Bartlett - MSci Architecture Year 1
BARC0140 Making Architecture
Layering Facades is a project which looks at the relationships between objects and how humans visualize their surroundings. Objects, such as windows provide a new way to visualize a space. Windows can be used for viewing towards the outside, inside a building, or both. The window’s frame acts as a limiting factor, forcing us to view a certain space while hiding others.
The movement of people through a space also determines what is visible or not. A person’s pace, direction of movement, and avoidance of obstacles or objects will dictate what they focus on visually.
In this sense, layers can be used, depending on the position of a viewer, to either allow one to enter or see within, or to shield those within. The positioning of these layers can create new facades, or multiple facades within one space.

1.1. Mapping Movement & Vision
Mapped the visual range and focus of pedestrians and their interactions with the window of study. A number of 10 and 15 minute intervals were taken to measure how often people walked on Endsleigh Gardens and Gordon Street. Where on the window and for how long people looked through the window were mapped.






Element of study: Window at the ground floor of the Bartlett, facing Endsleigh Gardens. Both pedestrians can view into the Bartlett, towards the exhibition space, as well as people within the Bartlett looking out.





 Locations on the window where people looked over a series of 10 minute intervals. Layering each interval shows the areas of the window that people looked through the most. Upon adding an image of the space behind the window, it is easily shown that people focused on the bright yellow temporary wall and the elements of the Autumn Show,
Locations on the window where people looked over a series of 10 minute intervals. Layering each interval shows the areas of the window that people looked through the most. Upon adding an image of the space behind the window, it is easily shown that people focused on the bright yellow temporary wall and the elements of the Autumn Show,










 > Series of images through a model of the building, showing what individuals would see while walking past.
< Paths of people’s movement in blue lines, during each interval of 10-15 minutes. Locations where people stopped are shown with octagon symbols.
A rhino model of the ground floor of the Bartlett was used to help identify what positions near the window of study could be investigated further.
> Series of images through a model of the building, showing what individuals would see while walking past.
< Paths of people’s movement in blue lines, during each interval of 10-15 minutes. Locations where people stopped are shown with octagon symbols.
A rhino model of the ground floor of the Bartlett was used to help identify what positions near the window of study could be investigated further.









 This Rhino model of the Bartlett ground floor with elements cut out shows the areas that can be seen from a central location in front of the window. Removed elements cannot be seen by the viewer at that position. This is the base for the drawing.
This Rhino model of the Bartlett ground floor with elements cut out shows the areas that can be seen from a central location in front of the window. Removed elements cannot be seen by the viewer at that position. This is the base for the drawing.