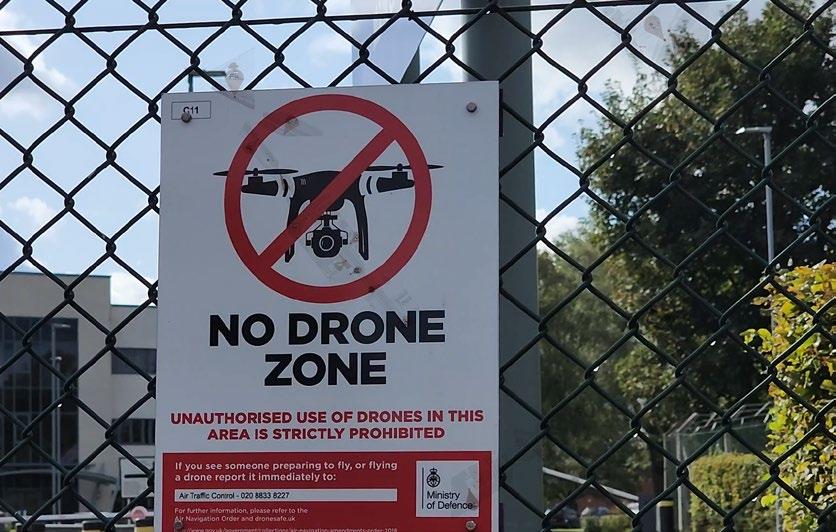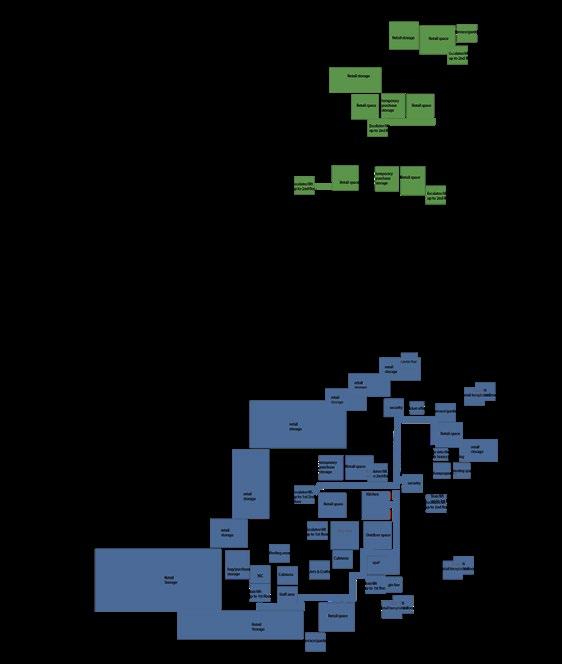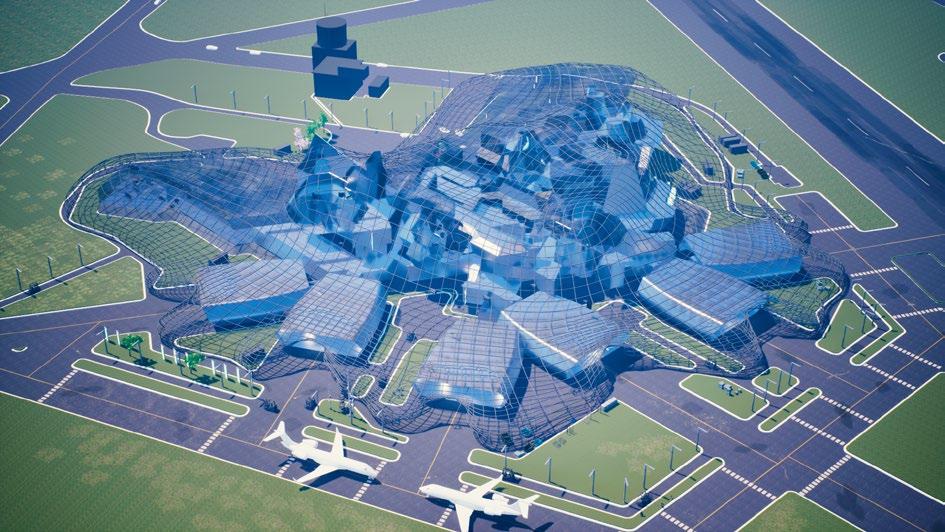FLUX FASHION TERMINAL
MAXIMISING THE CONSUMPTION
WITHIN THE AIRPORT ENVIRONMENT RAHUL FAIZER + YITING WANG




SITE ANALYSIS
CONSUMPTION
INITIAL ITERATIONS
HEXAGONAL ITERATIONS
STRUCTURAL DESIGN
NIGHT-CLUB AIRPORT
EXPLODED CHUNK DRAWING
SECTION DRAWING
GROUND FLOOR PLAN
FIRST FLOOR PLAN
ANIMATIONS
RAHUL FAIZER +YITING WANG CONTENTS




AIRPORT RESTRICTIONS, DEMOGRAPHICS, CLIMATE, AIR QUALITY

Demographics: West Ruislip, Ickenham, South Ruislip, Ruislip Manor, Ruislip Gardens, and Newyears Green













Around the A40, on the southern border of RAF Northolt, airborne concentrations of pollutants are substantially higher than the suburban average. Long-term and short-term average concentrations of NO2 exceed air quality standards.
RAF Northolt is a grassland, with little animal life. Civil Aviation Authority guidelines mandate that the airport have longgrass, with a length of 150-200mm. The grass may never be cut by more than 50mm at any one time, to prevent leaving large cuttings or bundles of grass. The grass must be kept weed-free, to keep bird populations away from the airport.
The mapping at the top illustrates how the restrictions and regulations of the airport define the site boundaries in order to keep the runways and existing taxiways free from objects.
RAHUL FAIZER +YITING WANG SITE ANALYSIS
Population:
Unemployment: 4.8%
nationally) Aged population 16-74
active: 75.8% (69.9% nationally) Workers: 11,500 Median age: 36 Adults in a marriage: 48.6% Single family household, no children: 12.5% Single family household, children: 23.4% Single family household, non-dependent children: 8.2% Lone-parent household: 12.7% Household ownership: 56.6% Renting: 25.9%
38,800
(7.4%
economically
Farmland (1900) Urban Sprawl (1930) Urban Sprawl (1960) Railroad (1910)






PLANE CABIN DESIGN

CAN THE CONSUMPTION CONTINUE WHEN ON BOARD?
Compared to the typical airport, where security is one of the first processes for passengers to experience, airport security is pushed farther in Northolt, to allow for a similar retail experience prior to security, for those without tickets as well. Due to being closer to Ruislip residents than Oxford Street, there is a significant draw for a new shopping centre that is easier for residents to access.
In comparison with Heathrow’s Terminal 5, far fewer space is taken up by check-in desks, baggage drop-off/claim, and airport security at Northolt. While Northolt has large storage spaces and back-of-house for the rail system which circulates furniture, goods, luggage, and cargo, these spaces are not visible or accessed by customers and passengers.
At Heathrow Airport, some 6 miles south, Duty Free shopping has been removed after COVID, reducing airport income. By reintroducing a tax-free zone at Northolt Airport, consumer spending would increase. Nearby residents would be able to benefit, as a result of having to live with the increases in pollution, traffic, and noise from the airport itself. This is set in 2040, in which short-haul air travel is even more common, with London remaining as a shopping hub. 1.
RAHUL FAIZER +YITING WANG Bombardier CRJ-200: Aircraft length: 26.7m Cabin length: 21.1m Cabin width (at floor): 2.1m Cabin width (max): 2.5m Cabin height: 1.85m
CRJ 200 cabin reconfigured 2. Zoomed in drawing with a potenial use-case of the cabin 3. Pet & owner bed 4. Small pet cushion on one of the seats 5. Progression of the tray table moving 6. Progression of the screens 1. 2. 3. 4. 5. 6.






HOW DO AIRPORTS CREATE ENVIRONMENTS FOR MASS RETAIL SPENDING?
Compared to the typical airport, where security is one of the first processes for passengers to experience, airport security is pushed farther in Northolt, to allow for a similar retail experience prior to security, for those without tickets as well. Due to being closer to Ruislip residents than Oxford Street, there is a significant draw for a new shopping centre that is easier for residents to access.
In comparison with Heathrow’s Terminal 5, far fewer space is taken up by check-in desks, baggage drop-off/claim, and airport security at Northolt. While Northolt has large storage spaces and back-of-house for the rail system which circulates furniture, goods, luggage, and cargo, these spaces are not visible or accessed by customers and passengers.
At Heathrow Airport, some 6 miles south, Duty Free shopping has been removed after COVID, reducing airport income. By reintroducing a tax-free zone at Northolt Airport, consumer spending would increase. Nearby residents would be able to benefit, as a result of having to live with the increases in pollution, traffic, and noise from the airport itself. This is set in 2040, in which short-haul air travel is even more common, with London remaining as a shopping hub.

RAHUL FAIZER +YITING WANG
CONSUMPTION
Reference: Jesse LeCavalier’s proposed MoMA PS1 pavilion for the 2018 MoMA PS1 Young Architects Program. The frames support a system of rails which hold smaller custom furniture. The rails would act similarly to that of the Flux Fashion Terminal
CALAIS GATE
PLANE DOCKING & CUSTOMER SEQUENCES






The orthographic view shows the plane docking to the Calais gate building. The plane is held by extending arms, the nose cone splits and rotates away to open the cabin, and the arms pull the plane to the building.
Two tracks on the plane cabin floor connect to the building, allowing pieces of the cabin interior to be replaced, exchanged, or reordered. This creates a plane cabin configuration that is nearly limitless. According to the passengers flying, the plane is customized for their best experience.

 Reference: Cedric Price, Fun Palace. The structure is a flexible framework, where programmed spaces can be plugged in.
Reference: Cedric Price, Fun Palace. The structure is a flexible framework, where programmed spaces can be plugged in.







INTRODUCTION OF ETFE & RETAIL NODES

The initial iterations combined the hexagonal rail system, a large duty free, and the flight to Calais gate into one large volume. This rectangular volume is a space frame, with no internal supports, creating a free floor.
Rather quickly, the building volume was divided into smaller, more intimate spaces. In the renders on the right. a series of smaller furniture elements can be seen in white. A changing room opens onto a fashion runway, with a cocktail bar below. The node opens up to a terrace as well.
To shield the entire mass, an ETFE sheet was to be draped over the entire building. This could allow for more interesting geometries without worrying about drainage, and potentially open up the building to the outdoors.



RAHUL FAIZER +YITING WANG INITIAL ITERATIONS
Reference: The Shed, a performing arts center, designed by Diller Scofidio + Renfro. The lightweight, movable structure is composed of ETFE on a steel structure, with large rails and kinetic building objects that allow for a wide variety of designs for stages and auditorium.
1. Section chunk of an early building iteration.
2. A continuation of the Calais gate, with hexagonal rails subdividing an open space.
3. Section chunk of an early iteration, showing the ETFE through and around the corridor.
3. 2. 4. 5.
4. Section chunk illustrating the gate with arms pulling the plane to the building.


SPATIAL ORGANIZATION & PROGRAMME DEVELOPMENT

Relatively early in the design stages, the idea of keeping a hexagonal grid for the rails was expanded to include the building in section as well. Primarily impacting the retail nodes, hexagonal sections open the volume towards head height, yet have a smaller footprint.

The spatial organization is focused on retail and storage: one dotted around, and another as a large massing. The smaller footprint of the retail nodes is allowed by the massive storage, bringing objects to clients, rather than having them search a store floor.
Since the rails are ceiling-mounted. the storage must be above the retail nodes, which can limit natural lighting. This is combated via light wells and courtyards within the terminal, allowing light to permeate through.




RAHUL FAIZER +YITING WANG
HEXAGONAL ITERATIONS
Reference: The US pavilion at the 1967 Expo utilized a steel frame with hexagonal segments, with a transparent acrylic. This larger housing protected the inner building, and had a self-shading system.
Reference: Francois Roche (R&Sie(n)), Dusty Relief. Dusty Relief pulls an irregular-shaped skin taut over simplistic geometric forms, controlling where the form is loose or tight around the volumes.



TRUNCATED HEXAGONAL BIPYRAMID IN FORM
The airport terminal is both bound and freed by the structure. A series of interconnected steel hollow circle sections pass loads into the foundation. A hexagonal pattern acts as a base for the placement of load bearing elements. This base-grid is filled with hexagons with a side length of 3 meters, creating a equilateral triangular grid of 3 meter sides.
Using a kit of parts reduces construction and manufacturing time. A high volume of the same component can be constructed, reusing the same molds or casting technique, compared to many one-off pieces. Construction can be quicker with easy to identify pieces that any builder can understand. In the event of supply chain delays, a kit of parts allows pieces to be interchanged in construction if it is the same part.


Reference: Toyo Ito, Sendai Mediatheque. Circular columns use varying steel section thicknesses to transfer different loads while remaining visually the same. In Flux Fashion terminal, the circular columns are the same size (150mm diameter), with varying thicknesses. Columns carrying higher loads will have thicker sections, compared to those with lesser loads.

Reference: Connection Points: Konrad Wachsmann Reconsidered Exhibition, Griffin Enright Architects. Focusing on the methods of assembly for Konrad Wachsmann projects. Waschmann designed structural nodes that would interlock with circular steel sections, allowing for great flexibility with a small kit of parts.
RAHUL FAIZER +YITING WANG STRUCTURAL DESIGN
FLUX FASHION TERMINAL
FINAL ITERATION

The Flux Fashion Terminal operates as a new form of airport terminal which aims to re-integrate the urban density of London back into Northolt Airport. The building is split into pre- and post- airport security, with retail spaces in both halves.
Crucial to the economic viability and positive local response of the building, the retail space aims to create highly customizable and boutique shopping experiences for customers. Overhead rails allow for the movement of all internal elements: furniture, displays, goods, and products. The rails allow for a smaller retail floor area, where products that customers actually want are brought to them, rather than having to search for a coveted item.
A smaller retail floor area allows for more space allocated for novel uses, such as a private dining space; tasting bars for champagne, spirits, and caviar; and new gardens/conservatory.




















CONVERSION AWAY FROM RETAIL



At night, the airport is transformed into an entertainment hub. Previously retail spaces in the day transform into music venues. These venues include various live music performances and clubs hosting DJs. The smallest retail node remains, switching to a shop selling the merchandise and music tracks from the performing artists.
Being set apart from residential land use, the increased noise and human activity in this area would pose little impact to the surrounding neighbors. However, with exterior LED displays showing off advertisements, there will be a noticeable increase in light pollution.
RAHUL FAIZER +YITING WANG
NIGHT-CLUB AIRPORT
2.
3.
1. 3. 2.
1. View of the terminal at night from a plane coming around to land.
Drawings showing the conversion of the retail space from day to night. At night, the venue could become a jazz bar.
View of one of the terraces, with the LED external wall panels.
DRAWING
AGGLOMERATION OF THE PIECES OF THE TERMINAL
ETFE ground cover: 31,150m2
ETFE surface size: 36,526m2
ETFE Aluminum structure length: 27,650m
Retail Floor Area (lower): 570m2
Retail Floor Area (upper): 855m2
Dining Floor Area: 670m2
Airplane gates: 6
The terminal is designed around the hexagon as a base: both in section and in plan. The honeycomb structure allows for increased packing density as well as a more robust structure. Within the walls, steel beams and nodes create an interlocking primary structure, where wall panels can be attached. As a kit of parts, the bolted elements can be added to in expanded configurations or deconstructed for reuse.
The Flux Fashion Terminal is shrouded in a taut ETFE shell, wrapping over the building. This primary skin creates a buffer-zone between the main structure and occupied zones from the outside. In the fall and spring seasons especially, the buffer-zone is comfortable to occupy, through the terraces and gardens dotted throughout the terminal. The ETFE is multi-layered, with air inflating the pillows. When inflated in a certain way, the ETFE blocks more sunlight in the summer to avoid overheating.


EXPLODED CHUNK




In the basement, a large thermal labyrinth creates a plinth for the building, regulating air temperature passively. The main 3 floors are each 5.2 meters floorto-floor, providing ample space for customers and passengers, yet not overwhelmingly large as terminal buildings tend to be. Above each retail node is a temporary storage facility. This contains furniture and goods in-use, to be put into the retail nodes or sent to storage for a longer term.

RAHUL FAIZER +YITING WANG SECTION DRAWING
Reference: Herzog & de Meuron’s Prada Tokyo Aoyama. Utilizes angled walls to create a sense of enclosure in the high end fashion store.
Reference: Reiser + Umemoto’s Taipei Music Center uses striking, angeled walls above a plinth. Combined with the large scale and material choice, the building appears permanent.
Reference: Enric Ruiz Geli, Media-TIC building. Uses ETFE supported by a net-like steel structure. The ETFE cushions have different markings and use air in order to control the amount of sunlight let in.






The terminal is laid out on 3 floors, with a progression generally from west to east. Entrances are located on the western edge of the building, accessed via an airport road. Visitors drop off their cars to be brought into one of the storage spaces. The cars are moved on tracks, and parked as densely as possible. Customers progress into the lobby, where they can collect or drop off bags and purchases. Petcare is on the ground floor, with childcare just above. Corridors connect the pet and childcare with the 6 gates. A private dining experience is also on the ground floor, near the kitchen.
An animation was created in After Effects to map the circulation of different users within the terminal.
https://youtube.com/shorts/sQCM4NqWRJg


RAHUL FAIZER +YITING WANG GROUND FLOOR PLAN
Reference: Diller Scofidio + Renfro’s Broad musuem in Los Angeles, utilizes compression to funnel visitors into the main gallery space. This moment of entrance is as if the building is consuming the visitors. In an attempt to mimic this effect, the airplane gates are within the airport, sheltered by both the ETFE skin, and a zinc-paneled housing.




Going up the escalator or lift to the first floor, travelers experience the first retail “node”, a hexagonal. self contained space for shopping. Corridors wind around the retail and dining spaces, at 600 increments. Furthest to the right, a series of security scanners allow passengers to proceed, to more retail and exclusive dining opportunities. 6 large, enclosed gates occupy the south and eastern edges of the terminal, shielded from the weather.
Childcare, retail, and ancillary food & beverage experience programmes spread across the first floor. From the champagne bar at the northeastern corner, and the cocktail bar near the gates 2 & 3 face the rest of the airfield, with expansive views.
RAHUL FAIZER +YITING WANG FIRST FLOOR PLAN


https://youtu.be/cmXhZoqt3CU


https://youtu.be/cmXhZoqt3CU (no audio)




https://youtu.be/cmXhZoqt3CU

ANIMATIONS

AIRCRAFT MOVEMENT & PASSENGER ENTRY EXPERIENCE
The three animations illustrate the overall experience at the Flux Fashion Terminal. The leftmost shows the movement of planes in and out of the gates during a rainstorm. The gates and ETFE shelter the planes, allowing for the nose cone to open.
The middle animation shows a passenger’s view from the plane window. moving past the buiding andn into the gate itself.
The last animation is similar, but begins from the air, approaching the terminal. This animation was done in Blender, rather than in Unreal, and focuses on the massing rather than the texturing of the building.
RAHUL FAIZER +YITING WANG
Unreal Engine
Animation 2: Rainy day at the Flux Fashion Terminal, with planes coming into and leaving the airport.
Unreal Engine
Animation 5: View from the plane windows, taxiing to gate at the Flux Fashion Terminal.
Blender
Animation 1: Landing and taxiing sequence for a plane coming from the eastern side of the main runway.










RAHUL FAIZER +YITING WANG ANIMATIONS PERSPECTIVE FROM THE GROUND An animation shows the movement of the planes, luggage carts, and forklifts around the airport, allowing the Flux Fashion Terminal to operate. https://youtu.be/47vVwyi77HU








ANIMATIONS
MOVING OBJECTS: FURNITURE, PRODUCTS, LUGGAGE
The animation and stills show the furniture, goods, products, cargo, and luggage being moved by the rail system within the building. Most of the storage is held in the western part of the building, away from the camera.
Northolt and Ruislip residents, who are negatively impacted by the externalities produced by the airport will see the most benefit from the new development, making the airport a local landmark and place to gather, rather than avoid.
RAHUL FAIZER +YITING WANG


BIBLIOGRAPHY
ANIMATION 1:
https://freesound.org/people/courter/sounds/447826/ https://freesound.org/people/alex36917/sounds/582250/
ANIMATION 2:
https://freesound.org/people/hokstnator/sounds/151189/ https://freesound.org/people/Petrosilia/sounds/592992/ https://freesound.org/people/SamsterBirdies/ sounds/584268/
https://freesound.org/people/courter/sounds/447826/ https://freesound.org/people/alex36917/sounds/582250/
ANIMATION 3
https://freesound.org/people/AmbientSoundscapes/ sounds/33512/
https://freesound.org/people/polymorpheva/ sounds/91565/
https://freesound.org/people/sangampanta/ sounds/731247/
https://freesound.org/people/polymorpheva/ sounds/104541/
REFERENCES;
RAHUL FAIZER +YITING WANG
Buckminster Fuller & Shoji Sadao, United States Pavilion at the Montreal Expo 1967
Cedric Price, Fun Palace
Diller Scofidio + Renfro, The Shed
Diller Scofidio + Renfro The Broad
Enric Ruiz Geil, Media-TIC
Francois Roche, Dusty Relief
Griffin Enright Architects, Connection Points: Konrad Wachsmann Reconsidered Exhibition
Jesse LeCavalier, MOMA PS1 Shelf Life
Herzog & de Meuron, Prada Aoyama
Reiser + Umemoto, Taipei Music Center
Toyo Ito, Sendai Mediatheque


RAHUL FAIZER +YITING WANG










































 Reference: Cedric Price, Fun Palace. The structure is a flexible framework, where programmed spaces can be plugged in.
Reference: Cedric Price, Fun Palace. The structure is a flexible framework, where programmed spaces can be plugged in.










































































