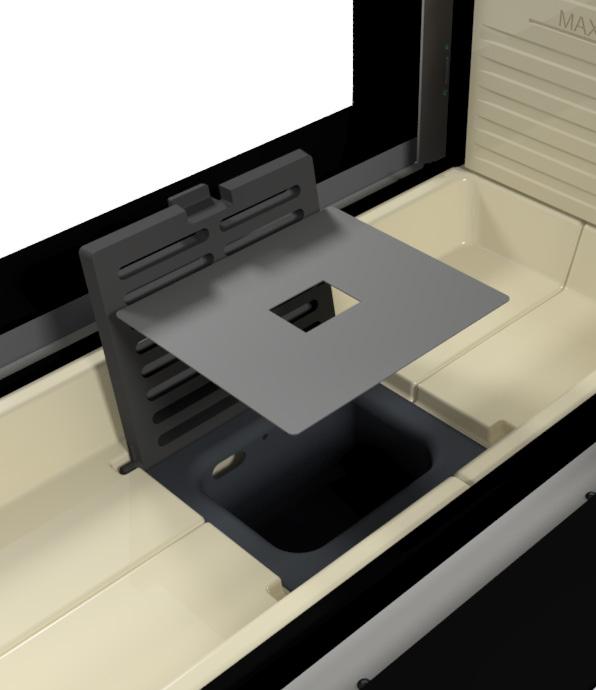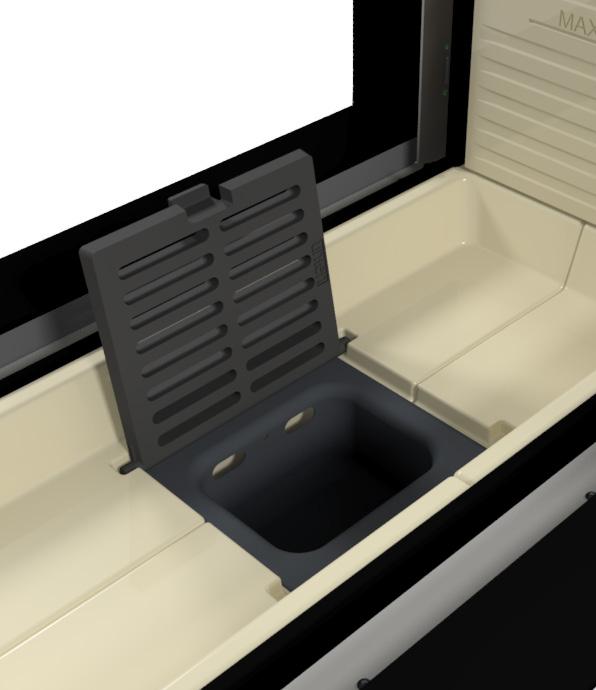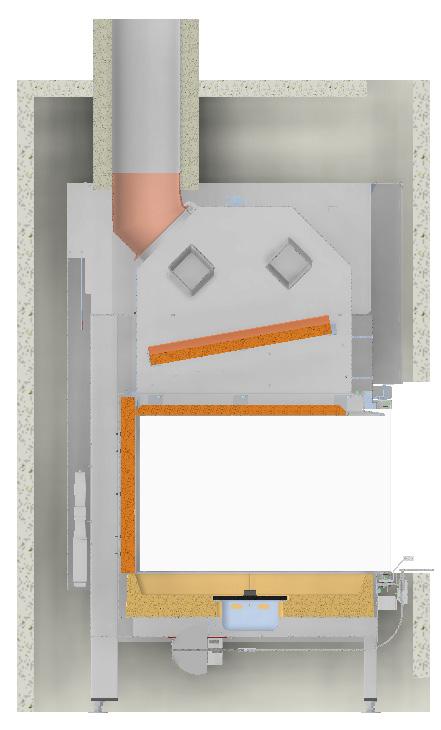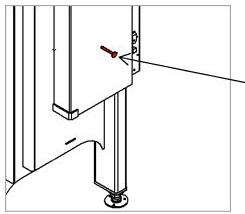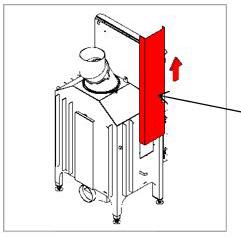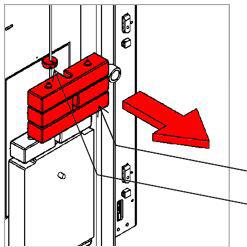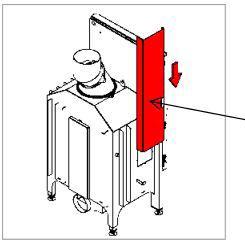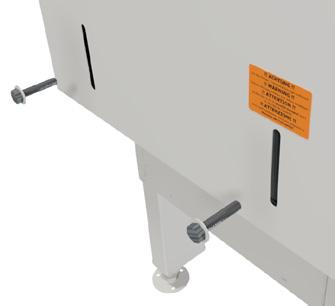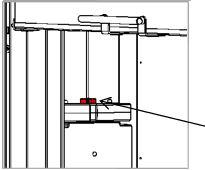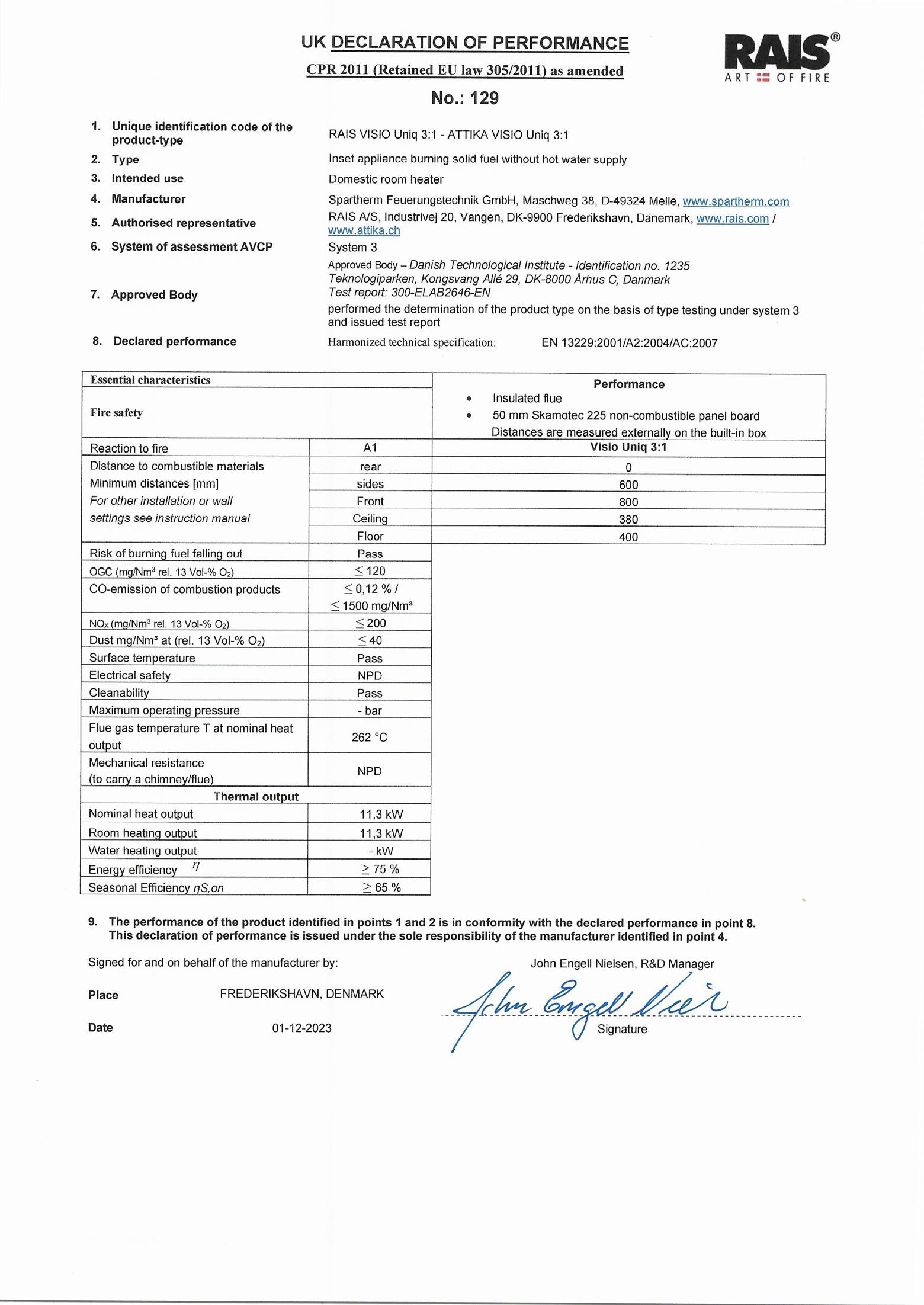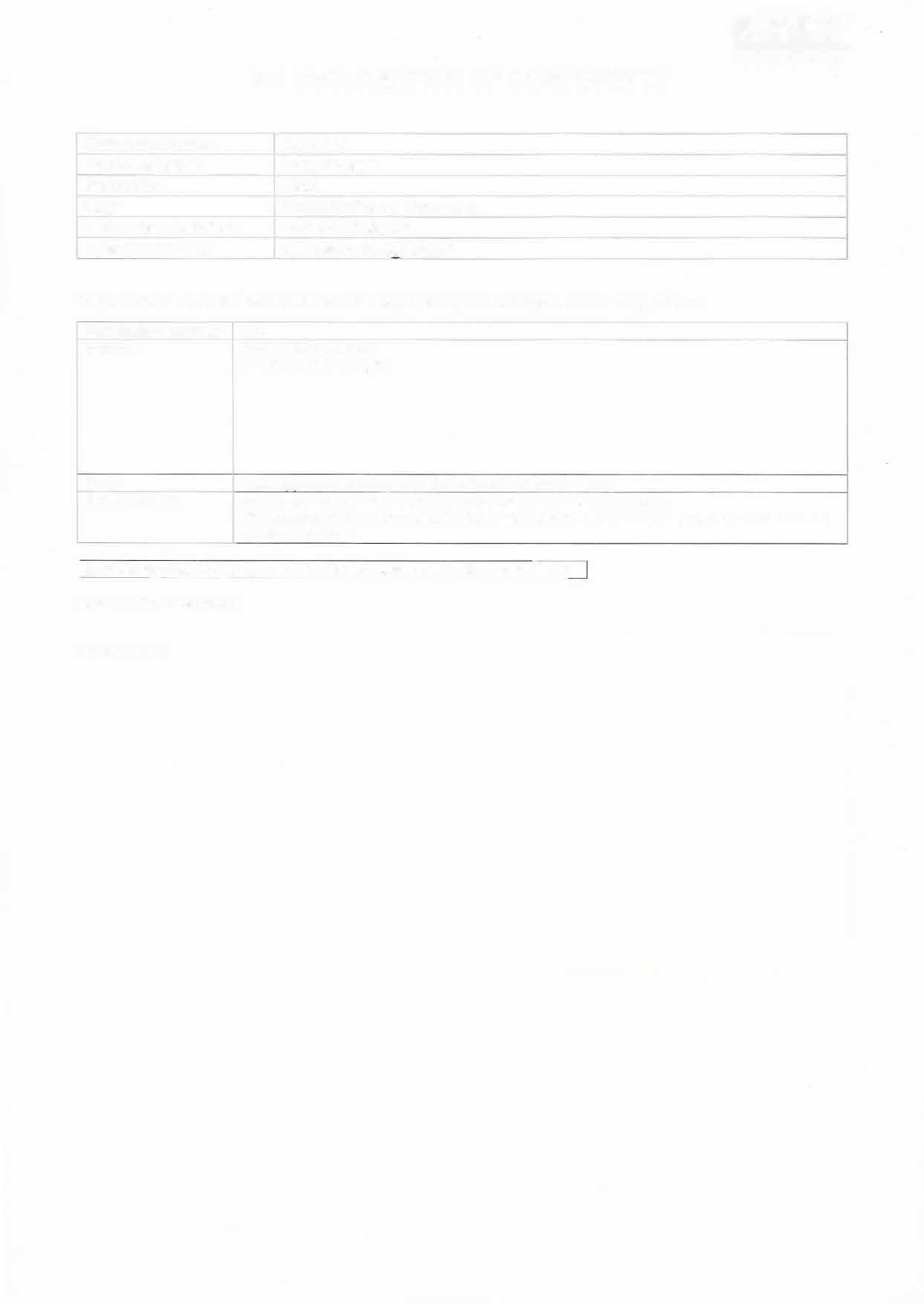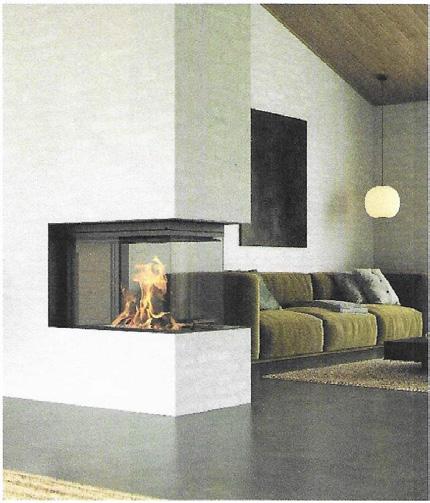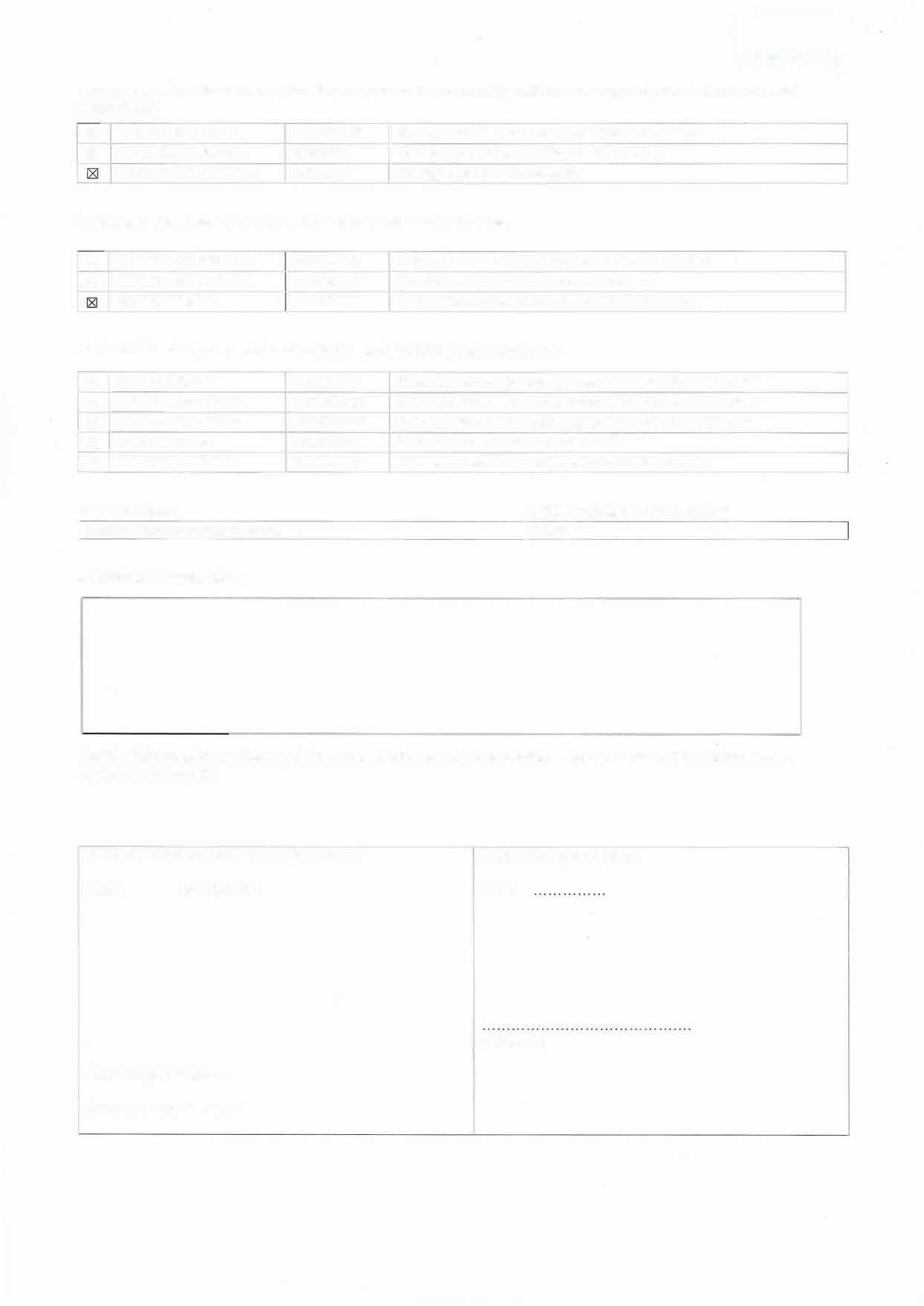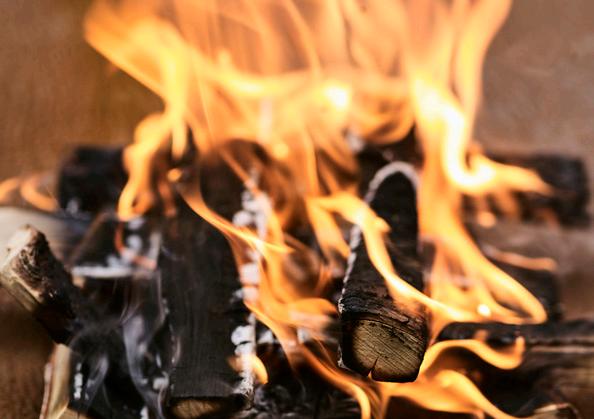
INSTALLATION GUIDE (UK)
VISIO UNIQ 3:1PRODUCTION NUMBER
Production number
The production number is found in the bottom left corner of the fireplace insert. See drawing. It is also found at the front of the user manual.


Revision:
Date:
1
25-01-2024
INSTALLATION GUIDE
INSTALLATION GUIDE
General information
Chimney
TECHNICAL DATA
Specificatios
Dimensional skteches
Information plate
INSTALLATION
Packaging at
Recycling of packaging
Transport security
Air concentrator plate
CHOICE OF MATERIAL FOR INSTALLATION
INSTALLATION DIMENSIONS INSULATED FLUE
Installation dimensions
CONVERT
INSTALLATION GUIDE
INSTALLATION GUIDE
Thank you for choosing your new RAIS or ATTIKA product! This installation instructions manual will ensure that your fireplace insert is installed correctly and that it will provide you with comfort and pleasure for many years to come.
GENERAL INFORMATION
It is important to correctly install the fireplace insert out of consideration for both the environment and personal safety.
The installation must comply with all local rules and regulations, including those that refer to national and European standards. A certified chimney sweeper should be contacted before set-up.
No unauthorised alterations may be made to the fireplace insert.
GENERAL INSTALLATION REQUIREMENTS
Before the fireplace insert may be put to use, the set-up must be reported to your local chimney sweeper.
There must be a plentiful supply of fresh air into the room where the insert is placed to ensure good combustion, possibly through an AirSystem connection. Be aware that any mechanical air extraction, for example a cooker hood, can reduce the supply of air. Any air vent must be positioned in a way that ensures the supply of air cannot be blocked.
The air consumption of the fireplace insert is 37,5 m3/h.
The floor structure must be able to support the weight of the fireplace insert and a chimney, if required. If the existing floor structure does not meet this requirement, suitable measures must be taken (e.g. installation of a load distribution plate). If in doubt, contact a building expert.
NOTE!
RAIS/ATTIKA recommends having the insert installed by an authorised technician. Please ask your dealer for further information.

INSTALLATION GUIDE
National and local regulations must be complied with, including the size of the non-flammable plate that must cover the flammable floor in front of the fireplace insert to protect the floor from falling embers.
The fireplace insert must be positioned at a safe distance from flammable material. Due to risk of fire, flammable items (e.g. furniture) may not be positioned closer to the insert than specified in the sections on placement.
When deciding where to install your RAIS/ATTIKA fireplace insert, you should consider being able to heat other rooms in your home to get the most out of your new fireplace insert.
After receiving your fireplace insert, please check it for any defects.
CHIMNEY
As a minimum, the chimney must be constructed of T400-N1-D50050-G100 flue pipe, and be tall enough that the draft conditions are in order, i.e. -12 pascal to -18 pascal. If the recommended chimney draught cannot be achieved, problems of smoke puffing from the door may arise when heating. We recommend adapting the chimney to the flue pipe collar. The collar is 200 mm in diameter.
If the draught is too strong, it is advisable to equip the chimney with a regulating damper. If a regulating damper is fitted, you must ensure that there is a free flow-through area of at least 20 cm² when the regulating damper is closed.
Remember: there must be unobstructed access to the access door on the chimney.
The length of the chimney, calculated from the top of the fireplace insert should not be less than 3 metres and must be at least 80 cm above the roof ridge. If the chimney is placed on the side of the house, the top of the chimney must never be lower than the roof ridge or the roof’s highest point. Note that there are often national and local regulations relating to houses with thatched roofs.
The fireplace insert is suitable for being connected to a shared flue, but we recommend that the feed-ins are positioned to maintain a clearance-level difference of at least 250 mm between them.
SPECIFICATIONS
Danish Technological Institute ref.: 300-ELAB-2646-EN
The fireplace insert was tested and approved by:
DTI
Danish Technological Institute
Teknologiparken Kongsvang Allé 29
8000 Aarhus C
Denmark
www.dti.dk
Tel.: +45 7220 2000, Fax: +45 7220 1019
*Not verified by test.
**Max. load
INFORMATION PLATE
INFORMATION PLATE
All RAIS/ATTIKA fireplace inserts have a rating plate specifying the distance from the fireplace insert to flammable materials, efficiency, etc. The rating plate is lying unattached in the fireplace insert upon delivery.
23
EN 13240:2001+A1:2004,
EC.NO: 14
Notified Body: 1235

Produced at: RAIS A/S, Industrivej 20, 9900 Frederikshavn, Denmark
Visio Uniq 3:1
AFSTAND TIL BRÆNDBART, BAGVÆG
ABSTAND ZU BRENNBAREN BAUTEILEN, HINTEN
DISTANCE TO COMBUSTIBLE BACK WALL
DIST. ENTRE COMPOSANTS COMBUSTIBLES, ARRIÈRE
AFSTAND TIL BRÆNDBART, SIDEVÆG
ABSTAND ZU BRENNBAREN BAUTEILEN, SEITE
DISTANCE TO COMBUSTIBLE SIDE WALL
DISTANCE ENTRE COMPOSANTS COMBUSTIBLES, COTÉ
AFSTAND TIL BRÆNDBART, MØBLERING
ABSTAND VORNE ZU BRENNBAREN MÖBELN
DISTANCE TO FURNITURE AT THE FRONT
DISTANCE ENTRE COMPOSANTS COMBUSTIBLES, DEVANT
CO EMISSION (REL. 13% O2)
CO EMISSION IN DEN VERBRENNUNGSPRODUKTEN (BEI 13%O2)
EMISSION OF CO IN COMBUSTION PRODUCTS (AT 13%O2)
EMISSION CO DANS LES PRODUITS COMBUSTIBLES (À 13%O2)
STØV / STAUB / DUST / POUSSIÈRES:
DK: 0 mm SE BRUGERVEJLEDNING
DE: 0 mm SIEHE BEDIENUNGSANLEITUNG
UK: 0 mm SEE USER MANUAL
FR: 0 mm CONSULTEZ LE GUIDE DE L’UTILISATEUR
DK: 600 mm SE BRUGERVEJLEDNING
DE: 600 mm SIEHE BEDIENUNGSANLEITUNG
UK: 600 mm SEE USER MANUAL
FR: 600 mm CONSULTEZ LE GUIDE DE L’UTILISATEUR
DK: 800 mm SE BRUGERVEJLEDNING
DE: 800 mm SIEHE BEDIENUNGSANLEITUNG
UK: 800 mm SEE USER MANUAL
FR: 800 mm CONSULTEZ LE GUIDE DE L’UTILISATEUR
≤ 0,12 % / ≤ 1500 mg/Nm³
≤ 40 mg/Nm3
RØGGASTEMPERATUR / ABGASTEMPERATUR / FLUE GAS TEMPERATURE / TEMPÉRATURE DES GAZ DE FUMÉE: 262 °C
NOMINEL EFFEKT / HEIZLEISTUNG / THERMAL OUTPUT / PUISSANCE
CALORIFIQUE: 11,3 kW
DK: Brug kun anbefalede brændsler. Følg instrukserne i brugermanualen. Anordningen er egnet til røggassamleledning og intervalfyring.
DE: Lesen und befolgen Sie die Bedienungsanleitung. Zeitbrandfeuerstätte. Nur empfohlene Brennstoffe einsetzen.
UK: Fuel types (only recommended). Follow the installation and operating instruction manual. Intermittent operation.
FR: Veuillez lire et observer les instructions du mode d’emploi.
Foyer à durèe de combustion limitèe, homologué pour cheminée à connexions multiples. Utiliser seulement les combustibles recommandés.
(Not to be used in a shared flue in UK)
Geeignet für den Anschluss an einen gemeinsamen Schornstein, sofern beide Geräte den gleichen Besitzer haben.
Suitable for connection to a shared flue, on the condition that both devices have the same owner.
DK: BRÆNDE
DE: HOLZ
UK: WOOD
FR: BOIS
Raumheizer für feste Brennstoffe
Appliance fired by wood
Poêle pour combustibles solides
Produced for: ATTIKA FEUER AG, Brunnmatt 16, CH-6330 Cham / RAIS A/S, Industrivej 20, DK-9900 Frederikshavn
INSTALLATION
INSTALLATION
The following section explains how to install the fireplace insert and includes information about packaging, placement distances, etc.
PACKAGING AT DELIVERY
Upon delivery, the fireplace insert is secured to a transport pallet using four transport safety fittings. The safety fittings are attached with screws which must be unscrewed. The safety fittings can then be removed.

RECYCLING OF PACKAGING


The fireplace insert is delivered in recyclable packaging. This packaging must be disposed of in accordance with national regulations relating to the disposal of waste.
NB: DISPOSE OF THE FIREPLACE INSERT WHEN IT
IS WORN OUT.
The glass is not recyclable. The glass must be disposed of along with any residual ceramic or porcelain waste. Heat-resistant glass has a higher melting point, which is why it is not recyclable.
By ensuring heat-resistant glass does not end up alongside recyclable products you are making an important contribution to the environment.
TRANSPORT SECURITY
IMPORTANT!
On delivery, the door is locked for transport and must be released before installation. This is done by removing the two transport screws in the counterweights on the back of the oven!



