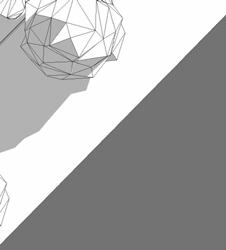
1 minute read
IT-PARK
The puncture on the east and west side walls let the light come into the building.
Orienting all the office spaces towards the north with the service core on the south thus mitigates heat gaining completely rendering the building very energy efficient.
Advertisement
The open balcony on each floors provide outdoor spaces for the office occupants.
Roof top landscape garden provide outdoor spaces for the office occupants and the solar panels at the top.
The top floor is act as a community space which contains gym and entertainment space. The office divided into 2, Each floor has a open balcony at the northern side, sizes are 1000sqm.


IT block is placed at one of the four central plots which connect to the main junction. The longer side facing North-South brings more light throughout the day. The facade is kept simple and minimal with eggcrate sunshades. The whole structure compiles concrete for the frame and foam brick is used for partitions.
















Car Showroom
showroom is well located at the front of the site, which increases the view of the showroom. The longer side of the showroom faces the North-South direction and it is placed along the roadway to maximize the view potential. The design of the showroom kept sleek and rough. The design blends with the landscape and site context.The showroom and service area are defined in two different blocks facing a different directions. The landscape in the plot resembles a flow toward views from various angles.





























































