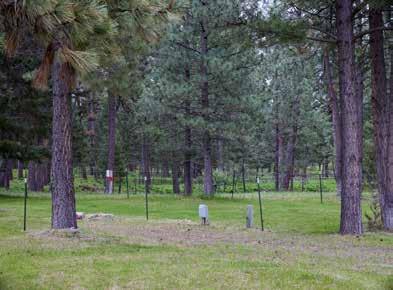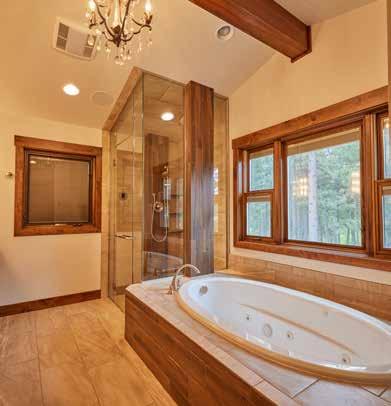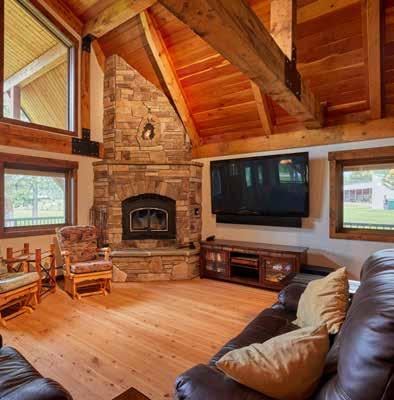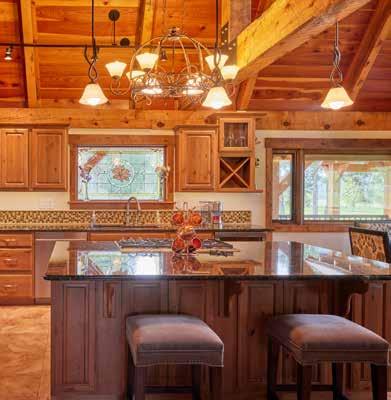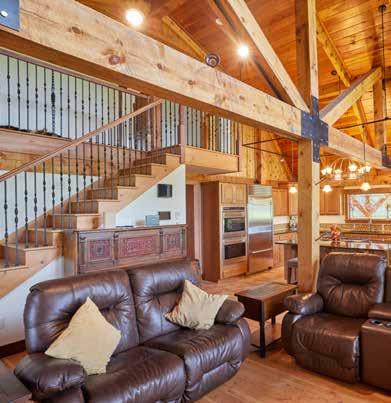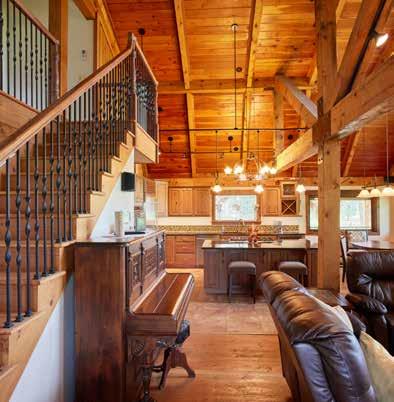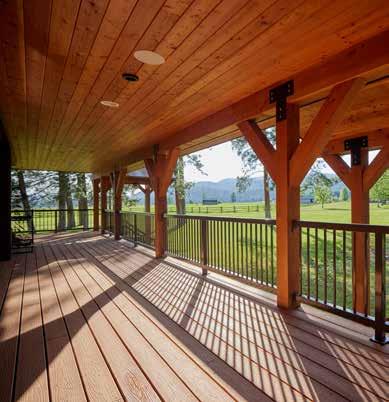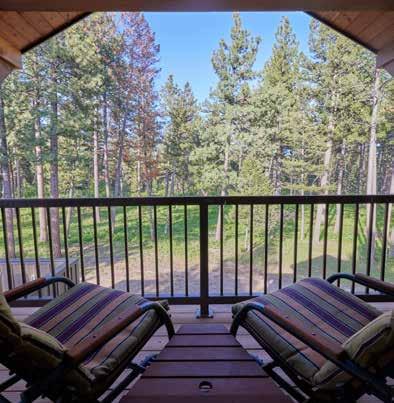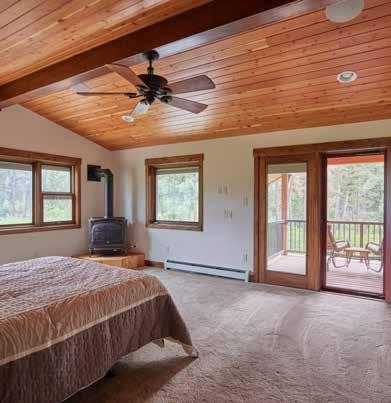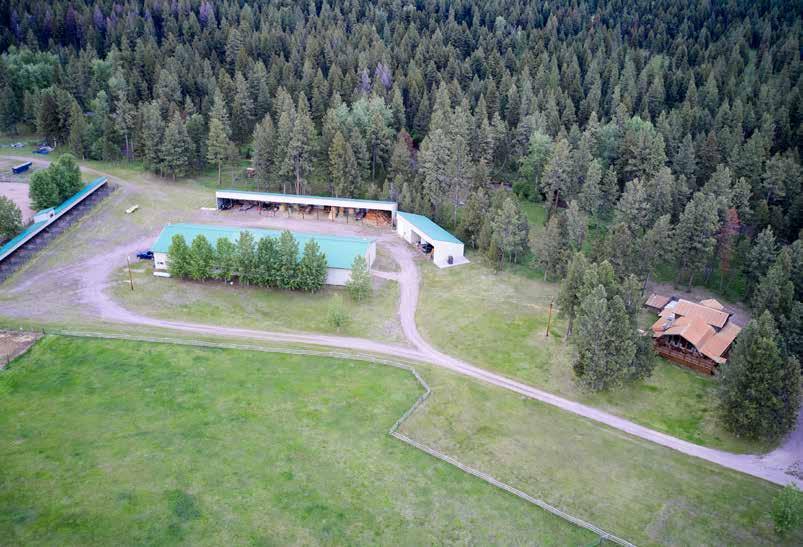
1 minute read
IMPROVEMENTS
The main home was built in 1989, with an extensive remodel completed in 2018. The kitchen, dining room, family room, and bedroom are on the main floor. A beautiful staircase provides access to the upper level with a spacious master bedroom suite and sitting area. Downstairs there are additional bedrooms, bathrooms, a laundry room, a garage, and storage. The entertainment deck overlooks the timbered portion of the property and Cottonwood Creek. The wrap-around porch offers spectacular sunset views to the west.
The shop/garage, indoor arena, hay barn, pole barn, corals, and equipment bays are located just a short distance from the home.
Main Residence: Built in 1989, this three-level, 3,872 ± square feet log home features four bedrooms, five bathrooms, a custom kitchen with a Sub-Zero refrigerator, and a Wolf range. The living area has a river rock fireplace with a gas stove unit. Exposed beams add to the ambiance.
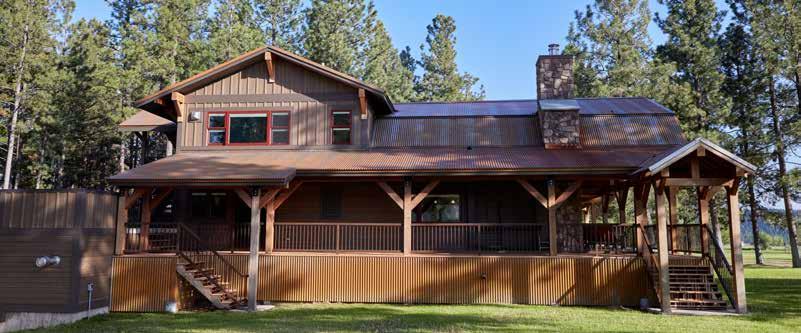
Shop: The Shop measures 30’x 30’, and it’s insulated, heated, fully enclosed, built on a solid concrete foundation, and has power installed. There is ample room to store toys and accommodate projects.
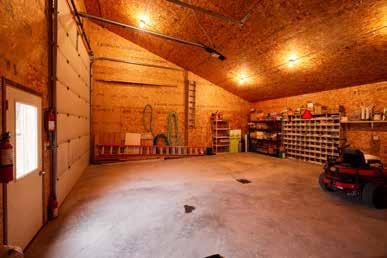
Horse Barn: The horse barn measures 59’ x 180’ and has 18 stalls. The barn is heated, double insulated, has a tack room, vet room, warm water wash area, and a one-bedroom, one-bathroom manager’s apartment with a full kitchen and living room. There are five Modine propane heaters, three automatic bay doors, second-floor storage, and tack feed rooms.
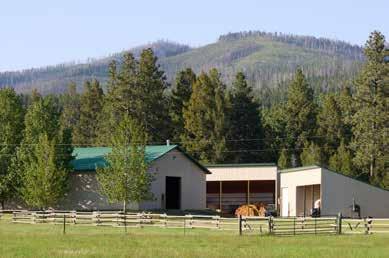
Outdoor Arena: The arena is 150’ x 250’ and has power and an elevated viewing room with 17 outdoor Priefert stalls.
Small Barn/Shop: The secondary barn/shop has reinforced corrals and a small tack room.
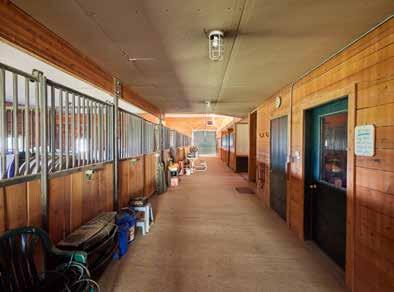
Hay Barn/Equipment Storage: Measuring 30’x 180’, it provides extensive storage for hay, ranch equipment, firewood, and vehicles.
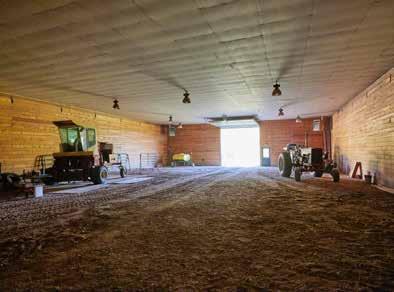
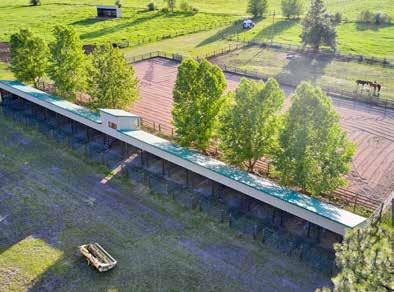
RV Sites: There are four outdoor RV sites with full hookups.
