Architectural Design & Technology 2
RANDA IBRAHIM
C22026225 Intergenerational Connections
Autumn Portfolio
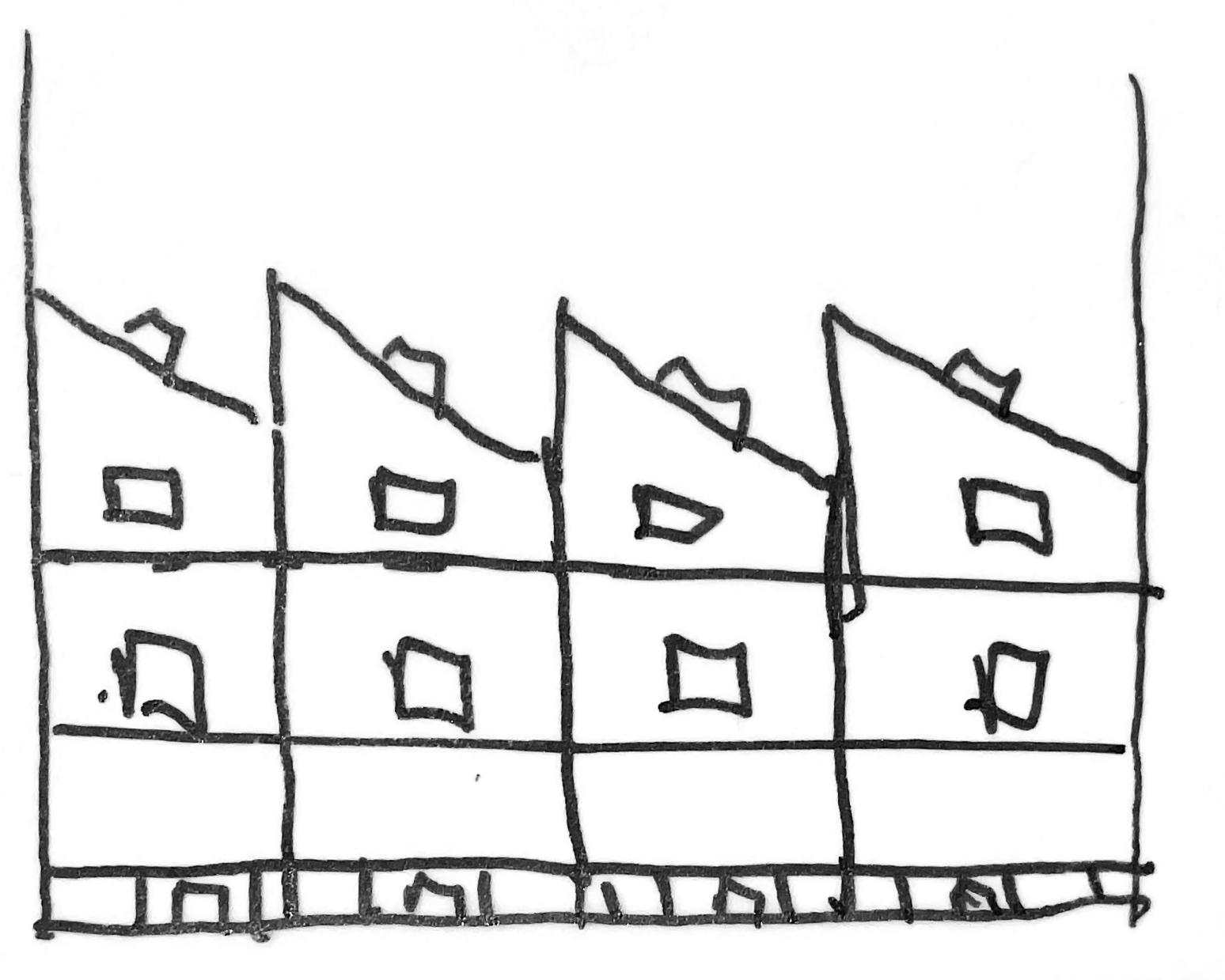
CONTENTS
I SITE STUDY
Albany Road
User Study
II NARRATIVE STUDY
Searching for Purpose
III PRECEDENT STUDY
Erika Horn Residential Home
Abdel Moniem Mustafa
Creating a Function
IV DESIGN DEVELOPMENT
Massing
Initial Sketches
Reflection on Narritive
Further Developments
V FAMILIAL TIES
Ground Floorplan
First and Second Floorplan
Dwelling Section
Elevations
Renders
VI ARCHITECTURAL TECHNOLOGY
Exercise 1: Structures
Exercise 2: Building services, environmental design and renewable energy
Exercise 3: Sectional thinking
Exercise 4: Materials and detailed section
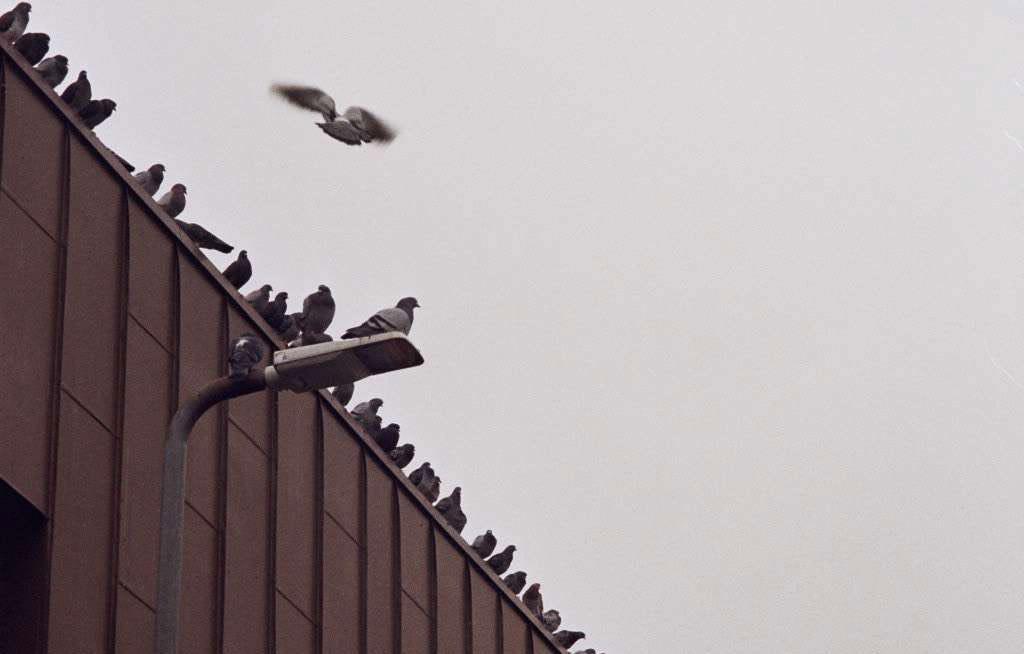
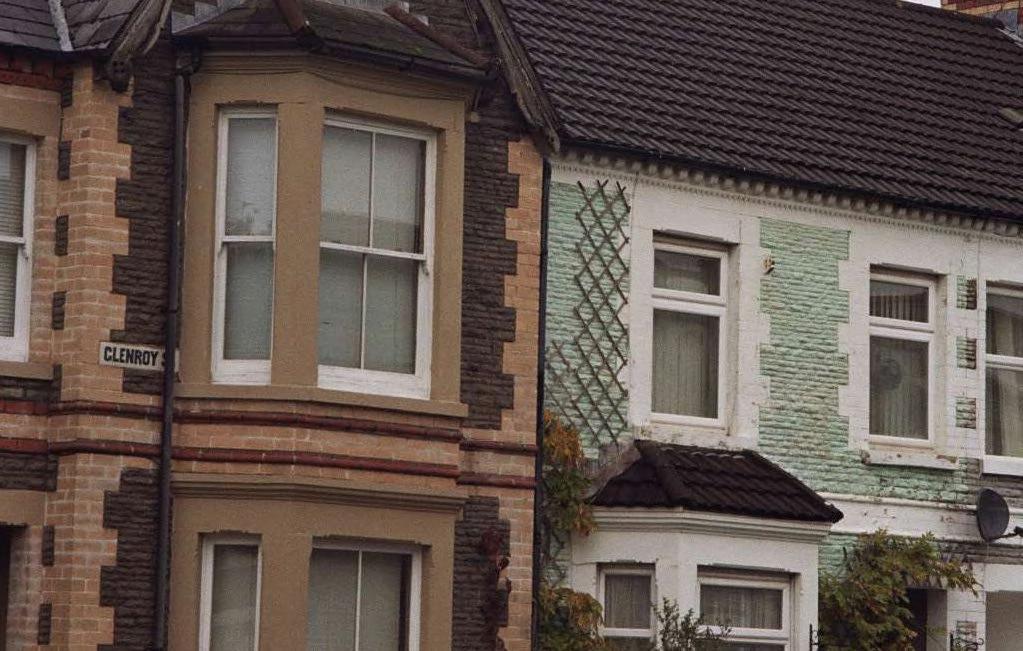

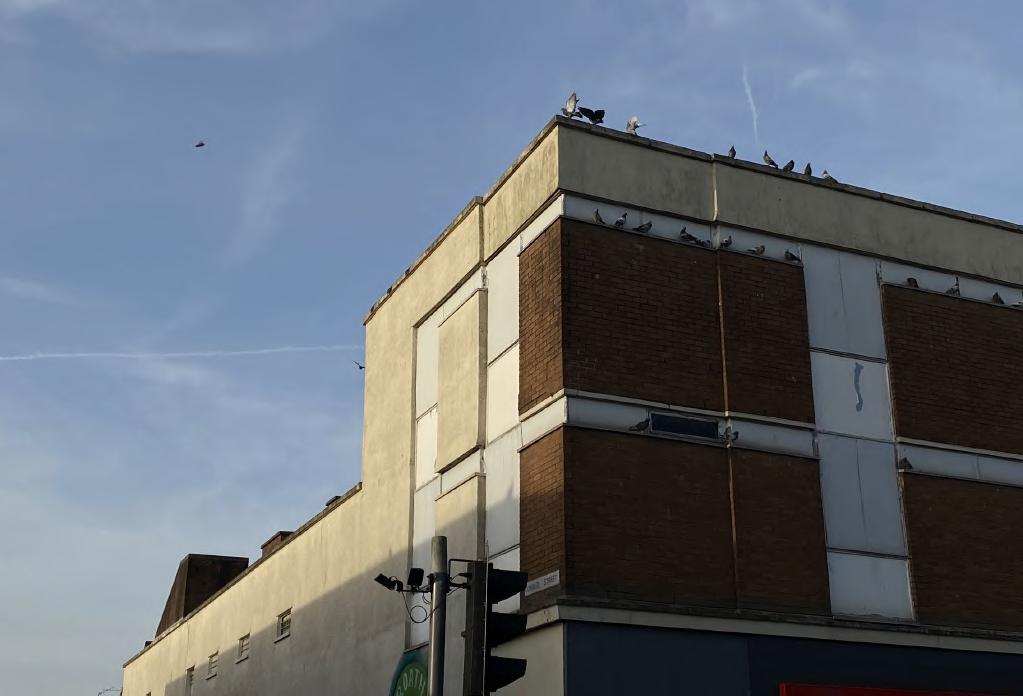
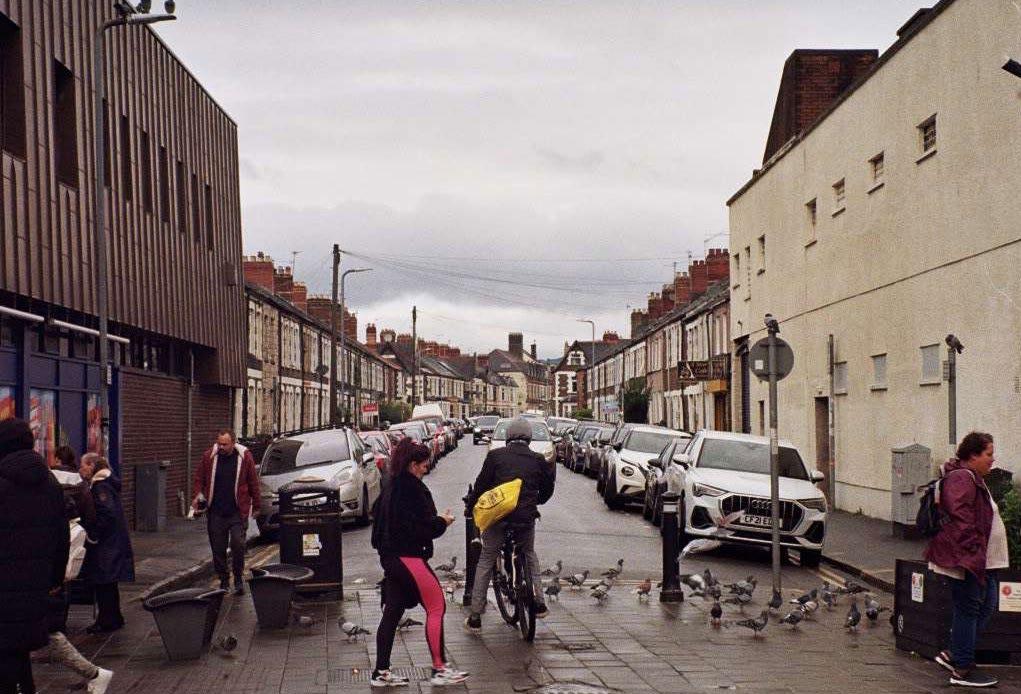
TECHNOLOGY INITIATIVE
Emphasising contextual sensitivity, the project focuses on breaking the cycle of mediocrity prevalent in the housing sector in the UK. The design principles prioritise the dwellers’ experience, promoting independence, accessibility, intergenerational connections, and community engagement. The goal is to create a model for mainstream housing, aligning with higher design standards for space and quality, as advocated in the HAPPI final report of 20091. The scale and complexity of the development will be tailored to the specific location and context, with a strong emphasis on equal access, provision of highquality shared spaces, and a thoughtful integration of essential living elements for every resident.
DESIGN INITIATIVE
The AT portfolio asks for a systematic overview of the design studio module. It integrates theoretical principles with practical application, covering key exercises: Exercise 1 focuses on structural analysis, dissecting a precedent project to explain its loadbearing mechanisms and response to forces. Exercise 2 extends to building services and environmental design, demonstrating incorporation of daylighting, ventilation, and renewable energy strategies aligned with site conditions. Exercise 3 details design intent through sections and optional elevations. Exercise 4 delves into material choices, discussing sustainability, cost, and physical properties, culminating in a 1:5 section highlighting a critical architectural detail. This approach ensures a comprehensive presentation of the design studio project, emphasising the synthesis of theoretical understanding and practical implementation.
Brief
Design
The Albany Road
Site Plan 1:1000
Strength Weakness
- Diverse - Culturally dense, vibrant and inclusive
- local ammenities
-Roath Park
- Grocery, food, clothing shops are all nearby
- Schools
- Healthcare facilities
- Transportatiom - well connected with public transport (bus network)
- local businesses - a strong sense of community
- Traffic congestion - a shortage of parking spaces - more difficult for residents and visitors
- Social disparities - income, living standards
- Aging infrastrucutre
- Noise pollution - due to high traffic and population, affecting living experiences
Opportunities Threats
- Community engagement - an opportunity to enhance the urban fabric of the community
- urban regeneration - potential for redevelopment projects to improve infrastructure
- Cultural events - utilising cultral diversity - bringing people together
- Greenspace expansion - opportunities to create additional greenspace and recreational areas
- Gentrification - impacting affordability and the social character of the neighbourhood
- Economic downturn - uncertainties can affect the small businesses of the neighbourhood
- Crime rates - pose a threat to the safety of and wellbeing of the residents - especially the elderly
- environmental issues - vulnerability to environmental challenges, pollution
- lack of community involvement - apathy - how can we combat this?
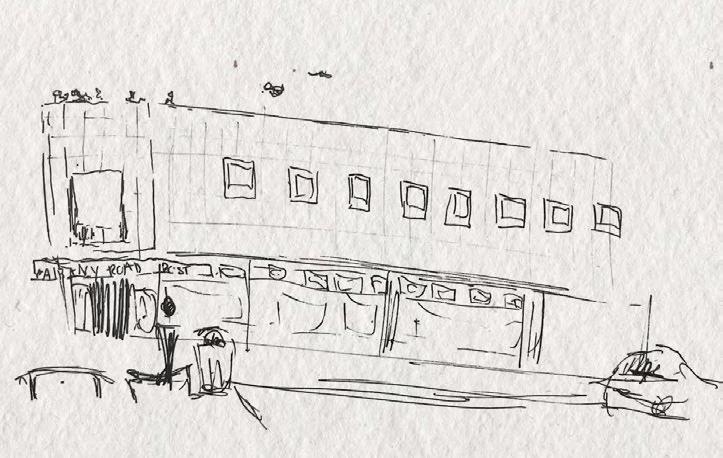
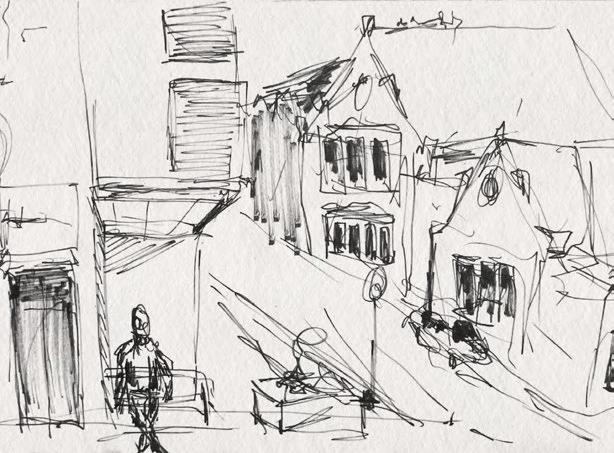

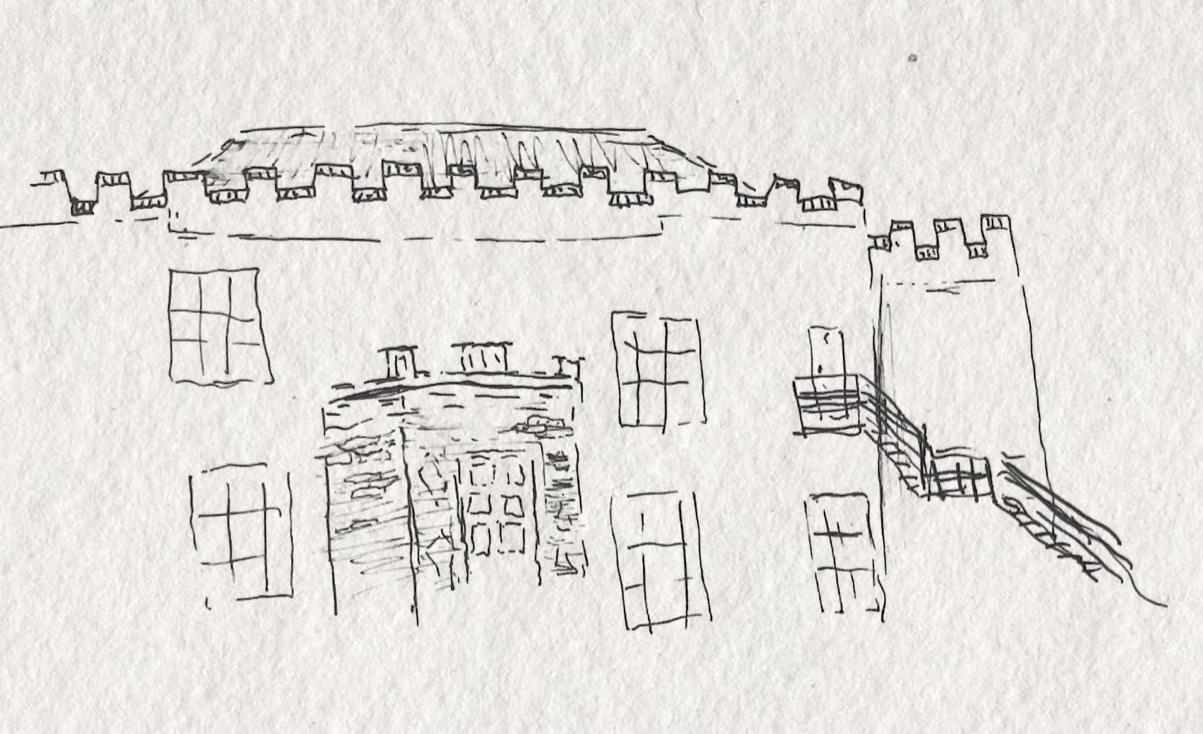
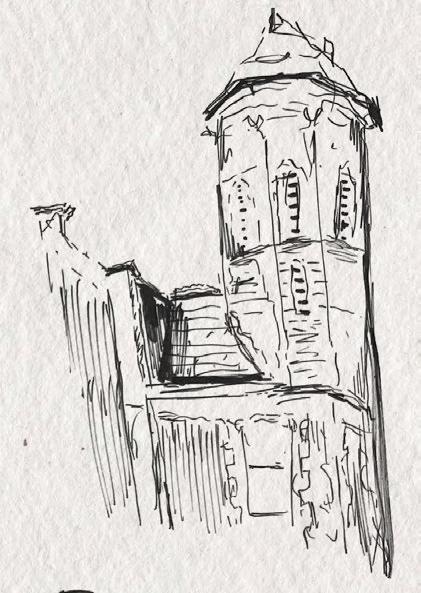
These are the key spots on Abany road that are frequently visited/populated. Outside the post office opposite the site is a bench that is quite frequently used. AlbanyRoad
ALBANY ROAD Post Office
The Site Surrounding important buildings 1 5 2 3 4 1 Albany Primary School 2 St Martins in Roath 3 Makintosh Sports Club 4 Roath Park Wesleyan Methodist Church 5
Diana
Donald Street
Street
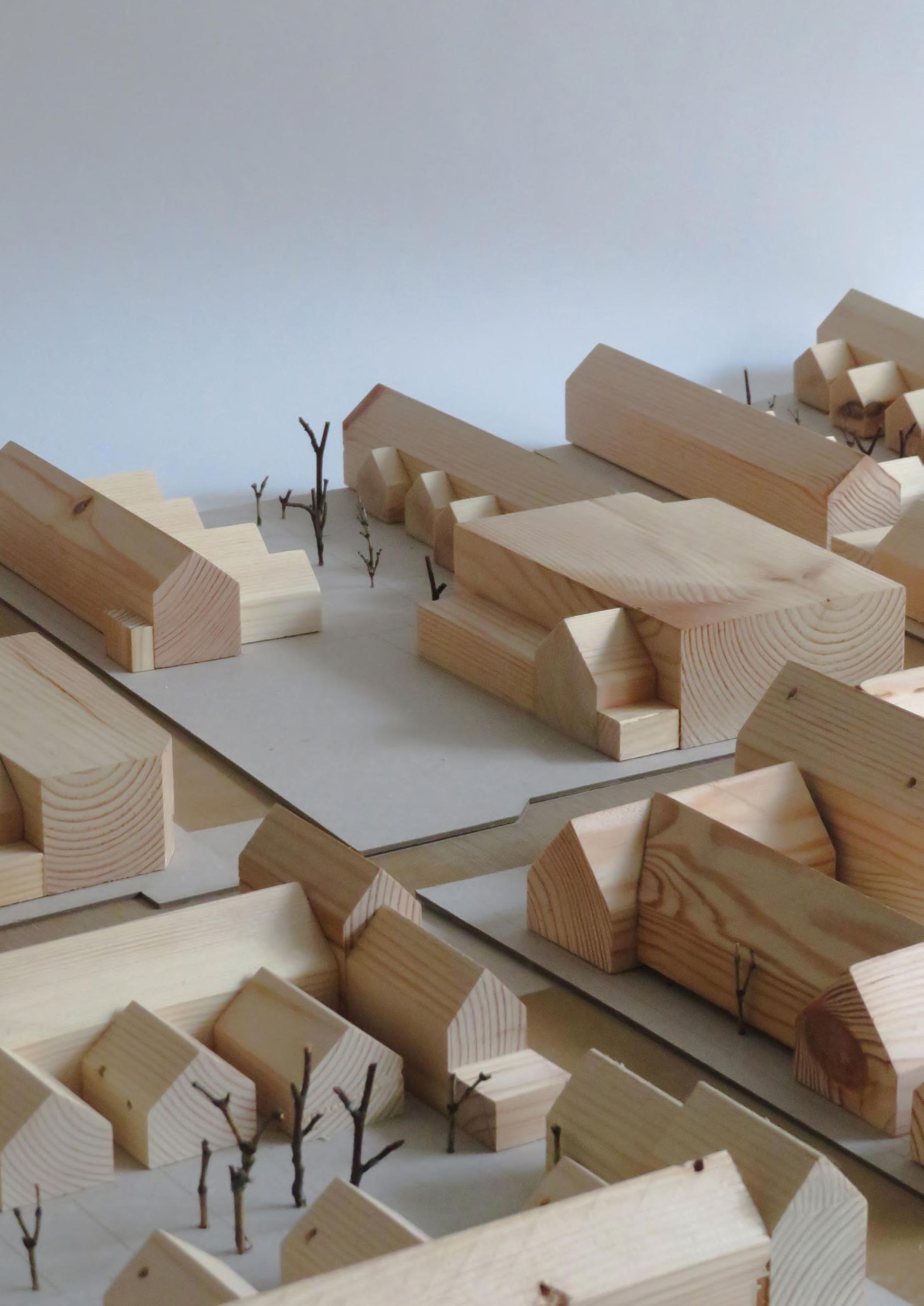
Over the span of two centuries, Albany Road in Cardiff has transformed into a unique and distinctive place, shaped by the diverse influx of people from Asia, Europe, and Africa.
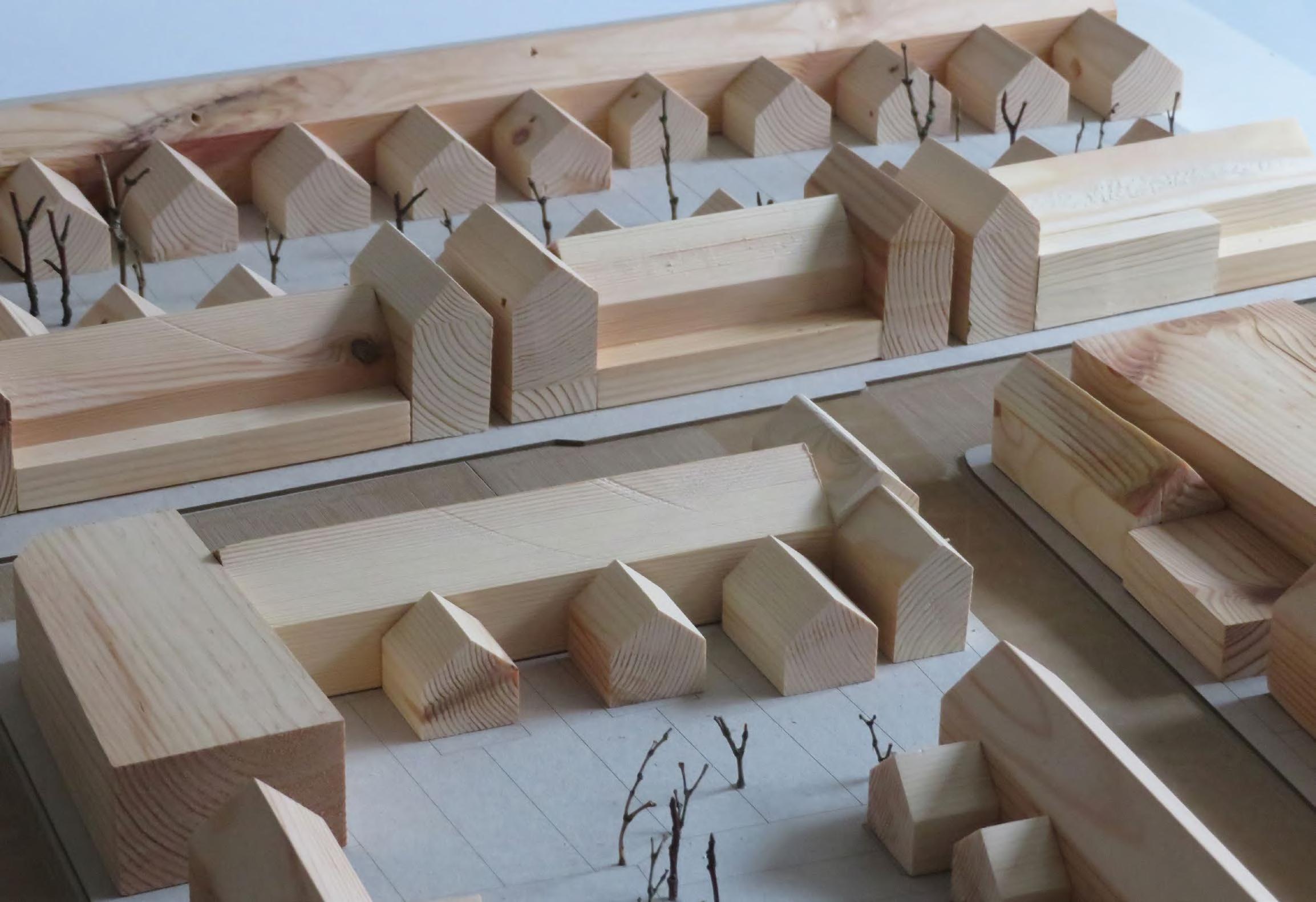
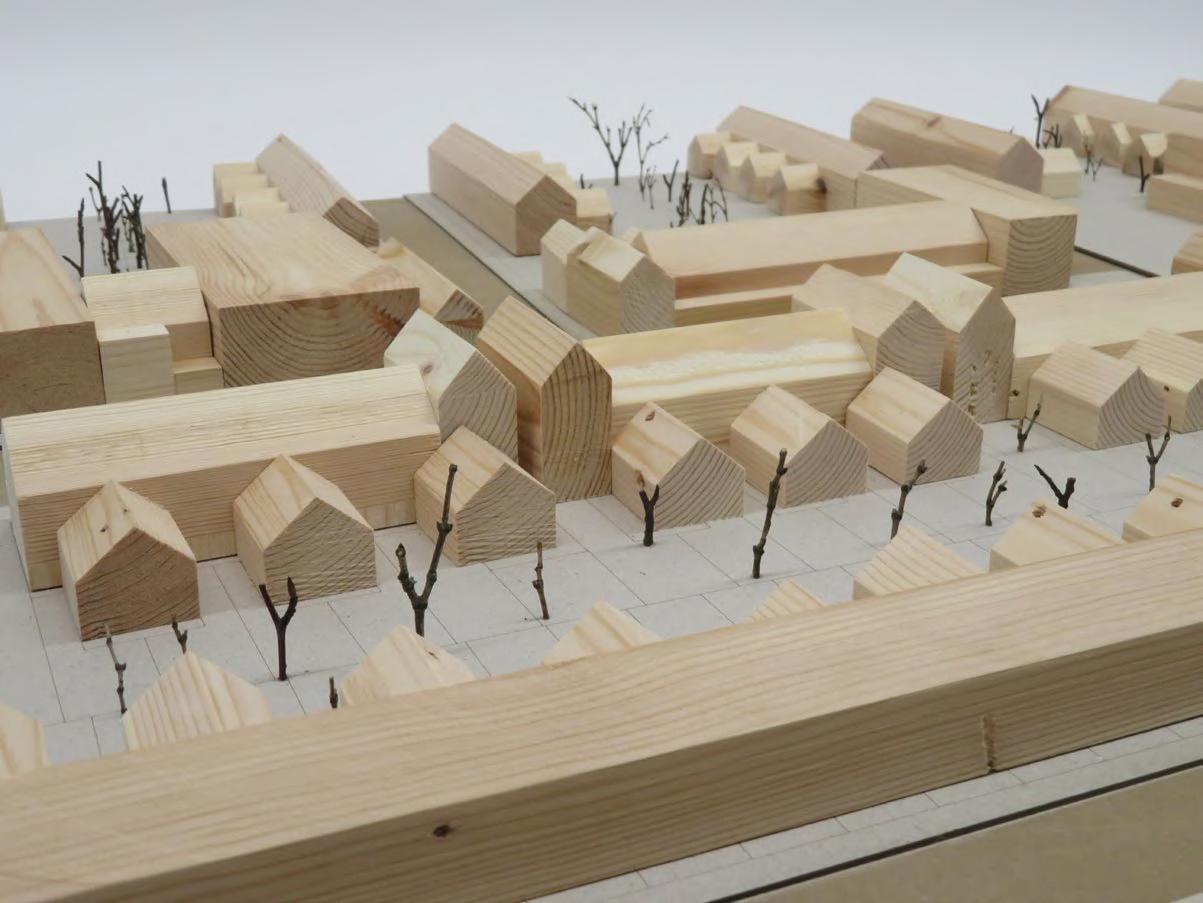
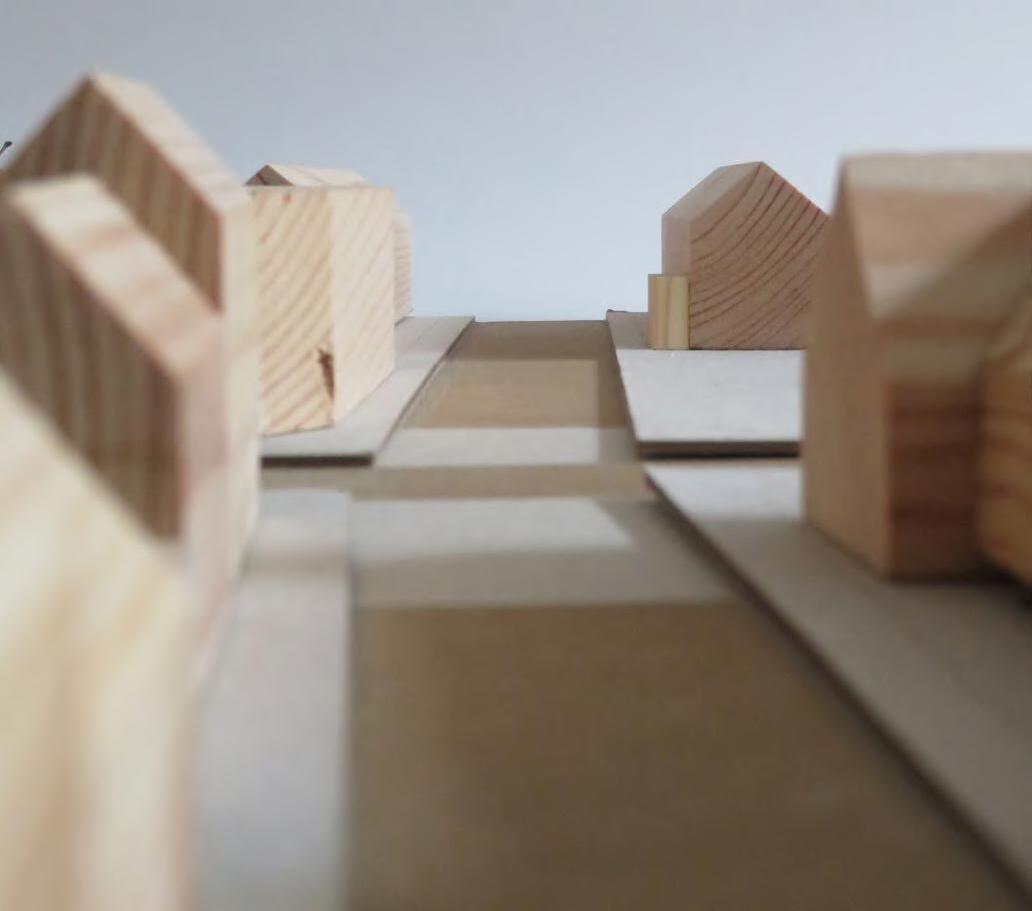
ALBANY ROAD
Albany Road
Site
Made in studio groups Terraced housing of Roath Albany Road
Shopfronts on Albany Road Site Model 1:250
Exploration of Albany Road
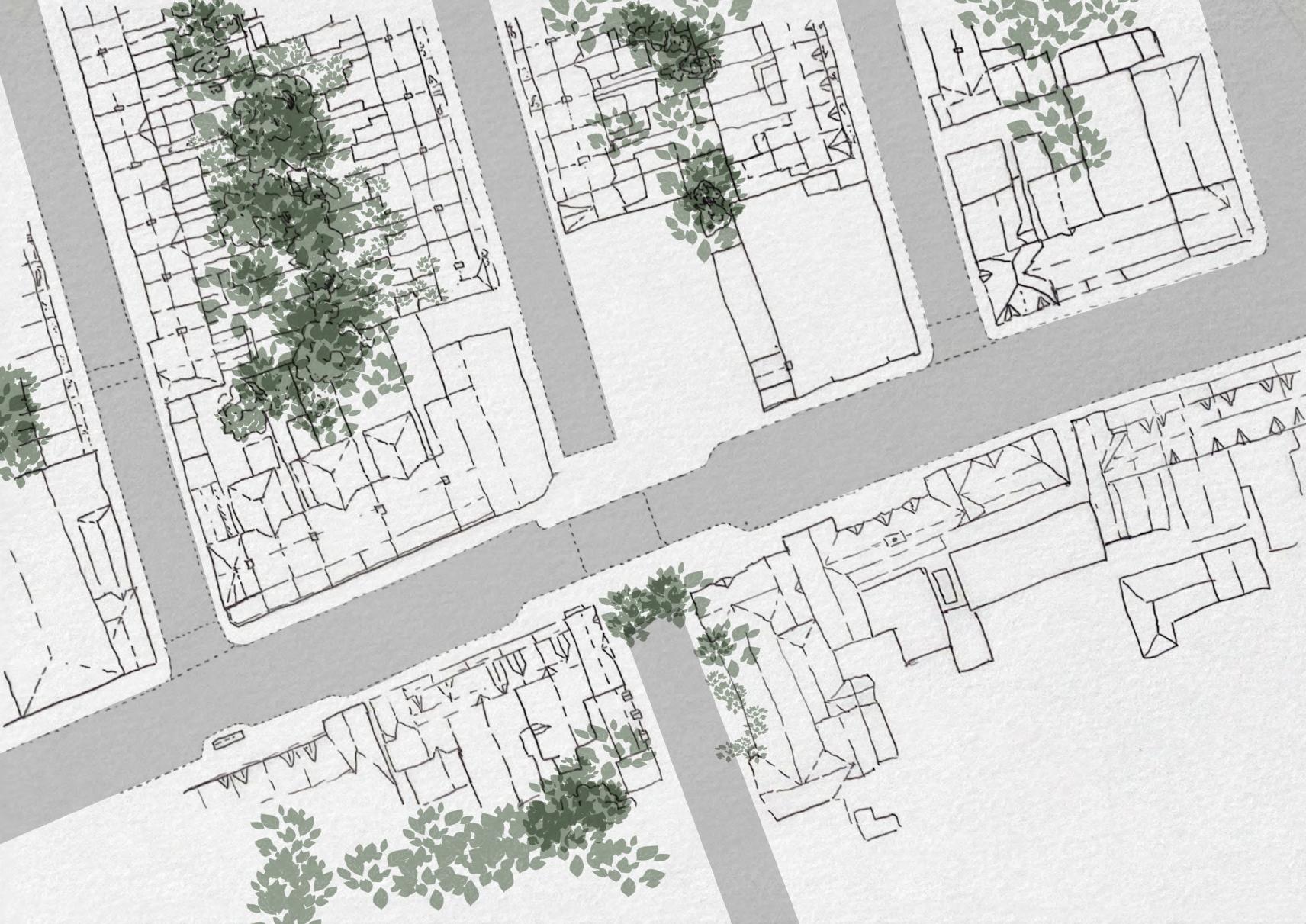
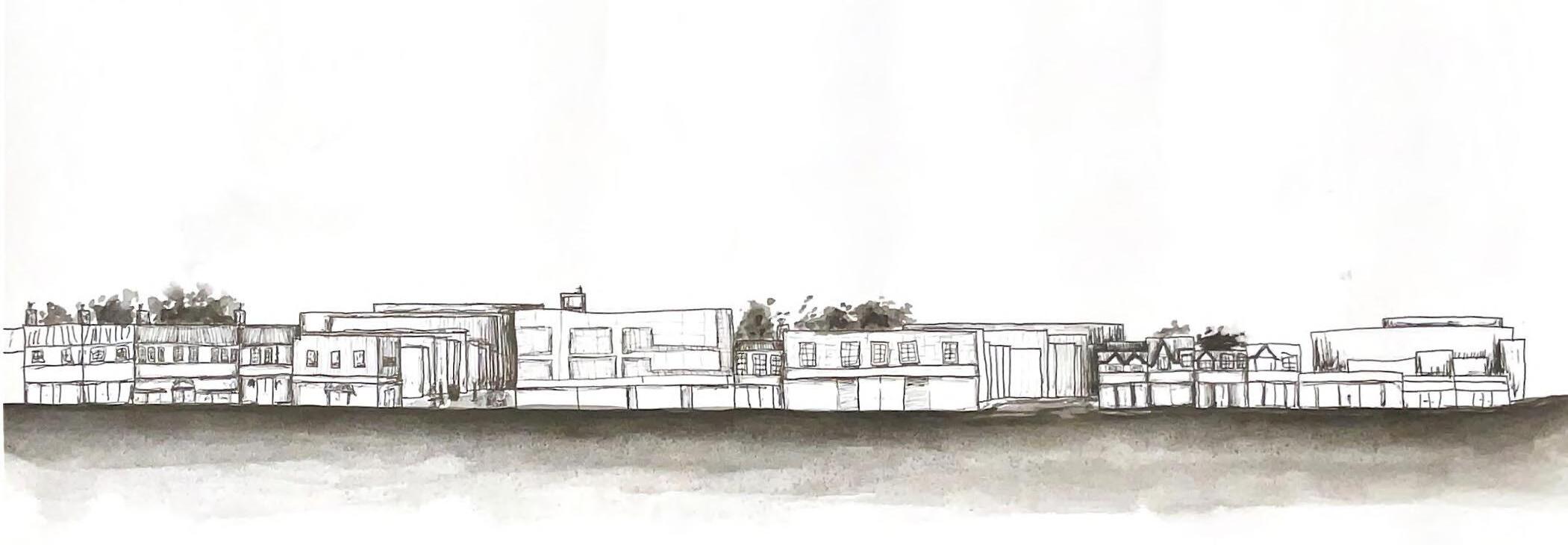
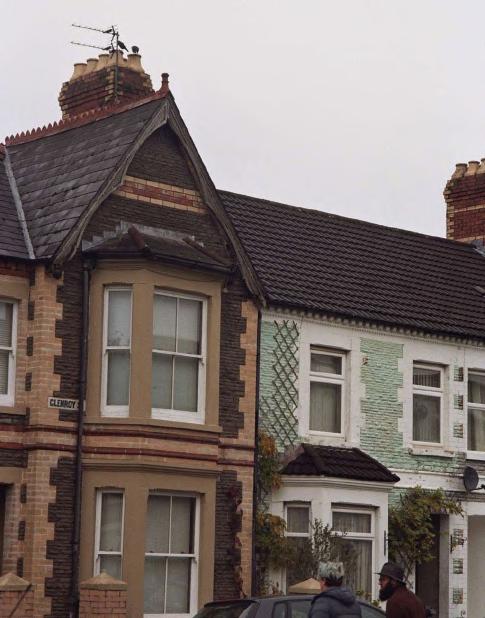
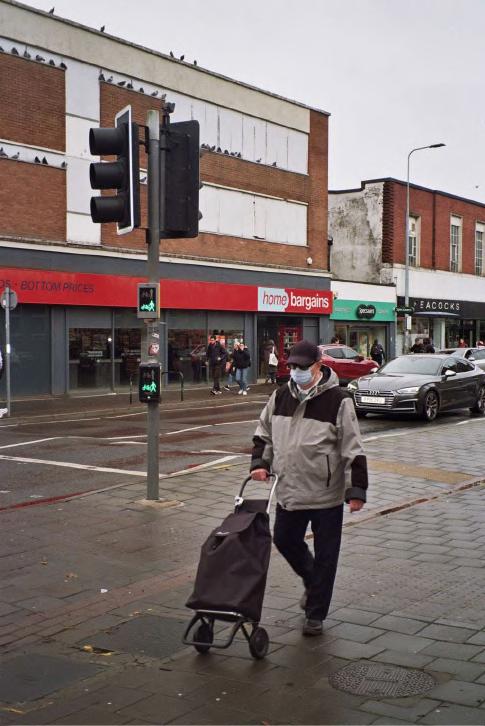
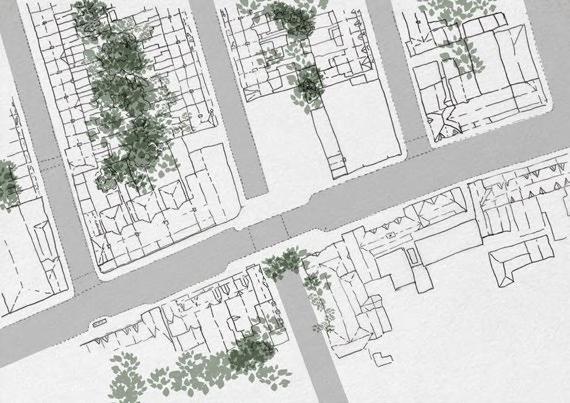




There are a lot of people who walk along albany road and therefore having an outdoor seating area is important. However one bench is not enough as there are always people sat there. A way to combat this is to incorporate a public courtyard into my design
SITE STUDY Traffic Pollution Shopfronts vs Residential Noise Pollution AlbanyRoad Donald Street Diana Street Arabella Street Plasnewydd Road
Site
Exploration of Albany Road
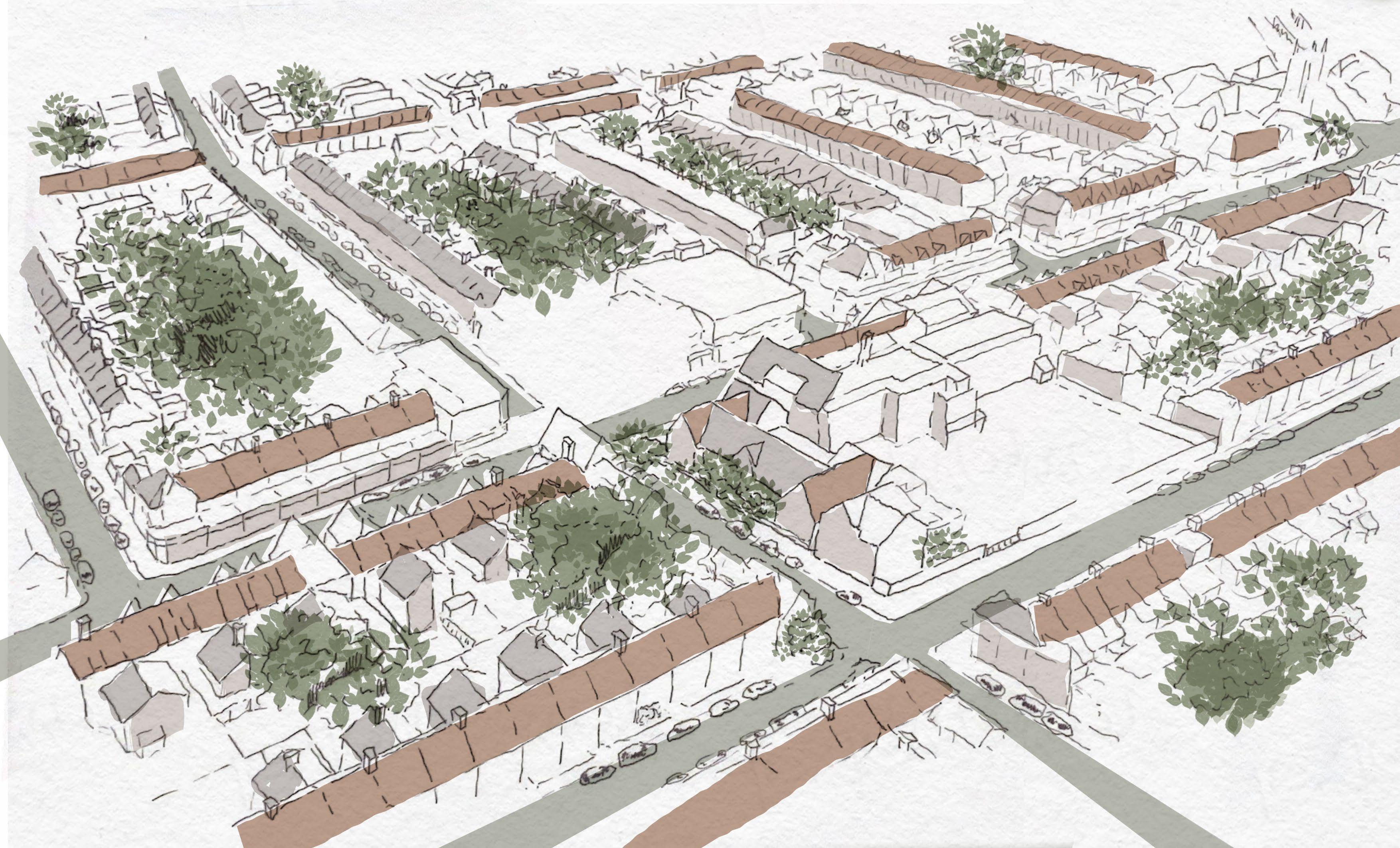
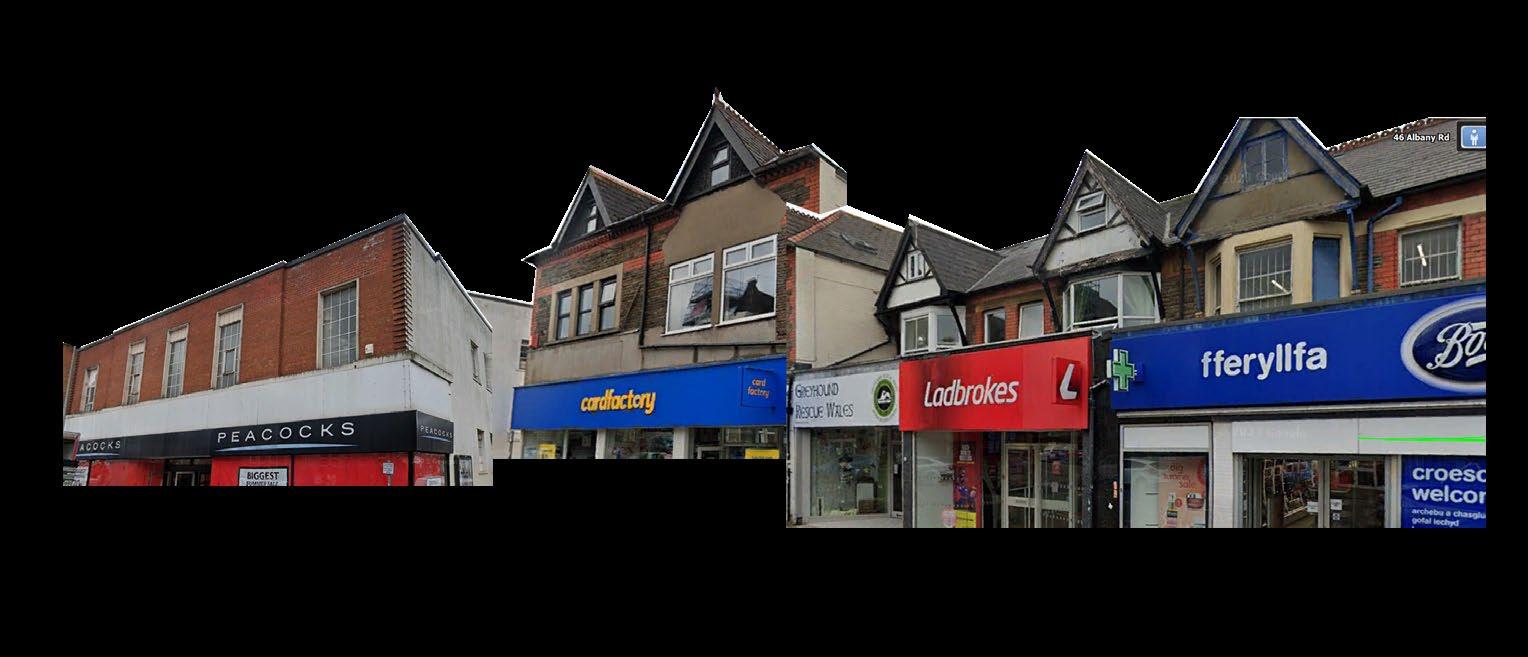

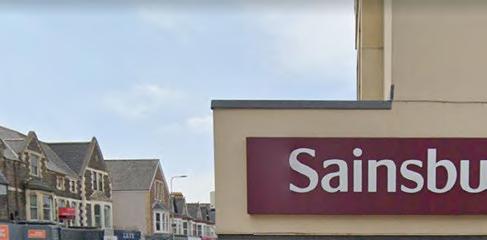
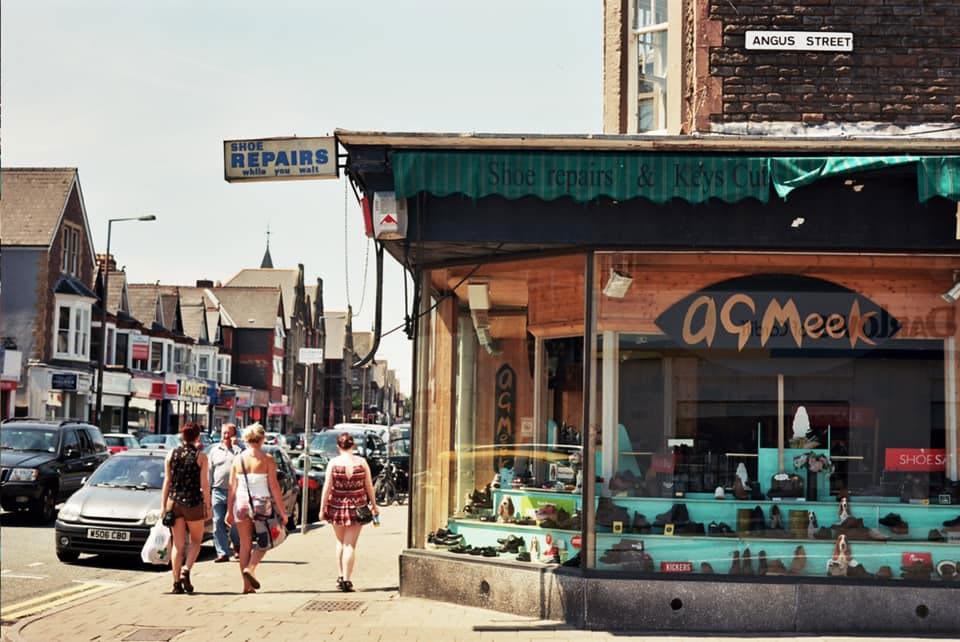
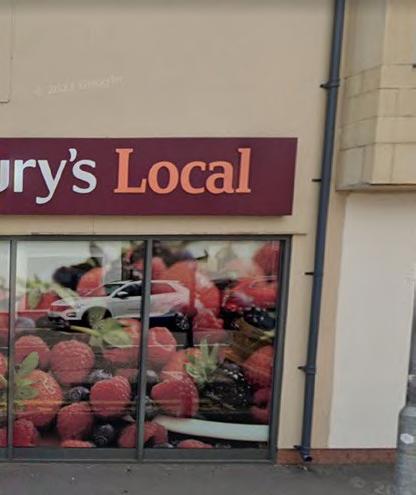
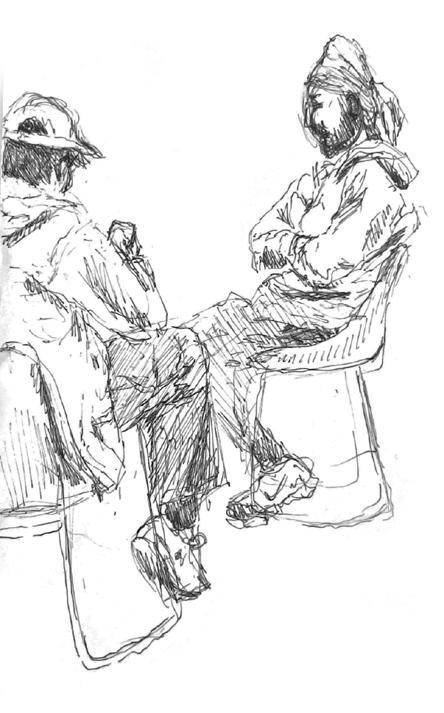
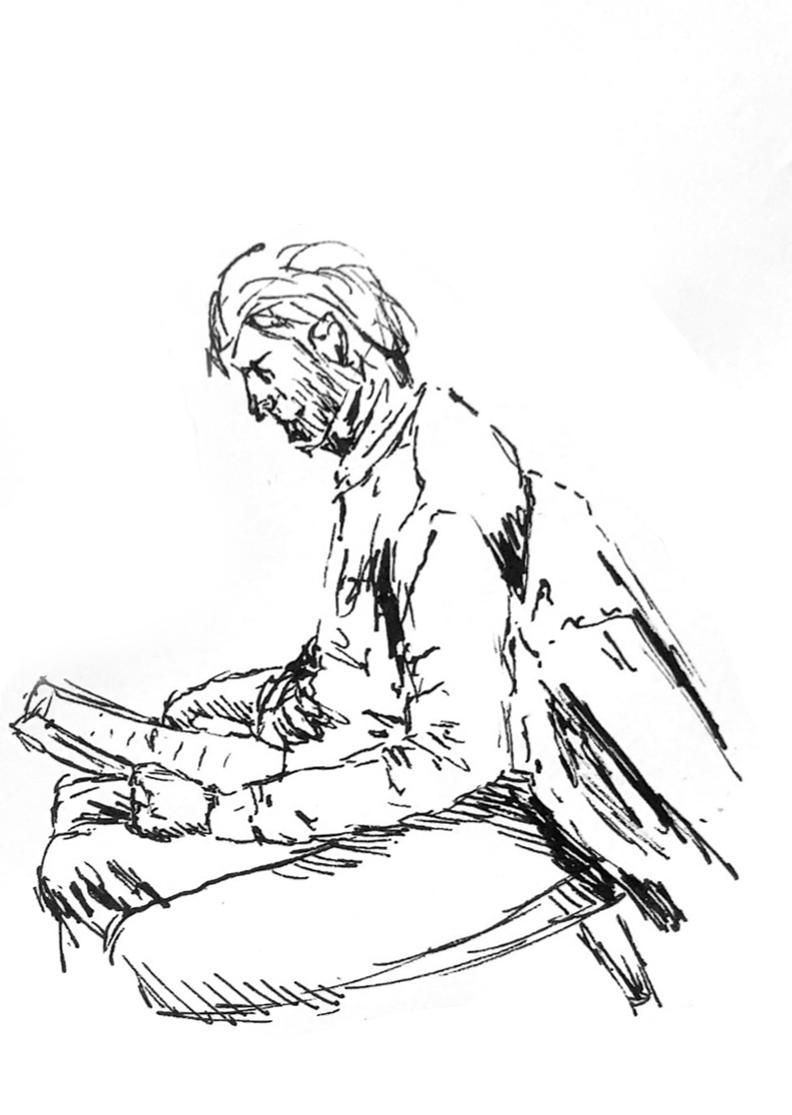
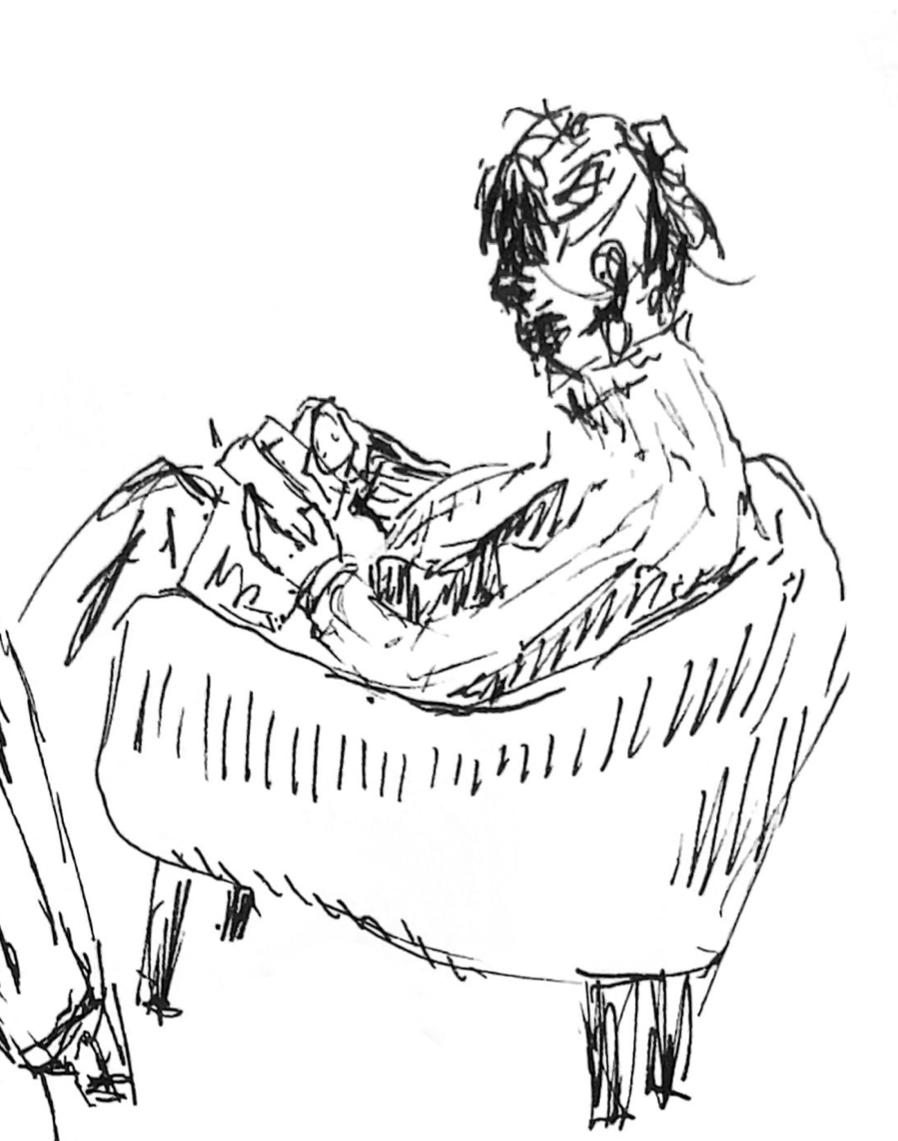

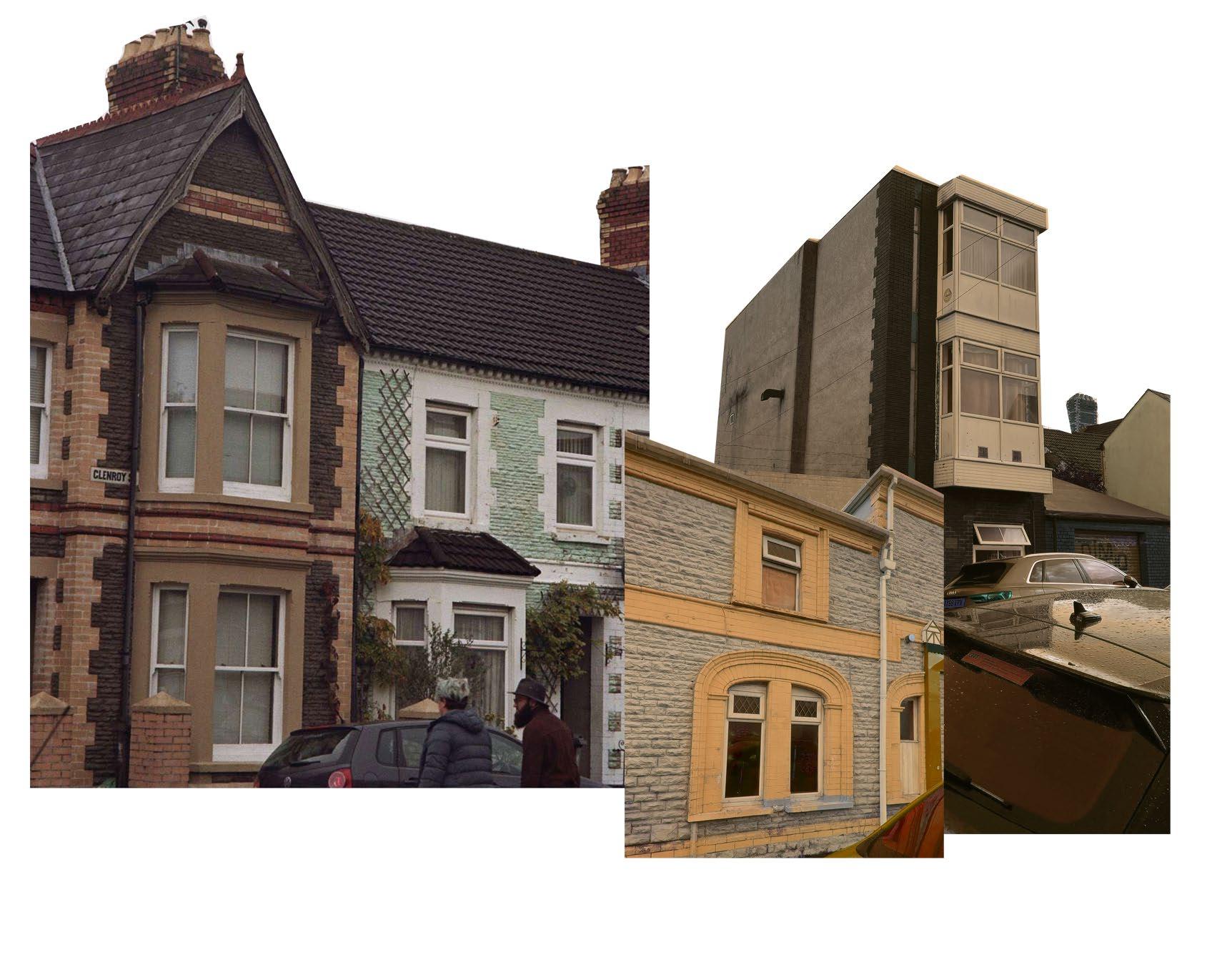
SITE STUDY
Cafes
Charity Shops
Albany Primary School
Residential Restaurants
Street Facades
Residential Facades
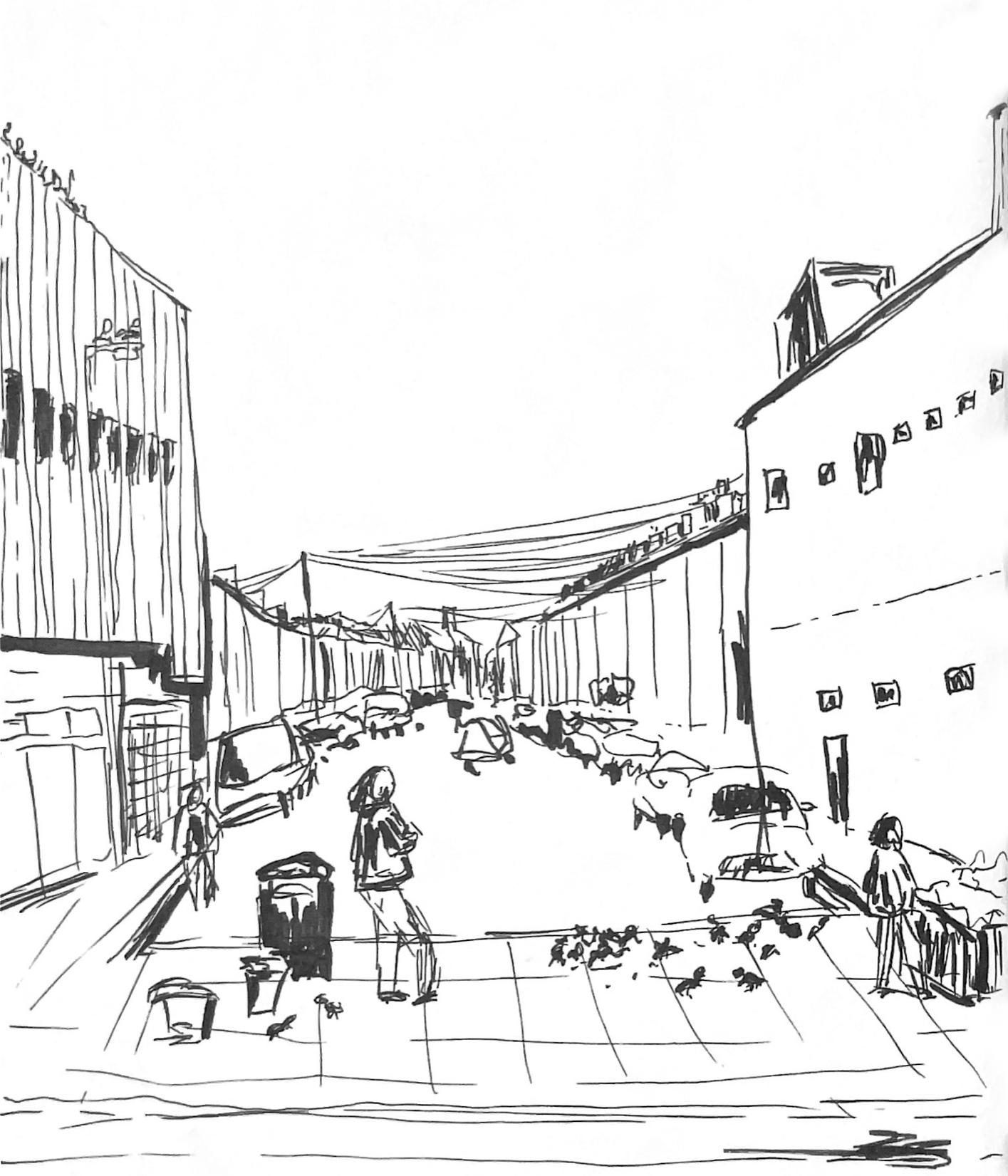
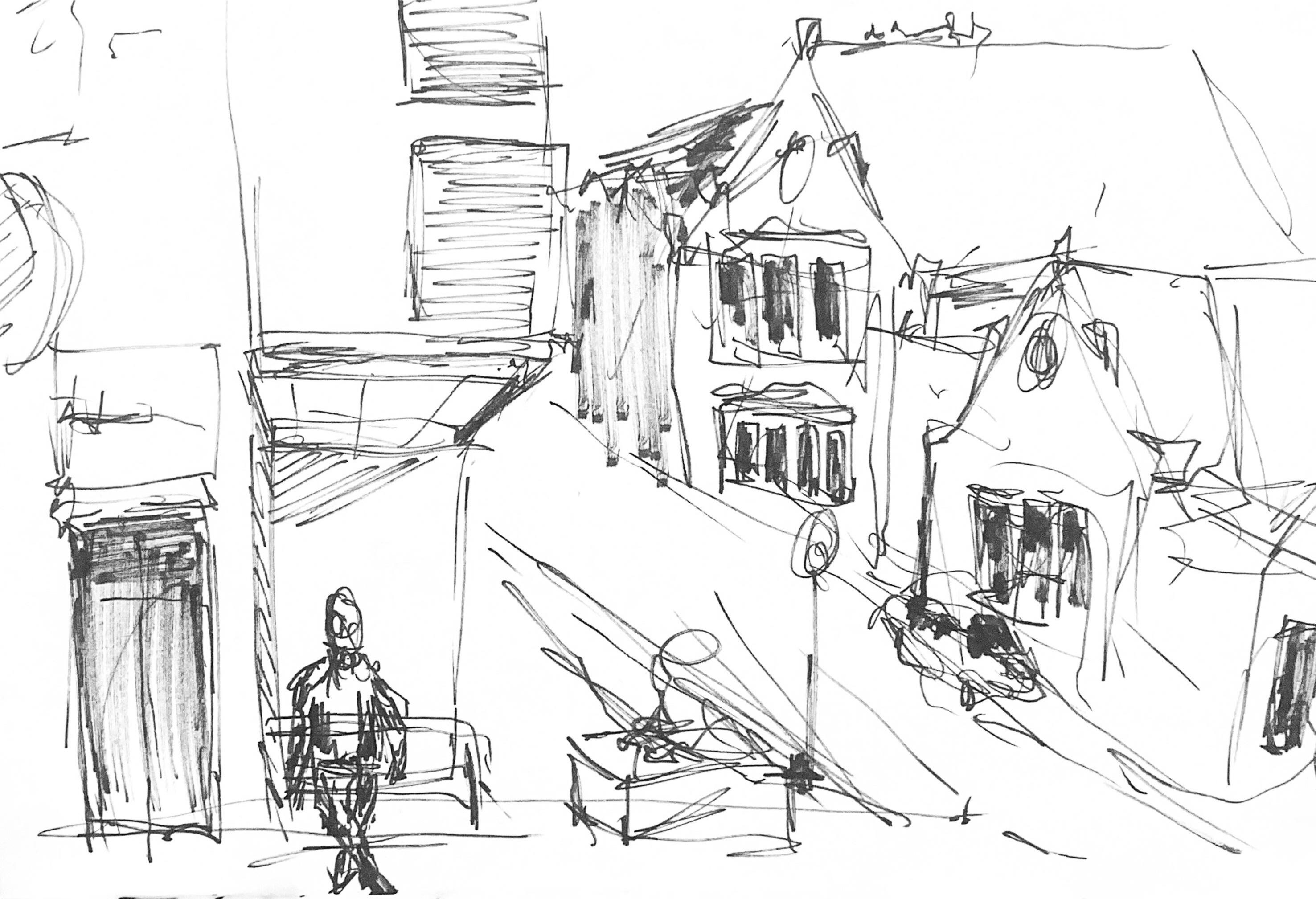
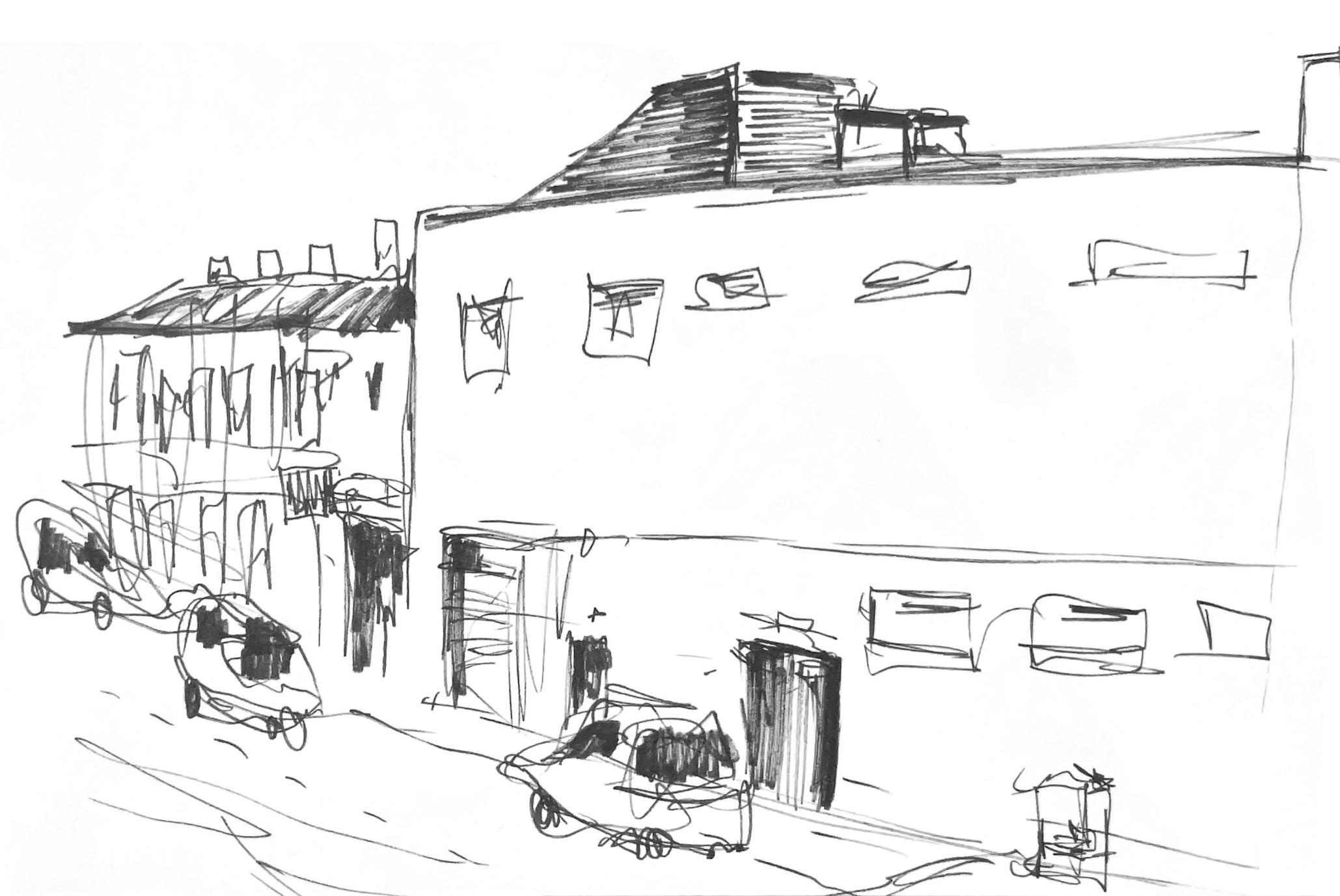
View of Donald Street from the dead end Site Post Office The site from Donald Street Looking onto Albany Road Site Albany Primary School The Site SITE STUDY
A feature about my site that stood out to me was the Roath Market. Every Saturday, the community comes together to sell fresh produce, coffee and handmade crafts to give back to the community.
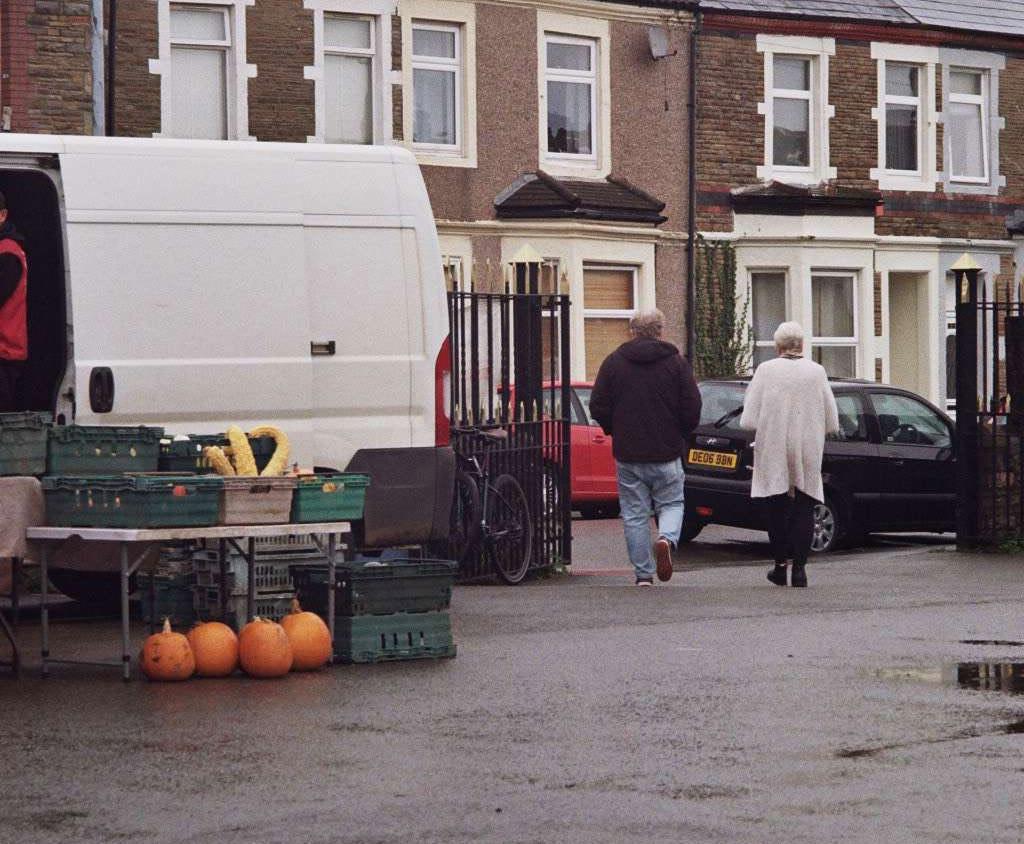
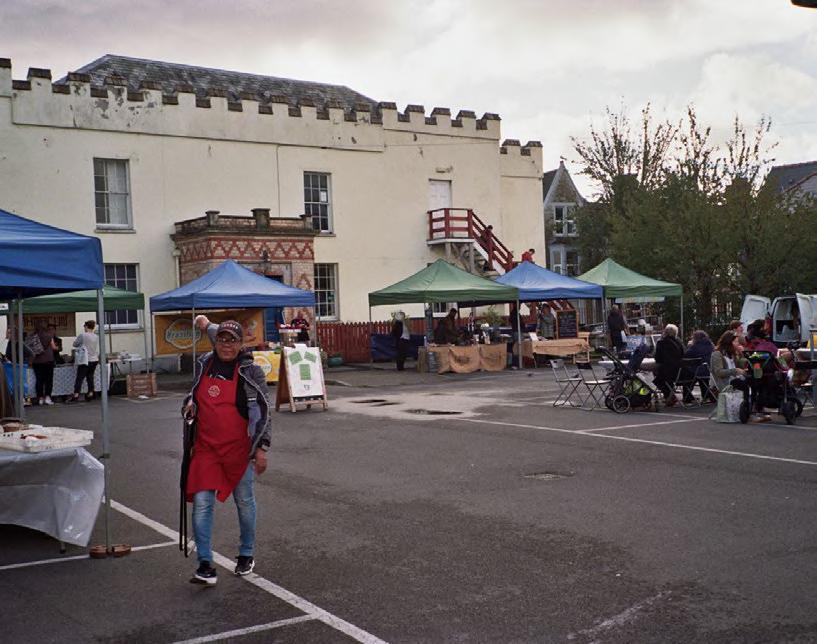
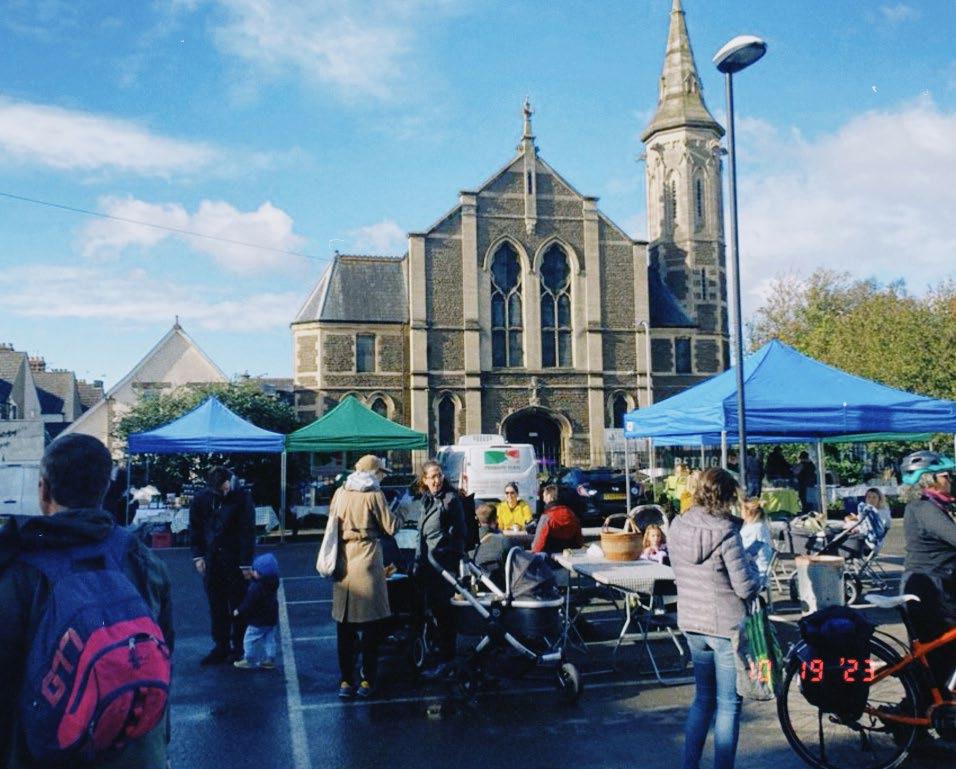


Engaging with the people at the market in Roath, I discovered that most of them weren’t there solely for financial gain but rather to strengthen the sense of community. The weekly market became a space where individuals gathered to share pastries, talk about their weeks, and build connections. Families, with children playing and grandparents present, were prominently part of this communal experience. This inspired me to envision a design that places a strong emphasis on bringing together different generations and communities, making it a focal point of the space I aim to create. Connections
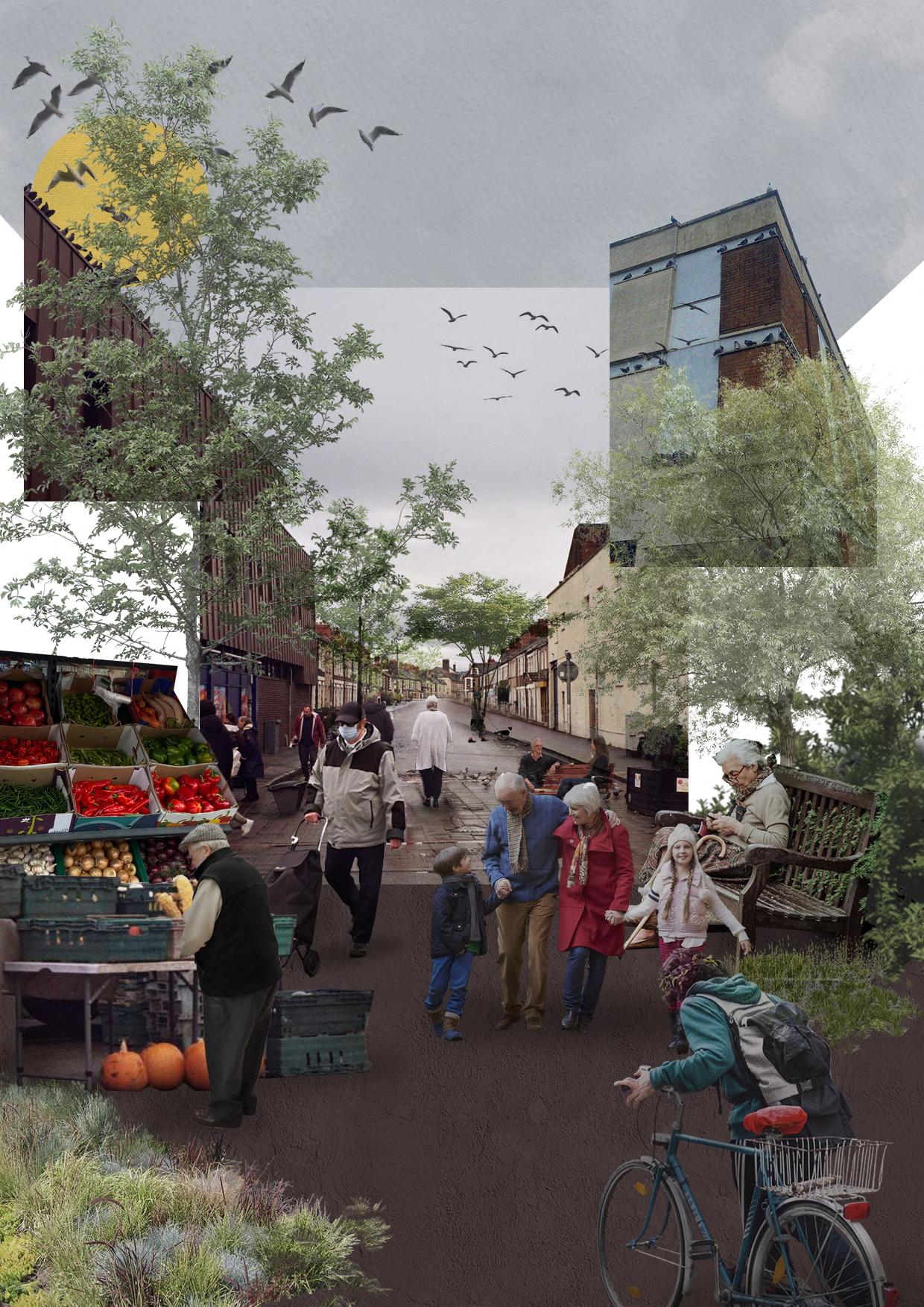
SEARCHING FOR PURPOSE Roath Market
Plant stall outside Roath Park Wesleyan Methodist Church
Familial Ties and Intergenerational Connections
Reflecting on the neighbourhood of Roath and Albany road, I recognised that there is a strong sense of community that lies. However with only a temporary market to bring people together, noticed most people on Albany Road were using it as a stepping stone to somewhere else, or as a temporary stop to pick up something from the shops. My aim with my scheme is to create a space on Albany road that attracts the people of the neighbourhood to congregate.
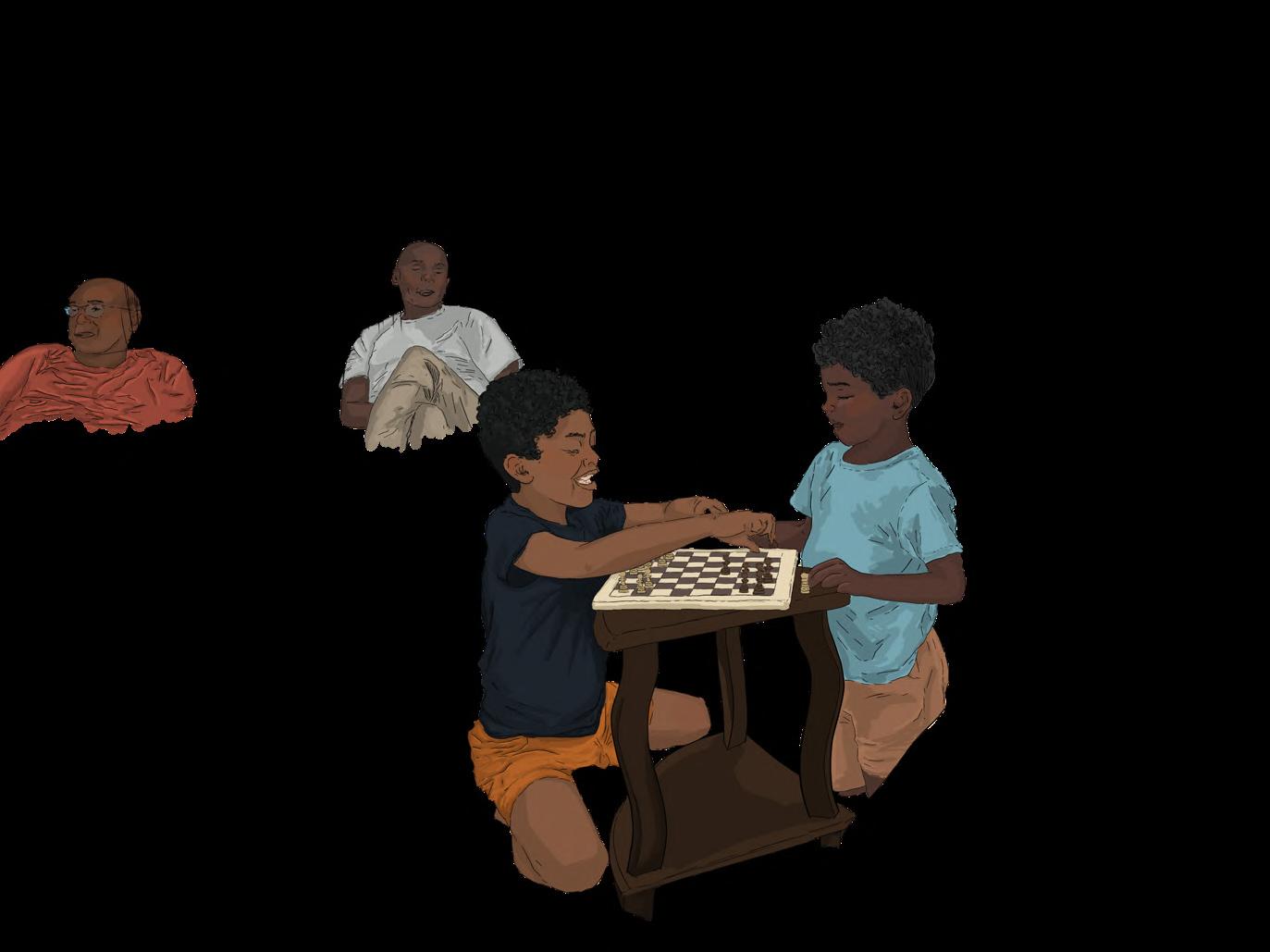
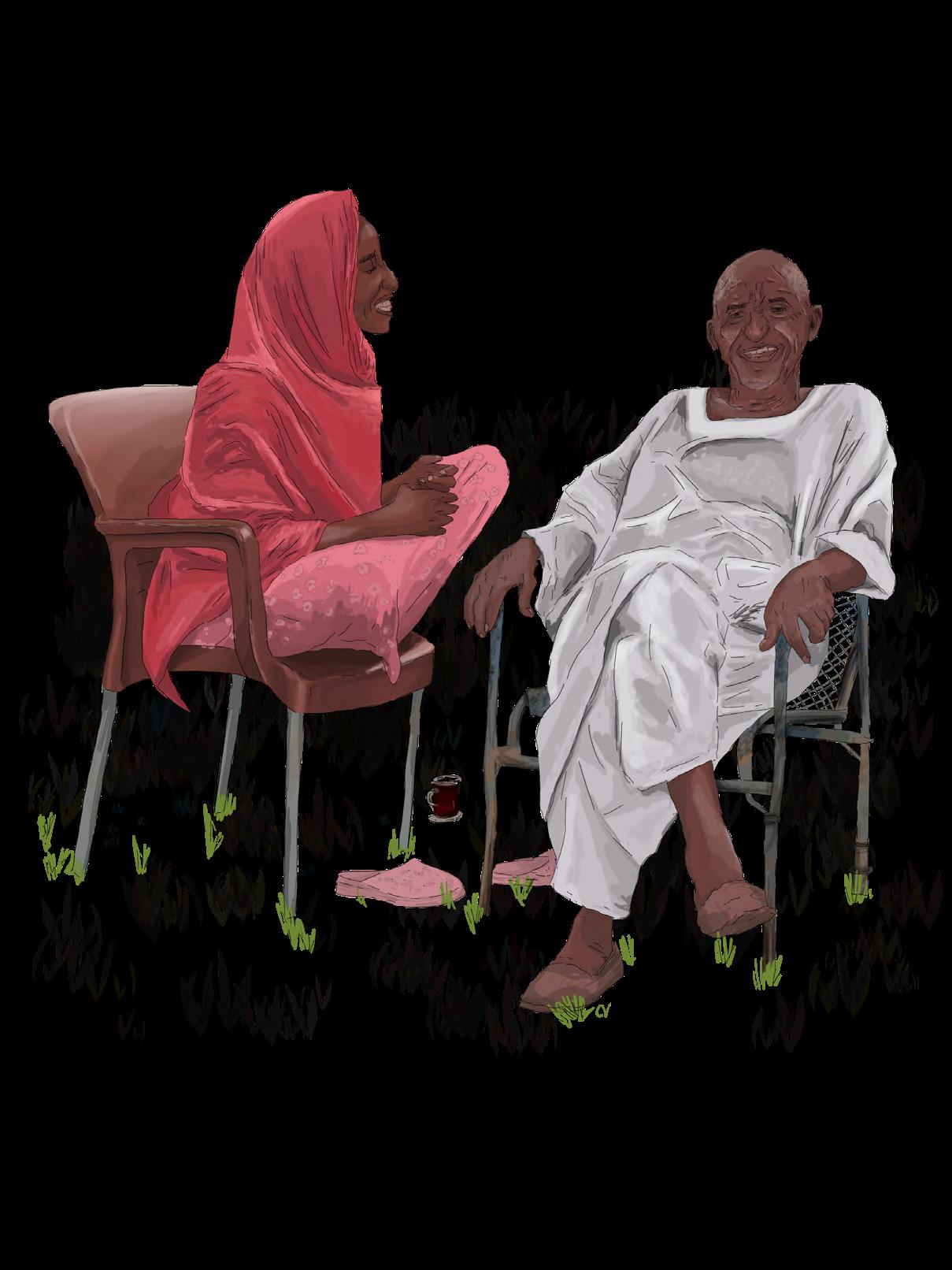



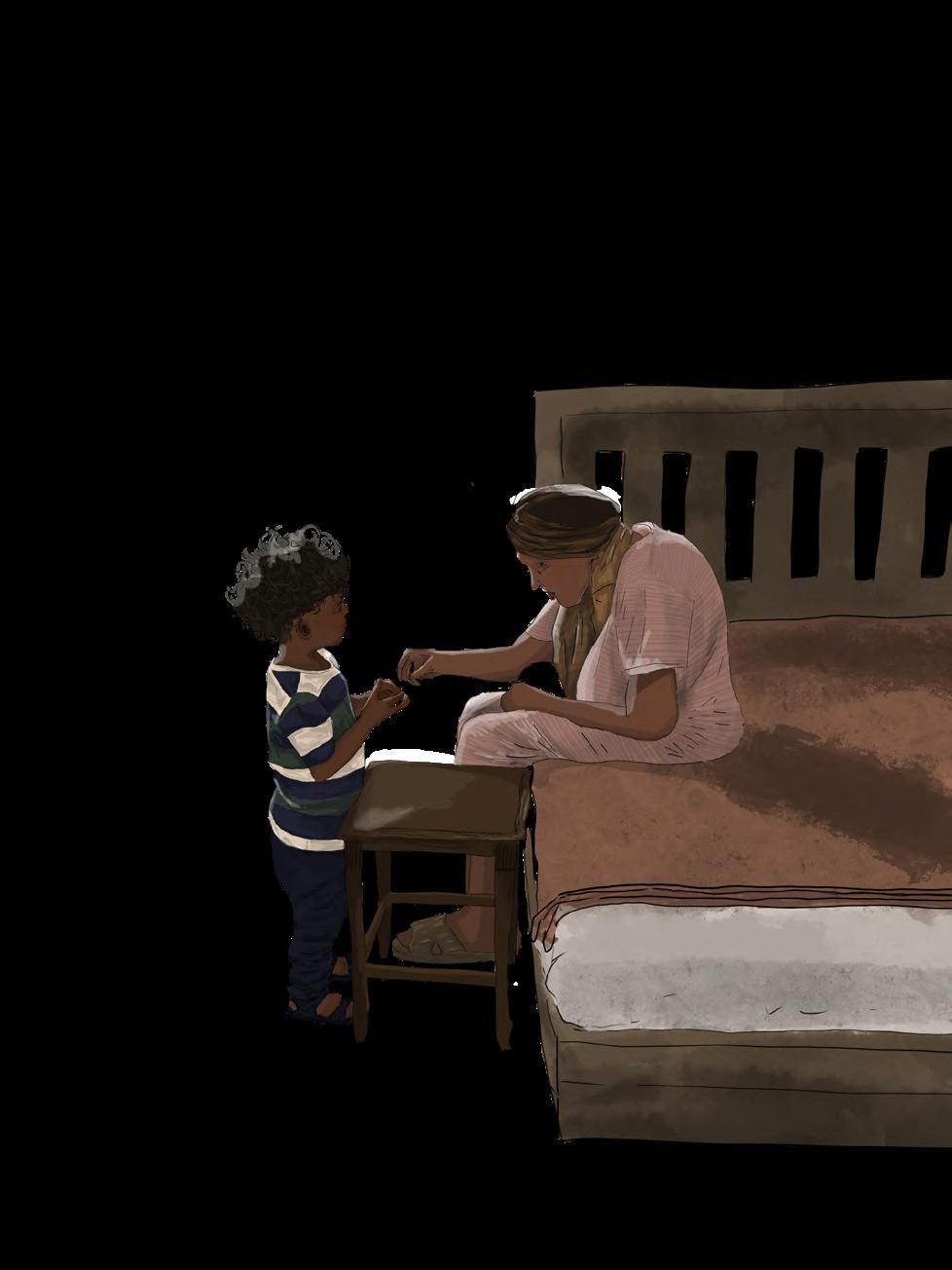


Study SEARCHING FOR PURPOSE
User
Erika Horn Residential Care Home in Graz
Dietger Wissounig Architekten2

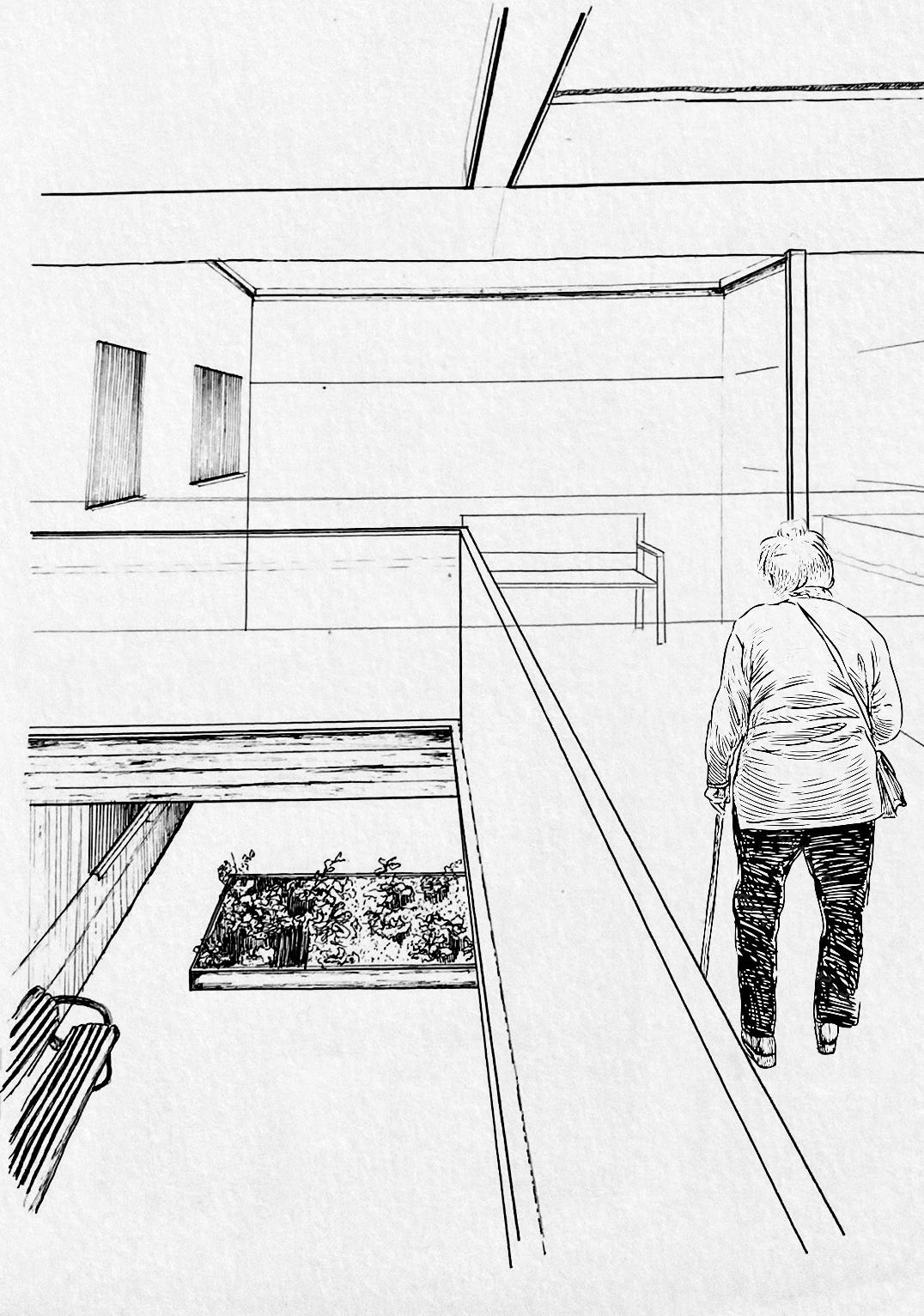
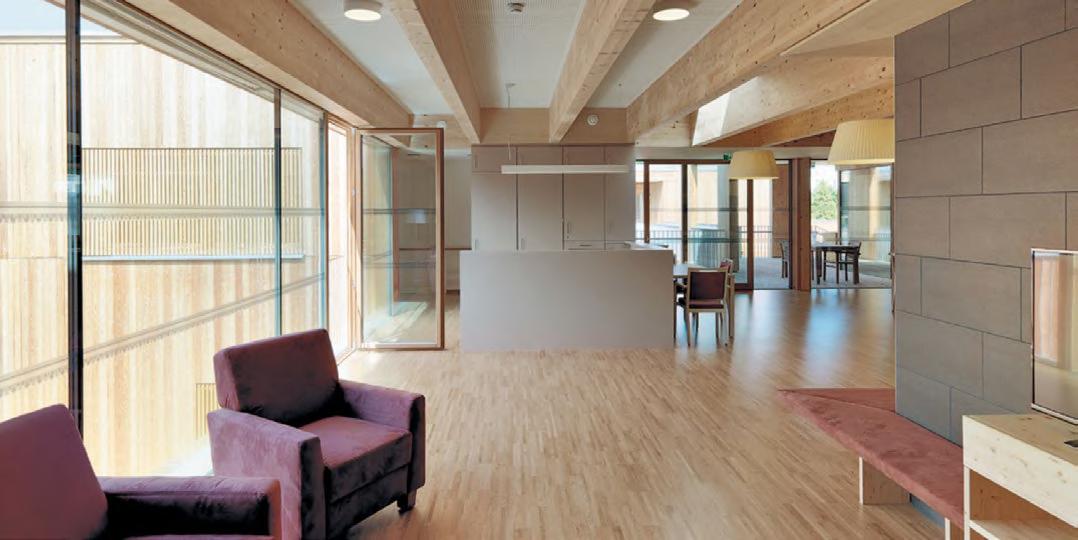
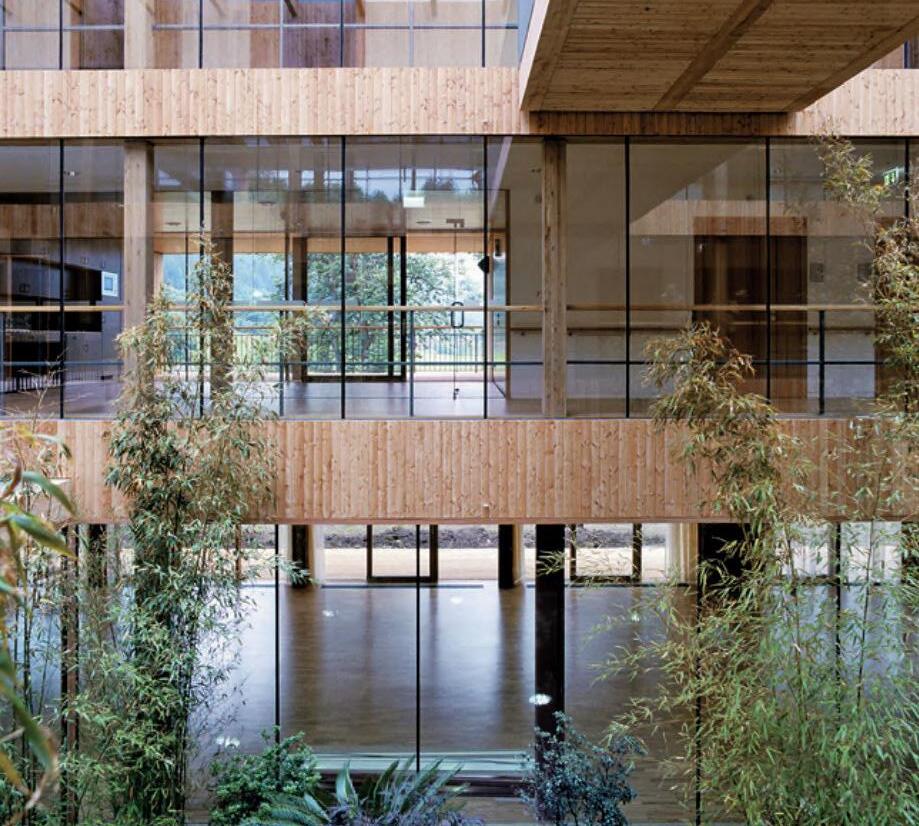
The Erika Horn Residential Care Home was designed to provide an environment that resembles a residential community rather than a traditional care facility for the elderly. The primary goal was to create a space where senior citizens could maintain their autonomy and actively participate in daily life. The design incorporates housing communities with large common areas at the center, stimulating a sense of fellowship among residents. The use of wood and rear-ventilated facades is common in the design of old people's homes to create a comfortable and environmentally friendly living space.
Analysis of spatial organisation
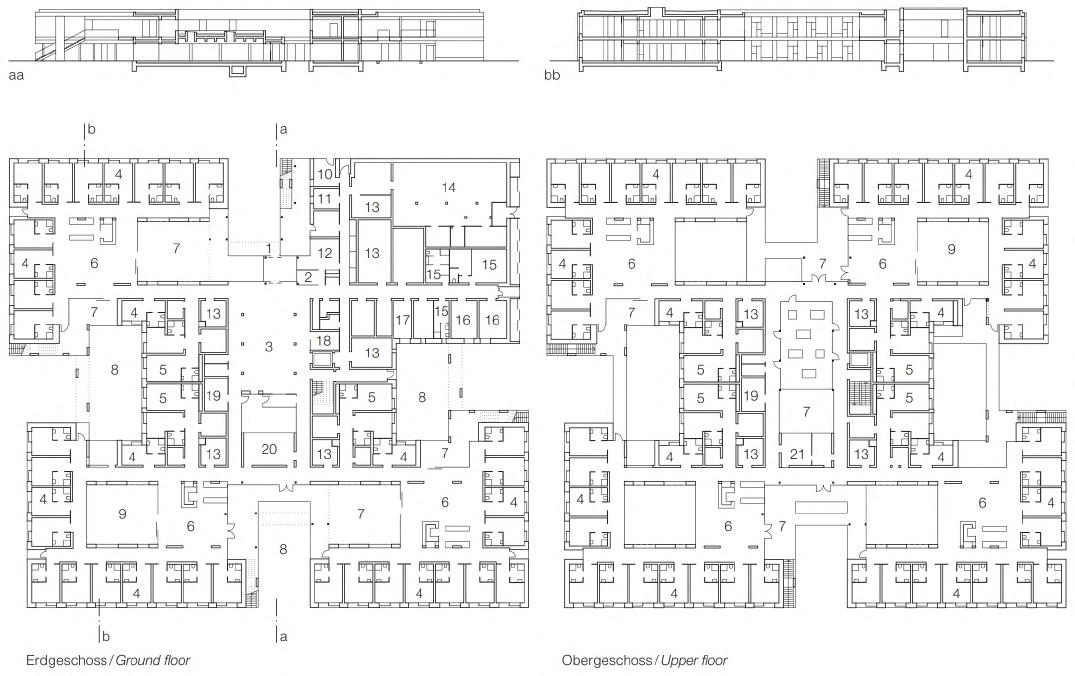
Circulation

Plan Envelope Residential Balance and symmetry





The layout ensures that residents have access to outdoor areas and ample natural light, which contributes to their well-being. The architects worked closely with the care home operators to align the architecture with the care concept, resulting in a home that supports the individual needs of residents while promoting a sense of community and security. The project was part of a shift in the field of inpatient care for the elderly, emphasising residents’ autonomy and quality of life within a group living environment.
PRECEDENT STUDY
Abdel Moniem Mustafa’s Architectural Works
Key Elements:
Verandas
Internal courtyards
central gathering spaces
Mustafa's verandas served multiple functions. They were designed to provide shading from the sun and facilitate natural ventilation, which contributed to creating comfortable living and working spaces.
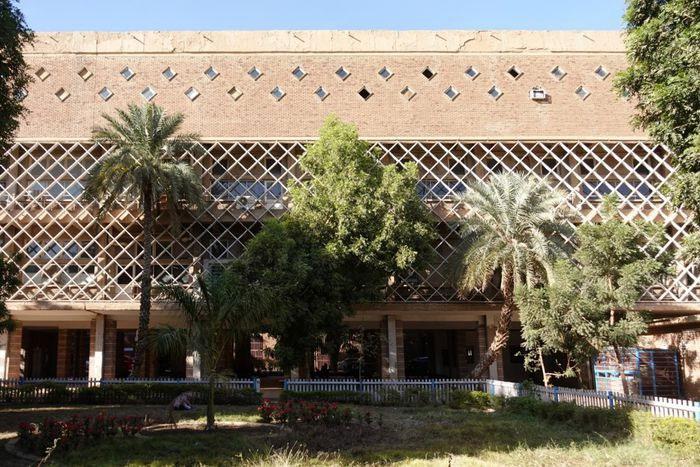
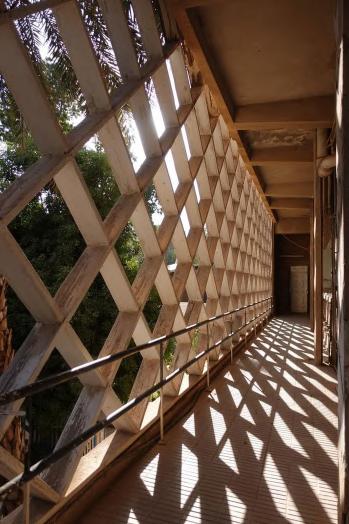
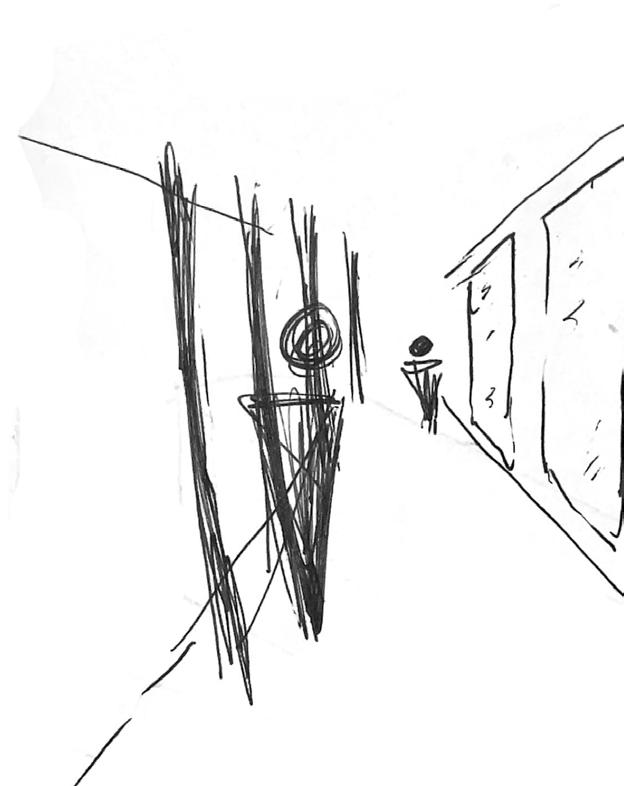
Relationship of Structure
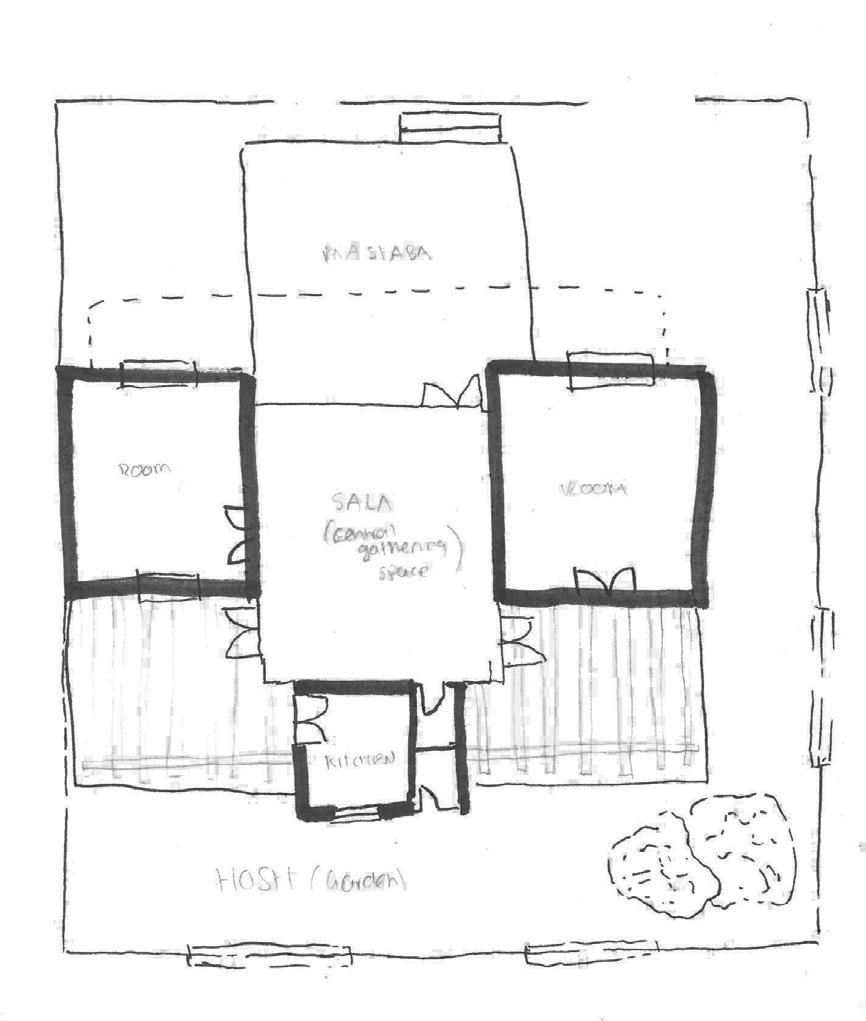
Floorplan of a house in Khartoum, Sudan
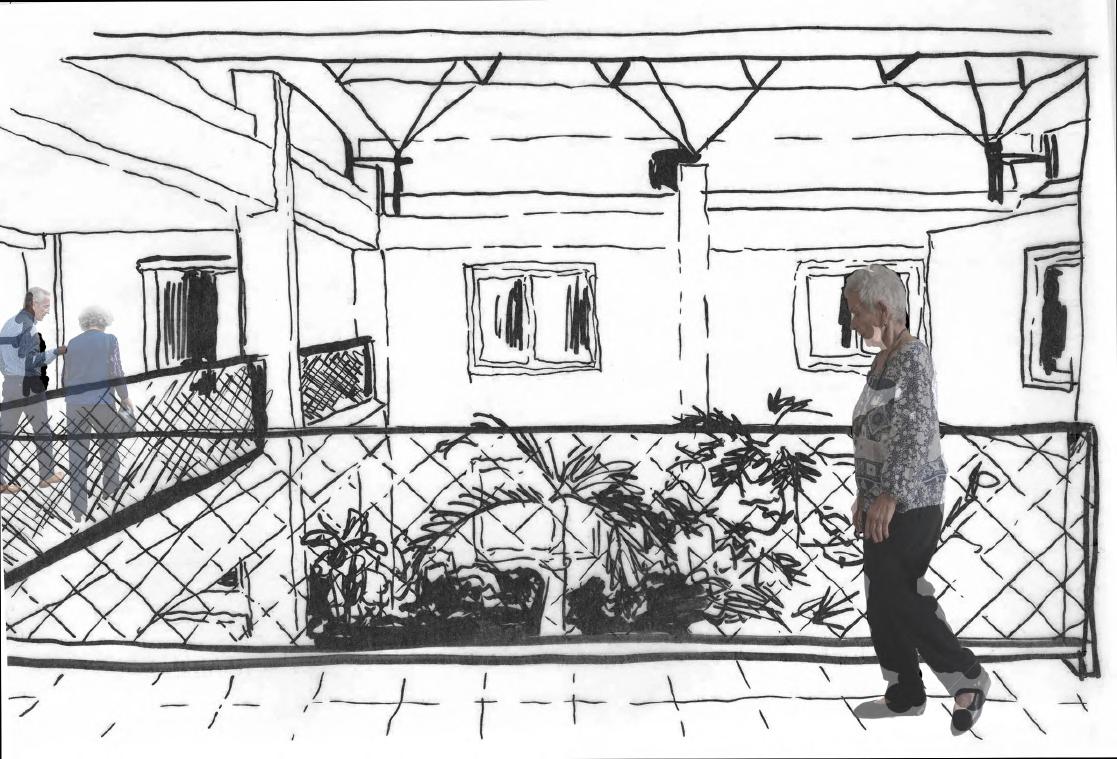
Private residences in Greater Khartoum, Sudan
Abdel Moneim Mustafa's designs are marked by simplicity, functionalism, and an adaptation to the Sudanese climate. He employed reinforced concrete structures and red-brick infill walls, often cladding external walls in colored cement/sand bricks. His designs emphasise transparency and lightness, and he focused on optimising natural ventilation and shading in response to the local climate.

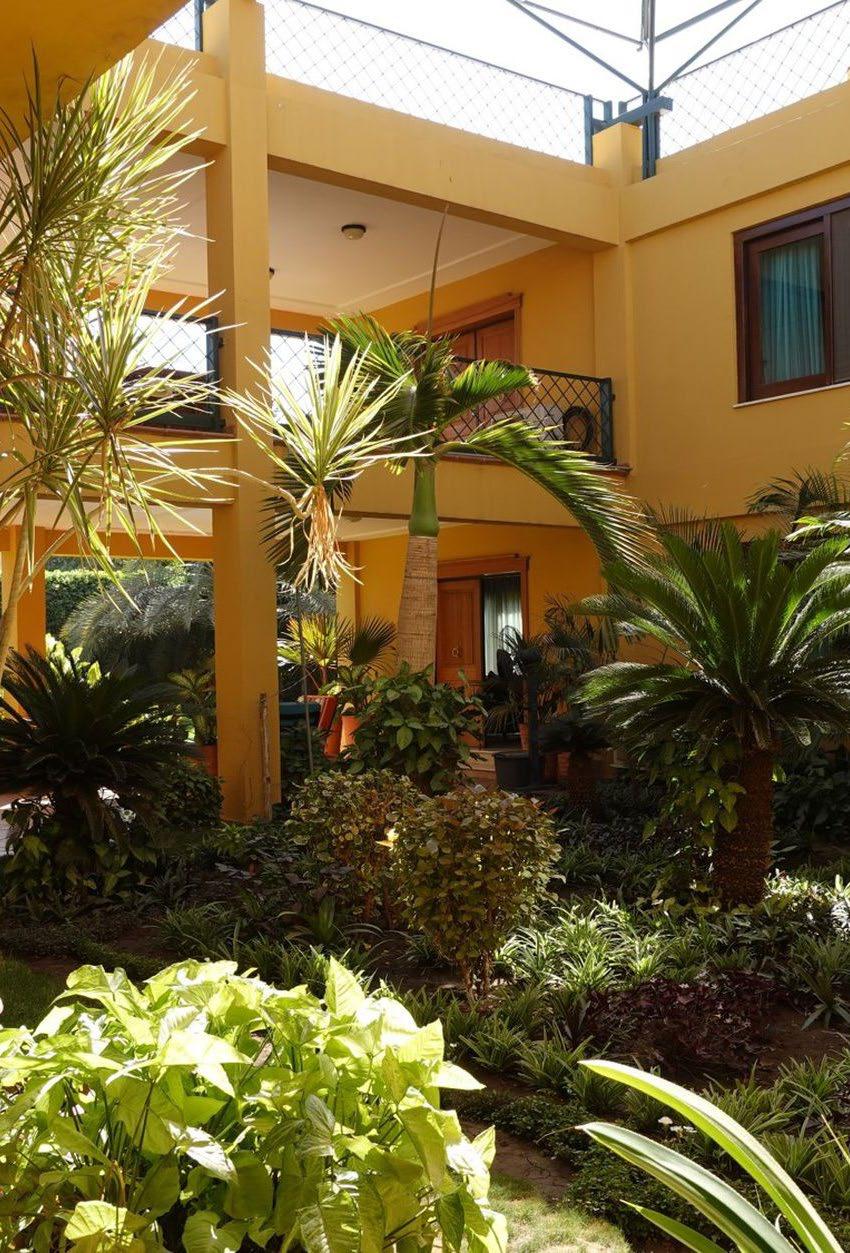 Private Residences in Greater Khartoum, Sudan
Internal courtyard
Chemistry Lab of the Faculty of Science at the University of Khartoum, Sudan3
Private Residences in Greater Khartoum, Sudan
Internal courtyard
Chemistry Lab of the Faculty of Science at the University of Khartoum, Sudan3
PRECEDENT STUDY
Corridors and walkways
Developing a Design Purpose
Reflecting on my precedents
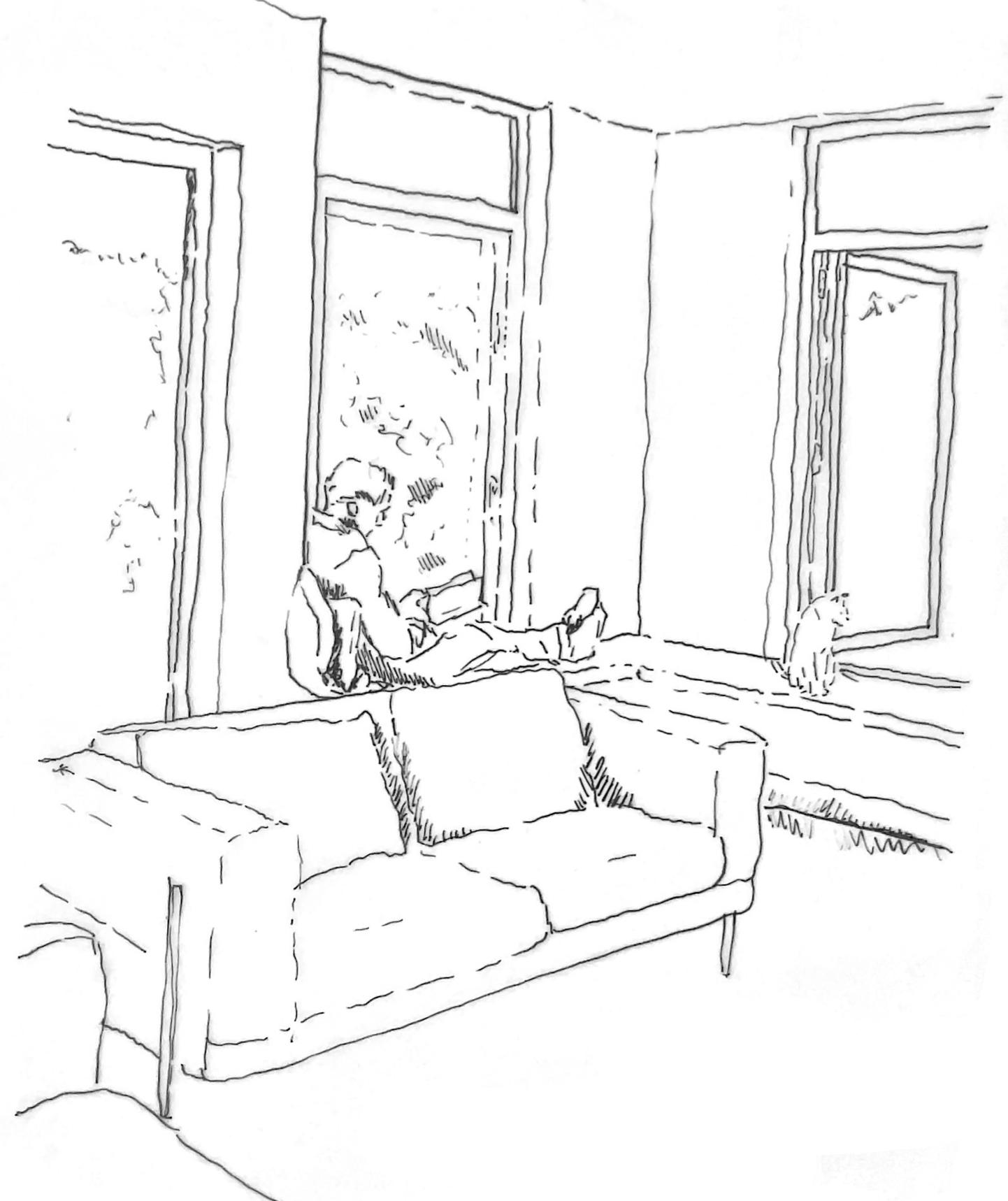
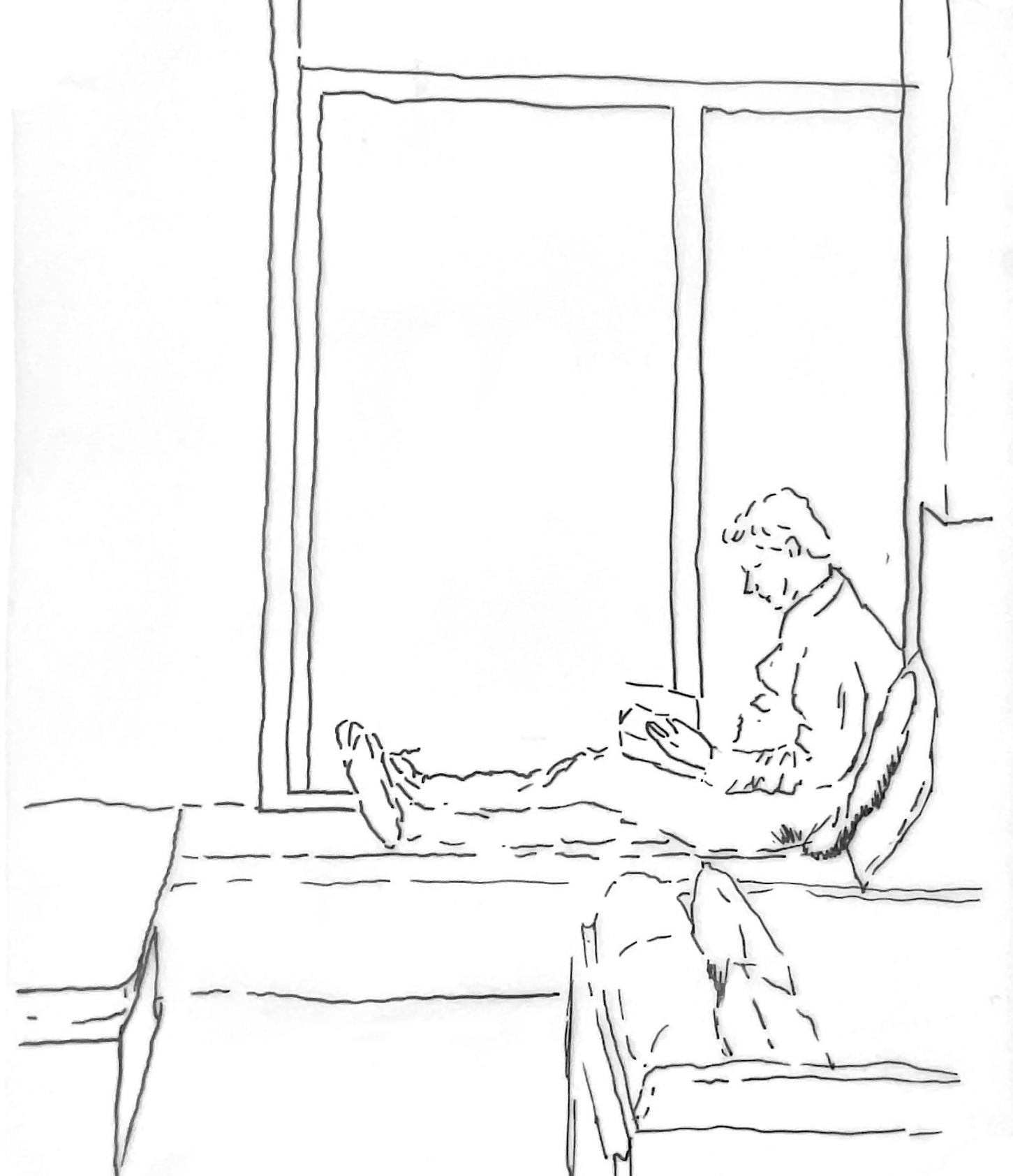
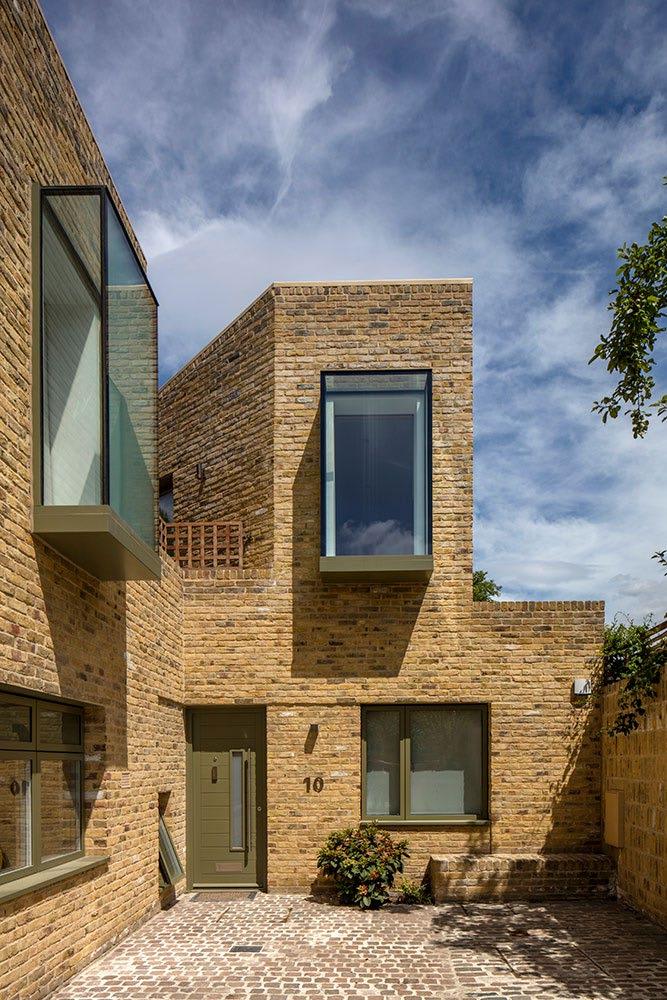
Morey Mews, Peter Barber Architects4
Key design features I aim to implement
Oriel Windows
A space where the user can sit, people watch, read.
walkways and verandas to bridge the connection between the exterior and interior
Public courtyard to bring more people together on Albany road. a space where someone can sit and relax before heading to their next destination or a space where users can play with their kids coming back from the schoool opposite.
Open marketspace
as part of my design, including a set marketspace where the users of the roath market can set up their stalls more frequently, again bringing people together
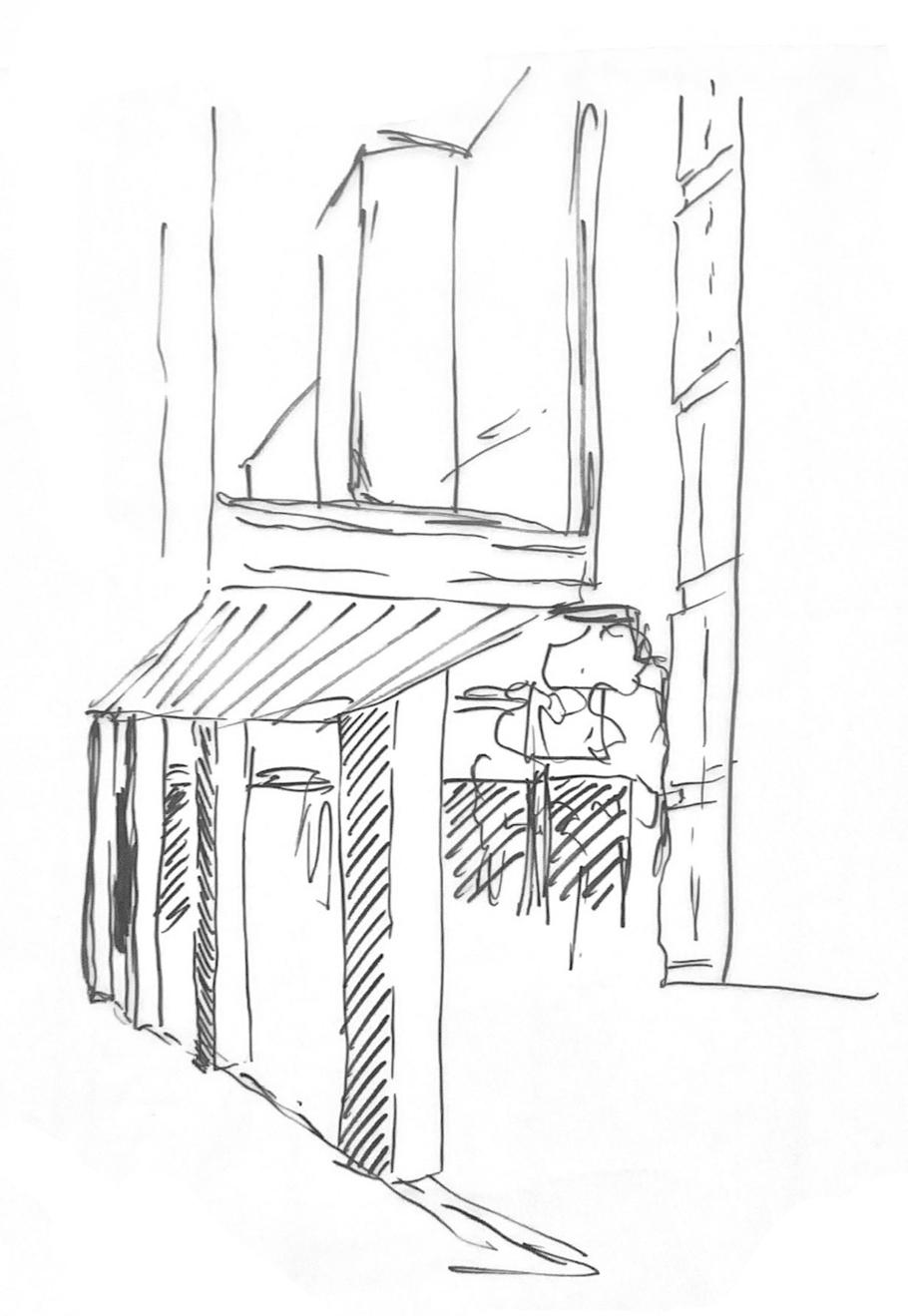
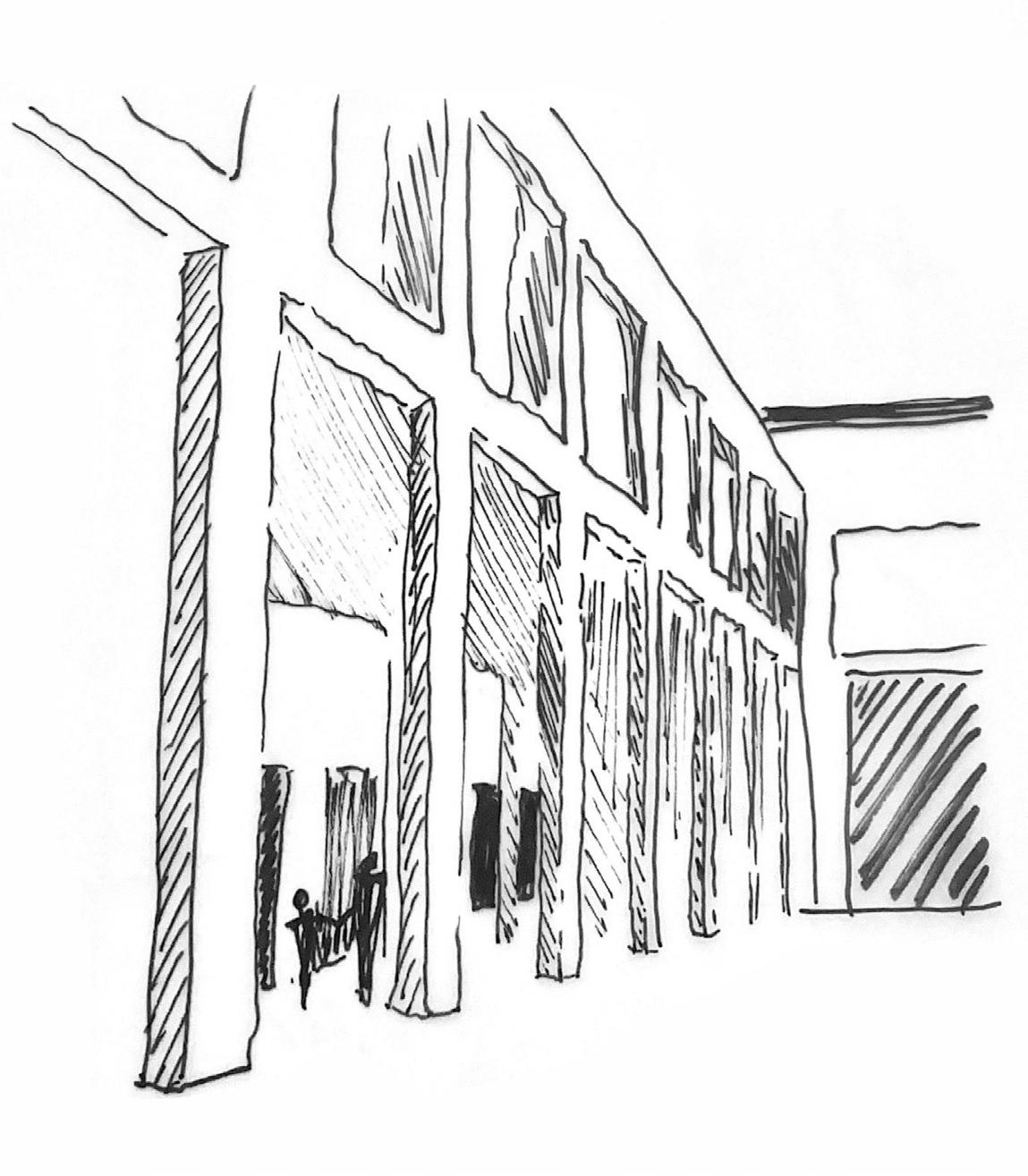
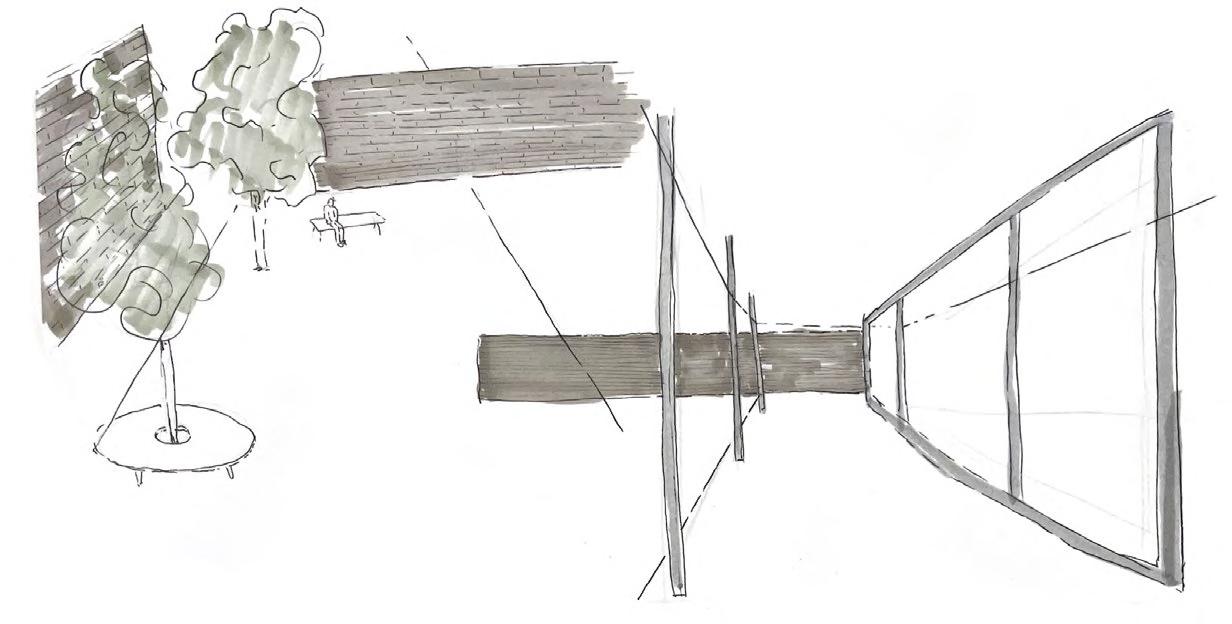

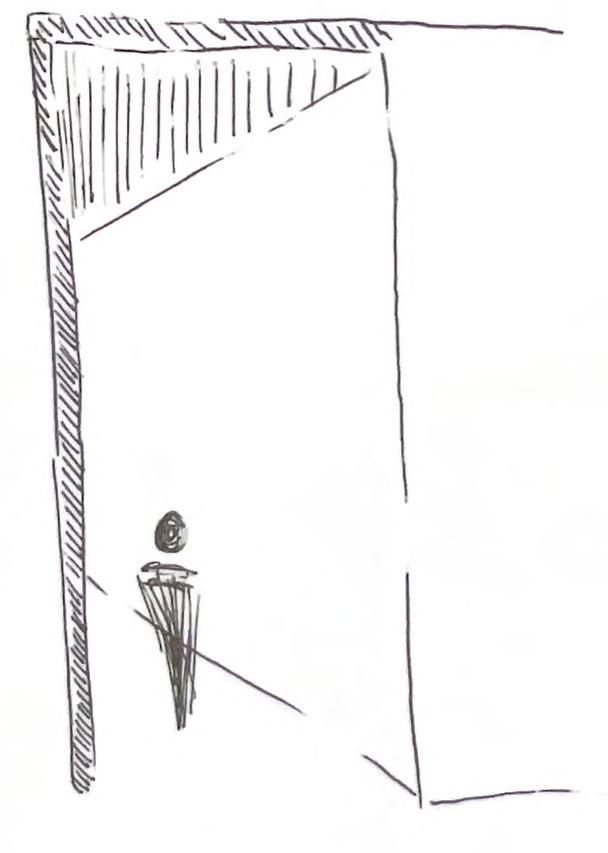
A FUNCTION
CREATING
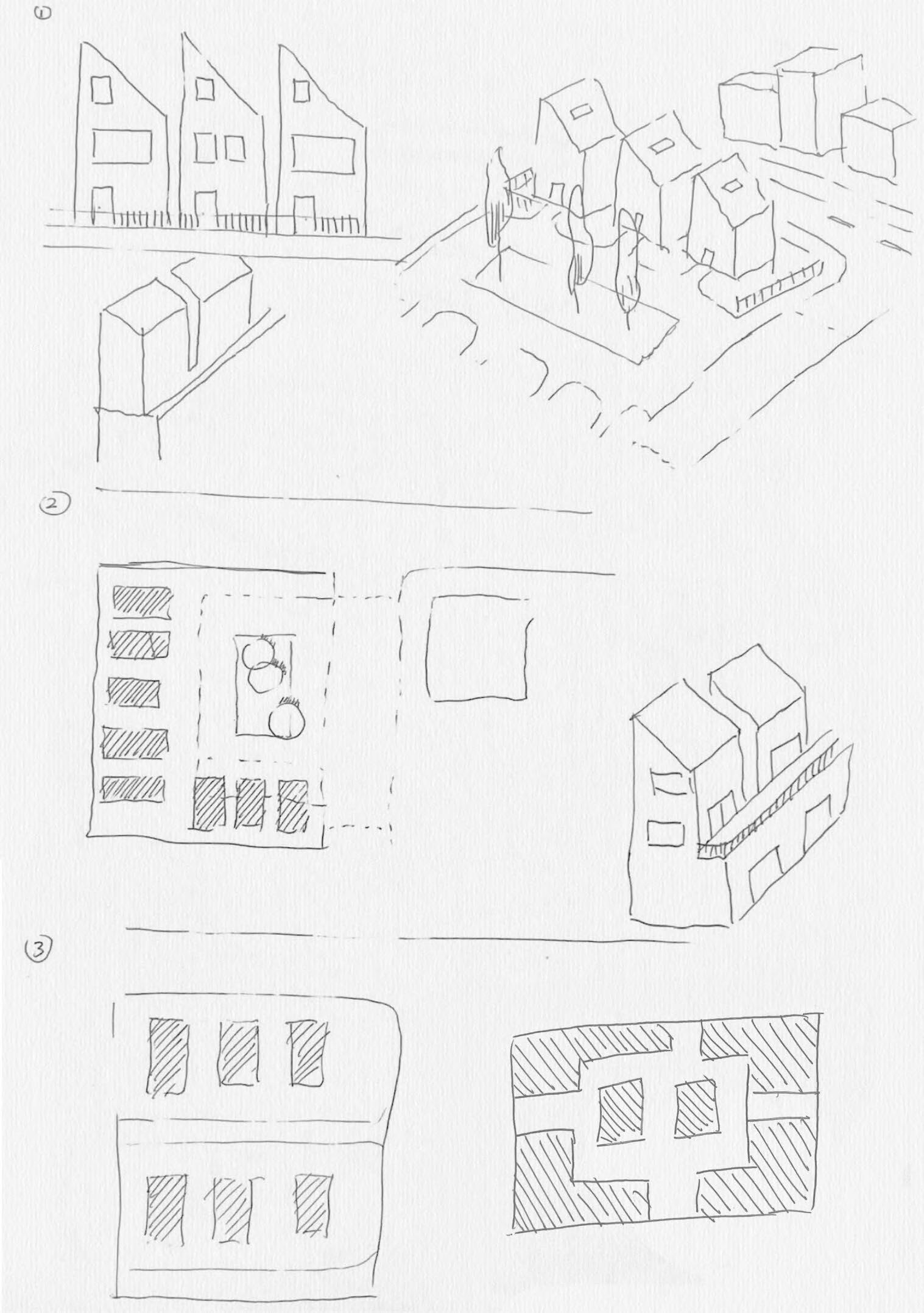
Merging Form with the Urban Fabric
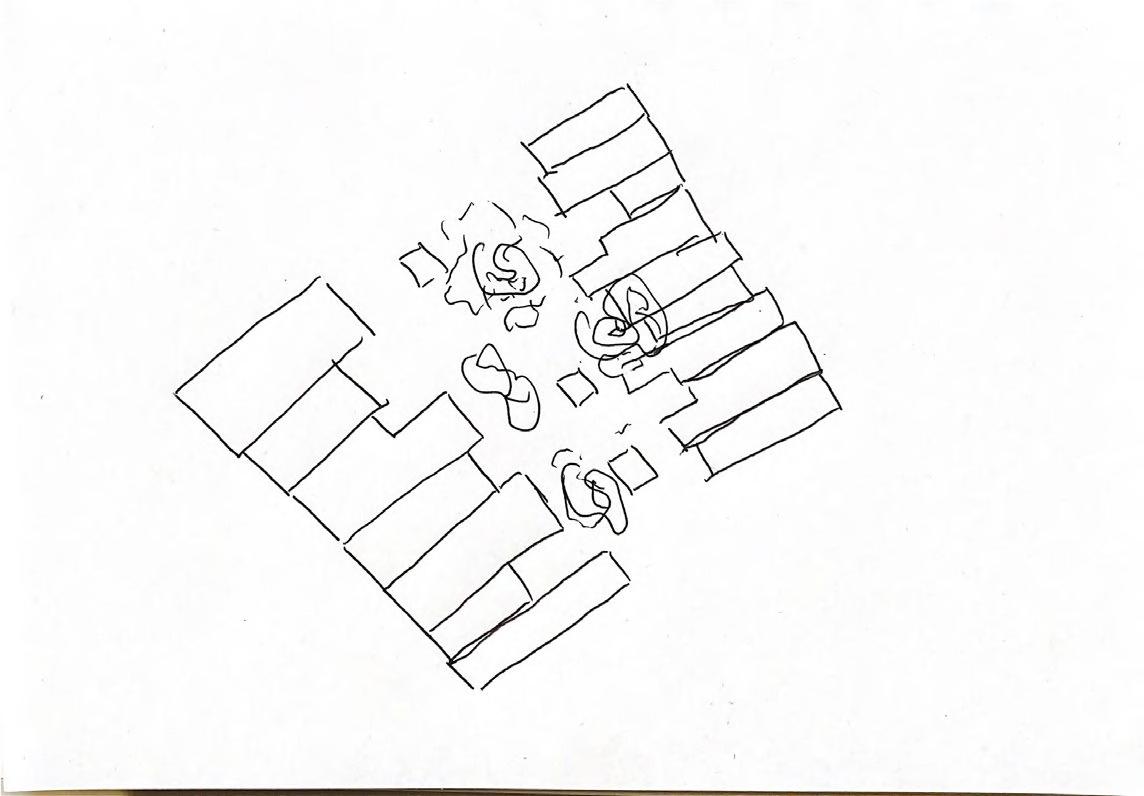
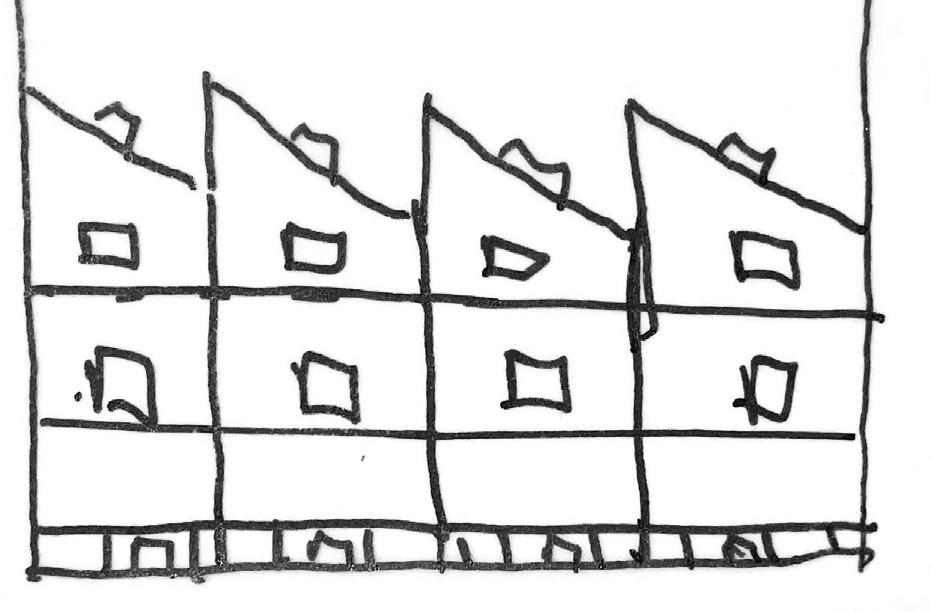
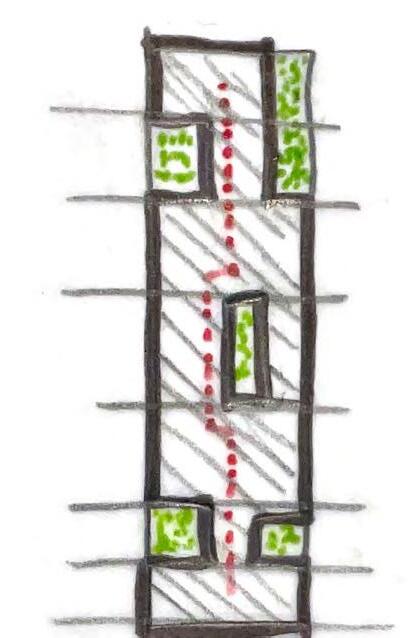

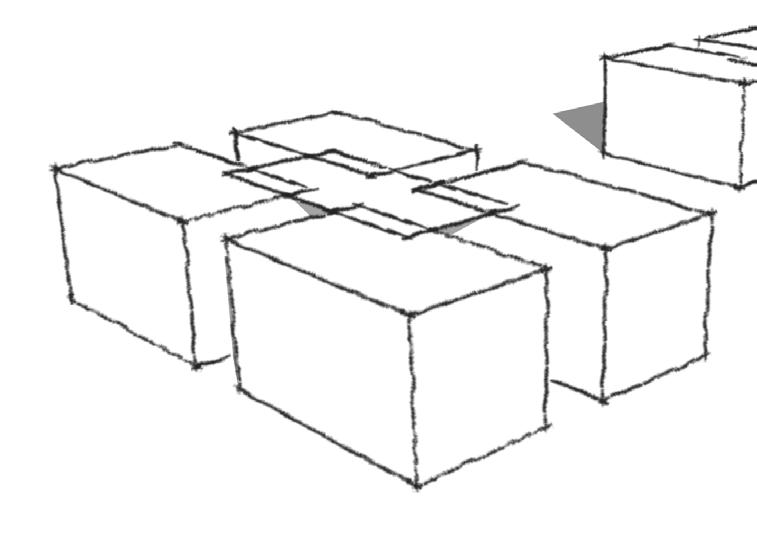
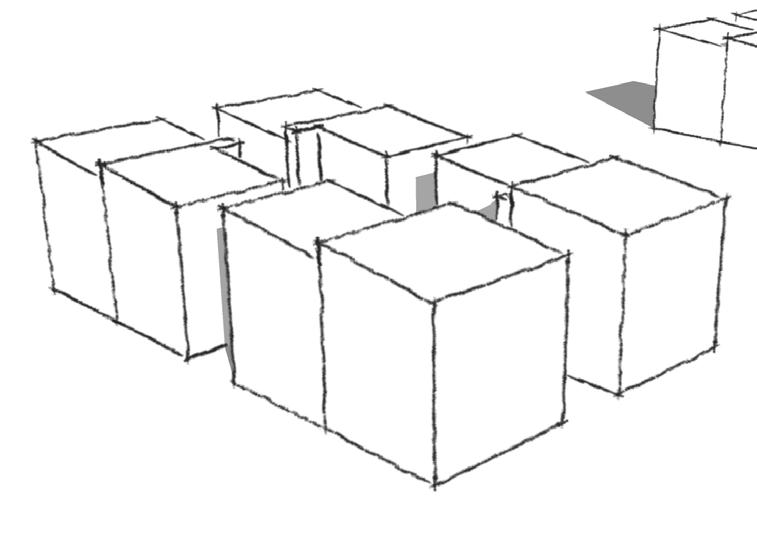
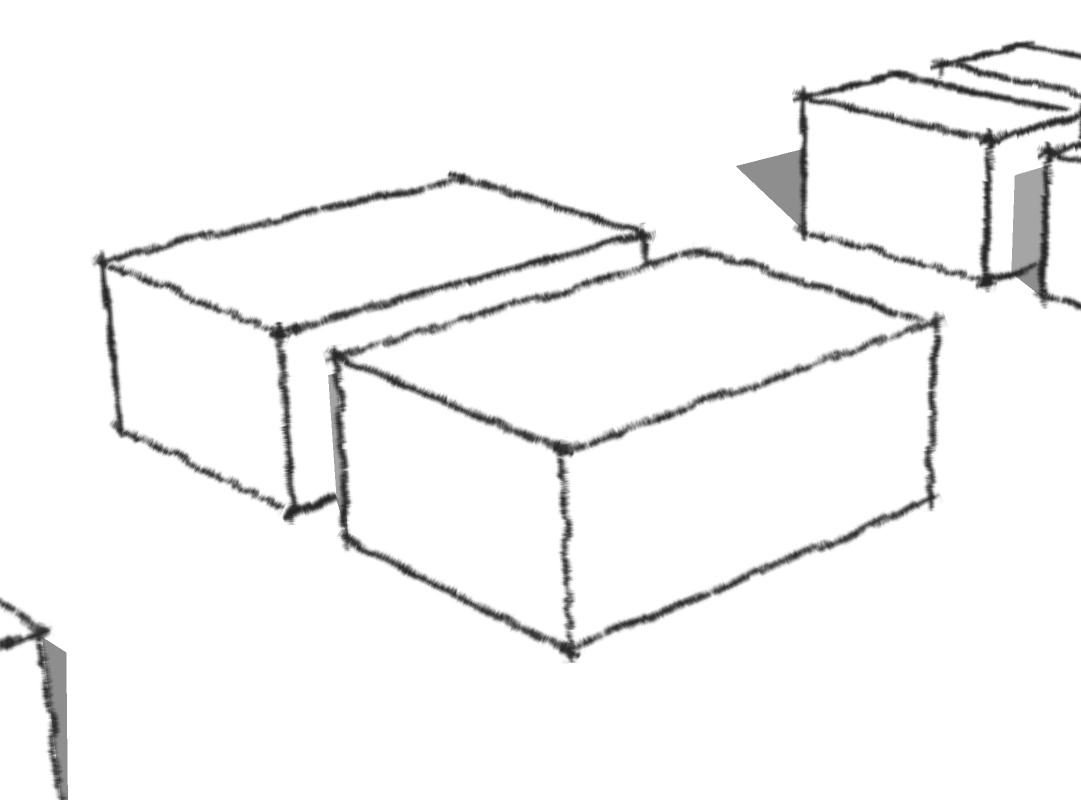
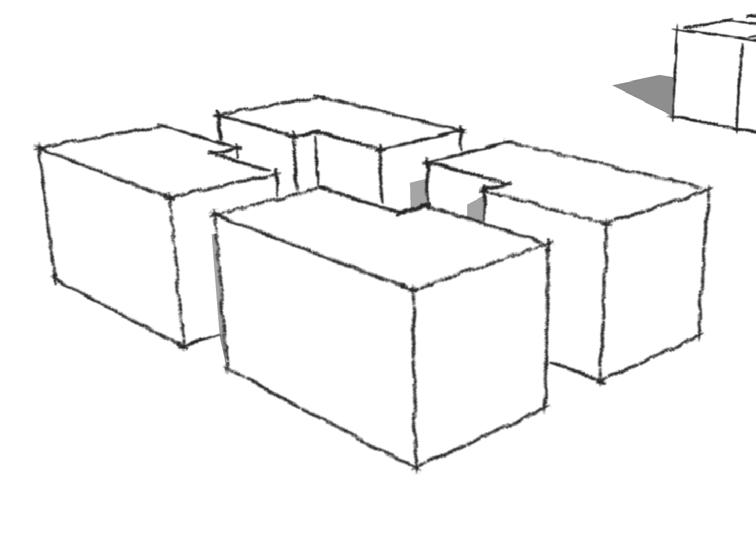
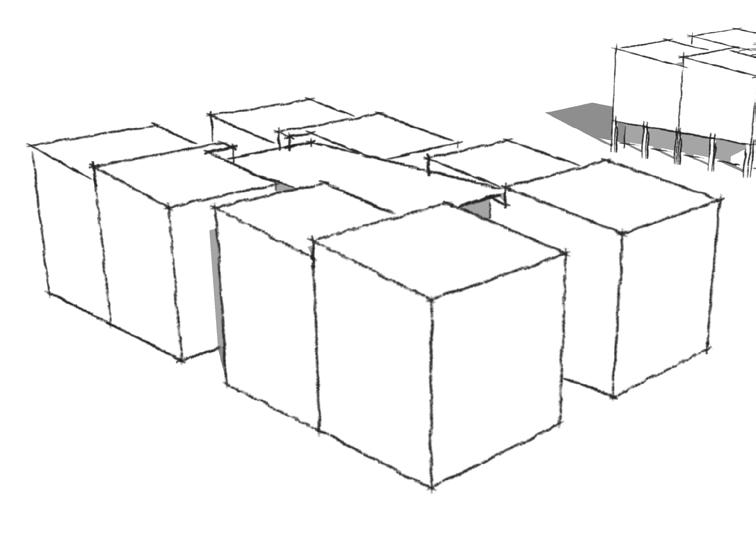
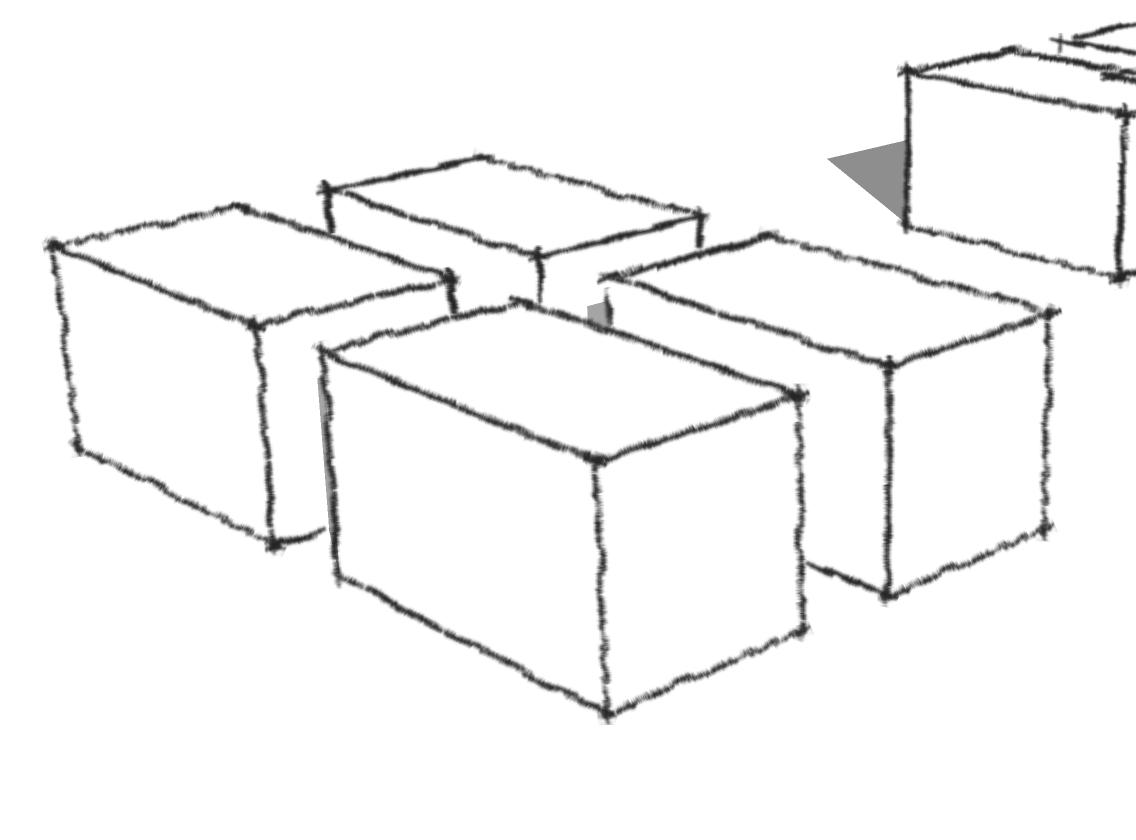
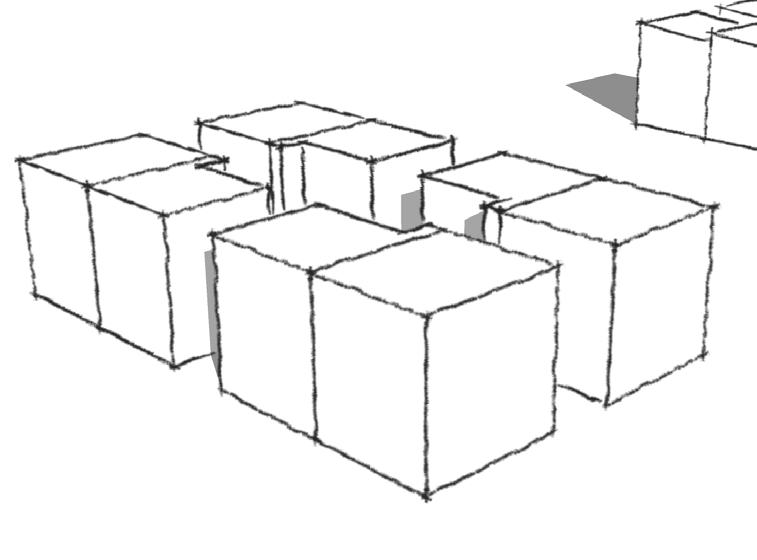
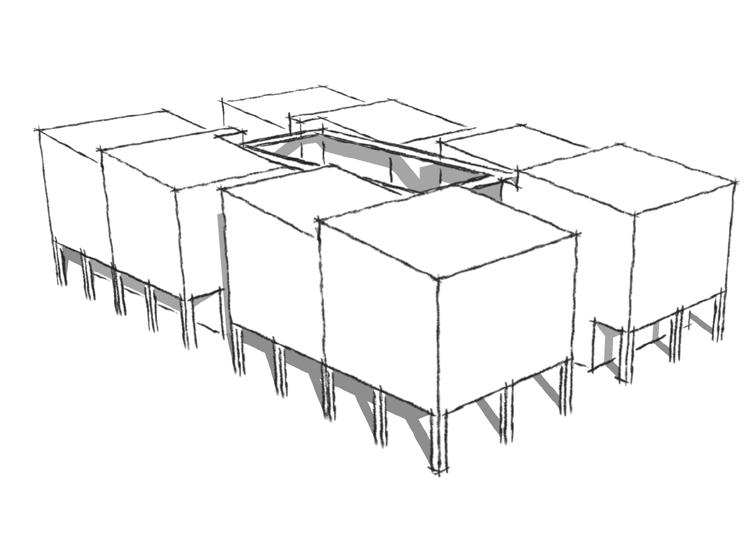
Looking at the topography of Albany road, a lot of the houses are built in rows with gardens in the middle. Mimicing that structure so as to create something that fits within the urban fabric of Roath. I came up with a structure that seperates the residential and public spaces but still allows for communion and congregation.
MASSING
Initial Design Stage
Typical terraced housing found in Roath Initial form idea Sketch done by tutor to show organisation and potential structure of scheme
Developing within the Urban Context

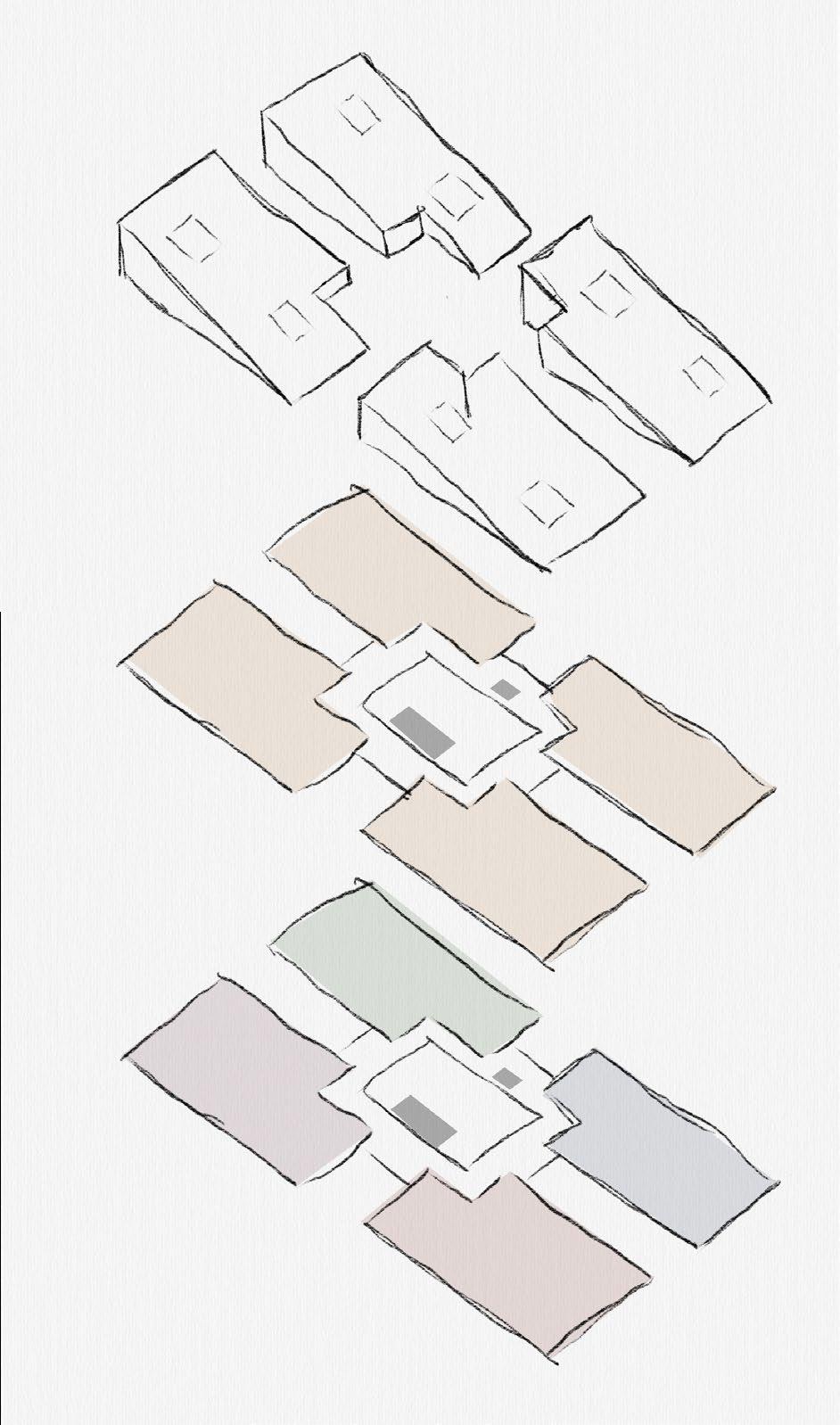
Key Symbol
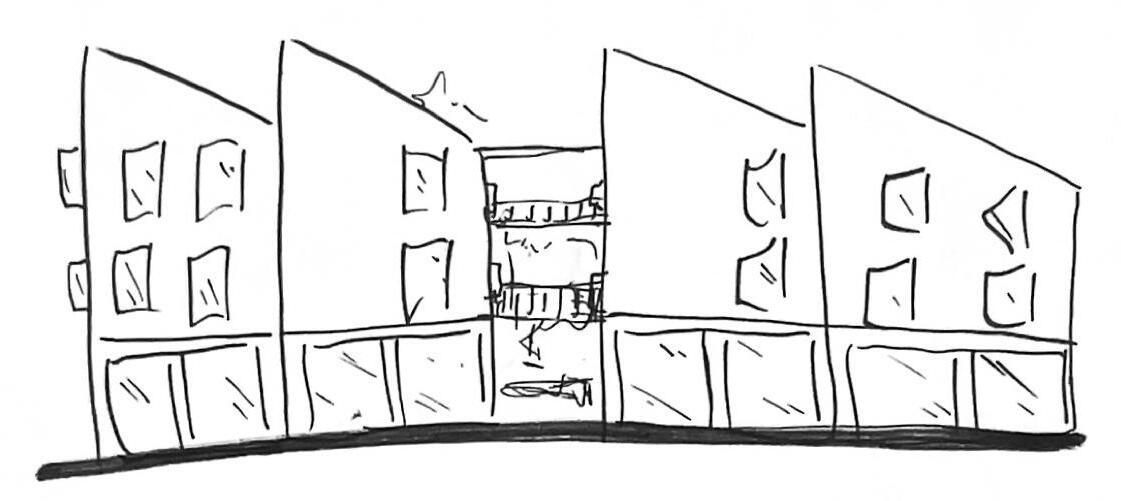
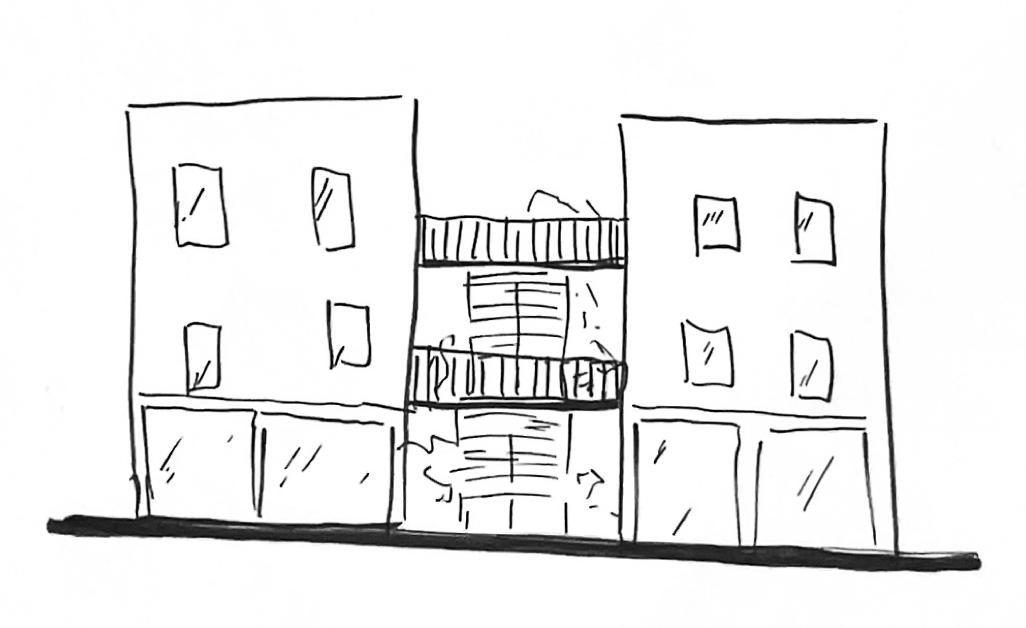
First and second floor to be all residential
Site restricitions in terms of access, noise and sunlight meant that no residential units could be placed on the ground floor.
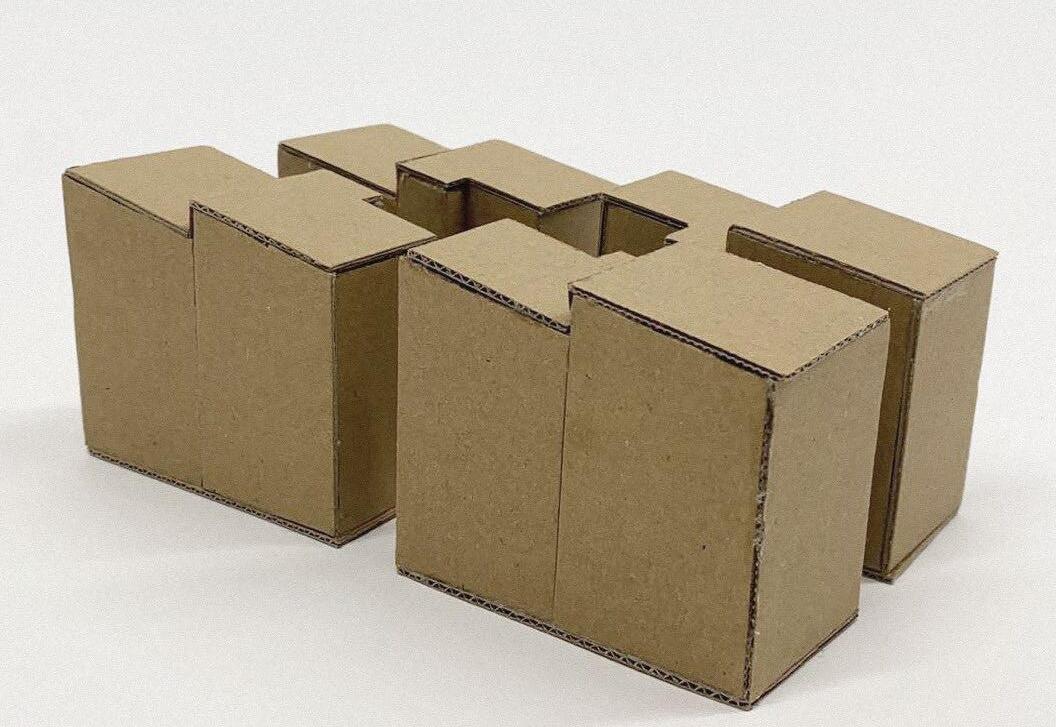
INITIAL SKETCHES
Diagram showing the organisation of my scheme
Slanted roof with skylights and solar panels to maximise sunlight
Cafe Public Marketplace Multi-purpose space Library
Public ground floor

Ground Floorplan 1:200 1 2 3 4 4 5 2 7 8 9 1 Multipurpose Space 2 Storage 3 Accessible Toilets 4 Outdoor seating 5 Cafe 7 Market space 8 Library 9 Public seating 10 Circulation 10 10

First and Second Floorplan 1:200 1 1 1 1 2 2 2 2 3 3 1 1 Bed Units 2 2 Bed Units 3 Circulation
Longitudinal Section
1:200
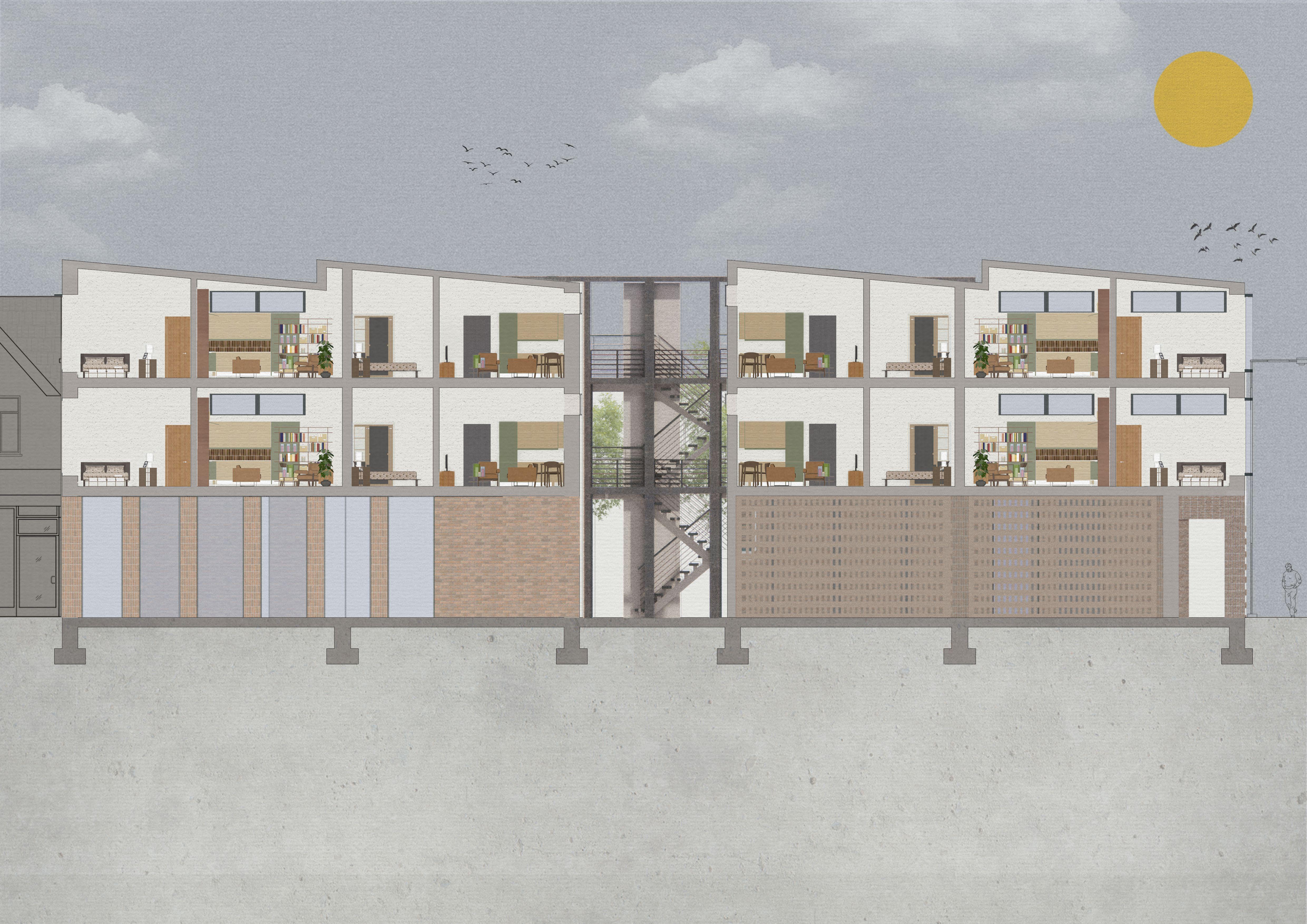

Albany Road Elevation
1:200


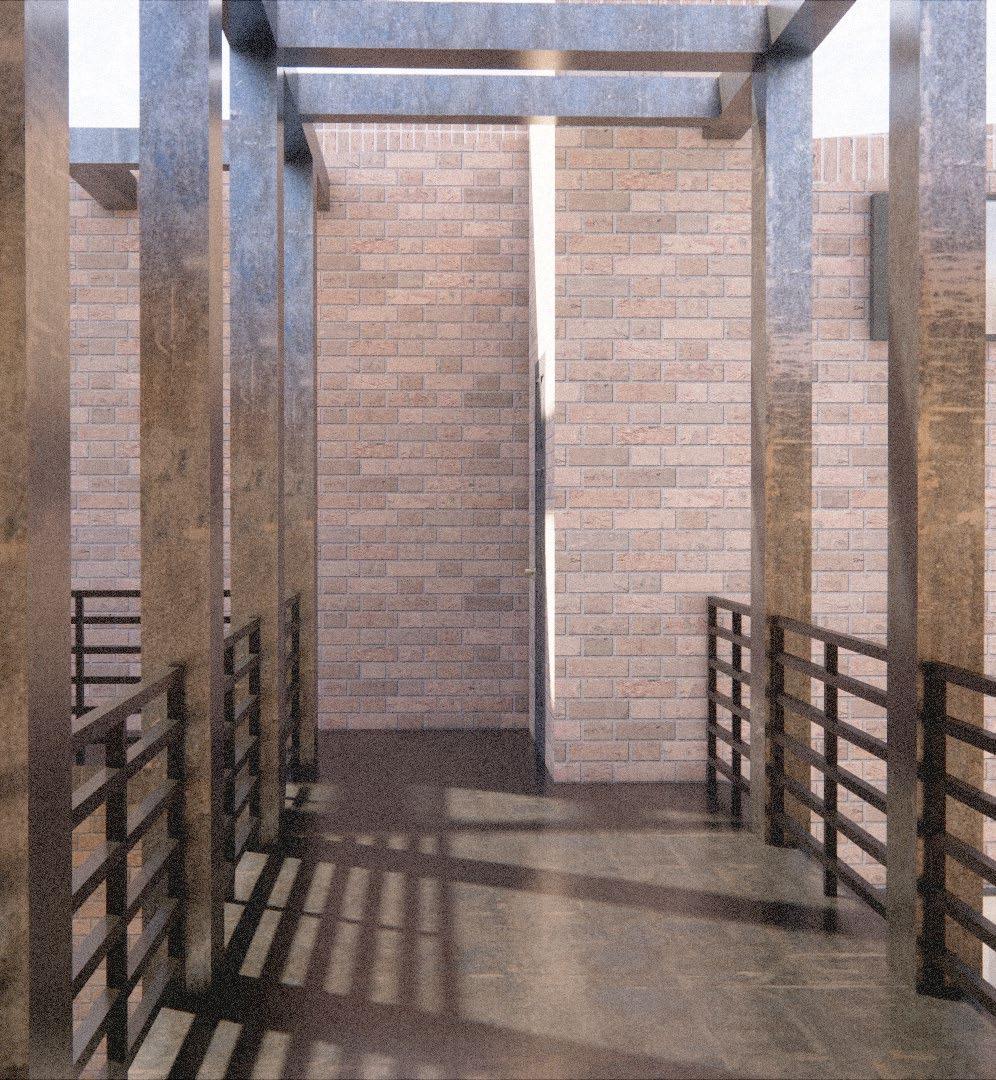
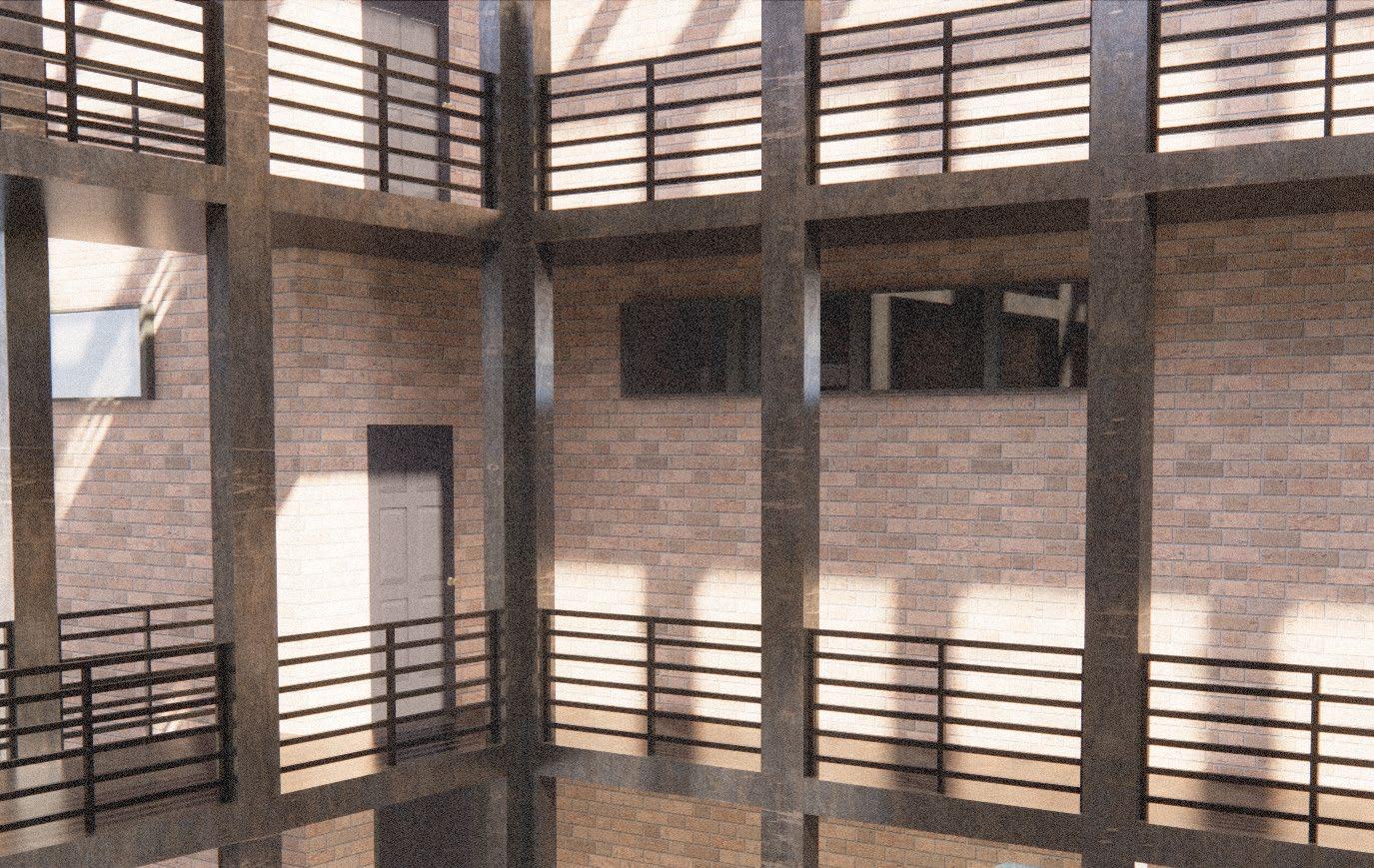
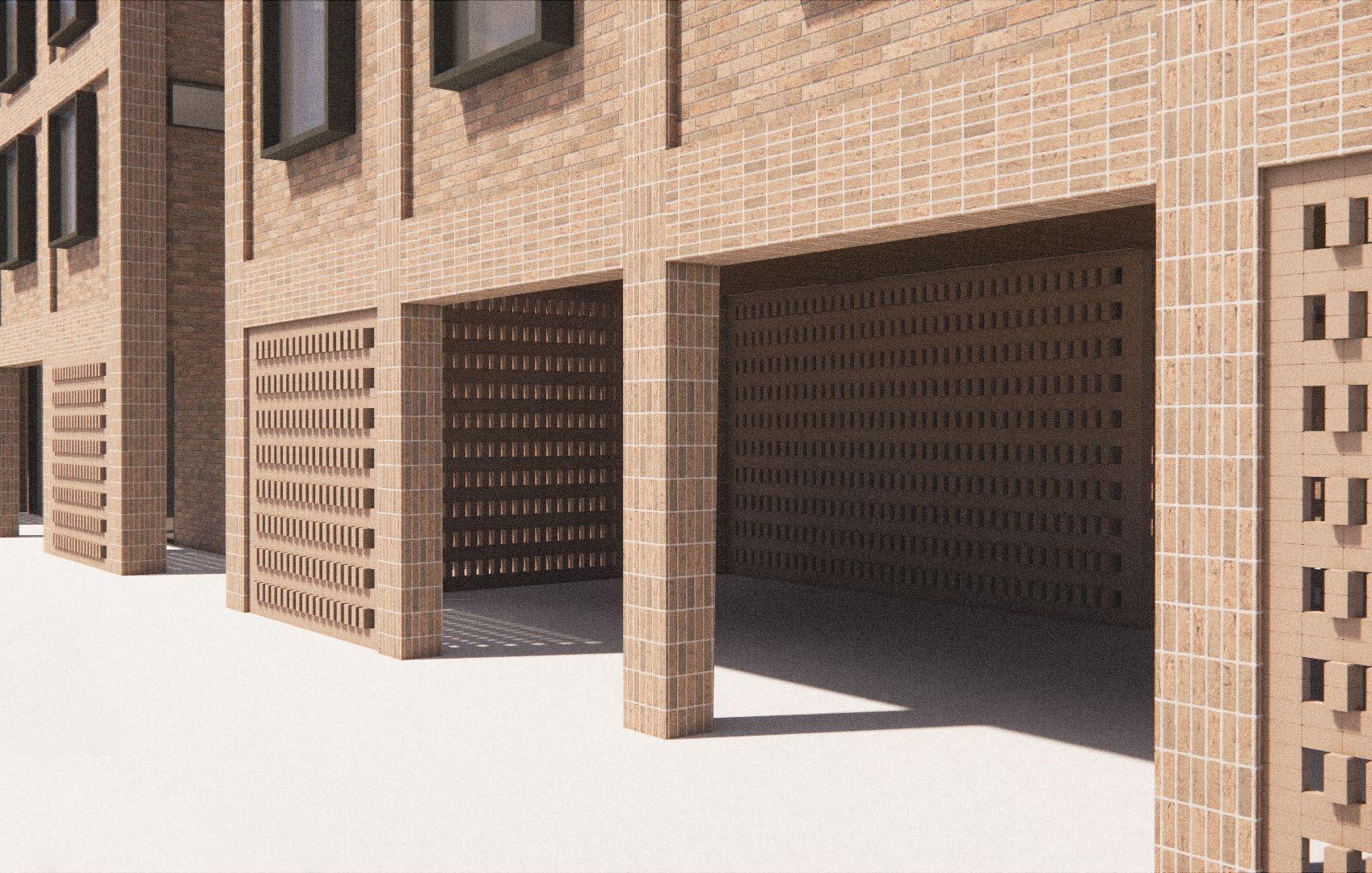
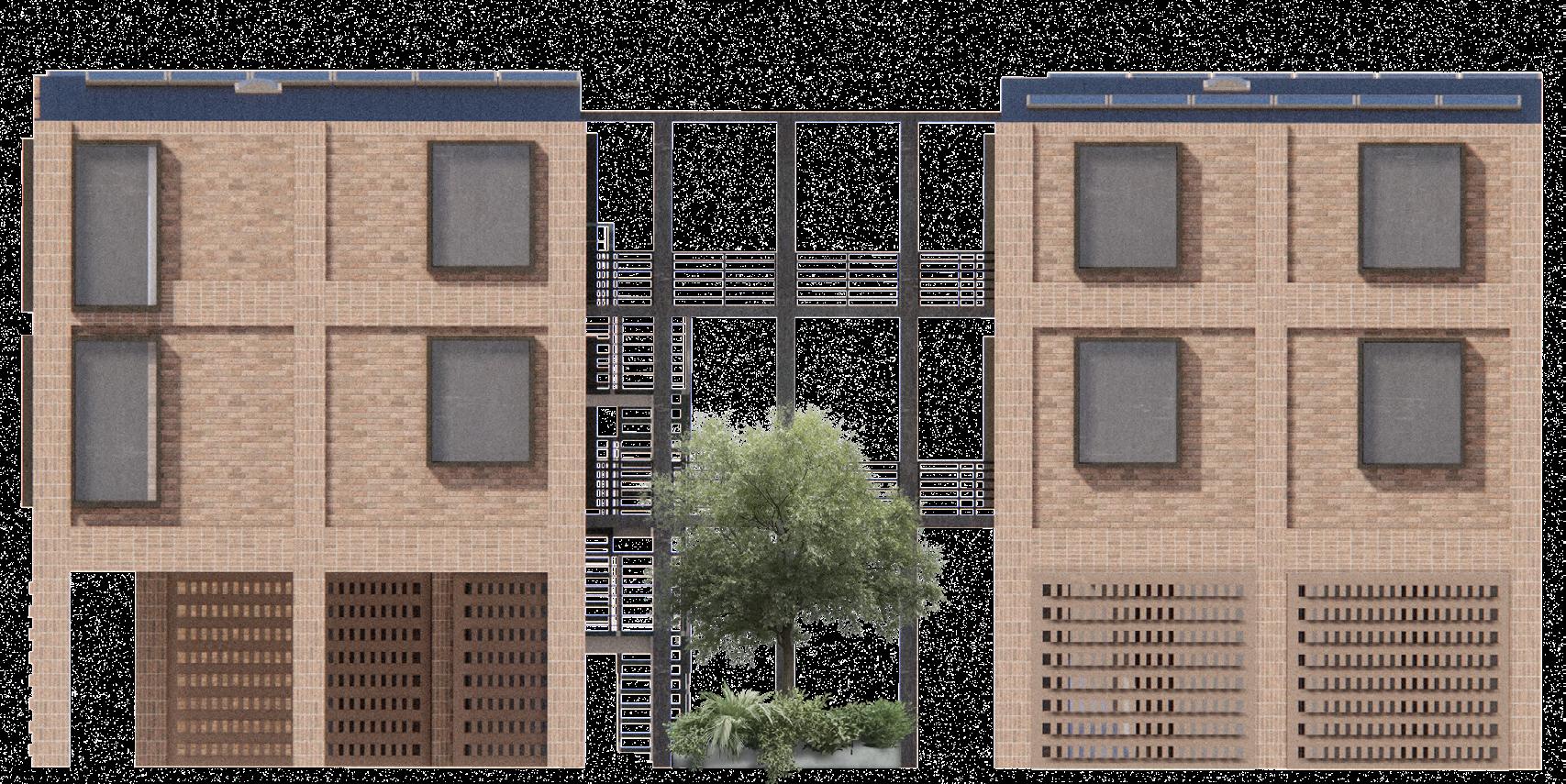
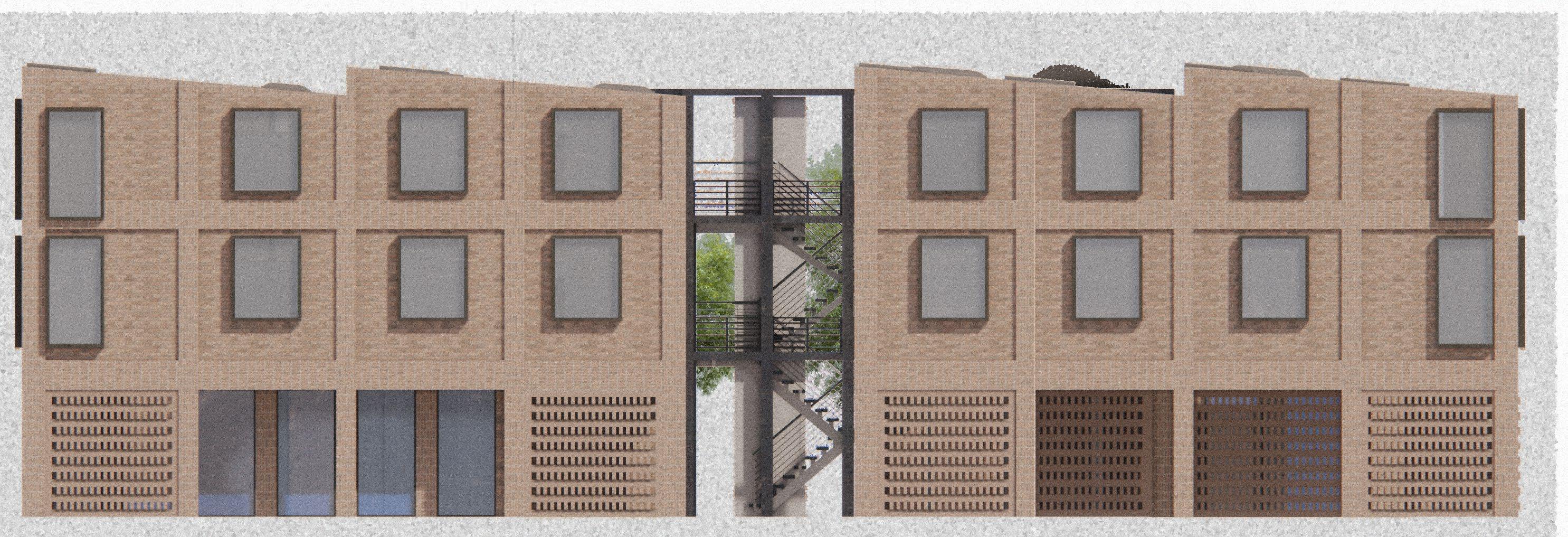
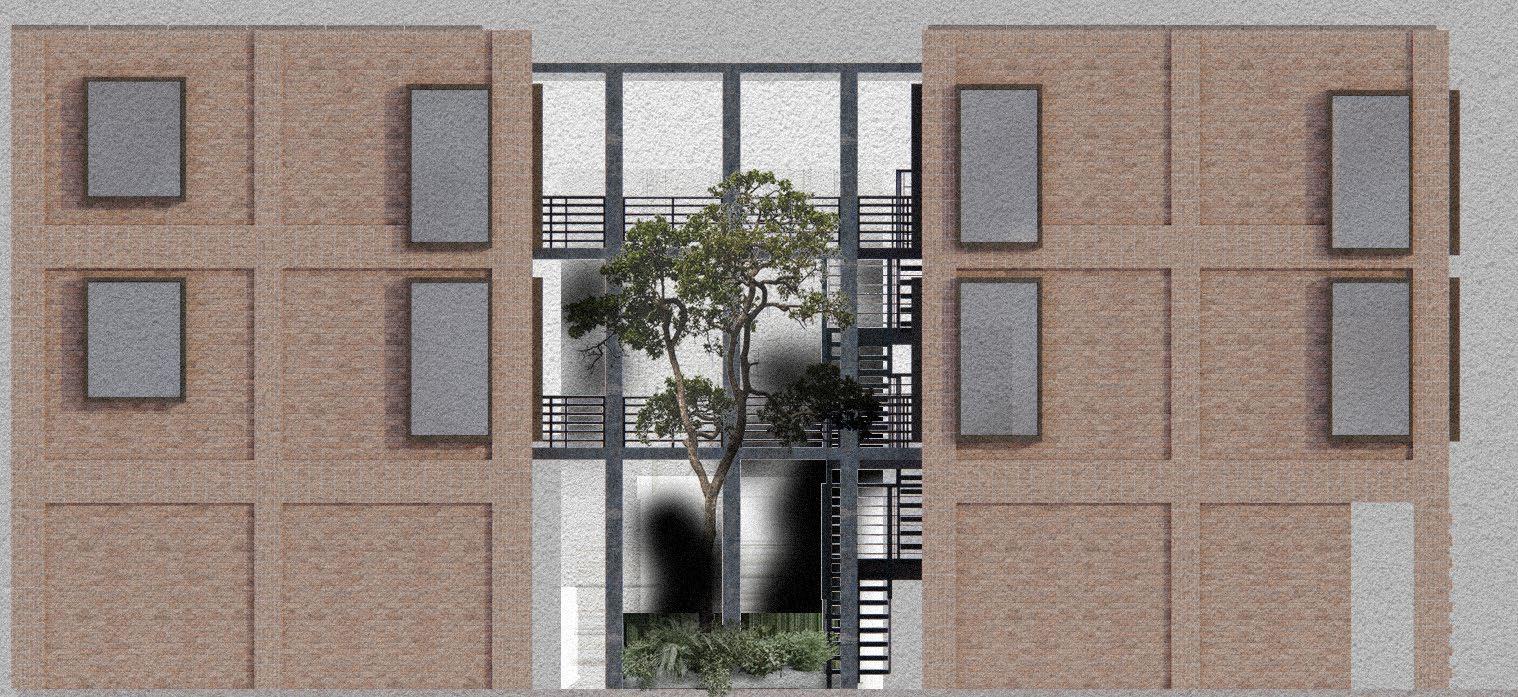
 Front Elevation Left Elevation
Front Elevation Left Elevation
Front Back Left Right
Back Elevation Right Elevation
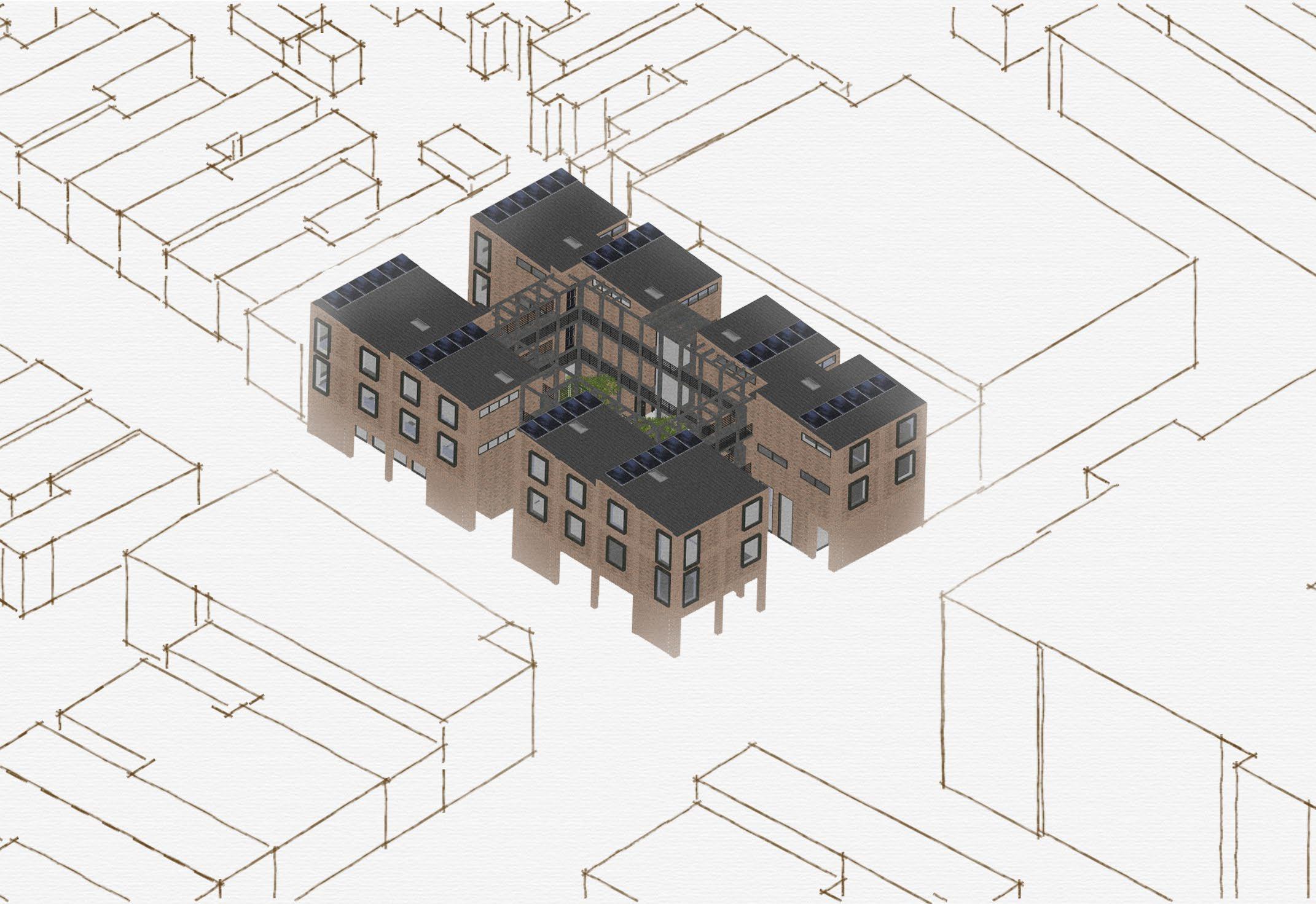
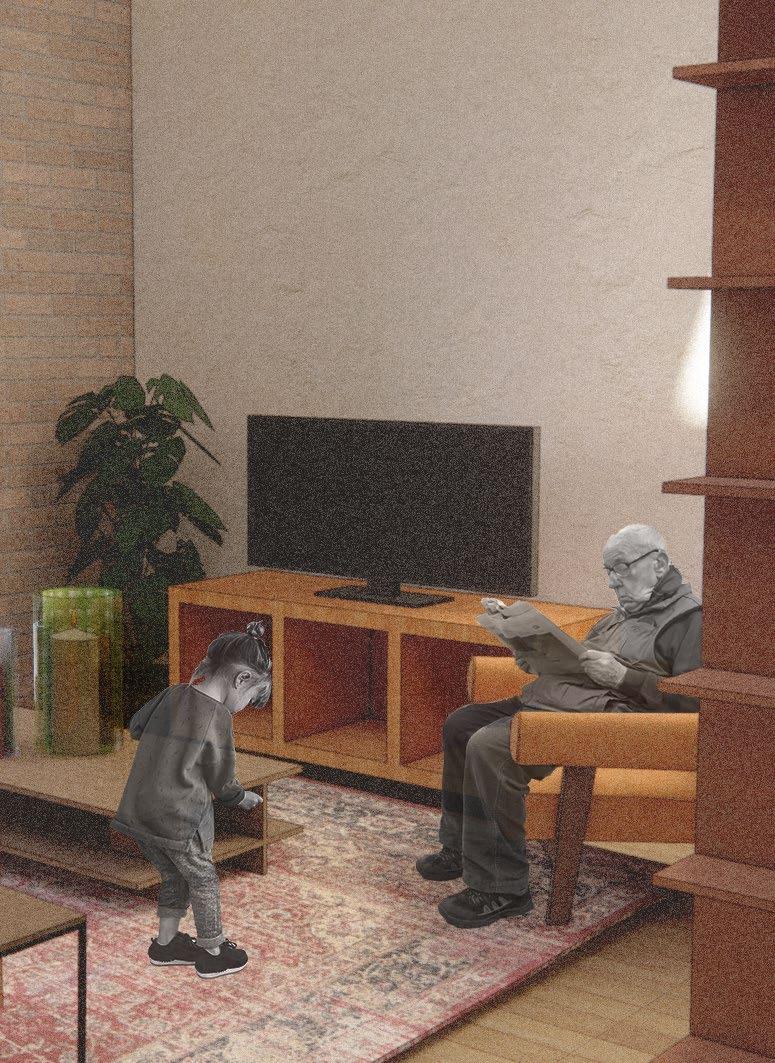
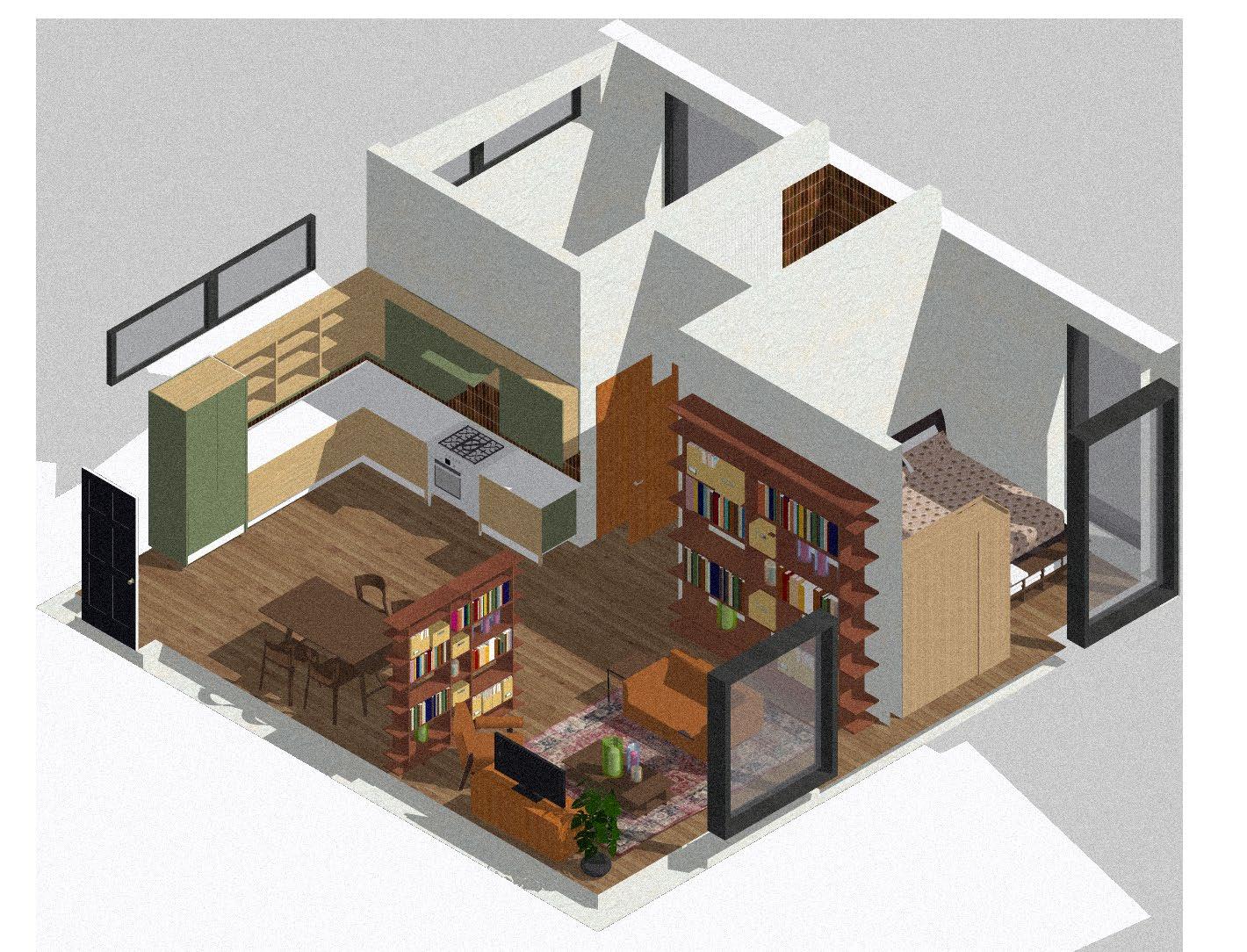
Inhabited Space in Detail 1 2 3 4 5 6 1 Bedroom 1 2 Bathroom 3 Bedroom 2 4 Living 5 Kitchen 6 Entrance
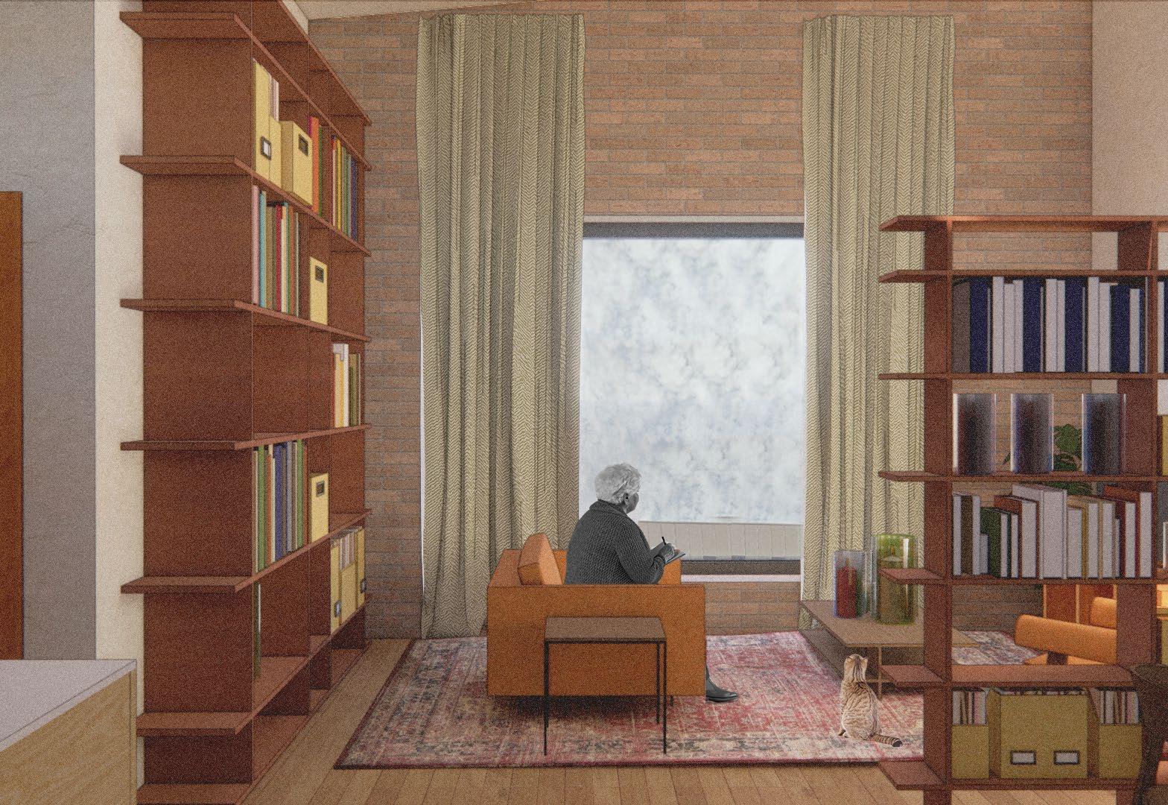
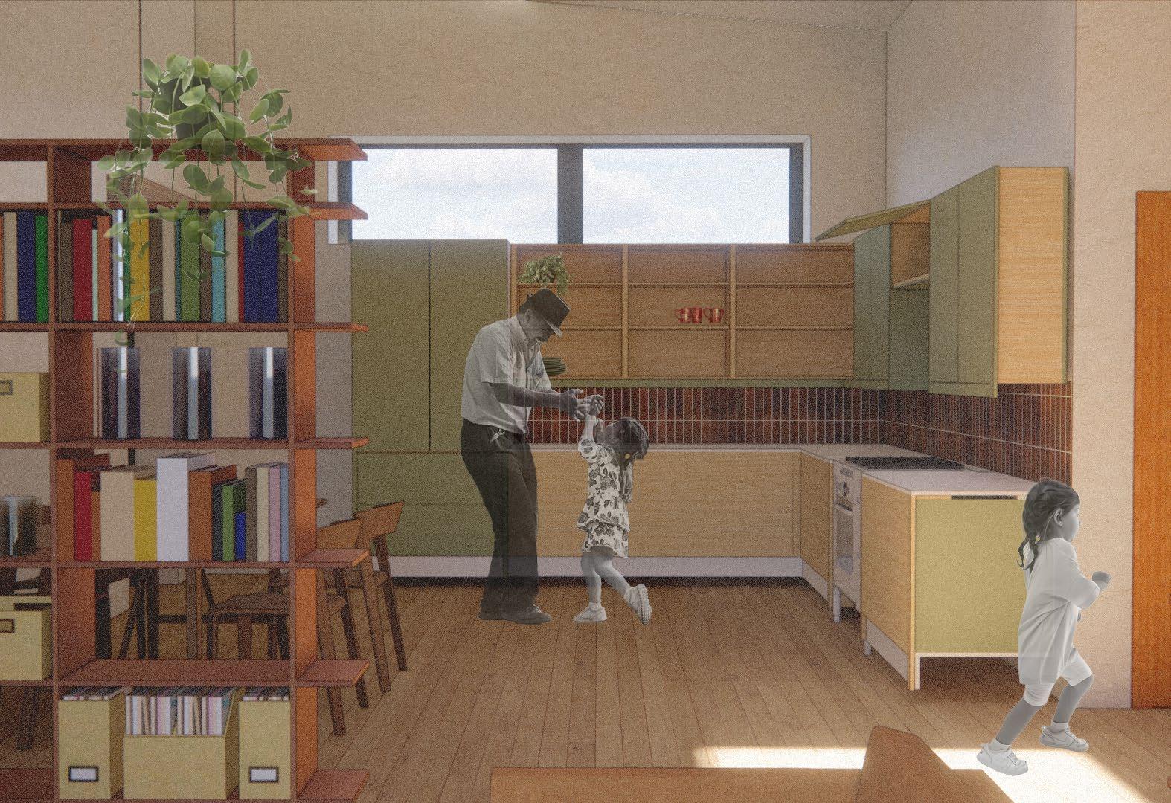
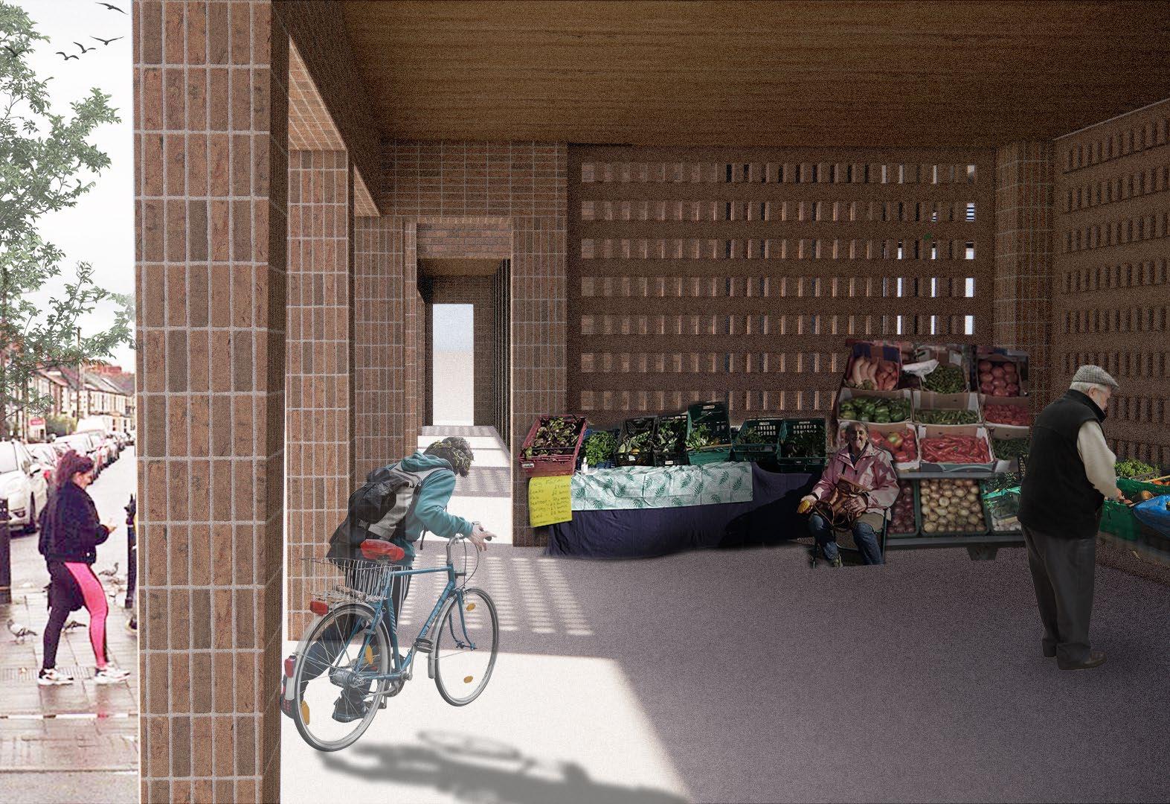
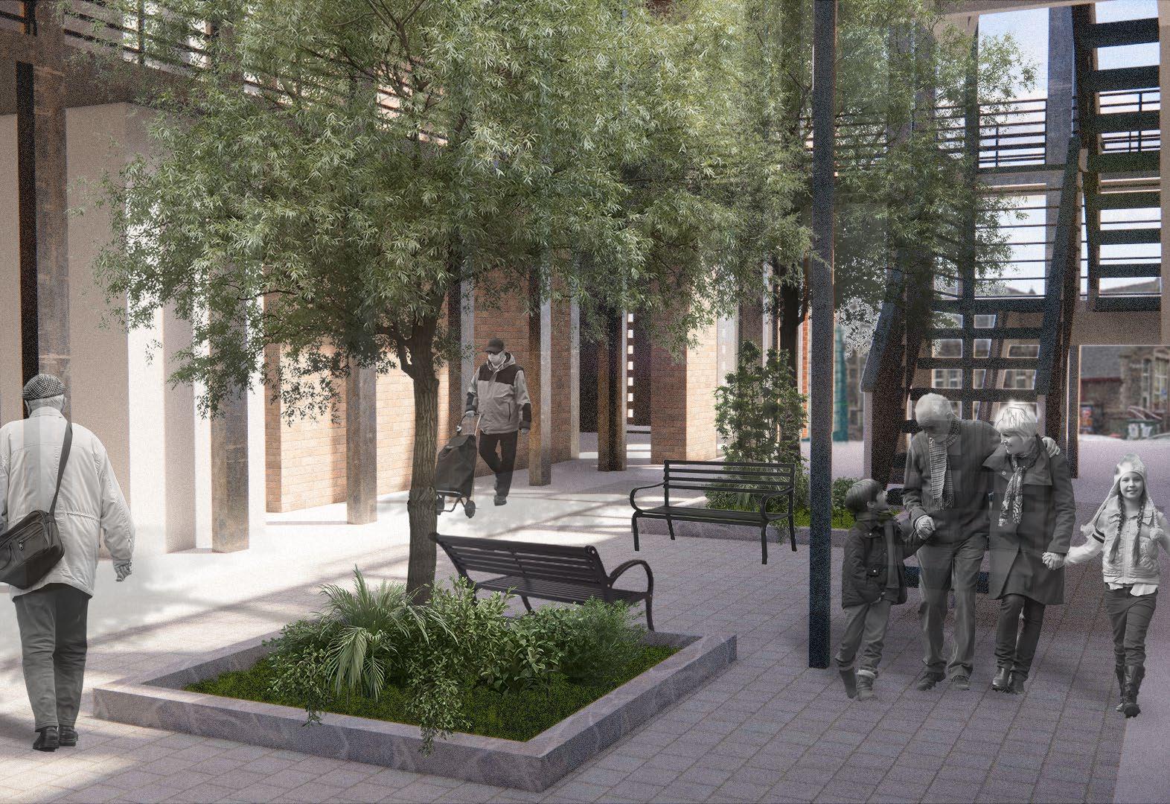
Exercise 1: Structures
Structural analysis of precedent
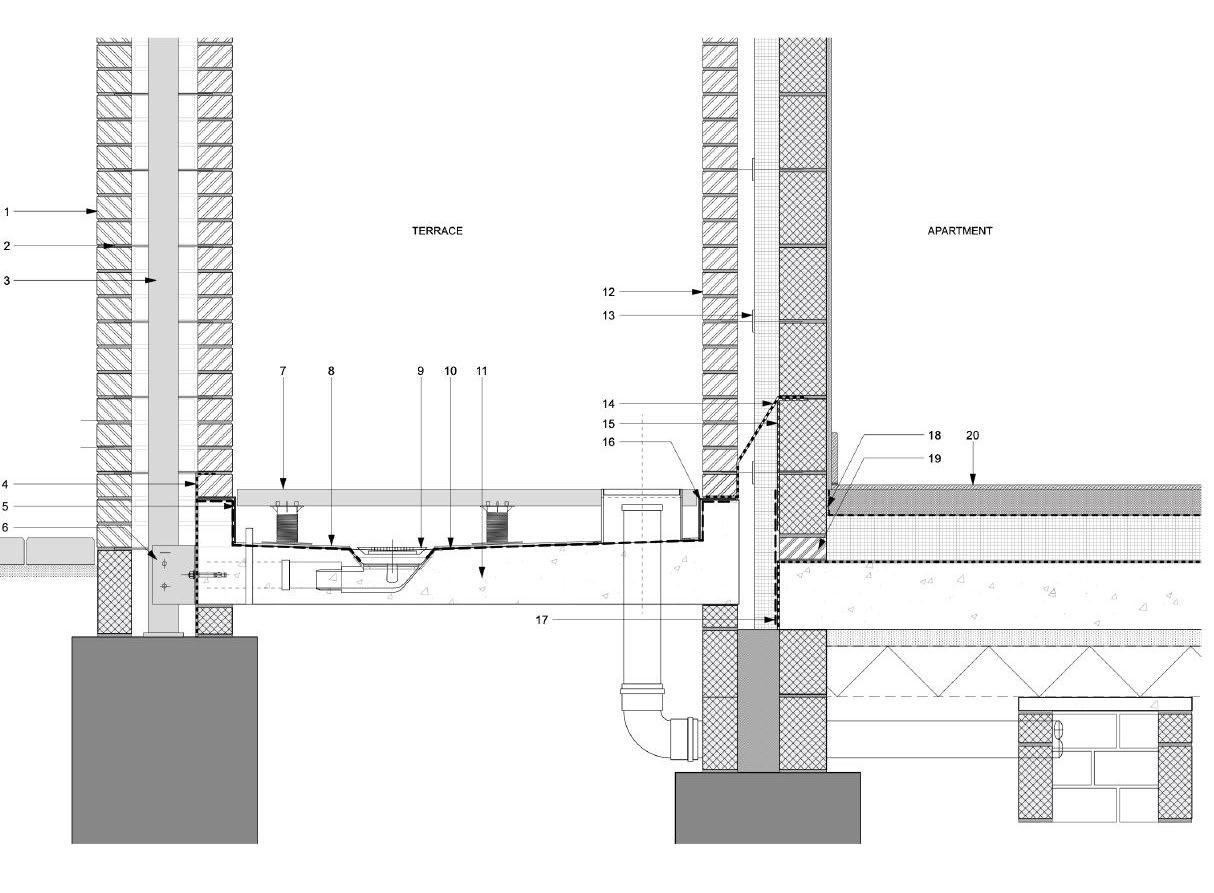
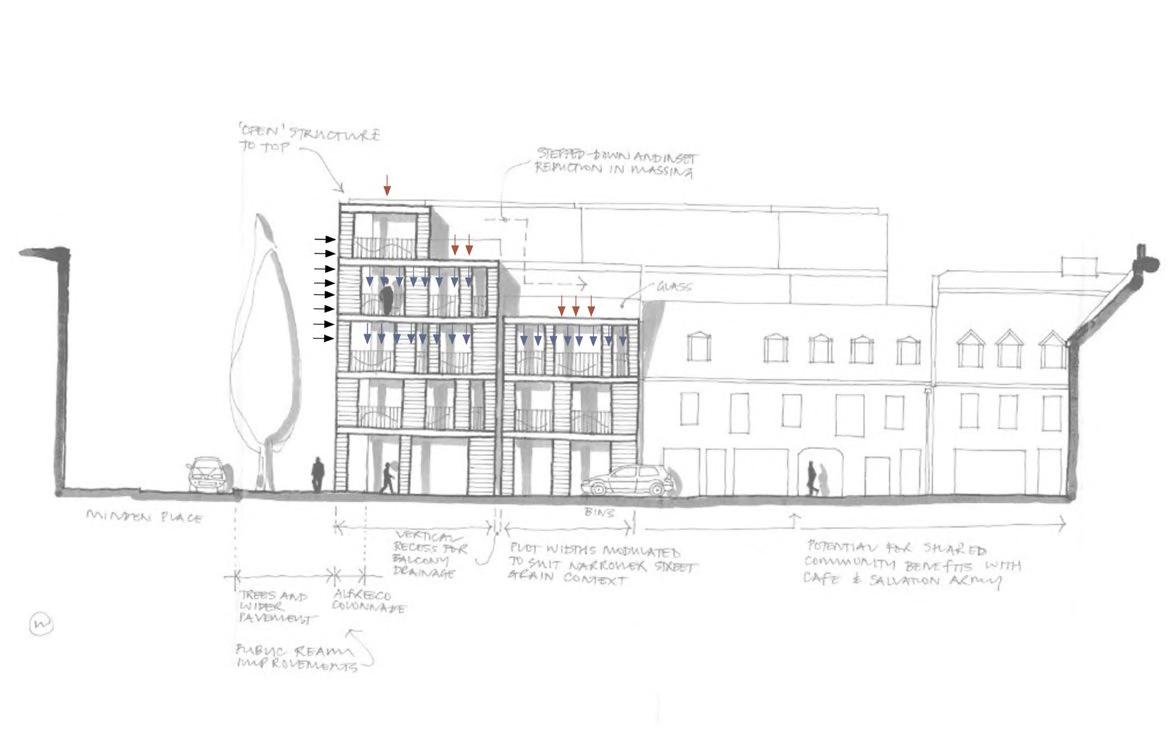
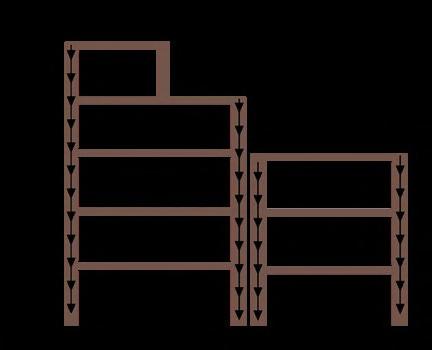
Live Load
Dead Load
Wind Load
Area of one unit = 6.7x6.2 = 41.5m2
Total area (31 units) = 1286.6m2
Ultimate Load = (dead load partial factor x dead load) + (live load partial factor x live load)
Wult (kN/m2)= 36.37
Total Load = total area x ultimate load
LoadT = 46793.6kN
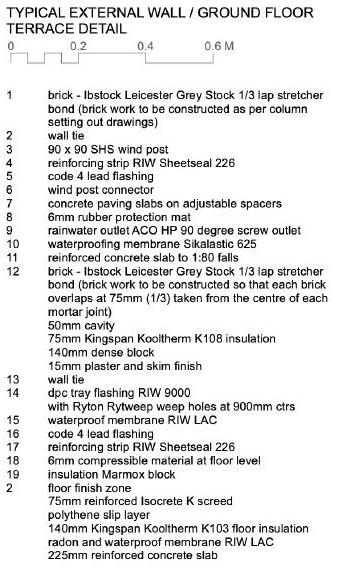
I chose to look at the Ed Le Quesne House as a structural precedent because the facade mimicked how my structure looks. Large long loadbearing columns create the design of the building as well as serve as the structural base of the design.
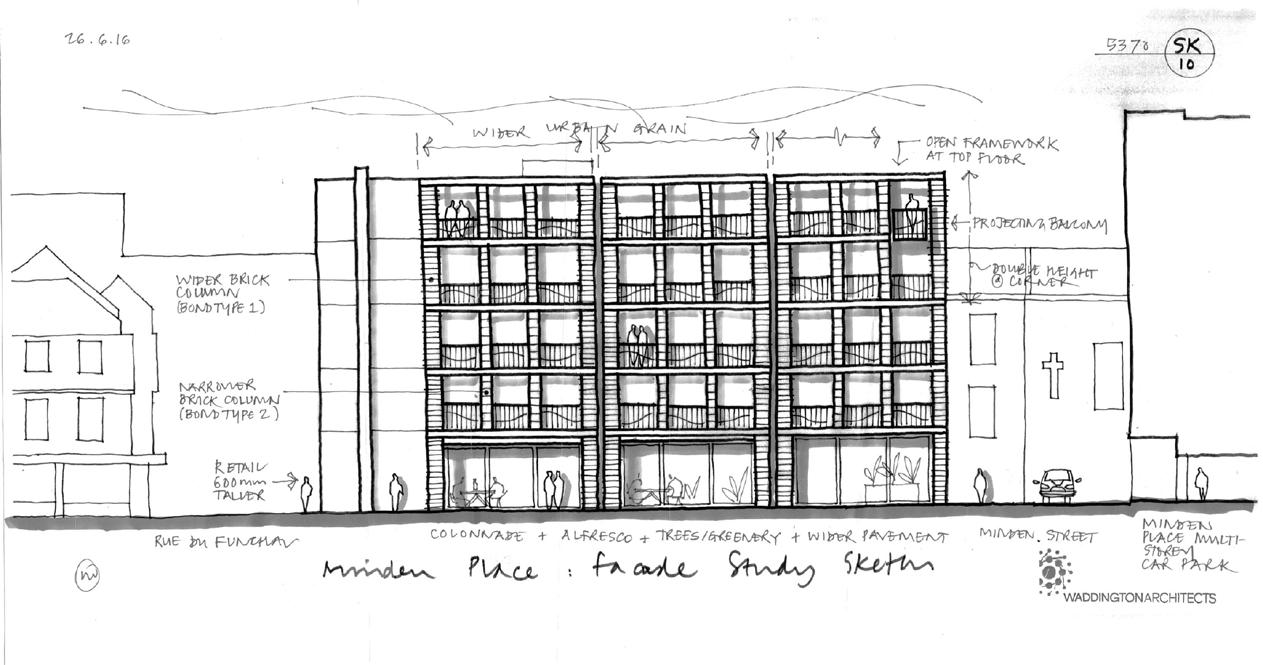
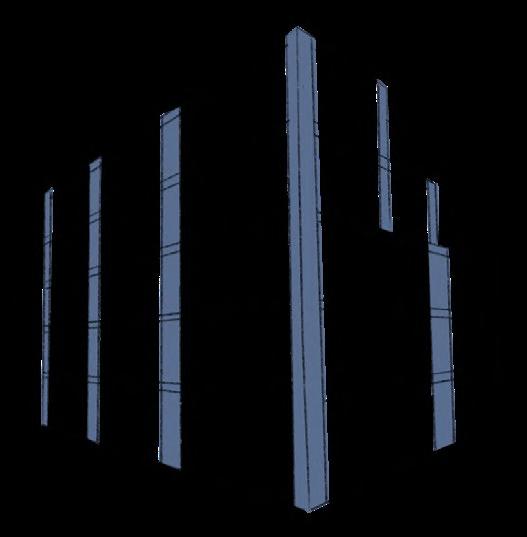
Main loadbearing columns
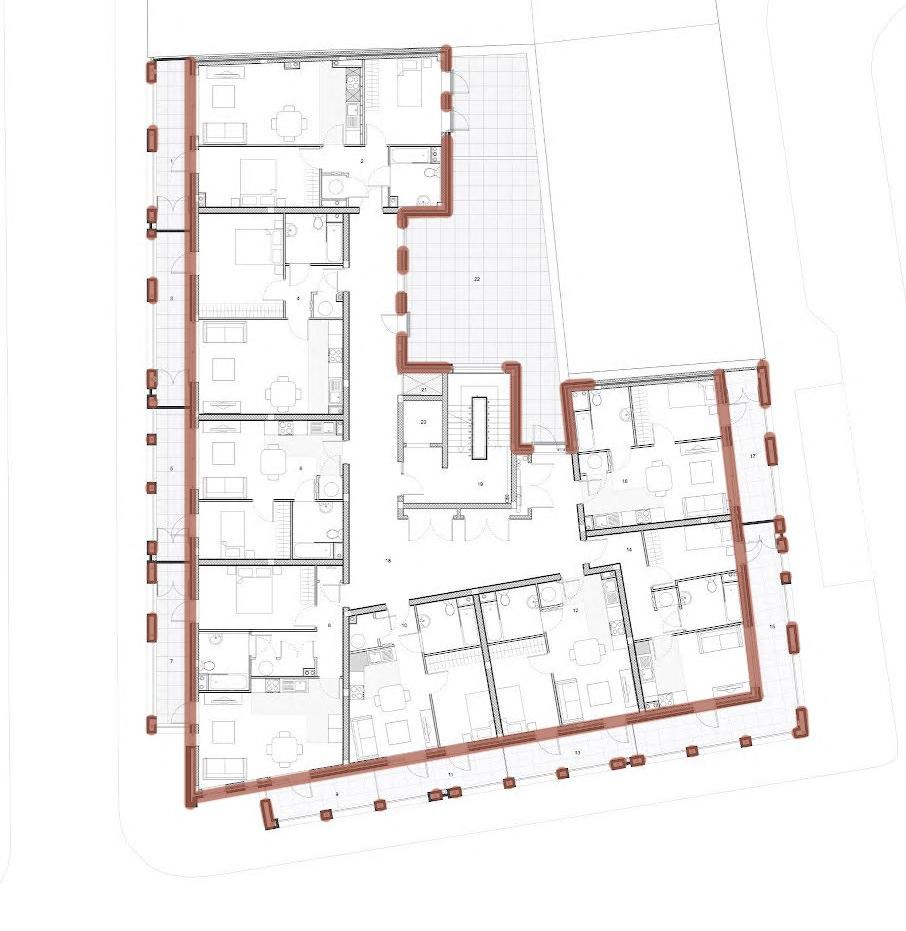

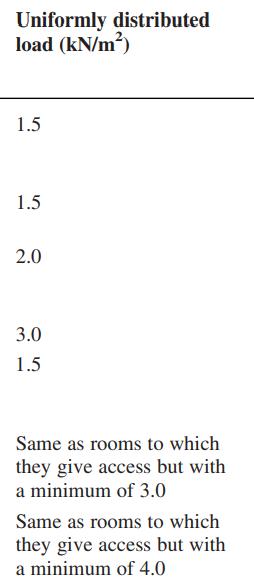
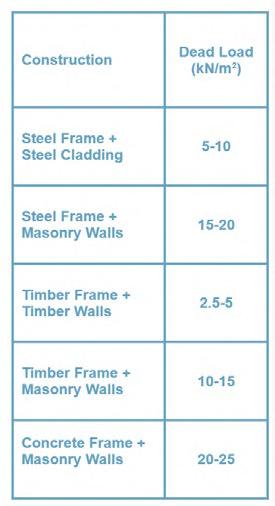
Reaction Force
Compression
Tension
Dead Load
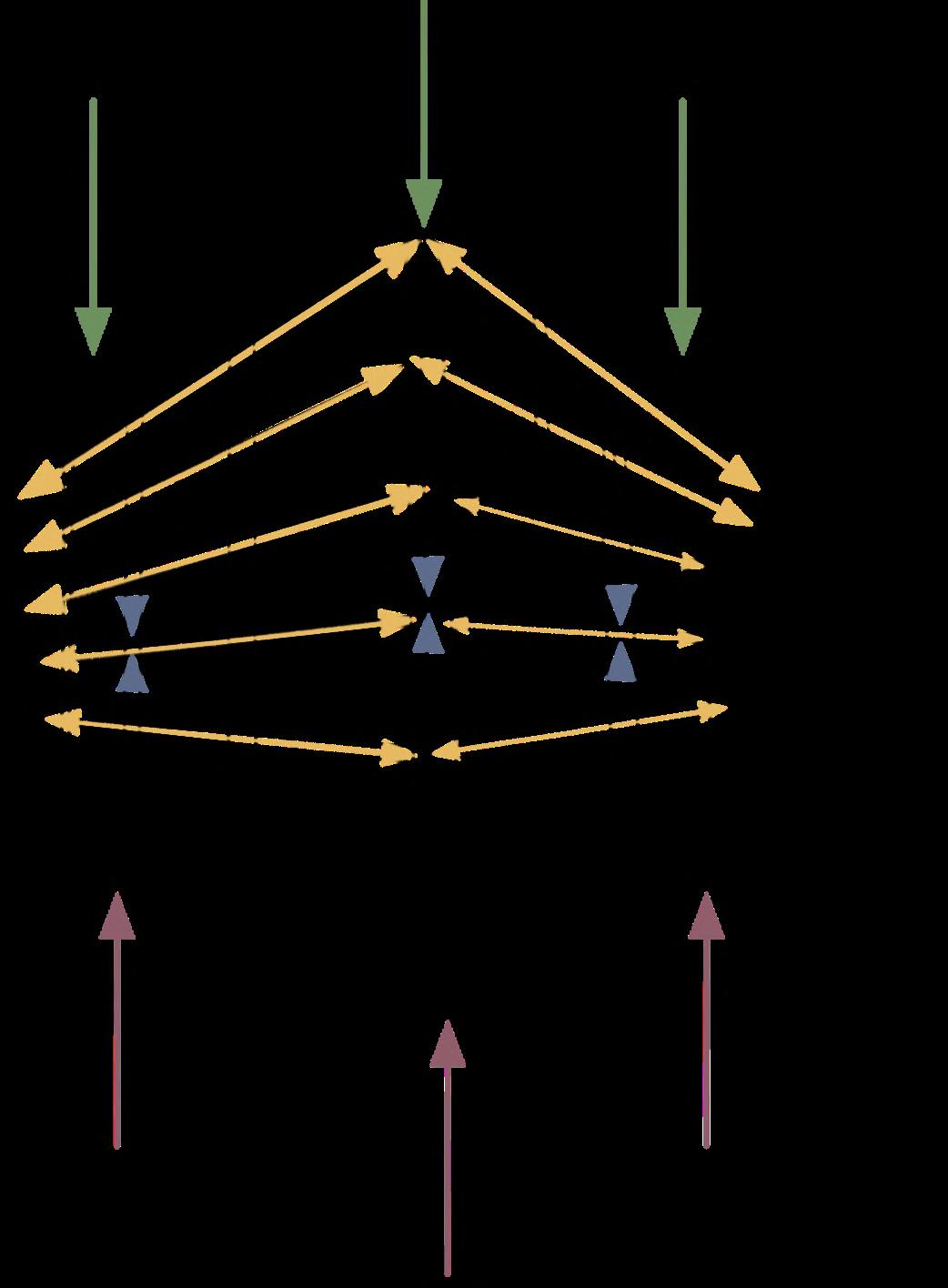
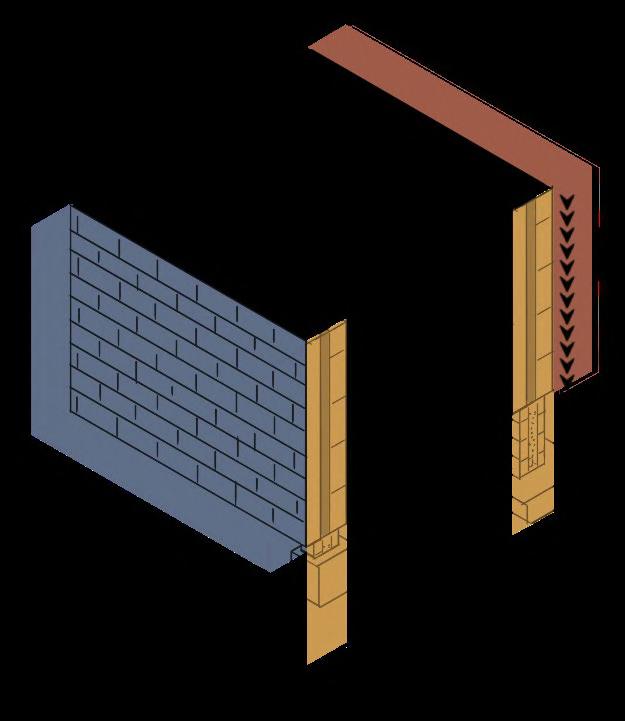
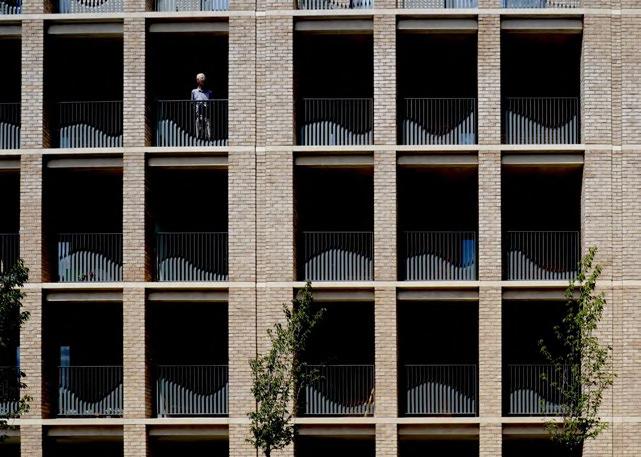
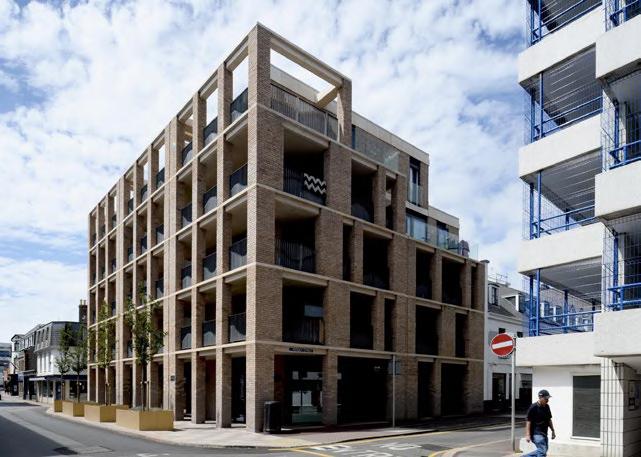
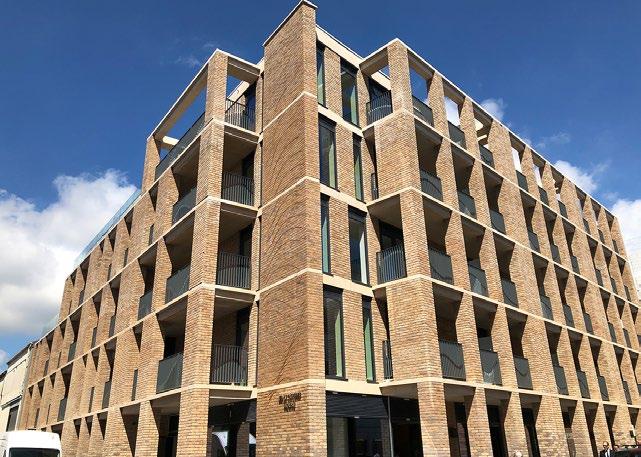
5
ARCHITECTURAL TECHNOLOGY
Table from the Metric Handbook Table from Thomas Hill Structures Lecture Y1 Inside Terrace Outside Facade of the buildings highlighting the colums
Images
Precedent
Exercise 1: Structures Structural Strategy

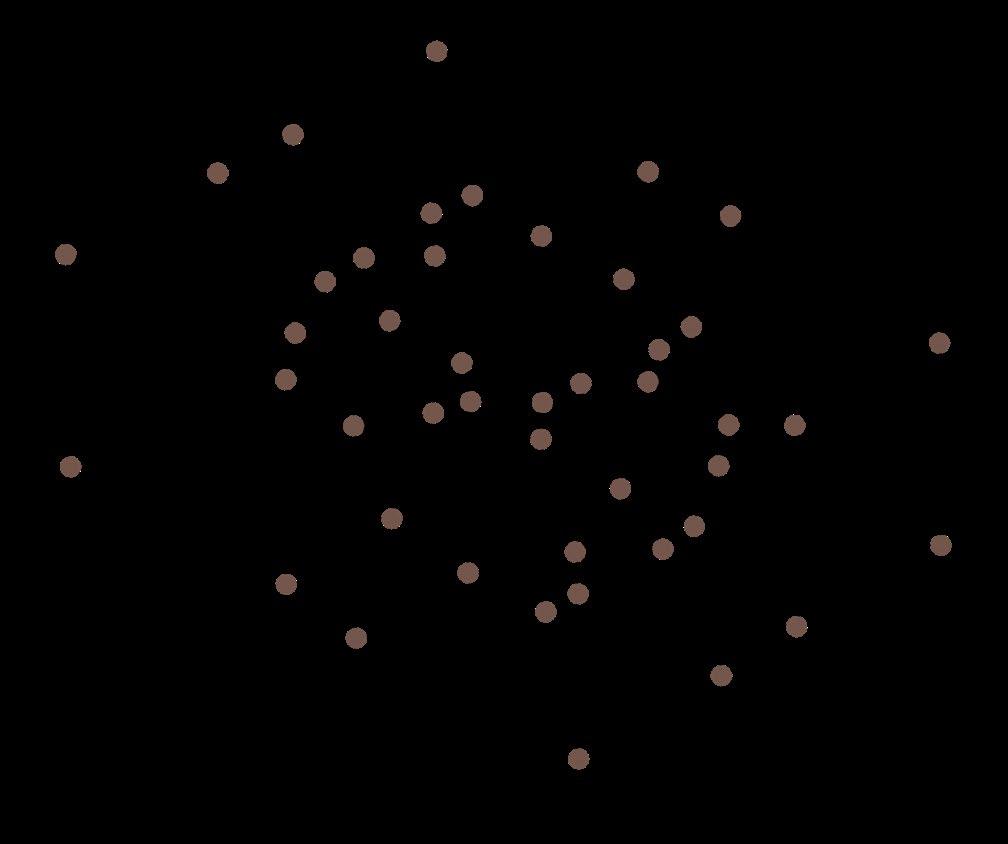

Calculating the span depths of my brick masonry columns:
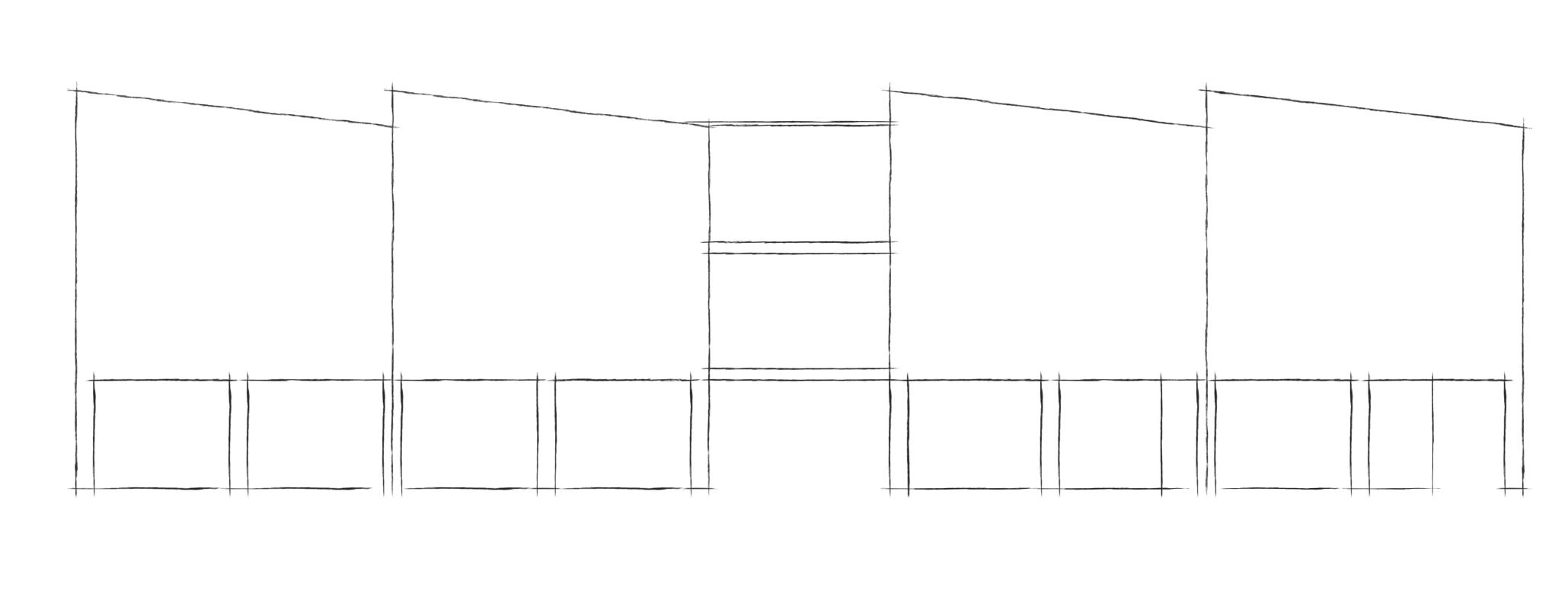
Masonry columns are 4m
span depth ratio (h/d) = 20-35
so the range of depth = 0.2m - 0.11m



Information from the Metric Handbook ARCHITECTURAL TECHNOLOGY
Main points of load - foundational pads to be placed on these points
3D visual
4m 3.5m 3.5m Information from the Metric Handbook
Exercise 2: Building services, environmental design and renewable energy
Daylighting
Bedrooms facing the east and living spaces facing the west to maximise light at the intended times. Early morning light is preferred in the bedrooms whereas afternoon/evening light in the living spaces.
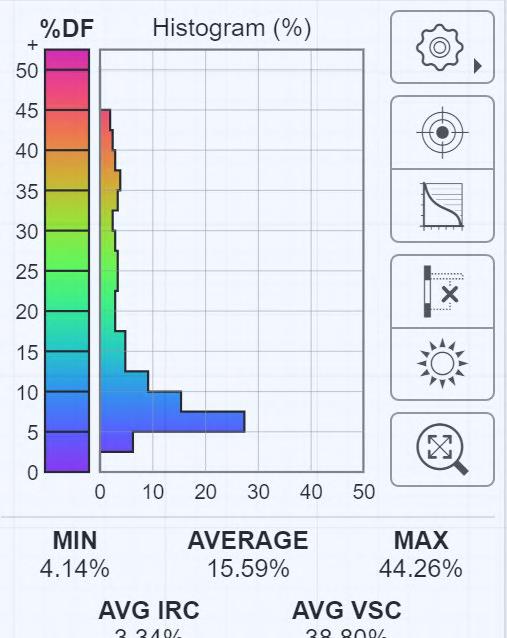
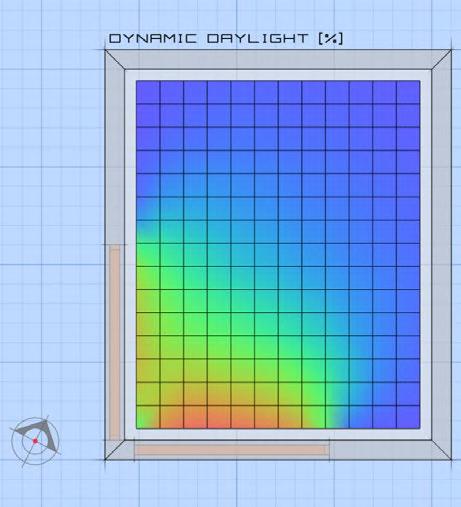

Bedroom 1
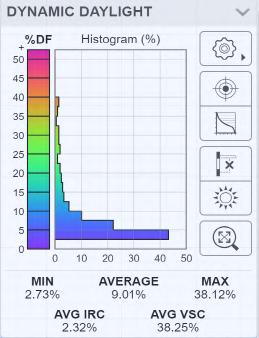
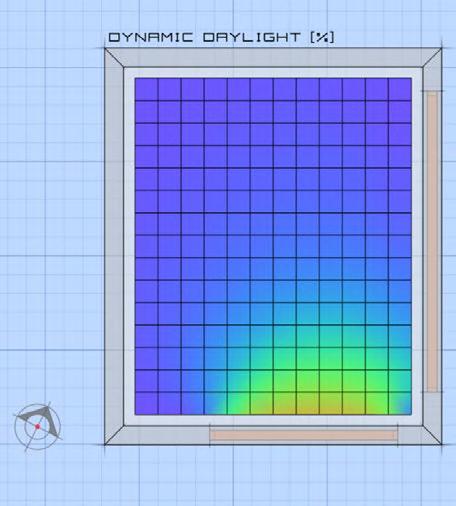

Bedroom 1

Kitchen & Living 2
Daylight Factors
Daylight factors is the amount of natural light that penetrates through the building envelope into the interior spaces.
Taking into the account the size and location of windows as well as their glare, calculating the daylight factors will help achieve balance between providing sufficient natural light for users and minimising the need for artificial lighting during daylight hours, reducing energy consumption
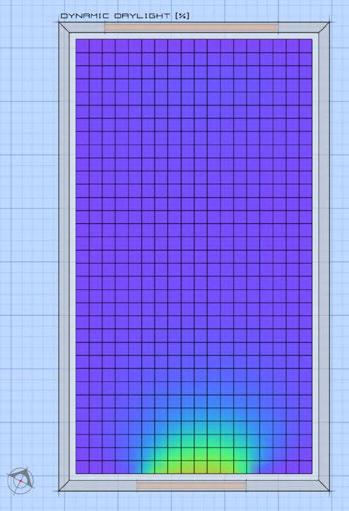

Sustainable Strategy
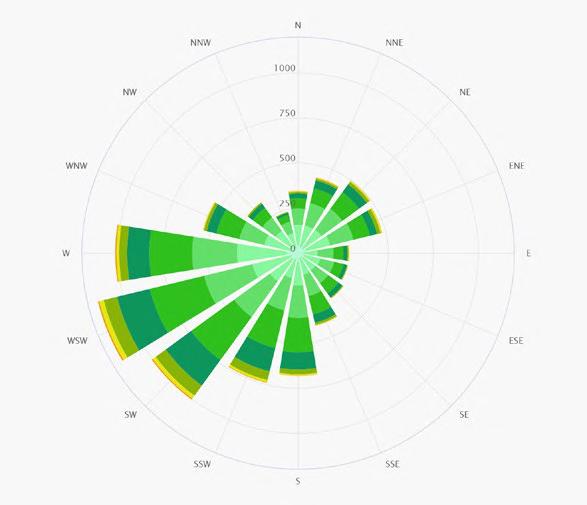
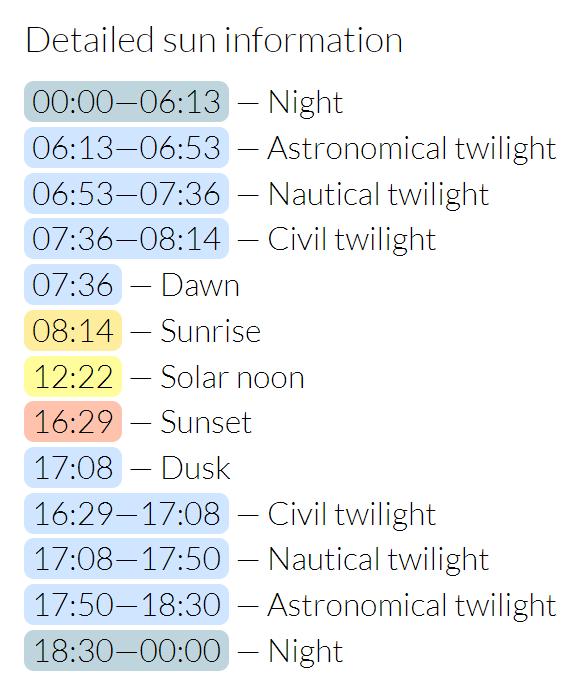
PV glass to be implemented in certain windows to generate electricity from the sun from photovoltaic cells. combining functionality and renewable energy.
Types of PV glass:
Crystalline Silicon PV Glass - Uses traditional crystalline silicon solar cells embedded in the glass.
Thin Film PV Glass - Offers flexibility and a lighter weight. materials include amorphous silicon or cadmium telluride
Skylights implemented in my design to maximise natural light, especially for spaces that require more light (north oriented blocks)
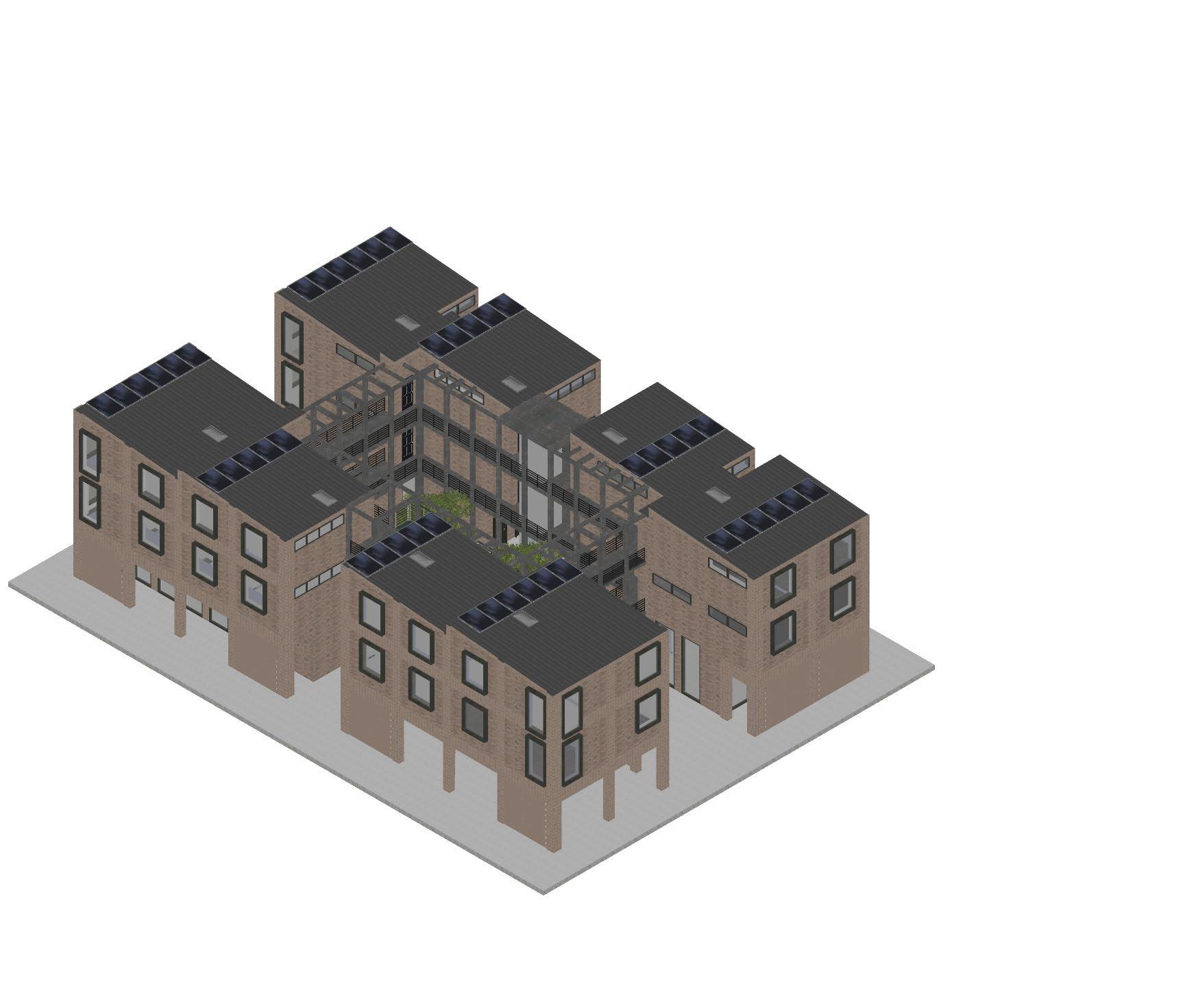
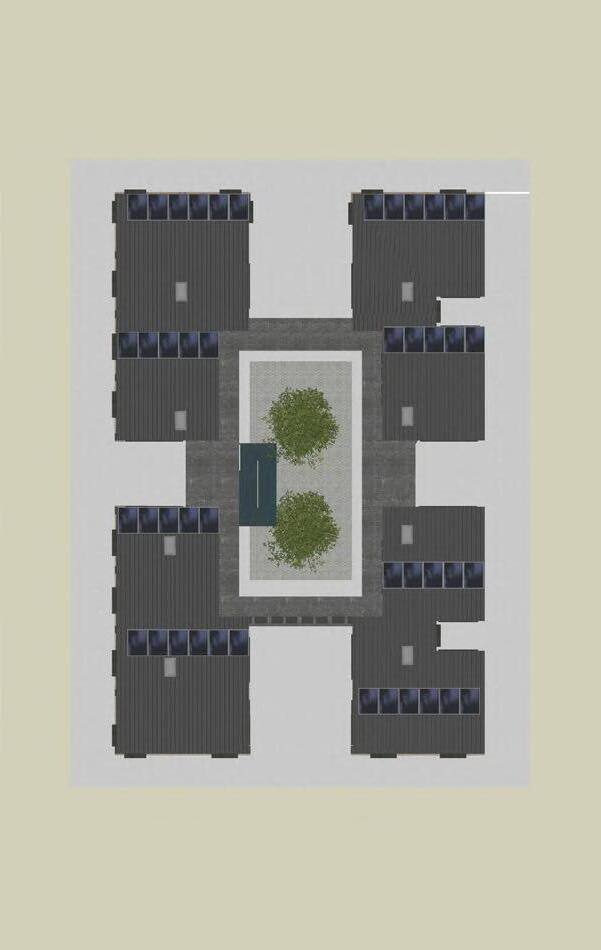
The table below highlights the peformance of a PV system on Albany road throughout the year.
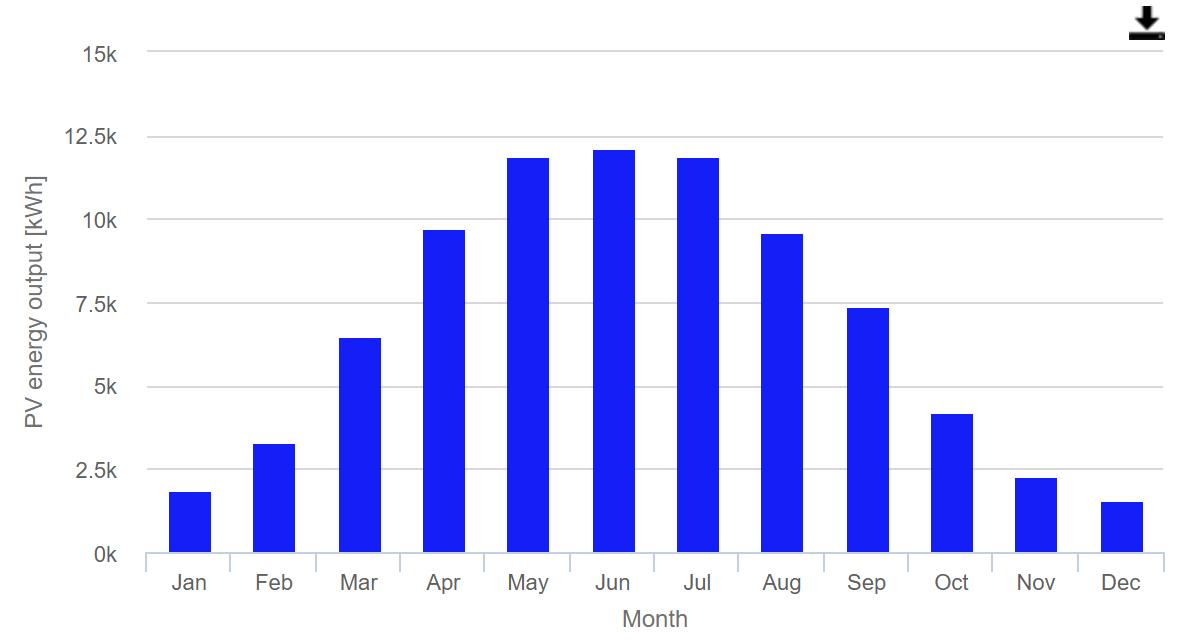
Bedroom apartment Data from - Meteoblue. (n.d.). Cardiff, United Kingdom Climate data - Climate information Climate models. https://www.meteoblue.com/en/weather/historyclimate/ climatemodelled/cardiff_united-kingdom_2653822
Bedroom Unit Space Maintained Illuminance (Lux) Living room 50 - 300 Kitchen 150 - 300 Bedroom 100 Halls/Corridors 100 Toilet 100 Bathroom 150 CIBSE Guide A, 2019, Table 1.5 ARCHITECTURAL TECHNOLOGY
1
Modelled dynamic daylighting with Andrew Marsh software
Monthly energy output from tracking PV system
Exercise 2: Building Services, Environmental Design and Renewable Energy
Natural and mechanical ventilation
MHVR Ventilation
Mechanical Heat Recovery Ventilation system designed to provide fresh air to a building while recovering heat from the outgoing stale air.
This system would be particularly necessary to my design as natural ventilation is slightly limited. Ensuring the best quality comfort would be implementing an MHVR passivehaus ventilation system in every unit.
Benefits of MHVR systems:
- Cost efficient - Cold climates where heat is a significant energy expense
- Moisture Control - can help control indoor humidity levels
- Filtration - captures dust and, allergens and other particals improving air quality
- Energy efficiency - can further contribute to a reduction in overall energy reduction reducing the carbon footprint of the user.

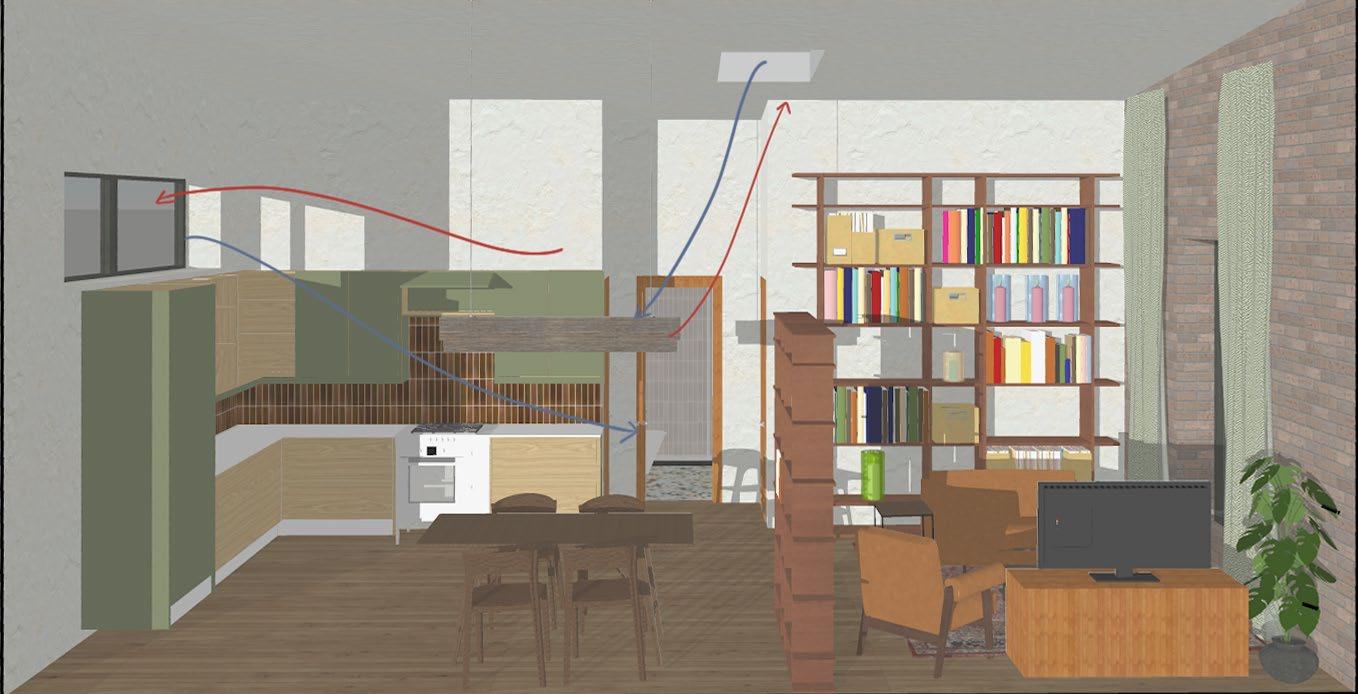
ARCHITECTURAL TECHNOLOGY
Passive Ventilation MHVR System Implemented
out Air In
Air
58 - 70W/ m-2 . Space Floor Area (m2) Room Volume (m3) Number of people in the space 1 Bed unit 44.3 141.76 1-2 2 Bed Unit 72.7 232.6 2-4 Cafe 75.9 242.9 10-12 Library 87.1 348.4 5-10 Multipurpose space 65.4 261.5 36 Building services – the heating, ventilation, and cabling infrastructure of a building, 12.11, which have a life span of 15 years or less before the technology becomes obsolescent Metric Handbook: Planning and Design Data, Third Edition
Heat generated from a person averages between
Exercise 3: Sectional Thinking
Roof detail
Wall Brickwork (with 80mm wall cavity) 215x65x102mm
DPC
Cement nook to catch moisture
Insulation 100
Foil backing
Blockwork 140mm
Vapour Barrier
Ply 15mm Plaster 15mm
Floor detail
Floor to Ceiling
Plasterboard 10mm
Insulation 100mm
Steel frame joist
Metal deck
screed fill with floor heating 70mm
underlayment with timber studs 30mm
wood flooring finish 25mm
Roof Plasterboard 10mm
Rigid Insulation under rafters 50mm
Insulation 150mm
Breathable roof membrane
WBP plywood with timber studs 20mm
Zinc roofing 35mm
Oriel Window Detail
Wood flooring finish
Underlayment
Vapour barrier
Timber joists 140x50mm
Insulation 60mm
Ply 12mm
rigid insulation 35mm
SHS frame 100x100mm
Steel angle section to support glass
Double glased structutal glass (glued to frame)
Foundation Joint Detail
Exterior Wall
Brickwork (with 80mm wall cavity) 215x65x102mm
DPC
Cement nook to catch moisture
Insulation 100
Foil backing
Blockwork 140mm
Vapour Barrier
Ply 15mm
Plaster 15mm
Foundation (Interior)
Wood flooring finish 25mm
Underlayment with timber studs 30mm
screed fill with heating pipes 150mm
insulation 140
Vapour barrier
Aggregate - carboniferous limestone 50mm
Gap for ventilation
undistupted soil
Blockwork continue down 1000mm to the ground concrete block 450x300
Foundation (Exterior)
Pavement Blockwork 150mm
Aggregate - carboniferous limestone
50mm 100mm (Bottom layer thicker and stronger to support the load)
Undistrupted soil
Blockwork continue down 1000mm to the ground concrete block 450x300
1 2 1 2
(Instulation to fill any voids to maximise thermal conductivity)
TECHNOLOGY
ARCHITECTURAL
Section 4 3 4 3
Detailed
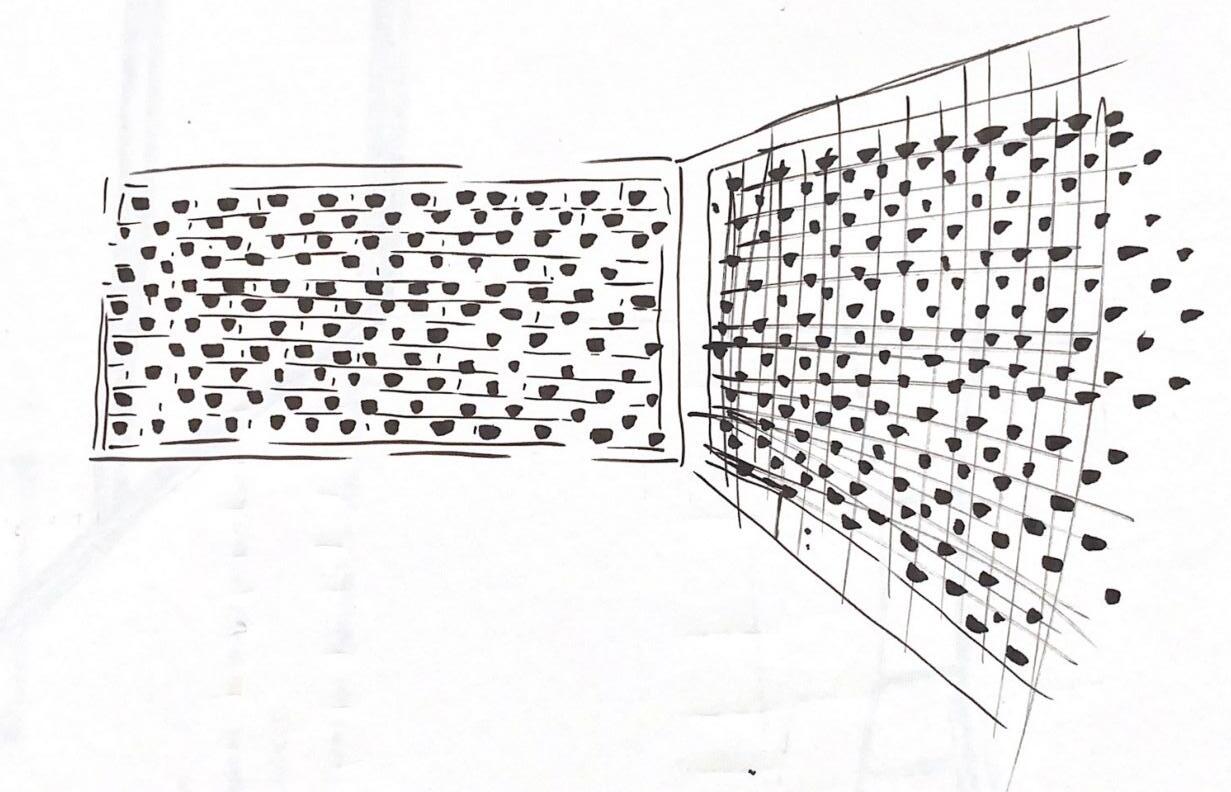

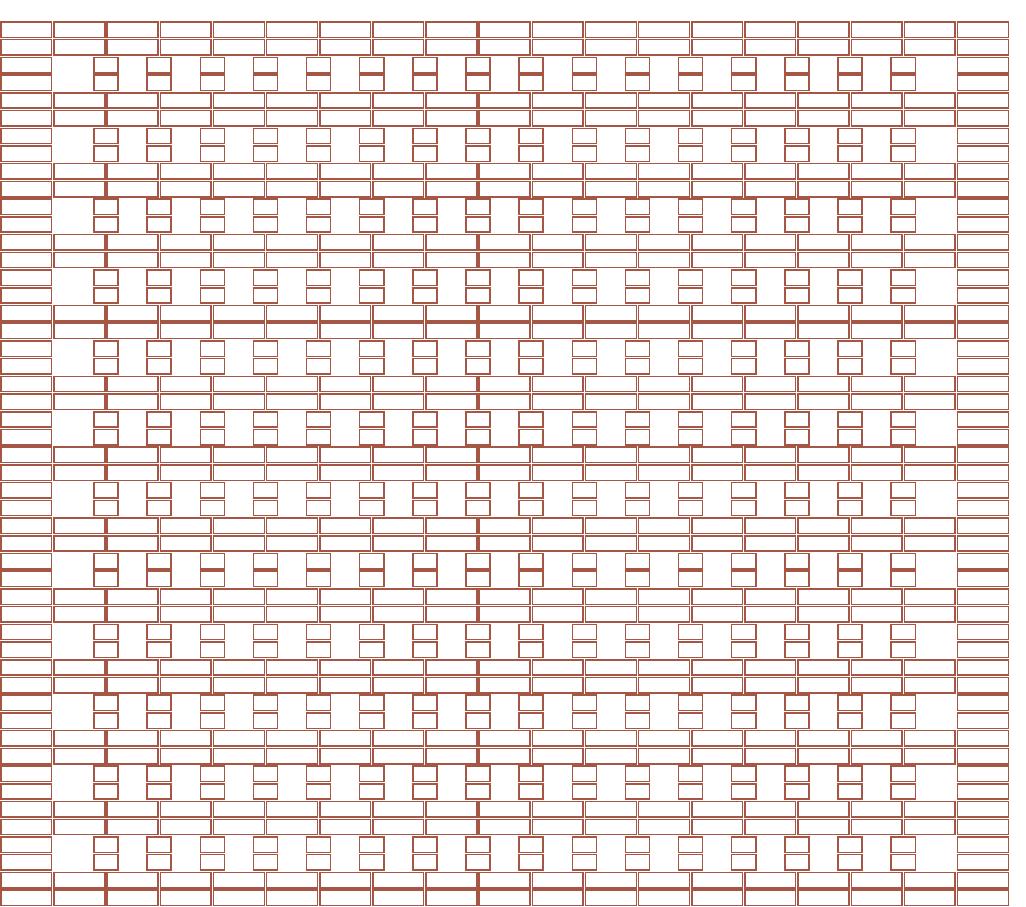
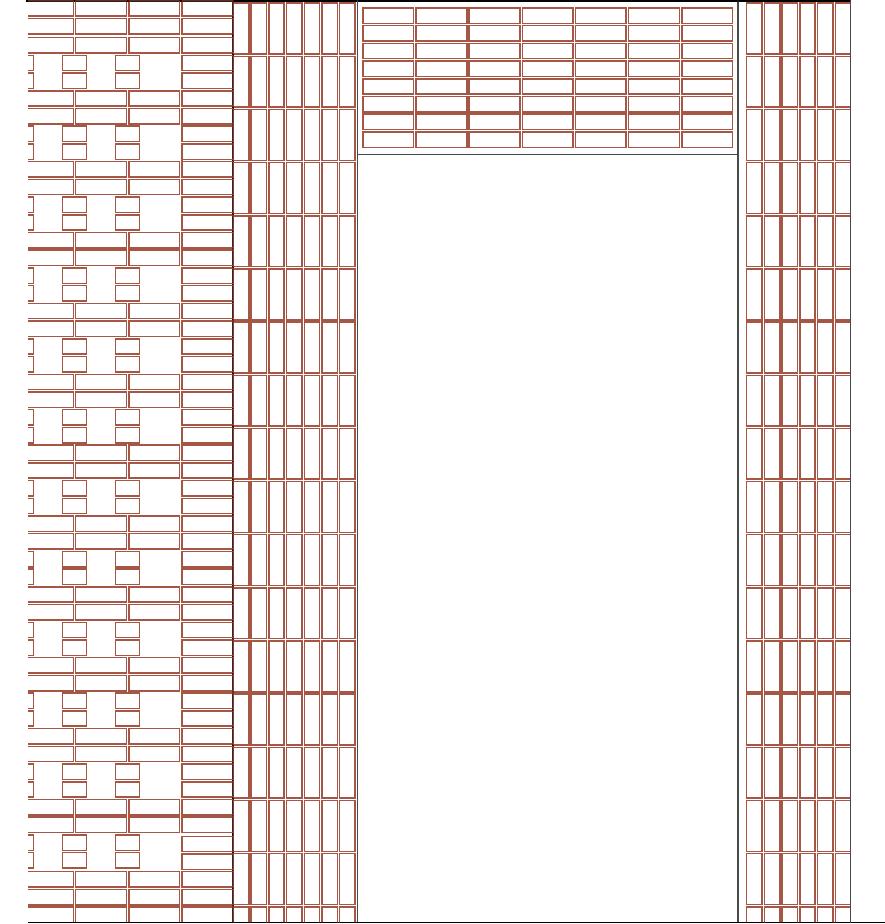
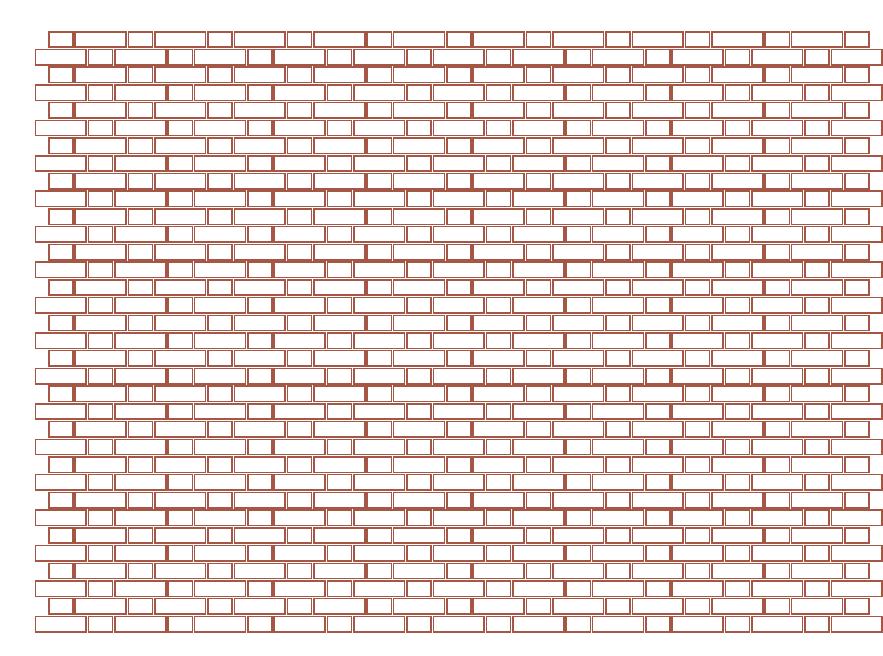
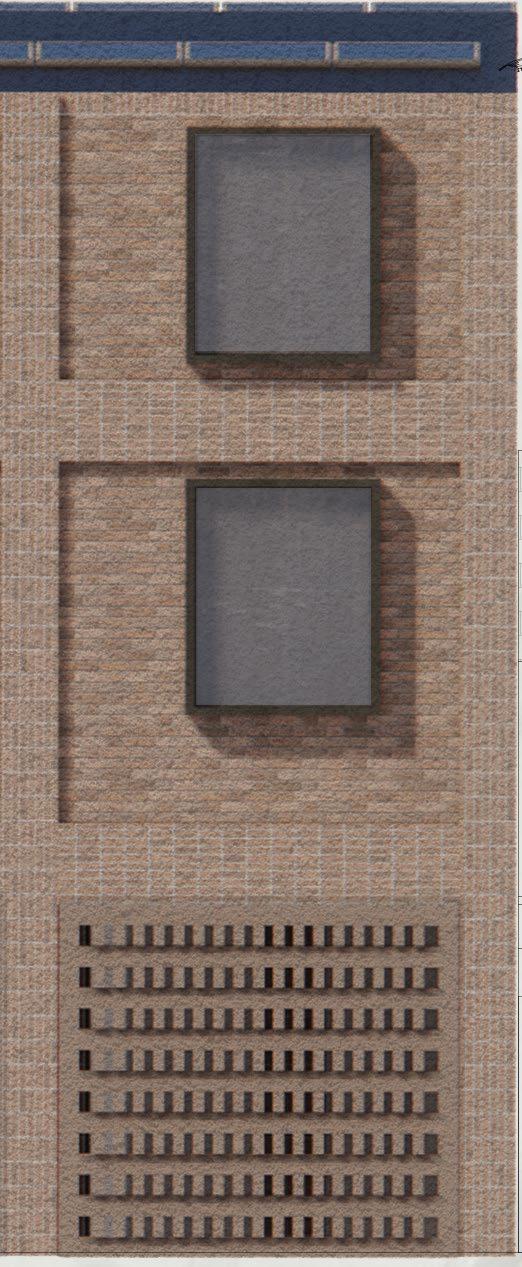
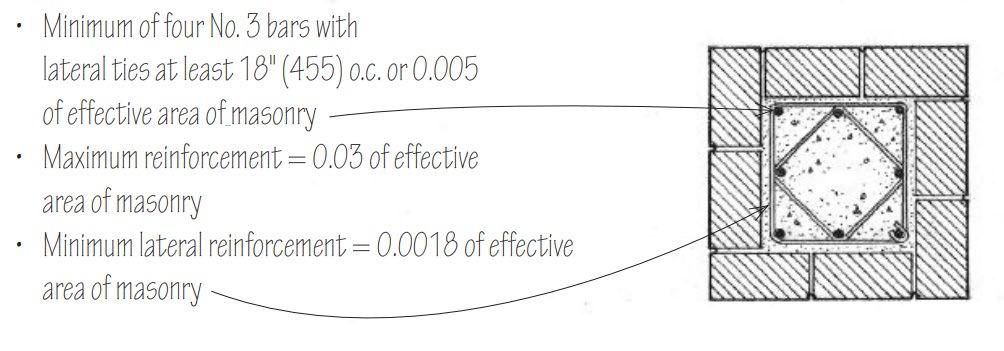
Different brick bonding in my building 1:5 Column detail Detail Vertical core of portland cement grout vertical reinforcement bars (extend down and are tied to dowels embedded in column footing lateral ties) 1:15 Column detail Detail information from Metric Handbook: Planning and Design Data, Third Edition12 Building
different
ARCHITECTURAL TECHNOLOGY
Brick
facade showing
brick bonding
Exercise 4: Materials
Construction
Exercise 4: Materials
Building Materiality
Sustainability Appraisal
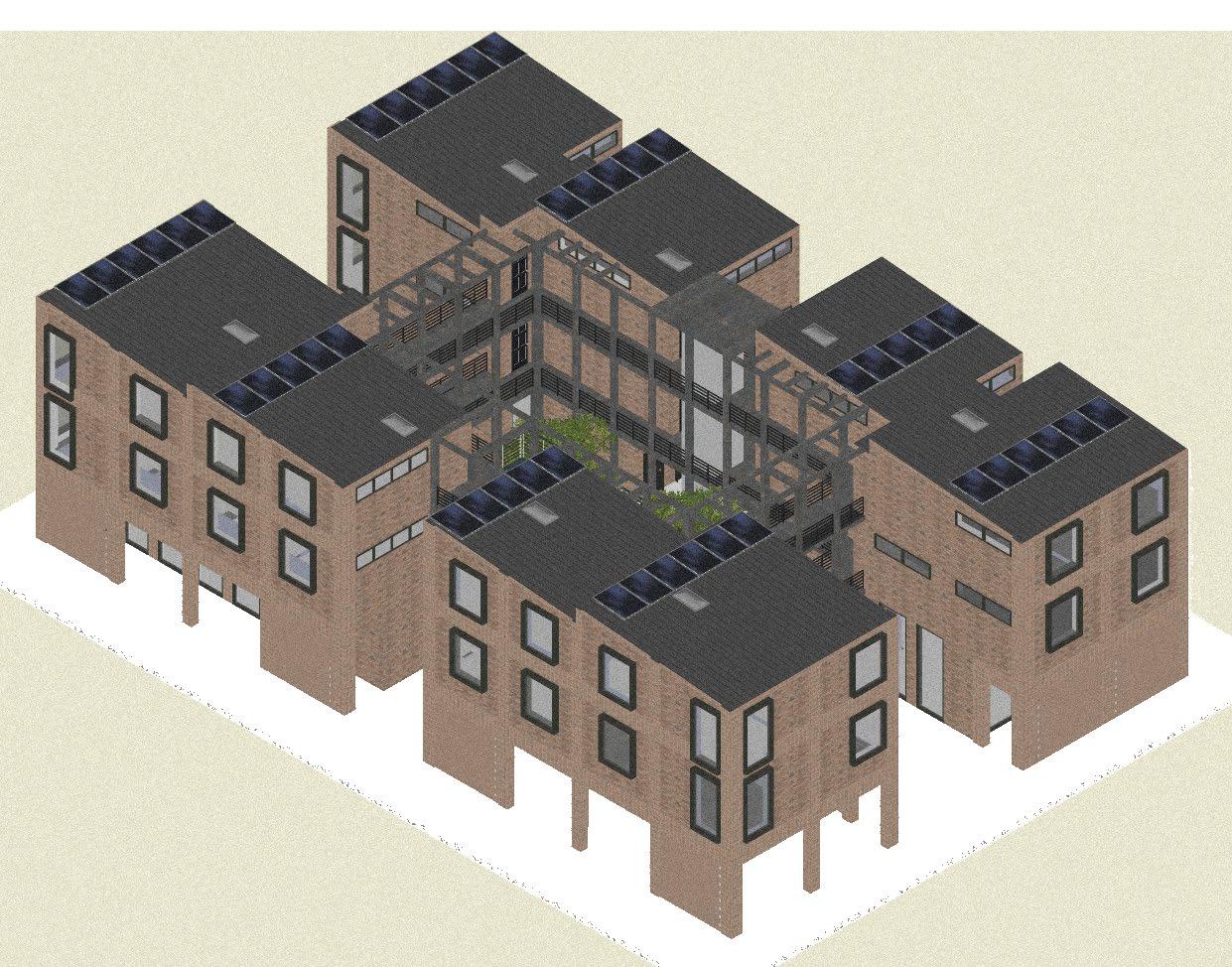
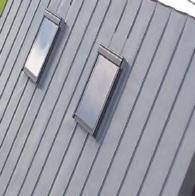
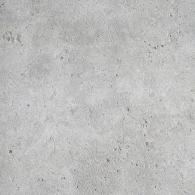
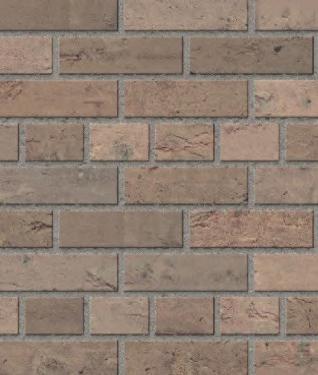
UK laws require the U - value of a structure to be below 0.3Wm2K/W
Both my walls and roofs fit this requirement however the roofs could be construced better to make it even further below the 0.3 mark
Building Materiality Material Element of Building Green Guide Rating Supplier Thermal Conductivity W/mK Durability Sheeps Wool Insulation Thermal insulation f or the interior A+ RJ Insulation 60 years Hardwood flooring Floors of the building A+ Ecohardwood 0.112 - 0.20 25 years Brickwork Exterior cladding A+ Brickability Cardiff 0.77 - 1.00 150 years SHS window frame Frame for window A Daylight UK N/A 45 years Double glazed glass panels For windows A Daylight UK 1.40 20 years Plasterboard Interior wall cladding A+ Knauf 0.25 decades as long as no moisture gets to it Metal decking Floor construction A+ SMDLTD 0.38 highly +60 years Screed fill Heating and construction in floors A Screedworks 0.50 Durable and designed to withstand heavy footfall Zinc roofing Roofing of structure A PREFA 0.18 Highly durable can last +100 years
Material Thickness(d) (m) Thermal Conductivity (k) (W/mK) Thermal Resistance (R) Brickwork (with 80mm cavity) 0.182 0.77 - 1.00 0.205 DPC 0.05 0.039 0.128 Sheeps wool insulation 0.100 0.035 - 0.40 0.459 Foil backing 0.0008 0.16 0.005 Blockwork 0.140 0.035 4 Vapour barrier 0.01 0.17 0.059 Plywood 0.015 0.17 0.088 Plasterboard 0.015 0.19 0.0789 Total R - value R=d/k 5.0229 Total U - value U=1/RT 0.199 Wall U- Value Calculation Material Thickness(d) (m) Thermal Conductivity (k) (W/mK) Thermal Resistance (R) Plasterboard 0.015 0.19 0.0789 Rigid Insulation 0.05 0.022 2.272 Sheeps wool insulation 0.150 0.035 - 0.40 0.689 breathable roof membrane 0.0005 0.0366 0.0136 WBP Plywood 0.015 0.13 0.115 Zinc roofing 0.035 0.18 0.194 Total R - value R=d/k 3.3625 Total U - value U=1/RT 0.297 Roof U- Value Calculation
TECHNOLOGY
ARCHITECTURAL
BRE Green Guide 2008 Ratings11 Zinc clad roofs Exposed concrete flooring Aluminium window frames
1. Billeter, J. (2012). The Housing our Ageing Population Panel for Innovation (HAPPI) Report (2009).
2. ‘Dietger Wissounig Architekten Residential Care Home Erika Horn, Andritz’. [n.d.]. Divisare <https://divisare.com/projects/328403-dietgerwissounig-architekten-residential-care-home-erika-horn-andritz>
3. Architecture (CCA), C.C. for (n.d.). Decolonize or Redistribute? Abdel Moneim Mustafa and Mid-Century Modernism in Sudan. [online] www. cca.qc.ca. Available at: https://www.cca.qc.ca/en/articles/85227/ decolonize-or-redistribute-abdel-moneim-mustafa-and-mid-centurymodernism-in-sudan.
4. ‘Moray Mews’. [n.d.]. Peter Barber Architects <https://www. peterbarberarchitects.com/moray-mews#: :text=Moray%20mews%20 is%20a%20terrace> [accessed 17 January 2024]
5. ‘Waddington Architects Ed Le Quesne House’. [n.d.]. Divisare <https://divisare.com/projects/446647-waddington-architects-ed-lequesne-house>
6. Metric Handbook: Planning and Design Data, Third Edition reference
7. Marsh, Andrew. [n.d.]. ‘PD: Dynamic Daylight’, Drajmarsh.bitbucket.io <https://drajmarsh.bitbucket.io/daylight-box.html>
8. Data from - Meteoblue. (n.d.). Cardiff, United Kingdom - Climate dataClimate information - Climate models.
https://www.meteoblue.com/en/weather/historyclimate/ climatemodelled/cardiff_united-kingdom_2653822
9. Data from - Sun Direction. (n.d.). Sun Direction - Cardiff. Retrieved January 13, 2024, from https://sun-direction.com/city/63803,cardiff
10. European Commission (2016). JRC Photovoltaic Geographical Information System (PVGIS) - European Commission. [online] Europa.eu. Available at: https://re.jrc.ec.europa.eu/pvg_tools/en/tools.html.
11. tools.bregroup.com. (n.d.). BRE: Green Guide: Green Guide 2008 ratings. [online] Available at: https://tools.bregroup.com/greenguide/ggelement. jsp?buildingType=Housing&category=7&parent=0&elementType=10028.
12. Ching, Francis D K. 2020. Building Construction Illustrated. (S.L.: John Wiley & Sons)
Bibliography
































































 Private Residences in Greater Khartoum, Sudan
Internal courtyard
Chemistry Lab of the Faculty of Science at the University of Khartoum, Sudan3
Private Residences in Greater Khartoum, Sudan
Internal courtyard
Chemistry Lab of the Faculty of Science at the University of Khartoum, Sudan3




































 Front Elevation Left Elevation
Front Elevation Left Elevation























































