ARCHITECTURE PORTFOLIO
Rand Jaber
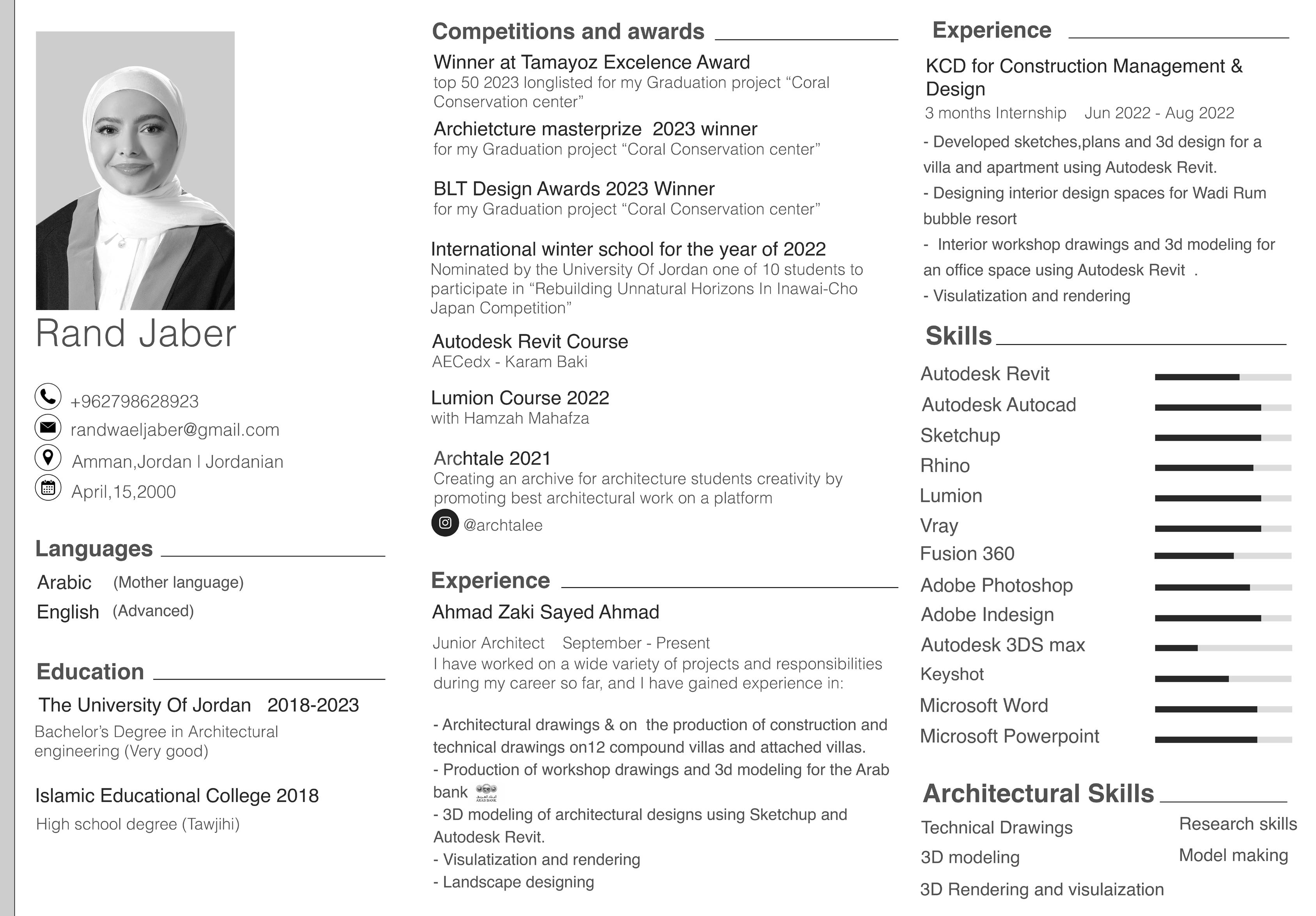
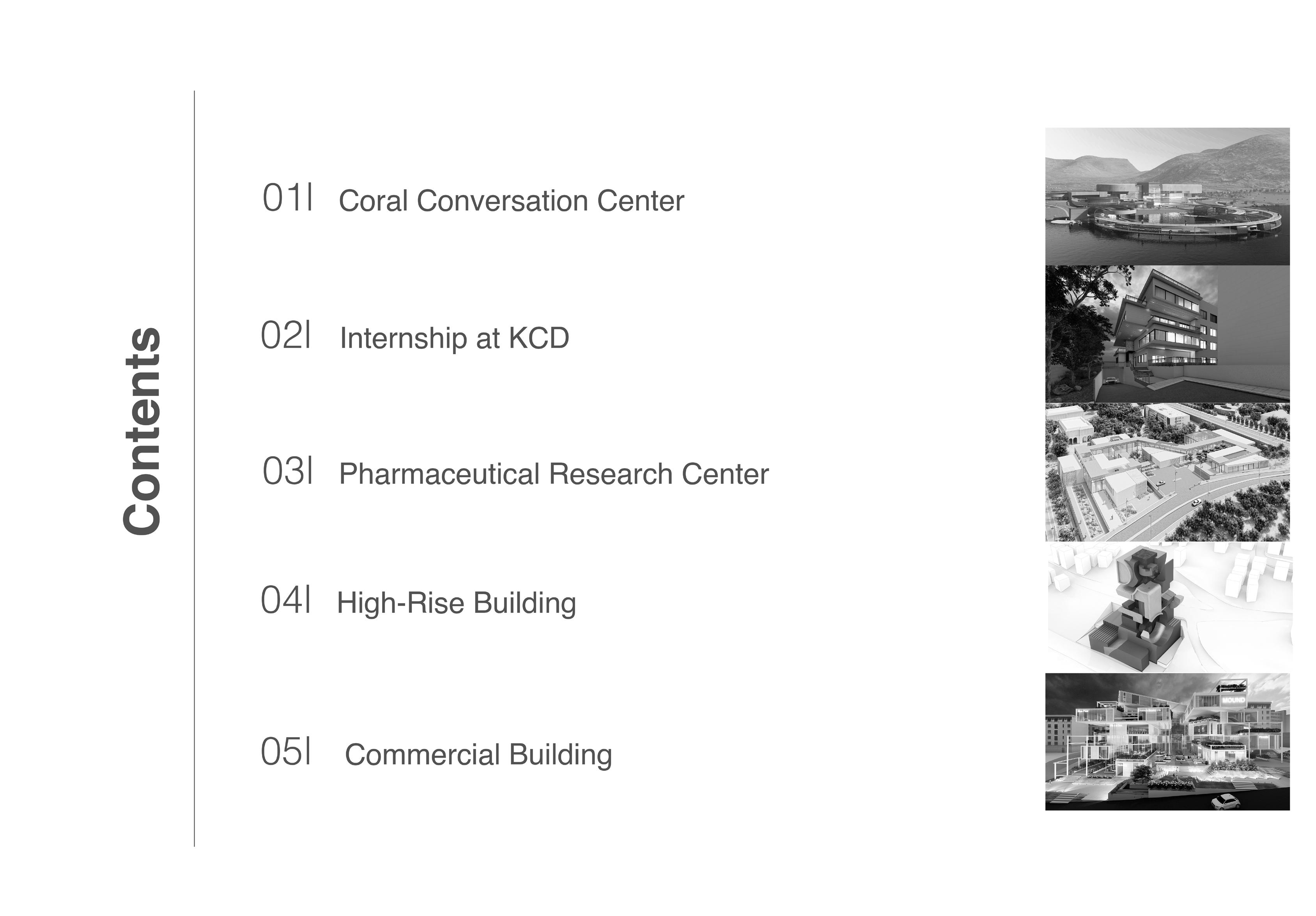

Location:Red sea,Aqaba,Jordan
Supervised by: Dr. Nancy Al-Assaf
01lCoral Conservation Center
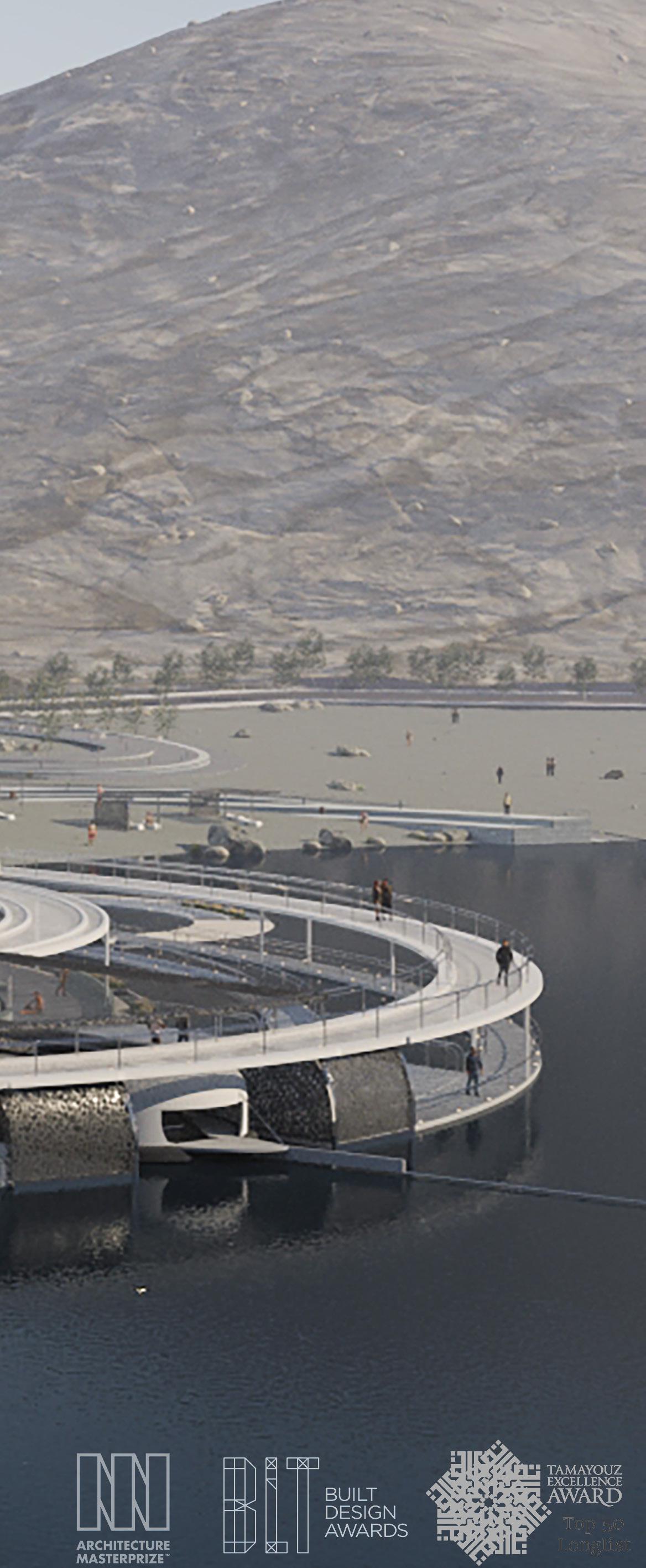
Project
My project proposes a scientific research facility which will attract top level scientists, conservationists from local and international communities to secure and document corals, and at the same time provides a coral park which constitutes a protected area for corals to grow and live in, a place where visitors can be entertained, learn and be aware about the beauty and importance of conservation. Furthermore the project aims to tackle Aqabas growing waste problem. By a recycling facility that attempts to gather plastic waste floating in the sea and recycle it to useful materials for the community and environment.
Conceptual approuch and design
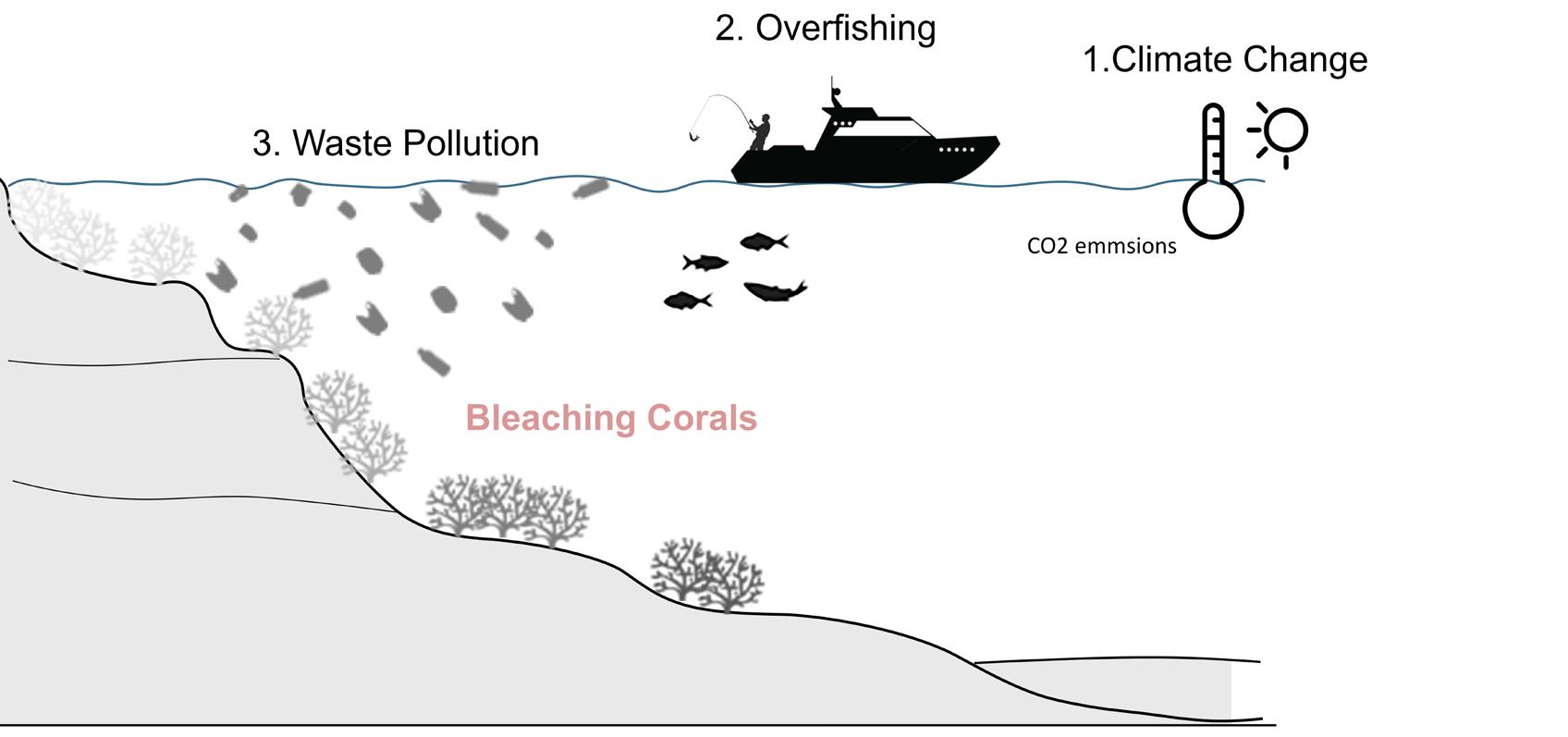
Coral structure assembly
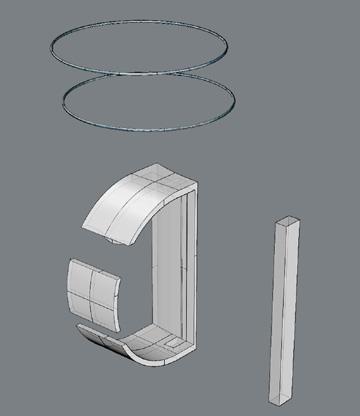
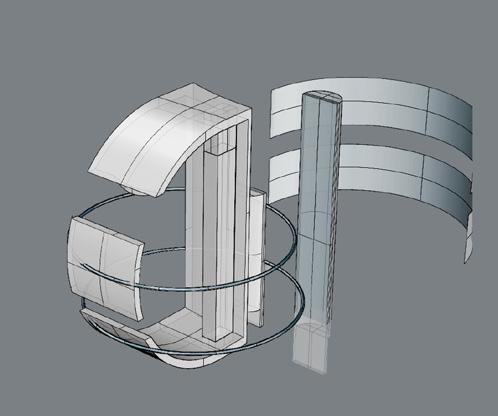
using half circled planes that will be as meshes sliding between two structured elements so it can be easily to replicate by increasing the meshes or decreasing them according to its scale
Starting from the frame that will be holding the whole structure and these rings are used to pump cold water to the structure
As a conclusion after analysis of the site, functions, program a cases, the project works in a constant moving loop betwee ocean and land. Looking closely on the functions, scientests move from the research labs toward the ocean inorder to plant coral nurseries and take samples from corals and then go back to land to make studies, as well as to the recycling workers they go to ocean to collect waste from the seabed and come back to land to recycle the waste in a constant moving loop.
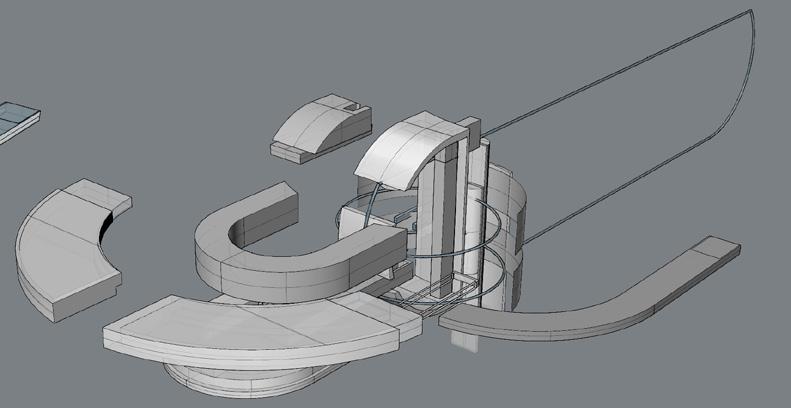
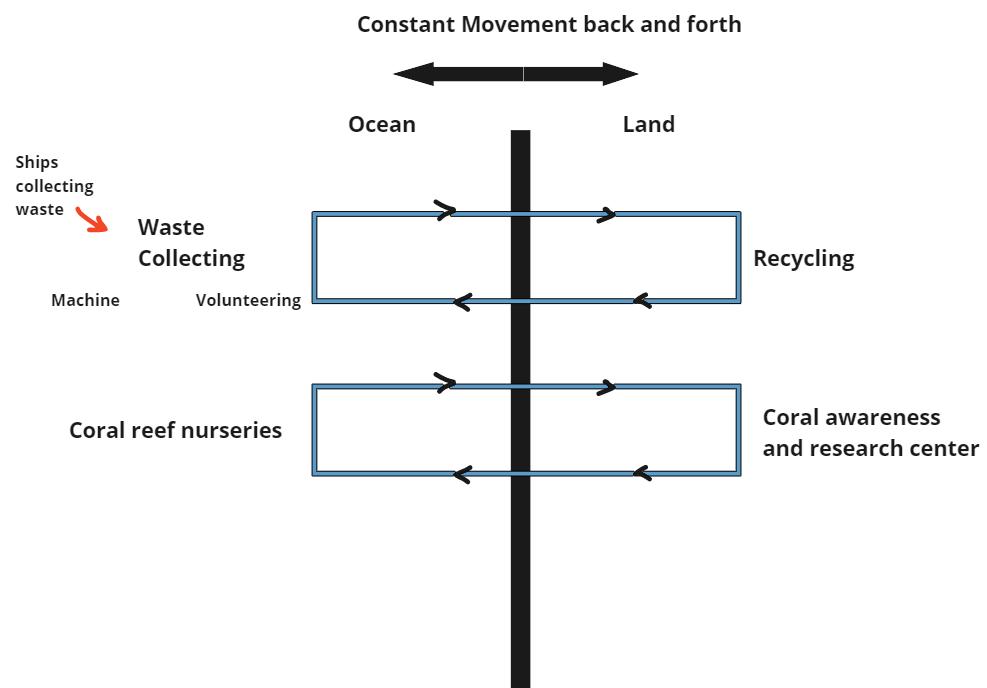
3D printed are added to be the joint locking all objects togather as well as are made from ceramic material that mimics the coral skeleton
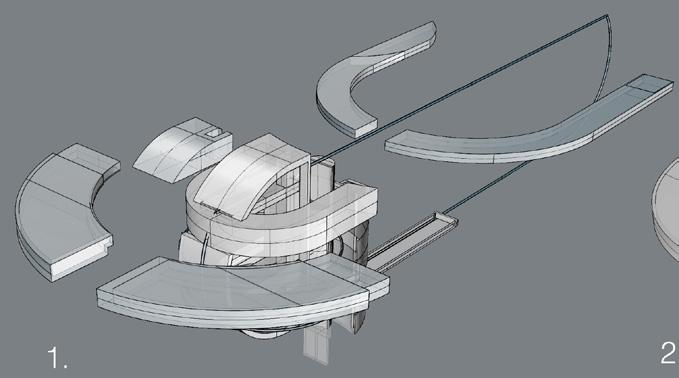
Lock the circulation between the gaps of the frame so it can be an aquarium underwater for people to discover
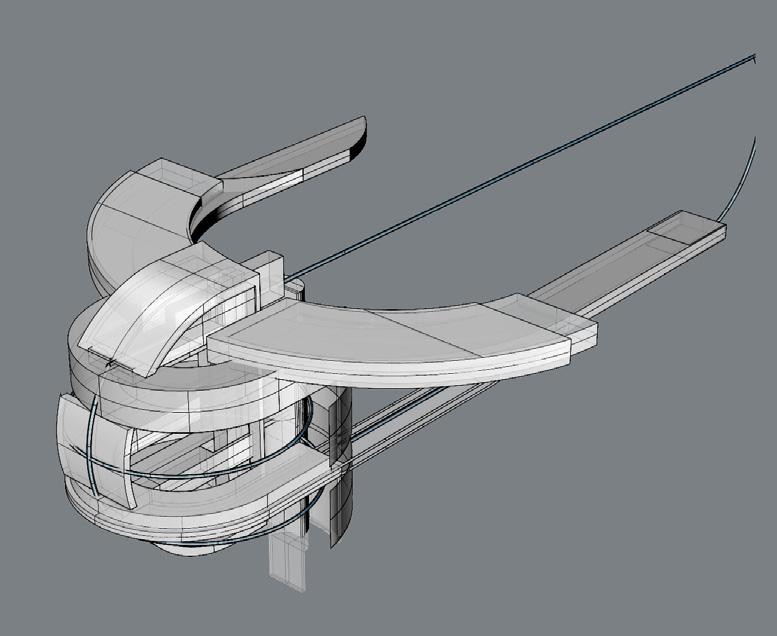
Coral structure assembly
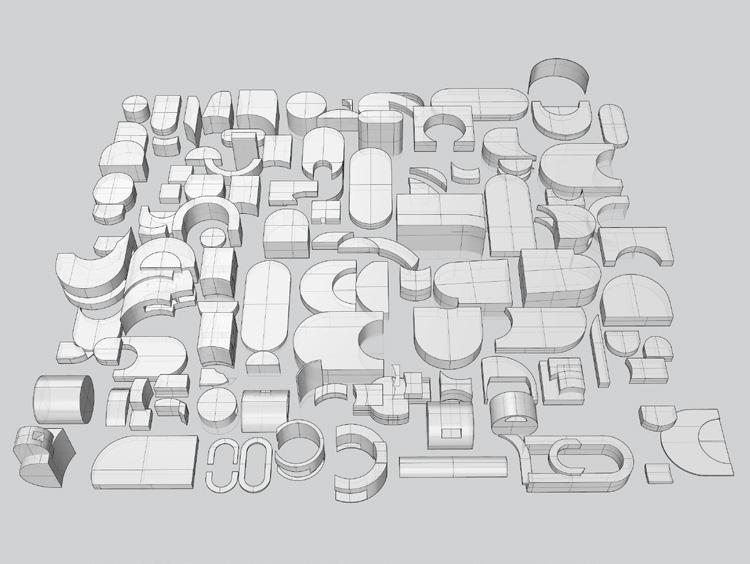


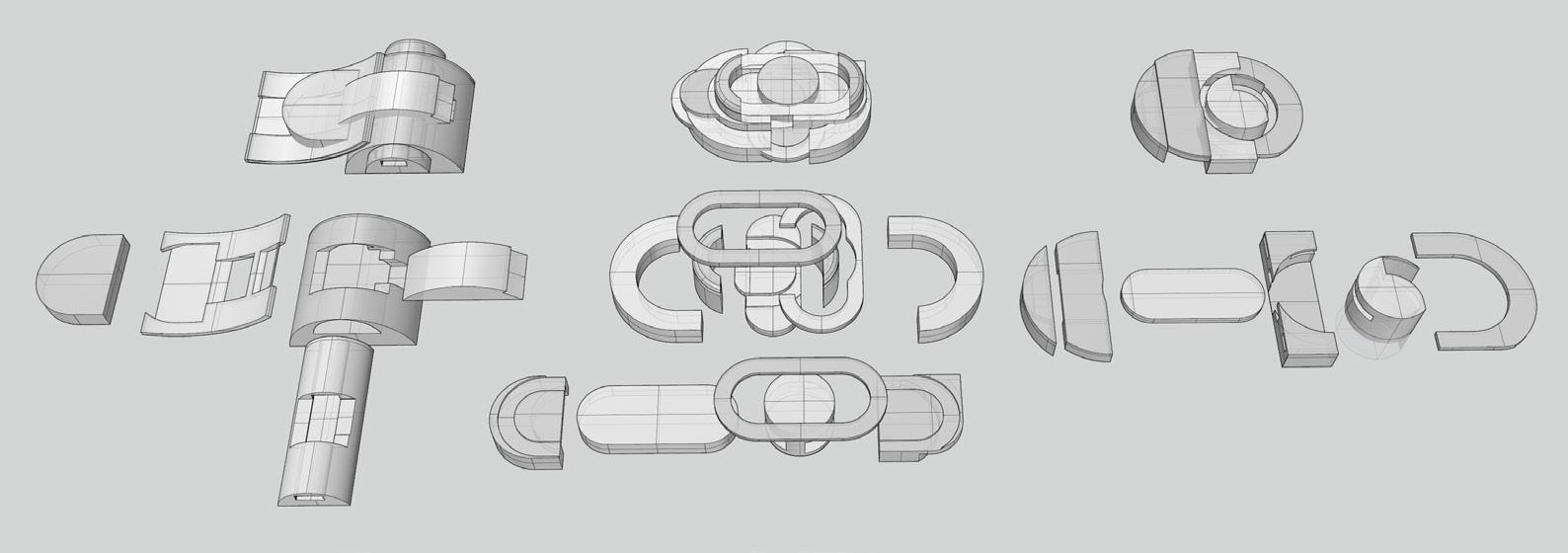
Transformed to joints in order to from the underwater structure that the corals will grow on, so it can be a prototype that can be easily replicated in the coral zones underwater.In addition to that, masses are transformed to mesh and 3D printed surface that mimics the coral skeleton to be a suitable space for corals to grow on.
Morphology
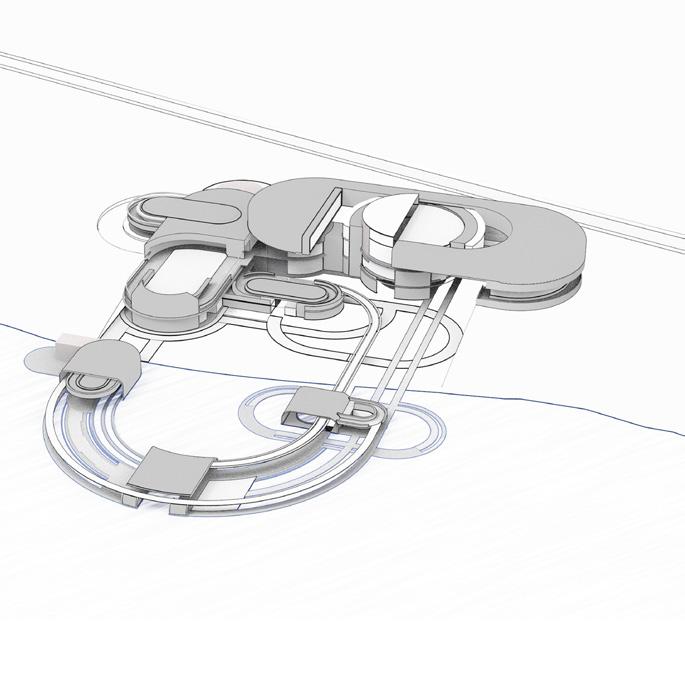
Transformation of the subtractions from the masses using the loops:
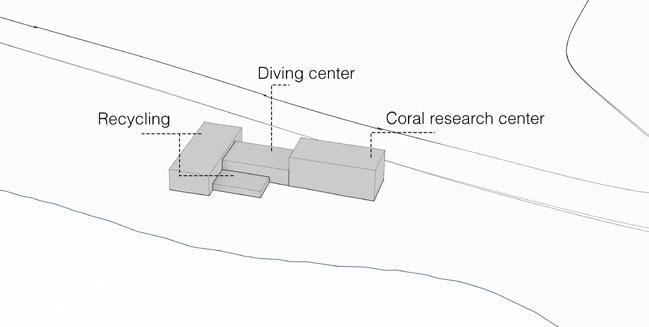
1. 3D program on site, locating each function on an opposite side to have direct access to the ocean and diving center in between because it is a common function for the coral research center and recycling center.
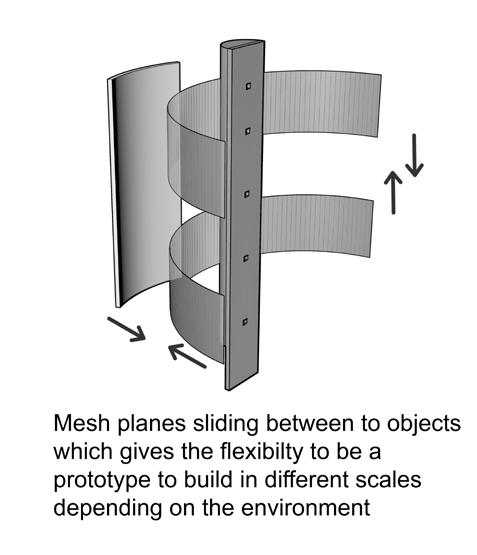
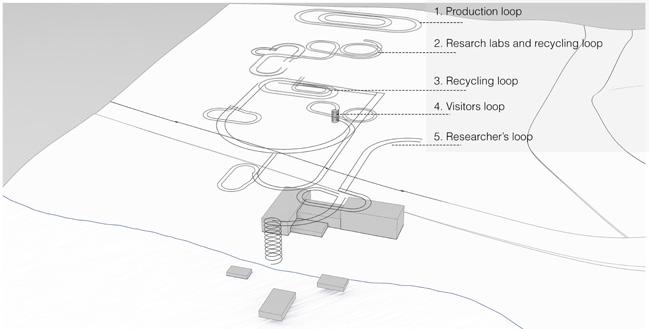
2. Diagramed the loops using the marble run, according to a specific experience, which work according to the functions flow
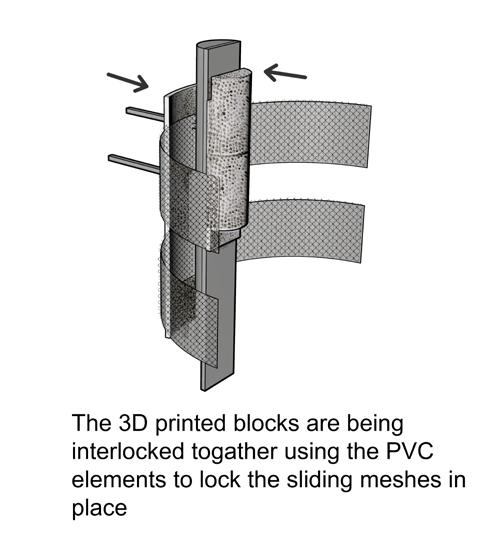
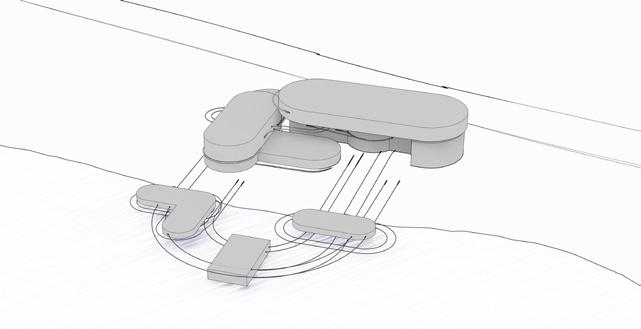
3. Create subtractions in the masses using the loops to create the experience, circulation and movement between the functions
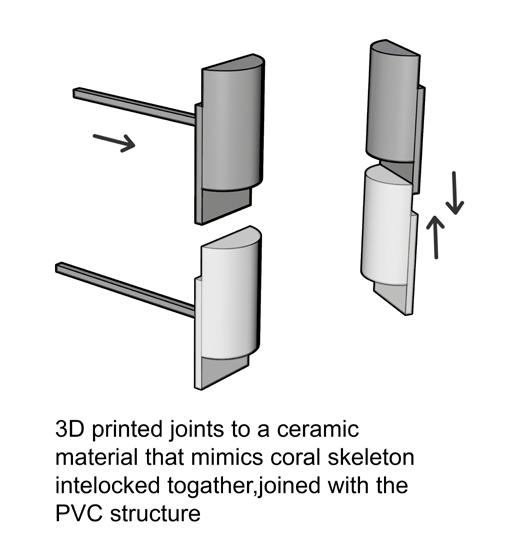
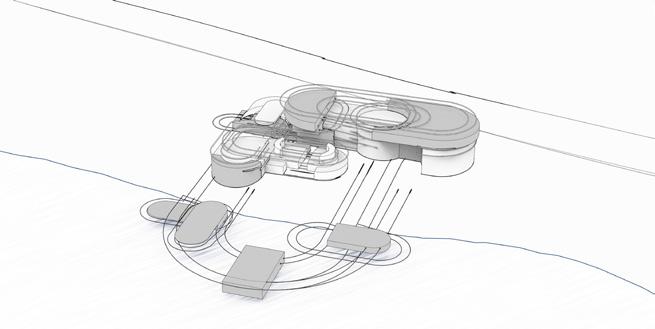
4.Creating subtractions in the intersection zones between the loops and the masses to create circulation and spaces and create vertical circulation in the intersection zones of the loops.
Creating joints from subtracted parts
l 7
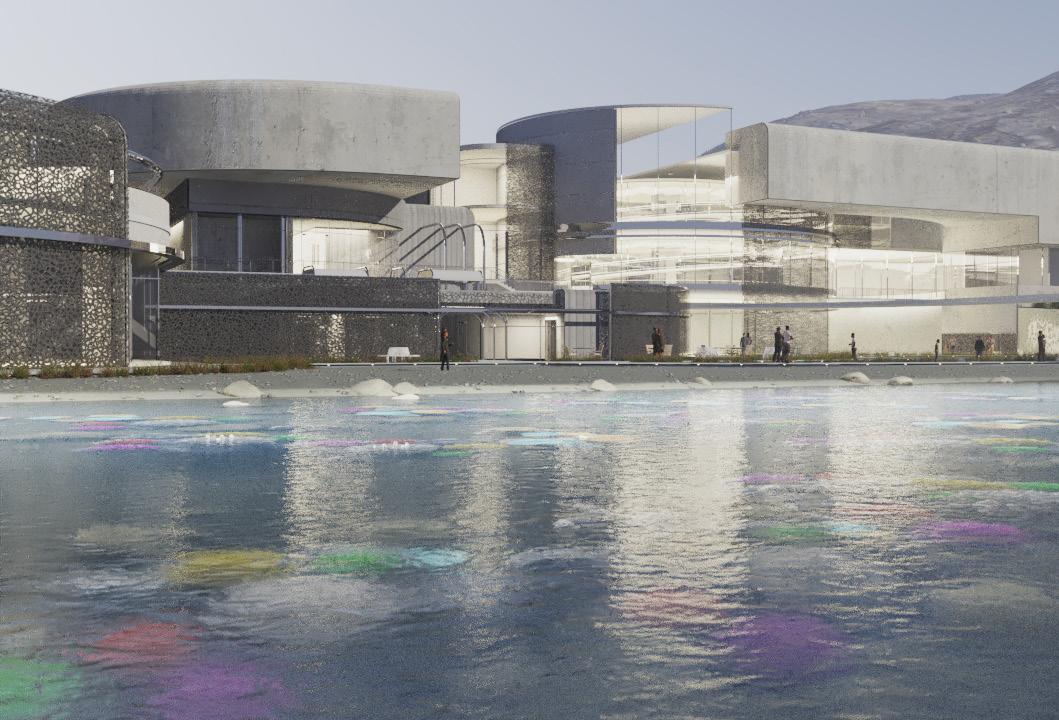

Circulation
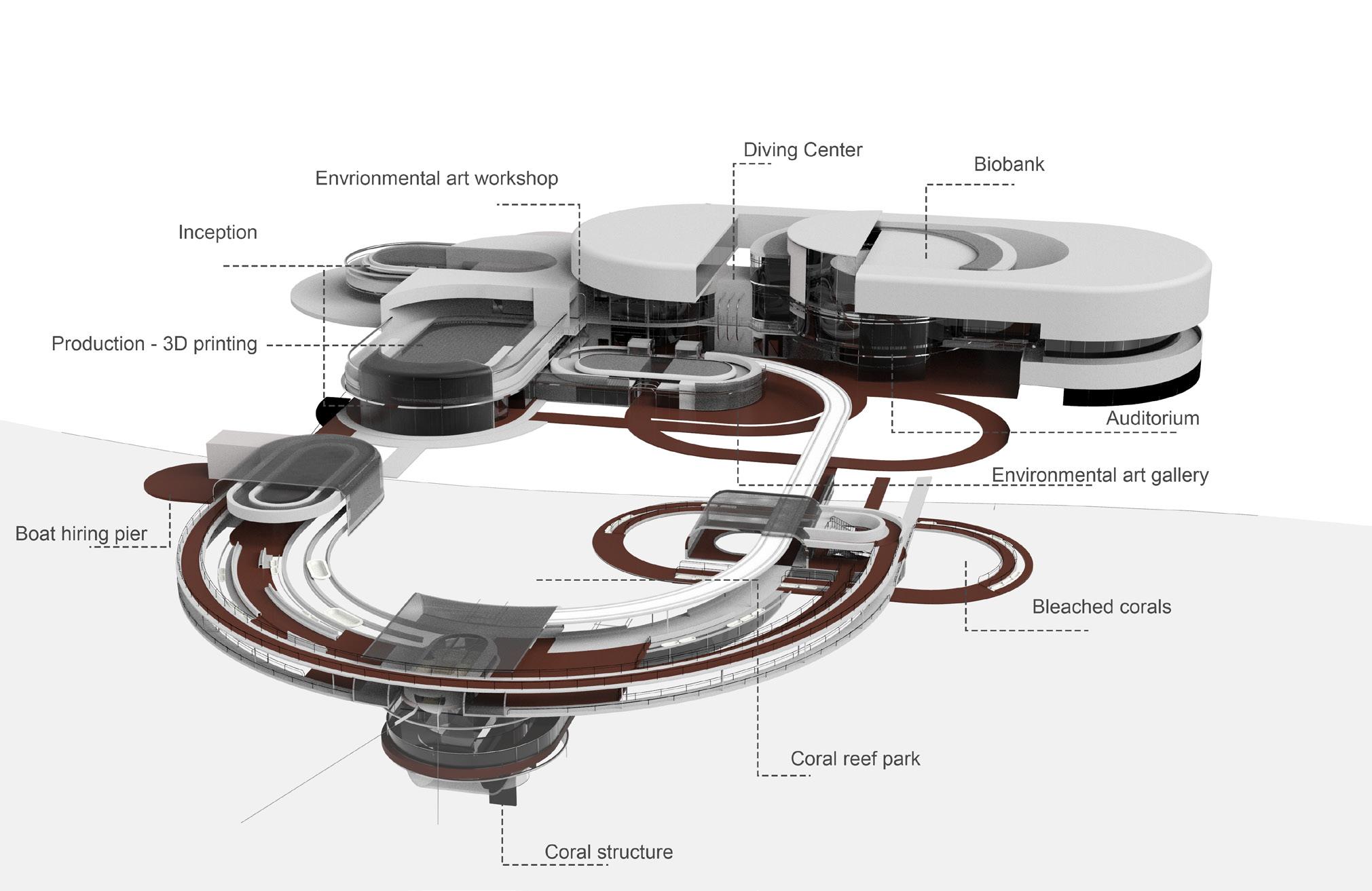
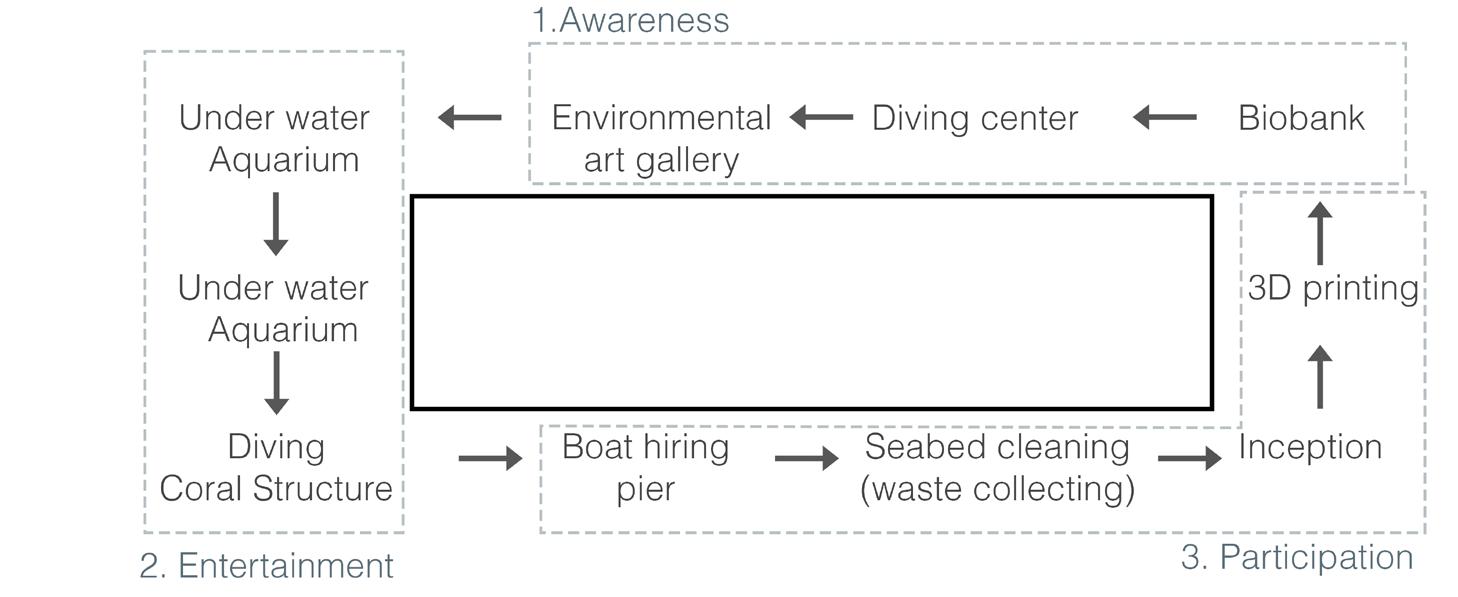 Visitors Loop
Visitors Loop
Circulation Diagram
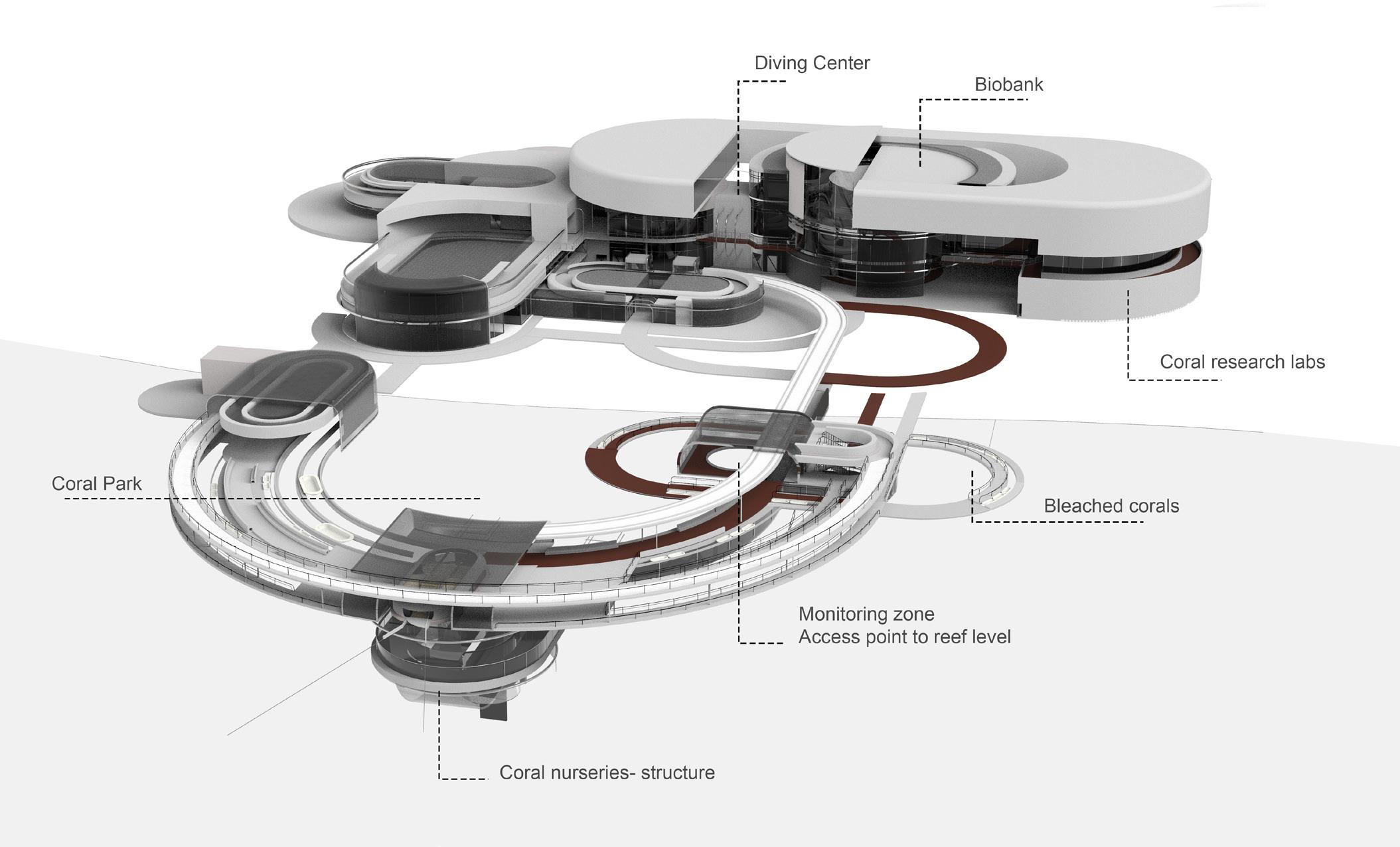


Scientests Loop

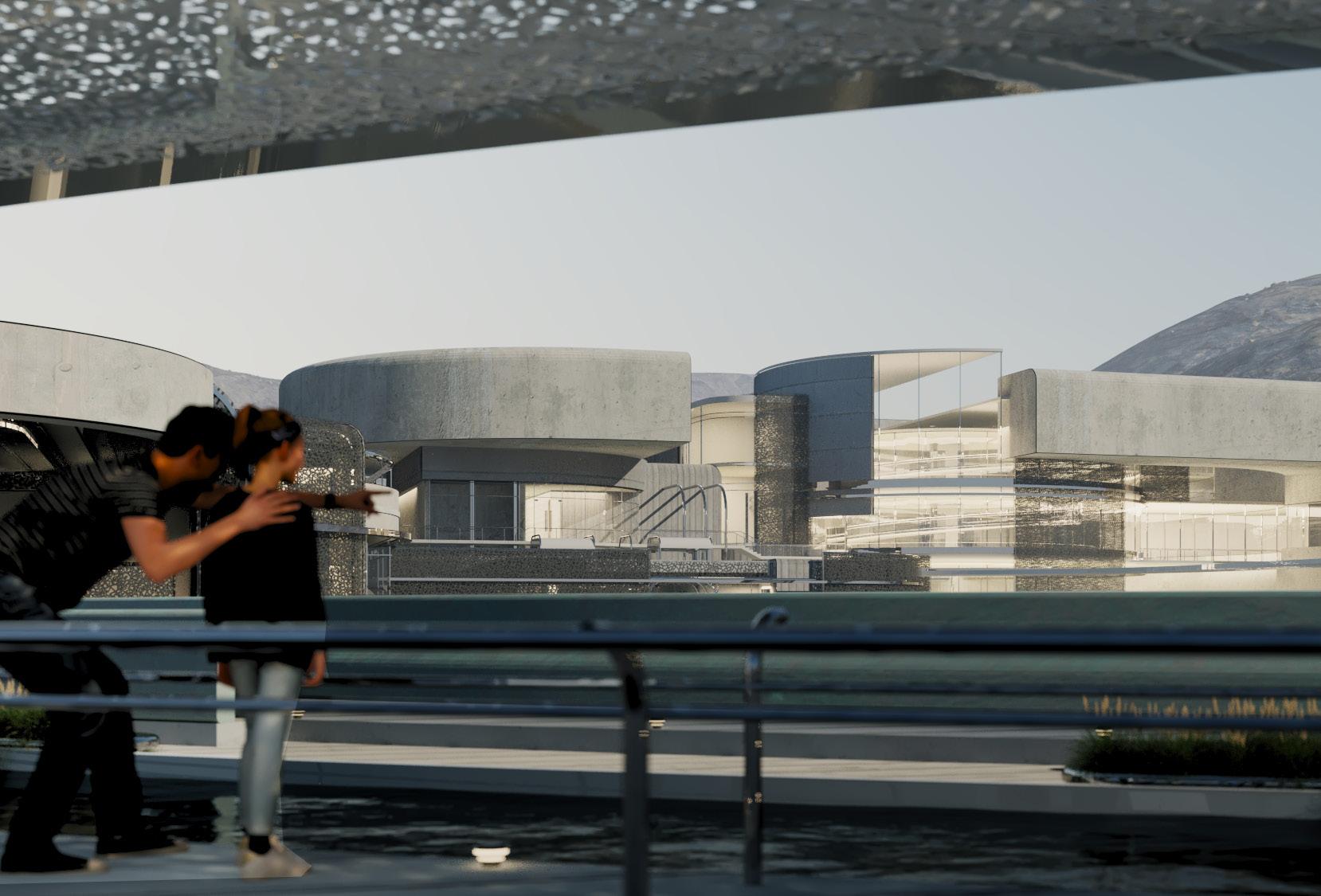

Circulation Diagram
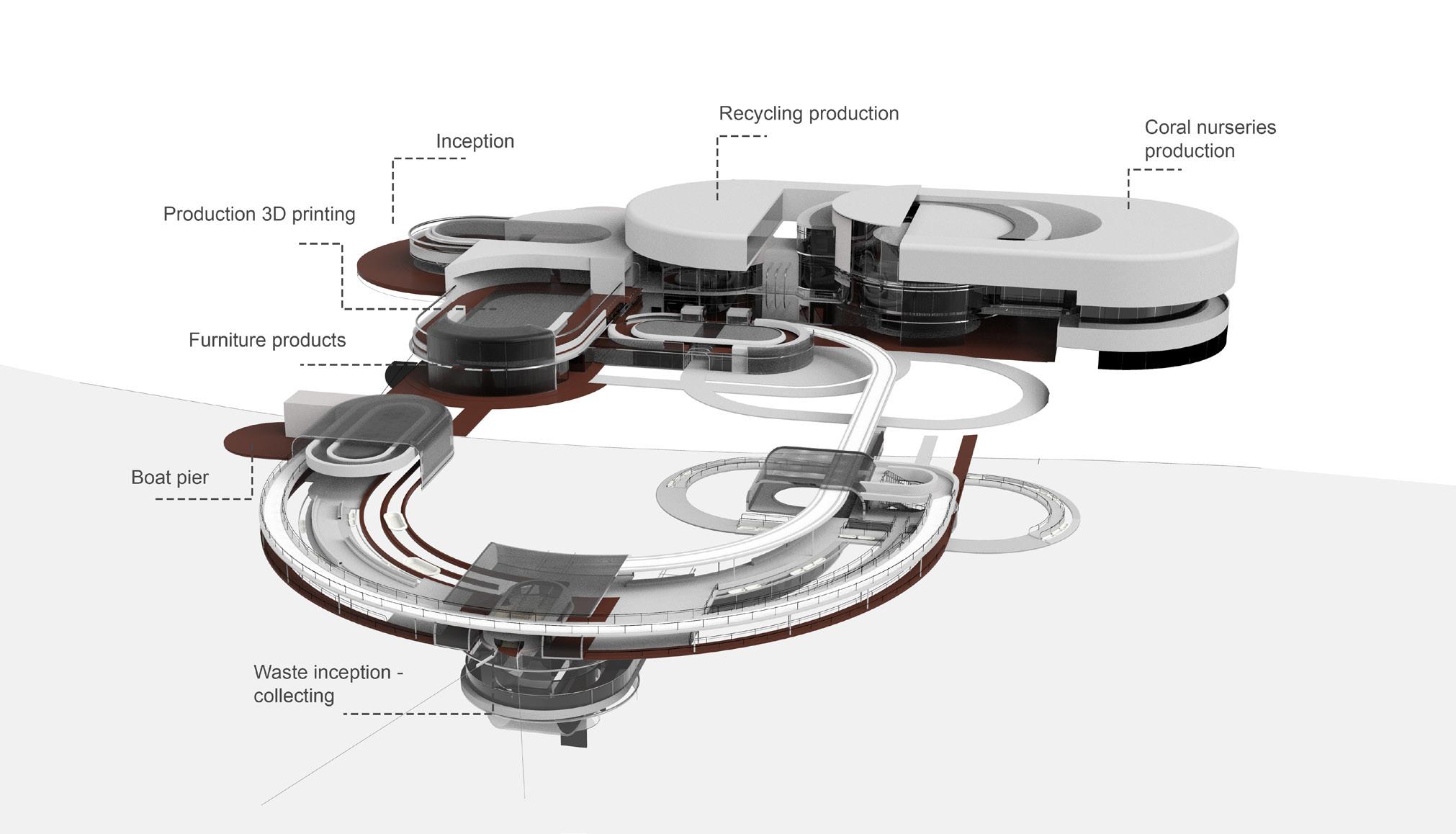
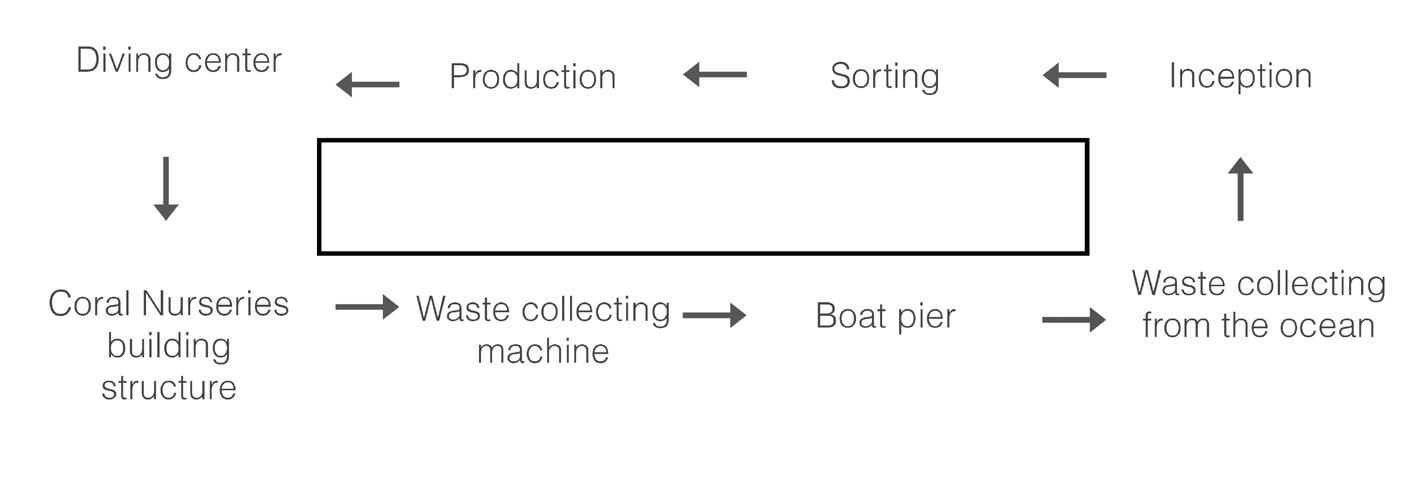 Recycling Loop
Recycling Loop
Cooling System
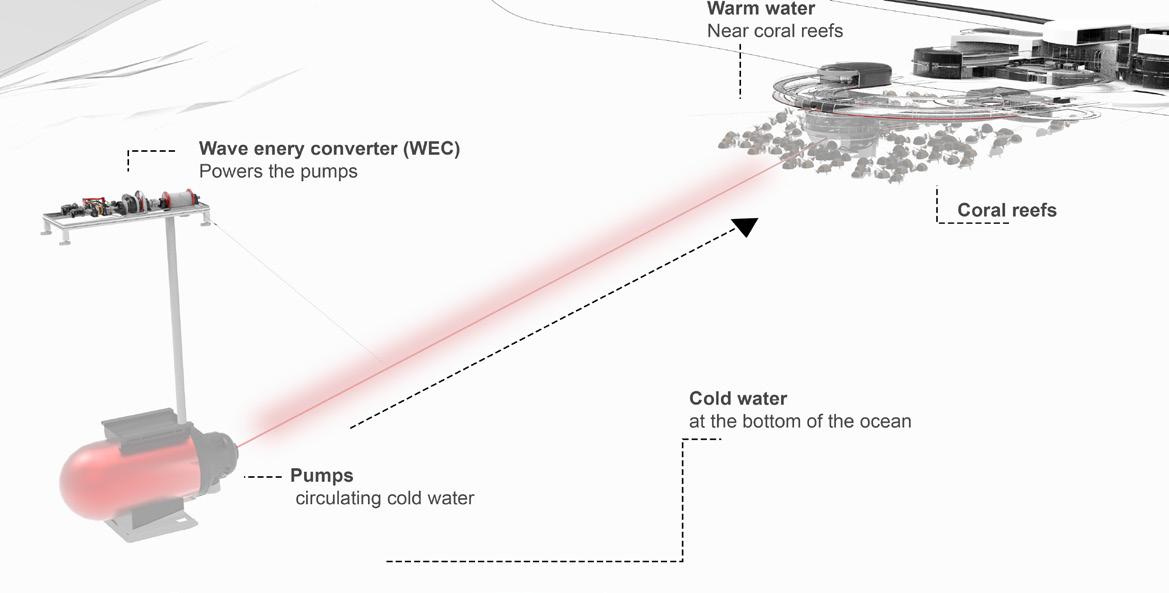
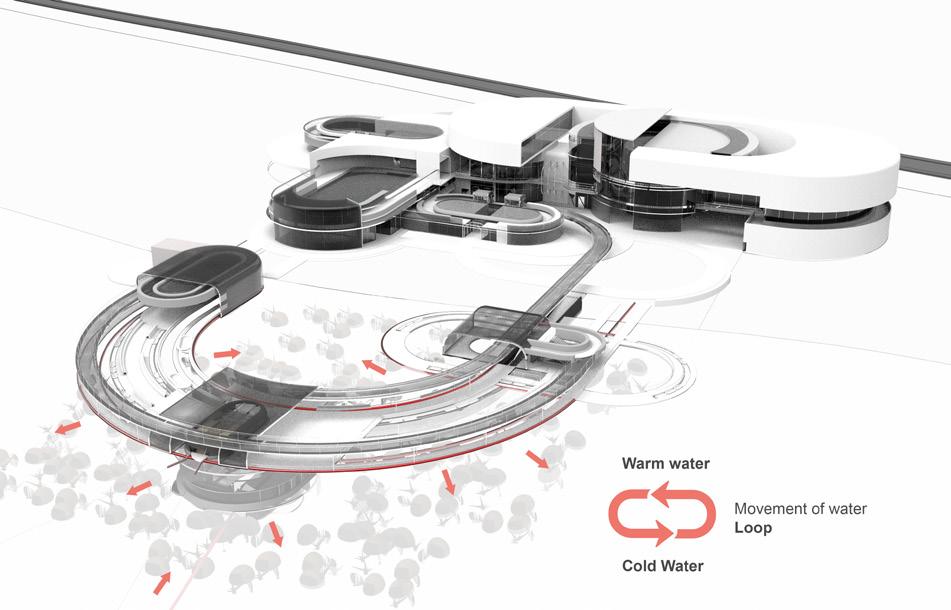
The coral reef cooling system would continually circulate colder, deeper water over shallower reefs that are adversely effected by warmer water using single-piece patented pipe called InfinitPipe® and a Wave Energy Converter (WEC) to power the underwater pumps needed to circulate the cooler water.
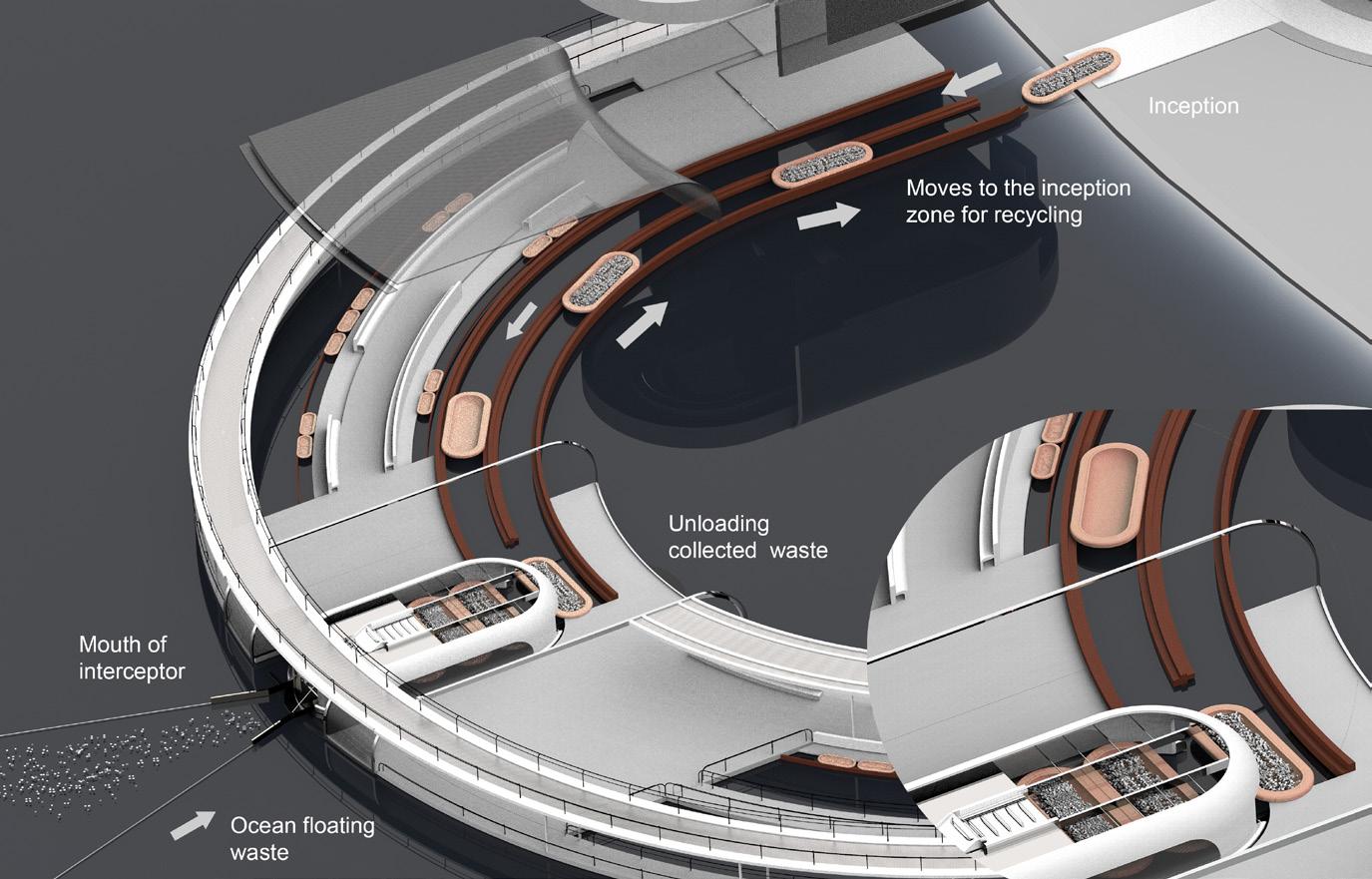
Cleaning System
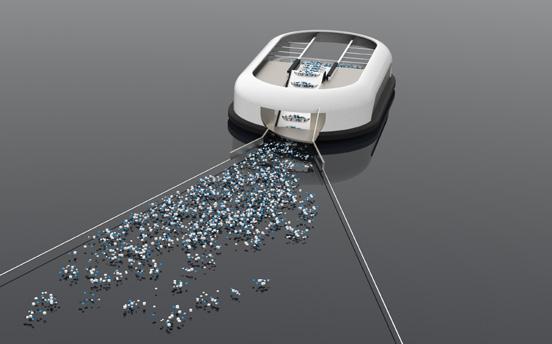
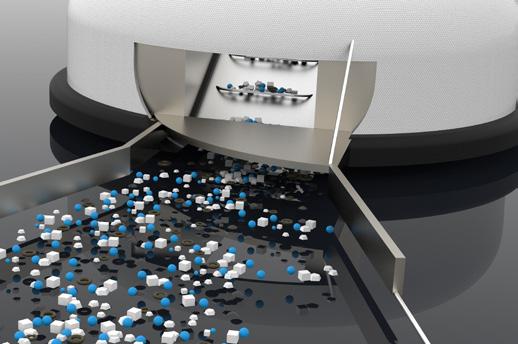
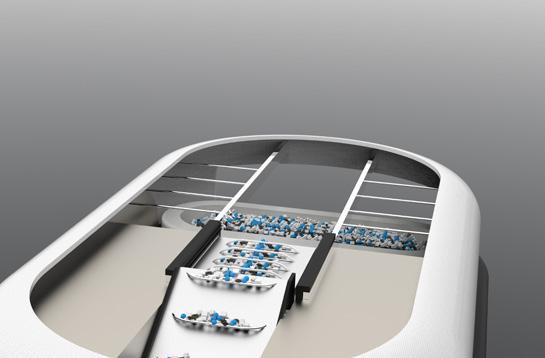
It moves to the ocean collect floating waste and come unload waste back, and used to collect waste when it is in its locked in the loop.
Designed for series production by the ocean gate, the Interceptor Original relies on natural forces (ocean currents and solar power) to extract debris flowing through ocean and rivers and ensure this waste never makes its way to the ocean. The Interceptor Original is a high-tech solution with solarpowered mechanics, smart processing, and connectivity for easy performance

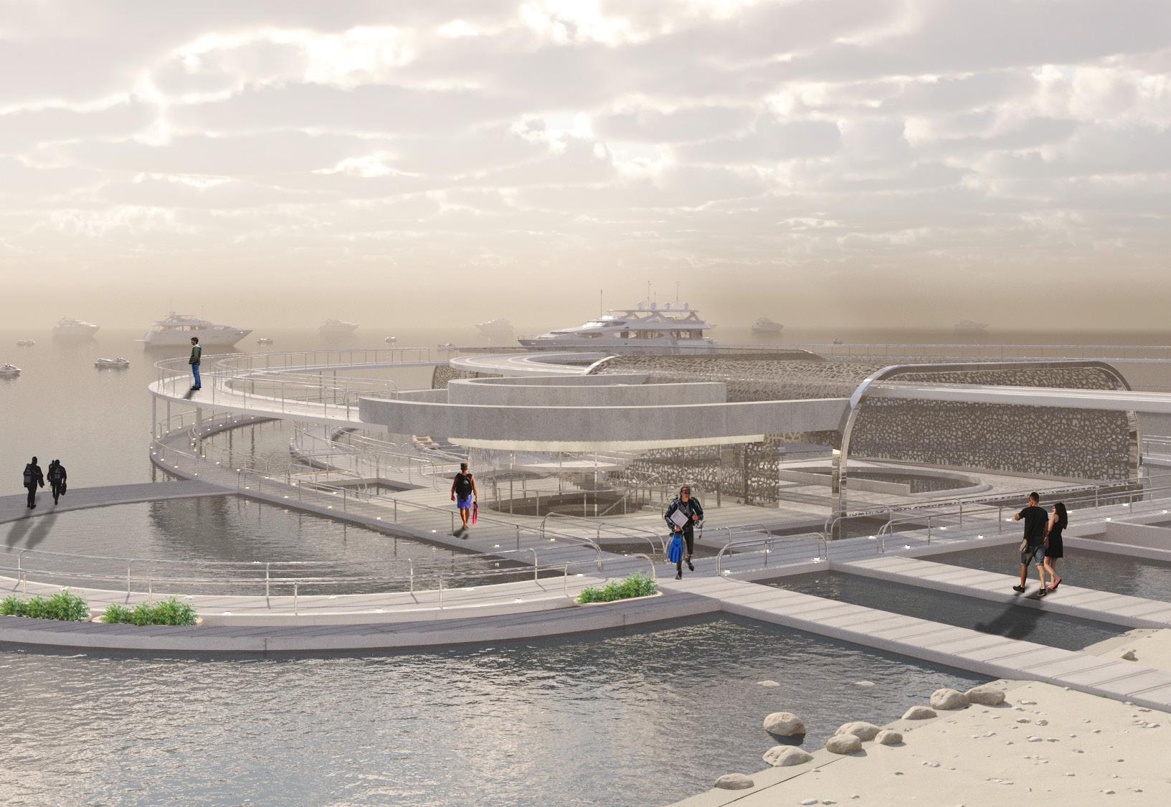
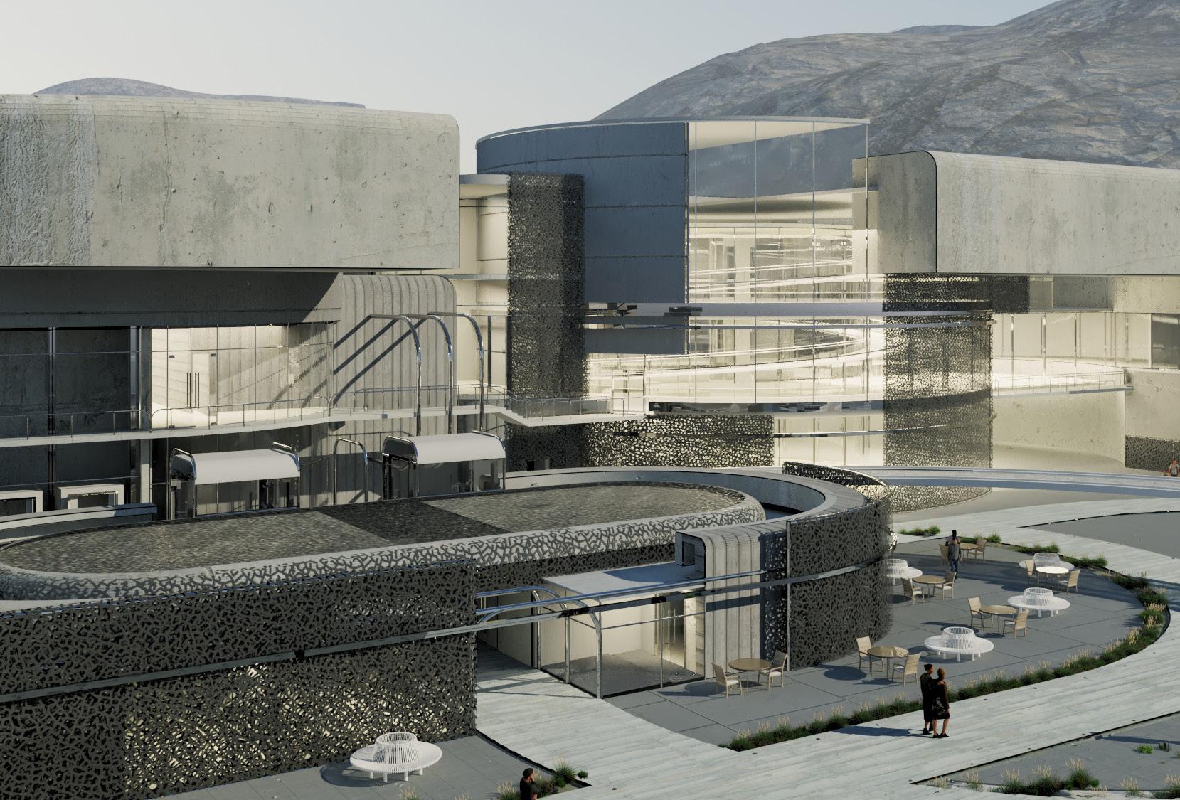

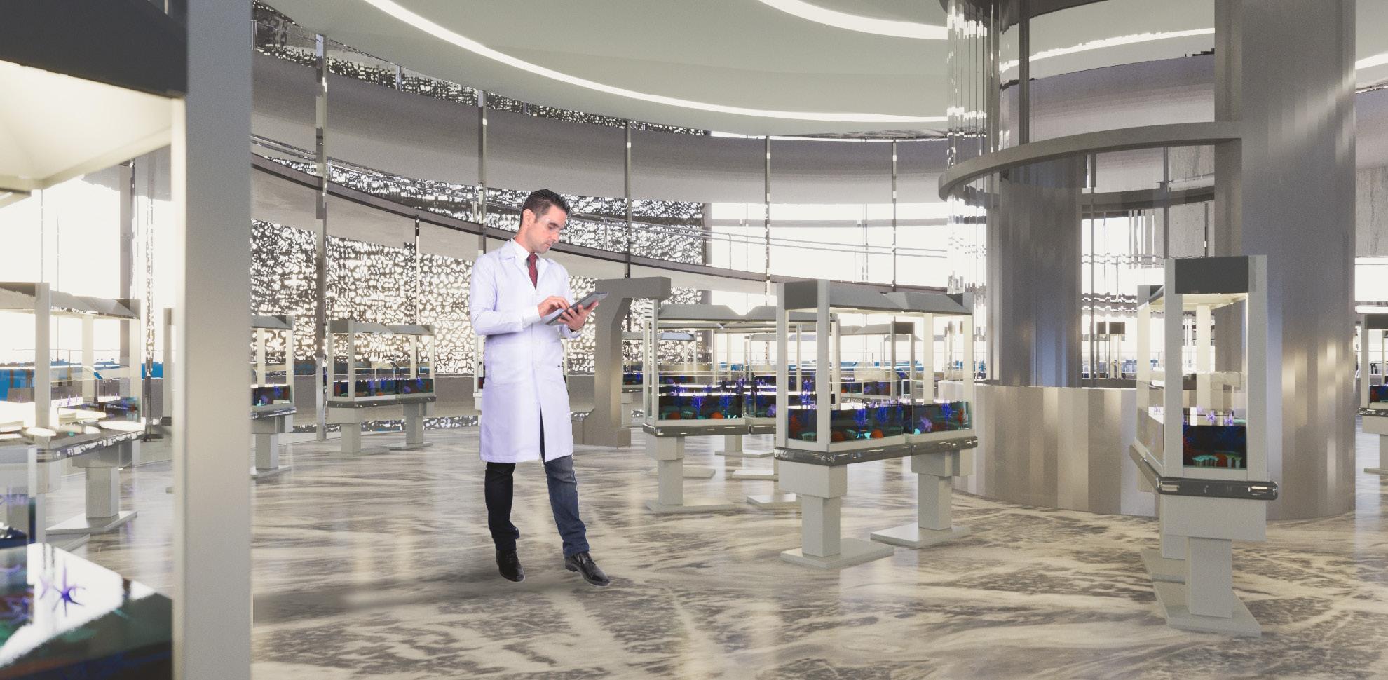
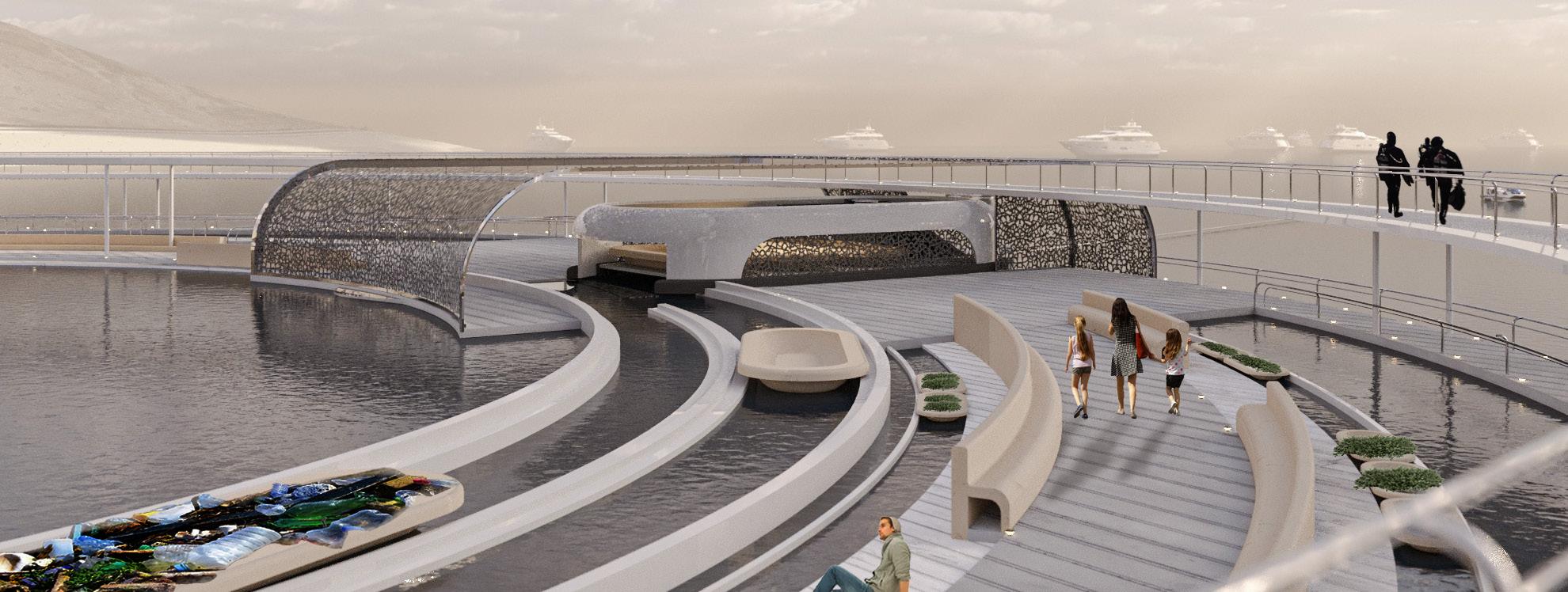
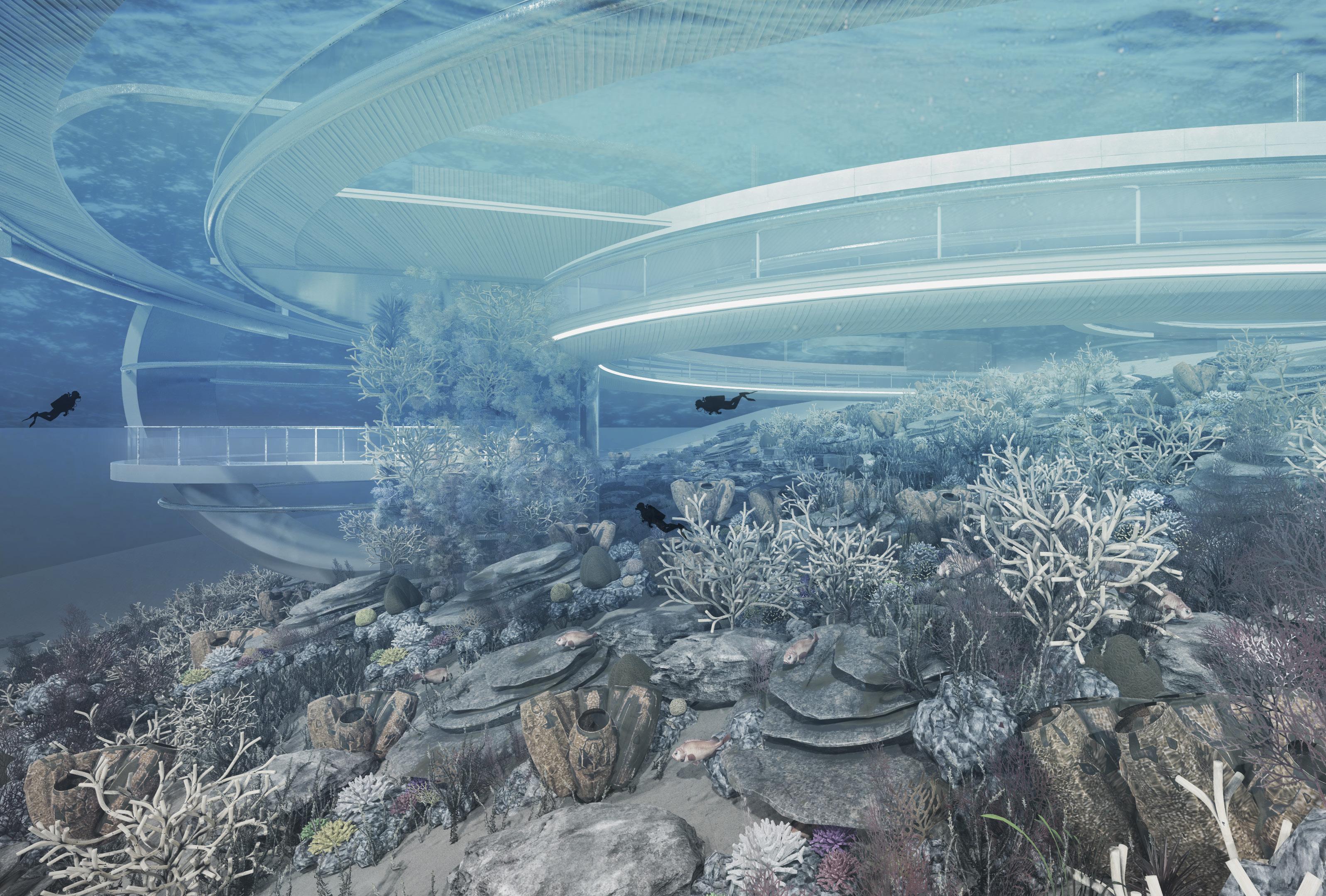

Ground Level Plan
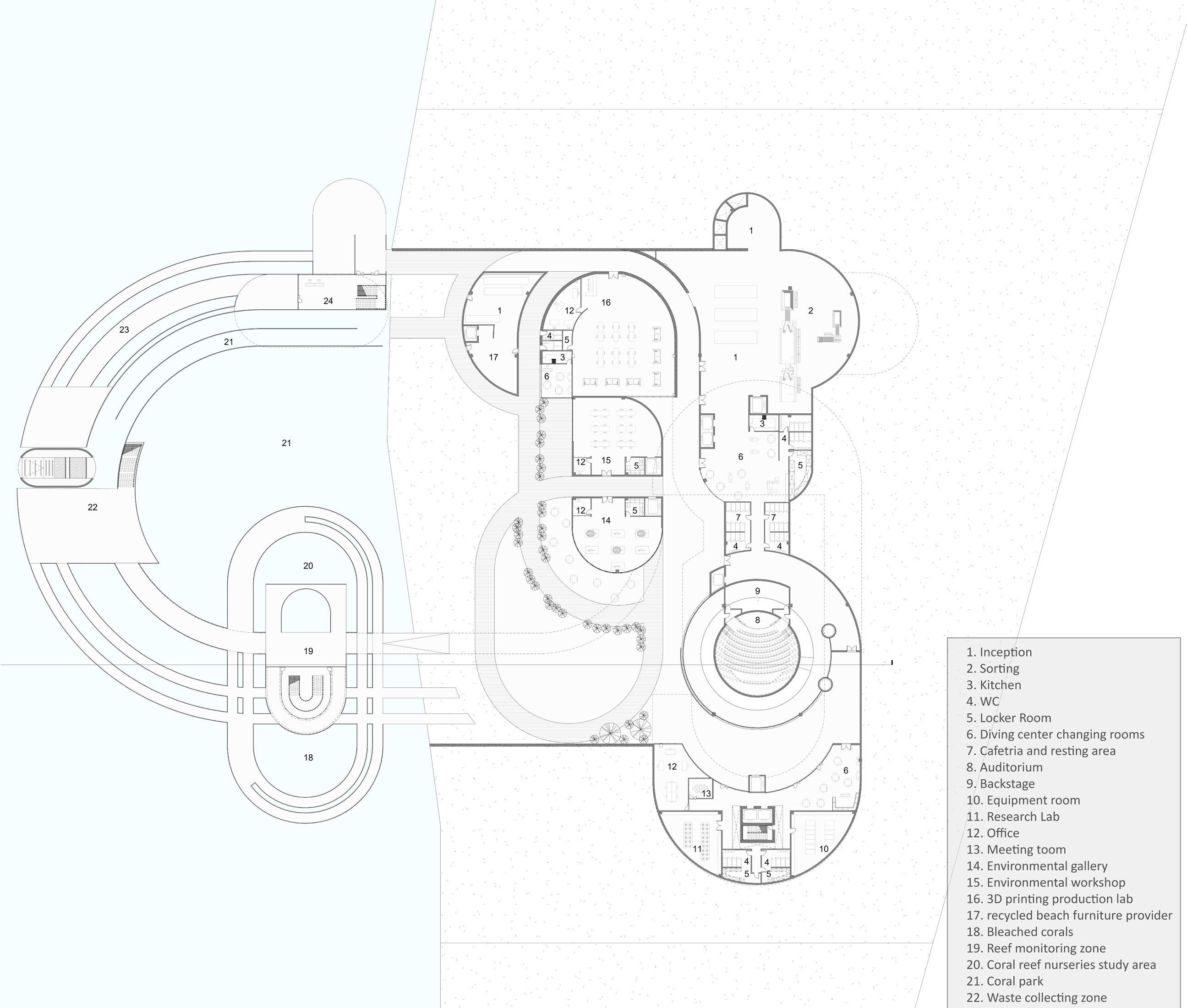
Level One Plan
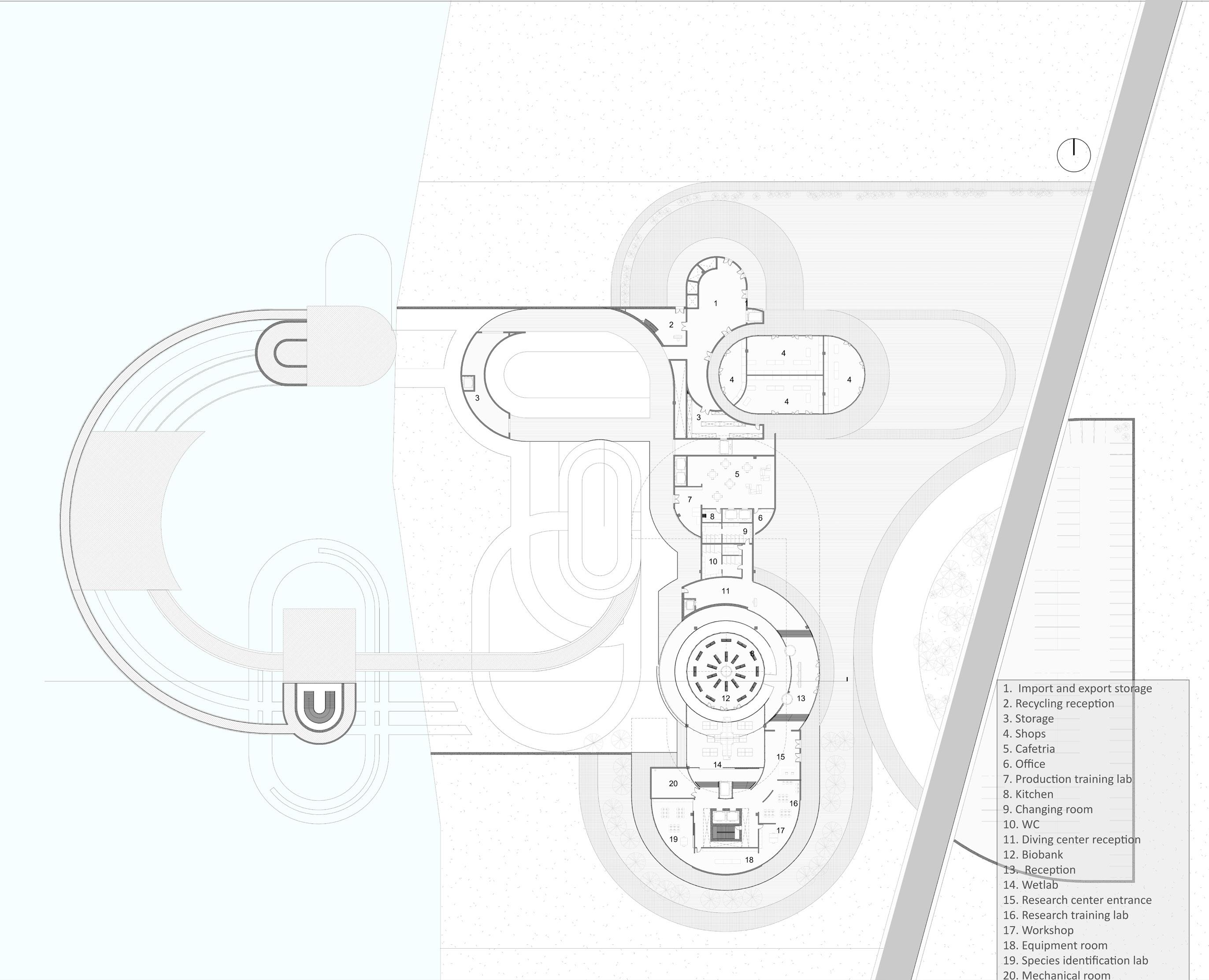

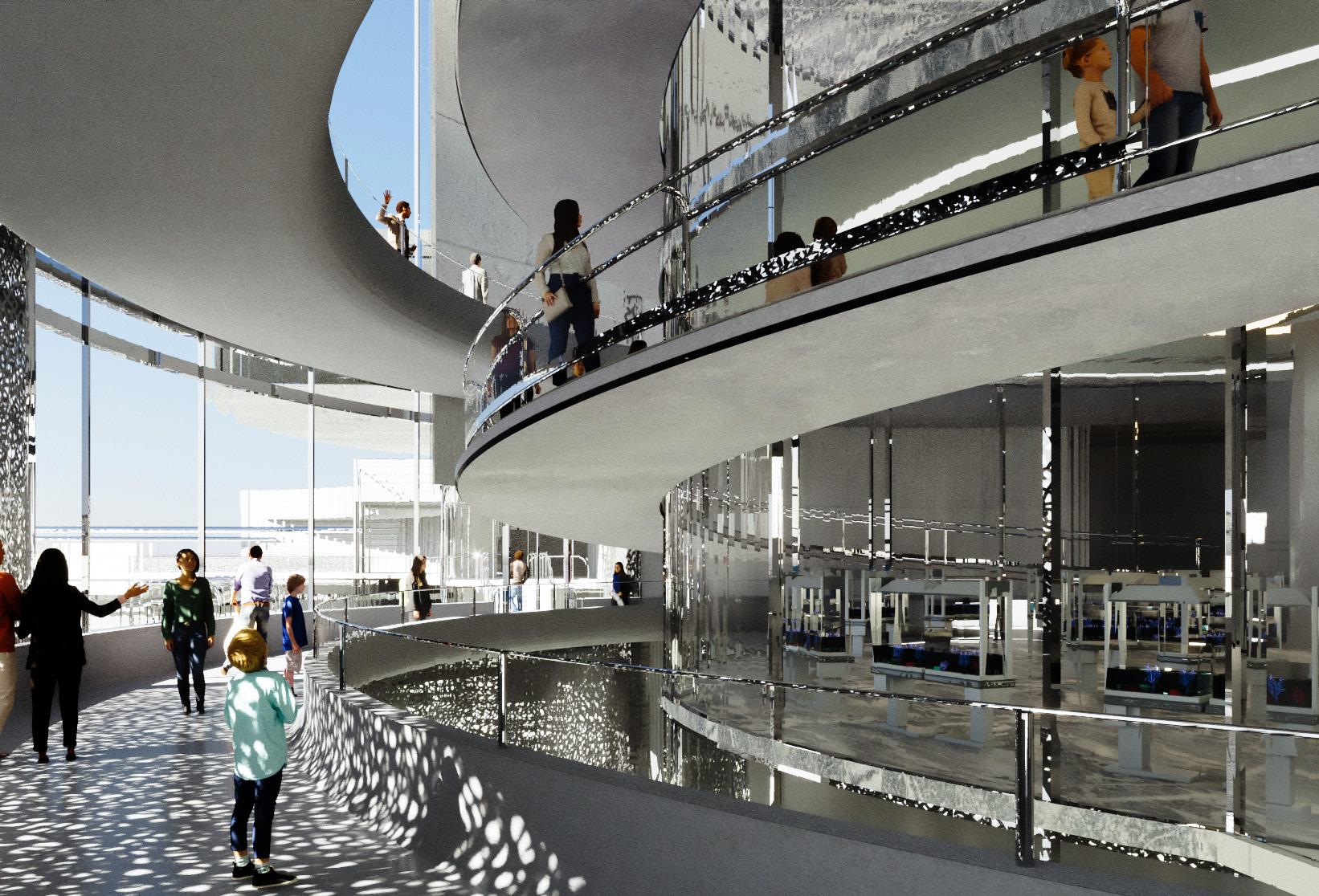
Section
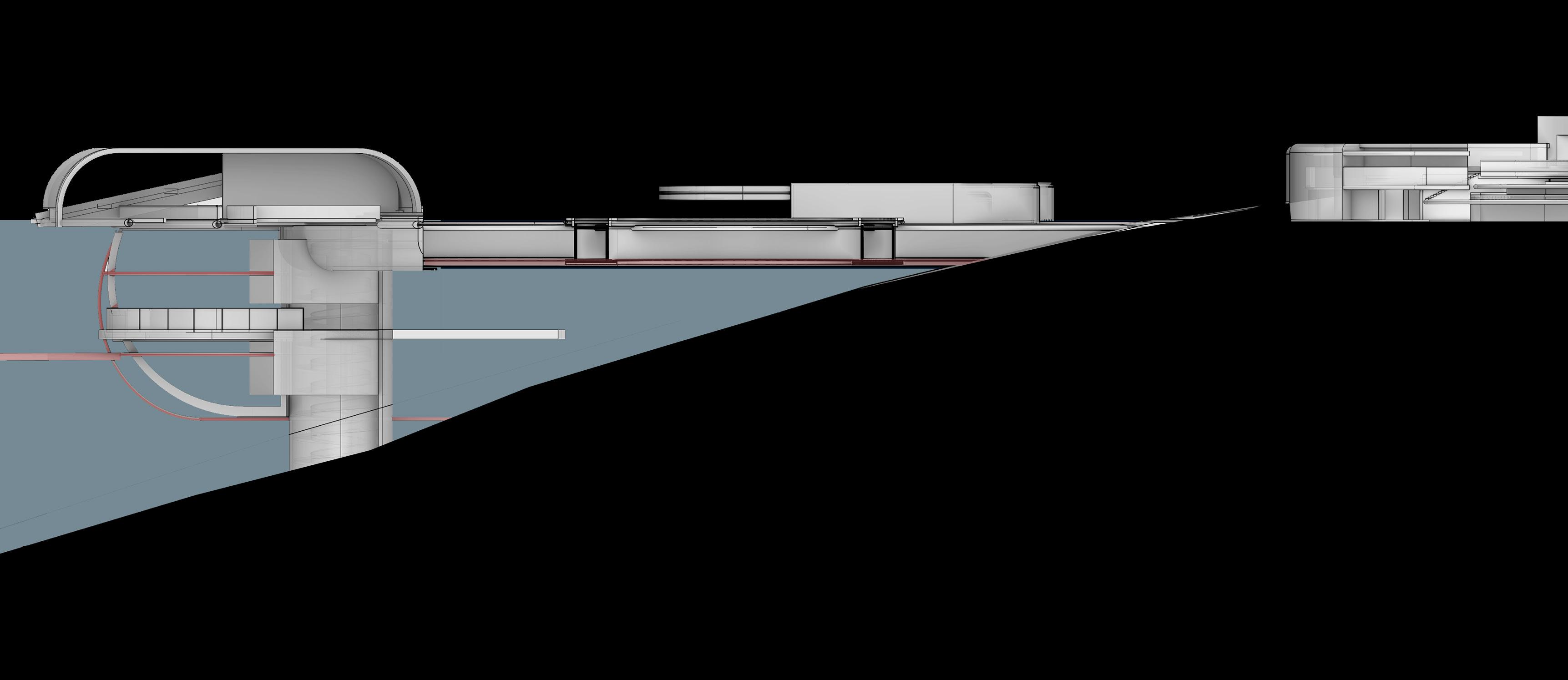
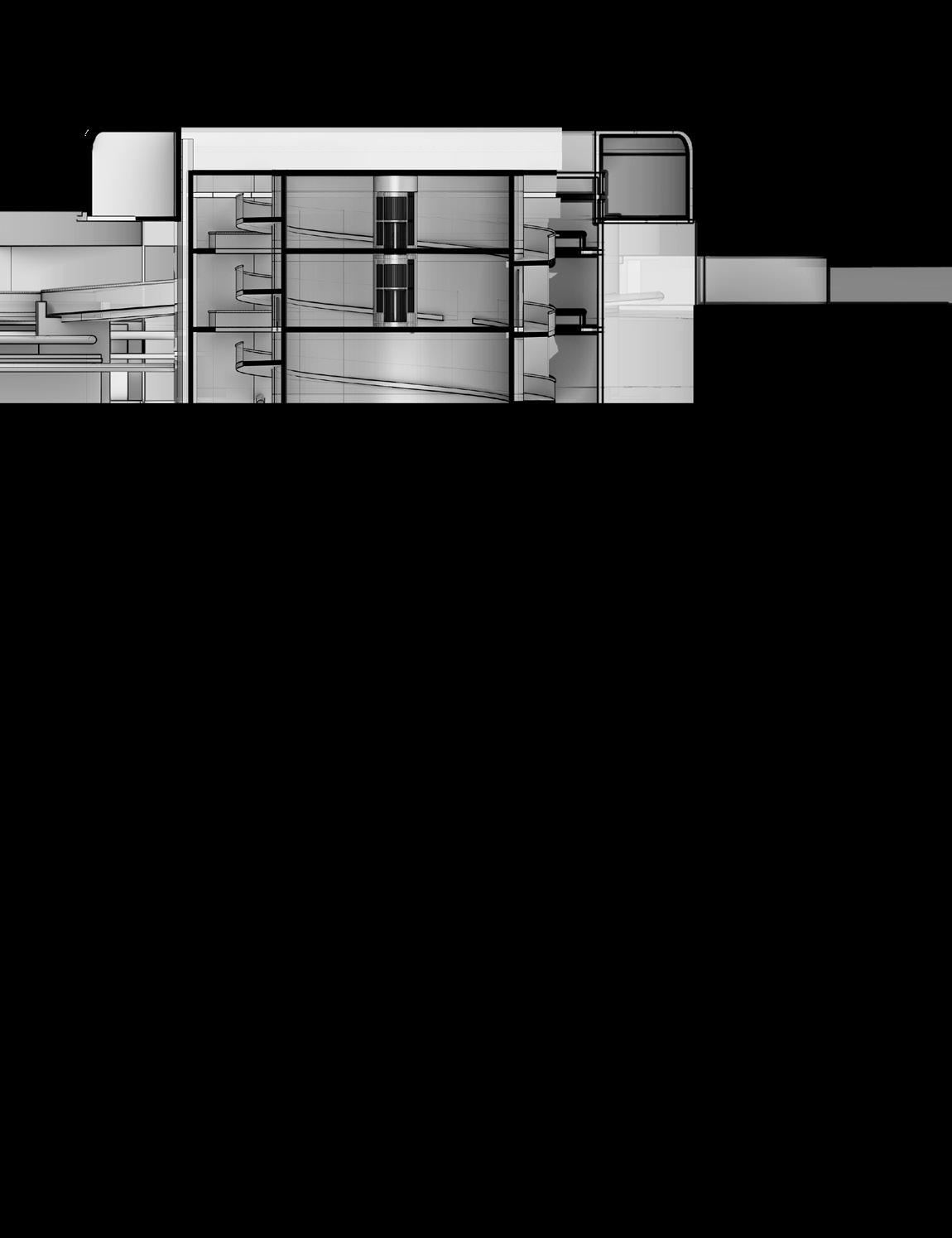
Level Two Plan
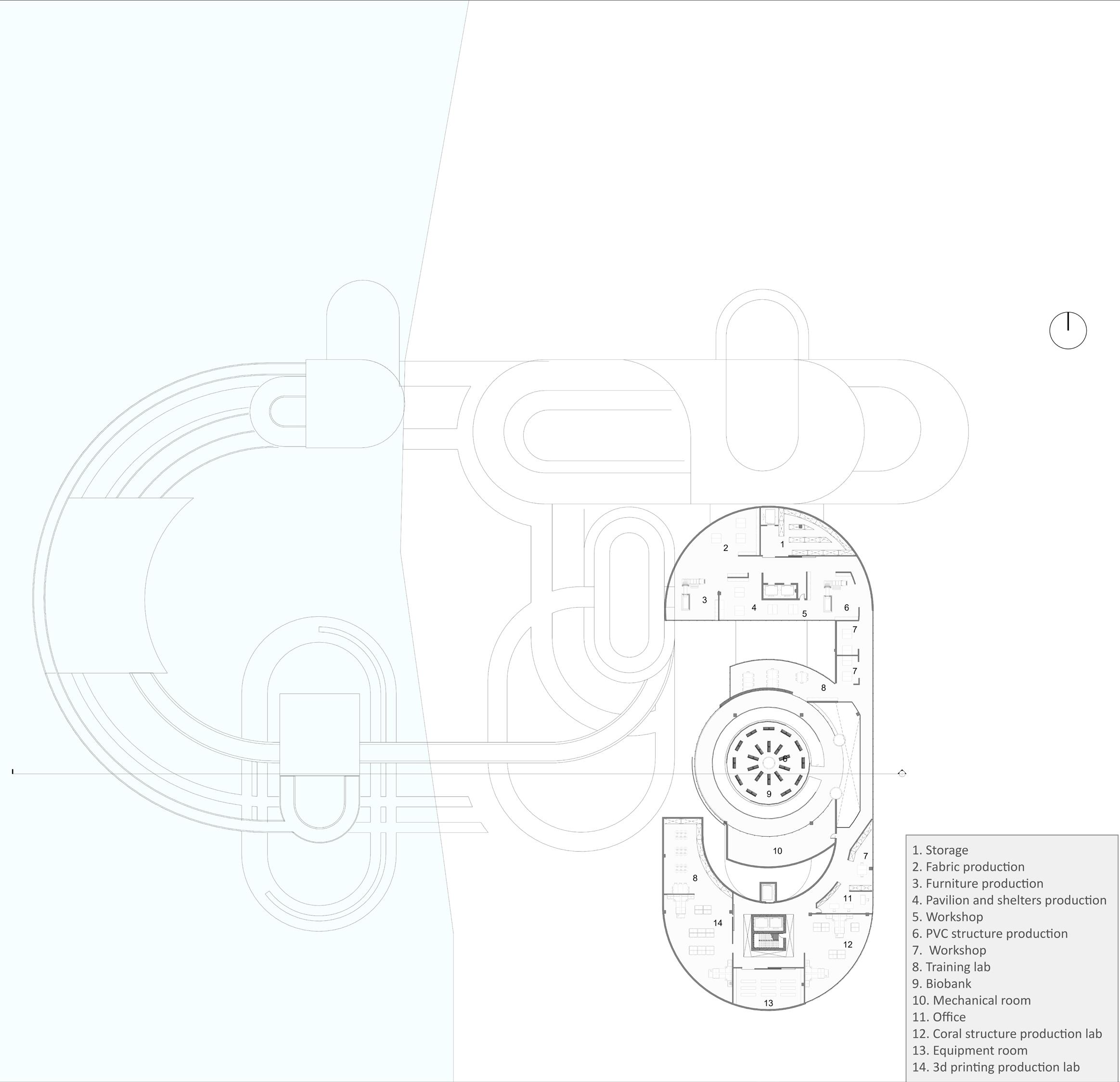
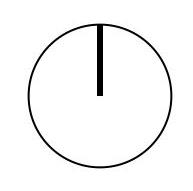
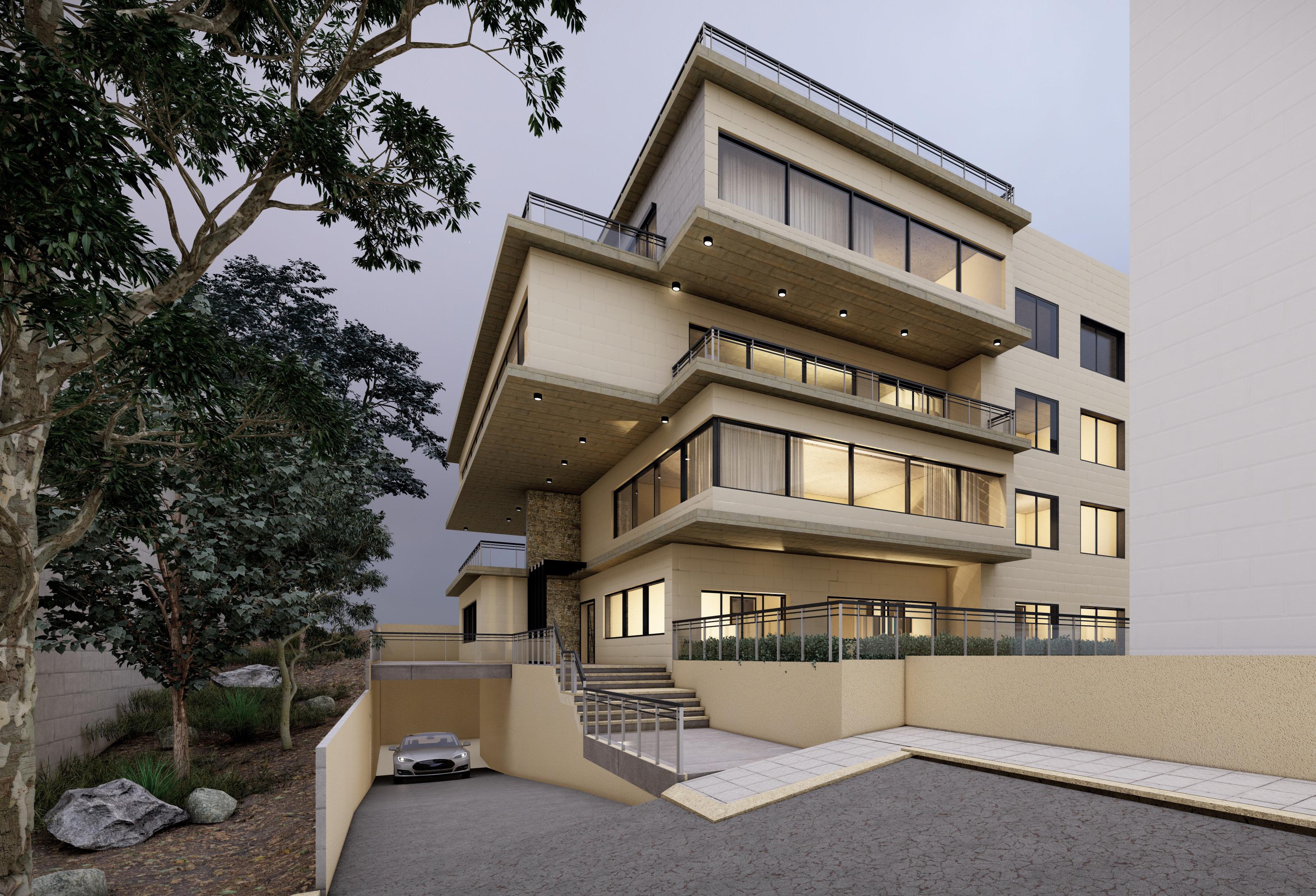
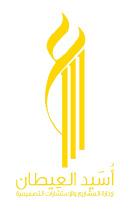

Internship
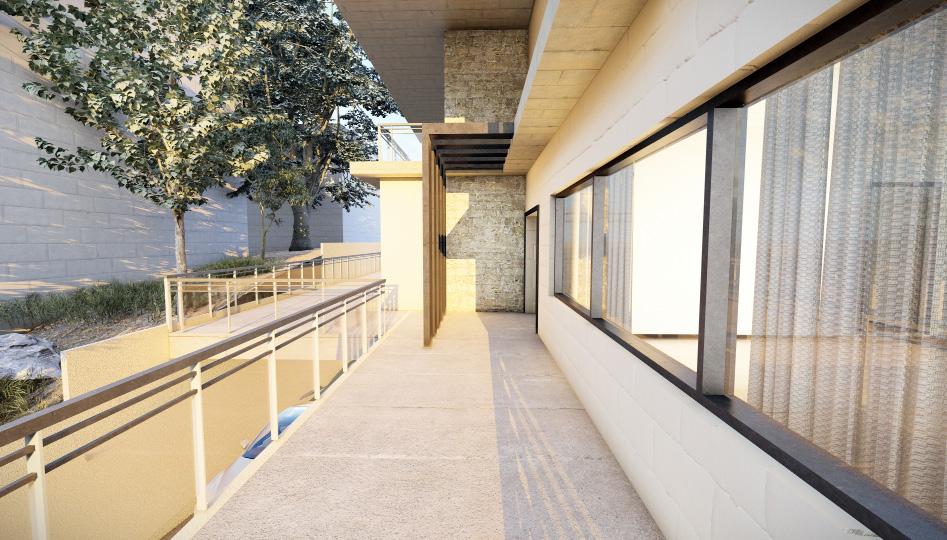
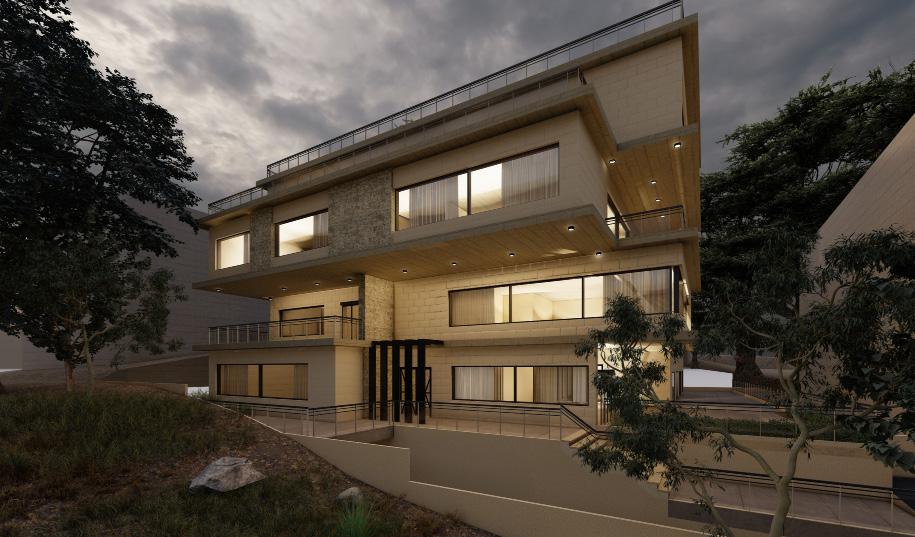
Designed 3 proposals for an apartment located in Khalda, Amman, Jordan,that is surrounded by 4 buildings from the 4 elevations.
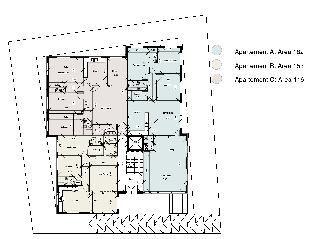
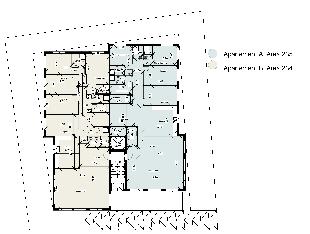
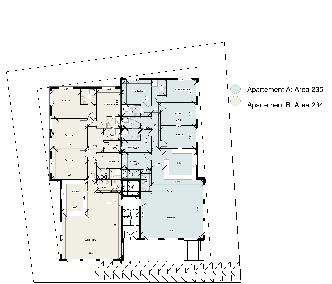
Proposals
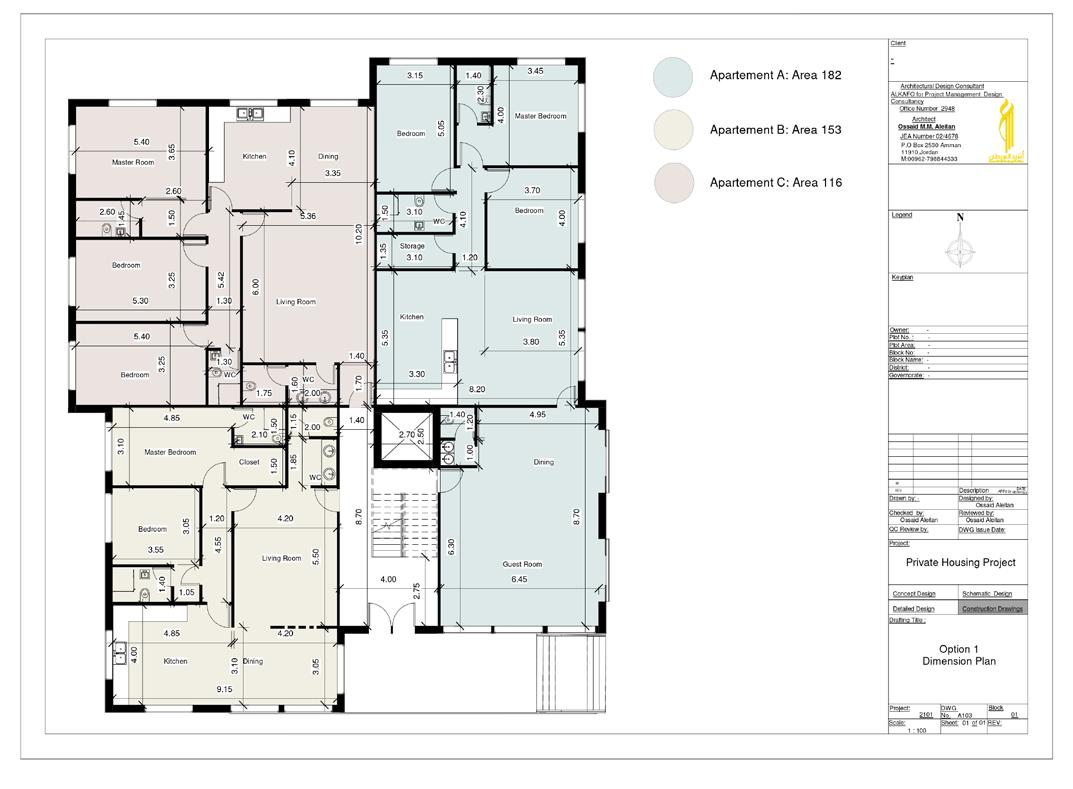


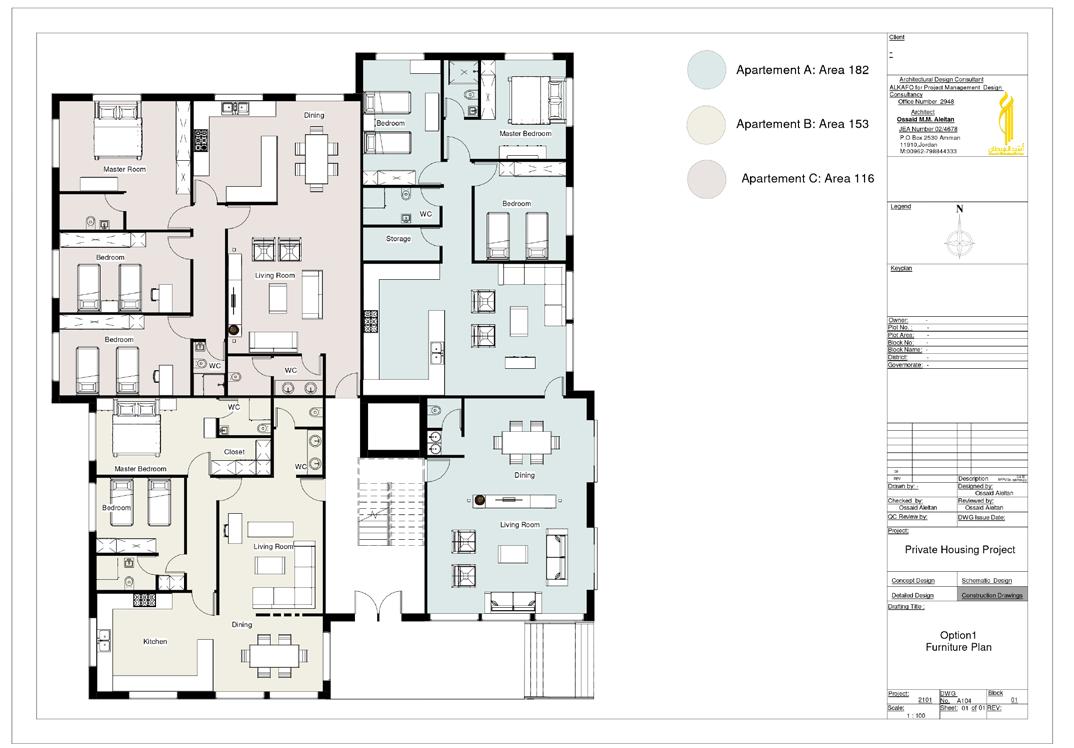
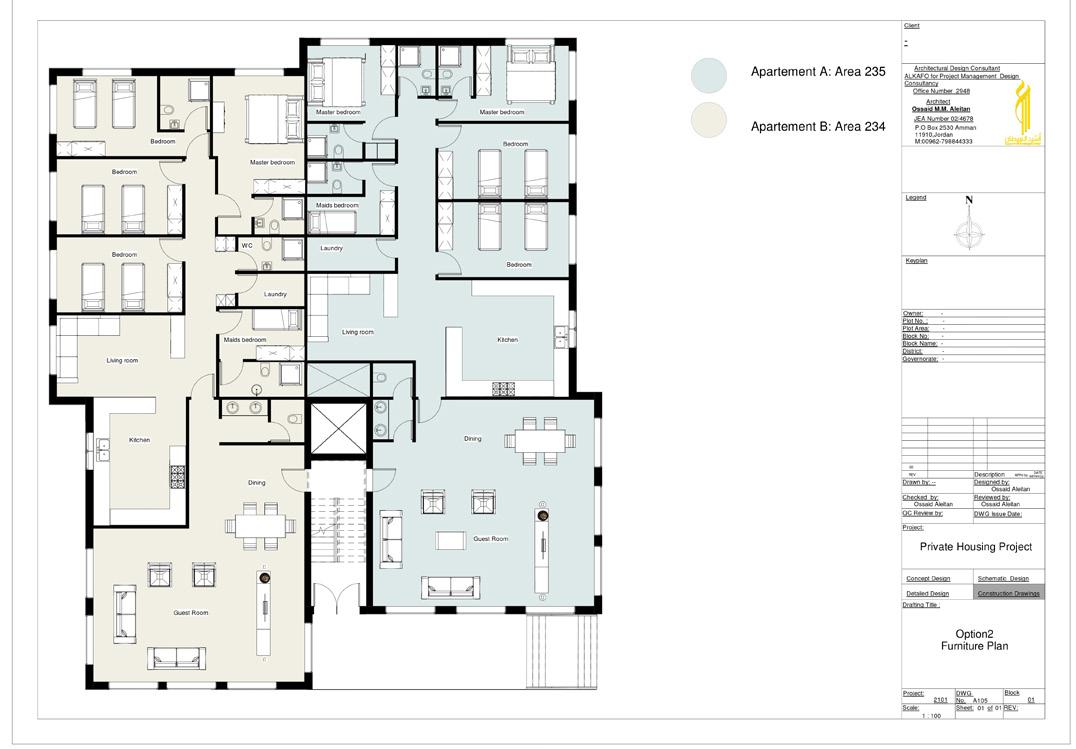
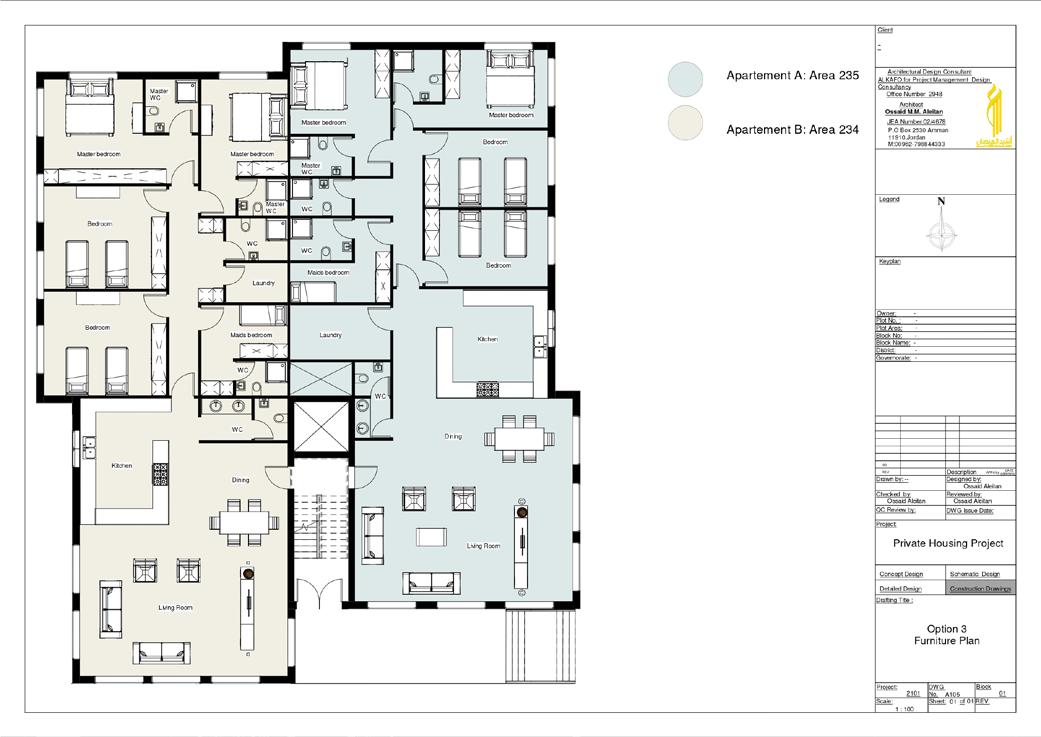
Option One Dimension Plan Dimension Plan Dimension Plan Furniture Plan Furniture Plan Furniture Plan Option Two Option Three
Lumion Course
Cinematic Shot
Using only Revit and lumion
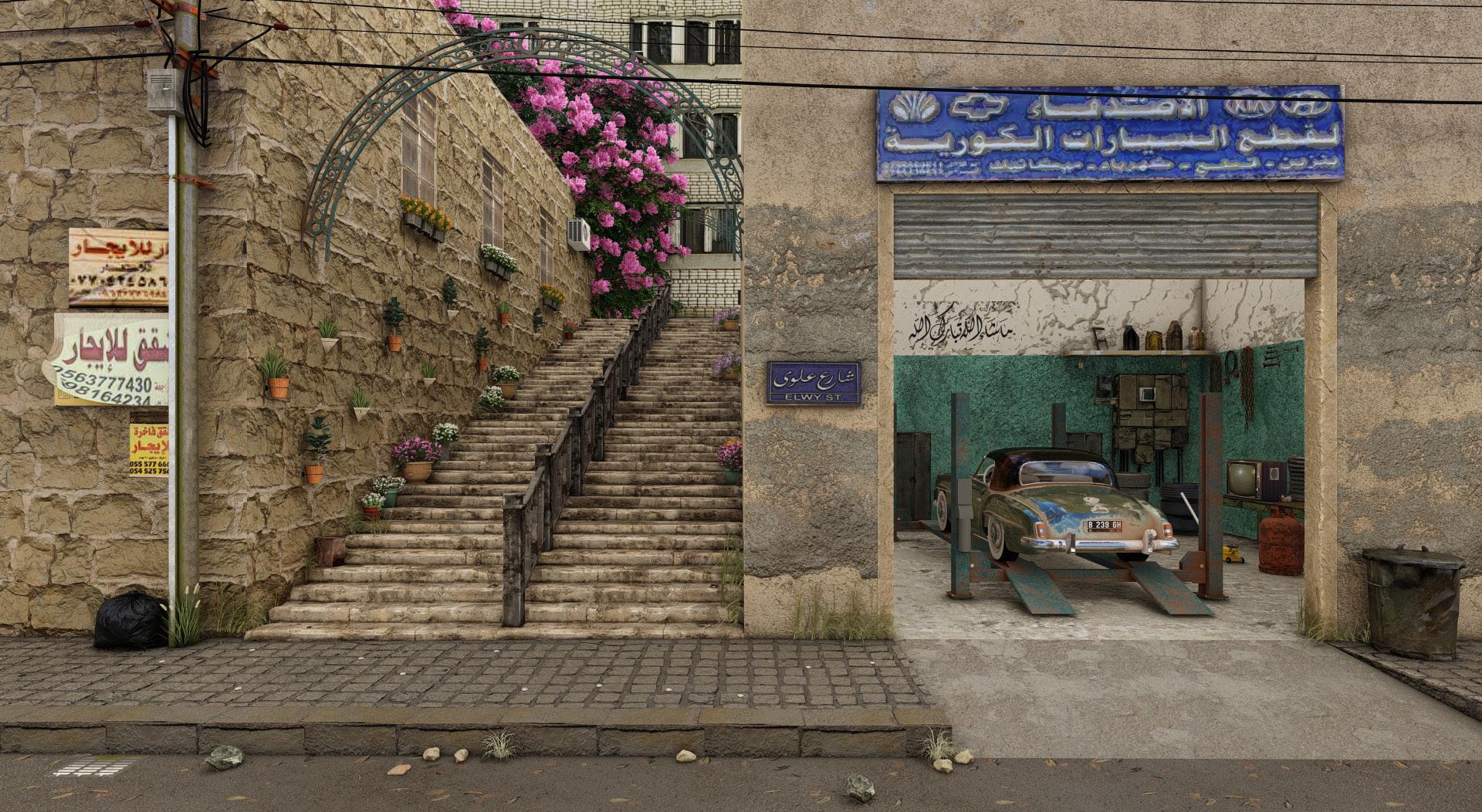
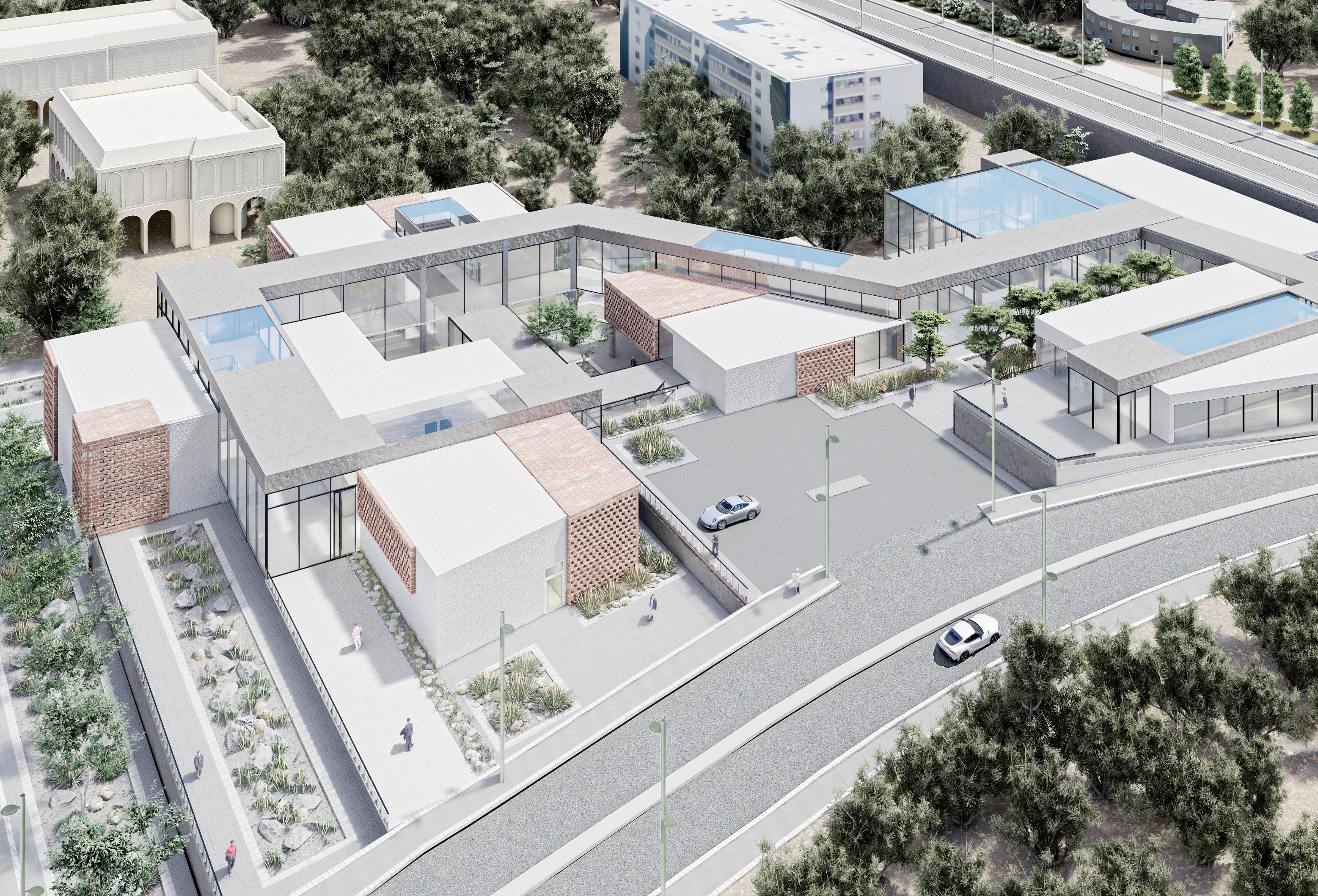
02l Research Location: The

Conceptual Thinking
The concept started from the duality of functions in the project between public functions and private,and between functions that have to be exposed to sunlight and others have to be closed. Solution is separating these different functions into two parts and emphazise the contrast and difference between them and connect between them with a bridge or corridor by creating duality in spaces.Duality in light and solid and void
Research Center The University Of Jordan
Conceptual Thinking
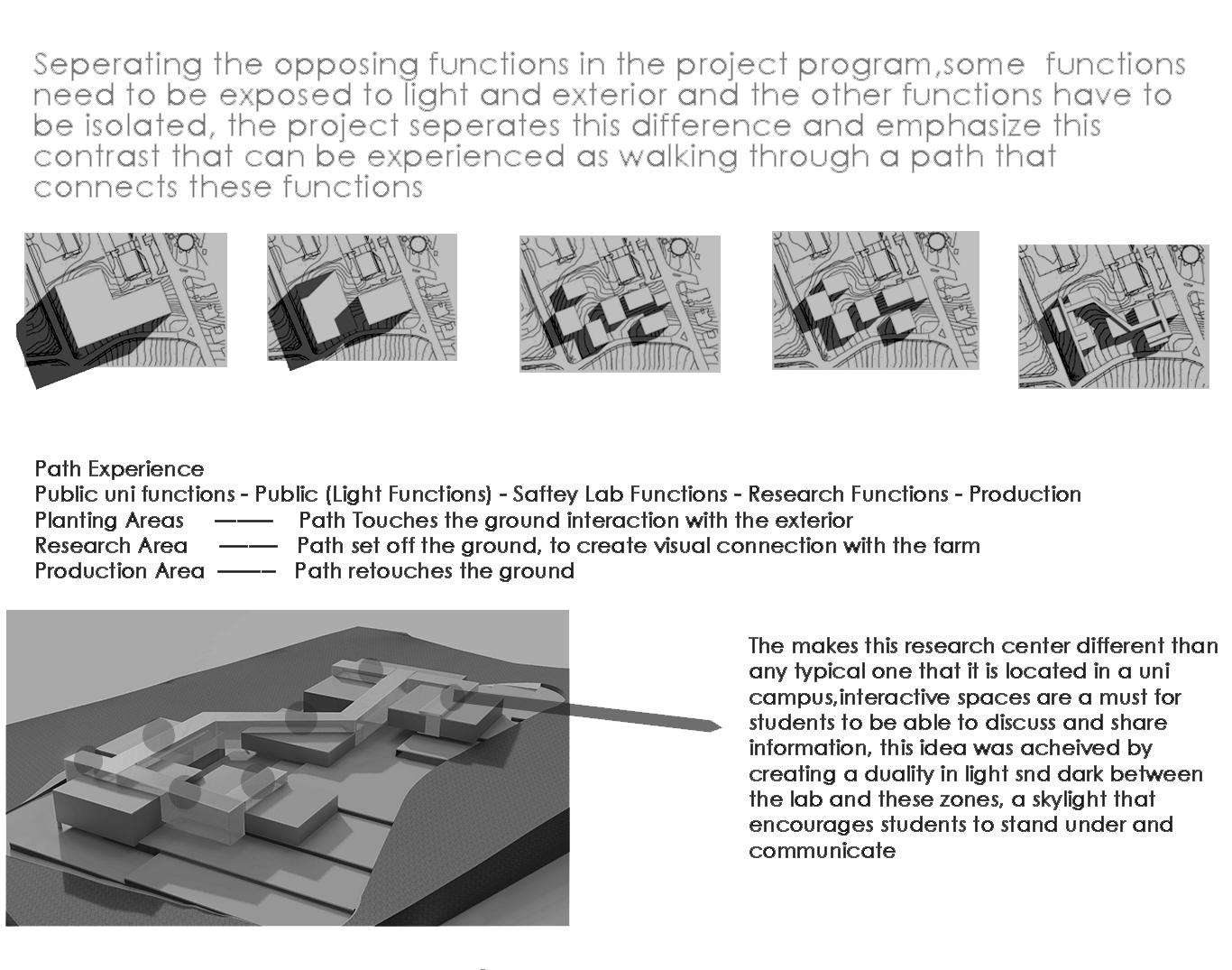
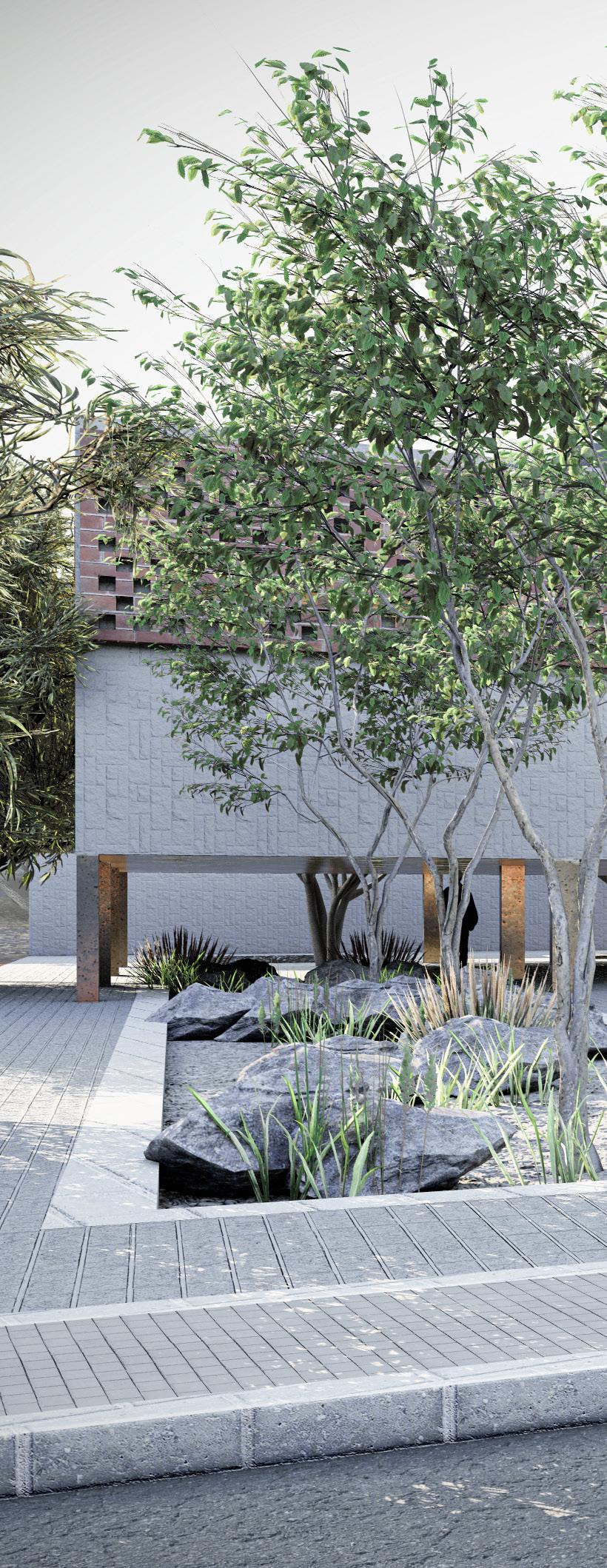
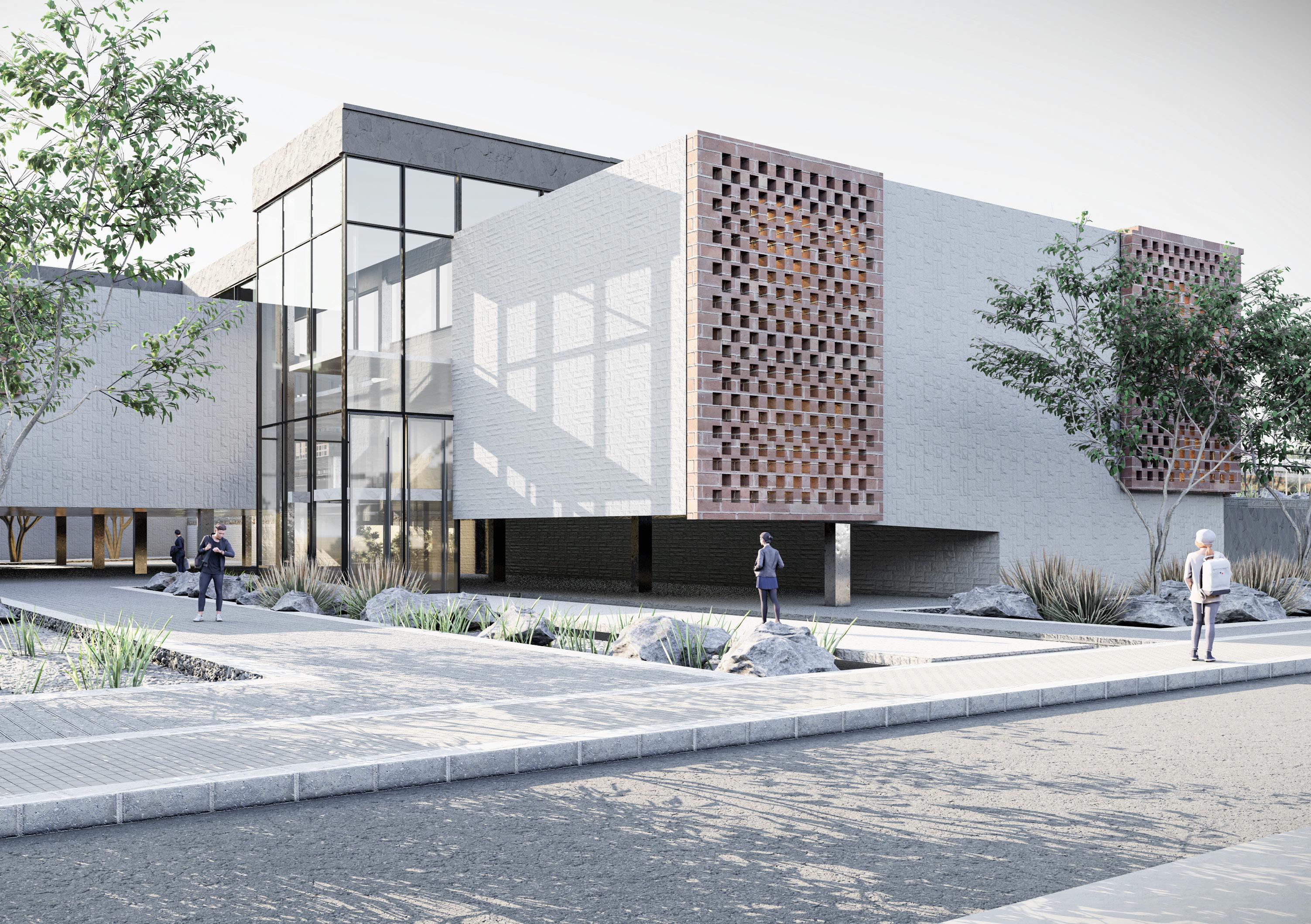
Exploded Diagram
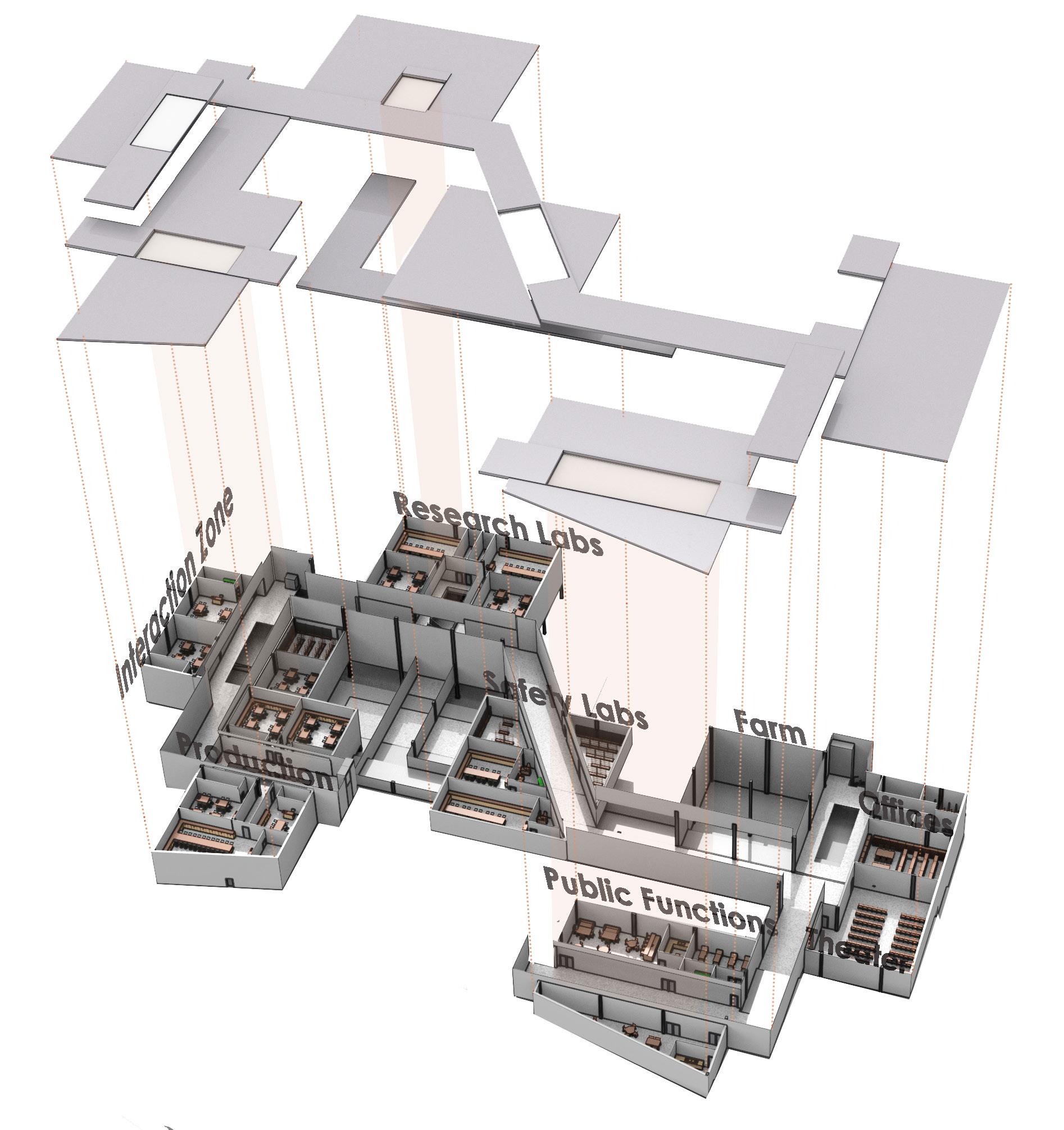
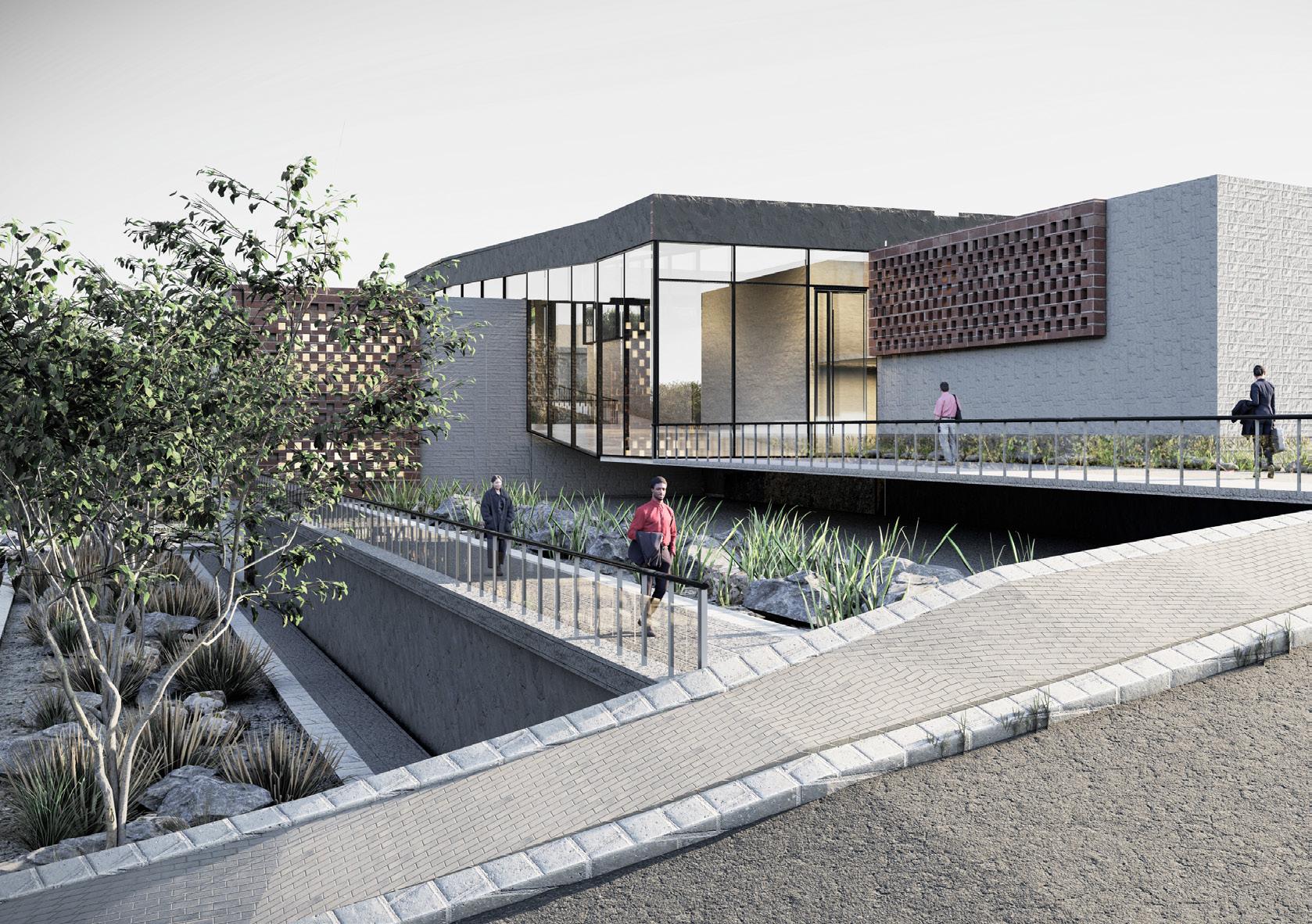
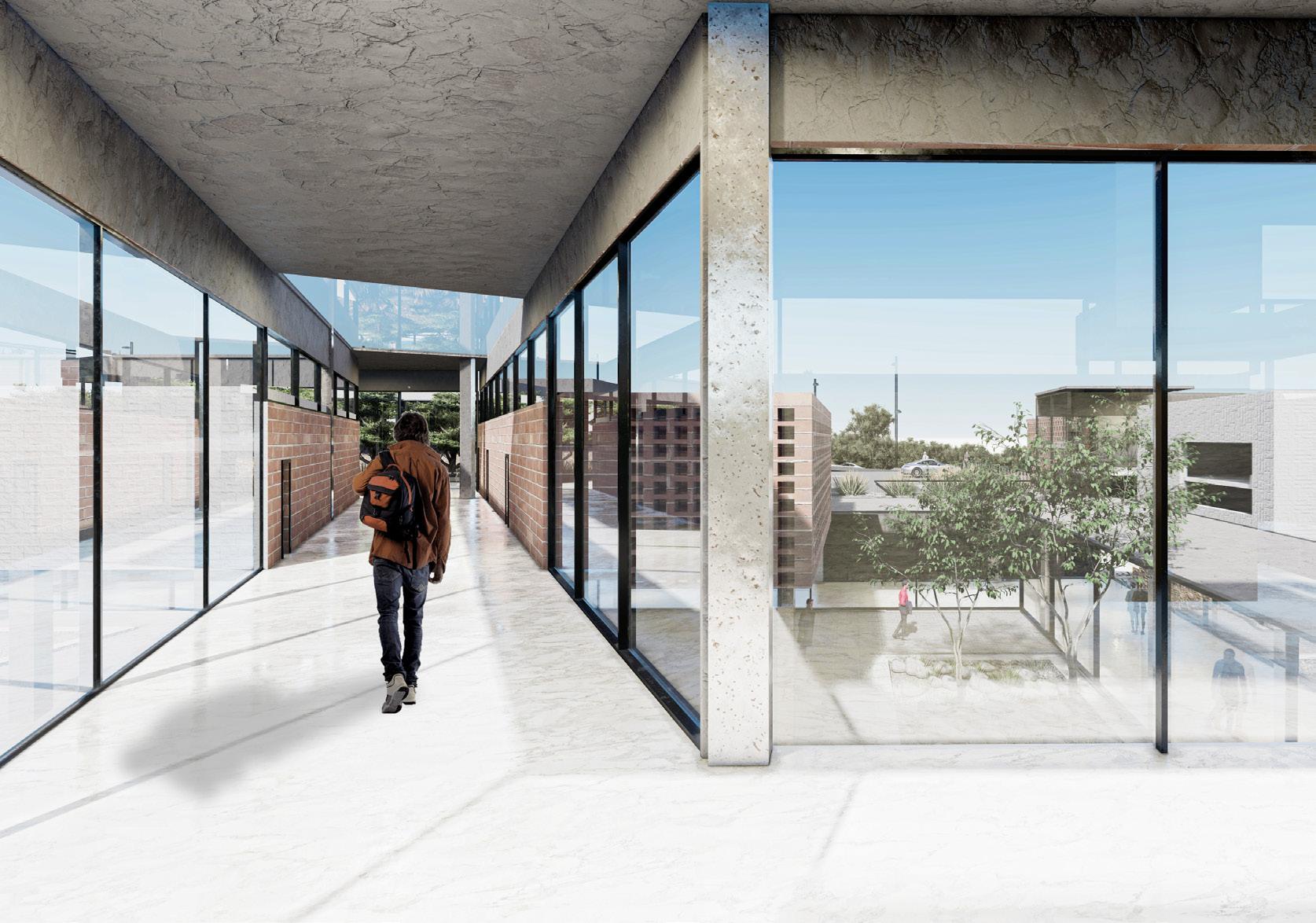
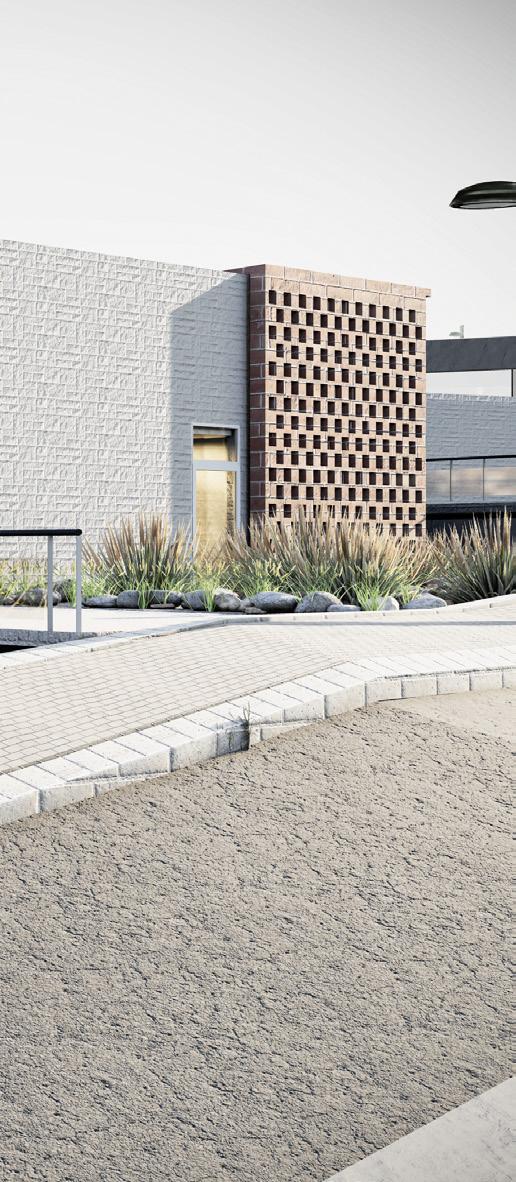
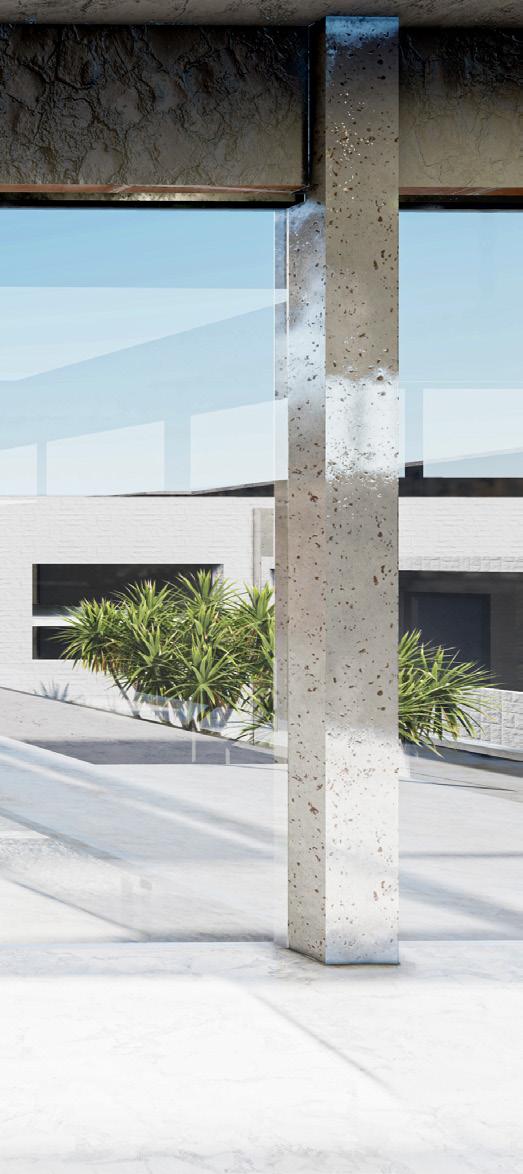
Ground Level Plan
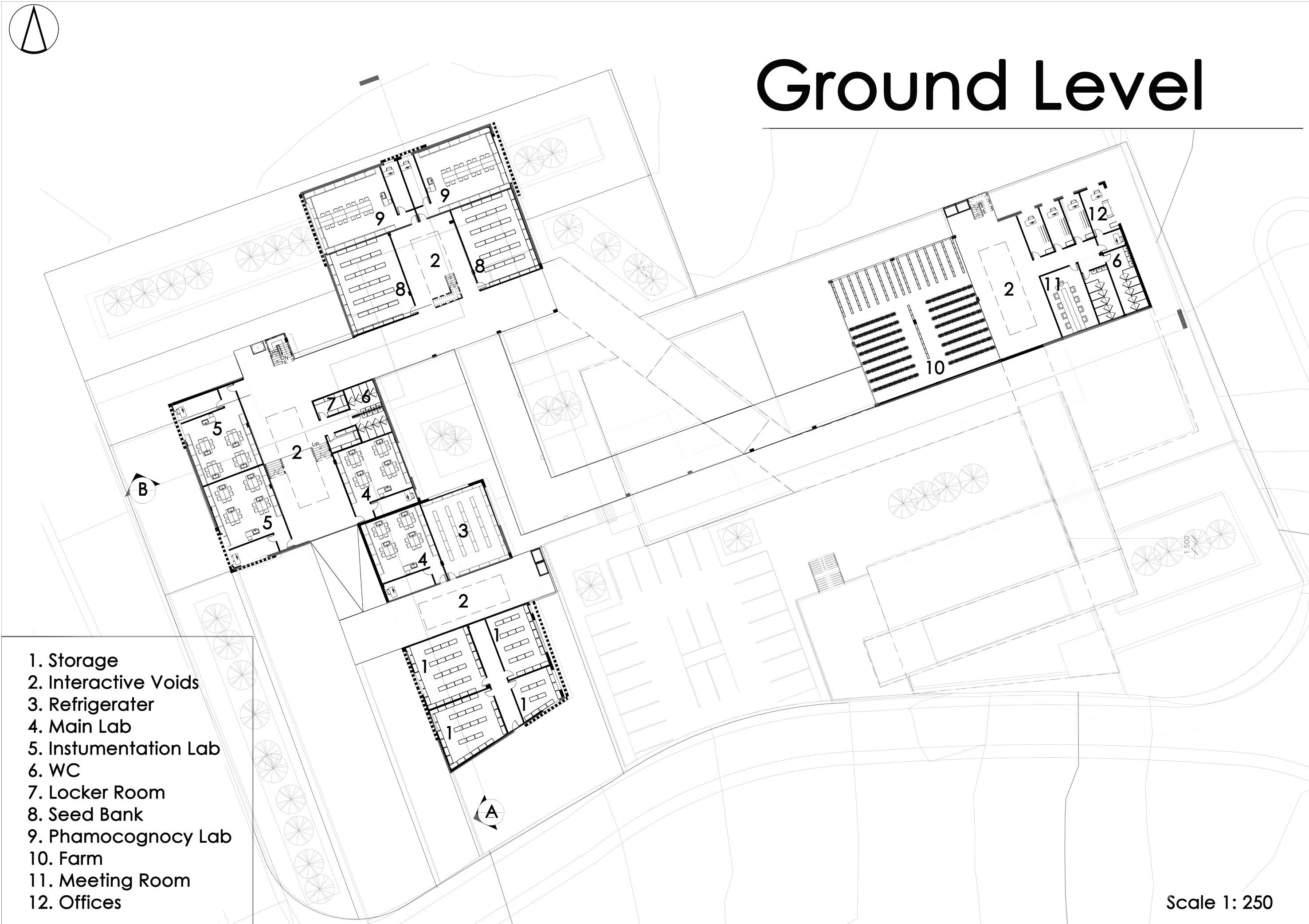

Level One Plan

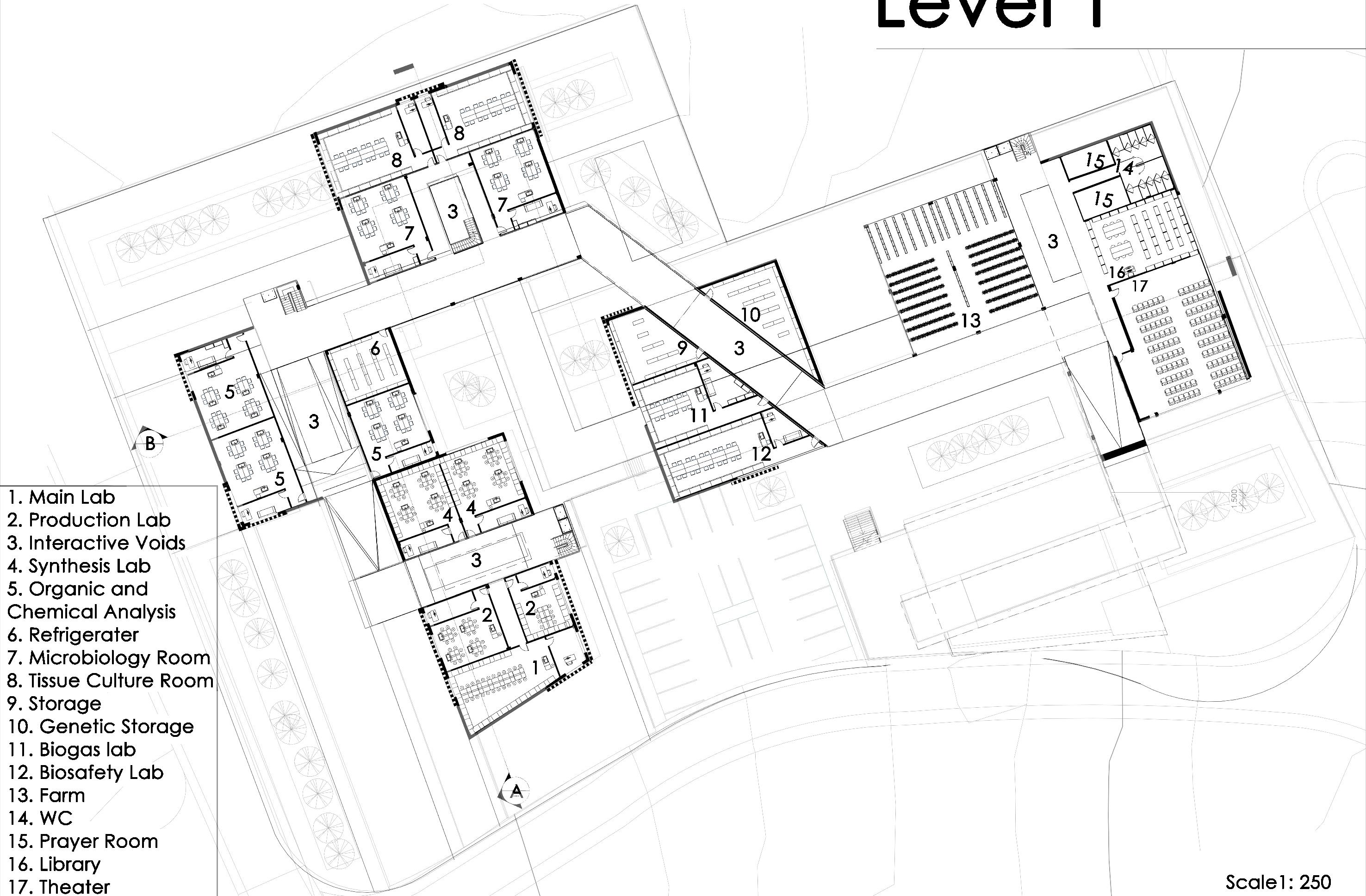
Level Two Plan
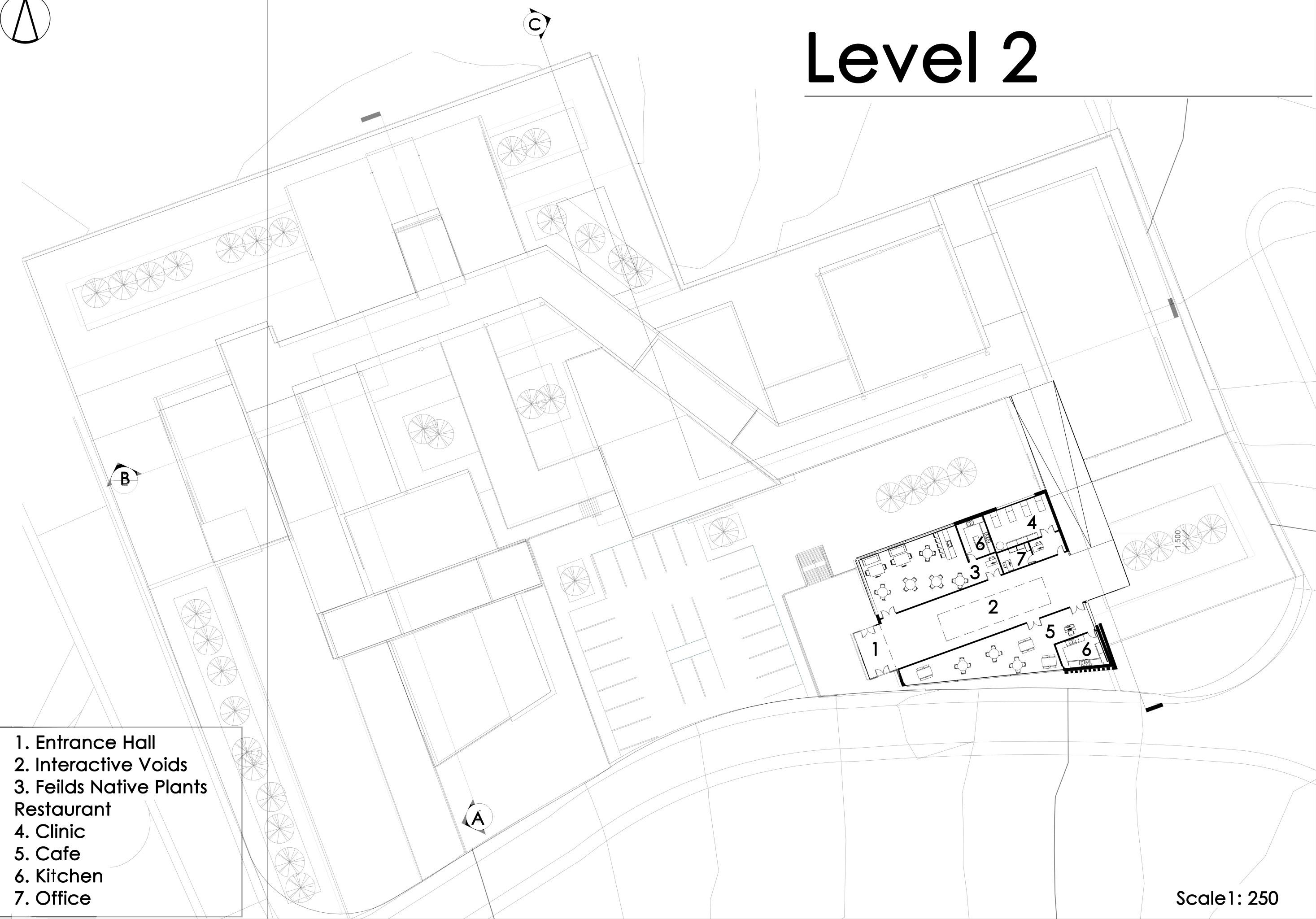

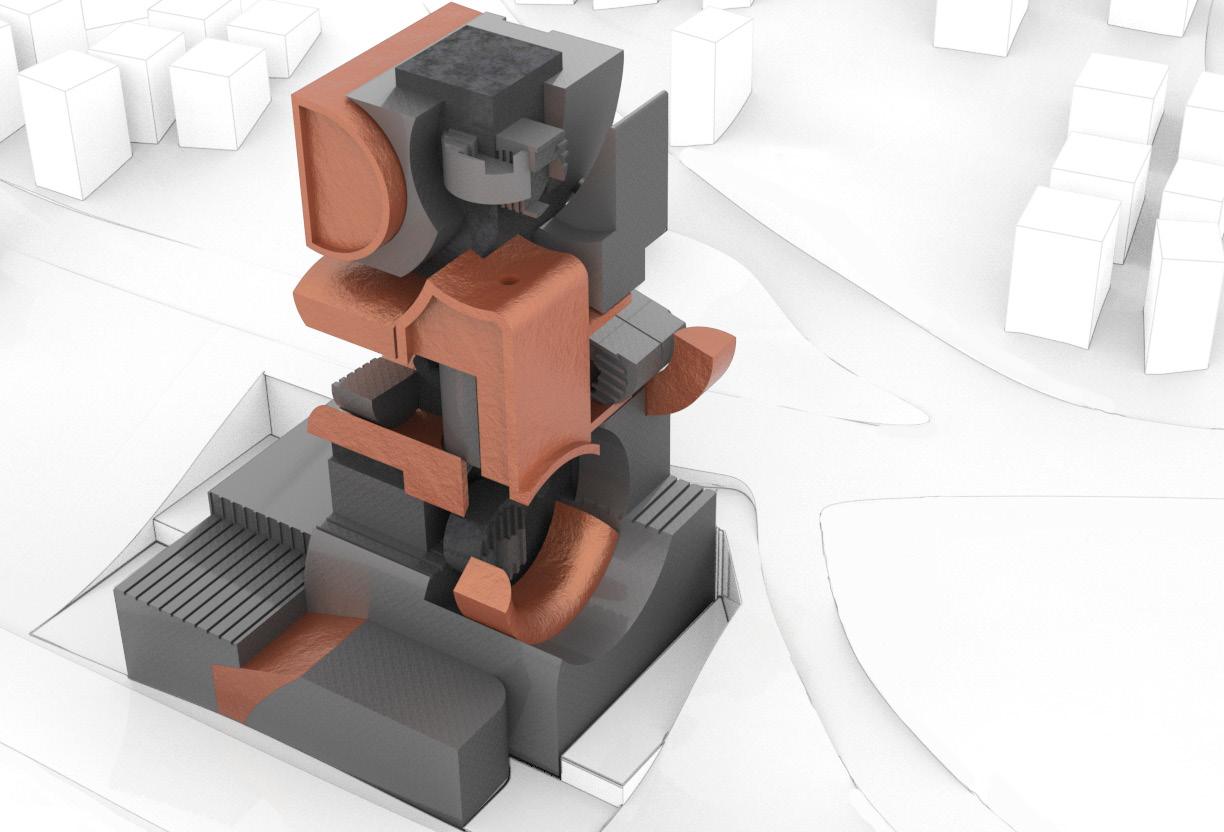 by: Nancy Al-Assaf
Supervised
02lHigh-Rise
Location: Abdoun,Amman
by: Nancy Al-Assaf
Supervised
02lHigh-Rise
Location: Abdoun,Amman
High-Rise Building
Abdoun,Amman Jordan

Concept
I started by looking closely at the Hanayama puzzle level 4,with a focus on specific methods of assembly, then transformed and reinterperted into a new set of puzzles.




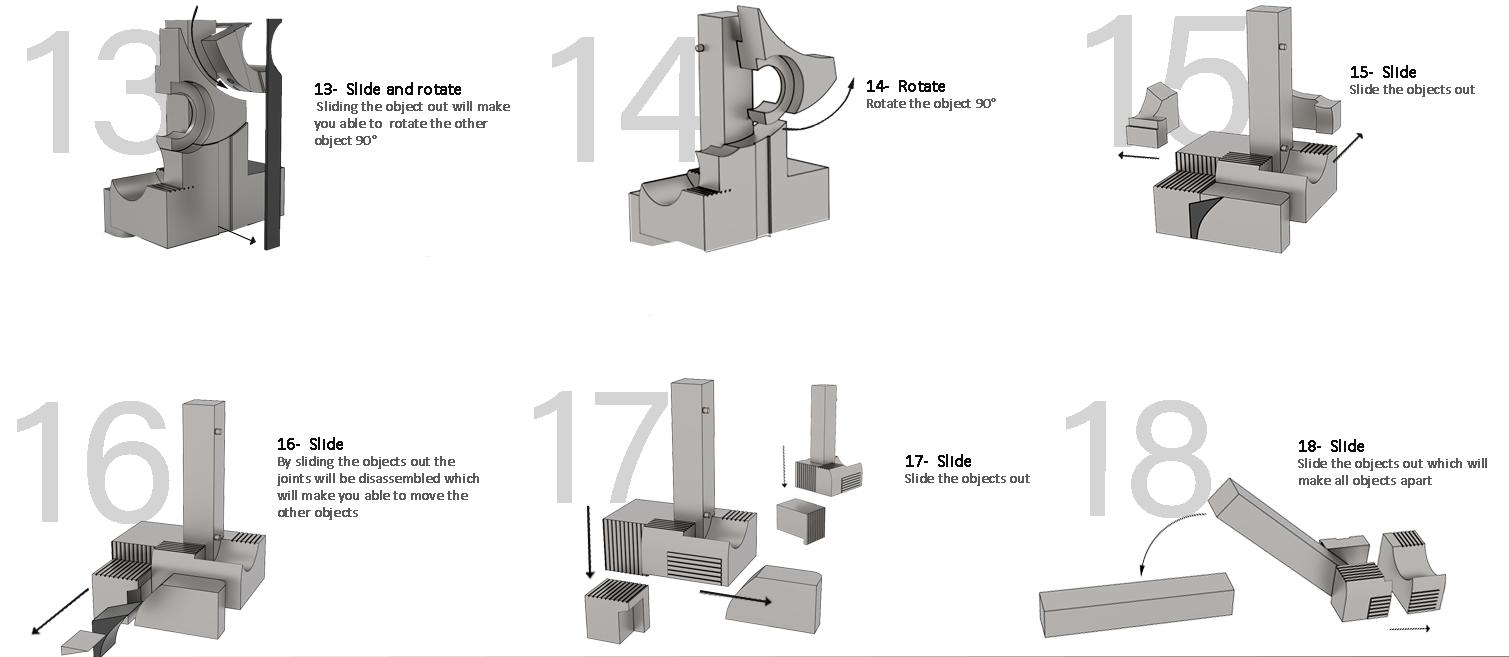
Sectives
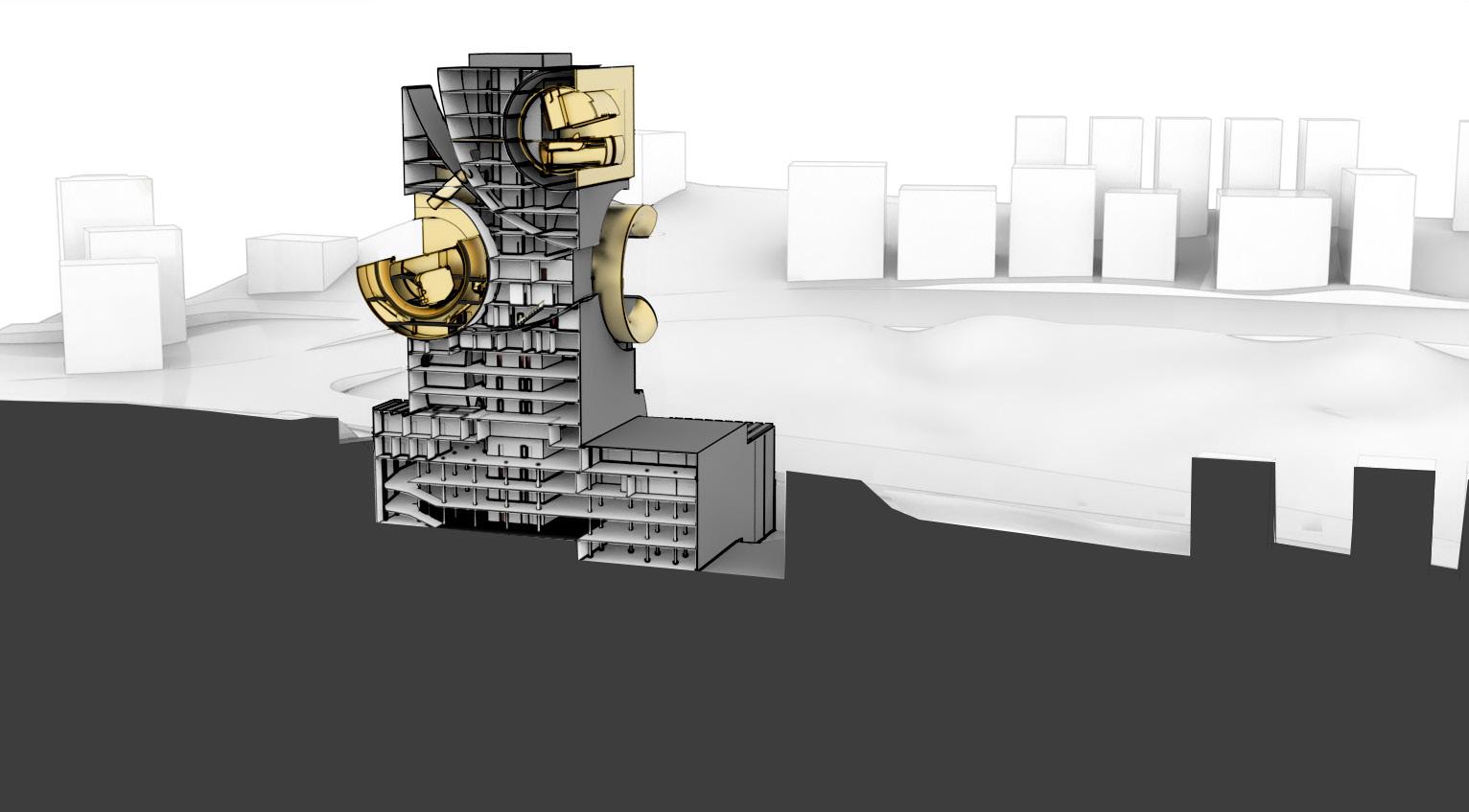
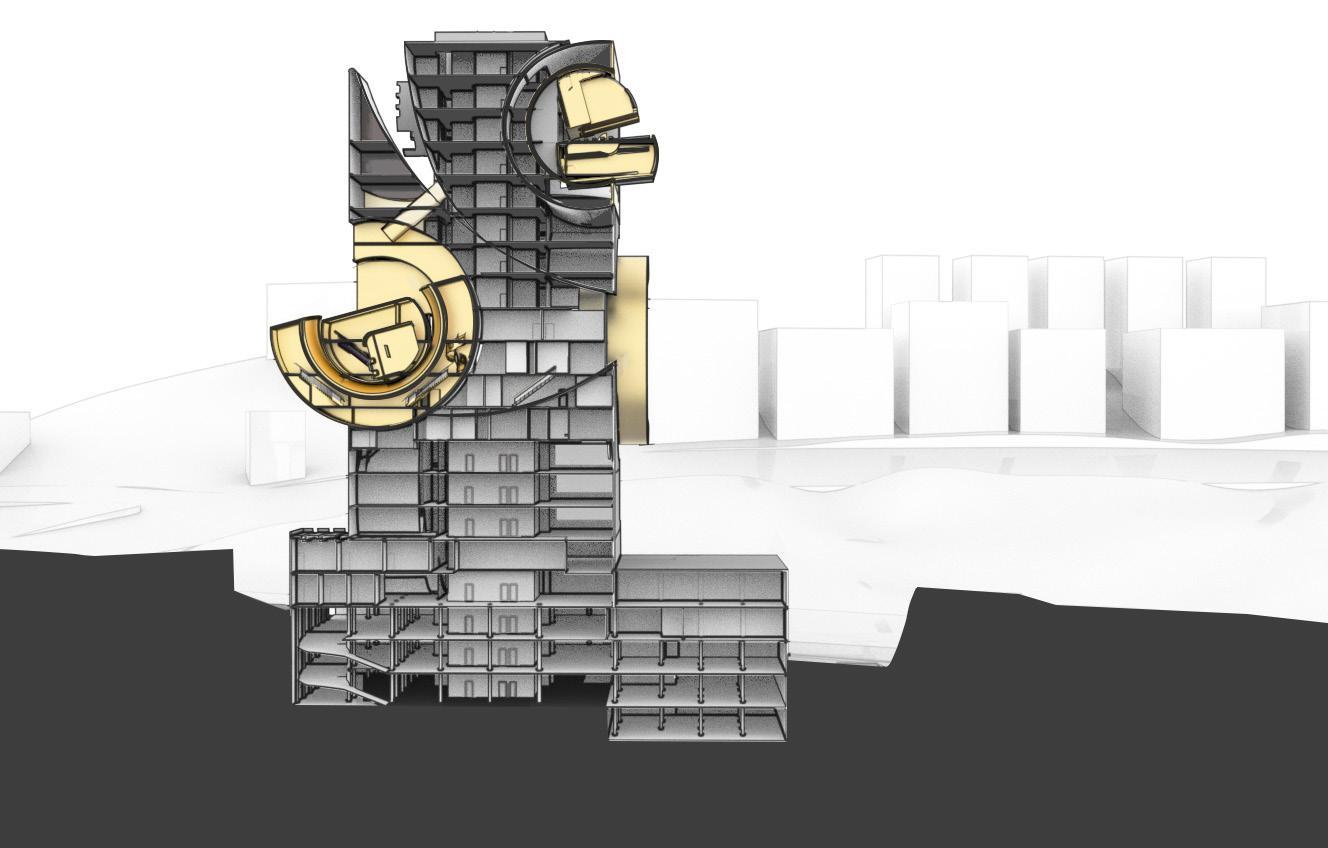
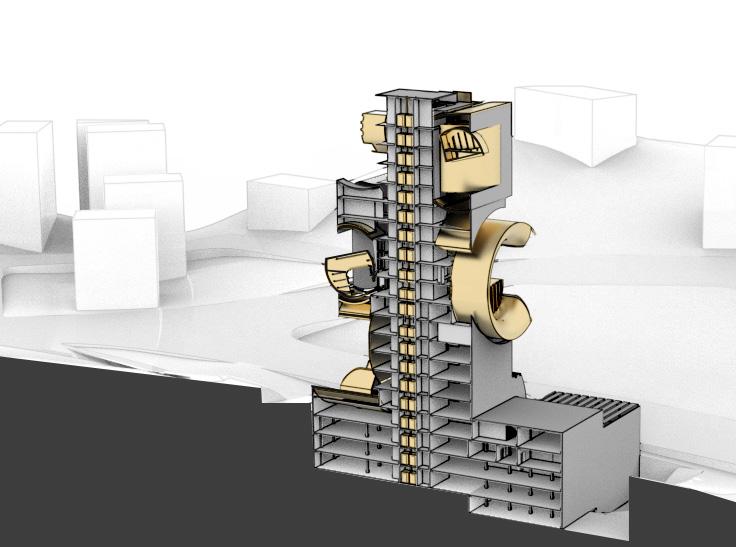
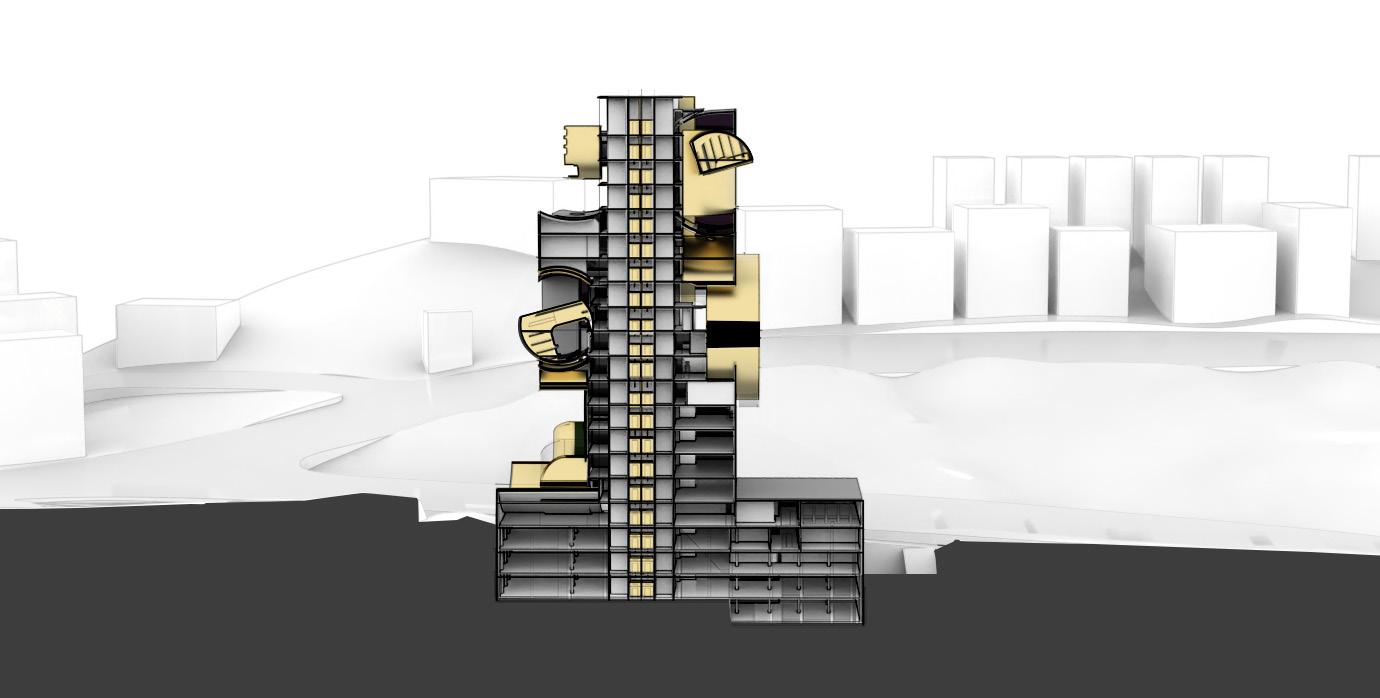
Plans
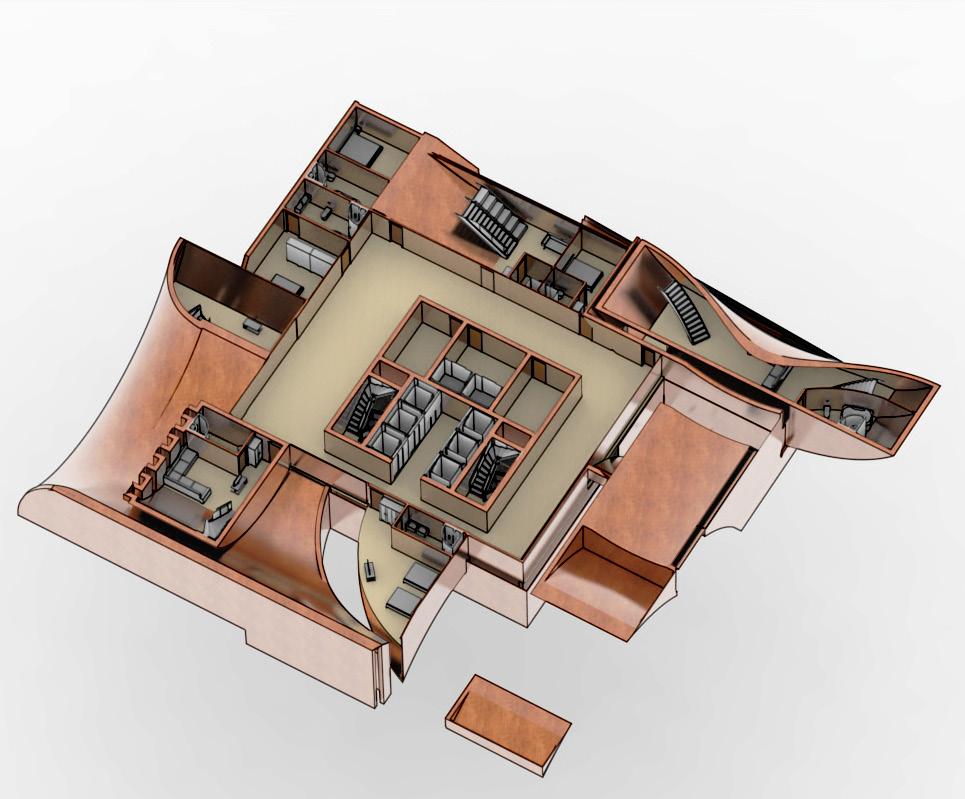

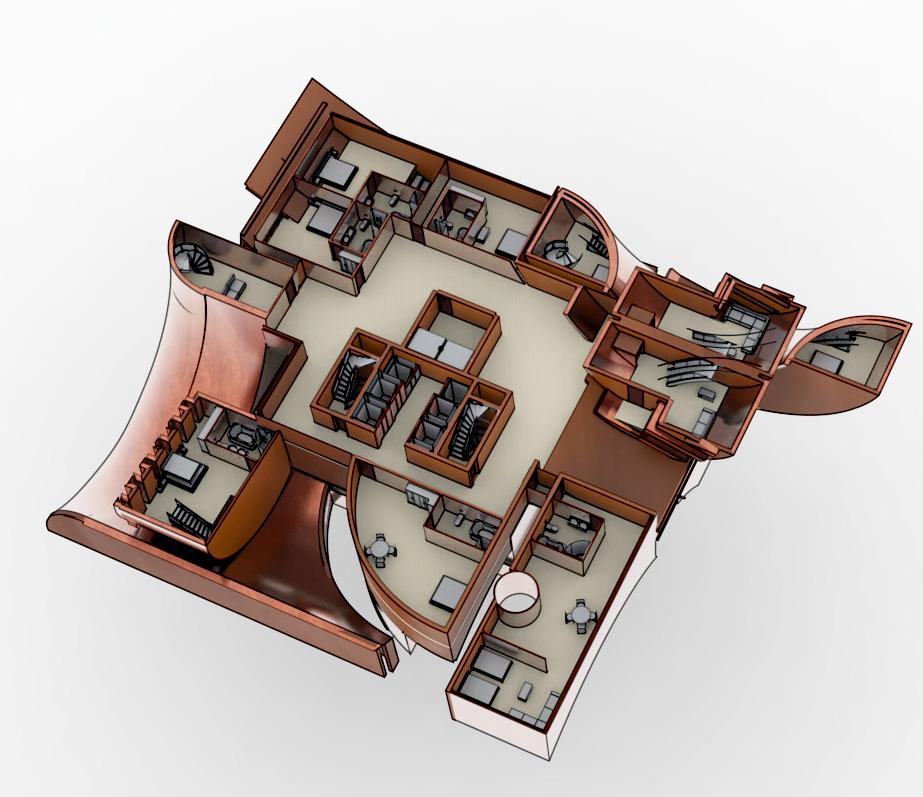
Level
Level 13 Plan Level 12 Plan
11 Plan 3D
Plans
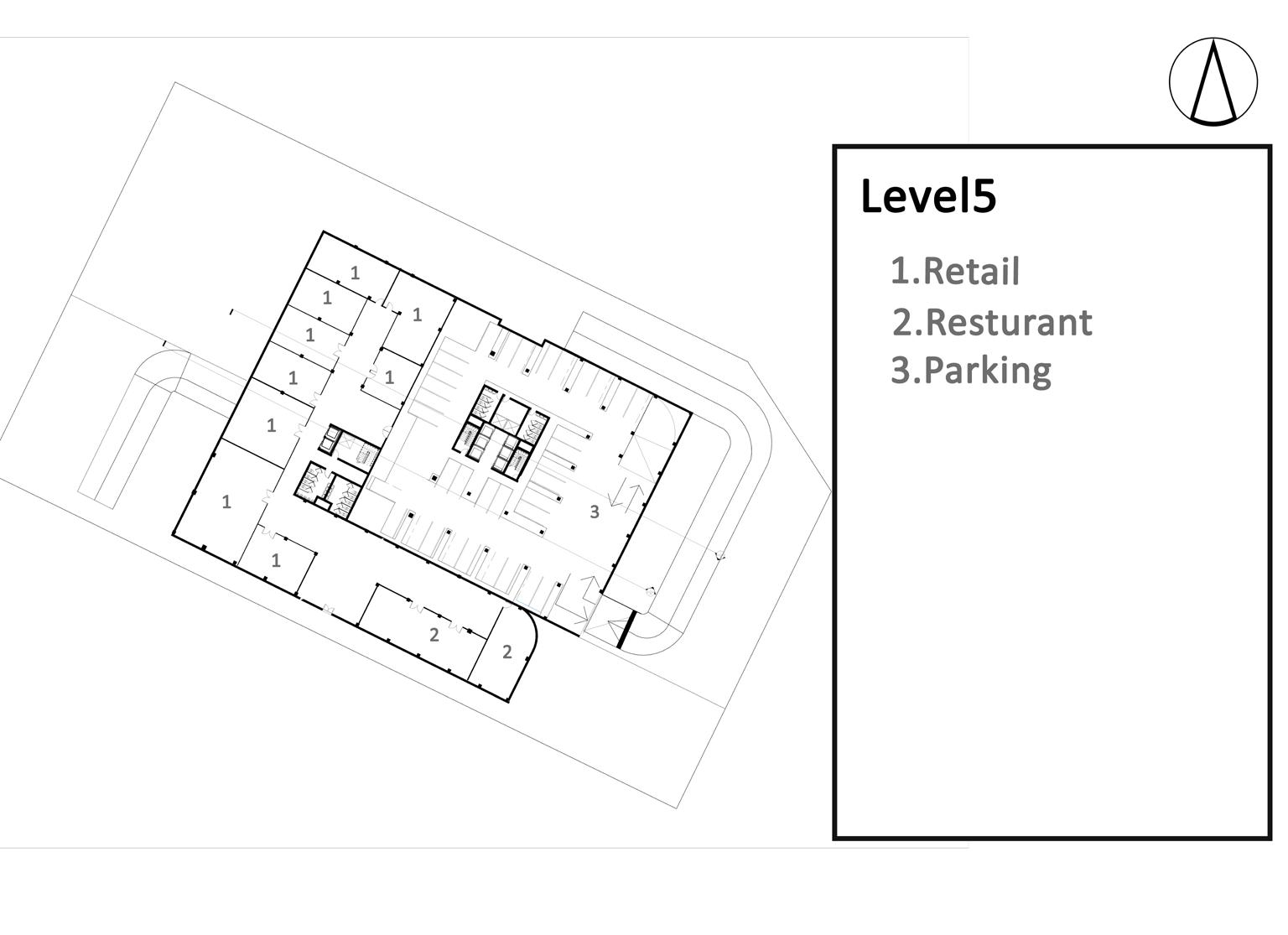
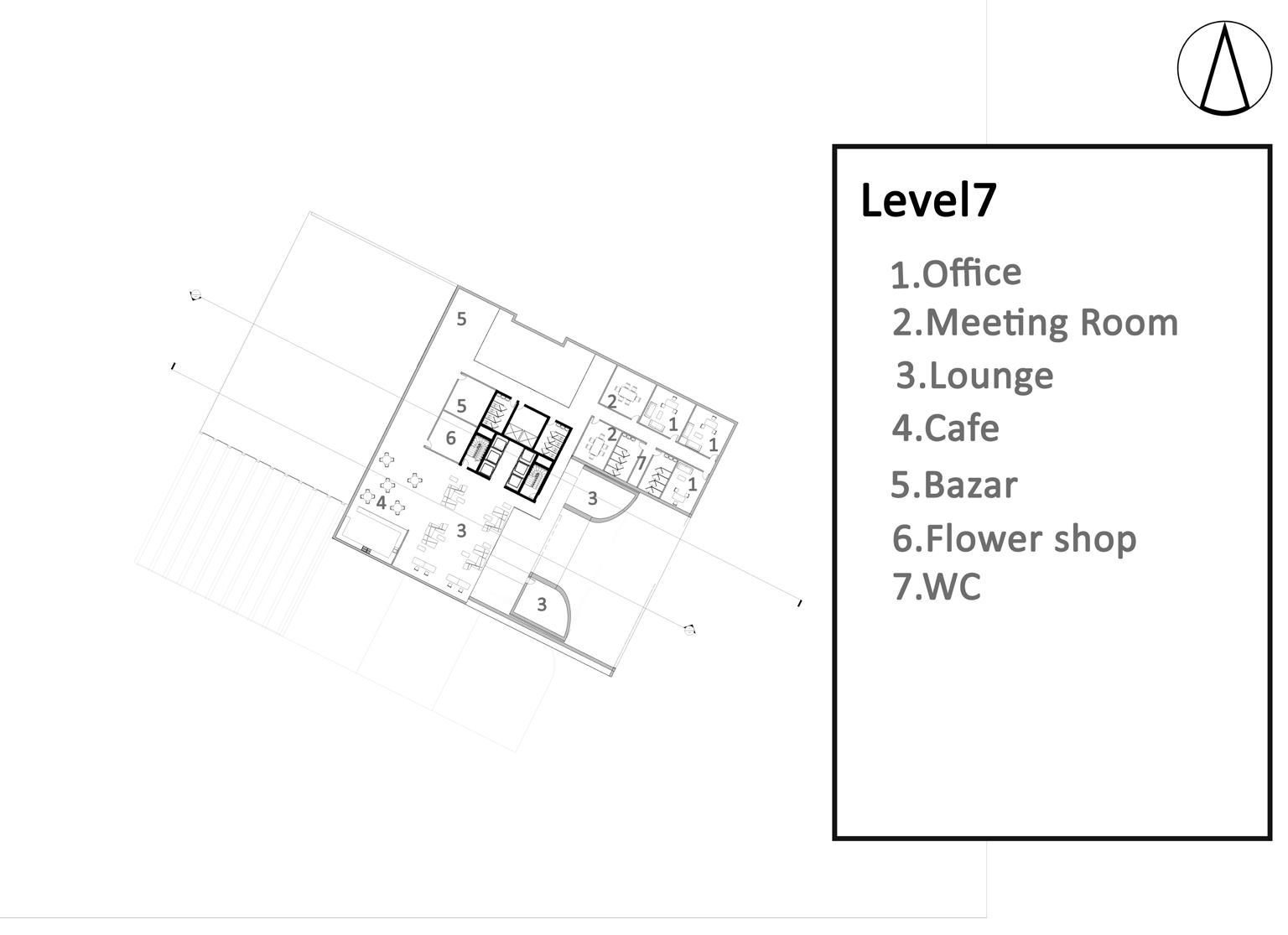
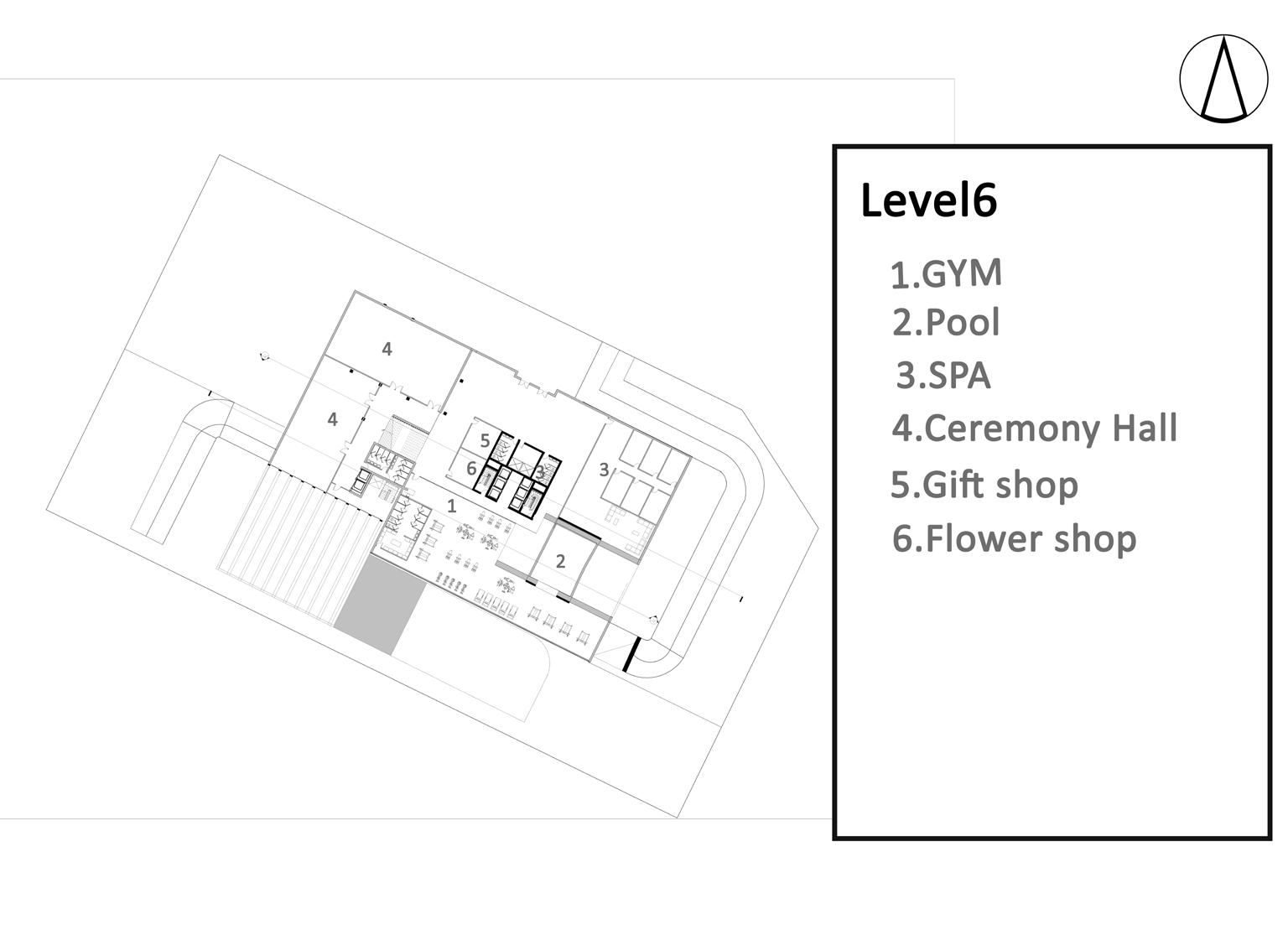
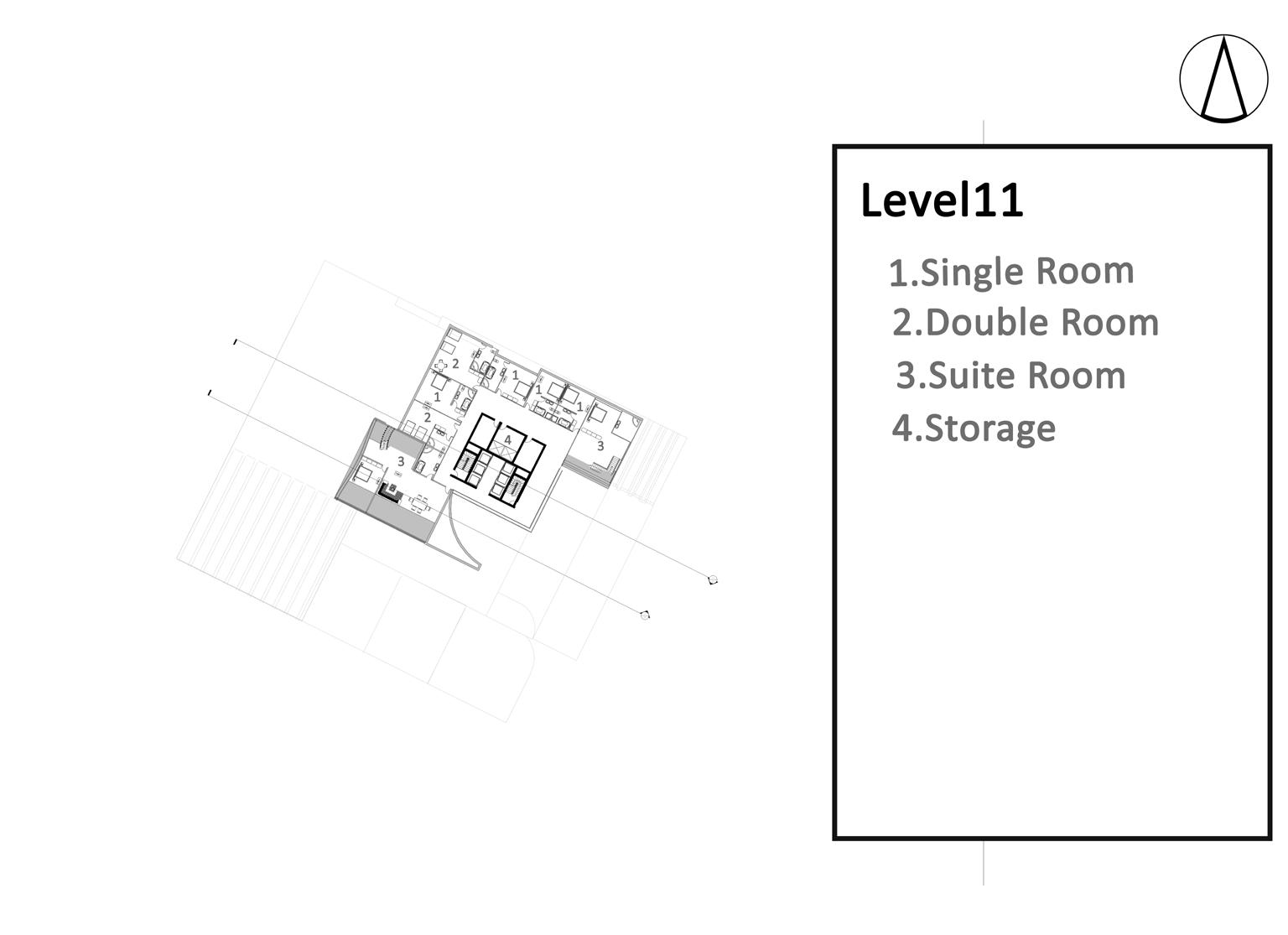
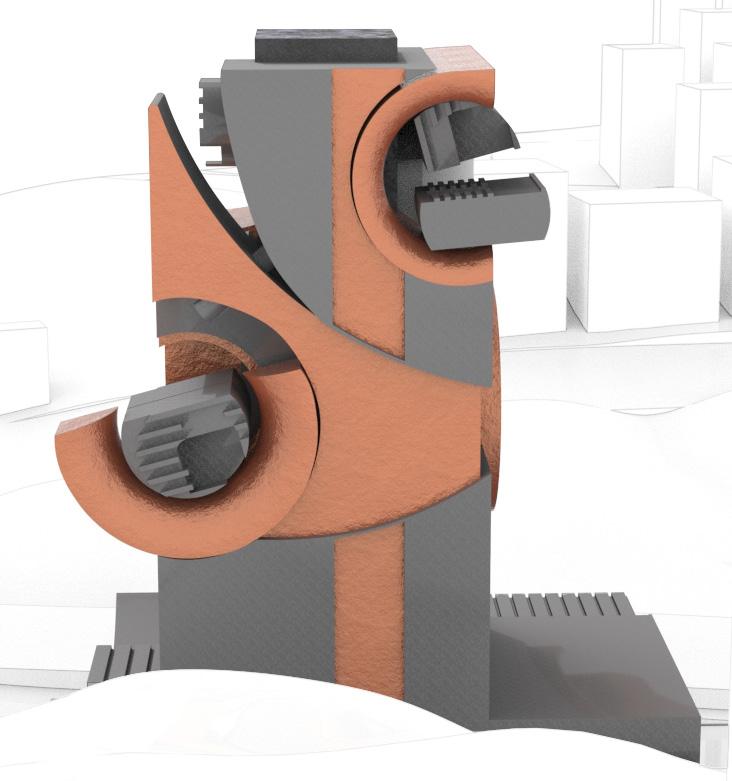
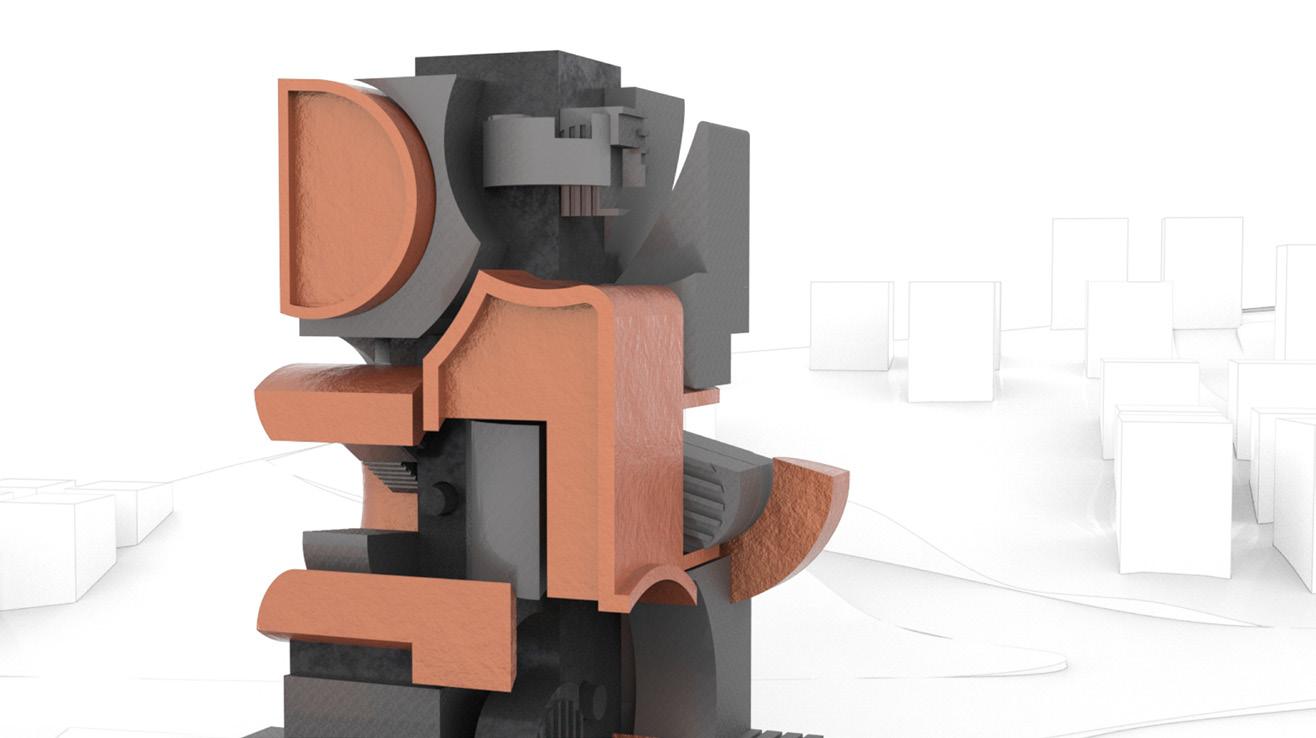
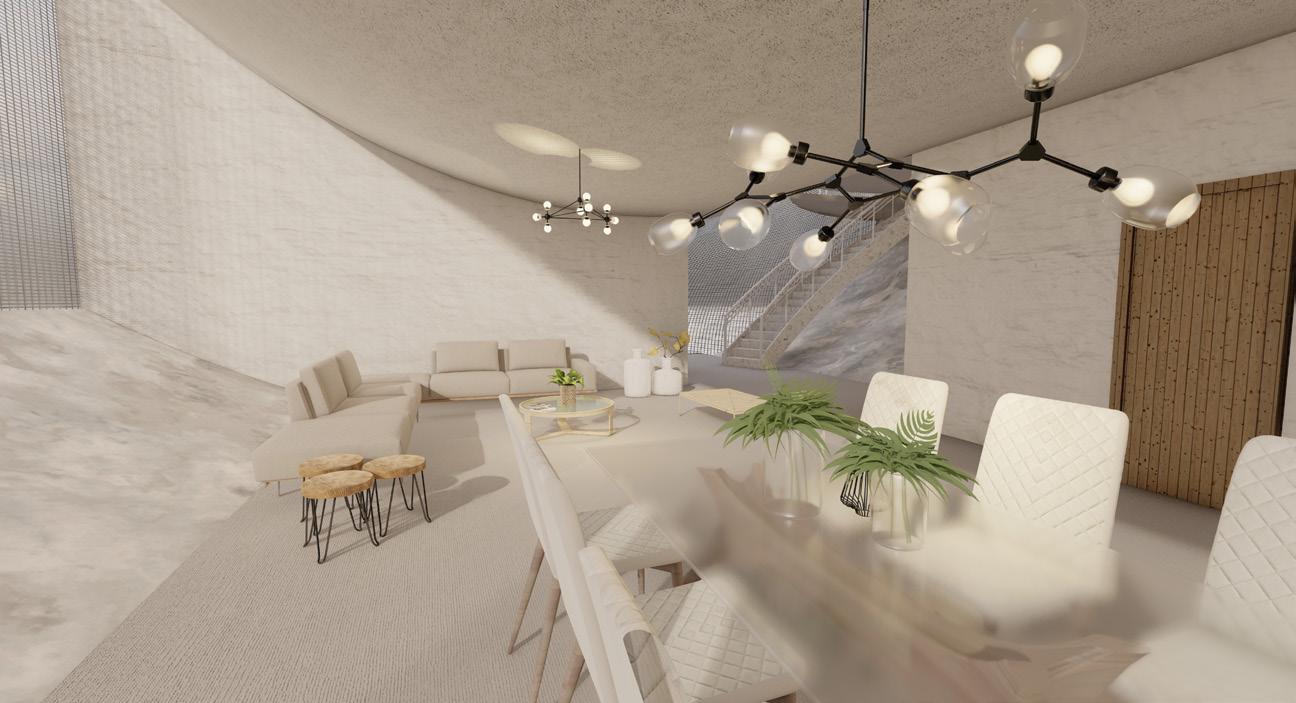
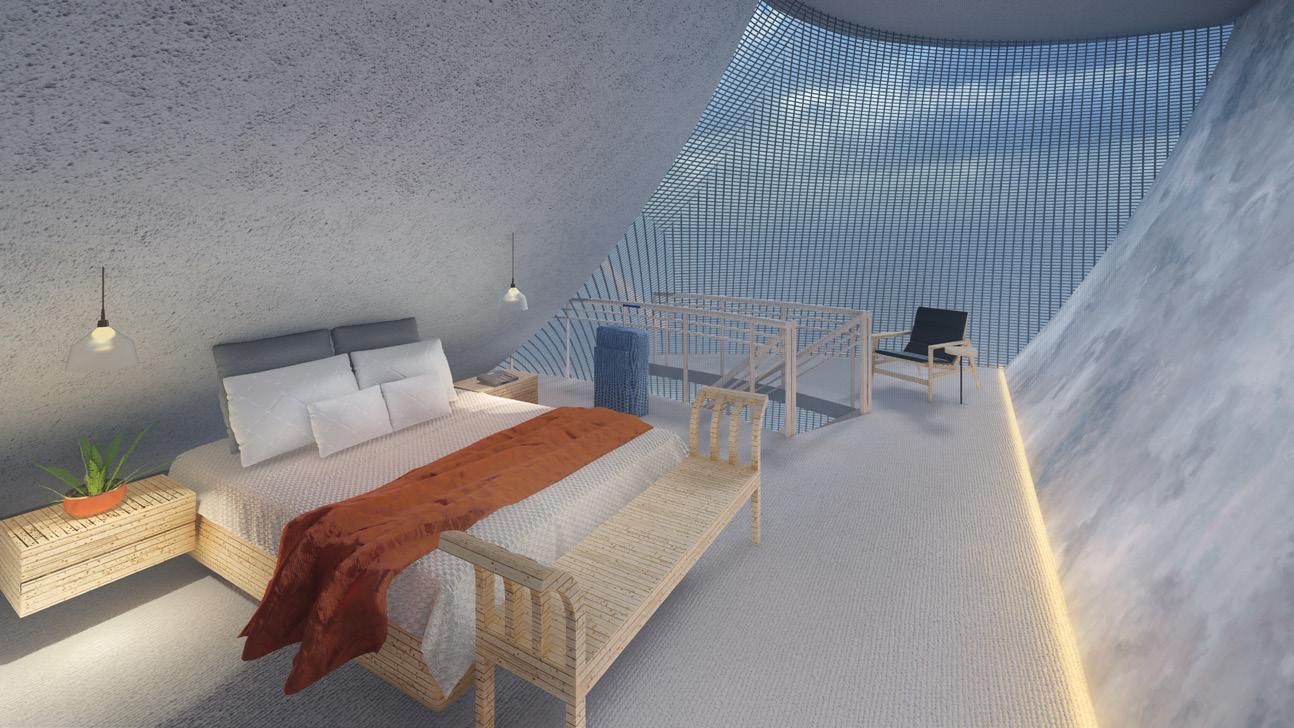
05l Commercial Building
Supervised By: Dr. Wael Al- Azhari


Conceptual thinking
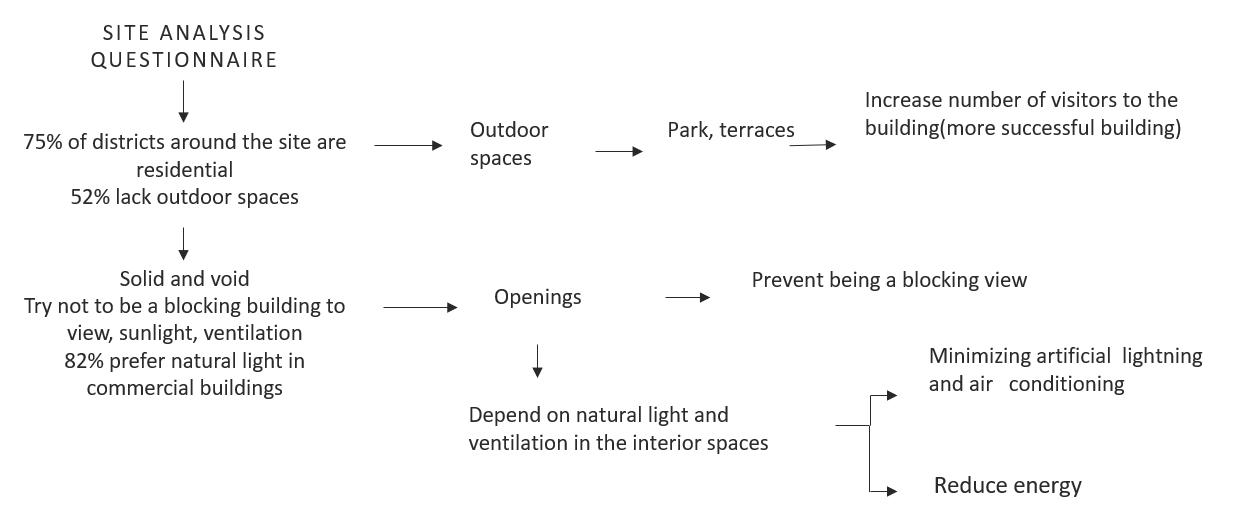
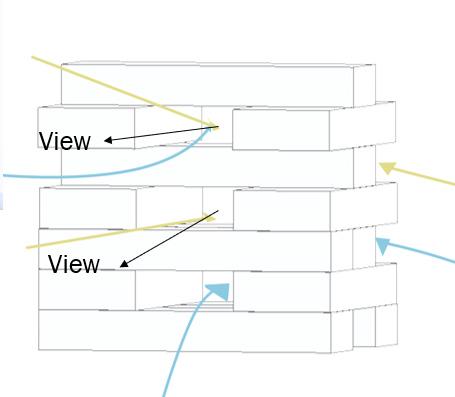
Shape Grammar Jenga Game
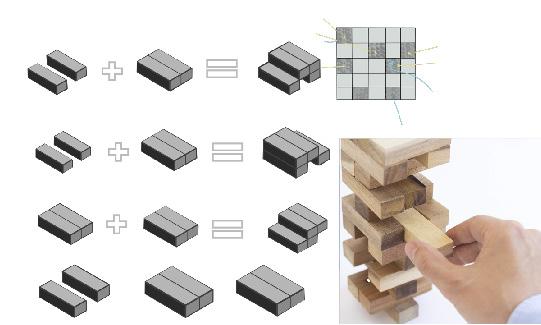
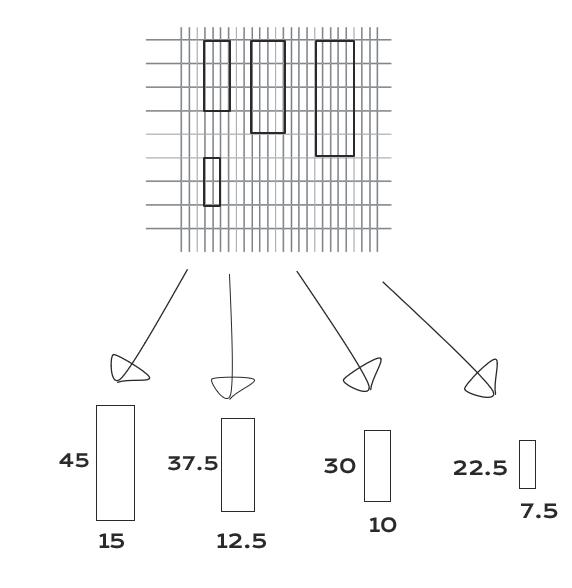
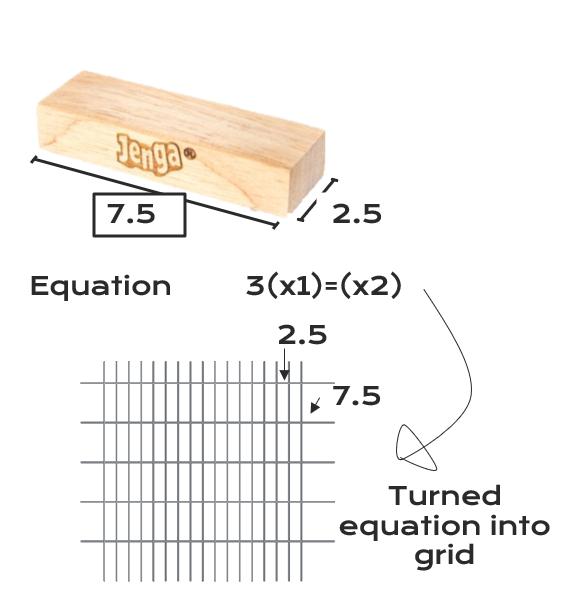
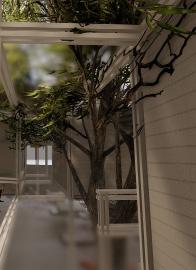
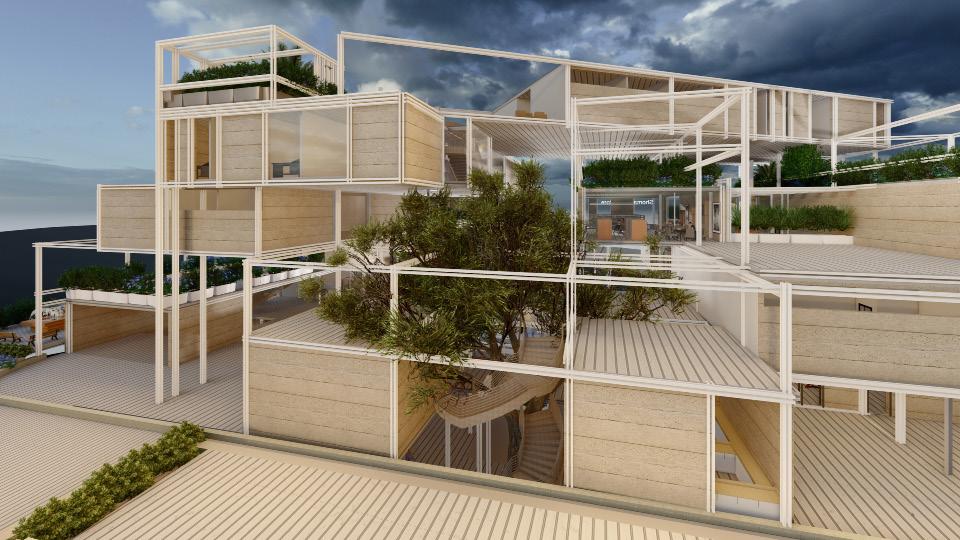
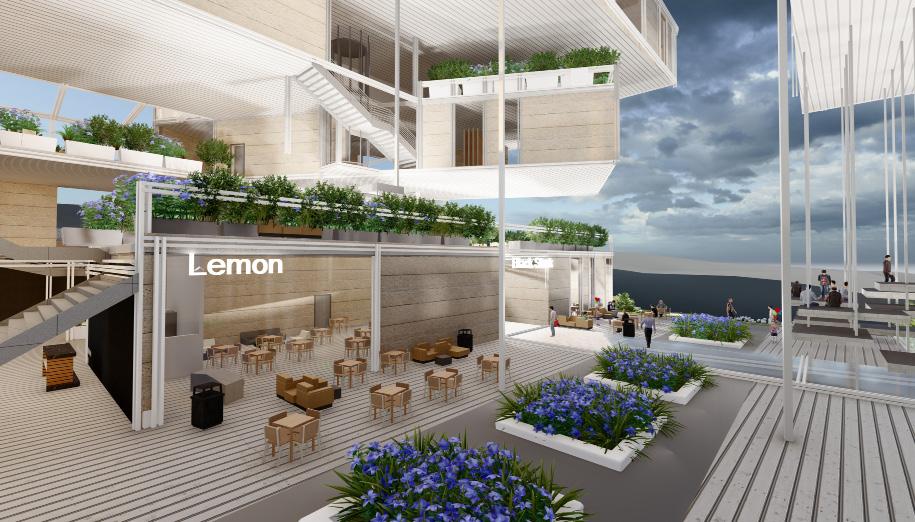

Thank You Contact



























 Visitors Loop
Visitors Loop







 Recycling Loop
Recycling Loop


















































 by: Nancy Al-Assaf
Supervised
02lHigh-Rise
Location: Abdoun,Amman
by: Nancy Al-Assaf
Supervised
02lHigh-Rise
Location: Abdoun,Amman
































