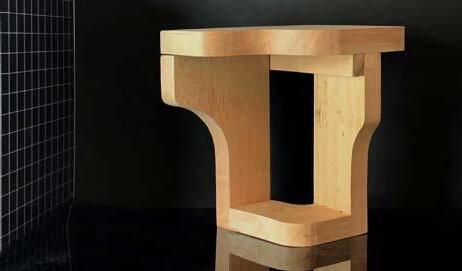

RASHID A. MODIBBO
Architect | Designer- Rashidahmedmodibbo@gmail.com
( 234 8084519803
- PROFILE
- https://www.linkedin.com/in/rashid-modibbo
- issuu.com/rashidmodibbo
- WORK EXPERIENCE
- Studio D 04
Dubai, United Arab Emirates
January 2022
Rashid is an architect from Nigeria. He recently received his Bachelor of Architecture degree, Cum Laude, from the American Uni versity of Sharjah in the United Arab Emirates. His architectural experience has shaped his interests in reinforcing the role of experience, sustainability, and culture in the architectural discourse of Nigeria, other West African countries, and Africa at large.
- EDUCATION - SKILLS
- American University of Sharjah
Sharjah, The United Arab Emirates
College of Architecture, Art and Design
Bachelor Architecture (B. Arch), Cum Laude, GPA 3.5
Class of 2022
- Zamani College Kaduna
Kaduna, Kaduna State, Nigeria
High school diploma
West African Examination Council (WAEC)

Class of 2017
Adobe Illustrator
Adobe Rush
Adobe Photoshop
Adobe Indesign
Autodesk AutoCAD
Blender
Grasshopper
Hand Drafting
Sketching
Laser Cutting
Physical Modeling Wood Shop
- AWARDS AND ACHIEVEMENTS
Dean›s List
Chancellor›s List - Bronze Medal
Christo Award Winner 2021
Finalist Riyadh Dream Villa- YAC Competition
- MEMBERSHIPS
Assoc. Member AIA
Lumion
Microsoft Suite
Twinmotion Rhino 3 d
Vray
Enscape
Mandlebulb
Casting
Architectural intern, worked on visualization and creating walk throughs in the schematic design phase.
February 2023 - till date .
Freelance Architect, responsible for producing and submitting 2 D drawings, 3 D Rendering, 3 D model, VR video, construction detail drawings and material specification.
- Dynamic Engineering Consultants
Dubai, United Arab Emirates
July 2022 - December 2022
Full-Time Architect, focused primarily on creating working drawings, schematic renders, interior fit-out, furniture schedule, landscape design and schematic as well as concept design.
- Shahira Fahmy Architects
Remote
December 2021 - January 2022
Architectural intern, participated in site analysis, reasearch and preliminary design phase as well as creating diagrams.
- Inborn Architectural Consultants
Sharjah, United Arab Emirates
June 2021 - August 2021
Architectural intern, focused primarily on creating joinery detail drawings along with interior elevations. Also worked on creating specification sheets and researching material finishes.
- Catovic Hughes Design
Sharjah, United Arab Emirates
June 2019 - July 2019 & December 2020 - February 2021
Research assistant, Worked primarily on digital modeling as well as 3 d visualization.
SCRAPS TO PARKS REVITALIZATION OF MUSAFFAH
This project involves the revitalization of Industrial areas in the UAE. For this project we looked into Musaffah Industrial Area, Abu Dhabi. The proposal aims to make use of the railway line that is planned in Abu Dhabi. This metro will carry people, waste materials and water on different levels. These parks will act as social and communal spaces whilst also providing an opportunity for the residents of the area to engage in activities and put up stalls to further economic activity in the area. The project is a model that can be applied in many industrial areas around the UAE, not just in Musaffah.

ARCHITECTURE STUDIO VII
FIFTH YEAR ARCHITECTURE, FALL 2021
INSTRUCTOR: PROF. JASON CARLOW
LOCATION: MUSAFFAH, ABU DHABI, UAE
IN COLLABORATION WITH: HANNAH ABOUZOUR
Our project was inspired by the UAE’s constant aim to create a more sustainable future for its people. We wanted to create a project that brings life back to industrial areas and takes care of the people who live and work there. The project aims to provide more economic and social opportunities for users of industrial areas in the UAE. The project outlines a typical landscaping strategy, master plan, railway configuration and park design for different industrial areas. These designs can be taken and implemented in any industrial area in the UAE.




This axonometric presents a closer look into the waste collection technique that we propose for the parks. The separation between waste and people is essential in efforts to keep the area both sanitary and pleasant.


The three items to be carried would not overlap but they would be moving in similar directions. Doing this will allow for increased recycling and material pickup from the area, which will improve the environmental quality.

SITE SELECTION EXISTING WAREHOUSE AS PART OF SITE
RAILWAY ADDITION WASTE & WATER LINES ADDED TO EXISTING AD RAIL
EXTENSION OF URBAN PLATFORM FROM RAIL MOVES OUT TO CONNECT TO SITE

BREAKDOWN OF PLATFORM CONCIOUS OF CONCRETE ASSEMBLY & PROGRAM
CONCRETE MEETS WAREHOUSE COMBINATION OF INFRASTRUCTURES
ADDITION OF CANOPY SYSTEM SHADING FOR PUBLIC USE AND AREA TEMPERATURE CONTROL

ADDITION OF VEGETATION CONTRIBUTES TO AIR FILTRATION AND SHADING

MUSAFFAH TRUCK PARK SECTION LONGITUDINAL SECTION


MAGGIE CENTER CANCER CARE
The Maggie’s Centres are a modern archetypal hybrid. They exist always in relation and proximity to a hospital and offer emotional support to those suffering from or affected by cancer, yet are not medicalized spaces. They are homely but open to everyone, public and private, places where, in maggie’s words, people should not ‘lose the joy of living in the fear of dying’.
This project raised questions such as how would a maggie center behave and function in Dubai and the middle east? We asked how would it be constructed to react to this harsh climate and be sustainable as well? What would it look like and be organized from different scales? And finally what cultural and social impact will the surrounding context have on the essence of a maggie center.

ARCHITECTURE STUDIO VI
FOURTH YEAR ARCHITECTURE, SPRING 2021
INSTRUCTOR: PROF. MARCUS FARR
LOCATION: OUD METHA, DUBAI, UAE
IN COLLABORATION WITH: MARAWAN MAHMOUD
1. Project is divided to create micro-climates using thick walls. those micro-climates are exposed to sunlight, which in return provides passive cooling effect with respect to each micro-climate.

2. Passive cooling throughout the whole project by opening perforations in the direction of the wind and placing a cooling mechanism through water to create a cool environment.
3. Walls allow for shading the spaces, providing natural cooling. They act as thermal masses.

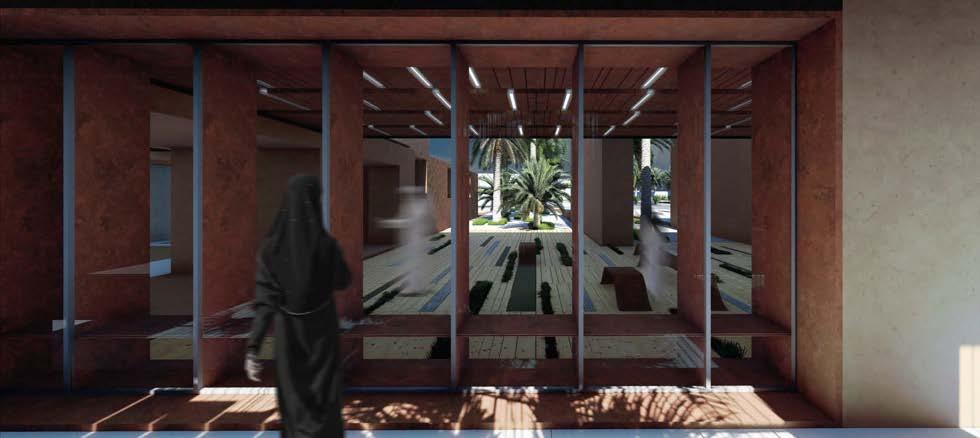
4. Solar panels are placed on the roof to benefit from direct contact with the sunlight facing the south.
5. Overhang placed to shade the spaces from southern light.
6. Insulated flooring to stop heat from escaping. Flooring is also created through sustainable logging.
7. Water in the lower are creates a cooling effect on the air incoming through passive cooling.
8. Autoclaved Aerated concrete block. This allows for light weight walls, and more sustainable concrete blocks.
9. Concrete used in project is created using recycled aggregate.
Legend
A. Air Conditioner Diffuser
B. AH mini light
C. White Oak Ceiling mounted ceiling on steel structure
D. Clay Stucco Lining. clay plaster is considered to be a more suitable alternative to modern plasters, with a lower embodied energy than gypsum, cement or lime based plasters. It is available with fibre additives to increase its strength, and in a range of natural colors. It is breathable and does not need to be painted.
E. Corten Steel Plates
F. Stainless Steel Mullion
G. IZAR III Light fixture
H. Copper Modules Plates mounted Corten flat sheets arrive unrested and will develop a gorgeous palina after exposure to the weather.
I. Palm Trees
J. Whitte Asphalt floor tiles
K. Wild Grass
L. Snow white crushed pebbles
M. Corten steel Bended Placed on structural stainless steel and placed as chairs.
N. Double plyed insulated glass
O. Outdoor wood flooring
P. Porclain tiling
MAGGIE CENTER CIRCULATION ZONE MAGGIE CENTER MATERIAL BREAKDOWNFORTIFICATION
This project looked at multiple forts, structures, hosns across the uae. With ephasis on the thick walls that reflect a cultural building strategy and its potential to create a nested and separate space within the fast paced and noisy urban context.
STAGING EXPERIENCES
The second discovery is a more theoretical and psychological one, it involved the study of different external stimuli, and their effects on human behavior and emotions. The different results of their effects on emotions, such as sound, scent, and visual stimulus .

LANDSCAPE STRATEGIES


This project explored the linearity of the site as it defined the most suitable way to orient the building and we were interested in pursuing the possibilities of linearity on multiple scales, so we decided to arrange the walls based on that linearity, and then use them to separate the different gardens, to create various unique and separated gardens that provide the experience we aim for. .
Thick walls create and organize different events to create a visual stimulous with the gardens
 Stage 1 . Fortification
Thick walls separating greenary from urban context.
Stage 2 Staging Views
Stage 3 . Linear Walls
Thick walls organizing different events while maintaining the linearity of the site. Walls create different gardens.
Stage 1 . Fortification
Thick walls separating greenary from urban context.
Stage 2 Staging Views
Stage 3 . Linear Walls
Thick walls organizing different events while maintaining the linearity of the site. Walls create different gardens.



Material ID





ERDO III HOUSING LIVE/WORK HOUSING

A mid-rise building that develops a high density live/work typology for artist, tinkers, makers, and car aficionados. Following the unprecedented times we found ourselves in as a result of the pandemic, this building considers the state of self isolation by creating work spaces in individual units. This project intends to create an environment for Individuals to focus on their creative interests, work remotely, and escape their typical environments.
ARCHITECTURE STUDIO V
FOURTH YEAR ARCHITECTURE, FALL 2020
INSTRUCTOR: PROF. GREG SPAW
LOCATION: PEYIA, CYPRUS










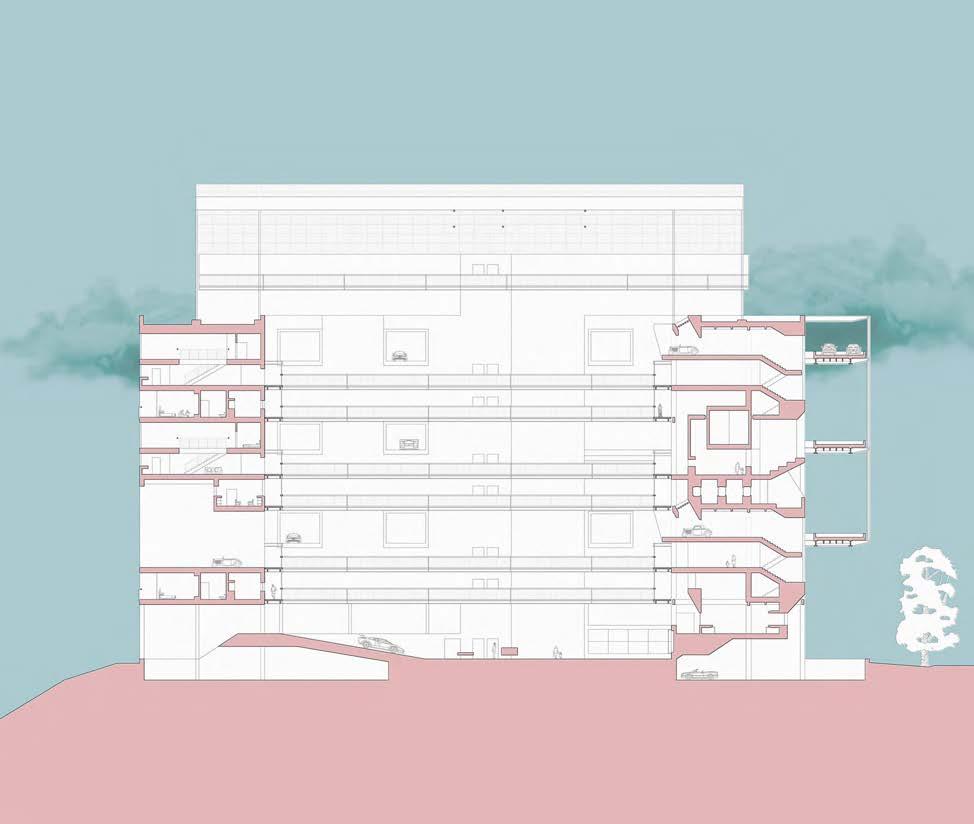


DAR AL SALAM House of Peace
 Riyadh Dream Villas
Riyadh Dream Villas
Captivated by the proliferation of date palms along the wadi and the idea of an enclosed garden of flowing water, shade and exuberant foliage – symbolizing paradise – we designed a scheme which pulls the nearby date plantation into the site. A rhythm of date palms is then created through shifting and extending the grove – which becomes the base of a spatial fabric. The built form is then woven into the landscape and a series of sikkas (alleyways) are generated in between. Ideas of porosity and weaving are implemented throughout the project to elevate the user’s experience of the architecture and the gardens –causing them to become one with nature. The beauty of the garden, and indeed the whole of creation, is held to be a reflection of God – it is a place of both spiritual and physical refreshment. Sensory and activity gardens, with fruit trees at arm’s length and channels of flowing water, are also integrated into the spatial fabric creating an ever-present experience of looking both inwards and outwards.
ARCHITECTURE STUDIO VIII
FIFTH YEAR ARCHITECTURE, SPRING 2022
INSTRUCTOR: PROF. GEORGE NEWLANDS
LOCATION: RIYADH, SAUDI ARABIA
IN COLLABORATION WITH: RHEA DSOUZA & NADIN ABDELFATAH







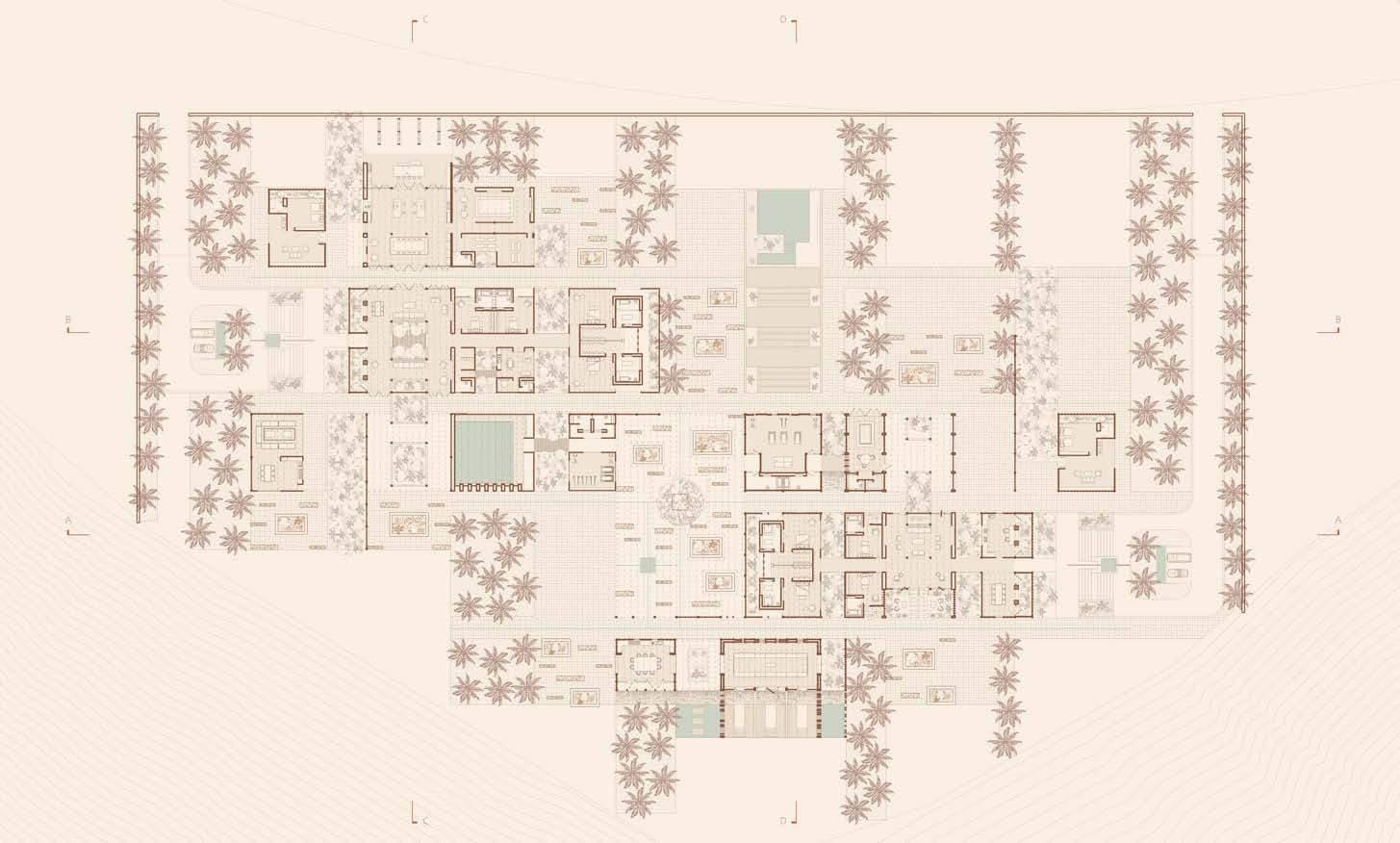









 DAR AL SALAM LIVING ROOM SECTION
DAR AL SALAM WALL SECTION
DAR AL SALAM LIVING ROOM SECTION
DAR AL SALAM WALL SECTION


AL MANZIL CENTER WELLNESS CENTER
The economy of the UAE supports one the largest and most diverse expatriate workforces in the world. In addition to health, finance, education and other professional sectors, unskilled laborers, manufacturing, and service industry workers make up %70 of the total labor force. While their efforts may often go under- or unacknowledged, they perform some of our most valuable and essential jobs. These workers have less time for recreation, recuperation, iand personal leisure than many of the rest of us experience. In response to this disparity and as a gesture of thanks, a new community and Wellness Center will be designed for the general public but specfically targeted toward workers in the construction, manufacturing, and service Industries.
ARCHITECTURE STUDIO II
FIFTH YEAR ARCHITECTURE, SPRING 2019

INSTRUCTOR: PROF. GREG SPAW
LOCATION: DEIRA, DUBAI, UAE




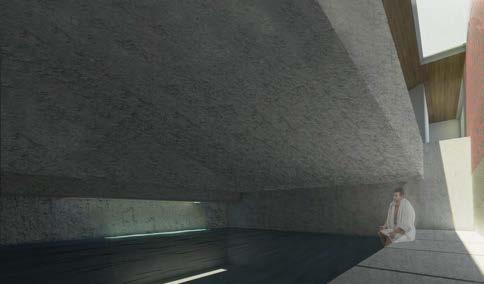


GRAFFITI INSTITUTE ART SCHOOL
This project reimagines architecture of the academy, the public realm and the urban citizen alongside, or within, the complex domain of art. Therefore, this project takes an art form that has often been seen as rebellious in graffiti and aims to institutionalize it and exploit the growing desire of self-expression in Amman.
ARCHITECTURE STUDIO III

FIFTH YEAR ARCHITECTURE, FALL 2019
INSTRUCTOR: PROF. MICHAEL HUGHES
LOCATION: AMMAN, JORDAN








 GRAFFITI INSTITUTE CROSS SECTION
GRAFFITI INSTITUTE GROUND PLAN
GRAFFITI INSTITUTE LONGITUDINAL SECTION
GRAFFITI INSTITUTE CROSS SECTION
GRAFFITI INSTITUTE GROUND PLAN
GRAFFITI INSTITUTE LONGITUDINAL SECTION

PROFESSIONAL PRACTICE
Focused primarily on creating working drawings, interior fit-out, furniture schedule, landscape design and schematic as well as concept design.
DYNAMIC ENGINEERING CONSULTANTS


JULY 2022 - DECEMBER 2022
OFFICE BUILDING, DUBAI UAE


ROLE: JR. ARCHITECT


PROFESSIONAL PRACTICE
Worked on visualization and creating walk throughs in the schematic design phase.
STUDIO D04
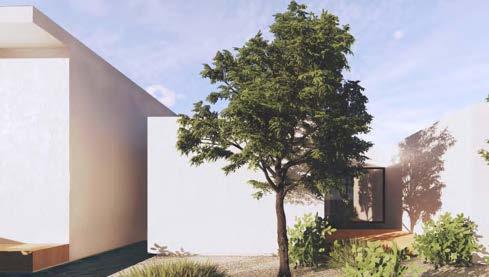
JANUARY 2022
RESIDENTIAL BUILDING, DUBAI UAE


ROLE: ARCHITECTURAL INTERN



STRUCTURAL FABRICATION
This is a structural investigation into the ideas of compression, tension, load transfer and form.


THIRD YEAR ARCHITECTURE, SPRING 2021
INSTRUCTOR: PROF. FAYSAL TABARRAH
IN COLLABORATION WITH: NOUR ELBERY & MARAWAN MAHMOUD
DIGITAL ILLUSTRATION
FIFTH YEAR ARCHITECTURE, SPRING 2021


INSTRUCTOR: PROF. GEORGE KATODRYTIS





