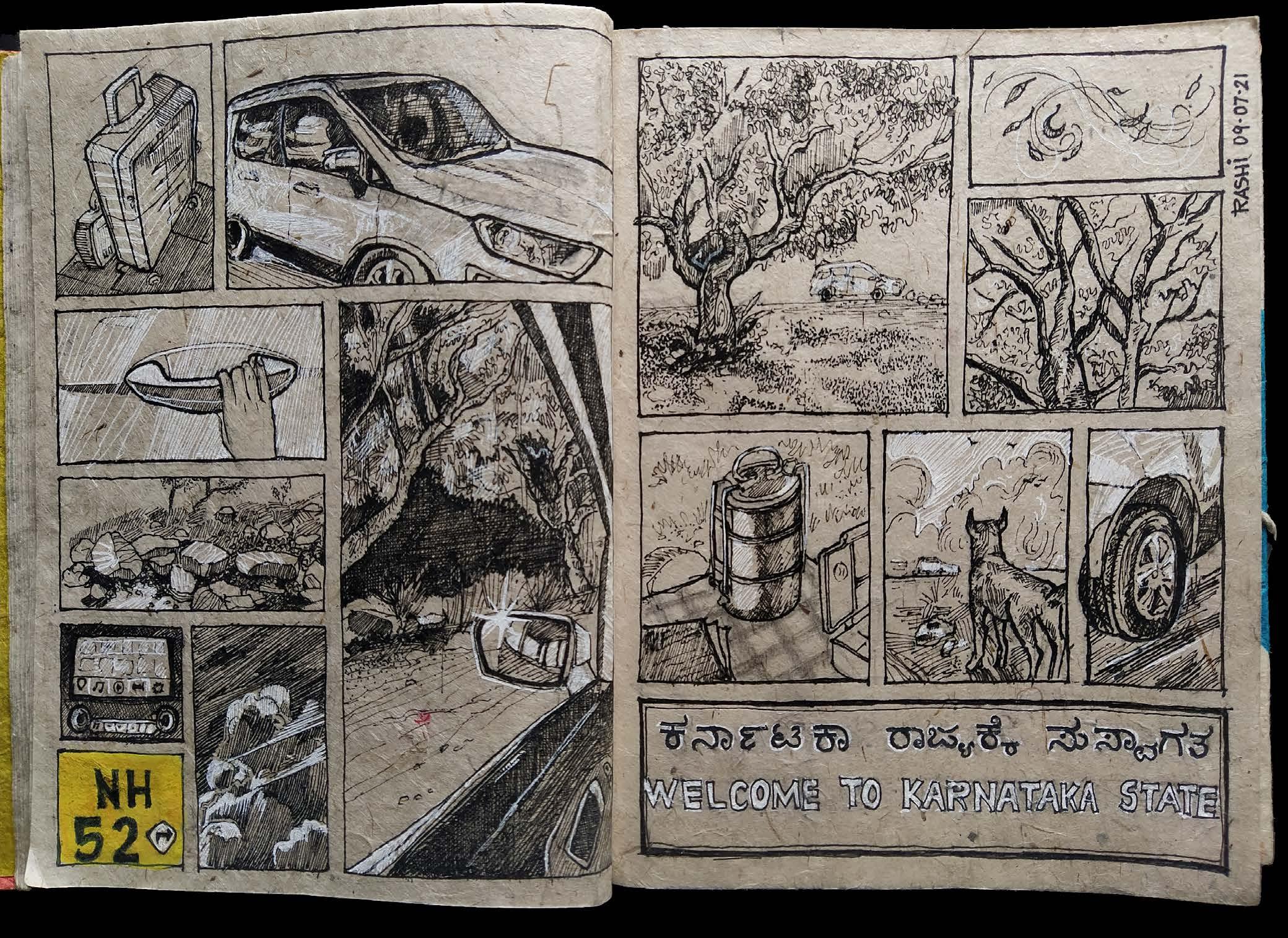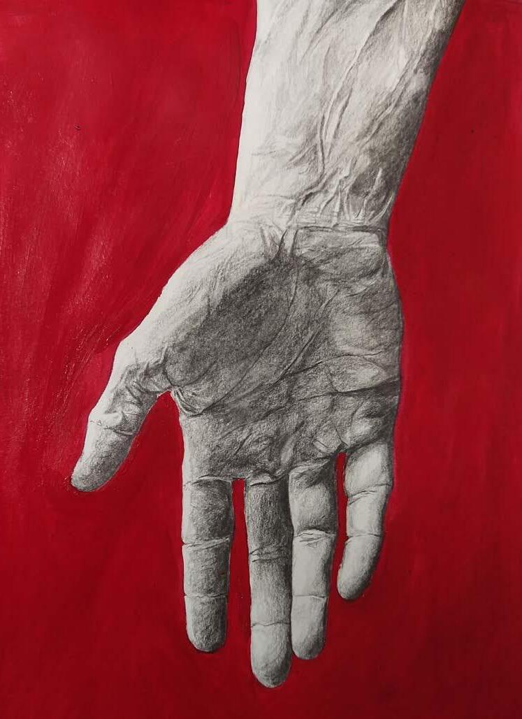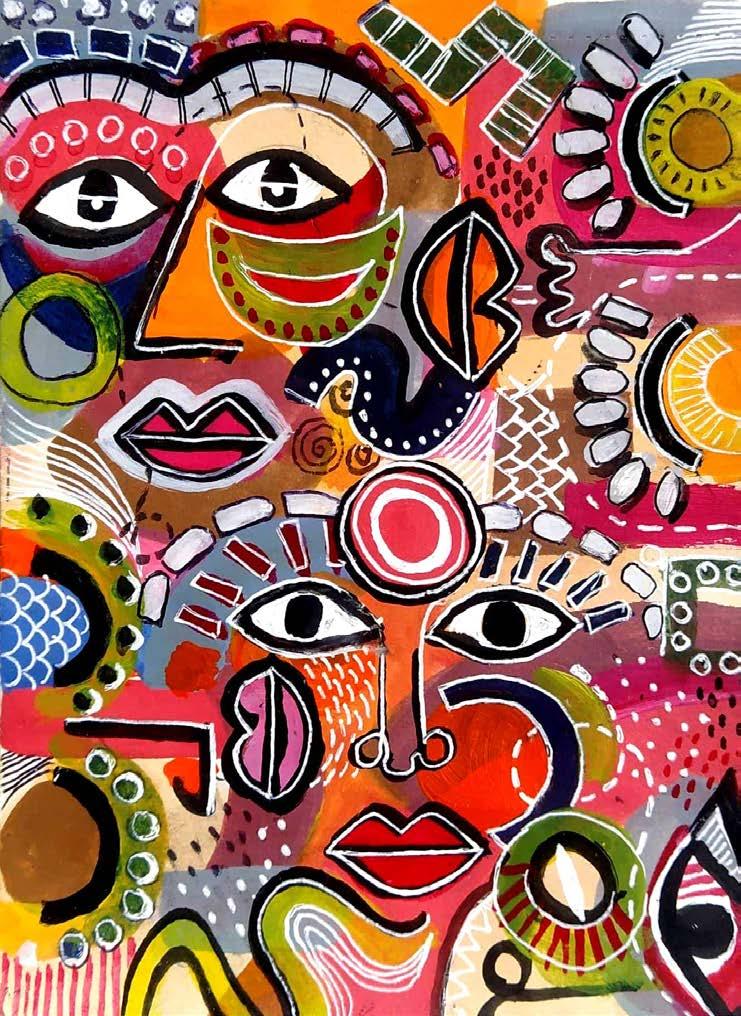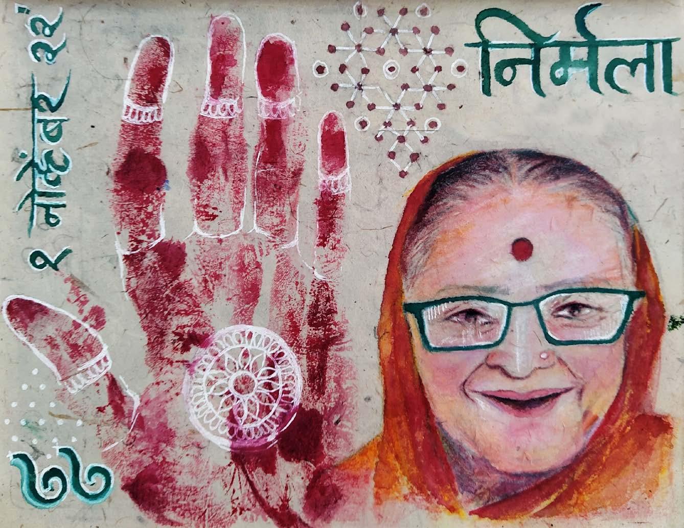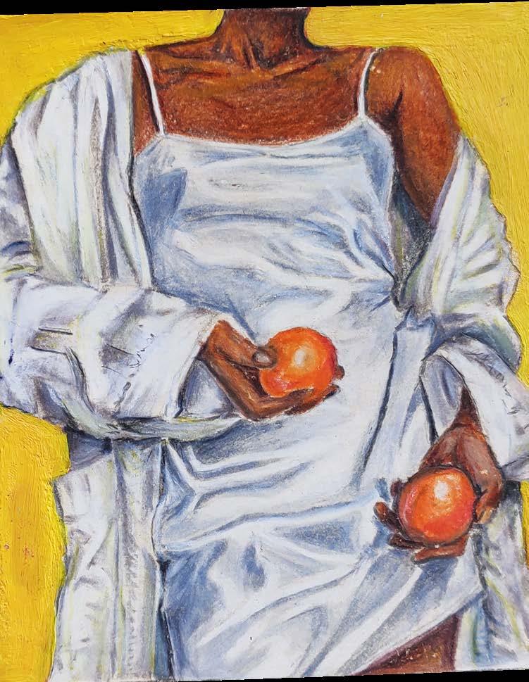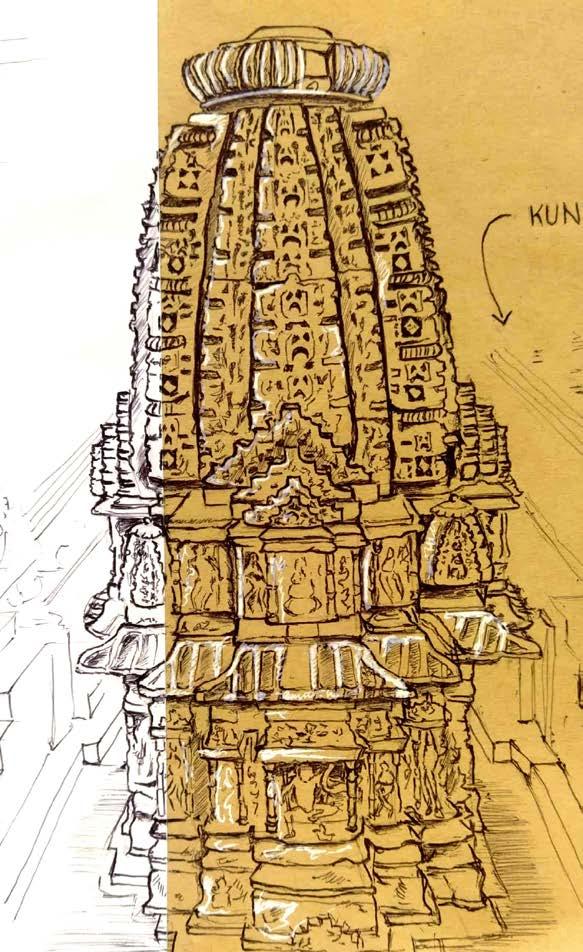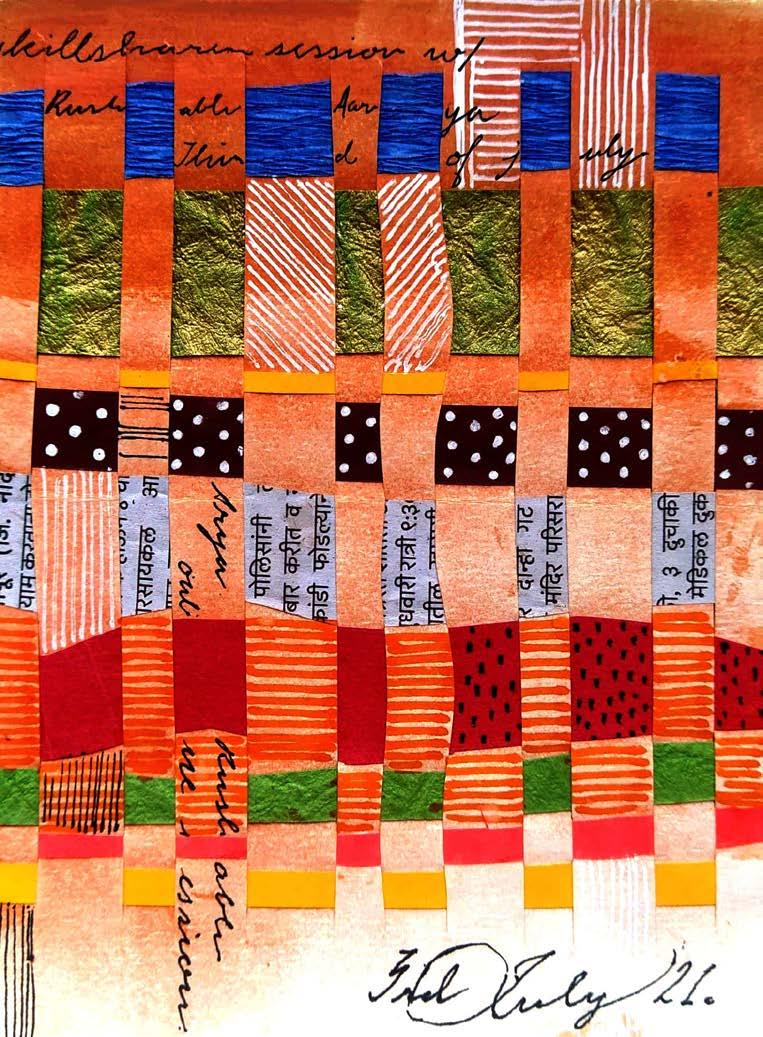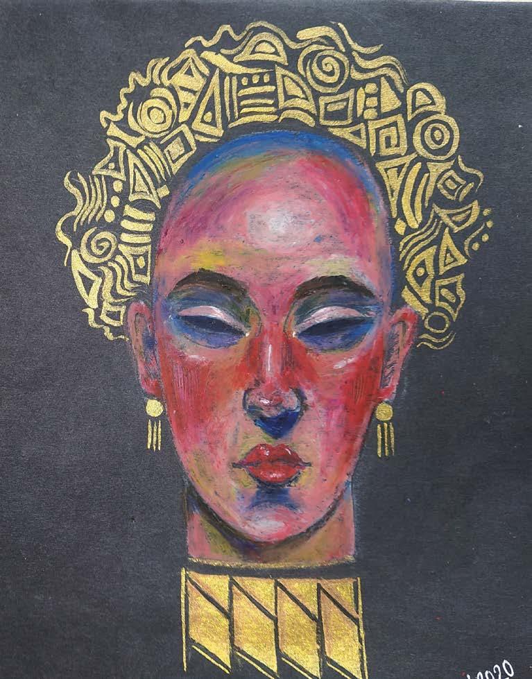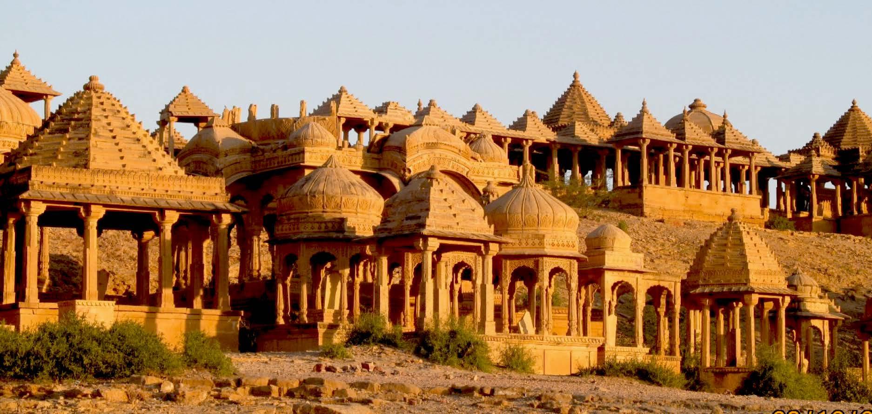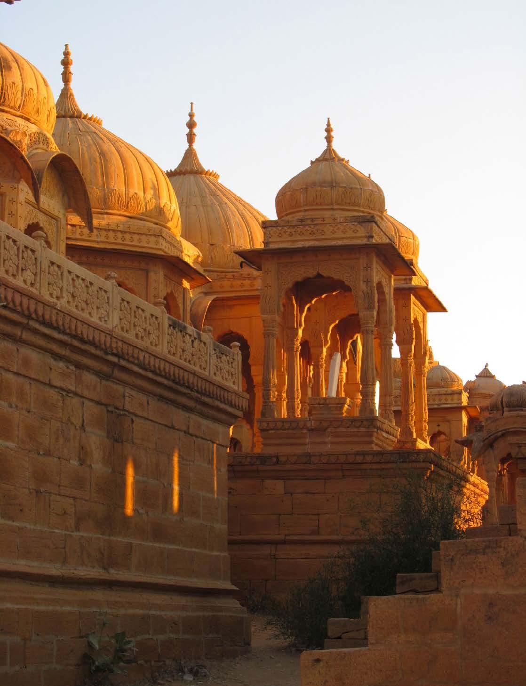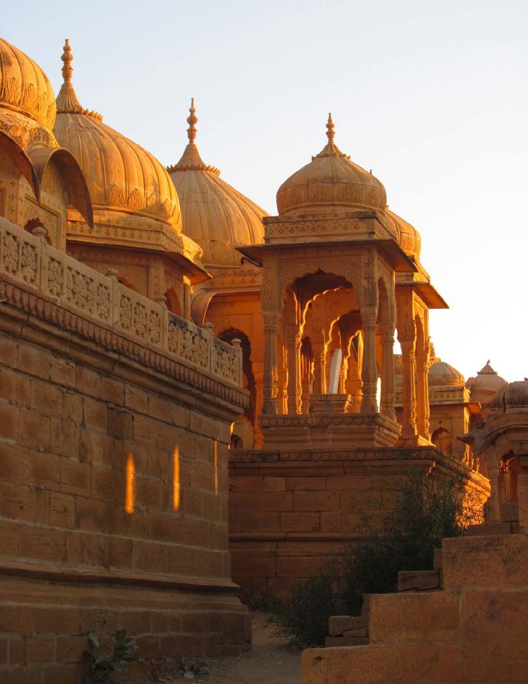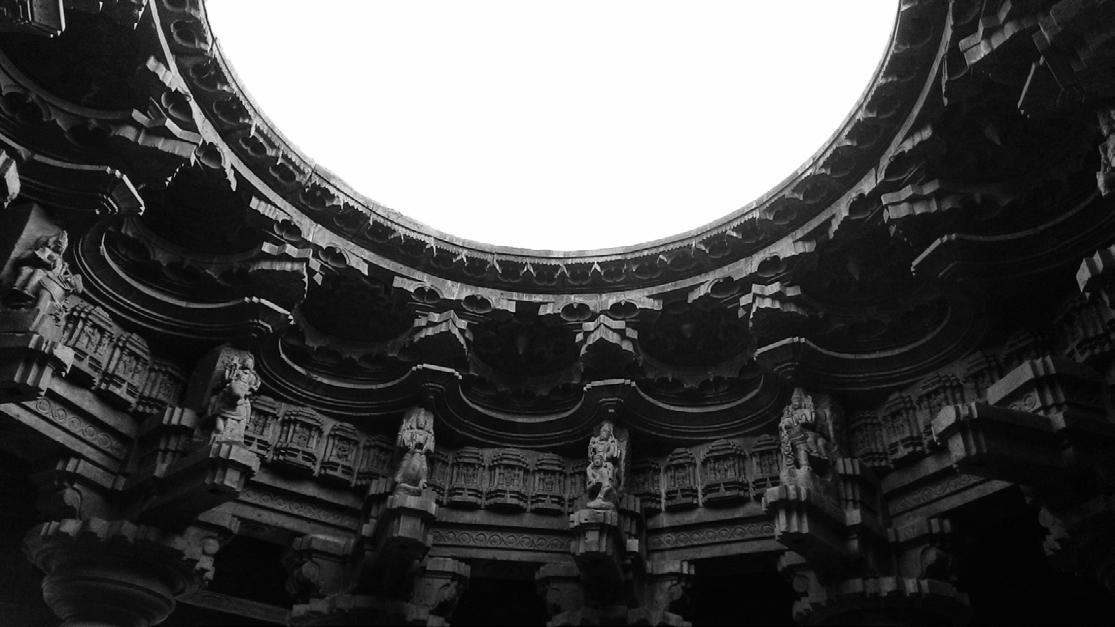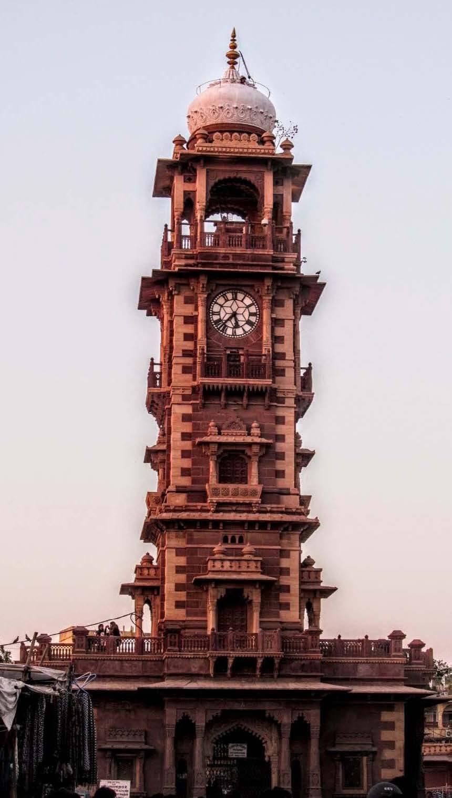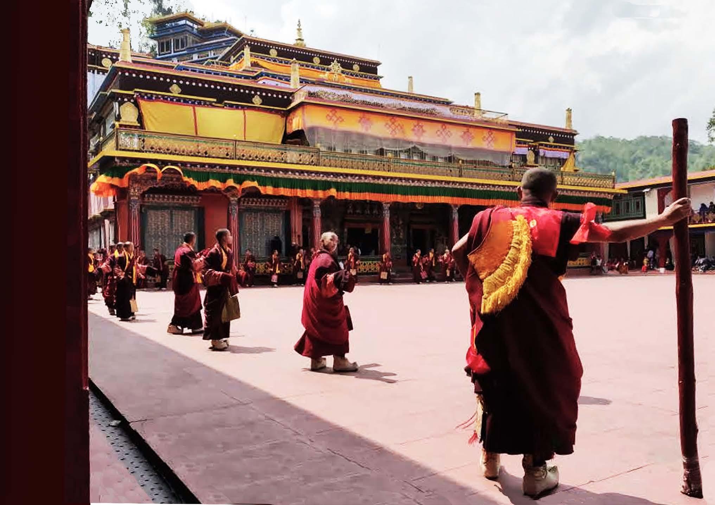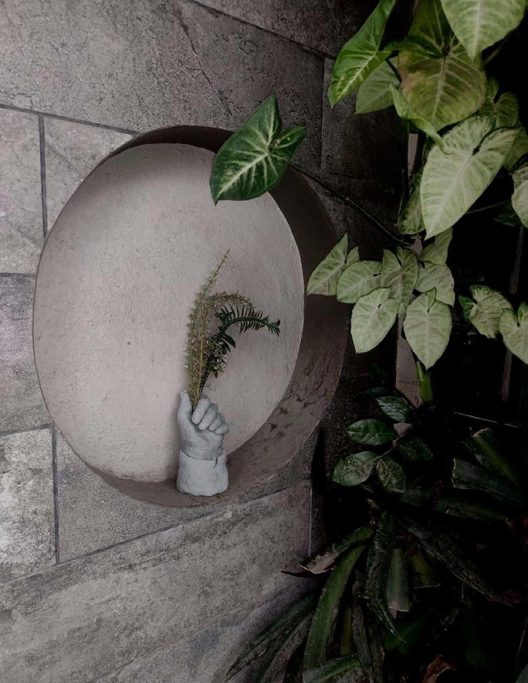














DOB 12.12.2001
31, RUTU, N-3 Cidco, Chhatrapati Sambhajinagar, Maharashtra 431003
TEL +91-9511721363


EMAIL rashisahuji@gmail.com

LANGUAGES English | Hindi | Marathi | Kannada


B.Arch HSC
VIT’s PVP College of Architecture
Pune, Maharashtra
Shiv Chhatrapati College
Chhatrapati Sambhajinagar, Maharashtra
CBSE
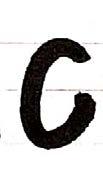
Stepping Stones High School
Chhatrapati Sambhajinagar, Maharashtra
CAD & 3D Modelling
BIM
Geographical Information System- GIS
Green Building
Building Information Modelling- BIM
Photography & Cinematography
Pottery
Annual NASA Design Compitition
Ethos Trophy
OAN-Observation & Action Network NASA
Firodiya Karandak
AQ- Architecural Quotient
Archumen Ethos

Member of FEED
Summer Intern
2019-22
2022-23
Ar.Narendra Sahuji
Chhatrapati Sambhajinagar, Maharashtra
Magazine Team Editor
Sketching, Travelling, Reading, Swimming, Trekking, Painting, Pottery, Photograhy, Documentation, Visualisation, Cinematography , Hands on Explorations.
This portfolio is a compilation of selected academic work from 2019-2023 (Jan) The projects included are a product of allied studies, research and observation varying from macro to micro proposals. Thankyou for your time!









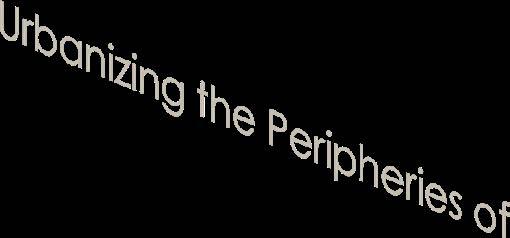
Typology: Habitat Design Studio

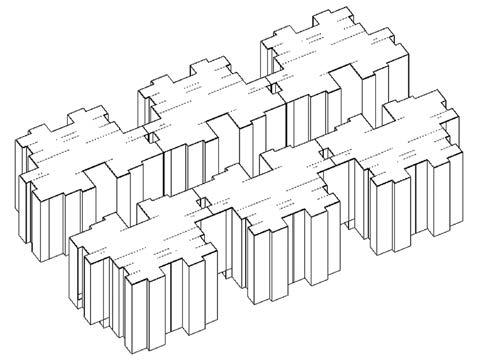
Location: Thithe Vasti, Kharadi
Area: 18,000 Sq.m

A detachable mixed use unit typology catering different user groups of the region have been provided a space. Each unit is flexible, it can be detached into two separate individual element, with the strategy to strengthen the community living.
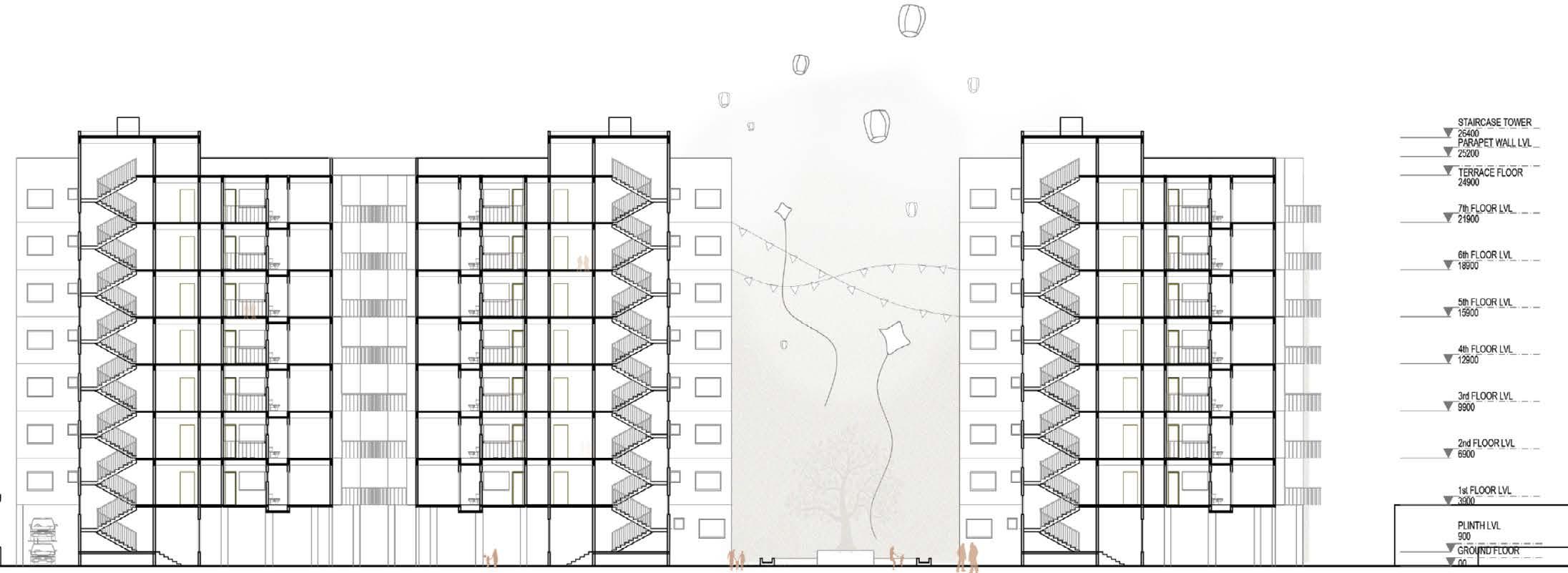
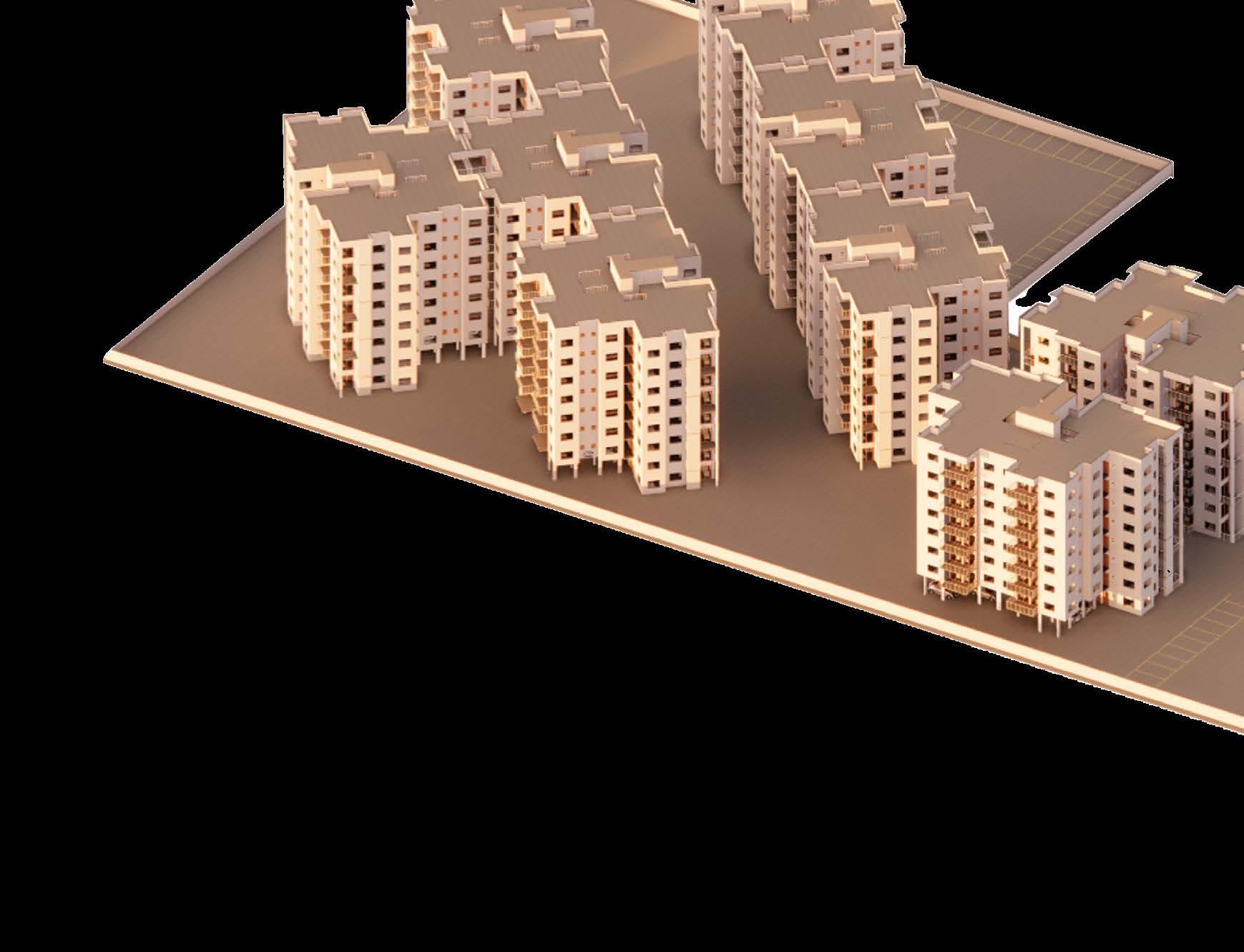
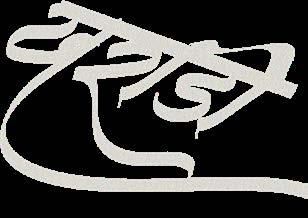
Livability, Equity, Association
Two way repetability, enables varied spatial configuration.
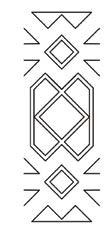


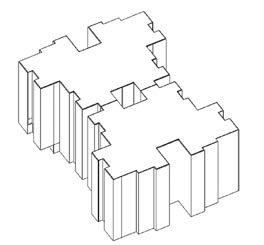
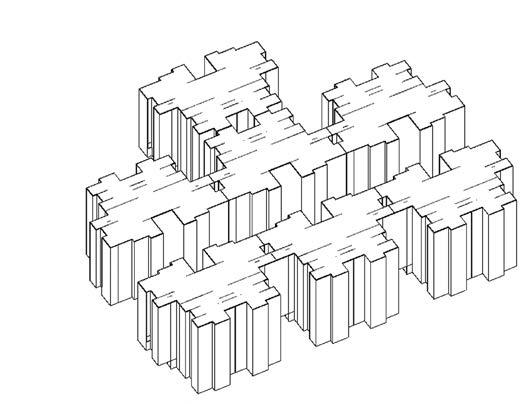
Front repetation of module forming small pockets of open space.
Longitudnal repetation forms a inner pedestrian corridor.
Strengthening the community through centrally activated street
Pedestrian Circulation
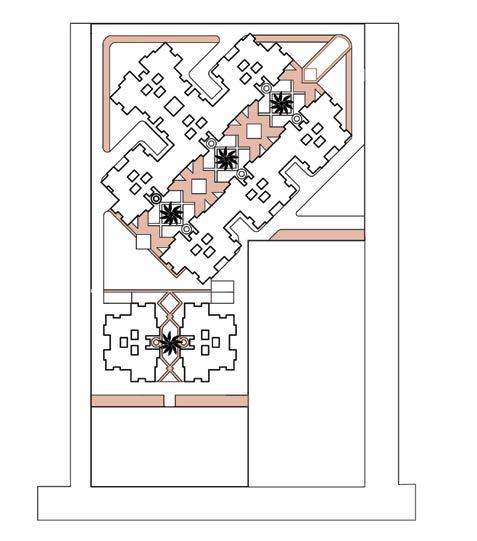
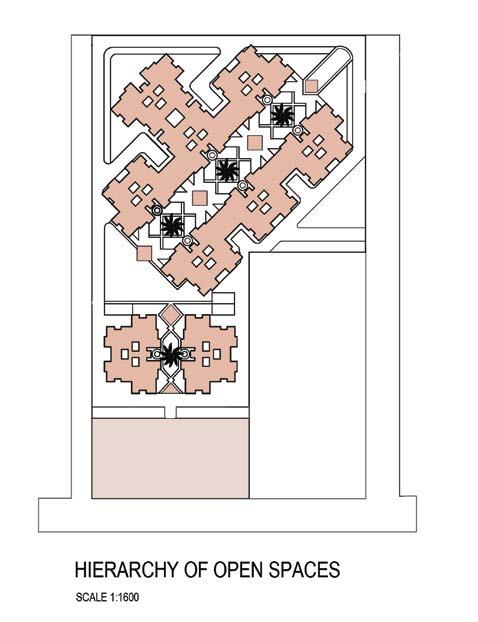
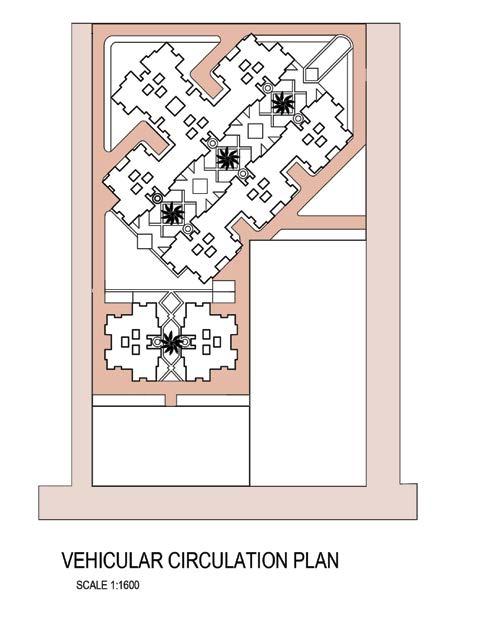
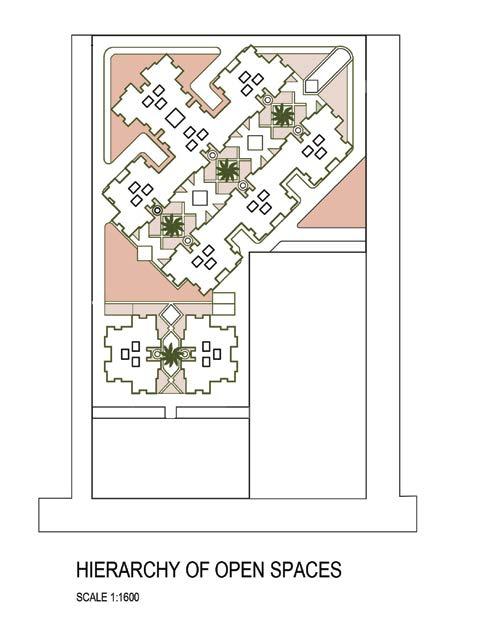

Hierarcy of Open Spaces
Built Spaces
Vehicular Circulation
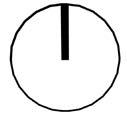


Users:
1.Doctors working at manipal hospital and nearby areas.
2.Old retired people with supporting care takers, nurses in the smaller attached units.
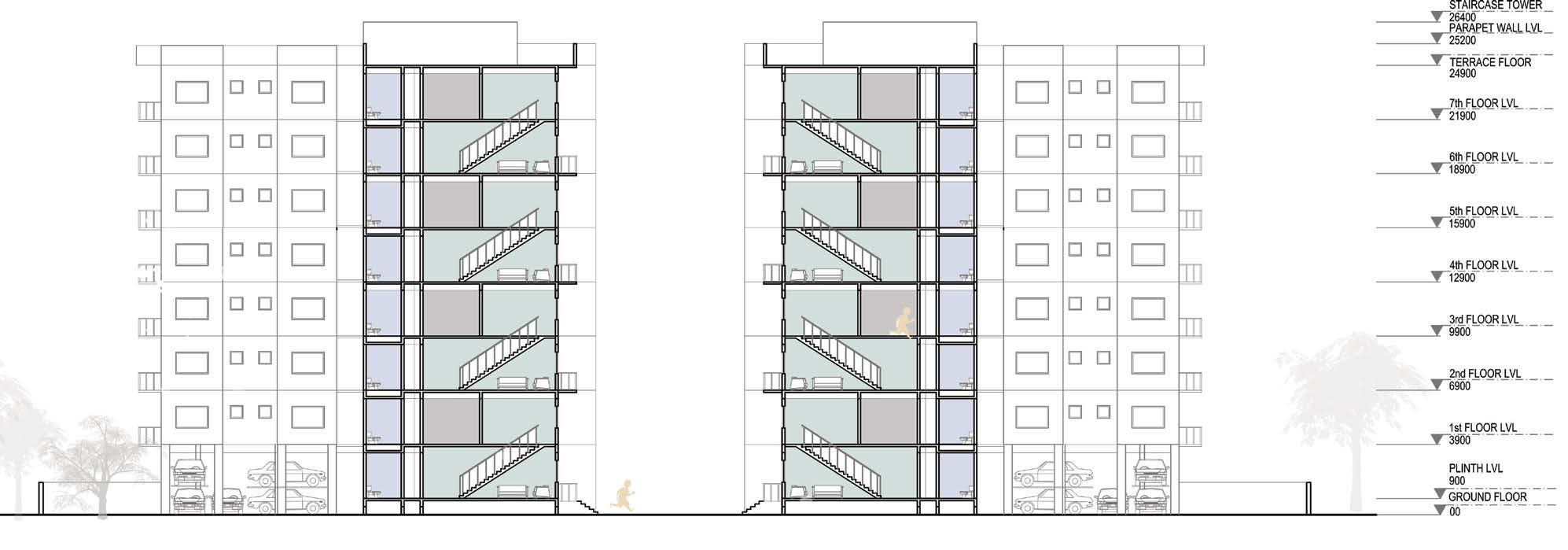
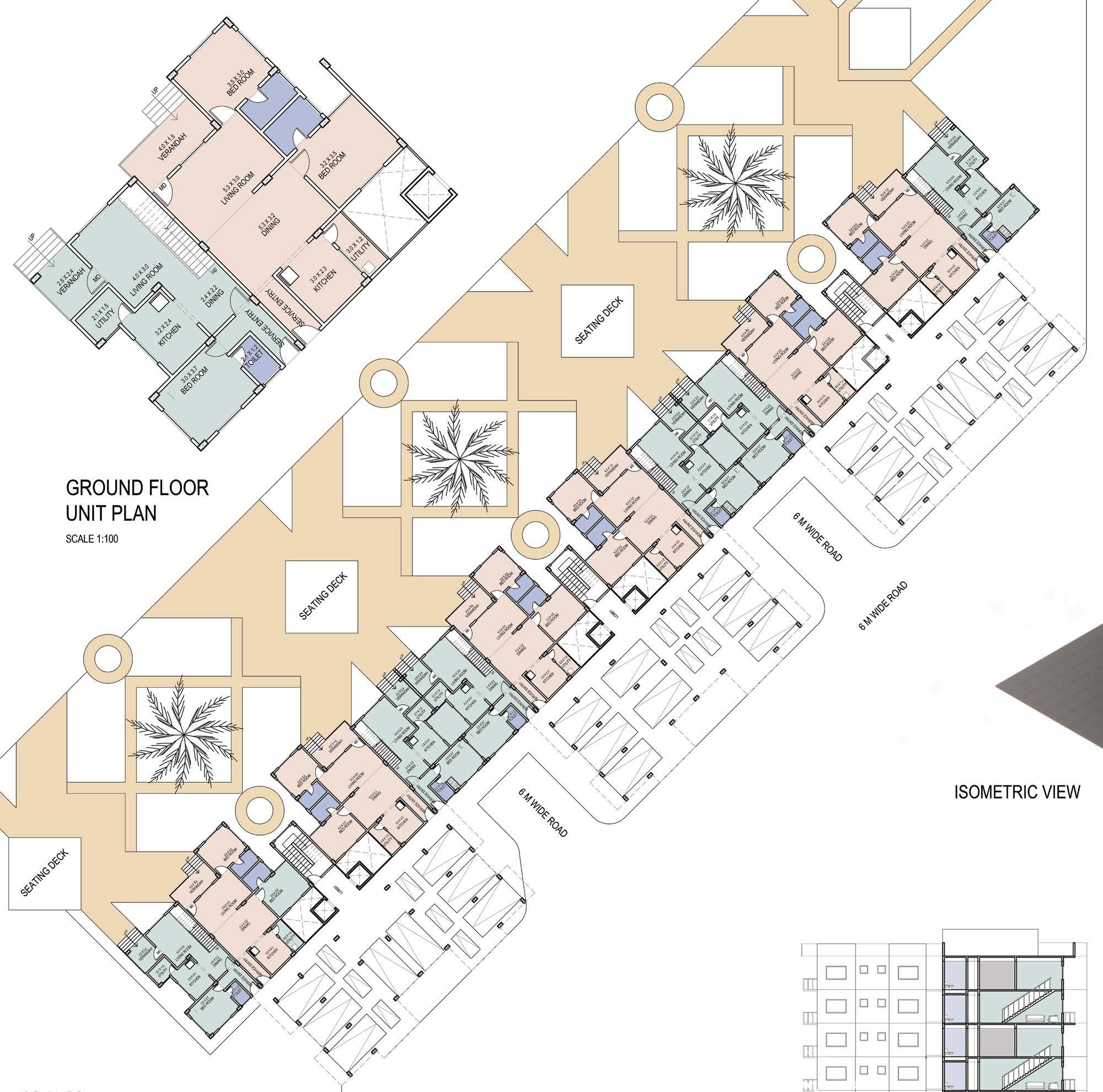
3.Rental temporary students and proffesionals in the smallest unit.
EXPLODED ISOMETRIC



CLUSTER PLAN SECTION XX’
PLINTH
COLUMNS
CIRCULATION CONCRETE CORES


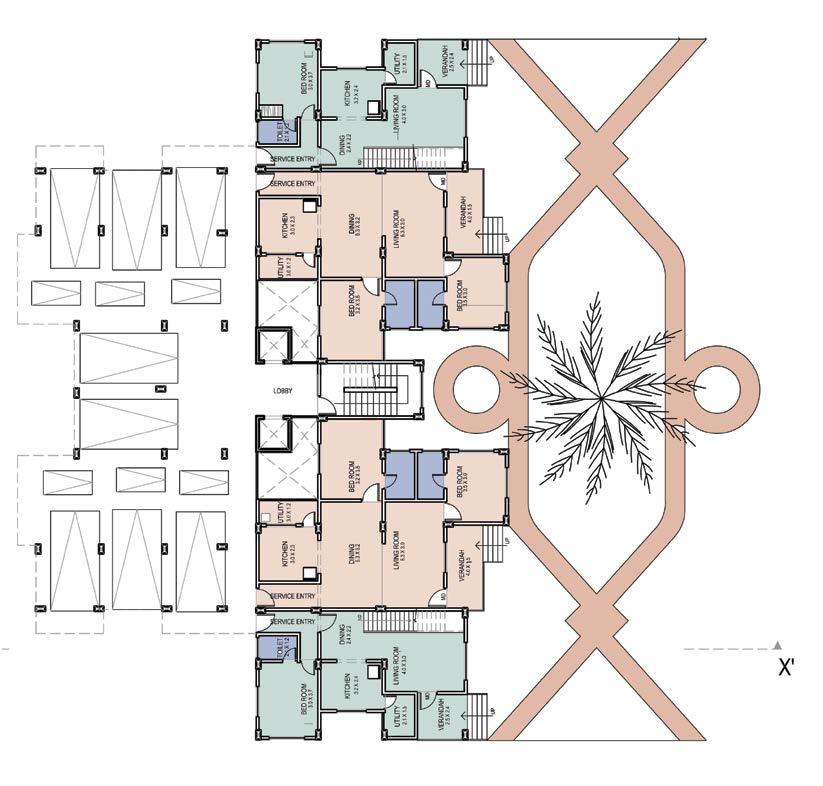
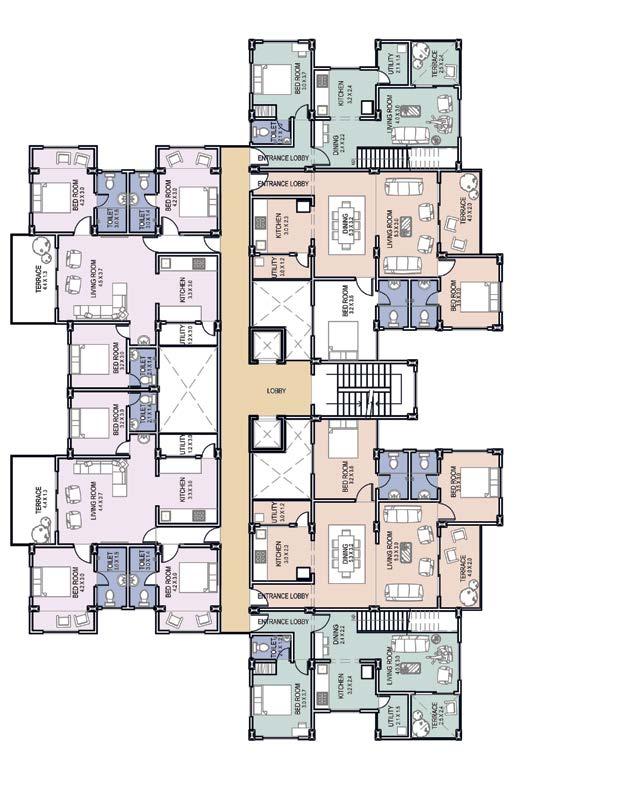


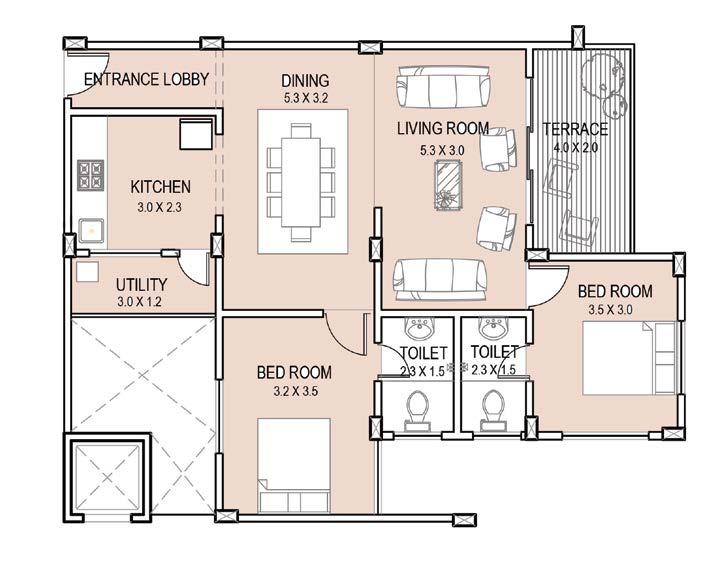
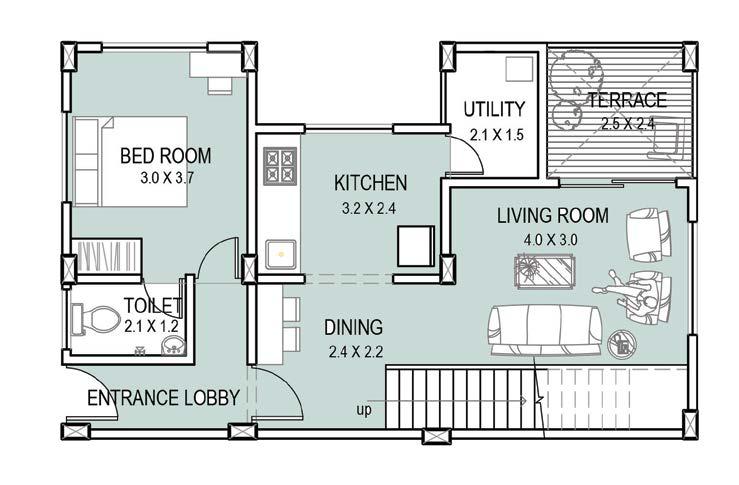
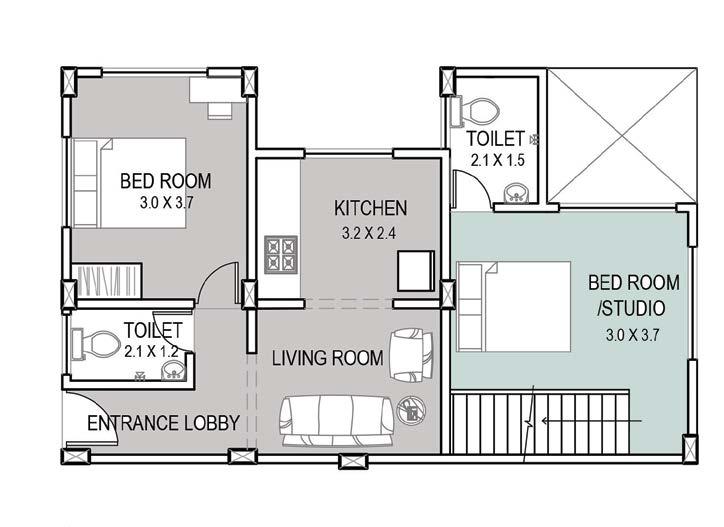
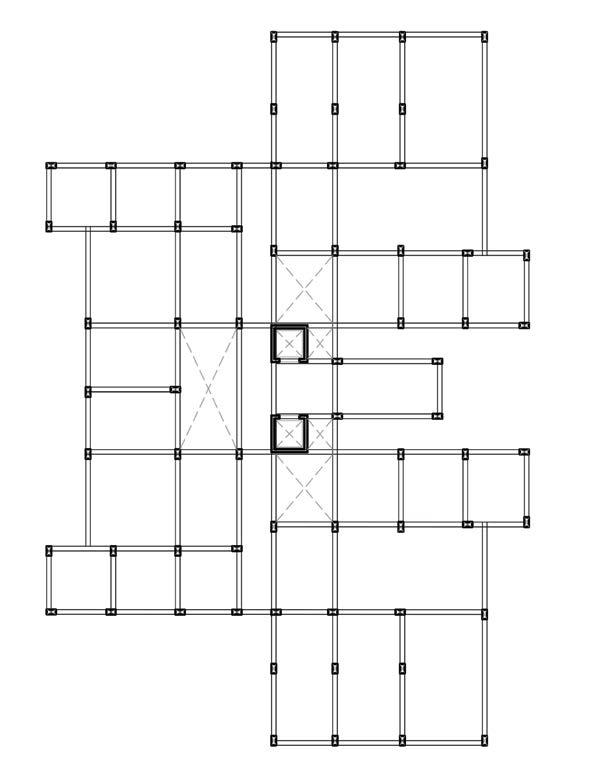

Typology: Public Building; Museum + Recreational facilities
Location: Jabinda Ground, Aurangabad
Area: 5 Acres
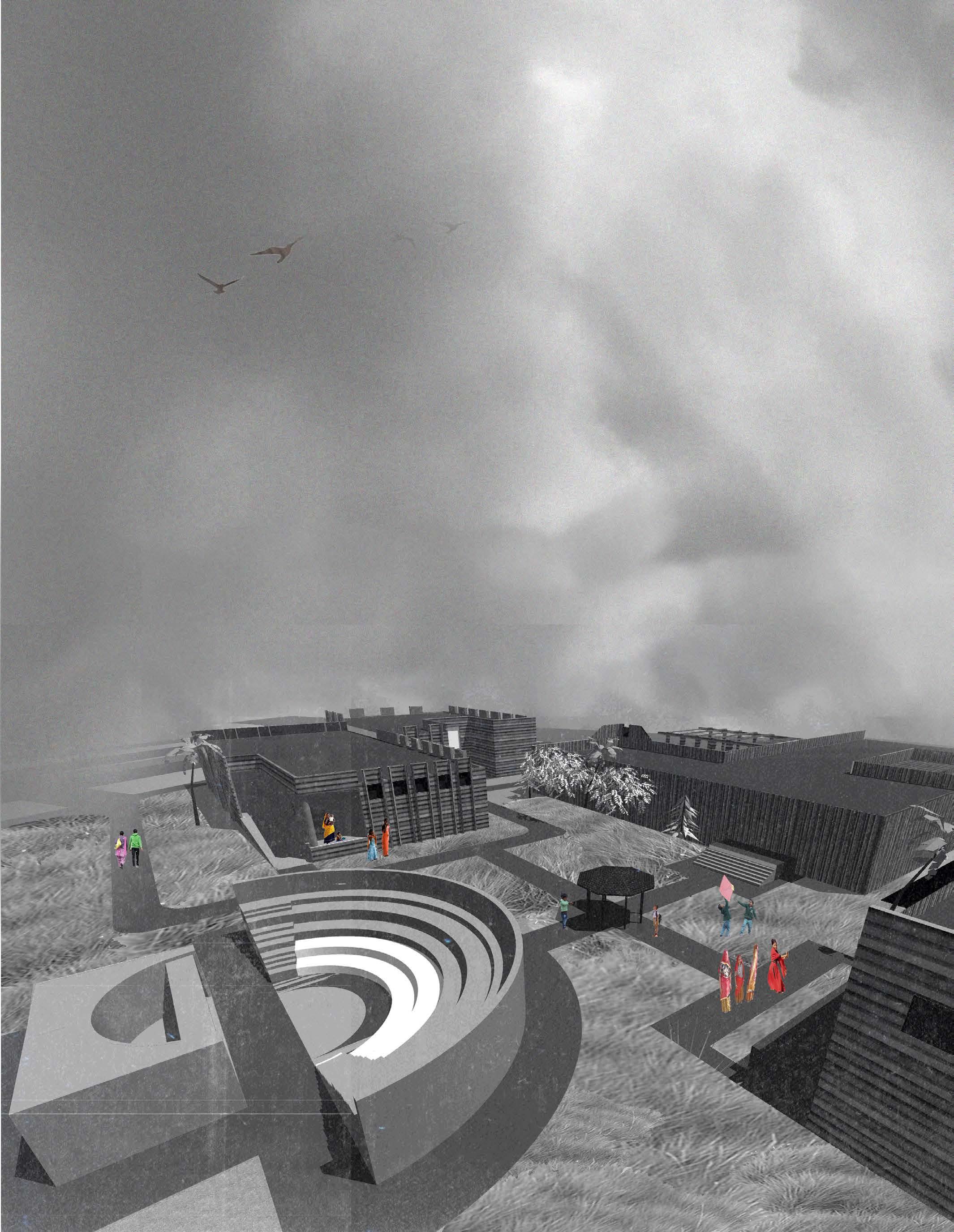
A study of Culture, War, Art and Architecture from 1857-1947 led to a campus design project evolved from the concepts of unity, and deconstructivisim. From destruction to revolution the museum will take you through all the stories of our freedom struggle.

Patriotism, Deconstructivism, Unity





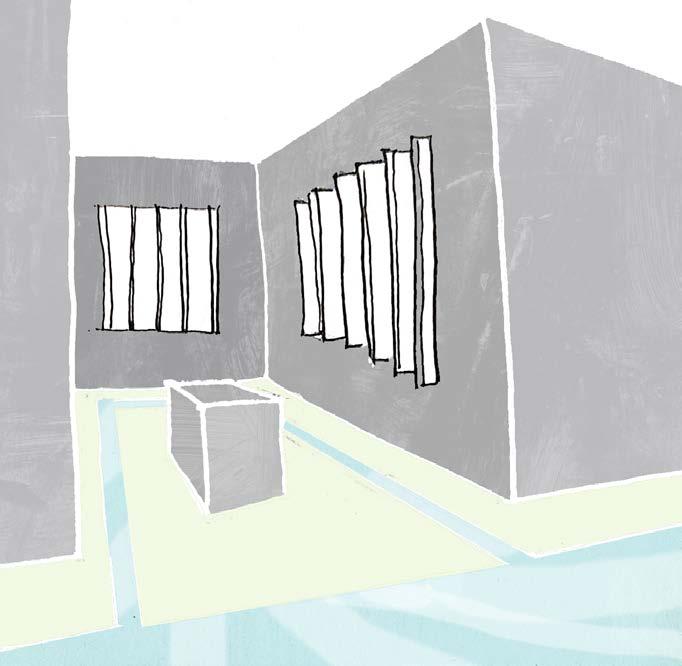





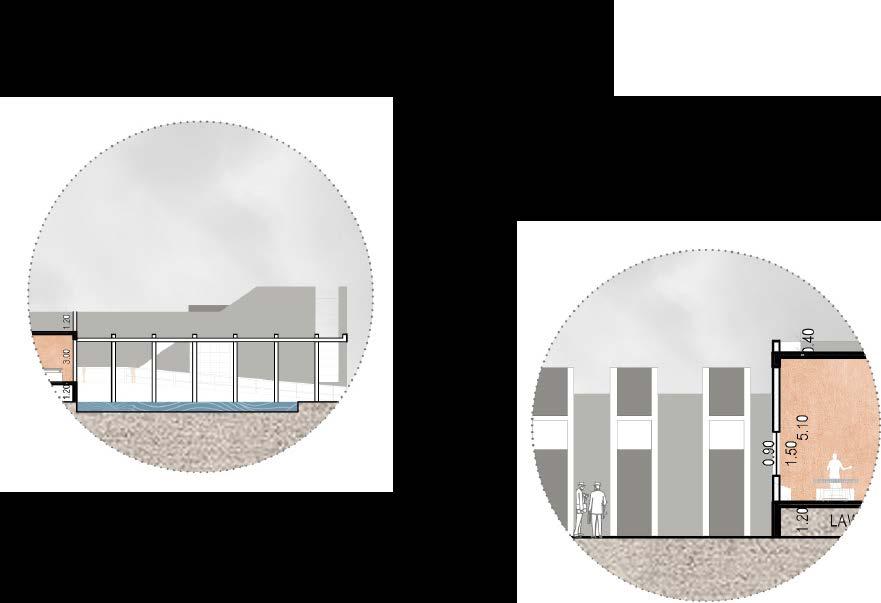

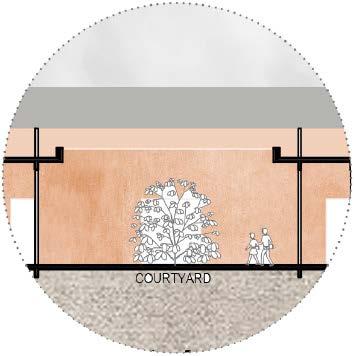


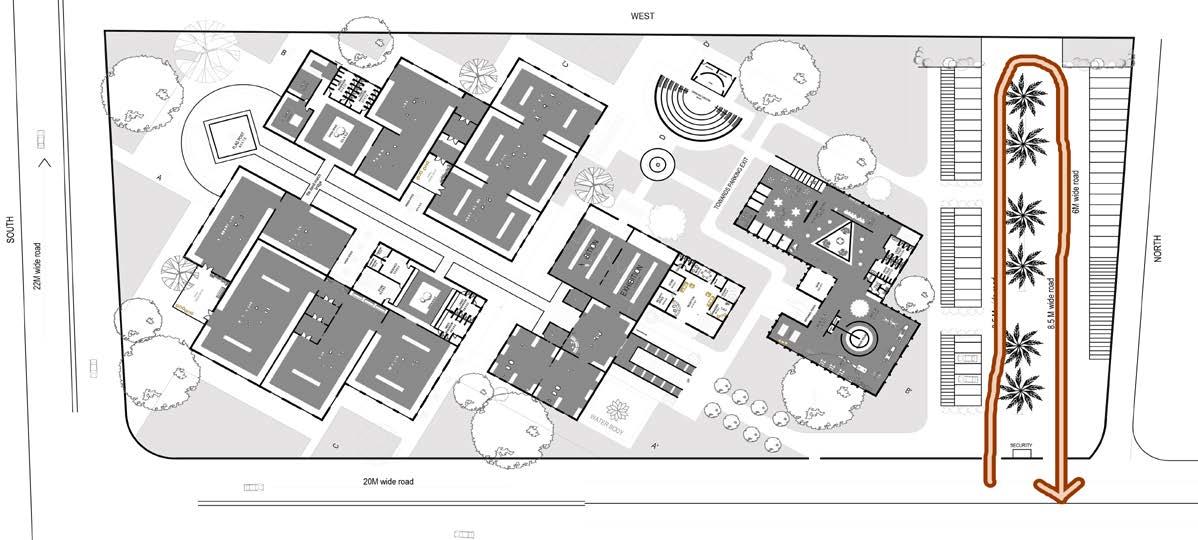
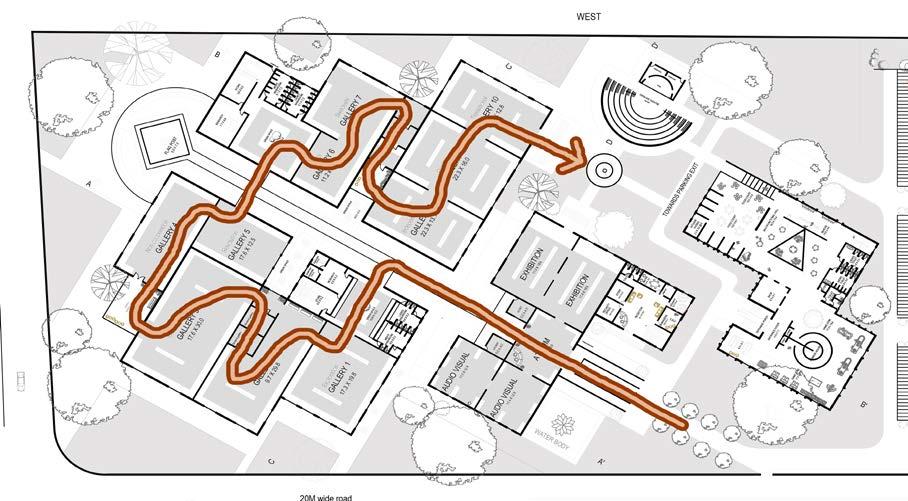
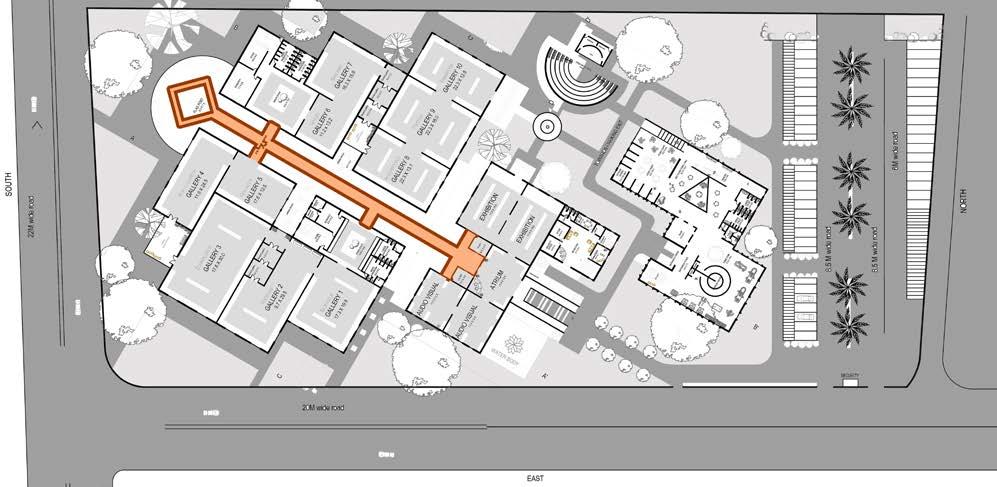
MUSEUM ENTRANCE VIEW
ENTERTAINMENT CENTRE CLOSED AND OPEN EXHIBIT
AMPITHEATRE
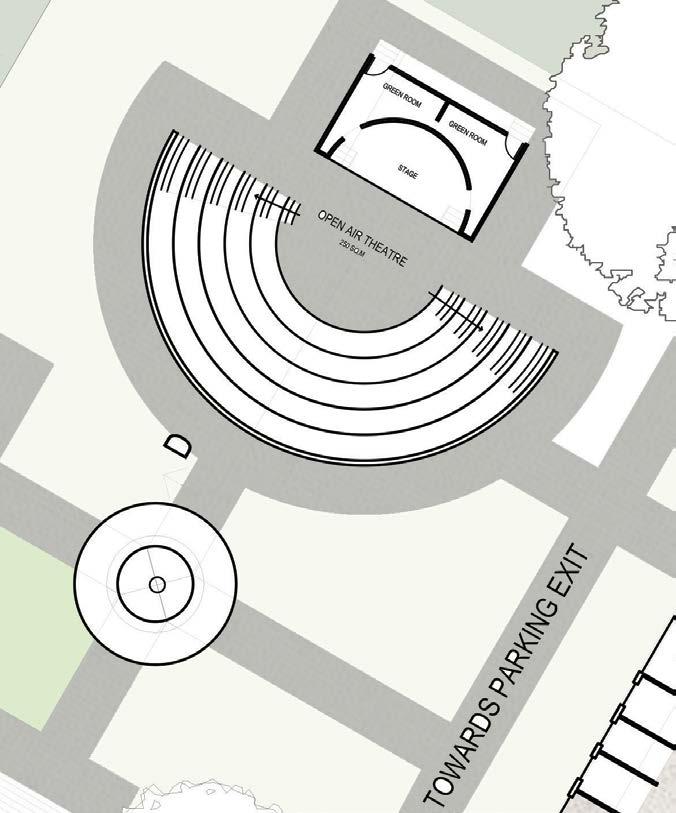

TEMPORARY GALLERY


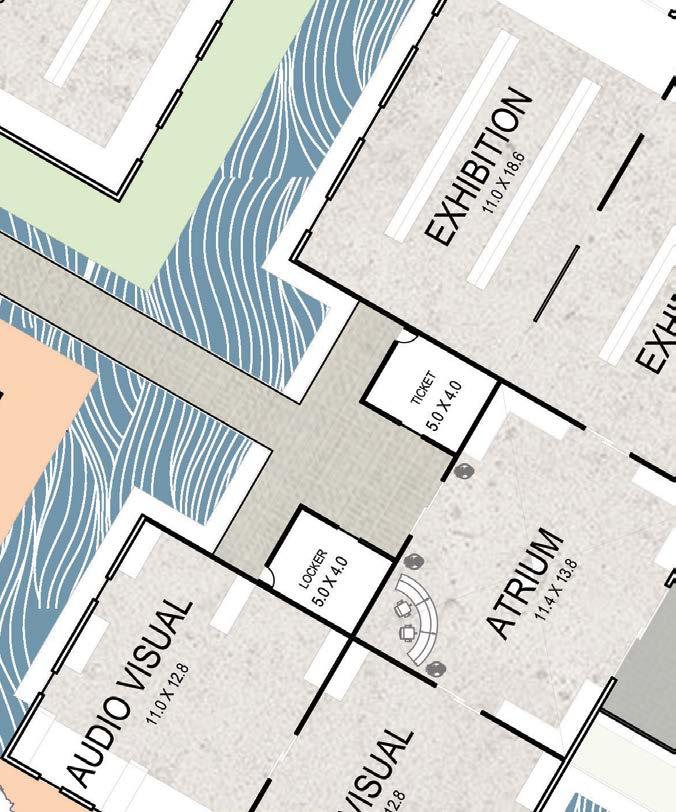
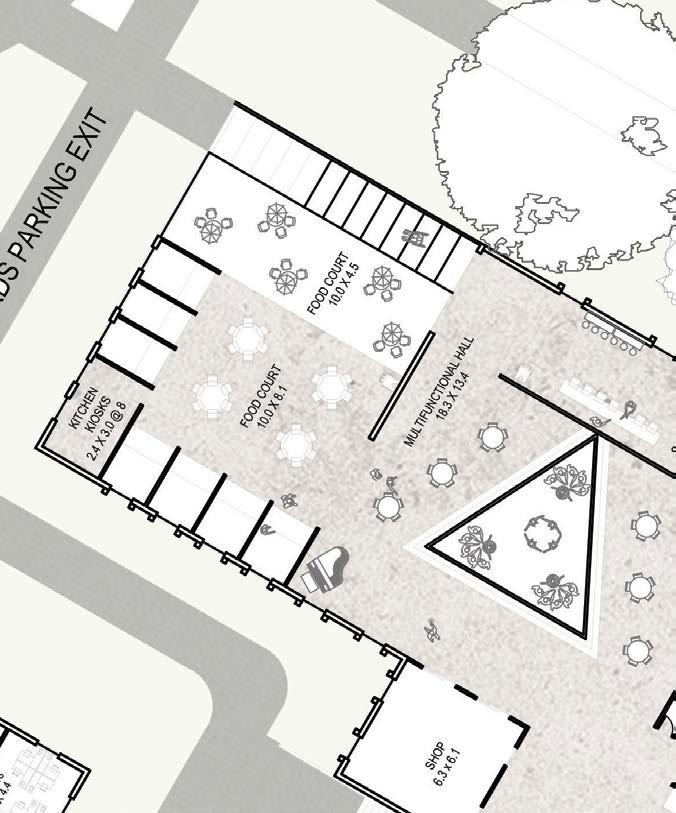


Typology: Commercial Building


Location: N-1 CIDCO, Aurangabad
Area: 20,000 Sq.m

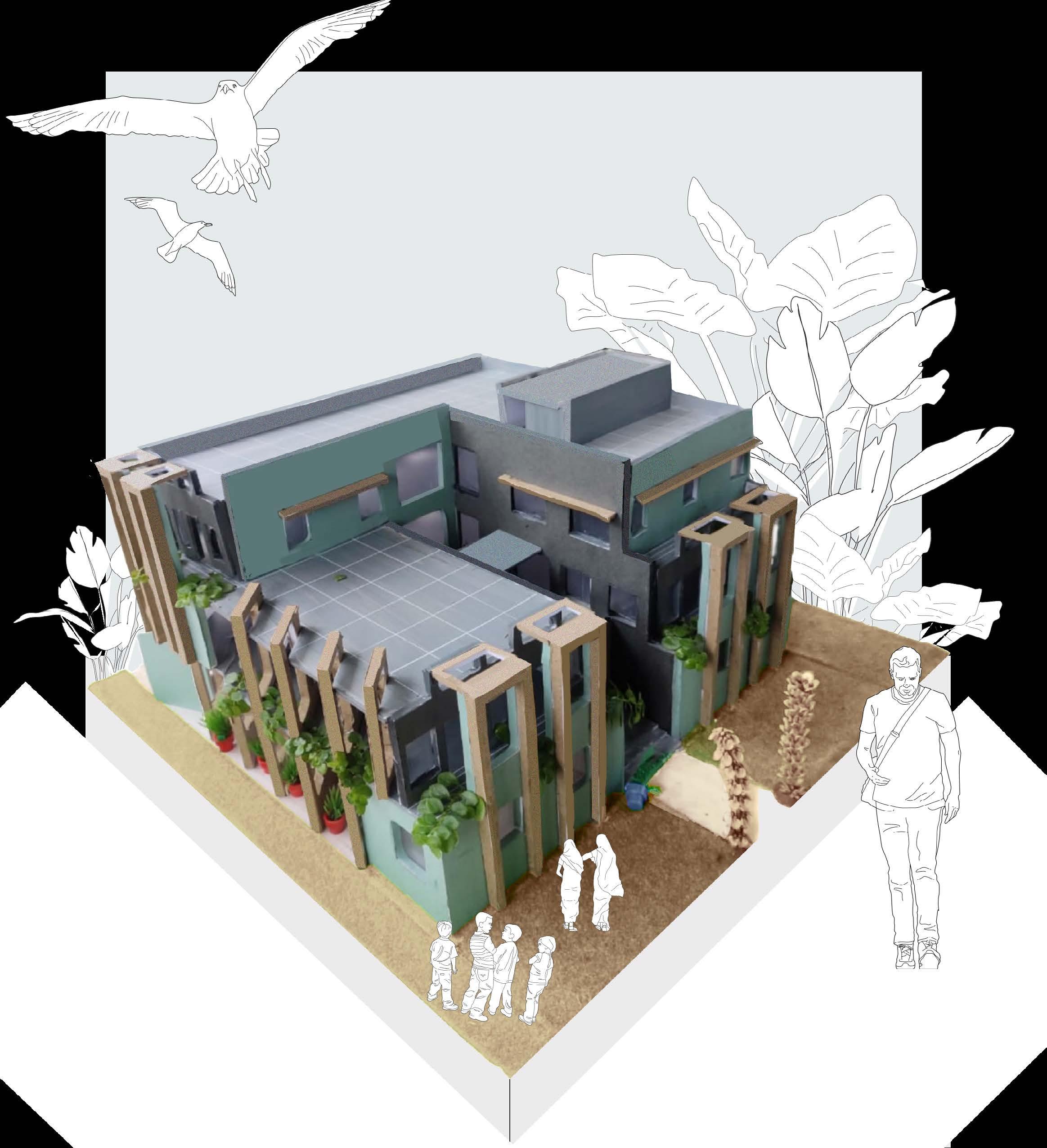
APPROCH
Each stroke in AUM represents our state of mind. Unknowingly we witness these states while reading a book. Consciously we are aware of the words we are reading but in reality we are in our unconscious world, experiencing a whole new dimension of space. The building facade rises at different levels like waveform of sound having crests and troughs of different frequency and amplitude.
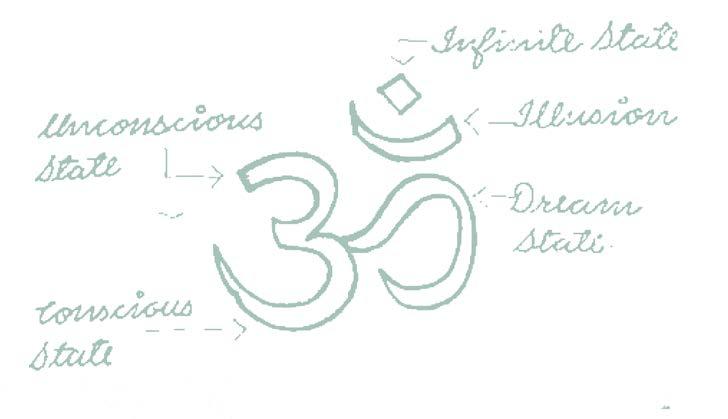
Community, Knowledge, Sound

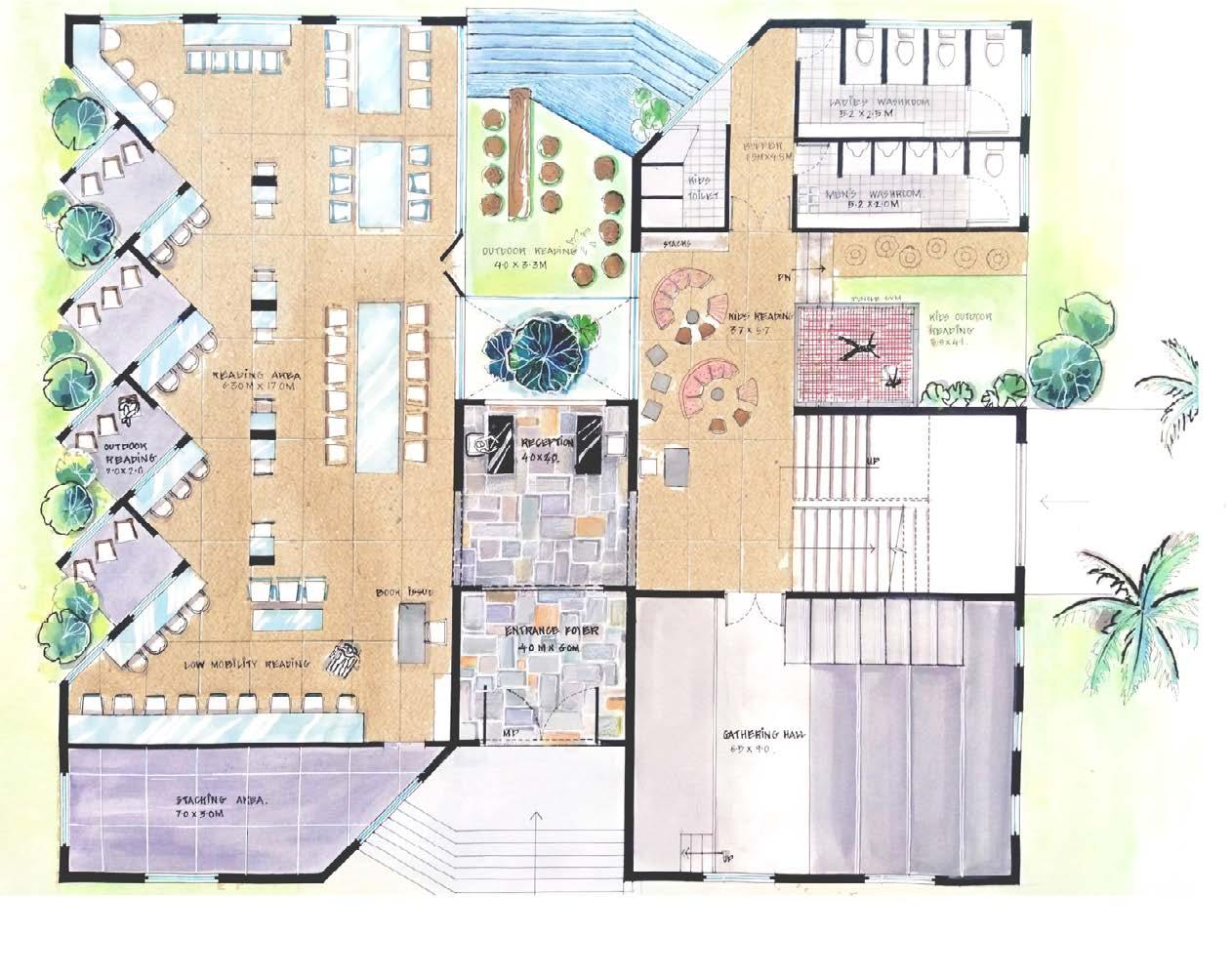

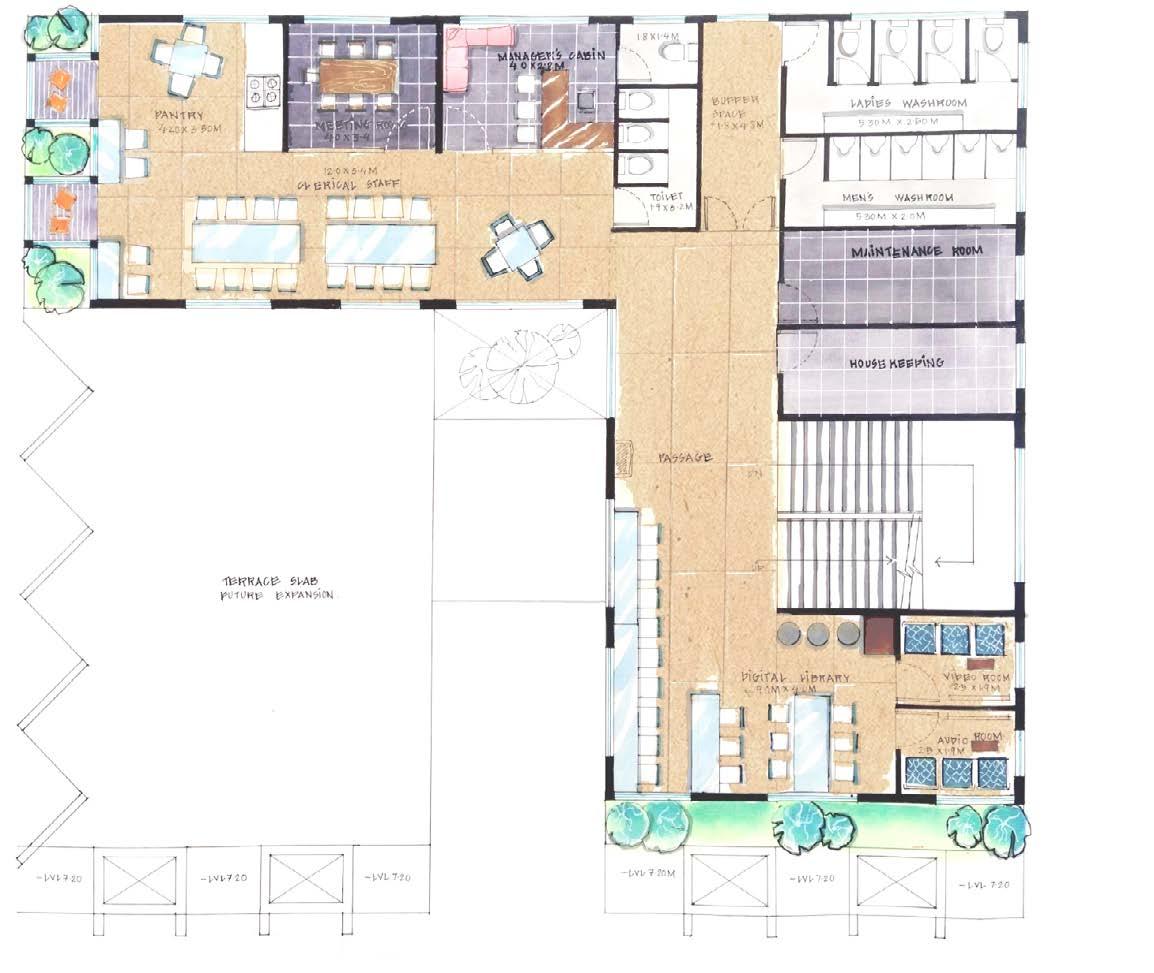







Typology: Residential building


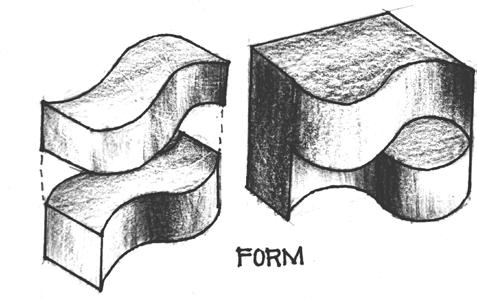
Location: Auric City
Area: 2000 Sq.m

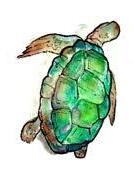
Connecting the building occupants more closely to nature. The concept was inspired by the context of the site, Carapace is the bony shell of the turtle that protects it from all the harsh environmental conditions. The undulations of carapace developed into a form achieved by composing two flipped curves one above the other

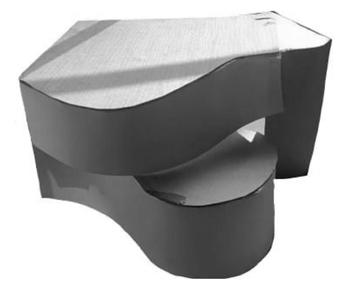
Straight lines for office space as they represent order and rigidity. Curved lines for the home which are softer and bring in fluidity.



Live Work, Fluid, Placemaking
FRONT ELEVATION
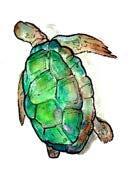





Typology: High-Rise Building (Group work)
Location: Mumbai
Area: 32,000 Sq.m
The Skyè-scraper, a 160 metres tall highrise is planned as a waste management facility. It aims to recycle the E-Waste and manufacture useful products. The raw recycled material is converted into ABS material used for 3D Printing. This material is then fed into the 3D Printer and vertical louvers are printed.
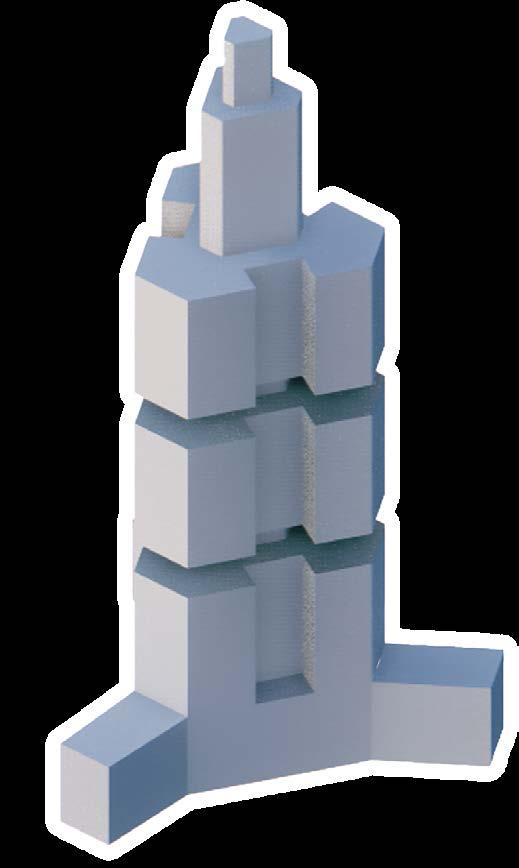


Waste Management, Electronic waste, 3D printing


Stable form
Acute angles
Storage and Parking Industries
Ventilation Cutouts
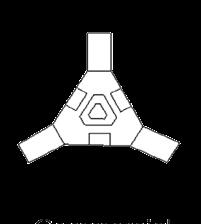
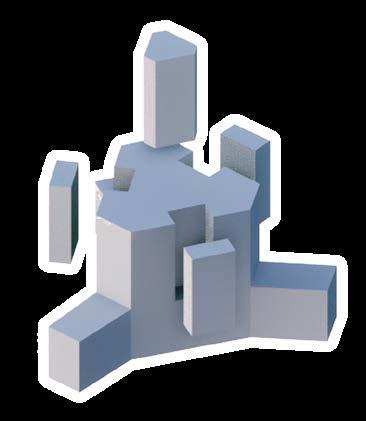
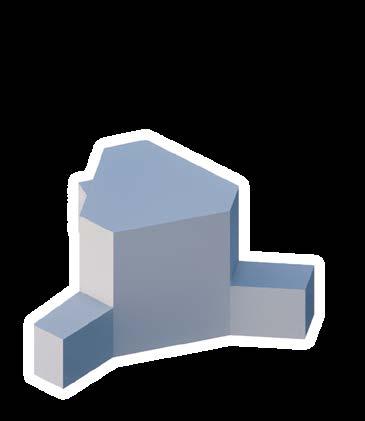
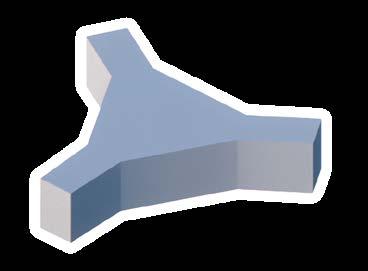

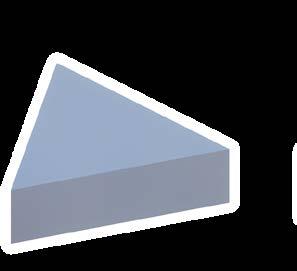

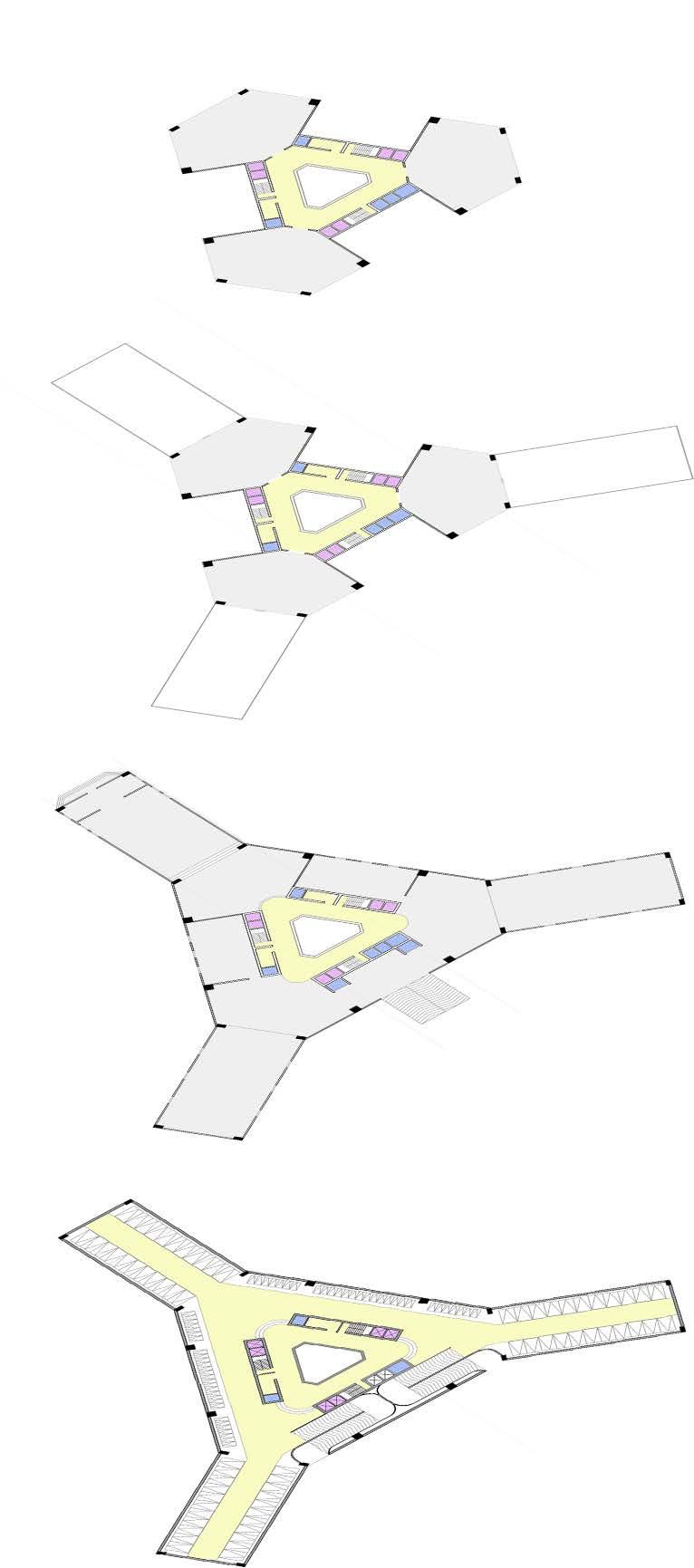

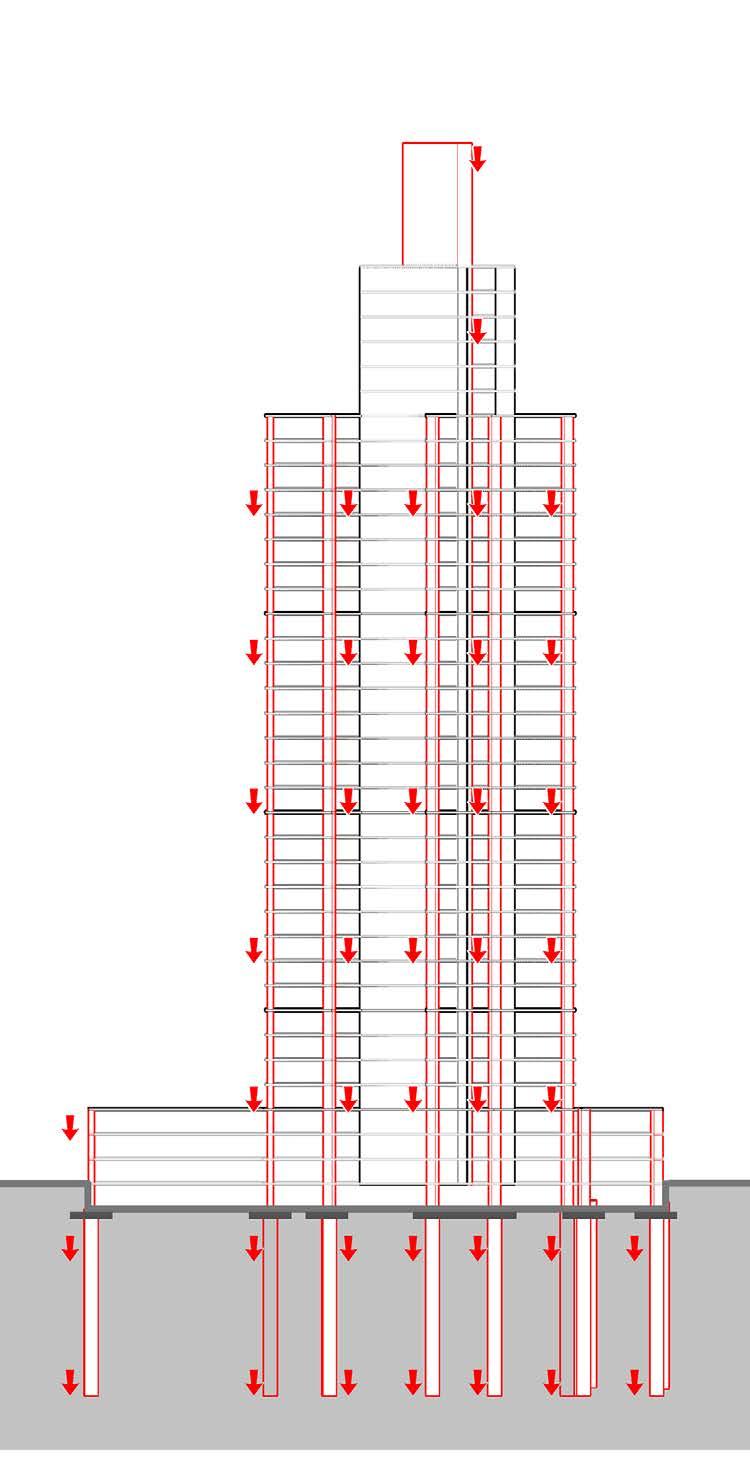


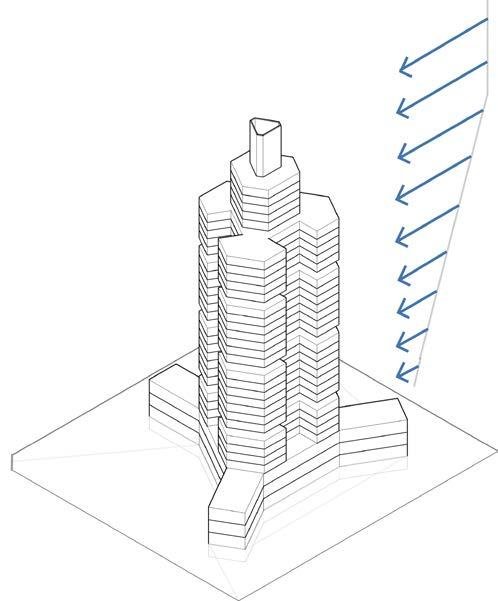


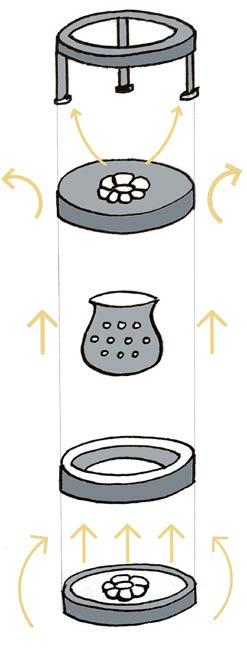




Typology: Furniture Design


A womens wardrobe was to be designed after analyzing her day to day routine and space usage.
APPROCH
A design that provides an organized well seggregated clothing according to time, weather, and occasion. Lighting fixtures, joineries, shutter and compartment details.
Anthropometry, Ergonomics, Wardrobe

Typology: Multilevel Basement
Location: Ideal Colony, Pune Basement parking for public use, catering metro users and institutions located in the vicinity.
APPROCH
A double height segregated parking space is proposed. The volumous space naturally lights up the multilevel basement solving the problem of light and ventilation in underground basements.

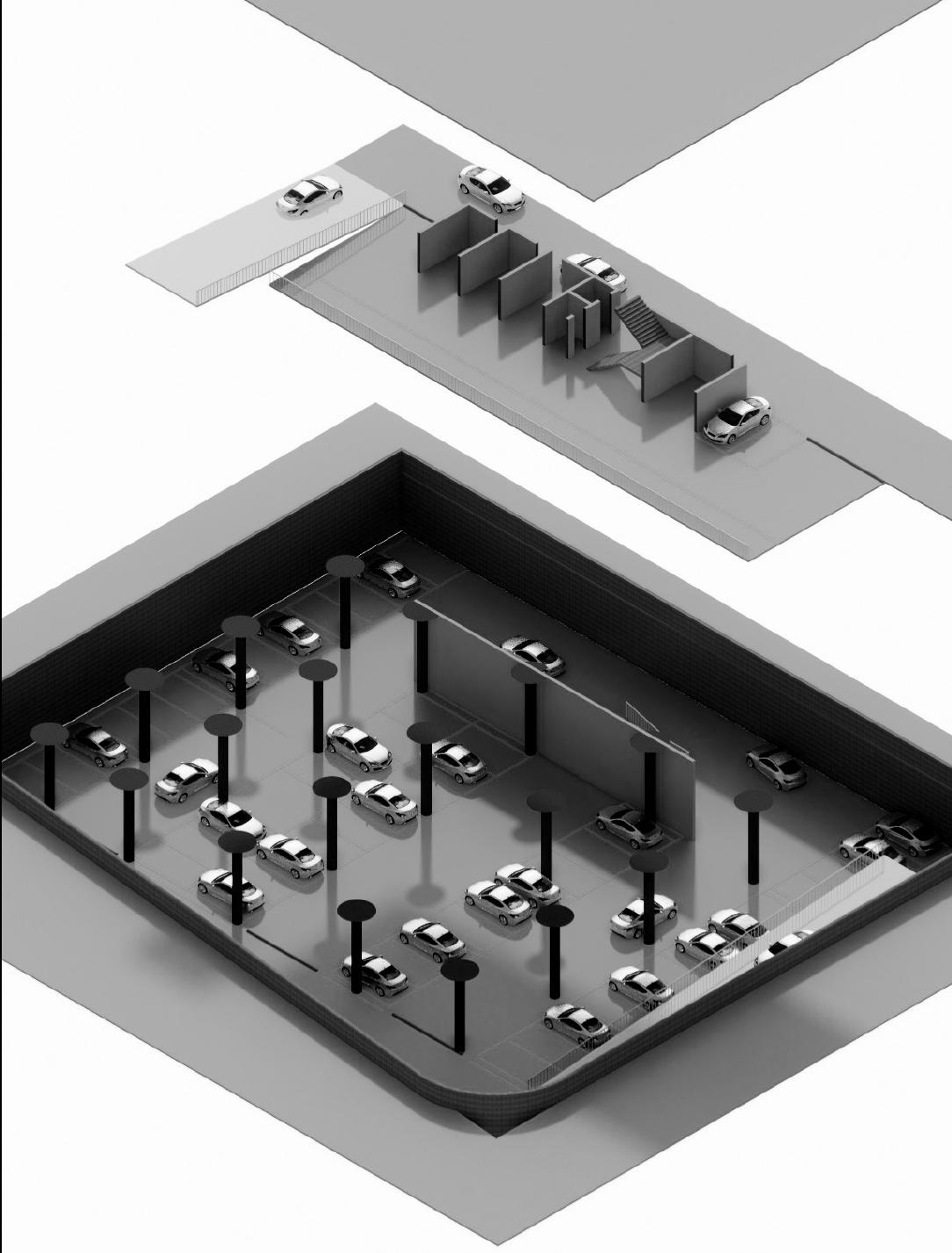
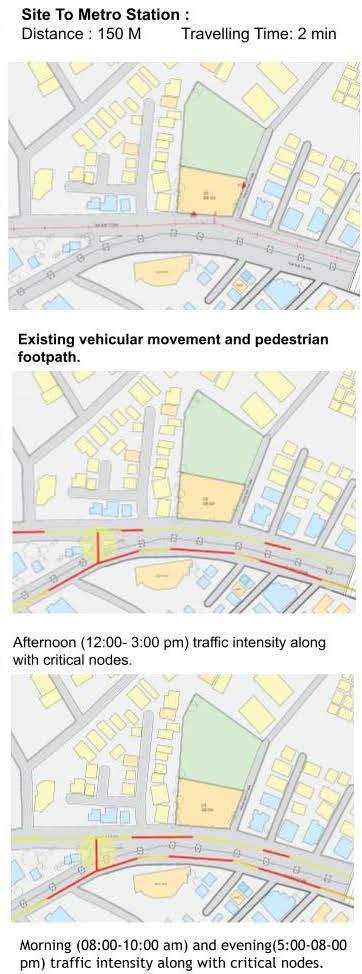
KEYWORDS






Services, Transport, Underground
GROUND FLOOR PLAN


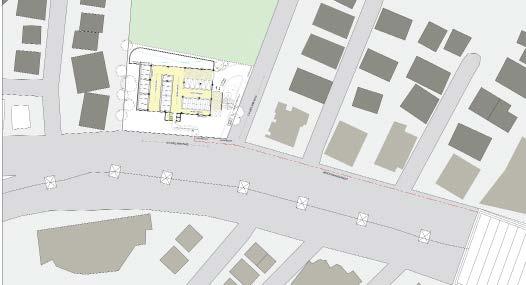
UPPER BASEMENT PLAN


Typology: Industrial Structure
Location: JNEC, Aurangabad
Size: 12Mx12M

An additional structure on the fourth floor of a 40 years old load bearing Instituional building was to be be redesigned into an Architectural Studio by extending the boundaries and occuping the terrace space.

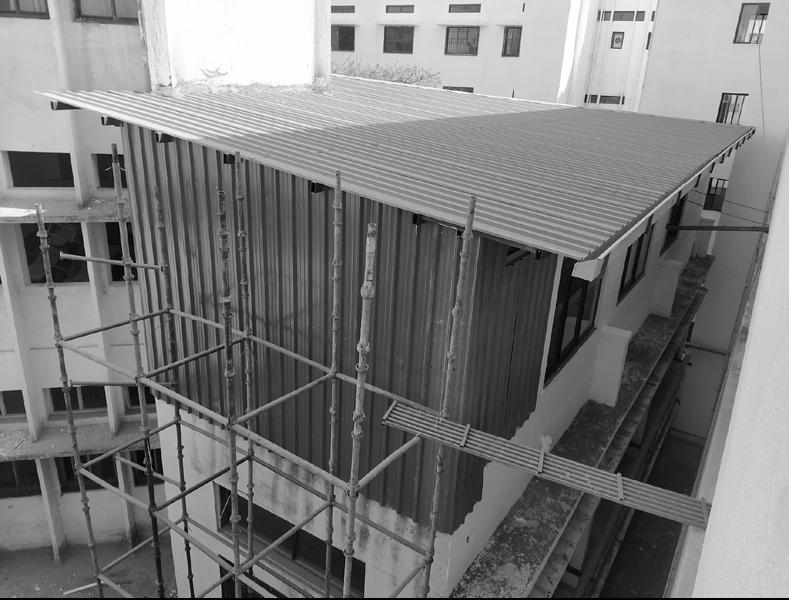
A light weight steel structure designed considering the climatic and loading calculations.
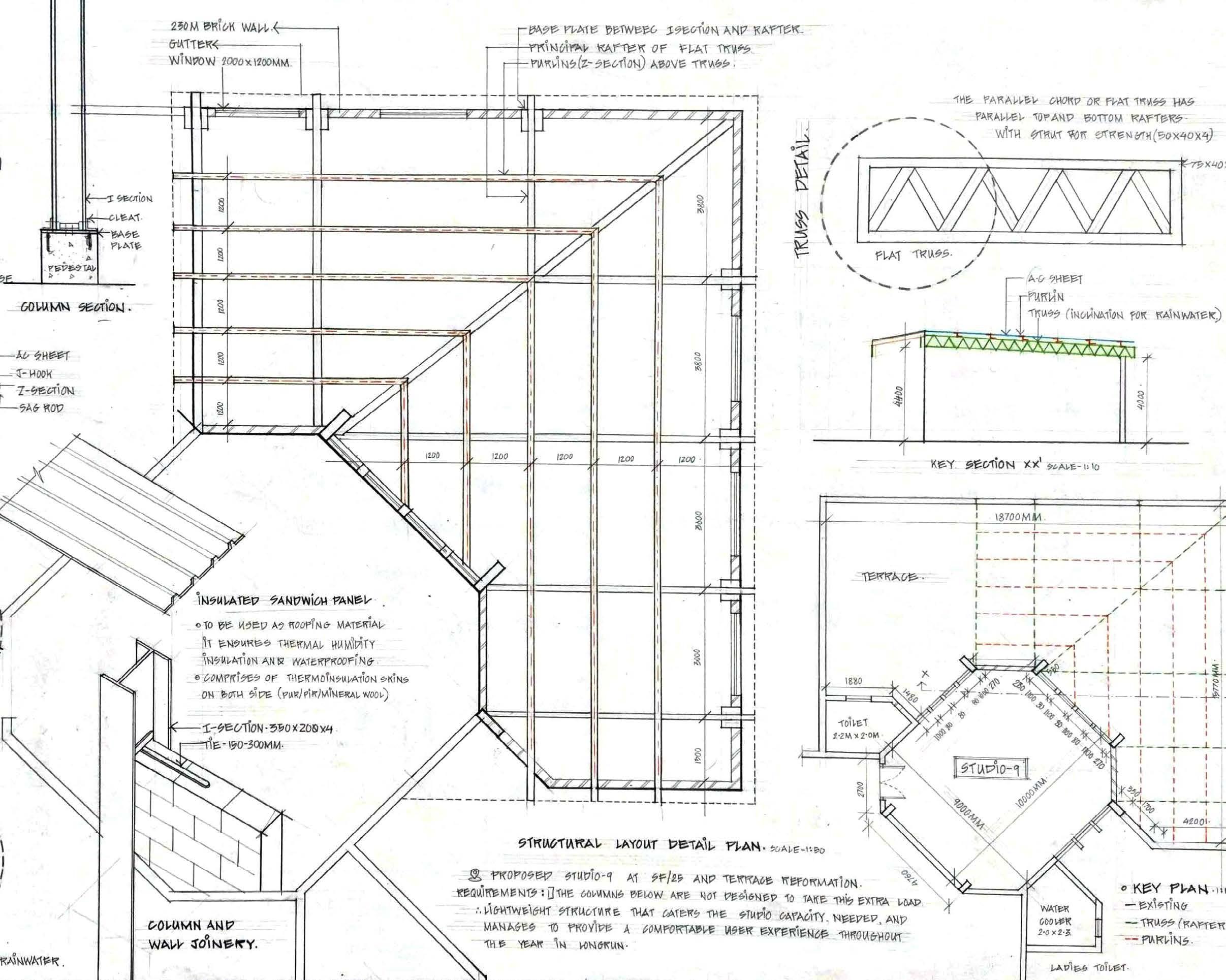
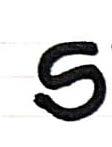


Repair and Renovation, Steel structure,
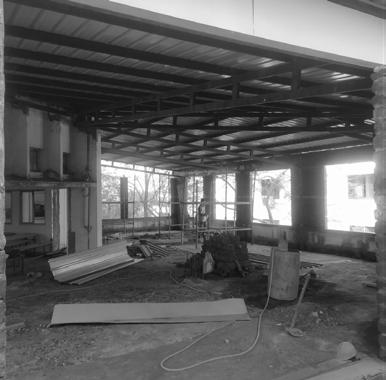
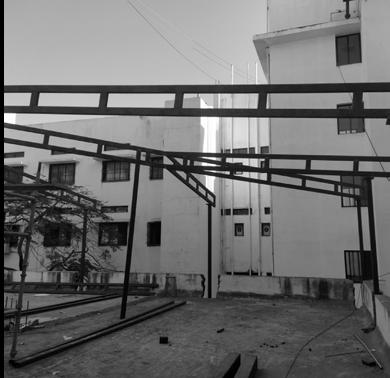

Addressing the multi dimmensional enclaves of Kharadi through the study of:
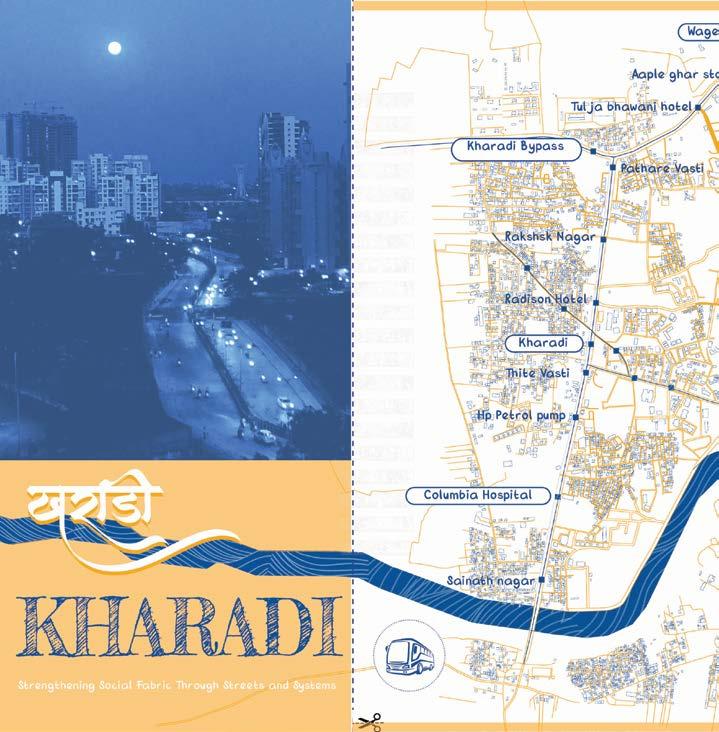
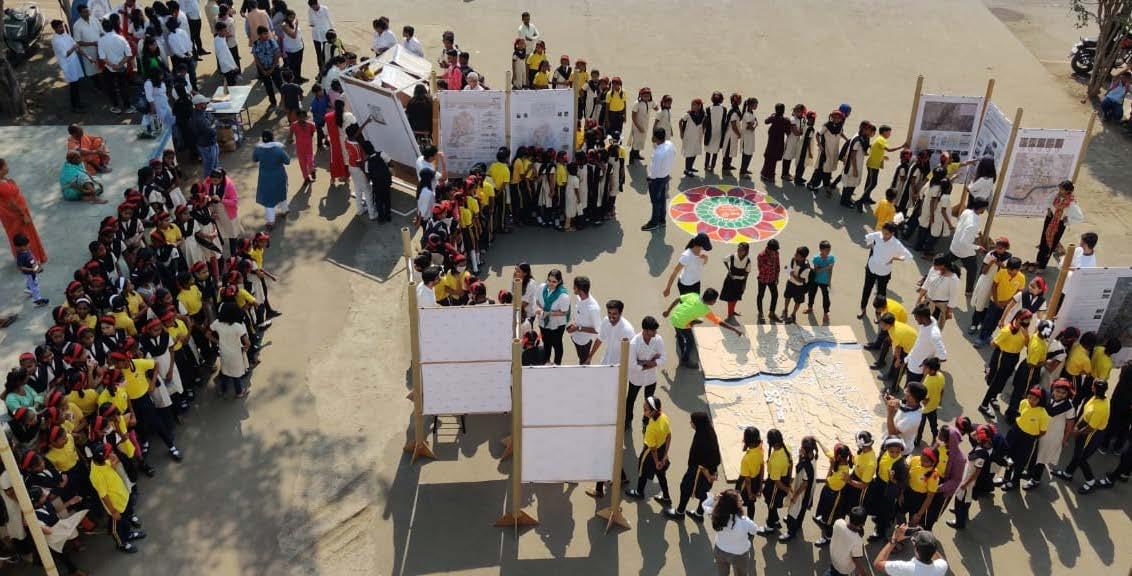

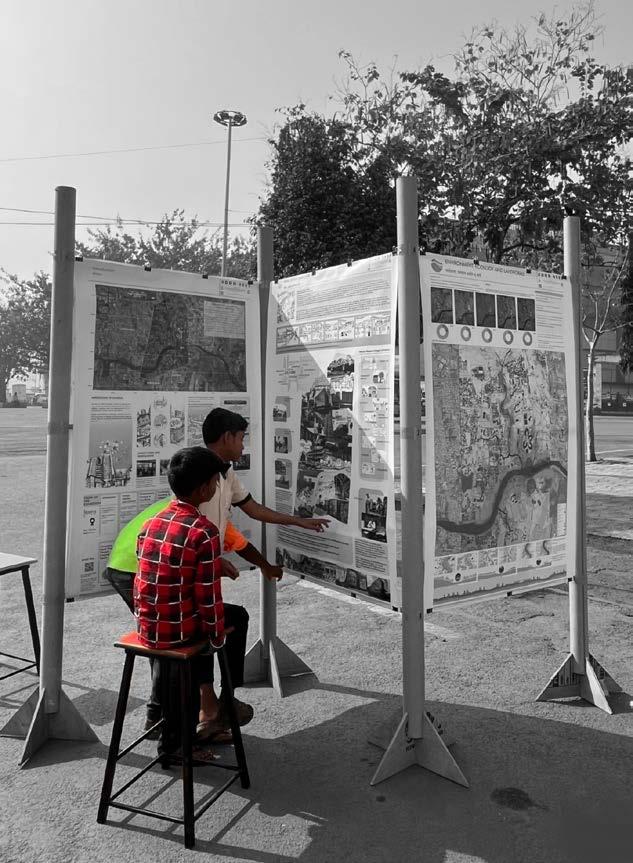
1.Image, Identity, Culture


2.Ecology, Environment
3.Livelihood, Lifestyle, Economy
4.Built and open environment
5.Mobility, Movement, Infrastructure

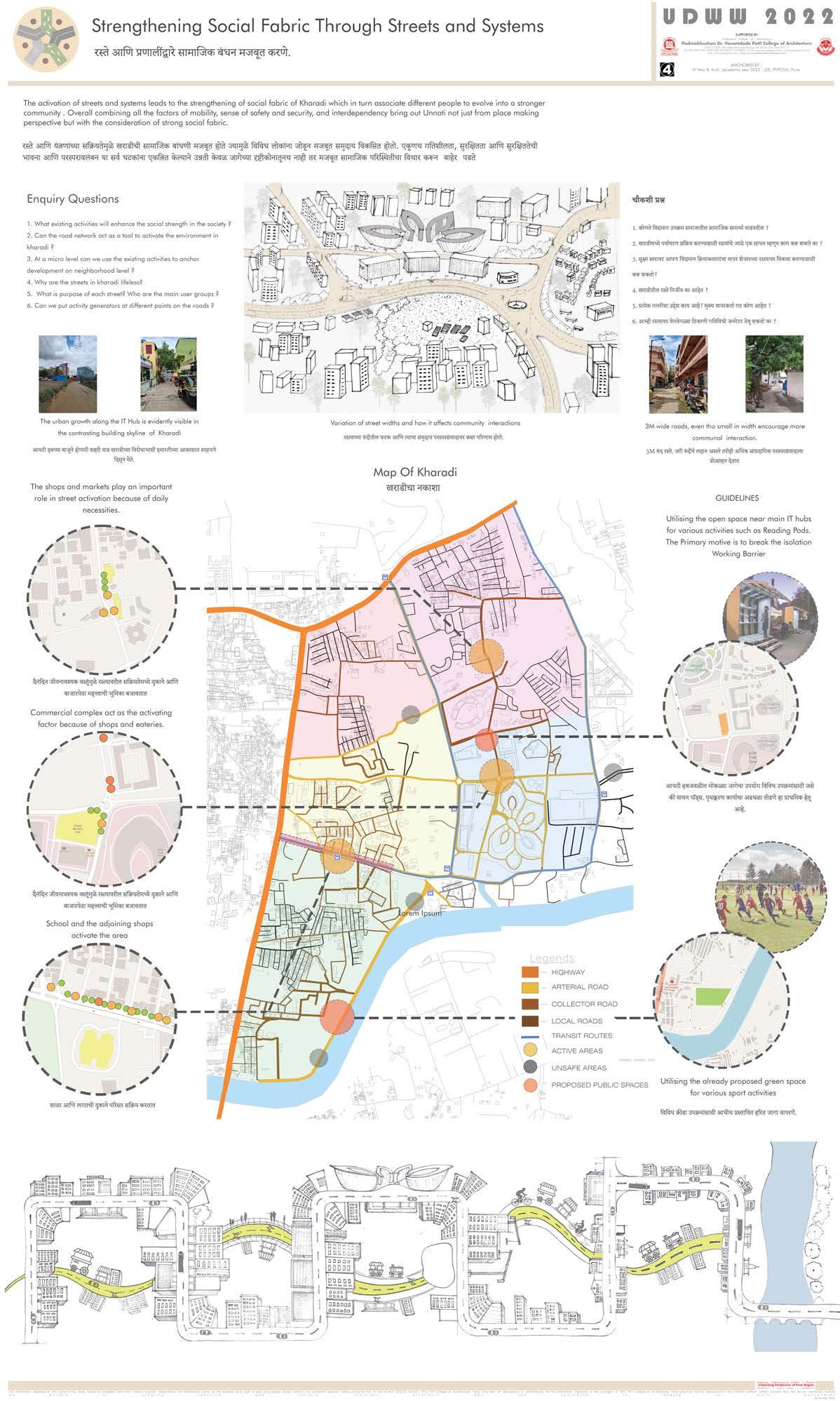
6.Social ammenities
7.Sense of safety, Security, Social behaviour


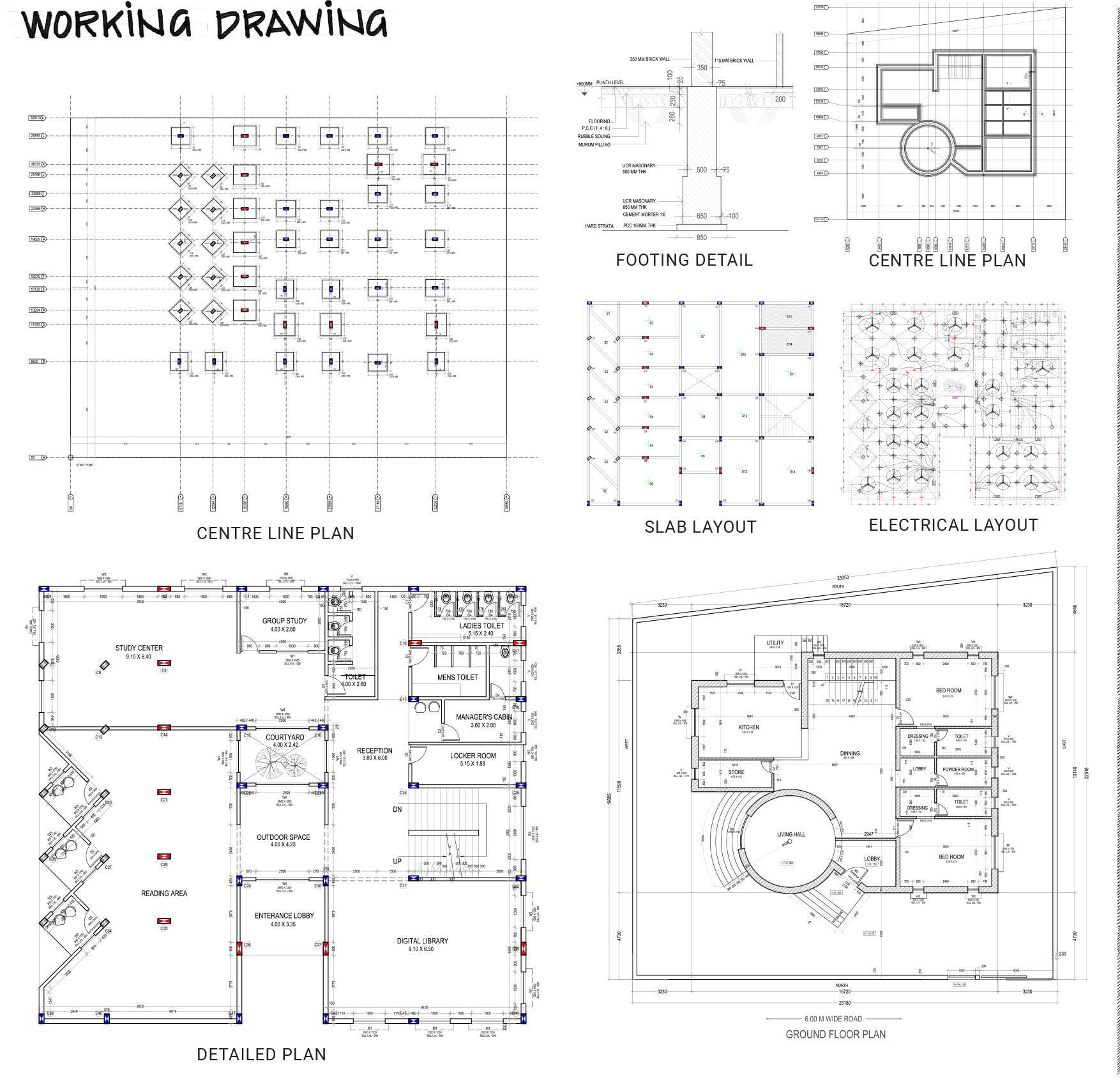

TRACING LANDSCAPE FROM MEMORY
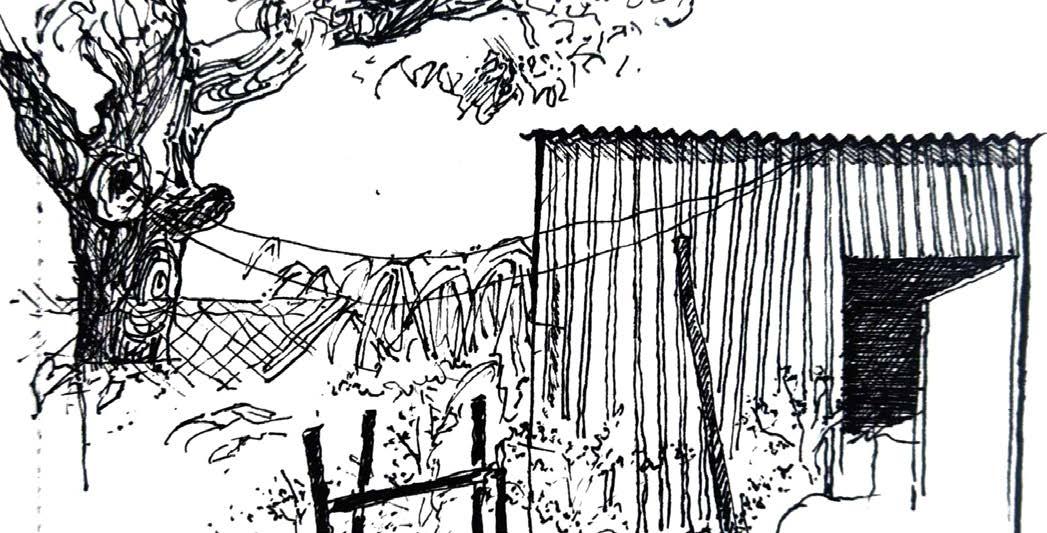
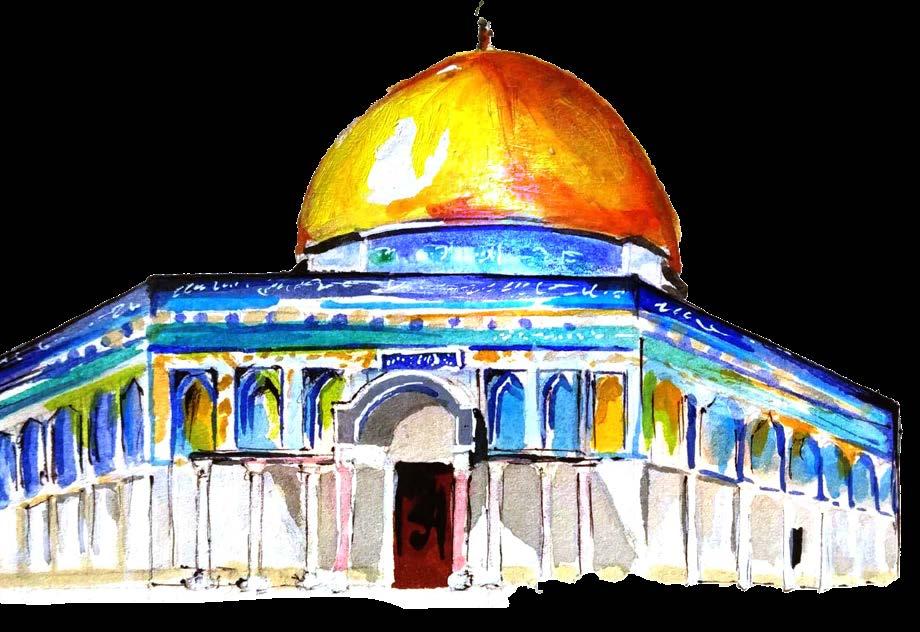
This visual narrative talks about the serenity of a road trip that I take periodically every summer, to Karnataka.I might have visited a handful number of places but I've already travelled millions of kilometres. The course in itself is a kaleidoscope of panoramic landscapes, I relish each and every moment of the travel journeys.
