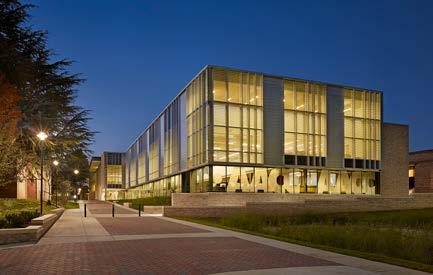ACADEMIC LIBRARIES
INDIANAPOLIS
101 S PENNSYLVANIA ST
INDIANAPOLIS, IN 46204 (317) 633-4040
CHICAGO
30 W MONROE ST SUITE 500 CHICAGO, IL 60603 (312) 465-2359
DENVER 1655 GRANT ST DENVER, CO 80203 (303) 607-0040
RALEIGH
227 FAYETTEVILLE ST SUITE 301
RALEIGH, NC 27601 (919) 821-0805
MILWAUKEE
313 N. PLANKINTON AVE SUITE 207 MILWAUKEE, WI 53203 (414) 877-3040
CHAMPAIGN, IL
102 S NEIL ST CHAMPAIGN, IL 61820 (217) 352-7696
We are an international design firm. Our clients trust us to reimagine places of business, living, education, and community. We design with creativity and empathy, collaborating across our disciplines to inspire, sustain and enhance our communities. Good design is inclusive, contextual, and timeless.
OUR PURPOSE
As designers, we have a lasting impact on an equitable society and a thriving planet. Our responsibility is to think about the human and environmental experience to create the essential balance and diversity found in all beauty.
At RATIO, we design for impact.
KRANNERT LIBRARY RENOVATION UNIVERSITY OF INDIANAPOLIS
Higher Education: Libraries
The collegiate library represents the institution’s attitude and commitment to learning. But more than that, contemporary libraries are indicative of a campus’ culture, its history and its sense of community. RATIO’s library design studio has served higher education institutions throughout the United States. With over 30 years of experience in library design and more than eight million square feet of library space in our portfolio, we are able to bring a national perspective to your project.
Pius XII Memorial Library
Academic Technology Commons
LOCATION: ST. LOUIS, MO
CLIENT: SAINT LOUIS UNIVERSITY
SIZE: 25,710 SF
ROY O. WEST LIBRARY RENOVATION & EXPANSION DEPAUW UNIVERSITY
Roy O. West Library Renovation & Expansion
LOCATION: GREENCASTLE, IN
CLIENT: DEPAUW UNIVERSITY
SIZE: 92,602 SF
ROY O. WEST LIBRARY RENOVATION & EXPANSION DEPAUW UNIVERSITY
ROY O. WEST LIBRARY RENOVATION & EXPANSION DEPAUW UNIVERSITY
ANDREW G. TRUXAL
Andrew G. Truxal Library
LOCATION: ARNOLD, MD
CLIENT: ANNE ARUNDEL COMMUNITY COLLEGE
SIZE: 75,010 SF
RATIO as Library Programming & Planning in association with EwingCole.
ANDREW G. TRUXAL LIBRARY ANNE ARUNDEL COMMUNITY COLLEGE
ANDREW G. TRUXAL LIBRARY ANNE ARUNDEL COMMUNITY COLLEGE
ANDREW G. TRUXAL LIBRARY ANNE ARUNDEL COMMUNITY COLLEGE
Berry Library Renovation
LOCATION: SPEARFISH, SD
CLIENT: BLACK HILLS STATE UNIVERSITY
SIZE: 59,397 SF
BERRY LIBRARY RENOVATION BLACK HILLS STATE UNIVERSITY
WALTER CLINTON JACKSON LIBRARY MASTER PLAN UNIVERSITY OF NORTH CAROLINA GREENSBORO
Walter Clinton Jackson Library Master Plan
LOCATION: GREENSBORO, NC
CLIENT: UNIVERSITY OF NORTH CAROLINA GREENSBORO
SIZE: 240,000 SF RENOVATION / 54,870 SF ADDITION
WALTER CLINTON JACKSON LIBRARY MASTER PLAN UNIVERSITY OF NORTH CAROLINA GREENSBORO
WALTER CLINTON JACKSON LIBRARY MASTER PLAN UNIVERSITY OF NORTH CAROLINA GREENSBORO
WALTER E. HELMKE LIBRARY RENOVATION PURDUE UNIVERSITY FORT WAYNE
Walter E. Helmke Library Renovation
LOCATION: FORT WAYNE, IN
CLIENT: PURDUE UNIVERSITY FORT WAYNE
SIZE: 86,650 SF
WALTER E. HELMKE LIBRARY RENOVATION PURDUE UNIVERSITY FORT WAYNE
KRANNERT LIBRARY RENOVATION UNIVERSITY OF INDIANAPOLIS
Krannert Library Renovation
LOCATION: INDIANAPOLIS, IN
CLIENT: UNIVERSITY OF INDIANAPOLIS
SIZE: 93,650 SF
KRANNERT LIBRARY RENOVATION UNIVERSITY OF INDIANAPOLIS
Beltine Campus
Learning Resource Center
LOCATION: COLUMBIA, SC
CLIENT: MIDLANDS TECHNICAL COLLEGE
SIZE: 43,205 SF
RATIO as Library Programming & Planning in association with Quackenbush Architects + Planners.
BELTINE CAMPUS LEARNING RESOURCE CENTER MIDLANDS TECHNICAL COLLEGE
THOMAS S. & HARVEY D. WILMETH
Thomas S. & Harvey D. Wilmeth
Active Learning Center
LOCATION: WEST LAFAYETTE, IN
CLIENT: PURDUE UNIVERSITY
SIZE: 163,091 SF
RATIO as Library Programming & Planning in association with BSA LifeStructures.
THOMAS S. & HARVEY D. WILMETH
THOMAS S. & HARVEY D. WILMETH
Briggs Library Master Plan
LOCATION: BROOKINGS, SD
CLIENT: SOUTH DAKOTA STATE UNIVERSITY
SIZE: 120,721 SF
A Expanded classroom footprint to capture daylight into the space & make more usable classroom space
B Perimeter rooms lined with glass walls to activate the library, provide clear wayfinding, & make best use of shared daylighting
C Learning commons
D Technical services space
E Spaces west of library to remain as is
F Group study rooms of varying sizes allow a variety of uses for both student & staff collaboration
G Staff lounge to be refreshed
H Administrative offices to be refreshed
I Cafe and 24 hour zone
J 24-hr access door
K 2-story entry & vestibule
L 3-story volume, open to above/below on all levels
M New open monumental stair visually and physically connects 3 stories of library providing clear wayfinding both within the library and from the exterior plaza
N New elevator solves accessibility and wayfinding on interior
O Open light-filled living room makes a welcoming first impression at entry and offers seating for students waiting to use classroom spaces
P Glassy light-filled instruction rooms have prominent visibility from campus
Q Movable partition to close off 24-hour zone (shown open)
R Improved lighting in the existing stairwell
S Updated restrooms including new all-gender restroom
T Digital signage array displaying open prairie
U An Open Re:source help desk is a central service point whose unique shape and connection to the main corridor provides clear wayfinding from all points of the library
V New glass front wraps around corner to bring daylight into maker space & visibility to help desk
W Makerspace
New open monumental stair visually and physically connects 3 stories of library providing clear wayfinding both within the library and from the exterior plaza
Open light-filled living room makes a welcoming first impression at entry and offers seating for students waiting to use classroom spaces
Movable partition to close off 24-hour zone (shown open)
Group study rooms of varying sizes allow a variety of uses for both student & staff collaboration
Cafe and 24 hour zone
JULIA M. CARSON LEARNING CENTER IVY TECH COMMUNITY COLLEGE
Julia M. Carson Learning Resource Center
LOCATION: INDIANAPOLIS, IN
CLIENT: IVY TECH COMMUNITY COLLEGE
SIZE: 229,000 SF
CHAMPAIGN, IL













































































