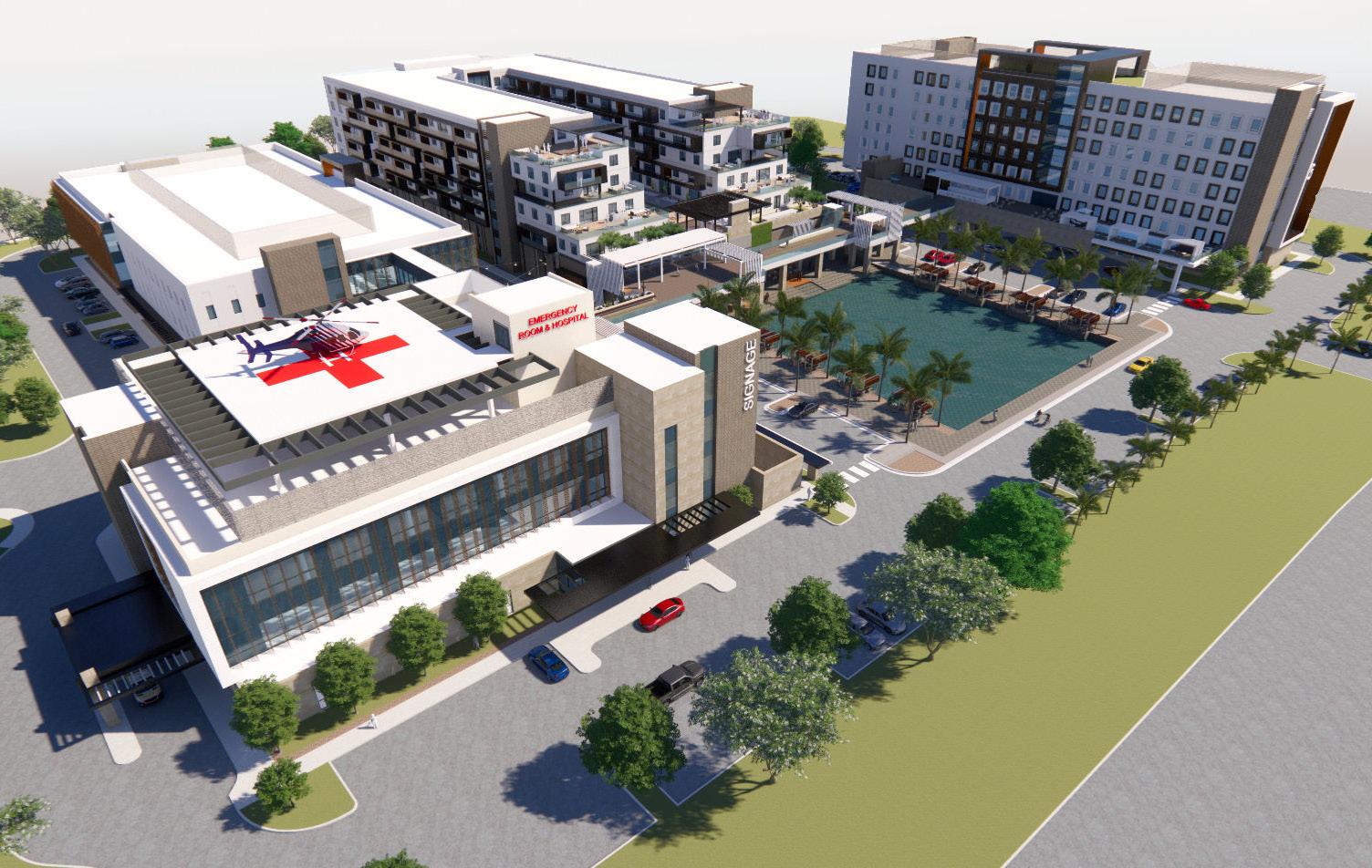
2 minute read
Hospital, Mixed-Use Plan Near Copper Sky Advances
Aproposal to build a hospital and medical building with rental housing and a hotel is moving ahead after approval from the City of Maricopa Planning and Zoning Commission.
The project is slated for the southeast corner of Route 347 and Bowlin Road, on about 9.5 acres bounded by Copper Sky Regional Park and the planned Seasons at Copper Sky project on the east and southeast. Work on the site has begun and construction is slated to begin this spring.
The site, elevation, landscape and photometric plans for the site were approved by the commission in December. They include an 80-foot hospital tower with beds for standard and ICU care, a 60-foot medical office building for outpatient medical care, a 140-unit multifamily building to house medical personnel and others in the community, and a 138-room hotel, according to a City staff report.
According to a report submitted by developer S3 Biotech LLC, the hospital will be built at the corner of 347 and Bowlin and include 14 emergency room beds, two trauma rooms, an operating room and general procedure room. There also will be 14 standard care beds, four ICU beds and an empty floor for expansion of services.
A helicopter pad will be located on the roof.
The seven-story apartment building, Copper Sky Lofts, is set to be built southeast of the hospital with a three-story parking garage (with one floor built underground) topped by five floors of living units and such amenities as a fitness center, pool, lounge and elevated walkways to the other buildings on the site.
The living units are mainly for doctors and other health care workers who want to live next to the hospital or are visiting from
Cactus Mine Continued from page 54
The company’s 2023 plans include completion of its prefeasibility study, which may extend into early 2024, leading up to a definitive feasibility study late in 2024; exploration and infill other areas, but some will be available to the general public. drilling programs along the Cactus Mine 4 km mine trend; and completion of permitting for the Cactus Mine.
The medical office building will go just east of the hospital and include leasable space for medical practices. The “high-end” hotel will be placed south of the hospital, separated by a courtyard with a fountain and include a conference center, restaurant, bar and rooftop amenities.
This medical campus is the first phase of “District 3,” part of S3 BioTech’s bigger plan encompassing 28 acres. In September, the City Council approved a zoning change to clear the way for the hospital/apartment/hotel development and another 5 acres across Graythorn Drive on its eastern end, where the police substation currently is located.
This eastern portion, plus another 9-acre slice of the park south of the La Quinta Inn and Suites, where the dog park and three sports fields are located, will be devoted to an “innovation center” including a sports and science academy, sports psychology and behavior health and other services, plus condos and more apartments. The dog park is being replaced by three smaller ones throughout the City.
A study by Elliot D. Pollack and Associates projects the entire project will generate 11,000 construction jobs and 3,000 annual permanent jobs and up to $4.3 billion in economic impact over the next 30 years.
S3 BioTech has another project in the works for 60 acres at the northeast corner of Farrell and White and Parker roads. The City Council in January approved zoning changes and general plan amendments for commercial and high- to medium-density multifamily residential uses.
“The revitalization is a real 360-degree win for Arizona,” said former ADEQ
Director Misael Cabrera. “It’s a win for the environment, great for the creation of jobs and the economy, and the end result will be copper, a necessary building block for green technology.”









