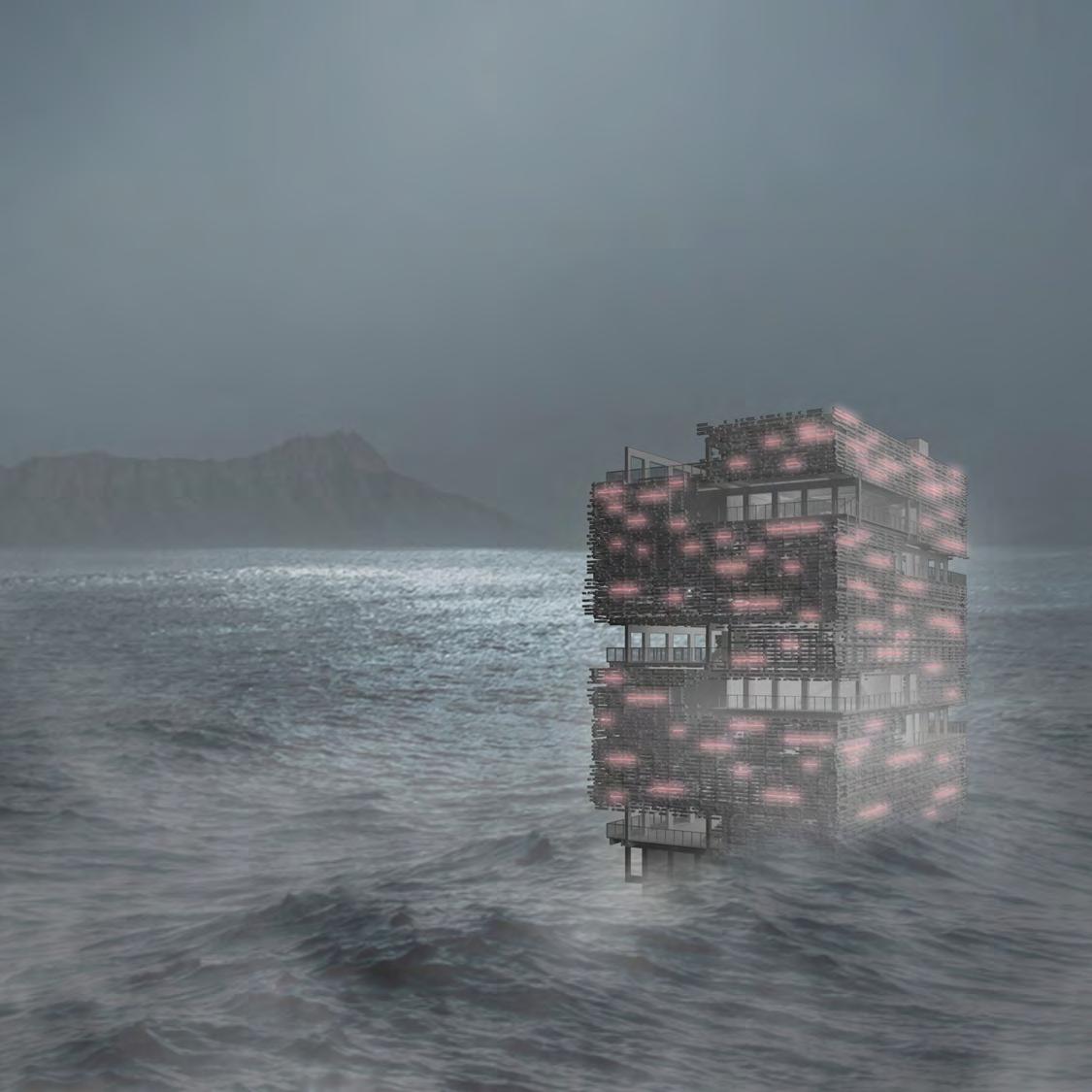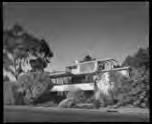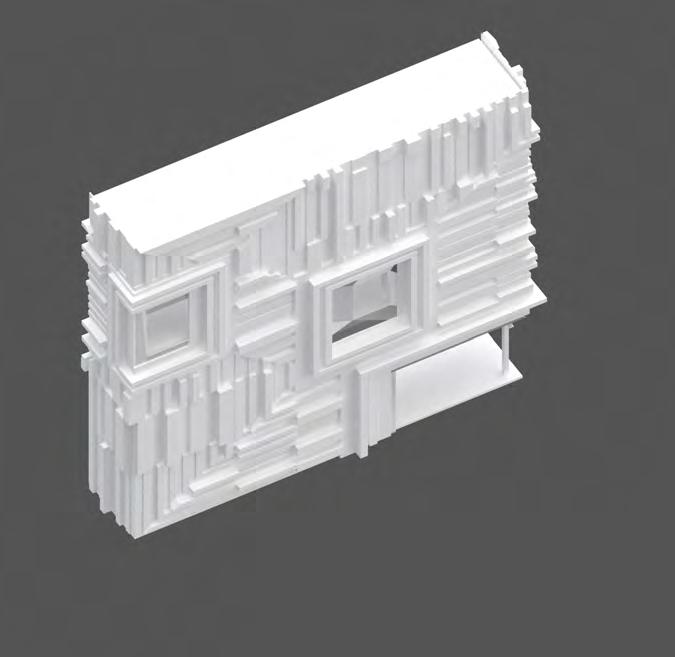Yamada Architecture Portfolio
 Ryan
Ryan
Ryan Yamada
yamada.ryan@outlook.com (626) 673-2397 https://www.linkedin.com/in/ryan-a-yamada/
Education
Cal Poly Pomona
Pomona, CA | GPA 3.7 | Bachelors of Architecture
Citrus College Glendora, CA | GPA: 3.8
Experience
Docent, VDL Studio and Residence
Provides educational and engaging tours throughout the house within alloted time Describes complex architectural concepts in understandable terms to guest
Architectural Intern, Design Partners Inc. Collaborated on pre-design Revit model and diagrams with main and satelite off ices Engaged in client meetings by taking notes and responding to questions
Crew Member, SnowFox Managed eff icient restaurant operation by communicating with co-workers Provided quality control and organization of product for fast and exemplary service
Honors & Activities
Tau Sigma Delta Mentor
Cal Poly Pomona | GPA 3.5+
Dean’s List Cal Poly Pomona | GPA 3.5+
Wanda and Raul Fernandes Memorial Scholarship Citrus College | Architecture Scholarship
President’s List
Citrus College | GPA: 3.8+
ASCC “Soaring to Completion” Scholarship Award Citrus College | Merit-based Scholarship
Dean’s List
Citrus College | GPA: 3.5+
Eagle Scout Award
Skills
Adobe Suite | AutoCAD | D5 Render | Maya | Revit | Rhino 7| VRay
2019-2024 2017-2019 2023 2022 2021 2020-2022
2022, 2023 2019 2018, 2019 2018 2018 2016
Table of Contents
Ala Moana Tower
ARC4011 | Fall 2022 | Precast Topic Studio | Instructor: Axel Schmitzberger
Silverlake Terrace
ARC3021 | Spring 2021 | Third Year Studio | Instructor: Roberto Sheinberg
Vetter Mountain Scientist Retreat
ARC3010 | Fall 2021 | Third Year Studio | Instructor: Marc Schulitz
Miscellaneous Work Various
4-7 8-11 12-15 16-17

4
Commercial
AlaWaikiki Moana
Ala Moana Waikiki


Ala Moana Tower
Fall 2022 | ARC4011 | Precast Topic Studio | Instructor: Axel Schmitzberger

The Ala Moana Tower is a concrete structure in Hawaii that proposes amenities for the local community during daily and emergency use. The underutilized Ala Moana Park site is located between two popular destinations: the Ala Moana Shopping Center across the street and Magic Island peninsula that is associated with the park. Thus, the site design seeks to keep the existing pathways while adding “islands” to promote non-prescriptive exploration of various landscapes on the currently flat park. Each island has different dedicated purposes including a botanical garden, outdoor education area and various picnic areas. Meanwhile, the tower is an addition to a prospective parking structure connecting to the shopping center.
Vierendeel trusses are stacked upon each other to create the tower’s structure as well as the composition of the cruciform layout. Periphery stairs typically terminate at a courtyard space to serve as a rest area or an event space for the interior program. Meanwhile, the rooms are enclosed by bifold doors to separate the rooms or open as one continuous space. The precast brise soleil system acts as a breezeway block partition to provide shade while, allowing cross ventilation through the rooms.
In the event of a tsunami, the recognizable location and façade system allows the tower to become a local monument. LED lights embedded in the brise soleil will provide a beacon of light to attract evacuees and rescuers. Ultimately, the flexible floorplan is estimated to accommodate a maximum total of 6,490 occupants.
This studio was a group project with Kristen Ayap and Ireri Blanco of Cal Poly Pomona and in collaboration with Mickey Chacon at the University of Hawaii, Manoa. All drawings featured are productions of Ryan Yamada.
Hospitality Waikiki & Diamondhead Kaka’ako District Ala Moana Shopping Center Hotels & Resorts Tourism New Condominium Development (Gentrification)
Atkinson Dr AlaMoanaBlvd
Ala Moana Park Blvd Recreational Swimming Surfing PaddleboardYoga Picnics/BBQ “ThePeople’sPark” “MagicIsland”
AlaMoanaBlvd
Center Fishing Canoeing Hula Beach Volleyball NeimanMarcus City“Centralized Center” Macy’s Nordstroms BloomingdalesWorld’sLargestOutdoor ShoppingCenter SatelliteCityHall PostOffice WaterPolo Sailing Fireworks Walking Hammocks
AlaMoanaRegionalPark AlaMoanaShopping
5
Parti Structure Circulation Organization Courtyard Lanai Exterior Interior 2 1 1 2 3 4 3 4 6
Courtyard/Outside Civic Retail Restroom/Equipment Ground Level 5 Level 6 Level 7 Level 8 Level 9 Level 10 Level 11 Level 2 Level 3 Level 4 Courtyard Water Rental: Retail Restrooms Storage/Equipment Courtyard Cafe: Storage Restrooms Cafe: Kitchen Cafe: Dining Courtyard Courtyard Visitor Center Visitor Center: Offices Bookshop: Retail Bookshop: Office Restrooms Courtyard Visitor Center: Storage Visitor Center: Event Space Courtyard Courtyard Exhibition Room 3 Restrooms Exhibition: Storage Observation Deck Observation Deck Restroom Museum: Storage Courtyard Courtyard Exhibition Hall 1 Exhibition Hall 2 Museum: Edu. Center Museum Museum: Office 7

8
Recreational
Commercial Residential
Silver Lake Blvd Occidental Blvd Effie St

Silver Lake Affordable Housing


Spring 2022 | ARC3021 | Third Year Studio | Instructor: Roberto Sheinberg
The housing project is situated south of the Silver Lake Reservoir and proposes to become a central gathering location for the residents and its neighbors. The ground floor podium features retail space for a grocery store, bus terminal and a welcome center. The addition of the bus station allows the housing units to be eligible as a “Transit Oriented Community Affordable Housing” project.
Open spaces are separated by the second floor public amphitheater and residential court in the middle of the housing project. The amphitheater provides a public seating area that extends the open space from the neighboring coffee shop while, being grand entrance for the residents. Meanwhile, the residential court separate into several floors of terracing to provide various levels of interaction or privacy. The second floor open space is meant to encourage social collision while, the fourth floor open spaces provide isolation. Additionally, they are placed at intersections of units so, that multiple units share the space as a community “front yard.” The building and terraces are shaded by metal screens with operable louvers, inspired with patterns inspired by neighborhood’s rich history of Mid-Century Modern “dingbats”.
Richard Neutra-VDL Studio & Residences (Nearby)
Rudolph Schindler-Bubueshko Apartments (Nearby)
SUNPATH Dog Park Botanica Restaurant Yakusa Sushi Silver Lake Reservoir Lamill Coffee Alimento 7-11 L & E Oyster Bar Silver Lake Cleaners Rotary Stairs Swan Stairs Je T’aime Stairs Rec. Center
9
Parti
Unit 1 “Front Yard” Terraces Shared “Front Yard” Unit 2 “Front Yard” Retail Studio 1 Bedroom 2 Bedroom
Organization
10
Program Private PublicPublic CommercialRealm ResidentialRealm Private Public
DN UP UP UP DN DN DN 1 2 A108 1 A108 STUDIO 1 BEDROOM 600 SF TERRACE TERRACE 2 BEDROOM 1 BEDROOM STUDIO TERRACE D E B A C F 2 3 4 Unit 1 “Front Yard” Terraces Shared “Front Yard” Unit 2 “Front Yard” Parti Typical Units Studio 1 Bedroom 2 Bedroom Organization 11

12
Vetter Mtn. Scientist Retreat



Fall 2021 | ARC3011 | Third Year Studio | Instructor:
Marc Schulitz
The site on Vetter Mountain is a public lookout area in the Angeles National Forest. The program allocated spaces for a residence for two scientists and their work offices. However, the complexity of the project required different environments to balance the characteristics of the site and the comfortability of its inhabitants and visitors. Program were detached into individual buildings (i.e. the “cantilever” and the “tower”) in regards to public and private spaces and were accordingly designed with two distinctive languages. The cantilever’s extroverted form was influenced by the organization of the former Vetter Mountain Lookout structure: with 360 degree circulation and views from the periphery while, providing interior spaces in the middle of the structure. By placing the structural trusses in the middle of the cantilever, the language of the building retained the public function of its predecessor. In contrast, the tower is a monolithic rectangular object that provides privacy for the inhabitants of the residence. The apertures on the zinc facade add to the introverted nature of the building. The structural stair core of the tower allows a central atrium space to extrude away from the public circulation. Meanwhile, a bridge spans from the void spaces of each building not only for convenience but, to unify the project through its gathering spaces.
13
FOUNDATION 3: WATER CISTERN VEHICULAR CIRCULATION PROGRAMOUTLINE FOUNDATION 1: EXISTING FOUNDATION FOUNDATION 2: EXISTING FOUNDATION PARKING
MOUNT VETTER ROAD
SITE ANALYSIS
Joists (L/20) Spanning: 15’-5” Depth By ROT: 0’-9 1/2”
Beam (L/15) Spanning: 10’-0” Depth By ROT: 0’-8”
Girder (L/10) Spanning: 15’-6” Depth By ROT: 1’-6”
Parti Organization
Communal(Atrium)
Solitary(Private)Solidarity(Public) Views
Joist (L/20) Spanning: 9’ Depth By ROT: 0’-5 3/8”
Beam (L/15) Spanning: 9-10’ Depth By ROT: 0’-7 3/4”
Beam (L/5) Spanning: 6’ Depth By ROT: 1’-2”
Girder (L/10) Spanning: 9’ Depth By ROT: 0’-8”
Girder (L/5)
Spanning: 5’ Depth By ROT: 1’-0”
Structure
14
*ROT: Rule of Thumb
A
25'-6"
9'-6" C
20'-0"
C
20'-0" 9'-6"
10'-6"
3
STORAGE
PLAN-CANTILEVER
25'-6" 25'-6" 25'-6"
3 D
10'-0"
4'-0"
20'-0" 9'-6" LAUNDRY
6'-0"
11'-6"
20'-0" 9'-6" GROUND FLOOR
A 10'-6"
4'-0" 11'-6" 10'-0" 4'-0" 11'-6" 10'-0"
10'-6" FOYER
LIVING POWDER BEDROOM BEDROOM BATH DININGKITCHEN
6'-0" 9'-10"
9'-0" RESEARCH LAB RESTROOM
9'-0" MEETING AREA
10'-4" D OFFICES
7'-8" FLOOR
9'-0"
7'-0"
9'-0"
21'-10" 86'-0" 7'-0"
15
FLOOR 2
FLOOR 3
FLOOR 4 OPEN TO BELOW
A 10'-6" 4'-0" 11'-6" 10'-0"
9'-0"
9'-0"
Boston City Hall | Kallmann McKinnell & Knowles | 1968
Case Study: Choisy-inspired Axonometry
Fall 2022 | ARC4011 | Precast Topic Studio | Instructor: Axel Schmitzberger
16
Austrian Cultural Forum New York | Raimund Abraham | 2002

a 1 2 3 4 A B C D E F bcbabcb d e d e d e d e d e d Facade Study: Disruptive Pattern Modules Fall 2022 | ARC4990 | Disruptive Modularity Elective | Instructor:
17
Axel Schmitzberger
 Ryan
Ryan













