
8 minute read
19 20 24
from Oremus January 2021
Mr Bentley Back in Brentford
Peter Howell
In 1976 I was helping to set up an exhibition of the work of J F Bentley at Westminster Cathedral. I went out to St John’s, Beaumont with a friend to collect some objects which the school was lending. On the way back I stopped at St John’s, Brentford, a church which I had never visited, though its spirelet rising up beside the Westway flyover was a familiar sight. The church itself is a brick building of some charm, built in 1866 to the design of the obscure J T Jackman, but I wanted to see the fittings by Bentley, who had worked there in 1879, and most importantly the high altar. Attached to his wooden screen at the west end was the poster for the exhibition, which had been circulated to all the churches of the diocese. The sanctuary, however, was bare. We learned that the altar had just been removed, and the remains were in a heap outside the church waiting for a skip.
Apparently the parish had thought that the church was by Bentley, but not the altar. It was only too common for priests and people to be ignorant about the architecture
© Peter Howell The altar and sanctuary restored
© Taking Stock
The church, looking east, as it was
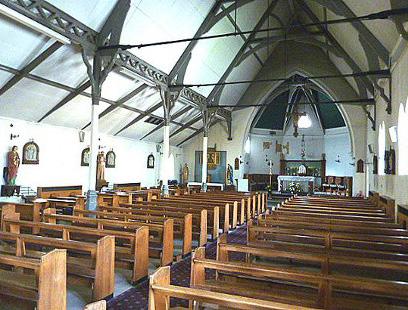
and furnishings of their churches. I made efforts – with little success – to remedy this when I was a member of the Art and Architecture Department of the National Liturgy Commission. The Taking Stock website, now almost complete, means that such ignorance is no longer to be expected.
I asked the parish priest if I could have the remains of the altar, and he agreed. The two gilded angels had been taken by a parishioner, who generously let me have them. They were presumably carved by James Erskine Knox, who executed most of Bentley’s woodwork. I also wanted to discover what the altar had looked like, and the parishioner offered to show me his daughter’s wedding film, on which it appeared. However, more conveniently another parishioner gave me a postcard. I had to decide what to do with the bits. I tried to repair the finely carved woodwork as best I could, in the manner of a jigsaw puzzle, but a good deal was missing. The largest parts – the frontal and the reredos, which had been cut in half – went in my bathroom. One of the uprights spent many years in the Victorian Society’s office, causing some interest, but eventually I brought that back to my flat.
A few years ago I heard that efforts were being made to restore the late 19th century appearance of the interior, with Anthony Delarue as architect. There had been figures of the Evangelists painted on canvas and attached to the sanctuary walls. These were recreated by the late Kevin Howell (of Howell and Bellion), who based his design on the figures in the stained glass window of St Andrew’s, Boreham, Essex, by N H J Westlake. He often worked with Bentley, so this was very appropriate. I indicated that I was more than willing for the remains of the altar to go back,
and they have now been reconstructed and redecorated in the original colours, with the appropriate gilding. The altar is set forward from the reredos. The crucifix and the pelican on top of the tabernacle (a device used by Bentley also at Holy Rood, Watford, and Corpus Christi, Brixton) have been repaired, and the sanctuary lamp has been rehung.
Bentley’s screen at the west end survives and has been recoloured and gilded. So also do the stained glass window of the Communion of Our Lady, designed by him and made by Westlake, and the triptych frame for the image of Our Lady of Perpetual Succour survive, though the framed picture of the Sacred Heart has disappeared as have the big six candlesticks. In her biography of her father (1919), Winefride de l’Hôpital writes that the priest had received several offers for them. In the 1980s I was told that a drawing by Bentley had turned up at the church, but by the time I tried to see it it was lost again. It was only very recently that I discovered that my grandparents were married at St John’s, which made me even more pleased to have helped in this restoration.
We have been used to the crib being set up in front of the altar in St Joseph’s Chapel – an appropriate enough location, to be sure, but one restricted in space and accessible with difficulty for those who are less mobile. So now the crib is taking centre stage just beyond the internal west doors, where it can be more easily approached and, not least, where it is highly visible to passers by and the curious, and may well, we hope draw them in. But look carefully at the first image; not only is a person praying at the crib, but beyond it can be seen that the Blessed Sacrament is exposed on the high altar for weekday afternoon Adoration.
Spiritual writers speak of three comings of Christ, one at the end of time in glory, which we have yet to know, one in Jesus’s earthly life and one in our own day when he is known in the life of his Church and particularly in the Blessed Sacrament of his Body and Blood. At this season the crib and the altar combine to recall for us these two comings which feed our longing for his final coming in glory.
Great credit is due to the Parish Priest, Fr Gerard Quinn, to the architect, Anthony Delarue, and to Stephen Bellion and the team of Matthew Bateman (carver and cabinetmaker), Ricky Green (decorator and gilder), Ann Reed (decorator), Jonathan Beales (joiner), and Matthew
The altarpiece, with tabernacle and east wall
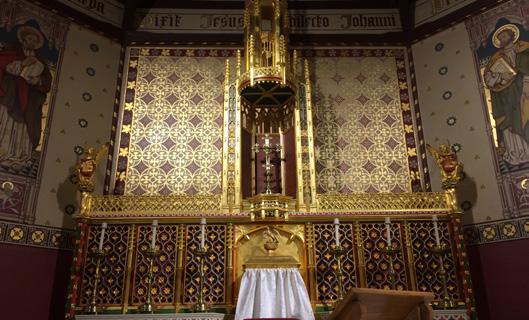
Two Views of the Crib
Galpin (metalwork repairer).
The view from the piazza
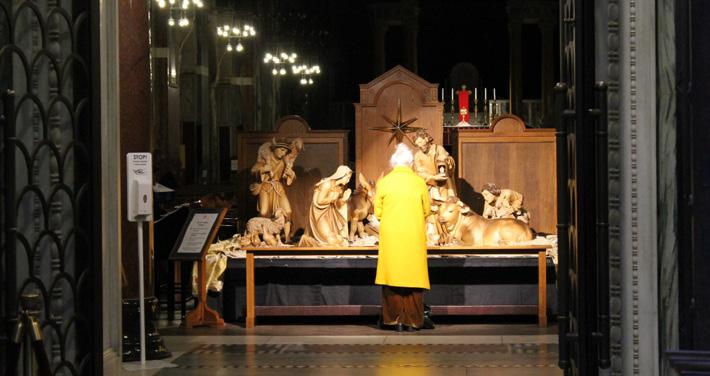
The performer’s view from the balcony of the Grand Organ
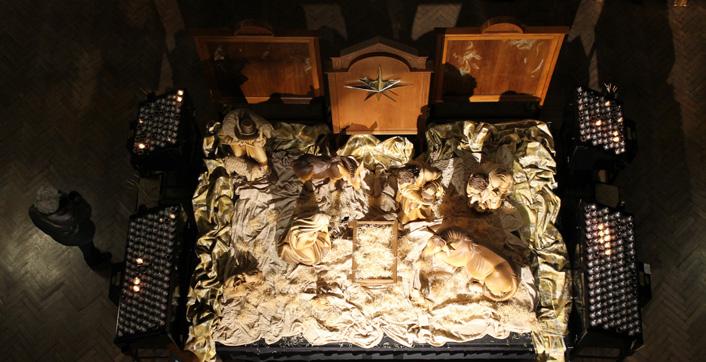
Scotland’s Brutalist Seminary
SCMO
The Archdiocese of Glasgow recently concluded the transfer of ownership of the former St Peter's Seminary and its surrounding estate at Cardross to new owners. A new charity, the Kilmahew Education Trust, will be the new legal owners of the site. They aim to develop it as an asset for the local community while respecting the unique archaeological status of the iconic St Peter's building. No payment was made as the Archdiocese bequeathed the estate and buildings free of charge to the Trust.
Announcing the transfer of ownership, Archbishop Philip Tartaglia, the Archbishop of Glasgow, said: ‘This is a good day for the Archdiocese, for the local area, and, I hope, for the wider Scottish community. Times were very different when St Peter's Seminary was opened in the late 1960s to wide architectural acclaim. Changing requirements in priestly education, a drop in the number of seminarians and difficulties in maintaining the fabric of the building mean that the seminary had a relatively short lifespan. For four decades the Archdiocese has sought a new owner for the site, and finally a solution has been found. I wish the new owners every success as they develop the site and move forward to a new chapter in the history of the seminary and its estate’.
Stuart Cotton of the new charitable trust was equally enthusiastic at the news. He commented: ‘The Trust is delighted to take up the many challenges that exist on the Kilmahew Estate and is grateful to the Archdiocese of Glasgow for its outstanding support over the last year in facilitating the transfer of ownership and for trusting us with the honour of becoming the next custodians of this outstanding and unique heritage asset. There is no doubting the beauty of the Kilmahew landscape nor the atmospheric presence that surrounds the seminary complex of St Peter's. We simply need to develop a viable vision, with education at its core, and execute the plans that develop from that to the best of our abilities. In the build up to the acquisition, our Education Trust has been busy putting together an internationally-renowned team to assist us.
© Maccoinnich-commonswiki The former Seminary Chapel of St Peter
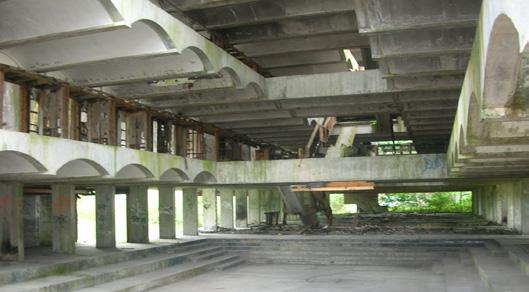
© Maccoinnich-commonswiki The Brutalist terraces of rooms at the former Seminary
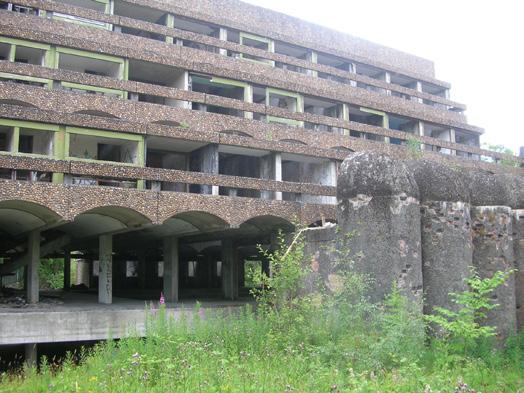
We are currently fine-tuning our plans to enhance Kilmahew and these will be made public in due course. It goes without saying that the Kilmahew Estate and St Peter's Seminary are of significant historical importance to the Scottish public and we are acutely aware of just how many diverse groups are stakeholders, including the local Cardross community, Historic Environment Scotland and the Scottish Government. The next few months will see us developing relationships with these and other stakeholders and presenting our vision for Kilmahew alongside our expert team. We believe our vision will provide Kilmahew with a very exciting and vibrant future whilst also respecting its outstanding heritage. We look forward to sharing our initial masterplan in due course and welcoming the public to share our experiences along the way’.
The acquisition of Kilmahew marks the end of a 10-year search by the Trustees to identify a suitable site in the UK from which to base their educational programmes, which will be aimed at young children and their families. With backgrounds in education consultancy and complex business turnarounds, the Trustees are uniquely placed to deliver a new chapter in the history of Kilmahew and the St Peter's Seminary complex.
The seminary building itself was designed by the firm of Gillespie, Kidd & Coia, and has been described by one international architecture conservation organisation as a ‘building of world significance’. Brutalist in style and owing a huge debt to Le Corbusier, the former seminary is widely considered to be one of the most important examples of modernist architecture in Scotland. It was completed in 1966 just as the number of candidates entering seminary began to decline. The building never reached its full capacity of around 100 students. In February 1980 it closed and for some years acted as a drug rehabilitation unit.










