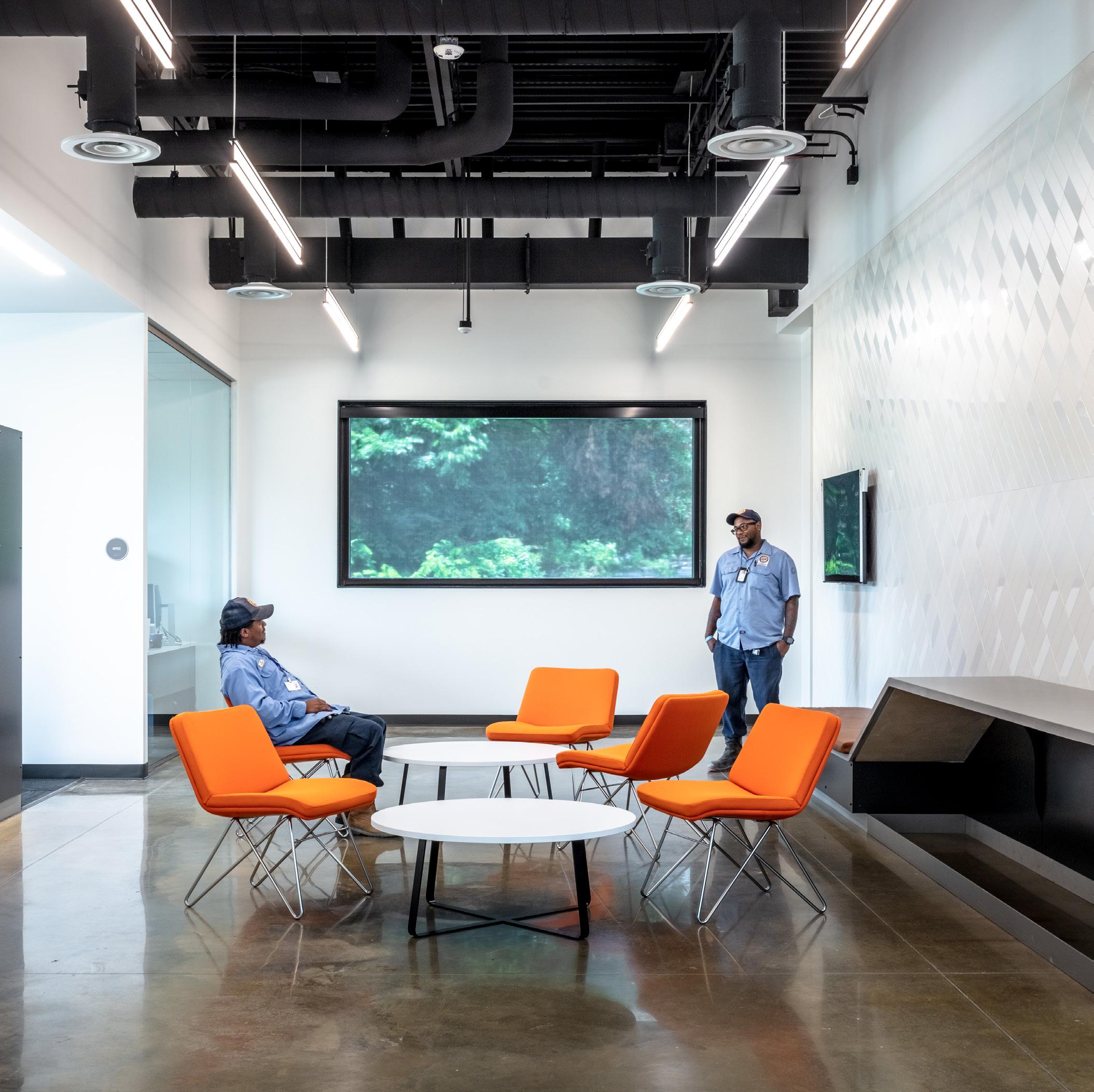Public Works & Engineering NE Quadrant Facility

Location: Houston, Tx
Size: 33, 500 sq ft.




Location: Houston, Tx
Size: 33, 500 sq ft.


Founded in 1982, Rey de la Reza Architects, Inc. (RDLR) is recognized throughout Texas as a community-driven architectural firm providing design excellence and outstanding project management services in the Houston area.
With a 40-year history, the firm has been involved in the design of a variety of transit, commercial, educational, urban design, residential, and renovation projects and continues to provide exceptional service to public entities including: City of Houston, Fort Bend County, Houston Airport System, METRO, HCTRA, The Harris Center, numerous ISD’s, GSA, USPS and TxDOT. Our firm is certified MWBE and Texas HUB.
AIA Houston Firm of the Year
Texas Society of Architects Firm Award
The primary goal of this project was to challenge Houston Public Works to redefine their expectations of how their workplace should function.
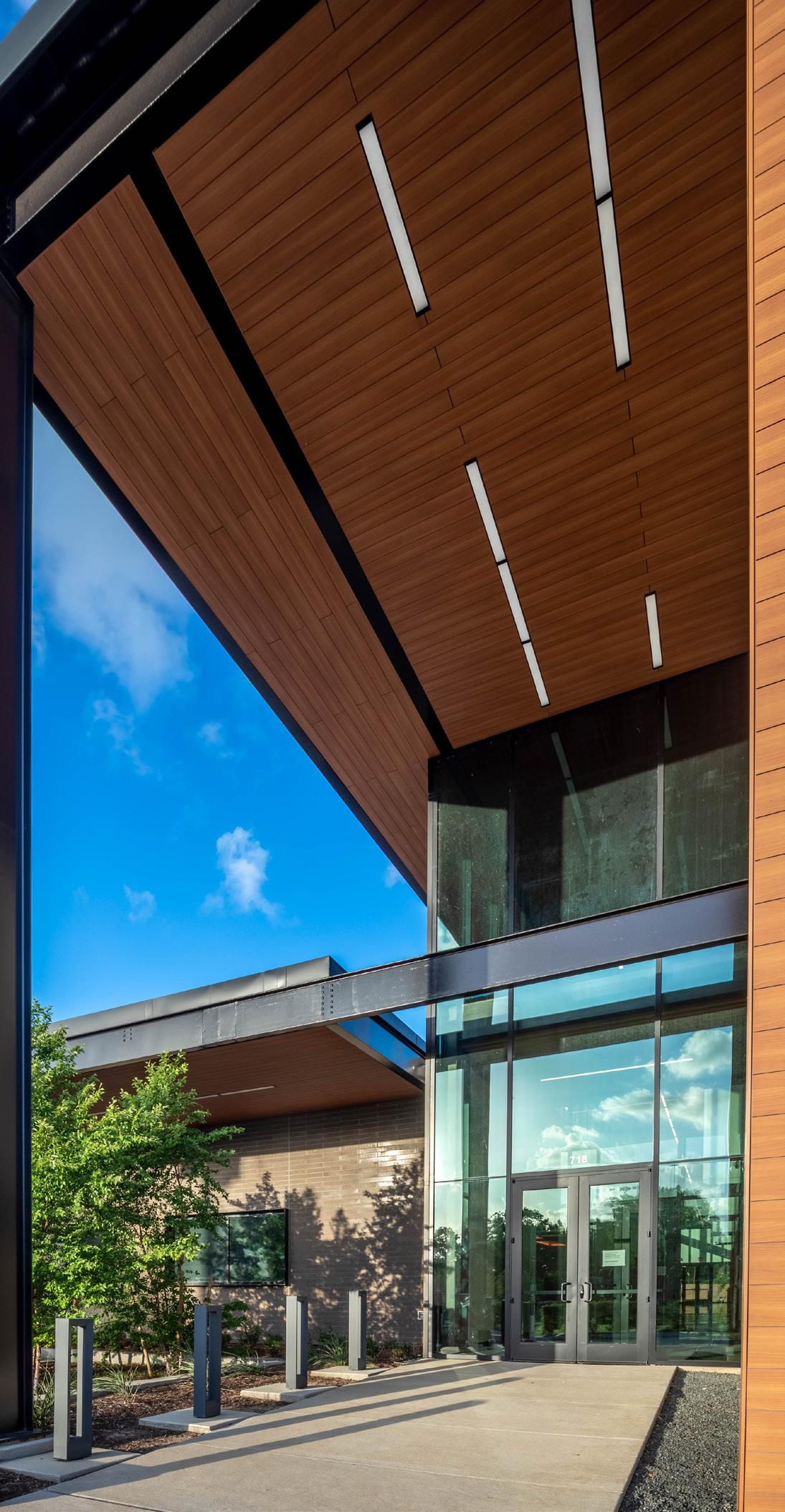
The new 33,500 sf facility replaced a decaying, fragmented building on the site which had been retrofitted several time in an attempt to meet the needs of the organization. Through careful analysis of their operations, a refreshed building program was imagined which would better serve the needs of the Drinking Water, Wastewater, and Business Services departments residing in the NE quadrant. Over 120 field workers use this quadrant as a home base during their day, and we feel it is crucial that the importance of their work maintaining clean, reliable infrastructure be reflected in their workplace. Previously unheralded and forced into poor conditions, these laborers are now occupying a space that celebrates them, instilling a sense of pride and professionalism.
Since its completion in 2021, the project has come to represent a shift in thinking for the city to employ architectural practices that greatly improve safety, efficiency and employee experience.
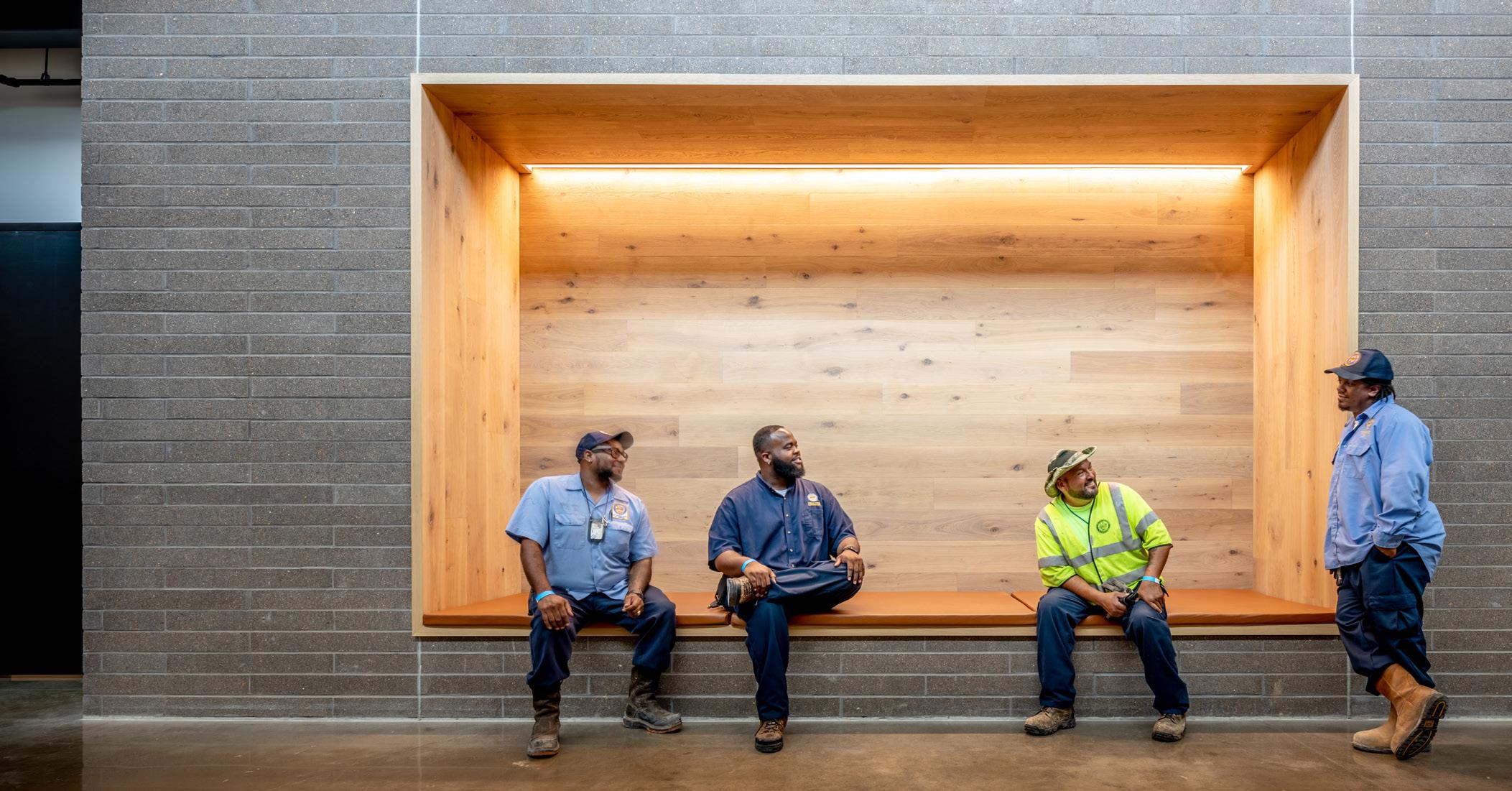
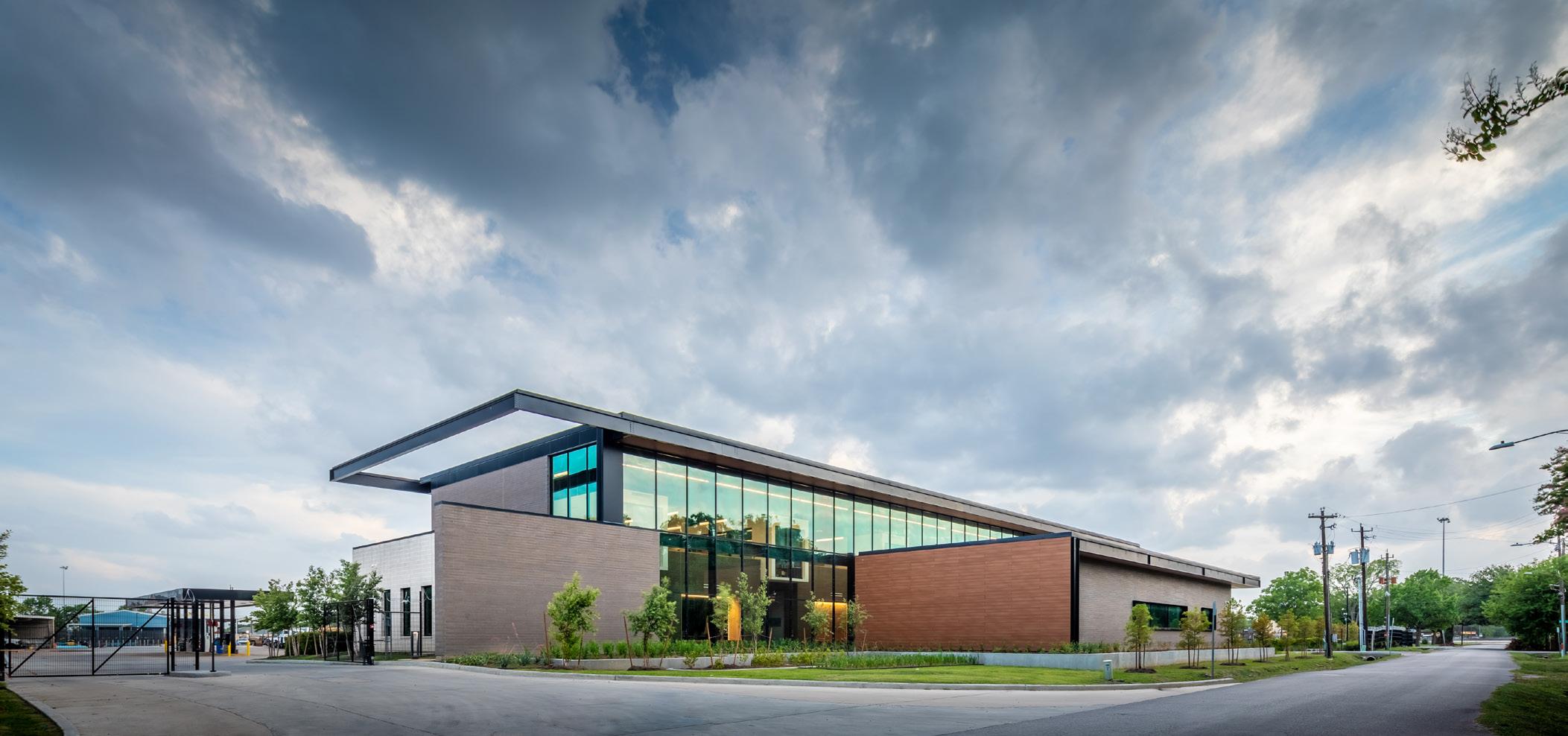
The project sits on an 8.32 acre existing site which included parking for staff, fleet and heavy vehicles, a fuel island, material pits, a fleet maintenance facility, covered outdoor storage, covered vehicle storage for landscape, pipe storage, a weigh station, warehouse and locker room building.
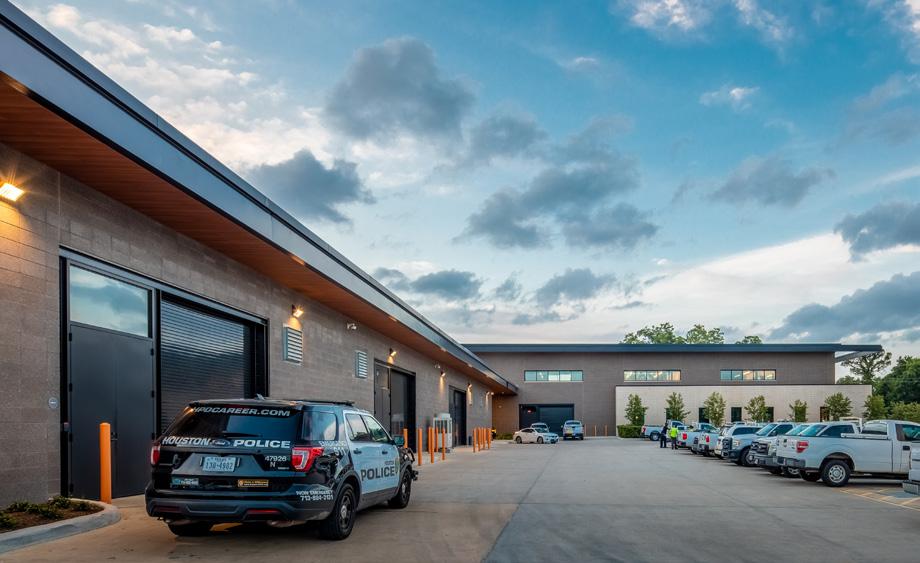
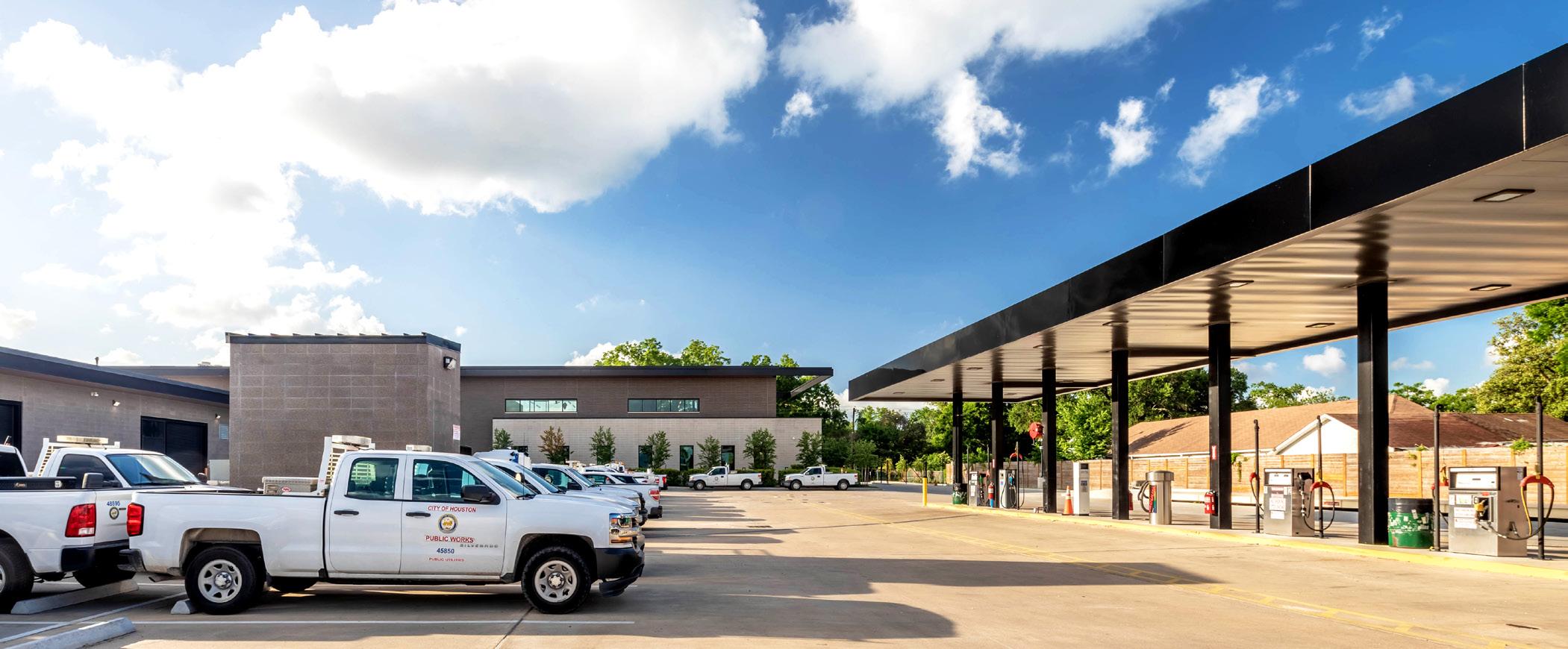
When the project started it was clear that the facility had grown on an as-needed basis causing severe disorganization and safety issues. In addition there were security issues resulting in theft of city materials regularly. A detailed analysis of the existing site was performed and several solutions were implemented to improve safety, security and functionality.
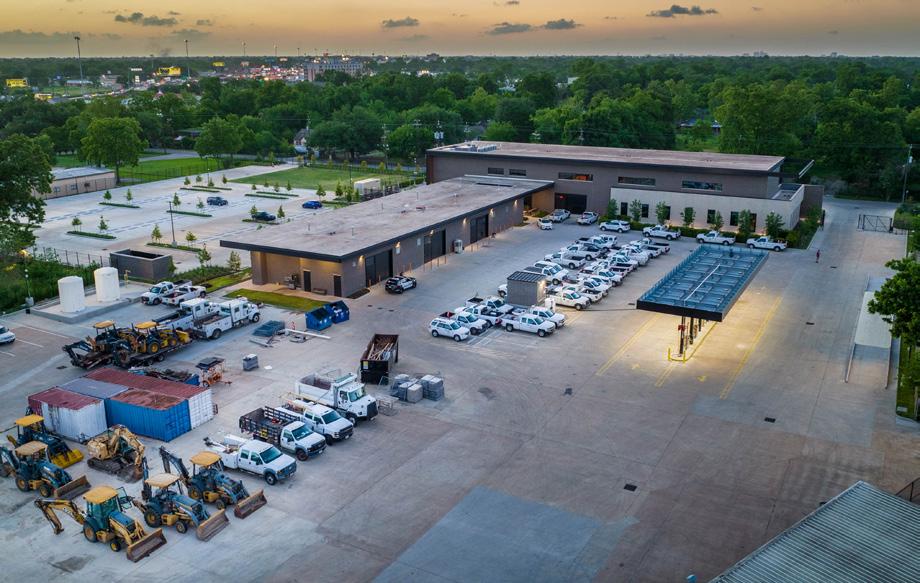
The vehicular drives were reconfigured to separate heavy vehicle from staff vehicle and pedestrian traffic. While previously staff would park in the same area as city fleet vehicles, they are now in a separate parking area to improve organization. An 8’ high security fence was provided at the perimeter of the site with full visibility provided by cameras. The existing fuel island and warehouses were demolished to create the necessary turning radius for the many heavy vehicles on the site which greatly improved safety and functionality.
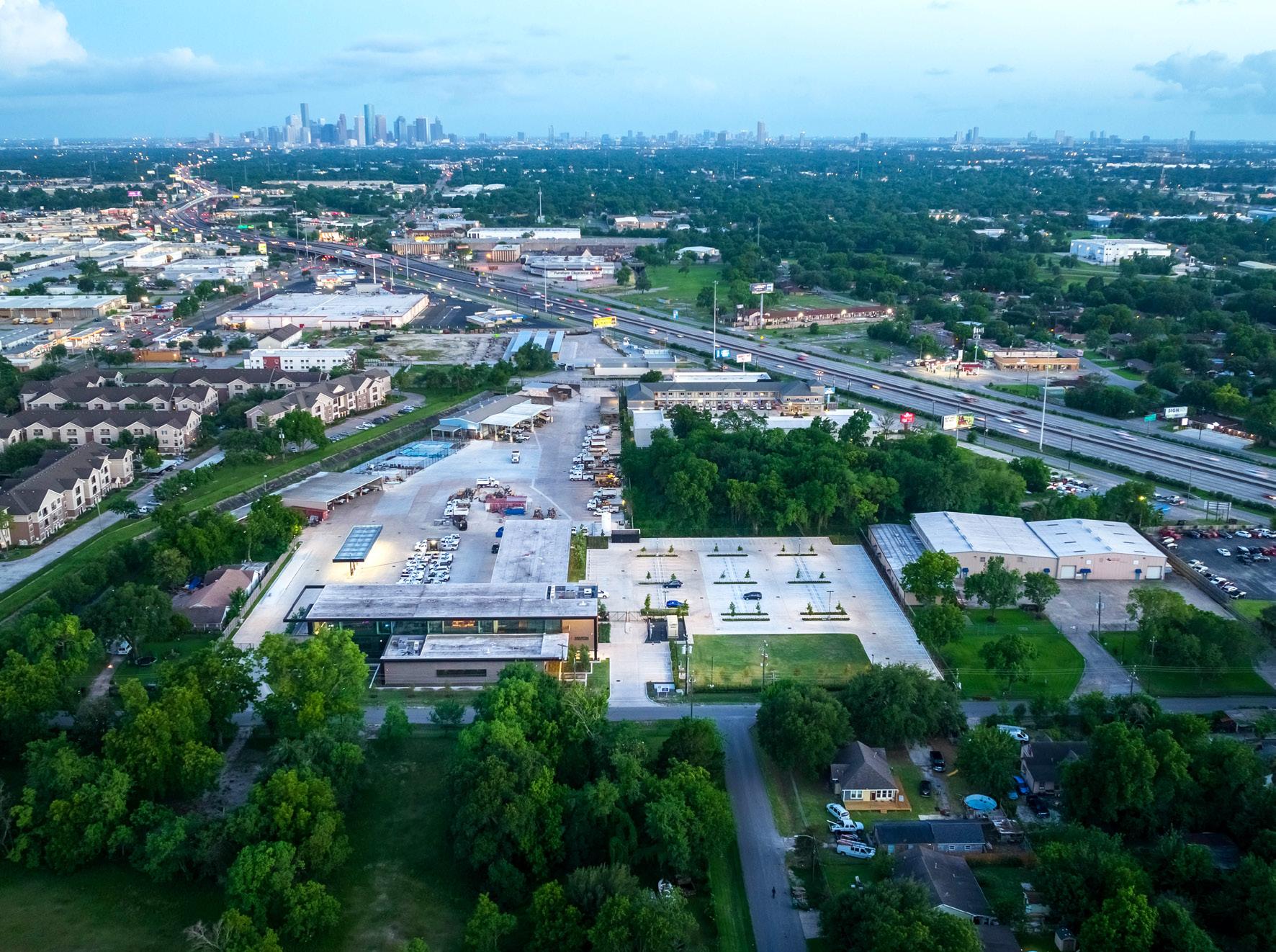
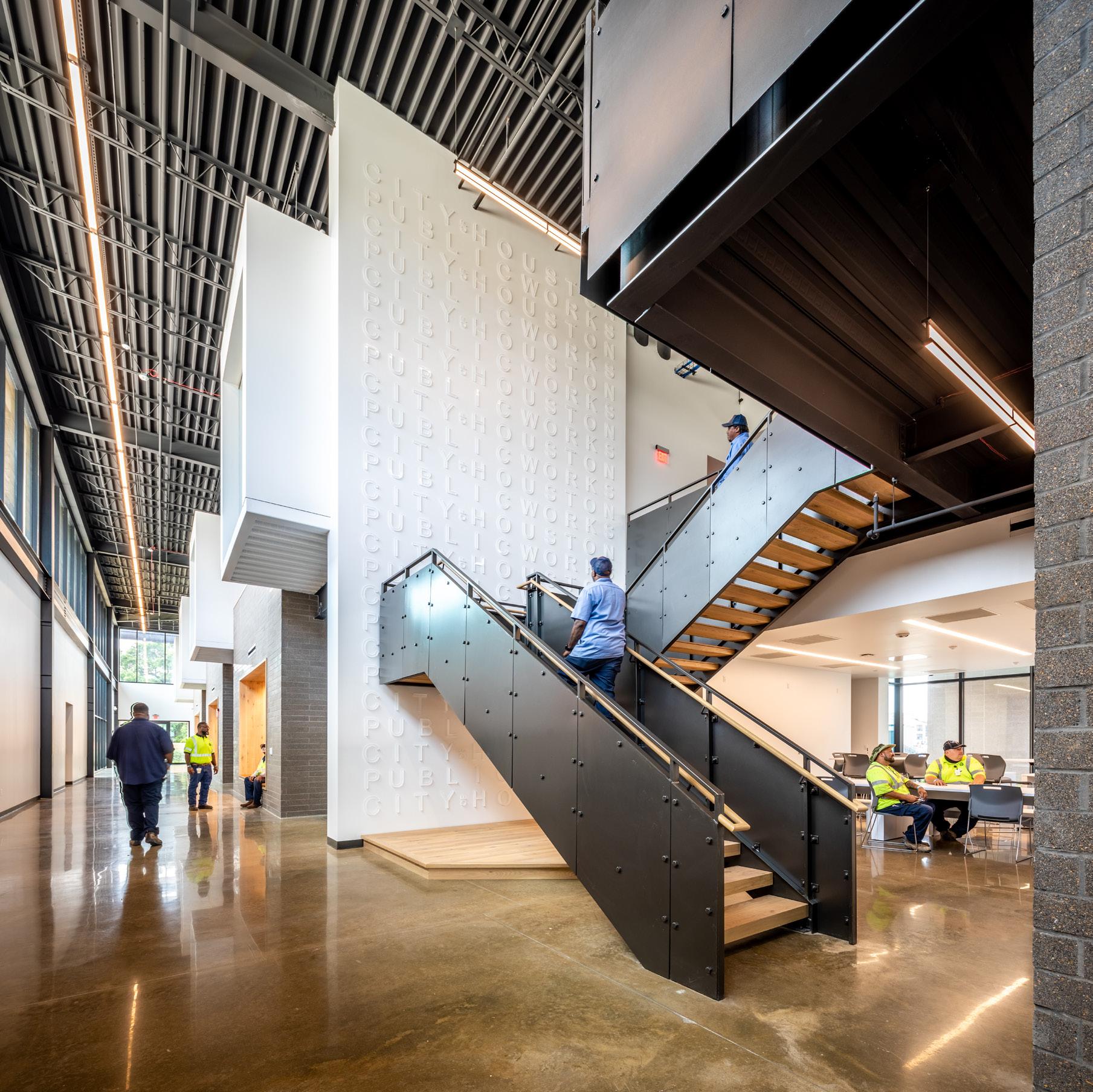
The 32,000 sf mixed use facility consists of two primary functions: administrative space, and warehouse/ storage space. These two functions are bisected by a large covered outdoor area for employees to use for events. The administrative portion on the building is two levels, with an open and airy feel between floors. Large expanses of glazing on the north facade provide ample daylight to all work spaces.
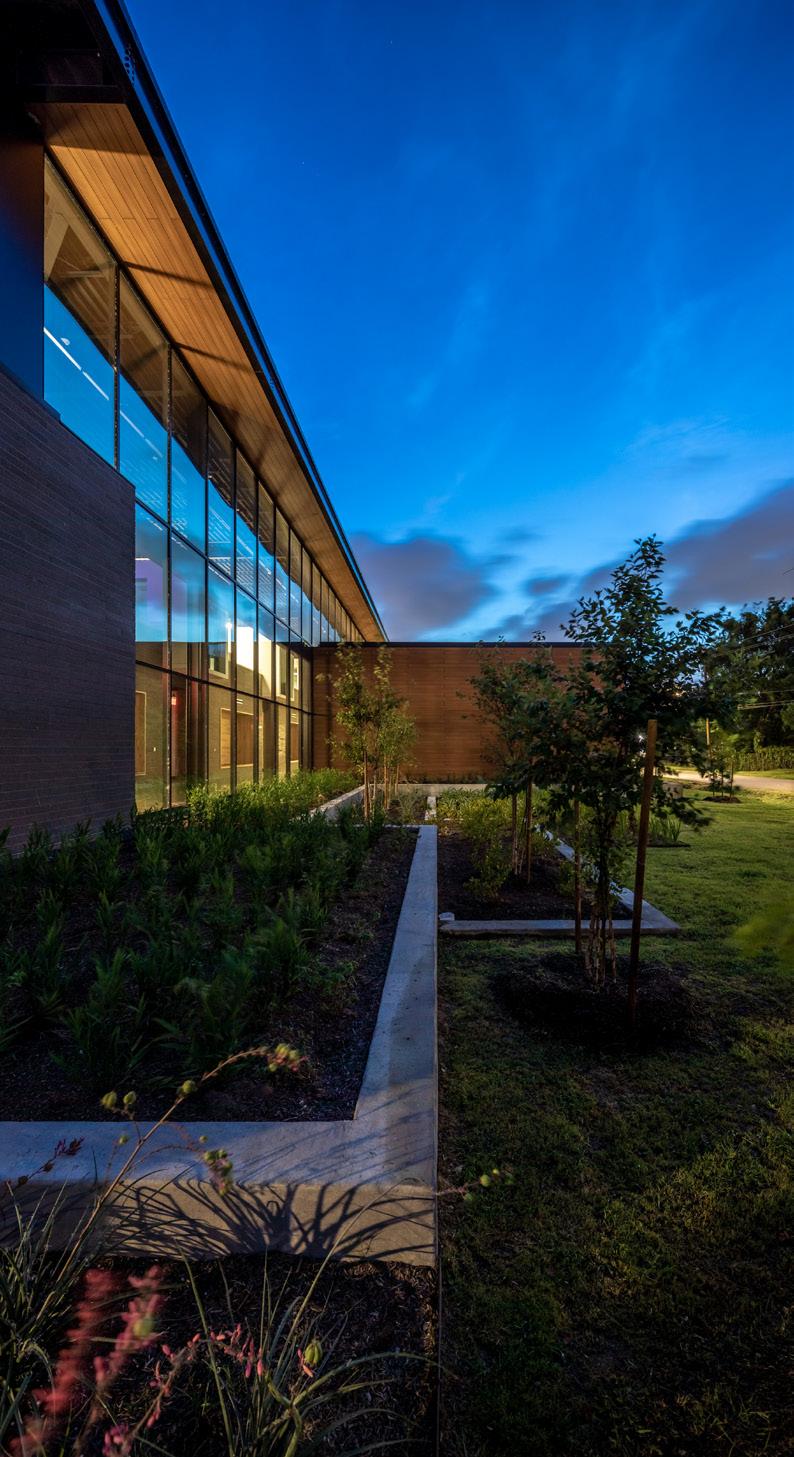
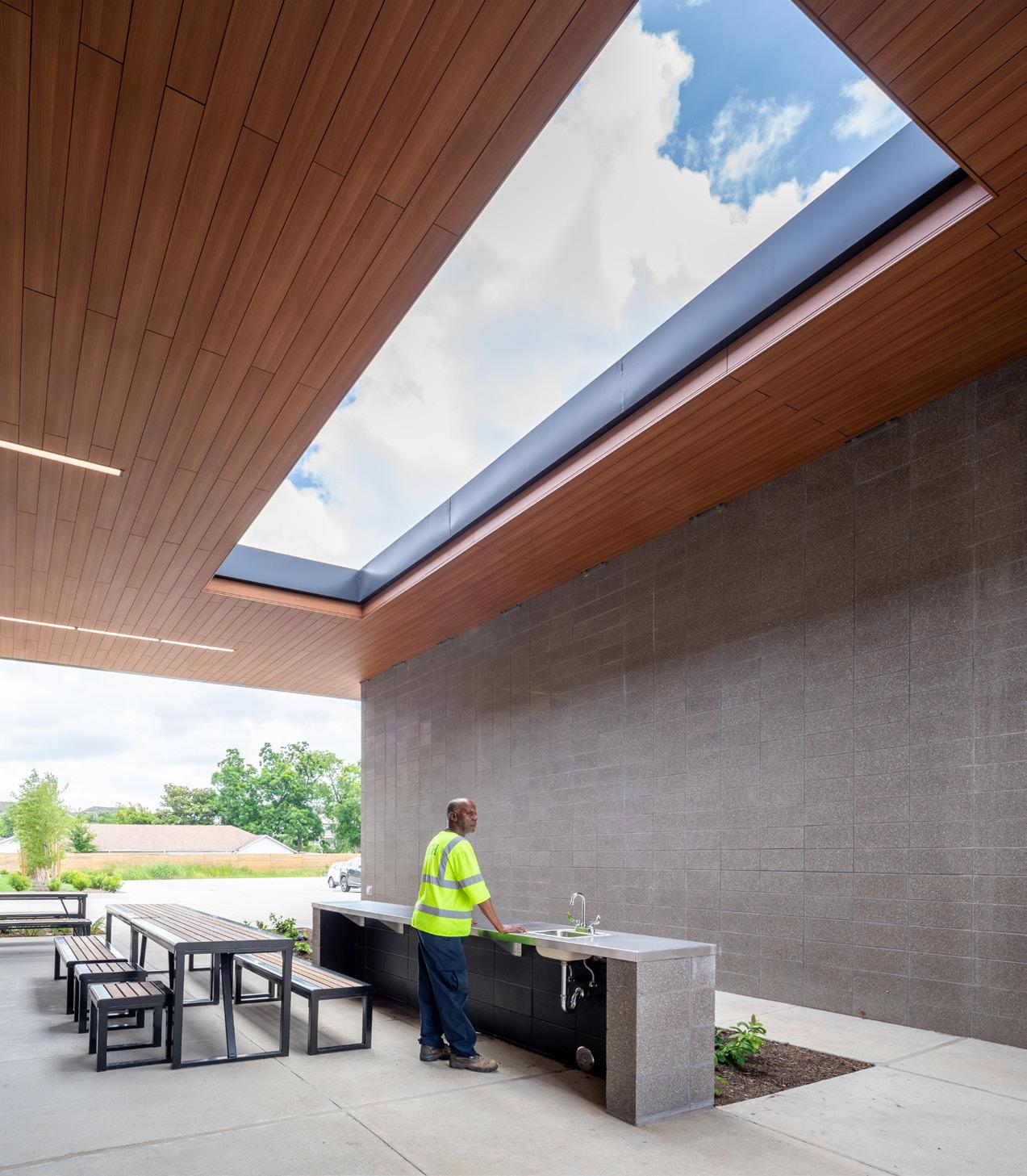
Approxiamtely half of the building footprint is a warehouse, which called for a durable and rugged material. With the two spaces being connected by a single roofline, we chose to render an elevated iteration of the warehouse CMU into the administrative space. Polished elongated units in a charcoal grey serve as the primary material, softened by a lighter stacked block & wood composite accents. The steel structure is express throughout. The facility houses field workers, and this stout materiality reflects the backbone of their labor.
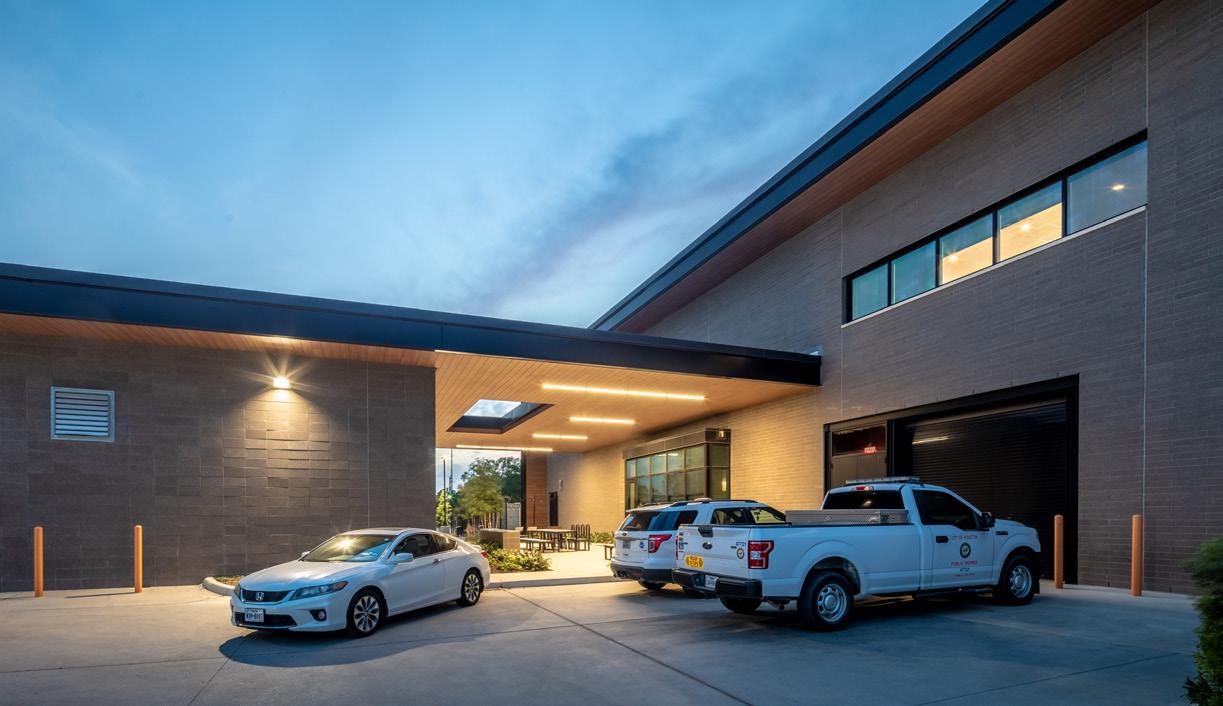
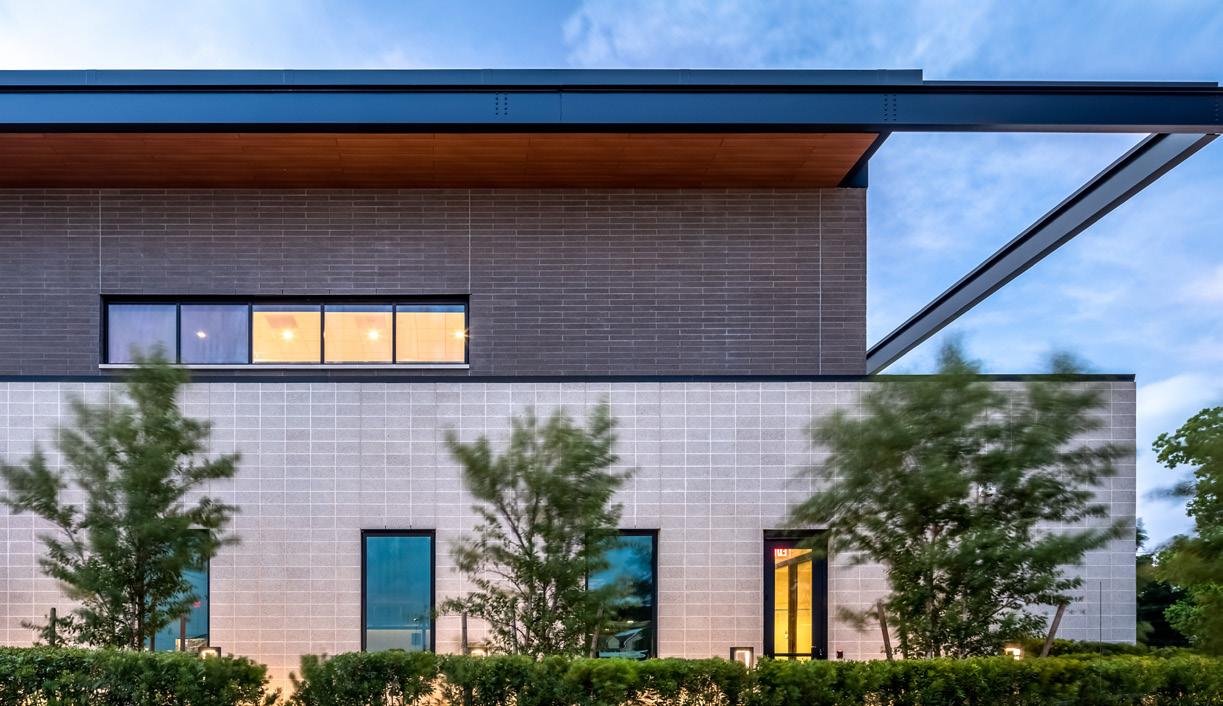

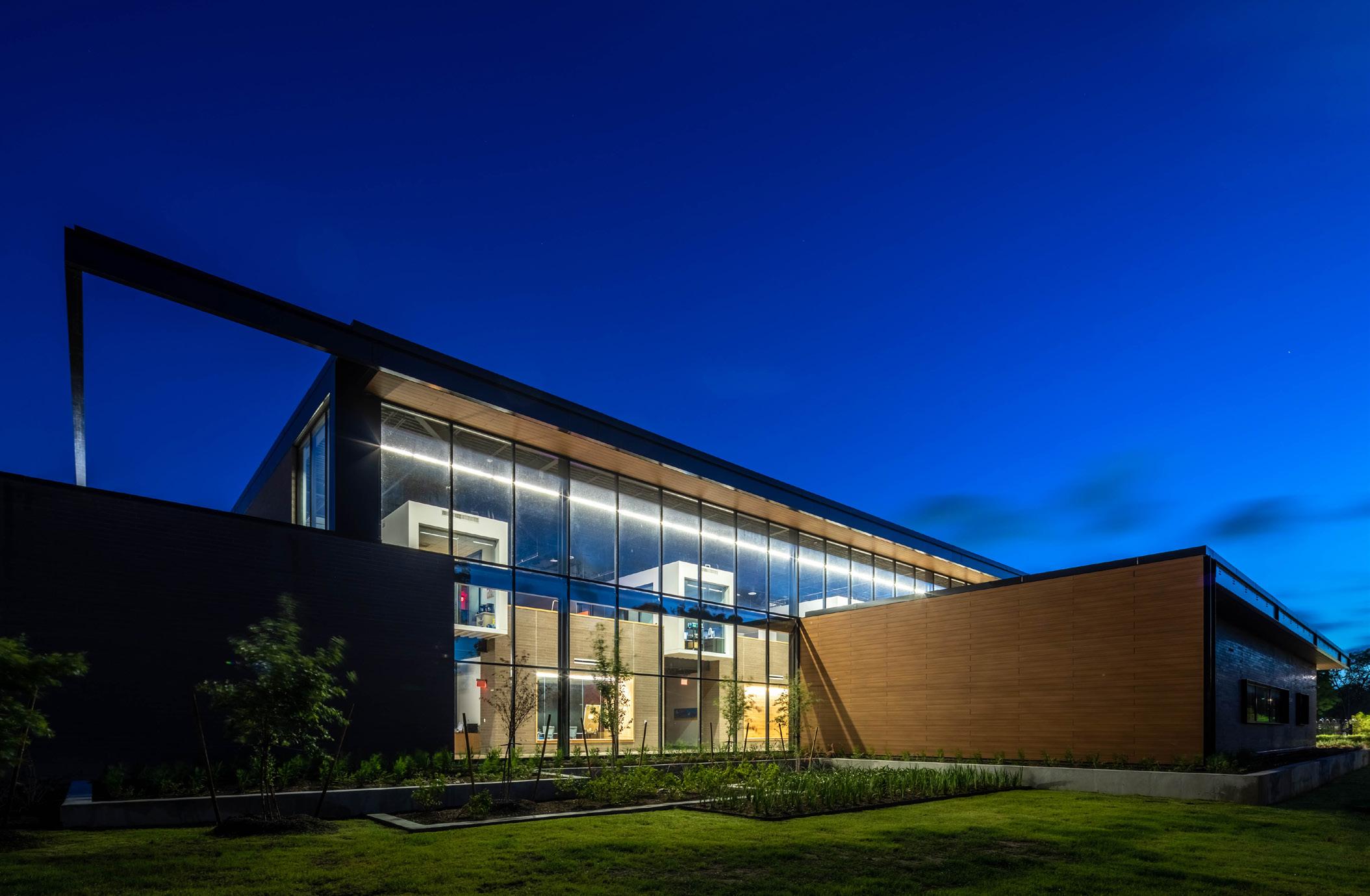

Interior concepts for the building were inspired by the everyday materials and objects one may find in the field at a PWE employee job site; traffic cone orange, concrete, headlights, manhole covers, steel pipe, bolts.
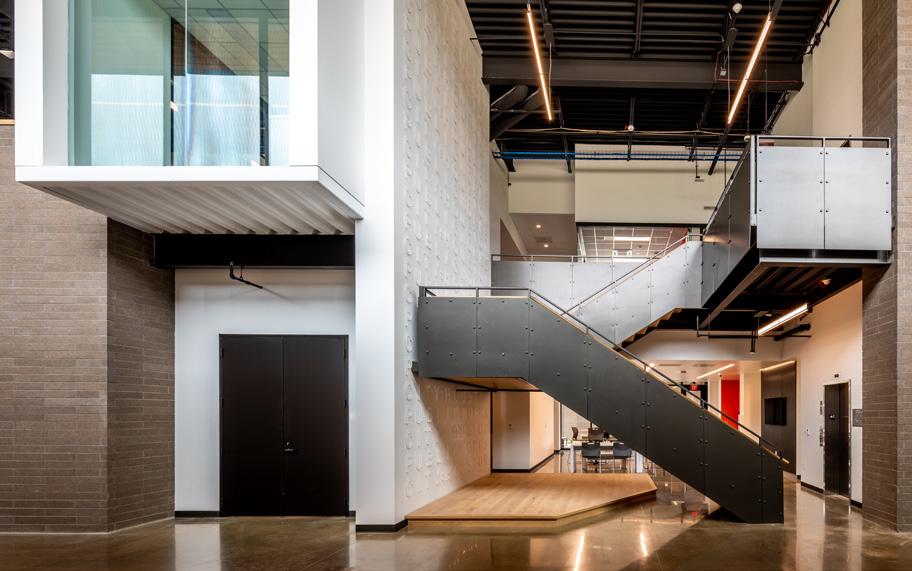
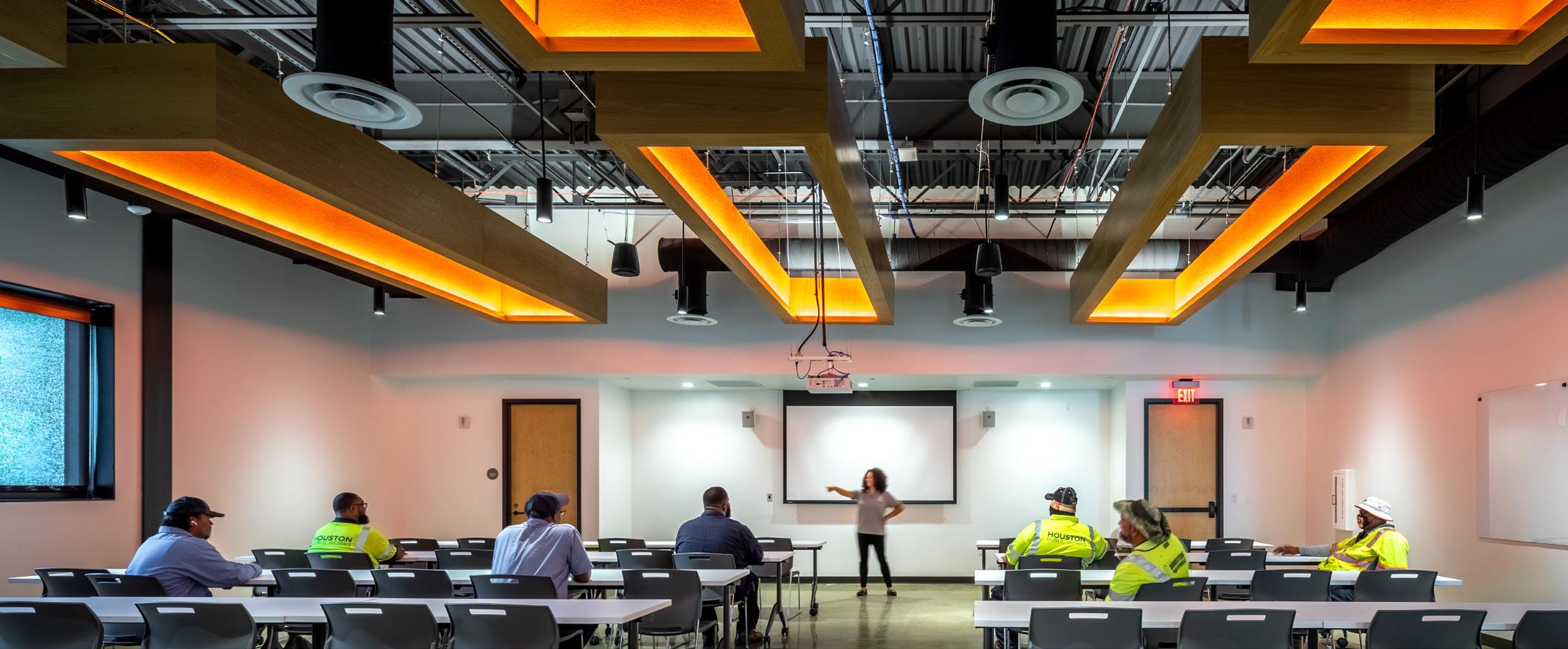
Daylight for the administrative spaces was an important factor in the design, resulting in an open concept between the two floors that borrows light from the expanse of glazing on the North façade. Vertically marrying the floors has also helped to create a more collaborative environment that encourages community amongst all staff and epartments.
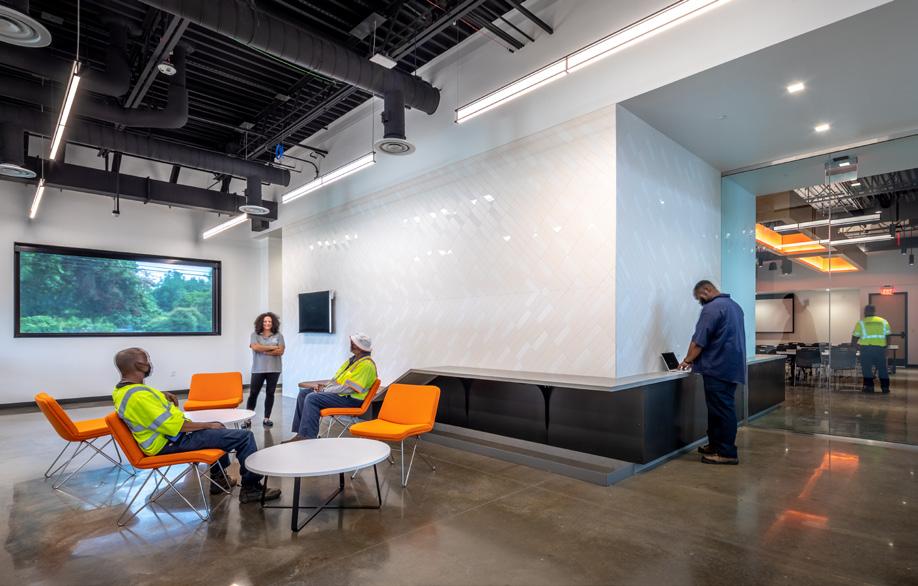
The primary goal of this project was to celebrate the men and women who work everyday to maintain our city’s most crucial infrastructure. Its a tough job, and they were working out of poor conditions. The existing building was not only an eyesore to the neighborhood, but was ripe with pests, asbestos, mold & general disrepair. Labor is of great importance and should be reflected in the conditions that the city chooses to place its employees. We worked to create an office environment that promoted wellbeing, collaboration, transparency & professionalism. Numerous tours of the facility have been given to city officials who look to this project as the new standard of work environment for city employees.
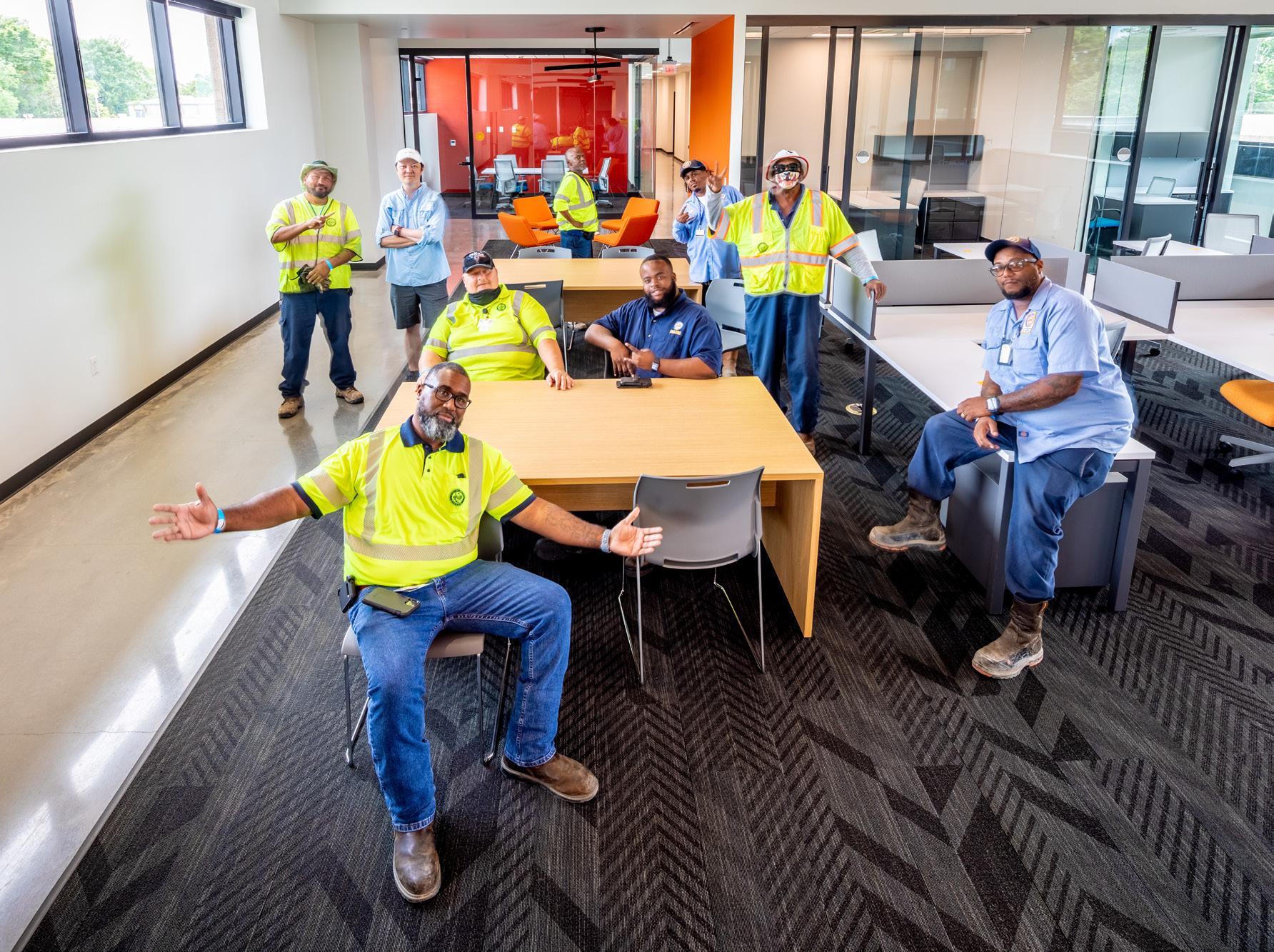
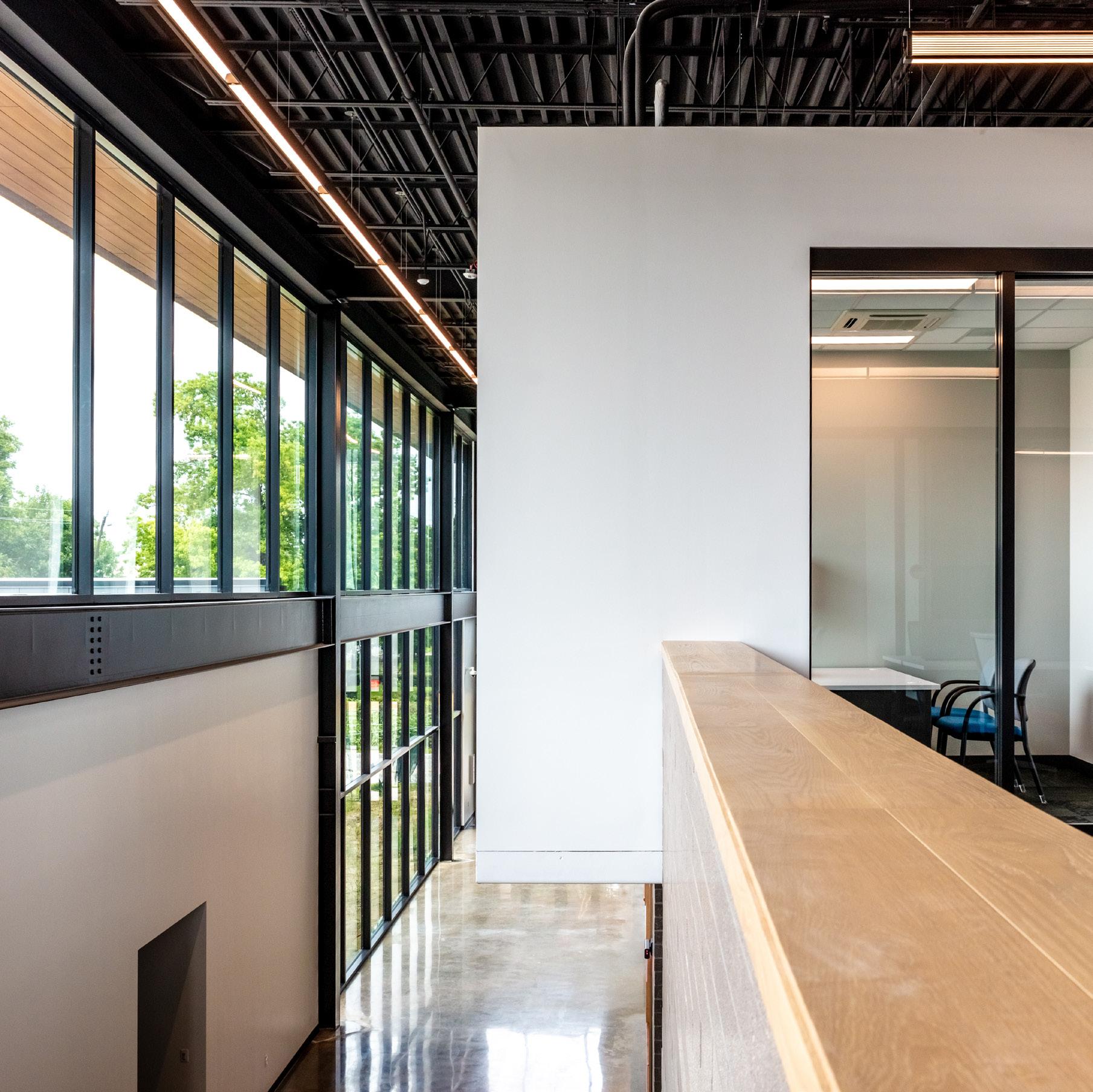
The design team placed an emphasis on energy, storm & water LEED credits due to its more suburban environment. Additionally, we utilized cost effective LEED strategies in consideration of the construction budget and the life cycle cost. A life-cycle building impact assessment was performed, and we were able to achieve energy cost savings of 27.9% under the ASHRAE standard utilizing a split system with VRF technology. The site is equipt with EV charging stations, as much of the City of Houston fleet is comprised of electric vehicles. Daylighting strategies were used effectively throughout the building with large stretches of northern glazing. The site is landcape throughout with native plantings.
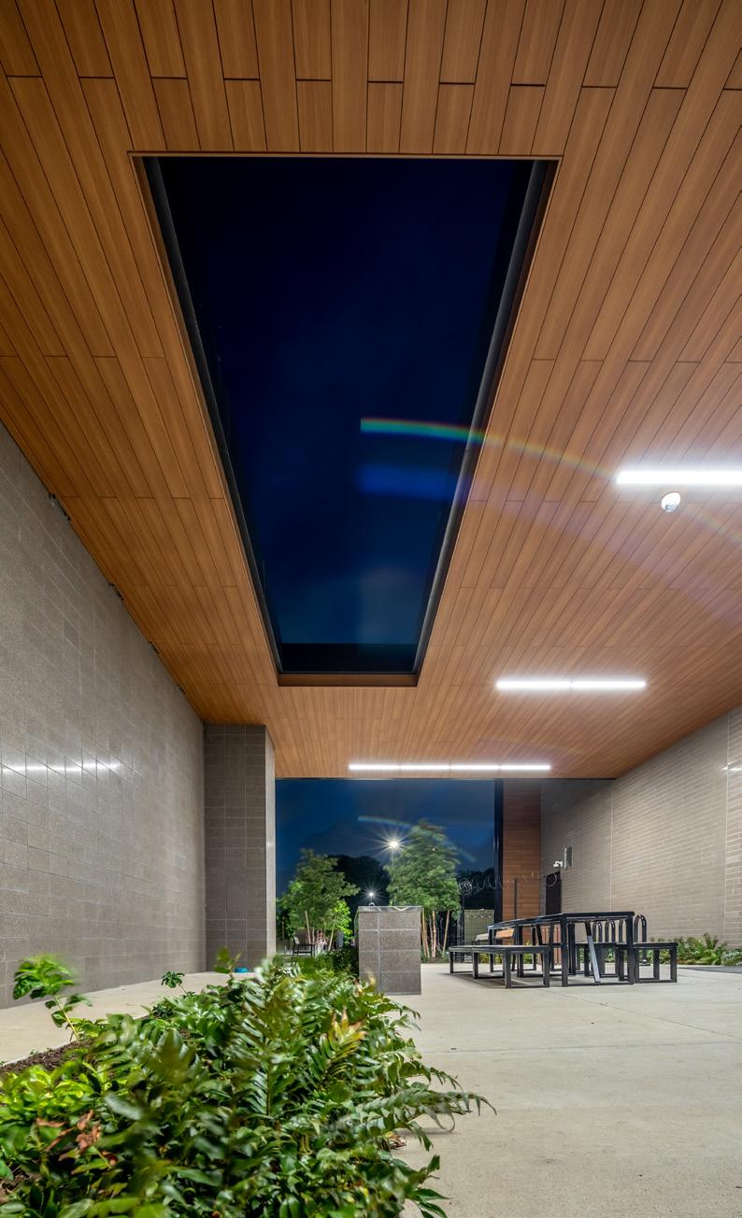
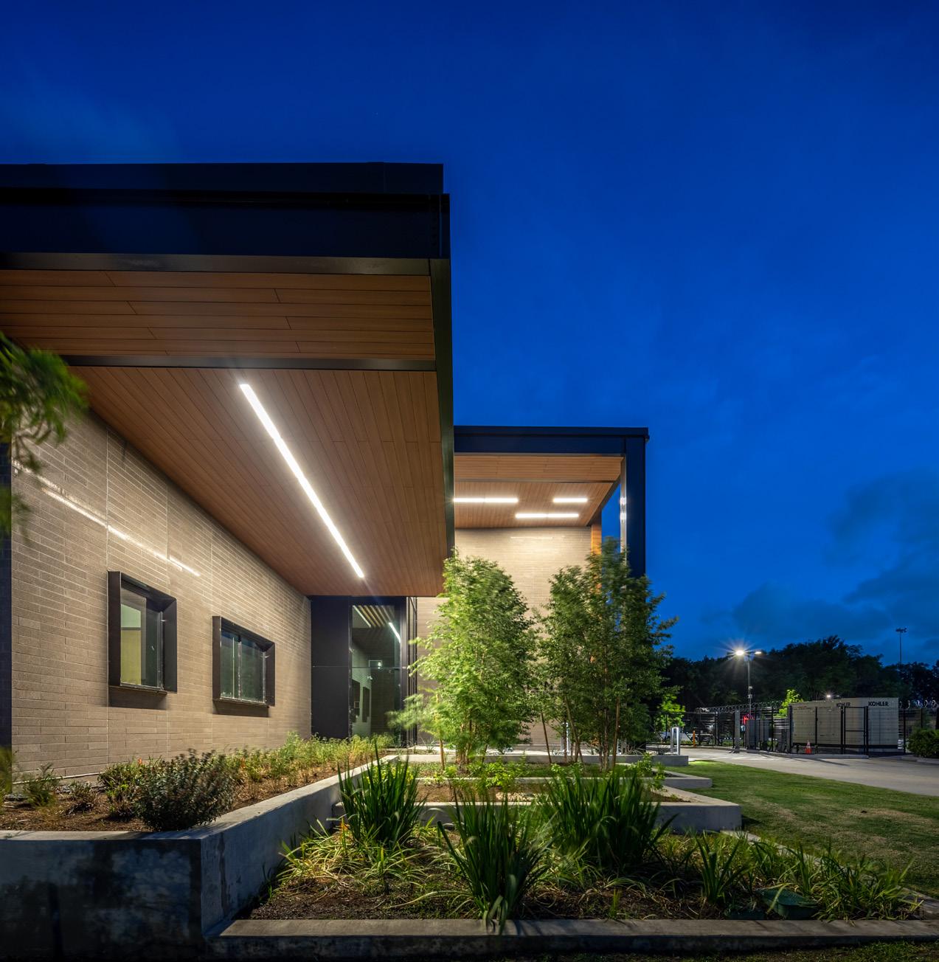
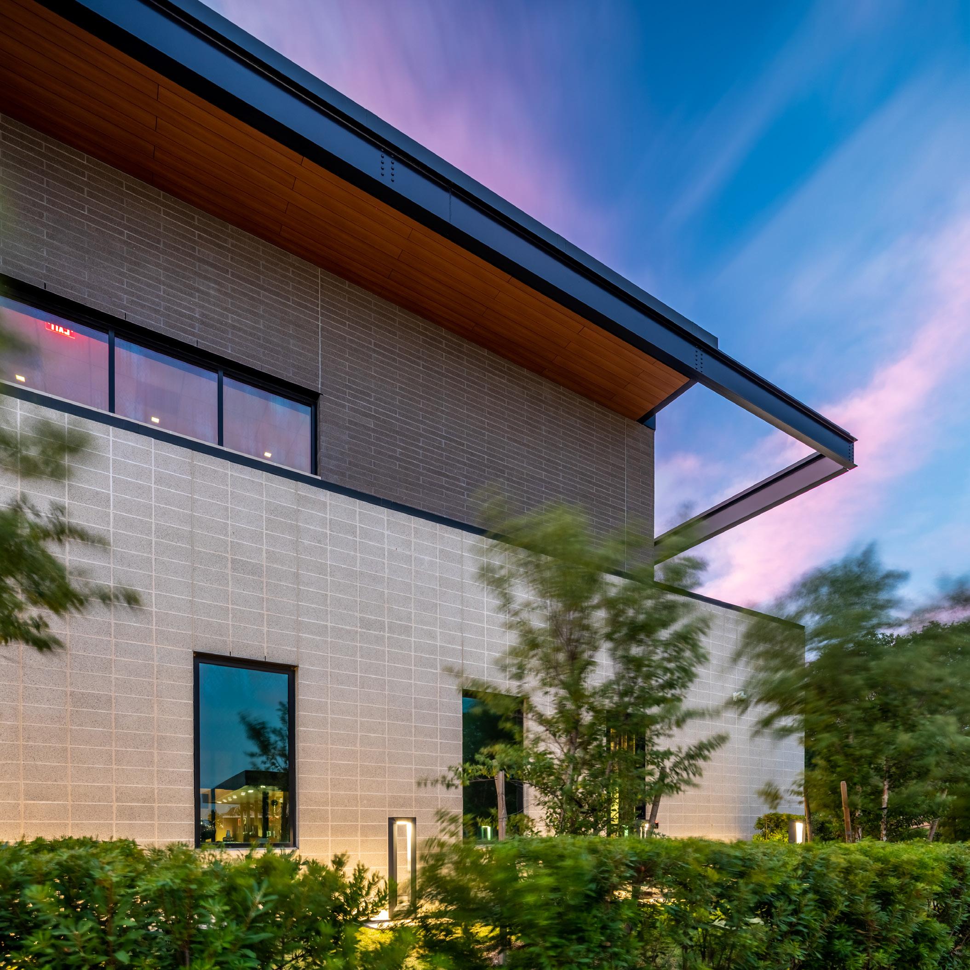

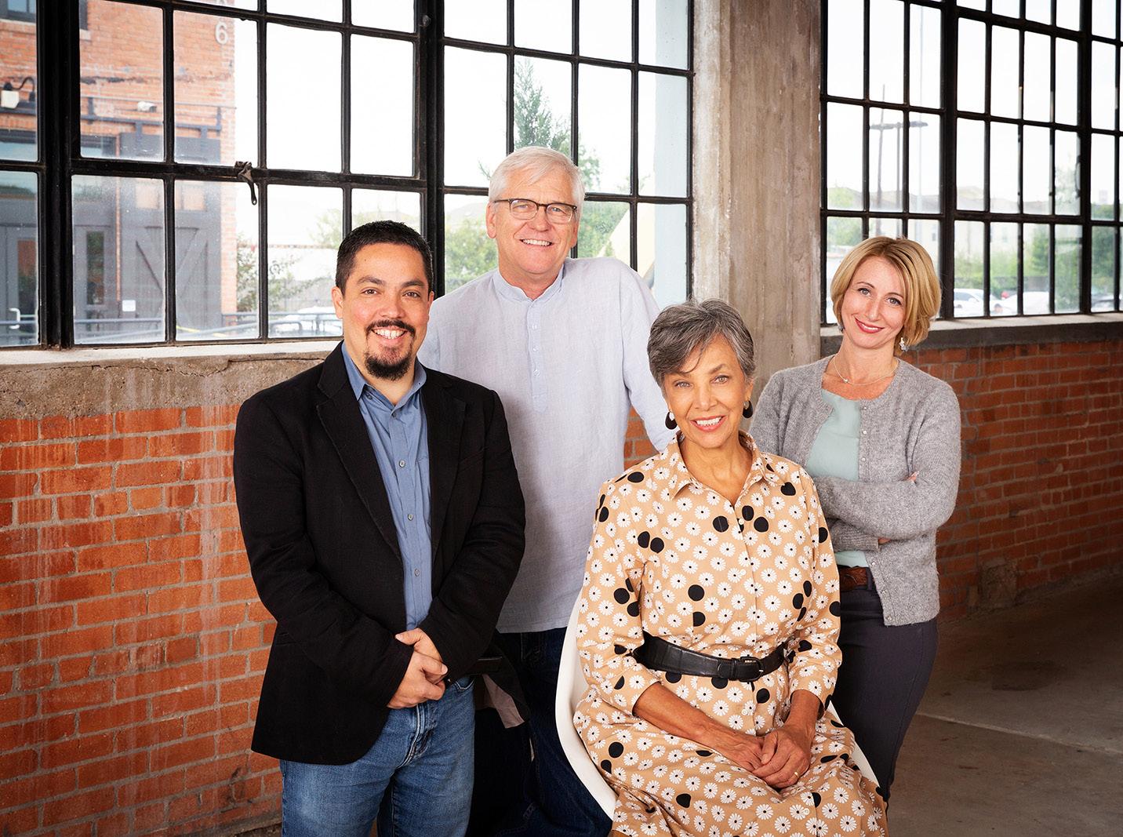 RDLR Architects firm Principals: Jennifer DaRos, LEED AP, Howard Merrill, AIA, LEED AP BD+C, Lorie Westrick, AIA, LEED AP and Daniel Ortiz, AIA, LEED AP
RDLR Architects firm Principals: Jennifer DaRos, LEED AP, Howard Merrill, AIA, LEED AP BD+C, Lorie Westrick, AIA, LEED AP and Daniel Ortiz, AIA, LEED AP
Throughout its existence, Architects has received numerous awards from our peers as well as our user groups and clients. The list that follows reflects a portion of the many accomplishments of this firm.
2022 Award of Merit from ENR Texas & Louisiana
UH Graduate College of Social Work
2021 ICE Award, Associated Builders and Contractors of Greater Houston (ABC) Excellence in Construction Awards (EIC)
UH Graduate College of Social Work
2021 ULI Development of Distinction Award
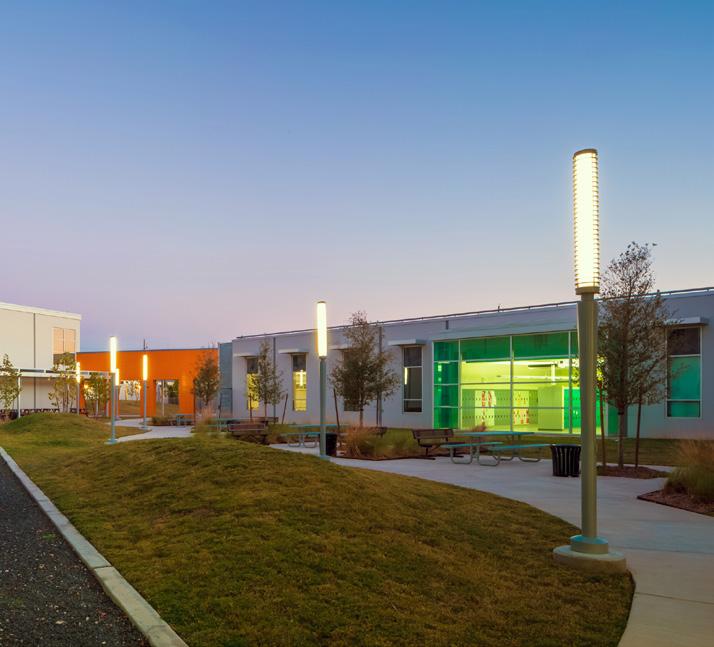
SERJobs for Progress
2020 AIA Houston Design Award
HPD Southwest Substation
2020 TPWA Project of the Year Award
Fort Bend County Public Transportation Facility
2017 ULI Development of Distiction Award Finalist
Carnegie Vanguard High School
2014 The American Council of Engineering Companies (ACEC)
Silver Award TransportationWellborn Road Grade Separations project.
2014 New Construction Community Improvement Award
Houston Museum District Business Alliance
Carnegie Vanguard High School
2013 AIA Colorado Award of Citation
HPD South Gessner Police Station
2013 AIA Denver Award of Merit
HPD South Gessner Police Station
2013 K-12 Best Project Award ENR TX
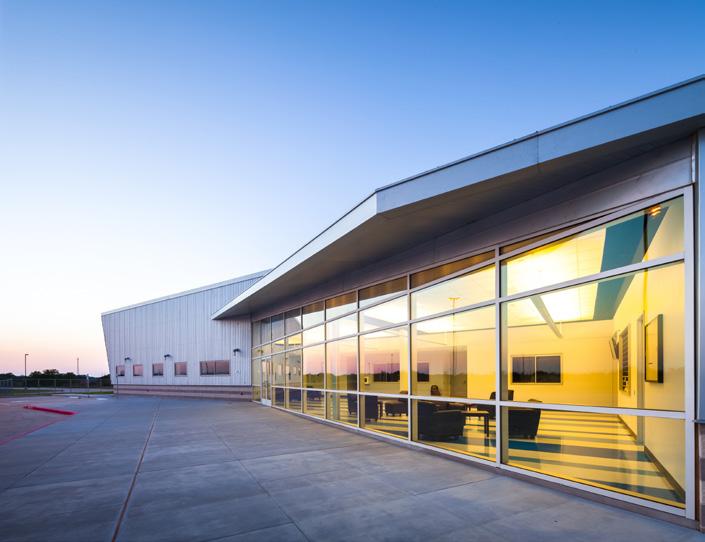
Carnegie Vanguard High School
2013 Urban Land Institute Development of Distinction Award
Houston Food Bank
2013 AIA Public Architecture Social Impact Merit Award
Houston Food Bank
2012 Urban Land Institute Distinguished Development
Houston Food Bank
2012 Texas Society of Architects Design Award
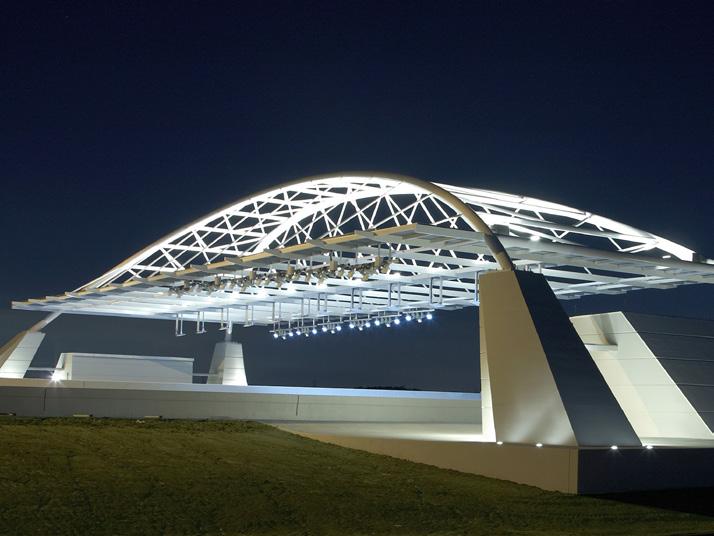
Houston Food Bank
2012 Contract Inspiration Award
Houston Food Bank
2012 AIA Houston Design Award
Houston Food Bank
2011 Texas Society of Architects Design Award
Sam Houston Tollway NE Main Plaza
2009 Texas Construction/McGraw Hill Best of 2009 Awards
Excellence Cynthia Woods Mitchell Pavilion
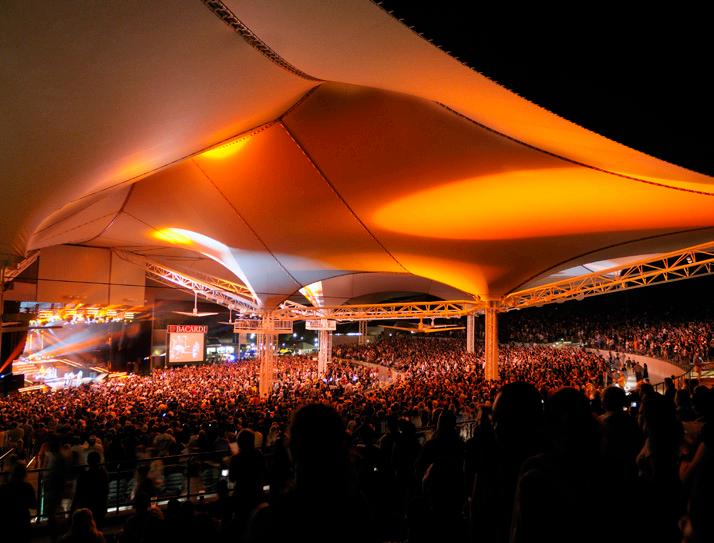
2009 Greater Houston Preservation Alliance Good Award-Reagan High School
2008 U.S. Small Business Administration Administrator’s Award for Excellence
2005 Texas Society of Architects FIRM AWARD
2005 AIA Houston FIRM OF THE YEAR
2004 AIA Houston Design Award - Architectural Merit METRO Texas Medical Center Transit Facility
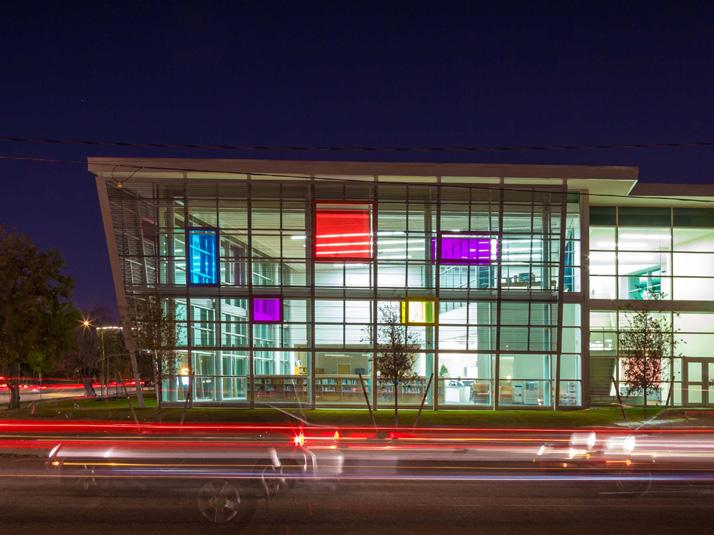
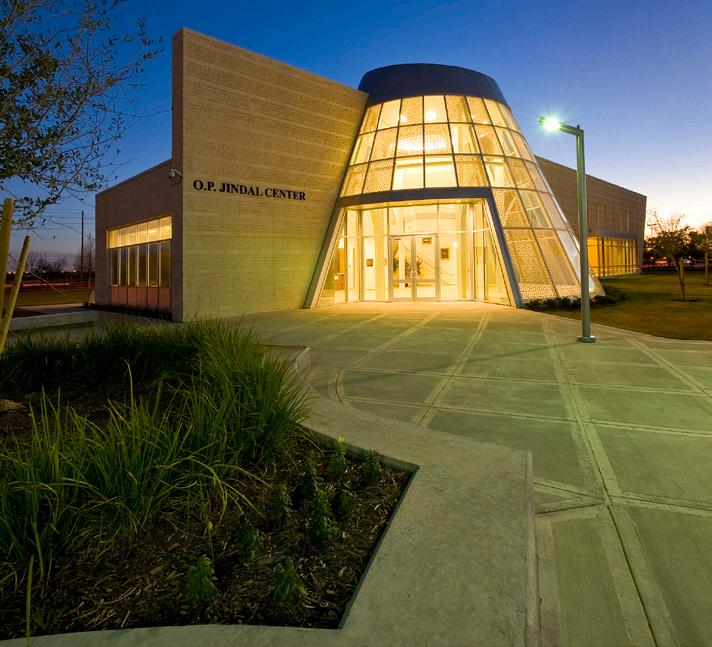
2003 Texas Downtown Association - 2003 Awards WINNERS Public Improvement Big City - Cotswold Project Phase I, Houston
2003 Texas Construction/ Mc Graw Hill Best of 2003 Infrastructure George Bush Intercontinental Airport Terminal A/B Parking Garage
2003 Texas Construction/ McGraw Hill Best of 2003Awards of Excellence US 59 Houston Gateway
2003 National Steel Bridge Alliance (NSBA) Prize Bridge Award - US 59 Houston Gateway
2002 Golden Trowel Awards - Honor In Stone Sheltering Arms Senior Services Center
2001 American Consulting Engineers Council Engineering Excellence Award - Cotswold
2000 Community Award - Museum District Business Alliance - Bridges on US59
2000 AIA Houston Design Award - Architecture Honor Design Award - Cotswold
1999 American Planning Association
Highest Honor Award - Cotswold
1999 American Planning Association - Highest Honor AwardUniversity of Houston Campus Development Plan
1999 American Planning Association - Highest Honor AwardGreen Ribbon Project
1997 NAHRO Award of Excellence - Cuney Homes
1997 NAHRO Award of Excellence - TSU/HISD Lab School
1995 Hall of Fame - University of Houston Architecture Alumni
Outstanding Contributions to Architecture
