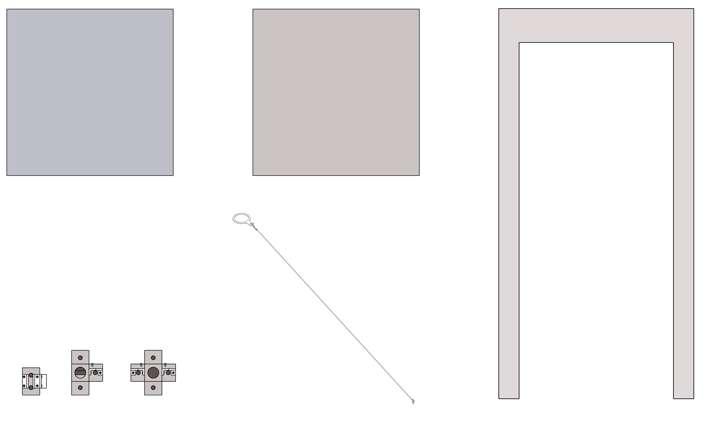architecture portfolio




Surabaya, Indonesia





This project involved updating the facade of an existing shopping center in Surabaya, Indonesia. Originally catering to lower to middle-class consumers, the shopping center was repositioning itself to attract an upper-middle-class clients. The redesign aimed to reflect this transition while maintaining the existing structural framework and openings.
The primary goal was to enhance the facade’s appearance to exude a sense of luxury and sophistication. The design incorporated a dynamic folding e ect to modernize the look while preserving the original building’s functionality and structural integrity.

Phuket, Thailand 2023




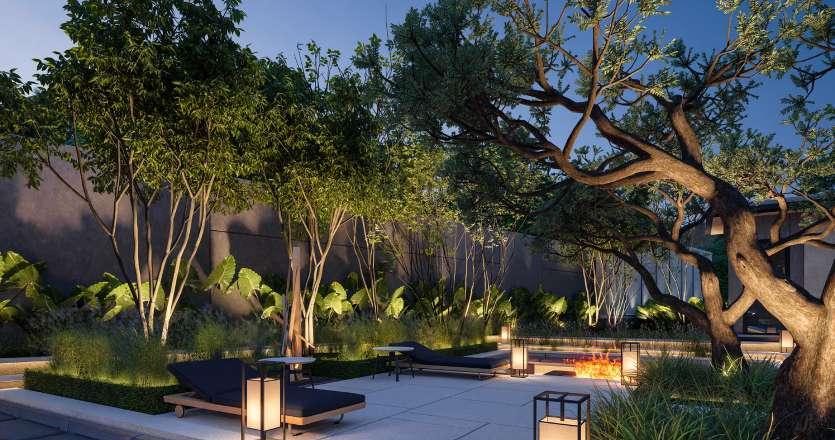
This project focuses on contemporary luxury living, with particular emphasis on material selection and modern lifestyle layout. The cluster comprises of 16 villas, all of which have the same layout. However, some villas have an additional backyard space, which may result in a slightly di erent layout.
16 Units
Cluster Site : 9458 sqm
Sellable : 7169 sqm (75.8%)
Circulation : 2289 sqm
Green Area : 339 sqm
Visitors can enjoy a shaded communal space near the entrance surrounded by trees and vegetation.

As per the client’s request, this villa is designed to accommodate a family of six or more. The living area of the villa is the main attraction, located in between the garden and the pool. This strategic placement not only adds to the villa’s selling points but also ensures proper air circulation within the villa.


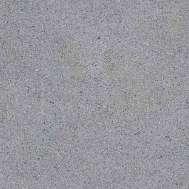




The design materials mainly consisted of stone, textured paint and wood panels, which gave the space a modern and luxurious feel. Travertine was used to make the horizontal area more focal, as it has distinguished veins that add to its aesthetic appeal.
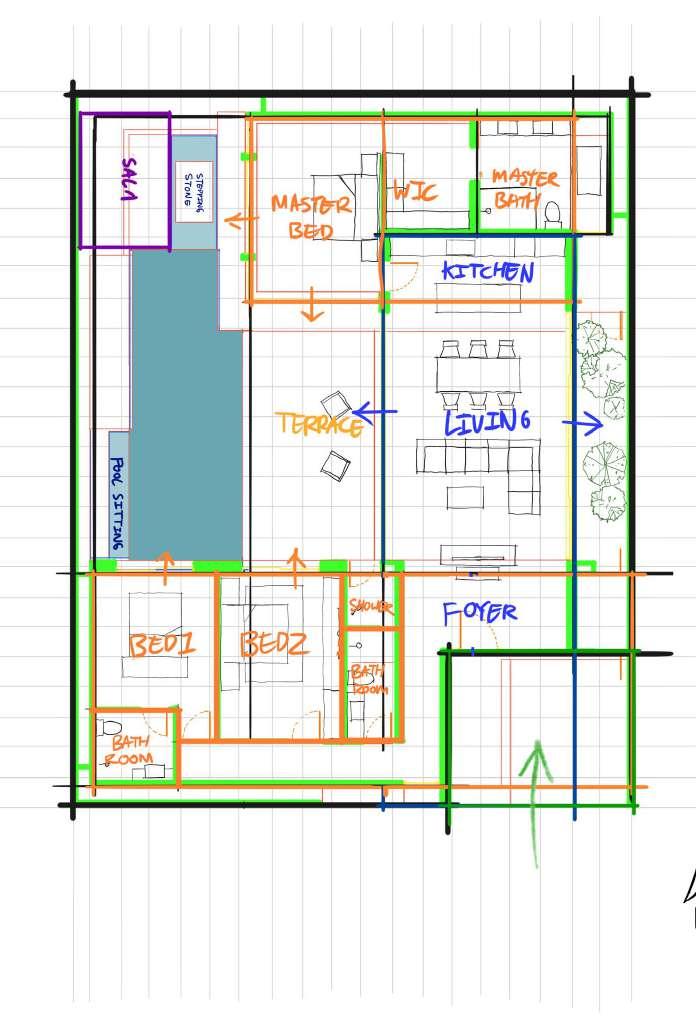


Villa : 414 sqm
Each villa consists of one master bedroom, two bedrooms, and a spacious area for the living, dining, and kitchen, situated between a small garden and the pool area.







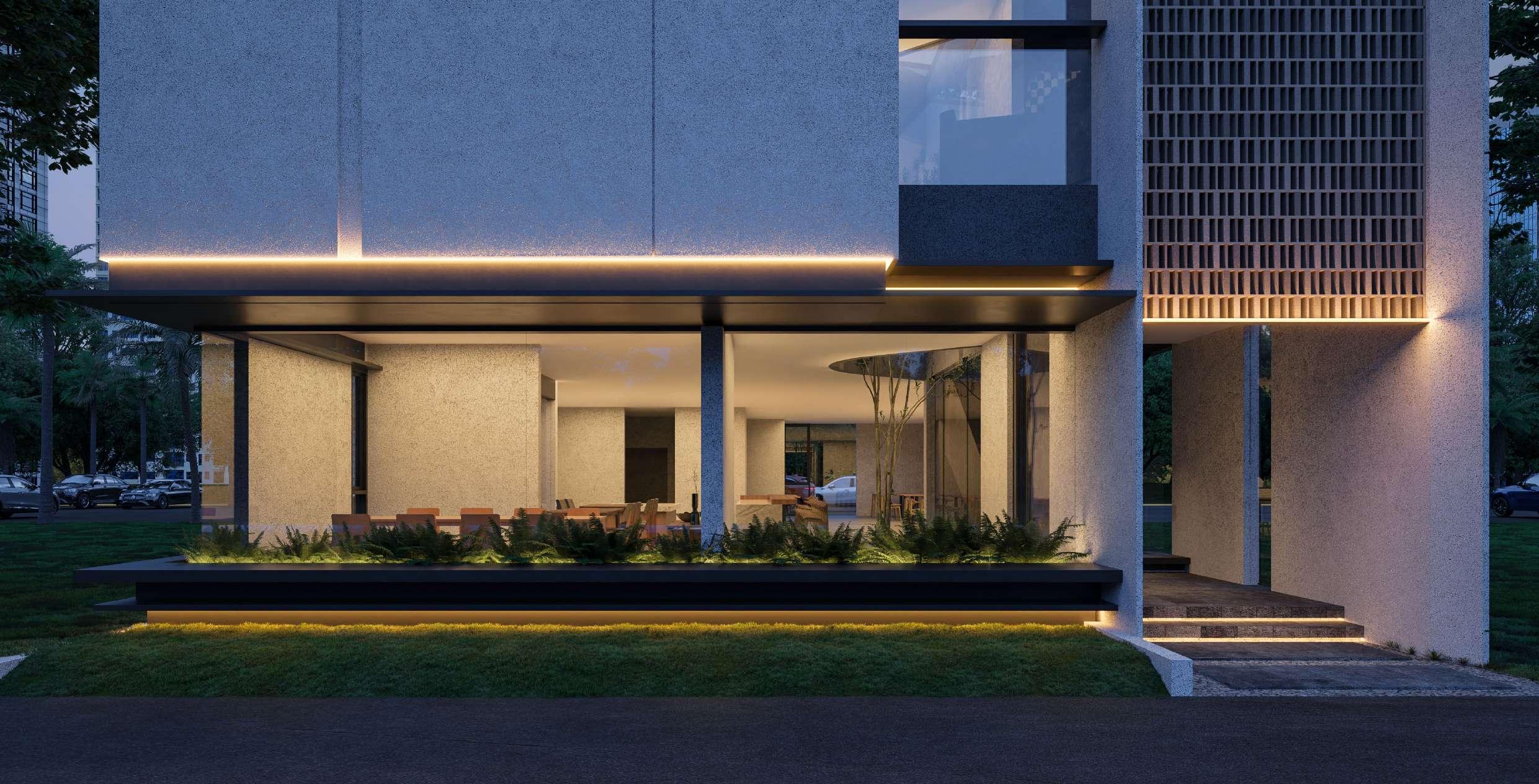
Located in Jakarta’s SCBD area, this high-end fine dining restaurant o ered an intimate experience for 30-40 guests, featuring an open kitchen that blended culinary artistry with luxury dining.
The goal was to create a dynamic and fun dining atmosphere by merging functional design with architectural elegance. This included adding a void between the first and second floors to house a small indoor garden, enhancing the tropical touch inside while fostering a connection with nature. The project aimed to captivate diners with a unique spatial arrangement that elevated both their visual and sensory experiences.
The restaurant adopted a monolithic design style with a luxury tropical approach. Stone-like textures were used to convey solidity and sophistication, while large, massive openings provided ample natural light and ventilation, giving the structure a distinctive floating e ect. This interplay of solid and void elements created a sense of lightness within the bold, cubelike form. The tropical aesthetic was further enhanced by integrating greenery and natural materials, complementing the architectural arrangement with a warm, inviting ambiance.










This project was inspired by a site analysis in Melbourne’s CBD, particularly at the intersection of Swanston and Lonsdale Streets. Observations highlighted a lack of inviting spaces due to the dominance of hard, grey surfaces and monotone materials. The area also faced challenges with pedestrian flow, as people waiting at crosswalks often blocked others trying to pass through. The project aimed to reimagine buildings as extensions of the earth, blending architecture with natural elements to address urban ‘repair.’ Key goals included creating inviting spaces for both human and non-human visitors, integrating softscapes and vegetation into the built environment, and improving pedestrian accessibility and flow.
The facade used flex brick to integrate vegetation, creating a living wall that enhanced aesthetics and sustainability. This material provided natural insulation, supported planting pockets, and aligned with the project’s eco-friendly goals, blending architecture with nature.
1. Destiny Deacon
Forced into Images, 2001
10 Pieces Polaroid
2. Emily Floyd Temple of the Female Eunuch, 2008 100 Parts instalation
3. Shaun Gladwell
Maximus Swept Out To Sea (Wattamolla), 2013 HD 16:9, 12:33 Minutes Video
4. Laresa Koslo Stock Exchange, 1998 Super 8 Film 4:3, 2:20 Minutes Video
5. Marco Fusinato
Empirical Distortions, 2012 Fluorescent tubes
6. Simryn Gill Throwback ,2007 Organic Material 82 parts
7. Julie Dowing The Elements ,1969 Acrylic, Polimer & Ochre on canvas
8. Stephen Bush
Shout on the hhills of glory, 2008 Oil & Enamel on linen
Road with such Intent, 2007 Oil & Enamel on linen
Wall-a-ree, I can hear the river call, 2008 Oil & Enamel on linen
Claiming, 1989 Oil & Enamel on linen



The design proposed a second facade that served as a framework for planting vegetation, transforming the structure into a living, breathing part of the urban ecosystem. The building layout incorporated:
-Open, green spaces to reduce the dominance of hard surfaces and enhance biodiversity.
-A diagonal alleyway cutting through the ground floor to improve pedestrian access and flow, inspired by feedback from community engagement.
-A small central garden within the alleyway to foster a connection with nature and create a soft, inviting atmosphere amidst the urban environment.
The design proposed a transformative approach to urban repair, turning an otherwise harsh and uninviting urban corner into a vibrant, accessible, and sustainable environment. The project stood out for its innovative blend of architecture and nature, addressing the needs of both people and the ecosystem.

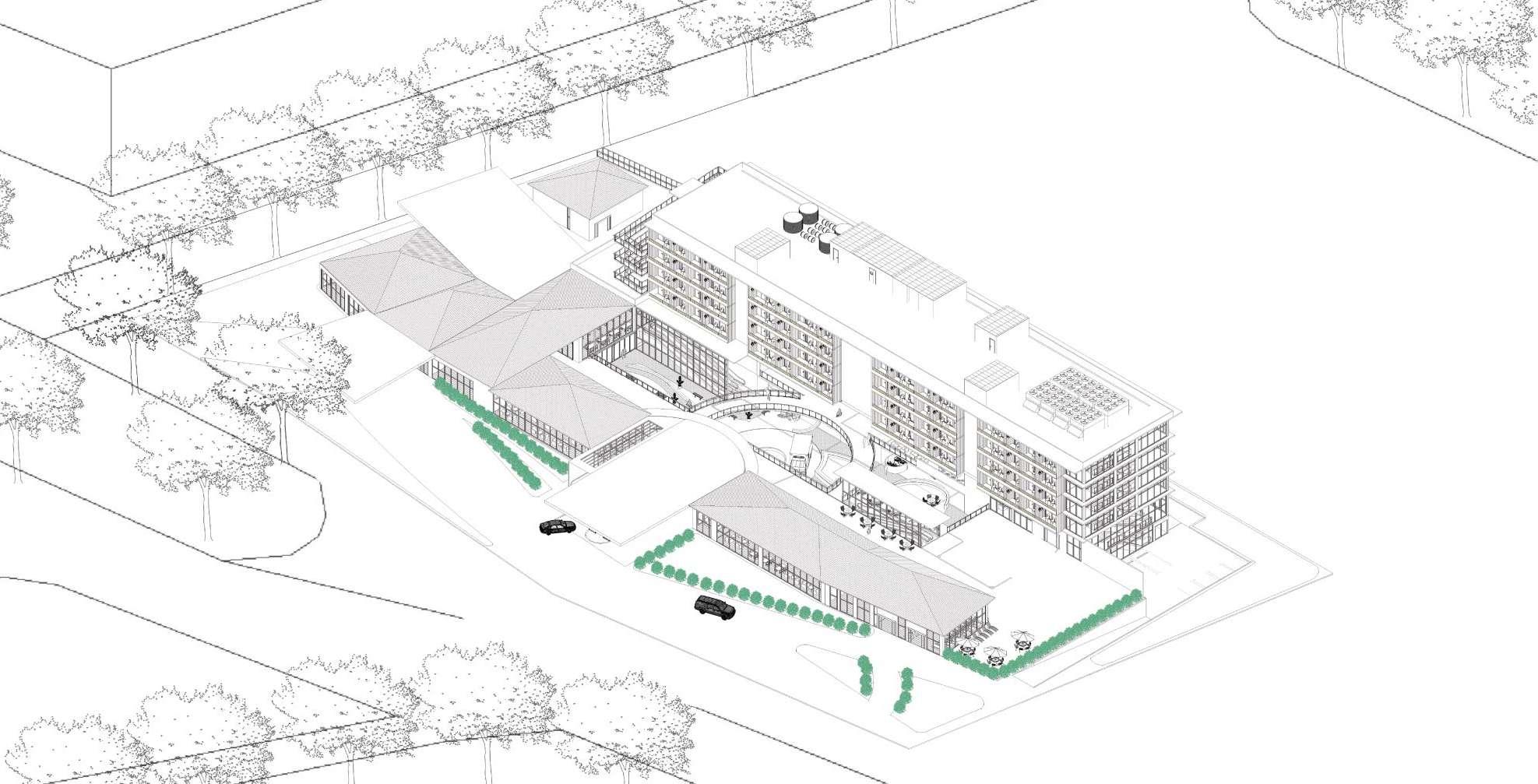

By focusing on the theory of social changes in the design of the elderly housing, the space program to be designed is based on criteria from sociological theory, social changes which are translated into architectural space program criteria, and the results of observations of precedents that show the concept of a mix-use building. in elderly housing can be a good example in design.

This research is intended as an application of the theory of social changes in the design of elderly housing as a strategy in dealing with the problems of the quality of life of the elderly in terms of psychological and social aspects. Thus the application of the theory of social changes will assist in the formation of space and design programs in Elderly Housing as a place to live for the elderly who pay attention to spatial and programmatic needs. This design is based on a design strategy that meets 4 aspects needed in the life of the elderly.




Massing that is developed in this final concept forms three main areas, namely, area for programs that support inter-generational interaction, area for residents’ private spaces, and area for programs that support the daily activities of the elderly.
The division of the facility area and private area is also distinguished through floor leveling, by placing the residential area on the second floor and above, and the facility area below it. Thus, visitors can access the facilities area downstairs without disturbing the residents’ privacy area.




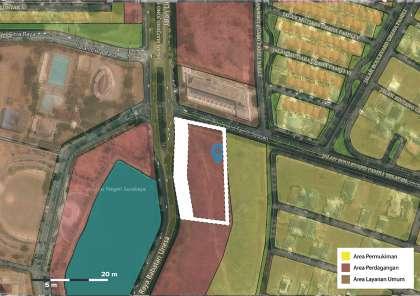









Each residential unit has a balcony for the elderly to have access to the outdoors without leaving their bedroom. The balcony in each unit has su cient space for the elderly to sit and is equipped with holes along the railing that function as planters for the elderly to plant plants. If the planter is not in use, it can be used as a table, by covering the hole with wood panels.

There are 3 points that have di erent functions. First, there is a waiting room point, where visitors or the elderly can sit and talk in booths made of this partition so that they still have privacy. Then there is a point of the park that is more open and surrounded by plants such as trees and grass, so that visitors and the elderly can still enjoy the fresh air and stay shaded from the sun. Lastly, at the point of the relaxing area, it is an outdoor space next to the elderly cafeteria, so that the elderly who want to eat outdoors can sit at this area. There is also a table specifically for wheelchair users, so wheelchair users can eat by entering the table easily.

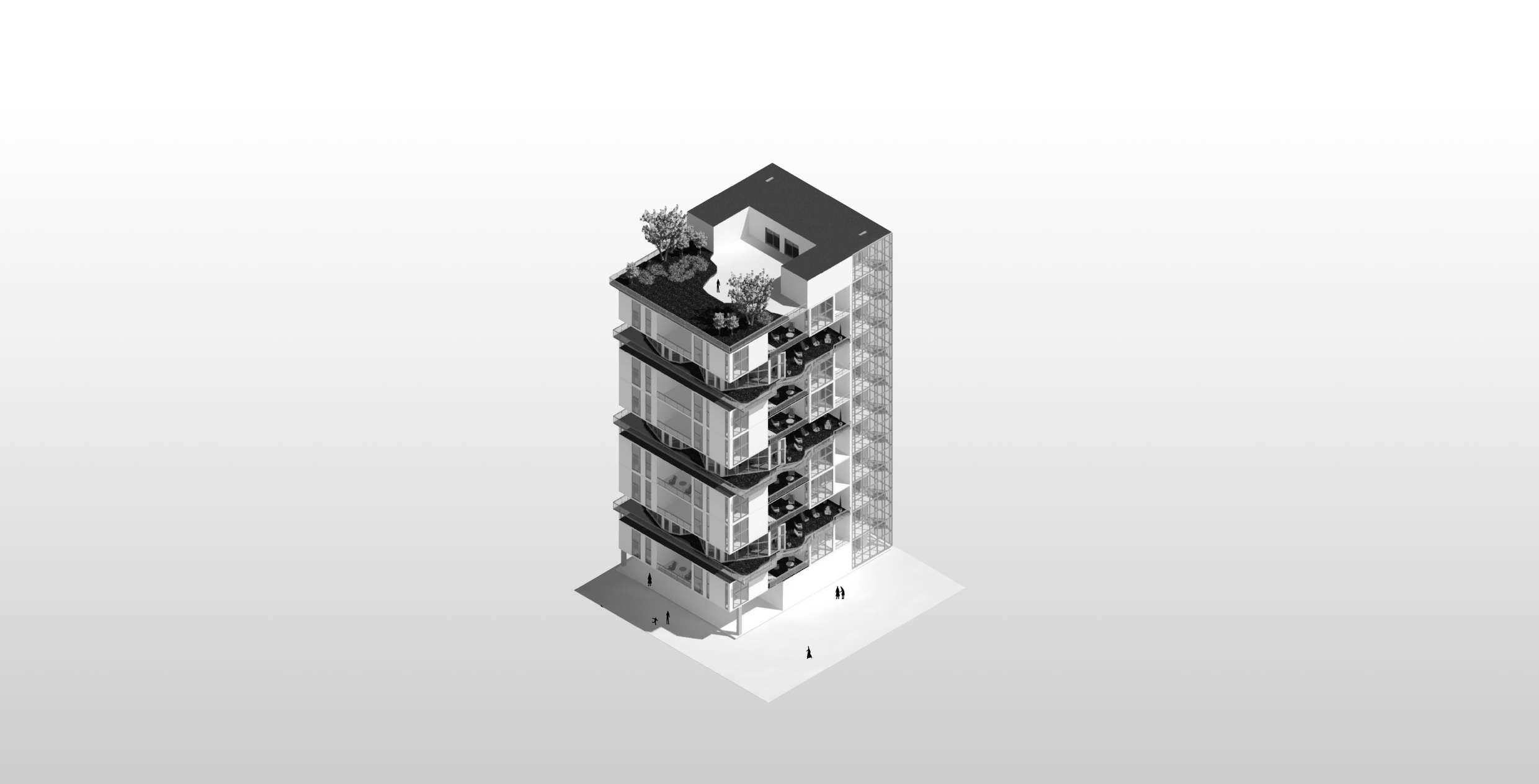
Based on my observations, it seems that the current situation has led people to adopt a more introverted lifestyle when it comes to housing. This means that individuals must adapt to a lifestyle that is primarily centered around their homes. Regardless of the nature of their work, people are now able to do it from the comfort of their own homes.
During my research, I have identified a problem about predicting the lifestyle of individuals based on Carl Jung’s theory of personality traits. The individuals can be broadly categorized as introverts or extroverts living in apartment units. To adapt to the existing context, a building mass prototype is created, and site analysis data is collected to support the building design. In this research process, data analysis and literature review are conducted to develop a better understanding. The knowledge gained is then applied to the design of vertical housing.
No individual can be considered completely introverted or extroverted. Rather, they can be judged on the basis of the percentage of their dominant trait. The Head Space book categorizes traits into four types: thinking, empathic, judging, and perceiving. Alternatively, these traits can also be referred to as temperament, melancholic, phlegmatic, sanguine, and choleric. Introverts tend to be more focused on their own world and value their private space more, while extroverts are attracted to the world outside of them and prefer socializing with others. Based on the four traits, each one has its own unique space preferences according to the Head Space book.





Cross Ventilation
The intention by creating more ventilation for air to circulate is to reduce the risk of virus transmission
Green Space

For physical health-wise, an open green space is needed, in times like this. Especially in the communal area where people most likely do their activity there
From this data, parameters that measure openings and interventions are formed in 1 residential unit. The measuring system, if the opening is less, will be more suitable for users who are introverted and vice versa. It is also measured through the intervention that occurs in the unit.


Extroverted types tend to be attracted to the external world of people and activities. They tend to immerse themselves in the events surrounding them and may not always take their own needs and subjective accuracy into account. According to Zacharias (1995), their psychic energy is directed to the external world, towards objects and phenomena. They experience the world before they understand it and often rely on speech as their primary mode of expression. In architecture, extroversion is characterized by a more open layout. This type of layout o ers more flexibility in terms of private/public segregation, which is influenced by social lives, gender roles, and spatial organization of the built environment.
Introverts tend to focus their attention on their inner world of thoughts, impressions, and feelings. They often tend to understand the world before experiencing it, as their psychic energy is turned inward. Writing comes more naturally to them, and their inner life is rich in images and impressions. When it comes to architecture, introverts tend to prefer spatial patterns that emphasize privacy, seclusion, and secrecy of the home. Such patterns tend to hide what is going on within the space, making it more suitable for introverted individuals.


Prior to this project, we conducted research on the key elements of vertical housing that address the challenges posed by the ongoing COVID-19 pandemic. Based on this, we were tasked with identifying the issues faced by vertical housing and developing them into the main concept of our vertical residential design.
There are two di erent design solutions that can be developed to cater to the needs of both extroverts and introverts. The aim is to provide social interaction to extroverts while also providing privacy to introverts in a healthier way. The main reason for quarantine or self-isolation is to protect individuals from the virus. Therefore, if there is no virus, people can return to their normal lifestyles. Given this, it is worth considering whether quarantine can be modified to accommodate this normal lifestyle. By monitoring residents on a smaller scale, it would be easier to control virus transmission. For example, on each communal floor, only two residential floors could use the communal area.
This is a conceptual representation that illustrates how introverts and extroverts are manifested in a physical living space. It depicts formed spaces that showcase how extroverts naturally gravitate towards forming a community, while introverts need a wider distance to maintain their safe space, yet still remain connected as a community.

This area is home to several universities, including Tarumanagara University, Trisakti University, Podemoro University, and Krida Wacana University. There are also several malls, such as Ciputra Mall, Central Park Mall, Taman Anggrek, and Neo Soho, in close proximity. Additionally, this site is located next to a residential area, where most of the houses are utilized as boarding houses for students.


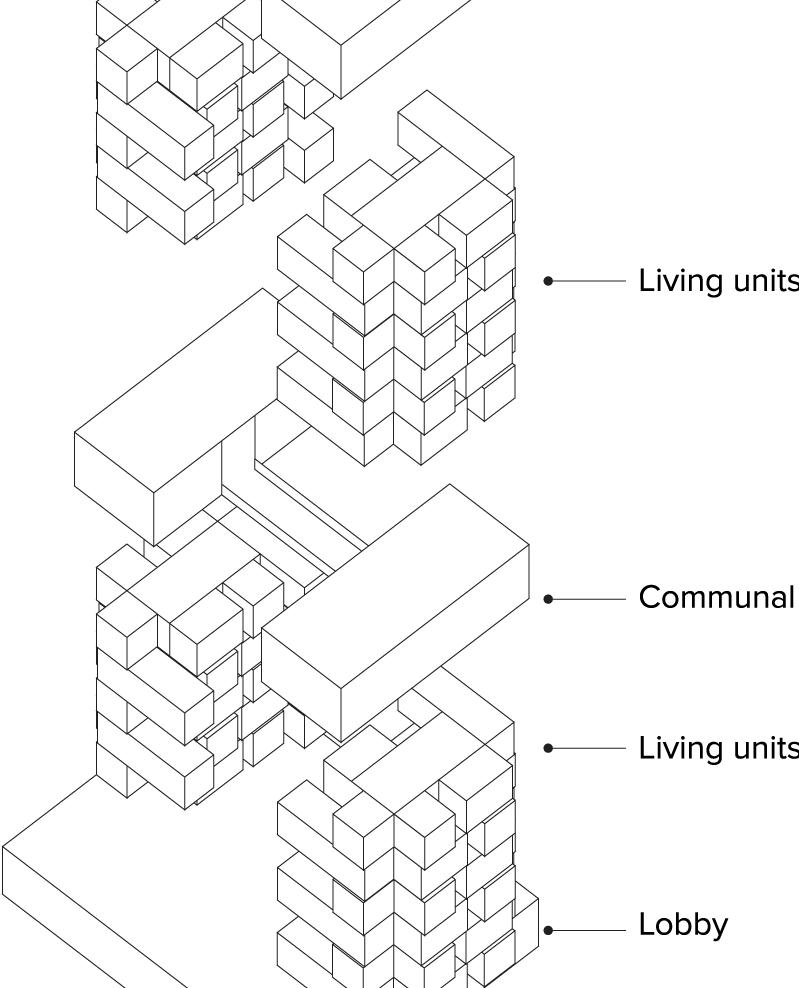




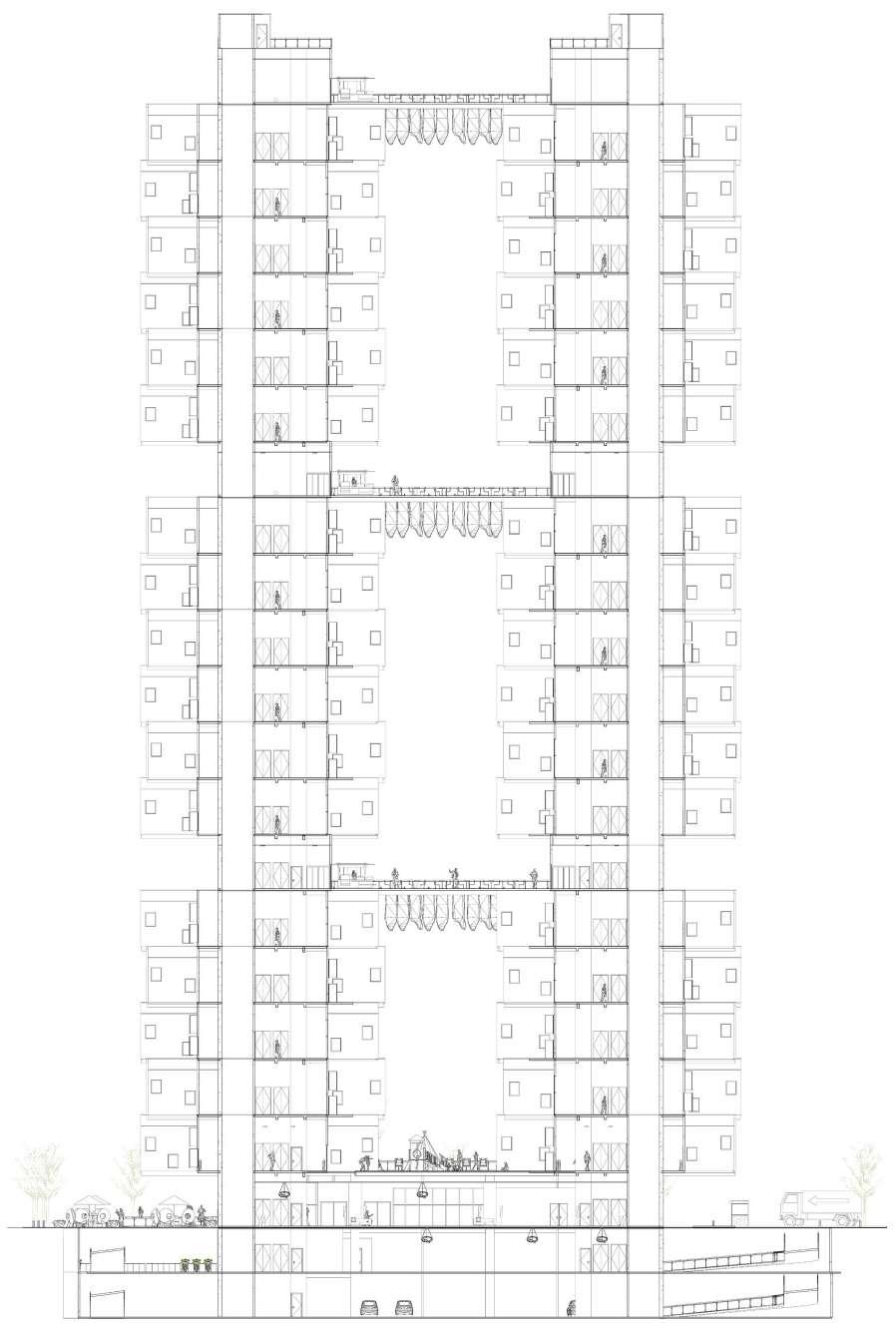
Section
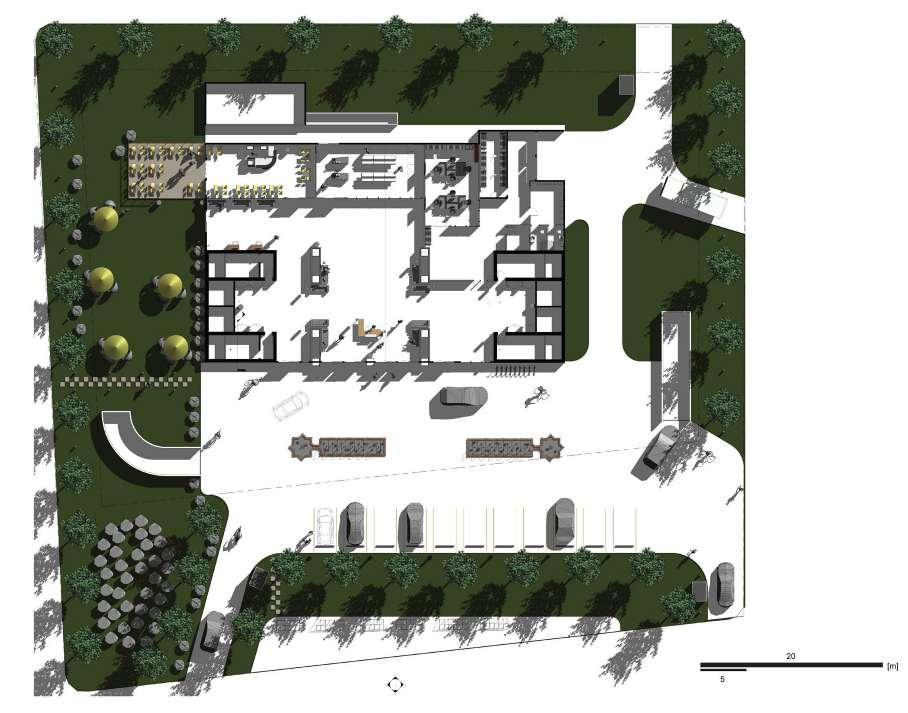





This project began with the idea for adaptable, easily installed temporary housing.

By making modules that can be easily dismantled, the shape and size can be adjusted to suit your needs.
Temporary emergency shelter
Universitas Pelita Harapan 2022
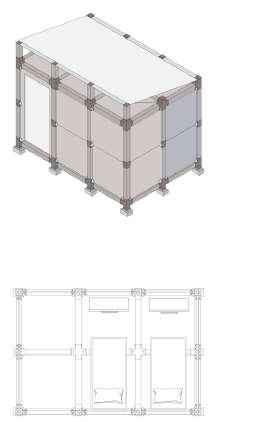



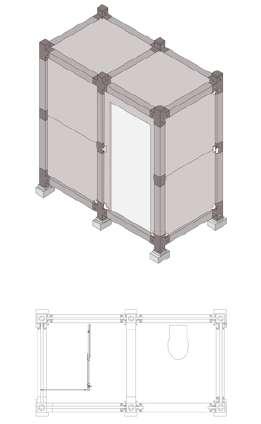
Architecture Fabrication Course Team Project: Reagan, Caroline, Ronny, Fany, Wilbert
Reagan: 3d modeling

The core objective of this project is to optimize the transportation process of materials necessary for building emergency shelters. This will be achieved by developing a shelter that comprises small, lightweight, and portable modules, which can be easily moved from one place to another. Additionally, the shelter will be designed to be simple and easy to construct, thereby reducing the time and e ort required for its assembly.





