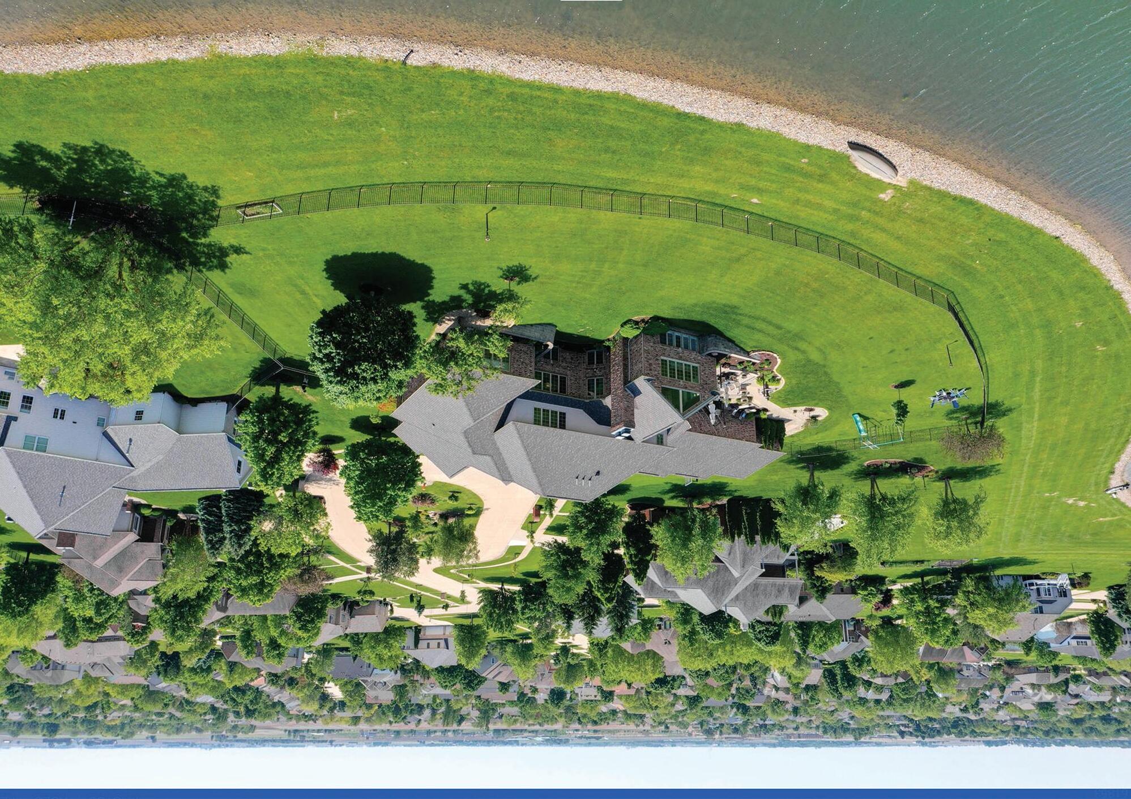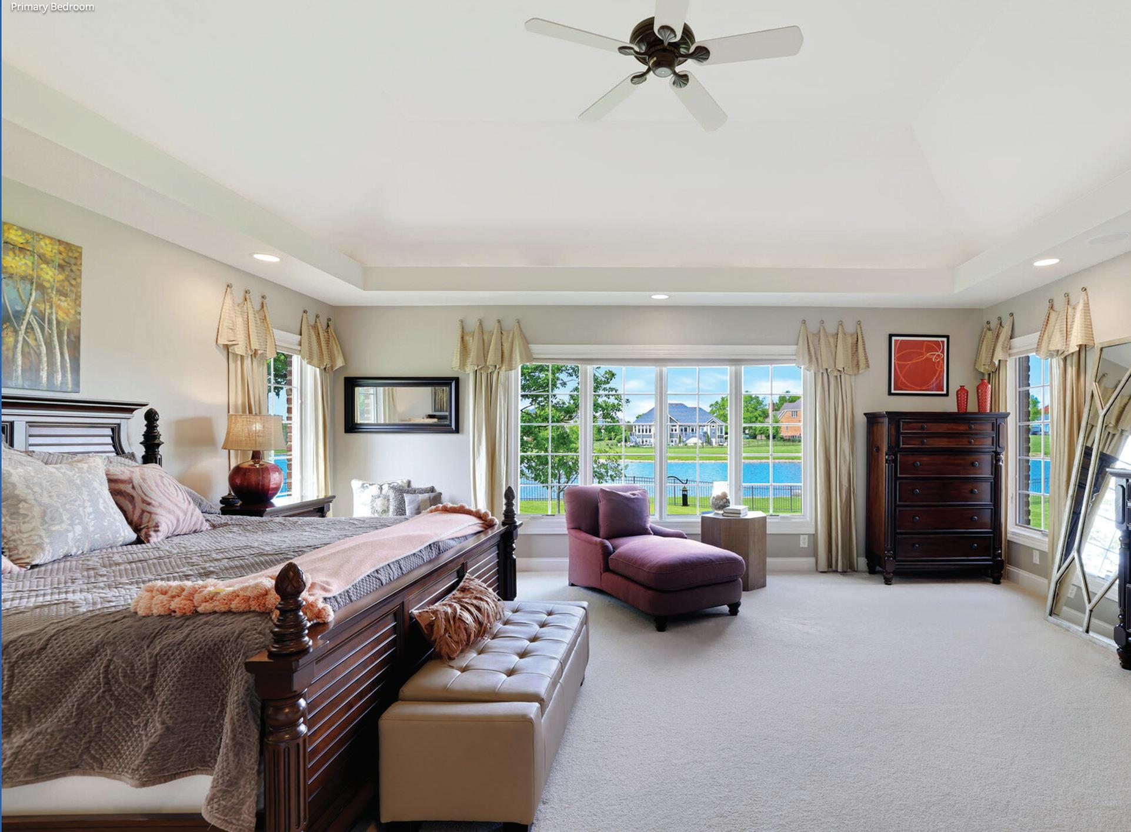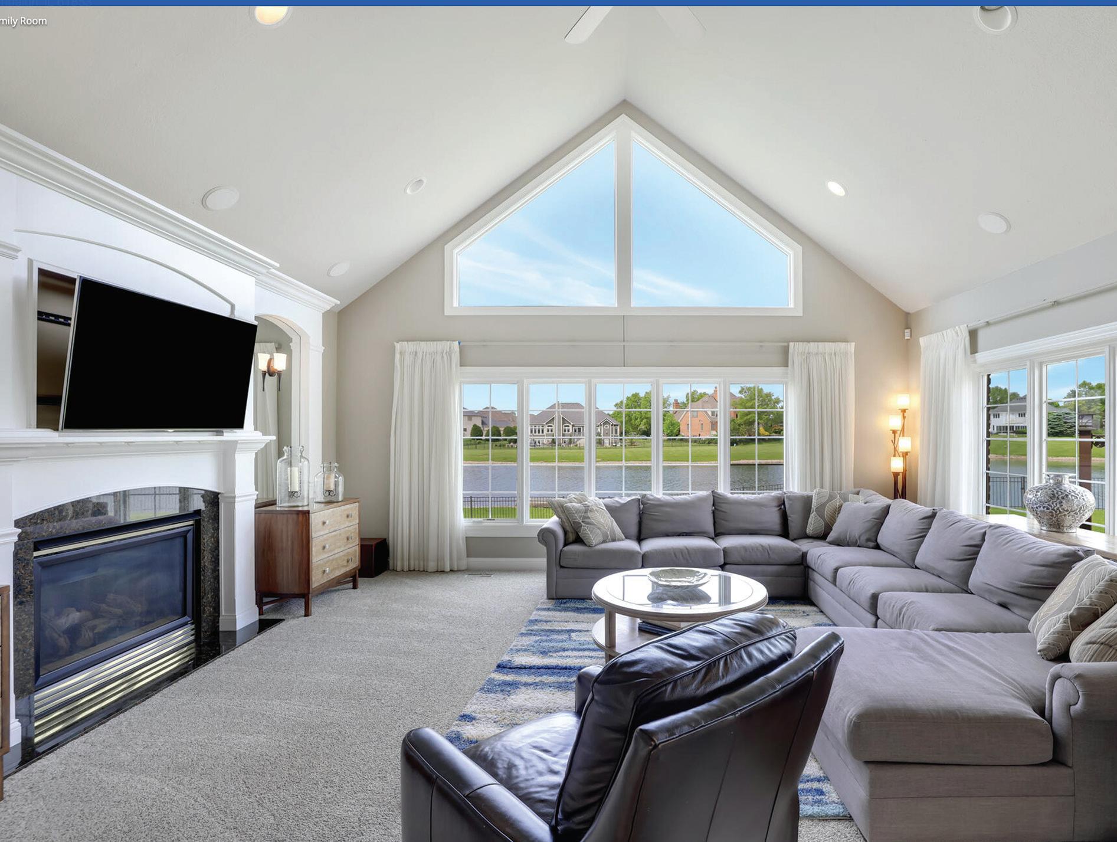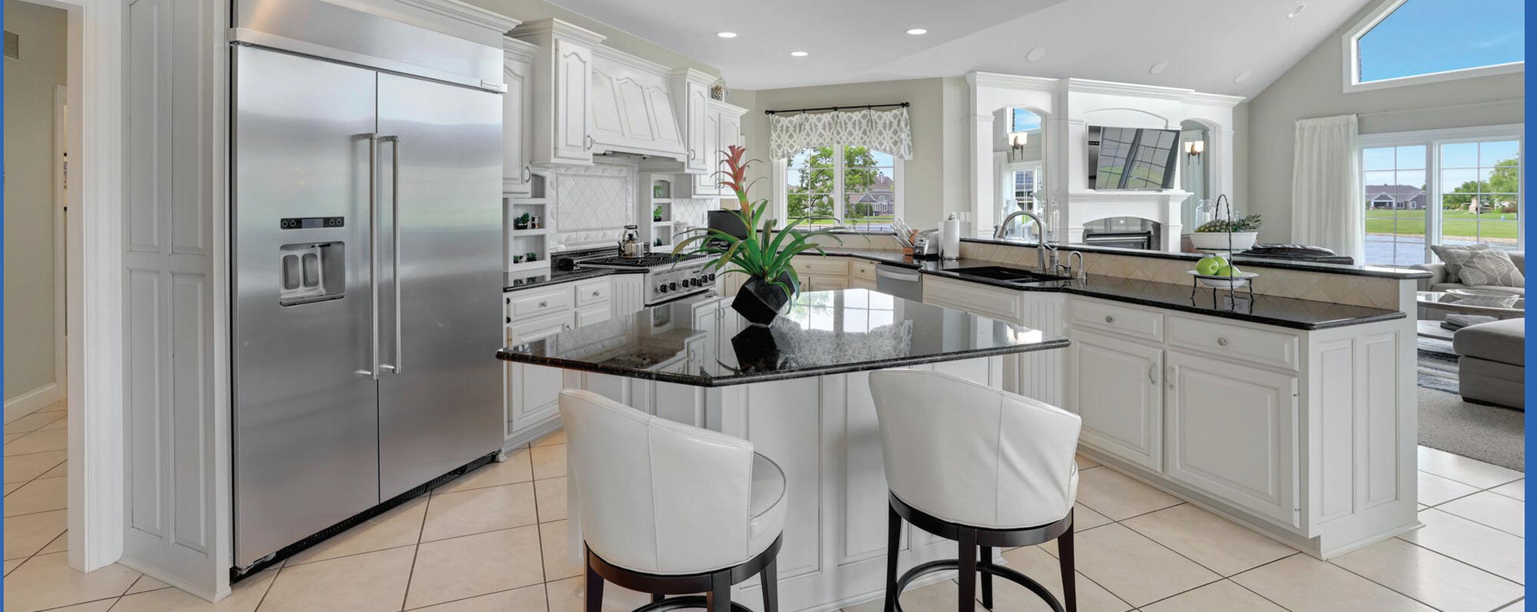






A TRULY SPECTACULAR BRICK CUSTOM HOME IN SOUGHT AFTER TRAILS AT BRITTANY SUBDIVISION.


BEST
LOT IN CHAMPAIGN COUNTY!
Positioned in the picturesque cul-de-sac of Southford Trace Drive. This home was built to the highest quality standards on the largest lakefront lot in the neighborhood. The exquisite home features many one of a kind features including a beautiful custom designed stained glass front door leading into an elegant two-story foyer. Expansive water views are featured from nearly every window. The open floor plan with vaulted, coffered and beam ceilings throughout provide plenty of natural light with resort-style views. Amazing chefs’ kitchen with oversized center island, breakfast bar, custom cabinetry, walk-in pantry and new top-of-the-line KitchenAid commercial built-in side-by-side fridge. Four different staircases throughout the home allow for easy family movement. At almost an acre, this breathtaking fenced in waterfront backyard features a playground. Waterfront living is also perfect for fishing and rowing enthusiasts. A beautifully designed custom paver patio featuring a multilevel water fountain. With southern exposure and 180 degree view, this is the perfect place to watch both sunsets and sunrises. First floor features: Large study with built-in cabinetry and shelving, complete with a coffered beamed ceiling. Master bedroom wing with two walk-in closets, coffered ceilings and spacious bathroom featuring tiled shower with dual shower heads, large Jacuzzi bathtub, crystal lighting, and modern custom stained-glass windows. Formal dining and living room are perfect for entertaining and the expansive family room has 18 foot ceilings and a fireplace over looking the lake. Fully finished basement features: 9 foot ceilings with extensive full sized daylight windows which open up to full lake views. Second family room has a built-in entertainment center, second fireplace, full bar and kitchen with slate flooring, stainless-steel appliances and a separate bedroom and full bath for guests. Huge storage area with a gym in the unfinished part of the basement with its own staircase leading in the garage. Second floor features: 3 generously sized bedrooms complete with walk-in closets and en suite bathrooms. If 6000 ft. of living space in this one of a kind brick custom house was not enough, there is an oversized 5 1/2 car attached garage. House fixtures have been updated with two large crystal Restoration Hardware chandeliers, master bathroom crystal sconces fixtures and many more custom features. Note: Over 200k of upgrades to the home such as all new HVAC, roof, refrigerator, and tankless water heater. There is surround sound system wiring throughout the house and the basement as well, as well as central vacuum.
5 Bedrooms | 5 Bathrooms | 5.5 Car Garage | 300’+ Lakefront | Fully Fenced Backyard




