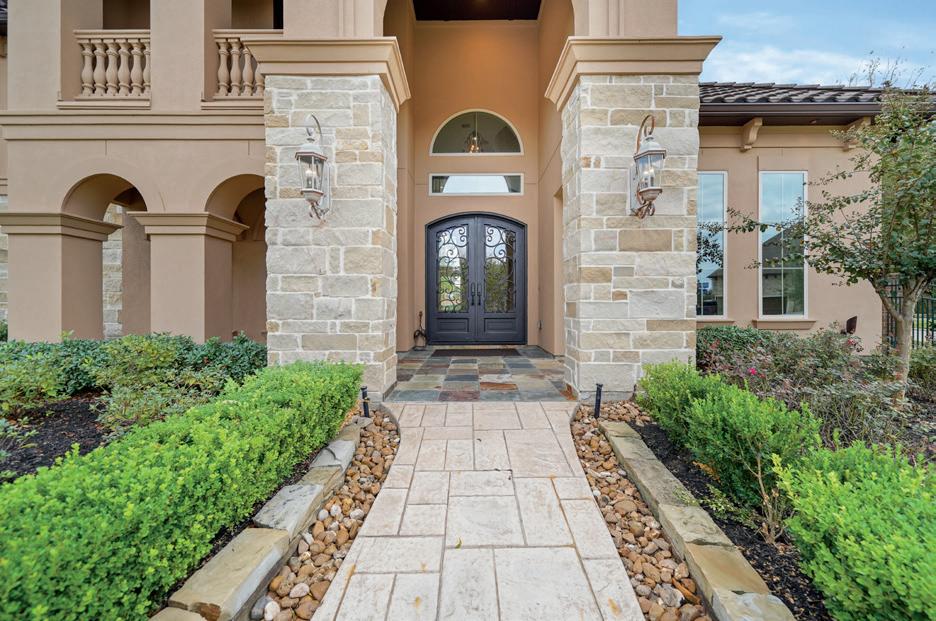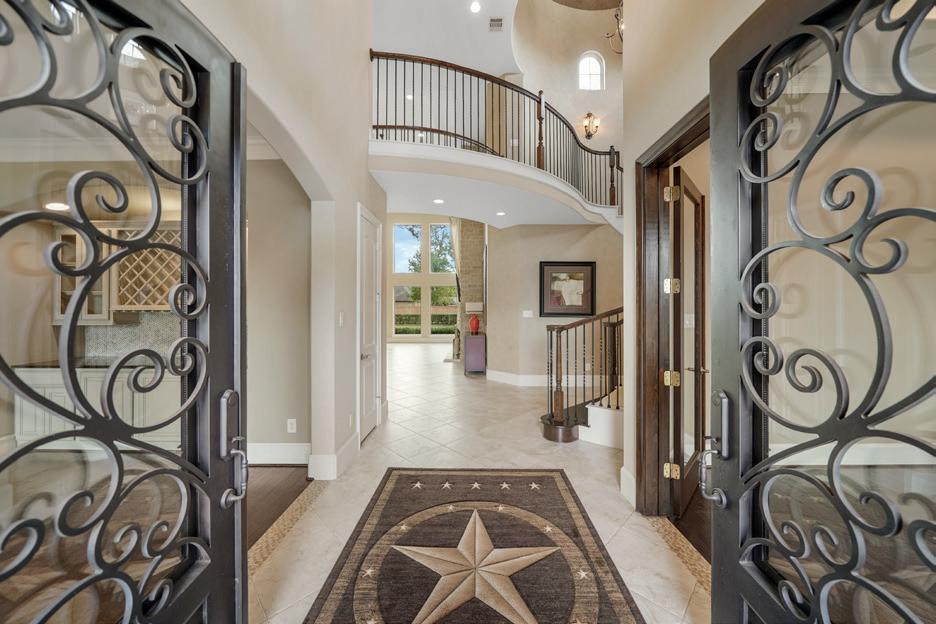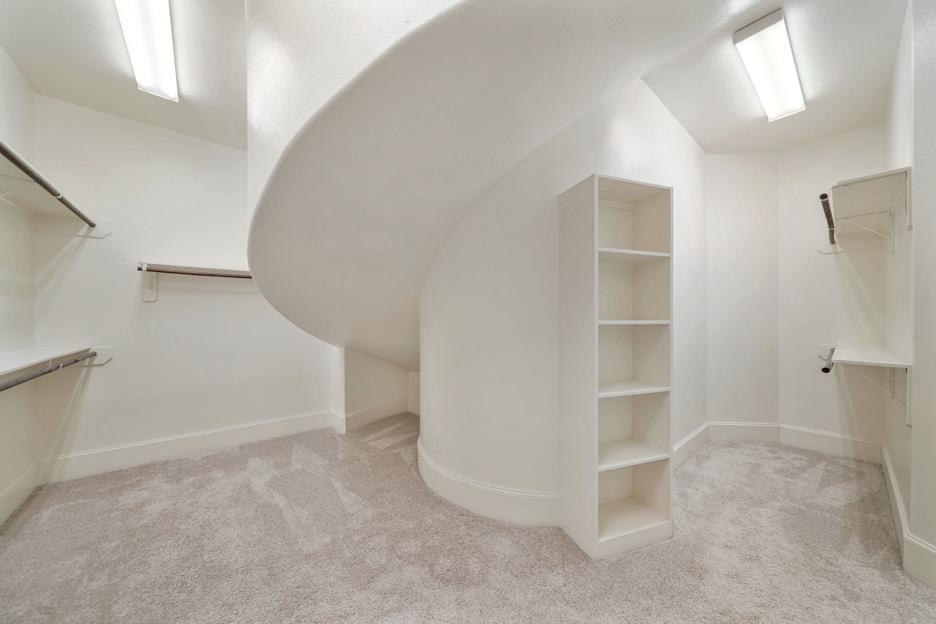

6 HEIGHTS CREEK DRIVE
FOX BEND IN SIENNA
• 5 Bedrooms
• 5 Full, 1 Half Bath
• 5,389 Square Feet
• 3-Car Garage
• Spacious Family Room with Large Windows, Stone Fireplace, High Ceilings


• Gourmet Island Kitchen
• Study with Wood Floors and French Doors
• First Floor Game Room
• Huge Backyard with Covered Patio, Fireplace, and Outdoor Kitchen
TEAM RIDDLE REALTY
LINDA & TODD RIDDLE
Multi-Million Dollar Producers
Todd Riddle Broker
713.540.0608
Todd@TeamRiddleRealty.com
Linda Riddle
281.658.4393
Linda@TeamRiddleRealty.com




Welcome to this exquisite former model Partners in Building home located on a large corner lot in the amazing award-winning golf course neighborhood of Sienna! This home is full of designer accents, starting with the stucco and stone exterior and tile roof.



Enter through the double iron and glass front doors to find a beautiful study with wood floors, French doors, and custom drapes, and a formal dining room with a built-in bar and serving station.







The large family room boasts tons of windows, a beautiful stone fireplace, and high ceilings — all open to the fabulous gourmet kitchen featuring a huge island, double ovens, gas stovetop, built-in fridge, butler’s pantry, and more!



The game room is on the first floor and has its own bathroom leading to the backyard.




There is also a first floor guest room suite, media room, and three bedrooms on second floor.




The primary bedroom suite is beautiful with custom drapes and the most magnificent spa-like bath with a huge walk-in closet and separate dressing area.








The huge private backyard features a large covered patio with a fireplace and outdoor kitchen.


