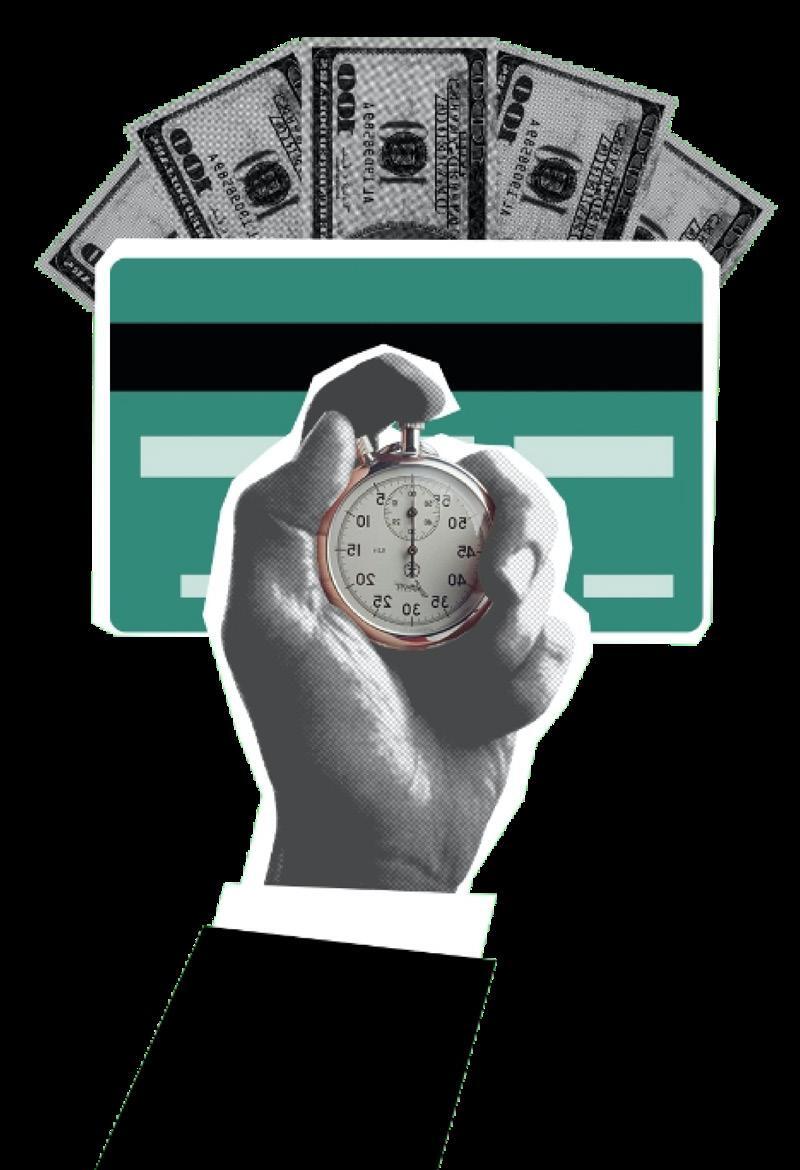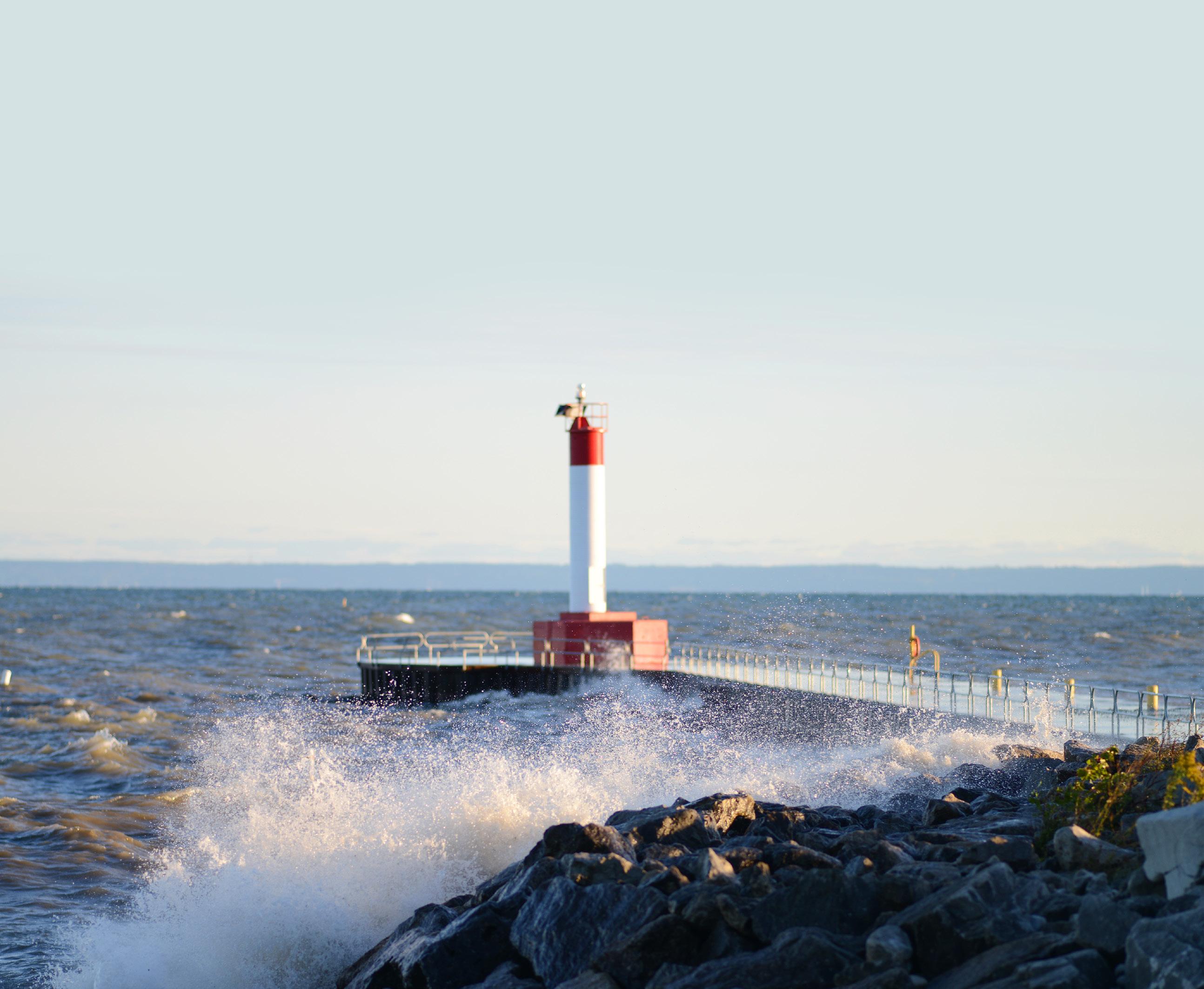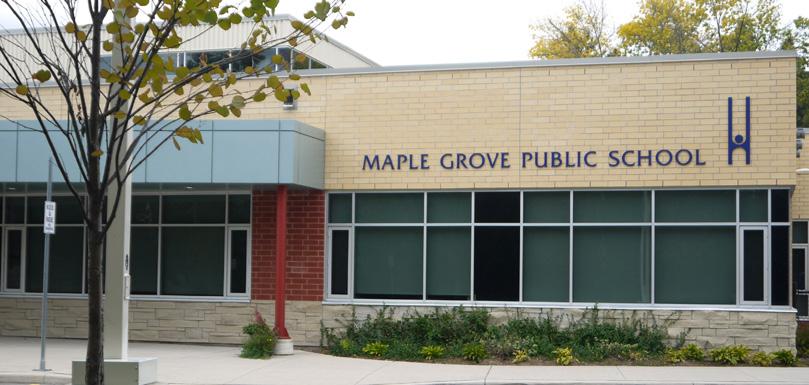How Much Equity Have You Gained?










PREPARED ESPECIALLY FOR www.NancyShea.ca REAL ESTATE MARKET REPORT OCTOBER 2022 TEAM PRESENTED BY The Nancy Shea Team, Your Ford Specialists ATTENTION POSTMASTER: Time Sensitive Materials 1235 North Service Road W. Suite 100, Oakville, ON L6M 2W2 Each Office Independently Owned and Operated. Realty Corp., Brokerage ABOUTOWNE TEAM 416.520.4785 Nancy@NancyShea.ca www.NancyShea.ca
has
$1,773,446 2019 $2,045,974 2020 $2,256,845 2021 $2,383,857 2022 AVERAGE RE-SALE HOME PRICE OVER THE LAST 4 YEARS The Average Home Value in Ford has INCREASED 35% since 2019!
a
home,
Leonardo and Angelica, Call Nancy today at 416.520.4785, and let’s discuss how much equity you have in your home and
you can
real estate goals! Data based on listings from OMDREB from January 1st to September 20th, 2019 to 2022. Information deemed
Leonardo and Angelica Washington
Homeowners have gained a considerable amount of equity in the last four years. Sky-rocketing demand, and record-low interest rates all contributed to an incredibly strong and aggressive market, which is only just starting to show signs of cooling. How
this shift in home values affected our Ford community?
If you’ve thought about making
change and moving into your next
you can use your equity to help fuel your move!
how
use it to achieve your
accurate but not guaranteed.
416.520.4785
Nancy@NancyShea.ca
www.NancyShea.ca
WHY CHOOSE NANCY SHEA?

“Selling your home can be a very hectic and stressful procedure. My family and I appreciated how incredibly professional, organized, and thorough Nancy and her team were. They answered all our questions, kept us informed every step of the way, and made our sale a quick and smooth transaction. I definitely would recommend having Nancy as your Realtor.”
ACHIEVE YOUR REAL ESTATE GOALS WITH NANCY!
REDUCED!
1182 CAREY ROAD

4 Beds |




3.1 Baths | 3,222 Est. Sq. Ft. | $3,499,000

Beautifully maintained two-storey Georgian-style home located on one of the most prestigious streets in SE Oakville. It is a fabulous opportunity to add your personal touches to a wonderful home. The floor plan offers excellent flow for family living and entertaining. A separate living and dining room provide options for more formal entertaining. The eat-in kitchen opens to a covered porch overlooking the lovely saltwater pool and stunning perennial gardens. A spacious main-level office overlooks the front gardens. A large family room with fireplace is light filled and inviting. A main-level mud and laundry room make this the perfect family functional home. The primary suite offers a fully renovated spalike ensuite as well as a walk-in closet. Three more bedrooms and a large family bath complete the second level. The lower level offers great overflow space offering a games room with a wet bar and two-piece bath, a recreation room, and a huge workshop, as well as plenty of storage. The gardens of this home have been meticulously cared for over 35 years and are a spectacular display in bloom.
ACTIVE!
10
MAPLE GROVE DRIVE UNIT# 8


3 Beds | 4.0 Baths | 2,293 Est. Sq. Ft. | $4,200,000



Welcome to this spectacular townhome with a multi-million dollar panoramic view of Lake Ontario surrounded by the beautiful Gardens of Edgemere. Rarely offered, with over 2,900 square feet of living space, this home designed by Architect Gren Weis features floor-to-ceiling windows that open up to a large terrace overlooking Lake Ontario. High-end appliances include Wolf, SubZero, and Miele. Skylights, motorized blinds, an in-ceiling sound system, two gas fireplaces, Tele-door entry system, heated bathroom floors, and a central vacuum are some of the features offered in this high-end townhouse. The large primary bedroom features a luxurious ensuite and more views of the Lake! Two more bedrooms and a second bathroom complete the second level. On the main level, you will also find a home office with large windows and a powder room. The lower level offers a luxurious den and leads to an underground two-car garage. Enjoy the professionally landscaped gardens, Japanese Teahouse, Pergola, Rose Garden, and Greenhouse on the property.

2012 SEAFARE DRIVE
ACTIVE!
5 Beds | 4.1 Baths | 4,024 Est. Sq. Ft. | $4,495,000
This stunning custom home offers an excellent floor plan for family living and entertaining. The gorgeous eat-in kitchen will impress with an oversize island open to the light-filled breakfast area and family room with a fireplace. A walk-out to a large covered porch with a gas fireplace and Napoleon BBQ makes summer entertaining a breeze. The separate dining room and living room with a fireplace are perfect for more formal entertaining. A huge servery with a second dishwasher and a large mud room with dog shower make this the perfect family home. The main-level office is spacious and bright. The second level has a light-filled primary bedroom with a spa-like ensuite and three more bedrooms all with ensuite access. The impressive lower level has a fifth bedroom, recreation room, wet bar, exercise room, sauna, and full bathroom. The lovely private yard includes professional landscaping and a fabulous play set for the kids. Amazing smart features throughout this home, including a two-car garage with a lift, automated lighting, security, and many more incredible features.
TEAM Nancy Shea and RE/MAX Aboutowne Realty are not in any way affiliated with Ford Owners Association, nor is this in any way an official advertisement or publication of Ford. © 2022 All rights reserved. This representation is based on sales and data reported by multiple brokers/agents to the OMDREB MLS between July 8th and September 22nd, 2022. Listings and sales may not be those of RE/MAX Aboutowne Realty. The OMDREB MLS does not guarantee the accuracy of this data, which may not reflect all the real estate activity in the area. E&OE covered. This market report is not intended to solicit properties already listed for sale nor intended to cause a breach of an existing agency relationship. Due to OMDREB MLS regulations, full disclosure of all listing and sold data is only available upon request. *Square footage rounded down to nearest hundred. MARKET ACTIVITY OCTOBER • 2022 Bedrooms Washrooms Est. Sq. Ft.* List Price 4 4.1 3,300 $1,274,000 4 2.1 1,700 $1,749,400 4 2.1 2,800 $1,899,000 3 2.1 2,700 $1,999,888 5 3.1 3,900 $2,399,000 4 2.0 1,900 $2,499,000 4 2.1 3,200 $2,699,900 6 4.0 3,700 $2,998,000 5 5.1 4,300 $3,190,000 4 4.1 3,500 $3,699,900 3 3.1 3,300 $3,995,000 5 5.0 4,600 $4,749,000 5 5.2 5,600 $6,687,000 5 6.1 7,300 $7,250,000 5 6.1 9,200 $13,888,000 THERE ARE 15 HOMES CURRENTLY ACTIVE IN FORD Published by REAL Marketing (RM) www.REALMarketing4You.com | 604.841.1739 | ©2022
For more information on these listings, or to have your home featured, call me today at 416.520.4785.























