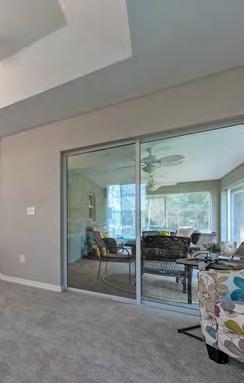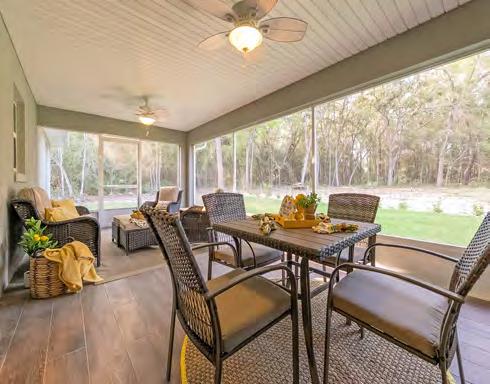
2 minute read
Don Valencia The
• Unforgettable Modern style home with 9' 4" ceilings
• Open concept floor plan geat for entertaining
Advertisement
• 8' x 8' pocketing sliding glass door leads to a large covered rear lanai which could easily be paired with a pool
• Split floor pla
• Large primary bedroom with seamless entry walk-in shower plus two primary bathroom sinks and closets
• Higher end finishe
• Oversized 22' x 23' garage
• 2,646 Total Square Footage

• Optional - The Harper +2 which increases the spare bedrooms, living room and rear lanai

• Kitchen Stainless Steel Appliances

• Quartz Countertops in kitchen and all bathrooms
• Wood inspired Tile Flooring
• Screened in lanai
• RING doorbell and RING alarm system
• Framed Glass Enclosure
• Smart front door deadbolt
• Located in the brand new peaceful countryside
Active Adult Community of Liberty Village

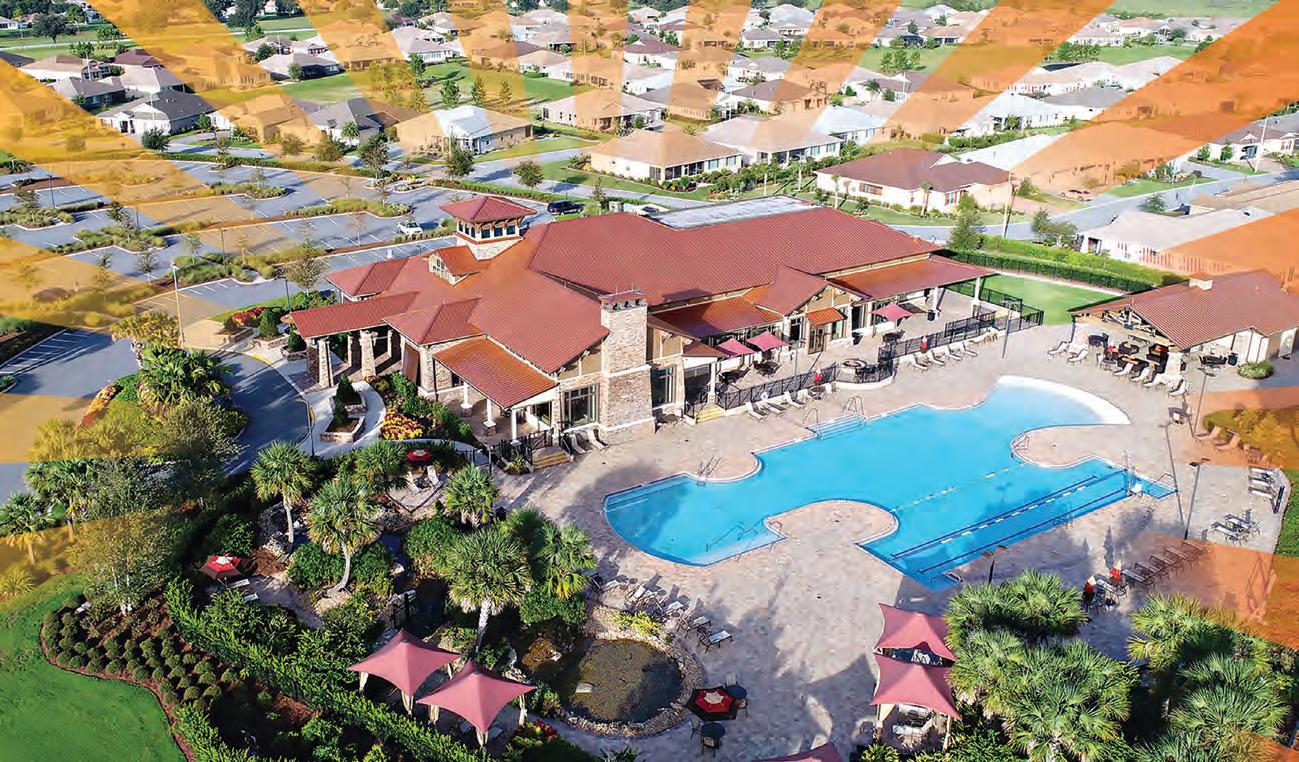

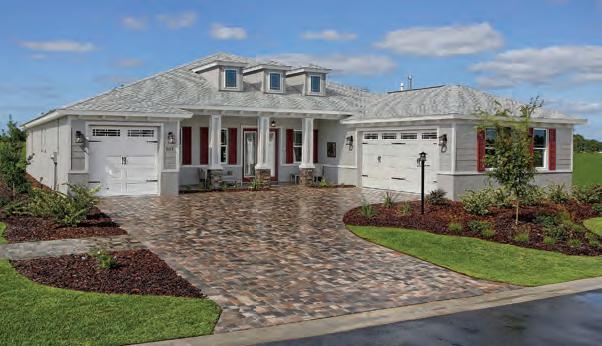
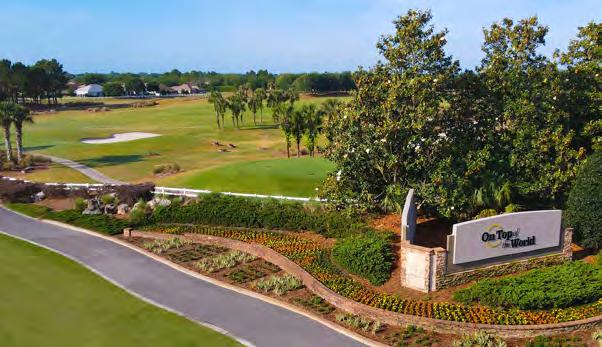


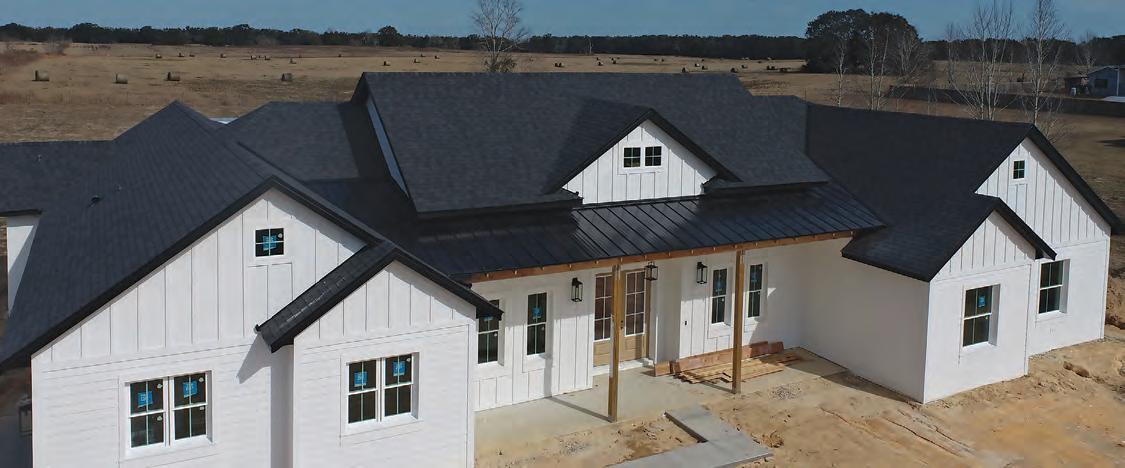


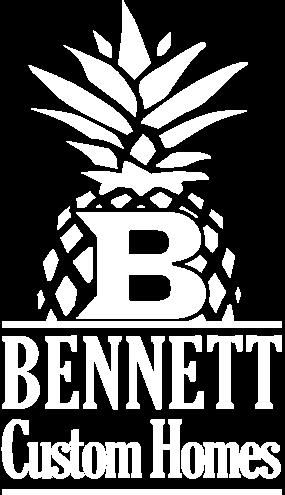



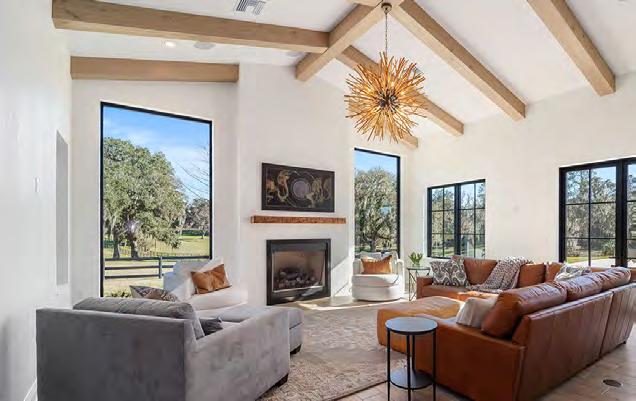

• Part of the Echelon Series
• Open-concept home design, ideal for entertaining
• Designer kitchen with oversized island
• Spacious pantry to meet all your storage needs
• Entertainment package off he kitchen features a bar area and beverage fridge
• Tray ceiling over gathering room and café area
• Convenient, large laundry room
• Luxury Owner’s suite with Owner’s bath and walk-in closet, plus secondary bed room with private bathroom and walk-in closet
• Included covered lanai overlooking pool and spa
• 2-car garage and additional storage area

• 3,074 Total Square Footage Under Roof
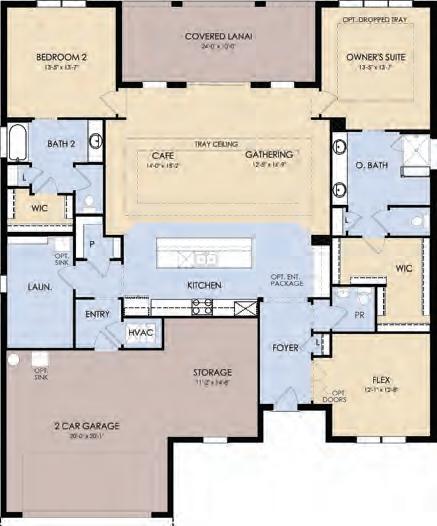
In the serene setting of Ocala, FL’s horse country, find an age-restricted, fully amenitized lifestyle at Del Webb Stone Creek.


This is the 55+ community you’ve been looking for, with amenities that include an 18-hole championship golf course, full-service restaurant and bar, pools, spa, sports courts, and so much more.
Plus, our new Stonewater Club amenity is coming soon and features a billiards room, golf simulation, outdoor amphitheater, and a patio and grilling area. Our sprawling amenities, clubs, and classes will fill your retirement days with activities to make new friends and memories.
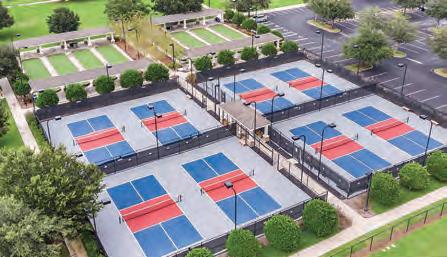

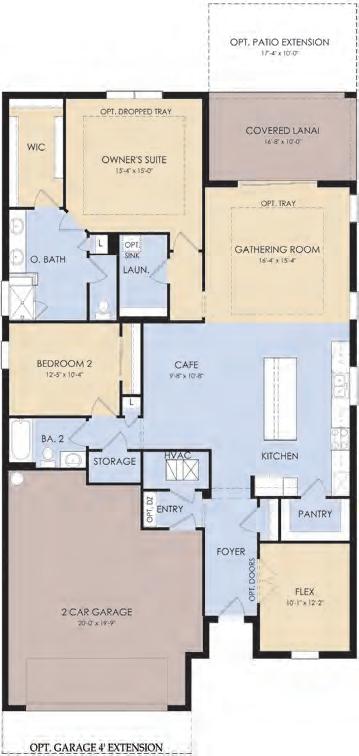

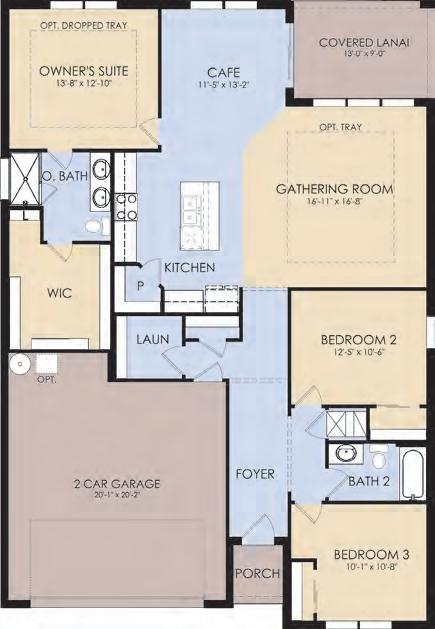
All of Us
here at Perfect Deed Homes are proud to be named the 2023 MCBIA Parade of Homes Featured Builder. We are a familyowned business with over 30 years of experience in putting people into their dream homes. As our family and business has grown, we have long understood the impact of making sure our customers know that they are our number one priority. Working one on one with each of our buyers reminds them of how important each of them is to Perfect Deed Homes.
We would like to invite you to visit our latest model, The Bridgehampton, at 343 Marion Oaks Trail in Marion Oaks. This 3 bedroom, 2 bath home gives you 2,187 of square feet to enjoy the Florida lifestyle to its fullest. Come home and step into your living room, with the 11 foot cathedral ceiling giving it that spacious open feel.
The kitchen with all stainless-steel appliances, self-closing wood cabinetry and 8-foot granite service counter makes those family get togethers a breeze. Speaking of breeze, walk through your double French doors into your 12' x 24' screened-in lanai. Here is the perfect setting for you and your loved ones to spend a quiet evening watching the day end or hosting the family BBQ.
The master suite includes a beautiful tray ceiling with ceiling fan and double French doors leading to the lanai. The master bath includes a 7-foot double sink custom wood vanity with granite countertop, custom tile shower and walk-in closet to complete your private ensuite experience.
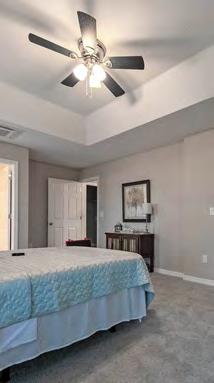

No matter if you are a firs-time homebuyer, growing family or empty nester, Perfect Deed Homes provides one on one quality service to each and every customer. We are licensed in most trades, which enables us to provide consistent quality craftsmanship in every home we deliver.
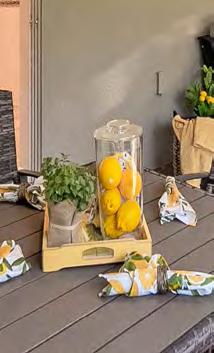
We have been building in Marion Oaks since 2016. Providing upgraded lighting packages, screened-in lanais, ceiling fans in all bedrooms, upgraded plumbing and HVAC, as well as your 2-10 Home Buyer Warranty is what we call “Standard” at Perfect Deed Homes.
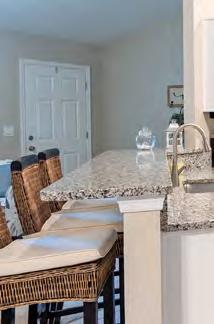
Hope to see you soon!






