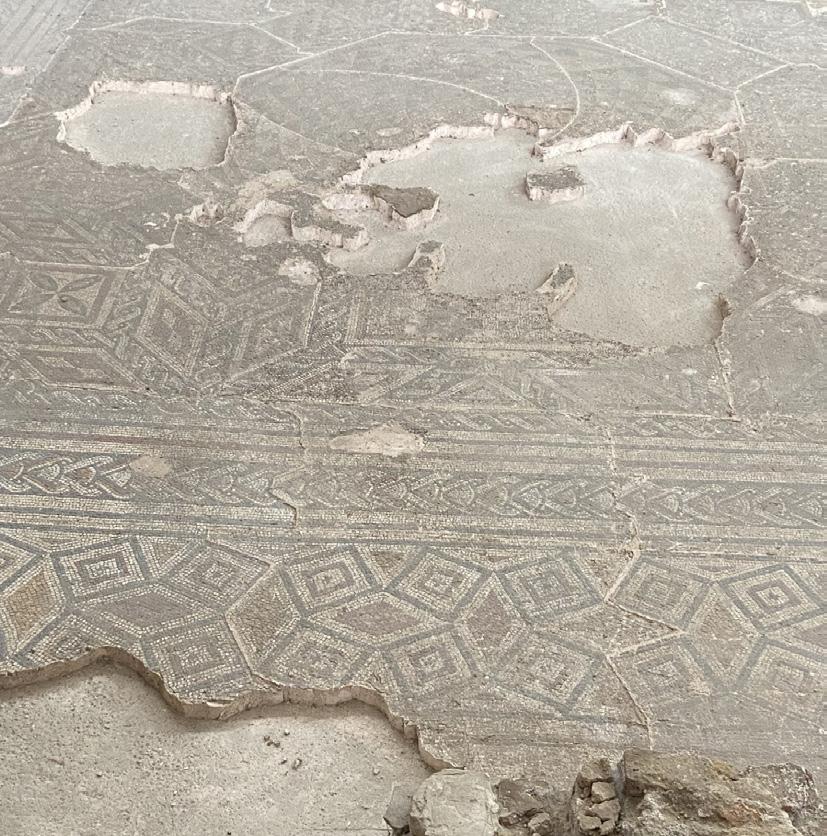
MILENA KORDIĆ PAVLE STAMENOVIĆ DEJAN TODOROVIĆ ĐORĐE BULAJIĆ Arheologija pejzaža Katalog izložbe 2023
ISBN: 978-86-7924-322-5


Exhibition: Archeology of the Landscape, Museum of Srem, Sremska Mitrovica, (23.November.2022. - 31.December.2022.)
Title: Archeology of the Landscape
Publisher: University of Belgrade – Faculty of Architecture
For publisher: arch. Vladimir Lojanica, full professor and dean of University of Belgrade - Faculty of Architecture
Authors of the Exhibition and Catalogue:
Milena Kordić, PhD
Pavle Stamenović, PhD
Dejan Todorović
Đorđe Bulajić
Reviews:
Ivan Šuletić, PhD, Assistant Professor
University of Belgrade – Faculty of Architecture,
Bojan Popović, PhD, Research Associate Institute of Archaeology
The project was created and carried out within the Innovation Laboratory of Sustainable Development, whose director is associate professor Ksenija Lalović, PhD.
Design and layout: Đorđe Bulajić + The Royal Studio (Adobe Stock #416358603)
Year and place of publishing: Beograd, 2023.
ISBN: 978-86-7924-322-5
Exhibition participants: Tijana Gojković, Milica Mićić, Milica Radunović, Iva Petričić, Milijana Perović, Sanja Pantić, Maja Knežević, Petar Živković, Jovana
Miltenović, Maja Plavšić, Mia Pavlović, Merva Ibrahimović, Isidora Toropov, Katarina Nikolić, Iva Lukić, Teodora Obradović, Maša Milenković, Šejla Župljanin, Marija Marković, Anđela Grba, Tara Mikić, Mina Vulin.
ARCHAEOLOGY OF THE LANDSCAPE
Izložba: ”Arheologija pejzaža”, Muzej Srema, Sremska Mitrovica, (23.11.2022. - 31.12.2022.)
Naslov: Arheologija pejzaža
Izdavač: Univerzitet u Beogradu - Arhitektonski fakultet
Za izdavača: arh. Vladimir Lojanica, redovni profesor, dekan, Univerzitet u Beogradu - Arhitektonski fakultet
Autori izložbe i kataloga:
dr Milena Kordić
dr Pavle Stamenović
Dejan Todorović
Đorđe Bulajić
Recenzenti:
dr um Ivan Šuletić, docent
Univerzitet u Beogradu – Arhitektonski fakultet,
dr Bojan Popović, naučni saradnik
Arheološki institut u Beogradu
Projekat je osmišljen i rađen u okviru inovacione laboratorije održivog razvoja
čiji je rukovodilac dr Ksenija Lalović, vanredni profesor.
Dizajn i prelom kataloga: Đorđe Bulajić + The Royal Studio (Adobe Stock #416358603)
Mesto i godina izdanja: Beograd, 2023.
ISBN: 978-86-7924-322-5
Učesnici izložbe: Tijana Gojković, Milica Mićić, Milica Radunović, Iva Petričić, Milijana Perović, Sanja Pantić, Maja Knežević, Petar Živković, Jovana
Miltenović, Maja Plavšić, Mia Pavlović, Merva Ibrahimović, Isidora Toropov, Katarina Nikolić, Iva Lukić, Teodora Obradović, Maša Milenković, Šejla Župljanin, Marija Marković, Anđela Grba, Tara Mikić, Mina Vulin.
ARHEOLOGIJA PEJZAŽA
ARCHAEOLOGY OF THE LANDSCAPE 01. INTRODUCTION 08 — 12 02. EXHIBITION REVIEWS 14 — 22 03. RESEARCH TOPIC 24 — 28 04. STUDENT PROJECTS 30 — 120 05. EXHIBITION+WORKSHOP 122 — 135 06. ITERUM APPLICATION 136 — 155 07. SHORT BIOGRAPHIES OF THE AUTHORS 156 — 158 08. ACKNOWLEDGEMENTS 160
ARHEOLOGIJA PEJZAŽA 01. UVOD 09 — 13 02. RECENZIJE IZLOŽBE 15 — 23 03. TEMA ISTRAŽIVANJA 25 — 29 04. STUDENTSKI RADOVI 31 — 121 05. IZLOŽBA+RADIONICA 123 — 135 06. APLIKACIJA ITERUM 137 — 155 07. KRATKE BIOGRAFIJE AUTORA 157 — 159 08. ZAHVALNICE 161
About
08 ARCHAEOLOGY OF THE LANDSCAPE 01|introduction
O projektu
09 ARHEOLOGIJA PEJZAŽA 01|introduction
01|uvod
Archeology of the Landscape: Exhibition and Workshop - Reconstruction and Extension of the Museum of Srem Building
In the area of today’s Sremska Mitrovica, exists one of the most valuable archaeological sites on the territory of our country, in which the traces of the ancient city of Sirmium (one of the capital cities of the Roman Empire) are overlapped with all the later layers of life in this area from the Middle Ages to modern times. These layers testify to the continuity of this settlement, but also to its transformation. Nonetheless such a rich history is not presented adequately to its importance and attractiveness.
While working with students, we raised the question how to restore the focus on the rich cultural heritage that it deserves both in society and in our personal perspectives? How can we get to know the historical continuity of the space belonging to us enough to be able to appreciate ourselves and our own cultural identity today, as well as the heterogeneity of that heritage and the changes it has undergone in constant reflections with the other and the different?
As part of the Spring semester course of the academic year 2021/22 in the 1st year of the Master of Academic Studies in Interior Architecture at the University of Belgrade - Faculty of Architecture, with both groups of students on the Studio M02 module (Project 01 supervisors: assistant professor Milena Kordić, teaching assistant Dejan Todorović, Project 02 supervisors: assistant professor Pavle Stamenović, teaching assistant Đorđe Bulajić) we worked
10 ARCHAEOLOGY OF THE LANDSCAPE
Arheologija pejzaža: Izložba i radionicaRekonstrukcija i dogradnja zgrade Muzeja
Srema
Na prostoru današnje Sremske Mitrovice nalazi se jedno od najvrednijih arheoloških nalazišta na teritoriji naše države, u kojem su tragovi antičkog grada Sirmijuma (jednog od prestolnih gradova Rimske imperije) preklopljeni sa svim potonjim slojevima života na ovom području od srednjeg veka do savremenog doba. Ova slojevitost svedoči o kontinuitetu života ali i njegovoj transformaciji, ali ovako bogata faktografija nema prezentaciju koja je adekvatna njenom značaju i atraktivnosti.
U radu sa studentima postavili smo pitanje kako vratiti fokus na bogato kulturno nasleđe koji ono zaslužuje i u društvu i u našim ličnim perspektivama? Kako da upoznamo dovoljno istorijski kontinuitet pripadajućeg nam prostora da bismo umeli da cenimo sebe i sopstveni kulturni identitet danas, koliko I heterogenost tog nasleđa i promene koje je ono preživelo u stalnim odnosima prema drugome i drugačijem?
U okviru nastave na prolećnom semestru školske 2021/22 godine na I godini Master akademskih studija
Unutrašnja arhitektura Univerziteta u Beogradu – Arhitektonskog fakulteta, sa obe grupe studenata na modulu Studio M02 (Projekat 01 rukovodilac: doc. Dr Milena
Kordić, asistent Dejan Todorović, Projekat 02 rukovodilac: doc. dr Pavle Stamenović, asistent Đorđe Bulajić) radili smo na predlozima Idejnih rešenja rekonstrukcije i
11 ARHEOLOGIJA PEJZAŽA
on proposals for conceptual solutions for the reconstruction and extension of the Srem Museum building on St. Stephen’s Square.
Through our work in the Studio, we posed the question of how we can participate in the spatial and cultural continuity of the place, specifically the archaeological site of the ancient city of Sirmium, with modern design tools. A special focus is directed to the scale that is characteristic of the field of interior architecture, where the question of ergonomics can be considered crucial. Students researched and designed precise interventions and design positions in relation to the specific context and content. Following are the results of this work, which show contemporary models of presentation and interaction with the cultural heritage of the archaeological site.
12 ARCHAEOLOGY OF THE LANDSCAPE
dogradnje zgrade Muzeja Srema na trgu Svetog Stefana.
Kroz rad u Studiju postavili smo pitanje načina na koji savremenim projektantskim alatima možemo da učestvujemo u prostornom i kulturalnom kontinuitetu mesta, konkretno arheološkog nalazišta antičkog grada Sirmijuma. Poseban fokus usmeren je na razmeru koja je karakteristična za oblast unutrašnje arhitekture, gde se pitanje čovekomernosti može smatrati ključnim. Studenti su istražili i projektovali precizne intervencije i pozicije dizajna u relaciji prema specifičnom kontekstu i sadržaju. Pred vama su rezultati ovog rada koji pokazuju savremene modele prezentacije i interakcije sa kulturnim nasleđem arheološkog nalazišta.
13 ARHEOLOGIJA PEJZAŽA
14 ARCHAEOLOGY OF THE LANDSCAPE 02|exhibition
Ivan
PhD 02|recenzije
um.
Bojan Popović,
Šuletić,
dr Bojan dr
izložbe
Bojan Popović
Ivan Šuletić
15 ARHEOLOGIJA PEJZAŽA 02|exhibition reviews Popović, PhD PhD 02|recenzije
Exhibition Review - Bojan Popović, PhD Research Associate at the Institute of Archaeology
The Archeology of the Landscape exhibition presents students’ works in the first year of the Master Academic Studies in Interior Architecture, Faculty of Architecture, the University of Belgrade, in the Studio M02 module, during the spring semester 2021/20.
Two groups of students dealt with the problem of returning the focus to the rich cultural heritage of our country, which, like many other aspects of our society, has been neglected. The notion of cultural heritage is extremely broad and includes assets inherited from previous generations, which have a specific value and should be preserved for future generations. The preservation and presentation of cultural assets are acknowledged, analyzed and tested on the specific case of the Srem Museum building, which in itself represents a cultural heritage site.
The complex task that was put in front of the students required additional engagement of both students and teachers in researching the historical layers of society and space and getting to know the specific and unconventional issues.
The importance of such study programs is immeasurable because the problem present in our society is finally acknowledged and can be answered by the joint engagement of various factors of society. It is essential that this kind of task was of great interest to the students that encouraged and directed their attention to solving specific problems. It is this interest that encourages and raises the
16 ARCHAEOLOGY OF THE LANDSCAPE
Recenzija izložbe - Dr Bojan Popović
Naučni saradnik Arheološkog instituta
Izložba Arheologija pejzaža predstavlja radove studenata prve godine Master akademskih studija Unutrašnje arhitekture, Arhitektonskog fakulteta Univerziteta u Beogradu na modulu Studio M02, u toku prolećnog semestra školske 2021/2022 godine.
Dve grupe studenata bavile su se problematikom vraćanja fokusa na bogato kulturno nasleđe naše zemlje, koje je, kao i mnogi drugi aspekti našeg društva zanemareno. Pojam kulturnog nasleđa je izuzetno širok i obuhvata dobra koja su nasleđena od prethodnih generacija, a imaju specifičnu vrednost i treba da budu sačuvana za buduće generacije. Upravo čuvanje i prezentacija kulturnih dobara, prepoznati su, analizirani i testirani na konkretnom primeru zgrade Muzeja Srema, koja sama po sebi predstavlja kulturno dobro.
Kompleksan zadatak koji je stavljen pred studente zahtevao je dodatno angažovanje kako studenata tako i nastavnika na polju istraživanja istorijskih slojeva društva i prostora i upoznavanje sa problematikom koja je specifična i nesvakidašnja.
Značaj ovakvih studijskih programa je nemerljiv jer je konačno prepoznat problem koji je prisutan u našem društvu i koji može odgovarajućim zajedničkim angažovanjem različitih činilaca društva tretirati i unaprediti. Posebno je važno što je ovakav zadatak naišao na veliko interesovanje studenata i podstakao i usmeravo njih-
17 ARHEOLOGIJA PEJZAŽA
hope that in future times there will be young experts who are capable of applying and developing scientific, professional, but also artistic achievements in the field of architecture and design focused on development.
The works presented at the exhibition deal with the reconstruction and extension of the museum building based on the principles of conceptualizing the architectural space for the purposes of exhibiting movable archaeological findings located in the area of Sremska Mitrovica. The exhibition is structured as a cross-section of all research within the Studio M02 module showing the diversity of approaches in primarily processing this demanding and challenging topic. Also, the exhibition is elegantly integrated into the space so that none of its parts disturb or threatens the permanent museum exhibition. On the contrary, the offered content of the exhibition gives a new perspective and experience of the space in which it is located, thus giving the opportunity to more easily see and understand the complexity of the mutual influences of contemporary architecture and the museum’s factual collection.
The exceptional value of the content of the exhibition is that it points to a deeper reflection on our cultural heritage and the attitude towards it in terms of space for preservation and display-presentation to the broader community, thereby contributing to a better understanding and understanding of the importance it has for society, contributing to its cultural identity.
18 ARCHAEOLOGY OF THE LANDSCAPE
ovu pažnju na rešavanje konkretnih problema. Upravo to interesovanje ohrabruje i budi nadu da će u budućim vremenima biti mladih stručnjaka koji su osposobljeni za primenu i razvoj naučnih, stručnih ali i umetničkih dostignuća iz oblasti arhitekture i dizajna i koji će se baviti ovom ozbiljnom problematikom.
Radovi prikazani na izložbi obrađuju temu rekonstrukcije i dogradnje muzejske zgrade na principima koncipiranja arhitektonskog prostora za potrebe izlaganja pokretnih arheoloških nalaza koji su pronađeni na prostoru Sremske Mitrovice. Izložba je strukturirana kao presek svih istraživanja u okviru modula Studio M02 pokazujući time, prvenstveno raznovrsnost pristupa u obradi ove zahtevne i izazovne teme. Takođe, izložba je elegantno ukolpljena u prostor stalne muzejske postavke tako da je ni jednim svojim delom ne remeti ili ugrožave. Naprotiv, ponuđeni sadržaj izložbe daje novu perspektivu i doživljaj prostora u kome se nalazi, dajući tako mogućnost da se lakše sagleda i shvati kompleksnost međusobnih uticaja moderne arhitekture i faktografije muzejskih zbirki.
Posebna vrednost sadržaja izložbe je u tome što upućuje na dublje razmišljanje o našem kulturnom nasleđu i o odnosu prema istom u pogledu prostora za čuvanje i izlaganje-prezentovanje široj zajednici doprinoseći time boljem razumevanju i shvatanju važnosti koje ima za društvo doprinoseći njegovom kulturnom identitetu.
19 ARHEOLOGIJA PEJZAŽA
Exhibition Review - Ivan Šuletić, PhD, Asst. Prof. University of Belgrade, Faculty of Architecture
The catalogue of the workshop and exhibition “Landscape Archeology” shows the results of the work on the Studio M02 module and the Design Strategy course, mentored by assistant professor Milena Kordić, PhD and teaching assistant Dejan Todorović (Project 01) and assistant professor Pavle Stamenović, PhD and teaching assistant Đorđe Bulajić (Project 02) with students of the first year of the master academic study of Interior Architecture during the fall and spring semesters of 2021/22.
Authors of the exhibition and catalogue M. Kordić, P. Stamenović, D. Todorović, Đ. Bulajić defined the thematic framework through the interrelationships of the existing and the new, questioning the relationship to the other and the different, and focusing on scale, that is, the issue of human scale, which can be considered crucial in the field of interior architecture.
As part of the workshop, students explored possible ways of reactualization and reaffirming important archaeological material kept in the Srem Museum through proposals for the reconstruction and extension of the museum’s physical space, but also through the design of the virtual space of the android application. The Srem Museum in Sremska Mitrovica preserves the heritage of one of the most valuable archaeological sites on the territory of our country - ancient Sirmium, as well as the heritage of the following centuries from the same site. The students put this museum’s tremendous cultural, educational and tourist potential in focus with their proposals in an original and contemporary way.
20 ARCHAEOLOGY OF THE LANDSCAPE
Recenzija izložbe - dr um. Ivan Šuletić, docent
Univerzitet u Beogradu, Arhitektonski fakultet
Katalog radionice i izložbe ”Arheologija pejzaža” prikazuje rezultate rada na modulu Studio M02 i predmetu Strategija dizajna, mentora dr Milene Kordić i asistenta Dejana Todorovića (Projekat 01) i dr Pavla Stamenovića i asistenta Đorđa Bulajića (Projekat 02) sa studentima prve godine master akademskih studija Unutrašnje arhitekture tokom jesenjeg i prolećnog semestra 2021/22 godine.
Autori izložbe i kataloga dr M. Kordić, dr P. Stamenović, D. Todorović, Đ. Bulajić postavljeni tematski okvir definišu kroz međuodnose postojećeg i novog, kroz preispitivanje odnosa prema drugom i drugačijem i kroz fokusiranje na razmeru, odnosno pitanje čovekomernosti, koje se u oblasti unutrašnje arhitekture može smatrati ključnim.
U okviru radionice, studenti su istraživali moguće puteve reaktuelizacije i reafirmacije značajnog arheološkog materijala koji se čuva u Muzeju Srema, kroz predloge rekonstrukcije i dogradnje fizičkog prostora muzeja, ali i kroz osmišljavanje virtuelnog prostora android aplikacije. Muzej Srema u Sremskoj Mitrovici čuva nasleđe sa područja jednog od najvrednijih arheoloških lokaliteta na teritoriji naše zemlje - antičkog Sirmijuma, kao i nasleđe narednih vekova sa istog lokaliteta. Studenti su na originalne i savremene načine svojim predlozima postavili u fokus velike kulturne, obrazovne i turističke potencijale ovog muzeja.
Širenje polja rada na studijama Unutrašnje arhitekture na virtuelne prostore, kroz rad na koncipiranju android
21 ARHEOLOGIJA PEJZAŽA
Expanding the field of work on Interior Architecture studies to virtual spaces through work on the design of an android application is of particular importance at a time when the boundaries between virtual and physical spaces are almost entirely permeable. The interweaving of physical and virtual space within the framework of modern strategies for shaping the space of (not only) cultural heritage stands out as one of the unique values of this workshop and exhibition.
Participants of the exhibition are Tijana Gojković, Milica Mićić, Milica Radunović, Iva Petričić, Milijana Perović, Sanja Pantić, Maja Knežević, Petar Živković, Jovana Miltenović, Maja Plavšić, Mia Pavlović, Merva Ibrahimović, Isidora Toropov, Katarina Nikolić, Iva Lukić, Teodora Obradović , Maša Milenković, Šejla Župljanin, Marija Marković, Anđela Grba, Tara Mikić, Mina Vulin.
22 ARCHAEOLOGY OF THE LANDSCAPE
aplikacije je od posebnog značaja u vremenu u kome su granice između virtuelnih i fizičkih prostora skoro potpuno propusne. Isprepletenost fizičkog i virtuelnog prostora u okviru savremenih strategija oblikovanja prostora (ne samo) kulturnog nasleđa se ističe i kao jedna od posebnih vrednosti ove radionice i izložbe.
Učesnici izložbe su Tijana Gojković, Milica Mićić, Milica
Radunović, Iva Petričić, Milijana Perović, Sanja Pantić, Maja Knežević, Petar Živković, Jovana Miltenović, Maja
Plavšić, Mia Pavlović, Merva Ibrahimović, Isidora Toropov, Katarina Nikolić, Iva Lukić, Teodora Obradović, Maša Milenković, Šejla Župljanin, Marija Marković, Anđela Grba, Tara Mikić, Mina Vulin.
23 ARHEOLOGIJA PEJZAŽA
24 ARCHAEOLOGY OF THE LANDSCAPE 03|research Curriculum Excerpt 03|tema istraživanja Izvod iz
istraživanja kurikuluma
Excerpt
25 ARHEOLOGIJA PEJZAŽA
topic
Archaeology of the Landscape: Culture of the Form
Pavle Stamenović, PhD, assistant professor | Đorđe Bulajić, teaching assistant
Milena Kordić, PhD, assistant professor | Dejan Todorović, teaching assistant
Archaeology of the Landscape: Forms of Multiplicity
26 ARCHAEOLOGY OF THE LANDSCAPE
Dr Pavle Stamenović, docent | Đorđe Bulajić, asistent
Dr Milena Kordić, docent | Dejan Todorović, asistent
Arheologija pejzaža: kultura forme Arheologija pejzaža: oblici višeznačnosti
27 ARHEOLOGIJA PEJZAŽA
Excerpt from the curriculum
At the beginning of the last century, philosopher of nature Whitehead laid the foundations of what we call today the “ecological understanding of reality”, which is that the biological world is a network of mutual dependencies. Today, unfortunately, we are aware of this through the prism of the current ecological crisis, which shows the ways in which we have violated the sensitive balance of natural conditions. Can we understand the further construction and development of culture in the context of the relationship between the existing and the new, so that all existing layers of matter are put in the foreground, and the creation of the new becomes the actualization of existing resources? In order to examine the potential of this perspective on the relationship between nature and culture, we turn to the understanding and actualization of the archaeological heritage on the territory of our administrative borders, which will be opened by looking at the dynamics of the relationship that can be established within the archaeological sites of the ancient city of Sirmium, the remains of which are on the territory of today Sremska Mitrovica.
This studio raises the question of how, with contemporary design tools, we can participate in the spatial and cultural continuity of the place, specifically the archaeological site of the ancient city of Sirmium. A special focus will be on the scale that is characteristic of the field of interior architecture, where the issue of human scale can be considered crucial. Students will be invited to research and design precise interventions and design positions in relation to the specific context and content, and strive to define and.
28 ARCHAEOLOGY OF THE LANDSCAPE
Izvod iz kurikuluma
Na početku prošlog veka filozof prirode, Vajthed postavlja osnove onoga što danas nazivamo „ekološkim poimanjem realnosti“ a to je da je biološki svet mreža uzajamnih zavisnosti. Danas smo nažalost toga svesni kroz prizmu aktuelne ekološke krize, koja pokazuje na koje smo sve načine narušili osetljiv balans prirodnih uslova. Da li dalje građenje i razvoj kulture možemo razumeti u kontekstu međuodnosa između postojećeg i novog, tako da se svi postojeći slojevi materije stave u prvi plan, a da stvaranje novog postane aktuelizacija postojećih resursa? Da bismo ispitali potencijale ove perspektive na odnos prirode i kulture, okrećemo se razumevanju i aktuelizaciji arheološkog nasleđa na teritoriji naših administrativnih granica, koje će se otvoriti samim sagledavanjem dinamike odnosa koje je moguće uspostaviti u okviru arheoloških nalazišta antičkog grada Sirmijuma čiji su ostaci na teritoriji današnje Sremske Mitrovice.
Ovaj studio postavlja pitanje načina na koji savremenim projektantskim alatima možemo da učestvujemo u prostornom i kulturalnom kontinuitetu mesta, konkretno arheološkog nalazišta antičkog grada Sirmijuma. Poseban fokus biće usmeren na razmeru koja je karakteristična za oblast unutrašnje arhitekture, gde se pitanje čovekomernosti može smatrati ključnim. Studenti će biti pozvani da istraže i projektuju precizne intervencije i pozicije dizajna u relaciji prema specifičnom kontekstu i sadržaju, te nastojati da definišu i ponude savremene modele interakcije i prezentacije kulturnog nasleća arheološkog nalazišta.
29
ARHEOLOGIJA PEJZAŽA
Archaeology scape: Culture
30 ARCHAEOLOGY OF THE LANDSCAPE 04|student projects
04|studentski
kultura
Arheologija
04|studentski radovi Arheologija pejzaža: kultura forme
of the Land -
Culture of the Form
31 ARHEOLOGIJA PEJZAŽA projects Archaeology

32 ARCHAEOLOGY OF THE LANDSCAPE
Projekat Arhiva muzeja Srema započet je namerom da se ostvari jasna veza između vizuelnog i funkcionalnog identiteta kuće. Ideja je bila da se sačuva strukturalni identitet porodične kuće koji odlikuje ovaj objekat, a da novoprojektovani elementi odgovaraju funkciji muzeja, s tim da se oni jasno razlikuju. Početni koncept imao je za motiv kretanje kroz kuću i njeno dvorište, gde je ono definisano kao aktuelizacija potencijalnosti. Neprilagođena struktura kuće postavci muzeja, kao i nepostojeća veza enterijera i eksterijera, dovele su do ideje o projektovanju komunikacija koje u potpunosti menjaju način na koji se krećemo kroz objekat, čime se menja i sam doživljaj pri poseti muzeja. U isto vreme, veći deo kuće čuva se u svom izvornom stanju, pa tako i njen vizuelni identitet koji postoji još od 18. veka. Kretanje dobija novu formu u ovom projektu. Formirajući jasnu rutu koja cirkuliše od ulaza u muzej pa sve do lapidarijuma i nazad do kuće, konstruktivni elementi obloženi crvenim limom predstavljaju „krvotok“ koji projektu daje novi, autentični identitet. On postaje centar dizajna, zbog čega nije neophodno menjati prvobitni izgled prepoznatljivih elemenata kuće Bajića. S obzirom da predstavlja
„centar dešavanja“, ovaj motiv takođe određuje način na koji se projektuje prostor i postavka muzeja.
33 ARHEOLOGIJA PEJZAŽA
Merva Ibrahimović 2021_23004
The Srem Museum Archive project started with the intention of achieving a clear connection between the visual and functional identity of the house. The idea was to preserve the structural identity of the family house, which characterizes this building, while the newly designed elements correspond to the function of the museum, with clear intention of distinguishing them.
The movement through the house and its yard represents the initial motive, where the concept was defined as the actualization of potentiality. The structure of the house is unadapted to the setting of the museum, as well as the connection between the interior and exterior is non-existent. This led to the idea of designing communications that completely change the way we move through the building, thus changing the very experience of visiting the museum. At the same time, most of the house is preserved in its original state, including its visual identity, which has existed since the 18th century. Movement takes a new form in this project. Forming a clear route that circulates from the entrance to the museum all the way to the lapidarium and back to the house, the structural elements clad in red metal sheets represent the “blood flow” that gives the project a new, authentic identity. It becomes the center of the design, which is why it is not necessary to change the original appearance of the recognizable elements of the Bajić house. Considering that it represents the “center of events”, this motif also determines the way in which the space and setting of the museum is designed.
34 ARCHAEOLOGY OF THE LANDSCAPE
Merva Ibrahimović 2021_23004
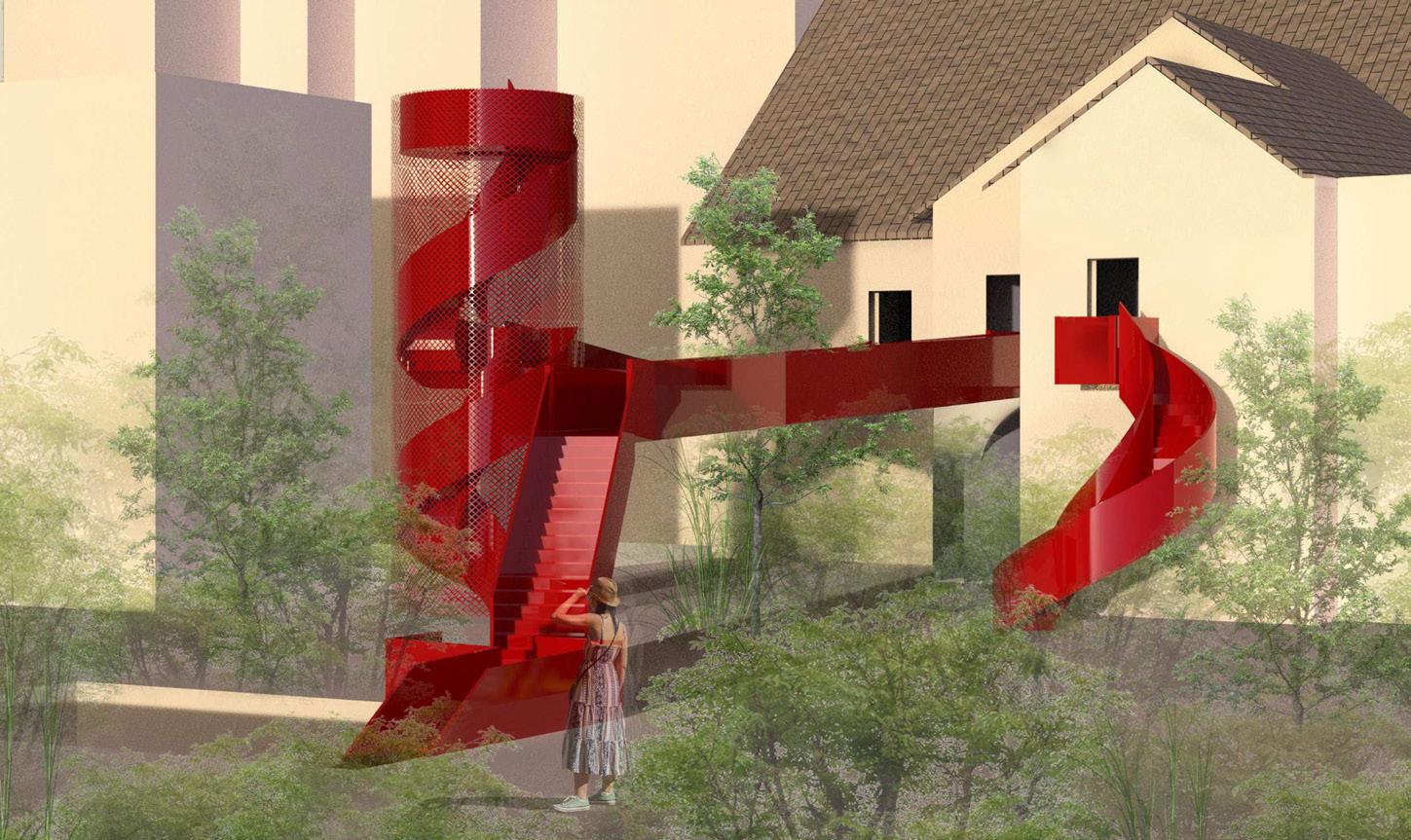

35 ARHEOLOGIJA PEJZAŽA
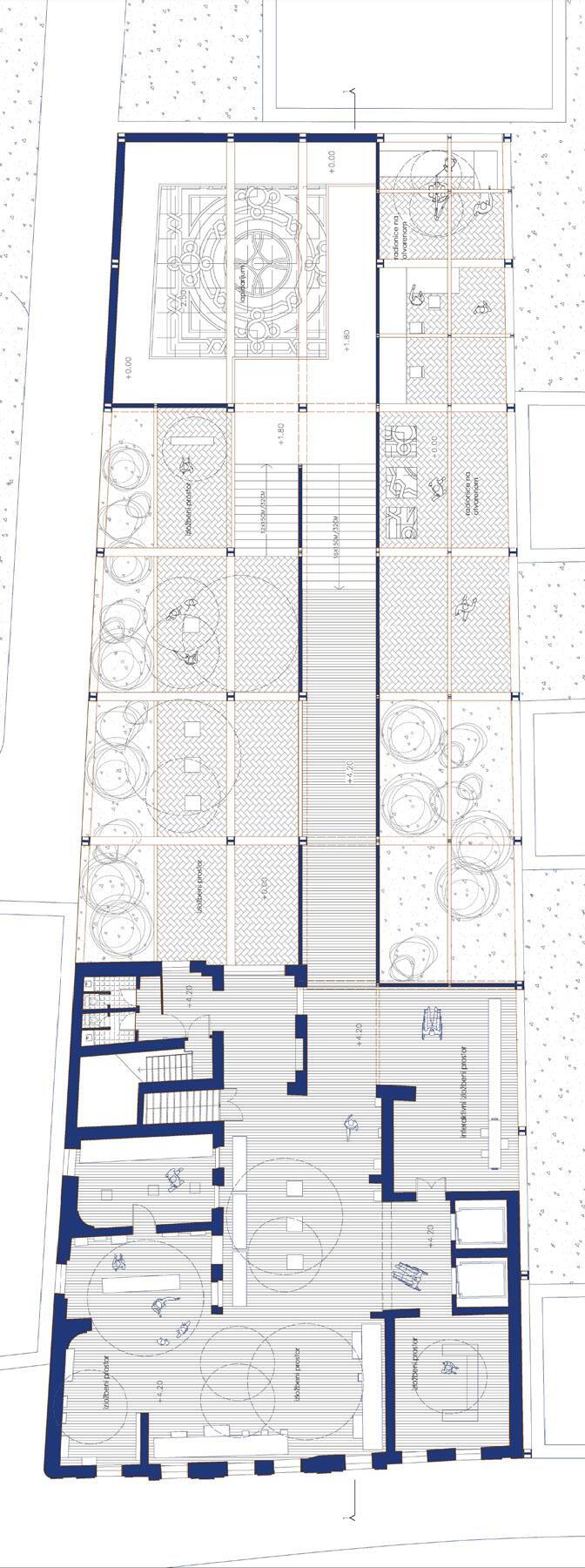
36 ARCHAEOLOGY OF THE LANDSCAPE
Projektna intervencija na studio projektu, bazirana je na integrisanju u postojeći kontekst muzejskog prostora, kojeg prepoznajemo na osnovu njegovih prepoznatljivih atrubuta izložbenih i administrativnih zona. Koncept projektnog zadatka se nastao iz nekoliko karakterističnih zona prostora ka unutrašnjosti, spajajući ambijentalnost fragmentarnih i kulturnih karakteristika.
Početna zamisao je bila u vezi sa scenskom konstrukcijom koja je u velikoj meri bila podstaknuta idejom situacionista za stvaranjem prostora događaja. Korišćenjem arhitekture i urbanog dizajna, stvorena je scenska konstrukcija koja bi povezivala sve pojedinačne zone muzeja. Dakle, izložbeni prostor na otvorenom, radionice za anastilozu i unutrašnja izložba su dobili više prostora za stvaranje jedinstvenih scena.
Integracijom pozorišne atmosfere u umetničkoj konfiguraciji prostora, stvoren je novi identitet, koji kreira jedinstvo ambijenata uz pomoć promenljivih i pokretnih elemenata konstrukcije. Dakle, razvoj ideje se kretao od spoljašnjeg prostora ka pojedinačnim zonama u unutrašnjosti, od makro ka mikro nivou, gde su prepoznate tri dominatne zone, poput izložbenog prostora, sale za predavanja/radionice i admainistrativne zone. Pomenute zone su fokusne pozicije dizajna, koje su inspirisane strukturalnim elementima konstrukcije spoljašnjeg prostora i koje sadrže pokretne panele, sa sistemima za smanjenje buke i zatamnjenje prostora.
37 ARHEOLOGIJA PEJZAŽA
Isidora
2021_23007
Toropov
Project intervention is based on integration into the existing context of the museum space, which we acknowledge based on its recognizable attributes of exhibition and administrative areas. The concept of the project brief moved from several characteristic zones of the space towards the interior, combining the ambience of fragmentary and cultural characteristics. The initial idea was related to the stage construction, which was largely inspired by the situationist idea of creating an event space. Using architecture and urban design, a scenographic construction was created that would connect all specific zones of the museum. Thus, the outdoor exhibition space, the anastylosis workshops and the indoor exhibition were given more space to create unique scenes.
By integrating the theatrical atmosphere in the artistic configuration of the space, a new identity was achieved, which creates the unity of the ambience with the help of variable and moving elements of the construction. Therefore, the development of the idea moved from the outer space to the individual zones in the interior, from the macro to the micro level, where three dominant zones were recognized, such as the exhibition space, the lecture hall/workshop space and the administrative zone. The mentioned zones are the focal points of the design, which are inspired by the structural elements of the construction of the outdoor space and which contain movable panels, with systems for reducing noise and darkening the space.
38 ARCHAEOLOGY OF THE LANDSCAPE
Isidora Toropov 2021_23007
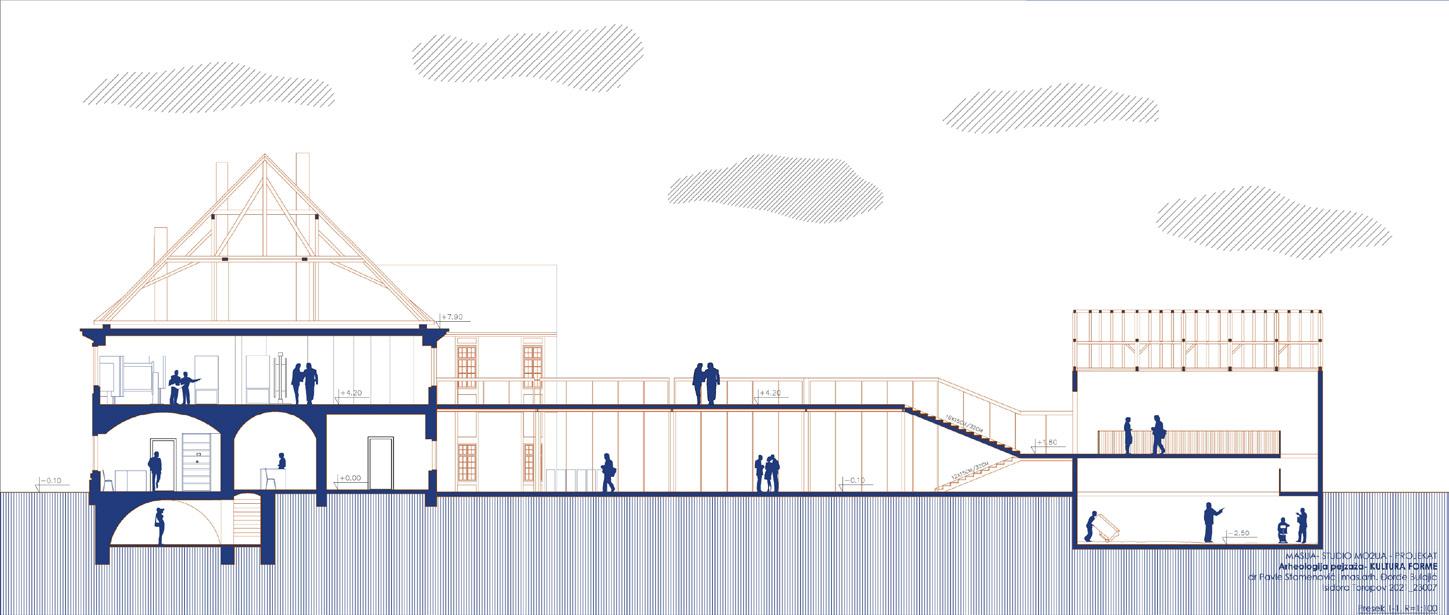

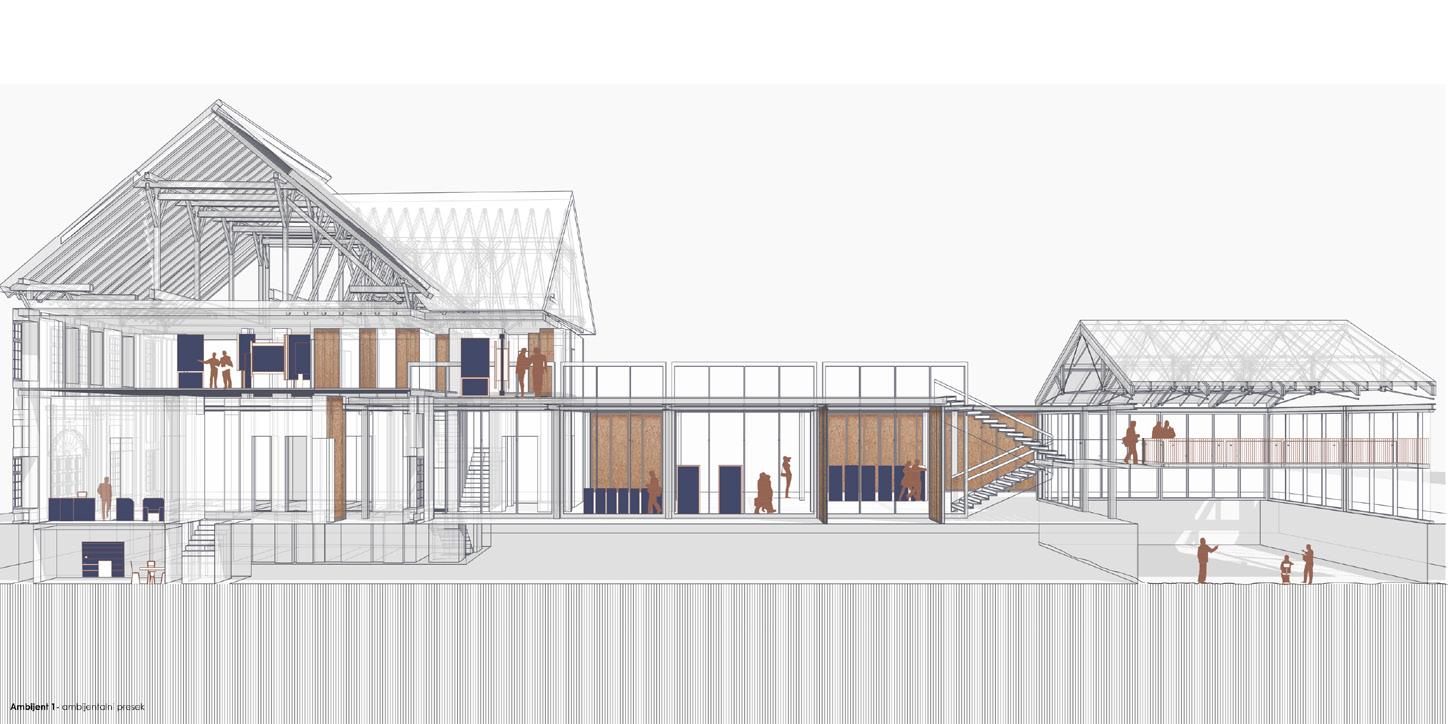
39 ARHEOLOGIJA PEJZAŽA
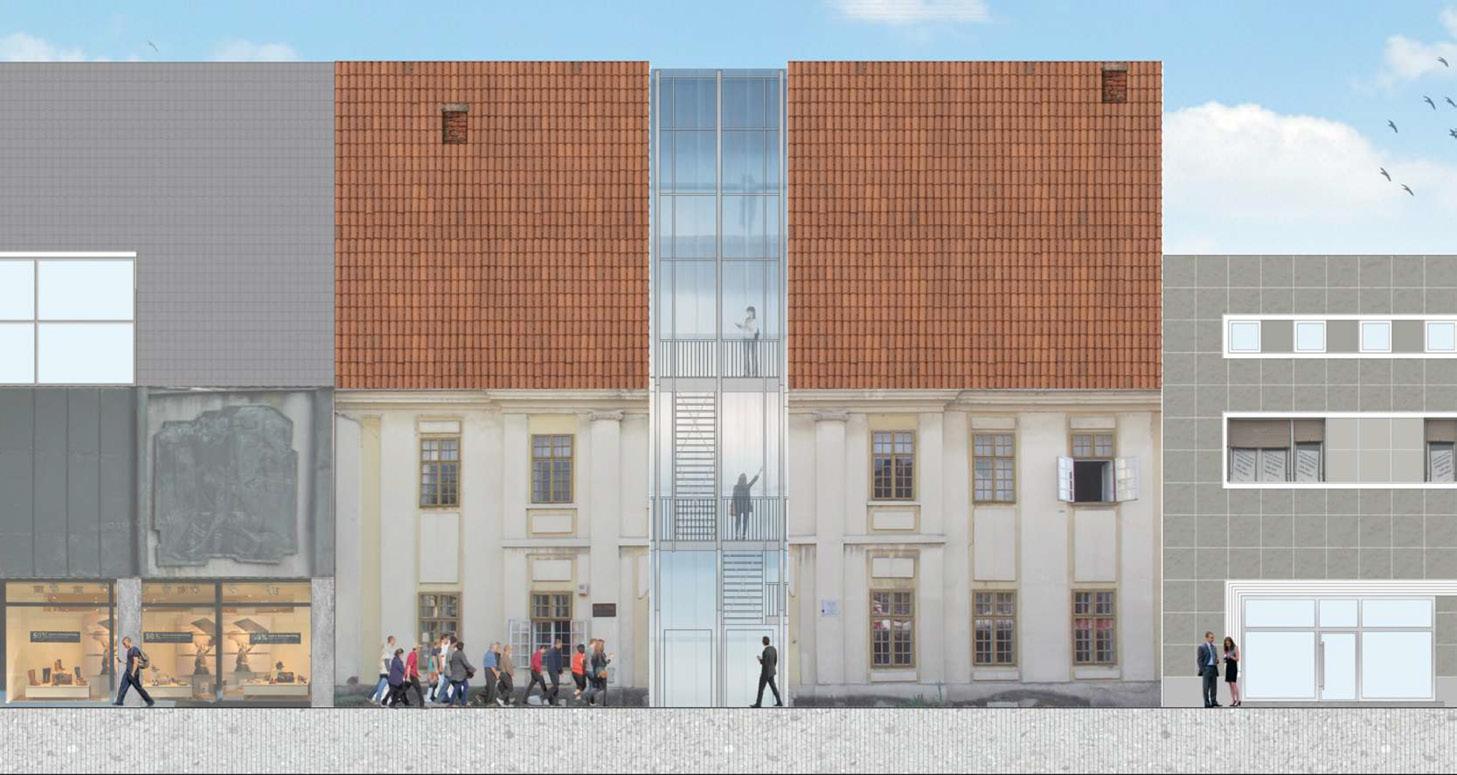
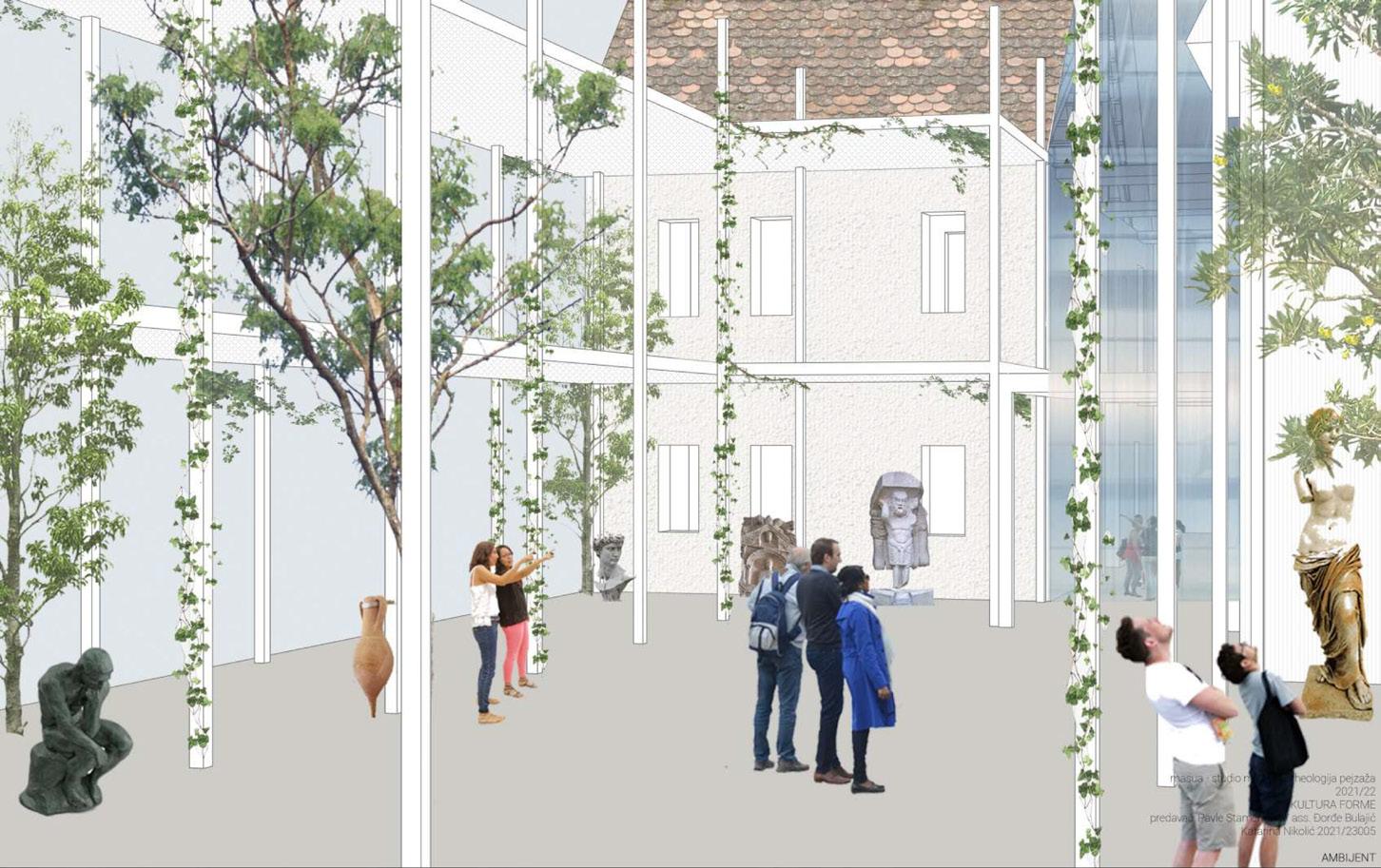
40 ARCHAEOLOGY OF THE LANDSCAPE
Na osnovu fizičkih karakteristika fasade Muzeja Srema, ne čita se jasno da se radi o javnom objektu, odnosno tipologiji muzeja, što nam govori da identitet ovog muzeja nije izražen. Namena i izgled samog objekta su dve različite stvari. Gledajući fasadu rekli bismo da se iza nje krije stambena kuća sa kraja 18. veka, kao što je i slučaj na mikro nivou. Međutim iza fasade nalazi se javni objekat muzeja koji ima dvorište sa lapidarijumom. Koncept novoprojektovanog muzeja se odnosi na dekonstrukciju jednog identiteta (fasade) kako bi drugi došao do izražaja. Postupak je u potpunosti savremen kako bi se time pojačao doživljaj same strukture koja je karakteristična za grad. Intervencijom bi se, na osnovu fizičkih karakteristika, jasno čitalo da se radi o javnom objektu, odnosno tipologiji muzeja, što bi samim tim postao identitet ovog muzeja. Ovom intervencijom je kuća podeljena na dva dela i omogućava da se sa ulice može videti i nagovestiti dešavanje u muzeju i dvorištu. Dobijamo fasadu koja je vidno drugačija od ostalih i vrlo prepoznatljiva. Tada ona više „iskače“ prema nama zbog našeg opažajnog polja, ali pre svega zbog naše zainteresovanosti i želje za nečim što je drugačije.
Katarina Nikolić 2021_23005
41 ARHEOLOGIJA PEJZAŽA
Based on the physical characteristics of the facade of the Museum of Srem, it is not clear that it is a public building, that is, a museum typology, which tells us that the identity of this museum is not expressed. The purpose and the appearance of this building are two different things. Looking at the facade, one would say that it is a residential house from the end of the 18th century. However, behind the facade there is a public building of the museum, which has a courtyard with a lapidarium.
The concept of the newly designed museum refers to the deconstruction of the existing identity (facade) in order for another to come to the fore. The procedure is completely contemporary in order to enhance the experience of the structure itself, which is characteristic for the city. With the intervention, based on the physical characteristics, it would be clearly read that it is a public building, i.e. a museum typology, which would therefore become the identity of this museum. With this intervention, the house is divided into two parts and allows you to see and hint at what is happening in the museum and the yard from the street. We get a facade that is visibly different from the others and very recognizable. It “jumps out” at us more because of our field of perception, but above all because of our interest and desire for things that are different.
42 ARCHAEOLOGY OF THE LANDSCAPE
Katarina Nikolić 2021_23005
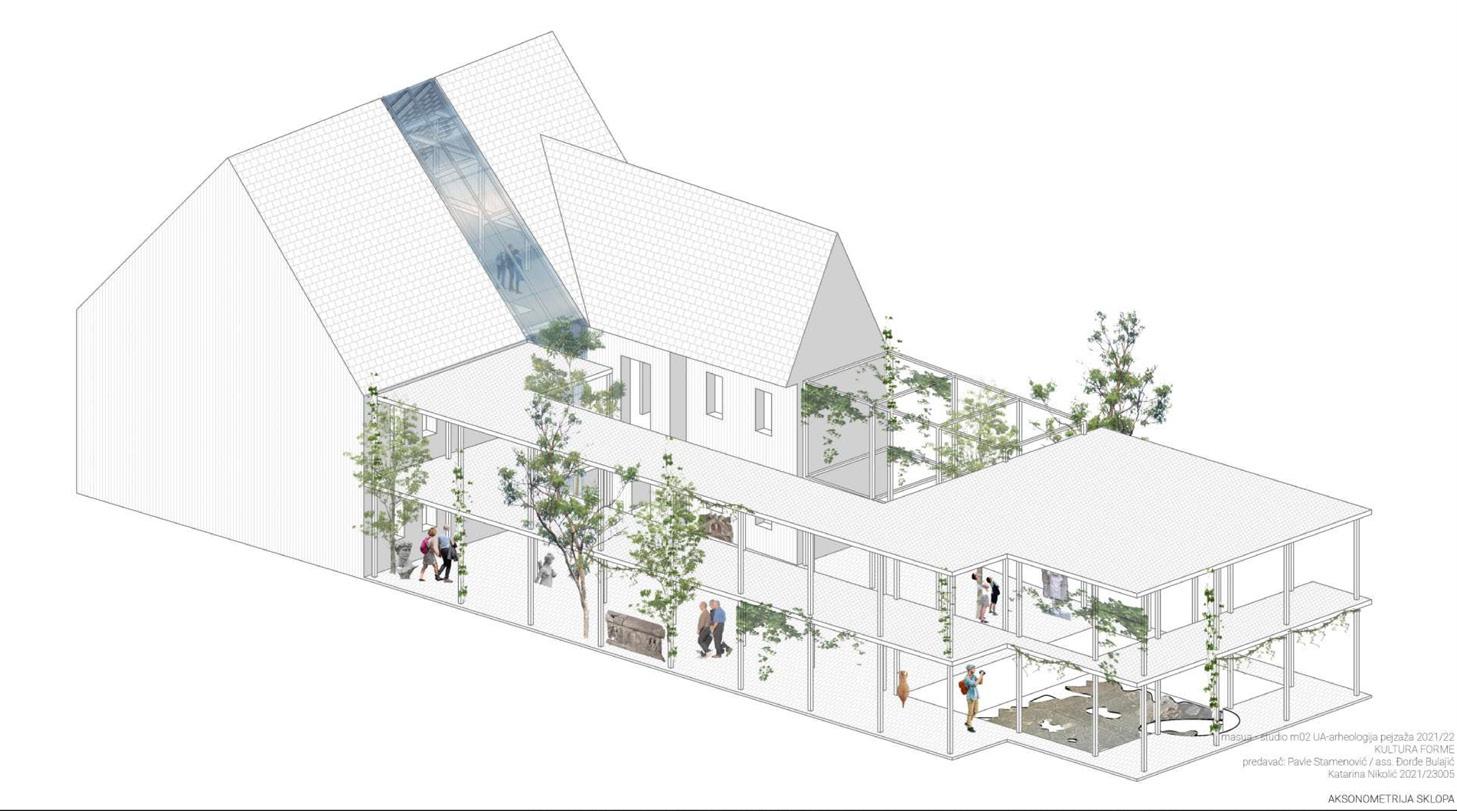
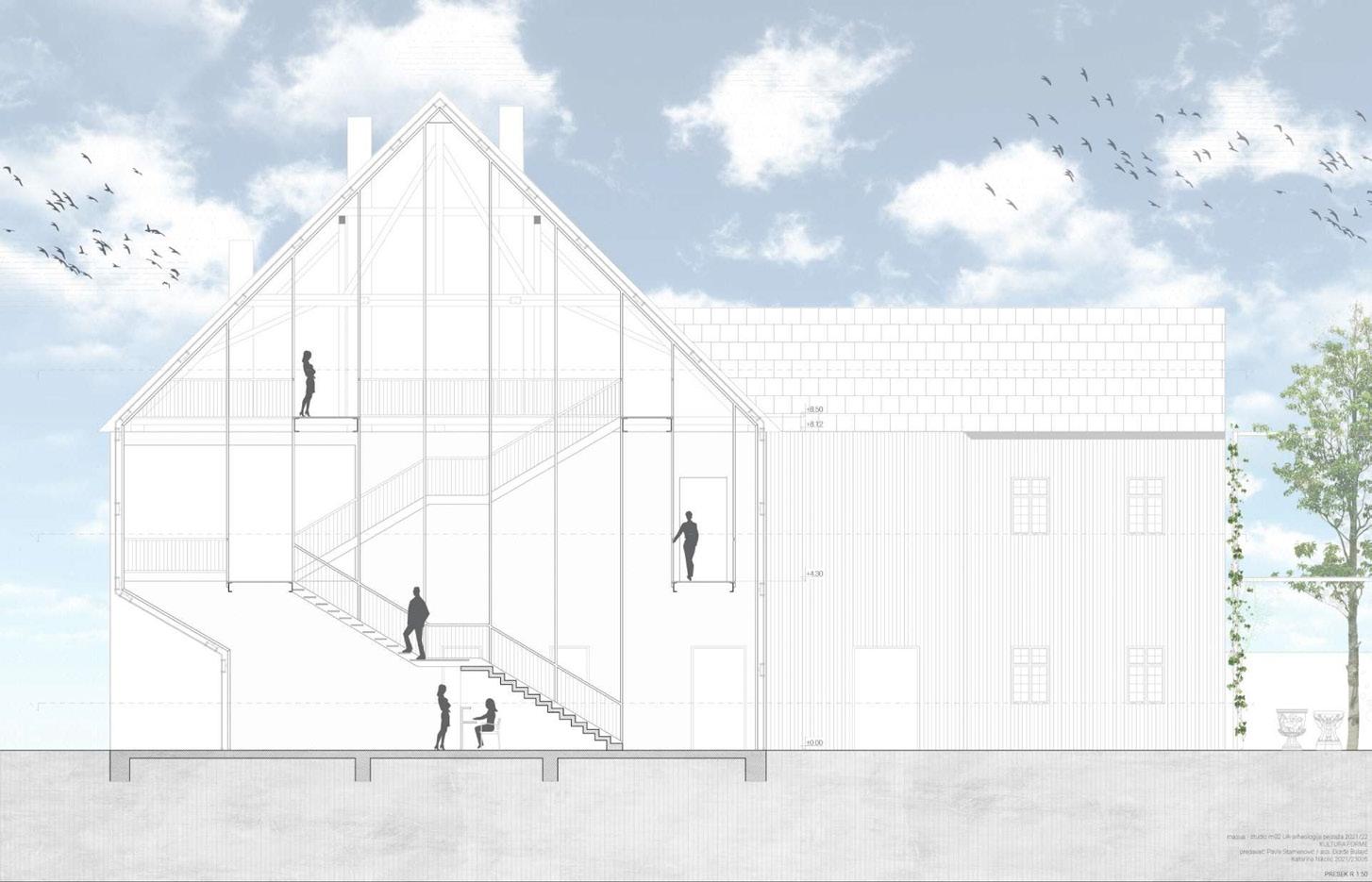
43 ARHEOLOGIJA PEJZAŽA
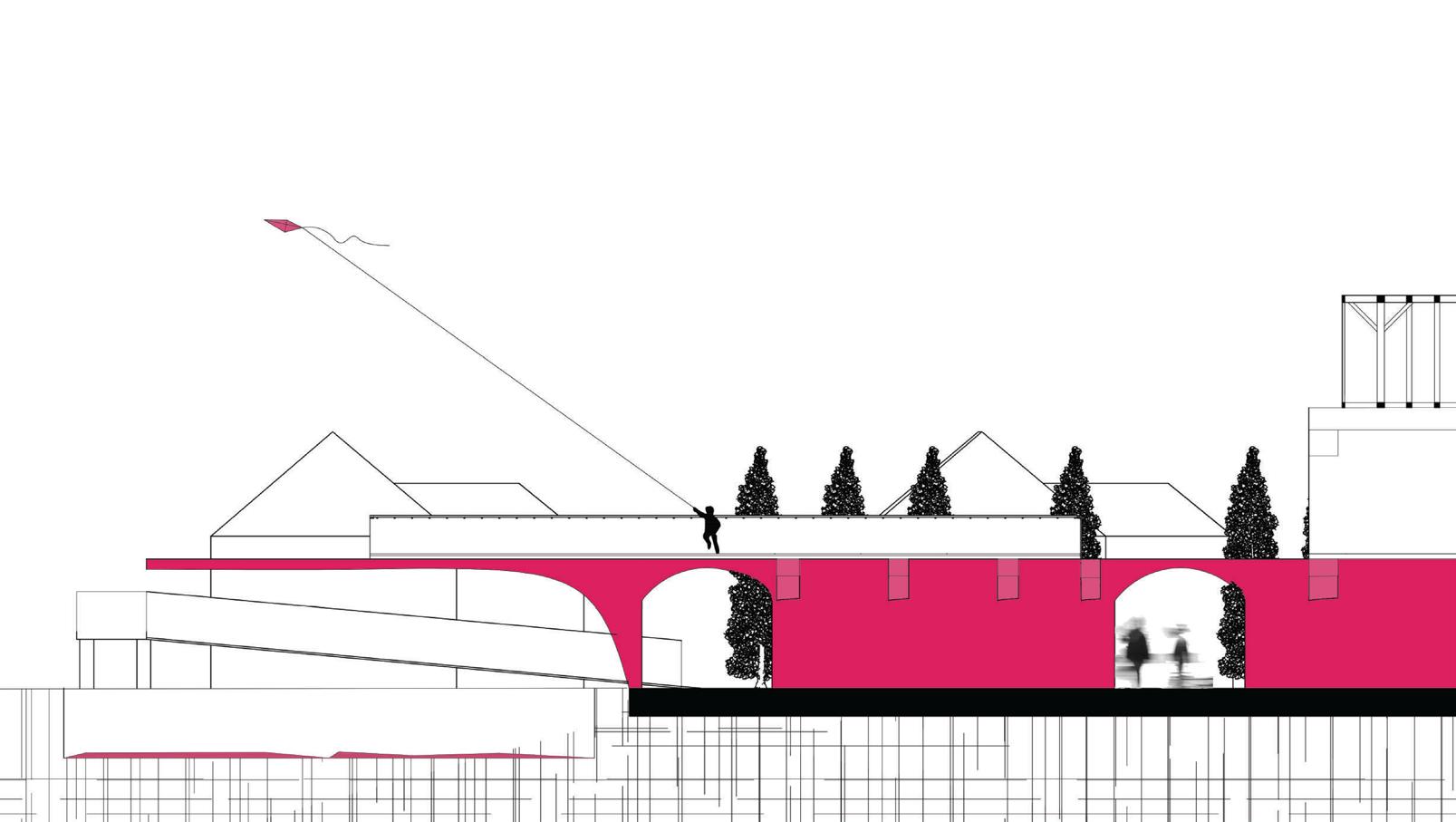
44 ARCHAEOLOGY OF THE LANDSCAPE
Analizom lokacije i gradske matrice Sremske Mitrovice, došli smo do zaključka da je osnova grada pretežno ortogonalna. Linijskim potezom zida koji postaje glavni motiv kretanja i novi simbol muzeja Srema, nastavili smo mrežu upravnog postavljanja arhitektonskih elemenata, pozivajući prolaznike da uđu u objekat. Budući da muzej Srema većinski izlaže artefakte iz Rimskog carstva, zid je projektovan kao kolonada, karakteristična za taj period koja postaje deo konteksta ulice, samog objekta muzeja i krajnja tačka parcele na kojoj se nalazi autentični mozaik. Kretanje unutar objekta muzeja je kružno, a svaka od rekonstruisanih izložbenih prostorija dobila je svojstvenu mozaičku podnu obradu. Uvodjenjem rampe koja se sa sprata spušta u dvorište muzeja Srema, kružnim kretanjem oko rimskog mozaika, poboljšan je doživljaj posetilaca i ponuđeno je neposrednije iskustvo istorije.

45 ARHEOLOGIJA PEJZAŽA
Iva Lukić 2021_23014
By analyzing the location and city matrix of Sremska Mitrovica, we came to the conclusion that the base of the city is predominantly orthogonal. With the linear stroke of the wall, which becomes the main motive of movement and the new symbol of the Srem museum, we continued the network of vertical placement of architectural elements, inviting passers-by to enter the building. Since the Srem museum mainly exhibits artifacts from the Roman Empire, the wall was designed as a colonnade, characteristic of that period, which becomes part of the context of the street, the museum itself and the end point of the plot where the authentic mosaic is located. Movement inside the museum is circular, and each of the reconstructed exhibition rooms has its own mosaic floor covering. By introducing a ramp that descends from the first floor into the courtyard of the Srem museum, by moving in a circular motion around the Roman mosaic, the visitors’ experience has been improved and a more direct insight into history has been offered.
46 ARCHAEOLOGY OF THE LANDSCAPE
Iva Lukić 2021_23014

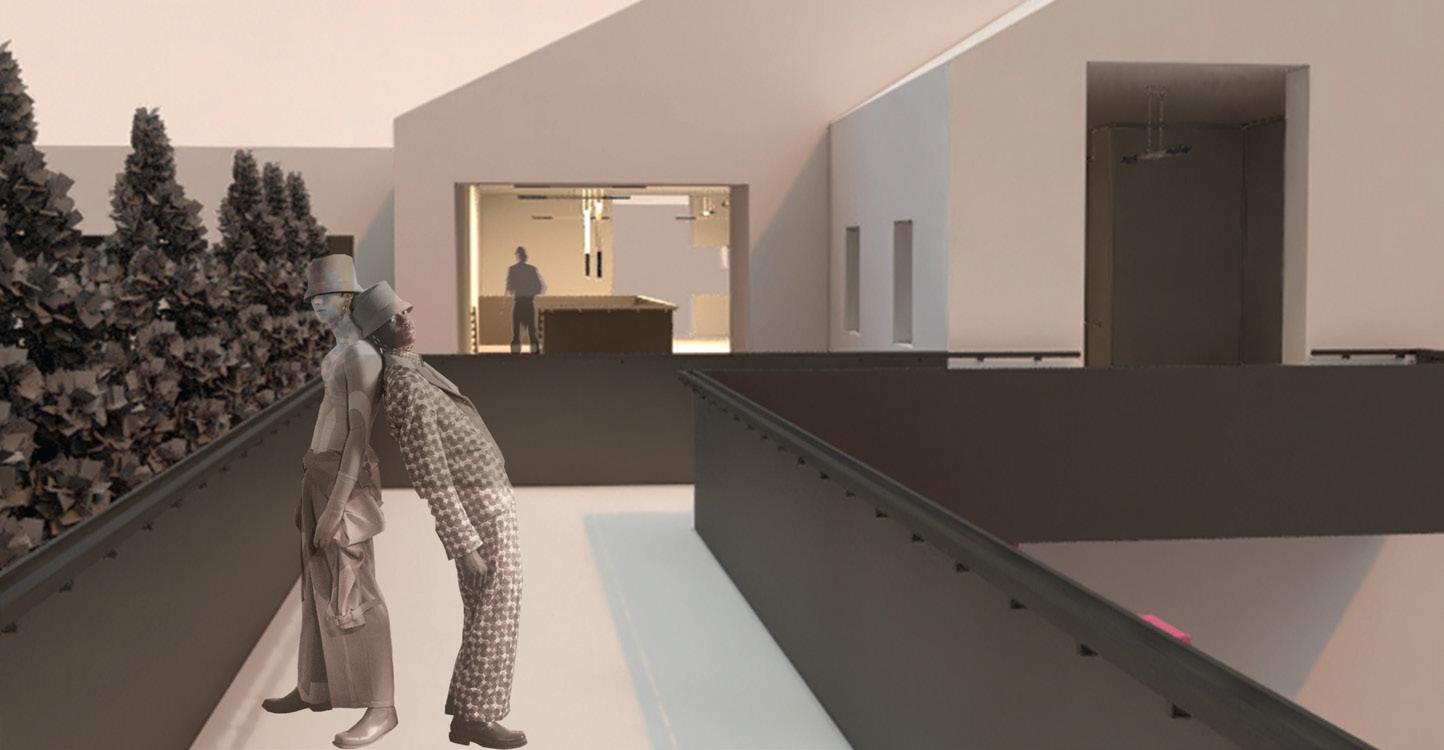
47 ARHEOLOGIJA PEJZAŽA
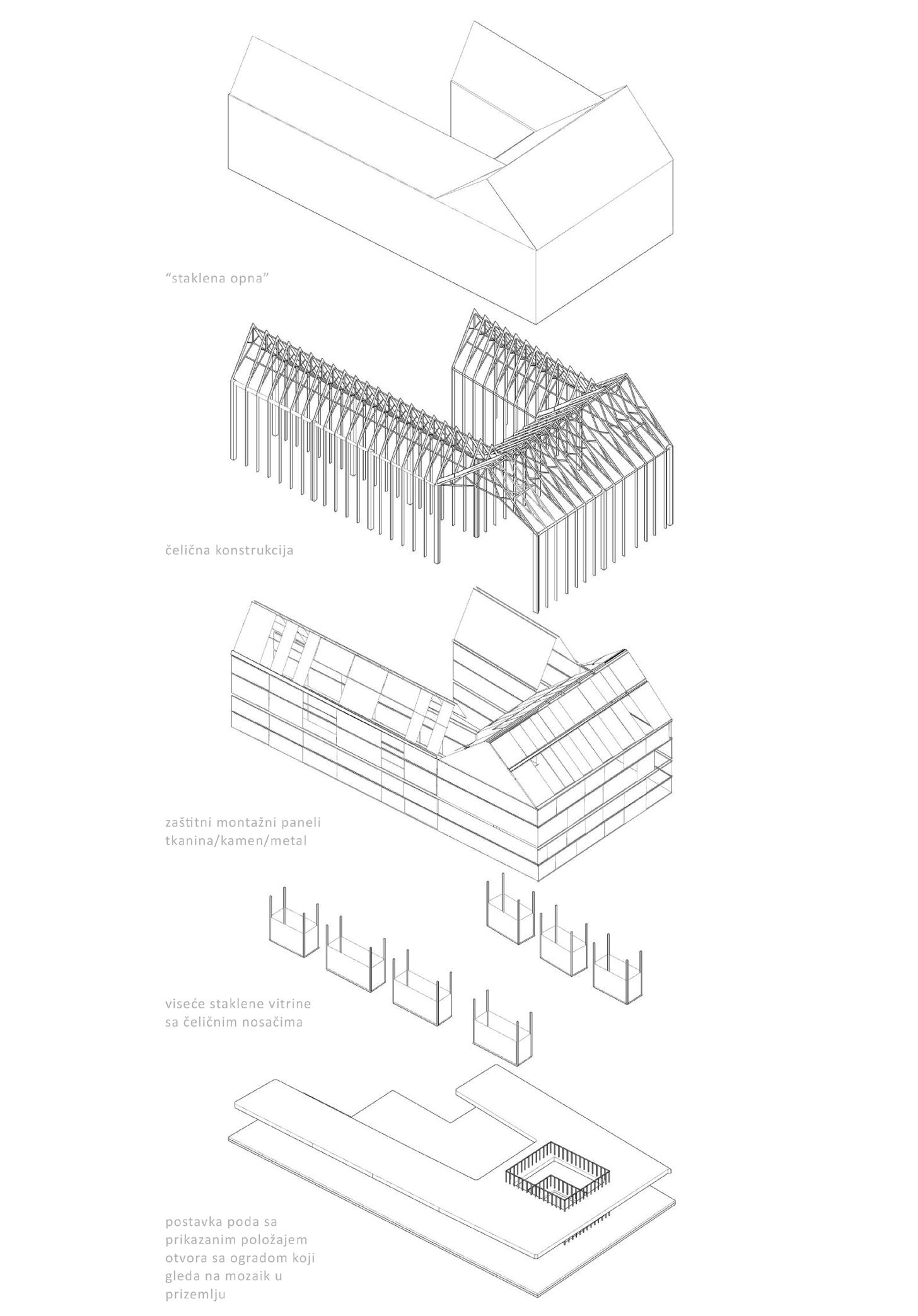
48 ARCHAEOLOGY OF THE LANDSCAPE
Cilj intervencije na ovom objektu je zadržavanje identiteta muzeja i istorijskih vrednosti na kojima se zasniva postojeće stanje. Ideja je da se dvorišni izložbeni prostor transformiše u staklenu dvoranu na dva nivoa, koja je naslonjena na postojeći objekat i povezana sa unutrašnjim prostorom prvog sprata. Uloga uključivanja novih elemenata jeste stvaranje celine sa postojećim stanjem čime se stvara unapređeni identitet muzeja.
Dodavanjem novog prostora, čija forma predstavlja sliku u ogledalu postojeće kuće, kao i upotrebom novih materijala poput stakla, novo i staro postaju celina. Povezivanjem kroz formu koja je nasleđena, ono što je već tu postaje celina sa novonastalim prostorom. Takođe, novi prostor svojom imitacijom postojeće forme naglašava vrednost i veliča istoriju zgrade i mesta na kom se nalazi.
Muzej zadržava svoj prvobitni postojeći identitet i novim staklenim objektom se unapređuje identitet u odnosu na kontekst u kom se nalazi.
49 ARHEOLOGIJA PEJZAŽA
Teodora Obradović 2021_23018
The goal of the intervention on this building is to preserve the identity of the museum and the historical values on which the current state is based. The idea was to transform the courtyard exhibition space into a two level glass hall, which leans against the existing building, and is connected to the interior space of the first floor. The role of including new elements is to create a whole with the existing state, which creates an improved identity of the museum.
By adding a new space, whose shape is a mirror image of the existing house, as well as by using new materials such as glass, the new and the old become a whole. By connecting through the inherited form, what is already there becomes a whole with the newly created space. Also, the new space, with its imitation of the existing form, emphasizes the value and glorifies the history of the building and the place where it is located.
The museum retains its original existing identity and the new glass building improves its identity in relation to the context in which it is located.
50 ARCHAEOLOGY OF THE LANDSCAPE
Teodora Obradović 2021_23018
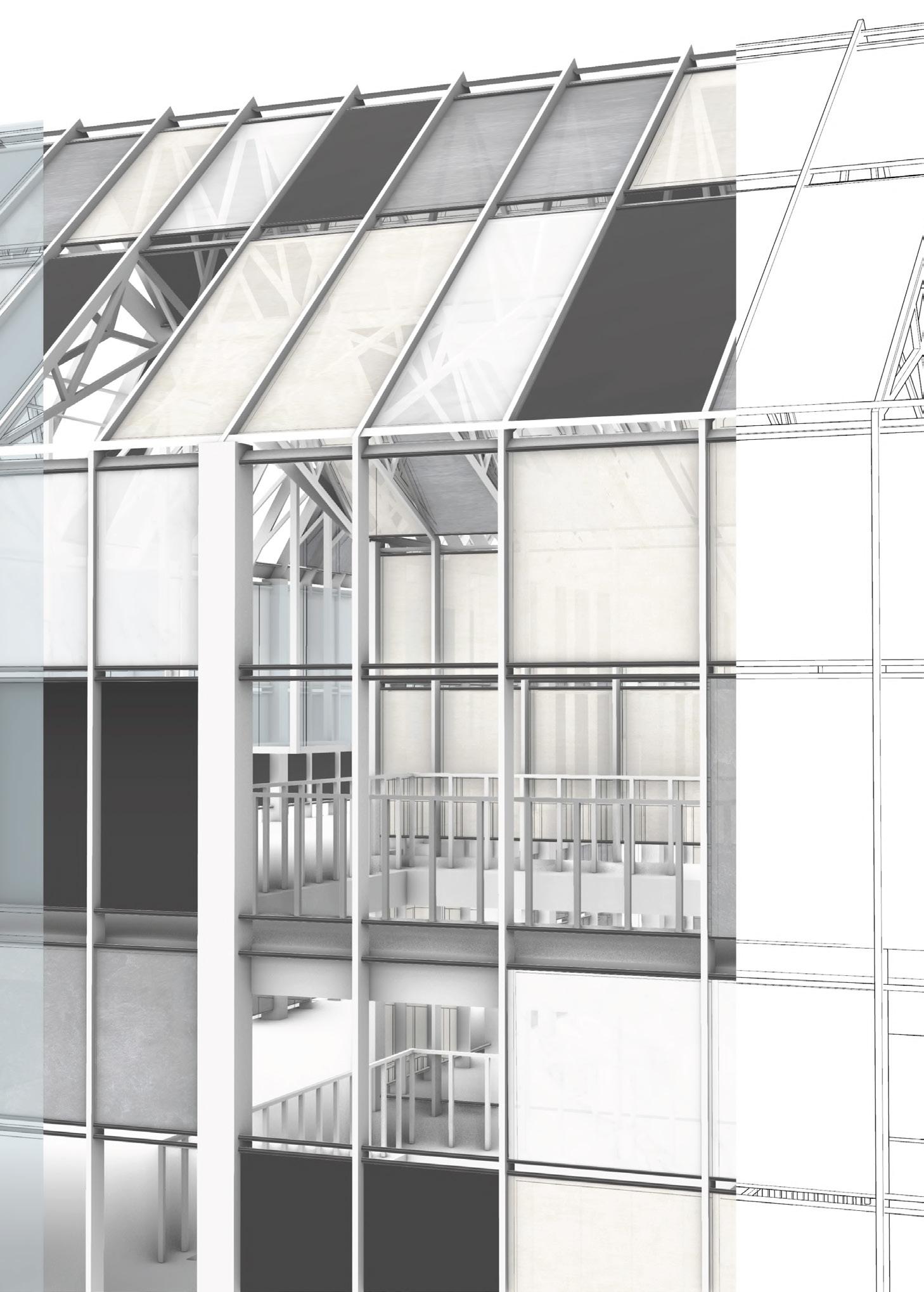
51 ARHEOLOGIJA PEJZAŽA
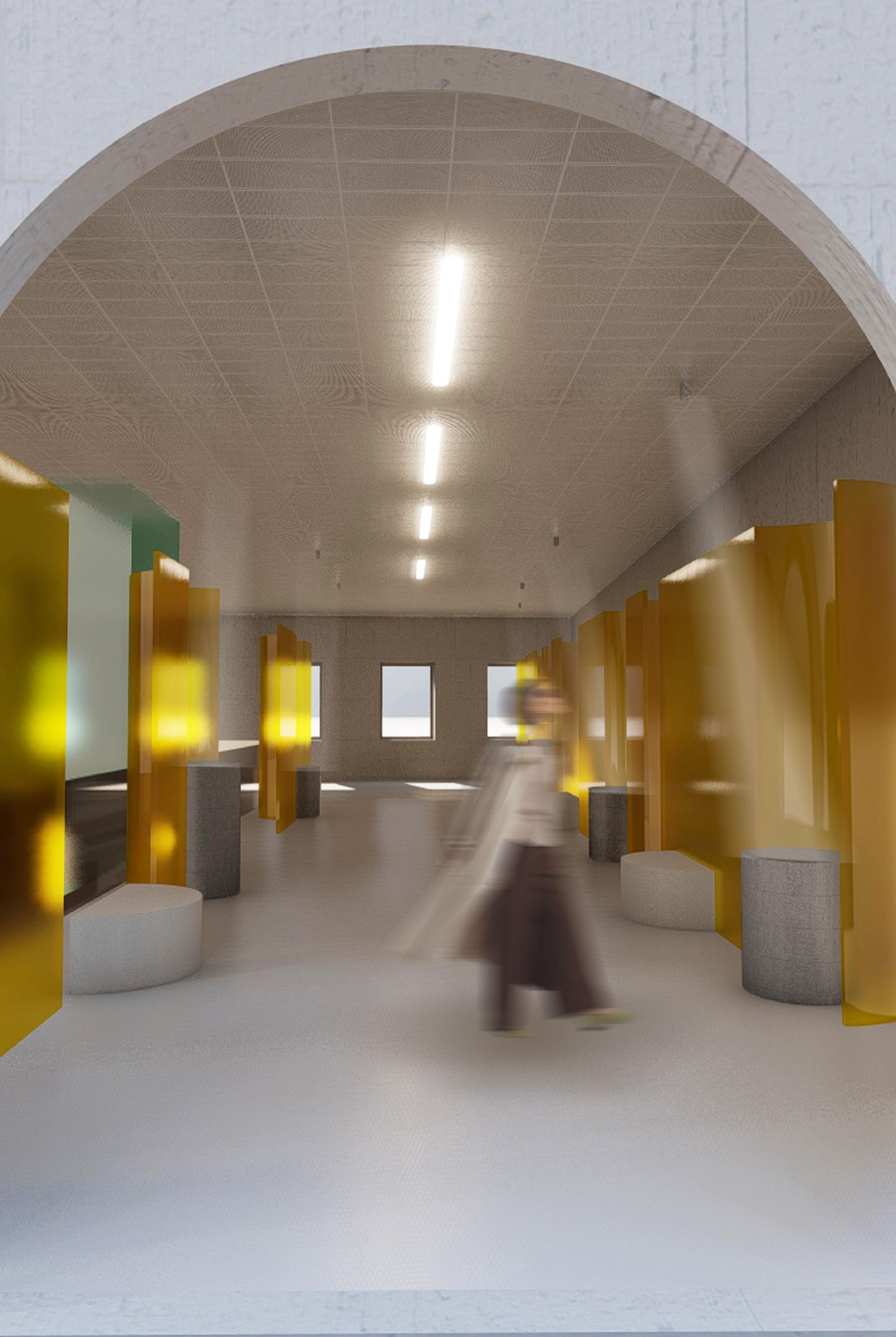
52
ARCHAEOLOGY OF THE LANDSCAPE
Polazna tačka promišljanja i rešavanja problema izlaganja je jasna u zatečenom stanju, kao i neadekvatno rešena komunikacija u prostoru upravo zbog prethodne namene prostora. Projektovanje idejnog rešenja bazira se na olakšanom načinu izlaganja artefakata, stvaranju iskustva koje je dostupno svima sa ciljem ostvarivanja komunikacije sa posetiocem. Koncept pokretnih panela se razvijao kao koncept od početka projektovanja, počevši od osnovnih geometrijskih oblika pa do samog finalnog proizvoda prikazanog kroz ambijente prostora. Dolazeći u bliži kontakt sa različitim idejama i razmišljajući o njima, nametnula se mogućnost kombinovanja određenih aspekata dva dominantna prostorna koncepta– intervencije i pokreta – i tako stvoriti glavnog nosioca prostora koji je u ovom slučaju modularni panel koji sam odredjuje komunikaciju u prostoru.
Maša Milenković 2021_23010
53 ARHEOLOGIJA PEJZAŽA
The starting point for thinking about and solving the problem of exposure is clear in the current state, as well as inadequately solved communication in the space precisely because of the previous purpose of the space. The design of the conceptual solution is based on an easier way of exhibiting artifacts, creating an experience that is accessible to everyone with the goal of communicating with the visitor. The concept of movable panels was developed as a concept from the beginning of the design, starting from the basic geometric shapes and ending with the final product shown through the ambience of the space. Coming into closer contact with different ideas and thinking about them, the possibility of combining certain aspects of two dominant spatial concepts - intervention and movement - was imposed and thus create the main carrier of the space, which in this case is a modular panel that itself determines the movement through the space.
54 ARCHAEOLOGY OF THE LANDSCAPE
Maša Milenković 2021_23010
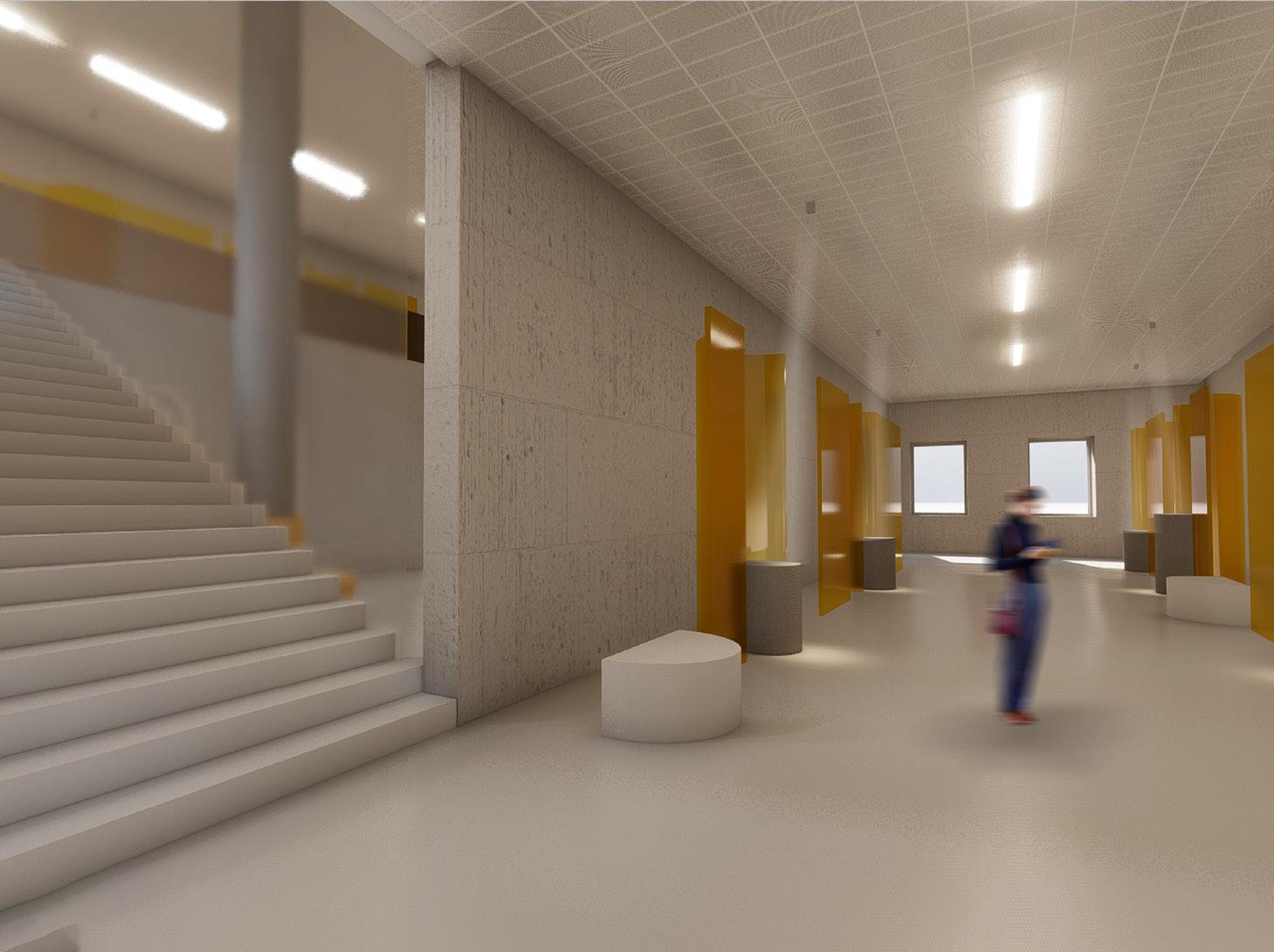
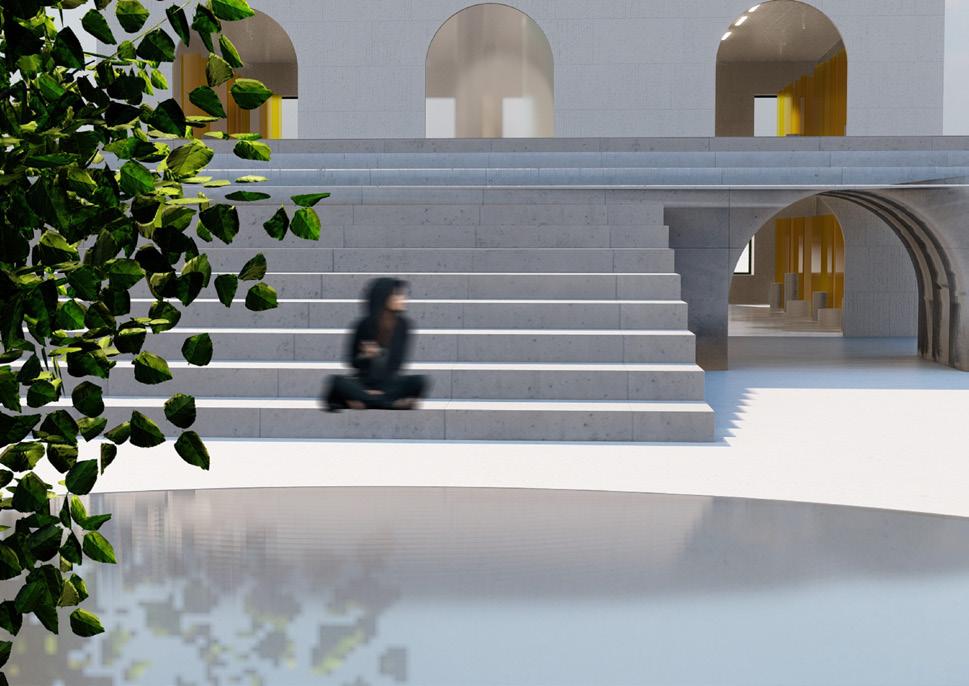
55 ARHEOLOGIJA PEJZAŽA
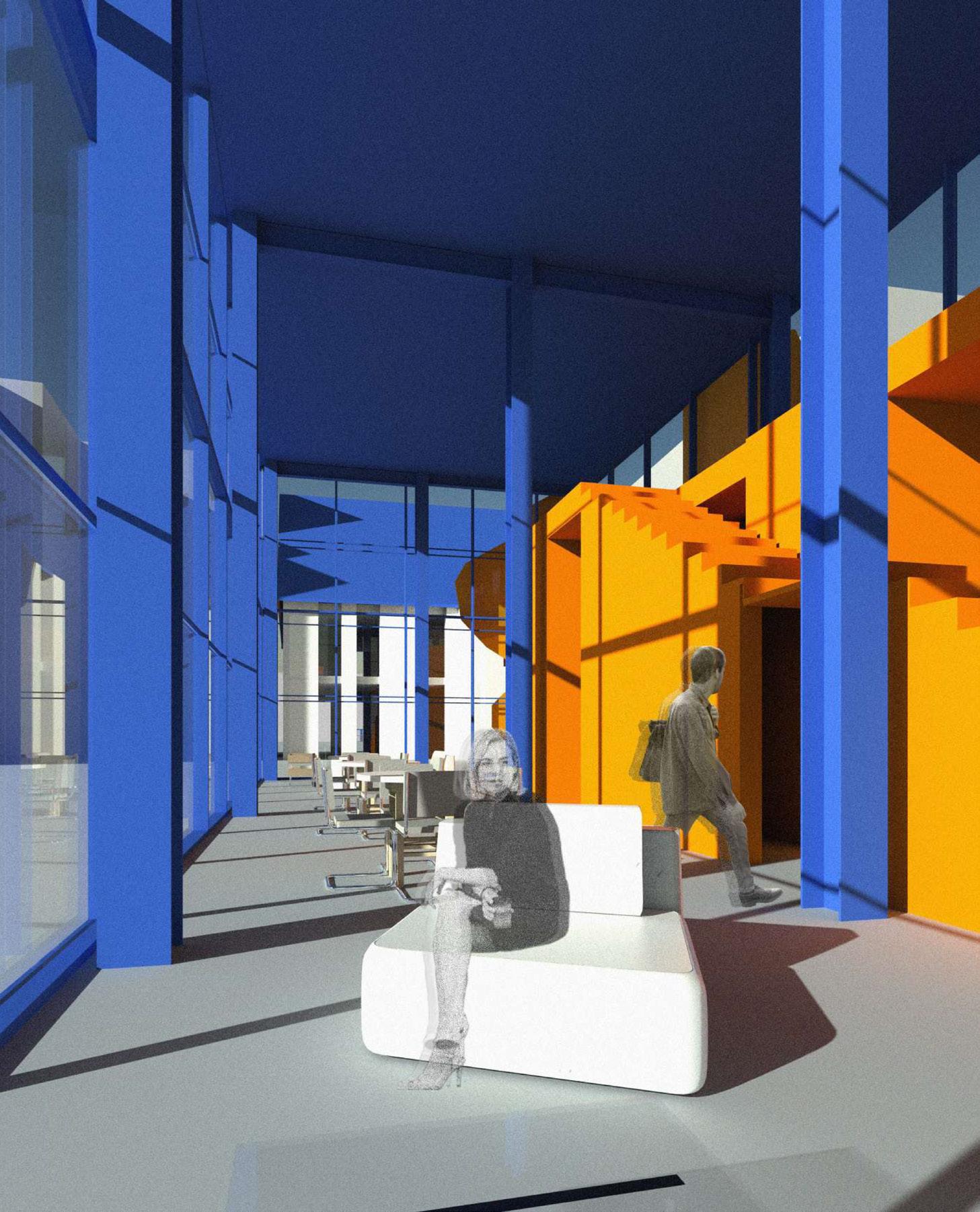
56 ARCHAEOLOGY OF THE LANDSCAPE
Projekat je inspirisan potrebom da se kreira harmonija prošlosti i sadašnjosti muzeja. Preslikavajući formu kuće Bajića nastaje novi objekat od stakla i čelika nad lapidarijumom, koji ima za funkciju da zaštiti lapidarijum, ali takođe daje novi identitet kući Bajića sa drugačijom materijalizacijom. Međutim, osetila se potreba da se stvori direktna spona između stare kuće Bajića i novoizgrađenog objekta i uveže ih u jedan prostor-pojam.
Narandžasta forma izbija iz oba objekta, sreće se u sredini i postaje “kičma” koja uvezuje oba objekta. Ova narandžasta struktura dobija svoje funkcije u vidu toaleta, kafea i gift shop-a. Ova forma se razvila u samostalnu konstrukcija koja postaje integralni deo kako spoljašnje, tako i unutrašnje arhitekture muzeja. Ta struktura utiče na način kako se ostali elementi već postojećeg enterijera u kući Bajića redefinišu, utiče na određivanje šeme kretanja, podele zona i dizajn novonastalih elemenata koji podražavaju dizajn same strukture. Uvođenjem opne oko spoljašnjeg dela konstrukcije koji se visinom izdiže do krajnje kote novoizgrađene kuće kreirana je unificiranost u izgledu narandžaste strukture, a opna se takođe preliva na fasadu staklenog objekta mimikrirajući formu mozaika koji se nalazi u lapidarijumu. Povezivajući ove arhitektonske elemente dolazimo i do spajanja antičke i savremene kulture samog grada Srema.
57 ARHEOLOGIJA PEJZAŽA
Šejla
Župljanin 2021_23019
The project is inspired by the need to create harmony between the Museum’s past and present. Mirroring the form of the Bajić House, a new glass and steel building is created above the lapidarium, which has the function of protecting the lapidarium, but also gives a new identity to the Bajić house with a different materialization. However, there was the need to create a direct link between the old house of Bajić and the newly built exhibition space and connect them into one space-concept.
The orange form emerges from both buildings, meets in the middle and becomes the “backbone” that connects both buildings. This orange structure provides space for functions such as toilets, a cafe and a gift shop. This form has developed into an independent construction that becomes an integral part of both the exterior and interior architecture of the Museum. This structure influences the way in which the other elements of the existing interior of the Bajić house are redefined, it influences the determination of the movement scheme, the division of zones and the design of newly created elements that follow the design of the structure itself. By introducing a membrane around the structure up to the height of the newly built house, the appearance of the orange structure is unified with the facade of the glass building, mimicking the form of the mosaic found in the lapidarium. By connecting these architectural elements, fusion of the ancient and contemporary culture of the city of Srem itself is achieved.
58 ARCHAEOLOGY OF THE LANDSCAPE
Šejla
2021_23019
Župljanin
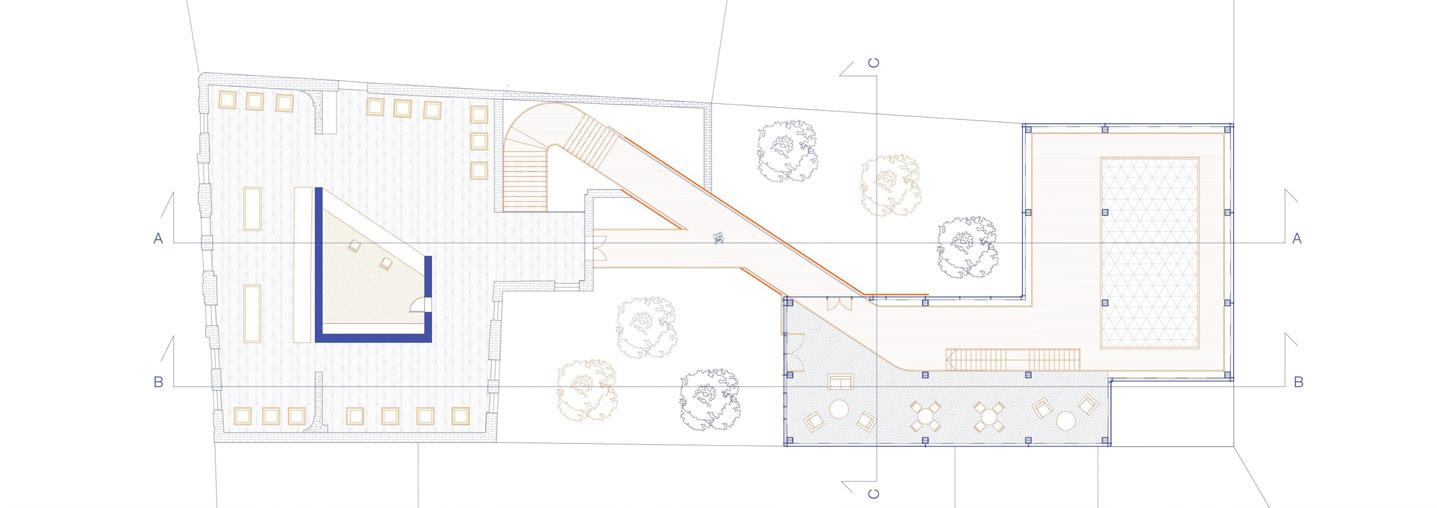
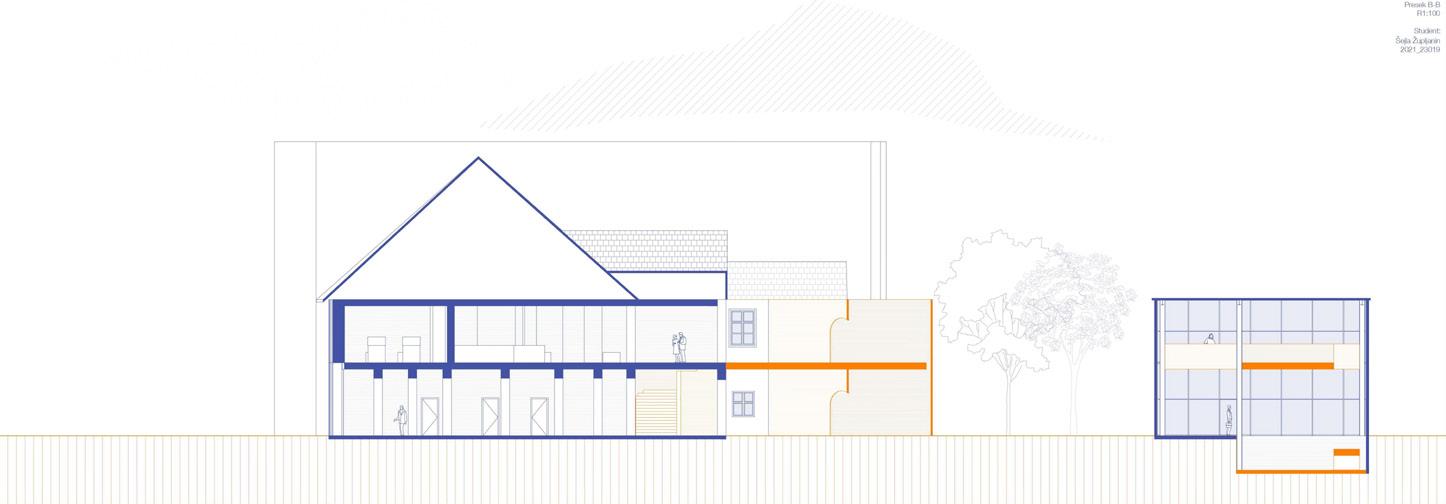

59 ARHEOLOGIJA PEJZAŽA

60 ARCHAEOLOGY OF THE LANDSCAPE
Glavno obeležje identiteta projekta jeste koncept integrisanja dvorišta muzeja sa njegovim komšilukom i korišćenje prirodnog zelenila za prostore za odmor posetilaca. „Zeleni prostori“ postavljeni su na mestima gde se može javiti potreba za pauzom, kako zbog veličine prostora, tako i zbog velikog broja eksponata u okviru postojeće postavke muzeja. Celokupna dvorišna površina obrađena je u vidu kaskada i stepenovanih platformi, što može da asocira posetioce na forme pejzaža u prirodi. Kako bi se zadržao osećaj otvorenog prostora, prostor u kome se nalaze ostaci rimskog mozaika uključen je u topografiju dvorišta, a arheološka iskopina je zaštićena staklenom površinom po kojoj posetioci mogu da hodaju.
Enterijer zgrade muzeja gradativno poprima zelenilo i prostornu obradu iz dvorišta. Centralni deo objekta otvoren je u atrijumski prostor koji se može videti iz skoro svake prostorije. Muzejska postavka postavljena je na prvom spratu, gde je poseban segment izdvojen za eksponate koji ne smeju doći u dodir sa dnevnom svetlošću i ta prostorija nema pogled na otvoreni atrijum.
Koloritsku uniformnost projekta sa posebnom pažnjom je zadržana kroz materijalizaciju u vidu opeke od terakote i „corten“
čelika, i na taj način je novoprojektovani prostor izdvojen od kulturnog nasleđa postojećeg objekta. Marija Marković 2021_23002
61 ARHEOLOGIJA PEJZAŽA
The main feature of the identity of the project is the concept of integrating the courtyard of the museum with its neighborhood and the use of natural greenery for rest areas for visitors. “Green spaces” are placed where the need for a break may arise, both due to the size of the space or the large number of exhibits within the existing museum setting. The entire courtyard area is treated in the form of cascades and stepped platforms, which can associate visitors with landscape forms in nature. In order to maintain the feeling of open space, the area where the remains of the Roman mosaic are located is included in the topography of the courtyard, and the archaeological excavation is protected by a glass surface on which visitors can walk.
The interior of the museum building gradually takes on greenery and spatial processing from the courtyard. The central part of the building is open to an atrium space that can be seen from almost every room. The museum exhibition is placed on the first floor, where a specific space is designated for exhibits that must not come into contact with daylight, and that room does not have a view towards the open atrium.
The color uniformity of the project was maintained with special attention through materialization in terracotta bricks and “corten” steel, providing the newly designed space was separated from the cultural heritage of the existing building.
62 ARCHAEOLOGY OF THE LANDSCAPE
Marija Marković 2021_23002
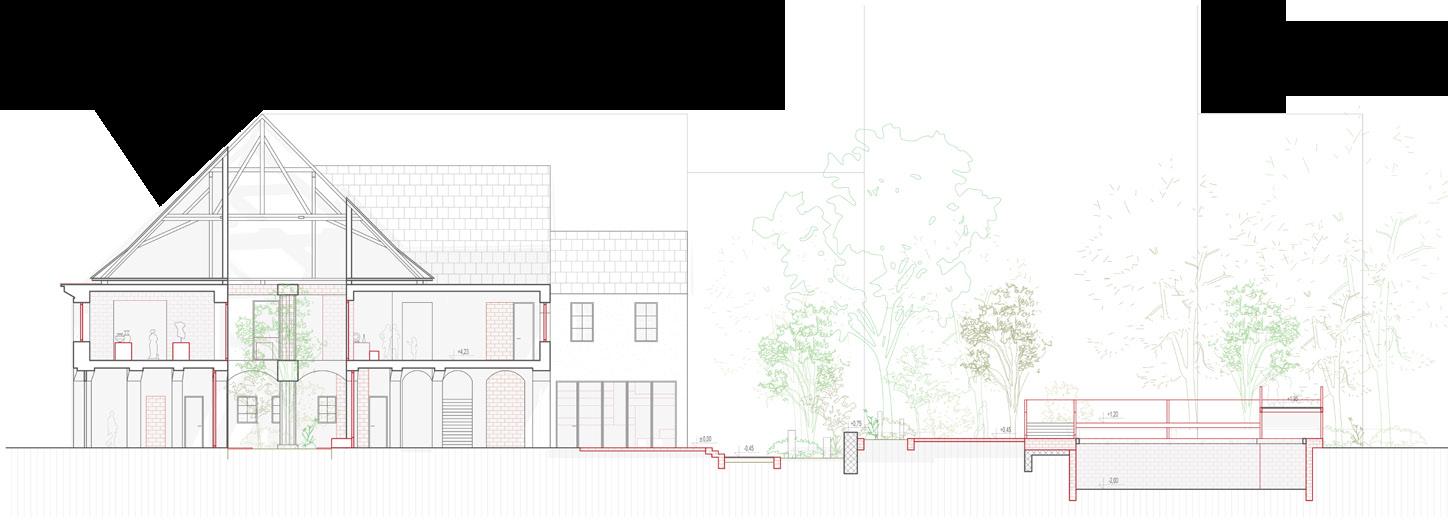
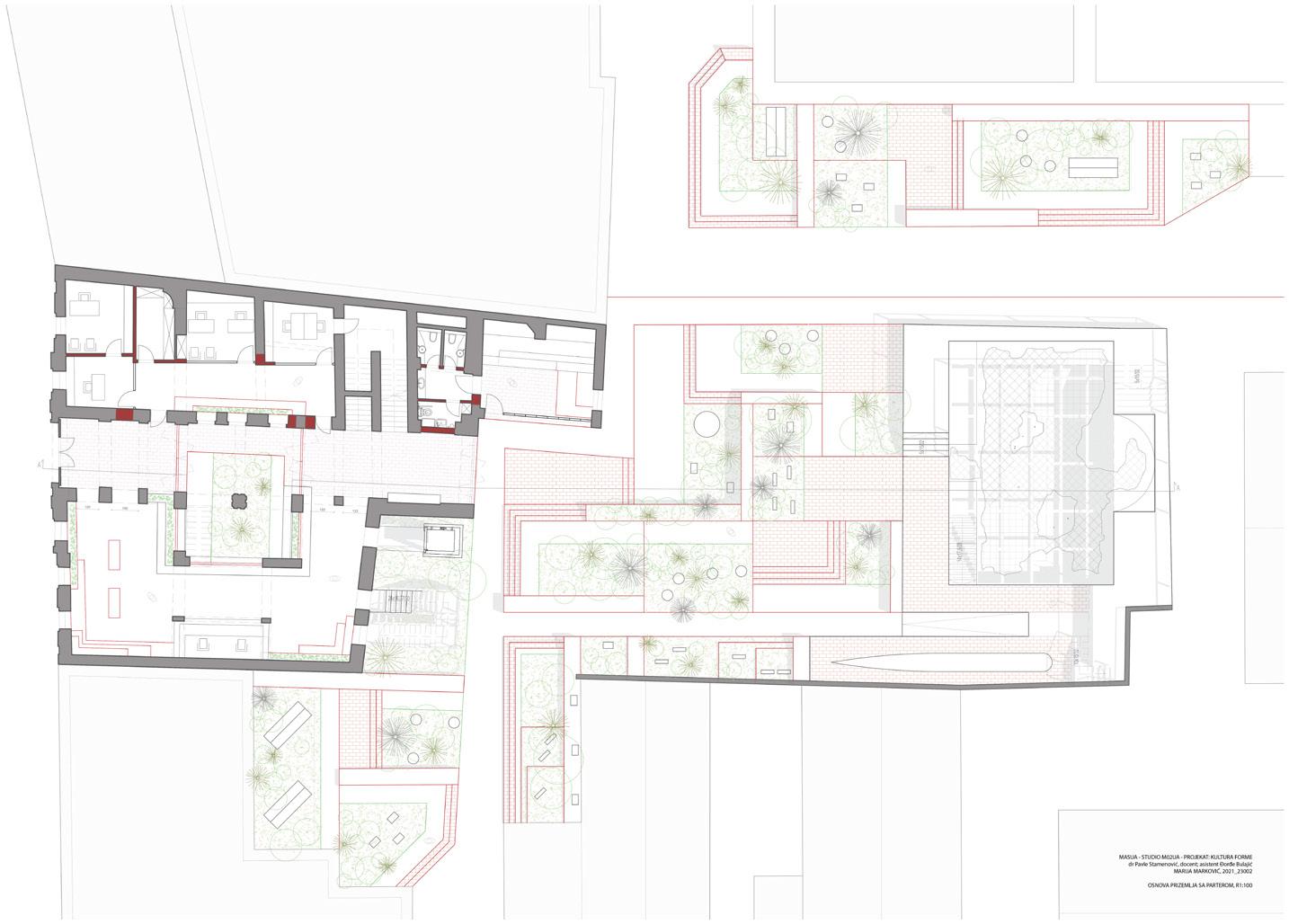
63 ARHEOLOGIJA PEJZAŽA


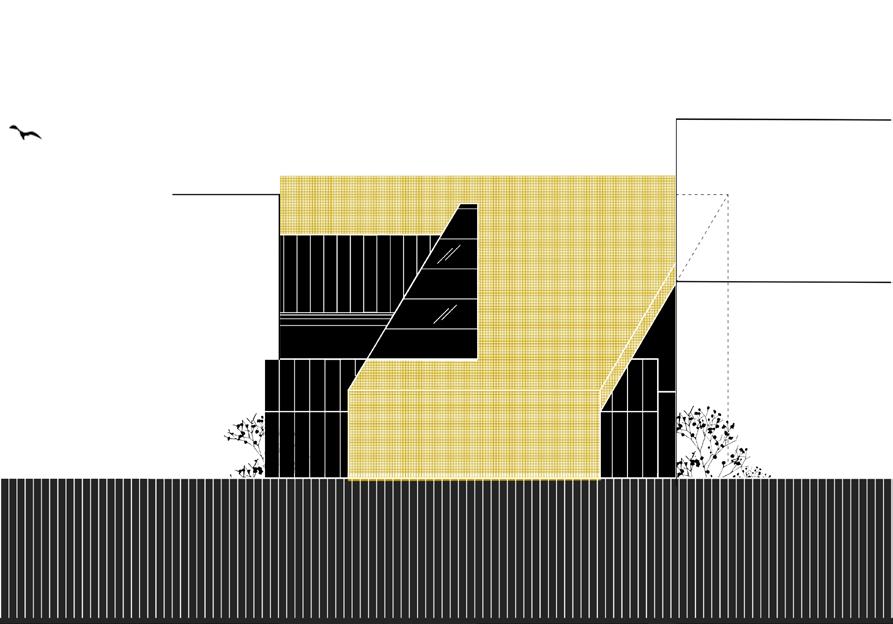
64 ARCHAEOLOGY OF THE LANDSCAPE
Došao je trenutak da se u skladu sa novom namenom tradicija prilagodi sadašnjem vremenu!
Upravo zbog toga ovaj rad nastoji da značajne karakteristike muzeja u osnovnom, uličnom izgledu objekta sačuva kao vezu sa prošlošću vremenom, ali i unapredi pre svega u skladu sa novim materijalima. Projekat predviđa stakleni zid iznad fasadnog venca koji je zaklonjen perforiranim bakarnim limom do visine desnog susednog postojećeg objekta. Sa novoprojektovanog venca prema dubini parcele spušta se jednovodoni krov pokriven velikim staklenim površinama, I opnom od bakarnog lima. Izborom ovih materijala postignuto je razbijanje volumena, uklopljenost u okruženje, ali i glamur – topla, zlatna i sjajna atmosfera koja priliči kako današnjem muzeju tako i nekadašnjim vilama plemstva. U skladu sa tim, intervencije u okviru objekta su svedene na minimum kako bi se sačuvala autentičnost prostora. Stakla postavljena na krov prelaze i na unutrašnju, novoprojektovanu dvorišnu fasadu objekta i taj stakleni zid u fasadnoj opni od bakarnog lima. Sa time u vezi, koherentnost je ključna reč koja predstavlja koncept - spajanje kuće muzeja tj. nekadašnjeg salona porodice Bajić sa tricliniumom u dvorištu kroz jedinstvenu formu i materijale. Anđela Grba
65 ARHEOLOGIJA PEJZAŽA
2021_23011
The moment has come to adapt the tradition to the present time in accordance with the new purpose!
It is for this reason that this work seeks to preserve significant features of the museum in it’s authentic, street appearance as a link with the past, but also to improve it, first of all, in accordance with new materials. The project envisages a glass wall above the facade cornice, which is covered with perforated copper sheet up to the height of the adjacent existing building on the right. From the newly designed cornice towards the depth of the plot descends a single-gable roof covered with large glass surfaces and a shell made of copper sheets. The choice of these materials aimed in breaking up the volume and blending into the environment, but also achieved glamor - a warm, golden and shiny atmosphere that befits both today’s museum and the former noble mansion. Accordingly, interventions within the building were kept to a minimum in order to preserve the authenticity of the space. The glass placed on the roof extends to the interior, newly designed courtyard facade of the building and that glass wall in the facade membrane made of copper sheets. In this regard, coherence is the key word that represents the concept - connecting the house of the museum, i.e. of the former salon of the Bajić family with a triclinium in the yard through a unique form and materials.
66 ARCHAEOLOGY OF THE LANDSCAPE
Anđela
2021_23011
Grba
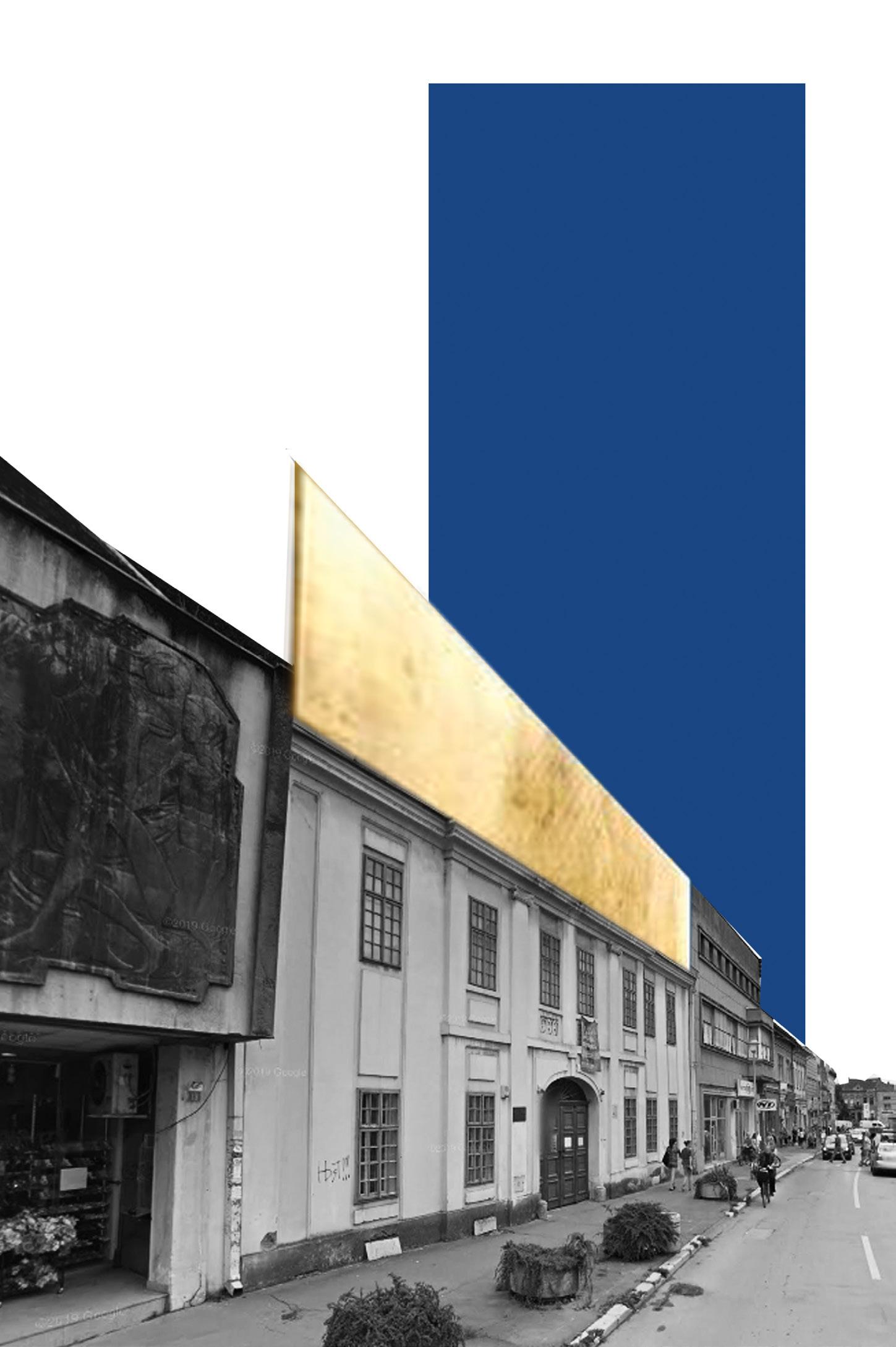
67 ARHEOLOGIJA PEJZAŽA
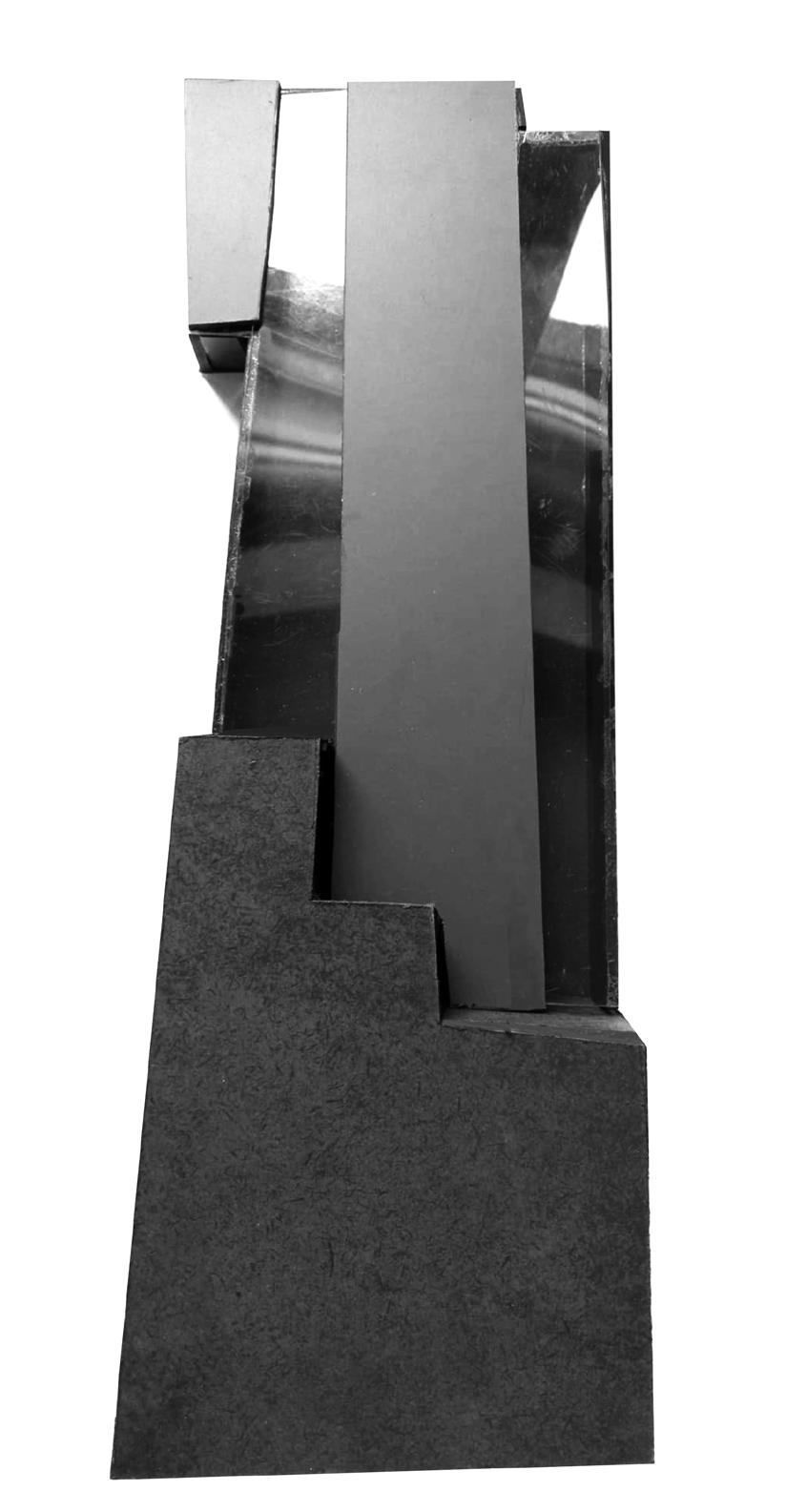
68 ARCHAEOLOGY OF THE LANDSCAPE
Kroz ovu studiju posmatraćemo kako se identitet zgrade menja kroz rekonstrukciju objekta muzeja u Sremskoj Mitrovici. Počevši od ulične fasade, koja svojim stilom pripada kontekstu u kom se nalazi i tipična je za period u kom je sagrađena. Jasna je intencija grada da se sačuvaju zgrade iz tog perioda koje čine upravo njegov identitet. Prolaz u zadnje dvorište ostaje isti i vodi u potpuno nov objekat koji se nadovezuje na stari deo kuće. Glavna veza starog i savremenog je upravo lučni prolaz, koji je usmeren u pravcu centralnog dela nove zgrade (mozaik i freske). U prizemlju sa desne strane ostaje administrativni deo objekta, u kom se nalaze kancelarije, toalet i stepenice koje vode u podrum, arhiv.
Na suprotnoj strani prizemlja (levoj od ulaza), počinje novoprojektovani izložbeni prostor, u sklopu koga se nalazi novi teretni lift i stepenište, iza koga se nastavljaju toalet i radionica za restauraciju. Dvorište predstavlja novoizgrađeni zatvoreni objekat i postaje adekvatan izložbeni prostor. Jednim delom (po sredini) projektovana je široka betonska staza, i iznad nje betonska ploča (viseći betonski plafon). Sa obe strane betonske ploče nalaze se staklene površine, kroz koje prolazi dnevna sunčeva svetlost tokom celog dana, jer je dvorište orjentisano ka Jugu. Na spratu je organizovana stalna postavka, iz koje se izalzi na betonsku stazu, na kojoj je projektovano sedenje u krug. Veliki teretni lift i stepenište vode od podruma do sparta objekta. Što se tiče materijala koristi se beton, metal, staklo, drvene obloge, šljunak u kontrastu belog mermera izloženih artefakata. Beton je korišćen kao neutralan stav i pozadina da bi artefakti mogli što bolje da se istaknu. Cilj projekta je upravo prožmanje nasleđenog i savremenog.
69 ARHEOLOGIJA PEJZAŽA
Tara Mikić 2021_23012
Through this study, we will observe how the identity of the building changes through the reconstruction of the museum in Sremska Mitrovica, starting with the street facade, which in its style belongs to the context in which it is located and is typical of the period in which it was built. There is a clear intention to preserve the buildings from that period that constitute the identity of the town. The passage to the back yard remains the same and leads to a completely new building that is connected to the old part of the house. The main link between the old and the contemporary is precisely the archway, which is directed towards the central part of the new building (mosaic and frescoes). On the ground floor, on the right, remains the administrative part of the building, where there are offices, a toilet and stairs leading to the basement, the archive.
On the opposite side of the ground floor (to the left of the entrance), the newly designed exhibition space begins, which includes a new freight elevator and staircase, behind which the toilet and the restoration workshop continue. The yard represents a newly built closed facility and becomes an adequate exhibition space. A wide concrete path was designed in the middle, and above it a concrete slab (suspended concrete ceiling). On both sides of the concrete slab there are glass surfaces, through which the sunlight passes throughout the day, because the yard is oriented towards the South. On the first floor, a permanent exhibition is organized, from which you can ascend onto a concrete path, on which seating is designed in a circle. A large freight elevator and a staircase lead from the basement to the first building. In terms of materials, concrete, metal, glass, wood paneling and gravel are used in contrast to the white marble of the exhibited artifacts. Concrete was used as a neutral background so that the artefacts could stand out as much as possible. The goal of the project is the interweaving of the inherited and the contemporary.
70 ARCHAEOLOGY OF THE LANDSCAPE
Tara Mikić 2021_23012
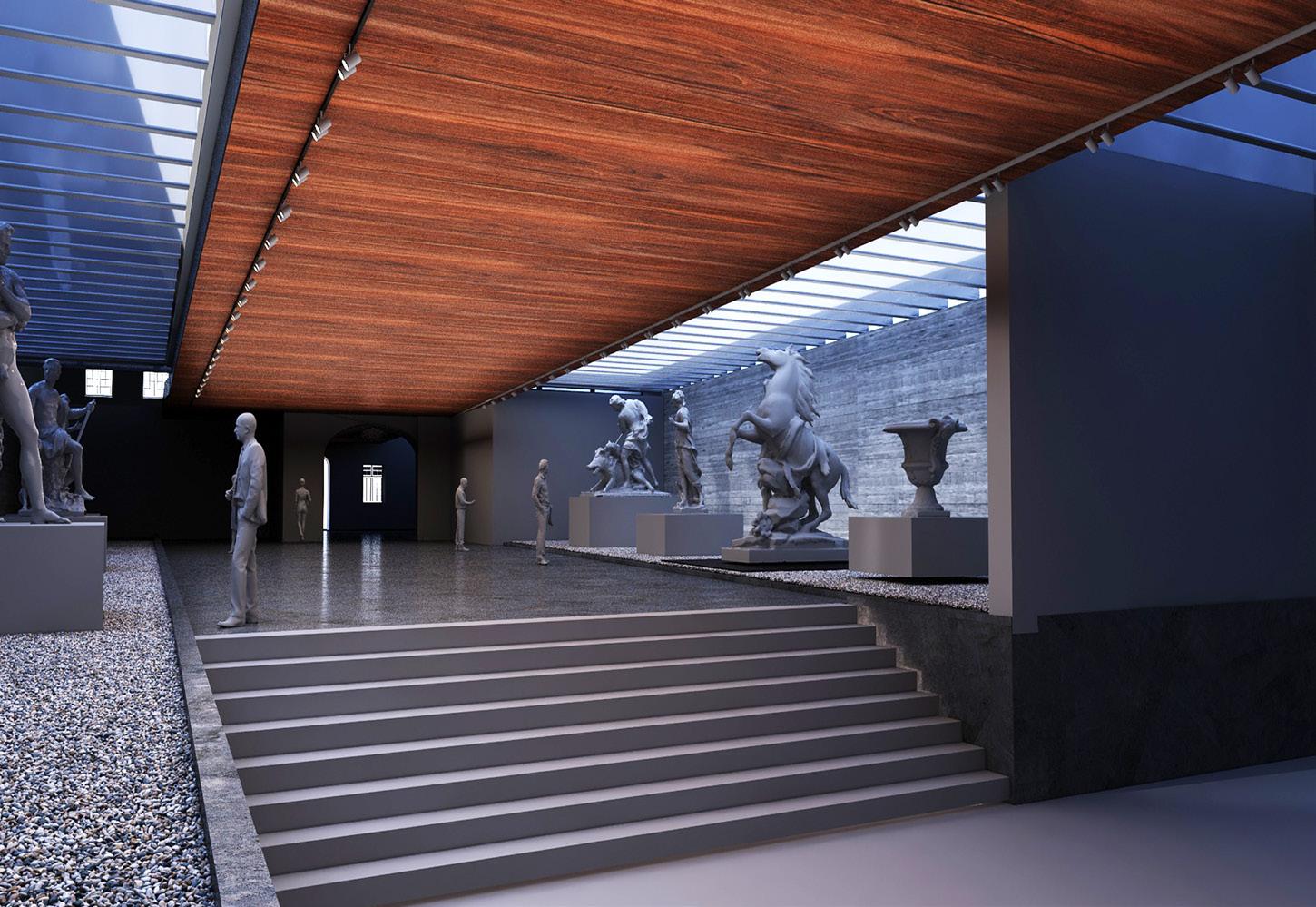
71 ARHEOLOGIJA PEJZAŽA


72 ARCHAEOLOGY OF THE LANDSCAPE
U novoprojektovanom stanju, donja etaža namenjena je posetiocima a gornja administraciji i radnom osoblju, sa svečanom salom kao dodatnim sadržajem. Dakle prizemlje i sprat nisu podeljeni samo fizički, već i po funkcionalnim jedinicama. Gornji nivo zaposlenima omogućava neometan rad u prijatnom ambijentu prepunom dnevne svetlosti. Donji nivo je pak, u potpunosti namenjen izložbenoj postavci. Na ovaj način, posetiocima je omogućena jasna i neometana linija kretanja, pri čemu je vođeno računa o tome da se minimizira rušenje poštujući zdanje i njegovu istoriju. Na postojeći objekat se na nivou prizemlja nadovezuje natkriveni lapidarijum kao dominanta celog projekta inspirisan helenizovanim rimskim domusom. On nije mimikrija nekadašnjih rimskih domusa, već je osavremenjen i zastakljen kao i pregrade u enterijeru. Opasuje glavno, zeleno dvorište, a kliznim sistemom zastakljeni paneli leti mogu da se otvore, zahvaljujući čemu enterijer i eksterijer postaju celina. Posetioci ujedno uživaju u izloženim artefaktima, naslućujući kako su nekada izgledali rimski domovi, uz dašak prirode i mira zahvaljujući centralnoj zelenoj površini. Zaključnu celinu izložbe čini rekonstruisan kubikulum inspirisan vilama u Pompeji.
73 ARHEOLOGIJA PEJZAŽA
Mina
2021_23016
Vulin
In the newly designed state, the lower floor is intended for visitors and the upper floor for administration and staff, with a ceremonial hall as additional content. Therefore, the ground floor and first floor are not only divided physically, but also by functional units. The upper level allows employees to work undisturbed in a pleasant environment full of daylight. The lower level, on the other hand, is entirely dedicated to the exhibition. In this way, visitors are provided with a clear and unhindered line of movement, while care was taken to minimize demolition while respecting the building and its history. A covered lapidarium is attached to the existing building on the ground floor level as the dominant feature of the entire project, inspired by the Hellenized Roman domus. It is not a mimicry of the former Roman domus, but rather a modernized glazed version, like the partitions in the interior. It surrounds the main, green courtyard, and with a sliding system, the glazed panels can be opened in the summer, thanks to which the interior and exterior become a whole. Visitors also enjoy the artefacts on display, getting a glimpse of what Roman homes once looked like, with a touch of nature and peace thanks to the central green area. The final part of the exhibition is a reconstructed cubiculum inspired by villas in Pompeii.
74 ARCHAEOLOGY OF THE LANDSCAPE
Mina
Vulin 2021_23016
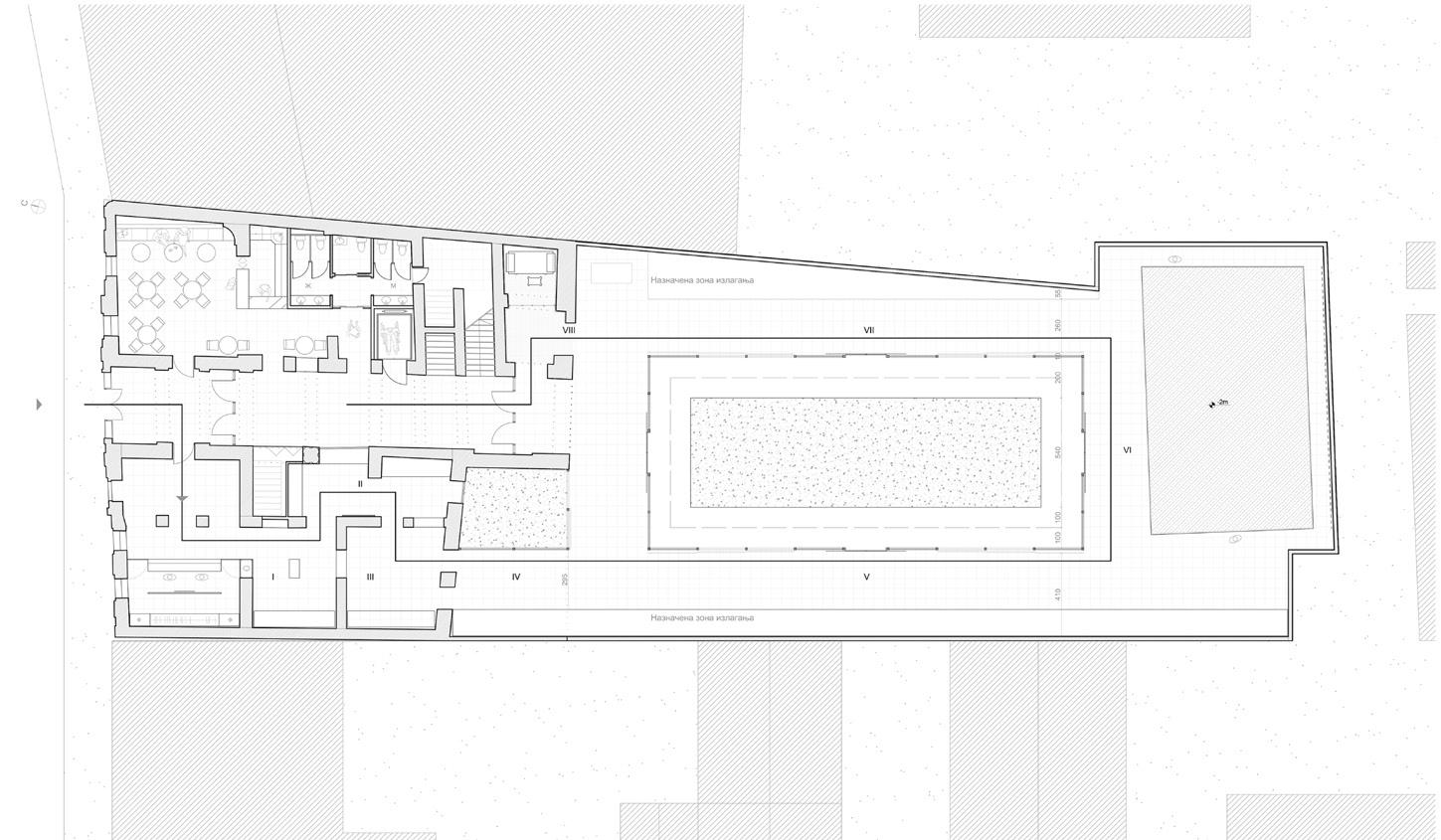

75 ARHEOLOGIJA PEJZAŽA
Archaeology scape: Forms
76 ARCHAEOLOGY OF THE LANDSCAPE 04|student projects
04|studentski
oblici
Arheologija
višeznačnosti
04|studentski radovi Arheologija pejzaža:
višeznačnosti
of the Land-
of Multiplicity
77 ARHEOLOGIJA PEJZAŽA
Archaeology
Forms
projects
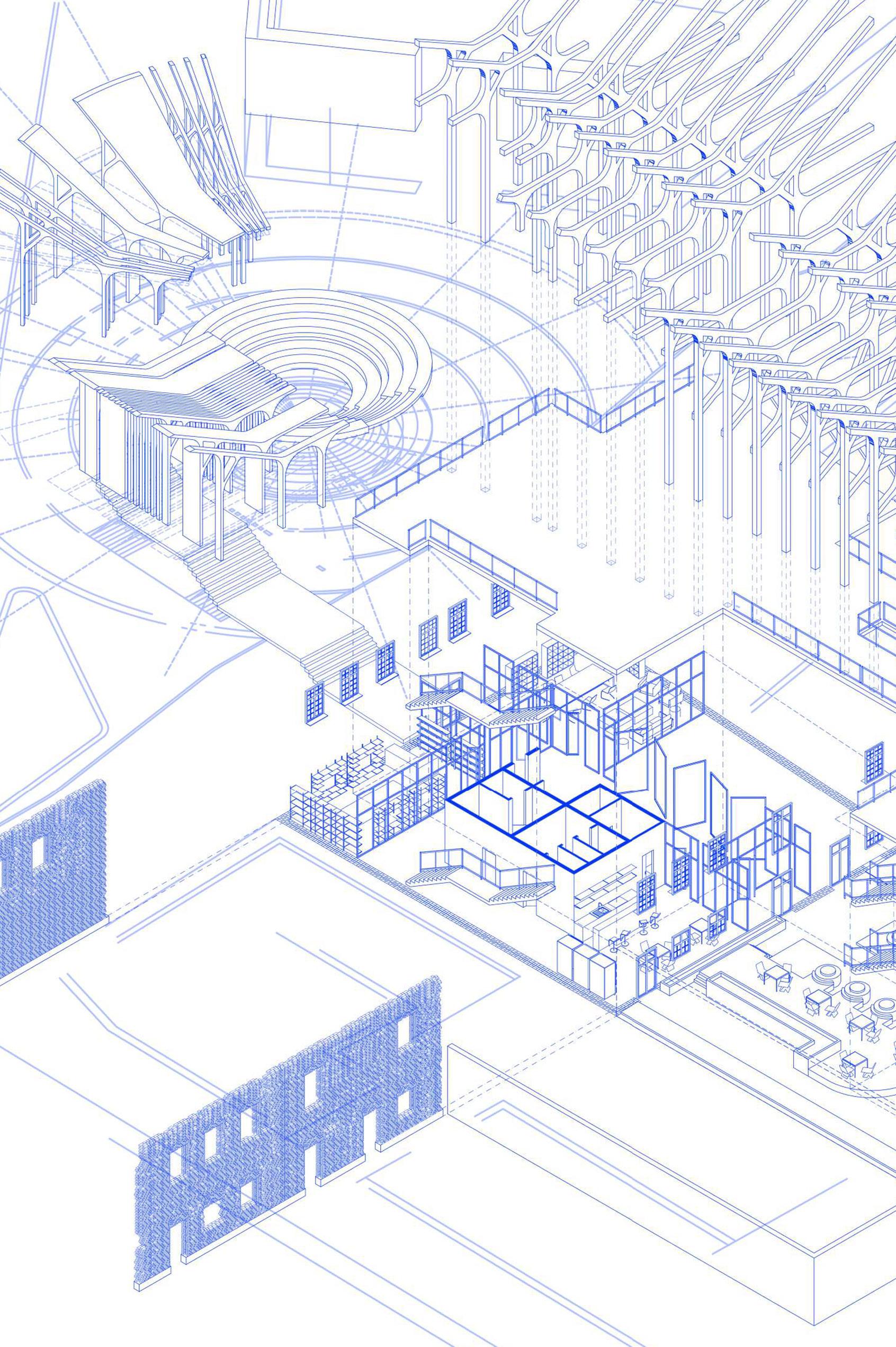
78 ARCHAEOLOGY OF THE LANDSCAPE
Cilj projektantske intervencije je prilagođavanje objekta novoj nameni zadržavajući određene prostorne odrednice koje govore o njegovom istorijskom i arhitektonskom značaju, a modifikujući one koji će dodatno naglasiti karakter Muzeja.
Glavna intervencija je uvođenje novog pristupa objektu tako da se on nadovezuje i korespondira sa fizičkom strukturom trga Svetog Stefana. Time, postojeća urbanistička veza dobija “nastavak”: glavna zgrada Muzeja Srema – lapidarijum (dvorište skulptura) –ostaci triklinijuma (prostorija za ručavanje u rimskoj zgradi). Pri ulasku u zgradu muzeja, ovaj koridor koji se prethodno oslanjao na fizičku strukturu trga sada to čini sa strukturom kuće tj. njenim srednjim brodom, a zatim i nenatkrivenim delom dvorišta. Taj koridor uvodi u prostor muzeja, provodi kroz njega i integriše sve nove prostore; prolazi celom dužinom objekta i jedan je od nosilaca koncepta projekta.
Drugi deo koncepta proizašao je iz analize originalne fasade zgrade Muzeja Srema. Masivni zidovi su dekonstruisani “do poslednje cigle”, ustanovljen je klasični slog opeke koji definiše strukturu zidova i odgovara identitetu samog muzeja kao i značajnih okolnih objekata. Deo starih, klasičnih opeka zamenjen je modernim, staklenim ciglama i zatim vraćen u prvobitnu poziciju. Kako je kroz staklene cigle moguće videti unutrašnjost muzeja sa ulice i trga, njegovo svojstvo postaje jasnije a funkcija čitljivija. Ovi zidovi, isti a drugačiji, omogućavaju sagledavanje prostora kompleksa iz novih perspektiva i čine specifično svojstvo projekta redizajna, koji stvara prilike za nastajanje novih aktivnosti.
79 ARHEOLOGIJA PEJZAŽA
2021_23020
Tijana Gojković
The goal of this design intervention is to adapt the building to a new purpose, that is keeping certain spatial determinants that speak of its historical and architectural significance, while modifying those that will further emphasize the character of the Museum.
The main intervention is the introduction of a new approach to the building so that it connects and corresponds with the physical structure of St. Stephen’s Square. Thus, the existing urban connection gets a “continuation”: the main building of the Srem Museum - the lapidarium (courtyard of sculptures) - the remains of the triclinium (a dining room in a Roman building). When entering the museum building, this corridor, that previously relied on the physical structure of the square, now does so with the structure of the house through its middle nave, and then through the uncovered part of the yard. That corridor leads into the museum space and integrates all the new spaces; it runs along the entire length of the building and is one of the carriers of the concept.
The second part of the concept came from the analysis of the original facade of the Srem Museum building. The massive walls were deconstructed “down to the last brick”, a classic set of bricks was established that defines the structure of the walls and corresponds to the identity of the museum itself as well as significant surrounding buildings. Part of the old, classic bricks was replaced with contemporary, glass bricks and then returned to its original position. As it is possible to see the inside of the museum from the street and the square through the glass bricks, its property becomes clearer and its function more legible. These walls, the same but different, allow viewing the space of the complex from new perspectives and are a specific feature of the redesign project, which creates opportunities for the creation of new activities. Tijana
80 ARCHAEOLOGY OF THE LANDSCAPE
Gojković 2021_23020
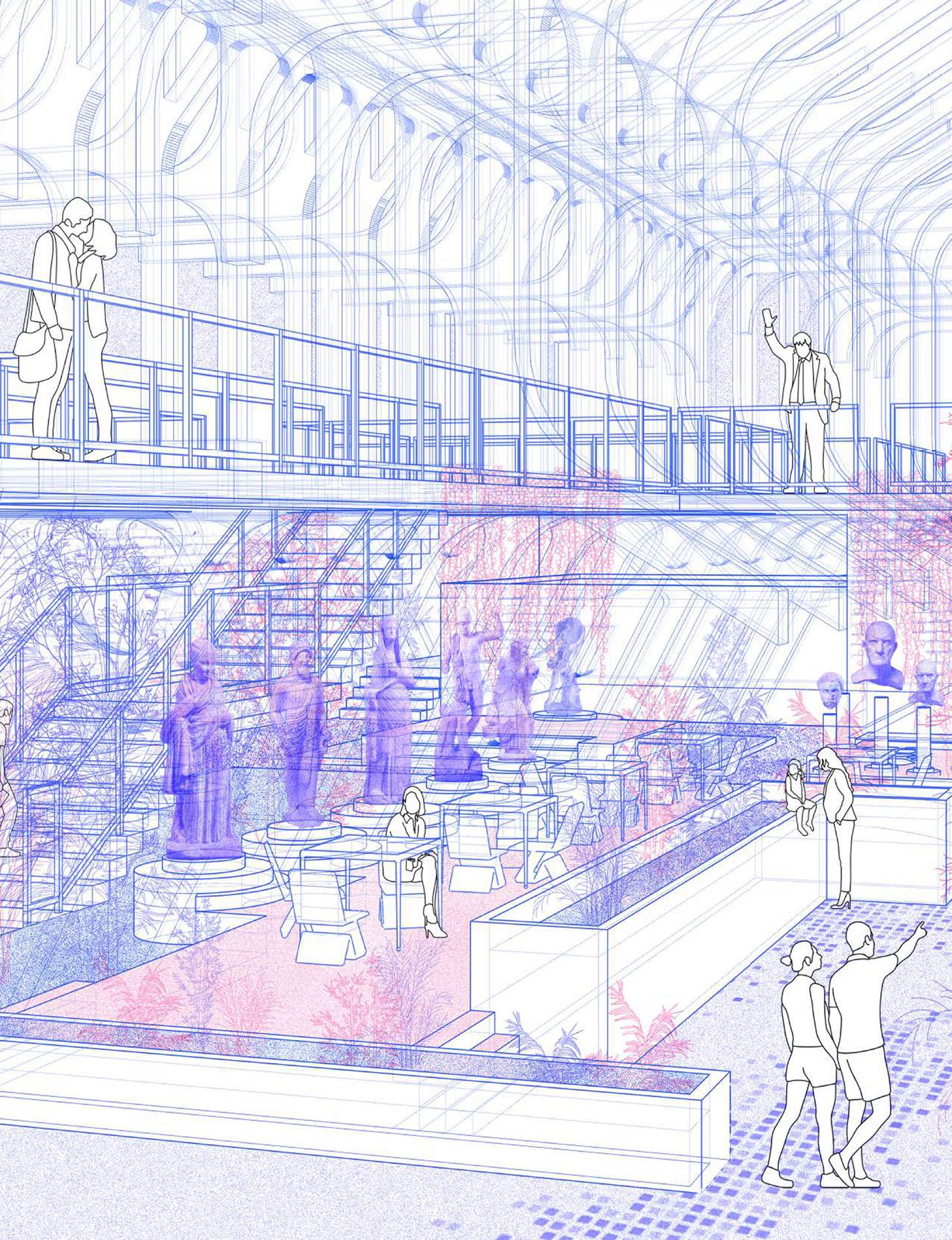
81 ARHEOLOGIJA PEJZAŽA
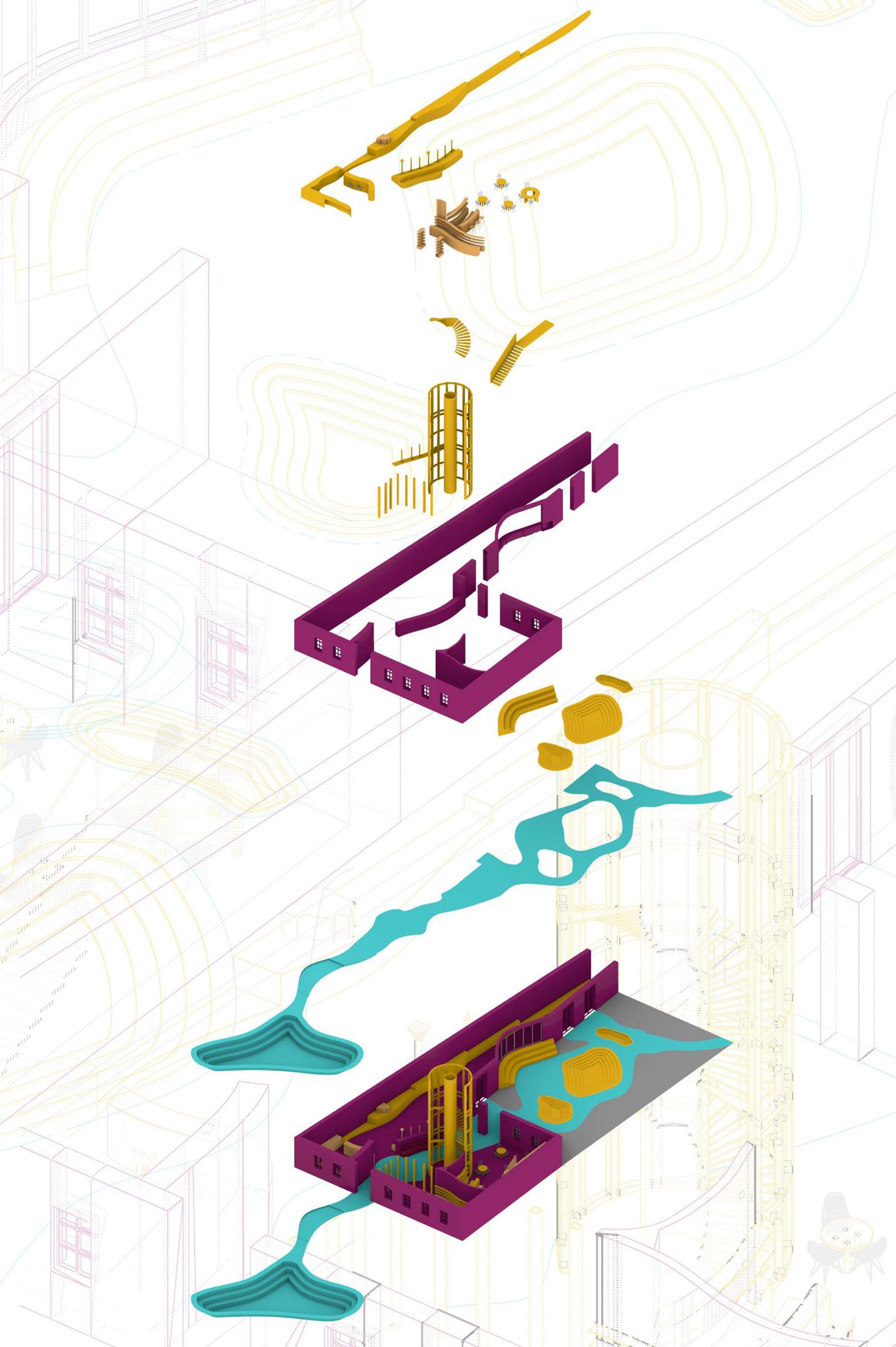
82 ARCHAEOLOGY OF THE LANDSCAPE
Kako se nije mogla pretpostaviti funkcija ovog objekta niti vrednost onoga što se nalazi iza njega, prvi koraci pri dolaženju do koncepta imaju za cilj da pozovu posetioce unutra, da naglase putanju koja vodi do Muzeja i da eventualno podstaknu korisnike na dalje upoznavanje sa predloženom strategijom. Strategija dizajna u ovom projektu se zasniva na prirodi i njenim principima koji se primenjuju u arhitekturi. Intervencije su zamišljene kao minimalne, te se novoprojektovana intervencija posmatra kroz različite tehnološke principe, dok postojeće stanje dobija nov identitet, služeći se prethodno pomenutim alatima. Cilj pri projektovanju jednog ovakvog prostora ogleda se u dominantnim, poroznim, zakrivljenim pregradama koje samo naizgled dele prostor; tzv. „pozajmljenim pogledom“ održava se konstantna povezanost korisnika, podstiče se njihova interakcija, što se može razumeti kao princip „društvenog ekosistema“.
83 ARHEOLOGIJA PEJZAŽA
Milica Mićić 2021_23008
As the function of this building and the value of what lies behind it could not be assumed, the first steps in the process of conceptualization aim to invite visitors inside, to emphasize the path leading to the Museum and to possibly encourage users to further familiarize themselves with the proposed strategy. The design strategy in this project is based on Nature and its principles applied in architecture. The interventions are conceived as minimal, where the newly designed intervention is viewed through different technological principles, while the existing space acquires a new identity, using the previously mentioned tools. The goal when designing such a space is reflected in the dominant, porous, curved partitions that only seemingly divide the space; the so-called “borrowed view” maintains the constant connection of users, encourages their interaction, which can be understood as the principle of “social ecosystem”.
84 ARCHAEOLOGY OF THE LANDSCAPE
Milica Mićić 2021_23008

85 ARHEOLOGIJA PEJZAŽA

86 ARCHAEOLOGY OF THE LANDSCAPE
Fasada objekta Muzeja ne omogućava sagledavanje vredne arheološke postavke koja se nalazi sa druge strane; S tim u vezi, uvođenjem novog volumena, tj, staklenog kubusa 10x10x10 m u enterijer, koji prodire kroz objekat, viri iz krova, obrazujući novi identitet kuće i postaje specifično svojstvo projekta. Na samom ulazu je pozicionirana biletarnica sa suvenirnicom, gde se nakon kupovine karata silazi u podrum, u kojem se posmatraju izloženi eksponati smešteni u vitrini koja je osvetljena zenitalnim osvetljenjem sa difuzorom, kako direktna sunčeva svetlost ne bi oštetila eksponate. Ista svetlost upućuje na liniju kretanja do prvog stepeništa kojim ulazimo u stakleni kubus smešten u centralnom delu kuće. Kasnije, istim hodnikom, na isti način dolazi se do još dva kubusa, tretirana na prethodno pomenuti način. Unutar prva dva kubusa je smeštena galerija na visini od četiri metra koja ima svrhu za izlaganje eksponata. Treći kubus, kubus u dvorištu služi kao pergola iznad posotjećeg mozaika, koji ima galeriju sa koje je moguće posmatrati mozaik. Ono što takođe obrazuje identitet objekta jeste kružna putanja kretanja koje je uspostavljeno kroz sve unutrašnje I spoljašnje prostore muzejske postavke.
87 ARHEOLOGIJA PEJZAŽA
Milica Radunović 2021_23009
The facade of the Museum building does not allow viewing of the valuable archeological exhibition located on the other side; In this regard, by introducing a new volume, i.e., a glass cube 10x10x10 m into the interior, which penetrates through the building and protrudes from the roof, forming a new identity of the house and becoming a specific property of the project. At the very entrance, there is a ticket office with a souvenir shop, where after buying tickets, visitors go downstairs to the basement, where they can see the exhibits placed in a display case that is illuminated by zenithal lighting with a diffuser, so that direct sunlight does not damage the exhibits. The same light indicates the line of movement to the first staircase by which we enter the glass cube located in the central part of the house. Later, through the same corridor, in the same way, visitors reach two more cubes, treated in the previously mentioned way. Inside the first two cubes is a gallery at a height of four meters, which has the purpose of exhibiting. The third cube in the courtyard serves as a pergola above the existing mosaic, which has a gallery from which it is possible to observe the mosaic. What also forms the identity of the building is the circular path of movement that is established through all the internal and external spaces of the museum.
88 ARCHAEOLOGY OF THE LANDSCAPE
Milica Radunović 2021_23009

89 ARHEOLOGIJA PEJZAŽA
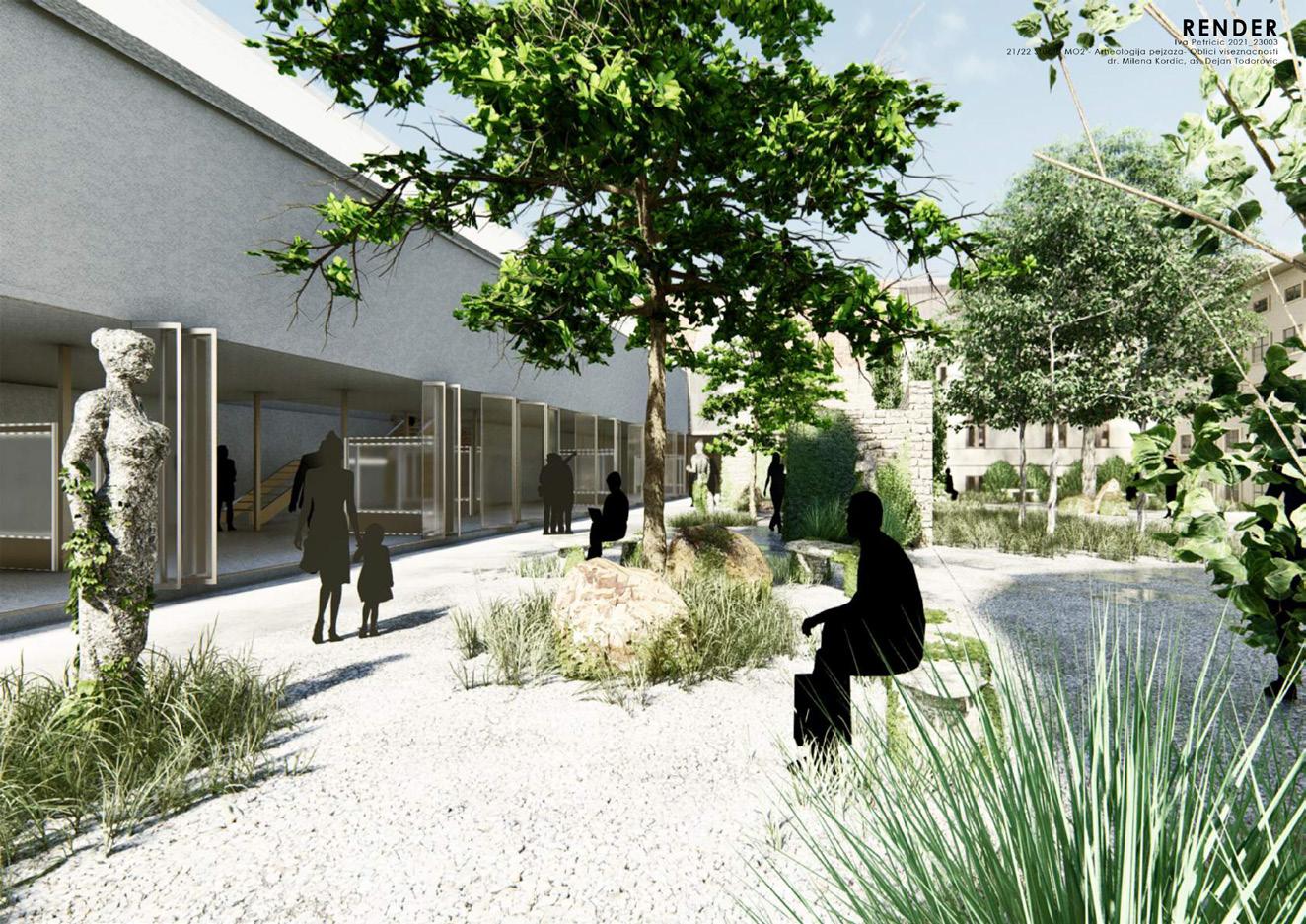
90 ARCHAEOLOGY OF THE LANDSCAPE
Oslanjajući se na istorijski trag koji su Rimljani za sobom ostavili, srž ovog projekta predstavlja pojam Sunca, prema kome su se orijentisali i konstruisali svoj svakodnevni život.
Naime, podne – kada je Sunce najviše na nebu, označavalo je presek dana, pre podne su se izvršavali poslovi u vidu trgovine ili političkih dešavanja, dok se posle podne odmaralo i okupljalo u društvima. Prvi deo dana se nazivao negotium, a drugi deo dana otium. Momenat Sunca kao jednog od najbitnijih elemenata ovog doba se pojavljuje u rešenju projekta u vidu manipulisanja sunčevim zracima tako da oni u podnevnim časovima prolaze kroz objekat i daju nam jasan znak o vremenu.
Ova manipulacija je izvršena pomoću proreza u fasadi objekta na mestu gde je Sunce u zenitu na datoj lokaciji prema mnogobrojnim istraživanjima i proračunima. U prorezima se pojavljuje opeka od stakla koja ima ulogu propuštanja svetlosti, ali ona se pojavljuje i na fasadi koja se nalazi na ulici i imitira postojeću fasadu, tako da ona ima još i atraktivnu ulogu privlačenja pažnje potencijalnim posetiocima i omogućava sagledavanje unutrašnjeg dela objekta koji je obasjan Suncem u podne.
91 ARHEOLOGIJA PEJZAŽA
Iva Petričić 2021_23003
Relying on the historical trace left behind by the Romans, the core of this project is the concept of the Sun, according to which Romans oriented and constructed their daily lives.
Namely, noon - when the Sun is highest in the sky, marked the end of the day, before noon business was carried out in the form of trade or political events, while in the afternoon people rested and gathered. The first part of the day was called negotium, and the second part of the day was called otium. The moment of the Sun as one of the most important elements of this era appears in the project in the form of manipulating the sun’s rays so that they pass through the building in the midday hours and give us a clear sign about the time.
This manipulation was carried out using slits in the facade of the building at the place where the Sun is at its zenith in a given location according to research and calculations. Glass bricks appears in the slits, which have the role of letting the light in, but it also appears on the facade that is on the street and imitates the existing facade, so that it also has an attractive role of drawing the attention of potential visitors and allows viewing the interior of the building, which is illuminated by the Sun in zenith.
92 ARCHAEOLOGY OF THE LANDSCAPE
Iva Petričić 2021_23003
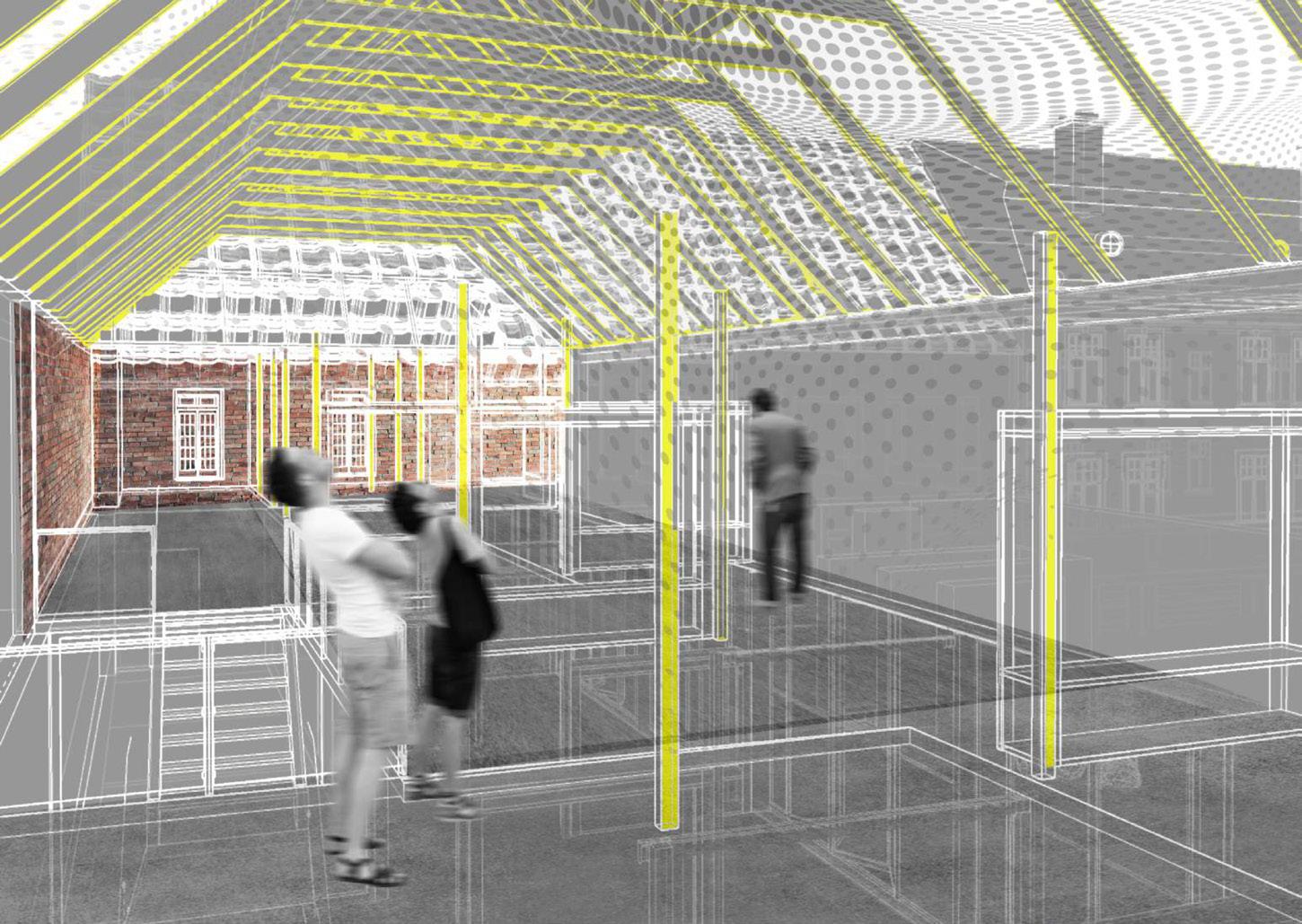
93 ARHEOLOGIJA PEJZAŽA
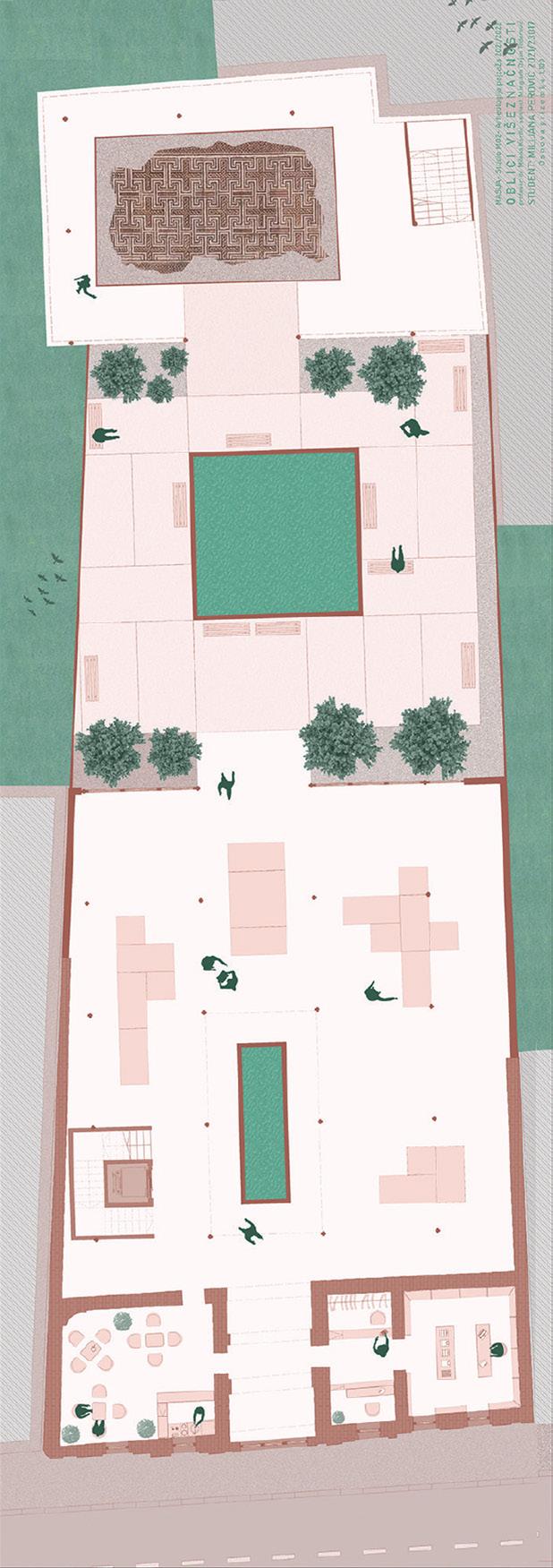
94 ARCHAEOLOGY OF THE LANDSCAPE
Razvoj koncepta započet je proučavanjem okruženja objekta, koje je specifično po tome što u njemu egzistira nekoliko istorijskih slojeva. U okviru same parcele na kojoj se nalazi muzej zatičemo ostatke tricliniuma rimske villa urbanae, kao belešku života više klase u starom veku, ali sa druge strane i kuću porodice Bajić, baroknu palatu, koja je svedok života visokog sloja skoro hiljadu i po godina kasnije. Intrigantan podatak, da su dve značajne porodice u dva različita perioda, izabrala baš ovo mesto za život, ne znajući ništa jedni o drugima, čini lokaciju intrigantnom i nameće potrebu da se u novom konceptu muzeja na neki način život u dva različita perioda poveže. Zato je osmišljen novi arhitektonski element, koji prateći obrise onoga za šta se veruje da je bio nekadašnji oblik rimske vile, povezuje postojeći objekat muzeja, kuću porodice Bajić, sa ostacima iz rimskog doba. Posebna pažnja posvećena je tome da novonastala struktura po svojoj podeli podseća na ono što je nekada bila podela rimske kuće, kako bi komplementirala artefaktima koji se u njoj izlažu. Prostor je dodatno dopunjen aktivnijom interakcijom između zatvorenih i otvorenih prostora, pri čemu se posebno vodilo računa o otvorenom dvorištu u kome novo, interesantno stepenište premošćuje raspon između epoha i daje odličan postament za skulpture koje se u njemu izlažu.
95 ARHEOLOGIJA PEJZAŽA
Milijana Perović 2021_23017
The development of the concept started by studying the environment of the building, which is specific in that it has several historical layers. Within the plot where the museum is located, we find the remains of the triclinium of the Roman villa urbane, as a record of the life of the upper class in the old century, but on the other hand, the house of the Bajić family, a baroque palace, which is a witness to the life of the upper class almost a thousand and a half years later. The intriguing fact that two important families in two different periods chose this very place to live, without knowing anything about each other, makes the location intriguing and imposes the need to somehow connect life in two different periods in the new concept of the museum. That is why a new architectural element is designed, which, following the contours of what is believed to have been the former shape of a Roman villa, connects the existing object of the museum, the house of the Bajić family, with the remains from the Roman era. Special attention has been paid to ensure that the newly created structure, in terms of its division, resembles what used to be the division of a Roman house, in order to complement the artefacts displayed in it. The space is further developed by a more active interaction between closed and open spaces, where special attention is paid to the open courtyard where a new, interesting staircase bridges the gap between eras and provides an excellent pedestal for the sculptures displayed in it.
96 ARCHAEOLOGY OF THE LANDSCAPE
Milijana Perović 2021_23017
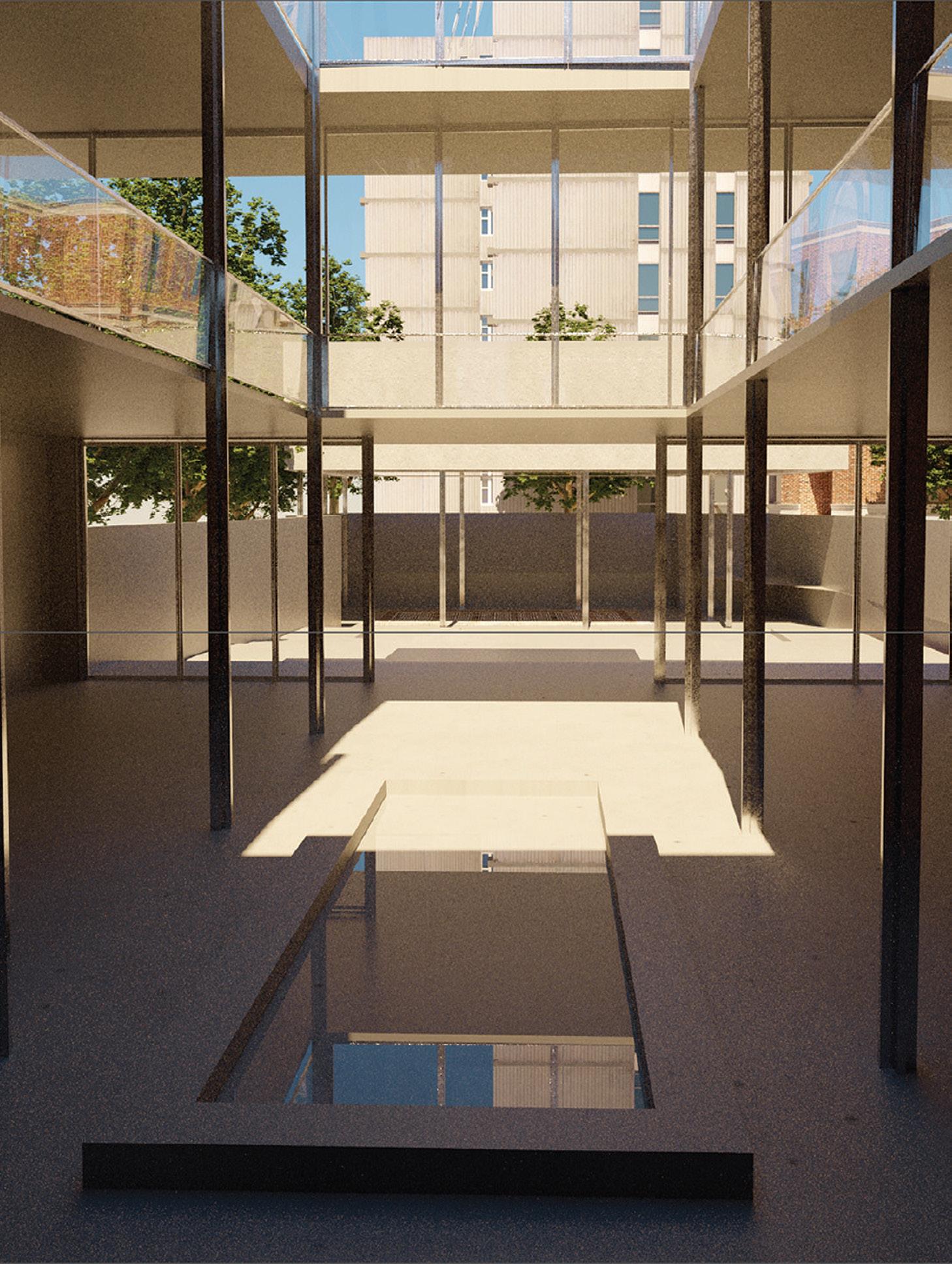
97 ARHEOLOGIJA PEJZAŽA

98 ARCHAEOLOGY OF THE LANDSCAPE
Karakteristika koja je naglašena u ovom objektu, jeste stanje haosa. Stanje haosa je poslužilo za formulisanje koncepta na studiju u ovom semestru. Pojam haosa je vezan za stanje konfuzije i nedostatak bilo kakve uređenosti. Arhitektura haosa će biti vođena geometrijskim i organskim zakonima, uključujući i pojam haosa.
Maksimum se postiže implementacijom koncepta arhitekture haosa, promenama u unutrašnjoj arhitekturi. Osim izgradnje novih prostora, potrebno je napraviti kompoziciju izložbe koja bi imala karakteristike arhitekture haosa. Arhitektura haosa postignuta je neuobičajenom, a jasno naglašenom šemom kretanja kroz objekat. Za ovaj koncept je najbitnije razraditi mikro događaje i mikro atmosfere. Može se reći da je karakteristika i glavna tema projekta dinamika kretanja. Enterijer odlikuju konstantne promene u nivelaciji, vertikalno kretanje, iako šema kretanja deluje jednostavno i kružno. Pored starog objekta muzeja, dodate su dve pasarele koje omogućavaju dolazak do lapidarijuma, pri čemu je novoprojektovani deo objekta od transparentnih materijala, i omogućava sagledavanje celokupnog kretanja kroz muzej. Fasada starog objekta na koju su prikačene pasarele postaje otvorena, tako da je omogućeno sagledavanje komunikacija koje vode na gornji nivo muzeja, ali omogućava i posetiocima u muzeju pogled na lapidarijum i dvorište. Unutrašnjost objekta je oslobođena starih pregradnih zidova, i stvoren je koncept otvorenog prostora, koji omogućava najrazličitije manipulacije i stalne promene u enterijeru.
99 ARHEOLOGIJA PEJZAŽA
Sanja Pantić 2021_23021
The characteristic that is emphasized in this building is the state of chaos. The state of chaos serves to formulate the concept during this semester’s studio. The term chaos is related to a state of confusion and the lack of any orderliness. The architecture of chaos would be governed by geometric and organic laws, including the concept of chaos.
The maximum is achieved by implementing the concept of chaos architecture and changes in the interior architecture. In addition to the construction of new spaces, it is necessary to create an exhibition composition that would have the characteristics of architecture of chaos. The architecture of chaos was achieved by the unusual and clearly emphasized scheme of movement through the building. For this concept, it is most important to work out the micro events and micro atmospheres. It can be said that the characteristic and main theme of the project is the dynamics of movement. The interior is characterized by constant changes in leveling, vertical movement, although the movement scheme seems simple and circular. In addition to the old museum building, two footbridges are added that allow access to the lapidarium, while the newly designed part of the building is made of transparent materials, and allows viewing of the entire movement through the museum. The facade of the old building to which the footbridges were attached becomes open, so that it is possible to see the communications that lead to the upper level of the museum, but it also allows visitors to the museum a view of the lapidarium and the courtyard. The interior of the building has been freed from the existing partition walls, and an open space concept has been created, which allows various manipulations and constant changes in the interior.
100 ARCHAEOLOGY OF THE LANDSCAPE
Sanja
2021_23021
Pantić
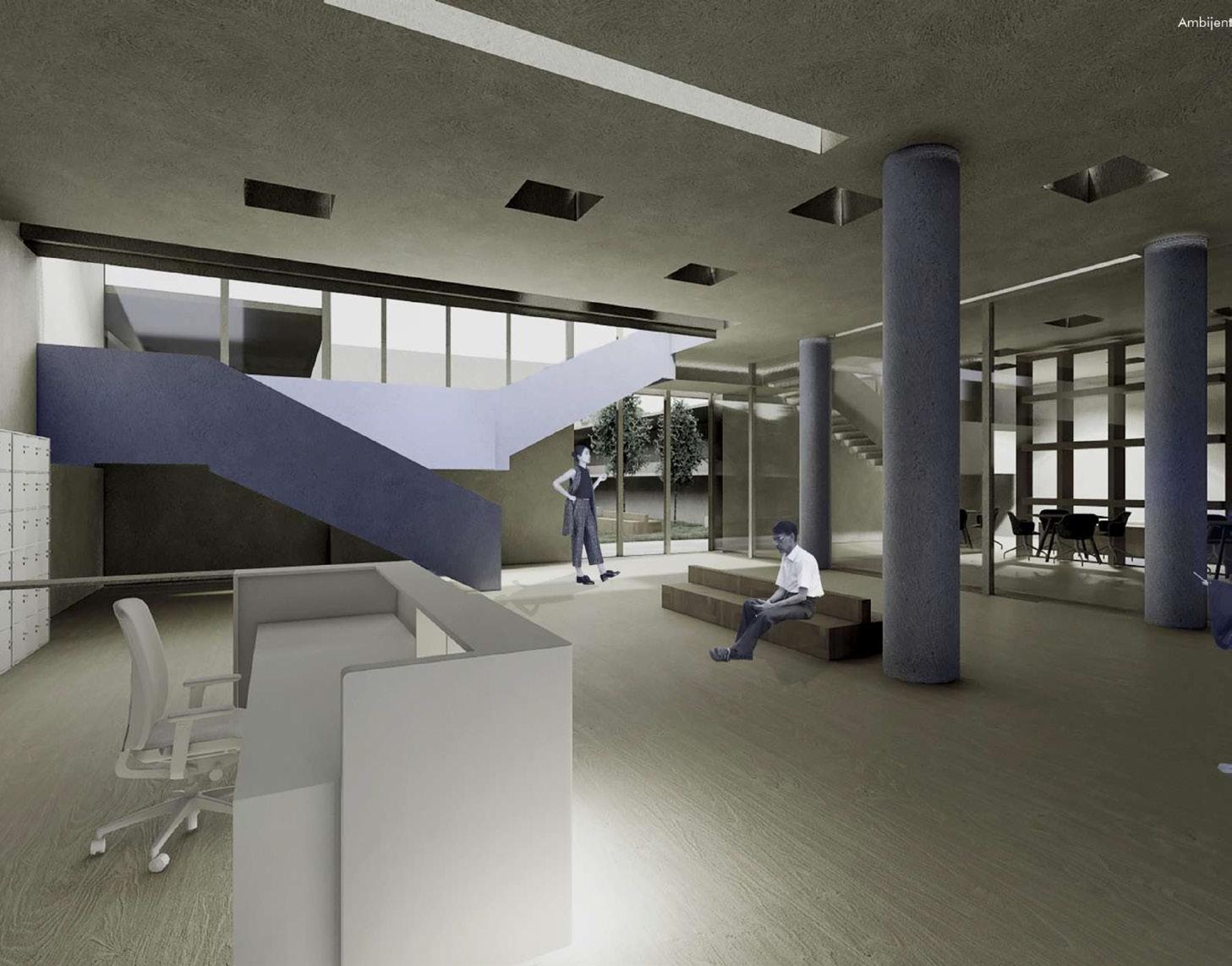
101 ARHEOLOGIJA PEJZAŽA
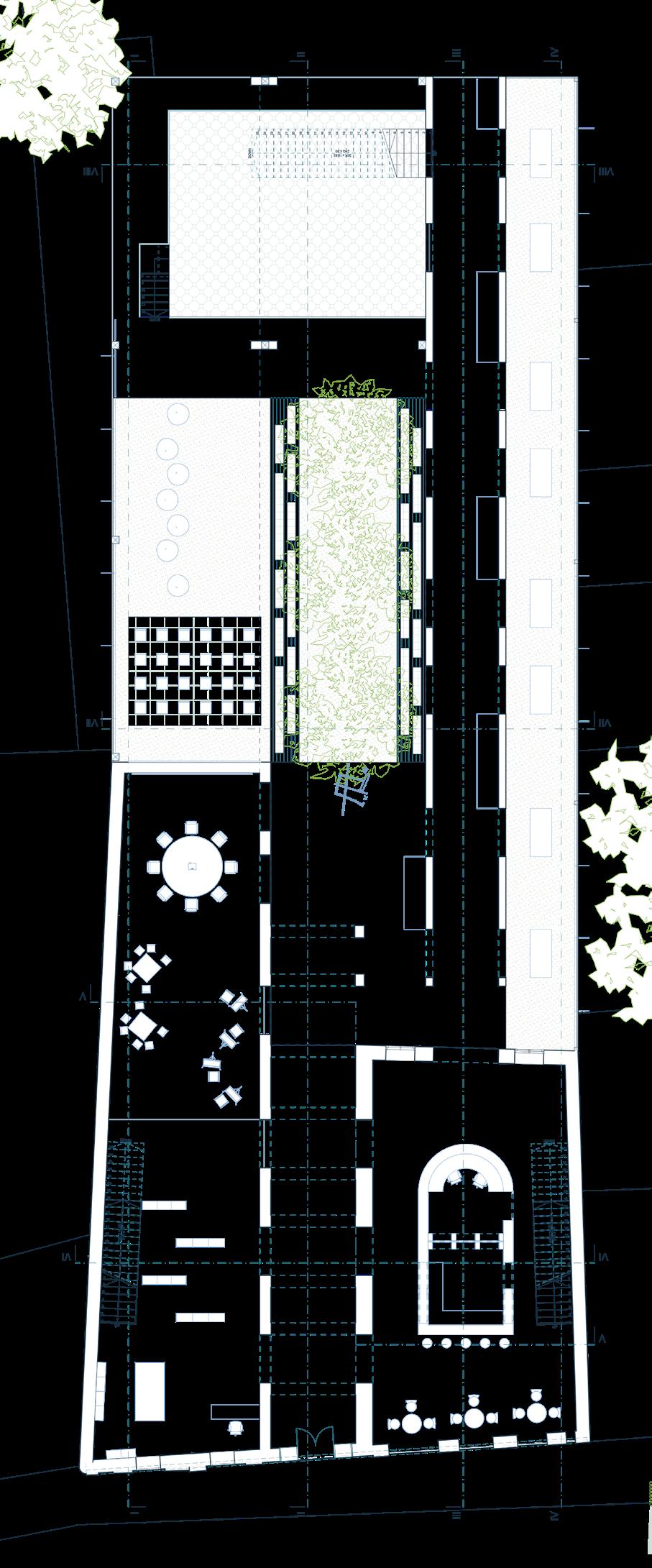
102 ARCHAEOLOGY OF THE LANDSCAPE
Glavno obilježje identiteta novoprojektovanog muzeja zasniva se na konceptu ponavljanja lukova. Oni su konstantan element i javljaju se u nizovima, ostavljajući jak utisak na korisnika prostora. Sam niz lukova, bez arhitektonske ideje koridora koji siječe zgradu na dva krila, ne bi značio puno, ali u ovoj zgradi on čini suštinu oko koje se prostor dalje razvija. To je jedna od ideja koja je u novoprojektovanom muzeju ostala sačuvana. Unutrašnja arhitektura objekta postaje prepoznatljiva time što lukovi predstavljaju centralnu hodnu liniju koja vodi kroz objekat. U novoprojektovanom muzeju, lukovi se pojavljuju i u dvorištu, gradeći glavni koridor kroz kontinualnost. On postaje kičma prostora za koji se veže sistem doživljaja. Pomenuti koridori takođe olakšavaju i omogućavaju raspodjelu izložbenih artefakata, koji postaju događaji koji se javljaju i nestaju u prolazu. Neograđenost mozaika doprinosi pozivu i kontaktu sa posjetiocima. Pojavnost novih krovova naglašava različitost u odnosu na okruženje. Otvaranje prostora muzeja omogućava vizuelnu komunikaciju etaža među sobom. Pored toga, svaki korisnik prostora može da ima pogled na drugi nivo muzeja. Lukovi stvaraju igru nastajanja i pojavnosti, koja se percepcijom prostora kasnije nastavlja. Zastakljivanjem fasade u dijelu kafea, dolazimo do identiteta objekta kao nečega što objekat čini različitim od ostalih. Ono što je prije bio dio reprezentacije kuće porodice Bajić, sada postaje novi identitet i dio projekta.
103 ARHEOLOGIJA PEJZAŽA
Maja Knežević 2021_23023
The main identity feature of the newly designed museum is based on the concept of repeating arches. They are a constant element and appear in sequences, leaving a strong impression on the visitor. The series of arches alone, without the architectural idea of a corridor that cuts the building into two wings, would not mean much, but in this building it forms the essence around which the space develops further. This is one of the ideas that was preserved in the newly designed museum. The interior architecture of the building becomes recognizable by the fact that the arches represent the central walking line that leads through the building. In the newly designed museum, arches also appear in the courtyard, building the main corridor through continuity. It becomes the backbone of the space to which the experience system is atributed. The mentioned corridors also facilitate and enable the distribution of exhibition artifacts, which become events that appear and disappear in passing. The unenclosed mosaic contributes to the invitation and contact with visitors. The appearance of new roofs emphasizes the difference in relation to the environment. The opening of the museum space enables visual communication between floors. In addition, every visitor can have a view of the second level of the museum. Arches create a game of emergence and appearance, which later continues with the perception of space. By glazing the facade in the part of the cafe, we create the identity of the building as something that makes the the building different from the others. What was previously part of the representation of the Bajić family house, now becomes a new identity and part of the project.
104 ARCHAEOLOGY OF THE LANDSCAPE
Knežević 2021_23023
Maja
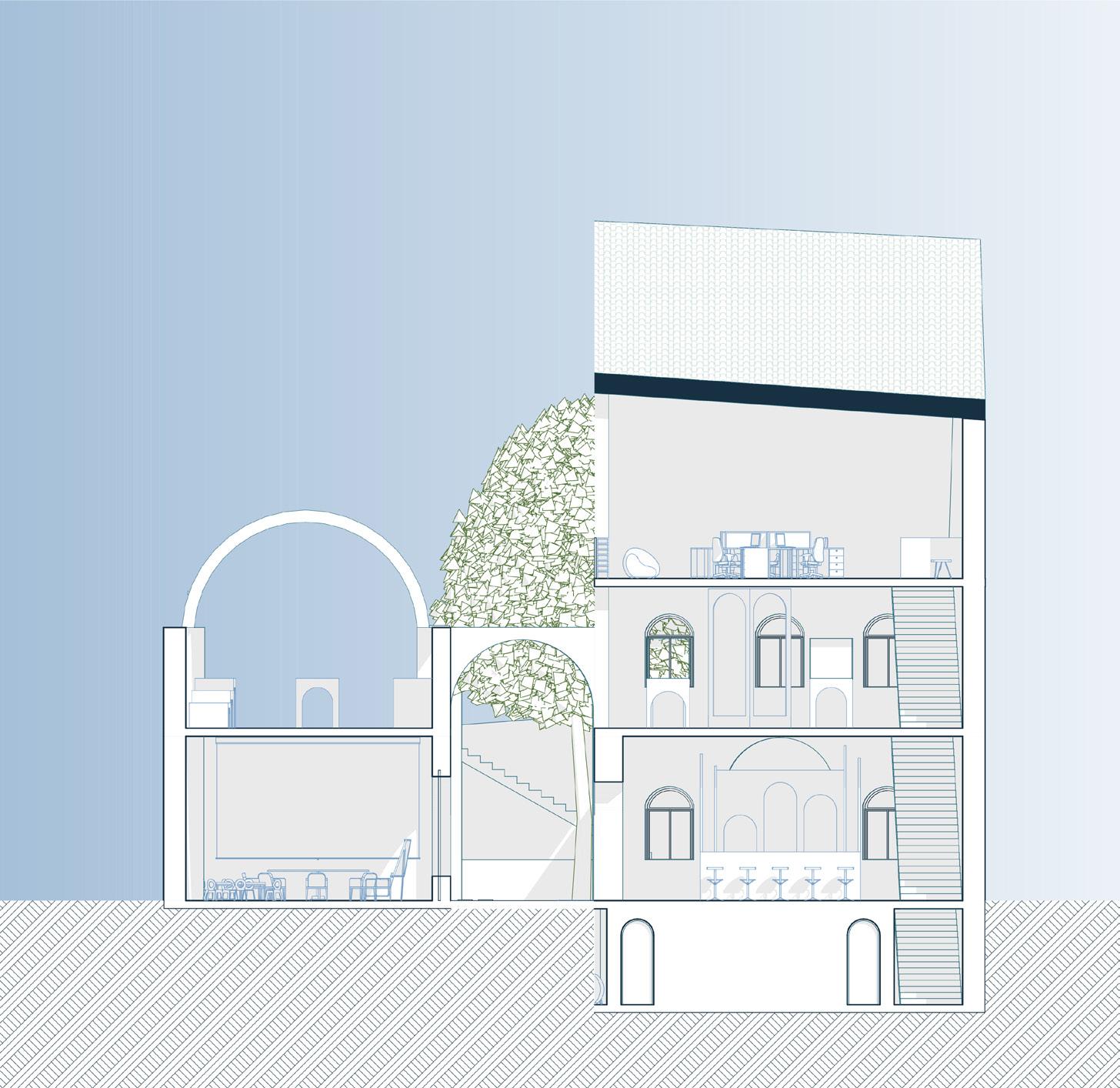
105 ARHEOLOGIJA PEJZAŽA
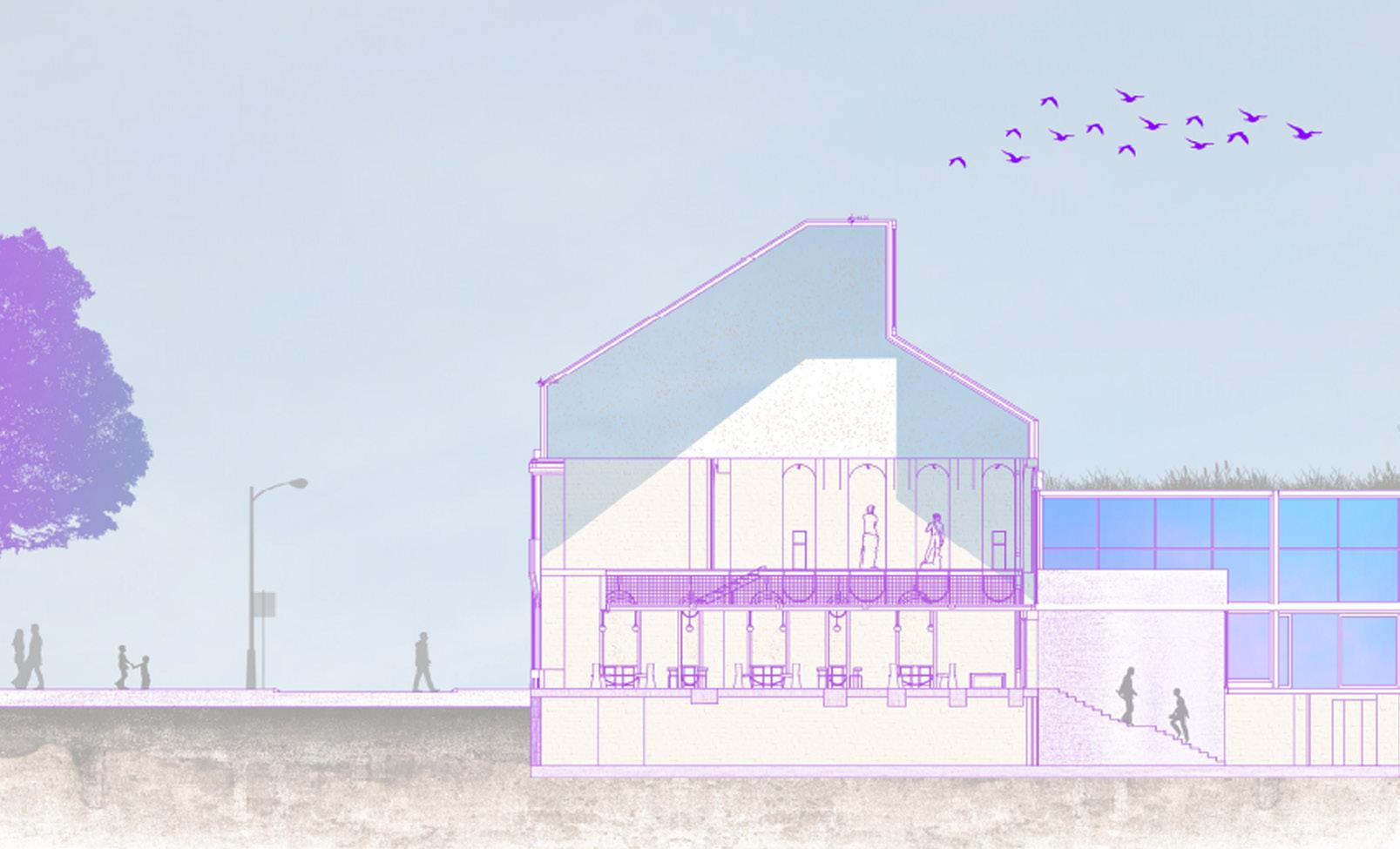
106 ARCHAEOLOGY OF THE LANDSCAPE
Projektantski pristup privođenja postojećeg objekta njegovoj nameni i savremenim potrebama muzeja ogleda se uvođenjem nove arhitektonske strukture u dvorištu kuće. Arhitektonska intervencija se kreće iz kuće ka nekadašnjoj lokaciji rimske kuće i obratno; kreće se između odrednica maksimuma i minimuma. Uvođenjem visinske razlike novom strukturom, a negujući nasleđeno pojavljuju se nova mesta sagledavanja prostora, izložbe i događaja. Transparentnom materijalizacijom neguje se postojeće okruženje i omogućava komunikaciju posmatrača sa prostorom kroz koji se kreće. Novoprojektovana struktura je savremena primena tehnologije i materijalnosti koja u potpunosti treba da neguje okruženje istovremeno praveći jasnu distancu nasleđenog i savremenog projektantskog pristupa. Otvaranjem dvorišta ka unutrašnjem stambenom bloku zamagljuje se odrednica maksimuma jer dvorište postaje javno i omogućuje dodatnu vezu izmedju bloka i gradskog trga. Kretanje unutar odrednica maksimuma i minimuma za cilj ima nastanak mogućnosti razvitka događaja u prostoru.

107 ARHEOLOGIJA PEJZAŽA
Petar Živković 2021_23013
The design approach of bringing the existing building to its purpose and the contemporary needs of the museum is reflected in the introduction of a new architectural structure in the courtyard of the house. The architectural intervention moves from the house to the former location of the Roman house and vice versa; it moves between the maximum and minimum determinants. By introducing a height difference with a new structure, while nurturing the heritage, new places to look at space, exhibitions and events appear. Transparent materialization nurtures the existing environment and enables the observer to communicate with the space through which he moves. The newly designed structure represents a contemporary application of technology and materiality that should fully nurture the environment while creating a clear distance between the inherited and contemporary design approaches. By opening the courtyard to the interior of the residential block, the definition of the maximum is blurred because the courtyard becomes public and provides an additional connection between the block and the town square. Movement within the determinants of maximum and minimum aims at the emergence of possibilities for the development of events in space.
108 ARCHAEOLOGY OF THE LANDSCAPE
Petar Živković 2021_23013

109 ARHEOLOGIJA PEJZAŽA
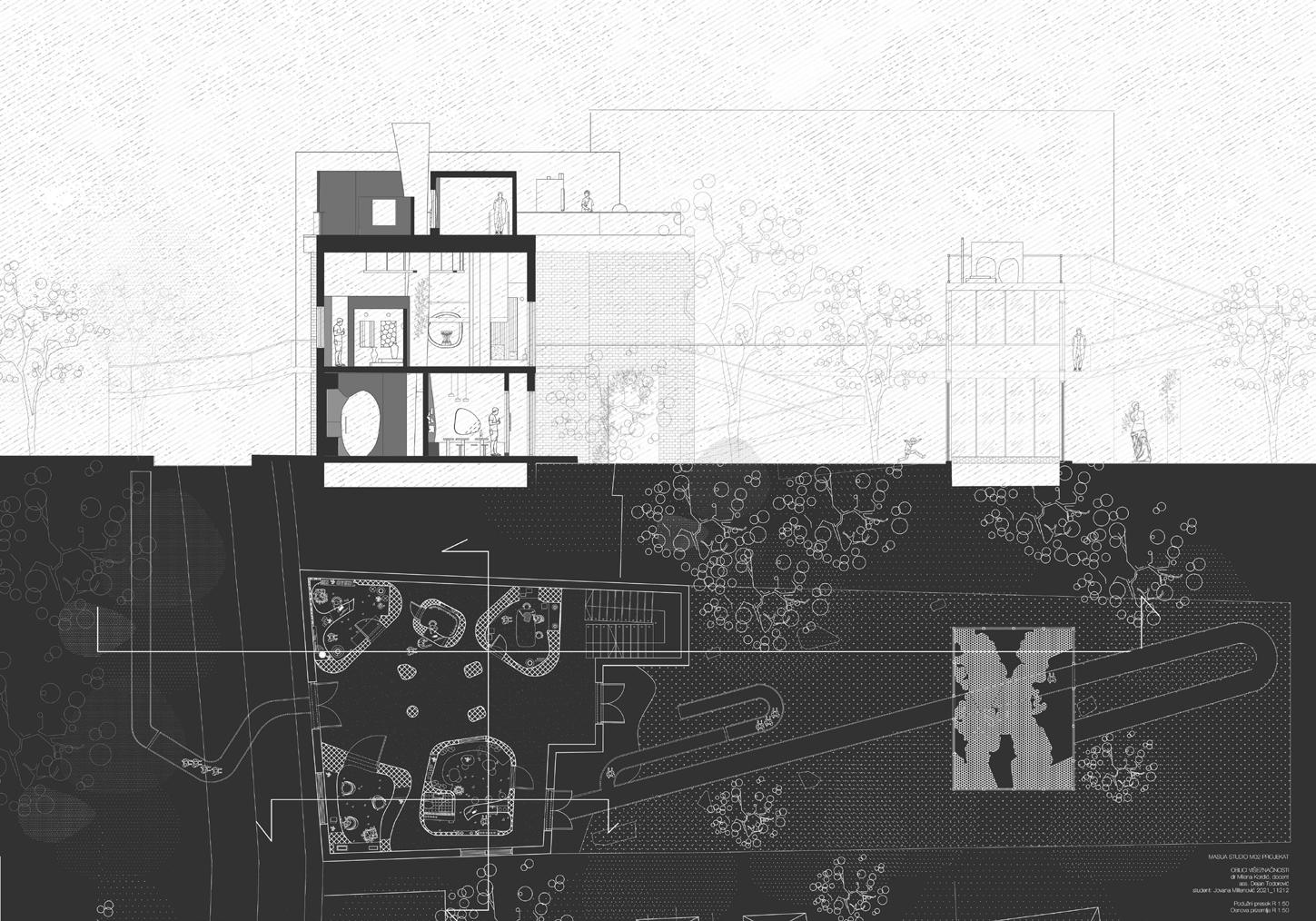
110 ARCHAEOLOGY OF THE LANDSCAPE
Inspiracija za projekat pronađena je u fragmentima mozaika i kamena, jer upravo oni prikazuju ono što su Rimljani cenili, kako su živeli i čime su se bavili na prostoru Sremske Mitrovice. Mozaici su polihromni, živahne kompozicije i geometrije, interaktivni, jer mogu da se sagledaju iz različitih uglova menjajući perspektivu svakim našim pokretom. Muzej Srema je mesto za koje jako malo lokalnog stanovništva zna da postoji. Projektna intervencija bazirana je na integrisanju i uvođenju nove pasarele koja povezuje postojeću kuću muzeja sa gradskim trgom i okolnim parkom stambenog bloka. Na ovaj način su formirani novi pristupi muzeju, koji omogućavaju njegovo celokupno sagledavanje, diktirajući pravac kretanja i posmatranja stalne ili privremene postavke. Otvoreno dvorište postaje novo mesto okupljanja ljudi, pružajući im priliku da se upoznaju sa istorijsko-kulturnim kontekstom muzeja i lapidarijuma. Fenomen Rimskog Carstva – mozaik - primenjen je i pri stvaranju unutrašnjih prostora, koji na neki način postaju i sami deo izložbe, pri čemu se njihovim šupljinama rešavaju određena pitanja komfora prostora, omogućavajući objektu da se indentifikuje kao muzej. Materijalizacija komunicira sa celokupnim prostorom i posmatračem, negujući okruženje, stvarajući kontrast novoprojektovanog i nasleđenog.
111 ARHEOLOGIJA PEJZAŽA
Jovana Miltenović 2021_23001
The inspiration for the project was found in fragments of mosaics and stone, because they show what the Romans valued, how they lived and what they did in the area of Sremska Mitrovica. The mosaics are polychrome with lively compositions and geometries, interactive, because they can be seen from different angles, changing the perspective with our every movement. The Srem Museum is a place that very few local residents know exists. The project intervention is based on the integration and introduction of a new footbridge that connects the existing museum building with the town square and the surrounding park of the residential block. In this way, new approaches to the museum are formed, which enable its overall perception, dictating the direction of movement and observation of the permanent or temporary exhibition. The open courtyard becomes a new gathering place for people, giving the opportunity to get to know the historical and cultural context of the museum and the lapidarium. The phenomenon of the Roman Empire – the mosaics - were also applied in the creation of interior spaces, which in a way become a part of the exhibition themselves, with their cavities solving certain issues of space comfort, enabling the building to be identified as a museum. The materialization communicates with the entire space and the observer, nurturing the environment, creating a contrast between the newly designed and the inherited.
112 ARCHAEOLOGY OF THE LANDSCAPE
2021_23001
Jovana Miltenović
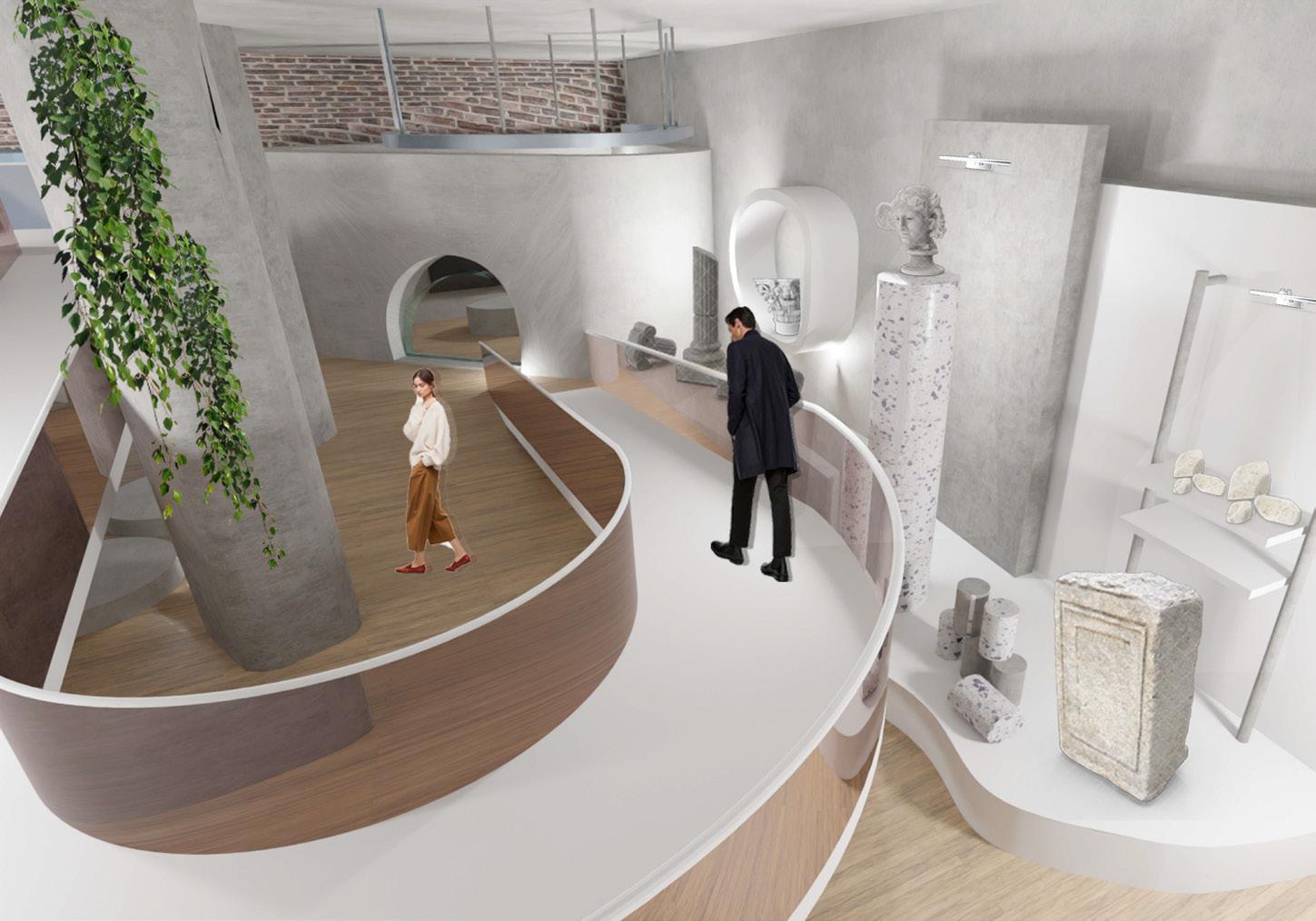
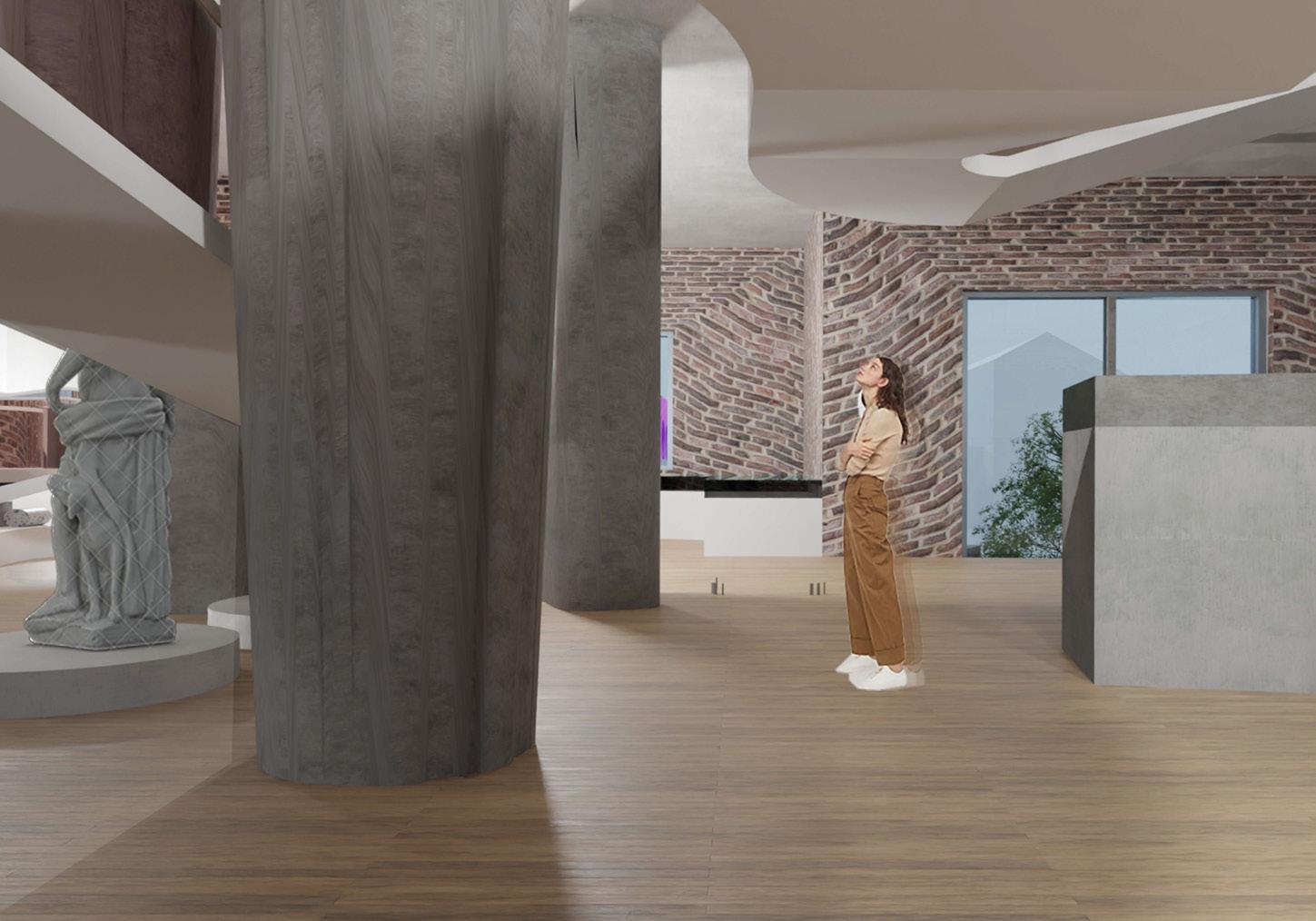
113 ARHEOLOGIJA PEJZAŽA
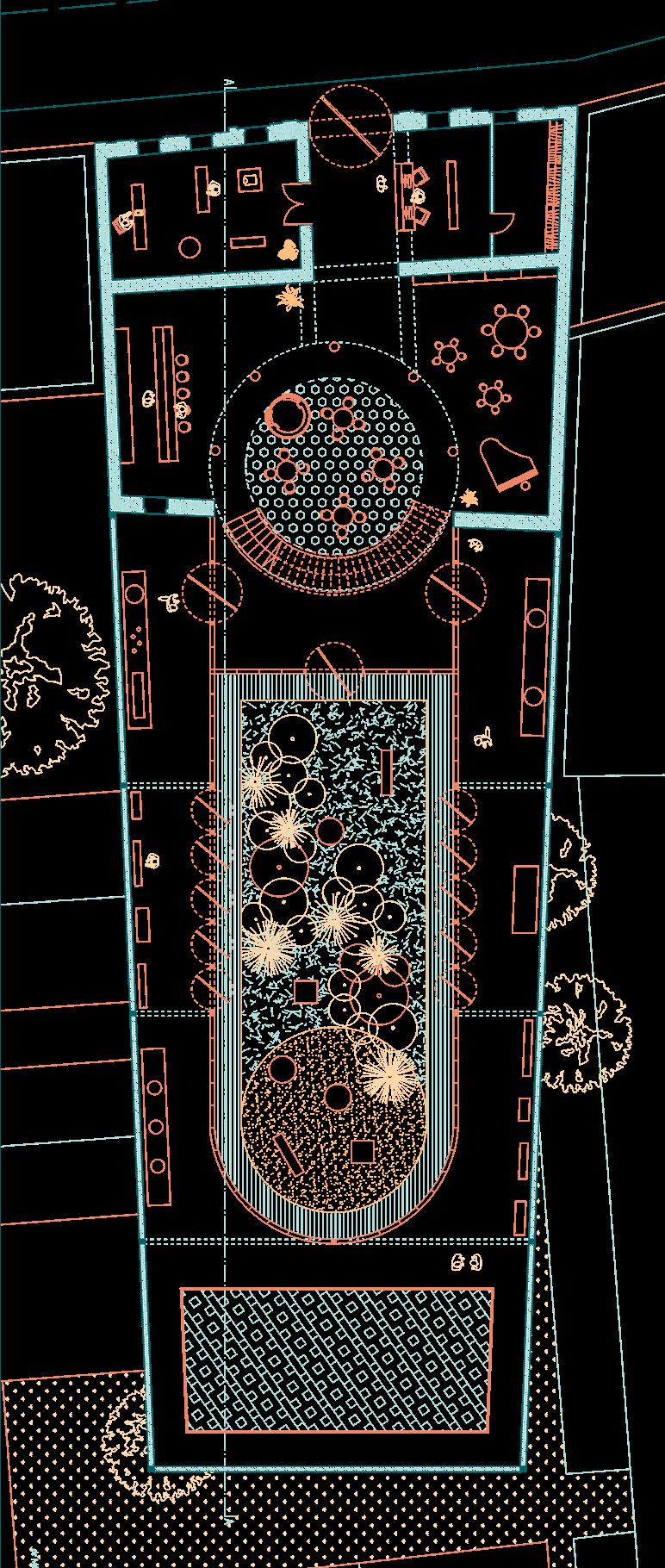
114 ARCHAEOLOGY OF THE LANDSCAPE
Primarni cilj projekta je zadovoljavanje potreba posjetilaca muzeja, te uspostavljanje veze između kuće i dvorišta kao i stvaranje njihove zajedničke veze sa okruženjem, koja do tada nije postojala. Glavni potencijal koji će kasnije postati i ideja za koncept krije se upravo u dvorištu koje je u postojećem stanju minimalno aktivirano. Aktivacijom dvorišta, projektovanjem nove structure, te spajanjem novog sa postojećim, obezbjeđuje se dodatni prostor koji je nedostajao, zbog činjenice da se muzej nalazi u prostoru čija je prvobitna namjena bila stambena. Ovim potezom se stvara novi identitet koji kuću izdvaja od svih kuća u okruženju. Centralno u prostoru je postavljeno stepenište koje je zenitalno osvjetljeno i ujedno predstavlja glavnu sponu između kuće i dvorišta. Nova podjela prostorija nije tipična za kuće građene u tom periodu i ona se maksimalno razlikuje u odnosu na postojeće stanje. Tokom razrade projekta uvidjelo se da će postojeća kuća i novoprojektovani deo činiti jedinstveni prostor samo ukoliko budu imali zajednički krov. Novim unutrašnjim prostorima, pogledima koji se otvaraju, novim krovom koji ukazuje na promjenjenu namjenu, snažnim savremenim materijalima u dijalogu sa pažljivo obnovljenom prošlosti, Muzej Srema je spreman da otvori svoja vrata posjetiocima. Kuća i dvorište sada pripadaju jedno drugom i predstavljaju jedinstven prostor koji funkcioniše zajedno.
115 ARHEOLOGIJA PEJZAŽA
Maja Plavšić 2021_23015
The primary goal of the project is to satisfy the needs of museum visitors, and to establish a connection between the house and the yard, as well as to create a joint connection with the environment, which did not exist until then. The main potential, which will later become the idea for the concept, is hidden right in the yard, which in its current state is minimally activated. By activating the courtyard, designing a new structure, and joining the new with the existing, additional space is provided that was missing, due to the fact that the museum is located in a space whose original purpose was residential. This move creates a new identity that sets the building apart from all the houses in the area. In the center of the space, there is a staircase that is zenithally lit and at the same time represents the main connection between the house and the courtyard. The new division of rooms is not typical for houses built in that period, and it is differentiated from the existing condition. During the development of the project, it was acknowledged that the existing house and the newly designed part will form a unique space only if they have a common roof. The Srem Museum is ready to open its doors to visitors with new interior spaces, views that open up, a new roof that indicates a changed purpose, strong contemporary materials in dialogue with a carefully restored past. The house and the courtyard now belong to each other and represent a unique space that works together.
116 ARCHAEOLOGY OF THE LANDSCAPE
Maja Plavšić 2021_23015
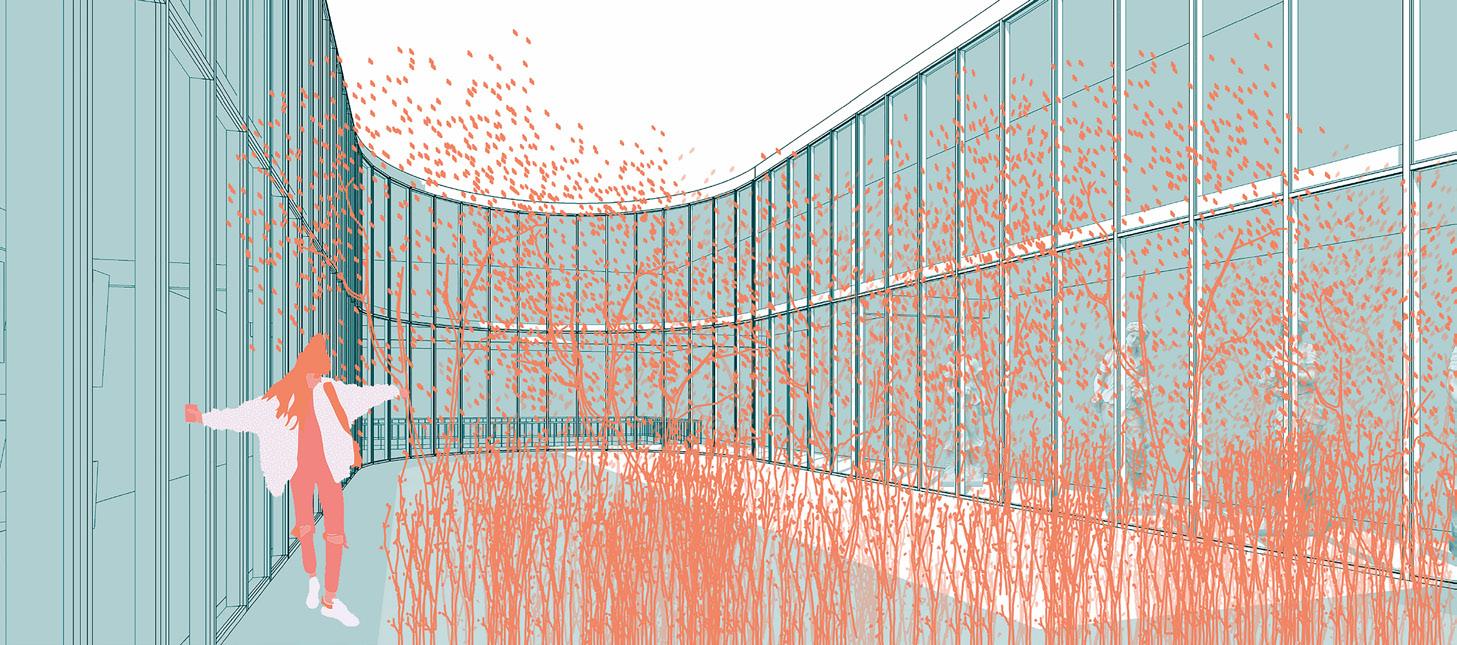
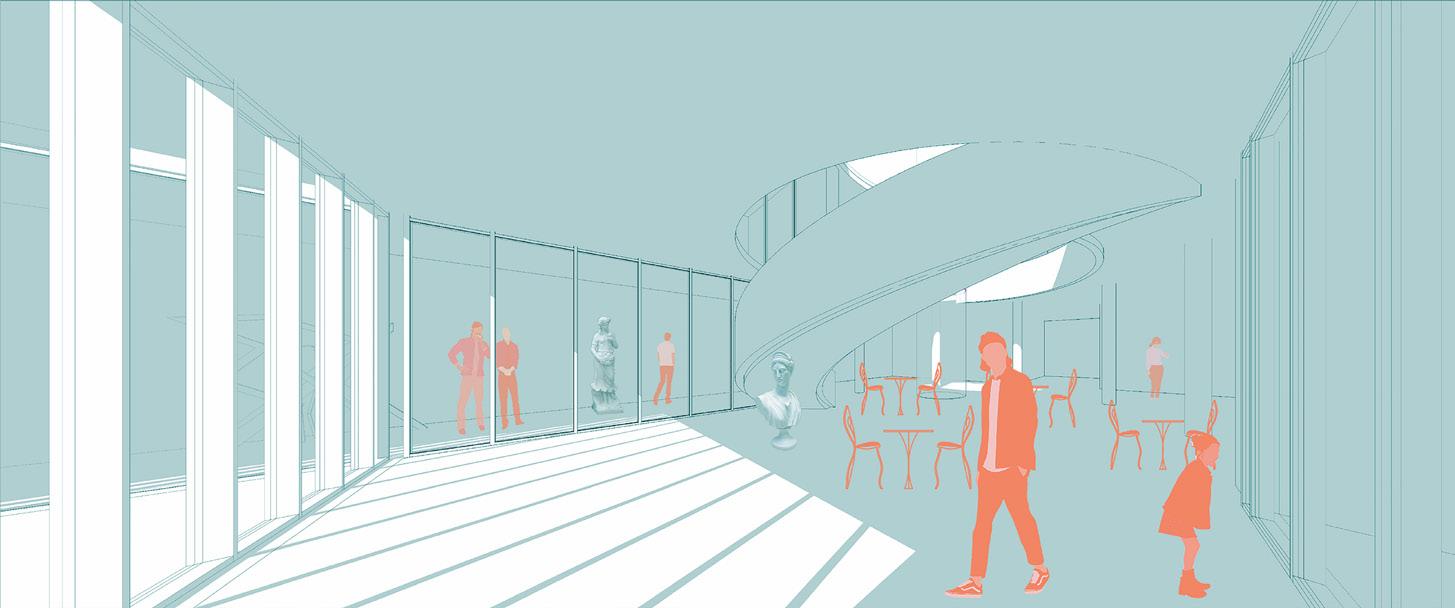
117 ARHEOLOGIJA PEJZAŽA
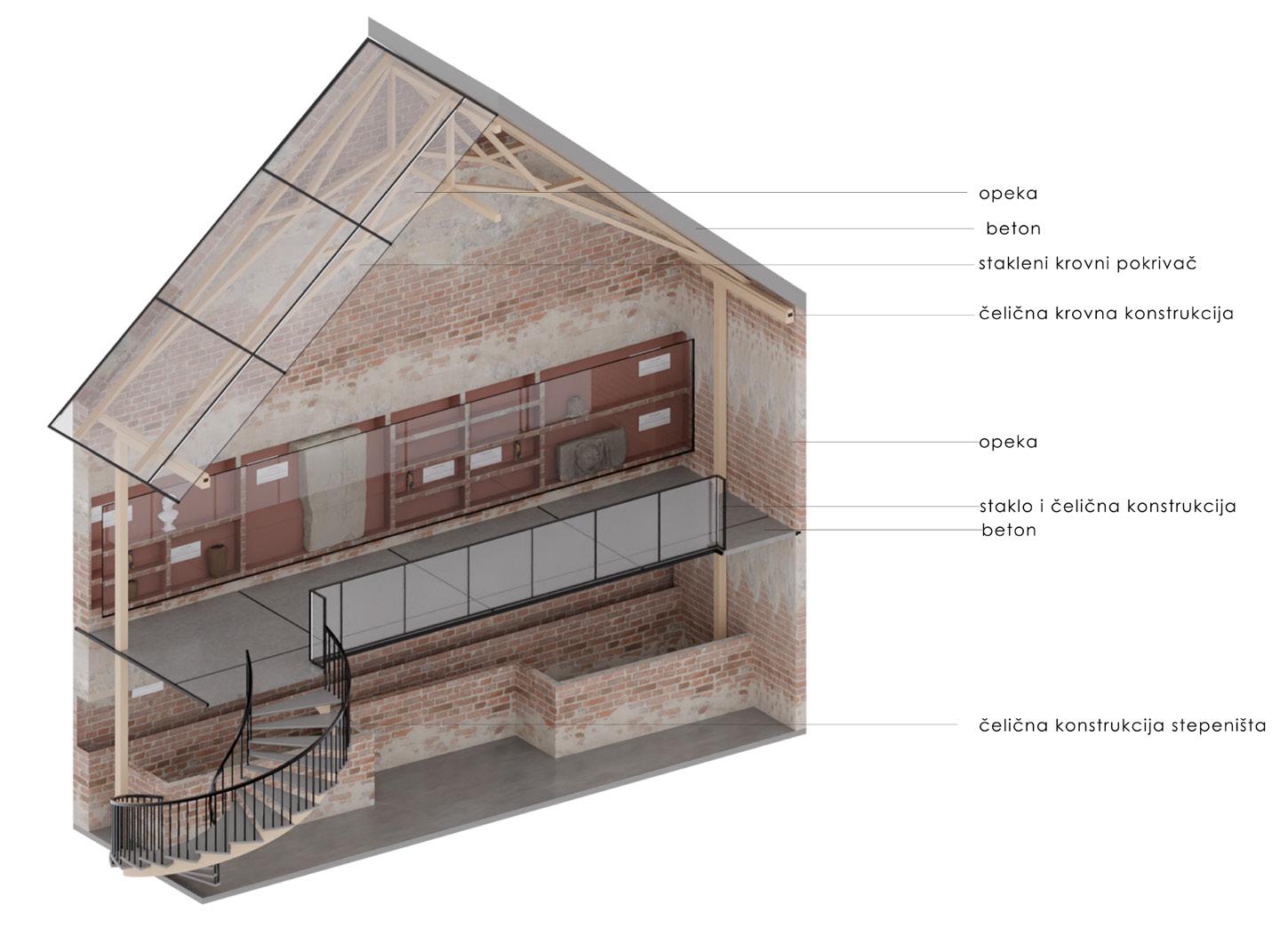
118 ARCHAEOLOGY OF THE LANDSCAPE
Klasična drvena krovna konstrukcija je deo nekadašnje kuće porodice Bajić, građene krajem osamnaestog veka. Danas, ta ista konstrukcija sakrivena je od očiju posetilaca Arhiva muzeja Srema, koji je dobio prostor u nekadanjoj porodicnoj kući, smeštenoj u Sremskoj Mitrovici. lako nam je jasno da se radi o kosom krovu, posmatrajući spoljašnju arhitekturu kuće, njegova kompleksna konstrukcija se nalazi sakrivena iznad ravnog, spusteng plafona. Imajuci u vidu sistem projektovanja drvenih krovnih konstrukcija, projektom se pristupa analizi načina kako krovna konstrukcija može da utiče na projektovanje enterijera ostatka kuće. Ovako projektovan krovni prostor u velikoj meri doprinosi identitetu, kako eksterijera tako i enterijera ovog objekta. Kada postavljamo pitanje o nepromentjivosti identiteta kroz vreme, nameće se pitanje o trošnosti kuće, odnosno samih materijala. Estetika trošnosti u arhitekturi se prepoznaje u različitim ambijentima i na različitim lokacijama širom Srbije. Šta ostane kada sve nestane? Kako nasleđeno prisustvo odsustva komunicira sa savremenim elementima u arhitekturi? Arhitektura ima moć da nadživi svog autora, ali koliko dugo? Ova pitanja su pomogla u stvaranju koncepta u i navela na razmišljanje o odnosima savremenog i nasleđenog u arhiteturi.
Upravo ovakva drvena krovna konstrukcija predstavlja nasleđenu arhitekturu koja jasno postavlja identitet kući, kako oblikovni tako i vremenski. Natkrivajući unutrašnjost prostora, ona jasno diktira kontinualni tok radnje koji treba da se odvija na tlu kuće. Upravo ovaj tok može da se primeni i prevede na prostorno programsko rešenje celokupnog kompleksa muzeja, zajedno sa unutrašnjim dvorištem i lapidarijumom u sklopu njega. Ponavljanjem elemenata konstrukcije, stvaraju se novi prostori, a smena unutrašnjeg i spoljašnjeg prostora može postati skoro neprimenta.
119 ARHEOLOGIJA PEJZAŽA
Mia
2021_23006
Pavlović
The classic wooden roof structure is part of the former house of the Bajić family, built at the end of the eighteenth century. Today, that same construction is hidden from the eyes of visitors to the Srem Museum Archive, which has been given the space of the former family house, located in Sremska Mitrovica. Looking at the exterior architecture of the house, it is easy to understand that it is a pitched roof, but its complex construction is hidden above a flat, suspended ceiling. Bearing in mind the system of designing wooden roof structures, the project analyses how the roof structure can influence the interior design of the rest of the house. The roof space designed in this way greatly contributes to the identity of both the exterior and the interior of this building. When we ask the question about the immutability of identity over time, the question arises about the wearing of the house, that is, the materials themselves. The aesthetics of dilapidation in architecture is recognized in different environments and in different locations throughout Serbia. What’s left when everything is gone? How does the inherited presence of absence interact with contemporary elements in architecture? Architecture has the power to outlive its author, but for how long? These questions helped create a concept and led to thinking about the relationship between the contemporary and the historical in architecture.
This kind of wooden roof structure represents inherited architecture that clearly establishes the identity of the house, both in terms of shape and time. Covering the interior of the space, it clearly dictates the continuous flow of actions that should take place on the ground of the house. It is this flow that can be applied and translated to the spatio-programmatic solution of the entire museum complex, together with the inner courtyard and the lapidarium within it. Through the repetition of construction elements, new spaces are created, and the distinction between interior and exterior spaces can become almost invisible.
Mia Pavlović 2021_23006
120 ARCHAEOLOGY OF THE LANDSCAPE

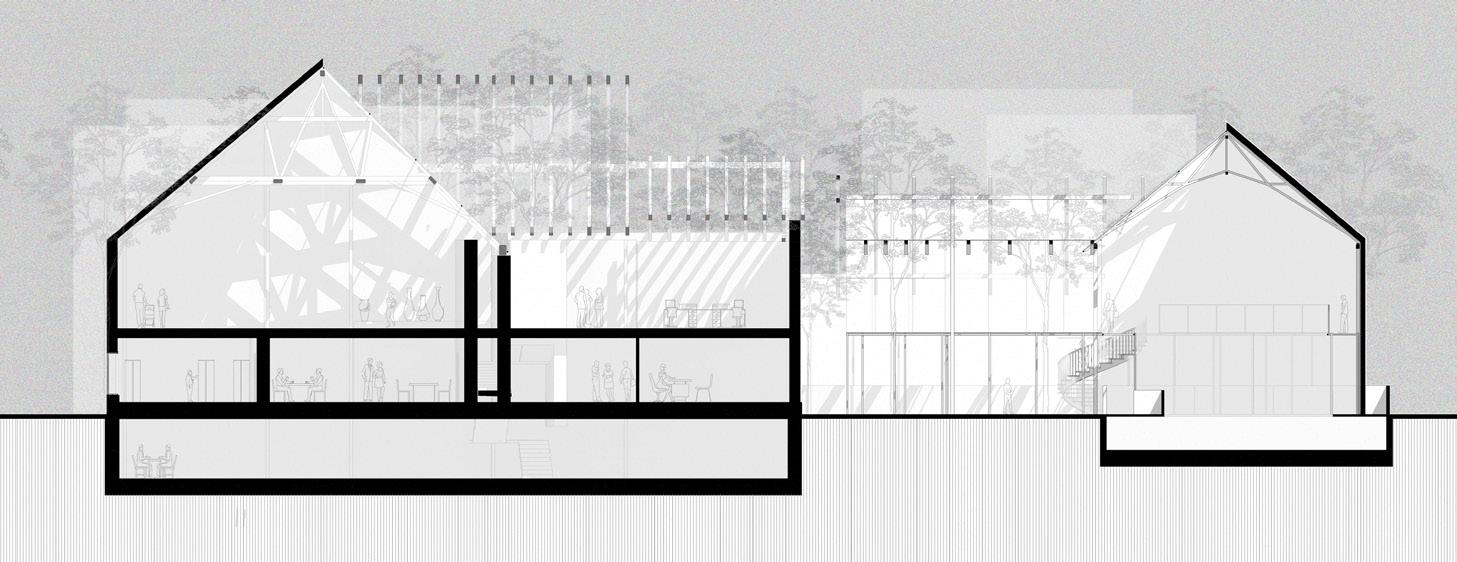
121 ARHEOLOGIJA PEJZAŽA
122 ARCHAEOLOGY OF THE LANDSCAPE 05|exhibition+workshop Photo-essay 05|izložba+radionica Muzej Srema, Sremska Mitrovica, od 23.11.2022.
31.12.2022.
do
123 ARHEOLOGIJA PEJZAŽA 05|exhibition+workshop 05|izložba+radionica Fotoesej
The Museum of Srem, Sremska Mitrovica, from 23.11.2022. to 31.12.2022.
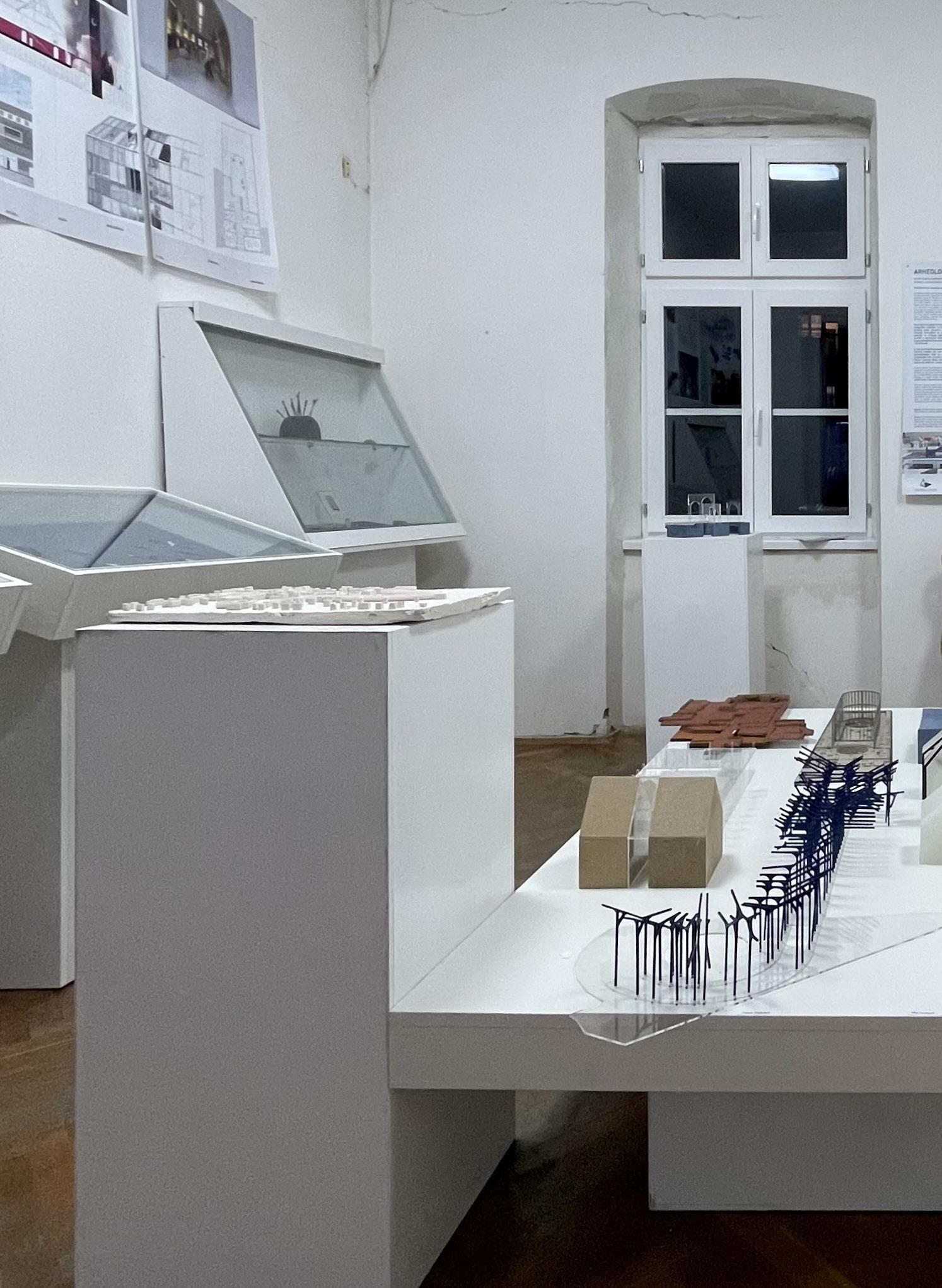
124 ARCHAEOLOGY OF THE LANDSCAPE
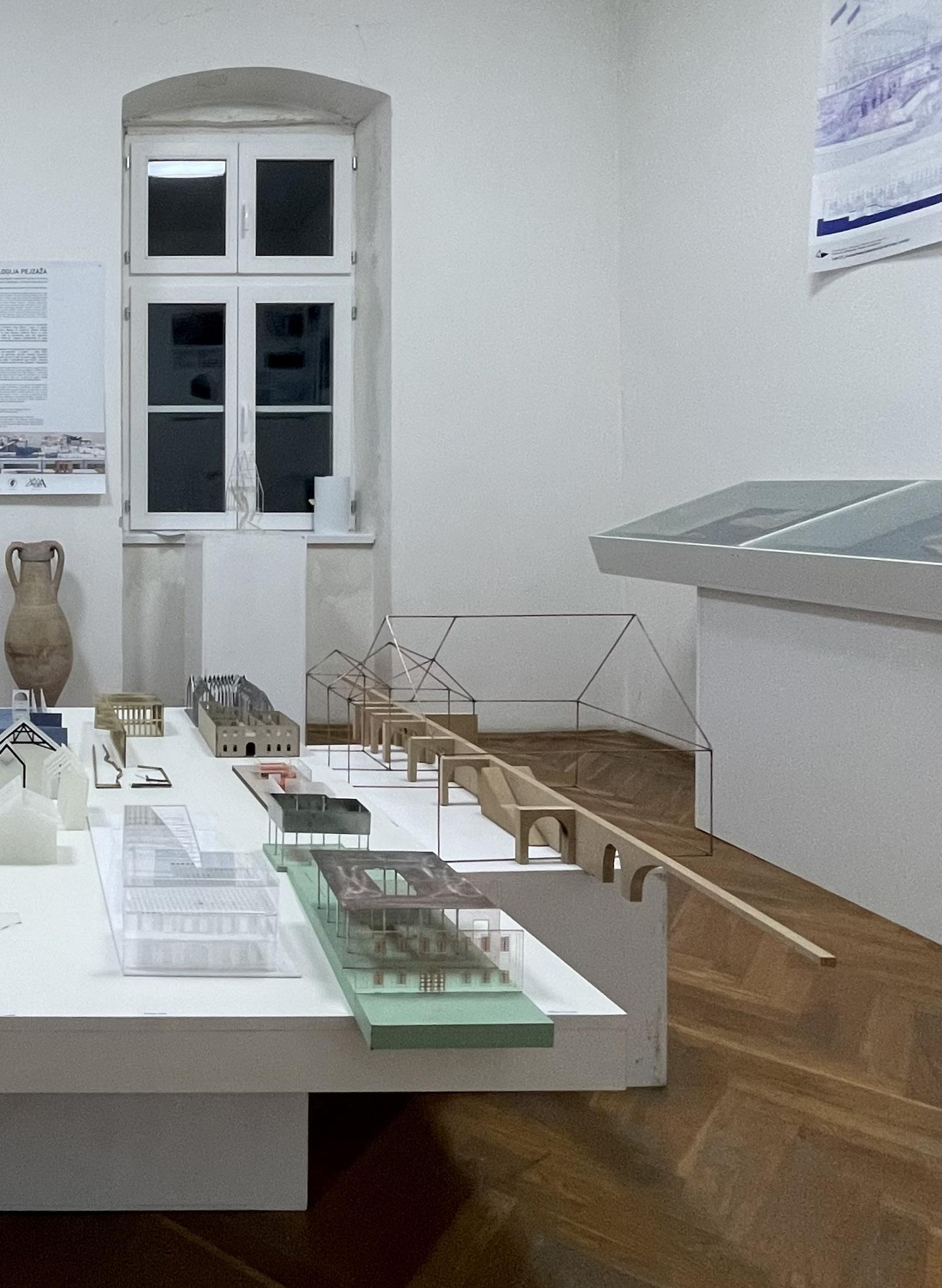
125 ARHEOLOGIJA PEJZAŽA
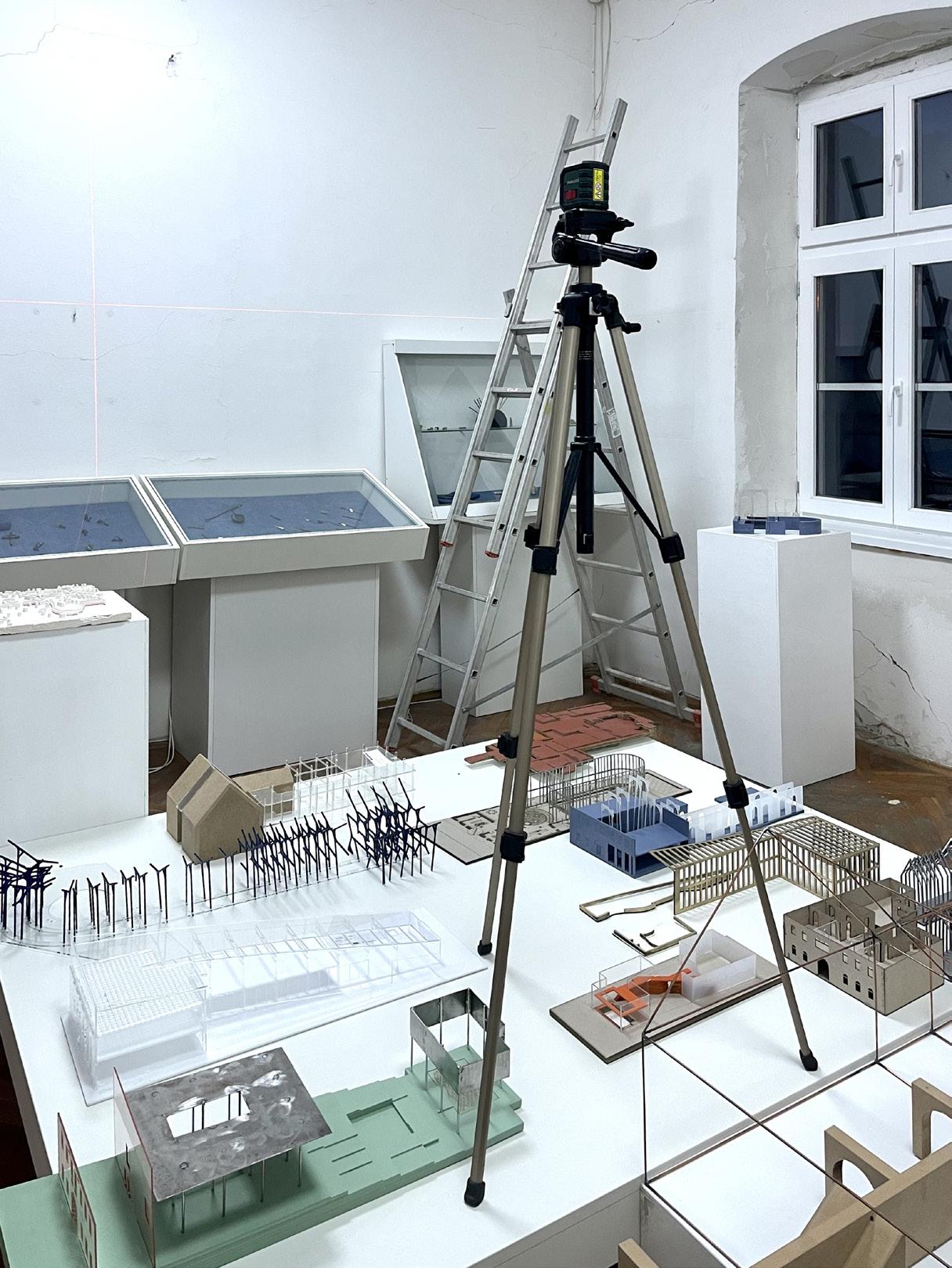
126 ARCHAEOLOGY OF THE LANDSCAPE

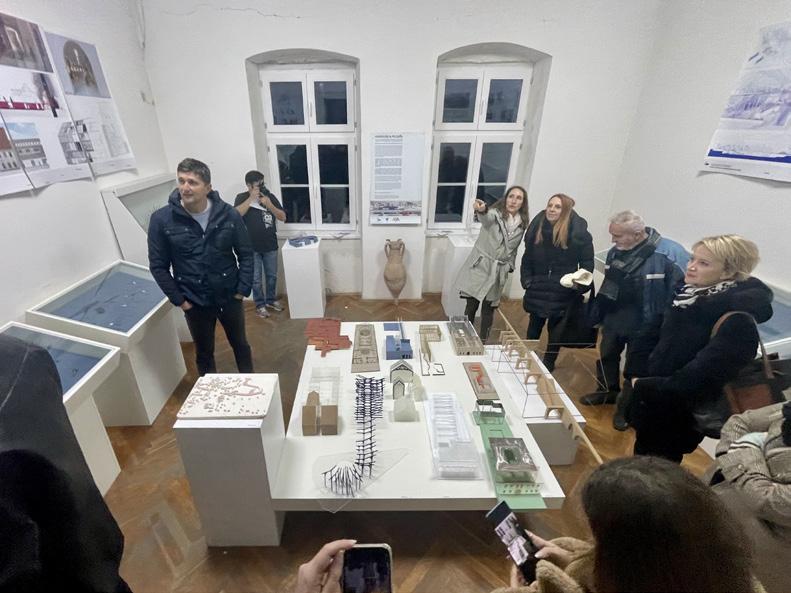
127 ARHEOLOGIJA PEJZAŽA
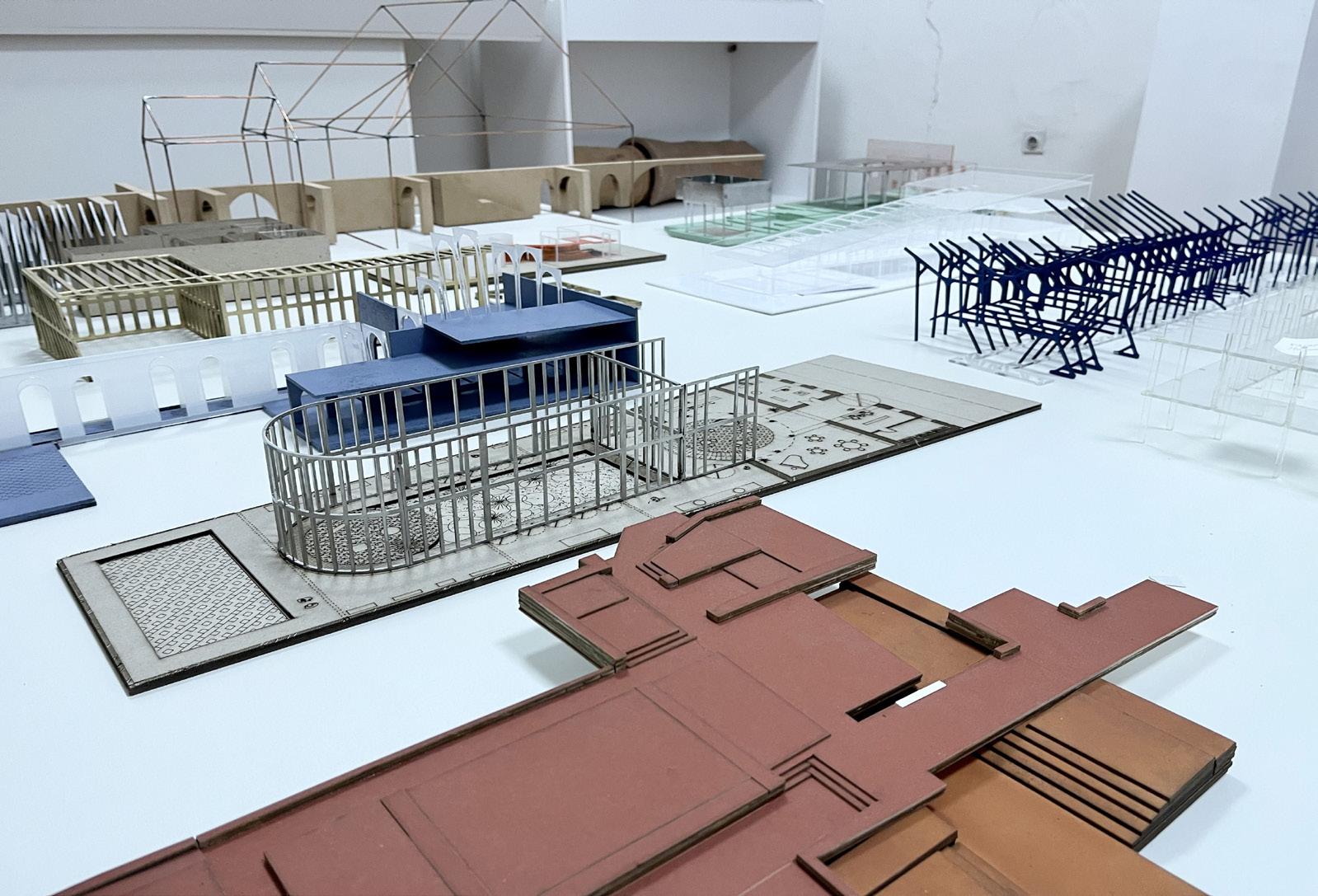
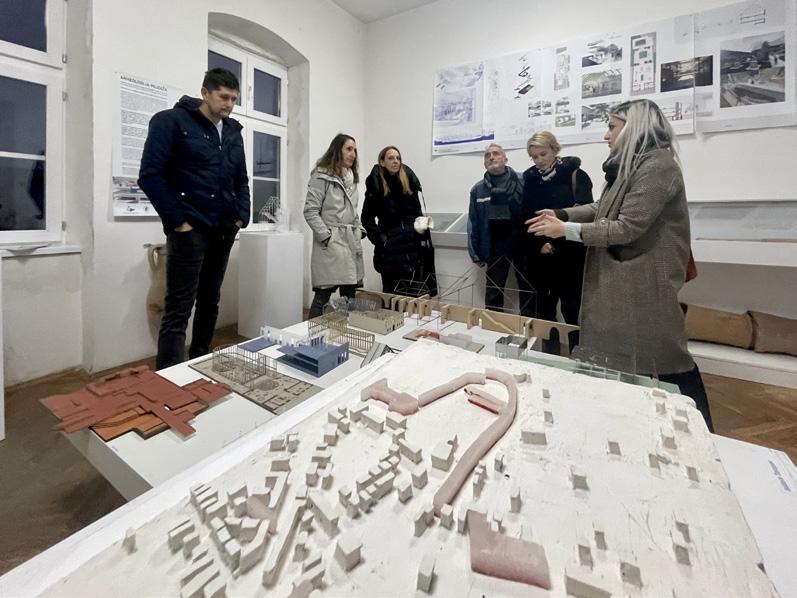
128 ARCHAEOLOGY OF THE LANDSCAPE
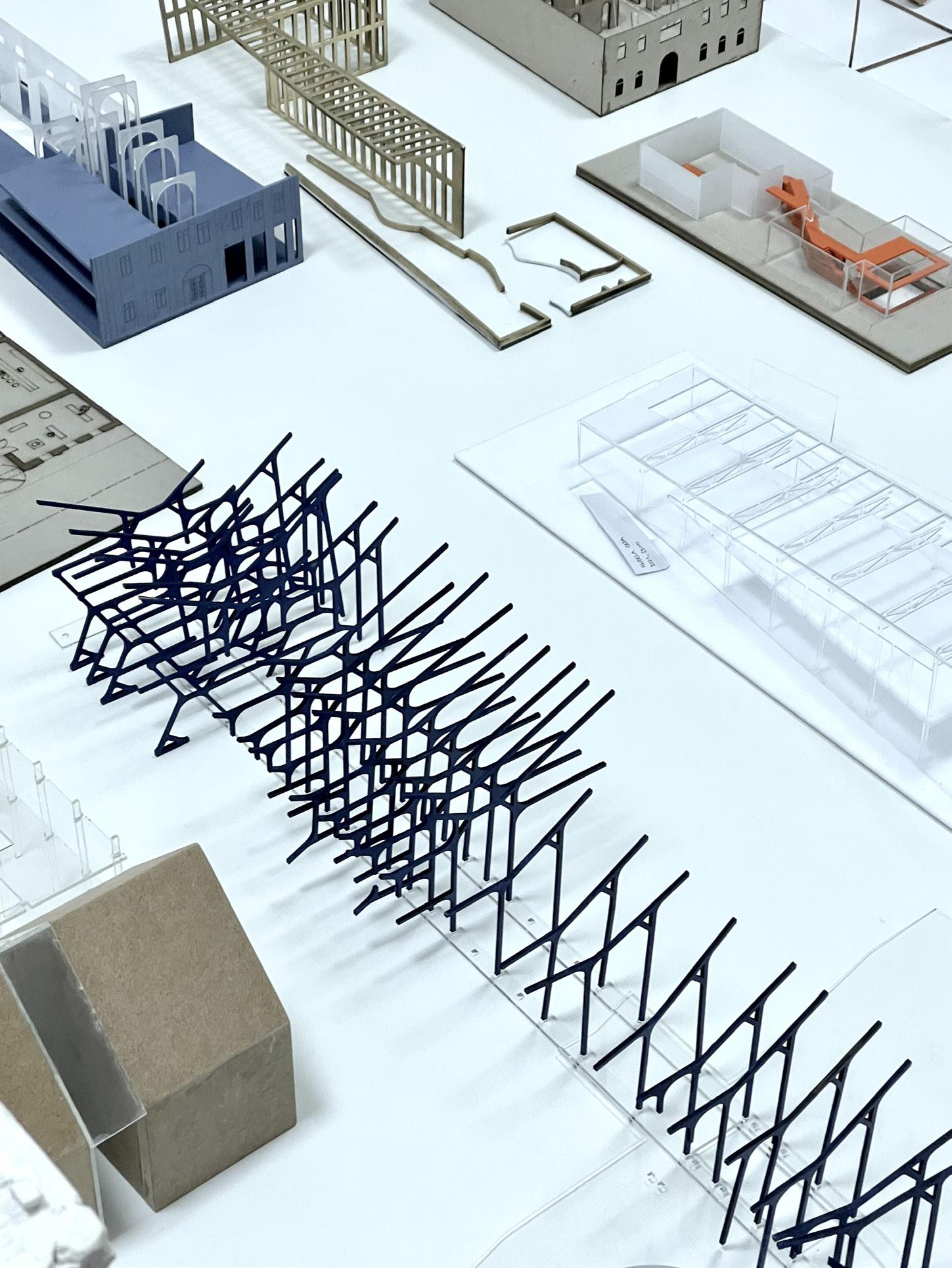
129 ARHEOLOGIJA PEJZAŽA
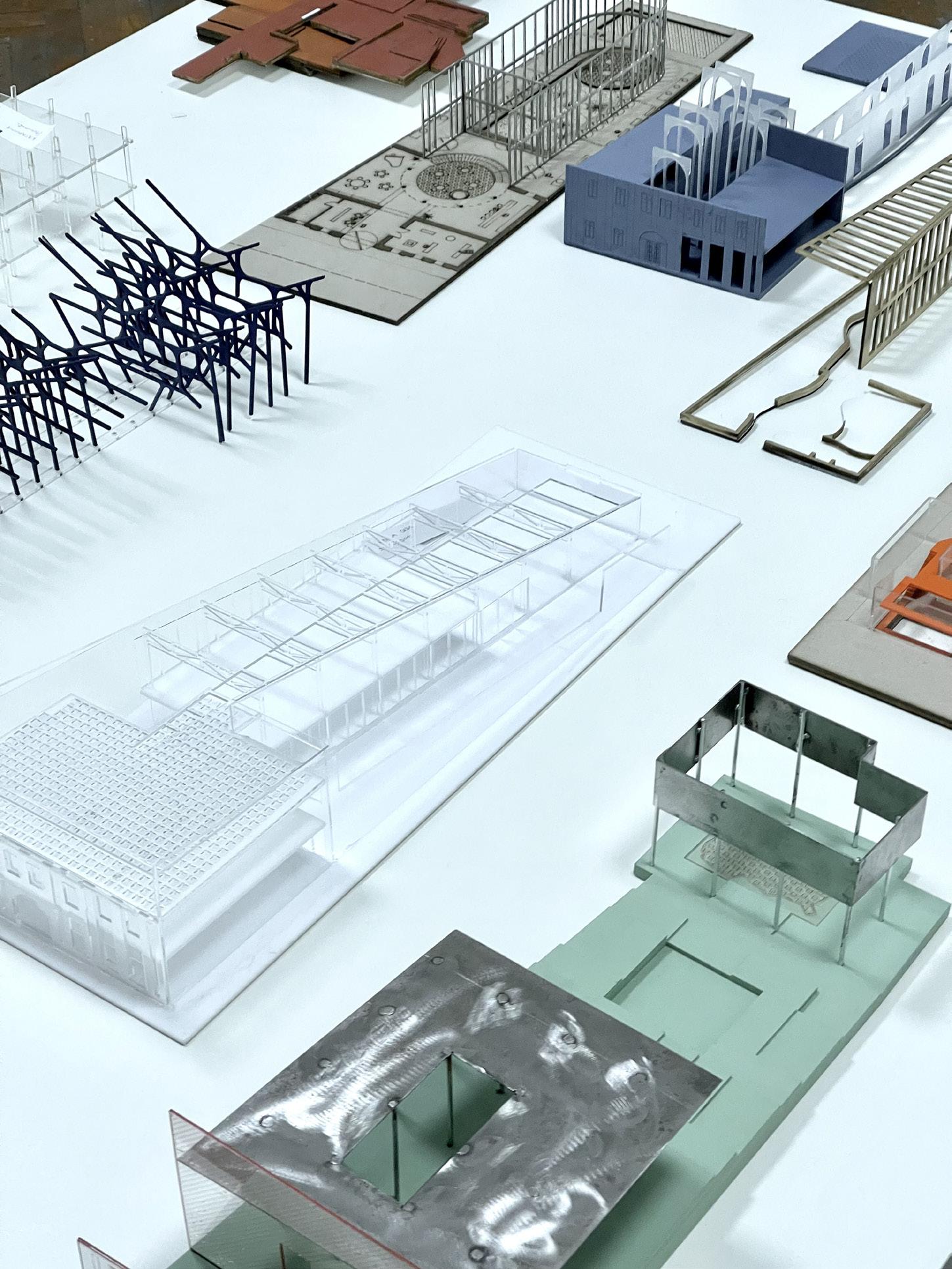
130 ARCHAEOLOGY OF THE LANDSCAPE
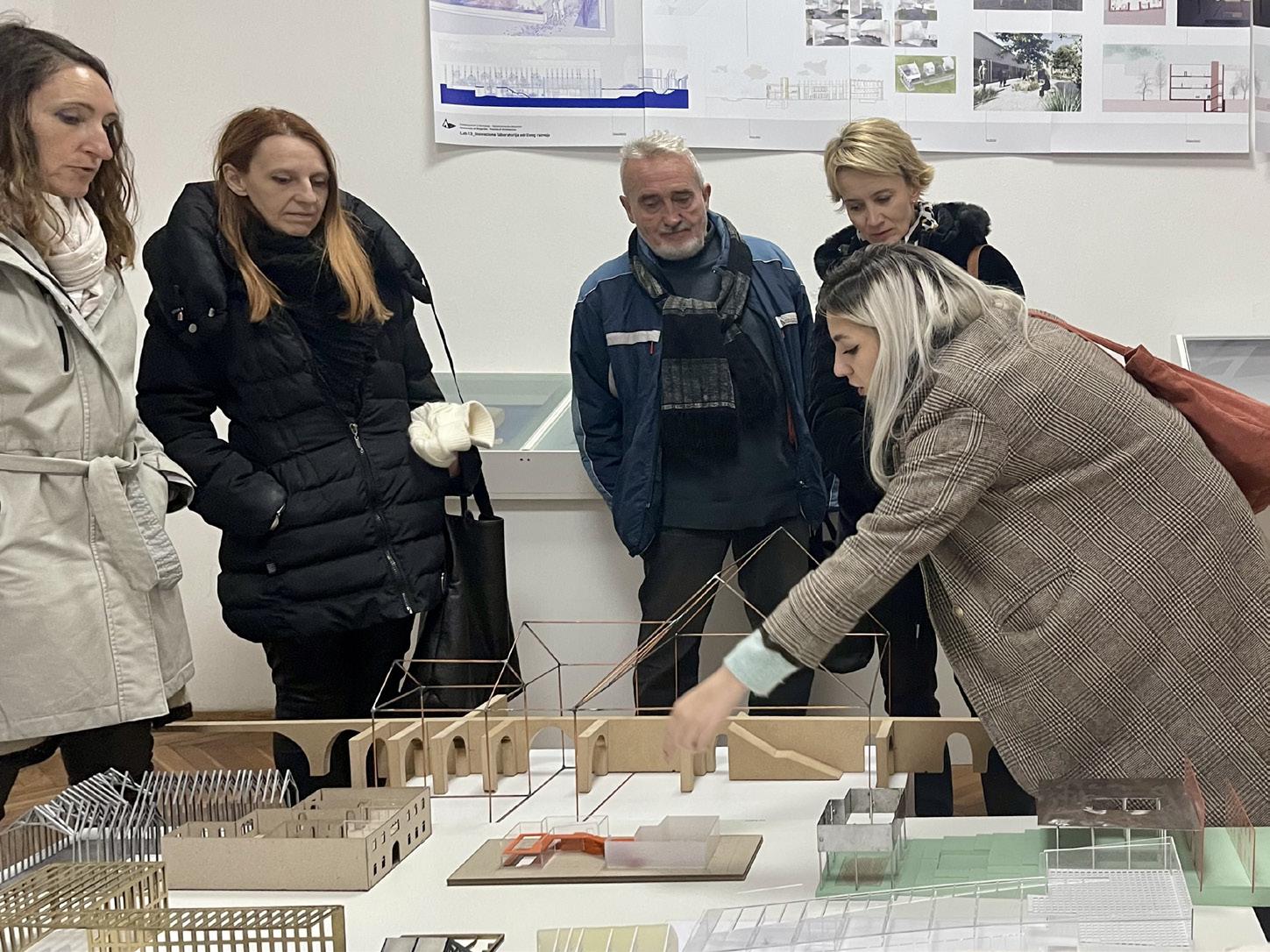
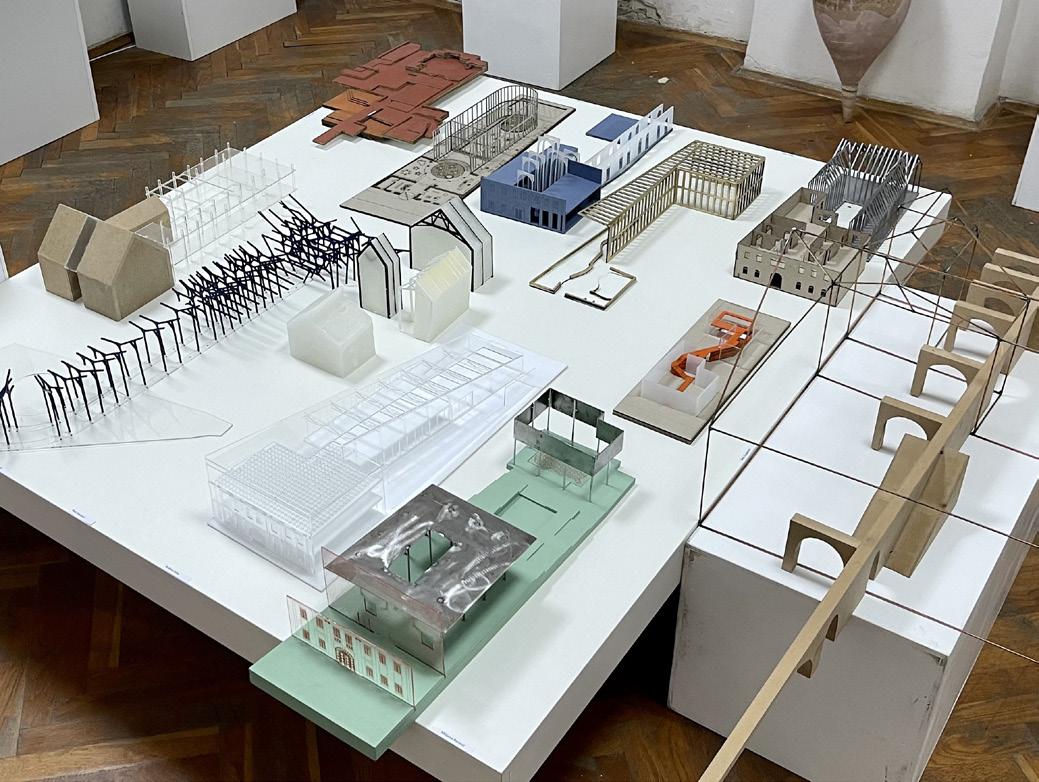
131 ARHEOLOGIJA PEJZAŽA
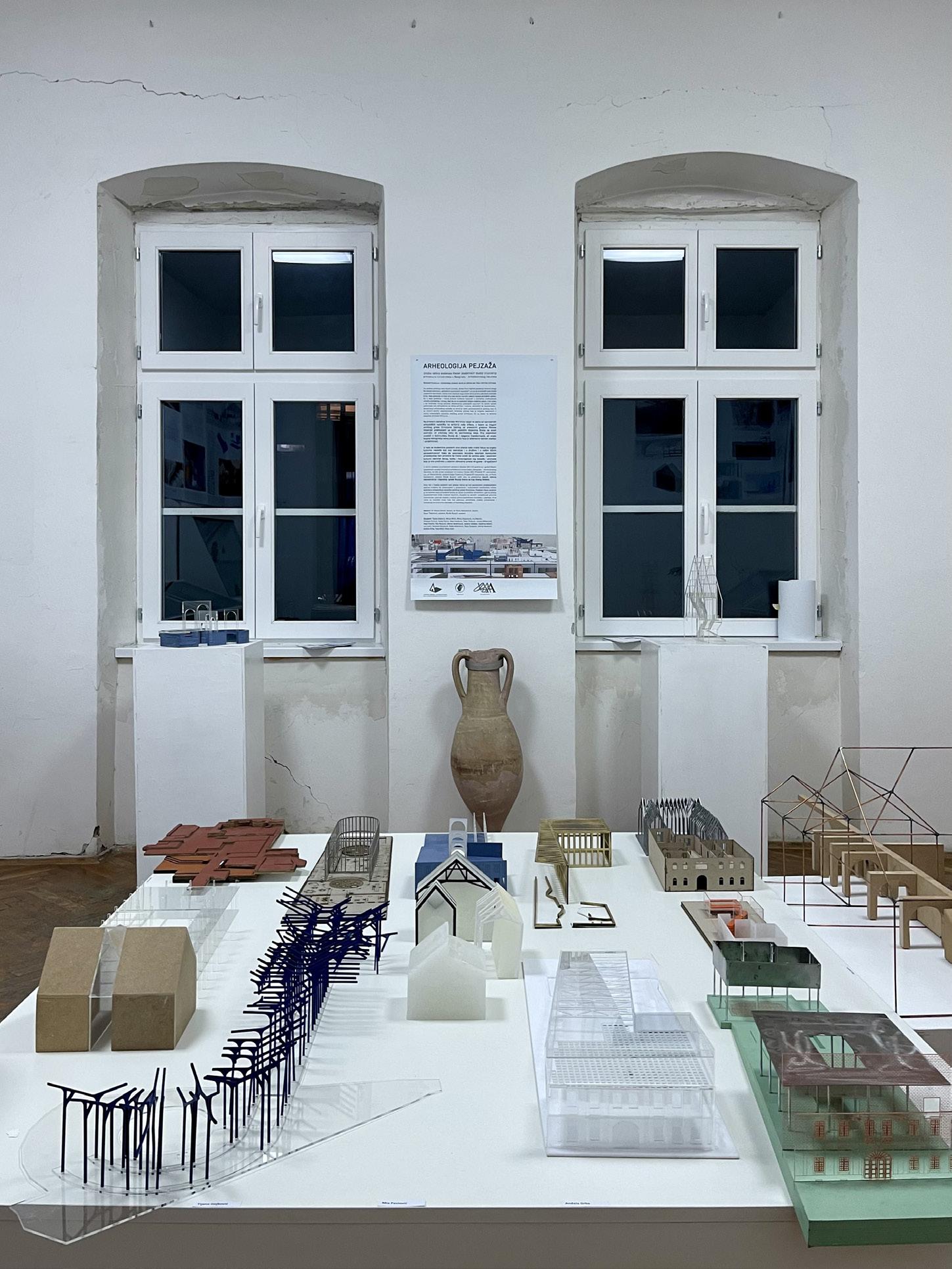
132 ARCHAEOLOGY OF THE LANDSCAPE
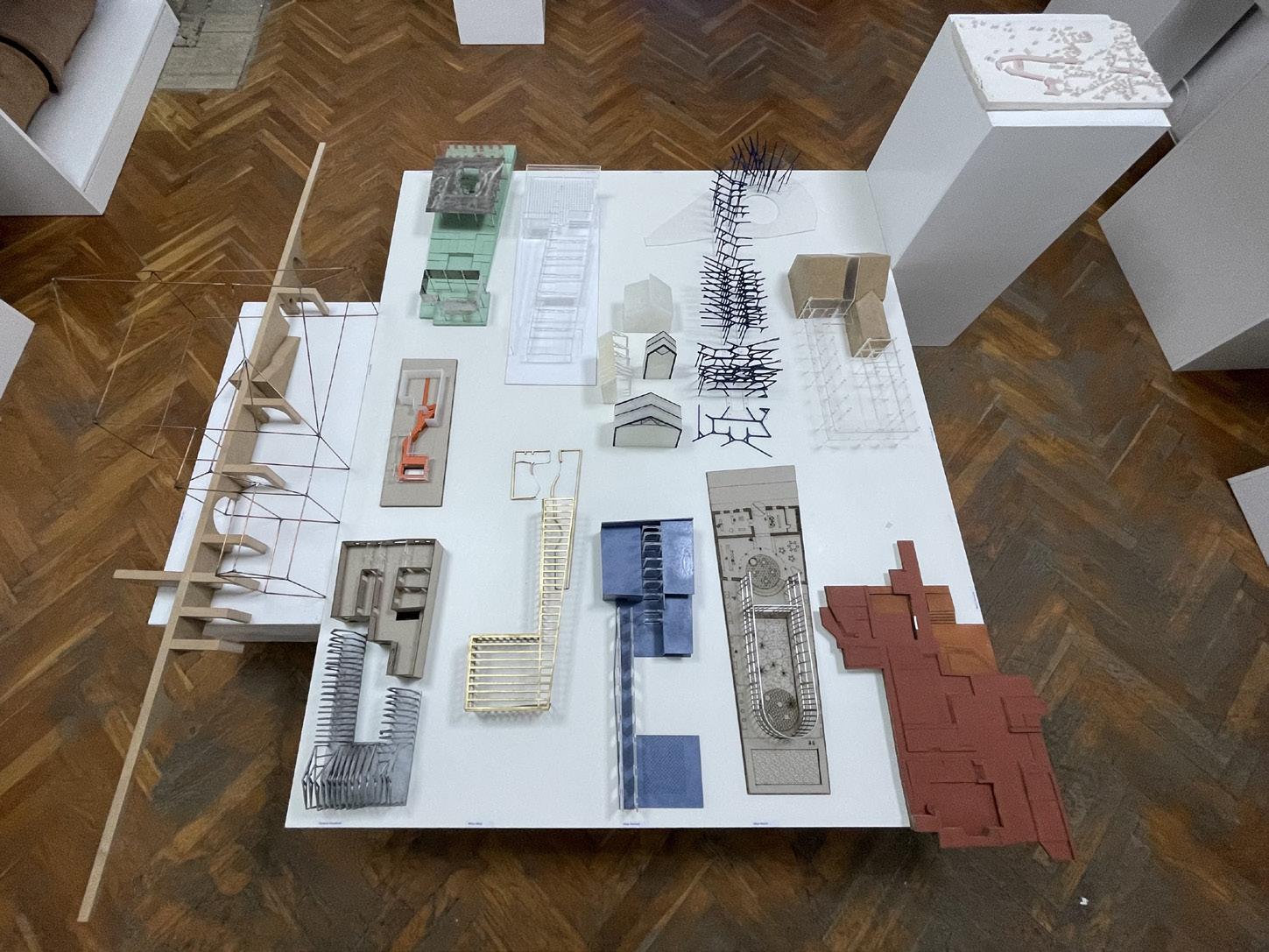

133 ARHEOLOGIJA PEJZAŽA
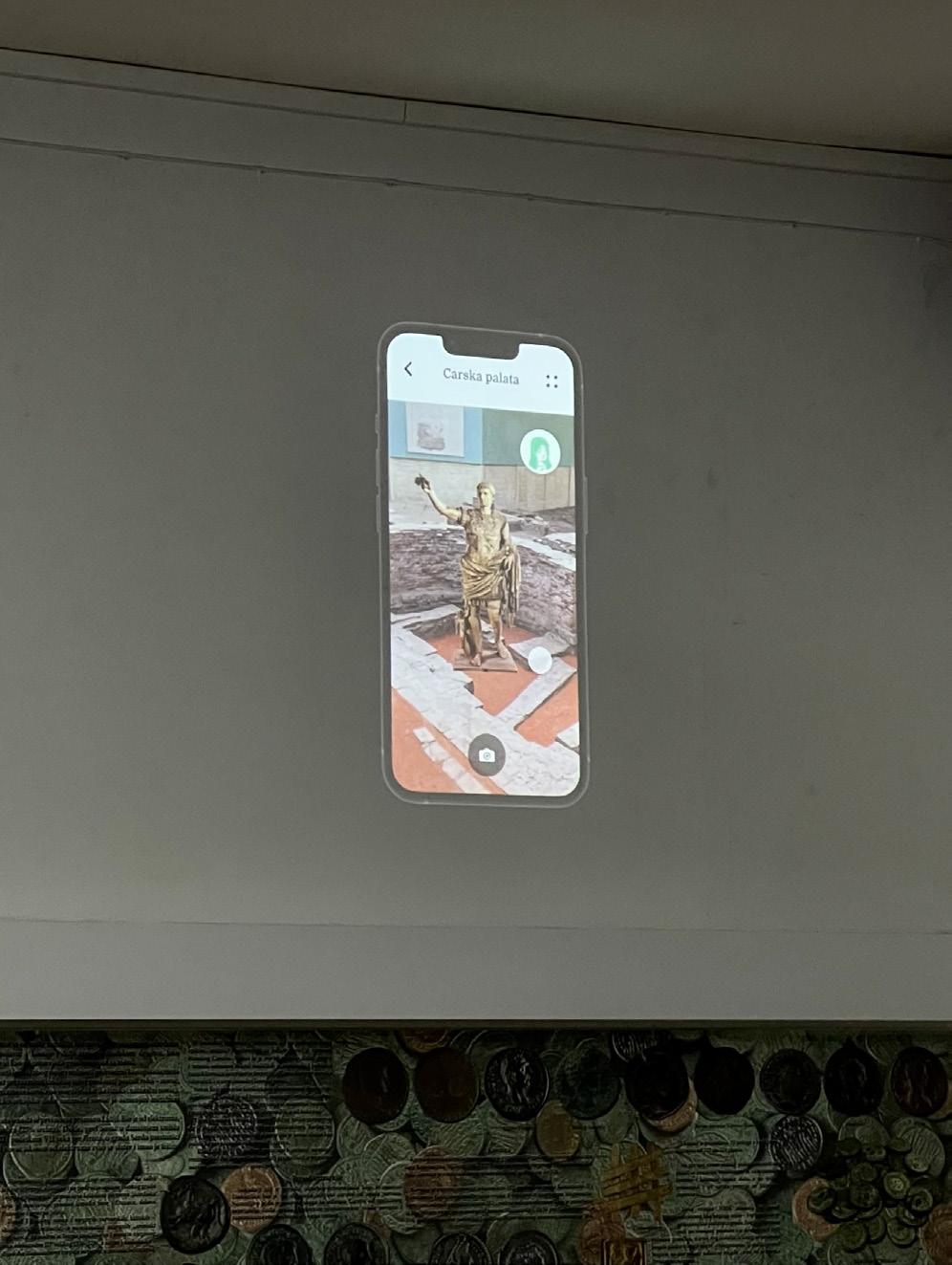
134 ARCHAEOLOGY OF THE LANDSCAPE
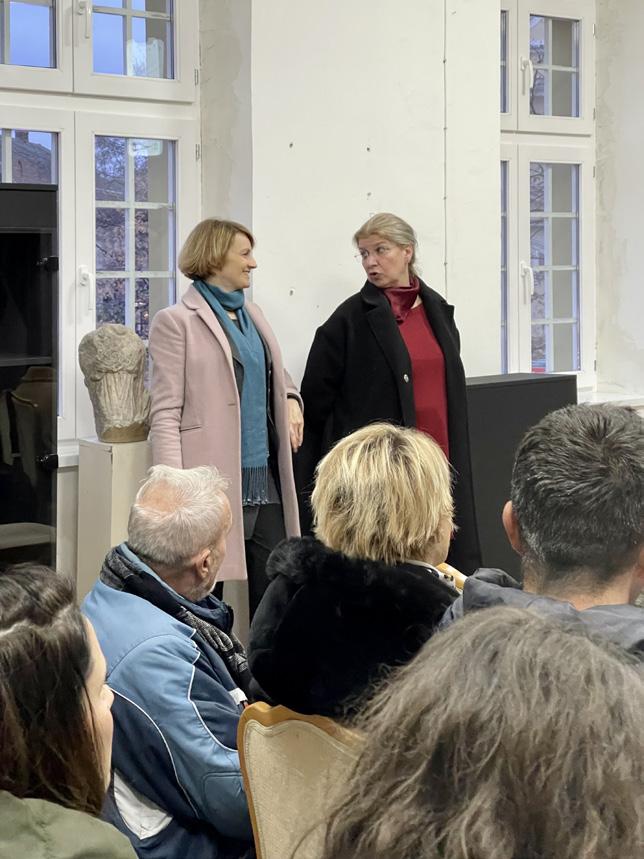
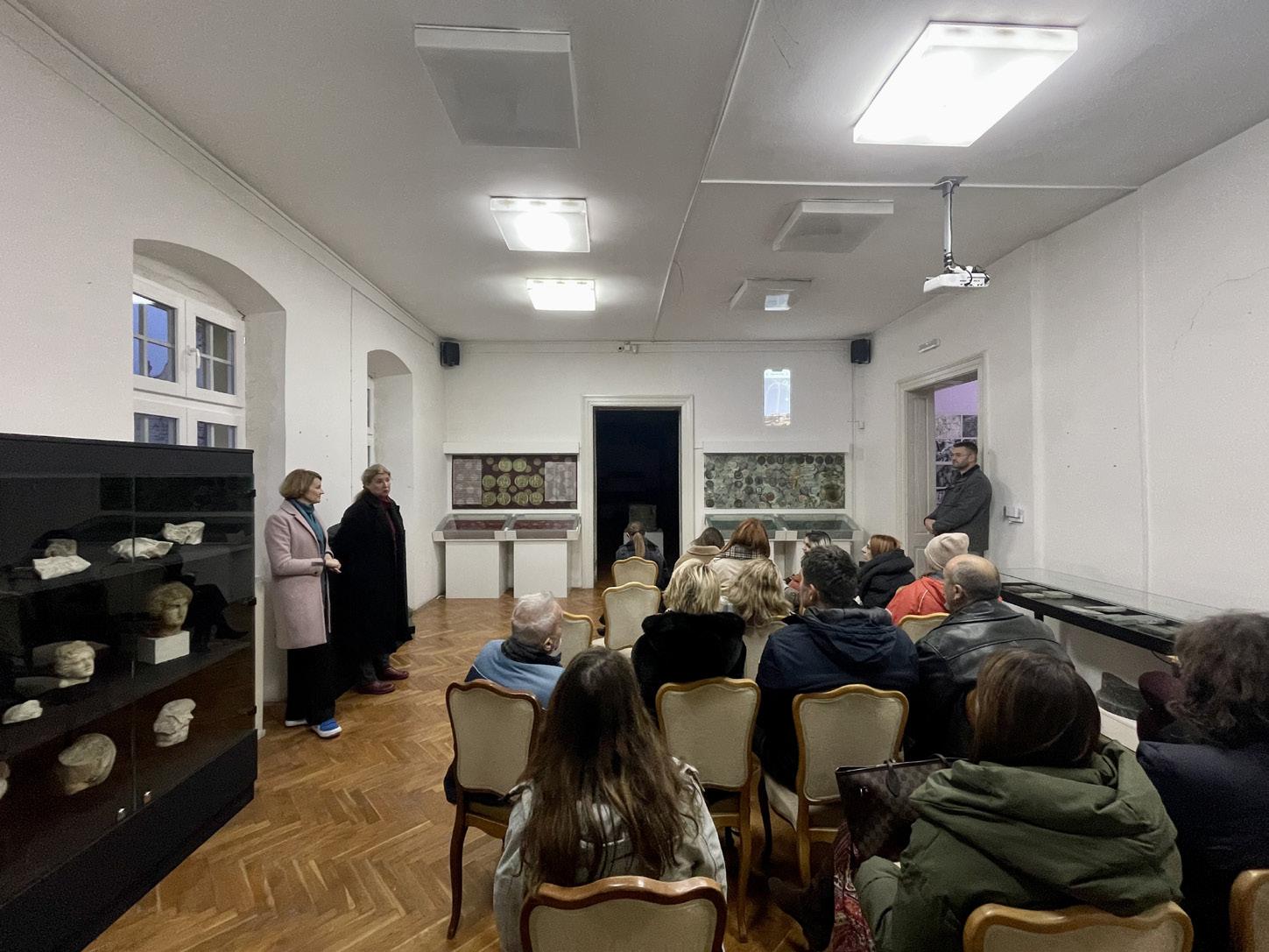
135 ARHEOLOGIJA PEJZAŽA
Rezultati sa
Results from Strategies Course
136 ARCHAEOLOGY OF THE LANDSCAPE 06|application
06|aplikacija
Strategije
137 ARHEOLOGIJA PEJZAŽA 06|application ITERUM from the Design Course 06|aplikacija ITERUM
Strategije dizajna
sa predmeta
Application ITERUM
Curriculum excerpt from the course Design Strategies
The course is positioned in the extended field of interior design, toward the design in an architectural context. Design methods of interior architecture are retained and applied in a new context - the context of interdisciplinary practices. In this context, the same design issues are reviewed and resolved, including problems of purpose, functionality, constructive logic, aesthetics, and possible commercialization of the projected design. The main goal of teaching is to develop specific design strategies for improving the design quality through architectural design procedures about the particular demand.
The teaching is oriented towards the acquisition of knowledge about the expanded field of interior design, in this case, contextualized on the example of the design strategy of interventions or events in open public space, whose aim is to emphasize and promote the importance of the latest archaeological findings about the ancient roman settlement Sirmium (Sremska Mitrovica today).
On the other hand, students get to know the process of site-specific work and learn to respond to the challenges of a real and particular social problem. Approaching simultaneously from the point of the design idea and realization in the concrete spatial framework, students develop their projects through individual work and mutual discussions.
The first part of the class is dedicated to getting acquainted with the spectrum of relevant design theories and analysis of strategies represented in contemporary design practic-
138 ARCHAEOLOGY OF THE LANDSCAPE
Aplikacija ITERUM
Izvod iz kurikuluma predmeta Strategije dizajna
Na predmetu se istražuje polje proširenog diskursa projektovanja enterijera i njegovo preklapanje sa dizajnom (u arhitektonskom kontekstu). Metode projektovanja unutrašnjeg prostora razvijane prema projektnom zadatku arhitektonskog studija zadržavaju se i primenjuju u novom kontekstu – kontekstu interdisciplinarnih praksi. U ovom kontekstu preispituju se i rešavaju isti projektantski problemi od svrhe, preko funkcionalnosti, konstruktivne logike i estetike sve do moguće komercijalizacije projektovanog dizajna. Osnovni cilj nastave je razvijanje specifičnih projektantskih strategija za unapređenje kvaliteta dizajna kroz postupke arhitektonskog projektovanja na realnom zadatku. Nastava obuhvata sticanje znanja o proširenom polju projektovanja enterijera, u ovom slučaju kontekstualizovanom na primeru strateškog promišljanja i dizajniranja intervencija ili događaja u otvorenom javnom prostoru, čiji je cilj isticanje i promovisanje značaja najnovijih arheoloških nalaza iz perioda antike u Sremskoj Mitrovici (Sirmijum).
Sa druge strane, studenti se upoznaju sa procesom i uče da odgovore na izazove rada u konkretnom prostoru, na konkretnom zadatku. Pristupajući istovremeno sa strane projektantske ideje i realizacije u konkretnom prostornom okviru studenti kroz individualni rad i međusobne diskusije realizuju sopstvene projekte.
Prvi deo nastave posvećen je upoznavanju sa spektrom relevantnih teorija dizajna i analiza strategija zastupljenih u savremenim dizajnerskim praksama kroz predavanja, di-
139 ARHEOLOGIJA PEJZAŽA
es through lectures, discussions, and case studies. During independent case studies, the student becomes thoroughly familiar with the characteristics of the selected example, analyzing in detail the ideas and strategies applied in its conceptualization and realization.
After establishing logical connections between ideas, design procedures, and characteristics of the studied example, the student investigates the possibilities of applying such procedures within the framework of the assignment.
The task represents a strategic consideration of the possibility of opening the newly discovered archaeological artifacts in Sremska Mitrovica (Sirmium) to the general public. The aim is to highlight the importance of the archeological material and bring it closer to the community through experience design, interventions, or events in the open public space. The research of design strategies is positioned in the triangle of discursive exchange between architecture, art, and design. This exchange implies freedom in choosing the medium and scale in which the project is conceived, developed, and executed.
140 ARCHAEOLOGY OF THE LANDSCAPE
skusije i studije slučaja. Tokom samostalnih studija slučaja student se temeljno upoznaje sa karakteristikama odabranog primera, detaljno analizirajući ideje i strategije primenjene u njegovoj konceptualizaciji i realizaciji.
Nakon uspostavljanja logičkih veza između ideja, projektantskih postupaka i karakteristika proučavanog primera, student istražuje mogućnosti primene ovakvih postupaka u okviru rada na zadatku.
Zadatak predstavlja strateško promišljanje mogućosti otvaranja novootkrivenih arheoloških nalaza u Sremskoj
Mitrovici (Sirmijum) prema široj javnosti, sa ciljem isticanja njihovog značaja i približavanja zajednici kroz projektovanje iskustva, intervencija ili događaja u prostoru. Istraživanje projektantskih strategija kreće se u trouglu diskurzivne razmene arhitekture, umetnosti i dizajna i podrazumeva slobodu u odabiru medija i razmera u kojima se projekat koncipira, razvija i izvodi.
141 ARHEOLOGIJA PEJZAŽA
Application ITERUM Application creation process
The course Design Strategies, as a part of the fall semester of the academic year 2021/22 in the 1st year of the Master of Academic Studies Interior Architecture of the University of Belgrade - Faculty of Architecture, was dedicated to the promotion of archeological heritage in Sremska Mitrovica through the concept design of the Android mobile application (supervisor: assistant professor Milena Kordić, assistant: Dejan Todorović).
The first part of the course was devoted to getting to know the context, the perception of the importance, and the scope of the archaeological heritage in the area of today’s Sremska Mitrovica through a series of lectures and field trips. Then, the students themselves, in relation to their own interests and expectations, made suggestions about which type of media would be the most effective way to bring these cultural values closer to young people today. The medium of application for mobile phones was chosen almost unanimously. In relation to this decision, consultants from Bureau Twentytwo doo were invited as guest experts.
A workshop was organized where students were presented with the application creation algorithm and given a plan of stages through which the students will realize their ideas in the domain of mobile phone applications. Through several steps, students worked in several groups to create a common application concept. Within the course of the semester, students developed the concept of the structure, content, and design of an android application called ITERUM.
142 ARCHAEOLOGY OF THE LANDSCAPE
Aplikacija ITERUM
Proces stvaranja aplikacije
U okviru nastave na jesenjem semestru školske 2021/22 godine na I godini Master akademskih studija Unutrašnja arhitektura Univerziteta u Beogradu – Arhitektonskog fakulteta, na predmetu Strategije dizajna (rukovodilac: doc. dr Milena Kordić, asistent: Dejan Todorović) radili smo na predlozima Android aplikacije koja promoviše arheološko nasleđe.
Prvi deo nastave na predmetu bio je posvećen upoznavanju konteksta, odnosno sagledavanju značaja i obima arheološkog nasleđa na području današnje Sremske Mitrovice kroz seriju predavanja i istraživanja na terenu. Zatim su sami studenti u odnosu na sopstvena interesovanja i očekivanja dali predloge kroz koju vrstu medijuma bi se najefektnije ove kulturološke vrednosti približile mladim ljudima danas. Gotovo jednoglasno je izabran medij aplikacije za mobilne telefone. U odnosu na ovaj izbor, kao gostujući eksperti pozvani su konsultanti iz Bureau Twentytwo doo.
Organizovana je Radionica kroz koju je studentima predstavljen algoritam kreiranja aplikacije i dat plan koraka kojim će studenti plasirati svoje ideje u domenu rada na aplikaciji. Kroz nekoliko koraka studenti su u okviru nekoliko grupa radili na kreiranju zajedničkog koncepta aplikacije. U okviru nastave u semestru studenti su izradili koncept strukture, sadržaja i dizajna Android aplikacije pod nazivom ITERUM. Osnovni cilj ove aplikacije je da široj publici kroz igre, mape, činjenice i ilustracije predstavi i približi vrednost nasleđa iz antičkog perioda na području
143 ARHEOLOGIJA PEJZAŽA
The main goal of this application is to present to a wider audience the value of heritage from the ancient period in the area of today’s Sremska Mitrovica, through games, maps, facts, and illustrations, with the aim of ensuring their sustainability and embracement of cultural values.
ITERUM makes it possible to display 3D models of objects and artifacts that once existed through the user’s camera and thereby provide a different insight into the historical layer, connecting contemporary experiences and communication media.
Work on the further development of the application will be continued in by the Innovation Laboratory of Sustainable Development (the University of Belgrade, Faculty of Architecture) in cooperation with the Srem Museum from Sremska Mitrovica and the Archaeological Institute from Belgrade.
144 ARCHAEOLOGY OF THE LANDSCAPE
današnje Sremske Mitrovice, u cilju obezbeđivanja njihove održivosti i upoznavanja sa kulturološkim značajem.
ITERUM omogućuava da se kroz korisnikovu kameru prikažu 3D modeli objekata i artefakata koji su nekada postojali i da se time omogući drugačiji uvid u istorijski sloj, povezujući savremena iskustva i medije komunikacije.
Rad na daljem razvoju aplikacije će biti nastavljen u saradnji Inovacione laboratorije održivog razvoja (Univerzitet u Beogradu, Arhitektonski fakultet) sa Muzejom
Srema iz Sremske Mitrovice i Arheološkim institutom iz Beograda.
145 ARHEOLOGIJA PEJZAŽA
Korak 1: Uvodni ekran aplikacije
Step 1: Application Welcome Screen
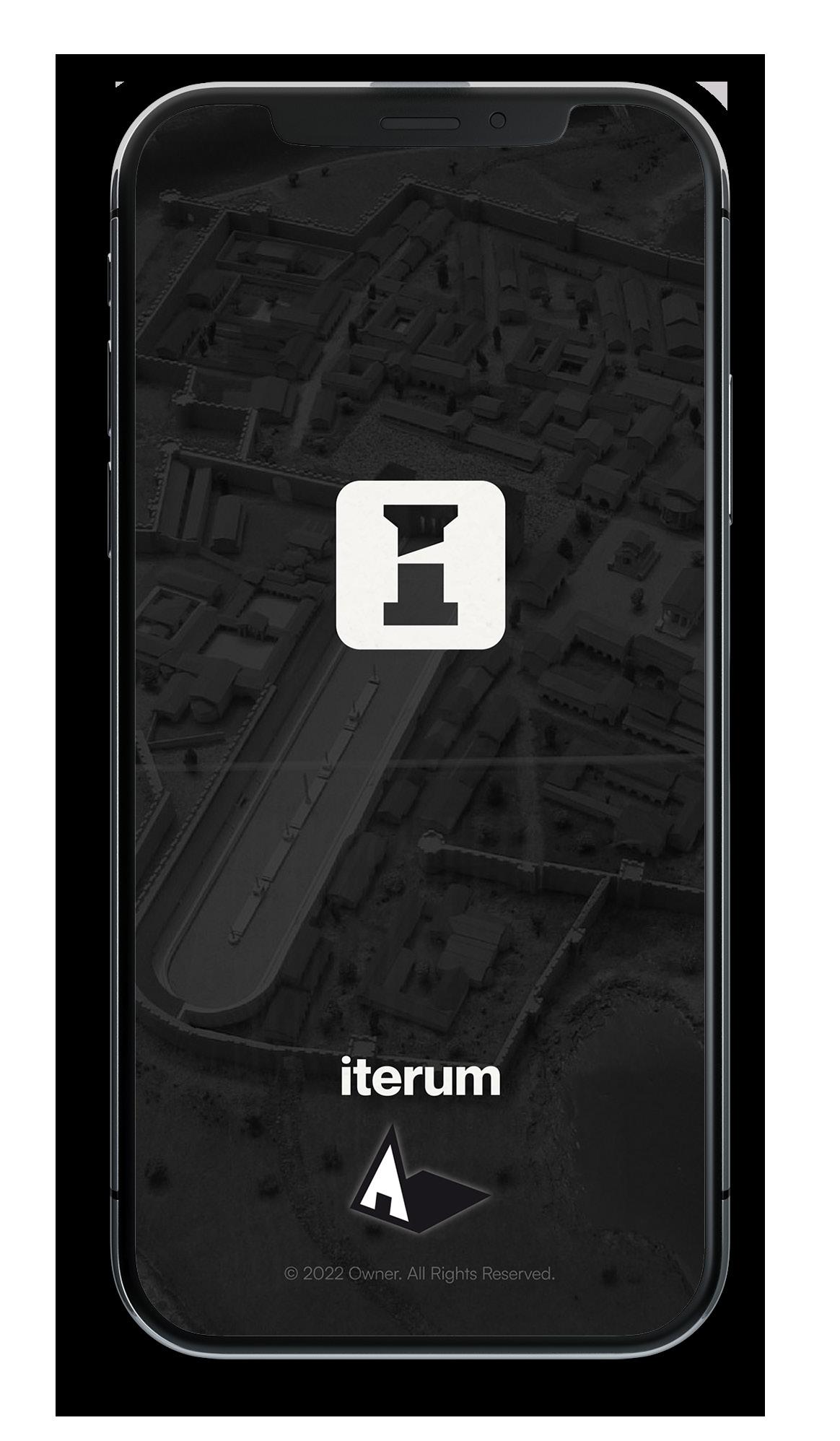
146 ARCHAEOLOGY OF THE LANDSCAPE
Korak 2: Registracija korisnika
Step 2: User Registration

147 ARHEOLOGIJA PEJZAŽA
Korak 3: Započni kviz - Tvoj život u Rimskom carstvu?
Step 3: Take a Quiz - Your life in Roman empire?
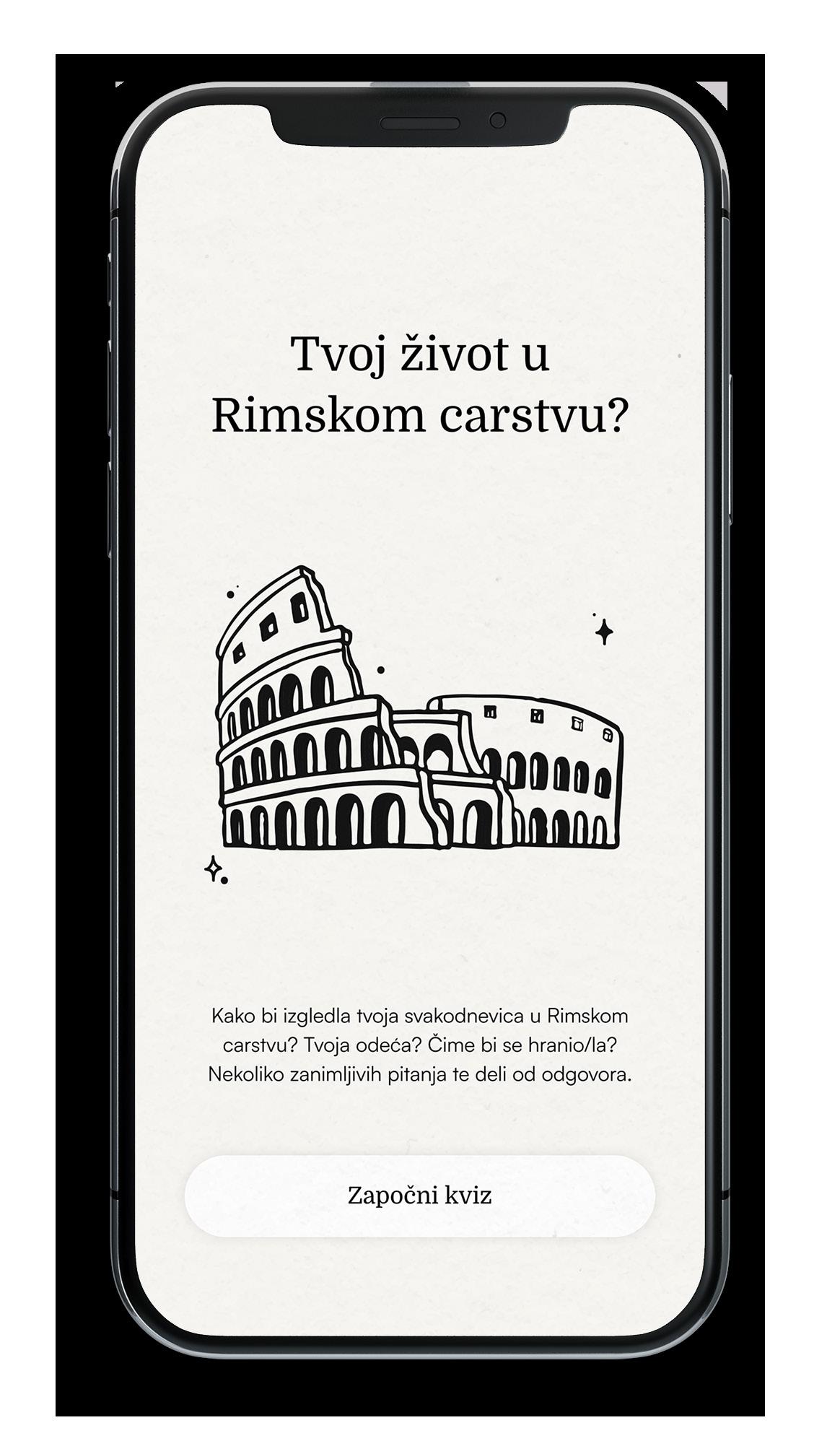
148 ARCHAEOLOGY OF THE LANDSCAPE
Korak 4: Odgovori na pitanja
Step 4:
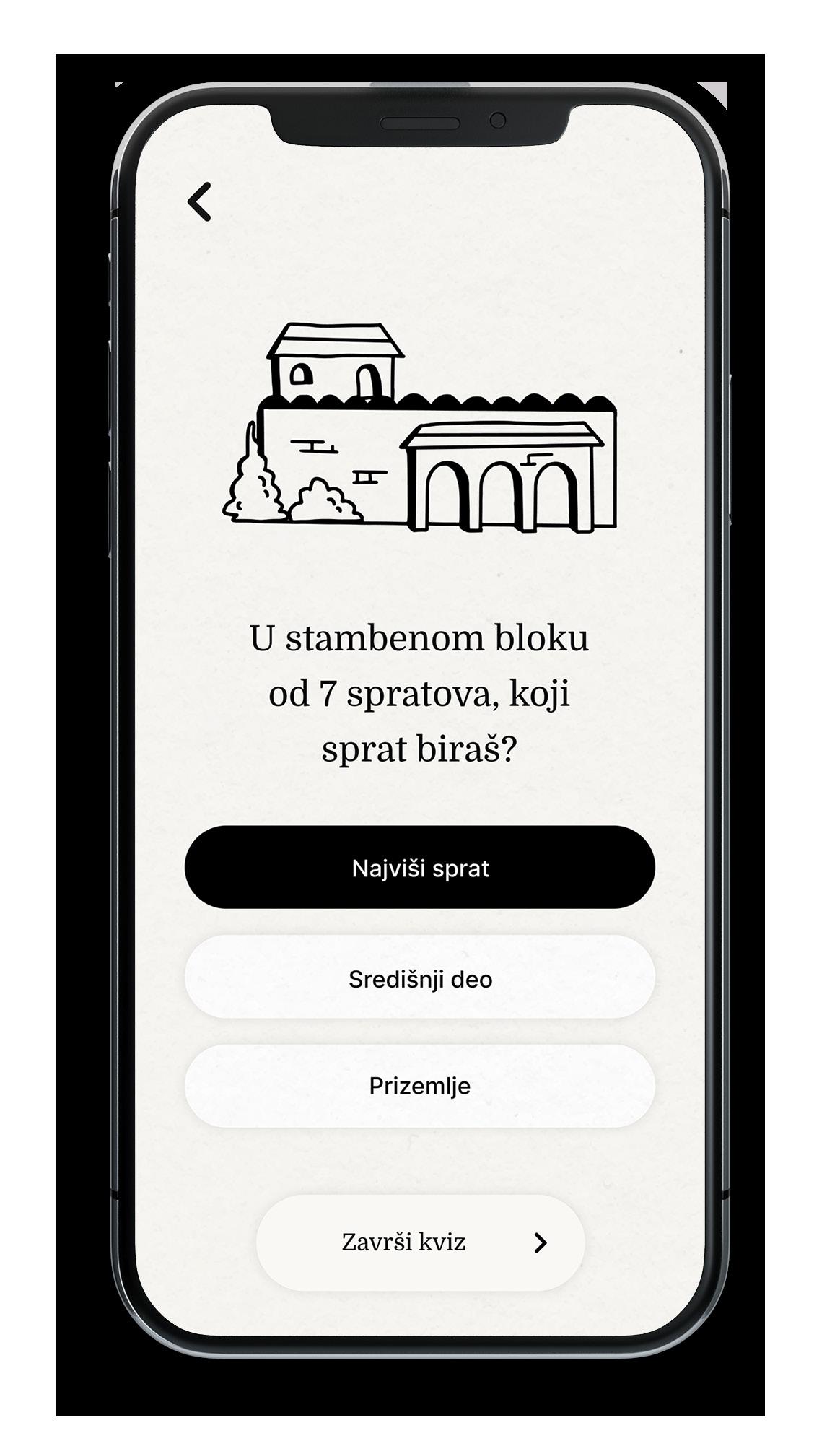
Answer the Questions
149 ARHEOLOGIJA PEJZAŽA
Korak 5: Rezultati kviza
Step 5: Quiz Results
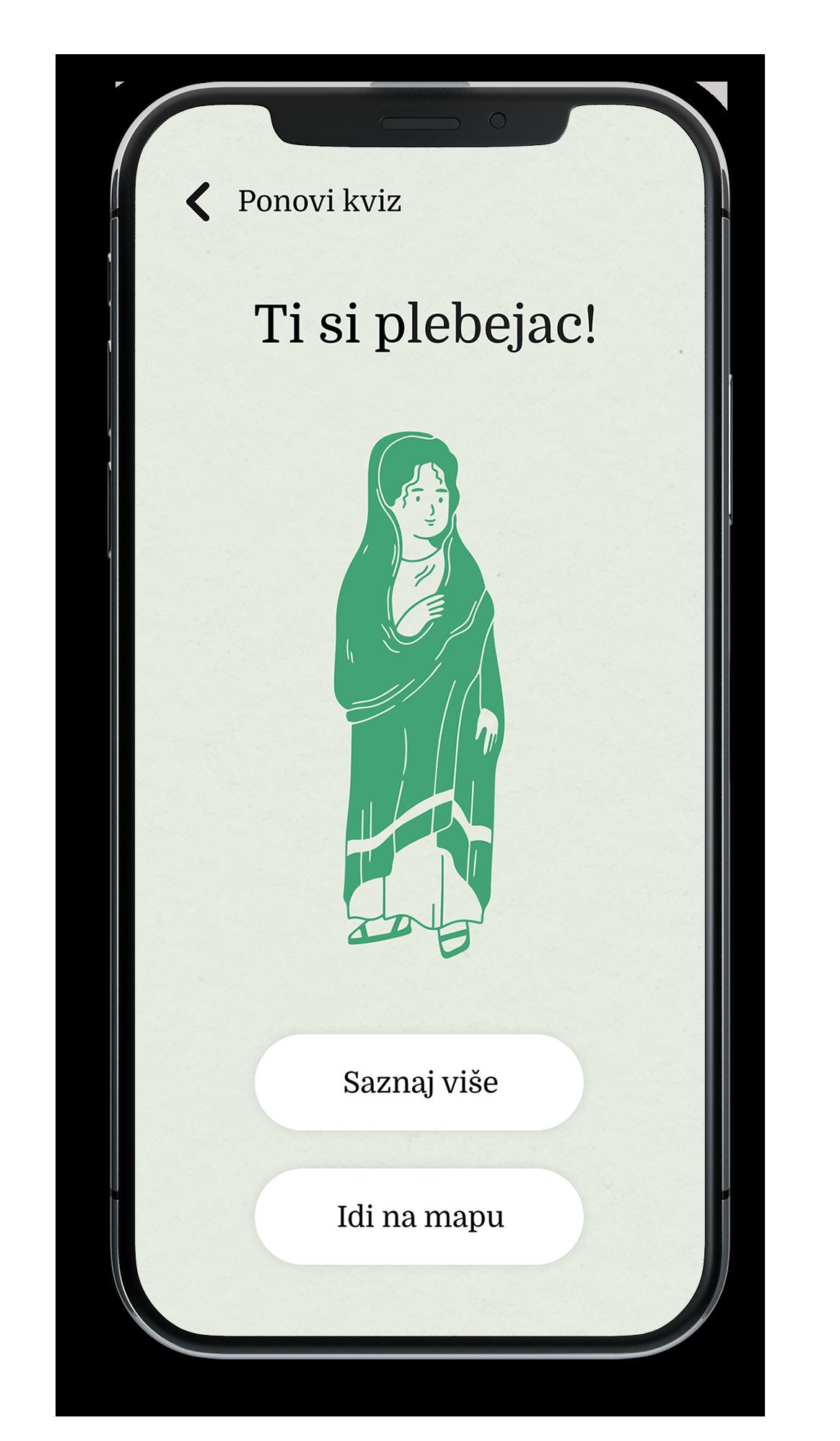
150 ARCHAEOLOGY OF THE LANDSCAPE
Korak 6: Saznaj više
Step 6: Find out More

151 ARHEOLOGIJA PEJZAŽA
Step 7: Site Map Preview

152 ARCHAEOLOGY OF THE LANDSCAPE
Korak 7: Pregled mape lokaliteta
Korak 8: Postavi pitanje
Step 8: Ask a Question
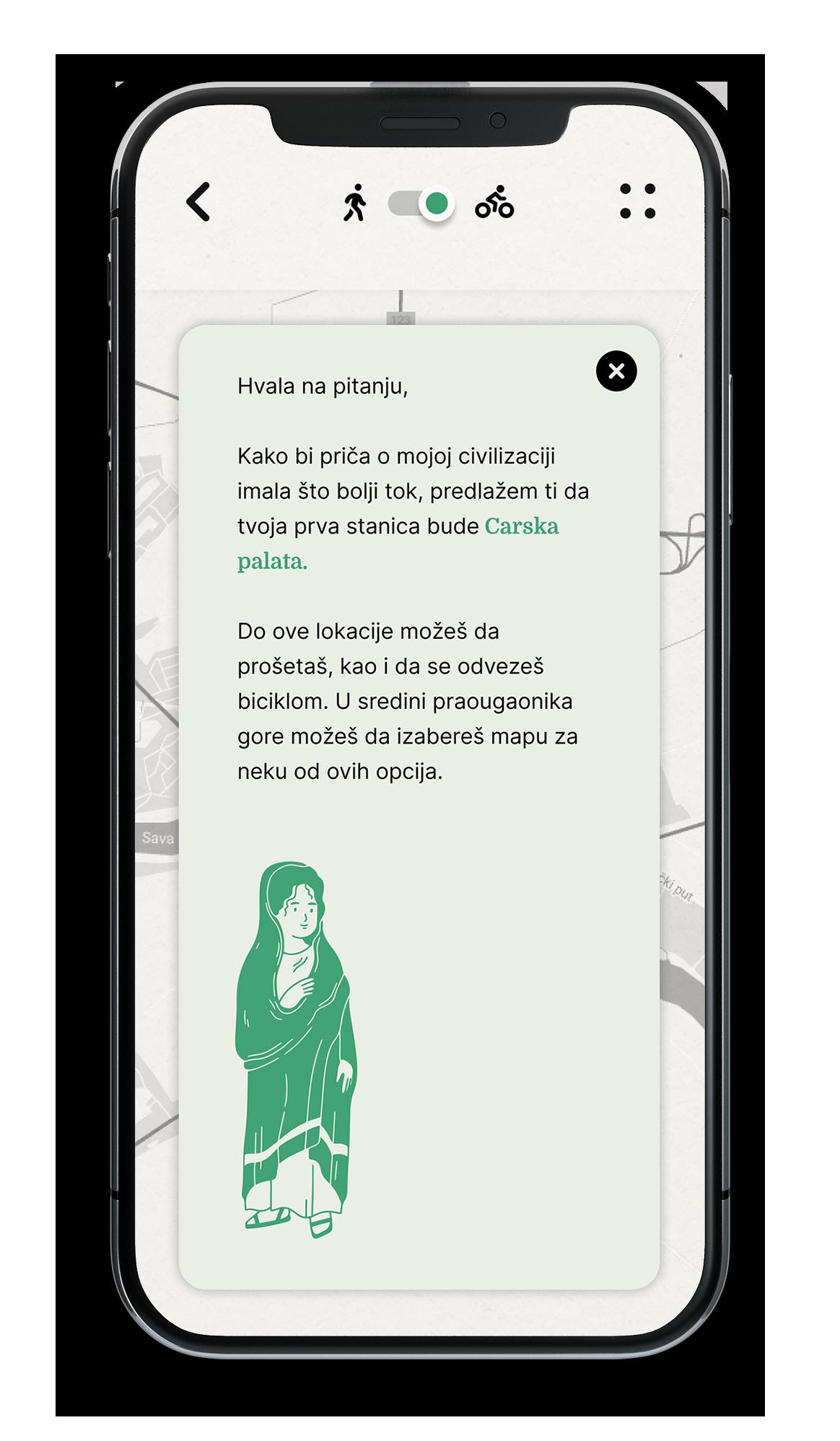
153 ARHEOLOGIJA PEJZAŽA
Korak 9: Pregled nalazišta
Step 9: Site Preview
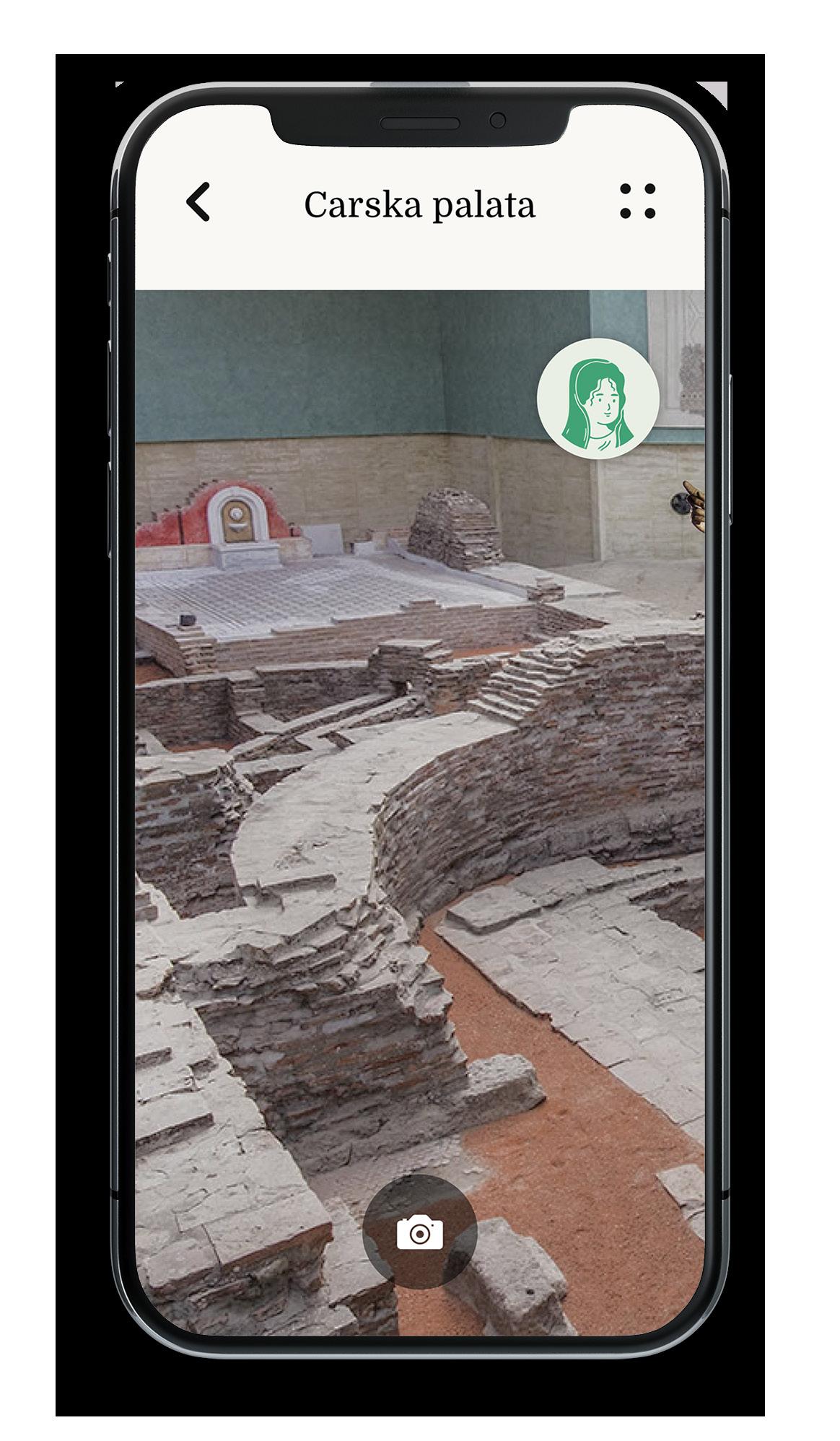
154 ARCHAEOLOGY OF THE LANDSCAPE
Korak 10: Saznaj više o nalazištu
Step 10: Find out More about the Site
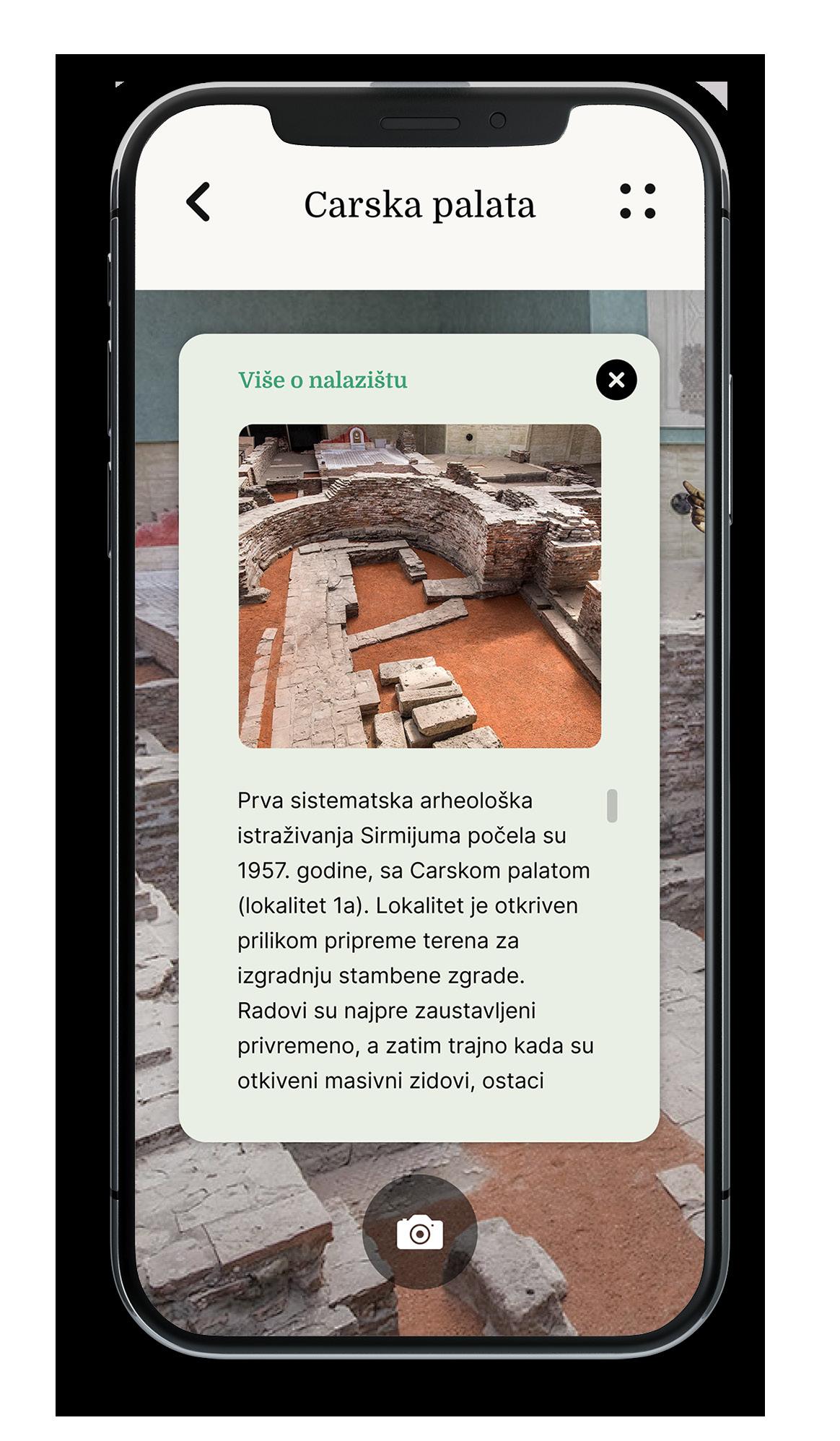
155 ARHEOLOGIJA PEJZAŽA
Short Biographies of the Authors
Milena Kordić, PhD, obtained her M.Sci. (2009) and Ph.D. (2014) degrees at the same University of Belgrade, Faculty of Architecture where she works as an assistant professor. Her specific fields of interest include practical design as well as design theory (theory of architecture and interior design), focusing on the relationship between architecture and philosophy, exploring important issues that conjoin theory and practice in architecture and design. (In-Between Space, Zadužbina Andrejević, Belgrade 2012). She is also active in academic workshops and professional competitions with a significant number of rewarded competition entries. She is the author of several built objects and many interior designs which she has exhibited at several national and international architectural exhibitions.
Pavle Stamenović, PhD is an architect engaged in teaching, architectural design and research. He is an Assistant Professor at the University of Belgrade - Faculty of Architecture (Department of Architecture). Engaged as a guest lecturer at The Faculty of Architecture - Estonian Academy of Arts/EKA (Tallinn, Estonia). Practices research in the field of methodology and process of architectural design. He is committed to critical approaches to design learning. His research topics focus on different aspects relating to contemporary urban housing typologies. His work has been published internationally. In practise, with Raster Collective, he focuses on conceptual architectural design through numerous competition projects, whilst engaging in research through experimental projects, exhibitions, and workshops. Tutored many international interdisciplinary workshops in Europe, most recently in Estonia, Tehran, and Valletta. Participated in international exhibitions, amongst which Architecture Biennale in Venice and in Tallinn.
Dejan Todorović, MArch, holds a bachelor’s and master’s degree in architecture from the University of Belgrade, Faculty of Architecture, and is currently a Ph.D. candidate in scene design at the University of Novi Sad, Faculty of Technical Sciences. He is employed as a teaching assistant at the University of Belgrade, Faculty of Architecture, in the scientific field of architectural design. He took part in many national and
156 ARCHAEOLOGY OF THE LANDSCAPE
Kratke biografije autora
dr Milena Kordić radi kao docent na Arhitektonskom fakultetu Univerziteta u Beogradu, na kom je diplomirala, magistrirala i doktorirala. Naučni i istraživački rad pozicionira u oblastima teorije arhitektonskog projektovanja i filozofije arhitekture sa posebnim interesovanjem za probleme arhitektonskog delovanja u unutrašnjem prostoru. Autor je monografije Međuprostor (Zadužbina Andrejević, 2012) i više naučnih radova i poglavlja u monografijama. Pored naučnog i pedagoškog rada, bavi se stručnim radom u oblasti arhitektonskourbanističkog projektovanja. Redovno učestvuje na nacionalnim i internacionalnim konkursima, na kojima dobija više od 15 nagrada i priznanja. Autor je nekoliko izvedenih objekata i većeg broja enterijera, a svoje stručne radove izlaže na više nacionalnih i internacionalnih izložbi.
dr Pavle Stamenović je arhitekta. Docent na Departmanu za arhitekturu na Arhitektonskom fakultetu Univerziteta u Beogradu i gostujući predavač na Estonian Academy of Arts (EKA) u Talinu, Estonija. Bavi se istraživanjem u oblasti metodologije i procesa projektovanja. Autor i koautor više desetina radova i projekata u okviru arhitektonsko-urbanističkih konkursa od kojih su mnogi nagrađivani. Autor i koautor više publikovanih stručnih i naučno istraživačkih radova. Osnivač i član kolektiva RASTER, interdisciplinarnog studija koji se bavi istraživanjem kroz arhitektonsko projektovanje, sa fokusom na arhitektonske i prostorne koncepte, prvenstveno kroz učešće na arhitektonsko-urbanističkim konkursima. Aktivno učestvuje kao mentor radionica i autor izložbi u oblasti arhitekture. Mentor je više internacionalnih interdisciplinarnih radionica, poput onih u Španiji, Finskoj, Malti, Iranu i Estoniji. Učesnik je više međunarodnih izložbi i salona arhitekture, poput Venecijanskog bijenala (2008) i Tallin Architecture Biennale (2013).
Dejan Todorović, mast. inž. arh. završio je osnovne i master studije
Arhitekture na Univerzitetu u Beogradu – Arhitektonskom fakultetu 2014. godine, a od 2015. godine student je doktorskih studija Scenskog
dizajna na Univerzitetu u Novom Sadu – Fakultetu tehničkih nauka.
Zaposlen je na Univerzitetu u Beogradu – Arhitektonskom fakultetu
157 ARHEOLOGIJA
PEJZAŽA
international competitions, exhibitions, workshops, and summer schools of architecture and design. Through his independent practice, he is engaged in architectural design as well as artistic and scientific research through the design process.
Ðorđe Bulajić, MArch, is an architect engaged in teaching, research, architectural design, and cinematography. He is a PhD candidate in Architectural, Urban, and Interior Design (AUID PhD Program) in the Department of Architecture and Urban Studies at Politecnico di Milano. He is also a teaching assistant at the University of Belgrade, Faculty of Architecture, where he graduated (RIBA Part II) in 2019 with an internationally awarded project. From 2019 to 2022, his research was funded by the Serbian Ministry of Education, Science, and Technological Development (MPNTR), and currently, he holds a 3-year open subject scholarship from the Italian Ministry for Universities and Research (MUR). His design-driven research investigates intersections between contemporary architecture and media. He has exhibited and published his work both nationally and internationally.
158 ARCHAEOLOGY OF THE LANDSCAPE
u zvanju asistenta za užu naučnu oblast Arhitektonsko projektovanje. Učestvovao je na brojnim međunarodnim i nacionalnim konkursima, izložbama i radionicama iz domena arhitekture, umetnosti i dizajna. Samostalno se bavi arhitektonskim projektovanjem i istraživanjem kroz projektantski postupak.
Đorđe Bulajić, mast. inž. arh. je arhitekta angažovan u oblastima arhitektonskog istraživanja, projektovanja i kinematografije. Student je doktorskih studija na AUID PhD programu (DAStU)
Univerziteta Politecnico di Milano, gde se bavi istraživanjem odnosa između savremene arhitekture i medija. Takođe, zaposlen je kao asistent na Departmanu za arhitekturu na Univerzitetu u BeograduArhitektonskom fakultetu, gde je 2019. godine diplomirao sa višestruko nagrađivanim diplomskim radom. Od 2019. do 2022. godine, njegov istraživački rad finansiran je od strane Ministarstva prosvete, nauke i tehnološkog razvoja Republike Srbije (MPNTR), a trenutno je nosilac trogodišnje stipendije italijanskog Ministarstva za univerzitete i istraživanja (MUR). Autor je mnogobrojnih stručnih i naučnoistraživačkih radova, koji su publikovani u Srbiji i inostranstvu.
159
ARHEOLOGIJA PEJZAŽA
Acknowledgements
The realization of this exhibition and the accompanying catalogue has been a collaborative endeavor, made possible through the dedication, support, and generosity of numerous individuals and organizations. We extend our heartfelt thanks to all those who contributed to the success of this project:
Firstly, reviewers Bojan Popović, PhD (Research Associate at the Institute of Archaeology) and Ivan Šuletić, PhD (Assistant Professor, University of Belgrade, Faculty of Architecture), for invaluable insights and scholarly guidance that have enriched the content and scholarly depth of this exhibition.
Secondly, institutional partners, University of Belgrade - Faculty of Architecture, Institute of Archaeology, and the Museum of Srem, for their collaborative spirit and the resources provided, which have been instrumental in the successful realization of the exhibition and workshop
We also wish to express our gratitude to the Innovation Laboratory of Sustainable Development and Associate Professor Ksenija Lalović, PhD, for making this project happen.
Last but certainly not least, we want to extend our heartfelt thanks to the students who participated in the exhibition and formed the core of this research: Tijana Gojković, Milica Mićić, Milica Radunović, Iva Petričić, Milijana Perović, Sanja Pantić, Maja Knežević, Petar Živković, Jovana Miltenović, Maja Plavšić, Mia Pavlović, Merva Ibrahimović, Isidora Toropov, Katarina Nikolić, Iva Lukić, Teodora Obradović, Maša Milenković, Šejla Župljanin, Marija Marković, Anđela Grba, Tara Mikić, and Mina Vulin. Your enthusiasm and dedication have infused vitality into our vision, turning it into a genuinely cooperative and enriching experience. Thank you for helping us uncover the beauty and significance of our archaeological heritage.
With profound gratitude, Milena, Pavle, Dejan and Đorđe
160 ARCHAEOLOGY OF THE LANDSCAPE
Realizacija ove izložbe i pratećeg kataloga je zajednički poduhvat, omogućen zahvaljujući posvećenosti, podršci i velikodušnosti brojnih pojedinaca. Od srca se zahvaljujemo svima koji su doprineli uspehu ovog projekta:
Najpre, recenzentima dr Bojanu Popoviću (Institut za arheologiju) i dr Ivanu Šuletiću (Univerzitet u Beogradu, Arhitektonski fakultet) za neprocenjiv doprinos kojim su obogatili sadržaj i relevantnost ove izložbe i kataloga.
Zatim, institucionalnim partnerima, Univerzitetu u Beogradu, Arhitektonskom fakultetu, Arheološkom institutu i Muzeju Srema, na prelepoj saradnji i obezbeđivanju resursa koji su doprineli uspešnoj realizaciji izložbe i radionice.
Takođe, želimo da se zahvalimo inovacionoj laboratoriji održivog razvoja i njenom rukovodiocu dr Kseniji Lalović, koja je i inicirala početak ovog projekta.
Na kraju, želimo od srca da se zahvalimo svim studentima koji su učestvovali na ovom projektu: Tijana Gojković, Milica Mićić, Milica Radunović, Iva Petričić, Milijana Perović, Sanja Pantić, Maja Knežević, Petar Živković, Jovana Miltenović, Maja Plavšić, Mia Pavlović, Merva Ibrahimović, Isidora Toropov, Katarina Nikolić, Iva Lukić, Teodora Obradović, Maša Milenković, Šejla Župljanin, Marija Marković, Anđela Grba, Tara Mikić, i Mina Vulin.
Vaš entuzijazam i posvećenost predstavljaju srž ovog istraživačkog postupka koji bez toga ne bi bio moguć. Hvala vam što ste nam pomogli da ponovo otkrijemo lepotu i značaj u pejzažima našeg arheološkog nasleđa.
Sa dubokom zahvalnošću, Milena, Pavle, Dejan i Đorđe
161 ARHEOLOGIJA PEJZAŽA
Zahvalnice
ISBN: 978-86-7924-322-5


archaeology of the landscape exhibition catalogue
 MILENA KORDIĆ PAVLE STAMENOVIĆ DEJAN TODOROVIĆ ĐORĐE BULAJIĆ
MILENA KORDIĆ PAVLE STAMENOVIĆ DEJAN TODOROVIĆ ĐORĐE BULAJIĆ
2023






























































































 MILENA KORDIĆ PAVLE STAMENOVIĆ DEJAN TODOROVIĆ ĐORĐE BULAJIĆ
MILENA KORDIĆ PAVLE STAMENOVIĆ DEJAN TODOROVIĆ ĐORĐE BULAJIĆ