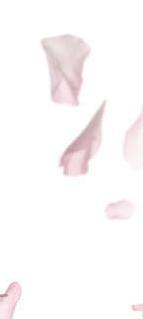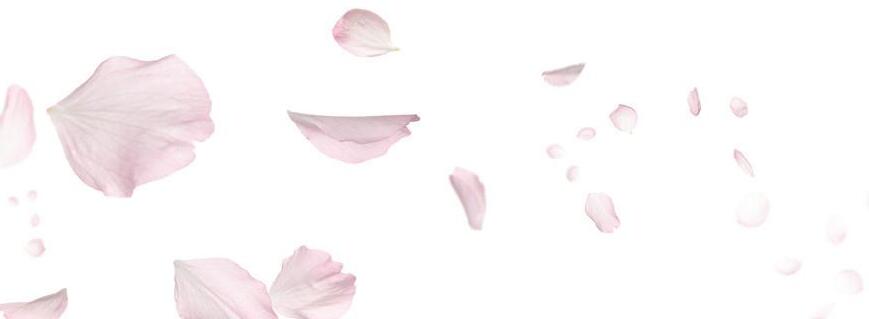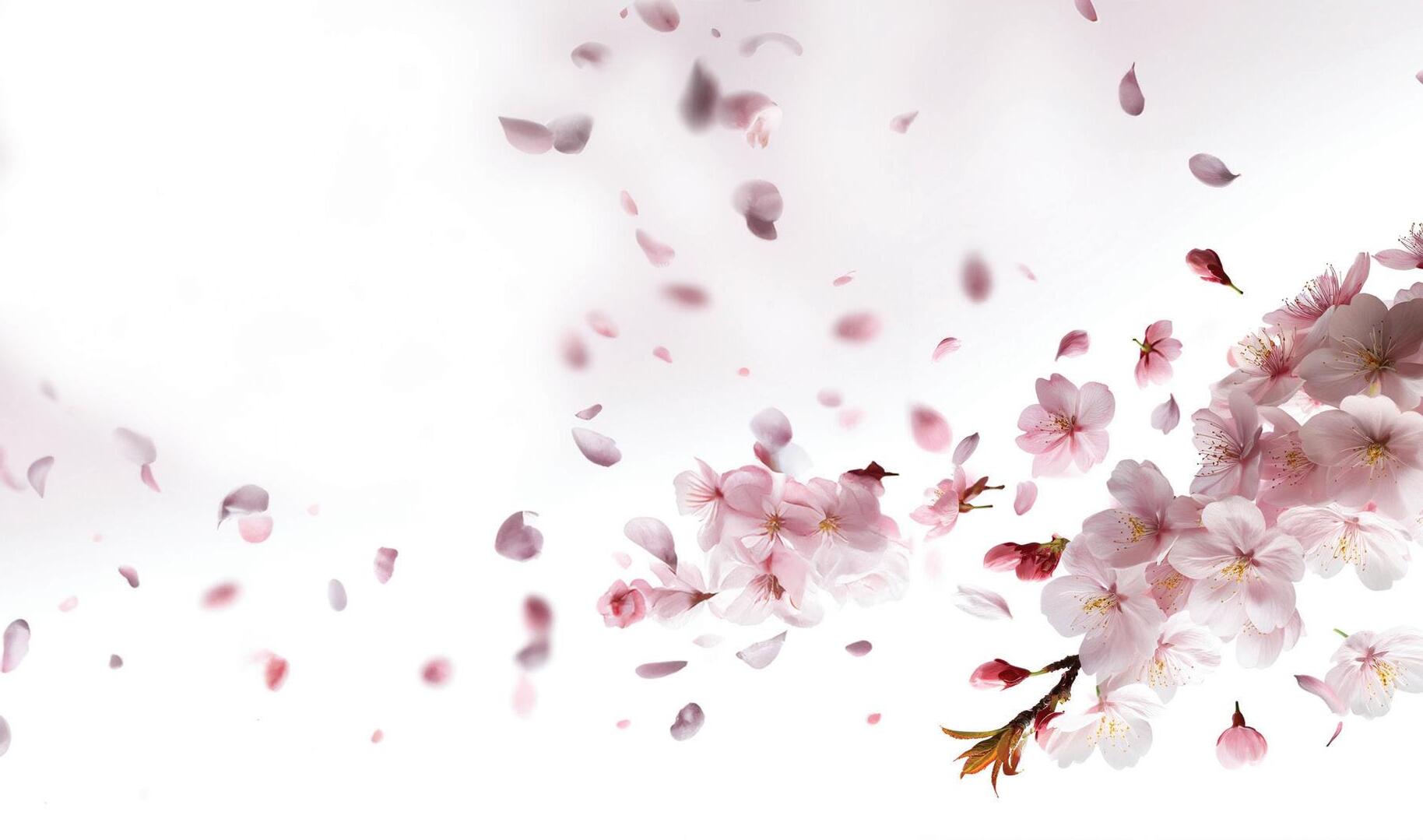
HOME IS MORE THAN A PLACE. IT IS A FEELING.



HOME IS MORE THAN A PLACE. IT IS A FEELING.

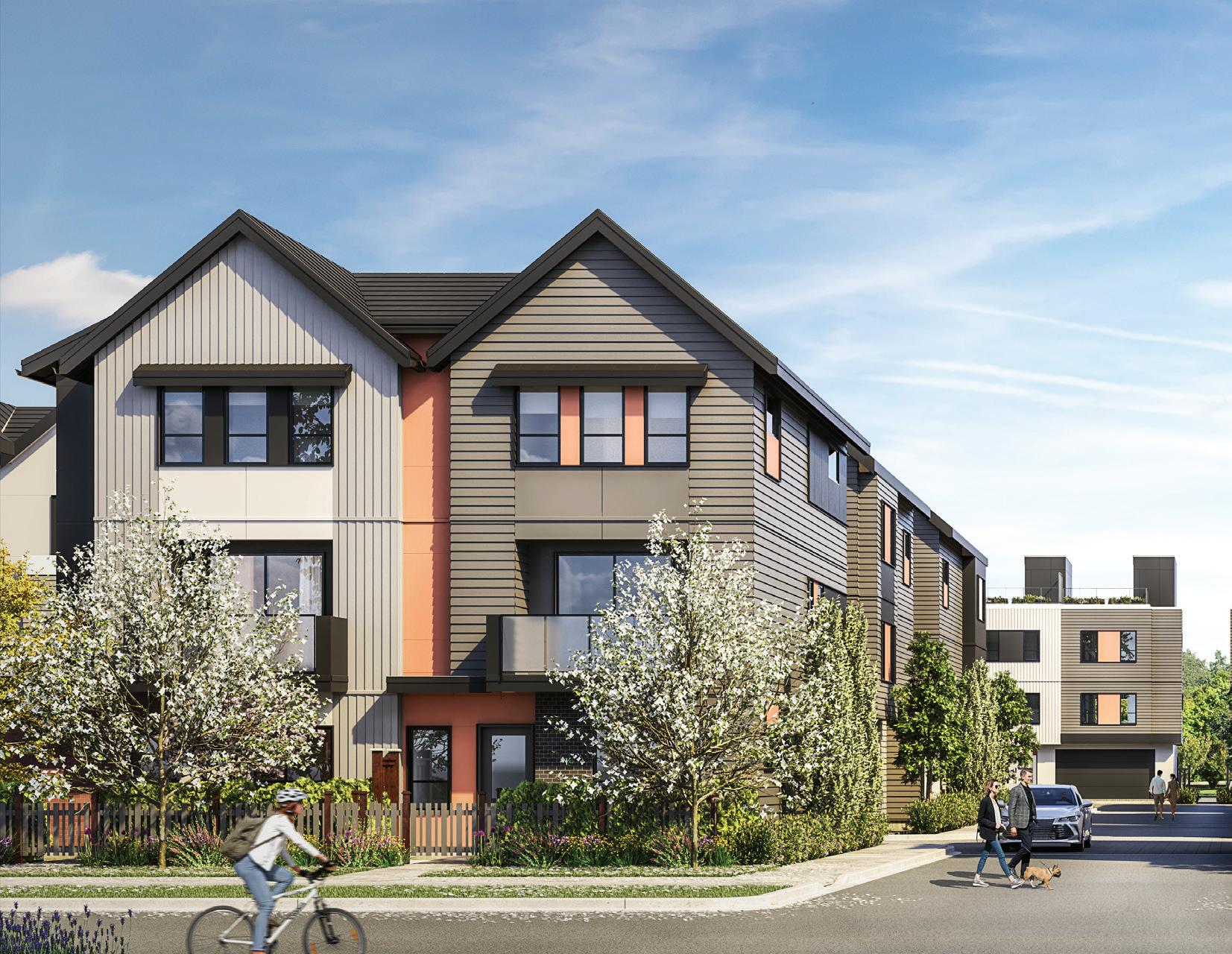
Elevate your lifestyle with SKYE Townhomes, where urban elegance meets the boundless sky. Holly Park is your own backyard and is but one of a plethora of parks surrounding you. SKYE Townhomes offer a blend of transitional and modern styles. Featuring expansive rooftop patios that extend your living space to the sky. SKYE Townhomes redefine contemporary living in South Delta.
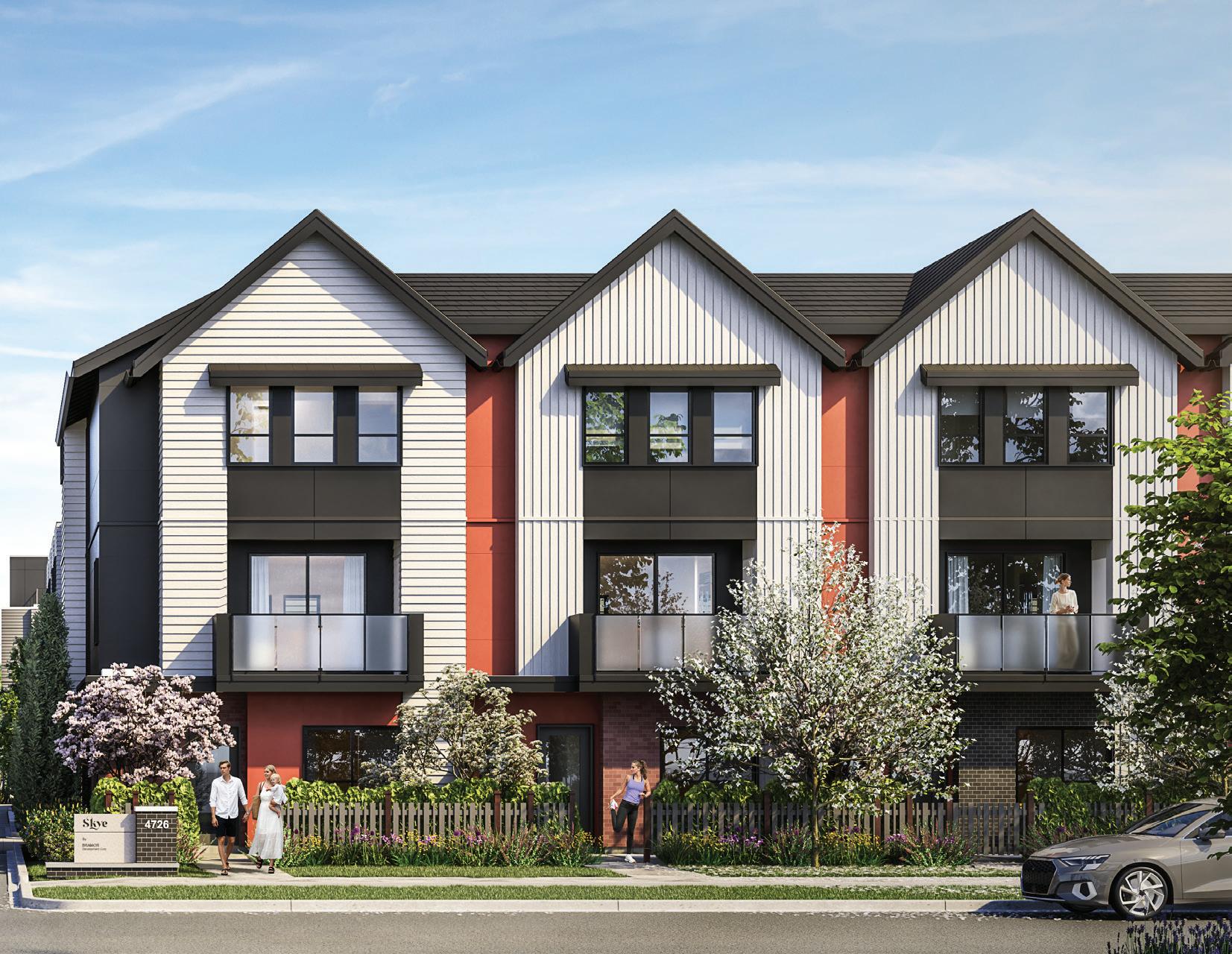
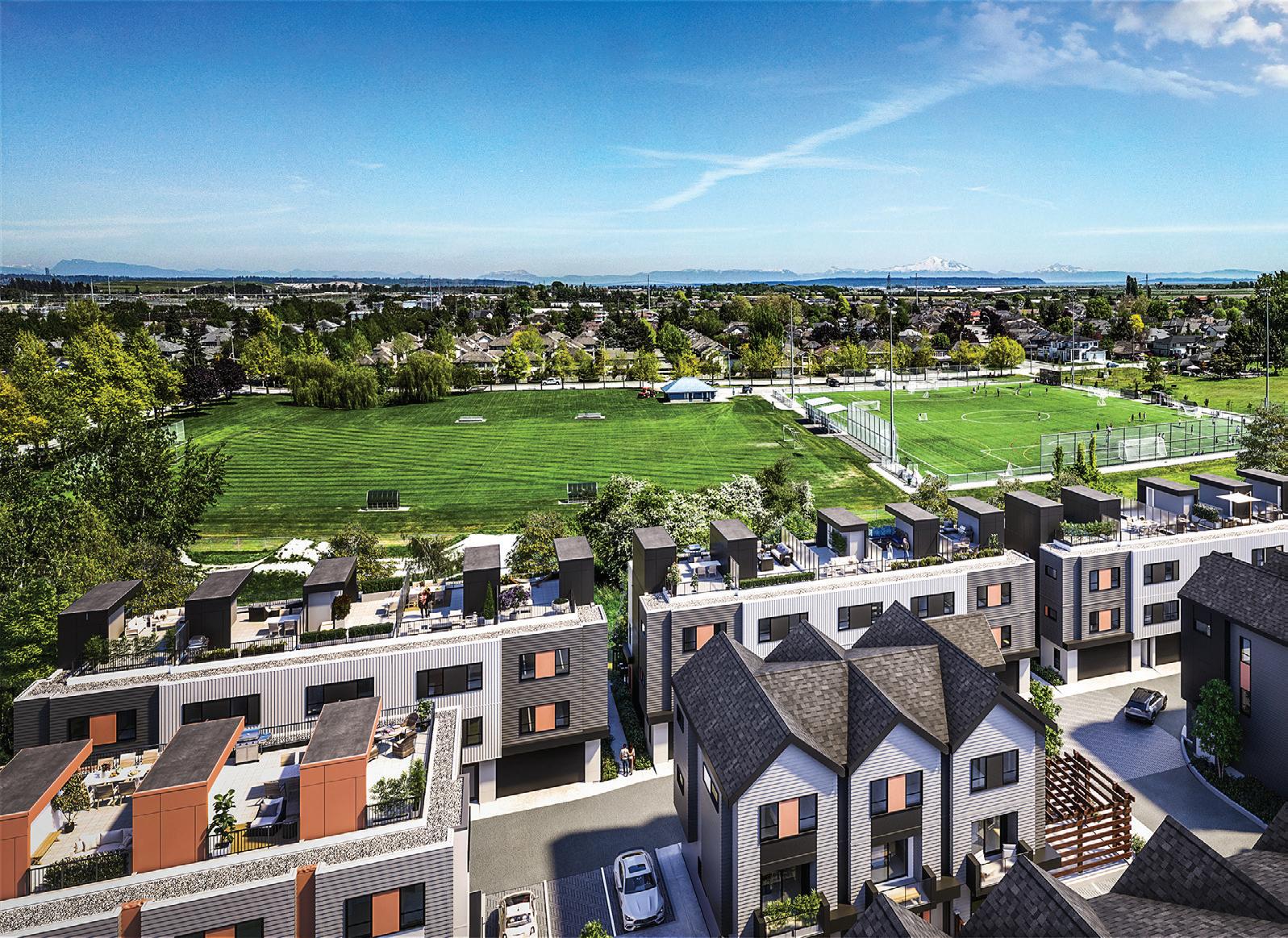
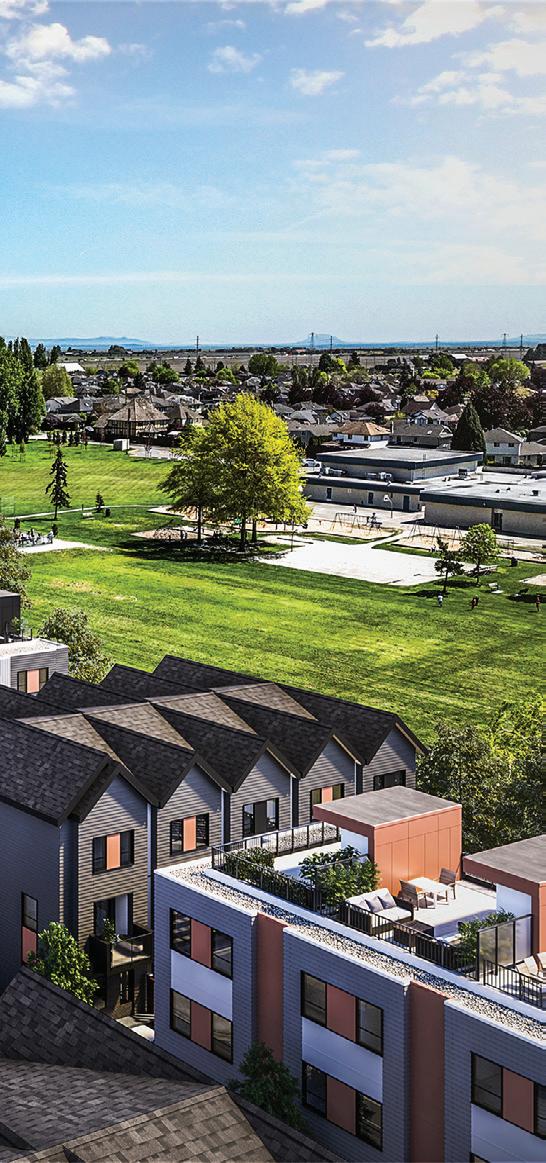
Located moments from Richmond, Vancouver, and Tsawwassen, SKYE Townhomes provide seamless access to urban conveniences and natural beauty alike. Enjoy direct access to Holly Park from your doorstep, where lush greenery and children’s play areas create a serene backdrop. With quick access to major highways, SKYE Townhomes ensure easy commutes and endless exploration.

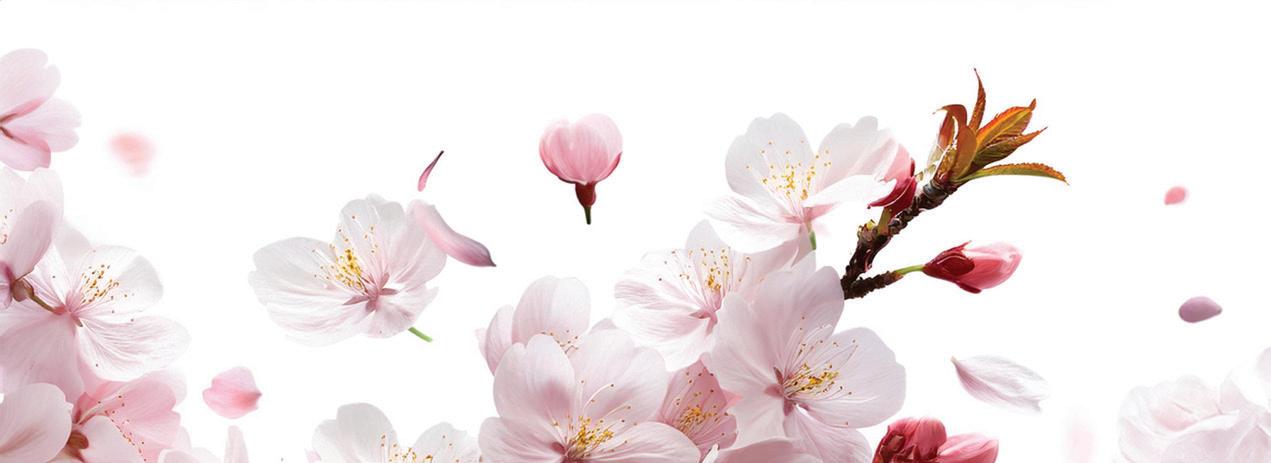

SKYE Townhomes offer open, airy interiors and a range of customizable options to suit your lifestyle, including spacious 3-4 bedroom layouts. Enhance your living experience with premium finishes and versatile floor plans that reflect your unique taste.
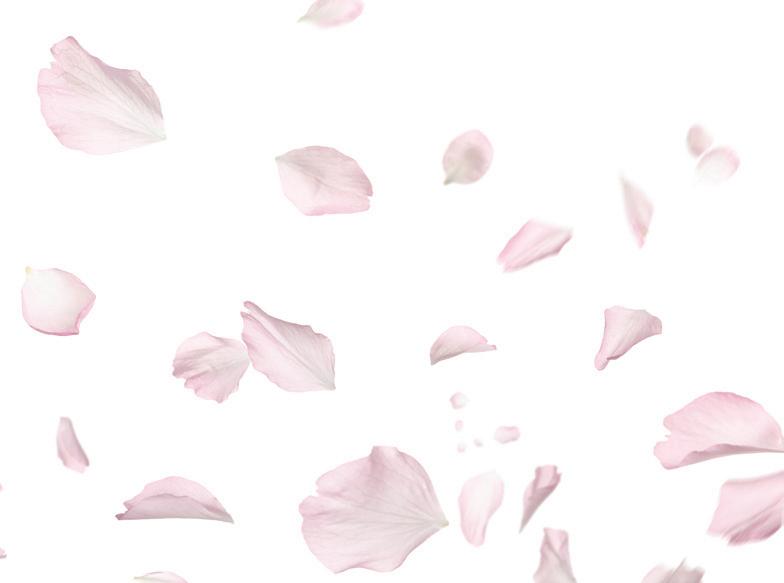
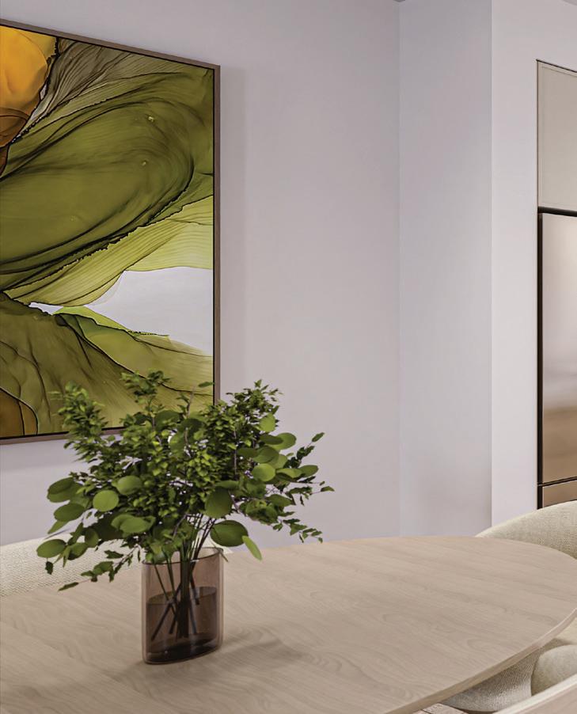

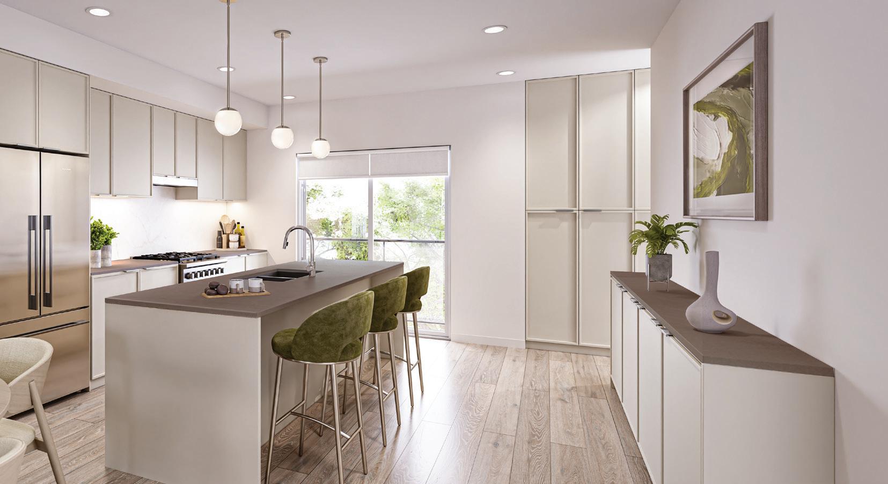
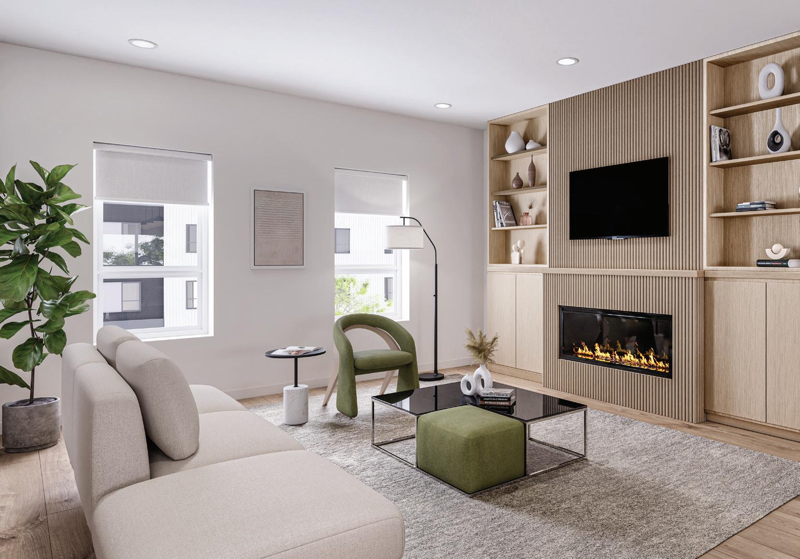
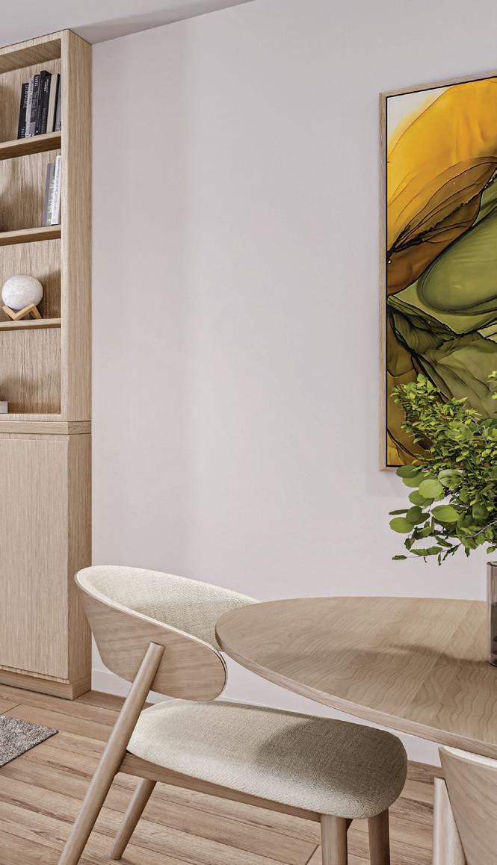
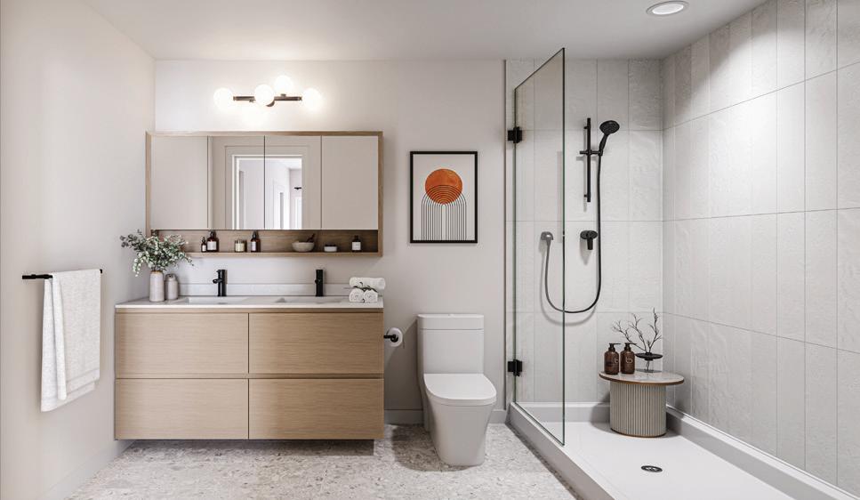
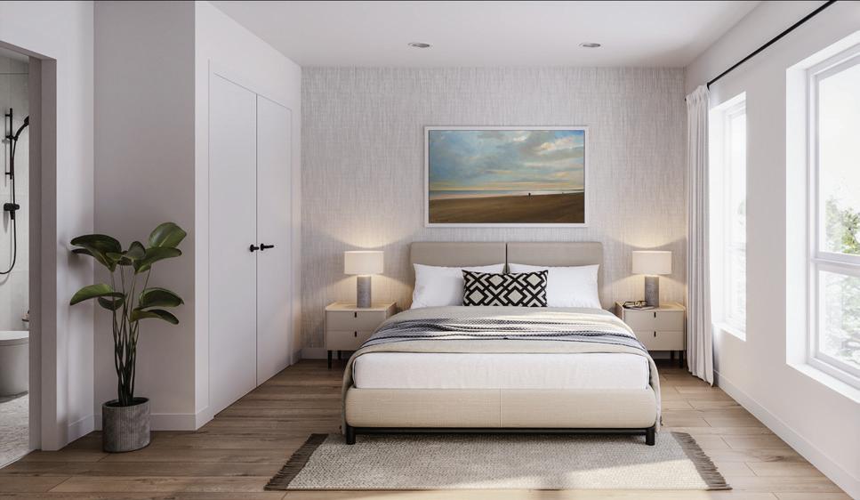
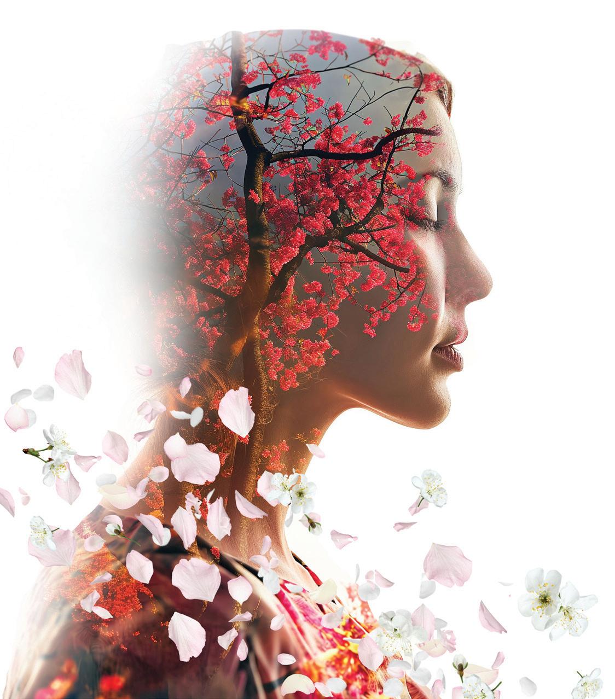
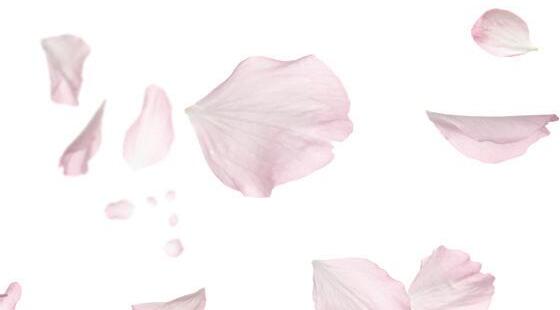
WHERE YOU LIVE CREATES HOW YOU
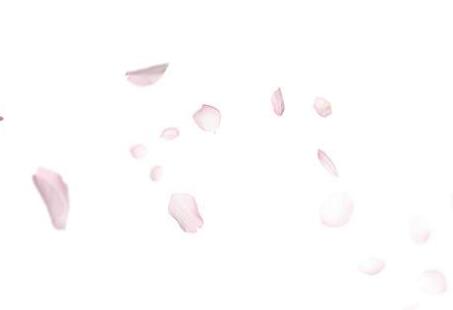
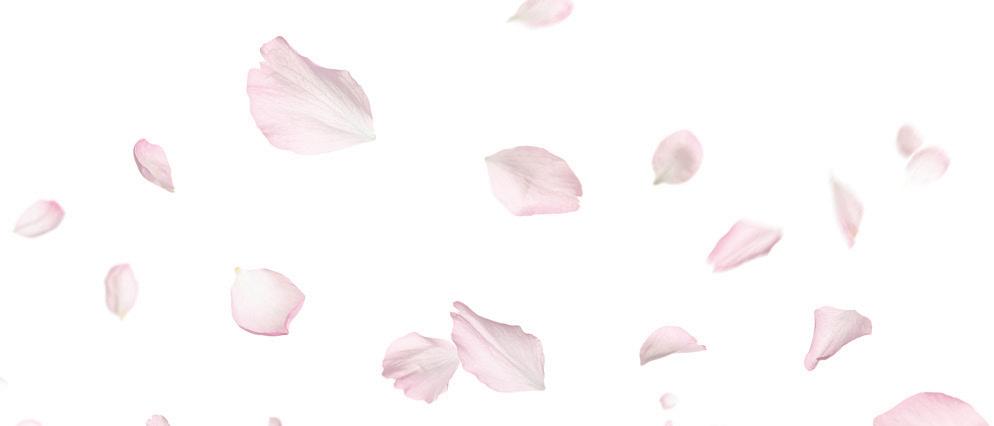
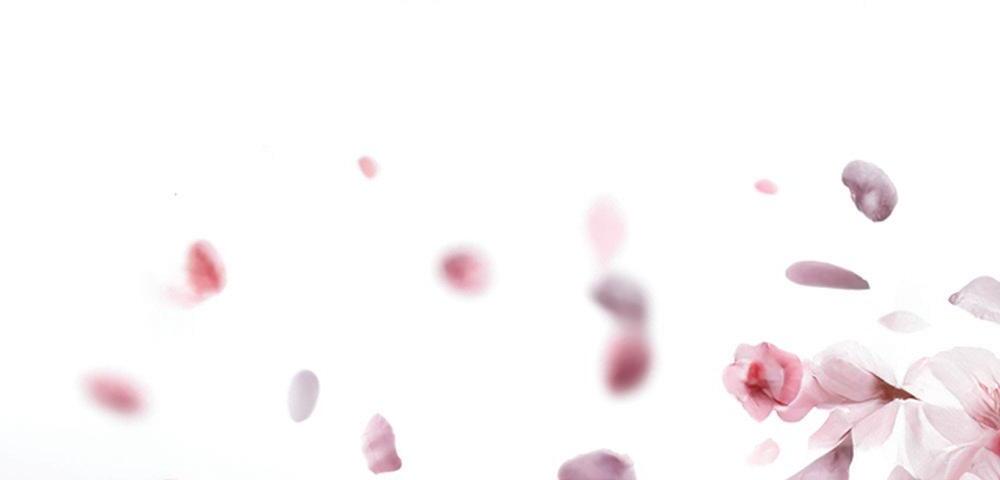
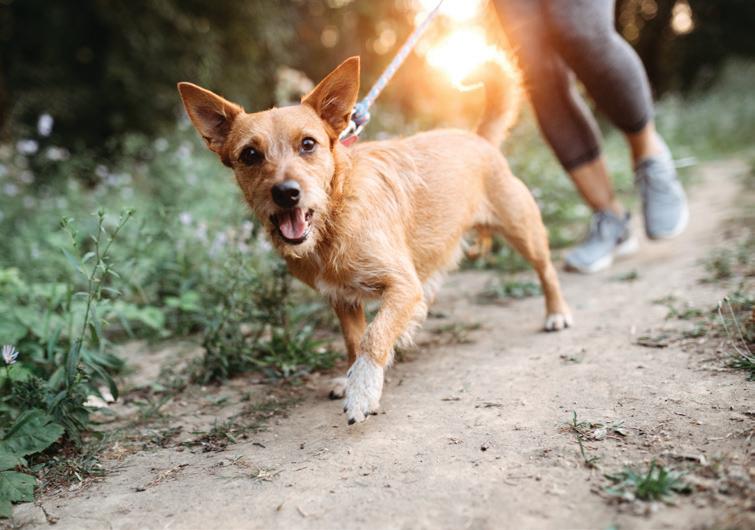
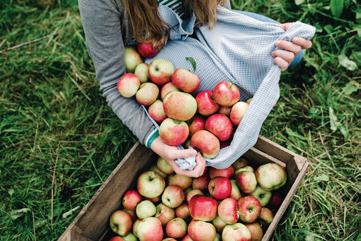
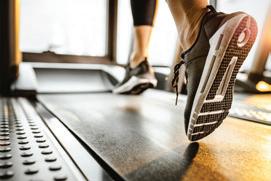





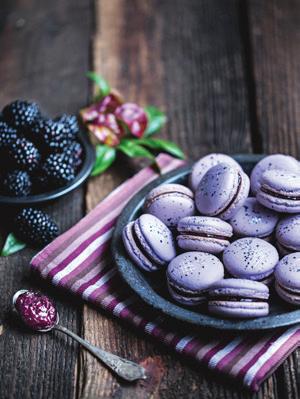
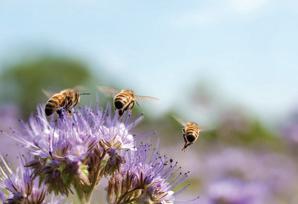
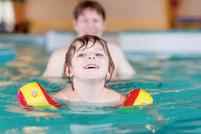

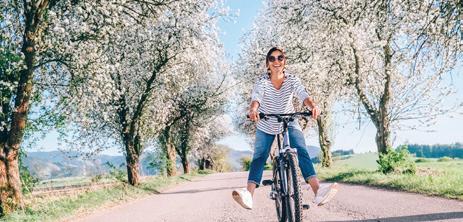
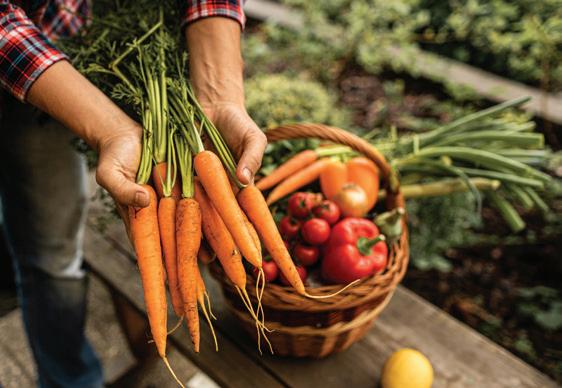
Discover the perfect blend of convenience and tranquility at Skye on Holly Park. An exceptional new home development ideally situated just a 5-minute walk from Holly Park Elementary School, transit and the Ladner Leisure Centre. The centre offers a wide variety of recreational options for all ages, with its swimming pool and skating rink.
Surrounded by parkland with ample opportunities for outdoor activities such as jogging, cycling, picnicking, and leisurely walks, families and individuals alike can enjoy the benefits of a vibrant natural environment right at their doorstep.
Whether you’re taking a leisurely walk in the park, enjoying a swim, or skating with family, Skye at Holly Park combines modern living with unparalleled access to both essential amenities and natural beauty.
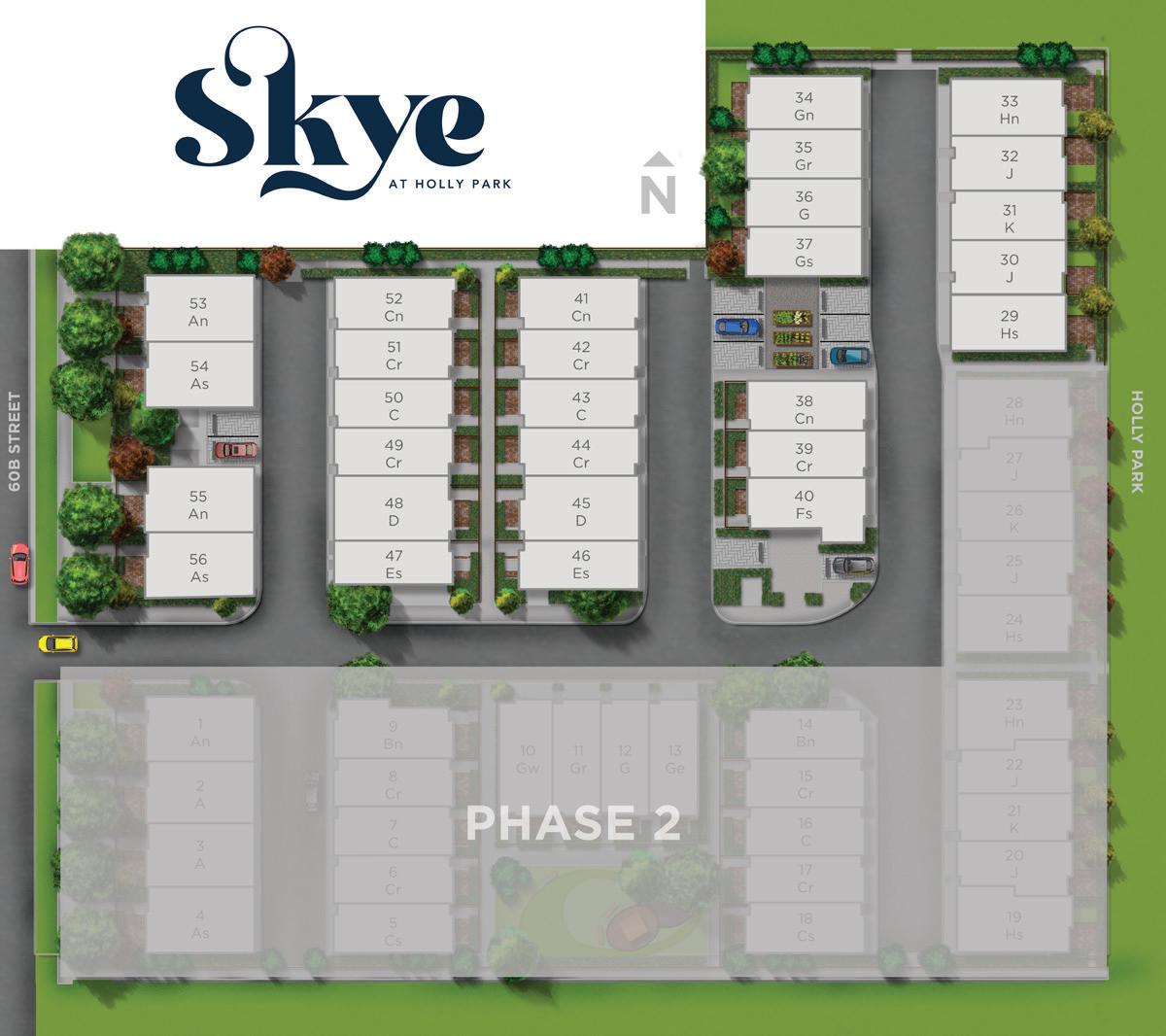
4 BEDROOM, 3.5 BATHROOM
LIVING AREA 1,718 - 1,725 SQ.FT.
BALCONY: 60 SQ.FT.
GARAGE AREA: 425 SQ.FT.
3 BEDROOM, 2.5 BATHROOM
LIVING AREA 1,234 - 1,250 SQ.FT.
BALCONY: 47 SQ.FT.
GARAGE AREA: 528 SQ.FT.
3 BEDROOM, 2.5 BATHROOM
LIVING AREA 1,281 - 1,329 SQ.FT.
BALCONY: 47 SQ.FT.
GARAGE AREA: 528 SQ.FT.
4 BEDROOM, 3.5 BATHROOM
LIVING AREA 1,624 SQ.FT.
BALCONY: 47 SQ.FT.
GARAGE AREA: 449 SQ.FT.
3 BEDROOM, 2.5 BATHROOM
LIVING AREA 1,405 SQ.FT.
BALCONY: 48 SQ.FT.
GARAGE AREA: 542 SQ.FT.
3 BEDROOM, 2.5 BATHROOM
LIVING AREA: 1,326 - 1,334 SQ.FT.
BALCONY: 48 SQ.FT.
ROOFTOP: 361 SQ.FT.
GARAGE AREA: 493 SQ.FT.
4 BEDROOM, 2.5 BATHROOM
LIVING AREA: 1,709 - 1,714 SQ.FT.
BALCONY: 48 SQ.FT.
ROOFTOP: 379 SQ.FT.
GARAGE AREA: 432 SQ.FT.
3 BEDROOM, 2.5 BATHROOM
LIVING AREA: 1,637 SQ.FT.
BALCONY: 48 SQ.FT.
ROOFTOP: 437 SQ.FT.
GARAGE AREA: 394 SQ.FT.
3 BEDROOM, 2.5 BATHROOM
LIVING AREA: 1,374 SQ.FT.
BALCONY: 48 SQ.FT.
ROOFTOP: 370 SQ.FT.
GARAGE AREA: 492 SQ.FT
3 BEDROOM, 2.5 BATHROOM
LIVING AREA: 1,637 SQ.FT.
BALCONY: 48 SQ.FT.
ROOFTOP: 437 SQ.FT.
GARAGE AREA: 394 SQ.FT.
Discover urban elegance at SKYE Townhomes, where modern living meets expansive skies, parks, and the serene beauty of Holly Park. Designed by BÜRO47 and inspired by Scandinavian aesthetics, SKYE townhomes feature transitional arts & crafts-style architecture. With bold accents and sophisticated color palettes, each home exudes character. Many residences include rooftop patios that overlook Holly Park and have breathtaking views of Mount Baker to the North Shore Mountains. SKYE exteriors are timeless, blending classic and modern elements with a variety of architectural styles to choose from.
The SKYE residences are thoughtfully designed with elegant details that elevate them from the ordinary to the extraordinary. Choose between two curated colour schemes, SUNRISE and SUNSET, to reflect your personal style.
• Air conditioning and heat pump included in every home for year-round comfort
• Spacious 9' over-height ceilings on all levels for a bright, airy feel
• Cozy up to a stylish featured fireplace, with the option to upgrade to a striking full designer accent wall.
• Thoughtfully curated Designer-selected lighting on every floor to perfectly complement your home’s aesthetic
• Sleek roller shades come standard in every home, providing contemporary style and effortless light control, balancing privacy and ambiance for a comfortable living space
• Durable, high-quality wide plank laminate flooring covers the first two levels for a modern, polished look
• Plush carpeting in stairways and bedrooms
• Quality-built wood closet organizers included for smart, stylish storage solutions
• Enjoy expansive, open-concept layouts with large windows that invite abundant natural light
• Roughed-in power for EV charging in all garages offers convenience and future-proofing, making your home ready for the electric vehicle era.
• Kitchens are available with modern wood veneer finishes or transitional slim shaker cabinets
• Elegant quartz countertops with exquisite slab backsplashes
• Premium slow-close cabinetry with LED strip lighting adds convenience and style
• Custom-built full-height pantries provide ample storage for an organized kitchen
• The 10' island provides generous storage and adds both functionality and elegance to the heart of your kitchen
• Each home is equipped with a premium Fisher & Paykel stainless-steel appliance package, featuring:
• 36" French Door Refrigerator Freezer
• 30" Gas Range & Oven
• Built-in Dishwasher with Dry+ Sanitize function
• 30” Fully Integrated Glide-Out Hood
• Built-in Panasonic Microwave
• Choose between stainless steel or matte black plumbing fixtures, and enjoy designer-selected porcelain tile in all bathrooms
SKYE homes offer a range of optional upgrades for further customization:
• Elegant Buffet (available in select homes) – offering extra
storage and display space for your dining area
• Built-in Office Cabinetry – Maximize your workspace with custom-fitted, organized cabinetry
• Custom Entertainment Unit – Keep your media and décor organized with a stylish, built-in entertainment solution
• Epoxy Garage Floor with Baseboards – Achieve a polished, professional finish in your garage with durable epoxy flooring
• BBQ Box with Standard or Double Connection – Upgrade to a versatile BBQ setup, offering convenient dual gas connections for outdoor cooking
• Laminate Flooring Throughout – Extend the modern look of laminate to stairs, hallways and bedrooms for seamless flooring throughout
• Security System Upgrade – Opt-in for a built-in security system, ensuring enhanced peace of mind
• Smart Home Package – Embrace the future of living with our innovative Smart Home Package, featuring integrated technology for modern convenience; this package includes the Security System Upgrade for comprehensive protection
• WBI Comprehensive New Home Warranty:
– 2 years - full coverage (Material and Labour)
– 5 years - water penetration (Building Envelope)
– 10 years - structural defects warranty
• Smoke and carbon monoxide detectors installed on all floors
• State-of-the-art rainscreen technology for West Coast weather durability
• Homes pre-wired for alarm systems
• Smart home-ready units, pre-wired for seamless integration
