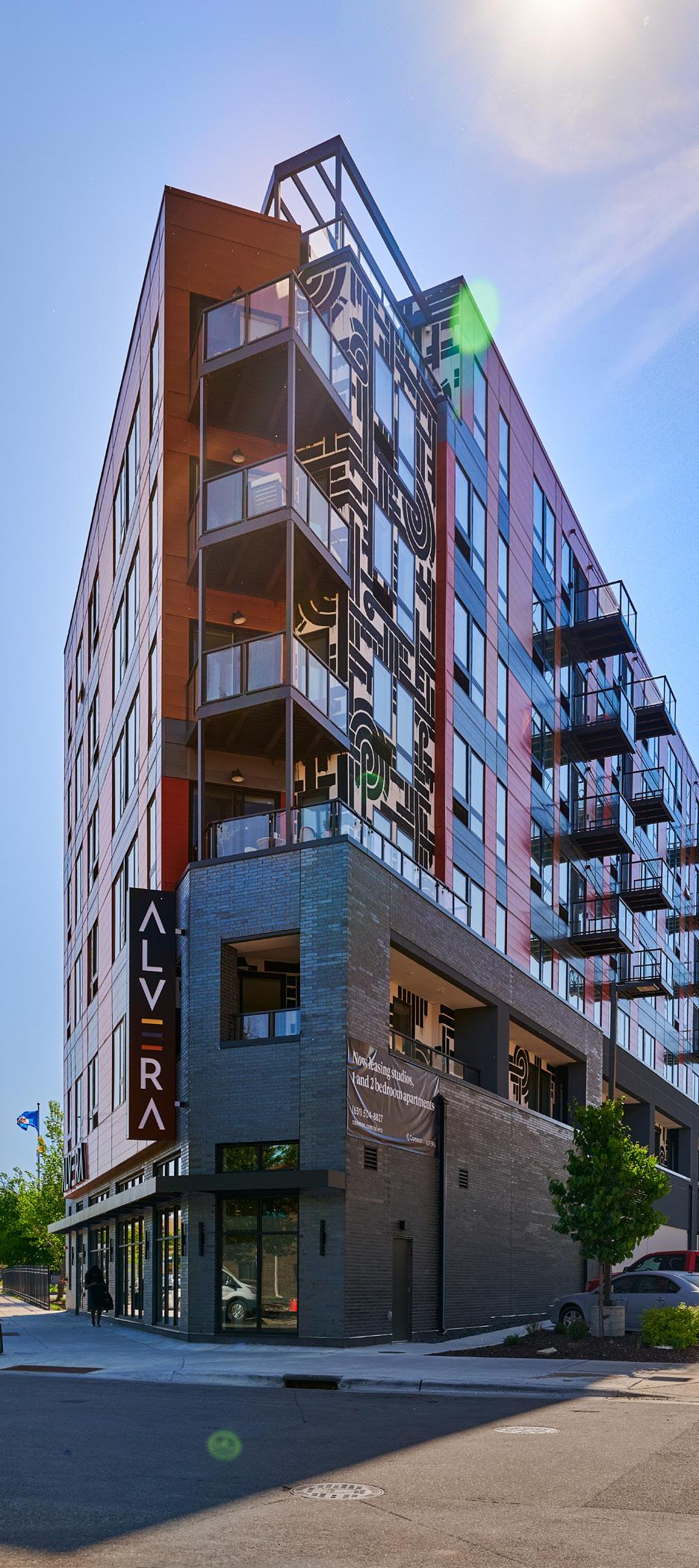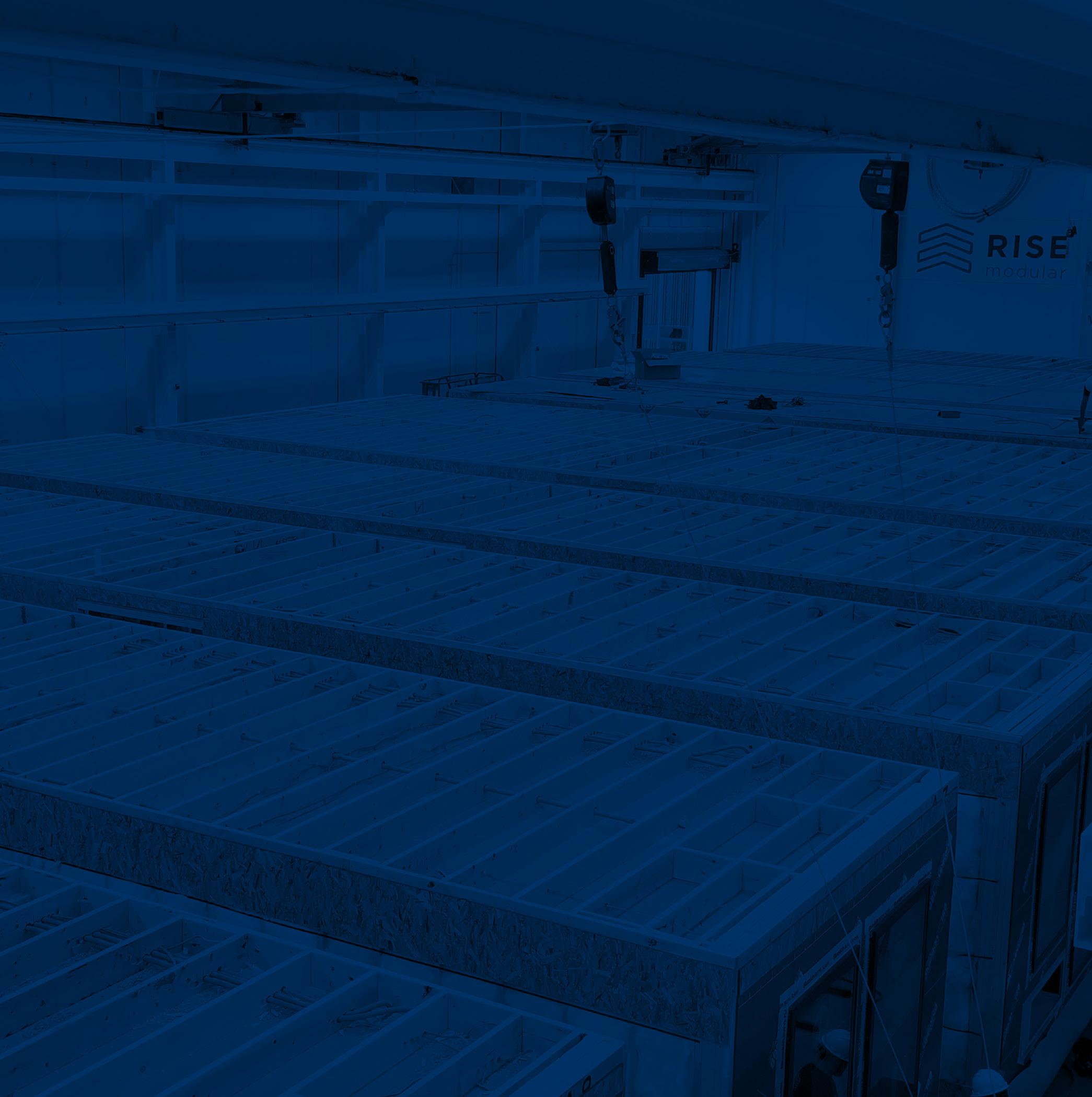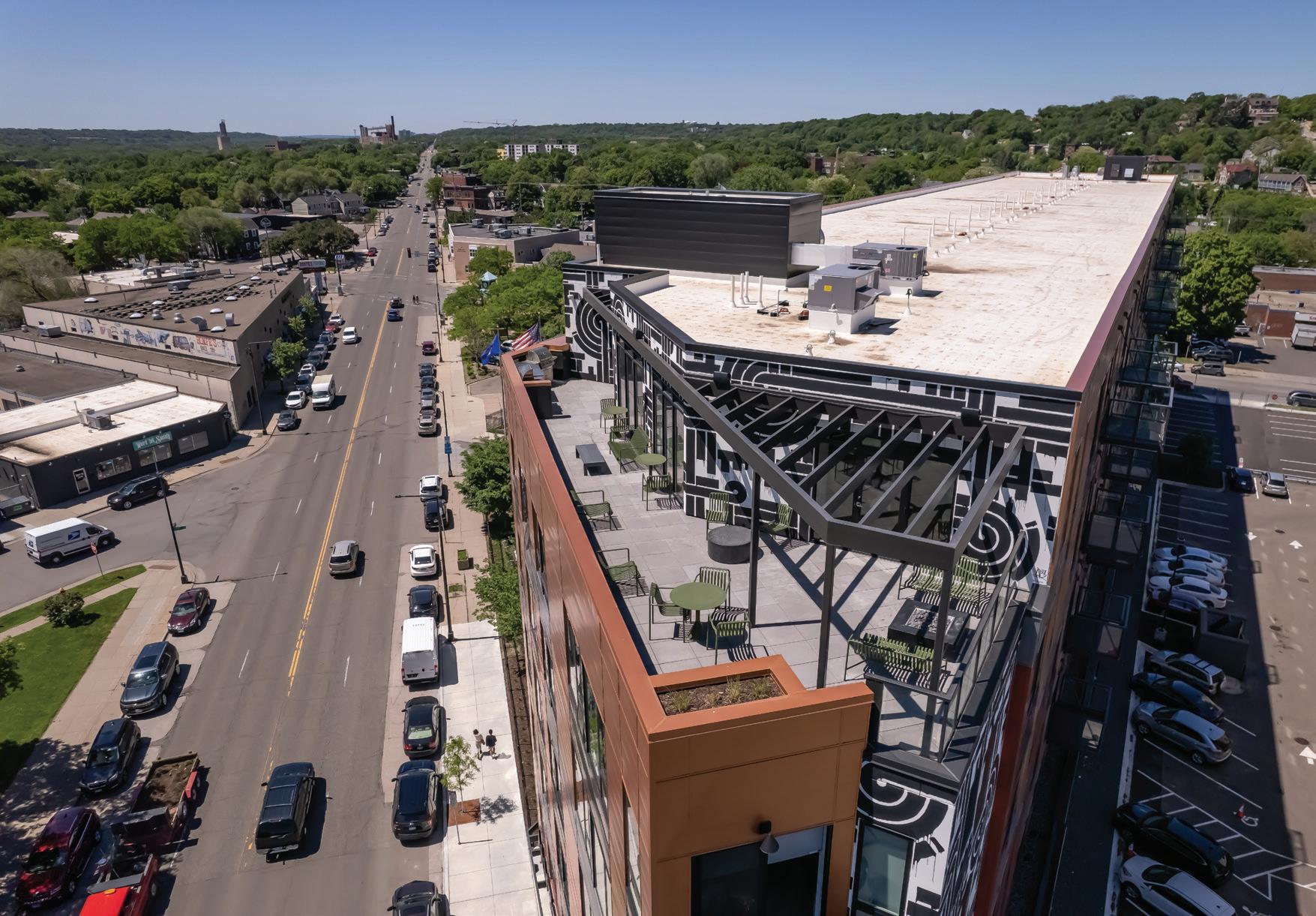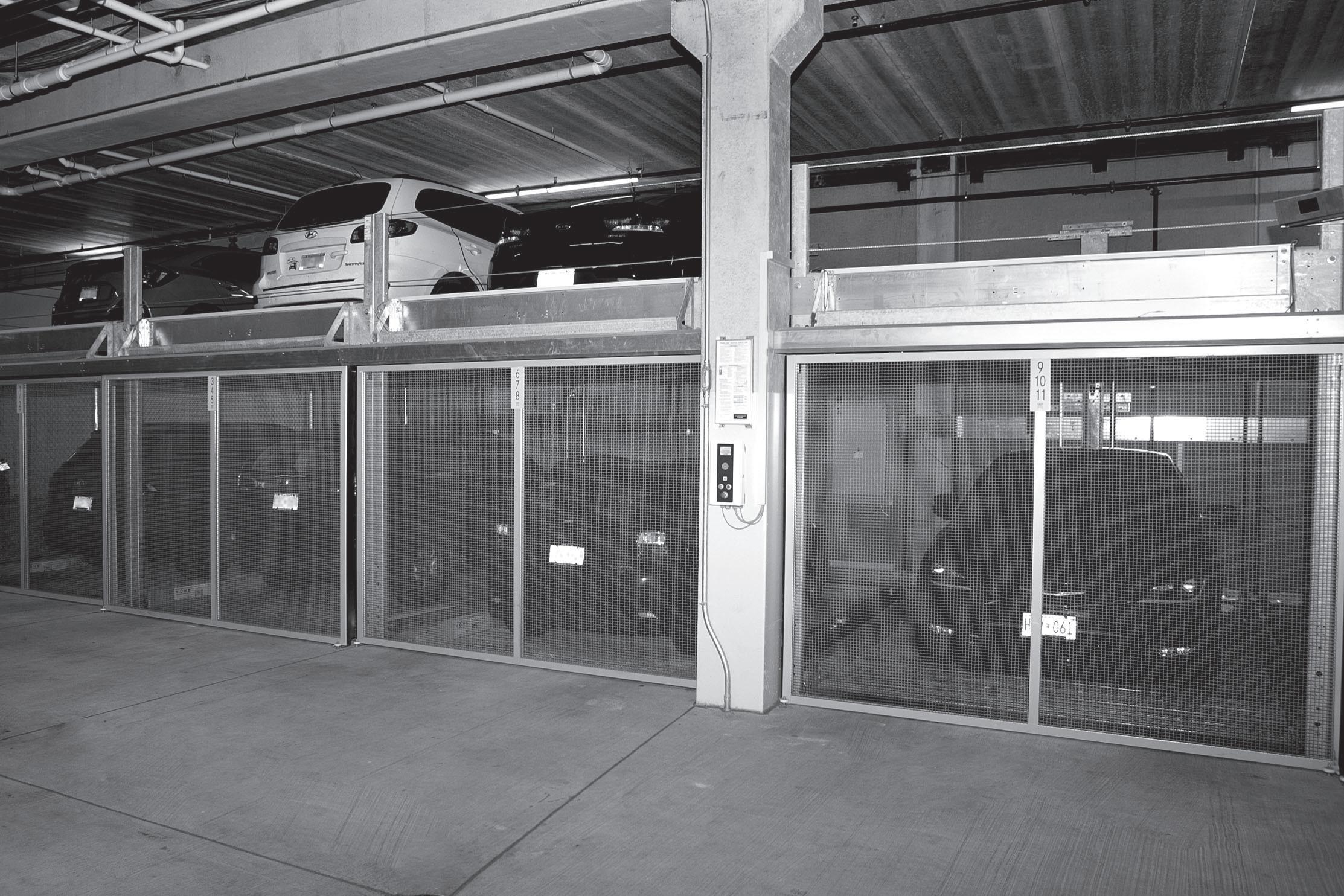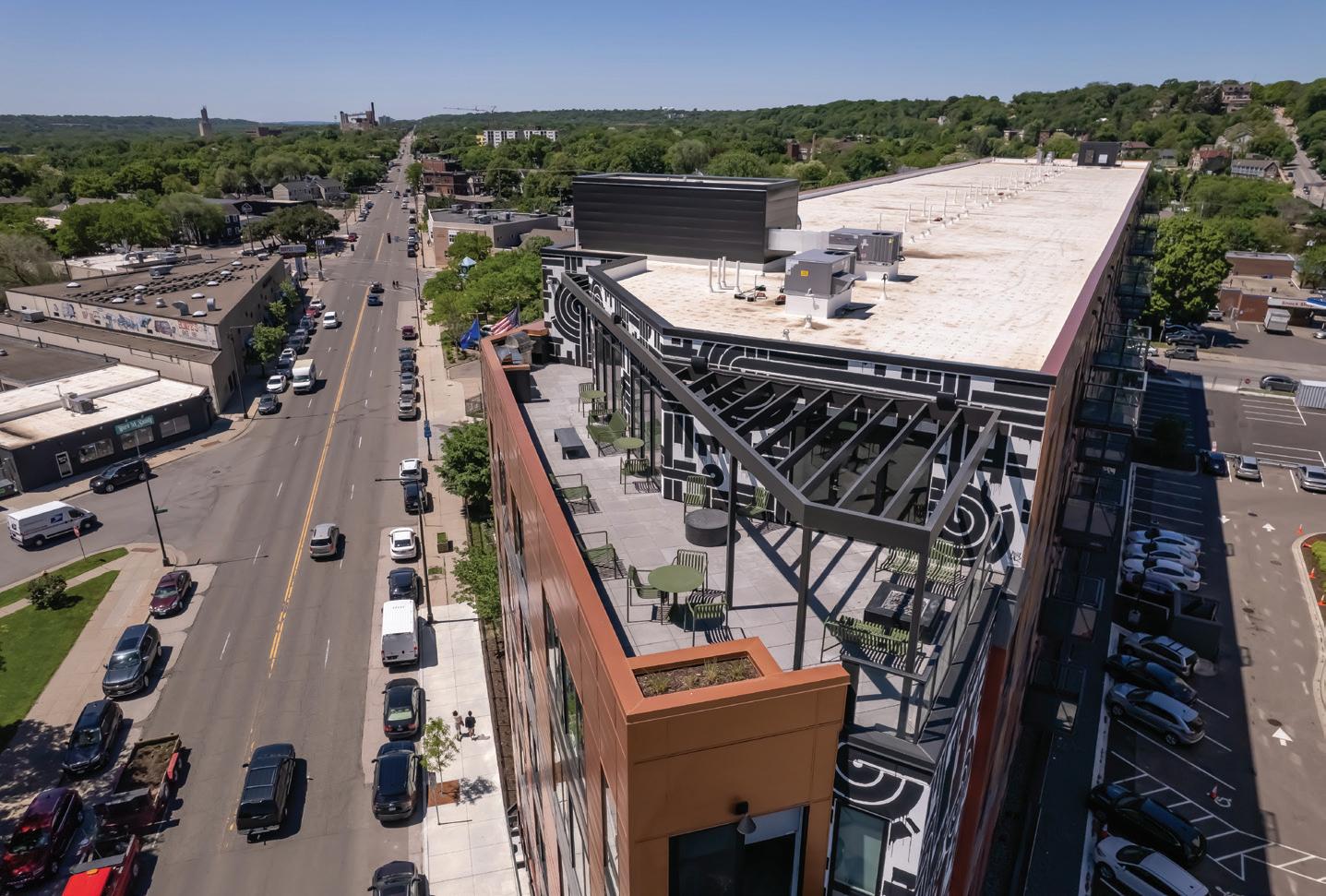ALVERA: Much More Than a Building
By Todd A. Phillips, Minnesota Real Estate JournalIt starts with its name: Alvera. Stuart Ackerberg’s mother, Alvera Franceschi, passed away in August of 2020 at the age of 90. “Few people know this, but she was the glue that the Ackerberg’s development history was built upon.” Award-winning history, that is. “It became more than a name. It gave the project meaning. It allowed all the people who worked on the project to add their own chapter to the story.” It’s a heart-warming tale that personifies the project from start to finish, but also effectively launched the building on its own path going into the future.
The building’s story starts with a small 0.6-acre site on West 7th across from the Children’s Hospital in St. Paul, Minnesota. It was not an obvious site for apartments. Brian Farrell, Principal of Northland Real Estate Group had been working with the Bonfe Automotive family exploring the next chapter for the property. The site was comprised of multiple small parcels with an alleyway that was home to several electrical transformers. “It wasn’t an obvious site,” recalls Farrell. Of course, there are always hurdles, but the
proximity to Children’s and their need for attainable housing led Brian to be lieve he could solve the challenges and transform the property. “We enjoy challenges. The bigger the challenge, the more we can achieve. Especially on sites that have failed previous redevelopment attempts, like this one.”
Farrell brought in fellow Madison graduate Stuart Ackerberg of the Ackerberg Group to co-develop the property. The two learned to re-envision real estate from

whom


University
School is now named. The design here needed to be efficient, affordable, and have adequate parking, conceived in a way to attract the workforce from nearby Children’s, the Science Museum, and staff from nearby hotels. All of which seems simple enough, but in an urban setting, projects of this nature rarely pencil-out. “We had to find a way to bring the proforma from in the red to in the black,” recalls Farrell, referring to the old ways accountants would use red ink to show losses versus profits. The turning point came from embracing bold new construction techniques in two ways: (1) implementing an automated, stacked parking structure and (2) by using volumetric modular construction for Floors 3 through 7. Neither had been attempted at this scale in the Upper Midwest. The team would need the glue only Alvera Franceschi and her memory could provide.
The Leap of Faith



Enter Dean Dovolis, chief of everything at DJR Architecture. Dean’s genius-like na ture and childlike enthusiasm makes you feel like anything is possible. Dovolis cut his chops in modular construction during the Bakken oil boom from roughly 2008 to 2014. “In the Bakken, we had to find a way to house thousands of people quickly and efficiently and modular construction was a natural fit,” according to Dovolis. But what worked for the Bakken “Man-Camps” wasn’t the kind of construction that would be needed to create multi-story buildings like what you now see on West 7th. Luckily for this team, another soon-to-be major player was hard at work build a manufacturing plant in Owatonna Minnesota that would evolve modular construction into the future.
Enter Rise Modular, LLC, a full-volumetric commercial manufacturing company founded by Christian Lawrence, CEO. Lawrence recognized the opportunity of modular early on. “I wanted to be a developer and incorporate modular construc tion in multi-story developments, which are prevalent on the East and West coasts. However, full-volumetric commercial modular production didn’t exist in the Mid west, so I decided to pivot and become a modular manufacturer instead. In 2019, I launched Rise and built its manufacturing facility in Owatonna, Minnesota. The company has since grown to nearly 200 employees.” As a graduate of Yale Univer
sity with private equity experience, Lawrence certainly has the drive and vision to figure it out.

“Christian did it right,” according to Dovolis. “He scoured the nation for the best talent in modular construction and convinced them to come to Minnesota and join Rise. In a state-of-the-art manufacturing facility, designed and engineered by industry experts, the company has established a best-in-class manufacturing process.” It takes but a single tour of the facility to appreciate that modular is
the future of construction. It is a tradesman’s ideal work environment; state-ofthe-art machinery, no exposure to outside elements, and all ground-level work. In this environment precision is unparalleled, quality is second to none and con sistency easily maintained.
“The reduction in project duration results in real savings,” all team members concurred. “The foundation of the building starts at the same time module man ufacturing began. When the foundation was complete Rise stacked the modules
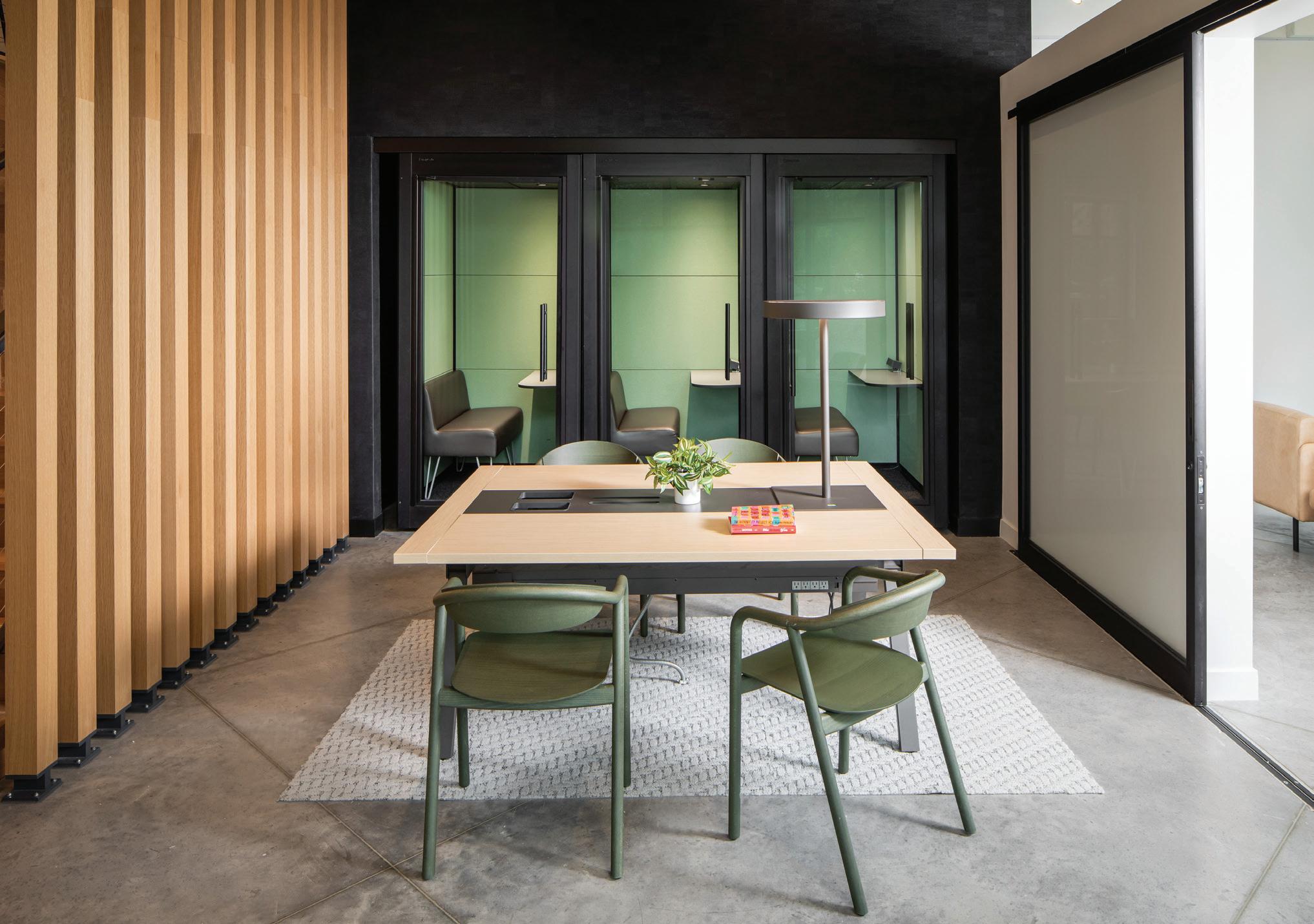
“It might be easy to imag ine a garden-style apartment being modular, but people are blown away when they see a seven-story structure with this level of finishes.”
on-site and floors three through seven were completed in a short six weeks” adds Dovolis.


The modular units are incredibly well built,” according to Farrell. “Think about it, Rise builds the apartment units in a factory in Owatonna, ships them on a truck to St. Paul, and crane lifts them into place seven stories in the air. To accomplish this, each unit has its own ceiling and floor, which when stacked together, provide twice the density. It is very structurally sound and solid.”
“It gives us tremendous joy when people see the Alvera in person; most cannot believe it’s a modular project,” says Lawrence. “It might be easy to imagine a garden-style apartment being modular, but people are blown away when they see a seven-story structure with this level of finishes and no hint of its modular nature.”
The Parking Problem
The next problem was the bedrock under the site. “We weren’t going to be able to go underground for parking,” recalls Farrell, “and we were already height restricted, constraining the number units going up.” Farrell thought back to his days in New York City seeing car elevators being used commonly to increase parking density. “We just haven’t seen any in Minnesota at this scale,” he added. The team was about to undertake another first.
Enter Opus and All City Elevator. Opus built the first two stories, which would house the parking and serve as the foundation for setting the modular apart ments. But it was All City Elevator President Matt Gamble and his team who were tasked to install the mechanical parking structure. “It’s really quite amaz ing,” recalls Gamble. “We were able to provide 102 parking stalls using six sep arate mechanical structures in very little space. You would need three levels of traditional parking to replace what we were able to effectively accomplish in two stories.”






The parking structure allowed the team to deliver 30 more apartments over what would have otherwise been possible, yielding a total of 193 units for the project. “And it’s secure,” adds Gamble, noting that security in urban neighbor hoods like this one, especially during civil unrest, is a big concern. The other benefit is timing. One would think that as a tenant, waiting for a mechanical parking structure would take longer than a traditional parking structure. “This system retrieves your car in around 45 seconds,” according to Gamble. The All City team waned to compare this to a traditional parking garage, so they headed across town with a stopwatch. They found, on average, that it took 90 seconds to drive around and up and down in a traditional structure versus 45 in the automated system they installed at Alvera.

Making it Real
The final piece to the puzzle belonged to Stuart Ackerberg. “We have a re sponsibility to leave this world better than we found it. We have a duty to make our buildings someplace special. And this site in particular we are working to activate the West 7th Corridor as a center for artistic expression.” It was with this mission that Ackerberg turned to Forecast Public Art in St. Paul to bring the building to life. Forecast Public Art, in turn, brought in world-renowned artist Aaron De La Cruz. De La Cruz and Ackerberg hit it off immediately. In fact, the two still talk weekly, even after the project was completed.
It was De La Cruz and Ackerberg who turned to the memory of Alvera Fran ceschi for inspiration. “Aaron became obsessed with the story of my mother,” recalls Ackerberg. “He wanted to know more about her, her love for art, her favorite color, and her warming personality. It set him on a mission. In fact, it set all of us on a mission. We used that energy and that purpose to shape and mold the project into what people now admire from their windows of Chil dren’s Hospital. Even the tradespeople working day to day on the project felt inspired to leave their own chapter in the Alvera story.”
IN
“We have a responsibility to leave this world better than we found it. We have a duty to make our buildings special. And with this site in particular we are working to activate the West 7th Corridor as a center for artistic expression.”


For days, De La Cruz and his team hung by a cherry-picker to paint the exterior of the building by hand. Not just a simple mural, but the whole building—all seven stories have painted elements. All told, 7,500 square feet is painted, all reflecting artwork inspired by the Alvera story.
De La Cruz was inspired by Alvera Franceschi as a mother and also as a lover of art. Her favorite color was orange. Looking at the exterior of the building, the shades of orange not only make the building stand out, but the colors signify the coming and going of the day. Mixed in with that, De La Cruz used patterns to express a serape (Mexican blanket) to envelop the building as a mother would by putting her arms around its inhabitants. The tones and textures also carry into the common areas and rooftop deck.
Ackerberg didn’t stop with De La Cruz. There needed to be more artistic impact. The team created an “Artist-in-Residence” program whereby an artist will live in the building rent-free for one year. In exchange, the artist creates fresh and unique artwork for display in the building. Alvera Franceschi was an avid art collector. “Not the traditional, museum art you might think of,” clarifies Stuart. “But when she traveled, she would seek out local artists, get to know them and understand their art. Then we she brought home the pieces, they were meaningful because she knew the artist personally.” Ackerberg is honoring her memory by bringing in artists, supporting them through free rent and giving them a venue to cre ate and explore their craft. “We have a duty to stimulate others,” added Ackerberg, “and to inspire other developers and builders to do the same.” The art gallery in the building will serve as a reminder to the development community that design doesn’t need to be the tail of the dog. “Design is the dog,” says Ackerberg.
“We believe in being honest and confronting the difficult issues upfront, which helped with tackling this small site. Credit also goes to Opus for understanding the challenges of this project and working with everyone to deliver an amazing finished product.”
Making it Affordable
The costs of construction today and the rents that are needed to support new construction are at odds with the community’s needs for urban workforce housing. Farrell and Ackerberg knew the project needed to serve the workers of the neigh borhood in which it was being built. To accomplish this, the units needed to be efficient. “Alvera’s homes are typically in the range of four hundred to six hundred square feet,” according to Ackerberg. “In order to do that, we had to place an emphasis on the amenities,” adds Farrell. “During a time when work-from-home was exploding, we needed to accommodate resident needs to get out their space to stretch their legs or take a phone call.” In addition to the typical high-tech gym and rooftop lounge, the team added phone booths and hidden alcoves to provide those much-needed individual touch-down spaces. This is the landing pad for the young professional and support staff who call this building home. The design had to reflect that, according to Ferrell.
In the end, the project achieved the goal of accessible housing. Unit rents start at $980 according to the building’s website, and the building is wildly popular with tenants.


Other Modular and Construction Challenges to Overcome
Modular construction will be a big part of the industry’s future. It is promising not only for cost savings, but also speed-to-market, construction quality, and perhaps, even automation. “The biggest savings for us was timing,” according to Farrell. “We are now exploring volumetric modular for all of our projects.” The short time span from the start of construction to the first day you collect rent can generate significant savings. Not only do you save interest and other carrying costs, “your

