

Name: Reeti Agarwal
E-Mail: agarwalreeti08@gmail.com
Contact: 9165442874, 9717956127
DOB: 8th March 1996
Address: 189, D-Block, Saket, Delhi, India
Nationality: Indian
Language: English, Hindi

Interests :
Dancing(classical), painting, sketching, doodling, travelling, photography
EDUCATION
3D Modelling
Trimble Sketchup
Blender
3ds Max
Rhino
BIM/Drafting
Visualization
Presentation
SOFTWARES SKILLS
Core Skills
Autodesk Autocad
Autocad Revit
V-ray
Lumion-3d
Adobe Photoshop
Autodesk Sketchbook
Adobe Indesign
Adobe Illustrator
MS- office
Conceptualization
Architectural Visualization
3d Modelling
Visualization
Skills
Sketching
Painting
Digital Rendering
WORKSHOPS/SEMINAR
2015 Learning by making Integral studio, Sketchforms, Bhopal
2016 South Asian Vernacular Architecture Conference, Bhopal
2016 Smart City, Railways Redesign Integral Studio, Bhopal
2016 Conference by Christopher Charles Benninger, Bhopal
- 2014
2014-2019 2007
Bachelors in Architecture (School of Planning and Architecture, Bhopal)
Secondary Education (Little Scholars, Kashipur, Uttarakhand)
ARCHITECTURE COMPETITIONS
Annual National Design Competition, Nasa Re-Evolution of urban space
Sensable Desk For Workspaces 2015 2016 2016 2016 2017 2017 2017 2018
Nari Gandhi Trophy, Nasa Lime house Architecture Documentation, Ahemadabad
Annual National Design Competition, Nasa Re-Imagining urban spaces as utopia
Transparence, Ethos Performing Arts Center in Pragati Maidan, Delhi
120 Hours
Primary School Design in Guiyang Village, China
Nari Gandhi Trophy, Nasa Sarod Ghar Architectural Documentation, Gwalior
Tall Building Design, Ctbuh Interlink Tower, Connecting the City, Bhopal, M.P
Kimbal Design Hack: Smart Furniture Design
WORK EXPERIENCE
Jan. 2016
Jul. 2017

Jan- Jul 2018
Furniture Design (TV cabinet), Freelance Work
Interior Design (bedroom), Freelance Work For Vrndee's Design Studio
Intership At Terrafirm, Kochi
Works Undertaken: Site Supervision, Designing, Drawing, 3d Modelling, Execution work, Client and consultant meetings
Jul. 2019
-Present
Campus Placement At NMP Design (Landscape Studio)
Thesis: Performing art
habitat for Kathak Dancers
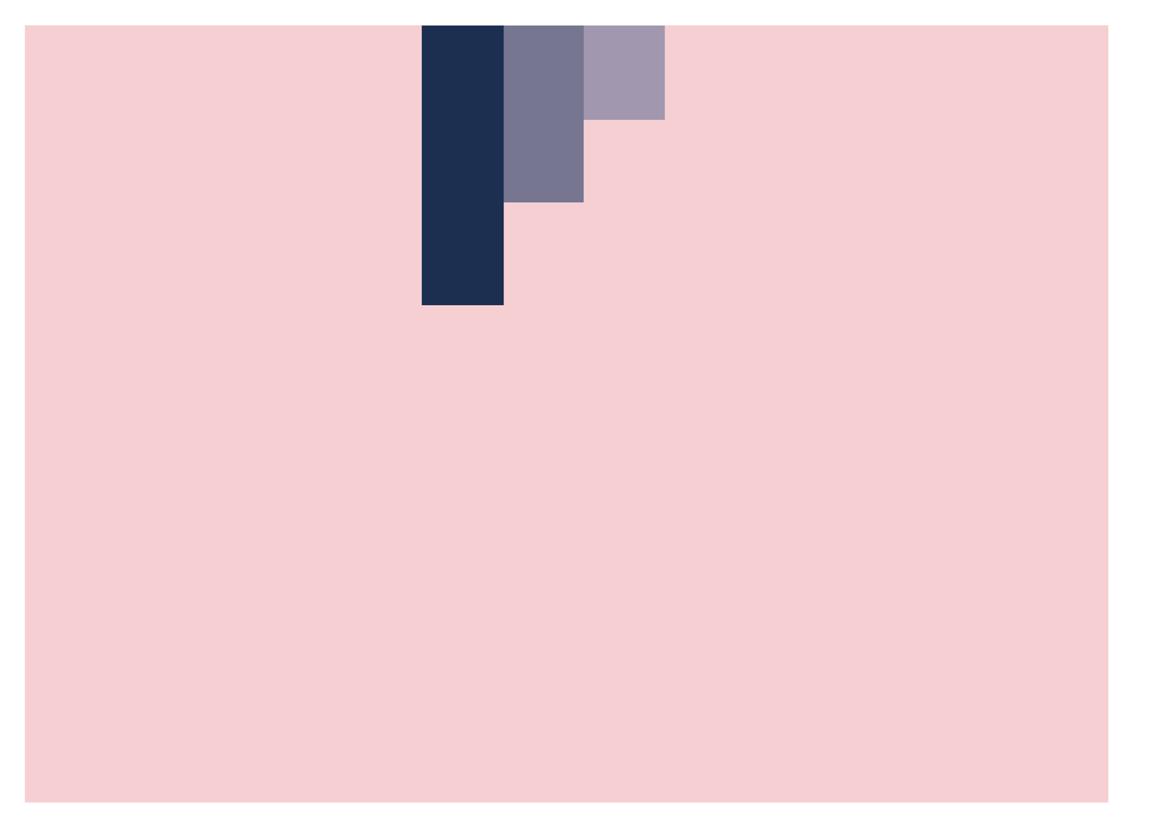
The Loop
Urban Utopian Design Competition
Between The Woods
Jungle Resort
Sarod Ghar
Architecture Documentation Competiotion
Lalghati Square
Urban Design
Space In Motion
Performing Art Centre Design Competition
O1 O5 O6 O2 O3 O4
CONTENTS
Kathak Kalashray

07 11 12 08 09 10 Golden Meadows Sculpture Out Of Waste Sensable Desk TV Cabinet Lifted Symphony Miscellaneous Group Housing Landscape Design Competition Workspace Furniture Design Competition Live Project Internship Project Artworks and Photography
KATHAK KALASHRAY
Project Type : Performing Art Centre for Kathak Dancers
Project For : Design Thesis
Site Location : Kichakila Village, Allahabad, Uttar Pradesh, India
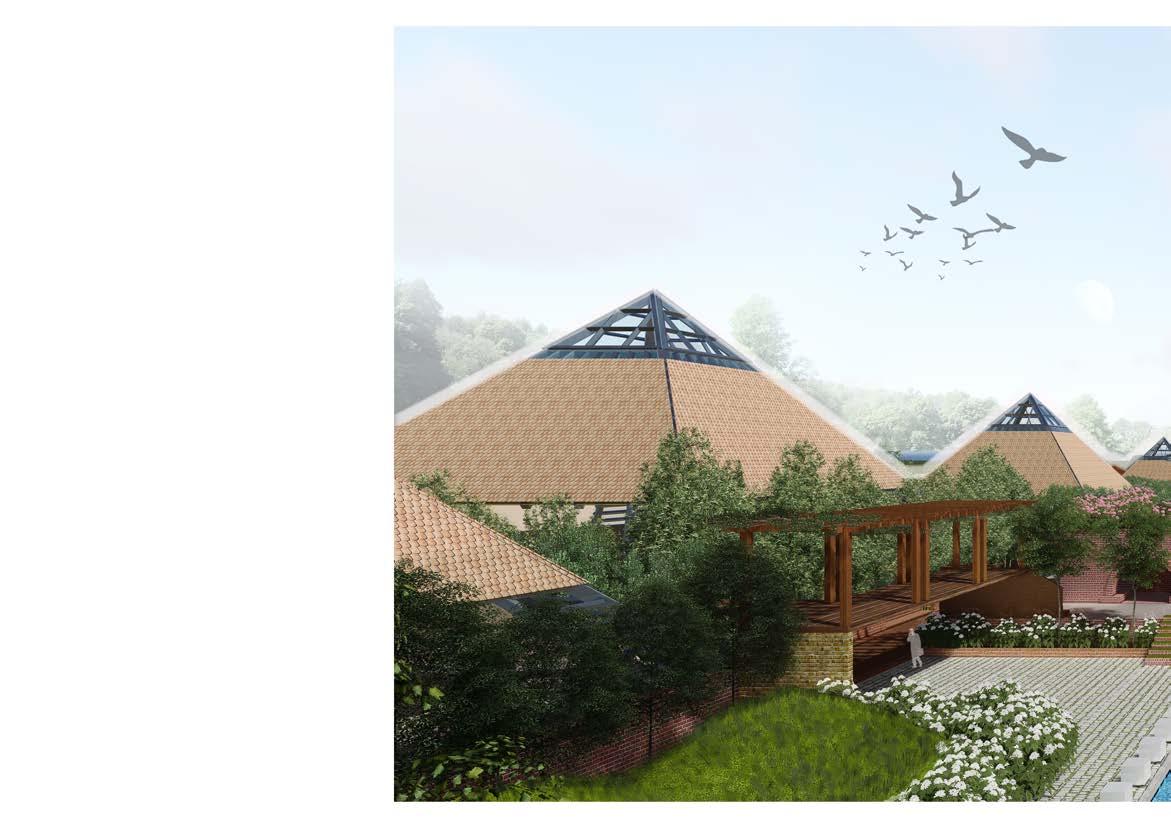
Intentions :
• Reviving the lost identity of the village as the origin of the traditional Indian dance form of kathak.
• Creating a new skyline of the village through the design of the Gurukul (Dance Academy)
• At the same time respecting the context by merging the residences with the existing settlement
• Using the concepts of kinesthetic vocabulary of the kathak dance form.
• Giving a new definition to dance studios by using a form which provides spiritual experience while practicing the sacred dance form.
01

AXIS:-
Different visual and physical axis. Non linear organisation,shifting axis of movement path, locomotion induced through it.
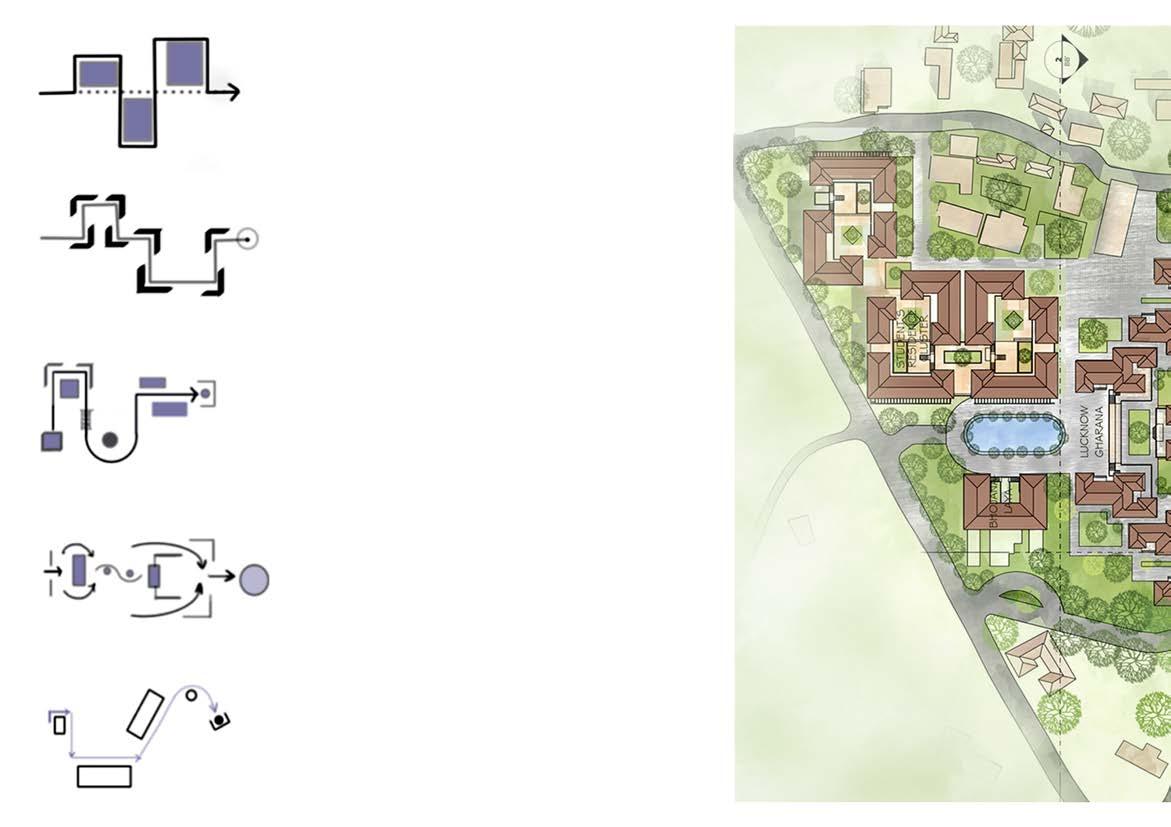
SPATIAL HIERARCHIES:-
Layering for consecutive unfolding of spaces. Heirarchies established as per priorities. Providing baffles, voids,thresholds for creating pause and engagement.
MOVEMENT PATH:-
A crucial element for conditioning of mind. Indirect path creating sense of discovery, increasing length path so movement holds the key.
PERSONAL CHOICE:-
Choices of movement path for personal and instinctive experience. Threshold provide hints and reorient space for individual preference.
PROPORTION AND ORGANISATION:-
Kinesthetics as the organisational and proportioning tool. Continously changing visual references. Perspective effects in visual frames.

An impact to revive the lost identity of the kathak village. This is achieved by creating a new skyline of the village and at the same time respecting the movement and settlement patterns of the village so that the villagers feel that this kathak kalashray is a part of them and everyone make efforts for it’s development and maintenance.
TRANSFORMATION OF KATHAK OVER THE HISTORY
Spatially: Choreographically:
The dance form started with the story telling or ‘katha vaachan’ tradition in temples. Dance was an act to preach god.
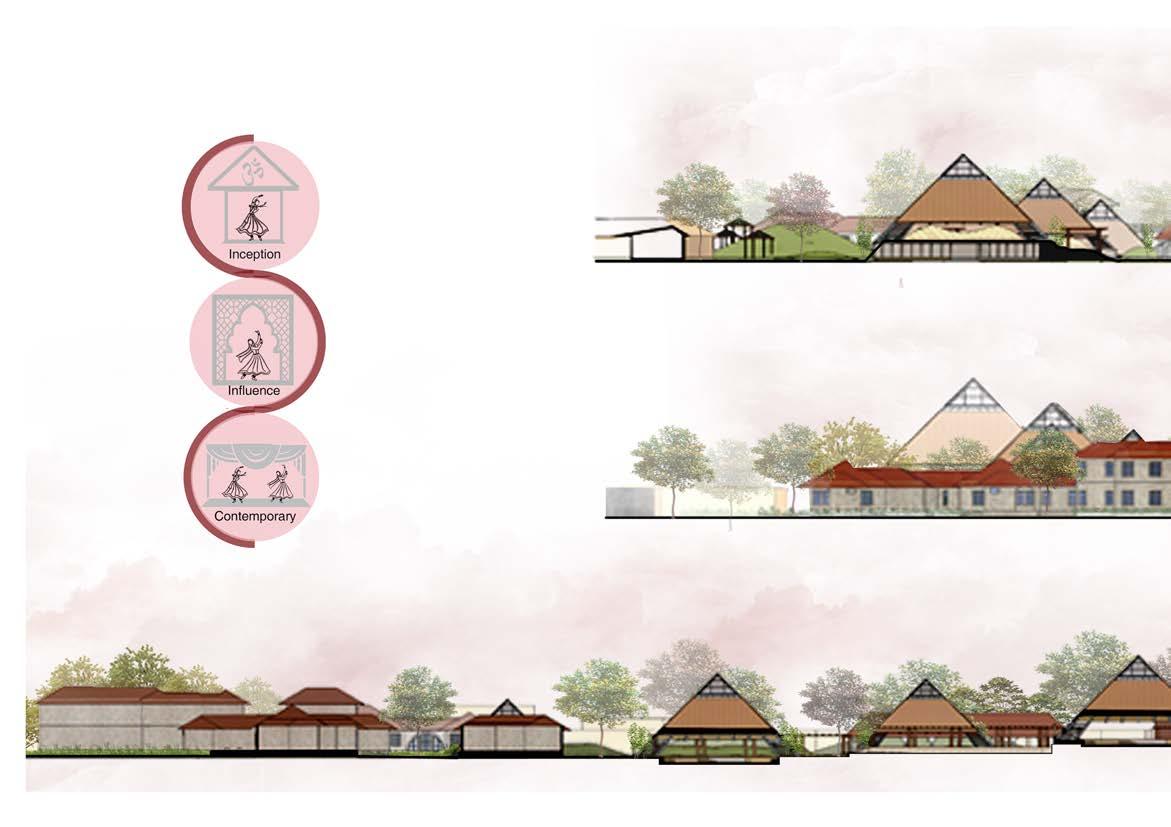
Minimal hand movements as the temple spaces were compact
Focus on recitation and expression Influence of mughal and sufi culture over kathak. Kathakars started to perform for entertainment purposes.
Kathak being perceived and practiced as an art form
Hand movements became elaborate.
Focus on intricate delicacies in dance.
Focus on elaborate choreography and movements.
Focus on group performances.
Section 1
Section 2
Section3
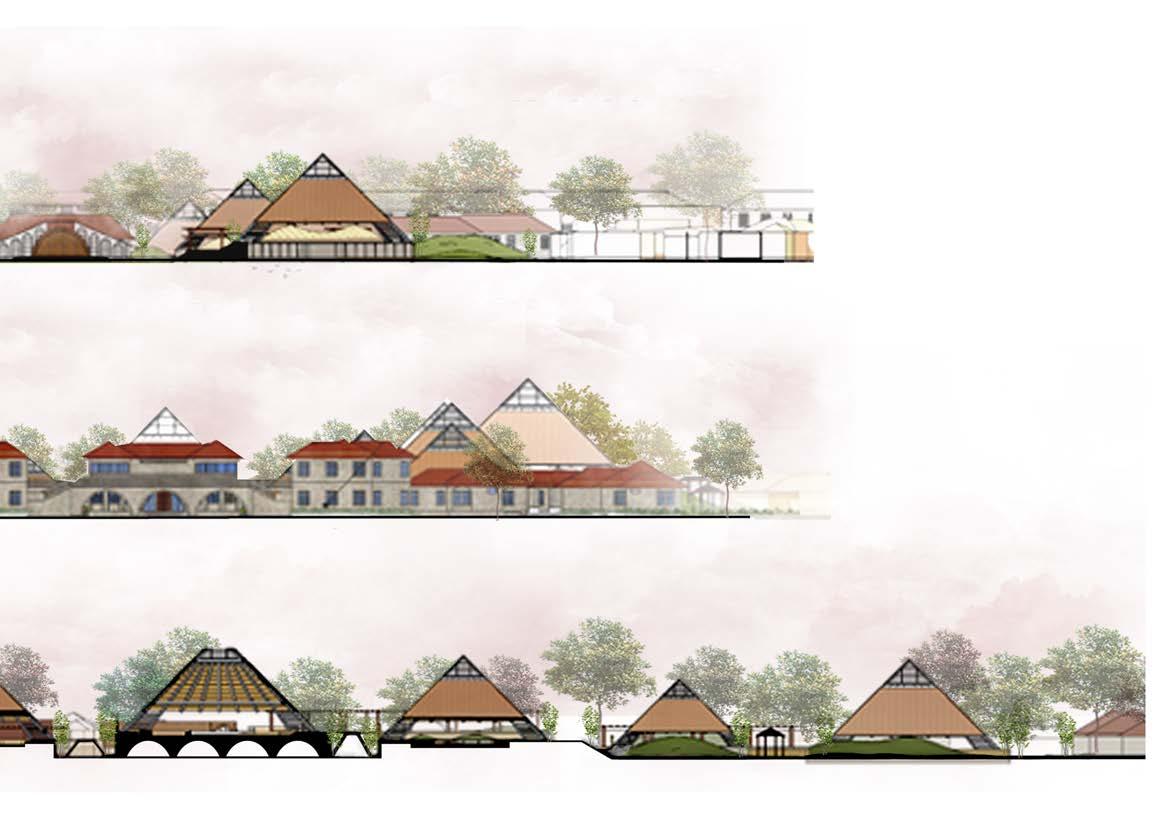
The studios are surrounded by dense vegetattion creating an enclosure, doing away with the walls. As, containing the sound inside a room creates echo and reverberation, leading to inconvenience while doing mass practices. Therefore, the studios have been designed as a semi open space with an enclosure by natural elements
DESIGN STATEGIES USED FOR ACOUSTICS BARRIER

A combination of berming and plantations with evergreen trees on upper level and berming and shrubs at middle and lower level
Increasing distance between the sources and creating level differences
A combination of broad and thick leave vegetation and wall barrier upto a height 0.6m above human eye level.

Spectators
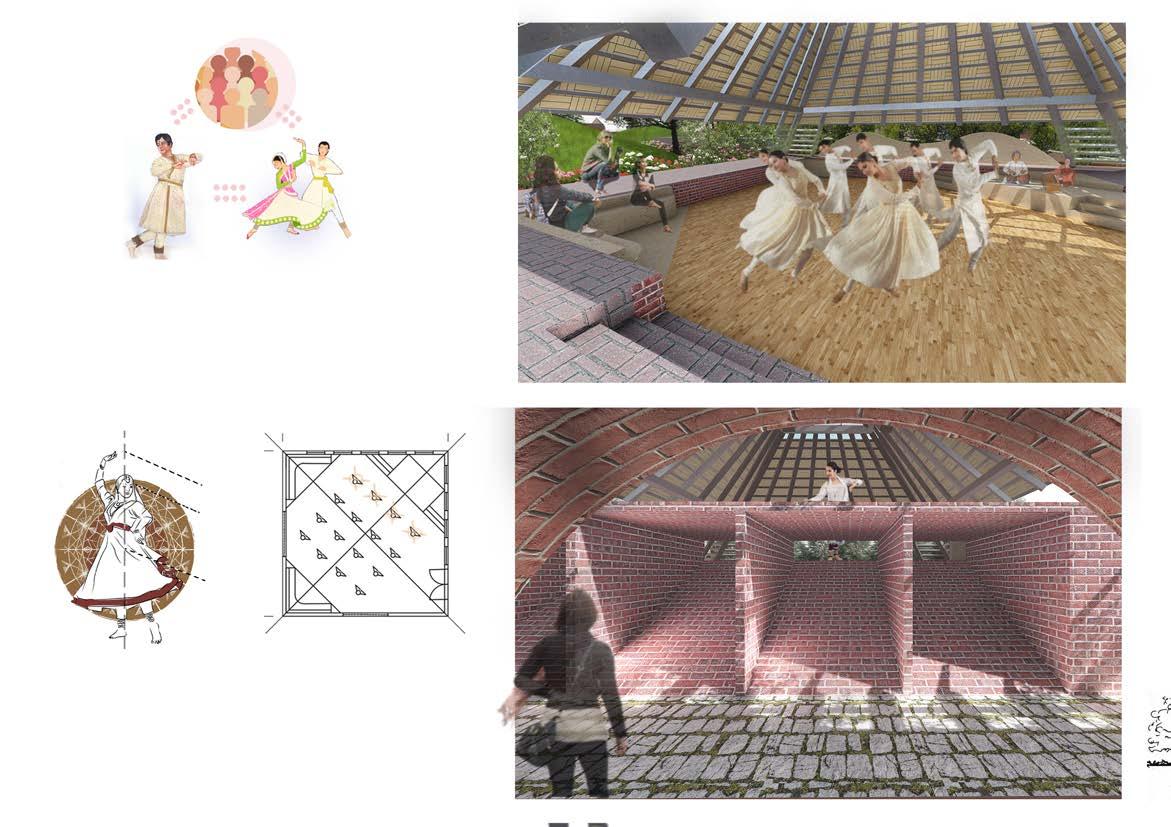
Teacher Students
Teacher student interaction is based on Guru Shishsya Parampara prevalent in all classical dance forms of India. It includes one on one interaction with the guru. Spectators or darshak play a mojor role as the choreography of the dance is based on, how far are the spectators and what type of movements would be visible from such distance.
The most common movement in kathak is that the dancers spin around the straight axis and pause diagonally. The diagonal orientations in the studio design is inspired by this common kinesthetic vocabulary used in Kathak.
USER INTERACTION TRIANGLE
STRUCTURAL SYSTEM OF THE DANCE STUDIO
NATURAL VENTILATION AND LIGHTING

THE LOOP
Project Type : Urban Utopian Design
Competition: ANDC 2016 (NASA)
Theme : Parallel Projections
Group Members : 10
Site Location : Kamla Park Road, Bhopal
Project date : July 2016
02
The promenade facing the upper lake is re-vitalised by providing flexible activities such as exercising, climbing and seating spaces. The pipes have been installed in a way that it is open for people to percieve it, like musical sound can be created from some of them. 2. The pipes have been installed in a way that it is open for people to percieve it, like musical sound can be created from some of them.

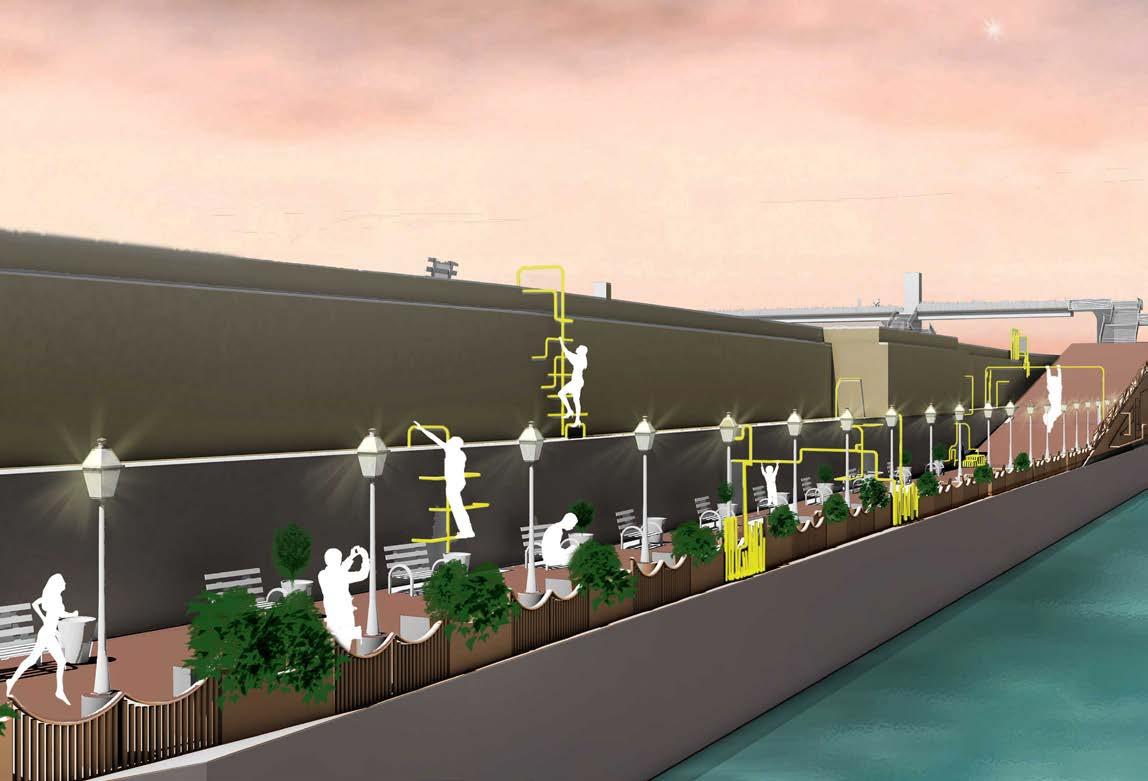
Have you added your imagination to the streets , sky and the air in between?
Something in the space , only you have seen?
Inked your memories to it? Left a trace?
Discovered your niche? Deciphered the maze?
Did something you have recalled in a crowd or loneliness?
Have you created your place in a space?
The intervention consists of a bridge which connects the upper lake and the lower lake and the essence of it spreads all over the site in the form of small interventions at different intervals creating 'the loop'. Landmark
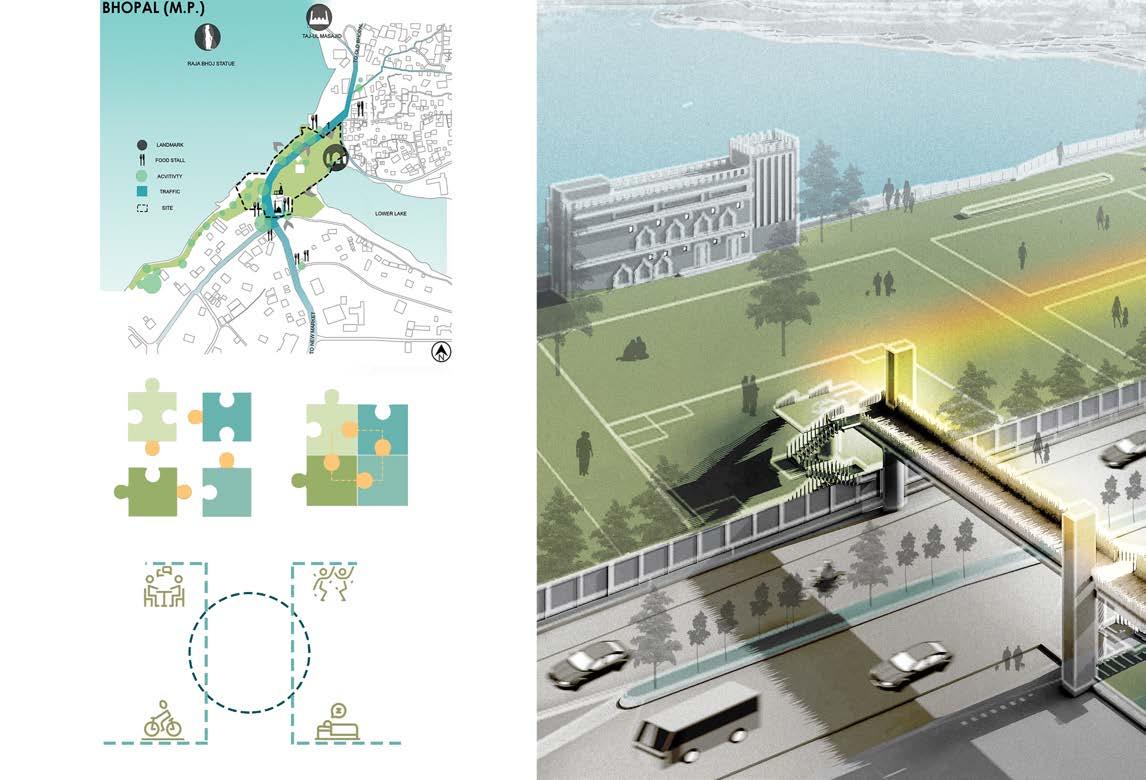
Integrating the 4 important entities of the city:
Upper Lake
Lower Lake
Integrating Forming a loop Food Street
Sociability and amity
What makes a great place?
Uses and Activities
Access and Linkage
Comfort and Image
Kamla Park
Food stall Activity Traffic Site
Lower Lake
Kamlapati Fort
Kamla Park
VIP Road Bridge

Negatives of site:
• Neglected and unacknowledged..
• Lack of urban life.
• Heavy traffic.
• DIsconect between upper and lower lake.
Positives of site:
• Strong historical context.
• Morphological significance.
• Only spot which can give view of both lakes.
Bridge
Promenade
Upper Lake
Mandir Food Street
Project Type: 5 StarJungle Resort
Project For: 6th Semester, Design Studi
Time Period: January - April '17
Site Location: Near Pench National Park, MP
BETWEEN THE WOODS 03
Features :
• No tampering with natural boundaries of water.
• Variety of cottages considering various user groups.
• Use of local and reclaimed materials.
• No fragmentation in the animal movement corridor.
• Meditation Spaces amidst nature
• Variety Of outdoor seatings

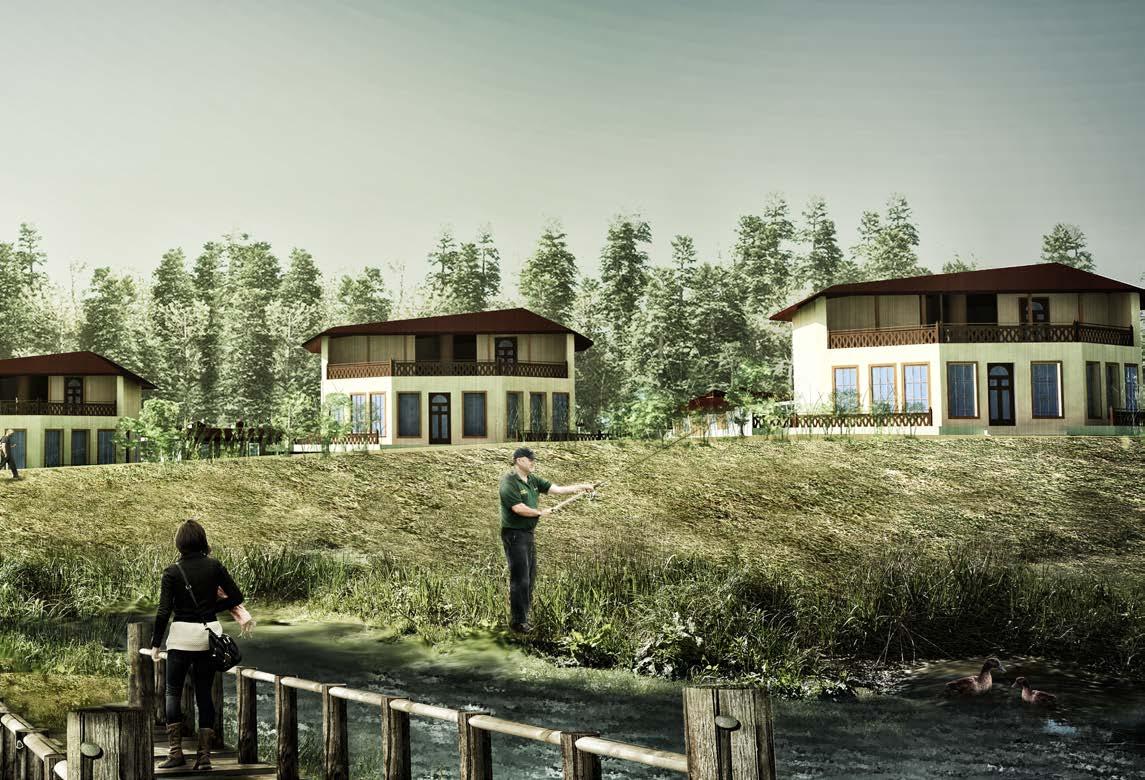 Experiencing the transition from the public to the private zone of the jungle resort through a wooden bridge over passing the river.
Experiencing the transition from the public to the private zone of the jungle resort through a wooden bridge over passing the river.

Identifying the land parcels Slope and watershed analysis
Site Planning :
Considering the major views

Segregating public and private areas
Cottage Types :
• King Cottages (luxury villas)
• Majestic Cottages (delux villas)
• Scout Cottages (house on stilts)
• Honeycomb Cottages (cluster villas)
• Royal Tents (luxury Tents)
• Wild Tents (camping tents

Experiential Facilities :
• Nature walks
• Night Safari
• Aroma therapy
• Spa therapy
• Swimmimg pool
• Camping
• Outdoor play area
• Cycling tracks
•
•
•
• Low water flow fixtures
• Compost pits for biodegradable wastes
Majestic cottages
Scout cottages
King cottages
Honeycomb cottages
Honeymoon tents 6. Camping6. tents 7. Administrattion 8. Entrance lobby and reception 9. Banquet hall
Restaurant and bar 11. Spa $ swimming pool 12-parking
1.
2.
3.
4.
5.
10.
A B C D E
for
:
Special Interventions
sustainabiliy
Rain
water harvesting
Solar panels and generators
Grey water re-use system
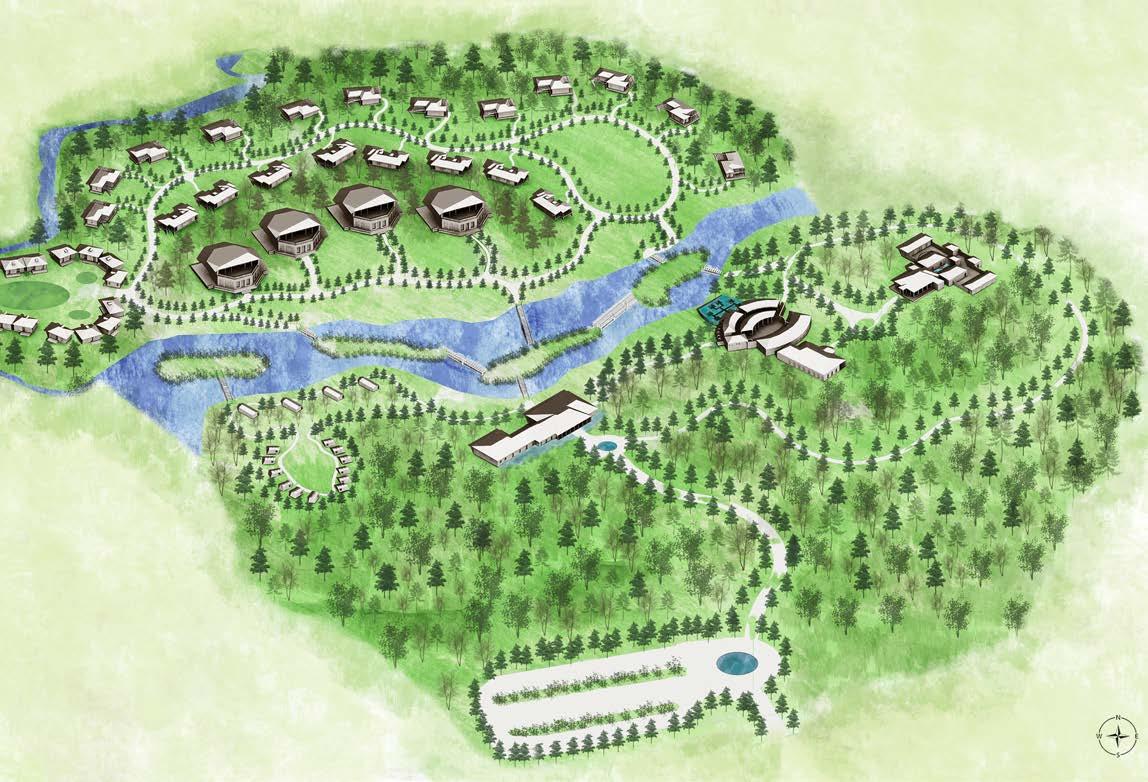
1. 2. 3. ENTRANCE 4. E A D D
B
9.
12. C
5. 6.
7. 8. 10.
11.
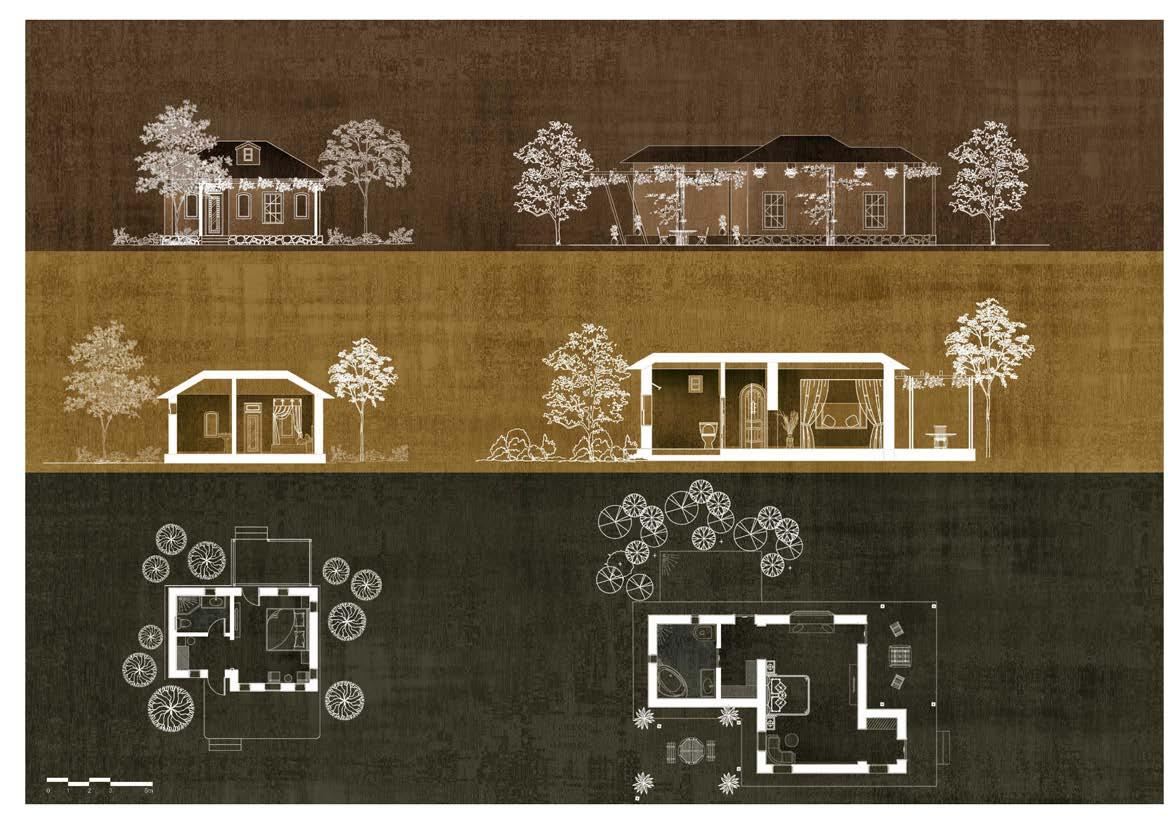 1. Honeycomb Cottage
2. Majectic Cottage Elevation Elevation Section BB' Section AA' Outdoor Shower Deck Plan Plan B
1. Honeycomb Cottage
2. Majectic Cottage Elevation Elevation Section BB' Section AA' Outdoor Shower Deck Plan Plan B
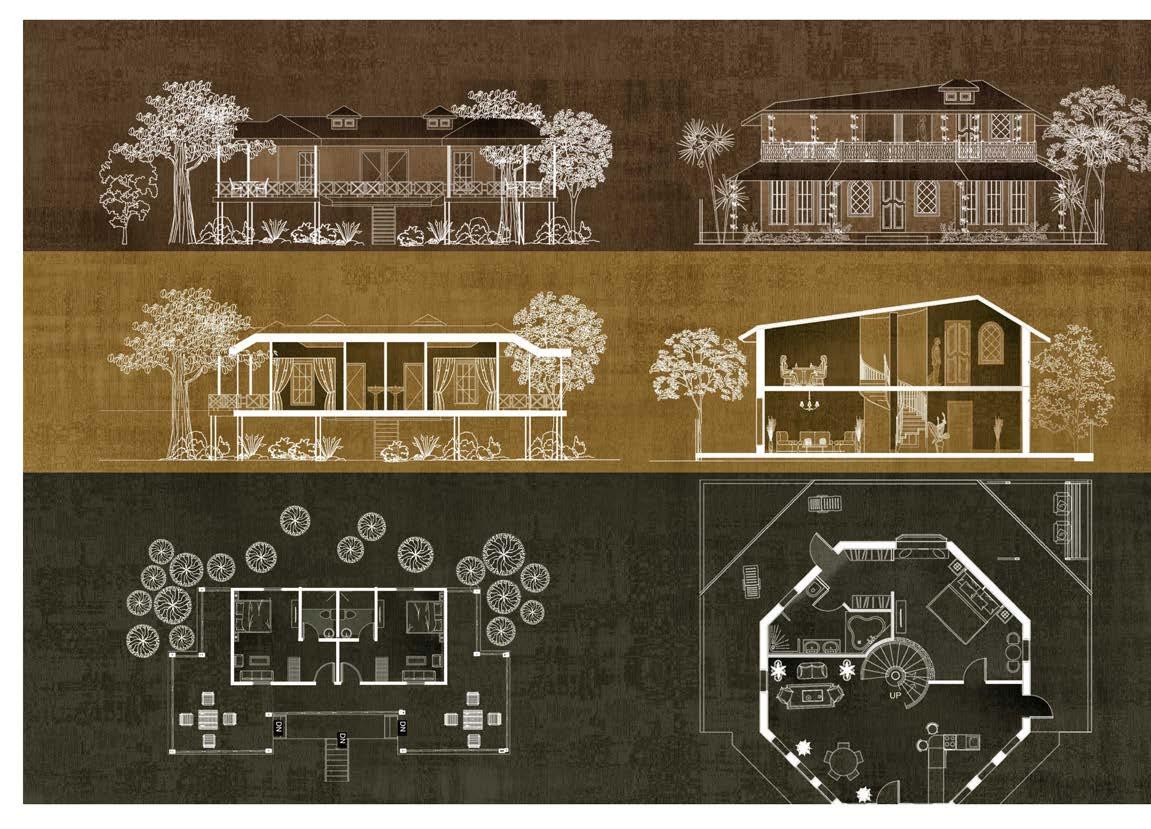 3. Scout Cottages
4. King Cottage Elevation Elevation
3. Scout Cottages
4. King Cottage Elevation Elevation
D'
Section
DD'
Section
CC'
Deck Plan Plan

Project Type: Architecture Documentation
Project For: Nari Gandhi Trophy'16 (NASA)
Theme: Architecture-Culture Connect
Group Members : 10
Site Location :Gwalior, MP, India
Time Period: November - January'17
04
Sarod ghar, a prominenet residence (now a museum) in the lashkar district of gwalior has a strong musical history as it was the residence of Hafeez Ali Khan. It was transitioned from a court to a residence where sarod was invented. The house is now a living heritage in itself. The legacy of sarod ghar over powers the political manifestations, saving the nieghbourhood from demolition. The architecture of this house has a musical influence which can be seen in the various architectural elements. For example the doors and the windows are acting as facade modulator rythmically, the steps and landings of the staircase create a rythmic movement stimulus and the jharokas act as buffer zones which create pause in the movement after definite intervals creating a harmony in spaces. The brackets, columns, arches, jalis and all the other elements are inspired from the local architecure of gwalior. The musical influence is symbolically visible in the railing as it has punctures in the shape of sarod.
SAROD GHAR
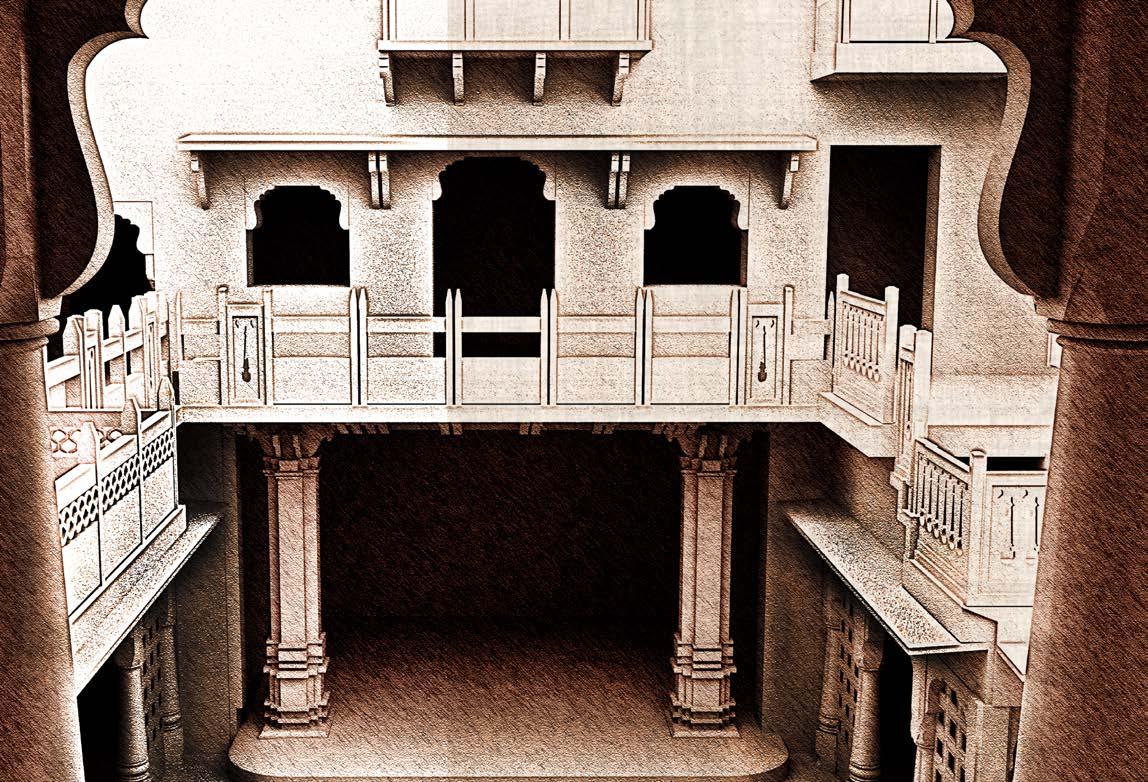
11.
Spatial Logics:
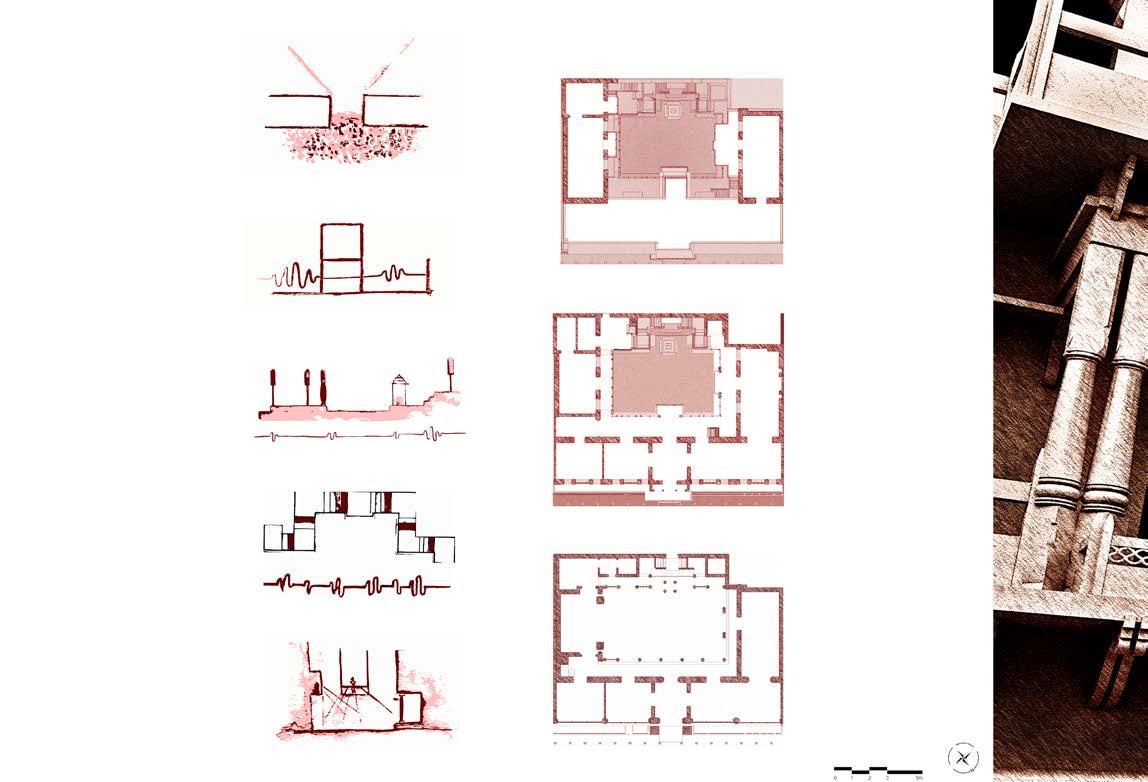
1. Entrance Threshold : Transition from the hustle bustle of street to a peaceful courtyard.
2. Movement Stimulus :
Behaves as a pause creating a movement stimulus to enter into another space.
3. Floor Levels ; Floor becomes an ultimate reference node ensembling the space together.
4. Staircase :
Movements are directed in harmonious patterns through the composition of landings and steps creating pause and movement.
5. Jharokhas : Create a rythmic transition in spaces giving pause in movement because of visual and physical connect.
Plan(second floor) Plan(first floor) Plan(ground floor) 2. 1. 3. 3. 3. 5. 4. 1. Entrance Corridor 2. Courtyard 3. Museum Galleries 4. Stage 5. Guard's Room 6. Prayer Room 7. Guest Room 8. Pantry 9. Lobby 10. Riyaaz Room 11. Library 12. Terrace 8. 6. 9. 9. 3. 7. 12. 10.
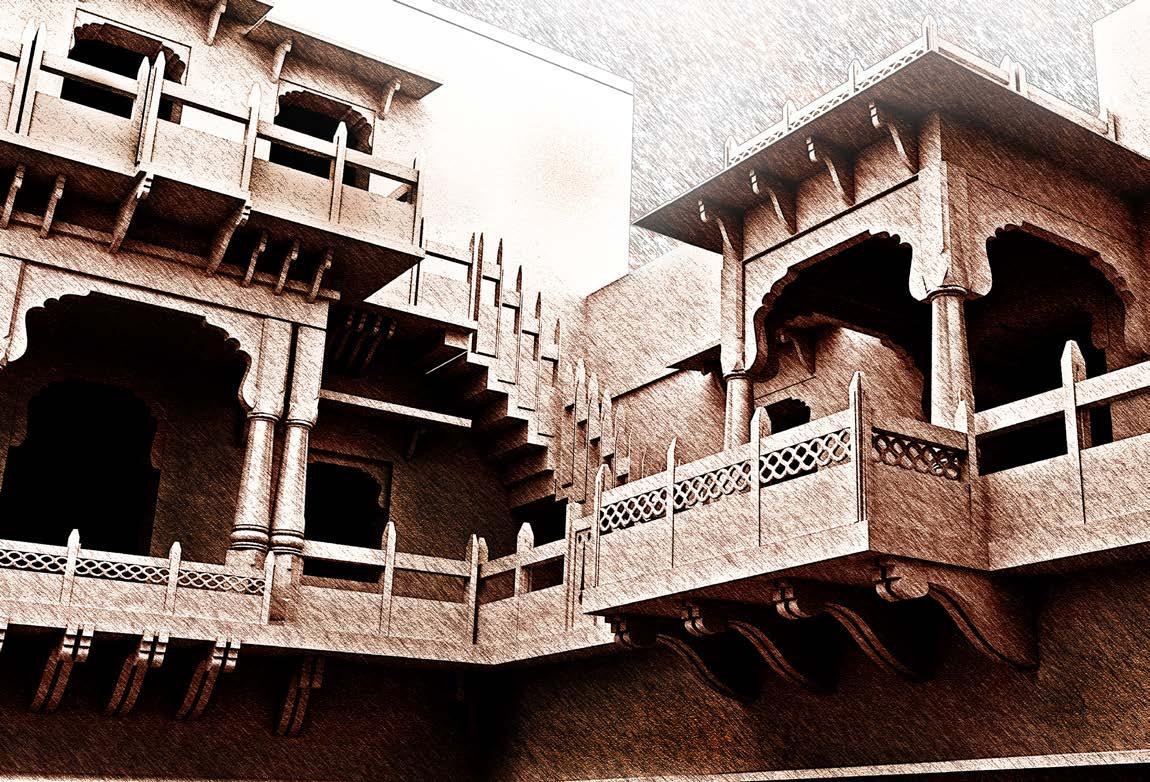
"In this building, wherever I look, There is rythm and sound."
- Amjad Ali Khan
LALGHATI tSQUARE DESIGN
Project Type: Urban Design
Project For: 9th semster, UD Studio
Group Members : 8
Site Location : Lalghati square, Bhopal
Time Period: August - November'18
05

Vision Statement:
Lalghati, An Ecological Corridor Gateway to the city of Bhopal
Intervention of ecological mound structures at the junction:
• Inspired from the plateau terrain of Bhopal
• The geometry is guided by the visibility of these mounds from all five roads.
• Symbolizes the ecological importance of bhopal for anyone who is coming to visit the city.
• The mounds are pointed such that the visual axis shifts gradually towards the observation/ Watch tower and in turn towards the lake view.
• A symbol for people to go and see the view of city of lakes.
Health And Wellness mound
Forest trail
Herbal Mound
OAT
out overlooking under pass
for art
Floral Mound
Multipurpose
Cut
Talent Park
exhibition
Existing Bairagarh market
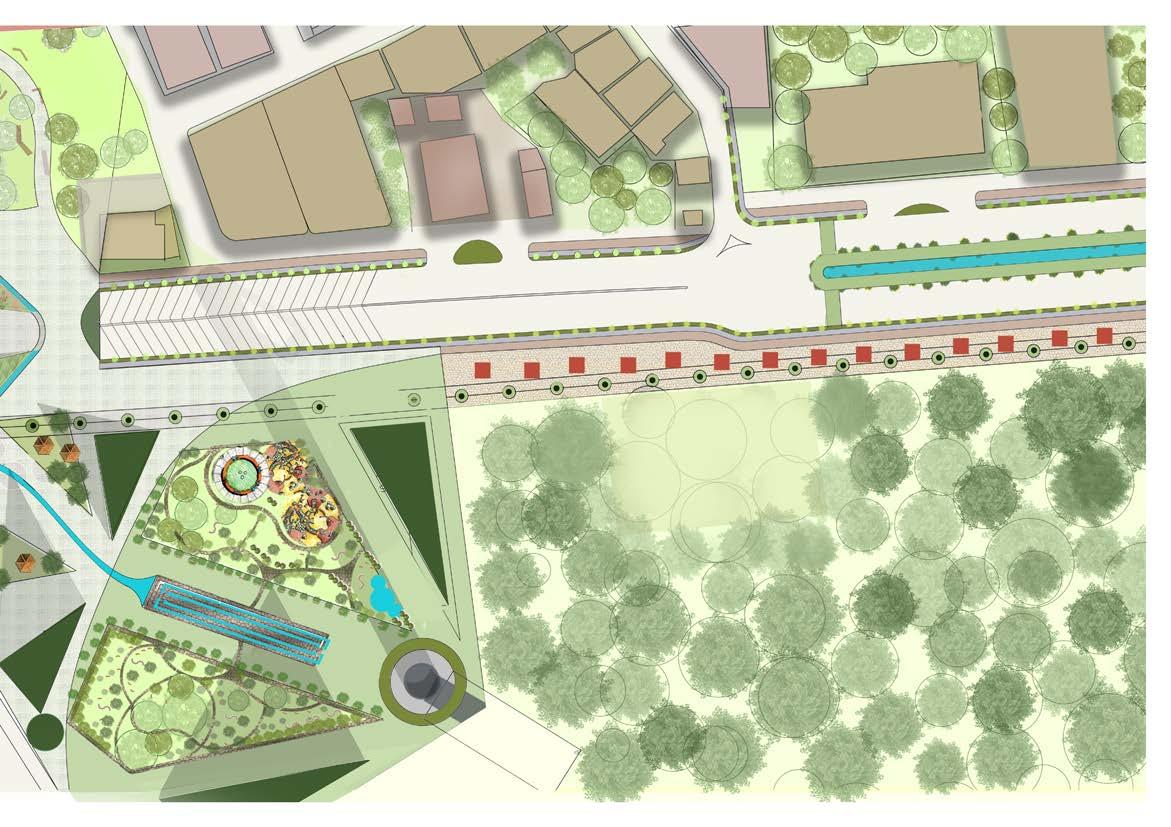
Existing substation
Proposed urban forest in placed of enchroached land by wedding banquet halls
Children's Park Public Park
Observation Tower
Tourism Centre
Sculpture Mound
Sculpture Mound Mosque Mosque spillover activities
Festive Garden
Existing Bairagarh market
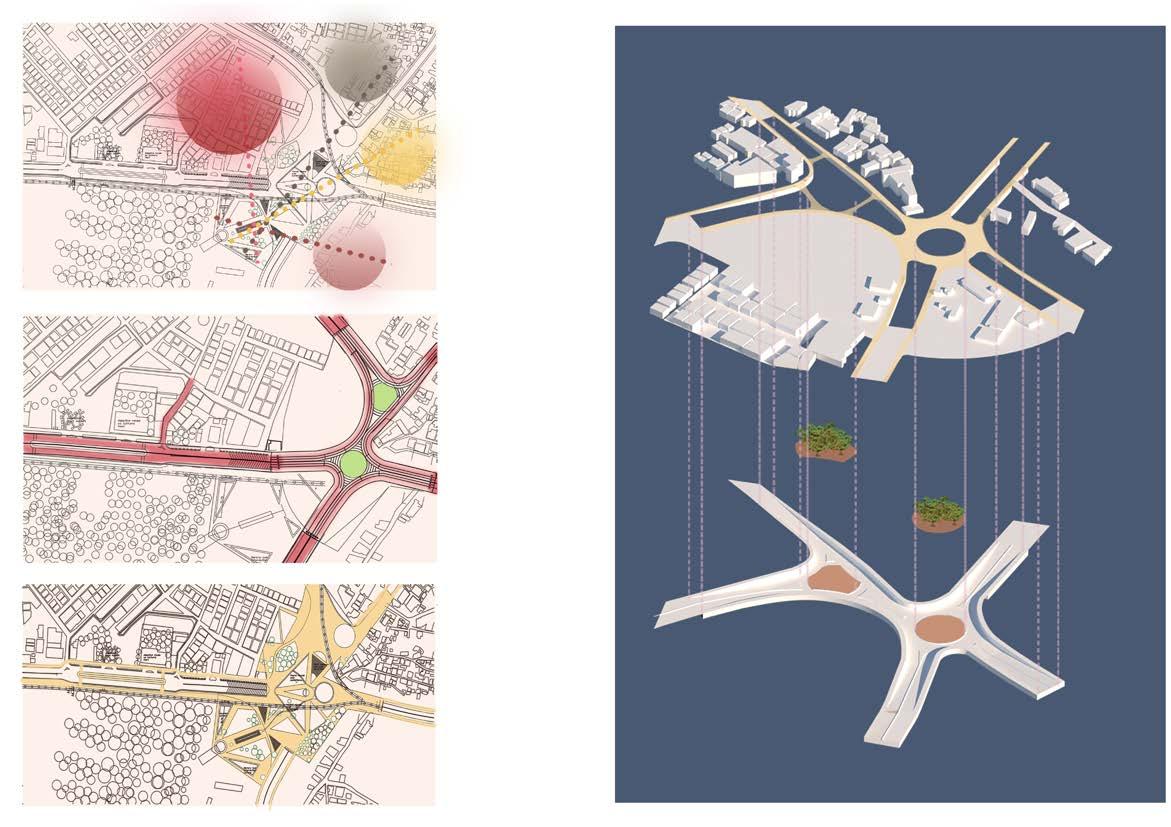
Traffic Regulation Community Access Map Pedestrain Movement
Underpass Level
Pedestrain Ground Level Round About Plantation
Lalghati is an important node:
• It connects different parts of bhopal. It also connects Bhopal to other major cities
• It acts as the entry from and exit to the urban periphery of Bhopal
• It is a significant Junction where people, resources and material converge and exchange.
• It creates the first and last image of Bhopal. It creates an Identity and is recognizable.
• Thus Lalghati is a significant gateway to Bhopal
Ecological Context of Bhopal :
• Bhopal has many points of interests that are ecologicaly important to the citizens and the tourists who come to visit.
• MP Government has proposed the Green Blue Master Plan whose vision is to make Bhopal the most lovable and the most environmentally sustainable and selfsufficient city in the country .
• MP Government has proposed the Green Blue Master Plan whose vision is to make Bhopal the most lovable and the most environmentally sustainable and selfsufficient city in the country.
To reduce the traffic congestion at the lalghati sqaure, an underpass have been proposed to segregate the pedestrain movement from the traffic movement. Also, the vehicular mobility is dealt by introducing 2 round abouts at the underpass level . The 2 round abouts are open to sky with tree plantation that could be overlooked by the pedestrians from the ground level. The ground level has been developed as a pedestrian friendly square for various unban activities.
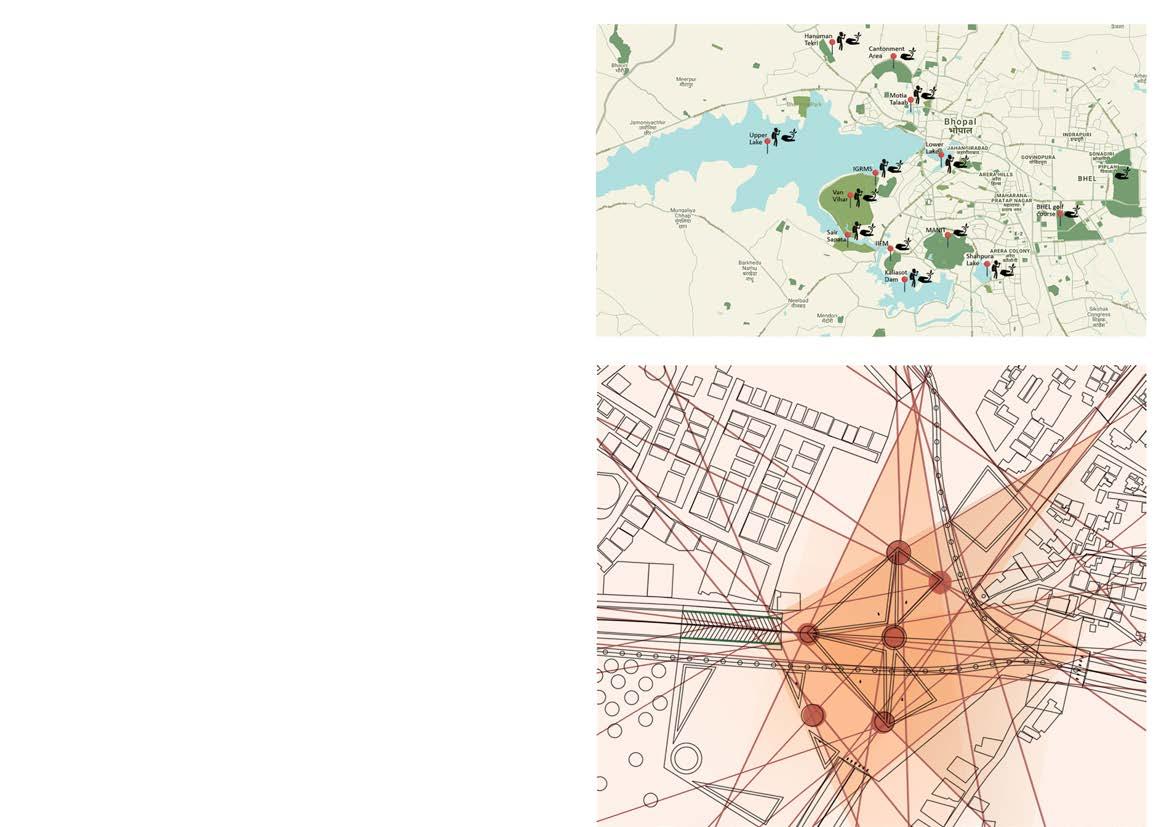
Isovist Analysis Map:
Showing the various visual axis towards the square from the major approach roads of lalghati square both for vehicle users and pedestrian
Ecological Context Map, Bhopal
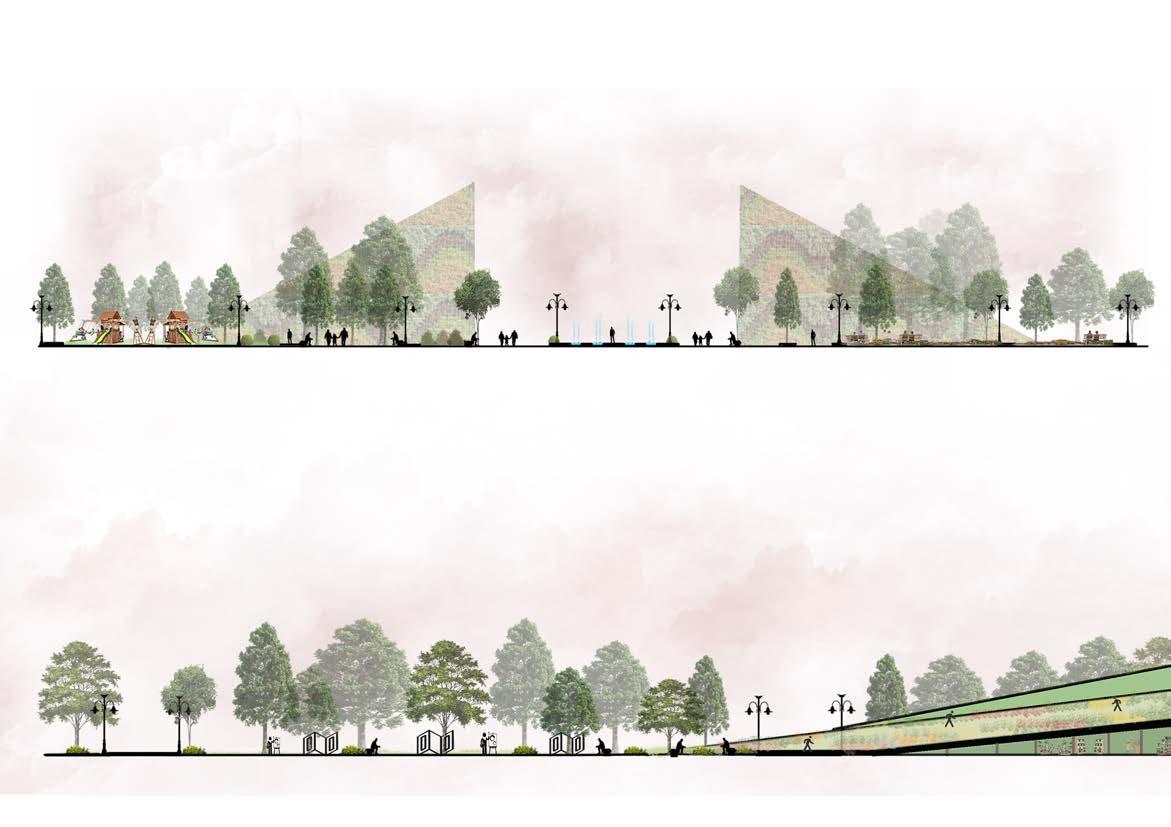 Children's Park Green Mound Sculpture Green Mound Sculpture
Dry Deck
Public Park
Talent park for art exhibitions
Floral Mound
OAT Mound
Children's Park Green Mound Sculpture Green Mound Sculpture
Dry Deck
Public Park
Talent park for art exhibitions
Floral Mound
OAT Mound

Proposed Bairagarh Road Section Pedestrain Pathway Cycle Track Green Bridge Public Green Green Bridge Pedestrain Pathway Temporary Kiosks Urban Forest
Mound
and Wellness Mound
Herbal
Health
Project Type: Performing Art Centre
Competition : Ethos Transparence 2016
Group Members : 2
Site Location : Pragati Maidaan, Delhi
Project date : Sep. 2016
Design Governing Factors:
• Site Context
• Site Layout
• Proportionate Open and Closed Spaces
• Site Microclimate
• Accessibility
• Proportionate Public and Private spaces
• Public Participatory Design
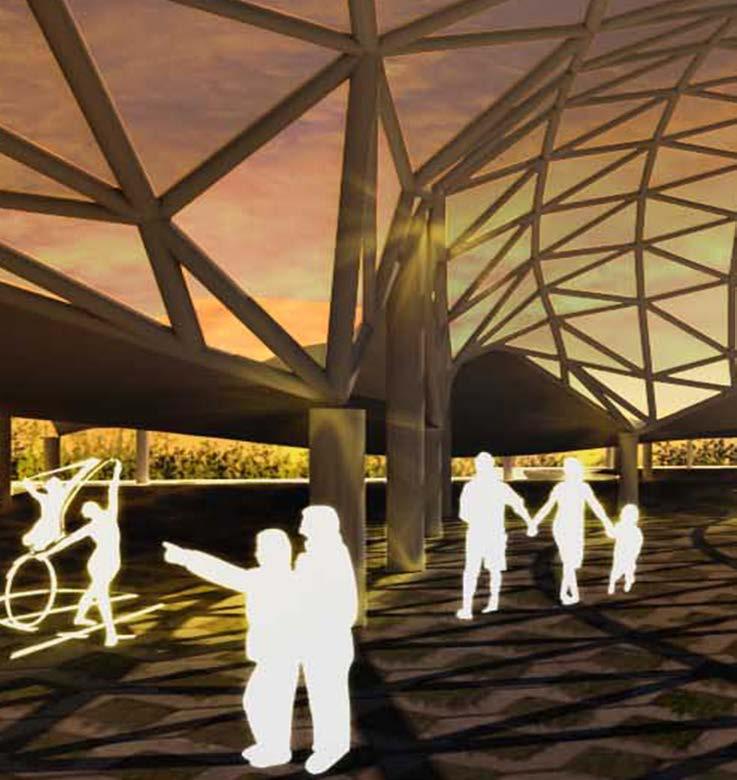
SPACE IN MOTION 06
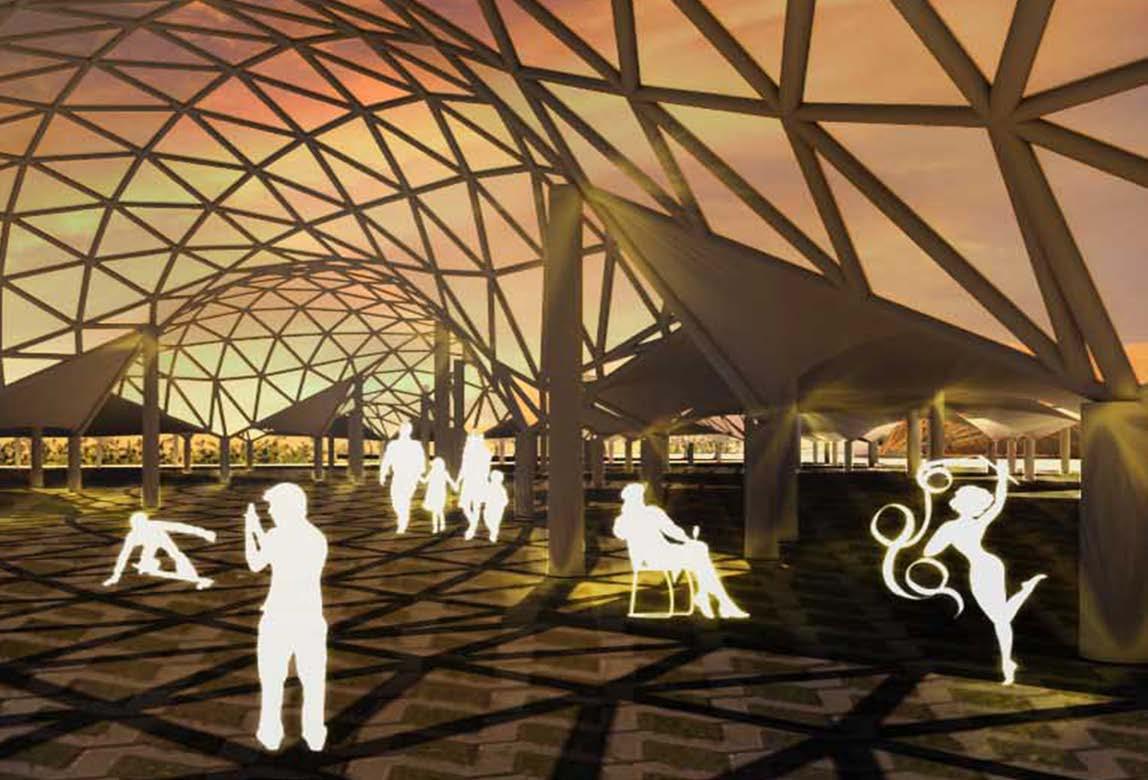
Concept:
Delhi has a dynamic identity which can be compared to water. As the people living here are from different areas of India but have adapted to this place and delhi has also absorbed them at a very fast pace and now it's identity is the amalgamation of variety of cultures from all over india.
The Design Intention is to:
• Re-interpret Delhi's Identity
• Re-discover the essence of Delhi
• Re-define Performing Arts
• Extensive Community Involvement
• Discovering new art from elements of nature
• Enhancing all five senses' experience
• Blur existing boundaries
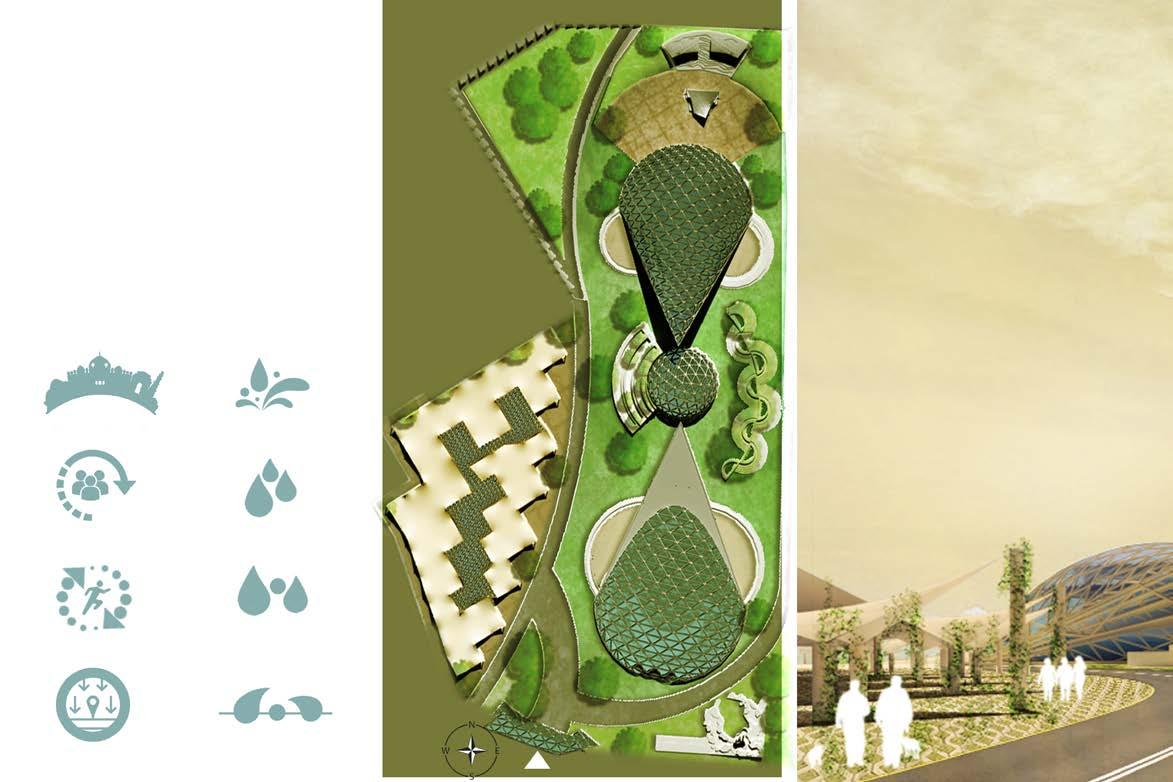
Semi open multipurpose
Adaptation
Amalgamation
Absorption
Parking
Liquid Art Hub
Soaking Plaza Water Feature
Alloy Cafe OAT


Project Type : Group Housing
Project For : 7th Semester, Housing Studio
Group Members: 2
Time Period : August - November '17
Site Location: Hathaikheda Dam, BhopalW
Type A
Type B
C 2BHK 3BHK 1BHK 2BHK 2BHK 2BHK 1BHK 2BHK
GOLDEN MEADOWS 07 Cluster
Cluster
Cluster Type
3.5BHK
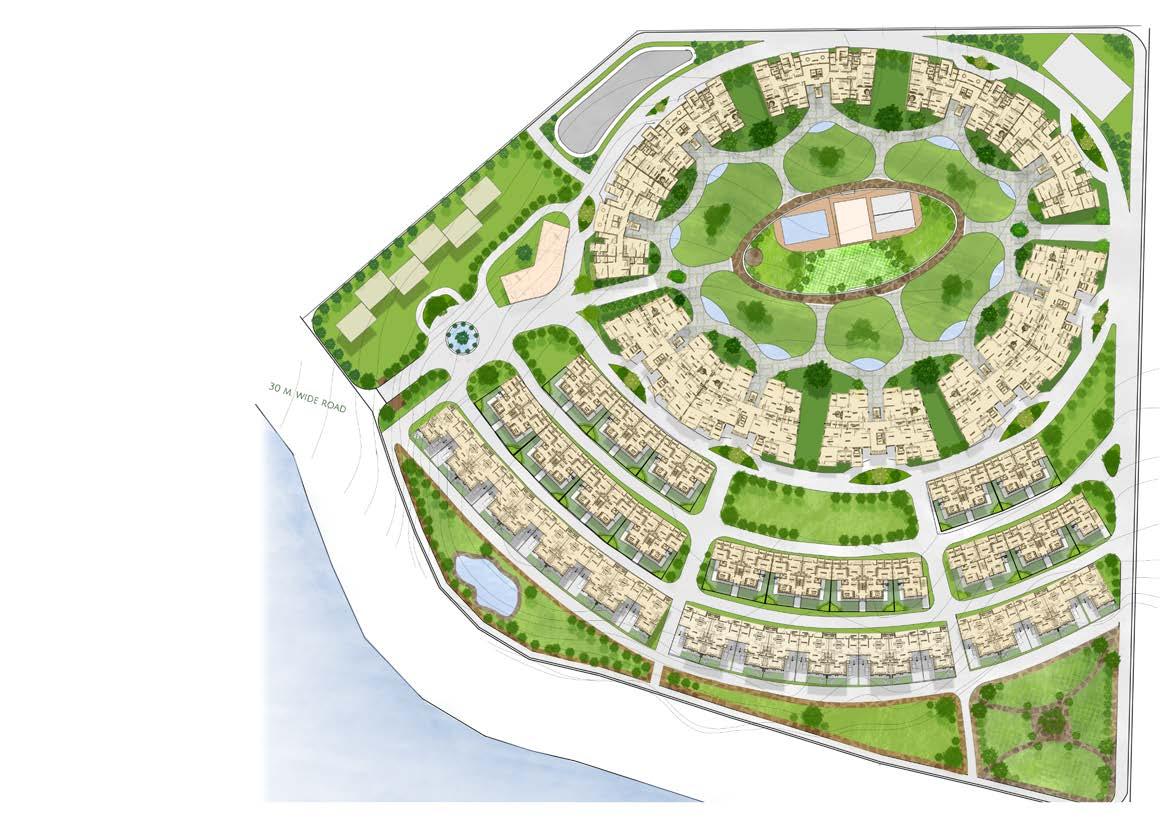
The massing has been done considering the view of the lake and the quarry so that maximum units get the view. while some get view of both the side.The built mass have been divided into blocks to increase visual permeability and ventilation.
The walkup apartments and the bungalows have placed closest to the lake giving them a panaromic view of the lake.
Some area on the site have been left as garden/ playground to further increase the visual connect and physical permeability and give a feeling of openness at the site.
The units have been created so that some units get the view of lake, some other get the view of quary and some get the view of both.
The common space in between the apartments have beautiful gardens, play area, swimming pool and club house which creates a beautiful and lively view for the balconies facing it. the units facing inwards also create a sense of safty and enclosure as they act as 24/7 surviellence of the community area and park.
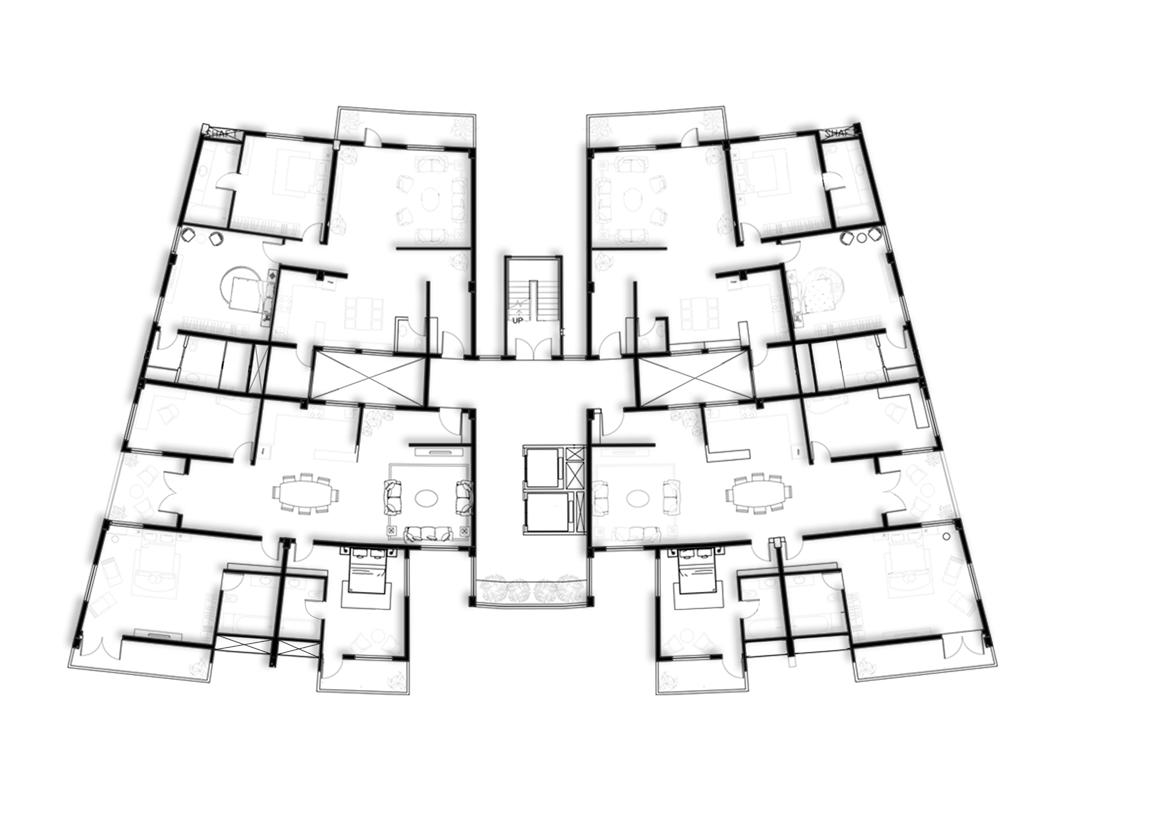
CLUSTER TYPE C
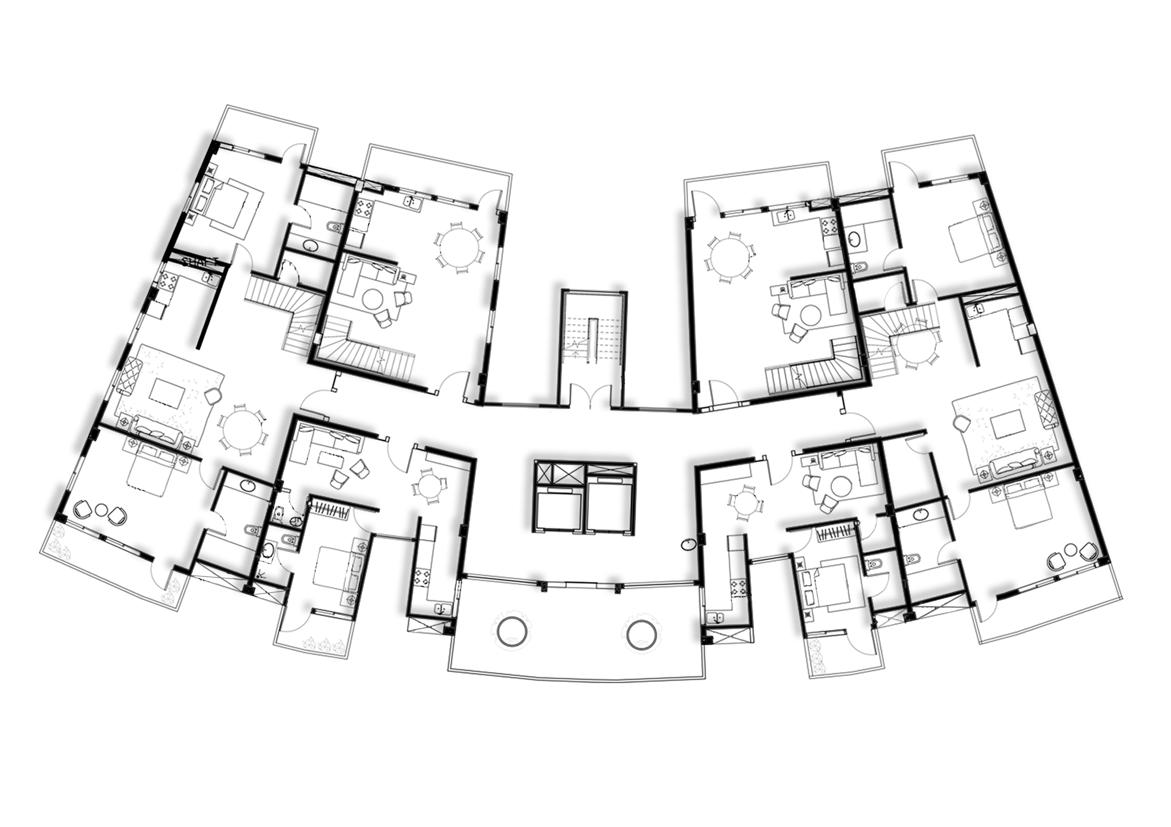
CLUSTER TYPE A
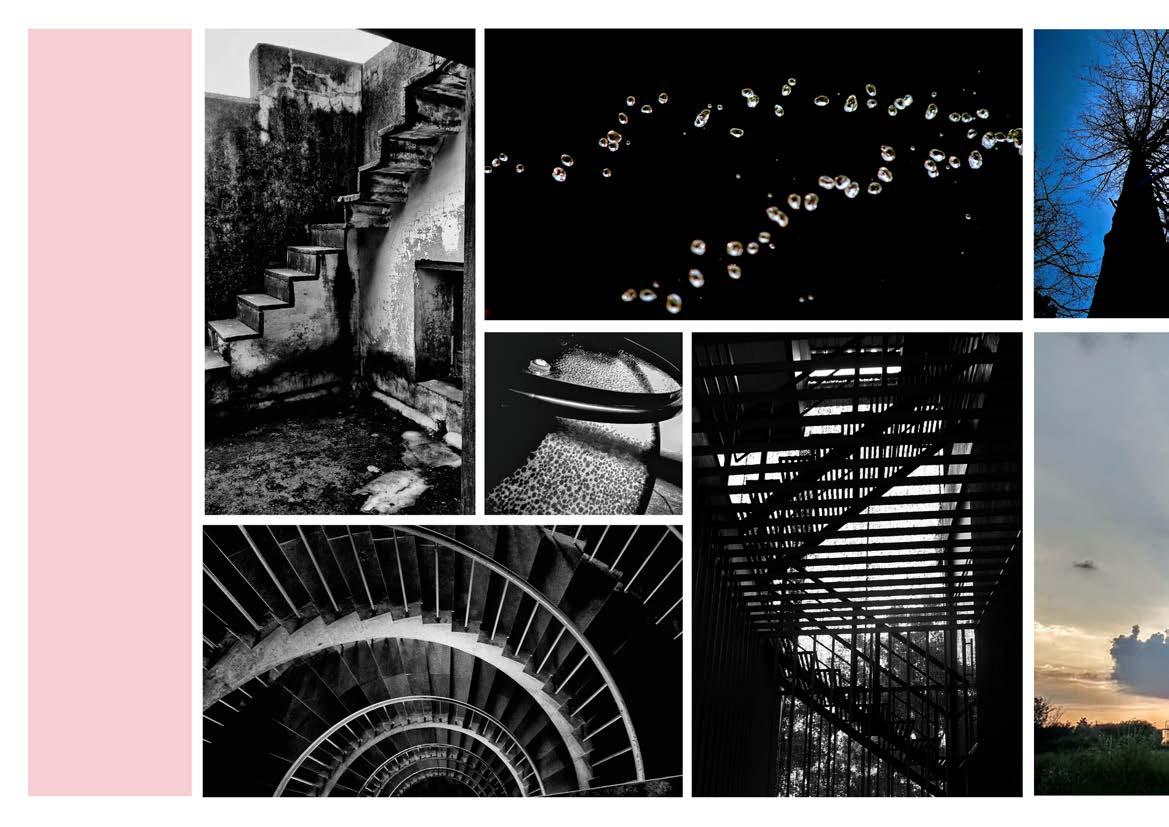
PHOTOGRAPHY


Agarwal
Reeti
agarwalreeti08@gmail.com






















 Experiencing the transition from the public to the private zone of the jungle resort through a wooden bridge over passing the river.
Experiencing the transition from the public to the private zone of the jungle resort through a wooden bridge over passing the river.




 1. Honeycomb Cottage
2. Majectic Cottage Elevation Elevation Section BB' Section AA' Outdoor Shower Deck Plan Plan B
1. Honeycomb Cottage
2. Majectic Cottage Elevation Elevation Section BB' Section AA' Outdoor Shower Deck Plan Plan B
 3. Scout Cottages
4. King Cottage Elevation Elevation
3. Scout Cottages
4. King Cottage Elevation Elevation








 Children's Park Green Mound Sculpture Green Mound Sculpture
Dry Deck
Public Park
Talent park for art exhibitions
Floral Mound
OAT Mound
Children's Park Green Mound Sculpture Green Mound Sculpture
Dry Deck
Public Park
Talent park for art exhibitions
Floral Mound
OAT Mound











