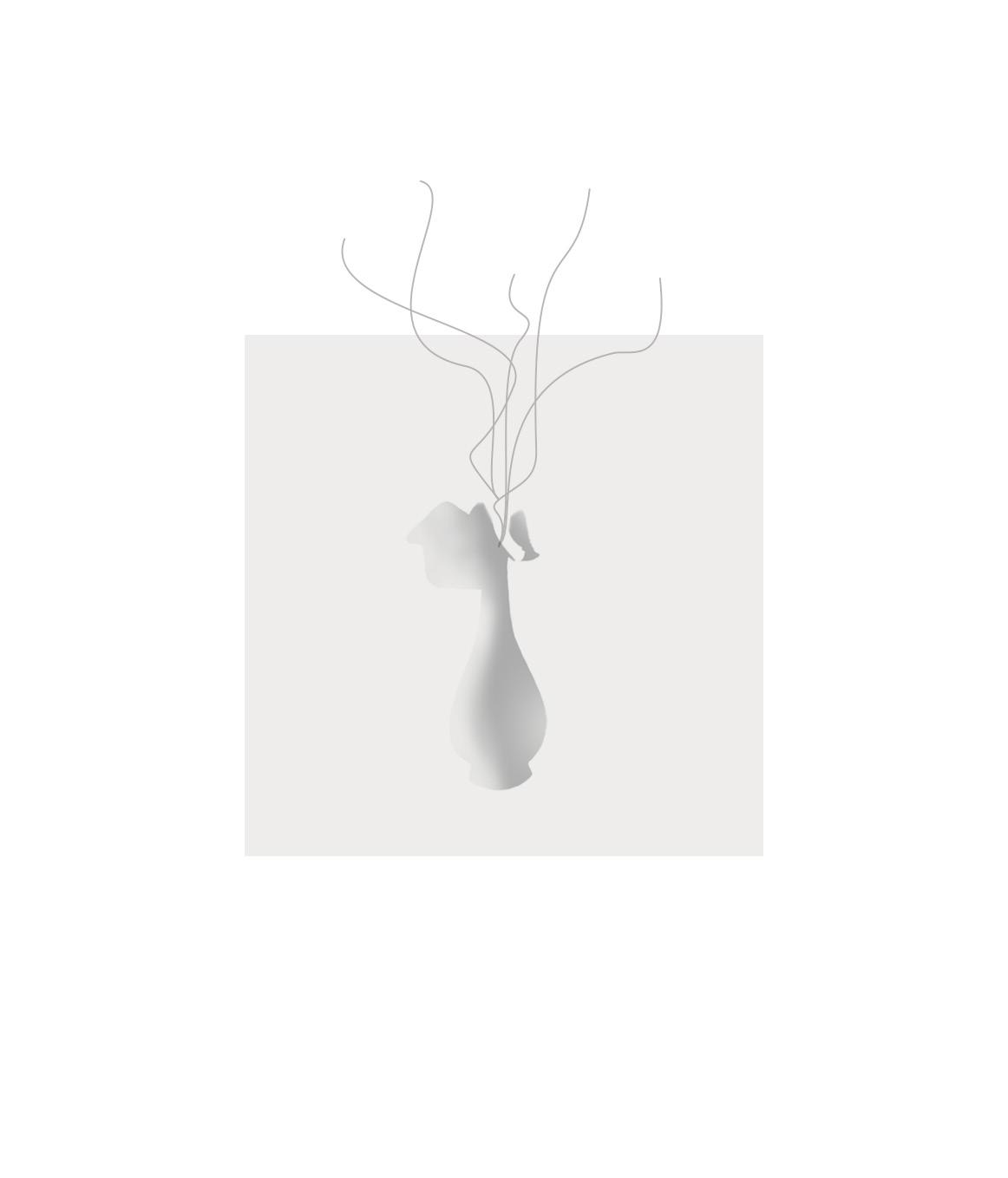
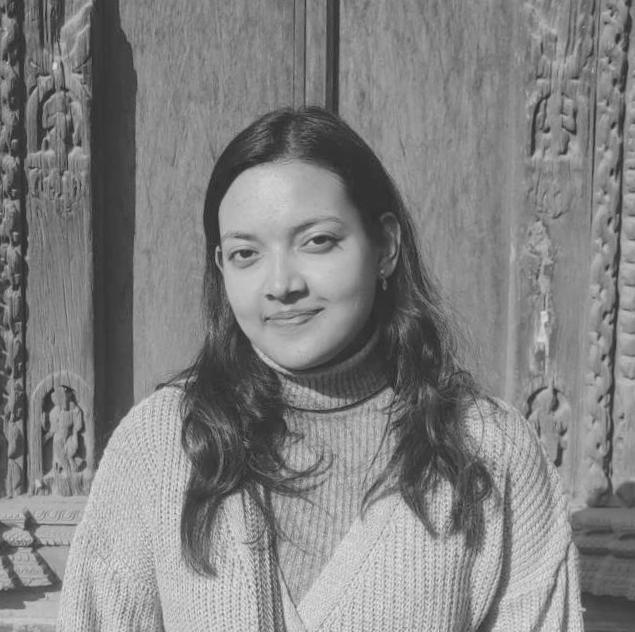
REEYA MAHARJAN
2
Hattiban, Lalitpur reeyamaharjan7a1@gmail.com +977 9863517690
EDUCATION
2020 - Present
BACHELOR OF ARCHITECTURE (YEAR III)
Thapathali Engineering Campus, Thapathali, Kathmandu
2018 - 2020
SCHOOL LEAVING CERTIFICATE (+2) EXAMINATION
St. Xavier’s College, Maitighar, Kathmandu
2018
SECONDARY EDUCATION EXAMINATION
Little Angels’ School, Hattiban, Lalitpur
EXPERIENCES
2023 - 2024
2024- Present
COMPETITIONS
2024
2024
SHILPA MAGAZINE
Writing and Documentation Head
SHARADA PROJECT
Student Collaboration with Anhalt University of Applied Sciences
THE PEDESTRIAN PULSE (Top 10 Finalist)
Marga - 15th National ASA National Architectural Exhibition
THE ADAPTIVE REUSE OF JUDDHA BARUN YANTRA
Yathartha - Thapathali Campus
SKILLS
Drafting
Rendering
3d Modelling
Adobe
MS Office
Autocad
Enscape | Vray
Scketchup | Rhino
Photoshop | Illustrator | Indesign
Word | Powerpoint | Excel
3
The Green Veil Museum
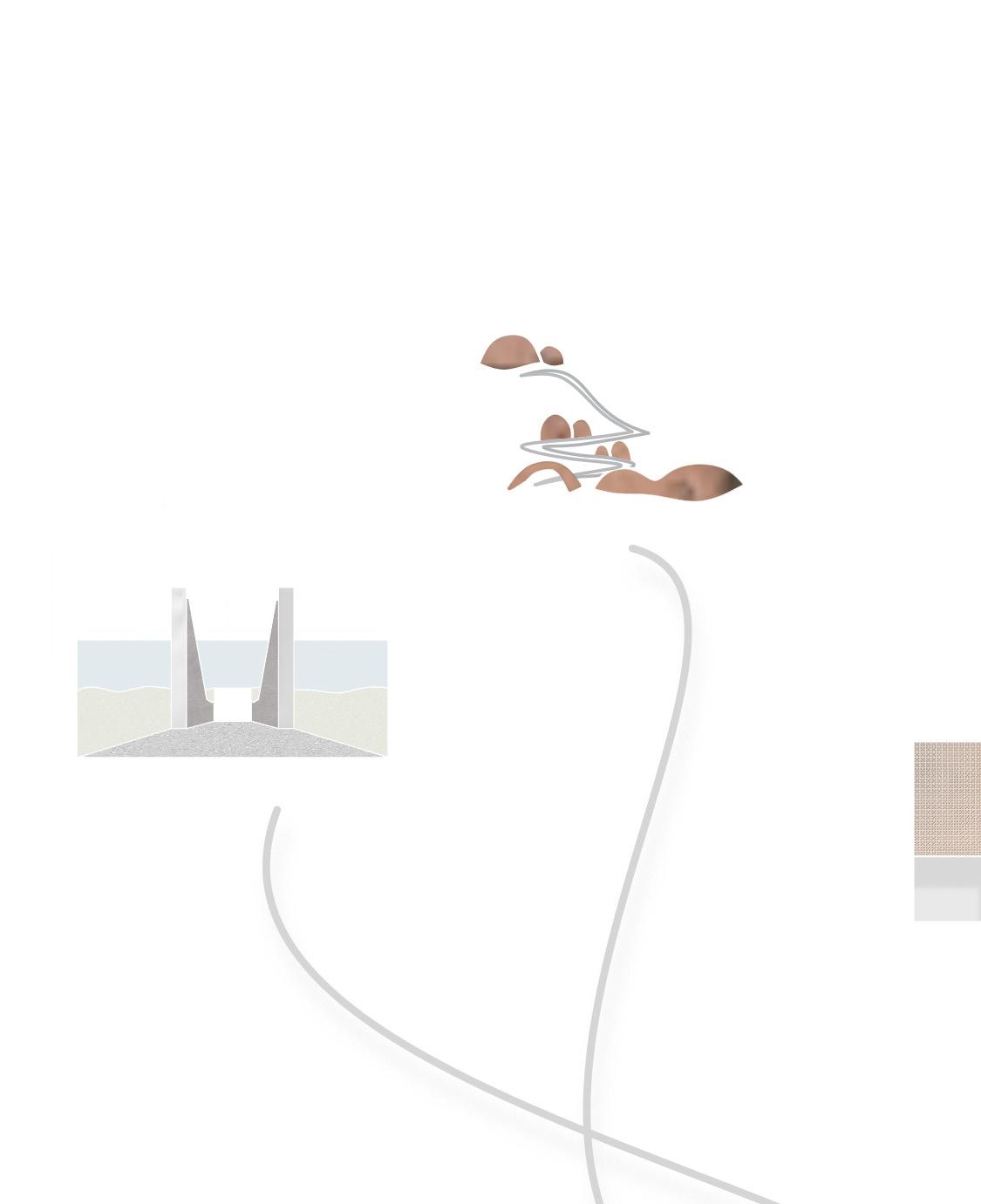
Turning Earth
Mixed Use Urban Manufacturing Complex
(6-13) (14-21)
4
0 1
0 2
Nakshyatra
0 3 Nakshyatra
Residence
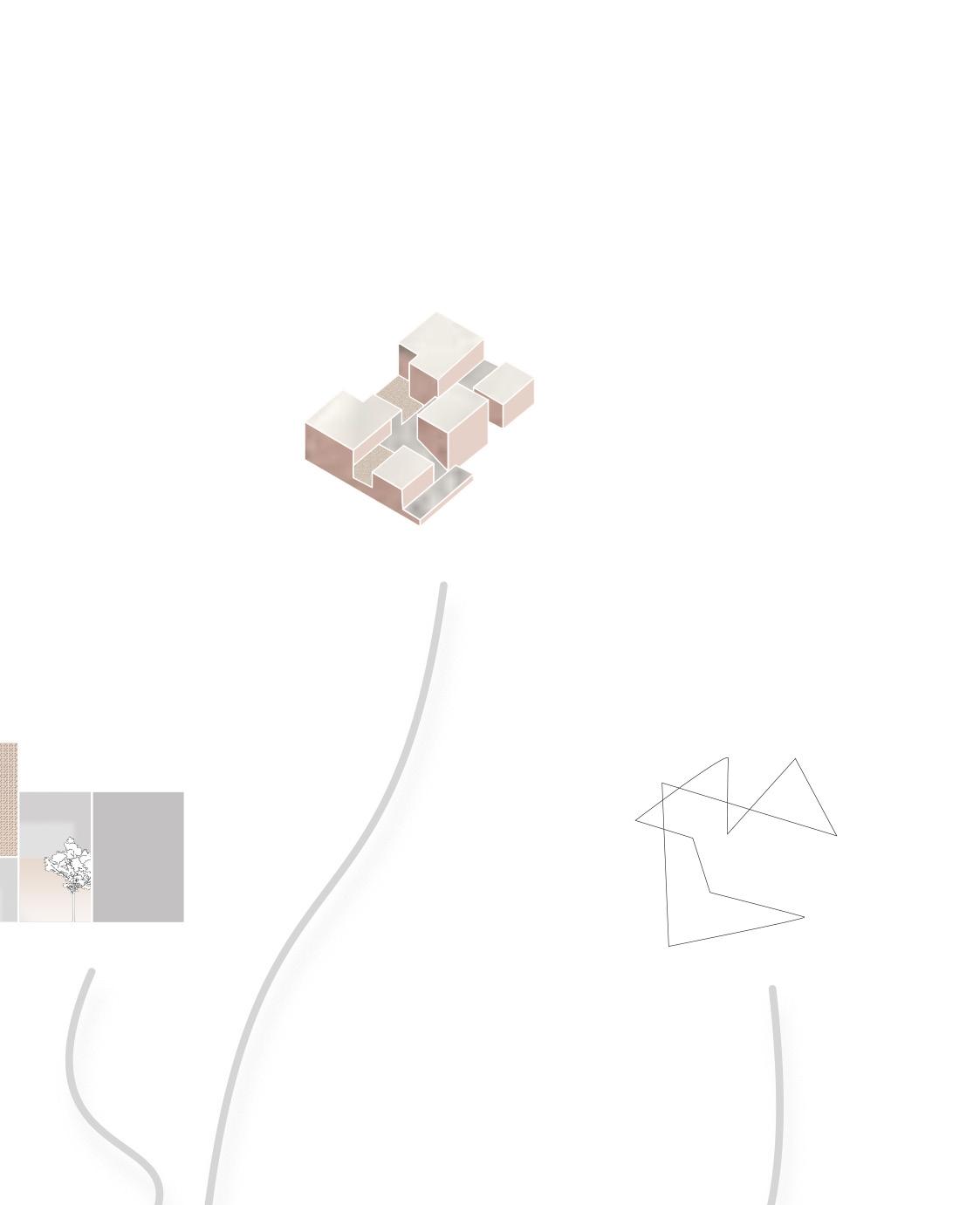
0 4 Angan
Interactive Space For Pedestrians
0 5 Miscellaneous (30-35) (36-45) (22-29)
5

The Green Veil
Project Type: Adaptive Reuse Museum
Location: Naxal, Kathmandu
Academic Project (III/I)
Autocad | Sketchup | Enscape | Photoshop
A multilayered space siting amongst the urban fabric hiding its true existence under the undulating landscape, the museum serves as a communal abode. The building playfully interweaves the different functional spaces creating new intermediate open spaces. The museum reflects the true feel of the existing treescape and the historic Sita Bhawan and showcases them as the main display. The resulting lush landscape serves as a retreat from the visual noise of the historic building simultaneously drawing focus to it.
6
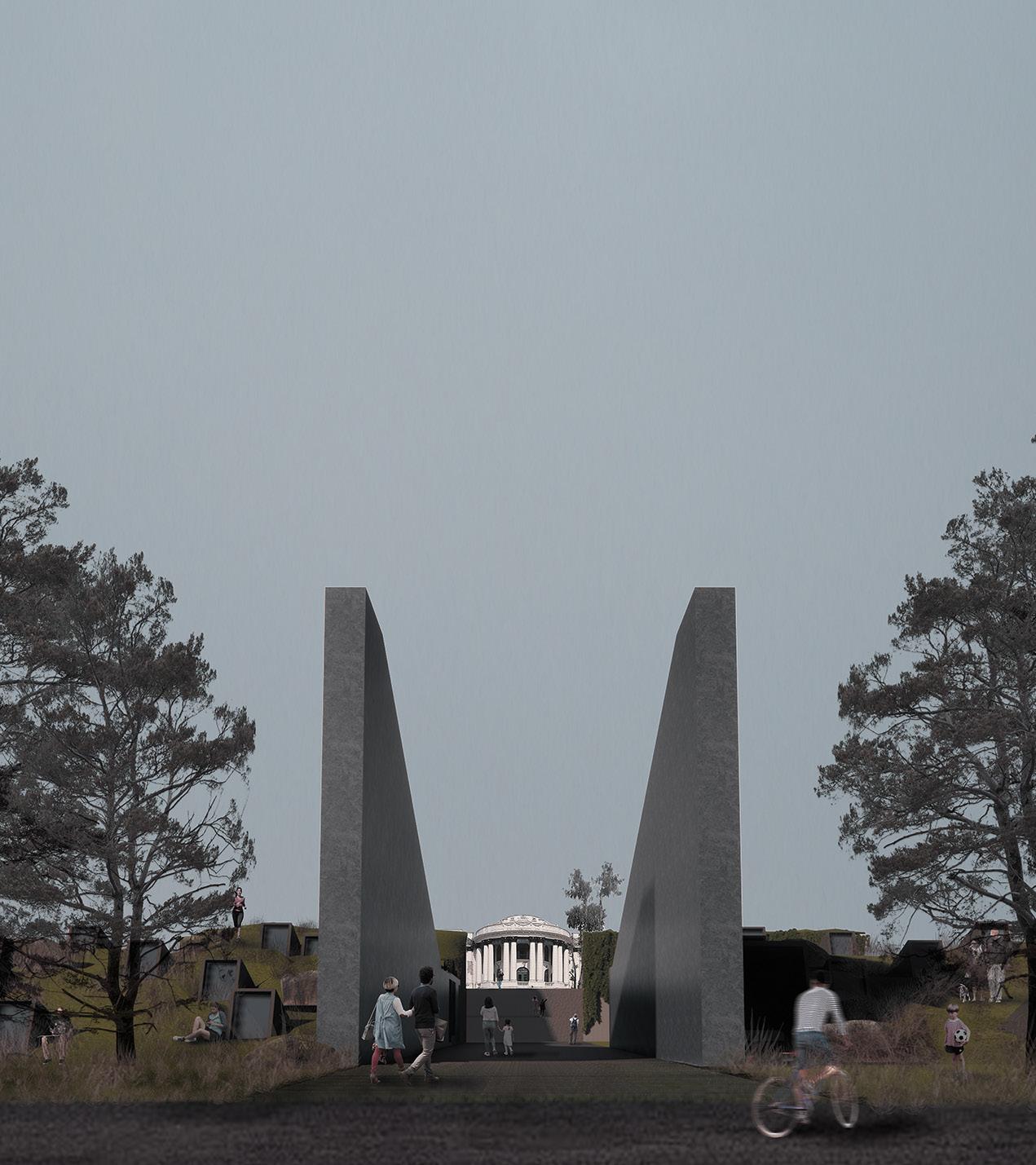
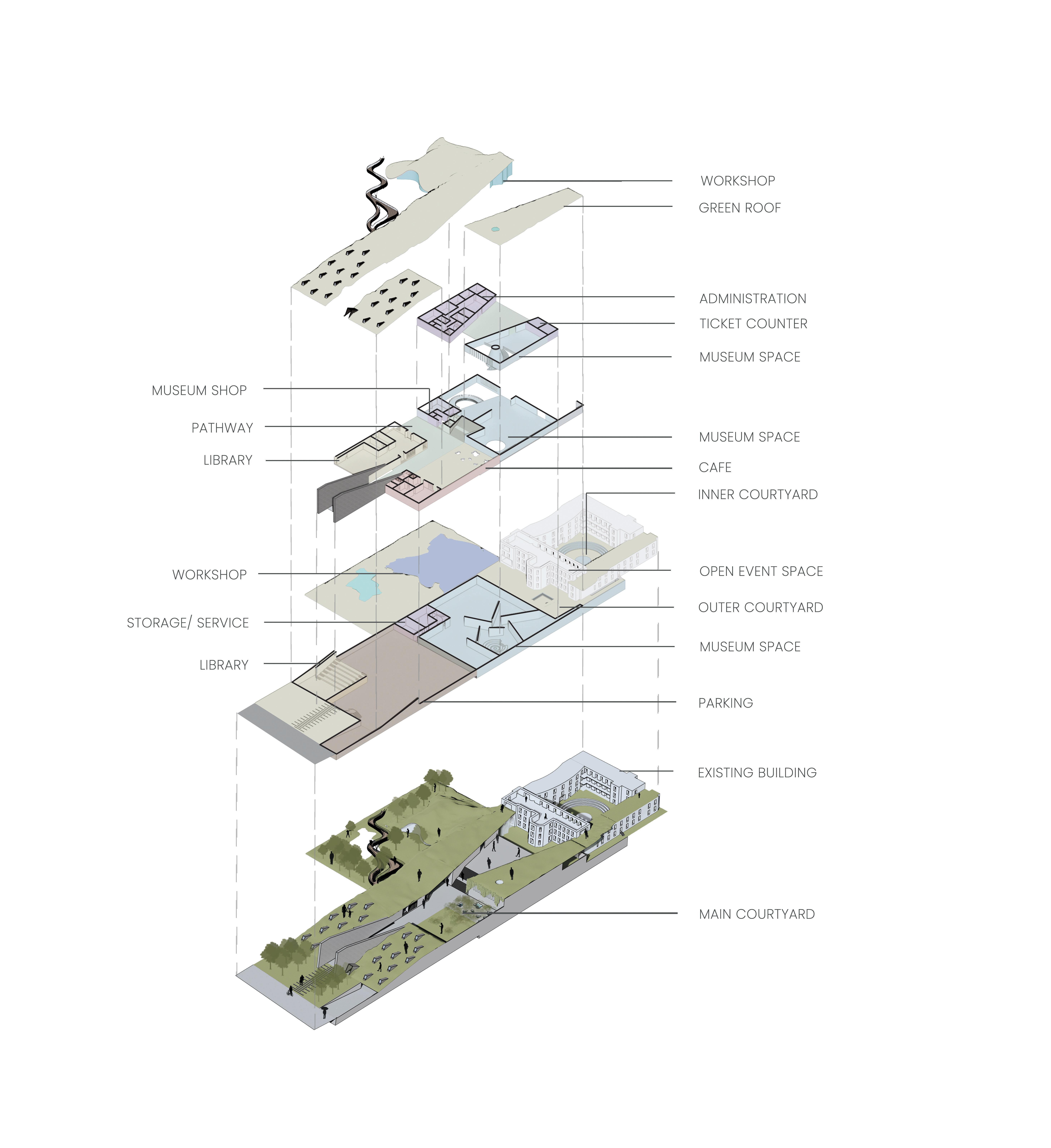
8
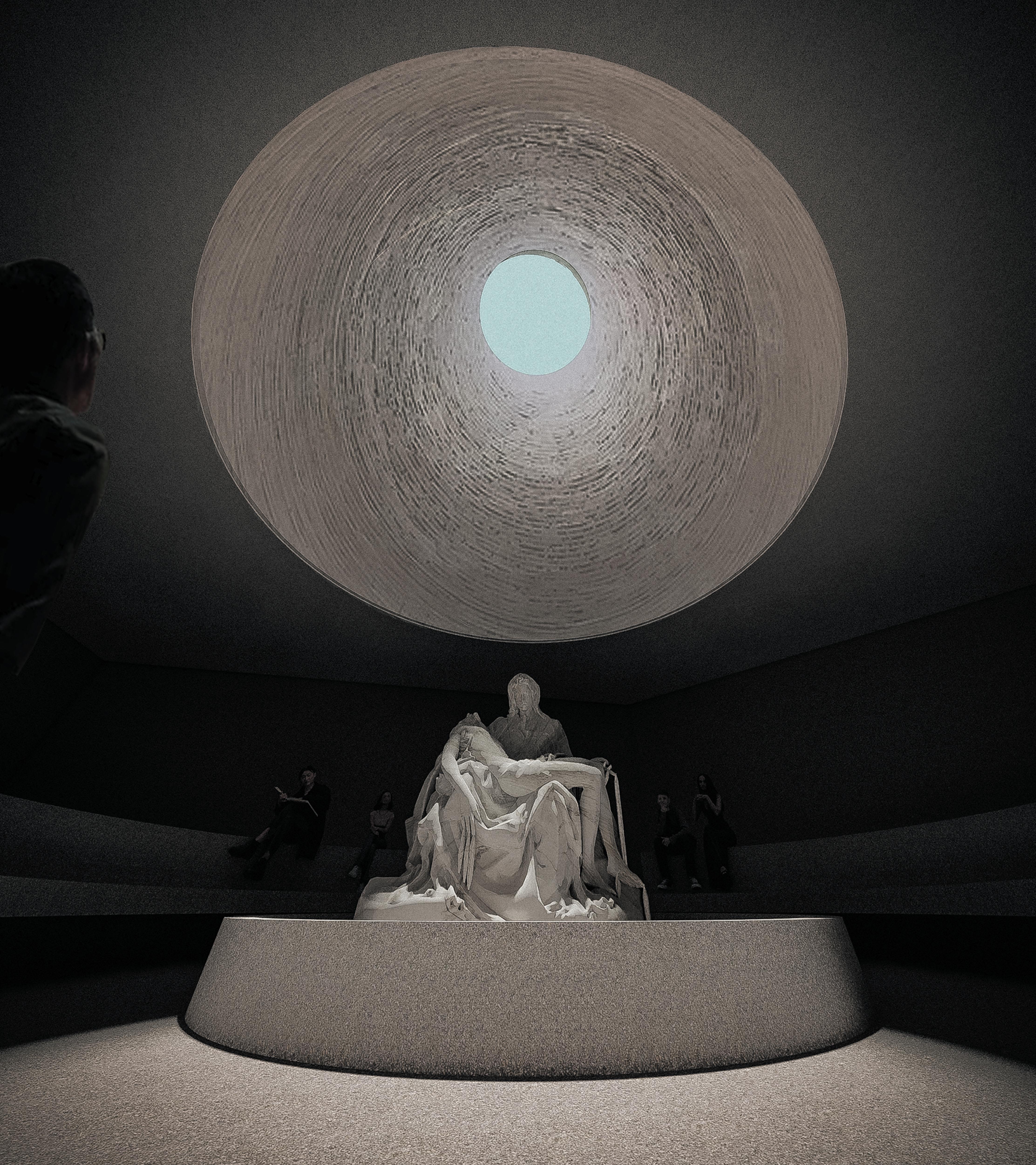
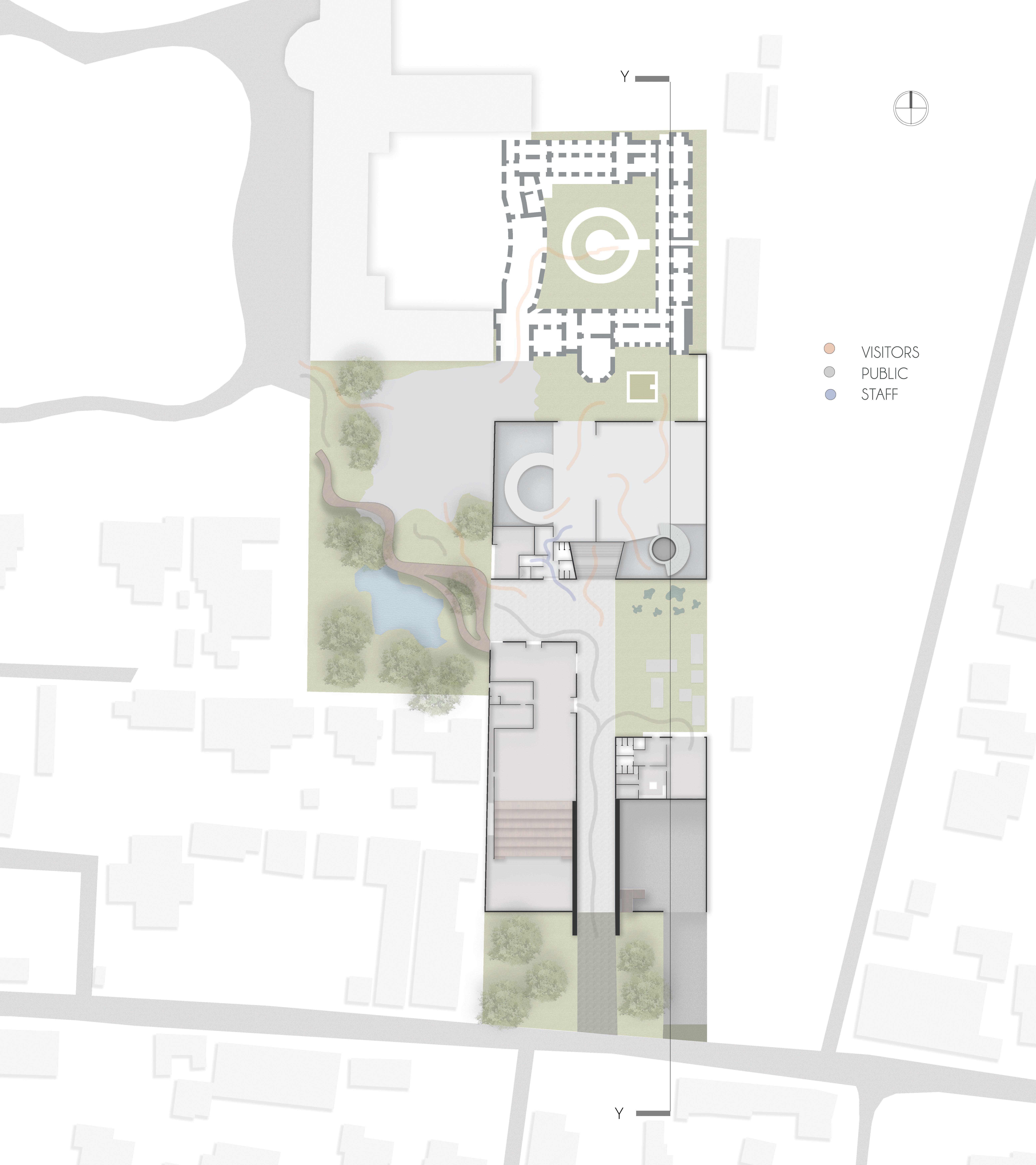
The exhibition spaces widen out vertically downwards, thoughtfully integrating natural light as part of the museum experience.

11
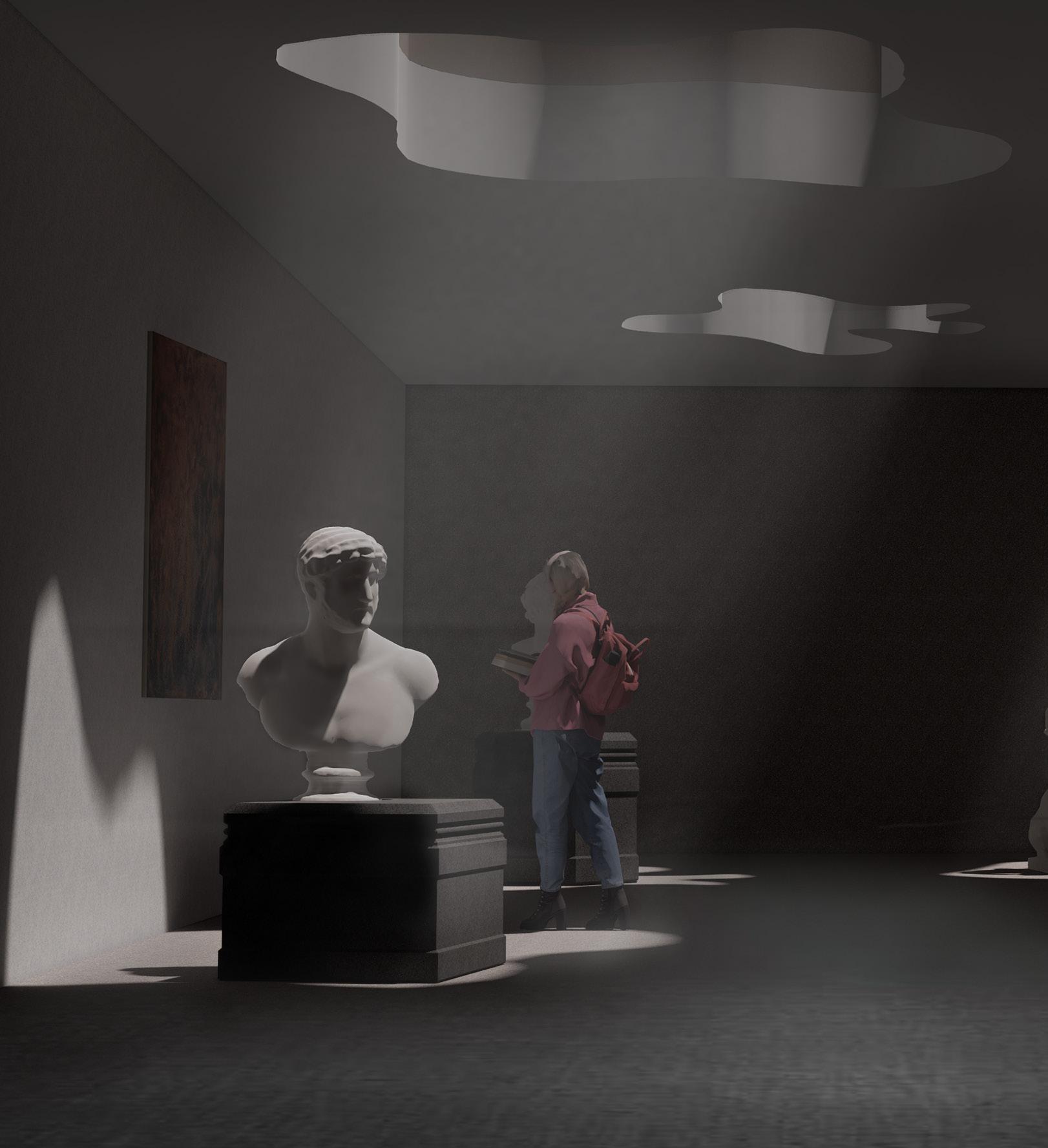
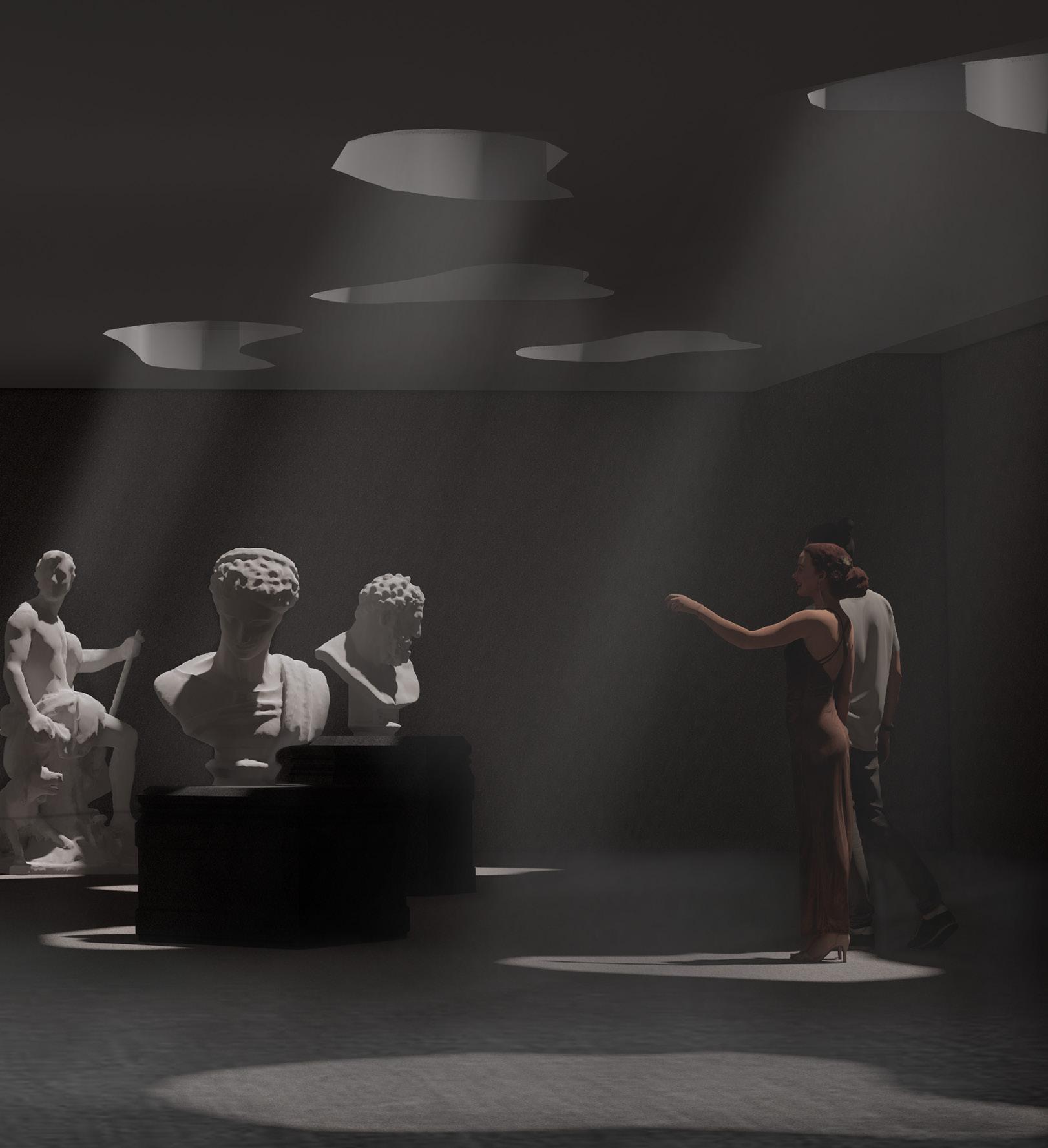
Turning Earth
Project Type: Mixed Use Urban Manufacturing Complex
Location: Hattiban, Lalitpur
Academic Project (III/II)
Autocad | Sketchup | Rhino | Enscape | Photoshop
Breaking the conventional idea of a manufacturing complex by creating a hub for learning and experincing the process of production with inspiration from our traditional local markets where the users and products are closely interlinked. It aims to mimic the feel of a traditional marketplace which is a great place to explore and interact and here pottery serves as a medium through which communities express their identity, creativity, and values.
The form emerges from earth like how earthenwares gets transformed from malleable clay to rigid objects.
14
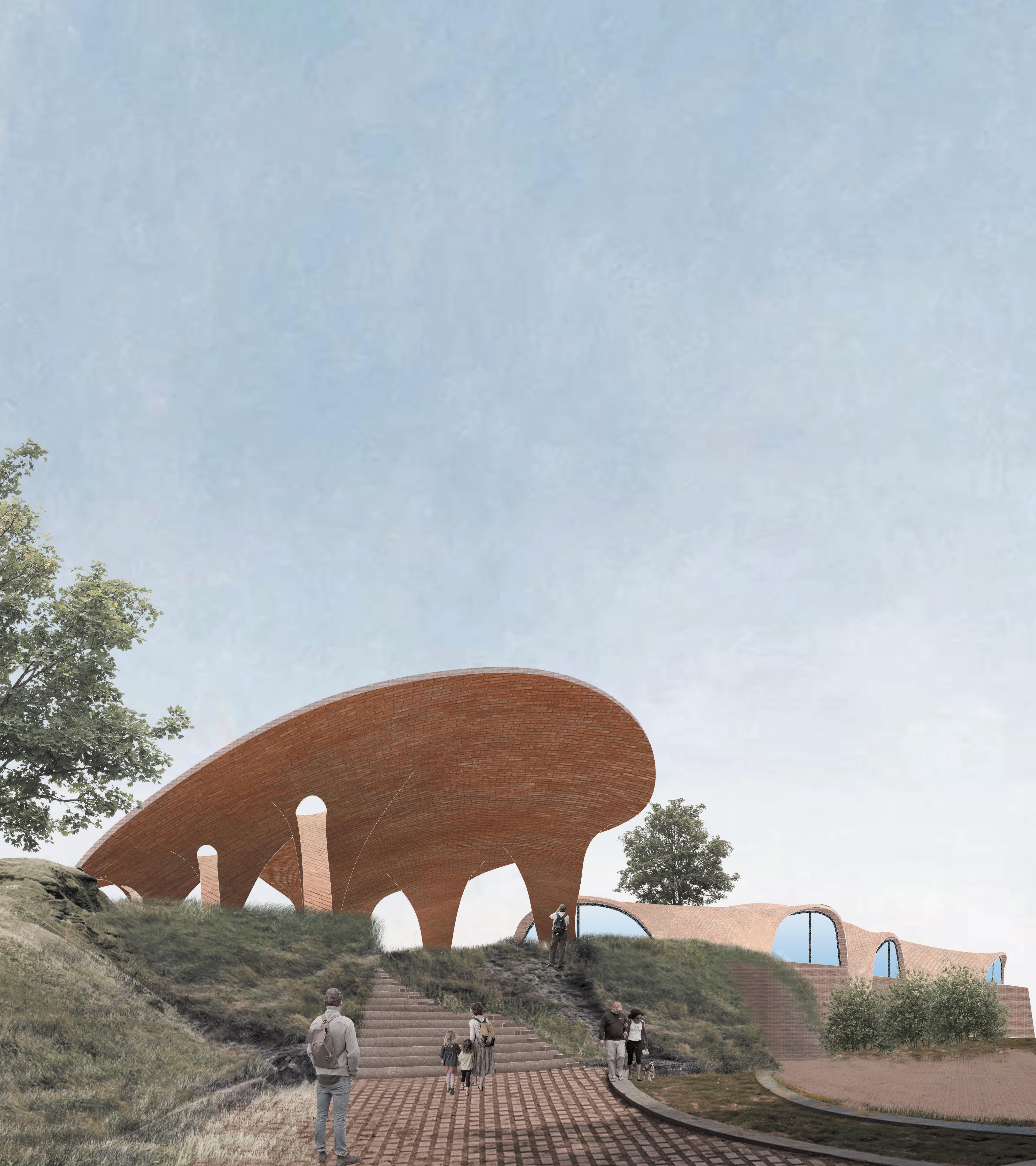
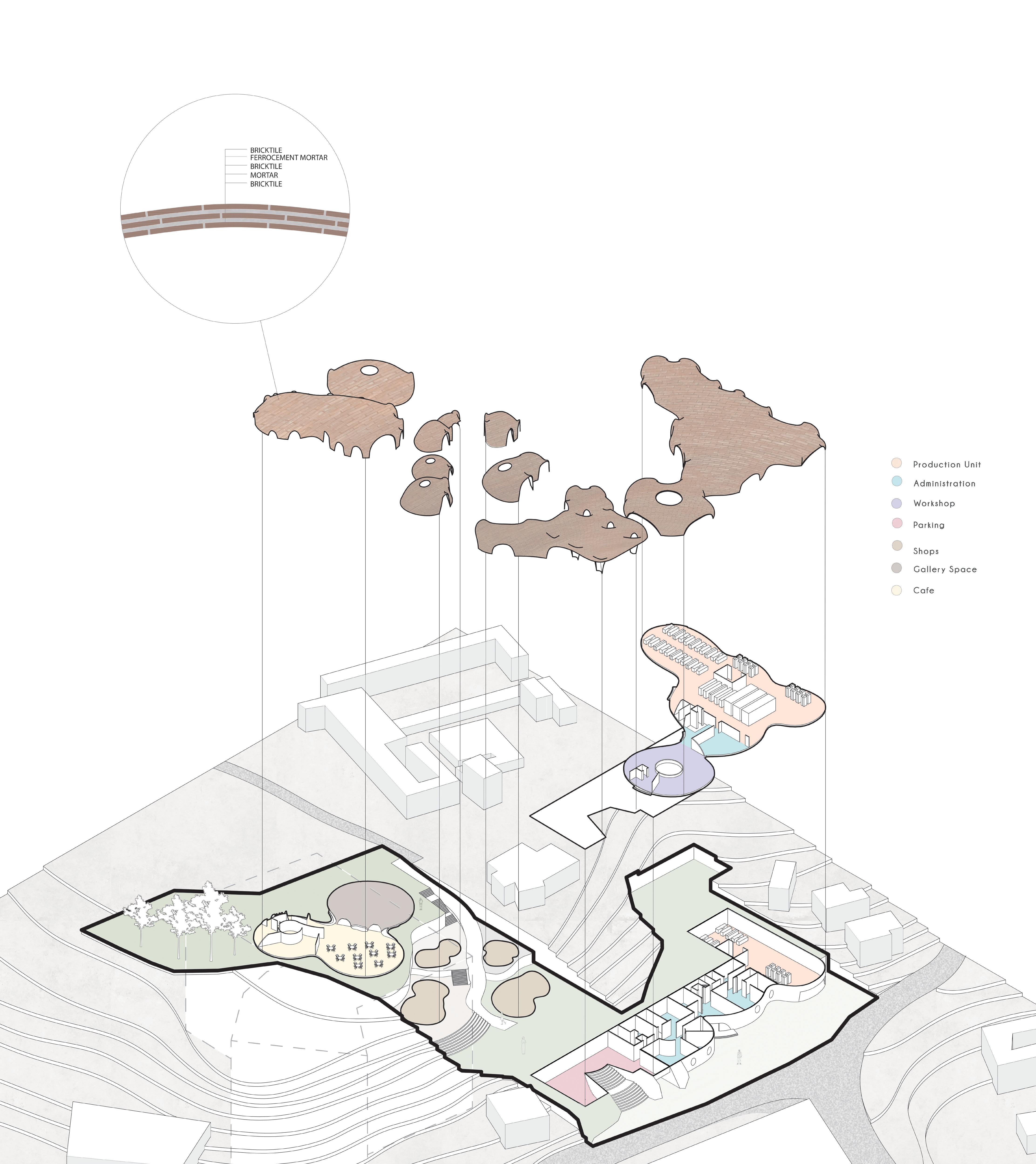
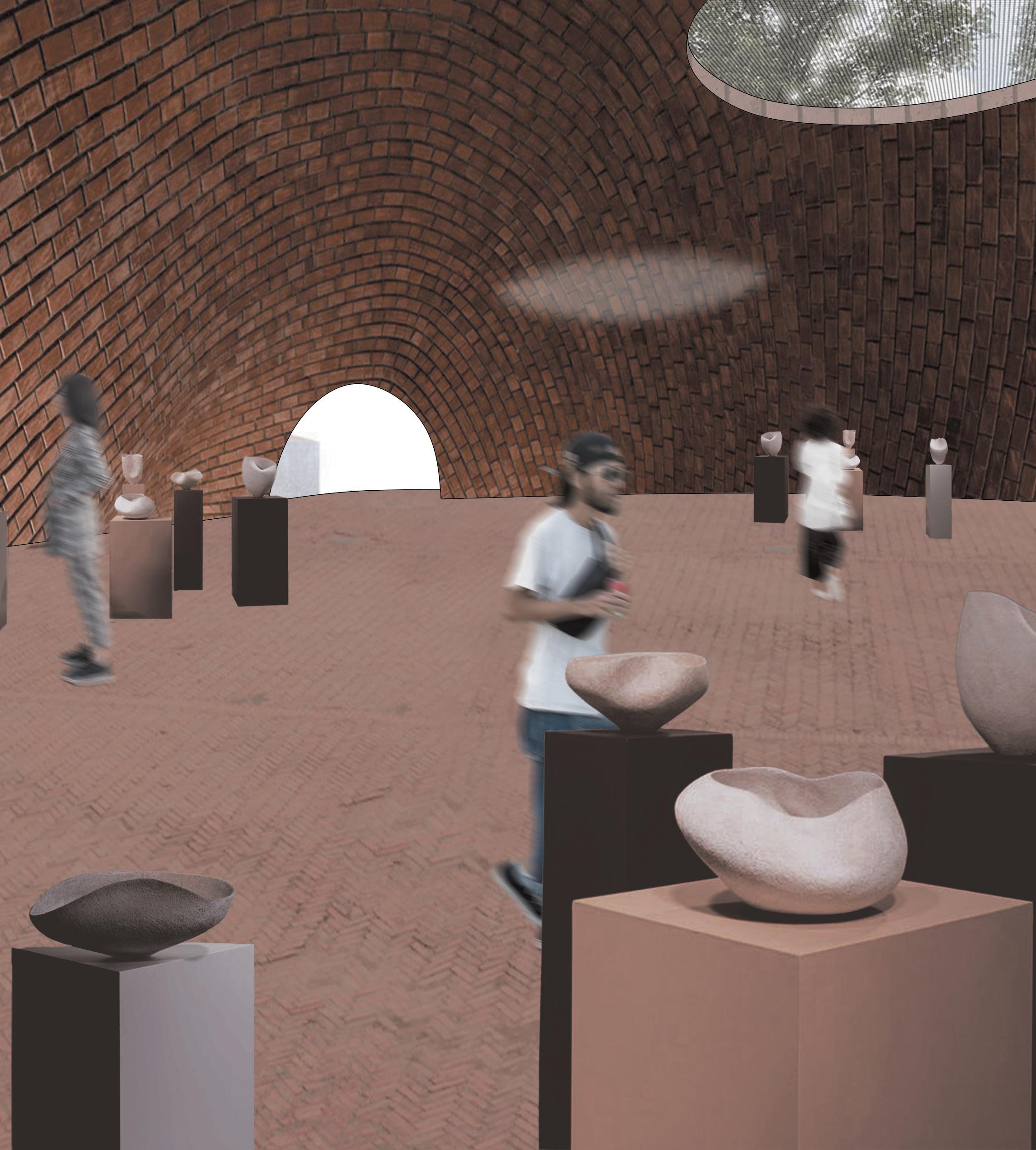
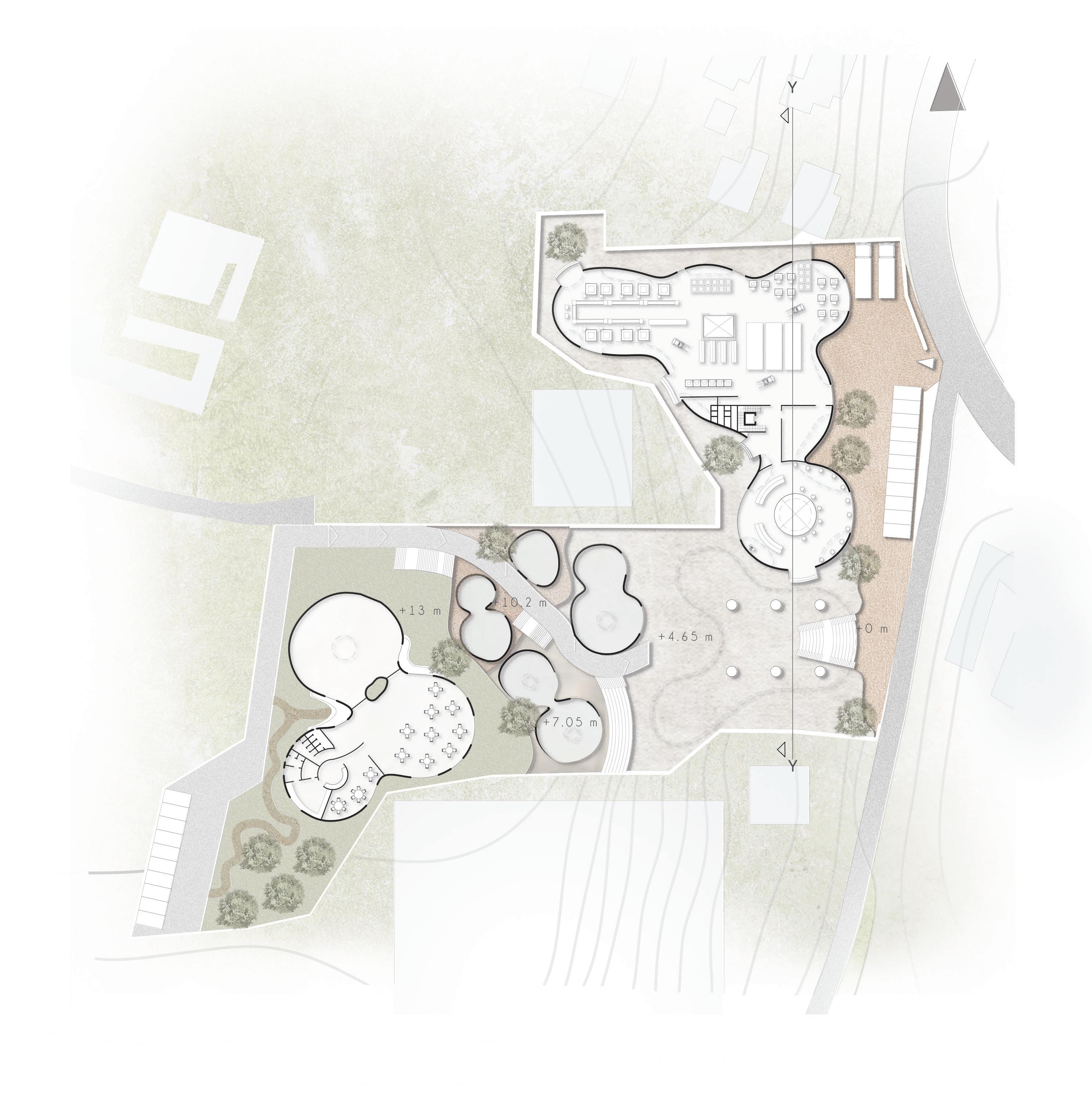
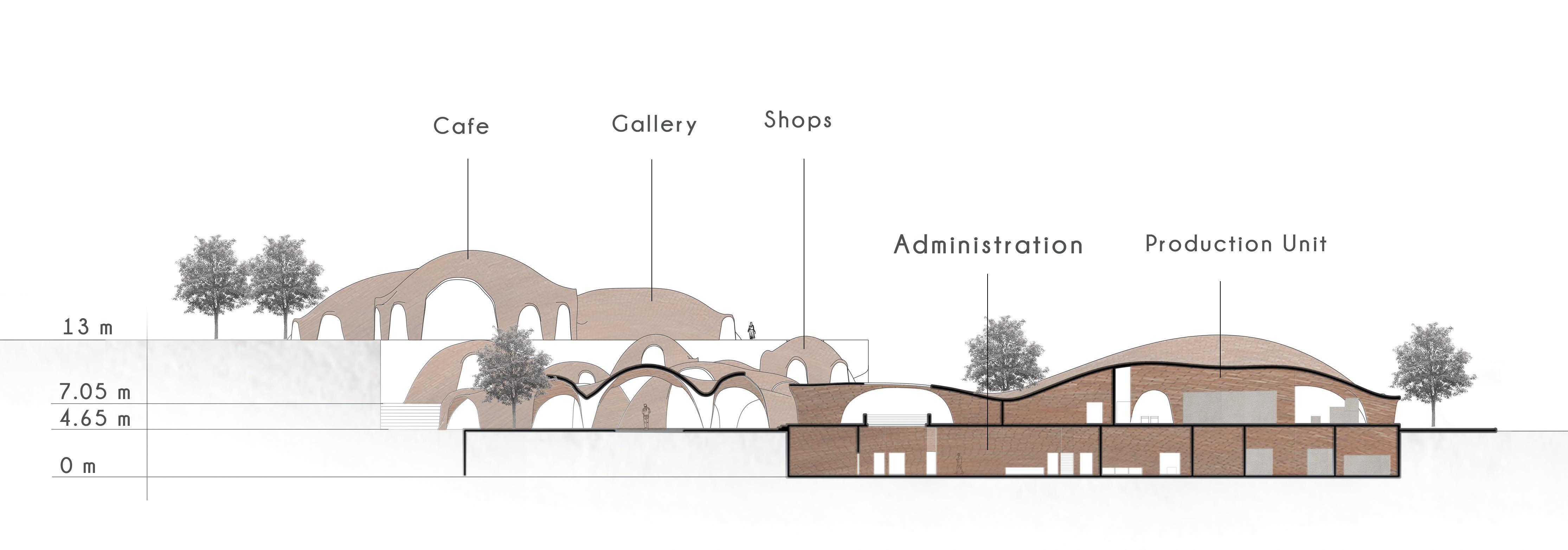
18
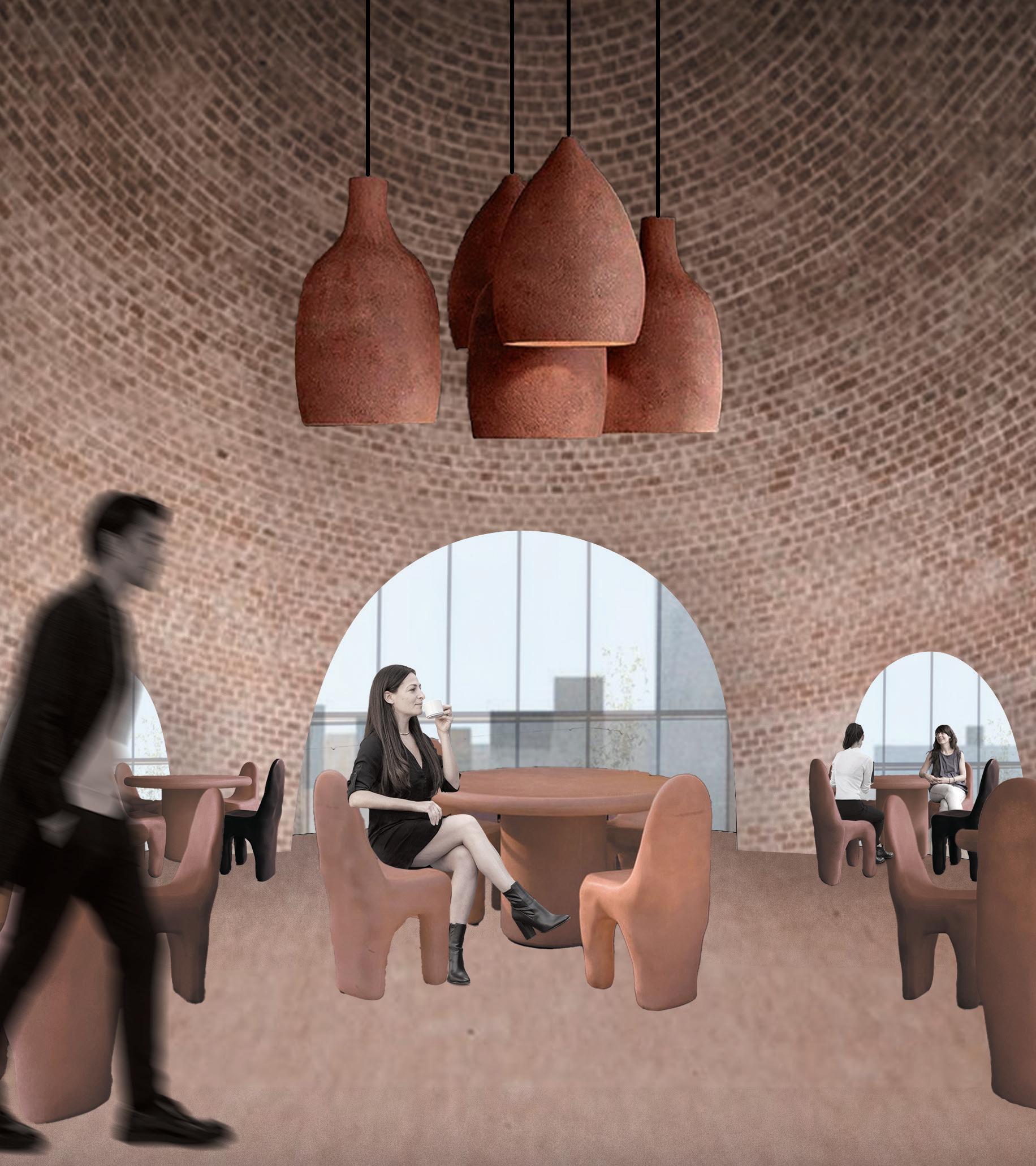
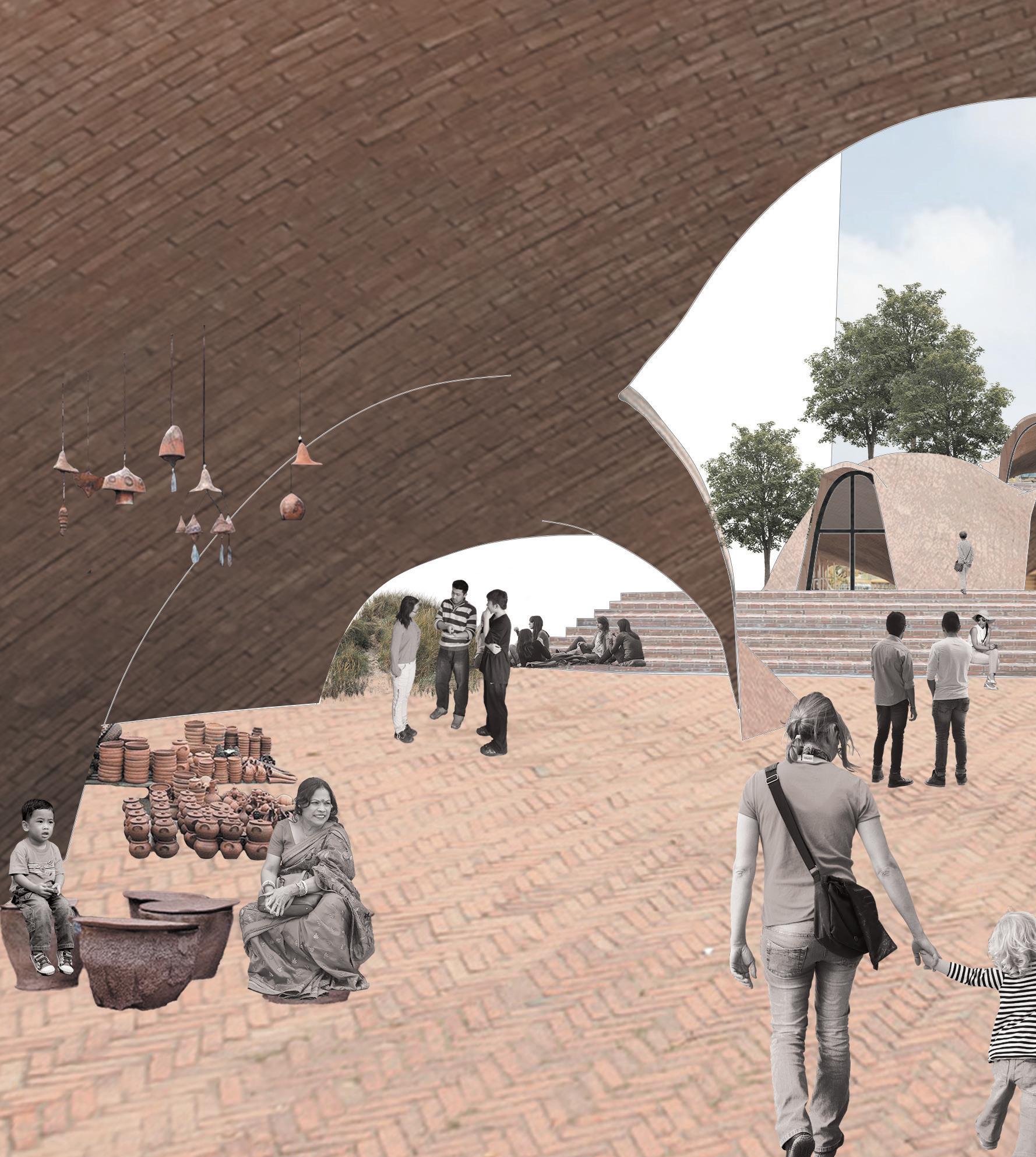
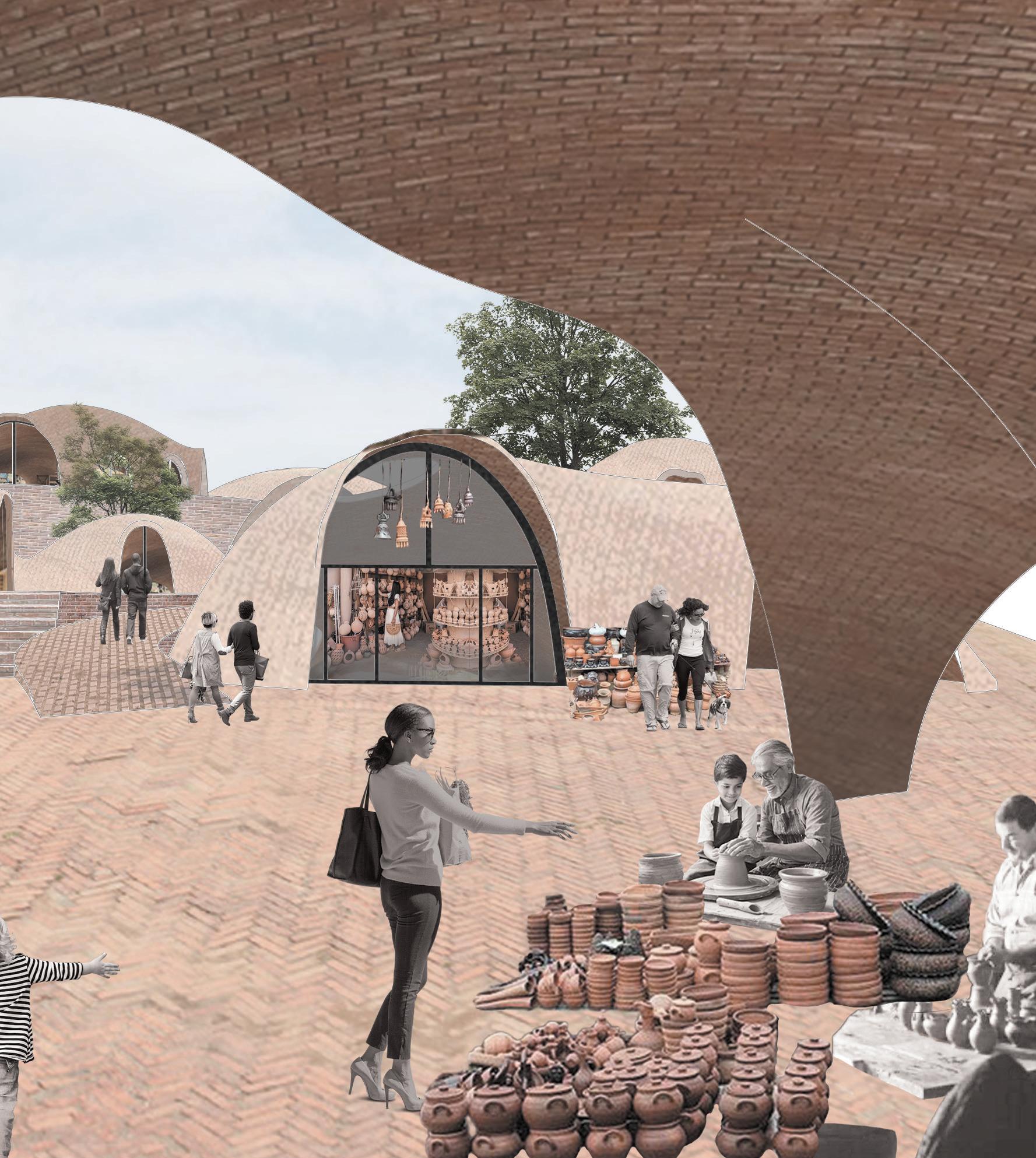
Nakshyatra
Project Type: Residence
Location: Thecho, Lalitpur
Academic Project (II/I)
Autocad | Sketchup | Vray | Enscape | Photoshop
This residence connects the occupants with the surrounding landscape by letting each space to breathe into the void. The built form is broken along the East-West axis towards the main view. The visual connection is built before stepping into the building through openings. The landscape and the built form acts together as a medium to bring the occupants closer together.
22
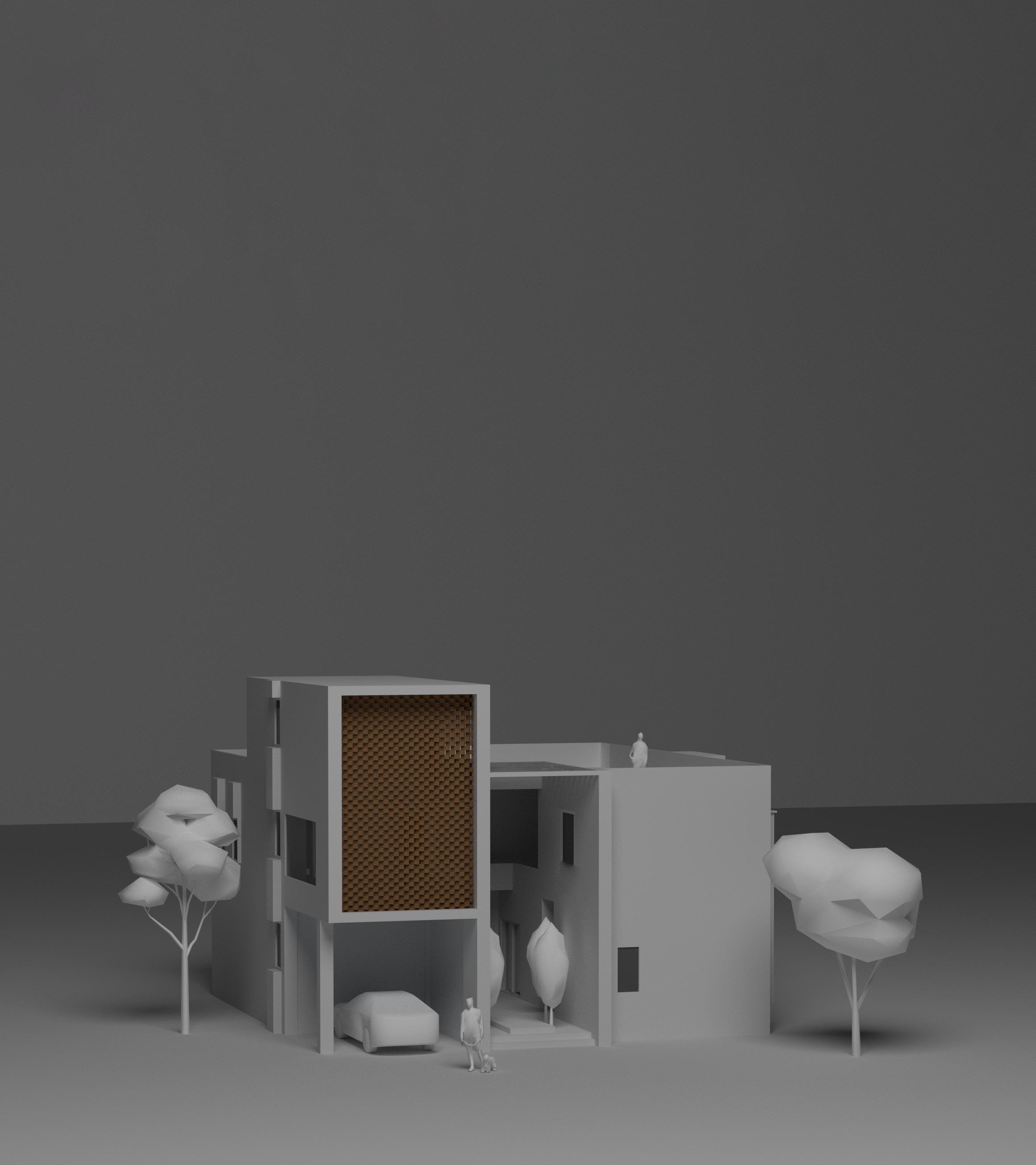
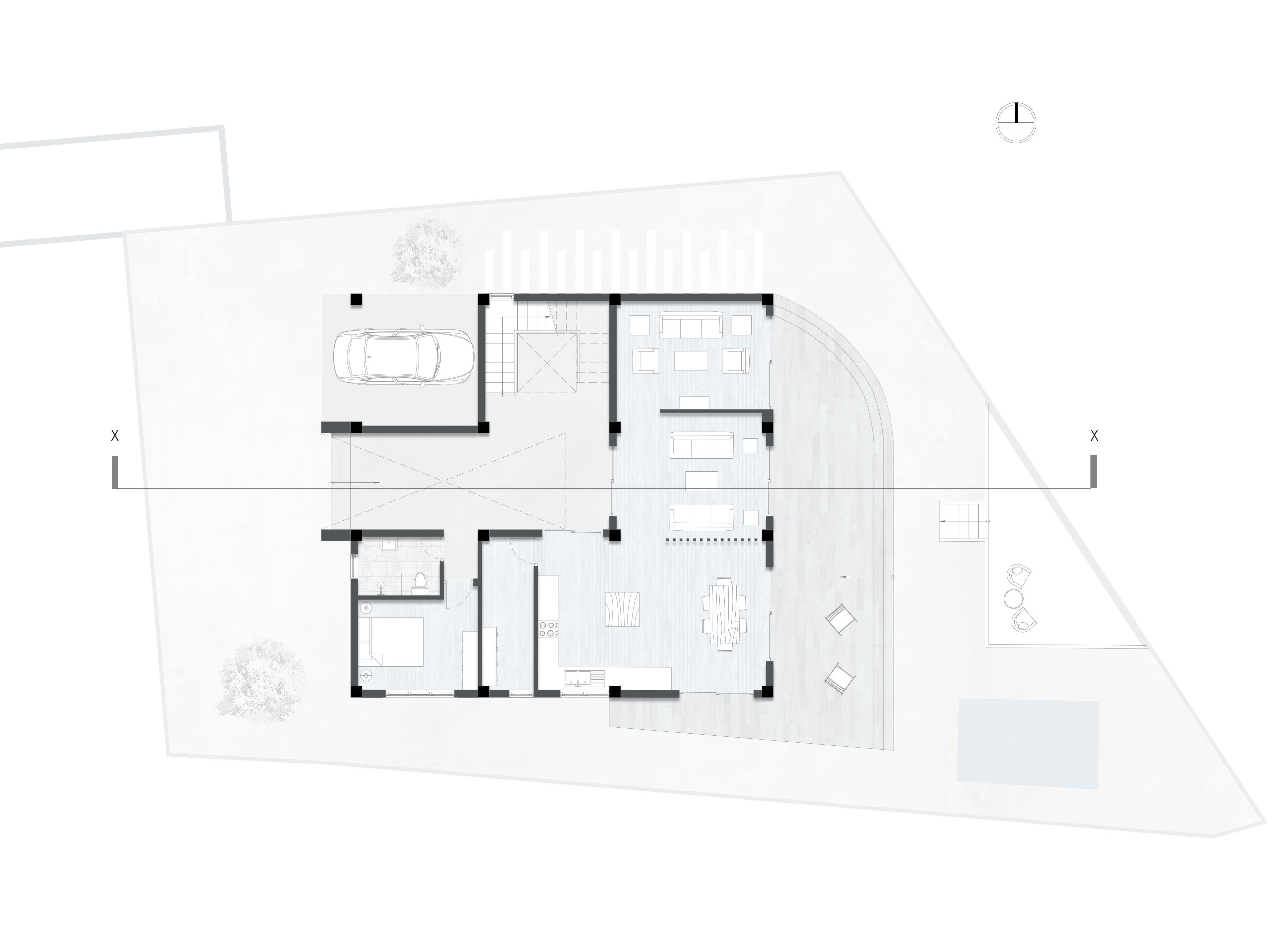
24
MASTERPLAN
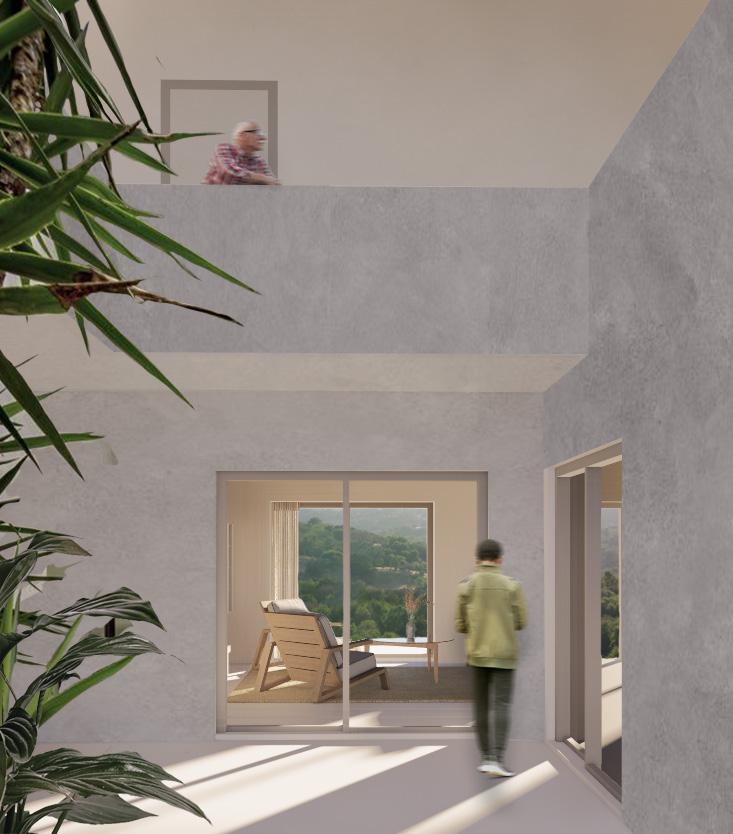
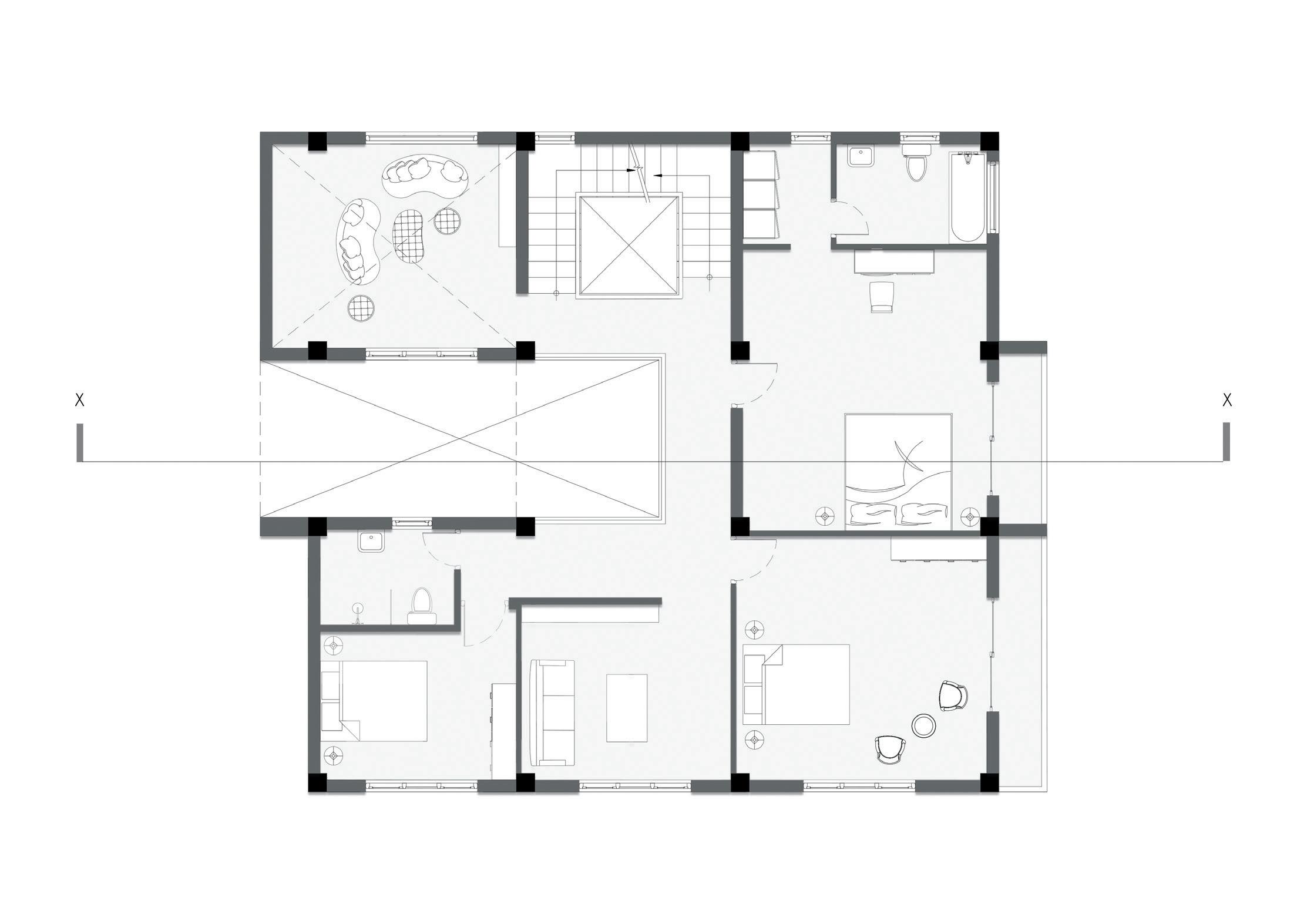
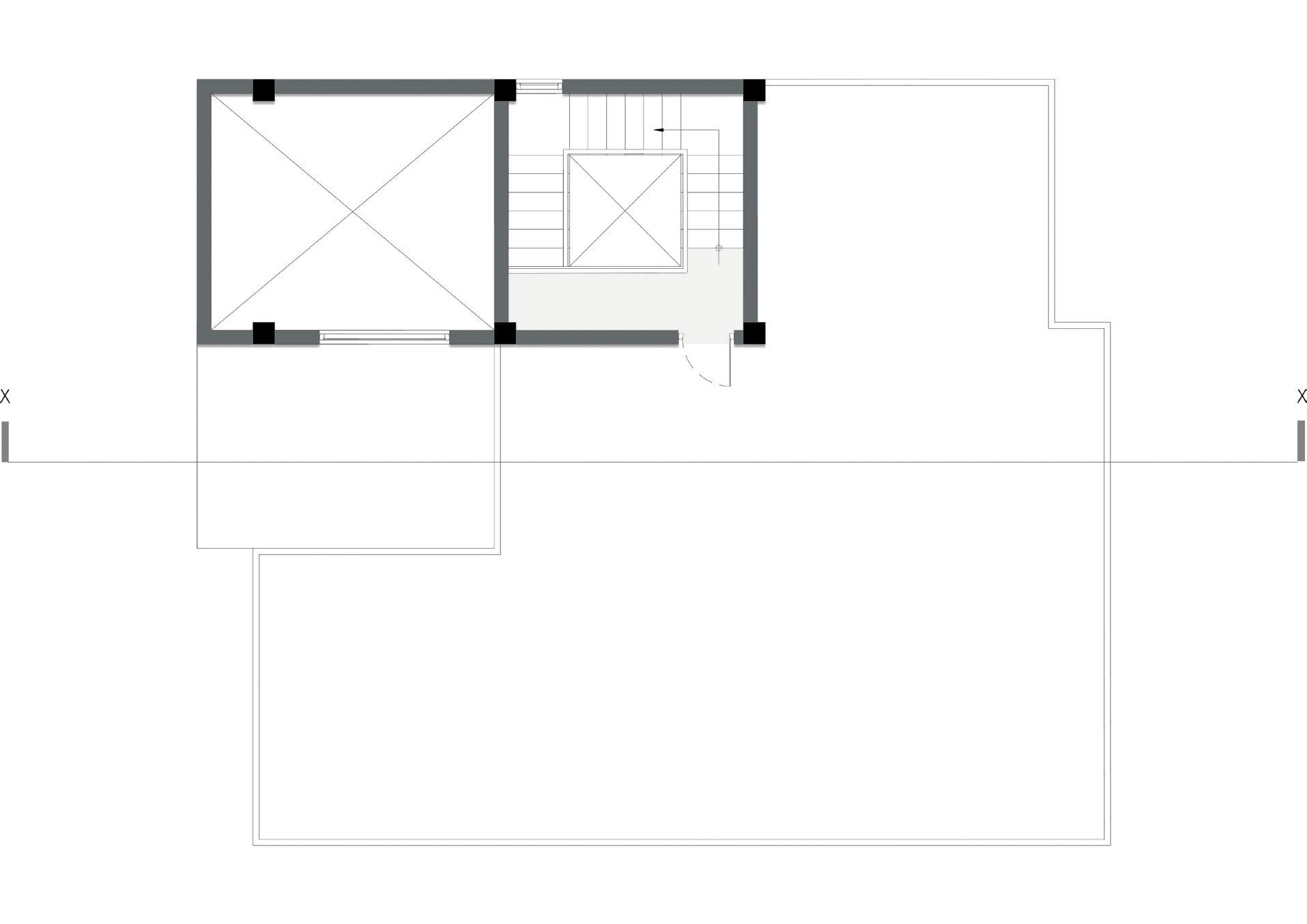

26
TOP FLOOR PLAN
FIRST FLOOR PLAN
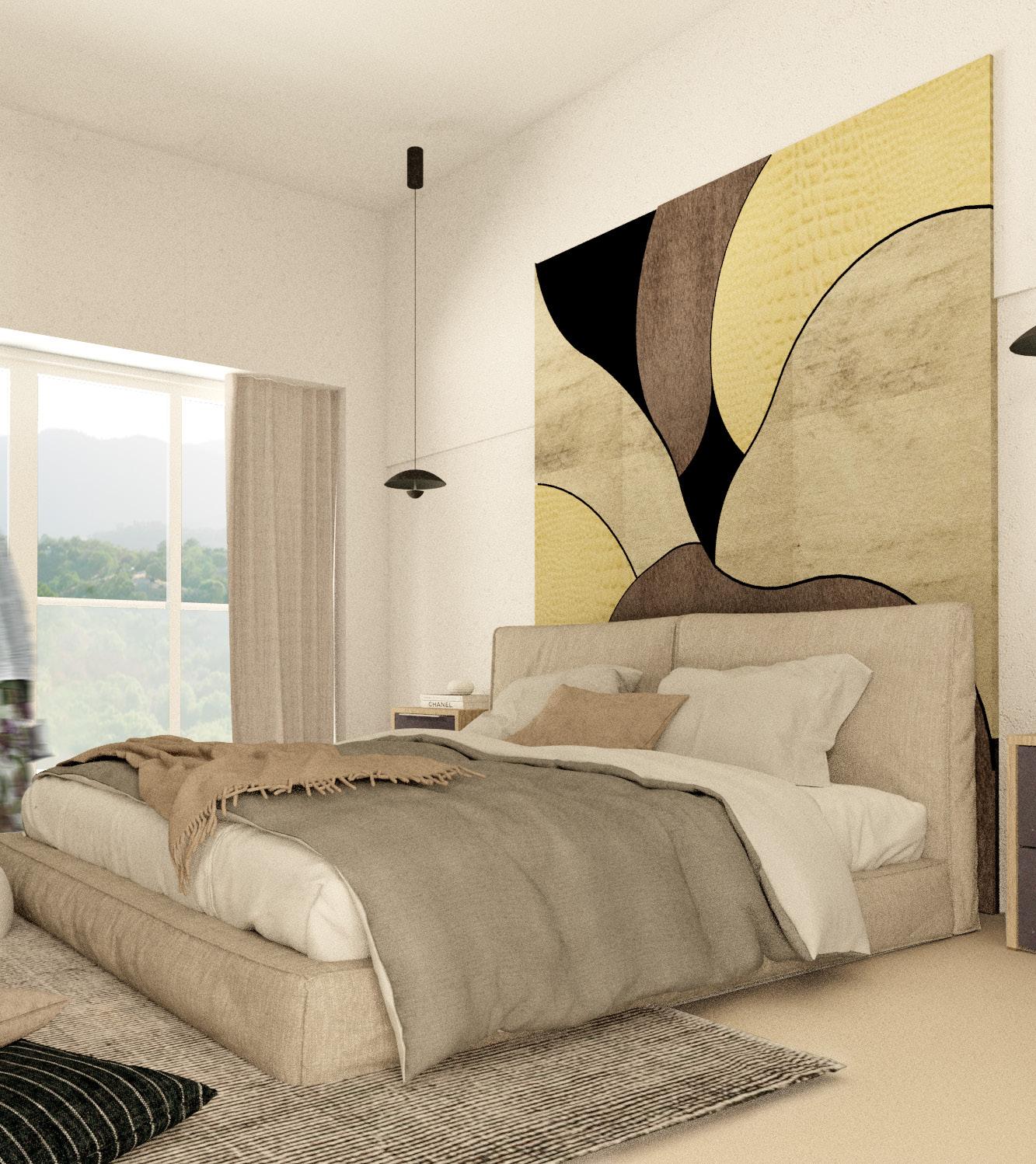
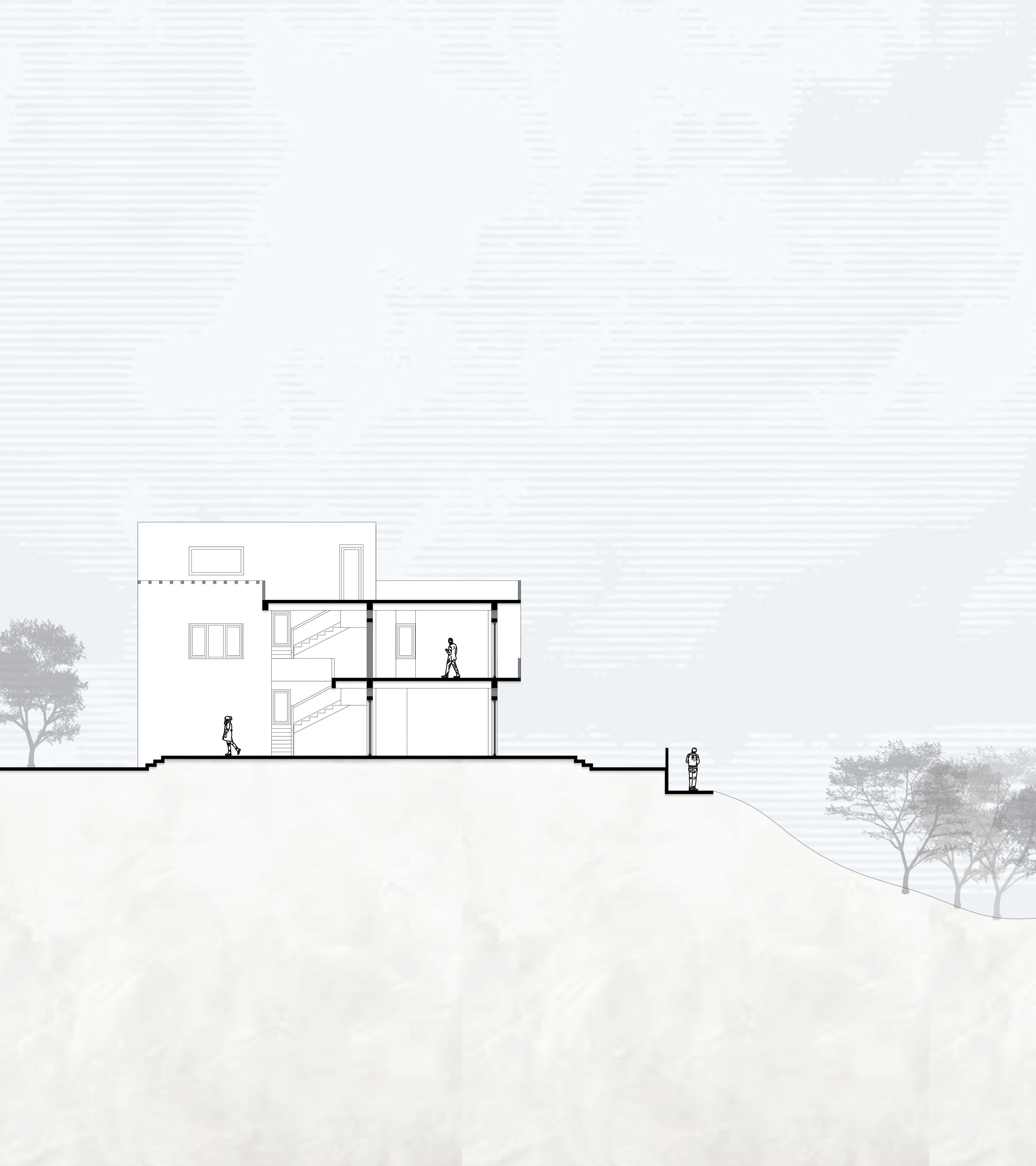
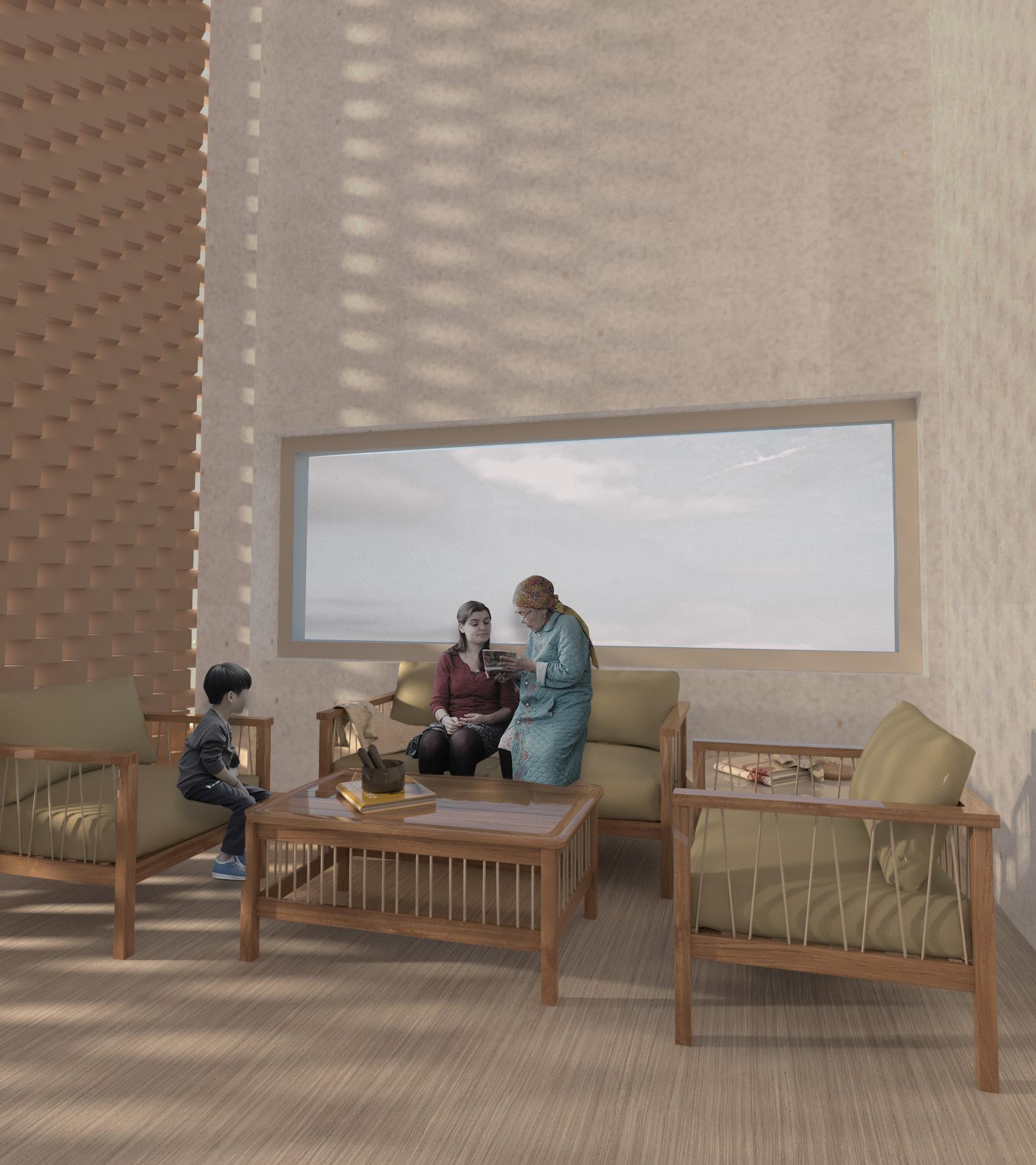
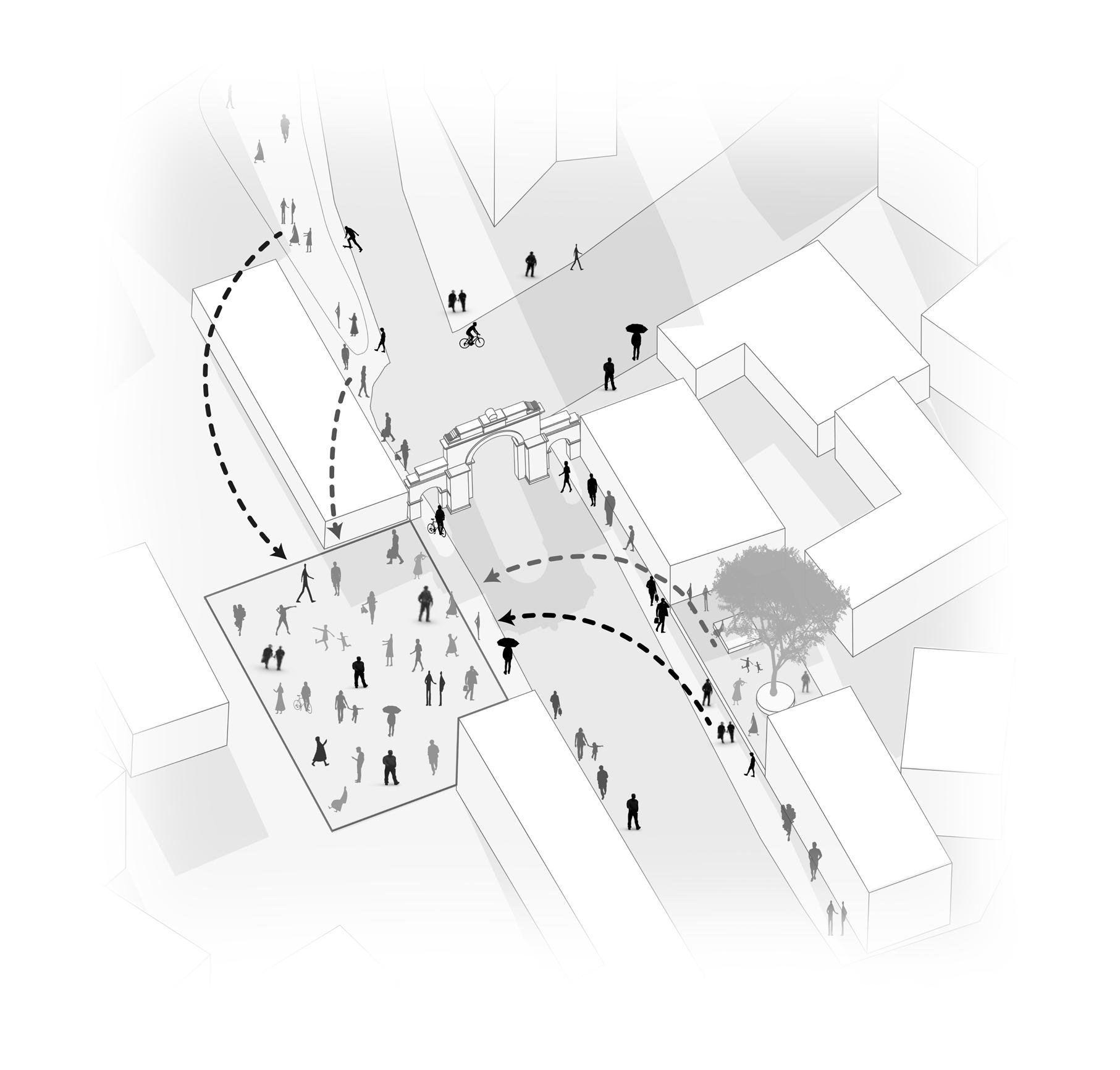
Angan
Project Type: Interactive Space for Pedestrians
Location: Patan Dhoka, Lalitpur Design Competition
Autocad | Sketchup | Photoshop
“Angan” sits beside the historic “Patan Dhoka” serving its meaning in both literal and metaphorical sense. It acts like a zipper linking the city, the public space, the nature, and the people. This new urban place contains facilities for collective and shared activities that help the cultural exchange and the integration between different generations, residents and immigrants, locals and tourists, between needs of all demographic age groups and varied interests.
30
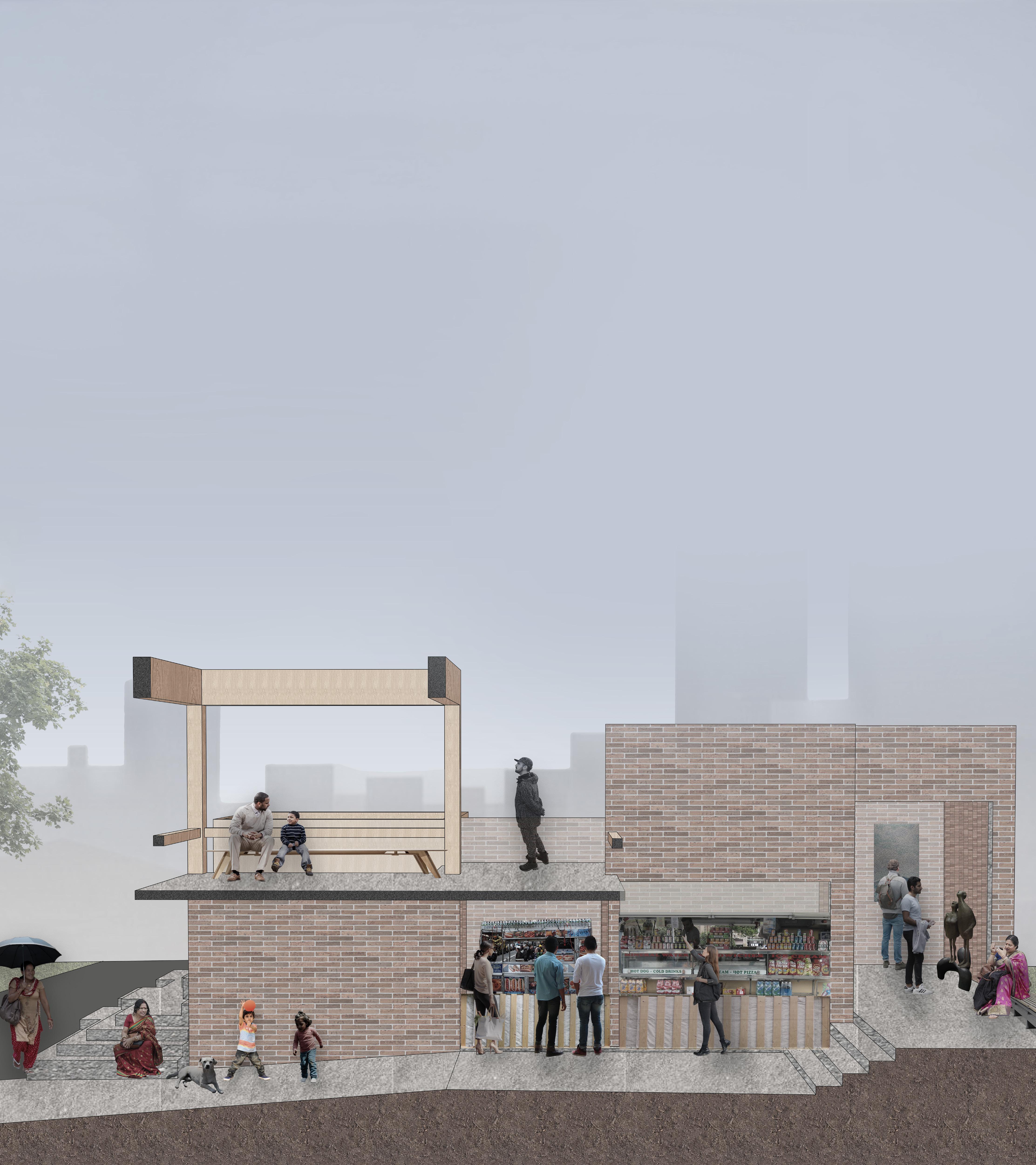
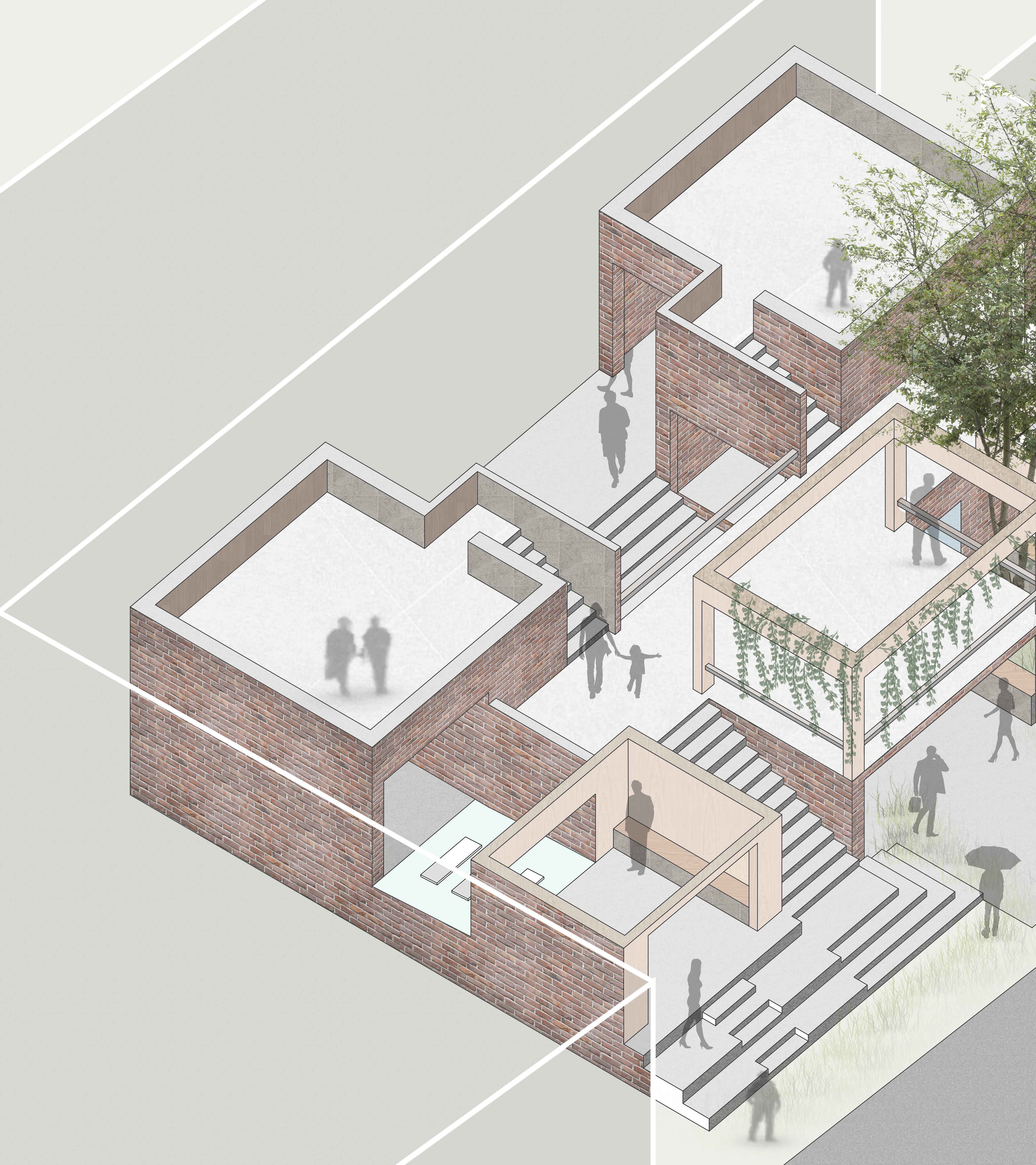
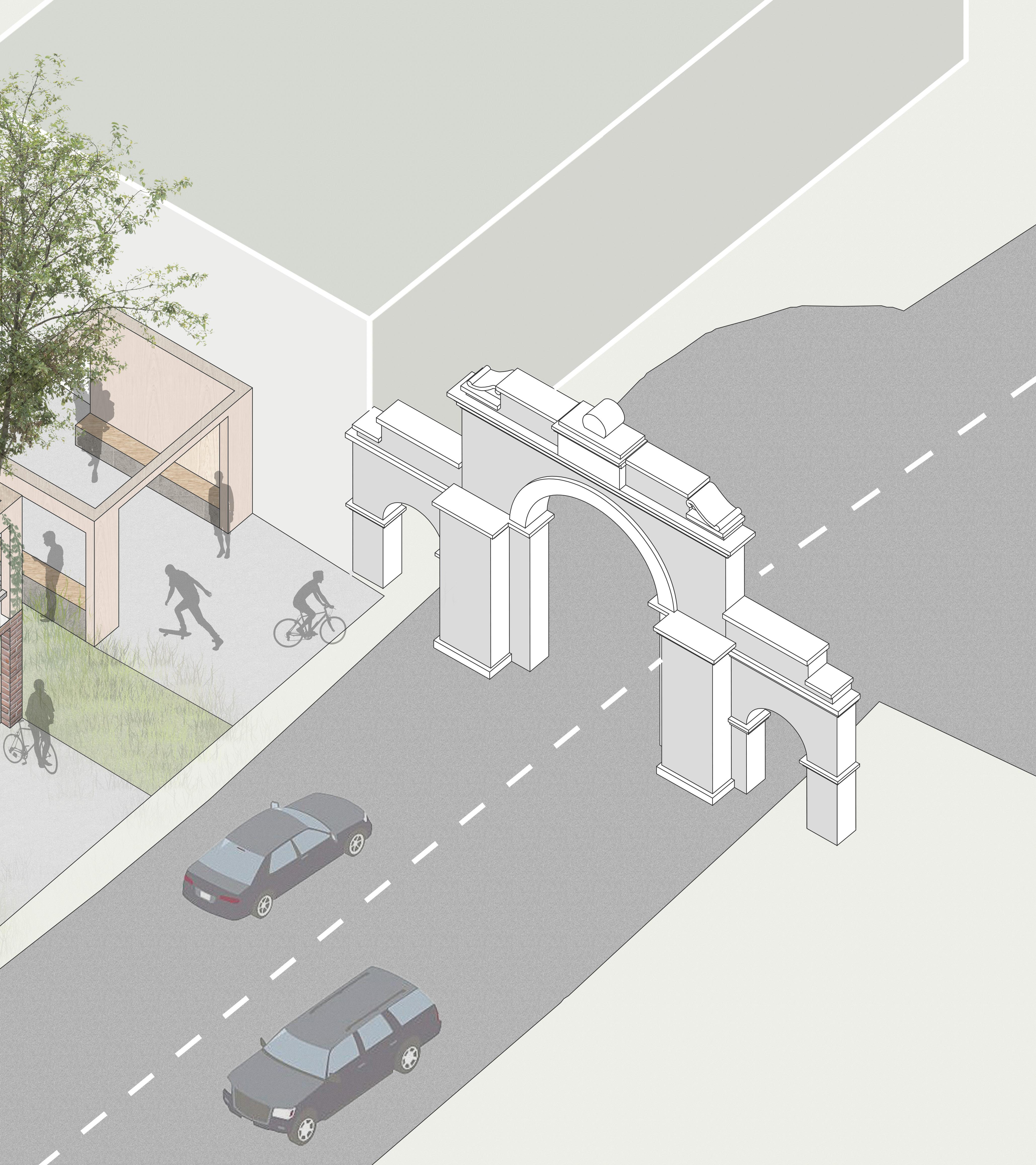
The form is inspired by the three passageway in the “Dhoka”, that acts as a gateway into the collective and shared space. The emptiness, which in other contexts is merely the space between things, becomes the main structural element of the new urban space in this context. It finds reason and viability in relation to the context that conveys the flow.
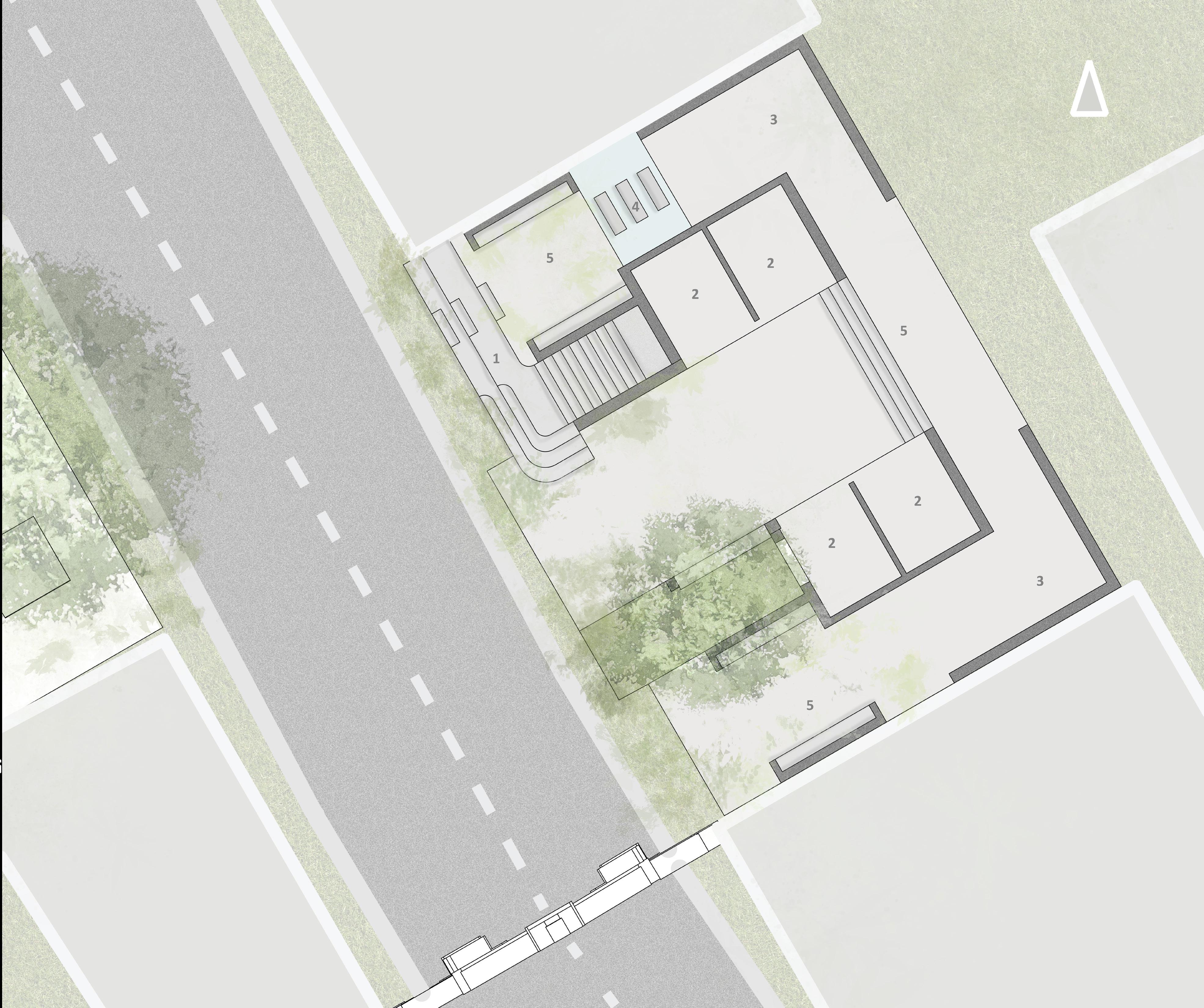
34
1. OUTDOOR SEATING
2. VENDOR SHOPS
3. GALLERY SPACE
4. WATER PATH
5. INDOOR SEATING
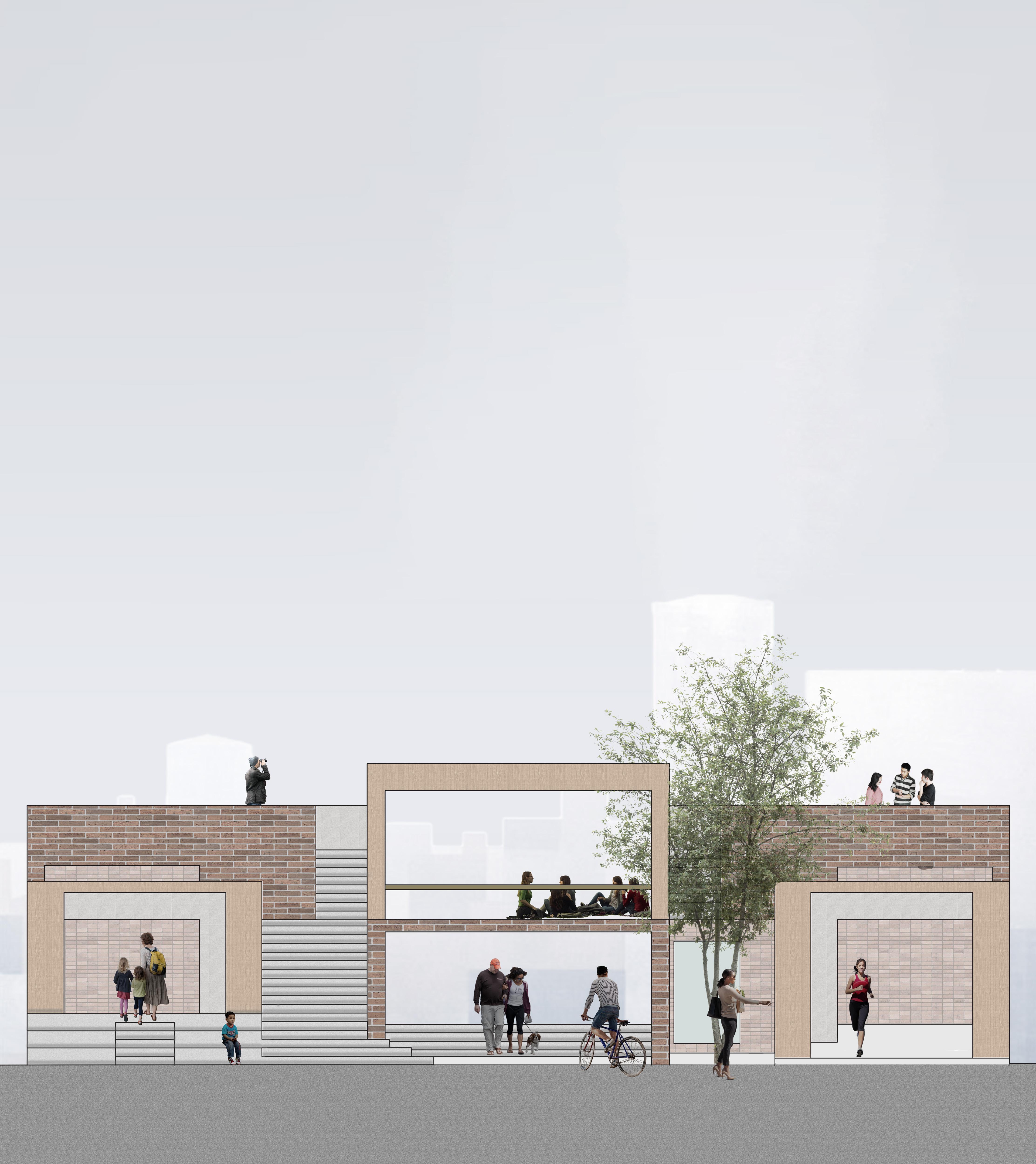
The spatial quality of the “Angan” predetermines not only a few options for use, but rather provides vast areas for a creative and informal adoption of the location by the visitor. Every aspect of the space is planned to allow for flexible use, accommodate various activities, and be accessible day and night.
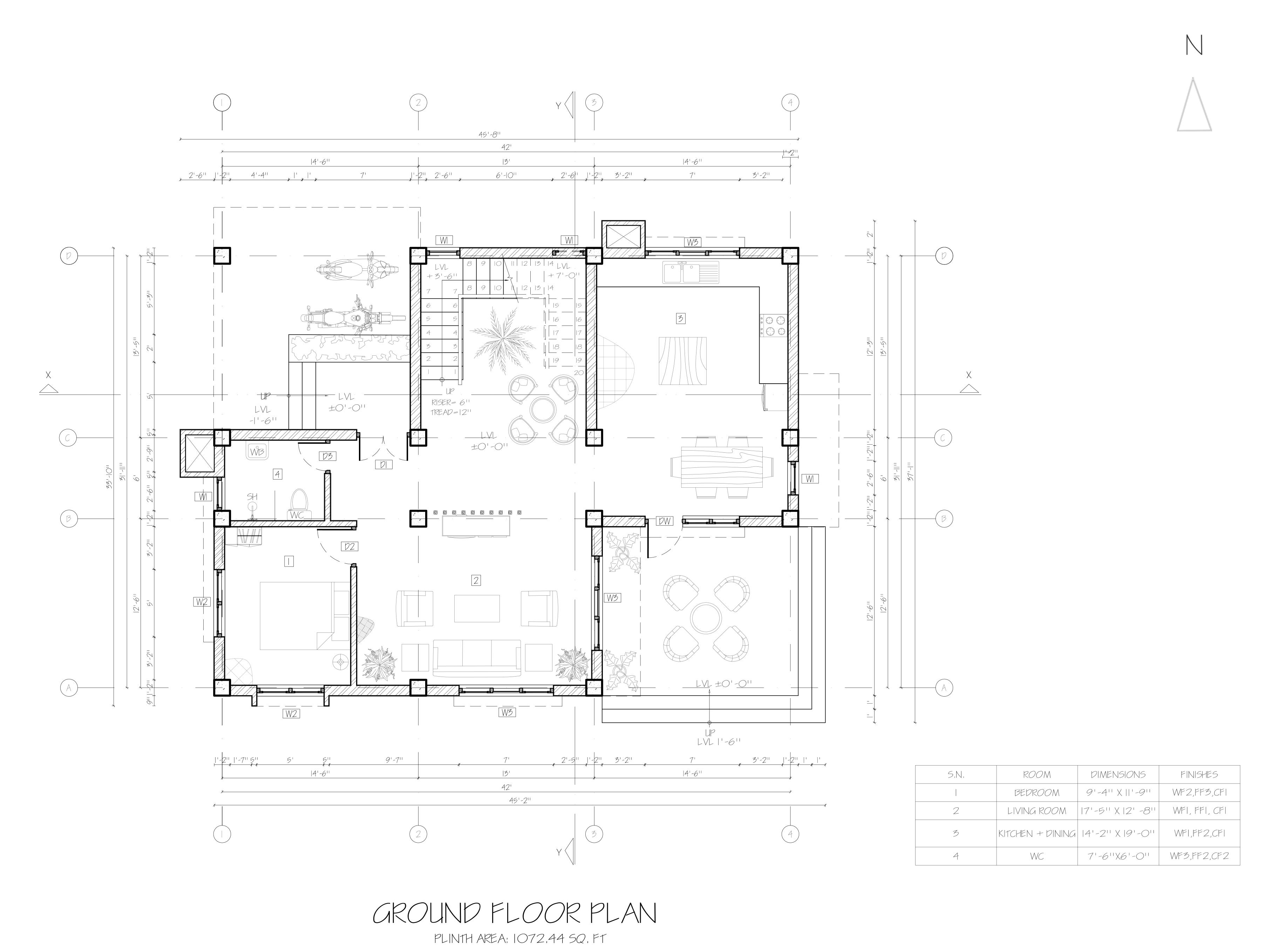
36
Working Drawing Miscellaneous
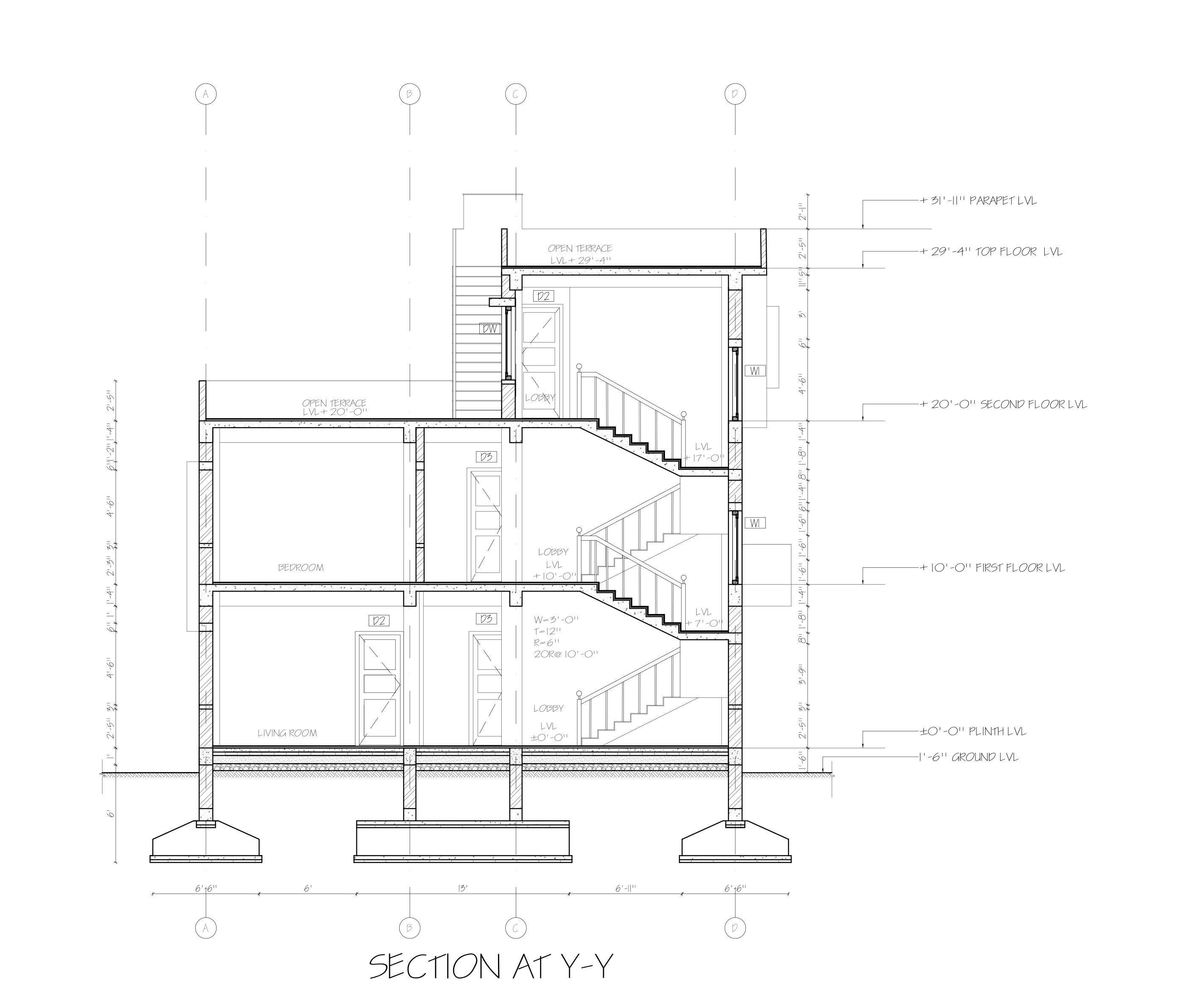
37
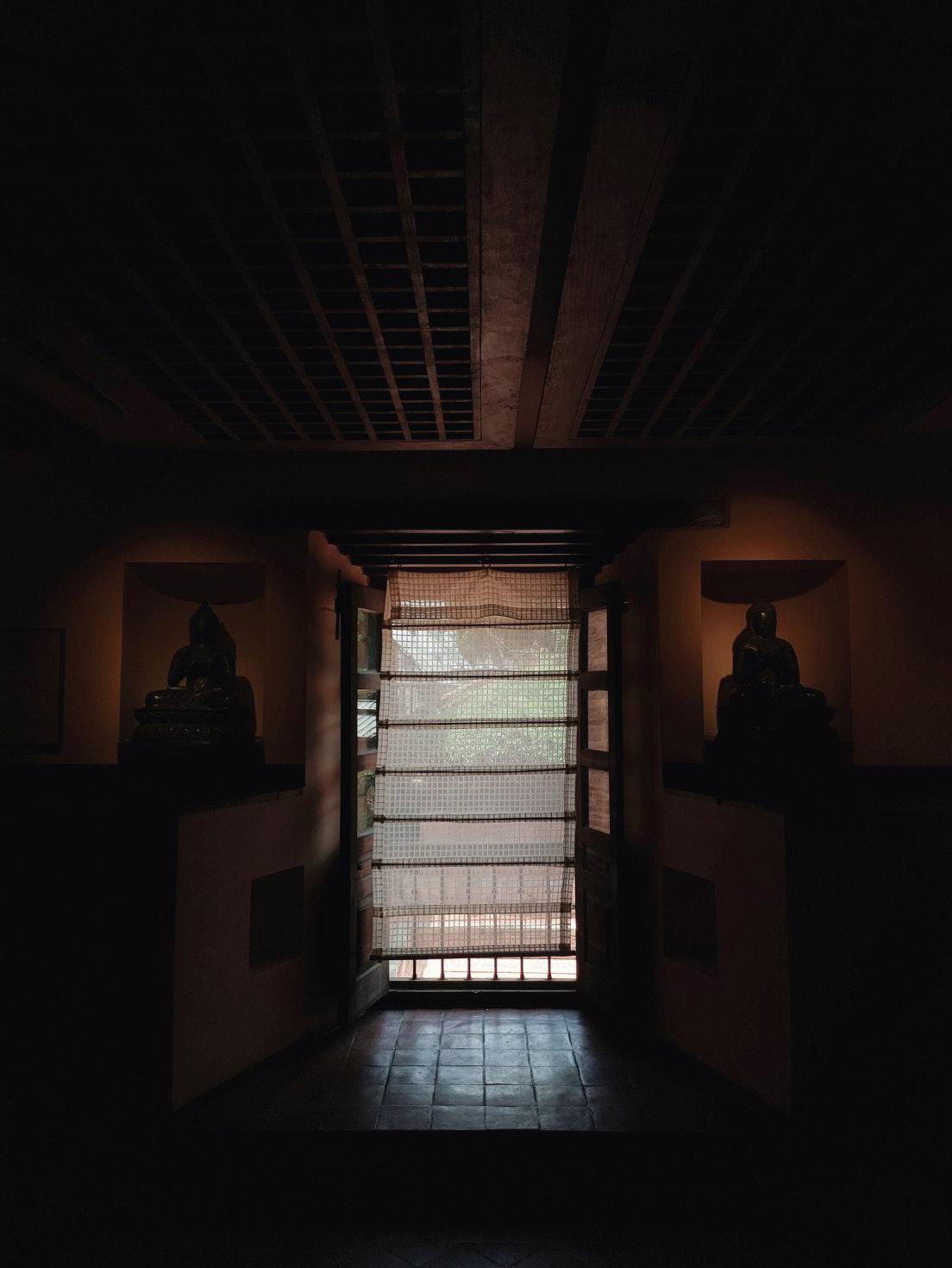
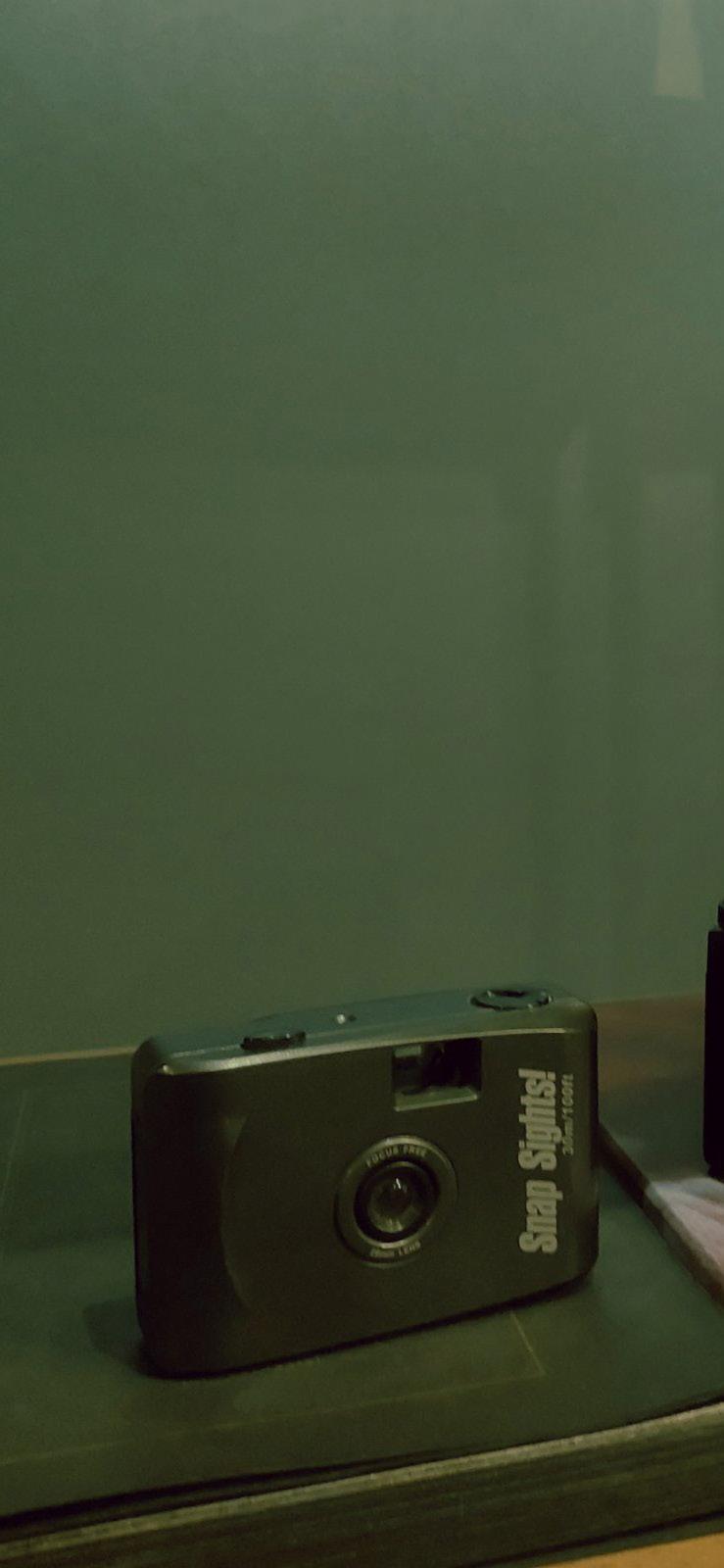
38
Seeing the world through
Photographs
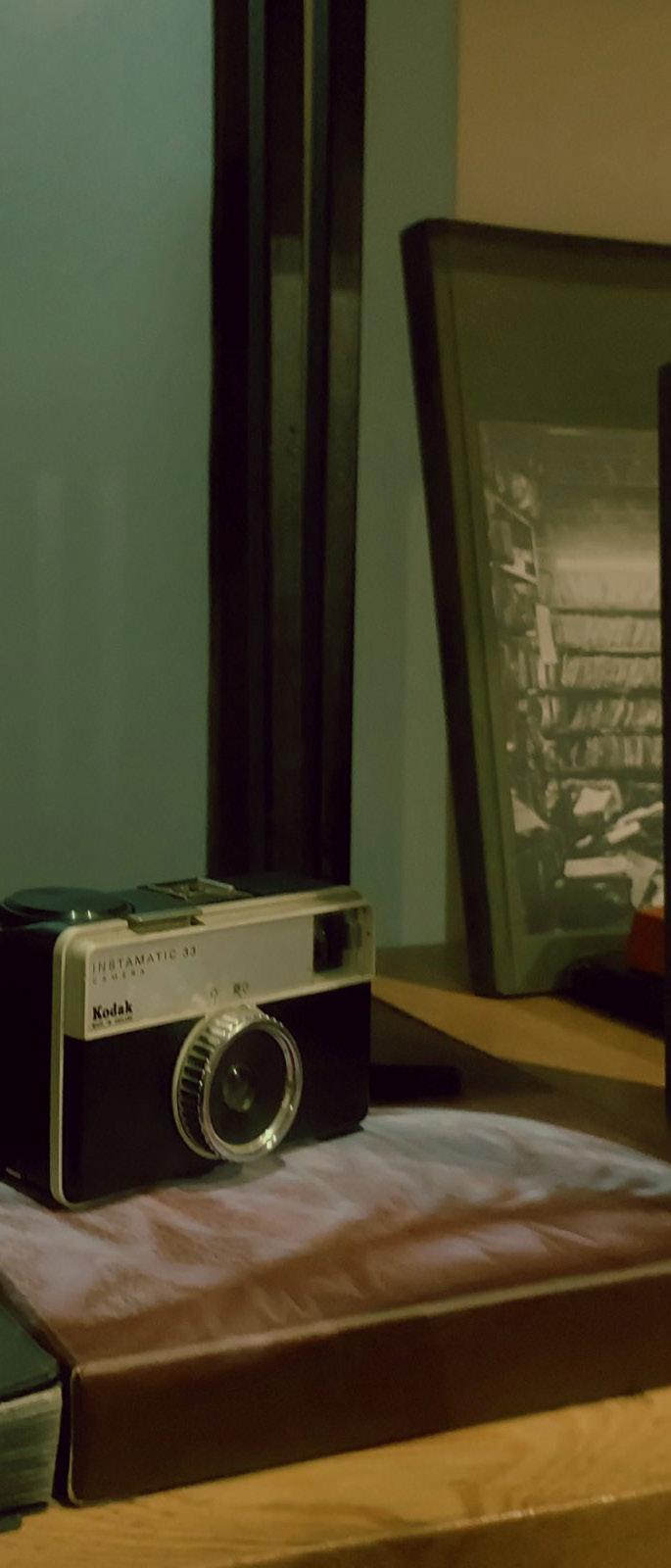
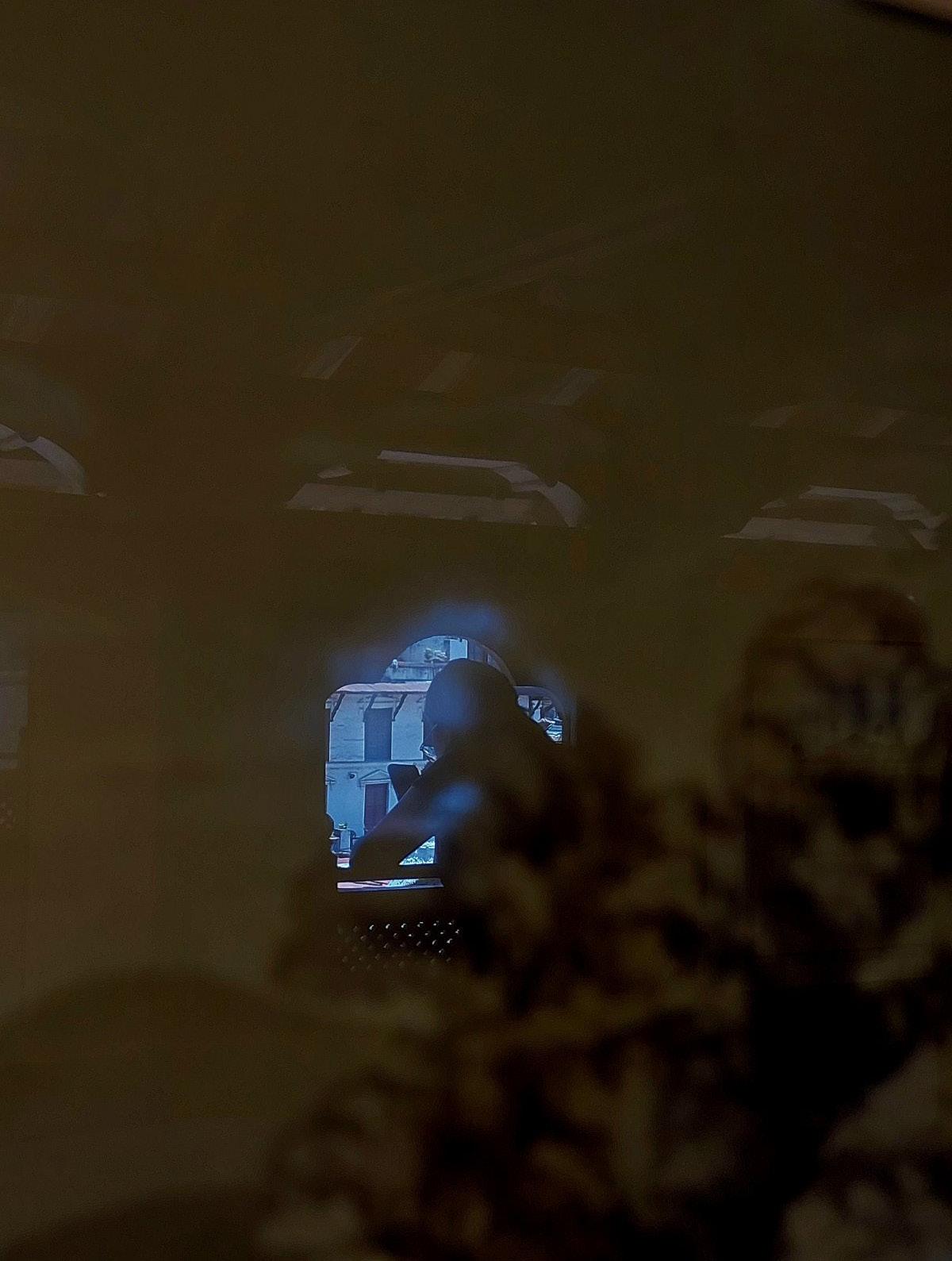
39
Photographs through different lenses.
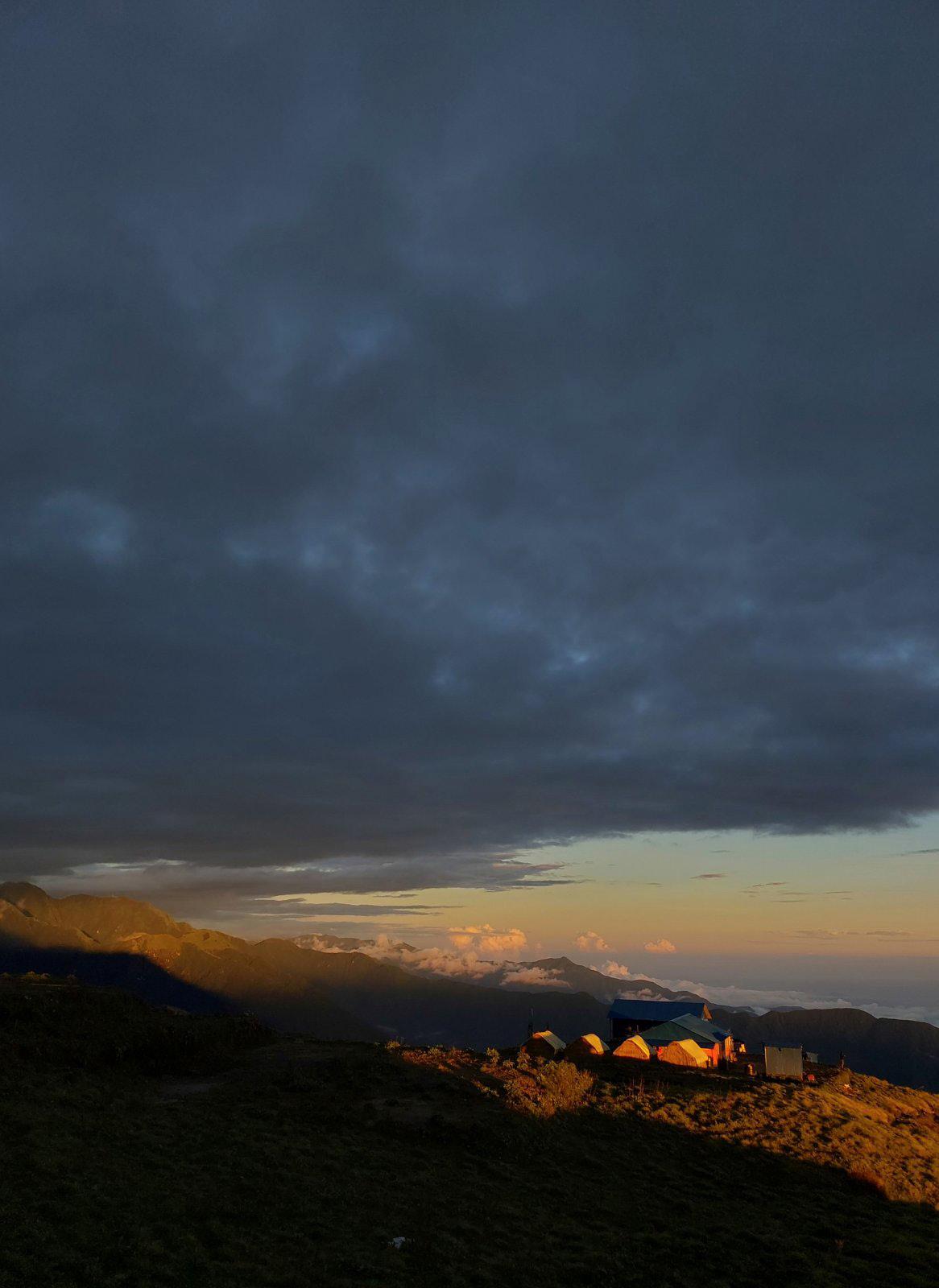
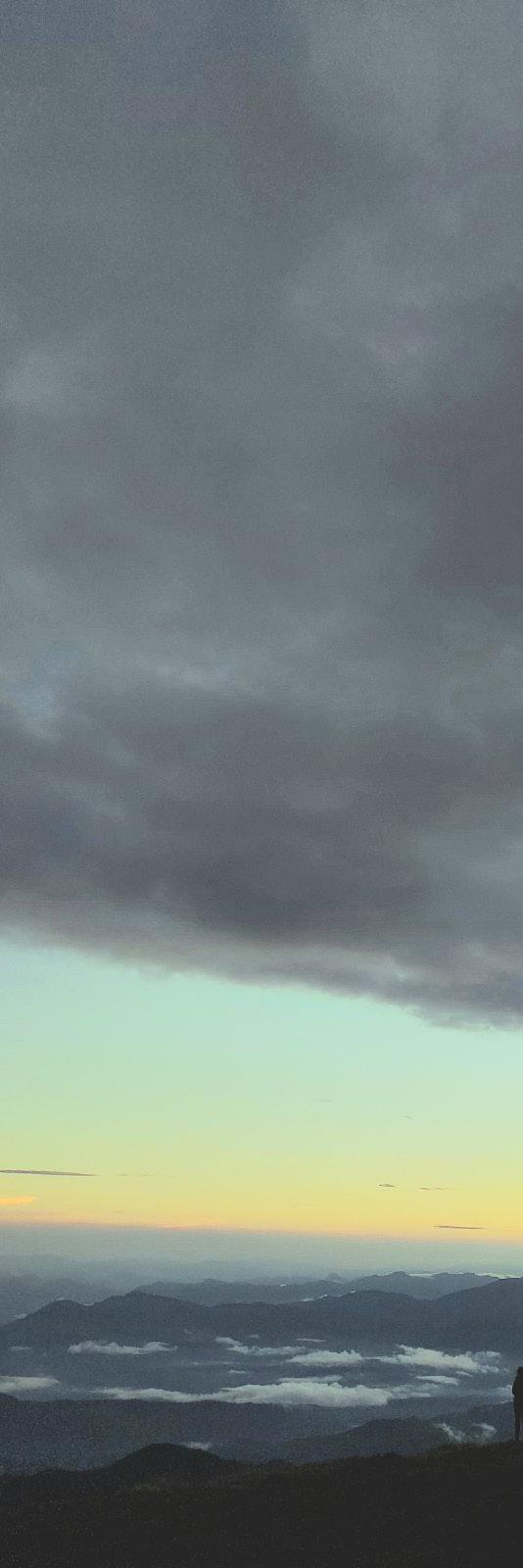
“There are no rules of architecture
- Gilbert K. Chesterton
40

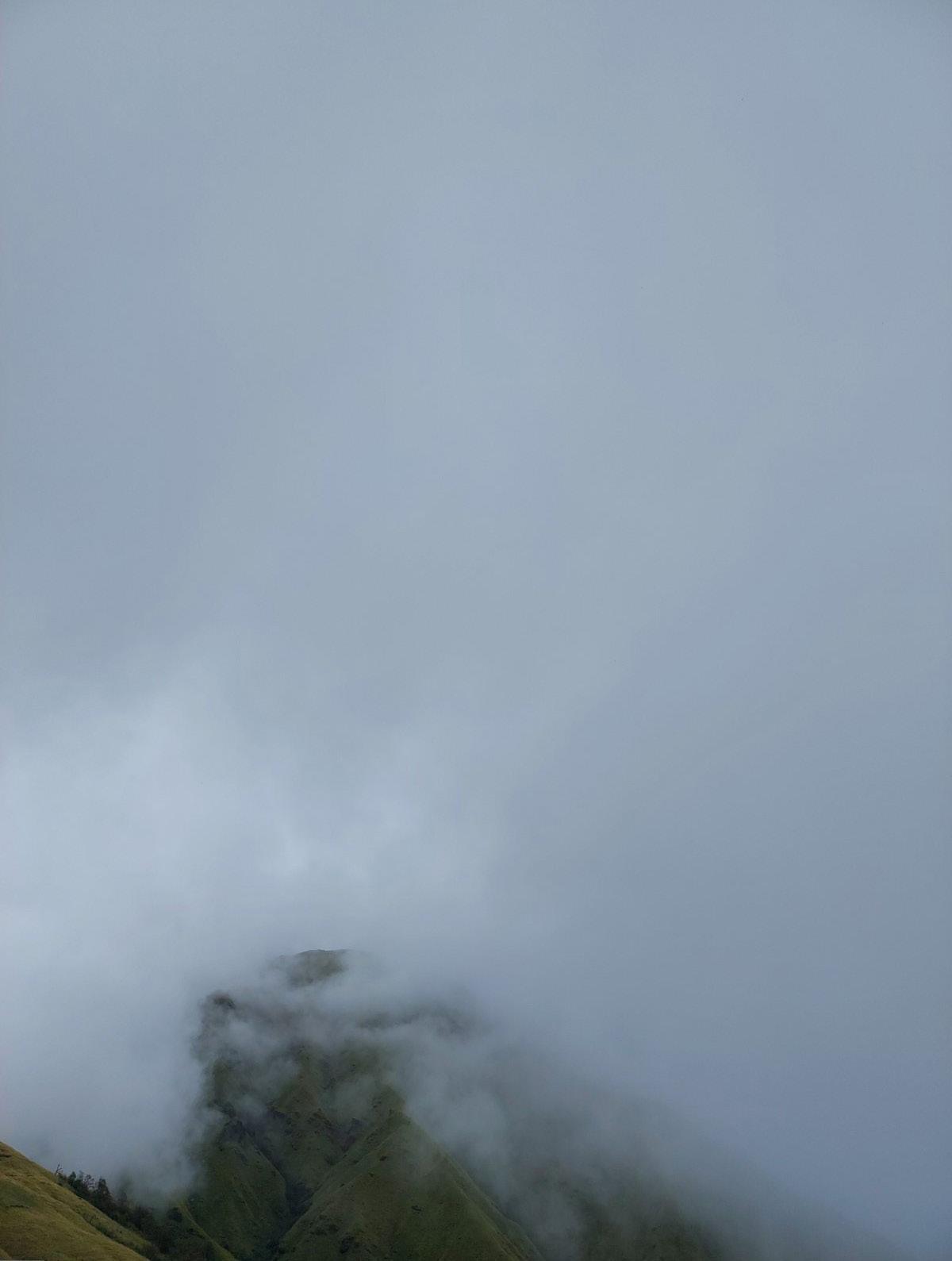
41
architecture for a castle in the clouds.”
Chesterton
Artworks
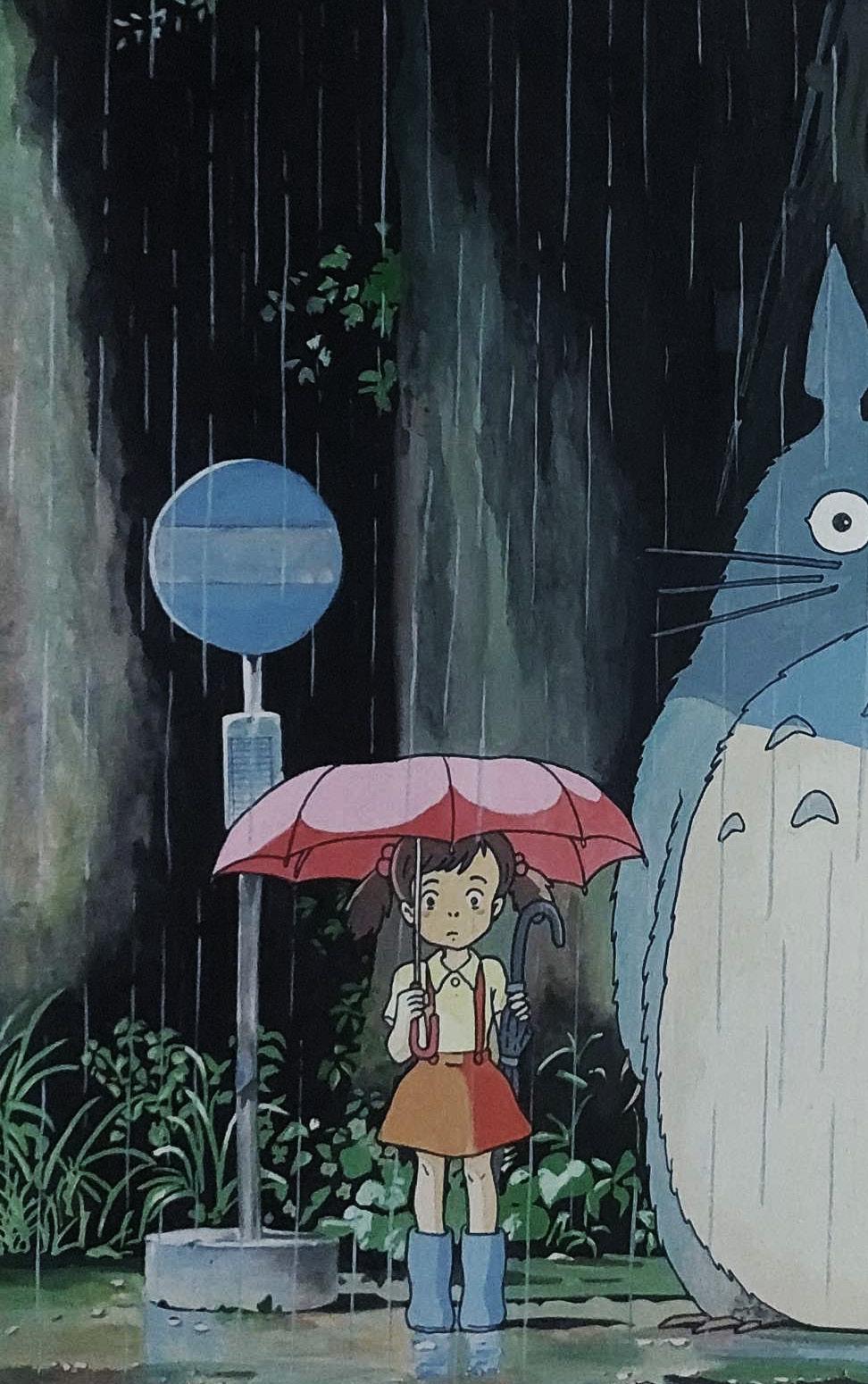
42
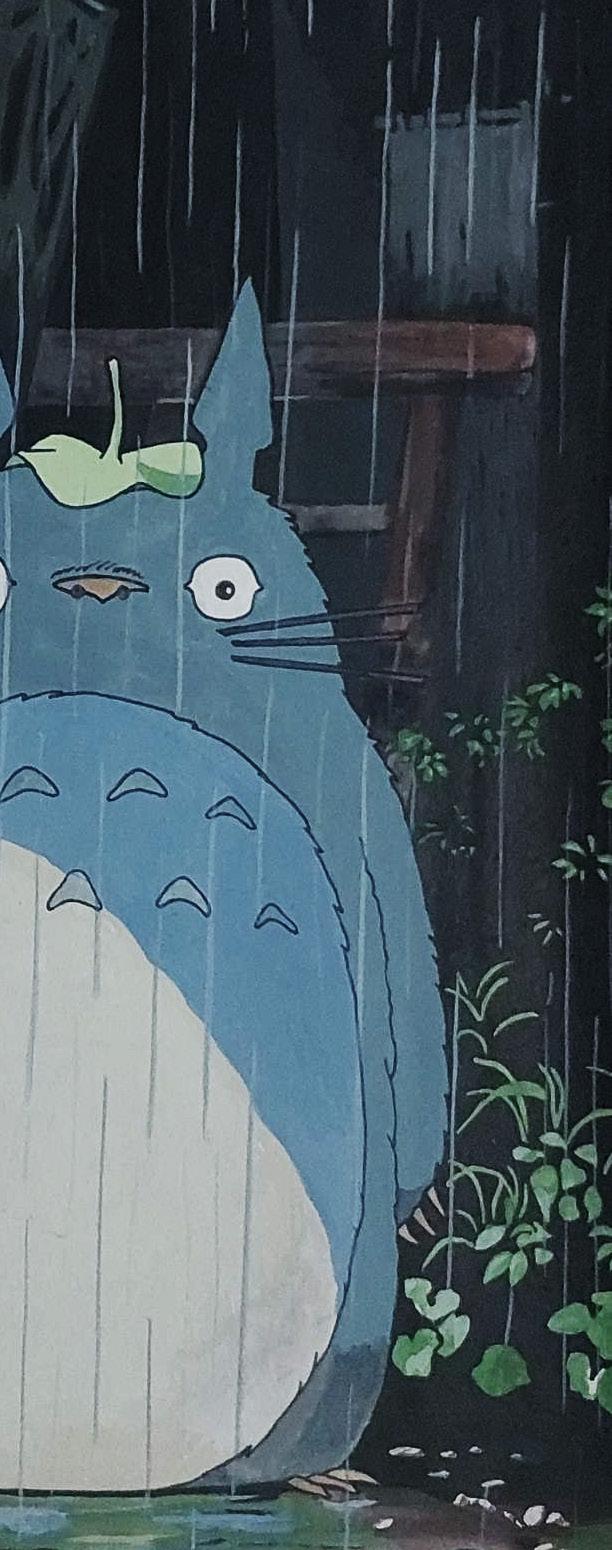
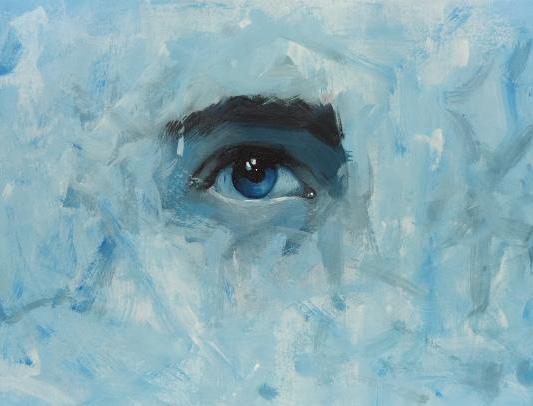
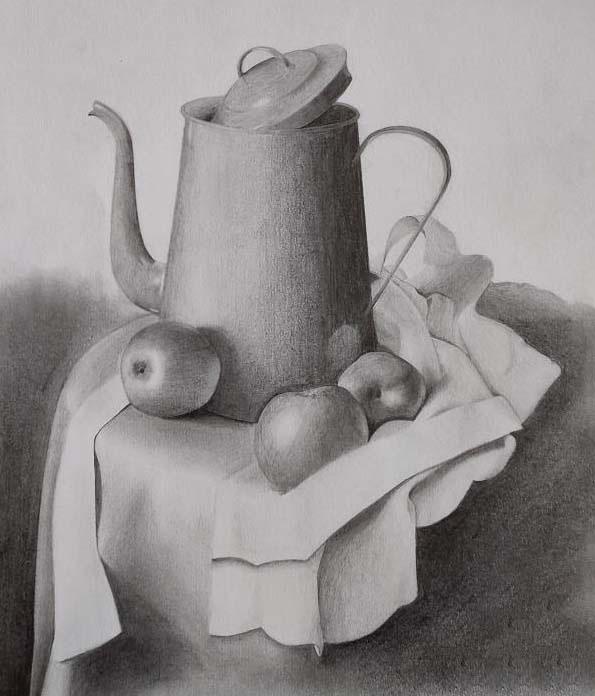
43
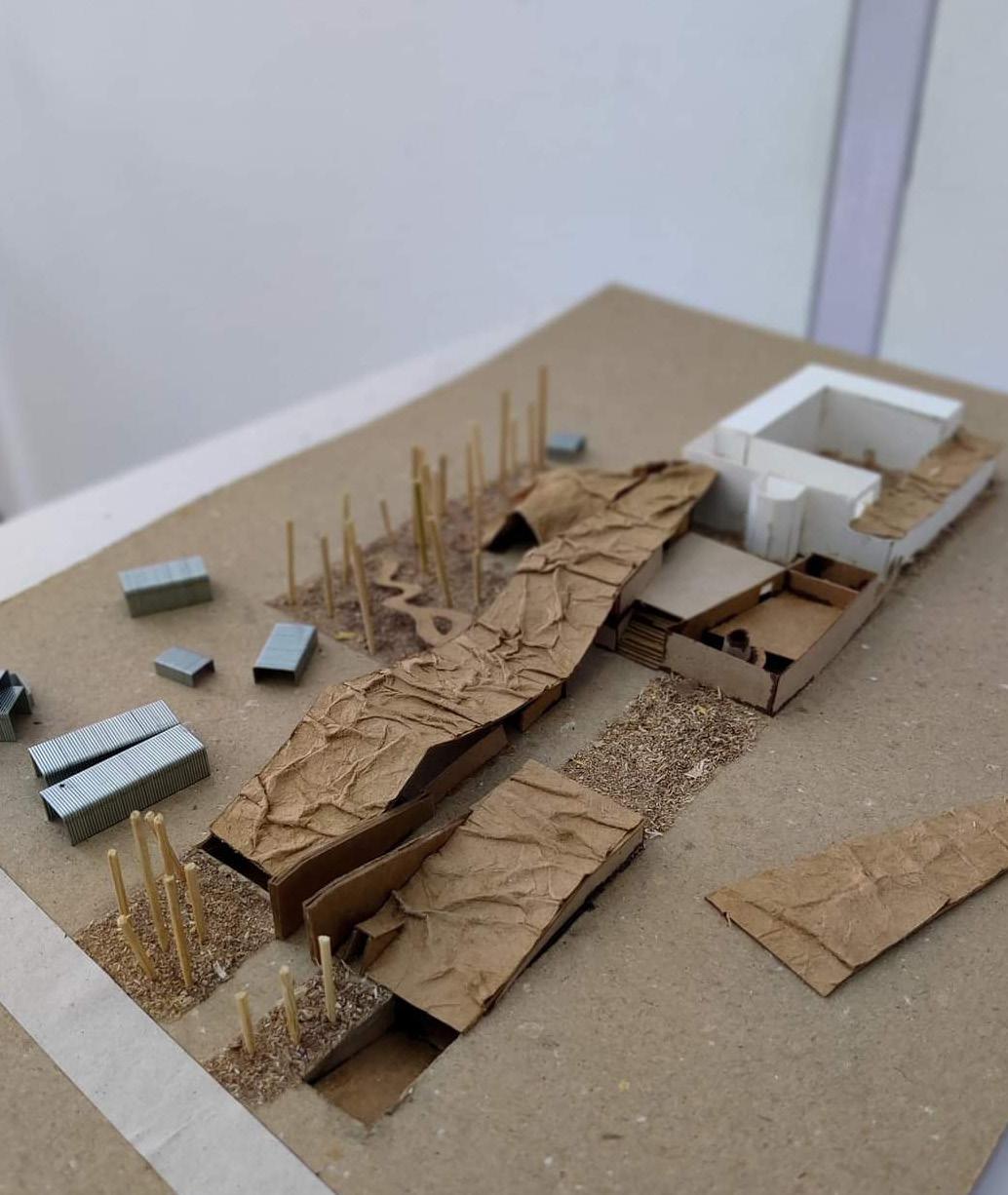
Modelmaking
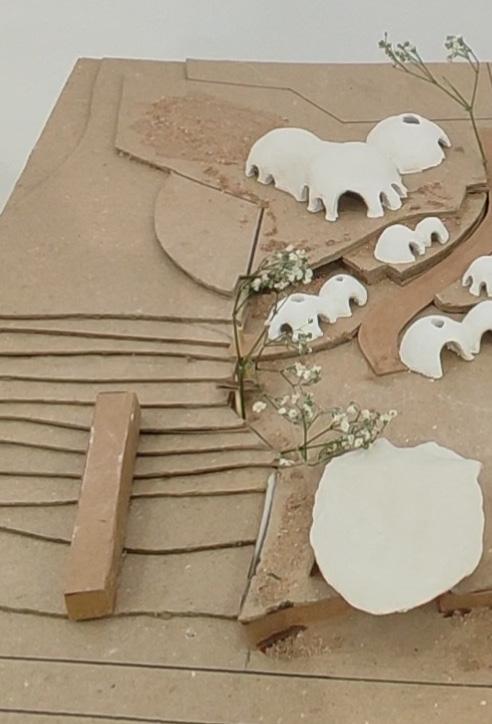
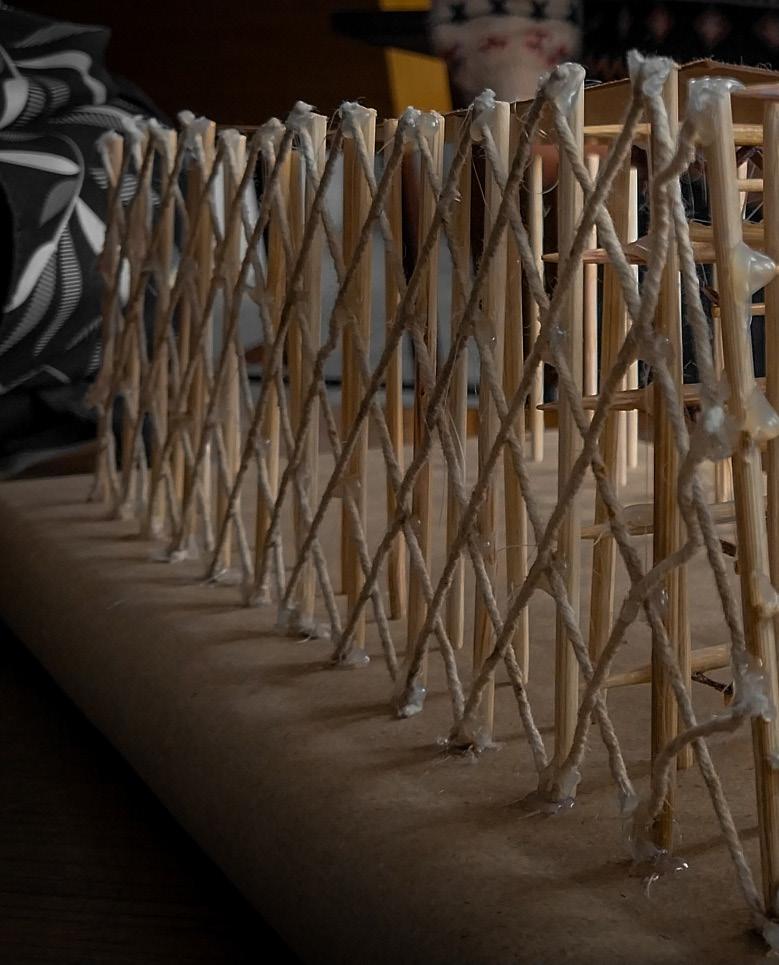
44
The Green Veil
Adaptive Reuse Museum
Centre
Structural Model Turning Mixed Use Urban Manufacturing
Modelmaking
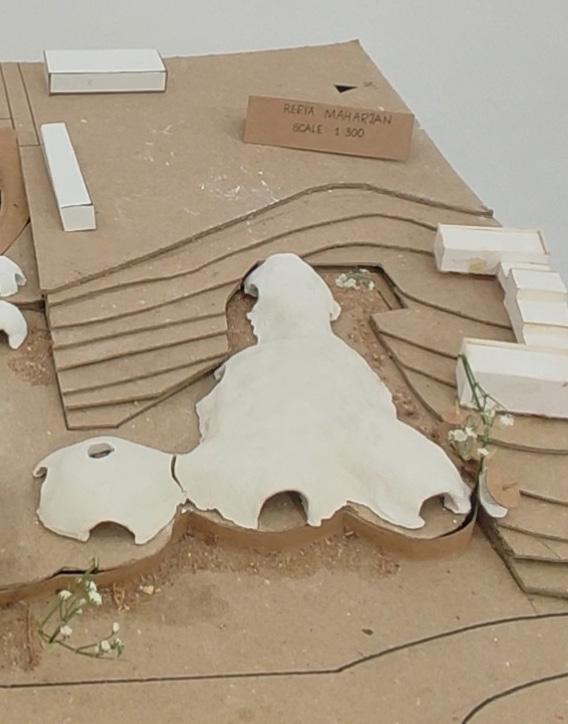
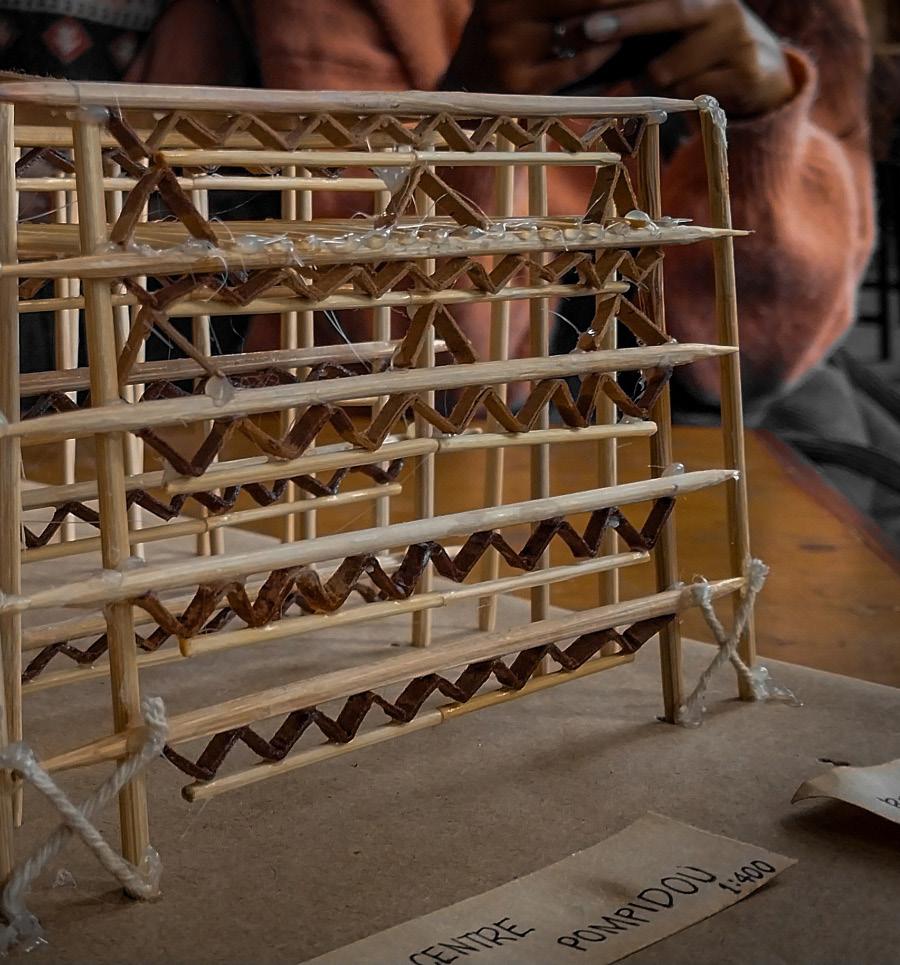
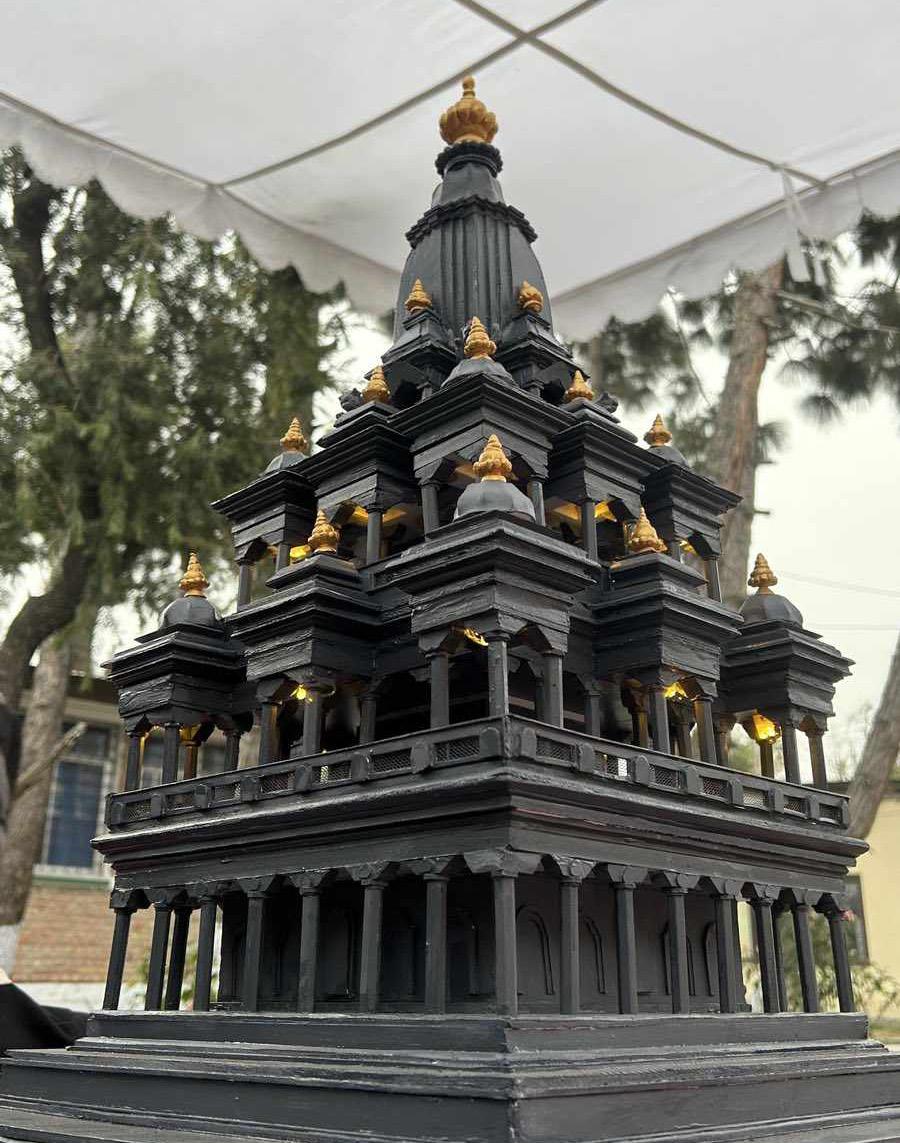
45
Krishna Mandir Group Project
Centre Pompidou Model (Group Project)
Turning Earth Manufacturing Complex
46























































