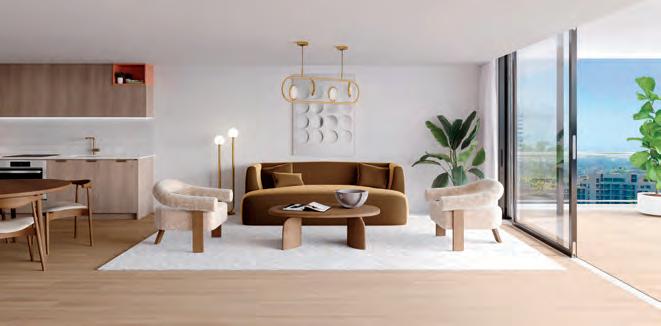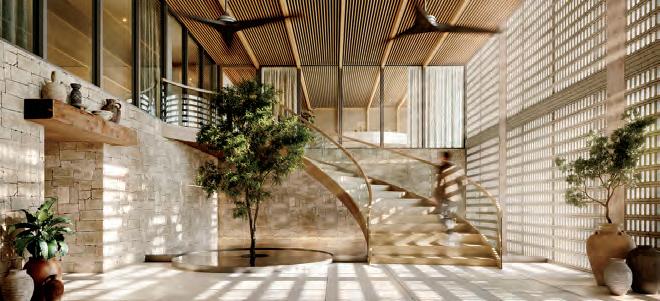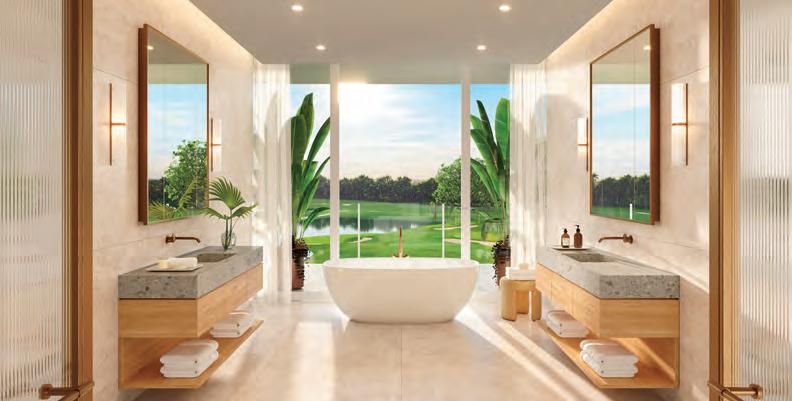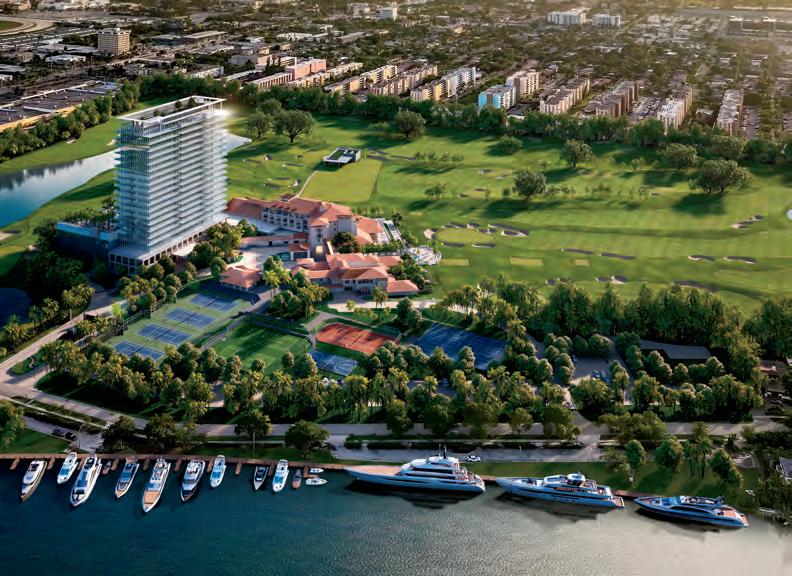
9 minute read
THE PLACE TO BE IS NOW THE PLACE TO LIVE
THE FIRST OF ITS KIND, The Standard Residences, Midtown Miami, blends the beloved brand’s distinctive culture and community with world-class design, thoughtful amenities and exceptional service. Located in the heart of Midtown, Miami’s most vibrant and walkable neighborhood, The Standard Residences is also just moments from the Design District and Wynwood. Crafted by distinguished architects and designers, including award-winning Arquitectonica and Urban Robot, the project will feature 228 pied-àterre-style residences, all finished with The Standard’s distinctive touch.
AMENITIES
• More than 34,000 sf of delightfully curated amenities infused with the hospitality of The Standard brand
• Expansive lobby with soaring double-height ceilings and thoughtfully customized social spaces includingThe Standard Café
• Pet-friendly community with grooming spa

• Tropically landscaped, resort-style rooftop deck featuring a 60-foot-long swimming pool, whirlpool spa and outdoor rain showers
• Global-inspired rooftop restaurant and bar with poolside service and on-demand delivery to residences
• High-definition private screening room with cutting-edge audiovisual equipment
• Vibrant social floor with spacious lounge, karaoke bar and gourmet kitchen
• Sweat floor with stateof-the-art, fully equipped fitness center, outdoor yoga terrace, indoor yoga and meditation studio, infrared saunas and pickleball court
• Work floor with coworking spaces, four Zoom rooms and private boardroom with high-speed internet
• Bicycle storage spaces
PRICED from $491,900
SALES GALLERY
3252 Buena Vista Boulevard Miami, FL 33137
305.337.3100 sales@thestandardmiamiresidences.com thestandardmiamiresidences.com

@thestandardmiamiresidences
Oral representations cannot be relied upon as correctly stating the representations of the developer. For correct representations, reference should be made to the documents required by section 718.503, Florida Statutes, to be furnished by a Developer to a Buyer or Lessee. This offering is made only by the offering documents for the condominium and no statement should be relied upon if not made in the offering documents. This is not an offer to sell, or solicitation of offers to buy, the condominium units in states where such offer or solicitation cannot be made. Prices, plans and specifications are subject to change without notice.
SITUATED ON A TRANQUIL STRETCH of pristine sands, The Perigon’s distinguished façade of cascading lines will rise high above the storied shores of Miami Beach. Panoramic views overlook the soothing tides of the Atlantic, the distinguished waters of Biscayne Bay and the illustrious Miami skyline.

Amenities
• 73 signature OMAdesigned and 8 owners’ junior guest suites oriented to provide views of the Atlantic Ocean from each residence
• Signature oceanfront restaurant by a celebrated chef exclusive to residents
• Beachside swimming pool and outdoor spa with sunbeds and cabanas
• Pool and beachside food and beverage service
• Direct entry to the dedicated beach, equipped with lounge chairs, umbrellas and service
ARTIST’S RENDERING
• Sprawling conservatory offering daily breakfast bar
• Stylish cocktail lounge and speakeasy
• Dramatic double-height lobby with open lounge area
• Luxury guest suites for friends and family
• Sunrise lounge with catering kitchen for entertaining and events
• Private spa with sauna and treatment rooms
• State-of-the-art fitness center with high-impact training room overlooking the Atlantic
ORAL REPRESENTATIONS CANNOT BE RELIED UPON AS CORRECTLY STATING THE REPRESENTATIONS OF THE DEVELOPER. FOR CORRECT REPRESENTATIONS, MAKE REFERENCE TO THIS BROCHURE AND TO THE DOCUMENTS REQUIRED BY SECTION 718.503, FLORIDA STATUTES, TO BE FURNISHED BY A DEVELOPER TO A BUYER OR LESSEE. These materials are not intended to be an offer to sell, or solicitation to buy a unit in the condominium. Such an offering shall only be made pursuant to the prospectus (offering circular) for the condominium and no statements should be relied upon unless made in the prospectus or in the applicable purchase agreement. In no event shall any solicitation, offer or sale of a unit in the condominium be made in, or to residents of, any state or country in which such activity would be unlawful. This offering is made only by the prospectus for the condominium and no statement should be relied upon if not made in the prospectus. No real estate broker or salesperson is authorized to make any representations or other statements regarding this project, and no agreements with, deposits paid to or other arrangements made with any real estate broker are or shall be binding on the Developer.
NOW ACCEPTING CONTRACTS
Two- to four-bedroom beachfront residences priced from $4,150,000 Philip Freedman philip@theperigonmiamibeach.com
Annie de la Rosa annie@theperigonmiamibeach.com
Camila Cuevas camila@theperigonmiamibeach.com
Diana Judge Garchitorena diana@theperigonmiamibeach.com
Pietro Belmonte pietro@theperigonmiamibeach.com
305.390.5333 theperigonmiamibeach.com @theperigonmiamibeach
BUILDING FEATURES
• High ceilings and open, airy design
• Holistic sense of serenity: subtle aromatherapy and restorative water features
• Sustainability minded, Florida Green Building Design certified

• Limited collection of residences
SERVICE & AMENITIES
• In-home plant design and maintenance
• Local CSA delivery for fresh organic produce, fish and meats
• Energy-clearing ceremony of each new residence
• Organic, toxin-free cleaning services
• Rooftop swimming pool and hot tub with private cabanas, chaises and a summer kitchen
• Quiet, cozy reading room and tea lounge
• Dedicated boardroom
• Exclusive access to a beach club
• THE WELL Locker: the latest collection of wellness tech for use exclusively by residents
RESIDENCE FEATURES
• Spacious private balconies
• Open, light-filled layouts
• Neutral engineered wood floors and cabinetry

• Floor-to-ceiling glass windows
• Built-in air purification system
• Kore™ Workstation
Kitchen Sink, known for its seamless design, function and balanced work space with integrated accessories
• Quartz countertops and backsplash
• Faucet with filtered cold and carbonated water options
• Sub-Zero and Wolf appliances
• Rain shower with dual pressures
• Affusion spa shower option
• Freestanding or built-in tubs
THE WELL CLUB
• Membership to THE WELL Club: holistic fitness and wellness center, with an extensive menu of treatments and experiences for mind, body and soul
• Wellness concierge
• Calendar of resident events, lectures and experiences
• Weekly fresh juice program and prepared meals for individuals or families
• Residents-only private outdoor and indoor classes
• Annual health coaching session to guide families in creating individualized wellness plans
• Preferred pricing on treatments and services
• Preferred pricing across THE WELL global locations
PRICED from $1,500,000
SALES GALLERY
1160 Kane Concourse Bay Harbor Islands, FL 33154
305.703.6556 sales@thewellbayharbor.com thewellbayharbor.com @thewellbayharborislands
Your Health Has A New Address
TUCKED AWAY ON BAY HARBOR ISLANDS and perfectly removed from the hurried pace of Miami’s lifestyle, THE WELL Bay Harbor is the first of its kind—a place where you can live and play in complete wellness. Inspired by time-honored materiality and craftsmanship, The Residences include 54 bespoke condominiums and over 22,000 square feet of amenities, including a state-of-the-art fitness and wellness center. THE WELL Bay Harbor is designed to put wellness at the center of your life, creating the time and space to disconnect, slow down and refocus on what matters most: your well-being.
This condominium is being developed by 1177 BAY HARBOR ISLAND, LLC,, a Delaware limited liability company (“Developer”). Any and all statements, disclosures and/or representations shall be deemed made by Developer you agree to look solely to Developer with respect to any and all matters relating to the marketing and/or development of the Condominium and with respect to the sales of units in the Condominium. Oral representations cannot be relied upon as correctly stating the representations of the developer. For correct representations, make reference to this brochure and to the documents required by section 718.503, Florida statutes, to be furnished by a developer to a buyer or lessee. These materials are not intended to be an offer to sell, or solicitation to buy a unit in the condominium. Such an offering shall only be made pursuant to the prospectus (offering circular) for the condominium and no statements should be relied upon unless made in the prospectus or in the applicable purchase agreement. In no event shall any solicitation, offer or sale of a unit in the condominium be made in, or to residents of, any state or country in which such activity would be unlawful. All images and designs depicted herein are artist’s conceptual renderings, which are based upon preliminary development plans, and are subject to change without notice in the manner provided in the offering documents. All such materials are not to scale and are shown solely for illustrative purposes. Renderings depict proposed views, which are not identical from each residence. No guarantees or representations whatsoever are made that existing or future views of the project and surrounding areas depicted by artist’s conceptual renderings or otherwise described herein, will be provided or, if provided, will be as depicted or described herein. Any view from a residence or from other portions of the property may in the future be limited or eliminated by future development or forces of nature and the developer in no manner guarantees the continuing existence of any view. Furnishings are only included if and to the extent provided in your purchase agreement. The project graphics, renderings and text provided herein are copyrighted works owned by the Developer. All rights reserved. WARNING: THE CALIFORNIA DEPARTMENT OF REAL ESTATE HAS NOT INSPECTED, EXAMINED, OR QUALIFIED THIS OFFERING.

ARTIST’S RENDERING
A ONCE-IN-A-LIFETIME OCEANFRONT PARADISE
PERFECTLY POISED ON THE MOST BEAUTIFUL STRETCH of beach in the country, Rivage Bal Harbour rises from the lush tropical landscape, a beacon of modern living. This very limited collection of bespoke beachfront residences offers a luxurious life immersed in nature, mere steps from the ocean on what is likely the last oceanfront property to be developed in Bal Harbour. These light-filled villas in the sky provide elevated services and amenities on par with the world’s finest hotels. The result is a refined and considered approach to total well-being.

ORAL REPRESENTATIONS CANNOT BE RELIED UPON AS CORRECTLY STATING THE REPRESENTATIONS OF THE DEVELOPER. FOR CORRECT REPRESENTATIONS, MAKE REFERENCE TO THIS BROCHURE AND TO THE DOCUMENTS REQUIRED BY SECTION 718.503, FLORIDA STATUTES, TO BE FURNISHED BY A DEVELOPER TO A BUYER OR LESSEE. RIVAGE BAL HARBOUR CONDOMINIUM (the “Condominium”) is developed by Carlton Terrace Owner LLC (“Developer”) and this offering is made only by the Developer’s Prospectus for the Condominium. Consult the Developer’s Prospectus for the proposed budget, terms, conditions, specifications, fees and unit dimensions. Sketches, renderings, or photographs depicting lifestyle, amenities, food services, club services, rental services, hosting services, finishes, designs, materials, furnishings, fixtures, appliances, cabinetry, soffits, lighting, countertops, floor plans, specifications, design, or art are proposed only, and the Developer reserves the right to modify, revise, or withdraw any or all of the same in its sole discretion. No specific view is guaranteed. Pursuant to license agreements, Developer also has a right to use the trade names, marks, and logos of: (I) The Related Group: and 12) Two Roads Development, each of which is a licensor. The Developer is not incorporated in, located in New York, or of any other jurisdiction where prohibited by law. 2023 © Carlton Terrace Owner LLC, with all rights reserved.

AMENITIES
• Signature on-site restaurant with catering and in-residence dining
• Curated social spaces, including formal sitting lounge, reading lounge and cocktail lounge
• Activities deck with resortstyle pools (Sunrise and Sunset), outdoor spa, sunbeds and cabanas, poolside food and beverage service, and pickleball court
• Private spa with sauna, hammam, hot/cold plunges, and treatment rooms offering salon and personalized beauty services
• State-of-the-art fitness center with high-impact training room and yoga studio overlooking the Atlantic Ocean
• Private dining room, chef’s table and bespoke wine room
• VR game simulator and imaginative children’s playroom
• Bicycle storage
• Residential butler
• Dedicated lifestyle concierge, offering management for deliveries, errands and in-residence services, including personal chef, shopping, medical concierge, housekeeping, maintenance, laundry/drycleaning, and welcoming and escorting guests
• 24-hour security and valet service
• House car
• On-site general manager
PRICED from $7,800,000 sales@rivagebalharbour.com
305.423.7548 rivagebalharbour.com
Amenities
• Greg Norman-designed championship golf course with a 12-acre practice facility, including a 9-hole par 3 course
• 48-slip marina with a boutique market for boating provisions and an iconic dockside cocktail bar
• Prestigious 150-acre community featuring approximately 5 acres of thoughtfully curated outdoor living amenities
• Racquet Club offering four Grand Slam surfaces: European red and green clay, grass, padel and pickleball courts provide an unmatched outdoor experience
• Expansive roof deck pools with sweeping views over the golf course feature poolside cabanas, hot tub, whirlpool, cold plunge, children’s pool, splash zone and spa facilities
• State-of-the-art fitness center featuring a boxing ring, yoga and Pilates reformers is connected to an outdoor terrace for open-air training
• Private wellness spa featuring a holistic menu envisioned by experts in sports, medicine, nutrition and wellness

• Water sports including paddleboard, kayaking and jet skiing
• Beach club
• 20,000-sf Shell Bay Club featuring indoor and outdoor dining, cocktail lounge and lobby bar
• 23,000-sf private members’ pavilion
• 30,000-sf event space with an outdoor terrace
• Flexible rental opportunities
• 180-day occupancy term
• Acclaimed services such as director of residences and concierge, personalized fitness and wellness, and in-residence butler service
Pricing available upon request
Darin Tansey darin@shellbayresidences.com
305.924.4100
Marc Brandt marc@shellbayresidences.com

954.445.3033
Devin Kay devin@shellbayresidences.com
301.602.1172
SALES GALLERY
501 Diplomat Parkway Hallandale Beach, FL 33009 By appointment only
305.204.5911 shellbayresidences.com @shellbayresidences











