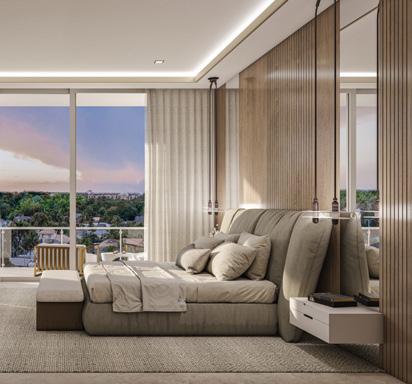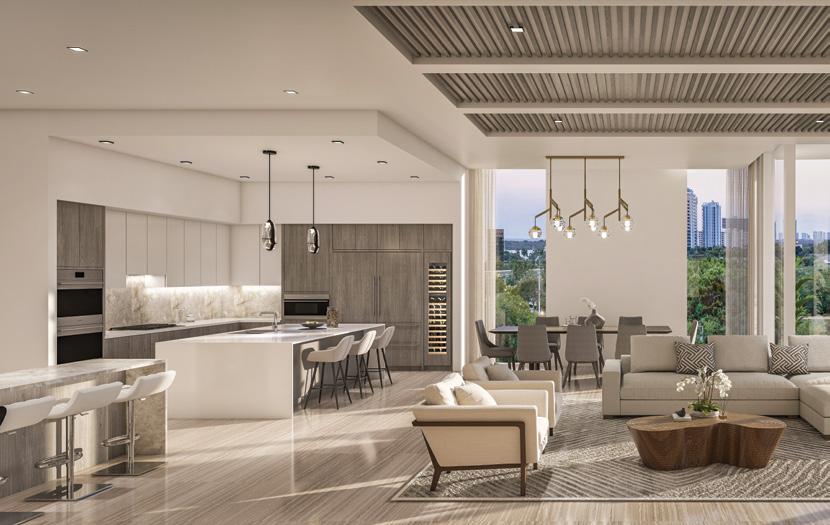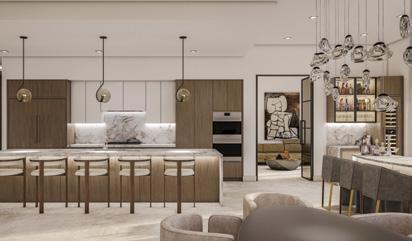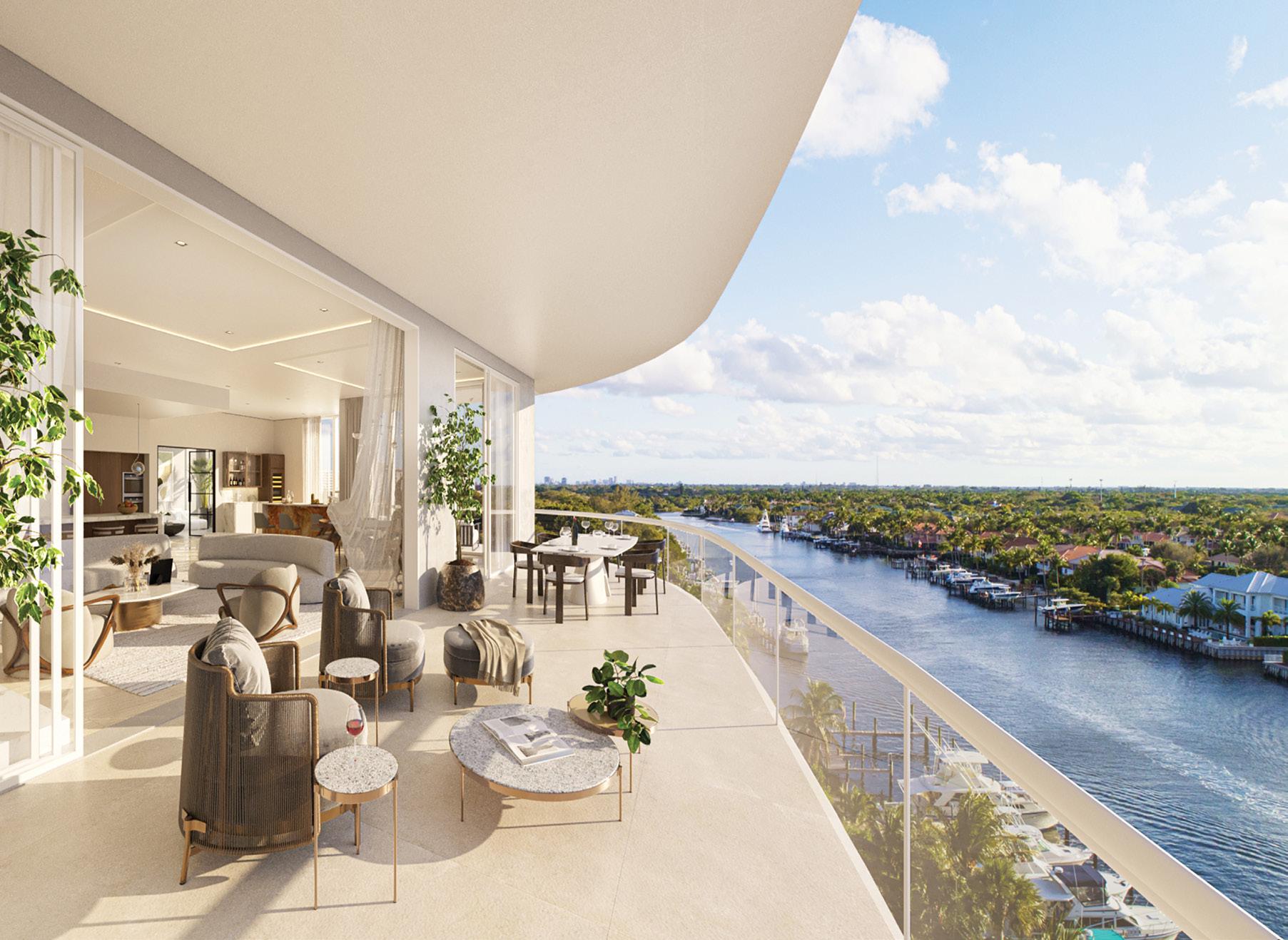
the estate collection
Ocean-Inspired Estate Residences
PALM BEACH GARDENS’ HIGHEST EXPRESSION OF WATERFRONT LIVING


Embraced by 180-degree Intracoastal views and a natural, coastal surround, impressively spacious three-, four- and five-bedroom residences with dens reveal an uncompromising quality of fit, finish and attention to detail. Featuring rich architectural embellishments, the latest amenities and carefully considered touches, interior spaces are impeccably curated, down to the finest. Private elevators with controlled access ensure the utmost in discretion. A full suite of professional-grade Wolf® and Sub-Zero® kitchen appliances bear witness to memorable social gatherings. Floor-to-ceiling, triple-panel, impact-resistant glass doors and windows preserve an environment of quiet, sumptuous comfort. Outfitted with double walk-in closets, free-standing soaking tubs, glass-enclosed showers and European doublevanities, grand owner’s suites are private sanctuaries of refinement and relaxation. Set to raise expectations for well-appointed, waterfront living, here, ocean-inspired elegance reigns supreme.
Above: Generously-proportioned kitchens and great rooms feature wet bars with quartz countertops.

Below: Private entry foyer, open-concept kitchen with adjoining wet bar and grand master suite.

the ritz-carlton residences, palm beach gardens
OPEN-AIR ELEGANCE
Framed by panoramic Intracoastal views from expansive terraces, generously proportioned living spaces become the sun-bathed gathering spaces for family and friends to breathe deep. Sliding floor-to-ceiling glass windows create a seamless transition between indoor and outdoor living. Masterfully-choreographed homes that are at once grand yet intimate, sophisticated yet inviting, an aura of open-air elegance permeates every facet of this most sublime surround.

The Height of Waterfront Living in the Heart of Palm Beach Gardens
CATALFUMO DEVELOPMENT WRITES A DYNAMIC NEW BLUEPRINT FOR APPOINTED, COASTAL LIVING.



The refined embodiment of ocean-inspired ease, The Ritz-Carlton Residences, Palm Beach Gardens deliver a new level of coastal leisure—transforming eleven acres of Intracoastal waterfront into an intimate enclave of estate residences and private marina. Imbued with an aura of coastal calm, sweeping waterfront views and a tropical landscape of natural wonder, no detail has been overlooked in the cultivation of a more refined, authentic and intensely personal living experience. Gracious proportions, fine finishes and open-air high style become the definitive hallmarks of magnificent estate residences. Individual, imaginative and infused with a century-old tradition of legendary service, The Residences introduce a new wave of appointed living to Palm Beach Gardens’ most exceptional waterfront address.
 the ritz-carlton residences, palm beach gardens
the ritz-carlton residences, palm beach gardens
A name synonymous with a century-old tradition of service excellence, The Ritz-Carlton continues to set the standard for personalized care with unwavering devotion. Believing that service is not simply reactive but anticipatory, residents are looked after with genuine warmth by an expert team including concierge, pool and cabana services. From a fully-stocked kitchen, to fresh flowers, to pet care, to dinner or spa reservations and beyond, service by The Ritz-Carlton team is comprehensive, 24/7 and always authentically personal.

AT YOUR SERVICE
A Haven of Coastal Calm
ELEVEN ACRES OF WATERFRONT AMENITIES AND PRIVATE MARINA
From a private marina to an impressive, waterfront clubhouse designed to inspire, an exceptional array of amenities creates the ultimate compliment to a vibrant, coastal lifestyle.

Anchored by a 29-slip, private marina with capacity to accommodate vessels up to seventy-five feet, direct access to Palm Beach Inlet offers instant escape to the Atlantic. Framed by panoramic Intracoastal views, the infinity edge pool reflects the tropical, natural surround while full-service cabanas invite residents and their guests to linger and lounge as long as they please.
Throughout more than 20,000 square feet of indoor amenities, a sense of effortless well-being abounds.The fully-equipped spa, state-of-the-art fitness center and dedicated yoga studio become sanctuaries of self-care and well-being.
The private, waterfront clubhouse features richly-appointed entertainment spaces including event kitchen, residents’ lounge, library, coffee bar and game room. From grand to intimate, these sumptuous surrounds are the ideal place to gather and unwind—from the morning’s first coffee to a final, fire-side nightcap by one of several open-air fire pits.
To accommodate residents’ overnight guests, two fully-serviced bedroom suites are available by reservation.
In tandem with the distinguished courtesies of anticipatory service, this suite of masterfully-choreographed amenities not only accommodates, but elevates most any desire; transforming comfort and convenience into an exceptional experience in living.
the ritz-carlton residences, palm beach gardens
In the waterfront lounge, maritime-inspired materials and a refined palette of colors exude a relaxed aura of coastal calm for residents and guests.
THERESIDENCESPALMBEACHGARDENS.COM
THE RITZ-CARLTON RESIDENCES, PALM BEACH GARDENS ARE NOT OWNED, DEVELOPED OR SOLD BY MARRIOTT INTERNATIONAL, INC. OR ITS AFFILIATES (“MARRIOTT”). DMBH RESIDENTIAL INVESTMENT, LLC USES THE RITZ-CARLTON MARKS UNDER A LICENSE FROM MARRIOTT, WHICH HAS NOT CONFIRMED THE ACCURACY OF ANY STATEMENTS OR REPRESENTATIONS MADE ABOUT THE PROJECT.
ORAL REPRESENTATIONS CANNOT BE RELIED UPON AS CORRECTLY STATING THE REPRESENTATIONS OF THE DEVELOPER. FOR CORRECT REPRESENTATIONS, MAKE REFERENCE TO THIS BROCHURE AND TO THE DOCUMENTS REQUIRED BY SECTION 718.503, FLORIDA STATUTES, TO BE FURNISHED BY A DEVELOPER TO A BUYER OR LESSEE.
THIS OFFERING IS MADE ONLY BY THE PROSPECTUS FOR THE CONDOMINIUM AND NO STATEMENT SHOULD BE RELIED UPON IF NOT MADE IN THE PROSPECTUS. THIS IS NOT AN OFFER TO SELL, OR SOLICITATION OF OFFERS TO BUY, THE CONDOMINIUM UNITS IN STATES WHERE SUCH OFFER OR SOLICITATION CANNOT BE MADE. PRICES, PLANS AND SPECIFICATIONS ARE SUBJECT TO CHANGE WITHOUT NOTICE. ALL DIMENSIONS ARE APPROXIMATE AND SUBJECT TO CHANGE IN ACCORDANCE WITH THE AGREEMENT FOR SALE. Stated dimensions are measured to the exterior boundaries of the exterior walls and the centerline of interior demising walls and in fact vary from the dimensions that would be determined by using the description and definition of the “Unit” set forth in the Declaration (which generally only includes the interior airspace between the perimeter walls and excludes interior structural components). Additionally, measurements of rooms set forth on any floor plan are generally taken at the greatest points of each given room (as if the room were a perfect rectangle), without regard for any cutouts. Accordingly, the area of the actual room will typically be smaller than the product obtained by multiplying the stated length times width. All dimensions are approximate, and all floor plans and development plans are subject to change. Nothing herein shall constitute an offer to sell, or a solicitation of offers to buy, in states in which such offers or solicitations cannot be made. The sketches, renderings, graphic materials, plans, specifications, terms, conditions and statements contained in this brochure are proposed only, and the Developer reserves the right to modify, revise or withdraw any or all of same in its sole discretion and without prior notice. All improvements, designs and construction are subject to first obtaining the appropriate federal, state and local permits and approvals for same. These drawings are conceptual only and are for the convenience of reference. They should not be relied upon as representations, express or implied, of the final detail of the residences. The developer expressly reserves the right to make modifications, revisions, and changes it deems desirable in its sole and absolute discretion. All depictions of appliances, counters, soffits, floor coverings and other matters of detail are conceptual only and are not necessarily included in each Unit. Consult your Agreement and the Prospectus for the items included with the Unit. Dimensions and square footage are approximate and may vary with actual construction. All fixtures and items of finish and decoration are for display only and are not to be included with the unit. Consult the prospectus for a description of those features which are to be included in the units. The features, plans and specifications described above are proposed only, and the Developer reserves the right to modify, revise or withdraw any or all of same in its sole discretion and without prior notice. Without limiting the generality of the foregoing, Developer reserves the right to substitute any of the foregoing with items of similar or better value, in Developer’s opinion. The photographs contained in this brochure have been taken off-site and are merely intended as illustrations of the activities and concepts depicted therein.










 the ritz-carlton residences, palm beach gardens
the ritz-carlton residences, palm beach gardens

