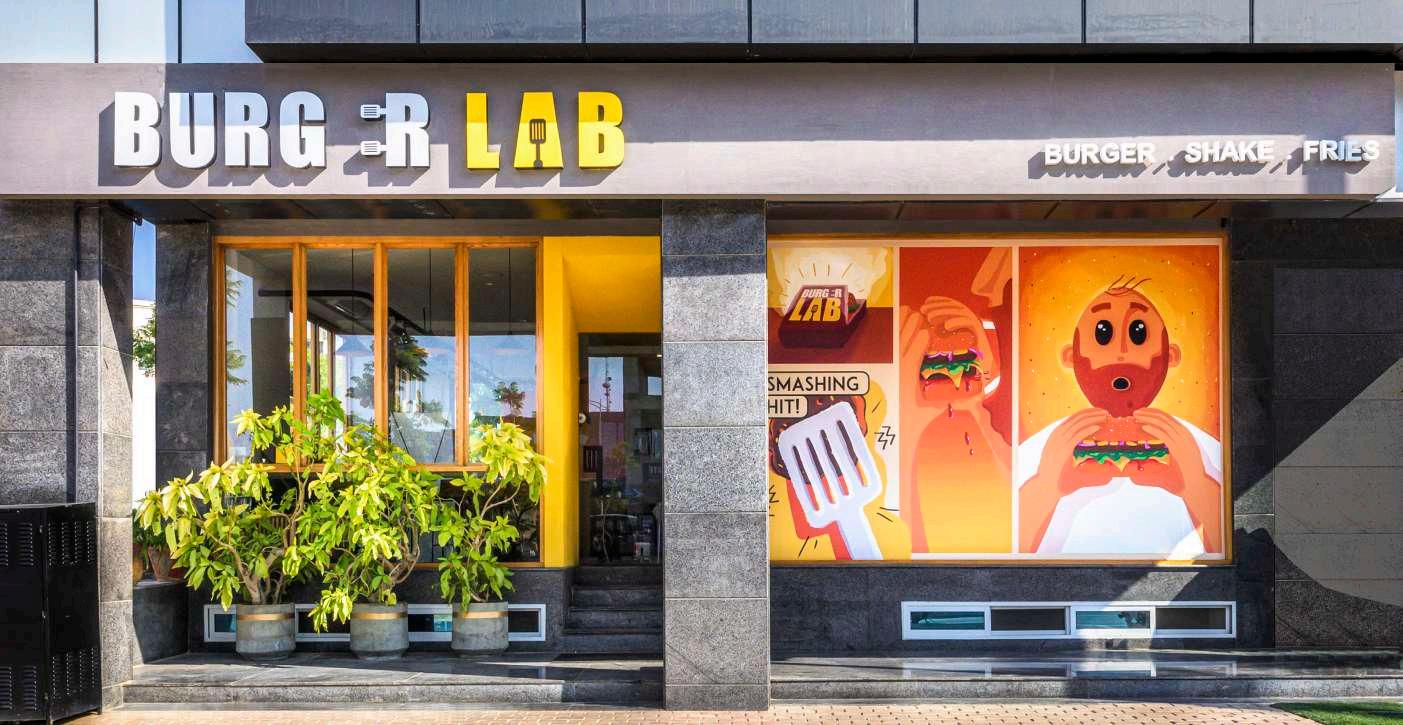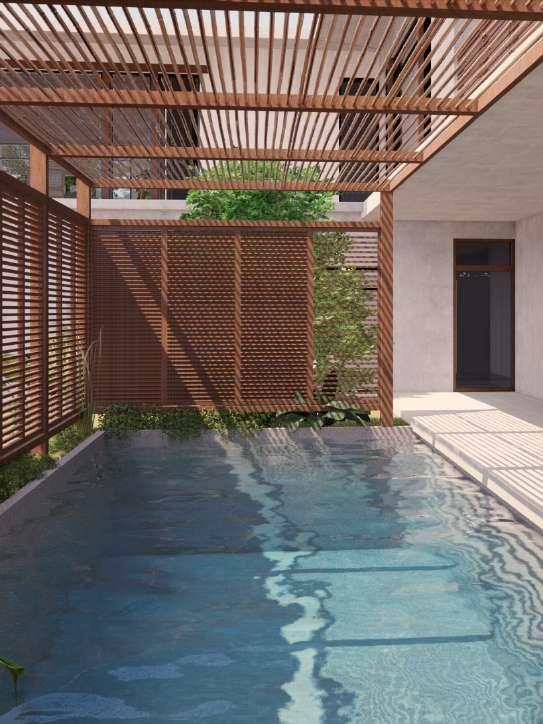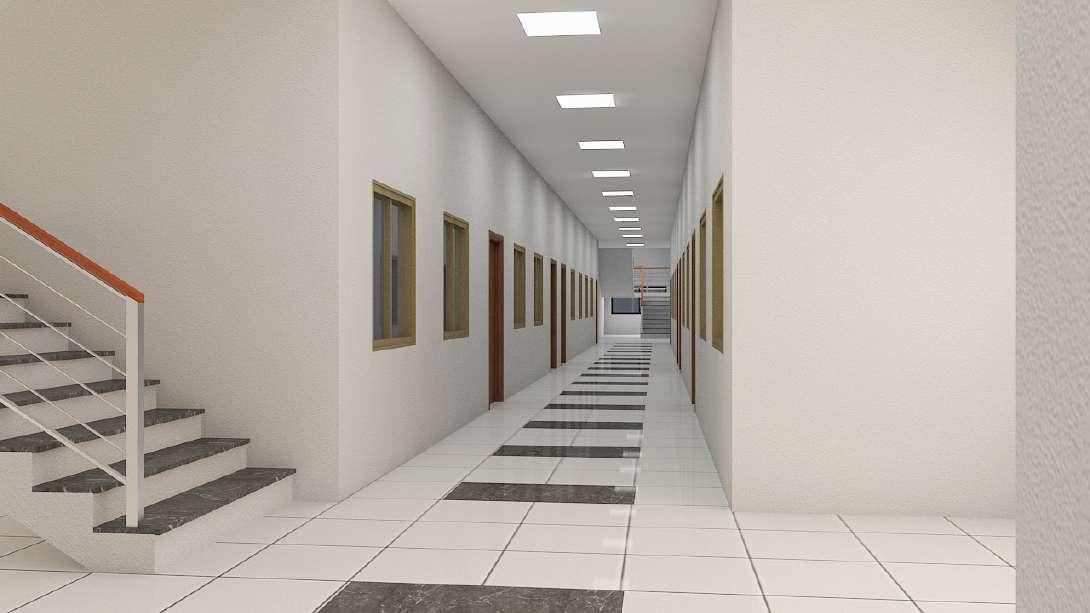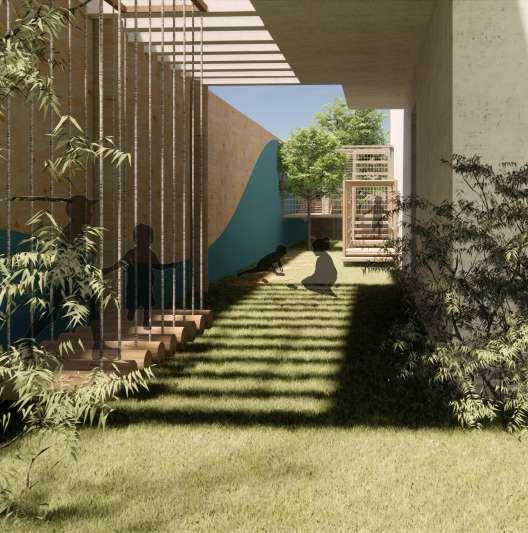I graduated as an Architect from the Department of Visual Studies, the University of Karachi in December 2017. I am a hard-working individual and I always finish what I intend to start. I am currently working with Open Door Design Studio as a Project Architect.
I rely heavily on nature to inspire and heal myself which is why I strongly feel that the city should focus more on restoring its parks and landscapes.
An avid reader, a humble writer, an aspiring mountaineer, a striving photographer... If I were to jot down, there will be very few things that do not interest me. Maybe, a lifetime is not enough to be everything one aspires to be. But that is exactly what I have to find out.
This portfolio covers every medium that I use to express myself.

Festival Walk, Hong Kong
Conceptual Proposal - Unbuilt
I undertook this project as a design exercise for Aesop. I had to submit a proposal for an upcoming store at Festival Walk, Hong Kong. While looking for things famous about Hong Kong, I came across the Man Mo temple which is said to be the oldest on the island. The ceiling of this temple is heavily covered with large coil shaped incenses that allow soft beams of light to pass through.
Taking these coils as inspiration, I designed a ceiling panel light in wood that could bring character and impact to this retail experience while dictating the flow of circulation in the store.
In order to give ode to the natural and cultural context of Hong Kong, I used materials like granite stone and washed terrazzo. The walls are left in exposed concrete reminiscent of the raw textures found in trails of the Lion Rock Hike. The intention is to slow down the pace of the visitor, encourage browsing and draw attention to the harmonious textures and materials used within the store.




KPMG - CAFETERIA
Interior Project with Open Door Design Studio
5500 sft - Design Development
As we started thinking about this project, I instantly began dreaming about the many (now dwindling) Irani cafes in Karachi of the 1960s era because of the vicinity this building belongs to. After completing our study, we were delighted to draw a material board that was truly, intrinsically Karachi.
From the Irani chairs to the poured terrazzo flooring, this project has been an ode to the coastal city in terms of spatial quality and craft. The central flooring pattern in blue tile is reminiscent of the ubiquitous decorative motifs that were used in old buildings and work as a space defining tool as well. Where the seating is more formal, wood is used to accentuate the zone and a touch of red bricks on the wall brings in the quintessential regional charm of Sindh.
Deep blue colour trickles in to lend a pop to the walls and floors and offsets the terrazzo while enforcing KPMG’s identity. Since the views from this building offer very little, we converted a small part of the cafeteria into a densely planted balcony.



KPMG - Executive Floor
Interior Project with Open Door Design Studio
5500 sft - Design Development
For the Executive Floor of KPMG offices, I aimed to celebrate the natural materials indigenous to South Asia. Rich wood and marble take centre stage, complemented by the intricate craftsmanship of local stone artisans.
My primary challenge with this floor, located on the ground level of an eight-story building, is its enclosed setting with obstructed views on three sides and no openings on the fourth. Skylights weren’t feasible due to the building’s structure. Beyond the need for a fresh, well-ventilated layout, there was a strong desire to create an uplifting experience for occupants while preserving the existing facade.
To tackle these obstacles, I proposed a central indoor garden akin to traditional courtyards found in South Asian homes. This garden serves as a focal point visible from all surrounding spaces, enclosed by glass partitions. This design not only allows natural light to permeate throughout the floor but also maintains uninterrupted visual connections between areas.



ORIENT TEXTILES - OFFICE SPACES
Interior Project with Open Door Design Studio
1800 sft - Completed
When the Director of Orient Textile Mills contacted us to help them with their Head Office, we were at once thrilled but very nervous. It was our first time working with a clothing brand looking to re-brand itself and it had to start with their own working space.
One of our main challenges was to design a floor specifically for the fashion designers where all the design and sampling is to take place. In its essence, we wanted to provide the designers with a clean palette so that whatever they end up producing takes the limelight with the nude finishes as the backdrop. Fused with the humble oak, tints of beiges and a subtle pop of color, this project aims to capture a spatial quality that is both serene and inspiring. A huge planter greets you as you enter the office and takes the center stage with the workspaces flanking on either sides. The rear wall acts as the anchor and that is also where all the sampling and storage will be. A refreshing and fun space to work in will definitely get the creative juices flowing.






BURGER LAB CAFE
Interior Project with ODDS
Café - Built
The Burger Lab Café at Bahria Town is envisioned as a refreshing fast food experience. The design attempts to achieve a balance between playfulness and a calm environment.
In response to the COVID 19 pandemic, the outer shell of the café is made up of a series of openable windows that allows the space to be well lit and remain ventilated. The openings also help in creating a strong engagement with its immediate context so as to make the most of the plot’s location being a corner one.
Continuing our theme from the Burger Lab Cafe, the use of murals brings color, energy and helps create an identity for the brand.
Credits:
Mural - Maria Huma
Photography - Haseeb Amjab



Intervention @ 84-A
Residential Project with ODDS
2000 sft - Design Development
84 - A is an existing residence in one of the most densely populated areas of Karachi. The clients wanted us to help them utilise their garden in a better manner. They wanted a cozy nook alongside a pool for their family to enjoy the pleasant evenings outdoors as well as indoors.
With this intervention, our goal is to create a space that does not feel detached from its current surroundings. We wanted it to thoroughly feel like it belongs there. The pool is enclosed on three sides by a collapsible wooden screen for privacy from the other parts of the estate.
The extension of the vacant deck into a comfortable living room allows for the family to be able to use this space for entertainment as well. Another proposed renovation in their existing lounge and dining room on the first floor is that it has been converted into an open space which feels grander than having two small separate rooms.






Beach Hut 01
Architectural Renovation Project with ODDS Design Development
The site for Beach Hut 01 is located at the quiet part of the coast of Karachi tucked between a dense Mangrove forest and the vast Arabian Sea. The brief for this project restricted us to work with the existing structural framework of the building.
The entrance sequence for the hut is through a set of connecting staircases that also becomes the external grounding the building needs to sit on the earth and scales it down. A carefully placed opening allows for a framed view of the sea and what lies ahead. The material palette is consciously selected on muted and earthy lines so as to let the building posses a contextual adherence.
The sea facing facade opens up completely to the sea while also maintaining a buffer through the louvered doors. The design for this hut is reminiscent of an approach that explores soft minimalism and an ethereal sensuality through a restrained play of natural materials.



FOUNDATION PUBLIC SCHOOL - HYDERABAD
Interior Renovation Project with ODDS
52,200 sft - Finishing stages
The requirements for this project involved the transformation of an existing structure. We re-imagined the campus to have an enjoyable and interactive energy.
The use of colour has been the driving force in the interior. Cool colours offset warm tones to allow for a calming visual impact. The continuity, as well as the discontinuity within the corridors, works suggestively with the use of varying colours. The attempt to bring the warmth of the exterior and gel it with the interiors has also resulted in lending the walls an ethereal experiential quality.
Active zones are brought in with the use of bright colour, seating and glazed walls that allow for visual connectivity and fluidity between spaces.







Existing design for the campus. (Courtesy - Previous consultant)

Proposed Design - Render



PLAY AREA FOR A SCHOOL
Project with ODDS
Conceptual stage
The brief for this project propelled us to come up with creative ideas to utilise an external corridor within this school building. The clients wanted a space where the children enrolled in their primary section could explore outdoor activities. Since they were tight on space, we imagined this corridor as a street layered with multiple elements for play as instruments of learning. We imagine the children to actively enjoy this space for leisure and learning.
There are multiple activities that the children can indulge in while building on different strengths. With this intervention, we also would like to encourage the children to use this space as creatively as they like with their own learning toys and games.





POOL HOUSE - KARACHI
Residential Project with ODDS
1,000 sqy - Conceptual
What is it about a house that makes it a home? I feel, at its most basic, a home is about intimacy. It’s about being. With this home, as if instinctively, we decided to let the pool be the defining element. It sits asymmetrically on the southern end arranging spaces around it that lends the house an introverted character. Almost all the spaces open onto the pool - visually if not physically. The pool also connects the house to a generous garden thus becoming a grander place for entertainment and play.
On the other hand, the split courtyards allow for crossventilation and flow of natural light to the basement. An effort has gone into blurring the line between built and natural environment while maintaining privacy for the family. A dense layer of foliage acts as a buffer from the neighbouring masses. Natural materials such as wood and stone are used to bring in a layer of warmth and depth to the spaces.



Residential Project with ODDS
1,600 sqy - Unbuilt
To be used as a haven within a dense urban enivironment, the clients decided to turn their plot into an urban retreat of sorts. Therefore, this project has consciously been designed to give less importance to architecture and more to nurturing the experiences around it. It is designed to give maximum space to the family to unwind and find refuge in. A cocoon, a hide-away spot.
The house opens into a humble courtyard packed with Amaltas trees and allows one to step into an unpronounced pavilion to rest. A thick stone wall segregates the courtyard from the garden which is an effort to encapsulate how one feels while stepping out of the woods into an expansive pasture. We imagine this project to have multiple moments with dappling shadows and sonorous birdsongs - a treat for the senses.




MOUNTAIN HIDEOUT
Ghulkin, Hunza, Pakistan
400 sft - Conceptual
I often think about what life may have been like for those before us. Those who dwelled in jungles, climbed mountains, foughts lions, slept under the stars, picked cherries at will... A part of me is always trying to relive these experiences from my frequent trips to the mountains because they allow me to stay close to my primal nature as a human.
It is when my friend appoached me to design a small hideout for him in this parcel of land, that I was able to exercise designing with restraint. To touch the earth lightly, to tread soflty. To do with little.
After all, less is more.




EXPERIMENTS WITH PLASTIC
Initiative at ODDS
Research and Development - Ongoing
While questioning the idea of sustainable practice and ways to pursue it, the studio came up with a scheme to turn used plastic into re-usable products as a way of curbing it from reaching our shores as much as possible.
After researching thoroughly and taking proper measures, the studio ventured into collecting used plastic and moulding them into coasters and will eventually design table tops, bench seats and furniture items.
The two-round pieces are made using Subway polythene bags while the rectangular piece is made using different shampoo bottles. As we continue to make more products out of this useful but pervasive material, we hope to do our part in helping with the environmental crisis it has caused.


BAMBOO DOME
Project with Yasmin Lari - Built
Year - 2016
As part of an experiment to explore Bamboo as a construction material, I along with three other batchmates, helped build a lifesize model designed by Mrs Lari’s team.
The intent was to determine how flexible the material is and its durability. We also had to figure out the joints and make sure it works as a self-sustaining module.
The model now sits in her backyard and is successfully bearing the test of time. Following this experiment, Mrs Lari continues to design with Bamboo in innovative and sustainable methods.

PAPERCRETE LIGHT
Participation with Open Door Design Workshop
Research and Development - Ongoing
Papercrete - this material has been researched and is being developed by the workshop team at Open Door Design Studio. After a considerable amount of explorations, they released the first batch of hanging lights made out of papercrete.
I feel truly humbled and grateful to be a part of a studio that encourages participation and are inclusive in their projects to anyone willing to try. Ever since this experiment, we have in our ways, re-imagined furniture, accessories and construction techniques with this very material. We hope that with this effort, we can contribute to bringing a sustainable solution to the problem of paper waste.


CLAY
Often, as I stand below running water, I find myself pondering - what it is about water touching our skin that really soothes us? I think it’s because you and I, we’re earth too. I almost imagine being remolded by the dripping water as it makes its way from the head down to the toes.
If I held water in my palm long enough, will it crumble like raw clay?
My journey with clay started during our third semester at university where we worked briefly with it. Ever since then, I have been wanting to get back to it. I would be lying if I said I wasn’t earnestly trying to find a ceramist who would take me as an apprentice. To make pots and urns with my hands, to feel the familiar tinge of clay clinging to the pores on my fingertips...
Since no one was ready to take me, I decided to take matters (read: clay) in my own hands and see how it goes. My first piece (image on the right) is a footed platter fresh from the kiln. This piece marks the beginning of what I hope will be a fantastic ceramic journey.


Are we at fault for losing our minds?

Are we at fault for losing our hearts?
ON SLOWNESS
There is so much around us that we subconsciously take for granted. So much we simply miss out on because it’s ‘regular’. Days, months, years flee us as if we have simply forgotten how to pause. As I move through various chapters in life, I wish to explore every day with a fresh perspective and a deliberate slowness. Trying to find inspiration and meaning in such everyday things, catching the joy in these routinely, resistive tasks. Simplifying. Pausing. Zooming in - zooming out - just a little bit. And more than anything, choosing contentment with what we do have.
I was oiling my hair this morning when I got reminded of how growing up, my mother oiled our hair every weekend religiously. She worked extremely hard on them. Combing, oiling, combing, braiding. We were made to keep the oil in overnight because she believed that is the only way to do it. I used to dread it. I would be dripping oil and staining walls and sheets and basically everything I touched. But her ‘champi ’ was the real deal - rather hard for my scalp. Possessor of strong hands, our women. Today I got reminded of that long lost sincere friend - the oil tin that would sit intently beside my mom’s foot as she would untangle the unruly knots. I can’t even remember how long we have used it for or why we replaced it with a foreign one. The transition seems to elude me. Today, because I got reminded of those dreadful but beautiful moments that were nothing short of love, here we are, reliving them as best as we can. A short conversation follows between us as I braid them.
Dusky sunsets will go down caressing you, Radiating sandy salt that clings on to you, Latching. Burrowing. Fall as much as you may, Thicken and lengthen along the way, Enough to climb out of the cages that trap you Enough to resist the temptations that transform you, You are to soar, flutter and engulf, You are to soften all that’s tough, You are to be one with the earth, With daisies and shells embellishing you in mirth, You are the worried but the worrisome, For whose dreams you haunt, whose shoulders you burden, May you never cease to be.



